UPPER-LEVEL ARCHITECTURAL DESIGN STUDIO
COMPACT SPACES
A HOUSING TOWER
University Of Miami SOA · MANA Wynwood


course code
academic calendar semester professor/s professors’ email in collaboration with
UPPER-LEVEL ARCHITECTURAL DESIGN STUDIO
ARC 407-510, 608-609 2015-2016
SPRING 2016
Jacob Brillhart
John Onyango Dr. Chuck Bohl
j.brillhart@miami.edu
j.onyango@miami.edu mredu.arc@miami.edu MANA Wynwood
the sponsor
Maimi 21 Zoning
Stefani Fachini
Melodie Sanchez
Ana Barrera-Ochoa
Gobbo Giuliano
Sanjay Devarakonda
Michael Shawn
Carlos Hollender
Stephanie Onukwugha
Chiou Yi Wei
Ouwais Albar
Lawrence Raab
Leroy Davis
Irene Balza
Grant Souviron
Bradley Sawyer
Jeff Adler
Alexis Kanare
Innocent Chinweze
Virginie Dorris
Abhirajika Agrawal
Jacob Cassady
Nsilo Alcantara
Dilia Tabora
Maimi 21 Zoning
Su Jie
Natalia Cebollero
Jennifer Zawid
Reinaldo Juan Mouriz
Nora Gharib
Barak Zadok
Nathalie Remelus
Joe Ivey
Alberto Alfaro
Ian Griggs
Nicky Lopez
Tamara Felton-Howard
Andrea Garcia
Carlo Magno
Johnathan Hrasar
Zhucong Guan
Julianna Faynleyb
Andrew Richler
Shihui Wang
Eric Sasso
Emily Graham
PRECEDENT STUDIES case studies for micro-units
Cultural Infrastructure for Downtown Miami “compact spaces - a housing tower”
about our sponsor
The studio is sponsored by MANA Development Company. With 35 acres in Wynwood and 31 properties (totaling 780,000 square feet) in downtown Miami, MANA has assembled a strategic concentration of adjacent real estate (and at key intersections) so as to make a significant impact in the continued revitalization and transformation of Miami. Their vision is to develop Miami’s “Cultural Infrastructure”, placing emphasis on innovative design solutions that foster the arts, continue to bring creative people to the City of Miami, and respond to the changing demographics in our urban core.
course description
This sponsored, upper level design studio will focus on design possibilities for COMPACT (micro) housing in Miami -- a typology currently not encouraged under Miami 21, but one that offers legitimate solutions to skyrocketing housing costs, changing demographics, and the need to densify our urban cores.
Conceived as a “Superstudio”, this interdisciplinary course combines architecture, real estate development and environmental design. The goal is to create a meaningful design process that results not only in innovative architectural solutions and sustainable design strategies, but also market research and tangible data to challenge current zoning regulations.
TWO SITES
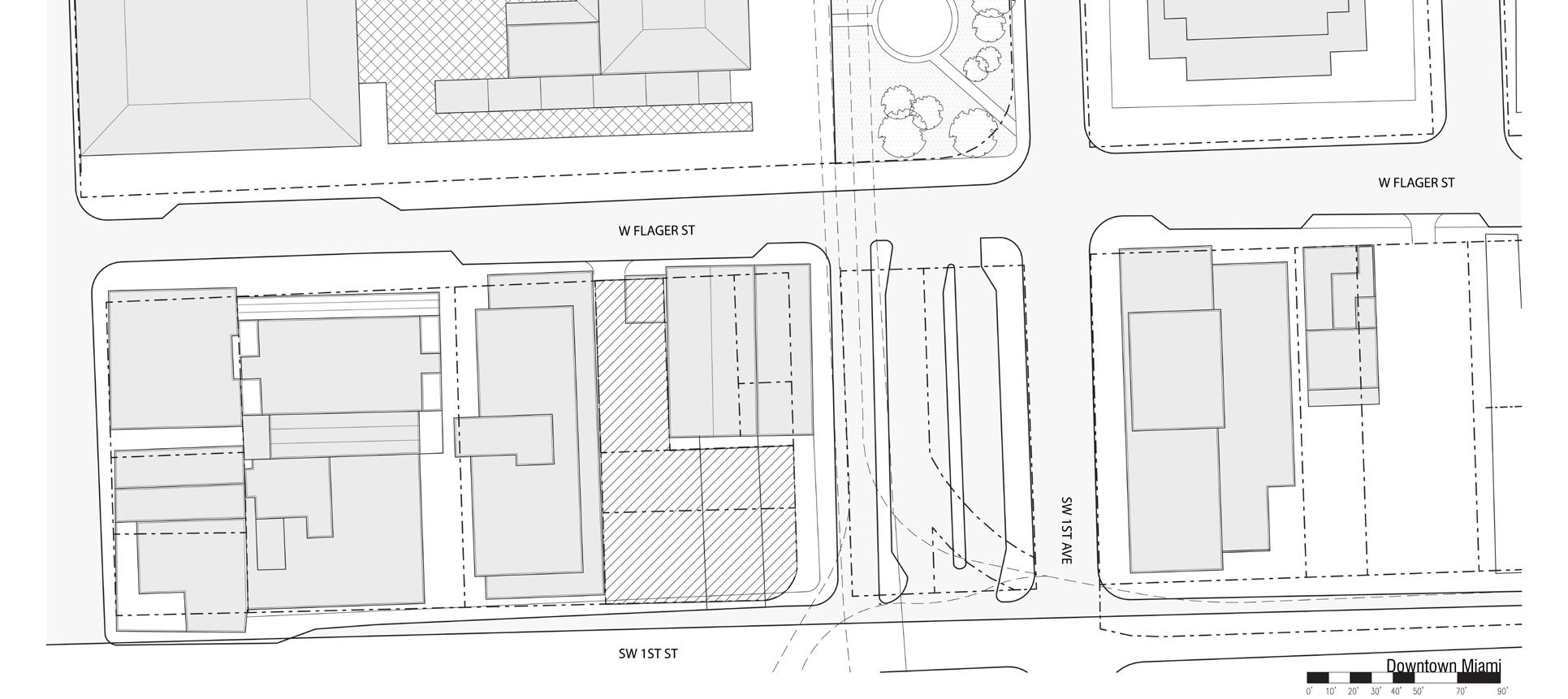
The Studio project is located in Downtown Miami in the Urban Core.
About Downtown: A new renaissance has made the urban core the most sought after area in the City and a world-class destination. New generations of people, from hundreds of different countries, are coming to Downtown because of the lifestyle it affords: walkability, great weather, and immediate proximity to the Bay, as well numerous cultural institutions, parks, restaurants, nightlife, shopping, transportation, and more.
Renowned architects and developers are also fueling an ever-changing skyline downtown, with new residential high-rises, retail and office spaces, resort hotels, and museums coming online. Notable projects include the Perez Art Museum, the Science Museum, All Aboard Florida, Brickell City Center, Miami World Center, and Centro among others. (Notably, the City has established a no-parking requirement in this zone (T-6), making developments like Centro, with smaller residential units, more achievable). Meanwhile, the Downtown Development Authority will soon begin a multi-million dollar Flagler Streetscape renovation.
WYNWOOD
The second site is located just north of Downtown in the thriving arts hub known as Wynwood.
Visionaries such as Tony Goldman, MANA and other developers have transformed the former warehouse district into a one of the most acclaimed creative communities in the country. Outdoor art has played a vital role in the transformation of the neighborhood – as former warehouses have now become canvases for stunning wall murals, street art and graffiti. Today, these spaces are home to art galleries, restaurants, cafes, boutiques and creative businesses.
The area has also garnered new attention in terms of urban planning; under leadership of MANA, 30 acres are now governed by a special area plan (SAP); which will allow residential, commercial, tech and media hubs, hotel, retail, industrial and manufacturing components, along with public squares, plazas for open-air retail, courtyards and pocket parks. These elements will help further transform Wynwood into a thriving and livable mixed-used community designed to attract young, urban professionals.
AREAS OF RESEARCH
Land Use Policies and Codes: Analysis of Miami 21 and how it affects the development of micro-housing in the City of Miami. Workshop led by Professors Juan Mullerat, John Onyango and Jacob Brillhart, with guest speaker Iris Escarra.
Market Analysis: Advanced demographic analysis of the proposed neighborhood(s) / site(s) and analysis of the micro-housing building typology as it relates to regional and urban growth trends. Led by Professor Chuck Bohl – with the inclusion of forty (40) Masters of Real Estate Development (MRED) students.
Design: Design precedent studies/ analysis of micro-housing in other global cities such as New York, San Francisco etc, - and development of individual architectural proposals and designs. Led by Professors Jacob Brillhart and John Onyango.
Environment: Initial evaluation of environmental factors/ considerations surrounding the neighborhood(s)/site(s); as well as evidence-based analysis of the energy consumption and quality of the indoor environment of each student’s design proposal. The software used to analyze the work will include Ecotect, EnergyPlus run through Sefaira and or OpenStudio and Sketchup, and IESV / MIT Cool Vent. Led by Professor John Onyango.
PROGRAM
· Compact Housing Tower
· +/- 300 Units
· Unit size - 250sf to 550sf
· Units need to rent for $900-$1200 per month
· Lobby
· Mailbox room
· Package / Amazon delivery storage
· Bike storage
· No Parking or compact parking
· Laundry
· Gathering spaces
· Personal storage lockers
· Balconies?
· Roof deck
· Pool
· Amenity deck
· Gym
· Elevator core
· Fire stairs
· Loading dock
· Mechanical and equipment rooms
· Retail component / Art gallery on first floor / sidewalk
Some of the aspects that should be considered in all cases are:
Common area spaces for residents to gather, ie, billiard rooms, TV/theatre areas, gardens, etc.
Furniture as an integral part of the project, understanding furniture in a broader meaning. Ultimately, furniture should be understood as the interface between the spaces and human activities, a kind of microarchitecture. Furniture is everything related with human tasks and our body, our behaviour; furniture is not a “good looking” catalogue of elements to choose from. Furniture invites, excites, suggests, orient. Furniture define our conduct and hold our body/tasks actions. This small scale notion of design is essential in creating a small living space.
DOWNTOWN RESIDENTIAL TOWER
“compact spaces - a housing tower”
Miami 21 Zoning
Stefani Fachini
Melodie Sanchez
Ana Barrera-Ochoa
Gobbo Giuliano
Sanjay Devarakonda
Michael Shawn
Carlos Hollender
Stephanie Onukwugha
Chiou Yi Wei
Ouwais Albar
Lawrence Raab
Leroy Davis
Irene Balza
Grant Souviron
Bradley Sawyer
Jeff Adler
Alexis Kanare
Innocent Chinweze
Virginie Dorris
Abhirajika Agrawal
Jacob Cassady
Nsilo Alcantara
Dilia Tabora
DOWNTOWN ZONING ANALYSIS
What is allowed by MIAMI 21 zoning for this site? “so, why would a developer choose this massing...?”


DOWNTOWN ZONING ANALYSIS






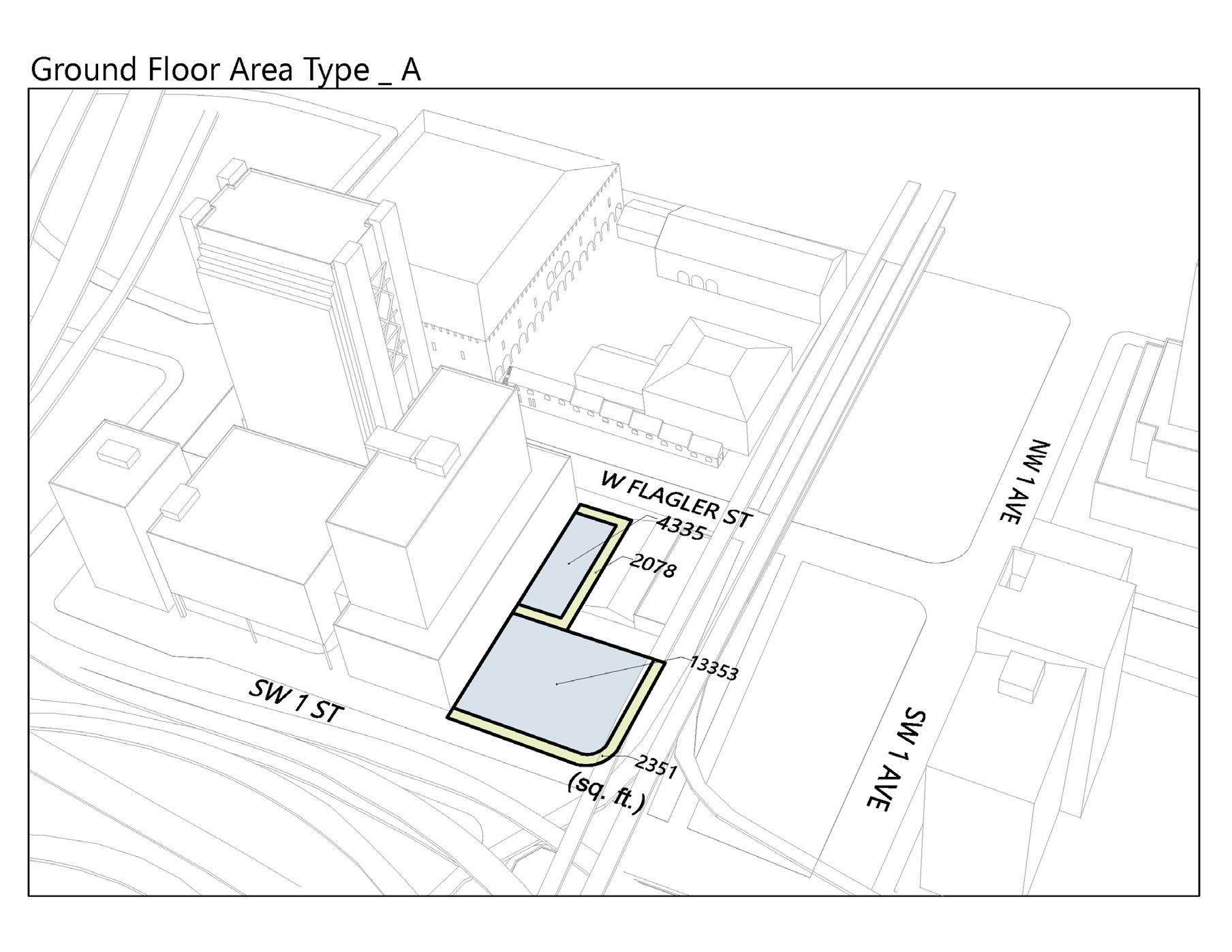

DOWNTOWN ZONING ANALYSIS









ARCHITECTURE AND DESIGN

Description of Concept
The project is a mixed - use proposal located in the urban core of Downtown Miami. The Downtown area is poised to become the next area of urban renewal, however it currently lacks the young energy of a dynamic urban core. The design aims to bring this by providing opportunities for community interaction through program and the introduction of micro units-- which is currently not allowed in Miami 21
The development features two buildings. The first is a 8 story office building fronting the iconic Flagler street. The second is a residential tower with 244 units predominantly micro units.
The design aims the challenge the concept of a micro unit by shifting floor plates to create units that feel larger and more accommodating. The micro units explore the idea of section by creating lofted units that provide double height rooms opportunities for flexibility and privacy. The units also incorporate balconies that extend the size of the micro unit beyond the wall boundaries and onto the city. The tower also features shared amenities spaces on various levels that encourage interaction between the residents

DEVELOPMENT PROGRAM

AMENITIES DECK 1
AMENITIES DECK 2
RESIDENTIAL UNITS
STORAGE / MECHANICAL
RESTAURANT
DEVELOPMENT PROGRAM TABLE

DESIGN CONCEPT

Massing after zoning analysis


Separate buildings and raise tower


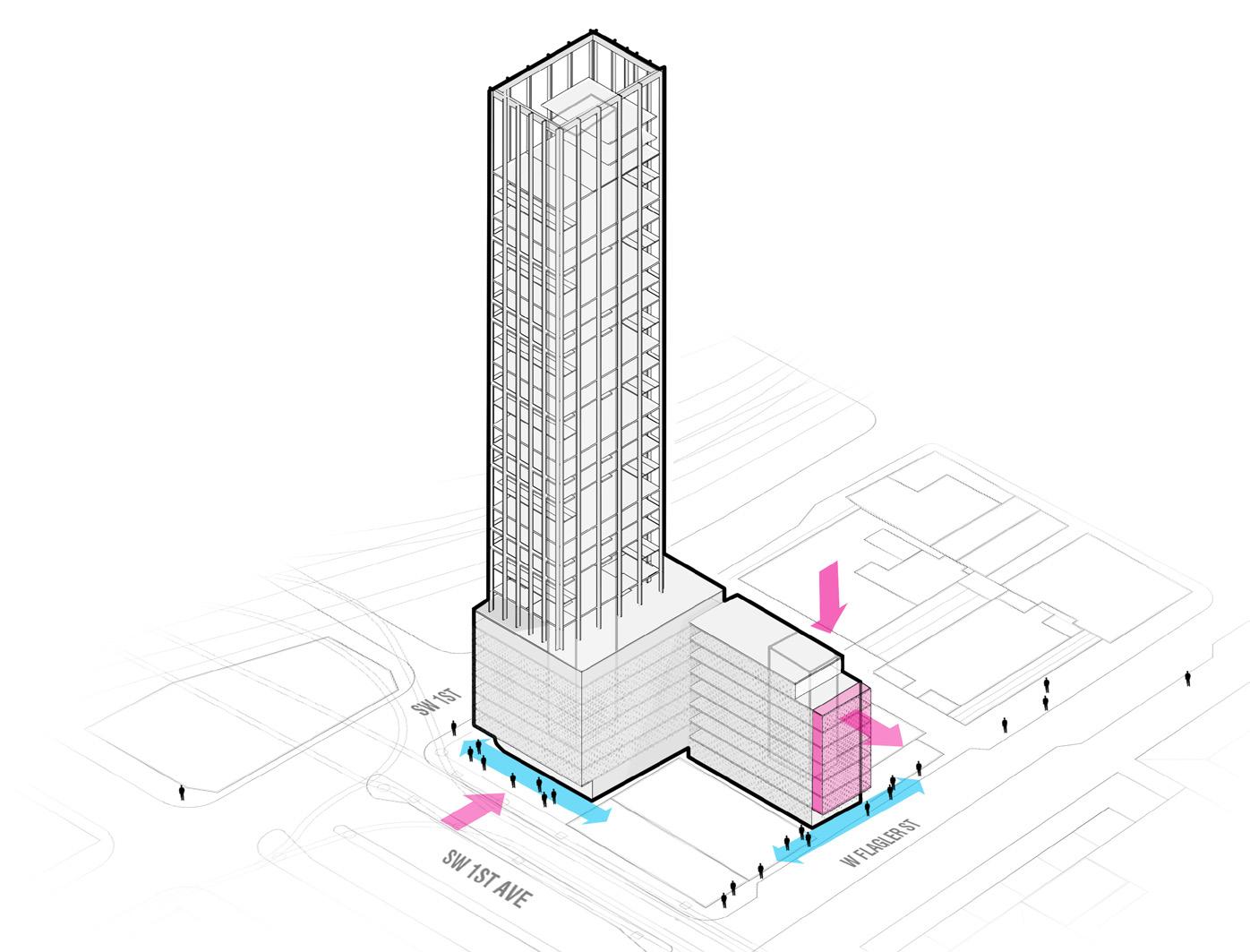


DESIGN CONCEPT












FLOOR PLANS







TRI-PLEX UNIT DESIGN






Bedroom floor plan

Living Room / Kitchen
Bathroom floor plan

ENERGY ANALYSIS




PROFORMA
OPERATIONS
Residential
Base Rent
Less Vacancy
Effective Gross Income
Miscellaneous Revenue
Operating Expenses
Residential NOI
Retail
Base Rent
Less Vacancy
Effective Gross Income
$4,164,240$4,289,167$4,417,842$4,550,377$4,686,889$4,827,495
($208,212)($214,458)($220,892)($227,519)($234,344)($241,375)
$3,956,028$4,074,709$4,196,950$4,322,859$4,452,544$4,586,121
$197,801$203,735$209,848$216,143$222,627$229,306
$1,186,808$1,222,413$1,259,085$1,296,858$1,335,763$1,375,836
$2,967,021$3,056,032$3,147,713$3,242,144$3,339,408$3,439,591
$246,840$254,245$261,873$269,729$277,821$286,155
($12,342)($12,712)($13,094)($13,486)($13,891)($14,308)
$234,498$241,533$248,779$256,242$263,930$271,847 Retail NOI
$234,498$241,533$248,779$256,242$263,930$271,847 Office
Base Rent
$561,240$578,077$595,420$613,282$631,681$650,631 Less Vacancy
($84,186)($86,712)($89,313)($91,992)($94,752)($97,595)
OpEx ($187,080)($192,692)($198,473)($204,427)($210,560)($216,877)
$3,491,493$3,596,238$3,704,125$3,815,249$3,929,706$4,047,597
+ Assumptions
• CONSTRUCTION COSTS
• $225/sf Steel Tower; $200/sf Flagler; $18k/stall Parking
• Soft Costs – 20% of Hard Costs
• FINANCING COST
• Construction Loan
• 65% LTC
• 5.0% Fixed Interest Rate
• Take Out Loan
• After First Stabilized Year (YR 2)
• DSCR Test @ 1.20x
• LTV 65%
• 5.0% Fixed Interest Rate
• MARKET ASSUMPTIONS
• 5% Vacancy Resi/Retail; Office Vacancy – 15%
• 3% Income/Expense Inflation
• Exit Cap (Year 6 / 5YR Hold)
• 5.75% Residential, Retail, Office
• Retail Type – NNN; 5 yr Lease
• Office - Full Service; $10/sf OpEx; 5 Yr Lease
• Residential Absorption Rate – 35 units per month
+ FINANCIAL SUMMARY
• Land Cost - $5,625,000
• Total Development Cost - $51,632,910
• Residential Rate - $2.81 psf (weighted avg)
• Micro Units - $900-$1200
• Traditional Units - $1800 - $4500
• Penthouse - $6000
• Retail Rate - $40 NNN psf/yr
• Office Rate - $30 psf/yr Full Service
• IRR Levered – 16%
• Yield on Cost (Stabilized) – 6.45%
• NPV @ 10% - $6,109,158
• Break even Occupancy Resi – 75%
• Sale Price - $70,392,997
Sensitivity Analysis

MIAMI LIGHTHOUSE
Description of Concept
Coral reef, ocean wave and lighthouse are three elements constitute the spirit of Miami Lighthouse, they respectively represent the corner stone, marine culture and home of Miami.
Miami Lighthouse is a 33-stories residential and commerical complex tower located at Downtown Miami, this building aims for advancing living standard, aesthestics and providing affordable housing to young people who work in downtown. Therefore Miami Lighthouse provides 184 affordable micro units, 5 retails including 1 art gallery, over 15,000 ft2 public outdoor space, and several public facilities like pool, gym, laudry, roof garden, lounge and study room for residence.
Living in Miami Lighthouse is intersting and delighting, transforming furnitures will surprisingly create more essential space for residence, and you can feel no difference between 330 ft2 unit and one-bedroom apartment.
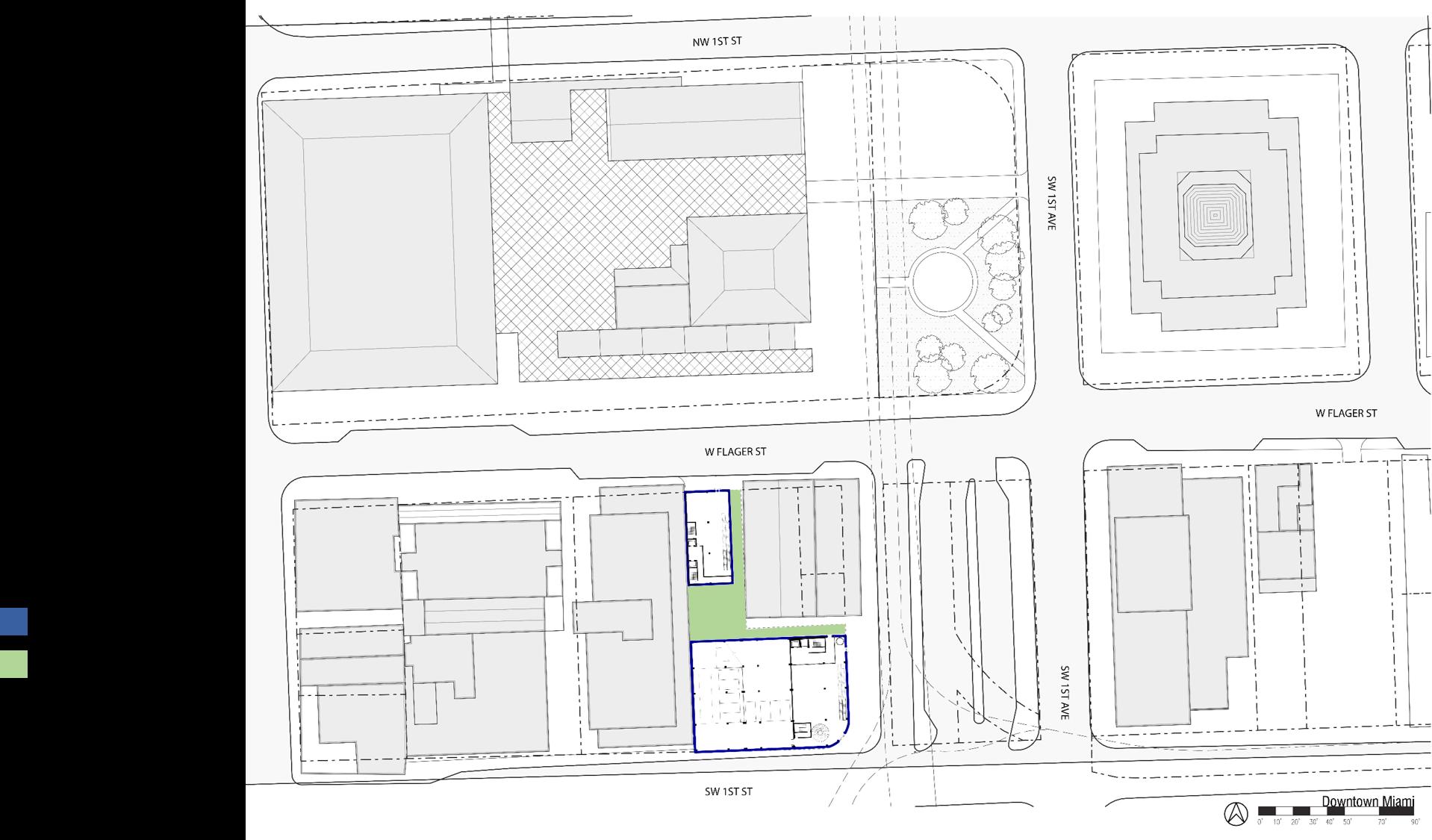

DEVELOPMENT PROGRAM
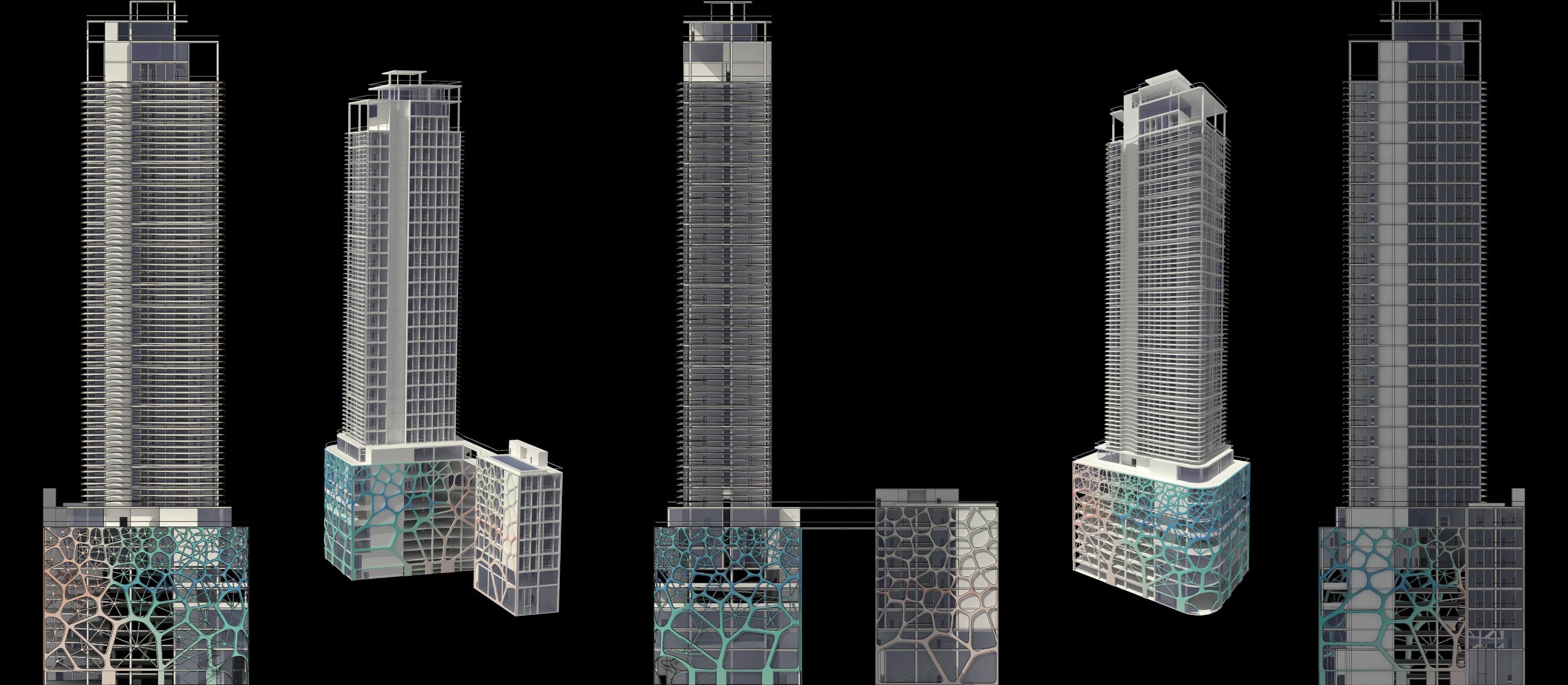
DESIGN CONCEPT

3F Retail
14ft. Height
Art Gallery
After we enjoy our time at 2F, we can walk through the ramp to appreciate the art works from 2F to 3F art gallery
Circulation
2F Retail
14ft. Height
Escalator, Elevator and spiral stair are the non-egress connection between 1F and 2F
Ramp gallery and elevator are the non-egress connection between 2F and 3F

1F Retail
25ft. Height
Suitable for supermarket or other retail which needs more floor height

Circulation
5F Parking Garage

4F Parking Garage
8F Transitional Space
14ft. Height
Gathering most of the public facilities
Residence above 8F have to change the elevator in this floor
The bridge connect to the Flagler side building
7F Residential Area
14ft. Height
Have a garden in the west side of floor
Every room type of apartment in this floor is 2 bedroom
Circulation
Dwelling Unit
Public Facility

6F Residential Area
14ft. Height
Every room type of apartment in this floor is 2 bedroom
Parking Garage
Clearance: 7’ ~ 9’
Parking spaces: 92

Circulation

Dwelling Unit
Public Facility

3F ~ 7F Residential Area
14ft. Height
Has 5 units on each floor
9F Rooftop Pool
Outdoor space
Has bridge to connect with 9F of SW 1st St side tower
2F Retail
14ft. Height
Escalator is the non-egress connection between 1F and 2F
8F Leasing Office
14ft. Height
Has bridge to connect with 8F of SW 1st St side tower

1F Retail
25ft. Height
Suitable for retail which needs more floor height
Circulation
Dwelling Unit
Public Facility

30F Residential Area
14ft. Height
Two Kinds of Micro Unit: 330 ft 2 du and 380 ft2 du
Has overhanging shading public outdoor space on east and west side of the floor
10F ~ 29F Residential Area
14ft. Height
Two Kinds of Micro Unit: 330 ft 2 du and 380 ft2 du
9F Residential Area
14ft. Height
Two Kinds of Micro Unit: 330 ft 2 du and 380 ft2 du
Has bridge to connect with 8F of W. Flagler St side tower
Has public outdoor space around the units
Circulation

33F Roof Top Office
14ft. Height
Will be the 2nd floor of office

32F Roof Top Office
14ft. Height
Outdoor garden for appreciating night view of Downtown Miami
A shared workspace
31F Mechanical Room
14ft. Height
Area: 3445 ft2
Will be lit up in the night just like a lantern room in lighthouse

FLOOR PLANS
7F Floor Plan
West Flagler St. side
Floor plate area: 3,426 ft2
SW 1st St side
Floor plate area: 14,136 ft2
West Flagler St. side
Floor plate area: 3,426 ft2
SW 1st St side
Floor plate area: 14,136 ft2
Public outdoor space: 5,293 ft2
Indoor space: 8,843 ft2
9F Floor Plan (Below Mezzanine)
West Flagler St. side
Floor plate area: 3,426 ft2
Public outdoor space: 3,426 ft2
SW 1st St side
Floor plate area: 14,136 ft2
Public outdoor space: 5,293 ft2
Indoor space: 8,843 ft2
10F~29F Floor Plan (Below Mezzanine)
Floor plate area: 5,425 ft2/floor
9F Floor Plan (Above Mezzanine)
30F Floor Plan
Floor plate area: 5,425 ft2
Public outdoor space: 3,445 ft2
Indoor space: 1,980 ft2
10F~29F Floor Plan (Above Mezzanine)
MICRO UNIT DESIGN

Area: 330 ft2
Length: 27’6”
Width: 12’
Floor Height: 14’
Available Height below Mezzanine: 7’6”
Available Height above Mezzanine: 5’6”











ENERGY ANALYSIS






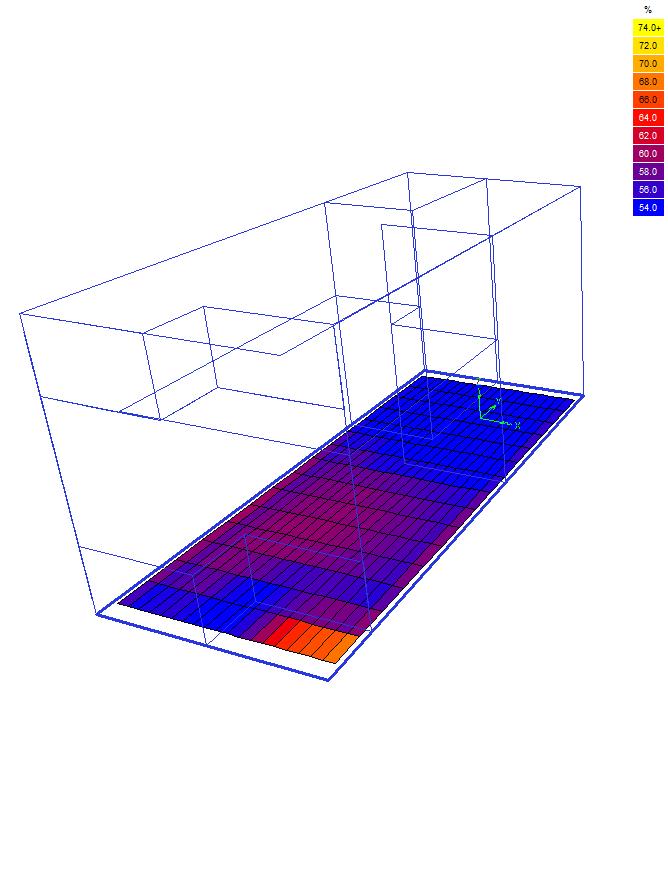




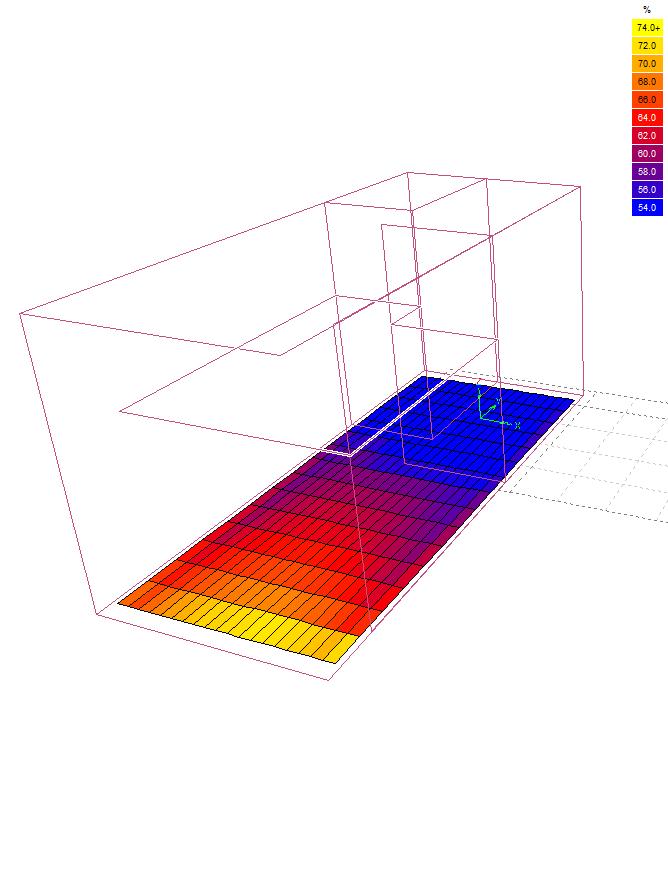
Annual Cooling Load (kBtu) (Made by Ecotect 2011©)
Annual Cooling Load (kBtu) (Made by Ecotect 2011©)
Translucent Skylight Single-glazed AlumFrame
Single-glazed AlumFrame_Blinds Double-glazed AlumFrame
Double-glazed Low-e AlumFrame
PRO-FORMA
Development Program
Design and construct a mix-use retail and residential project, offering affordable units under $1000.00 in Miami’s urban core, by challenging local zoning to better create a more sustainable community.
Financial Analysis


Financial Analysis – Development Budgets

Financial Analysis – Loan Analysis

Financial Analysis – Cash Flow Analysis

Financial Analysis – After Tax Upside Analysis

Financial Analysis – Before Tax Cash on Cash Return

Financial Analysis – After Tax Cash on Cash Return

Financial Analysis – After Tax IRR
AFTER A 10 YEAR HOLDING PERIOD:
51.83%
Development Program – Unit Features / Community Features

• Fully Furnished Apartments
• High Speed Internet
• A/C
• Heating
• Ceiling Fans
• Smoke Free
• Wired for Cable
• Dishwasher
• Garbage Disposal
• Kitchen
• Microwave
• Oven
• Stove
• Refrigerator
• Balcony

• Self -Service Laundry
• On-Site Property Manager
• Online Services
• Business Center
• Fitness Center
• Pool
• Front Door Service
• BBQ Grill
• Picnic Area
• Easy Access to Miami Metrorail and MetroMover
• Walking Distance to Bayside, American Airline Arena, Brickell, and Historical Downtown
Market analysis
Location
The heart of Downtown Miami.
Walking distance to many of downtown Miami amanitas.
Attract more young professional singles.
Demographics


Competitors
Comparable group market summary


Micro Unit Market
Rental Rate Performance

Wrap

Up a combination of residential, commercial, cultural uses into a single affordable product.


60 zoning provides substantial parking reduction entitlements and fosters a community of sustainable development in a market with constant growth.
ARCHITECTURE AND DESIGN

Description of Concept
Downtown Miami is an urban setting which is looking to get rehabilitated to attract a new wave of young, creative artists to reestablish Flagler as new vibrant community.
This development is located directly adjacent to the upcoming All Aboard Florida Transportation project and its program will offer a mix of two office types as well as residential and public spaces, utilizing each to define the tower’s design. The residential tower offers a silhouette both rational and sculptural as undulating balconies are provided for each resident and large outdoor open terraces are placed within the tower.
Organized as a slender stacked tower of inhabited floors, the building is interrupted by two sculptural moves where the program changes. These areas become outdoor green spaces where residents and occupiers of the building can enjoy the tropical weather and come together in a large public space. The idea is to provide the tenants of these affordable housing units a series of larger spaces where they can unwind. These inhabitable movements bring human scale from street level into the skyline, embodying the unique tropical environment of South Miami.
DEVELOPMENT PROGRAM

ALLOCATION OF RETAIL AND BUILDING AMENITITES

ALLOCATION
OF RESIDENTIAL UNITS AND OUTDOOR TERRACES
DESIGN CONCEPT




DESIGN CONCEPT


DESIGN CONCEPT




FLOOR PLANS
UNIT DESIGN


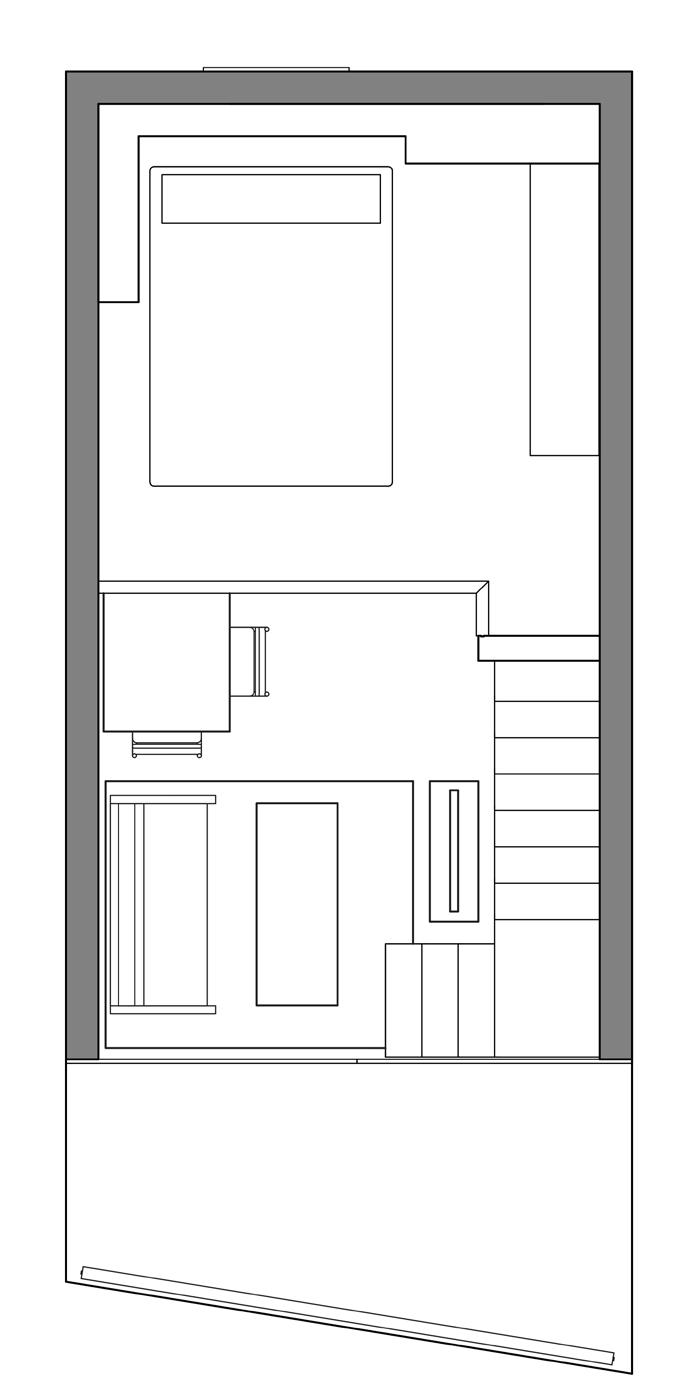

UNIT DESIGN




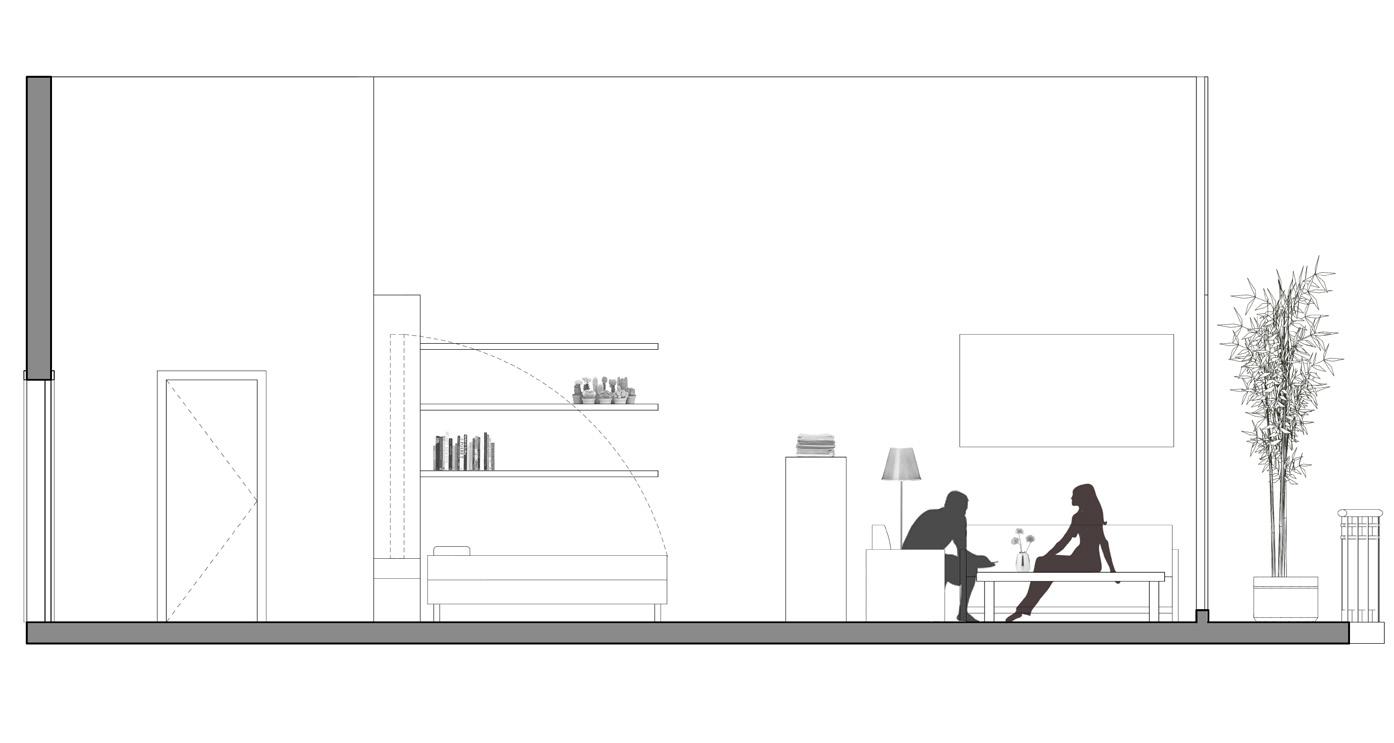


Energy Analysis Report
Annual Carbon Emissions
Annual Energy Use/Cost

Annual Energy Use/Cost
Energy Use: Fuel

Energy Use: Fuel
Energy Use: Electricity
Annual Energy Use/Cost

Energy Use: Fuel
Energy Analysis Report

Energy Use: Electricity
Load
DEMOGRAPHICS
The Age Group of 25-29 represents the largest cohort among males and females in Greater Downtown, making up 14% of the Downtown population, with the age groups of 30-34 and 20-24 a close second and third at 13.3% and 8.5%.
According to the 2012 5-year American Community Survey about 56% of the population ages 25-44 have at least a Bachelor’s degree and about 25% have a Graduate or Professional degree.
In 2014 the Median household income of Greater Downtown residents was $65,311, a 32.4% increase from 2010’s figures. This increase was at a rate four times faster than all of Miami-Dade county.
The average household size has decreased from 1.97 in the 2010 Census to an estimated 1.93 in 2014 making Micro-housing a more appealing option for renters.
Source: Miami DDA Downtown Miami Population: 2014 Demographics Report
ZONING CHANGES
1) There is a 400 square foot minimum for Dwelling Units under the Code and our Micro Lofts are 200 square feet.
2) The May 2015 Amended Code requires more parking than we currently have planned.
For the residential component alone we would need 238 parking spaces (already including the 30% waiver for being within the TOD area).
More spaces needed for the office component and other uses. Parcel should be rezoned to T6-60 there is no requirement for residential parking (and the requirements for the other components would be met with our 112 spaces).
In 2012, San Francisco changes its building code to allow 220 square feet as the minimum size for market-rate units, including a bathroom and closet. November, 2014 Seattle city government wrote a new code section to regulate micro housing as individual, small efficiency dwelling units with a minimum of 220 square feet. 220 sq. ft. is also the minimum size in Washington DC.
COMMERCIAL/RETAIL
In 2015 it is estimated the Greater Downtown area received $656.3 million in expenditures from residents across all retail and when workers and visitors are included the expenditures rose to $1.7 billion.
Restaurants captured most of the expenditures at $117.8 million with Grocery a close second at $111 million.
Miami Office/Retail Demand Trends
The estimated revenues of all businesses in the Greater Downtown are was $18.6 billion with Micro and Small business capturing a large share of this revenue with about $10 billion.
All together these businesses employ an estimated 136,459 people, which when combined with a resident population of 80,750, results in a daytime population of around 220,000 people not including visitors.
Source: Miami DDA Annual Report 2014-2015.


Development Program DEVELOPMENT PROGRAM

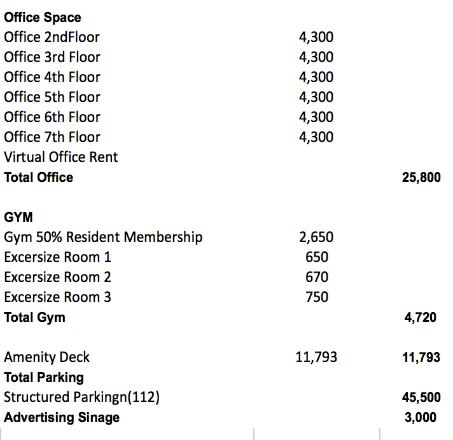

ARCHITECTURE AND DESIGN

Description of Concept
Flagler Tower is a mixed-use development that challenges the current residential Miami 21 Zoning Code through convertibility. Under these codes, developers are limited mostly by the number of dwelling units, forcing them to create larger units to max-out building envelope and sellable square footage. Flagler Tower combats this by leaving open floor plans and providing flexible furniture. This allows residences to customize their apartment sizes and layouts.
This idea of customization is something millennials have expressed interest in making them the target clientele. Dwelling sizes can be reduced to as low as 200 square feet which puts these apartments in an affordable price range for recent graduates with entry level jobs. Because units can be so condensed, a wide range of amenities will be provided to allow tenants more spaces and create a sense of community.
In addition to the residences, there will be retail and office at the base of the building. This can potentially allow tenants to save time and money on commuting by working where they live. Retail will include an indoor farmers market that can be converted to an event space at night. These spaces will bring members of the surrounding community to the building as well.


DEVELOPMENT PROGRAM





DESIGN CONCEPT
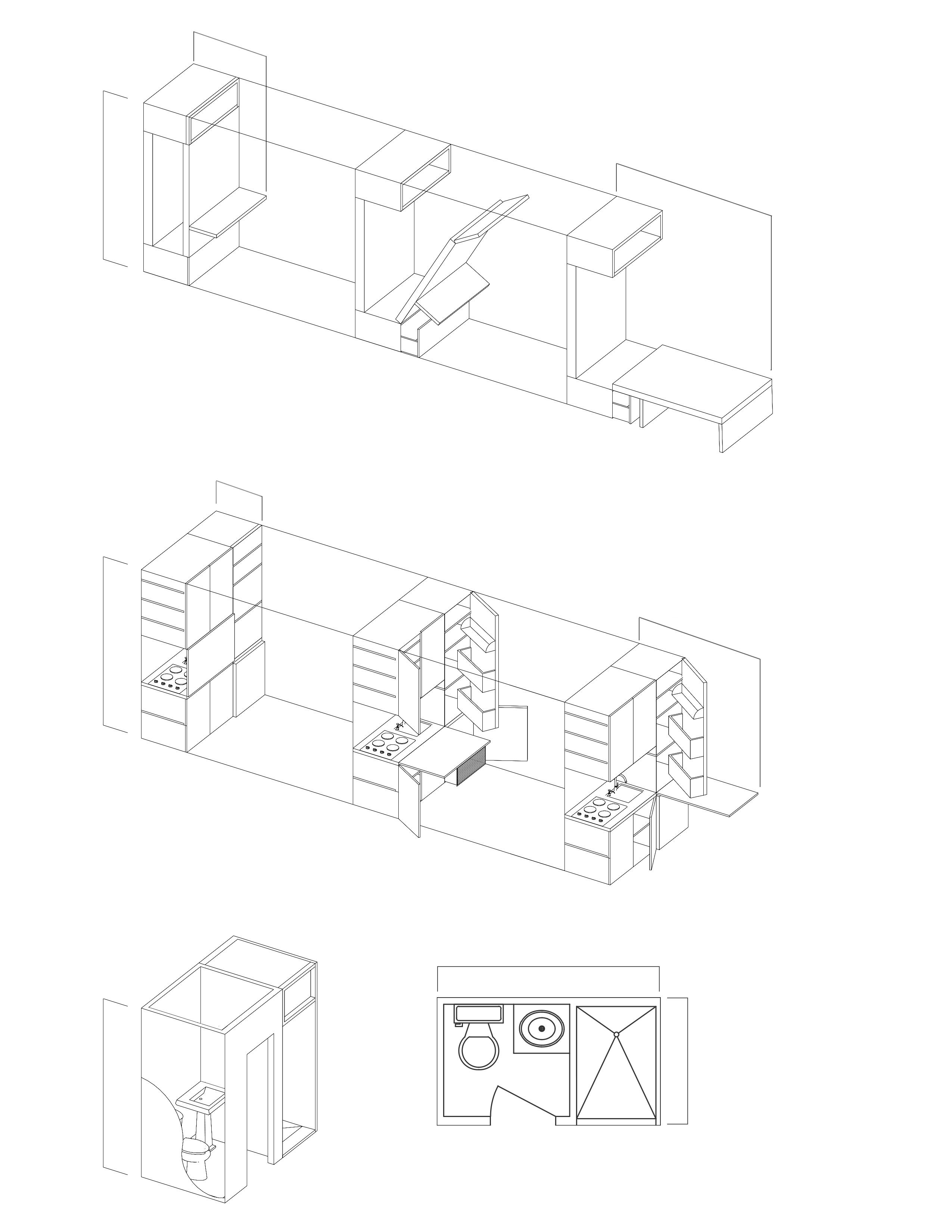



DESIGN CONCEPT








FLOOR PLANS




UNIT DESIGN

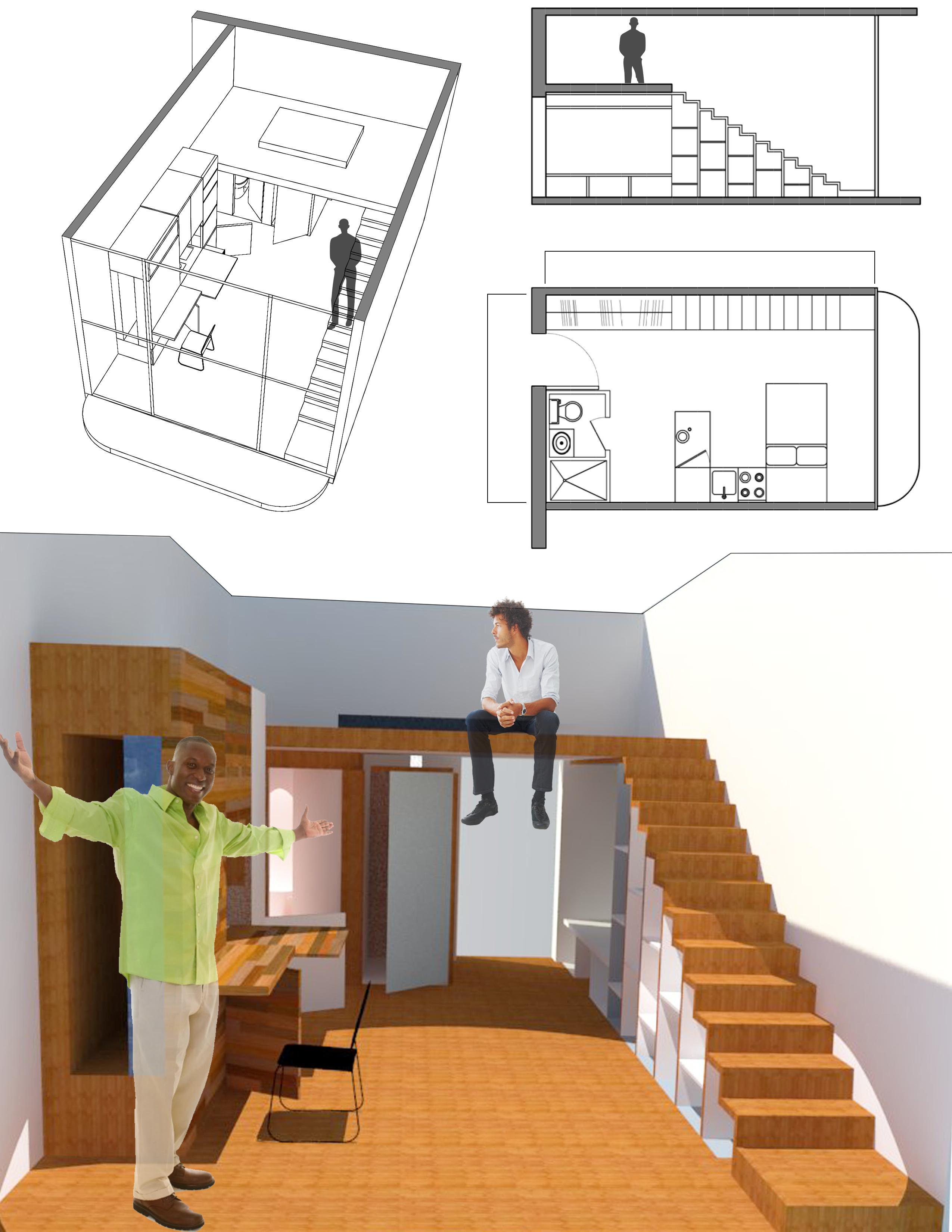


ENERGY ANALYSIS

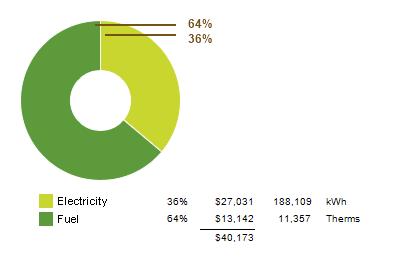




PROFORMA


PROFORMA

*Combined for All Product Types and Excludes Sale

WYNWOOD RESIDENTIAL BUILDING
“compact spaces - a housing tower”
104 Miami 21 Zoning
Su Jie
Natalia Cebollero
Jennifer Zawid
Reinaldo Juan Mouriz
Nora Gharib
Barak Zadok
Nathalie Remelus
Joe Ivey
Alberto Alfaro
Ian Griggs
Nicky Lopez
Tamara Felton-Howard
Andrea Garcia
Carlo Magno
Johnathan Hrasar
Zhucong Guan
Julianna Faynleyb
Andrew Richler
Shihui Wang
Eric Sasso
Emily Graham
WYNWOOD ZONING ANALYSIS

What is allowed by MIAMI 21 zoning for this site?
WYNWOOD ZONING ANALYSIS
Proposed Zoning Massing
Proposed Zoning Massing
Site Dimension & Building Setback
ARCHITECTURE AND DESIGN


Description of Concept
The project is located at south area of Wynwood. The design thinking is trying to solve two main problem. The first one is the dwelling number limitation. For 12 stories residential building, the 67 dwelling number is low. For keeping high efficient, the combinable unit concept can reduce the dwelling number as well as maintain the maximum number of total units (if consider them are individual).
The second direction of design thinking is modular unit. The one hand to support combinable concept and the other hand is trying to save construction time and maintenance cost. For longer term thinking, prefabricated modular design could be applied repeatedly in future development.
DEVELOPMENT PROGRAM



TITLE
DESIGN CONCEPT


DESIGN CONCEPT


TITLE
DESIGN CONCEPT

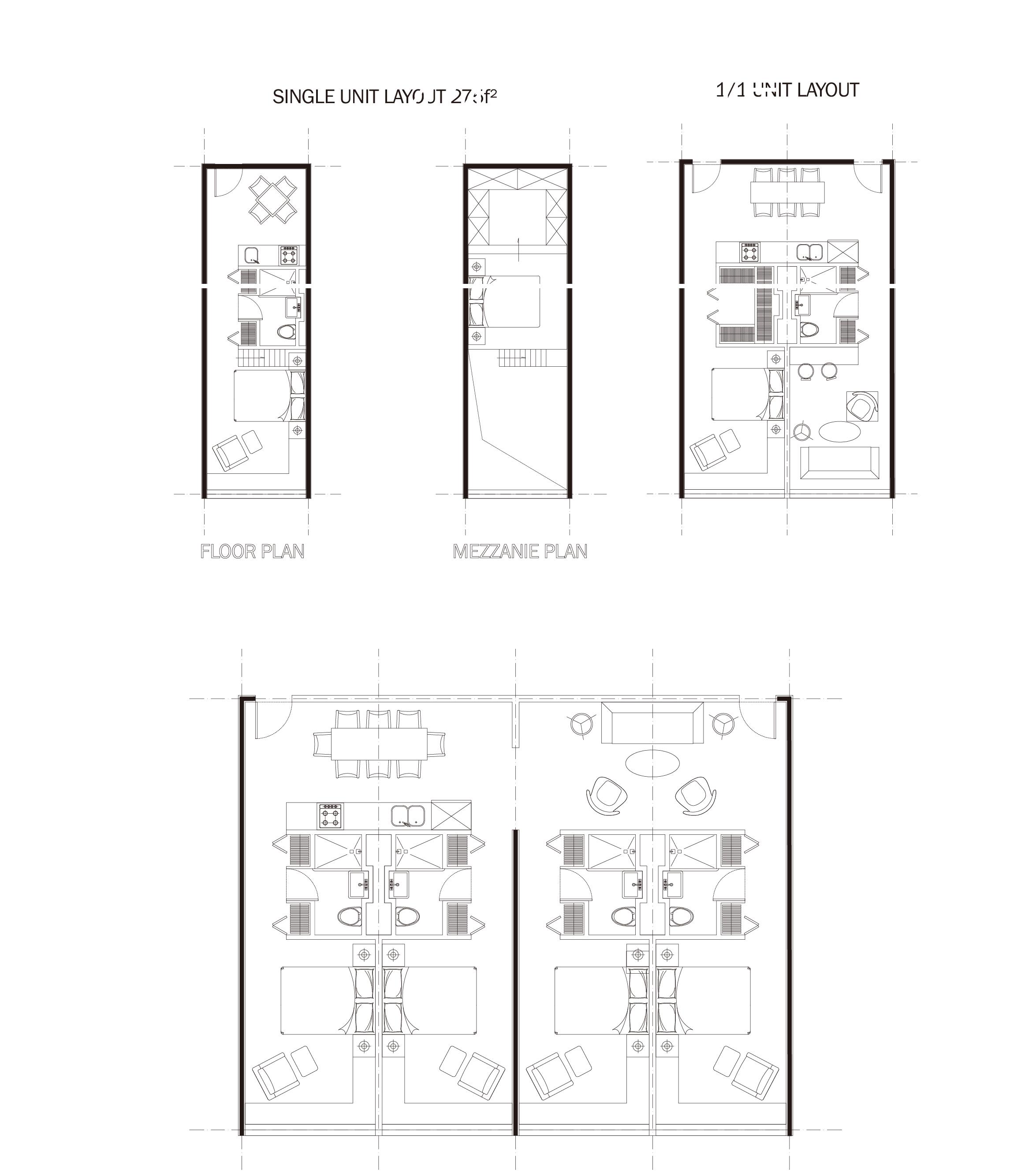
FLOOR PLANS


UNIT DESIGN




ENERGY ANALYSIS





PROFORMA




PROFORMA




ARCHITECTURE AND DESIGN































Wynwood Connection
The idea is to bring neighborhood movement into the building – bringing the community in – in order to create interesting and populated spaces. The building’s public areas are dynamic, interact with people, and offer a variety of spaces. The building stairs define a public open ground floor, where people can walk through, walk up or stop for some shade. Subsequently, the proposed building becomes a part of a pedestrian walkway sequence. This proposal encourages a concentration of activities related to culture and contemporary art to further the life and identity of Wynwood. Pedestrians, cyclists and street artists all create a particular sense of place, which becomes very dynamic and flexible.
Transparency is important in order to achieve the relationship between building and community. A glass facade permits a visual relationship with the exterior. Every architectural element is structured to allow lightness and reflection.
Along with these elements, there are two different types of urban components considered to unite the people to their surroundings. The components are a grand stair platform and a ‘plaza’, both of which are in direct contact with the pedestrian walkway. These elements strengthen the relationship between the building and Wynwood – allowing interest and interaction with the proposed building.
DEVELOPMENT PROGRAM




open public spaces - invite the neighborhood
DESIGN CONCEPT



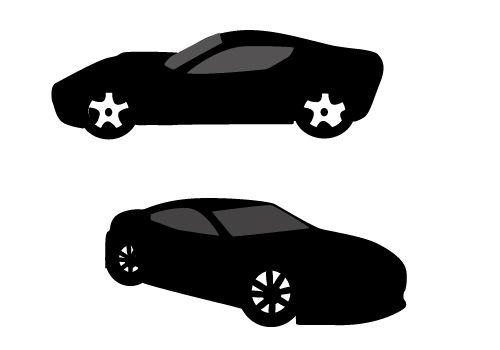











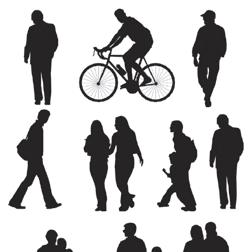


active users: grand stairs capture attention for pedestrian movement through the building
open outdoor spaces:meditative area for users
public plaza: interactive space for pedestrian walkway

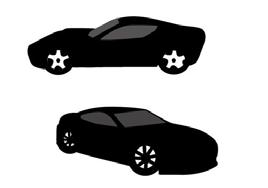



side lobby: access to amenities & retail
rooftop garden
9th tranquil escape
7th semi-private overlook
4th active community
1st dynamic street
outdoor spaces to allow inhabitants ability to retreat from rooms
FLOOR PLANS





level 4 - typical amenities spaces & residential tower level 6 - 12 typical residential tower
UNIT DESIGN
Unit Type A - Micro Unit
Unit Type C - 2 Bedroom Unit
An
apartment that
“morphs”
into different rooms.
Allowing private life and work place to coexist without renouncing spacious pieces for each use.
ENERGY ANALYSIS





PROFORMA


market analysis - important amenities & renter priorities
ARCHITECTURE AND DESIGN

Description of Concept
GreenWood is a mixed-used building with an empahsis on the light and the use of the florida green. It is composed of micro-units and larger units to create a diverse living experience.
GreenWood is designed to create a natual experienece though its light and green spaces. It is composed of a series of lightwells that allow for natural lighting to enter the micro-units and hallways. It also allows cross ventilation to occur through the building.
It has a series of florida natural ladscapes.Vertical garden composed of jasmine flowers/bush that run along the exterior cores of the building. Butterfly pea vines along the second floor parking facade. Hyacinth Bean for the balcony railings along the facade. Zoysia turf grass for the roof deck.
All these elements allow you to experience the florida landscape in your own home.

DEVELOPMENT PROGRAM


DESIGN CONCEPT - LIGHTWELLS


RENDERING - SECTION PERSPECTIVE OF ONE UNIT

RENDERING - VIEW OF LIGHTWELLS FROM HALLWAY
DESIGN CONCEPT - GREEN




FLOOR PLANS







TYPICAL FLOOR PLAN



TYPICAL FLOOR PLAN AFTER SETBACK
UNIT DESIGN
TWO TYPICAL MICRO-UNIT FLOOR PLANS

TWO TYPICAL MICRO-UNIT AXONOMETRIC
ENERGY ANALYSIS - BUILDING & UNIT

8TH FLOOR
3RD FLOOR

PROFORMA
Financial Assumptions
FINANCIAL ASSUMPTIONS
• $210 Residential Hard Costs
• $52.50 Soft Costs
• $18K/Parking Space
• $1.145MM Land Costs + $300K DD
Construction
• Parking Fund - $1.8MM
• Workforce Fund$693K
• Allows for decreased parking reqs. and density bonus City Funds
• 5.25% Construction Loan Rate
• 65% LTV
• 4.25% Permanent Loan Rate
• 20 Year Interest Rates
• Sale Cap Rate – 5.75%
• Sale Costs – 3%
• Gross Sale Proceeds$45MM
• 5 year hold poststabilization
Building Sale
• $50/sqft NNN
• New construction average range $35$65/sqft
•Retail
• 37% of EGI
• Inclusive of building management fees
• Goal Micro Unit Rent$900-$1200 per Month
• Micro Units $1172/mo avg.
• Large Units $3,860/mo avg.
•Residential
• 10 Month Lease Up (Retail and Residential)
• 5% Market Vacancy
• Expenses
•Lease Up/Vacancy
PERFORMACE
Performance/Sensitivity
Development Costs
Equity = $10,864,083
Parking Fund Payment = $1,800,000
Workforce Housing Fund = $693,000
Debt = $21,205,546
Total Cost = $34,562,629
Construction Time Frame
Stabilization
• Expected 23 month construction time
• Inclusive of Site due diligence, Architectural work, and Permitting
• Stabilization expected to occur 10 months after building opening
Development Concept/Program
DEVELOPMENT CONCEPT/PROGRAM
This innovative development will push the boundaries of mixed use residential in Miami, pairing 48 large open floorplan units with 78 space efficient micro units. The design centers around the use of light and green space to blend the lines between indoor and open air. Community centered retail space will dominant the ground floor, with retail parking on the 2nd floor.
Unique building features:
◦ Green roof deck with dog park
◦ Bike storage and laundry rooms throughout building
◦ Light wells bringing light and air into the center of the building
◦ Functional, well designed units that fit a large range of lifestlyes
ARCHITECTURE AND DESIGN

Social Climate Living
Micro units bring to mind a small box, a cramped space. Our design concept is about not living within a box. It’s about shared, open space, where you can enjoy the community within the building and the beautiful weather Miami has to offer. It takes advantage of natural light and ventilation, so that we can reduce the energy consumed throughout the day. By providing large common spaces, shared courtyards, and open circulation, the building promotes shared living, where being active with your neighbors is what matters. It’s creating a communal climate so that Wynwood’s social atmosphere can be found within the building, too.
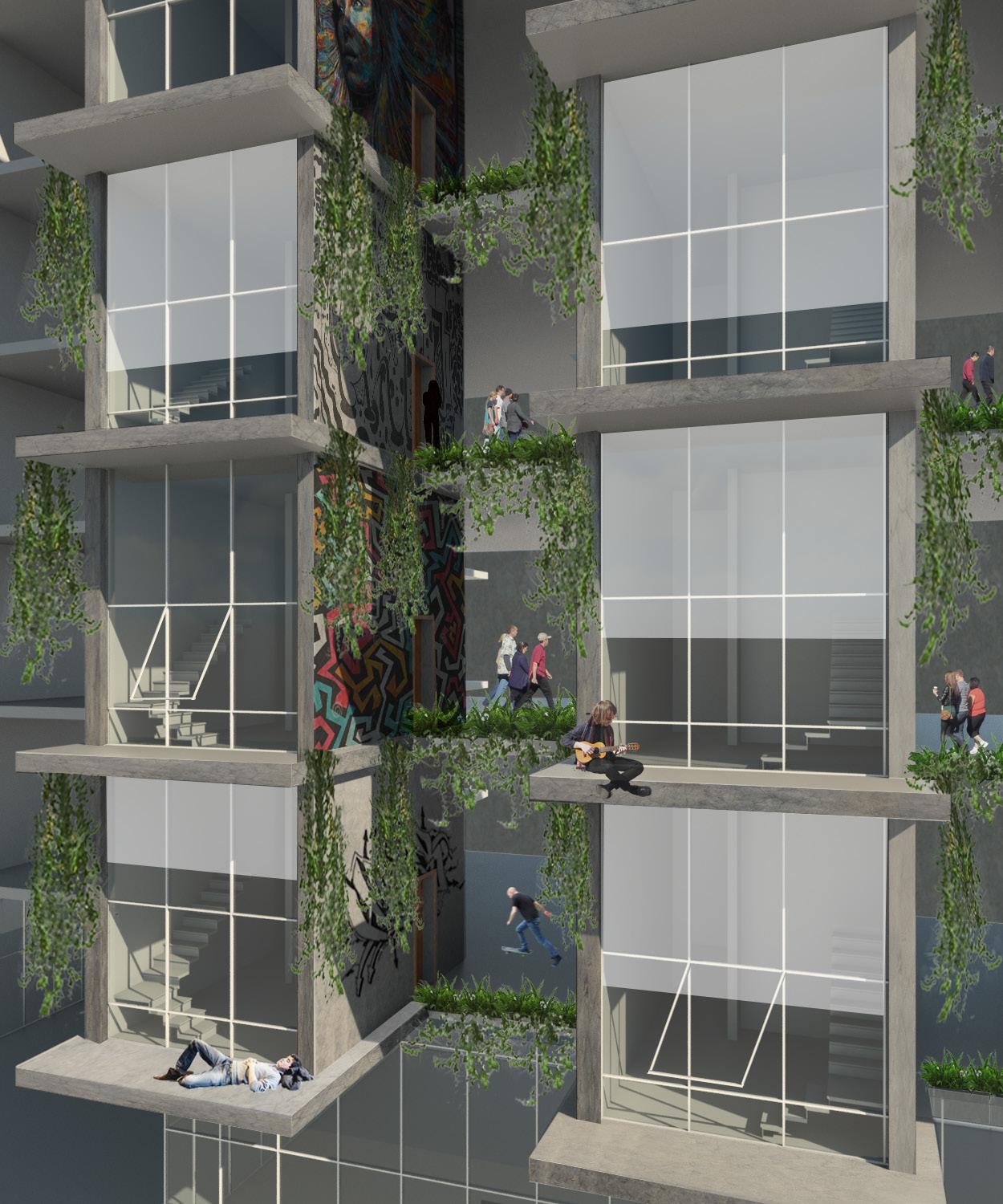
DEVELOPMENT PROGRAM
RESIDENTIAL UNITS 13 units
AMENITIES DECK 1 11,000 sqft
RESIDENTIAL UNITS 17 units
PARKING/BIKE 26 cars
STORAGE / MECHANICAL
250 sqft
LOBBY/SERVICES
1,500 sqft
RETAIL 8,000 sqft
- Lot Size - 20,140SqFt
- Site Zoning - T6-8-O
- Height Limit 8 Floors + 4 Floors Benefit = 12 Stories
- Lot Coverage -15,700SqFt
- Total SqFt - 166,200
- # Units - 114
- Type of Units
* Micro Unit (63) - 290 SqFt
* Micro Loft (18) - 325-350 SqFt
* One Bedroom (12) - 400-550 SqFt
* Two Bedroom (18) - 650-1000 SqFt
* Three Bedroom (3) - 1250 SqFt
- # Parking -26
- Retail SqFt - 8000SqFt
- Structure - ReinforcedConcrete
- Amenities
* Cafeteria
* Gym
* Game Room
* Lockers
* Theatre
* Courtyards
- Codes Challenged
* # of units
* Minimum size of units

DESIGN CONCEPT








DESIGN CONCEPT


DESIGN CONCEPT

FLOOR PLANS




Residential 3-5th Floor
Residential 7-9th Floor
UNIT DESIGN


ENERGY ANALYSIS
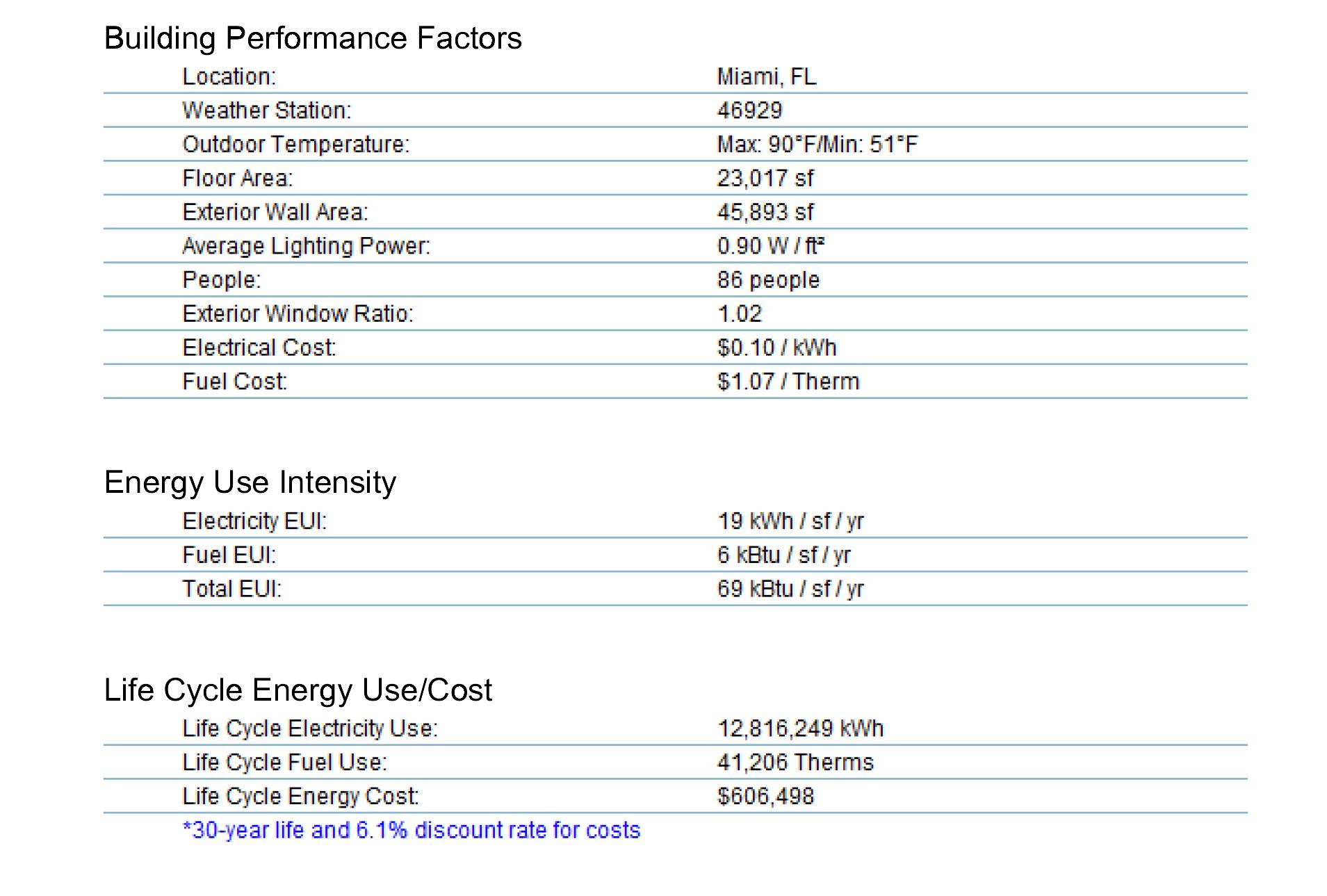

PROFORMA



ARCHITECTURE AND DESIGN
Description of Concept
Wynwood is the artist district of Miami. With bars, restaurants, art walls, and other cool vibe attractions – young artists are flocking to the scene. The current housing situation in the area is almost non-existent, and as such we propose a Micro-housing residential complex. Other areas in Miami are seeing incredible rent hikes, making living virtually unaffordable for millennials, especially for individuals with lower income (unfortunately like the creative artists that Wynwood attracts).
This design allows for smaller units at realistic rent prices in an exciting neighborhood. With units ranging from under 300 sf to about 1600 sf, we aim to attract individuals of various backgrounds to entertain the idea of a mixed use complex that integrates communal spaces on every floor for fostering conversation and creative exchange.
The building mixes 3 typologies, with open inviting retail, office and gallery space on the first two floors, a more rigid standardized floor plate for 7 of the floors, and stationary as well as moving “pod” units on 3 levels. Speaking to the complexity of Wynwood and its art, the design for this residence echoes the chaos while simultaneously finding the beauty in it.
SITE ANALYSIS---1 Mile Circle Map
Night Life
Site Location
Drink & Clubs
Night Life
Site Location
Food & Drinks
Parks & Green Area
School
Night Life
Site Location
Office & Gallery
Night Life
Site Location
Main Roads
Bus Stations

DEVELOPMENT PROGRAM

Map
Number of Unts - 77 Micro Units - 31 Bachelor / 1 Bedroom Units - 10 2/3 Bedroom Units - 32 Pod Units

ENVELOPE
12 Stories + 1 U/G Parking
174 Feet Tall
SPACES
150 UNITS
PARKING - 33 on-site spots +125 off-site spots

DESIGN CONCEPT
2 3 4



DESIGN CONCEPT
Total Retail Area: 35,600sq. ft.
Overall Area: 140,000 sq. ft.

TOP FLOOR & ROOF DECK
8930 sq.ft.
STANDARD FLOOR WITH SETBACKS
14800 sq.ft.
PODS LEVEL 1440 sq.ft.
STANDARD FLOOR WITH SETBACKS
14800 sq.ft.
STANDARD FLOOR 17560 sq.ft.
PODS LEVEL 5360 sq.ft.
PODS
6060 sq.ft.
STANDARD FLOOR
17560 sq.ft.
RETAIL / GALLERY / OFFICE
17800 sq.ft.
RETAIL / LOBBY / STORAGE / MECHANICAL
17800 sq.ft.
PARKING
17800 sq.ft.
Amenities:
Cardio / Weight Room
Yoga Studio
Laundry Room
Game Room
Movie Room
Party Room
Rooftop Patio Deck
Mid Story Exterior Patios



Level 10 - Moveable Pod

Level 6 - Pods Level

Curtain Wall:
An integrated window / balcony door facade system is expressed throughout the standard levels. Varying window panes rotate, hinge, and slide to open and allow residents the opportuniry to move from interior space out to the balcony.
DESIGN CONCEPT



image description
FLOOR PLANS
UNIT DESIGN






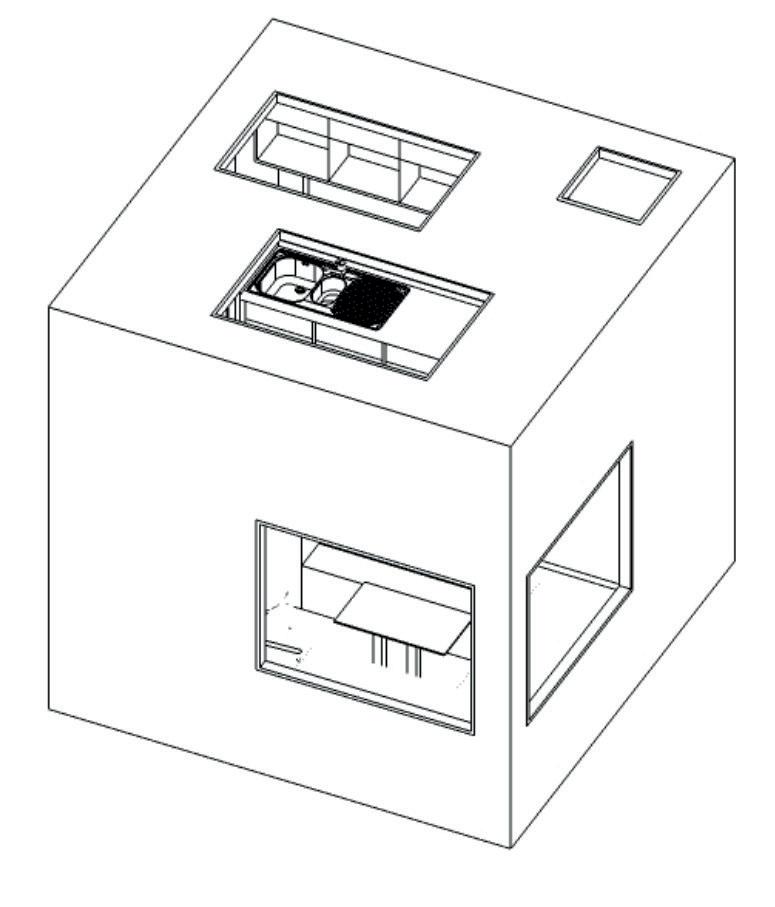



ENERGY ANALYSIS

ANNUAL ENERGY USE / COST

ENERGY USE - FUEL

ENERGY USE - ELECTRICITY

DAYLIGHITING ANALYSIS

MONTHLY ELECTRICITY CONSUMPTION
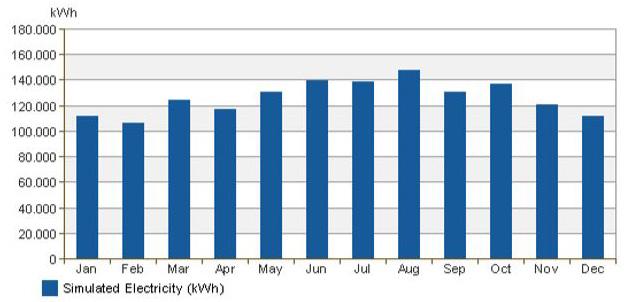
ENERGY SAVINGS TABLE

GLASS PERFORMANCE SPEC

DIURNAL WEATHER AVERAGES

Market Analysis Trends
Neighborhood is comprised mostly of rental units:
81% Renter Occupied Housing
72% mainland Miami millennial’s are renters
19% Owner Occupied housing



Asking Rent Per Unit Age after 2009 (2015)
Miami Metro Average: $2,110 up 4% this year
Miami Submarket Average: $2,287 up 5.4% this year
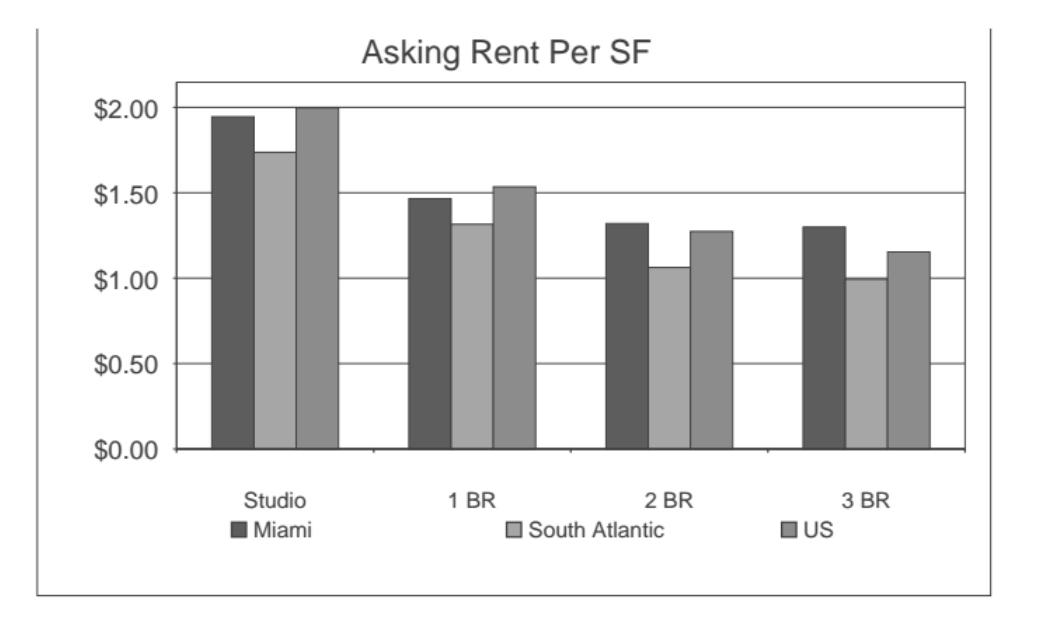


Market Analysis: SWOT Analysis
The Wynwood neighborhood is already trending higher in value `nd needs more features before growth can really take-off.
Strengths
Located in central location, near amenities of other areas, such as Midtown and Edgewater grocery stores
Area still underdeveloped with room to grow
Miami 21 could bring new life.
Area has entertainment like art galleries, bars, an independent cinema, and certain amenities.
Weaknesses
Low income area with average crime compared to Miami
Area lacks certain amenities, such as grocery stores, in Wynwood.
Poorly rated schools
Opportunities
Talk of new development in area.
Property values have begun increasing Developers being at the forefront of recreating a neighborhood Community businesses pro-growth and cooperation
Threats
Miami rental and apartment market will become more inundated with supply in the next couple of years.
Public transportation based on car sharing instead of mass transportation.
Infrastructure being able to support growth.
Community organizations against more traffic
PROFORMA
SCHEDULED BROSS INCOME & BUILDING CONSTRUCTION COSTS
FIVE-YEAR FLOW ASSUMPTIONS
5 Year Cash Flow Statement Assumptions
5 Year Cash Flow Statement Assumptions

PRECEDENT STUDIES
case studies for micro-units
Warsaw
Micro
Le Corbusier
Unite d’Habitation
Gary
32m2
nArchitects
My Micro

Location : Sanchinarro, Madrid, Spain
Year : 2001-2005
Client : EMV del Ayuntamiento de Madrid, Madrid, Spain
Program : 18.300 m2 housing (156 apartments) facilities and sky plaza
Mirador is a collection of mini neighbourhoods stacked vertically around a semi-public sky-plaza. The building acts as a counterpoint against the massive uniformity of the surrounding housing blocks. It frames the distant landscape of the Guadarrama Mountains through a large ‘look out’ located 40 meters above the ground. This also provides outdoor space and community garden for the occupants of building.


Location: Sanchinarro, Madrid, Spain
Year: 2001-2009
Client: EMV, Ayuntamiento de Madrid, Madrid ES
Program: 21.550 m2, 146 apartments
Budget: EUR 12.6 Million
This apartment building is located in PAU de Sanchinarro, a new neighbourhood situated on the northeast edge of Madrid, next to MVRDV’s Mirador. Blocks of eight houses are seen as separate prefabricated units. They are positioned in a checkerboard pattern next to and on top of each other leaving openings for communal gardens in between.



VOID SPACE/HINGED SPACE HOUSING
VOID SPACE/HINGED SPACE HOUSING
Firm: Steven Holl
Type: Mixed use complex, with 28 residential apartments
From hinged space to the silence of void space. Four active north facing voids interlock with four quiet south facing voids to bring a sense of the sacred into domestic life. To ensure emptiness, the south voids are flooded with water, generating flickering reflections. The 28 apartment interiors are conceptualized as "hinged space," a modern interpretation of the multi -use concept of traditional Fusuma. Diurnal hinging allows expansion of the living area during the day, reclaimed by bedrooms at night. Episodic hinging reflects change in family over time; rooms can be added or subtracted accommodating grown-up children leaving or elderly parents moving in. A sense of passage is heightened by three types of access, by allowing apartments to have exterior front doors, and by interlocking apartments like a complex Chinese box.






MASCOT, NSW, by MD+A Architects
Use of lightwells in apartment buidling.




STUDIO HOUSE – adAPT NYC
Dattner
STUDIO HOUSE - adAPT NYC
STUDIO HOUSE – adAPT NYC
Dattner
The Studio House concept features 60 apartments, each typically 300 square feet, with a gym, bike storage, and a rooftop terrace for residents. The building’s public and circulation spaces promote interconnectivity and community. The ground floor is a café and co-work space that opens onto a public plaza. The units are designed with two distinct living/sleeping areas –with multiple furniture configuration options, allowing for customization and flexibility.
The Studio House concept features 60 apartments, each typically 300 square feet, with a gym, bike storage, and a rooftop terrace for residents. The building’s public and circulation spaces promote interconnectivity and community. The ground floor is a café and co-work space that opens onto a public plaza. The units are designed with two distinct living/sleeping areas –with multiple furniture configuration options, allowing for customization and flexibility.
HOUSE – adAPT NYC
concept features 60 apartments, each feet, with a gym, bike storage, and a rooftop The building’s public and circulation interconnectivity and community. The ground co-work space that opens onto a public plaza. designed with two distinct living/sleeping areas –configuration options, allowing for flexibility.







THE FOLDED APARTMENT
MoreDesignOffice

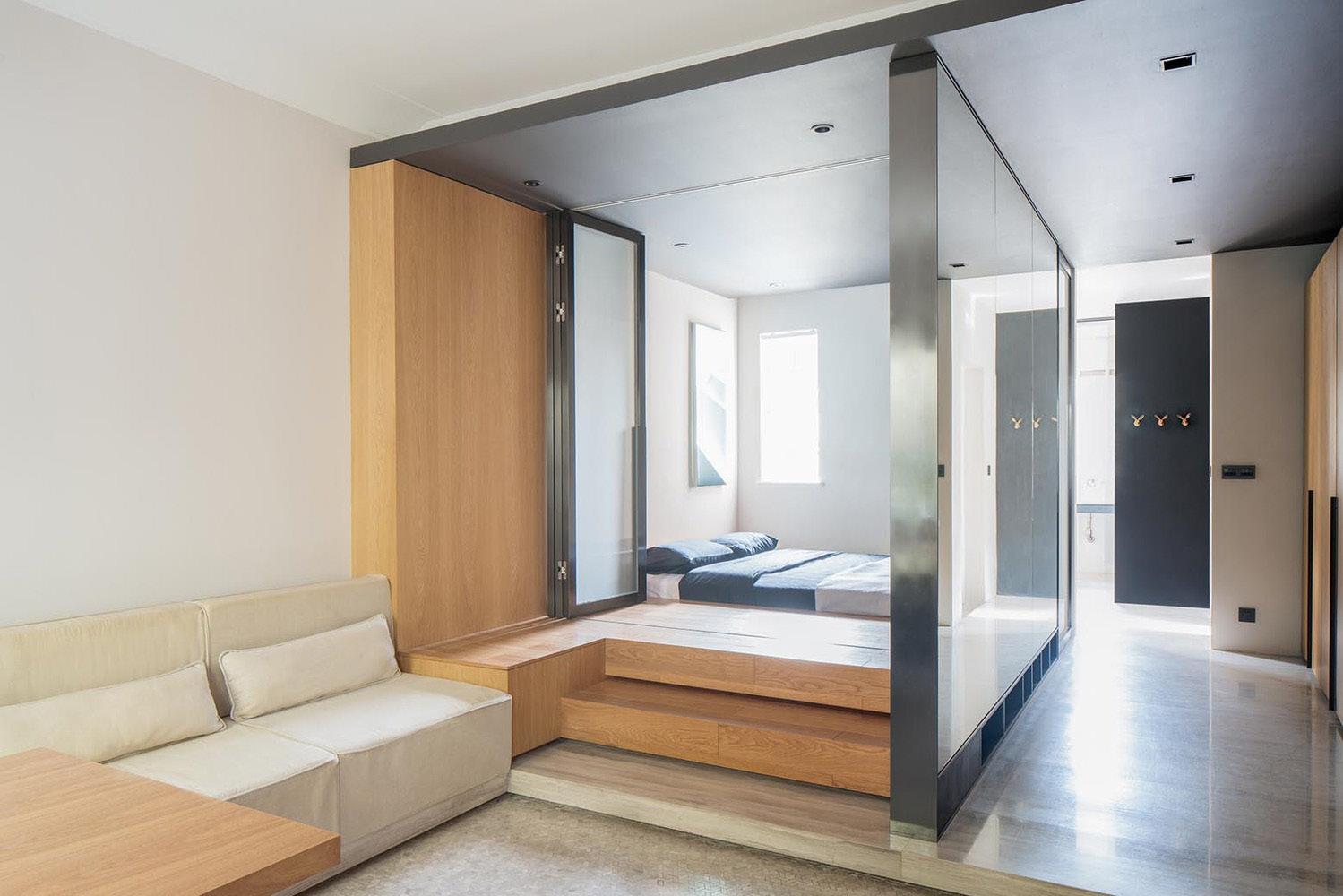



WARSAW POLAND MICRO HOUSING



to accommodate the living spaces, as well as the public, communal spaces. Interestingly enough, the majority of the communal aspects do not occur within the building; rather they are placed on the roof.

Unite d’ Habitation
Le Corbusier
Completed in 1952, the Unite d’ Habitation was the first of a new housing project series for Le Corbusier that focused on communal living for all the inhabitants to shop, play, live, and come together in a “vertical garden city.”
With nearly 1,600 residents divided among eighteen floors, the design requires an innovative approach toward spatial organization to accommodate the living spaces, as well as the public, communal spaces. Interestingly enough, the majority of the communal aspects do not occur within the building; rather they are placed on the roof.





GARY CHANG
“24 Rooms Tucked Into One” 32m2
With only 32 sqm, Chang studied the different distribution possibilities to optimize his space.
After years of studying his apartment, Chang has finally achieved through moving walls and different systems, a 32 sqm apartment with 24 different designs.




MY MICRO NYC nARCHITECTS
Totalling 35,000 square feet (3,250 square metres), the tower contains 55 units that range in size from 250 to 370 square feet (23 to 34 square metres).
The modular units are made of steel frames and concrete slabs.
The New York Times reports that a majority of the units will have a monthly rent of $950 (approximately £600), which is considered a bargain in Manhattan. The median rental price for a one-bedroom Manhattan apartment is currently $3,400 (approximately £2,200), according to a Bloomberg report.





