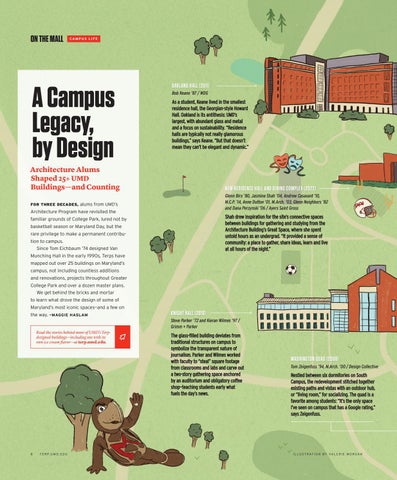ON THE MALL
CAMPUS LIFE
A Campus Legacy, by Design
OAKLAND HALL (2011) Bob Keane ’87 / WDG
As a student, Keane lived in the smallest residence hall, the Georgian-style Howard Hall. Oakland is its antithesis: UMD’s largest, with abundant glass and metal and a focus on sustainability. “Residence halls are typically not really glamorous buildings,” says Keane. “But that doesn’t mean they can’t be elegant and dynamic.”
Architecture Alums Shaped 25+ UMD Buildings—and Counting
NEW RESIDENCE HALL AND DINING COMPLEX (2022) Glenn Birx ’80, Jasmine Shah ’04, Andrew Casavant ’10, M.C.P. ’14, Anne Dutton ’01, M.Arch. ’03, Glenn Neighbors ’82 and Dana Perzynski ’06 / Ayers Saint Gross
FOR THREE DECADES, alums from UMD’s
Architecture Program have revisited the
Shah drew inspiration for the site’s connective spaces between buildings for gathering and studying from the Architecture Building’s Great Space, where she spent untold hours as an undergrad. “It provided a sense of community: a place to gather, share ideas, learn and live at all hours of the night.”
familiar grounds of College Park, lured not by basketball season or Maryland Day, but the rare privilege to make a permanent contribution to campus. Since Tom Eichbaum ’74 designed Van Munching Hall in the early 1990s, Terps have mapped out over 25 buildings on Maryland’s campus, not including countless additions and renovations, projects throughout Greater College Park and over a dozen master plans. We get behind the bricks and mortar to learn what drove the design of some of Maryland’s most iconic spaces—and a few on the way. —MAGGIE HASLAM Read the stories behind more of UMD’s Terpdesigned buildings—including one with its own ice cream flavor—at terp.umd.edu.
8
T E R P. U M D . E D U
KNIGHT HALL (2010) Steve Parker ’72 and Kieran Wilmes ’97 / Grimm + Parker
The glass-filled building deviates from traditional structures on campus to symbolize the transparent nature of journalism. Parker and Wilmes worked with faculty to “steal” square footage from classrooms and labs and carve out a two-story gathering space anchored by an auditorium and obligatory coffee shop—teaching students early what fuels the day’s news.
WASHINGTON QUAD (2008) Tom Zeigenfuss ’94, M.Arch. ’00 / Design Collective
Nestled between six dormitories on South Campus, the redevelopment stitched together existing paths and vistas with an outdoor hub, or “living room,” for socializing. The quad is a favorite among students: “It’s the only space I’ve seen on campus that has a Google rating,” says Zeigenfuss.
I L L U S T R AT I O N B Y VA L E R I E M O R G A N









