ILYA UMANENKO
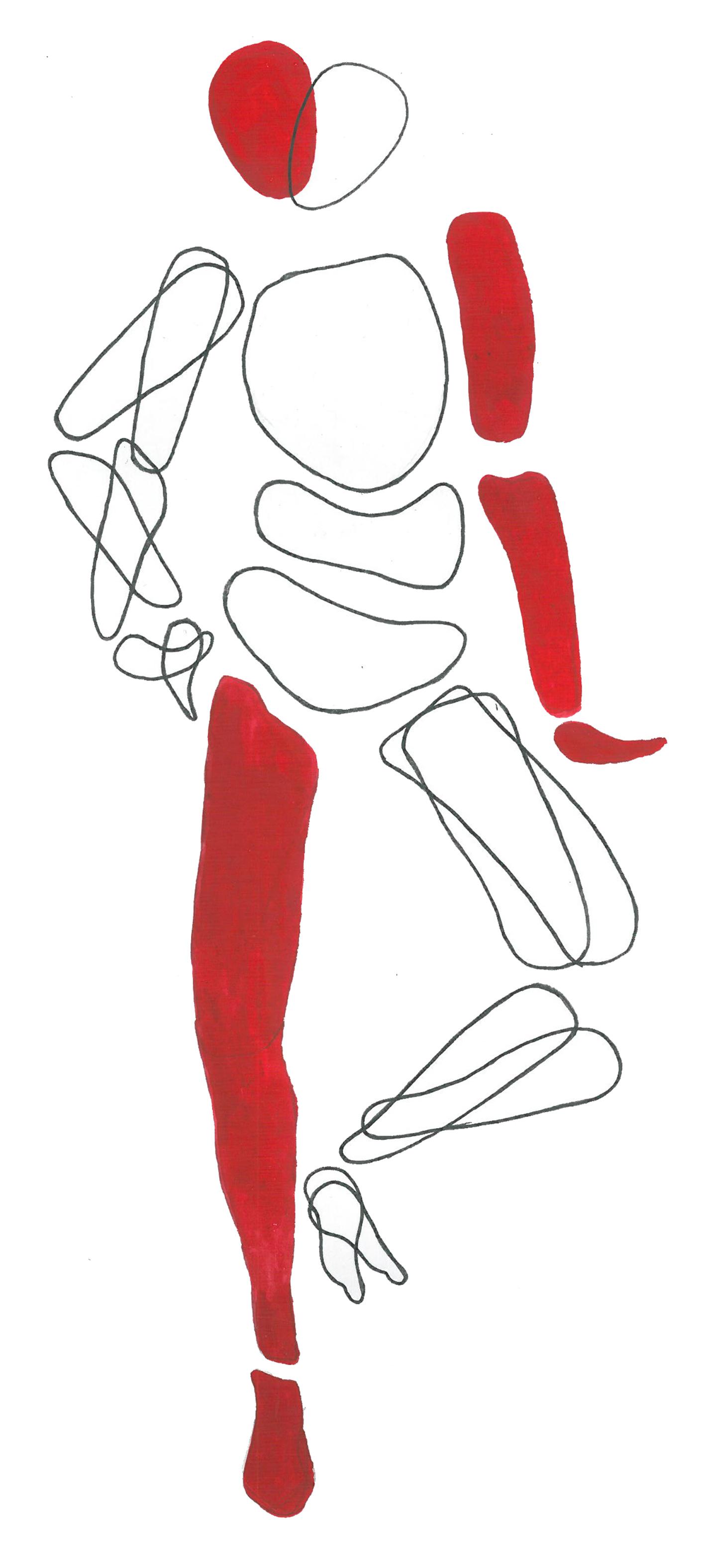

ILYA UMANENKO
+380 979309639
i.umanenko@gmail.com
ABOUT ME
I am a ukrainian architect with a master degree and 4 years of professional experience. In addition to Ukrainian architects, I have also worked with Dutch and French architects. In my previous jobs, I have been involved in architecture on different scales: from developing compact housing and creating design projects to preparing landscaping of residential complexes and hotel layouts.
EXPERIENCE
MAGUS
2022 - 2023
2021 - 2023
2020 - 2021
2019 - 2020 2019
Postgraduate 2021 - still
Master's degree
2019 ñ 2021
Bachelor 2014 ñ 2019
Platforms
Graphics BIM & 3D
ETHNIC CHIC THOMES
MODE BURO MYFREEDOM
DOMANI
K-DESIGN
EDUCATION
Architect-designer
Architect-designer
Architect's assistant
Architect
Architect
Architect's assistant
Intern
Architecture and urban planning - Odessa State Academy of Civil Engineering and Architecture
Architecture and design - Odessa State Academy of Civil Engineering and Architecture
Architecture and construction - Odessa State Academy of Civil Engineering and Architecture
SKILLSLANGUAGES
Windows
Microsoft Office
Google Services
AutoCAD Sketching
Photoshop Illustrator
ArchiCAD SketchUp 3ds Max
Visualization
Twinmotion Corona Render
COFFEE HOUSE

RESTAURANT


CULTURAL CENTER AND BREWERY

COMPACT APARTMENTS

CATHOLIC CHURCH

TOURIST BASE

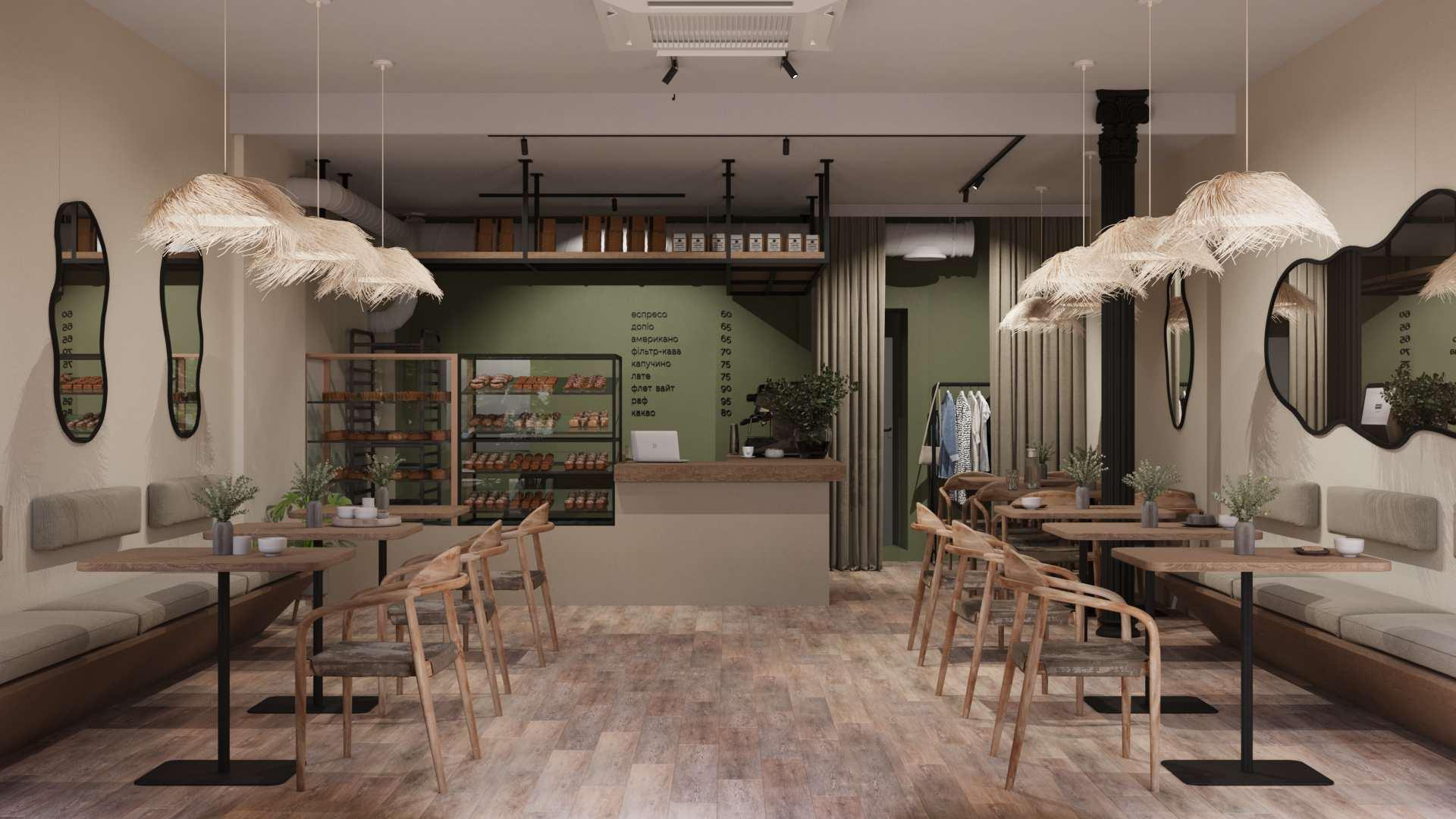
The main concept of this design is to create a cosy and inviting space where every visitor can enjoy not only a great coffee, but also a calm environment. Beige tones of walls and furniture create a soft and warm atmosphere, and green accents in the decor bring a note of vivacity and freshness, reminding of natural harmony. Mirrors placed on the walls play a key role in visually expanding the space and creating additional depth. They reflect light and surrounding elements, making the room feel lighter and more airy.
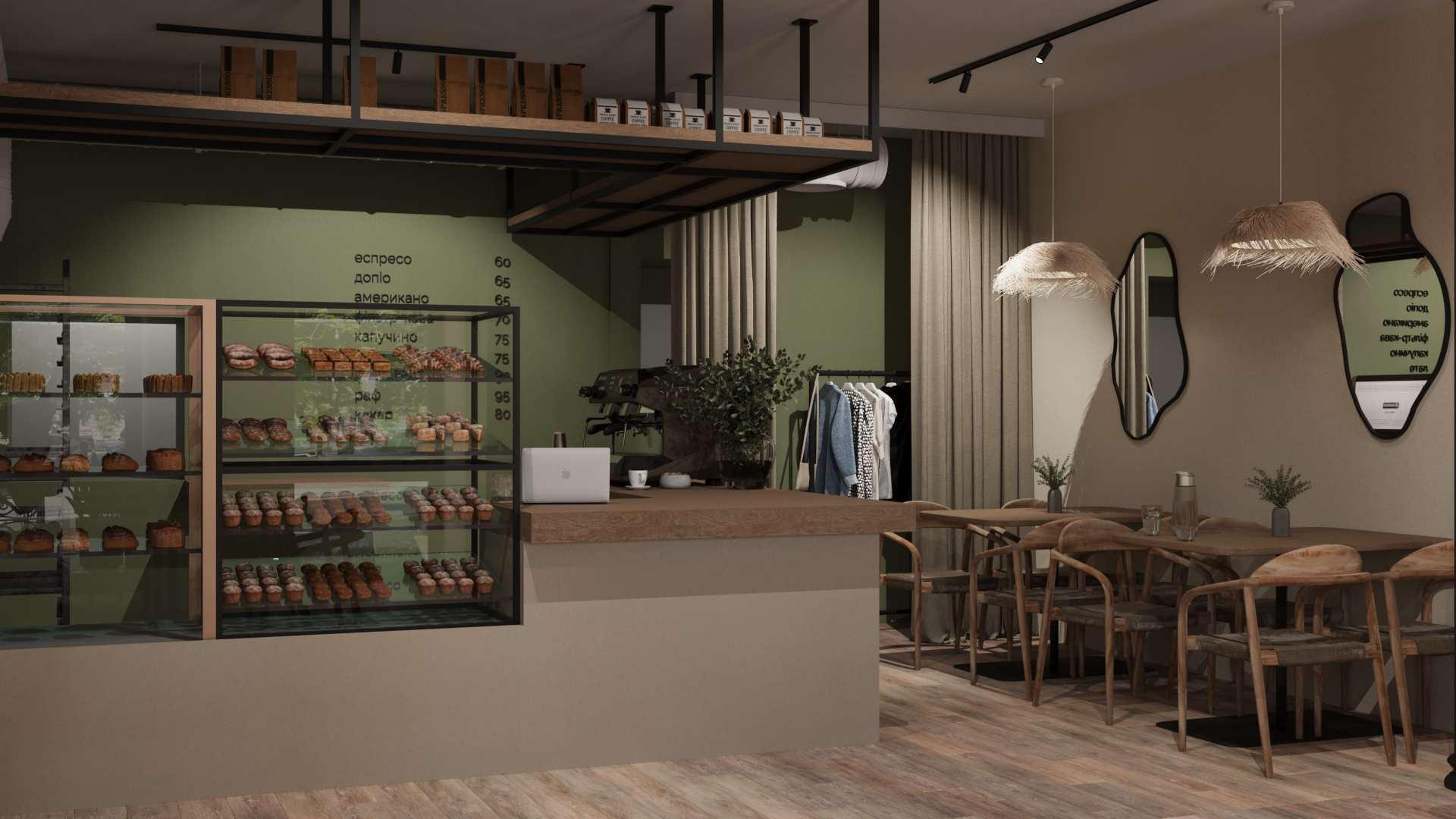
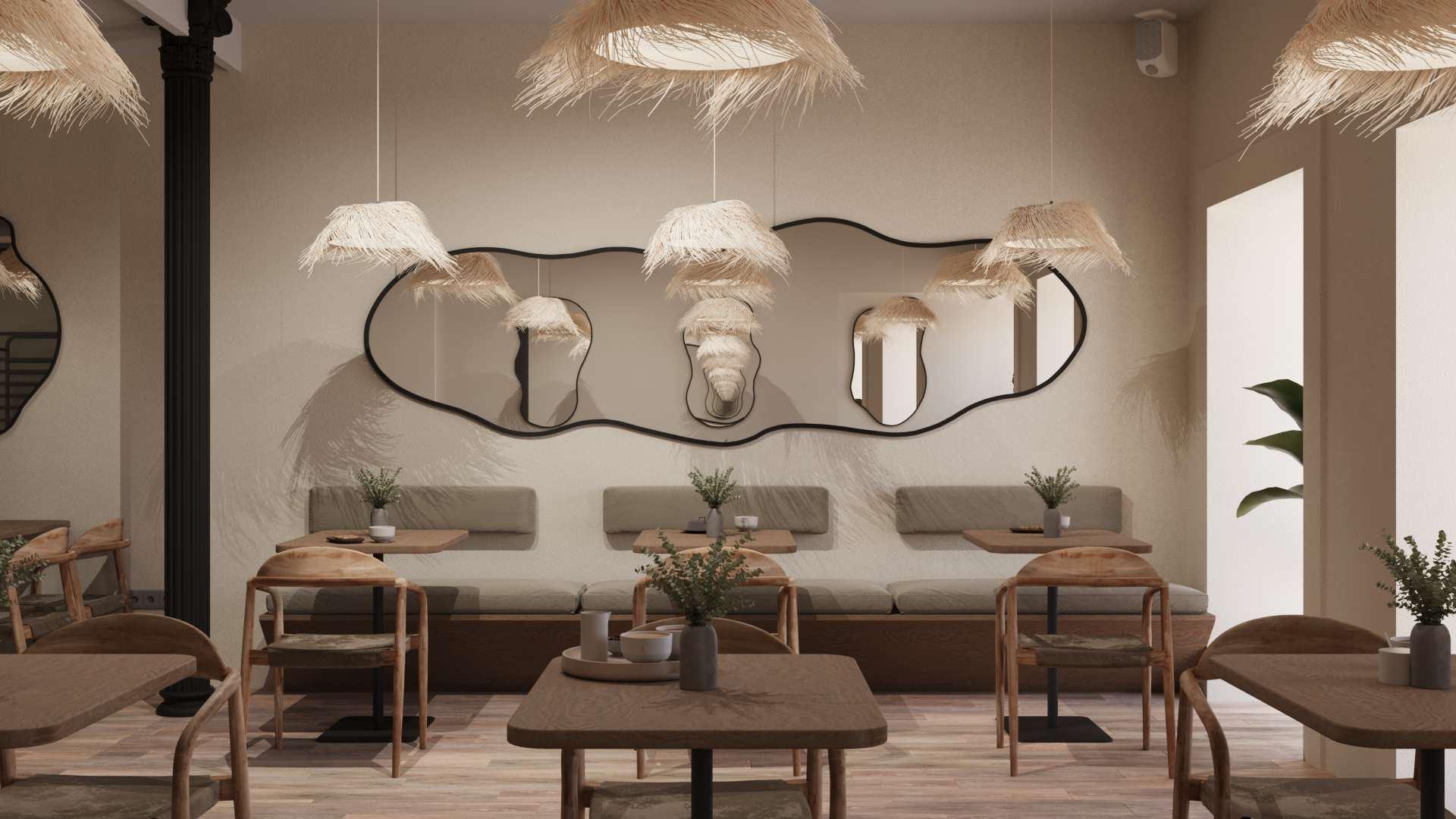
The use of natural wood in finishes and furniture adds warmth and naturalness to the interior. Wooden tables, floors and decorative elements create a feeling of cosiness and harmony with nature. Beige sofas add comfort and softness, inviting guests to relax and enjoy the time spent in the cafe. Visualisations of the project show the harmonious combination of all interior elements, from the choice of colour palette to the arrangement of furniture. The cafe space is organised in such a way that visitors feel comfortable and can enjoy the pleasant atmosphere created by the thoughtful design.
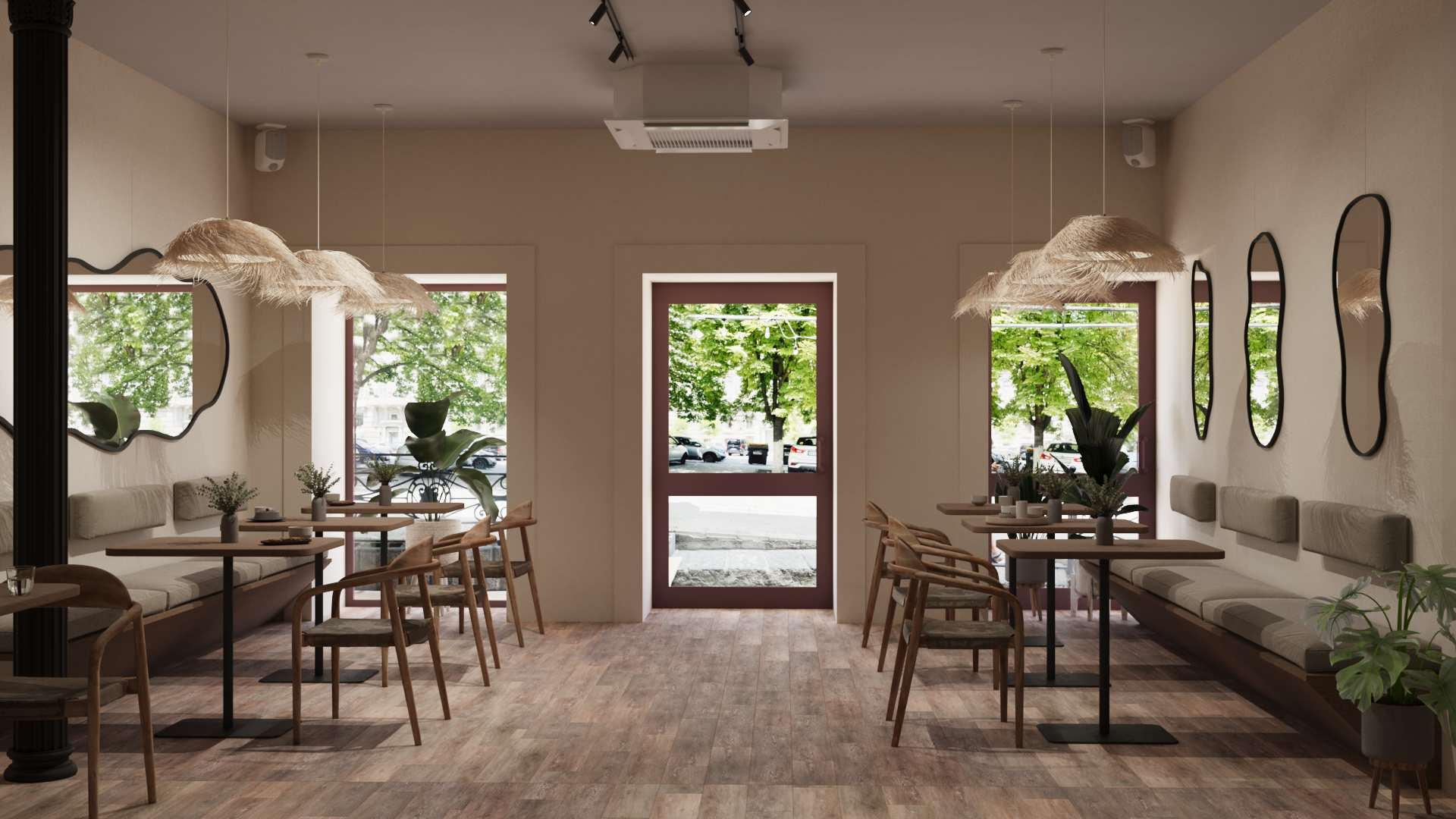
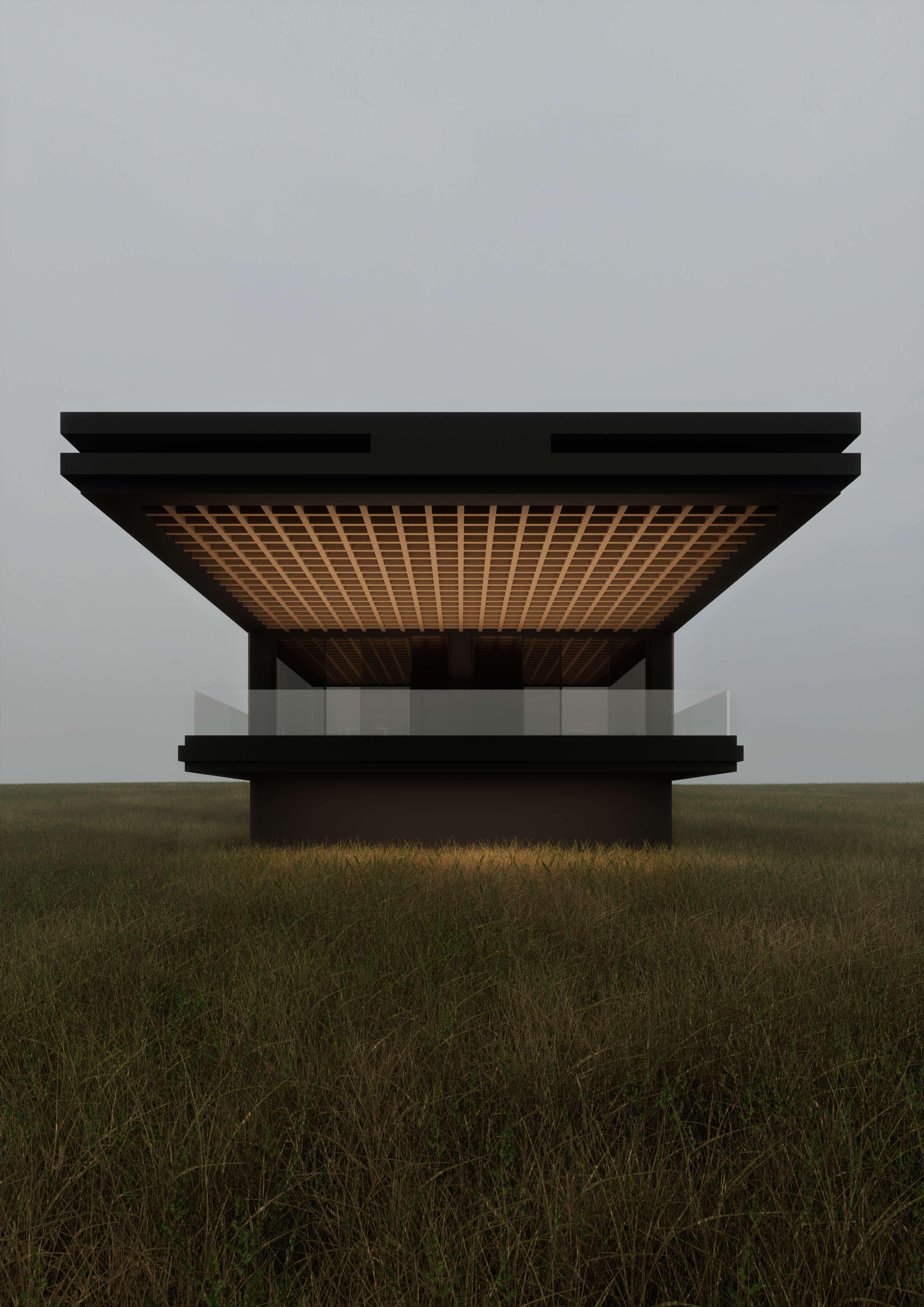


The main goal was to create a simple and timeless space. The color palette is dark concrete combined with natural wood. The concept was conceived as a secluded place with a gourmet kitchen that can hardly stand out from the surrounding clean area. The entrance welcomes guests with a large overhanging structure that allows them to get from the car directly into the foyer of the restaurant. On the upper floor there is a restaurant area with a bar counter and two small halls enclosed by light partitions. The composition is completed by a large balcony that repeats the silhouette of the entrance group. Moving shutters should create an even more private atmosphere. The exterior of the building creates a detached look, but the interior due to warm light and properly selected music acquires the necessary coziness. On the -1st floor there is a kitchen and technical rooms. There are two elevators for the staff: one for food and a compact elevator for two people. To the right of the building is a concrete ramp that leads to an underground parking lot for guests and waiting drivers. A similar ramp to the left of the building provides access from the ground floor. An elevator leads from the parking lot to the restaurant lobby.

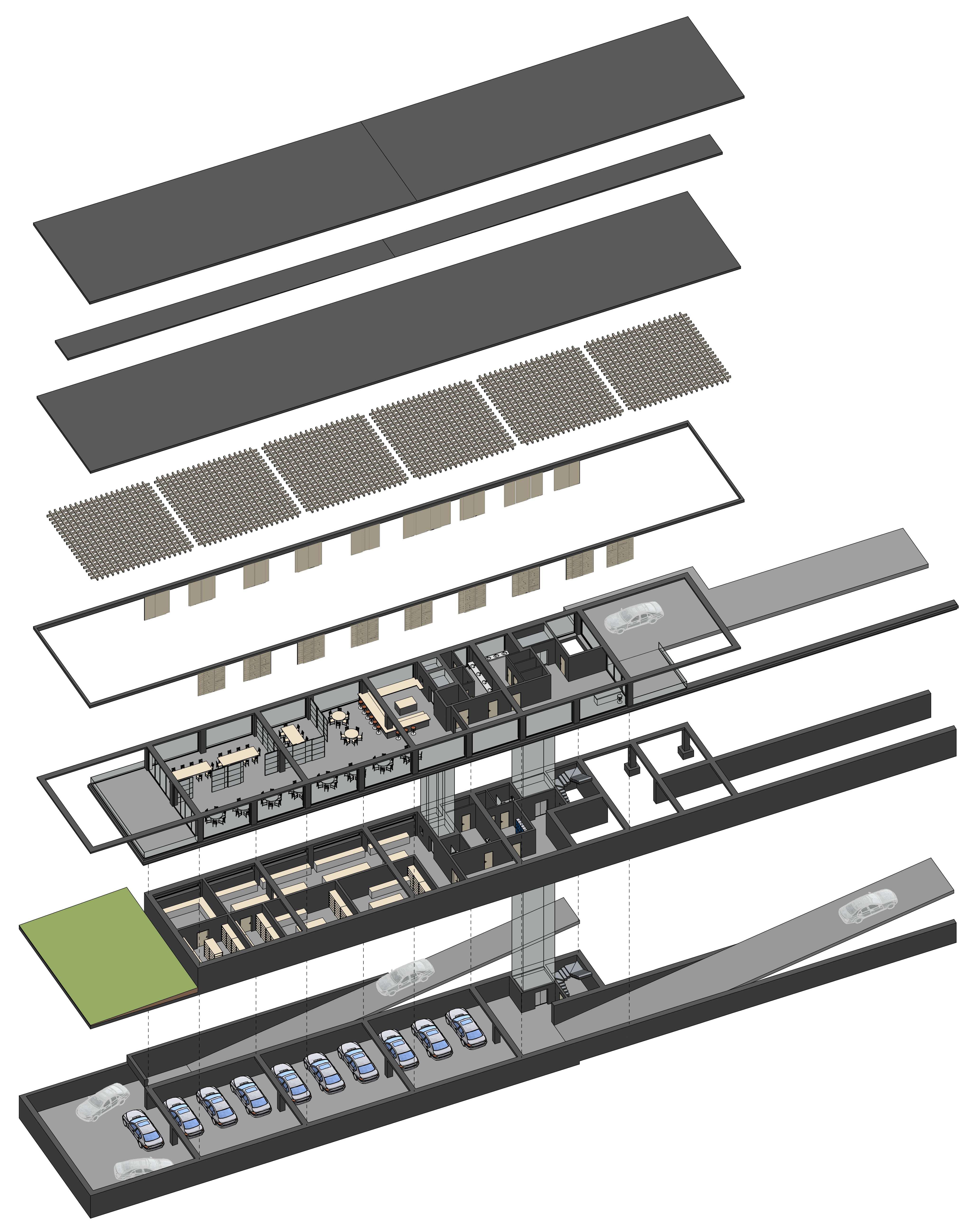
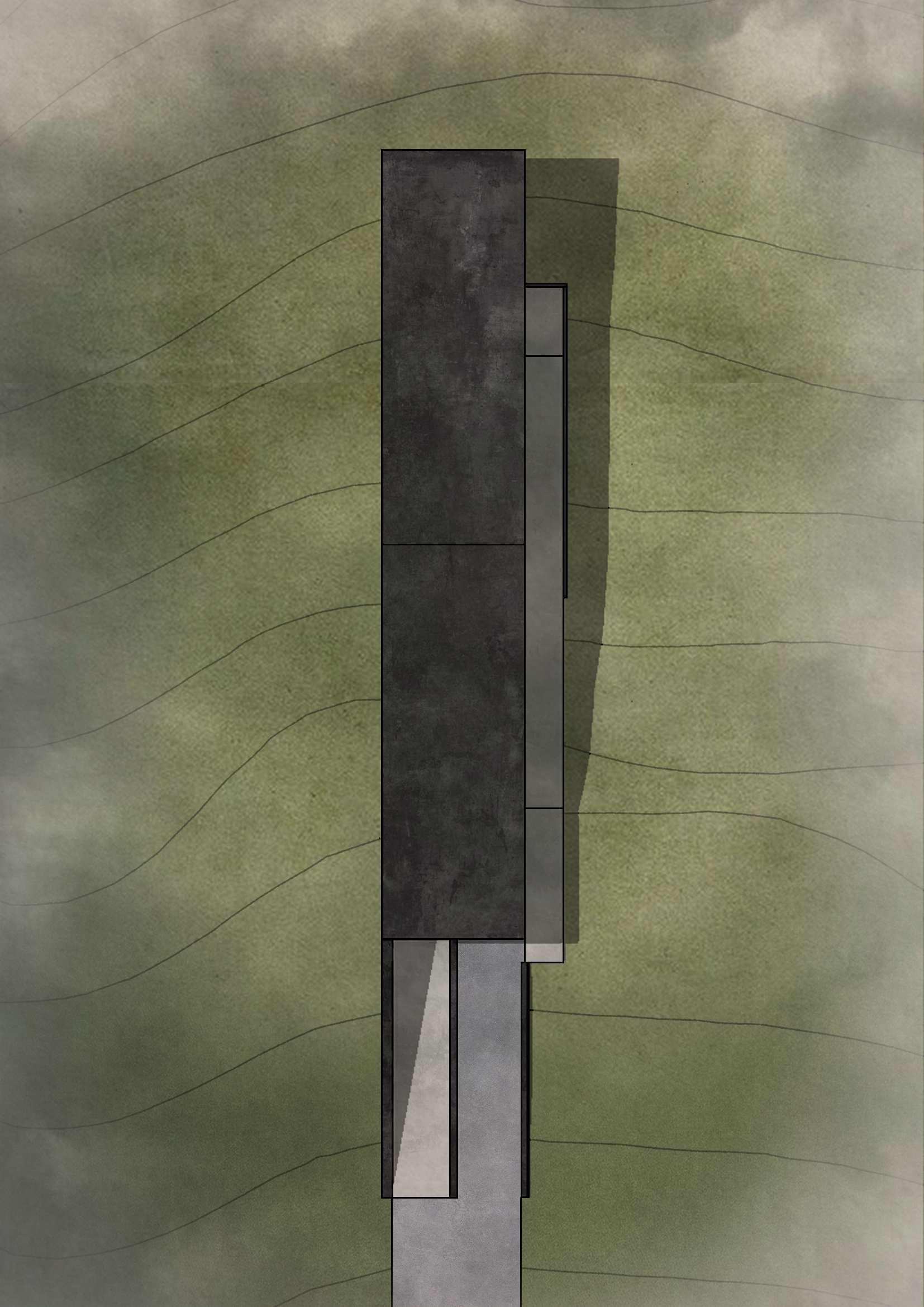
General plan
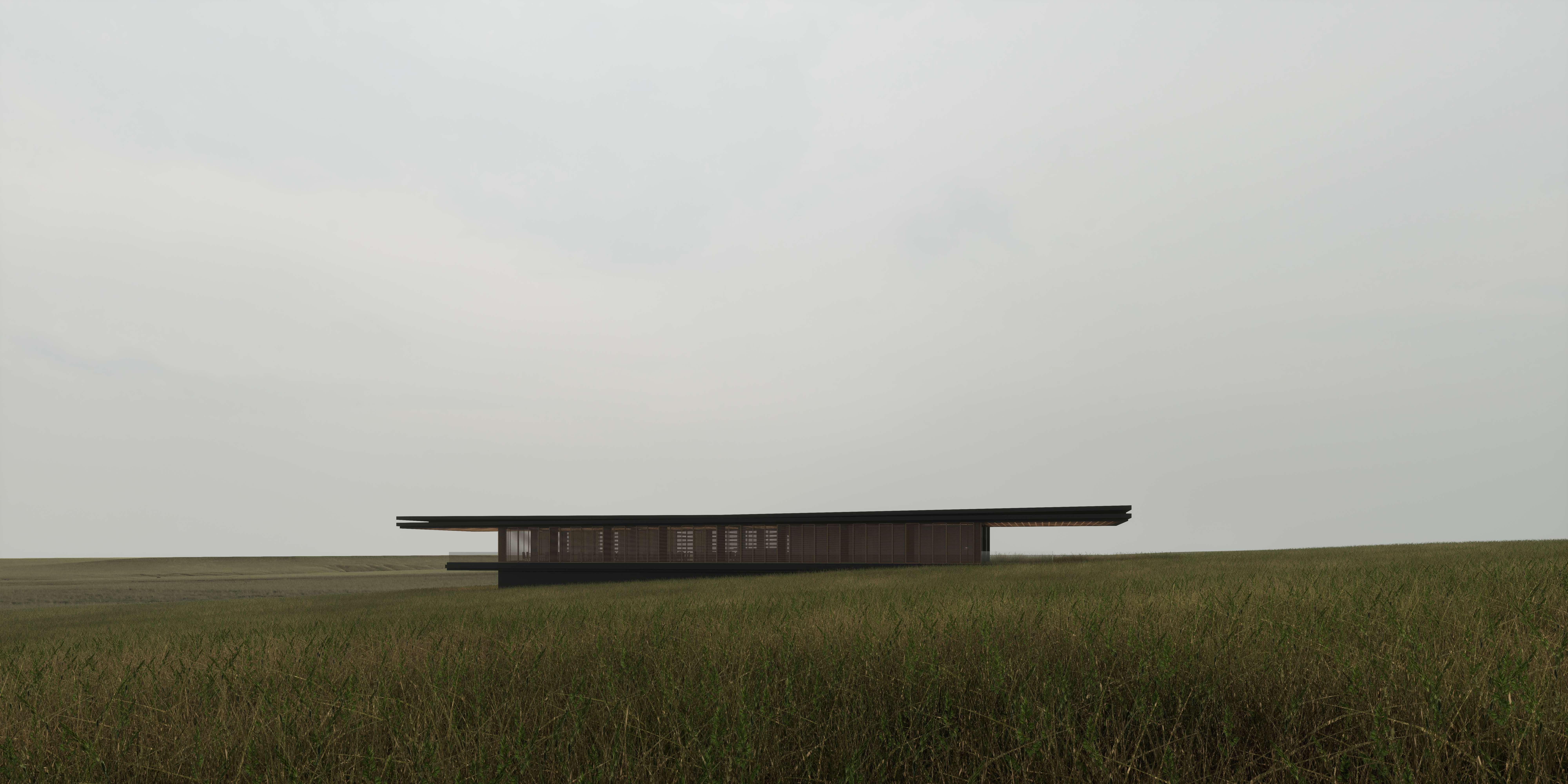



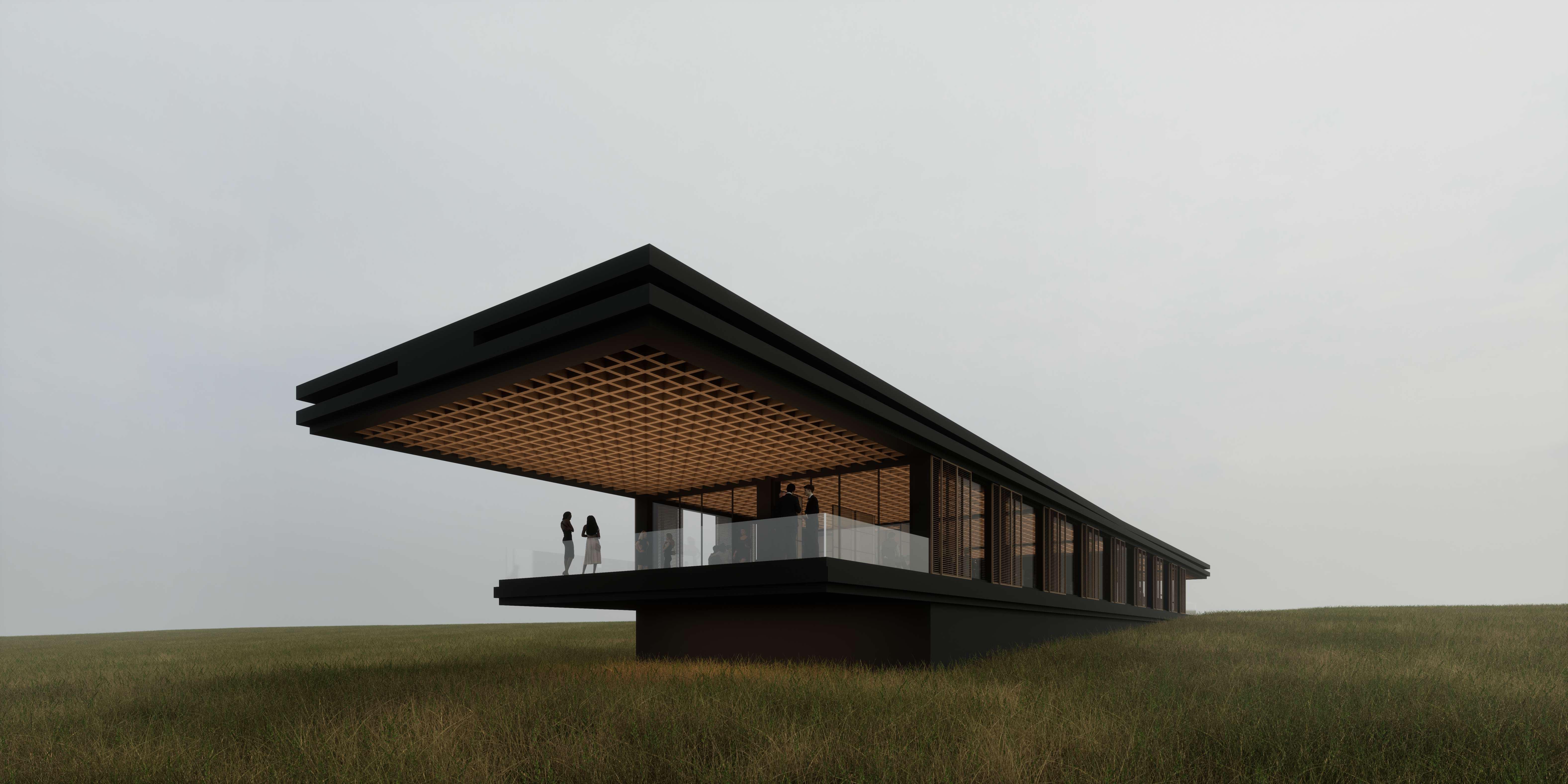
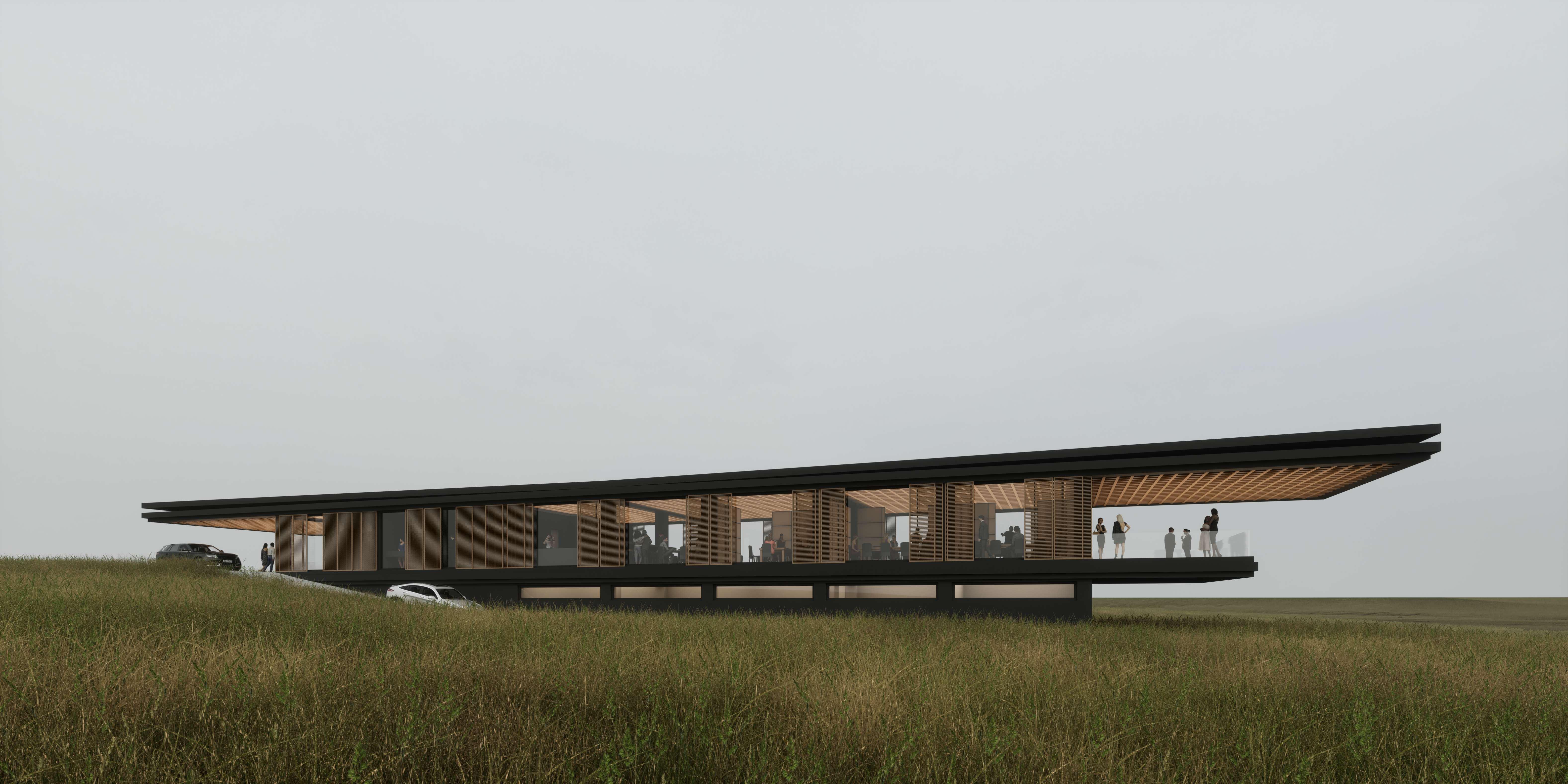


CASA WAHI
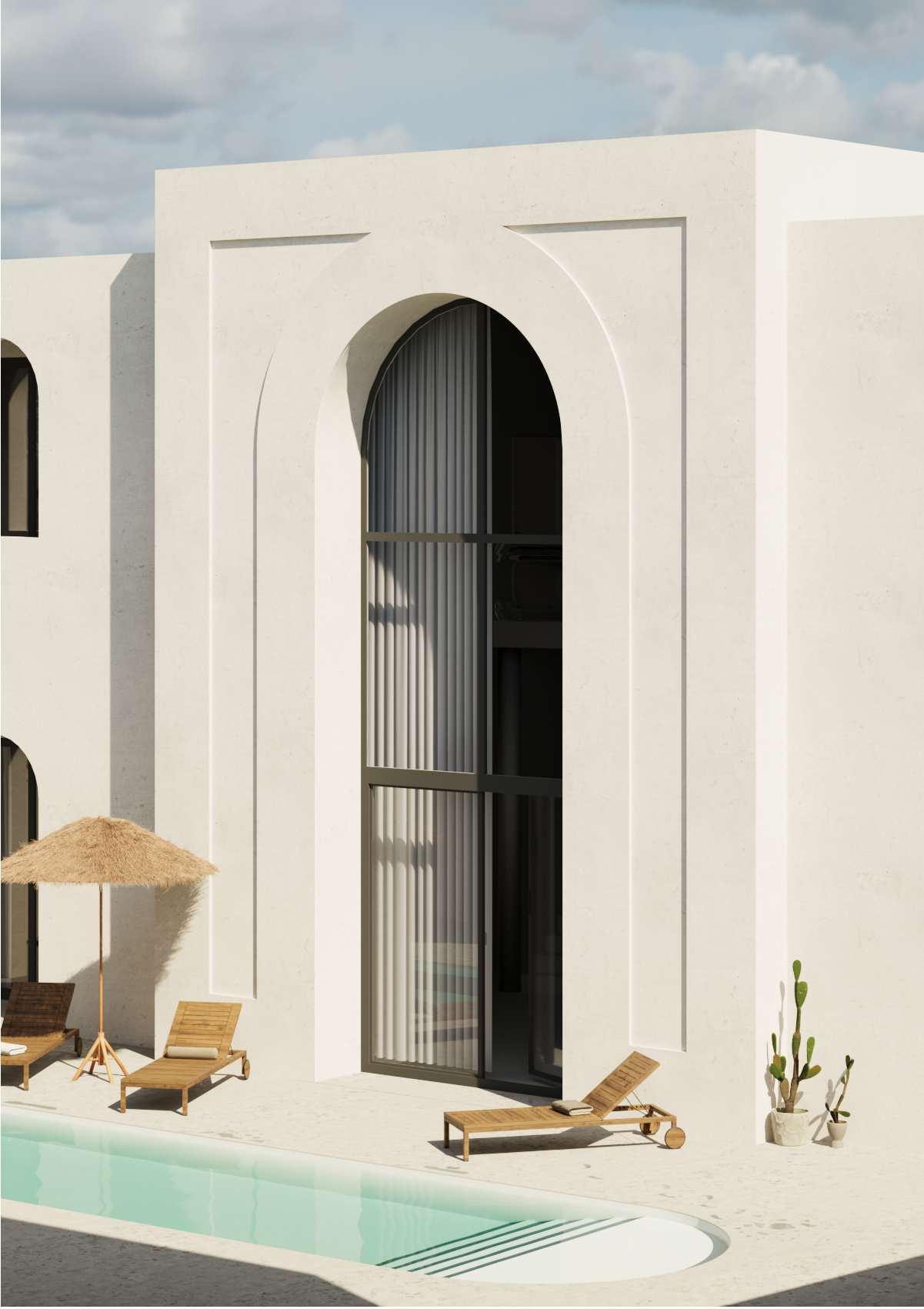
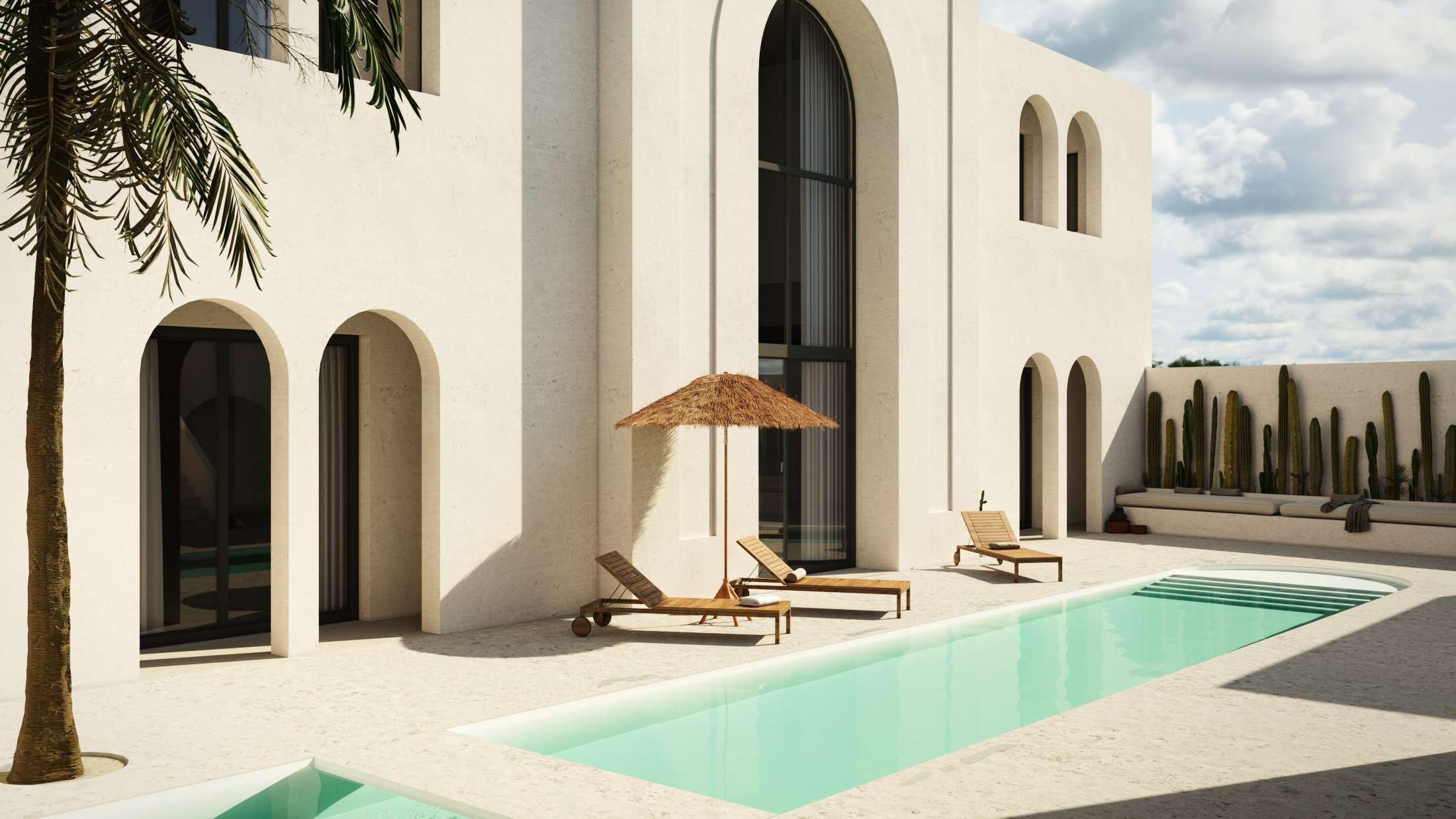
This project was created with a priority on creating an atmospheric, cozy, and enclosed space. The strict rectangular shapes of the building combine with the minimalistic concrete floor in color, creating a common composition. Arched passages almost hide the space, creating a certain rejection and privacy. Clay jugs and a composition of flower beds with cacti are intended to complement, not oversaturate, the design. All these elements together create an Eastern-Antique style. But palms, loungers, and the azure color of the pool return us to the island of Uluwatu.
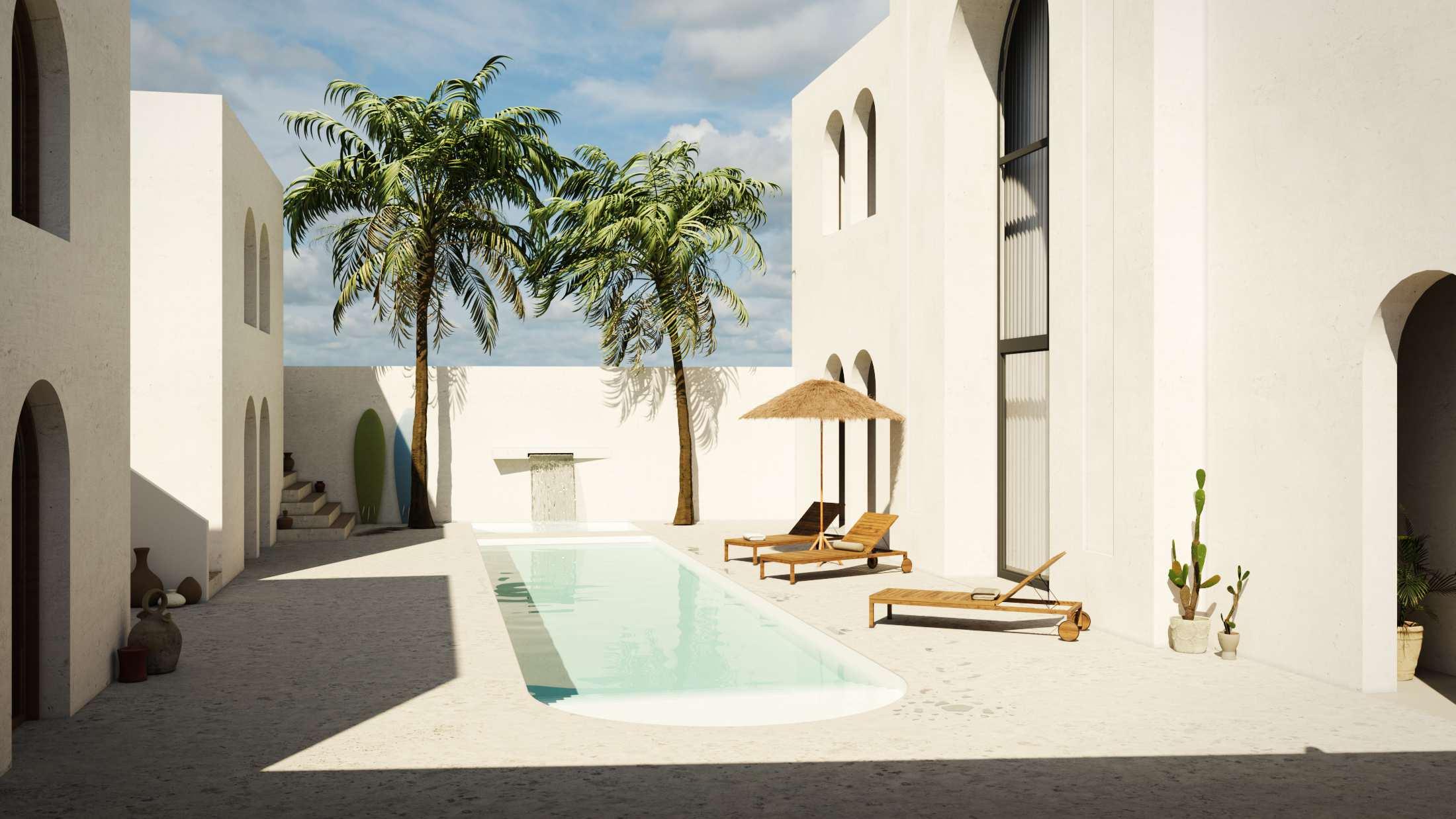
CULTURAL CENTER AND BREWERY
ACADEMIC
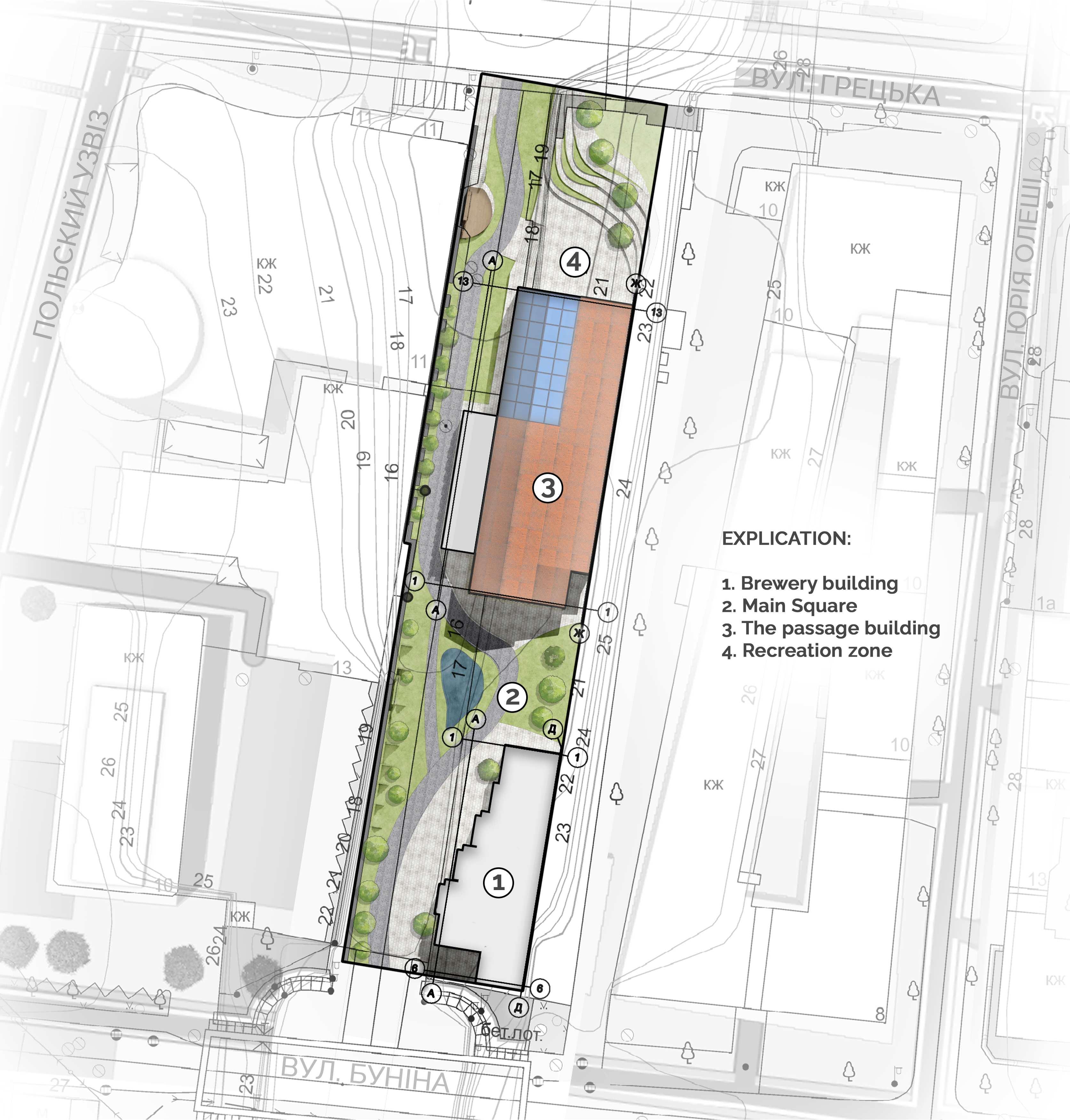

SYMBOLS: Trees
Paving tiles
Paving stones Lawn Pond
EXPLICATION:
1.Brewery building
2. Main Square
3. The passage building
4. Recreation zone
General plan
The relevance of the work is to support the traditions of southern Ukrainian brewing, to include the object in the system of related advertising and educational objects, such as Shabo, Shustov cultural centers, as well as to create an artistically expressive center for cultural leisure with gastro-tourism and the possibility of buying local products. A brewery building is located near the bridge, the facade of which overlooks the main square with an artificial pond. Part of the open space of the recreation area is designed as a ruin. Fragments of historical walls, arches and partitions made of red brick organize and zone the open-air space, thereby diverting the attention of the visitor from the external buildings. The architectural dominant of the entire pr oject is the passage. The passage is part of the transit space of Devolanovska Street, which is covered by a roof with light lanterns. The facades are made in a historical style. The main hall feels light due to the huge amount of natural light penetrating inside. The novelty of this project lies in the creation of a visual retrospective based on the lost industrial heritage of Odesa, in the organization of volumetric and spatial scenery for various medium processes.
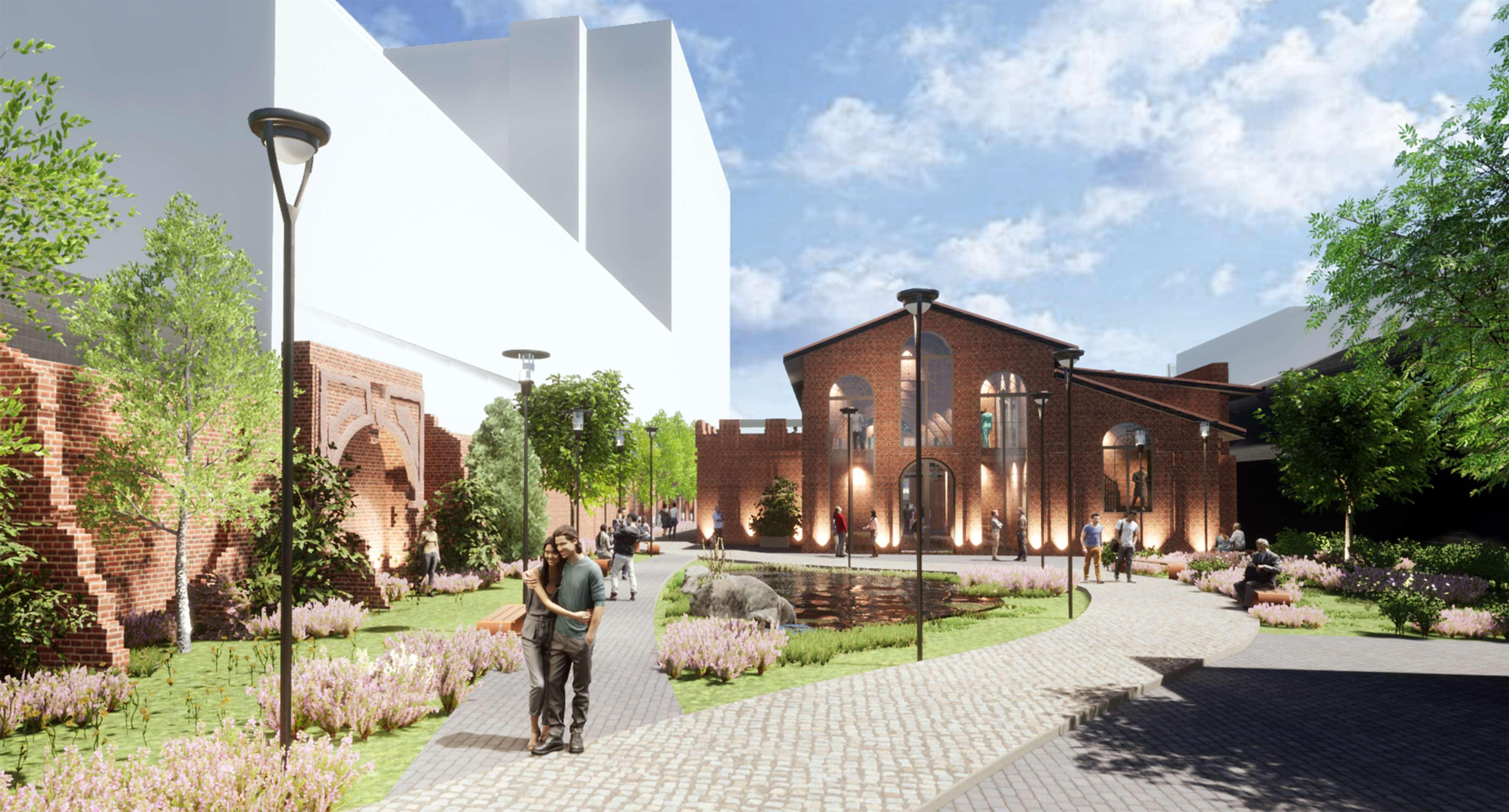

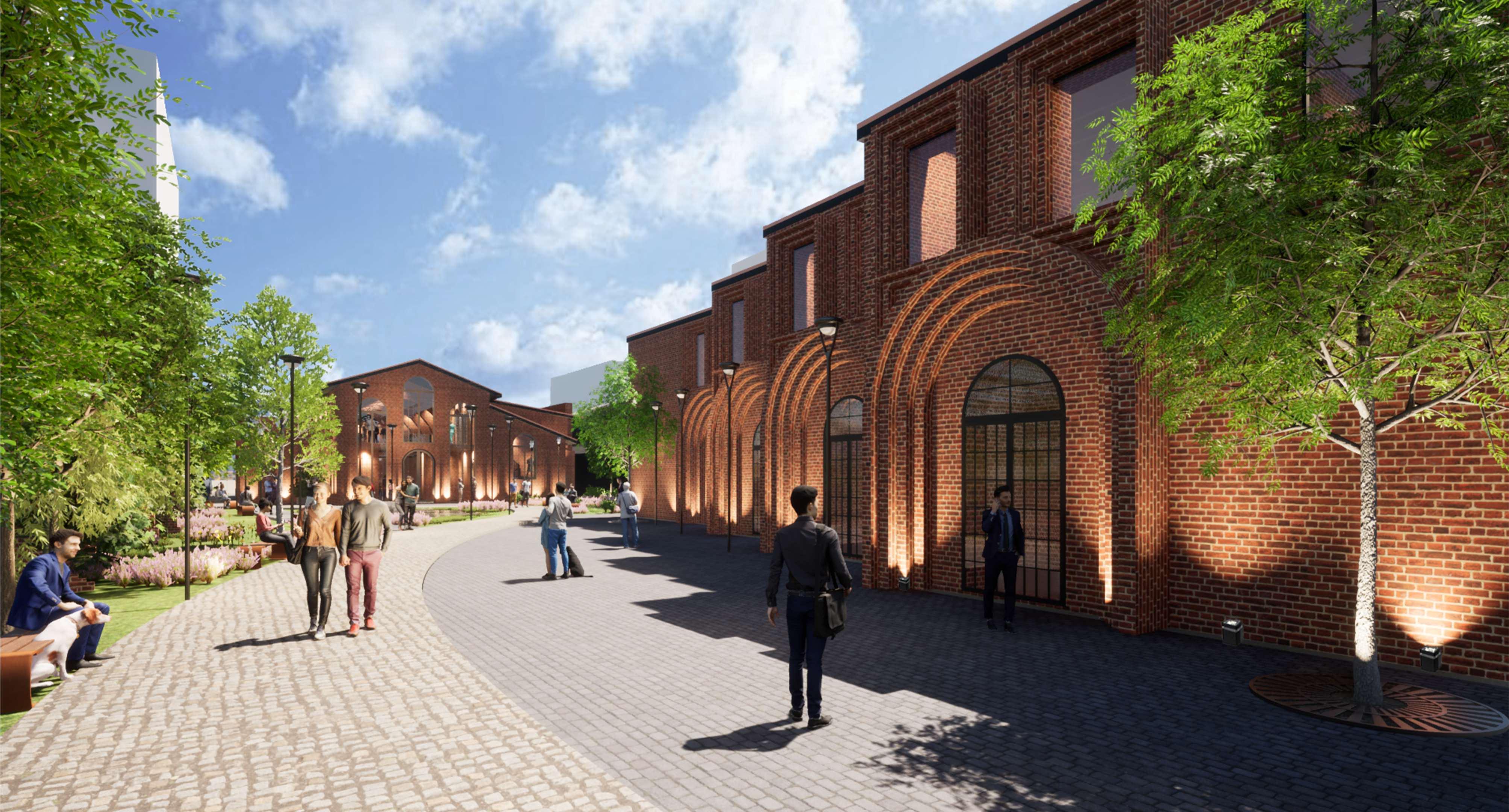
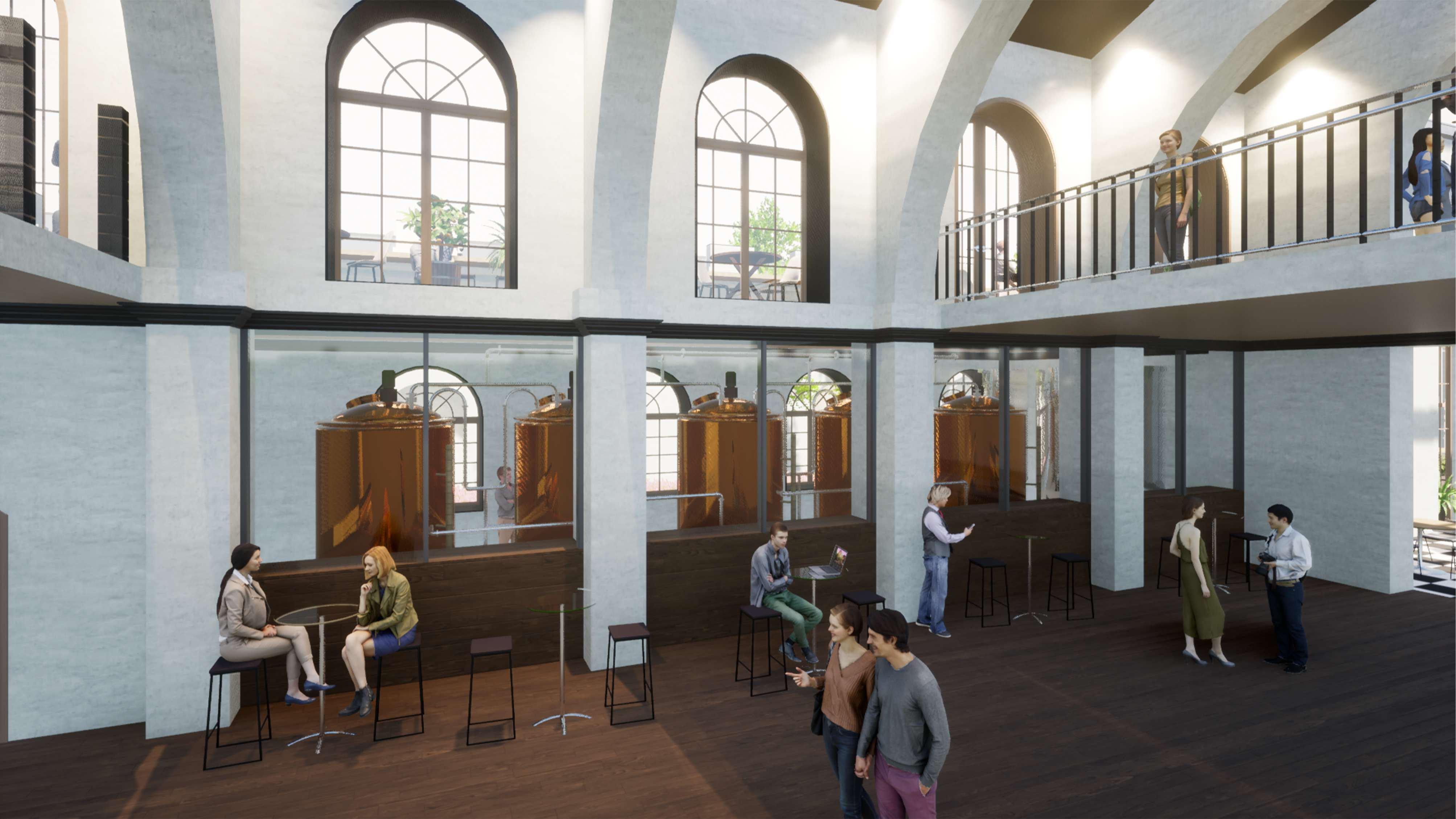
The architectural dominant of the entire project is the passage. The passage is part of the transit space of Devolanovska Street, which is covered by a roof with light lanterns. The facades are made in a pseudo-historical style. The main hall feels light due to the huge amount of natural light penetrating inside.
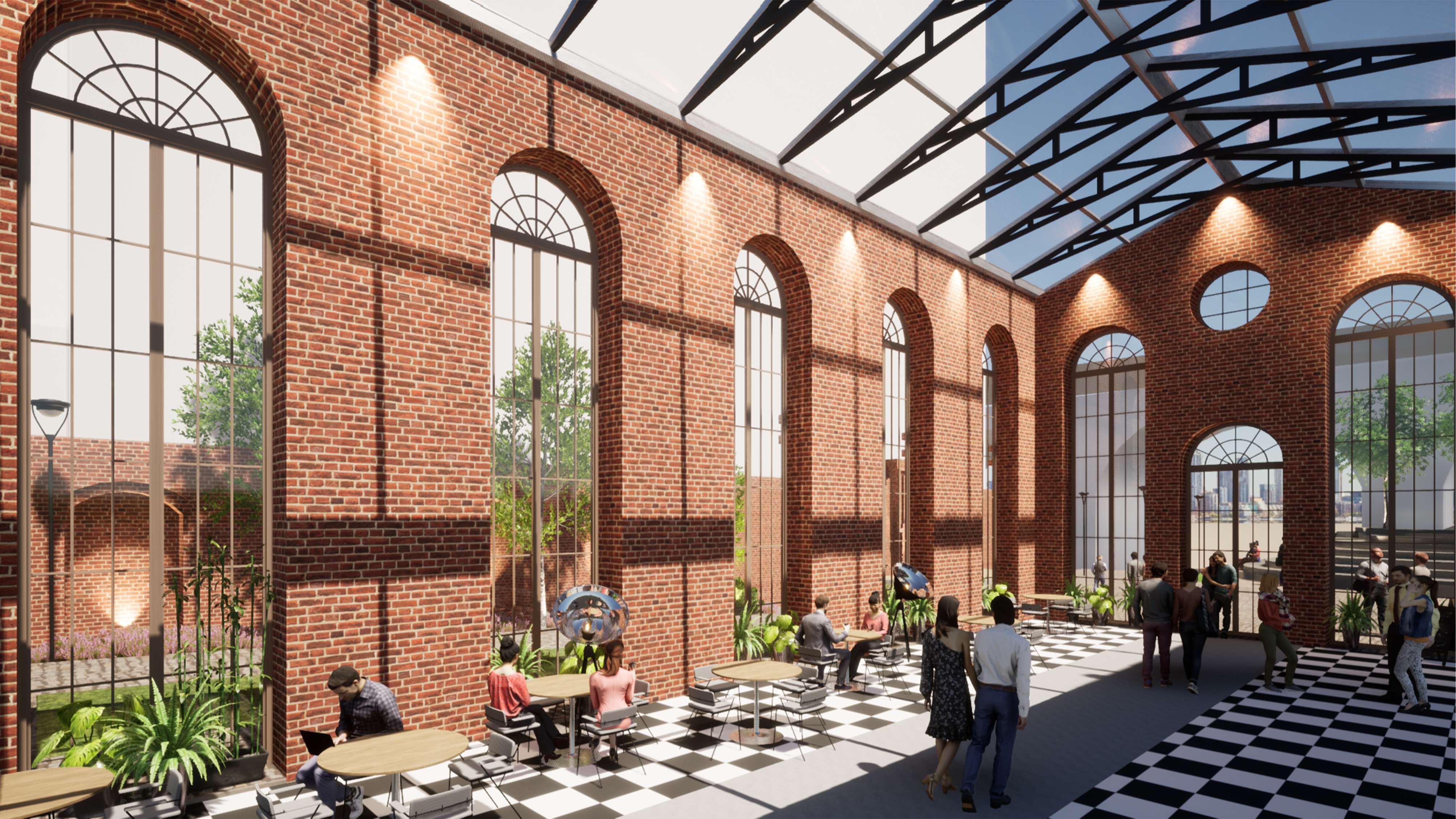
Passage building 1st floor
1. Lobby
2. The first hall of the food court
3. Second food court hall
4. Mini restaurants
5. Bathroom for visitors
6. Corridor for staff
7. Warehouse
8. Warehouse
9. Bathroom for employees
10. Small brewery
11. Warehouse
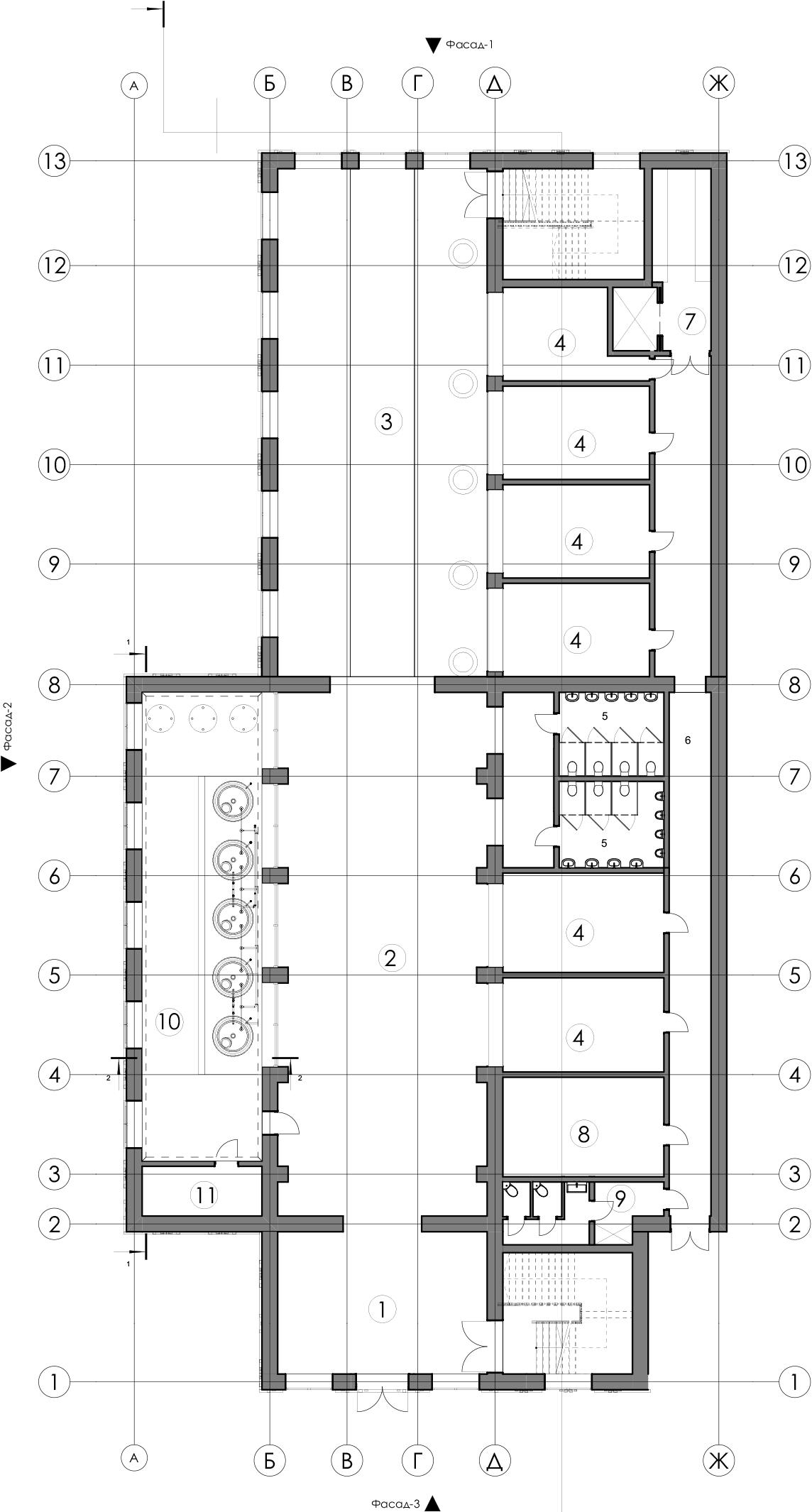
floor
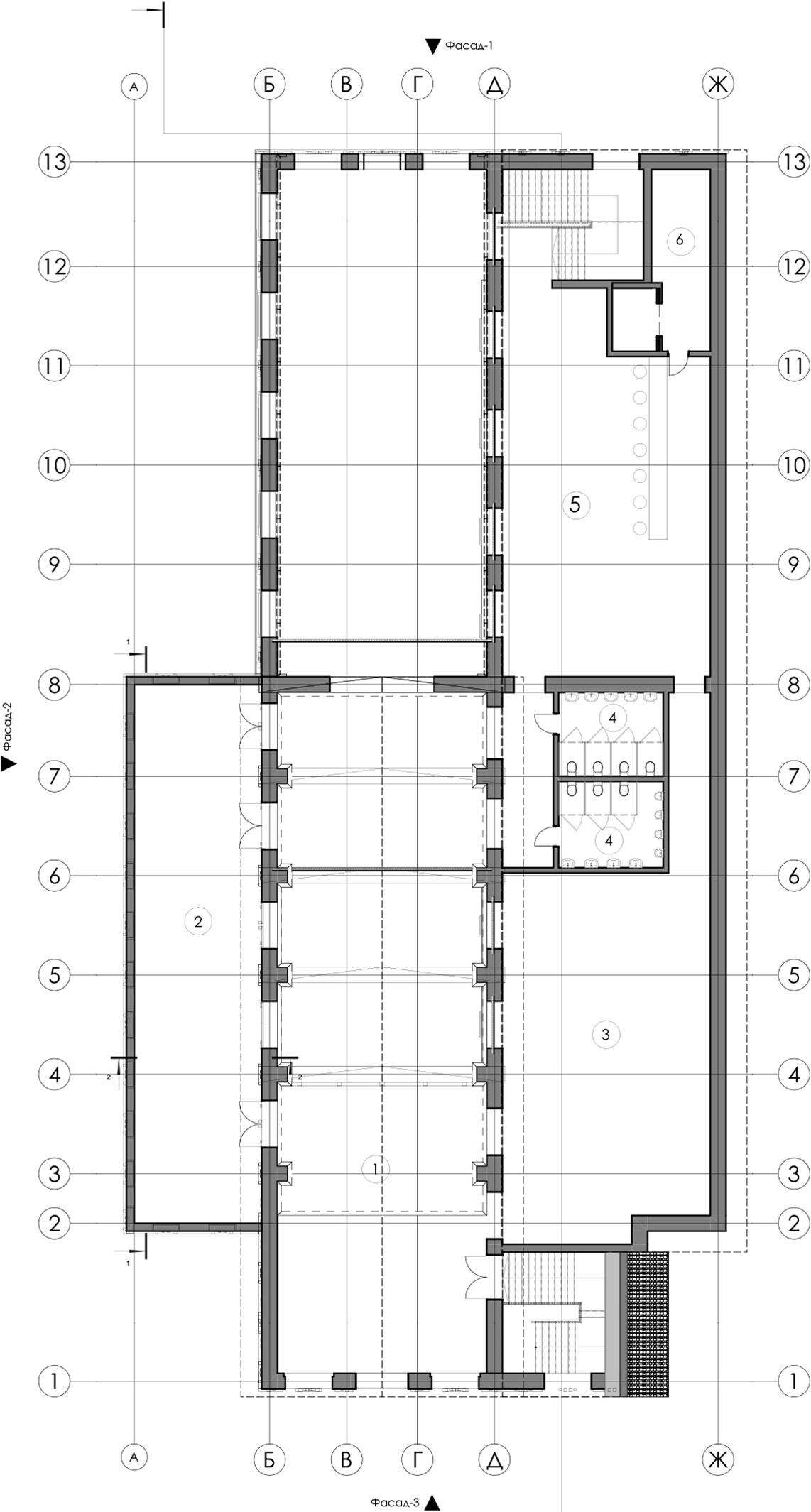
2nd floor
Passage building 2nd floor
1. Passage between the aisles
2. External terrace
3. Exhibition hall
4. Bathroom for visitors
5. Room with a bar counter
6. Warehouse
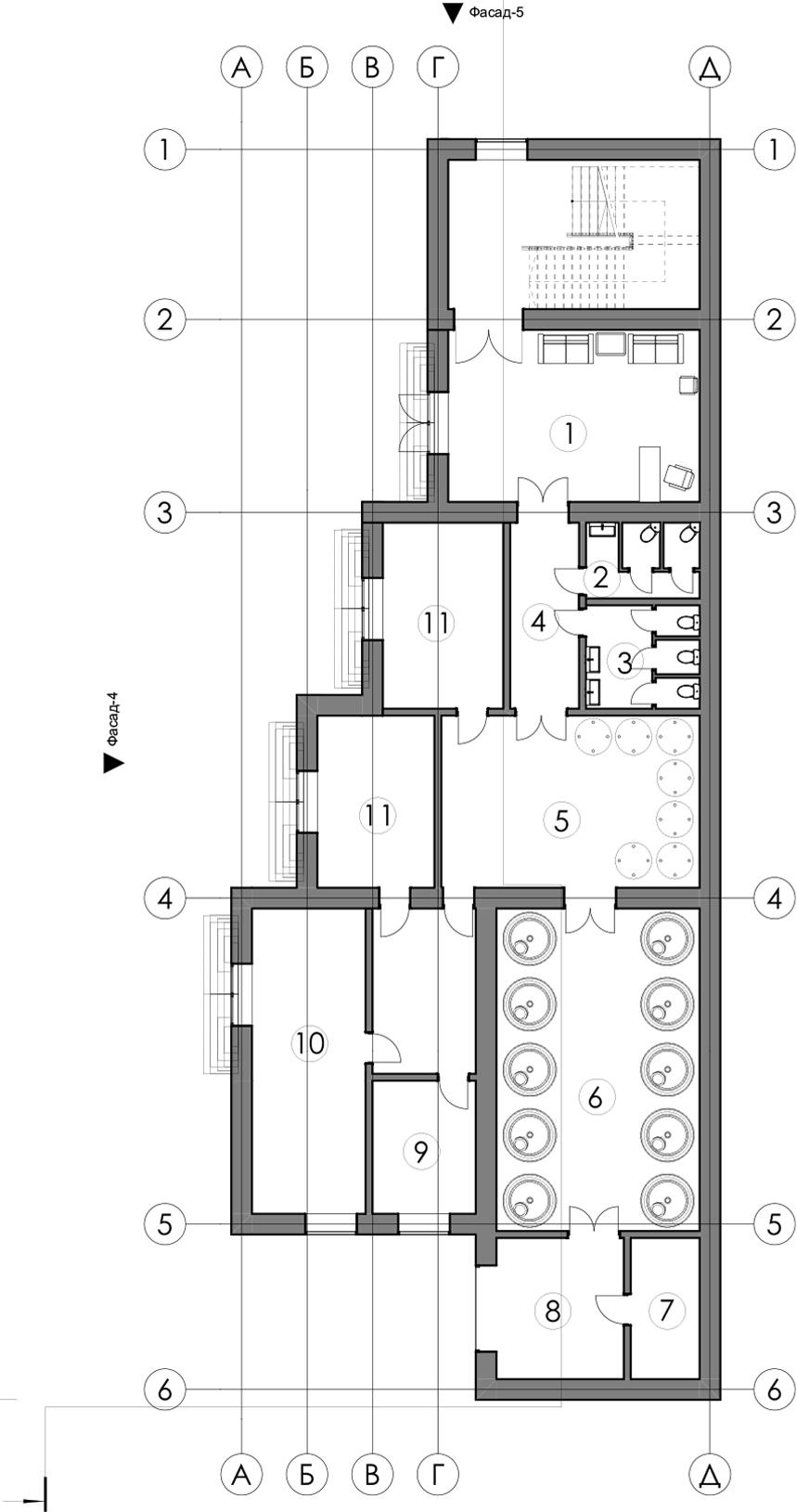
1st floor
Brewery building 1st floor
1. Lobby
2. Bathroom for employees
3. Bathroom for visitors
4. Corridor for staff
5. Beer fermentation section
6. Brewing section
7. Malt storage and crushing section
8. Raw material receiving section
9. Technologist's office
10. Large tasting hall
11. Small tasting hall
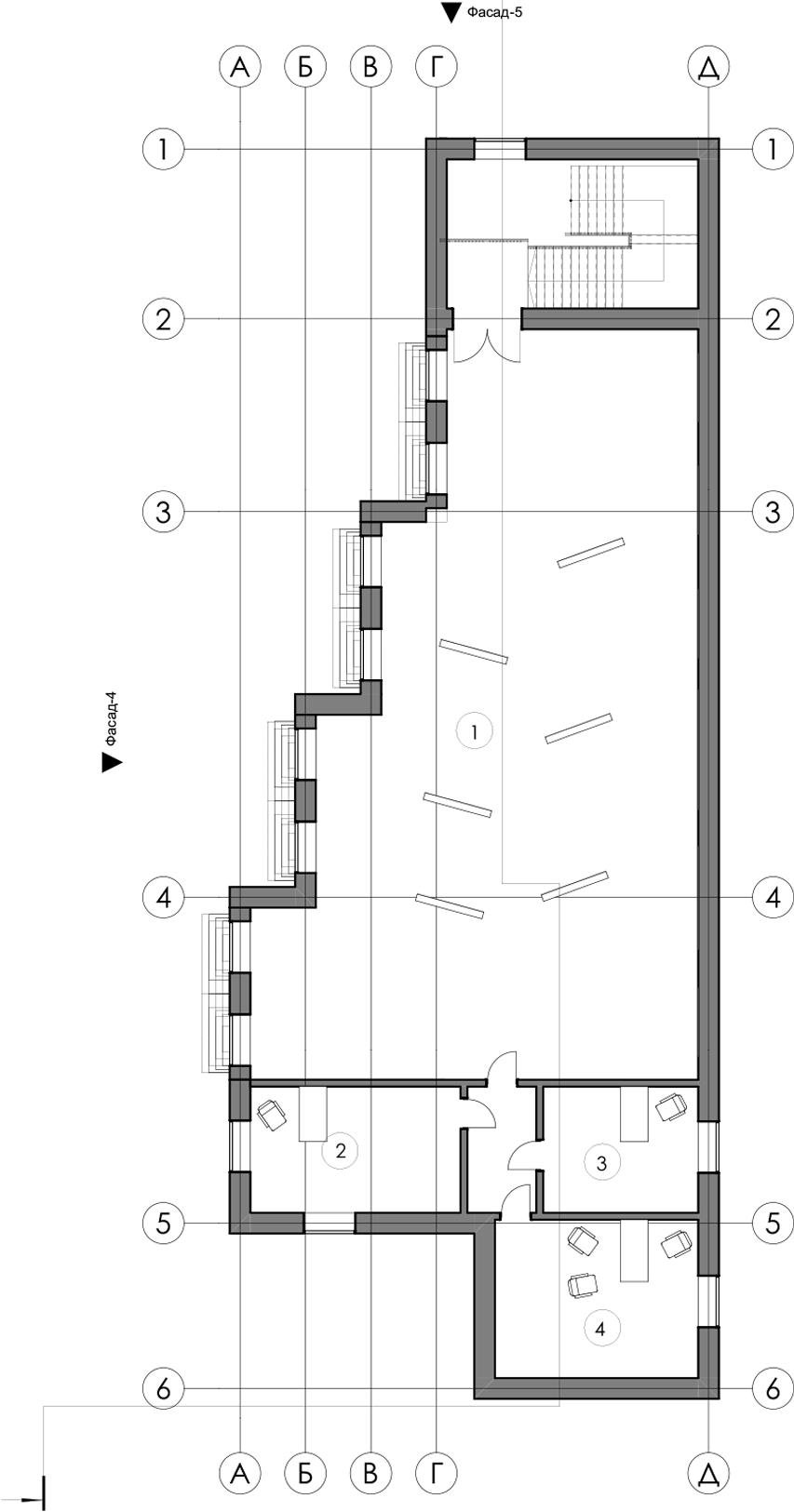
2nd floor
Brewery building 2nd floor
1. Museum hall
2. Administrator's office
3. Accountant's office
4. Director's office

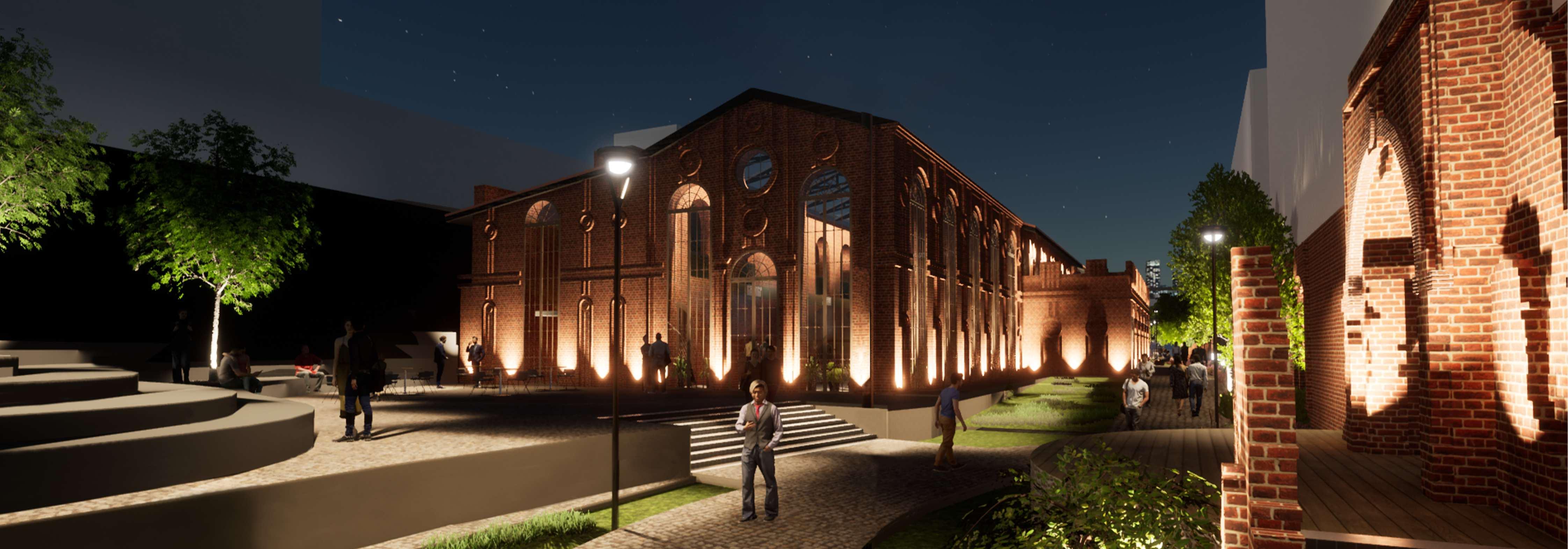


COMPACT APARTMENTS
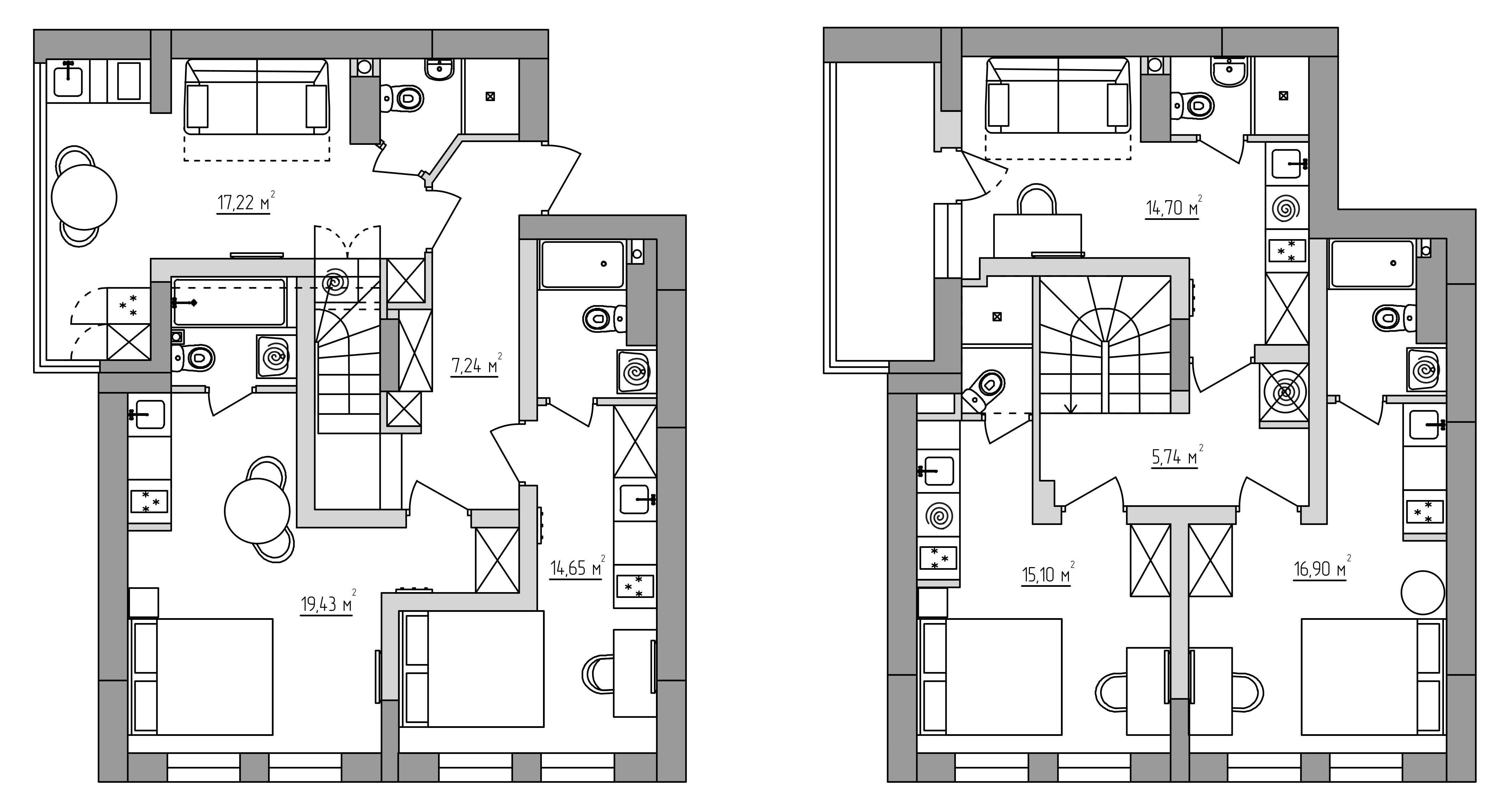
During my work at MYFREEDOM, I designed compact apartments for short-term living. To do this, you need to use every square meter rationally. The main task was to create a comfortable and well-thought-out space that should be quickly designed and realized. At the same time, such housing should be budget-friendly enough to make such projects pay off faster. First of all, it is necessary to zone the space correctly, thus determining where one or another function will be located. Using one of the projects here, I tried to show the process of creating such an apartment. Since these apartments are intended for short-term stays, it is necessary to create a place where clients will want to stay next time.
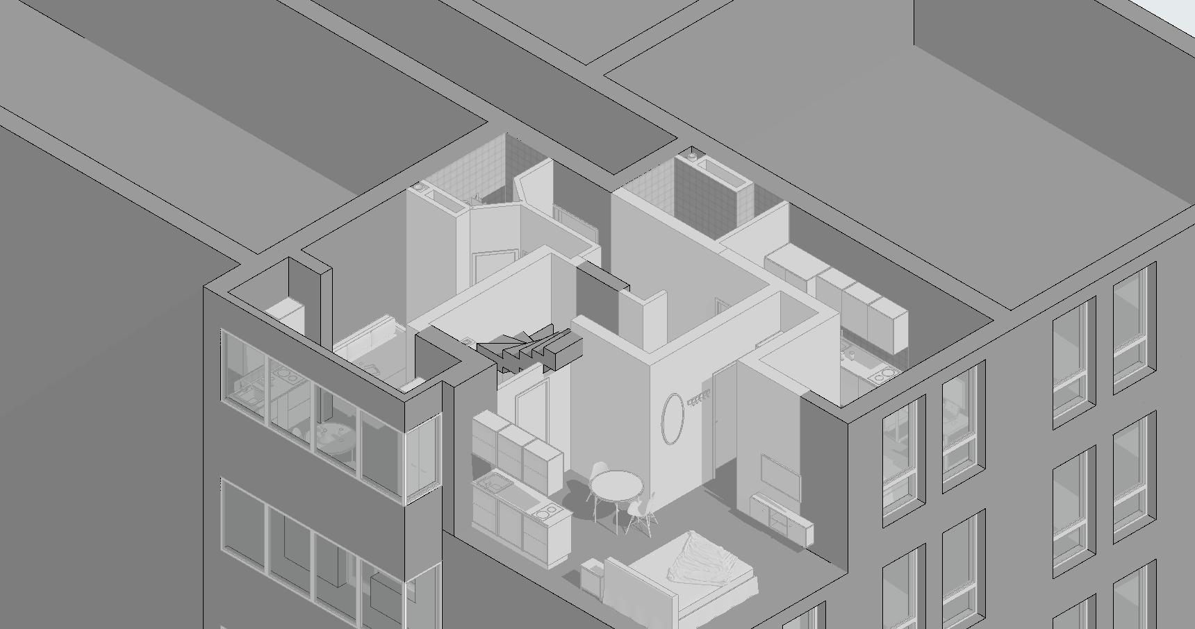
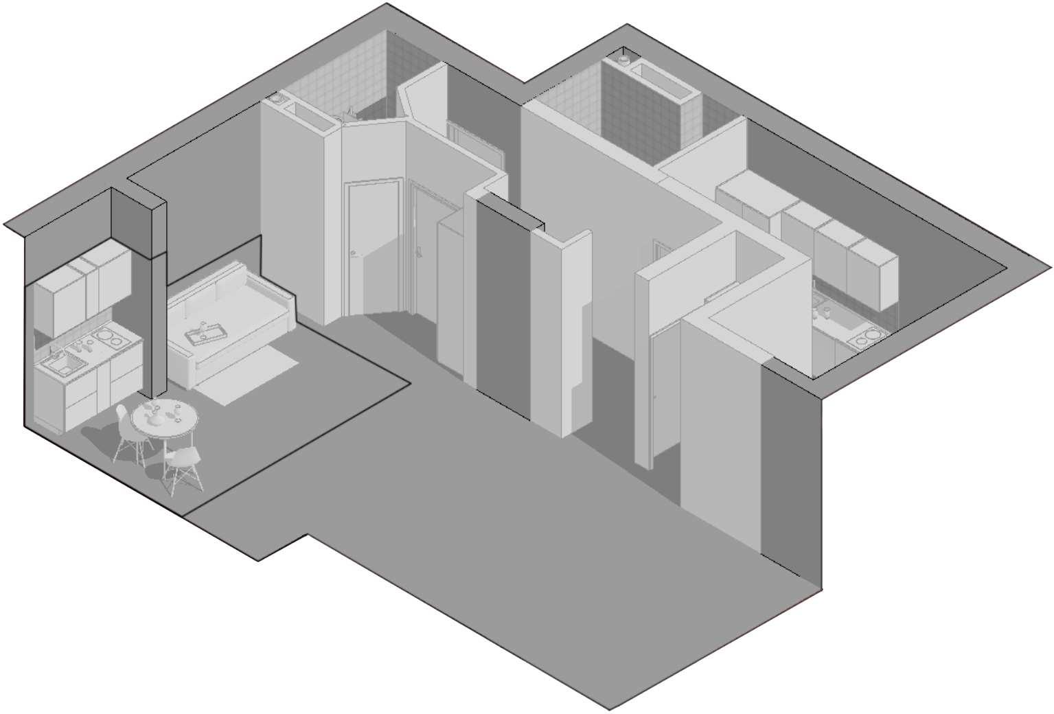
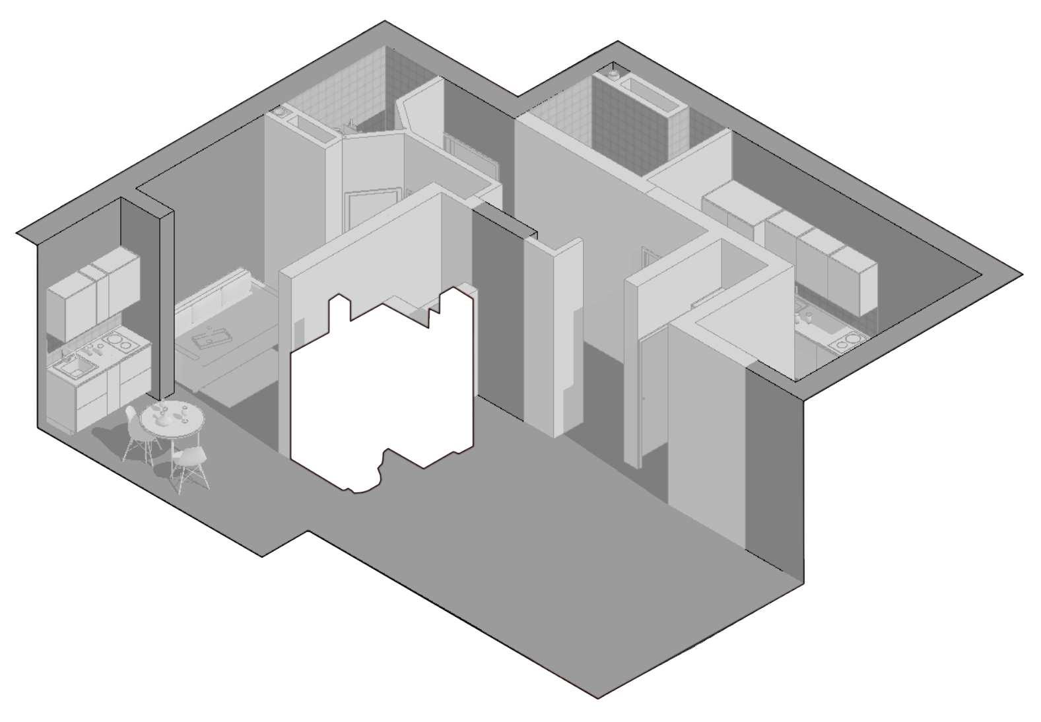
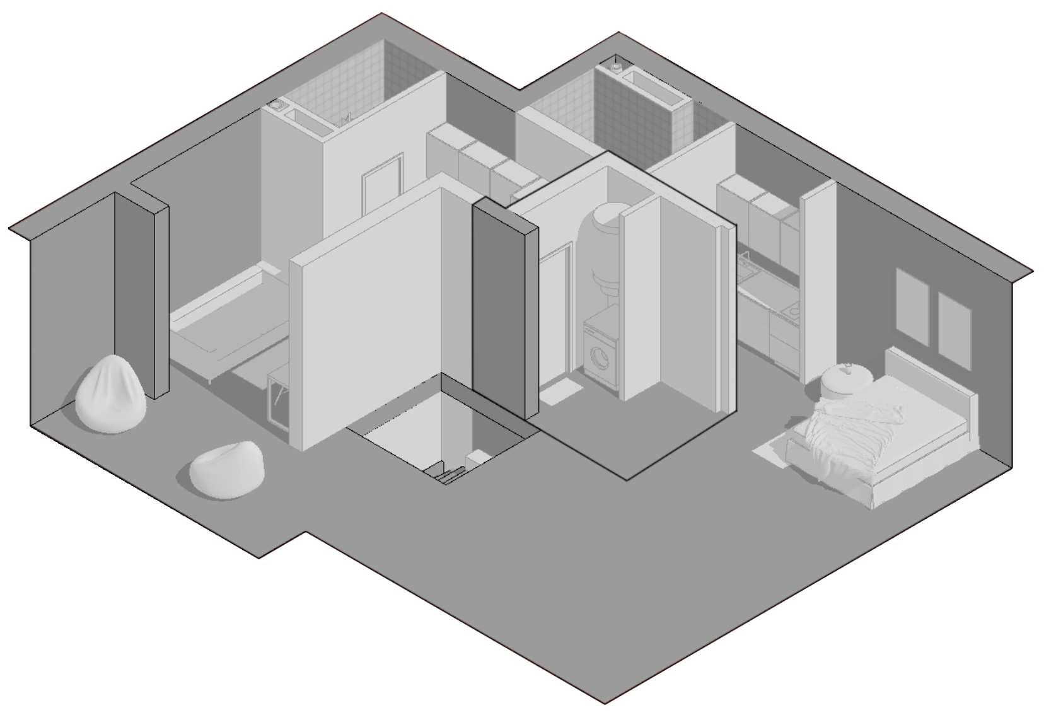
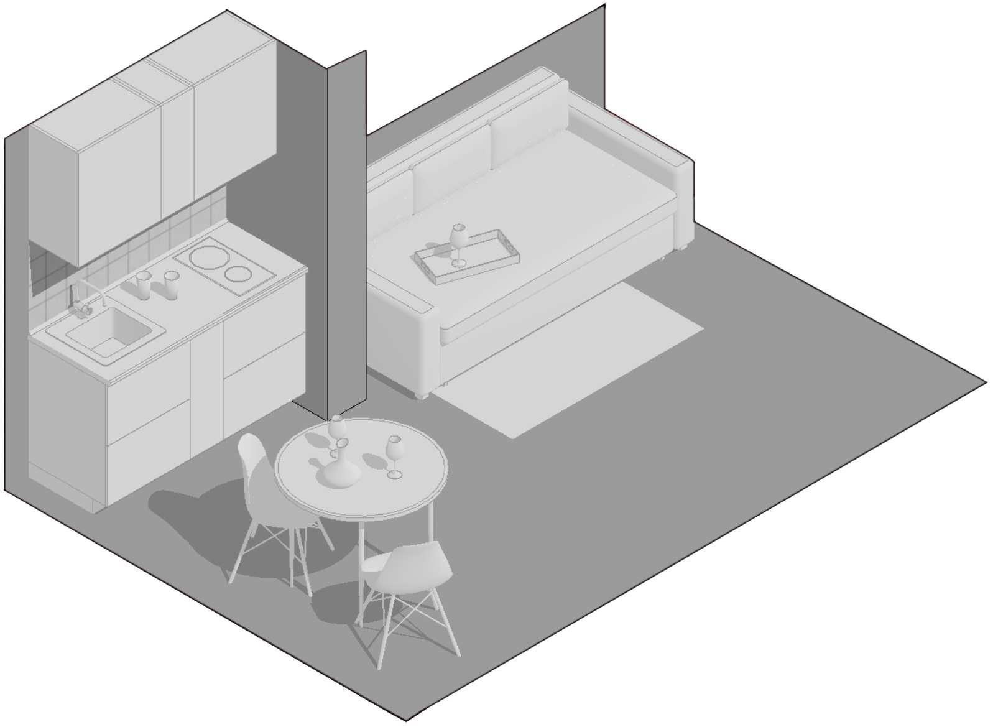
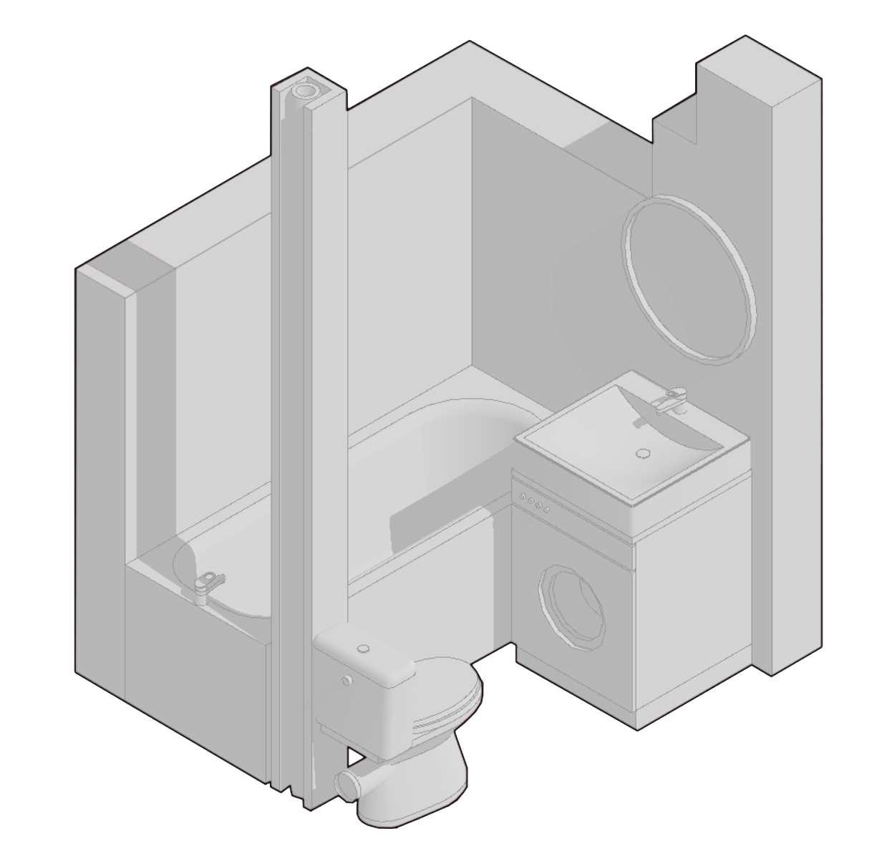
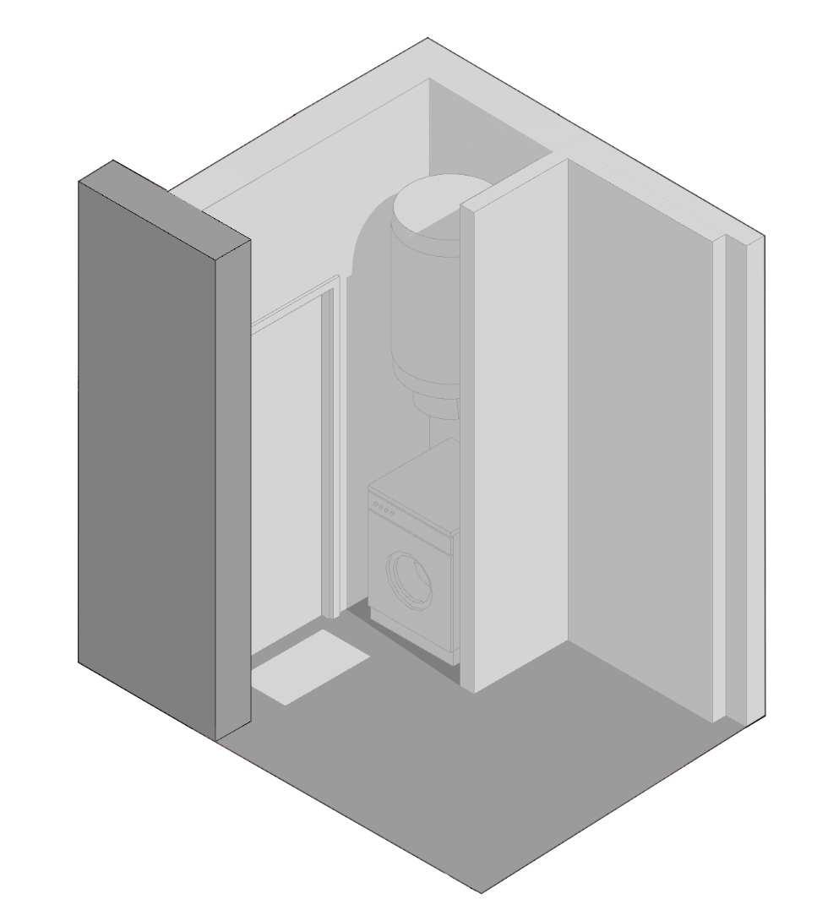
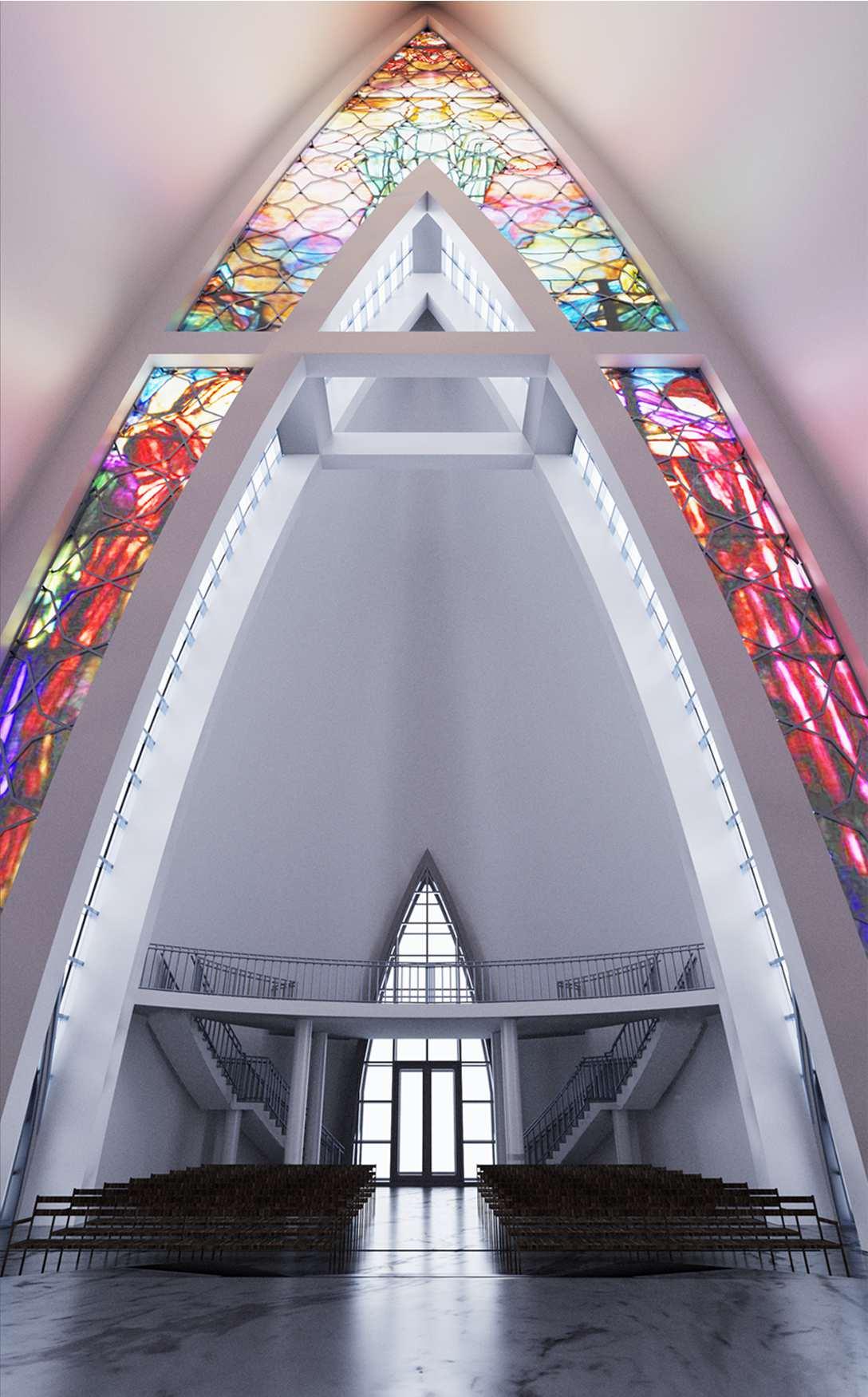
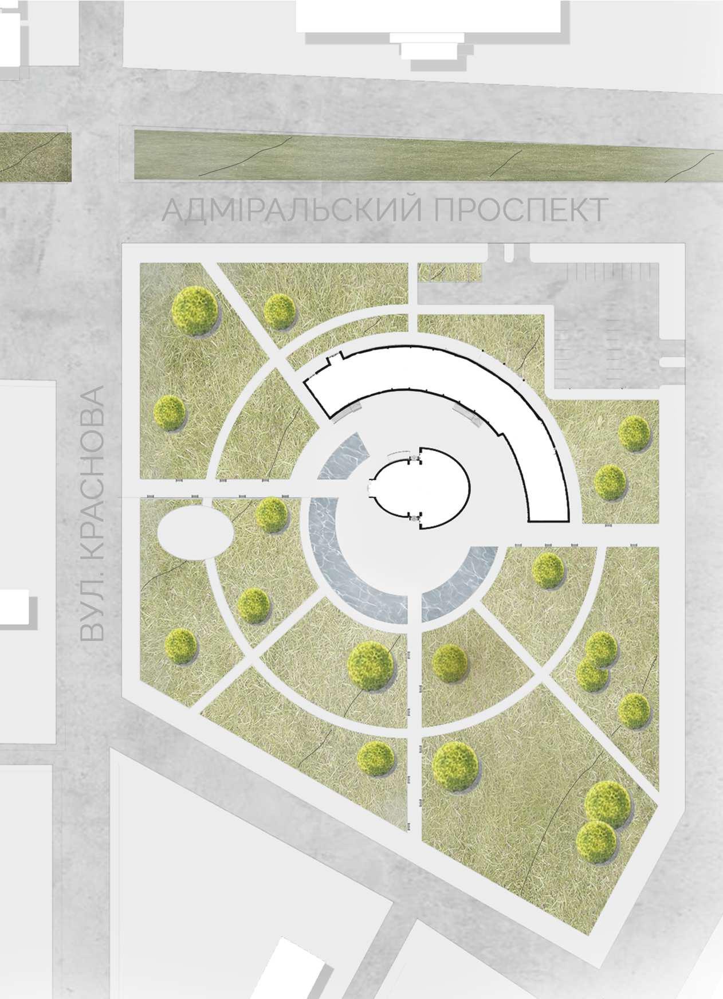
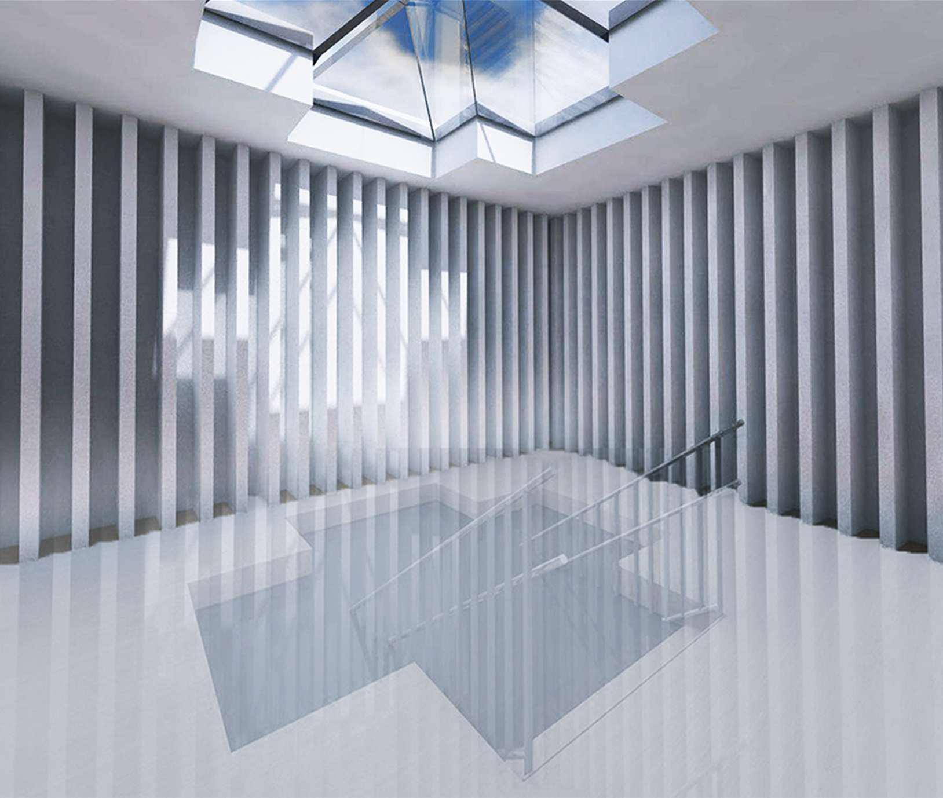
The projected object is divided into two buildings: the first is a Sunday school building and the second is a church. The entrance area is a public garden with artificial water bodies and is adjacent to the park area.
The Sunday school building consists of two floors: on the first floor there is a hall, a cafe and a room for baptism, on the second floor there is an exhibition space, classrooms and an auditorium for 80 seats. A separate staircase is designed for access to the observation platform of the bell tower in the shape of a cross. On the balcony of the second floor of the church there is a place for choir.
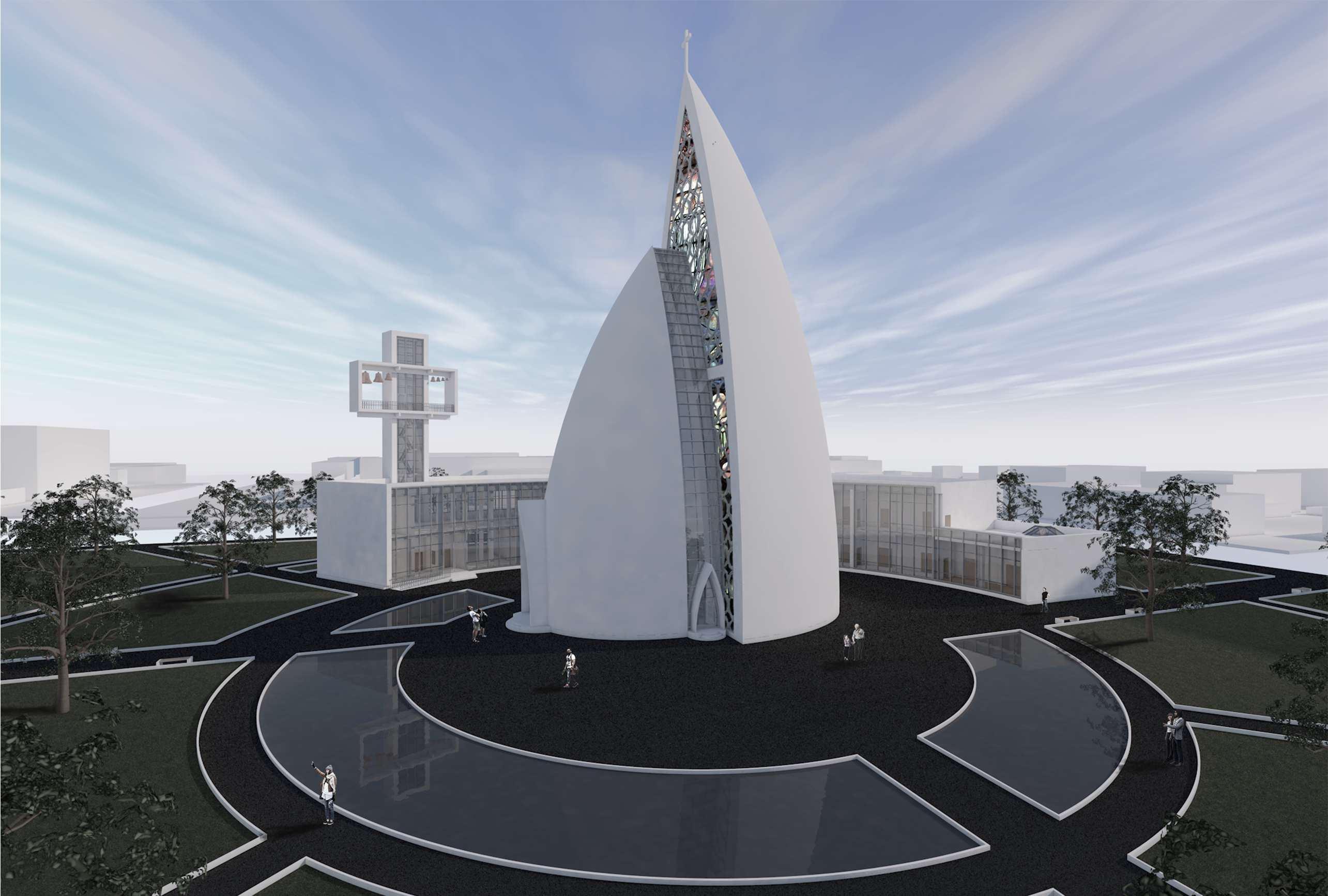
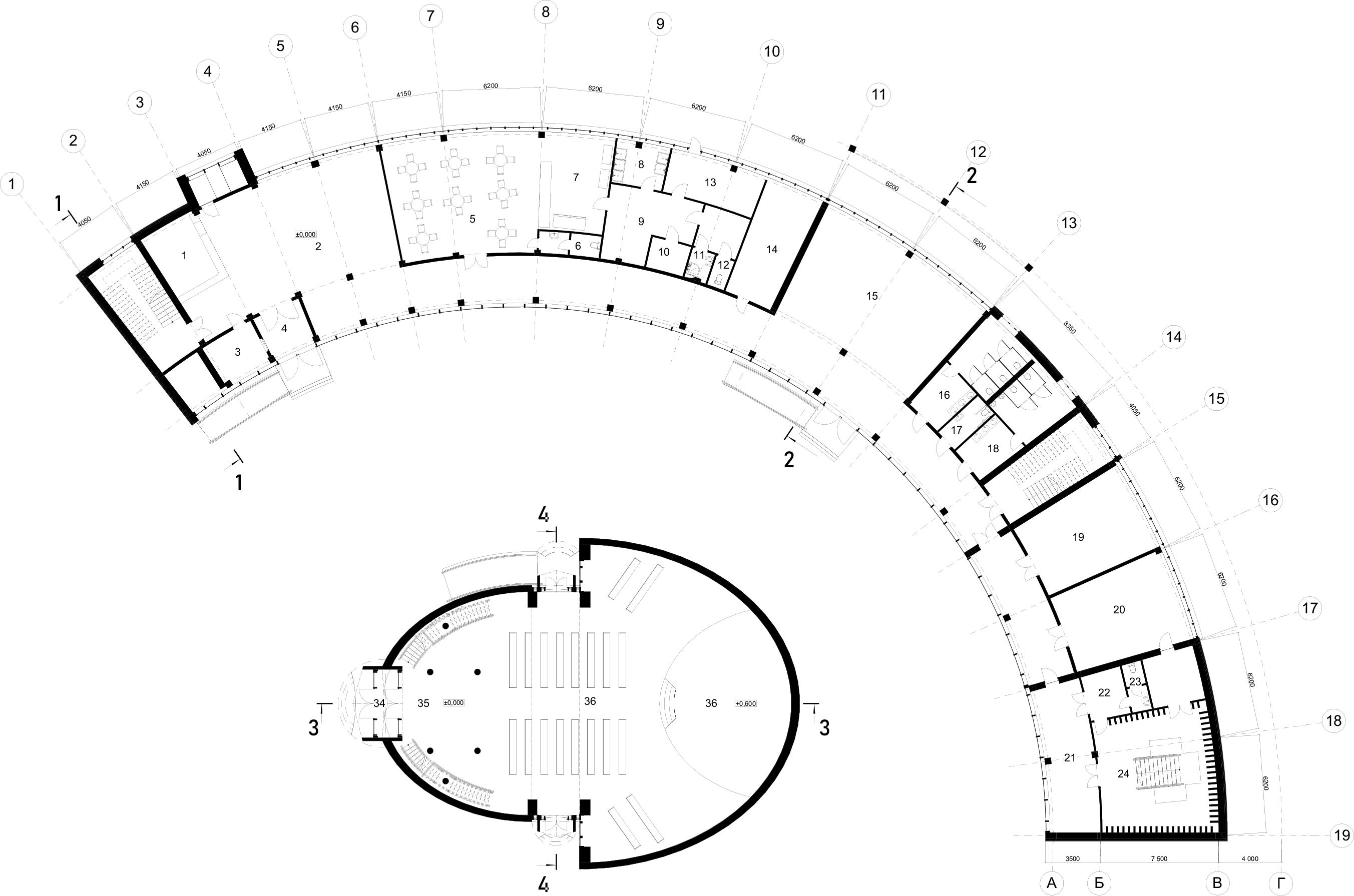
Sunday school building and church 1st floor
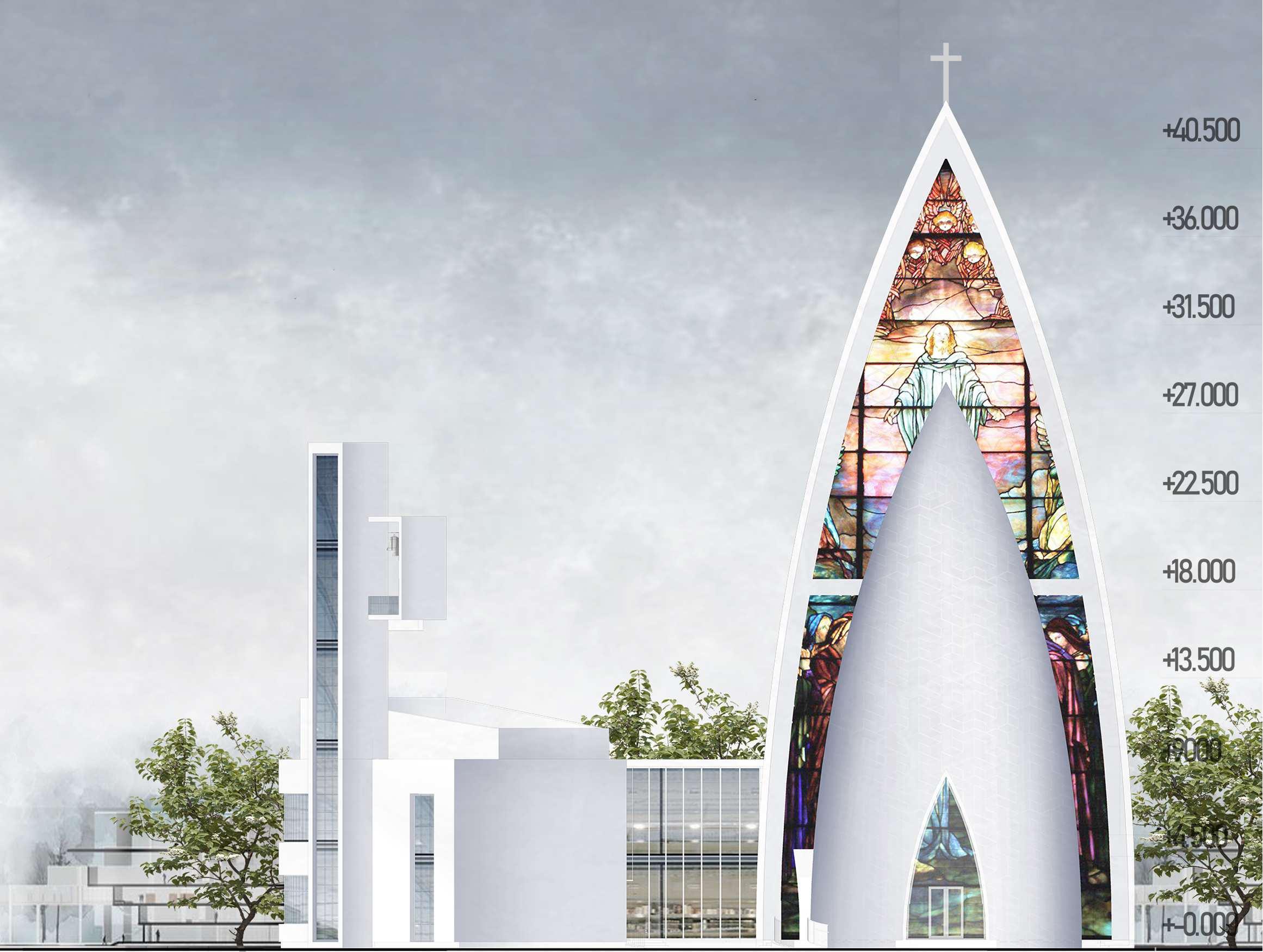
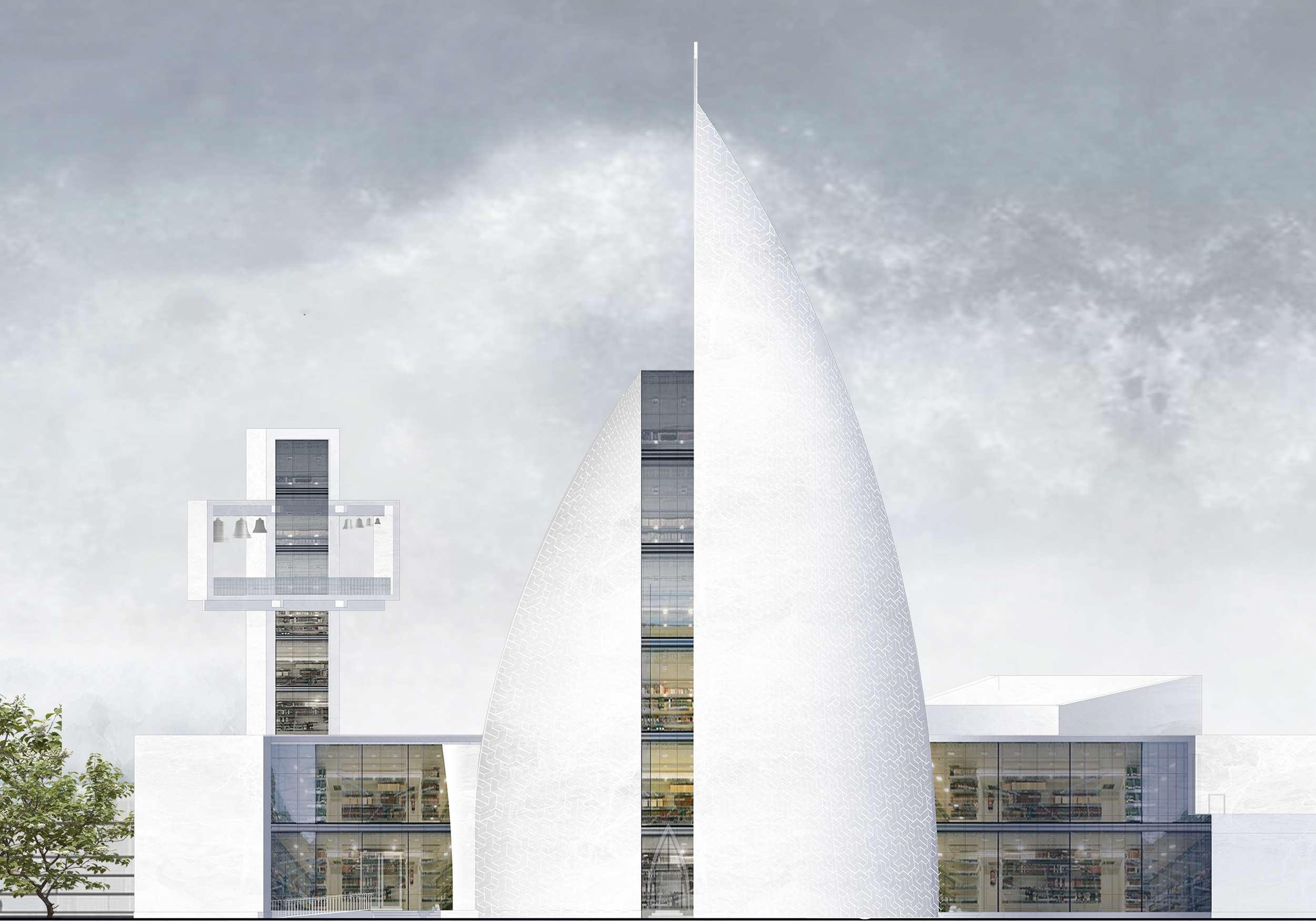
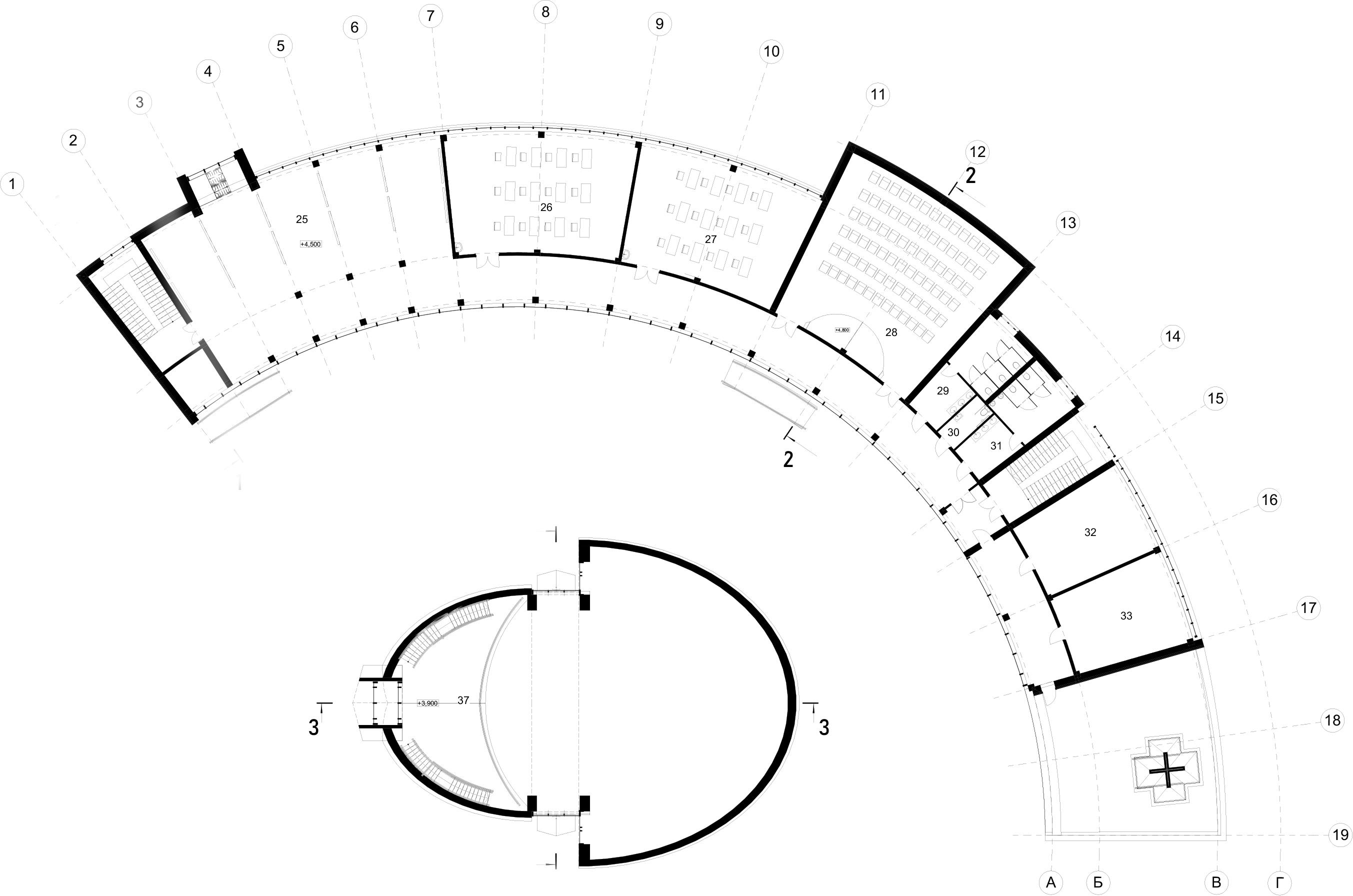
Sunday school building and church 2nd floor
20. Refectory
21. Waiting room
22. Dressing room
23. Bathroom
24. Baptismal rite room
25. Exhibition space

26. Classroom
27. Classroom
28. Auditorium
29. Bathroom
30. Bathroom 31. Bathroom
32. Humanitarian aid station 33. Office of the headman
34. Tambour
35. Narthex
36. Altar 37. Balcony for choir
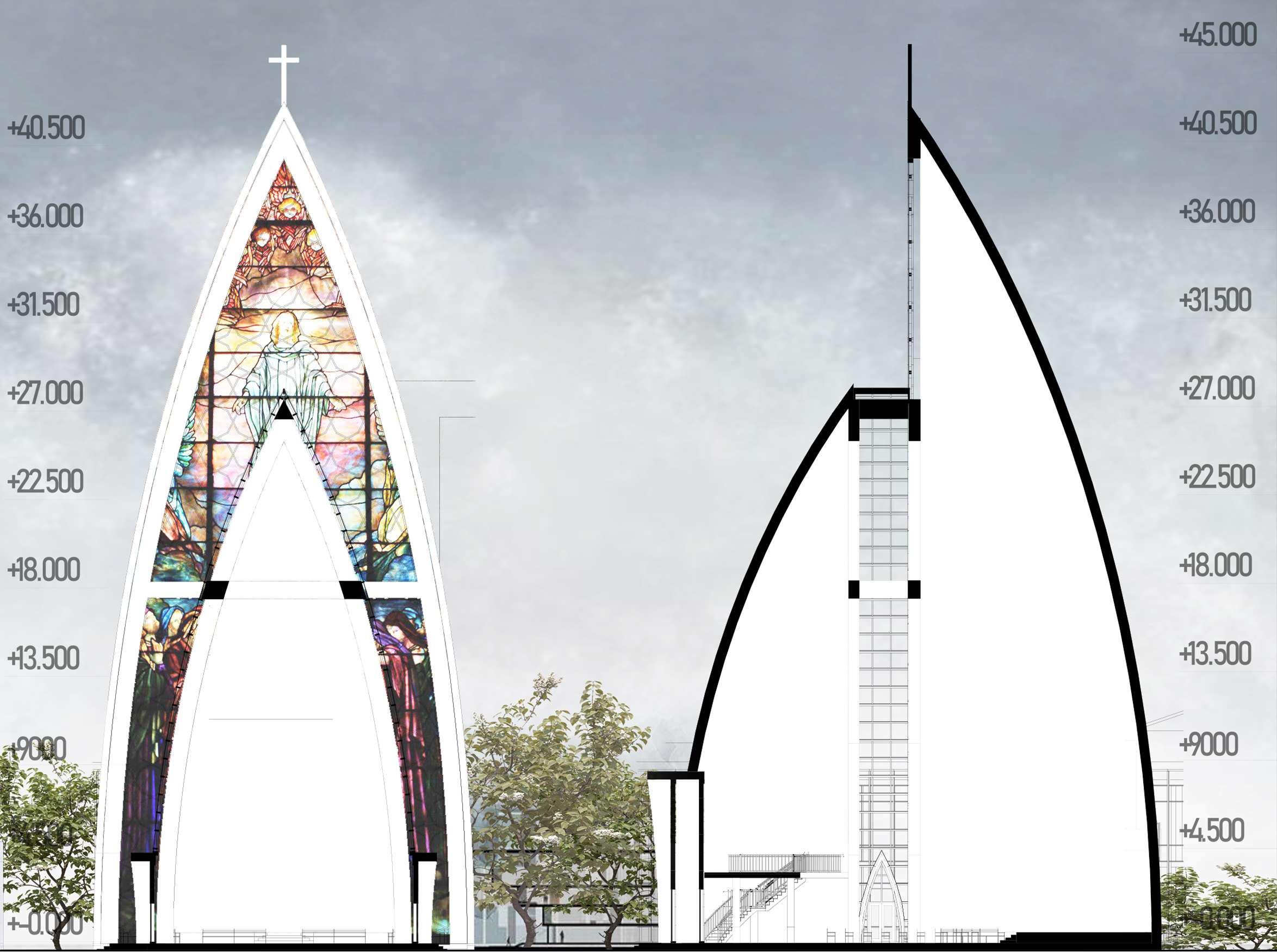
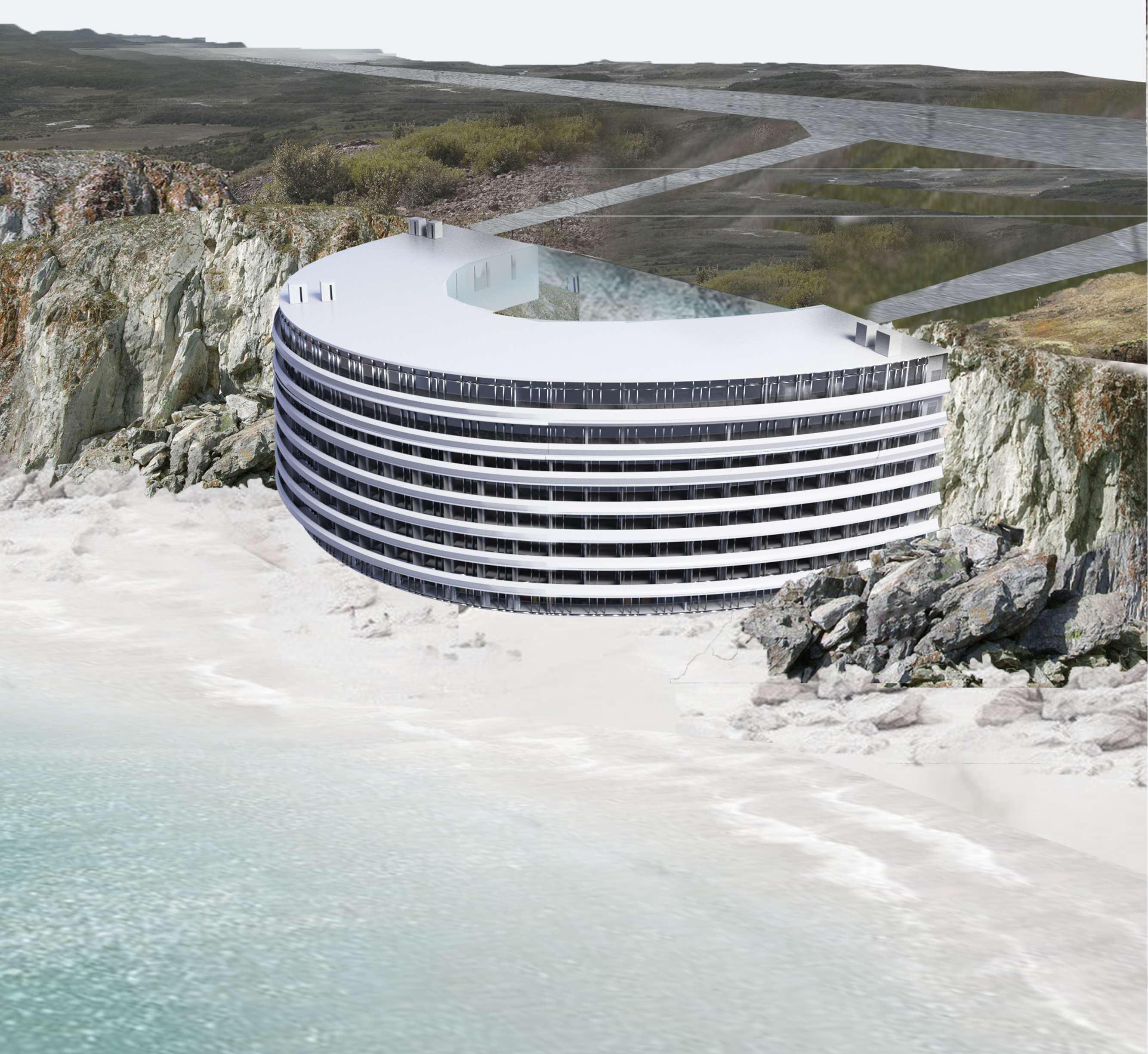
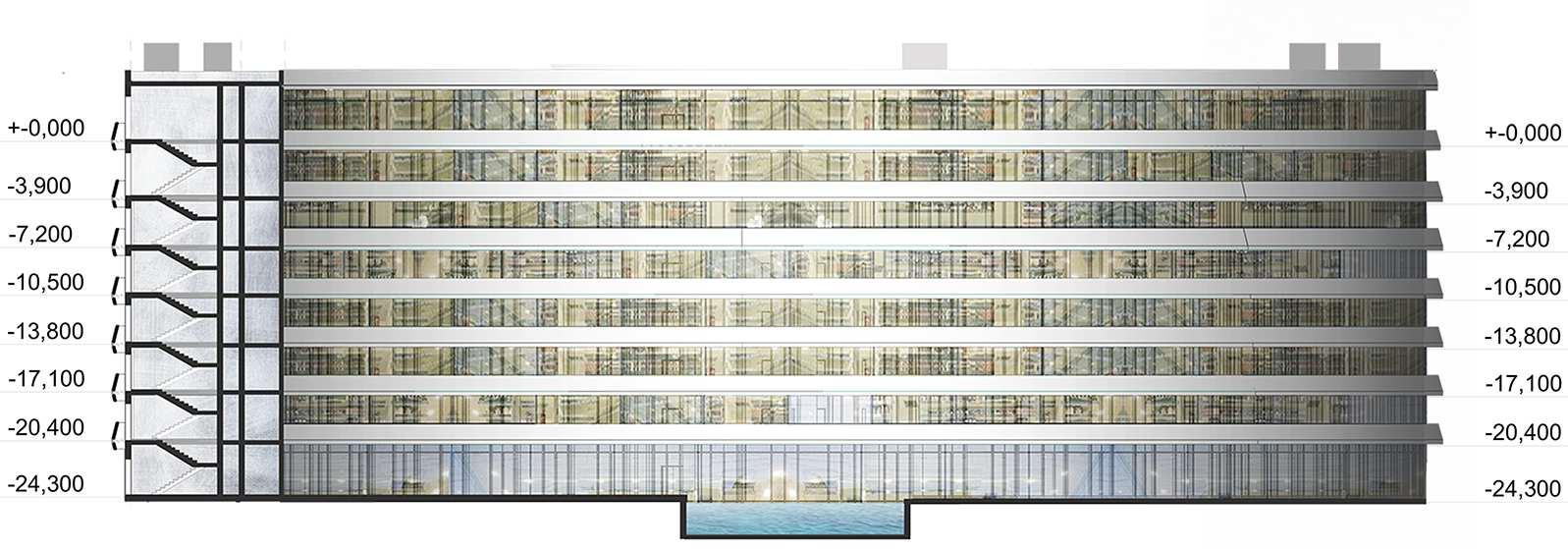
Section 2-2
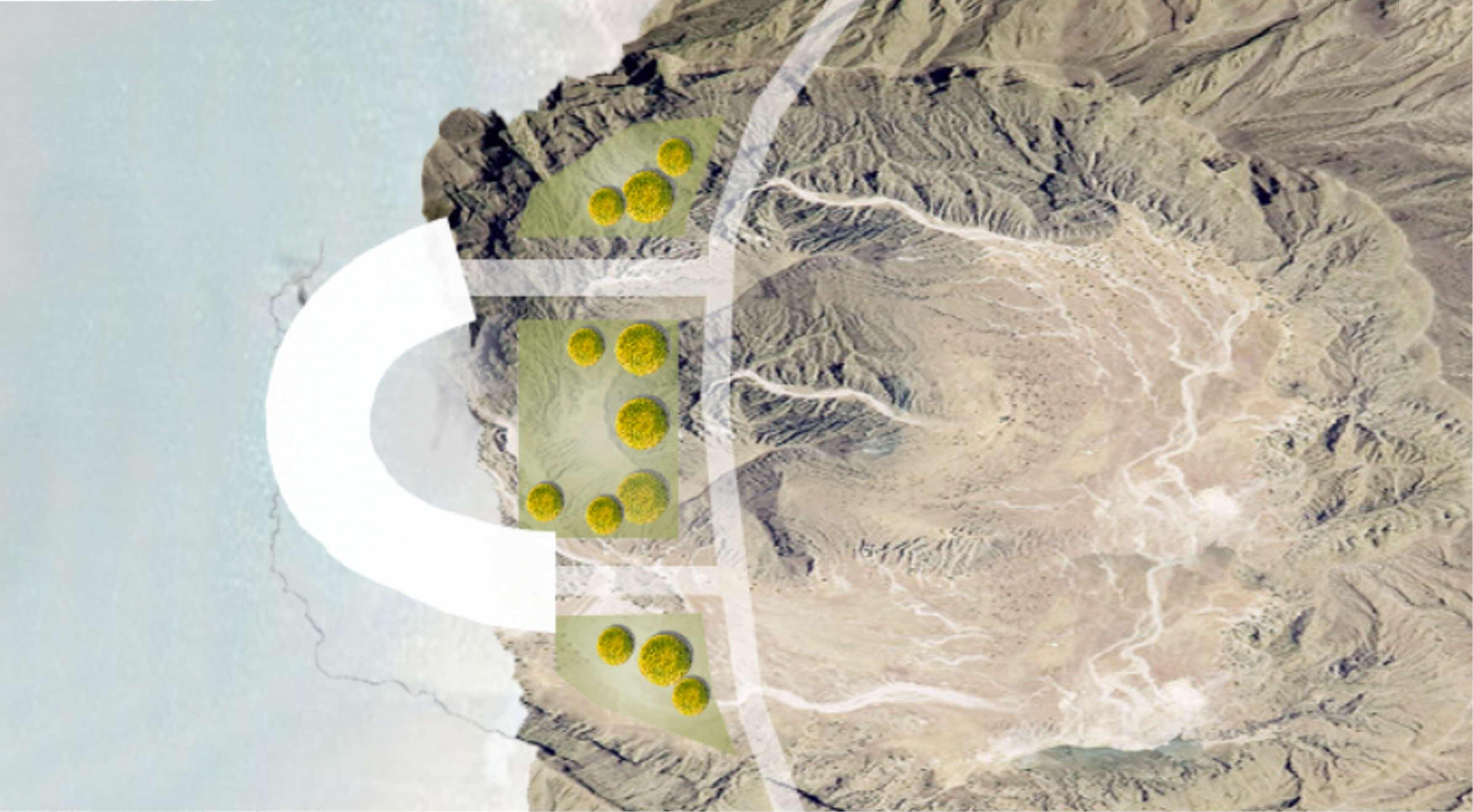
The building of the tourist base is located near the shore of the Black Sea in a rock. From the sea side, the rock rises above the Black Sea, forming a unique ancient volcanic massif. The contours of the rock resemble a fortress, and the camp, in turn, resembles a wave in shape. Some part of the building is in the stone massif, thereby creating additional space that can be used for any functional solutions. The building has a vertical layout, so the entrance area, administrative premises, and exhibition space are on the first floor. On the -1st floor there is a restaurant, and below are the typical floors of the room fund. The planning is completed by the recreation complex of the camp, which includes a masseur's offices, a solarium, and a sports nutrition cafe. The base's sports complex includes a modern fitness room, an indoor pool, and a table tennis hall.
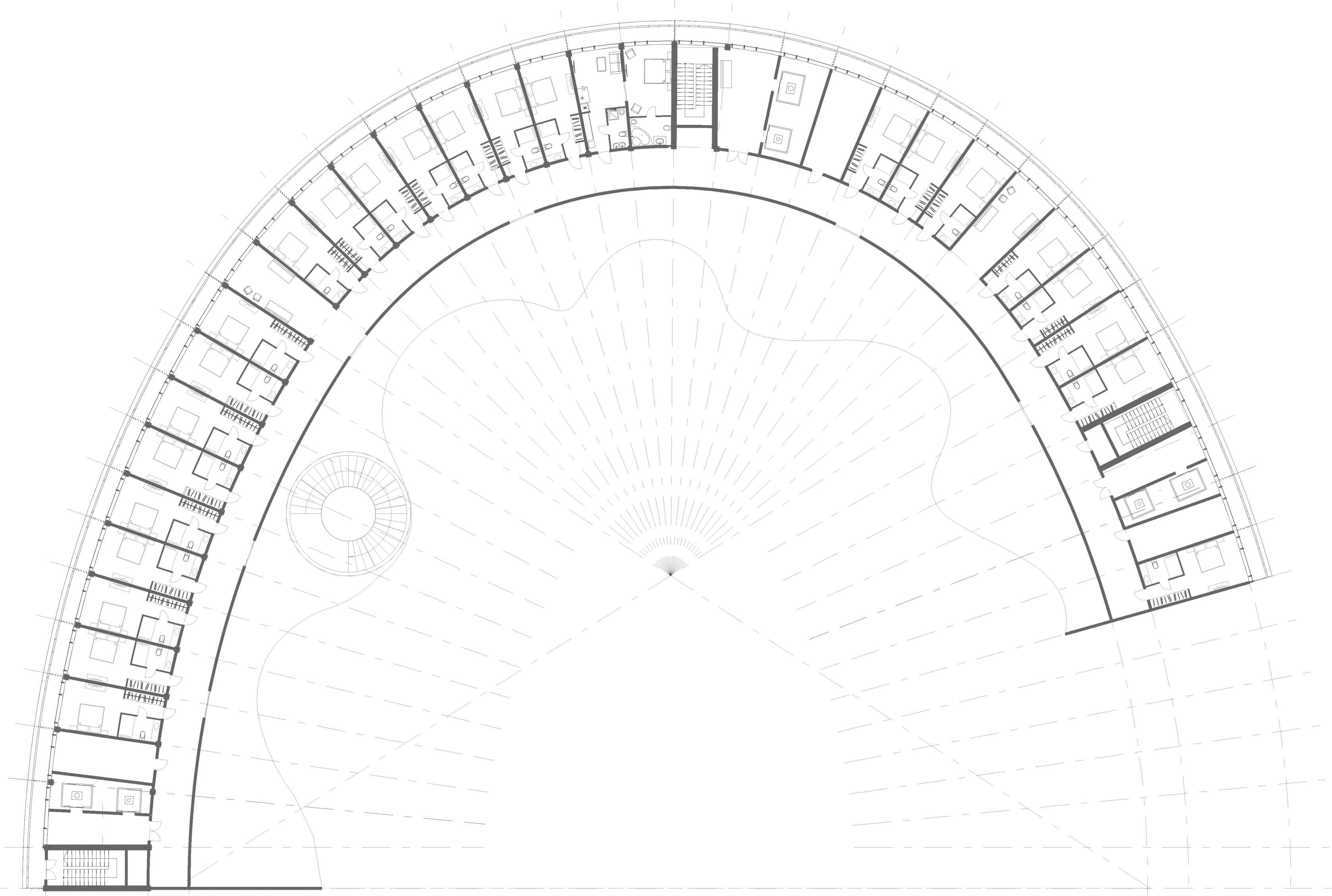
General plan Typical residential floor
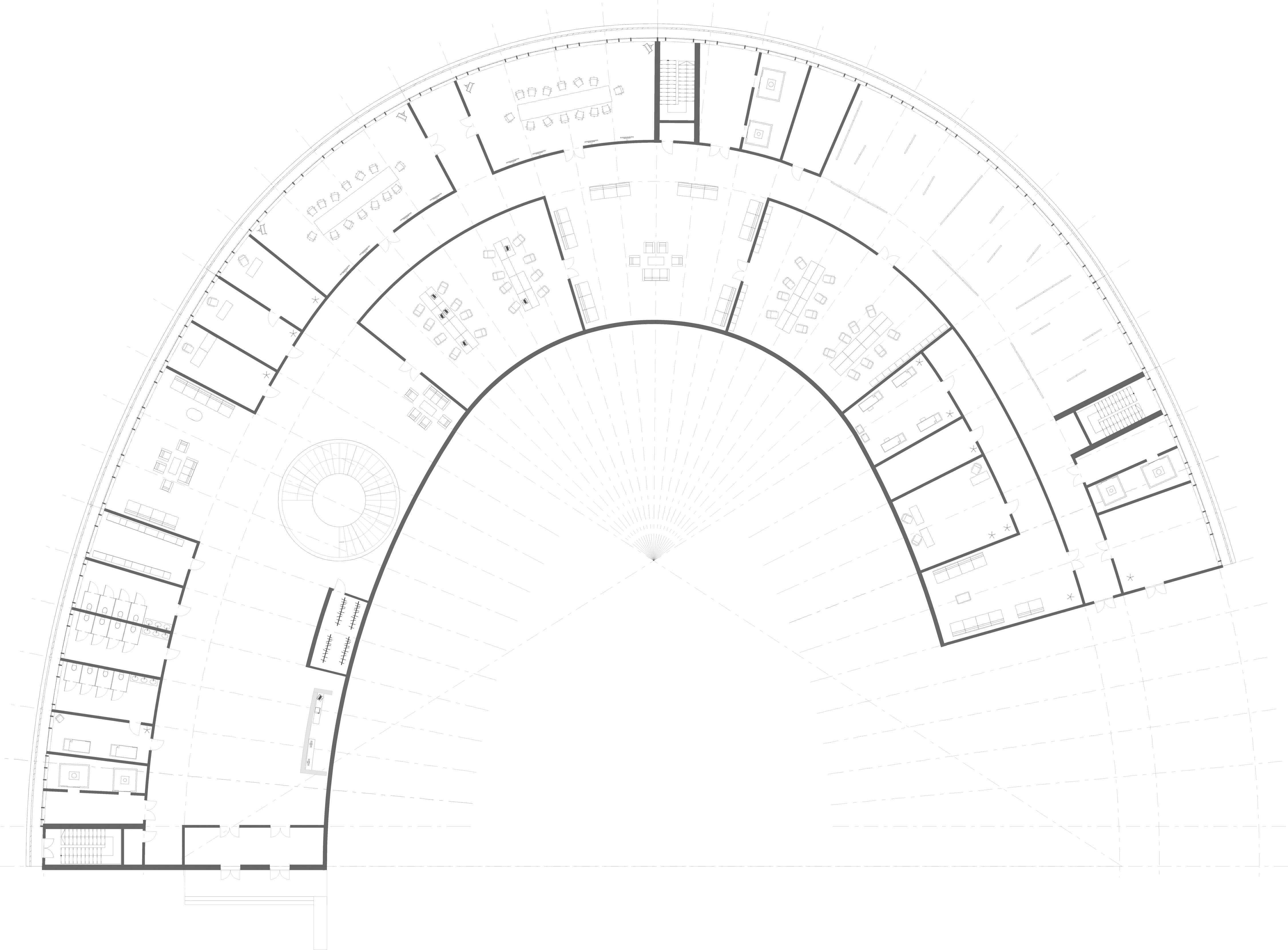
1. Staff lounge 2. Staff bathroom
Bathroom for visitors
Bathroom for visitors
5. Storage room
6. Reception
7. Checkroom
8. Accountant's office
9. Manager's office
10. Director's office
11. Conference hall
12. Co-working room
13. Conference hall
14. Waiting area for visitors
15. Utility room
16. Exhibition space
17. Library
18. Procedure room
19. Nurse's office
20. Doctor's office
21. Emergency room
22. Isolation room

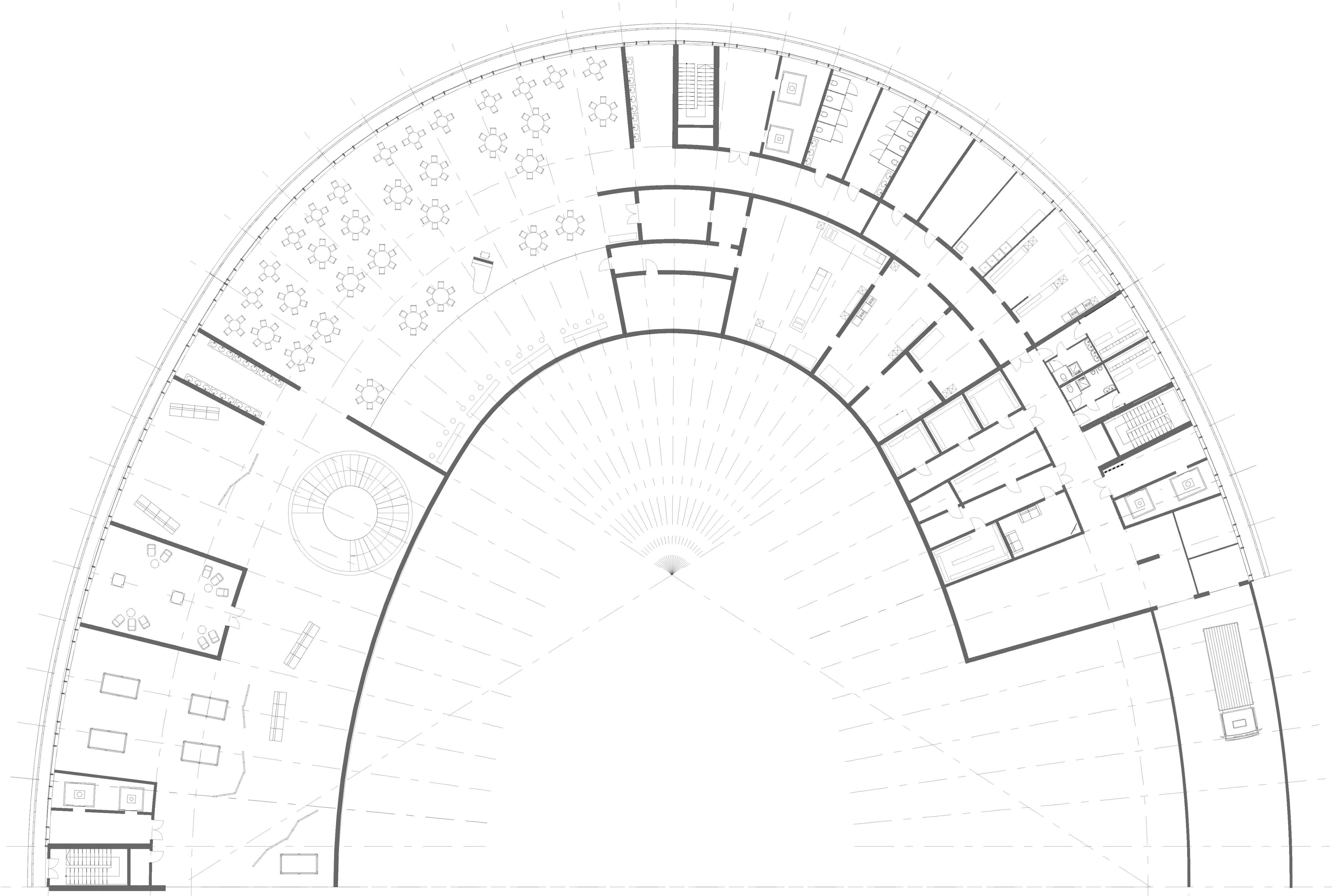
1.
18. Warehouse of dry products
19. Fruit and vegetable warehouse
20. Warehouse of meat and fish
21. Warehouse of dairy products, gastronomy
22. Staff changing room
23. Personnel dressing room 24. Equipment storage 25. Staff rest room

THANK YOU FOR ATTENTION
