ARCHITECTURAL PORTFOLIO
 UTSAVI GADANI
UTSAVI GADANI

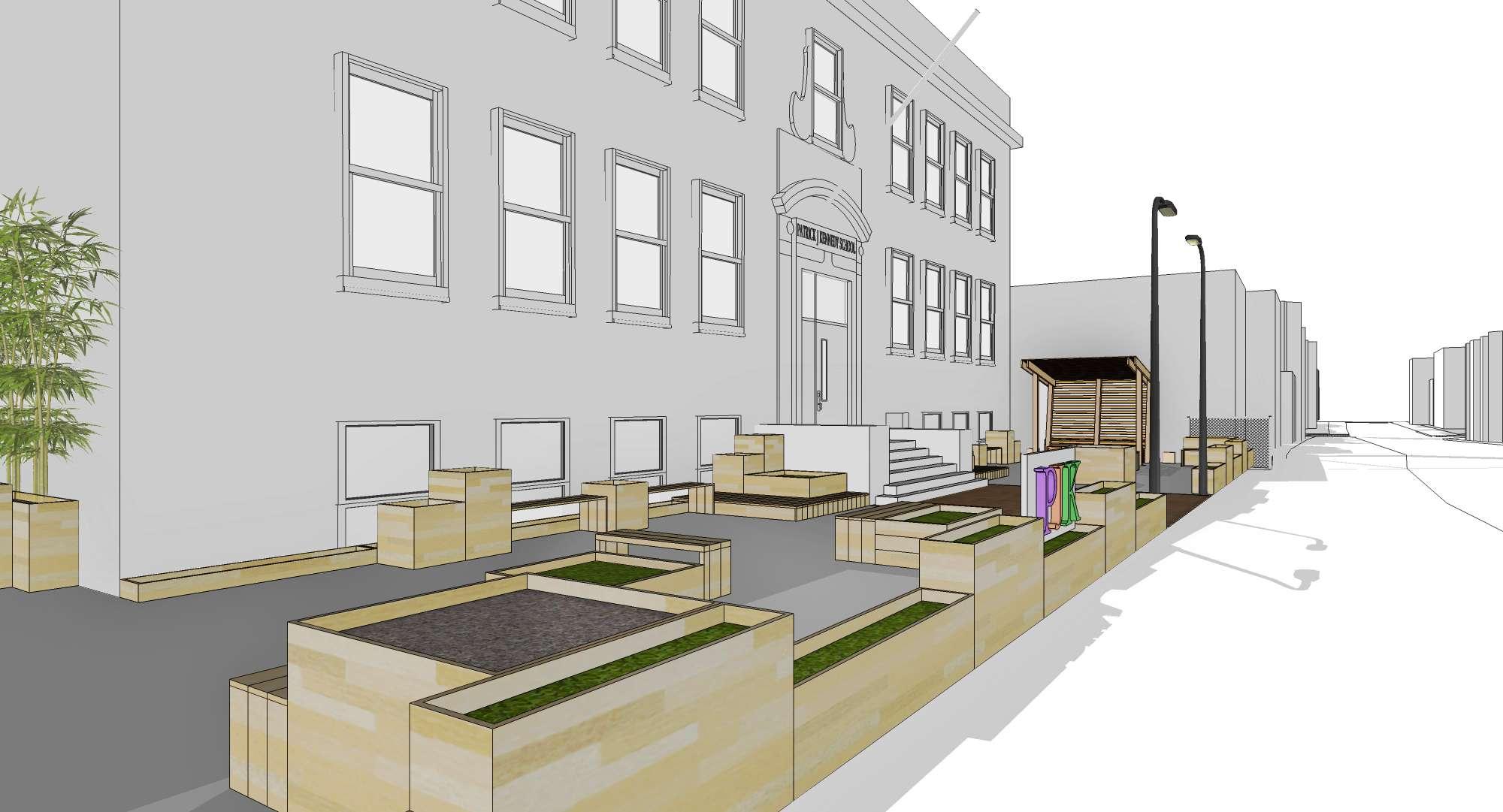
TABLE OF CONTENTS 02 PRO ARTS CONSORTIUM EVENT/EXPERIENCE SPACE 03 SLIVER OF GREEN 04 SPIRITUAL URBAN INFILL 05 SHODHAN HOUSE 06 PATRICK J KENNEDY SCHOOL 07 OFFICE WORK 08 MISCELLANEOUS ART WORK 01 HARMONY SCHOOL FOR CHILDREN WITH ASD
HARMIONY ELEMENTARY SCHOOL
A SCHOOL FOR CHILDREN WITH AUTISM -MASTERS IN ARCHITECTURE THESIS
The primary focus of this thesis is to advocate for the integration of multi-sensory design principles in architecture, in designing spaces for individuals on the autism spectrum.
By placing emphasis on stimulating all senses, including touch, sound, and light, the thesis strives to develop environments that engage users both mentally and physically.
The ultimate objective of the proposed architecture is to establish a secure, comfortable, and conducive learning environment for individuals with autism.
By centering on the needs and experiences of individuals with autism, the proposed architecture aims to contribute to a more inclusive and empathetic built environment, where every user can thrive and find solace in the spaces they inhabit.
The focal point of my project is on how architecture can facilitate interactions for children on the autism spectrum within their social and built environment.

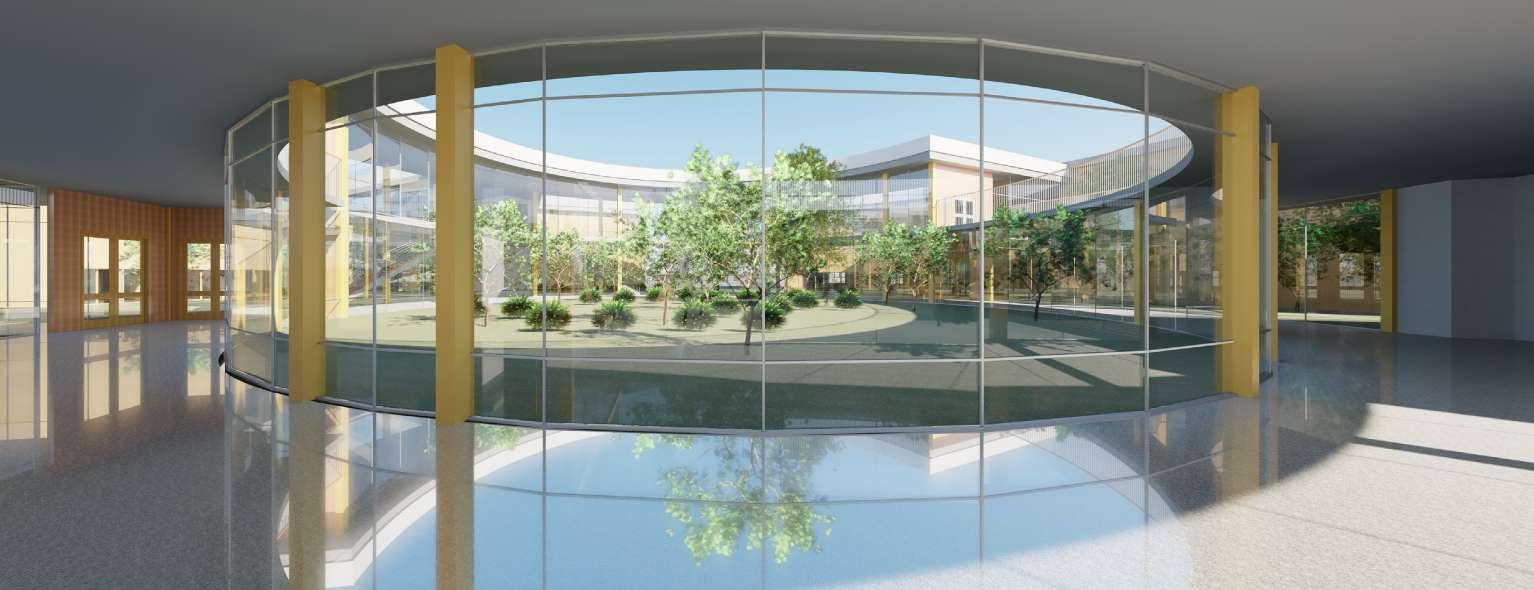
N FIRST FLOOR PLAN 128 64 32 0 (IN FEET) 32 64 128 256 10 10 10 Reception / Entrance Sensory Garden Gymnasium Cafeteria + Kitchen Diagnostic and Therapy Administration Library and Computer Lab Artistic Therapy Classroom Classroom K-5 Utility Storage 1 2 5 3 4 6 1 2 3 4 5 6 7 8 7 8 9 9 10 SECOND FLOOR PLAN Classroom K-5 Vocational therapy Classroom Roof Top Play Area Utility Storage 1 2 3 4 4 4
01
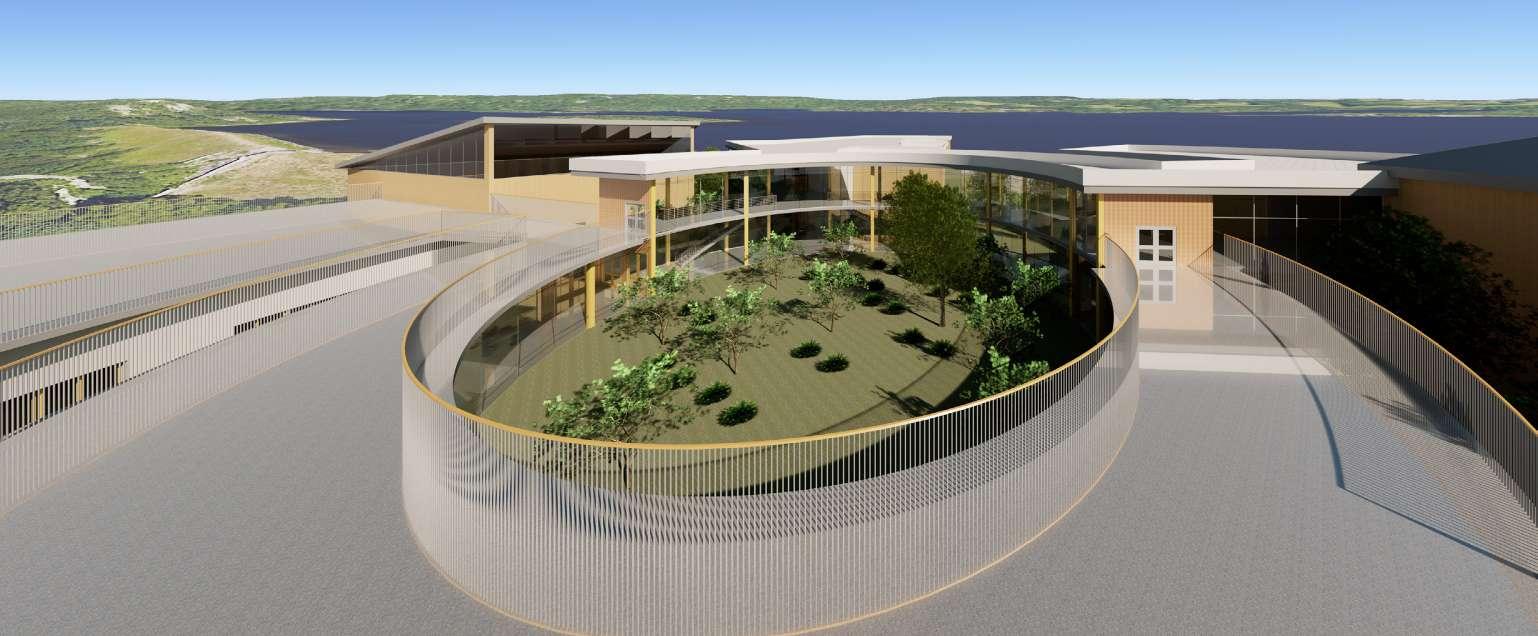



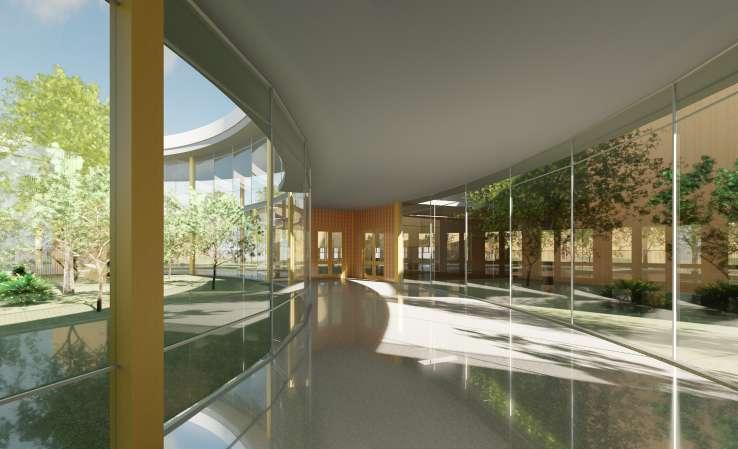
 VIEW OF THE CENTRAL SENSORY GARDEN FROM THE ROOF TOP PLAY AREA, BREEDS POND IS VISIBLE IN THE BACKGROUND.
VIEW OF THE CENTRAL SENSORY GARDEN FROM THE ROOF TOP PLAY AREA, BREEDS POND IS VISIBLE IN THE BACKGROUND.
PRO ARTS CONSORTIUM EVENT/EXPERIENCE SPACE
ARC STUDIO 4 - BOSTON ARCHITECTURAL COLLEGE
The Professional Arts Consortium is an association of seven Boston area colleges dedicated to the visual and performing arts.
Program is to design an Event / Experience space. My vision is to design this building as a way to engage residents, students and visitors by highlighting and celebrating the rich cultural fabric created by multiple disciplines featured by students, lecturers and guest of the various institutions which comprise of Pro-Arts Consortium.
Space will be mixed used multi disciplinary public space as well as will have private dorms and accommodation for students and instructors.
GLASS BOX
The idea is to activate the street scape of Boylston Street by creating a street wall from Hynes Convention Center as we walk towards the Mass Ave.
The Gallery building is cast in place concrete which features a distinctive stepped building mass and a vast glass Gallery space creating a contrast.
The covered arcade on the Boylston street offers shelter to pedestrians and glass facade from the shop and cafe connect the building to the street.
The Flexible and adaptable exhibition space is the crown jewel of this building with a visual connection to Mass Ave and Boylston street junction.
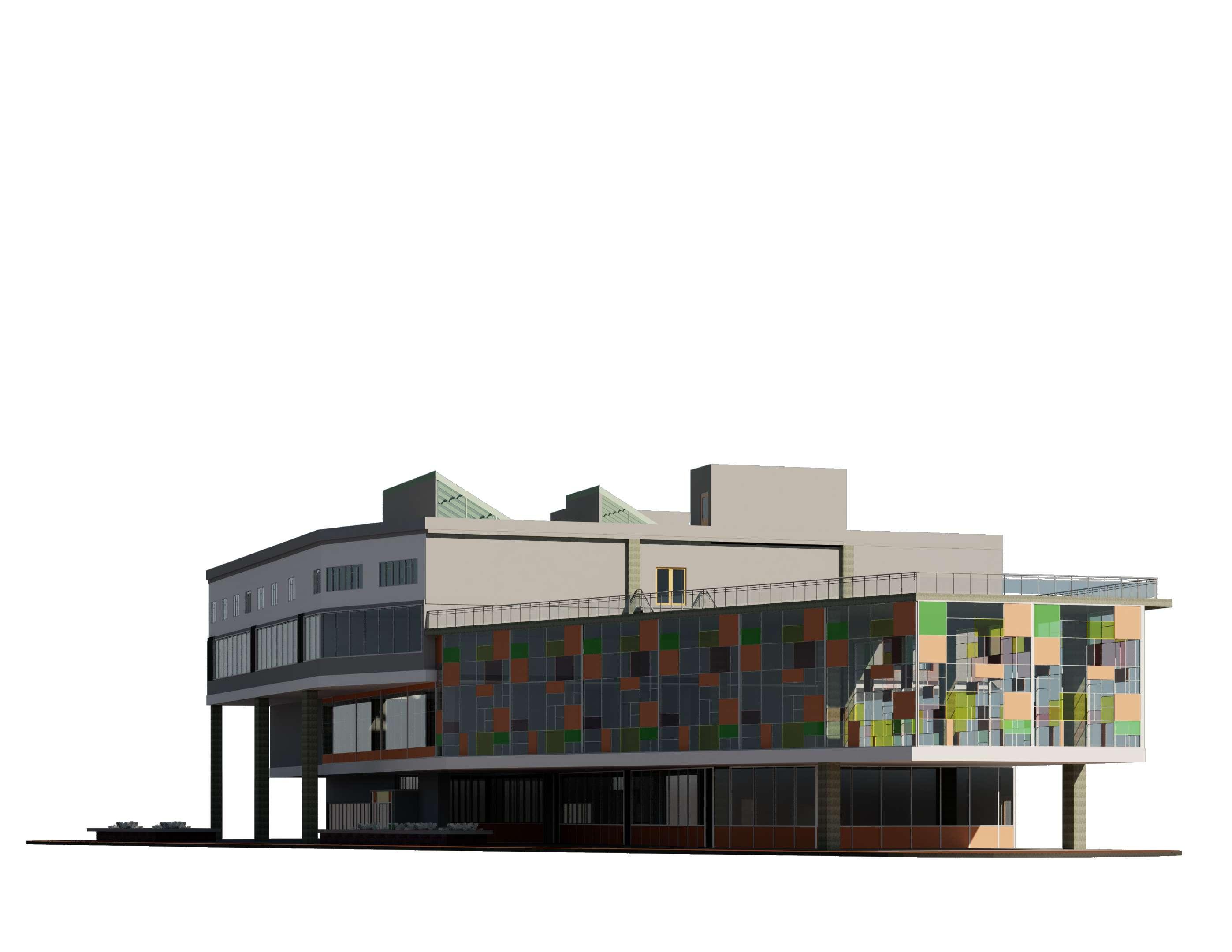
02
View of the building from Mass Ave and Boylston Street cross section
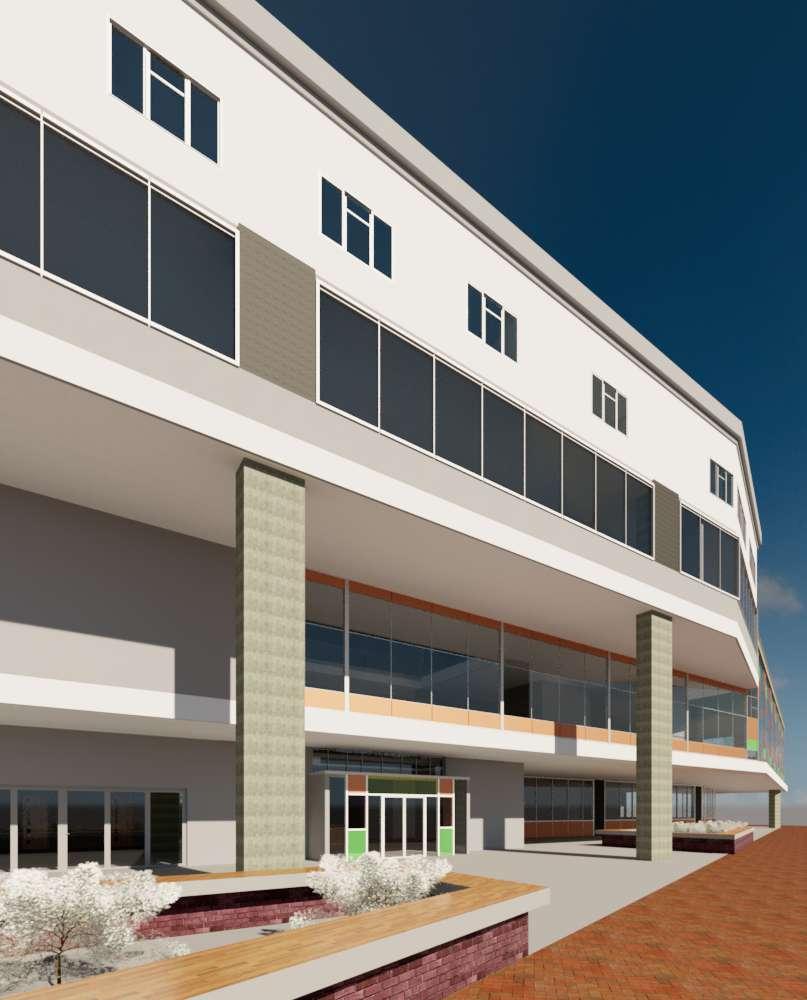
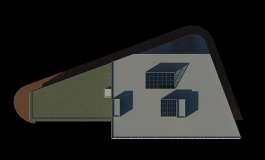
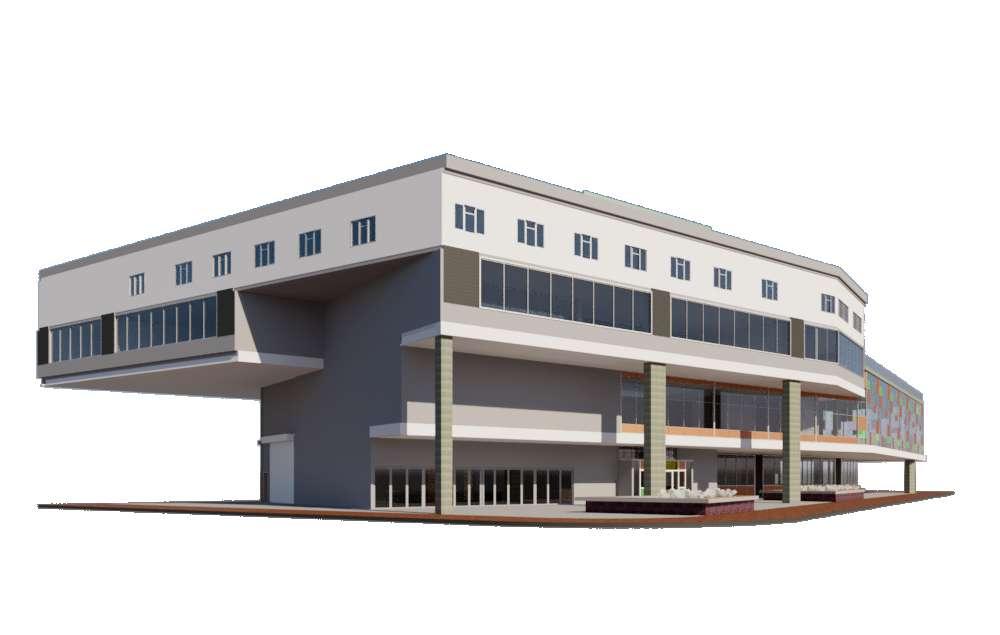
Building Rationale Pedestrian Circulation D B C A Cambria Street Parking Garage Level Level 15’ Level 30’ Level 45’ Roof Level 57’ 90 West bound 90 East bound MBTA /Commuter Rail SECTION AA 16 16 32 (IN FEET) 1/16 Inch = 1 Ft. D C A Boylston Street Cambria Street Level Level 15’ Level 30’ Level 45’ Roof Level 57’ Sky light 72’’ 90 West bound 90 East bound MBTA /Commuter Rail SECTION BB 16 (IN FEET) 1/16 Inch 1 Ft. Site Plan View from Dalton and Boylston Street intersection View of the building from side walk on Boylston Street Ventilation and Natural light

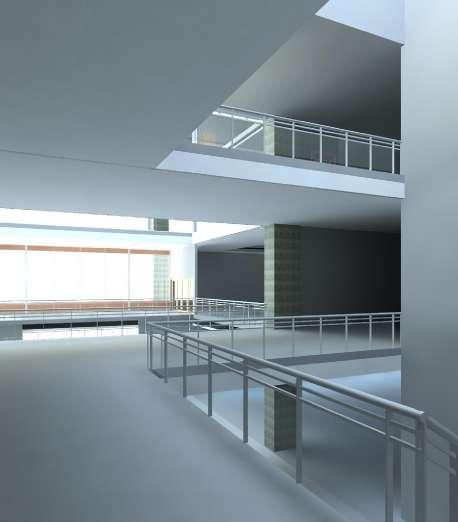
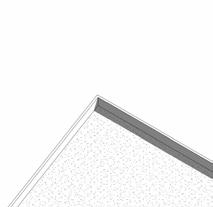
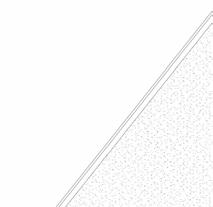

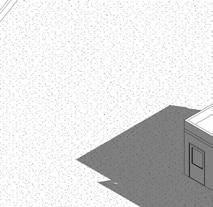
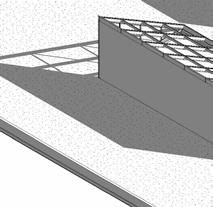
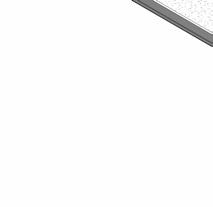
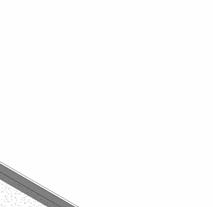
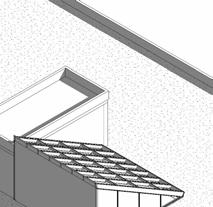

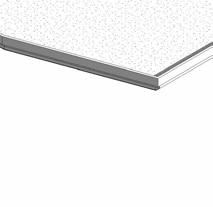
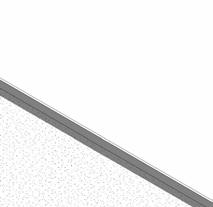
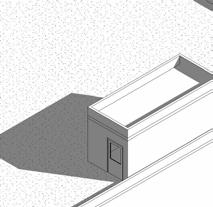
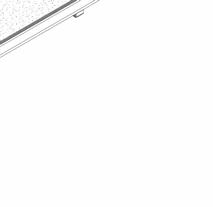
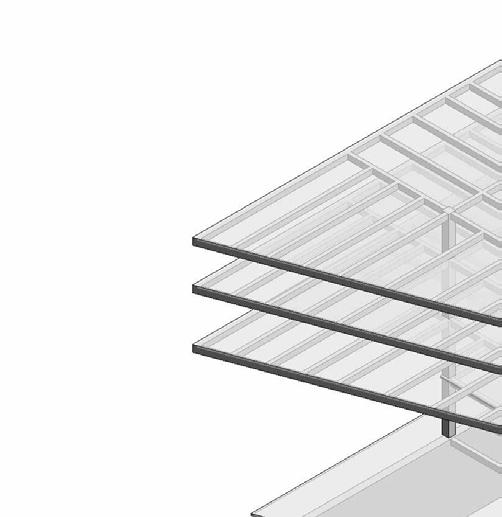

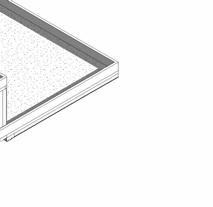
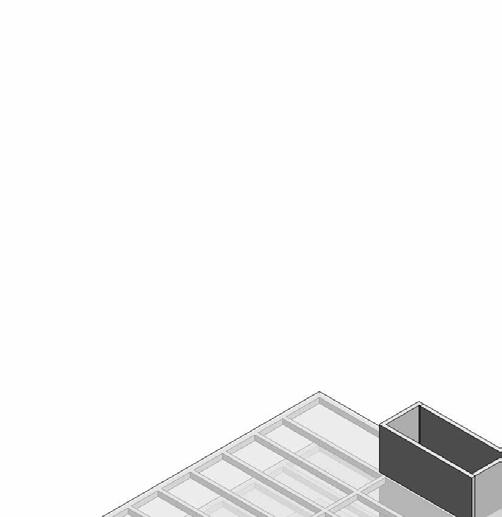

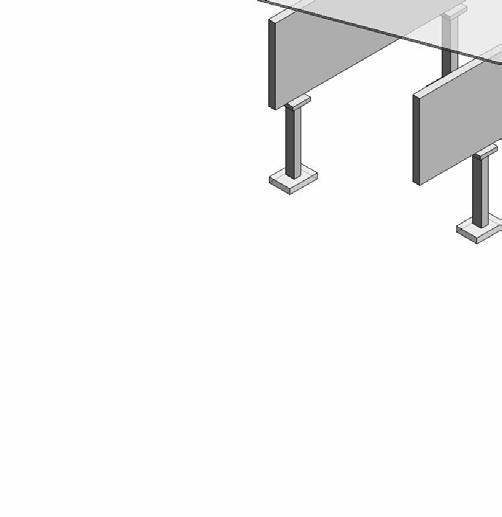


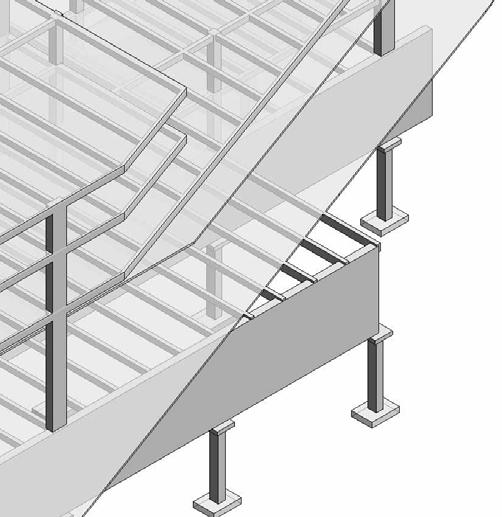
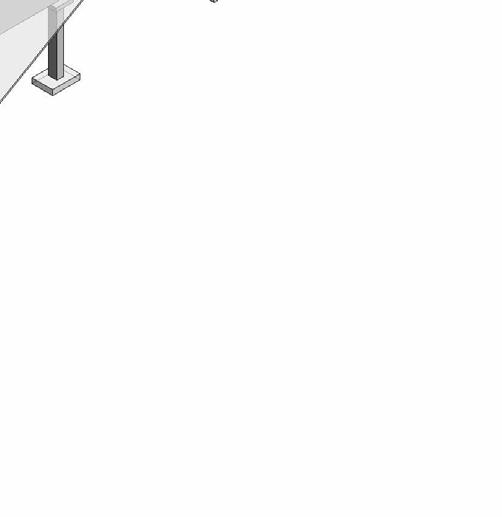
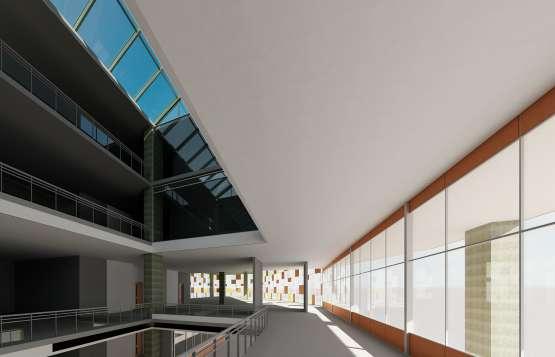
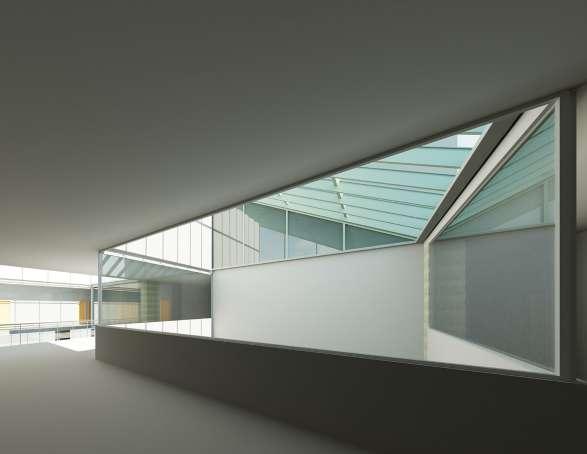
EXPLODED AXONOMETRIC FLOOR PLAN First Floor Second Floor Third Floor Fourth Floor Roof
of Sky Light from First Floor Atrium Interior View Interior View Interior View
View
Structural Skeleton and Bones of the building

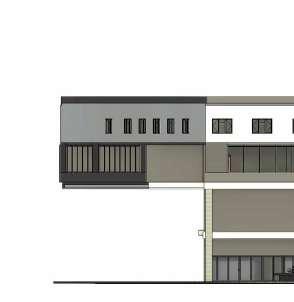
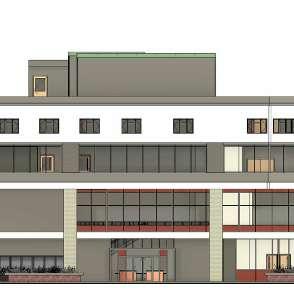
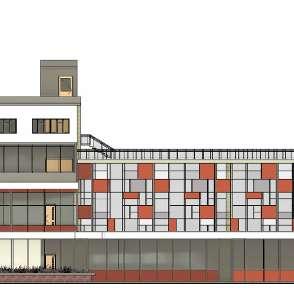



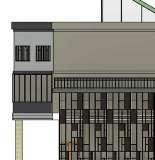



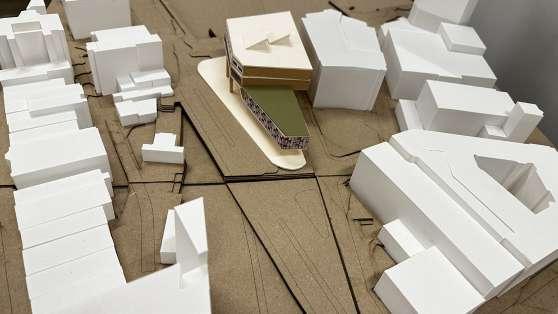
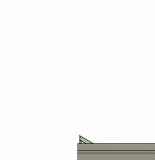

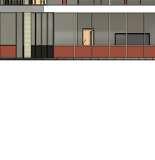
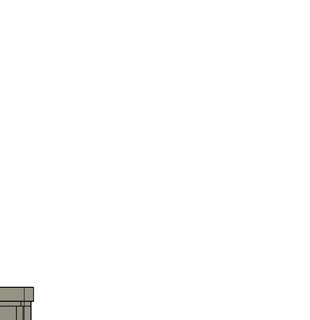



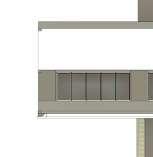
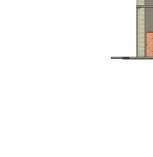
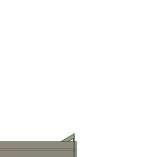

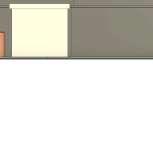
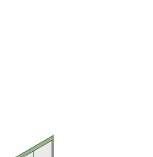
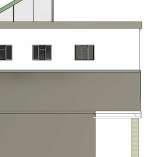

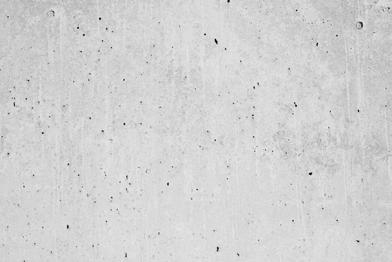

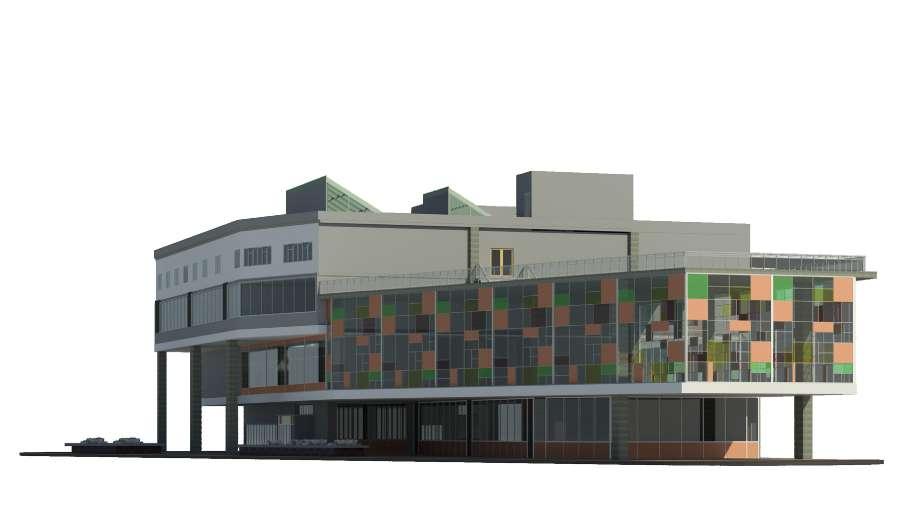




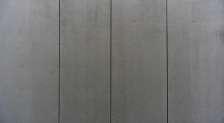

Cast in Place Concrete Columns, Slab and Walls
Custom made curtain wall panels
Red color glass Yellow color glass Green color glass Copper panels
Metal cladding
Interior View of Gallery Space
View of public space created under Gallery.
Physical Model Photographs
Materials and Finishes
Boylston Street Elevation
St Cecilia Street Elevation
Dalton Street Elevation
SLIVER OF GREEN :
A bicycle commuter hub for downtown Boston
ARC STUDIO 3 - BOSTON ARCHITECTURAL COLLEGE
The site is located right across the Dewey Square, in downtown Boston. The site shares its two sides with existing buildings and is tightly situated. To design my building around the sustainable and dynamic system, I selected AIR Flow (Passive and Active ventilation).
I started with the idea of natural and/or mechanical ventilation depending on outdoor conditions and indoor air quality.
The idea that I decided to move forward with is of Natural ventilation and Double skin glass facade.
The idea of natural ventilation will work like chimney where air flows from bottom to top and exhaust out from the central exhaust which acts as a light shaft and air vent.
The double skin glass facade provides an closed vent traps an air in the cavity and creates an added insulation, louvers shield from low angle sun. Air cavity more than 2’ is ideal for colder climate regain like Boston.
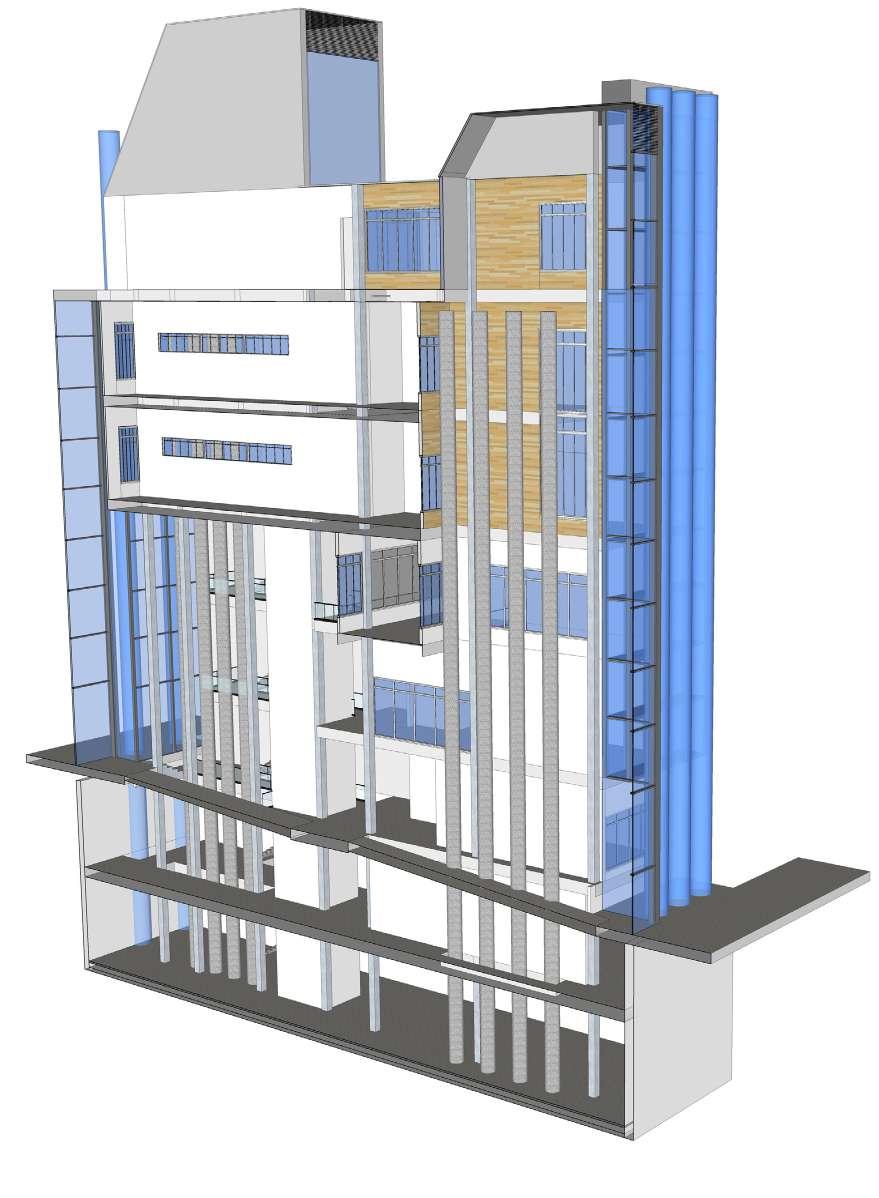
03
Sectional Perspective
Section of the building
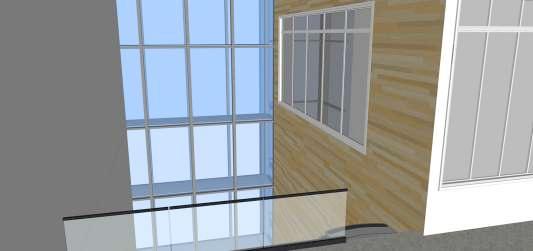
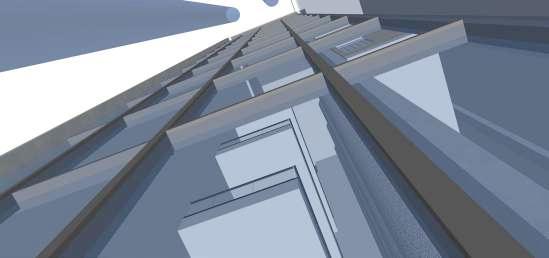

WINTER WINDS E S W PREVAILING WINDS N EXISTING SITE CONDITIONS Bike Movemen Pedestrain Movemen Public concentration Zone Ventilation and Double Skinned Facade Wind catcher Courtyard for bring light Doubled Skin Facade Doubled Skin Facade Ventilation Ventilation Courtyard Program Program Facade OFFICES LOCKER AND SHOWERS LOCKER AND SHOWERS CAFE BIKE REPAIR SHOP PURCHASE STREET HIGH STREET PURCHASE STREET ENTRANCE BIKE REPAIR SHOP HIGH STREET ENTRANCE P U R C H A S E S T R E E T CAFE MENS LOCKER MENS SHOIWER CAFE CAFE MENS LOCKER MENS SHOIWER Cast in place reinforced concrete Operable Louvers Double Glass facade Operable windows Concrete Deck oor Suspended ceiling tiles Raised oor with di users Concept Diagram Site Plan Program Diagram Interior Views of the building Wall Section Detail First Floor Plan Second Floor Plan Third Floor Plan Fourth Floor Plan
SUMMER STRATEGY
A DOUBLE-SKIN GLASS WALL with High angled sun is caught by horizontal louvers, heating the double skin cavity and providing shade to building. Cooler air is drawn into double skin cavity through open lower vents. Hot air rises within cavity, creating chimney effect and drawing hot air away from building mass.
The facade brings a significant amount of balanced natural light into the building, carefully controlled by fixed and movable sunshades. Operable windows in the facade allow for fresh air throughout the year (even in winter). Fresh air supplied from the roof circulates from the south side and down through the building before it exhausts through ducts integrated into the north side of the structure.
WINTER STRATEGY
Advantages of this type of double facade is in providing the level of transparency, thermal comfort, glare control, maintainability, and energy savings, uWsed on the south West facade of the building. Closed louvers shield from low angled sun glare into building. Closed top and bottom vents trap air inside double skin cavity. Air within cavity heats up, effectively creating thermal barrier between external and internal environments. Upper and lower vents can be opened or closed to modulate temperature of cavity. Operable windows allow natural ventilation.
COOLING UNIT WINTER SUN SUMMER SUN HEATING UNIT AIR EXHAUST DOUBLE SKIN GLASS FACADE THERMAL BARRIER AIR INTAKE AIR INTAKE
SPIRITUAL URBAN INFILL
A Meditation Center in the Desert South West
ARC STUDIO 2 - BOSTON ARCHITECTURAL COLLEGE
The location of site is in Phoenix, Arizona. Phoenix has a hot desert climate typical of the Desert. It has extremely long hot summers and short, mild winters. The city is within one of the world’s sunniest regions, with its sunshine duration comparable to the Sahara region. With so much sunlight, building design take into consideration the sun shade in form of overhangs and in terms of materials.
The building’s form and its orientation result from the efforts to minimize the intense effect of Arizona sun. Courtyard for ventilation is long and narrow space which is shaded by building itself. Glazing on the north of the building allows natural light to fill interior space. West elevation is without any windows to protect building from the harsh heat. Deep overhangs on south facade protects the side walk and louvers on the facade provides shade without compromising the wind circulation.
Southern facade has no direct openings on second and third floors are stepped back and they are protected by wooded louvers screen. Third floors that houses offices has no direct opening on south but windows open on east and west. On the west facade the meditation Hall located in the corner is protected by the double facade one with wooded louvers screen and second with glazed openable doors to bring in air and light when needed.
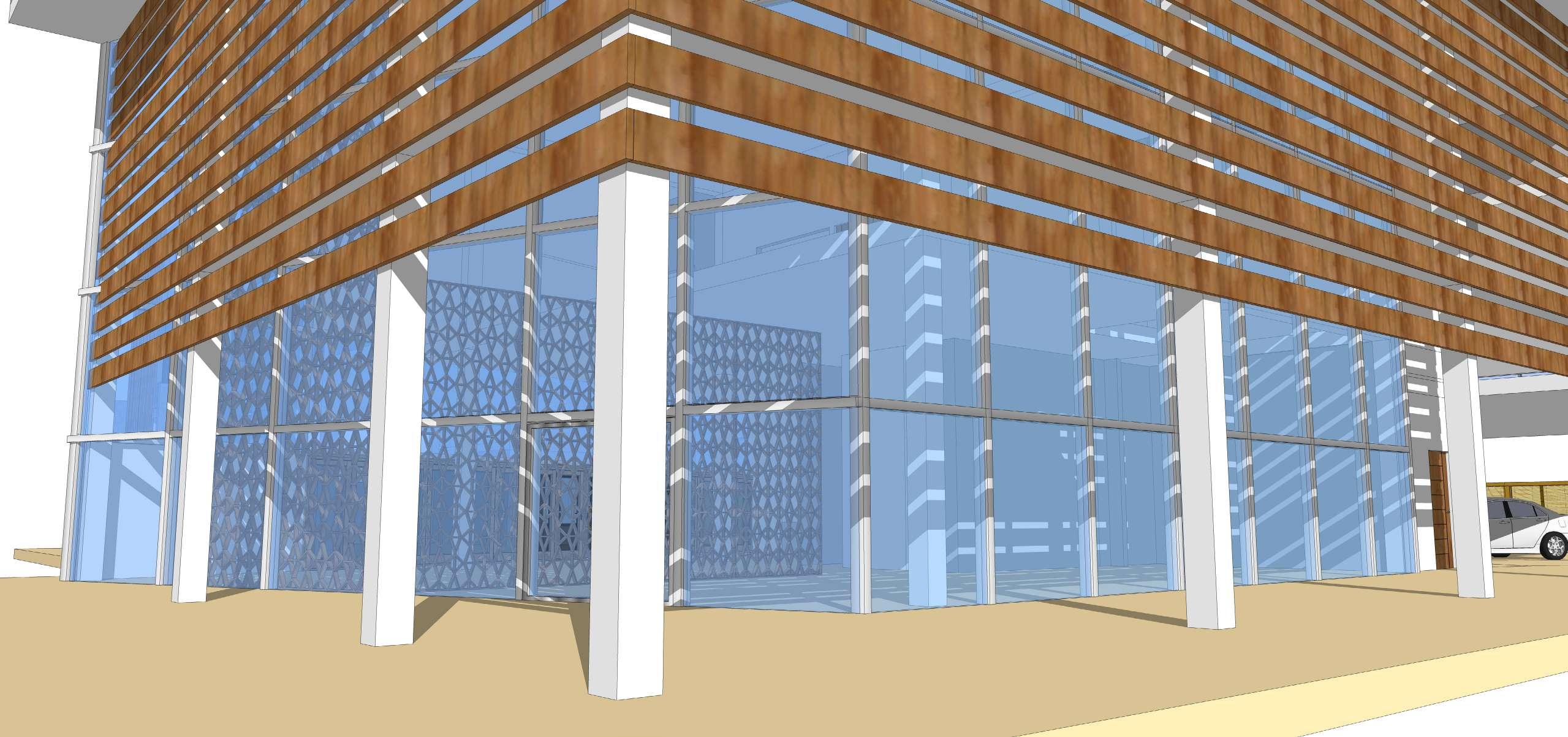
04
Ventilation Shaft (Hot air rises up and exhaust out)
Ventilation Shaft
(helps hot air to rise out)
Green Roof on top to keep Meditation room cool
Meditation Room
South facing facade has no direct openings (Opening face east and west side)

Wooden Louvers
(Protects South
Facade from direct sun)

EXISTINGPARKINGLOT NCENTRALAVE WLLETTASTREET ALLEYWAY N E S W Overhang on East, South and West to Protect from intense sun Court Yard in Center for ventilation
of the building from N Central Ave
of the East facade from the alley way having three floors of housing with balconies that act as the overhang and provides shade.
View
View
Sectional perspective of the Building
Opening the balcony doors provides cross ventilation
Bedrooms have indirect light
East Facade has windows opening towards North.
So the morning sun doesn't enter the sleeping areas of the guest room
Overhang from the roof provides shade in the balcony
Zoom in diagram of the housing unit, with the idea of having North light in the bedrooms instead of direct east light.
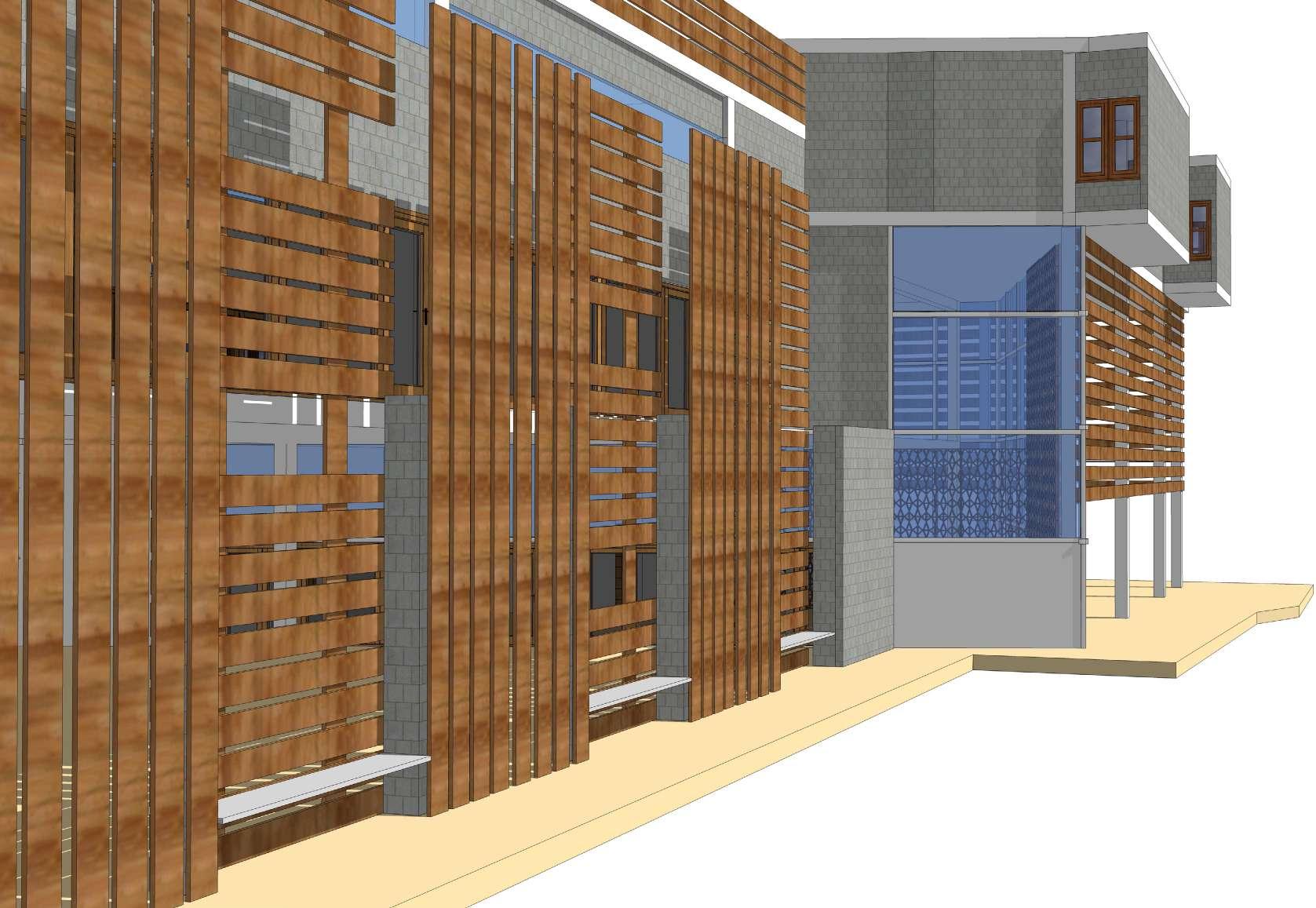
Parking Cafe/ Book Store Rest rooms Atrium Reception WILLETTA STREET CENTRAL AVE ALLEY Entrance Courtyard N FIRST FLOOR PLAN Scale 1/16” 1’ Outdoor Cafe Kitchen Bedroom WILLETTA STREET CENTRAL AVE ALLEY Library N SECOND FLOOR PLAN Scale 1/16” 1’ Meditation Room Living Room Bath Kitchen Bedroom Bath Balcony Kitchen Bedroom Bath Balcony Kitchen Bedroom Bath Balcony Bedroom Living Room Bedroom Living Room Bath Study
SHODHAN HOUSE
Le Corbusier
REVIT WORKSHOP - BOSTON ARCHITECTURAL COLLEGE
A Le Corbusier, Villa Shodhan is selected for modeling on Revit.
The idea of selecting this residence that even tough it is small in scale it has lot of levels, double heights and massive volume of some spaces.
One of the main features of this Villa is the colored glass paneled window. This panel was custom created in Revit.

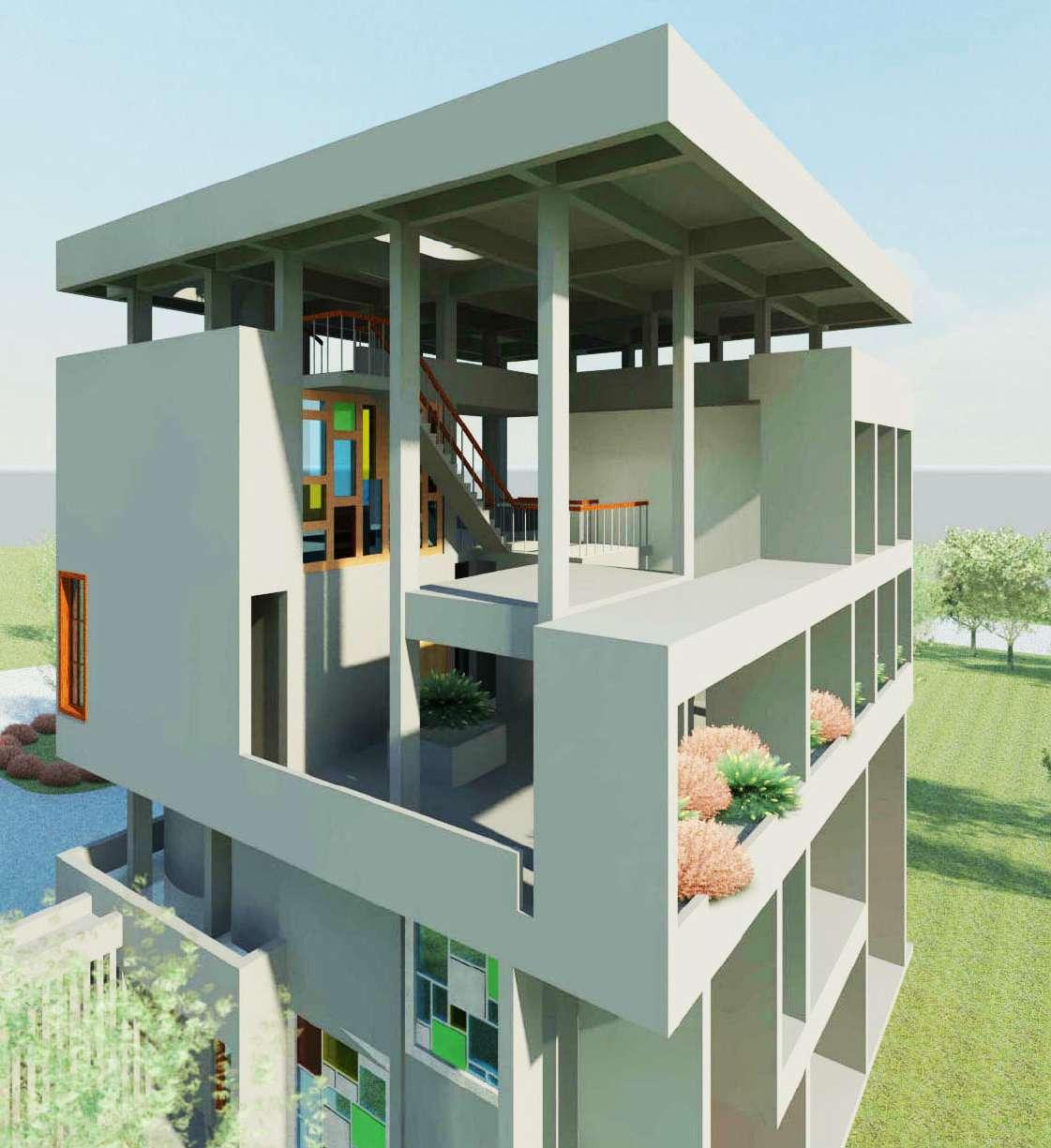
05
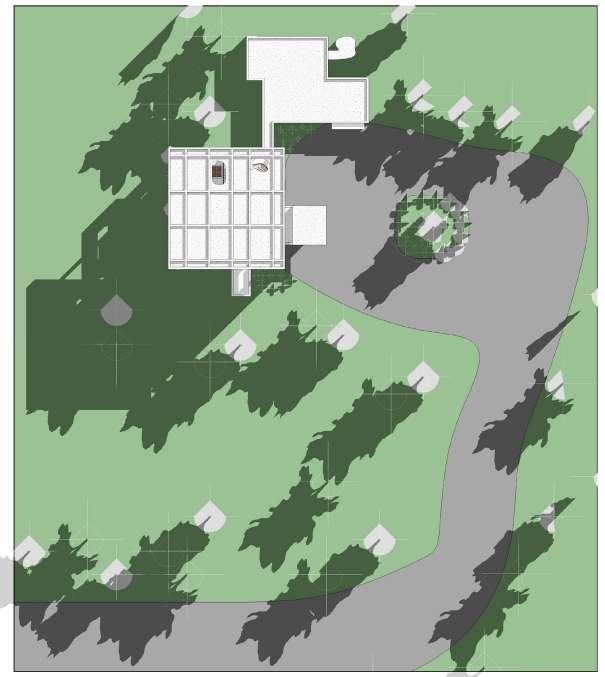
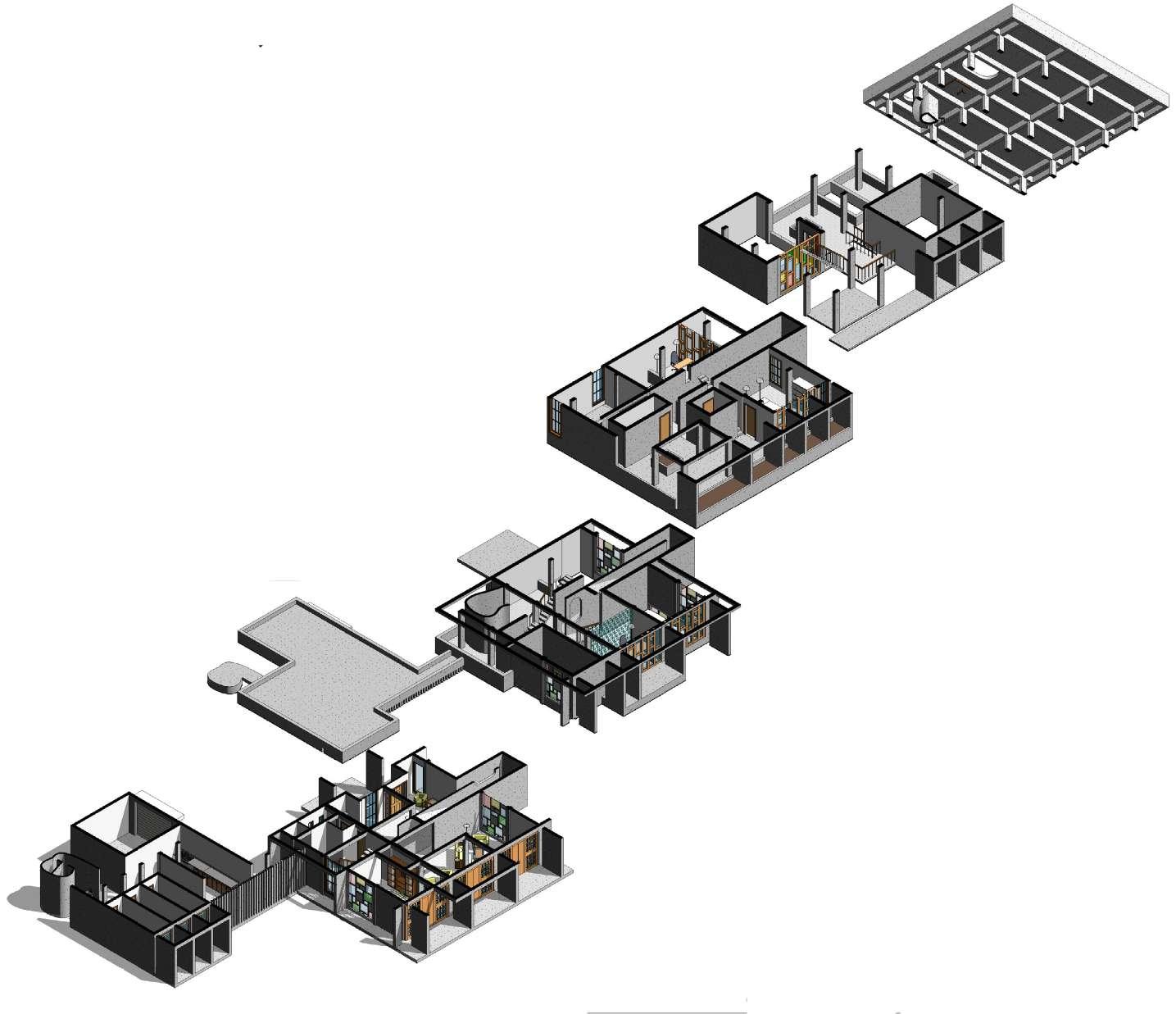

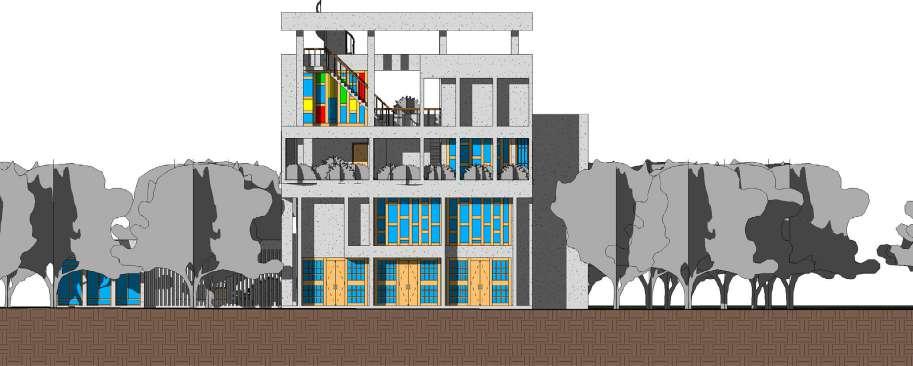
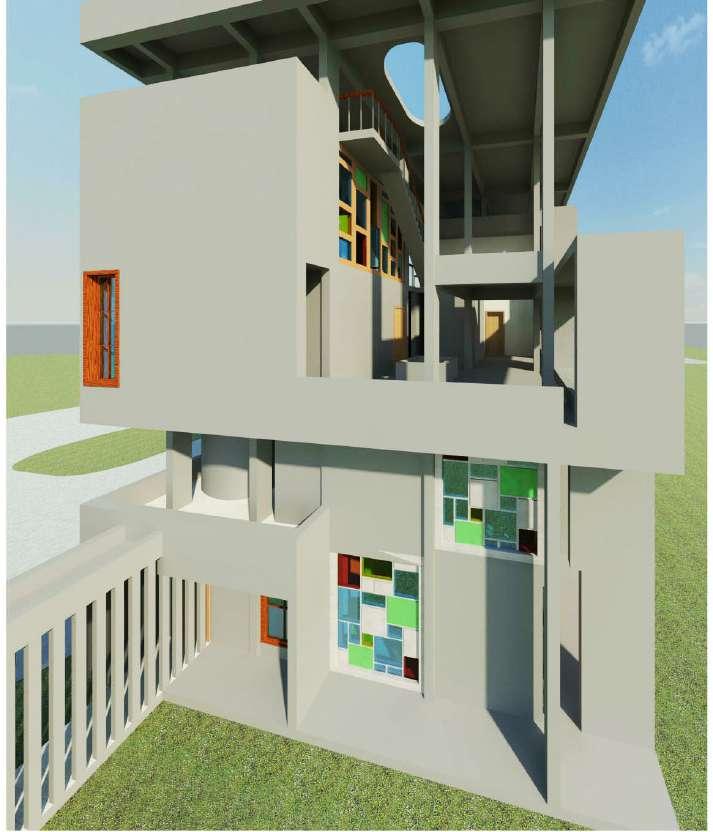
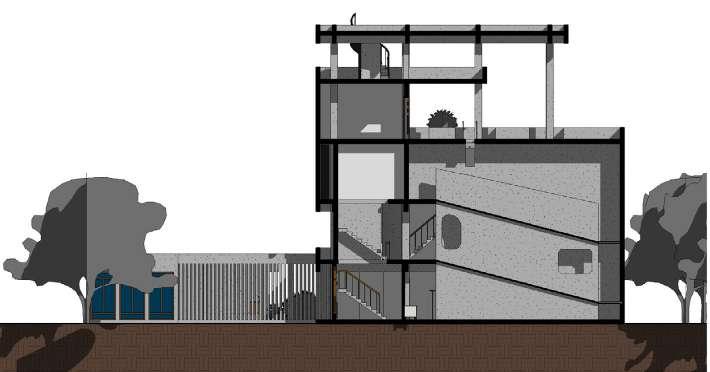
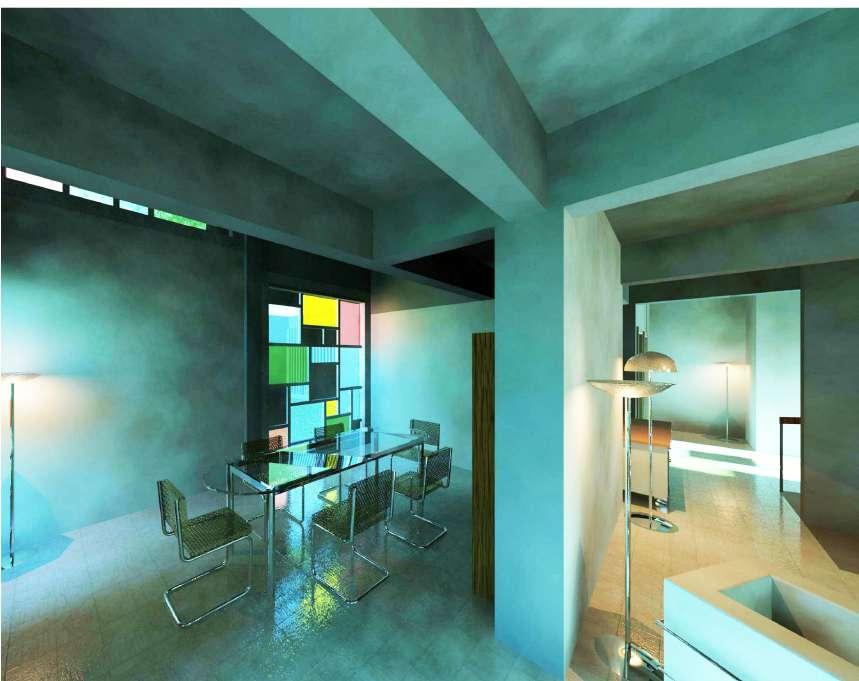
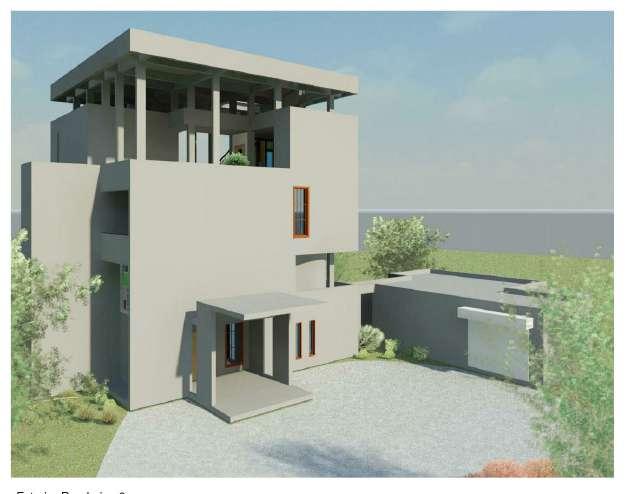
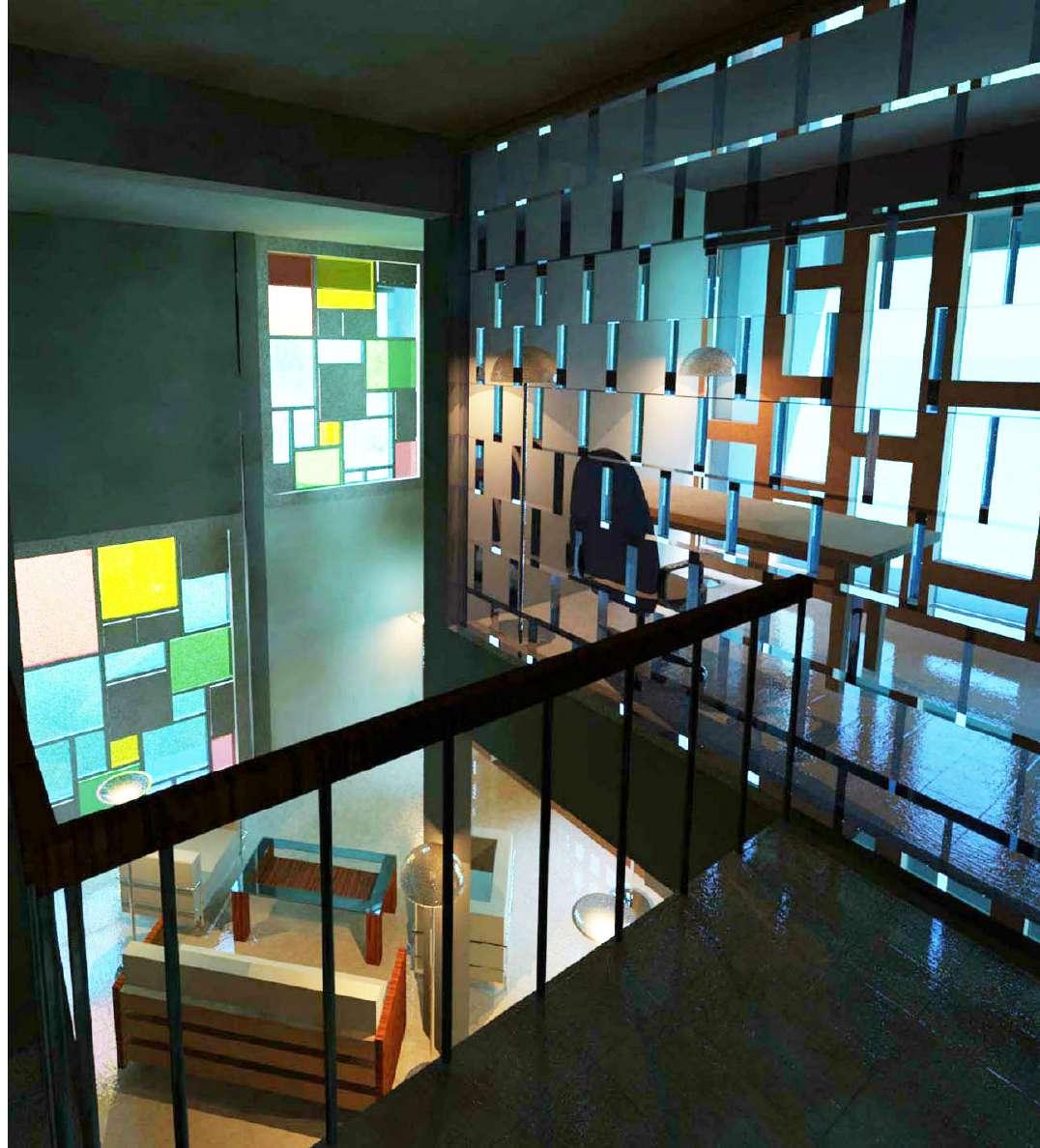
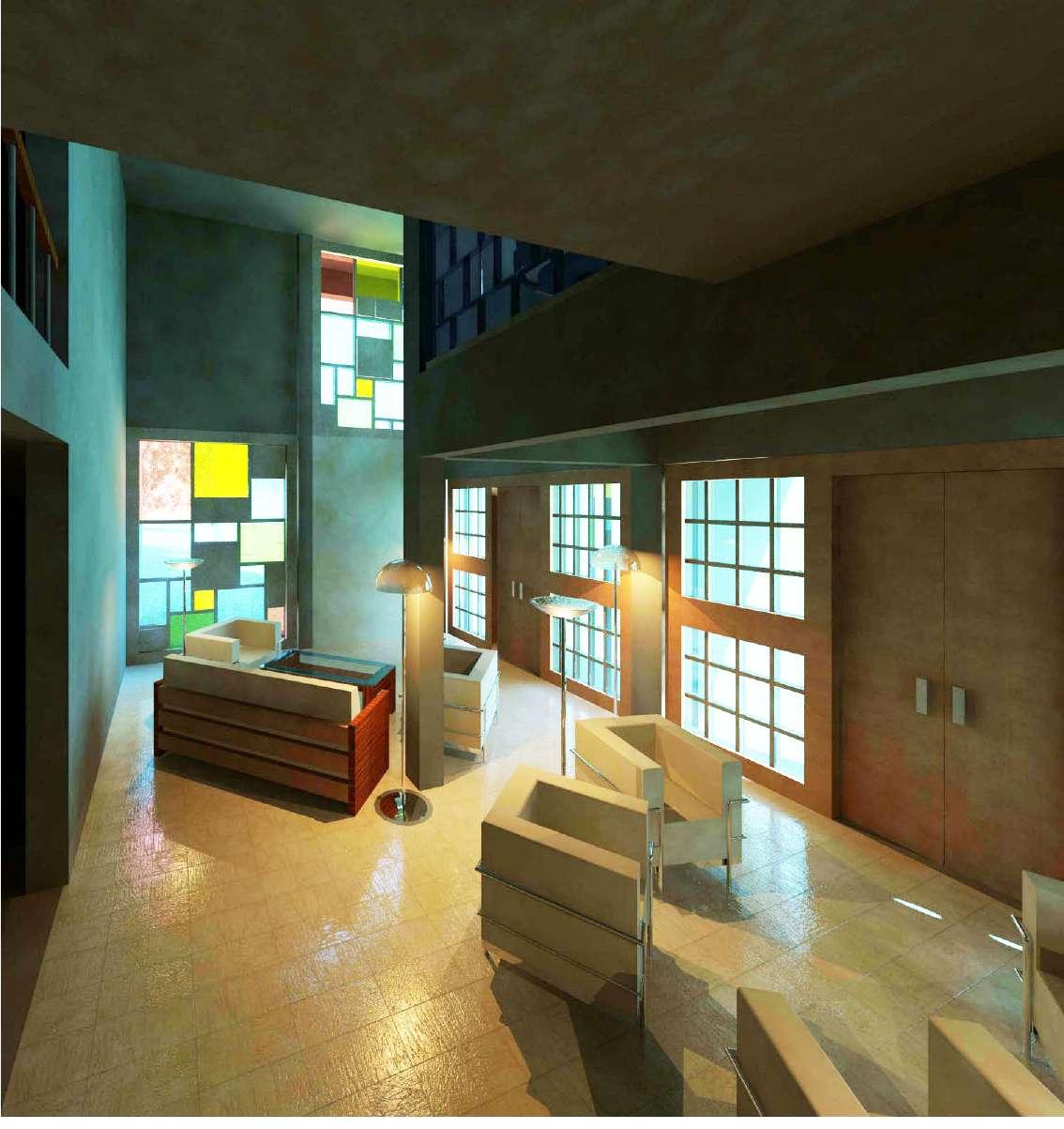
PATRICK J KENNEDY SCHOOL
Front Entrance
GATEWAY PROJECT - BOSTON ARCHITECTURAL COLLEGE
Focus of this project is the front entrance of the school. I and my another team mate worked on developing a detailed design for the same. The clients wanted to make the design less expensive, so we thought of using reclaimed wood for platers and benches. One of the other team member worked on play area and other one on soccer field.
We were constantly working together with each other as well as having constant interaction and discussion with principle of the school. So during final all our individual parts when placed together made a cohesive design.
The idea here is to make the entrance of the school more usable for students as well as surrounding community. Planters act as a barriers as well as don’t create any visual hindrance

06
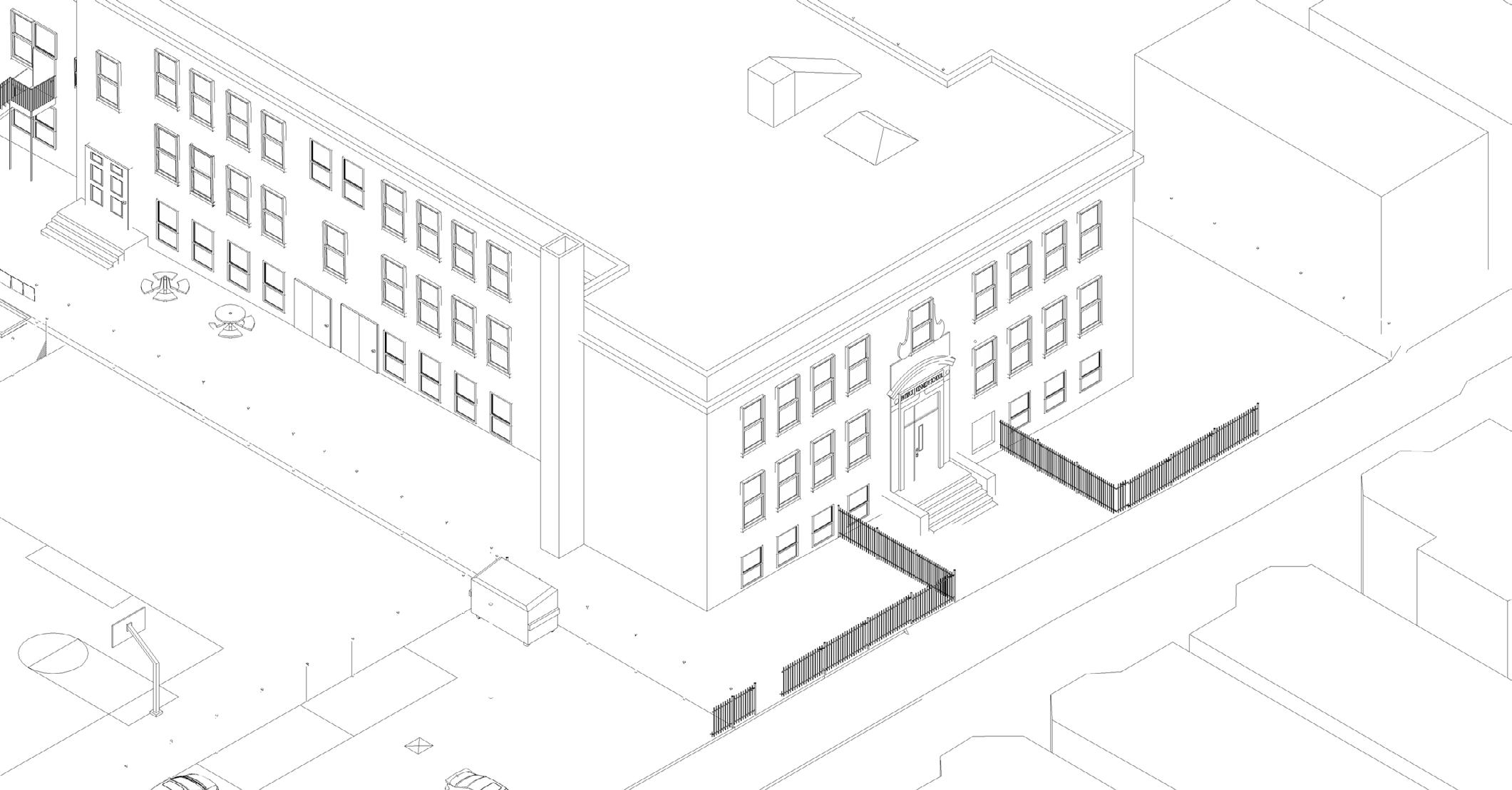
Proposed Axon Material
The Front of Patrick J. Kennedy School
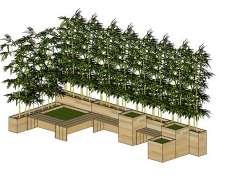
Gathering Area with Bamboo planters and
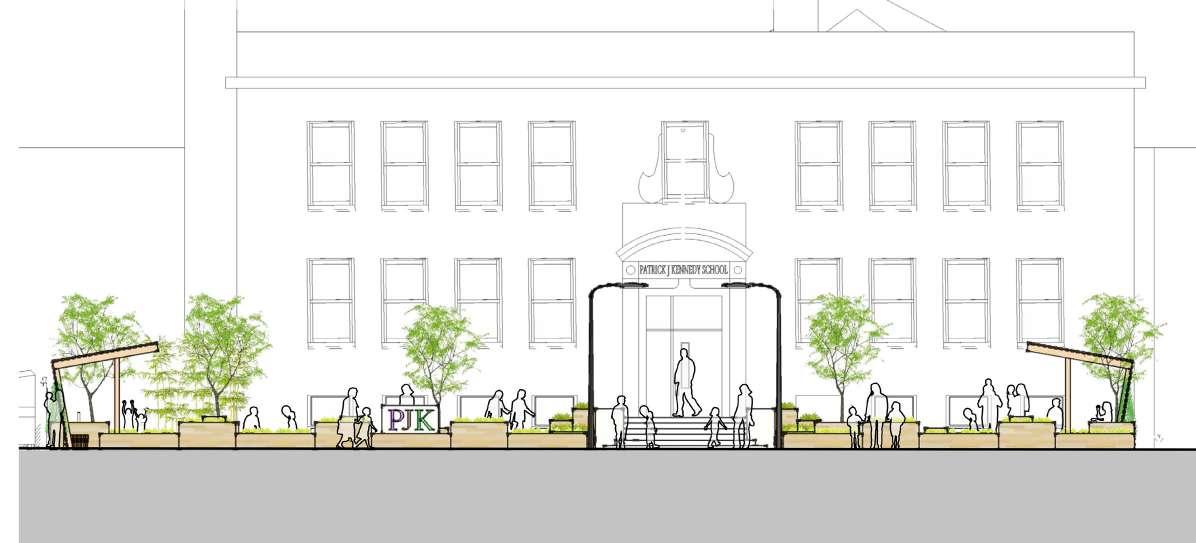
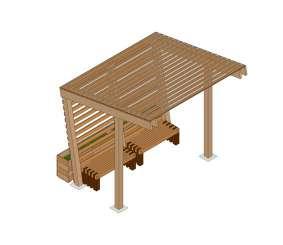
Shelter protects from rain, provides shade and nice cozy corner for conversation
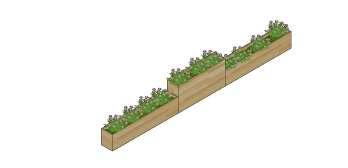

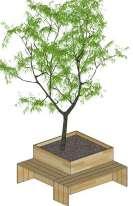
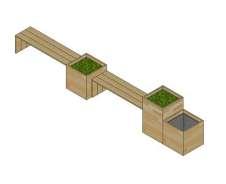
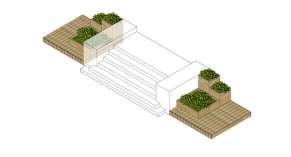
fence has dual purpose, acts as a barrier as well provide colorful and pleasant front
Excessive Fencing Inappropriate Surface Material For Kids Only one light source nearby. Signage is too subtle No Trash Can. Only one dumpster nearby. Too many open entries No seating at main entrance. Only broken picnic tables with few seating near side entrance. Lack of Vegetation PATRICK J. KENNEDY SCHOOL
Existing Condition The Front of Patrick J. Kennedy School BAC Gateway 2013
SARATOGASTREET
planters
Planters
BEFORE
Planters enhancing the front entrance with greenery Sitting under a shade of a tree
AFTER DESIGN IDEA


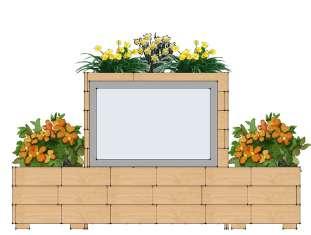
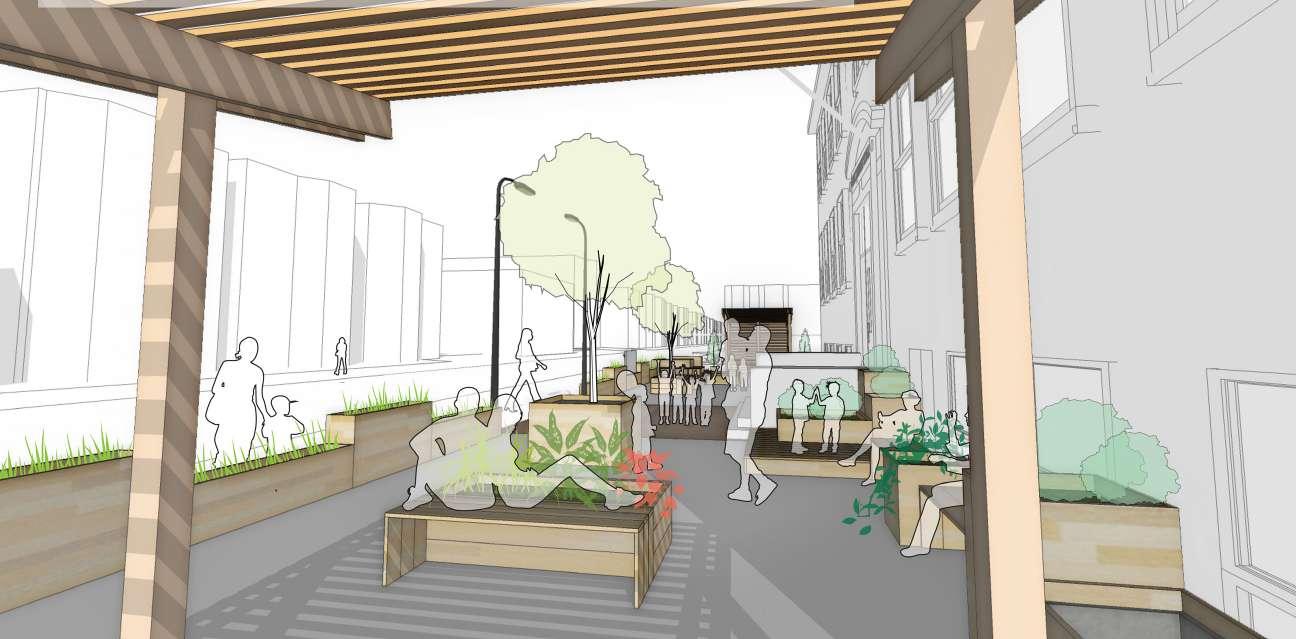
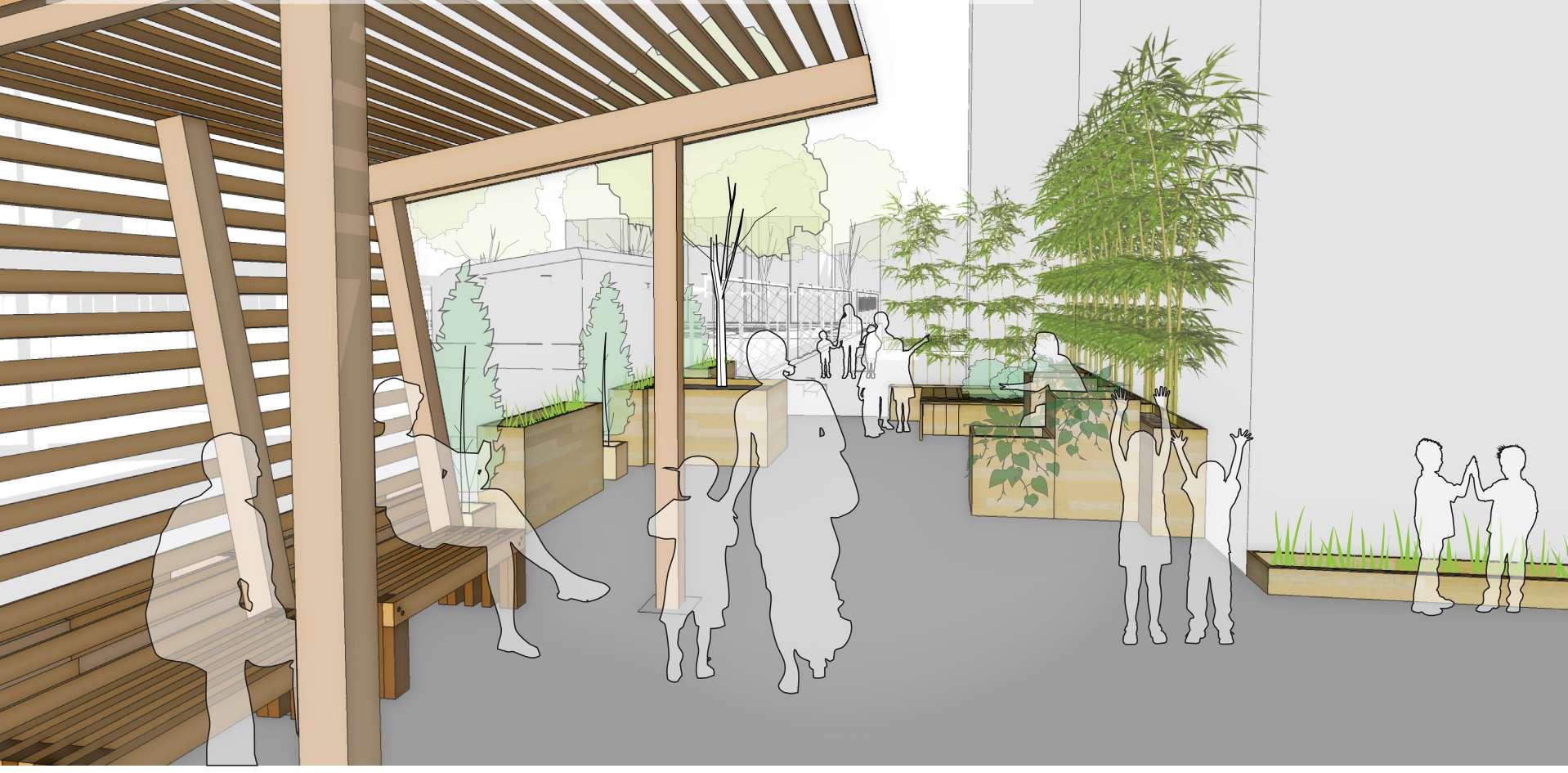
Front View (From Street) Rear View (From inside Waiting Area) 3d View Long Rectangular Planter With Signage Modi cation Signage Planter Signage Option 1 Signage Structure BAC Gateway 2013 Signage Option 2 BAC Gateway 2013 Signage Option 1 Bulletin Board For School Event Notices
OFFICE WORK
CAD Drafting, floor planner and Sketch Up
VIJAY SAHEJWANI & ASSOCIATES
INTERIORS
As an entry-level designer / drafter working remotely, my responsibilities and duties revolve around supporting the design process through creating technical drawings and documents that accurately represent the design intent.
One of my primary responsibilities is to create and modify technical drawings using computer-aided design (CAD) software, based on design sketches and specifications provided by the project manager or senior designer. This involves creating detailed plans, elevations, sections, and details that accurately represent the design intent.
Another responsibility, I had is to communicate with the other team members and work closely with them. As part of a remote team, it is crucial that I am proactive in managing my time and meeting project deadlines. This involves communicating regularly with the project manager and other team members, providing regular updates on progress, and adjusting my workload as necessary to meet project milestones.
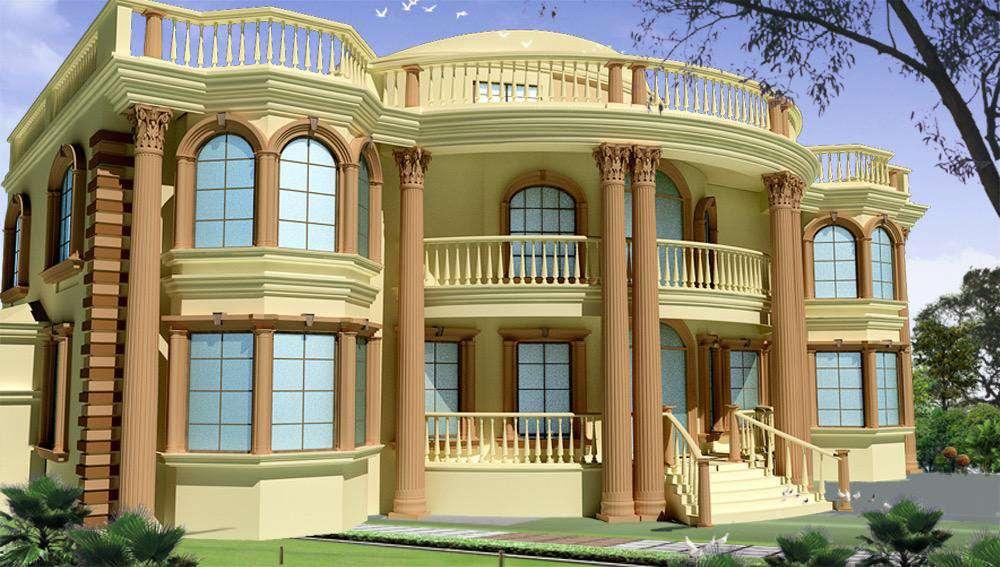
07
M




















































































Plan for Stairs Detail
layout plan Electrical layout plan
Furniture
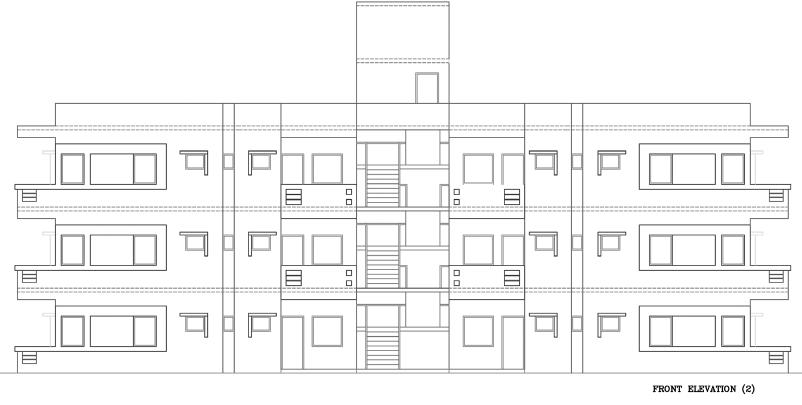
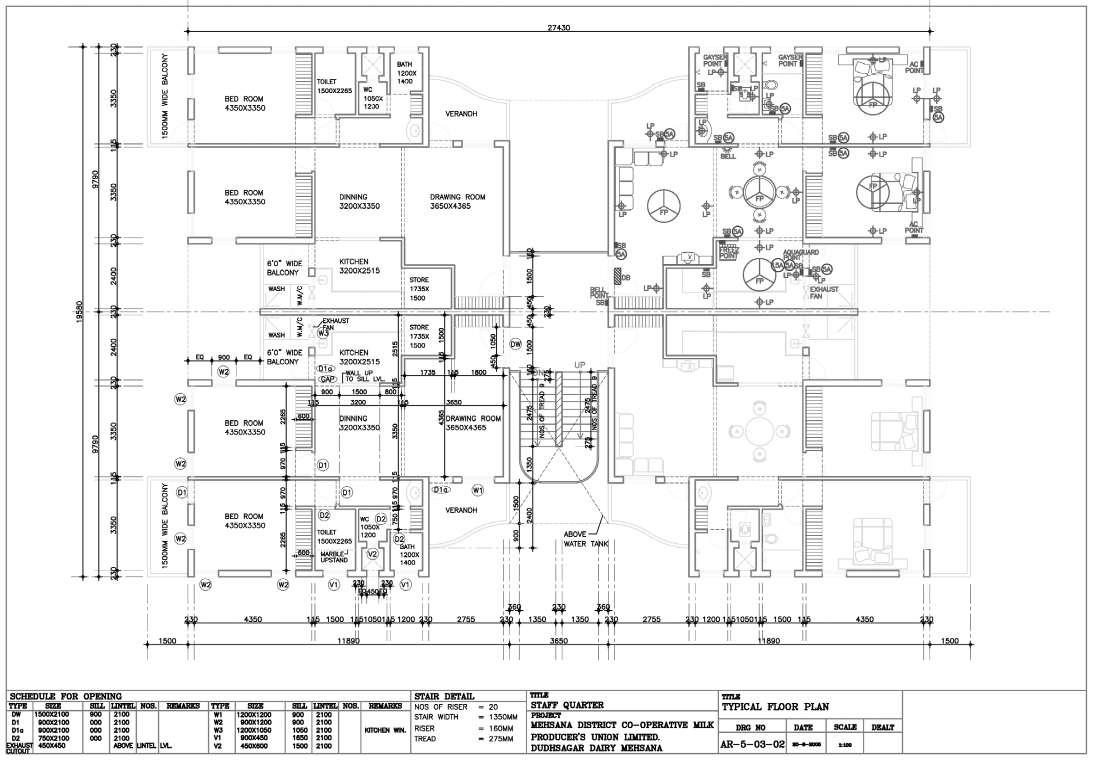
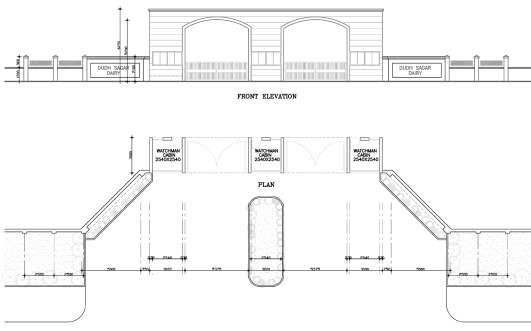


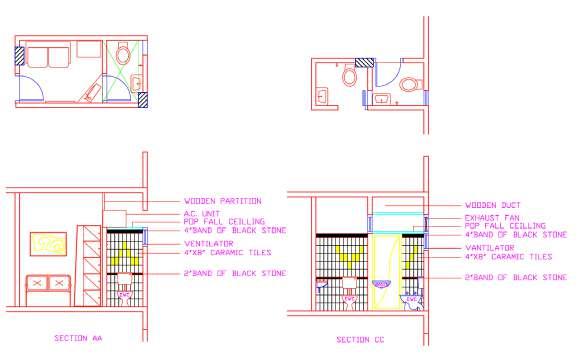

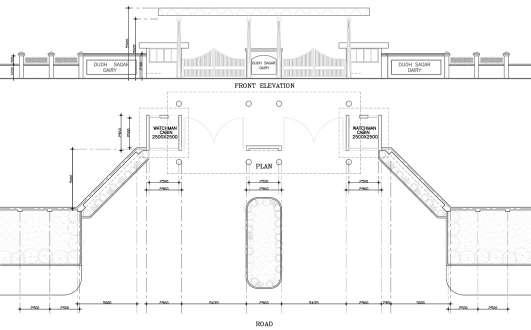
 Dudh Sagar Dairy, Mehsana, India
Typical floor plan of Staff Quarters
Dudh Sagar Dairy, Mehsana, India Main Entrance Canopy and Guard cabin ideas
Laxmi Hospital, Ahmedabad Interior Planning, Furniture layout and Wall cladding details
Dudh Sagar Dairy, Mehsana, India
Typical floor plan of Staff Quarters
Dudh Sagar Dairy, Mehsana, India Main Entrance Canopy and Guard cabin ideas
Laxmi Hospital, Ahmedabad Interior Planning, Furniture layout and Wall cladding details
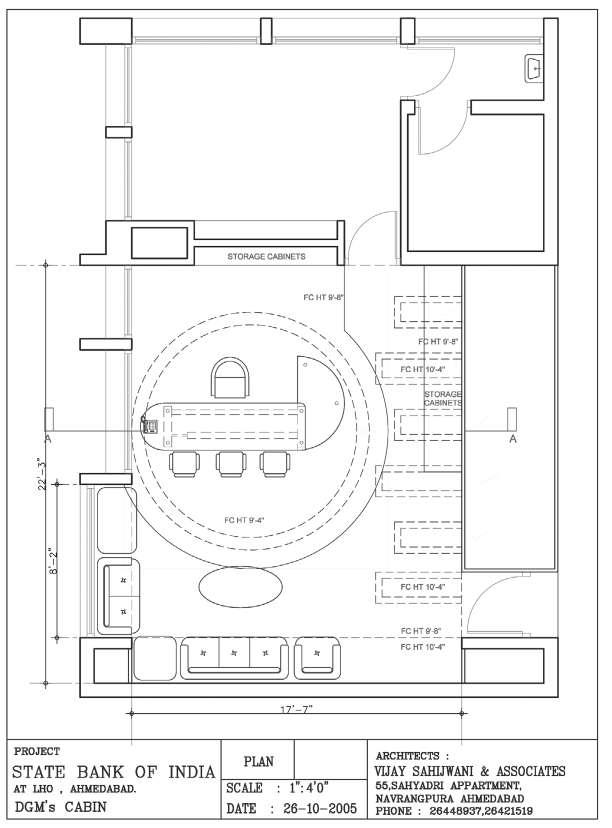
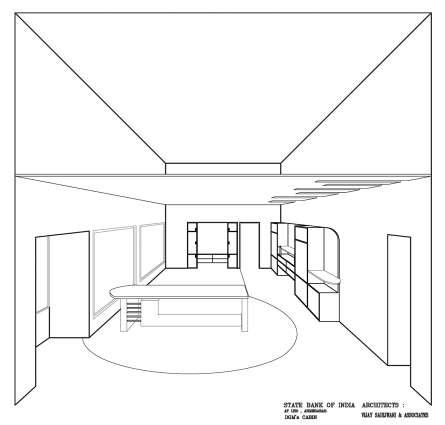
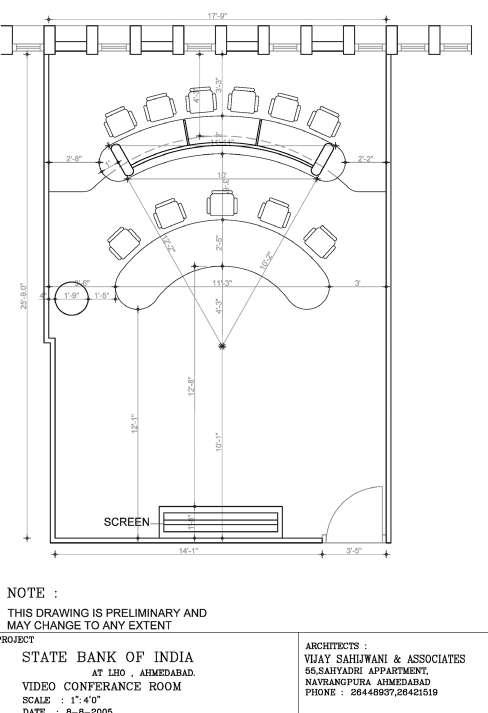

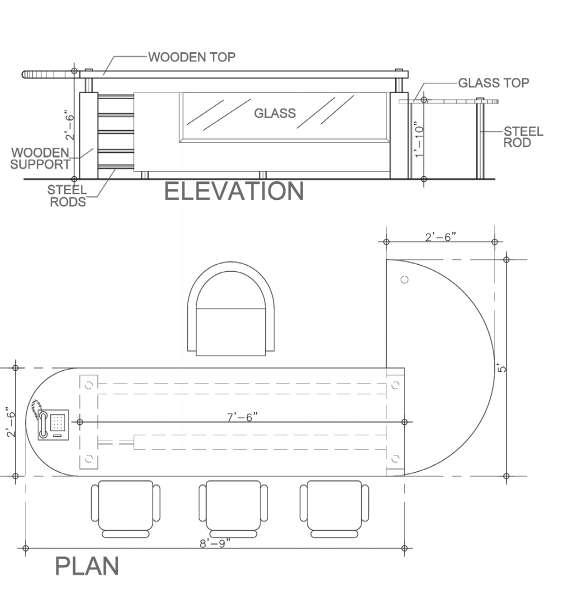
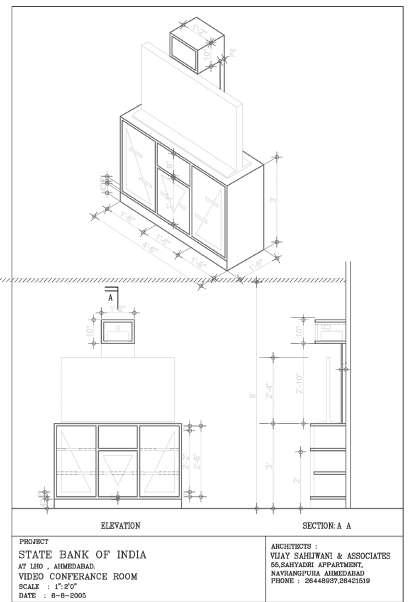
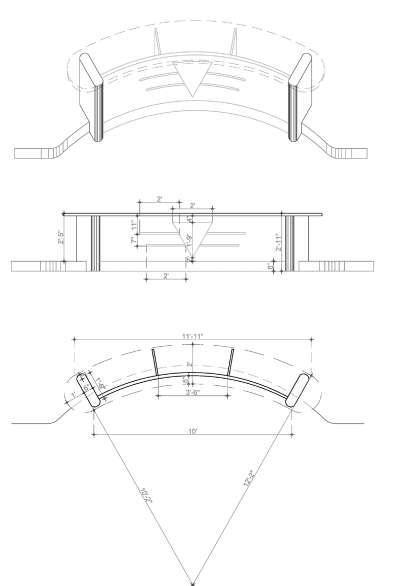
DETAILS
FURNITURE
Miscellaneous Art Work
In my free time, I love to do Art
Journaling. This art and journaling combination is the best way for me to depict my emotions and thoughts.
I also like to do pencil perspective drawings.
The panel below is three part panel that was created on mount board with stoking method with oil pastels.


Physical Models
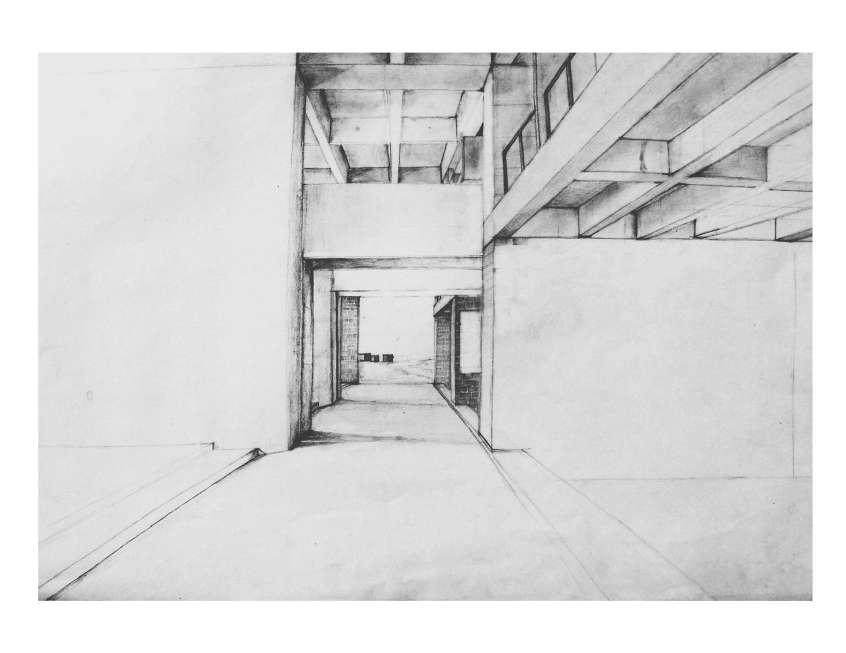
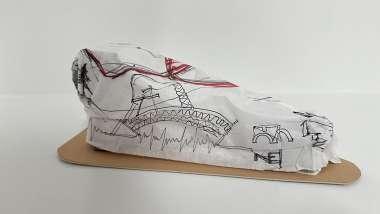
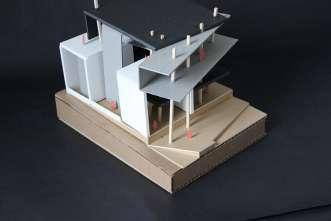


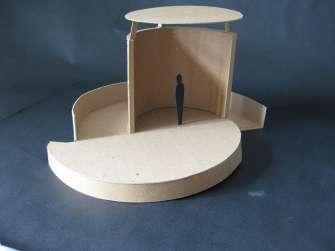
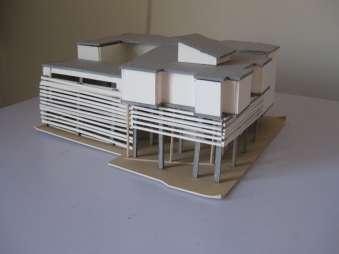
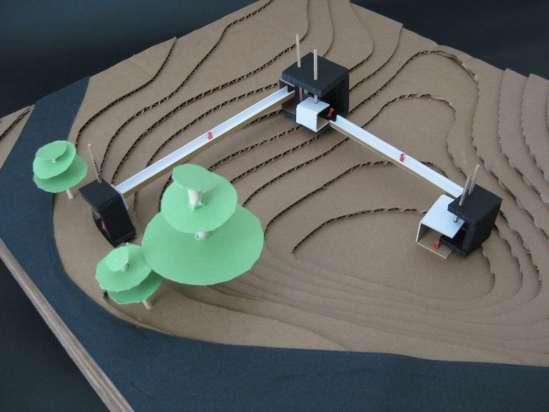
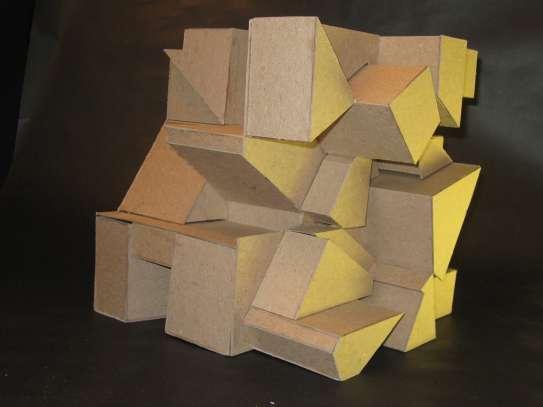
08

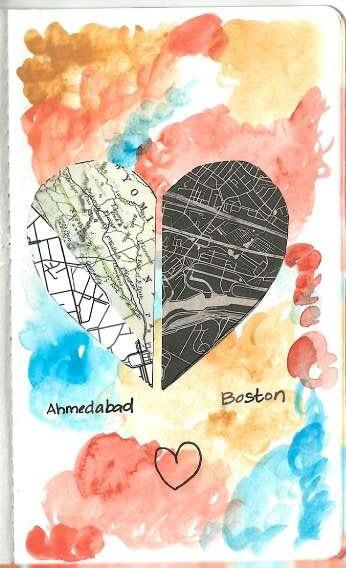

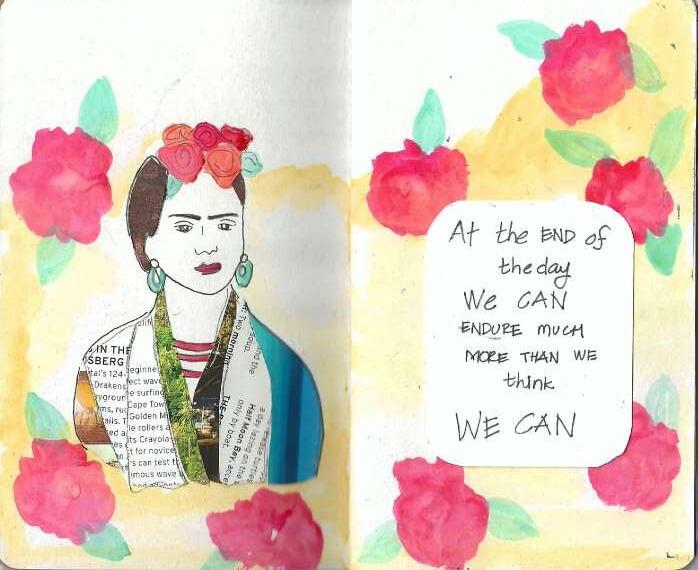
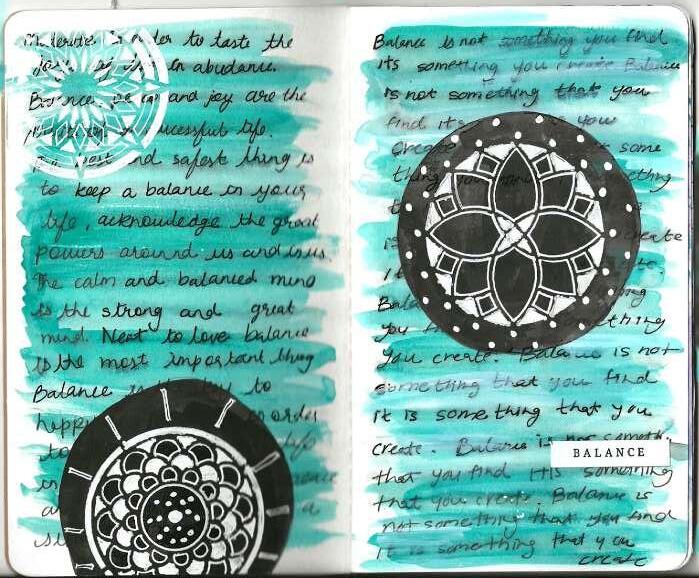

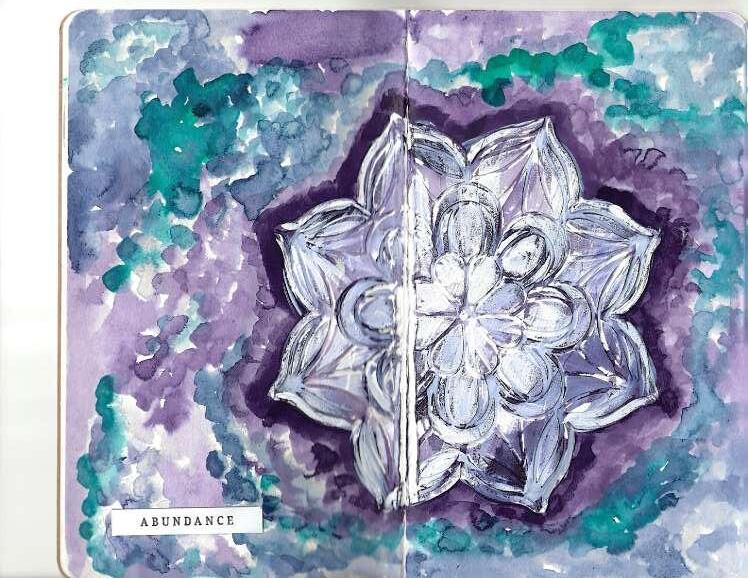

Art Journaling
 UTSAVI GADANI
UTSAVI GADANI









 VIEW OF THE CENTRAL SENSORY GARDEN FROM THE ROOF TOP PLAY AREA, BREEDS POND IS VISIBLE IN THE BACKGROUND.
VIEW OF THE CENTRAL SENSORY GARDEN FROM THE ROOF TOP PLAY AREA, BREEDS POND IS VISIBLE IN THE BACKGROUND.



























































































































 Dudh Sagar Dairy, Mehsana, India
Typical floor plan of Staff Quarters
Dudh Sagar Dairy, Mehsana, India Main Entrance Canopy and Guard cabin ideas
Laxmi Hospital, Ahmedabad Interior Planning, Furniture layout and Wall cladding details
Dudh Sagar Dairy, Mehsana, India
Typical floor plan of Staff Quarters
Dudh Sagar Dairy, Mehsana, India Main Entrance Canopy and Guard cabin ideas
Laxmi Hospital, Ahmedabad Interior Planning, Furniture layout and Wall cladding details

























