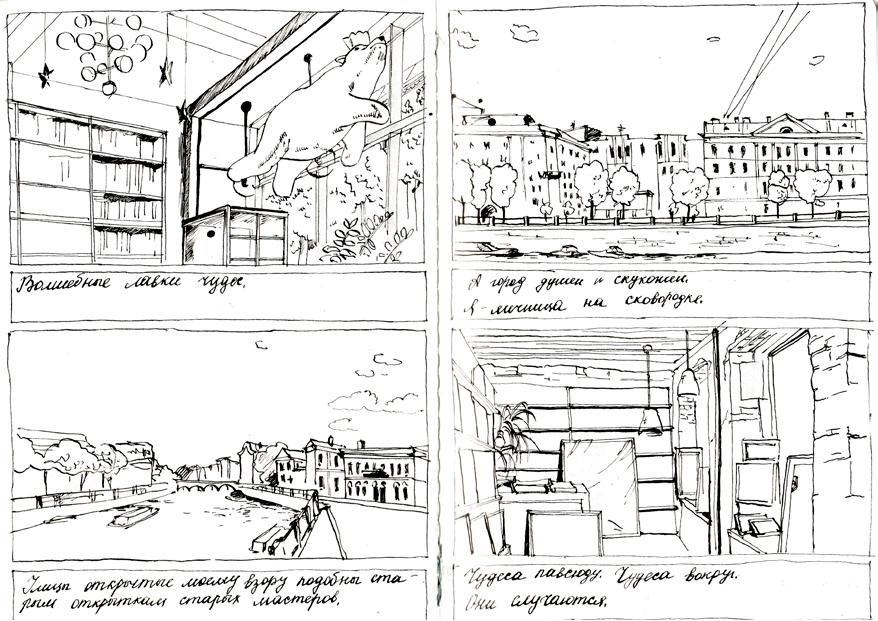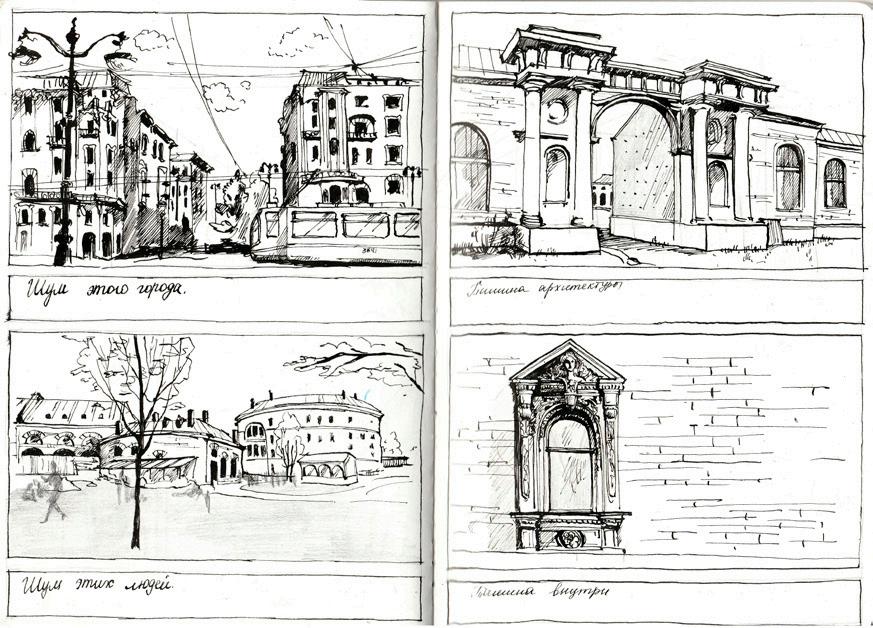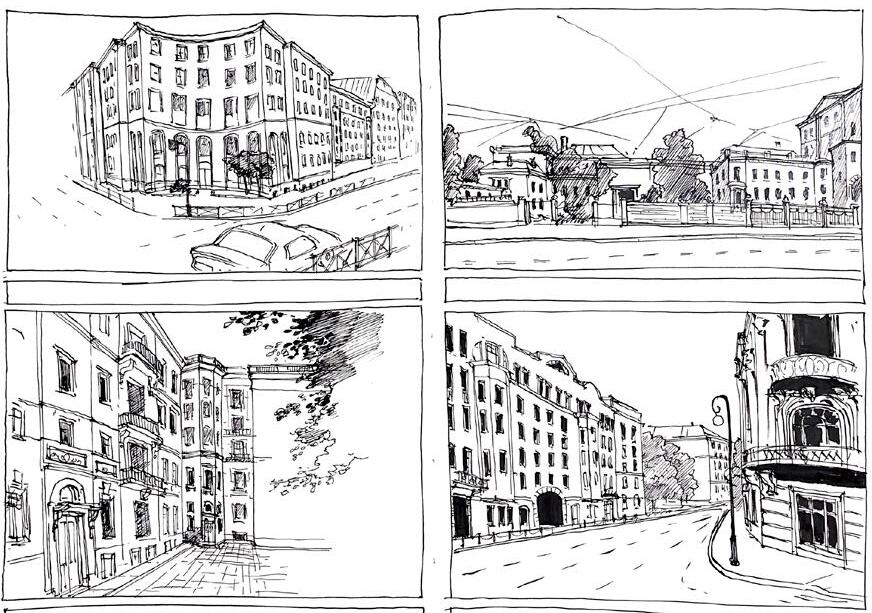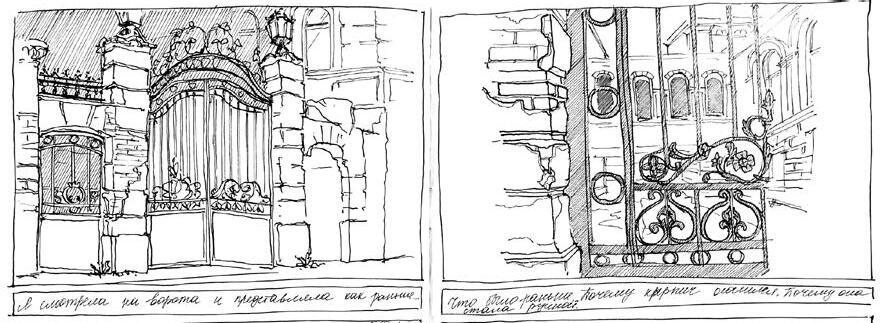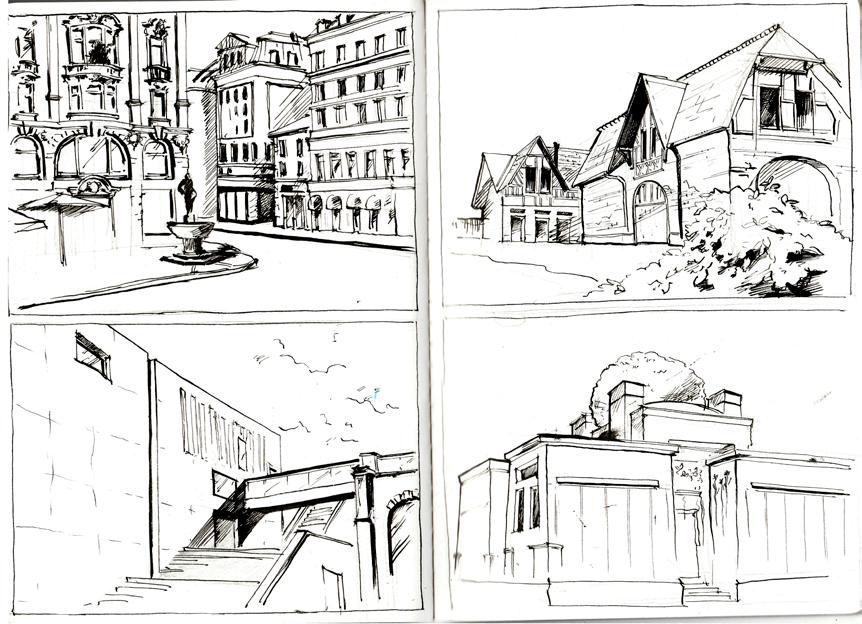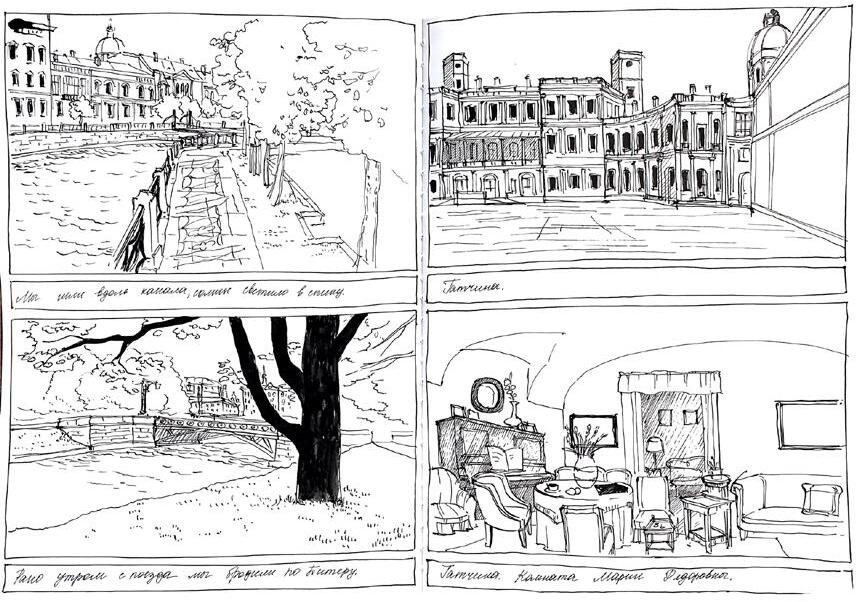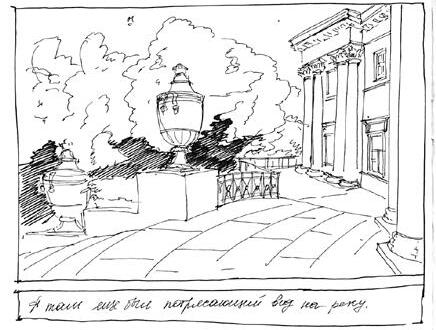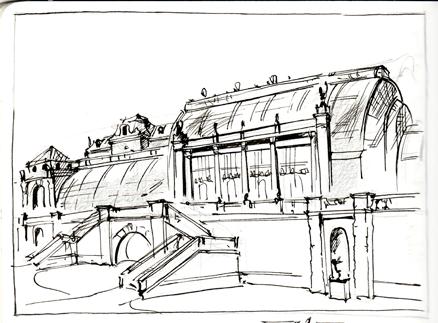DESIGN
2020-2024
TAREIKINA ULIANA
PORTFOLIO ARCHITECTURE
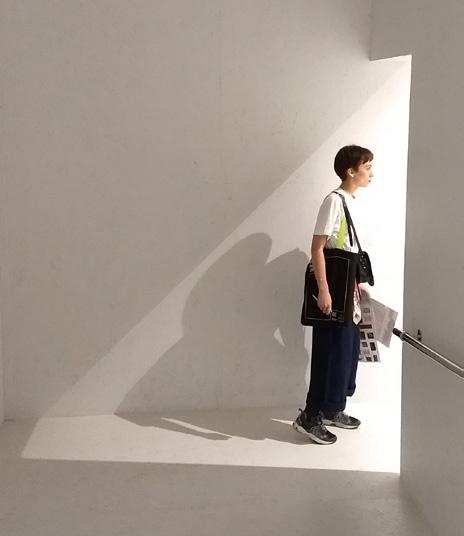
CONTACTS:
E-MAIL: ULATAR3@GMAIL.COM
PHONE.: +7(926) 25-06-68
INTST: TAR3LO4KA
THE EDUCATION:
Moscow Architectural Institute — 2017 - 2022
*meganom studio prof. Grigoryan — 2019-2022
ARCHITECTURAL COMPETITIONS:
docedoce competition 2018
120 hours 2019
UNI competition «light of city» 2019
Rural tourism accommodation 2020
Competition ASI «24 hours Idea » 2020
LANGUAGES:
Russian - native
English - upper-intermediate B2
Architect in the «Project Meganom» — summer 2022 - summer 2024
Responsibilities: analysis, design of architectural concepts, preparation of project documentation and presentation materials, meeting and discussion with clients
Teaching Assistant in the group prof. Grigoryan Y., MArchI- September 2022 - present
Responsibilities: support of students’ learning process, consulting in project preparation, methodological support
Design and architectural guide for the festival “THIS SUMMER” — spring-summer 2024 *realisation
Responsibilities: design concept, preparation of presentation materials, project documentation and technical tasks, meeting and discussion with clients, architectural support
Architect in Citizen studio — autumn 2023 - winter 2024
Responsibilities: analysis, design of architectural concepts, preparation of project documentation and presentation materials
Design project of the flat on the Kutuzovsky avenue — spring 2022 *design
Responsibilities: design of the architectural concept and plan, preparation of the project documentation and presentation materials, choice of building materials and equipment, meeting and discussion with clients
Design project of artist workshop— 2021 - 2022 *realisation
Responsibilities: design of the architectural concept and plan, preparation of the project documentation and presentation materials, choice of building materials and equipment, meeting and discussion with clients
Design of stands and items for the MOWE brand— 2021-2023 *realisation
Responsibilities: design concept, preparation of presentation materials, project documentation and technical tasks, meeting and discussion with clients, architectural support
Internship in the «Project Meganom» — summer 2021 *in progress
Responsibilities: historic analysis, design of the architectural concept for the historic building in the territory of the Pushkin Museum of Fine Arts, preparation of presentation materials, meeting and discussion with clients
Project manager of the cafe EGGsellent — summer 2020 *realisation
Responsibilities: choice of building materials and equipment, project management (control of duality, timing, budget), meetings and communication with clients and contractors
TAREIKINA ULIANA
50% REVIT 70% RHINO 80% Mc.Of 90% Ad Ph 80% Ad. Il 80% Ad. In. 40% V-RAY 40% A-CAD 60% ENSCAPE
SOFTWARE
CV 15.03.1999 IN THE OFFICE FREELANCE
WORK EXPERIENCE:
6-11 12-15 16-19 36-37 20-21 38-47 22-27 48-51 52-57 28-29 30-35 Lodge in the Pushkin Museum Residential estate «Tiger-Park» House in «Tiger-Park» Artist workshop Work with the MOWe brand Survey of the canonical building of my diploma Theatre «In a search of lost time» canonical building CONTENT Residential district “Mitkovo” “This summer” festival Archetype “the game”
RESIDENTIAL DISTRICT
“MITKOVO”
THE CONCEPTUAL MASTERPLAN AND DESIGN FOR NEW RESIDENTIAL COMPLEX TEAM: CITIZEN STUDIO+ TAREIKINA U. TASKS: DESIGN OF MASTER PLAN, FACADES, LANDSCAPING, PREPARATION OF PRESENTATION MATERIALS
The redevelopment project of the former industrial area along the railway tracks include three theses: a linear high-rise city along the railway, urban sculpture, and spatial scenography. The linear shape of the site sets a new dimension and is supported by a boulevard. The mixed-height buildings with high-rise accents and contrasting typologies create diverse levels of perception and spatial richness.
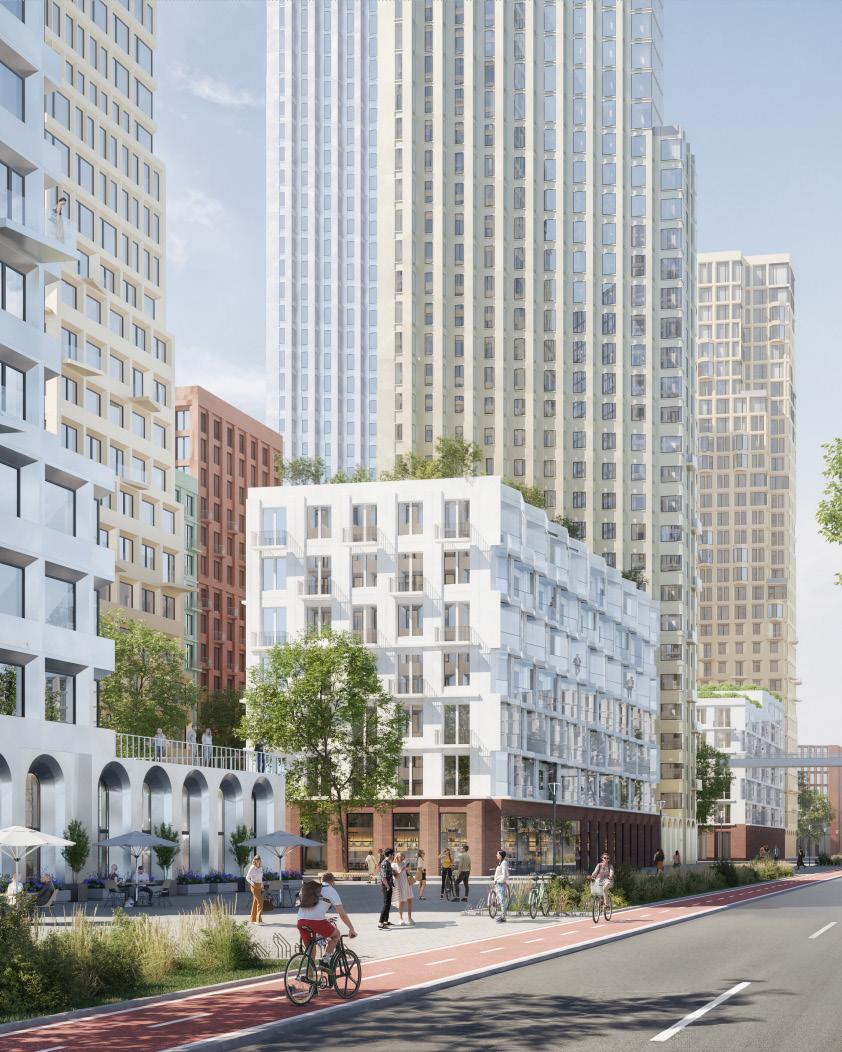
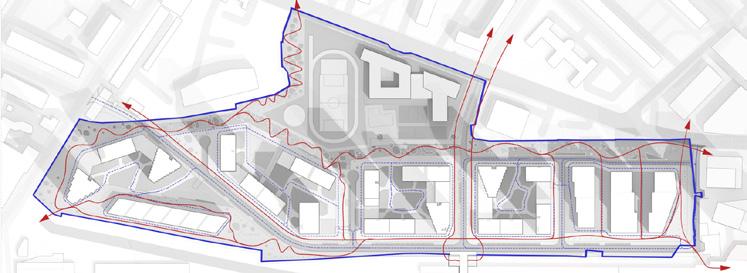
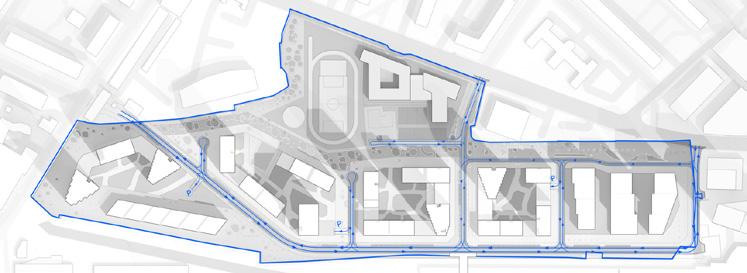

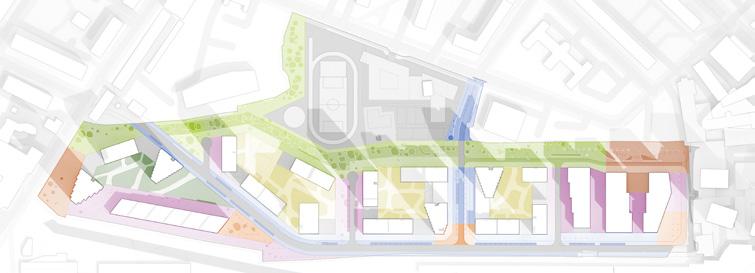
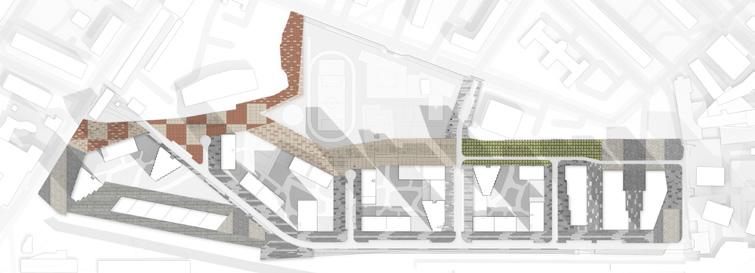
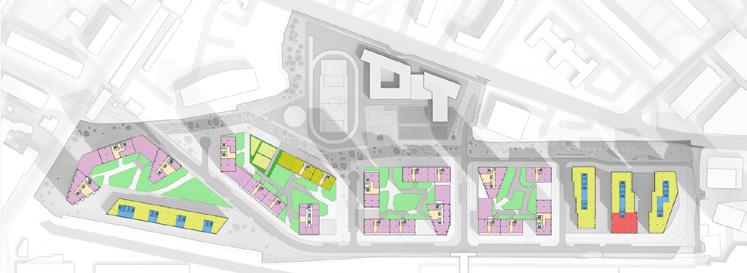
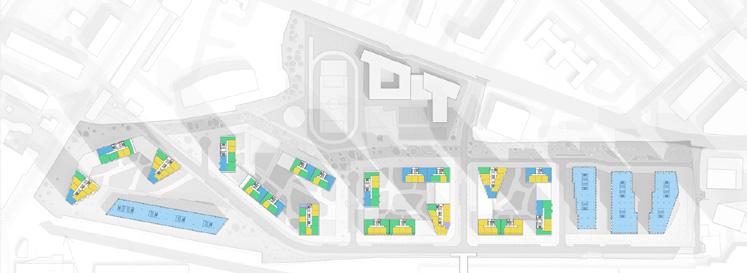
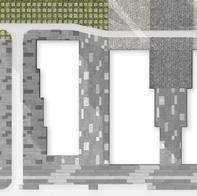
6 7
2024 THE PART 1
pedestriantraffic
diagramofpedestriantraffic
diagramof venicletraffic landscaping scheme greenarea schemeof publicspaces boulevard square park yards lanes streets groundfloor plan retail lobby kindergarten officeretail officelobby typical floorplan studios two-roomeuroap. three-roomeuroap. four-roomeuroap. office territorypaving scheme diagramofjoiningdiffer-
Chapter 1. GENERAL DEVICE
venicletraffic
enttypesofpaving
Chapter 2. MAIN POINTS
materiality of facades

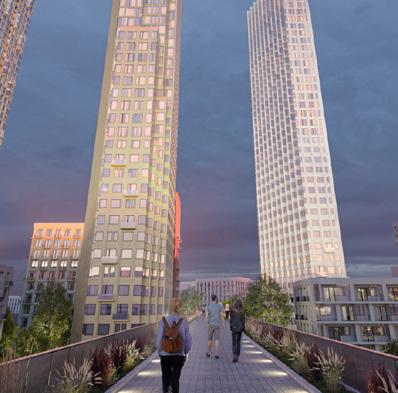
Oneofthetaskswastoachieveavarietyoffacades,whichis achievedthroughthechoiceofdifferentmaterialsandtheircolors.
improvement
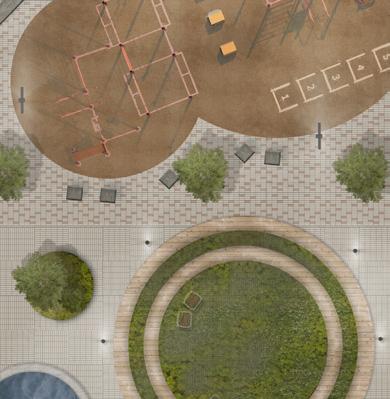
boulevard-sport-restzone

boulevard-playground-restzone
Theterritoryisdividedintoareasofdifferentintensityandscenarios, whichcreateareflectionofthedifferenturbancharacters.
apartmentography
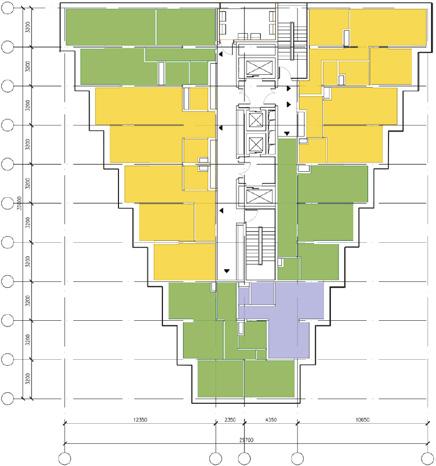

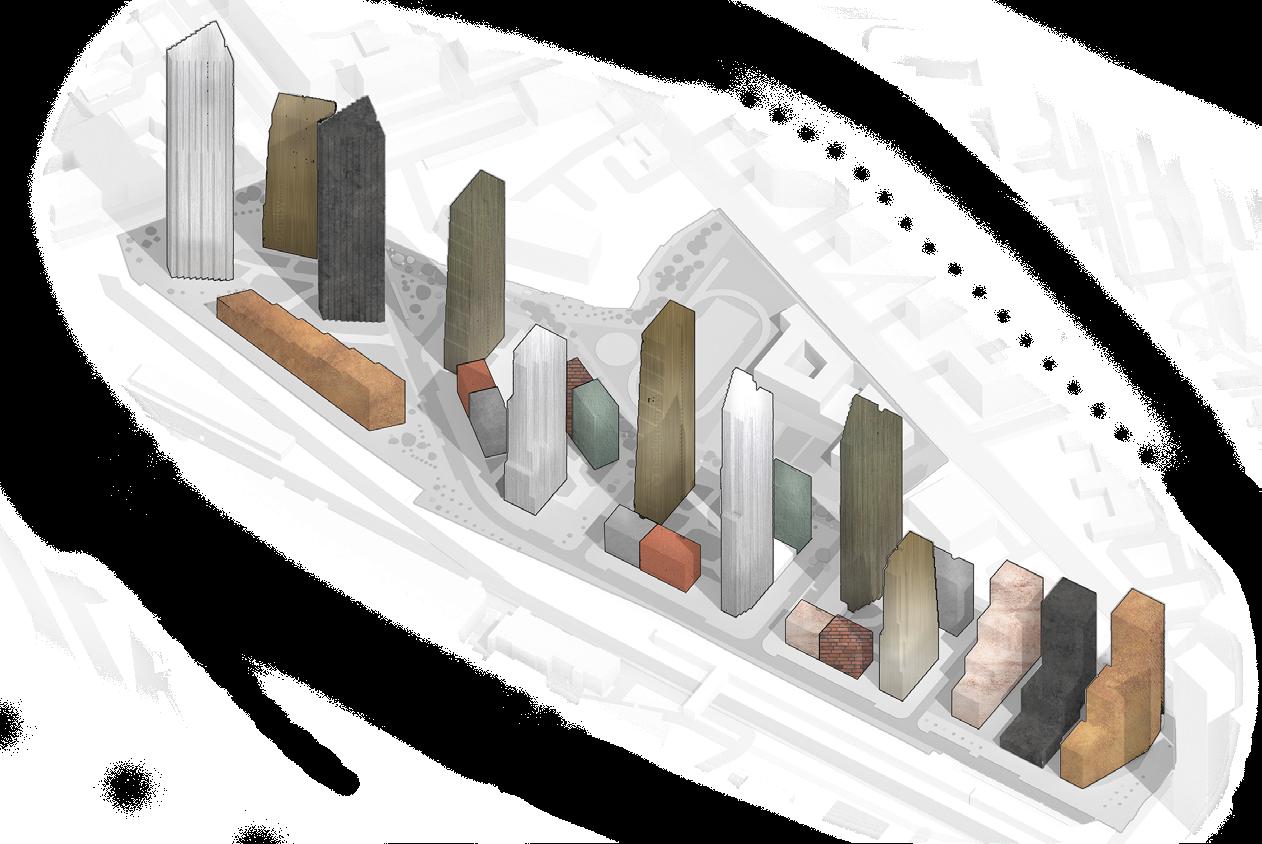
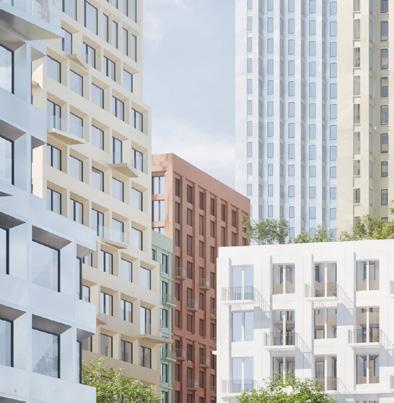
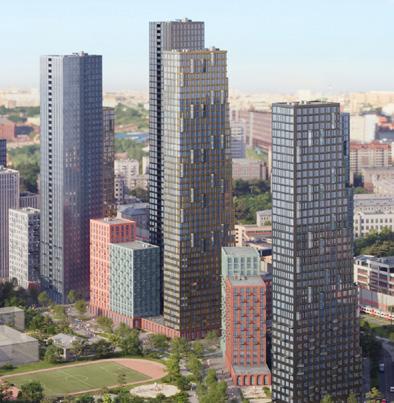
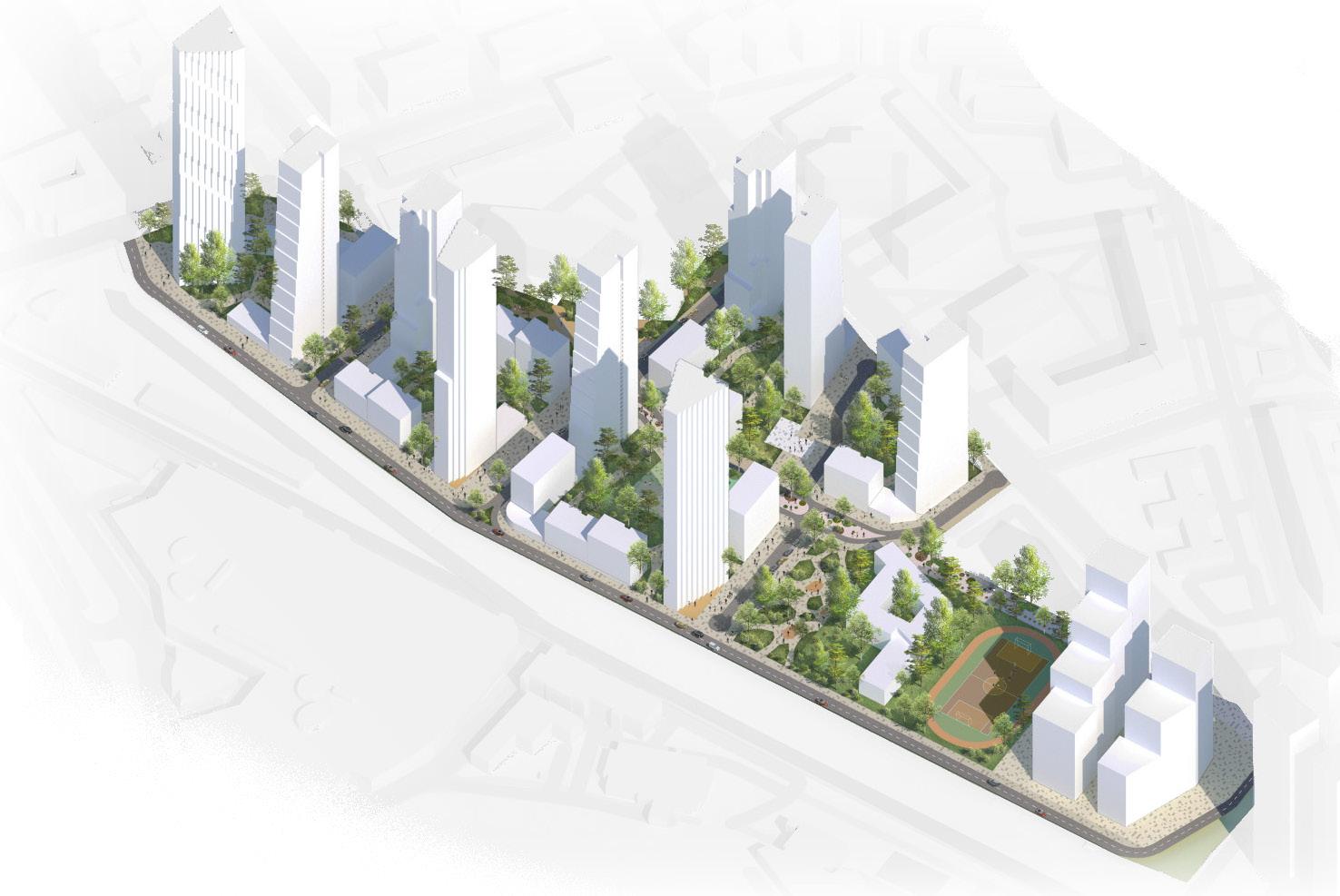

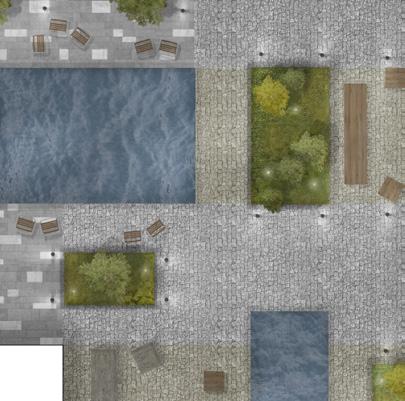
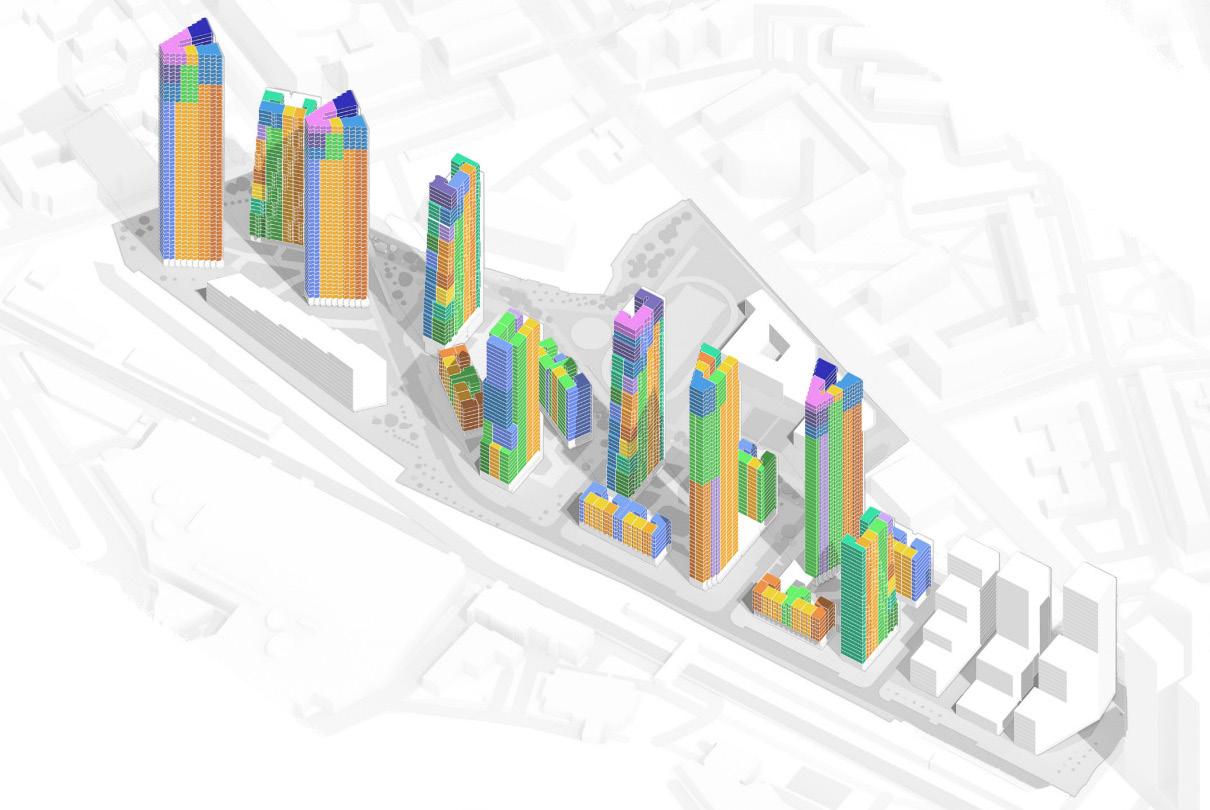

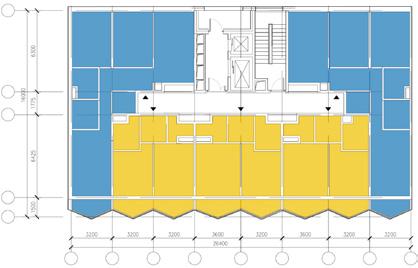

8 9
boulevard-square-alley
boulevard-square
studios 2roomeuroap. 3roomeuroap. 4roomeuroap.
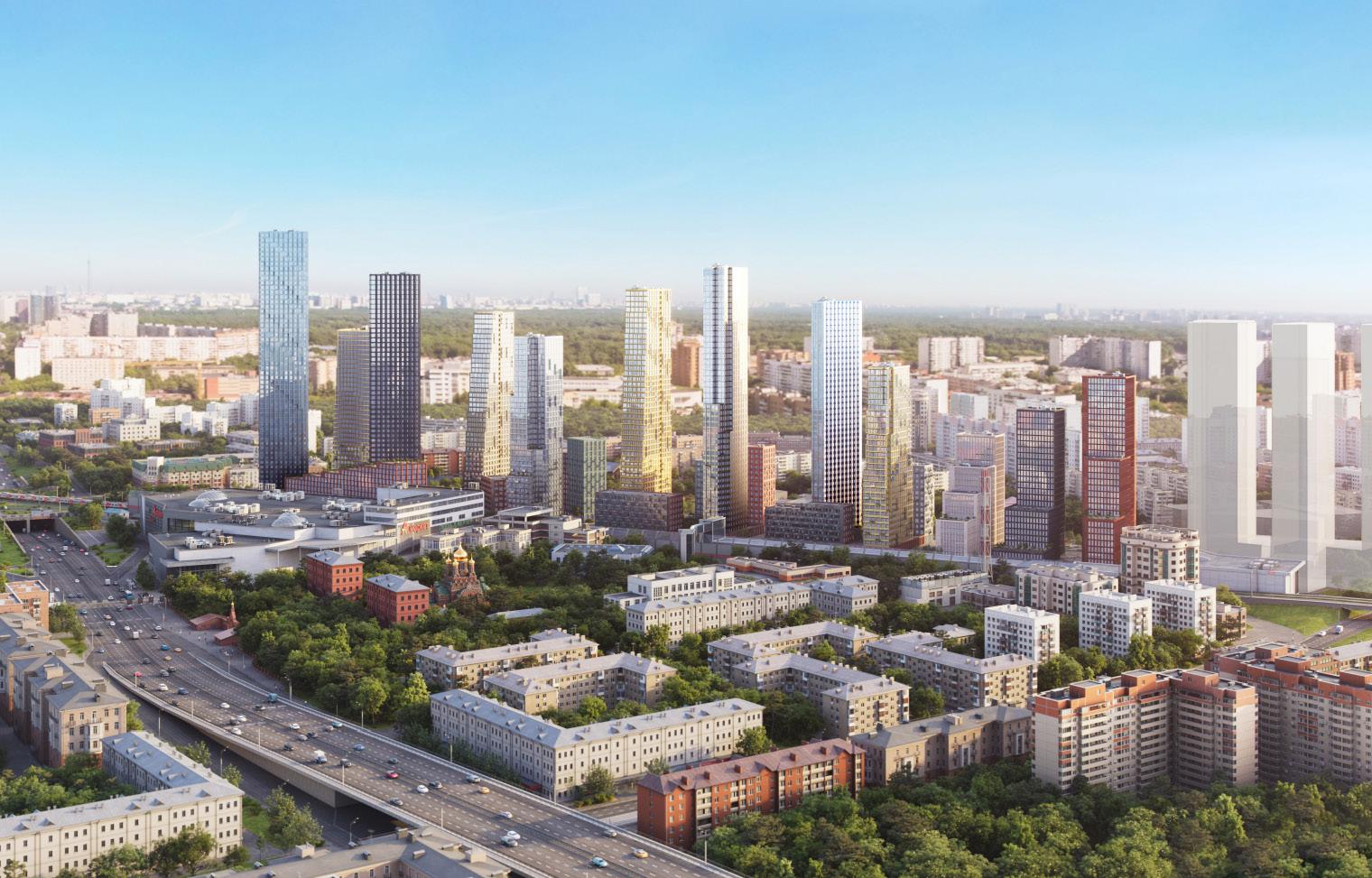
LODGE IN THE PUSHKIN
MUSEUM 8H. 11 B.
THE PROJECT OF«PUSHKIN MUSEUM LABORATORY» OFFICE «PROJECT MEGANOM» TEAM: TAREIKINA U., ALEXEENKO P., NESTEROVA E.
TASKS: THE HISTORIC ANALYSIS OF BUILDING AND PLACE, DESIGN OF CONCEPT, PREPARATION OF PRESENTATION MATERIALS, MEETING WITH CLIENT
The main goal was the restoration design of the 1810 building. We had to create a place for a new function, which was an art-residence. Our approach was a dividing the building into several parts, such as doors or roofs, and then consider them as self-sufficient architectural elements. My task was to design the exterior of our lodge, including the facade, roof, door, gutters.
The lodge has a long history and we emphasize it with uncovered masonry.
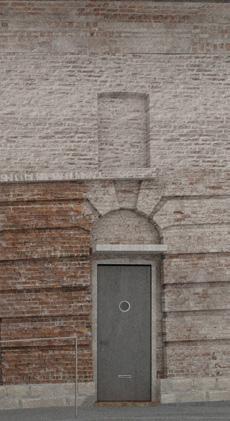
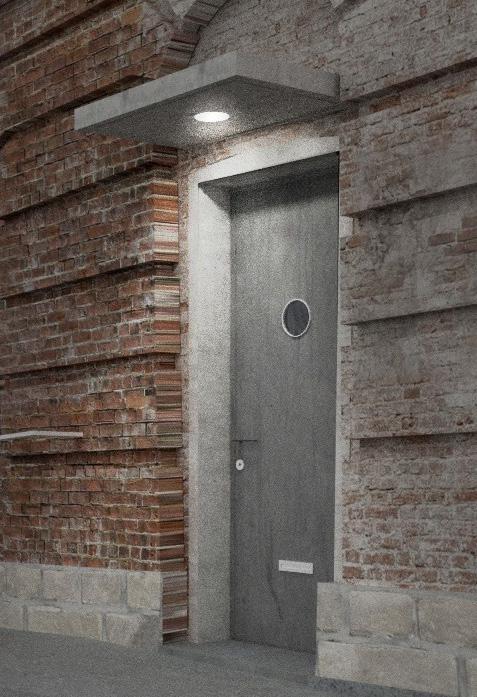
The door is the place where the environment and the artists world meet.
The plinth is the place of connect between rhizosphere and the lodge. There are some additional functions such as a resting place, a flowerbed with gutters.
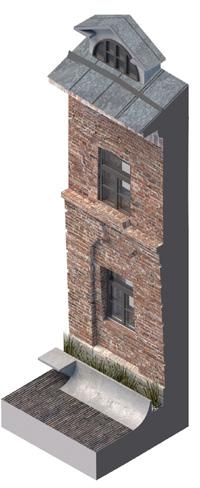




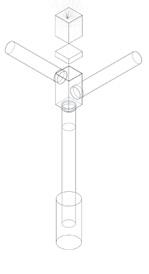
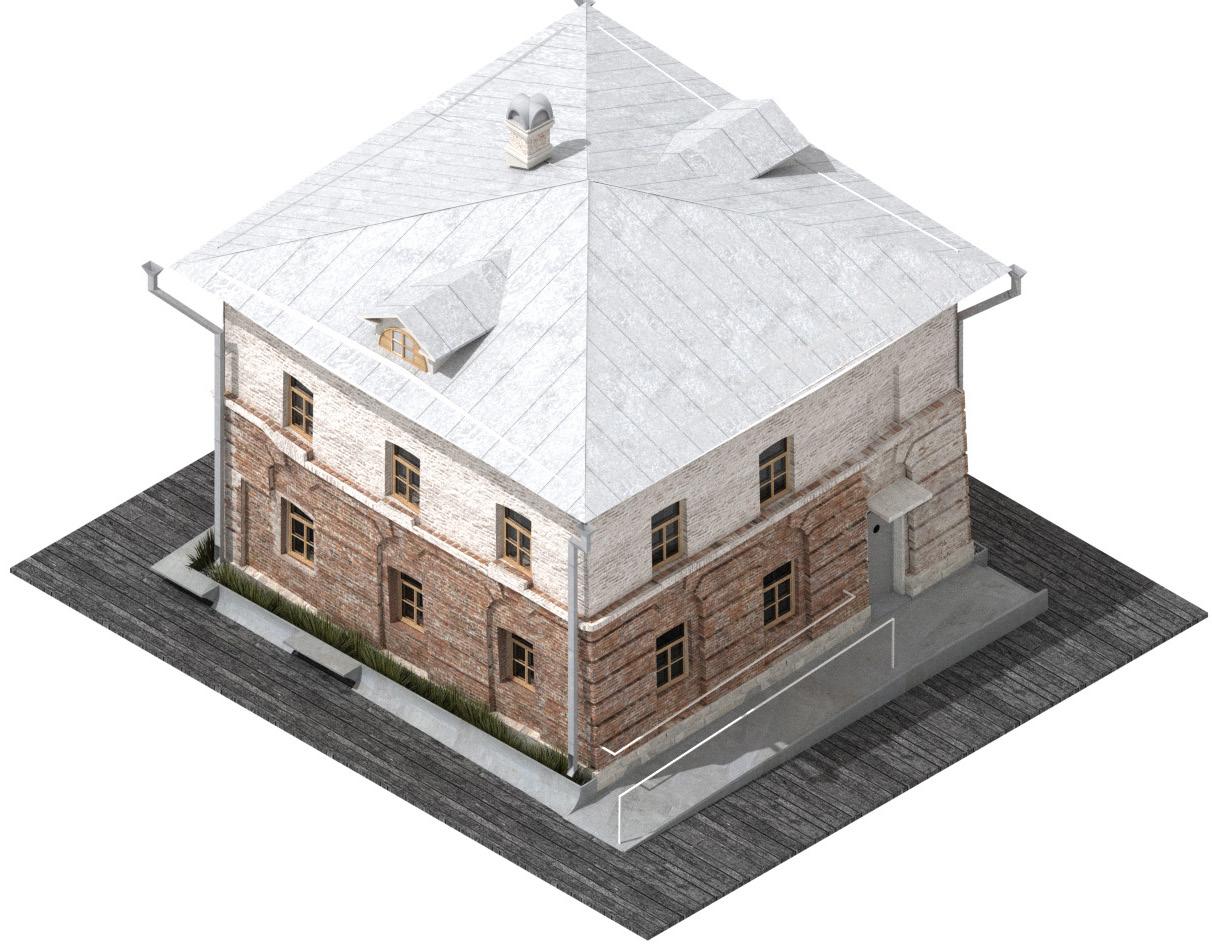
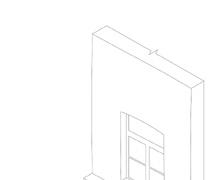

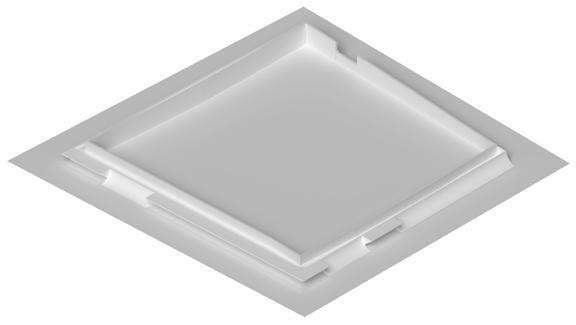
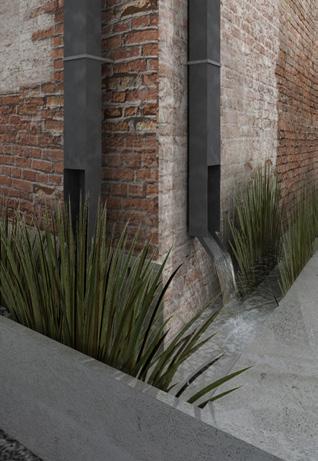

12 13
THE PART 2
2021 canopywithlantern window-peephole posthole facade entrance 1. 2. 3.
thenewest masonry thenewest masonry masonryof plinth historic masonry plastered masonry historicplinth ground sand sand gravel drainagepiped110 drainagepiped110 flowerbed 4. 5. sculptureoftheplinth deviceofpipes thefirstplan ground gutter sand raincollector drainagepipearound thebuilding local drainagesystem DETAILS
Thisbuildingisawingmadeofbricksandstones,whichsurvivedtheMoscowfirein1812andhasstoodtothisday.Thelodgewas builtonthesiteofstablebuildingsfromthe18thcentury.Ithadbeenacontinuationofutilityandstablebuildingsonthebackyard sitefromtheleftborder.AfteritspurchasebyE.I.Kulikov,thehousechangeditsfunctiontoresidential.Also,atwo-storeywooden utilityconstructionwithagallerywasaddedtothelodge.ItispossiblethatthewingwasreconstructedbyarchitectTalmerforthe Monakhovfamilyin1840.Later,intheyear1853,whentheareawastakenoverbyVolkov,thebuildingbecamearesidentialhouse again.Atthestartofthe20thcentury,duetotheassumptionofpowerbytheUSSR,thelodgestartedtobeusedascommunal housing.
Throughoutdifferenttimes,ourhousehasbeenassociatedwithvariousownersandusedfordifferentfunctions.Originally,itwas ownedbytheGlebovfamily.In1814,thelandwasboughtbytheprovincialclerkKulikov,andlateritwastakenoverbyhiswife. Eventually,itbecamegovernmentpropertyundertheUSSR.Overthecourseofahundredyears,thesitehasbeenreshapedand transferredbetweenowners,butthelodgeitselfhasremainedalmostunchanged.
analysisoffacademasonry
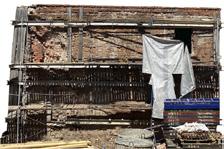
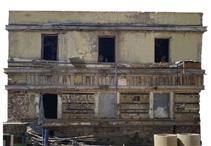
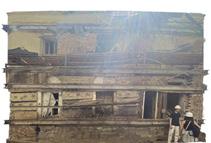
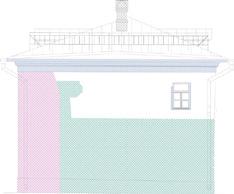

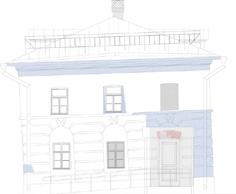

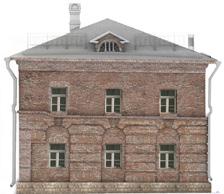
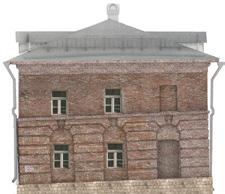
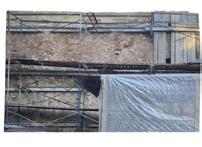
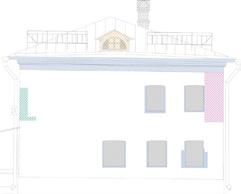
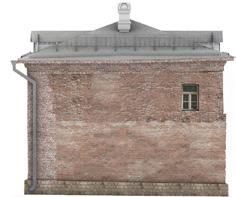





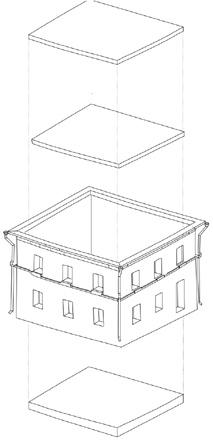
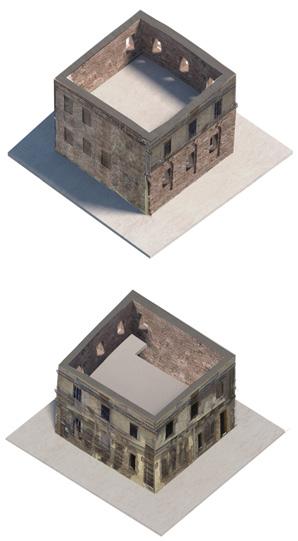

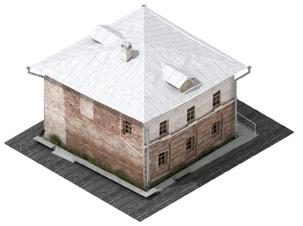
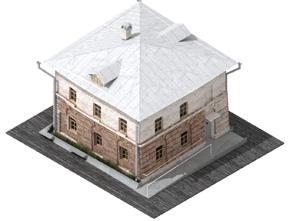
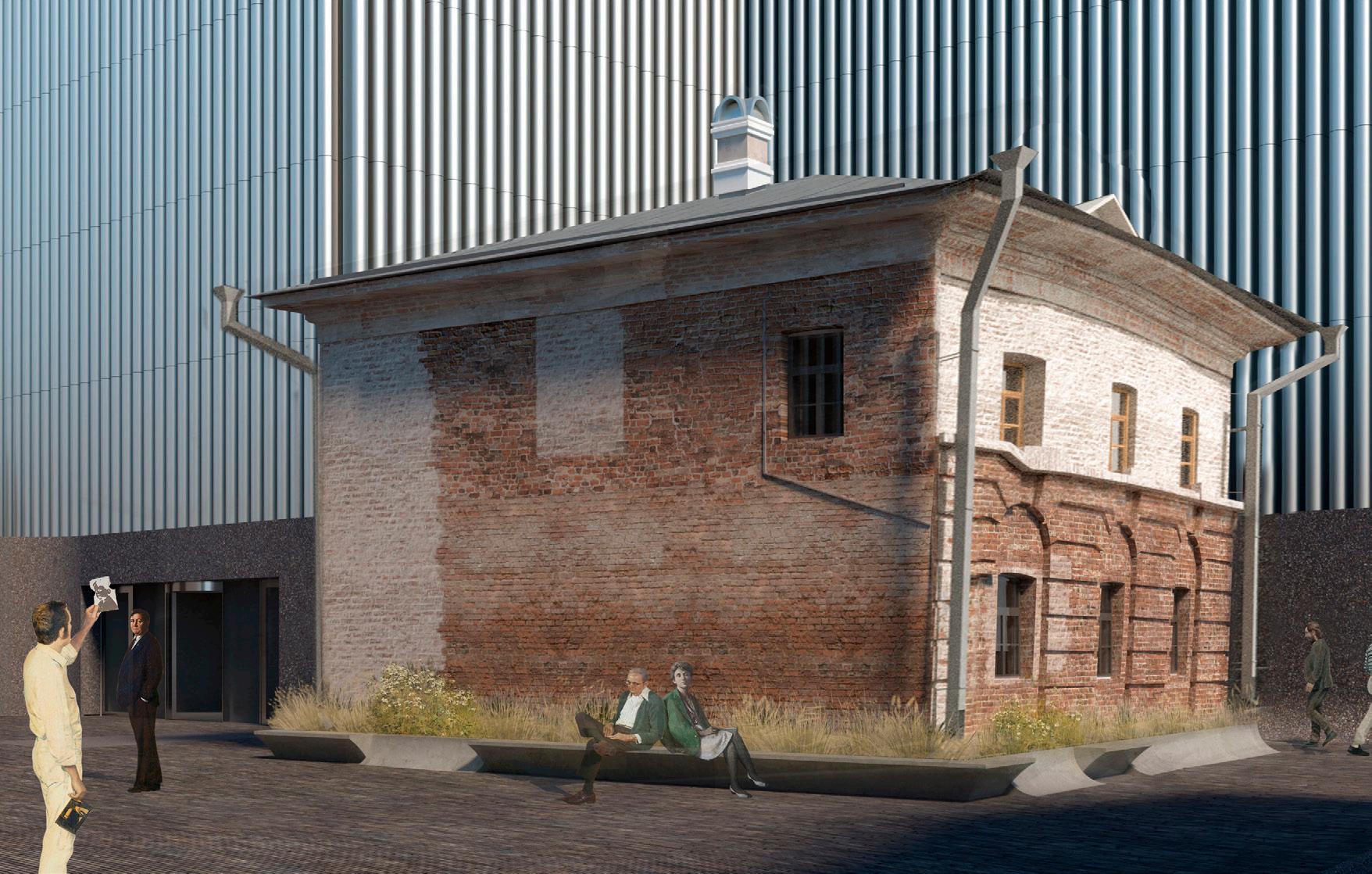
14 15 1м 1м 2м 0м -Перекладка в толщину стены -Вычинка кладки и ее замена -Вычинка поздней кладки и ее замена -Перекладка замковых камней -Восстановление кладки -Восстановление кладки -Сохрененный исторический кирпич -Сохрененный исторический кирпич -Вычинка кладки и ее замена -Перекладка в толщину стены/ восстановление кладки overlap overlap historic bricks masonry base slab roofwith mezzanine andchimney interior interior plinthand porch originallylodgecondition designed
RESEARCH
THE PART 3
“THIS SUMMER” FESTIVAL
DESIGN AND ARCHITECTURAL GUIDE FOR THE FESTIVAL
TEAM: TAREIKINA U. GAGARKIN D.
TASKS: DESIGN OF THE DESIGN’S CONCEPT, PREPARATION OF THE PROJECT DOCUMENTATION AND TECHNICAL TASKS, CHOICE OF EQUIPMENT, ARCHITECTURAL SUPERVISION
Development and guide for festival partners. They were formed around the theme of childhood and family. Garden city movement is the central idea of the festival space. It is a place where the adult urban world meets the natural world of childhood. Active and dynamic, urbanized and strict locations for adults are combined with a serene, joyful, and earth-connected place for children.
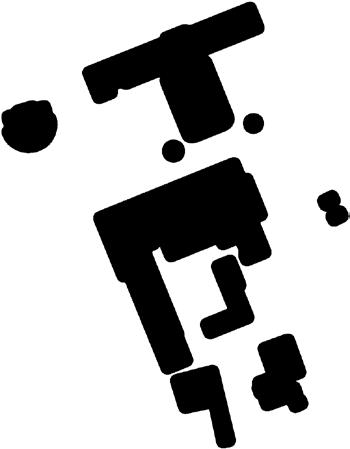
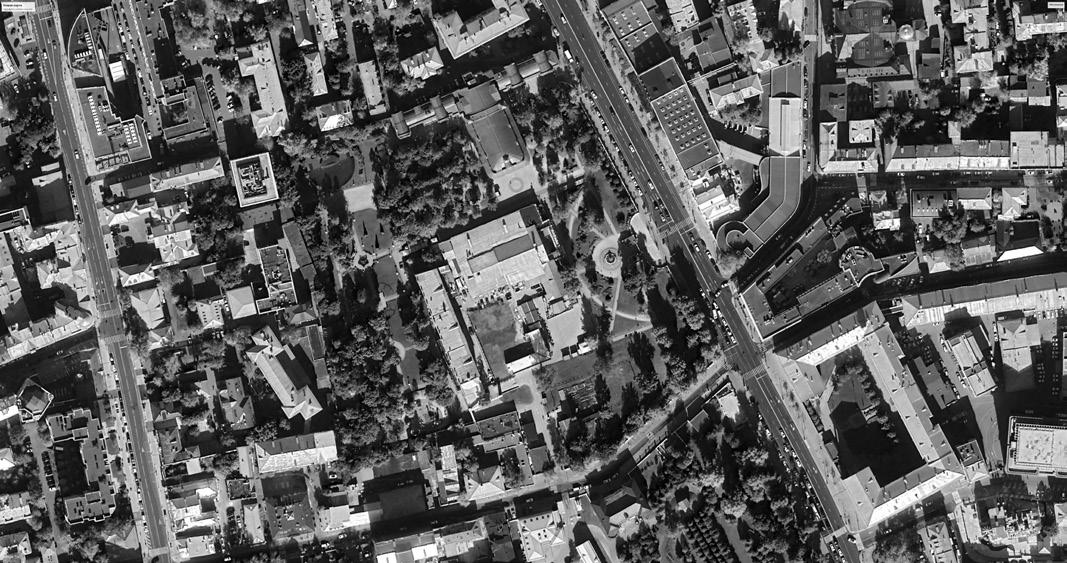

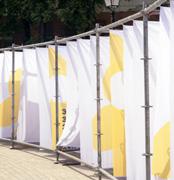
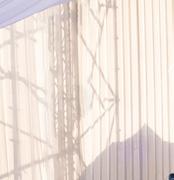
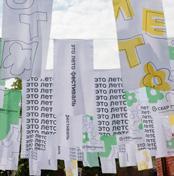
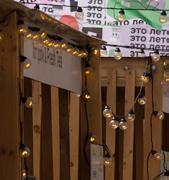

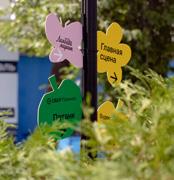
2024 festival planinthegarden festivalzoning generalformulaofarchitecture city loud garden garden city movement quiet concert sport active activities loud zone quiet zone lecture hall workshop quiet rest adult world art creation game children world world of festival layherconstruction + + + canvases,flags graphicimagesandidentity wood(plywood, chipboard,MDF) bannermesh workshopzone lectoriumstage entrancewall entrance quiet games agile games foodcourt mainstage vipzone
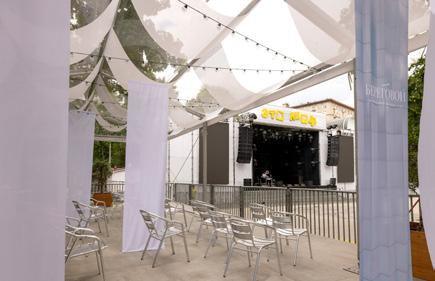

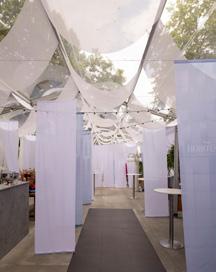
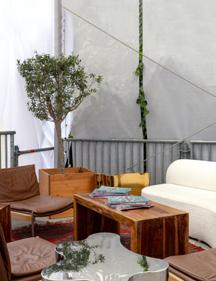
TheVIPareaisalight, airyspacewithinteriorsails,LEDscreens likeariver,andabundantgreenery.
ADDITIONAL ENTRANCES
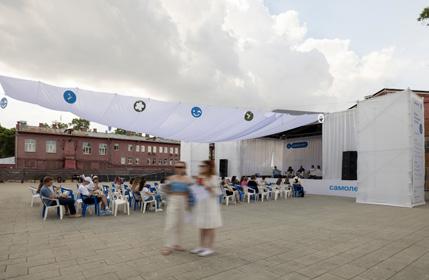
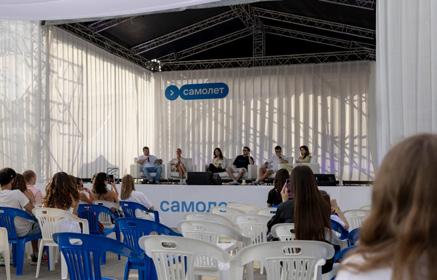
Thelecturehallisan educationalzoneina tranquilpartofthefestival, connectedwiththetheme ofagarden.Therefore,the stageitselfisdesignedasa largecampcanopymadeof constructionnetting.
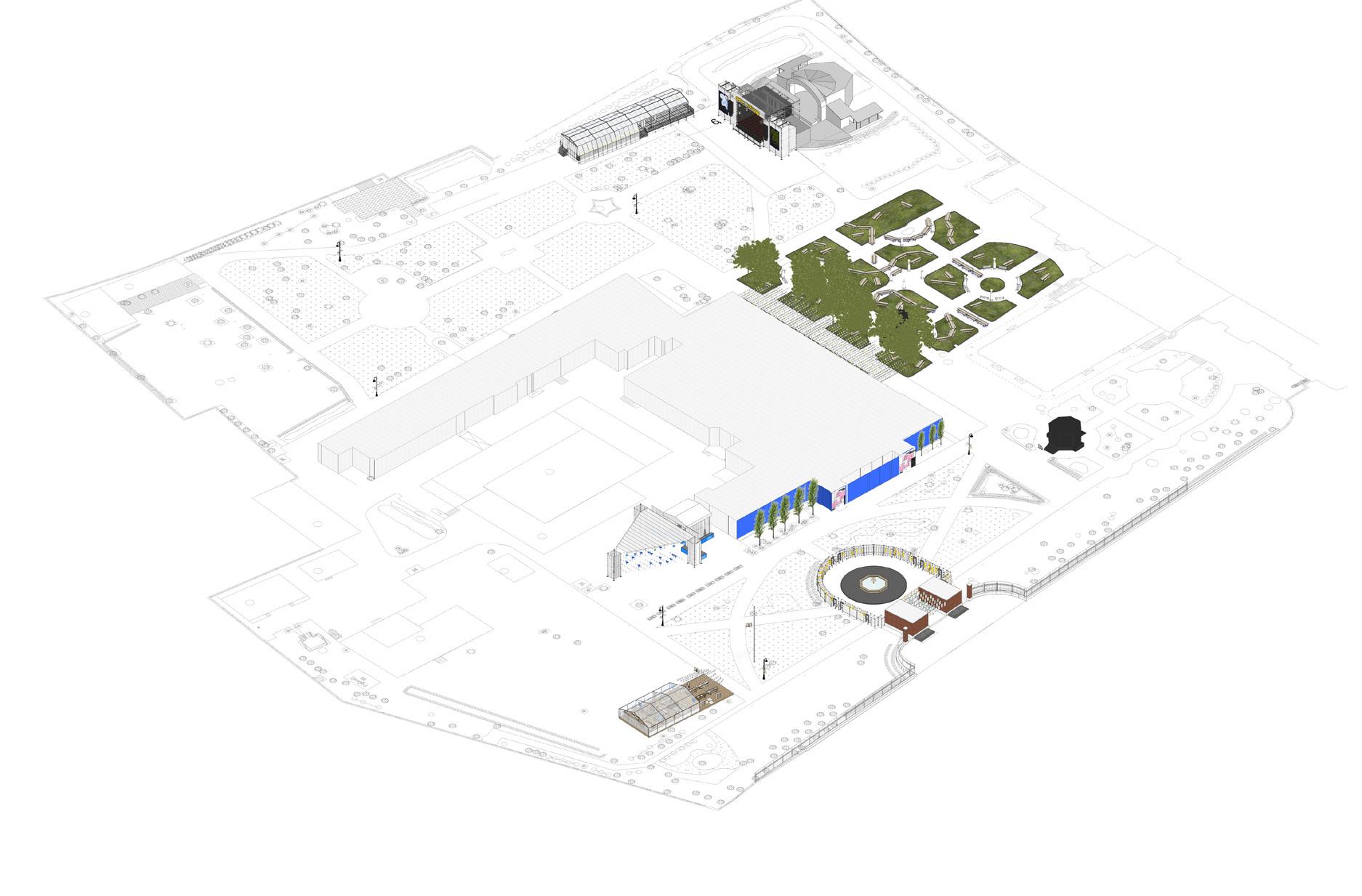
Thestageisthemain areaofthefestival.Itis assimpleaspossible, decoratedwithwhite bannermesh,andits mainfeatureisthe lightingoftheinterior space.
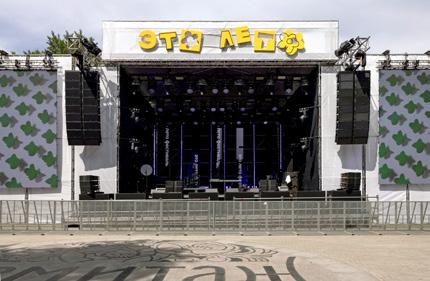
Thefoodcourtisan outdoorrelaxation areawithbencheslike thoseinthemountains andsimilarfoodpavilions,reminiscentof mountainkiosks.
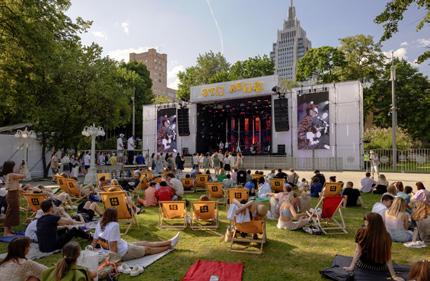
Theentranceisthefirst spacethatvisitorsinteract with.Themainthinghere istoimmediatelycreate therightimpression, whichwillfurtherunfold duringthefestivalitself.
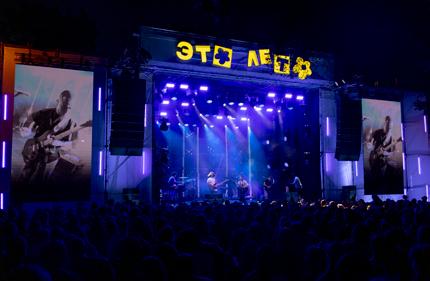
Thepavilionimageisa greenhouse.Therecognizableshapeimmediately evokesassociationsforvisitorsandconceptuallycontinuestheideaoftheentire ' GardenCity' festival.
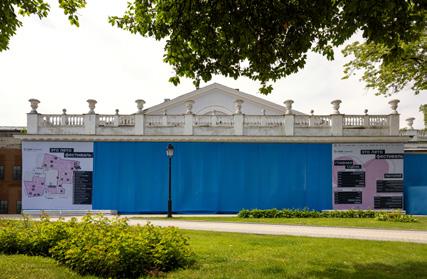
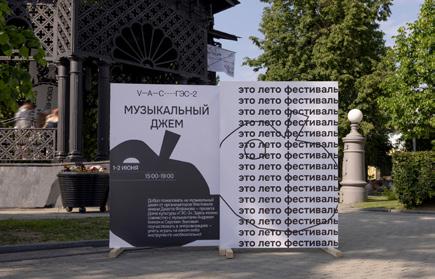
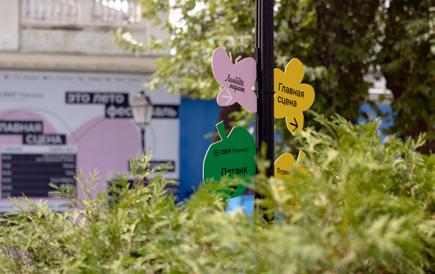
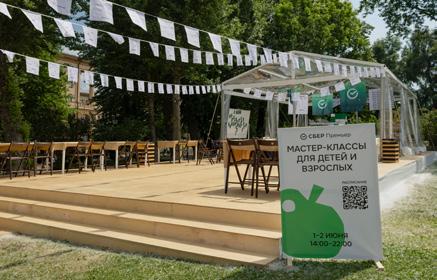

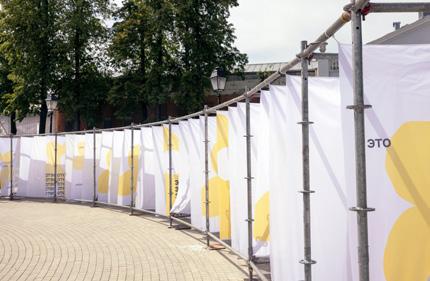
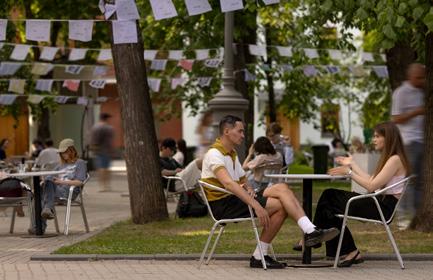
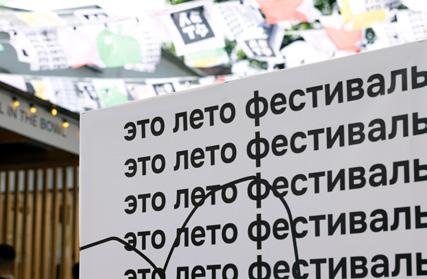
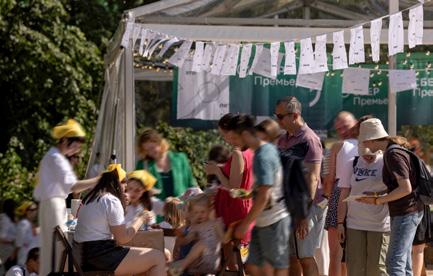
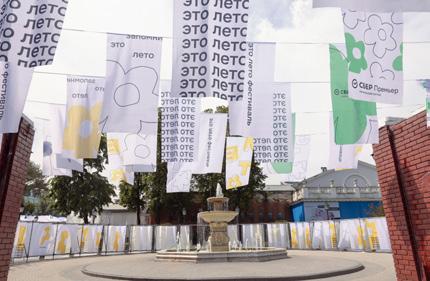
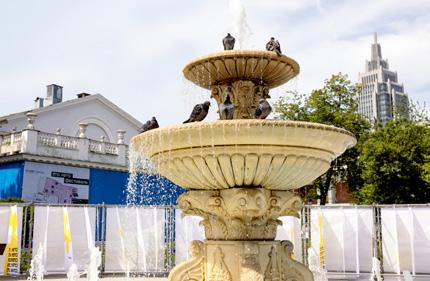
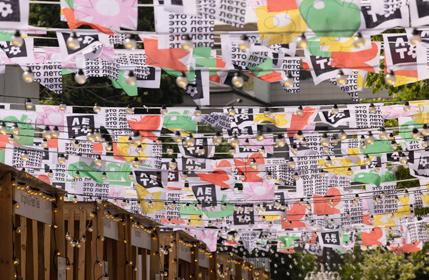
18 19
LECTORIUMSTAGE
NAVIGATIONANDENTRANCEWALL
WORKSHOPZONE
ENTRANCE
MAIN ENTRANCE
FOODCOURT
MAINSTAGE
festivalborder festivalborder
Chapter 2. PLAN OF THE GARDEN
VIPZONE
RESIDENTIAL ESTATE
«TIGER - PARK»
STUDENT PROJECT IN THE GROUP «PROJECT MEGANOM»
TEAM FOR THE DISTRICT: TAREIKINA U., GORYACHEVA U.,MOSTOVOI M., KROMARENKO CH.
TEAM FOR THE HOUSE: TAREIKINA U.
The project is a shifter. Firstly, a park is developed, as well as its history and stories. Then, its shape and design influence the public stylobate. Only at the end residential housing arise.
The project resolves several problems of the site and its surroundings, such as the lack of rich infrastructure, monotony in the city landscape, and a loose and fragmented environment. The project suggests some solutions, including a unified park that forms the main public space and development. Thanks to this, every house has access to the park.

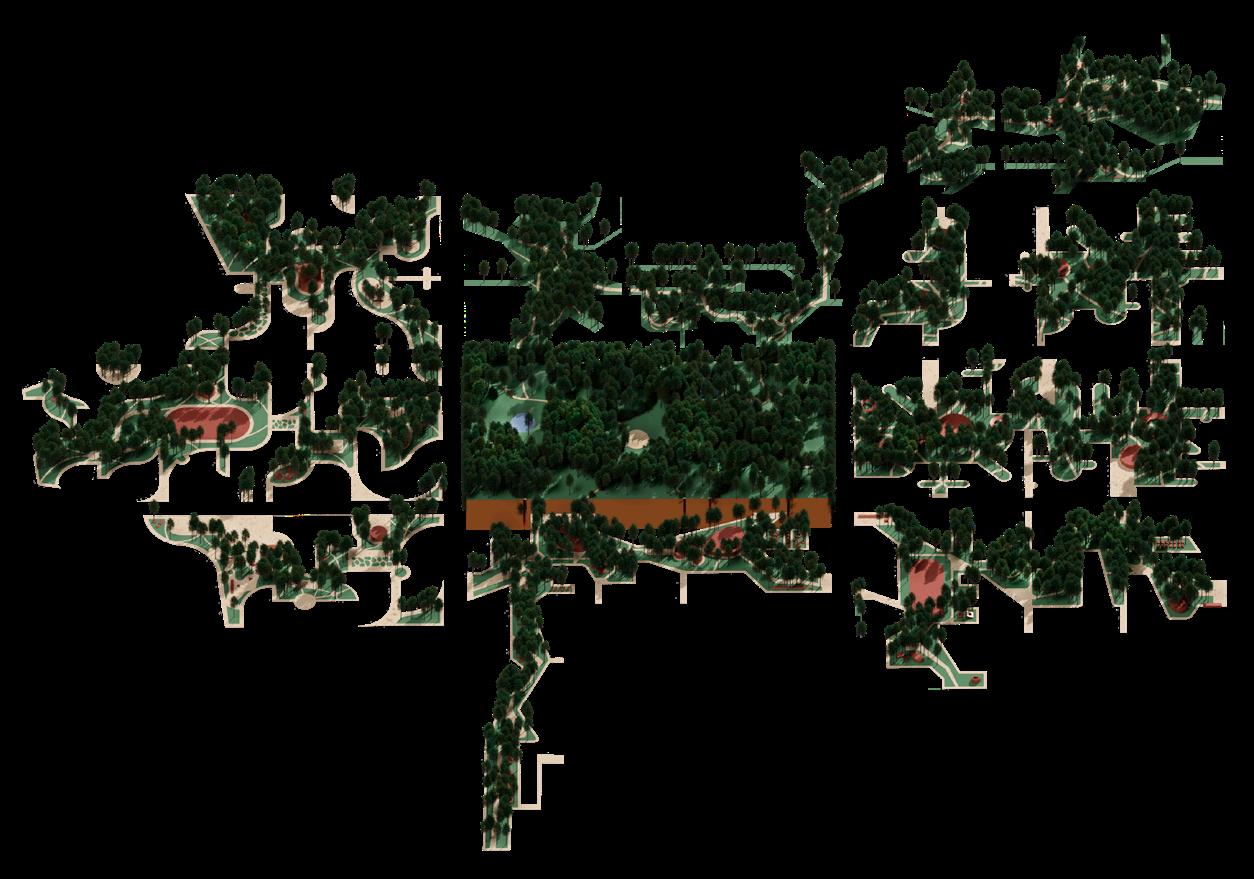
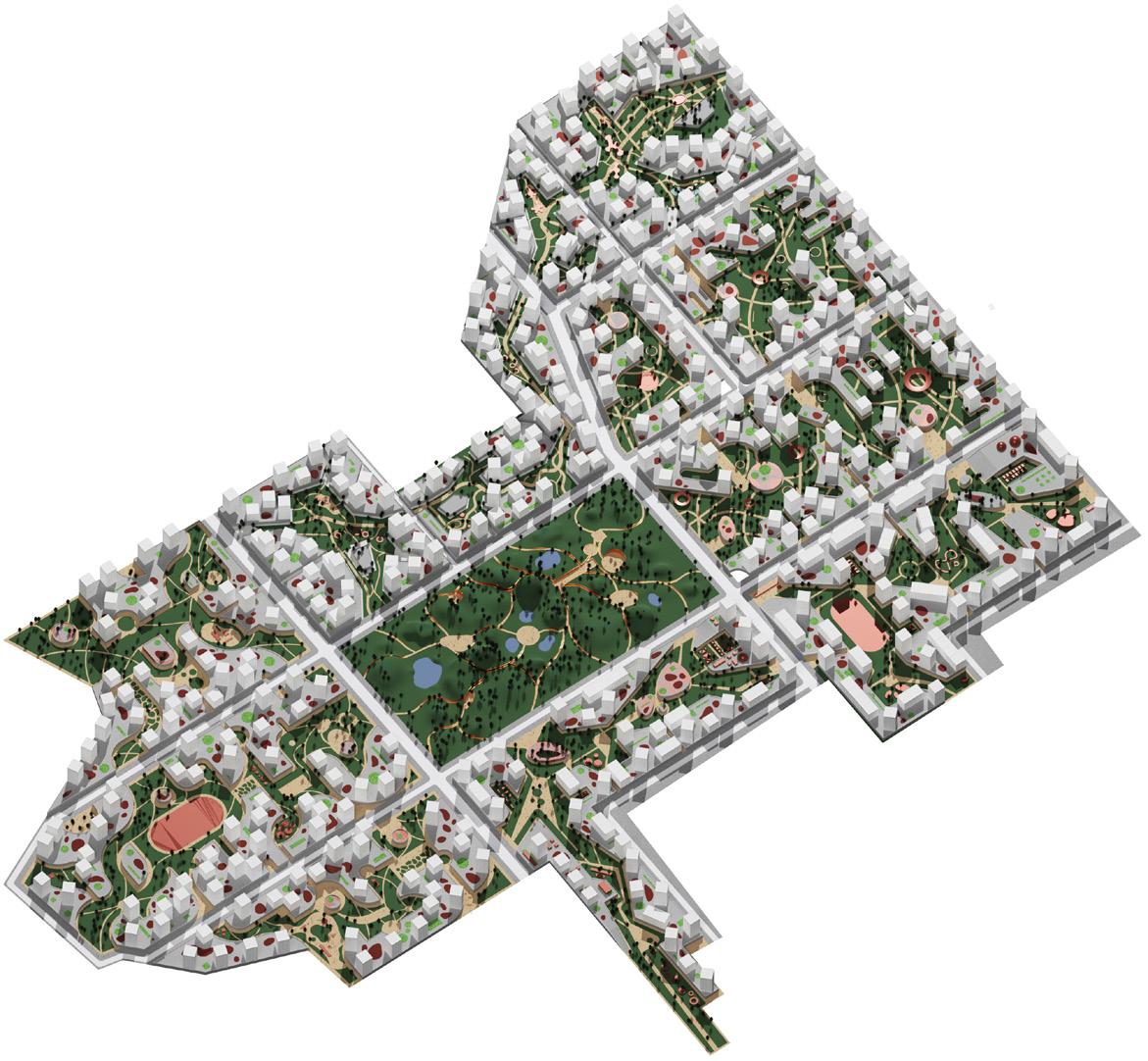
20 21
THE PART 4
2021 tiger-park residentialhousing publicstylobate Masterplanofthefullarea Chapter 1. THE NEIGHBOURHOOD
Chapter 3. HOUSES IN “TIGER-PARK”
1STYLIBATE
3TYPESOFHOUSING
*dormitory
*flatsforshort-termliving
*flatsfor long-termliving *onemodule
connectionofcores
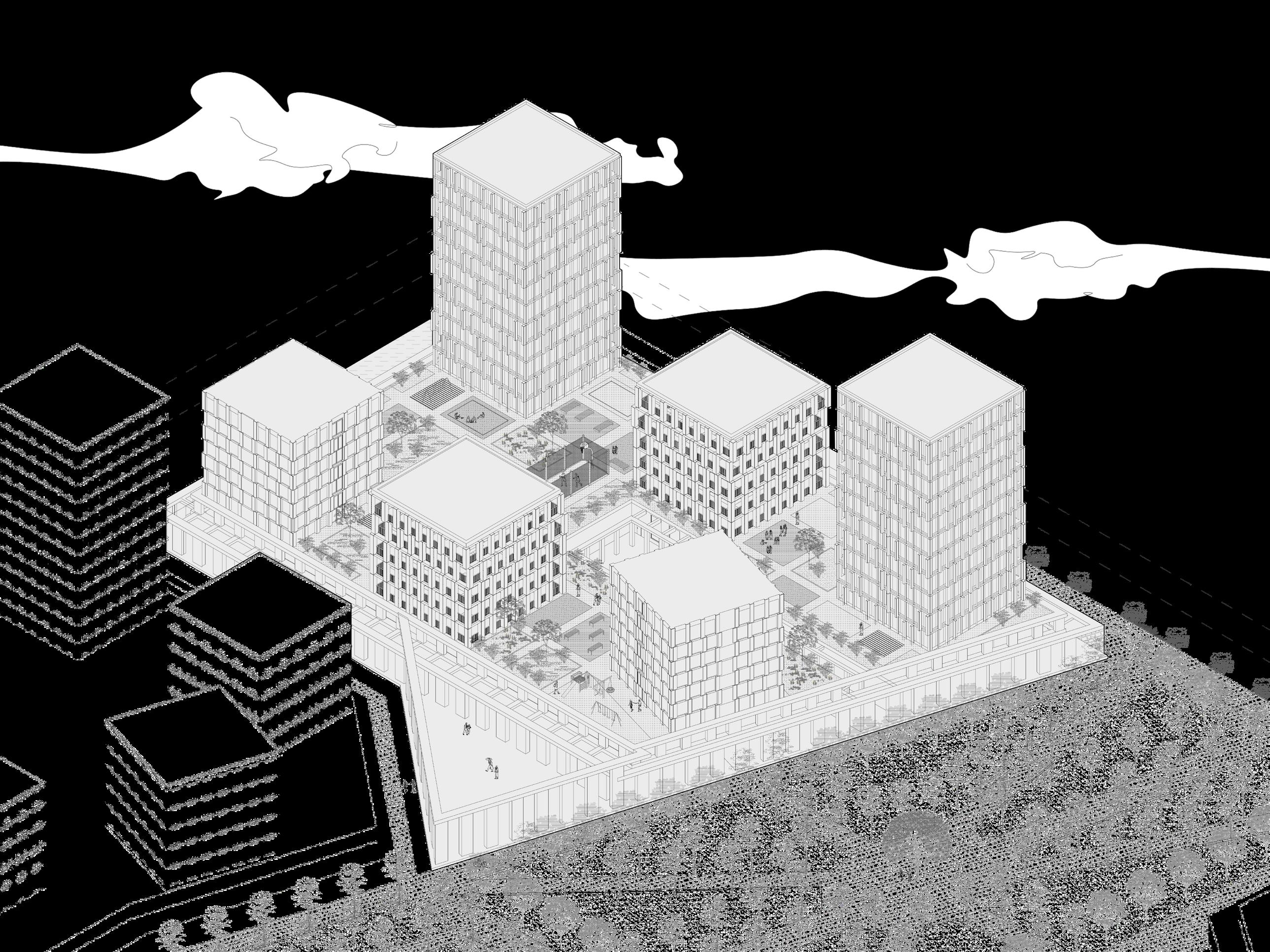
andPhDstudents
22 23
GENERALSYSTEM
*
+MSU
VARIANTSOF CORESLOCATION MODULE aroundtheelevator freestanding bearing wall bearing column bearing construction Блок9х9метра Блок6х12метра Блок3х18метра 4/10 1/10 Дом Стилобат 1М=6000мм
*
commercialarea
TYPESOFSTAIRS
PRINCIPALSOFTHEBLOCK
housing: flats
MSU-STYLODATE TYPE3
inhabitant: teachers andprofessors housing: apartments inhabitant: teachers andPhDstudents housing: dormitory inhabitant: undergraduatestudents
TYPE2 TYPE1

Thebestmodulewasfoundforour master-plan,whichisan18x18x18 meterscube.Thisuniformityallows forawiderangeofinteriorpossibilities.Thestartingpointforthe researchwasthemaincoreofthe building,whichisastairliftunit. Furthermore,Ibegandeveloping threetypesofhousingwiththree differentconfigurationsandusing storiescores.
Section1-1
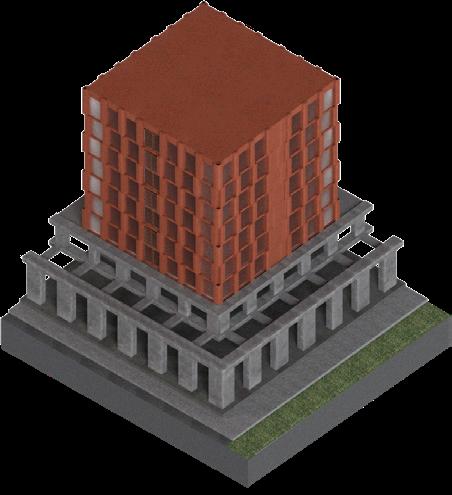
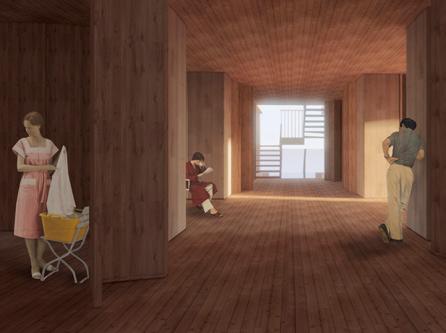
Т1
HOUSING: DORMITORY INHABITANT: UNDERGRADUATESTUDENTS ANDPHD
Themainspaceisan X-shapedhallway,connectingwiththepublic partofthestudents' block,andtogetherthey constitutethemainrestingareafortheresidents.
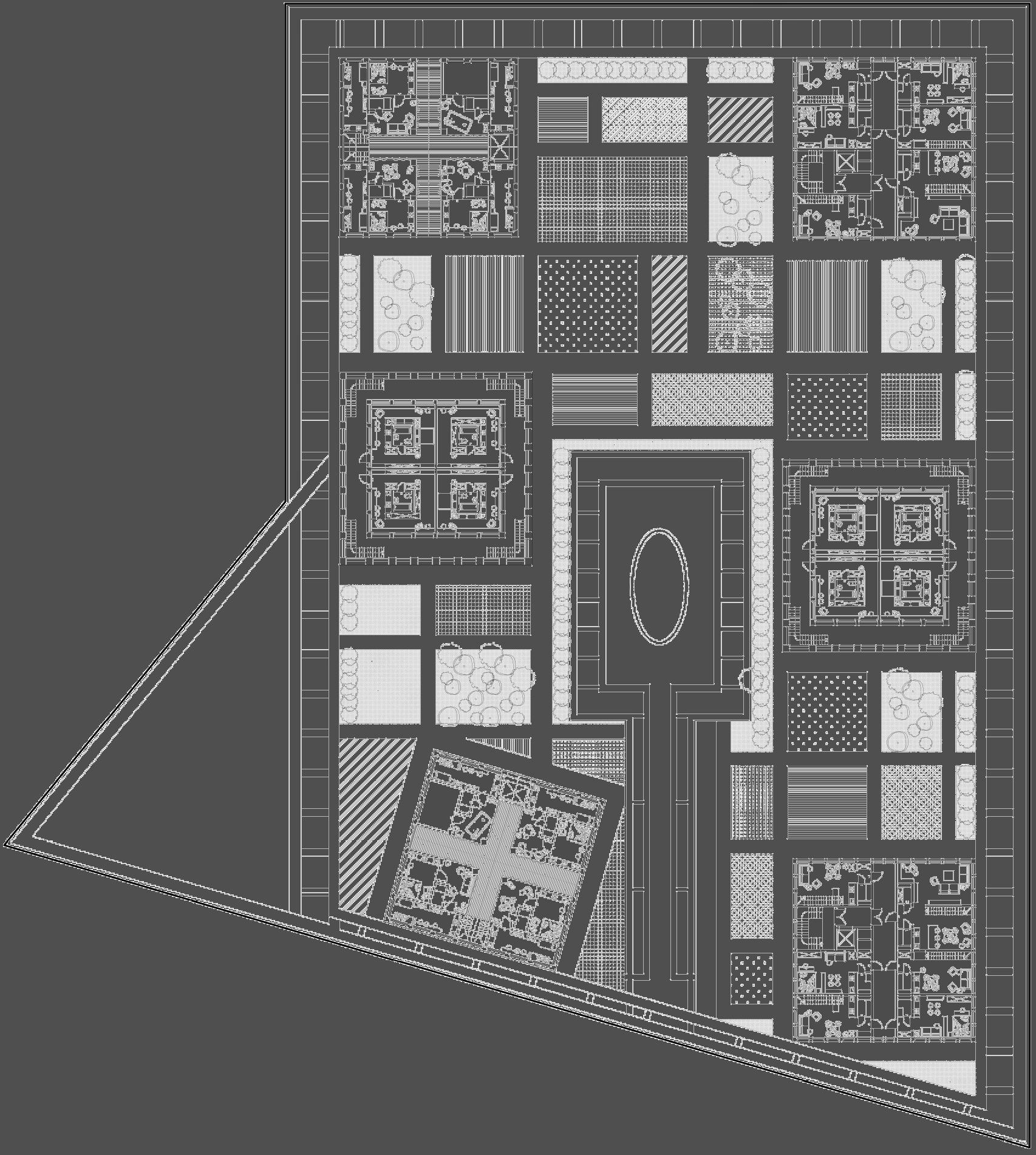
Т2
HOUSING: APARTMENTS INHABITANT: TEACHERS ANDPHDSTUDENTS
Therearestairs thataredividedand locatedindifferent cornersofthefloor. Thepublicbalcony surroundsthelevels andbecomesa meetingplace,not onlyaroutebetween layers.
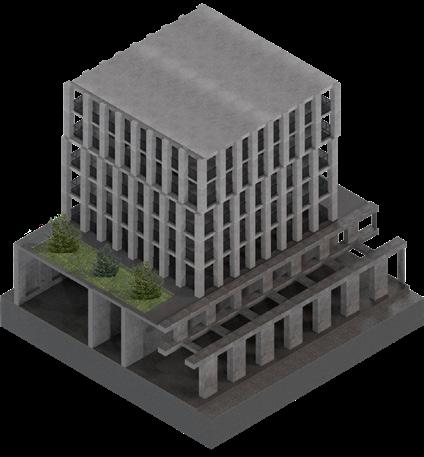
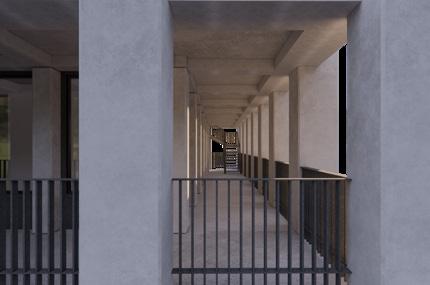
Т3
HOUSING: FLATS INHABITANT: TEACHERSANDPROFESSORS
Themostinterestingaspectisthe flats,whichare combinedtogether astetris.
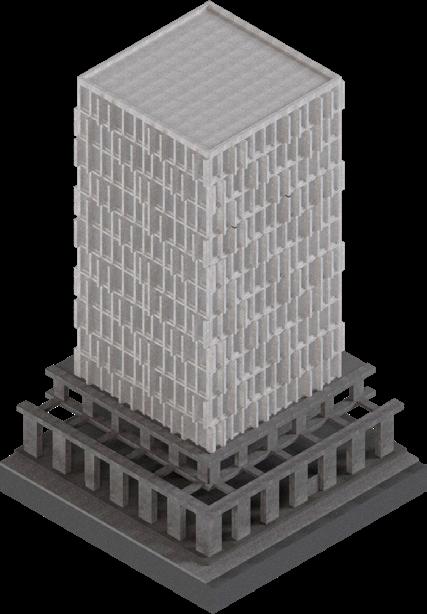
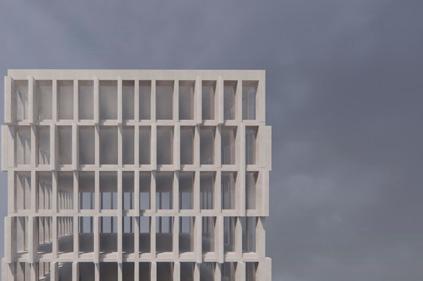
24 25
Chapter 4. TYPES AND DEVICES OF HOUSING
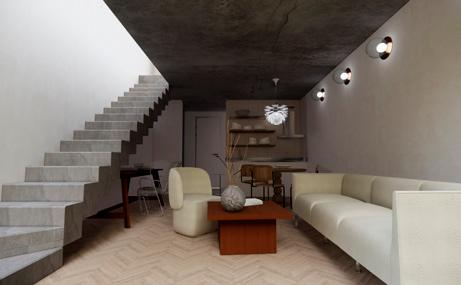
Ceilingfinish
Reinforcedconcreteslab200mm
Shockproofsoundproofinglayer 20mm
Reinforcedcement-sand coupler60mm
Levelingscreed5mm
Poroussubstrate3mm
Pieceparquet14mm
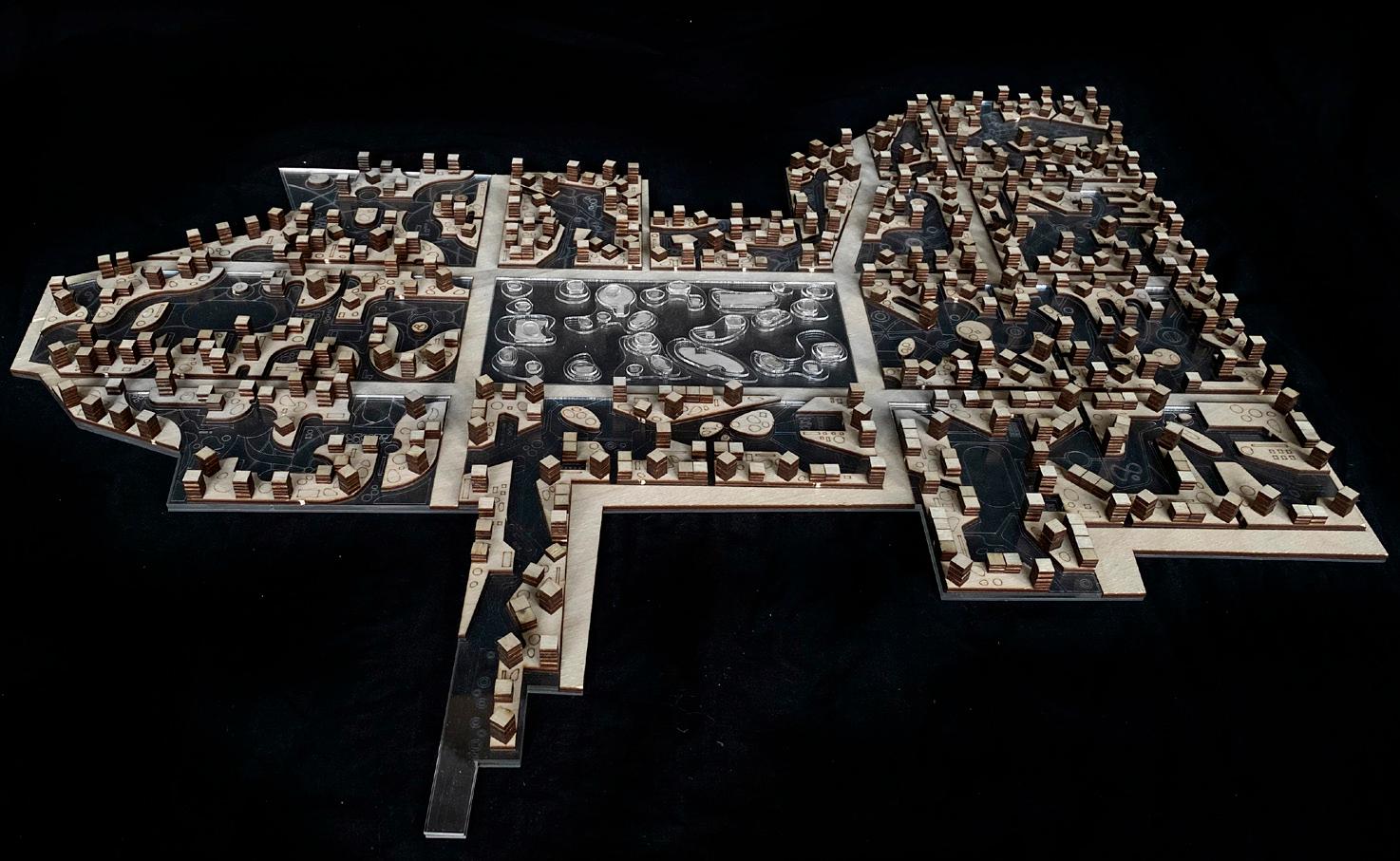
modelofthefullarea
Ventilatedfacadesystem
Stoneslab30mm
Airgap60/130mm
Insulationlayer30
Thermalinsulationlayer120
Monolithicreinforcedconcretewall
Interiorwalldecoration
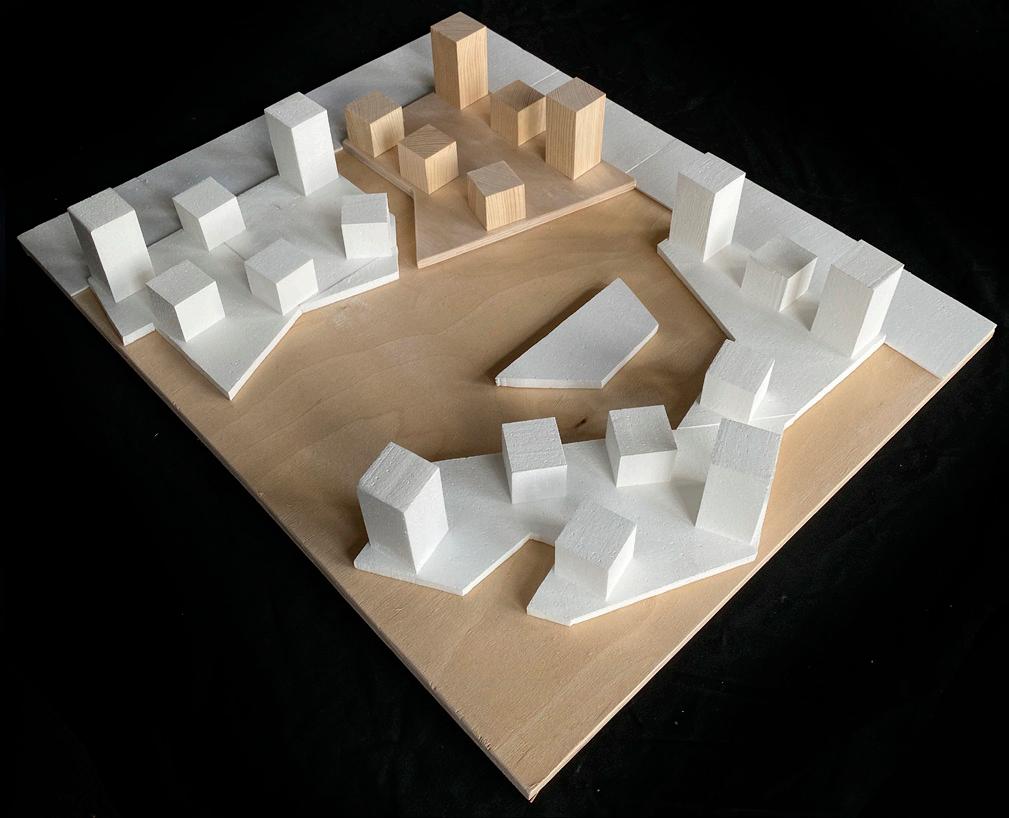
modeloftheonequarter
26 27
Chapter 5. CONSTRUCTION
MODELS
ARTIST WORKSHOP
THE PROJECT OF MISHA NIKATIN’S WORKSHOP WITH AN ABILITY OF LIVING TEAM: TAREIKINA U. TASKS: DESIGN OF THE ARCHITECTURAL CONCEPT AND PLAN, PREPARATION OF THE PROJECT DOCUMENTATION AND PRESENTATION MATERIALS, THE CHOICE OF BUILDING MATERIALS AND EQUIPMENT, MEETING AND DISCUSSION WITH CLIENTS
2021-2022
The studio is the general place for an artist's oeuvre. Here, they create. My task is to design a convenient space for both art and life. Thus, the project appeared with everything fitting into a hidden block of furniture, such as the kitchen. All the furniture can change its location in the area and be folded or stacked.


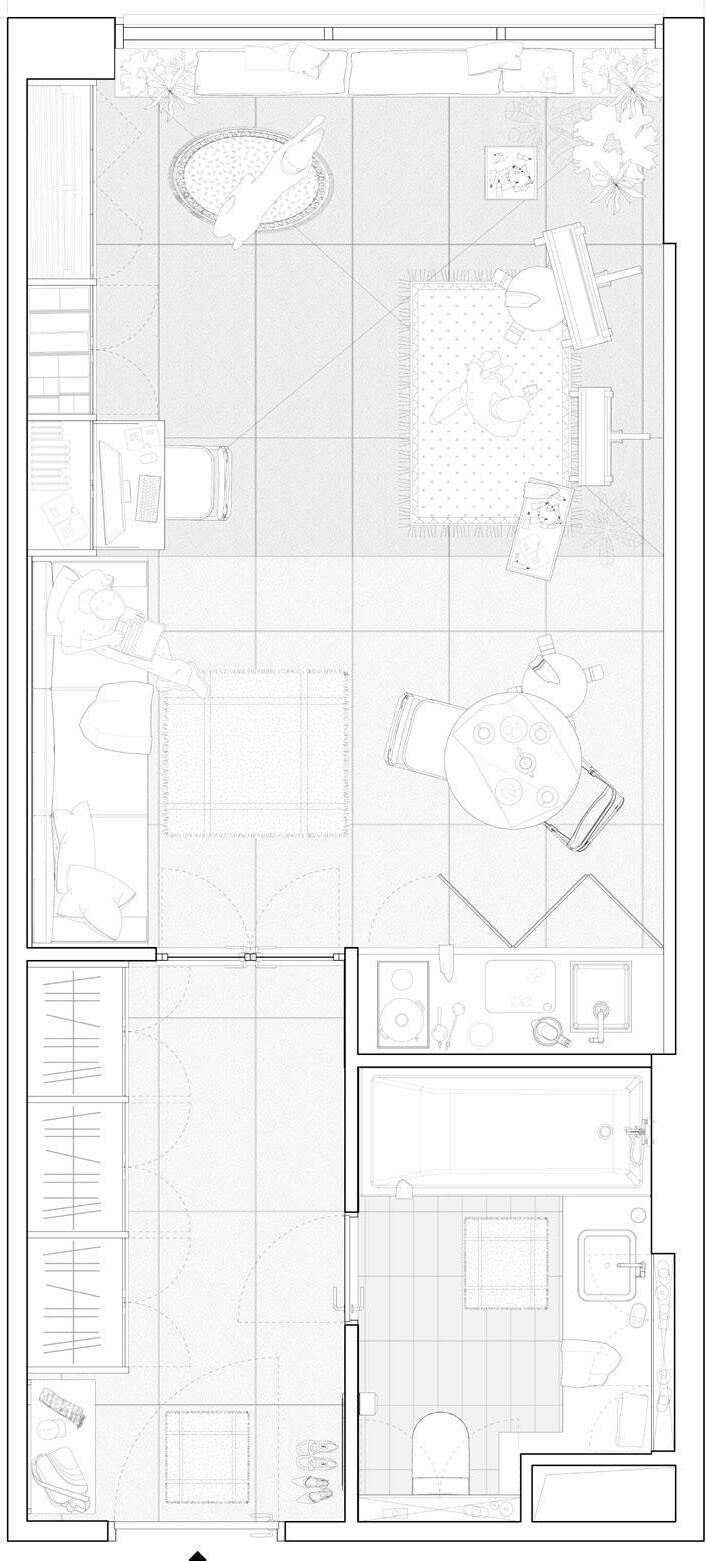
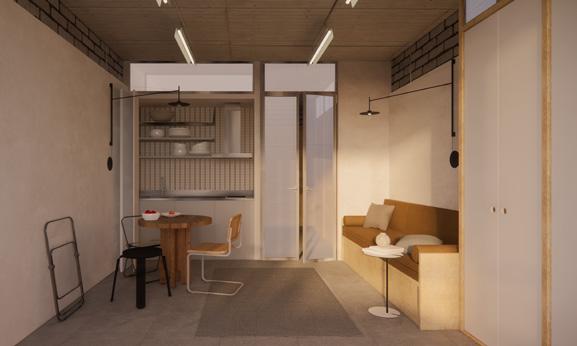
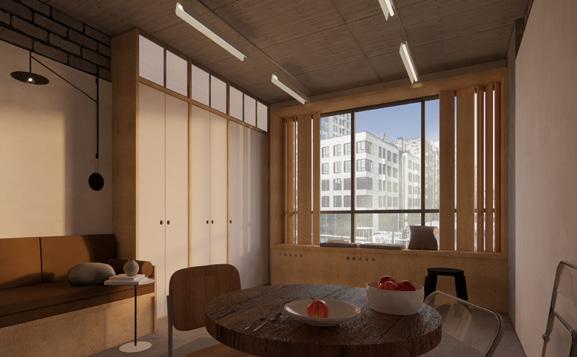
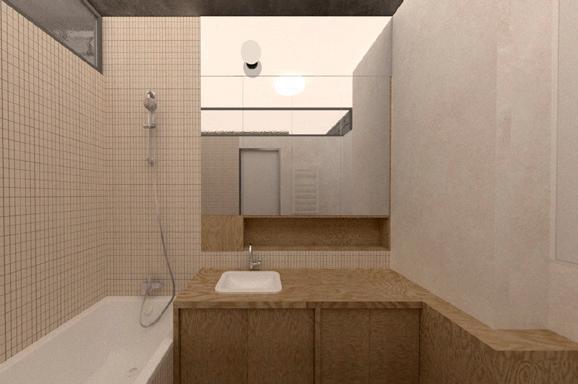
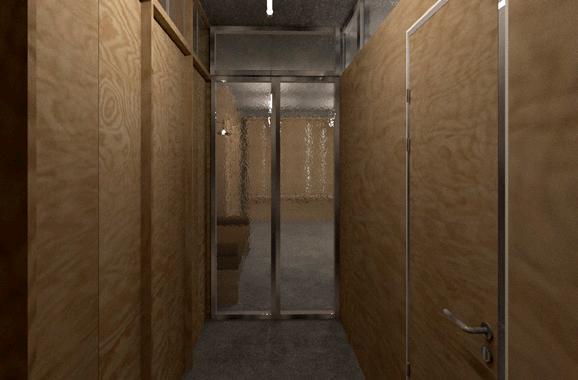
28 29 originalbox desighn partition
equipment
storageandclosets
THE PART 5
plan hallway/bathroom/kitchen-livingroom-studio
STANDS FOR THE MOWE BRAND
THE PROJECT OF EXHIBITION’S STANDS WORKSHOP FOR THE MOWE BRAND TEAM: TAREIKINA U.
TASKS: DESIGN OF THE DESIGN’S CONCEPT, PREPARATION OF THE PROJECT DOCUMENTATION AND TECHNICAL TASKS, MEETING AND DISCUSSION WITH CLIENTS, ARCHITECTURAL SUPERVISION
2021-2023
The essence of the tableware brand, named MOWE, is creating everyday beauty. Every item is simple, practical, and functional, while also being aesthetic and elegant.
Because of this, every stand must display that essential idea in their architecture.
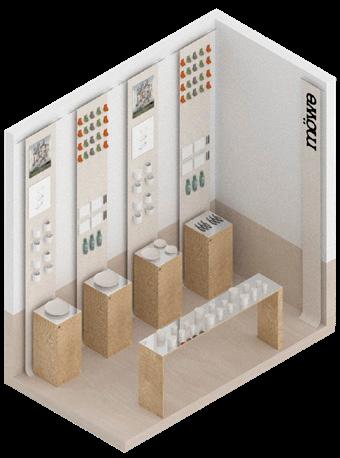
Standfortheexhibition "Chef' sbreakfast"
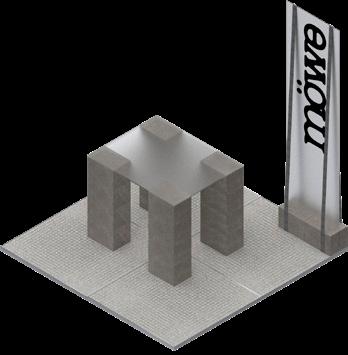
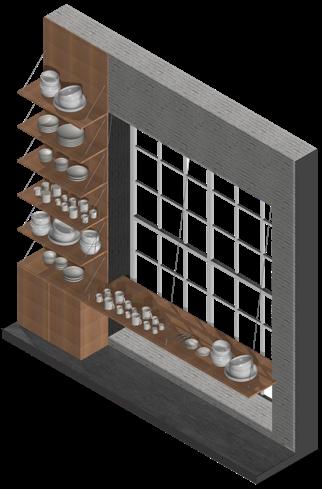
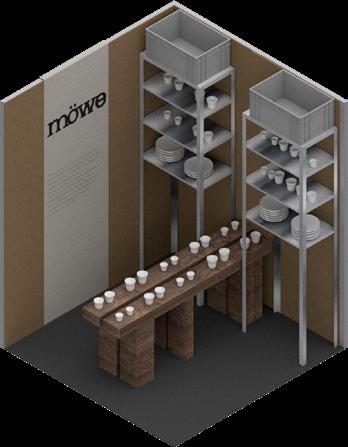
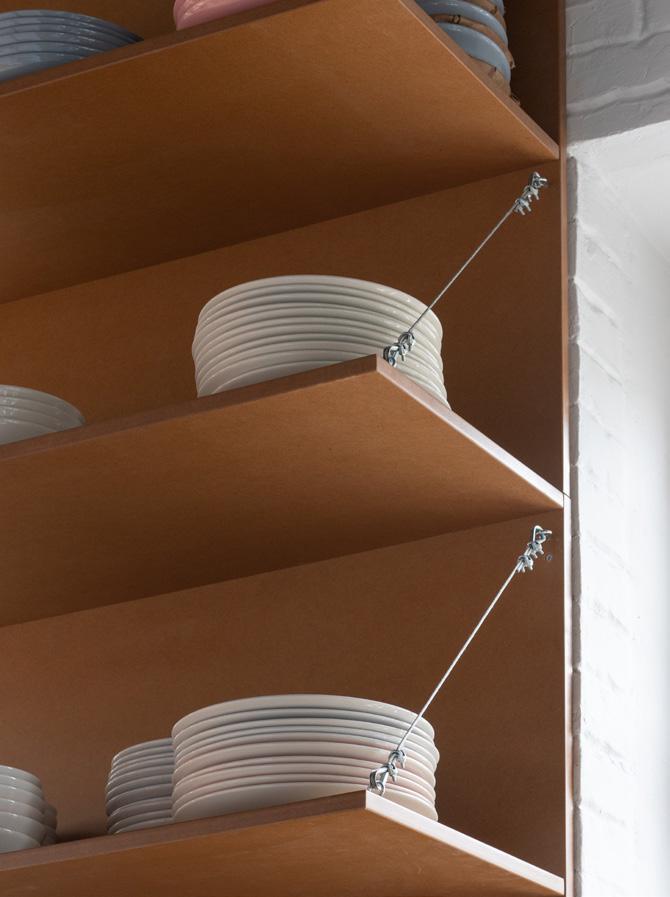

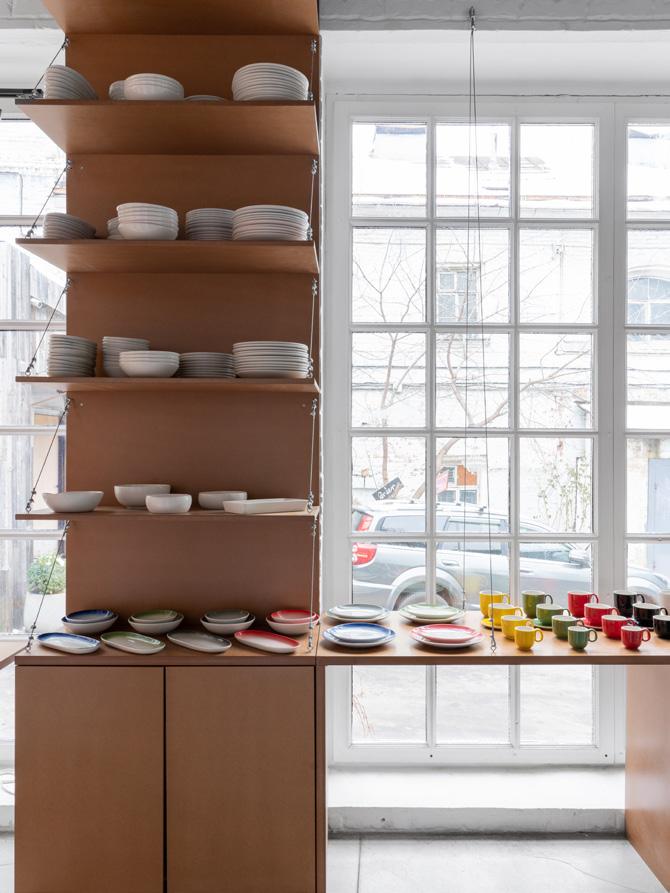

30 31
StandfortheCoffee TeaCacaoExpo
Standforthe exhibitionPIR
Shelfinthe Zruzhokshop
THE PART 6
Chapter 1. SHELF IN THE KRUZHOK SHOP
photosoftheproject
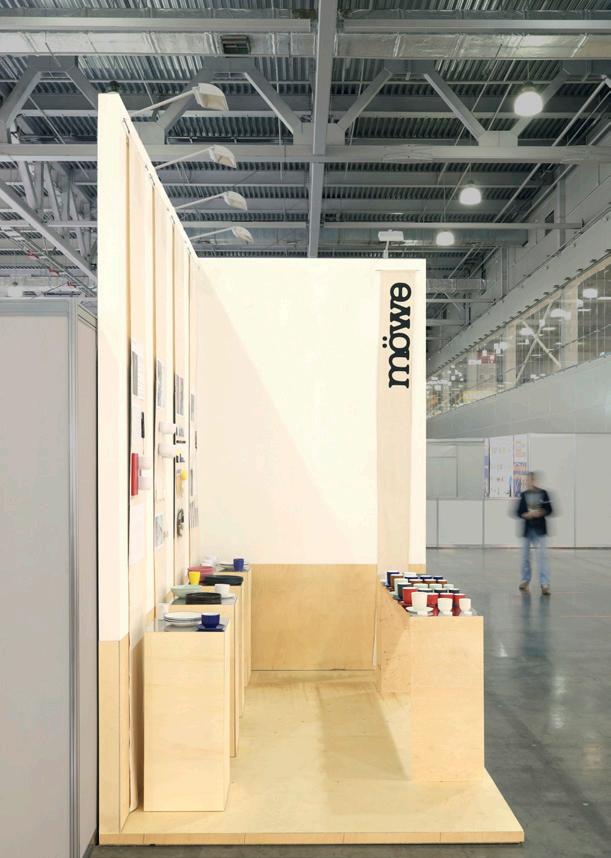
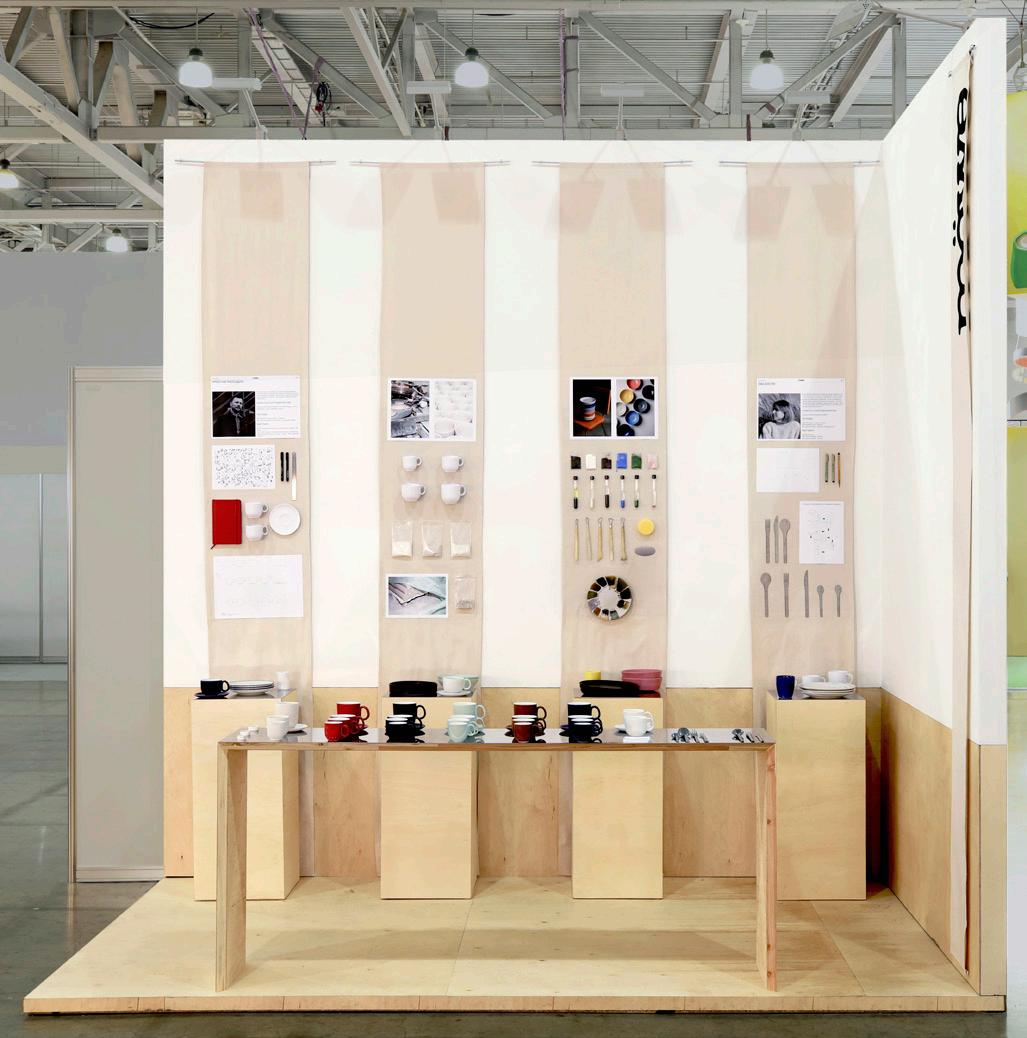
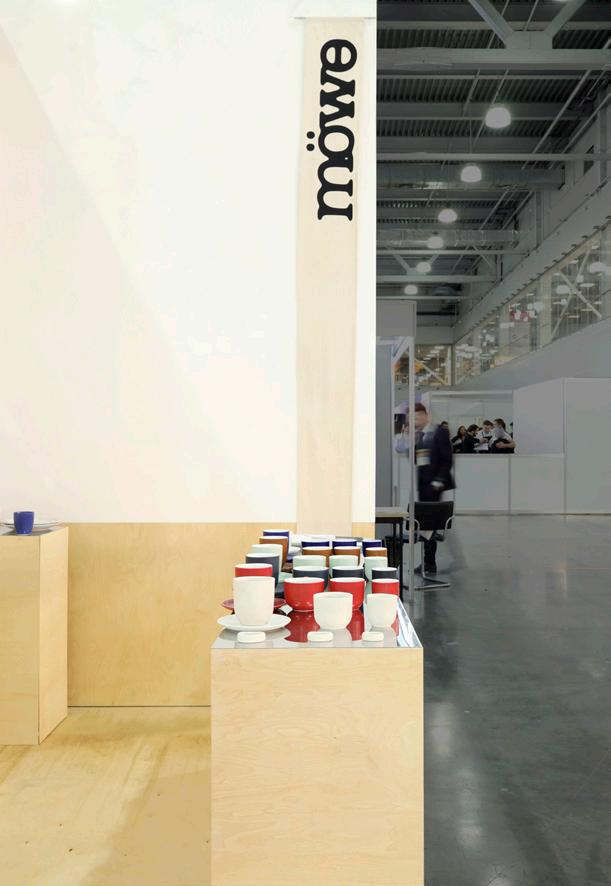
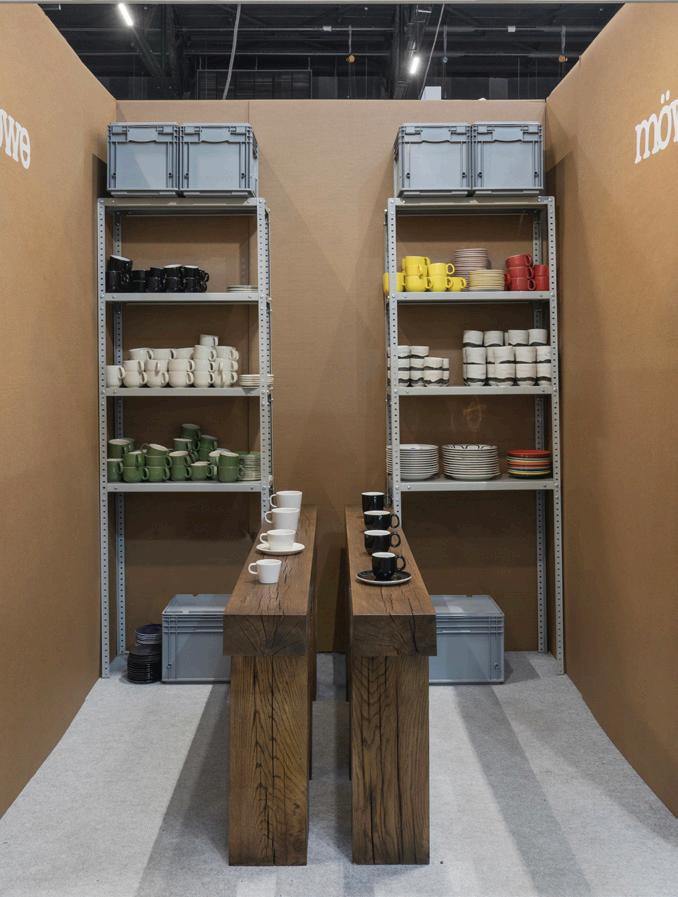
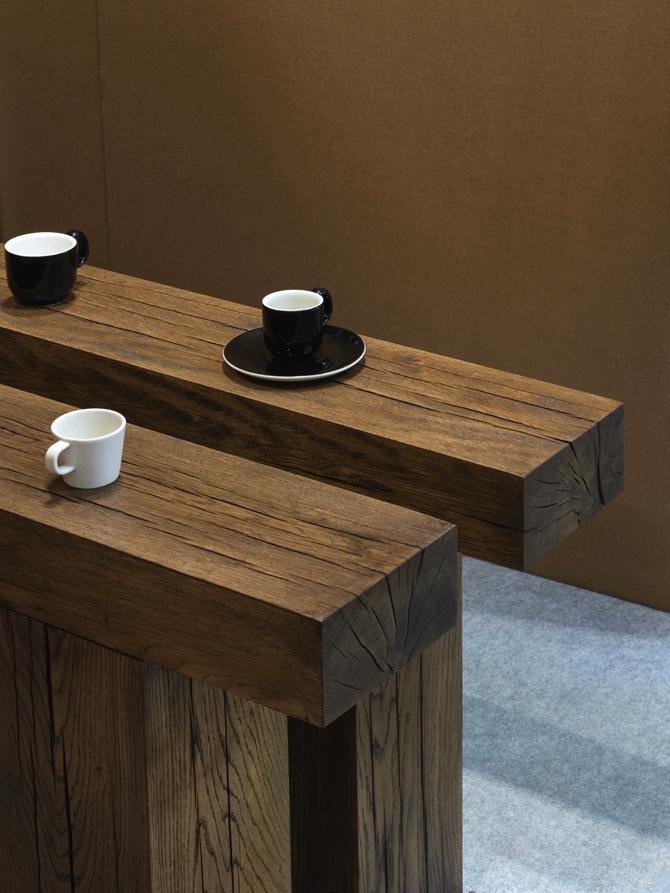
Themostimportantaspect oftheprojectisthetailof aneachitem' screation, designandproduction.These storiestakeaplaceonthe linencanvasonthewallsof thestand.
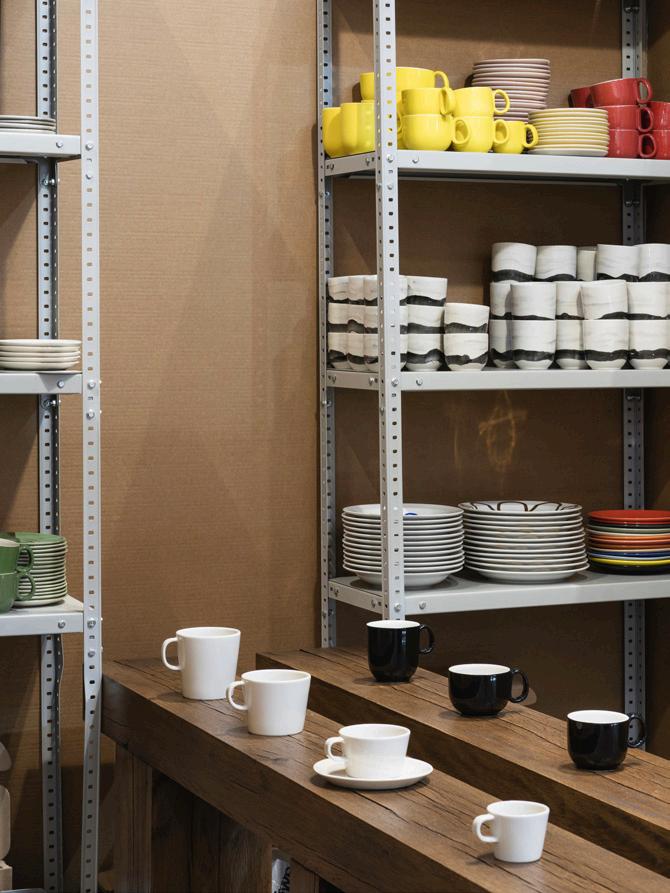
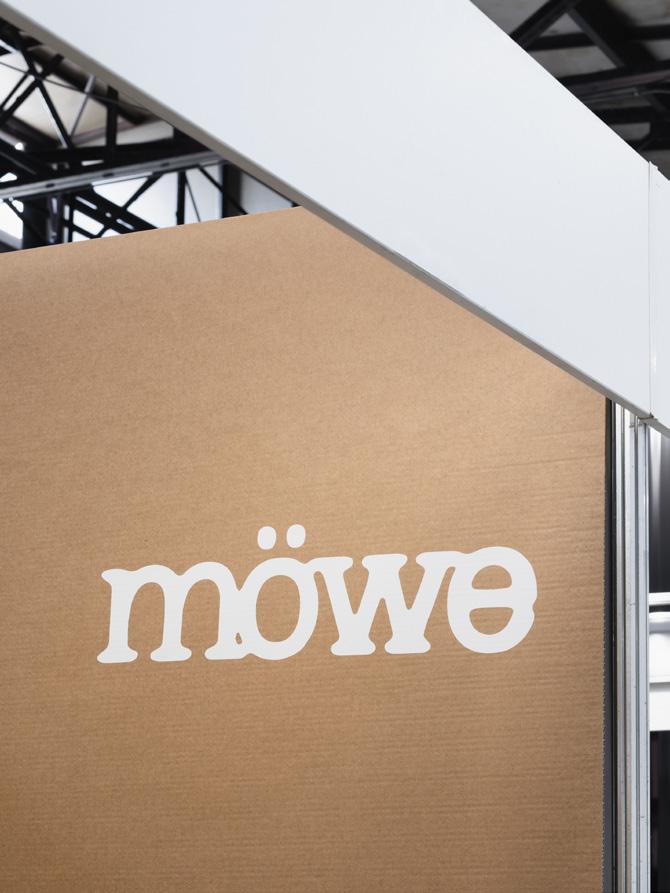
32 33
EXHIBITION PIR
Chapter
2. STAND FOR
photosoftheproject
EXHIBITION COFFEE TEA CACAO EXPO
Chapter 3. STAND FOR
photosoftheproject
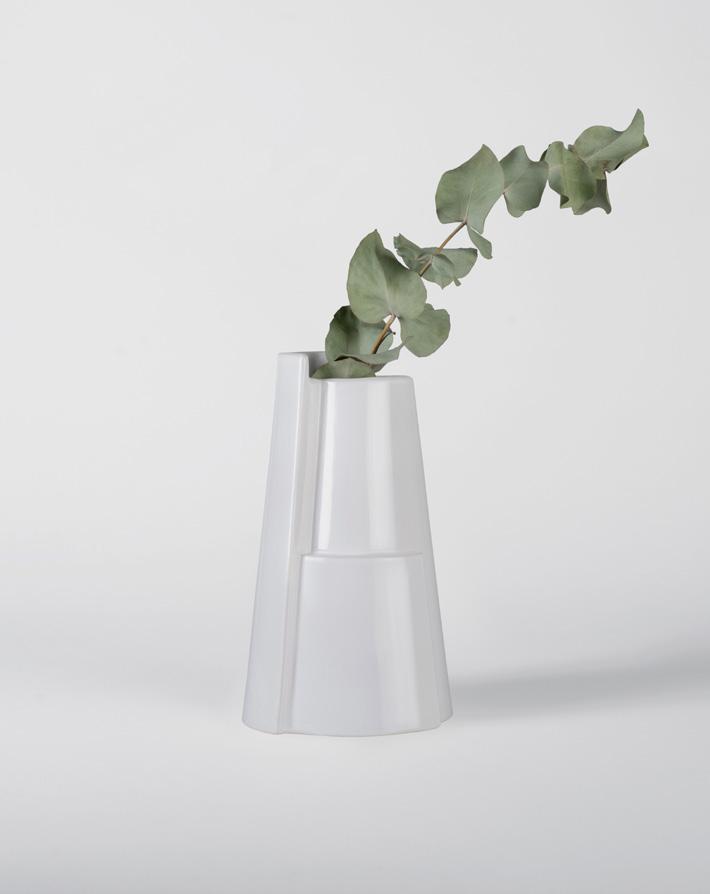

Theinspirationforthevaseshape wastakenfromTatlincounter-reliefs, whowasaconstructivistartist.
Theconicalobjectformisdissectedintotwopartsandconnected againwithashift.Theasymmetrical compositionbecomesmoredynamic thankstotheadditionallowervolume.
Chapter
6.
SET OF PATTERNS FOR MOWE & GZHEL PLATES
Wearealllovedobservinggrandma's floweredsetsofdished/duringchildhood. RethinkingthisstoryIappliedtoabstract patternswhichweresimilartoflorets. Themimagessoftlycometotheplatesurfacelikeourdreamsandmemoriesinmind.
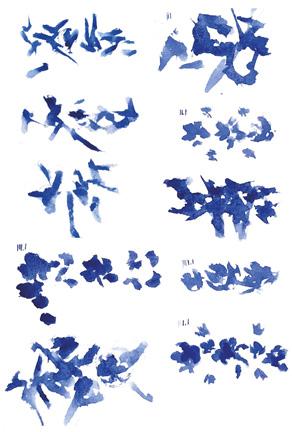
Alldrawingaremadeinthemomentofdroppingbrushtothepaperinrandom.Themore blowsthemoreflowers,leavesandbuds.

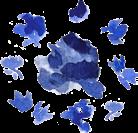

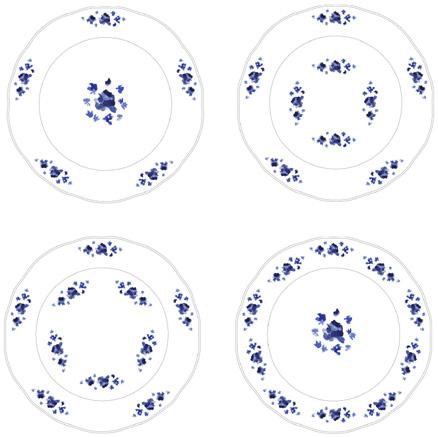
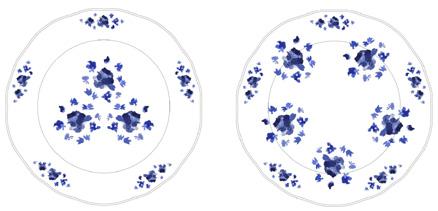
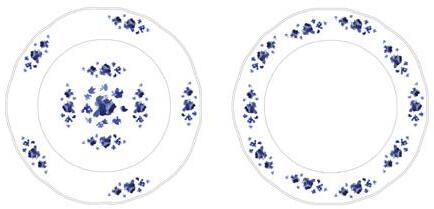
drawingsofpatterns
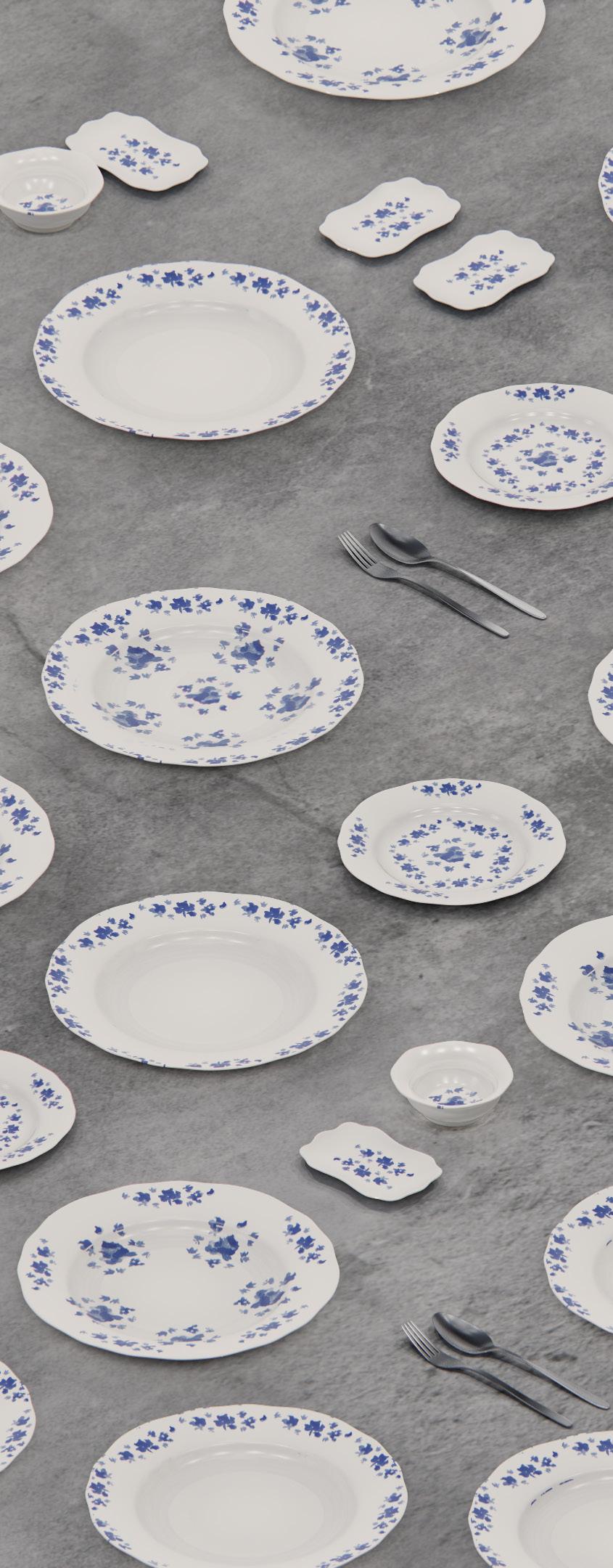
platesvisualisation
34 35
Chapter 4-5. VASE FOR HLEBZAVOD
photoesofthevase
ARCHETYPE “THE GAME”
THE PROJECT OF TRANSFORMED TABLE TEAM: TAREIKINA U. GAGARKIN D.
TASKS: DESIGN OF THE DESIGN’S CONCEPT, PREPARATION OF THE PROJECT DOCUMENTATION AND TECHNICAL TASKS, ARCHITECTURAL SUPERVISION
A transformable pyramid can be a stool, a table, or just a tray. Its image and outlines are a reflection on the theme of the initial form. At the source of everything is the shape of a pyramid or ziggurat. At the beginning of each person ’s life there was their own pyramid, which was easily changed during the game.
In the project, it was important for us to explore the theme of play as the first active act of creation by man, and what he can create during this process.
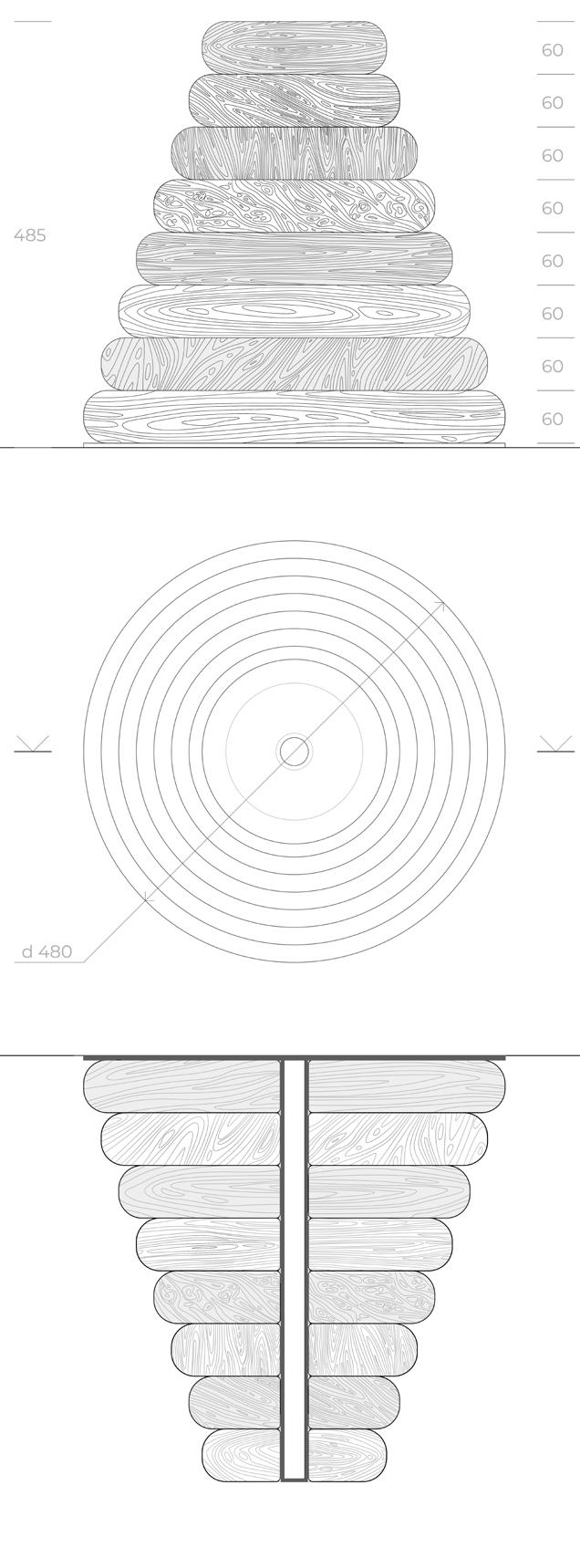
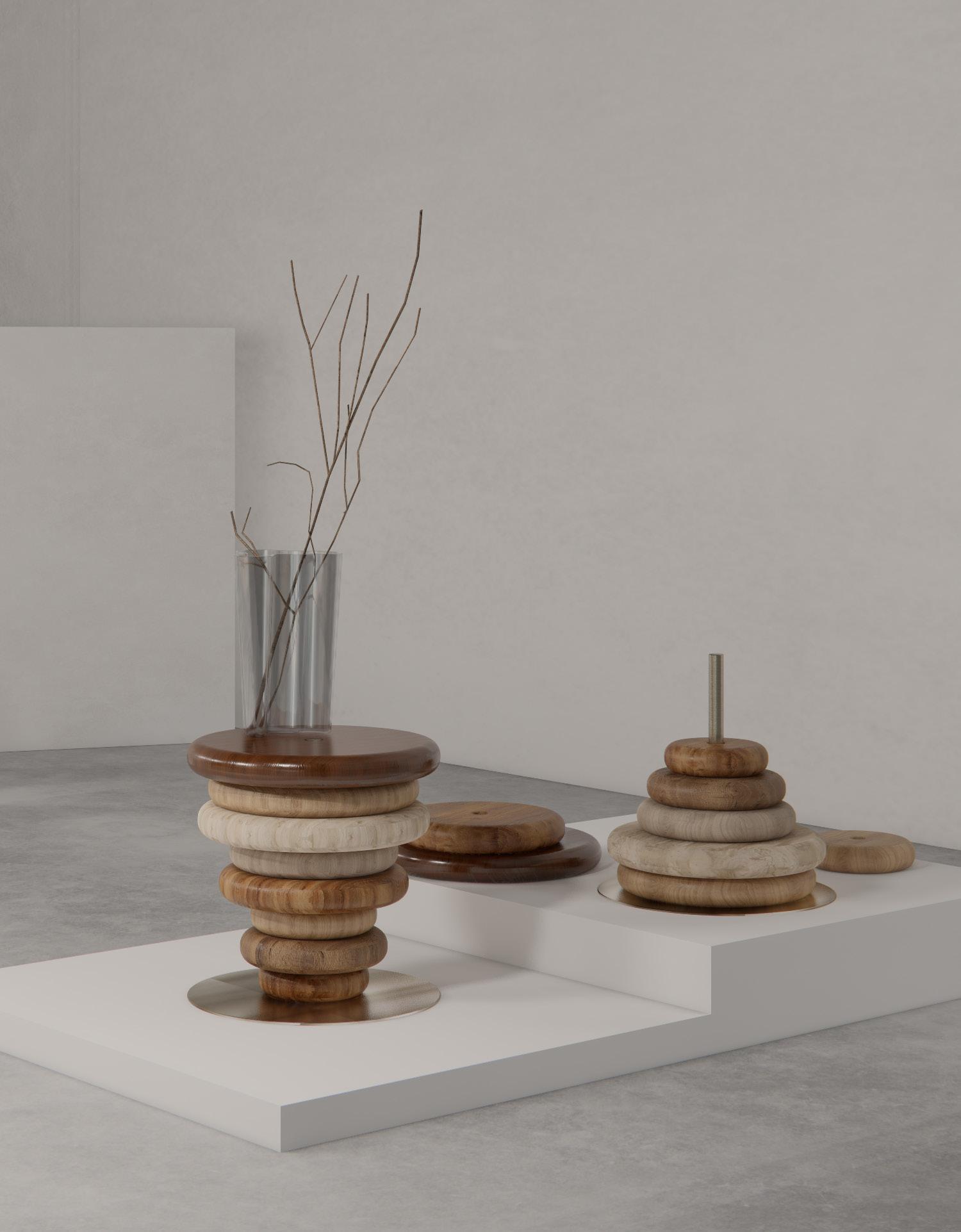
36 фасад план сечение1-1 1 1 d 480 d 440 d 400 d 360 d 320 d 280 d 240 d 220
2024
THE PART 7 ПРОЧНОСТЬ КРАСОТА ПОЛЬЗА НАЧАЛО ИСТОРИИ АРХИТЕКТУРЫ МЫ ЗДЕСЬ ПЕРВАЯ ИГРА ТЫ ЗДЕСЬ ТВОРЧЕСКИЙ АКТ ДЕТСКАЯ ИГРУШКА АРХЕТИП ПИРАМИДЫ
YR.
“IN A SEARCH OF LOST TIME” THE PROJECT BETWEEN PAST AND FUTURE
2021-2022
The essential goal of the project is to find a connection between the past of architectural history and its future. I aim to unite these two points in the timeline through my building.
My approach helps me achieve this goal. In this particular spot, I reverse the typical process of designing. The ruin was created firstly,for people in the future. It takes a place in the middle of my timeline. And after I made a historic reconstruction of it, also I tried to understand what it was in the past. During the reconstruction of this quasi-ruin, I analyze, criticize, and question the architecture.
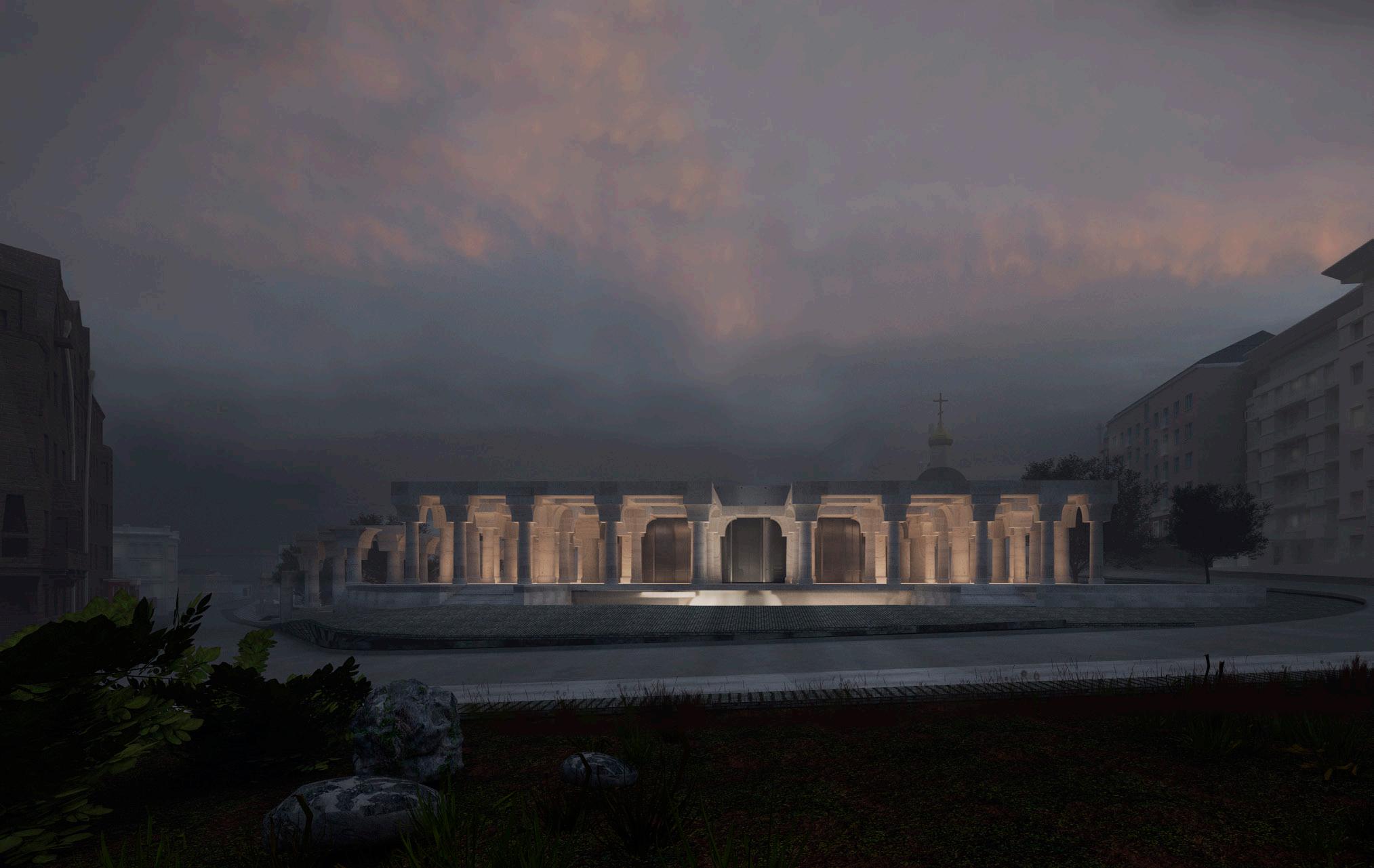
38 39 NOWADAY THEN Acanonical buildingof thepastthat needstobe reconstructed inourmemory AFTER Arecreated monumentof animaginary past BEFORE theruin FURTHER thetheatre
THE DIPLOMA PROJECT N THE GROUP
«PROJECT MEGANOM» TEAM: TAREIKINA U.
THE PART 8
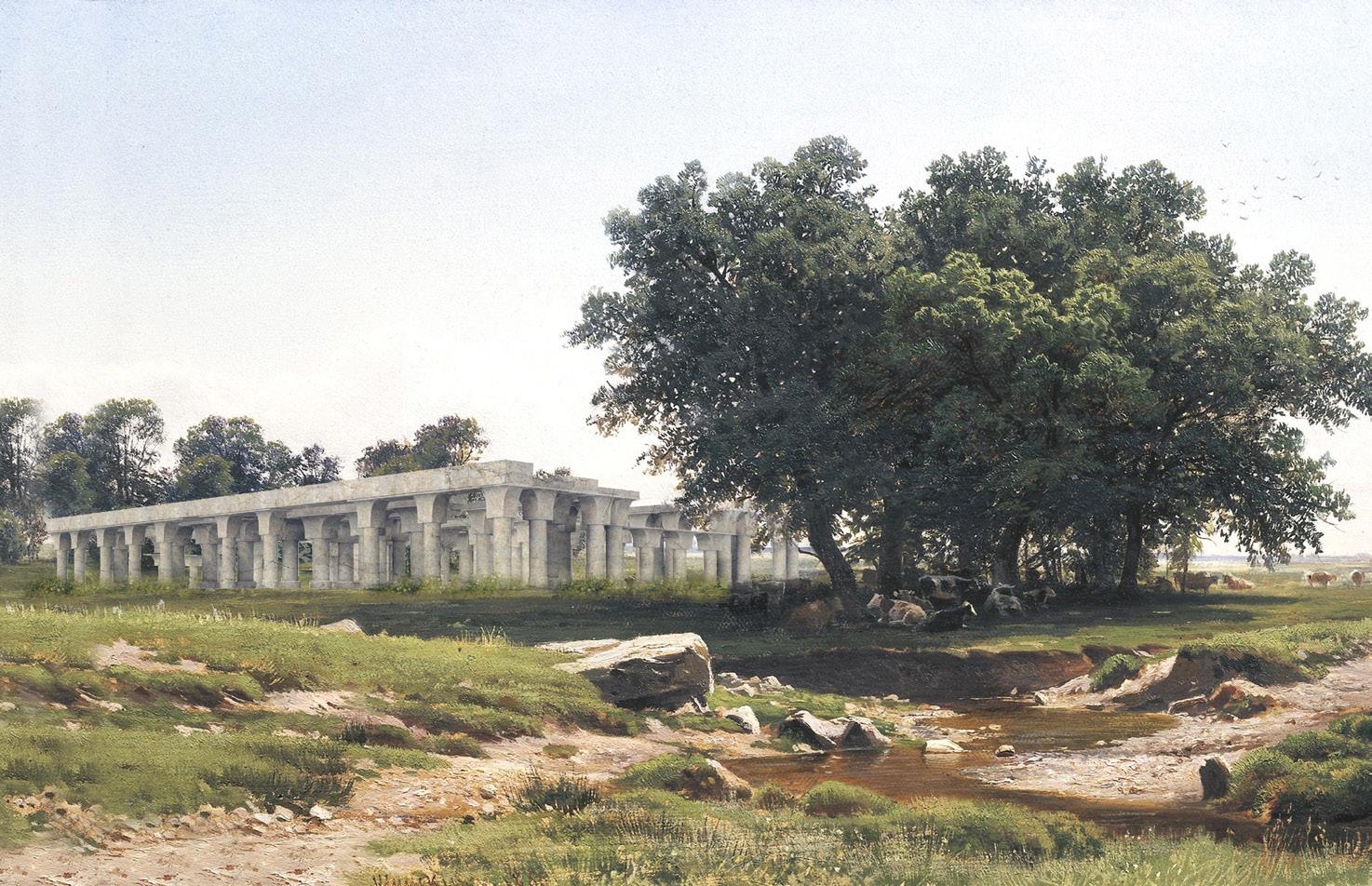
answerthequestion "Whatistheideal architectureforme?”
stayinatwoconditions atthesametime
Thestartoftheprojectisthesearch foranabsolutebuilding. Whatcould namedideal construction? Themain ideaistocreateabuildingthatexists anddoesnotexistsimultaneously. Theconceptoftheruinbecomesthe architecturalanswertothischallenge. Theatrealsoisaunrealandabstract thing.Andaperformancespaceisa fiction,however,whichborrowsallits featuresandcharacteristics fromthe realworld. Sotheruinischoseasthecontextfor thetheatreproject.
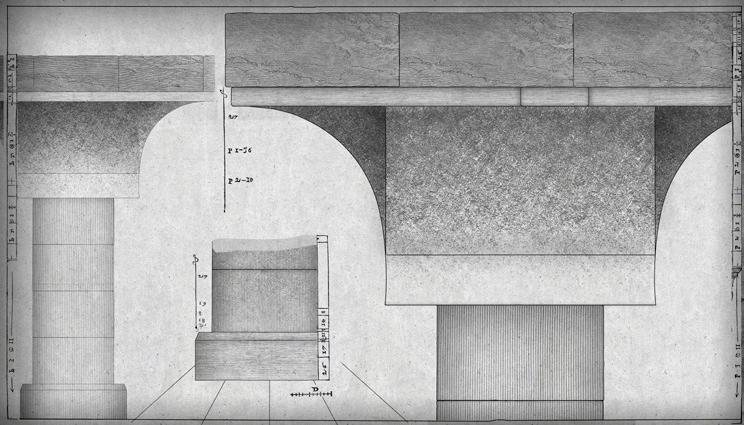
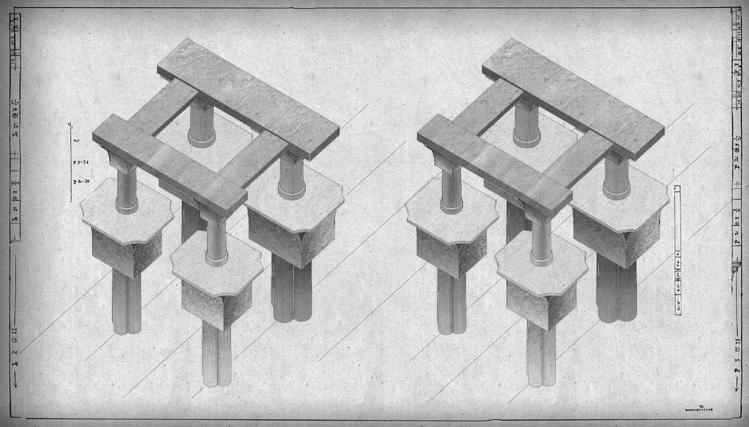
The embodiment of my ideal architecture is an integrated into nature building. We look at it through the hundred or hundreds years after its creation. What had it been before? Temple? Memorial? Or it had been a burial and a tomb. Nowaday it is difficult to realize. The altar has managed to survive the test of time. A colonnade winds between trees, and forces us to forget where is the interior or the forest. The part of construction is covered by roof with the hole under the ceiling. Here, the stranger may lurk from rain, wait out the bad weather and admire with graceful traces of decoration on the wall.
locatedinthenature
memoryarchitecture hasaroof
hasa decoration, whichtellsussome informationabout buildingshistory builtfromthestoneor concrete




1.
Thetheatreofthepastborrowedandappropriated
thetheatreofthepresentisan intervention
Theentirespaceofthetheatreis performancespace
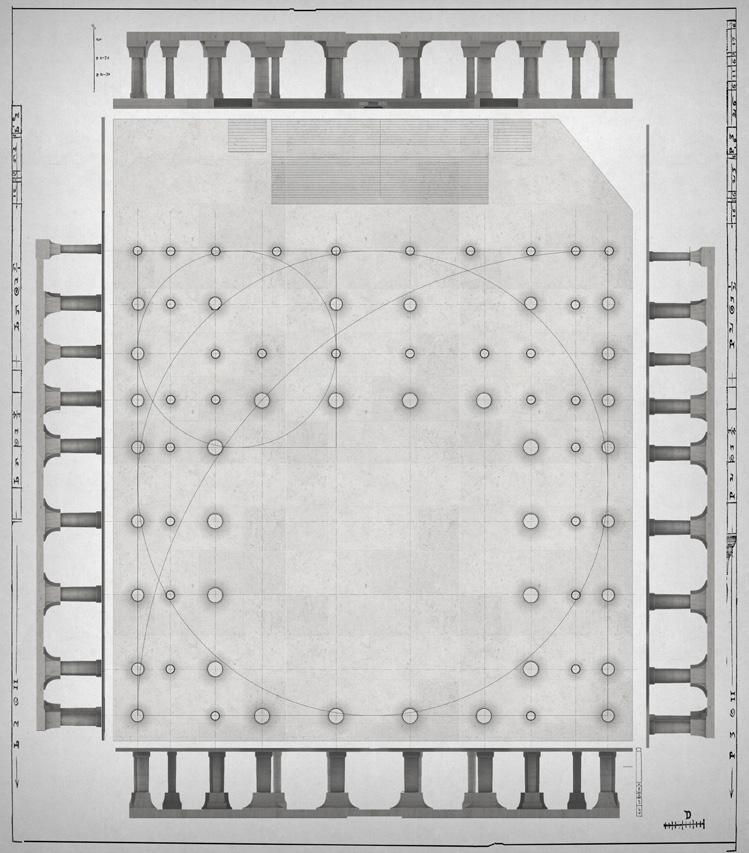
Thetheatreconsistsofasetof functions,wherethe hallismainbutnotessential
40 41 Chapter 1. ABSOLUTE BUILDING “RUIN”
1ststep axis 2ndstep originalsystem 3rdstep delineationofcolumns 4thstep finalsystem
2.
3. 4. +
capitel
combinationof topandlowercolumns
planoftheoriginalruin
1519yr.thebuildingnearNovo-alexeevsky monastery
1878yr.nearthechurchof Elijahtheprophet
ThemostfamousMoscowwastelandintheKhamovnikidistrictwas chosenasthesiteandplacefor myquasi-ruinproject.Thisareais surroundedbySoymonovskypassage,Kursovlane,andObydensky lanes.Myinterestinthissitewas sparkedbyitsdesertedcharacter. AsIobservedit,Istartedtoask myself, "Whatwasthereasonfor thisemptyspaceinthecitycenter, surroundedbydensedevelopment withamultitudeoffunctions, activetraffic,andoverallhigh density?"
Stepbystep,Idelvedintothe historyandresearchedthereal storiesoftheinhabitantsand eventsrelatedtothearea.Icomparedthiswiththecourseofthe building' slife,tryingtounderstand howitcouldchangeandwhy.
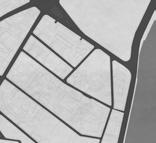
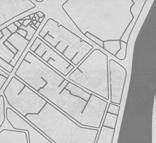
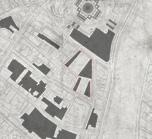
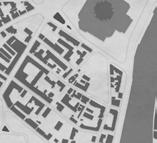
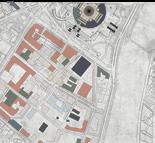
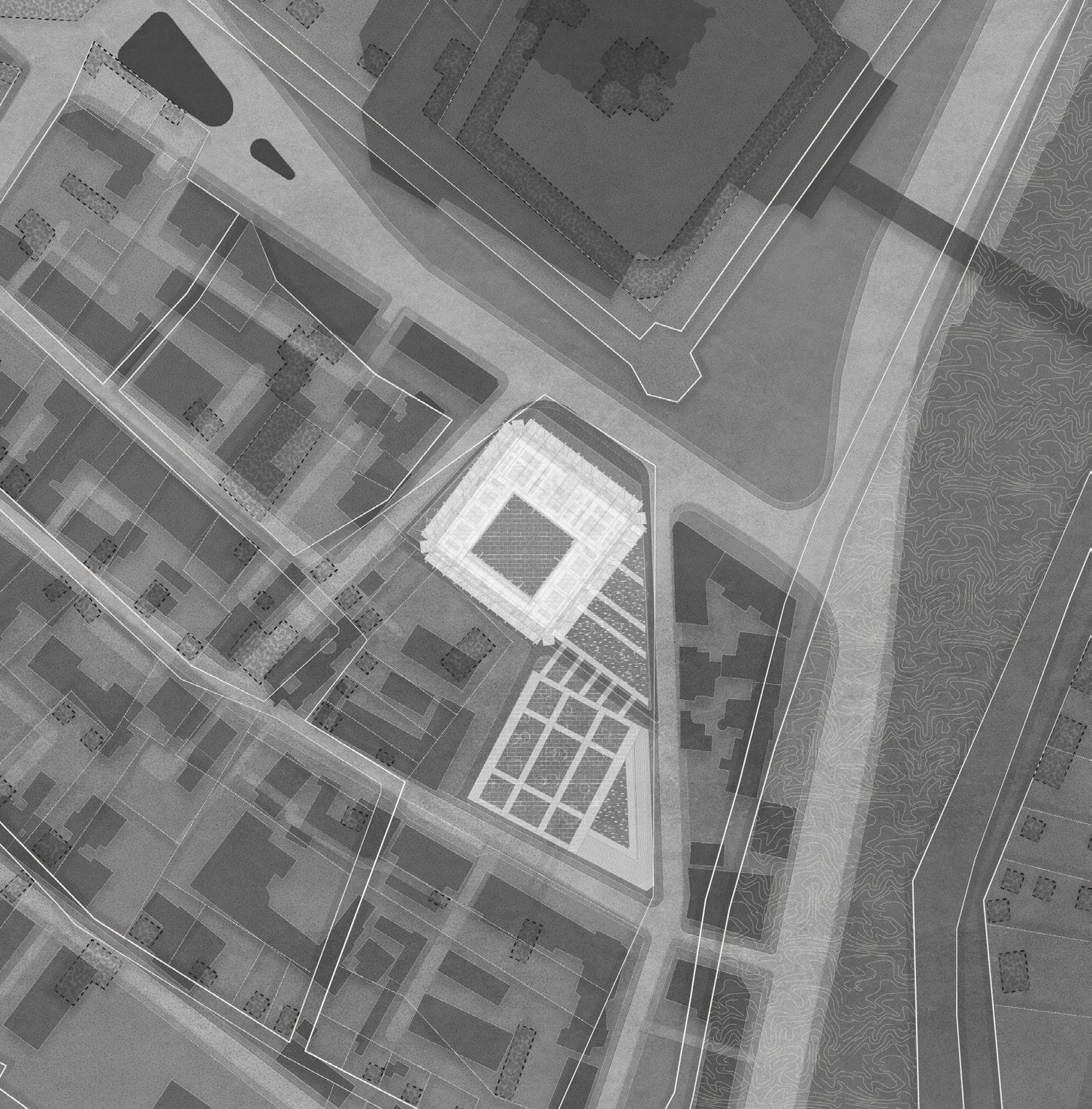
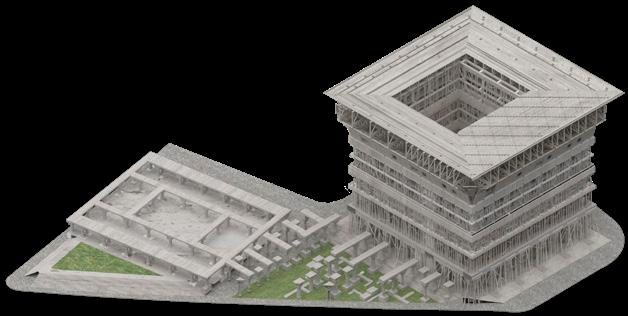
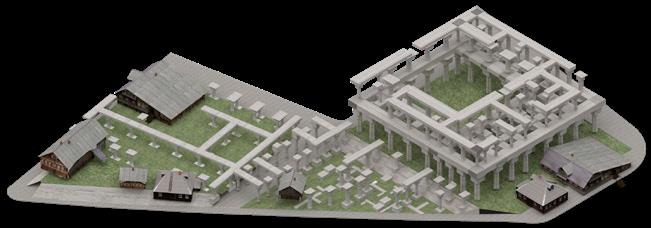


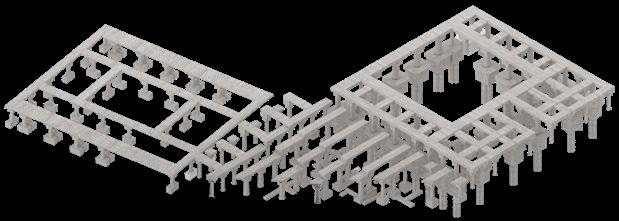
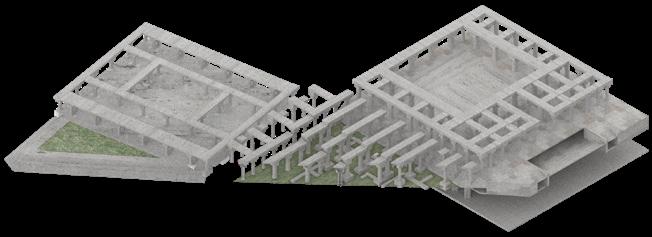
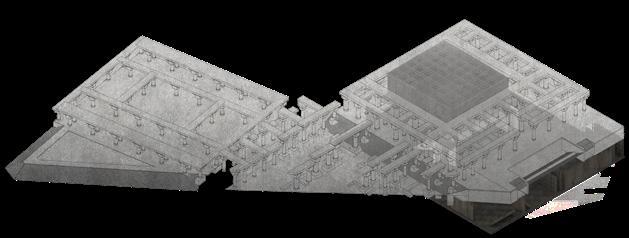

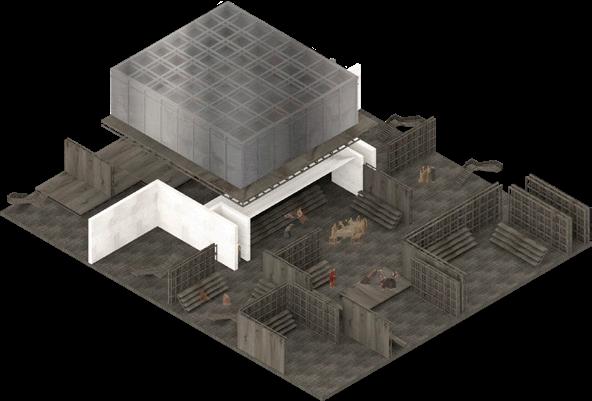
43 СоймоновСкий проезд или ручей черторый Храм ХиСта СпаСителя ново-алекСеевСкий монаСтырь алекСеевСкая башня Стена белого города Храм илии пророка моСкварека 3-ий обыден Ский пер 2-ий обыденСкий пер курСовой пе Религия Посольства Жилое+общественное Офисы Музеи/галереи Образование Театр концертный зал Жилое Chapter 2. PRESERVATION OF THE
PLACE
overlayofgeneralplansof1787and2022year overlaymaps 2022yr.map contemporarysituation 1787yr.map
1518 1518 1819 1852 2020 - nowdays 2022 2025 2026 2026 Process 4thstage Volumeofbuilding 3rdstage Destructionofwoodenconstruction 3rdstage Ruinarrangement 4thstage Creationofinternalvolumes 5thstage TheconsultcommitteeBuilding 5thstage Theatre the "Amongtheruins 2ndstage Landdevelopment 2ndstage Ruindiscovery 1ststage Wasteland
Thetheatreisintegratedintotheruin withdiffuseway.Performancearea takealotofspaceindifferentcorners ofthebuilding.Fromthemainhallthe spaceslowlygoto-2floor.Whichis completelystaysopentotheatretransformation.Andthelobbyalsocouldbe useforperformance.Thegeneralsite istheopensummertheatrepavilion. Ittakesafreespacebetweenupper columnsrows
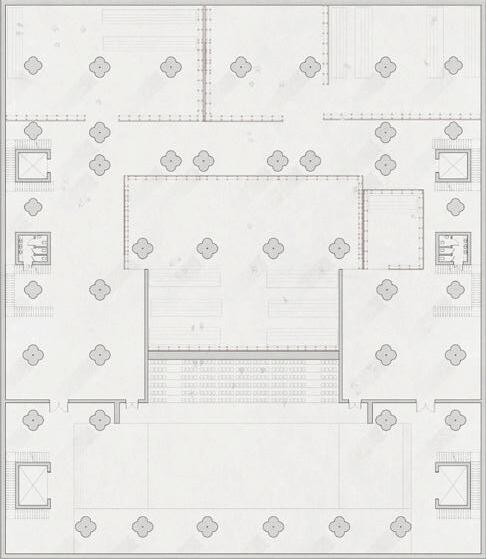
variantofthe2ndfloor
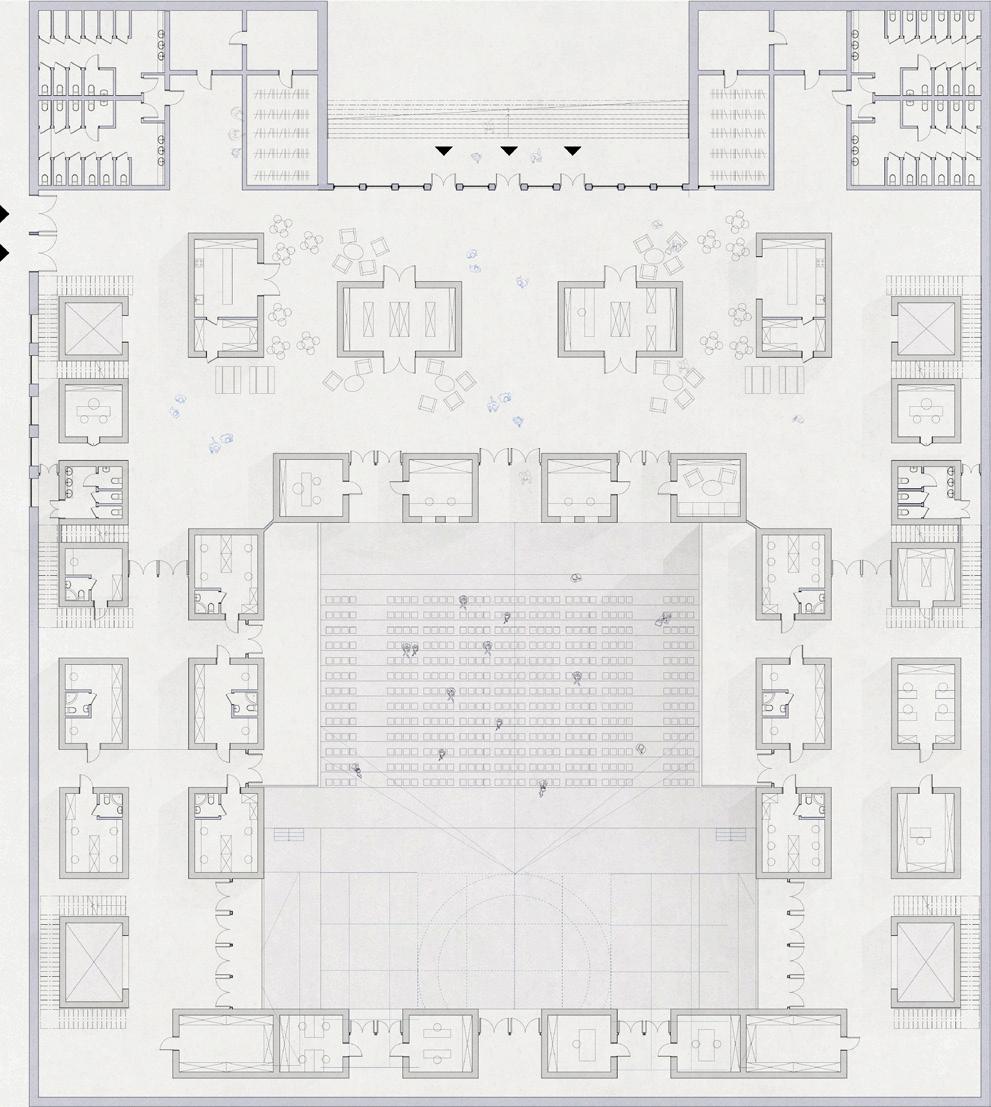
-1stfloorplan
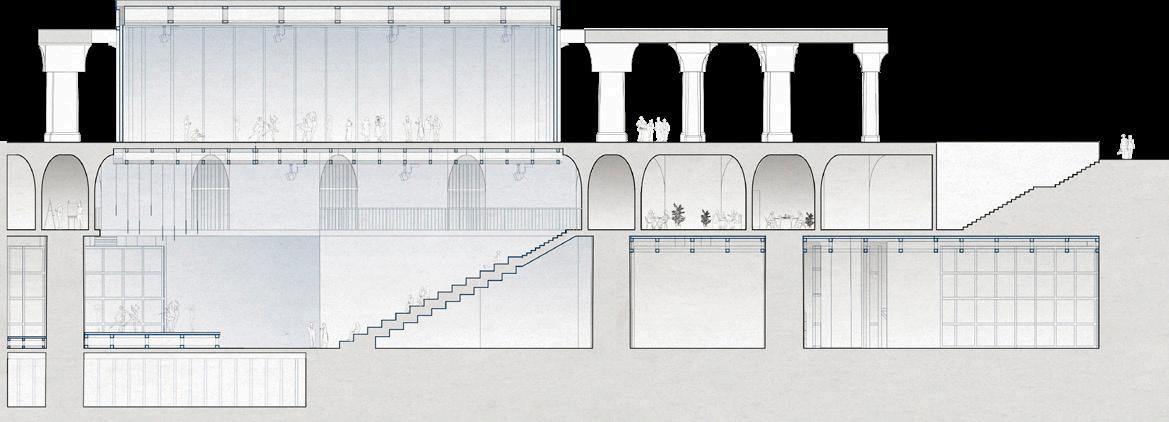
1-1section
-2ndfloor. 1.theatrehallandstage 2.additionalhall 3. backstage4.toilets
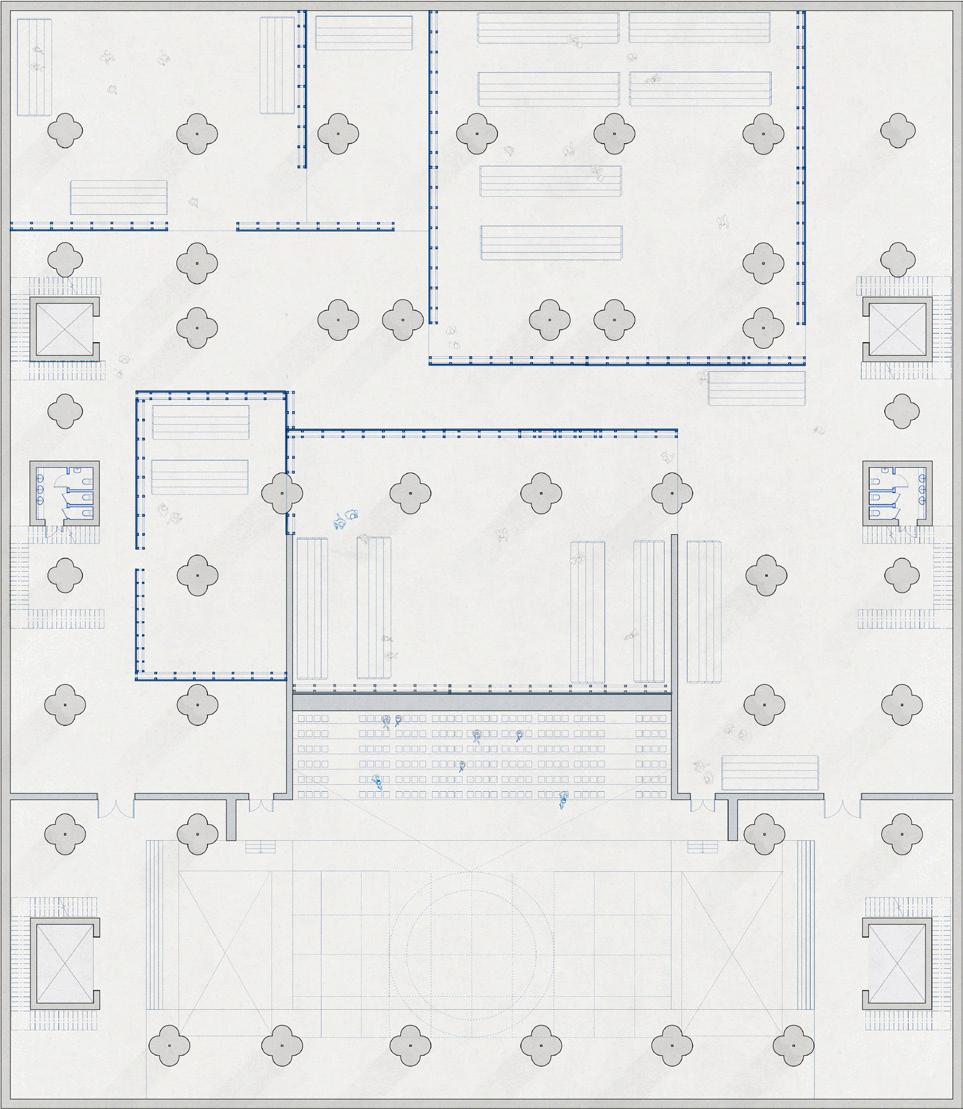
-2ndfloorplan
44 45 0 50 50 150 * Chapter 3. DEVICE OF THE THEATRE
blueisnew
0 50 50 150
-1stfloor. 1.entrance 2.lobby 3.wardrobe 4.toilets 5. utilityrooms 6.cabinets 7.dressingrooms 8.workshops 9.theatrehallandstage
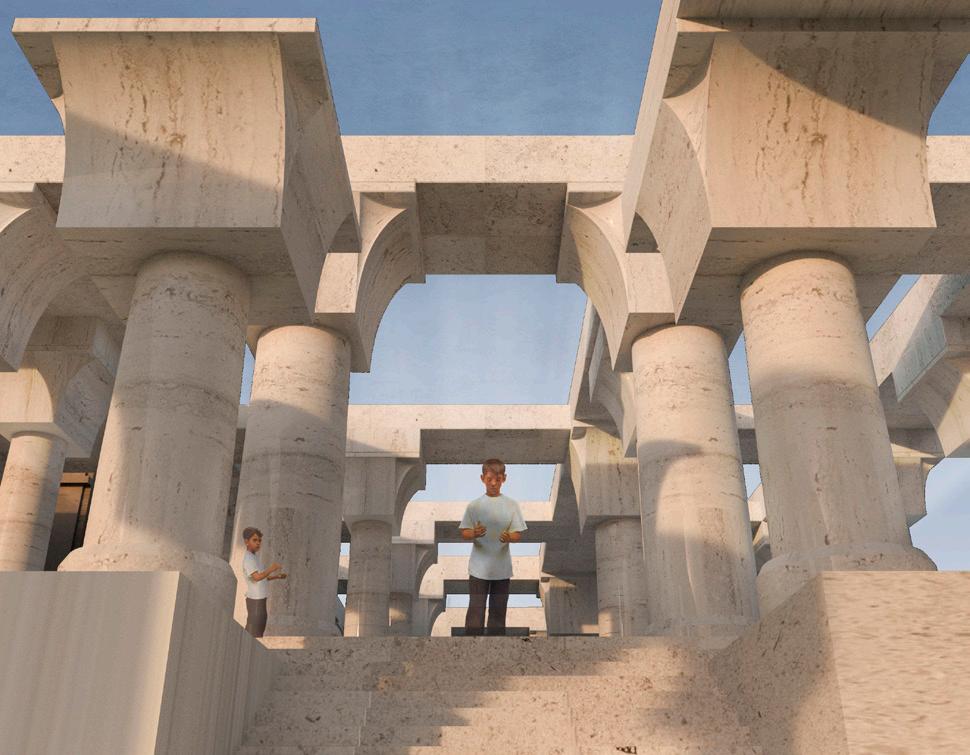
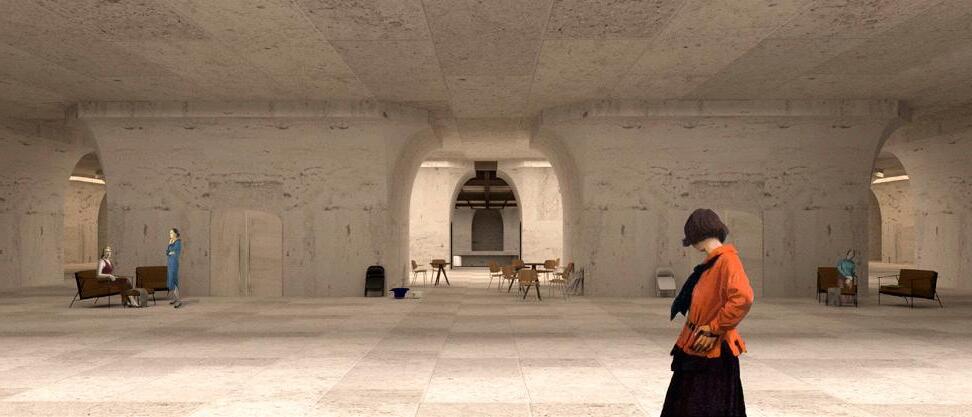

Andnow,wecometotheruin,and aswegodownthestairs,wearrive atthetheatre.Inthelobby,weare greetedbythesightofonlythe capitalsofenormous,hugecolumns. Withinthesecolumns'internalspace, roomsarehidden.Descendingfurther down,wereachthetheatrestageand lowerlevel.
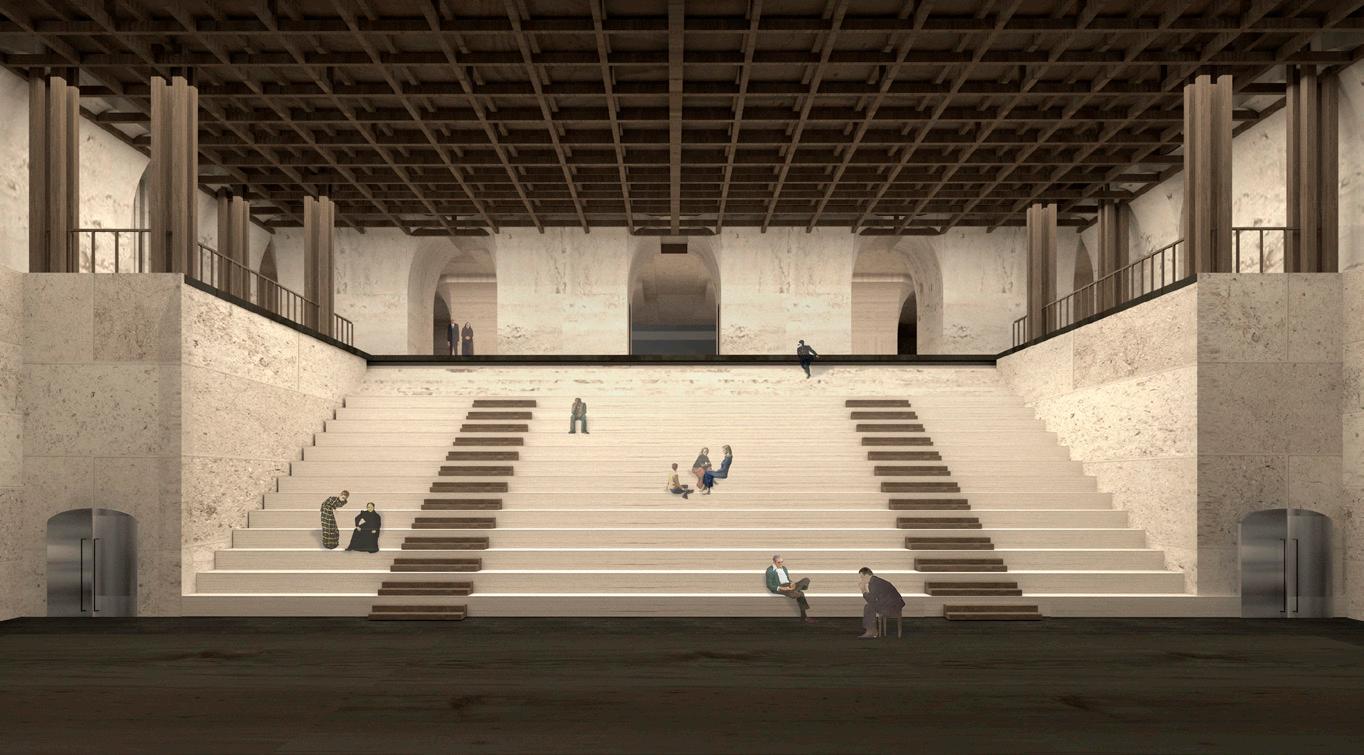
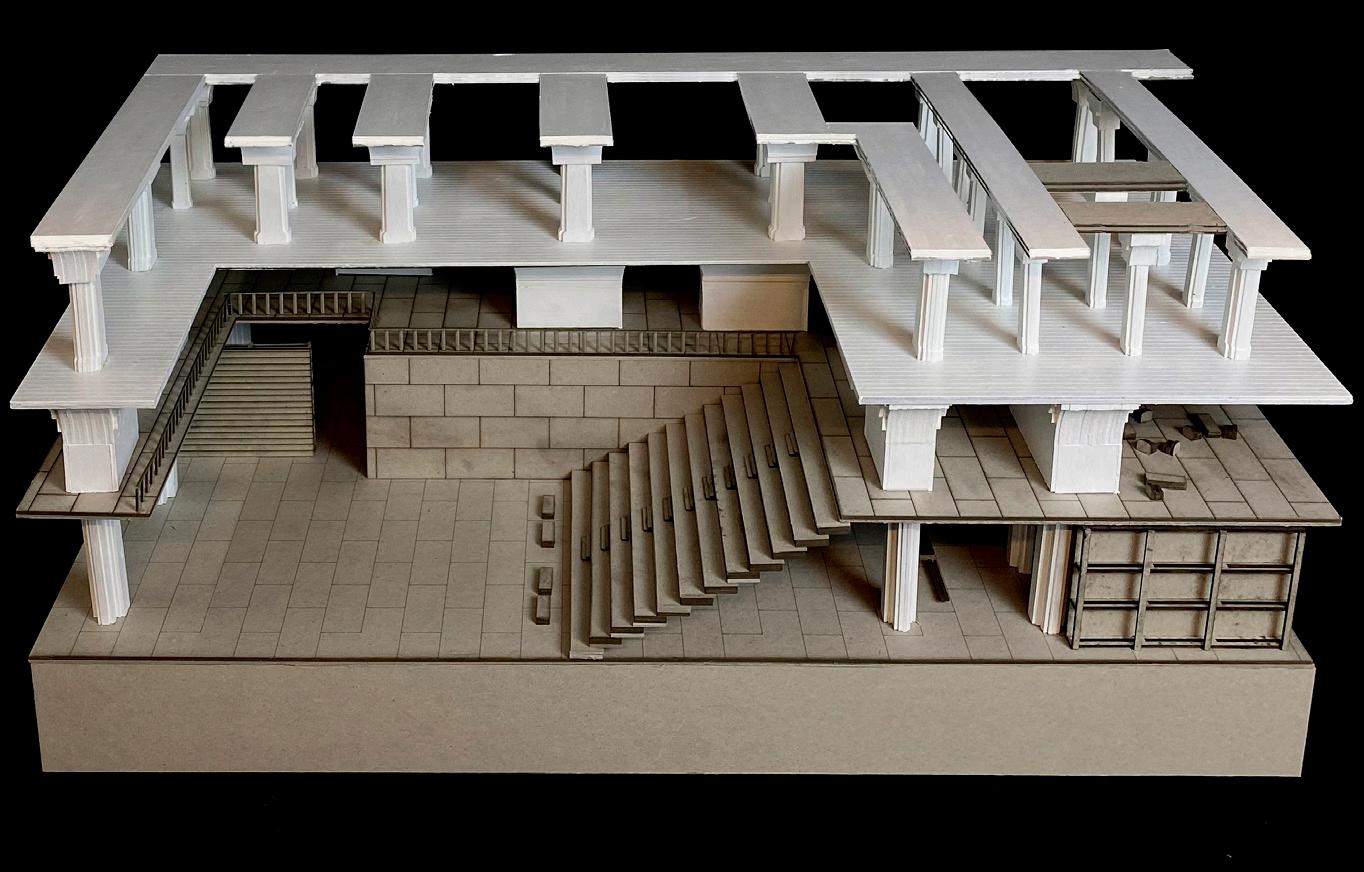
46 47
theatre' slevel
mainlobby
uppercolonnade
modelofthetheatre
mainhall
What does the canonical building mean to me? What characteristics does it have? What am I searching for?
The second part of my project forced me to delve deeper into discovering the site and its context. I also researched Russian historical architecture, past constructions, and their functions. I read a lot of literature, and one essential book was Peter Eisenman' s "Ten Canonical Buildings.



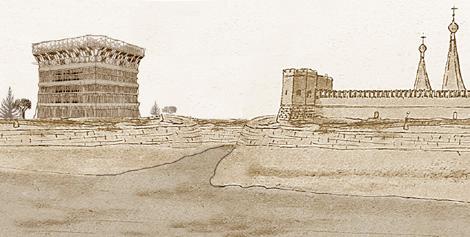
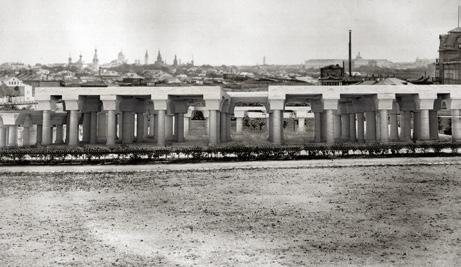
ICHNOGRAPHYTRACEWRITING Literally,animprint,forexample, inourmindsorontheground. Itcanbeconsideredaplanor amapofthearea.Here,the descriptionoftherouteis importanttous.
ORTHOGRAPHY Thedescriptionoftheobject intheformofitsownimage,a certainpicture.Howitpresents itselfbeforeus.
STENOGRAPHY
PERSONS Literallyscenography,thatis, anarrativeabouttheinterior contentofthebuilding.
Studyinghistorythroughfaces makesitmucheasierforusto imaginewhatwashappening backthen.


The new perspective, as a scientist-researcher, was needed for me during the historic reconstruction. The method was taken from Vitruvius. His system of storytelling is also used by the Russian philologist Gasan Huseynov. He proposes to not only code architecture but also encode memory. Huseynov adds a person to the original tirade, who becomes the driving force and the face of history.
I created a detailed file of buildings that were built before the 16th century, and I marked the most interesting ones. Survived buildings made of brick or stone were usually covered by plaster. They have one common feature: heavy volume walls, with windows covering less than 10 percent of the surfaces and 15-20 percent of the plan.
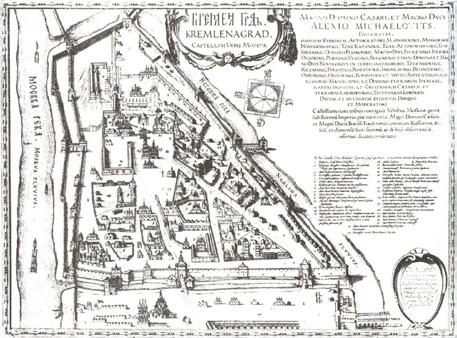
















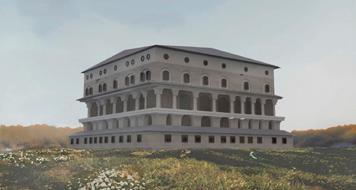
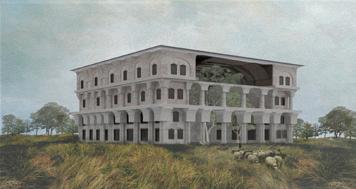
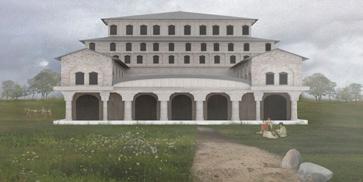
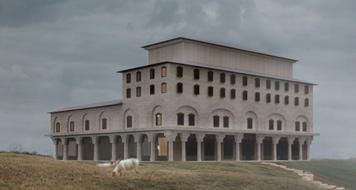
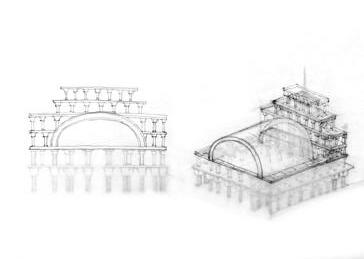
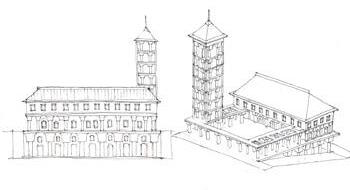
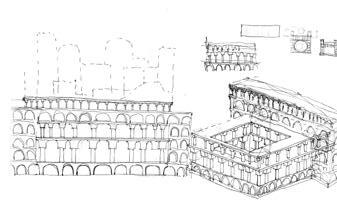
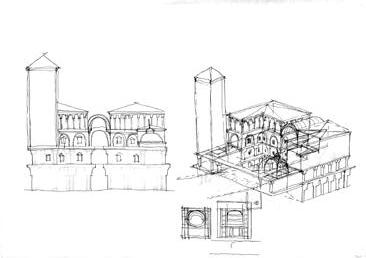
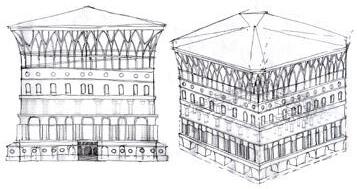
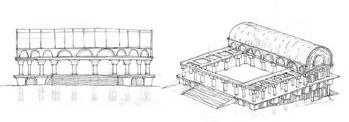
Further, I attempted to convey the image of historic Russian architecture.
The portrayal of Moscow architecture in the chronicles is incredibly significant. It appears unreal and mythical due to its planar character. The images are so typical that after a single glance, one can immediately recognize the place. Perhaps the world back then also resembled the images we see in the chronicles. Could it be that the non survived homeland of the past was the same? And Is this the canonical architecture of Russia?
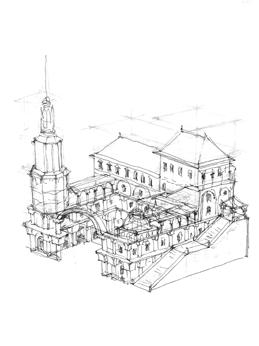
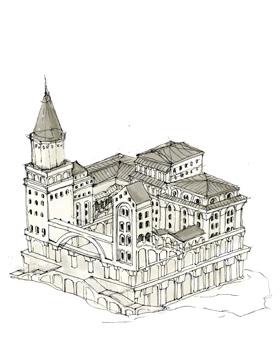

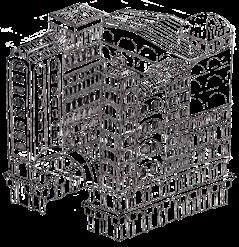
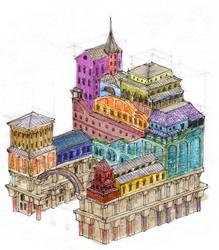
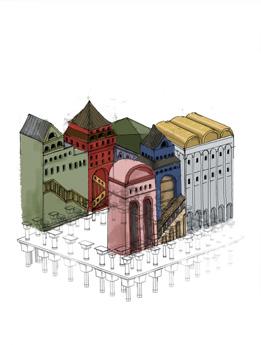

Something went wrong?
In the absolute building, the most important component was precisely that it was dual - it exists and does not exist. This same characteristic was preserved by the ruin itself. However, when I began to strive to revive the ruin, took the position that the building simply exists and, by some criterion, it is remarkable. GAVE UP MY MAIN PECU-
What can be fixed?
The researched project should also remain dual. It also needs to be examined from multiple perspectives to give it a definition.
IT IS NECESSARY TO RETURN THIS INDETERMINACY
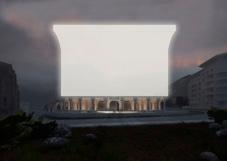
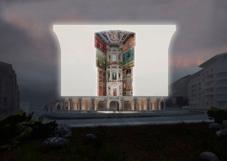
Heissimpleandconcise, thatswhyheisgood.And themainthingisthathewas obtainedbyproportioning fromthecolumncapital.The objectisself-sufficient,and thatisitsmainadvantage. Itdoesntneedanyother additionalform.
Theinternalimageisnot builtonforms.Itisbuilton planes-theseareendless wallswithfrescoesofsome architecture.
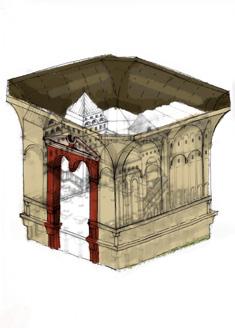
The house, in its essence, will cease to exist as an explicable building. For example, spaces will be replaced by walls. The overall form will not narrate the structure of the house from within, but inside it will be disrupted by frescoes, creating illusions. Historically, frescoes have always been a story about a new world that has no flesh, but has a metaphysical presence. Indeterminacy is achieved through the discrepancy between the internal and external.
1 2 3
Собор Преображения Господня Новоспасском монастыре Успенский собор Крутицкого подворья, перестройка Осипом Старцевый Церковь Рождества Богородицы Старом Симонове, Алевиз Спасо- Андроников монастырь Кремлеград, гравюра XIV века Церковь Ильи Пророка Воронцовом поле, Алевиз Новый Старый Английский двор, Алевиз Фрязин Старая трапезная палата (келарский корпус) Владычная палата, 1433 Палаты князя Андрея Боголюбского во Владимирской области, 1158 София Новгородская, 1050 Церковь Козьмы Дамиана Примостья, 1462 Никольский собор Антониева Краснохолмского монастыря, Великий Новгород 1461 Кирилло Белозерский мужской монастрь Резиденция Андрея Большого Угличе Симнонов монастрь Хозяйственный корпус «Сушило» («Солодежня») Chapter 4. SEARCH OF THE CANONICAL BUILDING
5 6 не существует не существует существует существует моя руина мой дом Все вопросы времени К пространству никаких вопросов ВСЕ ВОПРОСЫ К ПРОСТРАНСТВУ -ВРЕМЕНИ
4
The external image
The internal image
DUALITY.
LIARITY

THE LEGEND OF THE CONFRONTATION OF WALLS AND COLUMNS
Thestorywaswrittenmanyyearsafterithappened. Onlythesturdycolumnsorwhatisleftofthem-the stoneruins-havesurvivedtothepresentday. So,dearreader,letsbegin.Itallstartedinthe16th century,inRus,intheEarthenCityofMoscow,atthe confluenceoftheMoscowRiverandtheChertory Stream,flowingbythewesternwallsoftheWhiteCity. Aforeignmerchantbuilthisresidencetheretohost hisforeignguestsandshowcasehishospitalityina foreignland.HedecidedtoconstructitinaEuropean style,withacolonnadeinamannerknownonlyto him.Thecolumnswerecolossal-2arshinsingirthat thebaseandnearly4sazhenstall.Astheyrosehigher andfarther,theybecameslimmerandlighter.Atthe topofthebuilding,thinwoodencolumnswereplaced, reachingtheclouds.Noonecouldtaketheireyesoff thesemarvelouscolumns;everyoneadmiredtheir beautyandtheexoticismtheybroughttothecountry sincenoonehadeverbuiltsuchstructuresthere. Yearspassed,andthemerchantpassedaway,andthe colonnadethathadenchantedmanywithitscharm becameunnecessary.Anewrulercametopower,and hismerchantsdecidedthatthecolonnadeshould notstandidle;itshouldserveapurpose.Thus,the transformationofthecolonnadeandthewallsbegan. Initially,anouterwallwasbuiltaroundthepylonsto shieldpeoplefromthecold.Everythingwascovered withwood,attachedtoeachother,smallwindows weremadefordaylight,anditwasleftasitwas. However,thecolumnsrevoltedanddidnotallowthe wallstoenterinside,preservingthebeautyofthe localcolumnedhalls.Insteadofthickbrickwalls,thin woodenpartitionsappeared,lightandeasilyrotated withasimpletouch,openingupapathandaviewto thechambers.Eachchamberhaditsownperimeter betweenthefoursupports.Thecolumnsandwalls livedinsuchafragileharmonyforseveralmoreyears. Then,thewallsrealizedthattheyneededmorespace, andtheywantedsomethinggreater.Sotheywenton theoffensive.Theypositionedthemselvesinsmall groupsamidsttheformergrandhalls,enclosing emptinessaroundthem.Andinthesevoids,anew lifewasborn.Thecolumnedhallslamentedtheirlost beauty,buttherewasnothingtobedone.Theyhad tocontinuelivingthisway.Andastheyearspassed, thisworldofcolumnsandwallsbecameordinary andcommonplace.Butthecolumnsdiscoveredhow toliveeasily,howtounitewiththewalls.Frescoes cametothemandenvelopedthewalls,decorating themwithpreviouslyunseeninteriors,withcolumns, porticos,andcornices.Unknownworlds,previously hidden,blendedwiththeworldofcolumns.Thus,the long-standingenemies-columnsandwalls-came together.
The sketch of a new image is based on a previous research and assumptions. There is a external simplicity and inaccessibility, while here is difficult and unusual courtyard and interior space.
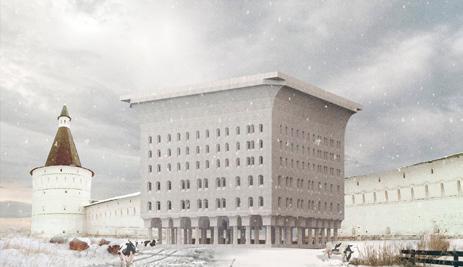

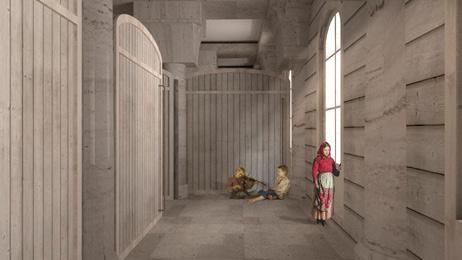
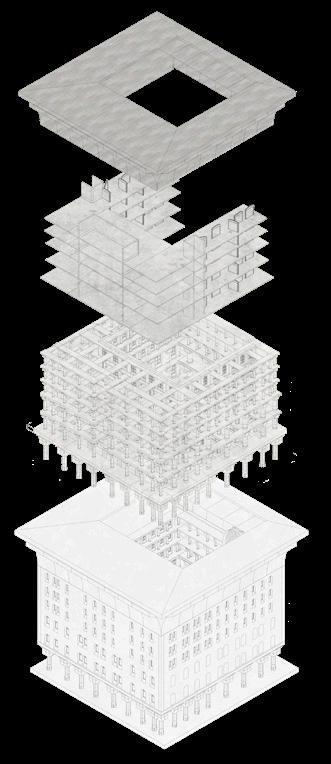
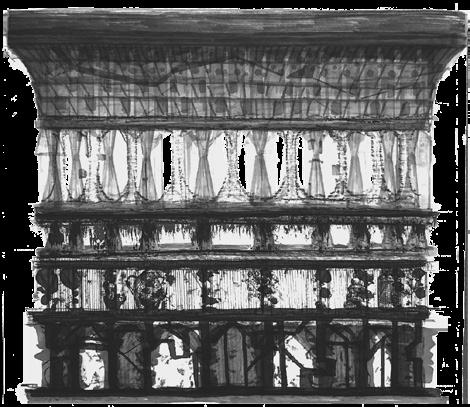












Life leaves the project when the game leaves the creation process. Similarly, in this case, the desire to create a canonical building takes precedence over the desire for research and experimentation. The exercise for my mind becomes an architectural burime. According to the proportions of my house, I begin to draw fantasy orders on each level. Furthermore, I stack the resulting Frankenstein structures on top of each other and combine them.
11
These forms appear due to the connotations of some types of columns on the same level. I aimed to create an illusion of overlapping one facade onto another, resulting in a unified composition.
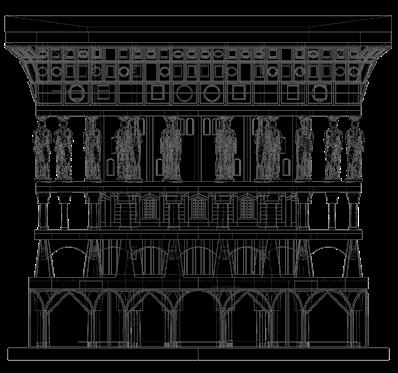
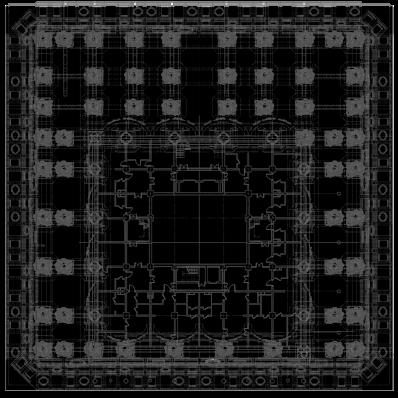
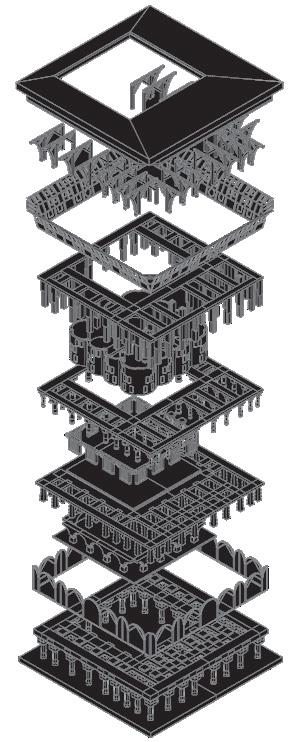
12

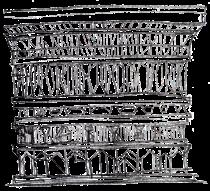
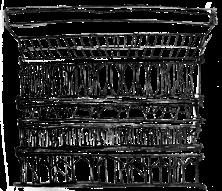
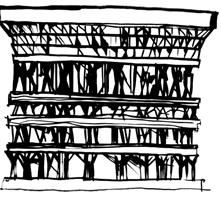
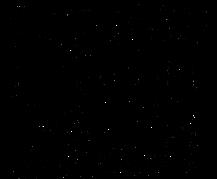

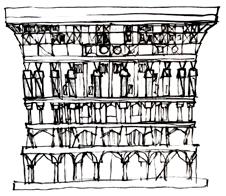
This is the turning moment that changes the way of design. All past iterations had more morphological meaning, where every detail had distinct shapes and volumes. I aimed to define them precisely, and as a result, they lacked enough uncertainty. It was at this stage that the idea emerged.
I decided to unite all forms into a single line and then combine all the simple drawings into one picture. This approach resulted in all shapes losing their exact form and association with a specific historic phase. As a consequence, they break free from the constraints of history.
13
During the transformation from the drawing to construction, the building acquires a "forest" made up of columns and beams. Together, they form delicate frames that support the structure.
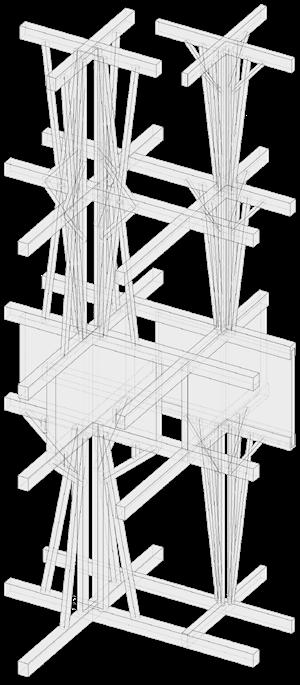
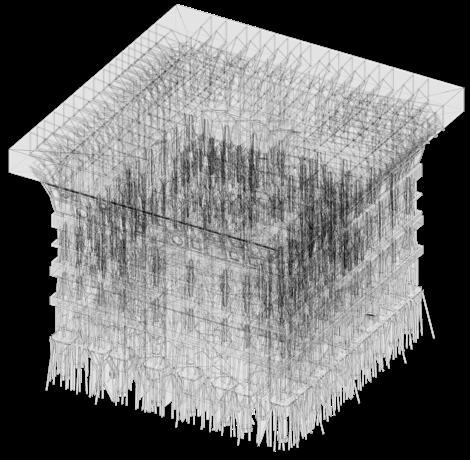
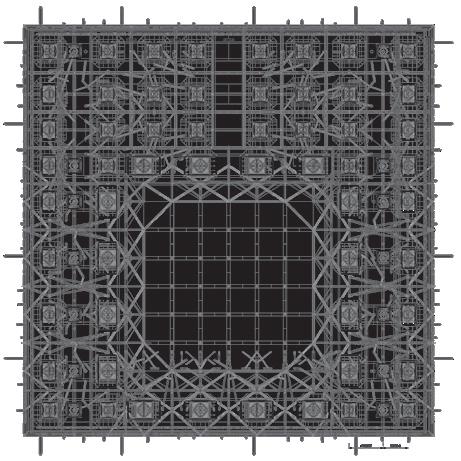
Крыша Стены+ перекрытия Общийвидздания Внутреннийдвор Деталь Каркас Общийобъем 8 9 10
Chapter 6. CONSTRUCTION
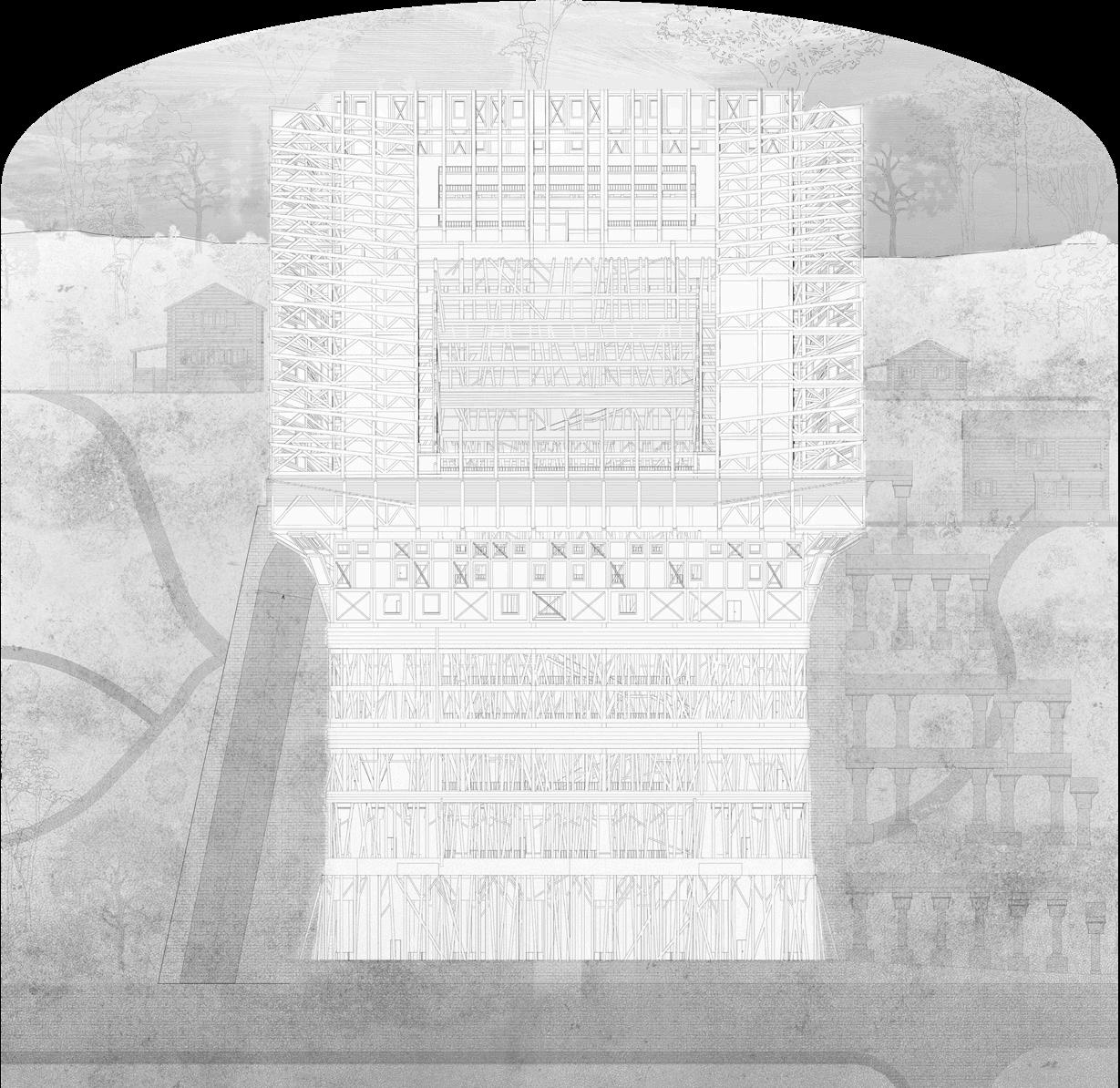
axoofthebuildingintheenvironment
Thebuilding' sshapeexhibitsareversetectonics,anditsfullconstructionformresembles originalcapitals.Itborrowstheproportionsandtherelationbetweenpartsandthewhole fromthecapitals,creatingaharmoniousandcohesivearchitecturaldesign.
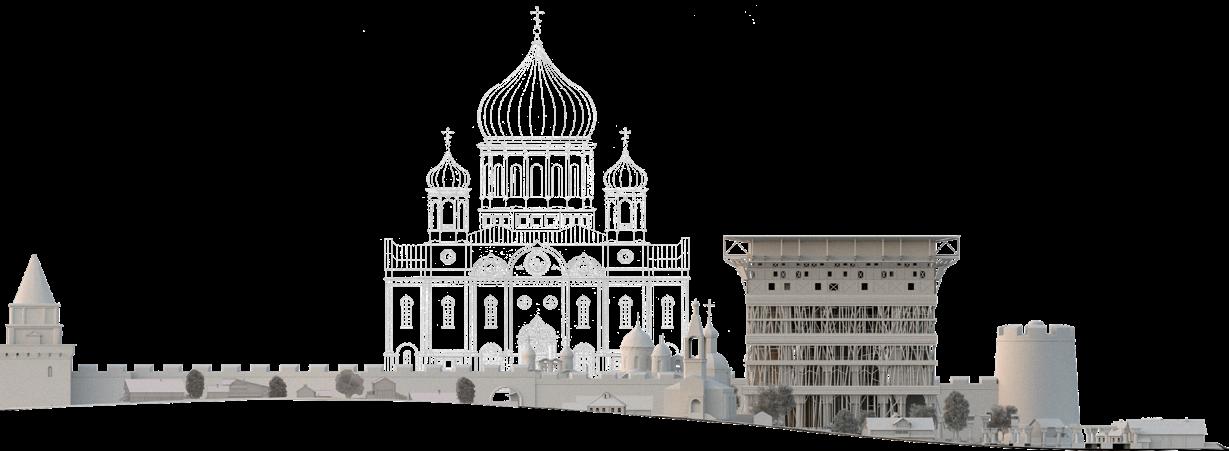
SweeponSoymonovskyLane1787
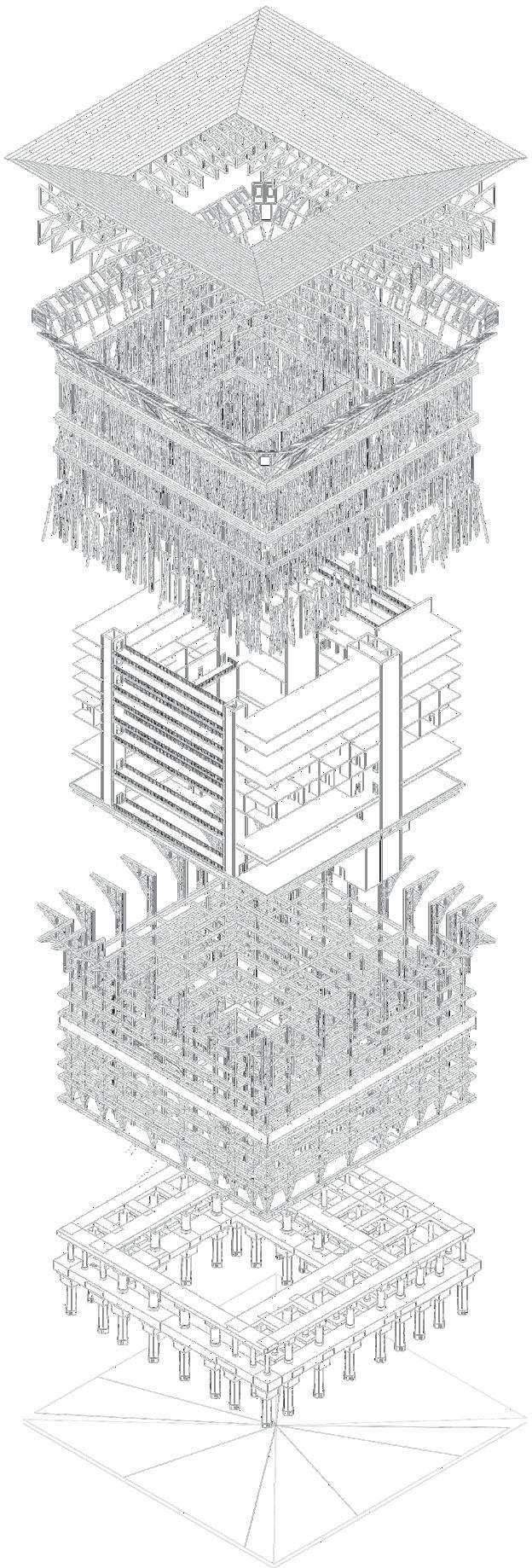
axoofconstruction
rafter roof system with roofing surrounding "forest"from thermowood
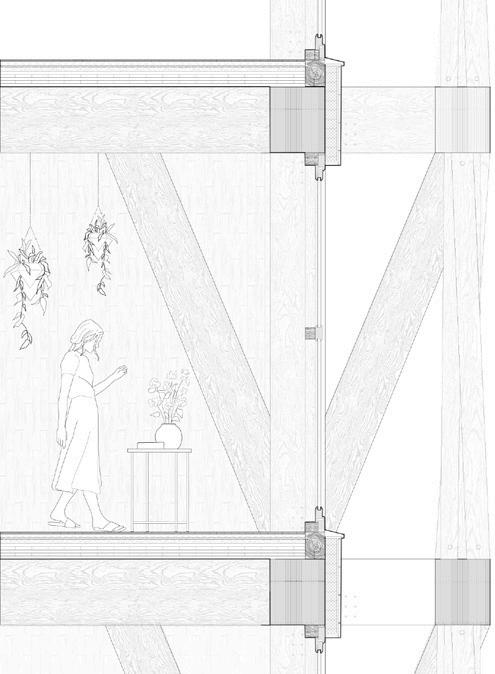
overlapwith stiffening cores
woodenconstruction
Thefullplanisbasedontheexistingcolumn grid,whichwascreatedatthestageofruin. Idon' tchangeormoveit;itremainsinits originalstate.AllofthespacesIdesignedin mybuildingarefoundedonthisgrid. Theinneryard,whichIusedasthesite forthetheatre,andtheinteriorspaces weredesignedbasedontheaxesandthe columns'shape.
52 53
+52.000 +26.000 +24.000 +0.000
Chapter 5. THE CANONICAL BUILDING OF THE PAST
+103.000
+52.000 +19.000 +0.000
architecturaldetail scale 1:100
rockcolonnade innercourtyard
Chapter 7. DEVICE OF THE BUILDING
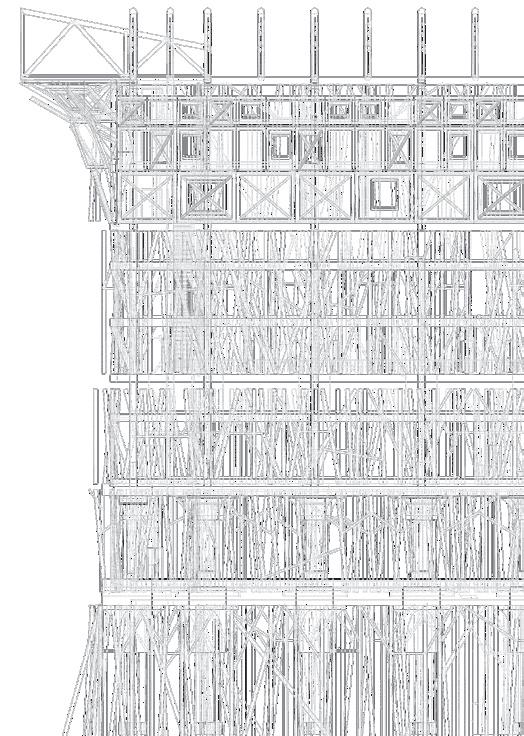
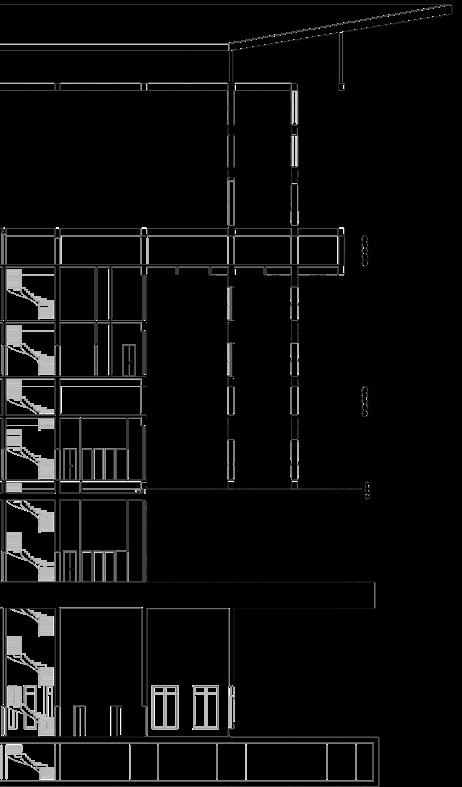

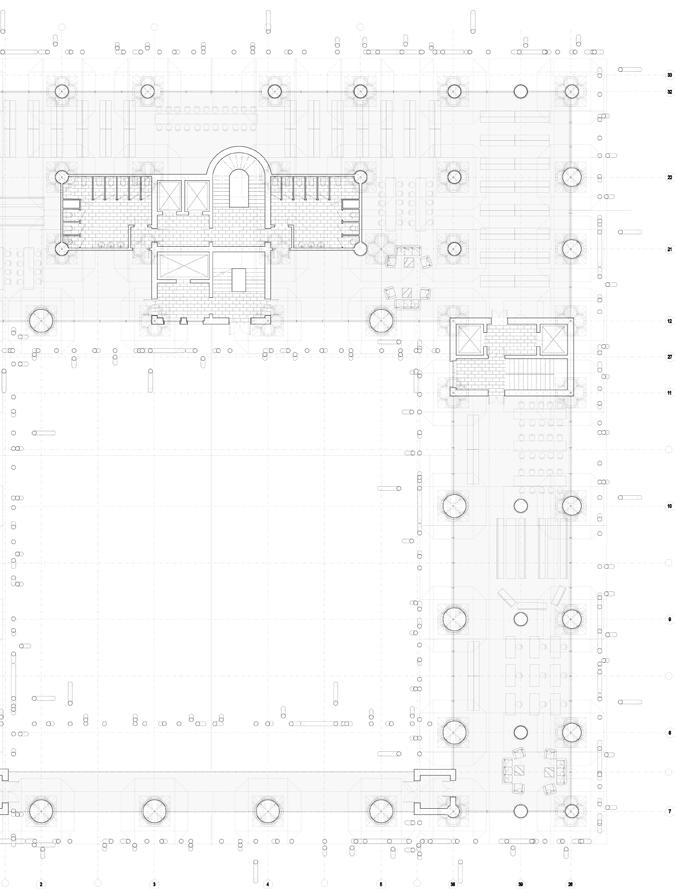
Accordingtothelegend,thecanonical buildingfromthepastistheMoscowconsultcommitteefrom1519. Theconstructionworksasaunified organism,integratingeverythingneeded forlife.Eachfloorhasitsownfunction, includingfrontentrances,roomsforthe consultcommittee,residentialmansions forthestaff,andthethronehallofthe committee.
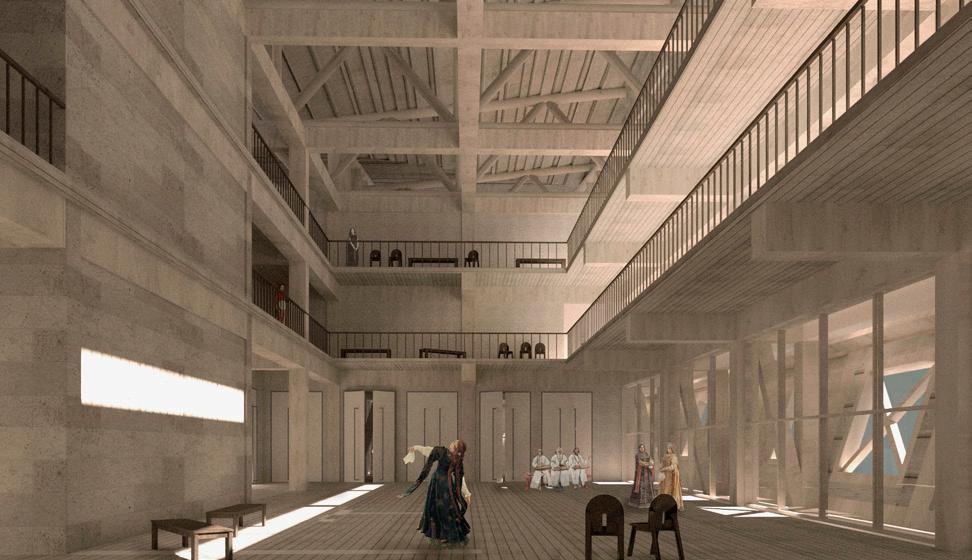
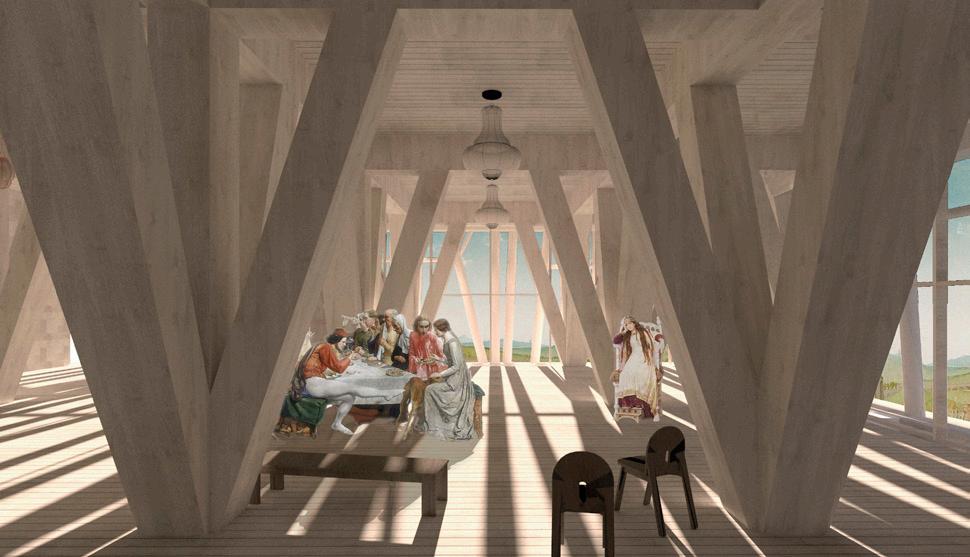
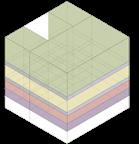

54 55 +0.000 +9.600 +10.800 +16.200 +21.000 +23.000 +27.400 +31.800 +34.800 +52.00 +46.000 -3.600
combining theshinethroughfacadeandthesection|shinethroughplanandplan library theconsultcommittee theatre Thronehall Technicallevel Resid.mansions Technicallevel Theconsultcomm. Library Entrances
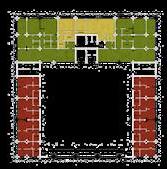
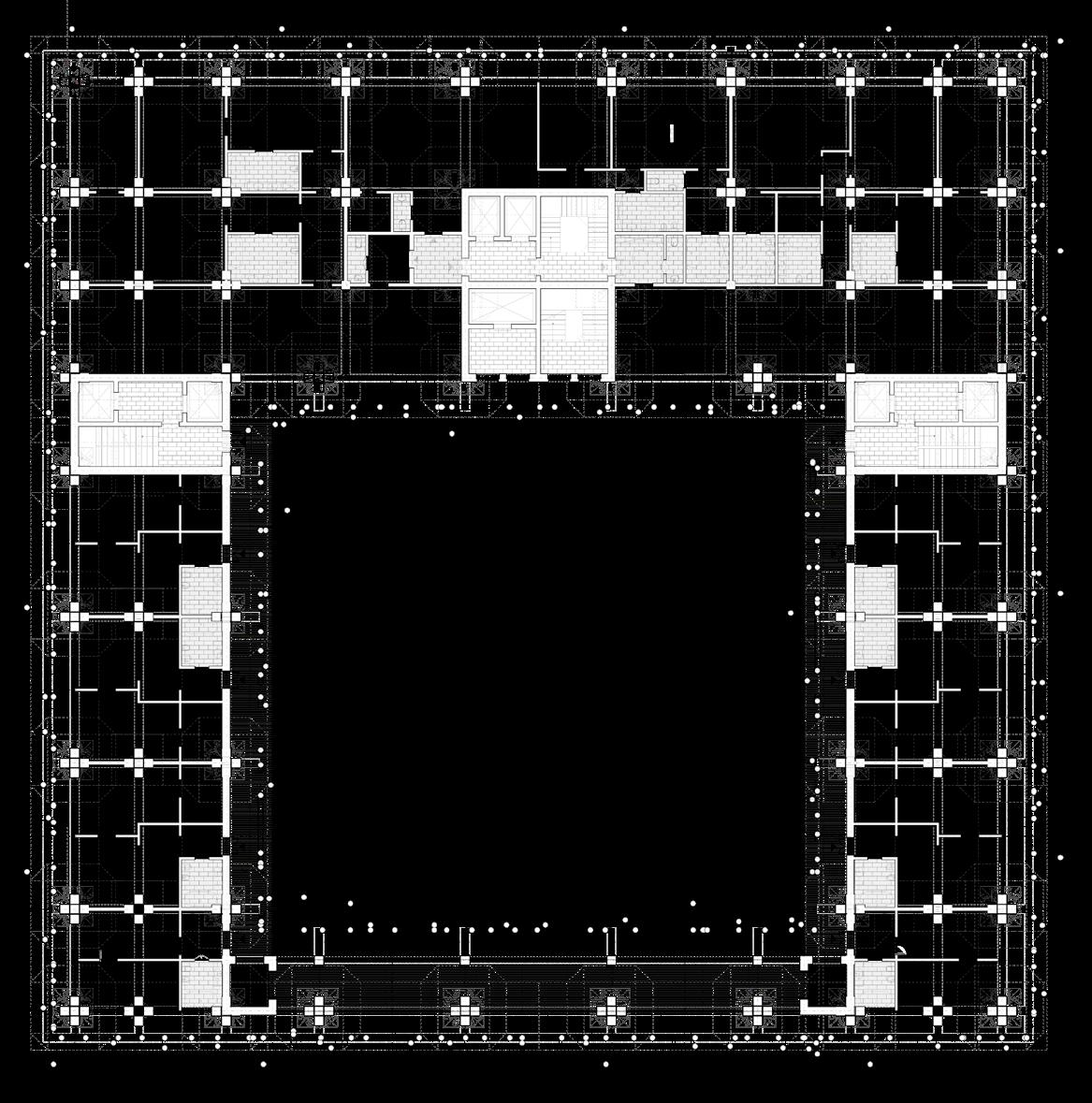
5thfloor.Residentionmaisons
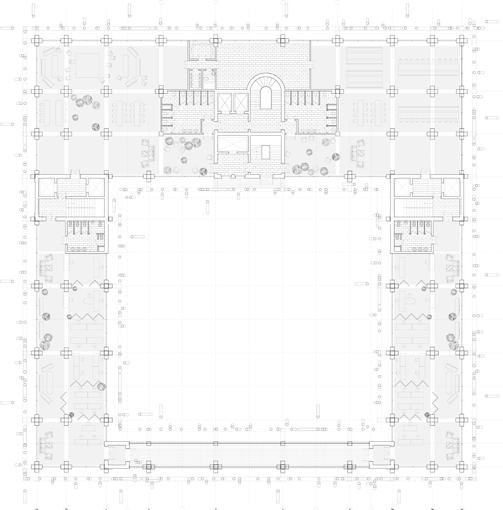
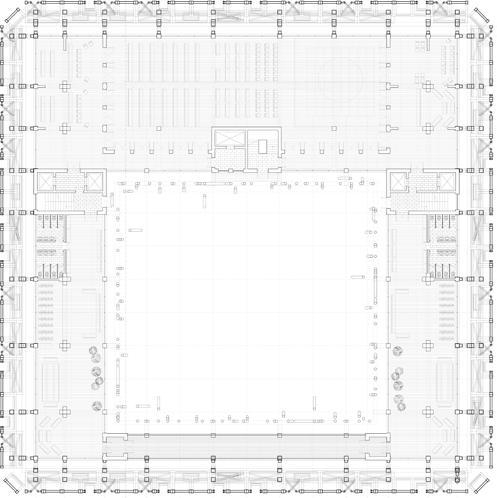
3rdfloor.Theconsultcommitee 8thfloor.Thronehall
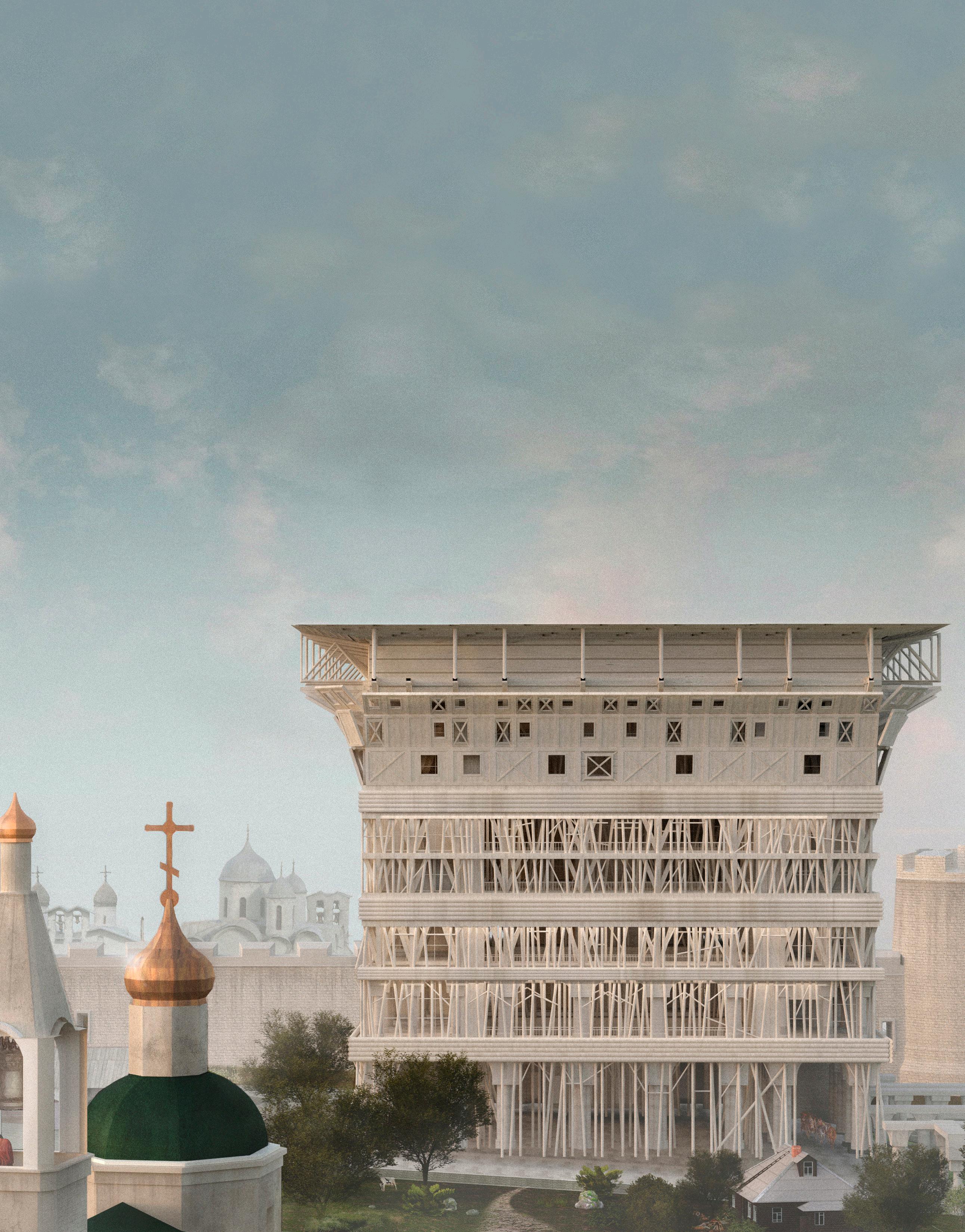
56
1.stairliftunit2.lobby 3.visitorstoilet 4.kitchen-living room 5.toiletandbathroom 6.bedroom 7.cabinet 8. wardrobe9.playroom
1.stairliftunit2.canteen3.darkkitchen 4.workspace 5. toilets6.utilityroom
1.stairliftunit2.Thronehall3.toilets 4. wardrobe 5.lobby
CONTACTS:
E-MAIL: ULATAR3@GMAIL.COM
PHONE.: +33(769) 20-28-02
INTST: TAR3LO4KA
