ARCHITECTURAL PORTFOLIO
Urszula Kosatka
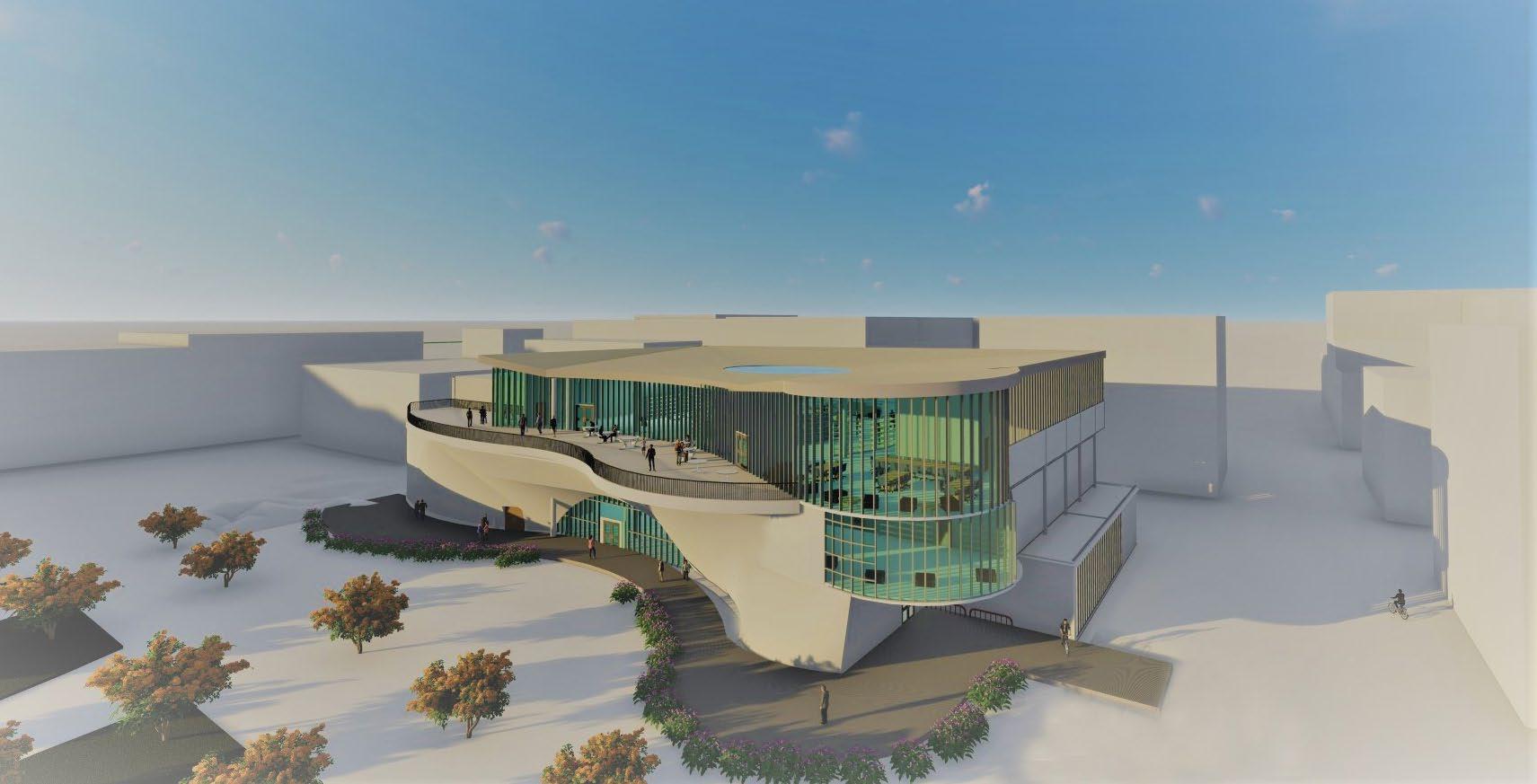
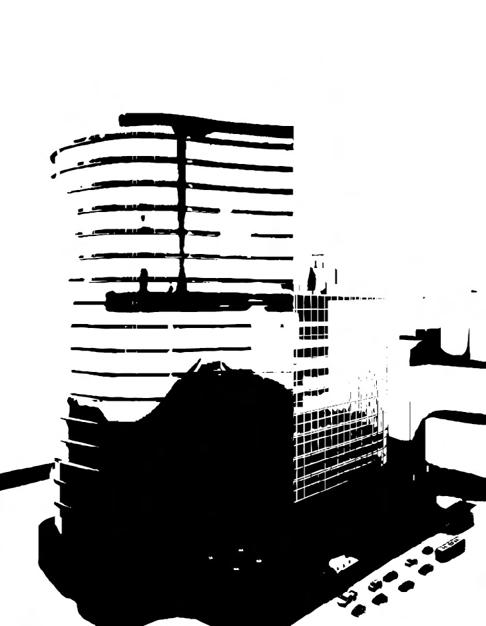

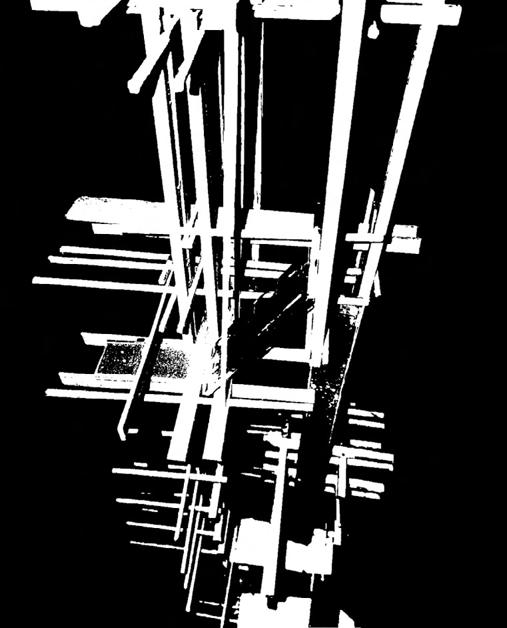







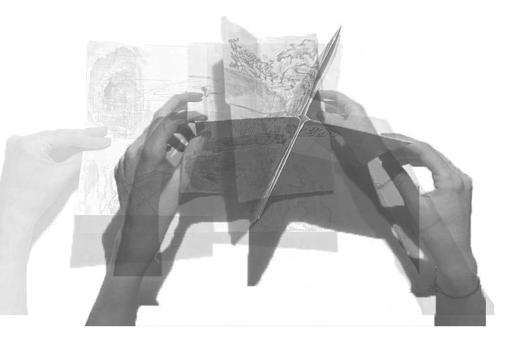


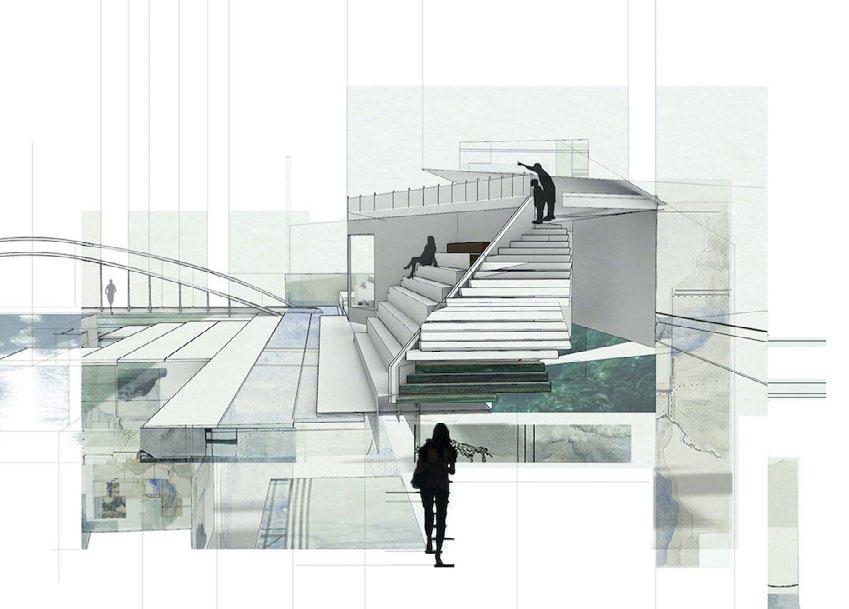
 Professor Adeline Hofer
Professor Adeline Hofer
The design studies the essential architectural idea of scale (the scale of a single spatial unit in comparison to the scale of the landscape). The site is Ichetucknee Springs State Park in Florida. The contextual base is a horizontal datum. The ground and the architectural intervention- in the form of a kayaking center- are two elements of an inseparable unit The intervention is inspired by the shape of the Ichetucknee River. Looking at the large scale of the site the design embraces the form that the river takes and scales it down. The form of the kayaking center helps to “hold” the ground, by bridging from one side to another and allowing the visitors of this space to feel as if the center is part of the topography. The visitors might access the roof of the building to appreciate the natural landscape. The center eases the connection with nature for the visitors through the activities they can do, as well as, through its design.

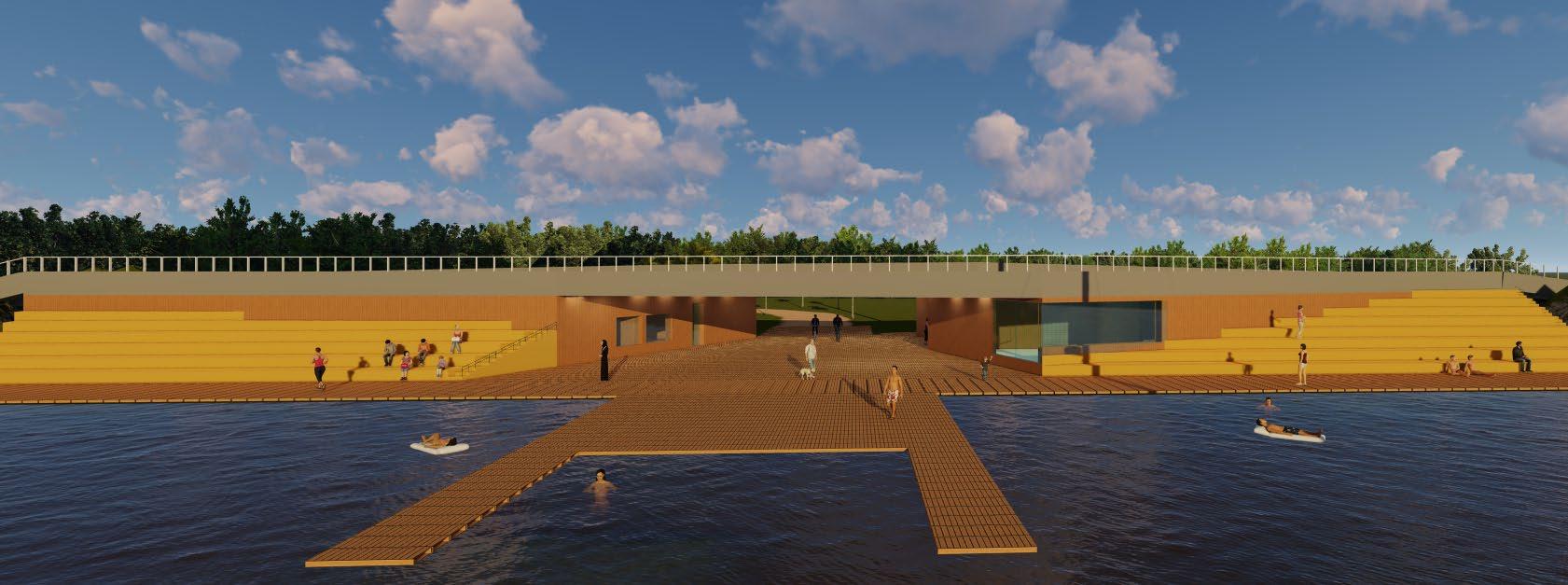
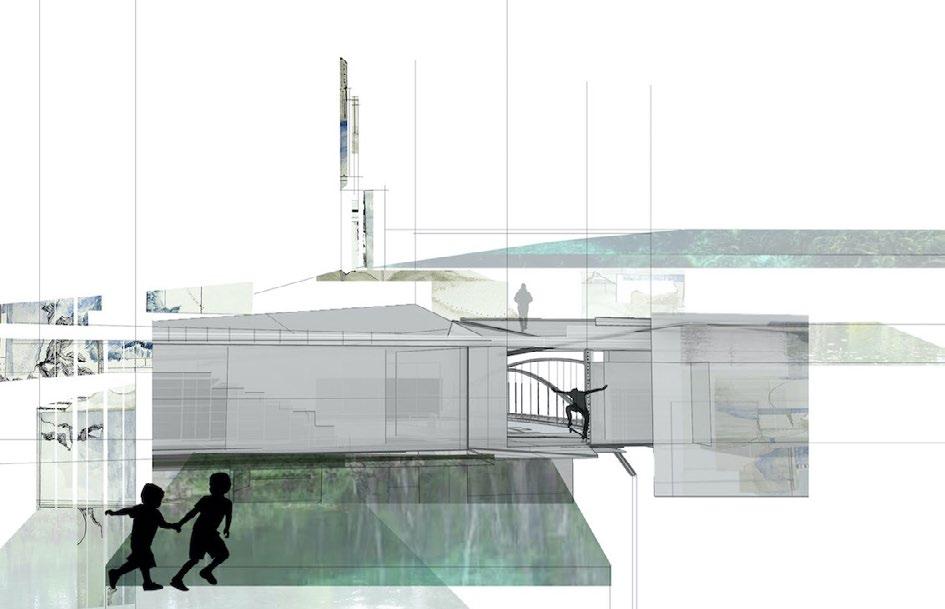
 Analyzing the changing nature of the site and all of its components by flipping the sketches of the springs.
Analyzing the changing nature of the site and all of its components by flipping the sketches of the springs.

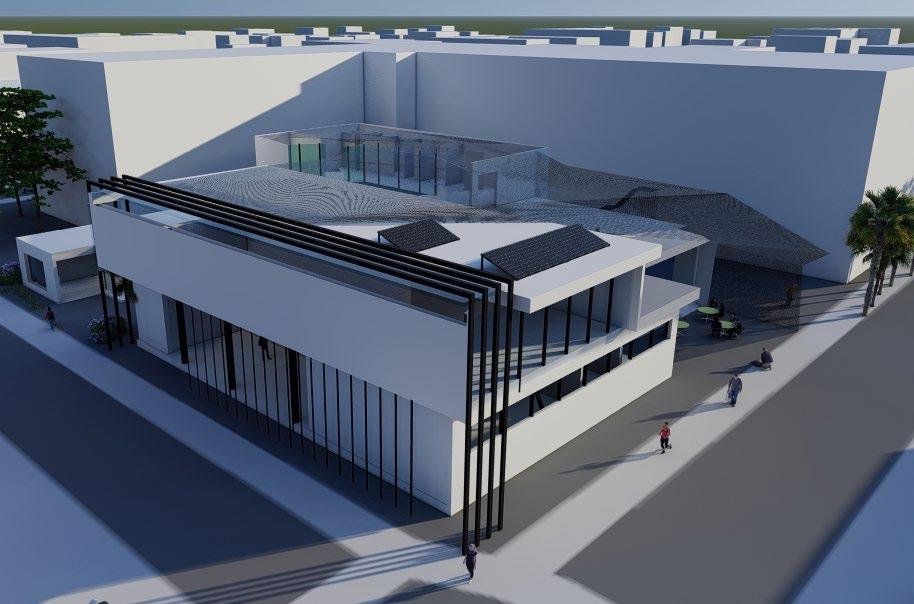




 Professor Judi Shade Monk
Professor Judi Shade Monk
Food Library is a project that is derived from the lack of adequate food sources in Downtown Gainesville. The site presented itself as a food desert in a big student town, where access to food should be easy and universal. Additional elements of the program that had to be included are a restaurant and an office space. Spatial composition and efficiency were crucial drivers in this design, as the site is occupied by administrative buildings and exists in the densest part of the city.



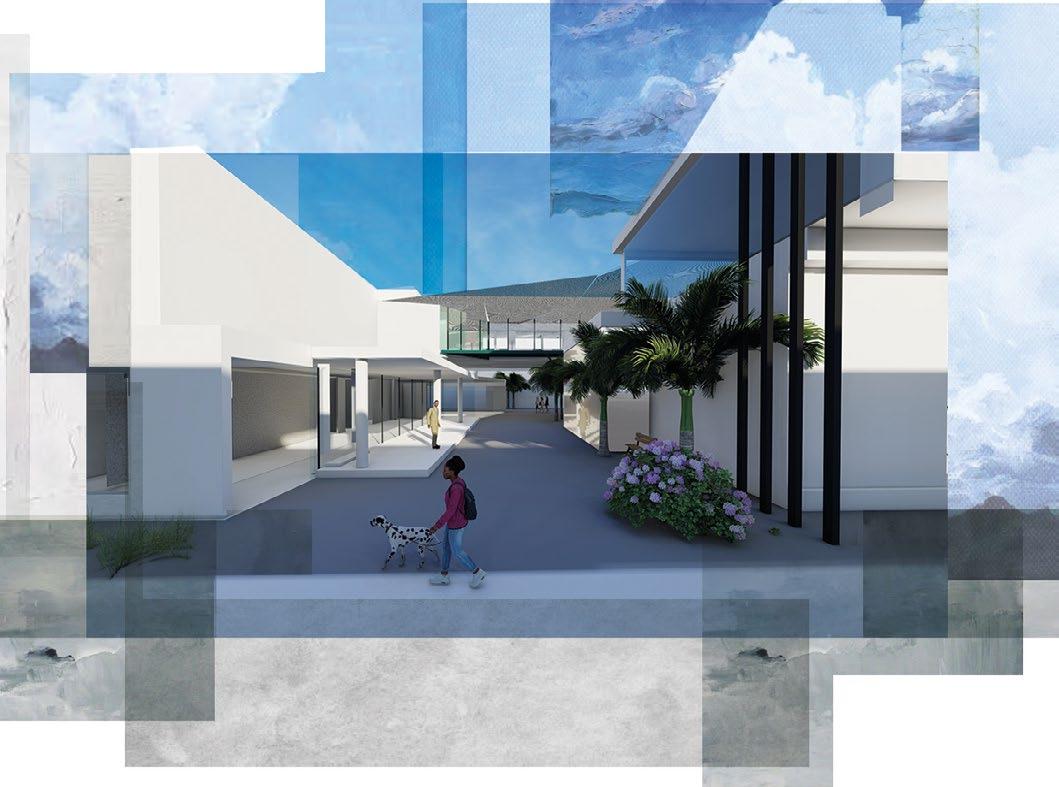

New York City, NY |
Architectural Design 7: Fall 2022
 |
Professor Peter Sprowls
|
Professor Peter Sprowls
The Tower is a final product of an exploration of the morphology (order-pattern-logic) of New York City. Throughout this exploration, the focus was on the inseparable connection between architecture and urbanism by studying how urban patterns are composed of complex smaller-scale assemblies. The proposed building is a convention center where big-scale events could be held.


The convention center required a ground floor to accommodate a hotel lobby, cafes accessible from the outside of the building, and an auditorium. Each space has its designated purpose and is enclosed, playing on the idea of being either outside or inside a specific space.

Savannah, Georgia |
Architectural Design 6: Spring 2022 Professor Judi Shade Monk

The Synergy Library is a project that responds to Savannah’s diverse demographics and difficult history. The site of the project is the historical heart of Savannah. The Synergy Library is dedicated to bringing the history and community of this place closer. The design focuses on embracing Telfair Square and its organic nature, rather than the geometry of the urban pattern. The main gesture of the structure focuses on the natural path that people take to reach it. The gathering gesture is created through a large volume overhead the main entrance and the volumes that surround it.


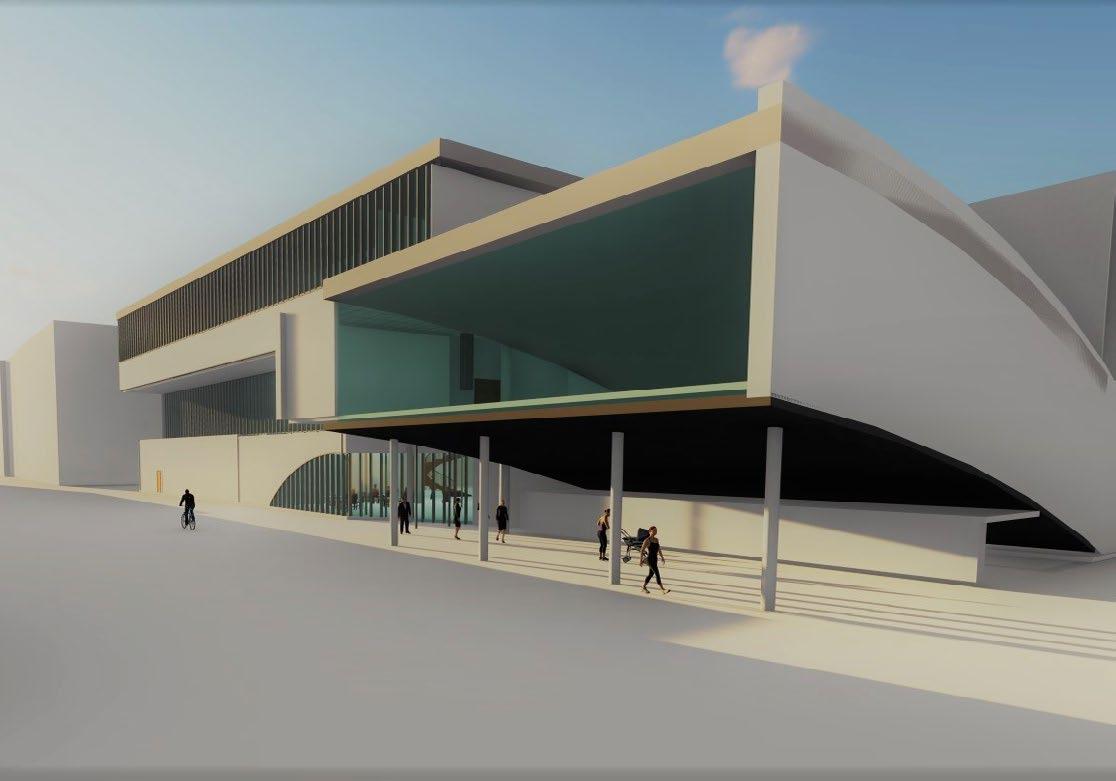
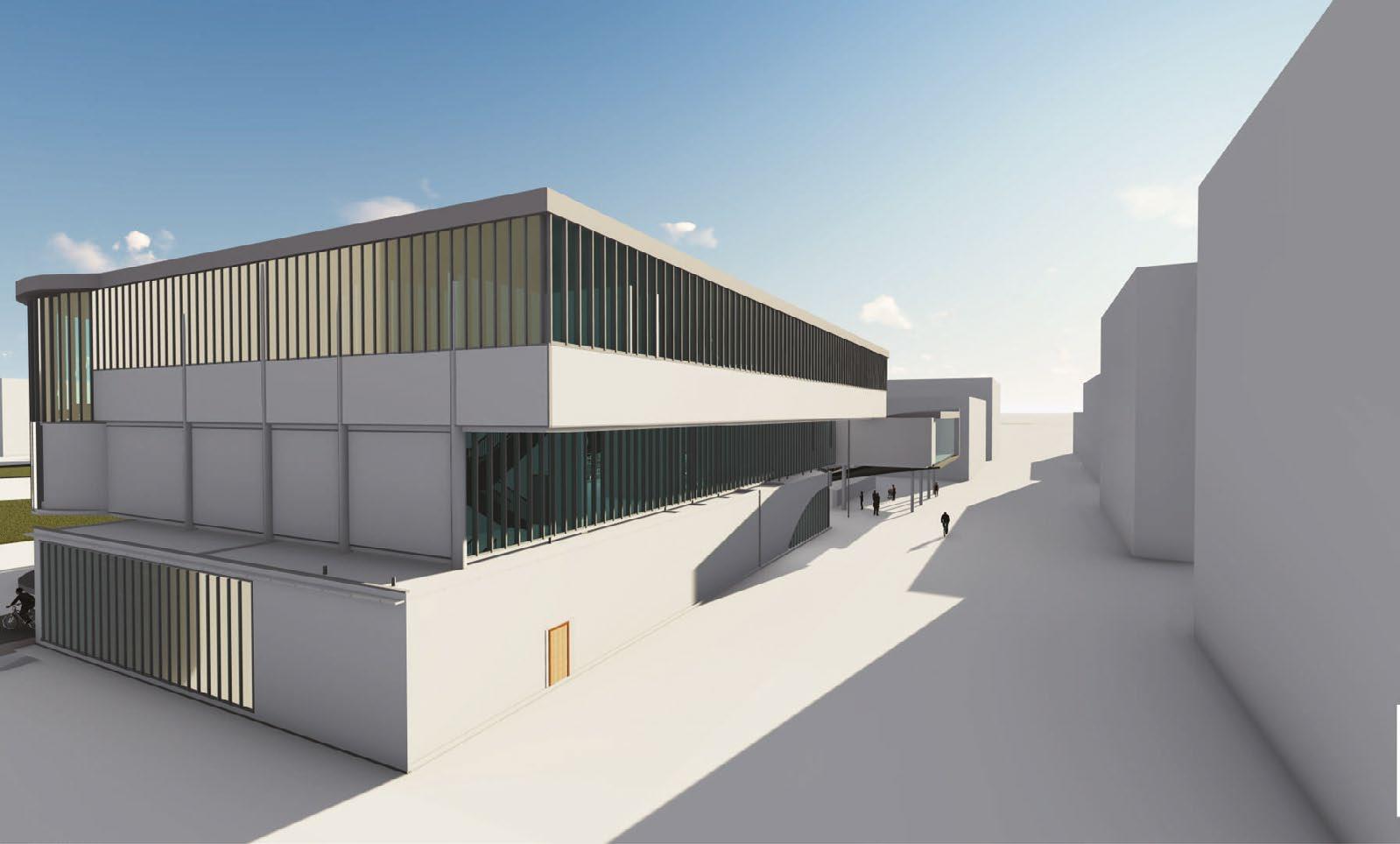


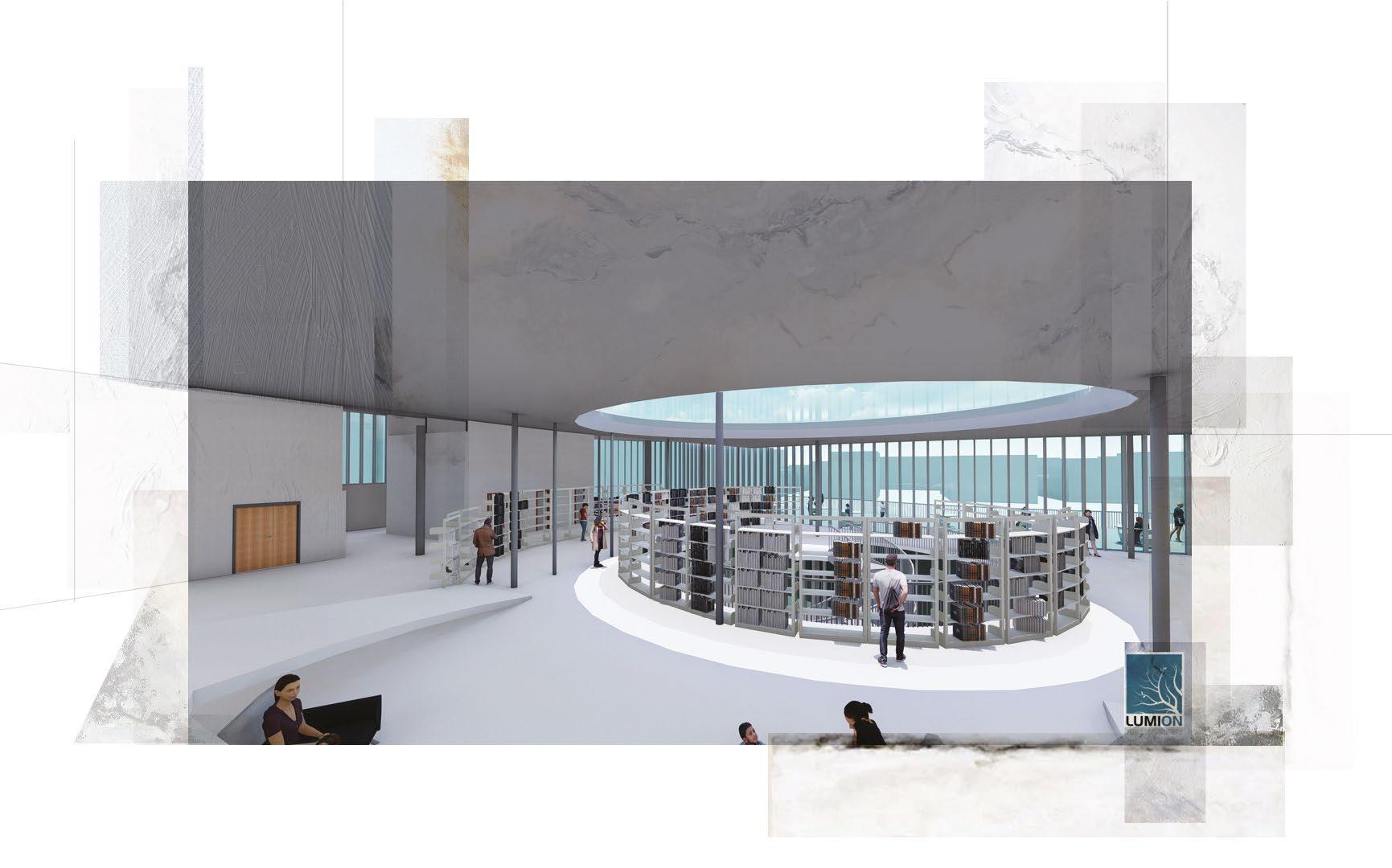



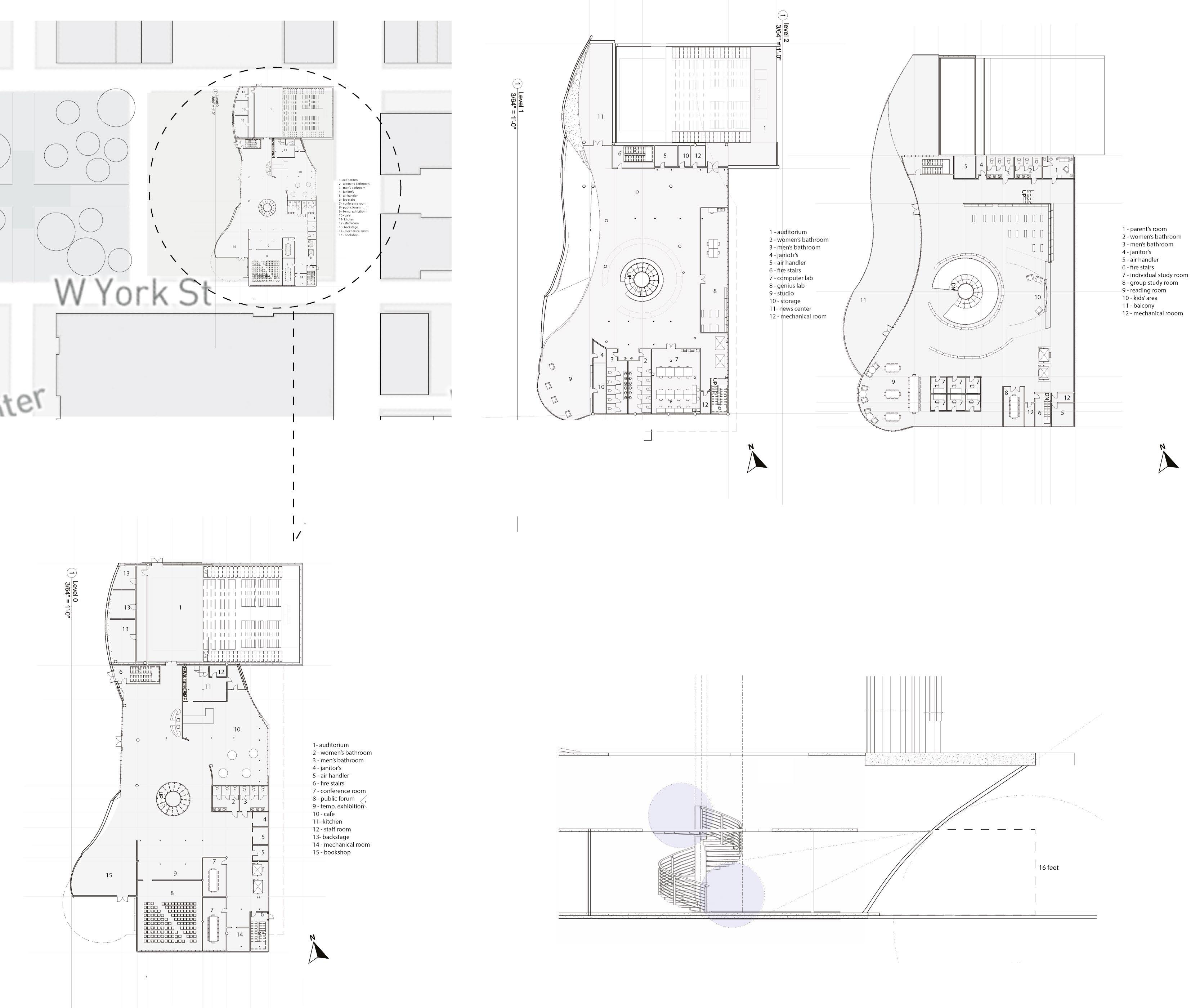

Unspecified location Architectural Design 4: Spring 2021


 | Professor Sara Culpepper
| Professor Sara Culpepper
Vertical datum project focoused around light - deflecting, transforming and expanding light in a veritcal manner. The tool that this structure became explores a spectrum of scales of light that occupy the spaces created by the construction.
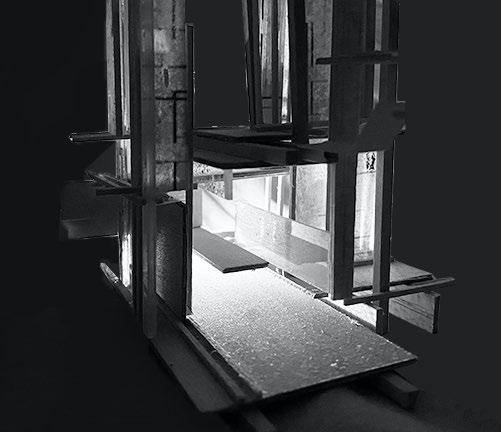
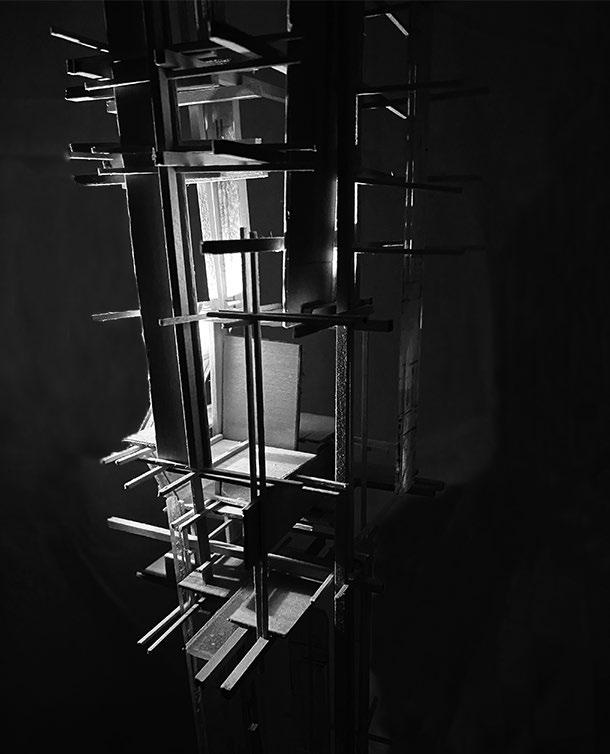

Using section drawing and iterations of a section, the movement of people and arrangement of spaces were explored. Collages sections were applied onto the physical model to reinforce the iterative process that creates each project.
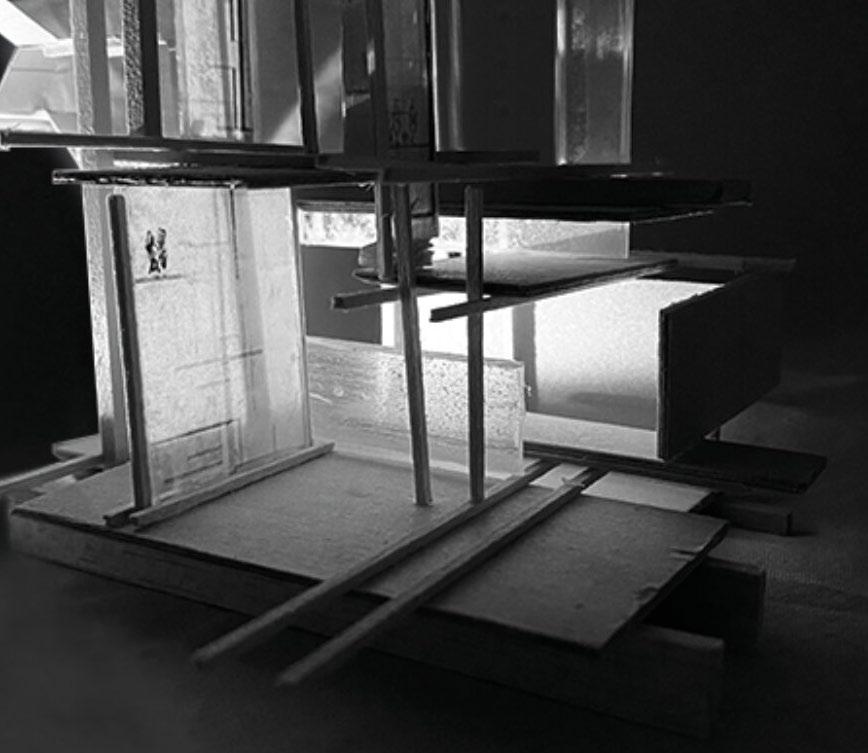
This project focused on designing and constructing technical drawings for a Nature Pavilion within the Alafia River State Park. Aspects such as humid Florida climates where prorities that drove the design of this project. Nature Pavilion constructs an outer shell that keeps the enviornmental factors such as heat and moisture seperated from the interior environment. Nature Pavilion is a space that brings the comfort to enjoy the nautral environment.
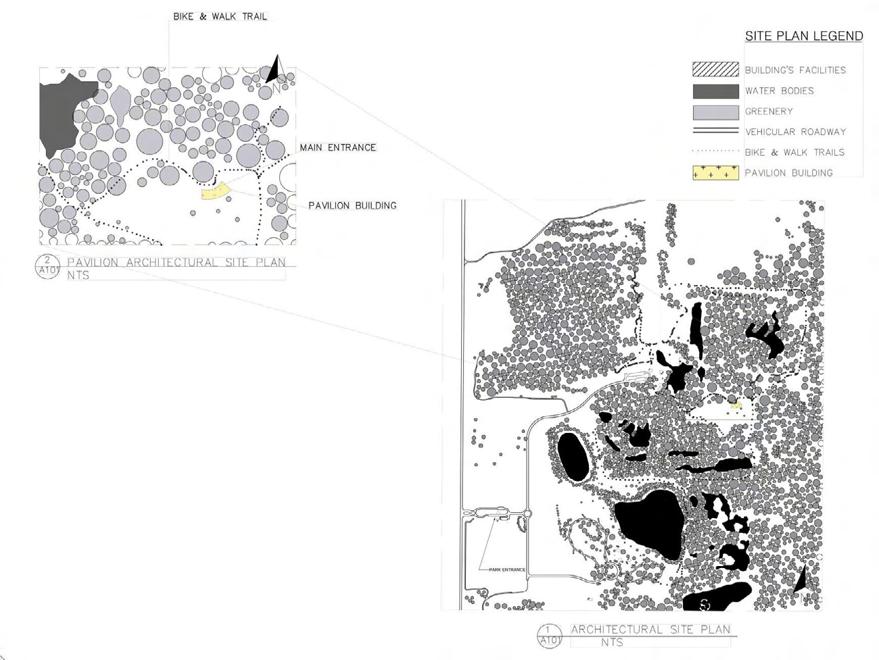
EXTERIOR VISUALIASATION
APPLICANT/DEVELOPER
ARCHITECT
Ryan Ochs developerochs@gmail.com
t: +1372382967
CONSULTANTS
INTERIOR DESIGNER
Urszula Kosatka kosatka@gmail.com
t: +1858746983
Frank LaPuma lapumaf@gmail.com
t: +1957302759
Urszula Kosatka kosatka@gmail.com
t: +1858746983
Frank LaPuma lapumaf@gmail.com
t: +1957302759
STRUCTURAL Lukas Slay slayt@gmail.com
t: +1865780486
MECH/PLUMB/ELEC
Hao Lin lin@gmail.com
www.autodesk.com/revit
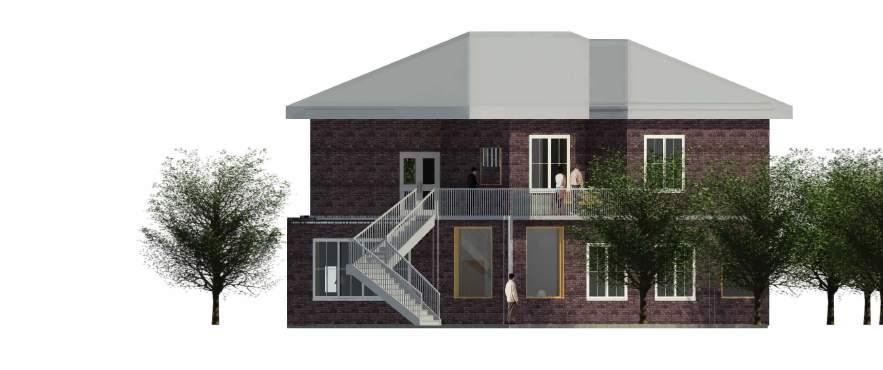


CONTRACTOR Davis Drury ddrury@gmail.com
14326 Co 33547 Lithia,
t: +5478369856
t:+1984985567
Architectural Design 2: Spring 2020
Professor Adeline HoferEnvironmental Technology 2: Fall 2022
| Professor Hassan AzadWhile the previous design attempts to control light in affected space this design focuses on the light source
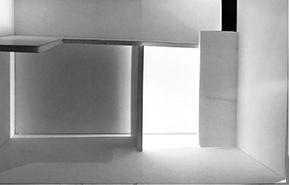


The linear geometries are arranged to compose a shell that diffueses the warm light source. In this manner, the design tests whether light can be sculpted and present their own geometry. The light source could be designed to alter the architectural space


Designing a “vehicle” that harvests filters, and molds light increased my understanding of this natural phenomenon. Building a lightbox gave me a chance to experiment with the light conditions in space and their impact on the atmosphere within that space.
The material used for the lamp is wood and synthetic fabric Thin wooden strips are organized around the light bulb and held together by two circular strips of wood. A folded fabric is places on top of the wooden strips.

Architectural Design 2 Spring 2020
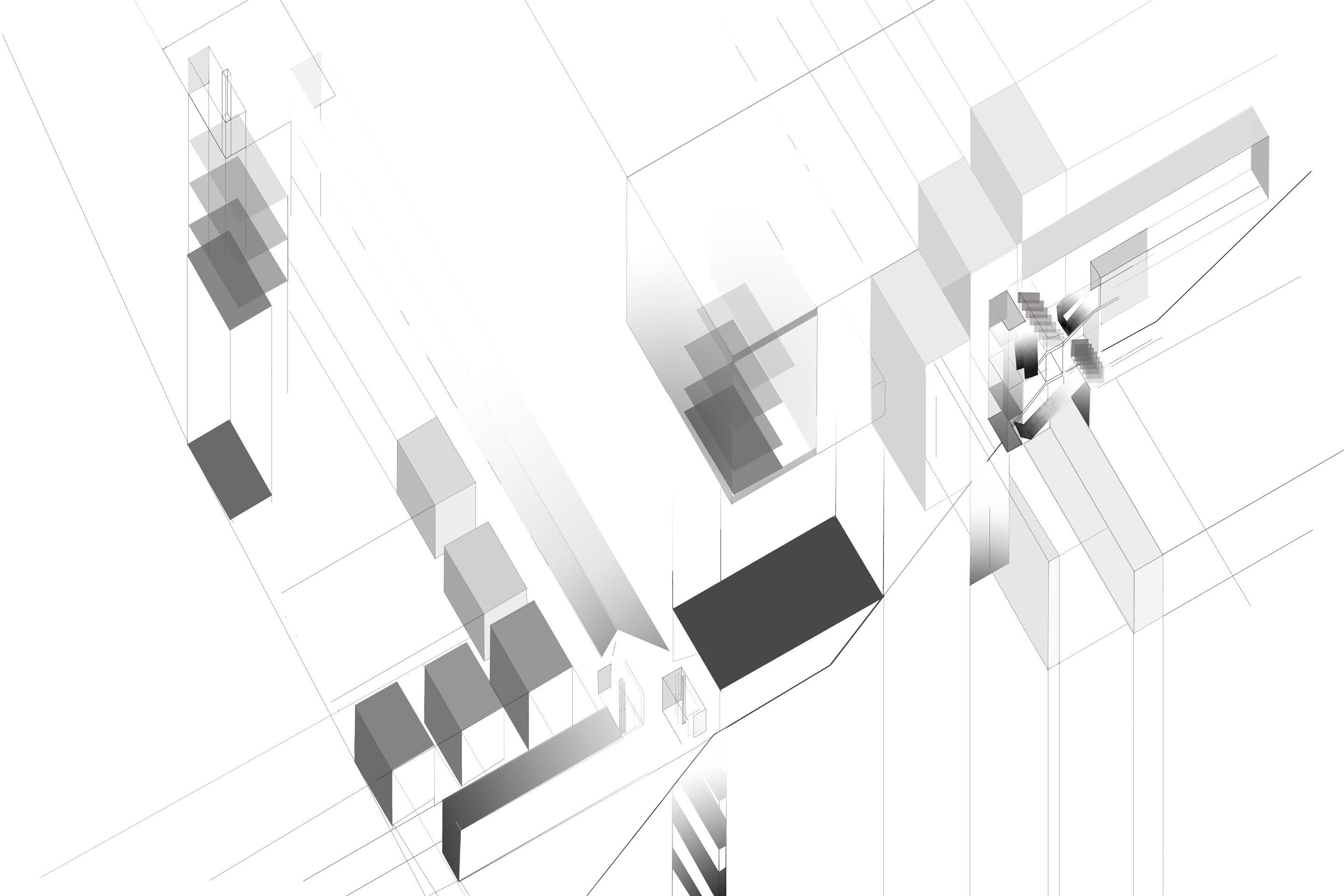 Professor Adeline Hofer
Professor Adeline Hofer

The exploration of the human figure is the first step in understanding space. Sketches of the figures allow discovering the space occupied by a person and the contextual space. Human interactions help to explore the space intertwining the two bodies. All drawn bodies begin to tell a story that connects them, beyond their author’s conscious.
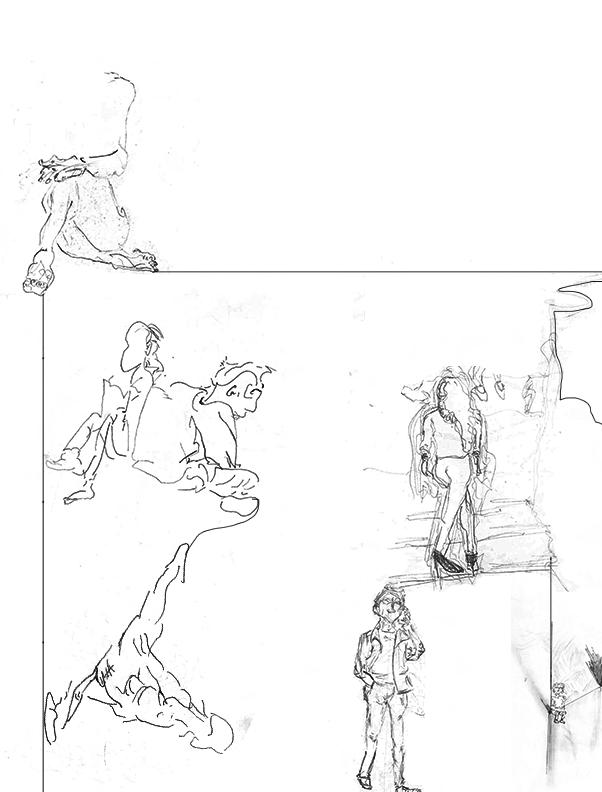
The exploration of a human figure is the first step derstanding space. Sketches of the figures allow ering the space with a figure, space occupied by a son, the contextual space, and human interaction explore the space intertwining the two bodies.
I believe that in my Universum all of my sketches drawings are connected and together write a story my conscious experience of this world.
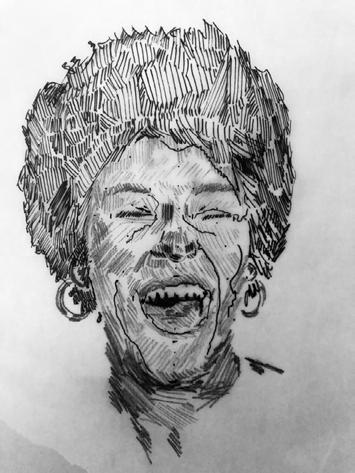
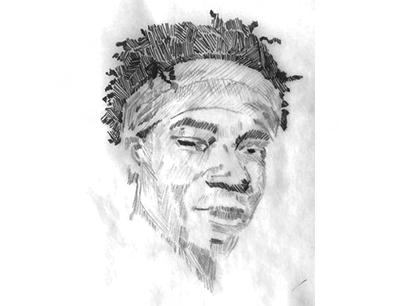
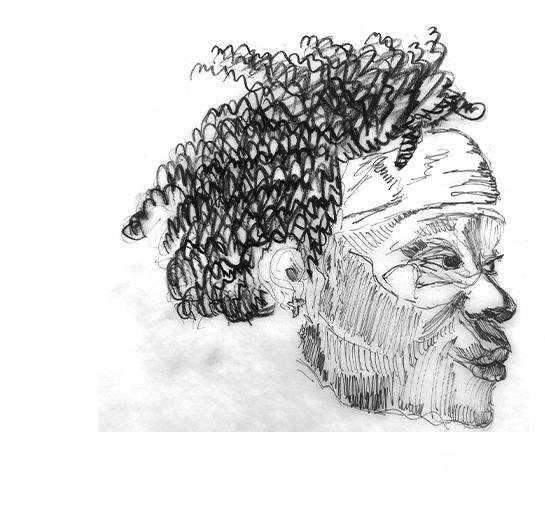
The stairs of the Architecture building explore the dynamic aspect of space The scale has progressed and space became larger and more complex. The expansion of the stairs analysis which acted as a nod allows seeing beyond the physical barriers such as walls and barriers. It enables to comprehend the gesture of the stairs which is a visual representation of the dynamism of the stairs. The nod compresses materiality gesture and expanding it is like releasing the suppressed movements of the structure.
Through the expansion of the nod, a line becomes an elongation of the contour of the stairs that represents its infinite elongation and the primary connection to the nod - the common element, the origin of the analysis. It represents the contour, gesture, dynamism, and movement.