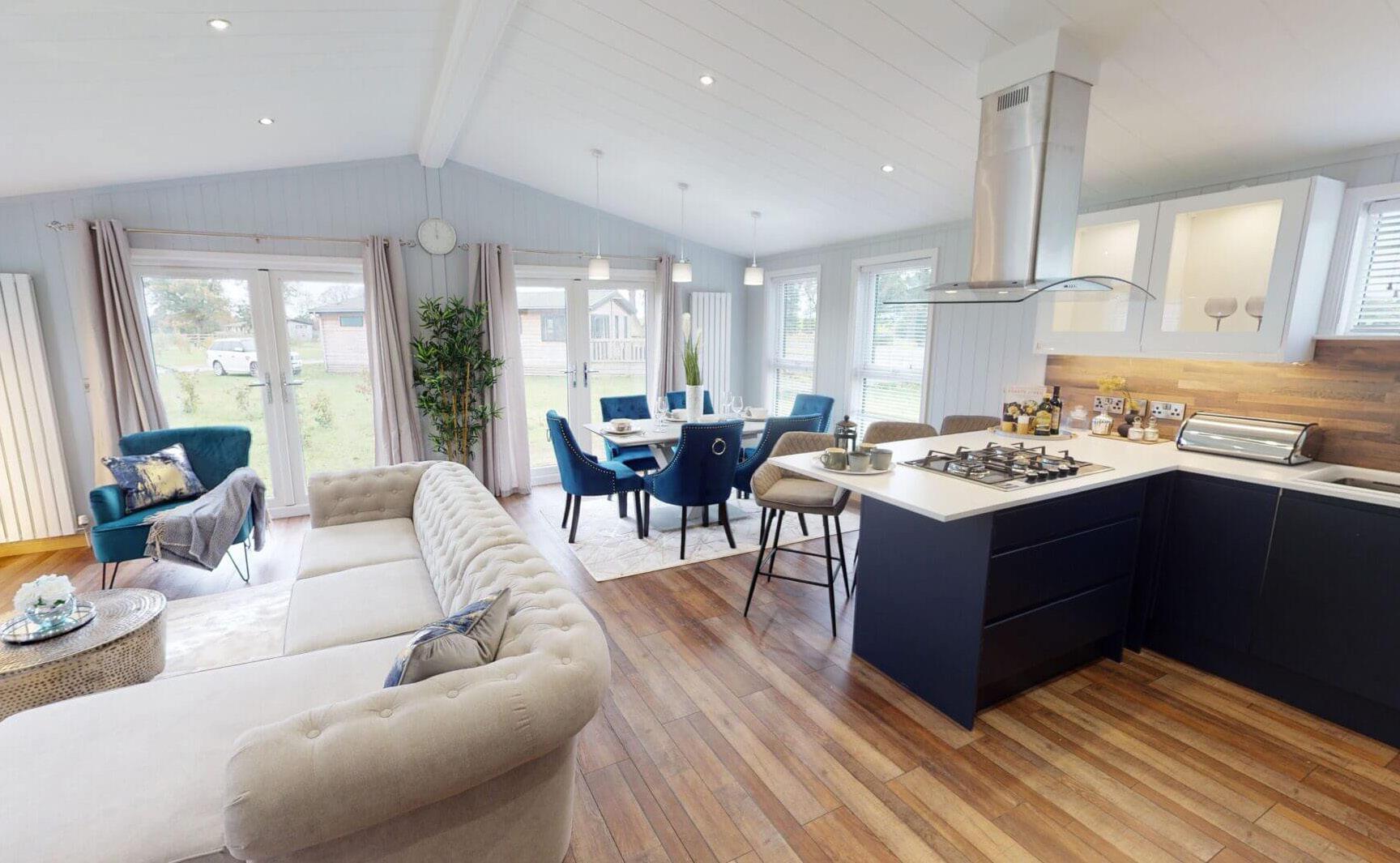

Redefining Modern Living
Discover Your Perfect Park Home with UK Park Life
UK
Whether
•
• Residential and holiday park options
• Expert advice and friendly support
• Part exchange and finance options
• Regular open weekends and viewings
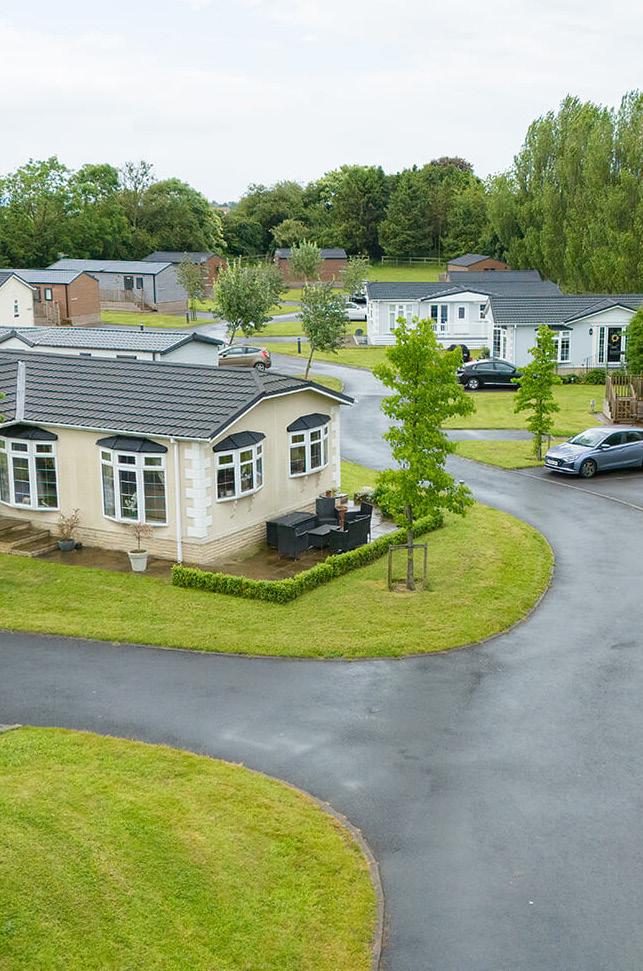
Designed for Modern Living
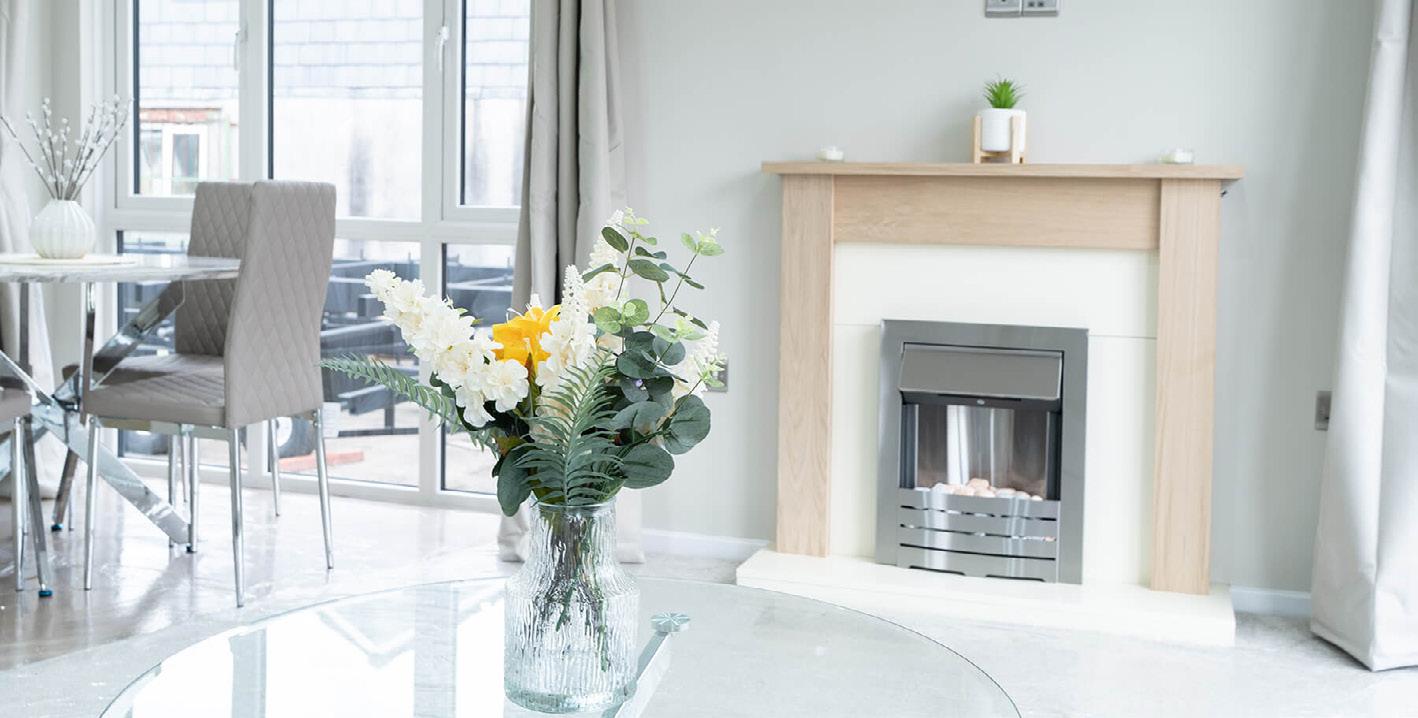
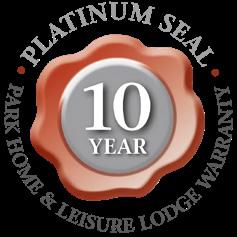
Amobi Victoria
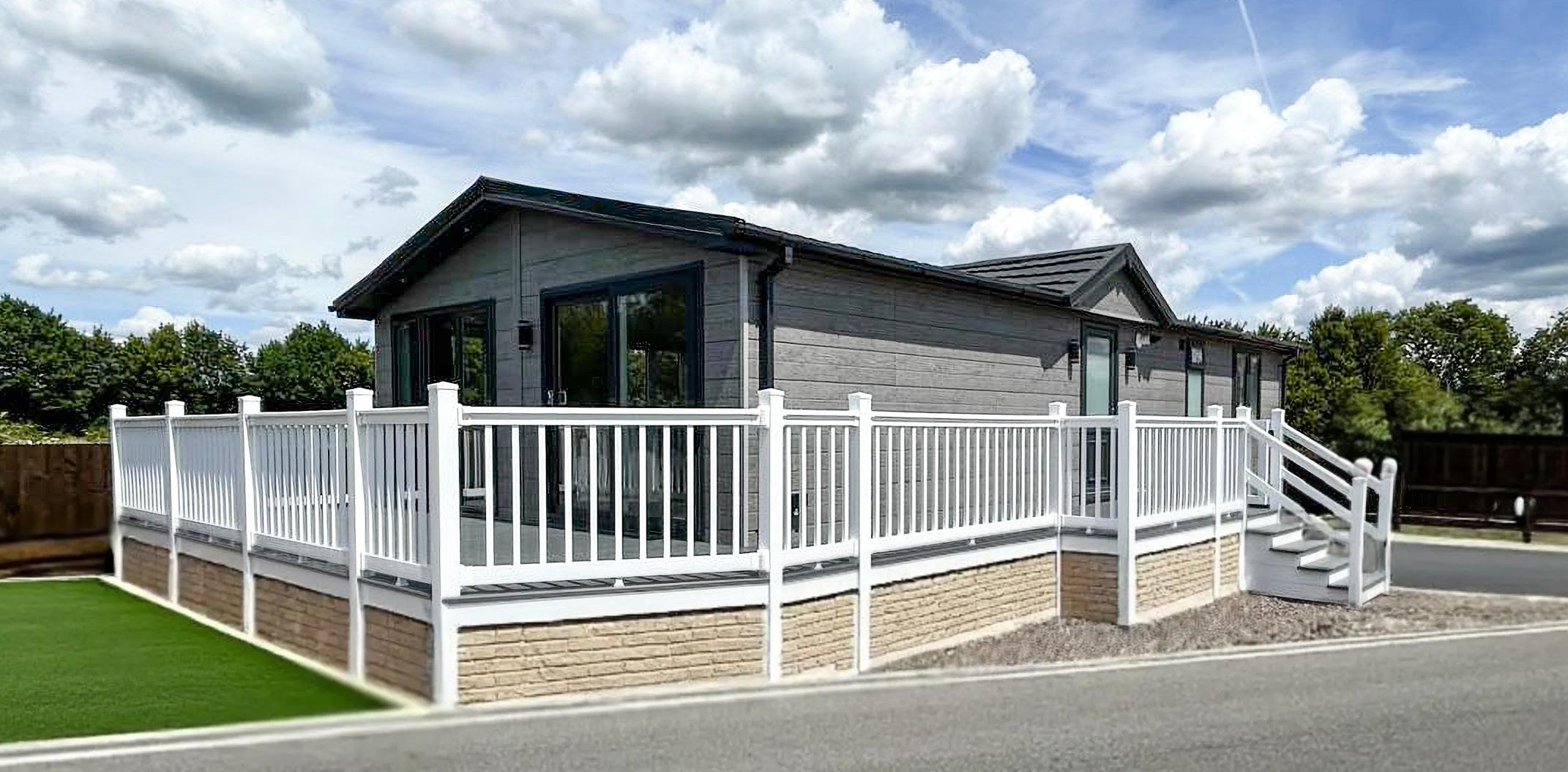
The Amobi Victoria combines a traditional pitched roof with lightfilled interiors. Its spacious bedrooms and inviting living areas make it ideal for relaxed everyday living, while the private garden and decking extend your space into the outdoors.
What’s Inside:
• Bright Lounge & Dining Space
Large windows, soft furnishings, and a feature fireplace create a warm, welcoming hub for family and friends.
• Fully Equipped Kitchen
Practical layout with integrated appliances, modern worktops, and excellent storage options.
• Master Suite with En-Suite
Double bedroom with built-in wardrobes and a private en-suite shower room.
• Second Bedroom & Family Bathroom
Perfect for guests, complemented by a stylish family bathroom.
• Quality Throughout
Energy-efficient heating, double glazing, and contemporary finishes designed for long-term comfort.
• Outdoor Space
Enjoy private decking and garden space — ideal for morning coffee or evening relaxation.
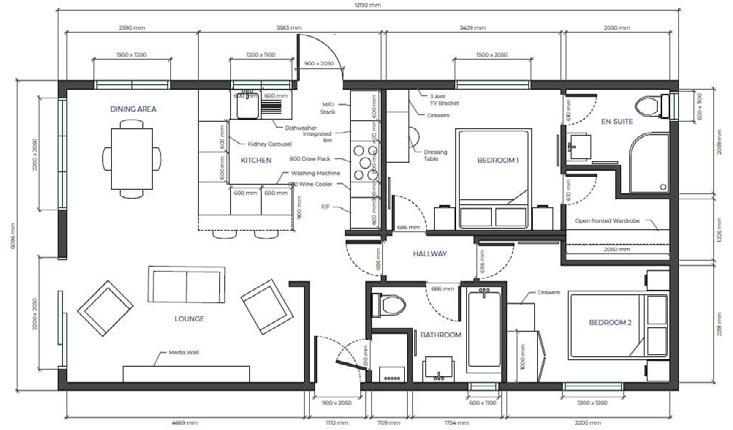
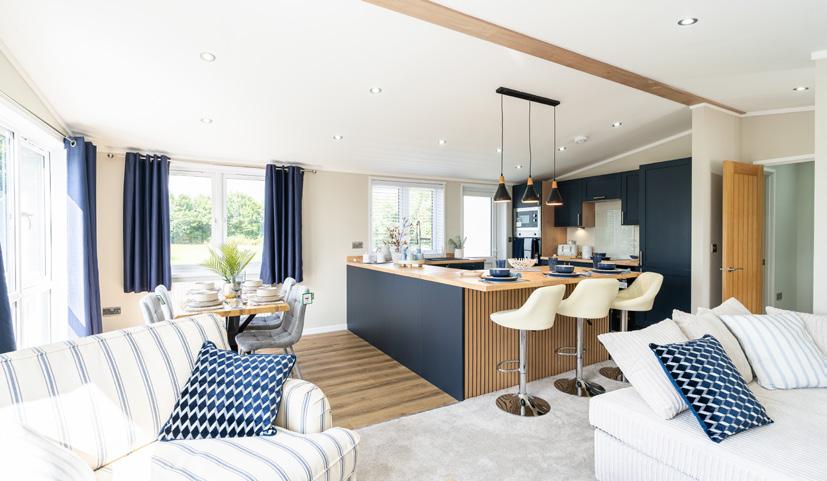
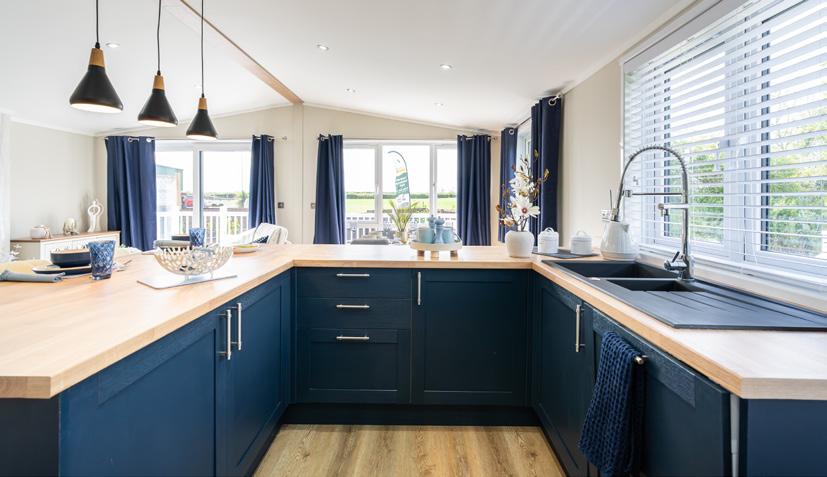
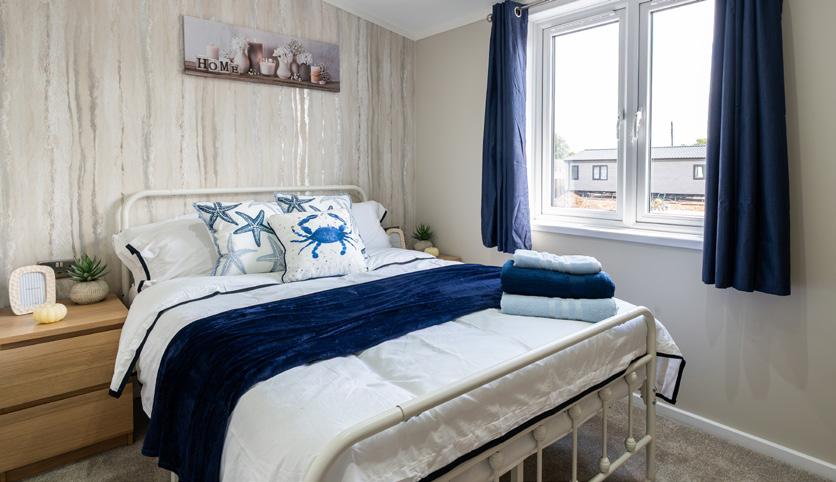

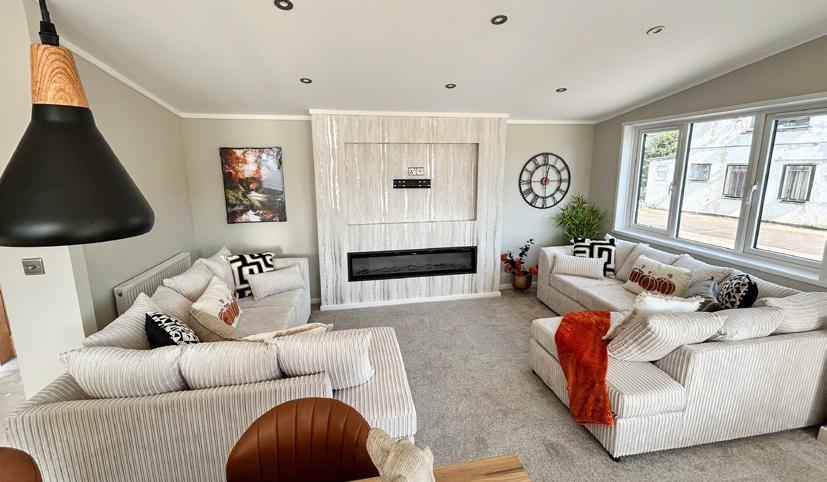

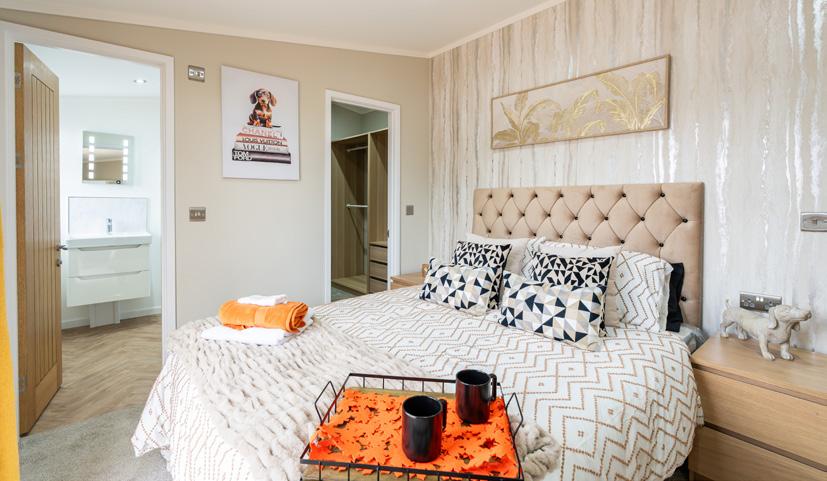

Blending contemporary design with everyday practicality, the Amobi Carolina offers light, open interiors. Its spacious layout makes it ideal for both permanent living and holiday escapes, with stylish finishes that create a modern yet homely feel.
What’s Inside:
• Open-Plan Lounge & Dining
A bright living area with a feature media wall and recessed fireplace — perfect for relaxing or entertaining.
• Modern Kitchen
Equipped with integrated appliances, oak-effect accents, and ample storage for everyday convenience.
• Master Bedroom Suite
Includes a walk-in wardrobe and private en-suite for comfort.
• Additional Bedrooms & Bathroom
Ideal for guests or family, complemented by a luxury bathroom with a rainfall shower and illuminated mirrors.
• Stylish Finishes
Energy-efficient heating, soft-close units, and quality flooring throughout.
• Outdoor Living
Private decking extends the living space outdoors for dining or unwinding.
Rosehill Manor
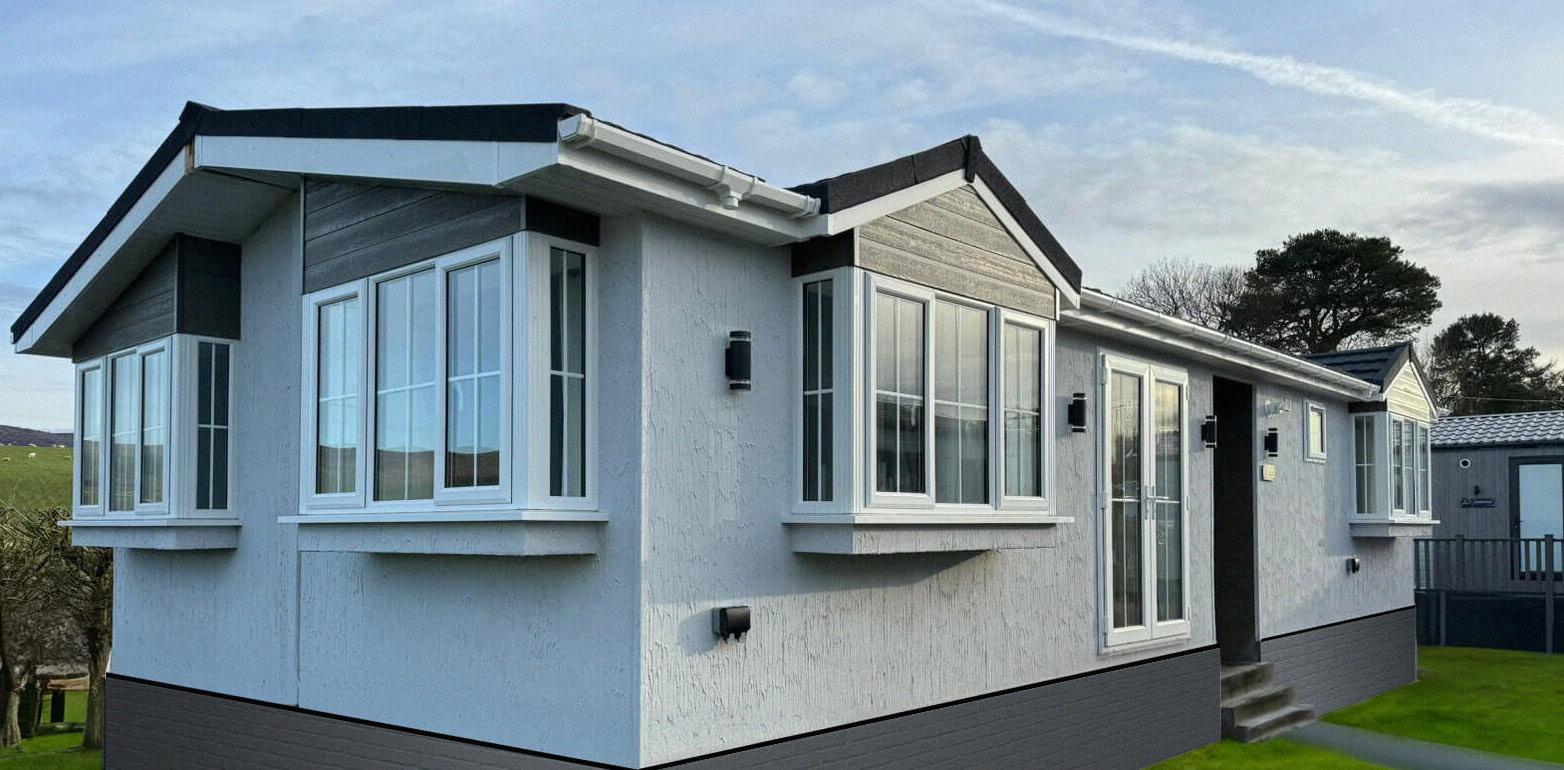
Designed with bright, open interiors and soft neutral tones, Rosehill Manor blends modern layout with everyday comfort. Its dual bedrooms and stylish ensuite offer flexibility, while the private outdoor area is perfect for soaking up peaceful surroundings.
What’s Inside:
• Spacious Lounge & Dining Area
Large windows and soft furnishings create a light, welcoming space for everyday living and entertaining.
• Fully Fitted Kitchen
Includes integrated appliances, sleek worktops, and plenty of storage.
• Master Bedroom with En-Suite
Double bed, built-in wardrobes, and a stylish en-suite shower room.
• Second Bedroom & Guest Bathroom
Ideal for visitors, hobbies, or extra storage.
• Modern Fixtures & Finishes
Quality flooring, soft-close units, energy-efficient heating, and tasteful decor throughout.
• Outdoor Living
Step onto your private decking or patio — perfect for morning coffee or evening relaxation.
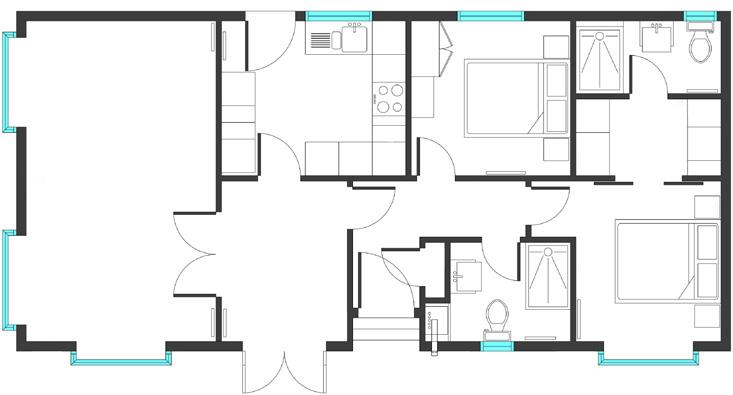
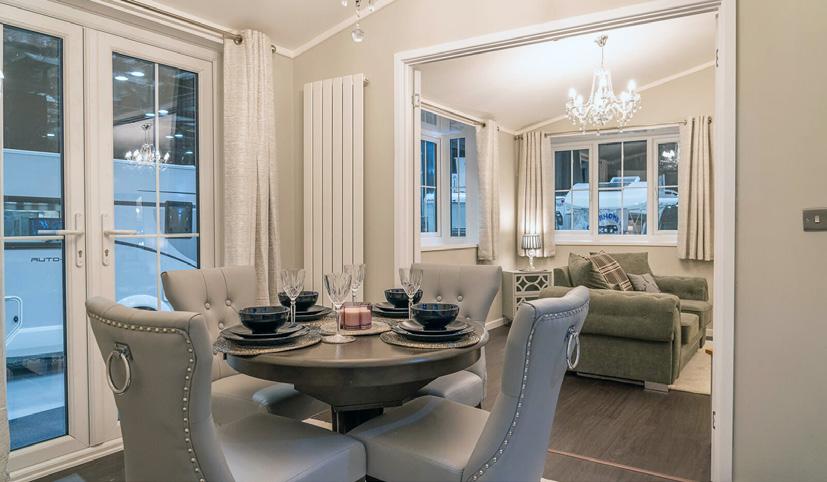
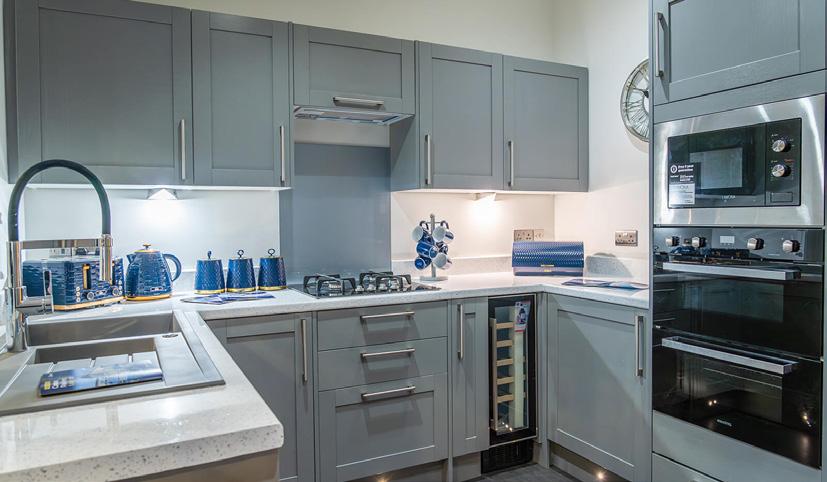
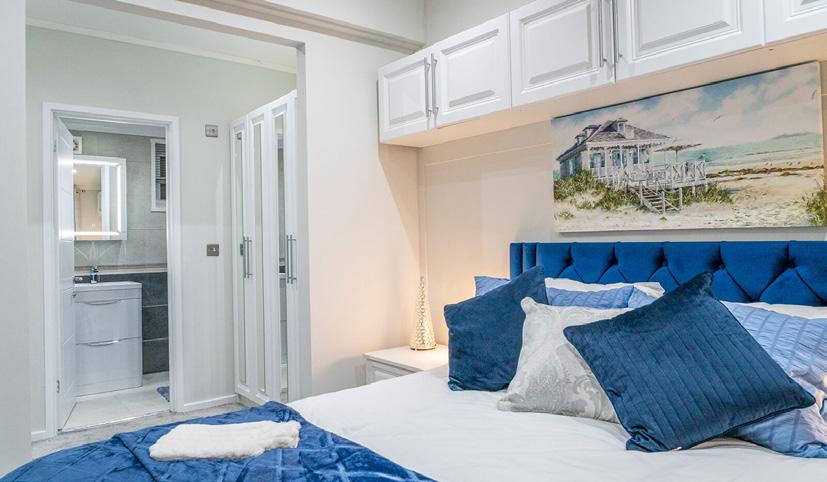
Durley Manor
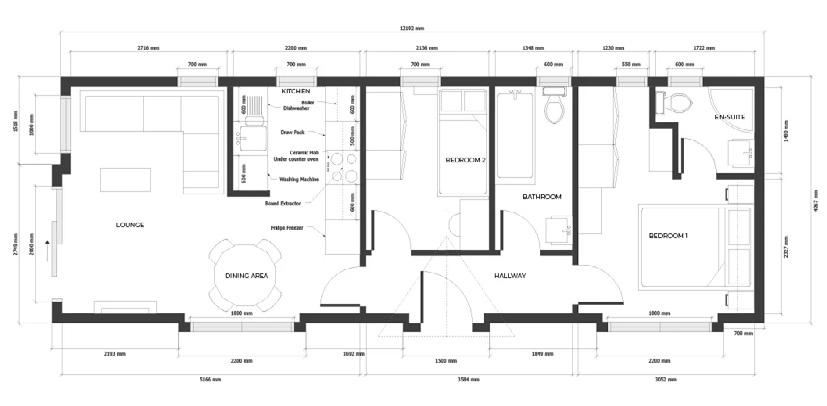
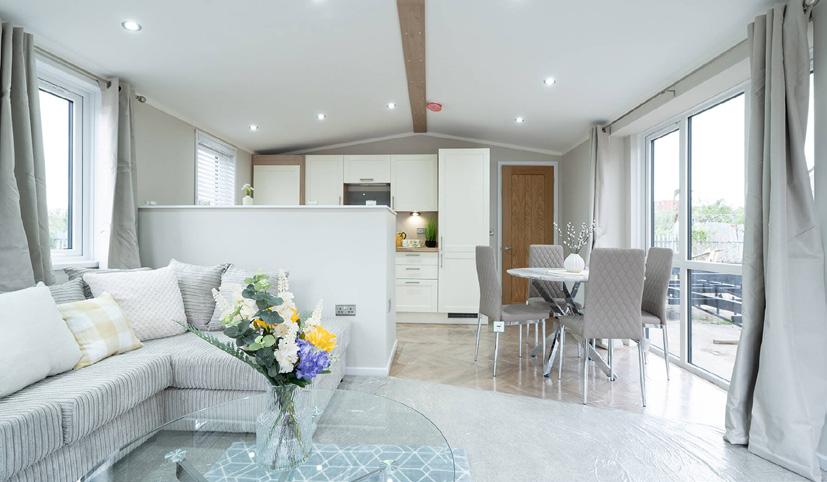

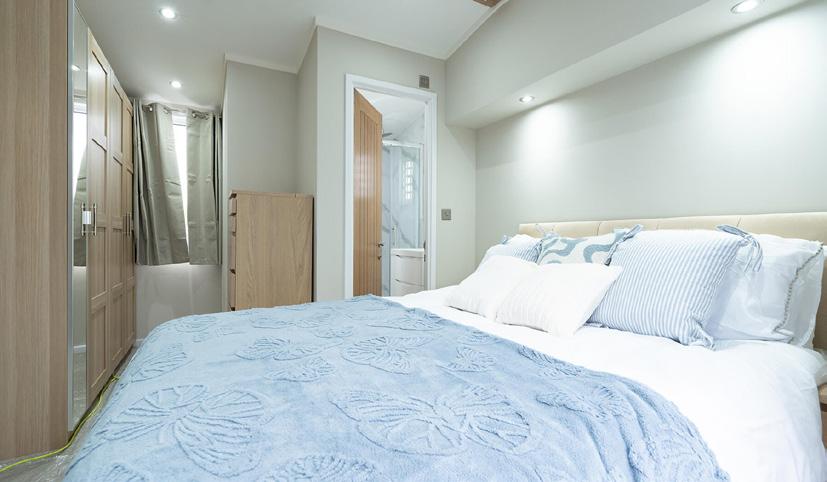
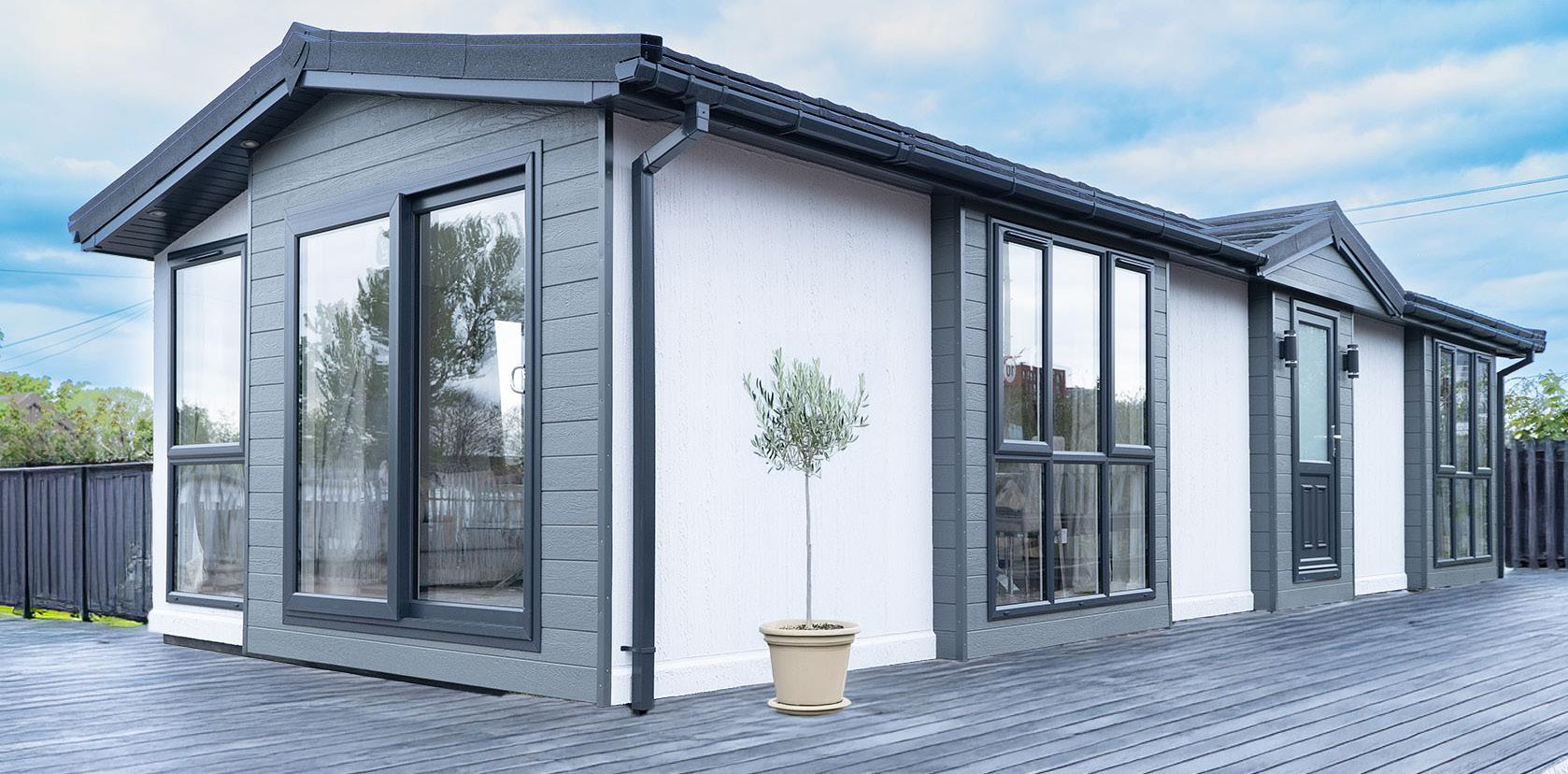
Durley Manor brings a warm, traditional charm with thoughtful design touches. A feature fireplace, classic kitchen layout, and welcoming lounge make this home ideal for relaxed, long-term living in a cosy setting.
What’s Inside:
• Comfortable Lounge & Feature Fireplace
A cosy, well-lit space with plush seating and a classic fireplace –perfect for quiet evenings or welcoming guests.
• Traditional-Style Kitchen with Modern Touches
Fully equipped with integrated appliances, generous storage, and a dining area that brings everyone together.
• Master Bedroom with En-Suite
Spacious, double bed, built-in wardrobes, and a private en-suite.
• Second Bedroom & Family Bathroom
A flexible second bedroom for guests, a study, or hobbies, paired with a full-sized bathroom.
• Quality Interiors Throughout
Tasteful finishes, soft lighting, and thoughtful details create a timeless and comfortable environment.
• Private Outdoor Area
Enjoy your own outdoor space — ideal for potted plants, outdoor seating, or just soaking up the peace and quiet.

Smart, stylish, and perfectly proportioned — Ennerdale’s open layout and soft, contemporary palette create a calm and uncluttered atmosphere. With spacious bedrooms and well-planned storage, it's a low-maintenance home with high-impact comfort.
What’s Inside:
• Open-Plan Living & Dining Space
A bright, airy layout with large windows, neutral tones, and comfortable furnishings to make you feel instantly at home.
• Modern Fitted Kitchen
Features integrated appliances, streamlined cabinetry, and durable worktops — designed for convenience and everyday use.
• Master Bedroom with En-Suite
Includes a double bed, walk-in wardrobe, and a private en-suite with a modern shower.
• Second Bedroom & Full Bathroom
Perfect for guests or flexible use, with a full bathroom nearby for added comfort.
• Smart Interior Details
Crisp finishes, energy-efficient heating, and quality flooring create a clean, modern feel throughout.
• Private Outdoor Space
Enjoy your own patio or decking — ideal for relaxing outdoors or entertaining friends.
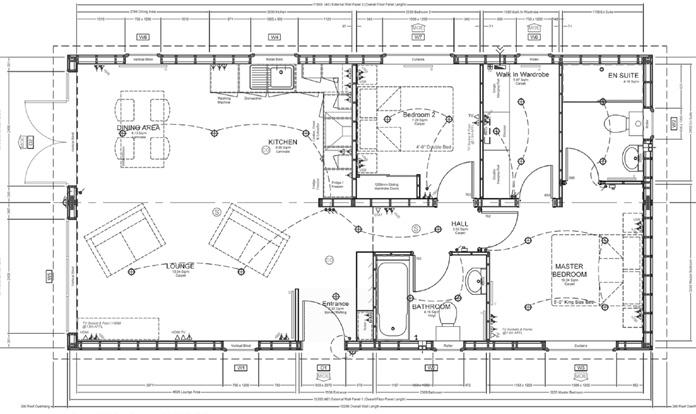
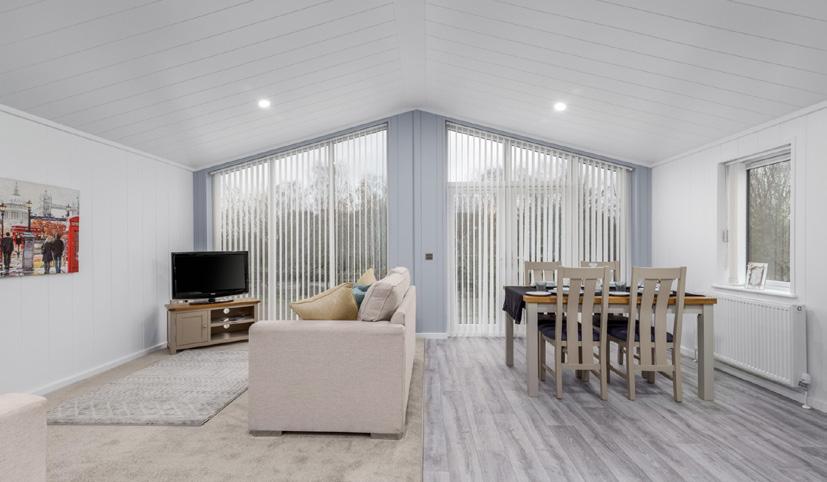
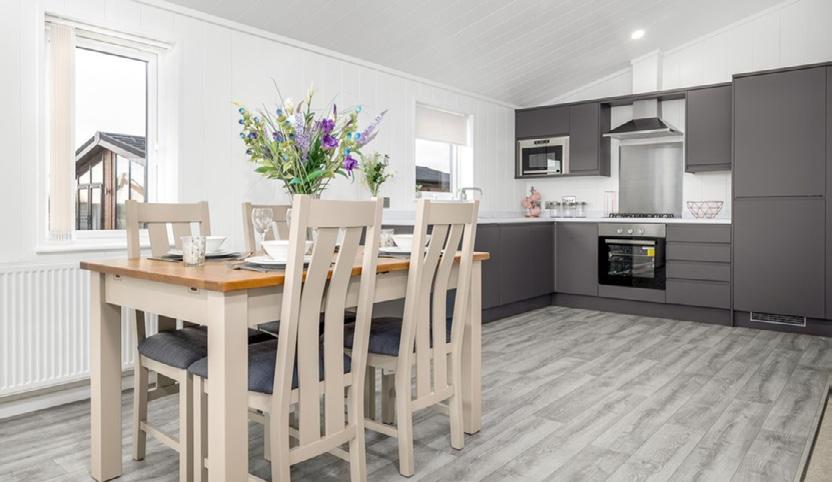
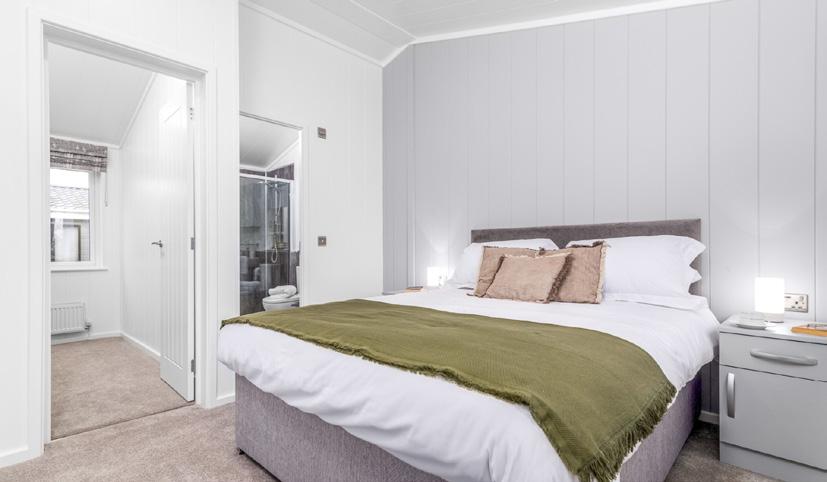
Rosehill House


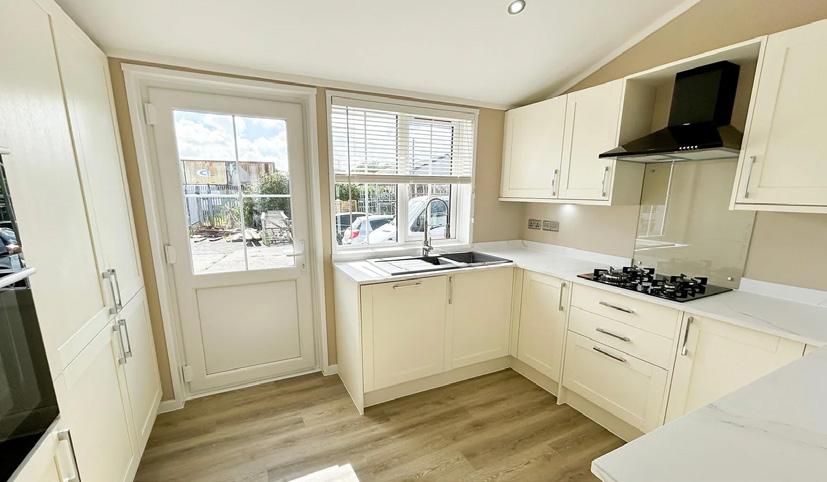
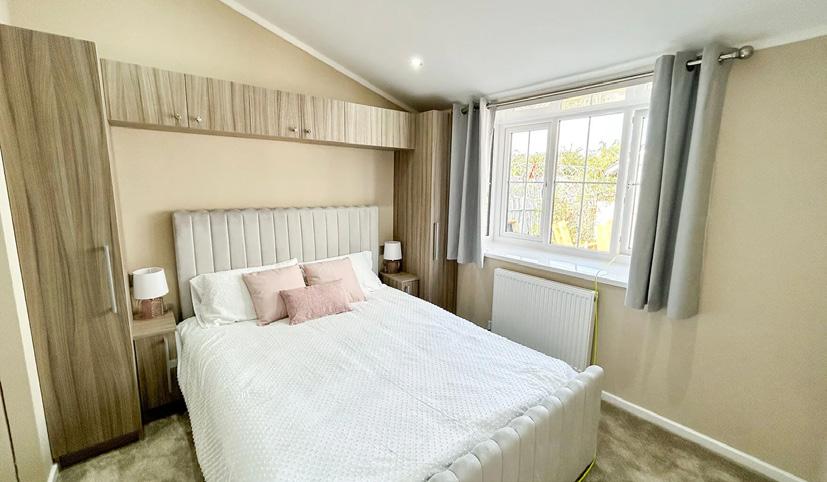
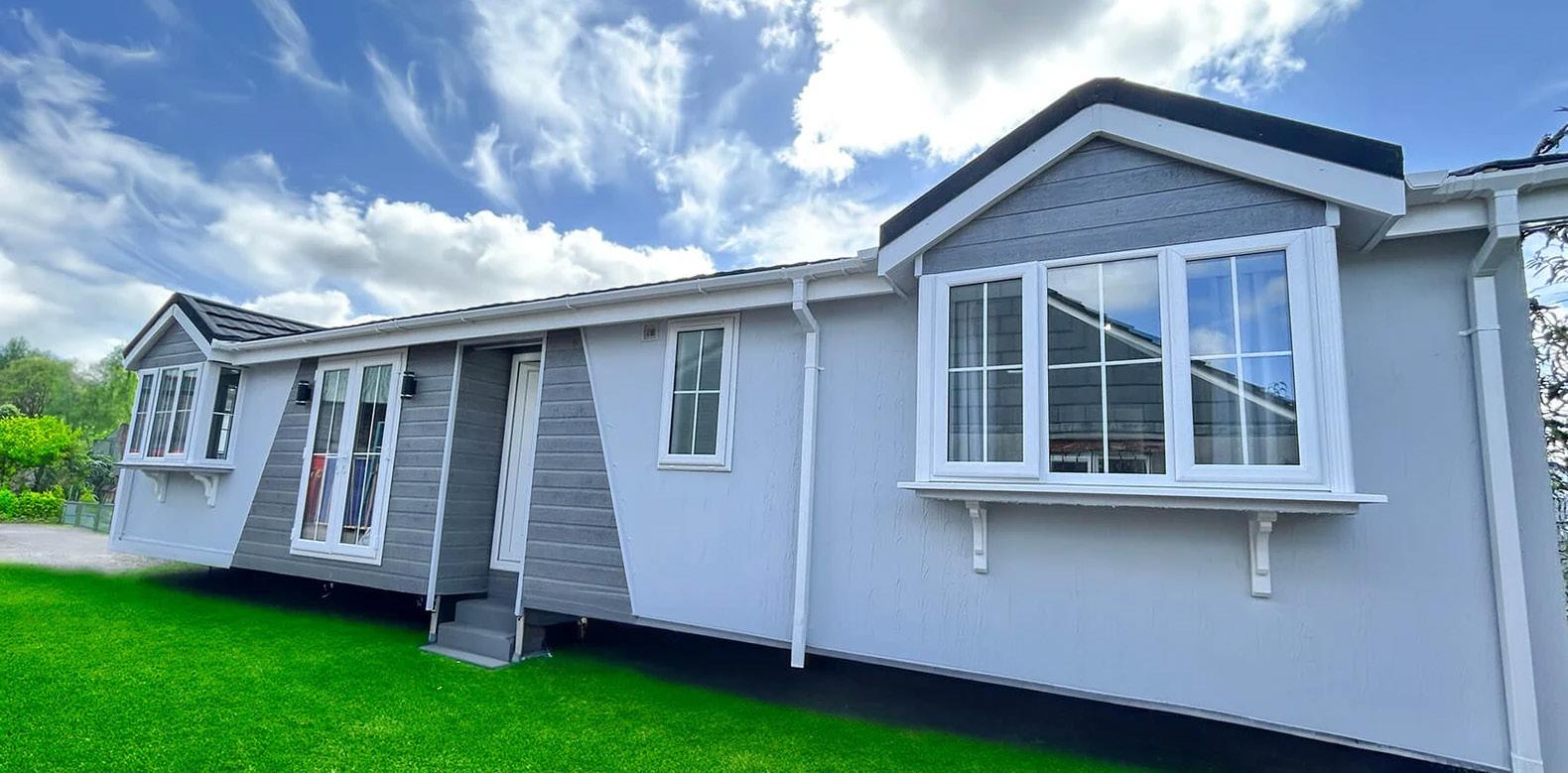
Visit our website for prices
Classic style meets modern design in Rosehill House. Generous glazing floods the living space with light, while its timeless décor and quality finishes offer elegant, year-round living.
What’s Inside:
• Inviting Lounge & Dining Area
A light-filled space with large windows, tasteful décor, and a cosy atmosphere for relaxing or entertaining.
• Well-Equipped Fitted Kitchen
Features integrated appliances, stylish worktops, and generous storage — combining practicality with a polished look.
• Master Bedroom with En-Suite
Includes a double bed, fitted wardrobes, and a sleek en-suite shower room for added privacy and comfort.
• Second Bedroom & Main Bathroom
Perfect for guests or flexible use, complemented by a spacious and well-finished bathroom.
• Elegant Fixtures & Finishes
Includes quality flooring, soft-close cupboards, efficient heating, and refined design throughout.
• Private Outdoor Area
Enjoy your own patio or decking — ideal for unwinding, outdoor dining, or simply enjoying the fresh air.
Foxglove
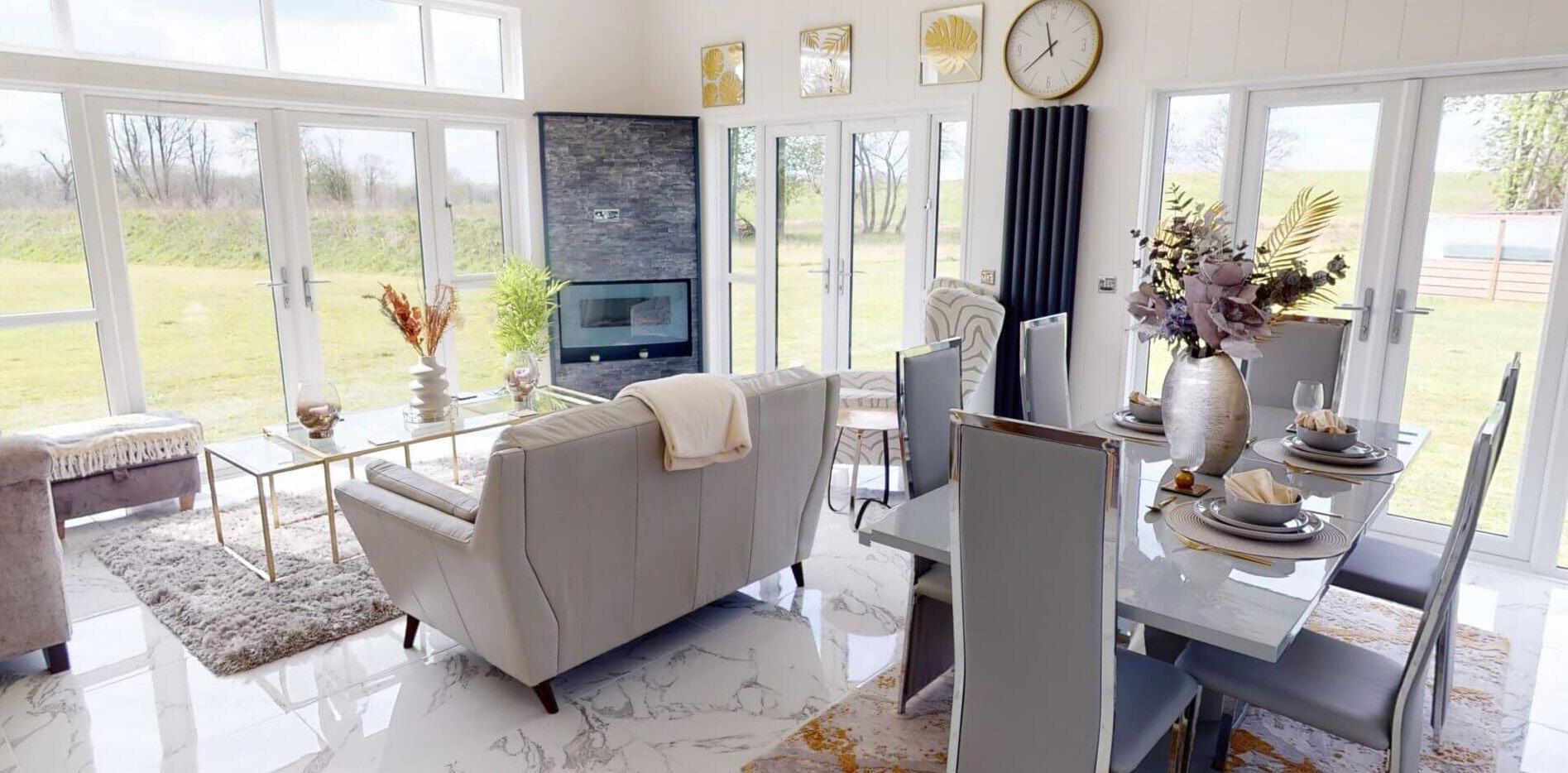
The Foxglove offers flexibility with two or three bedrooms and an easyliving layout. With soft furnishings, an inviting lounge, and a versatile guest room, this lodge is all about comfort and convenience — whether for holidays or full-time use.
What’s Inside:
• Bright Lounge & Dining Space
A spacious, open-plan area with large windows, cosy seating, and a natural flow ideal for relaxing or entertaining.
• Modern Fitted Kitchen
Comes complete with integrated appliances, generous worktop space, and smart storage to keep things simple and organised.
• Master Bedroom with En-Suite
Includes a comfortable double bed, built-in wardrobes, and a sleek en-suite shower room for added convenience.
• Second or Third Bedroom & Guest Bathroom
Perfect for guests, a home office, or extra storage — with a full bathroom suite nearby for added flexibility.
• Stylish Finishes Throughout
Includes high-quality flooring, contemporary fittings, efficient heating, and soft, neutral décor to suit any style.
• Outdoor Space
Enjoy a private patio or decked area — ideal for morning coffee, summer evenings, or simply some fresh air.
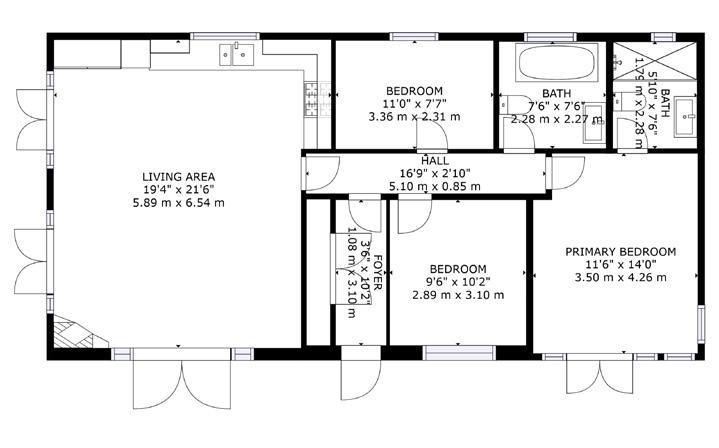
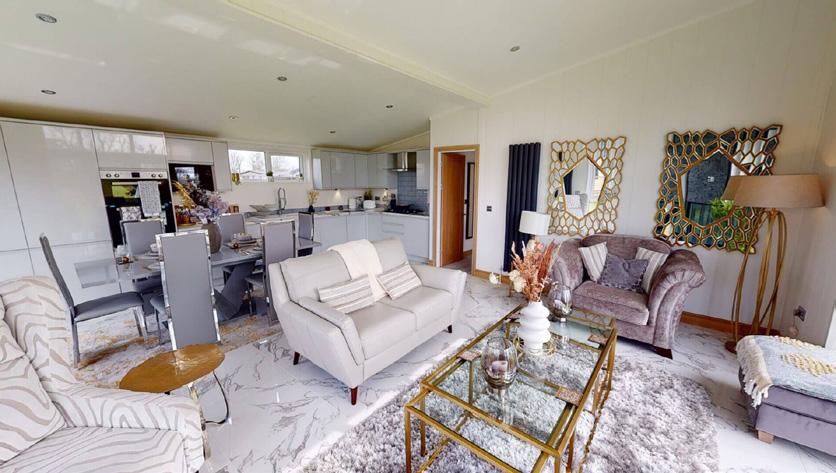
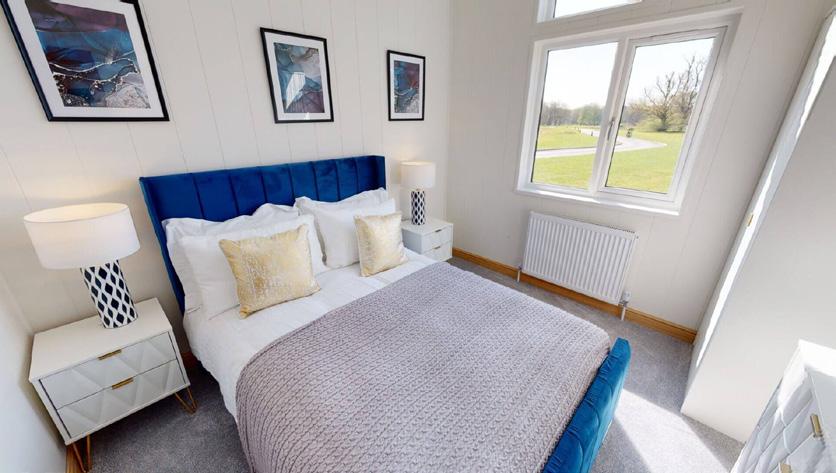

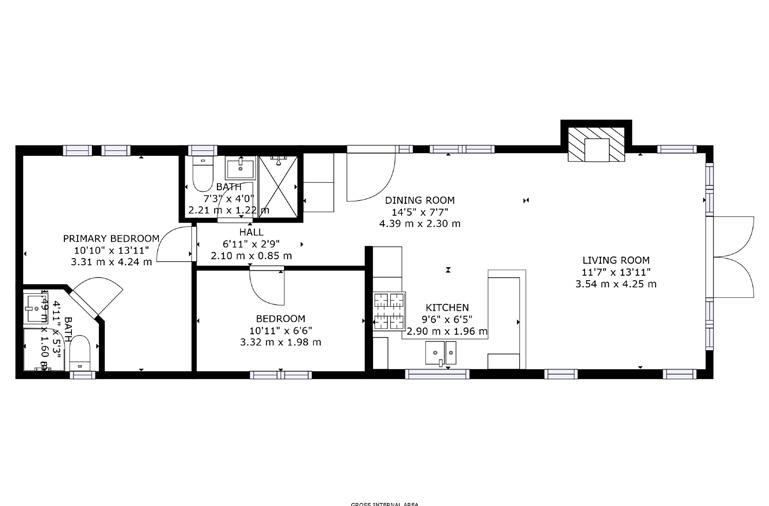

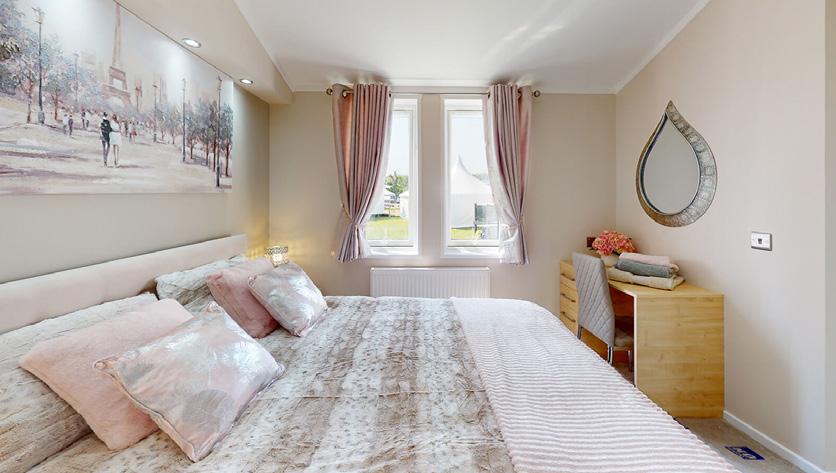
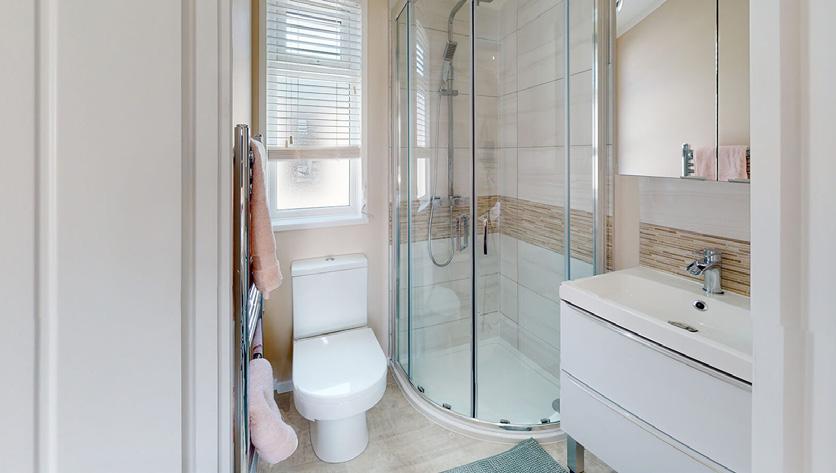
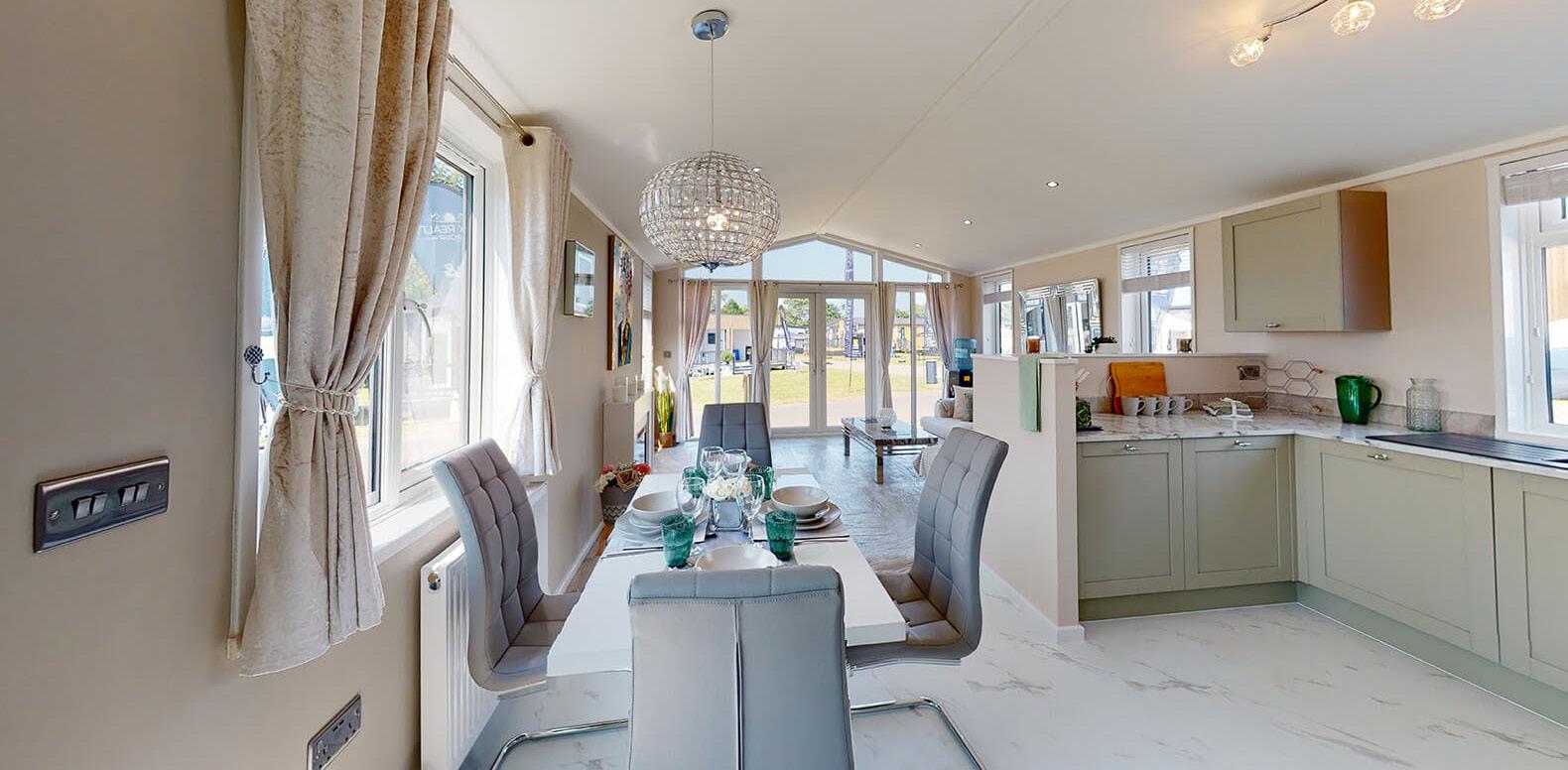
Visit our website for prices
A true statement lodge with designer interiors and a hotel-style master suite. Maple Grand delivers open-plan luxury, from its high-spec kitchen to elegant finishes that give it a premium, residential feel.
What’s Inside:
• Elegant Lounge & Dining Space
Full-height windows and plush furnishings create a bright, luxurious space for relaxing or entertaining in total comfort.
• Designer Kitchen
Equipped with integrated appliances, stone-effect worktops, and contemporary fittings — combining functionality with a premium look.
• Master Suite with En-Suite
Includes a king-size bed, walk-in wardrobe, and a sleek en-suite bathroom for a hotel-style experience at home.
• Second Bedroom & Family Bathroom
Ideal for guests or flexible use, with generous storage and a stylish bathroom nearby.
• High-End Finishes Throughout
Engineered wood flooring, soft-close cabinetry, ambient lighting, and luxury touches throughout every room.
• Outdoor Living
Step onto your private decking — perfect for al fresco dining, evening drinks, or simply soaking up the surroundings.
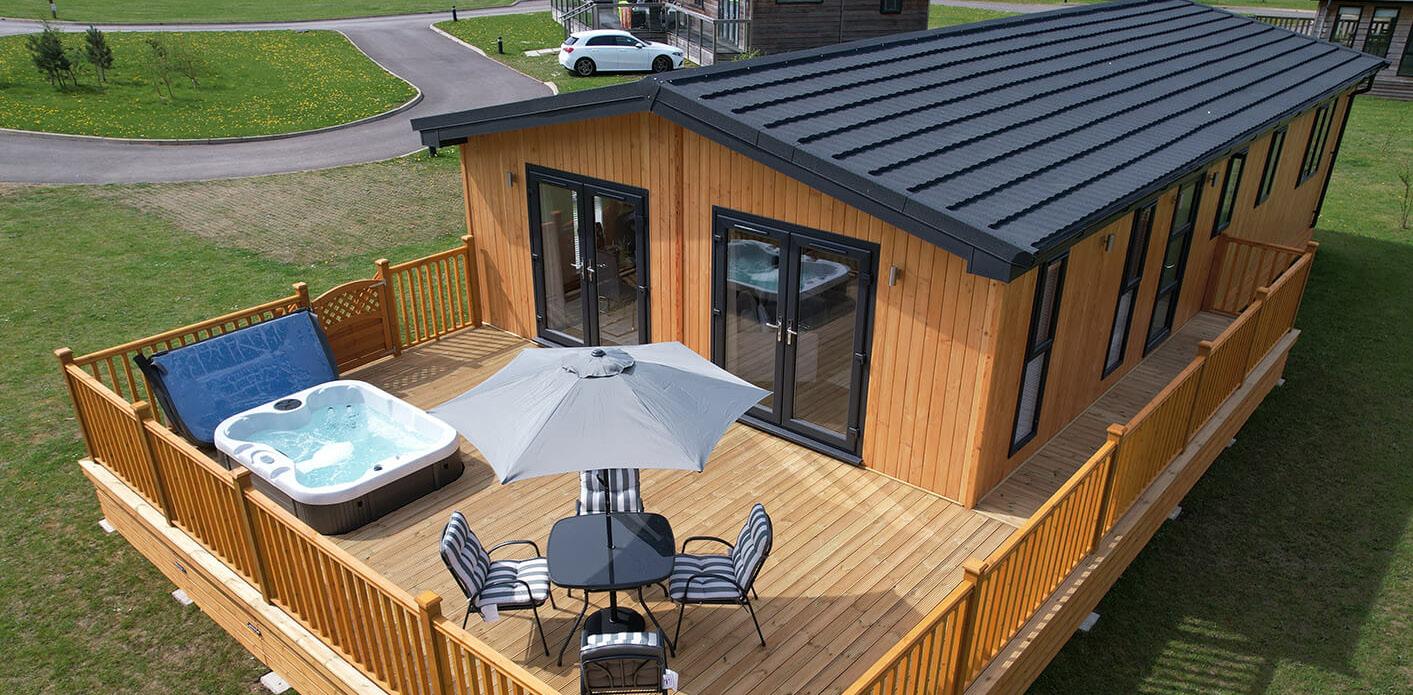
Serene and stylish, Willow’s understated design creates a space that feels calm and curated. Perfect for those who appreciate thoughtful details, from ambient lighting to sleek kitchen cabinetry.
What’s Inside:
• Elegant Lounge & Dining Area
A bright and welcoming open-plan space with expansive windows, plush seating, and a seamless layout.
• Fully Equipped Contemporary Kitchen
Features integrated appliances, sleek cabinetry, ample counter space, and clever storage — making everyday cooking a pleasure.
• Master Bedroom with En-Suite
A peaceful haven complete with a deluxe double bed, builtin wardrobes, and a stylish en-suite shower room to create a private sanctuary.
• Premium Interior Finishes
From soft-tone décor and modern lighting to quality flooring and energy-efficient heating, every detail enhances the lodge’s relaxing, refined feel.
• Private Outdoor Living
Step out onto your own patio or decking — a perfect spot to enjoy nature, dine al fresco, or unwind in your own outdoor haven.

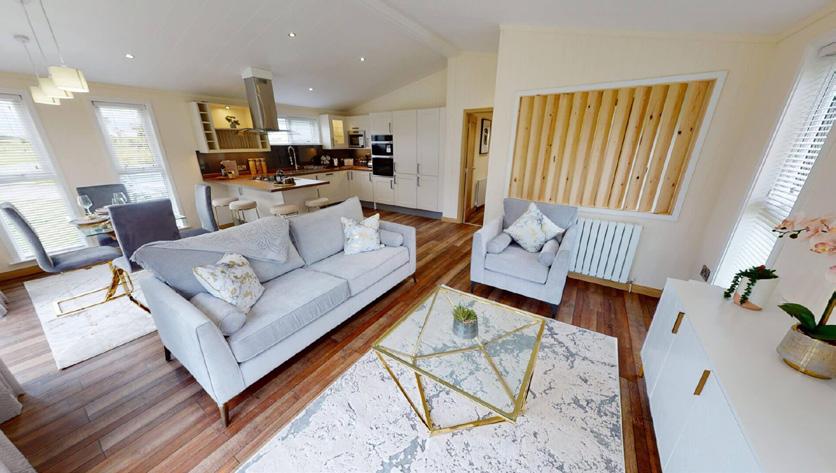
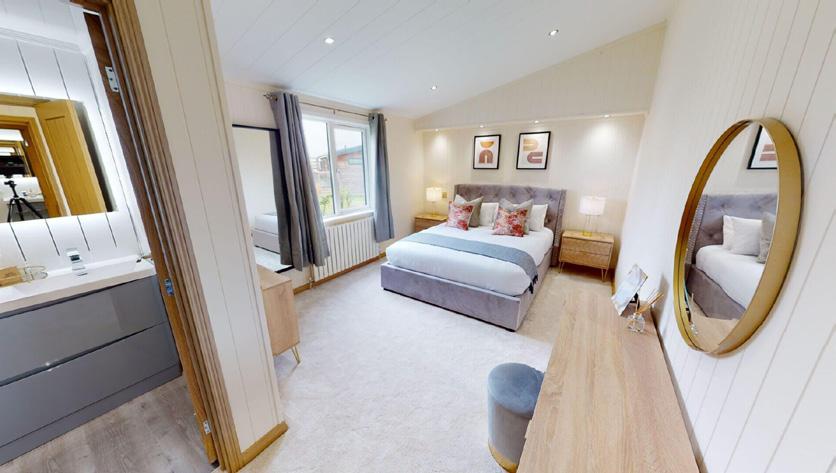
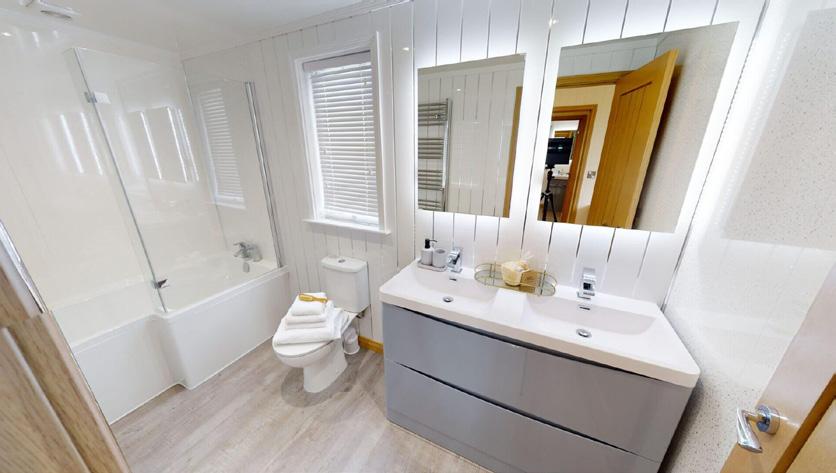
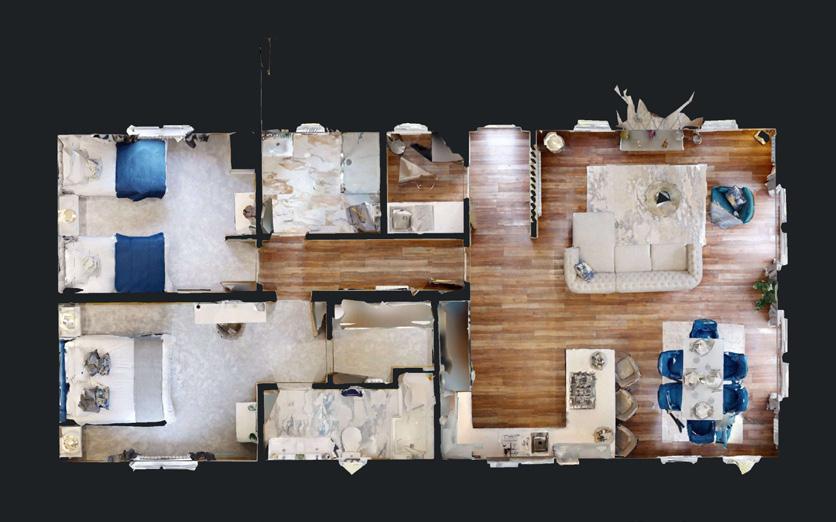

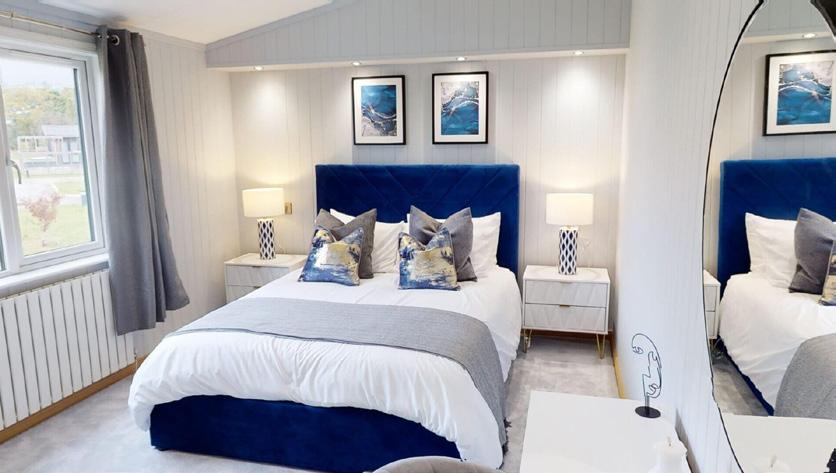
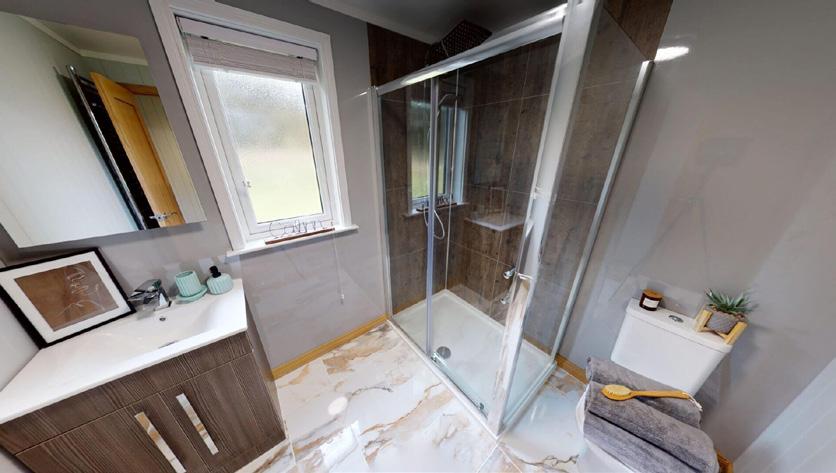
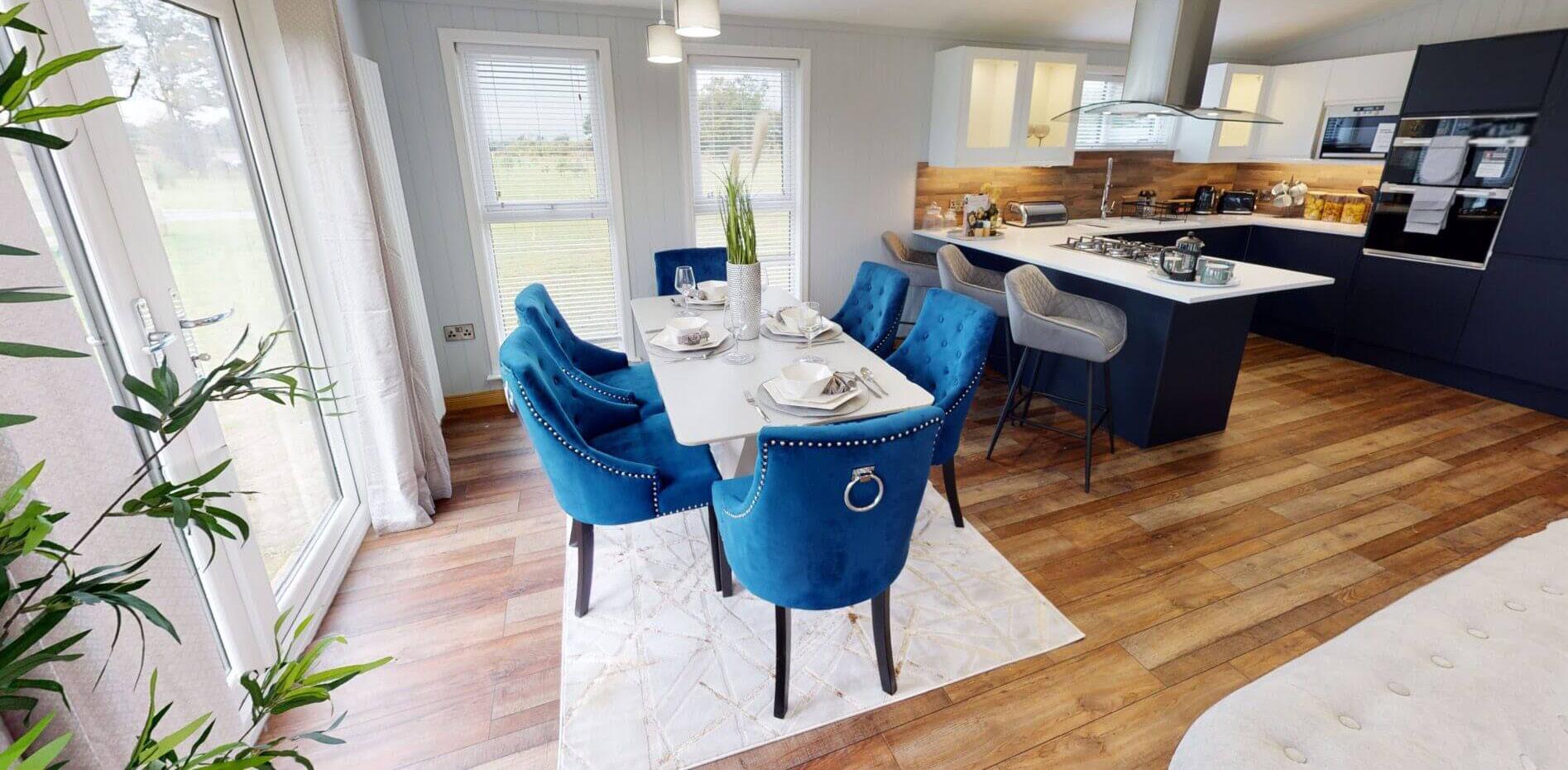
The Elm offers a lightfilled retreat with a relaxed, modern vibe. It’s ideal for small families or couples, combining comfort with efficient use of space — all wrapped in contemporary styling.
What’s Inside:
• Open-Plan Lounge & Dining Area
A light and airy space with large windows, cosy seating, and a seamless flow — perfect for relaxing or socialising in comfort.
• Contemporary Fitted Kitchen
Fully equipped with integrated appliances, sleek cabinetry, and practical worktop space for easy, everyday living.
• Master Bedroom with En-Suite
Features a generous double bed, built-in storage, and a private ensuite shower room — creating a peaceful personal retreat.
• Second Bedroom & Family Bathroom
Ideal for guests or family, with comfortable furnishings and a stylish, well-appointed main bathroom close by.
• Private Outdoor Area
Step outside to a deck or patio — a great spot to enjoy morning coffee, quiet evenings, or a breath of fresh air.

Designed for everyday ease, the Oak is a warm, welcoming lodge with practical features and a family-friendly layout. Its three-bedroom setup makes it perfect for hosting guests or holidaying in comfort.
What’s Inside:
• Spacious Lounge & Dining Area
A welcoming open-plan space with large windows, stylish furnishings, and plenty of room to unwind or entertain with ease.
• Modern, Well-Equipped Kitchen
Includes integrated appliances, sleek surfaces, and smart storage — offering everything you need for convenient everyday cooking.
• Master Bedroom with En-Suite
Enjoy a cosy double bed, built-in wardrobes, and a private ensuite shower room — creating a calm and comfortable space to recharge.
• Second Bedroom & Main Bathroom
Perfect for guests or extra space, with a comfortable layout and access to a bright, modern bathroom.
• Outdoor Living Space
Relax outside on your private decking or patio — ideal for enjoying sunny days, evening drinks, or peaceful moments surrounded by nature.
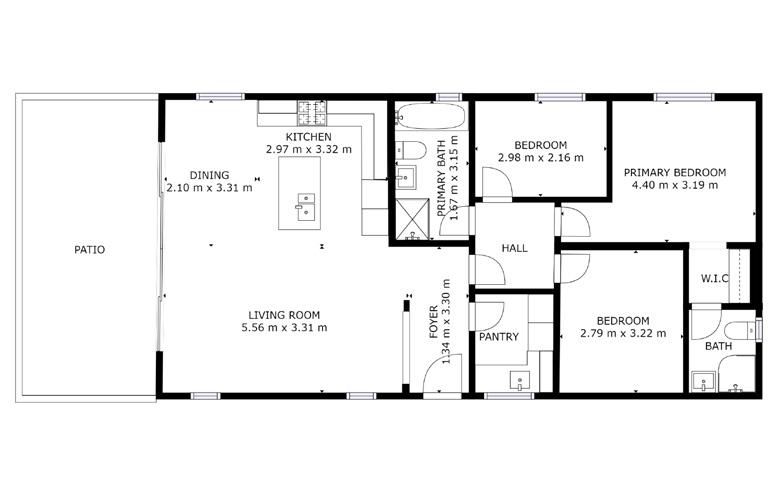



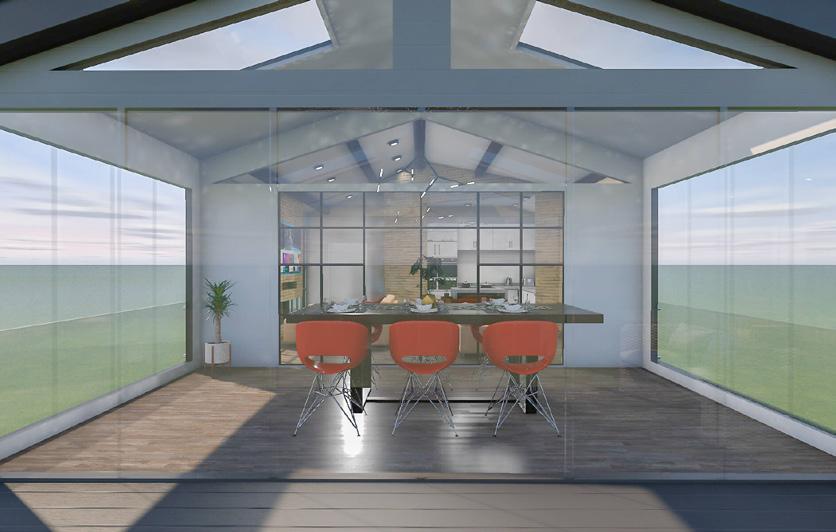
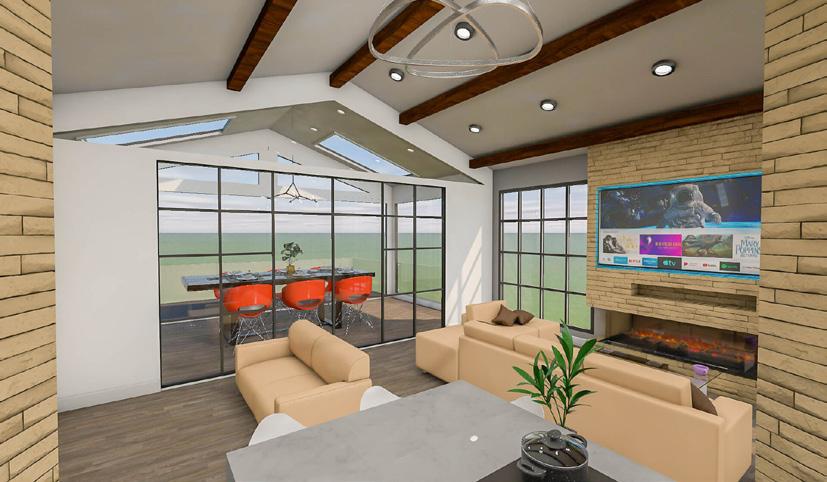
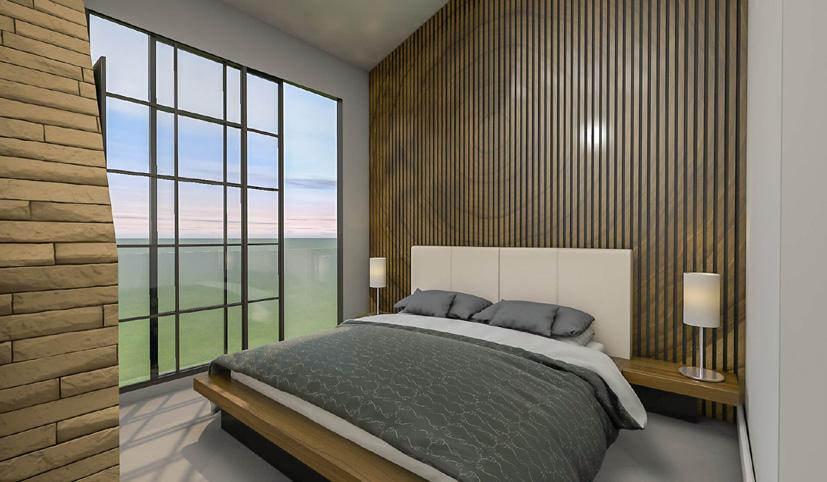


Crystal Super Lodge
Flooded with natural light and framed by panoramic glass, the Crystal Super Lodge is made for entertaining, relaxing, and enjoying your surroundings in spectacular style.
What’s Inside:
• Show-Stopping Open-Plan Living Area
The heart of the lodge is its expansive lounge and dining space, framed by full-height windows that flood the interior with light and offer spectacular views from every angle.
• Striking Modern Kitchen
Sleek and streamlined, the kitchen features integrated appliances, contemporary finishes, and plenty of space to cook, host, and enjoy the view while you do.
• Scenic Master Bedroom with En-Suite
Wake up to stunning vistas from the comfort of your bed. The master bedroom offers generous space, built-in storage, and a private ensuite with a luxurious finish.
• Incredible Glazing & Natural Light
Full-height glass windows and doors throughout the lodge connect you seamlessly with the outdoors.
• Outdoor Entertaining Space
Step onto your private deck to enjoy uninterrupted views, al fresco dining, or a peaceful morning coffee in a truly memorable setting.
Maple Lee
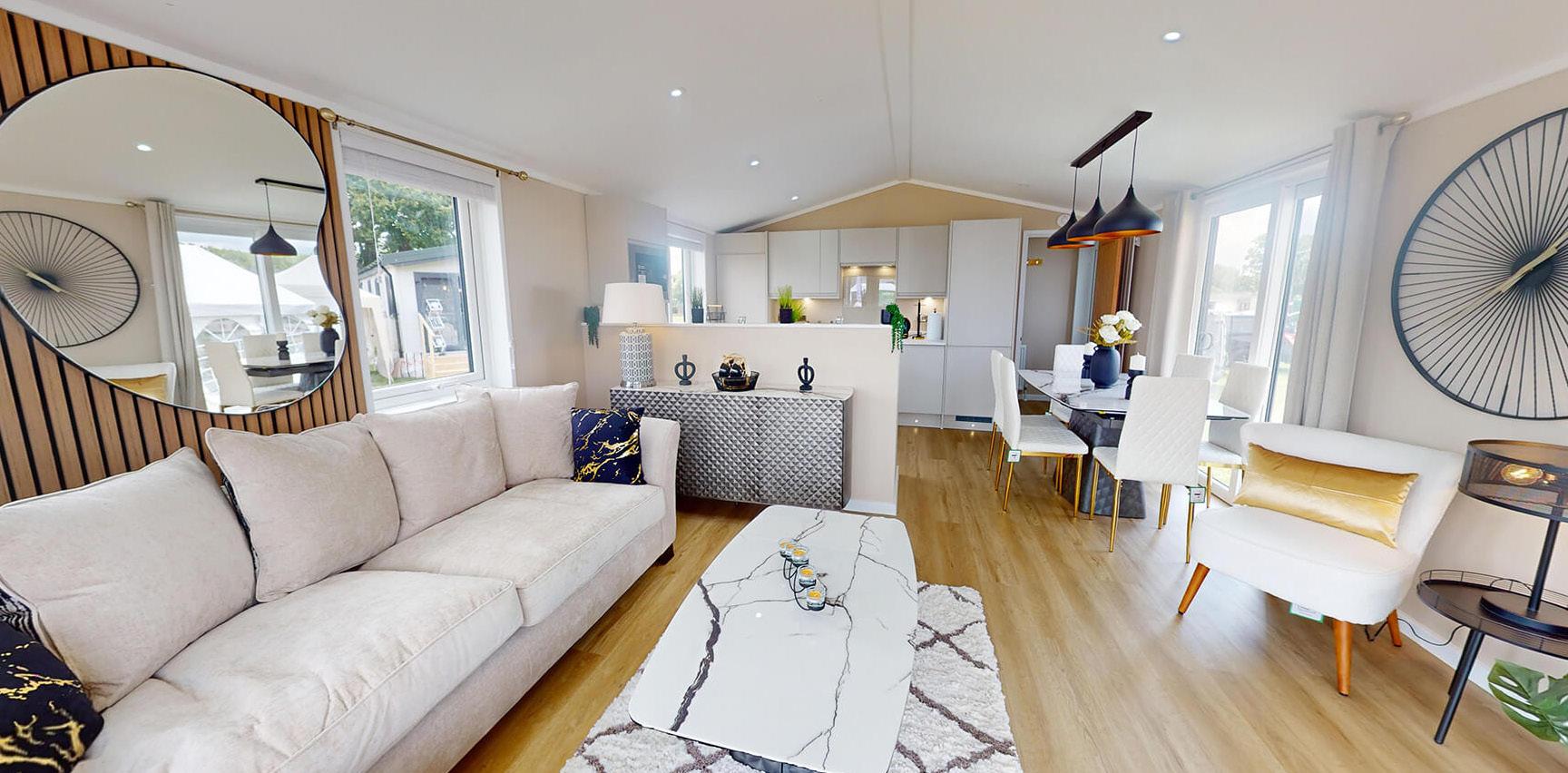
With bold brass accents and elegant furnishings, Maple Lee brings a boutique hotel feel to lodge living. A sleek kitchen and refined colour palette make this one of our most distinctive homes.
What’s Inside:
• Contemporary Open-Plan Living Area
A bright and spacious lounge and dining space with warm neutral tones, elegant furnishings, and striking black and brass detailing for a truly sophisticated feel.
• Designer Kitchen with Premium Finishes
Complete with integrated appliances, sleek cabinetry, and refined brass accents — combining everyday function with high-end style.
• Luxury Master Bedroom with En-Suite
A retreat featuring a deluxe double bed, built-in storage with black trim, and a private en-suite with elegant modern fixtures.
• Stylish Second Bedroom & Main Bathroom
Perfect for guests or flexible use, the second bedroom reflects the lodge’s polished design, with a nearby bathroom finished to a high standard.
• Private Deck or Patio
Step outside to your own outdoor space — ideal for enjoying a morning coffee, evening drinks, or relaxing in the open air.
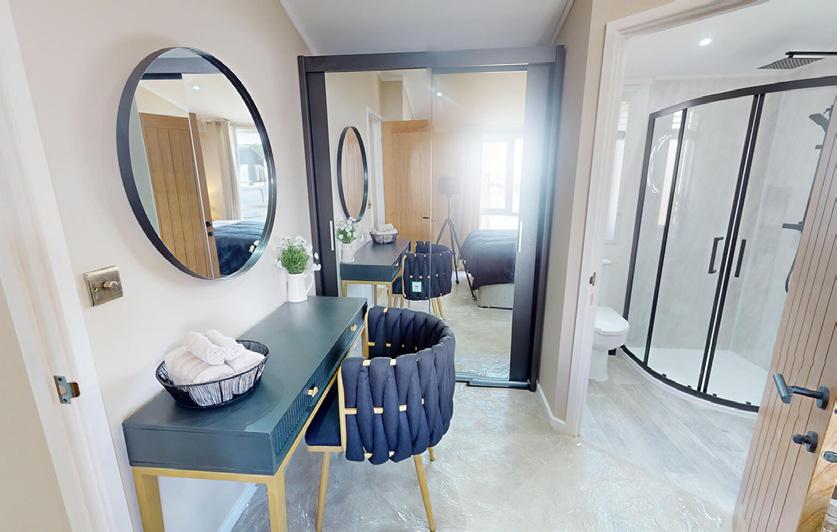
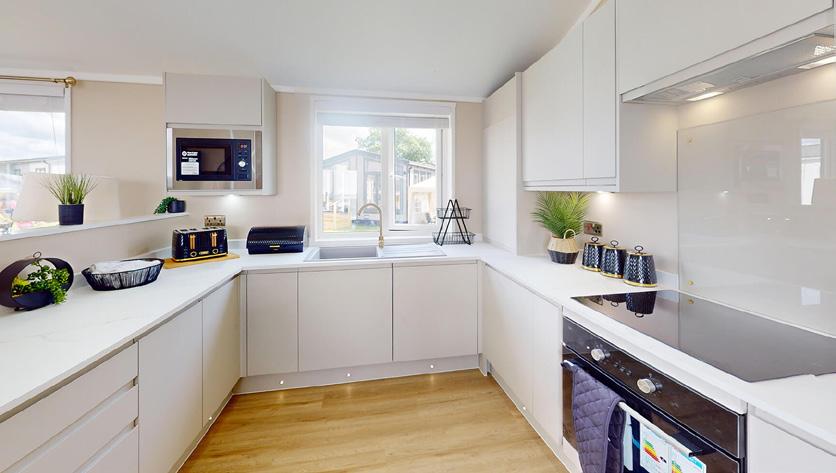
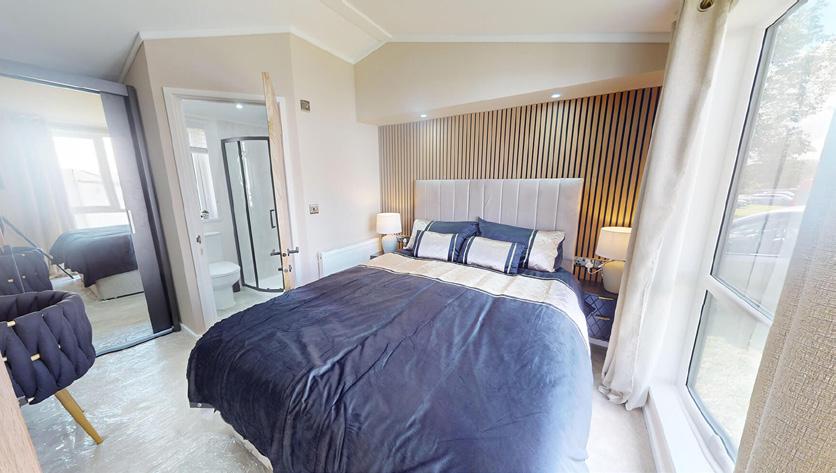
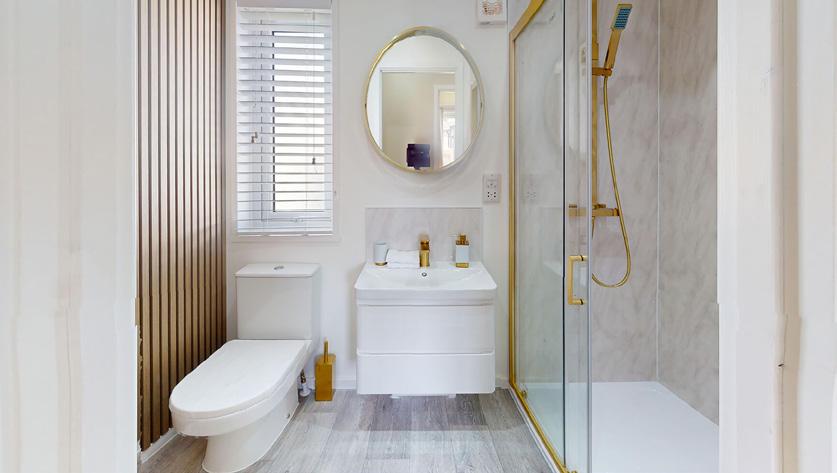


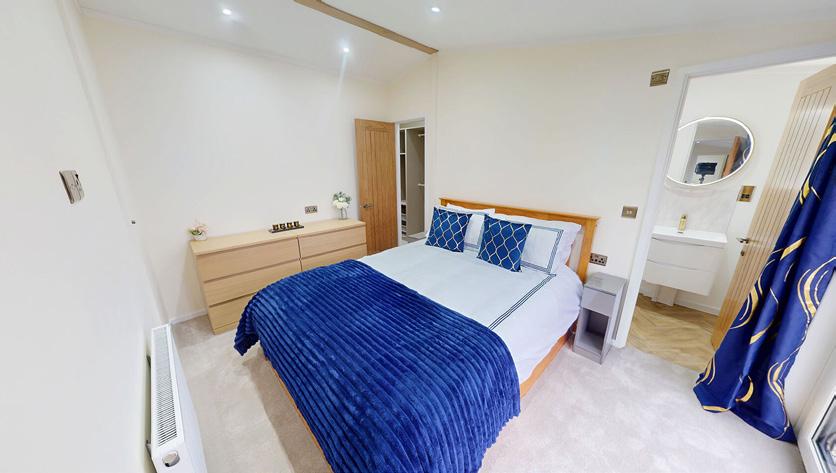
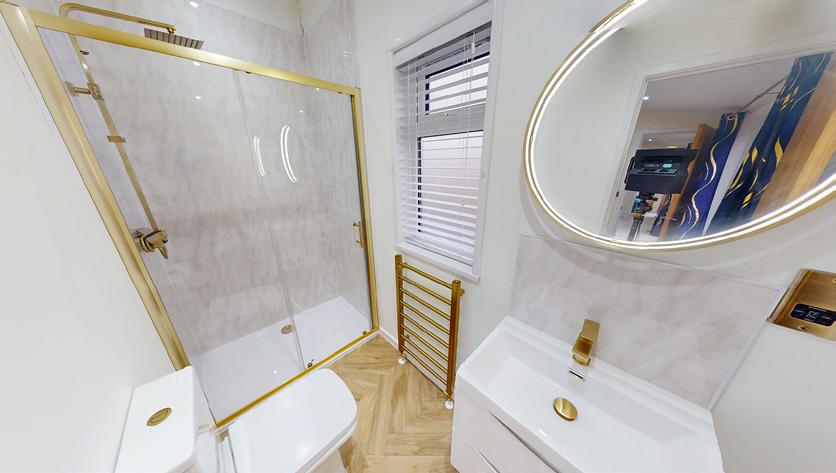
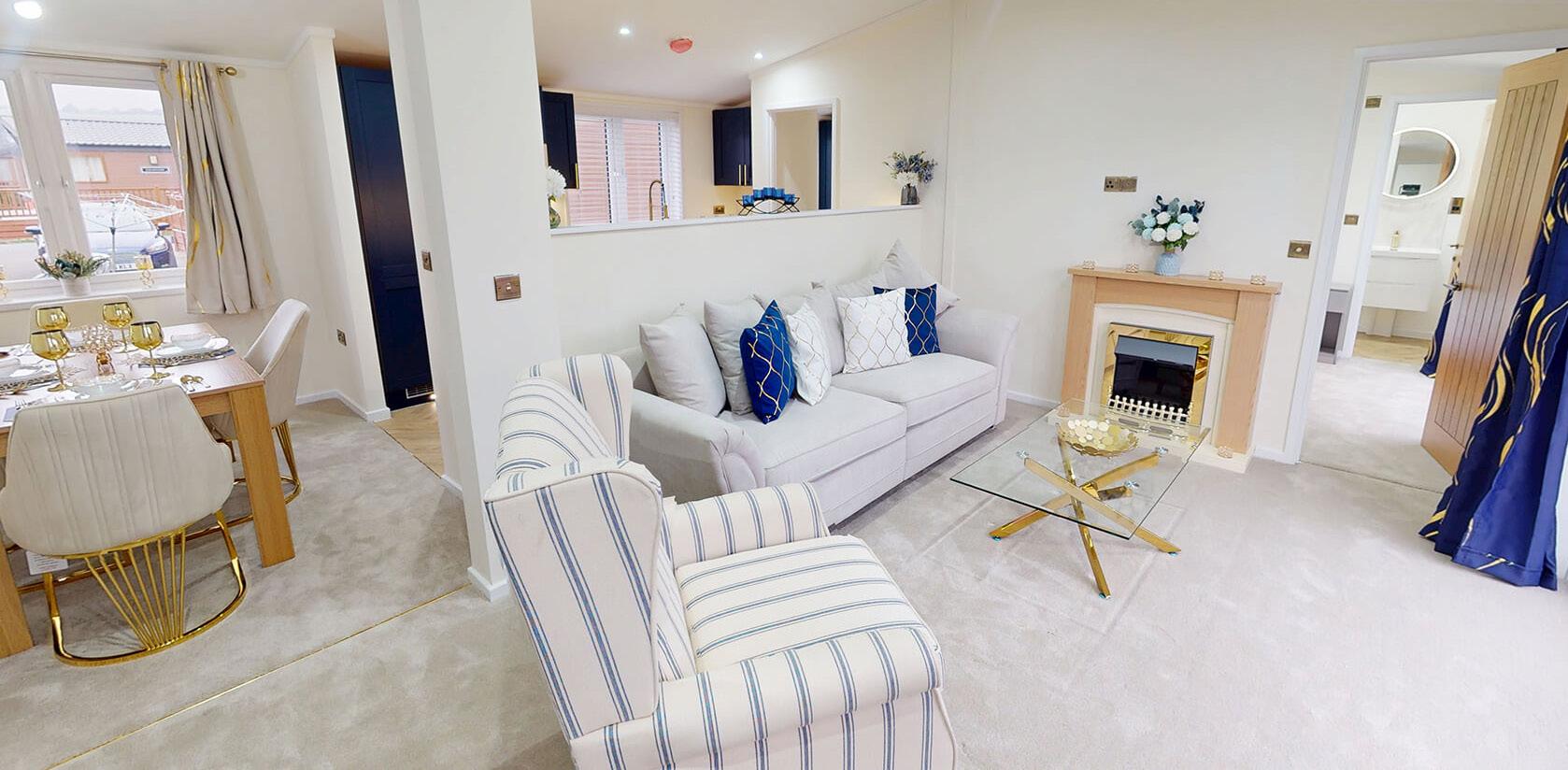
Visit our website for prices
The Cherry CL is calm, sophisticated, and effortlessly stylish. It blends soft textures and soothing colours with a high-spec kitchen and elegant ensuite — all in a perfectly proportioned layout.
What’s Inside:
• Elegant Open-Plan Living Space
A light-filled lounge and dining area with refined décor, graceful lines, and premium textures — relaxed living with a touch of luxury.
• High-End Fitted Kitchen
Featuring integrated appliances, stone-effect worktops, soft-close cabinetry, and polished fittings that blend style with everyday practicality.
• Refined Master Bedroom with En-Suite
A calm, comfortable space complete with a plush double bed, builtin wardrobes, and a sleek en-suite finished with tasteful modern touches.
• Versatile Second Bedroom & Main Bathroom
Perfect for guests or additional space, the second bedroom continues the elegant theme, with a nearby bathroom finished to the same high standard.
• Private Outdoor Area
Enjoy your own deck or patio — a peaceful spot to relax, dine, or take in the fresh air, complementing the lodge’s elegant interior.
Noble Super Lodge
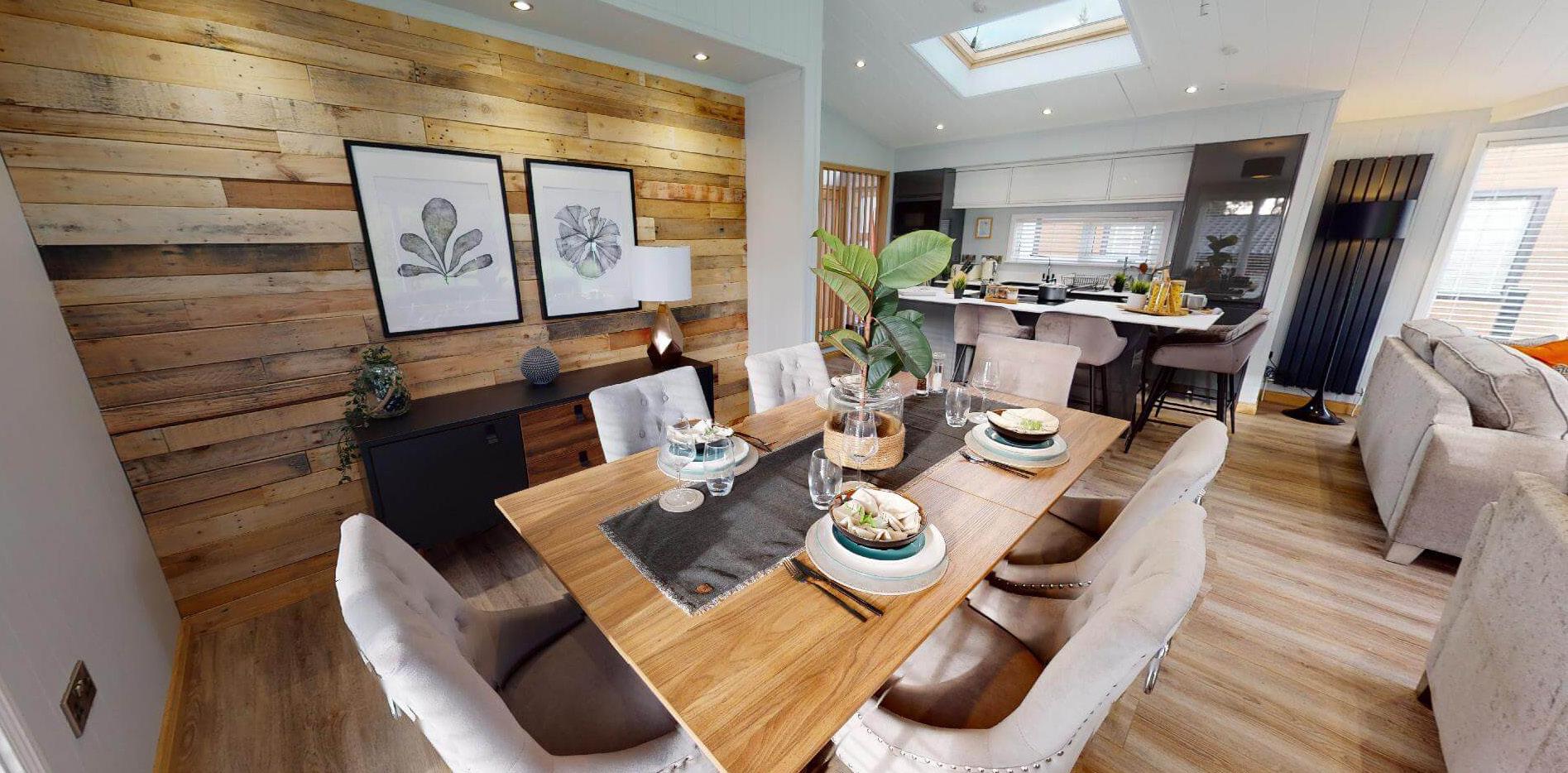
With soaring ceilings, expansive glazing, and a wide-open layout, the Noble Super Lodge feels airy and grand. Ideal for those who value space, light, and a connection to nature.
What’s Inside:
• Expansive Open-Plan Living Area
Framed by full-height windows and dramatic vaulted ceilings, the lounge and dining space is bright, airy, with stunning views.
• Stylish, Fully Equipped Kitchen
Combining modern convenience with sleek design, the kitchen features integrated appliances, generous worktops, and a clean, contemporary finish.
• Bright and Spacious Master Bedroom with En-Suite
A luxurious escape with a large double bed, ample storage, and a private en-suite.
• Elegant Second and third Bedrooms & Main Bathroom
Perfect for guests or family, the bedrooms continue the lodge’s generous proportions and refined style, with a beautifully appointed main bathroom nearby.
• Seamless Indoor-Outdoor Living
From the panoramic glazing to the private decking, the Noble Super Lodge invites you to enjoy your surroundings at every turn — whether relaxing inside or out.
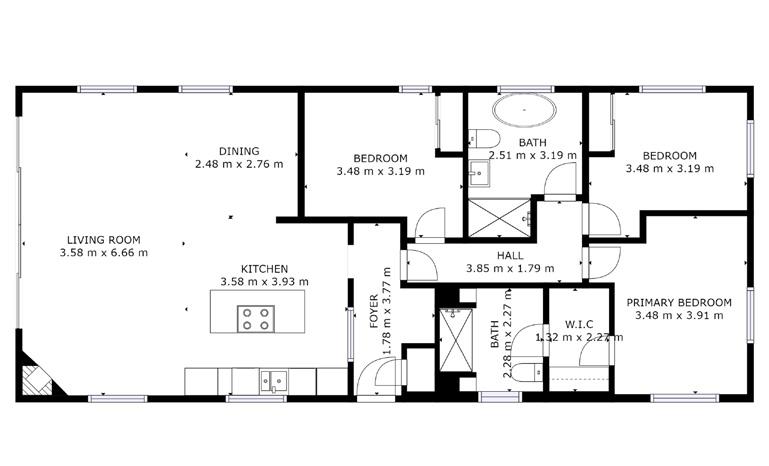
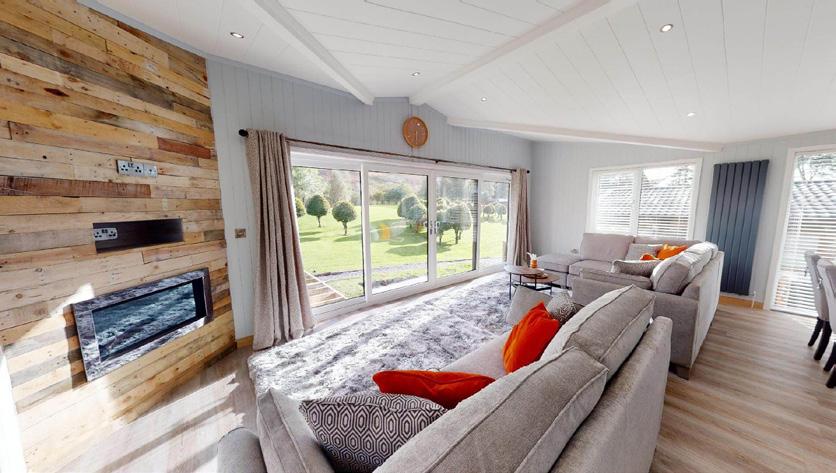
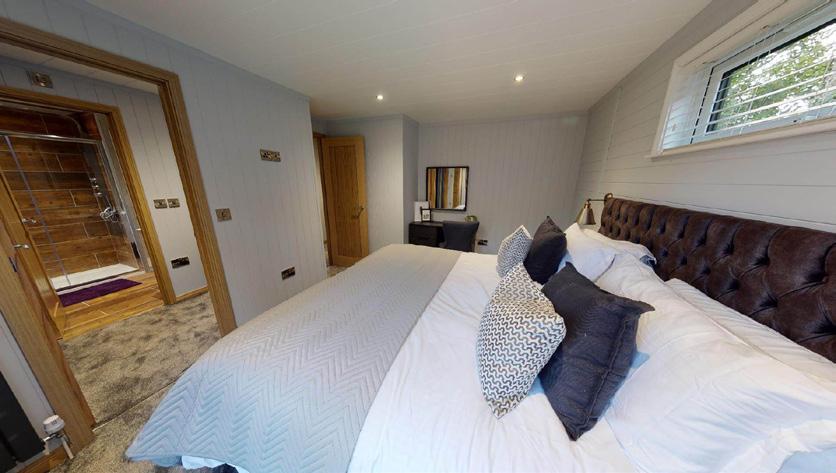
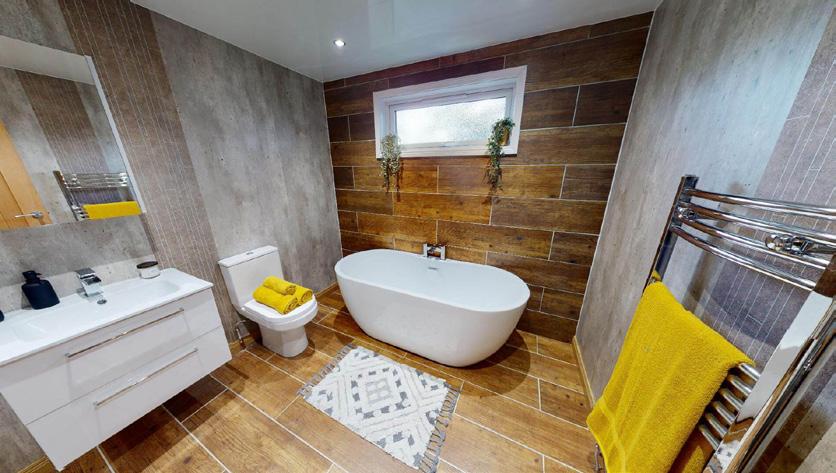
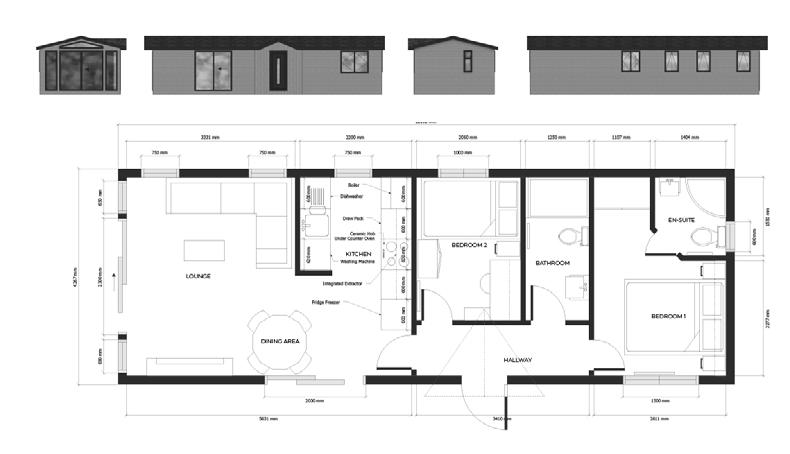
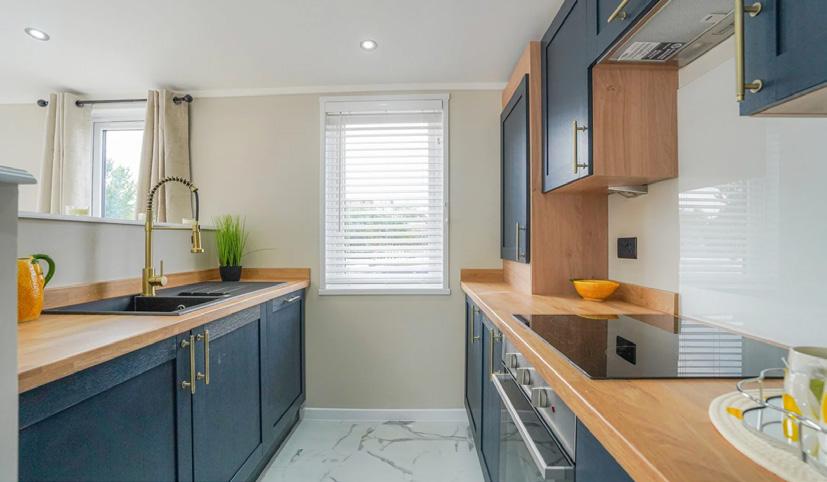
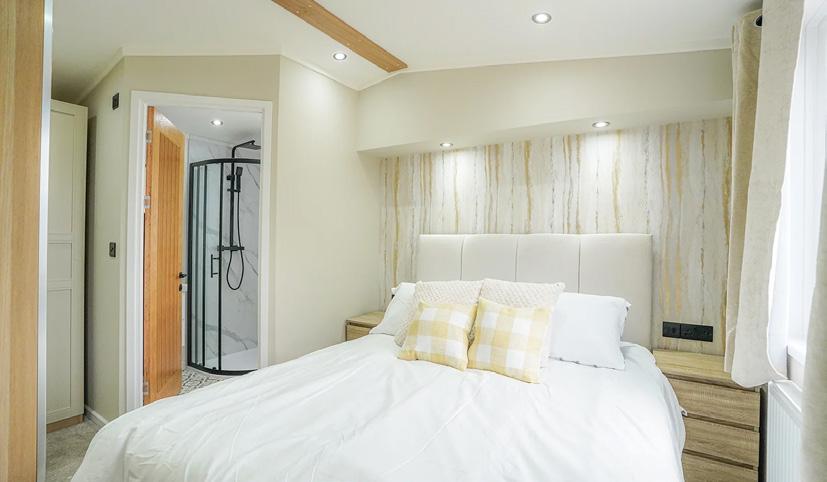
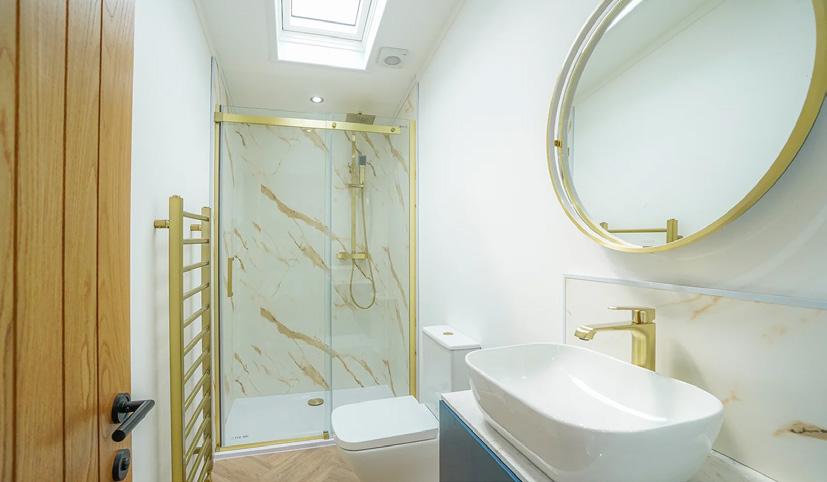
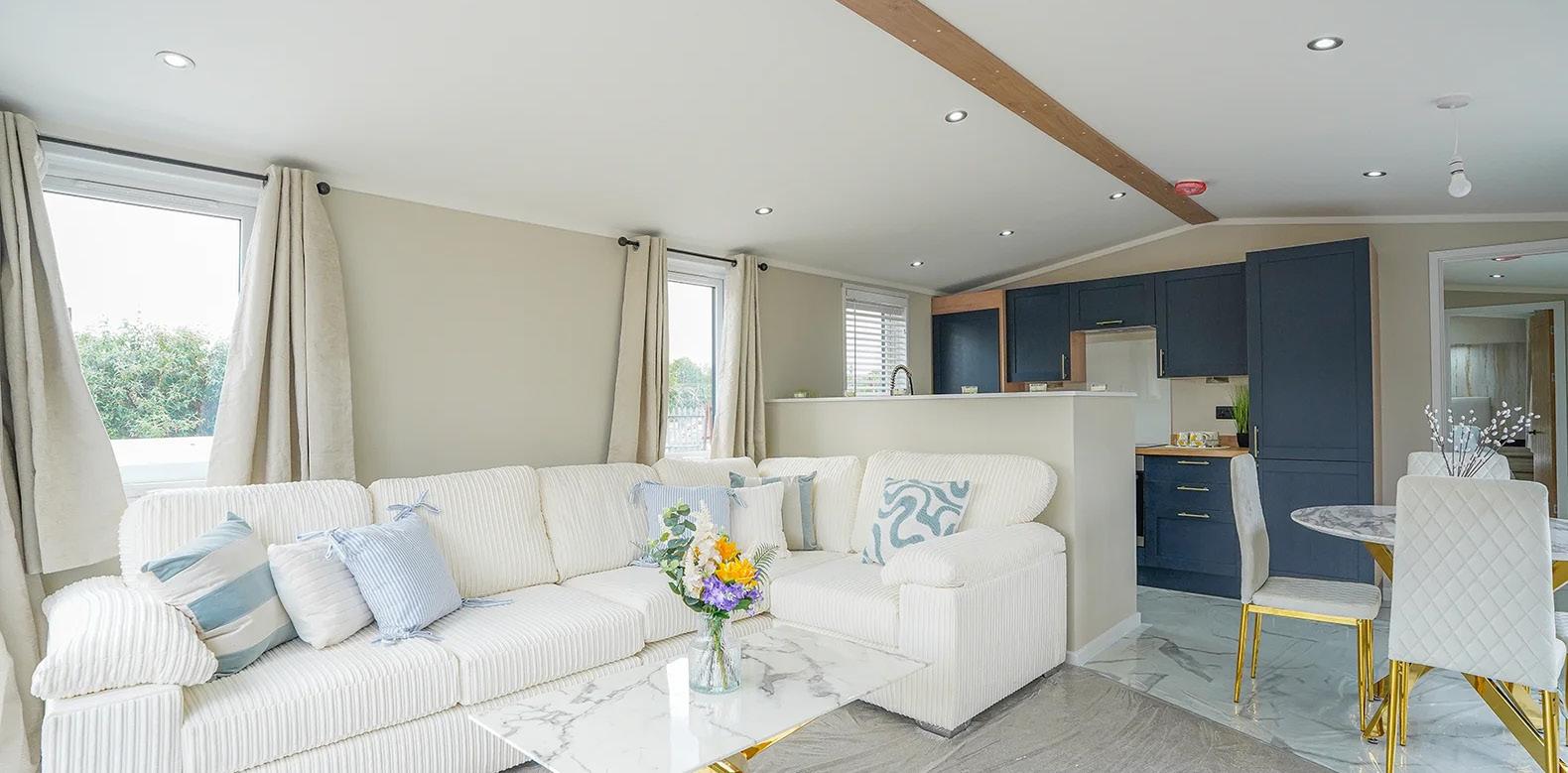
Smart, efficient, and built for scenic settings — Weston
View features large windows, a simple but effective layout, and all the home comforts you need for a peaceful escape.
What’s Inside:
• Bright Open-Plan Living Space
A welcoming lounge and dining area with wide windows that let in plenty of light and showcase the views outside.
• Modern, Well-Fitted Kitchen
Equipped with integrated appliances, sleek units, and plenty of counter space for everyday ease.
• Inviting Master Bedroom with En-Suite
Features a cosy double bed, built-in storage, and a private en-suite shower room for added comfort.
• Second Bedroom & Family Bathroom
Ideal for guests or extra space, with a stylish design and a separate bathroom close by.
• Outdoor Deck or Patio
Step outside to enjoy fresh air, open skies, and peaceful views — the perfect spot to unwind.
Carissima
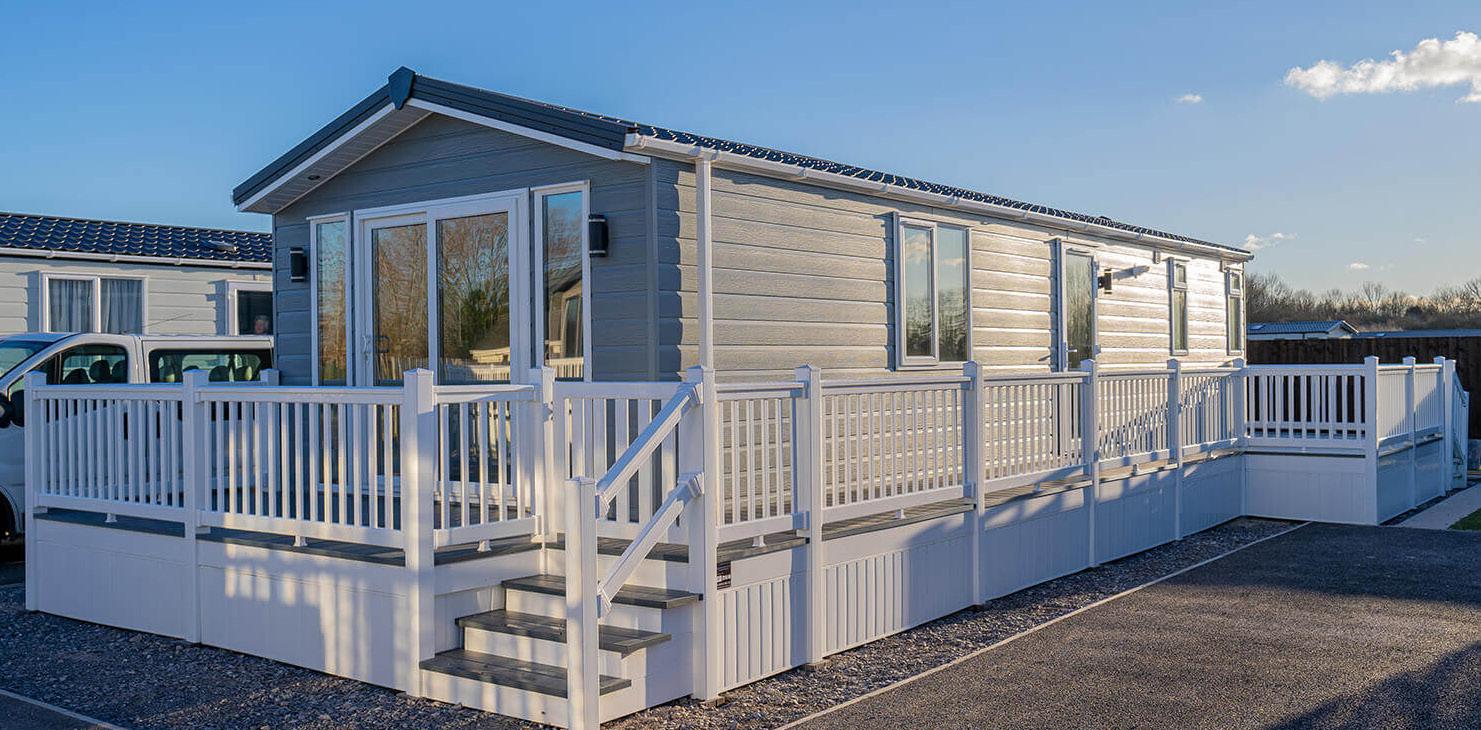
The Carissima captures the charm of countryside living with a fresh, modern twist. Its light-filled lounge and smart layout make it a perfect fit for relaxed holidays or comfortable short stays, with a stylish kitchen at its heart.
What’s Inside:
• Open-Plan Living & Dining Area
A welcoming lounge with feature fireplace and plenty of space for relaxation, flowing seamlessly into the dining area for everyday living or entertaining.
• Contemporary Fitted Kitchen
Designed with integrated appliances, smart storage, and modern finishes to make cooking easy and enjoyable.
• Comfortable Master Bedroom with WC
Includes a double bed, fitted wardrobes, and a private WC.
• Second Bedroom & Family Bathroom
Perfect for guests or hobbies, complemented by a well-designed bathroom with quality fittings.
• Practical Design & Finishing Touches
Energy-efficient heating, elegant décor, and thoughtful layouts create a home that’s both stylish and functional.
• Outdoor Space
Step outside to your private garden or decking, ideal for relaxing in the fresh air.
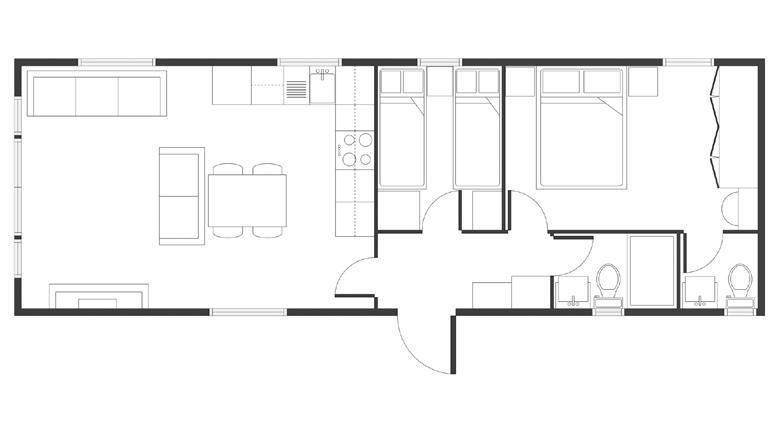
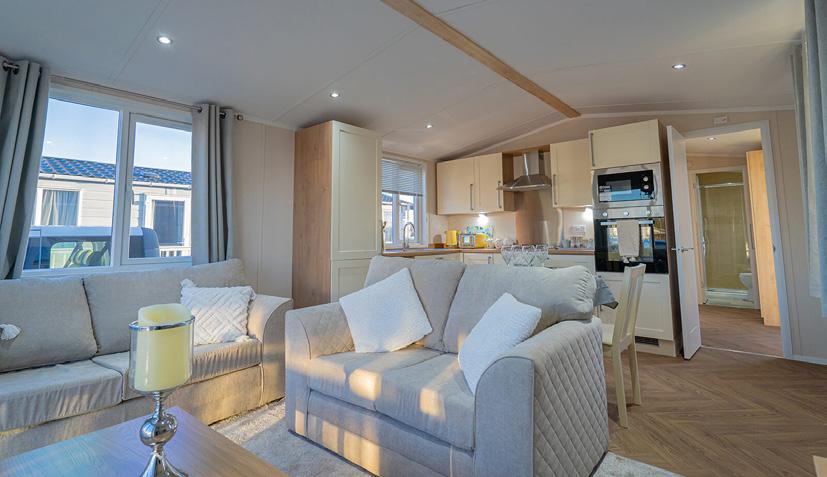
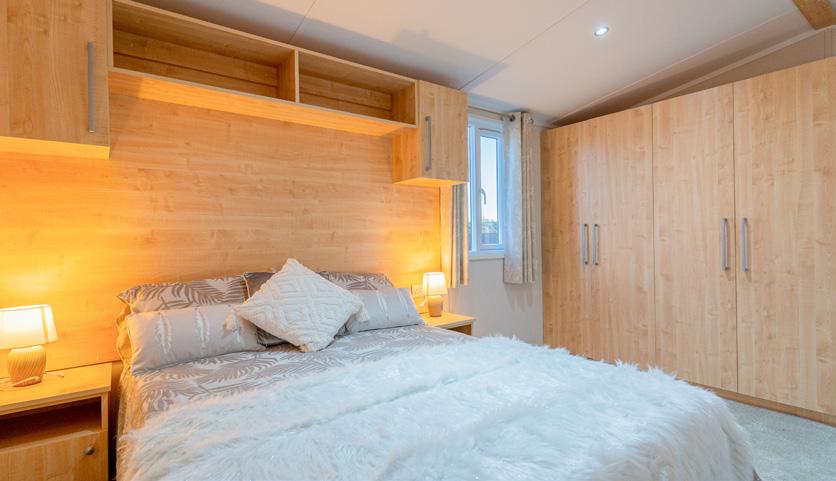
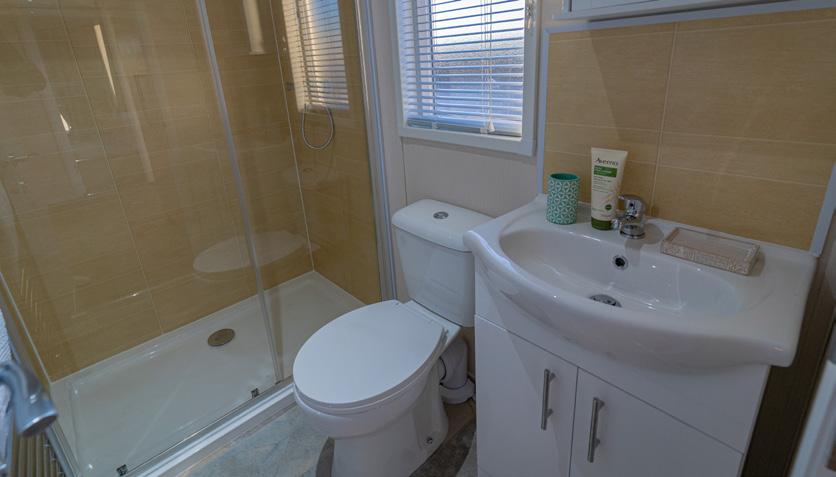
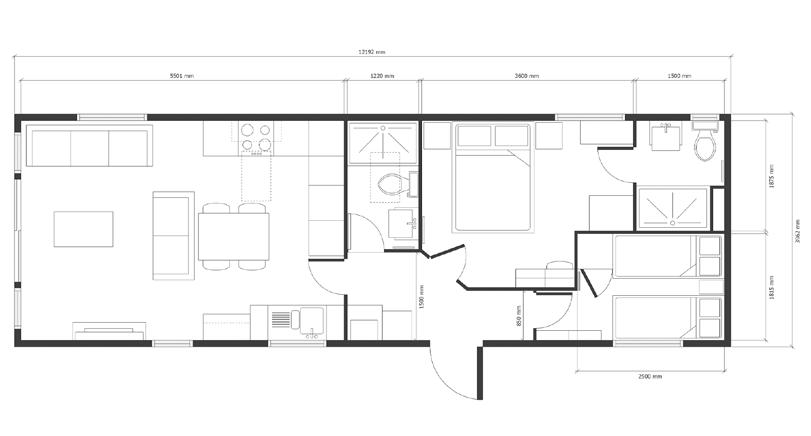
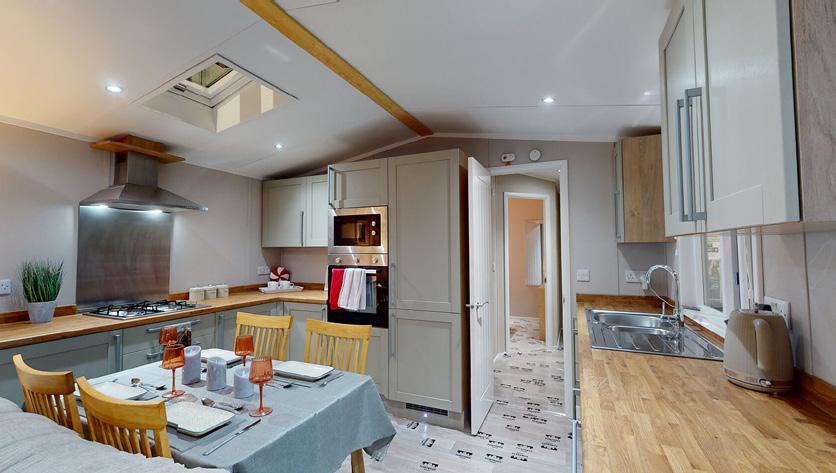
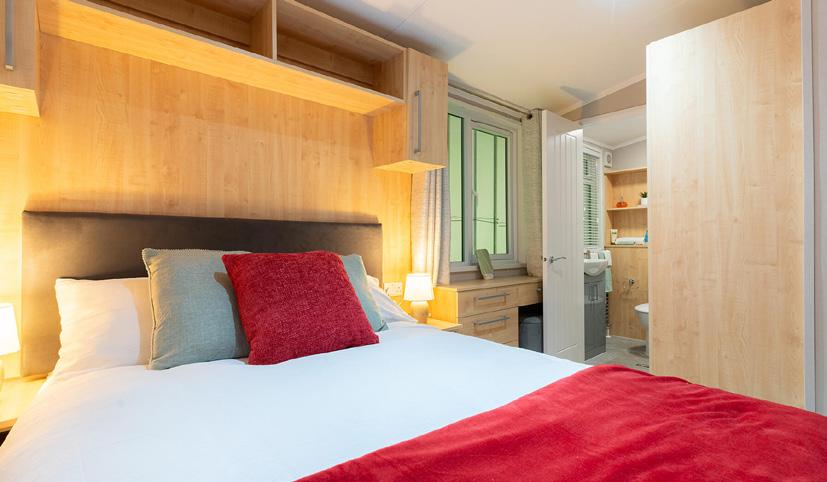
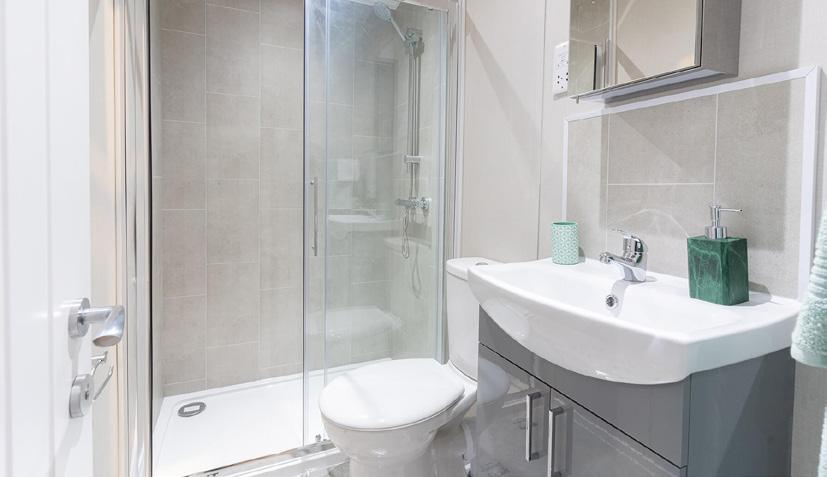
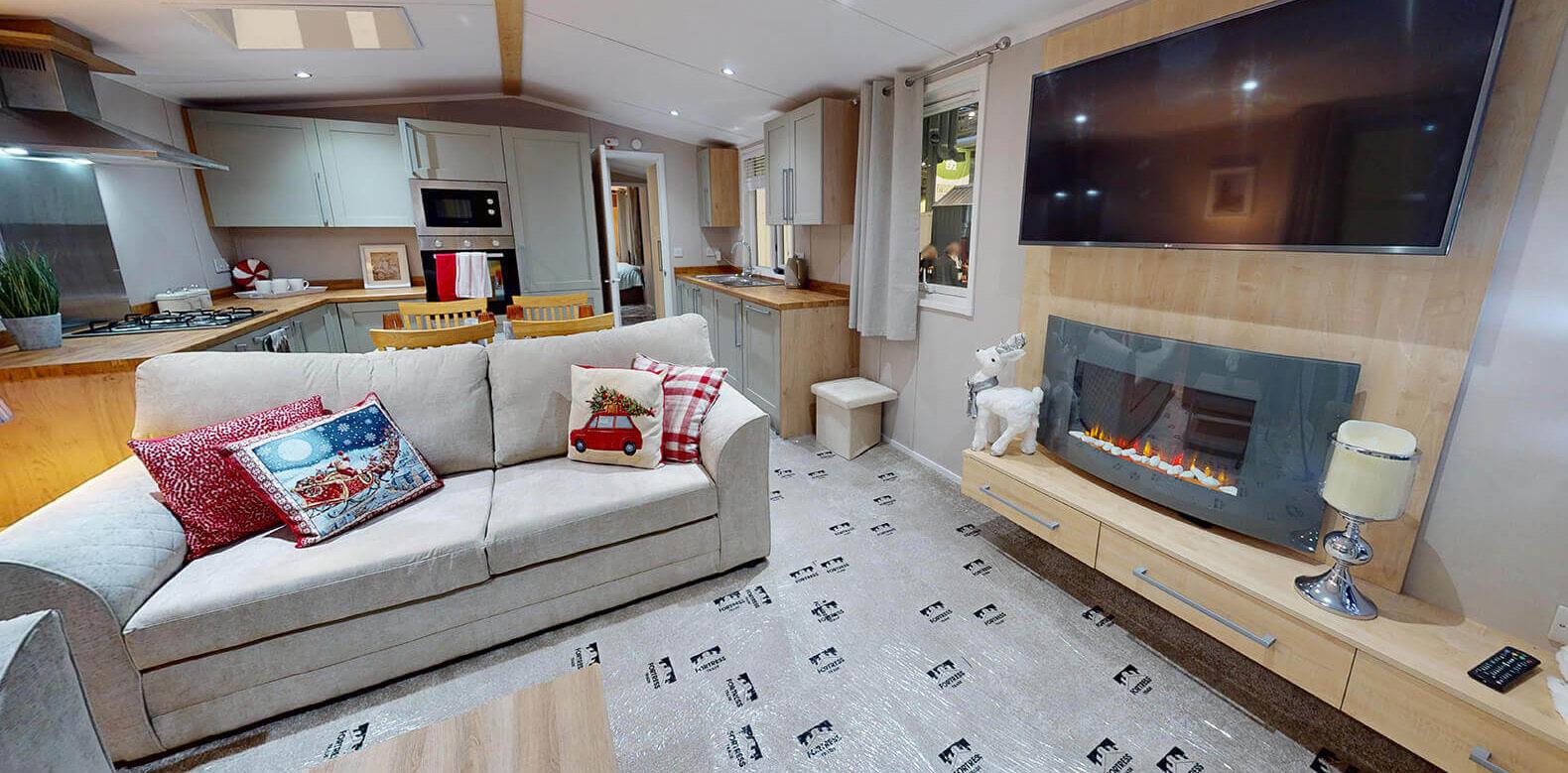
Welcoming, and welldesigned, the Cabrini offers a practical layout with a touch of luxury. From its spacious master suite and elegant kitchen to the bright living room with a feature fireplace, it’s a true homefrom-home.
What’s Inside:
• Light-Filled Living Area
Large windows and an open-plan design create a bright, welcoming lounge and dining space.
• Modern Kitchen with Smart Storage
Fully fitted with integrated appliances, sleek worktops, and clever storage solutions for a stylish yet practical finish.
• Inviting Master Bedroom with En-Suite
A peaceful retreat featuring a comfortable double bed, built-in wardrobes, and a private en-suite shower room.
• Second Bedroom & Family Bathroom
Ideal for guests, family, or hobbies, paired with a modern bathroom finished with quality fittings.
• Thoughtful Design Throughout
From energy-efficient heating to tasteful décor and soft-close units, every detail enhances comfort and convenience.
• Outdoor Living
Enjoy your own private decking or garden area — perfect for morning coffee or evening relaxation.
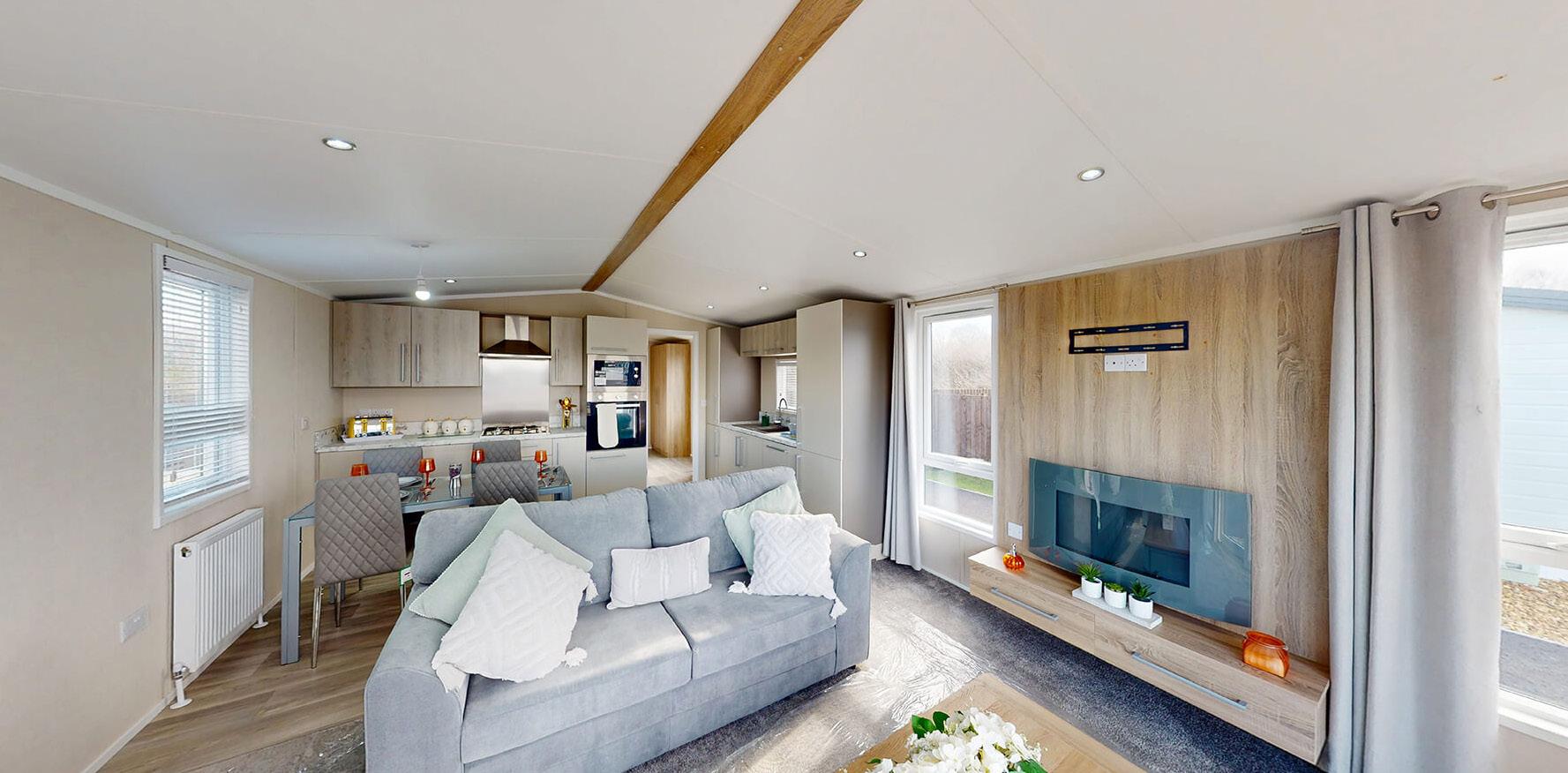
Bright and uplifting, Anastasia is all about effortless comfort. With clean lines, generous space, and practical storage, it’s an easygoing lodge that’s ideal for holiday letting or extended getaways.
What’s Inside:
• Elegant Open-Plan Living
A bright and spacious lounge with large windows and modern finishes, designed to create a warm, inviting atmosphere.
• Stylish Kitchen & Dining Area
Fully equipped with integrated appliances, sleek worktops, and plenty of storage, making everyday living effortless.
• Luxurious Master Suite
Featuring a comfortable double bed, generous wardrobes, and a private en-suite for added convenience.
• Additional Bedroom & Bathroom
Ideal for guests or family, with a modern bathroom offering quality fixtures and fittings.
• Refined Finishes Throughout
Soft furnishings, energy-efficient heating, and thoughtful details complete a home built for both comfort and style.
• Outdoor Space
Private decking or garden area provides the perfect spot for relaxing outdoors.

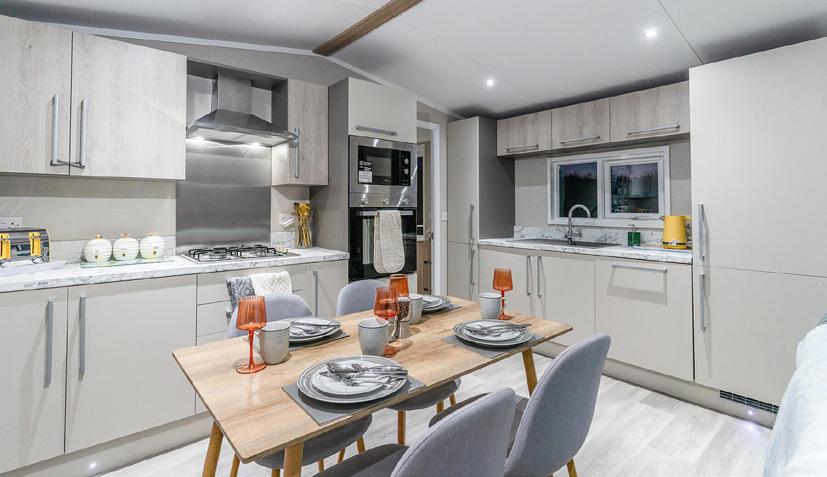
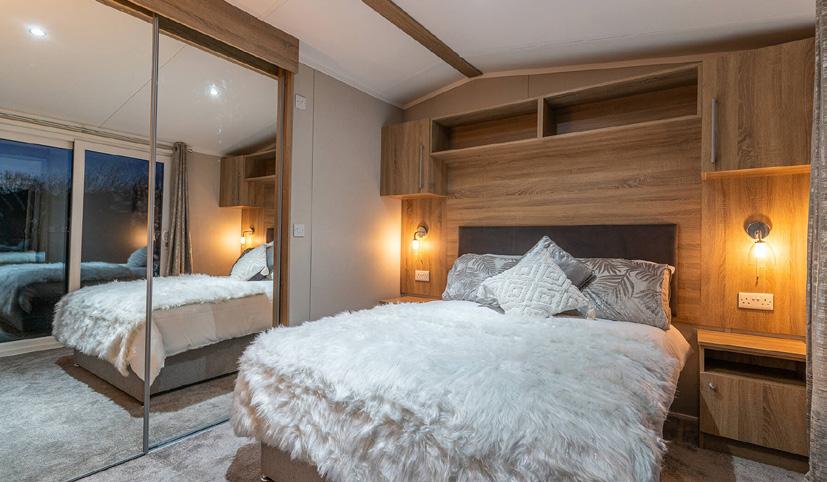
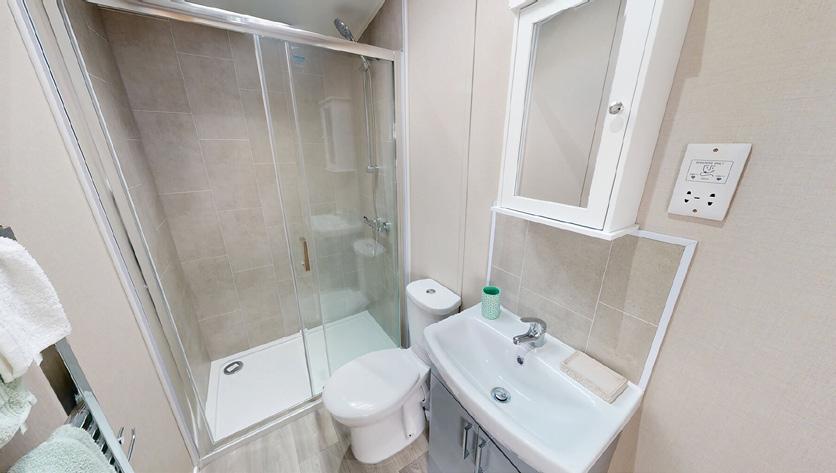

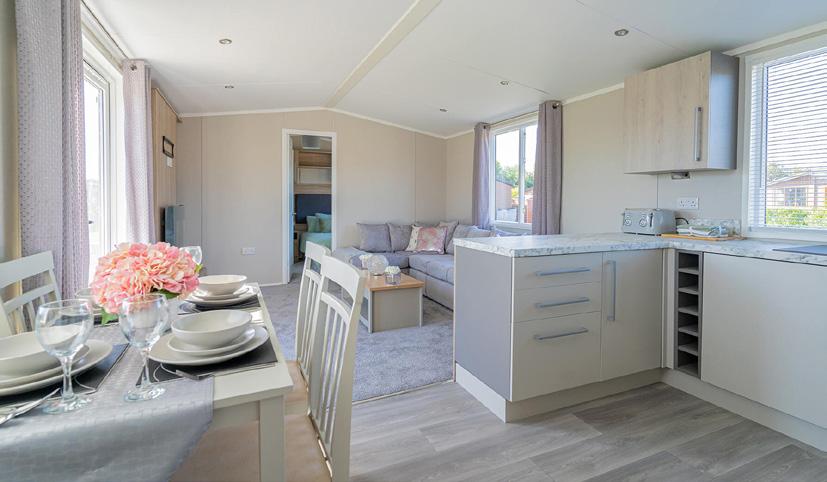

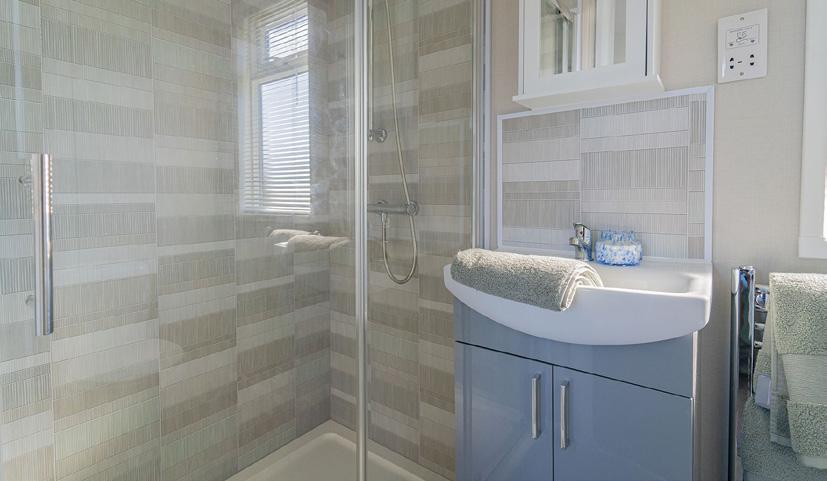
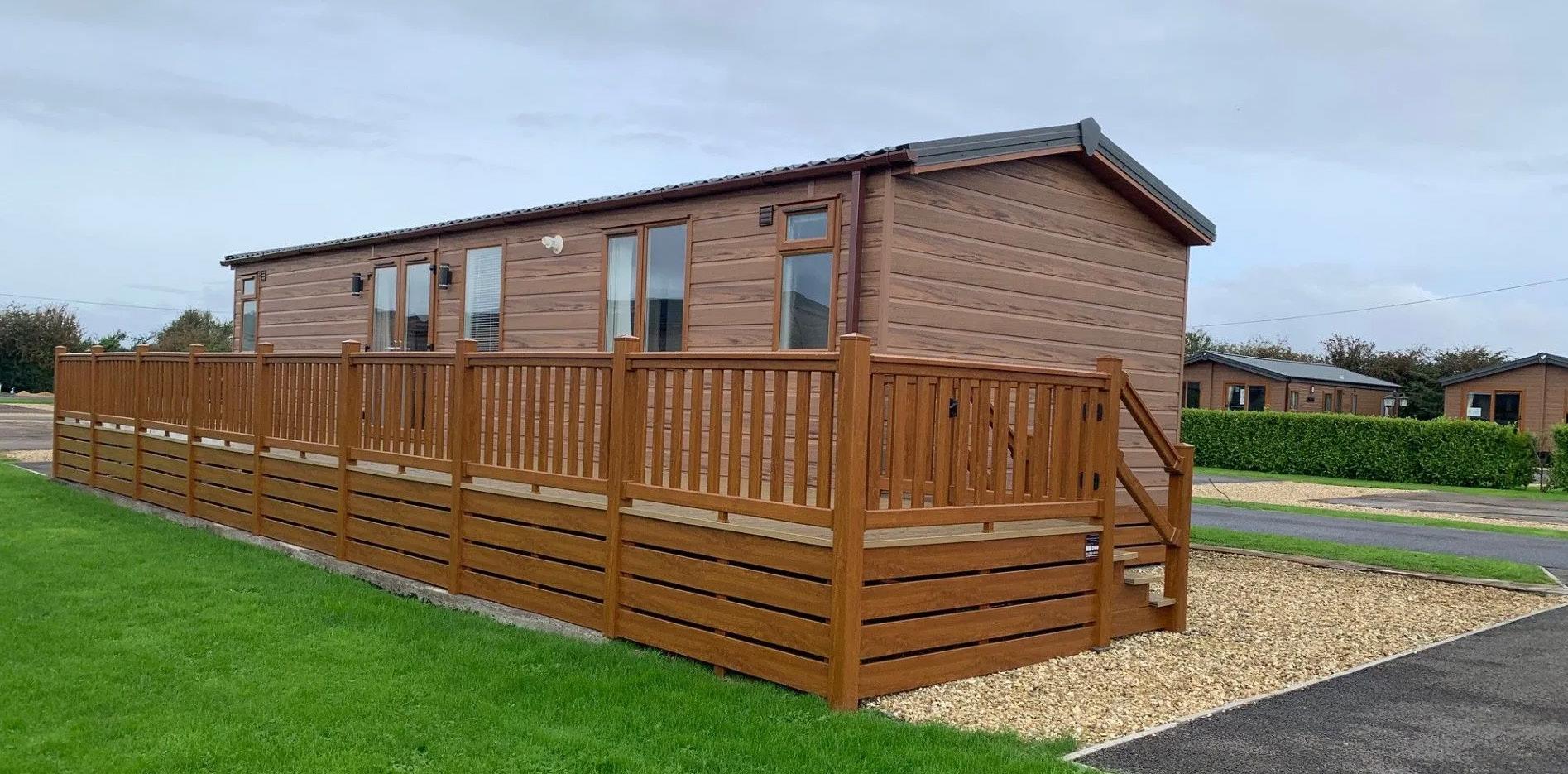
Designed for year-round comfort, the Bellina blends flexible layout options with luxury details. Its dual ensuites, smart storage, and customisable interiors make it a strong choice for personal living or holiday use.
What’s Inside:
• Bright & Spacious Living Area
Open-plan design with large windows, flooding the lounge and dining area with natural light.
• Contemporary Kitchen
Integrated appliances, generous counter space, and modern storage for a streamlined, practical finish.
• Comfortable Master Bedroom with En-Suite
Designed with relaxation in mind, offering built-in wardrobes and a stylish private shower room.
• Second Bedroom & Guest Bathroom
Perfect for visiting family or friends, complemented by a wellappointed bathroom.
• Modern Comforts
From soft-close cabinetry to efficient heating and tasteful décor, every detail is considered.
• Outdoor Living
Step out onto private decking, ideal for enjoying peaceful mornings or evening gatherings.
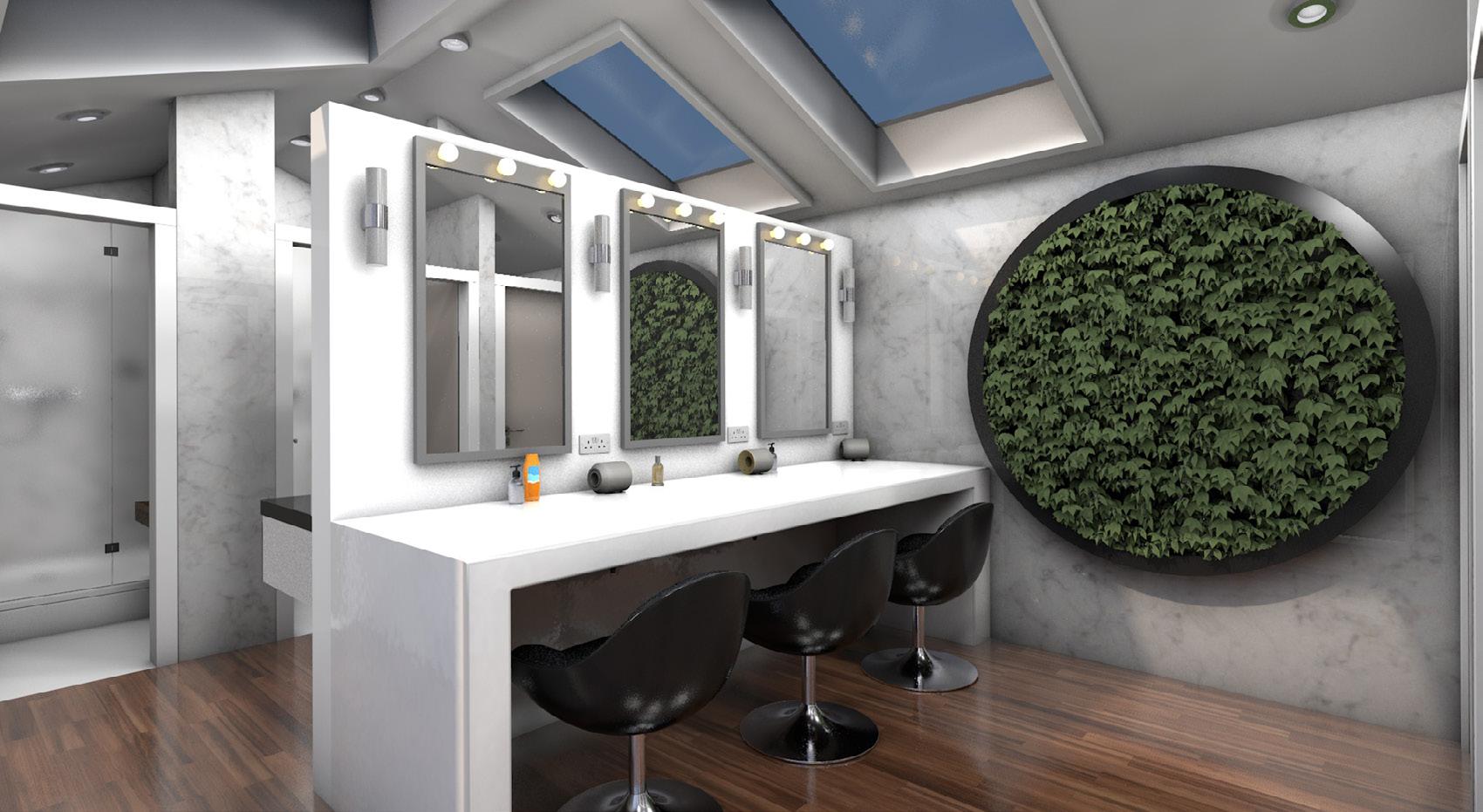
Luxury Facilities Suite Office Suite
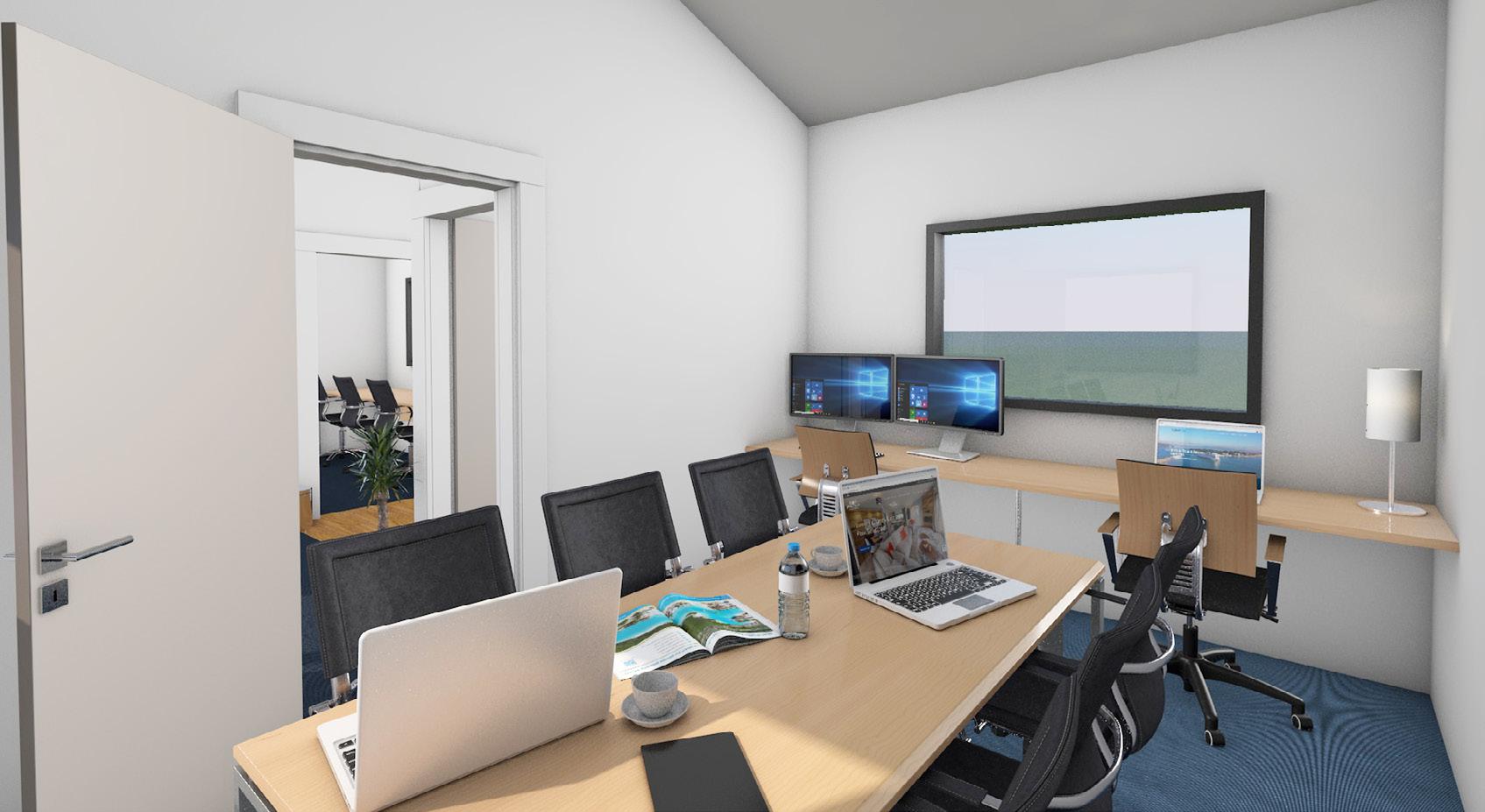
Purpose-built for flexibility, this mobile suite is ideal for campsites, events, and touring parks. High-end showers, toilets, and optional extras like underfloor heating and hair stations offer comfort without compromise.

What’s Inside:
• Premium Amenities – Includes highquality showers, toilets, sinks, and optional hair drying stations.
• Light-Filled, Modern Design –Skylights and large patio doors create a bright, airy interior with optional Bluetooth speakers.
• Flexible Comfort Options –Choose from electric or gas heating, underfloor heating, air conditioning, infrared lighting, or solar panels.
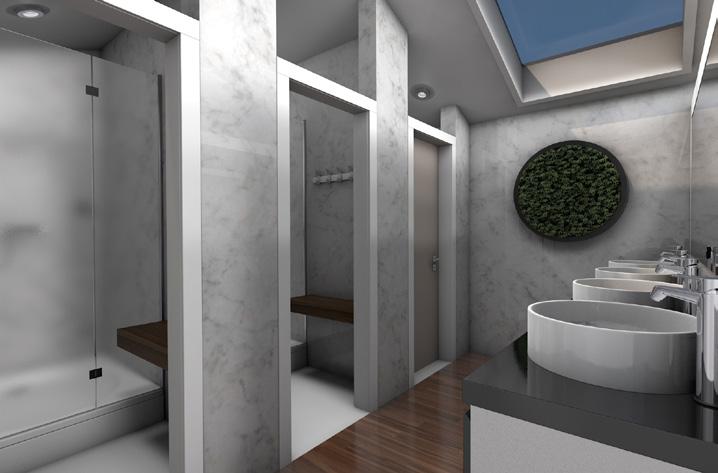
A sleek, private workspace with everything you need to stay productive. Whether used on-site or as a home office, it’s a well-insulated, modern unit that includes meeting space, storage, and premium finishes.

What’s Inside:
• Private Office Space – A bright, wellinsulated area ideal for focused work.
• Contemporary Meeting Zone –Designed for collaboration and client meetings.
• Integrated Storage – Clever built-in solutions for a clutter-free workspace.
• Premium Finishes – Customizable interior colours and durable materials for a professional look.
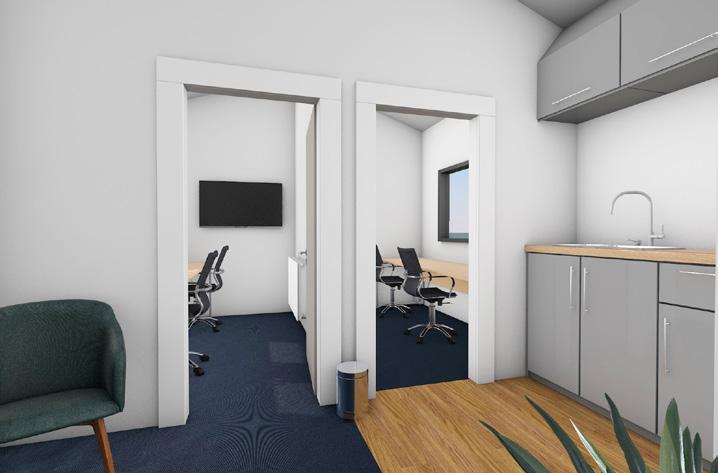
Golf Simulator
The Amobi Golf Simulator delivers an immersive, high-definition golfing experience in your home.
• 3D Realistic Graphics – Ultra-clear visuals replicate real-world courses.
• Advanced T1 Sensor – Tracks swing speed, ball flight, and accuracy in real time.
• Immersive Sound – Surround audio enhances the virtual gameplay.
• Multiplayer Mode – Play online with up to six users for competitive fun.
Groom Room
The Amobi Groom Room is a fully equipped grooming facility, designed to accommodate up to 3 groomers.
• Professional Layout – Includes reception, waiting area, washing room, and tables.
• Spacious Design – Comfortably accommodates up to 3 groomers and 4 dogs.
• Premium Comfort – Equipped with heating, cooling, and solar panel options.
• Custom Finishes – Fully customisable with high-quality materials.
Cinebox
The Amobi CineBox is a bespoke cinema pod, offering a high-end viewing experience.
• Advanced Projection – Provides crystal-clear, high-definition visuals.
• Acoustic Design – Optimised for immersive surround sound.
• Climate Control – Ensures comfort during every film screening.
• Customisable Aesthetics – Premium finishes for a cinematic experience.
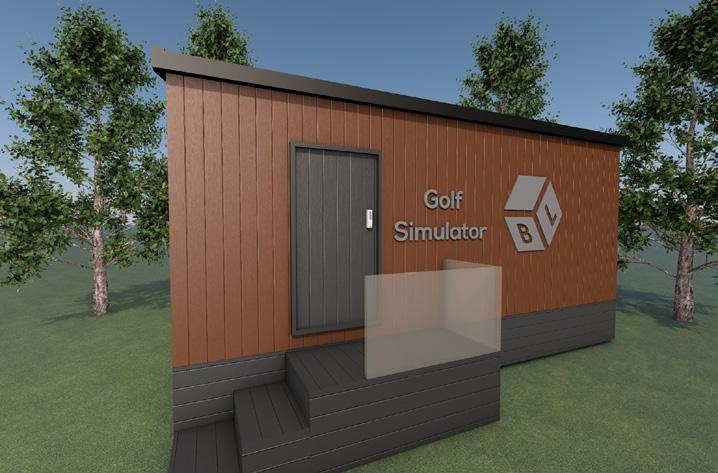

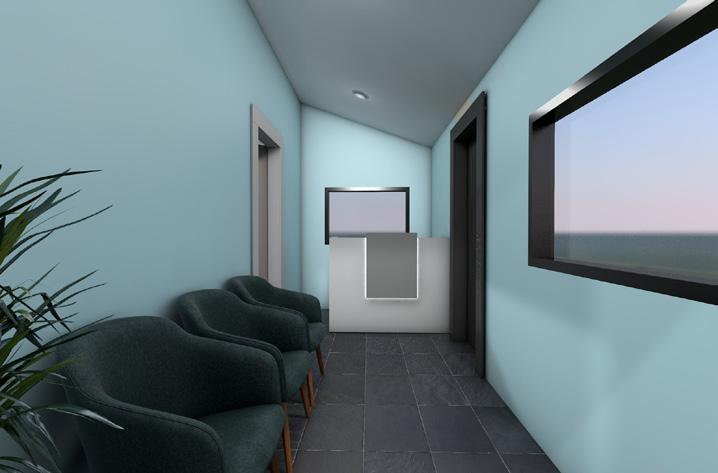
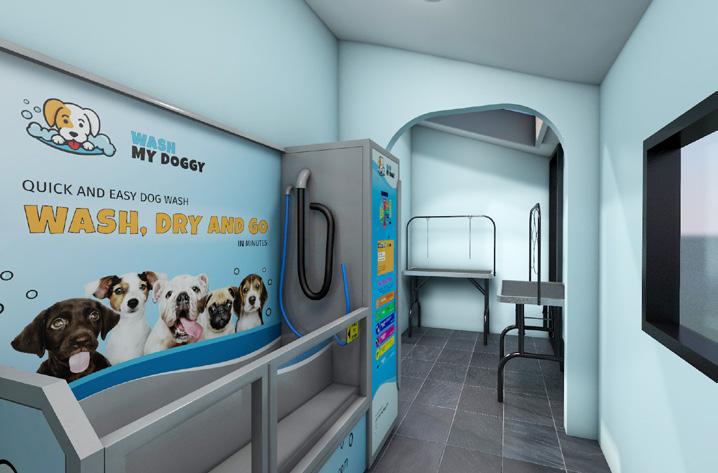
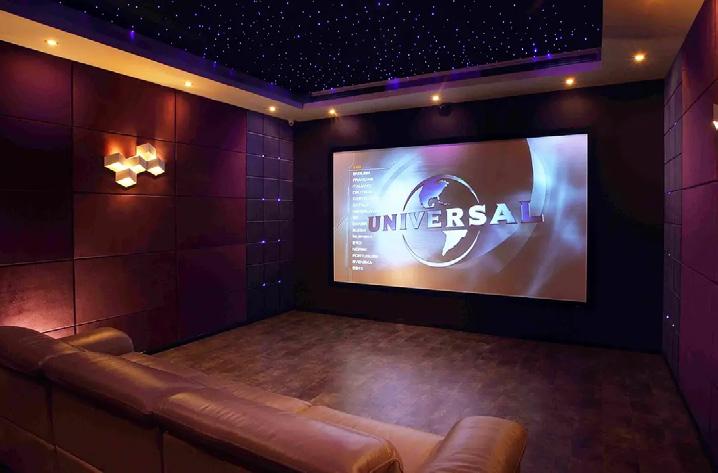

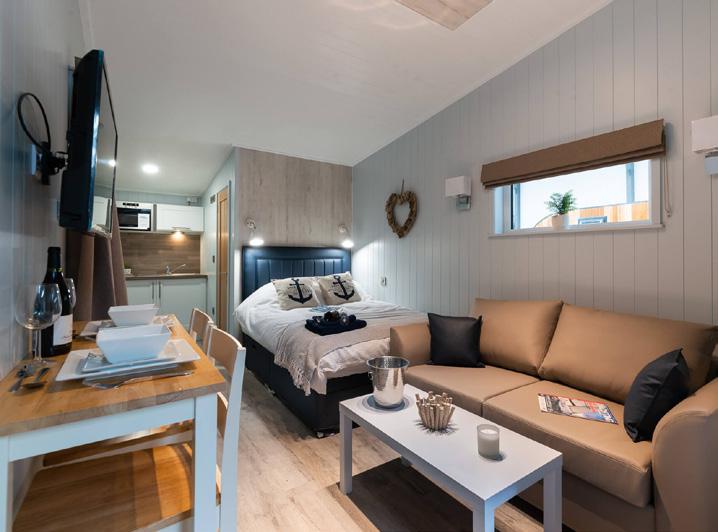
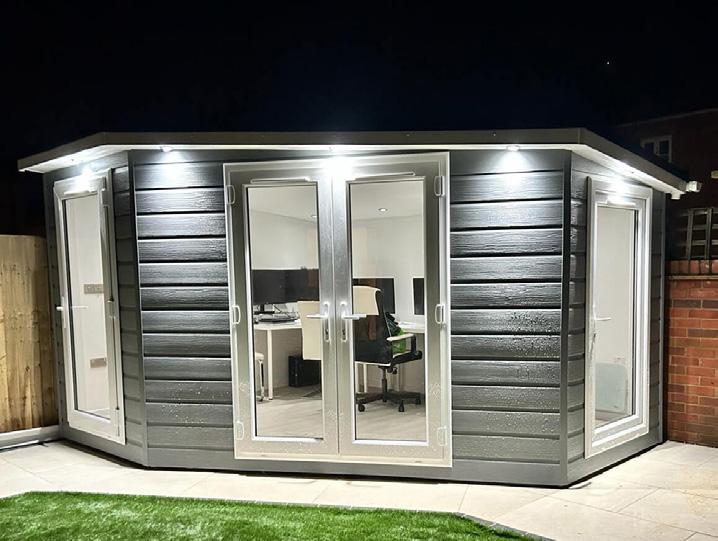
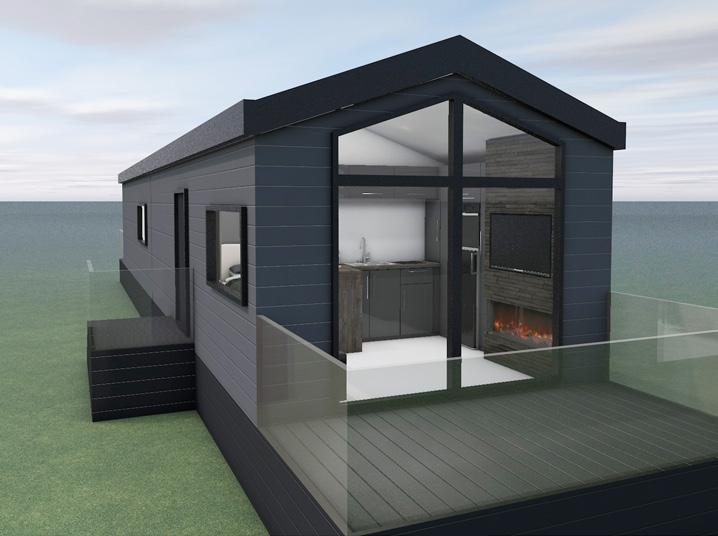

K-Pod Garden Room Casa Duo Casita
Compact and cleverly crafted, the K-Pod is ideal as a self-contained holiday retreat. Its smart open-plan layout includes a kitchenette, shower room, and loungesleeping area — all within a compact footprint.
What’s Inside:
• Open-Plan Living – A seamless layout with a plush sleeping area and versatile lounge space.
• Fully Equipped Kitchenette –Includes microwave, hob, sink, and ample storage for easy meal prep.
• Dining Area – A practical spot for meals, doubling as a workspace if needed.
• Private Shower Room – A contemporary, refreshing space with all the essentials for comfort.
A multi-purpose outdoor building with endless potential. Use it as a garden studio, gym, office, or retreat. Fully insulated and customisable inside and out to suit your space and style.
What’s Inside:
• Open, Flexible Layout – A bright, airy space adaptable to your needs.
• Premium Insulation – Ensures comfort throughout all seasons
• Bespoke Finishes – Customisable interior and exterior colours to match your style.
• Modern Features – Optional heating, lighting, and integrated storage solutions.
Two private one-bedroom apartments on a single chassis — ideal for holiday parks or dualfamily getaways. Each unit includes a stylish living area, full kitchen, en-suite, and private outdoor deck.
What’s Inside:
• Fully Equipped Kitchens – Each apartment includes an oven, fridge, and slimline dishwasher.
• Stylish Living Areas – Electric fireplace, sofa bed, patio doors, and breakfast bar with stools.
• Comfortable Bedrooms – King-size beds and built-in furniture for ample storage.
• Modern Shower Rooms – Smart design with heated towel rails and premium finishes.
A one-bedroom lodge designed for short stays with big impact. Sleek, modern interiors, an optional Juliette balcony, and smart kitchen and lounge layouts make it a favourite for Airbnb and holiday lets.
What’s Inside:
• Fully Fitted Kitchenette – Includes oven, fridge-freezer, and slimline dishwasher.
• Contemporary Living Area –Features a sleek electric fire, widescreen TV, and sofa bed.
• Outdoor Connection – French doors to a deck or optional sliding doors with Juliette balcony.
• Customisable Design – Choice of interior styles and exterior colour finishes.
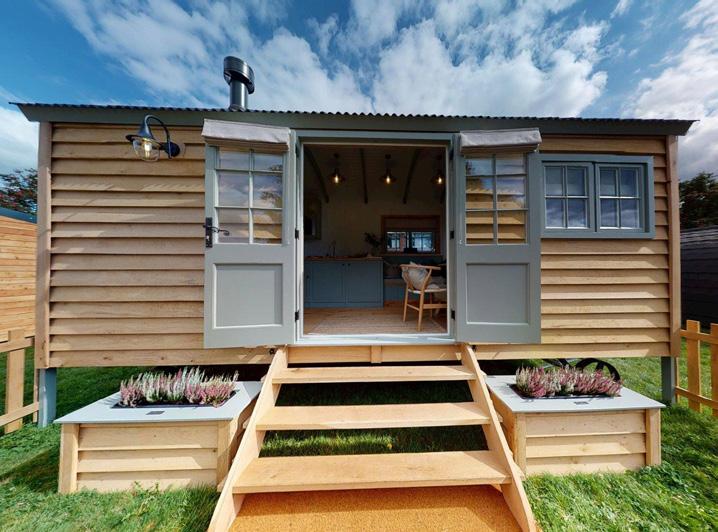
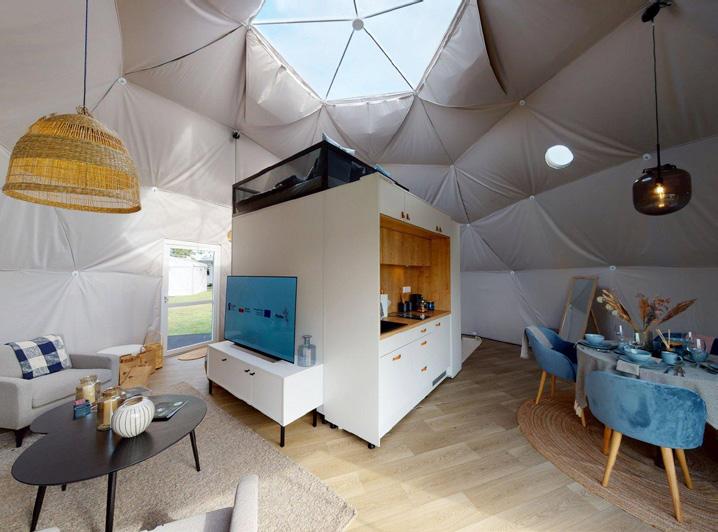
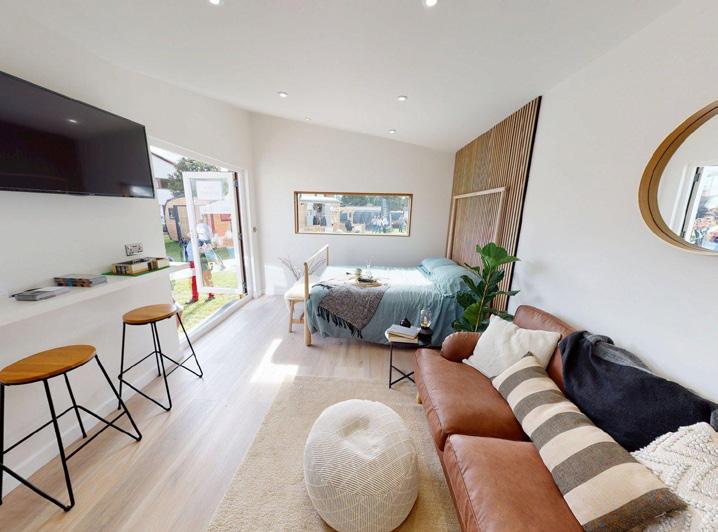
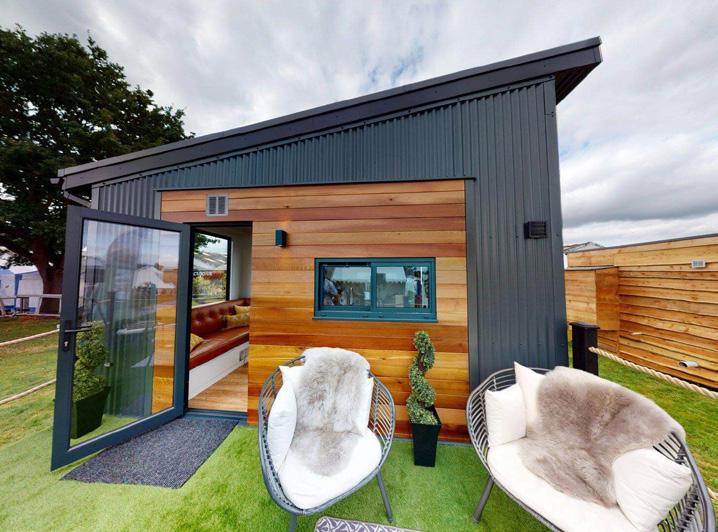
Shepherd's Hut Glamping Domes
A rustic retreat with contemporary comforts. From its curved ceiling and wood-burning stove to the cleverly planned kitchenette and private shower room, it’s the perfect blend of heritage and function.
What’s Inside:
• Open-Plan Living – Built-in seating and a comfortable sleeping area within a bright, airy layout.
• Wood-Burning Stove – Adds warmth, ambience, and a nostalgic country feel.
• Functional Kitchenette – Perfect for light meal preparation with essential features.
• Private Shower Room – Includes a walk-in shower, toilet, and sink for complete comfort.
Experience the outdoors without sacrificing comfort. Available in multiple sizes, each dome includes soft furnishings, kitchen facilities, and a walk-in shower room — all wrapped in a striking, dome-shaped design.
What’s Inside:
• Comfortable Sleeping Area – A cosy bed for a restful stay.
• Well-Equipped Kitchen – Includes everything needed for easy meal preparation.
• Modern Shower Room – Features a walk-in shower with contemporary fittings.
• Warm, Inviting Interior – Blends comfort and simplicity for a relaxing atmosphere.
Mobi Snug
Tiny in size, big on luxury.
With rooftop terrace, plush interiors, and clever use of space, the Mobi Snug is ideal for premium short stays or stylish backyard retreats.
What’s Inside:
• Comfortable Bedroom & Lounge –Plush bed and inviting seating.
• Well-Equipped Kitchenette –Includes essential appliances and storage.
• Modern Bathroom – Features a walkin shower for convenience.
• Rooftop Terrace – Private outdoor space with stylish seating for relaxation or dining.
Loft Tiny Home
Modern, minimalist, and cleverly laid out — this compact home includes a loft bedroom, bright living space, full kitchen, and bathroom. Ideal for weekend breaks or minimalist full-time living.
What’s Inside:
• Open-Plan Living – Bright ground floor featuring a cosy seating area and a modern, well-equipped kitchen.
• Contemporary Shower Room – Sleek, minimalist walk-in shower with quality finishes.
• Loft Bedroom – Private, peaceful retreat with space for a full-sized bed and soft lighting.
• Abundant Natural Light – Large windows throughout create a warm and inviting atmosphere.
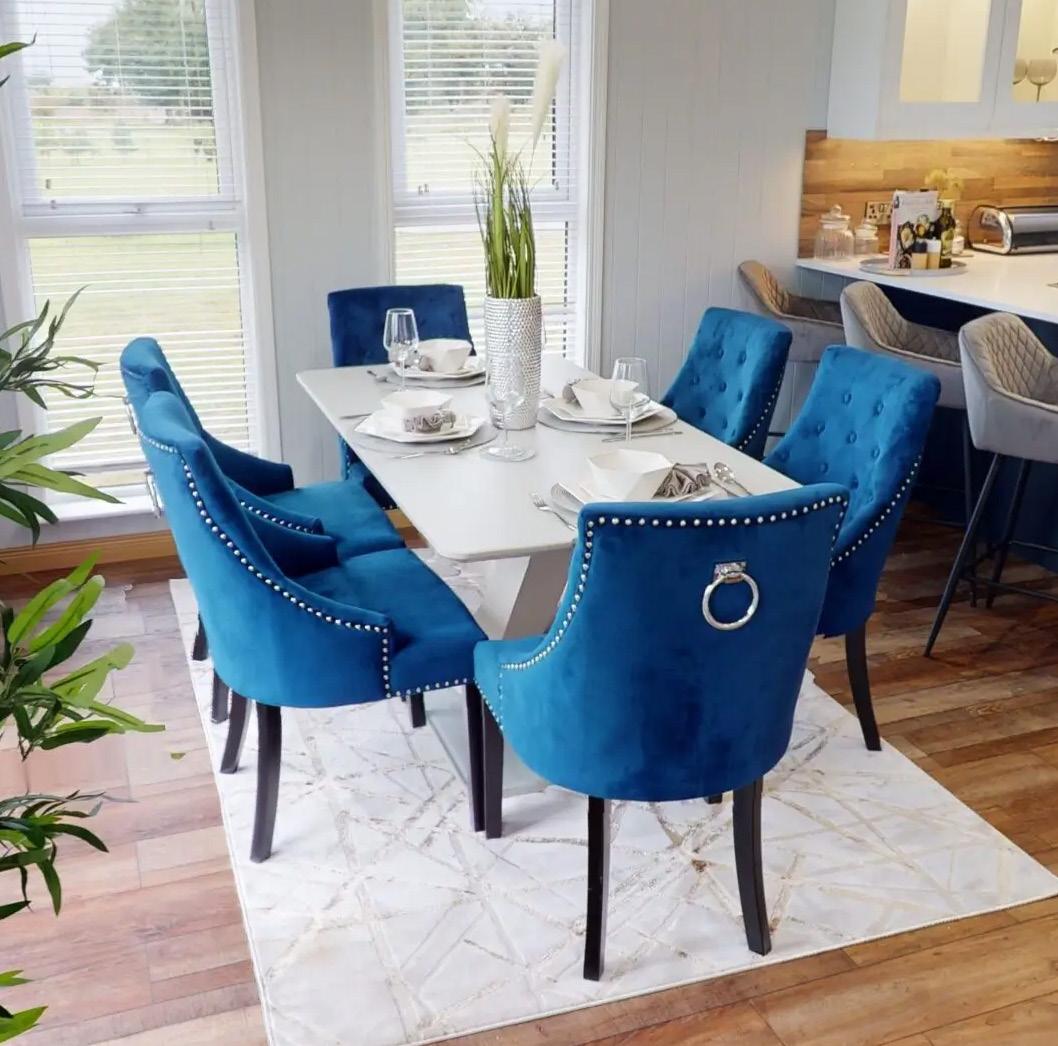
Bespoke Luxury Lodges
Looking for a relaxing retreat or a place to call home?
At Park Realty Group, we design and manufacture stunning, made-to-order homes – fast, flexible, and built to last.
• Built in just 4 weeks
• BS3632 spec & Platinum Seal Warranty
• Lifetime steel chassis
• Manufactured in Cardiff, HQ in Dorset
Everything In-House
From build to delivery – we handle it all. Park operator or landowner? We’ve got the full solution.
Standout Marketing
We provide virtual tours, drone video, photography & bespoke web design – all to help sell your park faster and smarter.
