


“A




“A
trees”
“Summerhouse Solviken is a treehouse, sheltered from the weather and wind with a generous view to the south,” remarks Johan Sundberg. The architect’s villa in the summer coastal retreat of Mölle, Sweden, is placed with a striking virtuosity. Protruding from a steep hill and hidden in the dense woodland overgrowing it, the geometric volume sits delicately on 12 steel pillars. Barely visible, they create a captivating optical illusion, especially intriguing given the volume’s scale. Elevated to the level of the treetops, this ultramodern summer house enjoys exceptional views and offers an interesting spatial experience. In the first place, to enter it, one has to climb a steep set of stairs from the street level. From the balcony arranged along two of the façades, the inhabitants can enjoy the vistas and spend time outdoors surrounded by greenery, as if they were in a treehouse.



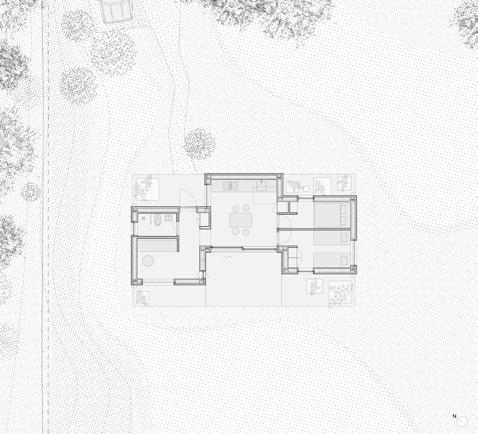
The interiors are modestly sized yet organised comfortably. A warm atmosphere is achieved with birch plywood cladding that envelops all the walls as well as the tall ceiling, with both storage and some of the furniture seamlessly integrated into the walls to save space. Each of the volumes has a different function – one houses a bedroom, the middle one is the common space, and the third a contemplative reading room. “Frameless windows and a large sliding door create focused views towards the field and bring selected parts of the landscape and the sky inside each room of the house,” the architect explains. The volumes are identical in their footprint but not in placement nor in height, which allowed the architect to establish different relationships between the house, its inhabitants and the surroundings. This playful arrangement and lack of symmetry resonates with the character of this summer house – traditional with a modern twist.
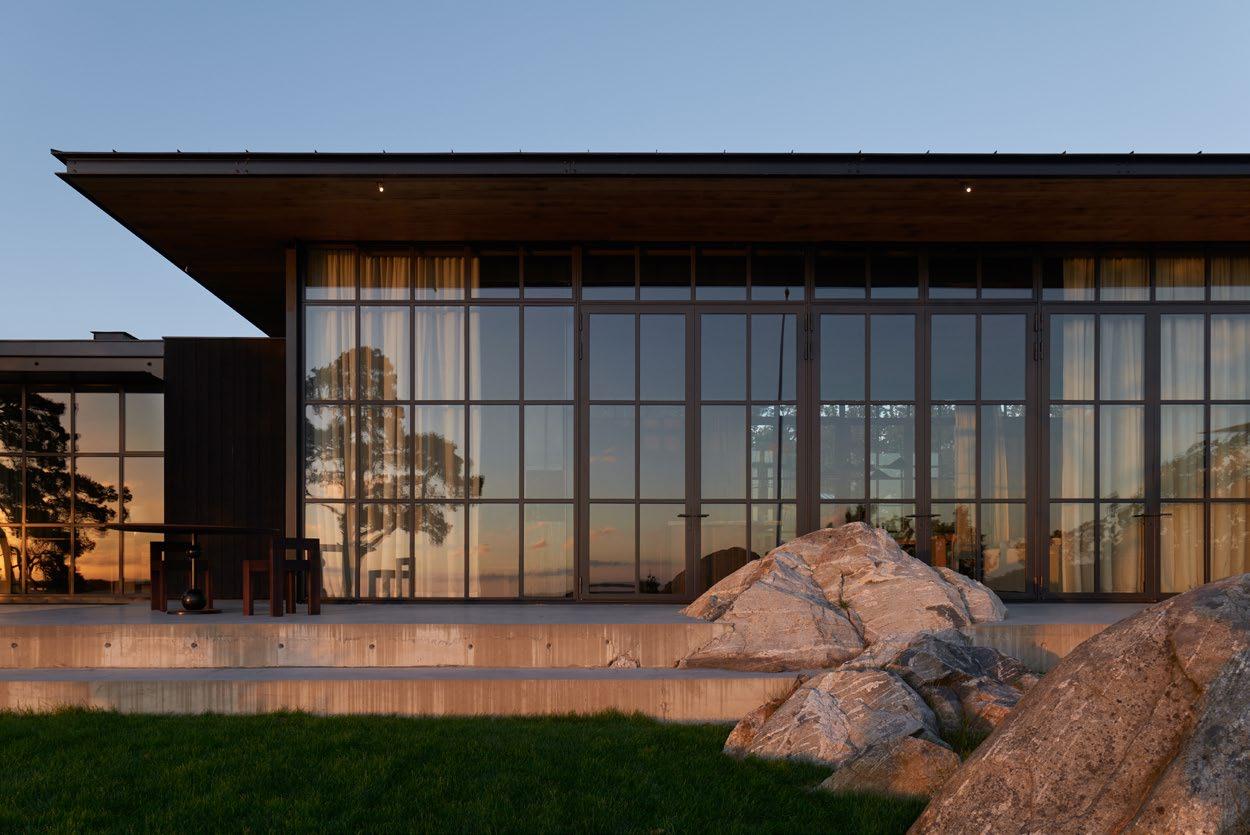
Most striking is that this holiday home has been incorporated into the massive granite rocks on the plot, making them part of the structure, while the large windows connect the interiors with stunning views of the coast.
The private and social spaces are divided by a massive yet highly aesthetic wall of exposed concrete, which demonstrates an original approach to the selection and juxtaposition of materials. The architects’ way of combining wood, metal and concrete is quite intriguing. This emphasis on materiality, straight lines and some smoothness creates a stark contrast to the topography of the site, in particular the rugged rocks. In the pursuit of creating a quiet retreat for warm and bright summer days, the architects used a dark colour palette, unusual for Scandinavian traditions, with a rather elegant result. Interestingly, a local pigment of red hue called falun red, typical for the region’s villages and homes, has been used to amplify the entrance and harmonise the new architecture with the neighbouring guest house.
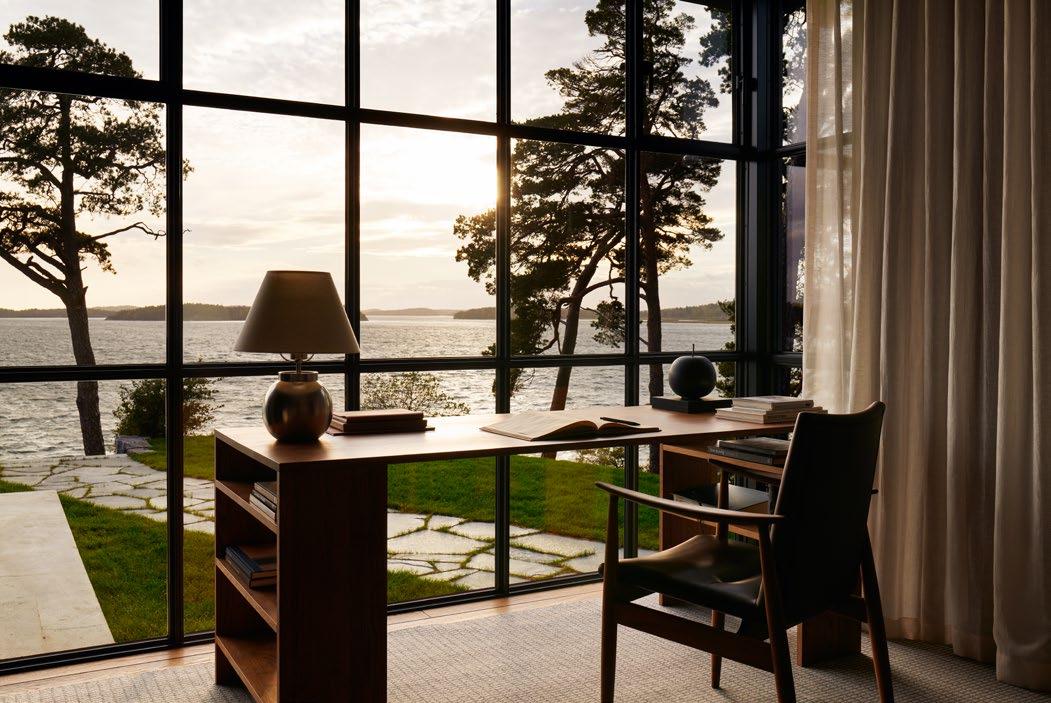

Only the south side facing the lake is transparent to communicate with the surroundings, while the other façades are solid with only selected views framed by openings.

The architect Fria Folket’s concept was to place the library at the heart of the house and transform it into the element linking all the buildings. The east volume, with a spacious greenhouse, has a cooking and gardening theme, the south volume is dedicated to arts and crafts, and the west one to law, science and music, while the north building features areas for relaxation. This diverse and ambitious programme is successful thanks to the fact that each section is coherent with the whole, yet separate – all subtly interconnected by the library framing the small courtyard. The courtyard also enhances communication throughout the home as it is accessible from all parts of the house.
“The four houses are organised in the order of the sun’s movement with the starting point of the house, i.e., the entrance, in line with the starting point of the day, in the east,” explains the architect.

“The little ‘hamlet’ of four scattered cubical buildings”
Johäll
The secluded, wooded sloping shore of a lake is a plot as unusual as it is challenging for constructing a house. Yet, Claesson Koivisto Rune Architects have created a most ingenious ‘getaway’, and a perfectly functional holiday house, for a family of four. It consists of four parts –the main house, an annex, the sauna building and a garage – each located in a cube-like volume made of easily maintained galvanised steel and glass that elegantly balances on the steep bedrock. Surrounded by trees, the house disappears into the landscape, while its transparent structures invite the forest into the living spaces. The main design issue was not so much the nearly inaccessible site or its topography but the fact that the allowance mentioned a limit of 65 square metres, although with the possibility of some additional, smaller structures. “It was established from the outset to leave this enchanted nature as intact as possible, with a small visual imprint of the new,” emphasises the studio.



The perfect fusion of the house with the context is not merely visual but is also the result of the way the structure has been adjusted to the rocky foundation. As a principle, the architects insisted on perfect adaptation to rather than intervention into the terrain. As a result, the three volumes are located on five different levels, with the central hallway offering views throughout the entire house. This arrangement, together with numerous and generous openings, enhances one’s experience of the surroundings while moving between spaces. The interiors are semitransparent to breathe in the landscape, but also find continuation in the outdoor spaces around the house –a courtyard on the forest side and a terrace facing the sea of Skagerrak, offering a spectacular view.
The three interconnected parts of the house are adjusted to the profile of the sloping terrain, with outdoor spaces that are sheltered from the wind, while being open to the views.
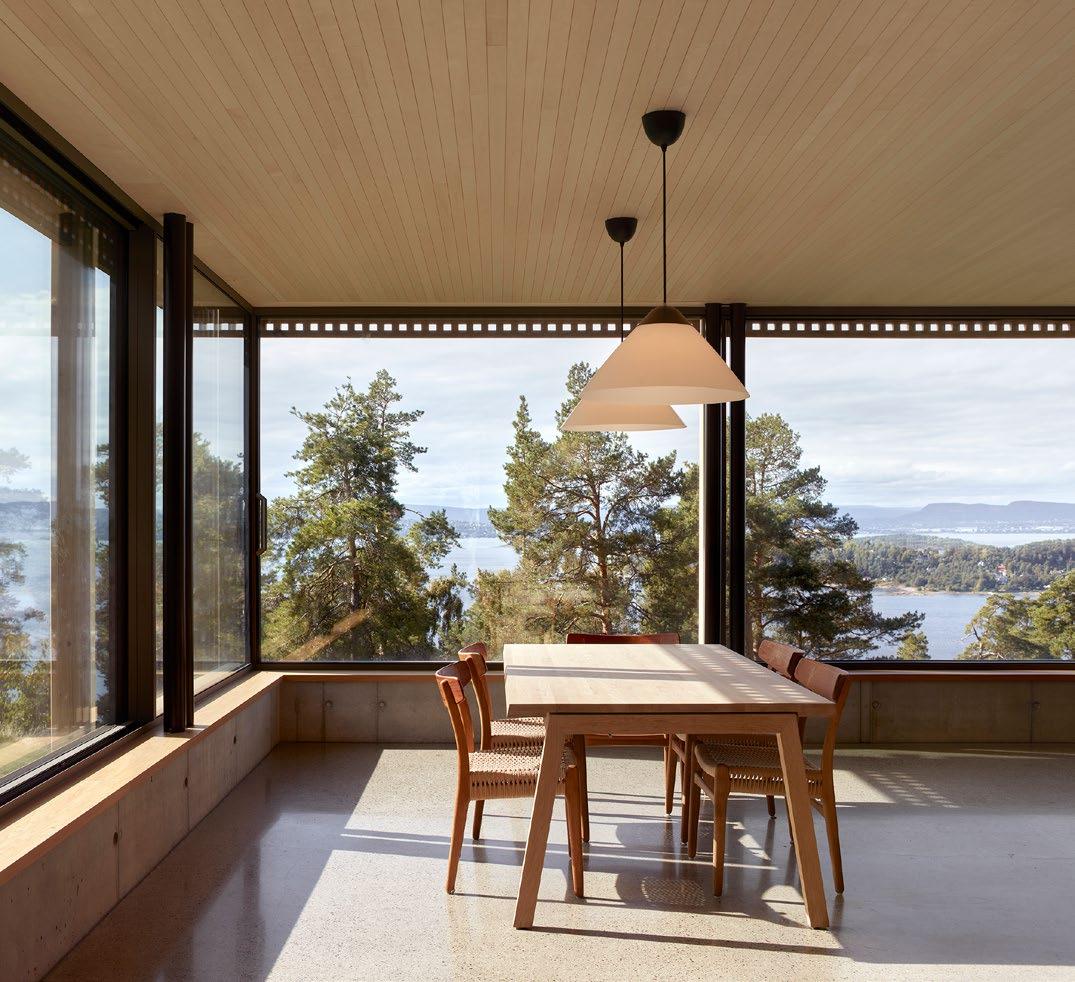
The neutral colour palette and combination of pared-down materials resulted in discreet and timeless architecture, ensuring that the landscape plays the main role and enhancing both comfort and quality of life with its minimalism.
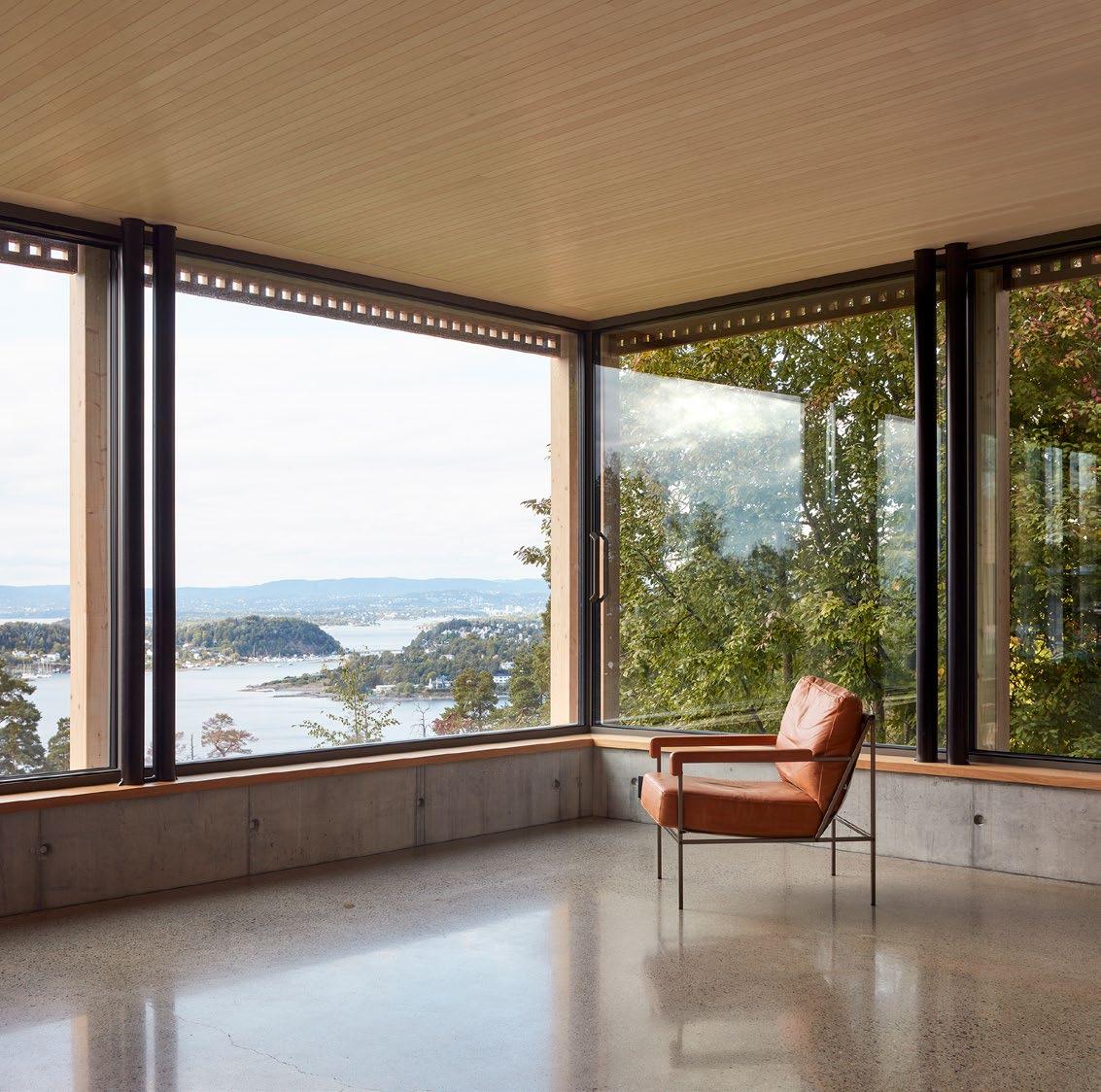




The principle in planning the floor arrangements was to maximise the utilisation of each room while also taking into consideration the plot’s natural profile. The division of spaces is quite natural. An open-plan kitchen, comfortably connected with the dining area and living room, occupies the ground level, while the top floor houses private spaces. The architects used a limited set of materials, which simplified the construction process, with wood as dominant in the interiors of the house as well, only in a brighter palette of hues. The result is a spacious yet cosy interior with a good balance between the social areas, filled with light and views, and the private rooms with a more intimate atmosphere. The design was developed in 2016 and built in 2022.


Although the building is quite extensive, the fact that it is not very wide, nor high, visually reduces its impact on the plot, as do the simple yet dynamic shapes. This modest architectural vocabulary, together with the limited number of materials used, expresses the architects’ respect for the natural surroundings. The way they draw the landscape into the interiors, which are devoid of internal corridors, also demonstrates how smooth the inside–outside relationship can be. The rooms are related to the views through significant openings, and the act of moving through the house is indeed one of experiencing the natural surroundings. This intentional lack of corridors also amplifies the space, and replacing them with outdoor spaces connects the architecture with the site even more. The interplay between the two is enhanced by the use of pine and oak in the mostly wood structure as well as surfaces with only small elements made of brick or concrete.