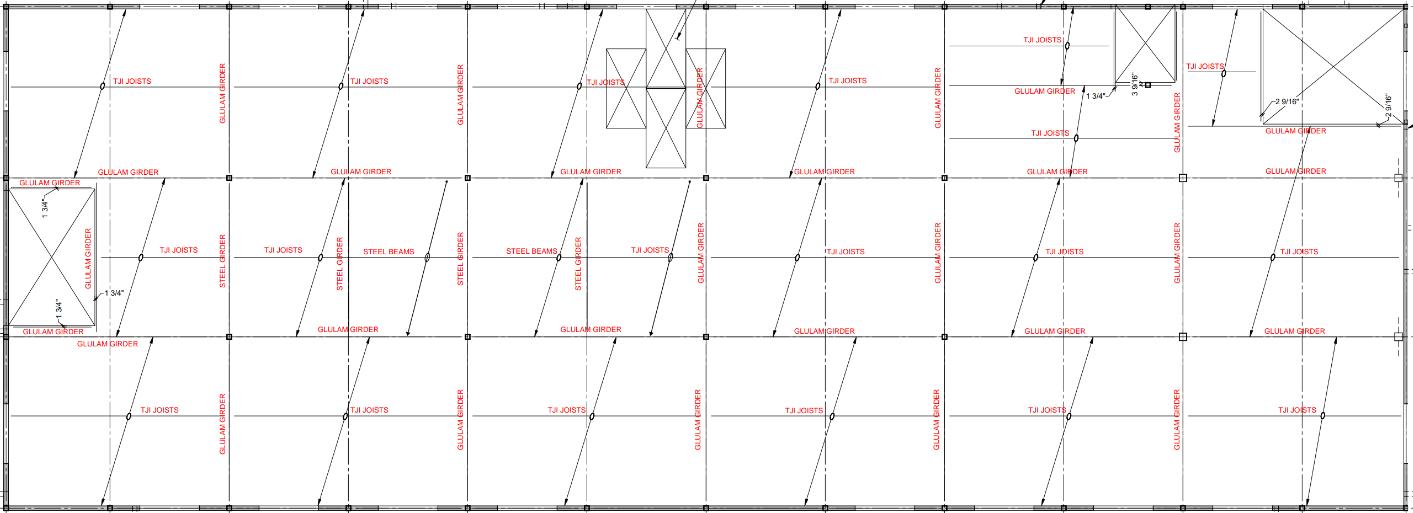KOOTENAI COUNTY INTEGRATED CLINIC
Anna Young, Clinton Ponozzo, Philip Lohman, Xinyi Li
Sponsors: Chaney Wood, Lucas Coutinho | Faculty: Dr. Richard Nielsen, Dr. Ahmed Ibrahim



PROJECT OBJECTIVES
• Develop drawings for gravity and lateral systems.
• Create a project budget and time/task management schedule.

Partition and Office Area (65 psf)
Design work was split into a gravity system (resisting live, dead, and snow loads) and a lateral system (resisting wind and seismic loads). A top-down approach was utilized to size members starting with the roof TJI joists down to the foundation footing sizes.

GRAVITY SYSTEM
The lateral system comprises of the shear wall design and headers, trimmers, and king studs.


Longitudinal
•
•
COST
Members tracked hours spent on each item and estimated rates for professional consultation ($175/hr), sponsor consultation ($150/hr), and personnel time ($100/hr) to develop an estimated cost for the design work completed.
• Soil Bearing Capacity: 3500
• Foundation Bearing Pressure: 2917 psf
• Height: 24”

2023 Capstone Project
Location Load Type Magnitude (psf) 2nd Floor Live 65 125 (Storage) Dead 26.67 Roof Live 20 Dead 52.2 Wind -17.92 Snow 93.44 Seismic 5.44
Time (hrs)
Codes 25
Load Calculations 40 $4,000 Design 140 $140,000 Consulting 50 $8,250 Total 225 $154,750
Total Cost ($)
$2,500
2 ND FLOOR LIVE LOAD MAP
Storage Area (125 psf)
Location Element Size 2nd Floor TJI Joist 16” TJI 360 @ 12” OC
Glulam Girder 12” x 5.5”
Transverse
Glulam Girder 15” x 10.75”
Girder W 6” x 8.5”
Hoist Beam W 8” x 15” Floor Sheathing 40/20 – 4 Ply Plywood Roof TJI Joist 14” TJI 110 @ 14” OC
Glulam Girder 16” x 5.5”
Glulam Girder 15” x 8.75” Multiple Floors Steel Column W 8” x 31”
Steel
Elevator
Transverse
Longitudinal
LATERAL SYSTEM FOUNDATION Shear Wall Schedule Type Mark Stud or Blocking Size at Adjoining Panel Edges Fastener Spacings Wall Boundaries and Panel Edges Intermediate Studs SW-4 3 x 3" 12" OC SW-3 3 x 4" 12" OC SW-2 3 x 2" 12" OC SW-1 3 x 3" 12" OC 2SW-4 3 x 4" 12" OC 2SW-3 3 x 2" 12" OC 2SW-1 3 x 4" 12" OC
Factor
Safety: 1 2
•
of
psf
Header: 1.75” x 5.5”
Trimmer: 4 x 12 DF No 2 @ 7” OC
• Width: 72” King Stud: 9 5” x 11 5”
•
• Design gravity and lateral systems for the medical clinic in Post Falls, ID.









