Architecture Portfolio

| ugochukwu.njoku@torontomu.ca | linkedin.com/in/ugo-mark


| ugochukwu.njoku@torontomu.ca | linkedin.com/in/ugo-mark
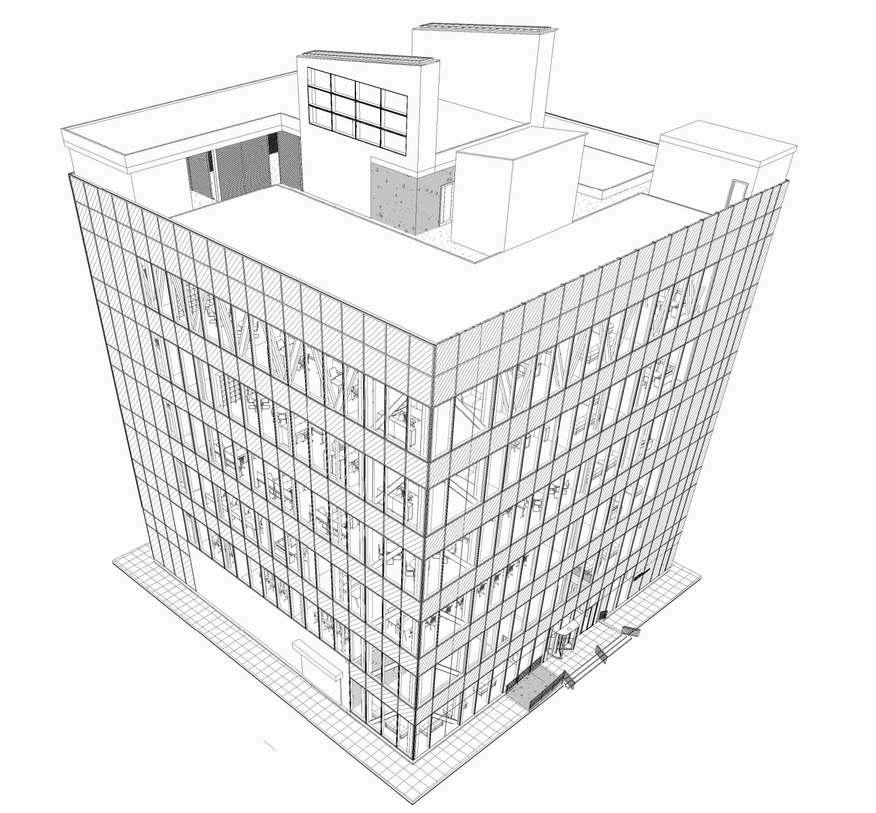
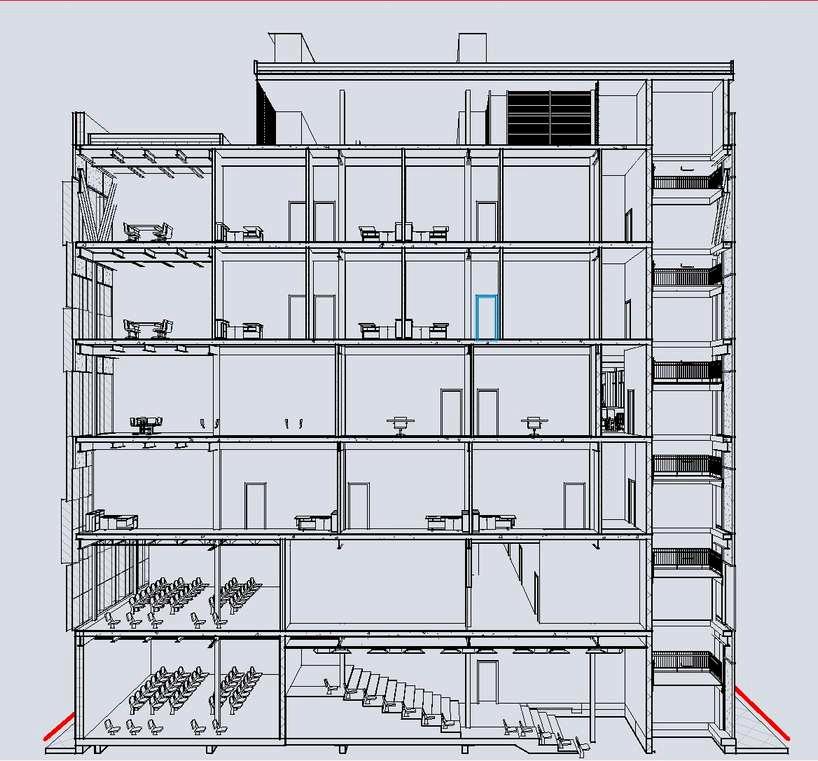
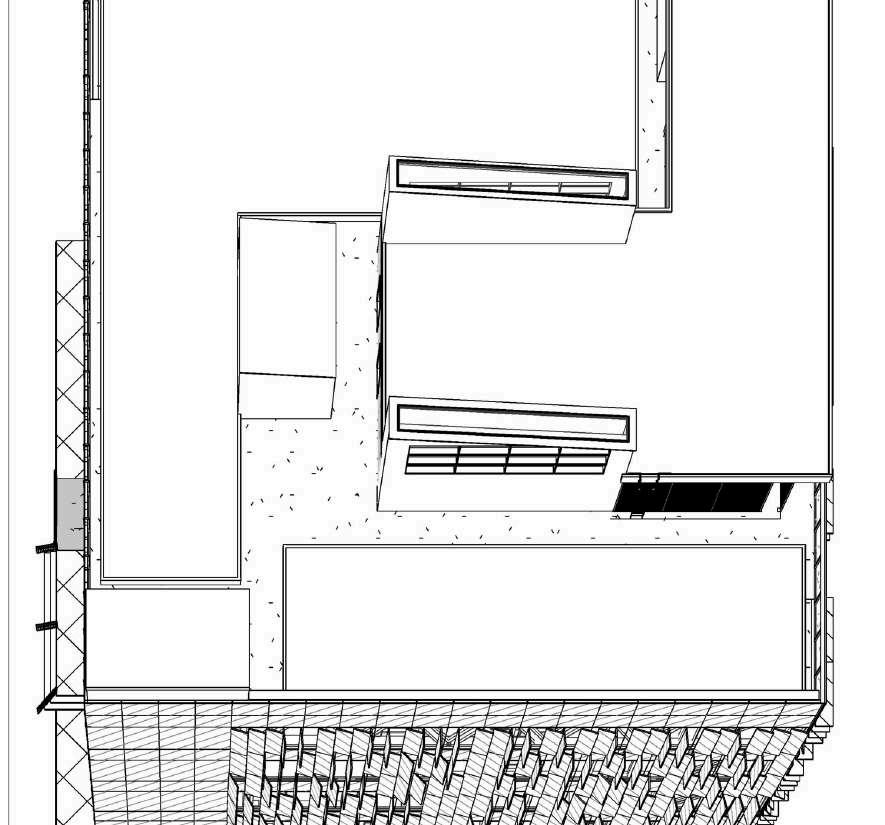
This project was a practical application of our architectural education, focusing on the design of a steel structure building within the TMU master plan We learned to translate theoretical knowledge into tangible solutions, mastering the intricacies of steel frame construction and cladding systems suitable for the North American context.
Our design process was anchored in a comprehensive understanding of the Ontario Building Code and Toronto City Bylaws, enabling us to address critical aspects such as occupancy loads accessibility, egress, and fire safety. We also gained valuable experience working collaboratively in Revit BIM, leveraging cloudbased technology to develop and refine our design.
This hands-on experience not only deepened our understanding of steel structure design but also instilled in us the importance of effective collaboration attention to detail, and adherence to regulatory standards. As emerging architects, we're eager to apply the skills and knowledge gained from this project to future endeavors, driving innovative and functional design solutions.
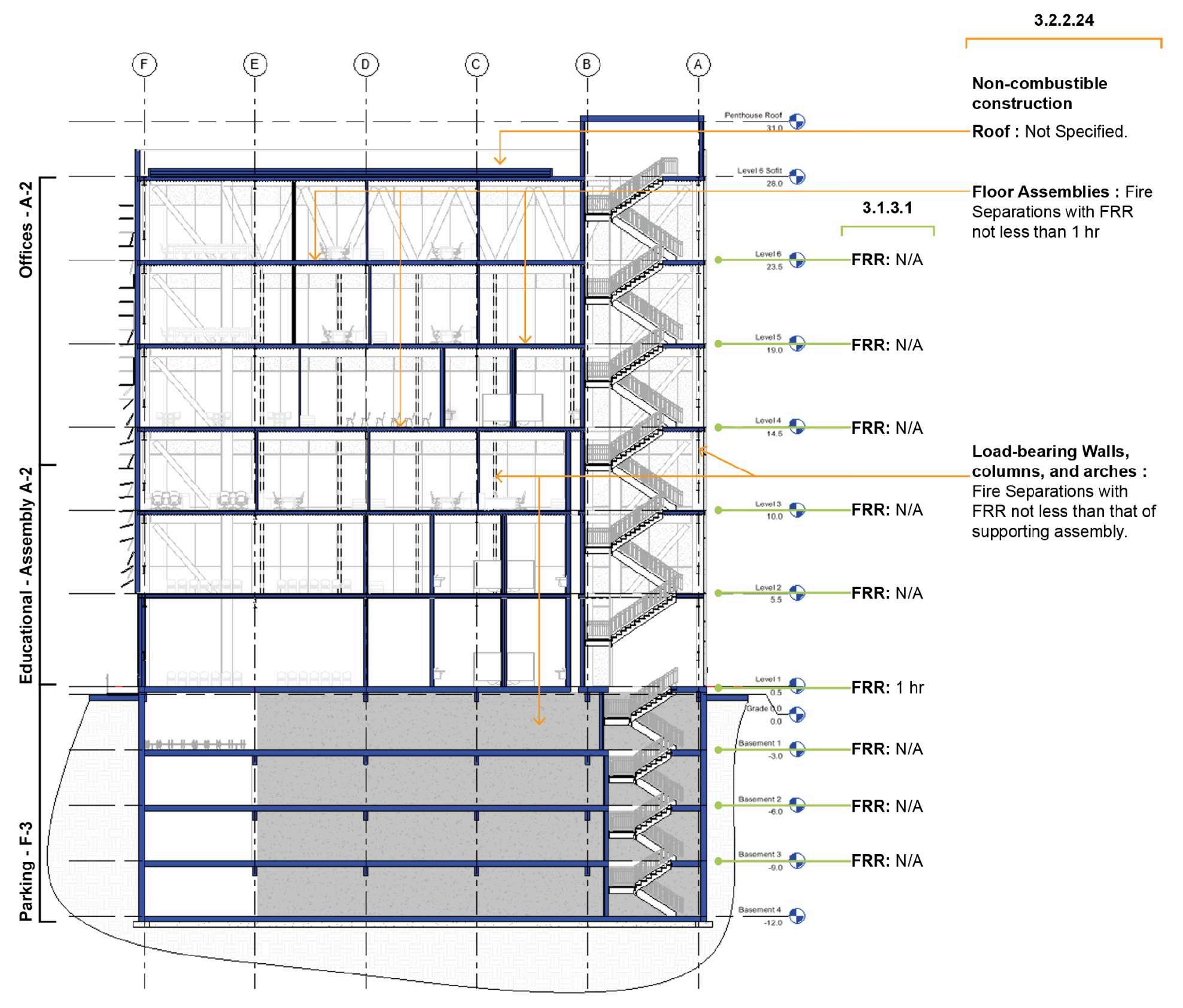
Project Phases and Deliverables:
The project is divided into five phases, each with distinct objectives and outcomes:
Phase1: Site Study and Analysis
Code review, Material study, Building modeling,Sustainability and conclusions.
Phase2: Building Design and Planning
-Structure, envelope, and interior partition design, Climate analysis.
Phase3: Design Development and Refinement
-Analysis of building codes and sustainability guidelines
-Revit drawing protocols, workflow,and drawings
Phase4: Sustainability and Green Building
Green Toronto Standards
TMU Steel Structure EducationalBuilding (Toronto,2024)
Role:Materials and BIM Lead
Impact: Championed BIM implementation and code compliance,enhancing design accuracy and sustainability integration.
ToolsUsed: RevitBIM, Ontario Building Code,Toronto City Bylaws,Climate AnalysisTools, Green Building Guidelines, MSTeams.
Sustainable design strategies and implementation
Phase5: Conclusion and Final Deliverables
Comprehensive project report
Finalized design documents and drawings

Title: Toronto Metropolitan University (TMU) Building Design Project
Objective:
The objective of this project was to design a building that meets the client's requirements adheres to the Toronto Metropolitan University's (TMU) design language and master plan, and complies with the Ontario Building Code and Toronto City Bylaws.
Scope:
The project involved designing a steel-structured building, selecting suitable materials and methods for the North American context, and ensuring compliance with local building codes and regulations. The design process included:
- Reviewing TMU's design language and master plan
- Selecting materials and methods suitable for North America
- Designing a steel structure and cladding system connections
- Applying Ontario Building Code and Toronto City Bylaws
- Conducting floor-by-floor calculations and analysis
- Using Revit BIM to reflect the design and collaborate with team members
Deliverables:
The project deliverables included a comprehensive design plan Revit BIM model, and calculations and analysis reports to demonstrate compliance with building codes and regulations.
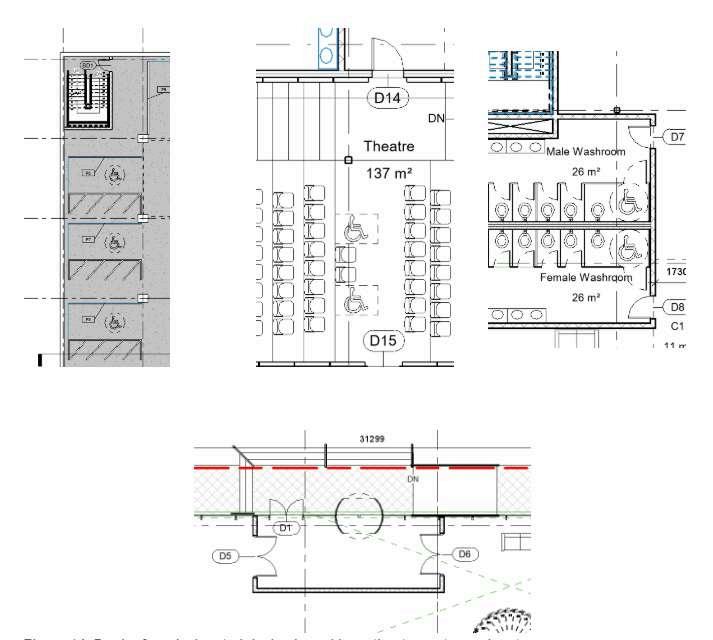

Barrier-Free Design
Parkings 4%
Presentation theatre seats
Restrooms per floor
Entry and Exits 1 of 3 minimum
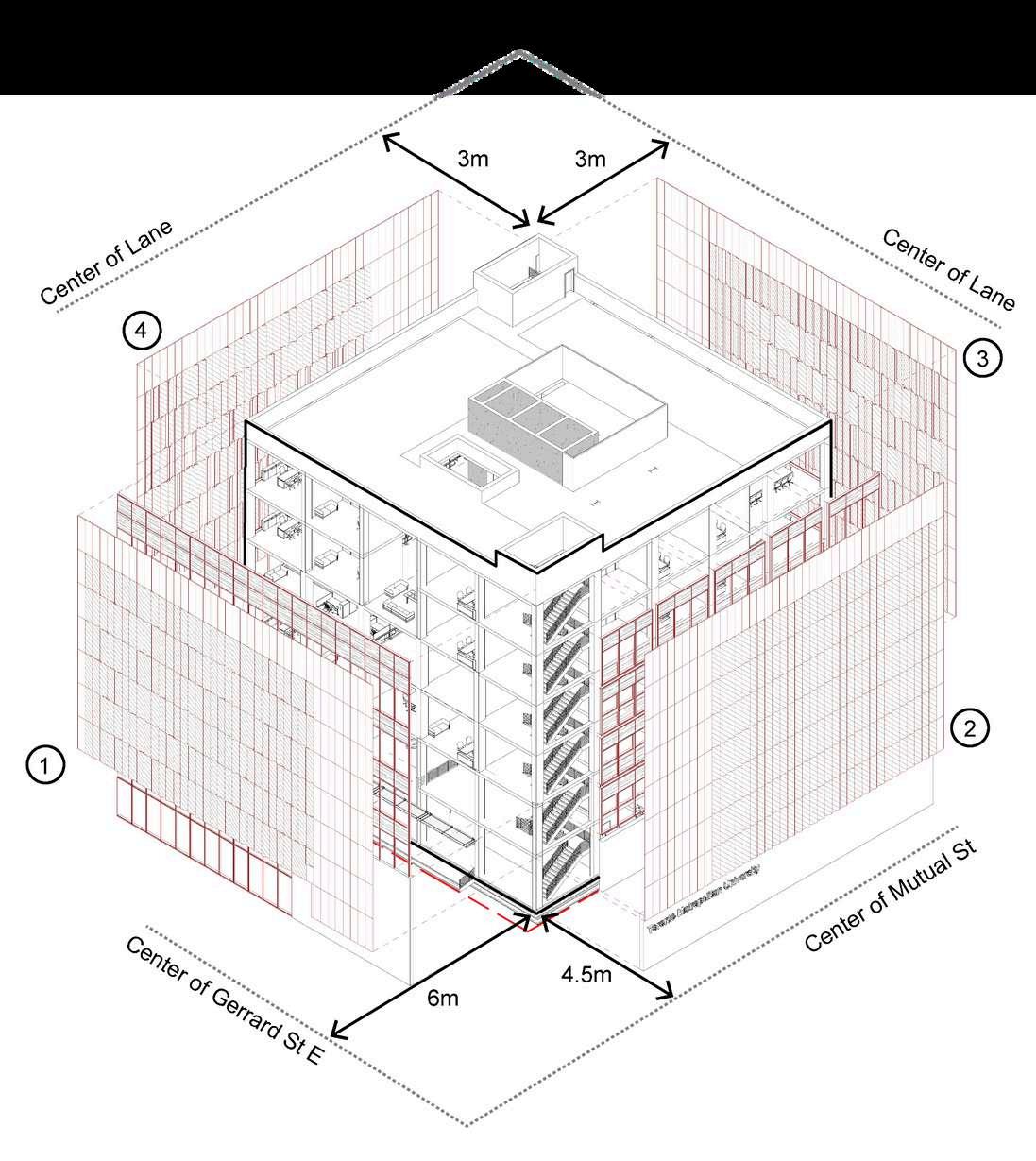
Limiting Distance Calculations
3.231 Exposure calculations
Percentage of glazing/unprotected opening was calculated
Fire rated building envelope
Non combustible cladding