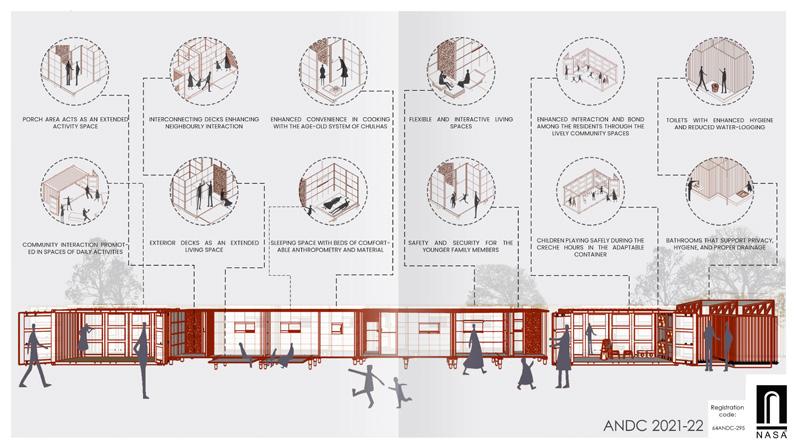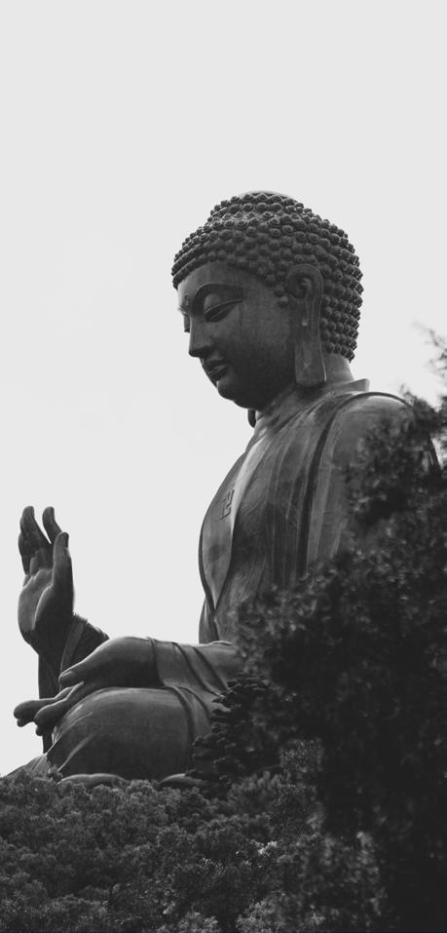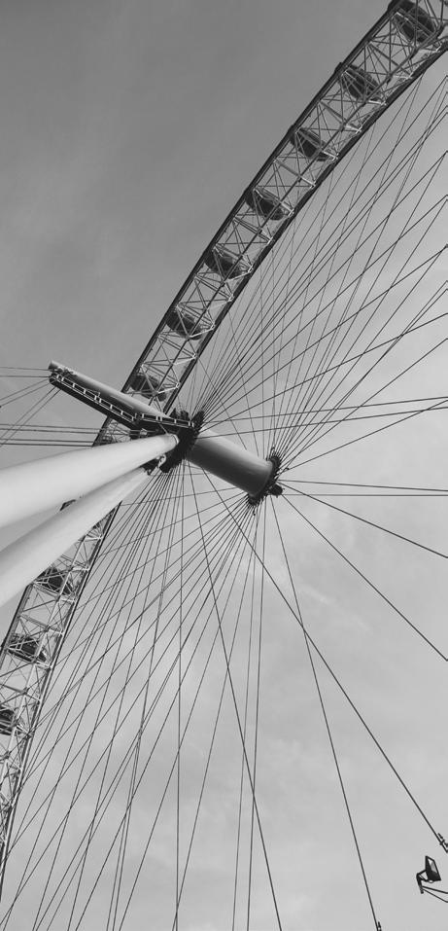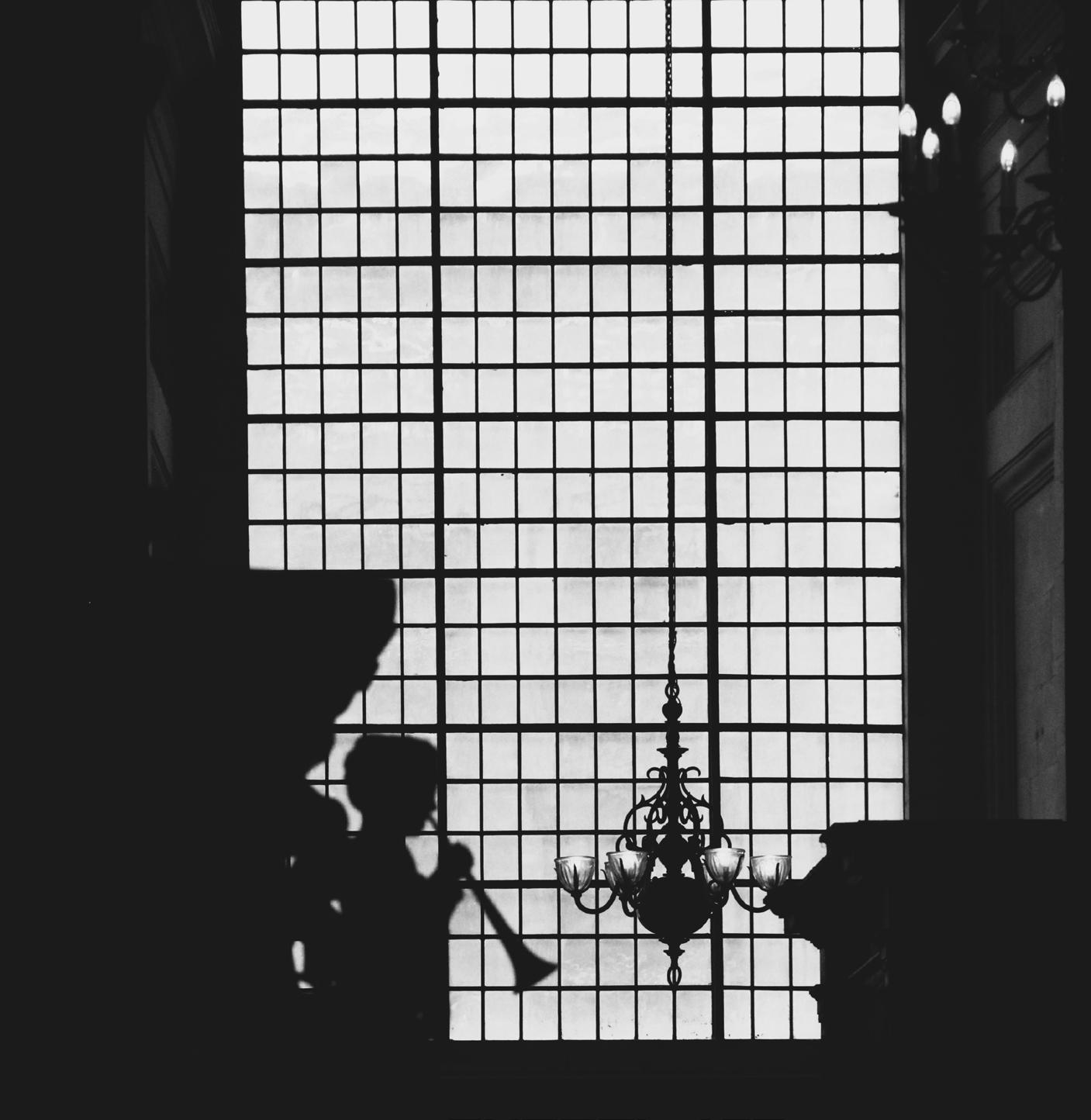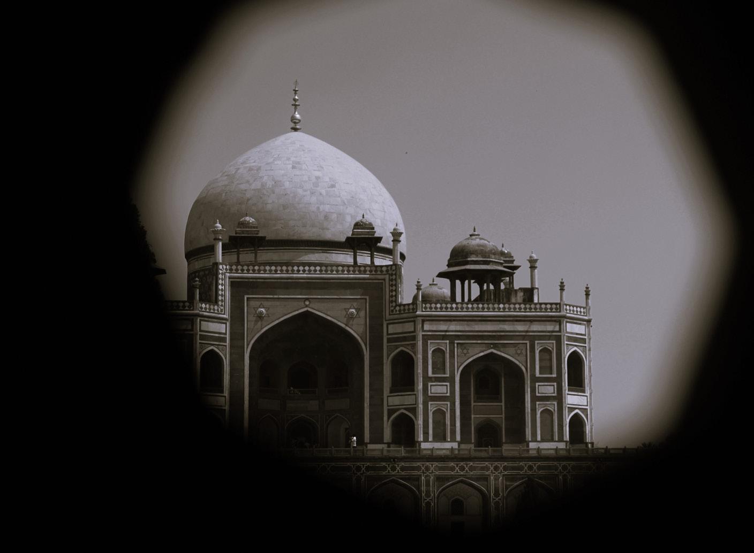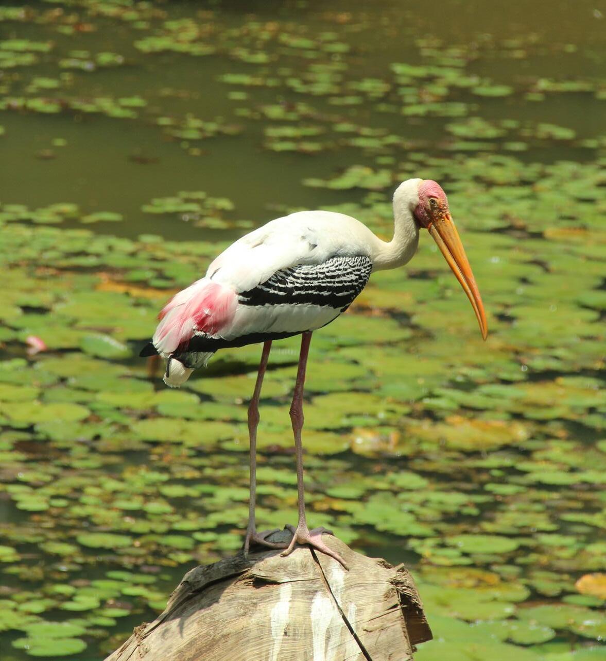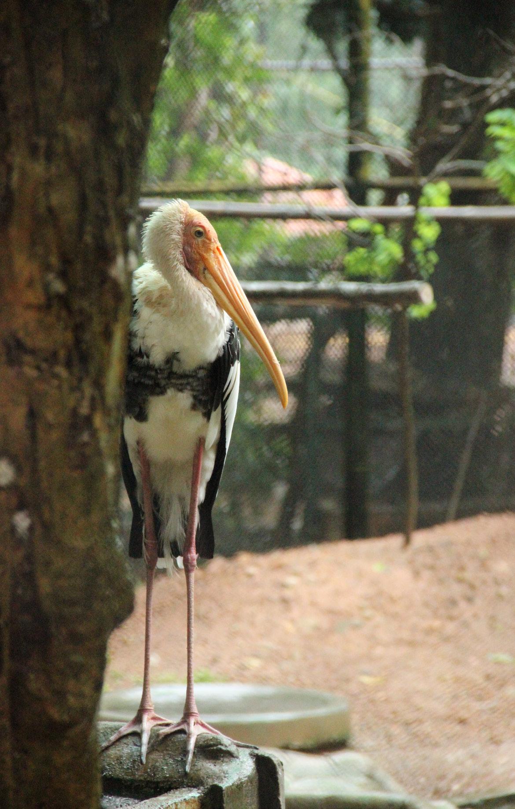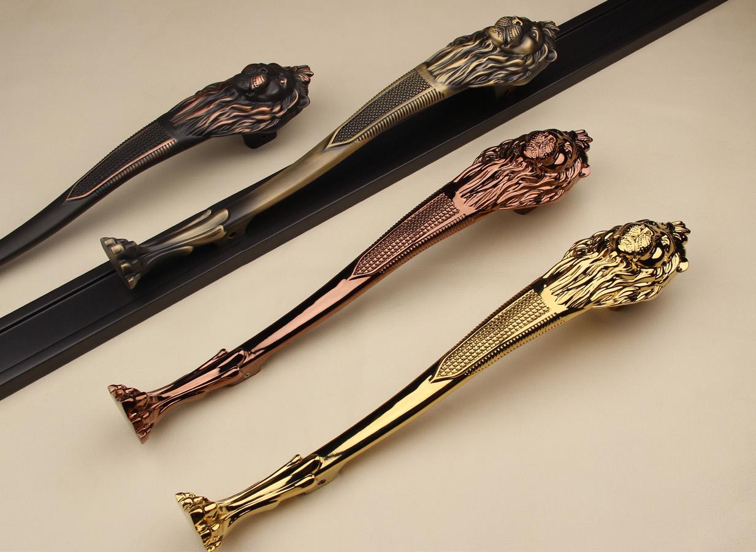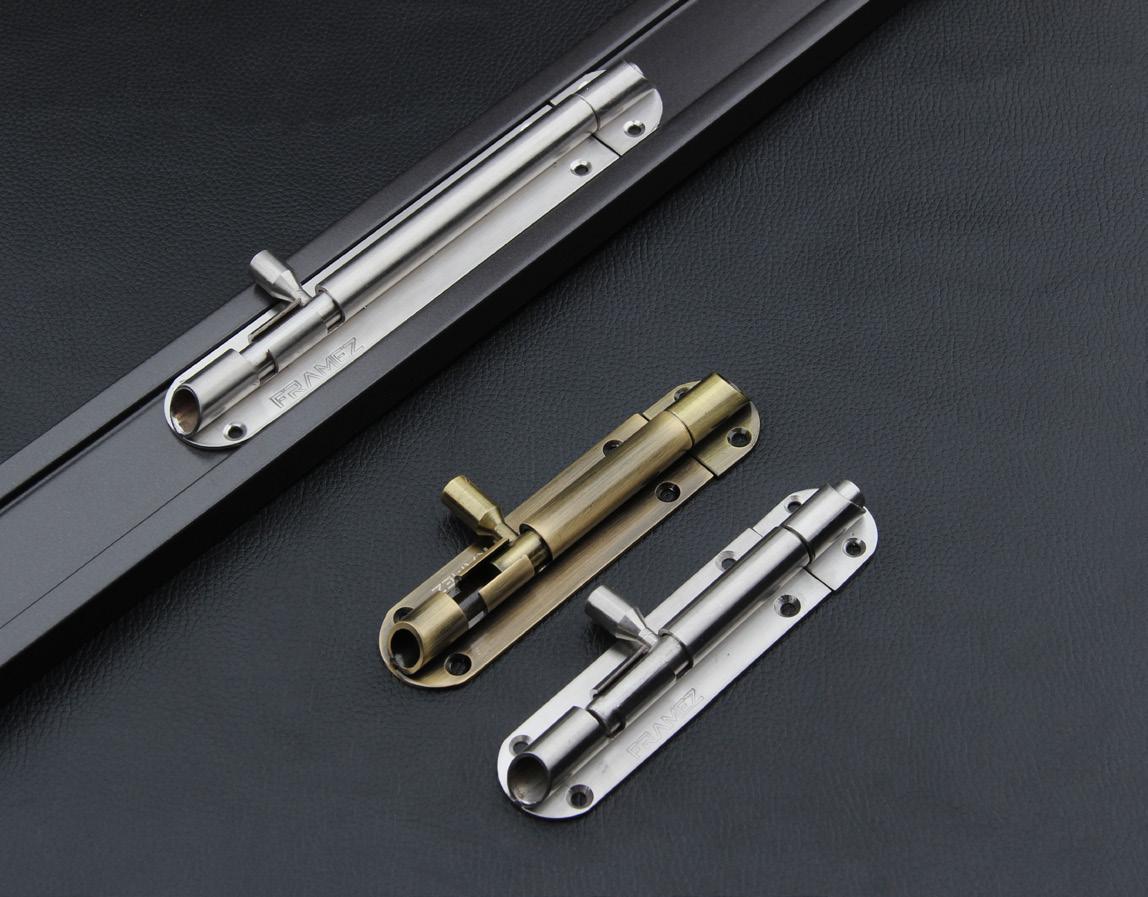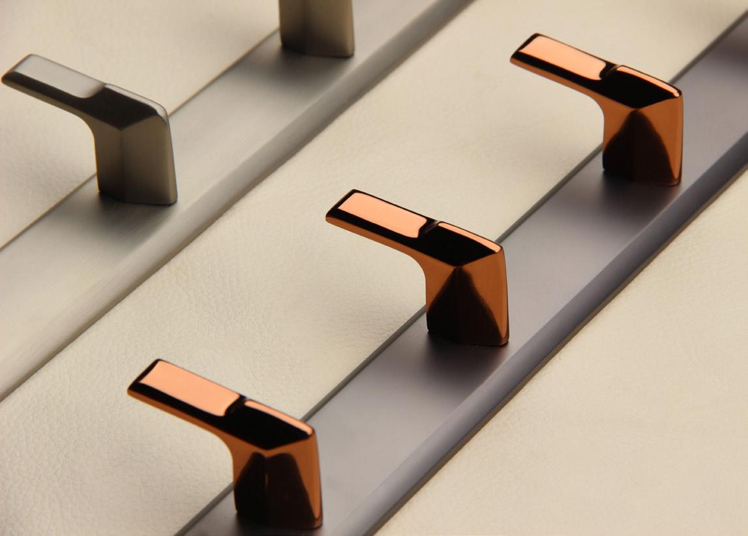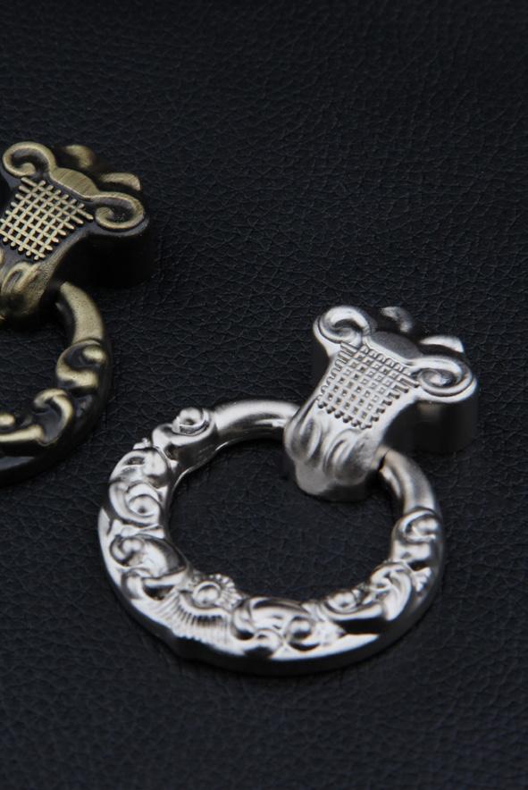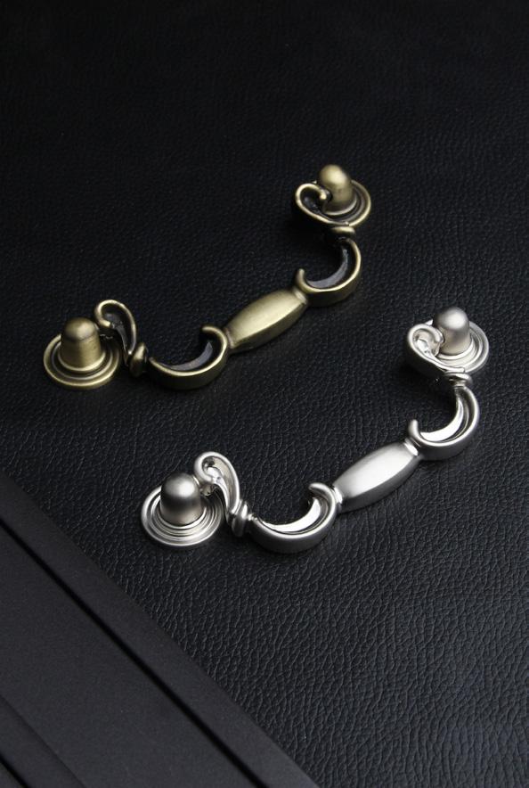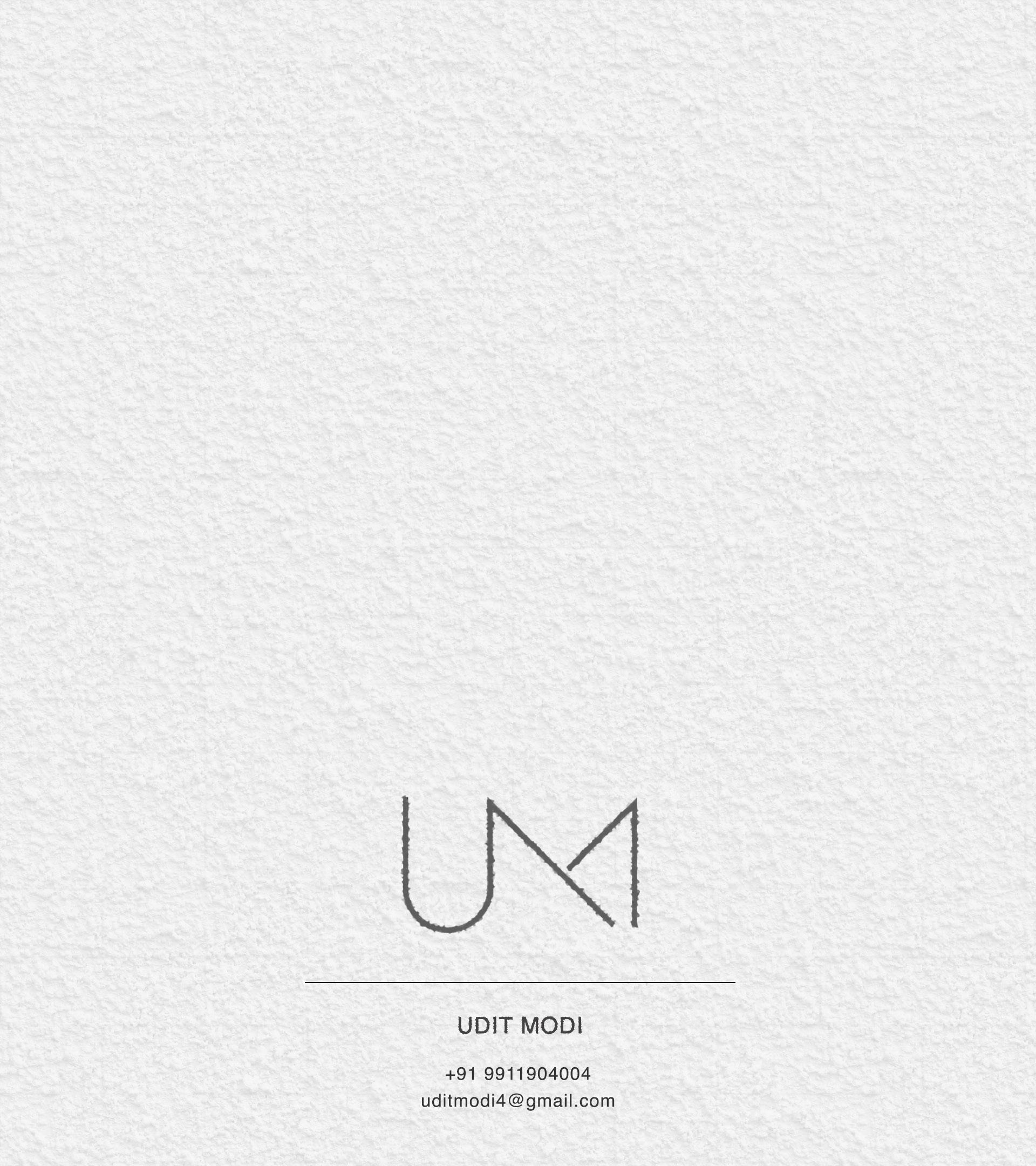
School of Planning and Architecture, Vijawayawada, Andhra Pradesh
Bachelors in Architecture
Delhi Public School, Faridabad, Haryana
Primary And Secondary Education
2020- Present
02.11.2001
Drafting
3D Modelling
BIM
+91 9911904004

uditmodi4@gmail.com

linkedin.com/in/udit-modi-a9a0261b4

Rendering/ Visualisation
Presentation
I’m a third year undergraduate student at School of Planning and Architecture, Vijayawada. Born and brought up in the national capital region of India, I have been fortunate enough to experience a diversity of cultures, art and architecture. Having been a keen observer, my belief is in developing frameworks that define design approach and integrate every aspect of human life in it. Furthermore, diligence and hard work are a few qualities that outshine my personality. I can positively say that I do not shy away from responsibilities and am a capable team member as well as a team leader.

English, Hindi
2005-2020
Autodesk Autocad
Trimble Sketchup
Revit Architecture
Lumion
Twinmotion
Vray for Sketchup
Enscape
Adobe Photoshop
Adobe Illustrator
Adobe Indesign
SKILL SET ACADEMIC PROJECTS
2023
Mixed-Use Building (ongoing)| Commercial and Hotel
Chennai, Tamil Nadu
VI Semester
2022
Municipal Corporation Design| Public Building
Vijayawada, Andhra Pradesh
V Semester
Documentation| Mysore Municipal Corporation
Mysore, Karnataka
V Semester
Working Drawings| Residence Design
New Friends Colony, New Delhi
V Semester
Primary Healthcare Centre| Vernacular Context
Ghaziabad, Uttar Pradesh
IV Semester
Village Documentation| Live Case Study
Elaichipur, Uttar pradesh
IV Semester
2021
Primary School Design
Vijayawada, Andhra Pradesh
III Semester
The Third Skin| Residence Design
New Friends Colony, New Delhi
II Semester
Architectural Visualization
3D Modelling
Drafting
Sketching & Painting
Exterior & Interior Rendering
Architectural Writing
Conceptual Diagrams
Editing ( Photographs )
Architectural illustrations
INTERESTS
Photography
Travelling
Picture editing
Debating (M.U.N.)
Product Advertising
Music and Movies
Content Writing
COMPETITONS & EXPERIENCE
2023
Designer| Chhaya 2023
Annual College Magazine
2022
The Soul Temple| Wellness and Nature Retreat
International Competition by Arch8
2021
ANDC Trophy| Mobile Residence Module (Top 100)
NASA INDIA
LIK TROPHY| Building documentation with heritage context
NASA INDIA
Architecture deals with the fundamental principles and ideas that guide the design and construction of buildings and other structures. It explores questions such as what constitutes good design, what is the relationship between form and function, how should buildings interact with their environment, and what role does architecture play in shaping society. Architectural philosophies focus on issues such as sustainability, social justice, and cultural heritage. Ultimately, architecture seeks to understand the role that buildings and other structures play in shaping our lives and our world, and to develop a set of principles that can guide architects in creating spaces that are both functional and meaningful.

Brief -
SHALAA
A primary school project
Academic Project | 2021
TypologyLocation -
Softwares -
The brief was to design a primary school according to the Indian context and site climatology to enable the conceptualization of form, space and structure through creative thinking. The design process should also be sustainable and context oriented at the same time.
Institutional
Vijayawada, Andhra Pradesh
Autocad, Revit, Lumion, Vray, Photoshop


DESCRIPTION



The design is based on the earliest concepts of “paathshalaas” in the ancient periods. The idea was to create a space for learning which is not too overwhelming but at the same time powerful and different. The main features of the design includethe use of locally available and sustainable materials like the Andhra red brick , double corridor separation for better air conditioning and ventilation and the partially glazed seperation wall. The partially glazed curtain wall is fitted with a series of primary coloured panels which induce an interplay of light and also help in the sensory development of a child. The kindergarten classrooms have direct access to the K.G. playground in order to improve outdoor learning, physical health and social friendships. The overall design is a blend of modern and vintage architecture with a sense of linearity. The materials used for the project are non expensive and easy to maintain which makes them best suitable for a primary school design.

TERRACE FLOOR
The terrace floor is provided with a suitably proprtioned mumty and a large open space. The flooring has been covered with green grass and plants and the floor slab consisting of various accoustical elements like thermocol for thermal comfort.
FIRST FLOOR
The first floor is created similar to the ground floor with a large cutout and an open bridge connecting the two opposite sides of the structure with different classrooms and activity rooms.
GROUND FLOOR
The ground floor is made in a linear shape, sized similar to a brick with a large central courtyard , created in a chaarbagh concept . The front facade consists of the major admin area with some classrooms and the floor also features double heighted columns which support the overhanging terrace roof.




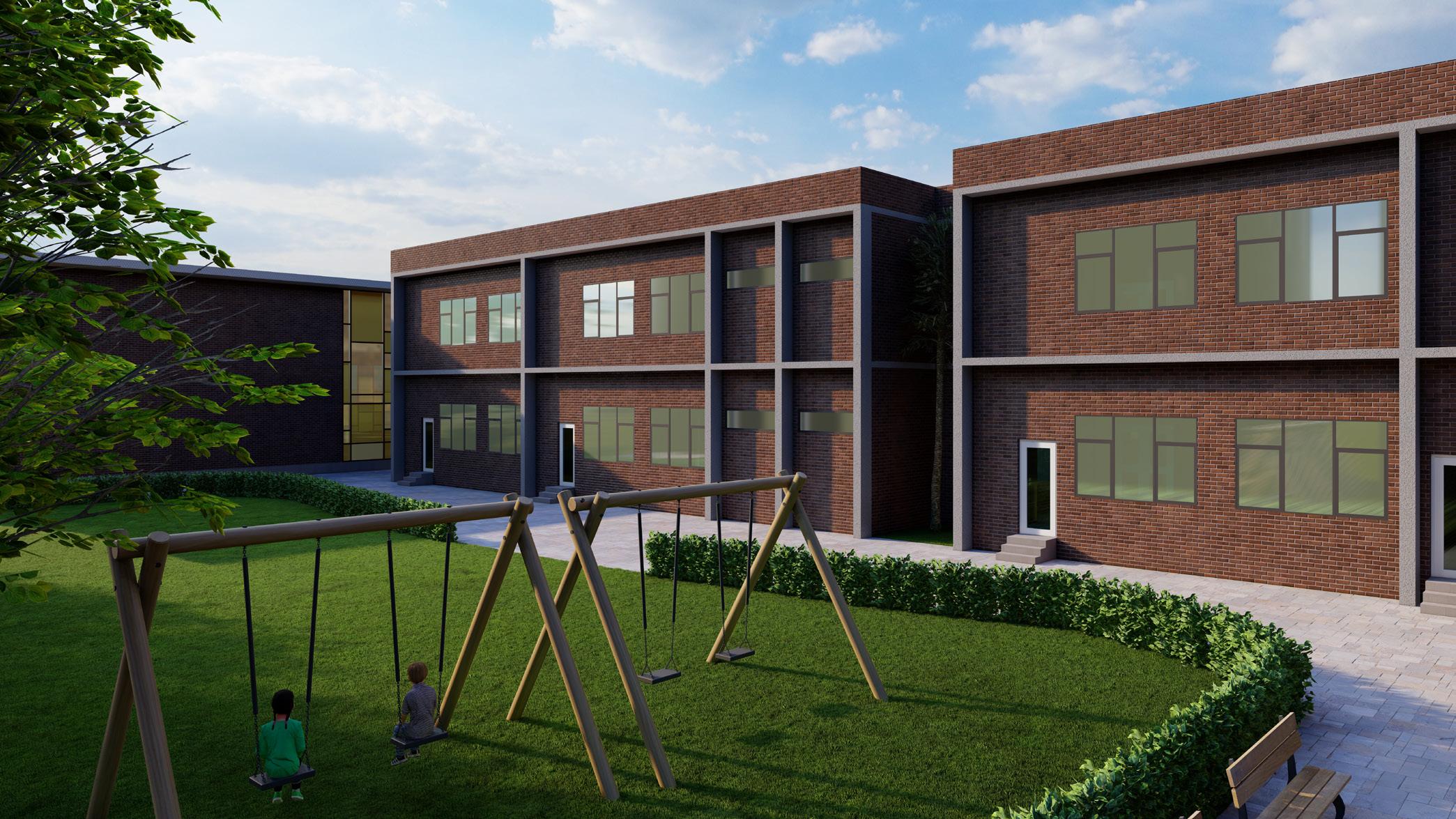
A simple rectangular block in proportion of a regular sized brick

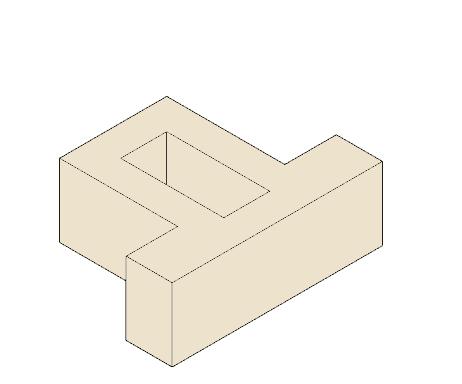



Offsetting and taking out a similar small sized block from the centre
Cutiing the seperated block into two equal halves and attaching on both ends of the front facade
Final shape in reference to a regular local lateretite brick found in the Andhra region







Brief -
ISLE OF WELKIN
A wellness and nature retreat
International
Typology -
Location -
Design a space for people to go to find inner peace. A place where they can interact with nature and meditate in peace. A space where one can find exposure to the environment. Craft a space where people can achieve their peace of mind in betweeen the hustles of their city lives.
Recreational
Marina East, Singapore
Autocad, Rhinoceros 3D, Sketchup, Lumion, Vray, Photoshop


CONCEPT

‘The Isle of Haven’ meaning the island of heaven is a wellness and nature retreat project located on the banks of the Marina East coast in Singapore. The organic shape is derived from the underwater flora, specifcally Echinodorus Vesuvius. The design creates an environment which is different from the outside world and makes the user enter into a place where he/she can find inner peace. The project consists of a grand central meditation hall, individual meditation huts and therapeutic spa rooms. The organic design helps in achieving a sense of healing and creates an atmosphere of peace and calm.

MEDITATION HALL
OPEN AIR SITTING
PRIVATE MEDITATION HUTS
THERAPY SPA CENTRAL ISLAND
MEDITATION HALL

MEDITATION HALL INTERIOR
PRIVATE MEDITATION HUT






Brief -
HIRAETH
A residence project
Project | 2021

-
-
-
Sketchup, Lumion, Vray, Photoshop


 GROUND FLOOR PLAN
1. ENTRANCE
2. DRAWING ROOM
3. CAR PARKING
4. LIVING AREA
5. DINING
6. KITCHEN
7. UTILITY AREA
8. GUEST BEDROOM
GROUND FLOOR PLAN
1. ENTRANCE
2. DRAWING ROOM
3. CAR PARKING
4. LIVING AREA
5. DINING
6. KITCHEN
7. UTILITY AREA
8. GUEST BEDROOM


DESCRIPTION






The word HIRAETH comes from the Urdu language which translates to homesickness or the feeling of nostalgia. The whole concept of this residence project is to create a similar feeling for the user by providing utmost comfort. Proposed for one of the most elite and posh places in the country’s capital, the design derives its values from a blend of both classical and modern elements. The project encompasses a wide range of styles and approaches, from traditional to modern, and incorporates various elements such as building materials, interior design, landscaping, and environmental sustainability.
Some spaces are combined for better access (kitchen, dining & living)
-



TERRACE FLOOR
The terrace floor is provided with a suitably proprtioned mumty and a large open space. The flooring has been covered with green grass and plants and the floor slab consisting of various accoustical elements like thermocol for heat insulation.
FIRST FLOOR
The first floor consists of a couple of bedrooms with attached toilets , a study and a nice open terrace balcony for the user’s comfort.The terrace balcony is partially covered and can also act as a nice semi open sitting space.

GROUND FLOOR
The ground floor is provided with combined dining, living and open kitchen space. Apart from this, the floor also consists of a guest bedroom, a drawing room and a common toilet. A suitable parking space has also been designed with a small adjoining garden

ANDC 2021-22


NASA INDIA| Top 100 Shortlisted
Group Project | 2021
Design a mobile settlement to shelter the construction labourers of the medium scale project. The design must be collapsible and easily employed over a variety of terrain, stages of construction and weather conditions. The design, most importantly, must address the core problems concerning safety, security, privacy and right to dignified lives for the labourers. The design units must be able to adapt to various iterations of arrangement that would be called for at different points in the construction process.
