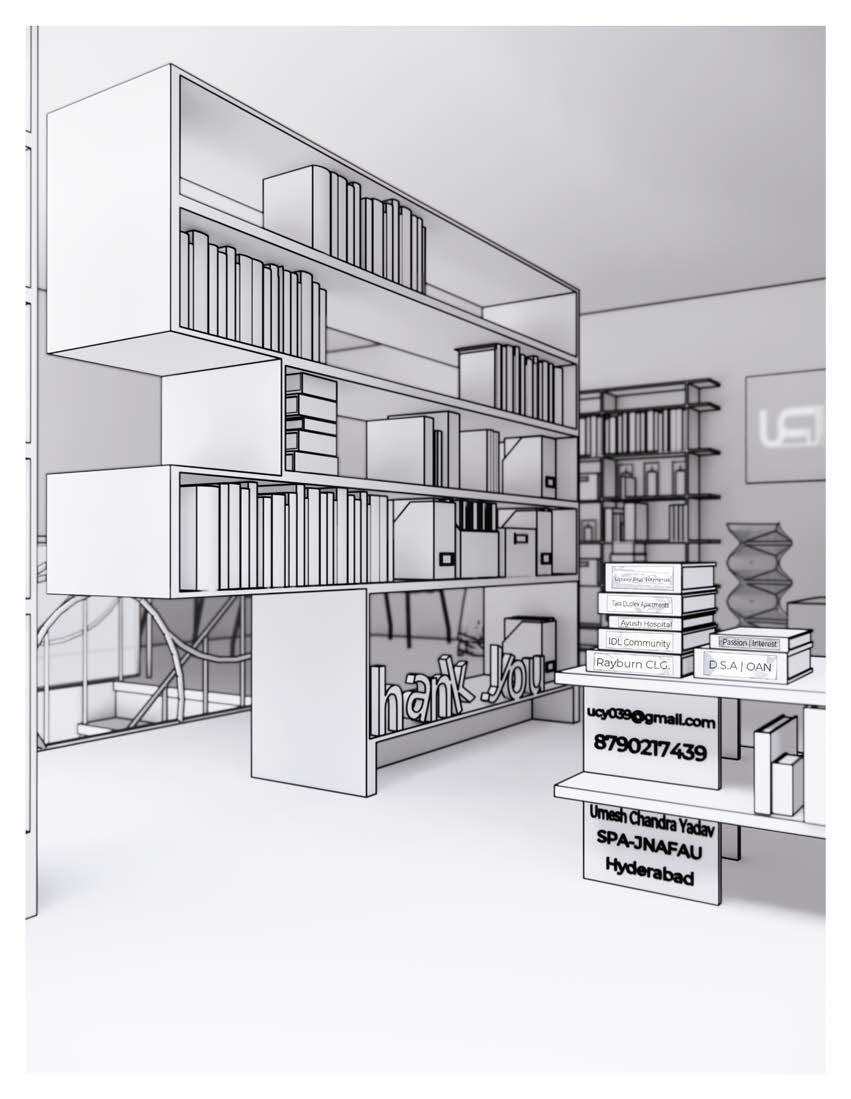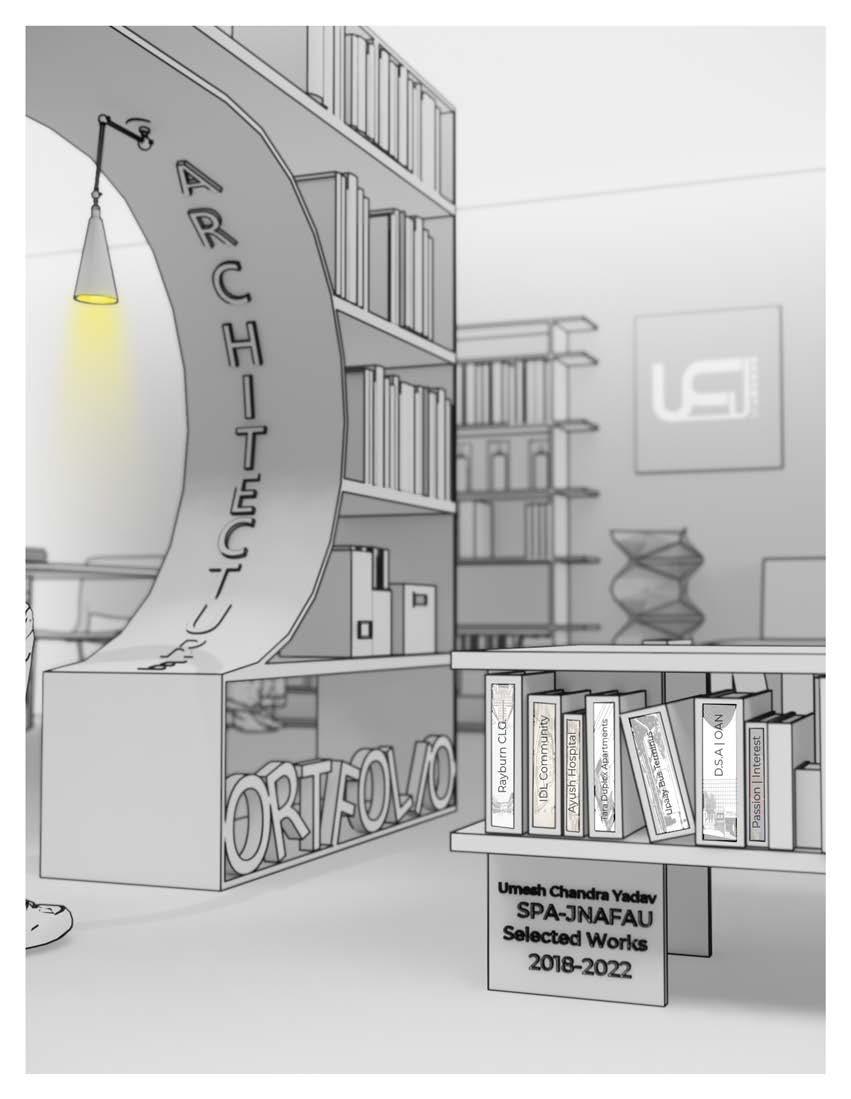
I am Umesh Chandra, 21 Years old, a Philomath 4th year student individual, pursuing my Bachelor of Architecture in SPA - JNAFAU, Hyderabad.

I’m always a Philomath person, who enjoys and loves to learn and understand. Architecture is also parallel to philomath philosophy, where we need to do keen research and understand our given challenge. Learning new things, studying, and gaining knowledge in different fields help to achieve a proper design justification for a given challenge. I think the philomath ability in me directs me to have precise observation, understand, document, and come up with a creative solution.
In this portfolio, I included my design projects from both competitions and academic works. I do these works in my four years of B. Arch. It helps me to showcase my skill set gained in these years. The internship will be a great opportunity to gain proper knowledge to fulfill my bachelor’s and prepare for my next real-life career challenges. I am very looking forward to passionately working on real projects and applying my skills practically.
“As an Architect, you design for the present, with the awareness of the past, for a future that is essentially unknown.”
- Norman Foster

Student of Architecture
20th Sep, 2000
Indian Kukatpally, Hyderabad, TS, IN
+91 8790217439
ucy039@gmail.com
Curriculum vitae [issuu Link]

issuu.com/ucy039 [All works]
linkedin.com/in/ucy039






ucy039
Languages
1. English (Professional)
2. Telugu (Native)
3. Hindi (Basic Speaking)

4. Tamil (Basic Understanding)
Education
Bachelors
2018-Present
Bachelor of Architecture
SPA-JNAFAU | Department of Architecture| 4th Year | CGPA-7.6 |Hyderabad, IN.
Higher Secondary Education
2016-2018
Akshara Junior College | MPC, State Board | Marks Scored - 933 | | Hyderabad, IN.
Entrance Exams | JEE Mains P-2 848 all India rank | Nata Score : 141/200 |
Secondary Education
2014-2016

Narayana Concept School | Academic grade - 9.3 | SSC | Hyderabad, IN.
Competitions & Academic Design Works
SEM-8
» AIAC-2022

Amenity Zone Design in Marrakech | International Competition | Academic Work | Sem-8 | Aug-2022 | Marrakech, Morocco.
SEM-7
» Solar Decathlon India-2022 (Team CTRL+Z)
Team Lead | Institutional Building | National Competition | Academic Work | Sem-7 | Feb-2022 | Churachandpur, Manipur, IN.
SEM-6
» OAN-2021
Project DSA (Designated Smoking Area) | Team Lead | National Competition | NASA | Oct-2021 | Masab Tank, Hyderabad, Telangana, IN.
» ANDC-2022

ASHVAS - Construction Workers Dwelling Design | National Competition | Oct-2021 | Secundearbad, Telangana, IN.
» Community Center
Mixed Land Use Design | Academic Work | Sem-6 | July-2021 | Oppo. IDL Lake, Kukatpally, HYD, Telangana, IN.
SEM-5
» ANDC-2021
Team Lead | Upaay - Solution for a new normal | Bus Terminus Design | National Competition | NASA | Sep-2020 | Secundearbad, Telangana, IN.
» AYUSH Hospital (50 Bedded Capacity)
Institution Building Design | Academic Work | Sem-5 | Feb-2021 | Mailardevpally, Hyderabad, Telangana, IN.
» Woxsen School of AI & Robotic Campus

Institution Campus Design | Academic Work | Sem-5 | Feb-2021 | Sadasivpet, Hyderabad, Telangana, IN.
» Tara Duplex Apartment
Residential Design | Academic work | Sem-4 | Jun-2020 | Hyderabad, Telangana, IN.
SEM-4
» College Cafeteria
Recreational & Mixed use Space Design | Academic Work | Sem-3 | Feb-2020 | SPA-JNAFAU | Hyderabad, Telangana, IN.
» Kindergarten School
Institutional Building | Academic Work | Sem-3 | Feb-2020 | Imaginary Site.
» Architect Office Office Space Design | Academic Work | Sem-3 | Feb-2020 | Imaginary Site.
Skills
Soft Skills
Leadership Management
Presentation
Networking
Team work
Fast Learner Creative Thinking
Conflict Resolution
Analogue
Sketching
Physical Model making
Hand Drafting Documentation
Technical Skills
Documentation

2D & 3D Visualization Post-Production
QGIS AutoCAD Twinmotion AD Sketchbook
Google Earth SketchUP Vray Photoshop
X-Mind Rhino3D Enscape InDesign
Microsoft suite Grasshopper (Basic) Illustrator
Google Suite Ladybug (Basic) Premium Pro Revit (Basic) After Effects Climate Studio
Exposure & Experience
Responsibility & Experience
» Class Representative
Responsibility | 2021-Present | SPA-JNAFAU, Hyderabad, INDIA.
» Team Lead


For Academic and competition Design Projects | SDI-2022 | OAN-2021_ NASA | ANDC-2021.





» Volunteering
SDI Design Presentation Seminar | Unbearable Greenness of Sustainability seminar.
Workshop, Seminars & Study Visits
» Rachakonda Step-well & Monuments Documentation
Workshop-Site Documentation | Volunteer & Group lead | June-2022 |

Sem-8 | Rachakonda, Bongiri Dist., Telangana, IN.
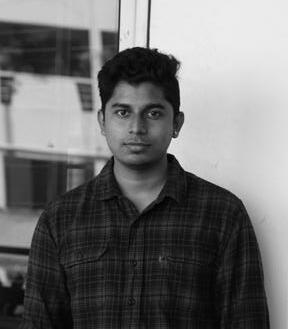
» CTRL+Z Team
Project Presentation in university auditorium | Presenter | SDI-2022 | Sem8 | SPA-JNAFAU.
» Unbearable Greenness of Sustainability
Guest Seminar | Volunteered Seminar | Dec-2021 | Sem-7 | SPA-JNAFAU, Hyderabad, INDIA.
» ECBC & ENS Seminar and Energy Simulation Workshop




5-days Workshop | Dec-2021 | Sem-7 | Central Power Training Institute, Yosufguda, Hyderabad, IN.
» Tribal House Documentation
Volunteer | Dec-2018 | Pouluripeta, Bhadrachalam, Telangana, IN.
Events
» Attended ZO-NASA Event
Architecture Student Event | Oct-2019 | Sem-3 | Acharya Nagarjuna University, Guntur, AP, IN.
» Metamorphosis
Design Exhibitions JNAFAU | Presenter | Dec-2018 | Sem-1 | SPA-JNAFAU, Hyderabad, IN.
Passion & Interest
Design Movie Making Sketching Sports
Automobiles Technology Extracurricular (Dance & Fashion) Traveling
 B. Umesh Chandra Yadav
S/o B. Balaramaiah
B. Umesh Chandra Yadav
S/o B. Balaramaiah

Rayburn College | SDI-2022



Project Title: Rayburn College








Project Category National Competition | Solar Decathlon India-2022
Project Typology Educational Building

Project Location: NewLamka, Churachandpur, Manipur India.
Project Period: Feb-2022 | Sem-7


Project Type: Group Project

Project Responsibilities & work: Team Lead | worked on Team managing, Main Block Design, Simulations, Sheets making and video making. .
Project Description:


Team Ctrl+Z is a group of thirteen students from B. Arch 4th year, one student from B. Tech (Facilities and Services Planning), and one student from B. Arch 3rd year from SPA- JNAFAU, Hyderabad. As our team name suggests, we are working on undoing all the conventionally practiced commercial methods of construction and working on creating a more sustainable design. We also wanted to control the resources and make the building a net zero, hopefully, a net positive building Rayburn College is an educational institution established in 1994 with a vision to achieve academic and spiritual excellence. After calculation with correction factor 1.2, we need 548MWh of energy generation annually. With a rooftop area coverage of 178 sq.m we can satisfyingly generate the required energy generally, with 22.8% efficiency. A river nearby the site sources water for this building and the site is located in an area where the groundwater capacity is high. We have used rainwater harvesting, gray water reuse, and water-efficient appliances to achieve net zero water. Our site falls under seismic zone- V which is highly prone to earthquakes. Choosing materials that are durable will help reduce damage in case of an earthquake.
Video Link: https://youtu.be/KAfoiWXTFTw
schematics 2D 3D Rendering Post-Production
8 9 Rayburn College SDI-2022
Site context Location


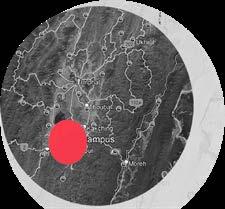
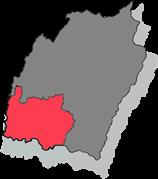

> Raw material sources in the site locality and their usage: Apart from the building material such as sandstones, clay, pebbles, and gravel, no other mineral of economic significance has been found in the district. Hard, eddy, and massive sandstone during formation and barrier groups are extensively used for road construction and as a building material. Suitable piles of earth and alluvium along the river banks making. Pebbles are crushed to use as aggregates.
Site Zoning


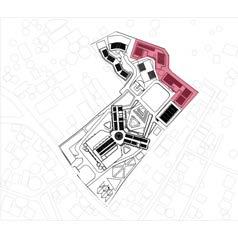
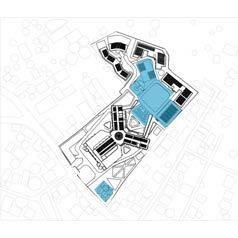
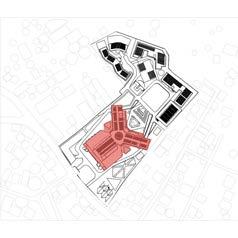
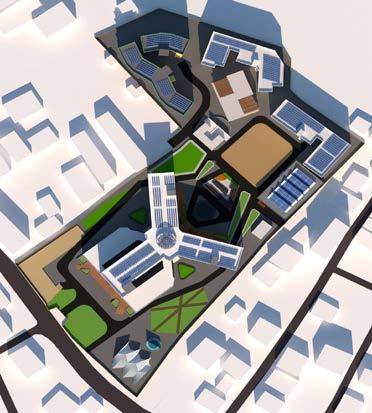
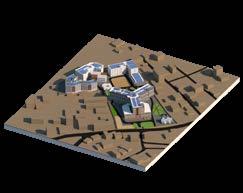


> There is no traffic disturbance around the site right now, also with commercialization in the future traffic might slightly increase.
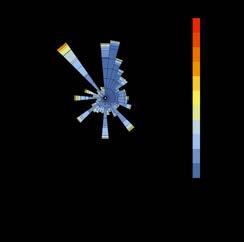
> Resilience from small events to extreme disasters churachandpur is prone to earthquakes, but with the proper techniques and construction materials buildings can withstand natural calamities.

10 11 Rayburn College SDI-2022
Schematic Diagram | Zoning Design
Academic Zone
Amenities Zones
Student Housing Zone
Staff Quarters Zone
Site Plan
Site Block Model
Rayburn College Site
Site Location | New lamka
ManiPur | Churachandpur
India
Rayburn College Site model
Site Simulations

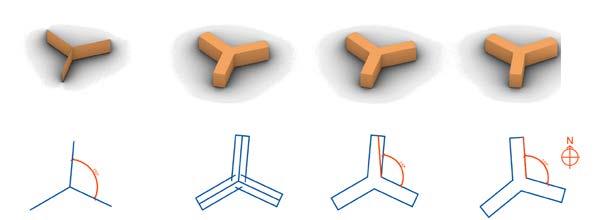
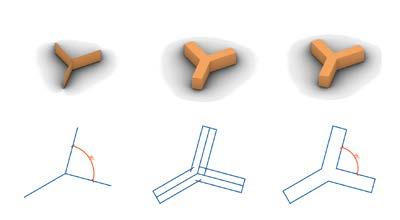
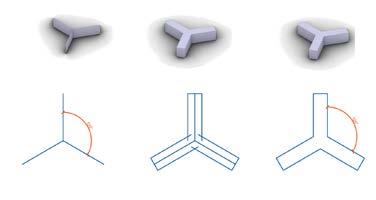




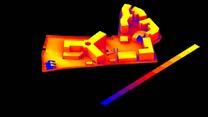
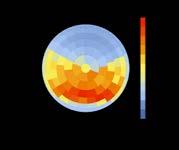
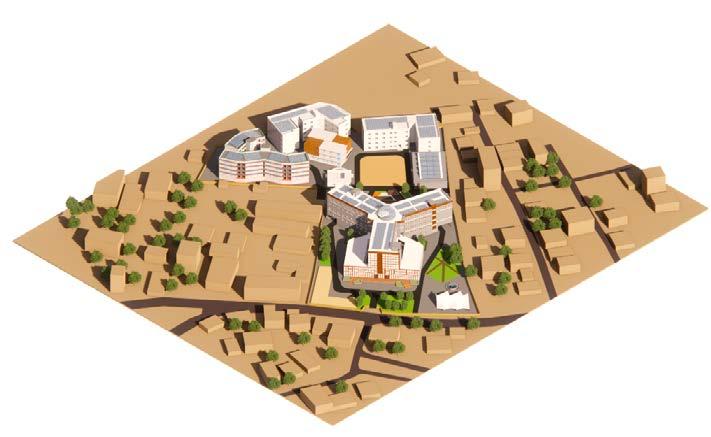
The Main block was to accommodate both Administration and Academic in the same block, So we have divided the block as per the function. The major challenge was the ventilation and circulation since the site was narrow and irregular in shape. The academic block is behind the administration here there problem with the ventilation so we have used open courtyards, skylights, voids for ventilation, glazing, and jali walls were also used for lighting

12 13 Rayburn College SDI-2022
Site Model | Isometric Render
Radiation Mapping 120 deg Internal angle 90 deg Internal angle 110 deg internal angle | Best for ventilation & lighting Final Form Development
Stage-1 Direct Sun Hours Incident Radiation Comfort map
Ladybug Script | Grasshopper, Rhino3D
Main block form development
Ground Floor Plan
Main Block
Plans
First Floor Plan
Second & Third Floor Plan


Fourth Floor Plan




Second Floor:
1. B.A SOCIOLOGY CLASSROOMS - 47 SQ.M

2. B.A HISTORY CLASSROOMS - 30 SQ.M
3. B.SC 2ND YEAR CLASSROOMS 50 SQ.M
4. OPEN TO SKY - 78 SQ.M
5. VERTICAL CIRCULATION
6. TOILETS - 30SQ.M
7. STAFF ROOMS - 15 SQ.M
8. HOD CABIN - 46 SQ.M
9. 3M WIDE CORRIDOR
Third Floor:
1. B.A ENGLISH CLASSROOMS - 47 SQ.M
2. B.A POLITICAL SCIENCE CLASSROOMS - 30 SQ.M

3. B.SC 3RD YEAR CLASSROOMS 50 SQ.M
4. OPEN TO SKY - 78 SQ.M
5. VERTICAL CIRCULATION
6. TOILETS - 30SQ.M
7. STAFF ROOMS - 15 SQ.M
8. HOD CABIN - 46 SQ.M
9. 3M WIDE CORRIDOR
1. CHEMISTRY LAB - 40 SQ.M
2. PHYSICS LAB - 30 SQ.M
3. ZOOLOGY 40 SQ.M
4. LANGUAGE ROOM - 78 SQ.M
5. COMPUTER LAB - 120 SQ.M
6. M.A CLASSROOMS - 45 SQ.M
7. M.COM CLASSROOMS - 45 SQ.M
8. CONFERENCE ROOM - SQ.M
9. VERTICAL CIRCULATION
10. 3M WIDE CORRIDOR
11. OPEN TO SKY - 78 SQ.M
12. HONOURS CLASSROOMS - 46 SQ.M
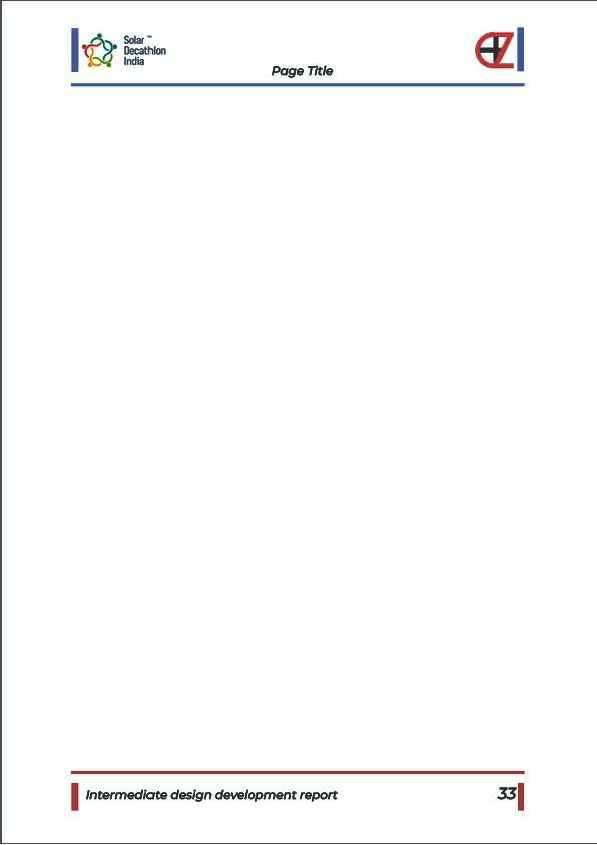



14 15 Rayburn College SDI-2022 GROUND FLOOR 15 15 15 13 18 21 B.SC D2 B.A III B.A B.A GEOGRAPHY FIRST FLOOR 3 4 6 6 6 7 8 9 5 Scale - 1: 0.75 Scale FOURTH FLOOR 1 2 3 4 5 9 10 25 Scale - 1: 0.75 B.SC B.SC B.SC A1 B.SC B.SC A2 B.A HISTORY SOCIOLOGY H.O.D B.A III B.A II B.AI B.A B.AI B.A B.AI SECOND FLOOR OPEN SKY 1. B.A SOCIOLOGY CLASSROOMS 47 SQ.M 2. B.A HISTORY CLASSROOMS 30 SQ.M 3. B.SC 2ND YEAR CLASSROOMS 50 SQ.M OPEN TO SKY 78 SQ.M 5. VERTICAL CIRCULATION 6. TOILETS 30SQ.M 7. STAFF ROOMS 15 SQ.M 8. HOD CABIN 46 SQ.M 9. 3M WIDE CORRIDOR 1 1 1 1 1 2 2 2 3 3 3 3 3 3 4 5 5 5 5 5 6 6 7 7 8 9 9 9 B.SC B.SC B.SC III B.SC A1 B.SC B.SC A2 B.A POLITICAL SCIENCE ENGLISH H.O.D B.A III B.A II B.A B.A B.A B.A B.A OPEN TO SKY THIRD FLOOR 1 1 1 1 1 2 2 2 3 3 3 3 3 3 4 5 5 5 5 5 6 6 7 7 8 9 9 9 1. B.A ENGLISH CLASSROOMS 47 SQ.M 2. B.A POLITICAL SCIENCE CLASSROOMS 30 SQ.M 3. B.SC 3RD YEAR CLASSROOMS 50 SQ.M 4. OPEN TO SKY 78 SQ.M 5. VERTICAL CIRCULATION 6. TOILETS 30SQ.M 7. STAFF ROOMS 15 SQ.M 8. HOD CABIN 46 SQ.M 9. 3M WIDE CORRIDOR DOORS: D2 DOOR 1.2M 2.1M D5 DOOR 1M 2.1M WINDOWS: W2 WINDOW 1.0M 1.35M W3 WINDOW 2.0M 1.35M VENTILATORS: G1 GLASS 3.2M 4M (CURTAIN WALL) G2 GLASS 2M 4M (CURTAIN WALL) G3 GLASS 3M 4M (CURTAIN WALL) G4 GLASS 2.8M 3.5M (INTERIOR PARTITION GLASS) G5 GLASS 0.9M 3.5M (CURTAIN WALL) LEGEND VENTILATOR LEVEL INVISIBLE ANTHROPOMETRY N GROUND FLOOR 1. MAIN ENTRY 2. RECEPTION 30 SQ.M 3. PRINCIPAL OFFICE 25 SQ.M 4. CHAIRMAN OFFICE 25 SQ.M 5. DEAN CABIN 19 SQ.M 6. GOVERNING OFFICE 35 SQ.M 7. VICE PRINCIPAL OFFICE 27 SQ.M 8. ALUMNI OFFICE 150 SQ.M 9. WOMEN DEVELOPMENT CELL 30 SQ.M 10. GRIEVANCES/ANTI RAGGING/ANTI SEXUAL HARASSMENT 32 SQ.M 11. NODAL OFFICE 36 SQ.M 12. COORDINATION IQAC 36 SQ.M 13. TOILETS 30 SQ.M 14. OPEN TO SKY 78 SQ.M 75 SQ.M 15. B.COM CLASSROOMS 37 SQ.M 16. SMART ROOMS 40 SQ.M 17. EXITS 18. VERTICAL CIRCULATION 19. 2M WIDE CORRIDOR 20. 3M WIDE CORRIDOR 21. STORAGE 22. NORTH ENTRANCE 1 9 10 11 12 13 21 2 3 4 7 6 5 18 8 13 17 14 14 14 13 18 16 16 16 16 17 15 15 15 15 13 18 19 22 20 19 19 20 21 21 18 18 17 DOORS: D1 DOOR 2.3M D3 DOOR 0.7M 2.1M D4 DOOR 0.9M 2.1M WINDOWS: W3 WINDOW 2.0M 1.35M V1- VENTILATOR 1.8M 0.6M G1 GLASS 3.2M (CURTAIN WALL) G2 GLASS 2M (CURTAIN WALL) G3 GLASS 3M (CURTAIN WALL) G4 GLASS 2.8M 3.5M (INTERIOR PARTITION GLASS) G5 GLASS 0.9M 3.5M (CURTAIN WALL) INDICATIONS: LEGEND RAMP PLANTS B.SC B.SC B.SC B.SC B.SC D2 B.SC A2 HOD HOD HOD STAFFLOUNGE B.A B.A B.A II GEOGRAPHY FIRST FLOOR OPEN TO SKY 1. LIBRARY 573 SQ.M 2. OPEN TO SKY 78 SQ.M 75 SQ.M 3. VERTICAL CIRCULATION 4. 3M WIDE CORRIDOR 5. B.SC 1ST YEAR CLASSROOMS 50 SQ.M 6. B.A GEOGRAPHY CLASSROOMS 30 SQ.M 7. TOILETS 30 SQ.M 8. HOD CABINS 30 SQ.M ,46 SQ.M 9. STAFF ROOMS AND LOUNGE 15 SQ.M 30 SQ.M 10. 4M WIDE CORRIDOR 1 1 2 2 2 3 3 3 3 3 4 4 5 5 5 5 5 6 6 6 7 7 8 8 8 8 8 9 9 9 5 10 Scale - 1: 0.75
N
1. MAIN ENTRY 2. RECEPTION - 30 SQ.M 3. PRINCIPAL OFFICE - 25 SQ.M 4. CHAIRMAN OFFICE - 25 SQ.M 5. DEAN CABIN - 19 SQ.M 6. GOVERNING OFFICE - 35 SQ.M 7. VICE PRINCIPAL OFFICE - 27 SQ.M 8. ALUMNI OFFICE - 150 SQ.M 9. WOMEN DEVELOPMENT CELL - 30 SQ.M 10. GRIEVANCES/ANTI RAGGING/ANTI SEXUAL HARASSMENT - 32 SQ.M 11. NODAL OFFICE - 36 SQ.M 12. COORDINATION IQAC - 36 SQ.M 13. TOILETS - 30 SQ.M 14. OPEN TO SKY 78 SQ.M 75 SQ.M 15. B.COM CLASSROOMS - 37 SQ.M 16. SMART ROOMS - 40 SQ.M 17. EXITS 18. VERTICAL CIRCULATION 19. 2M WIDE CORRIDOR 20. 3M WIDE CORRIDOR 21. STORAGE 22. NORTH ENTRANCE 1. LIBRARY - 573 SQ.M 2. OPEN TO SKY - 78 SQ.M 75 SQ.M 3. VERTICAL CIRCULATION 4. 3M WIDE CORRIDOR 5. B.SC 1ST YEAR CLASSROOMS - 50 SQ.M 6. B.A GEOGRAPHY CLASSROOMS - 30 SQ.M 7. TOILETS - 30 SQ.M 8. HOD CABINS - 30 SQ.M ,46 SQ.M 9.
STAFF ROOMS AND LOUNGE - 15 SQ.M 30 SQ.M 10. 4M WIDE CORRIDOR
North Elevation West Elevation Section DD’ Section AA’
Rayburn College | Full Site
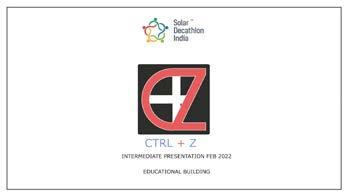



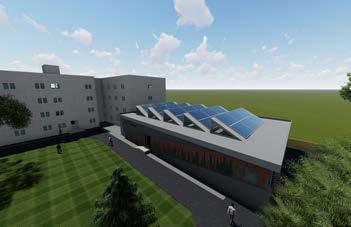
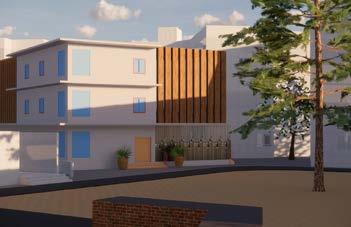


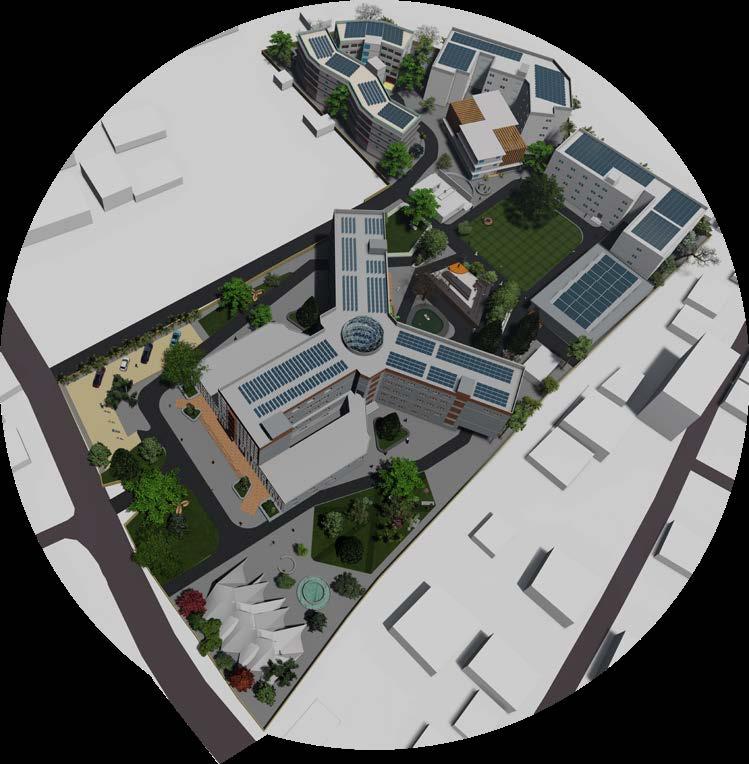

16 Project Title-1 17 Project Title-2
Main Block Amenities
Multipurpose hall
Cafeteria
Main Block
Main
Block Video Link Sheets Link
IDL Community Center
Project Title: IDL Community Center

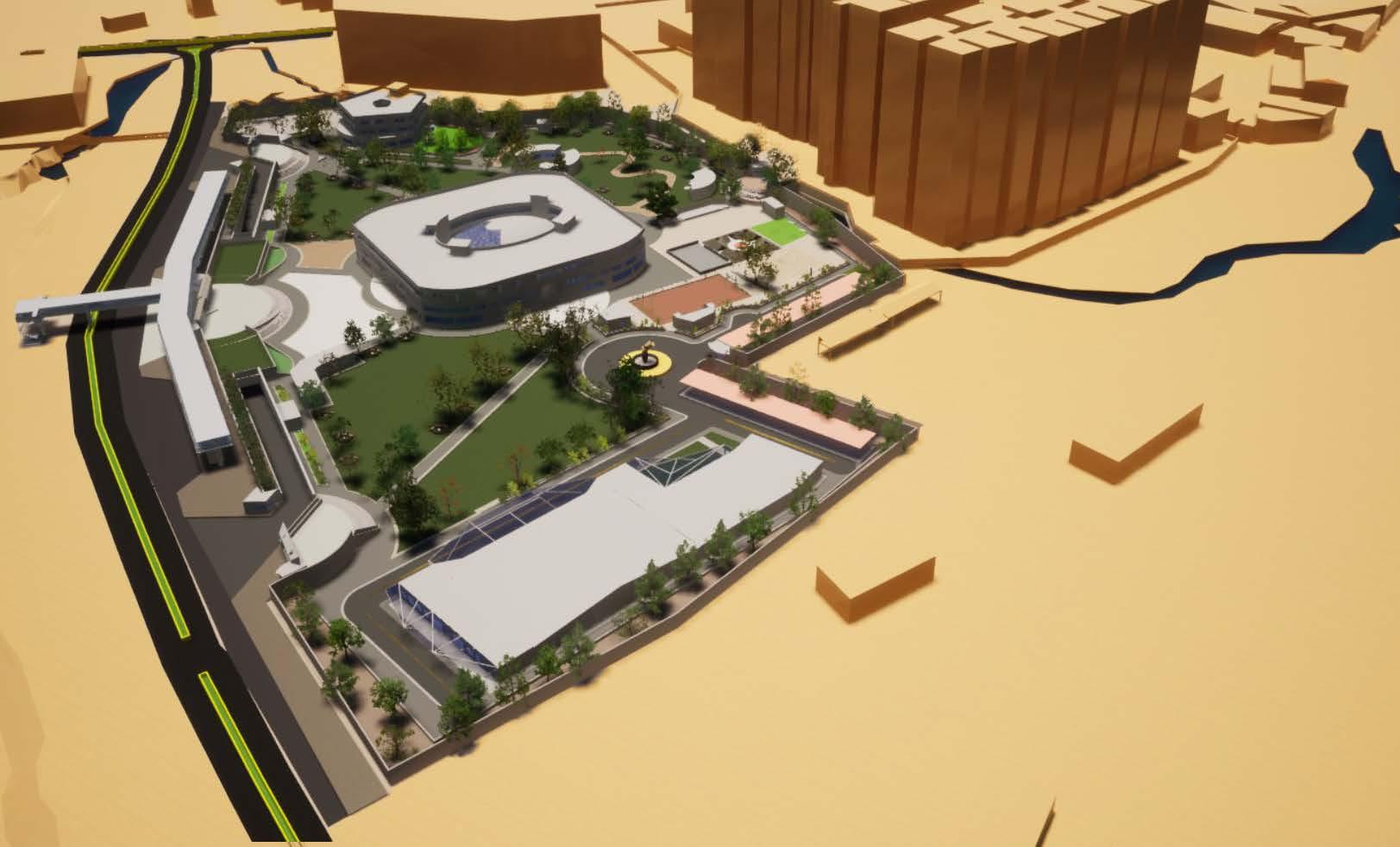

Project Category: Academic
Project Typology: Mixed Land use Building | Community spaces
Project Location: Oppo. IDL Lake, Kukatpally, HYD, TS, IN
Project Period: July-2021 | Sem-6
Project Type: Individual Project
Project Description:
Community centers are spaces where a group of people of different age groups, interests, and values gather for a meeting, relaxation, group activities, social support, and exchanging ideas. It could be a recreational space that results in pleasurable responses, at any time, place, or circumstance enriching physical, intellectual, or emotional benefits could be something that people do with their free time. These spaces could be public, semi-public, and private spaces.
Site features:


>The level (547m) of the site is approx. 4-5m below the road level (554m).
> Close to Kukatpally red metro line.
> The IDL lake is 40m far from the boundary.
Design considerations:

> Mandatory should provide for future expansion.
> Use behavior and requirements.
> Site planning and landscaping.
> Socio-Economic profiling.




> Utility and space enhancement.




schematics 2D 3D
Rendering Post-Production
18 19 Community Center IDL Lake
Design Brief Community Center Design
Site is divided into three zones. Each zones has to own building, which is designed by the means of public, semi-public, and private.

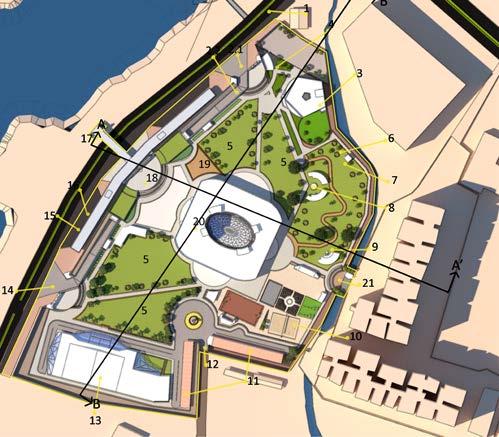

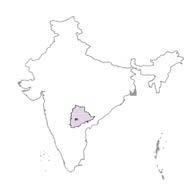
Thirty five percent is built up area, rest all is for green park. Main parking is provided underground to save place and rid from internal traffic and risk. There are total three main blocks Admin block, Community block and Convention block.
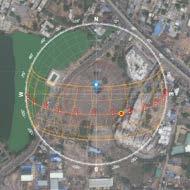


Mind Map
Community is representation term, which gives meaning to group of people. If human is a single unit in the system, community will be third step in human system triangle. As human is the user, he has both external (physical) & internal (Mental) challenges in his life. So, providing a community center to a user helps to Gather, learn, Develop and gives peace in life. This design is developed by analyzing user issues and the solutions to issue by providing different community spaces and activity areas.
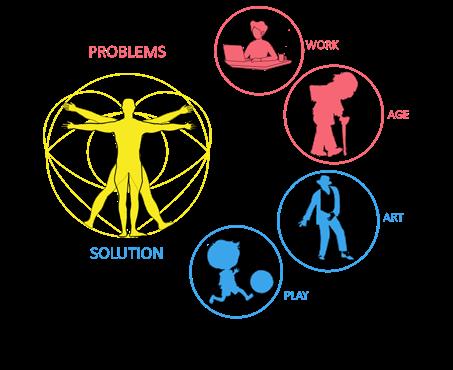
Site Analysis


Site Zoning
1. Main Road
2.1. Vehicle Entry & Drop In

2.2. Underground Entry
3. Public Toilets
4. Admin Block W/ Garden
5. Green Garden
6. Soft Scape Park

7. Maintenance Room
8. Painting & Dance Space
9. Music Space
10. Hard scape Park.
11. Private Parking
12. Private Convention Entry.
13. Convention Hall
14. Vehicle Exit & Drop Out
15. Exterior Food Stalls
16. Seating Space
17. Sky Bridge
18. Main People Entry
19. Sand Park
20. Main Community Block
21. Apartment Entry
20 21 Community Center IDL Lake
India | Telangana
Telangana | Hyderbad
Oppo. IDL Lake | Kukatpally
Wind Rose Diagram | HYD Sun Path Diagram | Site
Site Plan | Community Center
Site Section AA’
Site Section BB’
Main Block
Community block is located center in the site. Community block includes all the main community features, like a multipurpose hall, workshop area, indoor sports, offices, guest lounges, mini halls, etc.

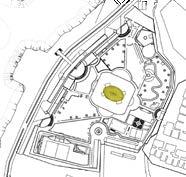


These all spaces are divided into three parts as per the activity. So, ground floor is public floor which includes hall entry, indoor sports, library, and art gallery. First floor is semi-public, to access those spaces they need membership card or the member of the apartment. Second floor is totally private.



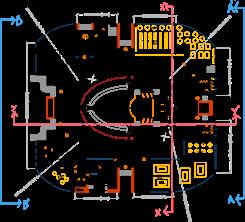
Multipurpose Hall


Multipurpose function hall is exactly located in the middle of the community center block. This multipurpose hall is used in so main ways, that is why the seating arrangement is concentrically placed to walls, and middle space kept plane, because of different activities happen.



The roof of the community hall is structured based on space frame technique. This type helps us to place glass faces on it so that there wont be any lighting issue, but the glassed part is only placed on half of the roof, rest is covered with sheets and framed elements. The space around the community hall is kept because for noise buffer in the building, the area is for placing trees or structure space.




22 23 Community Center IDL Lake
Multipurpose hall Blowup Model
Ground Floor Plan Second Floor Plan Front Elevation BB’
Main Block | Key Map
Multipurpose Hall | Key Map First Floor Plan
Terrace
Floor Plan
Elevation-1 | Side Elevation -2 | Front Section-2 | middle Section-1 | Side Section
Multipurpose Hall Floor Plan
YY’


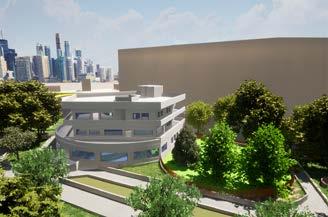






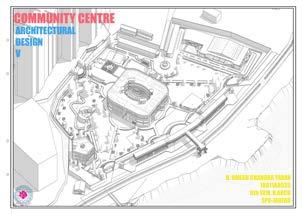

24 25 Community Center IDL Lake
IDL Community Center | Site Plan
Administration Block
Music Room
Hard scape Park
Sky View
Dance & Art Room
Outdoor Seating
Conventional Hall Sheets Link
AYUSH HOSPITAL
Project Title: Ayush Hospital

Project Category: Academic
Project Typology: Hospital Building
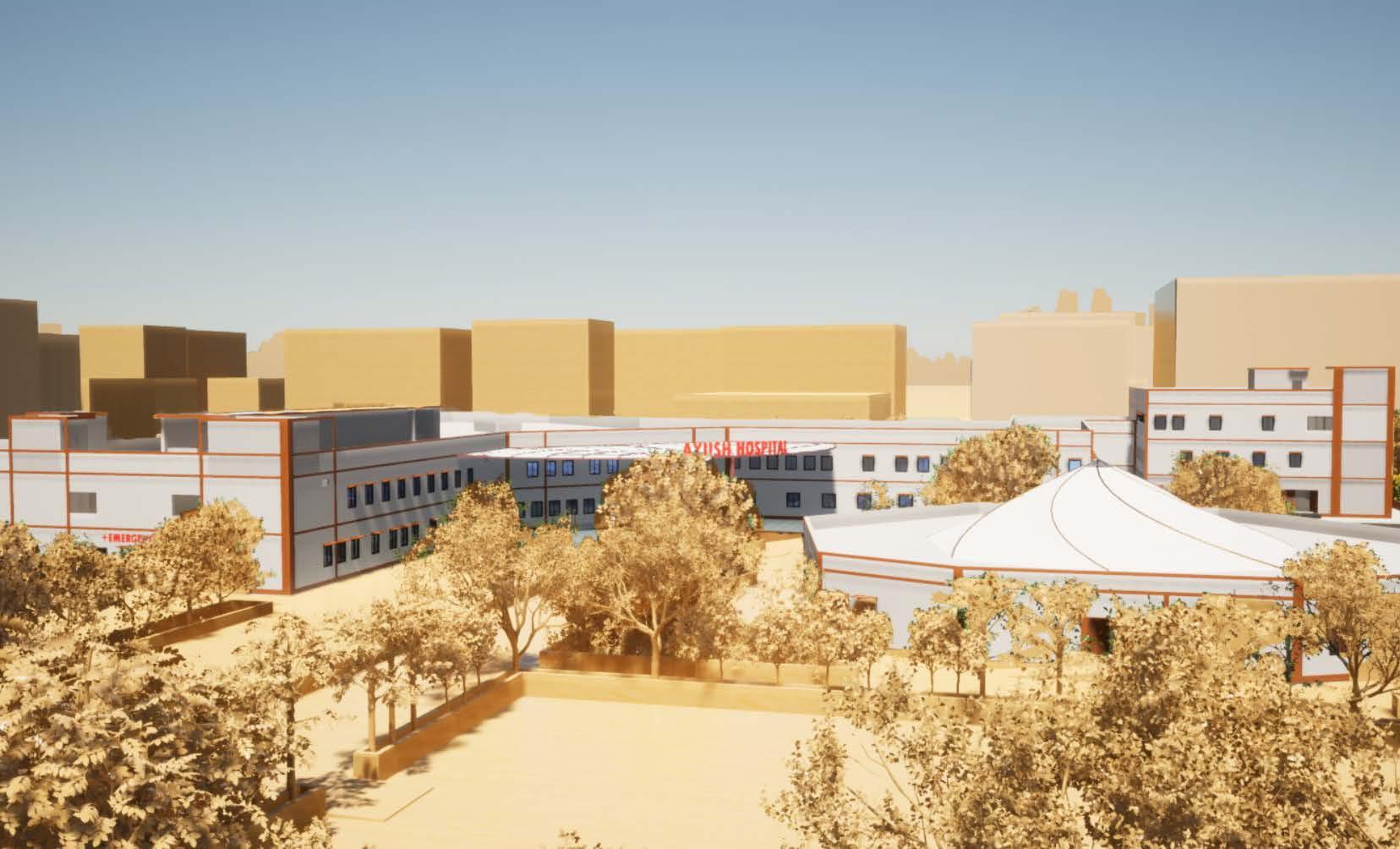
Project Location: Mailardevpally, Hyderabad, TS, IN.
Project Period: Feb-2021 | Sem-5
Project Type: Individual project


Project Description:
Government of India, Ministry of Ayush has announced a few Health care services, 50 bedded hospitals for different regions including Hyderabad. As a part of the Design Problem, the same has been considered. Ayush hospital is a health care center that offers services of a general hospital, with diagnostic services. Ayush Hospital shall have KAYACHIKITSA, PANCHAKARMA, SHALYA, SHALAKYA, PRASUTI STRI ROGA, HOMEOPATHY, SIDDHA, UNANI, NATUROPATHY & YOGA, SWASTHA VRITTA.
Design Consideration:
> Adopting the standards of a Hospital with respect to standards

> The zoning should not create any confusion in the circulation and different spaces in the different departments.
> Nurse stations should be provided adequately in number.






> Should restrict public access to sensitive areas like OT’’s and recovery rooms.
> Adequate open spaces should be provided and the structure should have natural lighting and ventilation to create a lively environment.
> Open can be accommodated with Herbal and Medical Gardens. schematics 2D
26 27 Hospital Ayush
3D
Rendering Post-Production
Wind
Inspiration board
Telangana


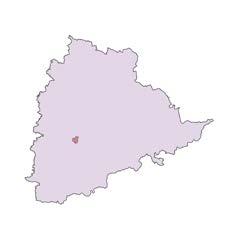
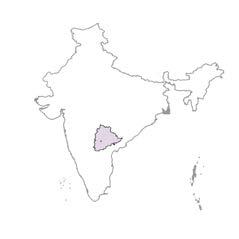
Ayush 10 treatments | Mind map

Form Development

Zones | Bubble Flow Diagram



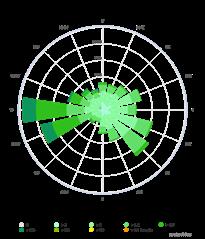
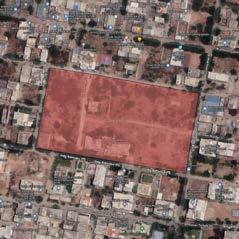
Hyderabad



28 29 Hospital Ayush
Location
India
Site | Mailardevpally
rose Diagram | HYD
Site Plan
Sun Path Diagram | Site
Ayush Hospital | Site Plan
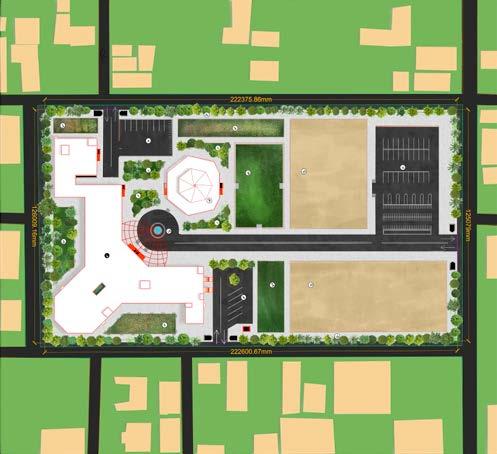

East Site Elevation

North Section | Main Block
East Section | Main Block
Main Block Floor Plans

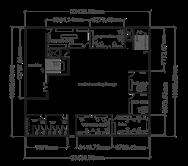
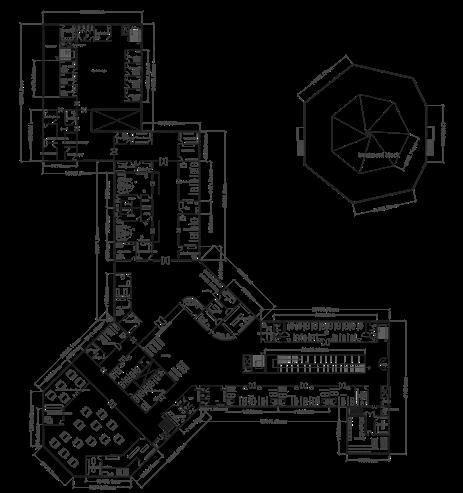
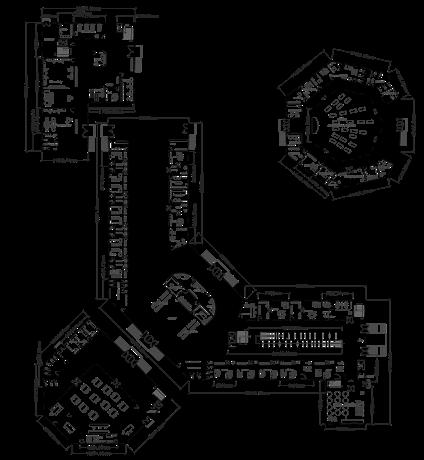


30 31 Hospital Ayush
Herbal
Vegetable
Main
7. Treatment
8. Yoga Garden 9. Ambulance 10. Future Expansion 11. Parking 12. Set Back 13. Security 14. Entrance junction 15. Repair Total Site Area: 27,949.44 Sq.m Built-Up Area: 4392.58 Sq.m Parking Area: 1,867.67 Site Plan Ground Floor Plan First Floor Plan
1.
Garden 2. Free Space 3. Green Space 4. Staff Parking 5.
Garden 6.
Block
Block
Second Floor Plan


32 33 Hospital Ayush
Main Entrance Emergency Entrance Herbal Gardens
Therapy Block
Dome of therapy Block
Parking Area
Ayush Hospital
Tara Apartments
Project Title: Tara Duplex Apartments
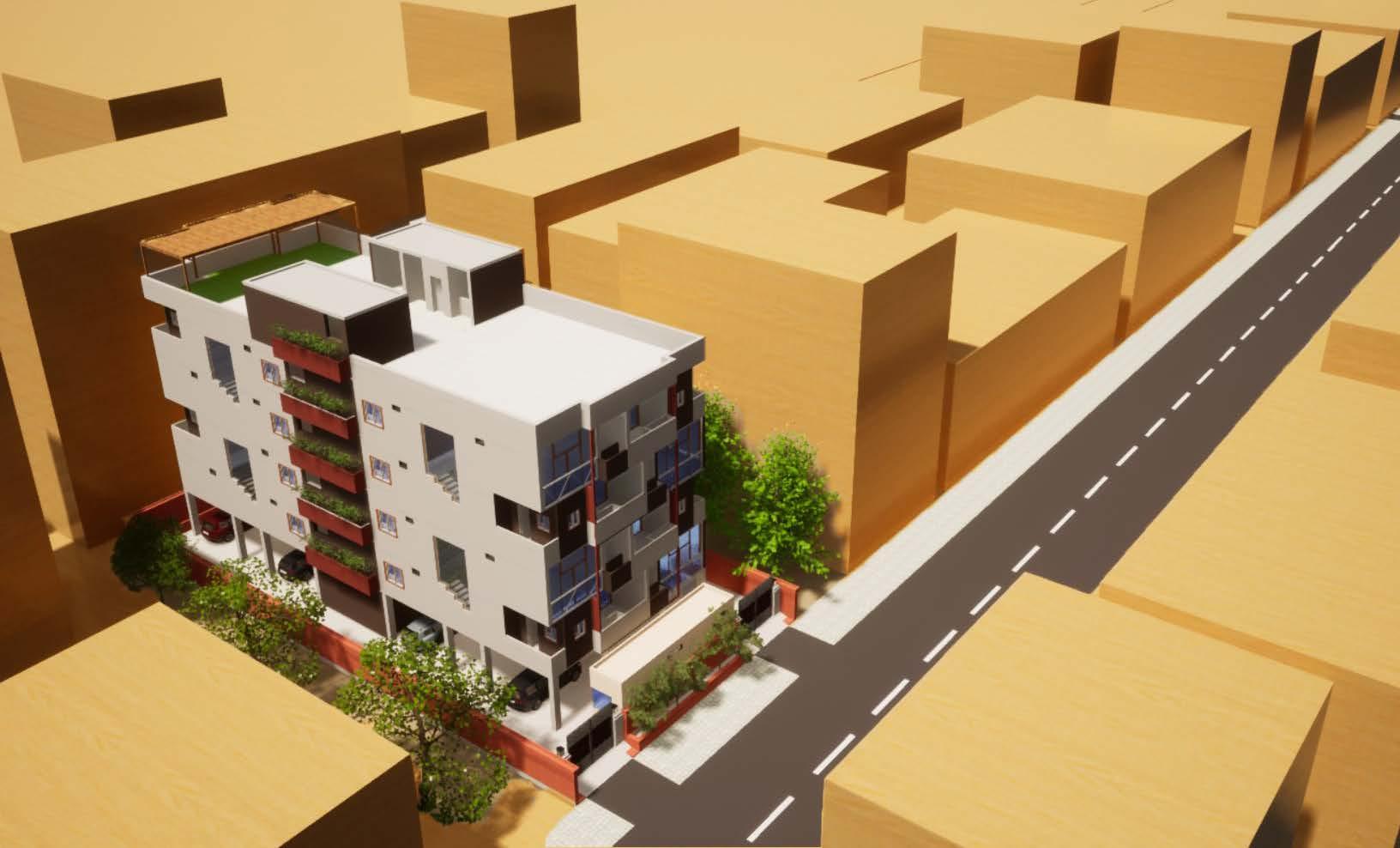
Project Category: Academic
Project Typology: Residential Building
Project Location: Imaginary Site | Hyderabad, TS, IN.
Project Period: Jun-2020 | Sem-4
Project Type: Induvial Project









Project Description: In this Apartment design, where we should work on homes for people who want to be near to their workplace. The main reason for this is Urbanization. But, I wanted to have a villa, where private and living spaces are separated through levels.
My design approach is the same way we can have two-storied houses in an apartment. We can achieve this by stacking process. Advantages are more spaces will be created and everyone can have their own private space in the home.
After this pandemic, everyone is working from home. So, when a house has two levels, each individual will have a separate space and there will not be any disturbance to each other and spaces be more enlarged and feel comfortable.
schematics 2D 3D Rendering Post-Production
34 35 Apartment Tara Duplex
Concept Modeling
1. Take normal two flat Box. Which are vertically aliened.

2. One third of the each box is divided and moved to bottom of own box.

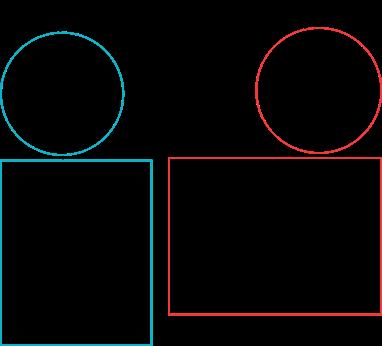
3. To make a common connection. The stacked Shaped boxes moved Further more.
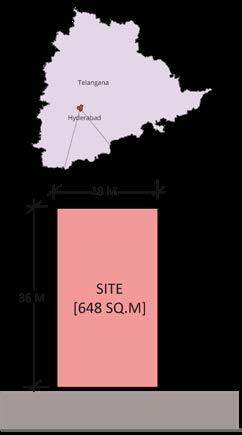
4. Finally, they over lap on each other in stacked pattern and a common gap is kept between them.
Through this model modification process. We can create a duplex house in a single apartment. Where each unit is stacked upon each other. So, living space and private can be easily differentiated.

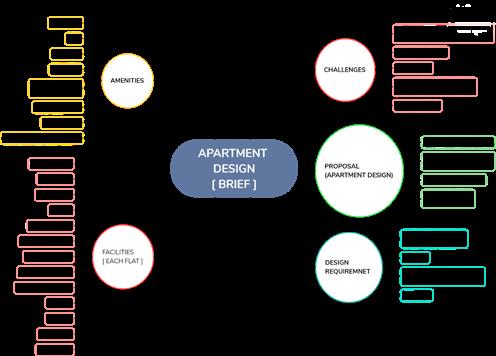
House Zoning : Bubble Diagram



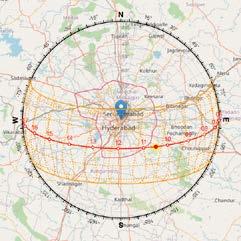
36 37 Apartment Tara Duplex Brief
Design Mind Map | X-Mind
Users illustration Space division mapping
Imaginary Site | HYD
Sun Path Diagram | HYD
Road
Wind Rose Diagram | HYD
View
Isometric
Plan View
Private Space (Top Floor)
Living Space (Bottom Floor)
House type-1

House type-2


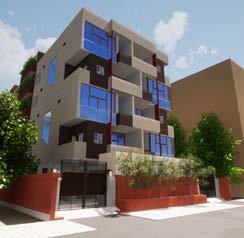
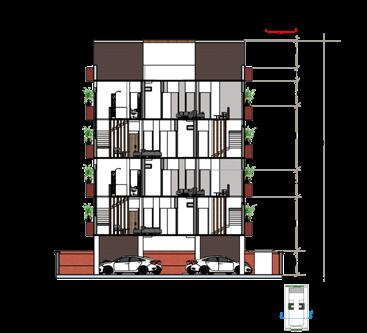
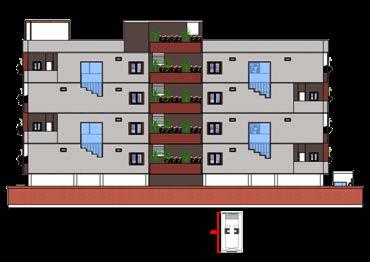


Elevations & Sections




38 39 Apartment Tara Duplex UP DOWN DOWN UP 36000.0000 18000.0000 1770.0000 2318.5000 5515.5000 949.5000 2770.0000 1020.0000 4270.0000 9000.0000 3850.0000 2850.0000 1700.0000 3350.0000 11340.0000 3800.0000 2270.0000 5000.0000 2616.0000 Ø1350.0000 30000.0000
Bottom Floor (Living Spaces) Bottom Floor (Private Spaces) Top Floor (Private Spaces) Ground Floor Plan First & Third Floor Plan Second & Forth Floor Plan Terrace Floor Plan
West Elevation
West
Section (AA’)
South Elevation
South
Section (BB’)
Top Floor (Living Spaces)
Exterior View Render Internal Stair Case Render Master Bedroom View
Upaay | Bus Terminal
Project Title: Upaay - Solution for a new normal


Project Category: Competition | ANDC-21, NASA.

Project Typology: Bus Terminal Building
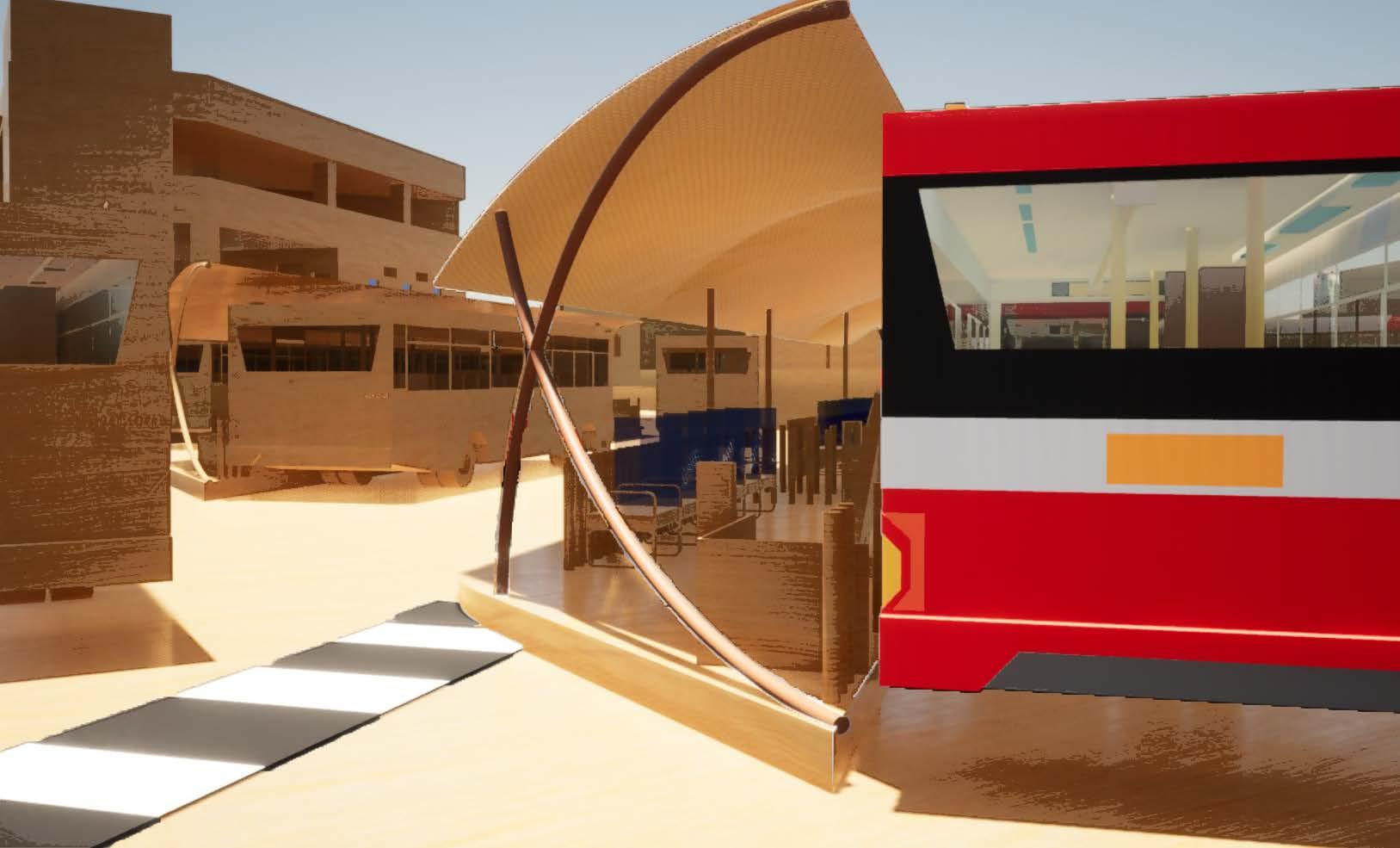
Project Location: Secundearbad, Telangana, IN
Project Period: Sep-2020 | Sem-5


Project Type: Group Project
Project Responsibilities & work: Team Lead | Worked on Data collection, Design, Modeling, Sheet Presentation and video making.
Project Description:

World is a busy place where all the things happening around are interdependent unknowingly. So everything should work accordingly to run the system of this world. As COVID -1 which is a new strain of coronavirus, has evolved and spread throughout the world, it became a pandemic bringing crisis to this world, due to which lots of things have stopped working, which eventually disturbed the whole system of this world. It mainly spreads through the respiratory droplets and with the infected surfaces. So most of the daily activities have stopped due to this. Transport has b a long time as most of the world depends on transport.
Rudimentary: Fundamental changes which form a new normal. So we have to take necessary precautions in transport to make rudiments, and adopt a new normal for the good sake of the world.





The chosen scenario is urban/1tier plug-in bus terminus[3rd scenario]and the chosen site is connected 2 different modes of public transport ( railway and metro )
Video Link: https://youtu.be/KqP9Efsdg-Q
schematics 2D 3D Rendering Post-Production
40 41 Rathifile Bus Station Upaay
Site Brief
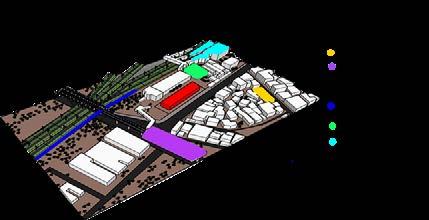

Main Site Details

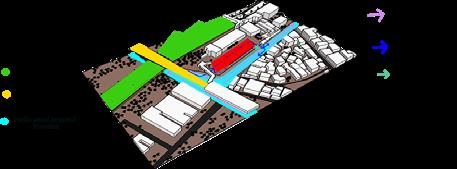
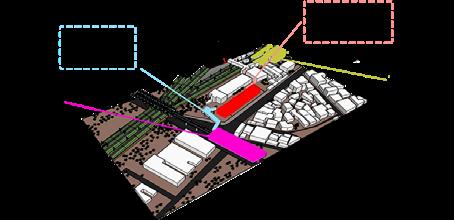
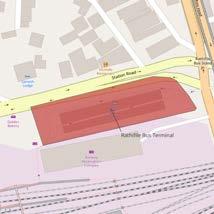
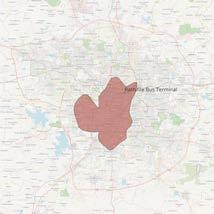
User Transportation Flow
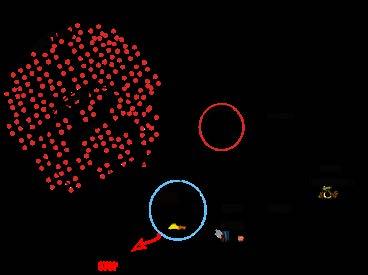
Issues Faced in Bus Terminal

Roadways
Private & Public Transport Scale

Proximities
Up aay Concept Mind map


Climatology
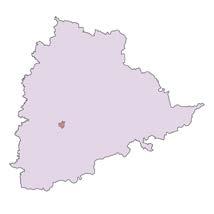
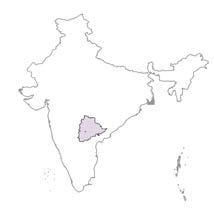
42 43
Bus Station Upaay
Rathifile
India | Telangana
Telangana | Hyderbad
Hyderbad | Site
Rathifile Bus Terminal
Human Study Form Development
Habitation, Preference, Flexibility, Systematic 1. Safe Zone
Zig-Zag Concept
> Person-1 in his safe blue zone. [Dia. 1m]
>Person-1 & 2 come close to each other and it creating a common danger zone. [Dist.>1m]

>To achieve safe zone for both, we should ‘Divide and Move; and have a safe Dist. 1m.

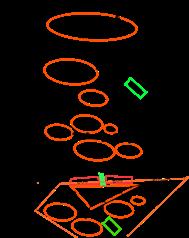
This is the basic fundamental concept, which can be applied for division of site zones. Where zones are divided and moved in the means of usage and accessibility around site.
1. Existing built up 2. Divide and move 3. Zone Design
> Where public and staff zones are in single block. There is less space for people to spread.
> Total there are three lanes for bus parking, parallel parking type.
> So, divide the block around the site and platforms are tilted 45° for easy flow.
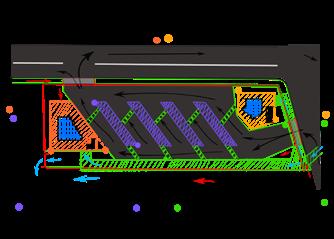
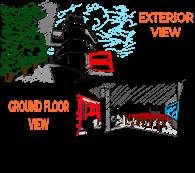
> Single lengthy platform takes more area and there is no scope for people to spread around the site.
> Divided into three zones ‘Public block’,‘platforms’,‘staff block’.

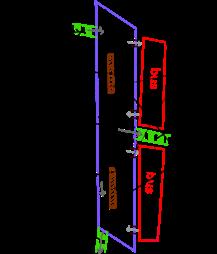
> Dividing long platform into mini platforms like ‘Island parking type so that we can have many Parking spaces for buses and we can create Safe distance between people.
> This pattern is inspired from chess board. Where white squares are placed alternately to black squares and also zig-zag ly placed.
> If a person stands on white square, then he is safe from direct directions like front, back and sides. Where direct transaction of virus happens.
> So, foot shaped prints placed on the floor in zig-zag manner which indicate safe standing space.

Ticketing
> Through paper or physical transaction, virus transmission Is high.
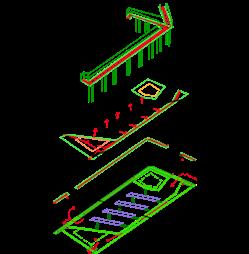
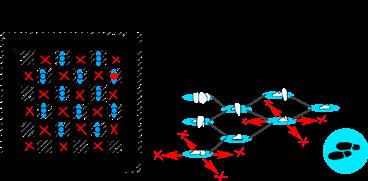

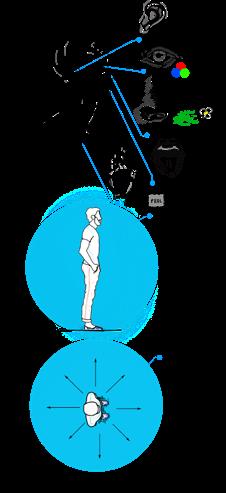
> So, introducing of smart cards or qr scanners will be a better choice.
> This makes people more systematic and safe from disease transmission.
> We can purchase ticket in three ways-counters, kiosk, mobile app.
> This system works for both pre and post pandemic situations. By introducing e-ticket type.
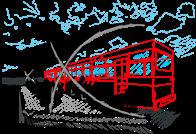


44 45 Rathifile Bus Station Upaay Public Block Staff Block Platform Connectivity Site Plan | Line Art
2. Common Danger Zone 3. Safe Distance
Design Details
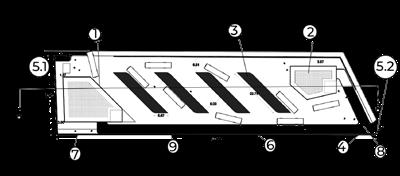
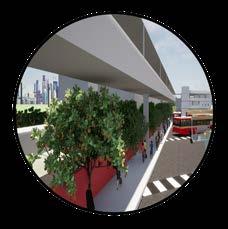



Site is divided into public block,platforms and staff block. Platforms are divided and tilted to 45° and arranged in parallel island parking for easy bus circulation flow and to avoid public gathering. the bus terminal consists of parking area for 15 buses and there are 10 platforms where 2 main bus cabins are in the public block.




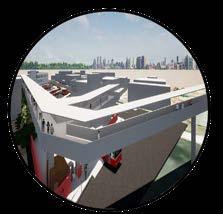
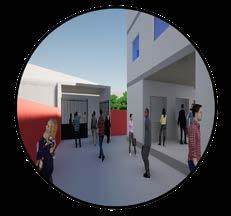

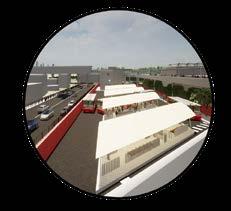

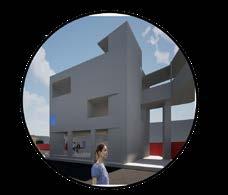
46 47 Rathifile Bus Station Upaay
Rathifile Bus Terminal Model
1. Staff Block
4. Pedestrian Path
7. Railway Station Connection
2. Public Block
5.1. West Entry, 5.2 East Entry
8. Sky walk for metro
3. Platform
6. Internal Footpath
9. Vegetation
Site Plan
South Elevation
North Elevation
Section aa’
Samasya - Upaay
Pre-Pandemic was a problematic situation .so a rudimentary needs to be formed for a healthy post pandemic period, new inspirations and new concepts are introduced to solve the problems of pre-pandemic situation.
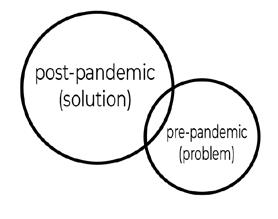

In this design,minor concepts are introduced which bring major changes in bus terminus that helps in post pandemic situation
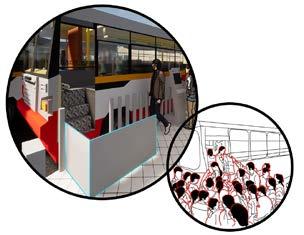
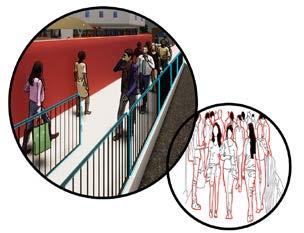

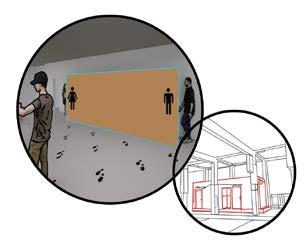
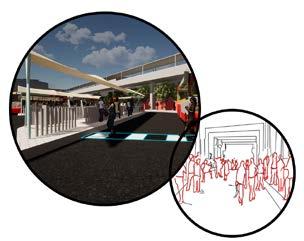
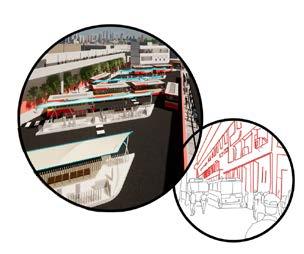
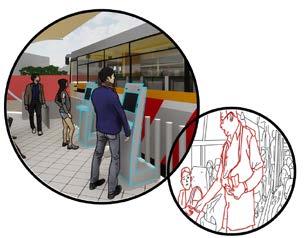
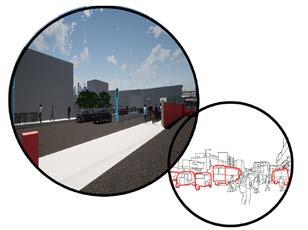
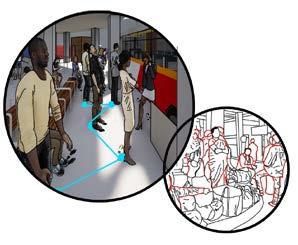

48 49 Rathifile Bus Station Upaay
1. The site was divided into separate blocks according to user activities and gatherings as staff block,public block, platforms and connectivities.
2. By introducing zig-zag footprint pattern, people maintain social distance in bus terminus.
3. Traffic signals are installed at the entrance of the bus terminus to avoid crowed entry of buses and passengers.
4. Digital kiosk is provided to avoid direct human to human transmission WHILE ticketing.
5. By tilting platforms to 45°, easy flow of bus is achieved & by having separate platforms gatherings are avoided.
7. Proper entry with sanitizing tunnels are provided and sanitizing equipment are provided at frequent spaces and near columns.
9. A two way footpath is provided to Avoid collision of the pedestrians.
6. A partition wall is constructed in front of washrooms to avoid unhygienic environment.
8. Zebra crossing is provided between platforms for easy circulation of passengers in between platforms and around the site.
10. A L shape partition is provided in platform near bus openings to avoid crowd while entering into a bus.
D.S.A | OAN-21


Project Title: D.S.A (Designated Smoking Area)
Project Category: Competition | The Observation & Action Network (OAN) 2021 Grants Program, NASA.






Project Typology: Modular Space
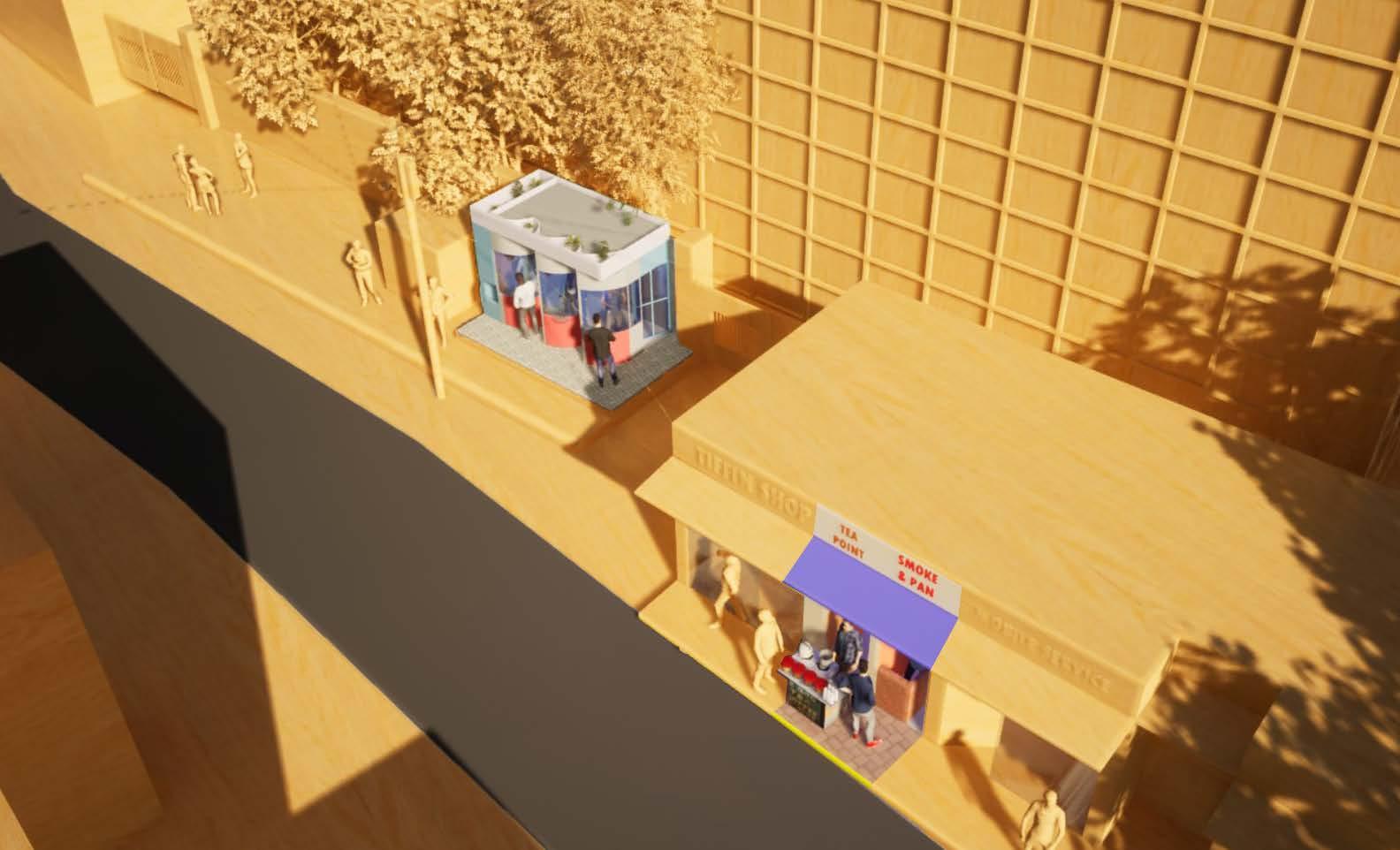
Project Location: Masab Tank, Hyderabad, TS, IN.
Project Period: Oct-2021 | Sem-7

Project Type Group Project




Project Responsibilities & work: Team Lead | Worked on design and Presentation sheets.
Project Description: OAN was initiated to bring passionate students who admire changing their surroundings and bring them to spirit. Many places around us are highly neglected even though they are highly needed.
To commemorate the purpose that OAN is intending towards, we the team went on a survey to find out the issues being faced in our routine.
Even though there were multiple problems to find solutions for, the one that caught our eye was passive smoking, we all have a chai - addicted friend in our group for whom we need to accompany to the tea stall near our workplace.
In India, chai places are also famous for smoke spaces. Smoke that a stranger takes in and lets out can cause severe damage in the long run. In answer, we thought of making a smoke area that would create a safe space for chai takers and creates a barrier to smokers naming it as Project DSA abbreviated as Designated Smoking Area.
Video Link: https://youtu.be/Cw0hlFYW67M
schematics 2D 3D Rendering Post-Production
50 51 D.S.A OAN-2021
What is Passive Smoking
> Passive smoking means inhalation of smoke, exhaled by the smoker and also known as second-hand smoke.


> It occurs when tobacco enters an environment,causing its inhalation by people within the environment.




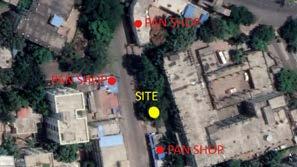
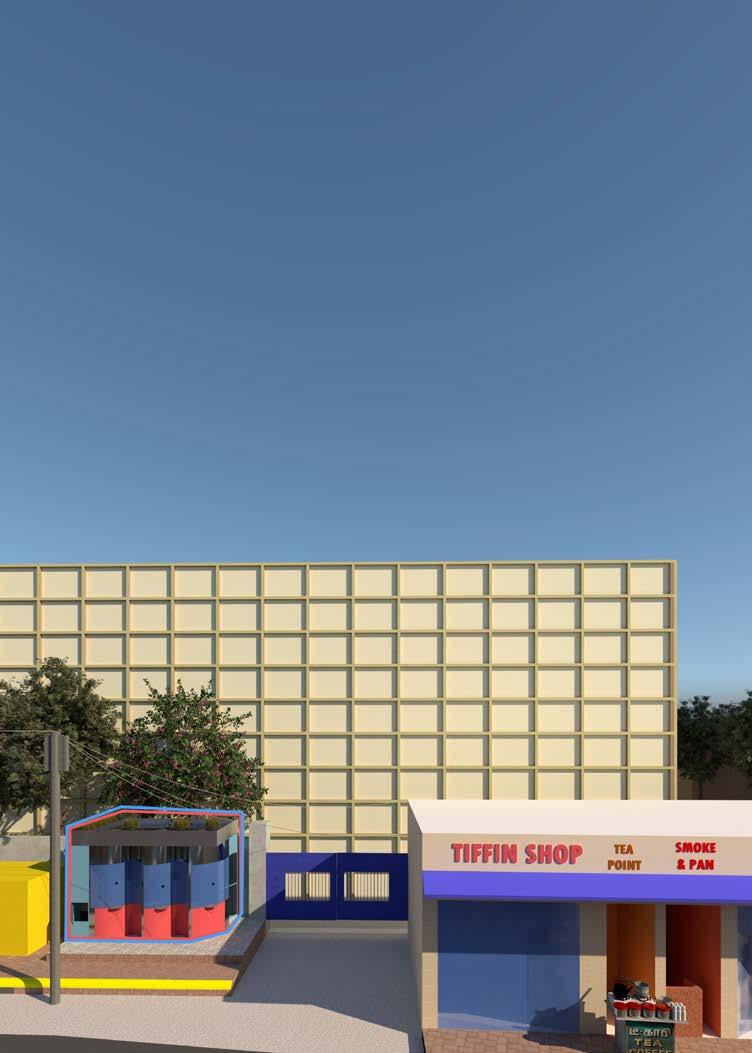
Two Types of Second-hand smoke are:
Mainstream smoke - smoke that’s breathed out by someone who smokes.
Side-stream smoke - smoke that comes from the lit end of a tobacco product.
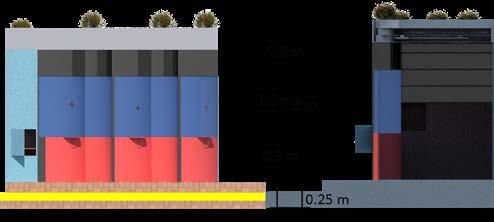
Disadvantages
CHILDREN
1. Middle ear disease.
2. Respiratory symptoms.
3. Lower respiratory illness.
4. Sudden in fact death syndrome.
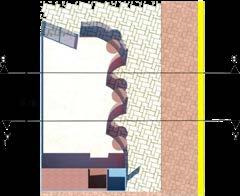
ADULTS
1. Nasal irritation.
2. Lung cancer.
3. Coronary heart diseases.
4. Reproductive effect in women.
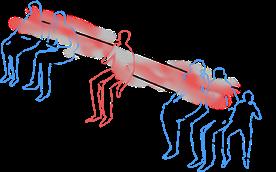
52 53 D.S.A OAN-2021
Designated Smoking area Render Site Mapping
Plan
Space Zoning
Filter Section
Form Development Elevation
Section AA’
Detail Model
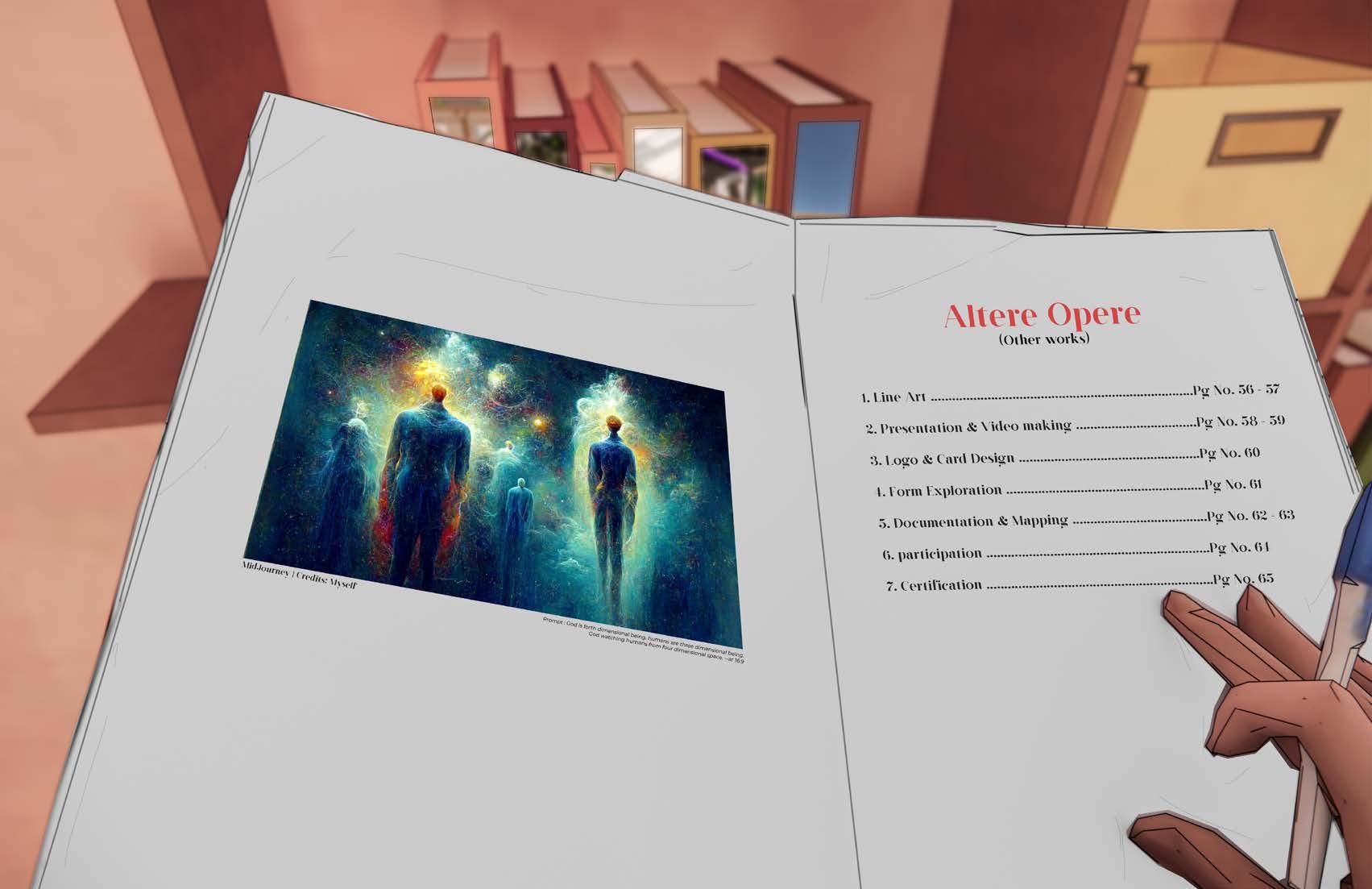
Line Art
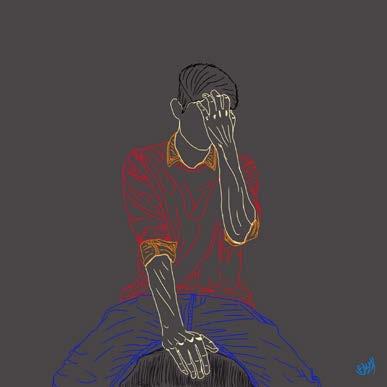
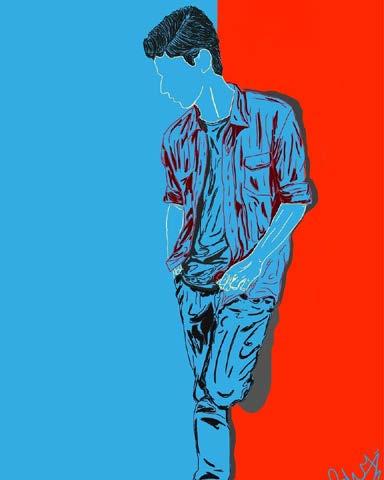
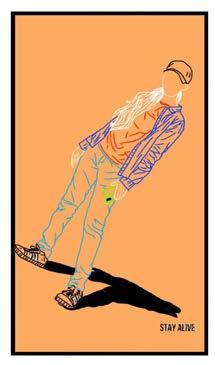


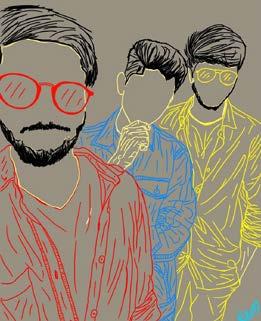
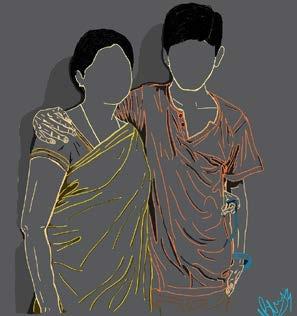


56 57 Line Art Line Art
Hassan Fatey | Presentation Cover Page | Photoshop
Me & My Mom | SketchBook
Girl Portrait | SketchBook
Friend Portrait | SketchBook
Self Portrait | SketchBook
Self Portrait | SketchBook
Friends selfie | SketchBook Group Photography of Pouluripeta Study Trip | SketchBook
Presentation & Video Making
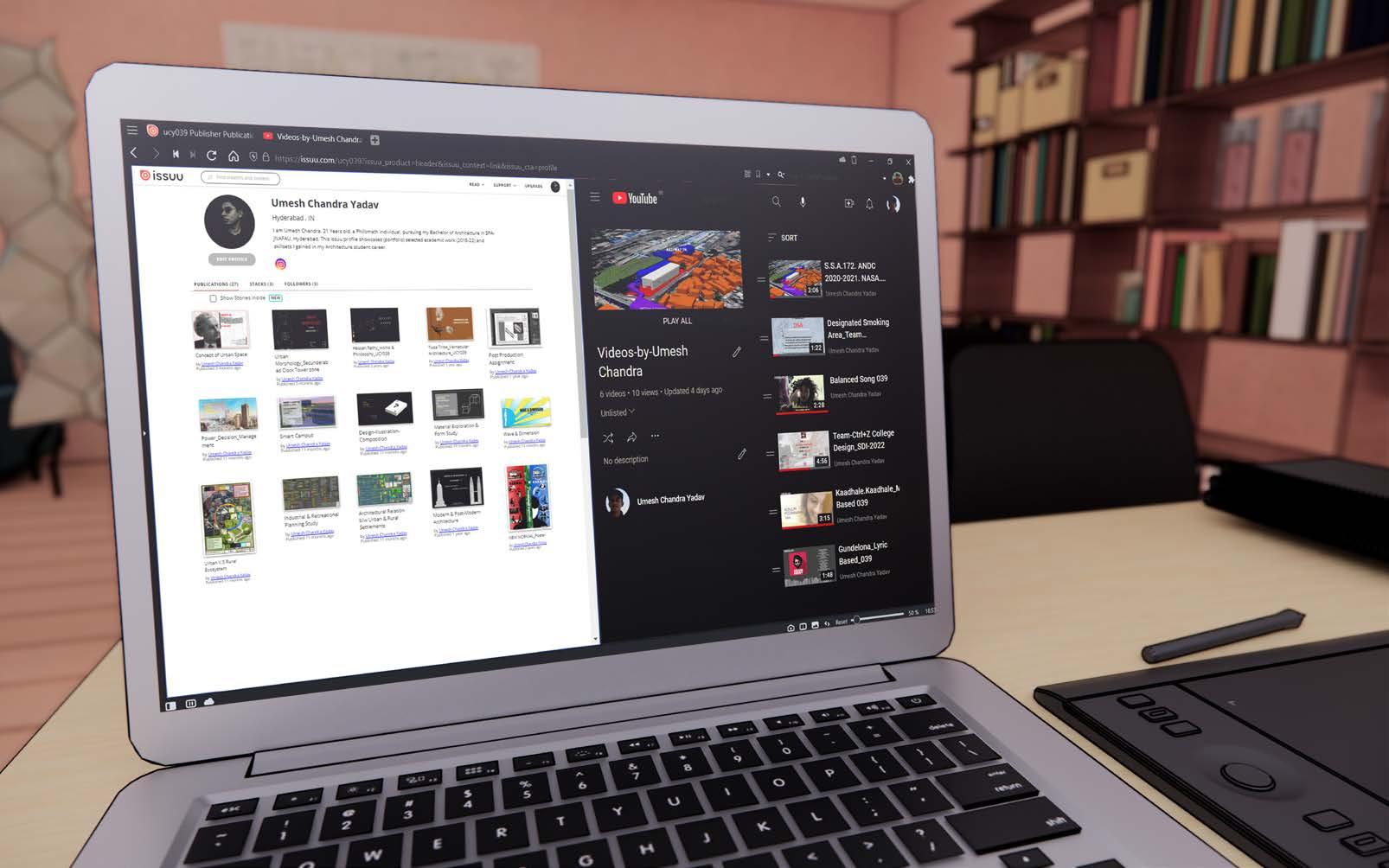

Presentations
Video Editing
Render by me.
Logo Design

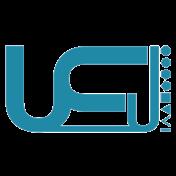


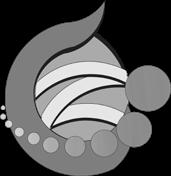

Card Design

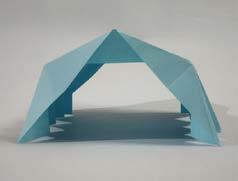

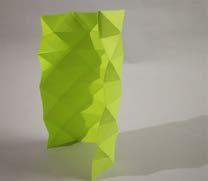
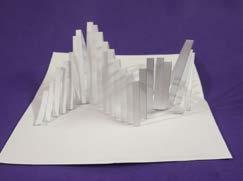

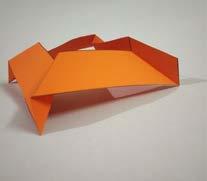
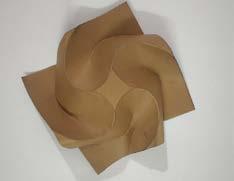

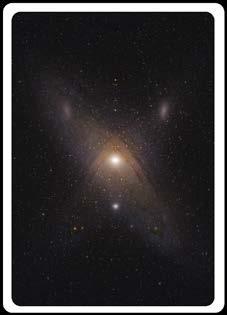

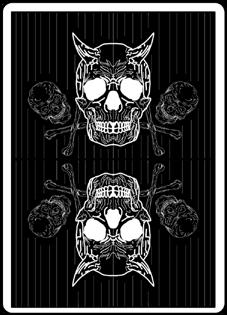


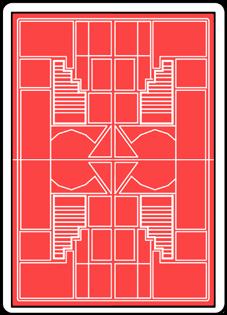
60 61 Design Exploration Design Exploration
Form ExplorationOrigami | Paper Modles
Architecture|Shapes|Form Danger|Dark|B/w|Negative Direct|Emphasize|Pure|Simple Beauty|Aesthetics|Greek God Positive|Vibe|Trophy|win Space|Galaxy|Intersection|Limitless
Team Ctrl+Z logo | Stage-1 Team Ctrl+Z logo | Stage-2 Personal logo | Stage-1
Personal logo Stage-2
Documentation & Mapping








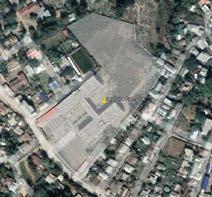

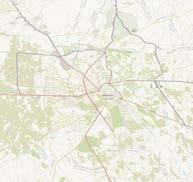


Context Models


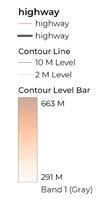


62 63 Documentation & Mapping Documentation & Mapping
2 3
Hazrath Dargha & Step Well, Zone-1.2 Base Map
RayburnCollege|Design&Contextmodel|Manipur IDLCommunityCenter|ContextModel|Kukatpally D.S.A|OAN-21|MasabTank
Rachakonda Documentation zones | Key Map.
Key map Legend
Rayburn College Site outline College Model | Google earth Model Sun path Study | Andrew marsh
Boundary Zone-1.2 Map Legend Site Location Rachakonda Boundary 10 M Level Contour Line 2 M Level Contour Line Contour Level Bar m m Structure Outline Walk way to site Vegetation Road
Rachakonda



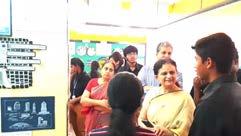

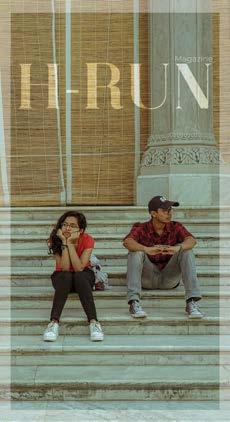

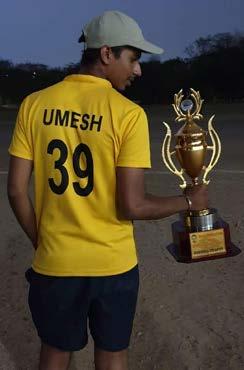
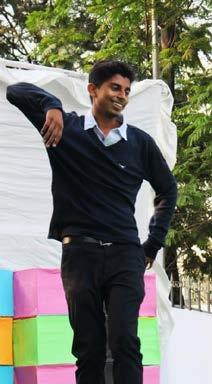

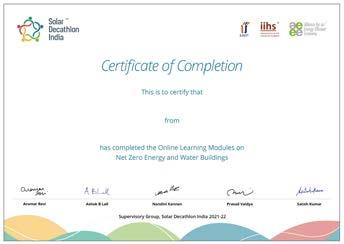
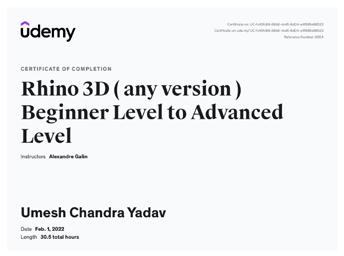


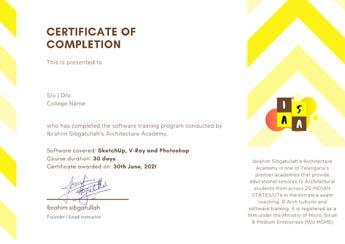
64 65 Participation Certificates
UMESH CHANDRA YADAV SPA-JNAFAU B.
Mr.
Jawaharlal Nehru Architecture and Fine Arts University Telangana B. Umesh
Mr.
Jawaharlal Nehru Architecture and Fine Arts University Telangana
Participation Certificates
Umesh Chandra Yadav
B. Balaramaiah
Chandra Yadav
B. Balaramaiah
Exhibition
Modeling Dance
Manasara-19 Presenter | Metamorphosis Presenter | Metamorphosis ECBC Workshop Certificate Rhino 3D Certificate | Udemy AutoCAD Certificate | ISAA institute SDI SLM Completion Certificate Grasshopper Certificate | Udemy SketchUp & Post-Production Software Certificate | ISAA institute Sports | Kho-Kho | Kurukshetra-19 Art Installation | Manasara-19
Presenter | Design Presentation (SDI)
| Design Presentation (SDI)
|
