OPERATIONAL WASTE MANAGEMENT STRATEGY
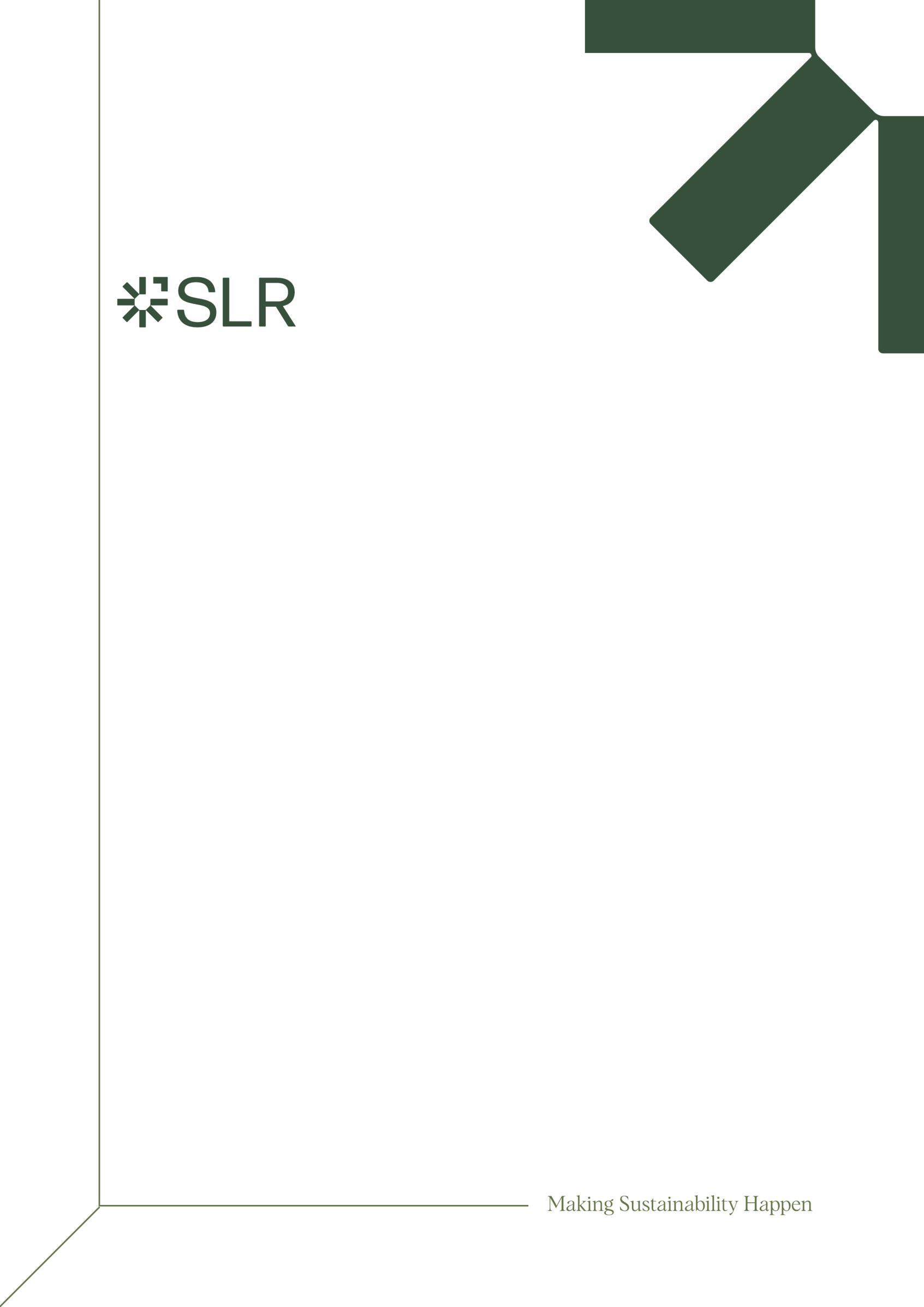


Lewisham Shopping Centre and adjacent land, Lewisham, London
Prepared for Applicant: Landsec Lewisham Limited (“Landsec”)
Prepared by: SLR Consulting Limited
Treenwood House, Rowden Lane, Bradford on Avon, BA15 2AU
SLR Project No: 425.000806.00001 October 2024
Revision: FINAL
Revision Record
Revision Date Prepared By Checked By Authorised By FINAL 17 October 2024 TC TG TG
This document has been prepared by SLR Consulting Limited (SLR) with reasonable skill, care and diligence, and taking account of the timescales and resources devoted to it by agreement with Land Securities Properties Limited (the Client) as part or all of the services it has been appointed by the Client to carry out. It is subject to the terms and conditions of that appointment.
SLR shall not be liable for the use of or reliance on any information, advice, recommendations and opinions in this document for any purpose by any person other than the Client. Reliance may be granted to a third party only in the event that SLR and the third party have executed a reliance agreement or collateral warranty.
Information reported herein may be based on the interpretation of public domain data collected by SLR, and/or information supplied by Landsec (the Client) and/or its other advisors and associates. These data have been accepted in good faith as being accurate and valid.
The copyright and intellectual property in all drawings, reports, specifications, bills of quantities, calculations and other information set out in this report remain vested in SLR unless the terms of appointment state otherwise.
This document may contain information of a specialised and/or highly technical nature and the Client is advised to seek clarification on any elements which may be unclear to it.
Information, advice, recommendations and opinions in this document should only be relied upon in the context of the whole document and any documents referenced explicitly herein and should then only be used within the context of the appointment.


7.6.1


Figure 8-7: Masterplan
Appendix A LBL Recycling and Refuse Standards
Appendix B LBL Waste Management Design Guide
Appendix C Plot N1 and N2 RCV Access and Tracking
Appendix D Masterplan RCV Access and Tracking

This Operational Waste Management Strategy (OWMS) has been prepared by SLR Consulting Ltd (SLR) on behalf of Landsec Lewisham Ltd (Landsec) (the “Applicant”), to support a hybrid planning application for the comprehensive, phased redevelopment of land at Lewisham Shopping Centre and adjacent land, Lewisham, London.
The OWMS considers all residential wastes and commercial wastes that are anticipated to be generated from the Development once constructed and occupied. The OWMS does not consider the management of waste arising from demolition and construction activities.
The OWMS considers all wastes anticipated to arise from the occupation of a mixed-use development comprising:
• Full planning application (within Phase 1a) comprising the demolition of existing buildings, structures and associated works to provide a mixed-use development including the erection of a Co-Living building (Sui Generis) up to 23 storeys in heigh (Plot N1), and a residential building (Class C3) up to 15 storeys in height (Plot N2), associated residential ancillary spaces as well as town centre uses.
• Outline planning application (all matters reserved) for a comprehensive, phased development, comprising demolition of existing buildings, structures and associated works to provide a mixed-use development including:
o Living uses, comprising residential (Class C3) and student accommodation (Sui Generis);
o Town Centre uses (Class E and Sui Generis); and
o Community and Cultural uses (Class F1; F2 and Sui Generis)
As with any new development, the construction and occupation of the Development will result in an increase in waste arisings for the London Borough of Lewisham (LBL); it is therefore important that a waste management strategy is adopted that aims to manage the waste from the Development in a sustainable manner which minimises and mitigates against the resultant environmental impact.
As a Unitary Authority, the LBL is responsible for the collection and disposal of all local authority collected wastes (including household but excluding commercial wastes) within its area.
It is the Applicant’s intention to ensure the waste hierarchy is followed to the highest achievable level for the Development. Suitable refuse collection vehicle (RCV) stopping locations have been identified, to enable efficient and effective waste management servicing of the Development.
The Development will have a strong management team presence throughout its life. One of the duties of the management team will be waste management.
The OWMS is structured to provide:
• an introduction to the Development to provide the context for the document;
• relevant policy and legislation which will have an impact on solid waste management;
• commentary on other instruments and policies specifically targeted at ensuring sustainable and environmentally friendly waste management;

• overview of current arrangements for waste management in LBL and current and historic performance;
• estimates of the quantities and volumes of waste anticipated to be generated by the occupation of the Development;
• the proposed management methods to be adopted (detailed application) or considered in more detail (outline application). This includes opportunities for reducing and minimising waste; and
• the management of other waste types that may arise from occupation of the Development including litter, hygiene wastes and landscaping wastes.
A series of Appendices set out additional supporting information.

This chapter of the OWMS provides details of the Site and the associated development proposals.
The Site (as depicted by Figure 2-1) is bound to the west and south by Molesworth Street (A21), the east by Lewisham High Street and the north by Rennel Street (A20). West of Molesworth Street is the railway line and the Ravensbourne River as well as a mix of green space, residential and commercial buildings. The London Underground Docklands Light Railway (DLR) and Lewisham railway line are located, respectively, approximately 170m and 240m north of the Site. Northeast of the Site is a Police Station, east of Lewisham High Street which is then followed by shops and commercial premises running south beyond the southern tip of the Site.
The Site currently comprises the Shopping Centre, which includes a range of retail units, a multi-storey car park, the 18-storey vacant former office building – Lewisham House, the vacant leisure box and Riverdale Hall, as well as commercial properties on the High Street.

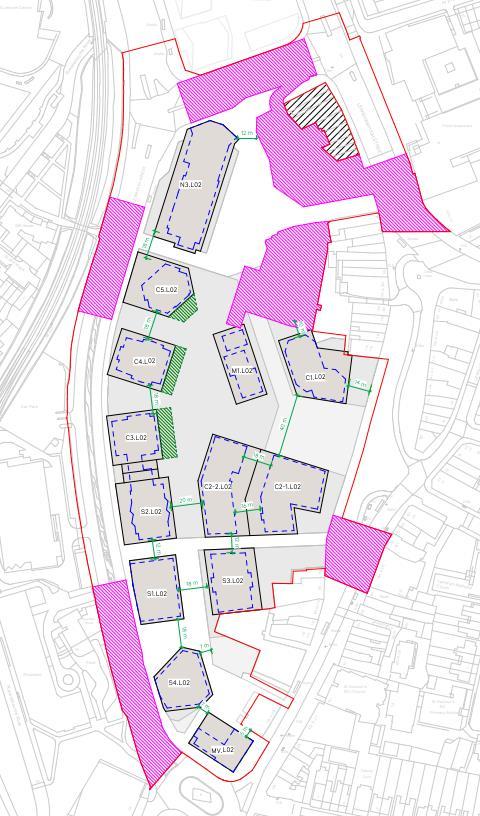

2.2.1
The detailed planning application comprises the first phase of the Proposed Development (1a), the application consists of two mixed use building plots N1 and N2, detailed descriptions of the proposals are included below. Phase 1a also includes development of associated residential ancillary spaces as well as town centre uses (Class E (a, b, c, d, e, f, g (i, ii); and Sui Generis) together with public open space, public realm, amenity space and landscaping, car and cycle parking, highway works and the formation of new pedestrian and vehicle accesses, existing shopping centre interface works (the ‘Phase 1a Finish Works’), service deck modifications, servicing arrangements, site preparation works, supporting infrastructure works and other associated works.
2.2.1.1
Plot N1 is located in the north eastern extent of the Site boundary (see Figure 2-1 above). N1 is a Co-Living building (Sui Generis) consisting of 445 no. Co-Living rooms, and communal amenity provisions including kitchen and lounge areas. In addition to the CoLiving units and amenity provision, N1 includes 3 Commercial units (Class E, Sui Generis) which consist of:
• Commercial Unit on Rennell Street at Ground Floor and Ground Floor Mezzanine level;
• Commercial Unit in the Northern Square at Ground Floor level; and
• One High Street Commercial Unit at Ground Floor level.
The proposed ground floor layout is included in Figure 2-2 and a typical upper floor plan in Figure 2-3 below.

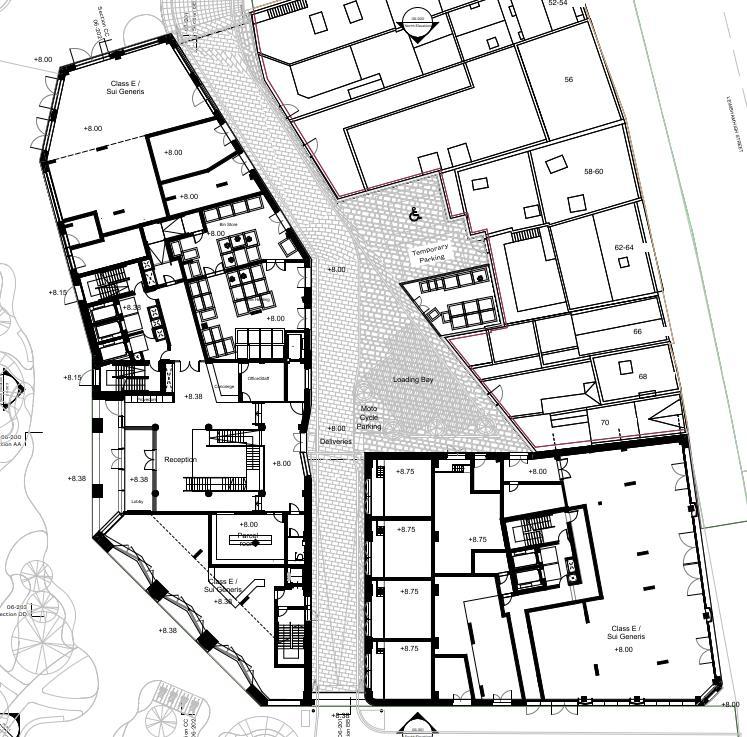

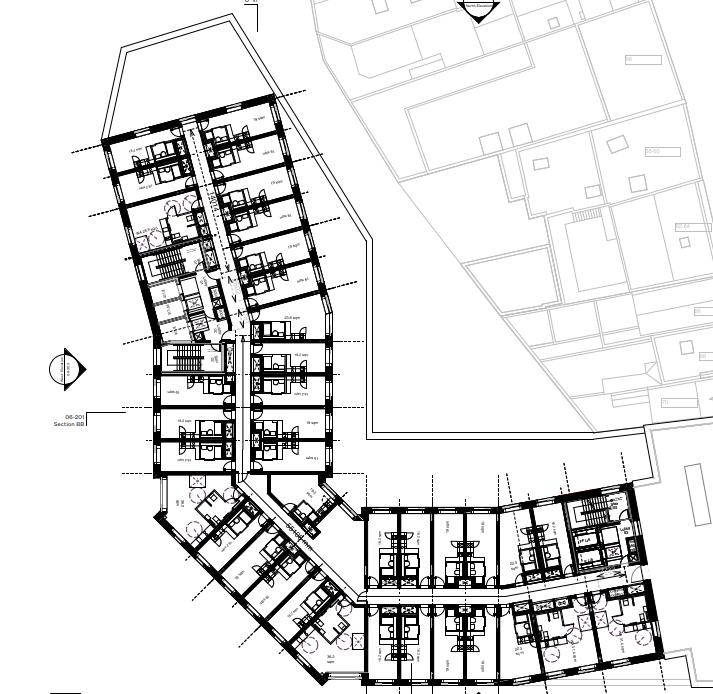
Plot N2 is located in the North of the Site and is immediately south of Plot N1 (see Figure 2-1). N2 is a residential building, consisting of the following residential units:
• 10 Studio Apartments;
• 55 One Bed Apartments;
• 46 Two Bed Apartments; and
• 8 Three Bed Apartments
In addition to the residential provision, N2 includes two Commercial Units as follows:
• Unit at Ground Floor and Ground Floor Mezzanine level; and
• Unit at First Floor and First Floor Mezzanine level

The Proposed ground floor layout is depicted by Figure 2-4 and a typical upper floor layout by Figure 2-5 below.
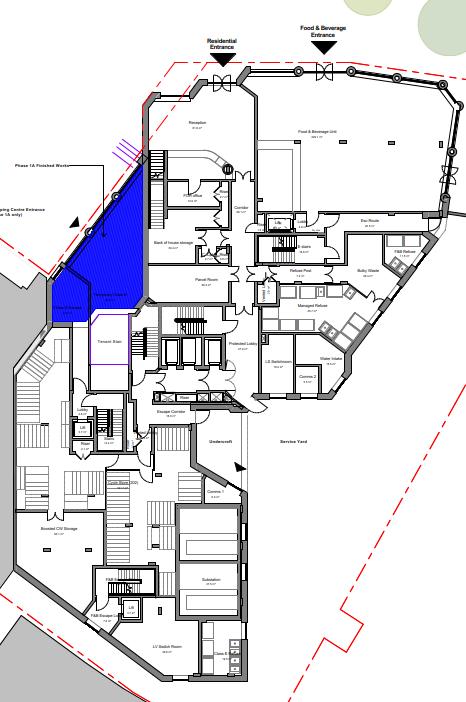

2-5: Plot N2 Typical Upper Floor Layout
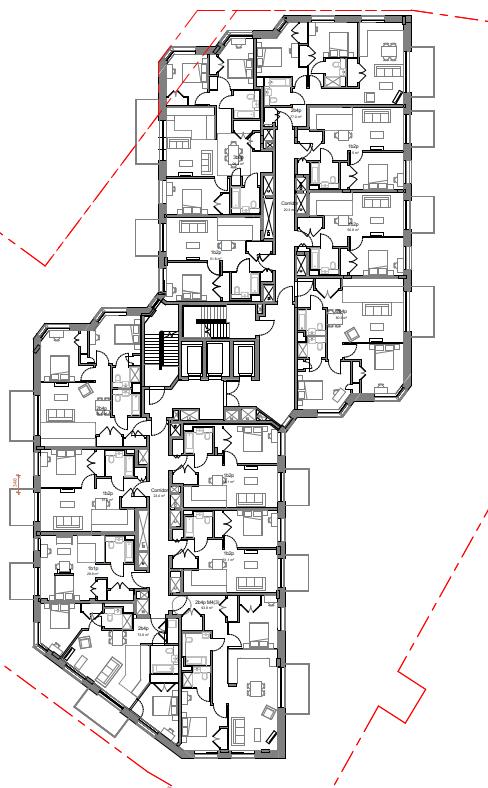

The outline planning application comprises the redevelopment of the remainder of the site, save for Phase 1a, as shown by Figure 2-1 All of the proposals for the outline planning application are herein covered under the terminology ‘Masterplan’, further details of which can be found below.
The outline planning application (all matters reserved) is for a comprehensive, phased redevelopment, comprising demolition of existing buildings, structures and associated works to provide a mixed-use development including:
• The following uses:
o Living Uses, comprising residential (Class C3) and student accommodation (Sui Generis);
o Town Centre Uses (Class E (a, b, c, d, e, f, g (i, ii) and Sui Generis);
o Community and Cultural uses (Class F1; F2; and Sui Generis);
• Public open space, public realm, amenity space and landscaping works;
• Car and cycle parking;
• Highway works;
• Formation of new pedestrian and vehicular accesses, permanent and temporary vehicular access ramps, service deck, servicing arrangements and means of access and circulation within the site;
• Site preparation works;
• Supporting infrastructure works;
• Associated interim works;
• Meanwhile and interim uses and
• Other associated works.
The Application is a phased development. Phase 1a is applied for mainly in detail, whilst Phases 1b, 2a, 2b, 3a and 3b are applied for in outline.

2-6: Masterplan Illustrative Level 02 Plan

The areas hatched in pink/purple are the detailed application zone, all other areas and plots within the redline boundary are included within the outline planning application.

The LBL has published a Waste Strategy1 to guide the performance of waste management in the borough across the period 2021-2031. The document sets out six priority areas for the strategy period, as follows:
• Priority 1: Leading the way forward – we want the council and partners to be ambitious, show leadership and to innovate in the way waste is managed in the Council facilities and estates and in developments to come;
• Priority 2: Shaping services to follow the Waste Hierarchy – we want the Council and partners to adapt their services to consumers’ needs following the ‘Waste Hierarchy’;
• Priority 3: Working together for an improved local environment – we want the Council to collaborate with residents and stakeholders to achieve better results together;
• Priority 4: Using waste as a resource following the Circular Economy Principles – we want the Council and partners to manage our waste as a material resource to enhance our sustainability and the circular economy;
• Priority 5: Reducing carbon emissions, decreasing every waste and improving air quality – we want the Council and partners to reduce net carbon emissions coming from waste and contribute to local air quality improvement; and
• Priority 6: Adding social value – we want the Council and partners to contribute economic, social and environmental benefits to the local community by supporting local supply chains, employment and social cohesion.
As part of the priority areas, a number of targets are defined for the strategy period which are of relevance to this OWMS, these targets are as follows:
• Municipal waste (household and business) recycling target of 50% by 2025 and 65% by 2030;
• Lewisham household waste recycling target of 35% by 2022 and 45% by 2025; and
• 50% reduction in food waste and associated packaging waste by 2030
The London Environment Strategy2 published in 2018 by the Greater London Authority (GLA) sets out an ambitious vision for improving London’s environment, including waste recycling targets. Of relevance to this OWMS are the following GLA targets:
• 65% of London’s municipal waste recycled by 2030; and
• 75% recycling of business waste by 2030.
These targets apply across Greater London to the respective 32 London Boroughs and the City of London Corporation.
Legal definitions for different waste streams are provided in Table 3-1; some terms listed are not used within this document but are nevertheless included to avoid any confusion or
1 https://councilmeetings.lewisham.gov.uk/mgConvert2PDF.aspx?ID=92378
2 https://www.london.gov.uk/sites/default/files/london_environment_strategy_0.pdf

ambiguity. The residential waste arising from the Development will be classified as household waste and wastes from the commercial units will be classified as commercial waste.
Controlled Waste Description
Household Waste
Municipal Waste
Commercial Waste
Industrial Waste
Construction, Demolition and Excavation Waste
Household waste refers to waste collected from domestic, residential properties; it includes household collection rounds, other household collections such as bulky waste collections, waste deposited by householders at household waste recycling centres and recycling points / bring banks.
The definition excludes non-domestic properties such as hospitals and nursing homes, residential hostels, residential homes, schools, universities and other educational facilities, caravan sites and campsites, self-catering holiday accommodation, prisons and penal institutions, public halls, royal palaces and premises occupied by charities and used for charitable purposes.
Commercial waste comes from premises used wholly or mainly for trade, business, sport, recreation or entertainment, and excludes household and industrial waste.
Industrial waste is the waste produced by industrial activity which includes any material that is rendered useless during a manufacturing process such as that of factories, mills, and mining operations.
Demolition waste includes unwanted material arising from the demolition or strip out of an existing structure. Excavation waste includes unwanted material resulting from excavation activities such as a reduced level dig and site preparation and levelling, excavation of foundations, basements, tunnels and services trenches, typically consisting of soil and stones. Construction waste is any other unwanted material produced at the construction site.
Green Waste Green waste refers to biodegradable waste (i.e. waste that can decompose naturally and organically) such as grass cuttings, hedge trimmings or other material.
Food (Catering) Waste
Food (catering) waste is defined as all waste food including used cooking oils originating in restaurants, catering facilities and kitchens (including central kitchens and household kitchens). Where catering wastes are collected separately their management is subject to additional controls (Animal By-product Regulations).
Bulky Waste The definition of bulky waste is “any article of waste which exceeds 25 kilograms in weight; and/or any article of waste which does not fit, or cannot be fitted into a receptacle for household waste provided in accordance with section 46 of the Environmental Protection Act 1990; or where no such receptacle is provided, a cylindrical container 750 millimetres in diameter and 1 metre in length.”

This chapter sets out the concepts and requirements for the sustainable management of waste.
The Applicant wishes to ensure that the methods adopted for managing operational wastes are sustainable and that any negative environmental impact is kept to a minimum. In considering the approach to sustainable waste management, several concepts and assessment methods have been taken into consideration; these are summarised in this chapter.
Article 4 of the revised EU Waste Framework Directive (Directive 2008/98/EC) sets out five steps for dealing with waste, ranked according to environmental impact – the ‘waste hierarchy’. Table 4-1 presents the five stages of the waste hierarchy and describes the requirements of each stage. The waste hierarchy set out in the EU Waste Framework Directive is enshrined into domestic legislation for England and Wales through Regulation 12 of the Waste (England and Wales) Regulations 2011.
Stages Requirements
Prevention
Preparing for reuse
Recycling
Other recovery
Disposal
Using less material in design and manufacture. Keeping products for longer; re-use. Using less hazardous materials.
Checking, cleaning, repairing, refurbishing, whole items or separating into spare parts.
Turning waste into a new substance or product. Includes composting if it meets quality protocols.
Includes anaerobic digestion, incineration with energy recovery, gasification and pyrolysis which produce energy (fuels, heat and power) and materials from waste; some backfilling.
Landfill and incineration without energy recovery.
In developing the OWMS, the Applicant has sought to follow the priorities set out in the waste hierarchy such that options for prevention, reuse and recycling are promoted above recovery and that disposal approaches are limited as far as possible.
Various national and local governments have declared climate emergencies and all sectors of society have a responsibility to consider how their respective actions can impact upon the global climate. In response, public and private organisations must now consider the impact of their activities and how these can be adapted to support efforts for sustainable growth3
Operational works provide an opportunity to consider how materials are used. These opportunities can be used as drivers to reduce wastes and associated emissions. The circular economy is an economic system where the very notion of waste is eliminated. The circular economy seeks to maximise the value gained by society from materials and products whilst eradicating the notion of waste entirely.
When operational, this Development will seek opportunities to adopt the principles of the circular economy (e.g. exploring opportunities for waste prevention, maximising reuse and
3 https://watereurope.eu/european-parliament-adopts-resolution-on-the-new-circular-economy-action-plan/

refurbishing goods once they are no longer required). As a valuable and transformative Development in the community, the Applicant will work to provide a sustainable, resilient and responsible operational development for the local community.
The Applicant will consider the following circular principles in managing this Development once it is operational:
• Incorporating sustainable materials and products that are technically, economically and environmentally practicable alternatives to carbon-intensive supplies.
• Using careful supply estimations to minimise surplus goods. Where surplus goods do arise, seeking to return these to suppliers, utilise these in other operational developments or identify organisations within local communities that can use the product.
• Adopting a modular approach to the design and manufacture of goods used in the operations of the development to minimise wastes and facilitate the ability to undertake repairs opposed to replacement of modules. A modular approach will allow for disassembly and reuse of items.
• Exploring opportunities to lease goods and other equipment. This will eradicate the need to purchase and then manage items.
• Working with local supply chains to minimise greenhouse gas (GHG) emissions in transporting goods to site.
• Sourcing suppliers that share similar values and who demonstrate circular principles in their own operations.
• Working with supply chains and encouraging take-back services that remove packaging, surplus stock and spent items from the Development, to then be reused, recycled or recovered in their own operations.
• Working with local supply chains to identify off-takers that can valorise waste materials arising from the Development to generate new products beyond dry mixed recycling materials.
• Ensuring suitable bin storage is allocated to allow for the appropriate segregation of recyclable materials (including food waste) to push waste which is generated up the waste hierarchy.
The Applicant recognises that the Development can benefit from the application of circular economy principles. As such, they are committed to supporting the local authority toward their carbon and GHG emission reduction goals. As a responsible developer, the Applicant knows the value that a circular economy can bring; environmentally, economically and socially.
The Climate Change Act 2008 established a legally binding target to reduce the UK’s greenhouse gas emissions by at least 80% below base year levels by 2050. To drive progress and set the UK on a pathway towards this target, the Act introduced a system of carbon budgets which provide legally binding limits on the amount of emissions that may be produced in successive five-year periods, beginning in 2008. The first three carbon budgets were set in law in May 2009 and require emissions to be reduced by at least 34% below base year levels in 2020. The fourth carbon budget, covering the period 2023–27, was set in law in June 2011 and requires emissions to be reduced by 50% below 1990 levels. The fifth carbon budget, covering the period 2028–32, was agreed by the Government in 2016 and

requires emissions to be reduced by 57% relative to 1990 levels. The sixth carbon budget covering the period 2033-37 was set out by the Government in 2021 and defines the carbon budget at 965 MtCO2e across the period.
The UK Carbon Plan, published in December 2011, sets out the Government's plans for achieving the emissions reductions set out in the Climate Change Act 2008. Chapter 6 of the Plan includes commitments to reducing the carbon emissions from waste management These commitments include:
• transition to a “zero waste economy”; and
• harnessing energy from waste through anaerobic digestion and Combined Heat and Power.
4.4.1
Compulsory recycling can be enforced by local authorities under section 46 of the Environmental Protection Act 1990, as amended by Section 48 of the Clean Neighbourhoods and Environment Act 2005. Although the exact method can vary between councils, it generally means monitoring kerbside recycling schemes and ultimately prosecuting those who do not recycle. This is applicable to residential premises, but similarly commercial waste companies may in the future start checking residual bins. In general recycling bin collections are cheaper than residual bin collections so there is an additional financial incentive for businesses to prioritise recycling.
4.4.2
Pay As You Throw (PAYT), also known as variable charging, refers to charging households and businesses for the collection, treatment and disposal of their waste. Crucially, it is charged according to the quantity of waste set out for collection, measured by volume, weight, size or number of containers, or a combination of these.
PAYT schemes have been operating in the US and continental Europe for some time. In the UK, existing legislation forbids any sort of charge to be made for household waste collection, but not so for commercial waste, where charges by container size and collection frequency often form the basis of charging (with some operators weighing containers as they are lifted and charging by weight). The Waste Strategy (2007) made provision for a number of PAYT pilot schemes, but no local authorities took up the opportunity. The Coalition Government repealed the legislation permitting this, ensuring that it is off the agenda for some time to come.
Over the life of the Development, the subject of variable charging may be reintroduced onto the political agenda. Should this occur the OWMS for the Development will be reconsidered to determine whether a variable charging approach can be accommodated.

This chapter sets out details of the current LBL waste management arrangements and performance
It is understood that waste and recycling collections within LBL are operated via an in-house council operated service. The LBL Waste Strategy sets out methods by which the LBL intends to promote and achieve diversion of waste from landfill and sets targets for household recycling rates (see section 3.1).
Based on Government statistics4 (Department for the Environment, Food and Rural Affairs (Defra) waste data reports) the LBL’s waste performance for the past two years is highlighted in Table 5-1.
Table 5-1
Historic waste management performance presented in Table 5-2 shows that, over the past 5 years, the LBL has experienced declining recycling and composting rates (with slight variations upwards and downwards year on year). The LBL per capita household waste arisings are below the England average figure of 360.9kg per person.
Table 5-2 - Historic Waste Management Performance (Household Waste)
The number of households in Lewisham is estimated at 131,050 for 20235; based on household waste arisings of 87,310 tonnes (Table 5-1), this indicates average waste arisings per household of 666kg per annum in 2022/23
Circa 110,000 tonnes of local authority collected waste is generated in the LBL. Approximately 19% of LACW (23% of household waste) is recycled with the majority of remaining waste destined for energy recovery. Collected residual waste is transported for energy recovery at the South East London Combined Heat and Power Recovery Facility (SELCHP) in New Cross.
4 https://assets.publishing.service.gov.uk/media/65e1b9ec3f6945001103606d/LA_and_Regional_Spreadsheet_20 22-23_for_Web_revised.ods
5
https://www.observatory.lewisham.gov.uk/housing/#/viewreport/f9b36ecf121e40dfb4be38648e935c55/___iaFirst Feature

Kerbside collected recyclables are managed in the Bywaters Materials Recycling Facility (MRF) in Stratford. At the MRF the recyclable items are sorted into their constituent materials streams and then bulked up before being transported to reprocessing centres.
Kerbside collected food waste is sent for anaerobic digestion at the East London Biogas Plant to generate heat, power and an organic fertiliser (digestate).
LBL, as a Unitary Authority, provides waste management collection and disposal services to residential properties. Residents receive regular waste collection services free of charge (albeit the costs for this service are funded from council tax payments).
Residential waste collection is provided by LBL via a kerbside collection service. The standard waste management offering for blocks of flats from the LBL is as follows:
• Recyclables (paper, cardboard, glass, cans, plastic bottles, mixed plastics, beverage cartons and shredded paper) collected in green bins;
• Residual waste (all remaining items which cannot be recycled) collected in a blue bin; and
• Food waste is currently only provided to houses and flats converted into houses; it is understood that the plan is for purpose built flats to receive separate food waste collections (this will ensure compliance with the Simpler Recycling reforms) For the purposes of this OWMS, it is assumed that by the time of development and occupation, LBL will be providing separate food waste collections to blocks of flats.
• The LBL also offers a bulky waste collection service for items too big for bins and for those who cannot access the household waste recycling centre. This service is adhoc and booked/scheduled and paid for through the LBL website.
Appendix A contains the LBL ‘Recycling and Refuse Service Standards’ .
The LBL has a trade waste team who collect commercial wastes via a paid for subscription service. Alternatively, businesses can contract waste management services from a private sector waste management company, as long as the company is suitably licensed.
Residential waste collection is provided by the LBL and as such the LBL determines the volume requirements which must be accommodated in new developments (see next section regarding the waste management design guide) and the frequency of service provided.
The LBL current standard frequency of service for purpose built flats is a weekly collection for recyclables and a weekly collection of residual waste. The food waste collections should also be provided to purpose built flats by the time the development is built and occupied, and these would be anticipated to be collected on a weekly basis.
Commercial waste collection by the LBL is a paid for service and therefore the number of bins and frequency of collection can be decided on by the business in consultation with the waste management collection provider, in order to meet the business waste volume and type requirements.
The majority of local authorities publish a document titled “waste management design guide for developers and architects” or similar. This document sets out the waste management

provision that should be incorporated within new developments at the design stage to ensure compliance with local authority expectations.
Some high level guidance on waste management is available on the LBL website, however it sets out only summary qualitative requirements; quantitative requirements are lacking. Through consultation with the LBL (further information included in next section) a copy of the full waste management design guide was obtained; however it should be noted this document was last updated and published in November 2016 (document included in Appendix B).
For residential units, the waste management design guide includes a calculation for waste storage volume allocation. Where developments include an average of below 2 bedrooms per unit, a lower waste volume calculation can be applied. The average number of bedrooms per unit across the Proposed Development is below 2, thus the lower volume calculation as set out in the design guide has been utilised to calculate the refuse volume and bin requirements
The design guide sets out the required bin volumes in litres (L) to facilitate the storage and collection of residential wastes. Specifically, bin volume requirements are defined for communal residential refuse bins, as follows:
• Recyclables – 1280L bins; and
• Residual Waste – 1100L bins.
The design guide does not detail volume requirements for the storage of food waste, it is understood that this collection service has been implemented after the publication of the 2016 waste management design guide, thus clarification on the required storage volumes for food waste was sought and clarified with the Waste Officer (see Section 5.5 below).
The LBL waste management design guide specifies an area requirement for bulky waste storage as follows for developments exceeding 25 residential units:
“The total floor area provided for storage of bulky waste awaiting collection must equate to 10m2 per 50 households, with a minimum of 7.5m2.”
The designs for bulky waste storage areas in the Proposed Development have been developed in line with this area requirement.
It is understood that the LBL operates an ad-hoc paid for bulky waste collection, with modular pricing dependent upon the item/s to be collected6. A collection can be separately arranged with the LBL bulky waste team.
SLR contacted the LBL Waste Management Team in May 2024 to seek clarity on a number of points regarding the waste management provision in the Development.
Discussions with the Waste Officer also allowed an understanding of the required food waste volume provision to be obtained (as this is not included in the 2016 waste management design guide). These volume assumptions were applied to the schedule of accommodation (SOA) in order to calculate the waste volume per plot and ultimately the number of bins required per plot to comply with the LBL requirements.
6 https://lewisham.gov.uk/myservices/wasterecycle/dispose-of/collection-service-for-large-items-and-fridges

The key principles agreed with the LBL Waste Officers (through e-mails and virtual meetings) are summarised below:
General principles agreed:
• Volume provision for food waste from communal properties confirmed to be 23 L per property, with containment using 400L bins (dimensions provided for 400L bins);
• Requirement for refuse crew walking distances from the refuse collection vehicle (RCV) to/from bins not to exceed 10 metres.
• Principle of the Applicant paying for an additional collection service per waste stream per week (recyclables, food waste, residual waste) via the LBL collection crews (either the LBL Trade Waste or Residential Waste team). This enables the area required for refuse storage to be reduced accordingly, and consequently increases the area available for resident amenity/occupation.
• Refuse collection area signage and zoning was outlined by the Waste Officer to be a key requirement for LBL, to encourage good waste separation and correct use of the refuse collection provisions. These requirements will be implemented and adhered to prior to occupation of each plot.
Plot N1 (Co-living) building principles agreed:
• The proposed ‘resident bring’ waste management solution for Plot N1 is convenient for residents, being accessed along the single route of exit from the building. Due to the resident route through the building, and the fact that a small proportion of the residents’ waste is expected to be produced in the unit itself (with the remaining proportion of waste to be generated within the communal building spaces for example communal kitchens, lounges), the solution presented is deemed viable and appropriate for a co-living arrangement.
• The co-living units will be provided fully furnished by the Applicant/building operator It is envisaged that any of the furnishings/appliances requiring replacement (.e.g., fridge/freezer) will be arranged by the applicant/operator with the replacement delivery team also removing the old item for offsite management. It is therefore envisaged, that no bulky wastes will require storage on site prior to removal. On this basis, it is deemed appropriate for the co-living building (Plot N1) not to require an area for bulky waste storage
The OWMS (and building designs) has therefore been developed in line with the LBL waste management design guide and agreement of principles as set out above with the LBL Waste Officers

Set out below is an estimate of the likely mass of waste that could be generated from the Development. The calculations are based upon the accommodation and area schedules for the Development, and information on waste arisings per capita from the LBL waste data for 2022-23.
Table 6-1 and Table 6-2 present an annual and weekly summary of total estimated refuse (including recyclables, food waste and residual waste) for residential sources and separately an estimate of the commercial waste arisings.
Table 6-1: Estimated Annual Waste Arisings from the Development
Table 6-2: Estimated Weekly Waste Arisings from the Development
Based on current LBL waste data approximately 15.4% of household waste arisings (by mass) are captured as dry recycling (the residential units will not produce green waste which accounts for the further 7.6% to reach the overall 23.0% recycling/composting rate identified in Table 5-1). Applying the current LBL recycling performance, circa 279.4 tonnes per year (~5.4 tonnes per week) of the anticipated residential waste arisings could be segregated as dry recyclables.
It should be recognised that LBL Waste Strategy and GLA targets seek to increase recycling performance considerably above existing performance levels. Applying the LBL and GLA recycling targets for 2030, circa 2,134 tonnes per year (~41.0 tonnes per week) of the anticipated Development waste arisings could be targeted for collection as dry recycling or food waste (see Table 6-3).

The Applicant will ensure that effective systems are put in place and subsequently maintained and managed to allow and encourage residents and other users of the buildings to segregate recyclables and food waste in preparation for collection.
Recycling performance is a function of waste composition, behavioural patterns, awareness raising and recycling systems available to participants. The Applicant will monitor and review the recycling performance to ensure that the correct number of containers and service collection frequencies (within the limitations of the LBL provision) are implemented for the residential generated waste. In accordance with the LBL and GLA targets, the scheme will have a vision to target recycling rates of 65% municipal waste, and the Applicant will work with LBL to encourage residents to recycle.
There are a number of factors that will affect waste arisings and participation levels, many of which are outside of the Applicant’s direct control, for example:
• growth in the economy;
• change in real price charging for ‘goods’;
• proportion of product weight that ends up as waste;
• proportion of total weight (of product plus packaging) that is made up of packaging;
• socioeconomic factors and preferences; and
• product obsolescence (e.g. consumer goods such as electronics and clothes).
Obsolescence defines the length of time consumers keep products before disposing of them. This has a significant impact on the amount of waste generated; by definition the longer people retain items, the less waste there will be. For many goods (perishables, drinks, newspapers) the life cycle is largely constant, remaining unchanged over time. However, consumer goods (electronics, clothing) are designed with a finite life and the trend appears to be towards higher rates of obsolescence and replacement. However, this trend could be slowed or reversed with the 2050 carbon target, the extended producer responsibility, the right to repair rules (implemented from summer 2021), and the drive that all businesses should take to a more circular economy.
It is expected that the Applicant and management team will prioritise promotion of recycling as set out in this strategy. However, external factors may influence the ability to achieve high levels of recycling diversion. Where particular factors are identified as having a detrimental impact, mitigation steps should be introduced (for example, by modifying information and/or awareness raising activities).

This chapter sets out proposals for the management of residential waste arisings from the Proposed Development.
Waste minimisation (prevention and reuse) is at the pinnacle of the waste hierarchy, it is principally aimed at reducing the quantity of waste that is generated.
In order to reduce the volume of waste produced by residents, the Applicant will adopt a comprehensive approach to waste minimisation that will encourage residents to adopt practises that avoid generating waste or reuse unwanted items which would otherwise become waste.
Waste minimisation is defined as including the following activities:
• waste prevention – any action to limit waste;
• waste reduction – any action that avoids unnecessary waste arising through consumer choice and control of access to waste management services;
• reuse – any activities that enable a product to be used again thus prolonging its lifespan; and
• home and community composting – reduction in the quantity of organic waste that the local authority is obliged to collect and manage.
Waste minimisation does not include recycling, as waste intended for recycling still requires collection and management. There are however a number of barriers to achieving effective waste minimisation, including:
• a greater focus on recycling due to mass-based performance reporting and local authority league tables;
• attitudinal barriers;
• a lack of consensus on the scope and definition of waste minimisation;
• lack of education and awareness of waste minimisation; and
• unlike recycling, it is very difficult to quantify waste minimisation and there is very limited methodology in place for measuring the performance of waste minimisation campaigns.
Through either working directly with the LBL or utilising resources produced by the LBL, the Applicant will work with the LBL to seek to overcome these potential barriers and implement a successful waste minimisation and community led waste minimisation scheme approach that helps reduce the quantity of wastes that must be ultimately collected and managed elsewhere.
The following elements will be considered as part of the Applicant’s waste minimisation approach:
• issuing advice on waste minimisation as part of the Residents’ Welcome Pack;
• supplementing the advice given in the Welcome Pack with regular promotional activities using notice boards and paperless promotional methods such as websites / apps;
• encouraging use of reusable shopping bags;
• encouraging community events such as “book swaps”;
• encouraging reuse of unwanted items by promoting local “freecycle” campaigns;

• ensuring that all residents are aware of the Mailing Preference Service and other similar means of reducing the quantity of unwanted junk mail;
• working with local shops and businesses on paperless methods of promoting their businesses to reduce the quantity of junk mail and circulars; and
• working with local businesses to reduce the amount of packaging used to protect goods.
The list above is not exhaustive but provides an indication of the types of activity that the Applicant could introduce to promote prevention and reuse concepts. Likewise, residents will be encouraged to propose community-led waste minimisation schemes which could be implemented within the residential buildings of the Proposed Development.
Effective communication with residents will be essential to the success of waste prevention and recycling programmes. All communication activity will be conducted in accordance with best practice principles.
The Applicant intends to create a communications programme to ensure that all residents are informed about the approach to waste minimisation and waste management in the Development. The communication programme will be regularly reviewed and adapted where necessary to promote effective engagement.
Where possible, the Applicant will work with the LBL to create Development specific guidance which includes information regarding the appropriate segregation of waste and use of the bulky waste storage area It is anticipated that there will be a strong management team presence in the Development plots, therefore, attitudes and behaviours of residents can be monitored on a frequent basis allowing for communication materials to be updated and distributed appropriately.
The management team presence will also enable residents to ask for assistance with bulky waste or raise directly any other concerns or queries that they have regarding waste disposal. This availability of staff to ask in real time is likely to be more successful than residents being required to enquire about concerns or issues over a website or e-mail.
If the LBL develop a Lewisham ‘Waste Management’ App this will be publicised to residents, and they will be encouraged to download the App.
All residential units are expected to generate the following types of waste:
• Recyclables (paper, card, plastics, glass and cans);
• Food waste; and
• Residual waste.
Residents will be asked to segregate their waste streams prior to residents accessing the communal waste management and storage provision in the respective buildings. Segregation within homes is most likely to be via kitchen located integrated multicompartment bins, aligned to the three separate waste streams above. Bulky waste will be generated by residents on an ad-hoc basis, and the amount of bulky waste is likely to vary across the proposed residential buildings, dependent upon the unit and tenure type.
A tailored approach has been adopted by the Applicant for developing the waste management strategy, covering the three regularly collected waste streams as well as bulky waste as follows:

• Detailed Planning Application
o N1 – detailed plot specific operational waste management strategy, set out in Section 7.4 below.
o N4 – detailed plot specific operational waste management strategy, set out in Section 7.5 below.
• Outline Planning Application
o A scheme wide outline operational waste management strategy has been developed at this stage, set out in Section 7.6 below. It is envisaged that this outline OWMS would be developed and refined to create detailed plot specific operational waste management strategies in due course as detailed design is progressed and reserved matters applications are prepared and submitted
As mentioned in Section 2.2.1.1, Plot N1 will be a co-living building, with 445 no. residential units. The co-living accommodation is a form of managed residential tenure, which comprises bedroom studios with en-suite and kitchenette facilities. The entire building is designed to be a living environment for the residents, providing communal facilities such as kitchen and lounge areas. Residents will “live within the building” as such resident waste generation also occurs outside of their unit within the communal spaces.
Resident interface with waste management services in N1 is based on a resident bring system (i.e. residents access the refuse room and place waste directly into the respective bins). The refuse room (shown by the blue outline on Figure 7-1 below) is conveniently located and accessed at ground floor level with entry adjacent to the building core and the single route of exit from the building (see blue arrows indicating the resident exit / entrance).

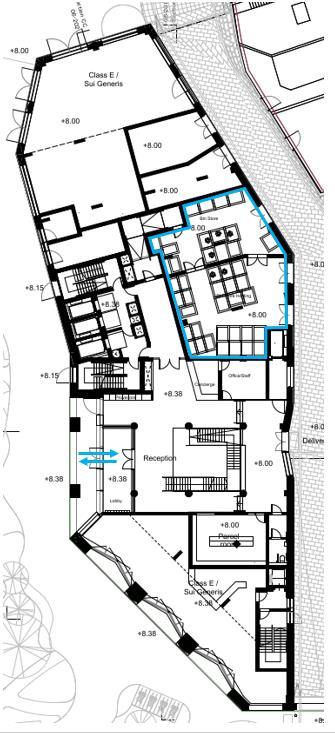
Resident access will be limited to the northernmost section of the residential waste refuse room, where a limited number of bins will be presented for use. Resident access (shown via the blue arrows) and an indicative refuse room layout is shown by Figure 7-2 below; it is envisaged the bins will be split into zones with appropriate signage as illustrated below (grey = residual waste, green = recyclables and brown = food waste).

Presenting a limited number of each bin in distinct zones will encourage good waste management practices from residents, through facilitating easy source separation (and minimising incorrect placement) of the respective waste streams into the correct bins.
The two sets of internal double doors at the south of the resident access refuse room will remain locked (for back of house (BOH) building management team (BMT) access only), limiting the resident access to the northernmost refuse room only.
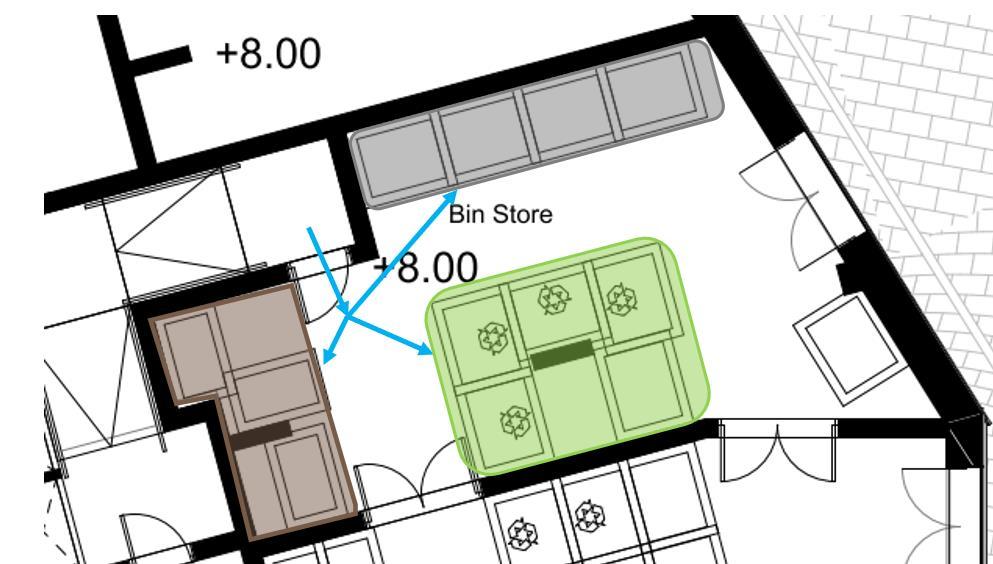
The co-living building will have a strong BMT presence throughout its life. One of the duties of the BMT will be waste management. Sufficient resources will be assigned to address all residential waste management duties of the co-living building.
As set out in Section 7.3 it is envisaged that waste segregation within the buildings is most likely to be via integrated multi-compartment bins, both within the residential units and the communal kitchens. Other amenity spaces will have banks of bins ensuring all materials can be separated to comply with the LBL waste services It is likely that the majority of residential wastes will arise in the communal areas (e.g., kitchen facilities and lounges) and smaller amounts of wastes are anticipated to arise in the residential units themselves On this basis, the requirement for resident movement of waste from the residential units to the refuse room are likely to be minimised.
The BMT will be responsible for monitoring and emptying bins from the communal areas such as the kitchen facilities into the refuse storage provision within the refuse room
The BMT will be required to monitor bin fullness levels within the resident access refuse room to ensure that bin capacity is always available to residents. Bin fullness checks could be via scheduled walk arounds with visual checks and/or using smart logistics and technology (bin fill sensors) or supportive technology such as CCTV in the refuse room

When a bin is full, the BMT will be required to rotate the full bin into the BOH refuse area and replace it with an empty bin; it is envisaged that this will be done through the two sets of internal double doors as depicted by the red arrows on Figure 7-3 below The Applicant has designed the refuse rooms to provide sufficient working area for the routine movement of bins both between and within the resident access and BOH refuse areas.
The BMT will also be on hand to assist the LBL refuse collection crew, to ensure efficient collections of the respective bins, helping with the movement of bins to / from the refuse room and the RCV via the three sets of external double doors (indicative movements illustrated by the purple arrows in Figure 7-3)
A storage area / trolley will be provided within the Parcel Room for residents to place items of bulky cardboard from their deliveries. It is envisaged that where residents receive parcels, the outer cardboard box can be removed in the Parcel Room and left in the bulky cardboard area. This will offer greater convenience for residents as well as avoiding additional resident movement of large cardboard boxes which could result in avoidable wear and tear to corridors/walkways and extra trips for residents to the refuse room. The deposited bulky cardboard will be monitored and moved by the BMT to the recycling bins in the residential refuse room as required. Indicative management of bulky cardboard is depicted by Figure 7-4 below; the blue arrow shows a resident movement, the yellow box an illustrative bulky cardboard storage area and the red arrows the indicative movement of the cardboard by the BMT to the residential refuse room.
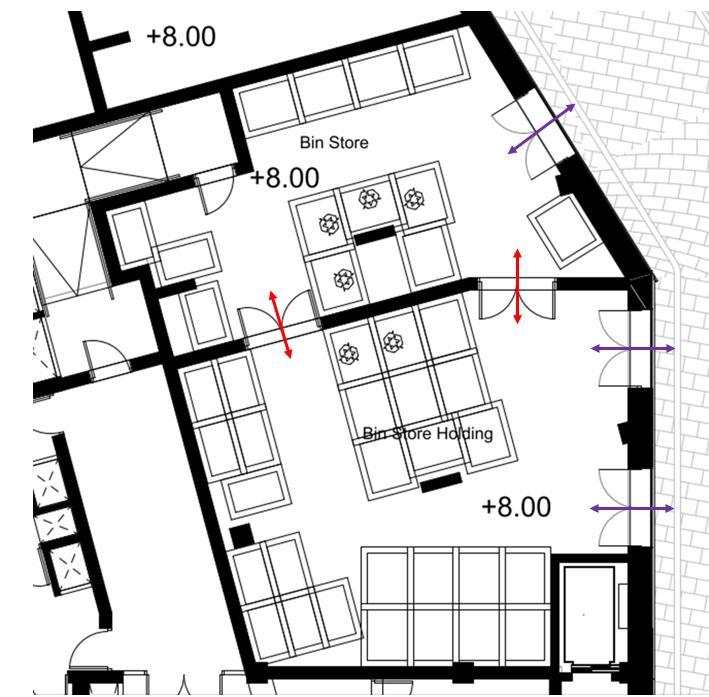

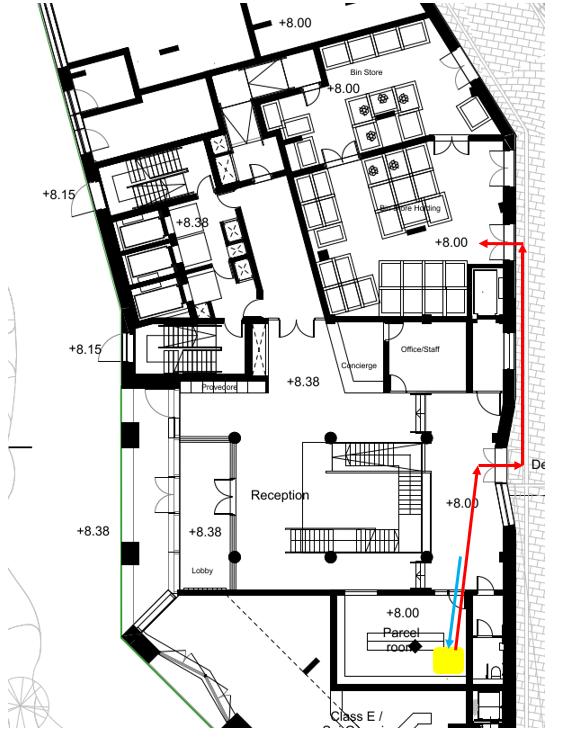
The LBL waste management design guide and Waste Officer feedback were utilised to calculate the number of bins required to comply with the LBL waste team requirements. Bins will need to be temporarily removed from the refuse rooms during collection periods, though this will likely be for a short time with the efficient collaboration of the BMT and the LBL refuse collection crews.

Calculated bin numbers and refuse room designs are based on two collections per week for all waste streams (recyclables, food waste and residual waste), working on the basis of the standard weekly collection provided by the LBL residential waste team and an additional paid for collection from either the LBL trade or residential waste team. This approach has been discussed with and agreed in principle with the LBL Waste Officer, please see Section 5.5 for further detail. A summary of the calculated bin requirements for N1 is presented below in Table 7-1
Table 7-1: Plot N1 Calculated Residential Bin Numbers by Material Stream to Comply with LBL Volume Requirements
As outlined in Section 5.5, it was discussed and agreed with the LBL Waste Officer that the co-living building did not require space for bulky waste storage. This was agreed on the basis of the co-living units being provided fully furnished, therefore removing the likelihood of any bulky wastes arising and requiring storage on site prior to removal for offsite management. Any required replacement furnishings / appliances from within units or communal areas will be organised by the BMT and will include the removal of the old item for offsite management as the replacement item is being delivered.
Residential wastes will be collected by the LBL, with three separate vehicles collecting the respective waste streams.
All bins will be collected from the ground floor refuse rooms; bins will be moved to / from the refuse room (both BOH and resident access area) and the RCV as illustrated by the purple arrows on Figure 7-3 above
As depicted by the swept path diagram in Figure 7-5 below, the RCV can access and service the co-living building from the East of the building, entering the service yard from the North via Rennell Street. Sufficient stopping area is provided in the form of a service bay, with the rear of the vehicle in close proximity to the multiple sets of double doors to / from the refuse room. LBL refuse crew stopping time will be minimised through multiple sets of double doors to the refuse room and the collection operation being supported by the BMT. A full size version of the tracking diagram is included as Appendix C

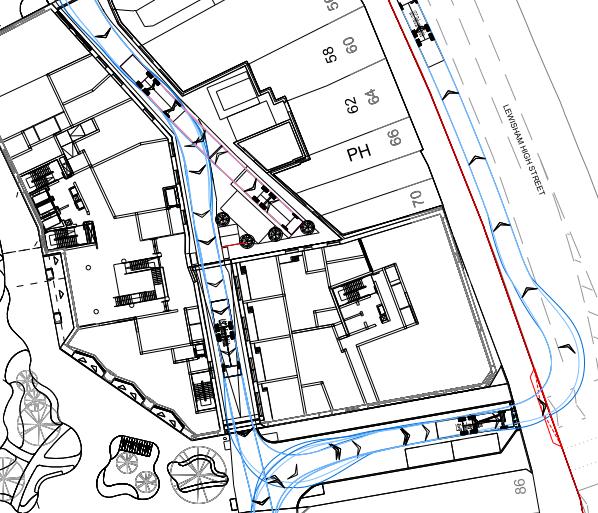
As detailed in Section 2.2.1.2, Plot N2 will comprise 119 build to rent (BTR) residential units; the majority of which will be 1-2 bed apartments, with a smaller number of 3 bed apartments.
7.5.1
The resident interface with waste management services in N2 is a ‘post box’ style resident bring system, with access at ground floor level. The refuse post room is located next to the main core housing the lifts and stair to access the residential units as shown below by Figure 7-6 below. The designs accommodate 3 ‘post box’ openings in the refuse post box wall into the main BOH only refuse room, which will allow residents to deposit the three separate waste streams (recycling, food waste and residual waste).
An indicative layout of the 3 bins is shown by the coloured boxes (grey = residual waste, green = recyclables and brown = food waste). Waste will drop into the respective residual, recycling and food waste bins in the BOH refuse room correspondingly. The blue arrow depicts indicative resident movement into the refuse post box area, the dashed blue lines illustrate waste being deposited into the respective post boxes and bins
Appropriate signage will be included in the post box area, to clearly define the waste type that should be deposited in each of the respective post boxes. This will encourage good waste management practices from residents, through facilitating easy source separation

(and minimising incorrect placement) of the respective waste streams into the corresponding post boxes.
Figure 7-6: Plot N2 Resident Refuse Room Indicative Layout
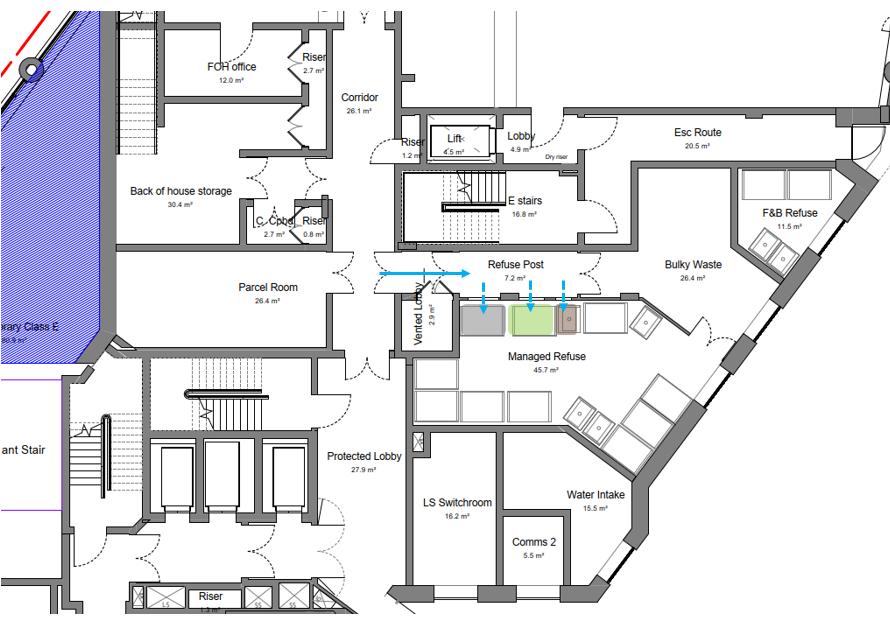
Residents will only have access to the refuse post room, the refuse room will remain a locked back of house area for regular routine access by the BMT only.
The N2 BTR building will have a strong BMT presence throughout its life. One of the duties of the BMT will be waste management. Sufficient resources will be assigned to address all residential waste management duties.
As set out in Section 7.3 it is envisaged that waste segregation within the resident units is most likely to be via integrated multi-compartment bins located within the kitchen.
The BMT will be required to monitor bin fullness levels within the residential refuse room to ensure bin capacity is always available to residents and prevent overflowing bins and spills. Bin fullness checks could be via scheduled walk arounds with visual checks and / or using smart logistics and technology (bin fill sensors) or supporting technology such as CCTV in the refuse room
When a bin is full, the BMT will exchange the full bin from under the respective post box within the BOH refuse room and replace it with an empty bin Indicative bin rotation movements by the BMT are depicted by the red arrows on Figure 7-7 below
The BMT will also be on hand to assist the LBL refuse collection crew, to ensure efficient collections of the respective bins, helping with the movement of bins to / from the refuse room and the RCV via the two sets of external double doors, with indicative movements illustrated by the purple arrows.


From time to time there may be items of bulky cardboard arising from residents (particularly during move in periods), that are too big to post through the recyclables post box opening within the refuse post area. To avoid operational issues such as post box blockages, residents will be advised to place items of bulky cardboard in the parcel room. Although the exact arrangement is to be confirmed, it is envisaged that this would be a trolley / similar container within the parcel room designated for residents to deposit items of bulky cardboard.
Deposited bulky cardboard would then be moved by the BMT to the recycling bins in the BOH refuse room. Illustrative resident and BMT movements are depicted by the blue and red arrows respectively on Figure 7-8 below. The BMT will monitor the bulky cardboard deposit area to ensure this does not overflow into the parcel area and a cardboard deposit area for residents is maintained.

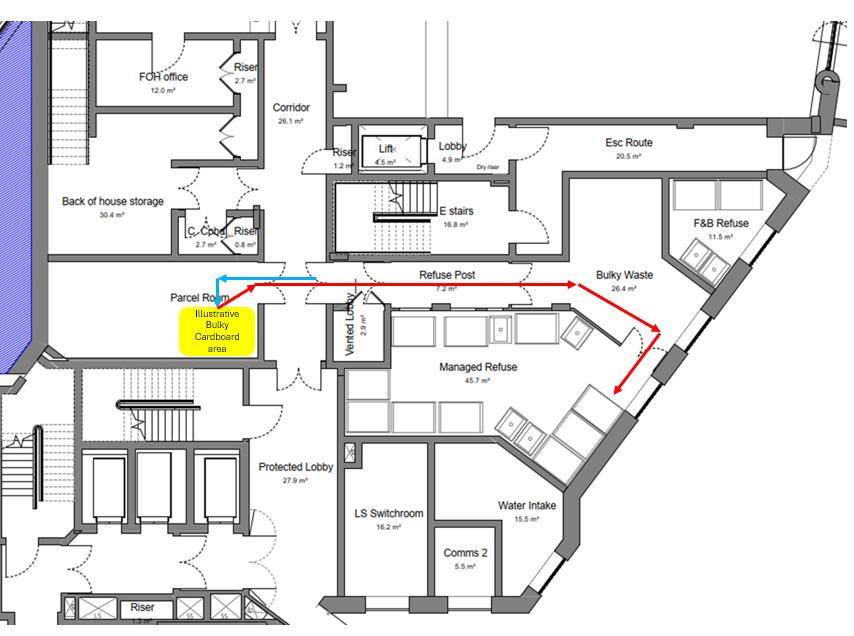
The LBL waste management design guide and Waste Officer feedback were utilised to calculate the number of bins required to comply with the LBL waste team requirements. Bins will need to be temporarily removed from the refuse room during collection periods, though this will likely be for a short time, with the efficient collaboration of the BMT and the LBL refuse collection crews.
Calculated bin numbers and refuse room designs are based on two collections per week for all waste streams (recyclables, food waste and residual waste), working on the basis of the standard weekly collection provided by the LBL residential waste team and an additional paid for collection from either the LBL trade or residential waste team. This approach has been discussed with and agreed in principle with the LBL Waste Officer, please see Section 5.5 for further detail. A summary of the calculated bin requirements is presented below in Table 7-2

Table 7-2: Plot N2 Calculated Residential Bin Numbers by Material Stream to Comply with LBL Volume Requirements
7.5.4
The LBL waste management design guide and Waste Officer feedback were utilised to calculate the area required for bulky waste storage in order to comply with the LBL waste team requirements (see Section 5.4.2). A bulky waste storage area of 26.4m2 has been included in the designs, this is located within the BOH refuse storage area, as shown by Figure 7-9 below.
Figure 7-9: Plot N2 Bulky Waste Storage area

The bulky waste storage area will be locked, with resident access arranged with and managed by the BMT, to avoid misuse of the area and ensure controlled resident access only.
Residential wastes will be collected by the LBL, via three separate vehicles collecting the respective waste streams.
All bins will be collected from the ground floor residential refuse room, bins will be moved to / from the refuse room and the RCV as illustrated by the purple arrows on Figure 7-7 above As depicted by the swept path diagram in Figure 7-10 below, the RCV can access and

service the BTR building from the East of the building, entering the service yard from the North via Rennell Street and the N1 service yard. Sufficient stopping area is provided in the form of a service bay located directly adjacent to the residential refuse room, with the sets of double doors conveniently located The LBL refuse crew stopping time will be minimised through convenient vehicle stopping location and the collection operation being supported by the BMT (should it be required), assisting with the movement of bins to / from the refuse room. A full size version of the tracking diagram is included as Appendix C
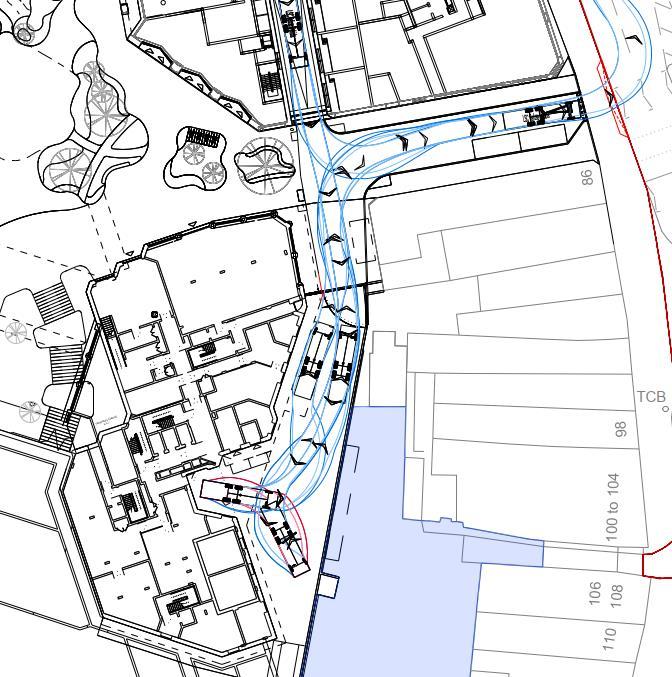

There are a variety of resident interface options available for waste management. At outline application stage. the specific residential waste management strategies for the respective Masterplan plots are yet to be defined and will be developed accordingly as these plots go through the detailed development stages towards reserved matters application.
Each building plot will be reviewed independently based upon the evolving building design, residential tenure and space allocation to determine the most appropriate residential waste management solution.
It is envisaged that the resident interface with waste management for the Masterplan plots will use one, or a combination, of the following strategies:
• Resident bring system – as has been adopted for the detailed planning application plot N1 (See Section 7.4.1). Residents will have access to some or all of the refuse room(s) to deposit the three waste streams (recyclables, food waste and residual waste) into the corresponding bins. The zoning layout approach of the refuse room for the separate waste streams collected (as proposed to be adopted for Plot N1) is anticipated to be replicated across the Masterplan plots where a resident bring system is selected for residential waste management to maximise ease of use for residents
• Partial resident bring system – as has been adopted for the detailed planning application plot N2 (see Section 7.5.1). Residents will bring and deposit waste within a post box or similar (for example single floor access refuse chute) arrangement, which will direct the waste into the corresponding bins contained within the refuse room. In this system, residents do not have access to the refuse room, with resident access limited to a post box / similar area only. Bin fullness levels would be monitored by the BMT and swapped within the BOH refuse room area as required to ensure continual availability of waste volume.
• Fully managed refuse chute system – one or more refuse chutes would be installed within the core(s) of the building, typically with resident access points (via hopper doors) on each floor level, providing convenience for the residents. Triseparators can be fitted to the refuse chutes, which allow for the separate collection (of three material streams) as aligned with the LBL residential waste collection service using a single refuse chute. The refuse chute would terminate (at ground floor or service deck level) in a BOH refuse room with wastes deposited into the corresponding bins (recyclables, food waste and residual waste). In this system, residents are not required to access the refuse room, waste would be deposited into hoppers from the residential floor levels. Bin fullness levels would be monitored by the BMT and bins swapped within the BOH refuse room area as required.
In addition to the above resident interfaces, a number of other waste management solutions were considered (such as external communal bins, external underground refuse storage and automated waste collection systems), however these were not considered appropriate on this scheme due to the high public footfall public realm, ground conditions, access for emptying and cost.
A tailored waste management solution will be developed for each of the Masterplan plots. In adherence to the LBL requirements, as set out in Sections 5.4 and 5.5, each building will allow for the separate collection of the three waste streams (recyclables, food waste and residual waste) as is currently collected and required by LBL. It is also envisaged that each plot will have an interim cardboard storage location within the parcel room, and where the tenure requires a bulky waste storage area.

At the point of drafting the outline panning application, it is anticipated that there will be a tailored waste management servicing solution for each building for the collection of waste from the respective residential refuse rooms. Some of the plots within the Masterplan will be accessed via the service deck (at Level 01) and the other plots (to the Northern and Southern extents of the Site) will be accessed from the ground floor level for the collection of refuse.
The waste management solution for each building is likely to take one of the following operational formats:
• LBL collection crew has direct access to the refuse room and collects (and returns) the bins from the refuse room. This will be implemented as the preferred solution where movement distances by the LBL collection crews from the RCV to the refuse rooms are within the maximum distance of 10 metres.
• Assistance from the BMT during the refuse collection operation, to aid the LBL collection crews with the movement of bins out of / in to the refuse rooms, ensuring adherence with the maximum LBL collection crew movement distances and delivering an efficient collection regime (with benefits for both the LBL and the Applicant in terms of reduced RCV time on Site)
• The BMT will move the full bins to an agreed temporary bin holding location, prior to the scheduled delivery by the LBL collection crew. This will enable an efficient collection of the bins from this temporary area, which will be located within the maximum LBL collection crew movement distance. The BMT will then move the empty bins back to the refuse room(s)
As discussed in Section 5.5, the LBL required bin volumes for the Masterplan have been calculated on the basis of having two collections per week for each waste stream (one standard LBL collection per week, as well as one additional paid for collection per week from the LBL residential or commercial collection team). Indicative bin numbers and bulky waste storage area requirements are depicted in Table 7-3 below for the Masterplan plots; these are based on the current outline designs and schedule of accommodation and are subject to change and refinement as the designs (and potentially schedule of accommodation) evolve through the detailed design process and reserved matter applications

Table 7-3: Masterplan Plots Indicative Residential Refuse Requirements and Bulky Waste Storage Areas
Plot Reference
As mentioned in Section 7.6.2 above, the servicing strategy for the respective residential buildings across the Masterplan will be based on RCV access at the service deck level or via the ground floor level (the latter for those plots which do not have direct access to the service deck). Depicted below in Table 7-4 is the anticipated servicing strategy for the Masterplan plots based on the current designs. Confirmed servicing arrangements will be provided with the Reserved Matters Applications.
RCV access for the collection of residential waste at the service deck (Level 01) is illustrated by the vehicle tracking drawing in Figure 7-11 below, the remaining buildings will be serviced by RCVs at the ground floor level, the vehicle tracking access is shown by Figure 7-12 below.
Table 7-4: Masterplan Plots Anticipated RCV Access Arrangement
Plot Reference Servicing Arrangement
Plot N3
Plot S3
Plot S4
Plot S2
Plot S1
Plot C1
Plot C2.1
Plot C2.2
Service Deck
Service Deck
Ground Floor
Service Deck
Service Deck
Ground Floor
Service Deck
Service Deck

Plot Reference Servicing Arrangement
Plot C5
Plot C4
Plot C3
Service Deck
Service Deck
Service Deck
Figure 7-11: Masterplan Service Deck RCV Access and Tracking
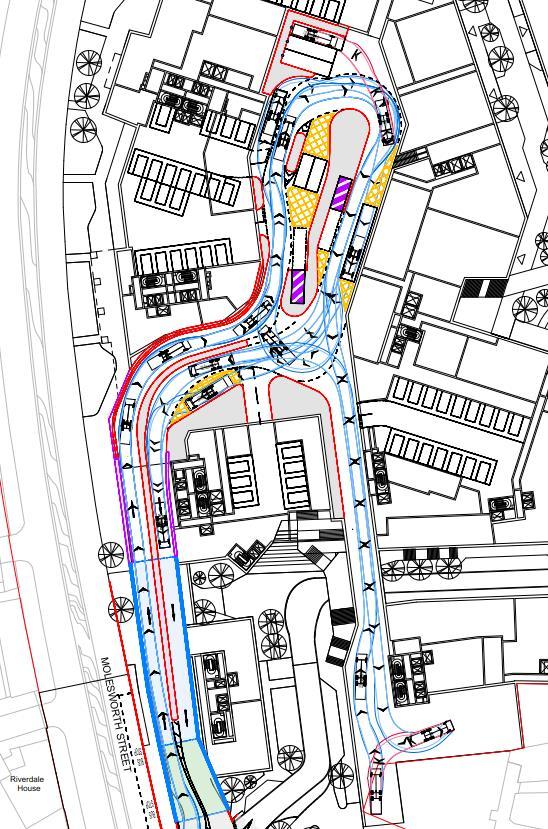

Figure 7-12: Masterplan Ground Floor Level RCV Access and Tracking


This chapter sets out proposals for the management of commercial waste for both of the detailed plots (N1 and N2) as well as the Masterplan. The Development includes a mix of commercial uses, as outlined in 2.2. Waste arising from these commercial units will be classified as commercial waste and thus will require separate management to the above mentioned residential waste arisings from the Development. Refuse stores for commercial wastes will be completely separate from residential refuse rooms.
As with the residential units, the following waste streams are expected to arise, and be managed within the bin sizes listed, from the commercial units:
• Recycling – 1100L bin;
• Food Waste – 240L bin; and
• Residual waste – 1100L bin.
The bin sizes set out above have been used in all of the commercial bin volume requirement calculations, these are typical bin sizes used within commercial waste collections.
The detailed plots (N1 and N2) are designed to be self-sufficient in terms of commercial waste management and collection direct from the plots. In the longer term, these plots could become part of the Masterplan estate managed commercial waste management strategy (set out in Section 8.3). As the Masterplan will be a phased development, these plots have been designed to operate independently to fulfil the ‘day one’ requirements of building servicing.
Plot N1 has three commercial units in addition to the residential co-living units. The proposed commercial units are as follows:
• Commercial Unit on Rennell Street at ground floor and ground floor mezzanine level;
• Commercial Unit in the Northern Square at ground floor level; and
• One High Street Commercial Unit at ground floor level.
The Commercial Units are shown by the red outlines on Figure 8-1 below.

Figure 8-1: Plot N1 Ground Floor Commercial Units and Refuse Store
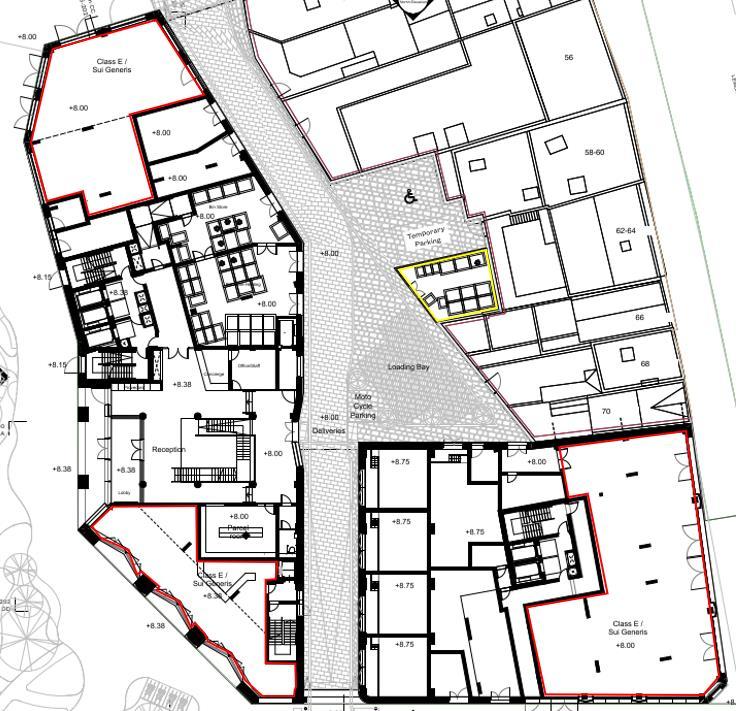
Typical waste generation factors for Food and Beverage (F&B) and Retail units were applied to the commercial unit areas to estimate the quantum of commercial wastes anticipated to arise. The calculated required commercial waste bin numbers for N1 are provided in Table 8-1 below.
Table 8-1: Plot N1 Commercial Bin Requirement
No. of 1100L Recycling Bins (2x per week)
No. of 240L Food Waste Bins (2x per week)
No. of 1100L Residual Waste Bins (2x per week)
Plot N1 includes one communal commercial refuse store as shown by the yellow outline on Figure 8-1 above The refuse store allows for the separate collection of the respective waste streams (recyclables, food waste and residual waste), this has been sized adequately based on the anticipated quantum of waste arisings and an assumed collection frequency of two collections of each waste stream per week

The existing Lewisham High Street (LHS) businesses store and manage wastes on their premises, and currently place bins outside of their property boundary within Salisbury Yard for collection. Consequently, under the Proposed Development of N1, LHS commercial bins (for those properties that currently place their bins in Salisbury Yard) will be able to temporarily place their bins within the N1 commercial refuse store before the purposes of collection. To ensure wastes from N1 and LHS properties remain separate, the refuse room has been split into two zones, as depicted by Figure 8-2 below. The bins for the commercial wastes arisings from Plot N1 are situated within the zone shown by the blue polygon, likewise for the temporary storage of the LHS properties bins in the pink polygon.
Although the commercial waste contractor is yet to be determined, it is envisaged that the bins would be serviced via an RCV stopping in the servicing / loading bay (as shown in Figure 8-3); the RCV stopping location is immediately in front of the set of double doors to the commercial refuse store.
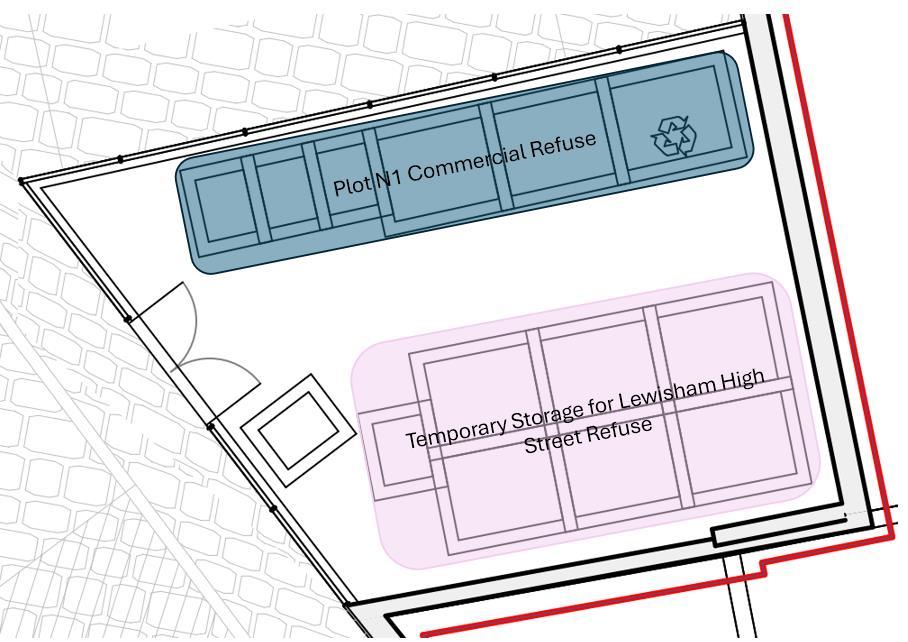

8-3: Plot N1 Commercial Refuse Collection RCV Access
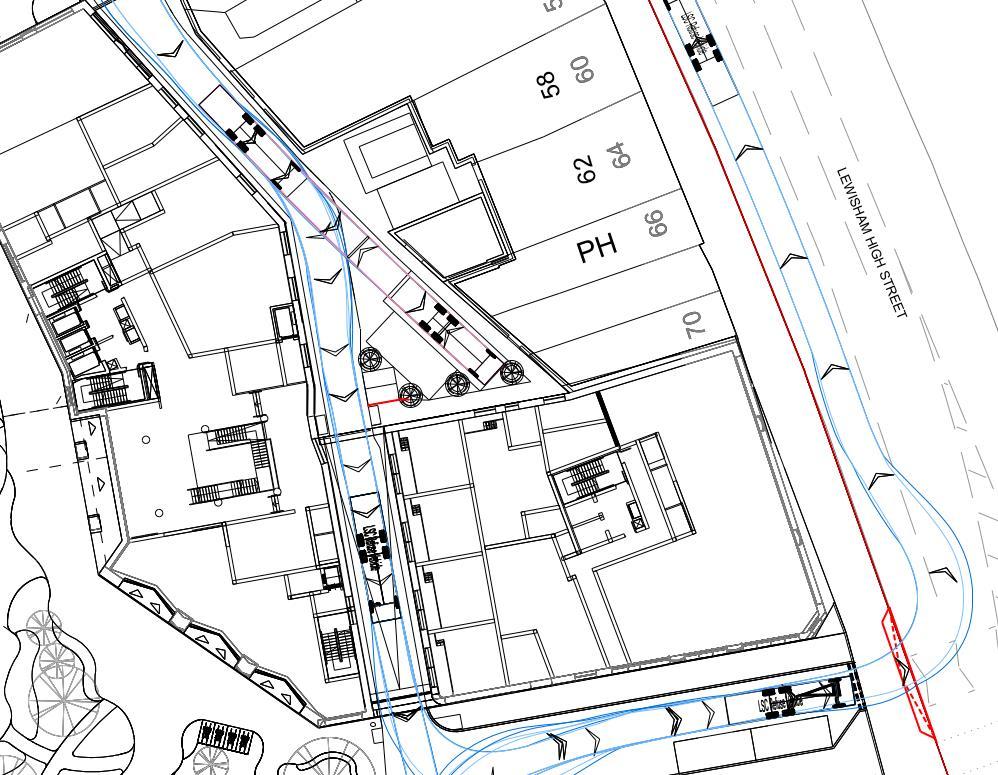

Plot N2 includes two commercial units, in addition to the BTR residential units. The Commercial units are situated as follows:
• Commercial Unit at ground floor and ground floor mezzanine level; and
• Commercial Unit at first floor and first floor mezzanine level
A typical waste generation factor for F&B units was applied (as a worst case waste generation) to the commercial unit areas to estimate the quantum of commercial wastes anticipated to arise. The calculated required commercial bin numbers for N2 are provided in Table 8-2 below.
Table
Plot N2 includes two separate commercial refuse rooms (on for each commercial unit) as shown by the yellow outlines Figure 8-4 below, both of these refuse rooms have been sized adequately to allow for the separate collection of recyclables, food waste and residual waste, based on two collections per waste stream per week
It is envisaged that the commercial waste contractor would empty bins directly from the northern and southern commercial refuse rooms as there is convenient vehicle access close to the refuse rooms, as shown by Figure 8-5 and Figure 8-6 below.
Typically, commercial collections offer flexibility as it is a paid for service; ultimately the waste collection arrangements will be subject to agreement with the Tenant / Applicant / estate management team and commercial waste contractor.

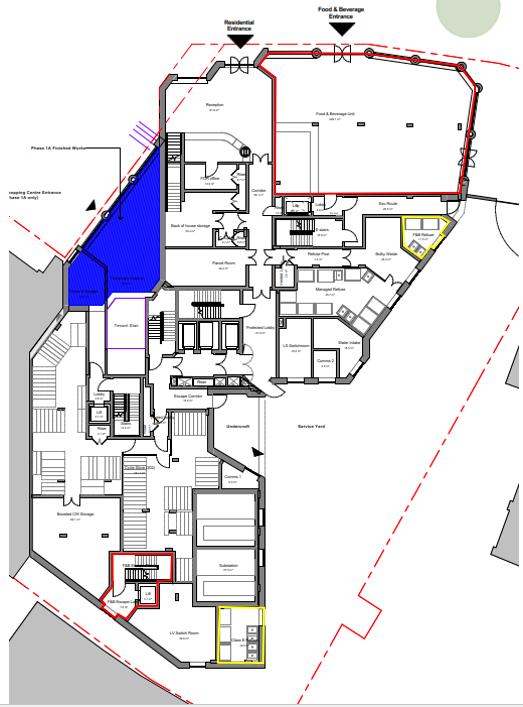

Figure 8-5: Plot N2 Northern Commercial Refuse Room and RCV Stopping Location for Bin Collection


8-6: Plot N2 Southern Commercial Refuse Room and RCV Access
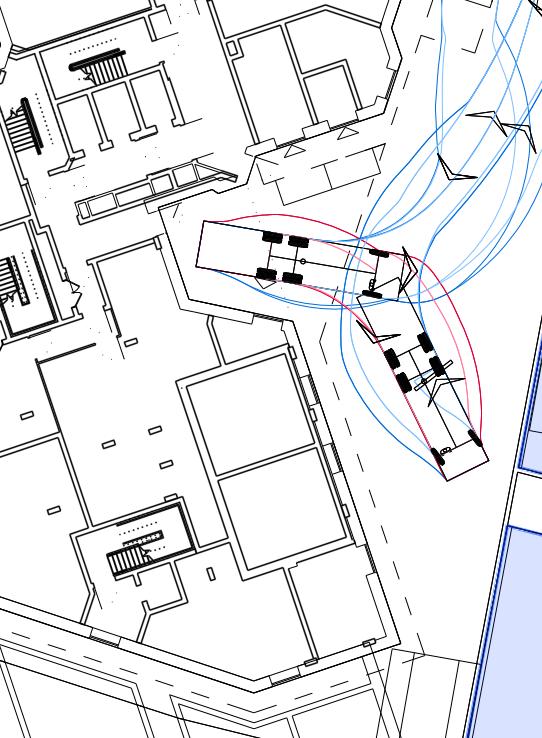
All of the commercial refuse rooms within the Masterplan plots will be adequately sized to enable the separate collection of recyclables, food waste and residual waste. The required number of bins for the respective commercial areas and uses (as defined in the outline planning application schedule of areas) across the Masterplan have been calculated based upon using the typical bin sizes set out in Section 8.0. As with the detailed plots (N1 & N2) it

is assumed that the collection frequency for the respective waste streams will be twice weekly.
Typical waste generation factors for F&B, retail and leisure have been applied accordingly to the proposed Masterplan commercial / leisure units to estimate the anticipated waste arisings. The calculated required bin numbers are outlined in Table 8-3 below; units which have the potential to be serviced by an RCV directly from the ground floor are identified in the table It is envisaged at this stage that all other masterplan units will be serviced via the estate management team (further details provided below), with final collection for offsite management via the service deck.
Table 8-3: Masterplan Indicative Commercial Bin Requirements and Potential Servicing Location
Each plot will be reviewed independently, based upon further detailed design development, commercial use and space allocation, to determine and confirm the most appropriate commercial waste management solution for the Reserved Matters Applications
Some of the plots can be accessed at ground floor level for the direct collection of refuse by a commercial waste collection crew (see Figure 7-12 above); alternatively, these plots could also be serviced by the estate management team and waste containment provision at the service deck. All remaining buildings will have access for RCVs at the service deck level to facilitate refuse collection.
All commercial recyclables and residual wastes arising from the commercial plots will be placed by tenants in the allocated communal commercial refuse rooms (located at level 01) and accessed from tenant units via the service corridors and service lifts between ground floor and level 01. Bins from the communal commercial refuse rooms will be collected by the estate management team (as required and assumed as a minimum of twice per week, with the flexibility for more frequent regular or ad-hoc collections as is required). The estate

management team will move the bins across the service deck (using electric tugs as required) to recyclables and residual waste compactor skips.
The service deck has been designed to enable the operation and exchange of two 20m3 compactor skips, locations of the compactor skips and access space for collection is illustrated in Figure 8-7 below. Commercial waste frequency of collection is flexible, so it is envisaged that the collection frequency and arrangement would be determined and refined as required by the Applicant/estate management team and the commercial waste contractor.
Food waste will not be collected by the estate management team; it is anticipated that food waste will be collected by a commercial waste contractor, preferably directly from the respective communal commercial refuse rooms (with assistance from the estate management team as is deemed necessary and agreed with the commercial waste contractor). This arrangement would be based upon the storage and collection of food waste from 240L bins. As designs develop for the Masterplan plots and the service yard, the Applicant will also consider whether food waste bulking solutions would be suitable for the Development. Indicatively, a bulking solution would utilise storage tanks (or similar) at the service deck level, where food waste arising across the Masterplan plots would be transferred into the tank by the estate management team. The tank would then be emptied by a contractor using a bulk vacuum tanker at an appropriate frequency.

Figure 8-7: Masterplan Service Deck Compactor Skip Operation
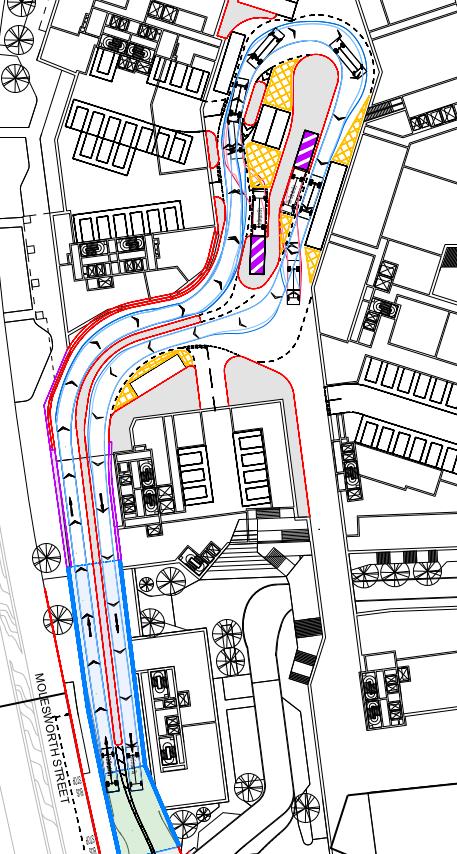

The OWMS for the Development addresses the key sources of waste generation. Other considerations associated with operational waste management are discussed below.
The Plot N1 co-living building will provide amenity space including:
• Lounge areas; and
• Communal kitchen facilities.
It is anticipated that the Applicant will work with a specialist co-living operator to provide appropriate bin provisions in these areas to enable efficient capture of the separate waste streams collected by the LBL. Although the exact arrangement is to be confirmed, it is envisaged that the waste arisings will be moved to the bins located the ground floor refuse room by the BMT as required. This will ensure the resident amenity spaces remain clean for residents and that waste is not left in these areas. The amenity space is not likely to result in an overall increase in the waste arisings for the Development, but rather there will be a movement of arisings from the residential units to those amenity areas.
In due course it is suggested that discussions are held with the LBL Waste Officer to discuss potential requirements (from the LBL perspective) for litter and “on-the-go” recycling bin provision in the public realm areas of the Development
It is envisaged that discussions would agree the strategic placement of bins within the shopping centre concours areas and external public realm, for managing “on-the-go” wastes. The bin fullness levels would be monitored by the estate management team and accordingly bins emptied and waste transported to the service deck, where wastes will be put into the respective recyclable and residual waste compactor skips.
It is in the Applicants interest to provide a comprehensive waste management solution for wastes from the public realm to ensure the spaces remain attractive high quality spaces for users.
Toilet facilities, outside of those in private residential units, across the Development will require the provision of hygiene waste bins (and nappy bins where appropriate).
The collection of hygiene wastes from these communal toilet facilities will be via a specialist hygiene waste company with removal of wastes directly from the toilet facilities by the specialist company.
It is recommended that a single specialist hygiene waste contractor is selected to service all plots; this will ensure that the number of vehicles accessing the site to provide this service are minimised.
Where contractors are employed to carry out landscaping works (within individual plots or the public realm areas) the Applicant / estate management team will ensure that contracts specify that all green and landscaping wastes are removed from the site by the contractor and sent for offsite compositing or a similar beneficial activity (e.g., chipping).

This OWMS sets out a number of guiding principles to ensure that waste arising from the Development is managed in a sustainable manner, with minimal impact on the environment. The waste management strategy developed for the project is considered to give due consideration to the sources and types of operational wastes likely to be generated by the redevelopment of land at Lewisham Shopping Centre and adjacent land
The space assigned for waste management in each plot should align with (or exceed) Waste Officer anticipated requirements and the LBL waste management design guidance documents (where appropriate).
The future management and movement of wastes has been given consideration and the location of refuse rooms / stores (with respect to user access and vehicle stopping location and refuse collection crew access) has been considered within the limitations of other back of house space requirements.
Residential refuse room locations at ground floor for bin presentation for the LBL waste collection crew access has been refined and optimised to be as efficient as possible and to allow direct collection and return of bins where possible. The BMT will move the full bins from refuse rooms and return the empty bins back to the refuse rooms where required.
Detailed calculations and space planning have been undertaken for Plot N1 and N2 based on the design drawings, numbers of residential units and commercial unit areas (and their anticipated use). Significant effort has been placed around resident and commercial tenant access to refuse rooms / stores, and the location of the refuse rooms / stores with respect to service yards and RCV access and stopping locations. The proposed waste management designs and solutions are considered to be the most efficient and appropriate for the detailed planning application plots, working within other back of house demands and servicing requirements.
For the Masterplan scheme, indicative waste requirements have been estimated for the outline planning application residential unit numbers and commercial unit areas (the latter based on an indicative commercial space use ratio between retail and F&B). A robust estate management solution with compactor skips for recyclables and residual waste is proposed for the service deck. All waste management needs, space requirements and access considerations will be considered in further detail during detailed design development in advanced of Reserved Matters Applications.


Lewisham Shopping Centre and adjacent land, Lewisham, London
Prepared for Applicant: Landsec Lewisham Limited (“Landsec”)
SLR Project No: 425.000806.00001
October 2024

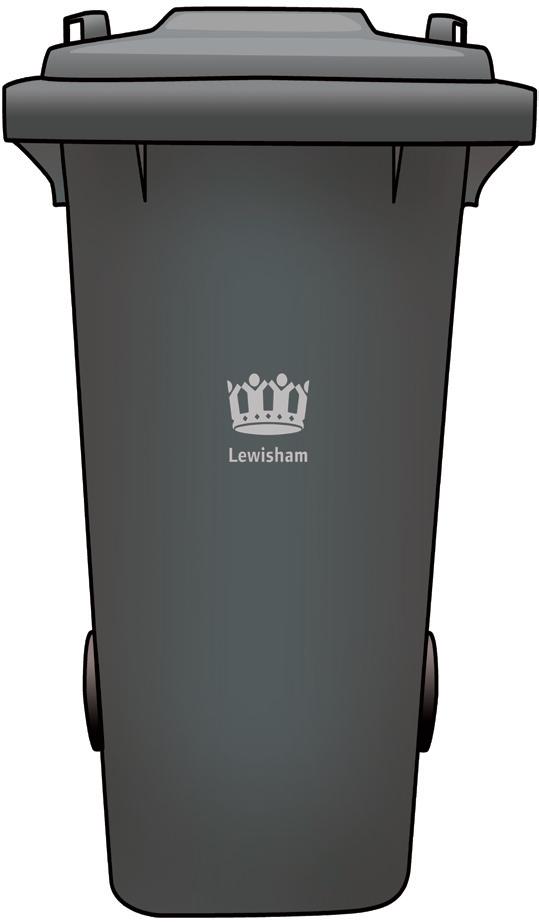
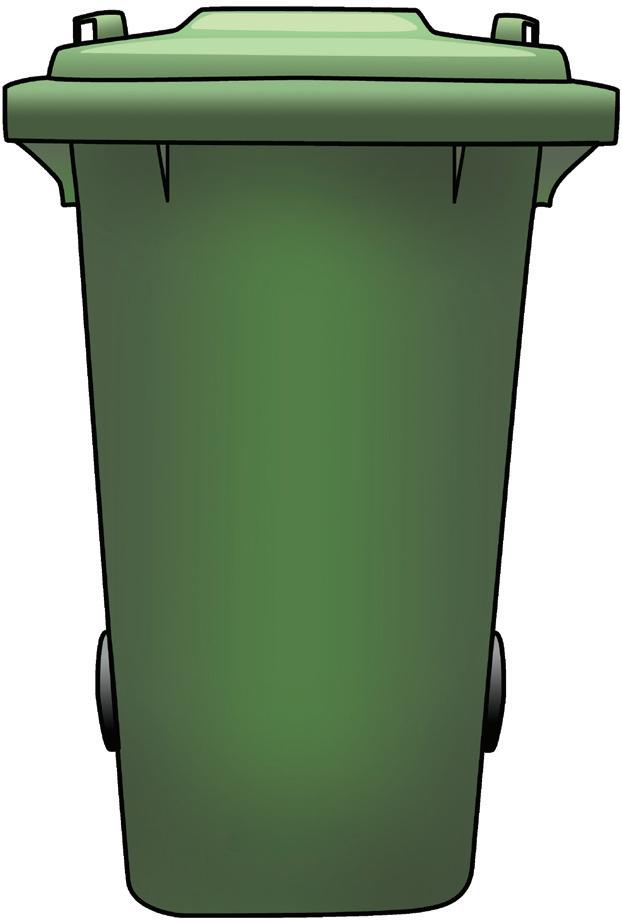



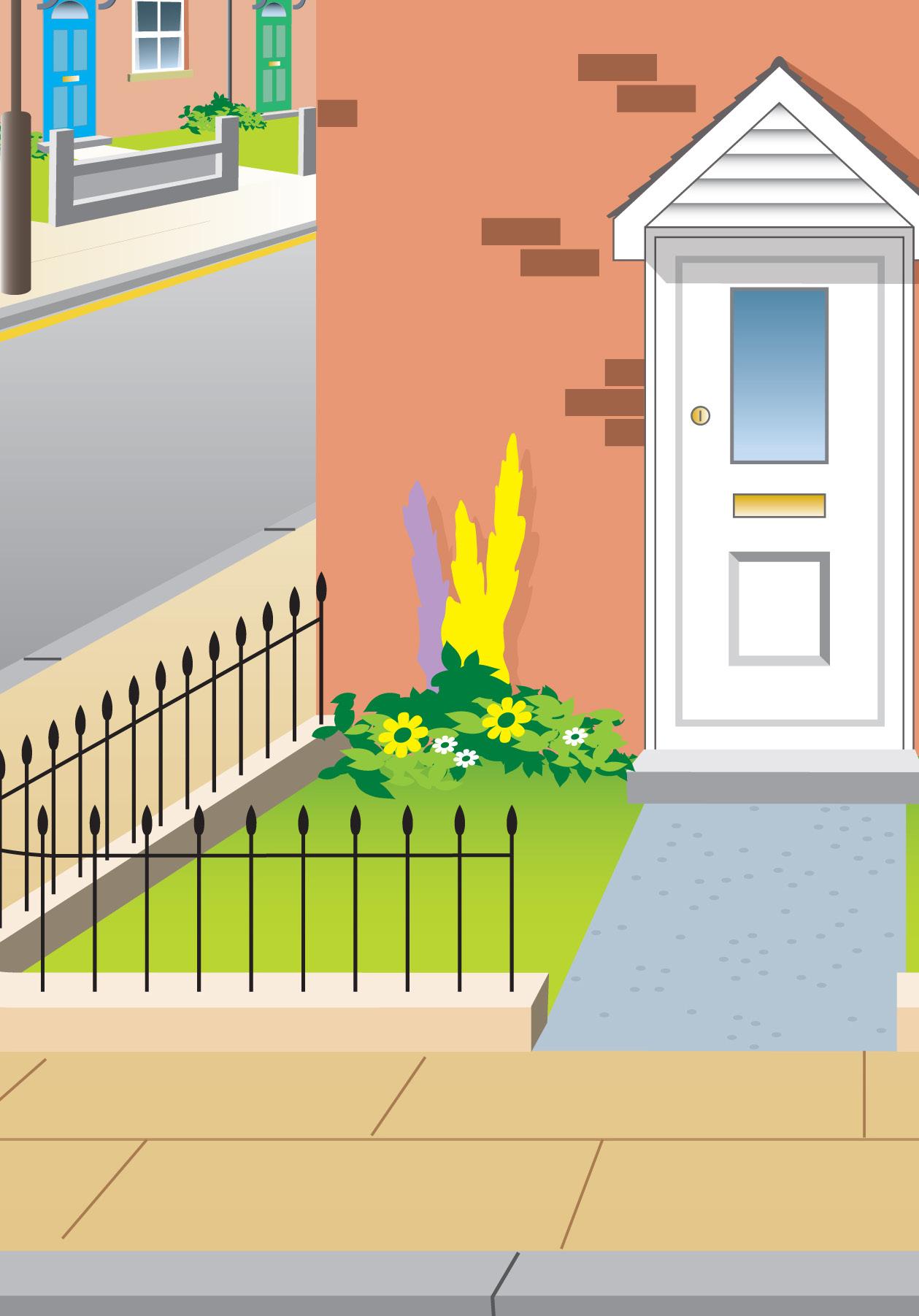
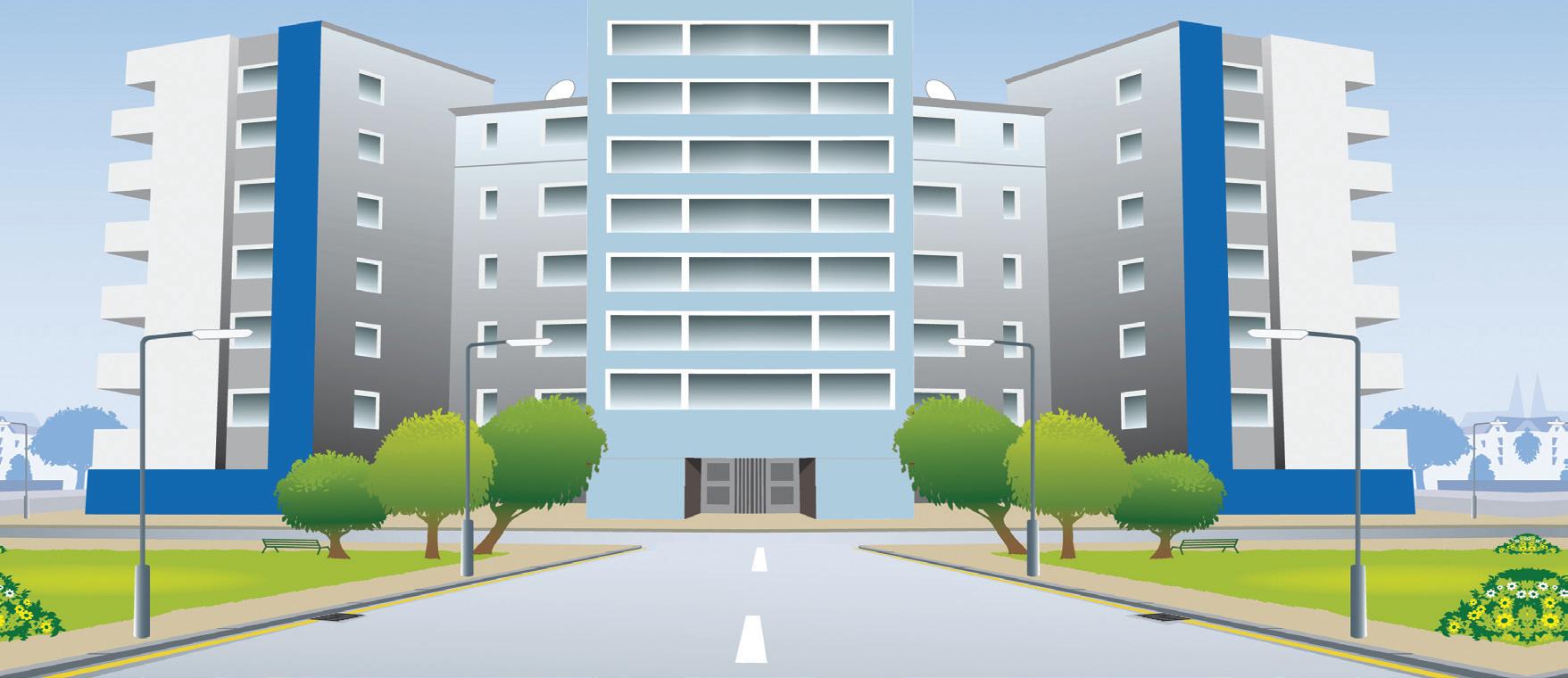
Service Standards set out the standards that residents can expect from the Council regarding both recycling and refuse collection services.
These services have a major impact, making Lewisham a great place to live, but we need your support and commitment. This is why the standards also outline what we need from you. Please visit www.lewisham.gov.uk/recycling for more information and keep this leaflet to refer to, thank you.
We will provide a weekly collection of your paper, cardboard, glass, cans, plastic bottles, mixed plastics, beverage cartons (Tetra Pak) and shredded paper from your recycling wheelie bins, green boxes, clear sacks and large communal bins.
Our promise
One of the following will be provided for kerbside properties and flats for recycling:
Recycling wheelie bins (kerbside).
Clear sacks (flats).
Communal recycling bins (estates/flats).
Green reusable recycling estates bags (estates).
Your recycling crew will only empty recycling bins and clear transparent sacks that contain the correct materials.
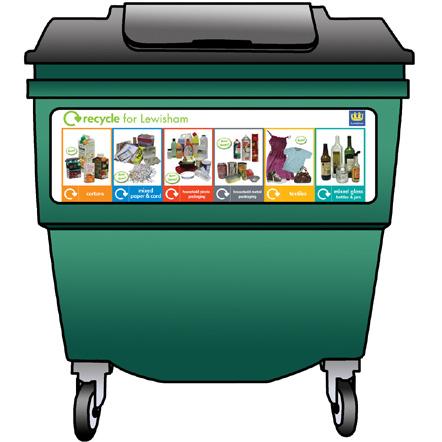
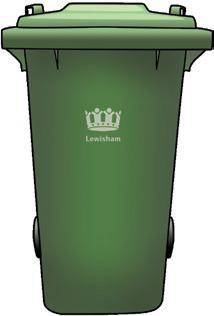
Your role
Please contact us to let us know what recycling facilities you require. When recycling please ensure that you:
Place the correct materials in the recycling bin, loose if possible.
Do not use black refuse sacks (these will not be collected).
Wheelie bins and sacks must be moved to the inside edge of your property and be clear of obstructions.
Leave recycling bins and clear sacks out by 6am on the correct collection day.

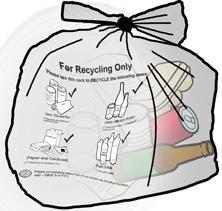
We will return your recycling bin to the outside edge of your property.
We will collect additional materials if they are dry and secure and can easily be identified as recycling.
Please put the returned bin back to its regular position on your property by the evening on your collection day.
Please ensure these are dry and secure and can be easily identified, e.g. boxes broken down in clear sacks or tied in a bundle.
We will provide information where you can find your nearest textile bank.
Please support your local charity shops or use textile banks. Please don’t place textiles in your recycling or refuse bin.
We will provide assisted collections if required (proof of entitlement may be necessary).
We will remove any recycling bins that continually contain the incorrect materials and will let you know when this happens.
All missed collections will be emptied within two working days.
Please contact us to let us know if you require an assisted collection.
Information on the correct materials can be found on the bin sticker or on our website.
We will clean up all spillages that are made by us whilst carrying out our collection duties.
Please ensure that you tell us about your missed collection after 1pm and within 24 hours of the collection day (if not, the collection will not be done until the following week). Please note, if the bin hasn’t been placed out for collection this is not classified as a missed bin.
Please ensure all waste is properly contained to minimise risk of spillages with the lid down (not doing so has Health & Safety implications). Extra recycling must be placed in clear sacks or tied in bundles.
We will empty your bin on the same day each week and publicise information of any changes (such as Public Holidays).
Please contact us to find out your collection day and any changes due to holidays.
We can recycle large volumes of magazines, directories and paper etc.
Large quantities must be recycled over several weeks so the bin is not too heavy, as the crews may not be able to move it.
We will ensure that the Council owned recycling banks within public areas are emptied regularly.
Place the correct materials in the recycling banks, loose if possible. Do not use black refuse sacks as these will not be collected.
We will only issue a replacement wheelie bin if the old bin is damaged or has been stolen.
We will provide a battery bag for residents to recycle their batteries at the kerbside and leave a new bag when collecting.
Please remember, you are responsible for keeping your bin clean and stored securely between collections. Please feel free to put your house number on your bin. Report any stolen or damaged bins.
Please place the full battery bag on the lid of your recycling bin on collection day.
We will provide battery collection facilities in libraries for residents without kerbside collections.
Please use your local library to drop off your used household batteries. Other locations are detailed on the website.
We will ensure that all Lewisham residents can use the Reuse and Recycling Centre at Landmann Way free of charge to dispose of their household waste. Visit website for materials accepted.
Please bring proof of identity (e.g. driving licence) and evidence that you live in the borough (e.g. utility bill). Please follow the instructions of the site staff.
We will provide a garden waste service through the following:
Reuse & Recycle Centre. A subscription based kerbside wheeled bin collection service
We will provide some small electrical appliance banks, collect all electronic waste at our Reuse and Recycle Centre and inform you of any new service developments.
Once notified, we will collect and recycle your old mattresses free of charge.
Your role
Please use the Reuse and Recycle Centre or sign up for a garden waste collection.
Please do not use your domestic refuse or recycling bin for green waste as these will not be collected.
Please reuse working appliances through charities. For redundant electronic waste, please use the small appliance banks or the Reuse and Recycle Centre.
Please contact us to arrange a mattress collection.
We will answer all recycling queries within 10 working days.
Please contact us regarding recycling queries.
We will provide a seasonal Christmas tree recycling service in many of the local parks for real Christmas trees.
Please take them to a collection point in one of Lewisham’s parks. Please do not place trees by the refuse or recycling bins as they will not be collected.
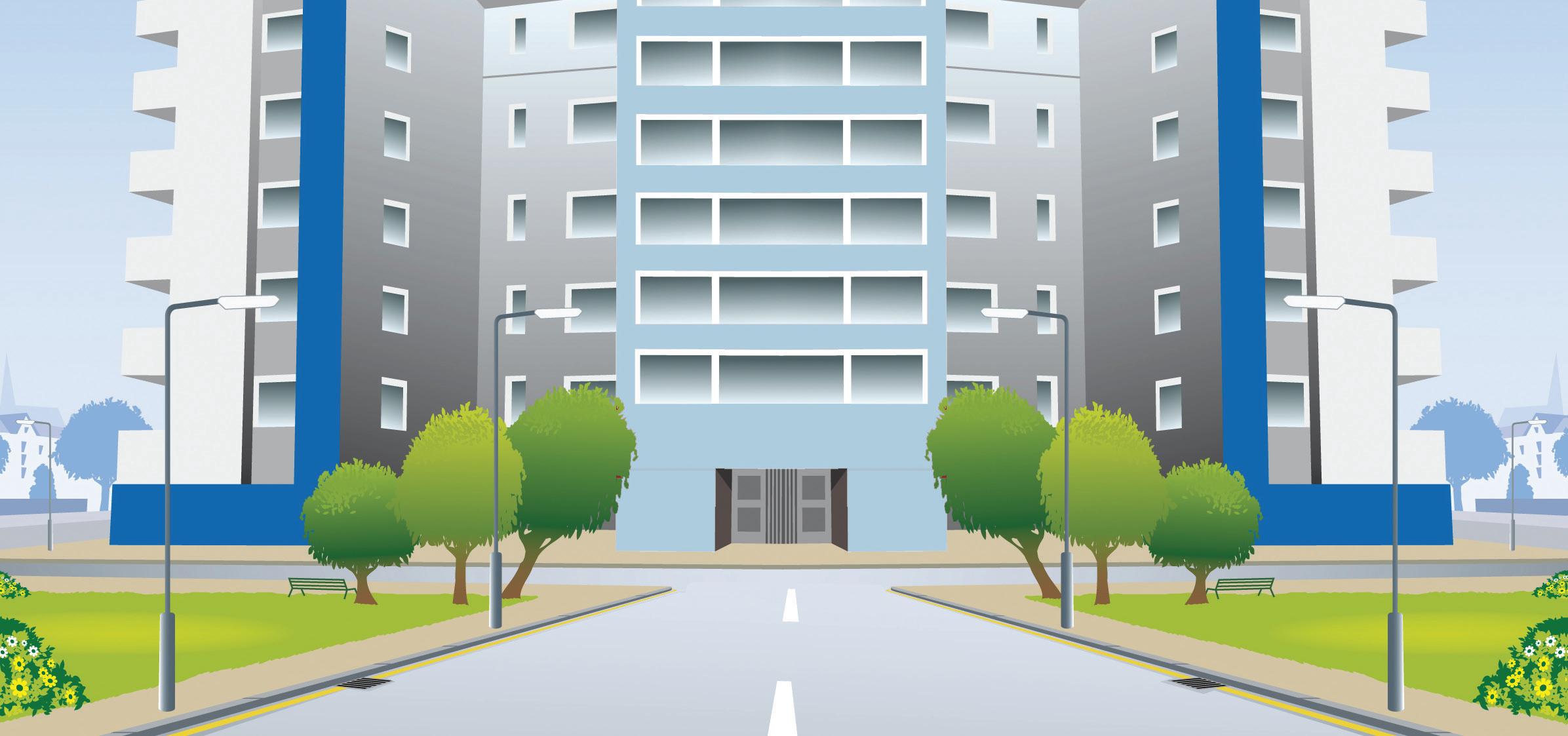
Lewisham Council has signed up to the Waste Resources Action Programme’s (WRAP) Waste Collection Commitment. For further information, please visit: www.wrap.org.uk
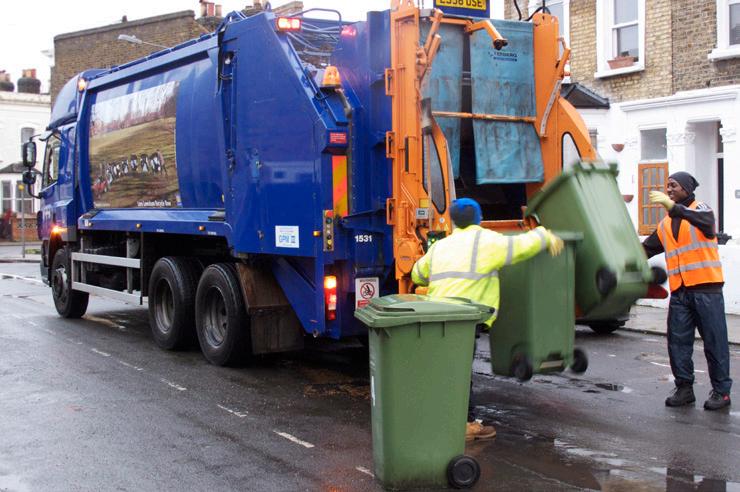
We will provide a collection of your black domestic bin, orange sacks and large blue refuse bins on estates every week.
Our promise
The following will be provided for kerbside properties and flats for domestic refuse collections:
180 litre black refuse bins (kerbside). Orange sacks (flats above shops)*. Communal refuse bins (estates).
* Subject to change
Your role
Please contact us to let us know what refuse receptical you require.
Your refuse crew will only empty refuse bins that contain household waste.
When using your refuse bin, please ensure you:
Only use the bin for household waste and NOT garden waste, electrical waste or building (DIY) waste.
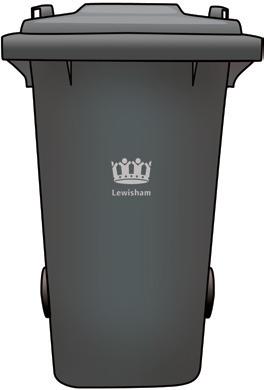

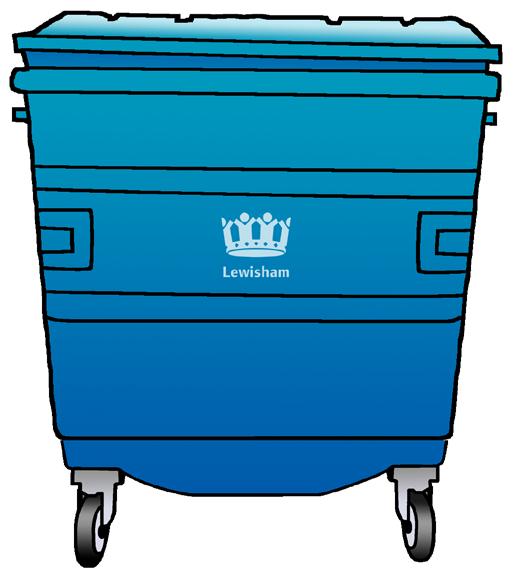
Put all refuse in the bin with the lid down. Not doing so may risk it not being collected (not doing so has Health & Safety implications).
Wheelie bins and sacks must be moved to the inside edge of your property and be clear of obstructions by 6am on collection day.
Do not leave extra rubbish bags or large bulky items beside your bin. These will not be collected.
We will return your refuse bin to the outside edge of your property.
Please put the returned bin back to its regular position on your property by the evening on your collection day.
All missed collections will be emptied within two working days.
Please ensure that you tell us about it after 1pm and within 24 hours of the collection (if not, the collection will not be done until the following week).
We will empty your bin on the same day each week and publicise information of any changes (such as Public Holidays).
Please contact us to find out your collection day and any changes due to holidays.
We will provide a garden waste service through the following:
Reuse & Recycle Centre.
A subscription based kerbside wheeled bin collection service
We will clean up all spillages that are made by us whilst carrying out our collection duties.
Please use the Reuse and Recycle Centre or sign up for a garden waste collection service. Please do not use your domestic refuse or recycling bin for green waste as these will not be collected.
Please ensure all waste is properly contained to minimise risk of spillages with the lid down (not doing so has Health & Safety implications).
We will provide assisted collections if required (proof of entitlement may be necessary).
Please contact us to let us know if you require an assisted collection.
We will only issue a replacement wheelie bin if the old bin is damaged or has been stolen.
We will provide a pre-paid collection service for large items or they can be taken to the Reuse and Recycling Centre.
Please remember that you are responsible for keeping your bin clean and stored securely between collections. Please feel free to put your house number on your bin. Report any stolen or damaged bins.
Please contact us to arrange a collection. Please do not leave any items on the public highway, as this will be classed as flytipping and may lead to prosecution.

Please check the Council’s website for up-to-date information and changes to services at:
www.lewisham.gov.uk/recycling
Alternatively, for any enquiries regarding your recycling and refuse service please contact us by phone.
020 8314 7171
Thank you for being respectful to all staff employed by Lewisham Council when using any of the Council’s services.
Section 46 under the Environmental Protection Act 1990 requires the occupier to place household waste and recycling for weekly collection in the appropriate receptacle.
Details of Section 46 can be found on the Council’s website.

Operational Waste Management Strategy
Lewisham Shopping Centre and adjacent land, Lewisham, London
Prepared for Applicant: Landsec Lewisham Limited (“Landsec”)
SLR Project No: 425.000806.00001
October 2024



4.7 Compactors
Underground Waste Storage Systems
5.1 Bulk Waste Containers – Overview
5.2 Bulk Waste Containers – Design Guidelines
5.3 Bulk Waste Containers – Site Locations
5.4 Bulk Waste Containers – Vehicle Access
5.5 Bulk Waste Containers – Recycling
5.6 Bulk Waste Containers – Bulky Waste Items
5.7 Bulk Waste Containers – Non-Household Waste
5.8 Bulk Waste Containers – Repair, Maintenance and Management
5.9 Basement Storage of Towable Eurobins
5 10 Underground Eurobin Chambers with Lifting Mechanisms
Vehicle Access
6.1 Roadway Strength
6.2 Roadway Layout
6.3 Manoeuvring
6.4 Permitted Access
6.5 Turntables
6.6 Cleansing of Access Roads
Alternative Waste Management Technologies
7.1 Pyrolysis
7.2 Micro-CHP (Combined Heat & Power)
7.3 Community Composting
7.4 Food Waste Disposers (In-Sink Macerators)
7.5 Automated Vacuum Collection Systems
Appendices
A. Container Dimensions
B. Container Price List
C. Vehicle Dimensions and Specifications
D Bin Towing Operations
Reference Contacts

This document provides guidelines for architects and developers of new residential, commercial and mixed-use units in the London Borough of Lewisham, to ensure that the arrangements for storing, collecting and managing waste are appropriate. The requirements for managing waste are different according to the type and size of each development, so care should be taken to ensure the right sections of these guidelines are used.
Architects and developers should also refer to Approved Document H6 of the Building Regulations 2010, and British Standards EN BS 5906:2005.
These guidelines do not cover the requirements for managing construction and industrial waste.
The Environmental Protection Act 1990 is the primary legislation governing waste management, and defines many of the roles and responsibilities involved. In particular, it sets out the duties of a waste collection authority (such as the London Borough of Lewisham) to collect refuse and recycling produced by residents, subject to this waste being presented in an appropriate manner.
The Waste (England and Wales) Regulations 2011 (and subsequent Amendment 2012) have transposed the revised Waste Framework Directive from European to English law. These Regulations require local authorities, businesses and other bodies to ensure that all aspects of waste management are governed by the following hierarchy:

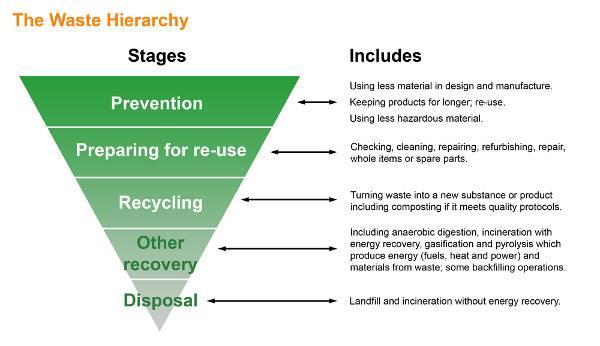
This means that architects and developers must make provision for waste to be reduced or reused prior to being put out for a recycling or refuse collection. There is more information on the local context in the next section.
These Regulations also require separate collections for paper, glass, metals and plastic by 1st January 2015. However the London Borough of Lewisham will be using a comingled collection system (where different materials are collected together and separated later)
Lewisham is an inner London Borough which spans from Deptford in the North; Sydenham in the West; Bellingham and Catford in the South and Lee Green in the East. It covers an area of approximately 3473 hectares.
Lewisham shares a vision with its partners to make Lewisham the best place to live, work and learn. Lewisham’s approach to waste and resource management feeds into the Sustainable Communities Strategy, and in particular it contributes towards delivering the ‘clean, green and liveable’ priority outcome.
The Council is committed to providing a high quality waste management service which is efficient, effective and convenient to its users and maximises the opportunity for recycling where at all possible whilst at the same time adhering to the principles of the waste hierarchy and encouraging waste prevention and reduction.
The Council is also committed to the protection and enhancement of the urban environment, the conservation and sustainable use of resources and the minimisation and elimination of pollution.
Owing to the rising financial and environmental costs of waste disposal, it is the London Borough of Lewisham’s policy to require architects and developers to properly apply the
waste hierarchy in new developments by taking steps to encourage a reduction in the amount of waste that is presented for collection. This is in addition to more established strategies for maximising recycling, such as making internal and external space available for segregation of recyclable items from other waste
The following are suggested actions for reducing waste arisings at new developments:
Provide on-site composting facilities for all developments, including individual compost bins in private gardens and community composting sites on larger developments. Information on how to compost materials at home, and the benefits of doing so, should be provided in all new residents’ packs.
Engage with community and third sector organisations to collect reusable furniture items from bulk waste stores. Adequate covered storage space for bulk waste should be provided.
Provide and manage a communal tool and equipment store/service for residents in blocks of flats, including vacuum cleaners, power drills etc. This will help with storage pressure in the flats, as well as reducing the need for residents to buy products that will actually be used very little.
Encourage reuse and sharing of items amongst neighbours by providing a physical or online notice board. This could include rarely-used kitchenware and cleaning appliances, as well as books, DVDs and other such products.
Select durable, high-quality materials and fitted appliances for new homes and businesses.
Consider the installation of small-scale on-site combined heat and power (CHP) systems fuelled by waste for new larger developments There is more detail on alternative waste technologies given in Section 7.
When a planning application is submitted, the London Borough of Lewisham will expect details of the proposed storage accommodation for waste and recyclable material to be specified and agreed. Please see Appendix E (Template Recycling & Waste Management Strategy) for further details regarding this.
In determining planning applications, permission will not normally be granted in advance of submission of details indicating satisfactory storage arrangements for waste and recyclable material. However, in exceptional circumstances it may be considered appropriate to reserve details of the waste storage accommodation for approval prior to the commencement of construction.
In larger developments the Council may require a waste management plan to be submitted. This should indicate:
Estimated volumes and types of waste produced by the development.
The size and location of waste and recycling stores, and how the waste will be delivered to these facilities.
The size and quantity of containers for waste.
Any proposed separate collection point, and the method for transferring waste to this location.


The size and location of bulk waste stores, which should also encourage reuse.
Architects and developers are encouraged to consult with the Council’s Waste & Recycling Department at the earliest opportunity in the design process to ensure that proposals for waste storage and collection meet the necessary requirements. Developers of mixed-use or commercial sites may also need to consult with other waste collection providers to ensure that their requirements are met.
Appendix E (Template Recycling & Waste Management Strategy) will have details regarding this.
This section of the guidance should be followed for houses which have a front garden or yard, where each property will have individual waste storage provision
The London Borough of Lewisham does not recommend the use of communal waste storage for developments of houses and encourages developers to ensure that all streetlevel properties have direct road access to simplify waste collection services. However, where this is impractical, i.e. where the use of 500 or 1100 litre bins are more suited (space permitting), architects should follow the guidance in Section 3 for the design and positioning of bin stores, rather than using the detail in this section for premises with individual waste and recycling bins.
The London Borough of Lewisham have always delivered a weekly refuse and recycling service for residents in individual houses. However, following a recent consultation process, changes are being made to collections. Refuse collections will be changing to fortnightly and recycling collections will remain weekly Weekly food waste collections will also be introduced to all kerbside properties using 23 litre caddies Those with gardens will have the option of subscribing to a weekly collection service using 240 litre wheeled bins.
The 180 litre wheeled bin is now the standard bin that is used for containing and collecting residual waste for kerbside properties. Lewisham has a ‘one-bin’ and ‘no side waste’ and ‘lid down’ policy for refuse to encourage residents to reduce, reuse and recycle their waste.
The 240 litre wheeled bin is the standard bin for recycling, these are emptied weekly The recycled materials are co-mingled, which means they are collected together and sorted out later on at a materials recovery facility (MRF). At present the following materials are included in the collections, which can all be placed into the same bin without any need for further segregation:
Mixed paper and cardboard
Plastic bottles
Household plastic packaging (tubs, pots and trays).
Glass bottles and jars
Food tins and drink cans
A wide range of other items can also be taken to our Reuse & Recycling Centre on Landmann Way, SE14 5RS. The Council also provides a £15 for 3 large items collection of bulky waste.
To enable and encourage occupants of new residential units to recycle their waste, developers should provide adequate internal storage, usually within the kitchen, for the segregation of recyclable materials from other waste Developers should also make allowances for the introduction of the new garden and food waste collections. The food waste will require a 5 litre caddy within the kitchen to collect this material.
Developers should ensure that there is sufficient and appropriate space within the front garden or yard for the necessary wheelie bins.
For 1 to 3 bed houses, it is recommended that space is allocated for two bins; 1 x 240 litre (recycling) and 1 x 180 litre (refuse) Developers need to be aware that space may also be required for a subscription garden waste service (1 x 240) and a food waste service (1 x 23 litre caddie).
Where a street-level property is being subdivided into flats, it may be appropriate to allow for each dwelling to have its own refuse and recycling bins. However, the proliferation of wheelie bins can be detrimental to the street scene, so adequate solutions must be devised by architects to minimise this. In some cases, it may be more appropriate to move the property onto a communal waste storage system using Eurobins (500, 1100 or 1280 litres) Allowances must also be made for future changes in waste collections of food and garden waste which will require additional containers.
It shall be the responsibility of the developer to purchase the necessary bins for external waste storage and ensure that these are in place before residents move into new properties. The London Borough of Lewisham can provide these bins, with details of indicative prices given in Appendix B. If bins are to be purchased from another source then the details must be provided and agreed with the Council in advance to ensure that they are suitable for the Council’s collection arrangements Full terms and conditions for the supply of containers will be provided at the point of purchase, and updated prices should be sought from the Council.
Adequate provision of space must be allocated for bins to meet the capacity required for the number of dwellings in the development. Where there this cannot be provided by the developer, a solution for dealing with any surplus waste will be sought by the properties management group under Section 106 Agreements (S106) and Unilateral Undertaking
The design of the front garden or yard should enable the bins to be stored in a shaded position away from windows. The bins must not intrude on the street scene, and therefore must be contained within an appropriate front wall, fence or hedge for the garden, or alternatively within a dedicated and suitably designed structure within the boundary of the premises. Bin storage areas should be located to minimise nuisance to adjoining properties.
In all cases there must be sufficient space for the occupants to easily access both their

refuse and recycling bins to deposit waste and recycling, and it must be possible for the lids of all bins to be fully opened. There should be clearance of 150mm around and between each bin to enable ease of movement. Each bin should be able to be used and moved without having to move another bin first.
All collections for individual houses take place at the front of the premises. Residents are required to present their wheelie bins for collection, on the pavement itself providing there is sufficient space with regard to pushchair and wheel chair access Adequate provision must be made for the elderly, disabled and families with young children, such that the design of the front of the premises enables residents to set out all of the required containers for collection on the same day while maintaining sufficient access to the property entrance for a wheelchair or double-buggy.
Appropriate access for collection crews must also be included in the design of the outside space. This should involve solid surfaces, with a maximum of 1 step down to the pavement from the bin storage/presentation point (there must be no steps up from this position). Developers need to be aware that the distance from the presentation point to where the collection vehicle can safely stop should be no more than 15m for bins of up to 240-litres, or 10m for larger containers. There should not be any locks on the doors or gates of bin storage chambers for individual houses.
If developments of individual houses are located on new access roads, these must be designed in accordance with Section 7 to allow safe use by waste collection vehicles.
Lewisham residents can pay for a bookable collection for most items that will not fit into their refuse wheelie bin, such as furniture or large appliances. 3 items can be collected at a time for £15 and there is a £30 charge for fridges or freezers. These current prices however are subject to change
Developers should ensure that residents are able to present large items for these collections so that no obstruction is caused to building exits, nor to the refuse and recycling bins.
Developers should ensure that dwellings with gardens are allocated sufficient space for an additional 1 x 240 litre garden waste bin should the resident/s wish to sign up to the Council’s garden waste subscription service. The garden waste service will be a weekly service for 9 months of the year and a monthly service for the remaining 3 months.
To enable and encourage residents to compost their garden waste at home, the Council requires any properties with a rear garden to include sufficient space for a home composting bin. Lewisham residents can purchase home composting bins for £10 which are available in the following size:
220-litre: 900mm high, 740mm diameter
Developers are encouraged to install compost bins in all private gardens to encourage their use by residents.

This section provides information and guidance on waste storage and collection requirements for purpose-built blocks of flats, where residents share communal waste facilities.
The guidance given in this section on the design, size and location of bin stores will be applicable for other types of facility as well, including commercial units and housing developments without individual bins.
There is specific information provided in Section 6 for sites where waste containers are to be stored underground.
In new developments, and particularly larger-scale sites with 50 units or more, it may be appropriate for alternative on-site waste treatment and resource management solutions to be built into the design, which will help to reduce the impact on the local environment and reduce the requirements for waste storage capacity. For more information please see Section 7.
Architects and developers should be aware that the London Borough of Lewisham does not offer a compacted waste collection service. At sites where compaction is used, waste collection and disposal will need to be arranged and paid for through a private contractor that is able to offer an appropriate service. More information on compaction is available in Section 4.
The London Borough of Lewisham currently provides weekly refuse and recycling collection services for residents living in purpose-built flats.
Most purpose-built flats have communal refuse bins for residents to use The standard types of bins are metal Eurobins, but in some smaller developments there are sets of two-wheeled plastic bins. In locations where there are refuse chutes installed, Chamberlain bins are normally used.
Separate containers are used for recycling. These communal Eurobin containers are sited around bin storage areas or other appropriate locations, and are clearly labelled to distinguish them from refuse containers.
The following items can be put into the recycling bins:
Mixed paper and card
Glass bottles and jars (clean)
Plastic bottles
Household plastic packaging
Food tins and drink cans
A wide range of other items can be taken to the Council’s Reuse & Recycling Centre on Landmann Way, SE14.
Where there are gardens, provision should be made for the garden waste subscription service Green waste and litter from communal areas is considered to be commercial

waste so is not accepted and should be dealt with by the management agent.
The London Borough of Lewisham has a paid for service for the collections of most bulky household items (currently £15 for 3 large items), which is also available to occupants of developments where communal waste storage is provided. In these cases, a separate designated area must be provided for bulky waste, and only those items which have been booked for a collection will be cleared. In the first instance reuse should be considered with a third sector provider. Please note however that the current cost of providing this service may be subject to change
Where bulky items are dumped on a private development (or left in a bin storage area without a collection being booked), it is the responsibility of the site managers to organise a collection through a commercial arrangement with the Council or a private contractor.
To enable and encourage occupants of new residential units to recycle their waste, developers should provide adequate internal storage, usually within the kitchen, for the separation of recyclable materials from other waste.
Residents will be responsible for providing their own internal containers. However, it is recommended that developers consider methods to integrate separation of waste and recycling into the design of the kitchen areas to enable and encourage residents to make full use of them.
The London Borough of Lewisham will undertake a weekly collection of recycling and a fortnightly collection of refuse for all kerbside properties. Sufficient capacity for waste and recycling storage must be provided for each household to allow for extended gaps between collections owing to Bank Holidays, severe winter weather or other operational disruptions
The London Borough of Lewisham recommends that developers follow the guidance issued in document H6 of the Building Regulations with regards to waste storage capacity, so that a total of 0.25m3 (250 litres) is provided per dwelling. Lewisham currently provide a standard 420 litres for kerbside properties; residents have a 240 litre bin for their recycling and a 180 litre bin for their refuse. The 180 litre bin is the standard issue bin for residual containment at all Lewisham Council kerbside properties and some small developments. Additionally, 23 litre external caddies are provided for the collection of food waste which are emptied on a weekly basis. A 5 litre caddie is also provided for the kitchen. The food waste and fortnightly refuse collections start in 2017.
For developments where the average number of bedrooms in the dwellings is less than 2, developers may choose to follow the formula for calculating waste storage capacity as set out in BS 5906:2005. However, any eventual under-provision of waste storage that results from not providing the recommended capacity of 250 litres per household will be the responsibility of the site managers to resolve.
The London Borough of Lewisham recommends that 50% of waste storage capacity be allocated for mixed recycling, where 250 litres per household are being allocated. Where the BS 5906:2005 calculation is being used, it is recommended that this be used to determine the refuse capacity, with recycling allocated as an additional 25-30% capacity

on top of this.
Developers should give consideration to the flexibility of the storage capacity provided, so that the Council and site managers are able respond effectively to rising levels of resident participation in recycling and/or an increased range of materials, garden and food waste collections for example.
For developments with more than 6 households, communal 1100 or 1280 litre Eurobin containers should be provided for both refuse and recycling. However, for developments of 6 or fewer households, it is permissible for communal two wheeled 180 litre (refuse) and 240 litre (recycling) bins to be used. The total storage capacity should comply with the requirements given above. If space is an issue, it may be possible to use smaller 500 litre Euro bins provided that Lewisham Council are consulted prior to any purchases being made. This may be the case for houses of multiple occupancy (HMOs) for example.
It shall be the responsibility of the developer to purchase the necessary bins for external waste storage, and ensure that these are in place before residents move into new properties. In order to ensure the manufacturing quality, branding and labelling meet required standards, developers or site managers could acquire the necessary refuse and recycling bins from the London Borough of Lewisham. Bins can be purchased or possibly be provided by the local authority for an annual hire charge.
In the event that a developer/site manager wishes to acquire bins independently of the Council, the full specifications must be provided and agreed in advance. The Council reserves the right to refuse to empty bins that do not meet the required standards if there is a risk of damage to the collection vehicles or to the safety of the collection staff.
For the latest indicative container price list for bin purchases from the London Borough of Lewisham, see Appendix B. Full terms and conditions for the supply of containers will be provided at the point of purchase, and updated prices should be sought from the Council
It will be the responsibility of the site managers to arrange for bins to be cleaned. It is recommended that space is allocated on-site for the storage of at least one empty container, to allow cleansing of bins to be undertaken on a rotation basis without reducing the availability of refuse and recycling storage capacity
Site managers will be responsible for the security of the bins, and the storage arrangements should therefore be designed to minimise the risk of theft, arson or other vandalism. In the event of a bin being stolen, or damaged beyond repair through vandalism, the site manager will be required to purchase a replacement container. Bins that have been purchased from other sources will be the responsibility of the site managers to repair or replace.
It will be the responsibility of site managers to adequately cleanse waste storage and collection areas, including the floor, internal walls, bins and lighting fixtures. Site managers will also be responsible for ensuring that all waste and recycling is placed into the containers for collection. This includes materials that have been placed beside or on top of bins, or waste and recycling that has overflowed from the containers.

For purpose-built flats it is necessary to provide an appropriate storage area for refuse and recycling containers. These must be an integral part of any new development, with appropriate design, capacity, layout, access and signage. Communal bin storage areas should be clearly identified on plans, and the space allocated to them must be guaranteed for the purposes of waste storage.
Communal bin storage areas must be located within the footprint of the development, and ideally be at ground level However, if an underground storage solution is planned for standard bins (such as in a basement car park) then an appropriate collection point for the containers at ground level must be provided and clearly shown on the plans Developers that are looking at using underground systems should refer to Section 5
Bin storage areas should be easily accessible for the dwellings that they serve, with residents being required to walk no further than 30m from their front door (excluding vertical distances) when carrying refuse and recycling. For larger developments it may be necessary to provide several bin storage areas to ensure an adequate distribution across the site. The location of communal bin storage areas should have regard to the impact of noise and smell on the occupants of neighbouring properties, both existing and proposed.
The size and layout of each bin storage area must be designed to accommodate a sufficient quantity of refuse and recycling bins for the number of dwellings that the storage area is likely to serve. Where more than one bin storage area is being provided, consideration should be given to the likely usage of each storage area so that they are sized appropriately. Developers should take into account the preference of some residents to deposit waste and recycling as part of their daily commute, which may mean they use a bin store they walk past on their way out, rather than the one closest to their home. For blocks of flats divided into cores, the size of the bin stores must correspond to the number of dwellings accessed through each entrance.
All bins must be fully accessible from the front face, to allow for easy depositing of waste Layouts that require bins to be swapped round mid-week are permissible if it is demonstrated that there will be site management presence at the development.
There must be a minimum of 150mm clearance around and between each bin within a storage area. Where there is more than one bin within a storage area, there must be 2m clearance in front of each bin to enable it to be accessed and safely moved without needing to move any of the other containers.
All doors and alleys must be at least 2m wide to allow for safe manoeuvring of bins.
The minimum internal height for a bin storage area and any access doorways is 2m. There should be no other internal fixtures or fittings that reduce the clearance above the bins, so that their lids can be opened fully.
Bin storage areas should be contained within a suitable enclosure to prevent nuisance from the spread of waste, odour or noise. The walls should be constructed of materials that are non-combustible, impervious, easy to keep clean, and able to withstand impacts from fully-loaded Eurobins being moved. Where necessary, the installation of a suitable buffer can prevent contact between the bins and the inside faces of the walls. It is also

recommended that any switches, plugs or other similar installations are placed above or well below the height of the rim of the bins.
The external faces of the enclosure walls should be constructed or clad in material that is in keeping with the visual style of the surroundings. It is recommended that the use of appropriate screening or soft landscaping is considered to make bin storage areas more aesthetically pleasing.
The enclosures must be suitably designed to prevent entry by vermin.
Where a roof is being placed over the bin storage area or it is located indoors, the enclosed space must be well ventilated. The roof must be constructed of noncombustible, robust, secure and impervious material.
There should be adequate lighting in the bin storage area. This lighting should involve sealed bulkhead fittings for the purpose of cleaning down with hoses. Switching should be either through a proximity detection system or on a time delay button to prevent lights being left on. This lighting should be easy to maintain by local site staff without the need for specialist parts.
The use of doors or gates can help to reduce the potentially detrimental visual impact of a bin storage area, and can also enable the site manager to reduce the risk of bin theft or vandalism. Such doors must not open outward over a public footway or road, and should not cause an obstruction to other access when in an open position. They should be able to remain or be secured in the open position so that access for collection staff is unimpeded when the bins are being emptied.
The thresholds of any doors or gates must be free of rims or impediments at floor level. Where these are part of the design of standard door units being installed, developers must apply graded resin strips or other appropriate features on either side to minimise any impediment to the movement of the bins. Floor-level thresholds must also be very securely fixed down to prevent rising, warping or other such issues.
There must be a water supply with standard tap fittings available to the bin storage area to enable washing down of the bins, walls and floor.
Bin storage areas must have a suitable impermeable hard standing ground covering which can be cleaned easily. The slope of the floor must enable it to drain properly and completely. The drainage system must be suitable for receiving a polluted effluent. Any gullies must not be in the track of the container wheels. See Section 3.4 for details on requirements for cleansing bin storage areas.
The design and use of bin storage areas should pay as much regard as possible to accessibility for disabled or elderly residents. Where the bin storage areas cannot be designed to meet the requirements of these residents, suitable alternative arrangements should be put in place by the site managers to support any residents who are unable to use the external waste and recycling storage facilities provided
Dwellings for disabled residents shall meet the Lifetime Home Standards (in accordance with the 2010 (Revised) document) For example, level or gently sloping approaches to the bin storage entrances to be considered. Paths to be minimum 900mm wide in the curtilage of a dwelling and 1200mm wide if communal. Further information regarding these can be found on the following link www.lifetimehomes.co.uk
Storage areas for refuse and recycling bins should be clearly identifiable as such, through the use of appropriate signage on doors or walls. The London Borough of Lewisham should be consulted in the design of these signs to ensure information is accurate,

consistent and presented appropriately, particularly with regards to the waste and recycling services offered in the borough. The use of ‘Recycle Now’ iconography is recommended for recycling signage.
The bin storage areas must be located within a specified minimum distance of a point where the collection vehicle can safely stop for loading. The maximum distances that operatives should be required to wheel containers, measured from the furthest point within the storage/collection area to the loading position at the back of the vehicle, are:
15m for any wheeled container up to 240-litres
10m for any container greater than 240-litres
The stopping point for the vehicle should be safe, legal and designed to minimise any obstruction to traffic. Please note the requirements for vehicle access given in Section 6.
The surfacing of the route the operatives will take between the bin storage/collection area and the vehicle should have a hard, smooth and continuous finish. The pathway must be free of any ironworks, trees, drainage gulleys or other features which would obstruct or impede the movement of the bins.
The pathway should be free of any steps. If access to a roadway is required along the route then a dropped kerb must be provided as close as possible to the storage area.
Slopes should be avoided wherever possible along the pathway, but where needed the gradient should fall away from the bin storage area and should be no greater than 1:12. It is not acceptable for the route between the storage area and the collection vehicle (i.e. in the direction that filled bins will be pulled) to have any uphill gradients.
Signage and, if appropriate, road/pavement markings should be used to indicate that the storage areas are not to be blocked at any time.
If locks need to be fitted to any doors or gates at bin storage areas, these should be of a standard ‘Fire Brigade’ pattern. If a keypad and code is to be used for gaining access, then developers and site managers should be aware that the code will be shared with a number of collection staff, and all arrangements must be agreed with the London Borough of Lewisham prior to installation. Where padlocks are intended to be used, it is required that these be purchased from the London Borough of Lewisham so that they are of a consistent design and lock fitting. If locks or codes are changed at any point, it will be the responsibility of the site manager to supply new keys or codes to the Council at no cost and as soon as the change has been made.
In locations where it is not practicable for architects to provide full access to the bin storage areas for waste collection vehicles, or standard Eurobins are to be located in underground car parks, a separate designated collection point must be provided.
It is the responsibility of the site managers to move the waste containers to the designated collection point by 6am on the scheduled day, and then to return the containers to their storage areas after emptying. If containers are not presented for collection at the designated time, it is the responsibility of the site management to make arrangements for disposal.

Sufficient provision should be made to ensure that all health and safety requirements are met for on-site staff to move the bins. Where bins are to be towed to the presentation point using a tug, there will be specific requirements for the site layout, bin design and towing operation. Further indicative information is provided in Appendix D.
To minimise the potential for delays to collections, the designated collection area should be large enough for all the refuse and recycling bins to be positioned ready for collection at the same time
The space in the collection area must be sufficient to enable operatives to return emptied bins to a position that does not obstruct the manoeuvring of those containers that are yet to be emptied. A simple example of how this might be achieved is given in the diagram below:
Collection operation begins, with containers wheeled to vehicle, emptied and then returned to space available
All containers emptied, and ready to be returned to storage area

Developers and site managers must make sufficient provision to prevent other vehicles parking in the collection area, or in a position that would impede access for collection operatives.
Adequate arrangements must be provided for the collection vehicle to remain at its loading point for an extended period, particularly where a significant number of bins are to be emptied at the same time. Site managers should ensure that no other access is required to or through the designated collection point on the scheduled day of collection.
In positioning and designing the collection point, architects must ensure that the distance that operatives will need to wheel bins from the furthest point within this area to reach the loading point at the back of the collection vehicle does not exceed 10m.
Developers should ensure that they adhere to the other relevant access requirements for waste and recycling collection. In particular, dropped kerbs must be provided beside the designated collection point if they are not level with the roadway.
Developers will need to give consideration as to how residents can dispose of their waste and recycling when the bins have been moved to the collection point. If the refuse bins have been moved at a separate time to the recycling bins, there must be adequate arrangements in place at all storage areas to ensure that residents attempting to deposit non-recyclable refuse have the opportunity to do so without contaminating a recycling container.
London Borough of Lewisham provides residents with a bulky waste collection service for 3 large items which presently costs £15 This service is available for residents living in flats, but can only be provided if adequate measures have been included in the design of the development. If these measures are not in place then the Council may not be able to undertake collections requested by residents, and the site managers will be required to make alternative commercial arrangements to have bulky items removed.

Residents can book a collection of bulky household items through the Council’s Call Centre or website. Details of the items needing to be collected are taken at the point of booking, and this information is issued to the relevant collection crew.
The Council will only collect those items that have been booked for a special collection by a resident. Any other items that are left in a waste storage area without a booking having been made, or are dumped elsewhere on the development, will be the responsibility of the appropriate site managers to clear through a chargeable commercial arrangement with the Council or a private contractor.
Designated storage facilities must be provided for residents to deposit bulky waste items they have booked for a collection:
For developments of 25 units or more, these storage areas must be separate from those containing normal refuse and recycling bins.
For developments of up to 25 units, the bulky waste storage area can comprise a designated space within a standard bin store. In such arrangements, the presence of bulky waste must not obstruct the refuse and recycling bins, and similarly it should be possible to safely remove the bulky items without the need to move any other bins. Collections will not be undertaken by the Council if the bulky waste causes an obstruction or is itself obstructed.
The total floor area provided for storage of bulky waste awaiting collection must equate to 10m2 per 50 households, with a minimum of 7.5m2 .
The guidance provided earlier on design, accessibility and signage for waste storage areas should also be followed for bulky waste stores. However, it is an additional requirement that bulky waste stores are covered, so that potentially reusable items are protected from the weather. Separate arrangements with the third sector should be arranged by site management.
Appropriate signage must be installed to identify the designated areas. It is also recommended that signage be installed at other waste storage areas to provide information to residents on how to correctly dispose of bulky items.
In large residential developments, it may be proposed by developers that the site management will provide an internal waste and recycling collection service for residents, either door-to-door or through use of smaller communal waste and recycling deposit points.
Developers considering doorstep collections must ensure that all relevant health & safety issues are addressed, including trip hazards and fire risk. In particular, developers must be able to demonstrate to the London Borough of Lewisham that they have consulted and received approval from the London Fire Brigade in respect of any such proposals.
A waste storage area must be provided on each floor, which includes provision for appropriate and separate containers for refuse and recycling. The storage area must be well-lit, ventilated, include fire-suppression technology, and be designed to enable easy cleansing.
Any external waste and recycling storage areas, and the location where the waste will be presented for collection, must be designed in accordance with Section 3.

A written statement must be provided to the London Borough of Lewisham which demonstrates how the internal waste and recycling collection service will be operated and managed, and how the waste will be presented for collection.
Designers of larger residential developments may consider the installation of chute systems to make it easier for residents to deposit their waste. The London Borough of Lewisham does not recommend this type of system owing to the tendency of the chutes to get blocked, but if such a system is being considered then the following guidelines should be followed:
Waste chutes must be designed to fit in with the architectural aesthetics of the buildings.
The internal surfaces of the chutes should be completely smooth to minimise snagging of waste sacks and subsequent blockages.
Chute systems will only be permitted if there are two separate chutes provided at each installation point, to enable the segregation of refuse and recycling. However, where there are separate recycling collections for paper and food, developers may need to provide additional space in a bin store area for residents to drop off the materials.
The receptacles on each floor into which residents deposit their waste must be clearly labelled to encourage recycling and minimise the risk of contamination. Poster or sticker designs should be presented to the Council’s Waste & Recycling department for approval. The use of Recycle Now iconography is recommended.
It will be the responsibility of the site management to cleanse and maintain chute systems, and clear any blockages which may arise. The London Borough of Lewisham will expect to see details of how this will be managed.
A fully enclosed and secured bin storage area must be provided at the base of each chute, designed in accordance with the requirements set out in Section 3.
Chamberlain bins are recommended for use with chute systems (see Appendix A for more information on the sizes of the bins.). However, Eurobins may also be used, and are recommended if it is expected that some residents will deposit their waste directly into the containers without using the chutes.
Site management will be responsible for rotating the bins at the base of the chutes between the weekly collections to prevent overflowing of the bins. Any overflows which do occur will be the responsibility of site management to clear.
This section provides information on the specific requirements for developments that

include commercial units. The information given in this section should be read in conjunction with Section 3, and treated as additional to those which are set out in that section in relation to capacity, storage and access.
The London Borough of Lewisham undertakes regular collections of residential waste, details of which have been given in the previous sections. For standard refuse and recycling collections there is no charge levied by the Council, except for the purchase of bins for new developments
However, the arrangements for commercial waste are different, as businesses do not receive a collection service through their Business Rates. The Council offer a commercial waste and recycling collection service, with a range of container options and collection frequencies to suit all types of premises. Businesses can also choose to take out a contract with a fully licensed private waste collection firm.
All developments should provide sufficient storage capacity for all waste and recycling arisings, whether commercial or residential in origin.
The design and layout of waste and recycling storage areas or chambers will be consistent with that for purpose-built flats, so architects should follow the guidance given in Section 3.
External storage areas for waste on mixed-use developments must be segregated, so that domestic and commercial waste bins are in separate secured areas.
Access to the domestic bins should only be possible for residents of the development and site management. It is also good practice to secure the commercial bin storage area to prevent residents from misusing these for disposing of household waste
Combined storage of domestic and commercial waste can be permitted if the developers make arrangements for this to be dealt with through a commercial contract. The London Borough of Lewisham reserves the right to refuse to undertake domestic waste and recycling collections from non-segregated storage areas.
Suitable arrangements for segregating the storage of bulky household waste items will also need to be made, as detailed in Section 3 above
All storage areas must be easily identifiable through the use of clear and appropriate signage. It is also recommended that residents and businesses are provided with leaflets or information sheets explaining which waste storage areas to use.
In developments where on-site businesses will be arranging individual contracts with waste collection providers, it will be necessary to ensure there is sufficient space available for each commercial unit to have its own bin or allocated area for storage
On developments with multiple commercial units, landlords or site managers may choose to include the cost of waste collection in the unit rental price. This will enable a single contract to be arranged between the landlord/site manager and the Council or a licensed

waste collection provider, and remove the need for individual bins/storage areas to be provided for each business
Architects and developers should ensure that provisions for waste storage and collection are compatible with the varying container and vehicle types used by different waste contractors. If it is known that a particular provider is the intended contractor for a site then that company should be consulted with at the earliest opportunity
The guidance given in Section 3 should be followed in relation to the required capacity for domestic refuse and recycling
The quantity of waste generated on commercial premises can vary significantly, depending on the nature of the business occupants and the frequency of collection they secure through their waste contract. Architects and developers should identify the types of businesses intended for any units proposed on their developers, and ensure that adequate storage capacity is provided for the likely quantity of waste generated. Further guidance for some types of premises is given in British Standards BS 5906:2005.
Kerbside residential recycling, the new food waste collection service and the subscription garden waste collections are undertaken by the London Borough of Lewisham on a weekly basis whilst the refuse collections will be done fortnightly
Collection frequencies for commercial waste will be dependent on the space available, the amount of waste being generated and the particular contractual arrangements. However, where commercial units will be producing food waste, developers should be aware of the increased likelihood of odours. A twice-weekly collection service is recommended for such businesses, and should be allowed for in the design of the waste storage and access. Premises which generate a significant quantity of waste may also benefit from a twice weekly collection to reduce the need for storage space.
The Waste Regulations 2011 require “separate collections” of paper, metal, plastic and glass to be in place for businesses by January 2015. Developers should ensure that businesses and waste contractors are able to meet these requirements through the design of waste storage and collection facilities at new developments, including storage space within the business premises.
Mixed-material recycling is currently in operation for household waste, but such schemes may not be appropriate or permissible for businesses. As such, architects should consider the need for separate bins for each material for business premises.
Medium to large hotels and restaurants must be designed to include separate storage provision for waste cooking oil.
In locations where the space available for storing waste is limited, it may be appropriate

for developers to consider using compaction systems to reduce the volume of the waste being generated on site. There are various types of compactors available to suit different types and sizes of development.
Developers should note that the London Borough of Lewisham does not offer a compacted waste collection service, so alternative arrangements would need to be made with a private contractor to have the bales of waste collected. The intended service provider should be consulted at the earliest opportunity in the planning process to ensure that their requirements for container storage and access are met.
Compactors for residential developments only tend to be effective if the development has a managed waste system with porterage. The use of compactors in residential developments will also mean that site managers will need to pay for ongoing household waste collections operated by a private contractor, whereas no charges would be levied (apart from container purchase) for collection of non-compacted waste by the London Borough of Lewisham.
Compactors are recommended for all office developments larger than 5,000m2. For offices over 15,000m2 in size a rotary compactor is preferable, for those in excess of 20,000m2 a portable skip compactor or rotary compactor may be used. For units of 1,500m2 or more, or for small units where the gross combined floor space exceeds 1,500m2, a small sack compactor is recommended.
The most appropriate type of compactor for units of 2,000m2 or more is the small sack compactor. This type of compactor may also be used for small units where the gross combined floor space exceeds 2,000m2
For major retail developments of over 5,000m2 a rotary compactor is recommended. Those over 10,000m2 should be provided with a rotary compactor or portable skip compactor, and those over 15,000m2 should consider use of a larger static compactor.
Compactors are recommended for fast food outlets with an eat-in facility, and are recommended for other restaurants. A small sack compactor, or the type using rotary wheeled containers, is suitable for most applications, although the rotary compactor is preferable for restaurants with potentially high output.
For hotels up to 250 bedrooms the most appropriate type of compactor is the small bag compactor, or the type that compresses waste into Eurobin wheeled containers. For larger hotels a rotary compactor, portable skip compactor or static compactor is recommended, particularly for those with banqueting facilities.
The locating of waste and recycling storage containers in underground facilities can help architects and developers to provide more space at ground level for other features, and will often add to the aesthetic appeal of a development.
Underground systems can vary from basic systems which involve standard waste

containers being stored in a section of a basement car park to more advanced systems involving bulk storage containers lifted out using crane attachments on refuse vehicles
The London Borough of Lewisham will not be able to service standard underground waste and recycling storage systems, similar to those in use in local authorities in London such as Tower Hamlets and Lambeth as we do not have use of a dedicated specialist collection vehicle. Architects and developers that are interested in using such a system at a new site should however consult with the Council’s Waste & Recycling Department at the earliest opportunity to discuss the feasibility.
These types of system require the construction of underground concrete chambers, varying from 1.5m to 3m in depth. These are used to store removable bulk waste containers, which are normally available in 3m3, 4m3 and 5m3 sizes (although it is strongly recommended that the largest size is used wherever possible). Waste and recycling is deposited into these bulk containers through receptacles at street level, which come in a range of designs but are often around the size of a street litter bin. These receptacles are attached to a floorplate over the chamber and bulk container, which together provide the only components that are visible to the public.
The containers are emptied by a vehicle fitted with a telescopic crane, which lifts the bulk container out of the concrete chamber. In some systems the receptacle, floorplate and bulk container are one unit and are lifted out in their entirety, whilst in others the floorplate is attached to the chamber by hinges along one side so it can be opened to reveal the bulk container underneath. The concrete chamber is fitted with a safety platform, which rises up to street level as the bulk container is lifted out to reduce the risk of operatives or pedestrians falling into the chamber
The bulk container is lifted above the vehicle for emptying, with hooks on the crane being used to operate a mechanism that opens the bottom of the container so that the waste can drop out. Once emptied, the bottom of the container is closed before it is restored to its normal position in the chamber.
The underground storage chamber must be housed in a concrete casing. The chamber should be 100% waterproof, and appropriate design features must be incorporated to eliminate water ingress from ground level. In areas where ground stability is reduced, such as where a high water table is present, the chamber must be set or secured on concrete stilts to prevent any movement.
The chamber must be fitted with a rising safety platform, which should be made from galvanised steel, able to carry a load of at least 150kg, and provide a complete seal for the shaft below when raised.
The removable bulk container should be manufactured from galvanised steel, and be fully sealed through welded joints to prevent leakage or ingress of liquids. It should feature a bottom-opening trap door to allow emptying of container, operated through hook systems on the collection vehicle’s lifting crane.
The floorplates and receptacles at ground level must be designed to fit in with the surrounding built environment, offer a range of aperture options to target different material streams, provide sufficient opportunities for branding/labelling, and be accessible

for elderly and disabled residents.
It is recommended that the fixed floorplates and receptacles are protected from vehicle damage through the use of bollards or other barriers.
The receptacles must be fitted with an access control feature to prevent misuse of the waste and recycling containers for non-domestic waste. The site managers should ensure that the necessary keys, fobs or swipe-cards to use the system are only provided to eligible residents.
It is recommended that the bulk containers be fitted with remote fill level alarms or indicators, to enable efficient management and operation of the collection services, and to reduce vehicle movements at developments where these underground waste systems are installed.
A safe and accessible stopping point must be available for the collection vehicle to service each underground bulk waste container. This should be a maximum distance of 10m and a minimum distance of 3m from either side of the vehicle. It is not possible to service sites from the front or back of the vehicle, so it must be able to pull up alongside every site.
Leg stabilisers on the vehicle may be used during collection. These can protrude up to 2.5m on each side, and must be able to rest on a hard and even surface that is able to withstand loading of up to 4 tonnes.
Sites should be located on private land, off the public highway. In a case where a developer wishes to place a site on land next to the public highway, and have the collection vehicle stop on that road to service the site, then the following points will need to be taken into consideration:
Sites should be at least 15m from any highway junctions, and well away from any emergency access. Sites will not be permitted beside Traffic Sensitive Roads or bus routes.
The collection vehicle must be able to access the site, as per the requirements set out above. The developer must be able to demonstrate that appropriate measures will be in place to prevent access being blocked by parked cars, and if necessary provide alternative parking spaces if any existing ones need to be removed.
The developer will be required to undertake and fund all necessary surveys, planning and remedial works to strengthen the footway around the site so that it is able to bear a load of 26 tonnes. In addition, a retaining wall will be needed to protect the structural integrity of the pavement, if a site is being installed directly next to it.
The developer will be required to demonstrate that pedestrian safety can be maintained during collection, and that an alternative route is available for pedestrians while the footway is blocked. In addition, the presence of a staff member from the managing agent of the block may be required during collections to assist in keeping pedestrians away from the collection vehicle, so this should be factored in to the estate management plan.
Access must be completely clear, as it is not safe to lift bulk containers over any parked cars, other obstructions or where the public will continue to have access during collection. It must be possible for the collection crews to cone-off and close public access to an area

around the vehicle, and between the vehicle and the bin chamber.
Overhead working clearance of at least 15m is required at all sites, and installations must not be located beneath any potential obstructions such as trees, balconies, walkways or cables. Installations must not be within 5m of any overhead power line.
During collection operations it is not possible to move the vehicle until the crane has been returned to its storage position and locked, and any stabilisers have been raised. As such, installations must be positioned so that the stationary vehicle will not cause an obstruction to any emergency access or busy roads/pedestrian routes.
Architects and developers should take into account the details given in Section 6 in relation to access. However, for underground waste storage systems there will be additional requirements, as a specialist vehicle will be required to service the sites which Lewisham Council cannot supply at this point in time. An indicative set of specifications is provided below however. This is based on a vehicle type used for servicing underground bins in another London borough
Dimensions: 10m length, 2.3m wide, 4.2m high;
Leg stabilisers: protrude up to 2.5m on each side when deployed during collection;
Turning circle: 25m;
Loading: 26t, maximum axle loading of 11.5t, leg stabilisers exert up to 4t each side
Recycling must be integrated into all systems, through provision of dedicated underground bins for mixed recycling or another appropriate solution. This must enable the same recycling services to be provided as are available to other residents (see Section 3), but should also enable flexibility in the event of future developments within Lewisham’s recycling collections.
The street-level receptacles used in underground waste systems are not appropriate for disposing of bulkier waste items, including large pieces of cardboard, furniture and electrical appliances.
Architects and developers must provide an alternative storage location at all developments where underground waste systems are in place, in order for residents to have somewhere to dispose of bulkier waste.
It shall be the responsibility of site managers to clear away any bulky items or other waste left beside the street-level receptacles, including at any sites located next to the public highway.
As noted above, the underground waste storage systems provided for residents must be dedicated solely for the disposal of household waste and recycling. However, developers may look at providing separate underground installations for the use of businesses,

particularly in developments where a standard waste collection system for commercial premises would significantly impact on landscaping and local aesthetics There will be a number of considerations for developers looking at this sort of approach.
Site managers or landlords would need to hold a single contract for the collection and disposal of commercial waste from the development, with the costs being passed on to the businesses by an appropriate recharging mechanism.
The commercial waste contract would need to be held with a contractor able to service underground waste storage systems.
Some types of commercial waste may not be suitable for disposal in underground storage, either because of bulk or excessive weight.
Underground waste storage may not offer sufficient flexibility to enable businesses to exploit opportunities in the market to segregate higher-value materials for specialist recycling collections.
It shall be the responsibility of site managers to arrange for the repair and maintenance of all underground waste storage systems in their developments.
Site managers shall also be responsible for keeping the installations and the areas around them clean and clear of other waste. This includes the removal of any waste or water from inside the bin chamber.
Maintenance and cleansing of the bulk containers, safety platforms or chambers will require the bulk containers to be lifted out. The London Borough of Lewisham may be able to provide assistance with this if there is available capacity within the weekly schedule for the collection vehicle, and an appropriate charge would be levied for this service However, it is recommended that site managers look to appoint a cleansing and maintenance contractor that is able to undertake the lifting of the bulk containers itself as part of its contract, ensuring that all the necessary health and safety considerations of doing so are adequately addressed.
A relatively simple solution to providing underground storage of waste containers involves placing Eurobins in a basement storage room (often part of an underground car park) that is accessible by residents for depositing waste. The bins are then brought up to ground level by the site managers through the use of service elevators or ramps.
The design and layout of the storage area should meet the appropriate requirements set out in Section 3 If access is through an underground car park, appropriate markings and parking restrictions may be required to protect access to the bin stores.
It will be the responsibility of the site manager to move the waste and recycling containers to an agreed designated collection point at ground level, and return the containers to their storage area after emptying. See Section 3 for more details about the requirements of this designated collection point.
A written statement must be provided to demonstrate how the movement of the bins to the collection point will be managed and undertaken. The plans must also show the parking location for any tractor and trailer that may be used by site staff for this purpose.

Where a goods/service elevator is intended to be used to transport the bins to ground level, it must be large enough to safely accommodate a porter and the appropriate number of containers, and the width of the doors must allow free movement of the bins.
An alternative approach is to place standard Eurobin containers in purpose-built belowground chambers, with chutes running into the bins from receptacles at street level. The containers are made accessible for collection through a rising elevator system that brings the bins to ground level, to then be wheeled to the collection vehicle.
The underground storage chamber must be housed in a concrete casing. The chamber should be 100% waterproof, and appropriate design features must be incorporated to eliminate water ingress from ground level. In areas where ground stability is reduced, such as where a high water table is present, the chamber must be set or secured on concrete stilts to prevent any movement.
The rising elevator system must conform to all relevant British and/or European Standards. Depending on the design of the system, mechanisms to secure the bins in place to prevent damage during the operation of the elevator system may be needed.
The deposit points or receptacles at ground level must be designed to fit in with the surrounding built environment, offer a range of aperture options to target different material streams, provide sufficient opportunities for branding/labelling, and be accessible for elderly and disabled residents.
The storage system location and design of adjacent roadways must meet the requirements set out elsewhere in this guidance document, such that:
The Eurobins will not need to be pulled more than 10m to be emptied;
All paving between the elevator platform and the vehicle is solid, smooth and level;
Dropped kerbs are provided to access the roadway.
The storage system should be protected from vehicle damage at ground level through the use of bollards.
It will be the responsibility of the site manager to operate the elevator system so that the waste collection teams can access the bins at ground level. Due consideration should be given as to how to restrict access to the areas around the storage system during operation for health and safety reasons.
The maintenance and repair of the elevator system, ground level deposit points and other features of this system will be the responsibility of the site manager.
Underground bin systems of this type must be dedicated for the use of residents only, with separate waste containerisation for commercial waste. Developers wishing to place commercial waste bins in underground chambers should take into account the considerations given

Vehicles used to collect waste and recycling will be amongst the largest and heaviest needing to access any development. Further information about the dimensions and other specifications of waste collection vehicles used by the London Borough of Lewisham, please see Appendix C. Developers should be aware that other private contractors undertaking collections of commercial waste from developments may use larger vehicles.
In order to ensure that all refuse and recycling collections can take place unimpeded and without the risk of any damage to the vehicles, paving or other fabric of the sites, developers must ensure that access roads and driveways meet the following requirements.
Roads should have foundations and a hard-wearing surface capable of withstanding a fully laden waste collection vehicle of 26 tonnes gross vehicle weight, with a maximum axle weight of 11.5 tonnes. Any ironworks situated in the roadways should also be capable of withstanding the loads indicated.
Roads should have a minimum width of 5m. Pinch points, such as archways or gates, should give a minimum clearance of 3.7m width, and additional allowances must be given if vehicles are required to approach from an angle.
Any part of a building through which a waste collection vehicle passes must have a minimum clear height of 4.5m, to allow for overhead fixtures and fittings.
If a turning space is necessary, the road layout should permit a turning circle of 17m kerbto-kerb, or 20.3m wall-to-wall.
Any locations where the gradient of the roadway changes must be designed to allow for the overhang of the lifting equipment at the back of waste collection vehicles.
Waste collection vehicles should not be required to reverse more than 12m, and then only in exceptional circumstances. If pedestrians also use access routes where waste collection vehicles will be required to reverse, an additional raised footpath must be provided. Waste collection vehicles should never be required to reverse up or down a slope/ramp.
Where possible, developers should design road layouts so that waste collection vehicles are not required to reverse in from or out to the public highway.
Vehicles undertaking collections should be able to stop for loading in a safe and legal position where they will not obstruct other traffic, pedestrians or access

Appropriate measures must be incorporated into road layouts to control unauthorised parking of vehicles that would prevent access by the waste collection vehicles and staff. Developers should ensure that sufficient car parking is provided in order to prevent such problems.
Access to storage areas should be possible from 06:00 to 22:00, Monday to Sunday.
If there is an electronic gate or barrier control into the development then immediate access for waste collection vehicles must be possible using either an entry code, a swipecard, or any fob/key other than one of a standard ‘Fire Brigade’ pattern.
Architects and developers are strongly encouraged to enable access to bin storage or presentation areas via standard road layouts and without the need for complicated manoeuvring.
Where the use of turntables is being considered to resolve access problems on constrained sites, architects must consult with the Council’s Waste & Recycling department at the earliest opportunity. Use of such technology is not recommended owing to the increased complexity and the impact that equipment failure will have, but where it is to be employed the following key points will need to be noted:
The turntable must be designed to withstand significant off-centre loading from a 26tonne vehicle.
To minimise risk of injury and damage to equipment and property, the diameter of the turntable must be sufficient to fully encompass the footprint of the vehicle, including the rear overhang.
Site management staff will be required to greet the refuse collection vehicle and assist in manoeuvring it into the correct position on the turntable. Site staff will then be required to operate the device, and provide appropriate marshalling instructions to the driver when it is safe to move the vehicle again
In the event of non-availability of the turntable, site staff will be required to present the bins at an alternative accessible location for collection. The bins may therefore need to be towable, and an appropriate alternative site allocated (with dropped kerbs in place if necessary).
The layout of the turntable area must enable the refuse vehicle to be able to use turning manoeuvres to exit the area if the turntable fails mid-turn. These manoeuvres should be analysed through a swept-path analysis, but it is permissible for this to involve a multiple-point turn as it will only be required in exceptional circumstances.
The turntable should be regularly serviced to minimise the risk of failure.
Where architects and developers plan on building access roads to properties and developments, it is encouraged that a consultation should take place with the Council’s Cleansing Department at the earliest possible opportunity for their input. The Cleansing

Department need to be informed of new roads to make an assessment as to possible resourcing implications and to advise on the siting of any litter bins if required.
The generation of waste from new large-scale developments could have a significant impact on the local environment, and will place an additional burden on the existing collection, treatment and disposal infrastructure in Lewisham. The requirement for adequate waste storage space and suitable access routes for collection vehicles will also reduce the flexibility that architects have in making the best use of the land available.
The London Borough of Lewisham will expect to see a detailed strategy/plan for all new development sites, setting out how it is proposed to manage household and/or commercial waste being generated across the entirety of the development, in accordance with the guidelines in this document and the Template Recycling & Waste Management Strategy found in Appendix E
For larger developments, and particularly those comprising buildings of several storeys, the production of this waste management plan is likely to emphasise the scale of the issue that architects will face in providing enough on-site storage capacity for a large number of dwellings. The requirements for this provision will put additional pressure on land set aside for car parking, could potentially reduce the scope for co-locating an optimal number of income-generating commercial units, and may also have an impact on the size and attractiveness of any proposed communal garden spaces.
The generation of waste from new large developments will represent a significant addition to the total municipal waste arisings within Lewisham. The Council’s existing collection infrastructure is already operating at full capacity, and investment in the purchase and operation of new vehicles will therefore be required in order to service new large developments. The London Borough of Lewisham may seek a financial contribution from developers to cover these costs where appropriate.
Many of the problems associated with waste and recycling collection and storage for large developments can be negated through the use of alternative on-site technologies to treat waste generated by the occupants. The use of such technologies can significantly reduce the need to allocate as much space for waste and recycling storage, minimise the noise and disruption caused when waste and recycling collections are undertaken, and can help new developments to achieve a higher environmental performance standard.
The London Borough of Lewisham strongly recommends that alternative waste and recycling technologies are investigated for all new large-scale developments. Some examples of technologies that are already in use elsewhere in London, the UK and abroad are given below, and developers may also wish to refer to the guidance given in Section 5 in relation to alternative on-site waste storage systems.
There are a number of existing and proposed technology options for managing and treating waste on site. Developers are encouraged to ensure that all appropriate options


have been investigated, and should also consider the potential of trial projects as a means of attracting external funding to assist with initial capital costs. All on-site thermal treatment technologies will be subject to appropriate regulations and will require suitable environmental permits.
The London Borough of Wandsworth is trialling pyrolysis technology (PyroPure™) to treat non-recyclable waste on-site at one of its estates. The technology utilises heat inside a pressurised container to break waste down into a fine carbon dust, which can then be flushed into the existing sewerage network. The process does not break down any metal or glass elements in the waste, which means that these can be extracted for recycling following the pyrolysis treatment
Waste is a valuable resource that can be used to generate power, and technology that achieves this at a large scale has been in use for decades in the form of energy-fromwaste ‘incinerators’. However, small-scale versions of this technology allow for this to be brought to a community level, where residents and businesses can directly utilise the energy derived from their waste, and in so doing often get much lower prices for their electricity.
These types of facilities can be connected to a district heating network, in order to make use of the waste heat produced through the power generation. This heat can be piped to residential and commercial units, replacing traditional individual boilers in the production of heat and/or hot water. This is known as ‘combined heat and power’, or CHP.
Small-scale CHP systems that use waste as a fuel bring many benefits, including cheap supplies of heat and power for occupants, reduced requirements for waste storage and collection, and notable reductions in the environmental impact when compared to traditional developments. These can be attractive prospects for potential residents, increasing the value of properties and commercial units on new developments.
CHP technology is not yet very common in the UK, but there are numerous examples from the European mainland of how it can be integrated into new and existing developments at various scales.
In the right circumstances, properly specified and delivered, CHP can be an efficient low carbon technology, but this is a complex area and communal heating systems need technically informed consideration throughout their design, build and operation.
Lewisham Council’s Housing Select Committee undertook a scrutiny review of communal heating (which can include CHP systems) following reports of problems in local developments served by communal systems in relation to overheating, charges and reliability.
Developers and architects need to be aware of the recent Code of Practice on heat networks produced by the Association of Decentralised Energy in association with CIBSE. This was a recommendation from the Council’s Housing Committee that Lewisham are keen to take forward.
7.3 Community Composting
Where practicable, the London Borough of Lewisham encourages developers to make arrangements to facilitate communal/community composting to serve the needs of flats or dwellings that do not have access to a private garden. The main considerations are that the composting bins are screened, that the area is purpose built and clearly signposted, and that ongoing management and maintenance is provided. In all cases the composting scheme must achieve full compliance with the Animal By-Products Regulations (2005), and if applicable it must be registered with the Environment Agency to have a waste management licence, an environmental permit, or the appropriate exemptions.
Food waste is a potential source of fertiliser for agricultural land and biogas-derived energy, and the use of alternative treatment solutions that can harness this potential is therefore a key priority for the national government. Ongoing research is showing that the use of in-sink macerators (also known as food waste disposers) in household kitchens will be a very effective way to divert organic kitchen waste to existing anaerobic digestion facilities at sewerage treatment works, without the need to set up separate collections.
A key barrier to the wide-scale introduction of in-sink macerators is the cost of retro-fitting kitchens with sinks that have a wider plughole, and an electrical power supply underneath to power the units. However, the provision of such facilities, and indeed to provide the disposer itself, will have a negligible impact on the cost of the kitchens in new developments.
The London Borough of Lewisham recommends that developers ensure pipe networks in new blocks of flats are compatible with food waste disposers.
Developers are encouraged to provide in-sink macerators in the kitchens of all new developments. Where this is not taking place, developers should fit sinks that are compatible with such units, and ensure there is an under-sink power supply available that will enable a food waste disposer to be fitted later.
Automated vacuum collection (AVAC) systems use underground pneumatic pipe networks to move waste from ground-level deposit points to a single collection station elsewhere on the development. These systems can be built for the transfer of refuse, as well as various recycling streams. They greatly reduce the requirements for waste storage infrastructure to be distributed across large sites, and also allow architects and developers to consider reducing the clearances and turning circles of roads across the development as access for waste collection vehicles is generally not required (except at the collection station). However, the maintenance requirements of this type of system will need to be appropriately considered, particularly with regards to residents’ service charges.
In order to realise the full benefits of AVAC systems, the waste needs to be compacted at the collection station so that the size of that facility can be kept to a relative minimum. Developers considering this type of system will therefore need to be aware that the London Borough of Lewisham does not currently provide a compacted waste collection service, so alternative arrangements would need to be made through a private contractor or through discussions with the Waste & Recycling Department


The requirements for AVAC systems will be very specific to each development, and any developers considering this kind of system should consult with the Council’s Waste & Recycling department at the earliest opportunity.
Note that recycling bins are normally available in 240 litre and refuse in 180litre sizes only.
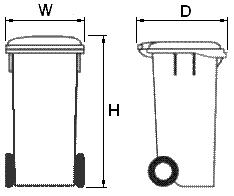
1100-litre is the standard (and recommended) Eurobin container.
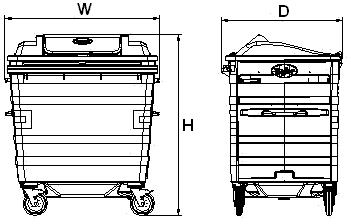
940-litre is the standard (and recommended) Chamberlain container.
Note that Chamberlain bins are only suitable for use where refuse/recycling chutes are installed. Eurobins should be used at all other locations. NB No lids are provided.
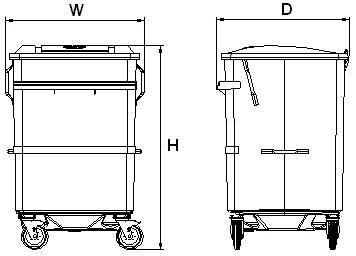

This table gives indicative prices for waste containers purchased from the London Borough of Lewisham. Final prices will be confirmed at the point an order is made.
180-litre wheeled bin £25
240-litre wheeled bin £25
770-litre Eurobin
1280 recycling bin
£250
£300
1100-litre Eurobin £290
940-litre Chamberlain £250
Recycling containers will normally incur additional costs to account for more robust locking mechanisms and additional lid and branding features.
Towable Eurobins will normally cost up to £150 more than standard models.

This section provides information on the standard vehicles used by the London Borough of Lewisham to collect both refuse and recycling. Full specifications and schematics are provided in the attached PDF’s.


gpm3 26 tonne econic.pdf gpm3 26 tonne.pdf
Architects and developers of sites where commercial units will be located should be aware that private waste contractors use a range of vehicles, which can sometimes be larger or have different manoeuvrability concerns than those specified in the attached documents above. In these circumstances, developers should consult with the intended private contractors to establish the specifications for other vehicles that may need to access the site. It is recommended that a 6x4 rigid vehicle is modelled in these circumstances, as it is an industry standard.
Designers of sites where underground bulk waste and recycling containers are to be used should consult with the Council’s Waste & Recycling Department.
Skip vehicles may need to access and serve some locations. Developers should be aware that, while most of these vehicles are smaller than standard waste collection vehicles, they may require more vertical clearance to operate safely, particularly in locations where skips are to be raised and lowered.
This section provides basic information on bin towing operations, to help assist architects and developers to design layouts that are appropriate.
Site managers will be responsible for all towing of bins from storage areas to agreed presentation points, and as such must ensure that these operations are compliant with health and safety guidelines.
Bin manufacturers can provide more detailed information on how to use their towable products safely, and can also provide bespoke advice, guidance and training where necessary.
The towing of bins should be considered a vehicular operation. As such, the surfacing, gradients, sightlines etc. on routes where bins will be towed should be appropriate for cars. There must be dropped kerbs with a gradient no steeper that 1:12 wherever bins are to be towed between a pavement and roadway.
Where bin towing is to take place along routes used by pedestrians, pathway widths must be sufficient for there to be ample clearance between a double-buggy and the tug/bins.
The Council recommends the use of galvanised steel bins with removable towing links. There are some models of bins with retractable towing attachments, but in the past these have interfered with the lifting equipment on the collection vehicle, resulting in the Council refusing to empty them, so it is recommended that such bins are not used.
Towable bins require modifications over standard Eurobins, including strengthening of the sides and bases, heavy-duty castors with directional locks, and towing attachments installed on either end. Bins should also have locks for the lids, so that they can be secured before being towed.
A regular inspection and maintenance programme should be in place for towable bins to ensure the towing links, attachments and castors remain in a safe condition.
The links for towing the bins are supplied separately. The bin-to-bin links are designed to fit into the ‘hitch’ attachment at one end and the ‘eye’ attachment at the other, providing a secure connection between the containers. The bin-to-tug links fit the ‘hitch’ attachment at one end, and then have a connection point to the tug at the end other that is designed for a simple pin system. The pins are not supplied, so should be acquired with the tug.
It is generally recommended that site staff are issued with a maximum of three bin-to-bin links (and one bin-to-tug link) to ensure that they do not connect more than four bins at a time.


Tugs are not supplied by the London Borough of Lewisham, so need to be sourced from appropriate vehicle manufacturers. It is common practice for the developer to acquire the tug to provide to the housing company or site staff as part of the handover of the development, to ensure it is available for use as soon as the building starts to be occupied.
The tugs should have sufficient towing power for four fully-loaded 1100L steel bins, with additional power if these bins are going to have to be towed up an incline (such as from a basement car park). The braking power also needs to be sufficient to bring the train of heavy bins to a stop within an appropriate distance.
Tugs should be fitted with a towing attachment, which has its own pin for use with the binto-tug links.
Tugs should have a flashing beacon to warn pedestrians and other road users of a potential hazard.
It is the responsibility of site managers to ensure that their staff engage in safe towing operations for bins. Detailed guidance and information is available from the relevant bin manufacturers on how to use their products, whilst some housing management companies may have their own policies and procedures based on experience at other sites. The following are some key points:
All staff involved in towing should have received the appropriate training on these operations.
No more than four bins should be towed at any time.
Bin towing should not exceed 4 km/h.
Additional care should be taken on curves, slopes or when passing over speed humps.
Bins should not be towed over kerbs – dropped kerbs should be used.
Stopping distances will be greatly increased when a train of loaded bins is being towed.

For new build flats in London
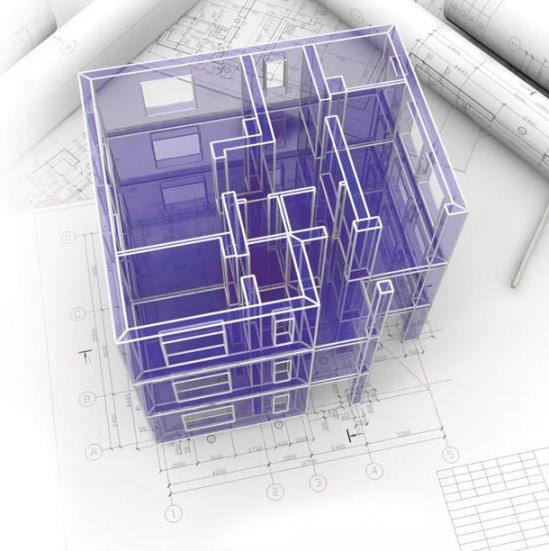



LWARB developed a partnership with LEDNET to commission this Template.
The London Waste and Recycling Board (LWARB) was established by the GLA Act 2007 to promote and encourage the production of less waste, an increase in the proportion of waste that is re-used or recycled and the use of methods of collection, treatment and disposal of waste which are more beneficial to the environment in London. LWARB has a fund made up of money from central Government (DEFRA) to achieve these objectives.
Find out more at www.lwarb.gov.uk
The London Environment Directors’ Network (LEDNET) is the membership association for London’s Environment Directors, with representation from the GLA and London Councils. It provides a forum for Environment Directors to share learning and best practice and develop thinking on emerging policy. A London Environment Director acts as chair and deputy chair on a rotating basis.
Find out more at www.londoncouncils.gov.uk/londonfacts/londonlocalgovernment/a-z/jl.htm#.VHhJesnravI
Written by: SOENECS Ltd developed a partnership with BPP Consulting LLP to deliver this report.
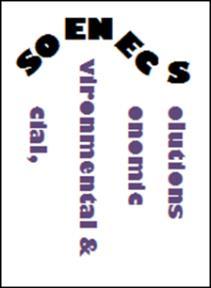

SOcial, ENvironmental & EConomics Solutions (SOENECS) Ltd provide strategic advice and consultancy to the public and private sectors. SOENECS specialise in the fields of waste management, resource management, circular economy, procurement, renewable deployment, carbon management and partnership delivery. Find out more at www.soenecs.co.uk
BPP Consulting LLP is an alliance of waste and environmental planning practitioners. BPP support the public sector and private sectors in planning for waste management by filling gaps in skills and capacity by providing critical friend support, staff mentoring and expert interventions. Find out more www.bppconsulting.co.uk
Principle researchers and authors:
Dr David Greenfield PhD, BSc (Hons), FCIWM, CEnv. Rachel Espinosa MSc, BA (Hons), MCIWM, Ian Blake – BEng (Hons), MSc, MCIWM, CEnv
Topic specific experts
Director - SOENECS Ltd
Associate - SOENECS Ltd Partner BPP Consulting LLP
David Payne BSc, MSc, MRTPI Partner BPP Consulting LLP

Strategy Overview
Development:
Name and address of specific site:
Project Director:
Subject Matter Expert:
[Company name/developer] propose to construct a development which manages the waste and recycling in the manner set out in Appendix [reference the completed recycling and waste strategy and insert it as an appendix]:
This outline operational waste strategy provides information on the amount of waste expected to be produced by the proposed [name of development] development located at [specific address]. The development will comprise [residential accommodation, (delete as appropriate: business accommodation, leisure uses, retail, bars and restaurants)]. The scheme proposes up to [total number of dwellings] residential units and its location is shown in Figure [insert a site plan].
Once the development is fully occupied and operational, it is estimated, in section [refer to section in this report] that [insert the calculated amount of waste produced] tonnes ([insert volume of waste] m³) of waste per year can be expected to be produced. This has been calculated as a worst case scenario, assuming that the residential units are fully occupied throughout the year.
In order to manage this waste effectively and sustainably, and meet the high recycling aspirations of the development, all opportunities within [development name] will facilitate the separation at source of recyclables.
[type of solution] will be located in easy to reach areas, and will contain sufficient space to allow the separate storage of [delete as appropriate food waste, dry recyclables (including paper, glass, metal, plastic and card) and residual waste]. (Include if relevant) [Similar practices will be employed within the commercial land uses.]


Following discussion and agreement with [Local authority officer name] of [local authority and relevant team], recycling and waste will be [collected (describe method of collection) or treated on site (describe method of management)]. This will deliver waste to a [either offsite or onsite location], located in [give location and name of end destinations] and be treated through [describe types of processing e.g. on site in-vessel composting, baling, compacting, CHP etc].
When all these arrangements are implemented, a recycling rate of up to [insert recycling rate percentage of development] % will be achieved for the residential units, meeting the [insert local authority and plan referring to e.g.: local plan/London Plan/local waste strategy [add in policy –targets] of [insert recycling rate percentage %].
The summary spreadsheet in Figure [insert a figure if deemed useful] shows how [developer/managing agent name] wishes to manage waste and recycling for the operational lifetime of the [name of development] development. Figure [insert figure on next page if deemed useful] identifies the [insert how many stages of management you anticipate] stages of recycling and waste management development and will be applied to each category of materials [insert relevant materials e.g. wet, dry and residual]

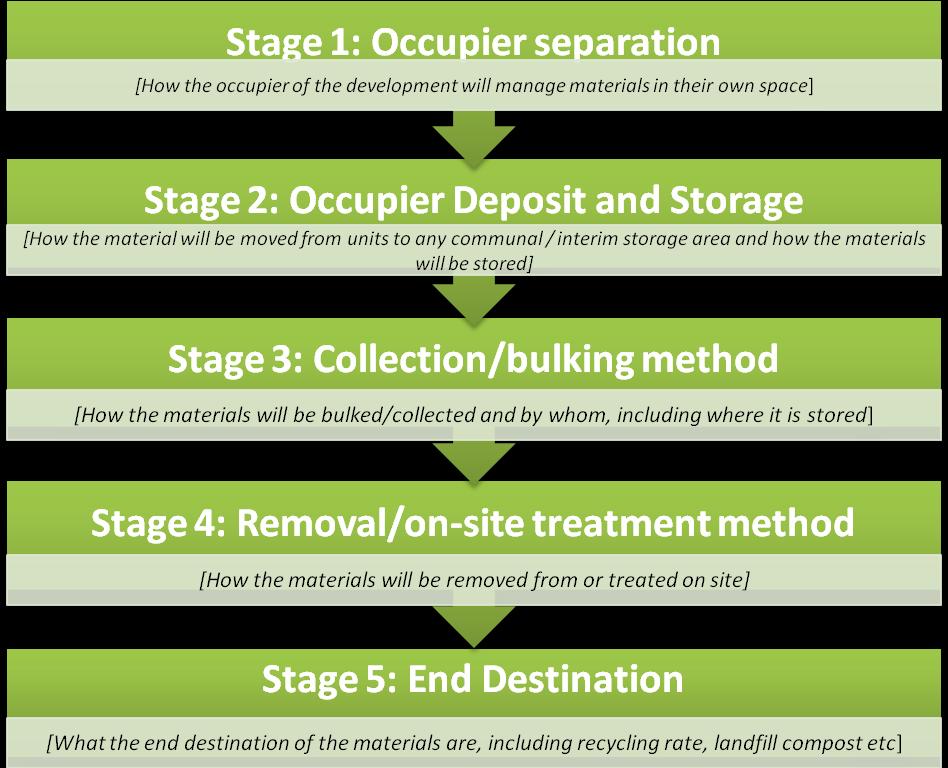

Detailed strategy description
Sub sections of management stage
Material stream
Detailed materials
Location for separation
Collection Channel
Estimated volume per unit per week
Estimated weight per unit (kg) per week
Number of units with this system

Occupier materials deposit description
Occupier materials deposit location
User method of containment for deposit
Receptacle for user to deposit material
Access Method of separation
Compliance with BS 5906: 2005 Waste Management in Buildings Code of Practice
Responsible party
Collection frequency
Method of bulking materials
Storage area

Compliance with BS 5906: 2005 Waste
Management in Buildings Code of Practice
Responsible party
Method of removing materials
Frequency of removal of materials
Equipment used for removal
Access requirements
Has the relevant local authority team responsible for recycling & waste collection team and managing agent been consulted?
Date of consultation
Responsible party comments
Destination of material
Material processed to waste hierarchy category
End product

Is destination in accordance with Waste Regulation 20111 (amended 2012)
Weight of materials sent to destination per annum (tonnes per annum)
Anticipated recycling rate (%)
Anticipated diversion from landfill rate (%)

3. Summary waste & recycling strategy
Stage of management
Sub sections of management stage (to be amended by architect/developer)
1. Waste & recycling Materials Material stream
Detailed materials
2. Occupier separation location for separation Collection Channel estimated volume per unit estimated weight per unit (kg) number of units with this system
3.Occupier deposit and storage deposition description deposition location user method of containment receptacle for user to deposit material access method of separation compliance with BS 5906: 2005 Waste Management in Buildings Code of Practice
4. Collection method collection frequency responsible party method of bulking materials compliance with BS 5906: 2005 Waste Management in Buildings Code of Practice
5. Removal/onsite treatment method responsible party method of removing materials frequency of removal of materials equipment used for removal access requirements Has local authority waste team been consulted date of consultation responsible party comments
6.End destination destination of material material processed to waste hierarchy category end product is destination in accordance with WR11 & 12 High Quality standard

Weight of materials sent to destination per annum
Anticipated recycling rate (%)
Anticipated diversion from landfill rate (%)
4. Description of waste management collection process
5. Summary project plan




These waste management guidelines are based on a combination of the appropriate regulations, codes of practice and operational requirements specific to the London Borough of Lewisham
The following documents should be referred to by architects or developers, but the requirements set out in this set of guidelines should be adhered to for any new development in Lewisham.
1) British Standards BS 5906:2005 – Waste management in buildings – Code of practice
2) 2010 No.2214 Building and Buildings, England and Wales – The Building Regulations 2010
3) The Building Regulations 2000 – Approved Document H, Drainage and Waste Disposal (2002 edition)
4) Code for Sustainable Homes – A step-change in sustainable home building practice –DCLG, Dec 2006
5) Attachments:
1 Waste management planning advice for flatted properties - case studies Adobe Acrobat Document


Enquiries should be directed to our Call Centre in the first instance:
Tel: 020 8314 7171
For specific enquiries relating to waste storage and collection, please contact the Waste Management department. Please note that it may be necessary to supply site plans and initial waste management proposals to enable your enquiry to be handled:
Tel: 020 8314 2194
Email: wendy.nicholas@Lewisham.gov.uk

Lewisham Shopping Centre and adjacent land, Lewisham, London
Prepared for Applicant: Landsec Lewisham Limited (“Landsec”)
SLR Project No: 425.000806.00001
October 2024




Lewisham Shopping Centre and adjacent land, Lewisham, London
Prepared for Applicant: Landsec Lewisham Limited (“Landsec”)
SLR Project No: 425.000806.00001
October 2024



























