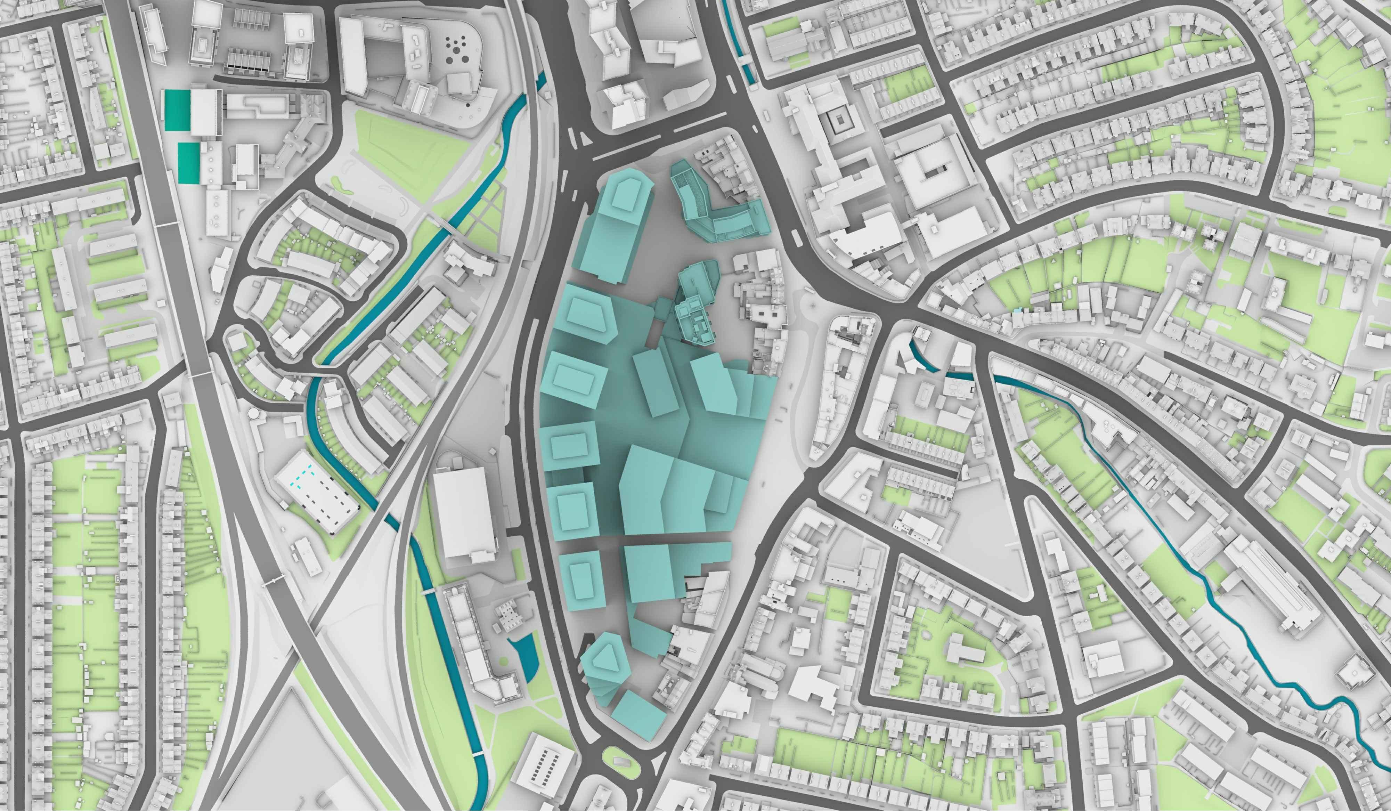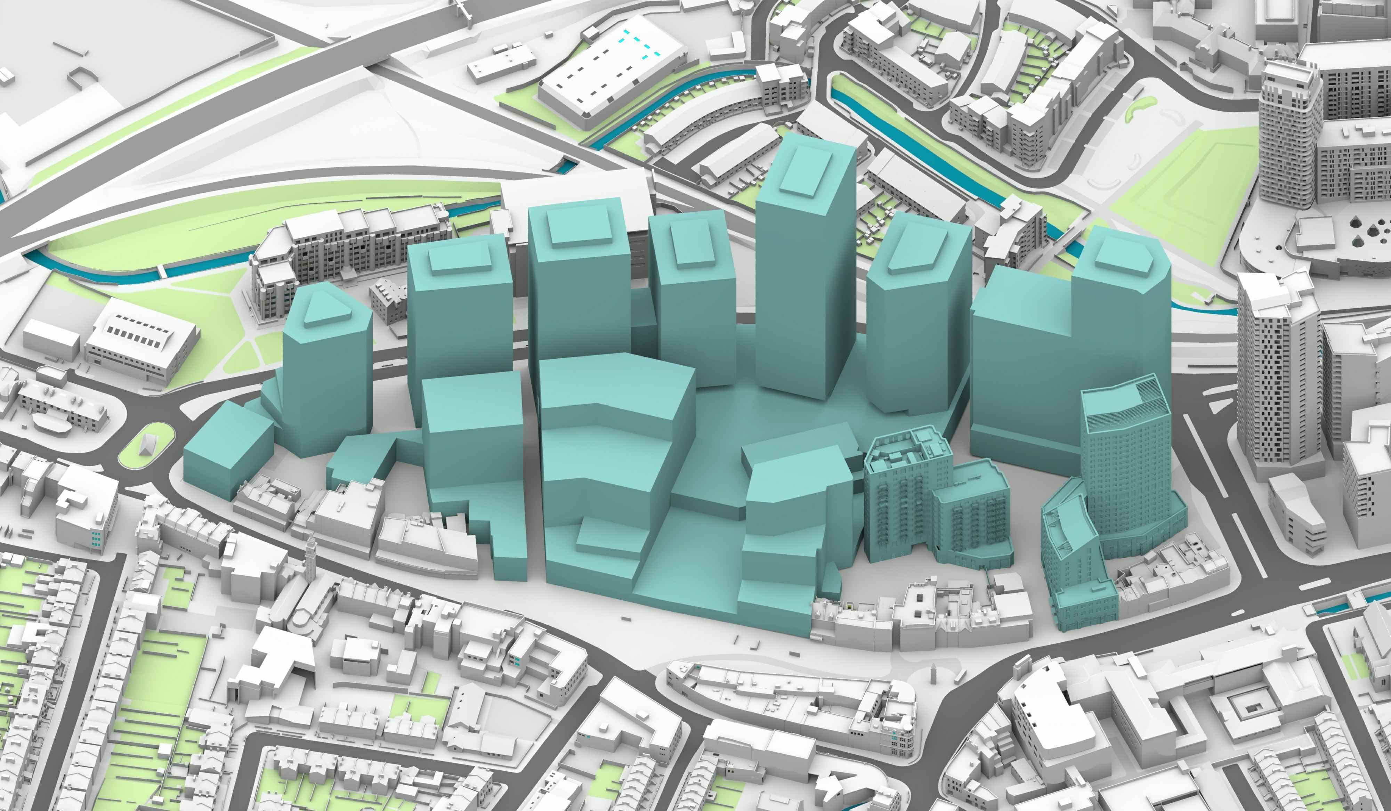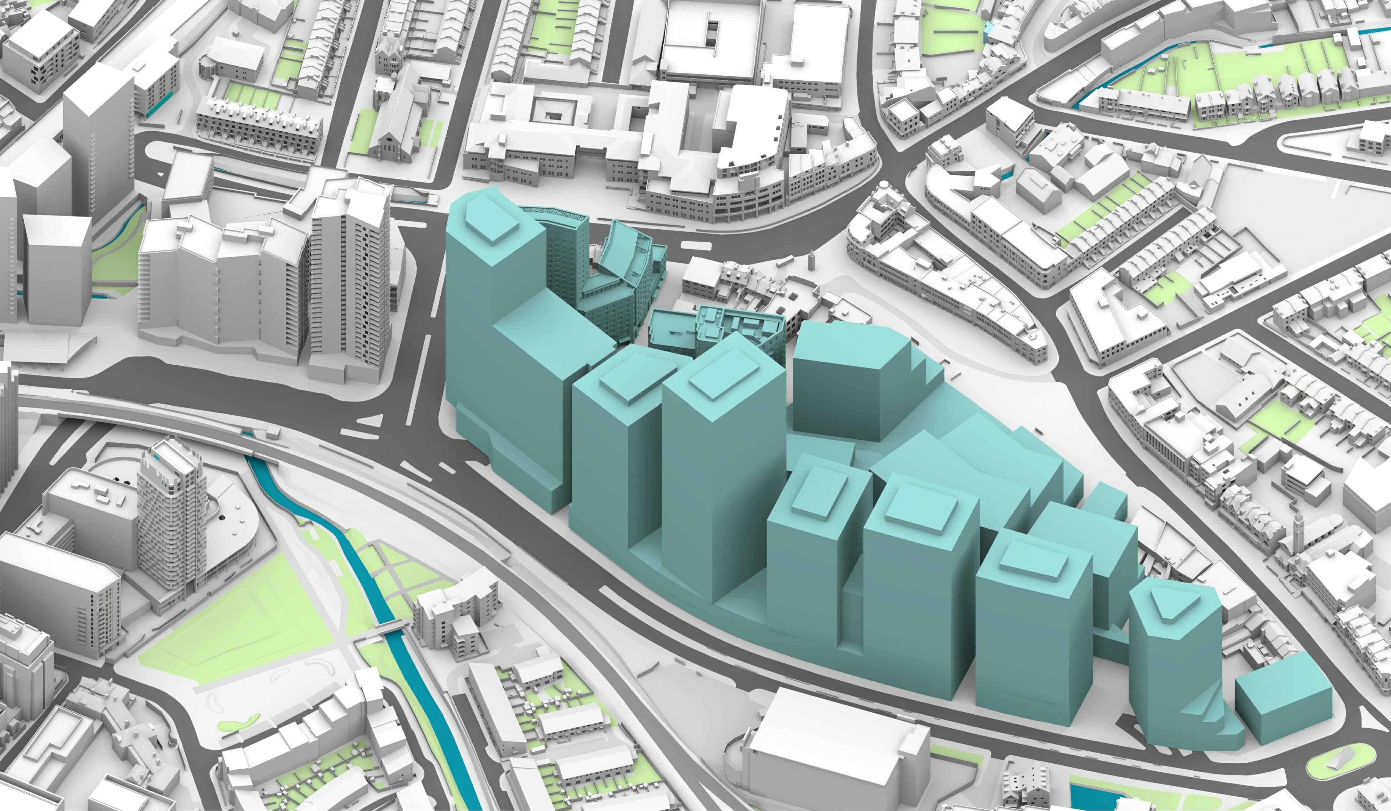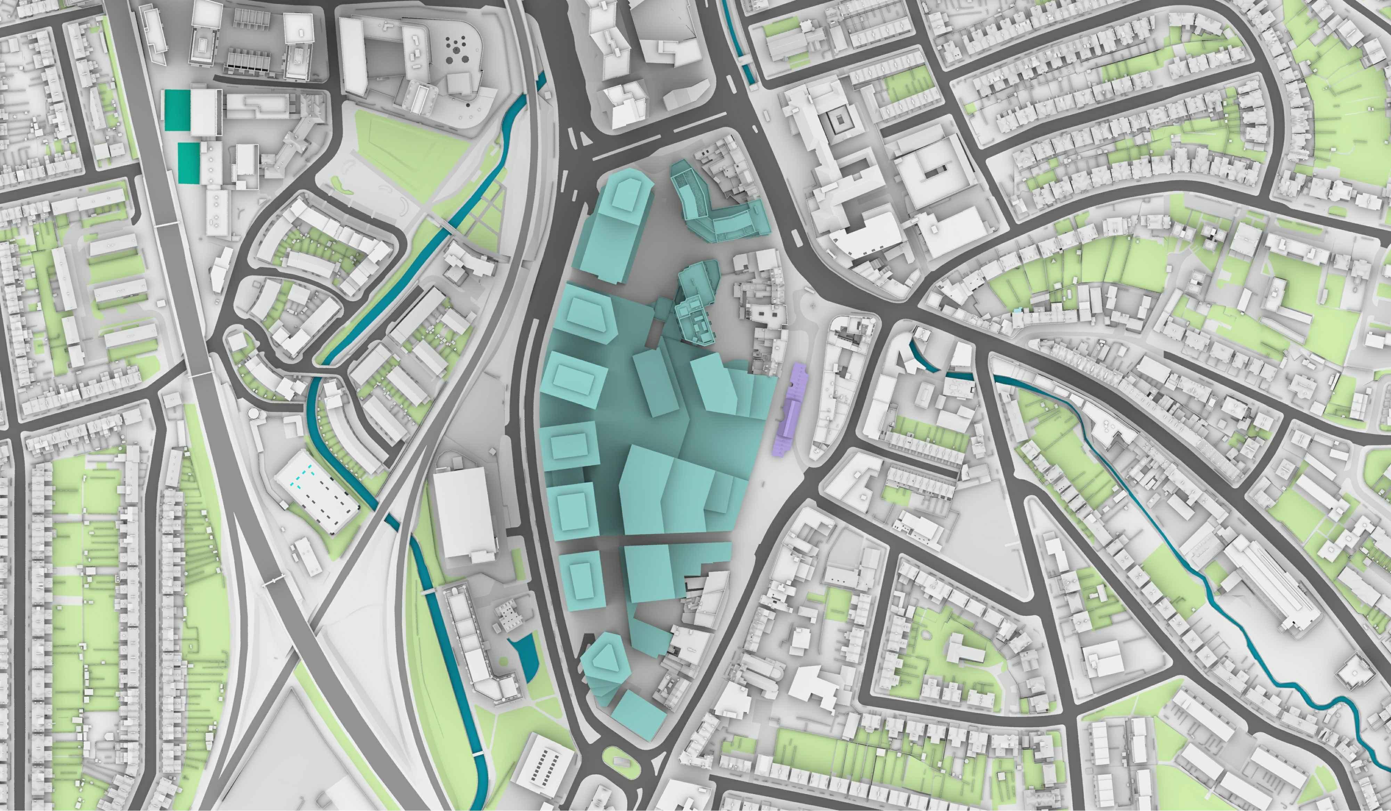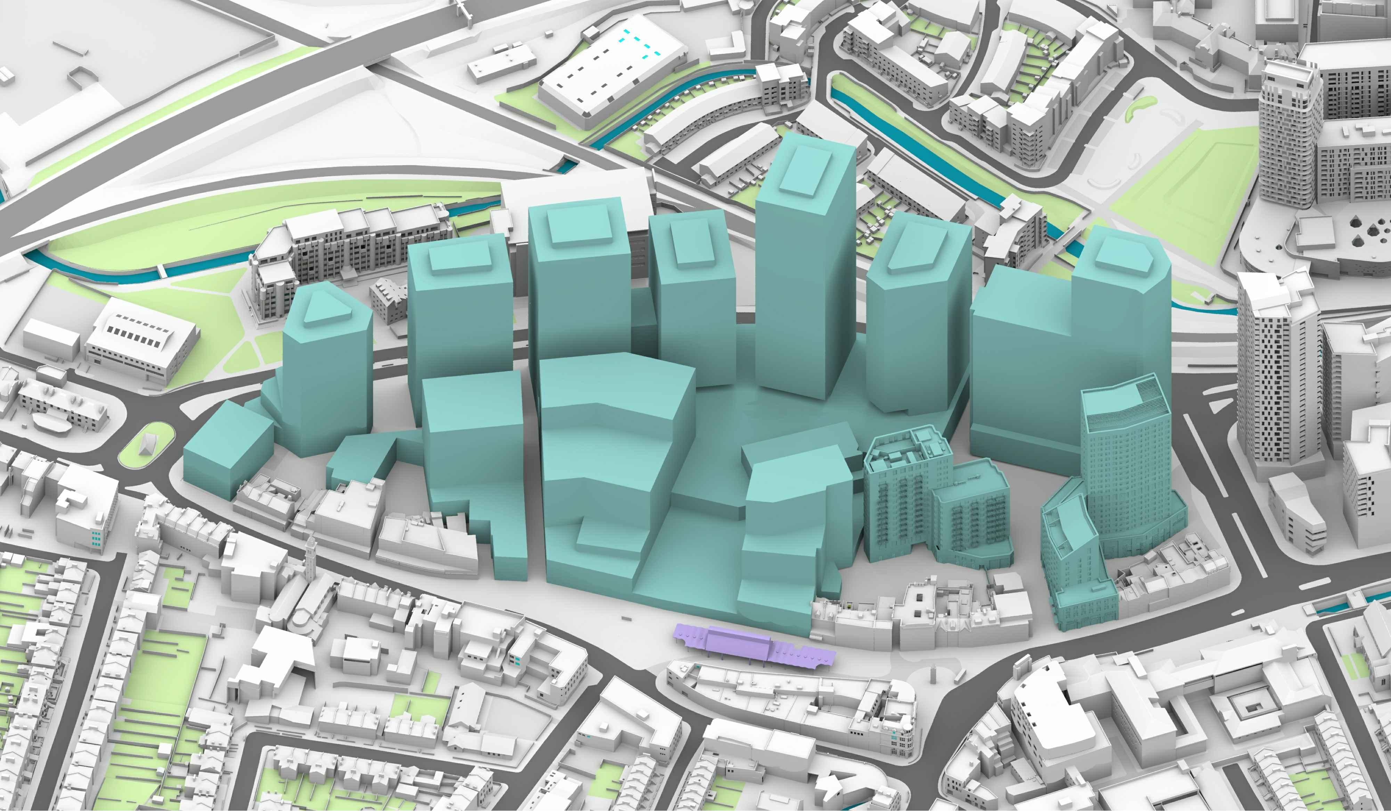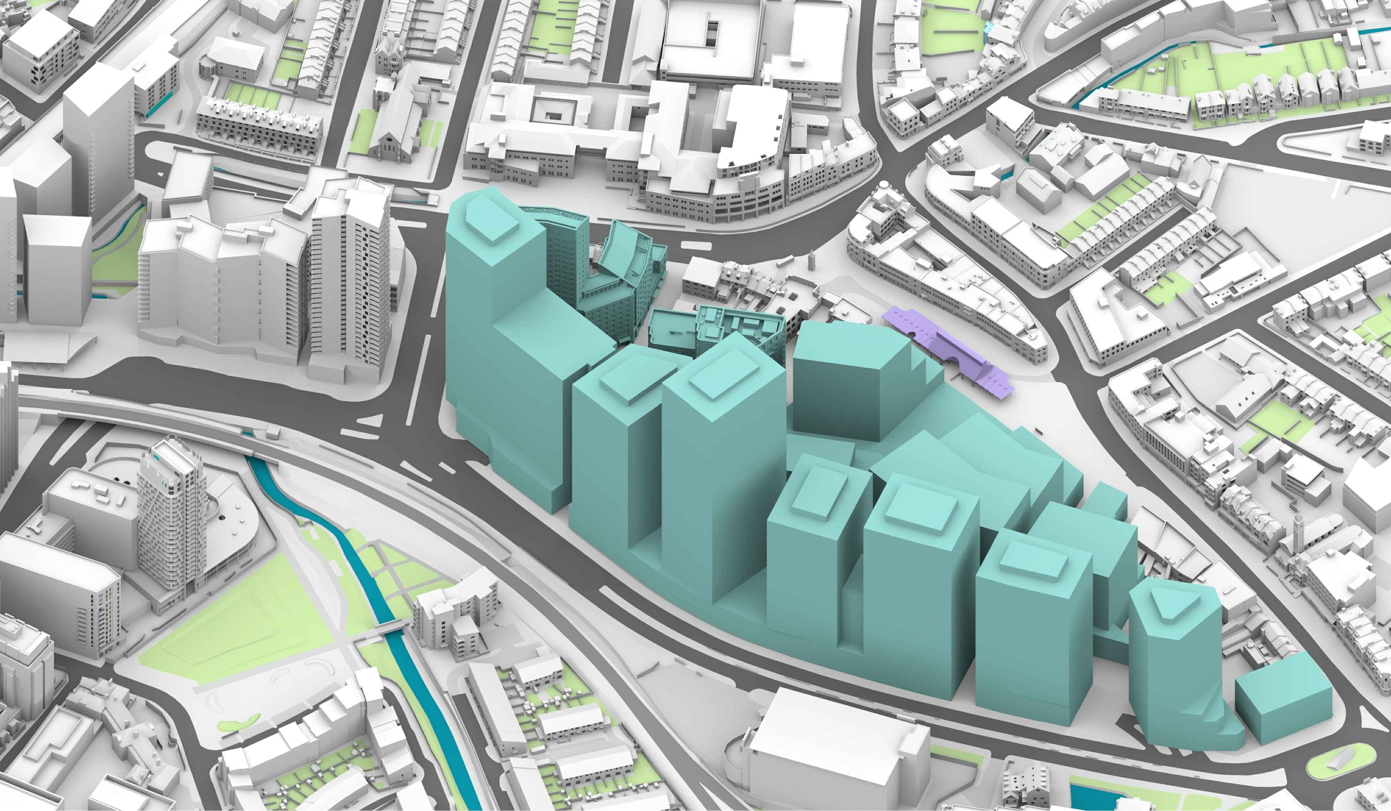

LEWISHAM SHOPPING CENTRE
INTERNAL DAYLIGHT, SUNLIGHT AND OVERSHADOWING REPORT
CLIENT: LANDSEC LEWISHAM LIMITED
DATE: OCTOBER 2024
VERSION: FINAL PROJECT: P511
Appendices
Appendix 1: Internal CBDM Results
Appendix 2: Sunlight Exposure Results
Appendix 3: Internal Sun Hours on Ground
Appendix 4: Façade Studies
Appendix 5: Scheme Drawings

1 Introduction
1.1 Landsec Lewisham Limited (the ‘Applicant’) have instructed Point 2 to undertake a detailed internal daylight, sunlight and overshadowing assessment for the redevelopment of Lewisham Shopping Centre and adjacent land (‘the Site’) located within the London Borough of Lewisham.
1.2 A hybrid planning application is proposed that comprises a detailed phase 1a element (which includes block N1 and N2) of the scheme as well as a proposed outline element. This report considers the daylight and sunlight potential relating to the detailed phase 1a of the proposal and separately the daylight and sunlight opportunity for the outline blocks.
1.3 The outline element of the proposal which has been assessed comprises a Maximum Parameter envelope and in turn reflects a worse-case scenario for the detailed and outline element of the Proposed Development. Acknowledging this, an illustrative design has also been assembled as an alternative scenario that, although does not form as part of the main assessment for the planning submission, provides a rationalisation that represents a proposal that is more likely to be submitted through reserved matters; the design includes a reduced block massing, high-level details relating to plant locations and includes balconies.
1.4 Point 2 have worked closely with both the Applicant and the respective Architects appointed on the Outline element of the scheme (Studio Egret West), the detailed block N1 (Mae Architects) and the detailed block N2 (Archio Architects) to advise on the internal daylight and sunlight position associated with the hybrid application.
1.5 The description of development is as follows –“Full planning application (within Phase 1a) comprising the demolition of existing buildings, structures and associated works to provide a mixed-use development including the erection of a Co-Living building (Sui Generis) up to 23 storeys in height (Plot N1), and a residential building (Class C3) up to 15 storeys in height (Plot N2), associated residential ancillary spaces as well as town centre uses (Class E (a, b, c, d, e, f, g (i, ii)); and Sui Generis) together with public open space, public realm, amenity space and landscaping, car and cycle parking, highway works and the formation of new pedestrian and vehicle accesses, existing shopping centre interface works (the ‘Phase 1a Finish Works’), service deck modifications, servicing arrangements, site preparation works, supporting infrastructure works and other associated works.
Outline planning application (all matters reserved) for a comprehensive, phased redevelopment, comprising demolition of existing buildings, structures and associated works to provide a mixed-use development including the following uses:
• Living Uses, comprising residential (Class C3) and student accommodation (Sui Generis);
• Town Centre Uses (Class E (a, b, c, d, e, f, g (i, ii)) and Sui Generis);
• Community and Cultural uses (Class F1; F2; and Sui Generis);

• Public open space, public realm, amenity space and landscaping works;
• Car and cycle parking;
• Highway works;
• Formation of new pedestrian and vehicular accesses, permanent and temporary vehicular access ramps, service deck, servicing arrangements and means of access and circulation within the site;
• Site preparation works;
• Supporting infrastructure works;
• Associated interim works;
• Meanwhile and interim uses and
• Other associated works.”
1.6 The calculations within this report have been based upon a 3D contextual model created from point cloud survey data, alongside the submitted plans, elevations and sections that have been prepared by the Architects.

2 Sources of Information & Assumptions
2.1 In compiling this report, we have used the following sources of information:
Point 2 Surveyors
3D Measured Survey Model
Site Photography
Studio Egret West
Maximum Parameter Outline Scheme
Illustrative Outline Scheme
Mae Architects
Phase 1a Detailed N1 Block
Archio Architects
Phase 1a Detailed N2 Block

3 Methodology
Daylight within Proposed Developments
3.1 In the new 2022 revision of the BRE guidelines, a Climate Based Daylight Modelling (CBDM) methodology replaces the old Average Daylight Factor (ADF) methodology. The new methodology is more complex, is arguably a more accurate simulation of actual daylight levels but has targets that are generally more difficult to achieve in an urban context.
Climate Based Daylight Modelling (CBDM)
3.2 The new CBDM methodology is based on the British Standard ‘Daylight in Buildings’ (BS EN17037). This contains advice and guidance on interior daylighting for all buildings across Europe but also has a UK National Annex which provides suggested targets for dwellings in the UK.
3.3 BS EN17037 supersedes BS 8206 Part 2 which was based on Average Daylight Factor (ADF) and is no longer recommended.
3.4 The CBDM methodology is based on target illuminances from daylight. This is the Daylight Illuminance (DI) to be achieved over half the area of the room (measured on a reference plane at tabletop level) for at least half of the daylight hours in a typical year. The calculations are based on weather data files which cover different regions of the UK. The calculations are undertaken for each hour of the day for every day of the year. There are 8760 hours in the year, of which 4380 are daylight hours, and therefore the targets should be achieved for 2,190 hours in the year.
3.5 The methodology uses a more accurate sky model which simulates the movement of the sun throughout the day and accounts for the weather conditions at the time. As a result, CBDM accounts for the presence of sunlight and therefore the orientation of the rooms/windows is accounted for. A south facing room is likely to have access to higher levels of natural light than a north facing room and as a result, in order to comply a north facing room would typically need larger windows.
3.6 The UK National Annex gives illuminance recommendations of 100 Lux in bedrooms, 150 Lux in living rooms and 200 Lux in kitchens. These are median illuminances to be achieved over 50% of the assessment grid for at least half of the daylight hours.
3.7 Where a room has a shared use, the highest target should apply. However, it also says that Local Authorities could use discretion here and that a living room target of 150 Lux could be used for combined living/kitchen/dining room if the kitchens are not treated as habitable spaces, as it may avoid small separate kitchens in the design.

Sunlight within Proposed Developments
3.8 For new buildings, the BRE guidelines refer to BS EN 17037 which says that a space should receive a minimum of 1.5 hours of sunlight on a selected date between 1st February and 21st March with cloudless conditions. The BRE document suggests 21st March be used. For dwellings, at least one habitable room, preferably a main living room, should achieve at least this minimum criterion and that at least one main window faces within 90 degrees of south. Whilst BS EN 17037 applies to all orientations, the BRE guidelines say that if the room faces significantly north of due east or west, the criterion is unlikely to be met.
3.9 Where dwellings have a requirement for private amenity space and these are in the form of balconies, it must be acknowledged that this can have a limiting effect on the sunlight availability to rooms located beneath those balconies where the underside of the balcony structure blocks a portion of the sky dome when viewed from the centre of the window. This is particularly the case in larger developments within urban locations, where there is a likelihood that there will be a greater requirement for private amenity provision in the form of balconies and where buildings generally tend to be taller and in closer proximity to one another.
Façade assessments – Outline Blocks
3.10 In relation to the outline element of the Proposed Development (ie indicative block massing), the Vertical Sky Component (VSC) façade analysis has been undertaken to establish the potential daylight availability on a vertical elevation. To understand the possible sunlight availability on the outline elevations, the Annual Probable Sunlight Hours (APSH) façade analysis has been undertaken. Façade analysis is considered an appropriate assessment to undertake for proposed outline blocks where rooms and window positions are not yet decided; windows and rooms will be confirmed subject to a future application under reserved matters. This approach is outlined within the BRE Guidelines (2022) on paragraph 2.1.13:
“At the very early stages of design, room layouts and window locations may be undecided. In this situation, one approach is to calculate the VSC at a series of points on each main faced of the building…”
3.11 The BRE Guidelines does not set out a specified criteria associated with the VSC façade assessment and APSH façade assessment study, given the exercise is undertaken to establish the potential daylight and sunlight availability at early design stages in the absence of window position, room arrangement and classifications and is therefore indicative However, recognising the BRE outline criterion relating to daylight (VSC) and sunlight (APSH) associated with surrounding residential window and room receptors, it would be appropriate to adopt a similar, albeit more flexible, targets to the façade studies.
Sun on Ground (Overshadowing)
3.12 Section 3.3 of the BRE guidelines describes the method of assessment of the availability of sunlight within garden/amenity spaces. This relates to the proportion of shading on March 21st.

3.13 The following types of open spaces to be assessed would normally include:
• Gardens, such as the main back garden of a house or communal garden including courtyard and roof terraces.
• Parks and playing fields
• Children’s playgrounds
• Outdoor pools, marinas, and lakes
• Sitting out areas and public squares
• Nature reserves
3.14 The BRE criteria for gardens or amenity areas are as follows, ‘It is recommended that for it to appear adequately sunlit throughout the year, at least half of a garden or amenity space should receive at least two hours of sunlight on 21 March. If as a result of a new development an existing garden or amenity space does not meet the above, and the area which can receive two hours of sunlight on 21 march is less than 0.8 times its former value, then the loss of amenity is likely to be noticeable.’
Planning Appeals – Planning Consents
3.15 Interpretation and flexible application of the target values were referenced within the recent Lemon Tree House planning appeal (appeal ref: APP/E5900/W23/3320405) under the London Borough of Tower Hamlets. The inspector made particular reference to living kitchen diners and rooms of multi-functional design and acknowledged within the appeal decision that where the large and deep spaces may not meet the recommended daylight targets, it is likely that good daylight availability is received at the front of the room even if it is more limited towards the rear. Occupiers have a degree of choice in how the space is utilised and arranged.
3.16 The inspector (within the Lemon Tree House appeal decision) makes reference to the provision of private amenity space in the form of external balconies. It is widely acknowledged that external balconies restrict daylight and sunlight by obscuring significant parts of the sky. On balance, between daylight provision and private amenity provision, the inspector felt that benefits of outdoor space and fresh air outweighed restrictions on light within units and is a trade-off that should be taken into account in site design layout.
3.17 In relation to Lewisham Shopping Centre and the proposed N2 Block, a trade-off between daylight provision and private amenity provision should be taken into consideration. In addition, where light falls below recommended targets (by reference to guidance), mitigating factors that extend to overheating and security should be reviewed on balance that have been considered within window design and glazing bar positioning.

4 Site Context and Proposed Development
The Site
4.1 The development site is located on the existing Lewisham Shopping Centre, to the west of Lewisham High Street and east of Molesworth Street. The existing site is shown highlighted on Image 01 below in dark blue
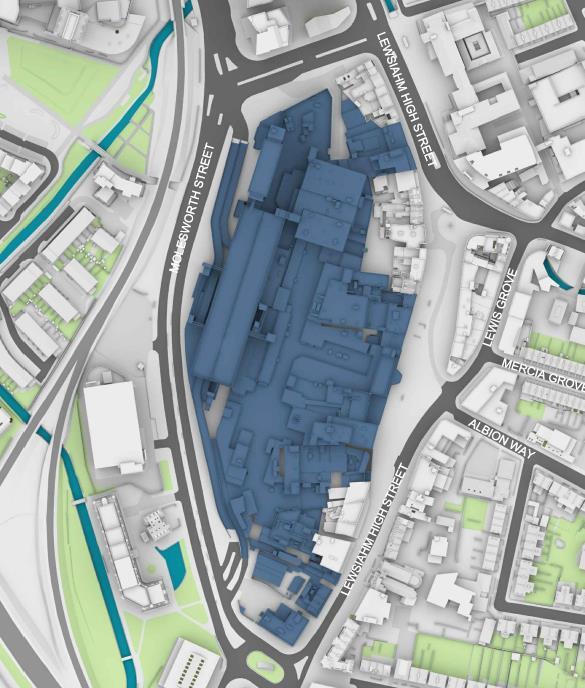
4.2 The Site comprises the existing Lewisham Shopping Centre at the heart of the development site, Lewisham House on the north-western parcel of the development site and a proportion of Lewisham High Street properties that are located within the Proposed Development Site.

Image 01 - Existing Lewisham Shopping Centre (shown in dark blue)
5 Internal Daylight and Sunlight Within Proposed Development and Sunlight to Proposed Amenity Areas
5.1 In order to calculate the various measures of daylight and sunlight it is necessary to construct a 3D computer model. The model is then analysed using proprietary software to calculate the various measures of daylight and sunlight.
5.2 The 3D model was created to reproduce the massing of the buildings both on and surrounding the site at a level of detail appropriate to the calculations performed. All heights in the model are in mm Above Ordnance Datum (AOD).
5.3 In assessing the light amenity within the proposed accommodation, it is usual to only consider main habitable spaces (i.e. living rooms, bedrooms and kitchens). Rooms that have been designed for uses such as gyms, cinema rooms and designated storage, and rooms with similar intended functions, have not been included within the technical assessments.
Parameters and Assumptions
5.4 In relation to the CBDM assessment of the daylight and sunlight within the proposed scheme (detailed blocks N1 and N2), the following assumptions and parameters have been used. The design team have specified light-coloured internal finishes and therefore, in accordance with paragraph C24 of Appendix C of the new BRE guidelines, the following Reflectance values have been used: light pastel walls with a reflectance of 0.7, light wood veneer floors/ cream carpets with a reflectance of 0.4, and white ceilings with a reflectance of 0.8. All external reflectance’s have been assumed to 0.2 as per the guidelines.
5.5 As per the guidelines, for most windows a transmittance factor of 0.68 has been used, except where there is obscured glazing. A window framing factor of 0.85 was derived from the framing dimensions for a typical window shown on the architects’ drawings. A maintenance factor of 8% has been allowed to account for the effect of dirt on the glass in an urban environment. The room assessment grid area excludes a 300mm band around the perimeter of the room, as per the paragraph C28 of the guidelines
5.6 For sunlight within proposed developments, the calculation point has been taken as the centre of the window aperture on the inside face of the wall. Where the window frames have been designed in detail, the centre of each windowpane has been used

Lewisham Shopping Centre: Detailed N1 and N2
Assessment of Results
5.7 We have analysed all of the 740 habitable rooms across the detailed element of the Proposed Development, being block N1 and block N2, comprising a total of; 455 Studios, 1 Game Room, 1 Kitchen-Diner (KD), 1 Dining Room, 2 Lounges, 171 Bedrooms and 109 Living-Kitchen-Diners (LKDs)
5.8 Block N1 is a co-living residential block that comprises mostly studio rooms and communal lounges. Block N2 comprises residential units of mostly bedrooms and livingkitchen-diners and include balconies for private amenity.
5.9 Annotated floorplans presenting the median illuminance (Lux) levels for each room, as well as the daylight illuminance levels achieved for 50% of daylight hours illustrated in a colour gradient are attached at Appendix 1.
5.10 As a reminder, the recommended target Median Illuminance levels typically applied to residential accommodation are as follows:
• Bedrooms: 100 Lux
• Living Rooms: 150 Lux
• Kitchens: 200 Lux
5.11 Appendix C of the BRE Guidelines 2022 states at paragraph C17 that ‘Where a room has a shared use, the highest target should apply. For example, in a bed sitting room in student accommodation, the value for a living room should be used [i.e. 150 Lux] if students would often spend time in their rooms during the day. Local authorities could use discretion here. For example, the target for a living room could be used for a combined living/dining/kitchen area if the kitchens are not treated as habitable spaces, as it may avoid small separate kitchens in a design.’ The co-living arrangement of the detailed Block N2 Proposed Development, the living room target of 150 Lux has been applied
5.12 Where rooms are multifunctional, ie a living-kitchen-diner, a median target value of 150 lux has been applied. This target value has been adopted to consider the living-room as the main habitable area of the multifunctional space, as invariably and also shown in the internal layouts that support the planning application, the living room occupies most of the internal space. The application of this target value is not uncommon across London and is a recognised exercise given the weighting of a living-room arrangement within a multifunctional space.
Illustrative Scheme
Internal Daylight – Climate Based Daylight Model (CBDM) Assessment
5.13 In total, across the detailed N1 and N2 Blocks 509 out of 740 rooms (69%) will either meet or exceed their room classification target value.

5.14 The internal daylight and sunlight breakdown associated with the N1 and N2 detailed blocks is summarised on Table 01 below.
Table 01 – Illustrative Scheme- Detailed N1 & N2 CBDM Summary
CBDM SUMMARY-ILLUSTRATIVESCHEME
Detailed Block N1
5.15 Block N1 is included within Phase 1a of the planning application and has been designed by Mae Architects. Point 2 have been worked closely with Mae Architects from the early design stage to advise on the daylight amenity within the proposed accommodation. Not uncommon for a new proposal, the design of the proposed N1 block, the façade detail (glazing sizes) and layouts have to consider a balance between daylight amenity and overheating matters. The submitted internal layouts have sought to maximise the daylight amenity while considering overheating, the existing Site footprint and local infrastructure.
5.16 Overall, the CBDM compliance (76%) is considered good for an inner urban context such as Lewisham, particularly when taking into consideration the relationship with an Outline Scheme located adjacent to the detailed blocks.
5.17 Most rooms assessed within Block N1 are studios (445 rooms) and record a compliance of 76%. Notably, most of the studios that do not meet their classification target value are located on the western and south-western elevations that have an internal outlook over the adjacent Outline scheme and the proposed N2 block (to the south). Notably, 41 studios that fall short record retain median lux levels >100 lux and although this level of daylight does not meet the strict application of the BRE Guidelines, it provides an indicator for good levels of light.
5.18 Importantly, the communal lounge areas record full compliance, achieving beyond their recommended target values.

Detailed Block N2
5.19 Block N2 is included within Phase 1a of the planning application and is located to the south of the adjacent detailed Block N1. From the onset of the hybrid application programme, Point 2 have worked closely with Archio Architects in relation to the daylight amenity for the proposed accommodation at Block N2.
5.20 From an early design stage the internal layouts have sought to find a balance between daylight amenity and overheating and the provision of private amenity in the form of projecting balconies. It is therefore important to consider the associated trade-offs when assessing the provision of daylight amenity within the proposed accommodation.
5.21 All habitable rooms have been assessed within the proposed N2 block and have been considered with the balconies in situ. The result of the internal daylight assessment shows that 58% of rooms will either meet or exceed their classification target value.
5.22 Block N2 comprises mostly of bedrooms (171 rooms) and living-kitchen-diners (109 rooms). The assessment shows that 58% of bedrooms will meet or exceed their respective classification target (100 lux). An additional 34 rooms, that do not meet their target value, fall short by 30 lux (recording median >70 lux) This room classification is further acknowledged by the BRE Guidelines to carry less expectation for natural light when compared to a living room, by virtue of its intended function during the nighttime hours.
5.23 Block N2 comprises 109 living-kitchen-diners and record room compliance of 62% of all rooms that meet or exceed their classification target value. In addition to the compliant rooms, the technical assessment shows that 8 LKDs record a retained lux level >100 lux and is considered an indicator for good lighting particularly at the front of the room, that receives in excess 150 lux, where space is most likely to be arranged for habitable uses.
5.24 The Inspector within the Lemon Tree House Appeal (appeal ref: APP/E5900/W23/3320405) stated that in cases of large and deep multifunctional spaces, such as living-kitchen-diners, where rear spaces may not meet the recommended daylight targets, it is likely that good daylight is received at the front of the room and that occupiers have a degree of choice in how the space is utilised and arranged.
5.25 The proposed accommodation within the proposed N2 also benefits from projecting balconies that provide outdoor private amenity but in turn restrict the daylight availability to the rooms below. It is suggested that a trade-off between private amenity and daylight amenity is considered in the assessment. This suggestion is supported by the Inspector’s comments in the Lemon Tree House (appeal ref: APP/E5900/W23/3320405), and it was stated that a balance between private amenity provision and daylight amenity should be struck and that fresh air outweighed restrictions on light within units.

5.26 The proposed N2 Block also includes 10 studios, located on the south-western elevation of the detailed block. The location of the studio has been informed through a number of design iterations to endeavour achieving an optimum daylight amenity and overheating position.
5.27 The more challenged rooms are located on the south-western and western elevation that have an internal outlook over the Outline Scheme. It is acknowledged that it is not always possible to achieve full compliance for a masterplan of this nature within an inner urban setting while striking a balance of overheating, privacy and the provision of outdoor space.
Internal Sunlight – Sunlight Exposure Assessment
5.28 The BRE Guidelines state that only one room within a unit, preferably a living room, is required to meet the specified target value. In total 569 units have been assessed across the detailed Phase 1a (N1 and N2 Blocks) by reference to the Sunlight Exposure Assessment. The BRE Gudelines (2022), by reference to BS EN 17037, states that while all rooms of all orientations should be considered, rooms that face significant north of due east or west are unlikely to meet the recommended target.
5.29 Table 02 below shows the results breakdown associated with detailed N1 and N2 blocks.
Table 02 – Illustrative Scheme – N1 & N2 Sunlight Exposure Summary
5.30 The result of the Sunlight Exposure Assessment shows that 60% considered habitable units will meet the BRE’s target 1.5 hours received (to one habitable room) between 1st February and 21st March. A compliance for masterplan scheme of this nature is considered good, particularly for an inner urban location.
5.31 This assessment has considered units of all orientations. Habitable units that have orientations that have a northerly outlook will inherently be more challenged for sunlight availability when compared to those that have a southerly outlook. For a masterplan of this nature, it is not always possible for every proposed unit to have a southerly orientated outlook, particularly for the proposed N1 block that comprises single aspect co-living apartments.

Maximum Parameter Scheme
5.32 The Maximum Parameter Scheme has been designed to consider the maximum envelope of a potential scheme as part of the Outline element of the hybrid application. The Maximum Parameter Scheme is unlikely to be realised and submitted within the future reserved matters and as such is considered as a worst-case position. Although the detailed N1 and N2 block remain detailed and unchanged, the surrounding context of has a bearing on the internal facing rooms situated with the detailed Phase 1a buildings. It is therefore likely that the internal daylight and sunlight results will record a reduced compliance when compared to the Illustrative Scheme but in effect are unrealistic.
Internal Daylight – Climate Based Daylight Model (CBDM) Assessment
5.33 In total, across the detailed N1 and N2 Blocks 487 out of 740 rooms (66%) will either meet or exceed their room classification target value.
5.34 The internal daylight and sunlight breakdown associated with the N1 and N2 detailed blocks is summarised on Table 03 below.
03
CBDM SUMMARY-MAXIMUM PARAMATER
5.35 The Phase 1a CBDM results present a good overall compliance (66%), although record challenges in isolated areas of the blocks. Generally, the challenged rooms are located on the western (and south-western) elevations of the Phase 1a blocks and are hindered by the adjacent detailed block (N1 – N2 relationship), local infrastructure and Maximum Parameter Blocks. Importantly, as a reminder, this maximum scenario will unlikely be assembled for future planning application under reserved matters and demonstrates a worst-case scenario.

Table
– Maximum Parameter Scheme – N1 & N2 CBDM Summary
Internal Sunlight - Sunlight Exposure Assessment
5.36 The BRE Guidelines state that only one room within a unit, preferably a living room, is required to meet the specified target value. In total 569 units have been assessed across the detailed Phase 1a (N1 and N2 Blocks) by reference to the Sunlight Exposure Assessment. The BRE Gudelines (2022), by reference to BS EN 17037, states that while all rooms of all orientations should be considered, rooms that face significant north of due east or west are unlikely to meet the recommended target.
5.37 Table 04 below shows the results breakdown associated with detailed N1 and N2 blocks.
Table 04 – Maximum Parameter Scheme – N1 & N2 Sunlight Exposure Summary
5.1 The result of the Sunlight Exposure Assessment shows that 56% considered habitable units will meet the BRE’s target 1.5 hours received (to one habitable room) between 1st February and 21st March. A compliance for masterplan scheme of this nature is considered good, particularly for an inner urban location.
5.2 The result of the internal sunlight assessment shows that there are challenges are mostly a product of the orientation of the units, that is unavoidable given the footprint and opportunity of the site, and adjacent Maximum Parameter Outline blocks that render the surrounding context more challenging (when compared to the Illustrative Scheme). Notably, this scenario is considered a worst-case that responds to an envelope that will unlikely be realised and designed for submission during the future reserved matters application.

6 Daylight and Sunlight Façade Studies
Façade Study
Potential for Daylight Availability - Illustrative Scheme
6.1 The VSC façade study looks at the potential for daylight in the form of the VSC availability along the elevations of the Illustrative Scheme blocks. The assessment demonstrates the level of potential VSC using gradient façade colour mapping, showing the range in available daylight across the façade in question. The colours shown highlighted on the facades represent the following levels of VSC:
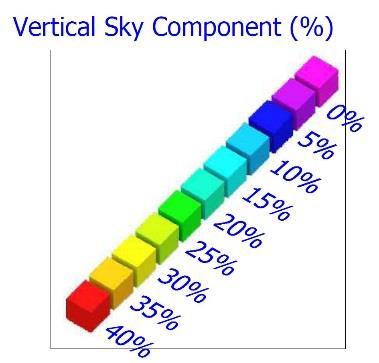
6.2 The BRE guidelines suggest that “overall the adjoining site should normally retain the potential for good daylighting if every point 1.6m above the boundary line is within 4m (measured along the boundary) of a point with a VSC of 17% or more.”
6.3 In inner-urban locations and Opportunity Areas in particular, is has been widely acknowledged at local, mayoral and Planning Inspectorate level that VSC levels in the mid-teens are generally considered reasonable in such contexts, and it is also recommended to consider alternative targets by reference to similar building typologies.
6.4 The proposed outline blocks follow the western perimeter of the development site and occupy the Site to the south of the detailed N2 block.
6.5 The Illustrative Scheme takes into consideration a scheme that is more likely to be designed for reserved matters submission. The Illustrative Scheme include additional details such as projecting balconies that can be seen across the Proposed Development. The inclusion of the projecting balconies is indicative and provide an understanding of how an arrangement may look and a balcony relationship with available light. The façade gradients are therefore likely to record lower light availability directly underneath the balconies when compared to a flush façade and a trade-off should be acknowledged when interpretating the findings of the technical assessments.
6.6 The external facing facades of the outline blocks perform extremely well for an urban location (as they overlook low existing surrounding context), recording VSC values >35% and in cases of the upper floors the maximum VSC attainable (just shy of 40%). There is instances of lower VSC values below overhanging balconies, although this is not unusual and provision of private amenity space should be taken into consideration when making a balanced conclusion. Image 02 and Image 03 below shows the attained VSC gradient.

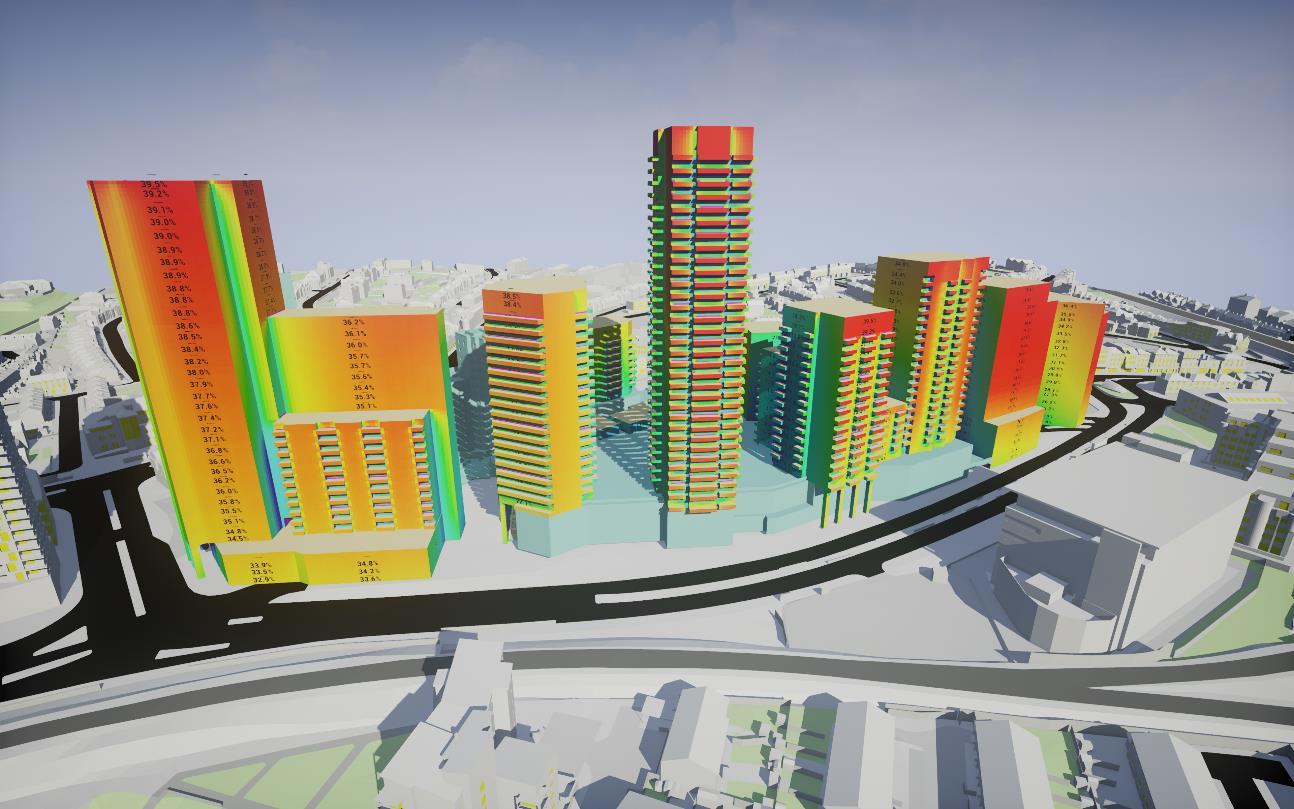
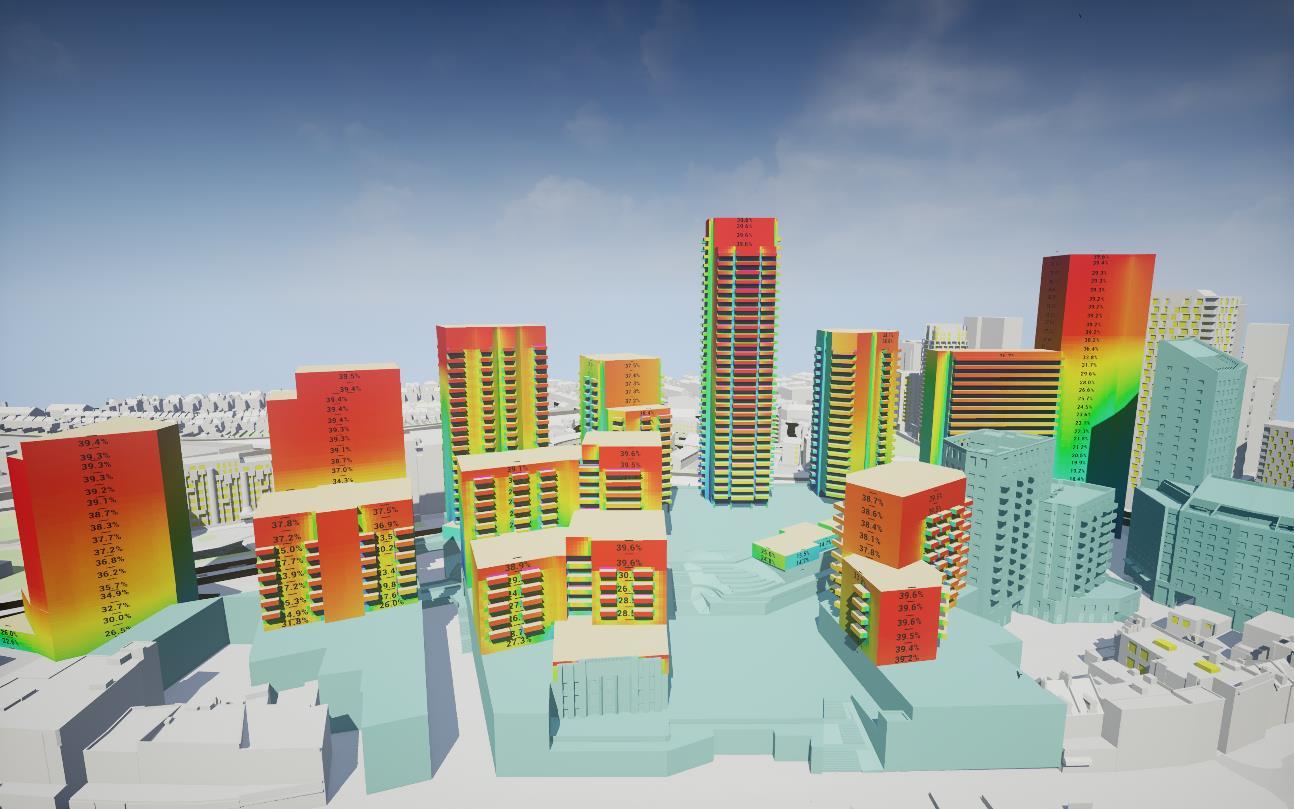

Image 02 – Illustrative Scheme – VSC Façade Study – Western elevation
Image 03 – Illustrative Scheme – VSC Façade Study – Eastern orientated elevation
6.7
Internal facing elevations that have a close proximity and direct outlook over the outline and detail blocks record VSC values in the teens at the lower levels of the façade and improve as the floor levels increase. The recorded VSC values at circa 3rd floor begin to show values in the mid-teens and correspond with an acceptable level of retained daylight for an inner urban development site. Image 04 shows a view from the south of the Site looking north to a close proximity relationship between adjoining outline blocks.
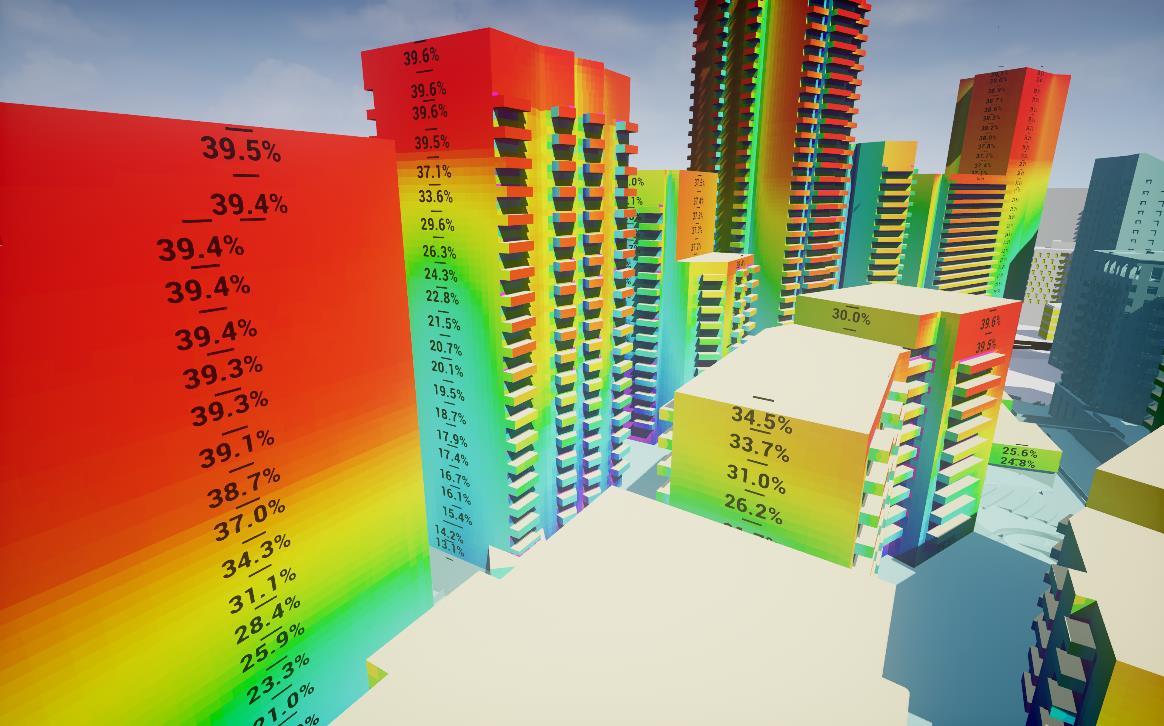
6.8 Image 05 shows a southern orientated viewpoint that considers the shorter outline blocks located on the eastern side of the Site.
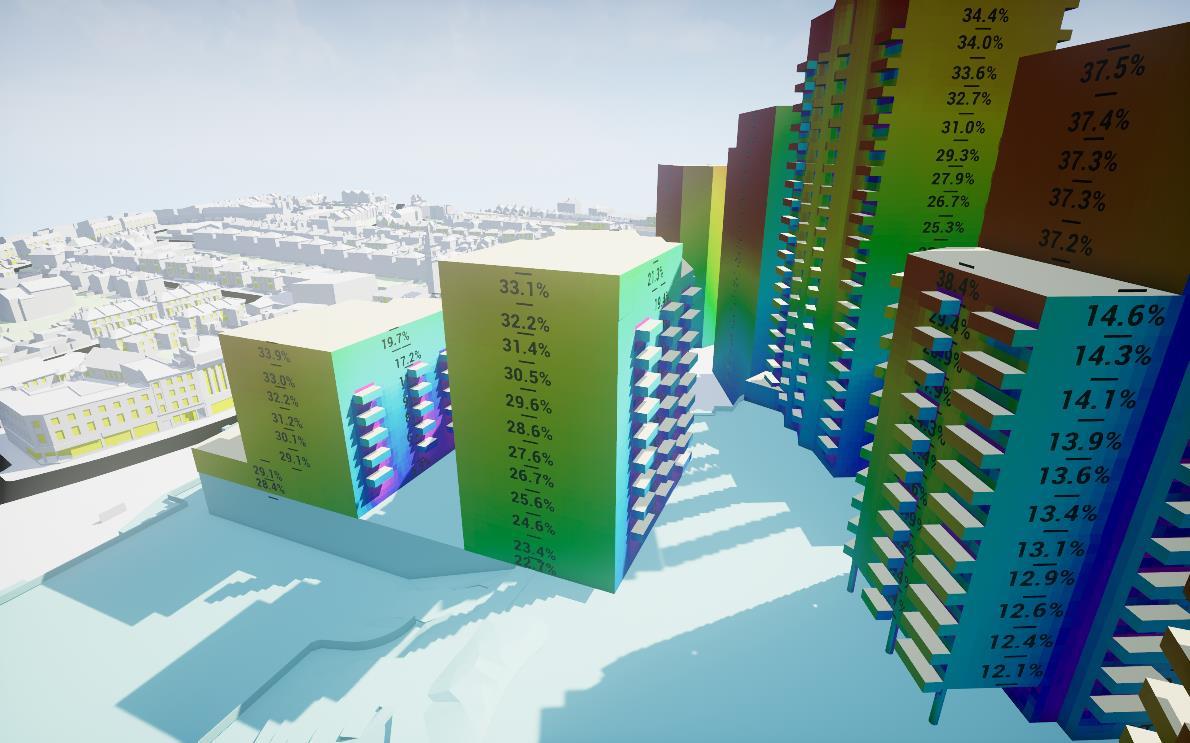

Image 04 – Illustrative Scheme – VSC Façade Study – South to North Viewpoint (internally facing blocks)
Image 05 – Illustrative Scheme – VSC Façade Study – North to South Viewpoint
6.9 The arrangement of the Illustrative Scheme blocks represent a potential design submitted for reserved matters but remain indicative. The VSC façade study does not take window positions, room uses or classification of the buildings into consideration and it possible that the lower levels will be designed to provide commercial interests and therefore do not require daylight and sunlight consideration.
6.10 Overall, the Illustrative Scheme VSC façade study shows good VSC values across the scheme. Importantly, the Illustrative Scheme is an indicative proposed massing and assessed elevations within the façade study does not demonstrate habitable (or residential) locations. The VSC façade assessment can be used as a tool to inform the design for the future matters application to consider internal layouts for an arrangement to include dual aspect features where possible and position habitable rooms, particularly living rooms in locations where daylight availability is maximised (ie orientated away from close proximity adjoining buildings).
Potential for Sunlight Availability
6.11 The sunlight façade studies have been undertaken by reference to the APSH form of assessment, where the BRE recommends that sufficient sunlight availability will be achieved if a point or window can receive 25% APSH across the year. The false colour rendering on the façade relates to the following APSH levels (ranging from 0% to 100% APSH):
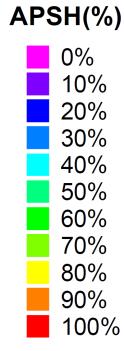
6.12 The BRE Guidelines (2022) methodology for assessing sunlight availability is the Annual Probable Sunlight Hours (APSH) assessment and it is suggested that the assessment only takes into consideration windows or rooms that have an orientation with an outlook 90 degrees of due south to correspond with the sun’s path. Orientations with a northerly outlook will have an inherent challenge for receiving sunlight availability.
6.13 It is therefore considered appropriate to apply the same suggested methodology ruling to the APSH façade study and apply greater assessment weighting to those elevations with a southerly orientated outlook.
6.14 The Illustrative Scheme includes refined proposal massing that represents a scheme more likely to be submitted through reserved matters in the future. The proposal includes the positioning of projecting balconies across the Proposed Development (outline blocks) and will have a bearing on the available sunlight to the areas beside and below the features.

6.15 Image 06 below shows a view from the south-east of the scheme looking north-west across the proposal. The APSH façade study shows that, notwithstanding the balconies, the elevations with an unobstructed view over the surrounding context, and above adjoining outline blocks, will record exceptional sunlight availability, recording values >25% and ranging to just shy of 50%.
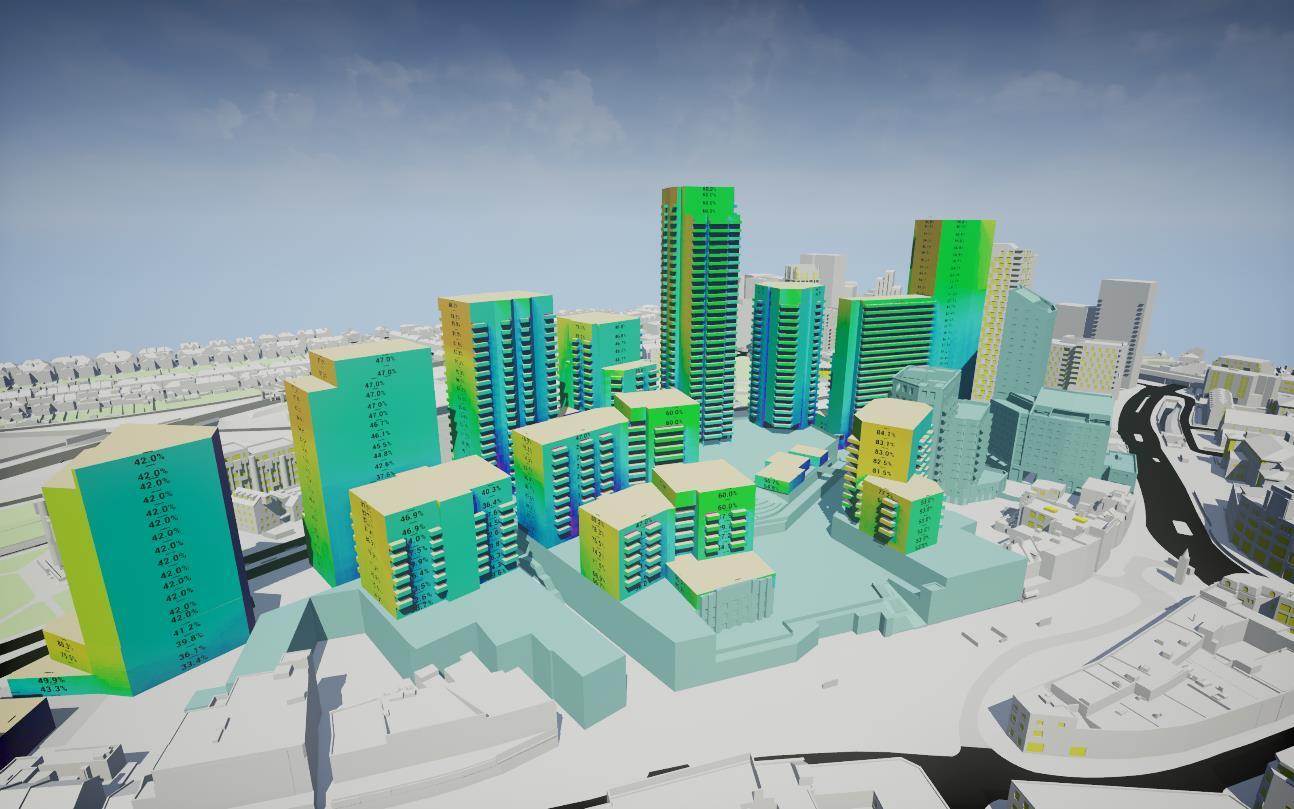
6.16 Image 07 shows a view from the south-west of the scheme looking north-east across the proposal. The APSH façade study records exceptional values on the western outline elevations recording >50% and in cases >80% shown by the orange colouring.

Image 06 – Illustrative Scheme – APSH Façade Study – Eastern Elevation
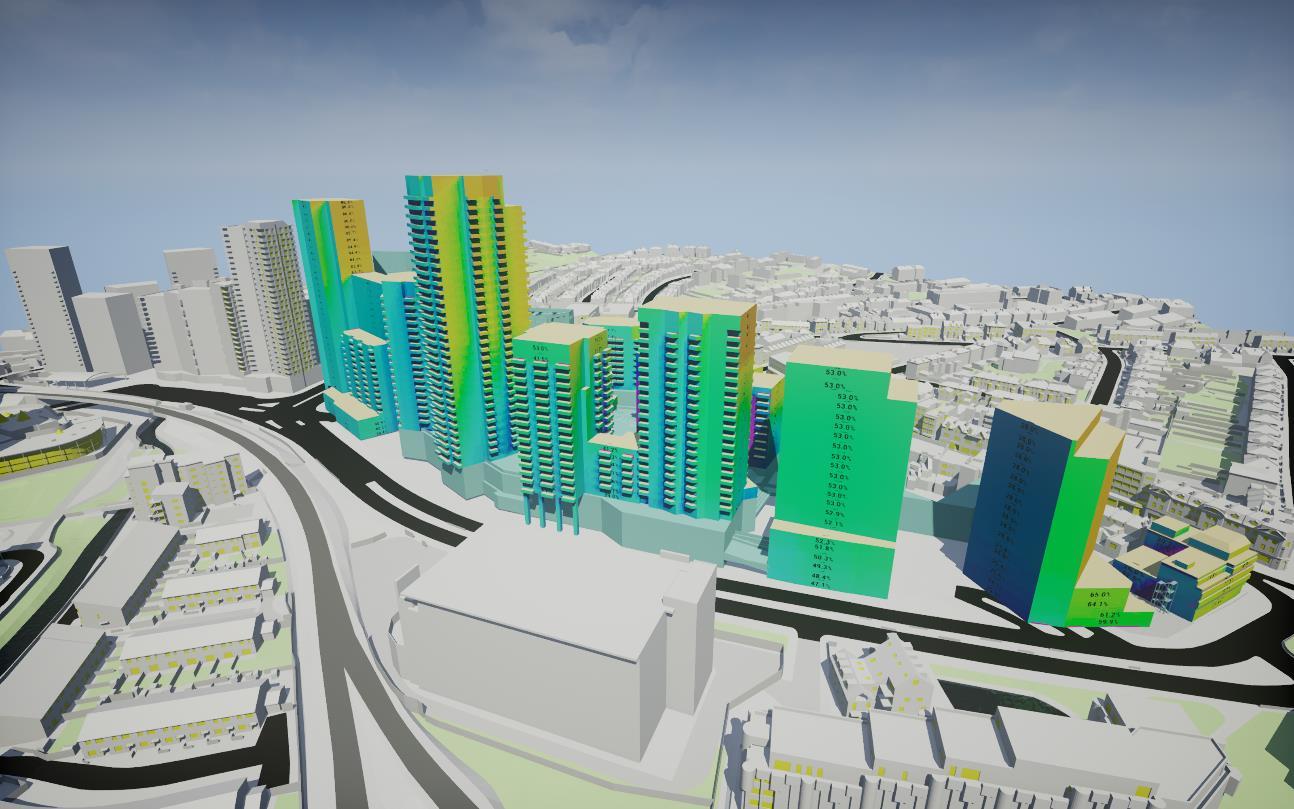
6.17 Image 08 shows the relationship between the eastern smaller blocks and demonstrates that there continues to be good sunlight availability across the southern orientated elevations. There are instances of more challenged sunlight values at the lower floors and is a product of the block proximity and the inclusion of the balconies. As the floor levels increase the APSH values improve quickly towards 20%.
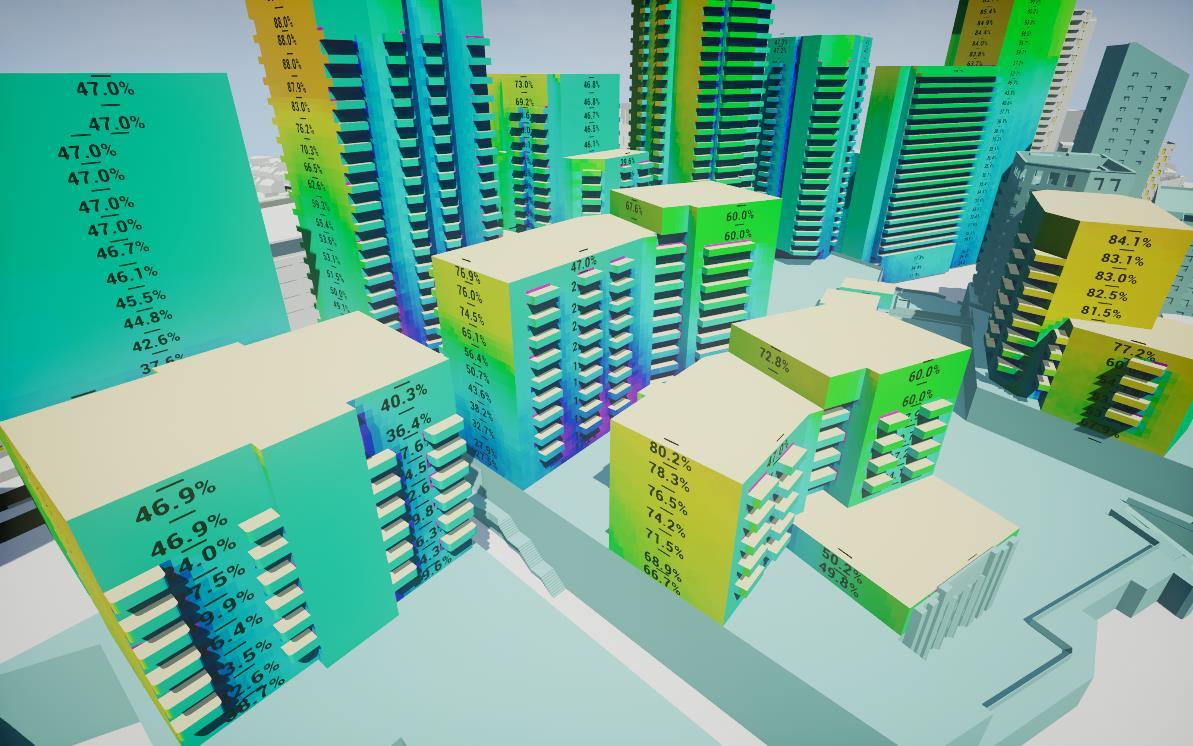

Image 07 – Illustrative Scheme – APSH Façade Study – Western Elevation
Image 08 – Illustrative Scheme – APSH Façade Study – Internal relationship
6.18 Image 09 shows the lower southerly orientated façade internally facing. The APSH façade study shows that there are challenges at the lower floors and is a product of the block proximity, pinch point location and balconies. That being said, the APSH values continue to record values from 20% at circa 4th floor.
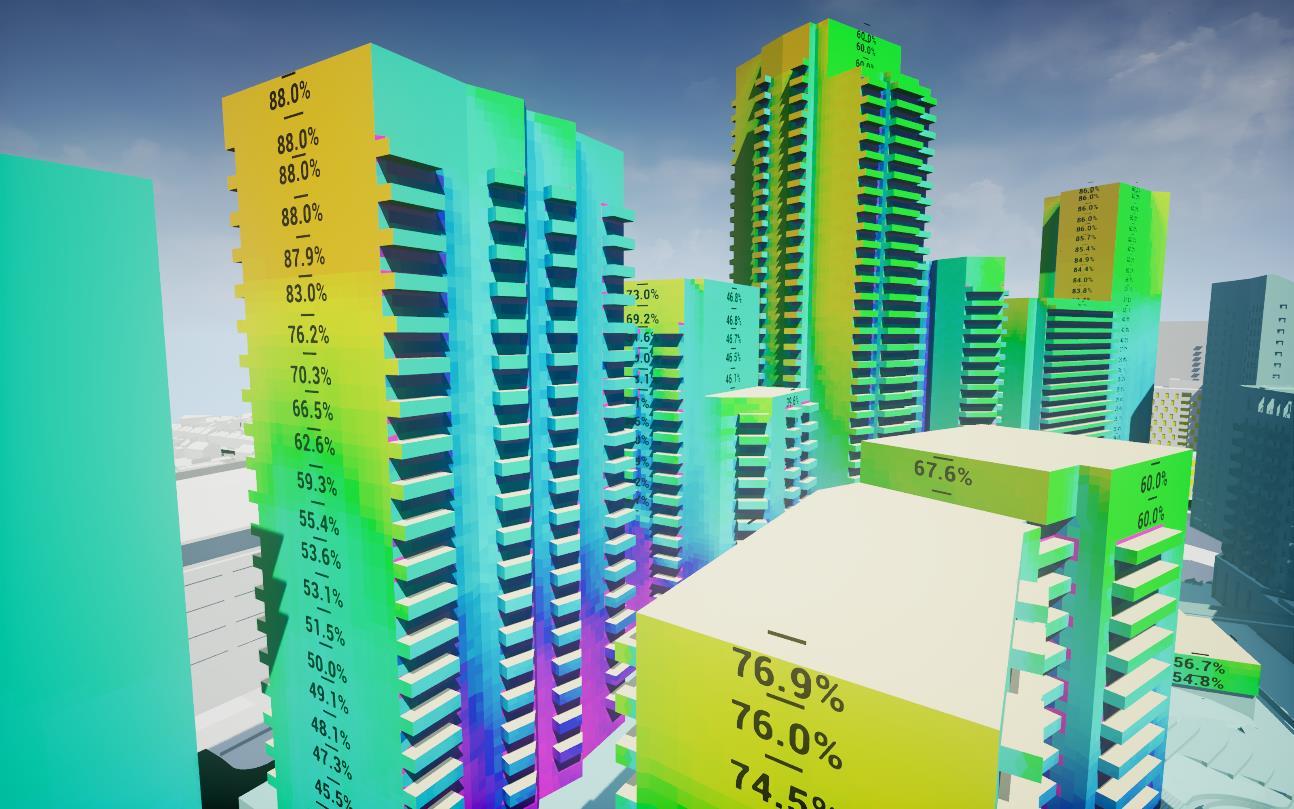
Image 07 – Illustrative Scheme – APSH Façade Study – Lower level internal relationship
6.19 The BRE Guidelines (2022) provides commentary relating to the orientation and the relationship with available sunlight. Paragraph 3.1.6 says:
“…Sensitive layout design of flats will attempt to ensure that each individual dwelling has at least one main living room which can receive a reasonable amount of sunlight. In both flats and houses, a sensible approach is to try to match internal room layout with window wall orientation. Where possible, living rooms should face the southern or western parts of the sky and kitchens towards the north or east.”
6.20 The design of the proposed blocks ahead of submitting for reserved matters will seek to apply the BRE suggestions and ensure that where possible, living rooms will be arranged to receive the greatest sunlight availability.
Potential for Daylight Availability – Maximum Parameter Scheme
6.21 The VSC façade study looks at the potential for daylight in the form of the VSC availability along the elevations of the Maximum Parameter blocks. The assessment demonstrates the level of potential VSC using gradient façade colour mapping, showing the range in available daylight across the façade in question. The colours shown highlighted on the facades represent the following levels of VSC:


6.22 The BRE guidelines suggest that “overall the adjoining site should normally retain the potential for good daylighting if every point 1.6m above the boundary line is within 4m (measured along the boundary) of a point with a VSC of 17% or more.”
6.23 In inner-urban locations and Opportunity Areas in particular, is has been widely acknowledged at local, mayoral and Planning Inspectorate level that VSC levels in the midteens are generally considered reasonable in such contexts, and it is also recommended to consider alternative targets by reference to similar building typologies.
6.24 The proposed outline blocks follow the western perimeter of the development site and occupy the Site to the south of the detailed N2 block. The external facing facades of the outline blocks perform extremely well for an urban location (as they overlook low existing surrounding context), recording VSC values >35% and in cases of the upper floors the maximum VSC attainable (just shy of 40%). Image 08 and Image 09 below shows the attained VSC gradient.
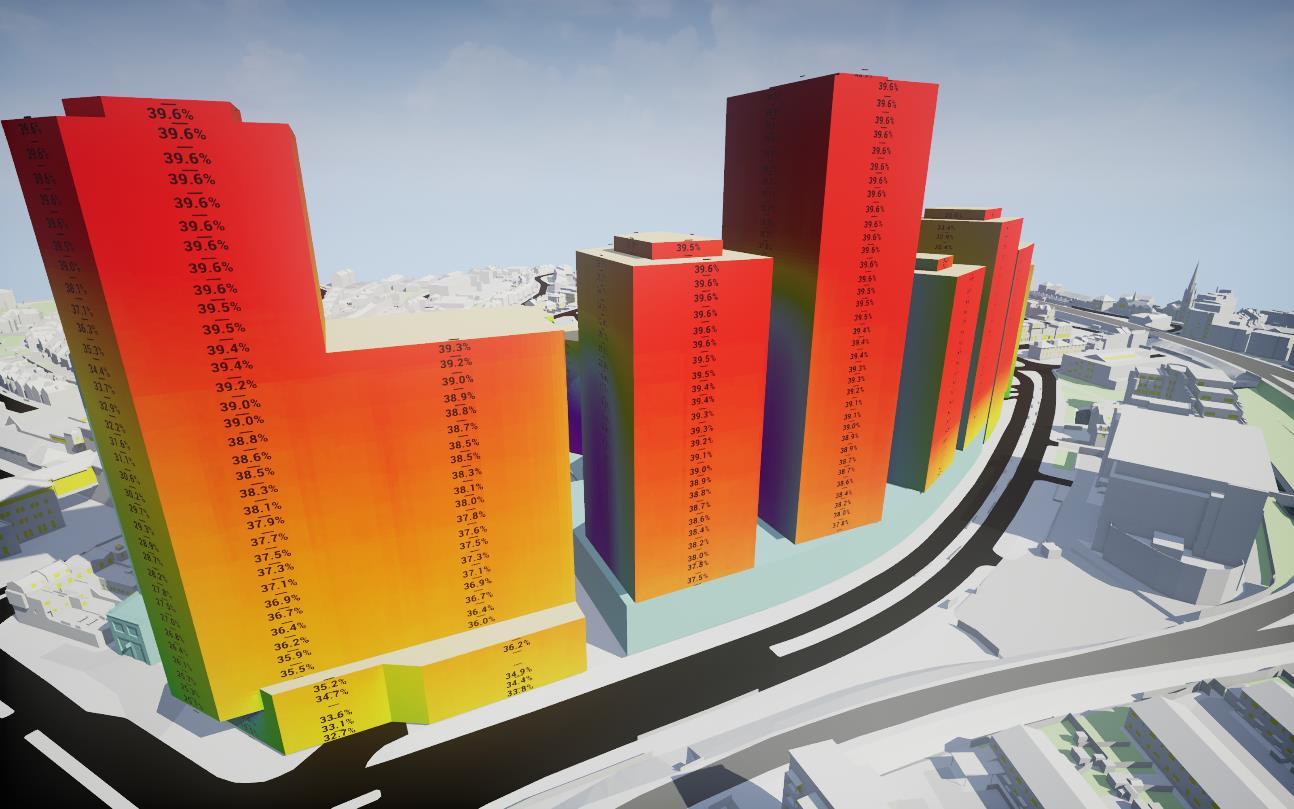

Image 08 - Maximum Parameter Scheme - Western external façade fronting Molesworth Street
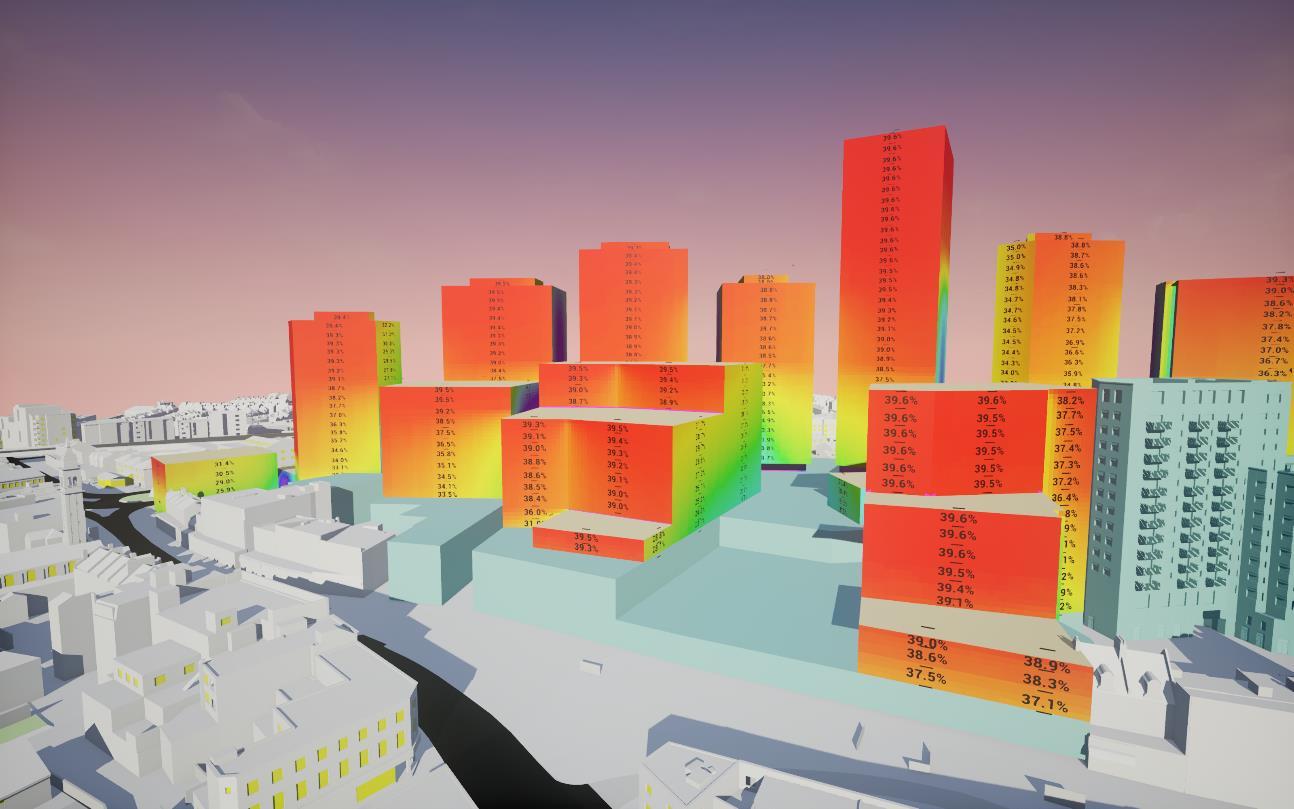
6.25 The elevations that have an outlook over adjoining outline and detailed blocks record VSC values predominantly ranging from circa 10%, to low teens (at the low levels with a direct outlook over proposed outline blocks) and sharply improving to high-teens and low-20s as the floor levels increase. The arrangement of the Site’s footprint renders the proposal with constraints to achieve maximum daylight availability throughout the scheme, particularly when considering the Maximum Parameter scenario.
6.26 Image 10 below shows the relationship between in the internal facing facades and the adjoining outline blocks.

Image 09 - Maximum Parameter Scheme -Eastern external façade fronting Lewisham High Street
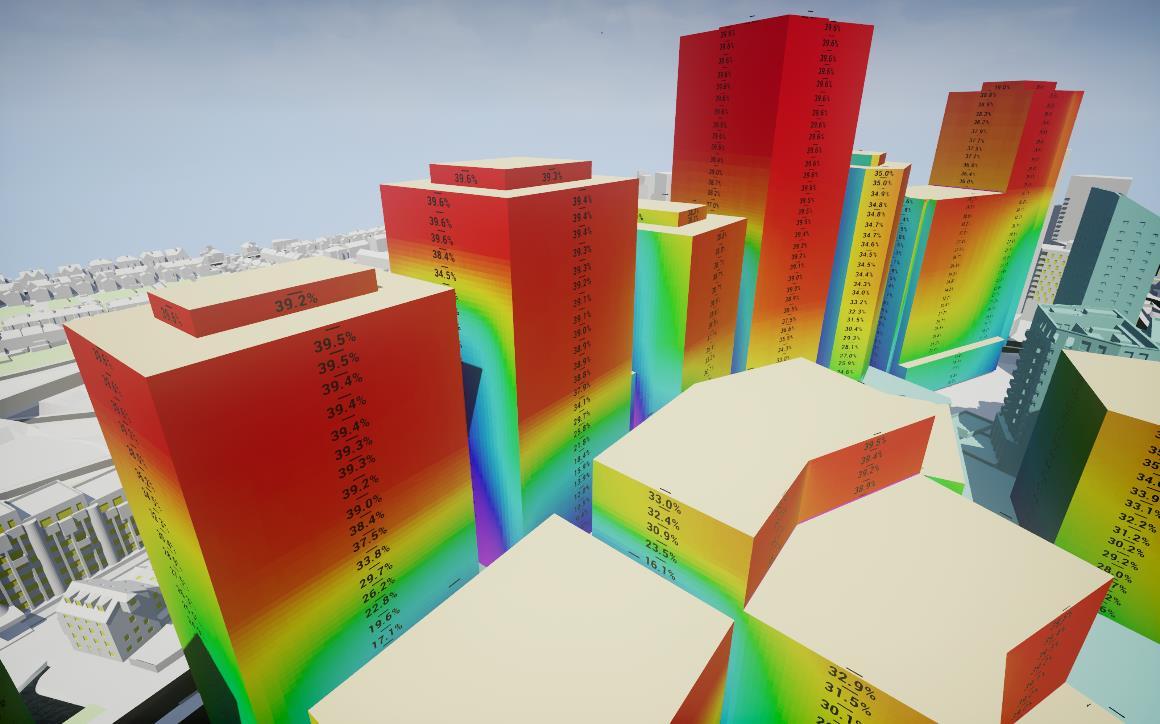
6.27 The elevations and facades that are situated between the blocks, predominantly those with a north-south orientation record the most challenged daylight availability on their vertical plane. The VSC façade study records values towards the lower end of the gradient chart. However, it should continue to be acknowledged that these blocks form part of the outline scheme and any detailed design submitted through reserved matters will seek to position rooms with less expectation for natural light, such as lift cores/ stair cores or non-habitable rooms on the elevations with a direct outlook over an adjoining proposed tower and prioritise the design and location of dual aspect rooms
6.28 The assessment has been undertaken on the outline blocks in the absence of internal layout, usage or finalised positioning. The VSC façade study has been undertaken without consideration of use classifications and as such considers the lower floors that may be designed for commercial purposes that do not require daylight and sunlight consideration.
6.29 Image 11 shows the relationship between the tower blocks and an indication of the recorded VSC values.

Image 10 - Maximum Parameter Scheme - Internal facing façade and adjoining block relationship
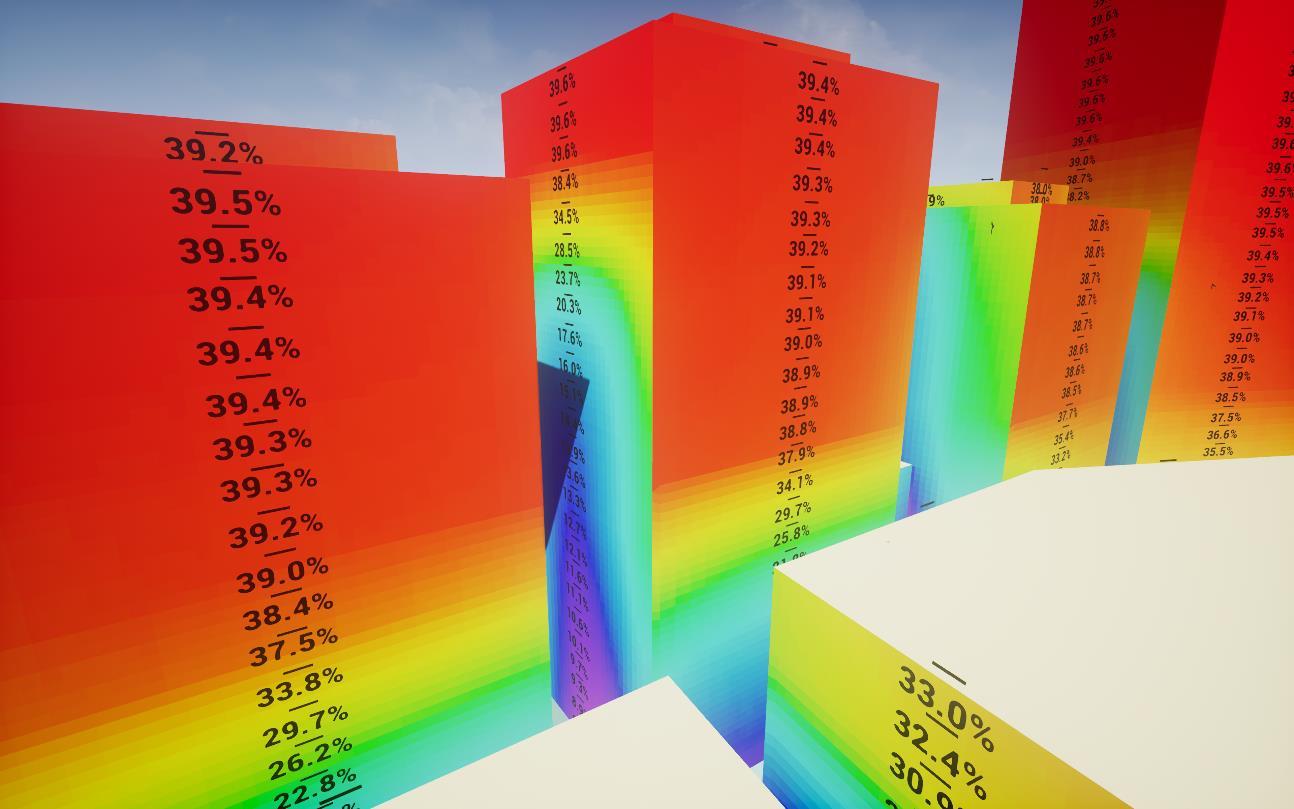
Potential for Sunlight Availability
6.30 The sunlight façade studies have been undertaken by reference to the APSH form of assessment, where the BRE recommends that sufficient sunlight availability will be achieved if a point or window can receive 25% APSH across the year. The false colour rendering on the façade relates to the following APSH levels (ranging from 0% to 100% APSH):

6.31 The BRE Guidelines (2022) methodology for assessing sunlight availability is the Annual Probable Sunlight Hours (APSH) assessment and it is suggested that the assessment only takes into consideration windows or rooms that have an orientation with an outlook 90 degrees of due south to correspond with the sun’s path. Orientations with a northerly outlook will have an inherent challenge for receiving sunlight availability.
6.32 It is therefore considered appropriate to apply the same suggested methodology ruling to the APSH façade study and apply greater assessment weighting to those elevations with a southerly orientated outlook.

Image 11 – Maximum Parameter Scheme - Internal facing façade and adjoining block relationship
6.33 Image 11 below shows a view from the south-east of the scheme looking north-west across the proposal. The APSH façade study shows that elevations with an unobstructed view over the surrounding context, and above adjoining outline blocks, will record exceptional sunlight availability, recording values >25 and ranging to just shy of 50%.
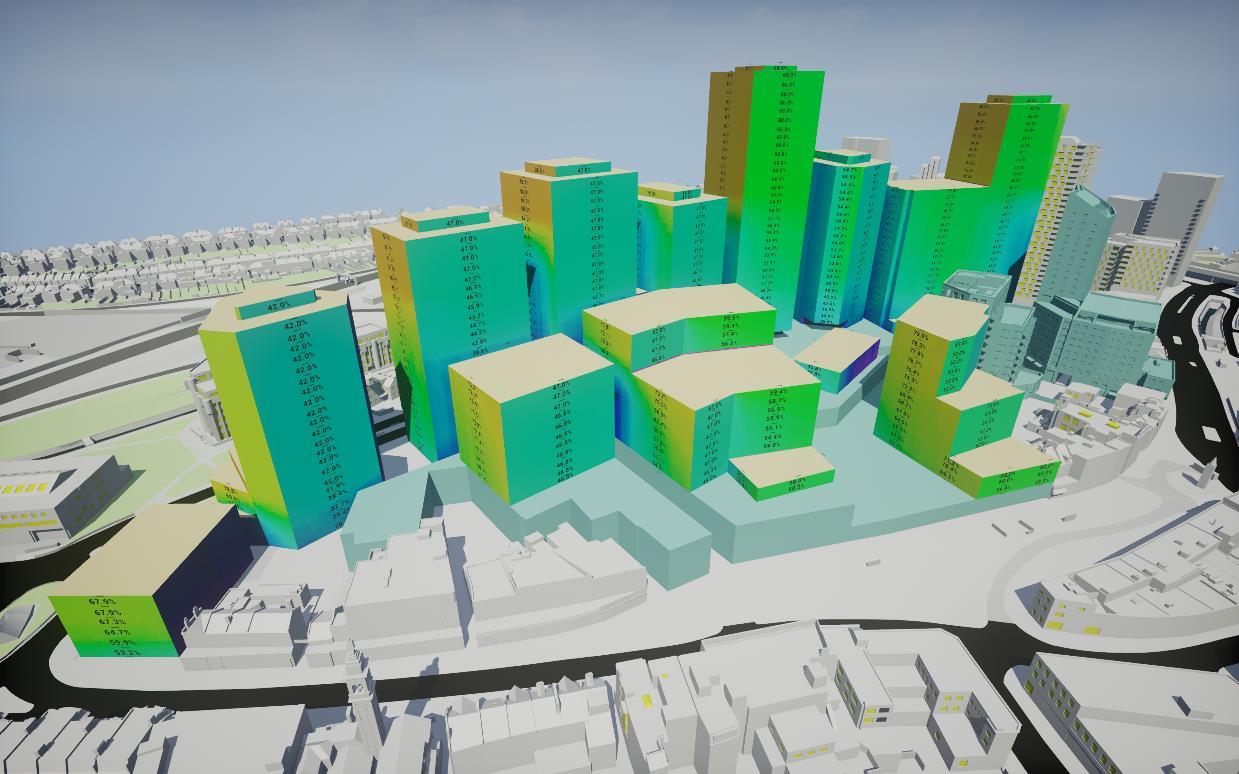
6.34 Image 12 shows a view from the south-west of the scheme looking north-east across the proposal. The APSH façade study records exceptional values on the western outline elevations recording >50% and in cases >80% shown by the orange colouring.
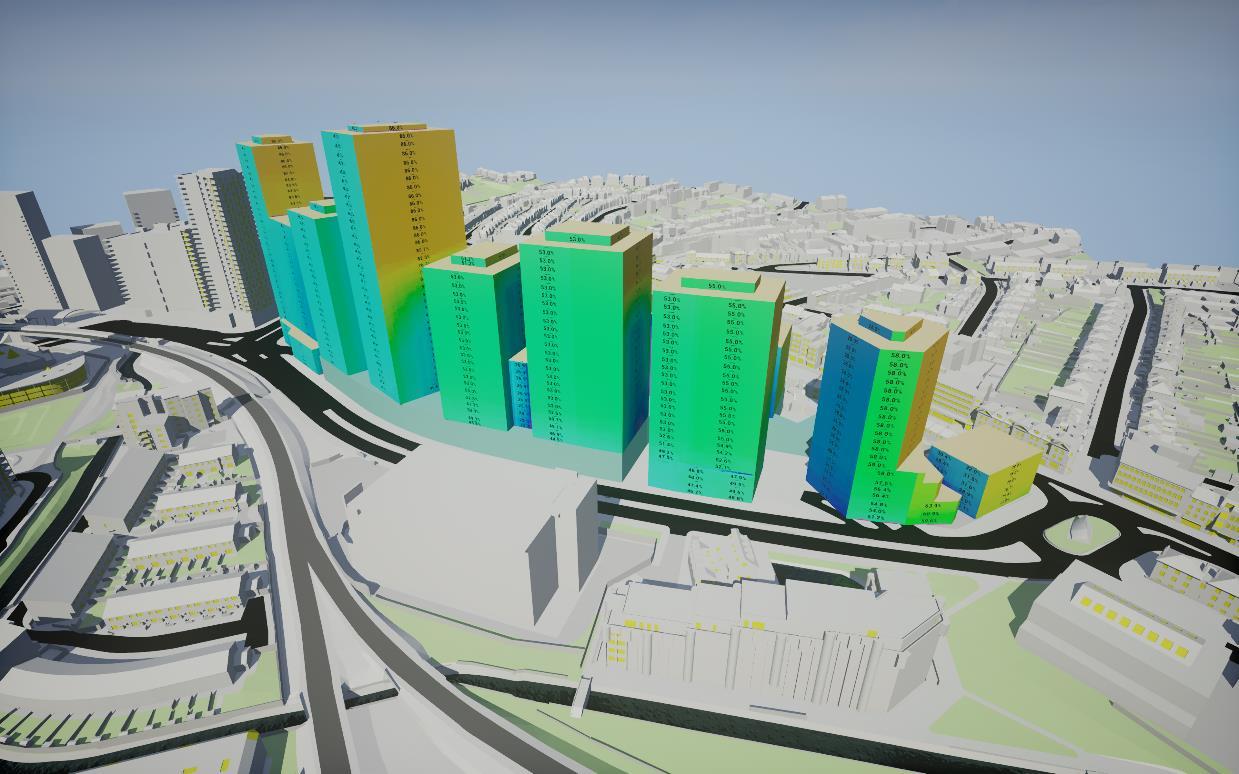

Image 11 – Illustrative Scheme – APSH Façade Study – Eastern Elevation
Image 12 – Illustrative Scheme – APSH Façade Study – Western Elevation
6.35 Image 13 below shows an internal southern orientated elevation that has a direct outlook over an adjoining outline tower. Although the proximity of the elevations can render the sunlight availability more challenged the façade study results shows very good levels of APSH in the upper 20s to >50% at the higher floor levels. There are isolated lower elevations that record lower received APSH levels, situated in the pinch points of the proposed blocks and set back in the footprint arrangement.
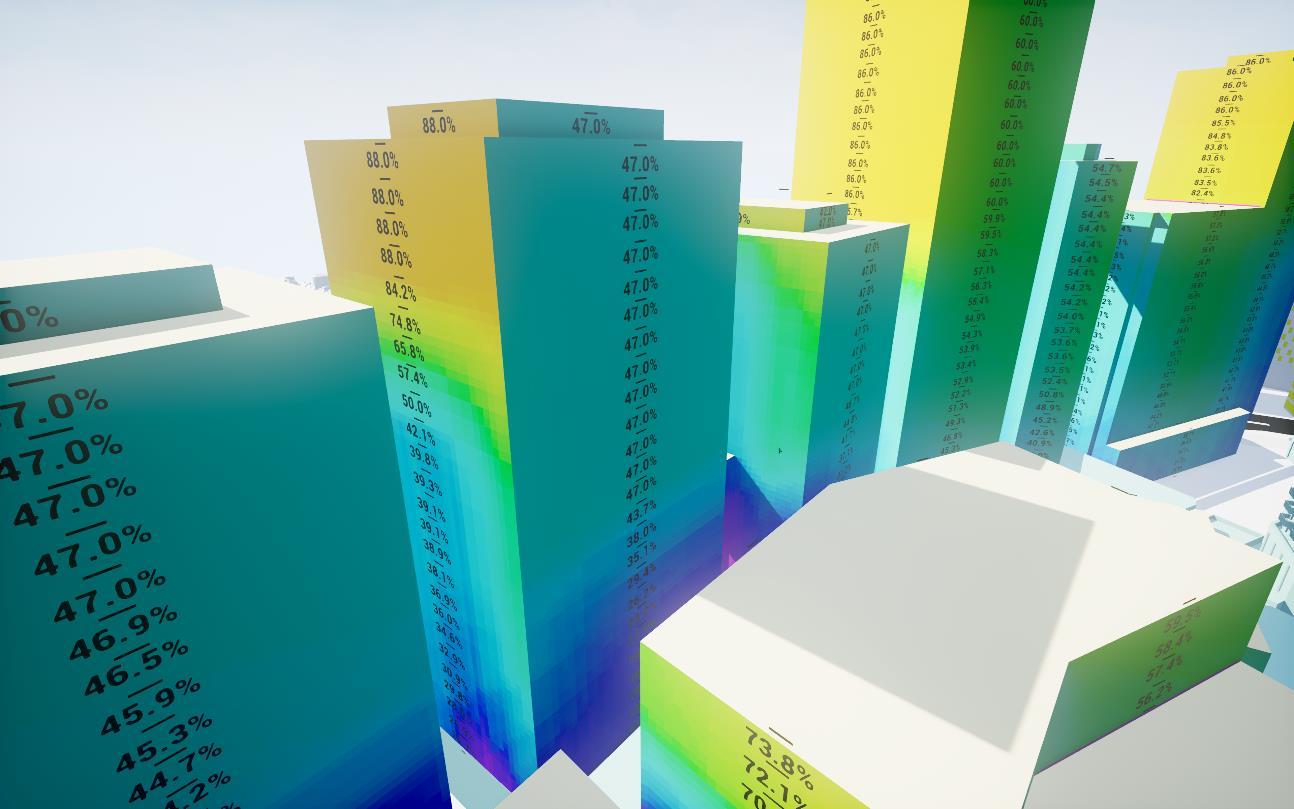
6.36 Image 14 shows the APSH availability at the lower floors that has a direct outlook over an adjoining outline block that obstructs a direct southerly-view. Testament to the design of the Proposed Development’s south-north openings, the lower levels continue to record good APSH >17% at the very bottom of the elevation and >20% from the approximate 3rd floor.
6.37 The BRE Guidelines (2022) provides commentary relating to the orientation and the relationship with available sunlight. Paragraph 3.1.6 says:
“…Sensitive layout design of flats will attempt to ensure that each individual dwelling has at least one main living room which can receive a reasonable amount of sunlight. In both flats and houses, a sensible approach is to try to match internal room layout with window wall orientation. Where possible, living rooms should face the southern or western parts of the sky and kitchens towards the north or east.”
6.38 The design of the proposed blocks ahead of submitting for reserved matters will seek to apply the BRE suggestions and ensure that where possible, living rooms will be arranged to receive the greatest sunlight availability.

Image 13 – Illustrative Scheme – APSH Façade Study – Internal façade and adjoining block relationship
Sunlight to Proposed Amenity Areas and Open Spaces
Illustrative Scheme
6.39 This assessment has adopted the Illustrative Scheme associated with the outline blocks of the hybrid application. The phase 1a block N1 and N2 are considered as detailed buildings. The extent of the Illustrative Scheme has been designed to represent buildings that are more likely to be implemented and sought for planning through reserved matters and when compared to the Maximum Parameters includes less bulk and improved opportunity for direct sunlight penetration to internal proposed amenity spaces.
6.40 Consistent with the Maximum Parameter assessment, we have considered the direct sunlight availability to the proposed amenity areas and open spaces within the Proposed Development. This includes the ground floor, podium level, upper levels and rooftop terrace space located on the detailed N2 block. As the Illustrative Scheme is less dense when compared to the Maximum Parameter scheme, it has facilitated the landscape design to include additional internal proposed amenity spaces.
6.41 The assessments have been undertaken using the BRE Two Hour Sun on Ground Indicator test, which considers the proportion of an amenity space receiving at least two hours of direct sunlight to at least 50% of its area on March 21st (Spring Equinox). If this test is satisfied, then it is considered to be adequately sunlit throughout the year.
6.42 It should be noted that this test is a cliff-edge assessment that determines the area of the defined space that will receive at least 2 hours in sunlight (identified in yellow) and the areas that do not achieve the target (identified in grey). The areas identified that do not meet the BRE’s target still have the potential to receive sunlight for a duration between 1-119mins.
6.43 The results of the sun on ground assessments (March 21st) are provided on drawing P511/SOG/A3G; A3P & A3U in Appendix 3 of this report and on the image below. The results of the June 21st sun on ground assessments are provided on P511/SOG/A4G; A4P and A4U.
Ground Floor Proposed Amenity Spaces
6.44 Image 14 shows the result of the ground floor 2-hour in sun assessment (March 21st). The ground comprises two amenity spaces, located at the north of the Site and one to the south. The north space records BRE compliance, exceed the BRE’s 50% target (recording 72%). The southern space shows a shortfall, recording 49.6%, marginally below the 50% target. It is likely that this space will achieve 50% in a number of days beyond March 21st

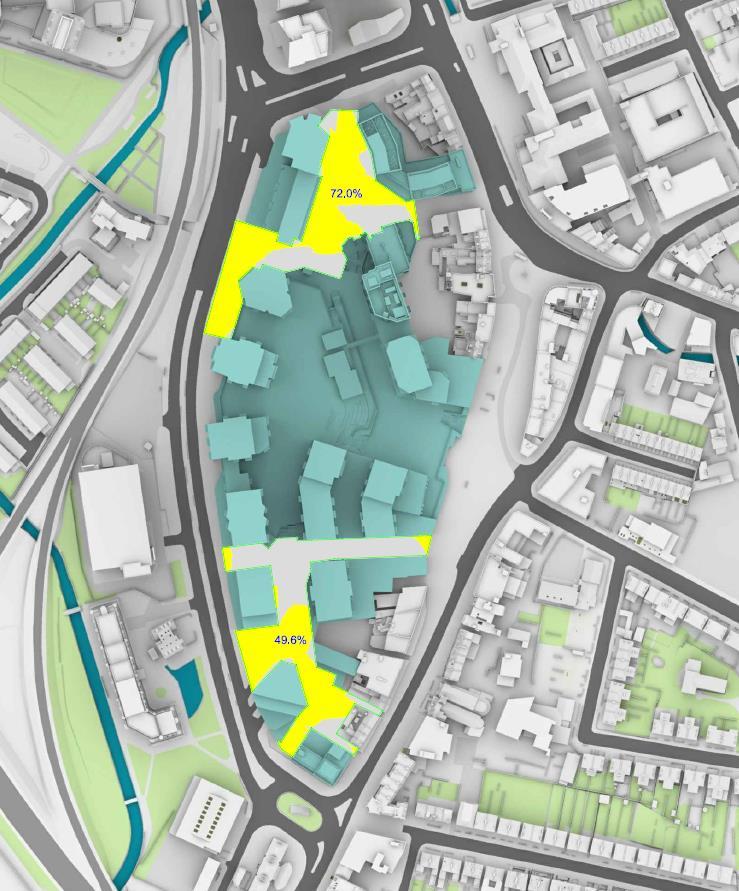
6.45 The summer month consideration, June 21st, show that both amenity areas will receive at least 2 hours in sunlight across more than 81.6% of each defined space.
Podium Floor Proposed Amenity Spaces
6.46 Image 15 shows the result of the podium floor 2-hour in sun assessment (March 21st). The podium level proposed amenity comprises one space located to the east of the development site and opens towards Lewisham High Street. This individual podium level space records BRE compliance (recording 80.7%), far exceeding the BRE’s target 50% surface area that receives at least 2 hours in sunlight.

Image 14 - Ground floor proposed amenity space - Sun on Ground Results on March 21st
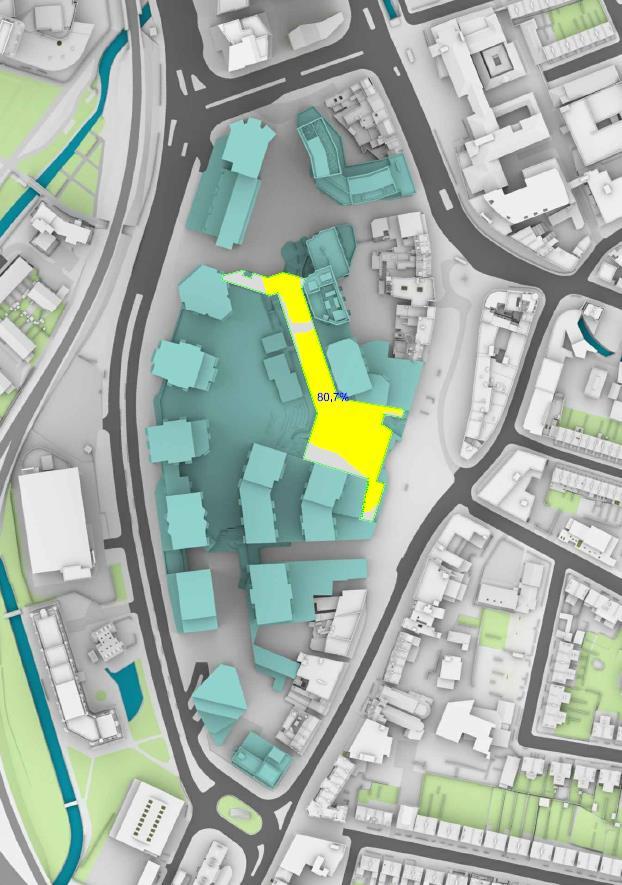
Upper Floors proposed Amenity Spaces
6.1 The upper level comprises eleven proposed amenity spaces. The result shows that all but 2 spaces will record BRE compliance. The two spaces that do not achieve the target 50% that receives at 2 hours in direct sunlight are located at the centre of the development site and to the north of the detailed N1 block.
6.2 The area situated to the north of the proposed N1 block follows the north footprint and will be challenged for direct sunlight given its orientation. However, the occupants of the proposed N1 block benefit from rooftop amenity spaces that record >90% of their surface that receive at least 2 hours in direct sunlight on March 21st .

Image 15 - Podium floor proposed amenity space - Sun on Ground Results on March 21st
6.3 The other space that does not meet the BRE’s target 50% is located in the southern section of the Proposed Development. The amenity space is situated between two north-south orientated blocks and receives 2 hours in direct sunlight at the southern portion of the assessed space. Image 16 shows the results of the upper floors 2-hour in sun assessment on March 21st
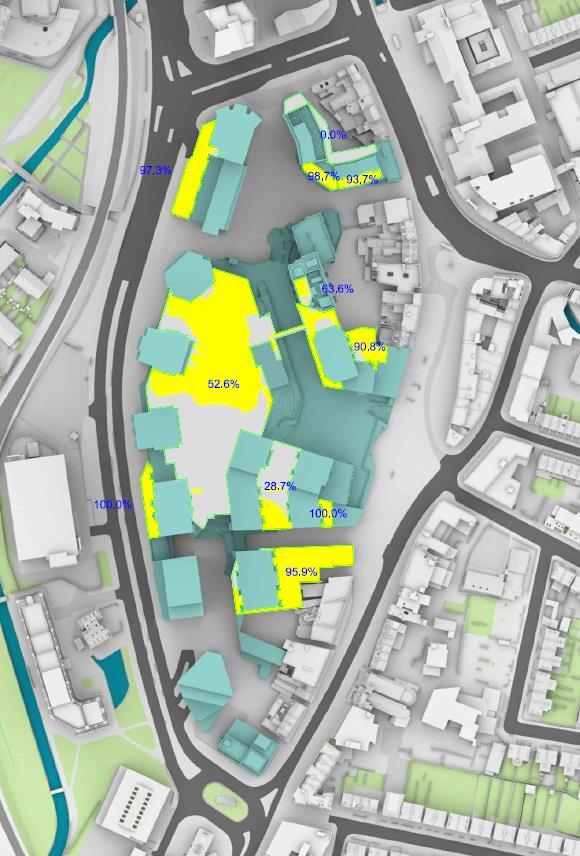
6.4 Consideration of the summer month assessment date, June 21st, shows that this corridor area will record 86.1% of the defined area that receives at least 2 hours in direct sunlight. Image 17 below shows the result of the June 21st assessment.

Image 16 - Upper floor proposed amenity space - Sun on Ground Results on March 21st
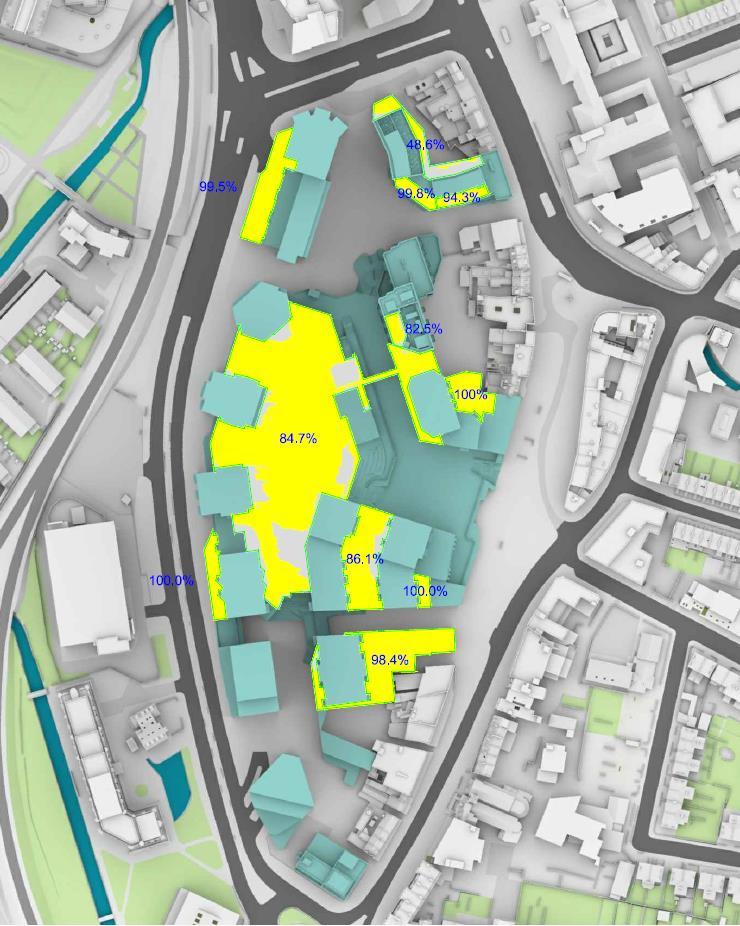
Image 17 - Upper floor proposed amenity space - Sun on Ground Results on June 21st
Maximum Parameter Scheme
6.5 We have considered the direct sunlight availability to the proposed amenity areas and open spaces within the Proposed Development. This includes the ground floor, podium level, upper levels and rooftop terrace space located on the detailed N2 block.
6.6 This assessment has adopted the Maximum Parameter scheme associated with the outline blocks of the hybrid application. The phase 1a block N1 and N2 are considered as detailed buildings.

6.7 The extent of the Maximum Parameter blocks is larger and demonstrate more bulk than the likely design that will be refined and submitted through reserved matters. Acknowledging this, the holistic outline bulk massing will render this assessment scenario as a worst case by reference to the internal sunlight availability to proposed amenity spaces.
6.8 The assessments have been undertaken using the BRE Two Hour Sun on Ground Indicator test, which considers the proportion of an amenity space receiving at least two hours of direct sunlight to at least 50% of its area on March 21st (Spring Equinox). If this test is satisfied, then it is considered to be adequately sunlit throughout the year.
6.9 It should be noted that this test is a cliff-edge assessment that determines the area of the defined space that will receive at least 2 hours in sunlight (identified in yellow) and the areas that do not achieve the target (identified in grey). The areas identified that do not meet the BRE’s target still have the potential to receive sunlight for a duration between 1-119mins.
6.10 The results of the sun on ground assessments (March 21st) are provided on drawing P511/SOG/A1G; A1P & A1U in Appendix 3 of this report and on the image below. The results of the June 21st sun on ground assessments are provided on P511/SOG/A2G; A2P and A2U.
Ground Floor Proposed Amenity Spaces
6.11 Image 18 shows the result of the ground floor 2-hour in sun assessment (March 21st). The ground comprises two amenity spaces, one located at the north of the Site and one to the south. The north space records BRE compliance, exceeding the BRE’s 50% target. The southern space shows a shortfall, recording 36.4%. The areas of the defined space that record 2 hours in sunlight are located in an area that is clear and more likely to be enjoyed for recreation when compared to the corridor spaces that do not achieve 2 hours in sunlight – these open spaces are easily accessed by the flow of the amenity space design.

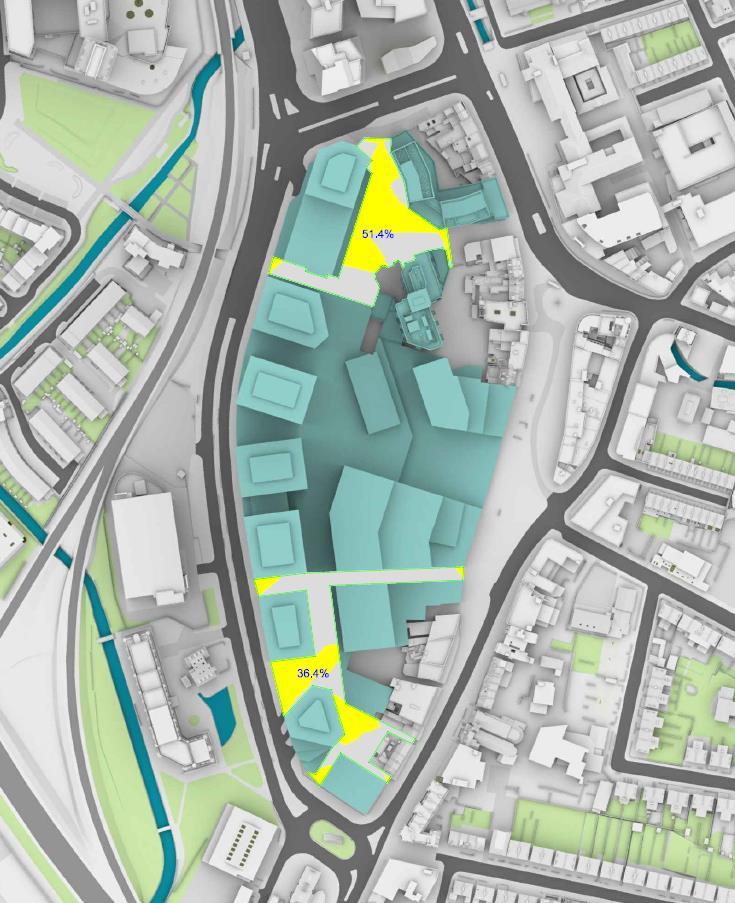
6.12 The summer month consideration, June 21st, show that both amenity areas will receive at least 2 hours in sunlight across more than 73% of each defined space.
6.13 Podium Floor Proposed Amenity Spaces
6.14 Image 19 shows the result of the podium floor 2-hour in sun assessment. The podium level proposed amenity comprises one space located to the east of the development site and opens towards Lewisham High Street. This individual podium level space records BRE compliance, far exceeding the BRE’s target 50% surface area that receives at least 2 hours in sunlight (75%)

Image 18 - Ground floor proposed amenity space - Sun on Ground Results on March 21st
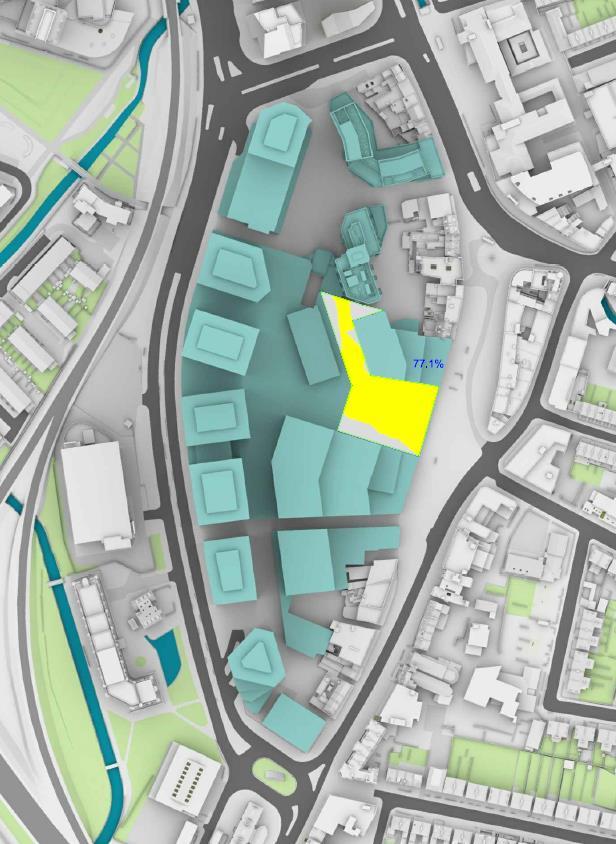
Upper Floors proposed Amenity Spaces
6.15 Image 20 shows the results of the upper floors 2-hour in sun assessment on March 21st . The upper level comprises nine proposed amenity spaces. The result shows that all but 2 spaces will record BRE compliance. The two spaces that do not achieve the target 50% that receives at 2 hours in direct sunlight are located at the centre of the development site and to the north of the detailed N1 block.

Image 19 - Podium floor proposed amenity space - Sun on Ground Results on March 21st
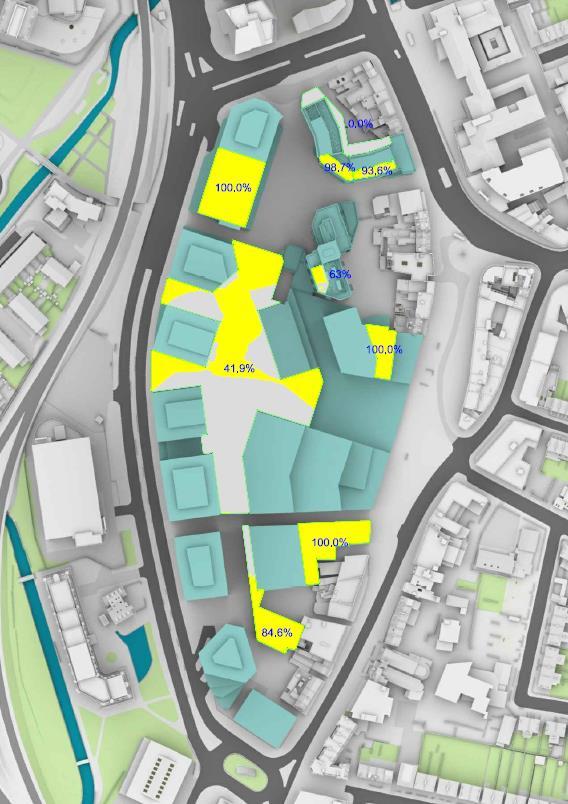
6.16 The area situated to the north of the proposed N1 block follows the north footprint and will be challenged for direct sunlight given its orientation. However, the occupants of the proposed N1 block benefit from rooftop amenity spaces that record >90% of their surface that receive at least 2 hours in direct sunlight on March 21st .
6.17 The central upper-level amenity space records 41.9% of its surface area that receives 2 hours in direct sunlight on March 21st The assessment shows that the area of the defined space that receives 2 hour in direct sunlight is located to the north of the space. Although this space does not achieve the BRE’s target, it is expected that the area will achieve the 50% in a number of weeks beyond the March 21st

Image 20- Upper floor proposed amenity space - Sun on Ground Results on March 21st
6.18 Consideration of the summer month assessment date, June 21st, shows that this area will record 77% of the defined area that receives at least 2 hours in direct sunlight. Image 21 below shows the result of the June 21st assessment.
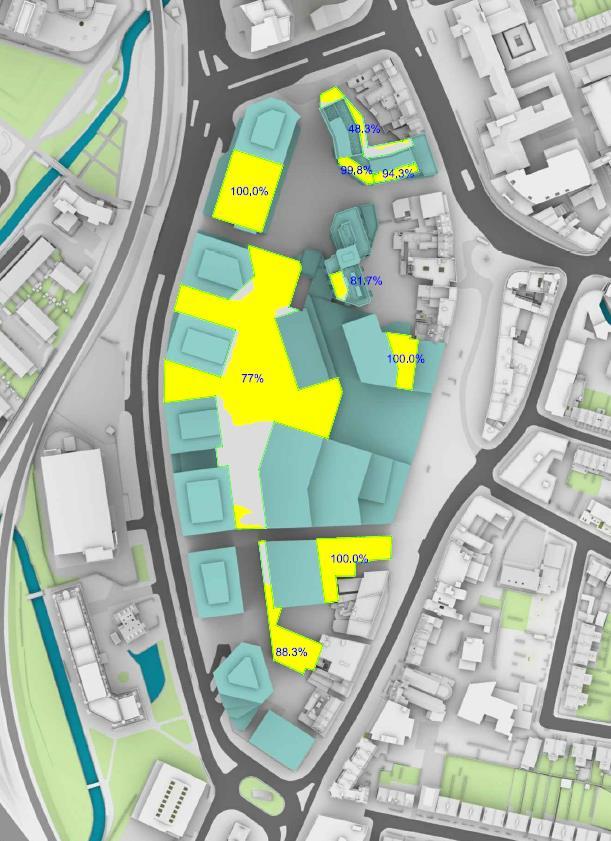

Image 21 - Upper floor proposed amenity space - Sun on Ground Results on June 21st
7 Conclusion
7.1 This report considers the daylight, sunlight and overshadowing amenity within the proposed development. The report considers two separate Outline Schemes; A Maximum Parameter Scheme and an Illustrative Scheme, both designed by Studio Egret West. The Maximum Parameter Scheme considers the maximum envelope associated with the outline blocks and is a scenario representing the worst-case and unlikely to be submitted for future reserved matters. The Illustrative Scheme represents a scheme that is more likely to be designed for future reserved matters and includes more refined details that include realistic rationalised blocks and the inclusion of balconies.
7.2 Point 2 have worked closely with the Architects to maximise the daylight and sunlight potential throughout the scheme and within the proposed Phase 1a detailed blocks (N1 and N2). The internal layouts within the detailed Phase 1a scheme have been designed to balance maximising daylight and sunlight with overheating and the provision of balconies.
7.3 The internal amenity results show that the Illustrative Scheme will perform better when compared to the Maximum Parameter Scheme, given the reduced bulk and refined detailing to for the design of a more realistic and implementable scheme. This is consistent across the internal daylight and sunlight assessments and overshadowing analysis.
7.4 The result of the Illustrative Scheme internal daylight assessment shows that an overall CBDM compliance of 69% is achieved across block N1 and N2. The overall internal sunlight compliance records 60% of proposed units will achieve the specified target value. N2 experiences more target value shortfalls, although this by virtue of the balance that needs to be struck between glazing size and number of windows to optimise overheating and natural light and the provision of private amenity in the form of balconies. The implementation of projecting balconies has been included to provide private amenity and although has an impact on direct light availability, the weighting of the provision should be considered as a trade-off with light amenity, particularly for a regeneration scheme of this nature
7.5 It is also demonstrated that the proposed open internal amenity spaces will record overall good compliance across each floor level (ground, podium and upper levels). Where there are shortfalls of the target value, the amenity spaces record accessible areas that achieve good levels of direct sunlight.
7.6 Overall, the Proposed Development performs well from a daylight, sunlight and overshadowing perspective, with the levels of compliance against the internal daylight and sunlight recommendations commensurate with a major urban regeneration scheme such as this. It is our view that within the context of this significant redevelopment opportunity for the Borough, on balance the internal daylight, sunlight and overshadowing position should be considered acceptable.


Appendix 1: Internal CBDM Results

Illustrative Scheme
W2/9001
R1/9001 BEDROOM 56Lux
36BEDROOMR2/9001Lux Lux
49BEDROOMR3/9001
R4/9001 LKD 307Lux
R5/9001 LKD 181Lux
R6/9001 BEDROOM 319Lux
R7/9001 LKD 193Lux
R8/9001 BEDROOM 319Lux
R9/9001 LKD 245Lux
63BEDROOMR21/10001 Lux
R22/10001 BEDROOM 12Lux
R23/10001 BEDROOM 41Lux
268LKDR1/10001 Lux
75BEDROOMR20/10001 Lux
47LKDR19/10001 Lux
R18/10001 BEDROOM 61Lux
R17/10001 LKD 34Lux
R16/10001 BEDROOM 53Lux
R2/10001 LKD 142Lux
R3/10001 BEDROOM 219Lux
R4/10001 LKD 153Lux
R5/10001 BEDROOM 221Lux
R6/10001 LKD 196Lux
589BEDROOMR10/9001 Lux
R11/9001 BEDROOM 440Lux
R9/10001 BEDROOM 193Lux
R10/10001 LKD 151Lux
R11/10001 BEDROOM 237Lux
R12/10001 LKD 158Lux
R8/10001 BEDROOM 302Lux
R13/10001 BEDROOM 283Lux
300LKDR14/10001 Lux
0BEDROOMR15/10001 Lux
423BEDROOMR7/10001 Lux
ClimateBasedDaylightModelling(CBDM)Assessment MedianIlluminance(LUX)Levels
ProposedSchemeN2dated10/10/24with N109/10/24andMasterplanIllustrativedated07/08/24
First-SecondFloor P0511_CBDM_77
R31/9003 BEDROOM 13Lux
R32/9003 BEDROOM 56Lux
300LKDR1/9003 Lux
R27/9003 BEDROOM 66Lux 53LKDR28/9003 Lux 80BEDROOMR29/9003 Lux 68BEDROOMR30/9003 Lux
R26/9003 LKD 36Lux
R25/9003 BEDROOM 58Lux
W35/9003
63BEDROOMR24/9003 Lux
122BEDROOMR23/9003 Lux
34LKDR22/9003 Lux
R21/9003 BEDROOM 51Lux
R20/9003 LKD 42Lux
R19/9003 STUDIO 32Lux
R18/9003 BEDROOM157LuxR17/9003 107LKDLux
R2/9003 LKD 154Lux
R3/9003 BEDROOM 236Lux
R4/9003 LKD 163Lux
R5/9003 BEDROOM 240Lux
R6/9003 LKD 213Lux
83BEDROOMR29/9004 Lux
75BEDROOMR30/9004 Lux
R31/9004 BEDROOM 14Lux
R32/9004 BEDROOM 68Lux
324LKDR1/9004 Lux
R2/9004 LKD 163Lux
R3/9004 BEDROOM 242Lux
56LKDR28/9004 Lux
R27/9004 BEDROOM 69Lux
R26/9004 LKD 39Lux
R25/9004 BEDROOM 59Lux
442BEDROOMR7/9003 Lux
R8/9003 BEDROOM 320Lux
R9/9003 BEDROOM 198Lux
R10/9003 LKD 164Lux
R11/9003 BEDROOM 249Lux
R12/9003 LKD 169Lux
90BEDROOMR16/9003 Lux
R13/9003 BEDROOM 295Lux
370LKDR14/9003 Lux
74BEDROOMR15/9003 Lux
R4/9004 LKD 169Lux
R5/9004 BEDROOM 243Lux
R6/9004 LKD 222Lux
459BEDROOMR7/9004 Lux
R8/9004 BEDROOM 327Lux
66BEDROOMR24/9004 Lux
133BEDROOMR23/9004 Lux
38LKDR22/9004 Lux
R21/9004 BEDROOM 54Lux
R20/9004 LKD 46Lux
R19/9004 STUDIO 35Lux
R18/9004 BEDROOM181LuxR17/9004 118LKDLux
R9/9004 BEDROOM 200Lux
R10/9004 LKD 165Lux
R11/9004 BEDROOM 255Lux
R12/9004 LKD 173Lux
98BEDROOMR16/9004 Lux
R13/9004 BEDROOM 301Lux
383LKDR14/9004 Lux
72BEDROOMR15/9004 Lux
ProposedSchemeN2dated10/10/24with N109/10/24andMasterplanIllustrativedated07/08/24
Third-FifthFloor
R31/9006 BEDROOM 18Lux
R32/9006 BEDROOM 91Lux
367LKDR1/9006 Lux
Lux
R25/9006 BEDROOM 64Lux R26/9006 LKD 43Lux R27/9006 BEDROOM 74Lux 65LKDR28/9006 Lux
R2/9006 LKD 171Lux
R3/9006 BEDROOM 253Lux
R4/9006 LKD 175Lux
R5/9006 BEDROOM 253Lux
R6/9006 LKD 234Lux
90BEDROOMR30/9007 Lux
R31/9007 BEDROOM 19Lux
R32/9007 BEDROOM 97Lux
490LKDR1/9007 Lux
99BEDROOMR29/9007 Lux
116LKDR28/9007 Lux
R27/9007 BEDROOM 87Lux
R26/9007 LKD 70Lux
R25/9007 BEDROOM 68Lux
R2/9007 LKD 222Lux
R3/9007 BEDROOM 271Lux
R4/9007 LKD 221Lux
R5/9007 BEDROOM 274Lux
R6/9007 LKD 320Lux
483BEDROOMR7/9006 Lux
W35/9006
45LKDR22/9006 Lux
R21/9006 BEDROOM 64Lux
R20/9006 LKD 51Lux
R9/9006 BEDROOM 215Lux
R10/9006 LKD 170Lux
R11/9006 BEDROOM 258Lux
R12/9006 LKD 176Lux
R8/9006 BEDROOM 342Lux
R13/9006 BEDROOM 308Lux 83BEDROOMR24/9006 Lux
R19/9006 STUDIO 40Lux
R18/9006 BEDROOM218LuxR17/9006 142LKDLux
400LKDR14/9006 Lux
114BEDROOMR16/9006 Lux
79BEDROOMR15/9006 Lux
149BEDROOMR23/9007 Lux
98BEDROOMR24/9007 Lux
58LKDR22/9007 Lux R21/9007 BEDROOM 70Lux R20/9007 LKD 61Lux
R19/9007 STUDIO 50Lux
R18/9007 BEDROOM230LuxR17/9007 176LKDLux
R9/9007 BEDROOM 229Lux
R10/9007 LKD 191Lux
R11/9007 BEDROOM 266Lux
R12/9007 LKD 193Lux
R8/9007 BEDROOM 350Lux
487BEDROOMR7/9007 Lux
(achievedfor50%ofdaylighthours)
R13/9007 BEDROOM 324Lux
121BEDROOMR16/9007 Lux77BEDROOMR15/9007 Lux
ClimateBasedDaylightModelling(CBDM)Assessment MedianIlluminance(LUX)Levels
ProposedSchemeN2dated10/10/24with N109/10/24andMasterplanIllustrativedated07/08/24
Sixth-EighthFloor
NinthFloor
BEDROOM
273Lux
R13/9010 BEDROOM 81Lux
DaylightIlluminance (achievedfor50%ofdaylighthours)
W14/9010
W13/9010 W23/9010 W22/9010 W20/9010 W21/9010 151BEDROOMR16/9010 Lux 188BEDROOMR15/9010 Lux 60LKDR14/9010 Lux
TenthFloor
R12/9010 LKD 65Lux
R11/9010 STUDIO 53Lux
R10/9010 BEDROOM 279Lux
R10/9010 R9/9010
MedianIlluminance(Lux)Levels shownforeachroom.
RecommendedTargets:
R1/9010
R1/9010 BEDROOM 276Lux
R2/9010 LKD 183Lux
R2/9010
R3/9010 BEDROOM 274Lux R9/9010205LKDLux 446LKDR6/9010 Lux
R3/9010
R4/9010 LKD 181Lux
R4/9010
R5/9010 BEDROOM 319Lux
R5/9010
R6/9010
R8/9010R7/9010
218BEDROOMR8/9010 Lux135BEDROOMR7/9010 Lux
EleventhFloor
ClimateBasedDaylightModelling(CBDM)Assessment MedianIlluminance(LUX)Levels
ProposedSchemeN2dated10/10/24with N109/10/24andMasterplanIllustrativedated07/08/24
Ninth-EleventhFloor P0511_CBDM_80
FirstFloor SecondFloor
(achievedfor50%ofdaylighthours)
MedianIlluminance(Lux)Levels shownforeachroom.
RecommendedTargets: Bedroom100Lux LivingRoom150Lux Kitchen200Lux
ClimateBasedDaylightModelling(CBDM)Assessment MedianIlluminance(LUX)Levels
ProposedSchemeN1dated09/10/24with N210/10/24andMasterplanIllustrativedated07/08/24
First-SecondFloor P0511_CBDM_81
ThirdFloor
MedianIlluminance(Lux)Levels shownforeachroom.
RecommendedTargets: Bedroom100Lux LivingRoom150Lux Kitchen200Lux
FourthFloor
ClimateBasedDaylightModelling(CBDM)Assessment MedianIlluminance(LUX)Levels
ProposedSchemeN1dated09/10/24with N210/10/24andMasterplanIllustrativedated07/08/24
Third-FourthFloor P0511_CBDM_82
RecommendedTargets: Bedroom100Lux LivingRoom150Lux Kitchen200Lux FifthFloor
MedianIlluminance(Lux)Levels shownforeachroom.
ClimateBasedDaylightModelling(CBDM)Assessment MedianIlluminance(LUX)Levels
ProposedSchemeN1dated09/10/24with N210/10/24andMasterplanIllustrativedated07/08/24
Fifth-SixthFloor P0511_CBDM_83
ProposedSchemeN1dated09/10/24with N210/10/24andMasterplanIllustrativedated07/08/24
Seventh-EighthFloor
W1/20009
W2/20009
W22/20009
R1/20009 STUDIO277Lux
R2/20009 STUDIO 93Lux
R3/20009 STUDIO 61Lux
W3/20009
W21/20009
R17/20009 STUDIO638Lux
R16/20009 STUDIO356Lux
R15/20009 STUDIO357Lux
W20/20009
W19/20009
W18/20009
W17/20009
R14/20009 STUDIO354Lux
R13/20009 STUDIO357Lux
R12/20009 STUDIO362Lux
R11/20009 STUDIO740Lux
W16/20009
W15/20009
W14/20009
W6/20009 W5/20009 W13/20009 W4/20009
R4/20009 STUDIO 65Lux
R5/20009 STUDIO 83Lux
R6/20009 STUDIO 314Lux
W7/20009
R10/20009 STUDIO 431Lux
R9/20009 STUDIO 421Lux
R8/20009 STUDIO 318Lux
R7/20009 STUDIO 663Lux
W8/20009
W22/20010
R1/20010 STUDIO288Lux
R2/20010 STUDIO 96Lux
R3/20010 STUDIO 63Lux
W21/20010
R17/20010 STUDIO644Lux
R16/20010 STUDIO358Lux
R15/20010 STUDIO354Lux
R14/20010 STUDIO363Lux
R13/20010 STUDIO361Lux
R12/20010 STUDIO357Lux
R11/20010 STUDIO764Lux
R10/20010 STUDIO 462Lux
R9/20010 STUDIO 451Lux
W13/20010
W4/20010
W5/20010
W6/20010
R4/20010 STUDIO 69Lux
R5/20010 STUDIO 87Lux
R6/20010 STUDIO 334Lux
W7/20010
W1/20012
W2/20012
W22/20012
R1/20012 STUDIO306Lux
R2/20011
W21/20012
R17/20012 STUDIO656Lux
R16/20012 STUDIO362Lux
R15/20012 STUDIO362Lux
R2/20012 STUDIO105Lux
R3/20012 STUDIO 71Lux
W18/20012
R14/20012 STUDIO364Lux R13/20012 STUDIO362Lux
R12/20012 STUDIO362Lux
R11/20012 STUDIO779Lux
W16/20012
W15/20012
W14/20012
W13/20012
R10/20012 STUDIO 470Lux
R9/20012 STUDIO 461Lux
R4/20012 STUDIO 79Lux
R8/20010 STUDIO 357Lux
R7/20010 STUDIO 755Lux
W8/20010
W5/20012
W6/20012
R5/20012 STUDIO 103Lux
R6/20012 STUDIO 385Lux
W7/20012
R8/20012 STUDIO 378Lux
R7/20012 STUDIO 809Lux
W8/20012
ProposedSchemeN1dated09/10/24with N210/10/24andMasterplanIllustrativedated07/08/24
Ninth-TwelfthFloor P0511_CBDM_85
NinthFloor
TenthFloor
ThirteenthFloor
W1/20013
W2/20013
W22/20013
R1/20013 STUDIO322Lux
R2/20013 STUDIO110Lux
R3/20013 STUDIO 75Lux
W3/20013
W21/20013
R17/20013 STUDIO671Lux
R16/20013 STUDIO368Lux
R15/20013 STUDIO363Lux
R14/20013 STUDIO361Lux
W19/20013
W18/20013
W17/20013
W16/20013
R13/20013 STUDIO369Lux
R12/20013 STUDIO366Lux
R11/20013 STUDIO788Lux
R10/20013 STUDIO 481Lux
R9/20013 STUDIO 467Lux
W15/20013
W14/20013
W1/20014
W2/20014
W22/20014
R1/20014 STUDIO332Lux
R2/20014 STUDIO118Lux
R3/20014 STUDIO 80Lux
W4/20013
W5/20013
W6/20013
R4/20013 STUDIO 89Lux
R5/20013 STUDIO 113Lux
R6/20013 STUDIO 421Lux
W7/20013
W20/20013 W9/20013 W10/20013 W11/20013 W12/20013
R8/20013 STUDIO 378Lux
R7/20013 STUDIO 822Lux
W8/20013
FifteenthFloor
W21/20014
R17/20014 STUDIO671Lux
R16/20014 STUDIO367Lux
R15/20014 STUDIO368Lux
R14/20014 STUDIO365Lux
R13/20014 STUDIO362Lux
W18/20014
R12/20014 STUDIO368Lux
R11/20014 STUDIO784Lux
R10/20014 STUDIO 481Lux
R9/20014 STUDIO 470Lux
W13/20014
R4/20014 STUDIO 96Lux
W6/20014 W5/20014
FourteenthFloor
R2/20015
W1/20016
W2/20016
W22/20016
R1/20016 STUDIO369Lux
R2/20016 STUDIO145Lux
R3/20016 STUDIO100Lux
W21/20016
R17/20016 STUDIO689Lux
R16/20016 STUDIO371Lux
R15/20016 STUDIO371Lux
R14/20016 STUDIO366Lux
R13/20016 STUDIO369Lux
W18/20016
W16/20016
W15/20016
R12/20016 STUDIO370Lux
R11/20016 STUDIO794Lux
R10/20016 STUDIO 482Lux
R9/20016 STUDIO 474Lux
W14/20016
W13/20016
R8/20014 STUDIO 379Lux
R5/20014 STUDIO 129Lux
R6/20014 STUDIO 463Lux
W7/20014
R7/20014 STUDIO 845Lux
W10/20014
SixteenthFloor
R4/20016 STUDIO 129Lux
W5/20016
W6/20016
R5/20016 STUDIO 187Lux
R6/20016 STUDIO 577Lux
W7/20016
R8/20016 STUDIO 386Lux
R7/20016 STUDIO 854Lux
W8/20016
ProposedSchemeN1dated09/10/24with N210/10/24andMasterplanIllustrativedated07/08/24
Thirteenth-SixteenthFloor
W1/20017
W2/20017
W22/20017
R1/20017 STUDIO381Lux
R2/20017 STUDIO161Lux
R3/20017 STUDIO111Lux
W3/20017
W21/20017
R17/20017 STUDIO692Lux
R16/20017 STUDIO370Lux
R15/20017 STUDIO366Lux
W20/20017
W19/20017
W18/20017
W17/20017
R14/20017 STUDIO373Lux
R13/20017 STUDIO376Lux
R12/20017 STUDIO372Lux
R11/20017 STUDIO799Lux
W16/20017
W15/20017
W14/20017
W13/20017
R10/20017 STUDIO 483Lux
R9/20017 STUDIO 476Lux
W4/20017
W5/20017
W6/20017
R4/20017 STUDIO 157Lux
R5/20017 STUDIO 217Lux
R6/20017 STUDIO 644Lux
W7/20017
SeventeenthFloor
W22/20018
R1/20018 STUDIO400Lux
W1/20018
W2/20018
W3/20018
R2/20018 STUDIO176Lux
R3/20018 STUDIO124Lux
W21/20018
R17/20018 STUDIO704Lux
R16/20018 STUDIO371Lux
R15/20018 STUDIO371Lux
W20/20018
W19/20018
W18/20018
W17/20018
R8/20017 STUDIO 387Lux
R7/20017 STUDIO 868Lux
W8/20017
W12/20017
W11/20017
W10/20017
W9/20017
W5/20018 W4/20018
W6/20018
R4/20018 STUDIO 185Lux
R5/20018 STUDIO 243Lux
R6/20018 STUDIO 712Lux
W7/20018
R14/20018 STUDIO373Lux
R13/20018 STUDIO370Lux
R11/20018 STUDIO798Lux
W16/20018
W15/20018
NineteenthFloor
R1/20020 STUDIO446Lux
R2/20020 STUDIO220Lux
W3/20020
W4/20020
R3/20020 STUDIO149Lux
R12/20018 STUDIO371Lux W7/20020 W6/20020 W5/20020
R10/20018 STUDIO 490Lux
R9/20018 STUDIO 480Lux
R8/20018 STUDIO 388Lux
R7/20018 STUDIO 874Lux
W8/20018
EighteenthFloor
W9/20018
TwentiethFloor
R4/20020 STUDIO 236Lux
R5/20020 STUDIO 308Lux
R6/20020 STUDIO 846Lux
W8/20020
ClimateBasedDaylightModelling(CBDM)Assessment MedianIlluminance(LUX)Levels
ProposedSchemeN1dated09/10/24with N210/10/24andMasterplanIllustrativedated07/08/24
Seventeenth-TwentiethFloor P0511_CBDM_87

Maximum Parameter Outline Scheme
W2/9001
R1/9001 BEDROOM 52Lux
33BEDROOMR2/9001Lux Lux
48BEDROOMR3/9001
R4/9001 LKD 302Lux
R5/9001 LKD 179Lux
R6/9001 BEDROOM 312Lux
R7/9001 LKD 192Lux
R8/9001 BEDROOM 314Lux
R9/9001 LKD 245Lux
69BEDROOMR20/10001 Lux
59BEDROOMR21/10001 Lux
R23/10001 BEDROOMR22/1000140Lux BEDROOM 10Lux
262LKDR1/10001 Lux
R2/10001 LKD 139Lux
R3/10001 BEDROOM 219Lux
23LKDR19/10001 Lux
R18/10001 BEDROOM 28Lux
R17/10001 LKD 19Lux
R16/10001 BEDROOM 32Lux
542BEDROOMR10/9001 Lux
R11/9001 BEDROOM 397Lux
R4/10001 LKD 150Lux
R5/10001 BEDROOM 223Lux
R6/10001 LKD 194Lux
390BEDROOMR7/10001 Lux
R8/10001 BEDROOM 275Lux
(achievedfor50%ofdaylighthours)
R9/10001 BEDROOM 187Lux
R10/10001 LKD 151Lux
R11/10001 BEDROOM 232Lux
R12/10001 LKD 157Lux
308LKDR14/10001 Lux R13/10001 BEDROOM 282Lux
26BEDROOMR15/10001 Lux
ClimateBasedDaylightModelling(CBDM)Assessment MedianIlluminance(LUX)Levels
ProposedSchemeN2dated10/10/24with N109/10/24andMaximumParameterMasterplan dated02/08/24
First-SecondFloor
BEDROOM
Lux
Lux
R25/9003 BEDROOM 37Lux R26/9003 LKD 22Lux R27/9003 BEDROOM 32Lux
R2/9003 LKD 155Lux
R3/9003 BEDROOM 233Lux
R4/9003 LKD 164Lux
R5/9003 BEDROOM 238Lux
R6/9003 LKD 213Lux 423BEDROOMR7/9003 Lux
W35/9003
59BEDROOMR24/9003 Lux
113BEDROOMR23/9003 Lux
28LKDR22/9003 Lux
R21/9003 BEDROOM 38Lux
R20/9003 LKD 28Lux
R19/9003 STUDIO 19Lux
R18/9003 BEDROOM87LuxR17/9003 43LKD Lux
R9/9003 BEDROOM 196Lux
R10/9003 LKD 163Lux
R11/9003 BEDROOM 247Lux
R12/9003 LKD 168Lux
R8/9003 BEDROOM 304Lux
119BEDROOMR23/9004 Lux
80BEDROOMR29/9004 Lux
73BEDROOMR30/9004 Lux
R31/9004 BEDROOM 13Lux
R32/9004 BEDROOM
65LuxR1/9004 323LKD Lux
R2/9004 LKD 163Lux
R3/9004 BEDROOM 242Lux
30LKDR28/9004 Lux
R27/9004 BEDROOM 35Lux
R26/9004 LKD 24Lux
R25/9004 BEDROOM 39Lux
R4/9004 LKD 167Lux
R5/9004 BEDROOM 242Lux
R6/9004 LKD 219Lux
436BEDROOMR7/9004 Lux
R8/9004 BEDROOM 313Lux
62BEDROOMR24/9004 Lux
31LKDR22/9004 Lux
R21/9004 BEDROOM 41Lux
R20/9004 LKD 31Lux
R13/9003 BEDROOM 294Lux
332LKDR14/9003 Lux
22BEDROOMR16/9003 Lux
29BEDROOMR15/9003 Lux
R19/9004 STUDIO 21Lux
R18/9004 BEDROOM102LuxR17/9004 51LKD Lux
R9/9004 BEDROOM 199Lux
R10/9004 LKD 168Lux
R11/9004 BEDROOM 249Lux
R12/9004 LKD 170Lux
23BEDROOMR16/9004 Lux
R13/9004 BEDROOM 296Lux
343LKDR14/9004 Lux
32BEDROOMR15/9004 Lux
ProposedSchemeN2dated10/10/24with N109/10/24andMaximumParameterMasterplan dated02/08/24
Third-FifthFloor
BEDROOM 16Lux
R2/9006 LKD 173Lux
R3/9006 BEDROOM 249Lux
R4/9006 LKD 175Lux
R5/9006 BEDROOM 251Lux
R6/9006 LKD 231Lux
BEDROOM 44Lux
W35/9006
R8/9006 BEDROOM 330Lux
138BEDROOMR23/9007 Lux
93BEDROOMR29/9007 Lux
87BEDROOMR30/9007 Lux
R31/9007 BEDROOM 18Lux
R32/9007 BEDROOM
94LuxR1/9007 486LKD Lux
R2/9007 LKD 217Lux
R3/9007 BEDROOM 270Lux
76LKDR28/9007 Lux
R27/9007 BEDROOM 50Lux
R26/9007 LKD 46Lux
R25/9007 BEDROOM 47Lux
R4/9007 LKD 223Lux
R5/9007 BEDROOM 273Lux
R6/9007 LKD 321Lux
481BEDROOMR7/9007 Lux
95BEDROOMR24/9007 Lux
R9/9006 BEDROOM 216Lux
R10/9006 LKD 168Lux
R21/9006 BEDROOM 47Lux
R20/9006 LKD 35Lux
R19/9006 STUDIO 25Lux
R18/9006 BEDROOM132LuxR17/9006 67LKD Lux
R11/9006 BEDROOM 256Lux
R12/9006 LKD 176Lux
R13/9006 BEDROOM 310Lux 373LKDR14/9006 Lux
26BEDROOMR16/9006 Lux
35BEDROOMR15/9006 Lux
47LKDR22/9007 Lux
R21/9007 BEDROOM 52Lux
R20/9007 LKD 42Lux
R19/9007 STUDIO 32Lux
R18/9007 BEDROOM146LuxR17/9007 86LKD Lux
R9/9007 BEDROOM 227Lux
R10/9007 LKD 187Lux
R11/9007 BEDROOM 262Lux
R12/9007 LKD 194Lux
R8/9007 BEDROOM 337Lux
R13/9007 BEDROOM 324Lux
409LKDR14/9007 Lux
29BEDROOMR16/9007 Lux
35BEDROOMR15/9007 Lux
(achievedfor50%ofdaylighthours) <50Lux
ClimateBasedDaylightModelling(CBDM)Assessment MedianIlluminance(LUX)Levels
ProposedSchemeN2dated10/10/24with N109/10/24andMaximumParameterMasterplan dated02/08/24
Sixth-EighthFloor
BEDROOM 275Lux
(achievedfor50%ofdaylighthours) <50Lux
W22/9010
W21/9010 136BEDROOMR16/9010 Lux 168BEDROOMR15/9010 Lux 47LKDR14/9010 Lux
R13/9010 BEDROOM 60Lux
R12/9010 LKD 45Lux
R11/9010 STUDIO 35Lux
R1/9010 R3/9010 W14/9010 W13/9010
R10/9010 R9/9010
R10/9010 BEDROOM198LuxR9/9010 105LKDLux
R2/9010
R2/9010 LKD 182Lux
R3/9010 BEDROOM 267Lux
R1/9010 BEDROOM 275Lux 396LKDR6/9010 Lux
R4/9010
R4/9010 LKD 183Lux
R8/9010R7/9010
R5/9010
R5/9010 BEDROOM 318Lux
R6/9010
59BEDROOMR8/9010 Lux50BEDROOMR7/9010 Lux
ClimateBasedDaylightModelling(CBDM)Assessment MedianIlluminance(LUX)Levels
ProposedSchemeN2dated10/10/24with N109/10/24andMaximumParameterMasterplan dated02/08/24
Ninth-EleventhFloor
RecommendedTargets: Bedroom100Lux LivingRoom150Lux Kitchen200Lux FirstFloor
MedianIlluminance(Lux)Levels shownforeachroom.
First-SecondFloor P0511_CBDM_92 // DaylightIlluminance (achievedfor50%ofdaylighthours)
ClimateBasedDaylightModelling(CBDM)Assessment MedianIlluminance(LUX)Levels
ProposedSchemeN1dated09/10/24with N210/10/24andMaximumParameterMasterplan dated02/08/24
ThirdFloor
(achievedfor50%ofdaylighthours)
MedianIlluminance(Lux)Levels shownforeachroom.
RecommendedTargets: Bedroom100Lux LivingRoom150Lux Kitchen200Lux
FourthFloor
ClimateBasedDaylightModelling(CBDM)Assessment MedianIlluminance(LUX)Levels
ProposedSchemeN1dated09/10/24with N210/10/24andMaximumParameterMasterplan dated02/08/24
Third-FourthFloor
RecommendedTargets: Bedroom100Lux LivingRoom150Lux Kitchen200Lux FifthFloor
MedianIlluminance(Lux)Levels shownforeachroom.
ClimateBasedDaylightModelling(CBDM)Assessment MedianIlluminance(LUX)Levels
ProposedSchemeN1dated09/10/24with N210/10/24andMaximumParameterMasterplan dated02/08/24
Fifth-SixthFloor
SeventhFloor EighthFloor
ProposedSchemeN1dated09/10/24with N210/10/24andMaximumParameterMasterplan dated02/08/24
Seventh-EighthFloor
W1/20009
W2/20009
W22/20009
R1/20009 STUDIO273Lux
R2/20009 STUDIO 91Lux
R3/20009 STUDIO 59Lux
W21/20009
R17/20009 STUDIO632Lux
R16/20009 STUDIO359Lux
R15/20009 STUDIO355Lux
W20/20009
W19/20009
W18/20009
W17/20009
W3/20009
W4/20009
W6/20009 W5/20009
R4/20009 STUDIO 67Lux
R5/20009 STUDIO 83Lux
R6/20009 STUDIO 313Lux
W7/20009
R14/20009 STUDIO357Lux
R13/20009 STUDIO355Lux
R12/20009 STUDIO352Lux
R11/20009 STUDIO733Lux
W16/20009
W15/20009
W14/20009
W13/20009
R10/20009 STUDIO 430Lux
R9/20009 STUDIO 411Lux
R8/20009 STUDIO 311Lux
R7/20009 STUDIO 649Lux
W8/20009
W1/20010
W2/20010
W21/20010 W22/20010
R1/20010 STUDIO281Lux
R2/20010 STUDIO 94Lux
R3/20010 STUDIO 61Lux
R17/20010 STUDIO640Lux
R16/20010 STUDIO363Lux
R15/20010 STUDIO360Lux
R14/20010 STUDIO362Lux
R13/20010 STUDIO361Lux
W18/20010
R1/20011
W6/20010
R4/20010 STUDIO 72Lux
R5/20010 STUDIO 89Lux
R6/20010 STUDIO 324Lux
W7/20010
R12/20010 STUDIO359Lux
R11/20010 STUDIO763Lux
R10/20010 STUDIO 463Lux
R9/20010 STUDIO 455Lux
R8/20010 STUDIO 357Lux
R7/20010 STUDIO 736Lux
W8/20010
W1/20012
W2/20012
W22/20012
R1/20012 STUDIO299Lux
R2/20012 STUDIO101Lux
R3/20012 STUDIO 67Lux
W21/20012
R17/20012 STUDIO657Lux
R16/20012 STUDIO365Lux
R15/20012 STUDIO362Lux
R14/20012 STUDIO362Lux
R13/20012 STUDIO359Lux
W18/20012
W16/20012
W15/20012
R12/20012 STUDIO363Lux
R11/20012 STUDIO774Lux
R10/20012 STUDIO 478Lux
R9/20012 STUDIO 466Lux
W14/20012
W13/20012
R4/20012 STUDIO 78Lux
W5/20012
W6/20012
R5/20012 STUDIO 98Lux
R6/20012 STUDIO 355Lux
W7/20012
R8/20012 STUDIO 372Lux
R7/20012 STUDIO 784Lux
W8/20012
ProposedSchemeN1dated09/10/24with N210/10/24andMaximumParameterMasterplan dated02/08/24
Ninth-TwelfthFloor
ThirteenthFloor
W1/20013
W2/20013
W22/20013
R1/20013 STUDIO305Lux
R2/20013 STUDIO107Lux
R3/20013 STUDIO 69Lux
W21/20013
R17/20013 STUDIO664Lux
R16/20013 STUDIO363Lux
R15/20013 STUDIO366Lux
R14/20013 STUDIO363Lux
W19/20013
W18/20013
W17/20013
W16/20013
W3/20013
W4/20013
W5/20013
W6/20013
R4/20013 STUDIO 84Lux
R5/20013 STUDIO 106Lux
R6/20013 STUDIO 378Lux
W7/20013
R13/20013 STUDIO365Lux
R12/20013 STUDIO359Lux
R11/20013 STUDIO785Lux
R10/20013 STUDIO 472Lux
R9/20013 STUDIO 465Lux
R8/20013 STUDIO 380Lux
W15/20013
W1/20014
W2/20014
W22/20014
R1/20014 STUDIO313Lux
R2/20014 STUDIO109Lux
R3/20014 STUDIO 73Lux
W21/20014
R17/20014 STUDIO667Lux
R16/20014 STUDIO364Lux
R15/20014 STUDIO366Lux
R14/20014 STUDIO365Lux
R13/20014 STUDIO367Lux
W18/20014
R7/20013 STUDIO 802Lux
W8/20013
FourteenthFloor
R4/20014 STUDIO 89Lux
R5/20014 STUDIO 110Lux
R6/20014 STUDIO 401Lux
W7/20014
R1/20015 STUDIO
FifteenthFloor
W21/20016
R17/20016 STUDIO679Lux
W22/20016
R1/20016 STUDIO336Lux
W1/20016
W2/20016
R2/20016 STUDIO119Lux
R3/20016 STUDIO 81Lux
R16/20016 STUDIO367Lux
R15/20016 STUDIO367Lux
R14/20016 STUDIO368Lux
R13/20016 STUDIO374Lux
W18/20016
R12/20014 STUDIO365Lux W13/20016 W14/20016 W16/20016
R12/20016 STUDIO368Lux
W15/20016
R11/20014 STUDIO792Lux
R10/20014 STUDIO 481Lux
R9/20014 STUDIO 469Lux
R8/20014 STUDIO 383Lux
R7/20014 STUDIO 809Lux
W8/20014
W13/20014
R4/20016 STUDIO 102Lux
W5/20016
W6/20016
SixteenthFloor
R5/20016 STUDIO 136Lux
R6/20016 STUDIO 466Lux
W7/20016
R11/20016 STUDIO792Lux
R10/20016 STUDIO 480Lux
R9/20016 STUDIO 476Lux
R8/20016 STUDIO 383Lux
R7/20016 STUDIO 827Lux
W8/20016
ProposedSchemeN1dated09/10/24with N210/10/24andMaximumParameterMasterplan dated02/08/24
Thirteenth-SixteenthFloor
SeventeenthFloor
W1/20017
W2/20017
W22/20017
R1/20017 STUDIO341Lux
R2/20017 STUDIO126Lux
R3/20017 STUDIO 87Lux
W21/20017
R17/20017 STUDIO695Lux
R16/20017 STUDIO372Lux
R15/20017 STUDIO370Lux
R14/20017 STUDIO369Lux
W19/20017
W18/20017
W17/20017
W16/20017
W3/20017
W1/20018
W2/20018
W22/20018
R2/20018 STUDIO138Lux
R3/20018 STUDIO 95Lux
W4/20017
W5/20017
W6/20017
R4/20017 STUDIO 115Lux
R5/20017 STUDIO 156Lux
R6/20017 STUDIO 506Lux
W7/20017
R13/20017 STUDIO369Lux
R12/20017 STUDIO371Lux
R11/20017 STUDIO788Lux
R10/20017 STUDIO 484Lux
R9/20017 STUDIO 481Lux
R8/20017 STUDIO 388Lux
W15/20017
W13/20017 W14/20017
W12/20017
W20/20017 W9/20017 W10/20017 W11/20017
R7/20017 STUDIO 842Lux
W8/20017
NineteenthFloor
W21/20018
R17/20018 STUDIO702Lux
R16/20018 STUDIO371Lux
R15/20018 STUDIO370Lux
R14/20018 STUDIO372Lux
R13/20018 STUDIO369Lux
W18/20018
W1/20020
R1/20020 STUDIO394Lux
R1/20018 STUDIO362Lux W7/20020 W6/20020 W5/20020
W4/20018
W6/20018 W5/20018
R4/20018 STUDIO 131Lux
R5/20018 STUDIO 179Lux
R6/20018 STUDIO 565Lux
W7/20018
R12/20018 STUDIO370Lux
R11/20018 STUDIO796Lux
R10/20018 STUDIO 483Lux
R9/20018 STUDIO 479Lux
R8/20018 STUDIO 385Lux
R7/20018 STUDIO 847Lux
W8/20018
W13/20018
W3/20020 W2/20020
W4/20020
R2/20020 STUDIO160Lux
R3/20020 STUDIO115Lux
R4/20020 STUDIO 179Lux
R5/20020 STUDIO 234Lux
R6/20020 STUDIO 695Lux
W8/20020
EighteenthFloor
(achievedfor50%ofdaylighthours)
TwentiethFloor
ClimateBasedDaylightModelling(CBDM)Assessment MedianIlluminance(LUX)Levels
ProposedSchemeN1dated09/10/24with N210/10/24andMaximumParameterMasterplan dated02/08/24
Seventeenth-TwentiethFloor

Appendix 2: Sunlight Exposure Results

Illustrative Scheme
SUNLIGHT EXPOSURE ANALYSIS
Lewisham Shopping Centre Internal Proposed Scheme 09/10/24 N1 and 10/10/24 N2 with Illustrative Masterplan 07/08/24

Block N1, Lewisham Shopping Centre
None
R1/20001 STUDIO20-Feb1.0
W2/20001 Southerly20-Feb1.0
W1/20001 Westerly20-Feb0.5
R2/20001 STUDIO21-Feb0.8
W3/20001 Southerly21-Feb0.8
R3/20001 STUDIO22-Feb0.8
W4/20001 Southerly22-Feb0.8
R4/20001 STUDIO19-Mar0.7
W5/20001 Southerly19-Mar0.7
R5/20001 STUDIO21-Mar0.8
W6/20001 Southerly21-Mar0.8
R6/20001 STUDIO24-Feb4.3
W8/20001 Southerly24-Feb4.2
W7/20001 Southerly24-Feb0.6
R7/20001 STUDIO21-Mar4.6
W9/20001 Southerly21-Mar4.6
R8/20001 STUDIO21-Mar3.9
W10/20001 Southerly21-Mar3.9
R9/20001 STUDIO11-Mar5.0
W11/20001 Southerly11-Mar5.0
R10/20001 STUDIO21-Mar3.8
W12/20001 Southerly21-Mar3.8
R11/20001 STUDIO17-Mar5.8
W13/20001 Southerly17-Mar5.8
R12/20001 STUDIO21-Mar6.3
W14/20001 Southerly21-Mar5.2
W15/20001 Southerly21-Mar5.4
SUNLIGHT EXPOSURE ANALYSIS
Lewisham Shopping Centre Internal Proposed Scheme 09/10/24 N1 and 10/10/24 N2 with Illustrative Masterplan 07/08/24

R13/20001 STUDIO18-Mar5.3 W16/20001 Southerly18-Mar5.3
R14/20001 STUDIO11-Feb3.5 W17/20001 Southerly11-Feb3.5
R15/20001 STUDIO17-Mar1.2
W19/20001 Westerly17-Mar0.8 W18/20001 Southerly17-Mar0.8
R16/20001 STUDIO17-Mar0.8 W20/20001 Westerly17-Mar0.8
R17/20001 STUDIO21-Mar0.7 W21/20001 Westerly21-Mar0.7
R18/20001 STUDIO21-Mar0.7 W22/20001 Westerly21-Mar0.7
R19/20001 STUDIO17-Mar0.8 W23/20001 Westerly17-Mar0.8
R20/20001 STUDIO17-Mar0.8 W24/20001 Westerly17-Mar0.8
R21/20001 STUDIO17-Mar0.8 W25/20001 Westerly17-Mar0.8
R1/20002 STUDIO21-Mar0.8 W1/20002 Westerly21-Mar0.8
R2/20002 STUDIO16-Feb0.7 W2/20002 Westerly16-Feb0.7
R3/20002 STUDIO21-Mar0.9 W3/20002 Westerly21-Mar0.9
R4/20002 STUDIO21-Mar0.1 W4/20002 Westerly21-Mar0.1
R5/20002 STUDIO19-Mar0.2 W5/20002 Westerly19-Mar0.2
SUNLIGHT EXPOSURE ANALYSIS
Lewisham Shopping Centre Internal Proposed Scheme 09/10/24 N1 and 10/10/24 N2 with Illustrative Masterplan 07/08/24

R6/20002 STUDIO09-Feb0.3
W6/20002 Westerly09-Feb0.3
R7/20002 STUDIO21-Mar1.3
W8/20002 Southerly21-Mar1.3
W7/20002 Westerly21-Mar0.4
R8/20002 STUDIO20-Mar1.0
W9/20002 Southerly20-Mar1.0
R9/20002 STUDIO21-Feb0.8 W10/20002 Southerly21-Feb0.8
R10/20002 STUDIO23-Feb0.8 W11/20002 Southerly23-Feb0.8
R11/20002 STUDIO21-Mar0.8
W12/20002 Southerly21-Mar0.8
R12/20002 STUDIO14-Feb4.5
W14/20002 Southerly14-Feb4.4 W13/20002 Southerly14-Feb0.7
R13/20002 STUDIO17-Feb4.8 W15/20002 Southerly17-Feb4.8
R14/20002 STUDIO21-Mar4.0 W16/20002 Southerly21-Mar4.0
R15/20002 STUDIO16-Mar5.2 W17/20002 Southerly16-Mar5.2
R16/20002 STUDIO21-Mar4.4
W18/20002 Southerly21-Mar4.4
R17/20002 STUDIO11-Mar5.9 W19/20002 Southerly11-Mar5.9
R18/20002 STUDIO21-Mar6.5
W20/20002 Southerly21-Mar5.3 W21/20002 Southerly21-Mar5.7
SUNLIGHT EXPOSURE ANALYSIS
Lewisham Shopping Centre Internal Proposed Scheme 09/10/24 N1 and 10/10/24 N2 with Illustrative Masterplan 07/08/24

R19/20002 STUDIO19-Mar5.5
W22/20002 Southerly19-Mar5.5
R20/20002 STUDIO05-Feb3.6 W23/20002 Southerly05-Feb3.6
R21/20002 STUDIO17-Mar1.2 W25/20002 Westerly17-Mar0.8 W24/20002 Southerly17-Mar0.8
R22/20002 STUDIO17-Mar0.8 W26/20002 Westerly17-Mar0.8
R23/20002 STUDIO17-Mar0.8 W27/20002 Westerly17-Mar0.8
R24/20002 STUDIO17-Mar0.8 W28/20002 Westerly17-Mar0.8
R25/20002 STUDIO17-Mar0.8 W29/20002 Westerly17-Mar0.8
R26/20002 STUDIO21-Mar1.0 W30/20002 Westerly21-Mar1.0
R27/20002 STUDIO21-Mar1.0 W31/20002 Westerly21-Mar1.0 W32/20002 Westerly21-Mar0.0
R28/20002 STUDIO21-Mar0.0 W33/20002 Northerly21-Mar0.0
R29/20002 STUDIO21-Mar0.0 W34/20002 Northerly21-Mar0.0
R30/20002 STUDIO21-Mar0.0 W35/20002 Northerly21-Mar0.0
R31/20002 STUDIO21-Mar0.0 W36/20002 Northerly21-Mar0.0
SUNLIGHT EXPOSURE ANALYSIS
Lewisham Shopping Centre Internal Proposed Scheme 09/10/24 N1 and 10/10/24 N2 with Illustrative Masterplan 07/08/24

R32/20002 STUDIO21-Mar0.0 W37/20002 Northerly21-Mar0.0
R33/20002 STUDIO21-Mar0.0 W38/20002 Northerly21-Mar0.0
R34/20002 STUDIO21-Mar0.0 W39/20002 Northerly21-Mar0.0
R35/20002 STUDIO21-Mar0.0 W40/20002 Northerly21-Mar0.0
R36/20002 STUDIO21-Mar0.0 W41/20002 Westerly21-Mar0.0
R37/20002 STUDIO21-Mar0.0 W42/20002 Westerly21-Mar0.0
R38/20002 STUDIO21-Mar0.0 W43/20002 Westerly21-Mar0.0
R39/20002 STUDIO21-Mar0.3 W44/20002 Westerly21-Mar0.3
R40/20002 STUDIO21-Mar1.1 W46/20002 Westerly21-Mar1.1 W45/20002 Westerly21-Mar0.1
R41/20002 STUDIO21-Mar0.3 W47/20002 Westerly21-Mar0.3
R42/20002 STUDIO21-Mar1.7 W48/20002 Westerly21-Mar1.7
R43/20002 STUDIO20-Mar0.8 W49/20002 Westerly20-Mar0.8
R44/20002 STUDIO21-Mar1.9 W50/20002 Westerly21-Mar1.9
R45/20002 STUDIO21-Mar0.8 W51/20002 Westerly21-Mar0.8
SUNLIGHT EXPOSURE ANALYSIS
Lewisham Shopping Centre Internal Proposed Scheme 09/10/24 N1 and 10/10/24 N2 with Illustrative Masterplan 07/08/24

R46/20002 STUDIO21-Mar1.9
W52/20002 Westerly21-Mar1.9
R1/20003 STUDIO21-Mar0.8
W44/20003 Northerly21-Mar0.0
W1/20003 Westerly21-Mar0.8
R2/20003 STUDIO16-Feb0.7
W2/20003 Westerly16-Feb0.7
R3/20003 STUDIO21-Mar0.9 W3/20003 Westerly21-Mar0.9
R4/20003 STUDIO21-Mar0.2
W4/20003 Westerly21-Mar0.2
R5/20003 STUDIO21-Mar0.2
W5/20003 Westerly21-Mar0.2
R6/20003 STUDIO09-Feb0.3
W6/20003 Westerly09-Feb0.3
R7/20003 STUDIO21-Mar2.3
W7/20003 Westerly21-Mar0.5 W8/20003 Southerly21-Mar2.3
R8/20003 STUDIO21-Mar1.7
W9/20003 Southerly21-Mar1.7
R9/20003 STUDIO21-Mar1.2
W10/20003 Southerly21-Mar1.2
R10/20003 STUDIO21-Mar0.8
W11/20003 Southerly21-Mar0.8
R11/20003 STUDIO21-Mar1.0 W12/20003 Southerly21-Mar1.0
R12/20003 STUDIO14-Feb4.5
W14/20003 Southerly14-Feb4.4 W13/20003 Southerly14-Feb0.7
SUNLIGHT EXPOSURE ANALYSIS
Lewisham Shopping Centre Internal Proposed Scheme 09/10/24 N1 and 10/10/24 N2 with Illustrative Masterplan 07/08/24

R13/20003 STUDIO27-Feb4.9 W15/20003 Southerly27-Feb4.9
R14/20003 STUDIO21-Mar4.2 W16/20003 Southerly21-Mar4.2
R15/20003 STUDIO21-Mar5.3 W17/20003 Southerly21-Mar5.3
R16/20003 STUDIO21-Mar4.6 W18/20003 Southerly21-Mar4.6
R17/20003 STUDIO07-Mar6.0 W19/20003 Southerly07-Mar6.0
R18/20003 STUDIO21-Mar6.8 W20/20003 Southerly21-Mar5.6 W21/20003 Southerly21-Mar6.0
R19/20003 STUDIO21-Mar6.8 W22/20003 Southerly21-Mar5.8 W23/20003 Westerly21-Mar1.6
R20/20003 STUDIO21-Mar0.0 W24/20003 Northerly21-Mar0.0
R21/20003 STUDIO21-Mar0.0 W25/20003 Northerly21-Mar0.0
R22/20003 STUDIO21-Mar0.0 W26/20003 Northerly21-Mar0.0
R23/20003 STUDIO21-Mar0.0 W27/20003 Northerly21-Mar0.0
R24/20003 STUDIO21-Mar0.0 W28/20003 Northerly21-Mar0.0
R25/20003 STUDIO21-Mar0.0 W29/20003 Northerly21-Mar0.0
SUNLIGHT EXPOSURE ANALYSIS
Lewisham Shopping Centre Internal Proposed Scheme 09/10/24 N1 and 10/10/24 N2 with Illustrative Masterplan 07/08/24

R26/20003 STUDIO21-Mar0.0 W30/20003 Northerly21-Mar0.0
R27/20003 STUDIO21-Mar0.0 W31/20003 Westerly21-Mar0.0
R28/20003 STUDIO21-Mar0.0 W32/20003 Westerly21-Mar0.0
R29/20003 STUDIO21-Mar0.1 W33/20003 Westerly21-Mar0.1
R30/20003 STUDIO21-Mar0.6 W34/20003 Westerly21-Mar0.6
R31/20003 STUDIO21-Mar1.3
W36/20003 Westerly21-Mar1.3 W35/20003 Westerly21-Mar0.1
R32/20003 STUDIO20-Mar0.6 W37/20003 Westerly20-Mar0.6
R33/20003 STUDIO21-Mar1.8 W38/20003 Westerly21-Mar1.8
R34/20003 STUDIO20-Mar0.9 W39/20003 Westerly20-Mar0.9
R35/20003 STUDIO21-Mar2.1
W40/20003 Westerly21-Mar2.1
R36/20003 STUDIO20-Mar1.1 W41/20003 Westerly20-Mar1.1
R37/20003 STUDIO21-Mar2.2
W42/20003 Westerly21-Mar2.2 W43/20003 Northerly21-Mar0.0
R1/20004 STUDIO21-Mar1.0
W44/20004 Northerly21-Mar0.0 W1/20004 Westerly21-Mar1.0
SUNLIGHT EXPOSURE ANALYSIS
Lewisham Shopping Centre Internal Proposed Scheme 09/10/24 N1 and 10/10/24 N2 with Illustrative Masterplan 07/08/24

R2/20004 STUDIO16-Feb0.7
W2/20004 Westerly16-Feb0.7
R3/20004 STUDIO21-Mar0.9
W3/20004 Westerly21-Mar0.9
R4/20004 STUDIO21-Mar0.2
W4/20004 Westerly21-Mar0.2
R5/20004 STUDIO21-Mar0.2 W5/20004 Westerly21-Mar0.2
R6/20004 STUDIO21-Mar0.3
W6/20004 Westerly21-Mar0.3
R7/20004 STUDIO21-Mar2.8
W7/20004 Westerly21-Mar0.5 W8/20004 Southerly21-Mar2.8
R8/20004 STUDIO21-Mar2.1
W9/20004 Southerly21-Mar2.1
R9/20004 STUDIO21-Mar2.5 W10/20004 Southerly21-Mar2.5
R10/20004 STUDIO21-Mar1.3 W11/20004 Southerly21-Mar1.3
R11/20004 STUDIO21-Mar1.4
W12/20004 Southerly21-Mar1.4
R12/20004 STUDIO18-Feb4.6
W14/20004 Southerly18-Feb4.5 W13/20004 Southerly18-Feb0.7
R13/20004 STUDIO21-Mar5.0 W15/20004 Southerly21-Mar5.0
R14/20004 STUDIO21-Mar4.3
W16/20004 Southerly21-Mar4.3
R15/20004 STUDIO21-Mar5.4
SUNLIGHT EXPOSURE ANALYSIS
Lewisham Shopping Centre Internal Proposed Scheme 09/10/24 N1 and 10/10/24 N2 with Illustrative Masterplan 07/08/24

W17/20004 Southerly21-Mar5.4
R16/20004 STUDIO21-Mar4.9 W18/20004 Southerly21-Mar4.9
R17/20004 STUDIO01-Mar6.1
W19/20004 Southerly01-Mar6.1
R18/20004 STUDIO17-Mar7.0
W20/20004 Southerly17-Mar5.9 W21/20004 Southerly17-Mar6.3
R19/20004 STUDIO21-Mar7.0
W22/20004 Southerly21-Mar5.9 W23/20004 Westerly21-Mar1.8
R20/20004 STUDIO21-Mar0.0 W24/20004 Northerly21-Mar0.0
R21/20004 STUDIO21-Mar0.0
W25/20004 Northerly21-Mar0.0
R22/20004 STUDIO21-Mar0.0 W26/20004 Northerly21-Mar0.0
R23/20004 STUDIO21-Mar0.0 W27/20004 Northerly21-Mar0.0
R24/20004 STUDIO21-Mar0.0
W28/20004 Northerly21-Mar0.0
R25/20004 STUDIO21-Mar0.0 W29/20004 Northerly21-Mar0.0
R26/20004 STUDIO21-Mar0.0 W30/20004 Northerly21-Mar0.0
R27/20004 STUDIO21-Mar0.0 W31/20004 Westerly21-Mar0.0
R28/20004 STUDIO21-Mar0.1 W32/20004 Westerly21-Mar0.1
SUNLIGHT EXPOSURE ANALYSIS
Lewisham Shopping Centre Internal Proposed Scheme 09/10/24 N1 and 10/10/24 N2 with Illustrative Masterplan 07/08/24

R29/20004 STUDIO21-Mar0.4
W33/20004 Westerly21-Mar0.4
R30/20004 STUDIO21-Mar0.9
W34/20004 Westerly21-Mar0.9
R31/20004 STUDIO21-Mar1.5
W36/20004 Westerly21-Mar1.5 W35/20004 Westerly21-Mar0.1
R32/20004 STUDIO21-Mar0.7 W37/20004 Westerly21-Mar0.7
R33/20004 STUDIO21-Mar2.0
W38/20004 Westerly21-Mar2.0
R34/20004 STUDIO21-Mar1.1
W39/20004 Westerly21-Mar1.1
R35/20004 STUDIO21-Mar2.3 W40/20004 Westerly21-Mar2.3
R36/20004 STUDIO21-Mar1.3 W41/20004 Westerly21-Mar1.3
R37/20004 STUDIO21-Mar2.4 W42/20004 Westerly21-Mar2.4 W43/20004 Northerly21-Mar0.0
R1/20005 STUDIO21-Mar1.1
W44/20005 Northerly21-Mar0.0 W1/20005 Westerly21-Mar1.1
R2/20005 STUDIO16-Feb0.7 W2/20005 Westerly16-Feb0.7
R3/20005 STUDIO21-Mar1.0 W3/20005 Westerly21-Mar1.0
R4/20005 STUDIO21-Mar0.3 W4/20005 Westerly21-Mar0.3
SUNLIGHT EXPOSURE ANALYSIS
Lewisham Shopping Centre Internal Proposed Scheme 09/10/24 N1 and 10/10/24 N2 with Illustrative Masterplan 07/08/24

R5/20005 STUDIO21-Mar0.3
W5/20005 Westerly21-Mar0.3
R6/20005 STUDIO21-Mar0.3
W6/20005 Westerly21-Mar0.3
R7/20005 STUDIO13-Mar2.8
W7/20005 Westerly13-Mar0.5 W8/20005 Southerly13-Mar2.8
R8/20005 STUDIO21-Mar2.2 W9/20005 Southerly21-Mar2.2
R9/20005 STUDIO13-Mar3.0 W10/20005 Southerly13-Mar3.0
R10/20005 STUDIO21-Mar2.3
W11/20005 Southerly21-Mar2.3
R11/20005 STUDIO21-Mar2.6 W12/20005 Southerly21-Mar2.6
R12/20005 STUDIO21-Mar4.8
W14/20005 Southerly21-Mar4.8 W13/20005 Southerly21-Mar1.0
R13/20005 STUDIO21-Mar5.2 W15/20005 Southerly21-Mar5.2
R14/20005 STUDIO21-Mar5.3 W16/20005 Southerly21-Mar5.3
R15/20005 STUDIO15-Mar5.8
W17/20005 Southerly15-Mar5.8
R16/20005 STUDIO21-Mar5.5 W18/20005 Southerly21-Mar5.5
R17/20005 STUDIO20-Mar6.3 W19/20005 Southerly20-Mar6.3
SUNLIGHT EXPOSURE ANALYSIS
Lewisham Shopping Centre Internal Proposed Scheme 09/10/24 N1 and 10/10/24 N2 with Illustrative Masterplan 07/08/24

R18/20005 STUDIO12-Mar7.2
W20/20005 Southerly12-Mar6.0 W21/20005 Southerly12-Mar6.4
R19/20005 STUDIO15-Mar7.3
W22/20005 Southerly15-Mar6.1
W23/20005 Westerly15-Mar1.9
R20/20005 STUDIO21-Mar0.0 W24/20005 Northerly21-Mar0.0
R21/20005 STUDIO21-Mar0.0 W25/20005 Northerly21-Mar0.0
R22/20005 STUDIO21-Mar0.0 W26/20005 Northerly21-Mar0.0
R23/20005 STUDIO21-Mar0.0 W27/20005 Northerly21-Mar0.0
R24/20005 STUDIO21-Mar0.0 W28/20005 Northerly21-Mar0.0
R25/20005 STUDIO21-Mar0.0 W29/20005 Northerly21-Mar0.0
R26/20005 STUDIO21-Mar0.0 W30/20005 Northerly21-Mar0.0
R27/20005 STUDIO21-Mar0.0 W31/20005 Westerly21-Mar0.0
R28/20005 STUDIO21-Mar0.1
W32/20005 Westerly21-Mar0.1
R29/20005 STUDIO21-Mar0.6 W33/20005 Westerly21-Mar0.6
R30/20005 STUDIO21-Mar0.9 W34/20005 Westerly21-Mar0.9
R31/20005 STUDIO21-Mar1.6
SUNLIGHT EXPOSURE ANALYSIS
Lewisham Shopping Centre Internal Proposed Scheme 09/10/24 N1 and 10/10/24 N2 with Illustrative Masterplan 07/08/24

Exposure (Hours)
W36/20005 Westerly21-Mar1.6 W35/20005 Westerly21-Mar0.1
R32/20005 STUDIO20-Mar0.8
W37/20005 Westerly20-Mar0.8
R33/20005 STUDIO21-Mar2.1 W38/20005 Westerly21-Mar2.1
R34/20005 STUDIO21-Mar1.2 W39/20005 Westerly21-Mar1.2
R35/20005 STUDIO21-Mar2.4
W40/20005 Westerly21-Mar2.4
R36/20005 STUDIO20-Mar1.4
W41/20005 Westerly20-Mar1.4
R37/20005 STUDIO21-Mar2.5
W42/20005 Westerly21-Mar2.5 W43/20005 Northerly21-Mar0.0
R1/20006 STUDIO19-Mar1.2
W44/20006 Northerly19-Mar0.0 W1/20006 Westerly19-Mar1.2
R2/20006 STUDIO16-Feb0.7 W2/20006 Westerly16-Feb0.7
R3/20006 STUDIO21-Mar1.2 W3/20006 Westerly21-Mar1.2
R4/20006 STUDIO21-Mar0.3
W4/20006 Westerly21-Mar0.3
R5/20006 STUDIO21-Mar0.3
W5/20006 Westerly21-Mar0.3
R6/20006 STUDIO21-Mar0.4 W6/20006 Westerly21-Mar0.4
R7/20006 STUDIO06-Mar2.9
SUNLIGHT EXPOSURE ANALYSIS
Lewisham Shopping Centre Internal Proposed Scheme 09/10/24 N1 and 10/10/24 N2 with Illustrative Masterplan 07/08/24

Exposure (Hours)
W7/20006 Westerly06-Mar0.5 W8/20006 Southerly06-Mar2.9
R8/20006 STUDIO06-Mar2.3
W9/20006 Southerly06-Mar2.3
R9/20006 STUDIO07-Mar3.1
W10/20006 Southerly07-Mar3.1
R10/20006 STUDIO21-Mar2.3 W11/20006 Southerly21-Mar2.3
R11/20006 STUDIO14-Mar3.2 W12/20006 Southerly14-Mar3.2
R12/20006 STUDIO19-Mar6.0
W14/20006 Southerly19-Mar5.9 W13/20006 Southerly19-Mar2.5
R13/20006 STUDIO17-Mar5.6
W15/20006 Southerly17-Mar5.6
R14/20006 STUDIO17-Mar5.5 W16/20006 Southerly17-Mar5.5
R15/20006 STUDIO11-Mar5.9 W17/20006 Southerly11-Mar5.9
R16/20006 STUDIO14-Mar5.7
W18/20006 Southerly14-Mar5.7
R17/20006 STUDIO16-Mar6.3 W19/20006 Southerly16-Mar6.3
R18/20006 STUDIO07-Mar7.3
W20/20006 Southerly07-Mar6.2 W21/20006 Southerly07-Mar6.6
R19/20006 STUDIO10-Mar7.4
W22/20006 Southerly10-Mar6.3 W23/20006 Westerly10-Mar1.9
SUNLIGHT EXPOSURE ANALYSIS
Lewisham Shopping Centre Internal Proposed Scheme 09/10/24 N1 and 10/10/24 N2 with Illustrative Masterplan 07/08/24

R20/20006 STUDIO21-Mar0.0 W24/20006 Northerly21-Mar0.0
R21/20006 STUDIO21-Mar0.0 W25/20006 Northerly21-Mar0.0
R22/20006 STUDIO21-Mar0.0 W26/20006 Northerly21-Mar0.0
R23/20006 STUDIO21-Mar0.0 W27/20006 Northerly21-Mar0.0
R24/20006 STUDIO21-Mar0.0 W28/20006 Northerly21-Mar0.0
R25/20006 STUDIO21-Mar0.0 W29/20006 Northerly21-Mar0.0
R26/20006 STUDIO21-Mar0.0 W30/20006 Northerly21-Mar0.0
R27/20006 STUDIO21-Mar0.0 W31/20006 Westerly21-Mar0.0
R28/20006 STUDIO21-Mar0.1 W32/20006 Westerly21-Mar0.1
R29/20006 STUDIO21-Mar0.6 W33/20006 Westerly21-Mar0.6
R30/20006 STUDIO21-Mar1.0 W34/20006 Westerly21-Mar1.0
R31/20006 STUDIO21-Mar1.6 W36/20006 Westerly21-Mar1.6 W35/20006 Westerly21-Mar0.1
R32/20006 STUDIO21-Mar0.8 W37/20006 Westerly21-Mar0.8
R33/20006 STUDIO21-Mar2.1 W38/20006 Westerly21-Mar2.1
SUNLIGHT EXPOSURE ANALYSIS
Lewisham Shopping Centre Internal Proposed Scheme 09/10/24 N1 and 10/10/24 N2 with Illustrative Masterplan 07/08/24

R34/20006 STUDIO21-Mar1.4
W39/20006 Westerly21-Mar1.4
R35/20006 STUDIO21-Mar2.5
W40/20006 Westerly21-Mar2.5
R36/20006 STUDIO21-Mar1.4
W41/20006 Westerly21-Mar1.4
R37/20006 STUDIO21-Mar2.5
W42/20006 Westerly21-Mar2.5 W43/20006 Northerly21-Mar0.0
R1/20007 STUDIO21-Mar1.2
W44/20007 Northerly21-Mar0.0 W1/20007 Westerly21-Mar1.2
R2/20007 STUDIO16-Feb0.7
W2/20007 Westerly16-Feb0.7
R3/20007 STUDIO21-Mar1.4
W3/20007 Westerly21-Mar1.4
R4/20007 STUDIO21-Mar0.3
W4/20007 Westerly21-Mar0.3
R5/20007 STUDIO18-Mar0.4
W5/20007 Westerly18-Mar0.4
R6/20007 STUDIO21-Mar0.4
W6/20007 Westerly21-Mar0.4
R7/20007 STUDIO23-Feb3.1
W7/20007 Westerly23-Feb0.5 W8/20007 Southerly23-Feb3.1
R8/20007 STUDIO21-Feb2.4
W9/20007 Southerly21-Feb2.4
R9/20007 STUDIO28-Feb3.2
W10/20007 Southerly28-Feb3.2
SUNLIGHT EXPOSURE ANALYSIS
Lewisham Shopping Centre Internal Proposed Scheme 09/10/24 N1 and 10/10/24 N2 with Illustrative Masterplan 07/08/24

R10/20007 STUDIO08-Mar2.4 W11/20007 Southerly08-Mar2.4
R11/20007 STUDIO07-Mar3.3 W12/20007 Southerly07-Mar3.3
R12/20007 STUDIO08-Mar6.3 W14/20007 Southerly08-Mar6.3 W13/20007 Southerly08-Mar2.7
R13/20007 STUDIO11-Mar5.8 W15/20007 Southerly11-Mar5.8
R14/20007 STUDIO11-Mar5.7 W16/20007 Southerly11-Mar5.7
R15/20007 STUDIO04-Mar6.1 W17/20007 Southerly04-Mar6.1
R16/20007 STUDIO08-Mar5.8 W18/20007 Southerly08-Mar5.8
R17/20007 STUDIO07-Mar6.6 W19/20007 Southerly07-Mar6.6
R18/20007 STUDIO01-Mar7.5 W20/20007 Southerly01-Mar6.4 W21/20007 Southerly01-Mar6.7
R19/20007 STUDIO10-Mar7.4
W22/20007 Southerly10-Mar6.3 W23/20007 Westerly10-Mar1.9
R20/20007 STUDIO21-Mar0.0 W24/20007 Northerly21-Mar0.0
R21/20007 STUDIO21-Mar0.0 W25/20007 Northerly21-Mar0.0
R22/20007 STUDIO21-Mar0.0 W26/20007 Northerly21-Mar0.0
SUNLIGHT EXPOSURE ANALYSIS
Lewisham Shopping Centre Internal Proposed Scheme 09/10/24 N1 and 10/10/24 N2 with Illustrative Masterplan 07/08/24

R23/20007 STUDIO21-Mar0.0 W27/20007 Northerly21-Mar0.0
R24/20007 STUDIO21-Mar0.0 W28/20007 Northerly21-Mar0.0
R25/20007 STUDIO21-Mar0.0 W29/20007 Northerly21-Mar0.0
R26/20007 STUDIO21-Mar0.0 W30/20007 Northerly21-Mar0.0
R27/20007 STUDIO21-Mar0.0 W31/20007 Westerly21-Mar0.0
R28/20007 STUDIO21-Mar0.1 W32/20007 Westerly21-Mar0.1
R29/20007 STUDIO21-Mar0.6 W33/20007 Westerly21-Mar0.6
R30/20007 STUDIO21-Mar1.0 W34/20007 Westerly21-Mar1.0
R31/20007 STUDIO21-Mar2.4 W36/20007 Westerly21-Mar2.0 W35/20007 Westerly21-Mar0.5
R32/20007 STUDIO21-Mar1.3 W37/20007 Westerly21-Mar1.3
R33/20007 STUDIO21-Mar2.5 W38/20007 Westerly21-Mar2.5
R34/20007 STUDIO21-Mar1.4 W39/20007 Westerly21-Mar1.4
R35/20007 STUDIO21-Mar2.5 W40/20007 Westerly21-Mar2.5
R36/20007 STUDIO21-Mar1.4
SUNLIGHT EXPOSURE ANALYSIS
Lewisham Shopping Centre Internal Proposed Scheme 09/10/24 N1 and 10/10/24 N2 with Illustrative Masterplan 07/08/24

W41/20007 Westerly21-Mar1.4
R37/20007 STUDIO21-Mar2.5
W42/20007 Westerly21-Mar2.5
W43/20007 Northerly21-Mar0.0
R1/20008 GAME_ROOM21-Mar1.3
W2/20008 Westerly21-Mar0.6 W1/20008 Westerly21-Mar1.3 W37/20008 Northerly21-Mar0.0
R2/20008 KD21-Mar3.8
W36/20008 Northerly21-Mar0.0
W34/20008 Westerly21-Mar2.5
W33/20008 Westerly21-Mar1.2
W32/20008 Westerly21-Mar2.5
W35/20008 Northerly21-Mar0.0
W31/20008 Westerly21-Mar1.2
W30/20008 Westerly21-Mar2.5
W29/20008 Westerly21-Mar1.2
W28/20008 Westerly21-Mar2.8 W27/20008 Westerly21-Mar2.0
W26/20008 Westerly21-Mar2.5
W25/20008 Westerly21-Mar0.6
W24/20008 Westerly21-Mar0.1 W23/20008 Westerly21-Mar0.0
R3/20008 DINING21-Mar3.8
W6/20008 Southerly21-Mar3.6
W4/20008 Westerly21-Mar0.4
W3/20008 Westerly21-Mar0.6 W5/20008 Westerly21-Mar0.4
R4/20008 LOUNGE15-Feb4.0
W22/20008 Northerly15-Feb0.0 W8/20008 Southerly15-Feb3.3
W7/20008 Westerly15-Feb0.0
W9/20008 Southerly15-Feb2.6
R5/20008 LOUNGE09-Mar7.2
W19/20008 Northerly09-Mar0.0 W16/20008 Northerly09-Mar0.0
SUNLIGHT EXPOSURE ANALYSIS
Lewisham Shopping Centre Internal Proposed Scheme 09/10/24 N1 and 10/10/24 N2 with Illustrative Masterplan 07/08/24

Exposure (Hours)
W13/20008 Southerly09-Mar0.3
W12/20008 Southerly09-Mar3.7
W11/20008 Southerly09-Mar6.2
W10/20008 Southerly09-Mar1.3
W14/20008 Northerly09-Mar0.0
W21/20008 Northerly09-Mar0.0
W20/20008 Northerly09-Mar0.0
W17/20008 Northerly09-Mar0.0
W18/20008 Northerly09-Mar0.0
W15/20008 Northerly09-Mar0.0
R1/20009 STUDIO21-Mar1.3
W22/20009 Northerly21-Mar0.0
W1/20009 Westerly21-Mar1.3
R2/20009 STUDIO21-Mar0.7
W2/20009 Westerly21-Mar0.7
R3/20009 STUDIO21-Mar1.6
W3/20009 Westerly21-Mar1.6
R4/20009 STUDIO21-Mar0.9
W4/20009 Westerly21-Mar0.9
R5/20009 STUDIO21-Mar0.5
W5/20009 Westerly21-Mar0.5
R6/20009 STUDIO06-Feb5.2
W6/20009 Westerly06-Feb0.2
W7/20009 Southerly06-Feb5.2
R7/20009 STUDIO19-Mar4.8
W8/20009 Southerly19-Mar4.8
W9/20009 Westerly19-Mar0.0
R8/20009 STUDIO21-Mar2.4
W10/20009 Westerly21-Mar2.4
R9/20009 STUDIO21-Mar2.3
W11/20009 Westerly21-Mar2.3
R10/20009 STUDIO21-Mar3.5
SUNLIGHT EXPOSURE ANALYSIS
Lewisham Shopping Centre Internal Proposed Scheme 09/10/24 N1 and 10/10/24 N2 with Illustrative Masterplan 07/08/24

Exposure (Hours)
W12/20009 Westerly21-Mar3.5
R11/20009 STUDIO21-Mar3.8
W14/20009 Westerly21-Mar3.0 W13/20009 Westerly21-Mar2.5
R12/20009 STUDIO21-Mar1.4 W15/20009 Westerly21-Mar1.4
R13/20009 STUDIO21-Mar2.5 W16/20009 Westerly21-Mar2.5
R14/20009 STUDIO21-Mar1.4 W17/20009 Westerly21-Mar1.4
R15/20009 STUDIO21-Mar2.5 W18/20009 Westerly21-Mar2.5
R16/20009 STUDIO21-Mar1.4 W19/20009 Westerly21-Mar1.4
R17/20009 STUDIO21-Mar2.5
W21/20009 Northerly21-Mar0.0 W20/20009 Westerly21-Mar2.5
R1/20010 STUDIO21-Mar1.3
W22/20010 Northerly21-Mar0.0 W1/20010 Westerly21-Mar1.3
R2/20010 STUDIO21-Mar0.8 W2/20010 Westerly21-Mar0.8
R3/20010 STUDIO21-Mar1.7
W3/20010 Westerly21-Mar1.7
R4/20010 STUDIO21-Mar1.3
W4/20010 Westerly21-Mar1.3
R5/20010 STUDIO20-Mar0.6 W5/20010 Westerly20-Mar0.6
R6/20010 STUDIO06-Feb5.2
SUNLIGHT EXPOSURE ANALYSIS
Lewisham Shopping Centre Internal Proposed Scheme 09/10/24 N1 and 10/10/24 N2 with Illustrative Masterplan 07/08/24

Exposure (Hours)
W6/20010 Westerly06-Feb0.2 W7/20010 Southerly06-Feb5.2
R7/20010 STUDIO21-Mar6.6
W8/20010 Southerly21-Mar4.8
W9/20010 Westerly21-Mar2.3
R8/20010 STUDIO21-Mar3.5 W10/20010 Westerly21-Mar3.5
R9/20010 STUDIO21-Mar2.5
W11/20010 Westerly21-Mar2.5
R10/20010 STUDIO21-Mar3.5 W12/20010 Westerly21-Mar3.5
R11/20010 STUDIO21-Mar3.8
W14/20010 Westerly21-Mar3.0 W13/20010 Westerly21-Mar2.5
R12/20010 STUDIO21-Mar1.4 W15/20010 Westerly21-Mar1.4
R13/20010 STUDIO21-Mar2.5 W16/20010 Westerly21-Mar2.5
R14/20010 STUDIO21-Mar1.4 W17/20010 Westerly21-Mar1.4
R15/20010 STUDIO21-Mar2.5 W18/20010 Westerly21-Mar2.5
R16/20010 STUDIO21-Mar1.4
W19/20010 Westerly21-Mar1.4
R17/20010 STUDIO21-Mar2.5
W21/20010 Northerly21-Mar0.0 W20/20010 Westerly21-Mar2.5
R1/20011 STUDIO21-Mar1.4
W22/20011 Northerly21-Mar0.0 W1/20011 Westerly21-Mar1.4
SUNLIGHT EXPOSURE ANALYSIS
Lewisham Shopping Centre Internal Proposed Scheme 09/10/24 N1 and 10/10/24 N2 with Illustrative Masterplan 07/08/24

R2/20011 STUDIO21-Mar0.8
W2/20011 Westerly21-Mar0.8
R3/20011 STUDIO21-Mar1.8
W3/20011 Westerly21-Mar1.8
R4/20011 STUDIO21-Mar1.4
W4/20011 Westerly21-Mar1.4
R5/20011 STUDIO20-Mar0.8
W5/20011 Westerly20-Mar0.8
R6/20011 STUDIO21-Mar5.5
W6/20011 Westerly21-Mar1.5 W7/20011 Southerly21-Mar5.0
R7/20011 STUDIO21-Mar6.8
W8/20011 Southerly21-Mar4.9 W9/20011 Westerly21-Mar2.5
R8/20011 STUDIO21-Mar3.5 W10/20011 Westerly21-Mar3.5
R9/20011 STUDIO21-Mar2.5 W11/20011 Westerly21-Mar2.5
R10/20011 STUDIO21-Mar3.5 W12/20011 Westerly21-Mar3.5
R11/20011 STUDIO21-Mar3.8
W14/20011 Westerly21-Mar3.0 W13/20011 Westerly21-Mar2.5
R12/20011 STUDIO21-Mar1.4 W15/20011 Westerly21-Mar1.4
R13/20011 STUDIO21-Mar2.5 W16/20011 Westerly21-Mar2.5
R14/20011 STUDIO21-Mar1.4
W17/20011 Westerly21-Mar1.4
SUNLIGHT EXPOSURE ANALYSIS
Lewisham Shopping Centre Internal Proposed Scheme 09/10/24 N1 and 10/10/24 N2 with Illustrative Masterplan 07/08/24

R15/20011 STUDIO21-Mar2.5
W18/20011 Westerly21-Mar2.5
R16/20011 STUDIO21-Mar1.4
W19/20011 Westerly21-Mar1.4
R17/20011 STUDIO21-Mar2.5
W21/20011 Northerly21-Mar0.0
W20/20011 Westerly21-Mar2.5
R1/20012 STUDIO21-Mar1.6
W22/20012 Northerly21-Mar0.0 W1/20012 Westerly21-Mar1.6
R2/20012 STUDIO21-Mar0.9
W2/20012 Westerly21-Mar0.9
R3/20012 STUDIO21-Mar1.9
W3/20012 Westerly21-Mar1.9
R4/20012 STUDIO21-Mar1.6
W4/20012 Westerly21-Mar1.6
R5/20012 STUDIO20-Mar0.9
W5/20012 Westerly20-Mar0.9
R6/20012 STUDIO21-Mar5.8
W6/20012 Westerly21-Mar1.8
W7/20012 Southerly21-Mar5.0
R7/20012 STUDIO19-Mar6.9
W8/20012 Southerly19-Mar5.1
W9/20012 Westerly19-Mar2.4
R8/20012 STUDIO21-Mar3.5
W10/20012 Westerly21-Mar3.5
R9/20012 STUDIO21-Mar2.5
W11/20012 Westerly21-Mar2.5
R10/20012 STUDIO21-Mar3.5
SUNLIGHT EXPOSURE ANALYSIS
Lewisham Shopping Centre Internal Proposed Scheme 09/10/24 N1 and 10/10/24 N2 with Illustrative Masterplan 07/08/24

Exposure (Hours)
W12/20012 Westerly21-Mar3.5
R11/20012 STUDIO21-Mar3.8
W14/20012 Westerly21-Mar3.0
W13/20012 Westerly21-Mar2.5
R12/20012 STUDIO21-Mar1.4
W15/20012 Westerly21-Mar1.4
R13/20012 STUDIO21-Mar2.5
W16/20012 Westerly21-Mar2.5
R14/20012 STUDIO21-Mar1.4
W17/20012 Westerly21-Mar1.4
R15/20012 STUDIO21-Mar2.5
W18/20012 Westerly21-Mar2.5
R16/20012 STUDIO21-Mar1.4
W19/20012 Westerly21-Mar1.4
R17/20012 STUDIO21-Mar2.5
W21/20012 Northerly21-Mar0.0 W20/20012 Westerly21-Mar2.5
R1/20013 STUDIO21-Mar1.8
W22/20013 Northerly21-Mar0.0 W1/20013 Westerly21-Mar1.8
R2/20013 STUDIO21-Mar1.1
W2/20013 Westerly21-Mar1.1
R3/20013 STUDIO21-Mar2.0
W3/20013 Westerly21-Mar2.0
R4/20013 STUDIO21-Mar1.8
W4/20013 Westerly21-Mar1.8
R5/20013 STUDIO20-Mar1.1
W5/20013 Westerly20-Mar1.1
R6/20013 STUDIO21-Mar5.9
SUNLIGHT EXPOSURE ANALYSIS
Lewisham Shopping Centre Internal Proposed Scheme 09/10/24 N1 and 10/10/24 N2 with Illustrative Masterplan 07/08/24

Exposure (Hours)
W6/20013 Westerly21-Mar1.9 W7/20013 Southerly21-Mar5.0
R7/20013 STUDIO19-Mar6.9
W8/20013 Southerly19-Mar5.1 W9/20013 Westerly19-Mar2.4
R8/20013 STUDIO21-Mar3.5 W10/20013 Westerly21-Mar3.5
R9/20013 STUDIO21-Mar2.5
W11/20013 Westerly21-Mar2.5
R10/20013 STUDIO21-Mar3.5 W12/20013 Westerly21-Mar3.5
R11/20013 STUDIO21-Mar3.8
W14/20013 Westerly21-Mar3.0 W13/20013 Westerly21-Mar2.5
R12/20013 STUDIO21-Mar1.4 W15/20013 Westerly21-Mar1.4
R13/20013 STUDIO21-Mar2.5 W16/20013 Westerly21-Mar2.5
R14/20013 STUDIO21-Mar1.4 W17/20013 Westerly21-Mar1.4
R15/20013 STUDIO21-Mar2.5 W18/20013 Westerly21-Mar2.5
R16/20013 STUDIO21-Mar1.4
W19/20013 Westerly21-Mar1.4
R17/20013 STUDIO21-Mar2.5
W21/20013 Northerly21-Mar0.0 W20/20013 Westerly21-Mar2.5
R1/20014 STUDIO21-Mar1.9
W22/20014 Northerly21-Mar0.0 W1/20014 Westerly21-Mar1.9
SUNLIGHT EXPOSURE ANALYSIS
Lewisham Shopping Centre Internal Proposed Scheme 09/10/24 N1 and 10/10/24 N2 with Illustrative Masterplan 07/08/24

R2/20014 STUDIO21-Mar1.3
W2/20014 Westerly21-Mar1.3
R3/20014 STUDIO21-Mar2.3
W3/20014 Westerly21-Mar2.3
R4/20014 STUDIO21-Mar1.9
W4/20014 Westerly21-Mar1.9
R5/20014 STUDIO20-Mar1.3
W5/20014 Westerly20-Mar1.3
R6/20014 STUDIO19-Mar6.2
W6/20014 Westerly19-Mar2.1
W7/20014 Southerly19-Mar5.2
R7/20014 STUDIO19-Mar6.9
W8/20014 Southerly19-Mar5.1 W9/20014 Westerly19-Mar2.4
R8/20014 STUDIO21-Mar3.5
W10/20014 Westerly21-Mar3.5
R9/20014 STUDIO21-Mar2.5 W11/20014 Westerly21-Mar2.5
R10/20014 STUDIO21-Mar3.5
W12/20014 Westerly21-Mar3.5
R11/20014 STUDIO21-Mar3.8
W14/20014 Westerly21-Mar3.0 W13/20014 Westerly21-Mar2.5
R12/20014 STUDIO21-Mar1.4
W15/20014 Westerly21-Mar1.4
R13/20014 STUDIO21-Mar2.5 W16/20014 Westerly21-Mar2.5
R14/20014 STUDIO21-Mar1.4
W17/20014 Westerly21-Mar1.4
SUNLIGHT EXPOSURE ANALYSIS
Lewisham Shopping Centre Internal Proposed Scheme 09/10/24 N1 and 10/10/24 N2 with Illustrative Masterplan 07/08/24

R15/20014 STUDIO21-Mar2.5
W18/20014 Westerly21-Mar2.5
R16/20014 STUDIO21-Mar1.4
W19/20014 Westerly21-Mar1.4
R17/20014 STUDIO21-Mar2.5
W21/20014 Northerly21-Mar0.0
W20/20014 Westerly21-Mar2.5
R1/20015 STUDIO12-Mar2.0
W22/20015 Northerly12-Mar0.0 W1/20015 Westerly12-Mar2.0
R2/20015 STUDIO19-Mar1.5
W2/20015 Westerly19-Mar1.5
R3/20015 STUDIO21-Mar2.4
W3/20015 Westerly21-Mar2.4
R4/20015 STUDIO21-Mar2.2
W4/20015 Westerly21-Mar2.2
R5/20015 STUDIO20-Mar1.5
W5/20015 Westerly20-Mar1.5
R6/20015 STUDIO21-Mar6.3
W6/20015 Westerly21-Mar2.3
W7/20015 Southerly21-Mar5.0
R7/20015 STUDIO19-Mar6.9
W8/20015 Southerly19-Mar5.1
W9/20015 Westerly19-Mar2.4
R8/20015 STUDIO21-Mar3.5
W10/20015 Westerly21-Mar3.5
R9/20015 STUDIO21-Mar2.5
W11/20015 Westerly21-Mar2.5
R10/20015 STUDIO21-Mar3.5
SUNLIGHT EXPOSURE ANALYSIS
Lewisham Shopping Centre Internal Proposed Scheme 09/10/24 N1 and 10/10/24 N2 with Illustrative Masterplan 07/08/24

Exposure (Hours)
W12/20015 Westerly21-Mar3.5
R11/20015 STUDIO21-Mar3.8
W14/20015 Westerly21-Mar3.0
W13/20015 Westerly21-Mar2.5
R12/20015 STUDIO21-Mar1.4
W15/20015 Westerly21-Mar1.4
R13/20015 STUDIO21-Mar2.5
W16/20015 Westerly21-Mar2.5
R14/20015 STUDIO21-Mar1.4
W17/20015 Westerly21-Mar1.4
R15/20015 STUDIO21-Mar2.5
W18/20015 Westerly21-Mar2.5
R16/20015 STUDIO21-Mar1.4
W19/20015 Westerly21-Mar1.4
R17/20015 STUDIO21-Mar2.5
W21/20015 Northerly21-Mar0.0 W20/20015 Westerly21-Mar2.5
R1/20016 STUDIO07-Mar2.1
W22/20016 Northerly07-Mar0.0 W1/20016 Westerly07-Mar2.1
R2/20016 STUDIO10-Mar1.6
W2/20016 Westerly10-Mar1.6
R3/20016 STUDIO20-Mar2.7
W3/20016 Westerly20-Mar2.7
R4/20016 STUDIO21-Mar2.4
W4/20016 Westerly21-Mar2.4
R5/20016 STUDIO20-Mar1.8
W5/20016 Westerly20-Mar1.8
R6/20016 STUDIO19-Mar6.7
SUNLIGHT EXPOSURE ANALYSIS
Lewisham Shopping Centre Internal Proposed Scheme 09/10/24 N1 and 10/10/24 N2 with Illustrative Masterplan 07/08/24

Exposure (Hours)
W6/20016 Westerly19-Mar2.6 W7/20016 Southerly19-Mar5.2
R7/20016 STUDIO19-Mar6.9
W8/20016 Southerly19-Mar5.1
W9/20016 Westerly19-Mar2.4
R8/20016 STUDIO21-Mar3.5 W10/20016 Westerly21-Mar3.5
R9/20016 STUDIO21-Mar2.5
W11/20016 Westerly21-Mar2.5
R10/20016 STUDIO21-Mar3.5 W12/20016 Westerly21-Mar3.5
R11/20016 STUDIO21-Mar3.8
W14/20016 Westerly21-Mar3.0 W13/20016 Westerly21-Mar2.5
R12/20016 STUDIO21-Mar1.4 W15/20016 Westerly21-Mar1.4
R13/20016 STUDIO21-Mar2.5 W16/20016 Westerly21-Mar2.5
R14/20016 STUDIO21-Mar1.4 W17/20016 Westerly21-Mar1.4
R15/20016 STUDIO21-Mar2.5 W18/20016 Westerly21-Mar2.5
R16/20016 STUDIO21-Mar1.4
W19/20016 Westerly21-Mar1.4
R17/20016 STUDIO21-Mar2.5
W21/20016 Northerly21-Mar0.0 W20/20016 Westerly21-Mar2.5
R1/20017 STUDIO24-Feb2.2
W22/20017 Northerly24-Feb0.0 W1/20017 Westerly24-Feb2.2
SUNLIGHT EXPOSURE ANALYSIS
Lewisham Shopping Centre Internal Proposed Scheme 09/10/24 N1 and 10/10/24 N2 with Illustrative Masterplan 07/08/24

R2/20017 STUDIO28-Feb1.7
W2/20017 Westerly28-Feb1.7
R3/20017 STUDIO07-Mar2.8
W3/20017 Westerly07-Mar2.8
R4/20017 STUDIO21-Mar2.8
W4/20017 Westerly21-Mar2.8
R5/20017 STUDIO20-Mar2.1
W5/20017 Westerly20-Mar2.1
R6/20017 STUDIO21-Mar6.9
W6/20017 Westerly21-Mar2.9
W7/20017 Southerly21-Mar5.0
R7/20017 STUDIO19-Mar6.9
W8/20017 Southerly19-Mar5.1 W9/20017 Westerly19-Mar2.4
R8/20017 STUDIO21-Mar3.5
W10/20017 Westerly21-Mar3.5
R9/20017 STUDIO21-Mar2.5 W11/20017 Westerly21-Mar2.5
R10/20017 STUDIO21-Mar3.5
W12/20017 Westerly21-Mar3.5
R11/20017 STUDIO21-Mar3.8
W14/20017 Westerly21-Mar3.0 W13/20017 Westerly21-Mar2.5
R12/20017 STUDIO21-Mar1.4
W15/20017 Westerly21-Mar1.4
R13/20017 STUDIO21-Mar2.5 W16/20017 Westerly21-Mar2.5
R14/20017 STUDIO21-Mar1.4
W17/20017 Westerly21-Mar1.4
SUNLIGHT EXPOSURE ANALYSIS
Lewisham Shopping Centre Internal Proposed Scheme 09/10/24 N1 and 10/10/24 N2 with Illustrative Masterplan 07/08/24

R15/20017 STUDIO21-Mar2.5
W18/20017 Westerly21-Mar2.5
R16/20017 STUDIO21-Mar1.4
W19/20017 Westerly21-Mar1.4
R17/20017 STUDIO21-Mar2.5
W21/20017 Northerly21-Mar0.0
W20/20017 Westerly21-Mar2.5
R1/20018 STUDIO24-Feb2.2
W22/20018 Northerly24-Feb0.0 W1/20018 Westerly24-Feb2.2
R2/20018 STUDIO28-Feb1.7
W2/20018 Westerly28-Feb1.7
R3/20018 STUDIO25-Feb2.9
W3/20018 Westerly25-Feb2.9
R4/20018 STUDIO21-Mar3.2
W4/20018 Westerly21-Mar3.2
R5/20018 STUDIO20-Mar2.4
W5/20018 Westerly20-Mar2.4
R6/20018 STUDIO19-Mar7.3
W6/20018 Westerly19-Mar3.3
W7/20018 Southerly19-Mar5.2
R7/20018 STUDIO19-Mar6.9
W8/20018 Southerly19-Mar5.1
W9/20018 Westerly19-Mar2.4
R8/20018 STUDIO21-Mar3.5
W10/20018 Westerly21-Mar3.5
R9/20018 STUDIO21-Mar2.5
W11/20018 Westerly21-Mar2.5
R10/20018 STUDIO21-Mar3.5
SUNLIGHT EXPOSURE ANALYSIS
Lewisham Shopping Centre Internal Proposed Scheme 09/10/24 N1 and 10/10/24 N2 with Illustrative Masterplan 07/08/24

Exposure (Hours)
W12/20018 Westerly21-Mar3.5
R11/20018 STUDIO21-Mar3.8
W14/20018 Westerly21-Mar3.0
W13/20018 Westerly21-Mar2.5
R12/20018 STUDIO21-Mar1.4
W15/20018 Westerly21-Mar1.4
R13/20018 STUDIO21-Mar2.5
W16/20018 Westerly21-Mar2.5
R14/20018 STUDIO21-Mar1.4
W17/20018 Westerly21-Mar1.4
R15/20018 STUDIO21-Mar2.5
W18/20018 Westerly21-Mar2.5
R16/20018 STUDIO21-Mar1.4
W19/20018 Westerly21-Mar1.4
R17/20018 STUDIO21-Mar2.5
W21/20018 Northerly21-Mar0.0 W20/20018 Westerly21-Mar2.5
R1/20019 STUDIO17-Feb2.3
W22/20019 Northerly17-Feb0.0 W1/20019 Westerly17-Feb2.3
R2/20019 STUDIO16-Feb1.8
W2/20019 Westerly16-Feb1.8
R3/20019 STUDIO20-Feb3.0
W3/20019 Westerly20-Feb3.0
R4/20019 STUDIO21-Mar3.6
W4/20019 Westerly21-Mar3.6
R5/20019 STUDIO21-Mar2.8
W5/20019 Westerly21-Mar2.8
R6/20019 STUDIO19-Mar7.8
SUNLIGHT EXPOSURE ANALYSIS
Lewisham Shopping Centre Internal Proposed Scheme 09/10/24 N1 and 10/10/24 N2 with Illustrative Masterplan 07/08/24

Exposure (Hours)
W6/20019 Westerly19-Mar3.7 W7/20019 Southerly19-Mar5.2
R7/20019 STUDIO19-Mar6.9
W8/20019 Southerly19-Mar5.1 W9/20019 Westerly19-Mar2.4
R8/20019 STUDIO21-Mar3.5 W10/20019 Westerly21-Mar3.5
R9/20019 STUDIO21-Mar2.5
W11/20019 Westerly21-Mar2.5
R10/20019 STUDIO21-Mar3.5 W12/20019 Westerly21-Mar3.5
R11/20019 STUDIO21-Mar3.8
W14/20019 Westerly21-Mar3.0 W13/20019 Westerly21-Mar2.5
R12/20019 STUDIO21-Mar1.4 W15/20019 Westerly21-Mar1.4
R13/20019 STUDIO21-Mar2.5 W16/20019 Westerly21-Mar2.5
R14/20019 STUDIO21-Mar1.4 W17/20019 Westerly21-Mar1.4
R15/20019 STUDIO21-Mar2.5 W18/20019 Westerly21-Mar2.5
R16/20019 STUDIO21-Mar1.4
W19/20019 Westerly21-Mar1.4
R17/20019 STUDIO21-Mar2.5
W21/20019 Northerly21-Mar0.0 W20/20019 Westerly21-Mar2.5
R1/20020 STUDIO17-Feb2.3
W1/20020 Northerly17-Feb0.0 W2/20020 Westerly17-Feb2.3
SUNLIGHT EXPOSURE ANALYSIS
Lewisham Shopping Centre Internal Proposed Scheme 09/10/24 N1 and 10/10/24 N2 with Illustrative Masterplan 07/08/24

R2/20020 STUDIO16-Feb1.8
W3/20020 Westerly16-Feb1.8
R3/20020 STUDIO20-Feb3.0
W4/20020 Westerly20-Feb3.0
R4/20020 STUDIO11-Mar3.8
W5/20020 Westerly11-Mar3.8
R5/20020 STUDIO20-Mar3.3
W6/20020 Westerly20-Mar3.3
R6/20020 STUDIO21-Mar8.3
W7/20020 Westerly21-Mar4.3
W8/20020 Southerly21-Mar5.0
Block N2, Lewisham Shopping Centre
F1/9001
R1/9001 BEDROOM13-Mar0.5
W1/9001 Westerly13-Mar0.5 W2/9001 Northerly13-Mar0.0
R2/9001 BEDROOM19-Mar0.4
W3/9001 Westerly19-Mar0.4 W4/9001 Northerly19-Mar0.0
R3/9001 BEDROOM21-Mar0.0
W5/9001 Northerly21-Mar0.0
R4/9001 LKD07-Mar2.2
W6/9001 Northerly07-Mar0.0
W8/9001 Westerly07-Mar1.8 W7/9001 Westerly07-Mar0.3
F2/9001
R5/9001 LKD21-Mar2.7
W9/9001 Westerly21-Mar2.7
R6/9001 BEDROOM07-Mar1.8
SUNLIGHT EXPOSURE ANALYSIS
Lewisham Shopping Centre Internal Proposed Scheme 09/10/24 N1 and 10/10/24 N2 with Illustrative Masterplan 07/08/24

W10/9001 Westerly07-Mar1.8
F3/9001
R7/9001 LKD21-Mar2.9
W11/9001 Westerly21-Mar2.9
R8/9001 BEDROOM11-Mar1.7
W12/9001 Westerly11-Mar1.7
F4/9001
R9/9001 LKD21-Mar0.8
W13/9001 Westerly21-Mar0.8
R10/9001 BEDROOM21-Mar4.0
W14/9001 Westerly21-Mar3.8 W15/9001 Southerly21-Mar2.7
R11/9001 BEDROOM21-Mar4.0
W16/9001 Westerly21-Mar4.0
W17/9001 Southerly21-Mar2.8
F1/9002
R1/9002 LKD28-Feb2.2
W3/9002 Westerly28-Feb1.8
W2/9002 Westerly28-Feb0.3 W1/9002 Northerly28-Feb0.0
R31/9002 BEDROOM19-Mar0.4
W45/9002 Westerly19-Mar0.4
W46/9002 Northerly19-Mar0.0
R32/9002 BEDROOM21-Mar0.0
W47/9002 Northerly21-Mar0.0
F10/9002
R20/9002 LKD20-Mar0.5
W29/9002 Westerly20-Mar0.5
R21/9002 BEDROOM12-Mar0.5
W30/9002 Westerly12-Mar0.5
F11/9002
SUNLIGHT EXPOSURE ANALYSIS
Lewisham Shopping Centre Internal Proposed Scheme 09/10/24 N1 and 10/10/24 N2 with Illustrative Masterplan 07/08/24

R22/9002 LKD07-Mar1.7
W31/9002 Westerly07-Mar1.7
R23/9002 BEDROOM21-Mar0.0
W32/9002 Westerly21-Mar0.0
W33/9002 Northerly21-Mar0.0
R24/9002 BEDROOM21-Mar0.0 W34/9002 Westerly21-Mar0.0 W35/9002 Northerly21-Mar0.0
F12/9002
R25/9002 BEDROOM21-Mar0.0 W37/9002 Westerly21-Mar0.0
R26/9002 LKD12-Feb0.1
W38/9002 Westerly12-Feb0.1
F13/9002
R27/9002 BEDROOM10-Mar0.4
W39/9002 Westerly10-Mar0.4
R28/9002 LKD24-Feb1.2
W40/9002 Westerly24-Feb1.2
R29/9002 BEDROOM21-Mar0.6
W41/9002 Westerly21-Mar0.6 W42/9002 Northerly21-Mar0.0
R30/9002 BEDROOM16-Mar0.5
W43/9002 Westerly16-Mar0.5 W44/9002 Northerly16-Mar0.0
F2/9002
R2/9002 LKD21-Mar3.2 W4/9002 Westerly21-Mar3.2
R3/9002 BEDROOM01-Mar1.8
W5/9002 Westerly01-Mar1.8
F3/9002
R4/9002 LKD21-Mar3.2
SUNLIGHT EXPOSURE ANALYSIS
Lewisham Shopping Centre Internal Proposed Scheme 09/10/24 N1 and 10/10/24 N2 with Illustrative Masterplan 07/08/24

W6/9002 Westerly21-Mar3.2
R5/9002 BEDROOM03-Mar1.8 W7/9002 Westerly03-Mar1.8
F4/9002
R6/9002 LKD20-Mar1.2
W8/9002 Westerly20-Mar1.2
R7/9002 BEDROOM21-Mar4.8
W9/9002 Westerly21-Mar4.8 W10/9002 Southerly21-Mar3.6
R8/9002 BEDROOM21-Mar4.8
W11/9002 Westerly21-Mar4.8
W12/9002 Southerly21-Mar3.6
F5/9002
R9/9002 BEDROOM03-Mar1.8
W13/9002 Westerly03-Mar1.8
R10/9002 LKD16-Mar0.3
W14/9002 Westerly16-Mar0.3
F6/9002
R11/9002 BEDROOM03-Mar1.8 W15/9002 Westerly03-Mar1.8
R12/9002 LKD16-Mar0.3
W16/9002 Westerly16-Mar0.3
F7/9002
R13/9002 BEDROOM03-Mar1.8
W17/9002 Westerly03-Mar1.8
R14/9002 LKD21-Mar3.6
W20/9002 Southerly21-Mar1.9
W19/9002 Westerly21-Mar1.9
W18/9002 Westerly21-Mar3.6
R15/9002 BEDROOM17-Mar2.4
W21/9002 Southerly17-Mar2.4
SUNLIGHT EXPOSURE ANALYSIS
Lewisham Shopping Centre Internal Proposed Scheme 09/10/24 N1 and 10/10/24 N2 with Illustrative Masterplan 07/08/24

Exposure (Hours)
F8/9002
R16/9002 BEDROOM25-Feb0.2 W22/9002 Southerly25-Feb0.2
R17/9002 LKD07-Mar1.8
W23/9002 Southerly07-Mar1.8 W24/9002 Southerly07-Mar0.0
R18/9002 BEDROOM21-Mar3.4
W25/9002 Southerly21-Mar3.4 W26/9002 Westerly21-Mar1.5
F9/9002
R19/9002 STUDIO21-Mar1.8
W27/9002 Westerly21-Mar1.8 W28/9002 Westerly21-Mar0.0
F1/9003
R1/9003 LKD28-Feb2.2
W3/9003 Westerly28-Feb1.8 W2/9003 Westerly28-Feb0.3 W1/9003 Northerly28-Feb0.0
R31/9003 BEDROOM19-Mar0.4
W45/9003 Westerly19-Mar0.4 W46/9003 Northerly19-Mar0.0
R32/9003 BEDROOM21-Mar0.0
W47/9003 Northerly21-Mar0.0
F10/9003
R20/9003 LKD20-Mar0.5
W29/9003 Westerly20-Mar0.5
R21/9003 BEDROOM12-Mar0.5
W30/9003 Westerly12-Mar0.5
F11/9003
R22/9003 LKD06-Mar1.8
W31/9003 Westerly06-Mar1.8
SUNLIGHT EXPOSURE ANALYSIS
Lewisham Shopping Centre Internal Proposed Scheme 09/10/24 N1 and 10/10/24 N2 with Illustrative Masterplan 07/08/24

R23/9003 BEDROOM21-Mar0.0
W32/9003 Westerly21-Mar0.0
W33/9003 Northerly21-Mar0.0
R24/9003 BEDROOM21-Mar0.0
W34/9003 Westerly21-Mar0.0
W35/9003 Northerly21-Mar0.0
F12/9003
R25/9003 BEDROOM21-Mar0.0
W37/9003 Westerly21-Mar0.0
R26/9003 LKD21-Mar0.0
W38/9003 Westerly21-Mar0.0
F13/9003
R27/9003 BEDROOM10-Mar0.4
W39/9003 Westerly10-Mar0.4
R28/9003 LKD24-Feb1.3
W40/9003 Westerly24-Feb1.3
R29/9003 BEDROOM21-Mar0.6
W41/9003 Westerly21-Mar0.6 W42/9003 Northerly21-Mar0.0
R30/9003 BEDROOM16-Mar0.5
W43/9003 Westerly16-Mar0.5 W44/9003 Northerly16-Mar0.0
F2/9003
R2/9003 LKD21-Mar3.3
W4/9003 Westerly21-Mar3.3
R3/9003 BEDROOM01-Mar1.8
W5/9003 Westerly01-Mar1.8
F3/9003
R4/9003 LKD21-Mar3.3
W6/9003 Westerly21-Mar3.3
R5/9003 BEDROOM28-Feb1.8
SUNLIGHT EXPOSURE ANALYSIS
Lewisham Shopping Centre Internal Proposed Scheme 09/10/24 N1 and 10/10/24 N2 with Illustrative Masterplan 07/08/24

W7/9003 Westerly28-Feb1.8
F4/9003 R6/9003 LKD21-Mar1.2
W8/9003 Westerly21-Mar1.2
R7/9003 BEDROOM21-Mar4.8
W9/9003 Westerly21-Mar4.8
W10/9003 Southerly21-Mar3.6
R8/9003 BEDROOM21-Mar4.8
W11/9003 Westerly21-Mar4.8 W12/9003 Southerly21-Mar3.6
F5/9003
R9/9003 BEDROOM01-Mar1.8
W13/9003 Westerly01-Mar1.8
R10/9003 LKD16-Mar0.3
W14/9003 Westerly16-Mar0.3
F6/9003
R11/9003 BEDROOM01-Mar1.8
W15/9003 Westerly01-Mar1.8
R12/9003 LKD16-Mar0.3
W16/9003 Westerly16-Mar0.3
F7/9003
R13/9003 BEDROOM01-Mar1.8 W17/9003 Westerly01-Mar1.8
R14/9003 LKD21-Mar3.6
W20/9003 Southerly21-Mar1.9
W19/9003 Westerly21-Mar1.9
W18/9003 Westerly21-Mar3.6
R15/9003 BEDROOM17-Mar2.4
W21/9003 Southerly17-Mar2.4
F8/9003
R16/9003 BEDROOM25-Feb0.2
SUNLIGHT EXPOSURE ANALYSIS
Lewisham Shopping Centre Internal Proposed Scheme 09/10/24 N1 and 10/10/24 N2 with Illustrative Masterplan 07/08/24

Exposure (Hours)
W22/9003 Southerly25-Feb0.2
R17/9003 LKD07-Mar1.8
W23/9003 Southerly07-Mar1.8
W24/9003 Southerly07-Mar0.0
R18/9003 BEDROOM21-Mar3.7
W25/9003 Southerly21-Mar3.7 W26/9003 Westerly21-Mar1.7
F9/9003
R19/9003 STUDIO21-Mar2.2
W27/9003 Westerly21-Mar2.2 W28/9003 Westerly21-Mar0.0
F1/9004
R1/9004 LKD28-Feb2.2
W3/9004 Westerly28-Feb1.8 W2/9004 Westerly28-Feb0.3 W1/9004 Northerly28-Feb0.0
R31/9004 BEDROOM19-Mar0.4
W45/9004 Westerly19-Mar0.4 W46/9004 Northerly19-Mar0.0
R32/9004 BEDROOM21-Mar0.0 W47/9004 Northerly21-Mar0.0
F10/9004
R20/9004 LKD20-Mar0.5 W29/9004 Westerly20-Mar0.5
R21/9004 BEDROOM12-Mar0.5 W30/9004 Westerly12-Mar0.5
F11/9004
R22/9004 LKD06-Mar1.9 W31/9004 Westerly06-Mar1.9
R23/9004 BEDROOM21-Mar0.0
W32/9004 Westerly21-Mar0.0 W33/9004 Northerly21-Mar0.0
SUNLIGHT EXPOSURE ANALYSIS
Lewisham Shopping Centre Internal Proposed Scheme 09/10/24 N1 and 10/10/24 N2 with Illustrative Masterplan 07/08/24

R24/9004 BEDROOM21-Mar0.0
W34/9004 Westerly21-Mar0.0 W35/9004 Northerly21-Mar0.0
F12/9004
R25/9004 BEDROOM21-Mar0.0
W37/9004 Westerly21-Mar0.0
R26/9004 LKD21-Mar0.0
W38/9004 Westerly21-Mar0.0
F13/9004
R27/9004 BEDROOM10-Mar0.4
W39/9004 Westerly10-Mar0.4
R28/9004 LKD24-Feb1.3
W40/9004 Westerly24-Feb1.3
R29/9004 BEDROOM21-Mar0.6
W41/9004 Westerly21-Mar0.6
W42/9004 Northerly21-Mar0.0
R30/9004 BEDROOM16-Mar0.5
W43/9004 Westerly16-Mar0.5 W44/9004 Northerly16-Mar0.0
F2/9004
R2/9004 LKD21-Mar3.3
W4/9004 Westerly21-Mar3.3
R3/9004 BEDROOM01-Mar1.8
W5/9004 Westerly01-Mar1.8
F3/9004
R4/9004 LKD21-Mar3.3
W6/9004 Westerly21-Mar3.3
R5/9004 BEDROOM28-Feb1.8
W7/9004 Westerly28-Feb1.8
F4/9004
SUNLIGHT EXPOSURE ANALYSIS
Lewisham Shopping Centre Internal Proposed Scheme 09/10/24 N1 and 10/10/24 N2 with Illustrative Masterplan 07/08/24

R6/9004 LKD20-Mar1.3
W8/9004 Westerly20-Mar1.3
R7/9004 BEDROOM21-Mar4.8
W9/9004 Westerly21-Mar4.8
W10/9004 Southerly21-Mar3.6
R8/9004 BEDROOM21-Mar4.8 W11/9004 Westerly21-Mar4.8 W12/9004 Southerly21-Mar3.6
F5/9004
R9/9004 BEDROOM01-Mar1.8
W13/9004 Westerly01-Mar1.8
R10/9004 LKD16-Mar0.3
W14/9004 Westerly16-Mar0.3
F6/9004
R11/9004 BEDROOM01-Mar1.8
W15/9004 Westerly01-Mar1.8
R12/9004 LKD16-Mar0.3
W16/9004 Westerly16-Mar0.3
F7/9004
R13/9004 BEDROOM01-Mar1.8 W17/9004 Westerly01-Mar1.8
R14/9004 LKD21-Mar3.6
W20/9004 Southerly21-Mar1.9 W19/9004 Westerly21-Mar1.9 W18/9004 Westerly21-Mar3.6
R15/9004 BEDROOM17-Mar2.4 W21/9004 Southerly17-Mar2.4
F8/9004
R16/9004 BEDROOM25-Feb0.2
W22/9004 Southerly25-Feb0.2
R17/9004 LKD20-Feb1.8
SUNLIGHT EXPOSURE ANALYSIS
Lewisham Shopping Centre Internal Proposed Scheme 09/10/24 N1 and 10/10/24 N2 with Illustrative Masterplan 07/08/24

Exposure (Hours)
W23/9004 Southerly20-Feb1.8 W24/9004 Southerly20-Feb0.1
R18/9004 BEDROOM21-Mar4.1
W25/9004 Southerly21-Mar4.1 W26/9004 Westerly21-Mar2.1
F9/9004
R19/9004 STUDIO20-Mar2.3
W27/9004 Westerly20-Mar2.3 W28/9004 Westerly20-Mar0.0
F1/9005
R1/9005 LKD28-Feb2.2
W3/9005 Westerly28-Feb1.8
W2/9005 Westerly28-Feb0.3
W1/9005 Northerly28-Feb0.0
R31/9005 BEDROOM19-Mar0.4
W45/9005 Westerly19-Mar0.4
W46/9005 Northerly19-Mar0.0
R32/9005 BEDROOM21-Mar0.0
W47/9005 Northerly21-Mar0.0
F10/9005
R20/9005 LKD20-Mar0.5
W29/9005 Westerly20-Mar0.5
R21/9005 BEDROOM12-Mar0.5 W30/9005 Westerly12-Mar0.5
F11/9005
R22/9005 LKD06-Mar2.2
W31/9005 Westerly06-Mar2.2
R23/9005 BEDROOM21-Mar0.0
W32/9005 Westerly21-Mar0.0
W33/9005 Northerly21-Mar0.0
R24/9005 BEDROOM21-Mar0.0
W34/9005 Westerly21-Mar0.0
SUNLIGHT EXPOSURE ANALYSIS
Lewisham Shopping Centre Internal Proposed Scheme 09/10/24 N1 and 10/10/24 N2 with Illustrative Masterplan 07/08/24

Exposure (Hours)
W35/9005 Northerly21-Mar0.0
F12/9005
R25/9005 BEDROOM21-Mar0.0
W37/9005 Westerly21-Mar0.0
R26/9005 LKD21-Mar0.0
W38/9005 Westerly21-Mar0.0
F13/9005
R27/9005 BEDROOM10-Mar0.4
W39/9005 Westerly10-Mar0.4
R28/9005 LKD24-Feb1.3
W40/9005 Westerly24-Feb1.3
R29/9005 BEDROOM21-Mar0.6
W41/9005 Westerly21-Mar0.6
W42/9005 Northerly21-Mar0.0
R30/9005 BEDROOM16-Mar0.5
W43/9005 Westerly16-Mar0.5 W44/9005 Northerly16-Mar0.0
F2/9005
R2/9005 LKD21-Mar3.3
W4/9005 Westerly21-Mar3.3
R3/9005 BEDROOM01-Mar1.8
W5/9005 Westerly01-Mar1.8
F3/9005
R4/9005 LKD21-Mar3.3
W6/9005 Westerly21-Mar3.3
R5/9005 BEDROOM28-Feb1.8
W7/9005 Westerly28-Feb1.8
F4/9005
R6/9005 LKD21-Mar1.3
W8/9005 Westerly21-Mar1.3
SUNLIGHT EXPOSURE ANALYSIS
Lewisham Shopping Centre Internal Proposed Scheme 09/10/24 N1 and 10/10/24 N2 with Illustrative Masterplan 07/08/24

R7/9005 BEDROOM21-Mar4.9
W9/9005 Westerly21-Mar4.9
W10/9005 Southerly21-Mar3.6
R8/9005 BEDROOM21-Mar4.9
W11/9005 Westerly21-Mar4.9
W12/9005 Southerly21-Mar3.6
F5/9005
R9/9005 BEDROOM01-Mar1.8
W13/9005 Westerly01-Mar1.8
R10/9005 LKD16-Mar0.3
W14/9005 Westerly16-Mar0.3
F6/9005
R11/9005 BEDROOM01-Mar1.8
W15/9005 Westerly01-Mar1.8
R12/9005 LKD16-Mar0.3
W16/9005 Westerly16-Mar0.3
F7/9005
R13/9005 BEDROOM01-Mar1.8
W17/9005 Westerly01-Mar1.8
R14/9005 LKD21-Mar3.6
W20/9005 Southerly21-Mar1.9
W19/9005 Westerly21-Mar1.9
W18/9005 Westerly21-Mar3.6
R15/9005 BEDROOM27-Feb2.5
W21/9005 Southerly27-Feb2.5
F8/9005
R16/9005 BEDROOM11-Mar0.2
W22/9005 Southerly11-Mar0.2
R17/9005 LKD21-Feb1.8
W23/9005 Southerly21-Feb1.8 W24/9005 Southerly21-Feb0.0
SUNLIGHT EXPOSURE ANALYSIS
Lewisham Shopping Centre Internal Proposed Scheme 09/10/24 N1 and 10/10/24 N2 with Illustrative Masterplan 07/08/24

Exposure (Hours)
R18/9005 BEDROOM19-Mar4.2
W25/9005 Southerly19-Mar4.2
W26/9005 Westerly19-Mar2.1
F9/9005 R19/9005 STUDIO15-Mar2.4
W27/9005 Westerly15-Mar2.4 W28/9005 Westerly15-Mar0.0
F1/9006 R1/9006 LKD28-Feb2.2
W3/9006 Westerly28-Feb1.8
W2/9006 Westerly28-Feb0.3 W1/9006 Northerly28-Feb0.0
R31/9006 BEDROOM19-Mar0.4
W45/9006 Westerly19-Mar0.4
W46/9006 Northerly19-Mar0.0
R32/9006 BEDROOM21-Mar0.0
W47/9006 Northerly21-Mar0.0
F10/9006
R20/9006 LKD20-Mar0.5
W29/9006 Westerly20-Mar0.5
R21/9006 BEDROOM12-Mar0.5
W30/9006 Westerly12-Mar0.5
F11/9006
R22/9006 LKD04-Mar2.3
W31/9006 Westerly04-Mar2.3
R23/9006 BEDROOM21-Mar0.0
W32/9006 Westerly21-Mar0.0 W33/9006 Northerly21-Mar0.0
R24/9006 BEDROOM21-Mar0.0
W34/9006 Westerly21-Mar0.0 W35/9006 Northerly21-Mar0.0
F12/9006
SUNLIGHT EXPOSURE ANALYSIS
Lewisham Shopping Centre Internal Proposed Scheme 09/10/24 N1 and 10/10/24 N2 with Illustrative Masterplan 07/08/24

R25/9006 BEDROOM21-Mar0.0
W37/9006 Westerly21-Mar0.0
R26/9006 LKD21-Mar0.0
W38/9006 Westerly21-Mar0.0
F13/9006
R27/9006 BEDROOM19-Feb0.5 W39/9006 Westerly19-Feb0.5
R28/9006 LKD24-Feb1.3
W40/9006 Westerly24-Feb1.3
R29/9006 BEDROOM21-Mar0.6
W41/9006 Westerly21-Mar0.6
W42/9006 Northerly21-Mar0.0
R30/9006 BEDROOM16-Mar0.5
W43/9006 Westerly16-Mar0.5
W44/9006 Northerly16-Mar0.0
F2/9006
R2/9006 LKD21-Mar3.3
W4/9006 Westerly21-Mar3.3
R3/9006 BEDROOM01-Mar1.8
W5/9006 Westerly01-Mar1.8
F3/9006
R4/9006 LKD21-Mar3.3
W6/9006 Westerly21-Mar3.3
R5/9006 BEDROOM28-Feb1.8
W7/9006 Westerly28-Feb1.8
F4/9006
R6/9006 LKD21-Mar1.3
W8/9006 Westerly21-Mar1.3
R7/9006 BEDROOM21-Mar4.9
W9/9006 Westerly21-Mar4.9
W10/9006 Southerly21-Mar3.6

SUNLIGHT EXPOSURE ANALYSIS
Lewisham Shopping Centre Internal Proposed Scheme 09/10/24 N1 and 10/10/24 N2 with Illustrative Masterplan 07/08/24
F5/9006
R8/9006 BEDROOM21-Mar4.9
W11/9006 Westerly21-Mar4.9 W12/9006 Southerly21-Mar3.6
R9/9006 BEDROOM01-Mar1.8 W13/9006 Westerly01-Mar1.8
R10/9006 LKD16-Mar0.3
W14/9006 Westerly16-Mar0.3
F6/9006
R11/9006 BEDROOM01-Mar1.8
W15/9006 Westerly01-Mar1.8
R12/9006 LKD16-Mar0.3
W16/9006 Westerly16-Mar0.3
F7/9006
R13/9006 BEDROOM01-Mar1.8 W17/9006 Westerly01-Mar1.8
R14/9006 LKD21-Mar3.6
W20/9006 Southerly21-Mar1.9 W19/9006 Westerly21-Mar1.9 W18/9006 Westerly21-Mar3.6
R15/9006 BEDROOM24-Feb2.6
W21/9006 Southerly24-Feb2.6
F8/9006
R16/9006 BEDROOM15-Mar0.2
W22/9006 Southerly15-Mar0.2
R17/9006 LKD20-Feb2.0
W23/9006 Southerly20-Feb1.9 W24/9006 Southerly20-Feb0.1
R18/9006 BEDROOM15-Mar4.3
W25/9006 Southerly15-Mar4.3 W26/9006 Westerly15-Mar2.3
SUNLIGHT EXPOSURE ANALYSIS
Lewisham Shopping Centre Internal Proposed Scheme 09/10/24 N1 and 10/10/24 N2 with Illustrative Masterplan 07/08/24

F9/9006
R19/9006 STUDIO15-Mar2.4 W27/9006 Westerly15-Mar2.4 W28/9006 Westerly15-Mar0.0
F1/9007
R1/9007 LKD13-Mar2.3
W3/9007 Westerly13-Mar2.0 W2/9007 Westerly13-Mar0.3 W1/9007 Northerly13-Mar0.0
R31/9007 BEDROOM19-Mar0.4
W45/9007 Westerly19-Mar0.4 W46/9007 Northerly19-Mar0.0
R32/9007 BEDROOM21-Mar0.0 W47/9007 Northerly21-Mar0.0
F10/9007
R20/9007 LKD20-Mar0.5 W29/9007 Westerly20-Mar0.5
R21/9007 BEDROOM21-Feb1.0 W30/9007 Westerly21-Feb1.0
F11/9007
R22/9007 LKD04-Mar2.3 W31/9007 Westerly04-Mar2.3
R23/9007 BEDROOM21-Mar0.0 W32/9007 Westerly21-Mar0.0 W33/9007 Northerly21-Mar0.0
R24/9007 BEDROOM21-Mar0.0 W34/9007 Westerly21-Mar0.0 W35/9007 Northerly21-Mar0.0
F12/9007
R25/9007 BEDROOM21-Mar0.0 W37/9007 Westerly21-Mar0.0
SUNLIGHT EXPOSURE ANALYSIS
Lewisham Shopping Centre Internal Proposed Scheme 09/10/24 N1 and 10/10/24 N2 with Illustrative Masterplan 07/08/24

R26/9007 LKD21-Mar0.0
W38/9007 Westerly21-Mar0.0
F13/9007
R27/9007 BEDROOM24-Feb1.0
W39/9007 Westerly24-Feb1.0
R28/9007 LKD21-Mar1.8
W40/9007 Westerly21-Mar1.8
R29/9007 BEDROOM21-Mar0.6
W41/9007 Westerly21-Mar0.6
W42/9007 Northerly21-Mar0.0
R30/9007 BEDROOM16-Mar0.5
W43/9007 Westerly16-Mar0.5
W44/9007 Northerly16-Mar0.0
F2/9007
R2/9007 LKD21-Mar3.3
W4/9007 Westerly21-Mar3.3
R3/9007 BEDROOM03-Mar2.1
W5/9007 Westerly03-Mar2.1
F3/9007
R4/9007 LKD21-Mar3.3
W6/9007 Westerly21-Mar3.3
R5/9007 BEDROOM03-Mar2.1
W7/9007 Westerly03-Mar2.1
F4/9007
R6/9007 LKD21-Mar1.3
W8/9007 Westerly21-Mar1.3
R7/9007 BEDROOM21-Mar4.9
W9/9007 Westerly21-Mar4.9
W10/9007 Southerly21-Mar3.6
R8/9007 BEDROOM21-Mar4.9
W11/9007 Westerly21-Mar4.9
SUNLIGHT EXPOSURE ANALYSIS
Lewisham Shopping Centre Internal Proposed Scheme 09/10/24 N1 and 10/10/24 N2 with Illustrative Masterplan 07/08/24

W12/9007 Southerly21-Mar3.6
F5/9007
R9/9007 BEDROOM03-Mar2.1
W13/9007 Westerly03-Mar2.1
R10/9007 LKD16-Mar0.3
W14/9007 Westerly16-Mar0.3
F6/9007
R11/9007 BEDROOM03-Mar2.1
W15/9007 Westerly03-Mar2.1
R12/9007 LKD16-Mar0.3
W16/9007 Westerly16-Mar0.3
F7/9007
R13/9007 BEDROOM03-Mar2.1
W17/9007 Westerly03-Mar2.1
R14/9007 LKD21-Mar3.8
W20/9007 Southerly21-Mar2.1
W19/9007 Westerly21-Mar1.9
W18/9007 Westerly21-Mar3.6
R15/9007 BEDROOM24-Feb2.7
W21/9007 Southerly24-Feb2.7
F8/9007
R16/9007 BEDROOM21-Mar0.8
W22/9007 Southerly21-Mar0.8
R17/9007 LKD20-Mar2.5
W23/9007 Southerly20-Mar1.8
W24/9007 Southerly20-Mar0.7
R18/9007 BEDROOM10-Mar4.4
W25/9007 Southerly10-Mar4.1
W26/9007 Westerly10-Mar2.5
F9/9007
R19/9007 STUDIO15-Mar2.4
SUNLIGHT EXPOSURE ANALYSIS
Lewisham Shopping Centre Internal Proposed Scheme 09/10/24 N1 and 10/10/24 N2 with Illustrative Masterplan 07/08/24

Exposure (Hours)
W27/9007 Westerly15-Mar2.4
W28/9007 Westerly15-Mar0.0
F1/9008
R1/9008 BEDROOM01-Mar1.8
W1/9008 Westerly01-Mar1.8
R2/9008 LKD16-Mar0.3
W2/9008 Westerly16-Mar0.3
F2/9008
R3/9008 BEDROOM01-Mar1.8
W3/9008 Westerly01-Mar1.8
R4/9008 LKD16-Mar0.3
W4/9008 Westerly16-Mar0.3
F3/9008
R5/9008 BEDROOM01-Mar1.8
W5/9008 Westerly01-Mar1.8
R6/9008 LKD21-Mar3.8
W6/9008 Westerly21-Mar3.6
W7/9008 Westerly21-Mar1.9
W8/9008 Southerly21-Mar2.1
R7/9008 BEDROOM12-Mar2.7
W9/9008 Southerly12-Mar2.7
F4/9008
R8/9008 BEDROOM11-Mar0.7
W10/9008 Southerly11-Mar0.7
R9/9008 LKD08-Mar2.3
W11/9008 Southerly08-Mar1.7
W12/9008 Southerly08-Mar0.6
R10/9008 BEDROOM10-Mar4.5
W13/9008 Southerly10-Mar4.5
W14/9008 Westerly10-Mar2.4
F5/9008
SUNLIGHT EXPOSURE ANALYSIS
Lewisham Shopping Centre Internal Proposed Scheme 09/10/24 N1 and 10/10/24 N2 with Illustrative Masterplan 07/08/24

R11/9008 STUDIO15-Mar2.4
W15/9008 Westerly15-Mar2.4
W16/9008 Westerly15-Mar0.0
F6/9008
R12/9008 LKD19-Mar0.5
W17/9008 Westerly19-Mar0.5
R13/9008 BEDROOM12-Mar0.5
W18/9008 Westerly12-Mar0.5
F7/9008
R14/9008 LKD03-Mar2.3
W19/9008 Westerly03-Mar2.3
R15/9008 BEDROOM21-Mar0.0
W20/9008 Westerly21-Mar0.0
W21/9008 Northerly21-Mar0.0
R16/9008 BEDROOM21-Mar0.0
W22/9008 Westerly21-Mar0.0 W23/9008 Northerly21-Mar0.0
F1/9009
R1/9009 BEDROOM01-Mar1.8
W1/9009 Westerly01-Mar1.8
R2/9009 LKD16-Mar0.3
W2/9009 Westerly16-Mar0.3
F2/9009
R3/9009 BEDROOM01-Mar1.8
W3/9009 Westerly01-Mar1.8
R4/9009 LKD16-Mar0.3
W4/9009 Westerly16-Mar0.3
F3/9009
R5/9009 BEDROOM01-Mar1.8
W5/9009 Westerly01-Mar1.8
R6/9009 LKD21-Mar4.5
SUNLIGHT EXPOSURE ANALYSIS
Lewisham Shopping Centre Internal Proposed Scheme 09/10/24 N1 and 10/10/24 N2 with Illustrative Masterplan 07/08/24

Exposure (Hours)
W8/9009 Southerly21-Mar2.8
W7/9009 Westerly21-Mar1.9
W6/9009 Westerly21-Mar3.6
R7/9009 BEDROOM21-Mar2.8
W9/9009 Southerly21-Mar2.8
F4/9009
R8/9009 BEDROOM08-Mar0.9
W10/9009 Southerly08-Mar0.9
R9/9009 LKD05-Mar2.7
W11/9009 Southerly05-Mar2.1 W12/9009 Southerly05-Mar0.6
R10/9009 BEDROOM06-Mar4.6
W13/9009 Southerly06-Mar4.6 W14/9009 Westerly06-Mar2.6
F5/9009
R11/9009 STUDIO15-Mar2.4
W15/9009 Westerly15-Mar2.4 W16/9009 Westerly15-Mar0.0
F6/9009
R12/9009 LKD19-Mar0.5 W17/9009 Westerly19-Mar0.5
R13/9009 BEDROOM16-Feb0.6
W18/9009 Westerly16-Feb0.6
F7/9009
R14/9009 LKD22-Feb2.3
W19/9009 Westerly22-Feb2.3
R15/9009 BEDROOM21-Mar0.0
W20/9009 Westerly21-Mar0.0 W21/9009 Northerly21-Mar0.0
R16/9009 BEDROOM21-Mar0.0
W22/9009 Westerly21-Mar0.0 W23/9009 Northerly21-Mar0.0
SUNLIGHT EXPOSURE ANALYSIS
Lewisham Shopping Centre Internal Proposed Scheme 09/10/24 N1 and 10/10/24 N2 with Illustrative Masterplan 07/08/24

F1/9010
R1/9010 BEDROOM01-Mar1.8 W1/9010 Westerly01-Mar1.8
R2/9010 LKD16-Mar0.3
W2/9010 Westerly16-Mar0.3
F2/9010
R3/9010 BEDROOM01-Mar1.8
W3/9010 Westerly01-Mar1.8
R4/9010 LKD16-Mar0.3
W4/9010 Westerly16-Mar0.3
F3/9010
R5/9010 BEDROOM01-Mar1.8
W5/9010 Westerly01-Mar1.8
R6/9010 LKD21-Mar5.0
W8/9010 Southerly21-Mar3.3
W7/9010 Westerly21-Mar1.9 W6/9010 Westerly21-Mar3.6
R7/9010 BEDROOM01-Mar3.6
W9/9010 Southerly01-Mar3.6
F4/9010
R8/9010 BEDROOM11-Mar2.2
W10/9010 Southerly11-Mar2.2
R9/9010 LKD02-Mar3.8
W11/9010 Southerly02-Mar3.2
W12/9010 Southerly02-Mar0.7
R10/9010 BEDROOM01-Mar4.7
W13/9010 Southerly01-Mar4.7
W14/9010 Westerly01-Mar2.8
F5/9010
R11/9010 STUDIO15-Mar2.4
W15/9010 Westerly15-Mar2.4
SUNLIGHT EXPOSURE ANALYSIS
Lewisham Shopping Centre Internal Proposed Scheme 09/10/24 N1 and 10/10/24 N2 with Illustrative Masterplan 07/08/24

W16/9010 Westerly15-Mar0.0
F6/9010
R12/9010 LKD19-Mar0.5
W17/9010 Westerly19-Mar0.5
R13/9010 BEDROOM06-Feb0.8 W18/9010 Westerly06-Feb0.8
F7/9010
R14/9010 LKD18-Feb2.4
W19/9010 Westerly18-Feb2.4
R15/9010 BEDROOM21-Mar0.0
W20/9010 Westerly21-Mar0.0 W21/9010 Northerly21-Mar0.0
R16/9010 BEDROOM21-Mar0.0
W22/9010 Westerly21-Mar0.0 W23/9010 Northerly21-Mar0.0
F1/9011
R1/9011 BEDROOM03-Mar2.1 W1/9011 Westerly03-Mar2.1
R2/9011 LKD16-Mar0.3
W2/9011 Westerly16-Mar0.3
F2/9011
R3/9011 BEDROOM03-Mar2.1 W3/9011 Westerly03-Mar2.1
R4/9011 LKD16-Mar0.3
W4/9011 Westerly16-Mar0.3
F3/9011
R5/9011 BEDROOM03-Mar2.1
W5/9011 Westerly03-Mar2.1
R6/9011 LKD21-Mar5.0
W8/9011 Southerly21-Mar3.3 W7/9011 Westerly21-Mar1.9
SUNLIGHT EXPOSURE ANALYSIS
Lewisham Shopping Centre Internal Proposed Scheme 09/10/24 N1 and 10/10/24 N2 with Illustrative Masterplan 07/08/24

W6/9011 Westerly21-Mar3.6
R7/9011 BEDROOM24-Feb3.7 W9/9011 Southerly24-Feb3.7
F4/9011
R8/9011 BEDROOM05-Mar2.5 W10/9011 Southerly05-Mar2.5
R9/9011 LKD26-Feb5.4
W11/9011 Southerly26-Feb4.8 W12/9011 Southerly26-Feb2.3
R10/9011 BEDROOM01-Mar4.7
W13/9011 Southerly01-Mar4.7
W14/9011 Westerly01-Mar2.8
F5/9011
R11/9011 STUDIO11-Mar2.7
W15/9011 Westerly11-Mar2.3 W16/9011 Westerly11-Mar1.4
F6/9011
R12/9011 LKD19-Mar0.5
W17/9011 Westerly19-Mar0.5
R13/9011 BEDROOM16-Feb1.8 W18/9011 Westerly16-Feb1.8
F7/9011
R14/9011 LKD12-Feb2.5
W19/9011 Westerly12-Feb2.5
R15/9011 BEDROOM21-Mar0.0
W20/9011 Westerly21-Mar0.0 W21/9011 Northerly21-Mar0.0
R16/9011 BEDROOM21-Mar0.0
W22/9011 Westerly21-Mar0.0 W23/9011 Northerly21-Mar0.0
F1/10001
SUNLIGHT EXPOSURE ANALYSIS
Lewisham Shopping Centre Internal Proposed Scheme 09/10/24 N1 and 10/10/24 N2 with Illustrative Masterplan 07/08/24

R16/10001 BEDROOM21-Mar0.0 W23/10001 Westerly21-Mar0.0
R17/10001 LKD20-Mar0.1
W24/10001 Westerly20-Mar0.1
F2/10001
R18/10001 BEDROOM10-Mar0.4 W25/10001 Westerly10-Mar0.4
R19/10001 LKD24-Feb1.1
W26/10001 Westerly24-Feb1.1
R20/10001 BEDROOM21-Mar0.6
W27/10001 Westerly21-Mar0.6 W28/10001 Northerly21-Mar0.0
R21/10001 BEDROOM16-Mar0.5
W29/10001 Westerly16-Mar0.5 W30/10001 Northerly16-Mar0.0
F3/10001
R1/10001 LKD02-Mar2.1
W3/10001 Westerly02-Mar1.8
W2/10001 Westerly02-Mar0.3 W1/10001 Northerly02-Mar0.0
R22/10001 BEDROOM19-Mar0.4
W31/10001 Westerly19-Mar0.4 W32/10001 Northerly19-Mar0.0
R23/10001 BEDROOM21-Mar0.0 W33/10001 Northerly21-Mar0.0
F4/10001
R2/10001 LKD21-Mar3.1 W4/10001 Westerly21-Mar3.1
R3/10001 BEDROOM03-Mar1.8 W5/10001 Westerly03-Mar1.8
F5/10001
SUNLIGHT EXPOSURE ANALYSIS
Lewisham Shopping Centre Internal Proposed Scheme 09/10/24 N1 and 10/10/24 N2 with Illustrative Masterplan 07/08/24

R4/10001 LKD21-Mar3.2
W6/10001 Westerly21-Mar3.2
R5/10001 BEDROOM05-Mar1.7
W7/10001 Westerly05-Mar1.7
F6/10001
R6/10001 LKD20-Mar1.2
W8/10001 Westerly20-Mar1.2
R7/10001 BEDROOM20-Mar4.8
W9/10001 Westerly20-Mar4.8 W10/10001 Southerly20-Mar3.3
R8/10001 BEDROOM21-Mar4.7
W11/10001 Westerly21-Mar4.6 W12/10001 Southerly21-Mar3.5
F7/10001
R9/10001 BEDROOM27-Feb1.8
W13/10001 Westerly27-Feb1.8
R10/10001 LKD16-Mar0.3 W14/10001 Westerly16-Mar0.3
F8/10001
R11/10001 BEDROOM02-Mar1.8 W15/10001 Westerly02-Mar1.8
R12/10001 LKD16-Mar0.3 W16/10001 Westerly16-Mar0.3
F9/10001
R13/10001 BEDROOM02-Mar1.8 W17/10001 Westerly02-Mar1.8
R14/10001 LKD21-Mar3.5
W20/10001 Southerly21-Mar0.0
W19/10001 Westerly21-Mar1.9 W18/10001 Westerly21-Mar3.5
R15/10001 BEDROOM21-Mar0.0

SUNLIGHT EXPOSURE ANALYSIS
Lewisham Shopping Centre Internal Proposed Scheme 09/10/24 N1 and 10/10/24 N2 with Illustrative Masterplan 07/08/24

Maximum Parameter Outline Scheme
SUNLIGHT EXPOSURE ANALYSIS
Lewisham Shopping Centre Internal Proposed Scheme 09/10/24 N1 and 10/10/24 N2 with Maximum Parameter Masterplan 02/08/24

Block N1, Lewisham Shopping Centre
None
R1/20001 STUDIO15-Mar0.8
W2/20001 Southerly15-Mar0.8
W1/20001 Westerly15-Mar0.5
R2/20001 STUDIO01-Mar0.8
W3/20001 Southerly01-Mar0.8
R3/20001 STUDIO20-Mar0.7
W4/20001 Southerly20-Mar0.7
R4/20001 STUDIO20-Mar0.6
W5/20001 Southerly20-Mar0.6
R5/20001 STUDIO21-Mar0.8
W6/20001 Southerly21-Mar0.8
R6/20001 STUDIO25-Feb4.2
W8/20001 Southerly25-Feb4.2
W7/20001 Southerly25-Feb0.5
R7/20001 STUDIO21-Mar4.6
W9/20001 Southerly21-Mar4.6
R8/20001 STUDIO21-Mar3.9
W10/20001 Southerly21-Mar3.9
R9/20001 STUDIO11-Mar5.0
W11/20001 Southerly11-Mar5.0
R10/20001 STUDIO21-Mar3.8
W12/20001 Southerly21-Mar3.8
R11/20001 STUDIO17-Mar5.8
W13/20001 Southerly17-Mar5.8
R12/20001 STUDIO21-Mar6.3
W14/20001 Southerly21-Mar5.2
W15/20001 Southerly21-Mar5.4
SUNLIGHT EXPOSURE ANALYSIS
Lewisham Shopping Centre Internal Proposed Scheme 09/10/24 N1 and 10/10/24 N2 with Maximum Parameter Masterplan 02/08/24

R13/20001 STUDIO18-Mar5.3 W16/20001 Southerly18-Mar5.3
R14/20001 STUDIO13-Feb3.4 W17/20001 Southerly13-Feb3.4
R15/20001 STUDIO17-Mar1.2
W19/20001 Westerly17-Mar0.8 W18/20001 Southerly17-Mar0.8
R16/20001 STUDIO17-Mar0.8 W20/20001 Westerly17-Mar0.8
R17/20001 STUDIO21-Mar0.7 W21/20001 Westerly21-Mar0.7
R18/20001 STUDIO21-Mar0.7 W22/20001 Westerly21-Mar0.7
R19/20001 STUDIO17-Mar0.8
W23/20001 Westerly17-Mar0.8
R20/20001 STUDIO17-Mar0.8 W24/20001 Westerly17-Mar0.8
R21/20001 STUDIO17-Mar0.8 W25/20001 Westerly17-Mar0.8
R1/20002 STUDIO06-Mar0.7
W1/20002 Westerly06-Mar0.7
R2/20002 STUDIO16-Feb0.7 W2/20002 Westerly16-Feb0.7
R3/20002 STUDIO08-Mar0.8 W3/20002 Westerly08-Mar0.8
R4/20002 STUDIO19-Mar0.1 W4/20002 Westerly19-Mar0.1
R5/20002 STUDIO21-Mar0.1 W5/20002 Westerly21-Mar0.1
SUNLIGHT EXPOSURE ANALYSIS
Lewisham Shopping Centre Internal Proposed Scheme 09/10/24 N1 and 10/10/24 N2 with Maximum Parameter Masterplan 02/08/24

R6/20002 STUDIO18-Mar0.2
W6/20002 Westerly18-Mar0.2
R7/20002 STUDIO21-Mar1.3
W8/20002 Southerly21-Mar1.3
W7/20002 Westerly21-Mar0.4
R8/20002 STUDIO21-Mar0.9 W9/20002 Southerly21-Mar0.9
R9/20002 STUDIO20-Mar0.7 W10/20002 Southerly20-Mar0.7
R10/20002 STUDIO20-Mar0.6 W11/20002 Southerly20-Mar0.6
R11/20002 STUDIO21-Mar0.8
W12/20002 Southerly21-Mar0.8
R12/20002 STUDIO15-Mar4.3
W14/20002 Southerly15-Mar4.3 W13/20002 Southerly15-Mar0.5
R13/20002 STUDIO17-Mar4.8 W15/20002 Southerly17-Mar4.8
R14/20002 STUDIO21-Mar4.0 W16/20002 Southerly21-Mar4.0
R15/20002 STUDIO16-Mar5.2 W17/20002 Southerly16-Mar5.2
R16/20002 STUDIO21-Mar4.4 W18/20002 Southerly21-Mar4.4
R17/20002 STUDIO11-Mar5.9 W19/20002 Southerly11-Mar5.9
R18/20002 STUDIO21-Mar6.5
W20/20002 Southerly21-Mar5.3 W21/20002 Southerly21-Mar5.7
SUNLIGHT EXPOSURE ANALYSIS
Lewisham Shopping Centre Internal Proposed Scheme 09/10/24 N1 and 10/10/24 N2 with Maximum Parameter Masterplan 02/08/24

R19/20002 STUDIO19-Mar5.5
W22/20002 Southerly19-Mar5.5
R20/20002 STUDIO05-Feb3.6 W23/20002 Southerly05-Feb3.6
R21/20002 STUDIO17-Mar1.2
W25/20002 Westerly17-Mar0.8 W24/20002 Southerly17-Mar0.8
R22/20002 STUDIO17-Mar0.8 W26/20002 Westerly17-Mar0.8
R23/20002 STUDIO17-Mar0.8 W27/20002 Westerly17-Mar0.8
R24/20002 STUDIO17-Mar0.8 W28/20002 Westerly17-Mar0.8
R25/20002 STUDIO17-Mar0.8 W29/20002 Westerly17-Mar0.8
R26/20002 STUDIO21-Mar1.0 W30/20002 Westerly21-Mar1.0
R27/20002 STUDIO21-Mar1.0 W31/20002 Westerly21-Mar1.0 W32/20002 Westerly21-Mar0.0
R28/20002 STUDIO21-Mar0.0 W33/20002 Northerly21-Mar0.0
R29/20002 STUDIO21-Mar0.0 W34/20002 Northerly21-Mar0.0
R30/20002 STUDIO21-Mar0.0 W35/20002 Northerly21-Mar0.0
R31/20002 STUDIO21-Mar0.0 W36/20002 Northerly21-Mar0.0
SUNLIGHT EXPOSURE ANALYSIS
Lewisham Shopping Centre Internal Proposed Scheme 09/10/24 N1 and 10/10/24 N2 with Maximum Parameter Masterplan 02/08/24

R32/20002 STUDIO21-Mar0.0 W37/20002 Northerly21-Mar0.0
R33/20002 STUDIO21-Mar0.0 W38/20002 Northerly21-Mar0.0
R34/20002 STUDIO21-Mar0.0 W39/20002 Northerly21-Mar0.0
R35/20002 STUDIO21-Mar0.0 W40/20002 Northerly21-Mar0.0
R36/20002 STUDIO21-Mar0.0 W41/20002 Westerly21-Mar0.0
R37/20002 STUDIO21-Mar0.0 W42/20002 Westerly21-Mar0.0
R38/20002 STUDIO21-Mar0.0 W43/20002 Westerly21-Mar0.0
R39/20002 STUDIO21-Mar0.3 W44/20002 Westerly21-Mar0.3
R40/20002 STUDIO21-Mar1.1 W46/20002 Westerly21-Mar1.1 W45/20002 Westerly21-Mar0.1
R41/20002 STUDIO21-Mar0.3 W47/20002 Westerly21-Mar0.3
R42/20002 STUDIO21-Mar1.7 W48/20002 Westerly21-Mar1.7
R43/20002 STUDIO20-Mar0.8 W49/20002 Westerly20-Mar0.8
R44/20002 STUDIO21-Mar1.9 W50/20002 Westerly21-Mar1.9
R45/20002 STUDIO21-Mar0.8 W51/20002 Westerly21-Mar0.8
SUNLIGHT EXPOSURE ANALYSIS
Lewisham Shopping Centre Internal Proposed Scheme 09/10/24 N1 and 10/10/24 N2 with Maximum Parameter Masterplan 02/08/24

R46/20002 STUDIO21-Mar1.9
W52/20002 Westerly21-Mar1.9
R1/20003 STUDIO06-Mar0.7
W44/20003 Northerly06-Mar0.0
W1/20003 Westerly06-Mar0.7
R2/20003 STUDIO16-Feb0.7
W2/20003 Westerly16-Feb0.7
R3/20003 STUDIO08-Mar0.8 W3/20003 Westerly08-Mar0.8
R4/20003 STUDIO19-Mar0.1
W4/20003 Westerly19-Mar0.1
R5/20003 STUDIO21-Mar0.1
W5/20003 Westerly21-Mar0.1
R6/20003 STUDIO18-Mar0.2
W6/20003 Westerly18-Mar0.2
R7/20003 STUDIO21-Mar2.3
W7/20003 Westerly21-Mar0.4 W8/20003 Southerly21-Mar2.3
R8/20003 STUDIO21-Mar1.7
W9/20003 Southerly21-Mar1.7
R9/20003 STUDIO21-Mar1.1
W10/20003 Southerly21-Mar1.1
R10/20003 STUDIO20-Mar0.8
W11/20003 Southerly20-Mar0.8
R11/20003 STUDIO21-Mar1.0 W12/20003 Southerly21-Mar1.0
R12/20003 STUDIO14-Feb4.4
W14/20003 Southerly14-Feb4.4 W13/20003 Southerly14-Feb0.6
SUNLIGHT EXPOSURE ANALYSIS
Lewisham Shopping Centre Internal Proposed Scheme 09/10/24 N1 and 10/10/24 N2 with Maximum Parameter Masterplan 02/08/24

R13/20003 STUDIO27-Feb4.9
W15/20003 Southerly27-Feb4.9
R14/20003 STUDIO21-Mar4.2 W16/20003 Southerly21-Mar4.2
R15/20003 STUDIO21-Mar5.3 W17/20003 Southerly21-Mar5.3
R16/20003 STUDIO21-Mar4.6 W18/20003 Southerly21-Mar4.6
R17/20003 STUDIO07-Mar6.0 W19/20003 Southerly07-Mar6.0
R18/20003 STUDIO21-Mar6.8
W20/20003 Southerly21-Mar5.6 W21/20003 Southerly21-Mar6.0
R19/20003 STUDIO21-Mar6.8 W22/20003 Southerly21-Mar5.8 W23/20003 Westerly21-Mar1.6
R20/20003 STUDIO21-Mar0.0 W24/20003 Northerly21-Mar0.0
R21/20003 STUDIO21-Mar0.0 W25/20003 Northerly21-Mar0.0
R22/20003 STUDIO21-Mar0.0 W26/20003 Northerly21-Mar0.0
R23/20003 STUDIO21-Mar0.0 W27/20003 Northerly21-Mar0.0
R24/20003 STUDIO21-Mar0.0 W28/20003 Northerly21-Mar0.0
R25/20003 STUDIO21-Mar0.0 W29/20003 Northerly21-Mar0.0
SUNLIGHT EXPOSURE ANALYSIS
Lewisham Shopping Centre Internal Proposed Scheme 09/10/24 N1 and 10/10/24 N2 with Maximum Parameter Masterplan 02/08/24

R26/20003 STUDIO21-Mar0.0 W30/20003 Northerly21-Mar0.0
R27/20003 STUDIO21-Mar0.0 W31/20003 Westerly21-Mar0.0
R28/20003 STUDIO21-Mar0.0 W32/20003 Westerly21-Mar0.0
R29/20003 STUDIO21-Mar0.1 W33/20003 Westerly21-Mar0.1
R30/20003 STUDIO21-Mar0.6 W34/20003 Westerly21-Mar0.6
R31/20003 STUDIO21-Mar1.3
W36/20003 Westerly21-Mar1.3 W35/20003 Westerly21-Mar0.1
R32/20003 STUDIO20-Mar0.6
W37/20003 Westerly20-Mar0.6
R33/20003 STUDIO21-Mar1.8 W38/20003 Westerly21-Mar1.8
R34/20003 STUDIO20-Mar0.9 W39/20003 Westerly20-Mar0.9
R35/20003 STUDIO21-Mar2.1
W40/20003 Westerly21-Mar2.1
R36/20003 STUDIO20-Mar1.1 W41/20003 Westerly20-Mar1.1
R37/20003 STUDIO21-Mar2.2
W42/20003 Westerly21-Mar2.2 W43/20003 Northerly21-Mar0.0
R1/20004 STUDIO06-Mar0.7
W44/20004 Northerly06-Mar0.0 W1/20004 Westerly06-Mar0.7
SUNLIGHT EXPOSURE ANALYSIS
Lewisham Shopping Centre Internal Proposed Scheme 09/10/24 N1 and 10/10/24 N2 with Maximum Parameter Masterplan 02/08/24

Exposure (Hours)
R2/20004 STUDIO16-Feb0.7
W2/20004 Westerly16-Feb0.7
R3/20004 STUDIO08-Mar0.8
W3/20004 Westerly08-Mar0.8
R4/20004 STUDIO19-Mar0.1
W4/20004 Westerly19-Mar0.1
R5/20004 STUDIO21-Mar0.1
W5/20004 Westerly21-Mar0.1
R6/20004 STUDIO18-Mar0.2
W6/20004 Westerly18-Mar0.2
R7/20004 STUDIO15-Mar2.8
W7/20004 Westerly15-Mar0.5 W8/20004 Southerly15-Mar2.8
R8/20004 STUDIO21-Mar2.1
W9/20004 Southerly21-Mar2.1
R9/20004 STUDIO21-Mar2.4 W10/20004 Southerly21-Mar2.4
R10/20004 STUDIO21-Mar1.2
W11/20004 Southerly21-Mar1.2
R11/20004 STUDIO21-Mar1.3
W12/20004 Southerly21-Mar1.3
R12/20004 STUDIO21-Mar4.5
W14/20004 Southerly21-Mar4.5 W13/20004 Southerly21-Mar0.8
R13/20004 STUDIO21-Mar5.0 W15/20004 Southerly21-Mar5.0
R14/20004 STUDIO21-Mar4.3
W16/20004 Southerly21-Mar4.3
R15/20004 STUDIO21-Mar5.4
SUNLIGHT EXPOSURE ANALYSIS
Lewisham Shopping Centre Internal Proposed Scheme 09/10/24 N1 and 10/10/24 N2 with Maximum Parameter Masterplan 02/08/24

W17/20004 Southerly21-Mar5.4
R16/20004 STUDIO21-Mar4.8 W18/20004 Southerly21-Mar4.8
R17/20004 STUDIO01-Mar6.1
W19/20004 Southerly01-Mar6.1
R18/20004 STUDIO17-Mar7.0
W20/20004 Southerly17-Mar5.9 W21/20004 Southerly17-Mar6.3
R19/20004 STUDIO21-Mar7.0
W22/20004 Southerly21-Mar5.9 W23/20004 Westerly21-Mar1.8
R20/20004 STUDIO21-Mar0.0 W24/20004 Northerly21-Mar0.0
R21/20004 STUDIO21-Mar0.0
W25/20004 Northerly21-Mar0.0
R22/20004 STUDIO21-Mar0.0 W26/20004 Northerly21-Mar0.0
R23/20004 STUDIO21-Mar0.0 W27/20004 Northerly21-Mar0.0
R24/20004 STUDIO21-Mar0.0
W28/20004 Northerly21-Mar0.0
R25/20004 STUDIO21-Mar0.0 W29/20004 Northerly21-Mar0.0
R26/20004 STUDIO21-Mar0.0 W30/20004 Northerly21-Mar0.0
R27/20004 STUDIO21-Mar0.0 W31/20004 Westerly21-Mar0.0
R28/20004 STUDIO21-Mar0.1 W32/20004 Westerly21-Mar0.1
SUNLIGHT EXPOSURE ANALYSIS
Lewisham Shopping Centre Internal Proposed Scheme 09/10/24 N1 and 10/10/24 N2 with Maximum Parameter Masterplan 02/08/24

R29/20004 STUDIO21-Mar0.4
W33/20004 Westerly21-Mar0.4
R30/20004 STUDIO21-Mar0.9
W34/20004 Westerly21-Mar0.9
R31/20004 STUDIO21-Mar1.5
W36/20004 Westerly21-Mar1.5 W35/20004 Westerly21-Mar0.1
R32/20004 STUDIO21-Mar0.7 W37/20004 Westerly21-Mar0.7
R33/20004 STUDIO21-Mar2.0
W38/20004 Westerly21-Mar2.0
R34/20004 STUDIO21-Mar1.1
W39/20004 Westerly21-Mar1.1
R35/20004 STUDIO21-Mar2.3
W40/20004 Westerly21-Mar2.3
R36/20004 STUDIO21-Mar1.3 W41/20004 Westerly21-Mar1.3
R37/20004 STUDIO21-Mar2.4
W42/20004 Westerly21-Mar2.4 W43/20004 Northerly21-Mar0.0
R1/20005 STUDIO21-Mar0.7
W44/20005 Northerly21-Mar0.0 W1/20005 Westerly21-Mar0.7
R2/20005 STUDIO16-Feb0.7 W2/20005 Westerly16-Feb0.7
R3/20005 STUDIO18-Mar0.8 W3/20005 Westerly18-Mar0.8
R4/20005 STUDIO21-Mar0.1 W4/20005 Westerly21-Mar0.1
SUNLIGHT EXPOSURE ANALYSIS
Lewisham Shopping Centre Internal Proposed Scheme 09/10/24 N1 and 10/10/24 N2 with Maximum Parameter Masterplan 02/08/24

R5/20005 STUDIO21-Mar0.1
W5/20005 Westerly21-Mar0.1
R6/20005 STUDIO18-Mar0.2
W6/20005 Westerly18-Mar0.2
R7/20005 STUDIO08-Mar2.8
W7/20005 Westerly08-Mar0.5 W8/20005 Southerly08-Mar2.8
R8/20005 STUDIO08-Mar2.2 W9/20005 Southerly08-Mar2.2
R9/20005 STUDIO14-Mar2.9 W10/20005 Southerly14-Mar2.9
R10/20005 STUDIO21-Mar2.2
W11/20005 Southerly21-Mar2.2
R11/20005 STUDIO21-Mar2.5 W12/20005 Southerly21-Mar2.5
R12/20005 STUDIO21-Mar4.8
W14/20005 Southerly21-Mar4.8 W13/20005 Southerly21-Mar1.0
R13/20005 STUDIO21-Mar5.2
W15/20005 Southerly21-Mar5.2
R14/20005 STUDIO21-Mar5.2 W16/20005 Southerly21-Mar5.2
R15/20005 STUDIO17-Mar5.6
W17/20005 Southerly17-Mar5.6
R16/20005 STUDIO21-Mar5.4 W18/20005 Southerly21-Mar5.4
R17/20005 STUDIO20-Mar6.3
W19/20005 Southerly20-Mar6.3
SUNLIGHT EXPOSURE ANALYSIS
Lewisham Shopping Centre Internal Proposed Scheme 09/10/24 N1 and 10/10/24 N2 with Maximum Parameter Masterplan 02/08/24

R18/20005 STUDIO12-Mar7.2
W20/20005 Southerly12-Mar6.0 W21/20005 Southerly12-Mar6.4
R19/20005 STUDIO15-Mar7.3
W22/20005 Southerly15-Mar6.1
W23/20005 Westerly15-Mar1.9
R20/20005 STUDIO21-Mar0.0 W24/20005 Northerly21-Mar0.0
R21/20005 STUDIO21-Mar0.0 W25/20005 Northerly21-Mar0.0
R22/20005 STUDIO21-Mar0.0 W26/20005 Northerly21-Mar0.0
R23/20005 STUDIO21-Mar0.0 W27/20005 Northerly21-Mar0.0
R24/20005 STUDIO21-Mar0.0 W28/20005 Northerly21-Mar0.0
R25/20005 STUDIO21-Mar0.0 W29/20005 Northerly21-Mar0.0
R26/20005 STUDIO21-Mar0.0 W30/20005 Northerly21-Mar0.0
R27/20005 STUDIO21-Mar0.0 W31/20005 Westerly21-Mar0.0
R28/20005 STUDIO21-Mar0.1
W32/20005 Westerly21-Mar0.1
R29/20005 STUDIO21-Mar0.6 W33/20005 Westerly21-Mar0.6
R30/20005 STUDIO21-Mar0.9 W34/20005 Westerly21-Mar0.9
R31/20005 STUDIO21-Mar1.6
SUNLIGHT EXPOSURE ANALYSIS
Lewisham Shopping Centre Internal Proposed Scheme 09/10/24 N1 and 10/10/24 N2 with Maximum Parameter Masterplan 02/08/24

Exposure (Hours)
W36/20005 Westerly21-Mar1.6 W35/20005 Westerly21-Mar0.1
R32/20005 STUDIO20-Mar0.8
W37/20005 Westerly20-Mar0.8
R33/20005 STUDIO21-Mar2.1 W38/20005 Westerly21-Mar2.1
R34/20005 STUDIO21-Mar1.2 W39/20005 Westerly21-Mar1.2
R35/20005 STUDIO21-Mar2.4 W40/20005 Westerly21-Mar2.4
R36/20005 STUDIO20-Mar1.4 W41/20005 Westerly20-Mar1.4
R37/20005 STUDIO21-Mar2.5
W42/20005 Westerly21-Mar2.5 W43/20005 Northerly21-Mar0.0
R1/20006 STUDIO21-Mar0.9
W44/20006 Northerly21-Mar0.0 W1/20006 Westerly21-Mar0.9
R2/20006 STUDIO16-Feb0.7 W2/20006 Westerly16-Feb0.7
R3/20006 STUDIO18-Mar0.8 W3/20006 Westerly18-Mar0.8
R4/20006 STUDIO21-Mar0.1
W4/20006 Westerly21-Mar0.1
R5/20006 STUDIO21-Mar0.1 W5/20006 Westerly21-Mar0.1
R6/20006 STUDIO19-Mar0.2 W6/20006 Westerly19-Mar0.2
R7/20006 STUDIO01-Mar2.9
SUNLIGHT EXPOSURE ANALYSIS
Lewisham Shopping Centre Internal Proposed Scheme 09/10/24 N1 and 10/10/24 N2 with Maximum Parameter Masterplan 02/08/24

Exposure (Hours)
W7/20006 Westerly01-Mar0.5 W8/20006 Southerly01-Mar2.9
R8/20006 STUDIO08-Mar2.2
W9/20006 Southerly08-Mar2.2
R9/20006 STUDIO08-Mar3.0 W10/20006 Southerly08-Mar3.0
R10/20006 STUDIO14-Mar2.3 W11/20006 Southerly14-Mar2.3
R11/20006 STUDIO13-Mar3.1
W12/20006 Southerly13-Mar3.1
R12/20006 STUDIO19-Mar5.8
W14/20006 Southerly19-Mar5.8 W13/20006 Southerly19-Mar2.3
R13/20006 STUDIO17-Mar5.5
W15/20006 Southerly17-Mar5.5
R14/20006 STUDIO16-Mar5.4 W16/20006 Southerly16-Mar5.4
R15/20006 STUDIO11-Mar5.8 W17/20006 Southerly11-Mar5.8
R16/20006 STUDIO14-Mar5.6
W18/20006 Southerly14-Mar5.6
R17/20006 STUDIO16-Mar6.3 W19/20006 Southerly16-Mar6.3
R18/20006 STUDIO07-Mar7.3
W20/20006 Southerly07-Mar6.2 W21/20006 Southerly07-Mar6.6
R19/20006 STUDIO10-Mar7.4
W22/20006 Southerly10-Mar6.3 W23/20006 Westerly10-Mar1.9
SUNLIGHT EXPOSURE ANALYSIS
Lewisham Shopping Centre Internal Proposed Scheme 09/10/24 N1 and 10/10/24 N2 with Maximum Parameter Masterplan 02/08/24

R20/20006 STUDIO21-Mar0.0 W24/20006 Northerly21-Mar0.0
R21/20006 STUDIO21-Mar0.0 W25/20006 Northerly21-Mar0.0
R22/20006 STUDIO21-Mar0.0 W26/20006 Northerly21-Mar0.0
R23/20006 STUDIO21-Mar0.0 W27/20006 Northerly21-Mar0.0
R24/20006 STUDIO21-Mar0.0 W28/20006 Northerly21-Mar0.0
R25/20006 STUDIO21-Mar0.0 W29/20006 Northerly21-Mar0.0
R26/20006 STUDIO21-Mar0.0 W30/20006 Northerly21-Mar0.0
R27/20006 STUDIO21-Mar0.0 W31/20006 Westerly21-Mar0.0
R28/20006 STUDIO21-Mar0.1 W32/20006 Westerly21-Mar0.1
R29/20006 STUDIO21-Mar0.6 W33/20006 Westerly21-Mar0.6
R30/20006 STUDIO21-Mar1.0 W34/20006 Westerly21-Mar1.0
R31/20006 STUDIO21-Mar1.6 W36/20006 Westerly21-Mar1.6 W35/20006 Westerly21-Mar0.1
R32/20006 STUDIO21-Mar0.8 W37/20006 Westerly21-Mar0.8
R33/20006 STUDIO21-Mar2.1 W38/20006 Westerly21-Mar2.1
SUNLIGHT EXPOSURE ANALYSIS
Lewisham Shopping Centre Internal Proposed Scheme 09/10/24 N1 and 10/10/24 N2 with Maximum Parameter Masterplan 02/08/24

R34/20006 STUDIO21-Mar1.4
W39/20006 Westerly21-Mar1.4
R35/20006 STUDIO21-Mar2.5
W40/20006 Westerly21-Mar2.5
R36/20006 STUDIO21-Mar1.4 W41/20006 Westerly21-Mar1.4
R37/20006 STUDIO21-Mar2.5
W42/20006 Westerly21-Mar2.5 W43/20006 Northerly21-Mar0.0
R1/20007 STUDIO21-Mar1.1
W44/20007 Northerly21-Mar0.0 W1/20007 Westerly21-Mar1.1
R2/20007 STUDIO16-Feb0.7
W2/20007 Westerly16-Feb0.7
R3/20007 STUDIO21-Mar0.8
W3/20007 Westerly21-Mar0.8
R4/20007 STUDIO21-Mar0.1
W4/20007 Westerly21-Mar0.1
R5/20007 STUDIO21-Mar0.1
W5/20007 Westerly21-Mar0.1
R6/20007 STUDIO21-Mar0.2
W6/20007 Westerly21-Mar0.2
R7/20007 STUDIO21-Feb3.1
W7/20007 Westerly21-Feb0.5 W8/20007 Southerly21-Feb3.1
R8/20007 STUDIO21-Feb2.3
W9/20007 Southerly21-Feb2.3
R9/20007 STUDIO01-Mar3.1
W10/20007 Southerly01-Mar3.1
SUNLIGHT EXPOSURE ANALYSIS
Lewisham Shopping Centre Internal Proposed Scheme 09/10/24 N1 and 10/10/24 N2 with Maximum Parameter Masterplan 02/08/24

R10/20007 STUDIO07-Mar2.3
W11/20007 Southerly07-Mar2.3
R11/20007 STUDIO07-Mar3.2 W12/20007 Southerly07-Mar3.2
R12/20007 STUDIO08-Mar6.2 W14/20007 Southerly08-Mar6.2 W13/20007 Southerly08-Mar2.4
R13/20007 STUDIO11-Mar5.7 W15/20007 Southerly11-Mar5.7
R14/20007 STUDIO11-Mar5.6 W16/20007 Southerly11-Mar5.6
R15/20007 STUDIO04-Mar5.9 W17/20007 Southerly04-Mar5.9
R16/20007 STUDIO11-Mar5.7 W18/20007 Southerly11-Mar5.7
R17/20007 STUDIO07-Mar6.6 W19/20007 Southerly07-Mar6.6
R18/20007 STUDIO01-Mar7.5
W20/20007 Southerly01-Mar6.4 W21/20007 Southerly01-Mar6.7
R19/20007 STUDIO10-Mar7.4
W22/20007 Southerly10-Mar6.3 W23/20007 Westerly10-Mar1.9
R20/20007 STUDIO21-Mar0.0 W24/20007 Northerly21-Mar0.0
R21/20007 STUDIO21-Mar0.0 W25/20007 Northerly21-Mar0.0
R22/20007 STUDIO21-Mar0.0 W26/20007 Northerly21-Mar0.0
SUNLIGHT EXPOSURE ANALYSIS
Lewisham Shopping Centre Internal Proposed Scheme 09/10/24 N1 and 10/10/24 N2 with Maximum Parameter Masterplan 02/08/24

R23/20007 STUDIO21-Mar0.0 W27/20007 Northerly21-Mar0.0
R24/20007 STUDIO21-Mar0.0 W28/20007 Northerly21-Mar0.0
R25/20007 STUDIO21-Mar0.0 W29/20007 Northerly21-Mar0.0
R26/20007 STUDIO21-Mar0.0 W30/20007 Northerly21-Mar0.0
R27/20007 STUDIO21-Mar0.0 W31/20007 Westerly21-Mar0.0
R28/20007 STUDIO21-Mar0.1 W32/20007 Westerly21-Mar0.1
R29/20007 STUDIO21-Mar0.6 W33/20007 Westerly21-Mar0.6
R30/20007 STUDIO21-Mar1.0 W34/20007 Westerly21-Mar1.0
R31/20007 STUDIO21-Mar2.4 W36/20007 Westerly21-Mar2.0 W35/20007 Westerly21-Mar0.5
R32/20007 STUDIO21-Mar1.3 W37/20007 Westerly21-Mar1.3
R33/20007 STUDIO21-Mar2.5 W38/20007 Westerly21-Mar2.5
R34/20007 STUDIO21-Mar1.4 W39/20007 Westerly21-Mar1.4
R35/20007 STUDIO21-Mar2.5 W40/20007 Westerly21-Mar2.5
R36/20007 STUDIO21-Mar1.4
SUNLIGHT EXPOSURE ANALYSIS
Lewisham Shopping Centre Internal Proposed Scheme 09/10/24 N1 and 10/10/24 N2 with Maximum Parameter Masterplan 02/08/24

W41/20007 Westerly21-Mar1.4
R37/20007 STUDIO21-Mar2.5
W42/20007 Westerly21-Mar2.5
W43/20007 Northerly21-Mar0.0
R1/20008 GAME_ROOM19-Mar1.2
W2/20008 Westerly19-Mar0.5 W1/20008 Westerly19-Mar1.2 W37/20008 Northerly19-Mar0.0
R2/20008 KD21-Mar3.8
W36/20008 Northerly21-Mar0.0
W34/20008 Westerly21-Mar2.5
W33/20008 Westerly21-Mar1.2
W32/20008 Westerly21-Mar2.5
W35/20008 Northerly21-Mar0.0
W31/20008 Westerly21-Mar1.2
W30/20008 Westerly21-Mar2.5
W29/20008 Westerly21-Mar1.2
W28/20008 Westerly21-Mar2.8 W27/20008 Westerly21-Mar2.0 W26/20008 Westerly21-Mar2.5 W25/20008 Westerly21-Mar0.6 W24/20008 Westerly21-Mar0.1 W23/20008 Westerly21-Mar0.0
R3/20008 DINING21-Mar3.3
W6/20008 Southerly21-Mar3.3
W4/20008 Westerly21-Mar0.1 W3/20008 Westerly21-Mar0.1 W5/20008 Westerly21-Mar0.2
R4/20008 LOUNGE15-Feb4.0
W22/20008 Northerly15-Feb0.0 W8/20008 Southerly15-Feb3.3 W7/20008 Westerly15-Feb0.0 W9/20008 Southerly15-Feb2.6
R5/20008 LOUNGE09-Mar7.0
W19/20008 Northerly09-Mar0.0 W16/20008 Northerly09-Mar0.0
SUNLIGHT EXPOSURE ANALYSIS
Lewisham Shopping Centre Internal Proposed Scheme 09/10/24 N1 and 10/10/24 N2 with Maximum Parameter Masterplan 02/08/24

Exposure (Hours)
W13/20008 Southerly09-Mar0.3
W12/20008 Southerly09-Mar3.7
W11/20008 Southerly09-Mar6.0
W10/20008 Southerly09-Mar1.3
W14/20008 Northerly09-Mar0.0
W21/20008 Northerly09-Mar0.0
W20/20008 Northerly09-Mar0.0
W17/20008 Northerly09-Mar0.0
W18/20008 Northerly09-Mar0.0
W15/20008 Northerly09-Mar0.0
R1/20009 STUDIO21-Mar1.2
W22/20009 Northerly21-Mar0.0
W1/20009 Westerly21-Mar1.2
R2/20009 STUDIO16-Feb0.7
W2/20009 Westerly16-Feb0.7
R3/20009 STUDIO21-Mar1.4
W3/20009 Westerly21-Mar1.4
R4/20009 STUDIO21-Mar0.1
W4/20009 Westerly21-Mar0.1
R5/20009 STUDIO21-Mar0.2
W5/20009 Westerly21-Mar0.2
R6/20009 STUDIO06-Feb5.1
W6/20009 Westerly06-Feb0.1
W7/20009 Southerly06-Feb5.1
R7/20009 STUDIO19-Mar4.4
W8/20009 Southerly19-Mar4.4
W9/20009 Westerly19-Mar0.0
R8/20009 STUDIO21-Mar2.4
W10/20009 Westerly21-Mar2.4
R9/20009 STUDIO21-Mar2.3
W11/20009 Westerly21-Mar2.3
R10/20009 STUDIO21-Mar3.5
SUNLIGHT EXPOSURE ANALYSIS
Lewisham Shopping Centre Internal Proposed Scheme 09/10/24 N1 and 10/10/24 N2 with Maximum Parameter Masterplan 02/08/24

Exposure (Hours)
W12/20009 Westerly21-Mar3.5
R11/20009 STUDIO21-Mar3.8
W14/20009 Westerly21-Mar3.0 W13/20009 Westerly21-Mar2.5
R12/20009 STUDIO21-Mar1.4 W15/20009 Westerly21-Mar1.4
R13/20009 STUDIO21-Mar2.5 W16/20009 Westerly21-Mar2.5
R14/20009 STUDIO21-Mar1.4 W17/20009 Westerly21-Mar1.4
R15/20009 STUDIO21-Mar2.5 W18/20009 Westerly21-Mar2.5
R16/20009 STUDIO21-Mar1.4 W19/20009 Westerly21-Mar1.4
R17/20009 STUDIO21-Mar2.5
W21/20009 Northerly21-Mar0.0 W20/20009 Westerly21-Mar2.5
R1/20010 STUDIO21-Mar1.3
W22/20010 Northerly21-Mar0.0 W1/20010 Westerly21-Mar1.3
R2/20010 STUDIO16-Feb0.7 W2/20010 Westerly16-Feb0.7
R3/20010 STUDIO21-Mar1.5
W3/20010 Westerly21-Mar1.5
R4/20010 STUDIO21-Mar0.3 W4/20010 Westerly21-Mar0.3
R5/20010 STUDIO21-Mar0.2 W5/20010 Westerly21-Mar0.2
R6/20010 STUDIO06-Feb5.1
SUNLIGHT EXPOSURE ANALYSIS
Lewisham Shopping Centre Internal Proposed Scheme 09/10/24 N1 and 10/10/24 N2 with Maximum Parameter Masterplan 02/08/24

Exposure (Hours)
W6/20010 Westerly06-Feb0.1 W7/20010 Southerly06-Feb5.1
R7/20010 STUDIO19-Mar6.2
W8/20010 Southerly19-Mar4.5 W9/20010 Westerly19-Mar2.3
R8/20010 STUDIO21-Mar3.5 W10/20010 Westerly21-Mar3.5
R9/20010 STUDIO21-Mar2.5
W11/20010 Westerly21-Mar2.5
R10/20010 STUDIO21-Mar3.5 W12/20010 Westerly21-Mar3.5
R11/20010 STUDIO21-Mar3.8
W14/20010 Westerly21-Mar3.0 W13/20010 Westerly21-Mar2.5
R12/20010 STUDIO21-Mar1.4 W15/20010 Westerly21-Mar1.4
R13/20010 STUDIO21-Mar2.5 W16/20010 Westerly21-Mar2.5
R14/20010 STUDIO21-Mar1.4 W17/20010 Westerly21-Mar1.4
R15/20010 STUDIO21-Mar2.5 W18/20010 Westerly21-Mar2.5
R16/20010 STUDIO21-Mar1.4
W19/20010 Westerly21-Mar1.4
R17/20010 STUDIO21-Mar2.5
W21/20010 Northerly21-Mar0.0 W20/20010 Westerly21-Mar2.5
R1/20011 STUDIO21-Mar1.3
W22/20011 Northerly21-Mar0.0 W1/20011 Westerly21-Mar1.3
SUNLIGHT EXPOSURE ANALYSIS
Lewisham Shopping Centre Internal Proposed Scheme 09/10/24 N1 and 10/10/24 N2 with Maximum Parameter Masterplan 02/08/24

R2/20011 STUDIO21-Mar0.7
W2/20011 Westerly21-Mar0.7
R3/20011 STUDIO21-Mar1.6
W3/20011 Westerly21-Mar1.6
R4/20011 STUDIO21-Mar0.7
W4/20011 Westerly21-Mar0.7
R5/20011 STUDIO21-Mar0.4
W5/20011 Westerly21-Mar0.4
R6/20011 STUDIO06-Feb5.1
W6/20011 Westerly06-Feb0.1 W7/20011 Southerly06-Feb5.1
R7/20011 STUDIO21-Mar6.4
W8/20011 Southerly21-Mar4.5 W9/20011 Westerly21-Mar2.5
R8/20011 STUDIO21-Mar3.5 W10/20011 Westerly21-Mar3.5
R9/20011 STUDIO21-Mar2.5 W11/20011 Westerly21-Mar2.5
R10/20011 STUDIO21-Mar3.5 W12/20011 Westerly21-Mar3.5
R11/20011 STUDIO21-Mar3.8
W14/20011 Westerly21-Mar3.0 W13/20011 Westerly21-Mar2.5
R12/20011 STUDIO21-Mar1.4
W15/20011 Westerly21-Mar1.4
R13/20011 STUDIO21-Mar2.5 W16/20011 Westerly21-Mar2.5
R14/20011 STUDIO21-Mar1.4
W17/20011 Westerly21-Mar1.4
SUNLIGHT EXPOSURE ANALYSIS
Lewisham Shopping Centre Internal Proposed Scheme 09/10/24 N1 and 10/10/24 N2 with Maximum Parameter Masterplan 02/08/24

R15/20011 STUDIO21-Mar2.5
W18/20011 Westerly21-Mar2.5
R16/20011 STUDIO21-Mar1.4
W19/20011 Westerly21-Mar1.4
R17/20011 STUDIO21-Mar2.5
W21/20011 Northerly21-Mar0.0
W20/20011 Westerly21-Mar2.5
R1/20012 STUDIO21-Mar1.3
W22/20012 Northerly21-Mar0.0 W1/20012 Westerly21-Mar1.3
R2/20012 STUDIO21-Mar0.8
W2/20012 Westerly21-Mar0.8
R3/20012 STUDIO21-Mar1.7
W3/20012 Westerly21-Mar1.7
R4/20012 STUDIO21-Mar1.1
W4/20012 Westerly21-Mar1.1
R5/20012 STUDIO20-Mar0.6
W5/20012 Westerly20-Mar0.6
R6/20012 STUDIO06-Feb5.1
W6/20012 Westerly06-Feb0.1
W7/20012 Southerly06-Feb5.1
R7/20012 STUDIO21-Mar6.8
W8/20012 Southerly21-Mar4.8
W9/20012 Westerly21-Mar2.5
R8/20012 STUDIO21-Mar3.5
W10/20012 Westerly21-Mar3.5
R9/20012 STUDIO21-Mar2.5
W11/20012 Westerly21-Mar2.5
R10/20012 STUDIO21-Mar3.5
SUNLIGHT EXPOSURE ANALYSIS
Lewisham Shopping Centre Internal Proposed Scheme 09/10/24 N1 and 10/10/24 N2 with Maximum Parameter Masterplan 02/08/24

Exposure (Hours)
W12/20012 Westerly21-Mar3.5
R11/20012 STUDIO21-Mar3.8
W14/20012 Westerly21-Mar3.0
W13/20012 Westerly21-Mar2.5
R12/20012 STUDIO21-Mar1.4
W15/20012 Westerly21-Mar1.4
R13/20012 STUDIO21-Mar2.5
W16/20012 Westerly21-Mar2.5
R14/20012 STUDIO21-Mar1.4
W17/20012 Westerly21-Mar1.4
R15/20012 STUDIO21-Mar2.5
W18/20012 Westerly21-Mar2.5
R16/20012 STUDIO21-Mar1.4
W19/20012 Westerly21-Mar1.4
R17/20012 STUDIO21-Mar2.5
W21/20012 Northerly21-Mar0.0 W20/20012 Westerly21-Mar2.5
R1/20013 STUDIO21-Mar1.4
W22/20013 Northerly21-Mar0.0 W1/20013 Westerly21-Mar1.4
R2/20013 STUDIO21-Mar0.8
W2/20013 Westerly21-Mar0.8
R3/20013 STUDIO21-Mar1.8
W3/20013 Westerly21-Mar1.8
R4/20013 STUDIO21-Mar1.4
W4/20013 Westerly21-Mar1.4
R5/20013 STUDIO21-Mar0.7
W5/20013 Westerly21-Mar0.7
R6/20013 STUDIO21-Mar5.2
SUNLIGHT EXPOSURE ANALYSIS
Lewisham Shopping Centre Internal Proposed Scheme 09/10/24 N1 and 10/10/24 N2 with Maximum Parameter Masterplan 02/08/24

Exposure (Hours)
W6/20013 Westerly21-Mar1.1 W7/20013 Southerly21-Mar5.0
R7/20013 STUDIO21-Mar6.8
W8/20013 Southerly21-Mar4.9 W9/20013 Westerly21-Mar2.5
R8/20013 STUDIO21-Mar3.5 W10/20013 Westerly21-Mar3.5
R9/20013 STUDIO21-Mar2.5 W11/20013 Westerly21-Mar2.5
R10/20013 STUDIO21-Mar3.5 W12/20013 Westerly21-Mar3.5
R11/20013 STUDIO21-Mar3.8
W14/20013 Westerly21-Mar3.0 W13/20013 Westerly21-Mar2.5
R12/20013 STUDIO21-Mar1.4 W15/20013 Westerly21-Mar1.4
R13/20013 STUDIO21-Mar2.5 W16/20013 Westerly21-Mar2.5
R14/20013 STUDIO21-Mar1.4 W17/20013 Westerly21-Mar1.4
R15/20013 STUDIO21-Mar2.5 W18/20013 Westerly21-Mar2.5
R16/20013 STUDIO21-Mar1.4
W19/20013 Westerly21-Mar1.4
R17/20013 STUDIO21-Mar2.5
W21/20013 Northerly21-Mar0.0 W20/20013 Westerly21-Mar2.5
R1/20014 STUDIO21-Mar1.5
W22/20014 Northerly21-Mar0.0 W1/20014 Westerly21-Mar1.5
SUNLIGHT EXPOSURE ANALYSIS
Lewisham Shopping Centre Internal Proposed Scheme 09/10/24 N1 and 10/10/24 N2 with Maximum Parameter Masterplan 02/08/24

R2/20014 STUDIO21-Mar0.9
W2/20014 Westerly21-Mar0.9
R3/20014 STUDIO21-Mar1.8
W3/20014 Westerly21-Mar1.8
R4/20014 STUDIO21-Mar1.5 W4/20014 Westerly21-Mar1.5
R5/20014 STUDIO20-Mar0.8
W5/20014 Westerly20-Mar0.8
R6/20014 STUDIO21-Mar5.6
W6/20014 Westerly21-Mar1.6 W7/20014 Southerly21-Mar5.0
R7/20014 STUDIO19-Mar6.9
W8/20014 Southerly19-Mar5.1 W9/20014 Westerly19-Mar2.4
R8/20014 STUDIO21-Mar3.5 W10/20014 Westerly21-Mar3.5
R9/20014 STUDIO21-Mar2.5 W11/20014 Westerly21-Mar2.5
R10/20014 STUDIO21-Mar3.5 W12/20014 Westerly21-Mar3.5
R11/20014 STUDIO21-Mar3.8
W14/20014 Westerly21-Mar3.0 W13/20014 Westerly21-Mar2.5
R12/20014 STUDIO21-Mar1.4
W15/20014 Westerly21-Mar1.4
R13/20014 STUDIO21-Mar2.5 W16/20014 Westerly21-Mar2.5
R14/20014 STUDIO21-Mar1.4
W17/20014 Westerly21-Mar1.4
SUNLIGHT EXPOSURE ANALYSIS
Lewisham Shopping Centre Internal Proposed Scheme 09/10/24 N1 and 10/10/24 N2 with Maximum Parameter Masterplan 02/08/24

R15/20014 STUDIO21-Mar2.5
W18/20014 Westerly21-Mar2.5
R16/20014 STUDIO21-Mar1.4
W19/20014 Westerly21-Mar1.4
R17/20014 STUDIO21-Mar2.5
W21/20014 Northerly21-Mar0.0
W20/20014 Westerly21-Mar2.5
R1/20015 STUDIO21-Mar1.6
W22/20015 Northerly21-Mar0.0 W1/20015 Westerly21-Mar1.6
R2/20015 STUDIO21-Mar1.1
W2/20015 Westerly21-Mar1.1
R3/20015 STUDIO21-Mar2.0
W3/20015 Westerly21-Mar2.0
R4/20015 STUDIO21-Mar1.7
W4/20015 Westerly21-Mar1.7
R5/20015 STUDIO20-Mar1.0
W5/20015 Westerly20-Mar1.0
R6/20015 STUDIO19-Mar5.9
W6/20015 Westerly19-Mar1.8
W7/20015 Southerly19-Mar5.2
R7/20015 STUDIO19-Mar6.9
W8/20015 Southerly19-Mar5.1
W9/20015 Westerly19-Mar2.4
R8/20015 STUDIO21-Mar3.5
W10/20015 Westerly21-Mar3.5
R9/20015 STUDIO21-Mar2.5
W11/20015 Westerly21-Mar2.5
R10/20015 STUDIO21-Mar3.5
SUNLIGHT EXPOSURE ANALYSIS
Lewisham Shopping Centre Internal Proposed Scheme 09/10/24 N1 and 10/10/24 N2 with Maximum Parameter Masterplan 02/08/24

Exposure (Hours)
W12/20015 Westerly21-Mar3.5
R11/20015 STUDIO21-Mar3.8
W14/20015 Westerly21-Mar3.0 W13/20015 Westerly21-Mar2.5
R12/20015 STUDIO21-Mar1.4
W15/20015 Westerly21-Mar1.4
R13/20015 STUDIO21-Mar2.5 W16/20015 Westerly21-Mar2.5
R14/20015 STUDIO21-Mar1.4
W17/20015 Westerly21-Mar1.4
R15/20015 STUDIO21-Mar2.5
W18/20015 Westerly21-Mar2.5
R16/20015 STUDIO21-Mar1.4
W19/20015 Westerly21-Mar1.4
R17/20015 STUDIO21-Mar2.5
W21/20015 Northerly21-Mar0.0 W20/20015 Westerly21-Mar2.5
R1/20016 STUDIO10-Mar1.7
W22/20016 Northerly10-Mar0.0 W1/20016 Westerly10-Mar1.7
R2/20016 STUDIO21-Mar1.1
W2/20016 Westerly21-Mar1.1
R3/20016 STUDIO21-Mar2.2
W3/20016 Westerly21-Mar2.2
R4/20016 STUDIO21-Mar1.9
W4/20016 Westerly21-Mar1.9
R5/20016 STUDIO20-Mar1.3
W5/20016 Westerly20-Mar1.3
R6/20016 STUDIO21-Mar6.1
SUNLIGHT EXPOSURE ANALYSIS
Lewisham Shopping Centre Internal Proposed Scheme 09/10/24 N1 and 10/10/24 N2 with Maximum Parameter Masterplan 02/08/24

Exposure (Hours)
W6/20016 Westerly21-Mar2.1 W7/20016 Southerly21-Mar5.0
R7/20016 STUDIO19-Mar6.9
W8/20016 Southerly19-Mar5.1 W9/20016 Westerly19-Mar2.4
R8/20016 STUDIO21-Mar3.5 W10/20016 Westerly21-Mar3.5
R9/20016 STUDIO21-Mar2.5 W11/20016 Westerly21-Mar2.5
R10/20016 STUDIO21-Mar3.5 W12/20016 Westerly21-Mar3.5
R11/20016 STUDIO21-Mar3.8
W14/20016 Westerly21-Mar3.0 W13/20016 Westerly21-Mar2.5
R12/20016 STUDIO21-Mar1.4 W15/20016 Westerly21-Mar1.4
R13/20016 STUDIO21-Mar2.5 W16/20016 Westerly21-Mar2.5
R14/20016 STUDIO21-Mar1.4 W17/20016 Westerly21-Mar1.4
R15/20016 STUDIO21-Mar2.5 W18/20016 Westerly21-Mar2.5
R16/20016 STUDIO21-Mar1.4
W19/20016 Westerly21-Mar1.4
R17/20016 STUDIO21-Mar2.5
W21/20016 Northerly21-Mar0.0 W20/20016 Westerly21-Mar2.5
R1/20017 STUDIO10-Mar1.7
W22/20017 Northerly10-Mar0.0 W1/20017 Westerly10-Mar1.7
SUNLIGHT EXPOSURE ANALYSIS
Lewisham Shopping Centre Internal Proposed Scheme 09/10/24 N1 and 10/10/24 N2 with Maximum Parameter Masterplan 02/08/24

R2/20017 STUDIO10-Mar1.2
W2/20017 Westerly10-Mar1.2
R3/20017 STUDIO19-Mar2.3
W3/20017 Westerly19-Mar2.3
R4/20017 STUDIO21-Mar2.2
W4/20017 Westerly21-Mar2.2
R5/20017 STUDIO20-Mar1.5
W5/20017 Westerly20-Mar1.5
R6/20017 STUDIO21-Mar6.3
W6/20017 Westerly21-Mar2.3 W7/20017 Southerly21-Mar5.0
R7/20017 STUDIO19-Mar6.9
W8/20017 Southerly19-Mar5.1 W9/20017 Westerly19-Mar2.4
R8/20017 STUDIO21-Mar3.5
W10/20017 Westerly21-Mar3.5
R9/20017 STUDIO21-Mar2.5 W11/20017 Westerly21-Mar2.5
R10/20017 STUDIO21-Mar3.5
W12/20017 Westerly21-Mar3.5
R11/20017 STUDIO21-Mar3.8
W14/20017 Westerly21-Mar3.0 W13/20017 Westerly21-Mar2.5
R12/20017 STUDIO21-Mar1.4
W15/20017 Westerly21-Mar1.4
R13/20017 STUDIO21-Mar2.5 W16/20017 Westerly21-Mar2.5
R14/20017 STUDIO21-Mar1.4
W17/20017 Westerly21-Mar1.4
SUNLIGHT EXPOSURE ANALYSIS
Lewisham Shopping Centre Internal Proposed Scheme 09/10/24 N1 and 10/10/24 N2 with Maximum Parameter Masterplan 02/08/24

R15/20017 STUDIO21-Mar2.5
W18/20017 Westerly21-Mar2.5
R16/20017 STUDIO21-Mar1.4
W19/20017 Westerly21-Mar1.4
R17/20017 STUDIO21-Mar2.5
W21/20017 Northerly21-Mar0.0
W20/20017 Westerly21-Mar2.5
R1/20018 STUDIO26-Feb1.8
W22/20018 Northerly26-Feb0.0 W1/20018 Westerly26-Feb1.8
R2/20018 STUDIO28-Feb1.3
W2/20018 Westerly28-Feb1.3
R3/20018 STUDIO10-Mar2.3
W3/20018 Westerly10-Mar2.3
R4/20018 STUDIO21-Mar2.4
W4/20018 Westerly21-Mar2.4
R5/20018 STUDIO20-Mar1.8
W5/20018 Westerly20-Mar1.8
R6/20018 STUDIO19-Mar6.7
W6/20018 Westerly19-Mar2.6
W7/20018 Southerly19-Mar5.2
R7/20018 STUDIO19-Mar6.9
W8/20018 Southerly19-Mar5.1
W9/20018 Westerly19-Mar2.4
R8/20018 STUDIO21-Mar3.5
W10/20018 Westerly21-Mar3.5
R9/20018 STUDIO21-Mar2.5
W11/20018 Westerly21-Mar2.5
R10/20018 STUDIO21-Mar3.5
SUNLIGHT EXPOSURE ANALYSIS
Lewisham Shopping Centre Internal Proposed Scheme 09/10/24 N1 and 10/10/24 N2 with Maximum Parameter Masterplan 02/08/24

Exposure (Hours)
W12/20018 Westerly21-Mar3.5
R11/20018 STUDIO21-Mar3.8
W14/20018 Westerly21-Mar3.0 W13/20018 Westerly21-Mar2.5
R12/20018 STUDIO21-Mar1.4
W15/20018 Westerly21-Mar1.4
R13/20018 STUDIO21-Mar2.5
W16/20018 Westerly21-Mar2.5
R14/20018 STUDIO21-Mar1.4
W17/20018 Westerly21-Mar1.4
R15/20018 STUDIO21-Mar2.5
W18/20018 Westerly21-Mar2.5
R16/20018 STUDIO21-Mar1.4
W19/20018 Westerly21-Mar1.4
R17/20018 STUDIO21-Mar2.5
W21/20018 Northerly21-Mar0.0 W20/20018 Westerly21-Mar2.5
R1/20019 STUDIO26-Feb1.8
W22/20019 Northerly26-Feb0.0 W1/20019 Westerly26-Feb1.8
R2/20019 STUDIO28-Feb1.3
W2/20019 Westerly28-Feb1.3
R3/20019 STUDIO28-Feb2.4
W3/20019 Westerly28-Feb2.4
R4/20019 STUDIO21-Mar2.8
W4/20019 Westerly21-Mar2.8
R5/20019 STUDIO20-Mar2.1
W5/20019 Westerly20-Mar2.1
R6/20019 STUDIO19-Mar7.0
SUNLIGHT EXPOSURE ANALYSIS
Lewisham Shopping Centre Internal Proposed Scheme 09/10/24 N1 and 10/10/24 N2 with Maximum Parameter Masterplan 02/08/24

Exposure (Hours)
W6/20019 Westerly19-Mar2.9 W7/20019 Southerly19-Mar5.2
R7/20019 STUDIO19-Mar6.9
W8/20019 Southerly19-Mar5.1 W9/20019 Westerly19-Mar2.4
R8/20019 STUDIO21-Mar3.5 W10/20019 Westerly21-Mar3.5
R9/20019 STUDIO21-Mar2.5
W11/20019 Westerly21-Mar2.5
R10/20019 STUDIO21-Mar3.5 W12/20019 Westerly21-Mar3.5
R11/20019 STUDIO21-Mar3.8
W14/20019 Westerly21-Mar3.0 W13/20019 Westerly21-Mar2.5
R12/20019 STUDIO21-Mar1.4 W15/20019 Westerly21-Mar1.4
R13/20019 STUDIO21-Mar2.5 W16/20019 Westerly21-Mar2.5
R14/20019 STUDIO21-Mar1.4 W17/20019 Westerly21-Mar1.4
R15/20019 STUDIO21-Mar2.5 W18/20019 Westerly21-Mar2.5
R16/20019 STUDIO21-Mar1.4
W19/20019 Westerly21-Mar1.4
R17/20019 STUDIO21-Mar2.5
W21/20019 Northerly21-Mar0.0 W20/20019 Westerly21-Mar2.5
R1/20020 STUDIO26-Feb1.8
W1/20020 Northerly26-Feb0.0 W2/20020 Westerly26-Feb1.8
SUNLIGHT EXPOSURE ANALYSIS
Lewisham Shopping Centre Internal Proposed Scheme 09/10/24 N1 and 10/10/24 N2 with Maximum Parameter Masterplan 02/08/24

R2/20020 STUDIO28-Feb1.3
W3/20020 Westerly28-Feb1.3
R3/20020 STUDIO28-Feb2.4
W4/20020 Westerly28-Feb2.4
R4/20020 STUDIO20-Mar3.1
W5/20020 Westerly20-Mar3.1
R5/20020 STUDIO20-Mar2.6
W6/20020 Westerly20-Mar2.6
R6/20020 STUDIO21-Mar7.4
W7/20020 Westerly21-Mar3.4 W8/20020 Southerly21-Mar5.0
Block N2, Lewisham Shopping Centre
F1/9001
R1/9001 BEDROOM21-Mar0.0
W1/9001 Westerly21-Mar0.0 W2/9001 Northerly21-Mar0.0
R2/9001 BEDROOM21-Mar0.0
W3/9001 Westerly21-Mar0.0 W4/9001 Northerly21-Mar0.0
R3/9001 BEDROOM21-Mar0.0
W5/9001 Northerly21-Mar0.0
R4/9001 LKD07-Mar2.2
W6/9001 Northerly07-Mar0.0
W8/9001 Westerly07-Mar1.8 W7/9001 Westerly07-Mar0.3
F2/9001
R5/9001 LKD21-Mar2.7
W9/9001 Westerly21-Mar2.7
R6/9001 BEDROOM07-Mar1.8
SUNLIGHT EXPOSURE ANALYSIS
Lewisham Shopping Centre Internal Proposed Scheme 09/10/24 N1 and 10/10/24 N2 with Maximum Parameter Masterplan 02/08/24

W10/9001 Westerly07-Mar1.8
F3/9001
R7/9001 LKD21-Mar2.9
W11/9001 Westerly21-Mar2.9
R8/9001 BEDROOM11-Mar1.7
W12/9001 Westerly11-Mar1.7
F4/9001
R9/9001 LKD21-Mar0.8
W13/9001 Westerly21-Mar0.8
R10/9001 BEDROOM21-Mar4.0
W14/9001 Westerly21-Mar3.8 W15/9001 Southerly21-Mar2.7
R11/9001 BEDROOM21-Mar4.0
W16/9001 Westerly21-Mar4.0 W17/9001 Southerly21-Mar2.8
F1/9002
R1/9002 LKD28-Feb2.2
W3/9002 Westerly28-Feb1.8
W2/9002 Westerly28-Feb0.3 W1/9002 Northerly28-Feb0.0
R31/9002 BEDROOM21-Mar0.0
W45/9002 Westerly21-Mar0.0
W46/9002 Northerly21-Mar0.0
R32/9002 BEDROOM21-Mar0.0
W47/9002 Northerly21-Mar0.0
F10/9002
R20/9002 LKD13-Feb0.3
W29/9002 Westerly13-Feb0.3
R21/9002 BEDROOM21-Mar0.2
W30/9002 Westerly21-Mar0.2
F11/9002
SUNLIGHT EXPOSURE ANALYSIS
Lewisham Shopping Centre Internal Proposed Scheme 09/10/24 N1 and 10/10/24 N2 with Maximum Parameter Masterplan 02/08/24

R22/9002 LKD09-Mar1.0
W31/9002 Westerly09-Mar1.0
R23/9002 BEDROOM21-Mar0.0
W32/9002 Westerly21-Mar0.0 W33/9002 Northerly21-Mar0.0
R24/9002 BEDROOM21-Mar0.0 W34/9002 Westerly21-Mar0.0 W35/9002 Northerly21-Mar0.0
F12/9002
R25/9002 BEDROOM21-Mar0.0 W37/9002 Westerly21-Mar0.0
R26/9002 LKD21-Mar0.0
W38/9002 Westerly21-Mar0.0
F13/9002
R27/9002 BEDROOM21-Mar0.3
W39/9002 Westerly21-Mar0.3
R28/9002 LKD24-Feb0.5
W40/9002 Westerly24-Feb0.5
R29/9002 BEDROOM21-Mar0.0
W41/9002 Westerly21-Mar0.0 W42/9002 Northerly21-Mar0.0
R30/9002 BEDROOM21-Mar0.0
W43/9002 Westerly21-Mar0.0 W44/9002 Northerly21-Mar0.0
F2/9002
R2/9002 LKD21-Mar3.2 W4/9002 Westerly21-Mar3.2
R3/9002 BEDROOM01-Mar1.8
W5/9002 Westerly01-Mar1.8
F3/9002
R4/9002 LKD21-Mar3.2
SUNLIGHT EXPOSURE ANALYSIS
Lewisham Shopping Centre Internal Proposed Scheme 09/10/24 N1 and 10/10/24 N2 with Maximum Parameter Masterplan 02/08/24

W6/9002 Westerly21-Mar3.2
R5/9002 BEDROOM03-Mar1.8 W7/9002 Westerly03-Mar1.8
F4/9002
R6/9002 LKD20-Mar1.2
W8/9002 Westerly20-Mar1.2
R7/9002 BEDROOM21-Mar4.8
W9/9002 Westerly21-Mar4.8 W10/9002 Southerly21-Mar3.6
R8/9002 BEDROOM21-Mar4.8
W11/9002 Westerly21-Mar4.8 W12/9002 Southerly21-Mar3.6
F5/9002
R9/9002 BEDROOM03-Mar1.8 W13/9002 Westerly03-Mar1.8
R10/9002 LKD16-Mar0.3 W14/9002 Westerly16-Mar0.3
F6/9002
R11/9002 BEDROOM03-Mar1.8 W15/9002 Westerly03-Mar1.8
R12/9002 LKD16-Mar0.3
W16/9002 Westerly16-Mar0.3
F7/9002
R13/9002 BEDROOM03-Mar1.8
W17/9002 Westerly03-Mar1.8
R14/9002 LKD21-Mar3.6
W20/9002 Southerly21-Mar1.9
W19/9002 Westerly21-Mar1.9 W18/9002 Westerly21-Mar3.6
R15/9002 BEDROOM17-Mar1.5 W21/9002 Southerly17-Mar1.5
SUNLIGHT EXPOSURE ANALYSIS
Lewisham Shopping Centre Internal Proposed Scheme 09/10/24 N1 and 10/10/24 N2 with Maximum Parameter Masterplan 02/08/24

F8/9002
R16/9002 BEDROOM21-Mar0.0 W22/9002 Southerly21-Mar0.0
R17/9002 LKD13-Mar0.9
W23/9002 Southerly13-Mar0.9 W24/9002 Southerly13-Mar0.0
R18/9002 BEDROOM21-Mar2.5
W25/9002 Southerly21-Mar2.5 W26/9002 Westerly21-Mar0.9
F9/9002
R19/9002 STUDIO21-Mar0.8
W27/9002 Westerly21-Mar0.8 W28/9002 Westerly21-Mar0.0
F1/9003
R1/9003 LKD28-Feb2.2
W3/9003 Westerly28-Feb1.8 W2/9003 Westerly28-Feb0.3 W1/9003 Northerly28-Feb0.0
R31/9003 BEDROOM21-Mar0.0
W45/9003 Westerly21-Mar0.0 W46/9003 Northerly21-Mar0.0
R32/9003 BEDROOM21-Mar0.0
W47/9003 Northerly21-Mar0.0
F10/9003
R20/9003 LKD13-Feb0.3
W29/9003 Westerly13-Feb0.3
R21/9003 BEDROOM21-Mar0.3 W30/9003 Westerly21-Mar0.3
F11/9003
R22/9003 LKD08-Mar1.2
W31/9003 Westerly08-Mar1.2
SUNLIGHT EXPOSURE ANALYSIS
Lewisham Shopping Centre Internal Proposed Scheme 09/10/24 N1 and 10/10/24 N2 with Maximum Parameter Masterplan 02/08/24

R23/9003 BEDROOM21-Mar0.0
W32/9003 Westerly21-Mar0.0
W33/9003 Northerly21-Mar0.0
R24/9003 BEDROOM21-Mar0.0
W34/9003 Westerly21-Mar0.0
W35/9003 Northerly21-Mar0.0
F12/9003
R25/9003 BEDROOM21-Mar0.0
W37/9003 Westerly21-Mar0.0
R26/9003 LKD21-Mar0.0
W38/9003 Westerly21-Mar0.0
F13/9003
R27/9003 BEDROOM21-Mar0.3
W39/9003 Westerly21-Mar0.3
R28/9003 LKD24-Feb0.8
W40/9003 Westerly24-Feb0.8
R29/9003 BEDROOM21-Mar0.0
W41/9003 Westerly21-Mar0.0 W42/9003 Northerly21-Mar0.0
R30/9003 BEDROOM21-Mar0.0
W43/9003 Westerly21-Mar0.0 W44/9003 Northerly21-Mar0.0
F2/9003
R2/9003 LKD21-Mar3.3
W4/9003 Westerly21-Mar3.3
R3/9003 BEDROOM01-Mar1.8 W5/9003 Westerly01-Mar1.8
F3/9003
R4/9003 LKD21-Mar3.3
W6/9003 Westerly21-Mar3.3
R5/9003 BEDROOM28-Feb1.8
SUNLIGHT EXPOSURE ANALYSIS
Lewisham Shopping Centre Internal Proposed Scheme 09/10/24 N1 and 10/10/24 N2 with Maximum Parameter Masterplan 02/08/24

W7/9003 Westerly28-Feb1.8
F4/9003 R6/9003 LKD21-Mar1.2
W8/9003 Westerly21-Mar1.2
R7/9003 BEDROOM21-Mar4.8
W9/9003 Westerly21-Mar4.8 W10/9003 Southerly21-Mar3.6
R8/9003 BEDROOM21-Mar4.8
W11/9003 Westerly21-Mar4.8 W12/9003 Southerly21-Mar3.6
F5/9003
R9/9003 BEDROOM01-Mar1.8
W13/9003 Westerly01-Mar1.8
R10/9003 LKD16-Mar0.3
W14/9003 Westerly16-Mar0.3
F6/9003
R11/9003 BEDROOM01-Mar1.8
W15/9003 Westerly01-Mar1.8
R12/9003 LKD16-Mar0.3
W16/9003 Westerly16-Mar0.3
F7/9003
R13/9003 BEDROOM01-Mar1.8 W17/9003 Westerly01-Mar1.8
R14/9003 LKD21-Mar3.6
W20/9003 Southerly21-Mar1.9
W19/9003 Westerly21-Mar1.9 W18/9003 Westerly21-Mar3.6
R15/9003 BEDROOM21-Mar1.8
W21/9003 Southerly21-Mar1.8
F8/9003
R16/9003 BEDROOM21-Mar0.0
SUNLIGHT EXPOSURE ANALYSIS
Lewisham Shopping Centre Internal Proposed Scheme 09/10/24 N1 and 10/10/24 N2 with Maximum Parameter Masterplan 02/08/24

Exposure (Hours)
W22/9003 Southerly21-Mar0.0
R17/9003 LKD13-Mar0.9
W23/9003 Southerly13-Mar0.9
W24/9003 Southerly13-Mar0.0
R18/9003 BEDROOM21-Mar2.6
W25/9003 Southerly21-Mar2.6 W26/9003 Westerly21-Mar1.0
F9/9003
R19/9003 STUDIO21-Mar0.8
W27/9003 Westerly21-Mar0.8 W28/9003 Westerly21-Mar0.0
F1/9004
R1/9004 LKD28-Feb2.2
W3/9004 Westerly28-Feb1.8 W2/9004 Westerly28-Feb0.3 W1/9004 Northerly28-Feb0.0
R31/9004 BEDROOM21-Mar0.0
W45/9004 Westerly21-Mar0.0 W46/9004 Northerly21-Mar0.0
R32/9004 BEDROOM21-Mar0.0
W47/9004 Northerly21-Mar0.0
F10/9004
R20/9004 LKD13-Feb0.3 W29/9004 Westerly13-Feb0.3
R21/9004 BEDROOM21-Mar0.3 W30/9004 Westerly21-Mar0.3
F11/9004
R22/9004 LKD07-Mar1.3 W31/9004 Westerly07-Mar1.3
R23/9004 BEDROOM21-Mar0.0
W32/9004 Westerly21-Mar0.0 W33/9004 Northerly21-Mar0.0
SUNLIGHT EXPOSURE ANALYSIS
Lewisham Shopping Centre Internal Proposed Scheme 09/10/24 N1 and 10/10/24 N2 with Maximum Parameter Masterplan 02/08/24

R24/9004 BEDROOM21-Mar0.0
W34/9004 Westerly21-Mar0.0 W35/9004 Northerly21-Mar0.0
F12/9004
R25/9004 BEDROOM21-Mar0.0
W37/9004 Westerly21-Mar0.0
R26/9004 LKD21-Mar0.0
W38/9004 Westerly21-Mar0.0
F13/9004
R27/9004 BEDROOM21-Mar0.3
W39/9004 Westerly21-Mar0.3
R28/9004 LKD24-Feb0.8
W40/9004 Westerly24-Feb0.8
R29/9004 BEDROOM21-Mar0.0
W41/9004
Westerly21-Mar0.0 W42/9004 Northerly21-Mar0.0
R30/9004 BEDROOM21-Mar0.0
W43/9004 Westerly21-Mar0.0 W44/9004 Northerly21-Mar0.0
F2/9004
R2/9004 LKD21-Mar3.3
W4/9004 Westerly21-Mar3.3
R3/9004 BEDROOM01-Mar1.8
W5/9004 Westerly01-Mar1.8
F3/9004
R4/9004 LKD21-Mar3.3
W6/9004 Westerly21-Mar3.3
R5/9004 BEDROOM28-Feb1.8
W7/9004 Westerly28-Feb1.8
F4/9004
SUNLIGHT EXPOSURE ANALYSIS
Lewisham Shopping Centre Internal Proposed Scheme 09/10/24 N1 and 10/10/24 N2 with Maximum Parameter Masterplan 02/08/24

R6/9004 LKD20-Mar1.3
W8/9004 Westerly20-Mar1.3
R7/9004 BEDROOM21-Mar4.8
W9/9004 Westerly21-Mar4.8
W10/9004 Southerly21-Mar3.6
R8/9004 BEDROOM21-Mar4.8 W11/9004 Westerly21-Mar4.8 W12/9004 Southerly21-Mar3.6
F5/9004
R9/9004 BEDROOM01-Mar1.8
W13/9004 Westerly01-Mar1.8
R10/9004 LKD16-Mar0.3
W14/9004 Westerly16-Mar0.3
F6/9004
R11/9004 BEDROOM01-Mar1.8
W15/9004 Westerly01-Mar1.8
R12/9004 LKD16-Mar0.3
W16/9004 Westerly16-Mar0.3
F7/9004
R13/9004 BEDROOM01-Mar1.8 W17/9004 Westerly01-Mar1.8
R14/9004 LKD21-Mar3.6
W20/9004 Southerly21-Mar1.9 W19/9004 Westerly21-Mar1.9 W18/9004 Westerly21-Mar3.6
R15/9004 BEDROOM12-Mar1.8 W21/9004 Southerly12-Mar1.8
F8/9004
R16/9004 BEDROOM21-Mar0.0
W22/9004 Southerly21-Mar0.0
R17/9004 LKD13-Mar0.9
SUNLIGHT EXPOSURE ANALYSIS
Lewisham Shopping Centre Internal Proposed Scheme 09/10/24 N1 and 10/10/24 N2 with Maximum Parameter Masterplan 02/08/24

Exposure (Hours)
W23/9004 Southerly13-Mar0.9 W24/9004 Southerly13-Mar0.0
R18/9004 BEDROOM21-Mar2.7
W25/9004 Southerly21-Mar2.7
W26/9004 Westerly21-Mar1.1
F9/9004 R19/9004 STUDIO21-Mar1.0
W27/9004 Westerly21-Mar1.0 W28/9004 Westerly21-Mar0.0
F1/9005
R1/9005 LKD28-Feb2.2
W3/9005 Westerly28-Feb1.8
W2/9005 Westerly28-Feb0.3
W1/9005 Northerly28-Feb0.0
R31/9005 BEDROOM21-Mar0.0
W45/9005 Westerly21-Mar0.0 W46/9005 Northerly21-Mar0.0
R32/9005 BEDROOM21-Mar0.0
W47/9005 Northerly21-Mar0.0
F10/9005
R20/9005 LKD13-Feb0.3
W29/9005 Westerly13-Feb0.3
R21/9005 BEDROOM21-Mar0.4 W30/9005 Westerly21-Mar0.4
F11/9005
R22/9005 LKD06-Mar1.4
W31/9005 Westerly06-Mar1.4
R23/9005 BEDROOM21-Mar0.0
W32/9005 Westerly21-Mar0.0
W33/9005 Northerly21-Mar0.0
R24/9005 BEDROOM21-Mar0.0
W34/9005 Westerly21-Mar0.0
SUNLIGHT EXPOSURE ANALYSIS
Lewisham Shopping Centre Internal Proposed Scheme 09/10/24 N1 and 10/10/24 N2 with Maximum Parameter Masterplan 02/08/24

Exposure (Hours)
W35/9005 Northerly21-Mar0.0
F12/9005
R25/9005 BEDROOM21-Mar0.0
W37/9005 Westerly21-Mar0.0
R26/9005 LKD21-Mar0.0
W38/9005 Westerly21-Mar0.0
F13/9005
R27/9005 BEDROOM21-Mar0.3
W39/9005 Westerly21-Mar0.3
R28/9005 LKD24-Feb0.9
W40/9005 Westerly24-Feb0.9
R29/9005 BEDROOM21-Mar0.0
W41/9005 Westerly21-Mar0.0
W42/9005 Northerly21-Mar0.0
R30/9005 BEDROOM21-Mar0.0
W43/9005 Westerly21-Mar0.0 W44/9005 Northerly21-Mar0.0
F2/9005
R2/9005 LKD21-Mar3.3
W4/9005 Westerly21-Mar3.3
R3/9005 BEDROOM01-Mar1.8
W5/9005 Westerly01-Mar1.8
F3/9005
R4/9005 LKD21-Mar3.3
W6/9005 Westerly21-Mar3.3
R5/9005 BEDROOM28-Feb1.8
W7/9005 Westerly28-Feb1.8
F4/9005
R6/9005 LKD21-Mar1.3
W8/9005 Westerly21-Mar1.3
SUNLIGHT EXPOSURE ANALYSIS
Lewisham Shopping Centre Internal Proposed Scheme 09/10/24 N1 and 10/10/24 N2 with Maximum Parameter Masterplan 02/08/24

R7/9005 BEDROOM21-Mar4.9
W9/9005 Westerly21-Mar4.9
W10/9005 Southerly21-Mar3.6
R8/9005 BEDROOM21-Mar4.9
W11/9005 Westerly21-Mar4.9
W12/9005 Southerly21-Mar3.6
F5/9005
R9/9005 BEDROOM01-Mar1.8
W13/9005 Westerly01-Mar1.8
R10/9005 LKD16-Mar0.3
W14/9005 Westerly16-Mar0.3
F6/9005
R11/9005 BEDROOM01-Mar1.8
W15/9005 Westerly01-Mar1.8
R12/9005 LKD16-Mar0.3
W16/9005 Westerly16-Mar0.3
F7/9005
R13/9005 BEDROOM01-Mar1.8
W17/9005 Westerly01-Mar1.8
R14/9005 LKD21-Mar3.6
W20/9005 Southerly21-Mar1.9
W19/9005 Westerly21-Mar1.9
W18/9005 Westerly21-Mar3.6
R15/9005 BEDROOM12-Mar1.8
W21/9005 Southerly12-Mar1.8
F8/9005
R16/9005 BEDROOM21-Mar0.0
W22/9005 Southerly21-Mar0.0
R17/9005 LKD13-Mar0.9
W23/9005 Southerly13-Mar0.9
W24/9005 Southerly13-Mar0.0
SUNLIGHT EXPOSURE ANALYSIS
Lewisham Shopping Centre Internal Proposed Scheme 09/10/24 N1 and 10/10/24 N2 with Maximum Parameter Masterplan 02/08/24

Exposure (Hours)
R18/9005 BEDROOM21-Mar2.8
W25/9005 Southerly21-Mar2.8
W26/9005 Westerly21-Mar1.2
F9/9005
R19/9005 STUDIO21-Mar1.1
W27/9005 Westerly21-Mar1.1 W28/9005 Westerly21-Mar0.0
F1/9006 R1/9006 LKD28-Feb2.2
W3/9006 Westerly28-Feb1.8 W2/9006 Westerly28-Feb0.3 W1/9006 Northerly28-Feb0.0
R31/9006 BEDROOM21-Mar0.0
W45/9006 Westerly21-Mar0.0 W46/9006 Northerly21-Mar0.0
R32/9006 BEDROOM21-Mar0.0
W47/9006 Northerly21-Mar0.0
F10/9006
R20/9006 LKD13-Feb0.3
W29/9006 Westerly13-Feb0.3
R21/9006 BEDROOM21-Mar0.4
W30/9006 Westerly21-Mar0.4
F11/9006
R22/9006 LKD06-Mar1.5
W31/9006 Westerly06-Mar1.5
R23/9006 BEDROOM21-Mar0.0
W32/9006 Westerly21-Mar0.0 W33/9006 Northerly21-Mar0.0
R24/9006 BEDROOM21-Mar0.0
W34/9006 Westerly21-Mar0.0 W35/9006 Northerly21-Mar0.0
F12/9006
SUNLIGHT EXPOSURE ANALYSIS
Lewisham Shopping Centre Internal Proposed Scheme 09/10/24 N1 and 10/10/24 N2 with Maximum Parameter Masterplan 02/08/24

Exposure (Hours)
R25/9006 BEDROOM21-Mar0.0
W37/9006 Westerly21-Mar0.0
R26/9006 LKD21-Mar0.0
W38/9006 Westerly21-Mar0.0
F13/9006
R27/9006 BEDROOM21-Mar0.3 W39/9006 Westerly21-Mar0.3
R28/9006 LKD24-Feb1.0
W40/9006 Westerly24-Feb1.0
R29/9006 BEDROOM21-Mar0.0
W41/9006 Westerly21-Mar0.0
W42/9006 Northerly21-Mar0.0
R30/9006 BEDROOM21-Mar0.0
W43/9006 Westerly21-Mar0.0
W44/9006 Northerly21-Mar0.0
F2/9006
R2/9006 LKD21-Mar3.3
W4/9006 Westerly21-Mar3.3
R3/9006 BEDROOM01-Mar1.8
W5/9006 Westerly01-Mar1.8
F3/9006
R4/9006 LKD21-Mar3.3
W6/9006 Westerly21-Mar3.3
R5/9006 BEDROOM28-Feb1.8
W7/9006 Westerly28-Feb1.8
F4/9006
R6/9006 LKD21-Mar1.3
W8/9006 Westerly21-Mar1.3
R7/9006 BEDROOM21-Mar4.9
W9/9006 Westerly21-Mar4.9
W10/9006 Southerly21-Mar3.6

SUNLIGHT EXPOSURE ANALYSIS
Lewisham Shopping Centre Internal Proposed Scheme 09/10/24 N1 and 10/10/24 N2 with Maximum Parameter Masterplan 02/08/24
F5/9006
R8/9006 BEDROOM21-Mar4.9
W11/9006 Westerly21-Mar4.9 W12/9006 Southerly21-Mar3.6
R9/9006 BEDROOM01-Mar1.8
W13/9006 Westerly01-Mar1.8
R10/9006 LKD16-Mar0.3
W14/9006 Westerly16-Mar0.3
F6/9006
R11/9006 BEDROOM01-Mar1.8
W15/9006 Westerly01-Mar1.8
R12/9006 LKD16-Mar0.3
W16/9006 Westerly16-Mar0.3
F7/9006
R13/9006 BEDROOM01-Mar1.8 W17/9006 Westerly01-Mar1.8
R14/9006 LKD21-Mar3.6
W20/9006 Southerly21-Mar1.9 W19/9006 Westerly21-Mar1.9 W18/9006 Westerly21-Mar3.6
R15/9006 BEDROOM12-Mar1.8
W21/9006 Southerly12-Mar1.8
F8/9006
R16/9006 BEDROOM21-Mar0.0
W22/9006 Southerly21-Mar0.0
R17/9006 LKD13-Mar0.9
W23/9006 Southerly13-Mar0.9 W24/9006 Southerly13-Mar0.0
R18/9006 BEDROOM21-Mar2.9
W25/9006 Southerly21-Mar2.9 W26/9006 Westerly21-Mar1.3
SUNLIGHT EXPOSURE ANALYSIS
Lewisham Shopping Centre Internal Proposed Scheme 09/10/24 N1 and 10/10/24 N2 with Maximum Parameter Masterplan 02/08/24

F9/9006
R19/9006 STUDIO21-Mar1.2 W27/9006 Westerly21-Mar1.2 W28/9006 Westerly21-Mar0.0
F1/9007
R1/9007 LKD13-Mar2.3
W3/9007 Westerly13-Mar2.0 W2/9007 Westerly13-Mar0.3 W1/9007 Northerly13-Mar0.0
R31/9007 BEDROOM21-Mar0.0
W45/9007 Westerly21-Mar0.0 W46/9007 Northerly21-Mar0.0
R32/9007 BEDROOM21-Mar0.0 W47/9007 Northerly21-Mar0.0
F10/9007
R20/9007 LKD13-Feb0.3 W29/9007 Westerly13-Feb0.3
R21/9007 BEDROOM21-Mar0.4 W30/9007 Westerly21-Mar0.4
F11/9007
R22/9007 LKD18-Mar1.9 W31/9007 Westerly18-Mar1.9
R23/9007 BEDROOM21-Mar0.0 W32/9007 Westerly21-Mar0.0 W33/9007 Northerly21-Mar0.0
R24/9007 BEDROOM21-Mar0.0 W34/9007 Westerly21-Mar0.0 W35/9007 Northerly21-Mar0.0
F12/9007
R25/9007 BEDROOM21-Mar0.0 W37/9007 Westerly21-Mar0.0
SUNLIGHT EXPOSURE ANALYSIS
Lewisham Shopping Centre Internal Proposed Scheme 09/10/24 N1 and 10/10/24 N2 with Maximum Parameter Masterplan 02/08/24

R26/9007 LKD21-Mar0.0
W38/9007 Westerly21-Mar0.0
F13/9007
R27/9007 BEDROOM26-Feb0.8
W39/9007 Westerly26-Feb0.8
R28/9007 LKD24-Feb1.3
W40/9007 Westerly24-Feb1.3
R29/9007 BEDROOM21-Mar0.0
W41/9007 Westerly21-Mar0.0 W42/9007 Northerly21-Mar0.0
R30/9007 BEDROOM21-Mar0.0
W43/9007 Westerly21-Mar0.0
W44/9007 Northerly21-Mar0.0
F2/9007
R2/9007 LKD21-Mar3.3
W4/9007 Westerly21-Mar3.3
R3/9007 BEDROOM03-Mar2.1
W5/9007 Westerly03-Mar2.1
F3/9007
R4/9007 LKD21-Mar3.3
W6/9007 Westerly21-Mar3.3
R5/9007 BEDROOM03-Mar2.1
W7/9007 Westerly03-Mar2.1
F4/9007
R6/9007 LKD21-Mar1.3
W8/9007 Westerly21-Mar1.3
R7/9007 BEDROOM21-Mar4.9
W9/9007 Westerly21-Mar4.9
W10/9007 Southerly21-Mar3.6
R8/9007 BEDROOM21-Mar4.9
W11/9007 Westerly21-Mar4.9
SUNLIGHT EXPOSURE ANALYSIS
Lewisham Shopping Centre Internal Proposed Scheme 09/10/24 N1 and 10/10/24 N2 with Maximum Parameter Masterplan 02/08/24

Exposure (Hours)
W12/9007 Southerly21-Mar3.6
F5/9007
R9/9007 BEDROOM03-Mar2.1
W13/9007 Westerly03-Mar2.1
R10/9007 LKD16-Mar0.3
W14/9007 Westerly16-Mar0.3
F6/9007
R11/9007 BEDROOM03-Mar2.1
W15/9007 Westerly03-Mar2.1
R12/9007 LKD16-Mar0.3
W16/9007 Westerly16-Mar0.3
F7/9007
R13/9007 BEDROOM03-Mar2.1
W17/9007 Westerly03-Mar2.1
R14/9007 LKD21-Mar3.6
W20/9007 Southerly21-Mar1.9
W19/9007 Westerly21-Mar1.9 W18/9007 Westerly21-Mar3.6
R15/9007 BEDROOM12-Mar1.8
W21/9007 Southerly12-Mar1.8
F8/9007
R16/9007 BEDROOM21-Mar0.1
W22/9007 Southerly21-Mar0.1
R17/9007 LKD20-Mar0.9
W23/9007 Southerly20-Mar0.9
W24/9007 Southerly20-Mar0.0
R18/9007 BEDROOM21-Mar3.1
W25/9007 Southerly21-Mar3.1
W26/9007 Westerly21-Mar1.4
F9/9007
R19/9007 STUDIO21-Mar1.5
SUNLIGHT EXPOSURE ANALYSIS
Lewisham Shopping Centre Internal Proposed Scheme 09/10/24 N1 and 10/10/24 N2 with Maximum Parameter Masterplan 02/08/24

Exposure (Hours)
W27/9007 Westerly21-Mar1.5
W28/9007 Westerly21-Mar0.0
F1/9008
R1/9008 BEDROOM01-Mar1.8
W1/9008 Westerly01-Mar1.8
R2/9008 LKD16-Mar0.3
W2/9008 Westerly16-Mar0.3
F2/9008
R3/9008 BEDROOM01-Mar1.8
W3/9008 Westerly01-Mar1.8
R4/9008 LKD16-Mar0.3
W4/9008 Westerly16-Mar0.3
F3/9008
R5/9008 BEDROOM01-Mar1.8
W5/9008 Westerly01-Mar1.8
R6/9008 LKD21-Mar3.6
W6/9008 Westerly21-Mar3.6
W7/9008 Westerly21-Mar1.9
W8/9008 Southerly21-Mar1.9
R7/9008 BEDROOM12-Mar1.8
W9/9008 Southerly12-Mar1.8
F4/9008
R8/9008 BEDROOM21-Mar0.0
W10/9008 Southerly21-Mar0.0
R9/9008 LKD13-Mar0.9
W11/9008 Southerly13-Mar0.9
W12/9008 Southerly13-Mar0.0
R10/9008 BEDROOM20-Mar3.5
W13/9008 Southerly20-Mar3.4
W14/9008 Westerly20-Mar1.8
F5/9008
SUNLIGHT EXPOSURE ANALYSIS
Lewisham Shopping Centre Internal Proposed Scheme 09/10/24 N1 and 10/10/24 N2 with Maximum Parameter Masterplan 02/08/24

Exposure (Hours)
R11/9008 STUDIO18-Mar1.7
W15/9008 Westerly18-Mar1.7
W16/9008 Westerly18-Mar0.0
F6/9008
R12/9008 LKD13-Feb0.3
W17/9008 Westerly13-Feb0.3
R13/9008 BEDROOM12-Mar0.5
W18/9008 Westerly12-Mar0.5
F7/9008
R14/9008 LKD07-Mar1.9
W19/9008 Westerly07-Mar1.9
R15/9008 BEDROOM21-Mar0.0
W20/9008 Westerly21-Mar0.0 W21/9008 Northerly21-Mar0.0
R16/9008 BEDROOM21-Mar0.0
W22/9008 Westerly21-Mar0.0 W23/9008 Northerly21-Mar0.0
F1/9009
R1/9009 BEDROOM01-Mar1.8
W1/9009 Westerly01-Mar1.8
R2/9009 LKD16-Mar0.3
W2/9009 Westerly16-Mar0.3
F2/9009
R3/9009 BEDROOM01-Mar1.8
W3/9009 Westerly01-Mar1.8
R4/9009 LKD16-Mar0.3
W4/9009 Westerly16-Mar0.3
F3/9009
R5/9009 BEDROOM01-Mar1.8 W5/9009 Westerly01-Mar1.8
R6/9009 LKD21-Mar3.6
SUNLIGHT EXPOSURE ANALYSIS
Lewisham Shopping Centre Internal Proposed Scheme 09/10/24 N1 and 10/10/24 N2 with Maximum Parameter Masterplan 02/08/24

Exposure (Hours)
W8/9009 Southerly21-Mar1.9
W7/9009 Westerly21-Mar1.9
W6/9009 Westerly21-Mar3.6
R7/9009 BEDROOM12-Mar1.8
W9/9009 Southerly12-Mar1.8
F4/9009
R8/9009 BEDROOM21-Mar0.0
W10/9009 Southerly21-Mar0.0
R9/9009 LKD22-Feb1.0
W11/9009 Southerly22-Feb1.0 W12/9009 Southerly22-Feb0.0
R10/9009 BEDROOM21-Mar3.6
W13/9009 Southerly21-Mar3.6 W14/9009 Westerly21-Mar1.8
F5/9009
R11/9009 STUDIO18-Mar1.7
W15/9009 Westerly18-Mar1.7 W16/9009 Westerly18-Mar0.0
F6/9009
R12/9009 LKD13-Feb0.3
W17/9009 Westerly13-Feb0.3
R13/9009 BEDROOM12-Mar0.5
W18/9009 Westerly12-Mar0.5
F7/9009
R14/9009 LKD06-Mar2.0
W19/9009 Westerly06-Mar2.0
R15/9009 BEDROOM21-Mar0.0
W20/9009 Westerly21-Mar0.0 W21/9009 Northerly21-Mar0.0
R16/9009 BEDROOM21-Mar0.0
W22/9009 Westerly21-Mar0.0 W23/9009 Northerly21-Mar0.0
SUNLIGHT EXPOSURE ANALYSIS
Lewisham Shopping Centre Internal Proposed Scheme 09/10/24 N1 and 10/10/24 N2 with Maximum Parameter Masterplan 02/08/24

Exposure (Hours)
F1/9010
R1/9010 BEDROOM01-Mar1.8
W1/9010 Westerly01-Mar1.8
R2/9010 LKD16-Mar0.3
W2/9010 Westerly16-Mar0.3
F2/9010
R3/9010 BEDROOM01-Mar1.8
W3/9010 Westerly01-Mar1.8
R4/9010 LKD16-Mar0.3
W4/9010 Westerly16-Mar0.3
F3/9010
R5/9010 BEDROOM01-Mar1.8
W5/9010 Westerly01-Mar1.8
R6/9010 LKD21-Mar3.6
W8/9010 Southerly21-Mar1.9
W7/9010 Westerly21-Mar1.9
W6/9010 Westerly21-Mar3.6
R7/9010 BEDROOM12-Mar1.8
W9/9010 Southerly12-Mar1.8
F4/9010
R8/9010 BEDROOM12-Mar0.1
W10/9010 Southerly12-Mar0.1
R9/9010 LKD14-Mar1.2
W11/9010 Southerly14-Mar0.8
W12/9010 Southerly14-Mar0.3
R10/9010 BEDROOM16-Mar4.1
W13/9010 Southerly16-Mar4.1
W14/9010 Westerly16-Mar2.0
F5/9010
R11/9010 STUDIO18-Mar1.7
W15/9010 Westerly18-Mar1.7
SUNLIGHT EXPOSURE ANALYSIS
Lewisham Shopping Centre Internal Proposed Scheme 09/10/24 N1 and 10/10/24 N2 with Maximum Parameter Masterplan 02/08/24

Exposure (Hours)
W16/9010 Westerly18-Mar0.0
F6/9010
R12/9010 LKD13-Feb0.3
W17/9010 Westerly13-Feb0.3
R13/9010 BEDROOM12-Mar0.5
W18/9010 Westerly12-Mar0.5
F7/9010
R14/9010 LKD06-Mar2.0
W19/9010 Westerly06-Mar2.0
R15/9010 BEDROOM21-Mar0.0
W20/9010 Westerly21-Mar0.0 W21/9010 Northerly21-Mar0.0
R16/9010 BEDROOM21-Mar0.0
W22/9010 Westerly21-Mar0.0 W23/9010 Northerly21-Mar0.0
F1/9011
R1/9011 BEDROOM03-Mar2.1 W1/9011 Westerly03-Mar2.1
R2/9011 LKD16-Mar0.3
W2/9011 Westerly16-Mar0.3
F2/9011
R3/9011 BEDROOM03-Mar2.1 W3/9011 Westerly03-Mar2.1
R4/9011 LKD16-Mar0.3
W4/9011 Westerly16-Mar0.3
F3/9011
R5/9011 BEDROOM03-Mar2.1
W5/9011 Westerly03-Mar2.1
R6/9011 LKD21-Mar5.0
W8/9011 Southerly21-Mar3.3 W7/9011 Westerly21-Mar1.9
SUNLIGHT EXPOSURE ANALYSIS
Lewisham Shopping Centre Internal Proposed Scheme 09/10/24 N1 and 10/10/24 N2 with Maximum Parameter Masterplan 02/08/24

W6/9011 Westerly21-Mar3.6
R7/9011 BEDROOM12-Mar3.3 W9/9011 Southerly12-Mar3.3
F4/9011
R8/9011 BEDROOM21-Mar2.0 W10/9011 Southerly21-Mar2.0
R9/9011 LKD20-Mar4.7
W11/9011 Southerly20-Mar4.3 W12/9011 Southerly20-Mar1.8
R10/9011 BEDROOM12-Mar4.2
W13/9011 Southerly12-Mar4.2 W14/9011 Westerly12-Mar2.2
F5/9011
R11/9011 STUDIO09-Mar2.2
W15/9011 Westerly09-Mar1.8 W16/9011 Westerly09-Mar1.5
F6/9011
R12/9011 LKD13-Feb0.3
W17/9011 Westerly13-Feb0.3
R13/9011 BEDROOM06-Mar1.6 W18/9011 Westerly06-Mar1.6
F7/9011
R14/9011 LKD25-Feb2.1
W19/9011 Westerly25-Feb2.1
R15/9011 BEDROOM21-Mar0.0
W20/9011 Westerly21-Mar0.0 W21/9011 Northerly21-Mar0.0
R16/9011 BEDROOM21-Mar0.0
W22/9011 Westerly21-Mar0.0 W23/9011 Northerly21-Mar0.0
F1/10001
SUNLIGHT EXPOSURE ANALYSIS
Lewisham Shopping Centre Internal Proposed Scheme 09/10/24 N1 and 10/10/24 N2 with Maximum Parameter Masterplan 02/08/24

R16/10001 BEDROOM21-Mar0.0 W23/10001 Westerly21-Mar0.0
R17/10001 LKD21-Mar0.0
W24/10001 Westerly21-Mar0.0
F2/10001
R18/10001 BEDROOM21-Mar0.3 W25/10001 Westerly21-Mar0.3
R19/10001 LKD25-Feb0.4
W26/10001 Westerly25-Feb0.4
R20/10001 BEDROOM21-Mar0.0
W27/10001 Westerly21-Mar0.0 W28/10001 Northerly21-Mar0.0
R21/10001 BEDROOM21-Mar0.0
W29/10001 Westerly21-Mar0.0 W30/10001 Northerly21-Mar0.0
F3/10001
R1/10001 LKD02-Mar2.1
W3/10001 Westerly02-Mar1.8
W2/10001 Westerly02-Mar0.3 W1/10001 Northerly02-Mar0.0
R22/10001 BEDROOM21-Mar0.0
W31/10001 Westerly21-Mar0.0 W32/10001 Northerly21-Mar0.0
R23/10001 BEDROOM21-Mar0.0 W33/10001 Northerly21-Mar0.0
F4/10001
R2/10001 LKD21-Mar3.1 W4/10001 Westerly21-Mar3.1
R3/10001 BEDROOM03-Mar1.8 W5/10001 Westerly03-Mar1.8
F5/10001
SUNLIGHT EXPOSURE ANALYSIS
Lewisham Shopping Centre Internal Proposed Scheme 09/10/24 N1 and 10/10/24 N2 with Maximum Parameter Masterplan 02/08/24

R4/10001 LKD21-Mar3.2
W6/10001 Westerly21-Mar3.2
R5/10001 BEDROOM05-Mar1.7
W7/10001 Westerly05-Mar1.7
F6/10001
R6/10001 LKD20-Mar1.2
W8/10001 Westerly20-Mar1.2
R7/10001 BEDROOM20-Mar4.8
W9/10001 Westerly20-Mar4.8 W10/10001 Southerly20-Mar3.3
R8/10001 BEDROOM21-Mar4.7
W11/10001 Westerly21-Mar4.6 W12/10001 Southerly21-Mar3.5
F7/10001
R9/10001 BEDROOM27-Feb1.8
W13/10001 Westerly27-Feb1.8
R10/10001 LKD16-Mar0.3
W14/10001 Westerly16-Mar0.3
F8/10001
R11/10001 BEDROOM02-Mar1.8
W15/10001 Westerly02-Mar1.8
R12/10001 LKD16-Mar0.3 W16/10001 Westerly16-Mar0.3
F9/10001
R13/10001 BEDROOM02-Mar1.8 W17/10001 Westerly02-Mar1.8
R14/10001 LKD21-Mar3.5
W20/10001 Southerly21-Mar1.7
W19/10001 Westerly21-Mar1.9 W18/10001 Westerly21-Mar3.5
R15/10001 BEDROOM21-Mar1.4

SUNLIGHT EXPOSURE ANALYSIS
Lewisham Shopping Centre Internal Proposed Scheme 09/10/24 N1 and 10/10/24 N2 with Maximum Parameter Masterplan 02/08/24

Appendix 3: Internal Sun Hours on Ground

Illustrative Scheme
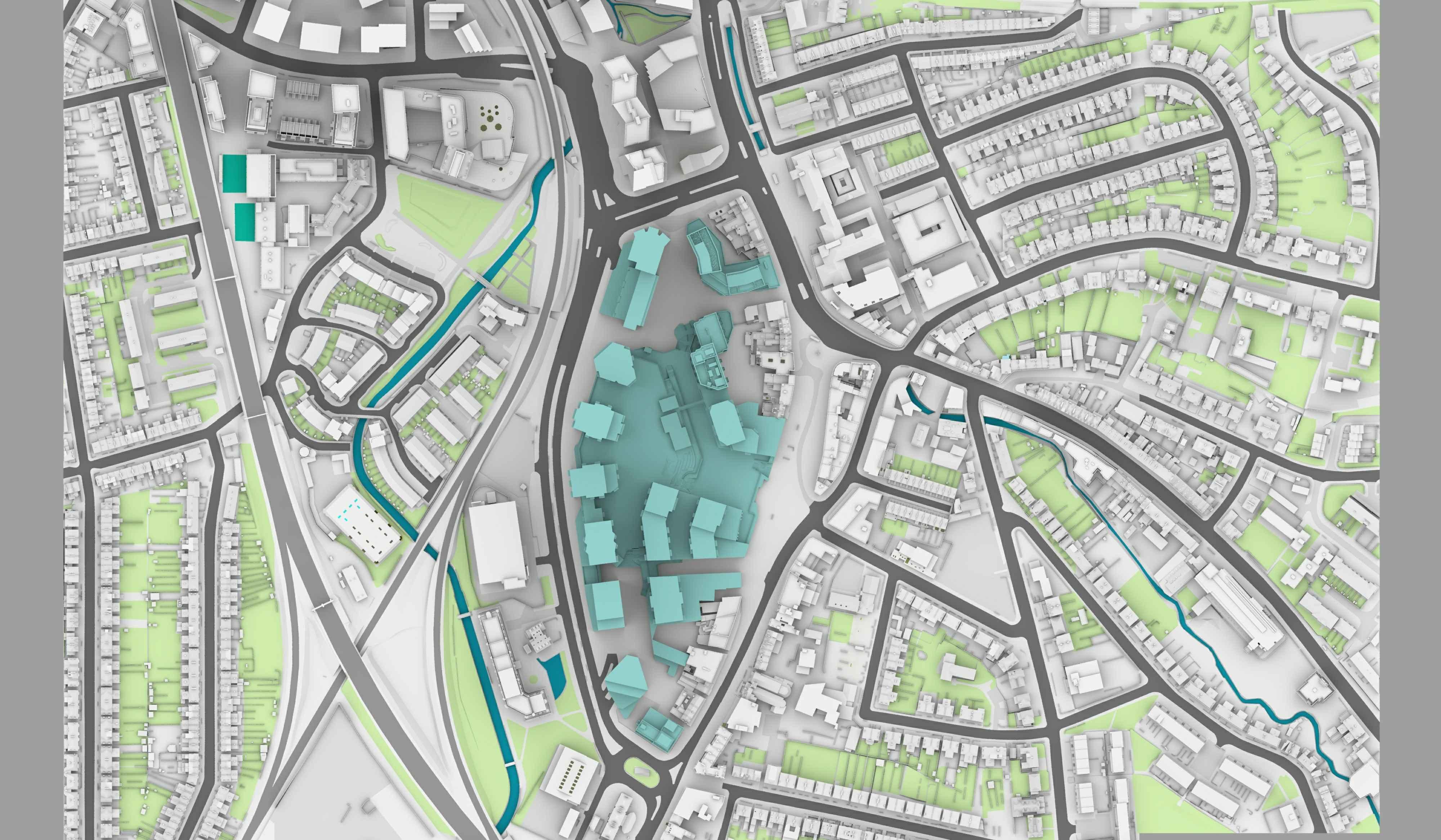


SunHoursOnGroundAnalysis
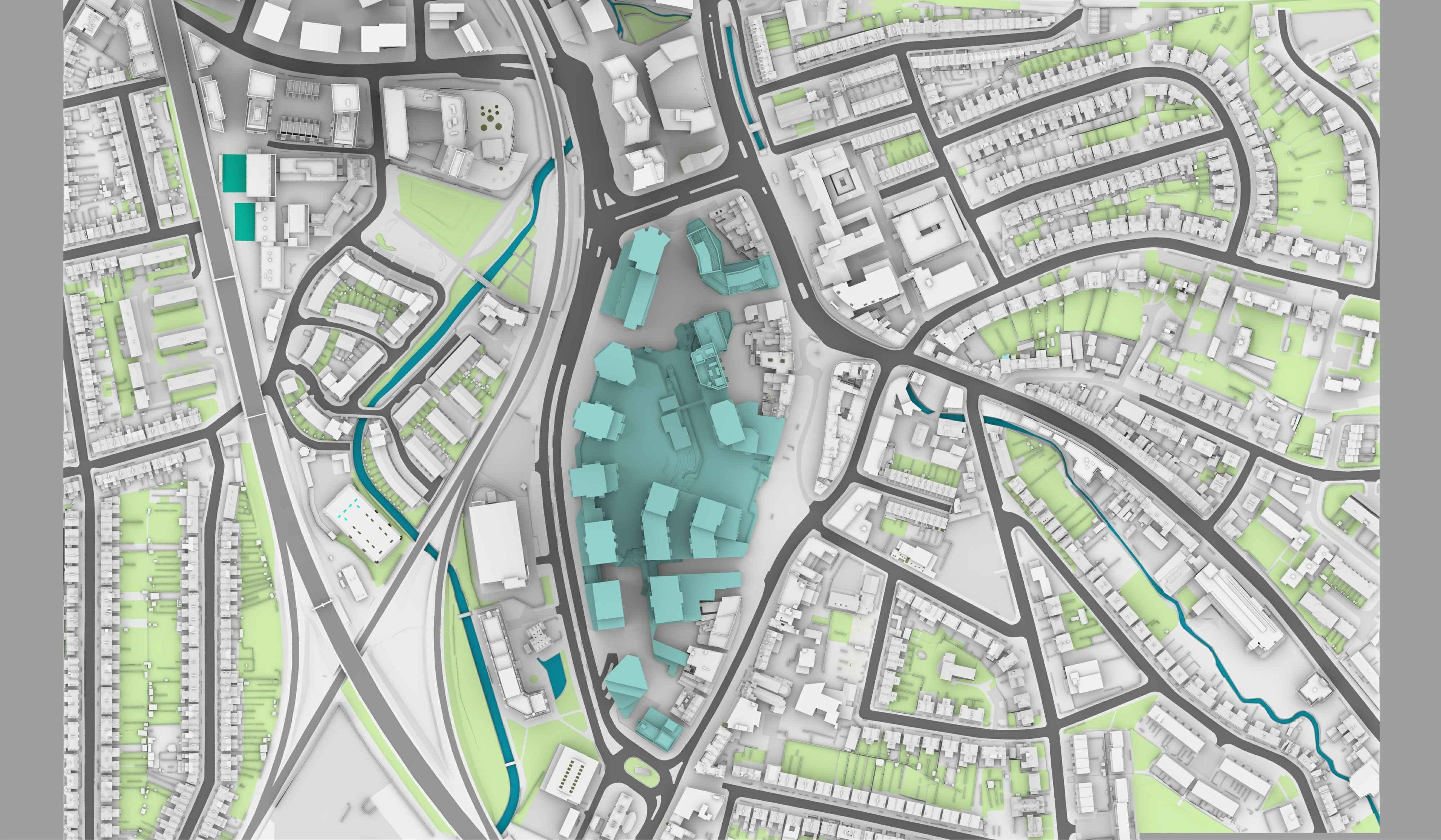

SunHoursOnGroundAnalysis IllustrativeScheme

SunHoursOnGroundAnalysis IllustrativeScheme
InternalAmenity-UpperLevels

Maximum Parameter Outline Scheme
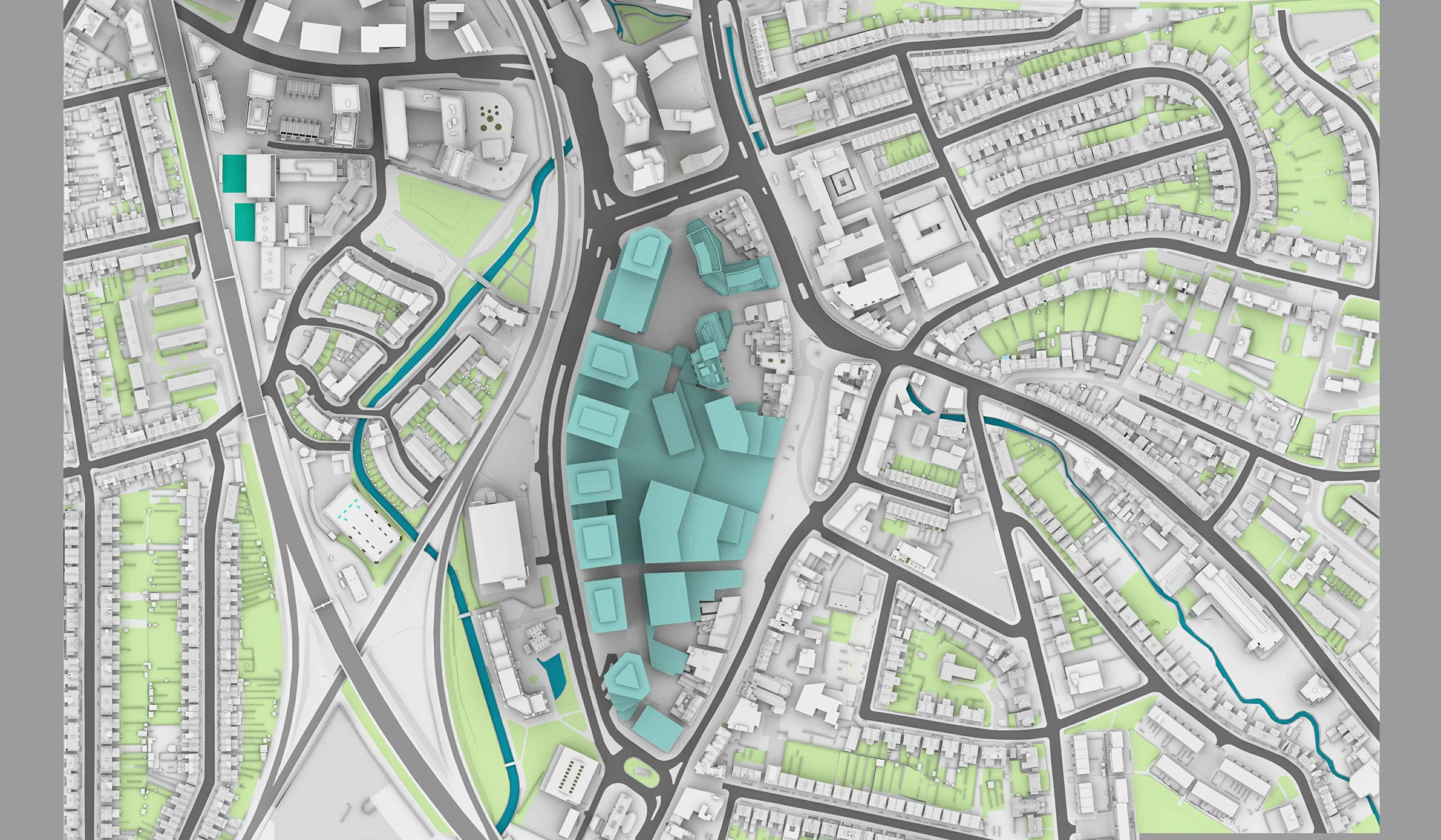


SunHoursOnGroundAnalysis
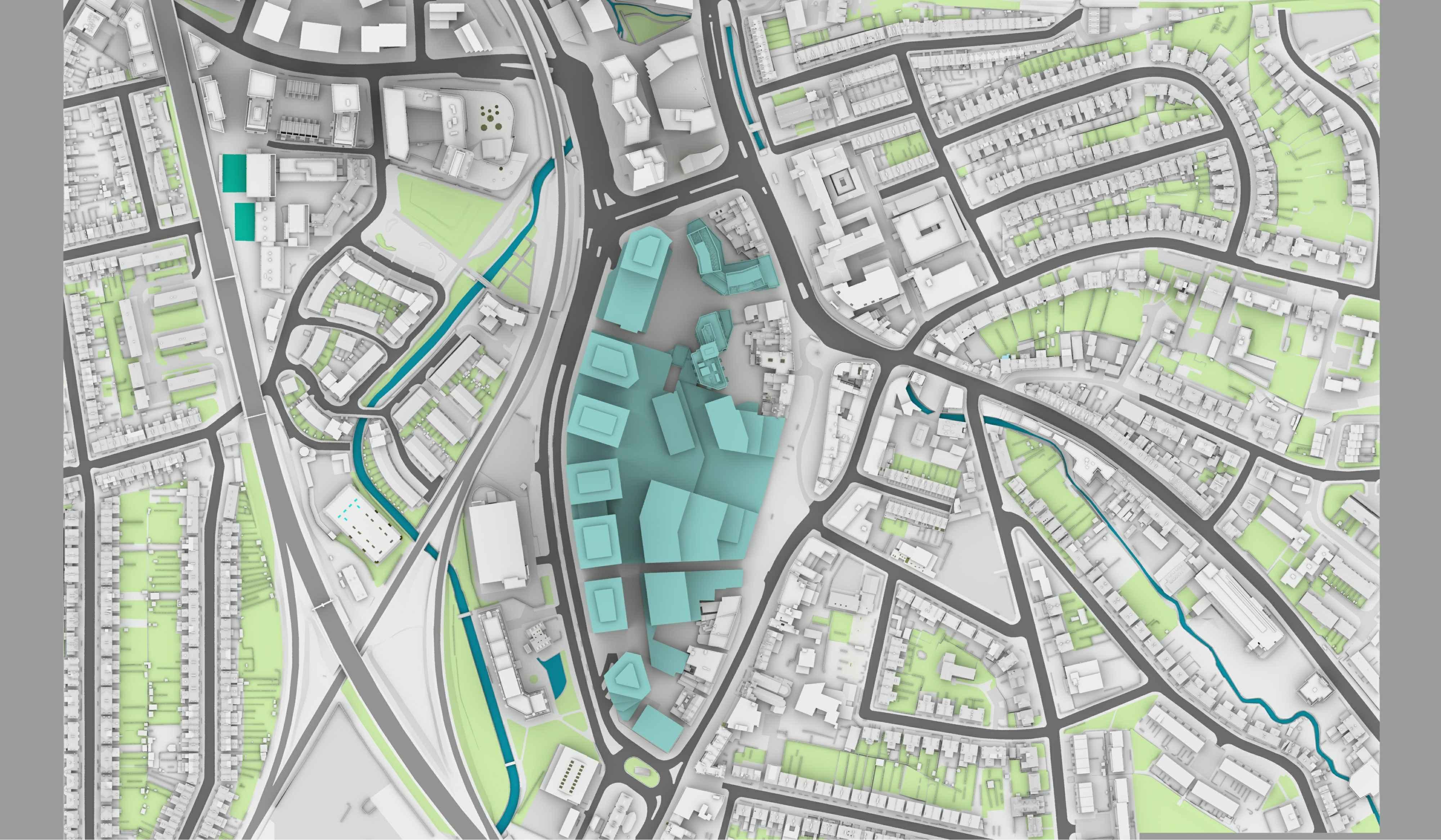

SunHoursOnGroundAnalysis

SunHoursOnGroundAnalysis

Appendix 4: Façade Studies

Illustrative Scheme
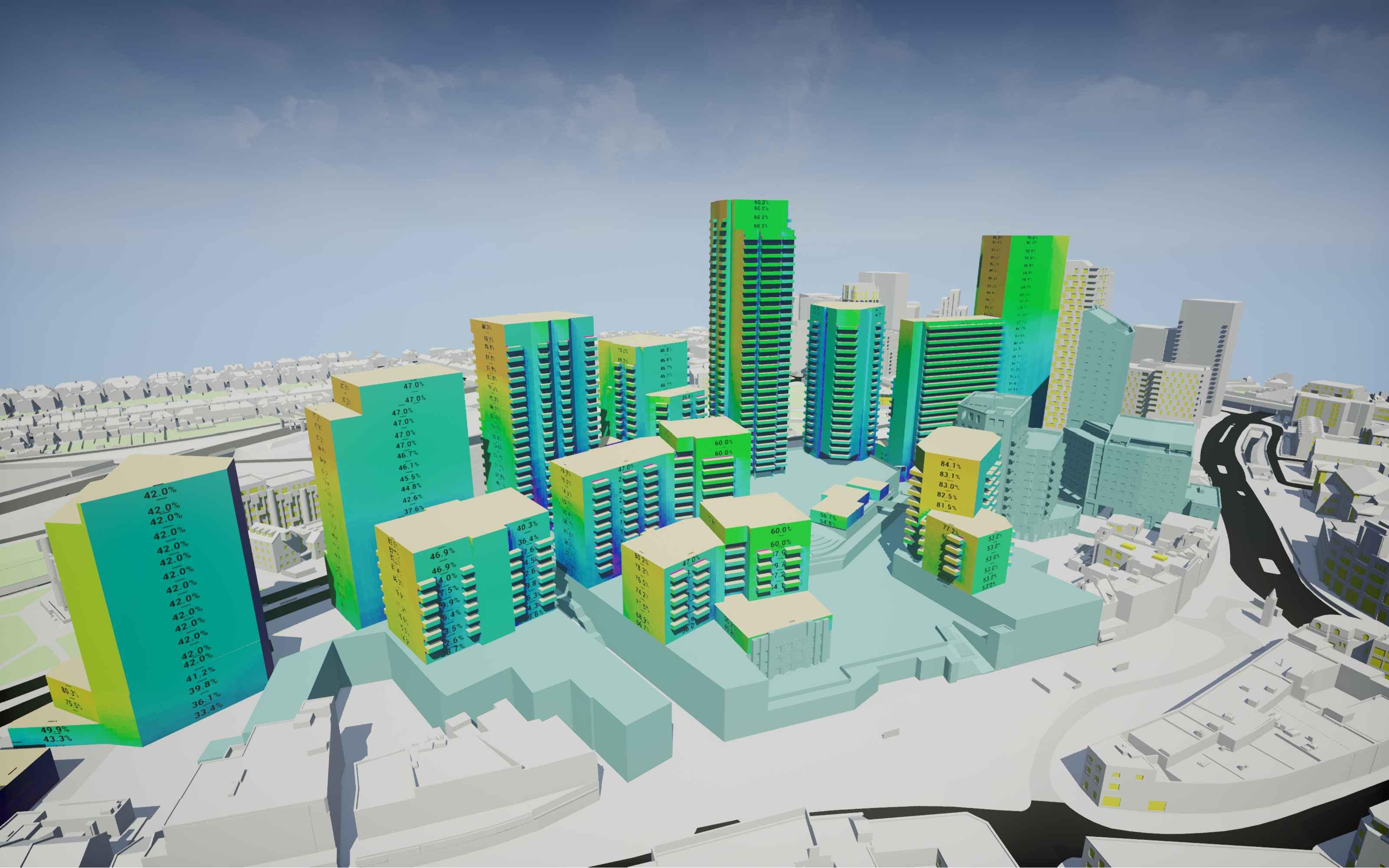
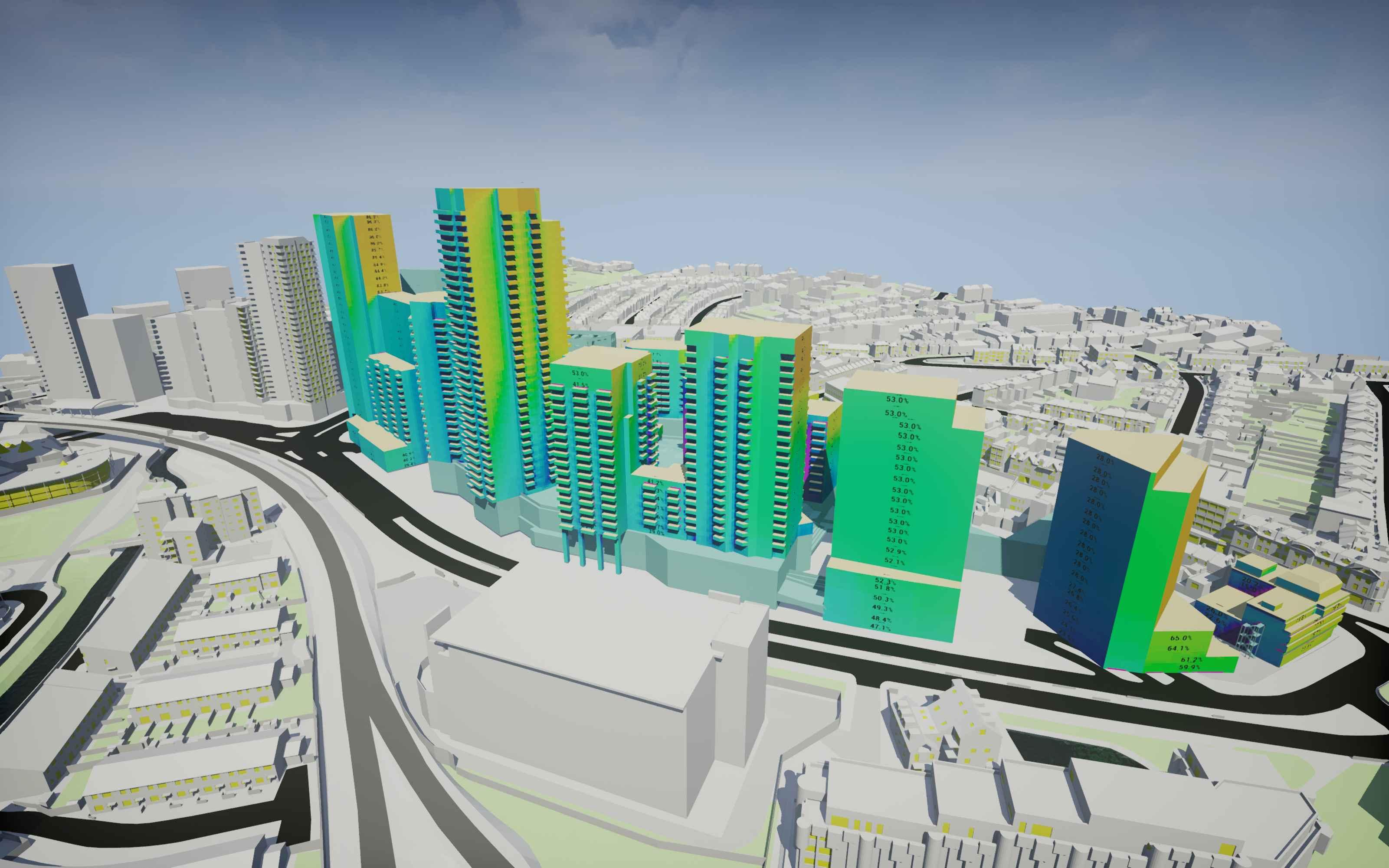
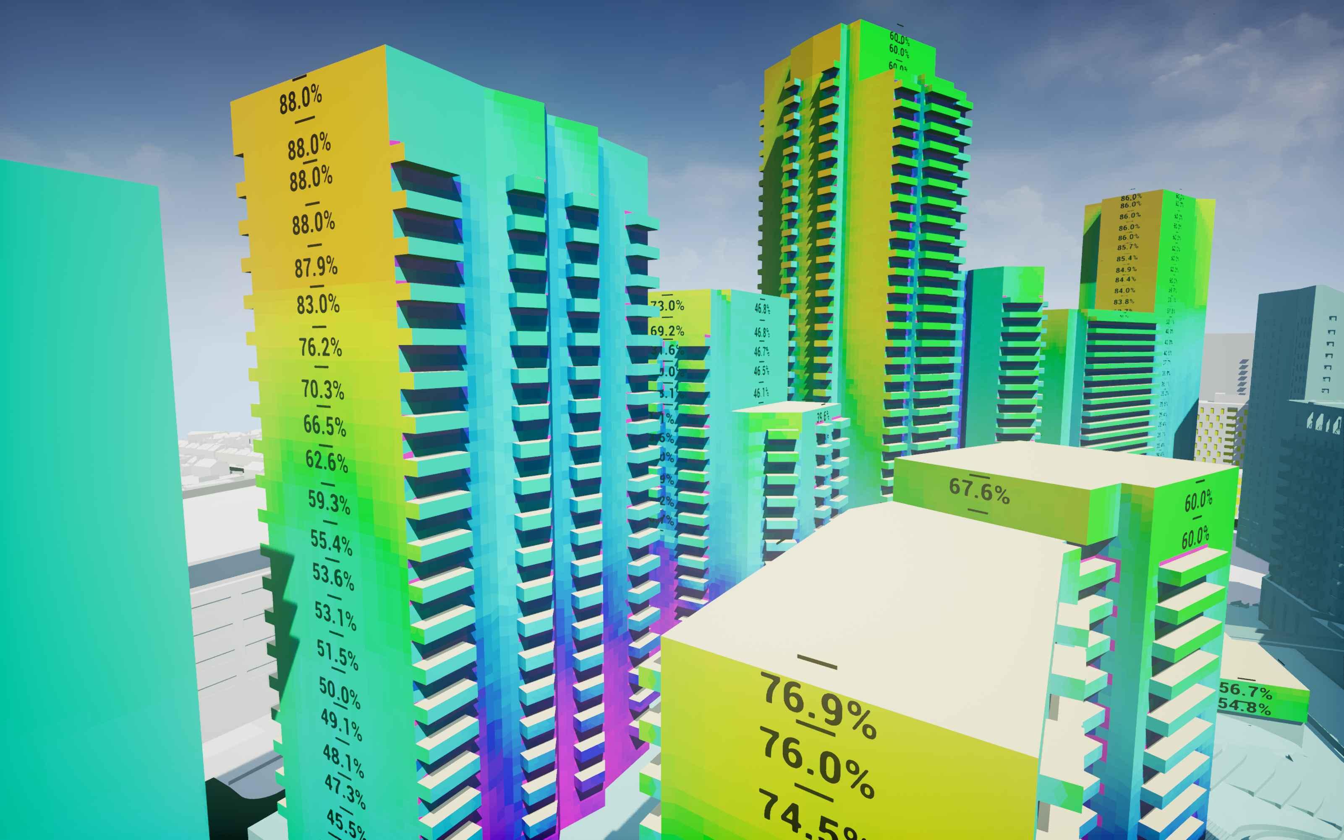
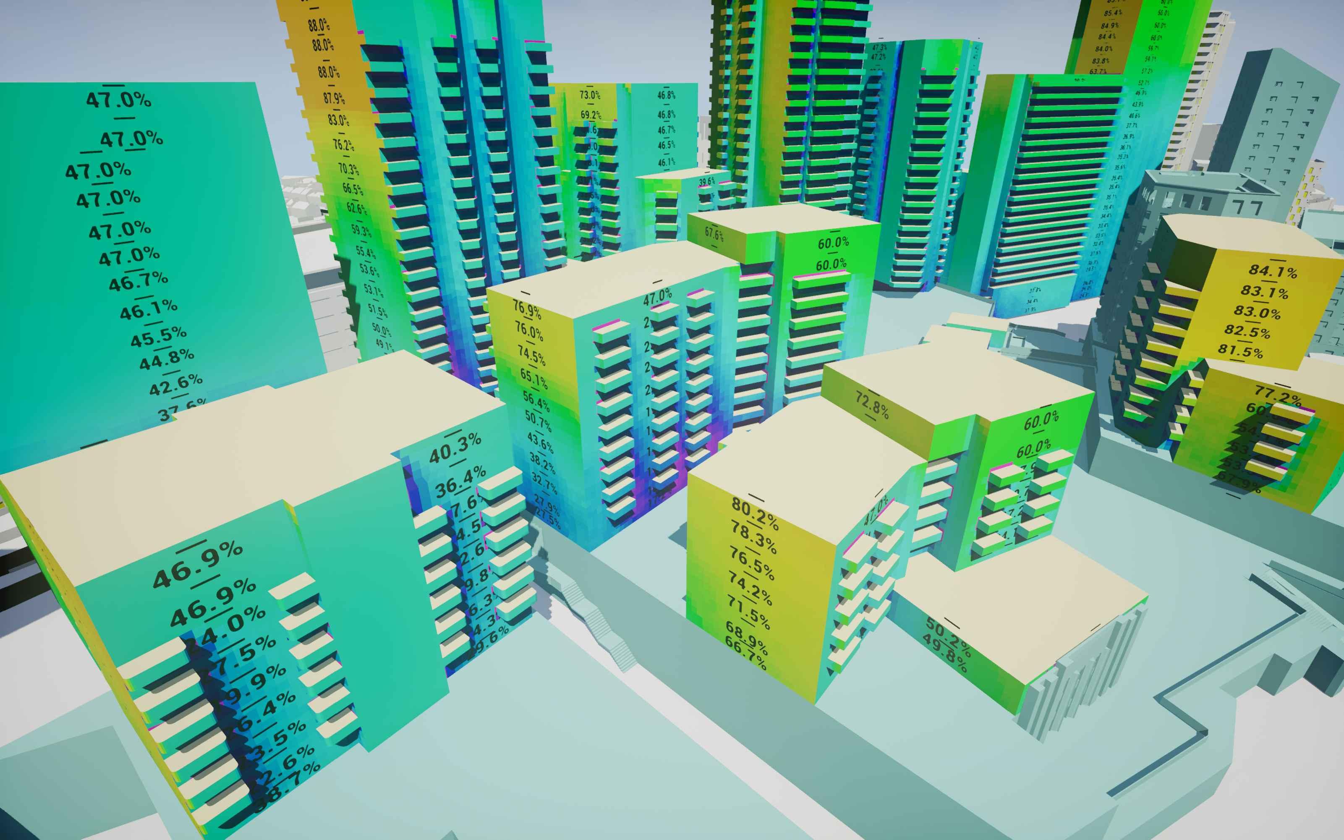
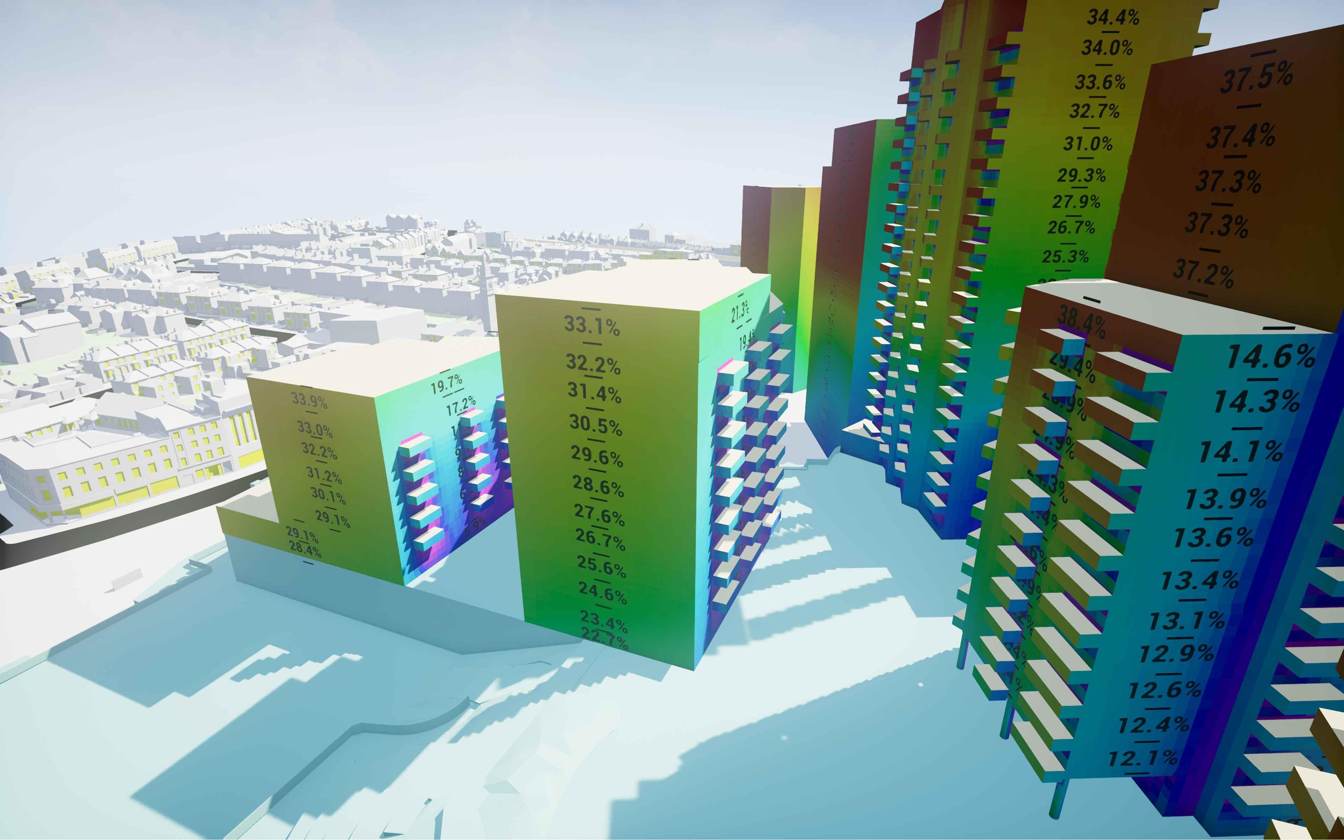
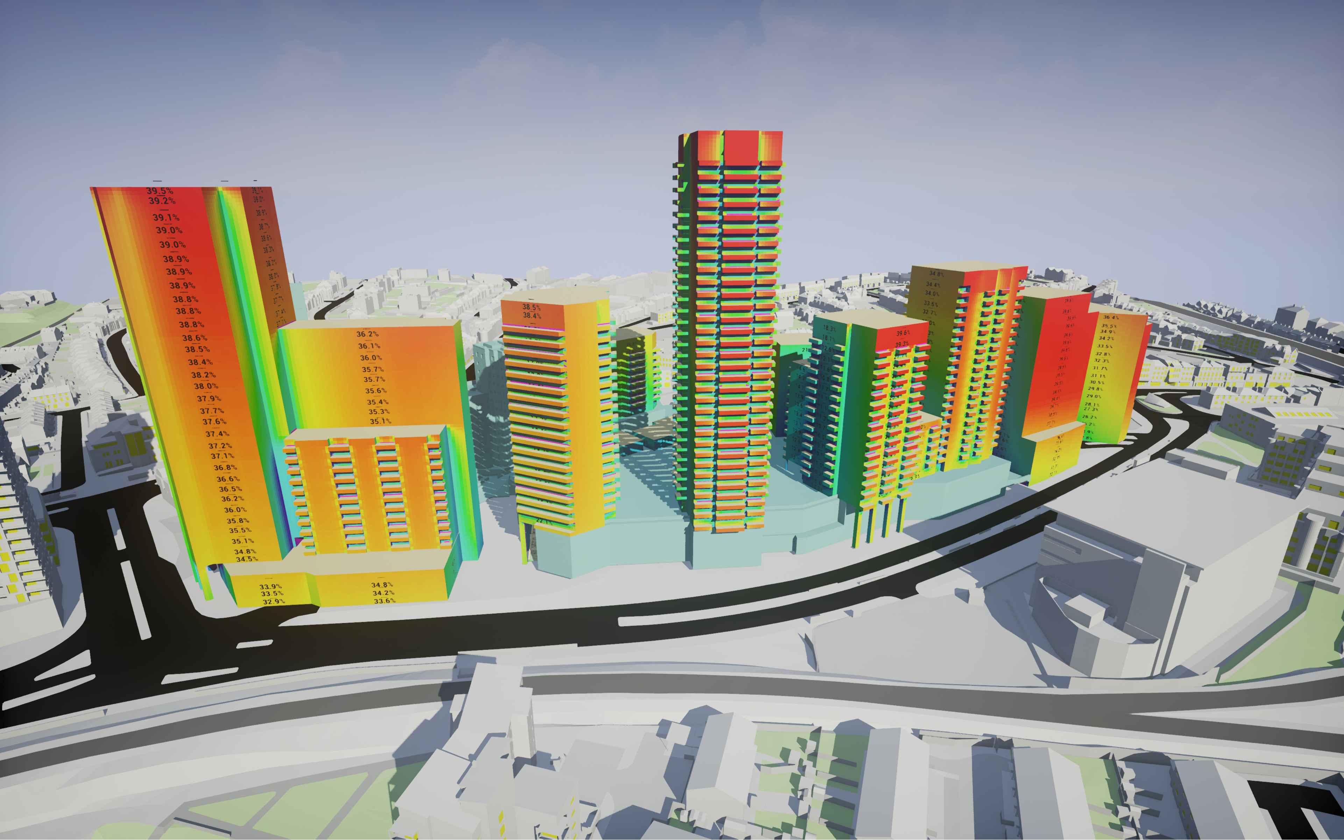
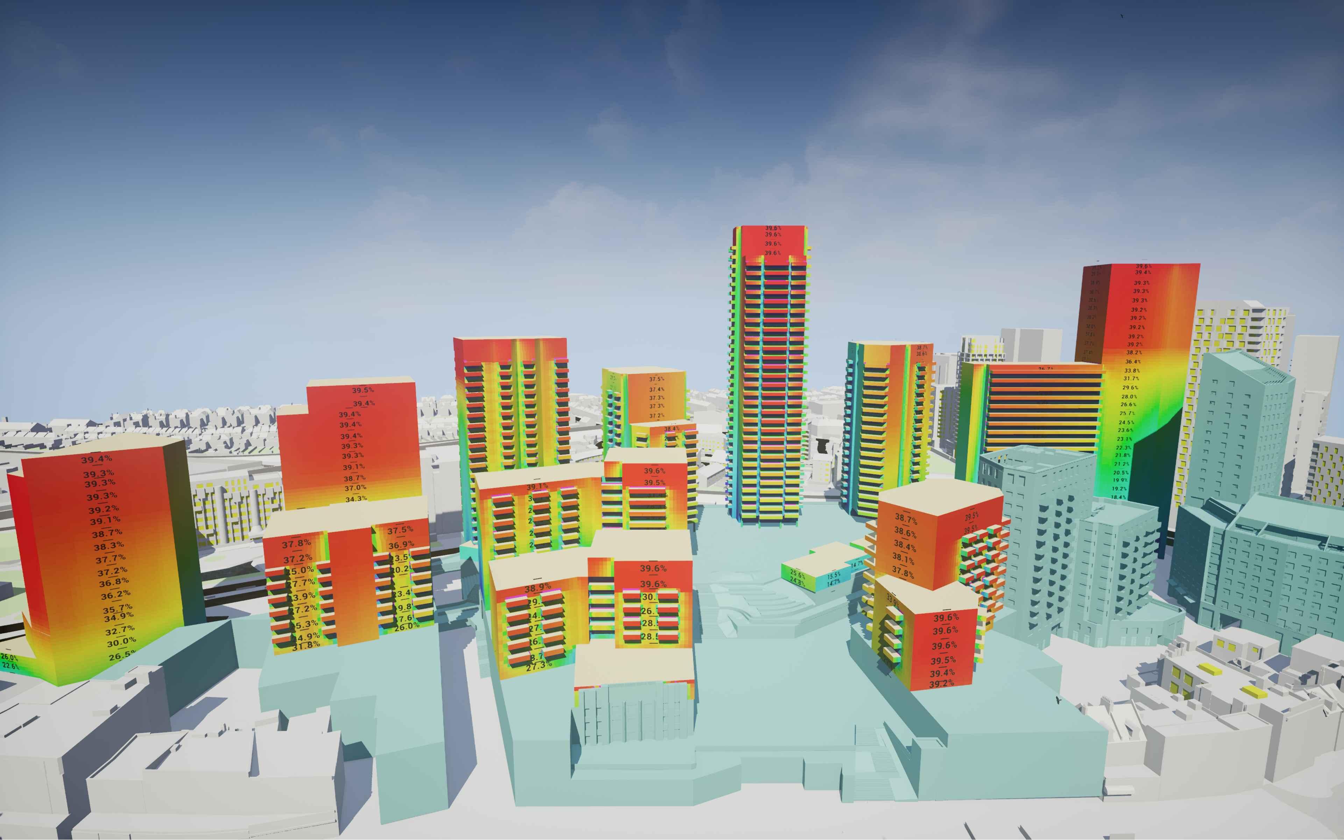
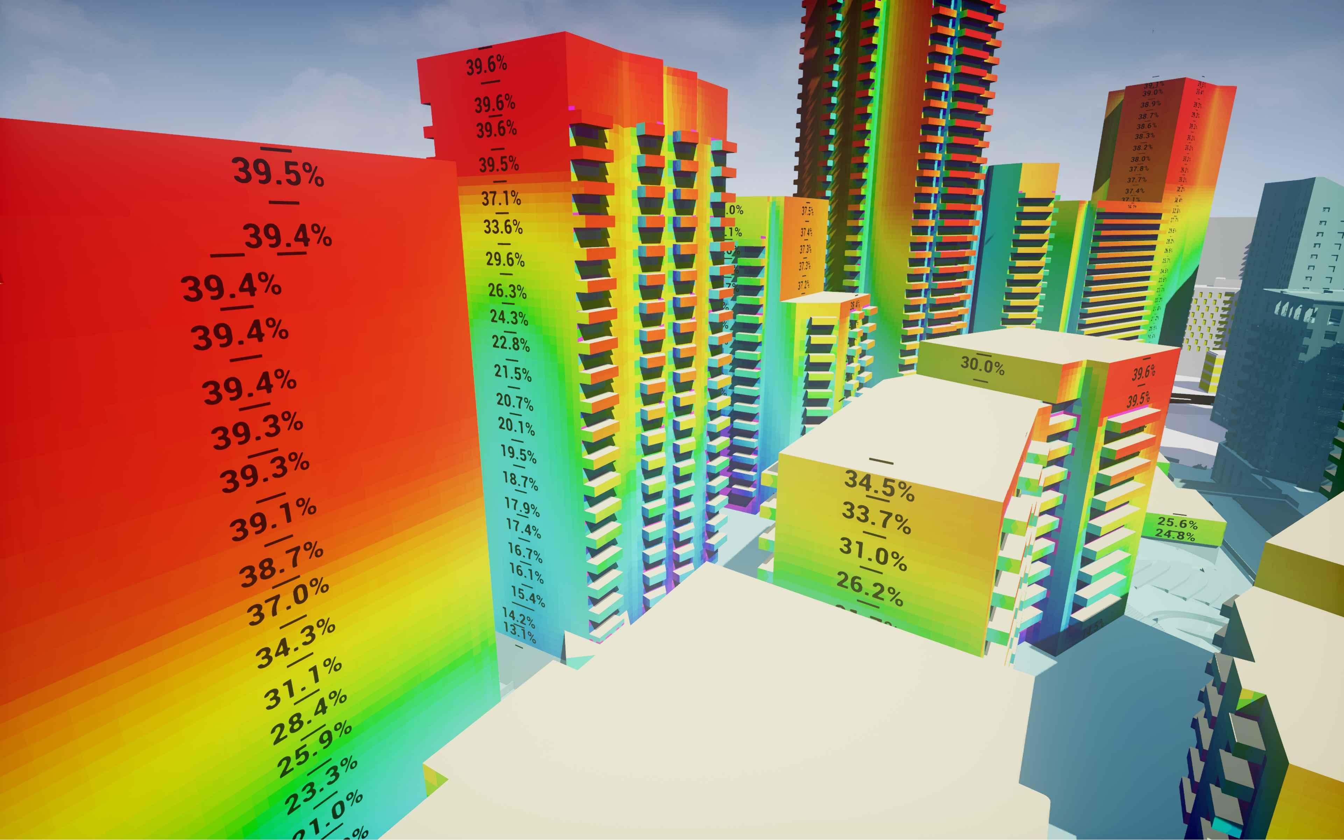

Maximum Parameter Outline Scheme
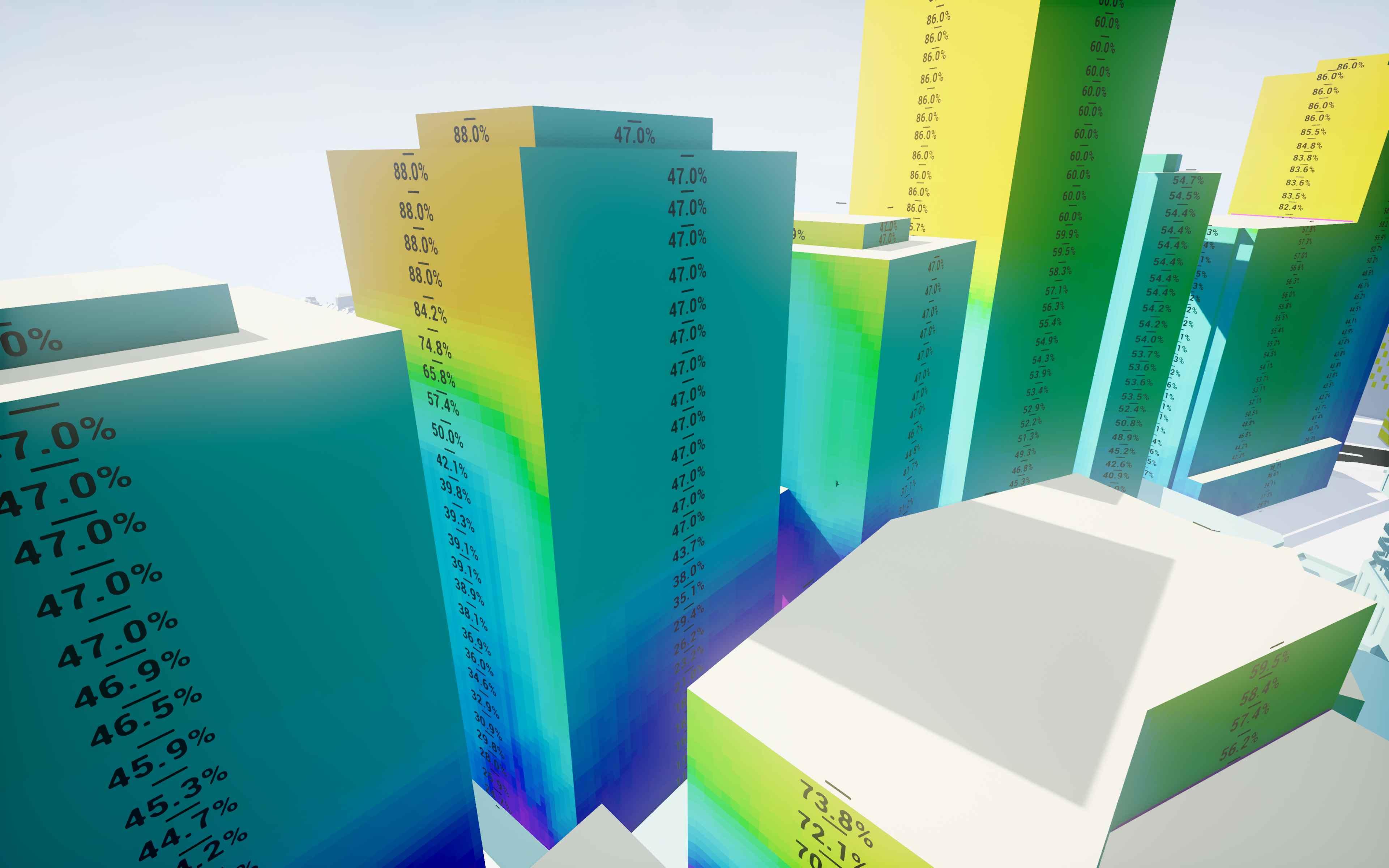
APSHFacadeStudies
ProposedSchemeN1dated09/10/24with N210/10/24andMaximumParameterMasterplan dated02/08/24


APSHFacadeStudies
ProposedSchemeN1dated09/10/24with N210/10/24andMaximumParameterMasterplan dated02/08/24
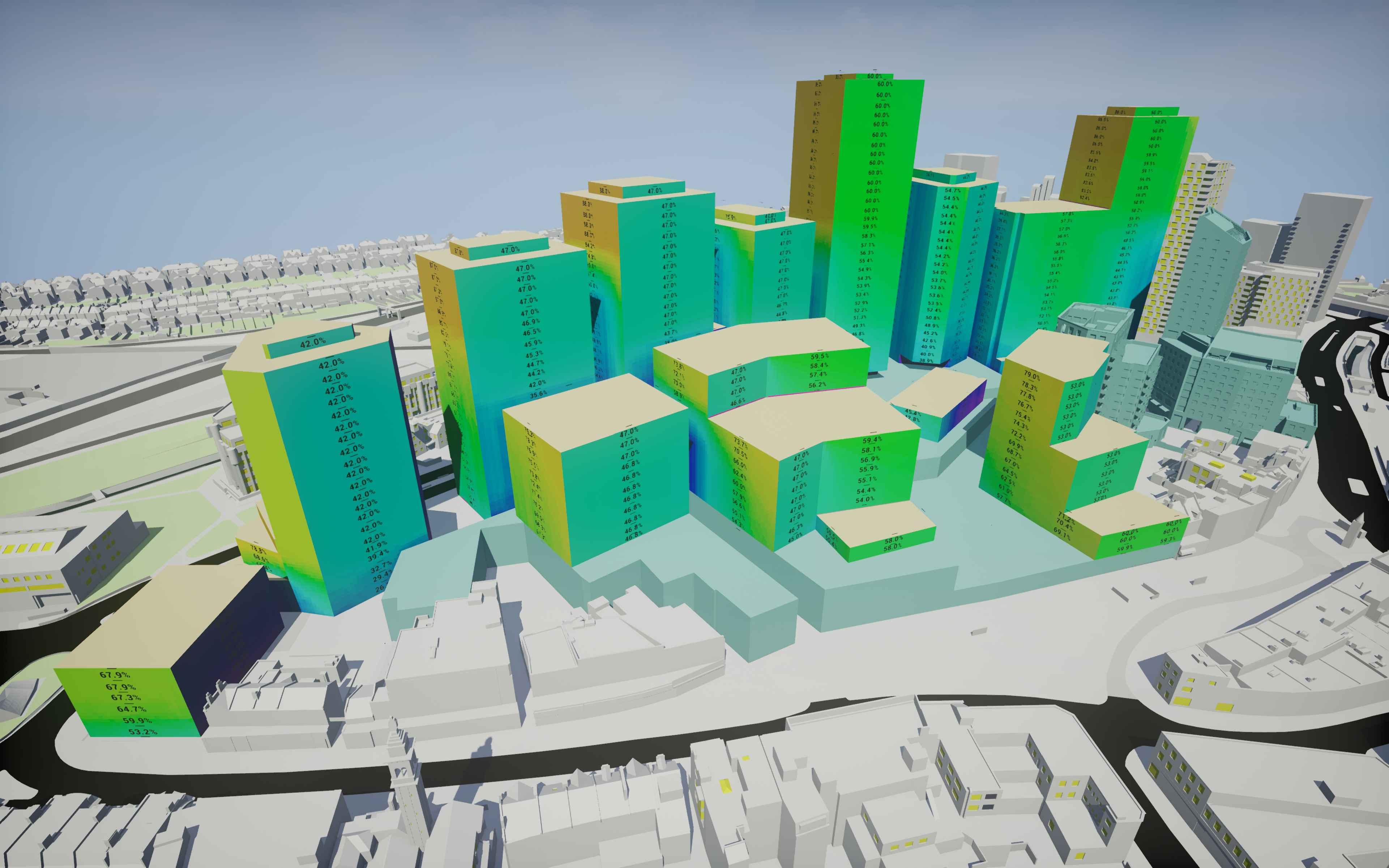
ProposedSchemeN1dated09/10/24with N210/10/24andMaximumParameterMasterplan dated02/08/24
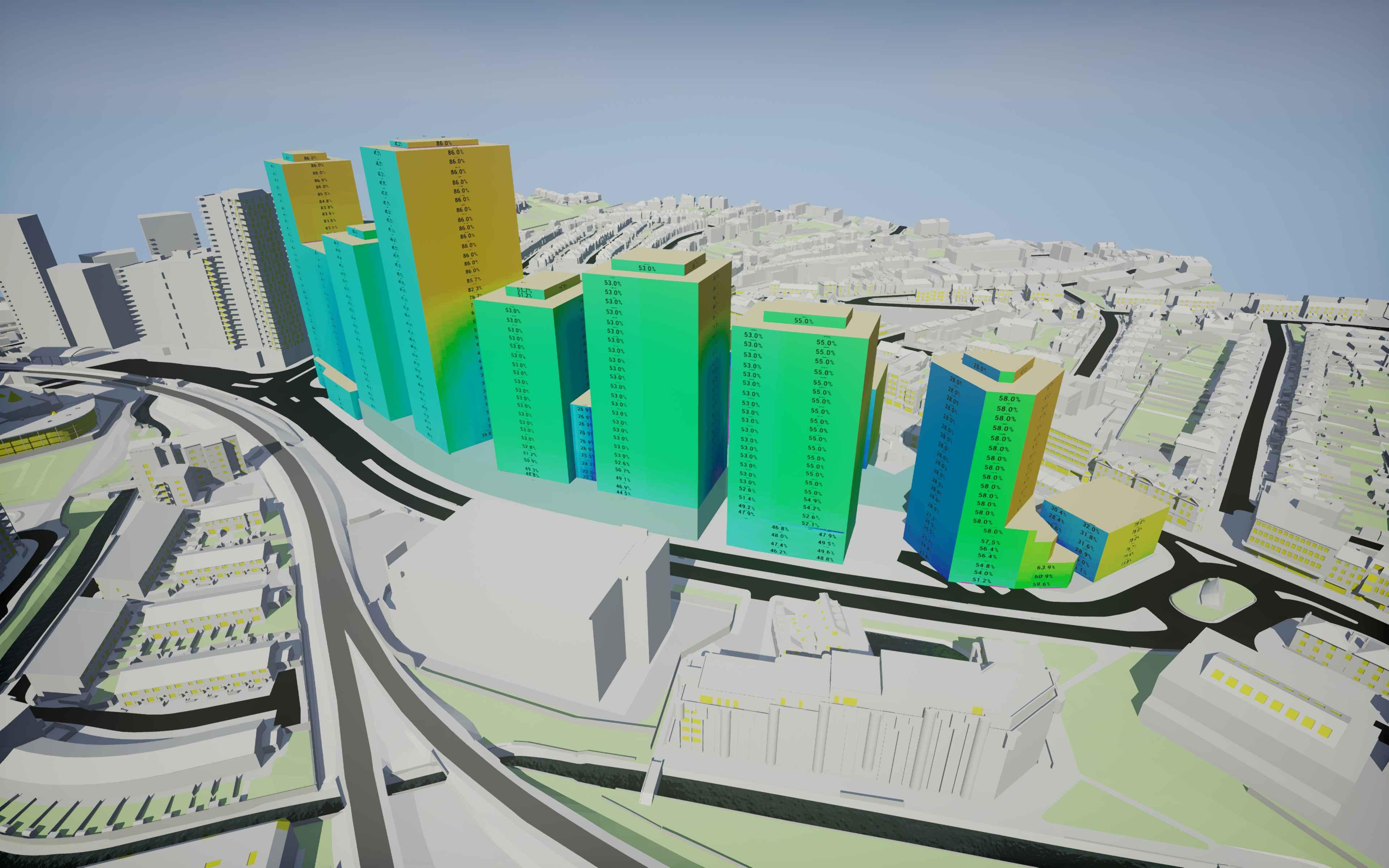
ProposedSchemeN1dated09/10/24with N210/10/24andMaximumParameterMasterplan dated02/08/24
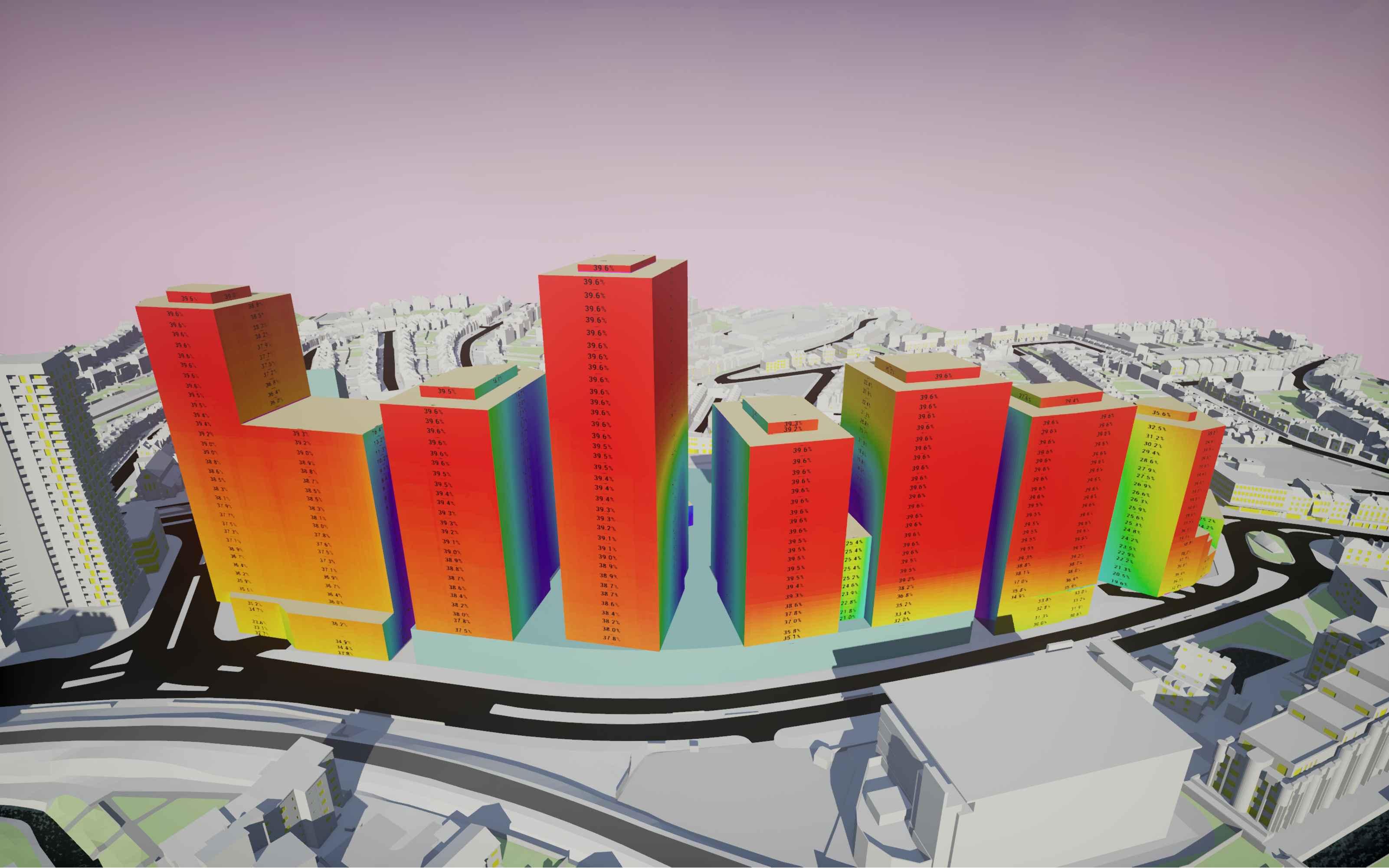
VSCFacadeStudies
ProposedSchemeN1dated09/10/24with N210/10/24andMaximumParameterMasterplan dated02/08/24
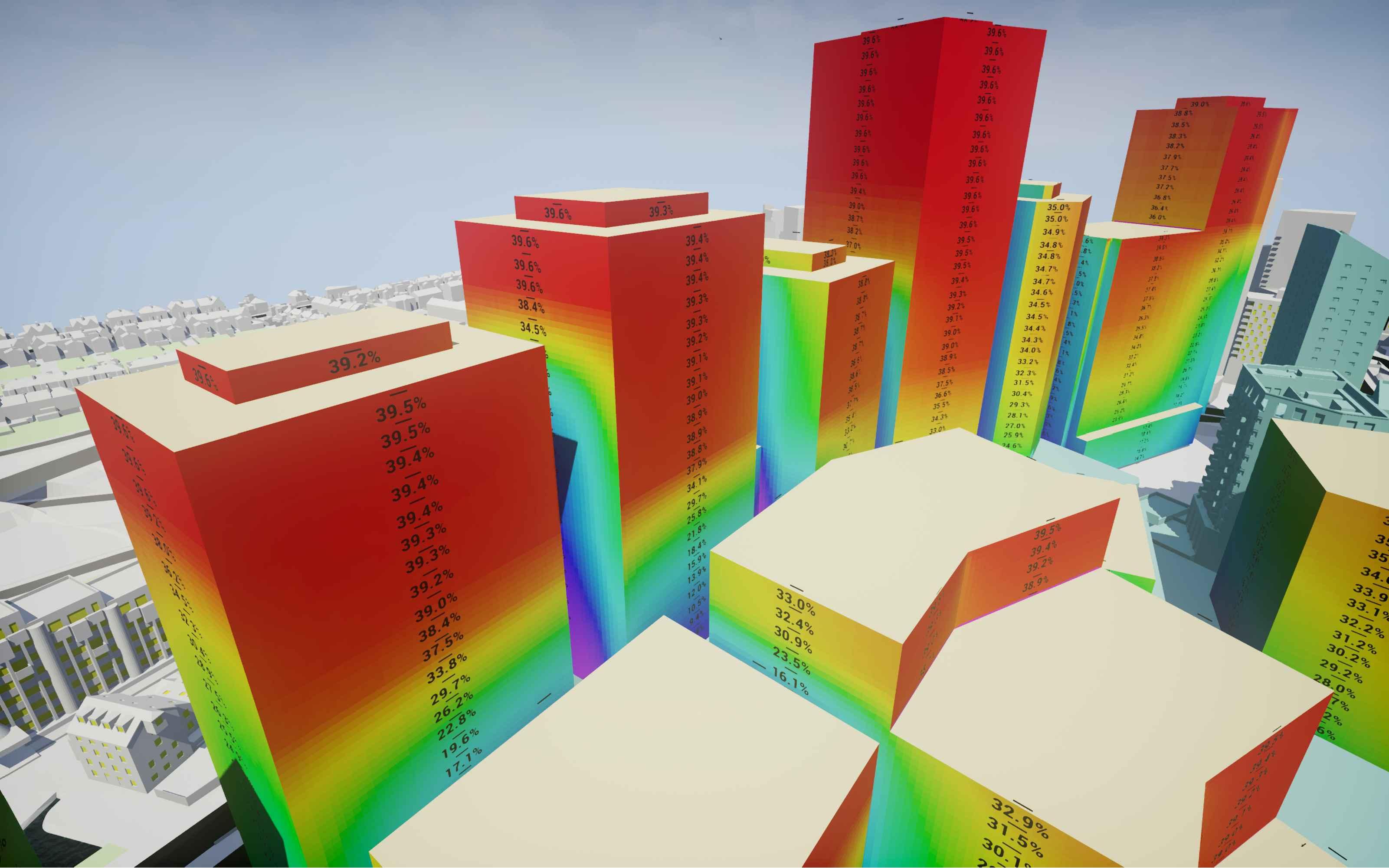
VSCFacadeStudies
ProposedSchemeN1dated09/10/24with N210/10/24andMaximumParameterMasterplan dated02/08/24
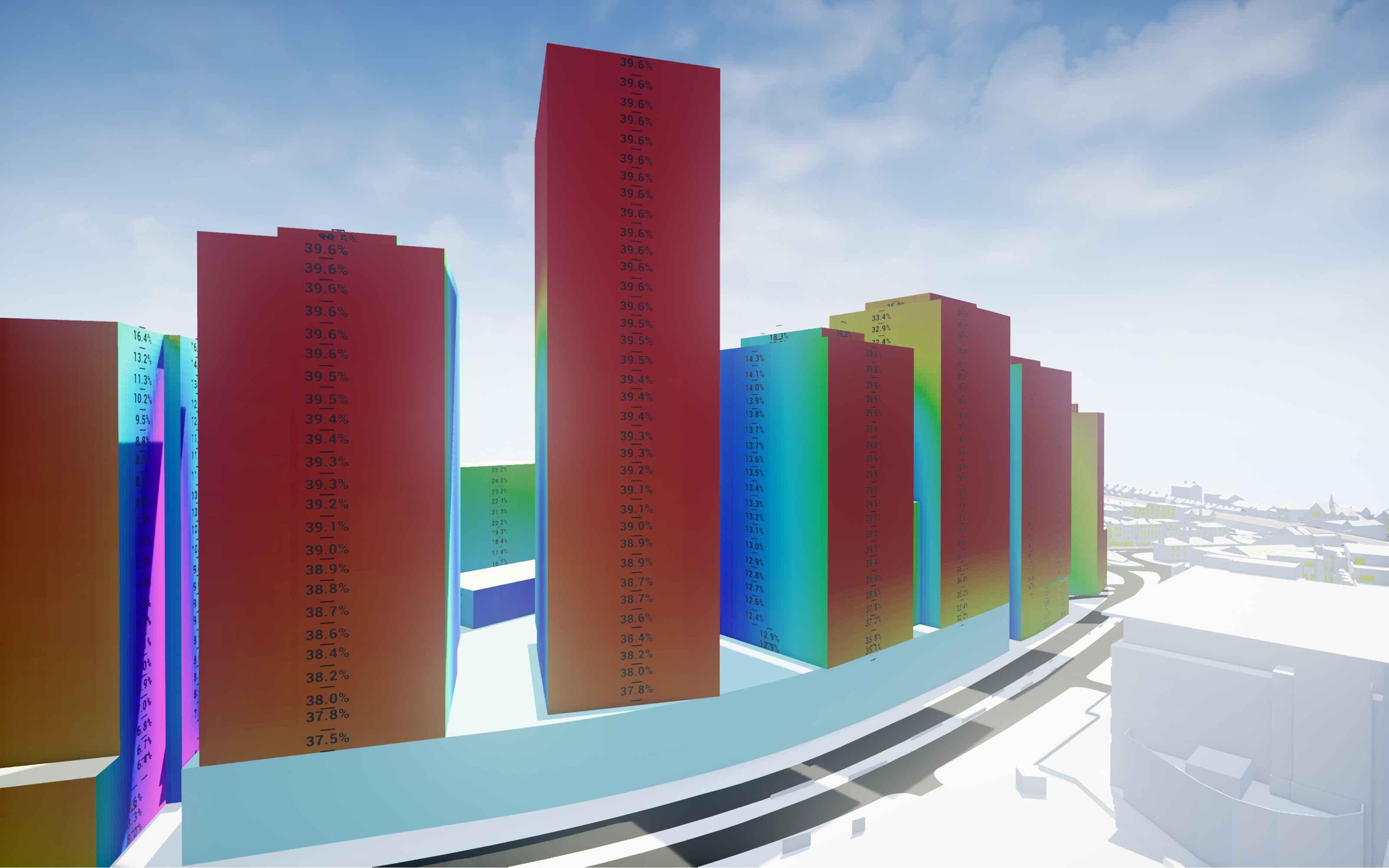
VSCFacadeStudies
ProposedSchemeN1dated09/10/24with N210/10/24andMaximumParameterMasterplan dated02/08/24
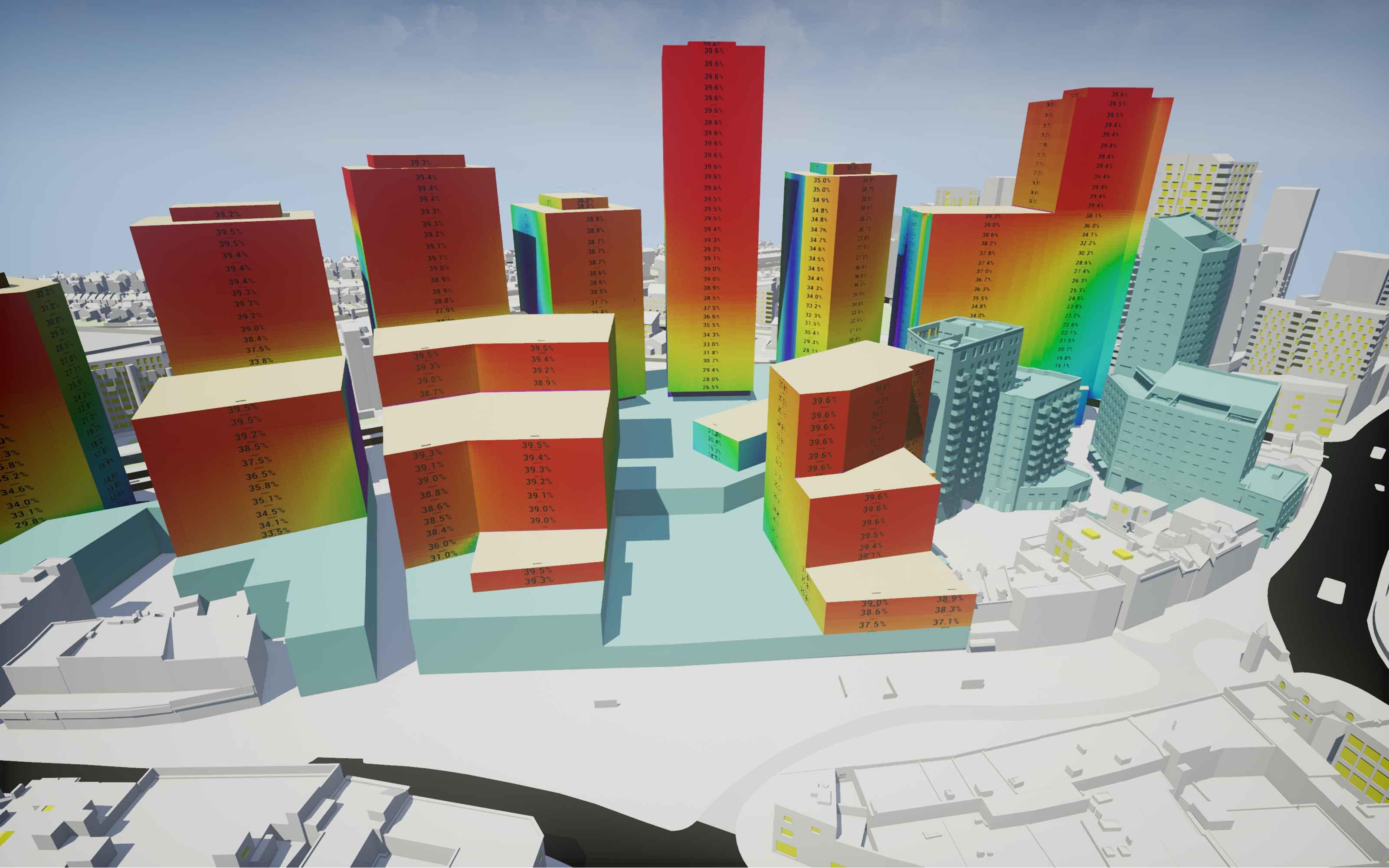
VSCFacadeStudies
ProposedSchemeN1dated09/10/24with N210/10/24andMaximumParameterMasterplan dated02/08/24

Appendix 5: Scheme Drawings

Maximum Parameter
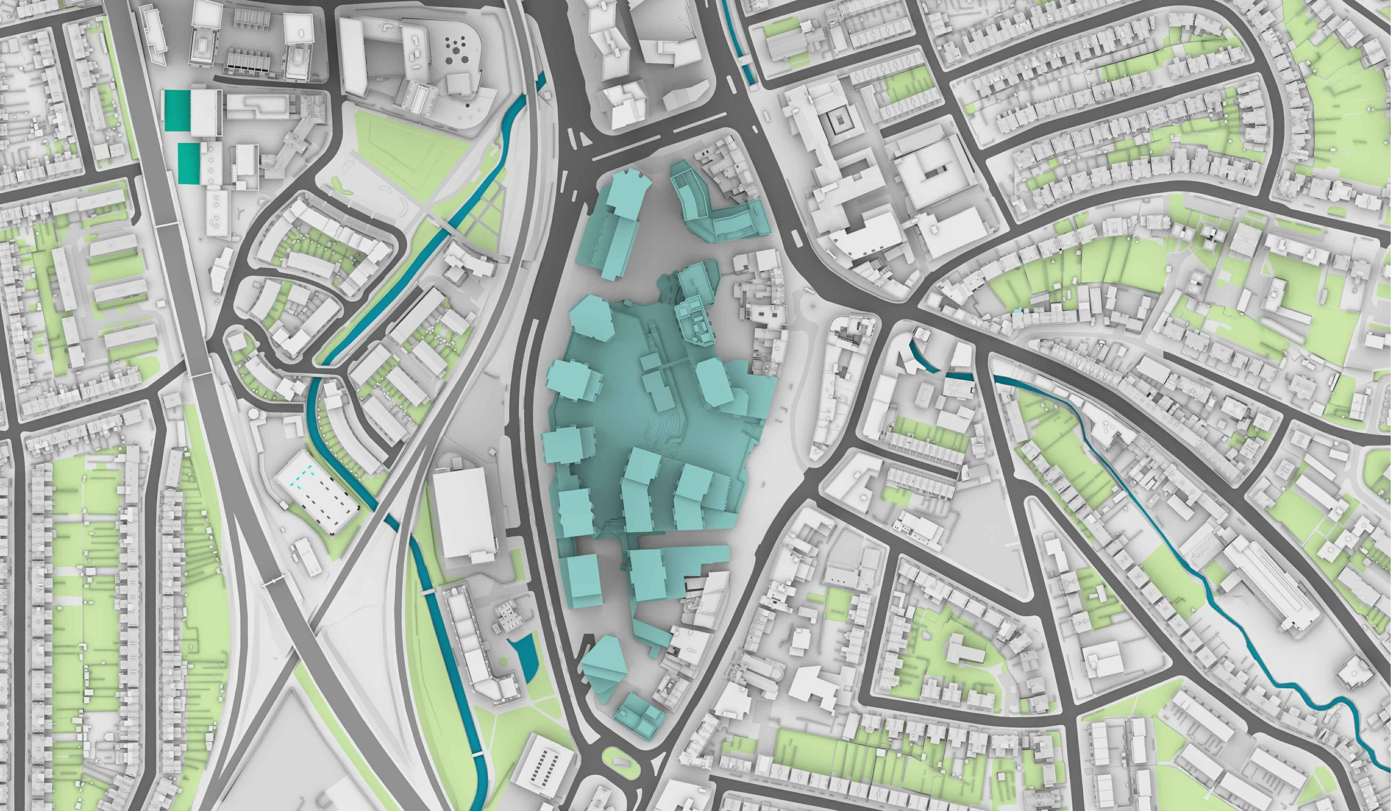




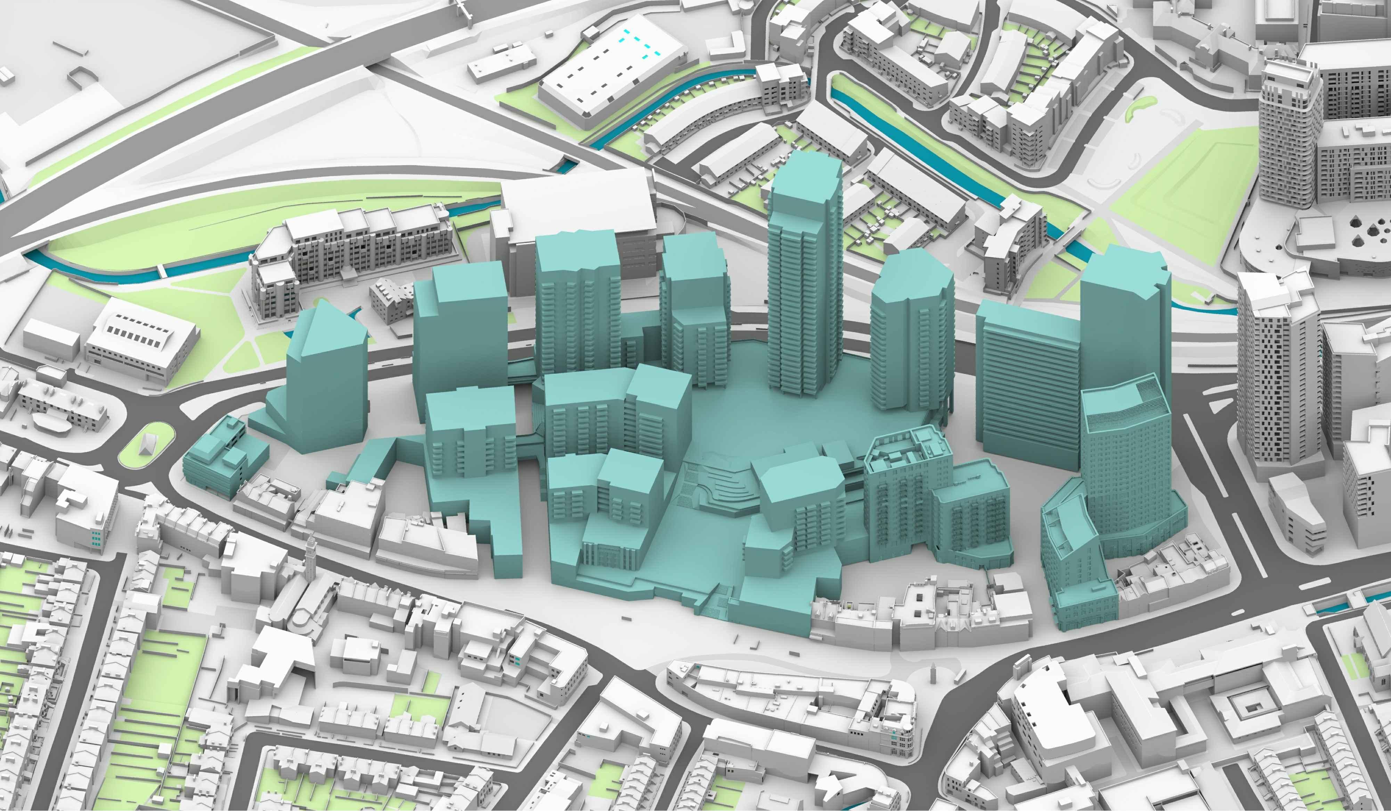




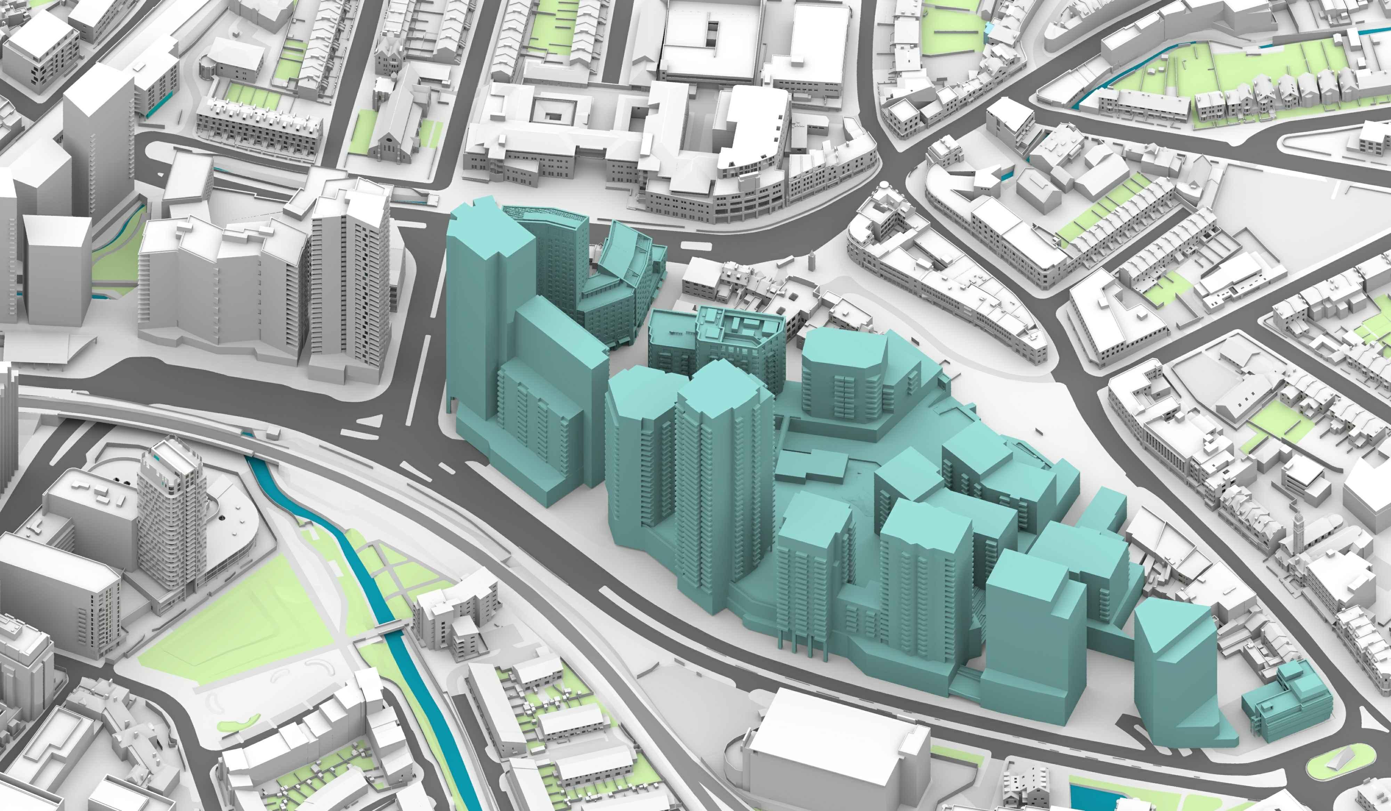




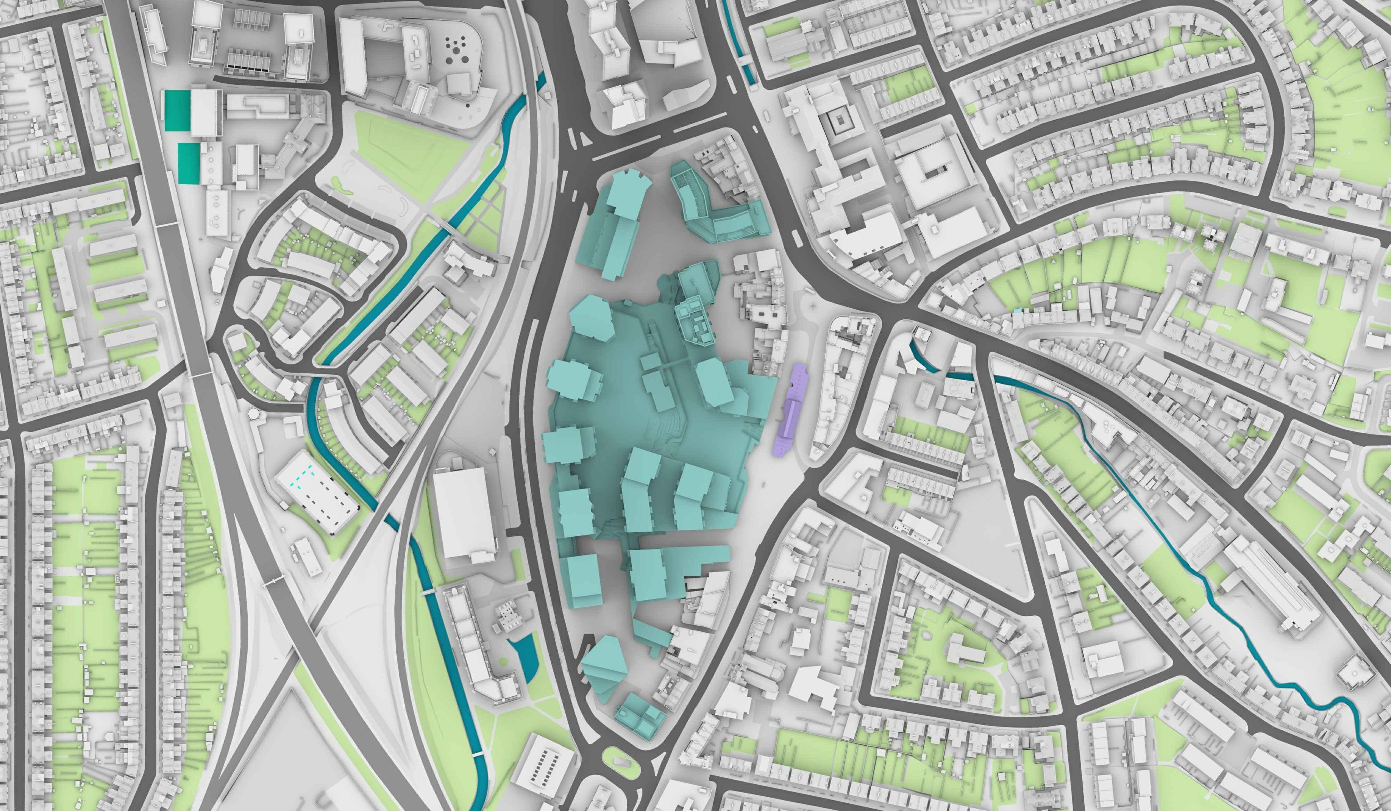






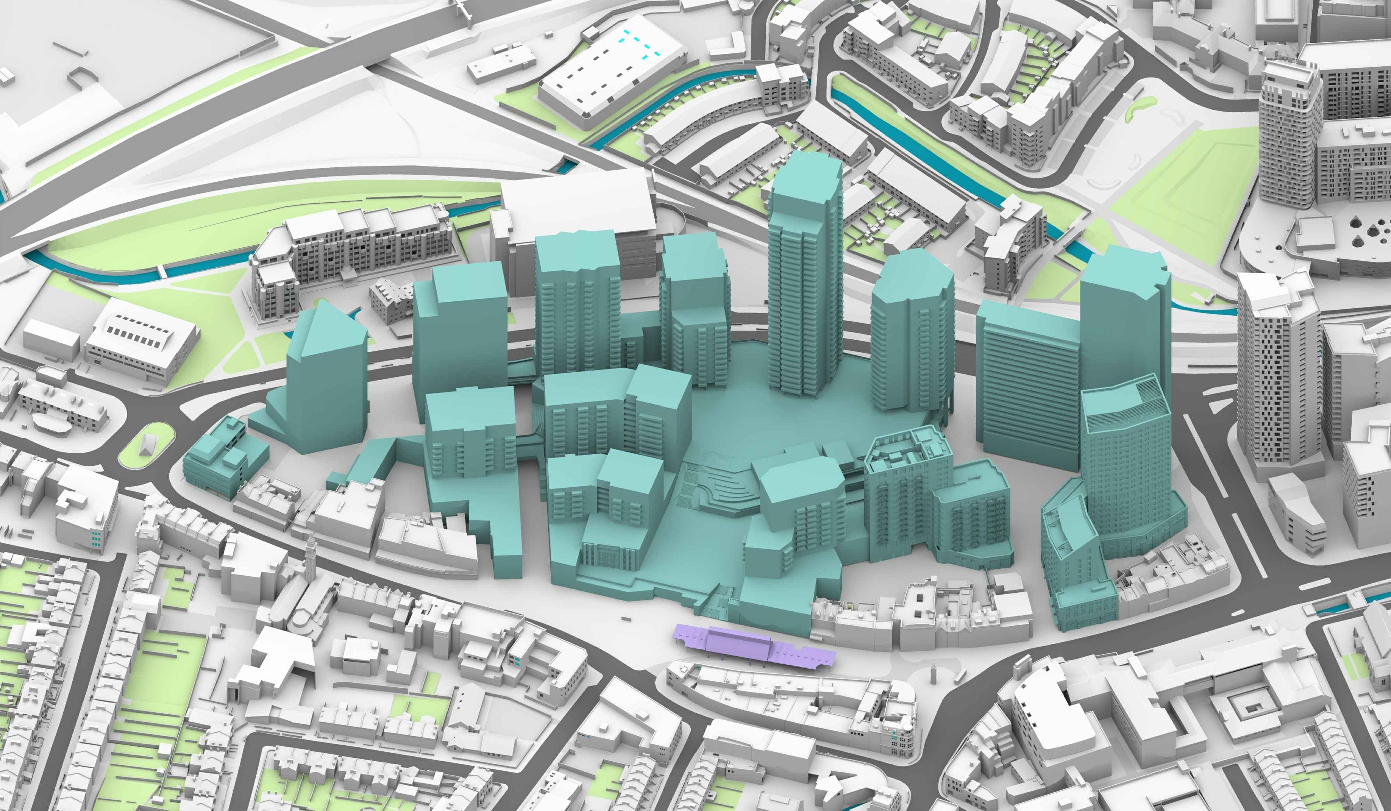






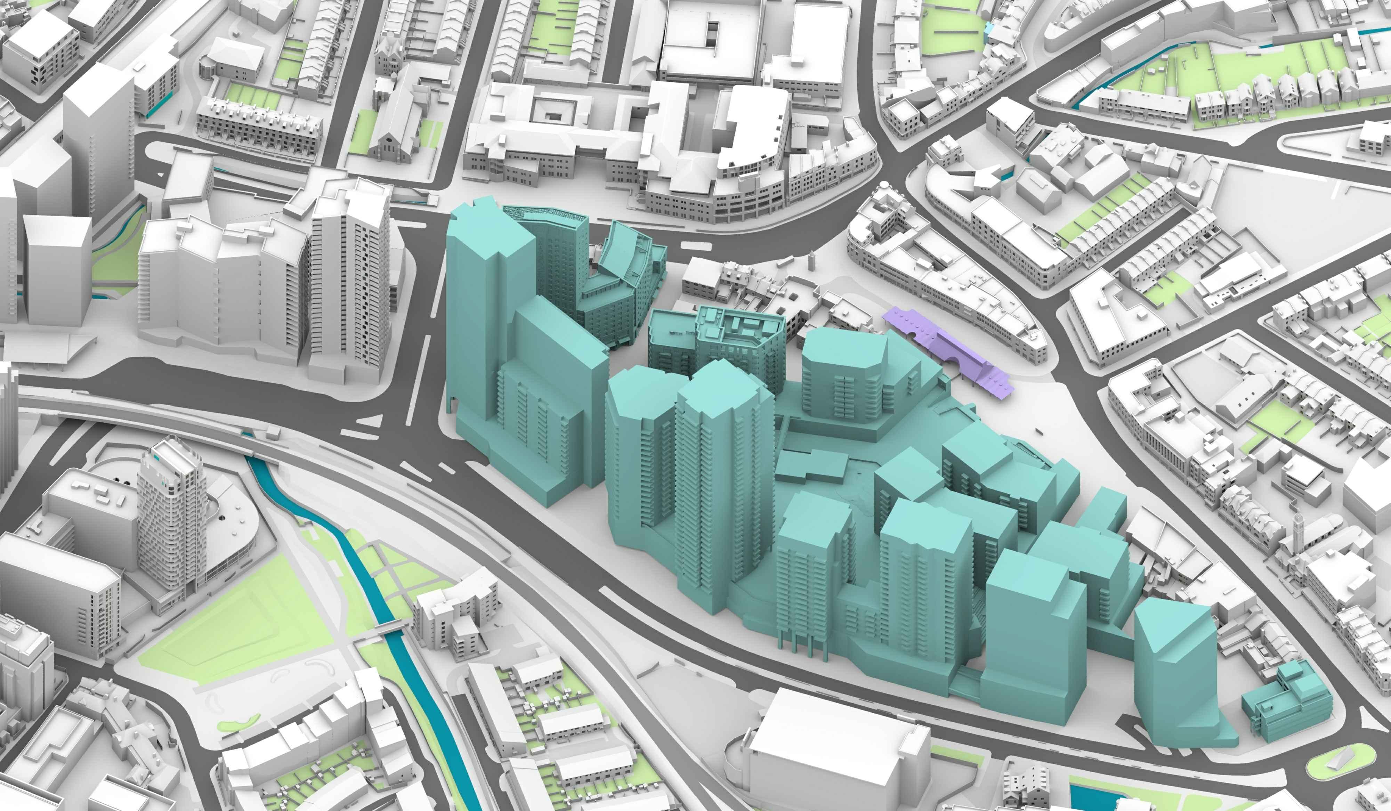







Illustrative Parameter
