STATEMENT OF COMMUNITY INVOLVEMENT

Lewisham Shopping Centre
October 2024





Lewisham Shopping Centre
October 2024



This Statement of Community Involvement has been prepared and submitted by Something Collective, a community engagement specialist, on behalf of Landsec Lewisham Limited (the ‘Applicant’) for a hybrid application for the redevelopment of land at Lewisham Shopping Centre and adjacent land (the ‘site’). The Site will be referenced as ‘Lewisham Shopping Centre’ or the ‘Shopping Centre’ throughout this document.
The planning application is a hybrid application comprising both an outline (masterplan) and detailed components. The outline planning permission will be governed by control documents including Parameter Plans, a Design Code.
The Statement of Community Involvement provides a record of pre-application engagement carried out between 2020 and 2024 for the planning application. During this period, feedback has been gathered and shared with the Applicant and the design team to monitor and ensure comments and ideas from the public have been considered and reflected on through the design process.
Lewisham Shopping Centre has been held by the Applicant for over twenty years. Through this period significant changes in shopping habits, consumer preferences and broader societal shifts have affected the way the Shopping Centre is used


and contributes to the economic vitality of the town centre. Lewisham Council has long held ambitions to create a vibrant future for Lewisham town centre, and the fundamental reinvention of the shopping centre is major step to achieving this. Lewisham Council have allocated the site within planning policy as being suitable for redevelopment and this, in addition to our community consultation and research of local needs, has identified the following opportunities:
• Incorporate over 1,000 homes onto the site
• Change the mix of retail and commercial uses
• Improve access to and quality of public spaces and green spaces
• Create better cycle connections
• Create a location where people live, work, play, eat and socialise.
The design development of Plots N1 and N2 which are being brought forward through the detailed component of the planning application have informed the Design Code. The Application is a phased development. Phase 1a is applied for in Detail, whilst Phases 1b, 2a, 2b, and 3a and 3b are applied for in outline. The full planning application will be submitted for Phase 1a comprising the demolition of existing buildings, structures and associated works will provide a mixed-use development including:
• a Co-Living building (Sui Generis) up to 23 storeys in height (Plot N1), and a residential building (Class C3) up to 15 storeys in height (Plot N2), associated residential ancillary spaces as well as town centre uses (Class E (a, b, c, d, e, f, g (i, ii);(Sui Generis)
• Public open space (the Northern Square), public realm, amenity space and landscaping, car and cycle parking, highway works and the formation of new pedestrian and vehicle accesses, existing shopping centre interface works (the ‘Phase 1a Finish Works’), service deck modifications, servicing arrangements, site preparation works, supporting infrastructure works and other associated works.
An outline planning application (all matters reserved) will be submitted for a comprehensive, phased redevelopment, comprising demolition of existing buildings, structures and associated works to provide a mixed-use development including the following uses:
• Living Uses, comprising residential (Class C3) and student accommodation (Sui Generis);
• Town Centre Uses (Class E (a, b, c, d, e, f, g (i, ii) and Sui Generis);
• Community and Cultural uses (Class F1; F2; and Sui Generis);
• Public open space, public realm, amenity space and landscaping works;
• Car and cycle parking;
• Highway works;
• Formation of new pedestrian and vehicular accesses, permanent and temporary vehicular access ramps, service deck, servicing arrangements and means of access and circulation within the site;
• Site preparation works;
• Supporting infrastructure works;
• Associated interim works;
• Meanwhile and interim uses and
• Other associated works.
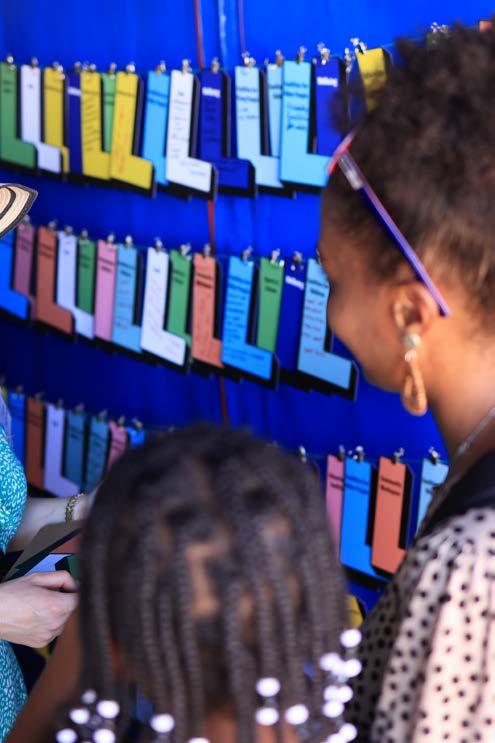
This Statement of Community Involvement provides a detailed record of engagement and consultation on the proposed redevelopment of Lewisham Shopping Centre by Landsec (the Applicant). It outlines how communities and stakeholders over a period of four years have shaped and influenced the final designs set out in the Application submitted to London Borough Lewisham Planning Authority.
The community engagement and consultation on the proposals for Lewisham Shopping Centre was delivered from 2020 to autumn 2024. This engagement process was designed to ensure a comprehensive and inclusive approach to community involvement. Consultation with stakeholders includes residents, businesses, shoppers, local groups, organisations and civic bodies, as well London Borough of Lewisham. This took the form of workshops, focus groups, pop-ups, meetings and public exhibitions. In addition to this, a dedicated group of local residents, the Design Champions, were brought together as a sounding board to test and explore ideas and designs for the emerging masterplan.
The engagement strategy has been informed by the National Planning Policy Framework (NPPF) and the London Borough of Lewisham Statement of Community Involvement (2023) on undertaking pre-application public consultation. It also follows key commitments as set out by


Landsec’s Community Charter on engaging with communities.
Details about communications collateral, workshop findings, exhibition materials and wider consultation resources can be found in the appendices of the report.
This report has been divided into several sections. The Executive Summary provides a top level overview of engagement activities, feedback and design shifts. The subsequent chapters give detailed background information on key engagement processes. Chapter 2: Context sets out how the project team has sought to understand Lewisham as a place and the people that call it home.
Chapter 3: Developing an Engagement Approach outlines key tools and approaches to working with Lewisham’s communities, and Chapter 4 explains how engagement opportunities were communicated to different stakeholders.
Later chapters provide evidence and outcomes to the engagement processes outlined above. Chapter 5: Establishing the Project explains earlier rounds (Round 1-3) of engagement while Chapters 6 -9 provide detail about the different engagement and consultations since 2022 (Round 4). Within Round 4, there are four stage of engagement. In each of these sections, evidence of events, their feedback and how the design team have responded is expressed chronologically.
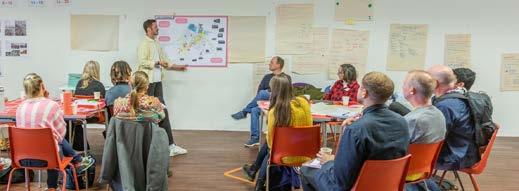
The Applicant developed a design brief to create a new destination in the town centre, including new culture and leisure attractions, new retail and spaces for new and existing businesses, food venues, high quality public realm and new homes.
Following an open competition, the Applicant appointed Studio Egret West (the design team) to produce a masterplan in 2020. This included:
• A new outdoor shopping experience
• New homes
• A green loop within the development, as well as public realm
• New food and beverage options
• A community space.
Following initial rounds of engagement in 2020-2022, a new brief was developed by the Applicant to
reflect community feedback and aspiration for the site to include:
• Extensive public greenspace
• Community buildings
• No loss of retail floorspace
• Retention of key brands
• A return of the model market.
Additional design practices Mae Architects, Archio and Studio Mult were appointed to the project in 2023 to deliver detailed plot designs of the scheme.
Over the course of the design development, consultation with London Borough of Lewisham and engagement with the wider public and stakeholders, the proposals have been amended to reflect ongoing conversations and feedback. This is outlined in chapters 6-9.
Image: Town Centre Workshop Assessment, Design Champions (August 2022).



The project engagement consultants, Something Collective, developed a creative and responsive engagement strategy that has sought to reflect and amplify both the Applicant’s and the communities’ aspirations for the site. This approach has centred on creating opportunities to influence and uncover unique insights and solutions that might be overlooked in a top-down design process. As such, the proposals have been subject to significant design evolution following an iterative process of testing ideas and concepts with smaller groups and the wider public.
Key aims for the engagement and consultation approach were to:
• Raise awareness about the project and the impact it will have on stakeholders, and the wider town centre.
• Actively prioritise stakeholders’ experiences of the Lewisham Shopping Centre to understand local needs and address concerns about the project and/or designs.
• Create an inclusive, accessible and engaging process that gives different audiences, communities and stakeholders opportunities to be involved how and when they can.
• Employ a range of communication and engagement tools to share to information and gather feedback to ensure stakeholders understand how they have influenced the designs and decision making.
• Promote community co-learning and capacity building by working with local groups and other stakeholders to explore new opportunities and relationships.
The




In this section, an overview of findings and feedback from each stage of the engagement and consultation is presented. It charts the different views and contributions from workshops to the public exhibitions, categorised by themes.
During the period of community engagement, over 3000 people have engaged in the project to date, with over 2500 providing feedback through either workshops, focus groups, polling, pop-ups or attending public exhibitions.





From 2020 to early 2022, three public exhibitions were held to share initial design ideas for the project as detailed in the diagram (Page x). Following these consultations the Applicant revised the design brief to reflect community feedback.
Overall, the feedback on the proposals has been largely positive, highlighting the anticipated benefits of new greenspaces, better social amenities, safety, the need for a modern shopping centre and an improved town centre experience. Challenges raised by some participants and contributors included the heights of some of the taller buildings, their
impact on greenspaces, and the loss of parking. All feedback gathered through the engagement and consultation process was shared directly with the design team and the Applicant.
A number of rounds and stages of engagement have taken place to produce the current designs in the Application. Round 1-3 represent early designs while Round 4 (stages 1-4) are outlined below and can be found in more detail in chapters 5-9.
Additional information such as detailed feedback and equalities monitoring can be found in the appendices in Chapter 1-36.
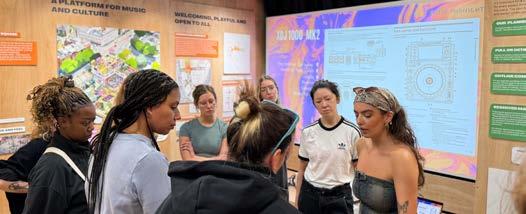
Initial rounds of engagement were held between 2020 and early 2022. During this period, public consultation was held on the concept principles and initial designs developed by the design team.
The first round of engagement sought to gather feedback on the vision for the site, creating a town centre for everyone, creating wellbeing, biodiversity and promoting nature in the town centre, and unlocking the town centre potential.
Subsequent rounds of engagement explored the initial emerging masterplan, supporting the town centre, sustainability and the ‘episodes’ concepts whereby the site was developed into focused areas of activity.
Across these rounds of engagement, over 800 feedback responses were received, highlighting community aspirations for greater public benefits from the scheme.
This includes:
• More public greenspace
• Community budlings
• No loss of retail floorspace
• Retention of key brands
• A return of the model market.
Following this engagement, the Applicant rebriefed the project and a subsequent revised masterplan was developed in 2021 and shared with the public at in early 2022.
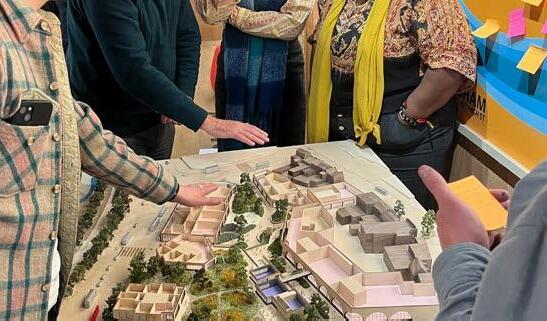


Stage 1: Re-envisioning Lewisham Shopping Centre (Summer 2022 - Winter 2022/23)
The commencement of this round of engagement involved conversations and meetings, public events and exhibitions, workshops with young people and establishing the Design Champion’s group, a cohort of local Lewisham residents who we have who have played a key role in contributing to and testing the masterplan throughout its evolution. In this stage, the project team sought to understanding the Lewisham Shopping Centre’s current uses, challenges and opportunities
and exploring how the centre could be re-envisioned in a way which is beneficial for the local community.
• Community meetings with key groups(Young Lewisham, Migration Museum, Youth First, Pensioners Forum, Lewisham Local, Blueprint for all).
• Three Design Champion workshops were hion aspects of the emerging masterplan.
• Three Lewisham Living Room events.
• Installation at Lewisham People’s Day.

Stage 2: Developing the Masterplan Principles (Spring – Summer 2023)
To develop the masterplan principles, the focus of this stage was to introduce the emerging masterplan proposals and ideas to a range of different groups and test them against the visioning concepts from stage 1. Throughout the stages, there was continual development of the initial visioning into more spatialised concepts.
• Workshops with the Design Champions tested ideas.
• Focus groups with specific demographical groups such as young people, women, older people and those with disabilities evaluated concepts such as public realm, movement and accessibility, and perception of height.

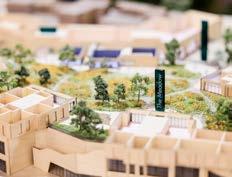



After a period of testing ideas in the emerging masterplan, stage 3 was characterised by showcasing the emerging masterplan to the general public. The aim of this stage was to collect wider feedback on the proposals, understand themes that were important to the community and build on these to further develop the detailed design.
• Masterplan Exhibition Launch at the dedicated Engagement Hub, No.25 Lewisham Shopping Centre.
• Six Preview events with community and political stakeholders to collect dedicated feedback.
• Eight public exhibition days including a launch weekend.
Following from the first presentation of the emerging design, the final stage of engagement reflected on feedback on the masterplan and provided more detailed iterations of the designs. This stage sought to draw out key elements of interest, present gathered feedback on elements of the detailed application; address any new concerns or suggestions from local residents and stakeholders, ensure transparency in the planning process by keeping the public fully briefed and informed and demonstrating responsiveness to public input.
• Three Thematic workshops, focusing on green spaces, community heritage and the future of the town centre.
• A public exhibition in the dedicated engagement hub, with eight public drop in sessions, with over 1400 visitors and collected 302 feedback responses.
• A workshop with young women and gender diverse people with Sister Midnight.
• A dedicated workshop with the disabled community on accessibility of design.
Above highlights public sentiments towards the proposals collected through the feedback form in Round Four: stage four of engagement. These indciate how respondents felt toward individual elements of the proposals. Further sentiments can be found Appendices 28 and 33.


STAGE 1: Re-envisioning Lewisham Shopping Centre
(Summer 2022 - Winter 2022/23)
Key feedback based on chronology of engagement events
Topic
Green Spaces
Area of feedback
Green space was identified as severely lacking in the Town Centre. More nature for wellbeing and to soften the environment.
Source
Design Champions
Lewisham Living Rooms
Community meetings
Connectivity
Safer and connective routes along the north-south and east-west axis.
Design Champions
Lewisham Living Rooms
Community meetings
Culture and Heritage
More cultural spaces for social cohesion and celebration of diversity.
Design Champions
Lewisham Living Rooms
Community meetings
Safety and wellbeing
More spaces to combat loneliness and isolation.
Design Champions
Lewisham Living Rooms
Community meetings
How the scheme has responded
Increased better quality greenspaces in the scheme wil soften the town centre and increase biodiversity and opportunities for play and socialising
More and better defined walking and access routes through the shopping centre have been designed to connect the wider town centre and beyond, including the People’s platform and Southern Quarter
The introduction of new public spaces such as the People’s Platform and Model Market Square, known as the Southern Quarter will be spaces to celebrate Lewisham
The scheme has been sensitively designed to allow for interactions between different groups. This will be supported by local initiatives that will be explored at a later date.
Future Town Centre
More diverse shopping experiences were identified as being needed in Lewisham - with more independent shops local to Lewisham.


Design Champions
Lewisham Living Rooms
Community meetings
The scheme will seek to retain key anchor high street stores as well as support small businesses within the centre.
STAGE 2: Developing the Masterplan
Key Feedback Source
Area of feedback
Access and Movement
Inclusive access to upper levels of the scheme. Safe, well-lit routes that are logically connected.
Public Exhibition
New Public spaces
Across the public spaces areas such as diverse landscaping, safety and minimisation of ASB, user-friendly seating and social spaces, engagement with young people were key themes.
Public Exhibition
Design Champions
How the scheme has responded
Lifts have been provided for access to upper levels.
Wayfinding and active frontages will support the sense of safety.
Proposed spaces are designed for a range of uses to be welcoming and inclusive to all of Lewisham’s communities
Unsafe entry/exit points especially at inactive areas such as the southern end of site. Passive surveillance and improving safety for different groups was raised.
Focus Groups
Green spaces and Public realm Vision Meanwhile uses
Consideration of shading and cooling using trees. Natural landscapes were preferred. Water features were recommended.
Inclusive representation and respecting key spaces of Lewisham to be incorporated into the vision. Flexible and diverse meanwhile spaces which are experimental and cater to different groups. Affordable activities such as pop-up spaces were preferred over large scale event spaces or gardens.


Focus Groups
Improved/better arrival points have been introduced into the shopping centre design. Active frontages and overlooking at different levels will assist with the sense of safety Water has been incorporated into the Northern Square design to mitigate flood risks while trees will provide shading throughout
Design Champions
Incorporating a sense of Lewisham and its communities will be important for the success of the project. Initiatives such as artwork will be explored at a later stage
Design Champions Exhibition
The re-introduction of the Model Market will launch the meanwhile use programme onsite in the early phases
STAGE 3: Detailed Design and Showcasing the Masterplan (Autumn 2023 – Spring 2024)
Key Feedback
Residential buildings
More community/communal and commercial spaces within the residential buildings. A
Topic Area of feedback Public Exhibition
Green spaces and Public realm
Accessibility for all - green spaces to cater to different groups. Diverse spaces and seating options for different activities. The need for biodiversity.
Food, Music and Culture
The need for more evening and nighttime spaces was raised, as well as creative activities such as music and theatre that is rooted in Lewisham. It was said that the model market to be reinstated.
New Homes
The need for high architectural quality when delivering new homes - with a preference for brick. The design of taller buildings to mitigate wind tunnels and reduce shading onto green spaces.


Source How the scheme has responded
Public Workshops
Public Exhibition
Phase 1 will include various commercial ground floor uses, as will the music venue in the Southern Quarter will have community focus
The scheme includes spaces that offer moments of rest or ‘sanctuaries’ away from the busier town centre such as the Levesham Meadow
A better range with affordable offers for food and beverage in the town centre will attract new people to the area
The introduction of a music and community venue will be a creative hub for all
Early phases (detailed design) will incorporate high quality homes with the use of sensitive and appropriate materials, as set out in the Design Code

This chapter introduces the following:
1. Understanding Lewisham Shopping Centre as a Place
2. Understanding Lewisham’s People
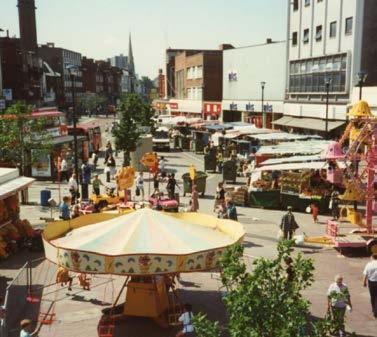
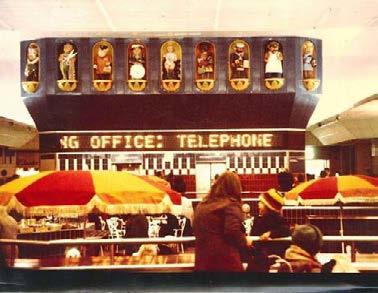


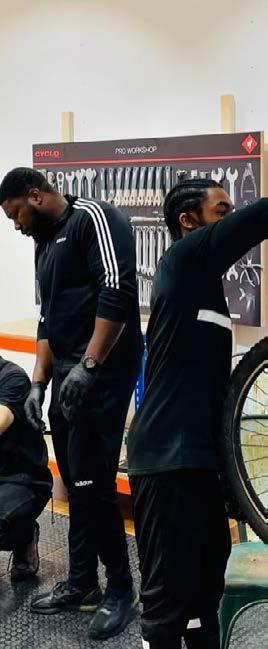
The Site is 6.87ha and currently comprises the following:
• Over 70 shops with a range of large to medium size units, Lewisham Shopping Centre
• A multi-storey car park with c.800 parking spaces
• The 18-storey former office building, Lewisham House
• The vacant leisure box and Riverdale Hall, and
• Commercial properties on the High Street.
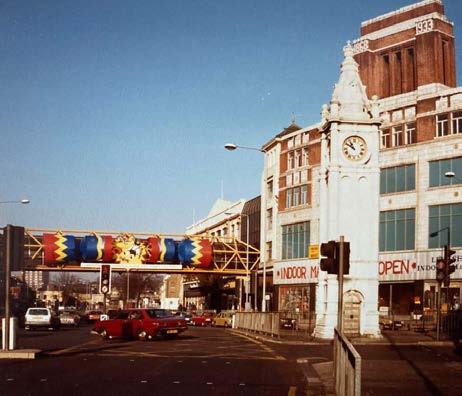
History of the Shopping Centre and surrounding area
Lewisham Shopping Centre opened in 1977 as the Riverdale Shopping Centre, and was, at the time, the largest building in the town centre. Since completion, the Shopping Centre has held a significant place in local residents’ and shoppers’ daily lives. Beyond a commercial space, the Centre offers covered walking routes through the town centre, a resting space, and is home to a number of local community services. Over the years, the Shopping Centre has hosted regular family and community focused activities. This has helped to foster a strong sense of place and created personal and collective memories associated with life in the neighbourhood.
Since opening its doors, the Centre has undergone a number of changes and refurbishments to modernise and reflect current shopping and retail patterns, with spaces such as Riverdale Hall and Lewisham House becoming vacant in 1990s and 2000s, respectively.
The Site is bound to the west and south by Molesworth Street (A21), the east by Lewisham High St and the north by Rennell Street (A20). West of Molesworth St is the railway line and Ravensbourne River as well as a mix of small green spaces, residential and commercial buildings. The London Underground DLR and Lewisham train station are located to the north of the Site. North east of the Site is a police station.


To the east, Lewisham High Street runs south beyond the southern tip of the Site with a mix of commercial properties, with a number of locally listed buildings such as the Joiner’s Arms and the former Woolworths external façade. Along the High Street, the historic Lewisham Market takes place seven days a week and provides affordable perishable and non-perishable goods.
The architectural style of the high street and its layout was affected by a direct bomb strike in 1944 and the addition of contemporary buildings that followed, many of which are now considered to be of poor quality. The high street was altered once again in the 1990s when it was pedestrianised along its northern section to create a traffic free market and open space centred around the Clock Tower which was erected in 1897. To the north, the Lewisham 2000 project set the scene for future development at the Lewisham Gateway project along Rennell Street as well as widening Molesworth Street to allow greater traffic flow through the town centre.
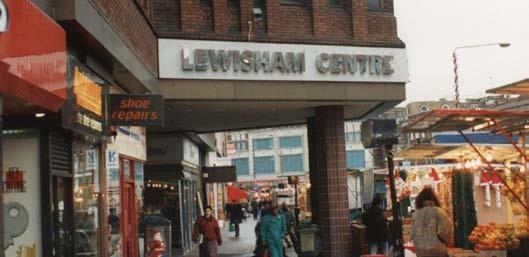
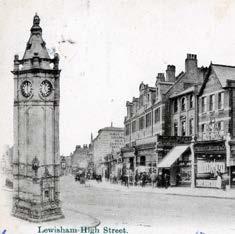
Images: Lewisham shopping Centre, entrance, 1990s; The Clock Tower, Molesworth St, 1990s; Chiesmans


In 2022, the Shopping Centre welcomed over 14 million visitors. The majority of these visitors were local to the Lewisham area, with few visitors from outside the borough. Currently, the Centre is home to around 70 small to medium size units, ranging from long term retail occupants such as Sainsburys and Marks and Spencer’s – both of which have had a presence in the area since the turn of the last century – to high street brands and coffee shops. In addition, Lewisham Shopping Centre provides temporary spaces for organisations such the Migration Museum and hosts a number of local social enterprise like the Circle Collective and XO Bikes, as well local services such as the Toy Library and CommUNITY hub in partnership
with Lewisham Council, London Sport, Enable and the Felix Project.
2024 marks 20 years of the Applicant’s ownership of Lewisham Shopping Centre. Landsec’s strategic aim is to invest in the Shopping Centre to continue to drive local economic growth as well as create a place that is socially and environmentally sustainable for Lewisham’s communities. Redevelopment of the Shopping Centre is a shared goal with Lewisham Council, who also have ambitions to create a vibrant and prosperous future for Lewisham Town Centre. Lewisham Council have allocated the site within planning policy for mixed use development.





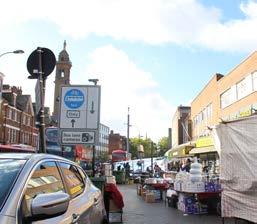
Lewisham Town Centre is home to a diverse array of unique communities, each bringing its own vibrant culture, history, and perspectives to the area. From long-standing residents and small business owners and market stall owners to artists, youth groups, and civic organisations, these communities contribute to the rich social fabric of the Borough of Lewisham.
Understanding and responding to the unique needs, interests, and aspirations of these stakeholders has been essential to create a robust and thorough engagement process. Stakeholder mapping was undertaken to identify these organisations, groups and individuals. The above/below diagram indicates how different groups have been mapped and clustered based on their ‘interests’. This, in turn, has been used to identify which groups to invite to different events, or work with to share information with their networks to help broaden participation.
Throughout the engagement process, a comments tracker has been maintained to track and monitor themes and trends in datasets to allow the engagement, design and Applicant team to respond to key issues.



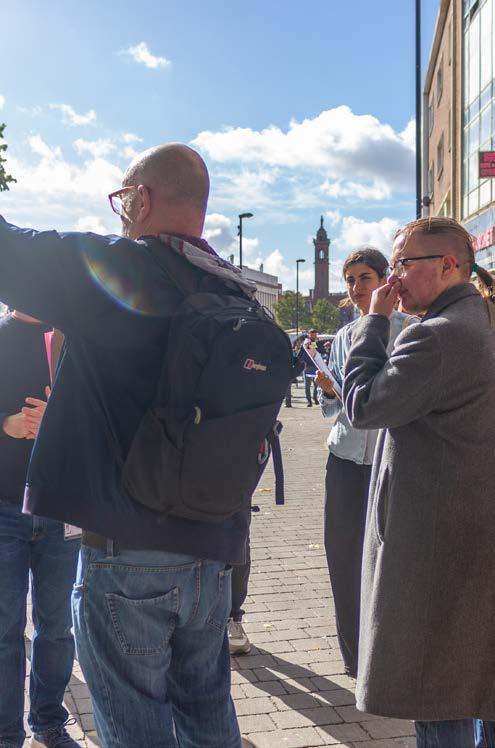
The approach to working with the community throughout the engagement period has been designed to ensure regular and detailed conversations with key groups and organisations identified in the stakeholder matrix (See Appendix 10) as well as residents, businesses and shoppers. The feedback gathered during
this process has been used as baseline evidence(s) for wider conversations with Lewisham’s communities.
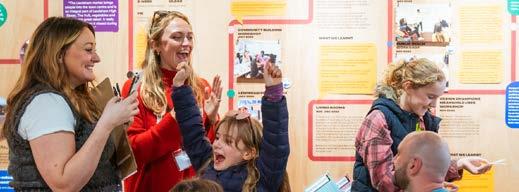

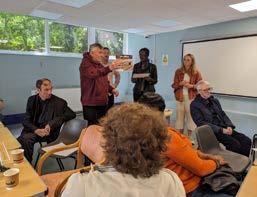


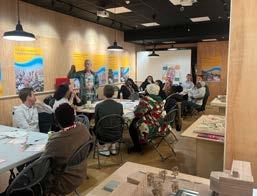
A number of different engagement methods have been used across this period to gather and test feedback. Key to this approach was ensuring the client and the design team were present at events, workshops or community sessions to allow for ideas and feedback to be heard first hand and responded to as the plans for the project developed. Aims of the engagement were to:
• Raise awareness about the project and the impact it will have on the stakeholders, and the wider town centre.
• Actively prioritise stakeholders’ experiences of the Lewisham Shopping Centre to understand local needs and address concerns about the project and/or designs.
• Create an inclusive, accessible and engaging process that gives different audiences, communities and stakeholders opportunities to get involved how and when they can.
• Employ a range of communication and engagement tools to share
information and gather feedback to ensure stakeholders understand how they have influenced the designs and decision making.
• Promote community co-learning and capacity building by working with local groups and other stakeholders to explore new opportunities and relationships.
While developing the engagement strategy, community mapping was conducted to understand key groups, organisations and social dynamics locally (see page 44-45). Coupled with research on ward and borough demographics, the engagement approach identified groups such as young people, small businesses and those from BAME backgrounds as key stakeholders to engage with through the project to ensure seldom heard voices are reflected in the design of the proposals. This feedback has been enveloped throughout this document.
The above diagram highlights how engagement and consultation has informed the design development process with the design and masterplanning team. The design concepts are continually tested through various methods. These ideas are then further refined through testing with the Design Champions, workshops, focus groups and public exhibitions and DRP meetings.
A number of proactive and reactive engagement methods and tools have been used to gather and test feedback. Key to this approach was ensuring that client and the design teams were present at events, workshops or community sessions to allow for ideas and feedback to be heard first hand and responded to as the plans for the project developed.

The engagement process has been supported by a number of key communication tools to disseminate information at the right time and to ensure it is in clear and accessible formats for different stakeholders. This process has been supported by a dedicated communications agency, Portland Communications, who have developed and implemented of a robust and consistent communication strategy, ensuring effective messaging throughout the project duration.
More details on the communications can be found in Chapter 4 and Appendices 1, 7, and 9.
Several more formal meetings have taken place, where community groups discuss specific issues, share updates, and share invites to join future workshops or focus groups. These meetings provide a structured environment for in-depth discussions, enabling detailed feedback and fostering community and stakeholder relations. Community meetings were held during various stages to understand perceptions of the project and potential partnerships with community groups. Community meetings were conducted by different members of the project team
Formal meetings were held with Lewisham Council officers (pre-app meetings) and with Lewisham Hospital to undestand the housing needs of key sector worksers
This included:
• Young Lewisham
• Migration Museum
• Youth First
• The Pensioners Forum
• Lewisham Local
• Blueprint for All


• Lewisham Council, planning officers
• Lewisham Hospital
• The Blackheath Society
• Lewisham House
• General ratailers/shop owners
Notes on meetings can be found in Appendices 11 and 12.
NB commercially sensitive conversations have not been recorded.
Community polling was conducted twice during the engagement process by A British Polling Council-accredited research team at Portland Communications to gather feedback on specific themes or from under-represented groups such as young people. The first online survey was conducted between 28 June and 12 July 2023 with an audience of 506 Lewisham residents. An additional survey poll was held between 11 and 22 June 2024 and polled 126 young people aged 16-20 who study Lewisham College and we asked about different aspects of the plans for the Lewisham shopping centre.
Details can be found in appendices 22 and 36.

Creative installations have been used throughout the project to capture the attention of a diverse audience and draw people into the engagement and consultation process. The installations used were visually appealing and interactive, and used the key messaging or themes from the project to provoke interest. During the project this included the Lewisham Living Room pop-up (see below), No.25 engagement hub (see page x), wayfinding installations in the Shopping Centre during exhibitions, and the Levesham Meadow - a lush green installation highlighting the new green spaces on top of the Shopping Centre. At the second exhibition (May 2024), a gaming installation in collaboration with PRELOADED to showcase the project in an immersive virtual landscape in Fortnite. Supported by local charity, E-Sports Youth Club, the installation was targeted at young people and included prizes for the top scoring player.

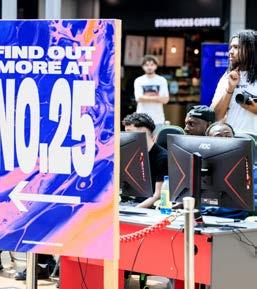
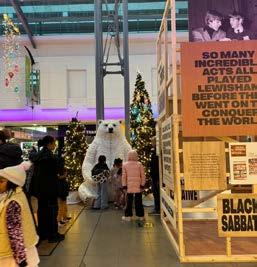


A dedicated online engagement platform centrallewisham.commonplace. is was available to provide residents with information about the proposals and gather feedback at key stages. The website contained exhibition boards from the public exhibition in an online feedback form. Website content was broken down into six sections; detailing the site, proposals, consultations, opportunity to leave feedback, and ways of contacting the project team.
Through the engagement process a need was identified for for smaller, more targeted discussions aimed at understanding specific opinions and experiences of the community. Focus groups were organised in response to this to understand needs, preferences, and concerns of certain groups. Where possible, this shaped project directions and ensured that interventions resonate with those they are intended to serve. The focus group series was held in Round 4, stage 2. These sessions were organised around themes and concepts to understand the impact of emerging designs on specific groups, and their perceptions of development in the town centre (in the round).
• Parent with young children at the CommUNITY space
• Women’s session at No.25
• Older persons/disability at No.25
• Young people with Young Lewisham Project
See Appendix 21 for more detail.

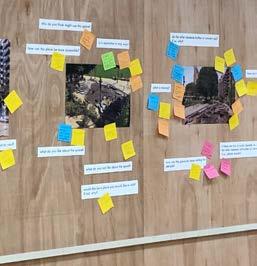
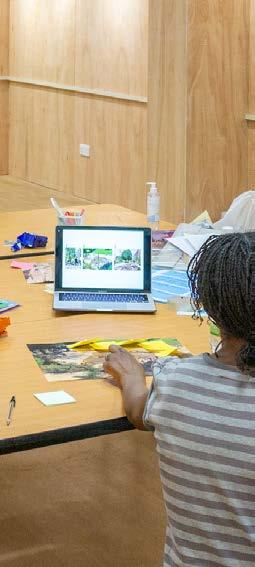



Pop-ups were used during Round 4, stage 1 to utilise the high-traffic at community events or in the shopping centre to raise awareness, collect feedback, and sparking interest in community initiatives. Based on the concept of a living room, a series of pop-ups were designed to be approachable and spontaneous, allowing for quick, on-the-spot interactions. Pop-ups were effective in reaching a broad audience, especially groups and indviduals who may not attend exhibitions, workshops or formal meetings. A large-scale pop up stall was held at Lewisham People’s Day in July 2022 where 106 comments were gathered about the need for community spaces. A small-scale pop up was held in the shopping centre in November and December 2022, over 160 comments were received. Pop-up sessions were organised by Something Collective and attended by the Applicant.
See Appendices 13, 15, 16 and 17 for more details
Following the vision and branding exercise, a dedicated website was launched to coincide with the revised masterplan to share information about the project and events. The website - Morethanaplace.com – content, messaging and graphic were tested with the Design Champions group and the Circle Collective to understand its impact, potential reach and how it would resonate with different stakeholder groups. The interactive site hosted a vision video along with key messaging about the project and how to get involve.
https://morethanaplace.com





Workshops have been used throughout the engagement process as structured, interactive sessions where different stakeholders could collectively explore issues, generate ideas, and develop possible design solutions with the design team. The workshop sessions were thematically organised and encouraged active participation, allowing for a deep dive into topics and ensuring diverse perspectives were heard. The themes for workshop sessions were developed through conversations with the design team, wider engagement insight data and ideas generated through the Design Champions. Throughout the engagement process, workshops have been key tools in testing and feedback loops to progress the project designs.
All workshop sessions were organised and facilitated by Something Collective and attended by the design team and the Applicant. In addition to this, a further seven workshops have been held with the Design Champions.
See Appendices 14, 30 and 35 for more details.
Public exhibitions provided an opportunity for the wider public to review and feedback on the proposals. Two public exhibitions were held on the proposals at the dedicated engagement hub, No.25. The first ran from 23rd November until 20th January 2024 and detailed the history of the town centre, the engagement process and the development of the design and the emerging outline masterplan. The 14 drop-ins were attended by over 1200 visitors and gathered 234 feedback responses. The second exhibition ran from 11th May to 15th June 2024 and showed revisions to the masterplan following feedback from the first exhibition as well as detailed designs for the northern square, and plots 1 and 2. Across eight drop-in sessions, over 1400 visitors attended the exhibition with 302 providing feedback responses.
All public exhibition sessions were organised by attended by the design team, the Applicant and other consultants.
See Appendices 26 and 31 for more details.


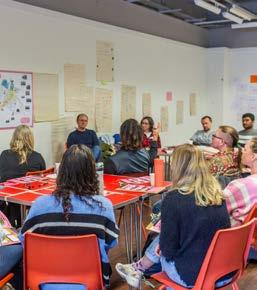
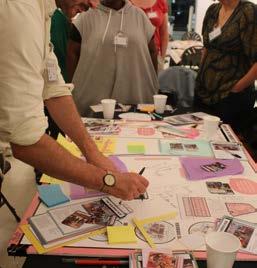

Following the review period after Round 3, The Applicant identified the need to work more closely with the community to understand needs and aspirations of different groups. In response to this, a dedicated workstream was created that would work with a small group of residents to co-create design ideas and build a baseline level of evidence to test with the wider community. This workstream was called the Lewisham Design Champions group.

• Express the Applicant’s ambition to put residents’ and shoppers’ experiences and needs at the heart of the scheme while creating a new centre for Lewisham
• Bring together a dedicated group of local residents to develop design ideas that are reflective of everyday experiences of the town centre and aspirations for the future.
• Showcase and test emerging thinking ahead of sharing ideas with the public
• Monitor and evaluate shifts and changes in the project to strengthen the final design proposals.
To bring this group together, a local campaign was launched to invite residents and businesses to get involved in the


project. This included social media posts, a poster campaign in Lewisham Shopping Centre, and updates the community engagement platform, commonplace.
Over 300 expressions of interest were received, with 120 full applications received to become members of the group. The final group of 16 were chosen to reflect the diverse demographics and interests of Lewisham.
• Potential members of the group lived within a mile of the Shopping Centre
• Have experience of the town centre and the Shopping Centre
• Want to contribute to and influence the development of the designs for the project.
In return, members would:
• Receive training so they can actively participate in the discussions
• Work with architects, planners and other members of the design and client team
• Be reimbursed for their time and contributions
• Opportunity to meet their neighbours and build new relationships locally.
During the recruitment process, the design champions were asked why they would lke to be involved in the group, based on their backgrounds, identities and aspirations. Below is a selction of quotes from three final members:
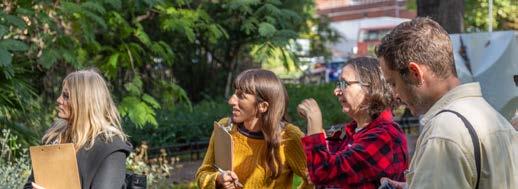
"To be given the opportunity to help and work as part of a team would be a real privilege. I love South East London, a part of London that doesn't get as much recognition as it should, in any way that I can contribute to allow Lewisham to be celebrated. I am there!"
"I am a parent of a young person with disabilities and I am myself a member of this group. I have worked previously in disability focussed work remits and always in people-orientated work involving social justice and advocacy. I have a great passion about quality of life for all people and I am concerend about class cleansing of areas and about lack of infrastructure when new builds take place. I am also concerned that the beating heart of communities may not be torn away. "


"I am passionate about the built environment and the role it can play in supporting positive outcomes for people and nature. As a Lewisham resident and regular user of the shopping centre and market I can see the huge potential in leveraging the redevelopment to support wider transformation in the area. I'm glad to see the developers taking a collaborative approach to working with the community and would thoroughly enjoy the opportunity to work with my fellow residents to shape the proposals."
The Design Champions workshop programme was developed with the masterplan architect and landscape architect (Studio Egret West), to ensure that content of the workshops and subsequent feedback was relevant and could be applied to the design development of the project. The materials were bespoke to each workshop and developed to be easily accessible to ensure the Design Champions could contribute to the sessions.
Across the Design Champions programme, nine sessions were held including an introduction and training session where the group received welcome packs and met the Applicant and design team. Each session (two hours per session) was facilitated by Something Collective to ensure transparency in the process and attended by the design team and the Applicant to hear feedback firsthand. The sessions were organised to fit around the Design Champions’ schedules.
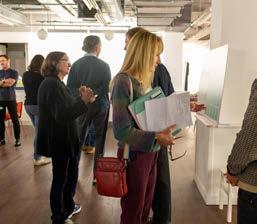
Images: Design Champion introduction session and place assessment workshop



For each session, the Design Champions received a introduction from the design team before taking part in interactive workshops and wrap-up conversations. The themes for the Design Champion sessions were centred around the NMDC framework to provide the design team with a structured approach to the process and to help develop design codes for the site while contributing to The Applicant’s ambitions for a high-quality, sustainable and inclusive development. Across the nine two-hour workshops, the group explored the following themes:
• Visioning exercise: This exercise gave the group and Landsec the opportunity to each set out their expectation and vision for the Lewisham Shopping Centre site;
• Place assessments, including context and identity of the local area: This explored what it means to create a development that uniquely reflects the needs of existing communities while attracting new ones to the area, how groups have experienced the area (historically) and what is missing from the current (commercial) offer;
• Public spaces and movement: This theme looked at the quality of green spaces locally, how public spaces are used, where they are situated, how different spaces can be used to create ‘public realm’, how residents move around the area; and
• Built form and uses: This explored key issues around massing and density, how high streets work, and introducing meanwhile uses as a stepping stone to wider change.
• Meanwhile uses: This session explore how and why types of meanwhile activities could take place in the futre development.
• Northern Square: This dedicated session look at key designs and uses of the Northern Square.
Key findings from the Design Champions work is detailed in feedback in Round 4, stages 1-3 of the project.
See Appendices 18, 19, 20, 23, 24 for details on the Design Champion sessions.







Landsec created an engagement hub at No. 25 Lewisham Shopping Centre to provide a dedicated space for meaningful community interactions and collaborations and house the public exhibitions. The hub -known as No.25 – took over a vacant retail unit to serve as a central point for residents, local businesses, and other stakeholders to view design proposals and offer their feedback. By establishing this physical space, the Applicant established a permanent home and presence for the project that could be creatively and flexibly adapted for workshops, events and meetings, creating opportunities for direct engagement and participation.
The space was designed to be fun and welcoming and also hosted other public exhibitions such as Lewisham Council’s High Street Fund proposals and community meetings.
Images: Installing the public exhibitions at No.25 and workshops in the space.


Throughout the project the Applicant has ensured that information about the project, engagement events and how to provide feedback has been consistently shared with members of the community.
A dedicated newsletter with distinct project branding was developed to keep residents, businesses, shoppers and other stakeholders up to date with the project and share details about forthcoming events or engagement opportunities.
The A3 design fold out also included key information about the shopping centre, ways to contact the project team and how to provide feedback. The newsletter also showcased other events and local projects such the London
Borough of Culture (Lewisham 2022) or community support programmes locally.
The newsletters were issued at staged intervals through a door to door delivery company, giving residents and local businesses at least 10 working day notice of events. Newsletters were also distributed to businesses within the Shopping Centre and at the information desk for shoppers to pick up.
Full copies of the newsletters can be found in Appendices 7.
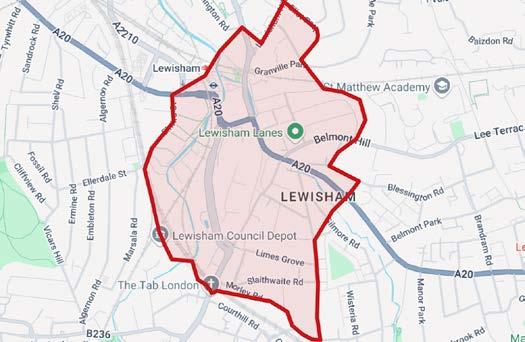
The distribution area above represents those who received the dedicated community newsletter. This included 4,526 residential properties and businesses in the vicinity of Lewisham Shopping Centre and town centre.
Following the community visioning work with the Design Champions (see Appendix 24), the project newsletters changed to reflect the new branding while retaining ley information about the project and other local activities.
In addition to hardcopy newsletter, updates were issued to the commonplace page
centrallewisham.commonplace.is via the news updates page which is issued to 2811 news subscribers. Since the project launch a total of 27 news updates have been issued highlighting events, opportunities to get involved in the project, and posts on downloadable newsletters.
Over the course of the project, the number of news subscribers has increased. As such, the numbers of recipients of communications fluctuates.



Distributed: 01/05/24
Content:
• Details of latest exhibition
• Information on re-launch activities with E-Sport Youth Club and PRELOADED’s Fortnite game
• Information on changes to the scheme follow the previous exhibition
• Ways to feedback on the project (in person or online)
• Addition projects and/or events in the Shopping Centre.



Distributed: 03/02/23
Content:
• Engagement events such as:
• Lewisham Living Room pop-up
• Design Champion workshop feedback
• Details on the launch of Gaurab Thakali’s mural on Lewisham Shopping Centre
• Additional projects and/or events taking place in the Shopping Centre.
Distributed: 01/11/23
Content:
• Launch of the latest iteration of the masterplan
• Launch activities in No.25
• How the project has been shaped by community feedback to date
• Ways to feedback on the project (in person or online)








Distributed: 01/08/22
Content:
• Summary of summer activities including; • People’s Day
• Launch of Design Champion programme and first session(s) feedback.
The Applicant also used existing communications channels such as Lewisham Shopping Centre’s Instagram and twitter/X to reach existing customers and followers why appealing to new audiences.
See Appendix 9 to see Commonplace news updates and social media posts.



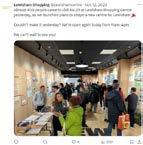
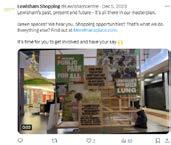
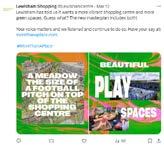
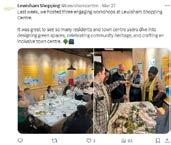

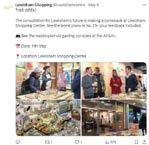

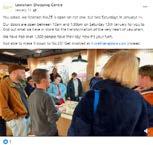
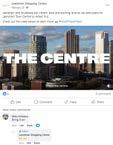

Images: Examples of Commonplace news updates (left) and social media posts (right)
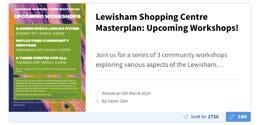




ESTABLISHING THE PROJECT AND EARLIER
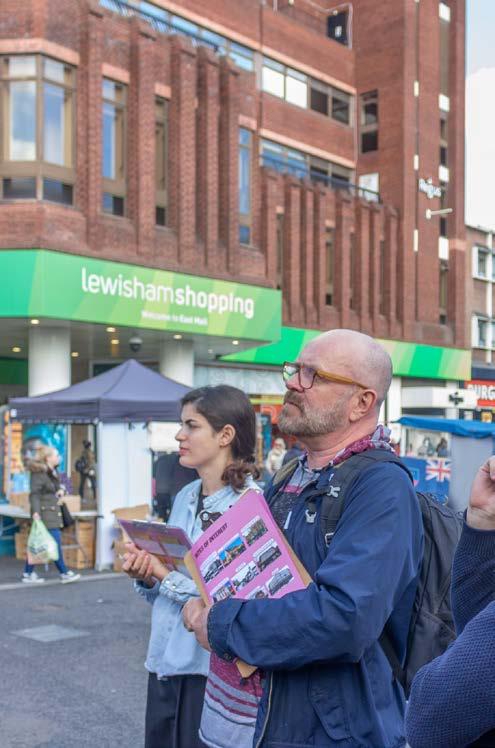
This chapter introduces the following:
1. Establishing the Initial Project
Following a three public exhibitions and community engagement events between 2020 and early 2022, the scheme was revised to reflect community conversations and concerns about the proposals. Across this period, three rounds of engagement were held with the public.

• Provision for a greater variety and quality of retail shops with opportunities for local/ independent businesses
• Raised 400m green linear link, connected to residential gardens
• Processional stairs at the north and south providing vertical access and with occasional seating/planting
• Town centre uses (food and beverage) on elevated levels set around the green link
• Create a mixed open air and covered shopping experience
• Deliver a significant amount of new housing to support the shopping centre redevelopment
• Establish a community building to the north of the site along Rennell
Street/Lewisham High Street
• Create new arrival space to the northern section of the site, connecting the hight street
• Increased north/south and east/west routes through the site creating links between Lewisham Gateway, the River Ravensbourne, Sculpture Park, Cornmill Gardens and Lewisham High Street
• Maximise active uses with positive frontages along key routes
• Strengthen ties to art and culture by creating a Lewisham Local Art Trail
See Appendices 1 to 6 to Round 1-3 exhibition materials and feedback.
During this period, three rounds of exhbitions were held at Lewisham Shopping Centre to introduce the principle of redeveloping the centre and emerging ideas and proposals for the project. Following a reveiw of community feedback, the Applicant sought to re-brief the project to be more reflective of community needs and aspirations. During this period, the Applicant met with local retailers and Lewisham House (Novemeberer 2021) to discuss the project.


Following the review, the following concepts were reviewed:
• Revise the scale of the proposals
• Need for a covered shopping experience to shop as well linger, stop and socialise
• More green and open spaces that are publicly accessible
• Better connections through the site
• A community space

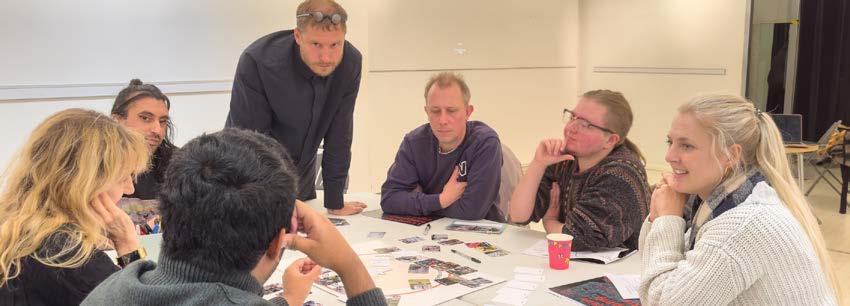
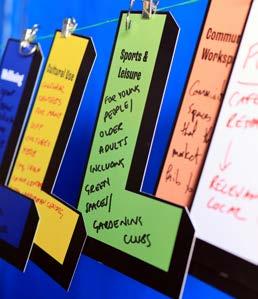



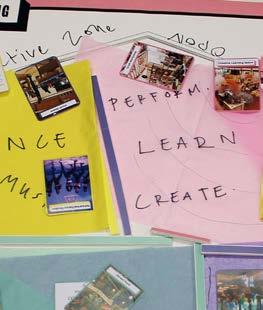
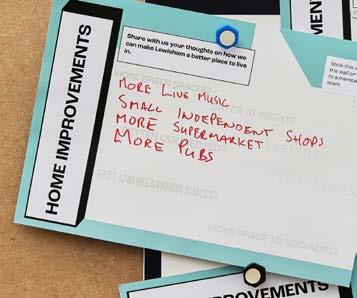

During this stage, a number of selected local groups who offer services to local residnets were contacted to provide insights into their organisation, understand their users’ needs, assess awareness about the project, and invite the organisation to take part in workshops or focus groups.
• Young Lewisham: 2-3pm, 15 August 2022
• Migration Museum: 3-4pm, 15 August 2022
• Youth First, 12-1pm: 16 August 2022
• The Pensioners Forum: 2-3pm, 16 August 2022
• Lewisham Local 12-1pm: 17 August 2022
• BlueprintForAll: 2-3pm, 18 August 2022
• Lewisham House, December 2022 & 8 February 2023
At Lewisham People’s Day, a large-scale pop up was held to ask festival-goers about delivering new community social infrastructures in the new Shopping Centre development proposals. Responding to different themes developed in earlier engagement, participants were asked to identify key facilities they needed locally such as affordable food spaces, music, spaces for performance, and learning and skills sharing. A number of these also identified key groups that need to be provided for such as young people, parents of young children and the elderly, with a focus on bringing different groups together. 106 comments were gathered during the event, providing the Applicant with detailed information using the wishing line structure. In addition to this, creative engagement tools such as T-shirt printing was used build interest in the project, and maximise engagement in the materials.



• Circle Collective Workshop: 2-4pm, 25 August 2022
• Community and Civic Group Workshop: 6-8pm, 1 September 2022
In August and September 2022, two interactive workshops with young people from the Circle Collective and with civic and community organisations were held (See Appendix X for details) to enable Applicant to understand the specific needs of under-represented groups for a new community building. The workshops were used to further understand what young people and civic groups would want from a new community space(s) to ensure programming of the town centre was reflective of the needs and aspirations of communities of Lewisham.
Both groups were asked to respond to the central question about out their respective needs from a community space(s), how a potential space(s) would respond to this, and then physically design a layout of the space(s) to maximise uses and relationship between services.
A list of community and civic group attendees can be found in Appendix 14.
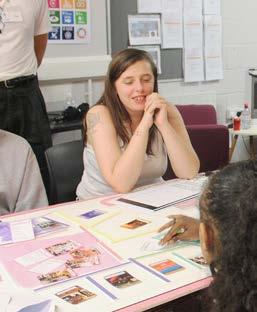
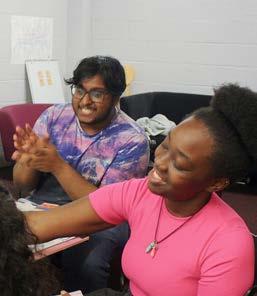
The Lewisham Living room was a pop-up interactive space set up in the atrium of Lewisham Shopping Centre with timings set to maximise footfall in the Shopping Centre in the pre-Christmas period. The Living Room was an opportunity for the local community to share their memories of people, place and events in Lewisham, as well as aspirations for the future of the town centre. Through this process, the Applicant was able to gain a thorough understanding of the character and identity of Lewisham, what communities want to preserve,
personal memories of the Shopping Centre as hub for the community, and people’s visions for the future.
The Living Room was advertised to the general public using the dedicated consultation platform centrallewisham. commonplace.is, and via social media.
Event details:
• 11am -3pm, 19 November 2022
• 12-4pm, 25 November 2022
• 12-4pm, 9 December 2022

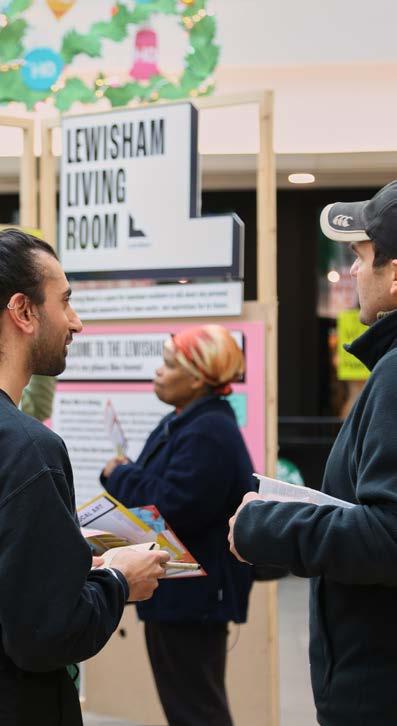


Following the public campaign for local residents to join the dedicated Design Champion group, the group met in September 2022. The programme of work was developed with the design team, Studio Egret West, to ensure that content of the discussion and subsequent feedback could be applied to the design development of the project.. A launch event for the group was held on 28 September 2022 at Lewisham Youth Theatre. The welcome and introduction
included a presentation on the project by the Applicant, the design team along with a short introduction to key concepts and ideas to be discussed in later workshops.
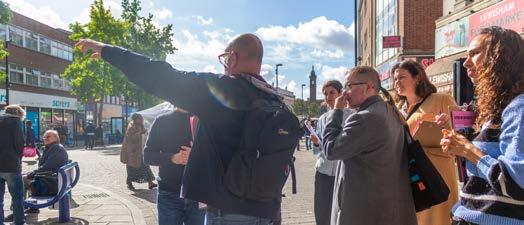

Images: Design Champions workshops, including place assessment walk about.
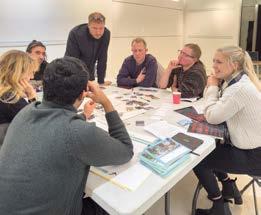



of Lewisham through its social and spatial dynamics. With the place assessment, the group visited key sites of interest around the town centre and considered what places and spaces make up the spirit of Lewisham, through the group’s lived experiences of the area. Key to this session, was establishing key principles around movement, public realm and greenspaces explored in later sessions.
tower. Architectural features such ‘red brick and stucco’ give interesting design qualities of Lewisham, but, overall, the majority of buildings feel neglected. That said, the vibrancy of the market and town centre give the area a special ‘feel’. The Migration Museum celebrates the various communities in Lewisham.
''Lewisham library is a great resource to communities in Lewisham, but it is doesn't feel very integrated into the town centre.
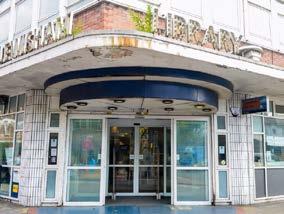
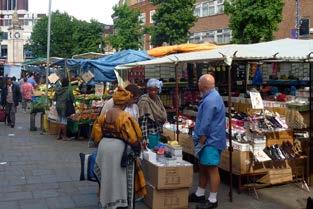
''Lewisham Market offers great fruits, vegs and items at a good price. You always meet some interesting characters there"
''Lewisham doesn't have many well maintained green spaces, and Cornmill gardens doesn't feel that welcoming.
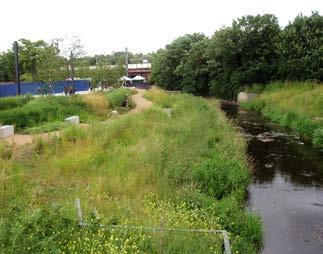


What we learnt: Physical and emotional barriers as identified by the group
(10-6-8pm, 17 November 2022)
The workshop on movement aimed to develop an understanding on the routes the group take through Lewisham, their emotional and physical barriers these have, and desired routes they would like to take. This session also drew from personal experiences as well as anecdotal experiences around safety and security at different points in the day for different groups..
• The southern end of the shopping centre feels like a dead end.
• The shopping centre is used as a cut through when it is raining.
• Some streets are generally avoided.
• The shopping centre is seen as a barrier for movement for some.
• New development feels like a barrier, through the hoarding but also mentally.
• Traffic and car-bus centered streets are barriers resulting in Illogical movement systems.
What we learnt: How members of the group acess green spaces and nature
(10-6-8pm, 24 November 2022)
The workshop on public realm sought to understand the group’s thoughts on what makes a positive public realm, and the different qualities of the proposed public spaces in Lewisham could have. This session also explored and tested emerging ideas and options on placing a greenspace as a destination on top of the replacement shopping centre and what qualities it should have as a desintation.
What we learnt: Exploring the need for more and better north-south connections
• Northern public square could capitalise on the town centre’s busyness and become a meeting space for events and gatherings.
• If the park/public space is at height, a gradual incline is preferred which is active and draws people to the space.
• The park/public space should be surrounded by shops or bars - this wouldn’ t be the greenspace needed locally.
• The southern public space could be calmer, playful streets for young people. Open spaces with a mixture of independent shops.


Based on key findings from the engagement activities from this stage (meetings, popup, workshops and the Design Champions), insights and feedback have been categorised into five themes that are reflective of community priorities, aspirations and identified challenges. This feedback has been issued to the design team to respond to.
• Softened landscape: Respondents said they want more nature and greenspaces to ‘soften’ the hardness of the urban environment in Lewisham town centre.
• Space of rest: Respondents said they want more green public spaces to sit and socialise.
• Better wellbeing: Respondents recognised the connection to mental wellbeing, and green spaces.
• Safer routes: Participants wanted to see more attractive and safer routes along the north-south and east-west axis. This included safer and designated routes for cyclists and pedestrians.
• Working better for this with disabilities: Overall, the area needs better and more disability provisions.
• Places to sit: More seating and comfortable spaces to rest.
• Keeping it independent: Respondents want to see more local and independent small-scale stores, restaurants and cafés as opposed to large chains.
• Community retail: There is a strong desire to maintain a community retail destination feel to Lewisham, which is rooted in its local people and culture.
• Diverse shopping: A more diverse shopping experience is desired, while maintaining the existing affordable high street offers.
• Cultural spaces: Respondents want more cultural spaces which allow residents to learn about each other and the rich cultural heritage of the borough. This included spaces in the community building that offer culturally appropriate and affordable foods.
• Reflecting heritage: Participants want to see art and events that celebrate different cultures and peoples who make up Lewisham.
• Intergenerational: Respondents want accessible spaces that are intergenerational and create opportunities to come together.
• Safety: Respondents want a town centre which feels safe for different groups and is activated both in the daytime and the night time though more lighting, surveillance and active frontages
• Investing in space: Participants wanted to investment in public and social spaces which help combat loneliness, isolation and a lack of social support.
• Play spaces: Respondents said they wanted more spaces for children to play, Including formal play so parents can shop, and informal or interactive spaces, such as ‘play on the way’.


The responses and insights gathered at this stage provided key concepts for the revised design. These have been rooted in reflections on the shopping centre’s past, and looking forward to how it can be improved and re-envisioned as more than a place to shop, but rather a space that meets the different needs of the people of Lewisham.
Key design considerations at this stage of engagement include:
• A covered shopping centre that is a place of socialisation, not just commercial excahnge
• Improved quantum and quality of greenspaces to soften the town centre and increase biodiversity and opportunities for play
• Respond to needs of a new/separate park space by designing the Levesham Meadow as its own destination rather integrated into other spaces
• Spaces that offer moments of rest or ‘sanctuaries’ away from the busier town centre
• More and better defined walking and access routes through the Shopping Centre to connect the wider town centre


• Better arrival points into the Shopping Centre/the scheme in general
• Community and social spaces that are flexible and can be used by different groups
• A more appropriately place food and beverage offer that does not encroach in/on greenspaces
• More opportunities for culture, entertainment and play in the town centre that reflects the rich cultural heritage of the area.
The next steps were to build upon these principles, test them with different groups and demographics to further refine the emerging ideas of the masterplan into spaces that provide for the community.

Developing the Masterplan Principles
Spring - Summer 2023
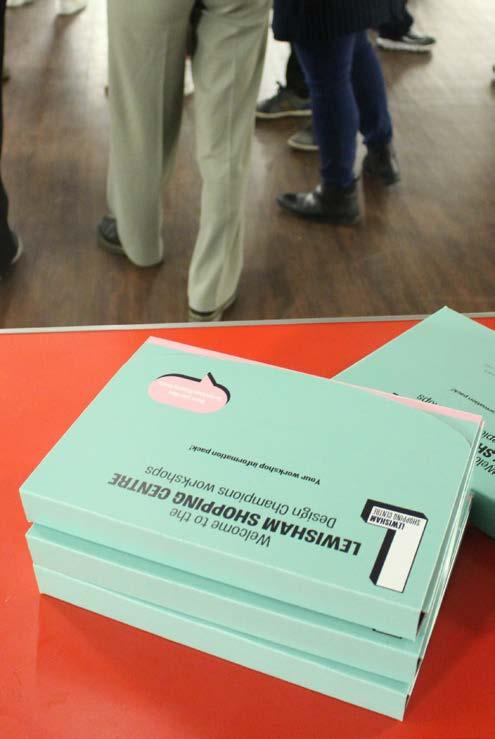
What we did

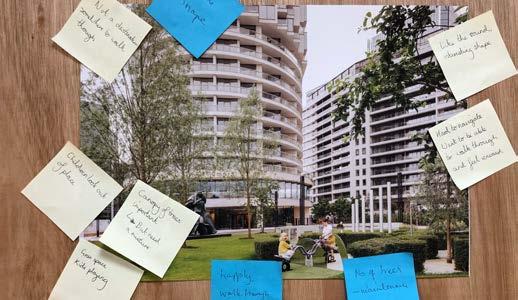


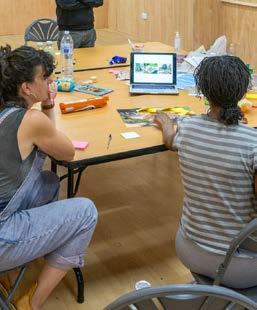

• Young parents group: 12-1pm, 6 July 2023
• Women’s group: 6-8pm, 6 July 2023
• Elderly persons group: 121pm, 7 July 2023
• Disability group: 12-1pm, 7 July 2023
• Young person’s group with Young Lewisham Project: 4,305.30pm, 10 July 2023
A series of focus group sessions were held with targeted groups. This was to understand and gather feedback
on the specific issues, perspectives and needs of these groups. The two hour sessions looked at the public benefits the project could bring to the area, and to explore what is important to them within a new development. This included feelings around height, density, and quality of the public realm.
Advertising for focus groups was via community networks. All meetings were held at Lewisham Shopping Centre, No.25 or at the CommUNITY hub.
Details on each focus group can be found in Appendix 21.



Our online survey with 506 Lewisham residents helped to understand broader perceptions about the proposals, as well as any concerns Lewisham residents may have about the impact of the development on the town centre. The sessions were ran on-line by a UK accredited polling company, a part of Portland Communications.
Full details of polling feedback can be found in appendix 22.
Images: Community focus groups and feedback
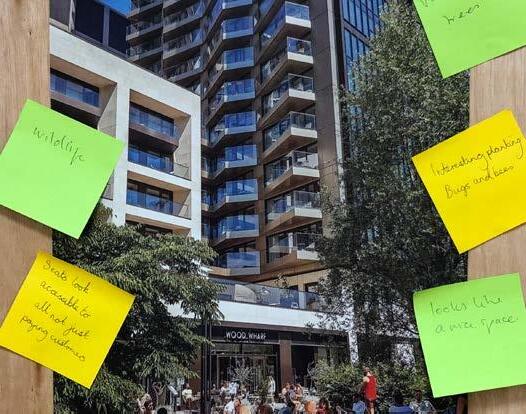


Meanwhile Uses: 6-8, 27 June 2023
This session introduced the opportunity for meanwhile uses in Lewisham, and gathered input, ideas and opinions on future and potential programmes and events which the carpark could take on as part of its meanwhile programme.
• Creating atmosphere, energy and a buzz was a key priority in a meanwhile space. This will be particularly important while the project is being built.
• A varied range of programmes that different groups could access and take part in was highlighted as a preference over large scale events.
• When discussing affordability, the Design Champions expressed that smaller inexpensive ‘popup’ style events were desired.
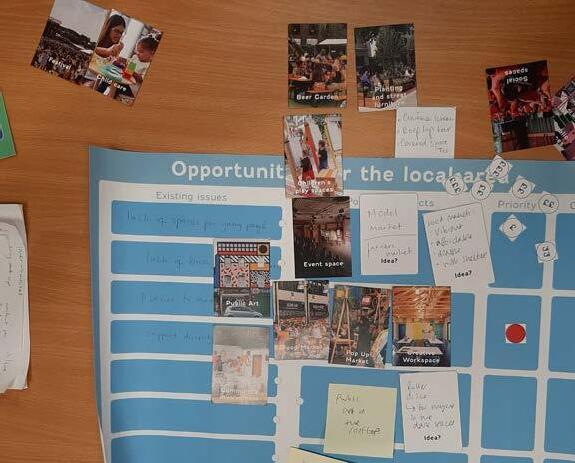



graphics, vision and campaign straplines, and imagery used to capture Lewisham’s past, people and give a sense of its future.
Following this workshop, the Applicant transitioned the project branding, including communication and collateral to align with new messaging and imagery tested with the group.
• The group gave feedback on particular phrases and wording to ensure the language was reflective of those in Lewisham for Lewisham.
The feedback from this stage of engagement (focus groups, community polling and Design Champion workshops) can be characterised as detailed feedback on issues from specifc groups and demographics to inform the designs of the scheme.
A New Shopping Centre Experience:
• Activation of the Town Centre: Respondents believe that attracting people to Lewisham and activating the town centre is crucial for its future success, rather than just focusing on shopping itself.
• Parking Needs: Some participants consider parking essential, particularly for older people or those with mobility issues. They noted that reduced parking could lead to increased street parking or drive people to other shopping areas like Bromley.
• Community Activities: Participants suggested reviving free activities for all ages within the shopping centre to reinvigorate the town centre, as these have been reduced over time.
• Active Use of Greenspaces: There was interest in using green spaces for activities like gyms, play areas, sports facilities, and spaces for teenagers, instead of just lawns.
• Evening and Nightlife: Participants expressed a need for more evening and nighttime options, such as restaurants and bars that cater to different tastes and price ranges for the whole community.


• Improving Accessibility: Respondents with disabilities emphasised the need for new developments to address public realm issues such as narrow or poorly maintained pavements and routes.
• Enhancing Pathways and Spaces: Streets and junctions such as Molesworth Street, the northern section of the High Street/Rennell Street, lack activation, or are poorly maintained , negatively impacting accessibility and the overall experience, especially for people with disabilities or pushchairs.
• Safety and Usage: Underused areas such as the southern end of the site with no activation and unsafe entry/exit points need improvement to enhance the town centre’s overall experience.
• Supporting Active Transport: A lack of bike storage was noted as a barrier to promoting active transportation around the town centre.
• Toilet Access: There is a general need for more accessible public toilets.
• Access to Elevated Parks: Multiple lifts and escalators would be needed to access elevated parks, as people with disabilities do not want to queue for limited lifts.
• Perceptions of Safety: Women participants noted feeling unsafe in certain areas of the town centre, particularly at night and during winter when the market closes early.
• Improving Safety Features: Wider paths and better lighting were suggested to enhance safety and surveillance.
• Passive Surveillance: Overlooking new buildings were welcomed for their potential to provide passive surveillance, increasing safety.
• Natural Landscaping: Young parents and families preferred real grass over astroturf.
• Water Features: Water features were recommended for softening hard landscapes and providing informal play opportunities.
• Shade and Cooling: Trees and canopies were highlighted as important for providing shade and cooling in the development.
• Design and Aesthetics: Aesthetic considerations and design were seen as crucial for creating a sense of place.
• Spaces to Dwell: More seating, benches, and safe spaces to dwell were needed to create an inclusive environment, especially for the young and people with disabilities.
• Accessibility in Design: Paving materials and other public realm treatments should be carefully considered for accessibility, including wheelchair users, and any water features should be accessible.
• Celebrating Local Heritage: Continuing the tradition of artwork and murals was suggested to express local heritage and identity.
• Inclusive Representation: Participants felt that the vision should better represent all age groups and existing community ‘places’ to celebrate and retain local heritage and identity.
• Respecting Key Spaces: Key community spaces like the Fox and Firkin should be celebrated, recognising their role in rooting the community and especially in music and cultural life.


• Building Positive Momentum: Creating a lively atmosphere and identity around meanwhile uses was seen as key to highlighting positive change and building community confidence in future developments.
• Flexibility and Diversity: Flexible and experimental spaces open to different groups were prioritised to appeal to Lewisham’s diverse communities and support the local economy.
• Affordable and Flexible Spaces: Smaller, inexpensive popup spaces centred around food or beer gardens were preferred over large-scale event spaces or gardens.
• Public Space and Social Provision: Participants saw a positive link between taller buildings and the provision of more public spaces and social amenities for the community.
• Concerns About Height: Older people and long-term residents expressed concerns about more homes at height, often based on past experiences with similar schemes in the area.
• 77% of residents polled they don’t mind if new buildings in Lewisham town centre are as tall as existing buildings, within this 32% said they don’t mind if new buildings were even taller than existing buildings.
Responses provided detailed feedback on key issues such as how communities use and want to use spaces, how to resolve of real or perceived issues in the town centre such as safety and the need to create an cultural and food and beverage offer that appeals and caters to different groups and demographics from the area. It also explored what wider benefits development can bring to the town centre.
Key design considerations at this stage of engagement include:
• Increased better quality greenspaces to soften the town centre and increase biodiversity and opportunities for play
• Develop spaces that offer moments of rest or ‘sanctuaries’ away from the busier town centre
• More and better defined walking and access routes through the shopping centre to connect the wider town centre and beyond
• Improve/better arrival points into the shopping centre
• A better offer for food and beverage in the town centre to attract new people to the area


• More opportunities for culture, entertainment and play in the town centre that reflects the rich cultural heritage of the area.
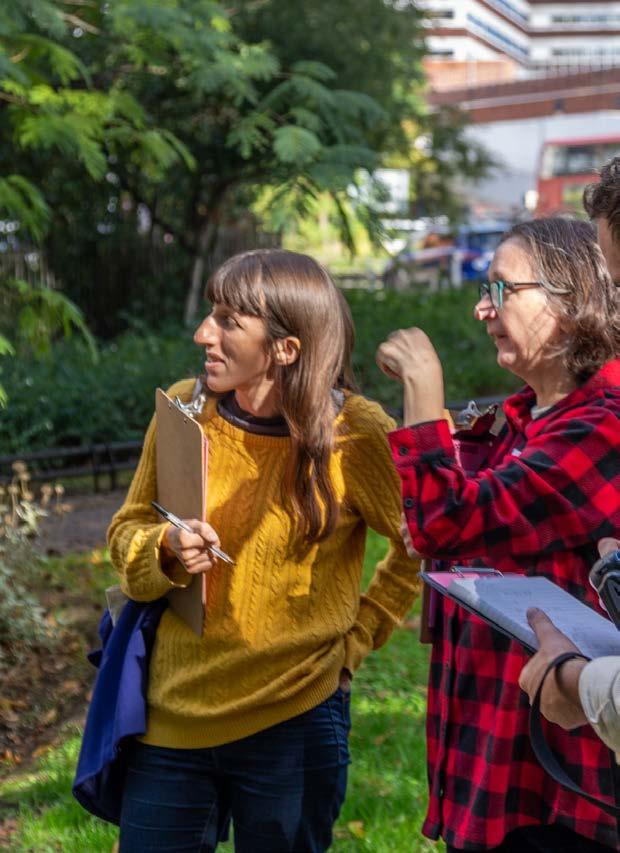
ROUND FOUR: STAGE THREE
Detailed Design and Showcasing the Masterplan
Autumn 2023 - Spring 2024

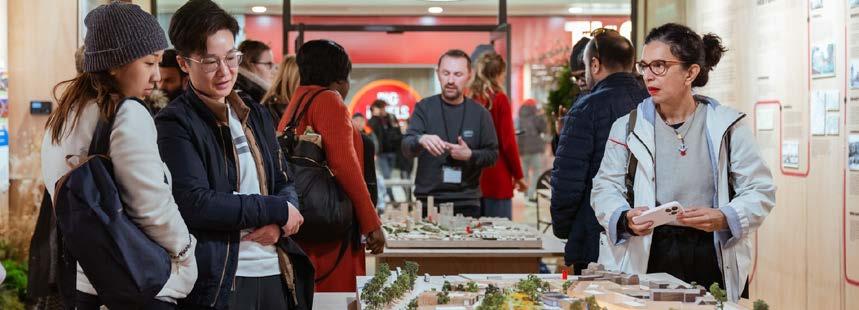




In November 2023, a public exhibition launched the designs and plans for Lewisham Shopping Centre for the first time. The exhibition shared plans for the new shopping centre, proposals for the park and green spaces, play and civic spaces, as well as new shops, restaurants, bars and new homes. Architectural models and the vision film were also displayed.
The drop in sessions were held at No.25, the dedicated engagement hub, totalling 40 hours of engagement. 1231 residents, businesses and other stakeholder attended the exhibition, providing 154 feedback forms, with an additional 80 surveys completed online.
All sessions were attended by the design team, the Applicant and other consultants.
Advertising the Exhibition: The exhibition was advertised using several communication channels.



This included initial follow up advertising about opening times and final exhibition sessions.
Instagram/Facebook/X: 10, 12, 15, November, 5 December 2024, 11 January 2024.
Key stakeholder list: 27 October 2023 (68 recipients)
Newsletter: 27 October 2023
(4,500 recipients)
Commonplace: 1, 28 November, 15 December 2023 (2718 recipients)
Drop-in sessions included:
• 10am-5pm, Saturday 11 November 2023
• 11am-4pm, Sunday 12 November 2023
• 3 -6.30pm, 15, 22, 29 November and 6, 13, 20 December 2023
• 10am-1.30, Saturday 13 January 2024
• 1-4.30, Saturday 20 January 2024

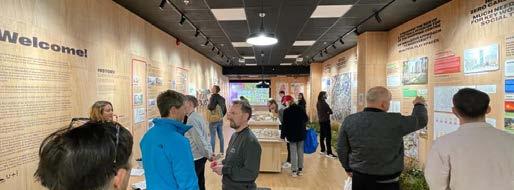
The exhibition featured a display of the history of Lewisham town centre through the centuries and Goldsmiths, University of London’s In Living Memory Project. It showcased the engagement approach, with different community groups and how this informed the masterplan designs.
Within the Shopping Centre, large scale creative wayfinding installations directed shoppers and other stakeholders to No.20. Within the hub, a meadow installation was created to provide visitors with a flavour
As part of the exhibition, private viewing sessions for community and political stakeholders were held, to provide the opportunity for more focused feedback.
Launch private viewing events included:
• Design Champions Review session: 6.30-8pm, 7 November 2023
• Circle Collective feedback session on the masterplan and vision film: 6-7.30, 8 November 2023
• Community Stakeholders session: 6-8pm, 9 November 2023
• Political stakeholder drop-in: 12.305pm, 10 November 2023
Exhibition materials and feedback can be found in Appendicies 26,27, and 28.
To support this engagement work, a series of meetings were held with key groups including:
• Lewisham Hospital, 8 November 2023
• The Blackheath Society, 10 November 2023
• Lewisham House, 5 December 2023
Images: Public exhibition (left) and community stakeholder session (above)
Narrow pavement Crossings to be better integrated
Current crossings on Molesworth St are poorly placed: introduce new crossings as proposal does not create new/ better opportunities
No visible access to upper levels on Molesworth Street
Better interface between Molesworth St and project to create a faster route to south
St
Revive waterlink way across the river to the Sculpture Park
No access to Molesworth St after opening hours (shopping centre/park)
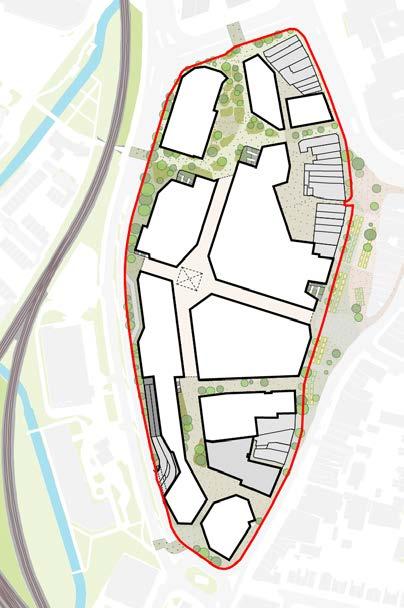
The diagrams above spatially layout key feedback collected in the 234 feedback forms


Narrow access points
MORE TREES
• Protect space from wind/ tall buildings
• Soften views of tall buildings
Meadow to incorporate the design of different uses for different groups
Perimeter transport issues need to be addressed - this needs to be looked at with the relevant body (Highways, TFL)
Poor paving around the town centre
• Open lawns
• Play space to be incorporated
• Planting to be integrated throughout
• Exploratory routes and trails
Access from south is weaker on Molesworth St
Access points to the south of the park to be increased to not create a resident only space(s)
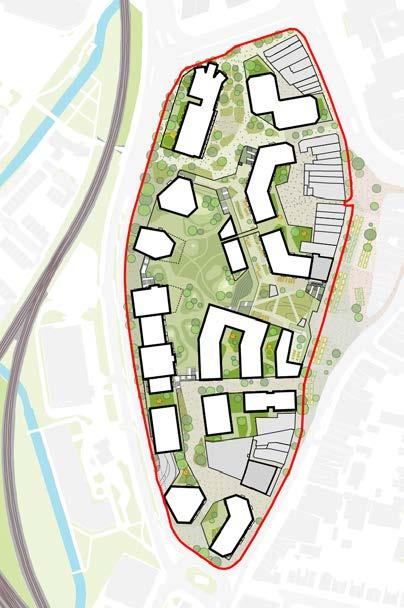
Introduce soft planting to balance with hard landscapes.
Northern square should incorporate adequate spaces for lingering beyond formal seating.
Revise use of High Street Square - if heavily used/ night venue, green aspect will be lost/ destroyed by users.
Create more play on the way for families/children
Activating space is important for safety and overall use
More information on how issues of safety have been considered - minimising dark corners, more open spaces, lighting strategy etc.
Access from park to street is unclear. Corner and street could feel dark/ unsafe/ space for crime.

Activate frontages.
South feels unsafe and less active.
The diagrams above spatially layout key feedback collected in the 234 feedback forms


Busy area - how to prevent ASB but keep the space feeling welcoming?
Need to incorporate more public facilities such as toilets, baby changing spaces, drinking water fountains.
Concern over safety at night of High St square due to proximity to High St/buses.
Incorporate design thinking to increase safety with increase in night time economy.
Create safe space for people to wait for transport.
RETAIL AND F&B OFFER
Concerns raised/more detail requested on how the scheme will provide for the wider community in term so F&B or retail provision. Concern that replacement and new shops will price out existing residents/specific demographic groups.
Activate space.

COMMERCIAL SPACES
F&B space needs to be expanded as current offer appears to be in only 1 to 2 spaces.
REFLECTIVE OF LEWISHAM’S NEEDS
Need to deliver more community facilities to support influx of new residents such as doctor surgeries. Businesses to be reflective of local identity.
ENGAGEMENT WITH ART
A strategy on how art will be incorporated into the masterplan.
Current murals: detail requested on how/if these will be preserved.
Northern Square: Detailed Design
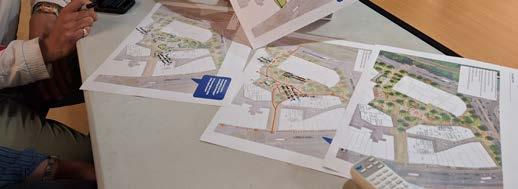
Northern Square 1
(6-8pm, Feb 2024)
Following the emerging designs of the Northern Square, this session sought to investigate how the group responded to detailed design elements of the proposed space. This included considering the event space proposal, seating design and placement, types of nature and greening to be introduced, and type of water infrastructure that would be most suitable for the square.
• The space was viewed as a positive welcome point to the town centre.
• Use of the space for different groups i.e. families for play, workers as a space to sit and eat lunch, or shoppers to rest.
• Events and activities: the group generally agreed the space is better for a flexible/


Ensure crossings are aligned with routes, as current crossings can be dangerous

Access points to Northern Square are too narrow and will create bottle necks (as a result of current orientation of proposed buildings).
Proposed block creates very narrow pavement space creating problems for pedestrians
multi-use, informal events space.
• Water infrastructure: Cascading water, water basins to collect rainwater and sprinklers, may create an element of risk being close to Rennell St if it attracts large amounts of children who will need supervision.
• Street furniture/seating – the group explored who and how different seating can be used, especially for different stakeholders, including integrated seating, mounds and ways seating can be more flexible and less prescribed. Options for seating must be accessible for different groups – i.e., have arm rests/backs etc.
• Ways to bring in greenery into the space such as planters and trees with more clear pathways would be more beneficial . Ways to make the space green without disrupting the flow or creating messy/muddy elements.
Northern Square 2 (6-8pm, April 2024)
Following on from the first session, a second workshop with the Design Champion’s used developed drawings to play back specific design ideas, including placement and types of seating, access routes and green space use.
• The group explored logical and clearer routes through the square that do not interfere with spill out seating.
• There needs to be a clear ‘direct’ route through the square – as well as more exploratory routes – especially to the north/Rennell Street.
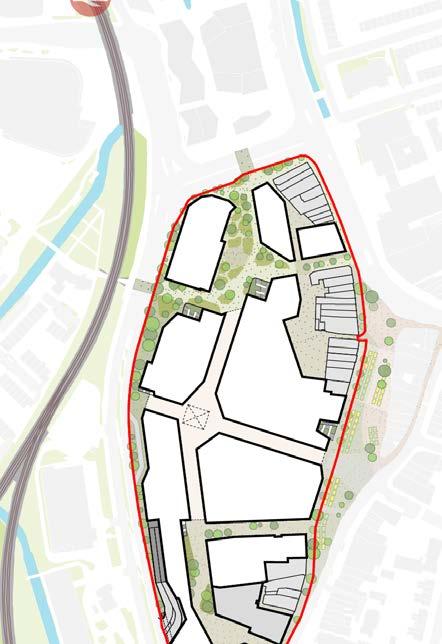
• More information is needed to understand where levels change and how this is made accessible.
encourages interactions.
Natural landscapes with clear, safe and logical pathways.

More tranquil areas would be positive but questions were raised about busy event spaces interfering with this.
Ideas on the event space to be more than a designated spaces, but rather how it could integrated into the physical design such as an amphitheatre type space.
between different character areas and how they interact was needed.
The sculptural seating was liked –especially for young people/kids and how this could fit into the play strategy across the masterplan.
• Sustainability/water strategy:
• Strategy to capture rainwater which is non-invasive and integrated. This will be through planting and pools which fill up with water.
The feedback from this stage can be characterised as detailed responses to key elements of the revised masterplan. As this was the first time the public had seen the proposals, a number of questions were to put to the design team to resolve or respond to at the next stage of engagement.
• Inclusive Access: Respondents emphasised the need for ramps or accessible gradients for disabled users, as escalators and lifts are not always reliable. This was particularly important for access to the upper levels and Lewisham Meadows. Accessible routes should be available at all times, especially during busier periods when groups such as wheelchair users or parents with buggies may compete for use of the lifts.
• Pedestrian and Cycle Routes: Comments highlighted the need for more careful consideration of cycle and pedestrian routes to ensure safety and logical flow.
• Wayfinding and Connectivity: More information was requested on resolving issues such as well-lit, clearly marked routes, and more accessible wayfinding. Improvements were also requested for active frontages on Molesworth Street, particularly at the south end which was thought of as a ‘dead end’ or poorly connected space within the proposal. More information was also requested on how walking routes connected to transport connection points such as bus stops


Northern Square:
• Landscaping: Respondents requested to see diverse planting and greenery to create an appealing landscape that is climate responsive while increasing biodiversity.
• Safety: Ensuring safety, especially at night, was identified as crucial to creating a vibrant town centre for all. The area should have clear crossings and accessible wayfinding.
• Amenities and Integration: Adequate seating and meeting spaces are needed, along with better integration with the Gateway scheme for town centre coherence.
• Youth Engagement: The space could incorporate fun and imaginative elements for young people.
• Safety Measures: There should be no dark corners, good sight lines, and measures to minimise antisocial behaviour, ensuring the square is safe at night.
• Accessibility for All: Green spaces should cater to various groups, including older adults, children, neurodiverse individuals, and those with other abilities.
• Diverse Seating Options: The park should offer various seating options like picnic tables, group areas, solitary seating, and wheelchair-friendly seating.
• Biodiversity: Efforts should be made to maximise biodiversity with different types of gardens, lawns, and plants.
• Nighttime Economy: There is a need for more evening and nighttime spaces to benefit the town centre’s economy.
• A platform Music and Culture: Spaces for music, theatre, and other creative activities should be rooted in Lewisham and accessible to both locals and new residents. The community spaces which would also operate as live music venue was welcomed but respondents raised concerns about its location next to homes, and being subject to earlier closing times/licensing.
• Model Market and Public Realm: Respondents wanted to see the Model Market reinstated and nighttime activities integrated into the public realm to enhance the town centre’s vibrancy.
• Architectural Quality: Responses highlighted the need to ensure high architectural quality that reflects Lewisham’s character, with a preference for brick over coloured cladding.
• Impact on Public Spaces: The design of taller buildings should be designed to mitigate wind tunnels and shading onto nearby greenspaces or buildings.
• Building Heights: While most respondents agree with the overall height strategy, some feel the highest building is too tall.


Following the first public exhibition, a number of material and wider project feedback was considered by the design and Applicant team. Below highlights a number of these design moves.
Key design considerations at this stage of engagement include:
• Heights of buildings were altered following public and officer feedback.
• A replacement model market was re-incorporated into the scheme.
• The introduction of new public spaces to better connect the south end of the masterplan. These were the People’s Platform and Model Market Square, known as the Southern Quarter.
• The Southern Quarter identity was developed as a space for younger people, offering a more vibrant space to relax and meet friends compared to the more calm Northern Square.
• The introduction of a music and community venue in the Southern Quarter, co-developed with local music collective Sister Midnight, to respond to the need for more night-time venues.
• Retention of buildings on the High Street including no loss of pubs.


ROUND FOUR: STAGE FOUR
Detailed Design and Towards a Final Masterplan
Spring 2024 - Autumn 2024

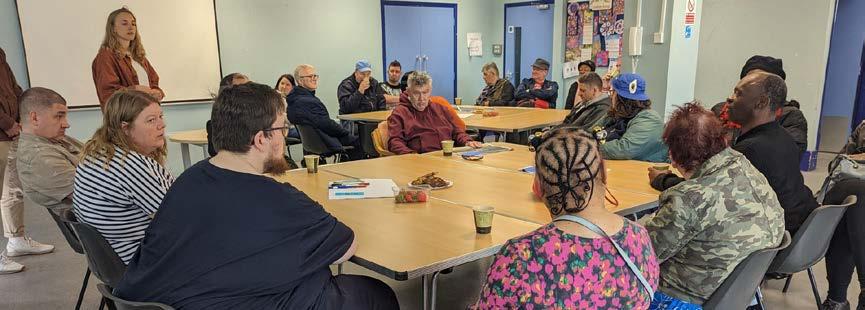

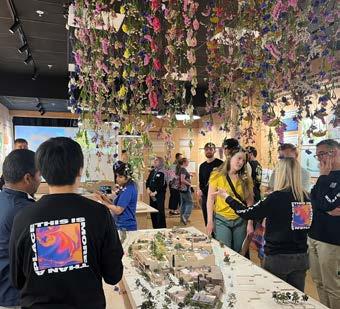


Engagement Events: What we did
Thematic workshops were held based on feedback and interest received on particular themes following the public exhibition. These themes were built around key tenets of the masterplan, with the aim of gathering diverse perspectives and input to collaboratively brainstorm and refine ideas that directly responds to challenges and opportunities identified in the redevelopment of the Shopping Centre.
Each workshop was facilitated by Something Collective and attended by the design and Applicant team
Advertising the Thematic Workshops:
Each workshop was advertised to the
general public using the dedicated consultation platform, centrallewisham. commonplace.is, and via the stakeholder list using mailchimp.
Commonplace: 5 March 2024 (2736 recipients)
Key stakeholder list: 8 March 2024
Mailchimp: 9 March 2024 (290 recipients)
Follow up X, Instagram and Facebook posts showcased the event and discussions (27 March 2024)
The first workshop explored the potential design and use of the different green spaces. Following an introduction to the scheme by the Applicant and design team, the 23 attendees analysed different types of planting and biodiversity, event spaces, accessibility and spaces for wellbeing and play through table-top exercises.
reflected in the public realm or through dedicated outreach programmes.
A Town Centre For All 6.308.30, 21 March 2024



This workshop focused on ways the project can reflect the borough’s diversity in the town centre, through food and retail offer, design in public spaces and community facilities. The session centred the voices of those from diverse communities. Sister Stella gave a short presentation about her work and her reflections on the importance of community heritage in the Lewisham. Through the discussions, the 10 participants explored topics at the current food offer, histories, and cultures of Lewisham and how this can be
As the masterplan will provide new facilities and amenities as well as new night-time venues and spaces the town centre for all workshop look at how to ensure that all communities benefit from this. This session focused on the different types of food, retail and community facilities the masterplan could provide and types of spaces to be enjoyed in the evenings to ensure inclusivity for all groups. This workshop also explored the changing needs of shoppers and how shopping centres for the future could adapt to online shopping, working from home and different types of social spaces. 19 participants attended the session.
Details about the workshops can be found in Appendix 30.

The second public exhibition (re)The second public exhibition (re)launched the Lewisham masterplan after feedback from workshops and the previous exhibition. The Masterplan relaunched launched from May 2024- June 2024. The exhibition included information on the main changes since the last exhibition, new public spaces and connections, as well the emerging designs of the new music venue after discussions with local group Sister Midnight. The exhibition showcased detailed designs of the Northern Square and two residential buildings, N1 and N2. In response to feedback, proposed materiality and a detailed timeline outlining the process for planning and construction was also on display.
The drop in sessions were held at No.25, the dedicated engagement



hub, totalling 43 hours of engagement.
A total of 1438 visitors attended the exhibition, contributing 276 feedback forms, with an additional 26 online surveys completed. For details and statistics on survey responses, including demographic information, see appendix X.
The second exhibition also saw the return of the Lewisham Meadow as well as activities for children, and introduced the Fortnite game designed around Lewisham town centre and the project.
All sessions were organised by Something Collective, the design team, the Applicant and other consultants.
Following feedback from officers and the public, timings for drop-in sessions for the second exhibition were varied to provide more flexible visiting times.
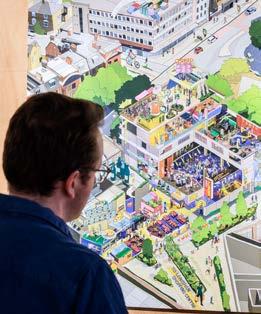
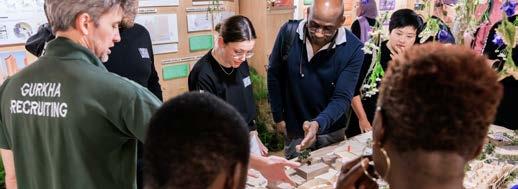
The exhibition was advertised using several communication channels. This included initial and follow up advertising about opening times and final exhibition sessions.
Instagram/Facebook/X: 24 April and 6, 9, 10, 17, 19 May 2024
Key stakeholder list: 29 April 2024 (358 recipients)
Newsletter: 1 May 2024
Commonplace: 7 May, 10 May, 16 May, 14 June 2024 (2736 recipients)
Key stakeholders such as the Mayor, councillors and officers received direct invitations to pre-view sessions and the exhibition from the applicant.
• 10am-5pm, Saturday 11 May 2024
• 11am-4pm, Sunday 12 May 2024
• 10am-5pm, Saturday 18 May 2024
• 12.30-3.30pm, Wednesday 22 May 2024
• 12.30-3.30pm, Wednesday 29 May 2024
• 3-7.30pm, Wednesday 5 June 2024
• 3-7.30pm, Wednesday 12 June 2024
• 10am-5pm, Saturday 15 June 2024
The exhibition materials and feedback can be found in Appendices 31, 32 and 33.
This dedicated workshop with an This dedicated workshop with an accessibility group looked at assessing the shopping centre today and then assessing the Northern Square and public realms design to create principles for the overall masterplan based on the lived experience and needs of the group. The session worked with 30 participants with different needs who
regularly use the Lewisham Speaking Up service(s) and the shopping centre.
Event details: 10am12.30pm, 29 May 2024
Details about the workshops can be found in Appendix 35.
Images: Designing for neuro-diversity (below) and DJ workshops (right)
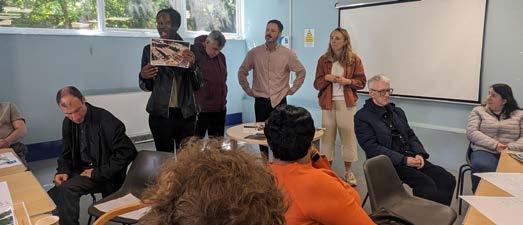

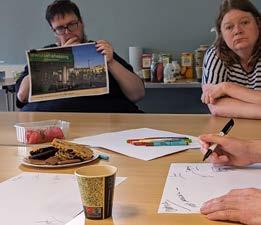

A workshop with local music collective Sister Midnight gave an introduction to DJing for young women and gender diverse people. The workshop explored barriers to entry for these groups and aimed to create a safe and fun space to learn. The workshop also discussed ideas for an inclusive town centre, which celebrates music and culture, ahead of the introduction of the new music venue for Lewisham. Three sessions were held with 24 participants in No.25.
The workshop was advertised to the general public, targeting young women and gender diverse people using the dedicated consultation platform, centrallewisham.commonplace.is, via the stakeholder list, a poster and leaflet campaign in the Shopping Centre and on Instagram. Information was also shared by the event partner, Sister Midnight, and other local organisations Lewisham Youth Theatre, Young Lewisham and the Lewisham Young Mayor’s Team.
Event details:


For 16 to 23 year olds, 6-8pm, 27th June 2024
For 16 to 23 year olds, 11.30am1.30pm, 29th June 2024
For ages 24 +, 11.30am1.30pm 30th June 2024
Young People Polling Survey
The aim of this research was to use polling with 126 young people (16-24) to understand their views on the project.
• 97% polled are excited about at least one aspect of the plans
• Green space features heavily as a desired aspect of development in Lewisham for young people – 53% say it’s the most exciting aspect of the plans and 69% are in favour of the proposed park
• 50% of young people polled don’t mind if new buildings are taller than existing buildings in the town centre
• 88% of young people polled think it is important or very important to have spaces that cater to multiple generations, while 41% say that spaces specifically for young people would make them feel safer at the shopping centre.
The feedback from this stage provided further design detail on the Northern Square and general masterplan, as well as detailed comments about provision for specifc groups.
• Management and Upkeep: Respondents prioritised good management and maintenance of new public spaces to ensure longevity and use of the site.
• Sustainable Spaces: Participants requested more detailed plans on shading and seating to make social spaces user-friendly, with an emphasis on sustainable strategies like rain collection.
• Adaptation: Climate change concerns were highlighted, with a need for landscape designs that mitigate extreme weather conditions such as heavy rainfall and hotter summers.
• Communal Spaces: Respondents expressed the need for more community-oriented spaces, such as affordable cafés and social spaces, within the new residential buildings.
• Materiality: There is a strong interest in the aesthetic and design details of the buildings, with a preference for more brick materiality and reduced overall building heights.
• Building N2: Positive feedback was given on the height of building n2 and its integration with the town centre, but more information is requested on wind, shading, and sunlight management.
• Affordable Housing: A number of respondents called for increased social housing and affordable ground-floor retail spaces.


• Respondents want detailed plans on managing public spaces and how the development will impact local transport and traffic.
• Concerns were raised about the loss of parking and the need for infrastructure that accommodates car access for shopping and dining.
• There is a request for more public facilities, such as toilets and drinking fountains, as well as considerations for healthcare and educational infrastructure to support the growing population.
• Respondents want a commitment to supporting local businesses, including financial investments, retail rent caps, and startup funds, with a focus on representing ethnic minorities, especially Black-owned businesses.
• Suggestions include ensuring a portion of retail spaces are allocated to Lewishambased businesses and integrating with the legacy of the Black Market.
• Respondents emphasise the need for dedicated spaces and activities for young people, particularly teenagers, who currently lack spaces in Lewisham.
• There is a strong focus on maintaining public spaces and ensuring they are accessible to all, including people with disabilities.
• The future town centre should offer more affordable retail, food, and entertainment options that cater to both current and new residents while promoting community ownership and engagement, especially with schools and young people.
Following the first public exhibition, a number of material and wider project feedback was considered by the design and Applicant team. Below highlights a number of these design moves.
Key design considerations at this stage of engagement include:
• Feedback on issues such as materialty to feed into the Design Code.
• Detailed design elements incorporated into the design of the Norther Square.
• Key feedback on the detailed elements of the application - N1 and N2
• Planning and delivery of meanwhile use space at the southern part of the site.

