





This document provides a framework strategy for the operational management of a Co-Living residential development with 445 studios in Lewisham, London. The strategy proposed is our overarching approach to Co-Living and the holistic operation of the site in line with the requirements of Landsec Lewisham Limited.
The Co-Living studios will be contained within Building N1, part of Phase 1a of the major mixed-use redevelopment of Lewisham Shopping Centre and adjacent land. Phase 1a is being applied for in detail within the Planning Application.
Urbanbubble is a residential managing agent based in Manchester City Centre, established in 2008 our primary function is the management of residential apartment blocks and leasehold estates. We diversified into Sales & Lettings in 2015 which led to our first build to rent scheme with Legal and General Investment Management (LGIM), The Slate Yard, which was delivered to the market in May 2017. Since then, we have continued to be the sole operator of all LGIM Build to Rent (BtR) schemes with a strong pipeline forecast in the coming years and have successfully mobilised a number of sites across the UK. We manage three Co-Living schemes in London and have several more in the pipeline, Along with our work and site management with other clients, such as DTZi (CoLiving and BtR), this experience ensures we have the right expertise to see N1 Lewisham mobilised and managed professionally. This document incorporates all of the latest legislation and guidance for residential management.
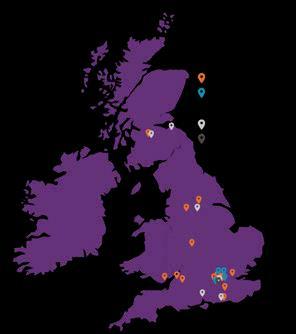
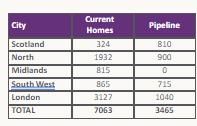
With our current pipeline, it is expected we will exceed 10,000 BTR and Co-living homes under management by the end of 2025.
Building N1 will have its own dedicated management team, maintenance and housekeeping services. This will ensure residents have full access to a key contact whenever required, providing that much needed peace of mind and re-enforcement of the quality of the Co-Living product and tenure. The community will be staffed 24/7, with dedicated Community Hosts, Maintenance and Housekeeping personnel, supported by off- site central support functions detailed within this document.
Both resident and staff areas are designed to be fully accessible for employees and residents with additional needs.
Residents will have access to an online portal with details of appliances, the facility to report maintenance, have copies of the resident handbook, fire strategy, energy strategy, waste strategy and tenancy documentation (including EPC for their home, Occupancy License Agreement (tenancy agreement), alongside unique local offers with retailers.
Residents will be encouraged to be mindful of their energy usage within the development, with tips to be included in a published resident handbook alongside supporting recommendations from manufacturers as to the most efficient usage of the systems installed within their homes and how the site runs as efficiently as possible in the public areas.
This document has been prepared in line with the Greater London Authority’s recently published guidance on Large-Scale Purpose-Built Shared Living (LSPBSL) (February 2024) , specifically relating to the production of a management plan showing how the whole development will be managed and maintained to ensure continued quality of the accommodation, communal facilities and services, and that it will positively integrate into the surrounding communities
The below Organisational chart details the proposed management team structure at the N1 CoLiving community:
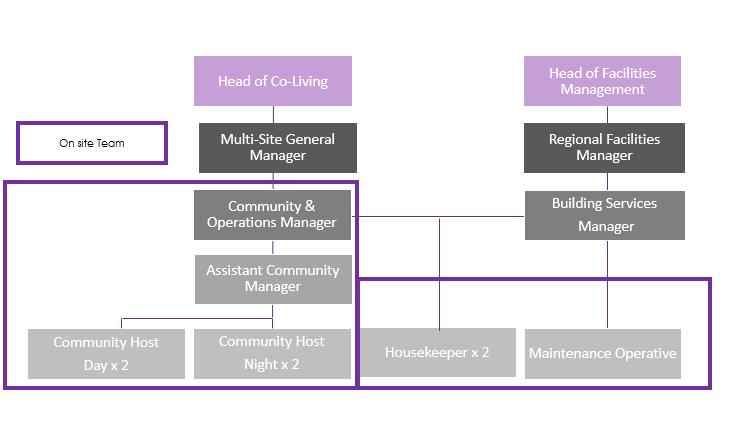
The General Manager (GM) will be the main point of contact for Landsec Lewisham Limited and have overall responsibility for overseeing the ongoing day to day management of resident queries, complaint handling, Health & Safety compliance and onsite reactive and proactive maintenance. They will also oversee the management social media content, marketing for the site. The GM will also report to the client on a weekly, monthly and quarterly basis.
The Community Manager (CM) will be the first point of contact for all residents and will remain so throughout their tenancy, therefore fostering a constructive long-term relationship. They will have the responsibility for safety and security, tenancy administration, management of the on-site team and Community Host team to ensure consistency of service levels. They will be the focus of site wide resident communications, events and community updates.
The Assistant Community Manager (ACM) will support the Community Manager with the day-today management of the building and undertake all tenancy administration duties to ensure total process compliance and excellent resident satisfaction levels. The ACM in conjunction with the Community and Events Co-ordinator will also be responsible for organising a suite of events generally centred on technology, sustainability, wellbeing and community. This will encourage residents to utilise the internal amenity spaces and the aim is to target and integrate local businesses into our events allowing opportunities for them to promote their services and products.
They will also promote and facilitate community driven clubs which could include running, cycling, and cooking clubs which will benefit in building a friendly and cohesive community within the development.
The Community Hosts (day) are the “face of the building” welcoming residents, visitors and contractors to the community, overseeing the operation of the access control systems, CCTV and Building Management systems, parcel room and the booking of private hire spaces when required. They are supported by the Assistant Community Manager and Community and Events Host to ensure that all interaction is positive, on brand and accurate. The Daytime CH will be responsible for supporting the Assistant Community Manager with resident support alongside planning a schedule of events centred around health, nutrition, wellbeing, sustainability and community engagement. The CH will drive the engagement with local businesses and ensure attractive offers and discounts are available for residents as well as facilitating ways in which the building can support and encourage wider community engagement to benefit the area and local businesses. The Community and Events Host will also be responsible for the presentation and preparation of communal areas and private hire spaces, ensuring they are in tip top condition for residents and guests.
Nighttime Community Hosts will provide a slightly modified, more security focused service to residents outside overnight, with building patrols being carried out.
There will be a dedicated Maintenance Operative (MO) on site who will ensure that the communal areas are well maintained and carry out reactive maintenance duties and weekly fire tests in the building, supported by the Building Services Assistant. The Senior Maintenance operative and the Building Services Assistant ensure that they operate safely on site and report into a central Facilities Manager who will be responsible for scheduling the Pre-Planned Maintenance Schedule and analysing reactive maintenance in the building and providing remedial advice to the client if required.
Housekeeping to be outsourced to a third-party provider who can ensure holiday and absence cover as part of the contract. We will work closely with providers to ensure that the housekeepers understand the service level and standards required and are committed to resident engagement as part of their duties when working around the building, particularly in the communal areas and that health and safety and waste strategies are adhered to.
Building Services Manager (Central)
The Building Services Manager is a centrally provided resource who oversees the pre-planned maintenance schedule, health and safety compliance and maintenance training provided to the team on site. They are also responsible for the sourcing of third-party contract and services in line with both client and Urbanbubble criteria. The Building Services Manager also oversees the ESG performance of the building and statutory compliance for Risk Assessments (Legionella, Fire) and annual Building Safety Cases where applicable. Collection of utility data and logging of accidents, near misses and certification is also this role’s responsibility supported by the on-site team.
Training will be conducted both on-site and off-site. Staff inductions will include an introduction to the development, covering the items and materials to be used by individuals and the correct procedures. Inductions also include housekeeping essentials and health and safety training. Visits to other operational sites will also be organised to learn from experienced site staff. It is imperative that all employees visit different sites to understand the requirements unique to each location and how these might impact on their specific site. Bespoke systems are utilised to engage with the team and to provide online support and training to all roles with centrally and site-based teams. These dedicated tools and systems allow comprehensive learning materials and training to be available to everyone irrespective of their location and role.

Each staff member has regular meetings with their line manager to understand the current stage of
their professional development and receive the support that they need in the following areas.
• Health and Safety
• Customer service
• Health and well-being
• Microsoft office (beginner to advanced)
• Yardi, Rent Café, and other residential management tools
• Jacobs TrackRecord/Quooda Health and Safety Systems
• Property management
One of the benefits for residents of living in a Co-Living community is that maintenance issues can be dealt with quickly and effectively. The building will be managed with a view to preventing inconvenience to tenants through any maintenance issues and this will be achieved by ensuring that the building is generally maintained to a high standard and reacting to problems quickly. Building N1 has been designed with service risers in the corridors. Some maintenance can therefore be carried out without having to enter the tenant’s room which improves the speed at which maintenance can be carried out and minimises disturbance to tenants.
PPM will be system-managed through a robust building management system such as Yardi Voyager. The CM, Facilities Manager and the Mobilisation Team will work closely together to manage the onsite PPM during the initial defect/stabilisation period whereby it will revert to the Central Facilities Team. Following stabilisation stage, the PPM schedule will be solely managed by the Maintenance Operative (MO), Building Service Assistant and the Central Facilities Team.
For items such as Façade Access and Plant Replacement, the site team will oversee the management with the appointed contractor as these events are likely to be very infrequent. The building façade will comprise masonry, which will be under warranty and therefore require minimal annual maintenance.
The Health and Safety of all users is paramount and areas will be cordoned off appropriately, if required for works to be carried out.
The style of windows throughout the building will permit residents the responsibility of cleaning their own window interiors. Windows will be cleaners externally on a bi-annual basis and thoroughly cleaned between tenancies.
It is not intended that the building will incorporate a building maintenance unit, so window replacements will be carried out either internally or externally via abseiling.
Management of reactive maintenance will be controlled through the building management
system, such as Yardi Voyager/ Yardi Maintenance App. The MO will have access to works orders via an app and be able to view any issues that have been logged by the resident through the resident portal. Updates to the resident shall then be generated via email or text to inform them of how the issue will be dealt with.
General maintenance included the following activities:
• Internal Daily Checks (fire exits, fire systems, fire doors, building walks, etc)
• Weekly Fire alarm testing
• Internal flushing of void apartments on a regular basis
• Annual PAT Testing
• Annual H&S risk assessments
• Window Cleaning, Drains & Guttering
• Daily and weekly Waste removal
• Bi-annual Carpet Cleaning
• Quarterly Lift Maintenance
• Annual Water Pump & Hygiene Maintenance
• Monthly and annual Fire Door Inspections
Health and Safety considerations are or utmost importance to the management of the building and community. The aim is to integrate fully with the surrounding community so the safety of visiting general public must be fully considered along with that of residents, their visitors and the access to the commercial and public areas.
A formal Health and Safety policy statement will be provided covering the residential and public realm areas. There will be a health and safety manual provided for the building and the wider estate and the responsibilities clearly defined and communicated.
The following Health and Safety inspections will be undertaken on an annual basis unless advised otherwise:
• Fire Risk Assessment
• Water Hygiene Assessment
• Electrical Safety Certification
• Lift Insurance Inspection
• Gas Safety Certification (if applicable)
• Man-safe testing (6 monthly and prior to each use)
For our communities, we have selected Yardi CRM to streamline quality control processes, client reporting and analysis of performance. Yardi is the leading multifamily management system across the United States and has now established itself as the leading platform for Build to Rent (BtR) and residential management across the UK with extensive asset management and reporting
Through Yardi’s Customer Portal (Rent Café) and CRM functionality, we are able to manage the entire lease lifecycle. Residents can make rental payments, review statements and make maintenance requests (internal to their apartment or communal) which allows for easier, more intuitive fault reporting, better communication and resolution tracking all on a customer friendly, focused platform. Rent Café (resident app) also allows residents instant access to third party services such as dry cleaning and housekeeping, exclusive discounts from local businesses as well as the ability to communicate with other residents within the community via a bulletin board.
There is a servicing and delivery yard to the east of the building.
Within this yard there is 1 blue badge space. If a resident requires to use this space they will need to apply for a permit from the Community Manager.
There is also a delivery bay which can be booked by residents for use during move in/move out. Co-Living units are fully furnished and it is not expected that tenants bring any furniture with them, however they will be encouraged to book the loading space to assist with loading their belongings if they are arriving or departing by road.

Deliveries and move-ins/ move-
The ground floor reception area has two entrances – one to the front for pedestrians and visitors and one to the rear that leads from the service road for deliveries by vehicle and for new residents to be able to move-in when arriving by car or van. Residents can bring bicycles through both entrances.
There will be staff accommodation on the ground and first level of the building with a Concierge and back of house office on the ground floor and a staff room with kitchenette on the first floor. Staff can use showers and toilets on the first floor.
The staff room has capacity for locker installation so that possessions can be safely locked away whilst working. Bags and outer clothing should be discouraged from being present on the Concierge desk and be restricted to the back office behind the Reception area.
All staff welfare facilities need to confirm to Regulation 20 of the Workplace (Health, Safety and Welfare) Regulations 1992, which requires employers to provide readily accessible sanitary conveniences:
• WC facilities (to include disabled access)
• Walls and finished need to be of a practical nature (easy to clean and washable)
• A locker for each member of staff; and
• A rest/mess area
These facilities have been designed into the building and are shown on the plan on the next few pages of this document.
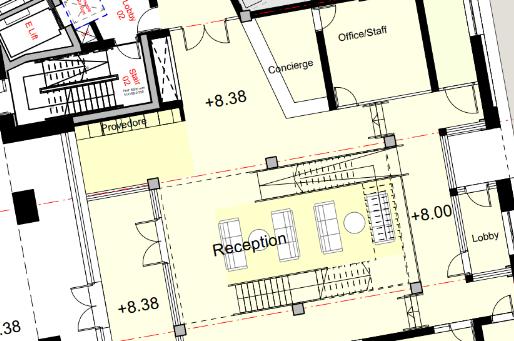
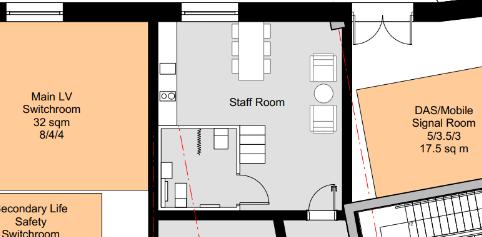
There will be many additional contractors and sub-contractors involved in the running and maintenance of the building and it is expected that they will use the staff welfare facilities when on site.
Ground Floor & Mezzanine Amenities
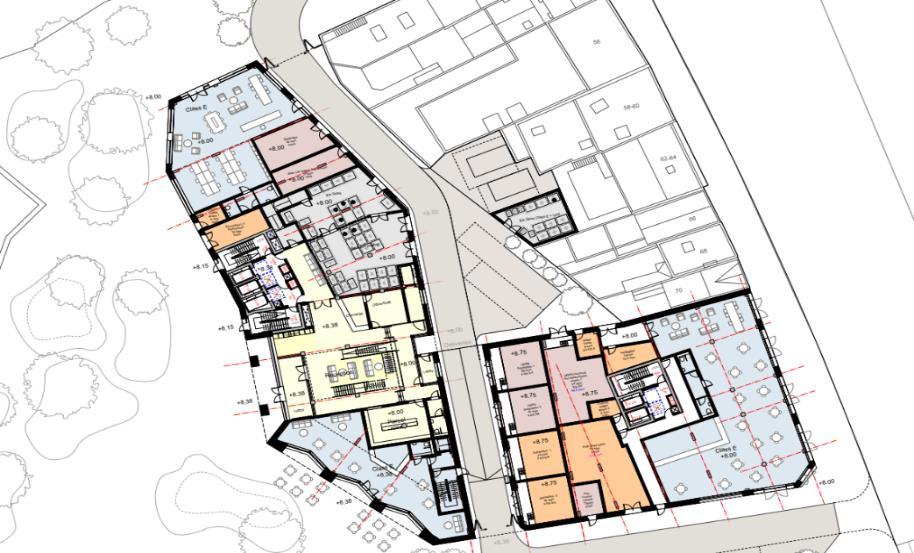
The Ground Floor will house the following amenity:
• Main Reception and entrances
• Post and parcel collection
• Concierge Desk (Community Host Desk)
• Staff office
• Refuse stores
• Bicycle Store
• Co-Working space
The Mezzanine level will house the following resident amenity:
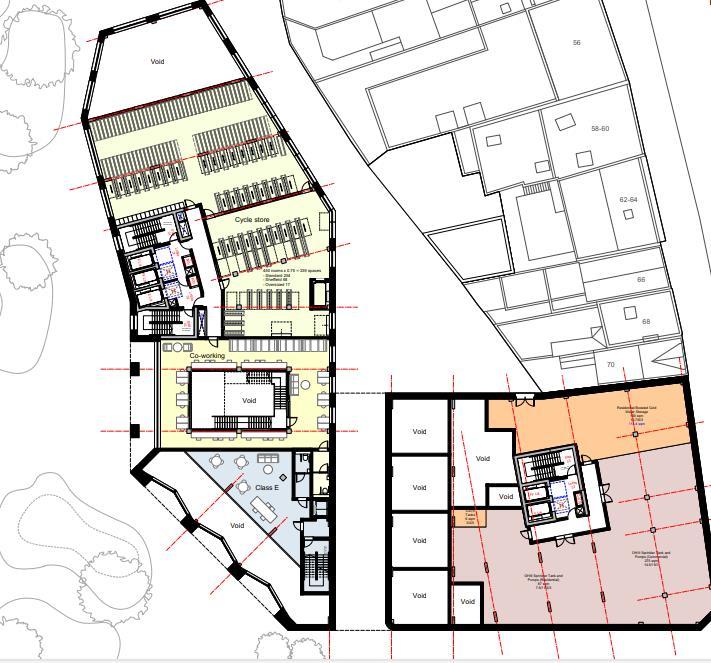
Level One Amenities
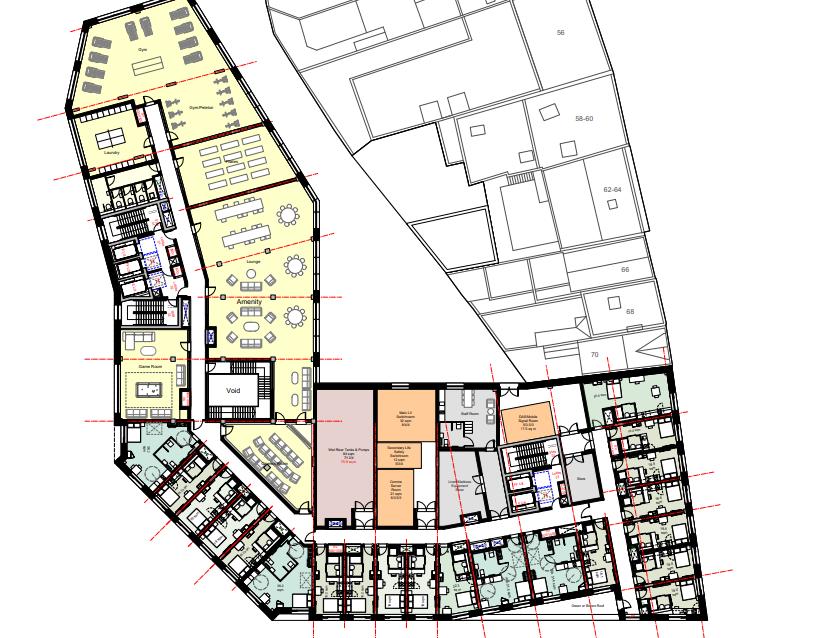
Level One amenity houses the following areas:
• Resident Gym
• Resident Yoga Studio
• Games Room
• Resident Co-working space
• Resident Cinema Room
Level Two Amenities
Level Two Amenity is as follows:
• Resident Roof Terrace
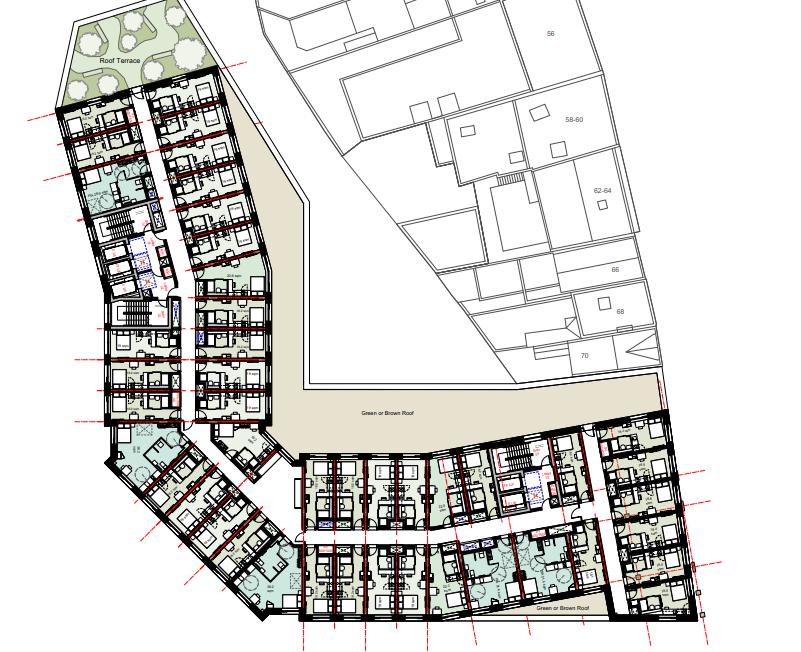
The Eighth Floor
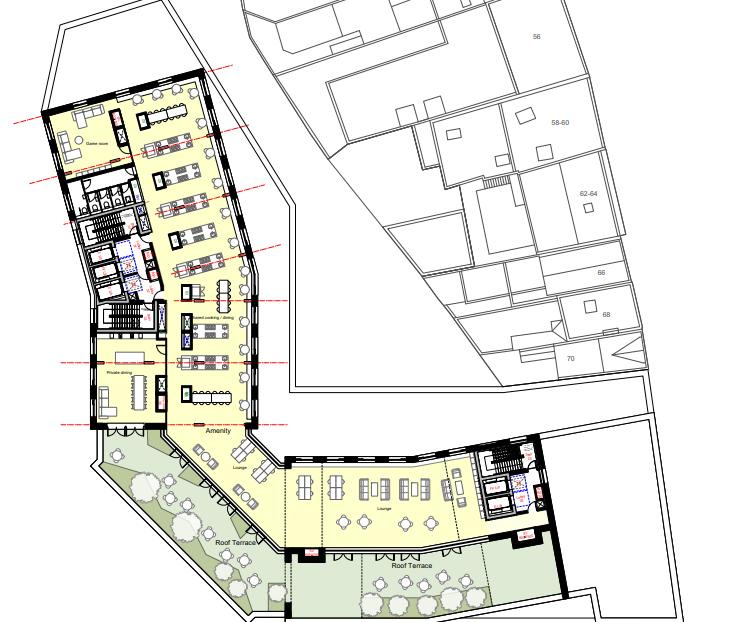
Eighth Floor Amenity will include:
• Communal Resident Kitchens
• Private Dining Space
• Resident Lounge
• Communal Roof Terrace
• External terrace area on 8th floor leading from an inside amenity area for resident use
There is also dedicated bicycle storage on the mezzanine level. There is a dedicated cycle lift. The bicycle storage area will be accessible with electronic fob entry only, so access can only be gained by residents and staff.
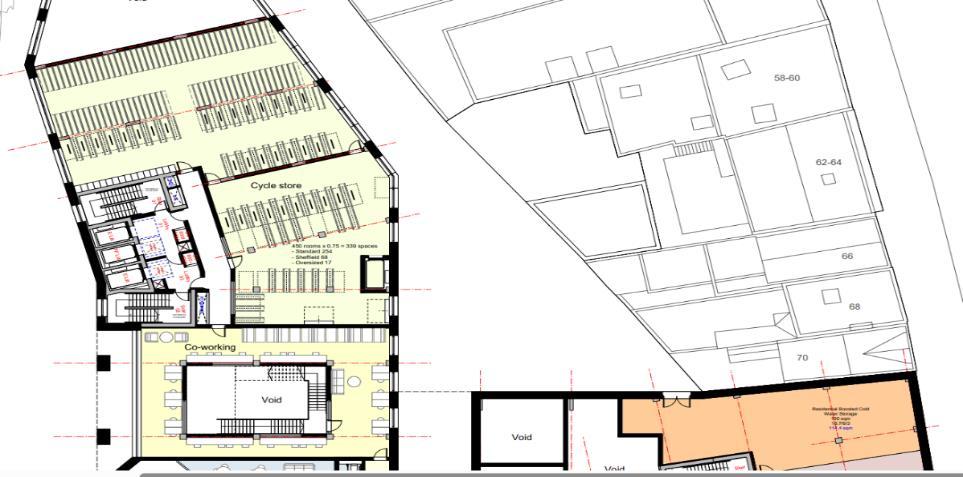
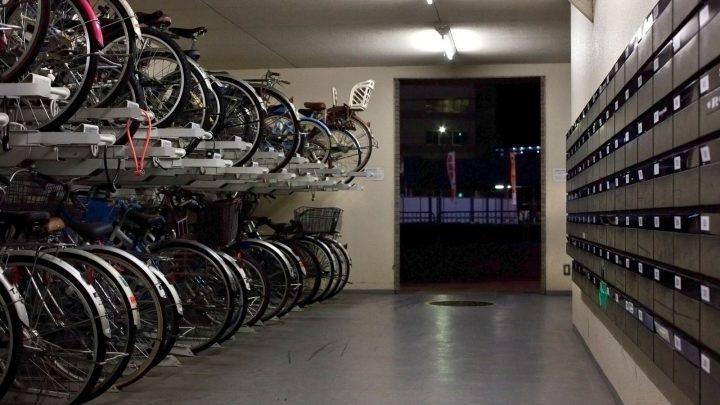
The planned location for the bike store is shown on the above diagram.
There will be a service/ puncture station be installed in the cycle store for residents’ benefit.
The communal laundry area is located on floor 8 of the building and is adjacent to the gym to enable residents to work out whilst their washing is being processed. Smart technology will be used to assist residents in seeing when machines are available and using a resident card/token option for usage.
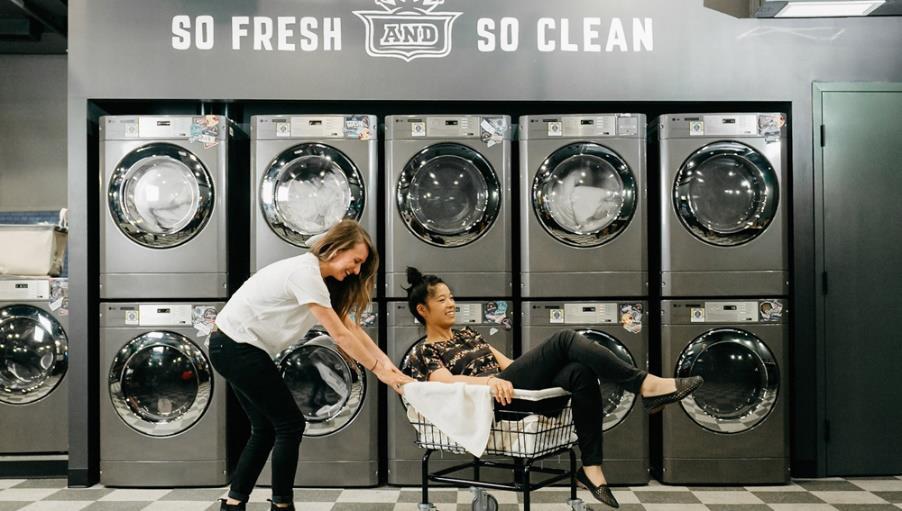
Ironing boards and irons will be located within the laundry room.
Access to the laundry will be 24/7
The Cinema room on Level One is readily available to residents to book and use as they choose. The room will be used to host sporting events, games evenings and for residents to stream films and programmes via their personal internet, Netflix, Amazon Accounts, etc. The housekeeping team will implement a robust checking and cleaning regime to ensure the amenity remains at a high standard at all times. The Cinema Room will also be used to host events and themed screening events.
There is a Games Rooms proposed on Level One recommended for online gaming and the other for board games and a pool table or shuffleboard to encourage resident interaction. The room can be fitted out to reflect the nature of the games taking place. It will have opening hours and there is an option to make this a bookable space if desired via a resident app booking service.
There is a Bookable Dining Space on the 8th Floor with access to the outside terrace for additional appeal. The space will be furnished and equipped with a kitchen for meal preparation and serving. It will be reservable via the resident app and the cleaning will be monitored by the housekeeping team and scheduled cleaning of the area incorporated into the building regime.
A resident Gym and fitness Studio on Level One allows for private use for residents and organised fitness classes and wellbeing events to take place and encourage a healthy lifestyle for residents. Dance, Yoga, Meditation and Circuit Training are all popular events and can help establish friendships within the community as well as providing an opportunity for local professionals to provide these services. The area will be cleaned by the housekeeping team and a robust regime incorporated into the building schedule.
This is a key area for residents to be able to prepare meals and sit with other residents and chat over dinner. It is also a key space for hosting events relating to nutrition and wellbeing and become the hub of the building. The Communal kitchen in this building is on Floor Eight and is adjacent to the Resident Lounge and roof terrace. The area will be designed to be accessible to all residents and a robust housekeeping regime incorporated into the building schedule to ensure the area has the highest standards of hygiene and cleanliness.
The ethos is to build a community and not just a group of homes. One way of achieving this is through events. The type of events held is mapped out with the involvement of residents to understand the type of events they would benefit from, so a programme that has something for everyone can be curated.
The use of a Resident App is key to communicating and managing the organised events, as well as providing a platform for residents to lead their own events and provide feedback on the events they would like to see.
Events are a fundamental part of the Co-Living experience, and a comprehensive events programme is important to engage residents and help strengthen the community. Events may vary in size and be a combination of large, organised events, or smaller and more resident led. Utilising the amenity spaces is a great starting point for creating events that residents can enjoy, while
keeping the community within the building.
Please see below a sample list of the types of events that can be hosted in the main communal amenity areas:
Cooking
Cocktail/Mocktail Making
Themed Cuisine Nights
Landscaping within the demark area will be maintained by the site management team who shall have access to all relevant equipment/materials to ensure the public realm is kept at the highest standards
In terms of the rooftop and terraces, where the areas are not for resident access, full training and safety protocols will be provided. The roof terrace adjacent to the resident lounge and private dining space will be maintained by the community team.

A process/system shall be created by the on-site team to manage move-ins. With reviewing the staff Rota most move-ins will be scheduled for afternoons wherever possible as there will be coverage by either the Community Management and Community Host teams 9am and 8pm all day. The Community Management Team will be covering the weekends in rotation and rostered Sundays to fit all future resident needs. Prior to any move in, quality control will be achieved through a move-in checklist to tick and sign off prior to the individuals moving in.
Including:-
• Compliance (Additional documents to be collected for Move Ins) – Supported by Central Leasing Team
• Pre-let Maintenance sign off: Maintenance Operative
• Cleaning/sparkle clean sign off: Community Management and Housekeeper
• Compilation of Inventories/schedules of plight to be carried out prior to move in: Inventory Hive System (Community Management, Community Hosts and MO all with access)
• Management walk round sign off: Community and Assistant Community Manager
Residents requiring vehicle access to assist with their move-in will be able to book the delivery space in the service yard.
The on-site team are at the ready to support residents on the day of their move-in. From reserving a loading bay in the service yard and providing a full studio induction, the aim is to deliver a seamless and stress-free move-in experience. The team will ensure the home is professionally cleaned and an inventory completed prior to move-in and that all documents, payments and information is complete before releasing keys.
Residents can contact the team 24/7 by phone, email or be visiting the Community Host Desk (Reception). During their stay, a fantastic service is provided from parcel management, maintenance and support with general enquiries, to a bespoke events programme crafted specifically for Co-Living.
Residents are contacted a few months before their license is due to expire to discuss whether they would like to renew. Renewing the license agreement is simple, with the contract signed via a system called DocuSign. If the resident chooses to move-out, they are assisted by important information and reminders leading up to their last day. A pre-move-out meeting is arranged to review the condition of the homes and advise the resident of any potential charges.
If the resident requires a vehicle to assist with their move-out, they can reserve a space in the service yard and arrange for a lift to be put on preference for them (lift covers will be made available to prevent damage) by the Community Host team so that they can execute their moveout efficiently and safely. Part of the move-out process will include a pre-departure inspection by the Community Team. All access fobs will be collected and an inventory of the condition of the studio taken once the resident has removed their personal possessions as a record of their tenancy.
If any resident is unhappy with the service received, there is a clear formal complaints procedure
where notes are recorded every step of the way.
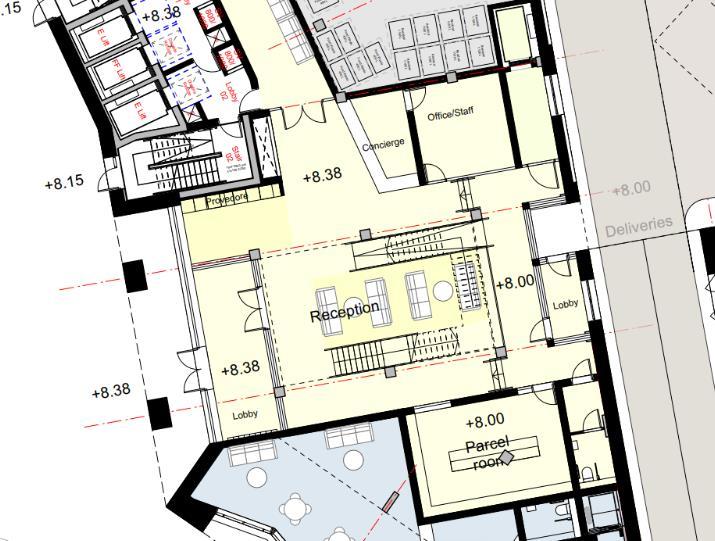
In an age where online ordering is becoming the norm for most, it is essential that the provision for parcel management is adequately provided. Parcel delivery is only going to increase as technology enhances and we will endeavour to ensure we provide our residents with a seamless hassle-free service given that the site is manned 24/7.
At Building N1 post & parcels will be managed in two ways, depending on the size of the parcel:
For small items, which fit within a letterbox, the item will be deposited directly by the courier into the post- box located on the ground floor of the building. Each apartment will have its own dedicated and number post-box for small mail and all residents will be provided with a key to access.
For medium to large items, couriers will be able to deposit parcels within the digital parcel room which is located within the Main Reception on the ground floor. This has an access control system for security.
Parcel couriers/service providers deliver directly to the parcel room using the touch screen installed by the room door and access is provided as needed using access codes. Once a parcel/order is delivered, residents are notified instantly via SMS/email that they have a parcel waiting for them in the parcel room, along with a unique, one-time code to access the room and retrieve their item.
Residents enter their unique code at the parcel room's touch screen and pick up their item. The system captures a signature and video images showing proof of pickup. The onsite team will need to carry out regular inspections of the parcel room during the day to ensure parcels are placed in the correct locations.
As part of the move in process, residents will be informed of the parcel procedure and the option of opting in or out of the service.
Benefits of the automated parcel room are as follows:
➢ Automated notifications
➢ Electronic log
➢ Returns available
➢ Works for all parcel sizes (although a local policy regarding sizes may be implemented)
➢ No Concierge involvement
The service is intentionally designed to be self-serving, and the provider installs their own CCTV within the room as part of the install, which can be reviewed in the event of a reported theft or delivery issue. Entry to the building is controlled by the Community Host Team on Reception and each courier has their own access code to the stores and are required to scan a bar code and assign to a resident for access to be granted. Where residents have ordered items for delivery in advance of their move-in, the Community Host Team will manage the storage of any items until the resident arrives.
The waste management collection for Building N1 will be carried out by Lewisham Borough Council. There is an allocation of bins for general waste, food waste and recyclables . There will be fortnightly collections for the recyclable bins and weekly collections for general and food waste. The relevant PPE shall be provided to the MO to move the bins to the collection point including high visibility jacket and steel toe cap boots.
Residents will be responsible for the transport of refuse from their apartments to the smaller refuse store on the ground floor.
There are two areas where resident waste bins are stored – a small presentation area adjacent to the resident lift lobby, where general waste and recyclable receptacles are provided. This area is accessible to residents and the MO is responsible for rotating the bins from an adjacent larger bin store (which is not accessible to residents) to ensure that the bins are used efficiently. There is direct access to the service road from both stores for easy emptying and collection by the appointed refuse company.
Commercial waste is housed in a separate store and presentation area for a separate collection regime to be operated and managed.
It is intended that a cage be provided within the parcel store to encourage residents to unpack their deliveries and leave the outer packaging on the ground floor for disposal by the team to:
a) Encourage less refuse within the residents’ home
b) Enable the team to dispose of cardboard and plastics more efficiently (either via a compactor) and minimise contamination from other refuse.
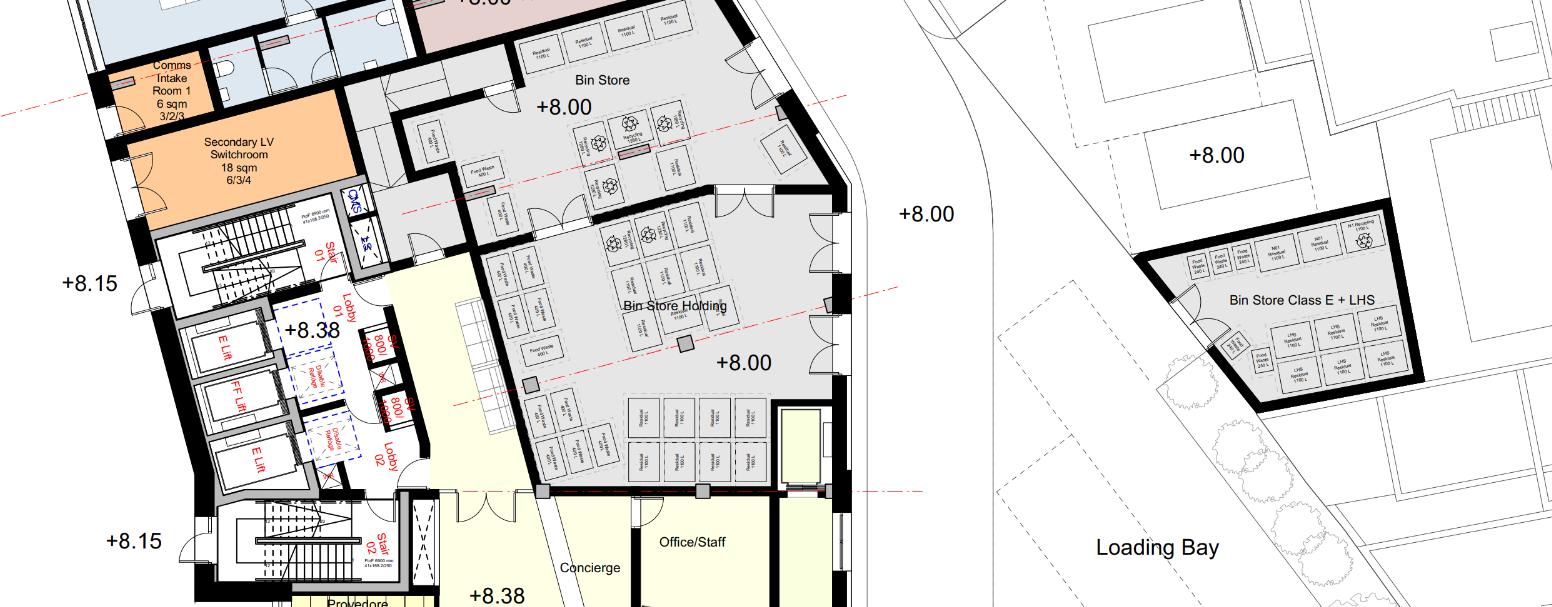
Vehicles for waste collection will have access to the rear of the building where loading bays are available to enable waste to be safely collected and empty bins empty returned to the holding stores.
It is not anticipated that residents will have large items to dispose of as the rooms are fully furnished and residents are unlikely to be bringing their own furniture. However, in the event that residents have large items to dispose of this can be arranged by the management team with Lewisham Council Alternatively large items of furniture and electrical items can be donated and collected free of charge by charities such as The British Heart Foundation.
For items of furniture that are being replaced by the management team, as much as possible will be donated or recycled to reduce items going to landfill. For example it is intended that mattresses will be recycled with a charity that deconstructs mattresses, uses workable component parts and reassembles for use.
Security will not be intrusive but should ensure that residents, staff, visitors and contractors feel safe throughout the building at all hours. An on-site staffing presence always should ensure that the development and surrounding neighbourhood reputation remains positive.
As the wider estate phases complete and become operational, a combined strategy will be implemented to include the design of the public realm, controlled access, CCTV surveillance and security personnel presence.
Public Realm lighting will be managed by the wider estate team. For the opening of N1, lighting and CCTV surveillance of the perimeter will be monitored and controlled by the site building team.
Access to entrance doors of the building, communal areas and the bike store will be restricted by fob access, and fobs will only be provided to residents who are noted on the occupancy license. Fobs shall be managed by the onsite team and spares be located in the back office in a locked
cabinet.
Gates to the service yard will be open during the day for delivery and servicing. They will be closed at night (hours TBC) and fob access for those who need access will be provided. An Intercom will be staffed during the hours that the gates are closed by the community night host.
Lost fobs will be deactivated, and replacements will be charged for. All staff members shall have access to a fob which will allow them free access around the building including the plant rooms in order to address faults/emergencies that may arise
The staffing proposal for the Co-Living community allows for out of hours staffing cover from 8pm8am by way of the Night Community Host.
Fob programming systems will be controlled by the onsite Community Host Team who are located in the Ground Floor Reception.
The storage and distribution of fobs, on a temporary basis to maintenance contractors, will be controlled by a secure management system which enables identification data to be held against the issue if access fobs.
The system will keep accurate records of how the fobs are used and comply with all General Data Protection Regulation (GDPR) requirements.
The routes and areas accessible by residents, staff, contractors and visitors can be mapped out and pre-programmed within the management system to ensure that the appropriate access level is assigned correctly.
Guidance regarding fob use will be included in all resident manuals and form part of site inductions for all contractors and staff.
A prepared fire strategy has been submitted as part of the planning application and sets out the full details of the proposed fire safety principles.
The principal mode of evacuation for the residential accommodation is a “defend-in-place” strategy, whereby only occupants of the apartments of fire origin will evacuate on activation of the fire detection and alarm system. The ancillary accommodation within the building will adopt independent simultaneous evacuation procedures.
Evacuation of the remaining apartments throughout the building will only be conducted under instruction from the building management or the London Fire Brigade (LFB)
The residential accommodation will be provided with two stair cores, both for means of escape and use by the LFB. A dedicated lift is assigned to LFB use will be provided. Lifts will automatically ground and not be able to be used by residents as a means of escape.
The apartments are provided with a smoke alarm and detection system and sprinklers will be provided to all residential accommodation as the building is over 11 metres in height.
The fire alarm and detection within the ancillary areas will be designed in accordance with BS5839 Part 1.
The building will operate a “stay put” policy, meaning any residential accommodation not directly affected by a fire would be expected to stay in their homes, closing the doors and windows until told to leave by the fire and rescue service. A resident can choose to self-evacuate from the building in an emergency and use the stair cores to exit the building. Residents with specific needs and requirements will be encouraged to contact the Community Manager to arrange a Personal Emergency Evacuation Plan (PEEP) to be developed with them to identify any assistance they may require in an emergency situation. Details and guidance on this will be provided in the Resident Home Guide and discussed in detail at each home induction prior to moving in.
Wet risers will be provided to the building which will be located in the stair cores and ensure that all parts of the floor plates will be covered within 60m when measured along a suitable route for laying a hose.
There will be refuge points in the building with intercom to the Community Host Desk on the ground floor for residents not in their apartments to wait safely in an emergency situation.
There will be a box provided for the LFB to access containing plans of the building, fire detection points, details of any resident with a PEEP, an emergency contact list for management, a copy of the most up to date Fire Risk Assessment and a spare left key for their dedicated lift.
It is anticipated that the LFB will spot check these boxes when required and enter the building to ensure their radio communications work throughout the building on a regular basis throughout the lifetime of the building.
The Fire alarms will be tested weekly, serviced bi-annually and a Fire Risk Assessment be carried out annually, recorded and kept for inspection in a Health and Safety folder on the ground floor of the building. Any faults showing on the fire panel will be identified and reported to the provider, who will take remedial action in accordance with the severity of the fault.
CCTV cameras that pick up images across the building’s common parts, entrances and fire exits will relay pictures to screen on the Community Host Desk on the ground floor of the building. The desk is manned on a 24/7/365 basis. The location and type of cameras specified will always be capable of displaying and recording a clear image and in colour.
The recording equipment will be securely located (preferably cloud based) and strict measures will be in place to control how the data is stored, who has access to it and how records are kept.
Appropriate signage will be in place around the building (internal and externally) informing all users that CCTV is on operation and who to contact with any enquiries. The wording will be compliant with the Surveillance Camera Commissioner’s Office Code of Practice.
The primary function of the CCTV is for safety and security of the residents and building and for this reason, cameras are not installed in residential corridors for privacy.
CCTV will have the capability to be monitored remotely.
A detailed crime impact analysis will be issued, and the details incorporated into the detailed design of the development and incorporated into the overall management strategy and residential strategy where appropriate.
Engagement and an ongoing relationship with Lewisham Police are recommended to ensure the safety and security of the community.
A detailed flood strategy for N1 Co-Living community has been provided as part of the planning submission and will form the basis of the site-specific flood management strategy to be produced closer to construction. The proximity to the river and the height differential between the ground floor and the flood levels for the river has meant any basement storage or usage has been excluded to meet both insurance and flood risk requirements detailed in Strategic Flood Risk Assessment
