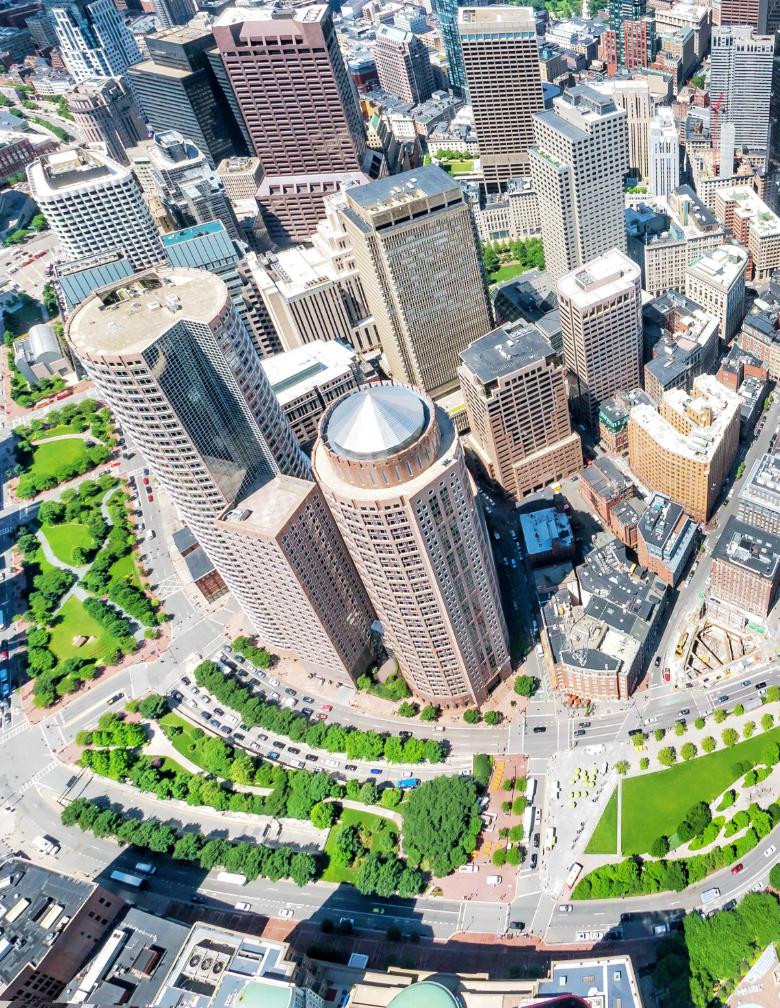“Ibecameasortofgardenfanatic,andIamnotoverityet.You cantakeafewseedpeas,dryanddead,andsowtheminalittle furrow,andtheywillsproutintoarowofpeavinesandbearmore peas—itmaynotbeamiracle,butthatisamatterofopinion.”
-WendellBerry, JayberCrow


“Ibecameasortofgardenfanatic,andIamnotoverityet.You cantakeafewseedpeas,dryanddead,andsowtheminalittle furrow,andtheywillsproutintoarowofpeavinesandbearmore peas—itmaynotbeamiracle,butthatisamatterofopinion.”

RoseKennedyGreenwayConservancy,2021-present Role:CapitalProjectsManager
TheRoseFitzgeraldKennedyGreenwayisa1.5mile,17.26acre urbanparkintheheartofBoston.Itisanorganicallymaintained linearparkthatrunsthroughprominentdowntownneighborhoods featuringgreenspace,fountains,urbanamenities,andover400 programsayear.TheGreenwayConservancyservesasthe stewardshiporganizationfortheparkandiscomprisedofstaff specializinginmaintenance,horticulture,ecology,programming, fundraising,andcapitalprojects.
Capitalprojectsmanagementoverseeslarge-scalemaintenance effortsaswellascapitalimprovements.Large-scalemaintenance isconsideredonamulti-yearbasisandprioritizesprojectsthatare deemedhighvalueorthataddressassetsincriticalcondition. Capitalimprovementsincludeprojectsthataddnewelementsto thepark,includingnewparcels,ormeaningfullyupdatethe characterofthepark.Keyresponsiblilitieshaveincludedproject management,cross-departmentcollaboration,generating contracts,contractorcoordination/constructionadministration, draftingmemosforfunders,assessingadjacentdevelopments,and managingthecapitalprojectsteam,supportingpublic engagement,andcorrespondingwithgovernmentagencies.

Completed2022
NorthMeadowisthefirstadditiontotheparksinceitsinceptionin 2008,becomingthenewnorthernterminusoftheGreenway.Built onanabandonedtriangularplotsandwichedbetweenbusy roadways,NorthMeadowwelcomeslocalsandvisitorstotakea slowstrollbetweenoaks,sitforlunchbymilkweed,andlingerto watchbirdsandpollinators.SittingdirectlyabovetheCentralArtery Tunnel,theprojectrequiredcarefulconstructioncoordinationto navigatespecialloadingandworkingdepthconstraints.
Projectresponsiblitiesincludedconstructionadministration(on-site representation,interdepartmentalcoordination,requisitionand changeorderreview).
Designer:Ask+
Contractor:NELM
Projectcollaborators:MassDOT,BPDA,GreenwayBID Constructioncost:$1.2M





NorthMeadowsitsattheedgeofhistoricneighborhoodsWestEndandNorthEnd.Thehistoryof thetwoneighborhoods,especiallyinrelationtoeachother,isdivergentandfraught:onerazed andrebuilt,theotherpreserved.Thisprojectrejectsthehistoricdifferencesandstrivesto peacefullyserveandwelcomeresidentsofboth.
Completed2023
Chinatown,thesouthernterminusoftheGreenway,isoneofthe mostvibrantandactivelyusedsectionsoftheparkyetsuffered frombeingunderlit,posingpubicsafetyconcernsandlimiting programmingopportunities.Acombinationoflightpolesand catenarylightsweredesignedtoaddressandinjectnewlifeinto strategiclocations,especiallyatnight.
Projectresponsiblitieshaveincludedconstructionadministration (on-siterepresentation,interdepartmentalcooordination, requisitionandchangeorderreview)andrestrictedfundtracking for11fundingsources.
Designer:AECOM
Contractor:NELM
Constructioncost:$1.3M

Originallightingconditionsaboveascomparedtolightingconditionsfollowingpoleenergization shownonright.

Typicalfootingdetail
Reuseexistingfootingdetail

Edgeoftunnelbelow

Projectfootprint
Complexsubsurfaceconditionsrequiredfourfootingtypes,twoofwhichareshownabove: Typical,spread,modifiedspread,andreusedexisting.SiteconstraintsincludedtheCentralArtery tunnelbelow,extensiveductbanks,existingfootingsassociatedwithexistingpolesandthe emergencytunnelventstack,andvehicularloadinglimitations.



Annualbudget$500kfromMassDOT(deptoftransportation) Planningperiod:5years
Approximate#ofrepairprojects/year:20
MassDOTprovidestheConservancywithannualfundsforcapital repairsonafiveyearbasis.Capitalrepairsarecriticalfor maintainingapristineparkexperienceandbalancingtheimpactof highpublicusageandactiveprogramming.Projectscoverevery dimensionoftheGreenwayʼsassetsfrommasonrytofountain repair,furnishingstoclimateresilience.
Responsibilitieshaveincludedcapitalrepairbudgetmanagement andprojectexecutionfromscopedevelopment&contractdrafting toon-sitesupervision&projectcloseout.

Extensivewaterproofingoffountainexpansionjointswasundertakentomitigatemeasuredwater loss.Cementitiouscoatingsandexpansionjointshadfailedinanumberoflocations,preventing waterfromrecirculatingasdesigned.Remediationsincludedremovingexistingallexpansionjoint material,installationofM-Seal,andapplicationofnewelastomericcoating.



 316SSskatedeterrentfabrication
Treegratereplacement Trenchdrainreplacement Treepitenlargement
316SSskatedeterrentfabrication
Treegratereplacement Trenchdrainreplacement Treepitenlargement
Budget:$370k
82benchesintheWharfDistrict(shownbelow)werereplacedto refreshaniconicstretchofTheGreenway.Thisprojecttotaled $370kandwasprimarilyfundedbyarestrictedalotmentfromthe GreenwayBID.Thebencheswerechosenfortheircontemporary design,weather-resistantIpewood,andsturdyconcreteandmetal structure.
Inanefforttomaintainthequalityofthepark,theConservancy takesonlargerimprovementprojectsliketheWharfbench replacementthataresupportedbyspecialfundingsources.These projectsareanacknowledgementofthepassageoftime,the changingneedsofthepark,andalsotheincrediblepartnerships thatareneededtoproduceaflourishingpublicspace.

OriginalWharfDistrictbenchstyle.
 New‘StrataBeam’WharfDistrictbenchstyle
New‘StrataBeam’WharfDistrictbenchstyle
In2020,theBusinessImprovementDistrictfortheGreenway fundedaclimateriskassessmenttodeterminevulnerabilitiesthat theparkfacedoverthenext50years.Itwasdeterminedthata numberofcriticalassetsweresusceptibletoflooddamagebased onstormsurgeelevations.TheGreenwayhasprioritizedalistof thesehighrisk,highvalueassetsthatcanbeproactivelyprotected now.Solutionshaveincludedfullreplacementwithwater-tight products,installingwaterprotectionatvulnerablelocations,and fabricationoffloodprotectionsuchaslouvercovers(seebelow).
Responsiblitieshaveincludedidentificationandprioritizationof remediationsaswellasprojectexecutionfromscopedevelopment &contractdraftingtoon-sitesupervision&projectcloseout.
ClimateriskassessmentperformedbyVHB





Identificationofvulnerablesubsurfaceconduitinfloodconditions

TheGreenwayCarouselisafullycustom,fullyaccessible amusementfeaturethatopenedtothepublicin2013.33 mechanically-actuatedanimalcharactersencircletheCarousel, representingnativewildlifeoftheNewEnglandarea.Theriding experienceissupportedbyaPharos-controlledlightandmusic show.
Responsiblitieshaveincludedpermitting,winterization&opening, supportofCMMactivities,projectmanagementrelatedtorepairs.
Collaborators:Operators,Programsdepartment, certifiedmaintenancemechanic



TheCarousel’srotationalmovementisdrivenbyanelectricmotorthattransferspowerthrougha shaft,piniongear,andringgear.Thepiniongearismateriallyweakerthantheringgearand designedtofailfirst.Thus,itisregularlycheckedandreplacedasneeded.Electricalpoweris transferredfrombelowtotherotatingplatformabovethroughasetofcommutatorringswhich transfercurrentwithoutcontinuouswiring.


Afternearly10yearsinservice,theCarouselcharacterswerecompletelyrefurbishedoff-site undercontrolledconditionsbyAdirondackStudios.Thecharactersweremediablastedwith walnutshellstostripexistingpaint,fiberglassbodiesrepairedasneeded,andautomotivepaint andclearcoatappliedtowithstandharshoutdoorconditions.
MarySooHooParkEnhancementsseekstorevitalizethe southernmostsectionofChinatownandtransformanunderutilized spaceintoavibrantadditiontotheGreenwayandChinatownitself. Hills3wasretainedtodevelopdesignstofirstgatherandthenin responsetocommunityinput.Followingcommunityfeedback,the followingkeydemographicswereprioritized:Youngchildrenand seniors.Keyconcerns:safety,cleanliness,andlushgreenery.This projectisaniticipatedtocompletein2023.
Responsiblitieshaveincludeddevelopingthecontract,providing designdirection,supportingcommunityengagement,andoverall projectmanagement.


Proposeddesignelements:



DavisSquareArchitects,2016-2021
Role:ArchitectDesignerII(registeredinMA)
ProfessionalworkatDavisSquareArchitectsfocusedprimarilyon low-incomehousingthroughoutMassachusetts.Buildingtypes werevaried,spanningfromhistoricrenovationtopodium-style newconstruction.Theportfoliorequiredadditionallayersofdue diligence,design,anddocumentationtosecurespecializied funding(relatedtolow-incomehousing,historictaxcredits,or otherwise)inanotherwisechallengingeconomicenvironment.
Responsibilitiescoveredthefullprojectdeliveryspectrum,from schematicdesigntocloseout,withaparticularemphasison constructionadministration.Constructionadministration responsibilitiesincludedbudget&scheduletracking,coordination &trackingofallCAdocumentation(RFIs,changeorders, constructionchangedirectives,etc),productionofsketches, correspondencewithauthoritieshavingjurisdiction,on-site representationandobservation,finishselection,andpunchlisting.




 35VILLAGEHILLROAD(Northampton,MA)
35VILLAGEHILLROAD(Northampton,MA)

 LITTLEPONDPLACE(Falmouth,MA)
LITTLEPONDPLACE(Falmouth,MA)

