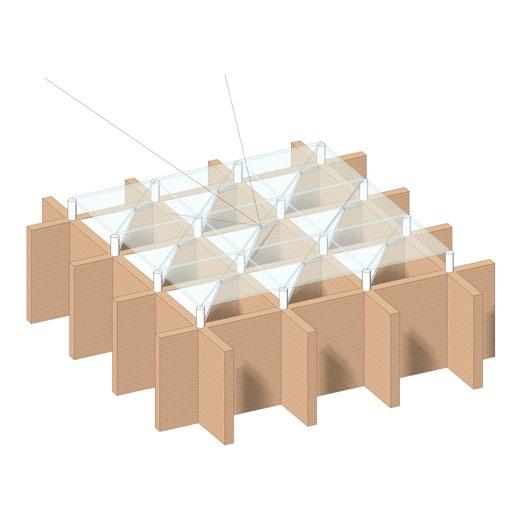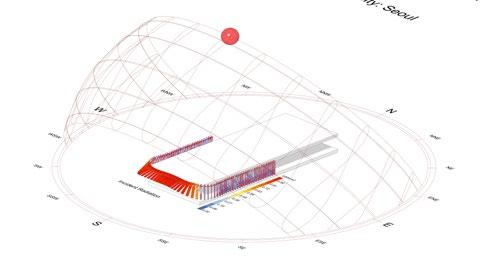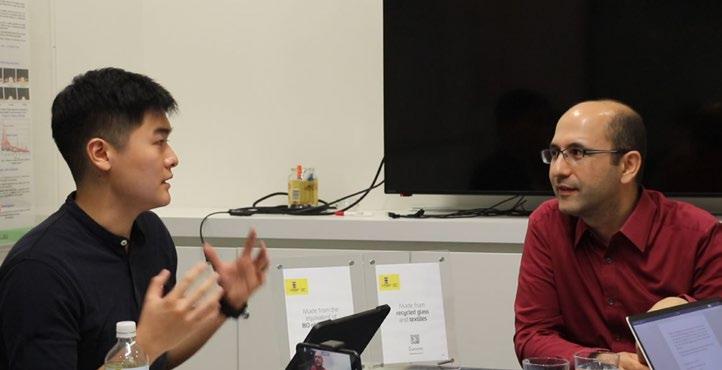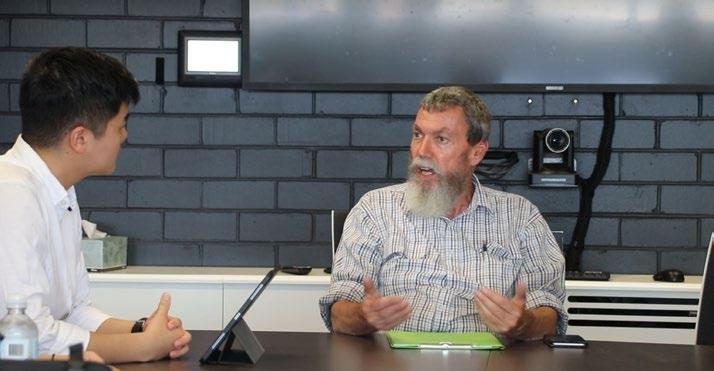

COMPLETED PUZZLES TAEYOUNG YEO
COMPLETED PUZZLES
To describe my work, I view my projects as puzzles assembled over time. In my opinion, a successful architect is one who considers numerous pieces, including structure, function, surroundings, and aesthetics, to create a complete puzzle without missing any pieces.

TaeYoung Yeo
tyyeo830@uosarch.ac.kr
+82 10 8239 6864
Seoul, South Korea
EDUCATION
Bachelor of Architecture | School of Urban Science, University of Seoul
GPA: 4.03/4.50 (Major GPA: 4.12/4.50)
Additional coursework: architectural engineering (03.2016 - 06.2017)
PROFESSIONAL EXPERIENCE
Architectural Intern | C.F. Møller (Aarhus, Denmark)
Conducted on-site analysis, mass studies, 3D modeling, and crafted competition presentations as key tasks in the Competition Department (LAB)
Architectural Intern | Haeahn Architecture (Seoul, South Korea)
Conducted the pre-design of a mixed-use apartment building, including site analysis, mass study, 3D modeling and presentation
Architectural Intern | SoA(Society of Architecture) (Seoul, South Korea)
Proposed and performed the improvement in the design drawing of the project "MRNW Cultural Center" and participated in the design proposal of entertainment agency office project
Sergeant, Information Management Officer | 1st Signal Brigade, United States Army
Administered effective communication of complex technical information and managed time-sensitive deadlines as an IT Desk Clerk, supporting military network users
Founding Member | Computational Design Academy (CDA), University of Seoul
Led the development and launch of the first annual Computational Design magazine, showcasing our projects and research on generative AI, optimization, parametric design, and tool-making
Workshop Leader | Global Workshop for Architecture and Urbanism @Seoul, Singapore
Conducted case studies, and site visits, and designed the infrastructure and prototype for a functional living space with resilience to year 2100, Organized exhibitions showcasing the workshop
Conducted research on daycare center and proposed Child Care-Building Management System (CC-BMS)
Assisted Prof. Marc Brossa in presenting research on urbanism and won the first prize for professionals in an international architectural idea competition
Conducted a comparative study of climate change policies in Korea and Australia (Funded by the Seoul Metropolitan Government)
AWARD | ACHIEVEMENT
Scholarship for Internship Overseas (30,000,000 KRW) |
Academic Excellence Award |
2nd Prize |
Korea Wood Design Awards University of Seoul
Special Selection |
1st Prize |
03.2016 - present
-
-
Ministry of Land, South Korea
Space Prize for International Students of Architecture Design
Layer 2.0 International Architecture Idea Competition
Honorable Mention |
2nd Prize |
2nd Prize |
SH(Seoul Housing) Young Architects Competition
Sejong Smart City Smart School Design Competition
ARCOM (Army Commendation Medal) |
University of Seoul 3D printing Competition United States Army
SKILLS & LANGUAGES
Digital | Fabrication |
Languages |
Revit, Rhino, Grasshopper, Autocad, VisualARQ, Enscape, Lumion, Adobe Suite, QGIS, MS office 3D printing, CNC milling, Manual milling, Laser-cutting, Vacuum forming English: Full proficiency, Korean: Native
Geddes on the Roof
01
Wooden Library of the city
Mass timber structure library combined with different scales of recycled timber

Project level
Professor
Location
Type
Contribution
Award
Academic Project, Spring 2022
Soojung Jang
Dongdaemun-gu, Seoul, South Korea
Library
Individual Work
2nd Prize, Korea Wood Design Awards
This project was developed from schematic design to construction document using Revit. It is a sustainable public library project with a timber structure system, and three main considerations were made.
[Urban context]: The main circulation and visual continuity of the city were reflected in the mass and front elevation view.
[Sustainability]: Along with mass timber structure, the non-structural elements use waste wood from the construction process to reduce carbon emissions
[People]: The open floor plan and the use of the wood module system allow people to experience the expansion of human scale.

Concrete to Wood Materiality Flat to Permeable Skin Closed Plan to Open Plan Space






Surrounded by cold, harsh concrete apartments, the site is located in a typical urban residential area in Seoul.

To avoid the flatness of the curtain walls reflecting everything in the city, permeable skin can breathe and absorb.




City-dwellers need more quality open floor plan spaces as they spend most of their time indoors in closed floor plan.
Concept Mass

By moving away from the conventional library model of bookshelves, I aimed to create a linear mass that would enable visitors to interact and foster a sense of openness in an urban context.



Circulation Diagram




Section Detail Model

Modular Facade System



Structural Elements



Tension rod modular fa ade system for proper ventilation and daylighting

Model

The Modular Facade System consists of 3D printed joints and recycled timber sticks, with steel joints used for structural elements on the exterior. This system offers modularity and adaptability.

After Shading Before Shading Recycled Material

The interior elements and shading fabric (made from Lyocell) are created by recycling leftover timber from the construction site, while oak wood is used for the sticks in the facade due to its durability.
Improper sunlight in the library can cause materials to fade and discomfort due to glare and overheating, potentially leading to increased energy costs.


Proper sunlight in the library can enhance the environment for visitors, reduce energy costs by minimizing the need for artificial lighting, and promote well-being by improving mood and productivity.
Form-resistant structures connected together with PITZL connectors
Mass timber structure using steel joints, CLT columns, and beams
Maximize wood exposure with integrated 3 and 5-layered CLT beams.





Construction Drawings in Revit Perspective Section


Construction Drawings in Revit



02
Downtown
Boarding House
Building Conversion from Commercial to Residential

Project level Professor
Location
Type Contribution
Award
Academic Project, Spring 2021
Jung Won Yoon
Jung-gu, Seoul, South Korea
Residential + Community Cafe
Individual Work
Honorable Mention, Seoul HousingYoung Architects Competition
The project aims to provide affordable housing for young people, as well as secure income and welfare for the elderly, similar to a traditional Korean boarding house. However, it seeks to improve the living conditions of young individuals and alleviate facility management responsibilities for the elderly. Furthermore, the space will foster local revitalization.

Making a Vibrant Downtown
Reimagined Boading House
This facility is similar to a typical Korean boarding house, providing job opportunities for seniors and affordable housing for new graduates. By easing maintenance efforts for seniors and enabling proximity to nearby workplaces for young professionals, this space enhances the vibrancy of the town day and night.
Selected Site




Buildings within floor area of 200-600m2
By selecting a common size for commercial buildings in the downtown area, this project can serve as a prototype for future residential developments in Seoul.

SharedSpace
Renovation Strategy
Combining community, shared, and dwelling spaces in an existing structure fosters social interaction, resource sharing, and affordability among residents. This approach also promotes well-being and quality of life by strengthening community connections. To provide optimal natural lighting and privacy from the street, dwelling units are strategically rotated within the structure.

Moving furniture (shelf desk, storage, bed) makes a dwelling unit flexible.



Based on the common column spacing for old buildings (6- 7m) in Seoul, I divided the space with a grid of 0.6- 0.7m and began the design process. Therefore, the proposed dwelling unit can serve as a prototypical unit for other residential developments.









36m2-like 26m2 Unit


Commercial buildings usually have high ceilings, and by taking advantage of this, I was able to fit every space found in a typical 36m2 unit into a 26m2 unit by using moving furniture.


Raised floor system separates the wet area from the dry area, creating an "untitled space".





The space can be turned into storage, office, or dining room.







 View from the Entrance
Community Cafe
Dwelling Unit
View from the Entrance
Community Cafe
Dwelling Unit
03
Geddes on the Roof
Light-weight timber construction, lifted on top of the existing building

Project level Professor Location Type Contribution Award
Competition
Marc Brossa
Ruhama St 16, Tel Aviv-Yafo, Israel
Residential Design Team Leader | 3D Modeling, Skin Design
1st Prize, Layer 2.0International Architecture Idea Competition

Building Sequence

I participated this project with Professor. Marc Brossa and three members of design team. The project involves constructing an lightweight timber construction on top of an existing building in Tel Aviv-Yafo. The addition creates a semi-public buffer space between the original building and the new addition, and a second skin of wooden shading elements provides protection from direct sunlight while allowing for ventilation. The proposal offers a combination of residential units, communal areas, and public spaces while incorporating a sustainable approach in its construction method and layout.


Timber Facade and Structure




Double Skin Facade from the Local Material
A second skin of wooden shading elements inspired by local material provides protection from direct sunlight while allowing for ventilation. The double skin features irregular square modules, and the dynamic roof varies each module's vertex height. The project uses horizontal and vertical wires to form curved surfaces, creating algorithms for regular and irregular grids inspired by nature's beauty.

Irregularity in regularity




A 3D grid is formed by placing variable rectangular parallelepipeds on grid intersections and randomly generating points within them. Points are connected to create an irregular 3D grid, with curves divided horizontally and vertically. Conversion of the point tree from {a;b}(i) to {b;i}(a) was needed to make a 3D louvers in x, y.












04

Post-Dom-Ino
Building structural skin system in the future
Project level
Professor
Location
Type Contribution
Award
Competition
Dongwook, Hwang
Everywhere
Building Structural Skin System
Team Leader Special Selection, Space Prize for International Students of Architecture Design
The exoskeleton structure of the building serves as both a framework for 3D printing construction and a kinetic shading system, which addresses issues related to labor shortage and climate change.

Concept - Building Life Cycle



Crisis of Le Corbusier's Dom-ino System

Instead of a completed building, we need a sustainable system that operates effectively across the building's life cycle. This system features an exoskeleton rail framework on the building's envelope, with adaptable modules for each construction phase.

Exoskeleton
Exoskeleton structure is attached outside the building.
Rail and Module system
Modules in each phase of the building are attached on the rail.
Connected City and Building
A vertical rail links the building to the underground level, connecting it with the city. This system utilizes existing subway tunnels for seamless integration.


Reinterpretation of Le Corbusier's Dom-ino System






Utilizing a 3D printing platform, the rail and module system facilitates skyscraper construction, offers design freedom, and employs a demolition module to reverse the process during building demolition. Wall Printing Glass Printing




3D Scanning

Spray Foaming

Kinetic PV Shading

Application of PV shading only when it is needed




A mobile shading system encircles the building as needed, with PV applied to the shading panels, functioning as helio-tracking PV panels. The rail and module system incorporates easily detachable PV modules for maintenance and straightforward assembly, as the rail system stabilizes other panels during construction.


Total radiation & Solar cell efficiency





The system captures 79% of radiation using 58% (85 panels) of the panels, compared to a fully covered facade with 145 panels. 9AM_61.3kWh

Rail system - collected electricity transportation


Kinetic trail wheel frame - reference_rollercoaster wheel detail


Barnacle 05
Living prototype on the prorposed seawall in the year 2100
Global Workshop for Architecture and Urbanism (GWAU), The University of Seoul

East Coast Park, Singapore
Infrastructure + Living unit
Collaborative Work as Team Leader with 2 Members
Concept Design, Design sketch, 3D modeling, Rendering
EastCoastPark
Rapid Sinking of East Coast Due to Sea Level Rise The Problem of Existing Adaptation Method

East Coast Park, a beach park in eastern Singapore, offers recreational, sporting, and dining activities. By 2100, rising sea levels will threaten low-lying areas, including a large stretch on the East Coast. Thus, Singapore must protect these regions.
Singapore, once reclaiming land like East Coast Park, faces sand scarcity for reclamation. Instead of conventional seawalls, we propose a novel infrastructure solution, combining protection for low-lying areas with single-family living prototypes.
Our Proposal | A New Egg-shaped Living Unit on the Slanted Seawall
Housing Units

Our proposal introduces a thin barrier between rising seawater and a reservoir, placing living units on the reservoir side for safety. Slanted seawalls, made of high-strength concrete from underwater sands, increase reservoir volume, while pumps control water levels. Living units provide scenic views and reservoir access. The 3D-printed seawall and units, built gradually using self-constructing robots on rails, offer future-proof infrastructure.

Plans and Section
A water tank under the unit captures the stormwater in heavy rain. This can help prevent drastic changes in water levels in a reservoir by allowing for the storage of excess water during rain and then releasing that water after the rain. This helps to stabilize the water level in the reservoir. Each unit is constructed in egg shaped to minimize the support structure while 3D printing. The roof is covered with PV panels which can generate electricity for each unit. The living room and kitchen are on the 1st floor and more private spaces like the bedroom are on the 2nd floor.
The slanted seawall consists of two layers of concrete creating a space between the layers. This space allows the slanted seawall to float on the seawater. Also, mechanical, electrical, and plumbing systems and transportation systems can be installed in the space. The living units also use the energy generated by ocean currents as a renewable source of energy. Above the layers, there are living units along a shoreline by the reservoir, and it can offer a variety of recreational activities.


Other Works 06
Year Year
07.2022 - 08.2022
Contribution
Joined the team in pre-design phase, and conducted the pre-design of a mixed-use apartment building, including site analysis, mass study, 3D modeling and presentation


07.2021 - 08.2021
Contribution
MRNW Cultural Center: Conducted improvement rendering, and railing study in the design development Agency Office: Conducted Mass study, 3D modeling,




improvement in the design drawing, 3D modeling, development phase modeling, rendering in the design proposal


Concept of CC-FMS (Child Care-Facility Management System)
Noise Trasnmisson
Between Adjacent rooms Automatically activate sound masking quipment
Noise from Outside
Automatically close the window
Operation of interior and exterior blinds
Auto-dimming
High CO2
Auto-Ventilation
Interactive Windows Displays to assist with training, safety,indoor environmental monitoring.
Automated Lunchtime Ventilation
Preventing the risk of illness during meals
Inadequate Illuminance homogeneity
Automatically adjust light levels per light to ensure even light levels

Automatic control of facilities by occupancy Save energy by controlling HVAC, etc.
Summer Heat Load
Reduce solar heat gain by running exterior shades in summer
Childcare Vehicle Integration Getting to and from school
Hazardous Substance Contamination
Air Shower Operation
CC-FMS Control
Floor-level equipment operation control
Research Assistant
Control heating and cooling by activity
Understand the daycare's activity schedule to set the right temperature for each activity
Room-by-room integrated sensor installation
Pre-Heat, Pre-Stop
Install integrated sensors to measure particulate, gaseous, and biohazards particulate, gas, and biohazards
Interactive Walls help educate and keep kids safe outside
Architectural Environmental Planning Research Laboratory, Seoul National University

Year
11.2022 - 02.2023
Contribution
Conducted research on daycare center and proposed Child Care-Building Management System (CC-BMS) that manages the environment of the daycare center
Founding Member Leader Computational Design Academy(CDA) Architecture FabLab

Year Year
01.2022 - present
Contribution
Led the development and launch of the first annual Computational Design magazine, showcasing our projects and research on generative AI, optimization, parametric design, and tool-making



01.2022 - present

Contribution
Designed and developed a website for FabLab, equipment (CNC machines, laser cutters, and


FabLab, featuring an archive of our workshops, and 3D printers), and instructional resources



Year

01.2021 - 02.2021

Contribution

Conducted comparative study of climate change policies in Korea and Australia(The University of New South Wales) (Funded by Seoul Metropolitan government)





