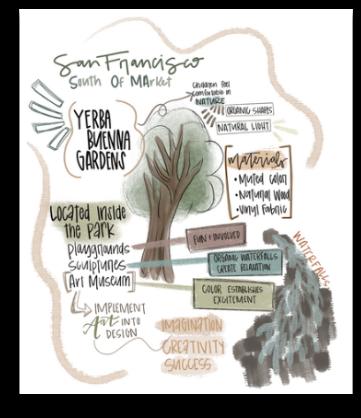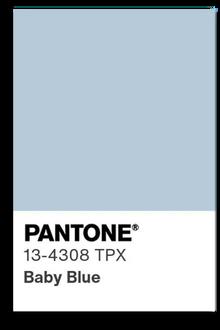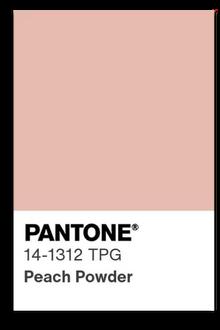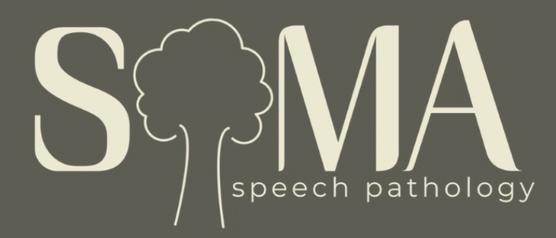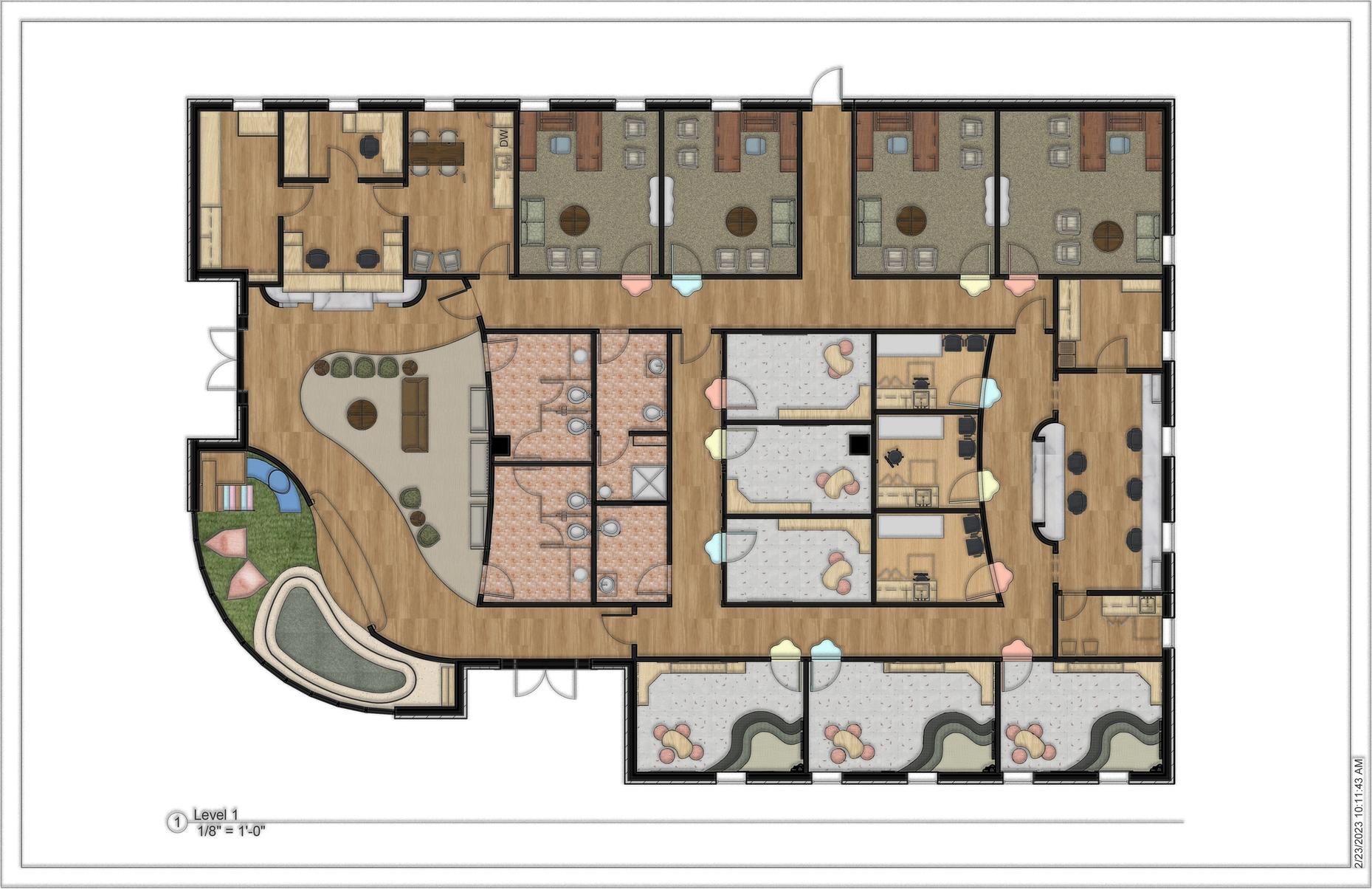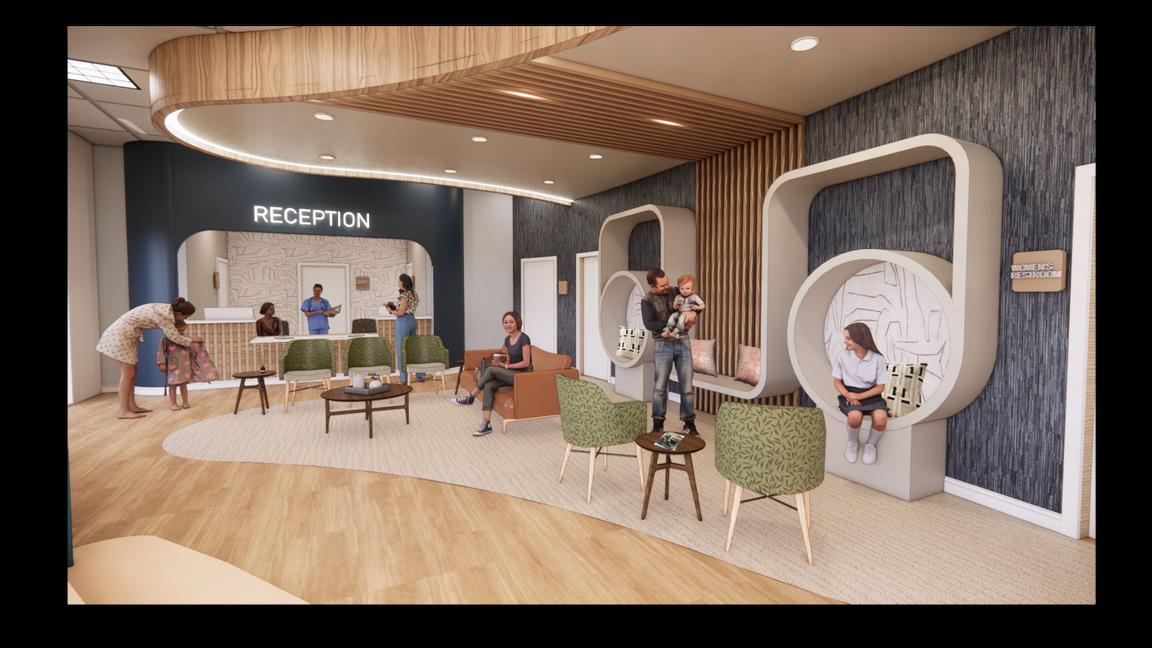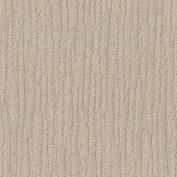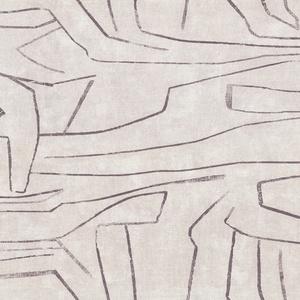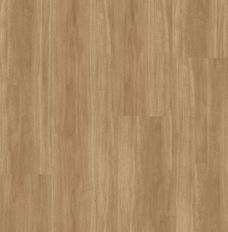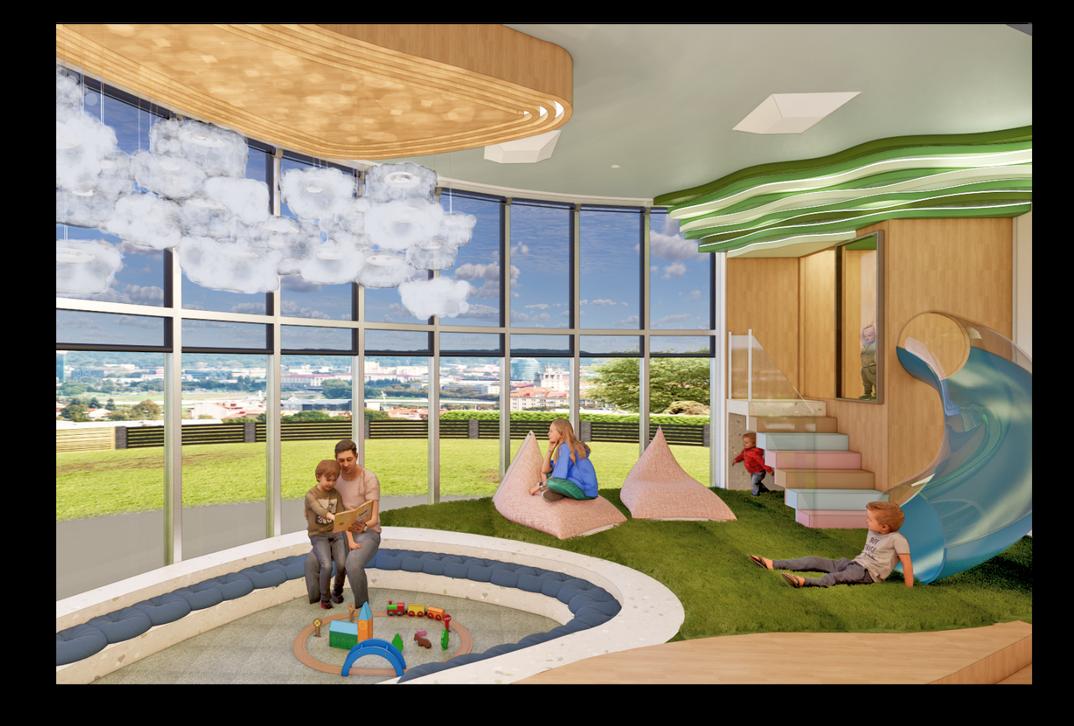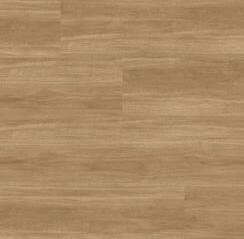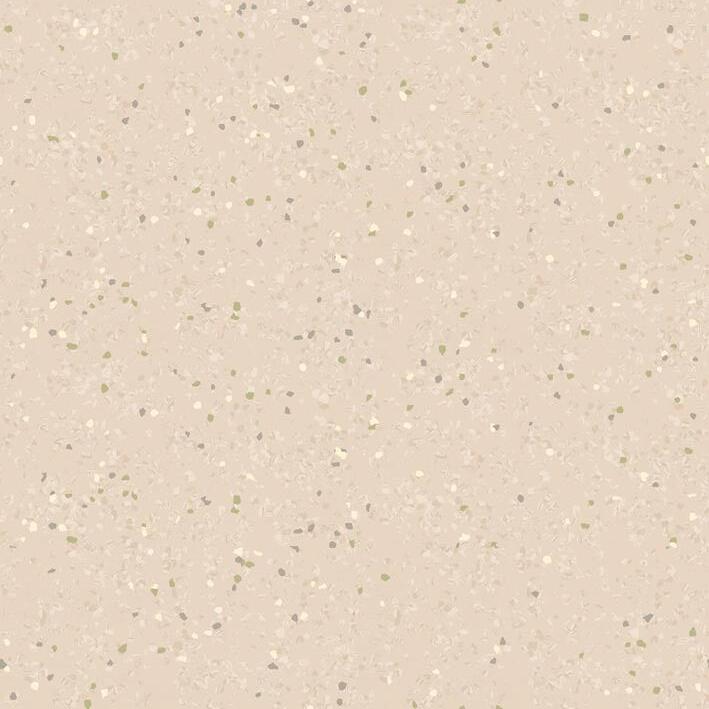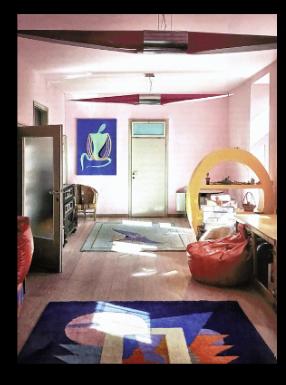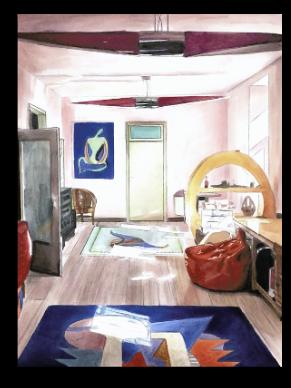









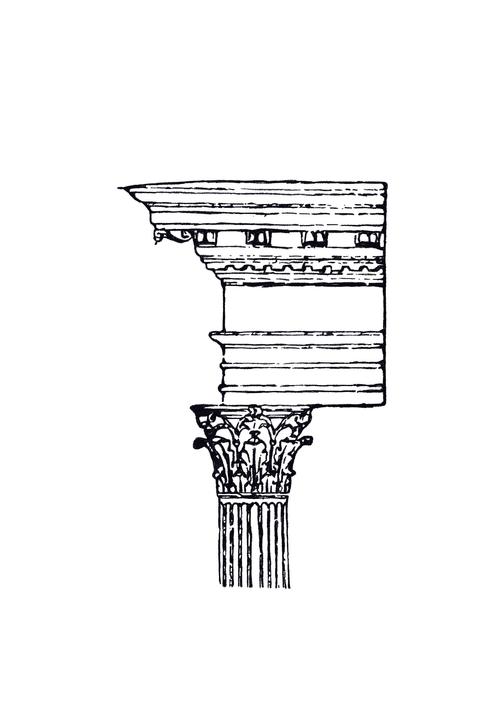
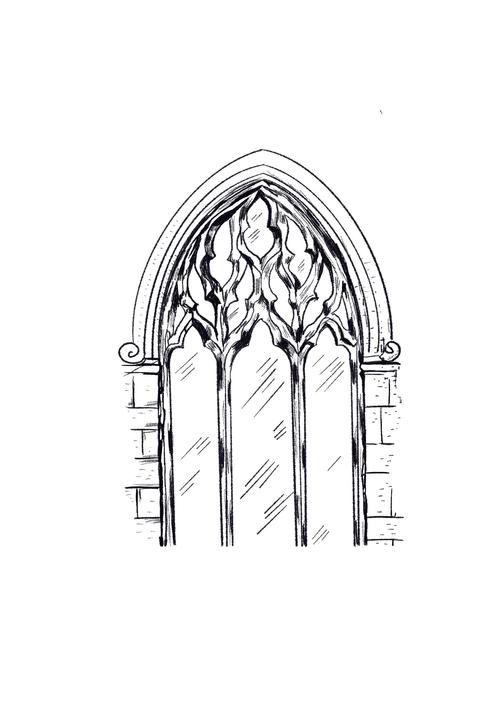
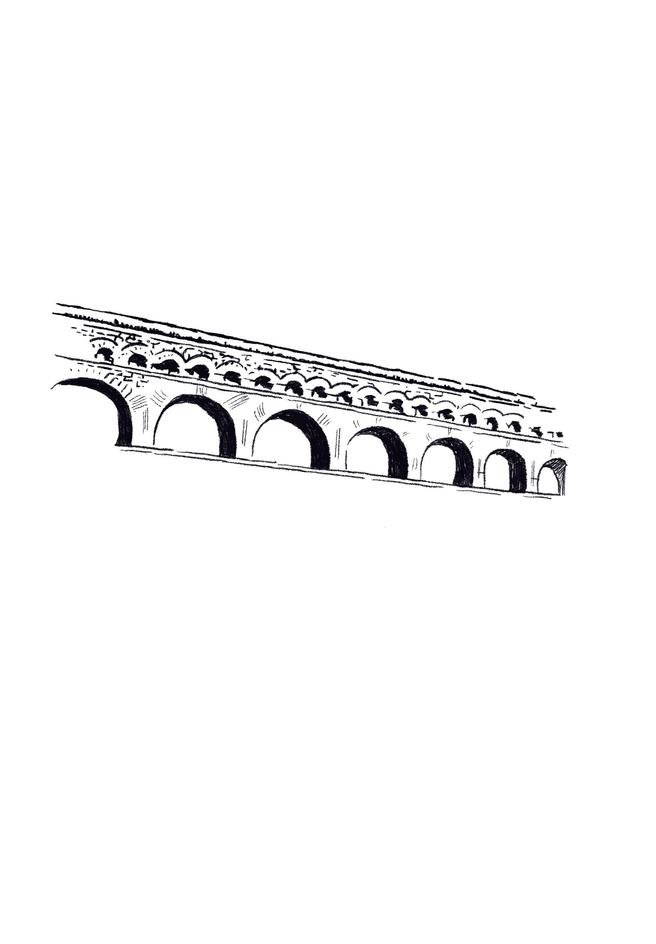
interior design portfolio
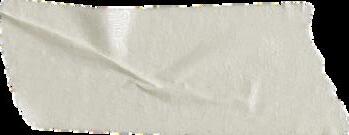
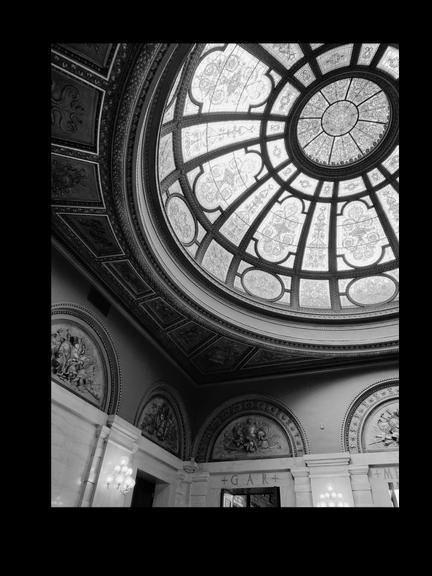
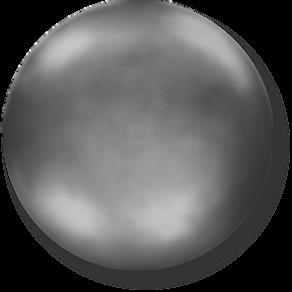
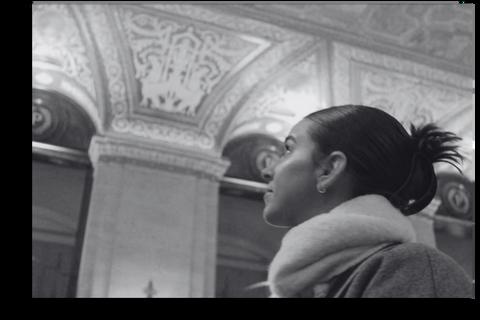


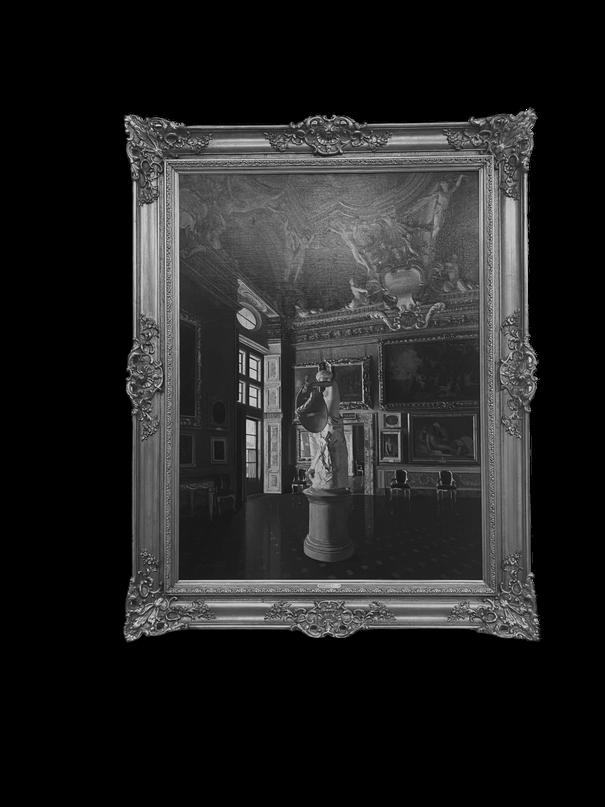
Bachelor of Science in Interior Design
Accredited by CIDA
Cumulative GPA 3.81/4.0
Mississippi State University
Starkville, MS
Anticipated Graduation Date: August 2024
Associate of Arts
Cumulative GPA 3.79/4.0
Mississippi Gulf Coast Community College
Gautier, MS
Graduation: May 2021
Teacher’s Assistant
Studio IV- Mississippi State University
Fall 2023
-Helped Junior level students with Revit
-Offered help sessions outside of class
-Graded assignments
Summer Internship
Pappas Miron- New York City
Summer 2023
Business Owner
Gautier Nutrition
February 2019-January 2020
-Trained and recruited staff
-Handled payroll
-Created a weekly schedule
Social Media Manager
Amie’s Cookie Co.
April 2021-Present
-Create and edited content
-Engaged in followers
Design Leadership Foundation Award 2023
President’s List
2021-Present
Academic Scholarship
2019-Present

Guest Speaker
Design Leadership Network Summit
2023
Jackson’s Homeless Group
2021
Guest Speaker
Winona Baptist Church Youth Camp
2018
Phi Theta Kappa Honor’s Society
2019-Present

AutoCAD
Sketchup
Enscape
Revit
Adobe Photoshop
Adobe Illustrator
Adobe Dimension
Adobe InDesign
Microsoft Office
Microsoft Excel
Mexico City Design Summit
Chicago Study Tour
New York Study Tour
Los Angeles Study Tour
t h e p r a t t h o t e l
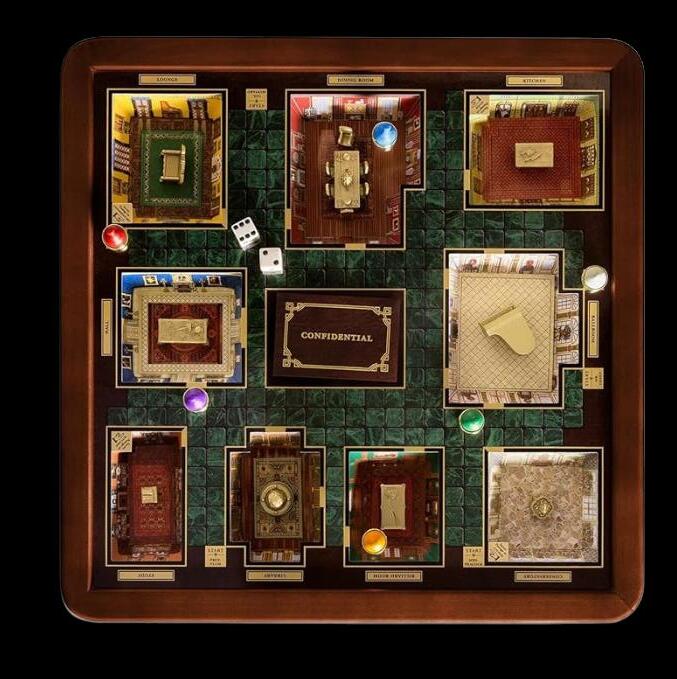







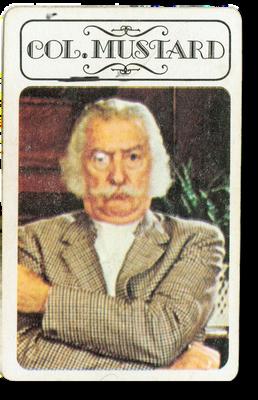



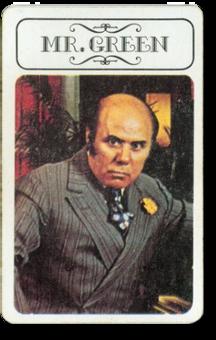
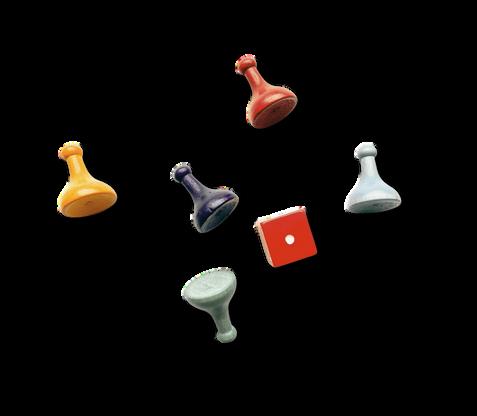
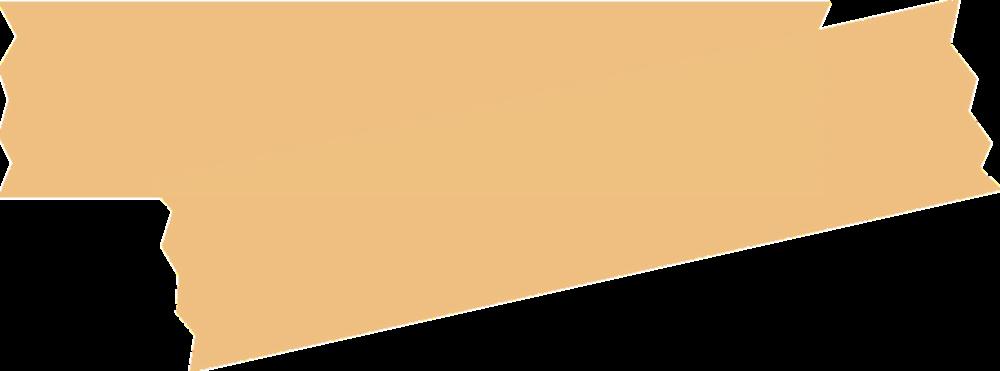


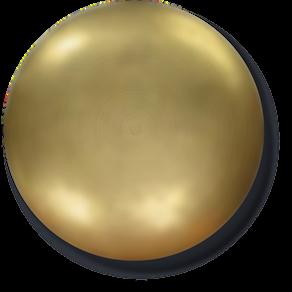
The Pratt is a boutique hotel located in Chicago, where the charm and intrigue of the classic Clue board game and iconic movie converge to create an unforgettable guest experience The design aesthetic combines vintage elegance with a hint of mystery, offering luxurious accommodations themed after beloved Clue characters, from Miss Scarlett's serenity spa to Mr Green’s rooftop lounge The hotel's décor invites guests into a world of dark woods, rich jewel tones, and unexpected secrets
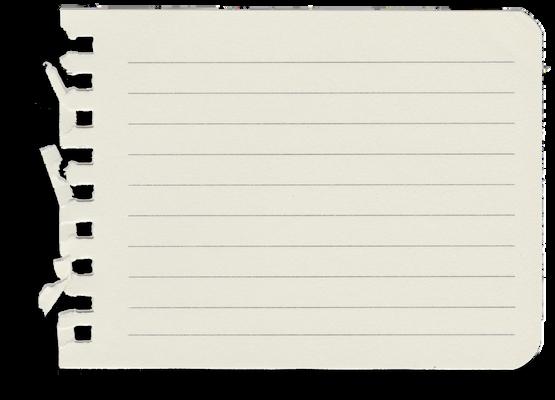



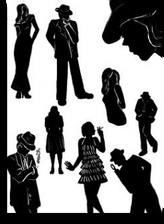
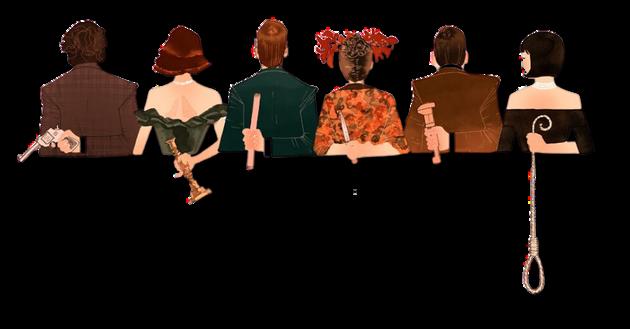

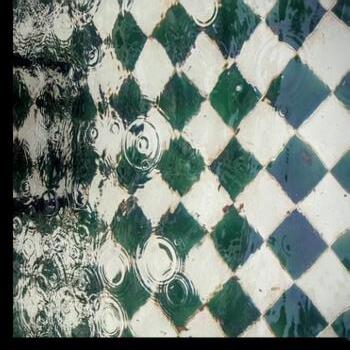


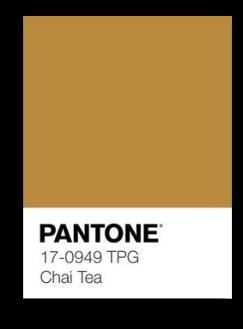

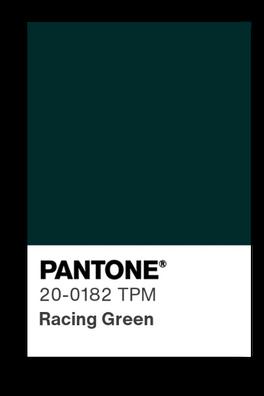

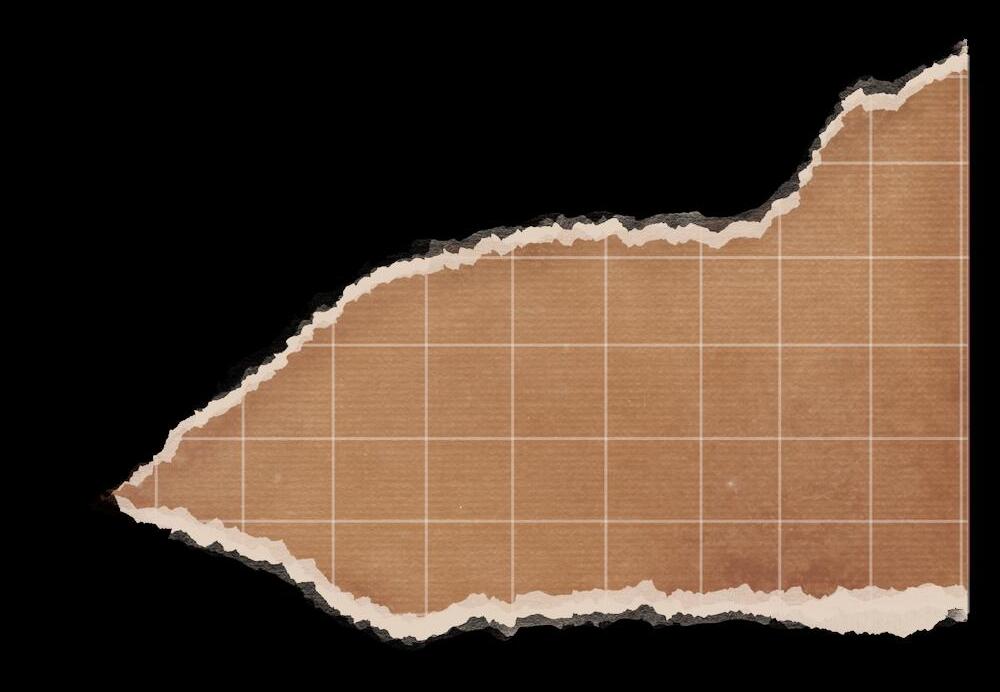



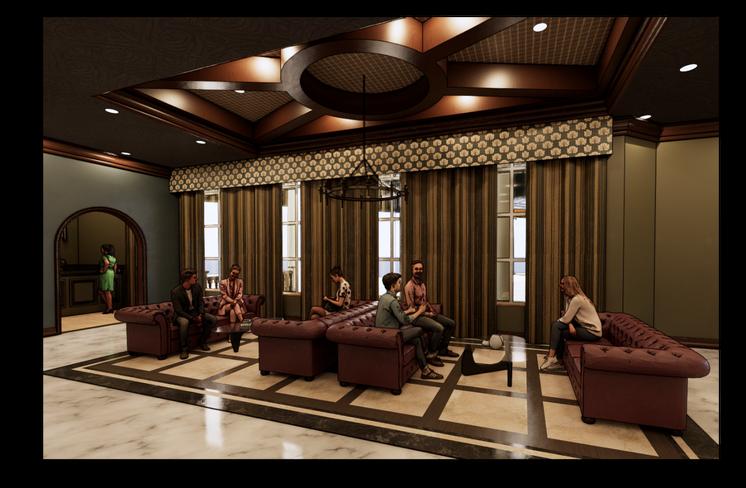

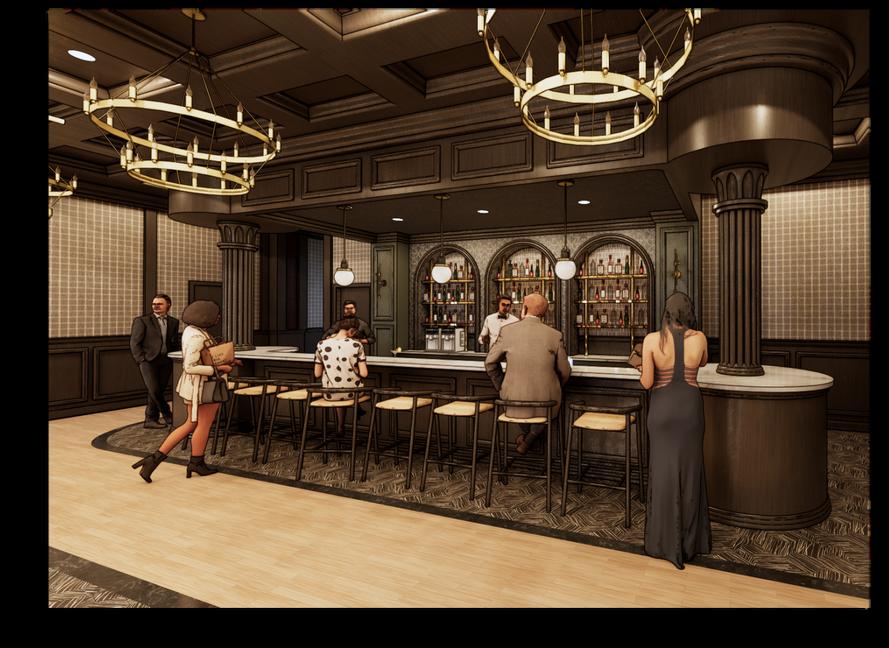

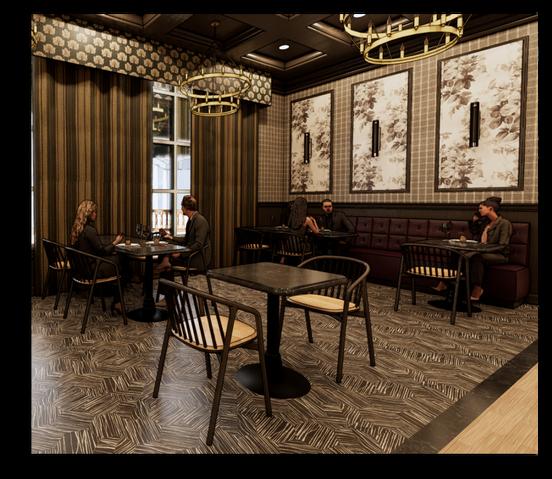





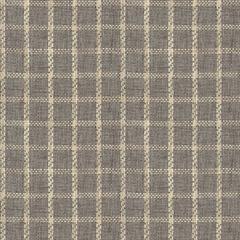



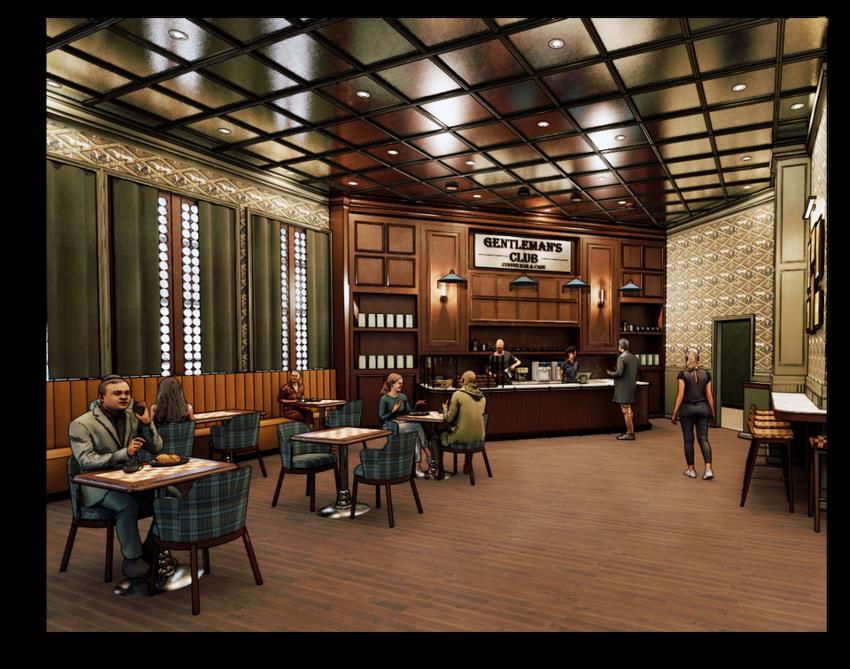

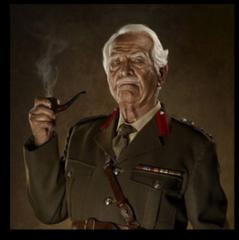
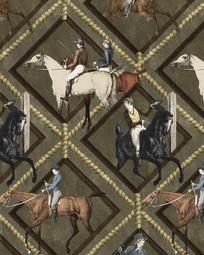
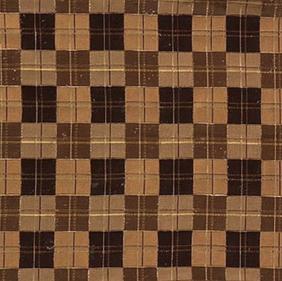


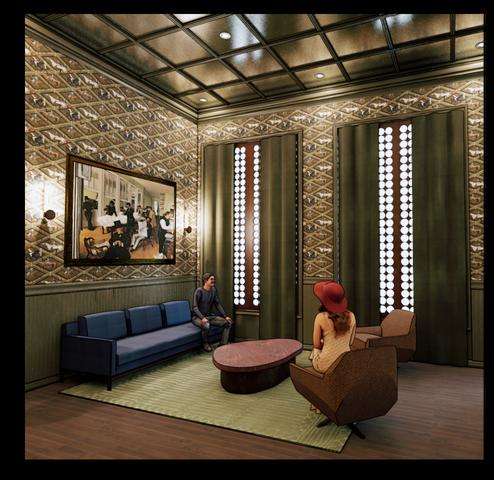


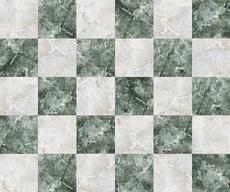














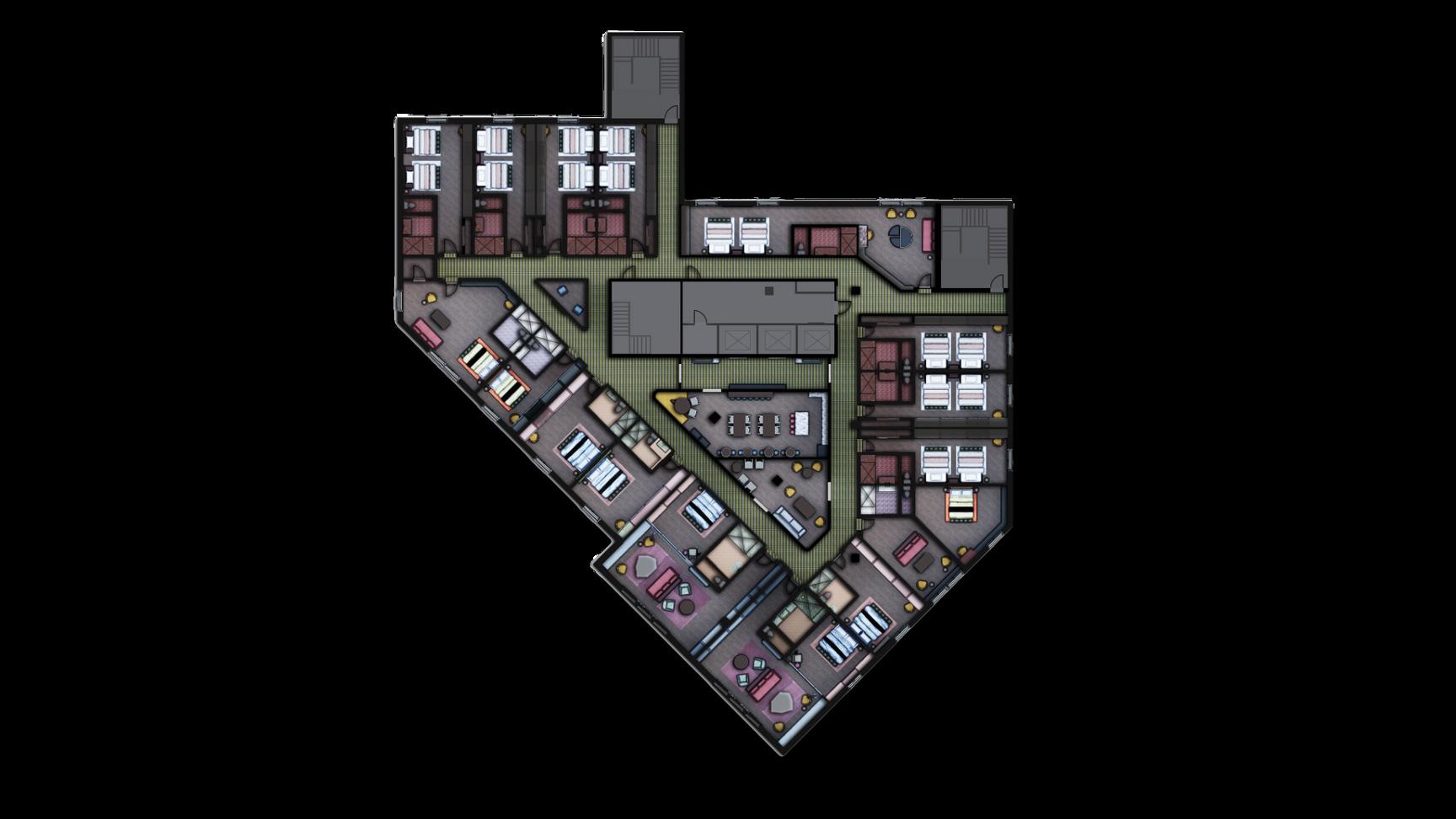


 CUSTOM CARPET
CUSTOM CARPET



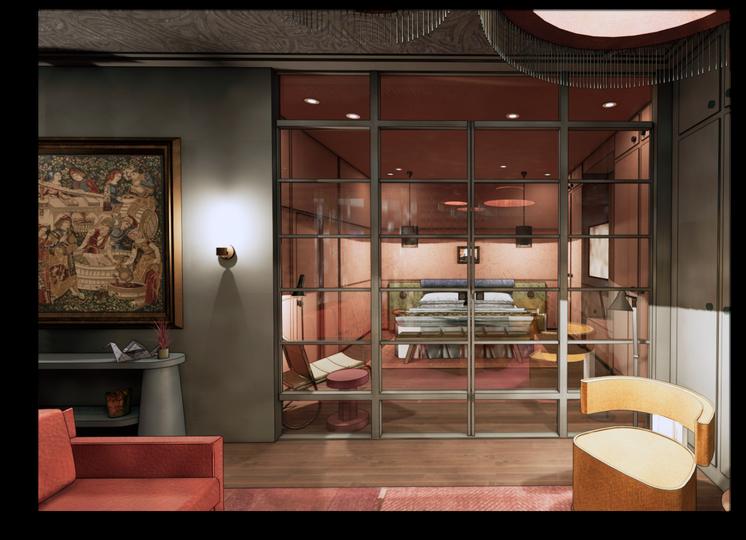



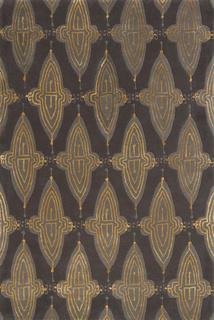







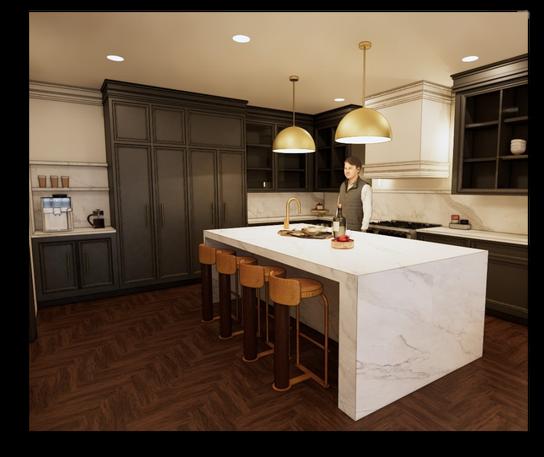



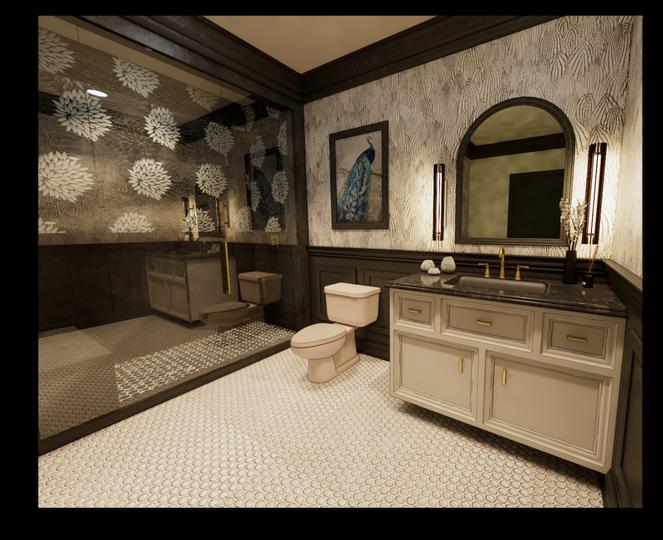
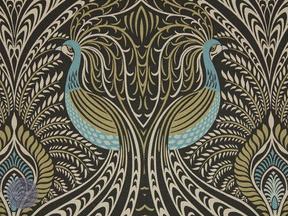
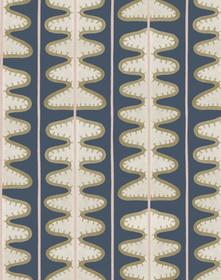

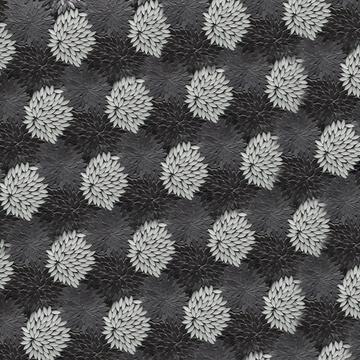

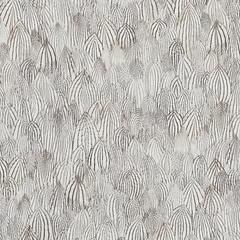
e x t p r o j e c t
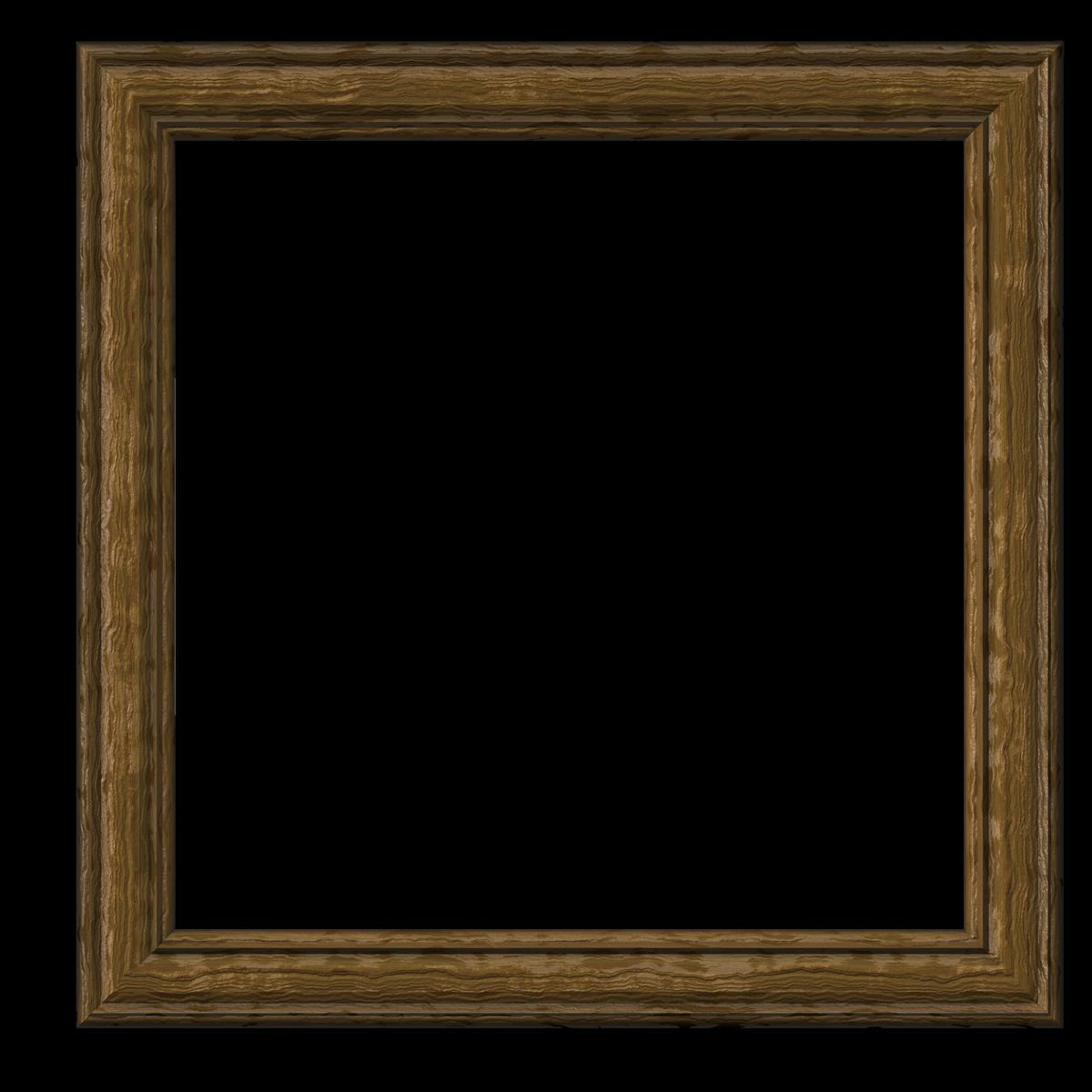








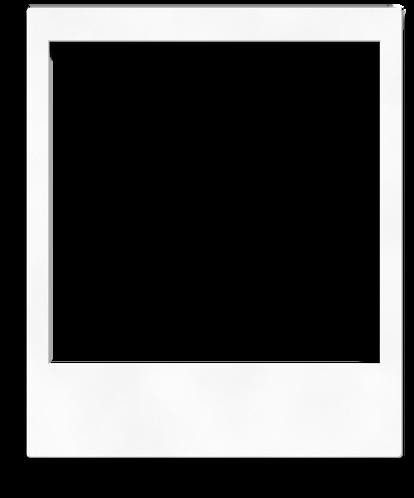 Frank Lloyd Wright
Frank Lloyd Wright

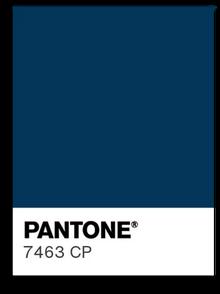

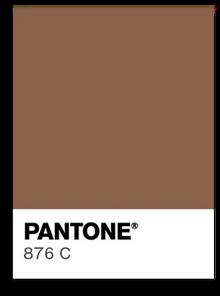


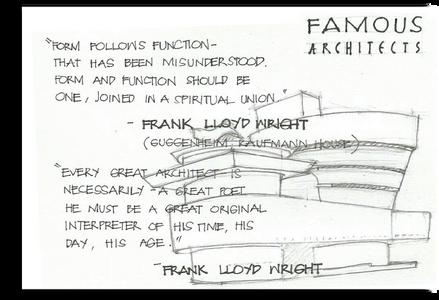

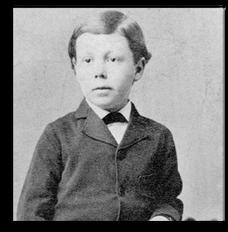

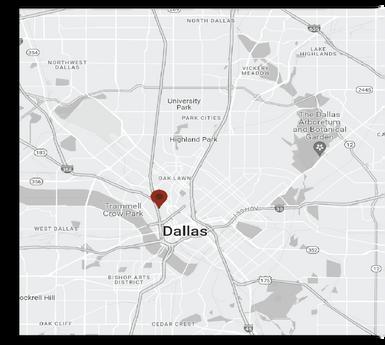



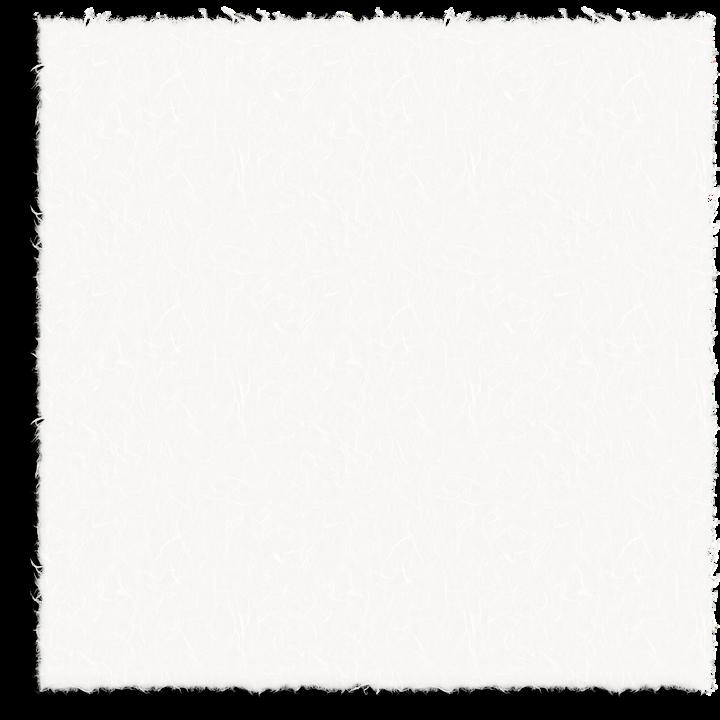

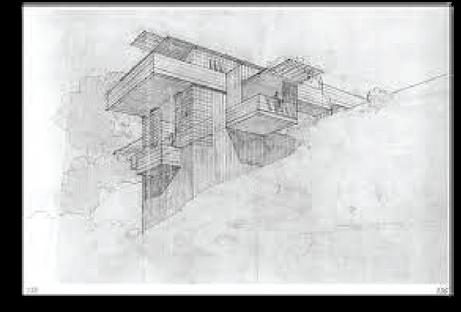
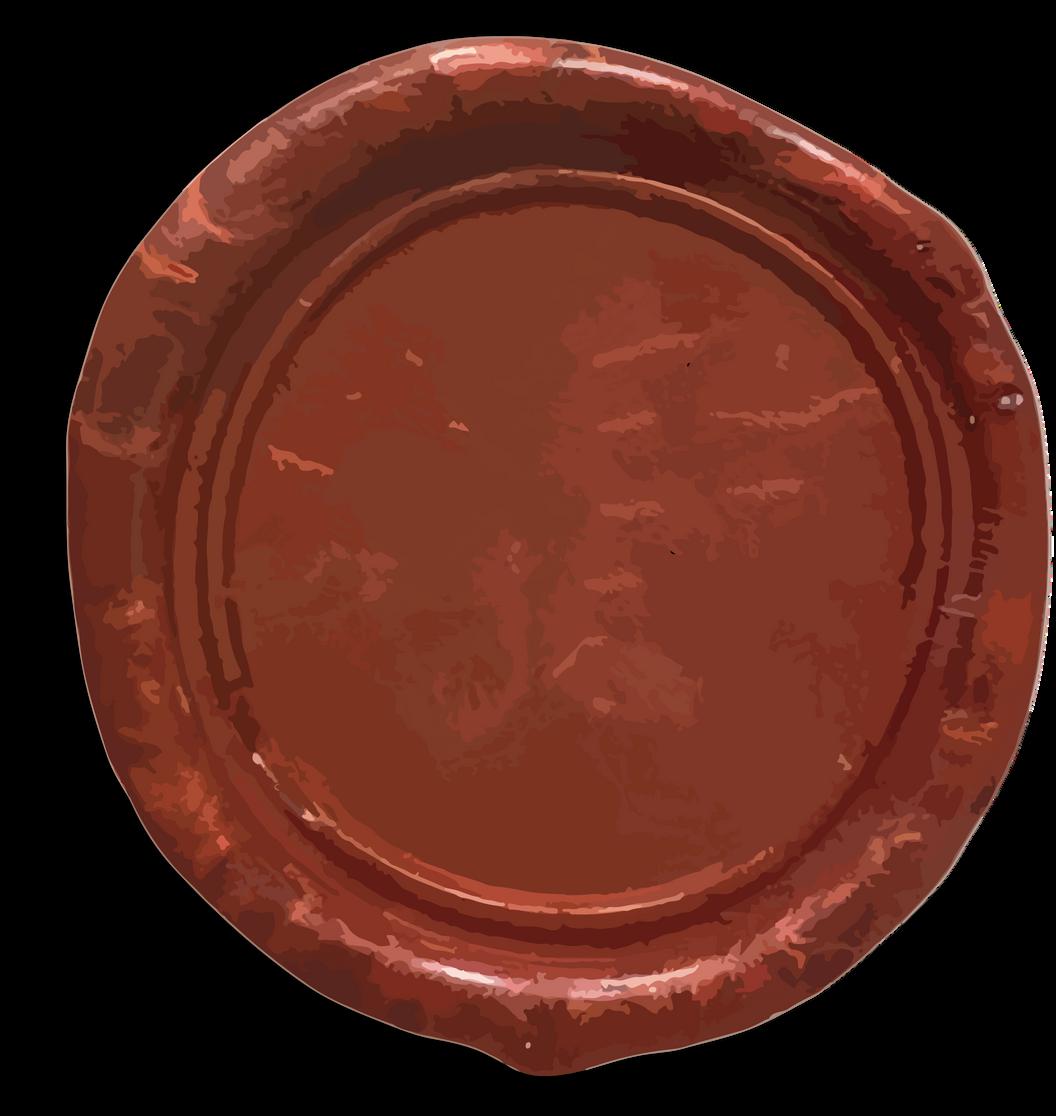

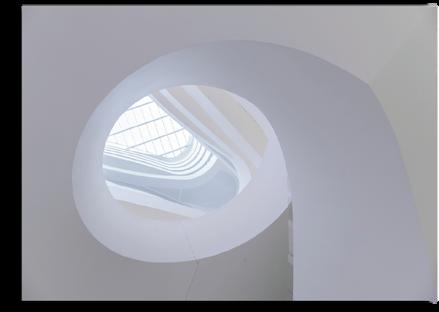

Inspiration is derived from Frank Lloyd Wright’s perspective of the relationship between form and function, which describes them as a unity that works seamlessly together to establish simplicity, humanity, integrity, and connection. Wright believed in creating environments that were both functional and humane, focused not only on a building’s appearance but how it would be enjoyed and enrich the lives of its inhabitants.
Francis W. Little House







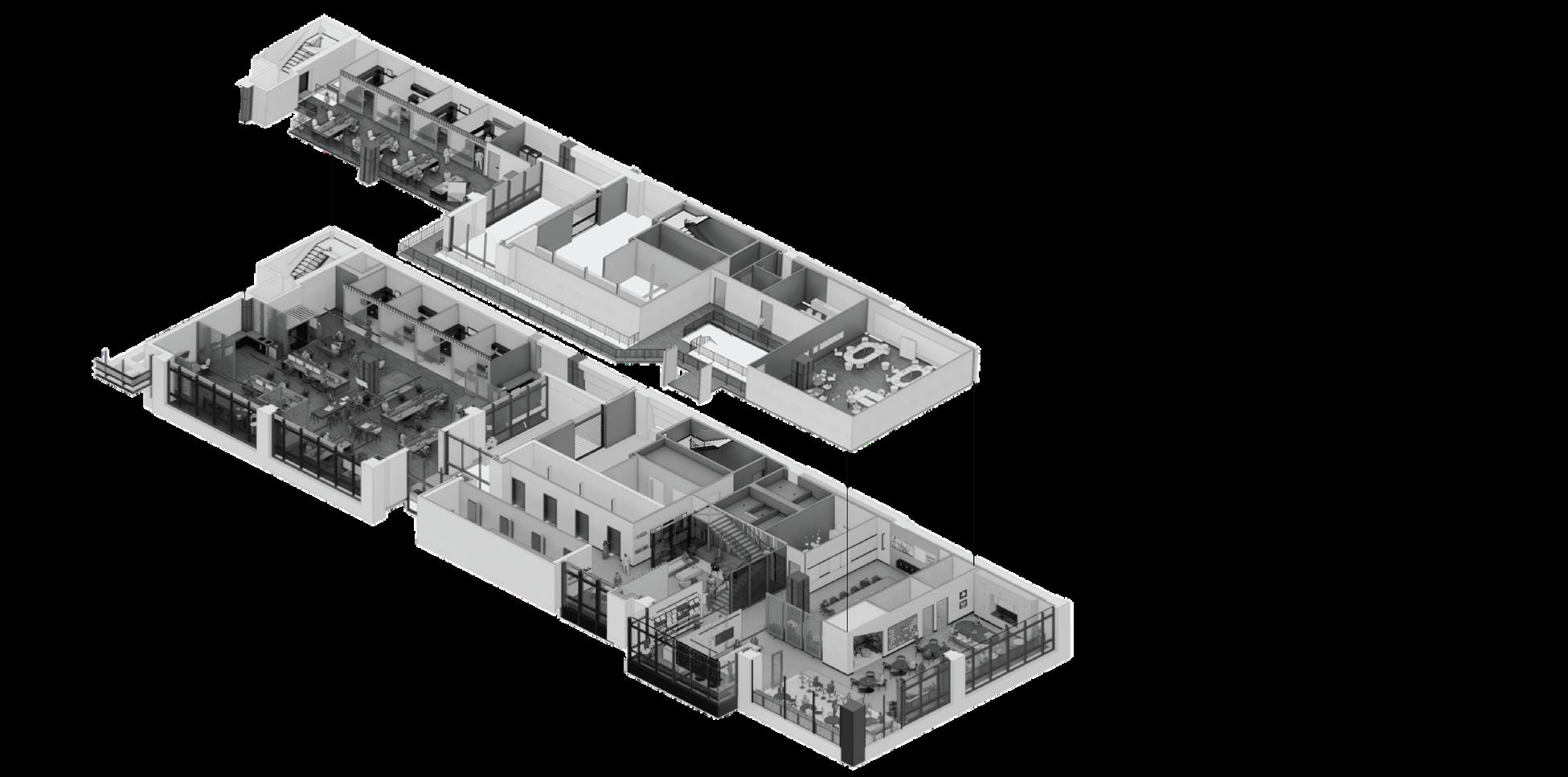

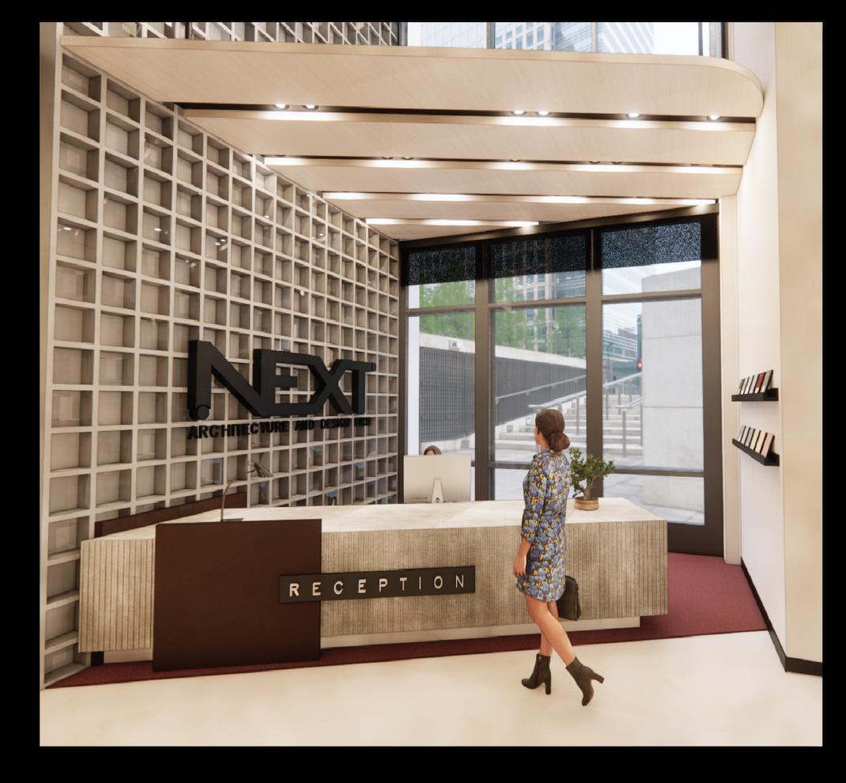





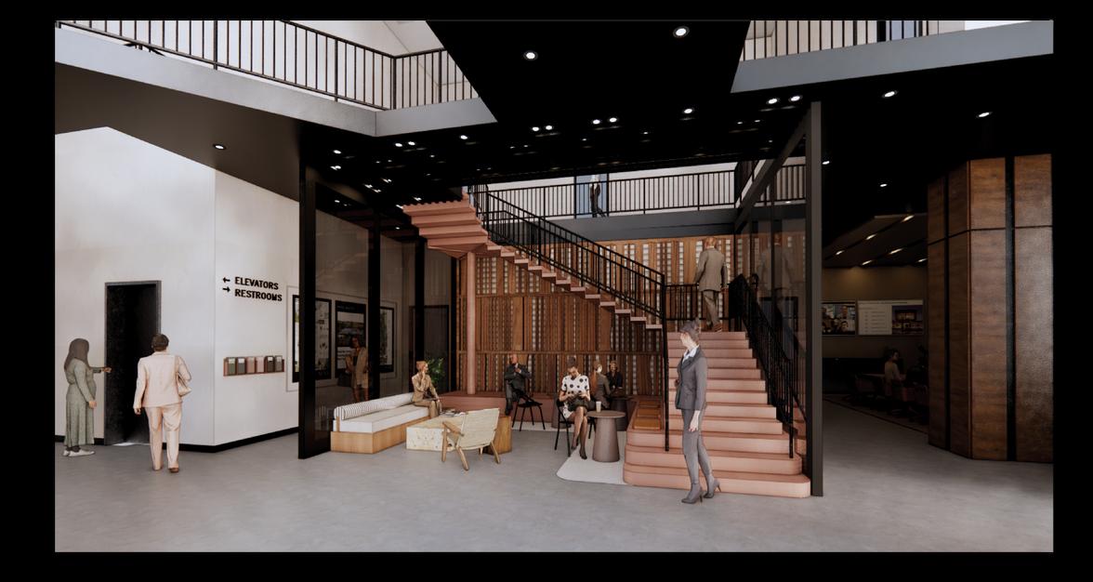
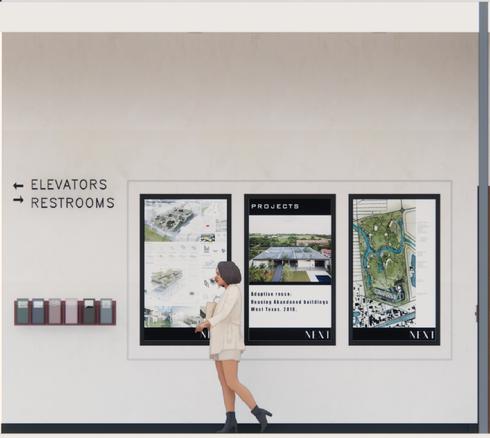

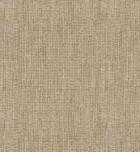

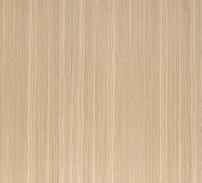
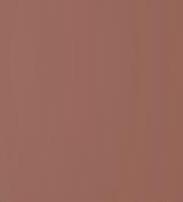
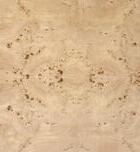

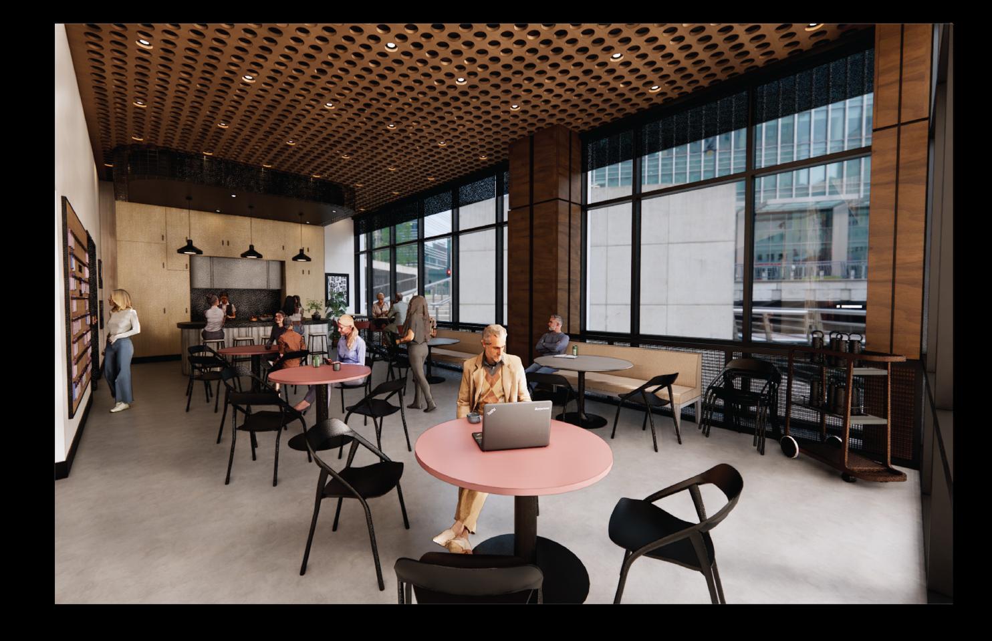











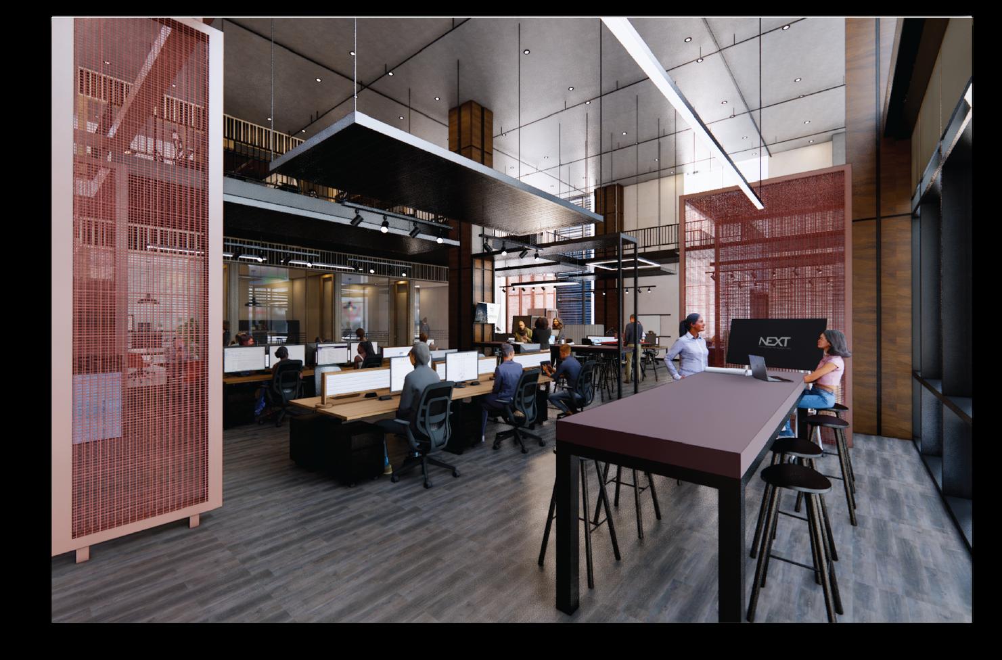


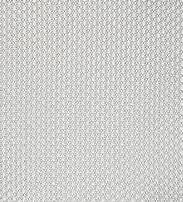





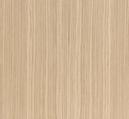

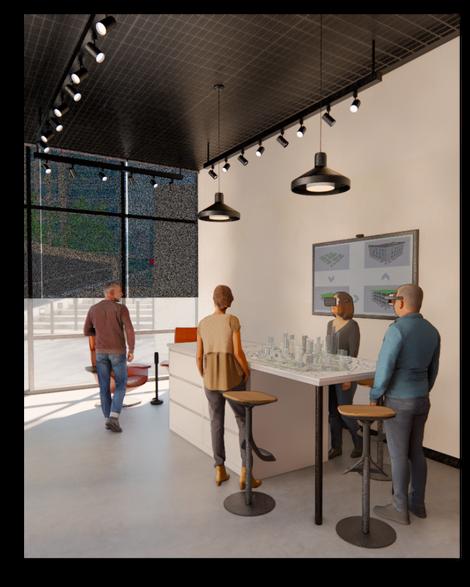
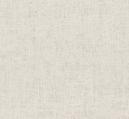











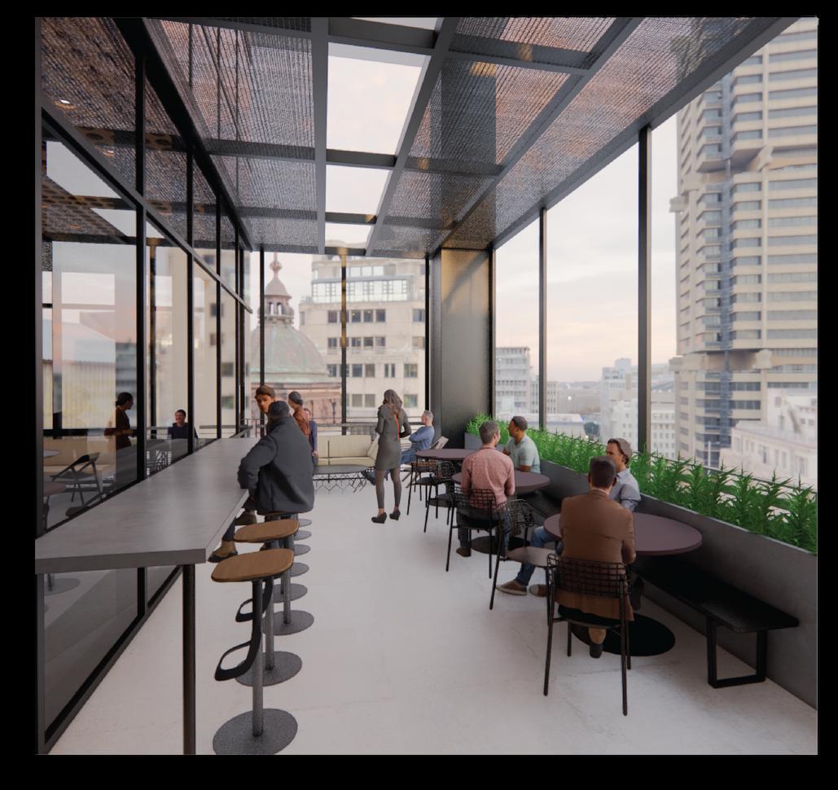
e c l e c t i c a r t a g e n c y
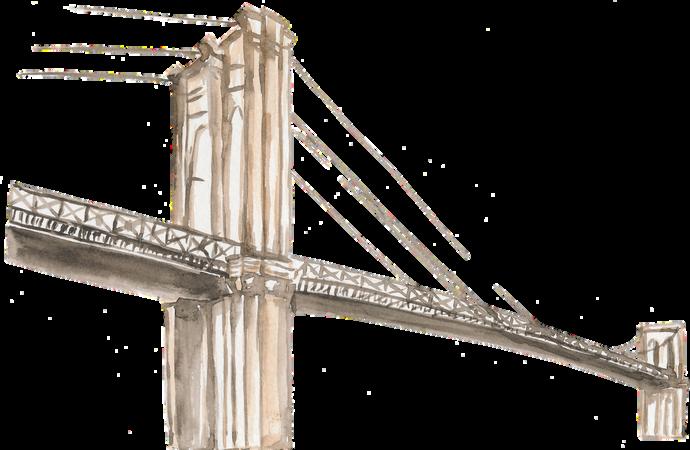




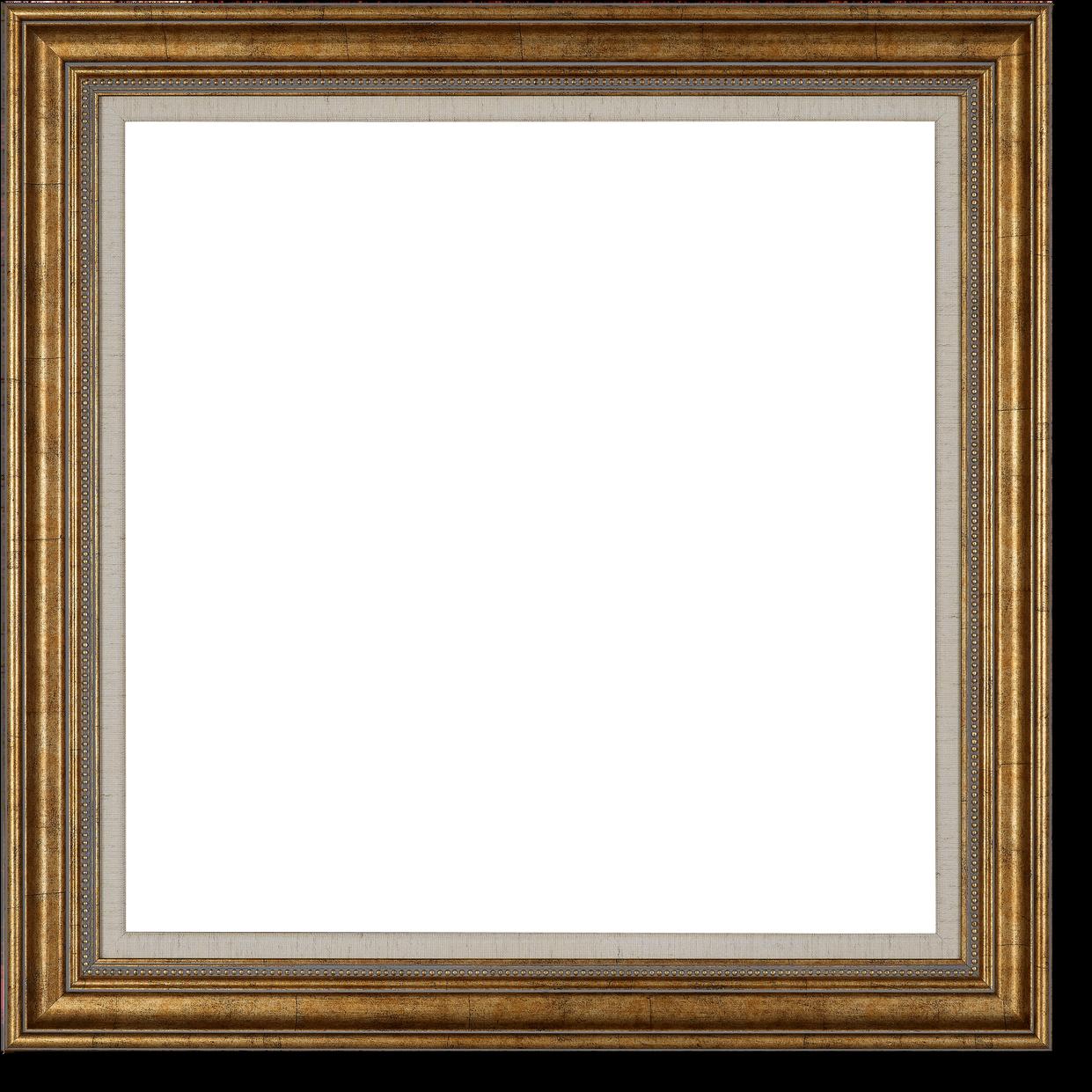



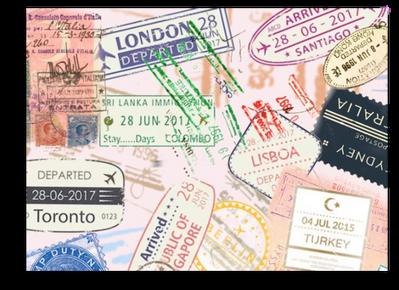

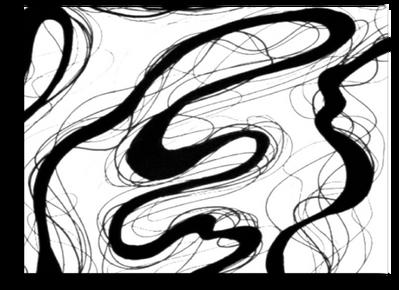

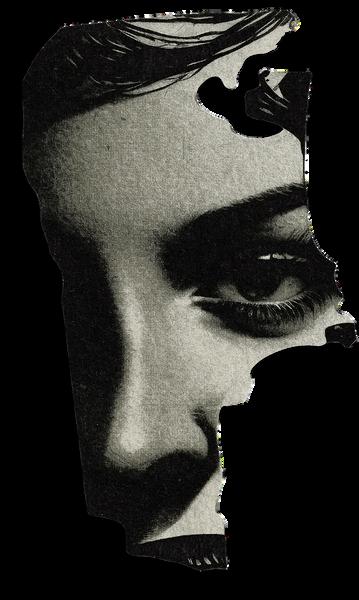


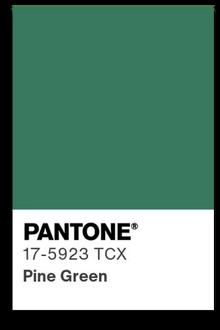

in New York City, is an artist management and production content agency that represents and connects various artists with brands to create content, experiences, and collaborations through different media, including art, design, photography, and film. The name and style of Eclectic stems from the inspiration of the postmodern era that first appeared in the late 70s. Eclectic embraces the experimentation of texture, color, lines, and mate

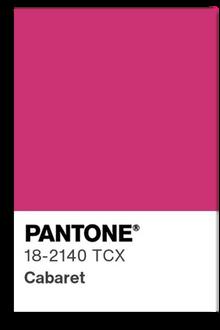

 Eclectic Art Agency, located
Eclectic Art Agency, located

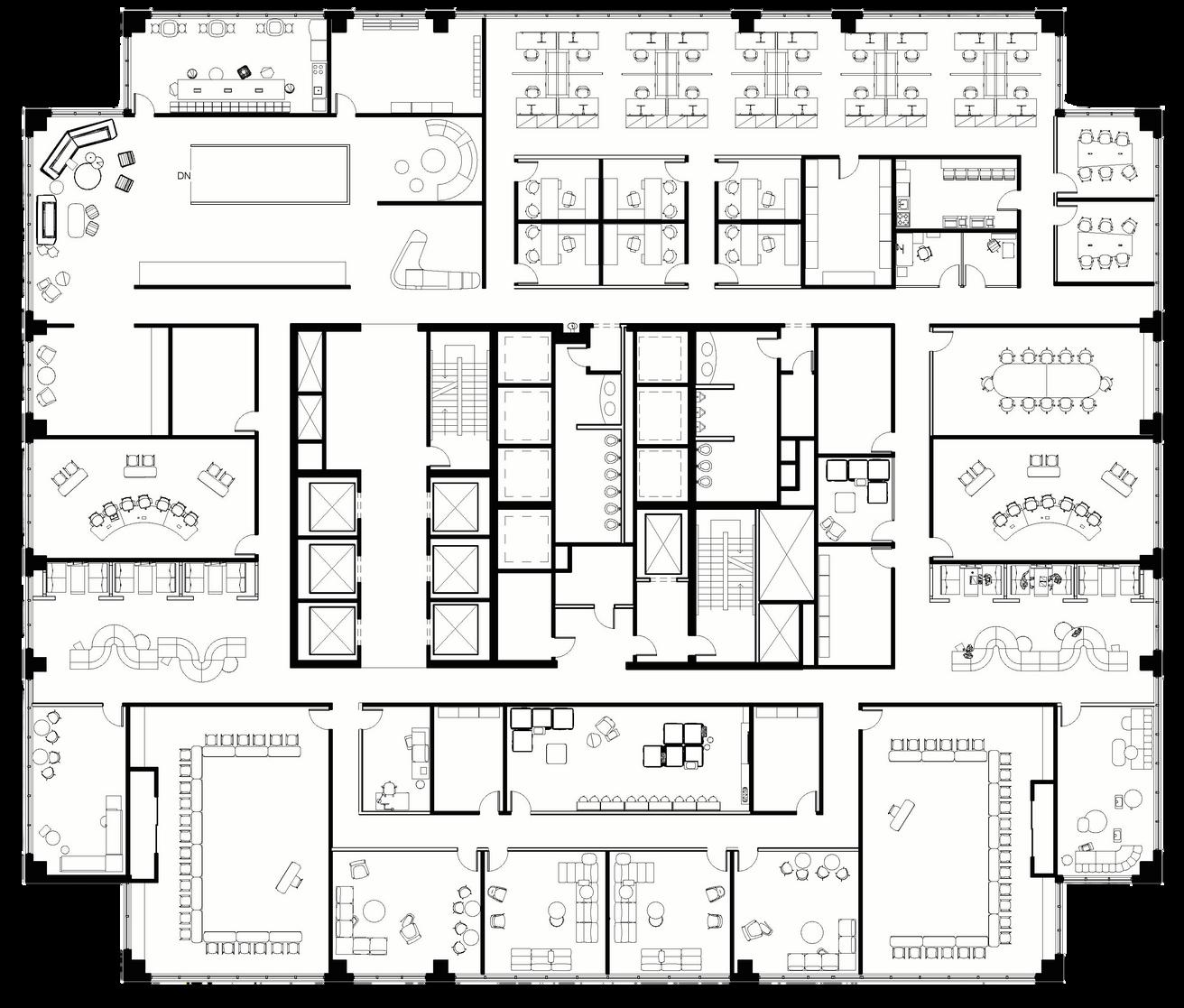



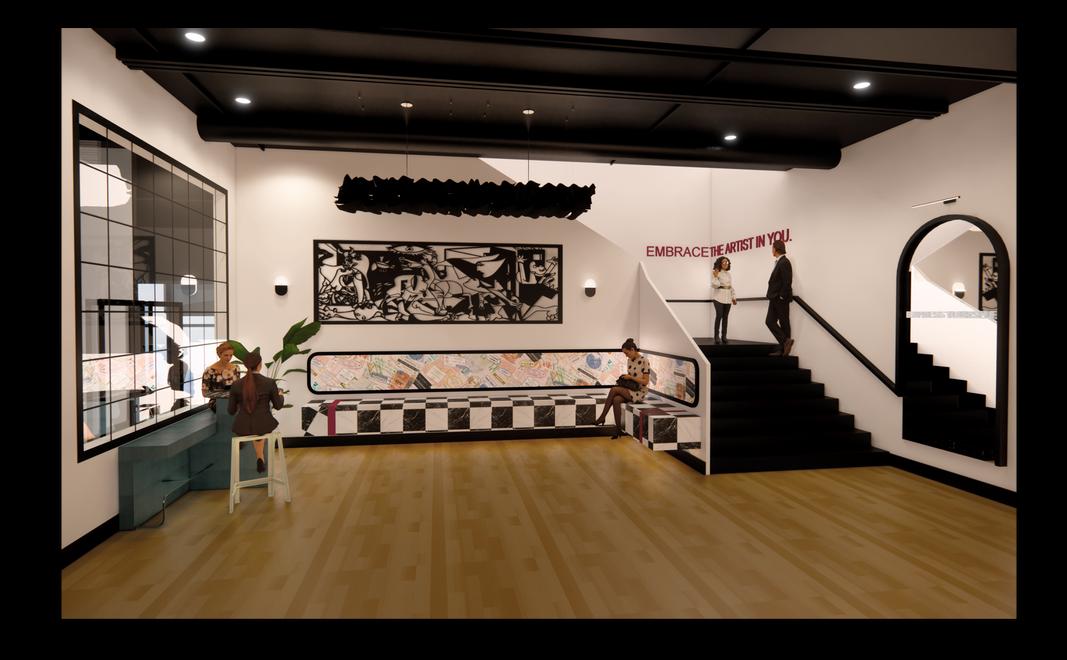
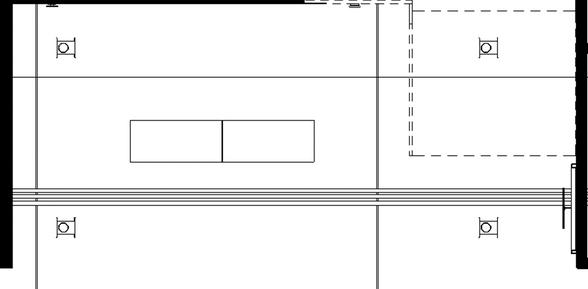
REFLECTED CEILING PLAN
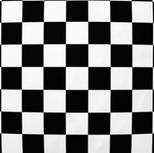

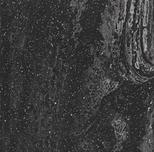
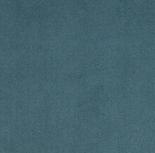

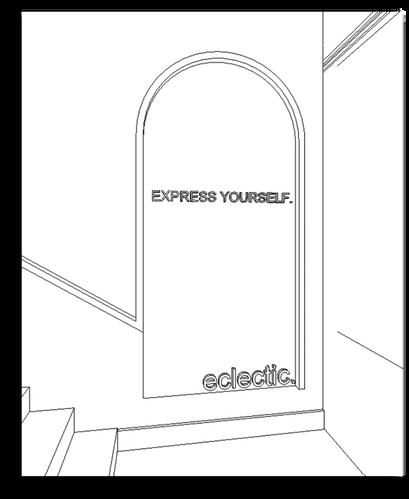

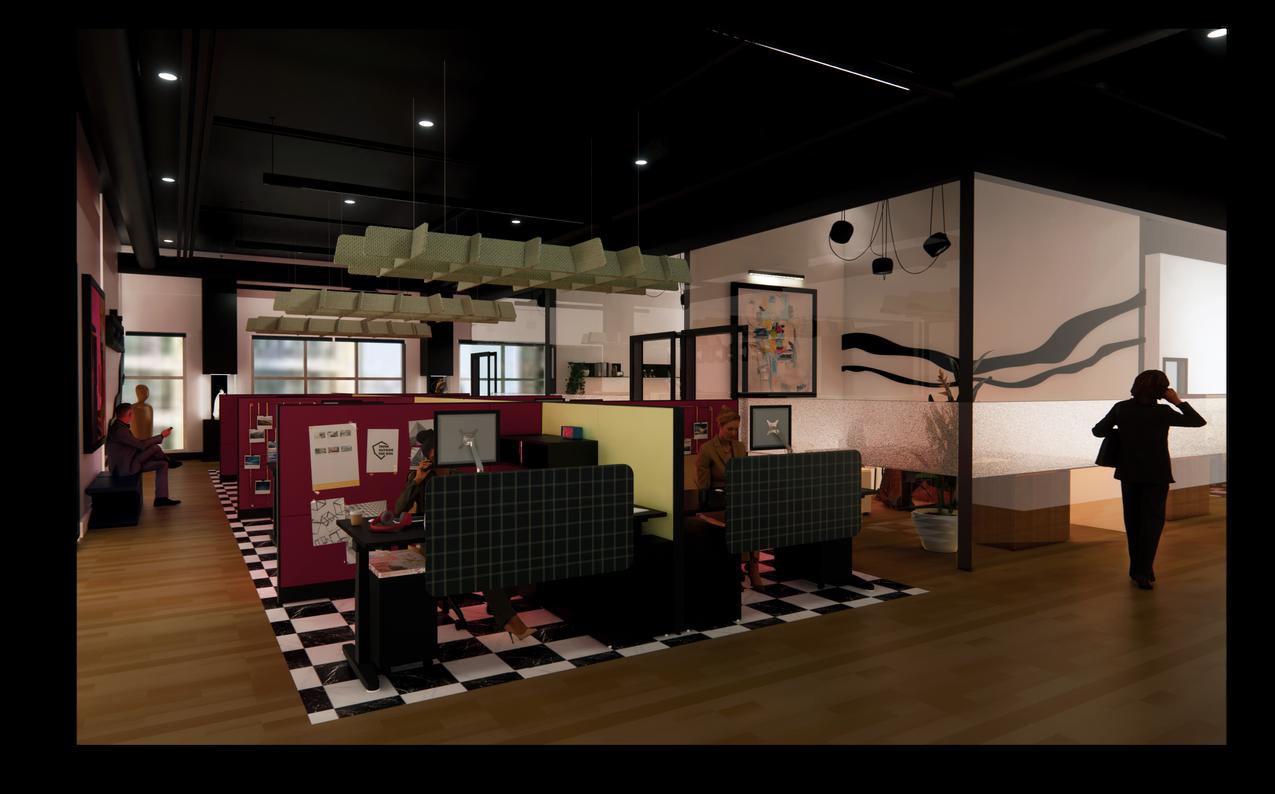
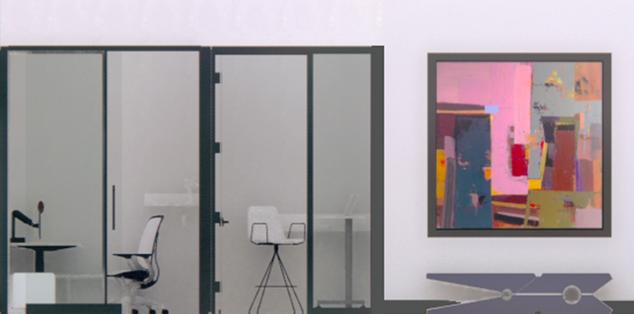
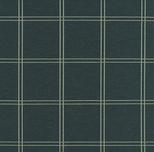







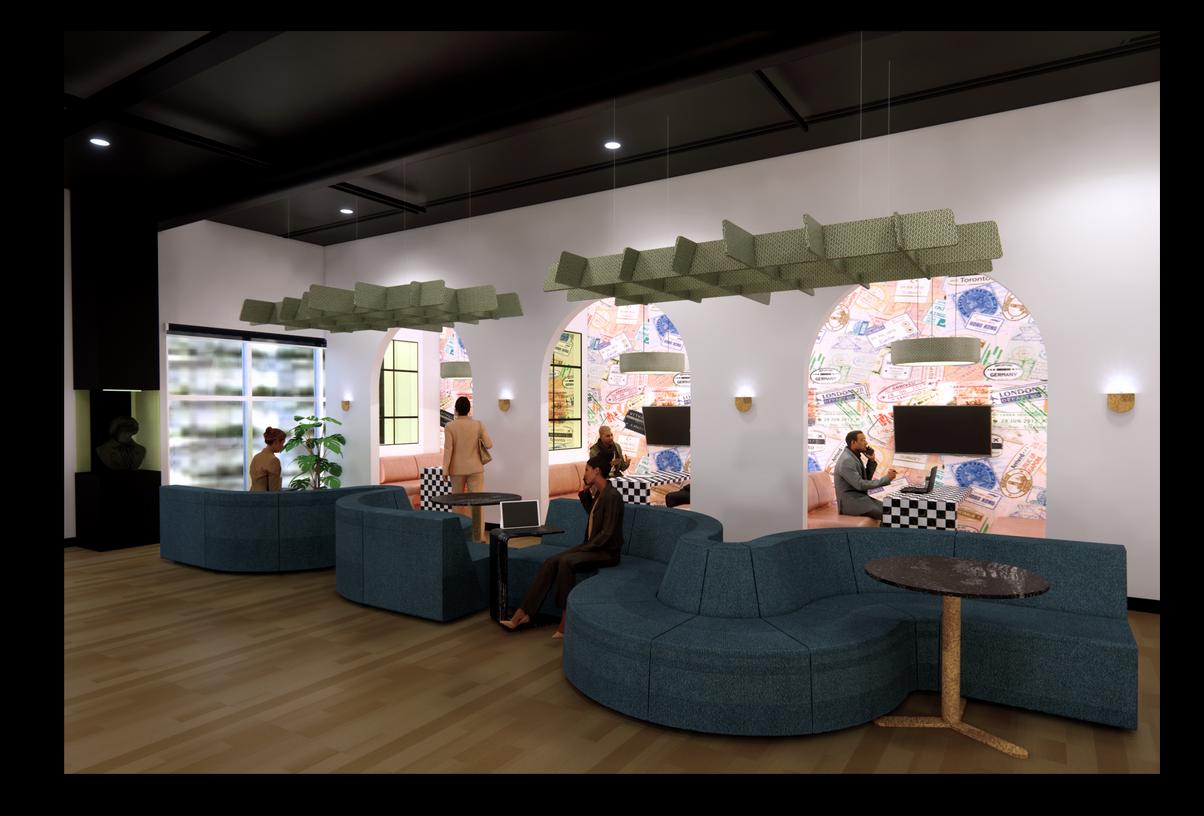


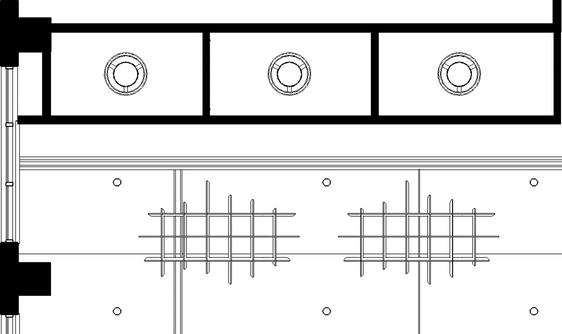





“Culture” is a vibrant textile pattern that relates to postmodern design but also reflects Eclectic’s mission of creating a culturally diverse company.
“Expression” is a textile that stands for Eclectic’s goals of creativity and pushes the boundaries of what art can be. It’s a unique and bold pattern made of organic lines.


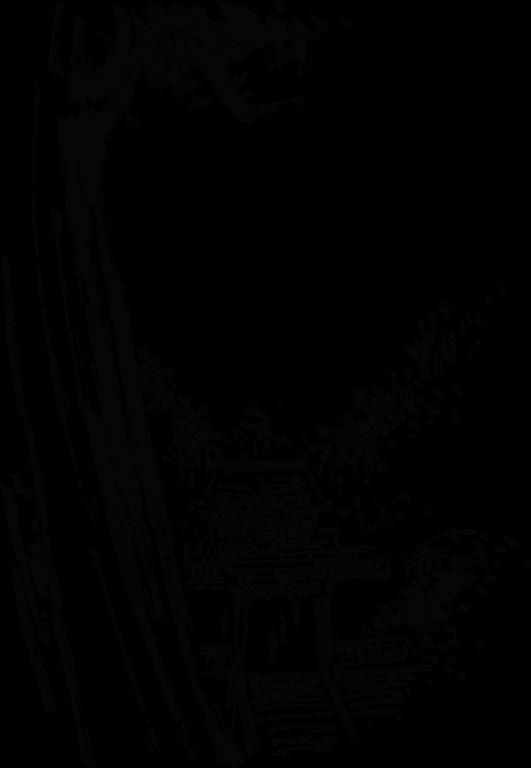
s o m a p e d i a t r i c c l i n i c


SOMAfeaturesdesignelementsfromtheYerbaBuena Gardens.Thecolorschemeispulledfromgreeneryand accentsofcolorfoundinthegardens.Archedopeningsin SOMAarederivedfromtheorganicsculpturesfoundinthe YerbaBuenaGardens.Theyexemplifyharmonyandcreatea welcomingandrelaxingenvironmentforthevisitingadultsand children.Mirrorsareusedintherapyroomstohelpchildren improvespeechskills.Wayfindingpathsthroughoutthespace areinspiredbytheMartinLutherKingfountainandare createdusingfloormaterials.SOMAwillincludeartworkthat isinfluencedbytheartmuseumsintheYerbaGardens.Childsizedfurnitureanddesignelementsarerequirementfor therapyroomsandfamilyrestrooms.Treesandcloudsare twodesigninfluencesinspiredbythenaturalelementsofthe YerbaBuenaGardens.Theseelements,seeninthetherapy rooms,enrichmentarea,andlobbyrepresentplayfulnessand growthwithinchildren.


