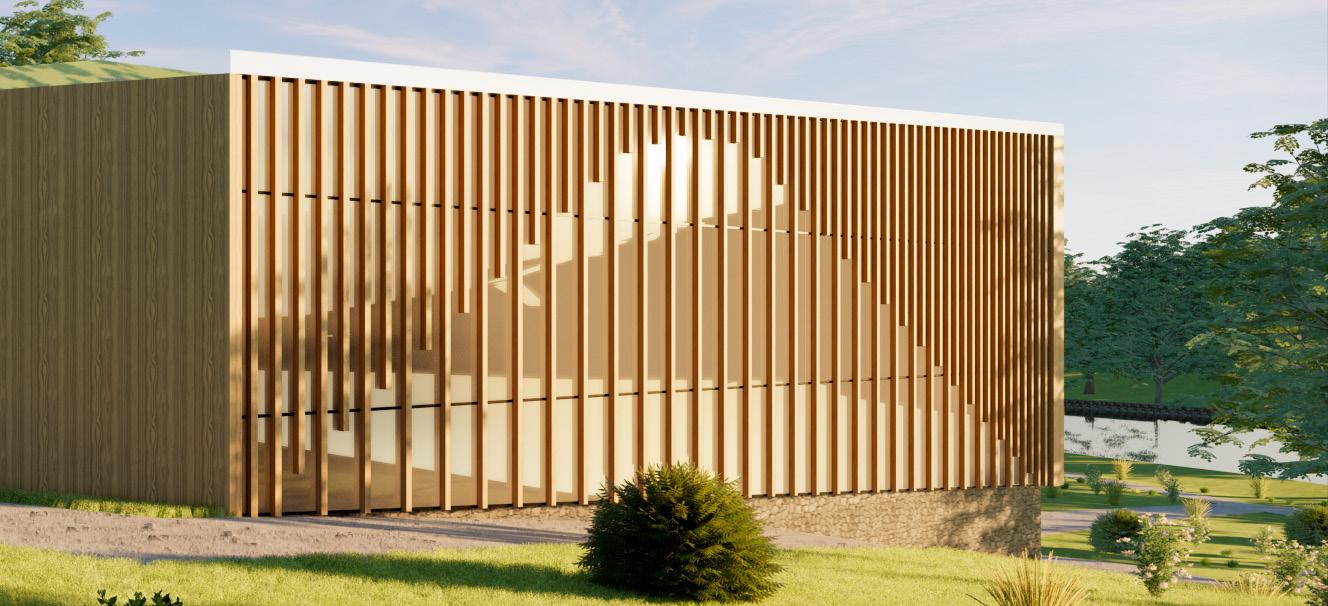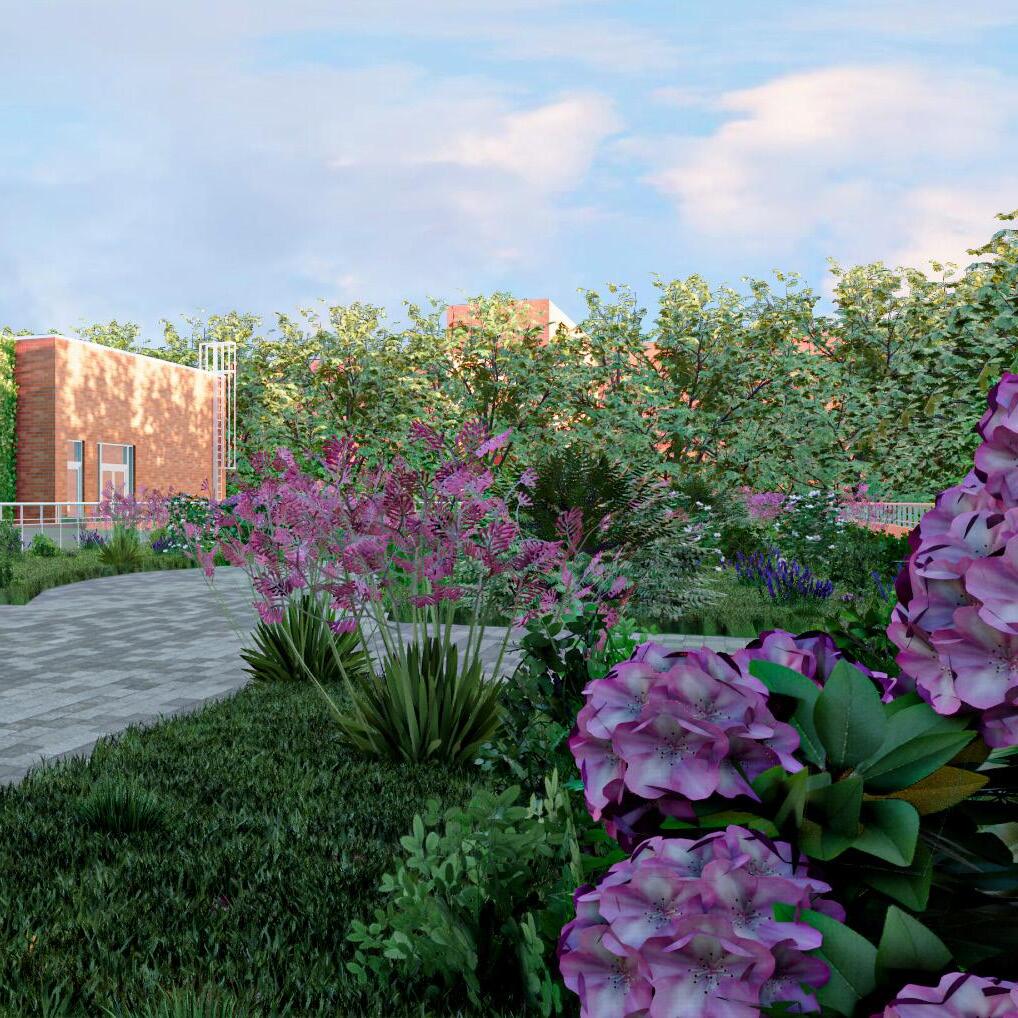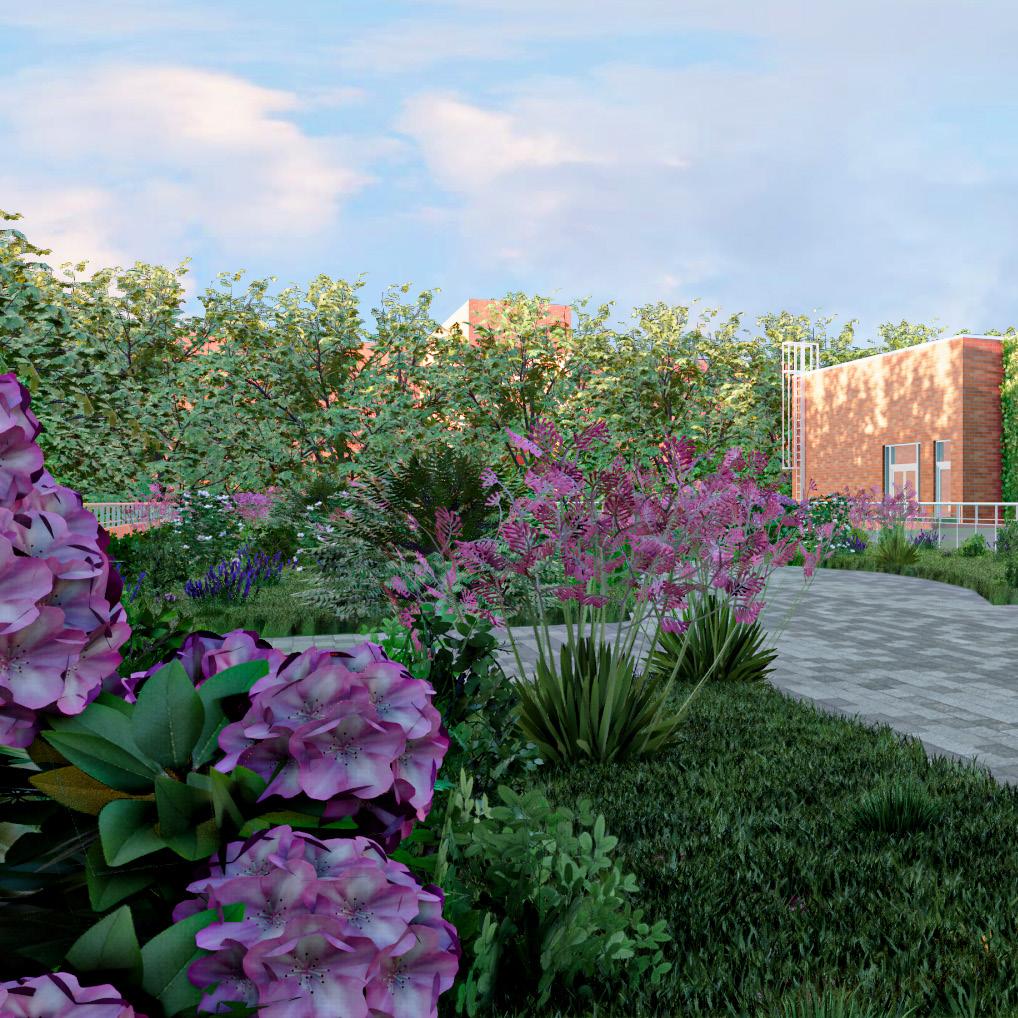

2024 PORTFOLIO
TYLER HOPWOOD
Architectural Assistant
Curriculum Vitae
Curriculum Vitae
BA(Hons) Year 3, Semester 2
CDP: Multilingual and Intercultural Exchange Centre
BA(Hons) Year 3, Semester 1
Weather or Not: Windermere Climate Centre

ABOUT ME
I am an extremely conscientious individual who always makes it their goal to work to their full potential and succeed in whatever they do. I am able to adapt to roles, engage in teamwork, and I also enjoy testing my time management skills. From a young age, I have always aspired for a future where I could draw and design. As I progressed throughout my university studies, I began to gain a deeper understanding of the world and I started to appreciate the influence that architecture has on us all. Throughout my part 1 Architectural Studies, my focused academic experiences have built an early foundation in design. During this time, I have always aimed to thrive in challenging environments and now more than ever, I am eager to bring my visionary designs to life.
CONTACT
Tylerjamesarchitecture@gmail.com
+44 7935265599
www.linkedin.com/in/tylerjameshopwood SKILLS
Hand Sketching
Building Information Modelling
Time Management
Graphic Design
Rendering
SOFTWARE
TYLER HOPWOOD Architectural
Assistant
PERSONAL STATEMENT
I am a passionate and dedicated aspiring Architect with a keen interest for architectural design. Honed through my academic studies, I have a profound appreciation for the impact of architecture on society and the environment. This drives my commitment to creating innovative and sustainable spaces that enhance the way people live and interact around us. Subsequently I am currently seeking an RIBA Part 1 Architectural Assistant/or equivalent role where I can begin my professional career.
EDUCATION
Liverpool John Moores University | 2021-2024
BA(Hons) Architecture - Second-class Honours, Division I
The Maelor School Sixth Form | 2019-2021 A-Level Studies
The Maelor School | 2014-2019 GCSE Studies
Microsoft Office Suite
Adobe Suite Applications
Photoshop Sketchup
AutoCAD
Enscape
Revit
EXPERIENCE
Sainsbury’s Supermarket’s, Wrexham Trading Assistant | May 2023 - September 2023
The Food Warehouse, Wrexham Retail Assistant | August 2020 - September 2021
The Buck House, Bangor On Dee Kitchen Porter | July 2019 - August 2019
INTERESTS
REFERENCES
Music
Weightlifting
Football Golf
Availability Upon Request
Multilingual and Intercultural Exchange Centre
Manchester, United Kingdom
RIBA Stages 0-4
As the culmination of my three-year undergraduate degree, this comprehensive design project posed the question “How can we design buildings that seamlessly integrate nature with their surrounding urban context?”. This inquiry inspired the creation of a design proposal for a Multilingual and Intercultural Exchange Centre, envisioned to support local language schools and serve as a hub for language learning resources and intercultural events. The Manchester Multilingual and Intercultural Exchange Centre aims to seamlessly blend nature with the urban landscape of Manchester. This is brought to life through a linear structure that embraces principles such as biophilic design, rooftop and vertical gardens, and the seamless integration of open spaces.
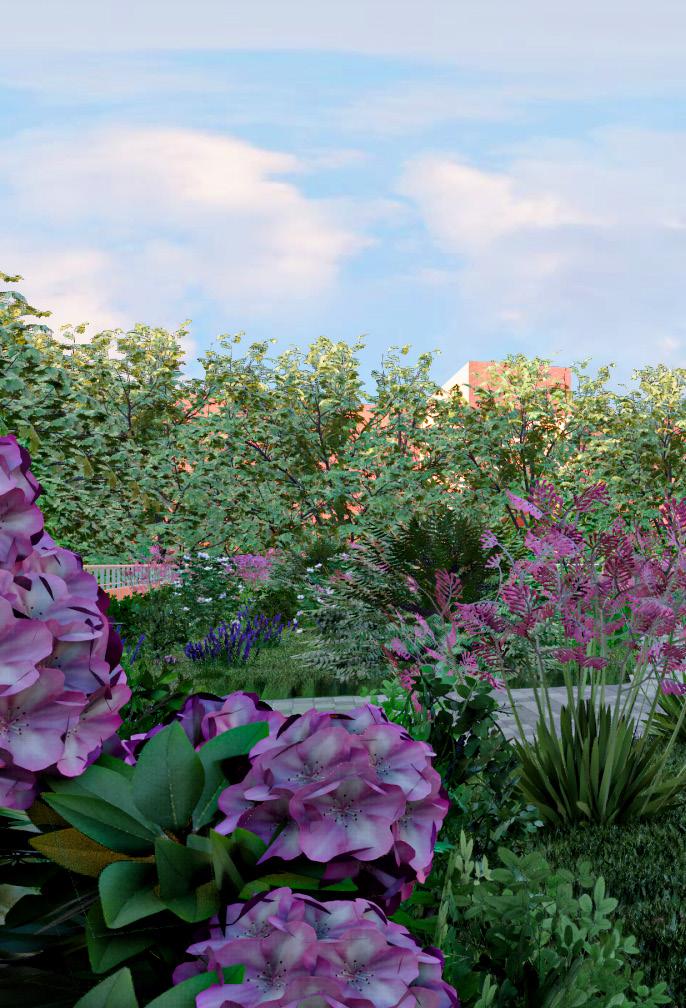
Through embracing principles such as biophilic design, the Manchester Multilingual and Exchange Centre has been designed to possess a rooftop garden which houses multiple plant species from around the world, symbolising the different cultures that occupy the
Rooftop Garden Visualisation
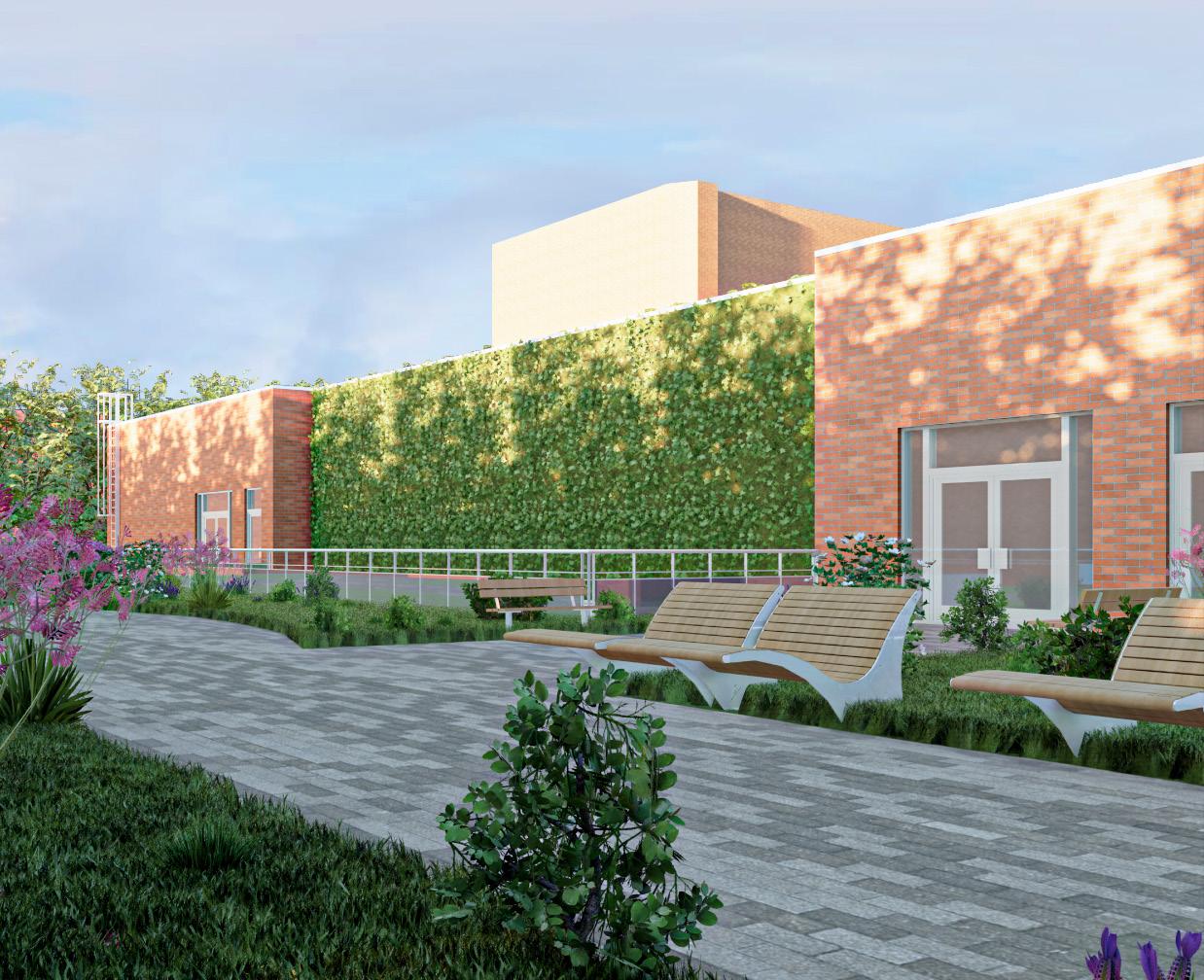
Site Context
The project is situated on the Major Street car park, located in the heart of Manchester City Centre. The site is nestled within an urban street-scape characterised by buildings primarily constructed of brick and sandstone. Enclosed by thirty-one plane trees, which have been preserved by the Manchester City Council, this project has been carefully designed to protect and harmonise with its surrounding environment. Overall, the project's design approach emphasises sustainability and the materials used have been carefully selected to complement the existing street-scape.
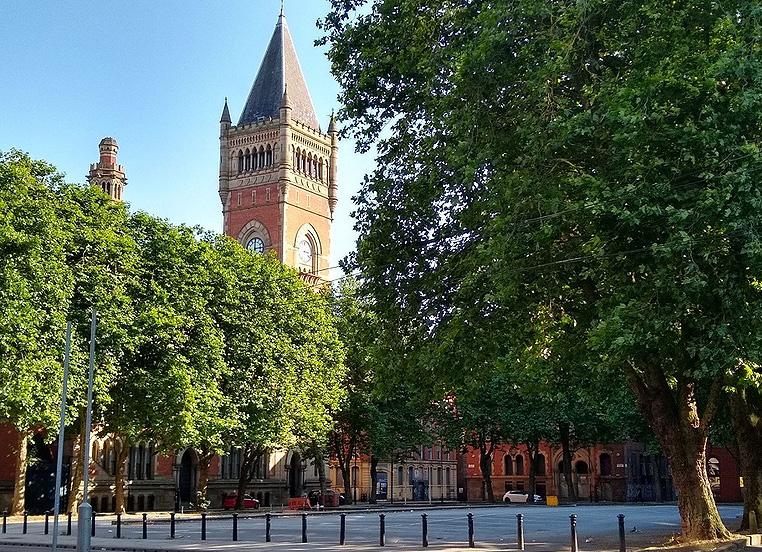
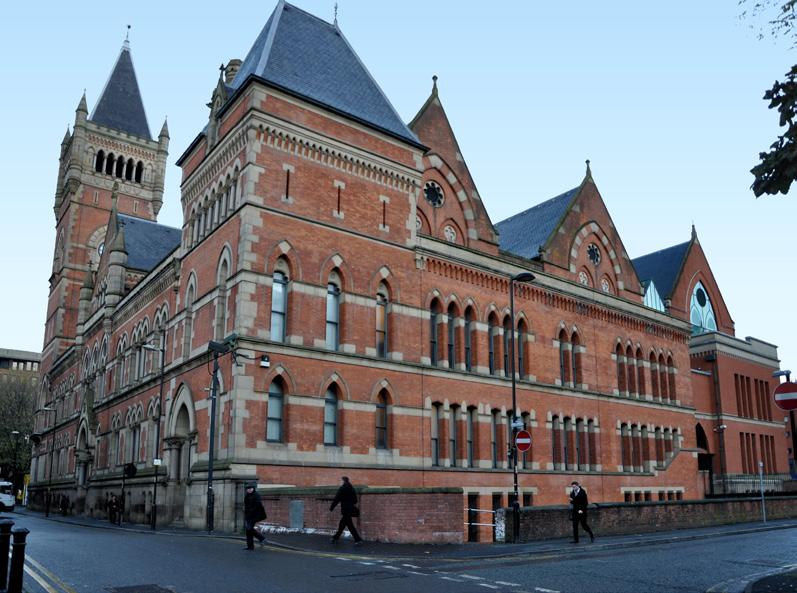
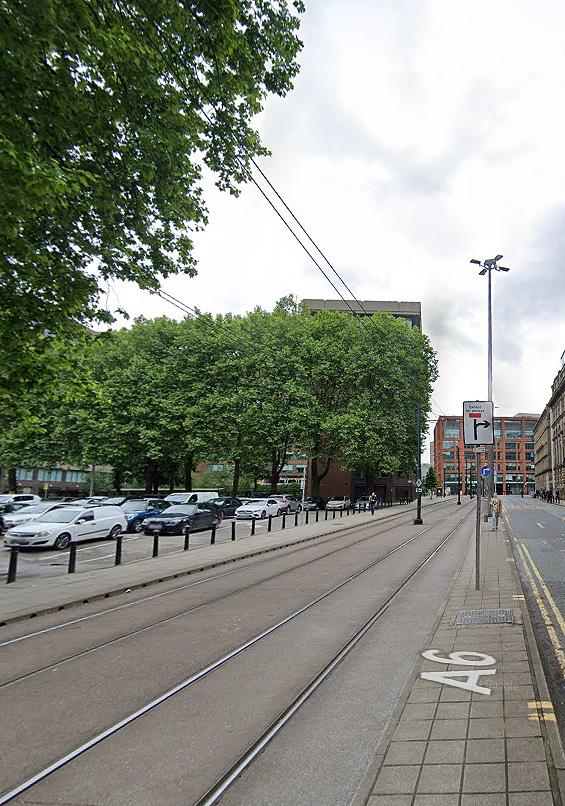
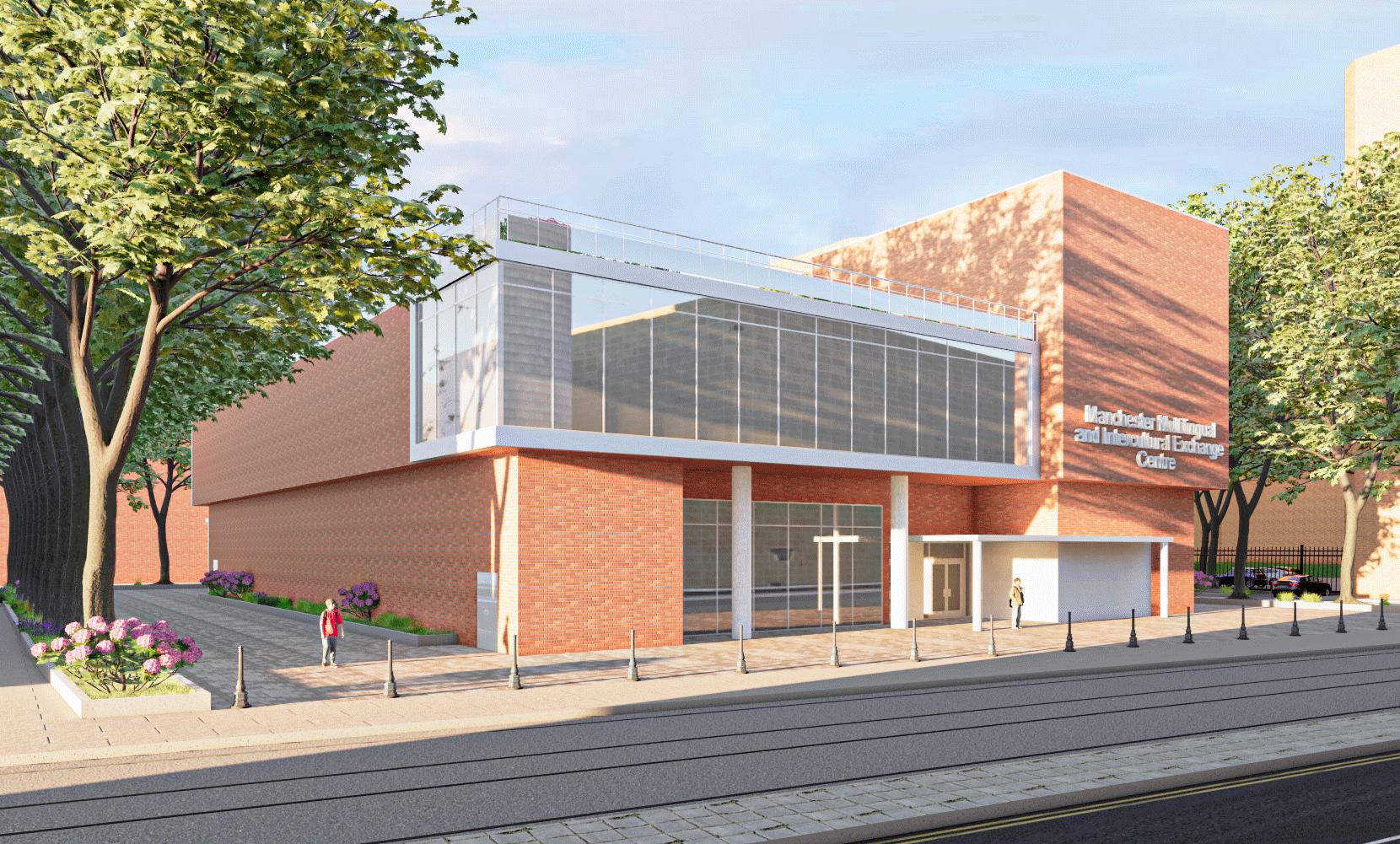
Street view Visualisation
The street-facing facade has been thoughtfully designed with engineered brick, which is enhanced by render finishes, exterior glazing, and brushed aluminium components. This deliberate design choice harmonises the building with the surrounding environment, enhancing the building's aesthetic appeal.
Site Context Imagery
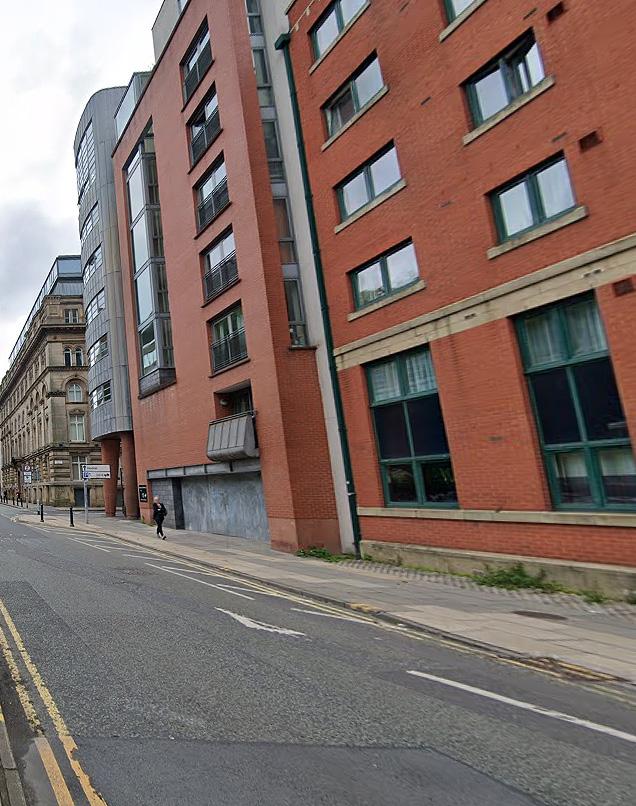

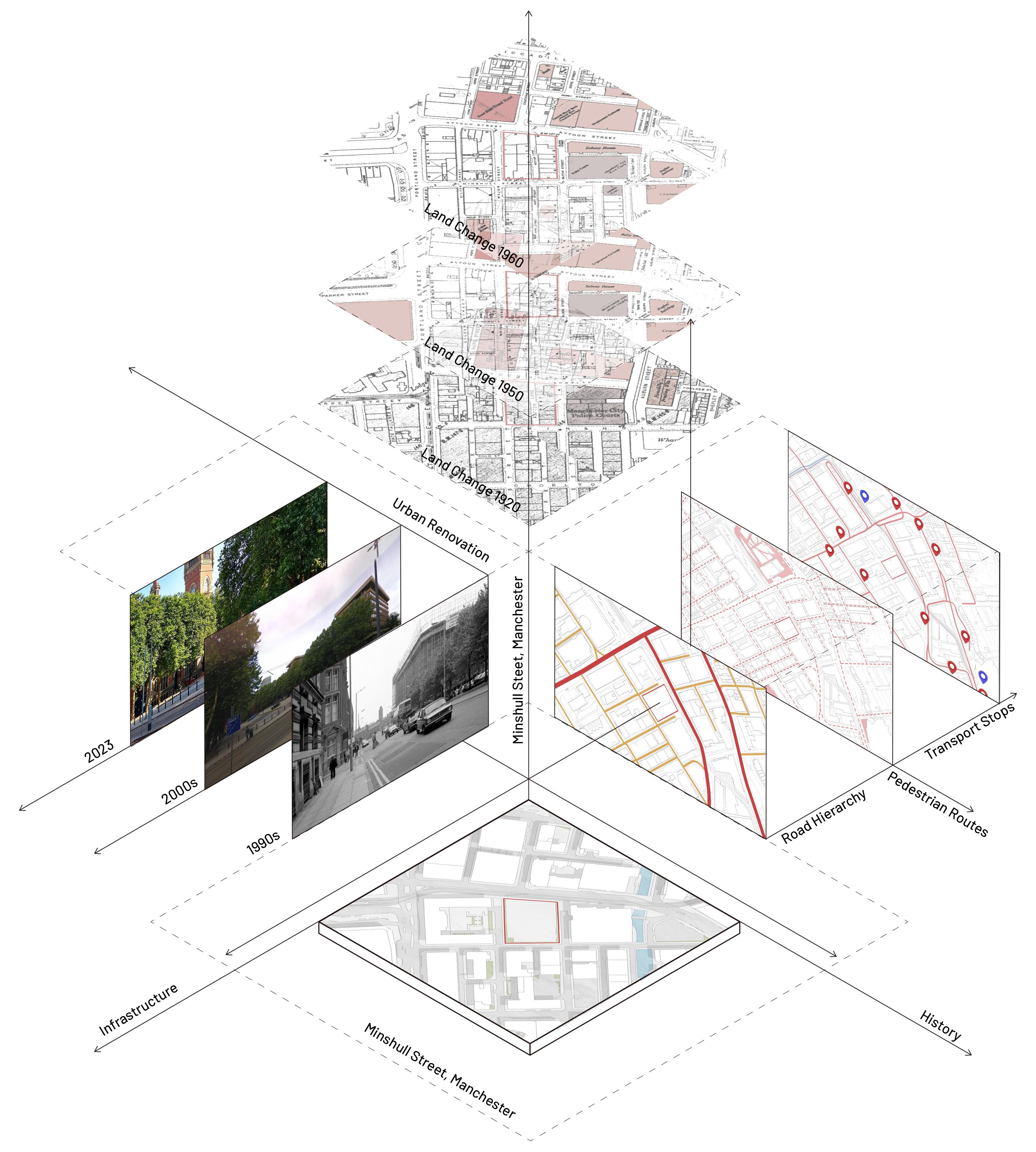
Site Analysis Axonometric Diagram
Throughout the earlier stages of designing this project, site analysis was carried out which influenced the overall final form and design of the project. Whilst the site analysis conducted was more thorough, this diagram captures the key factors that needed to be considered.
Design Concept
In December 2023, I visited the iconic High Line in Manhattan, New York, a unique public park re purposed from a former elevated railway track. The High Line’s seamless integration of nature and urban design inspired me to explore how buildings can similarly blend with their urban surroundings. This concept has informed my design proposal for the Manchester Multilingual and Intercultural Exchange Centre, which aims to integrate nature into Manchester's urban landscape. The design features a linear structure with biophilic elements, including a central atrium for natural light, a rooftop garden for community engagement, and open spaces that connect indoor and outdoor environments.
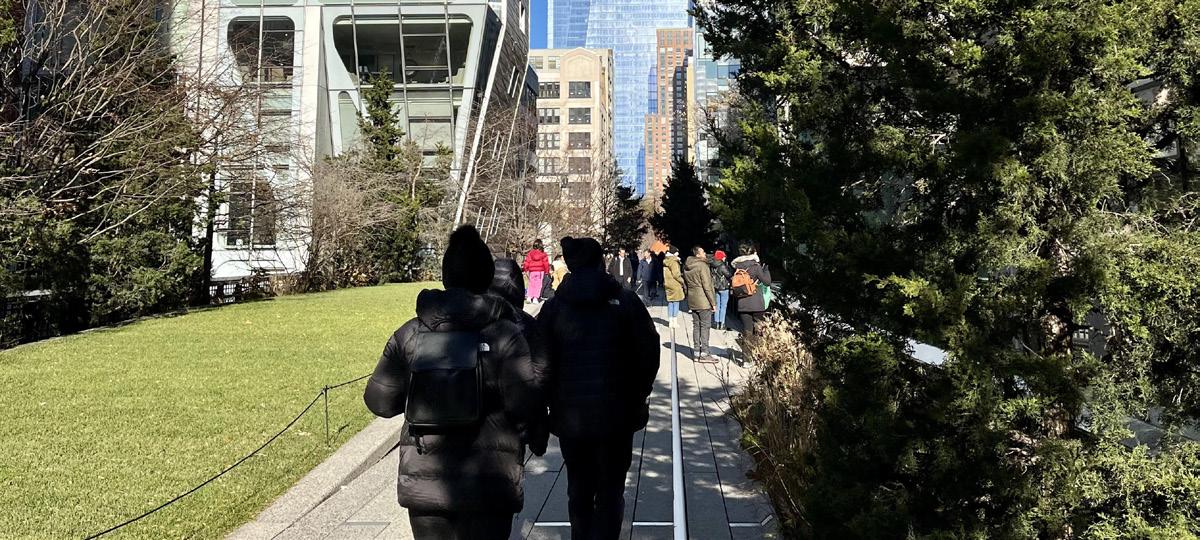
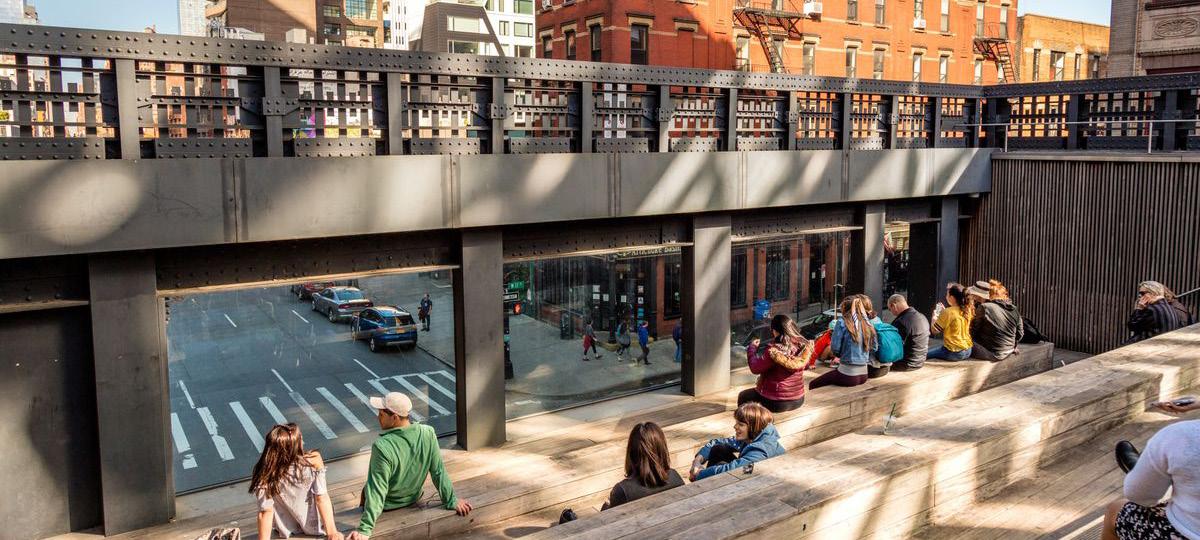
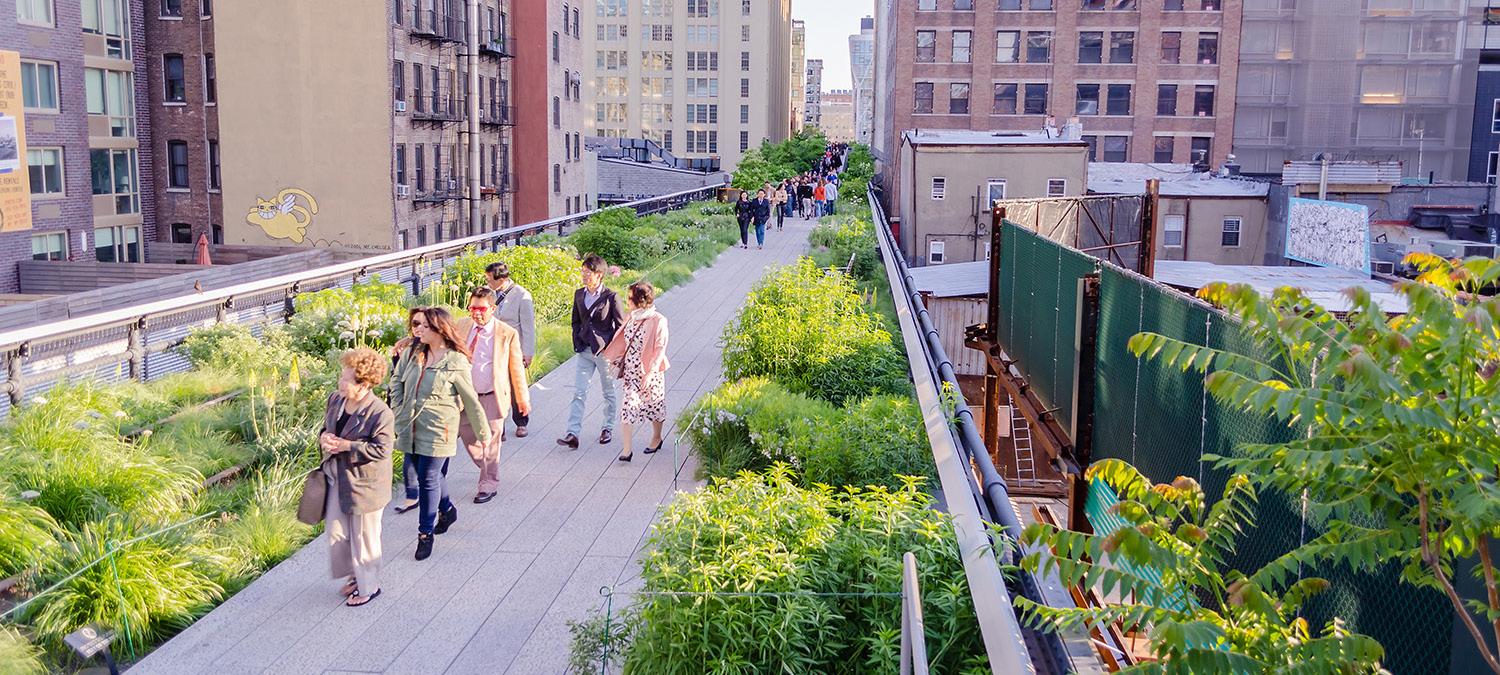
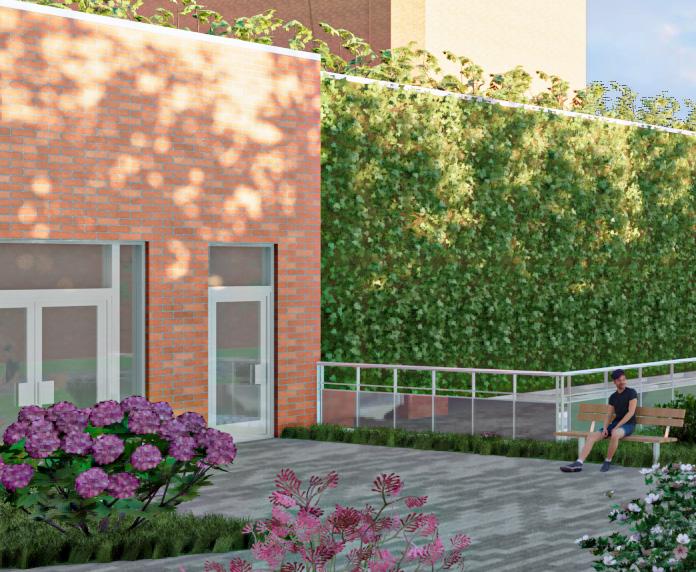
Through embracing principles such as biophilic design, the Manchester Multilingual and Exchange Centre has been designed to possess a rooftop garden which houses multiple plant species from around the world, symbolising the different cultures that occupy the
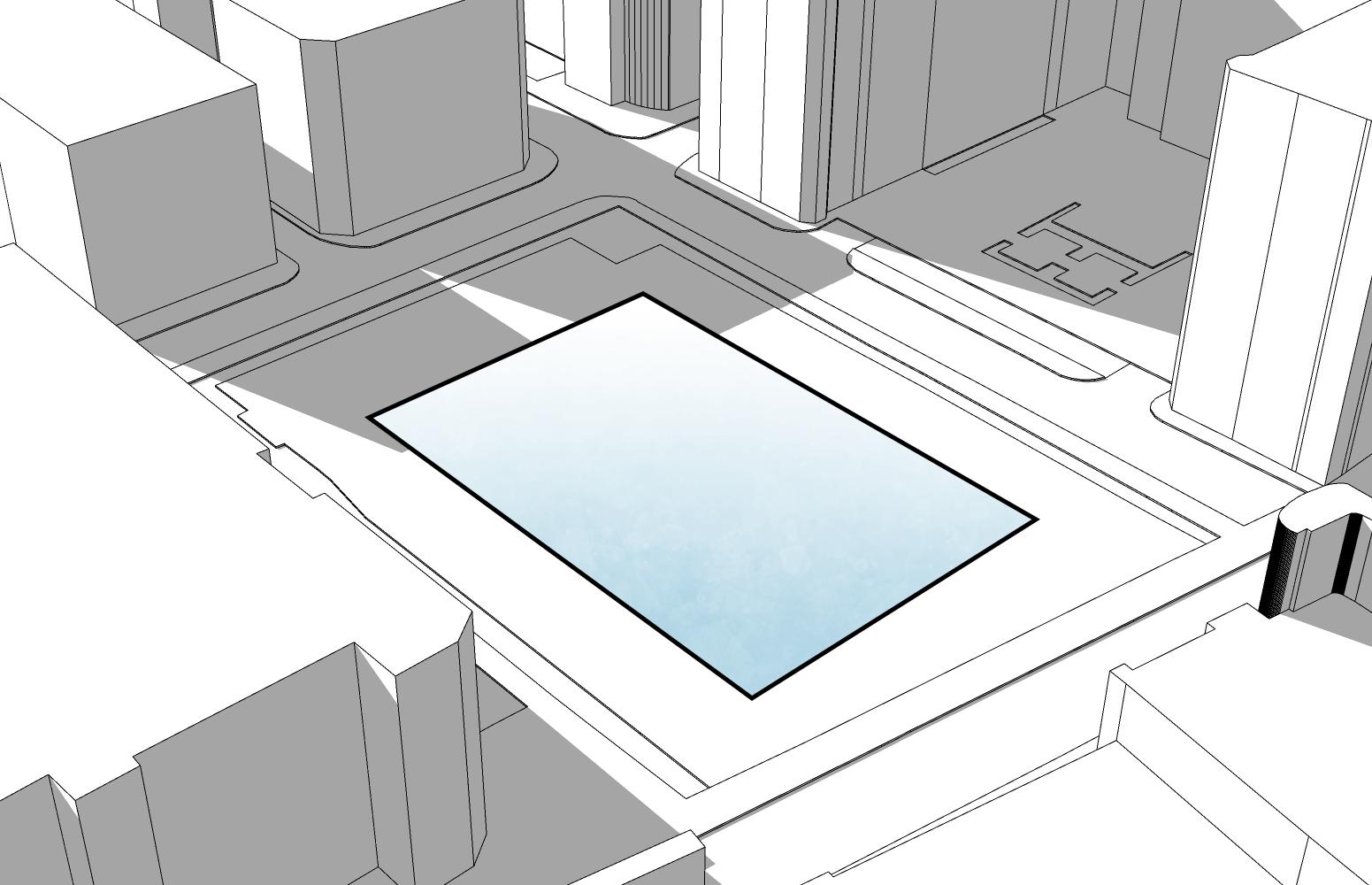
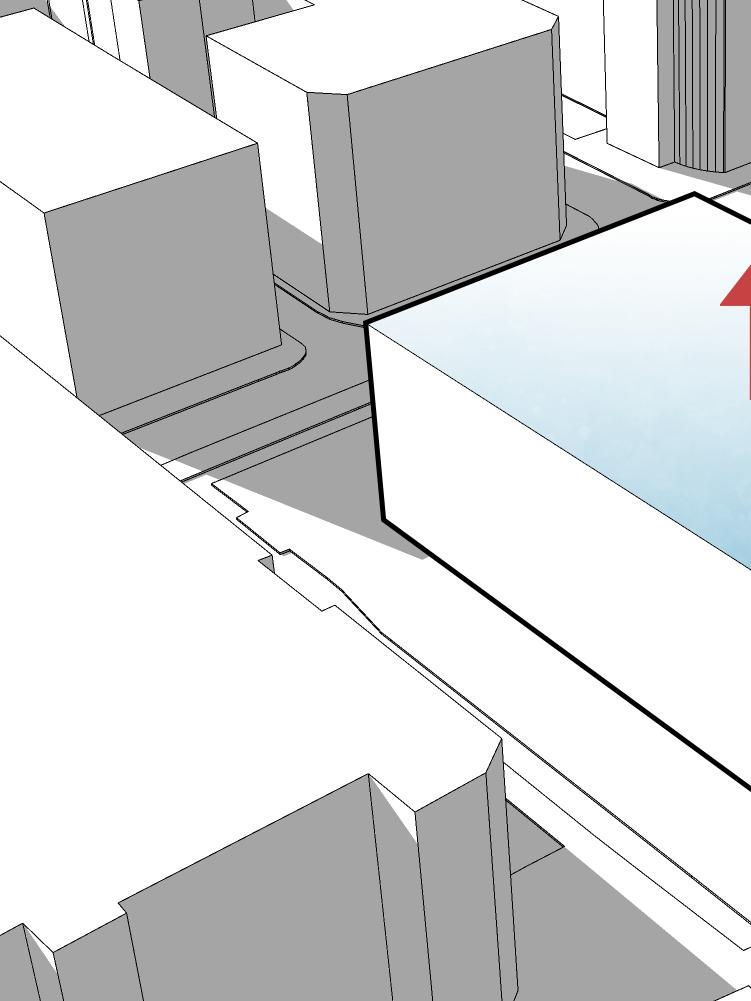
Concept Diagrams
Throughout speculatively completing RIBA stage two for this project, concept diagrams created to display how the project's shape has been depicted from the shape of the site, design has been extruded, divided, and contracted to give the project its final form.
The High Line, New York City
Rooftop Garden Visualisation
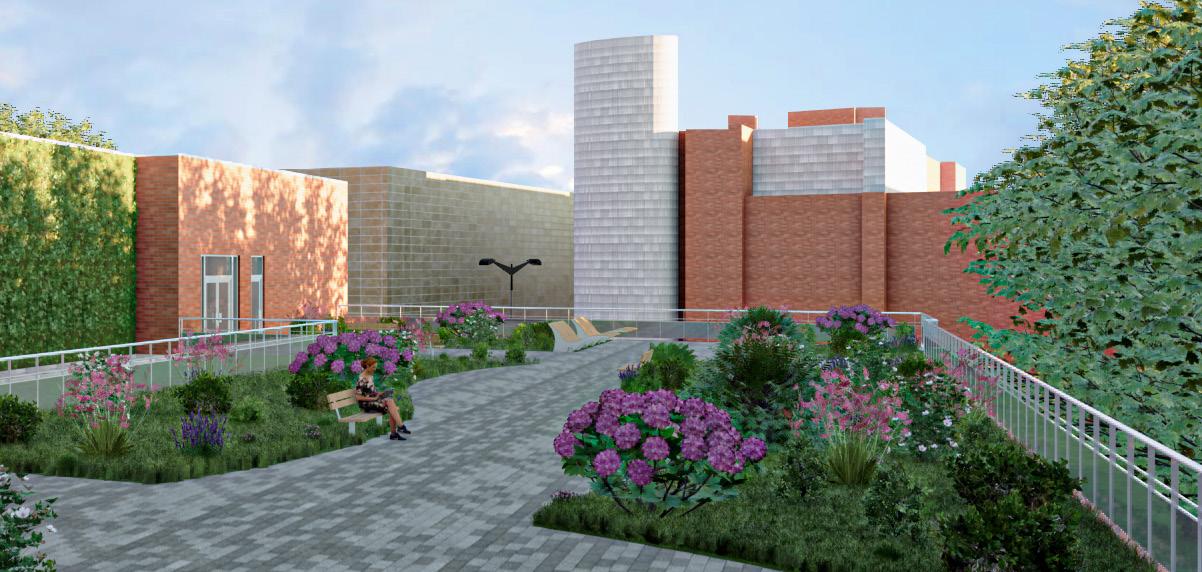
and Intercultural multiple different the building.
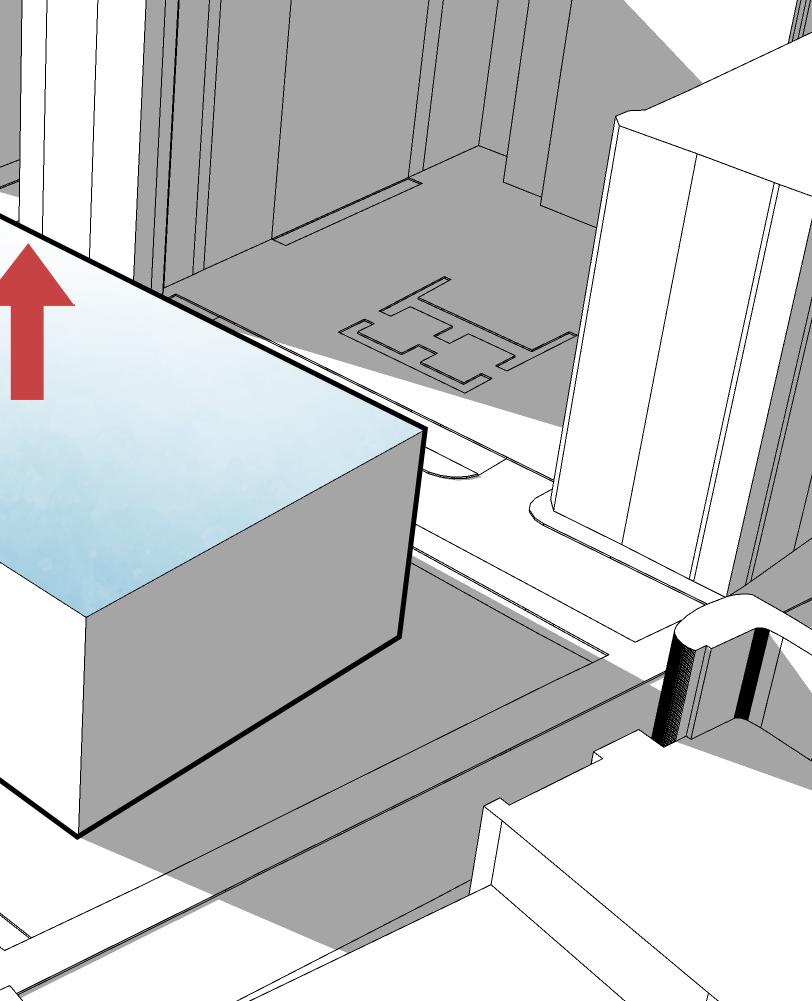
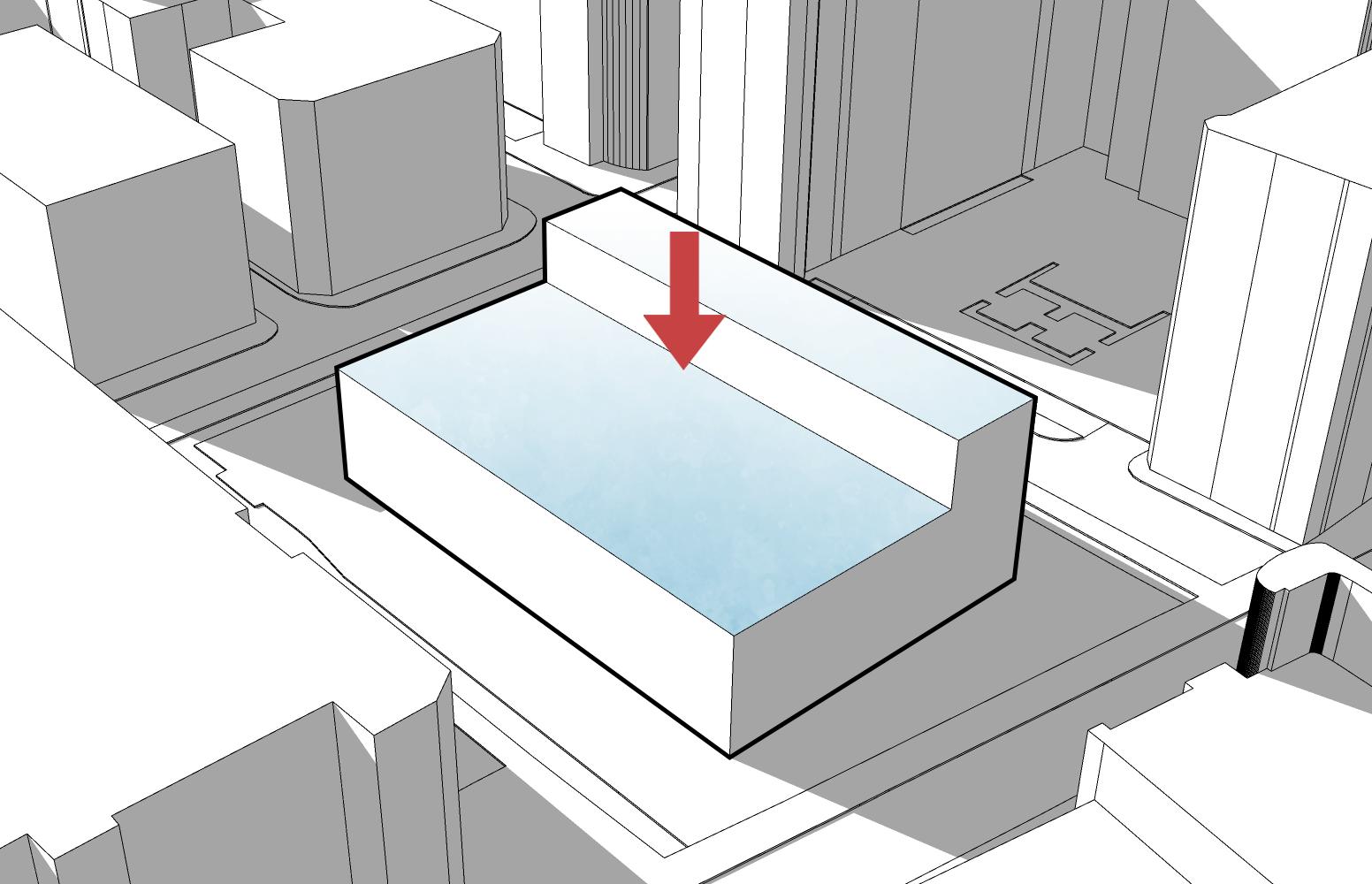
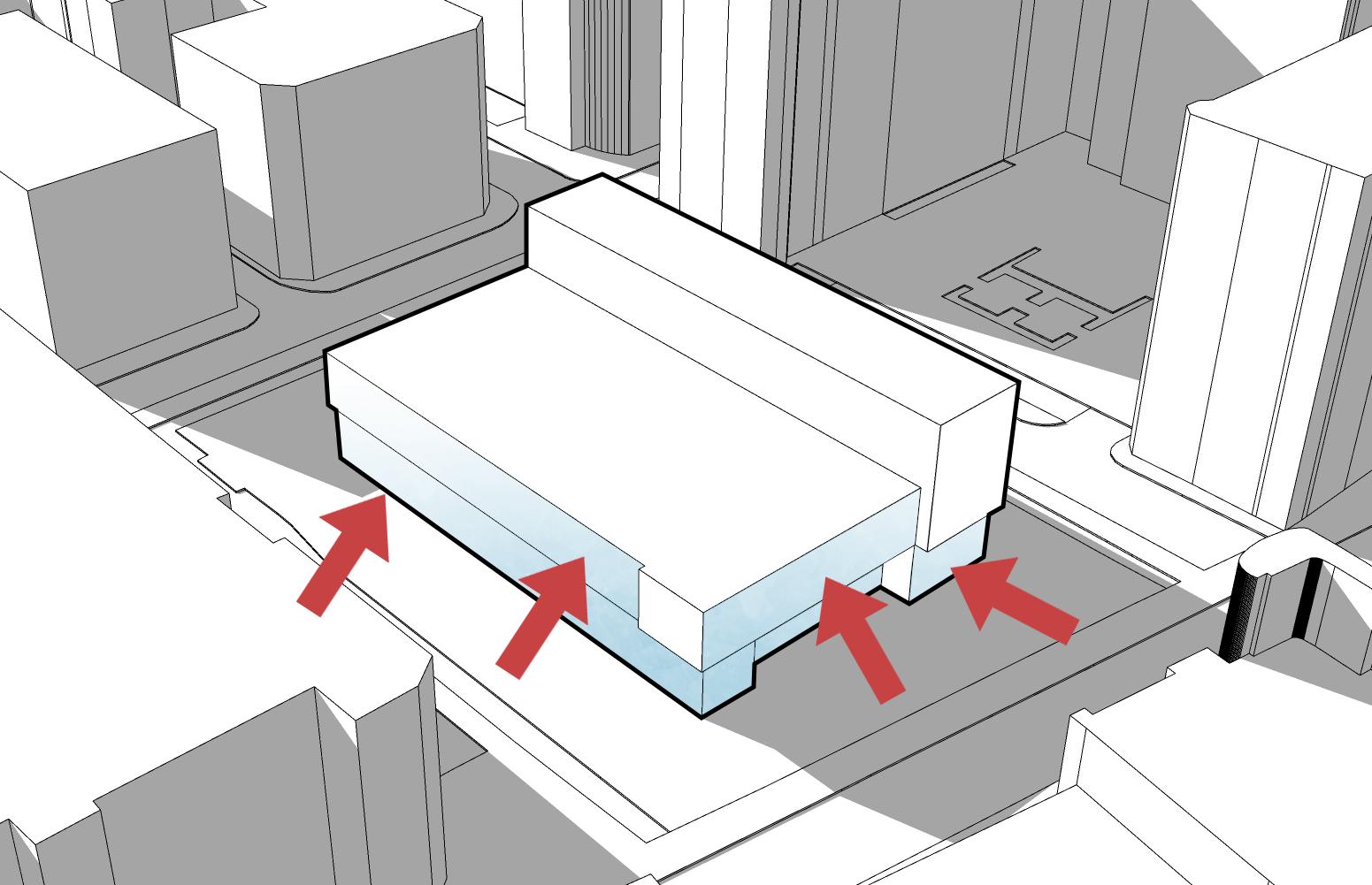
diagrams have been site, and how the
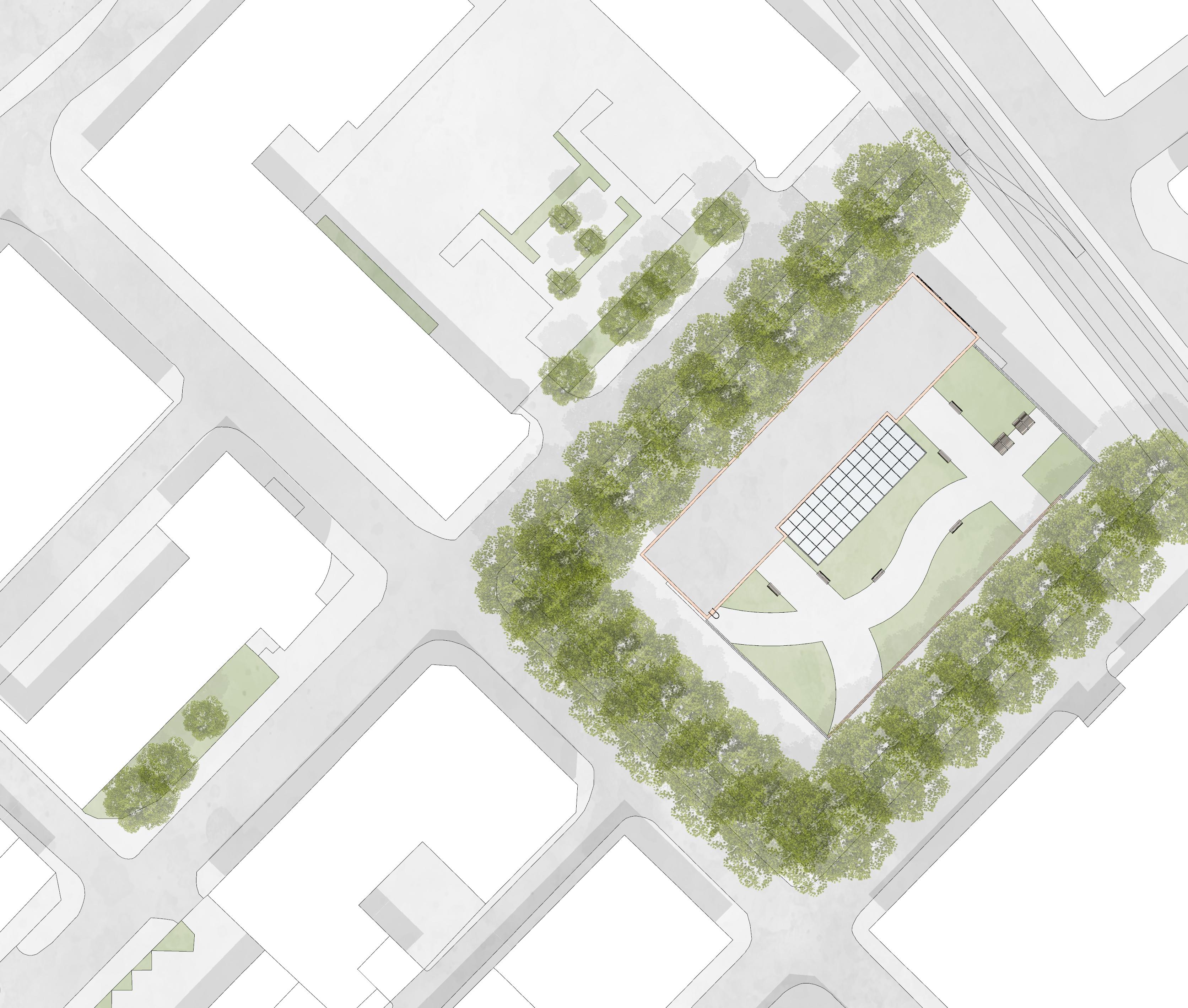
Site Plan - 1:500 @ A3
The site for this project was placed within a boundary surrounded by thirty one preserved plane trees and therefore it was pivotal that the final design proposal respected this. Subsequently, the project has been designed around the presence of the thirty one plane trees.
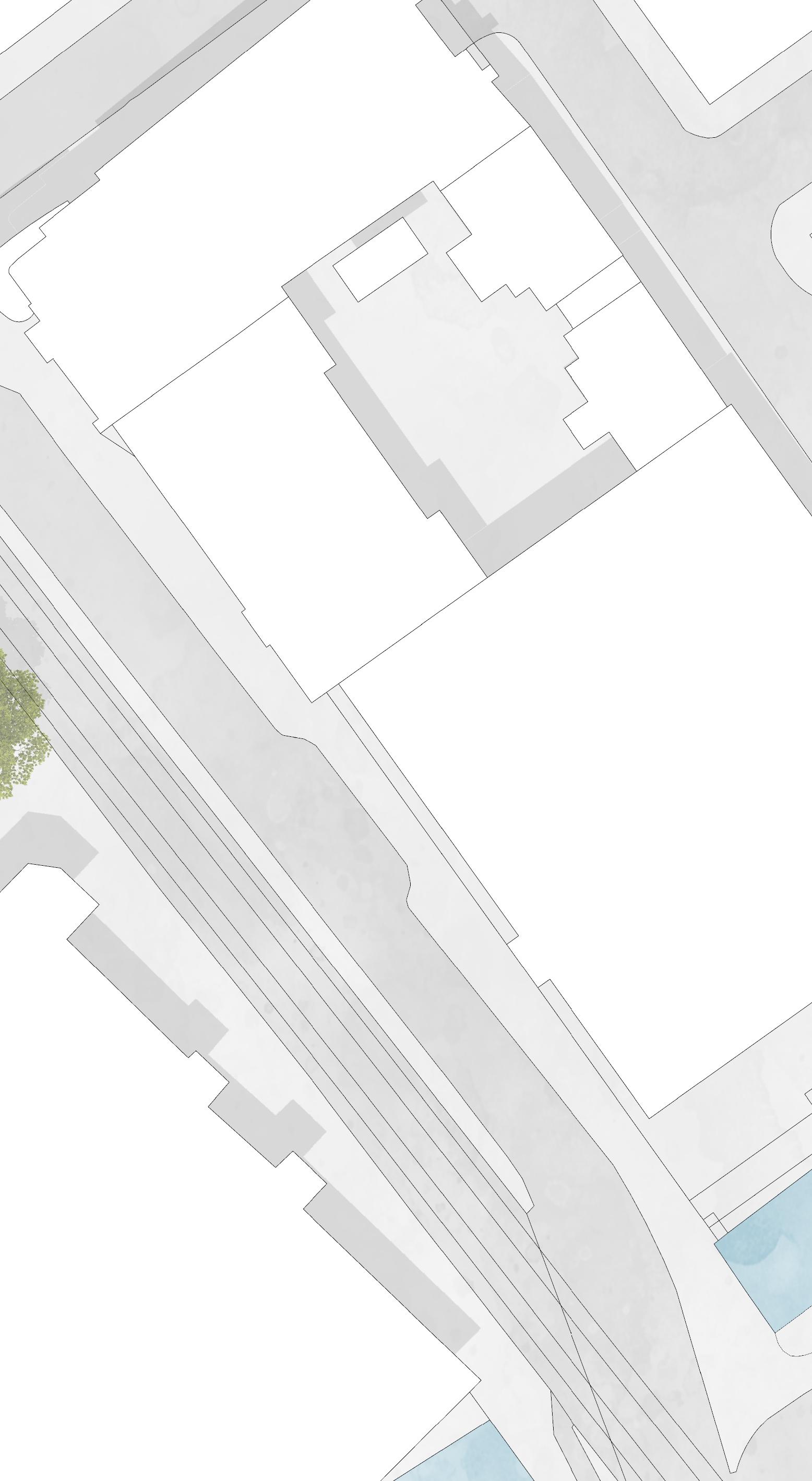
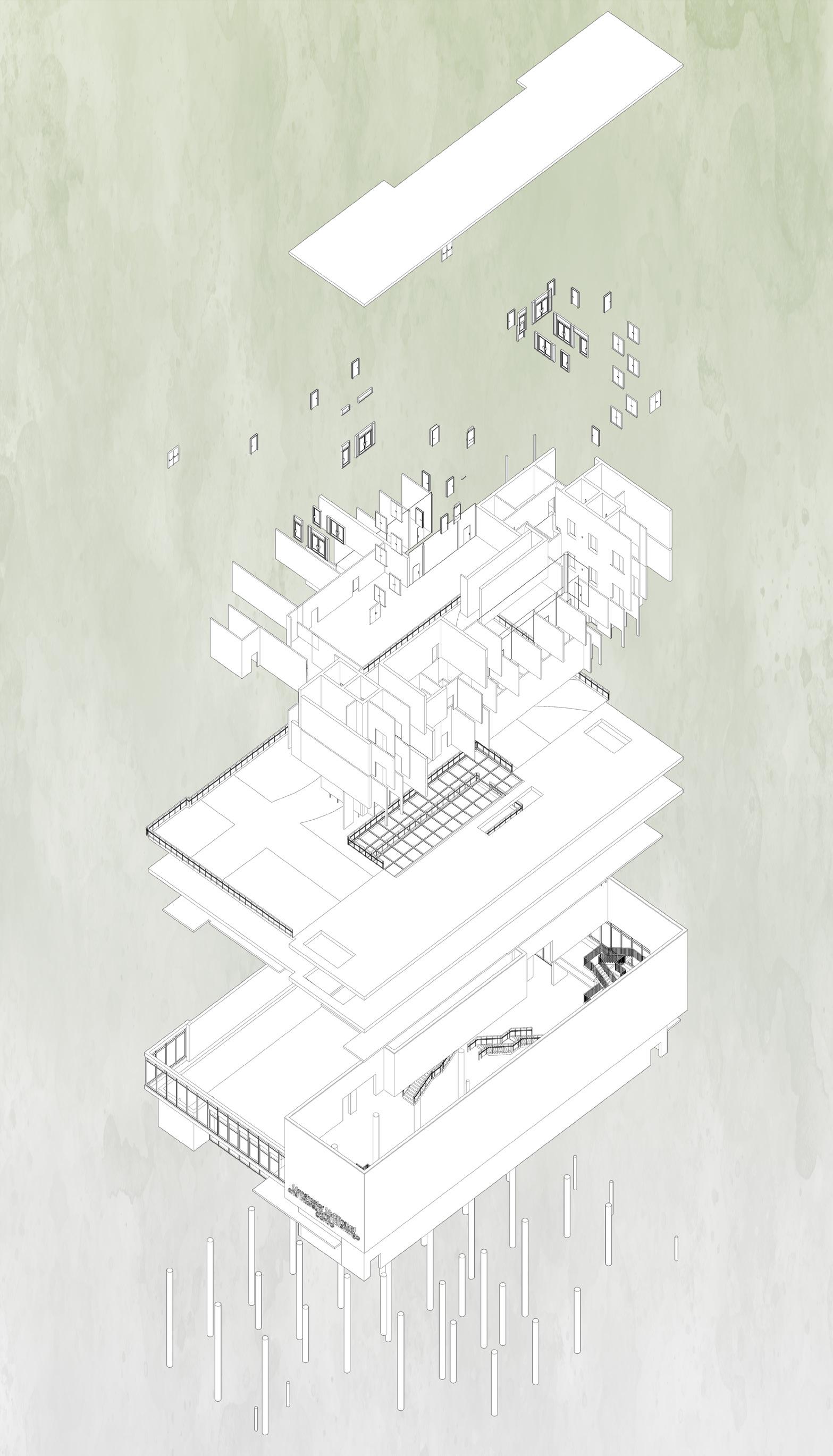
Exploded Isometric View of Project
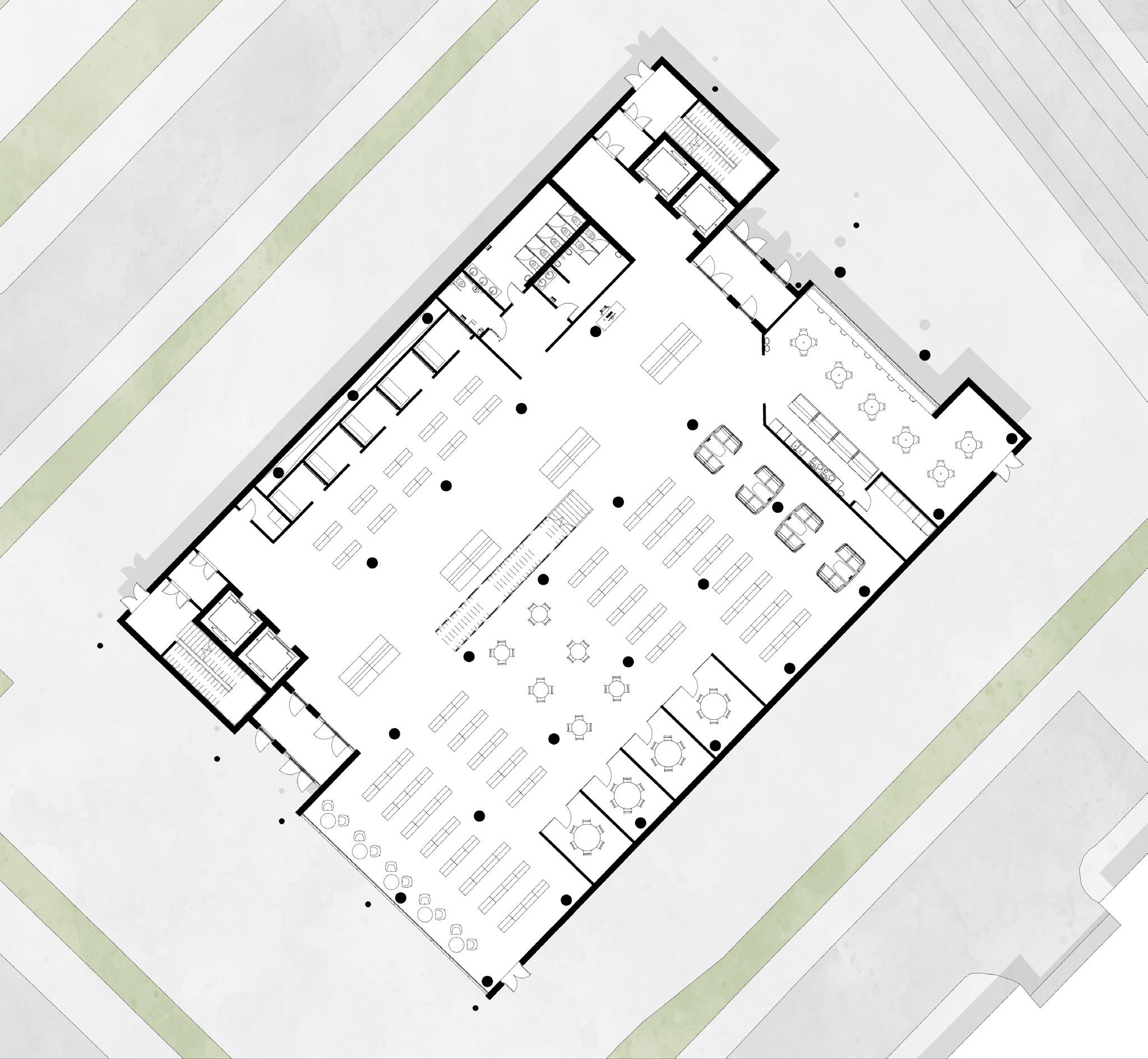
Ground Floor Plan - 1:200 @ A1
1. Lobby 2. Cafeteria
3. Reading Booths 4. Language Books and Journals 5. Seating Area 6. Private Study Rooms
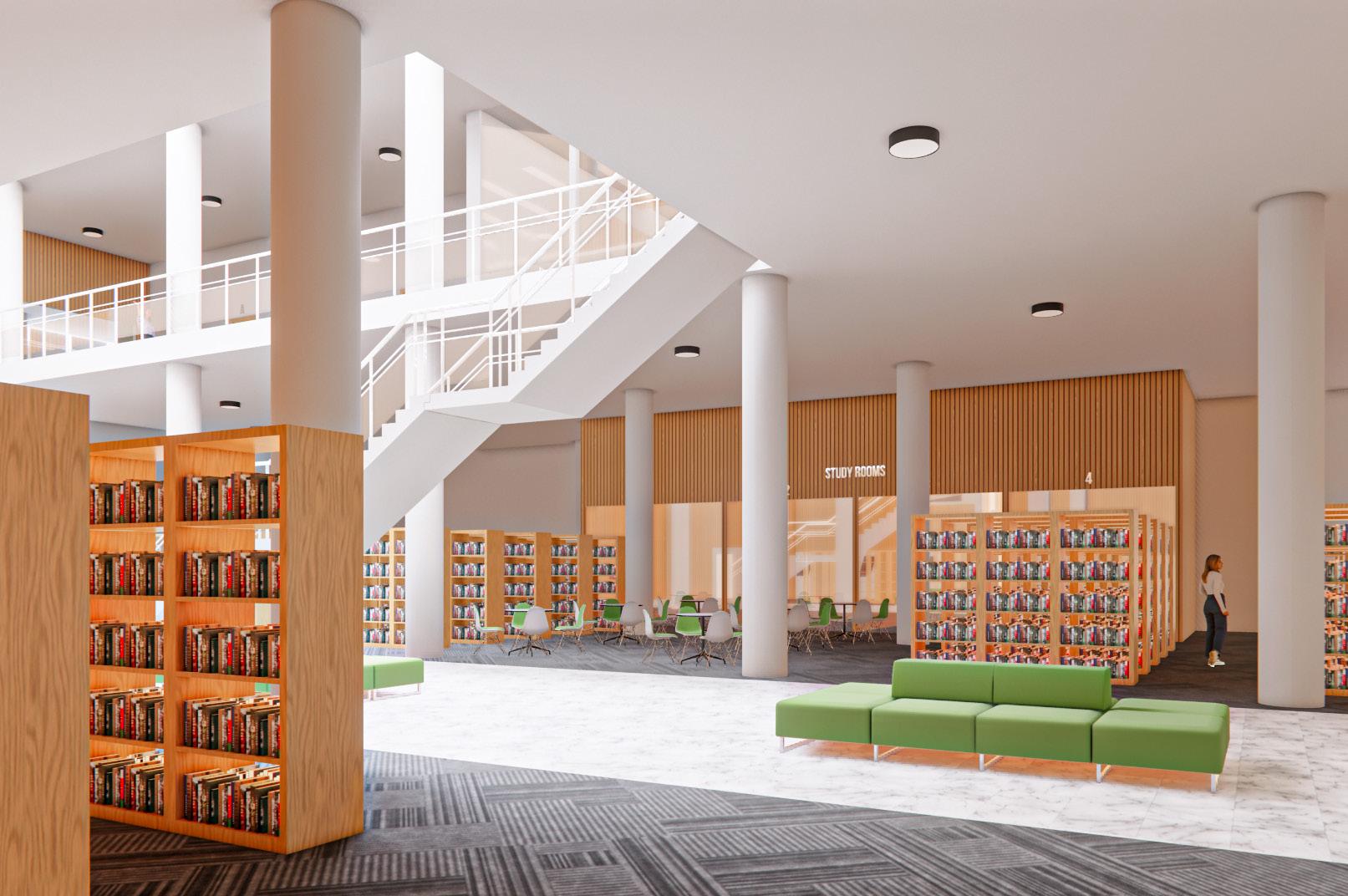
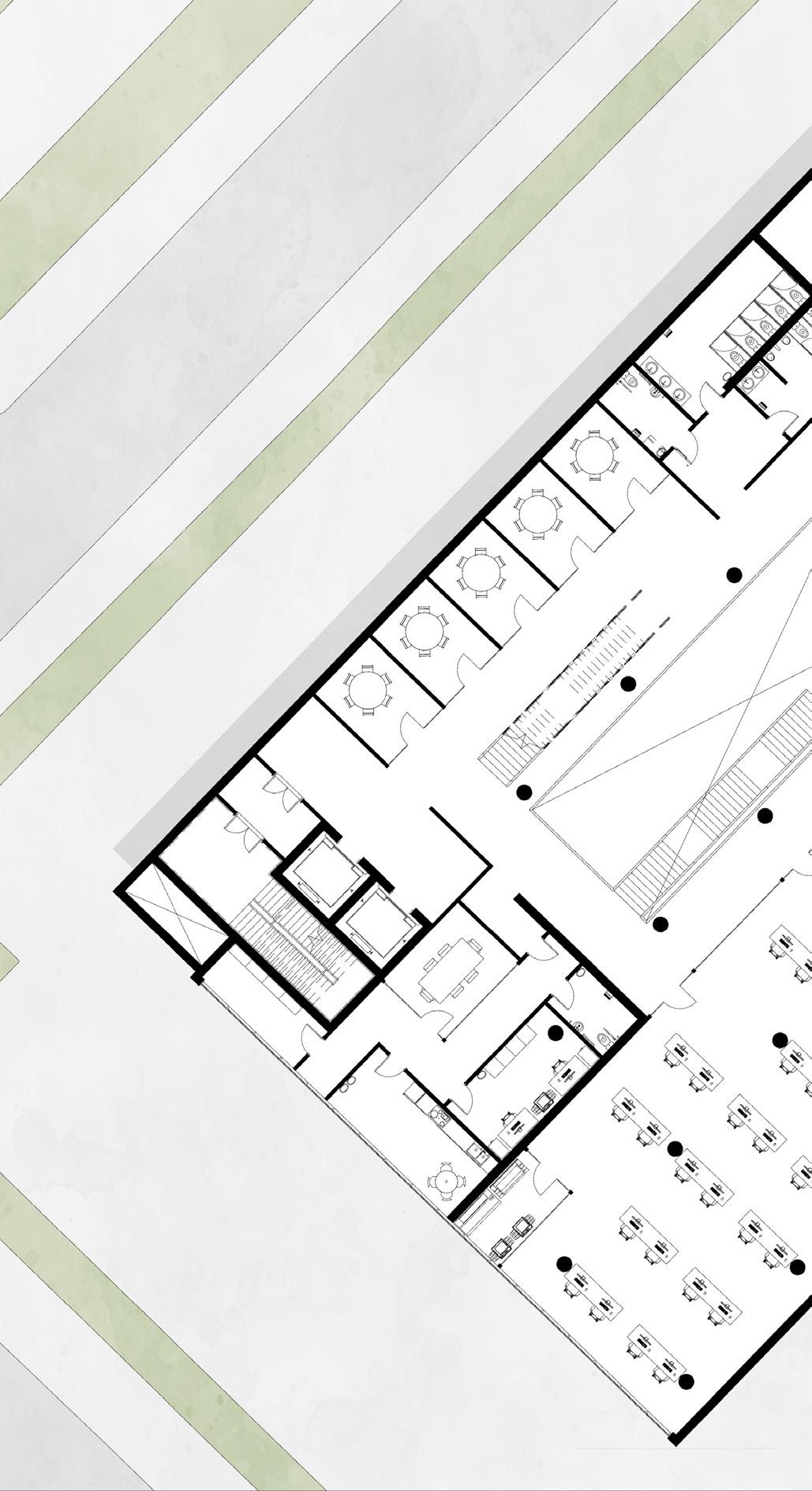
First Floor Plan - 1:200 @ A1 1. Administration
Learning
3. Printing Facilities 4. Space for Intercultural Events
4. and Language Classes
5. Children’s Library
6. Private Study Rooms
7. Circulation
8. Male Toilets
9. Female Toilets 10. Accessible Toilets

7. Circulation 8. Films
9. Private Film Rooms
10. Male Toilets
11. Female Toilets
12. Accessible Toilets
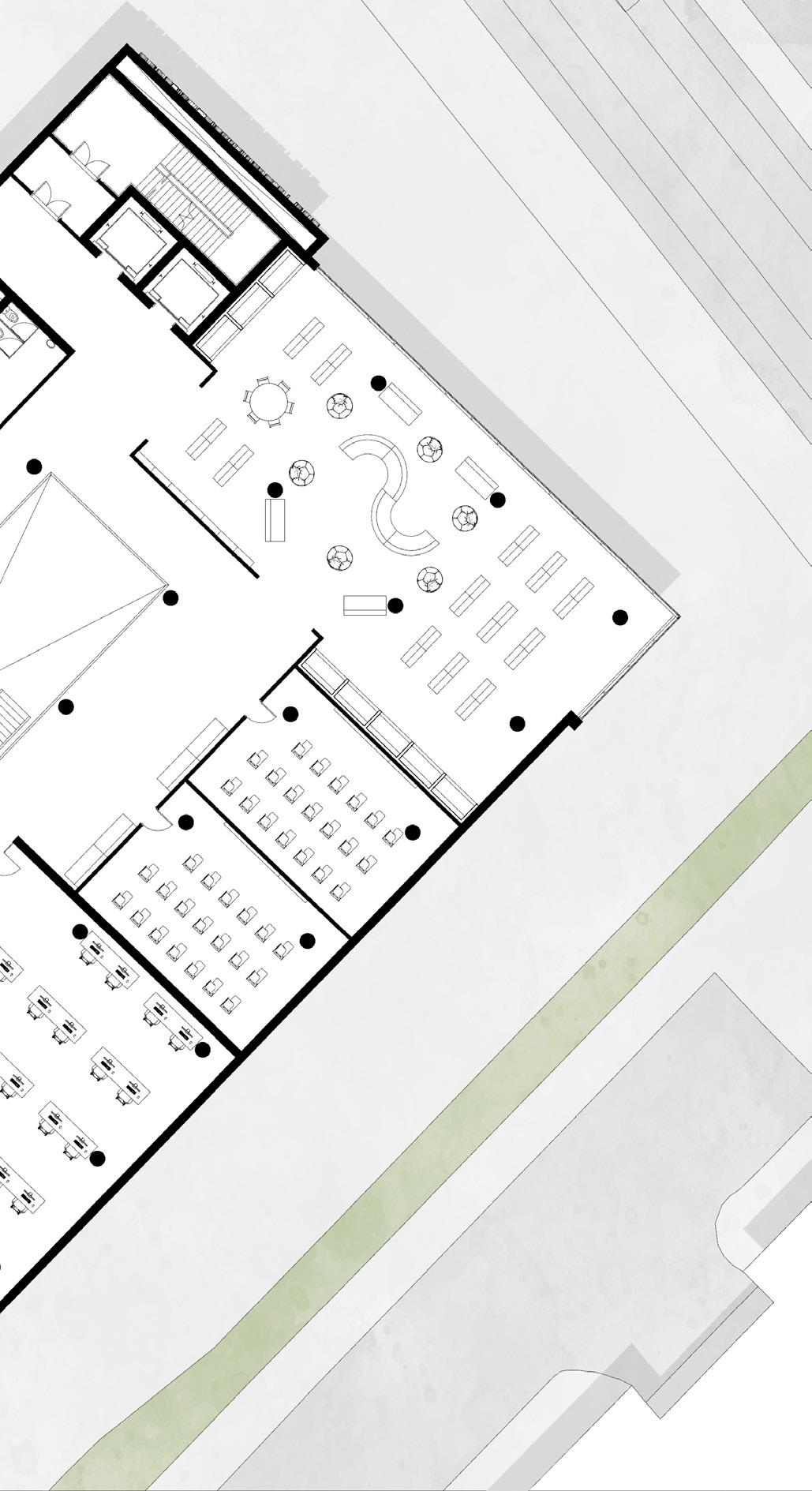
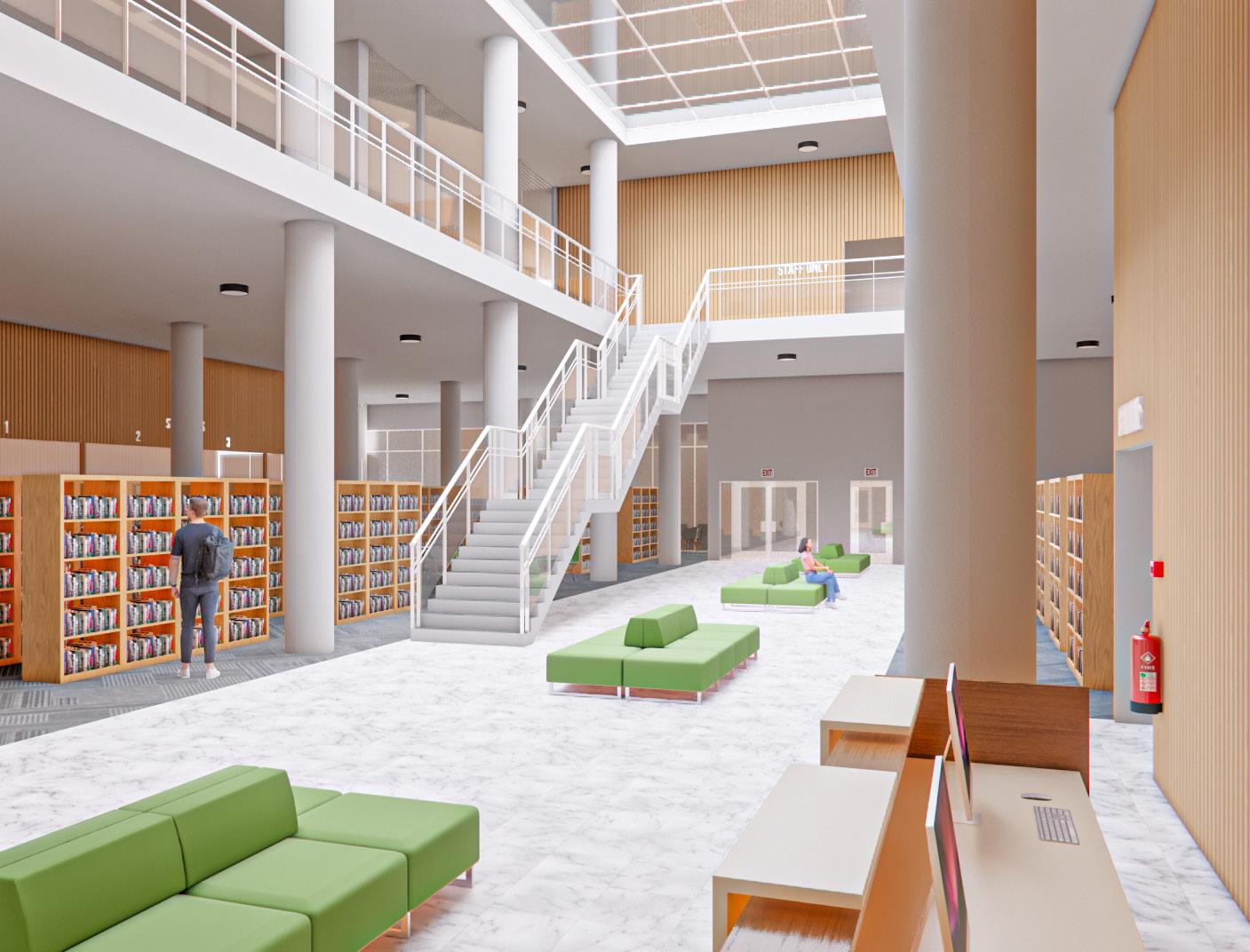
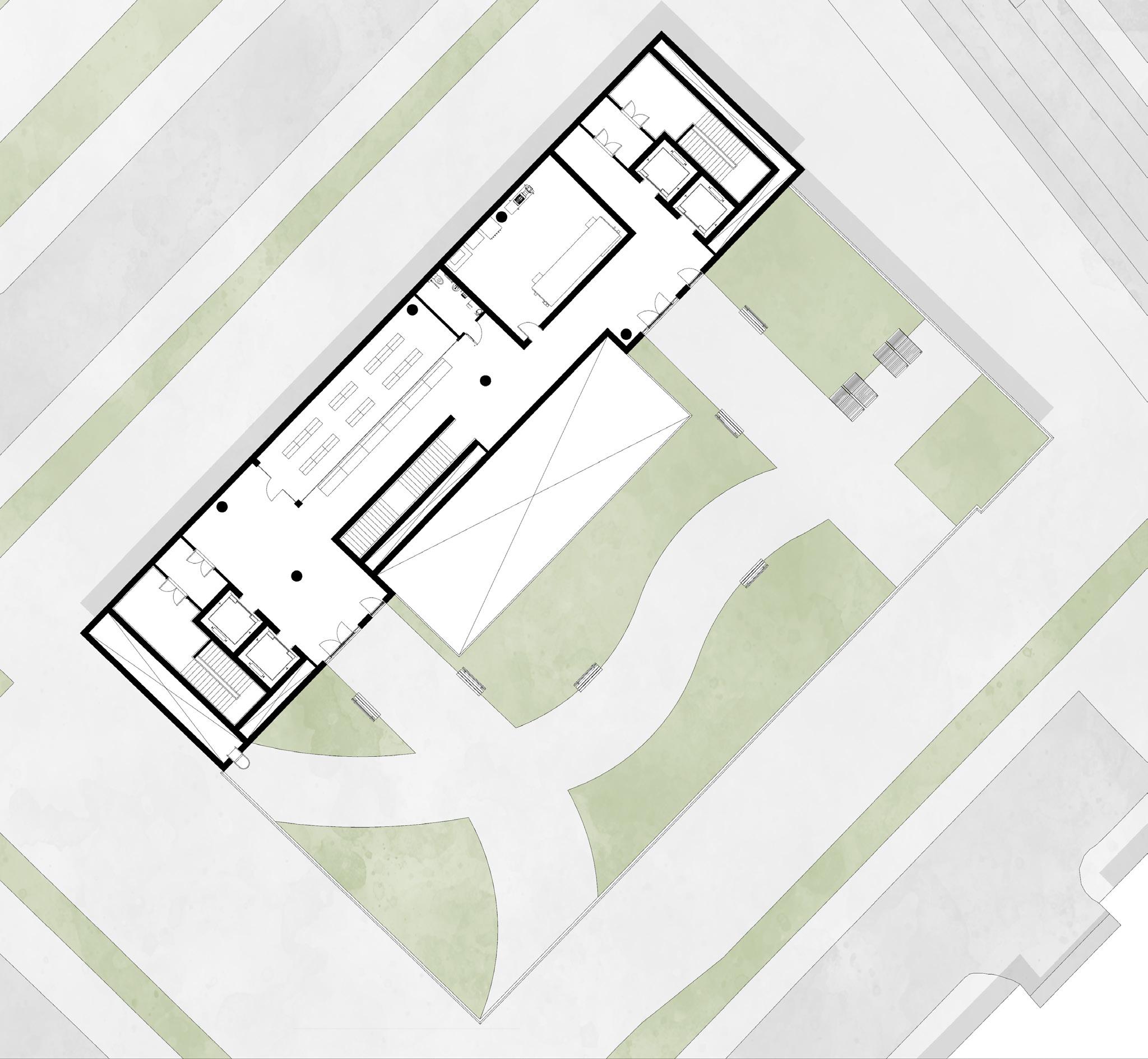
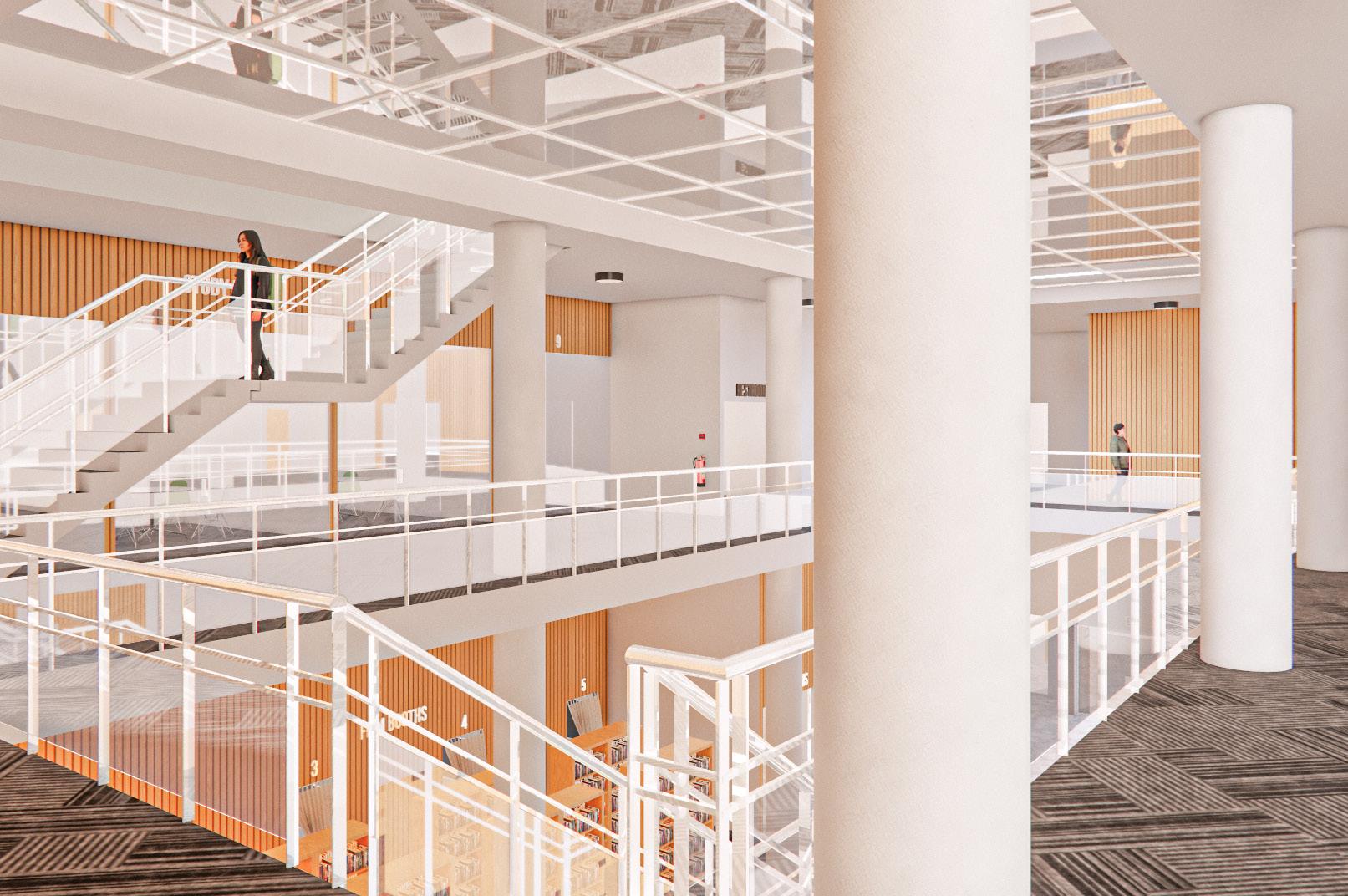
Second Floor Plan - 1:200 @ A1
1. Language Bank
2. Mechanical Room 3. Circulation 4. Accessible Toilet 5. Rooftop Garden
to First Floor Visualisation First to Second Floor Visualisation
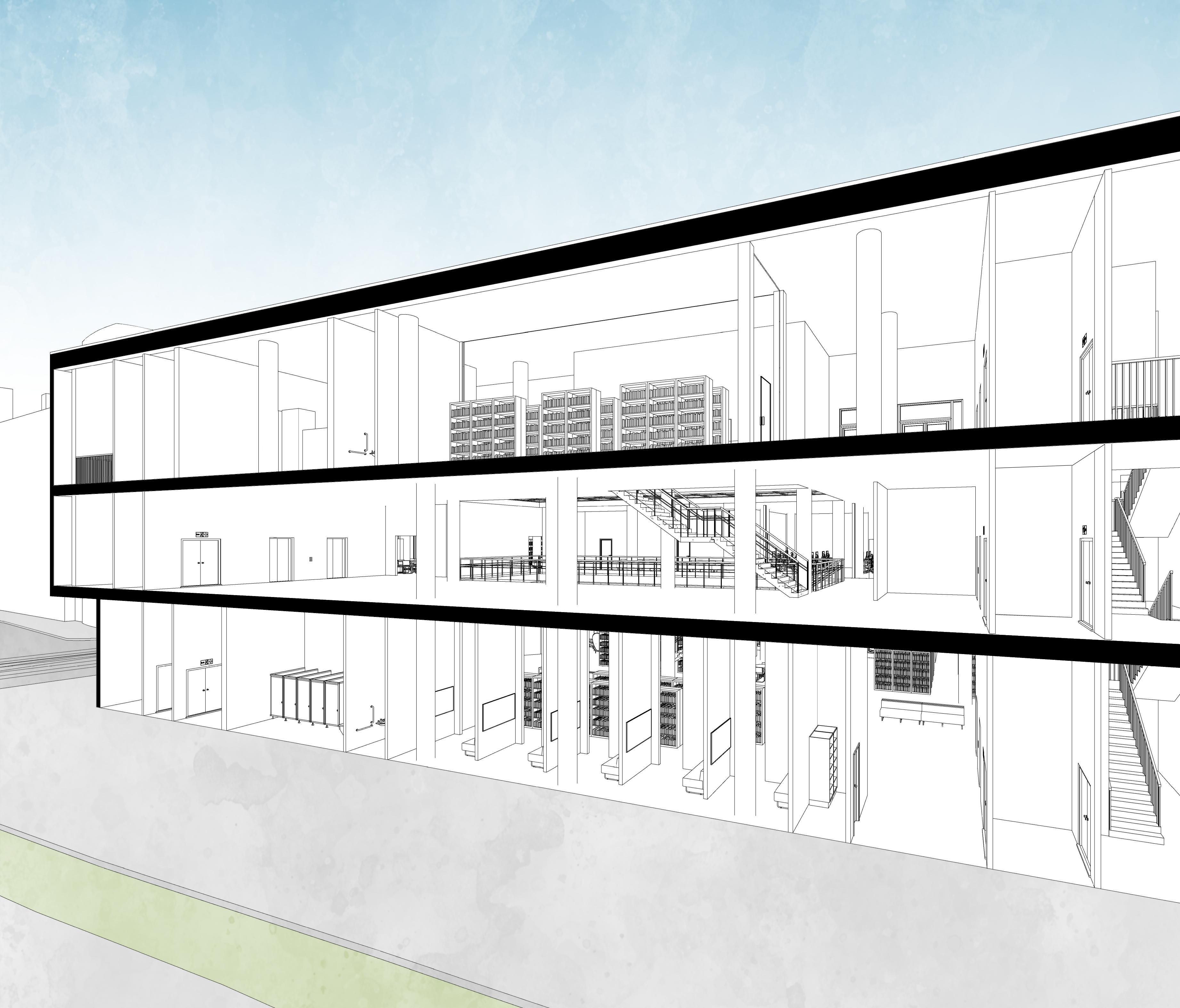
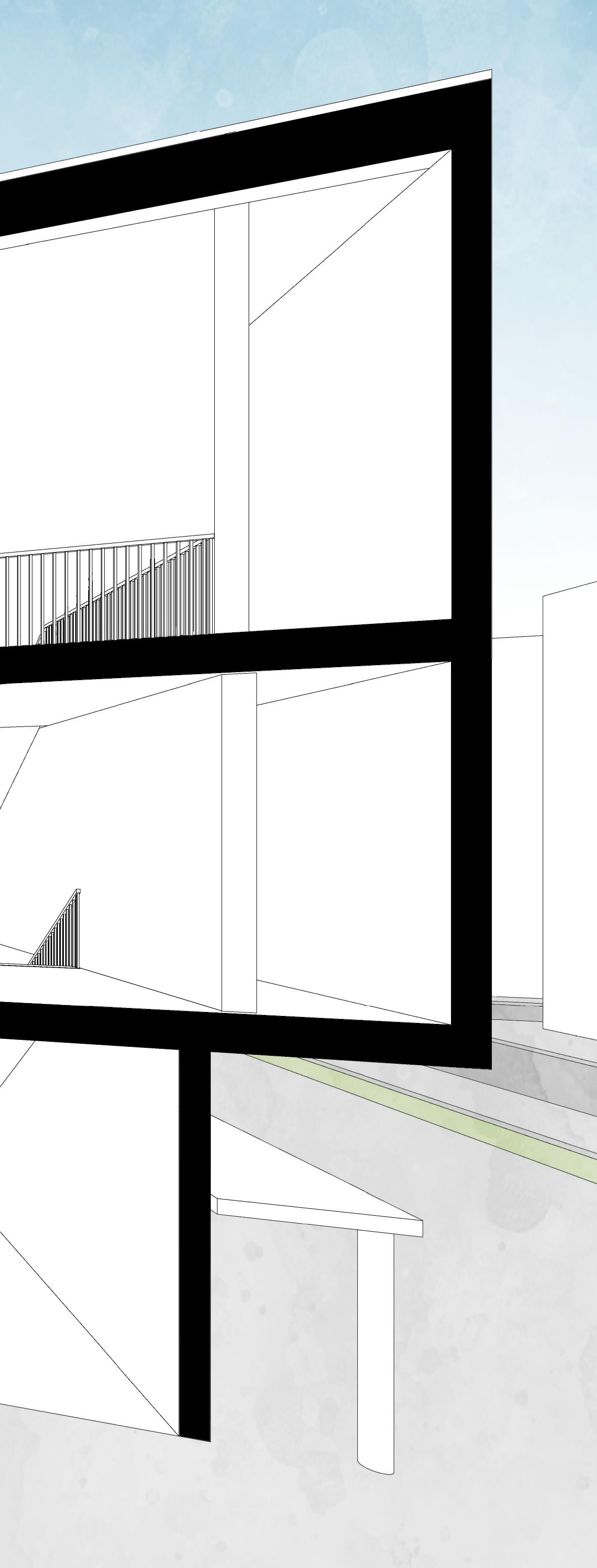
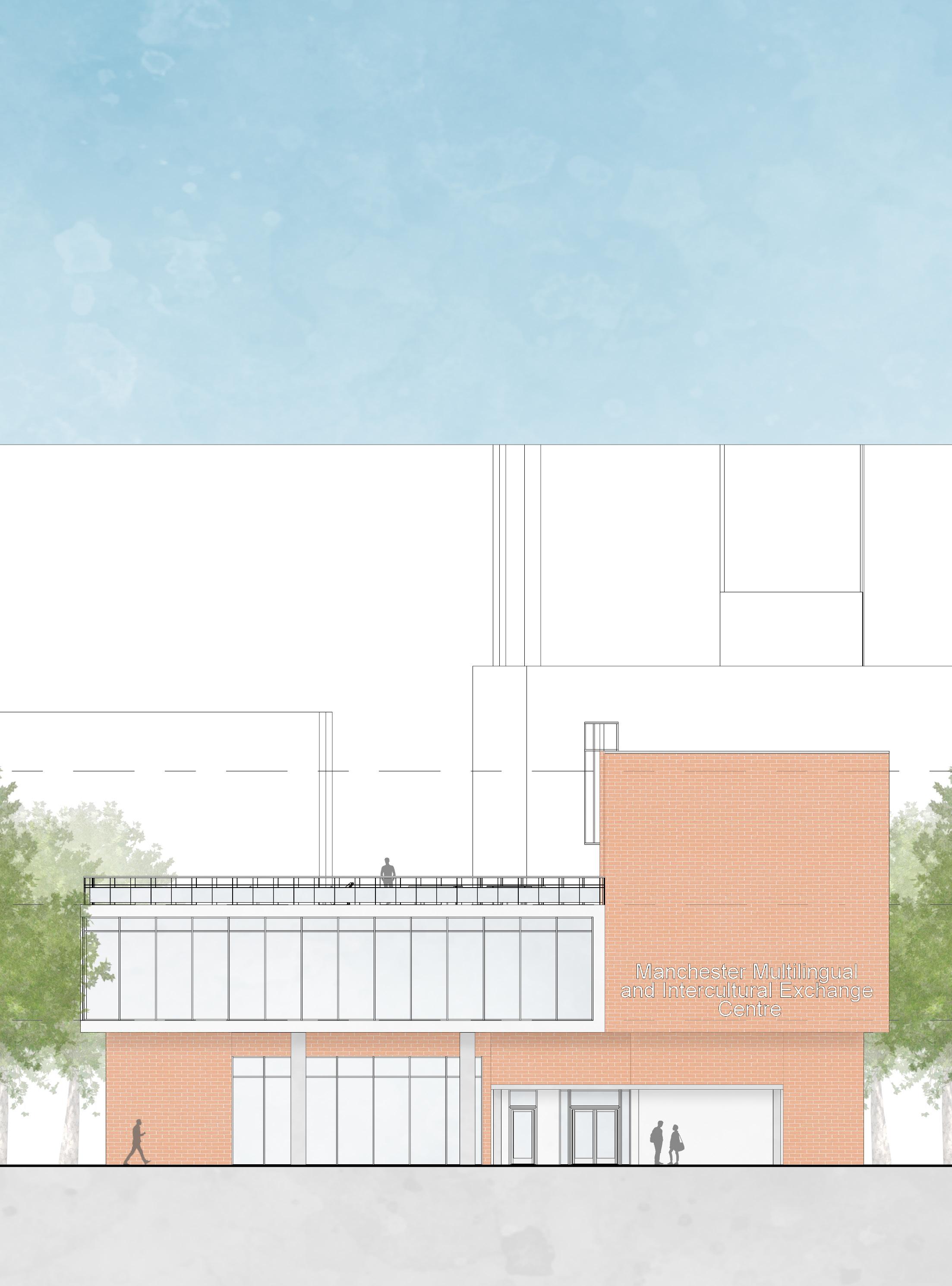
Elevation Drawing - 1:200 @ A1
Windermere Climate Centre
Lake District, United Kingdom
RIBA Stages 0-4
The "Weather or Not" project, set upon the lakeside of Fell Foot Park in the Lake District, United Kingdom, inspired a visionary concept. This concept challenges the role of architecture in mitigating the adverse effects of climate change by emphasising energy efficiency and generation. The result of this inquiry is the 'Windermere Climate Centre', which is an innovative observation facility dedicated to monitoring daily climate variations. Constructed predominantly from sustainable materials, the centre also explores the potential of architecture to harness and generate energy, mirroring the natural processes of weather-related energy production.
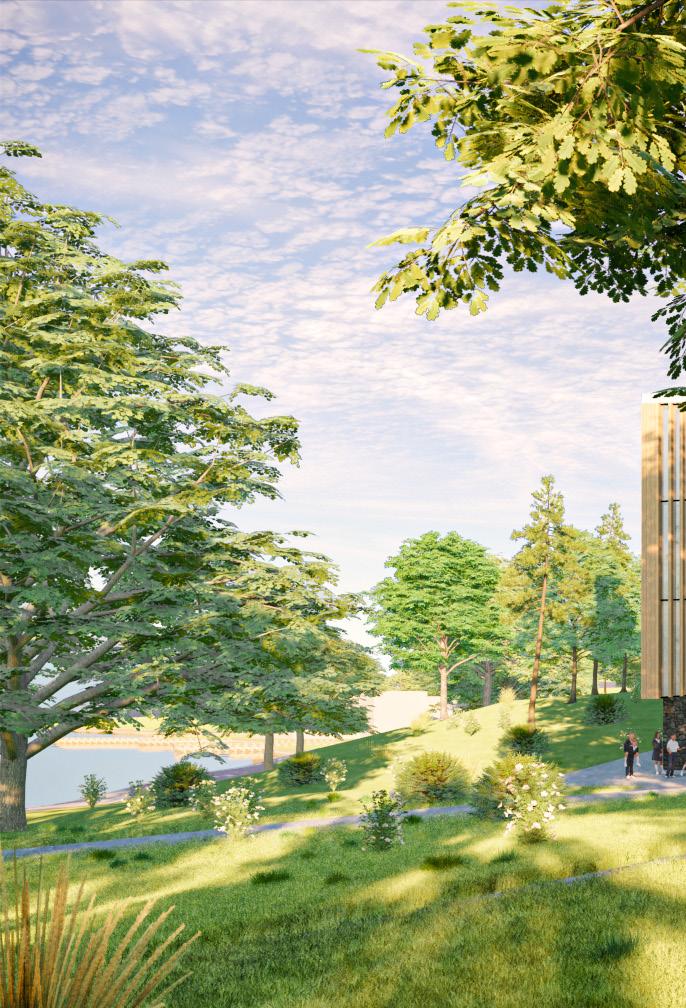
Facade Visualisation
By incorporating sustainable energy generation principles, the Windermere Climate Centre a focus on environmentally responsible materials. The building features photovoltaic glazing combination with multiple roof-mounted solar panels, generates the energy required to
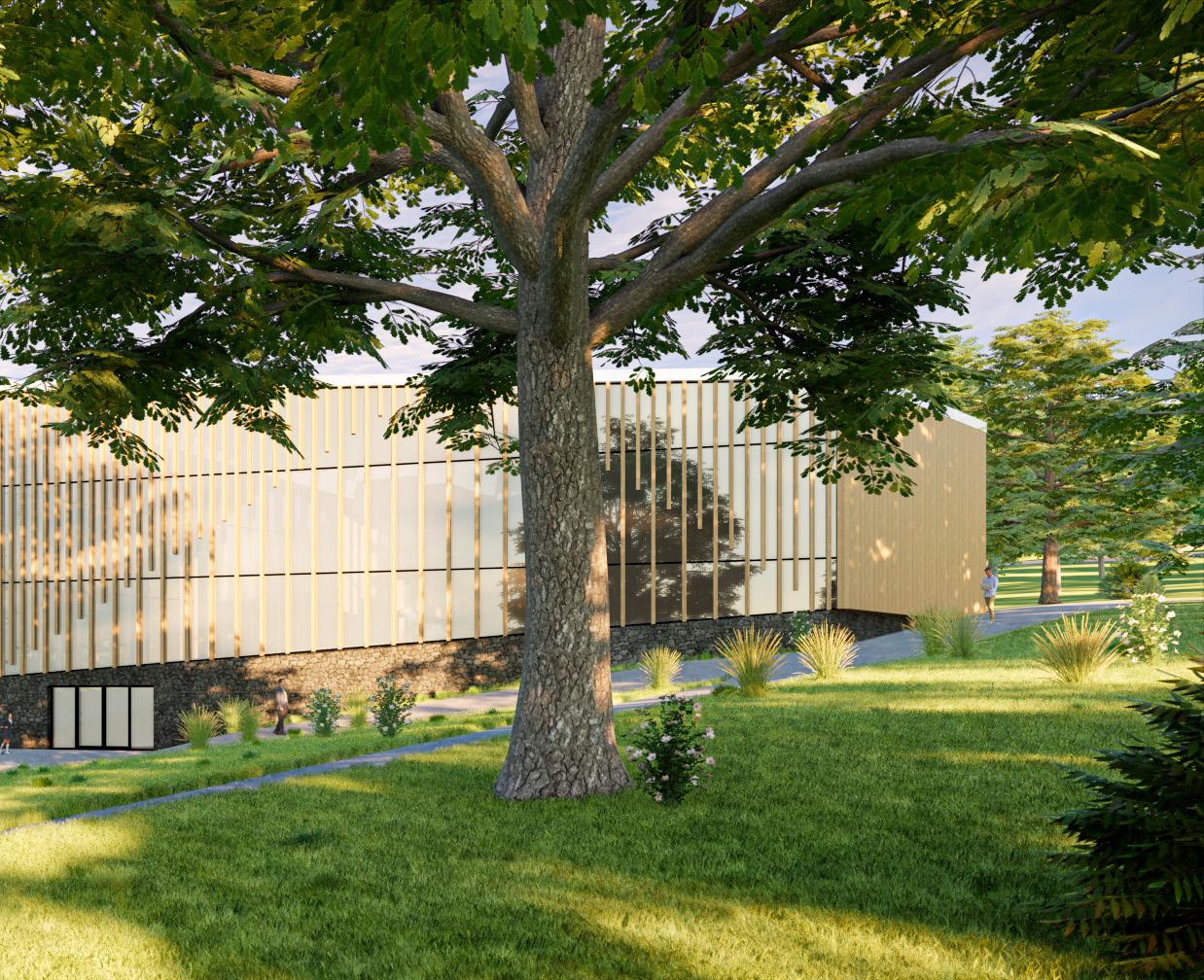
Centre has been designed with glazing on its exterior, which, in to power the facility.
Tyler Hopwood
Site Context
The selected site for this project is a lakeside park situated in the Lake District, United Kingdom. Known for its rich heritage, natural beauty, and recreational opportunities, the site is situated within a secluded rural area, where its natural landscape significantly influenced the project’s design approach. The final design of this project employs materials that resonate with the existing environment, aiming to create a harmonious blend with the site's unique context.
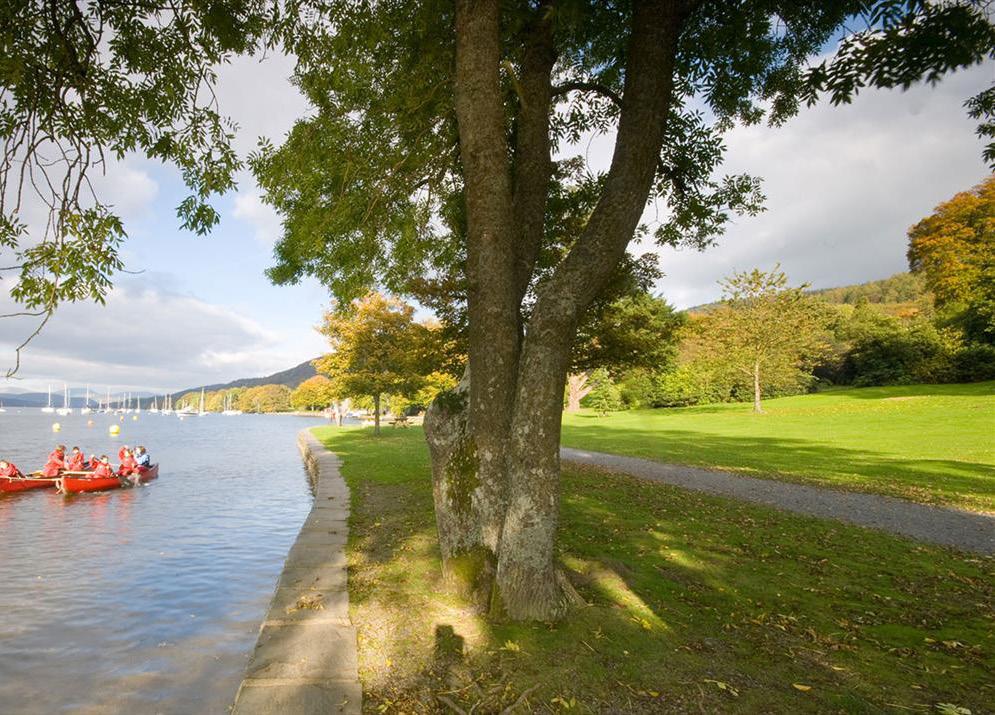
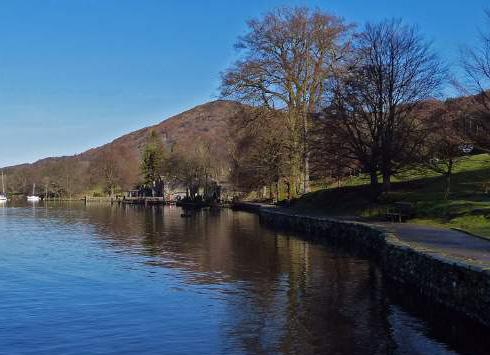
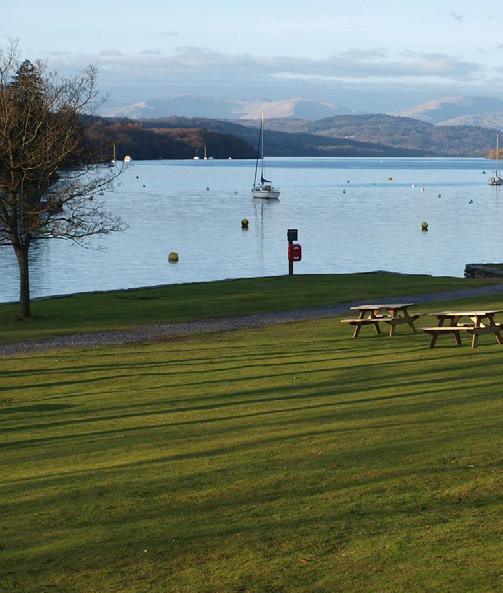
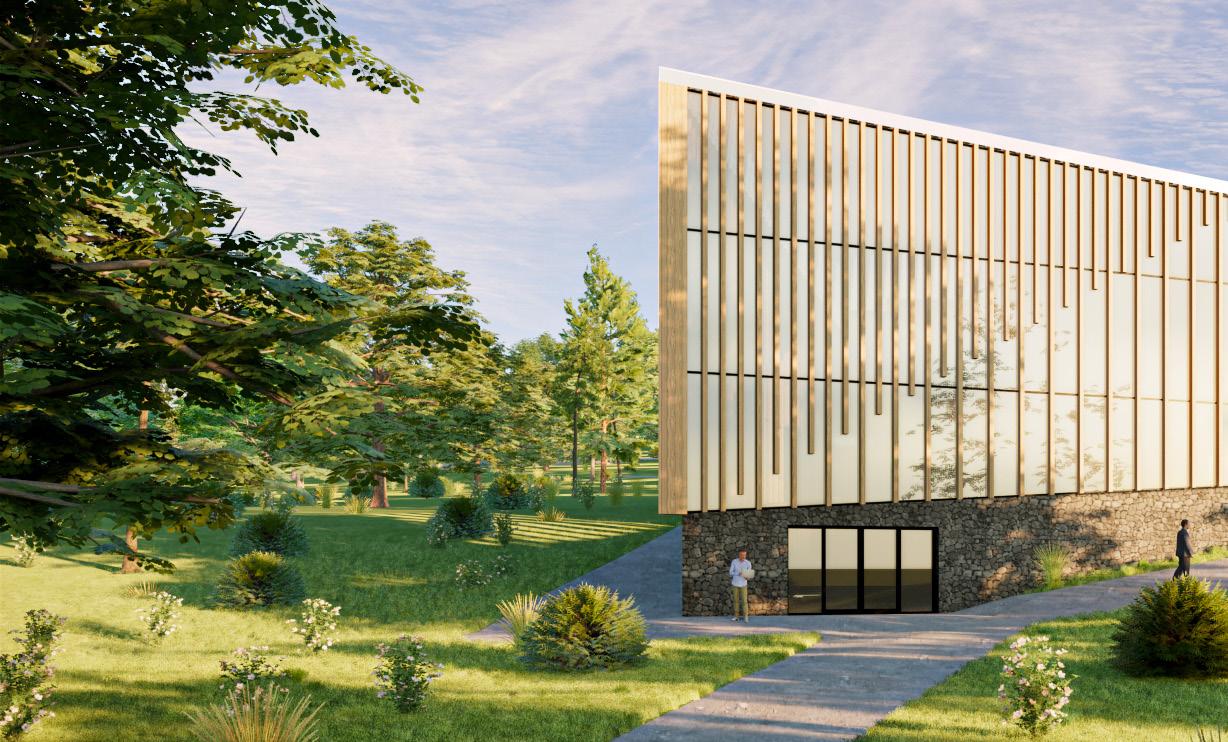
By incorporating sustainable energy generation principles, the Windermere Climate Centre has been designed with a focus on environmentally responsible materials. The building features photovoltaic glazing on its exterior, which, in combination with multiple roof-mounted solar panels, generates the energy required to power the facility.
Site Context Imagery
Facade Visualisation
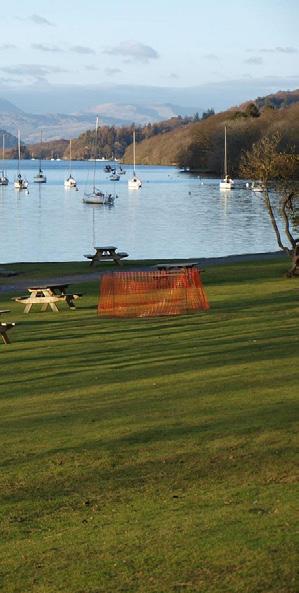
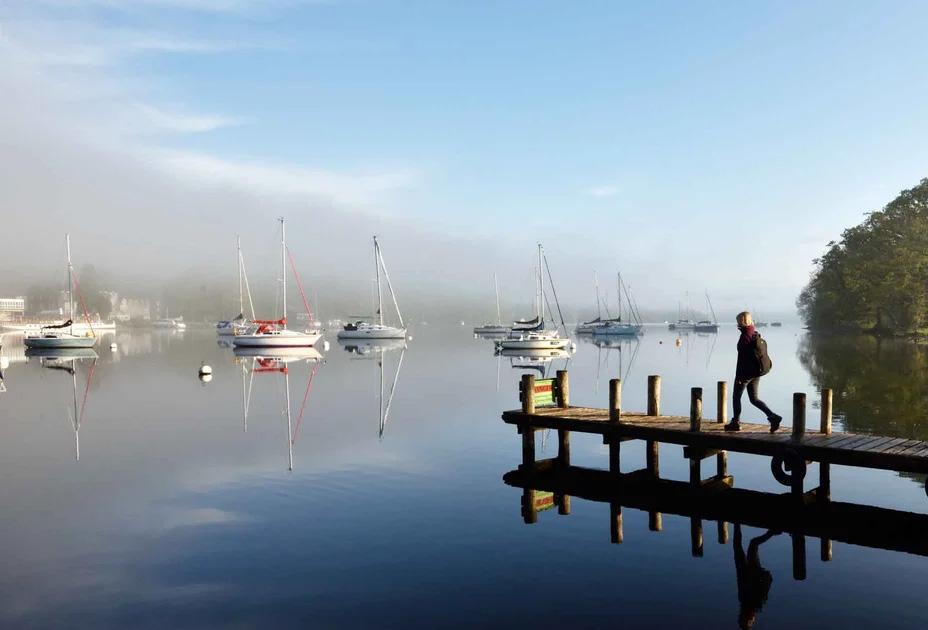
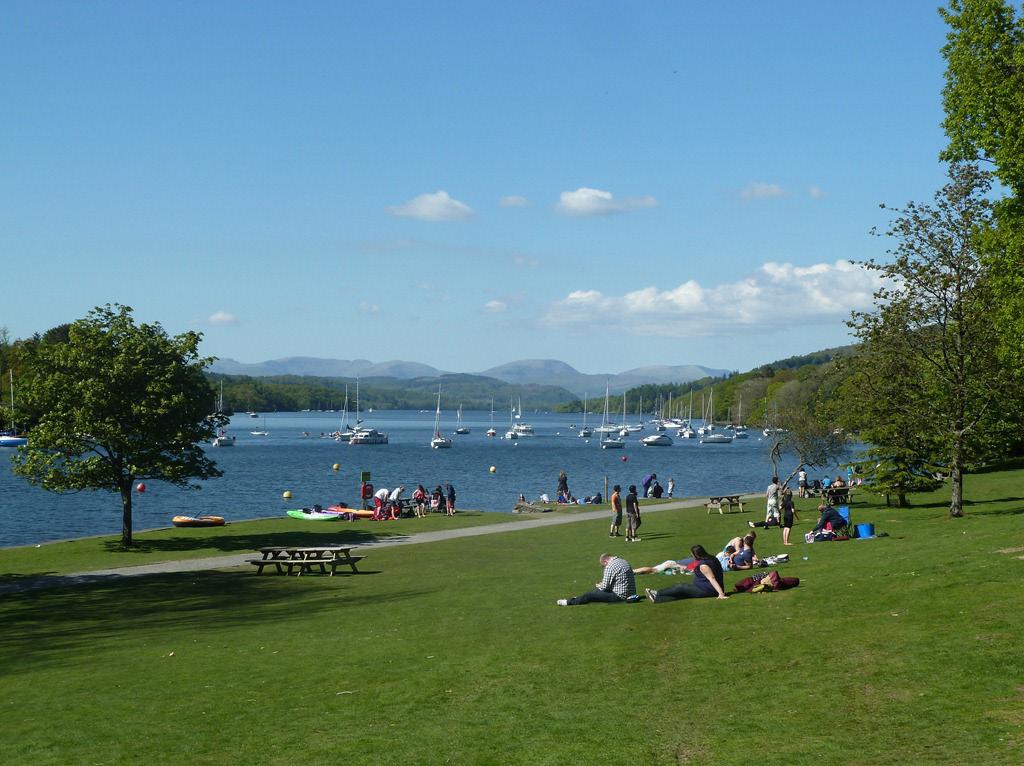
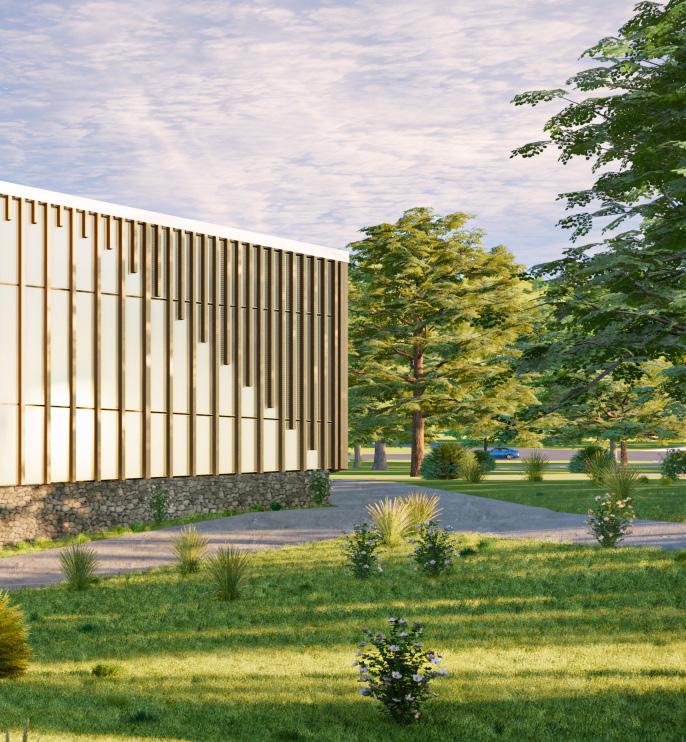
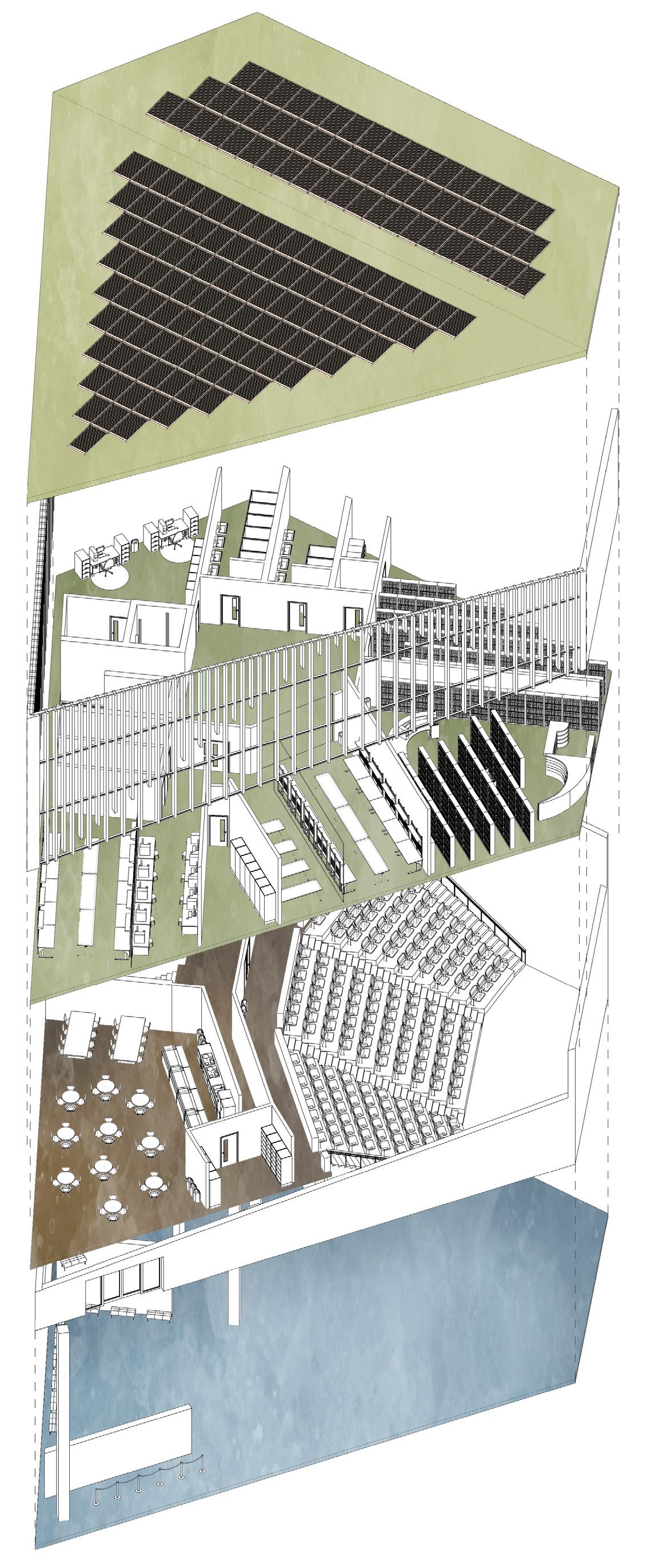
Exploded Axonometric Diagram
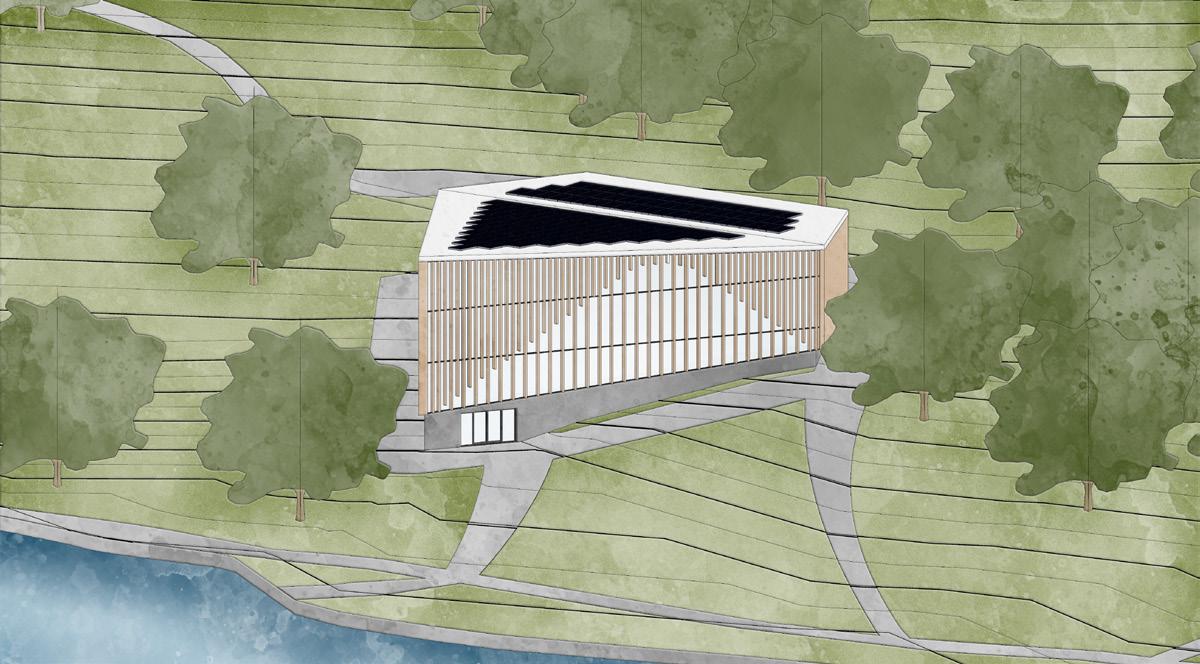
Design Concept
The world is facing a severe crisis due to climate change, driven largely by human activities like building construction, which contributes 40% of annual CO2 emissions and consumes 40% of global energy. To combat this, sustainable architecture seeks to minimise buildings' environmental impact by designing structures that harmonise with their surroundings and generate more energy than they consume. Inspired by this, a design proposal for an observation centre focuses on climate change research, powered by solar energy generated from photovoltaic consumers. The design produced for this project features key spaces which include a lab for data analysis, an auditorium for presentations, an exhibition space for educational visits, and a café for public and private use.

Concept Diagrams
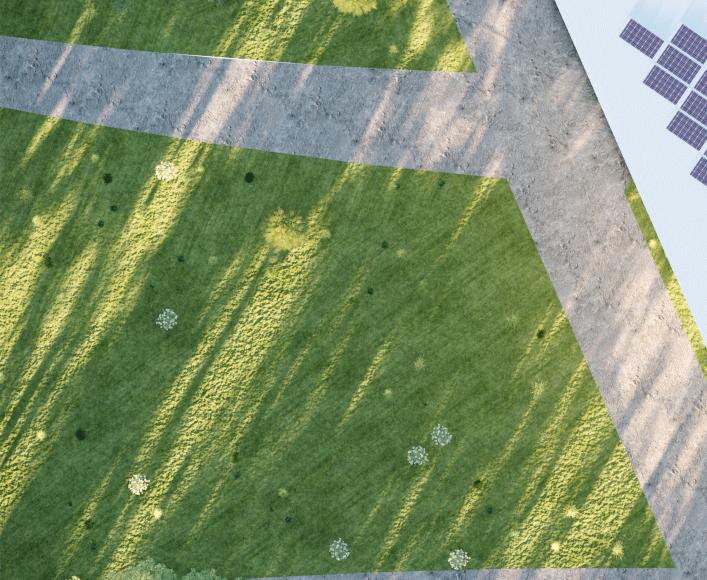
By incorporating sustainable energy generation principles, the Windermere
Centre designed with a focus to generate its own energy, in addition to producing energy for surrounding structures. Within this project, the design includes multiple solar panels mounted upon whilst the project also includes photovoltaic glazing on its facade.
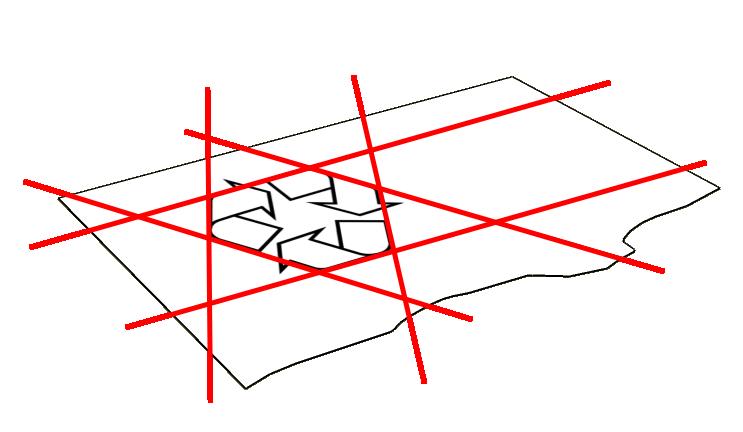
Creating shape of the design concept by intersecting logo
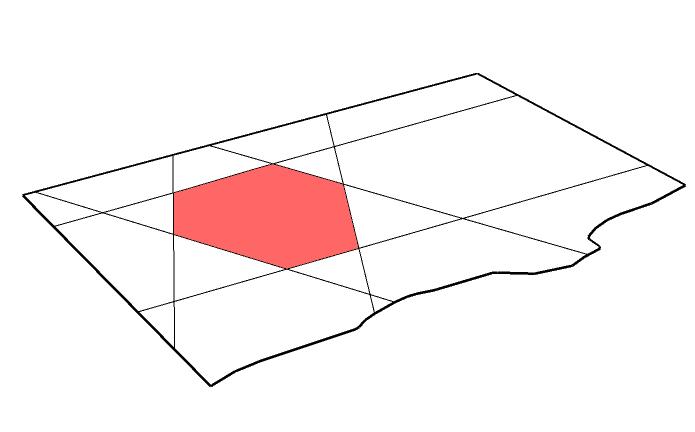
Highlighting the shape of the design concept.
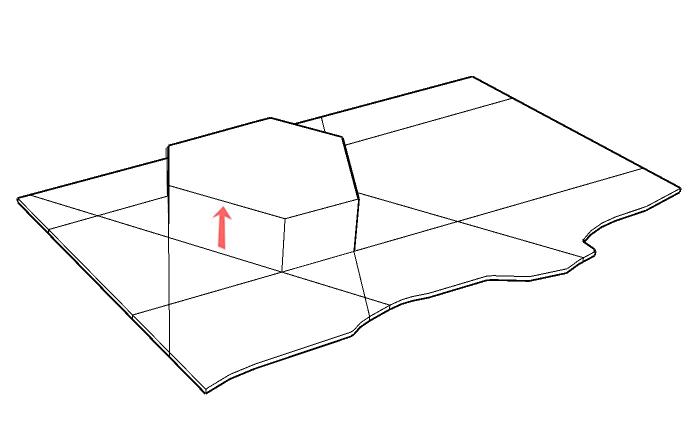
Extruding the design concept into a massing diagram
Sustainability / Recycle Logo
Rooftop Visualisation
Climate
Isometric Visualisation of Project
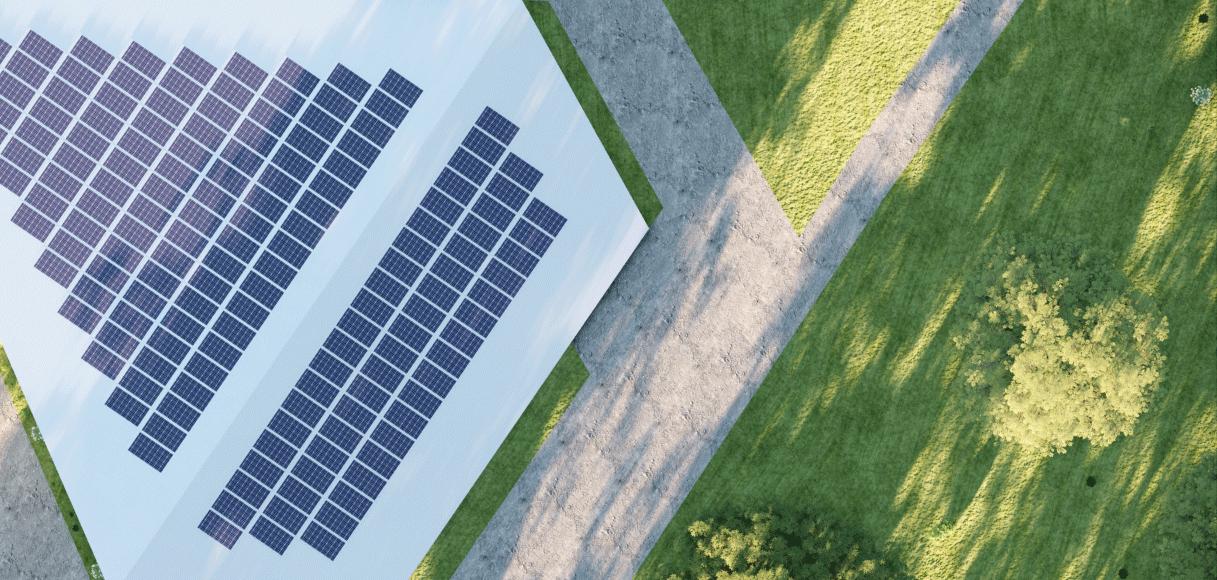
Centre has been surrounding upon its roof,
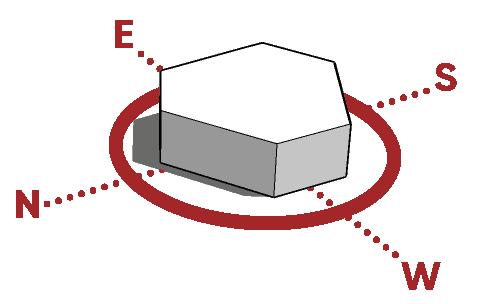
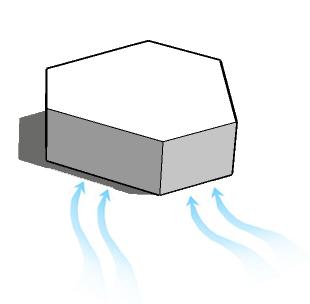
Visualising the orientation of the design concept Prevailing Wind Direction
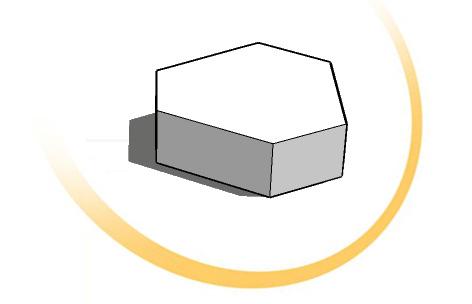
Visualising the solar path direction of the design concept
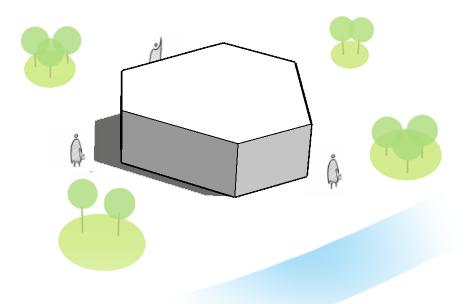
Visualising the surrounding site context of the design concept
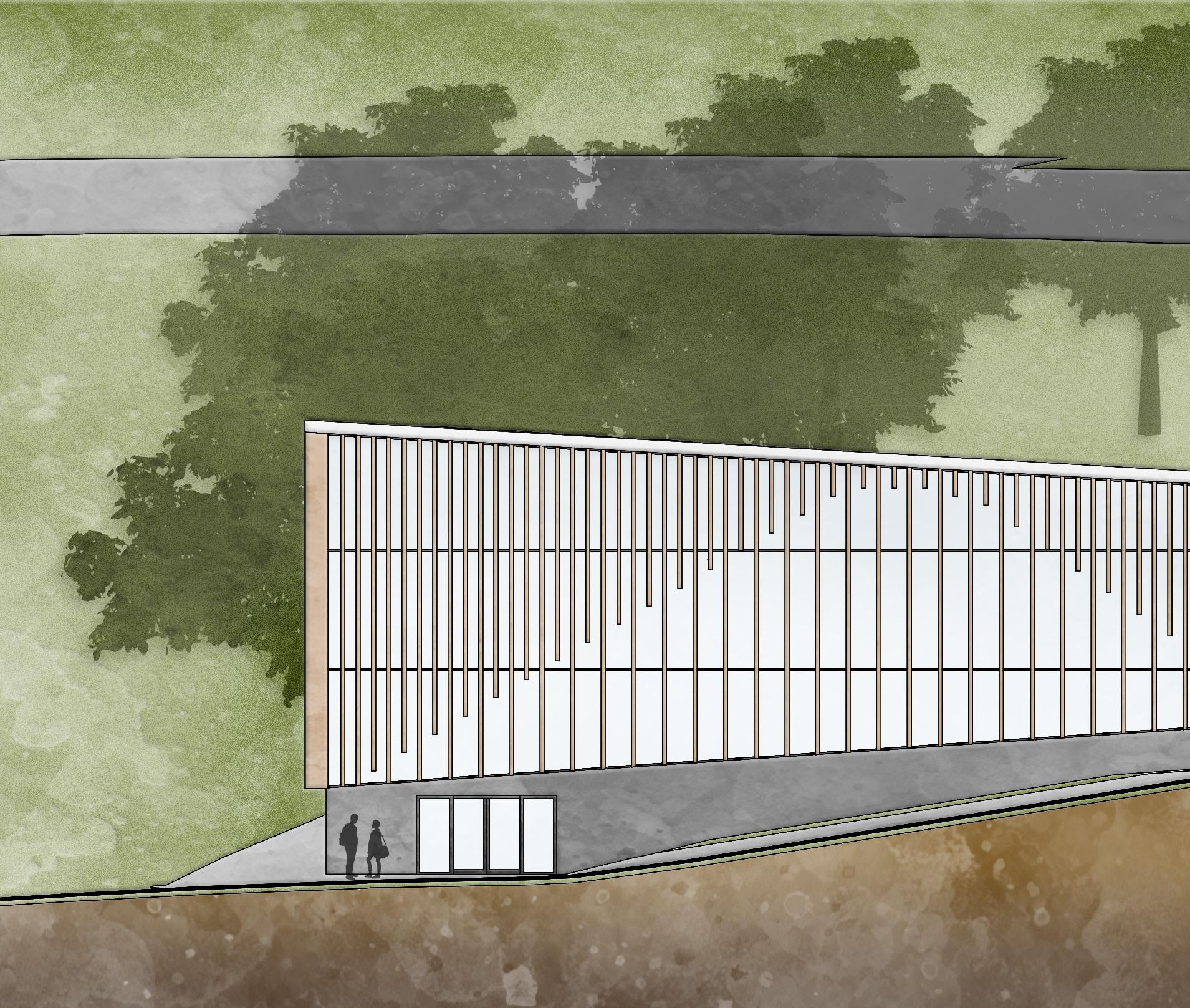
Elevation Drawing - 1:200 @ A1
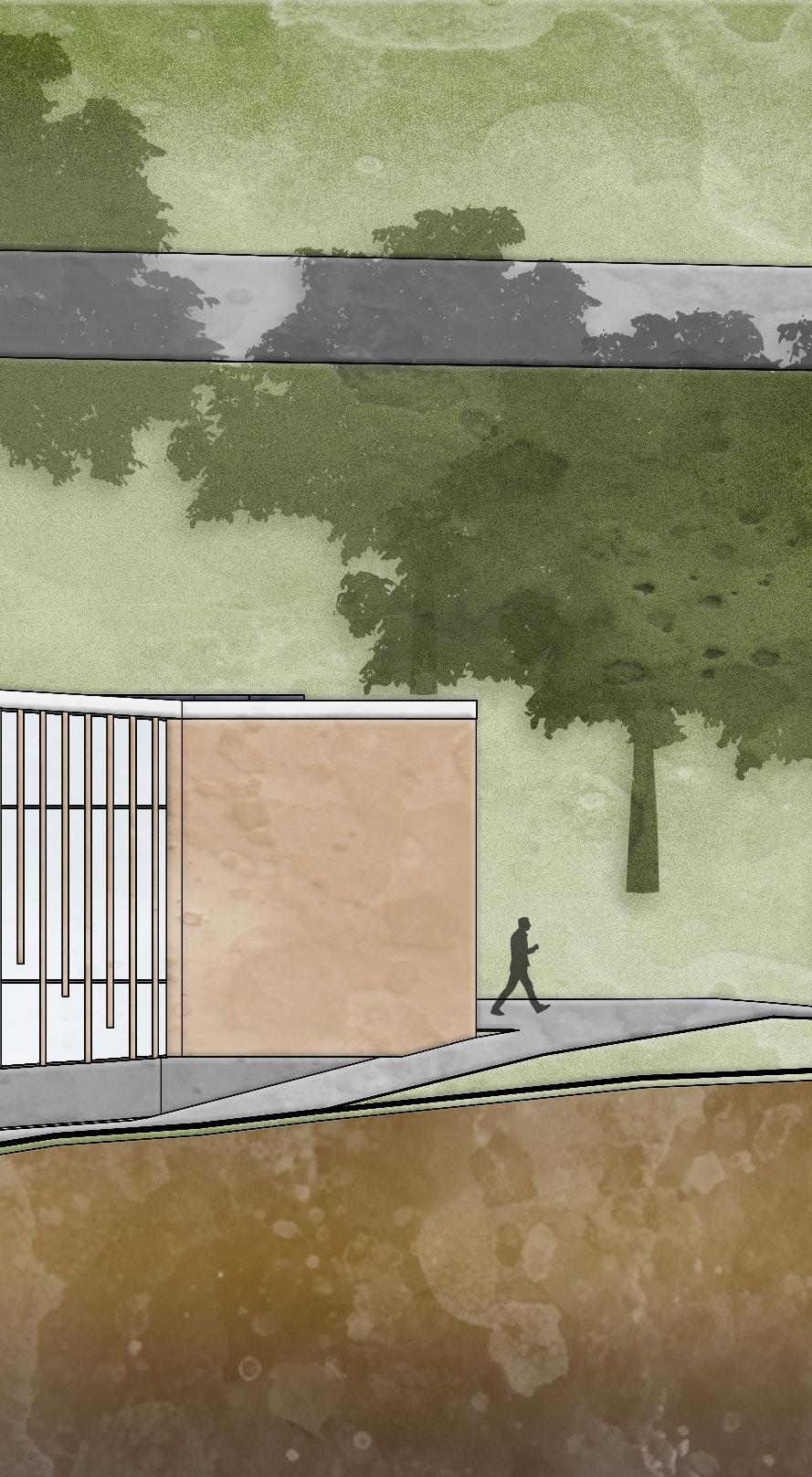
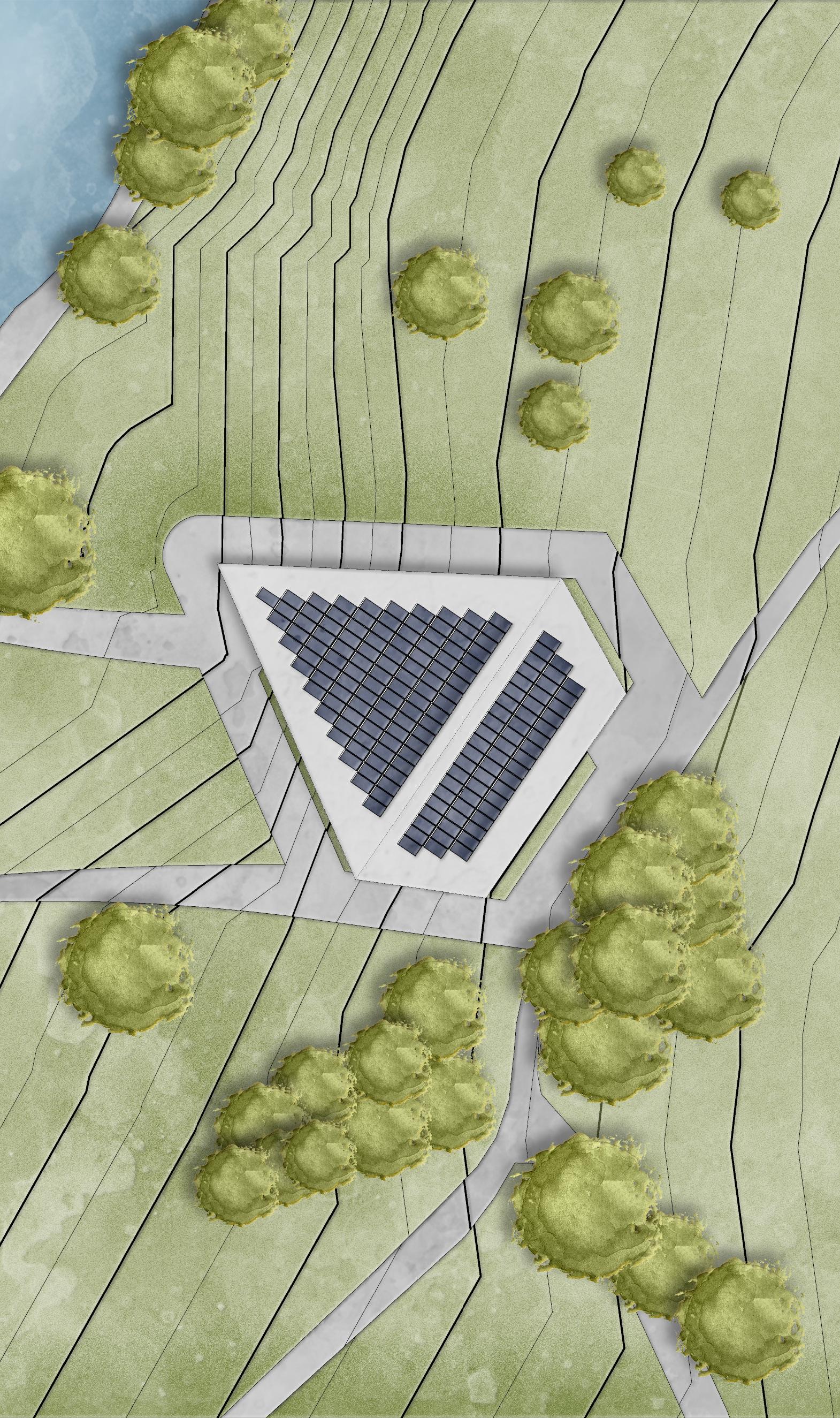
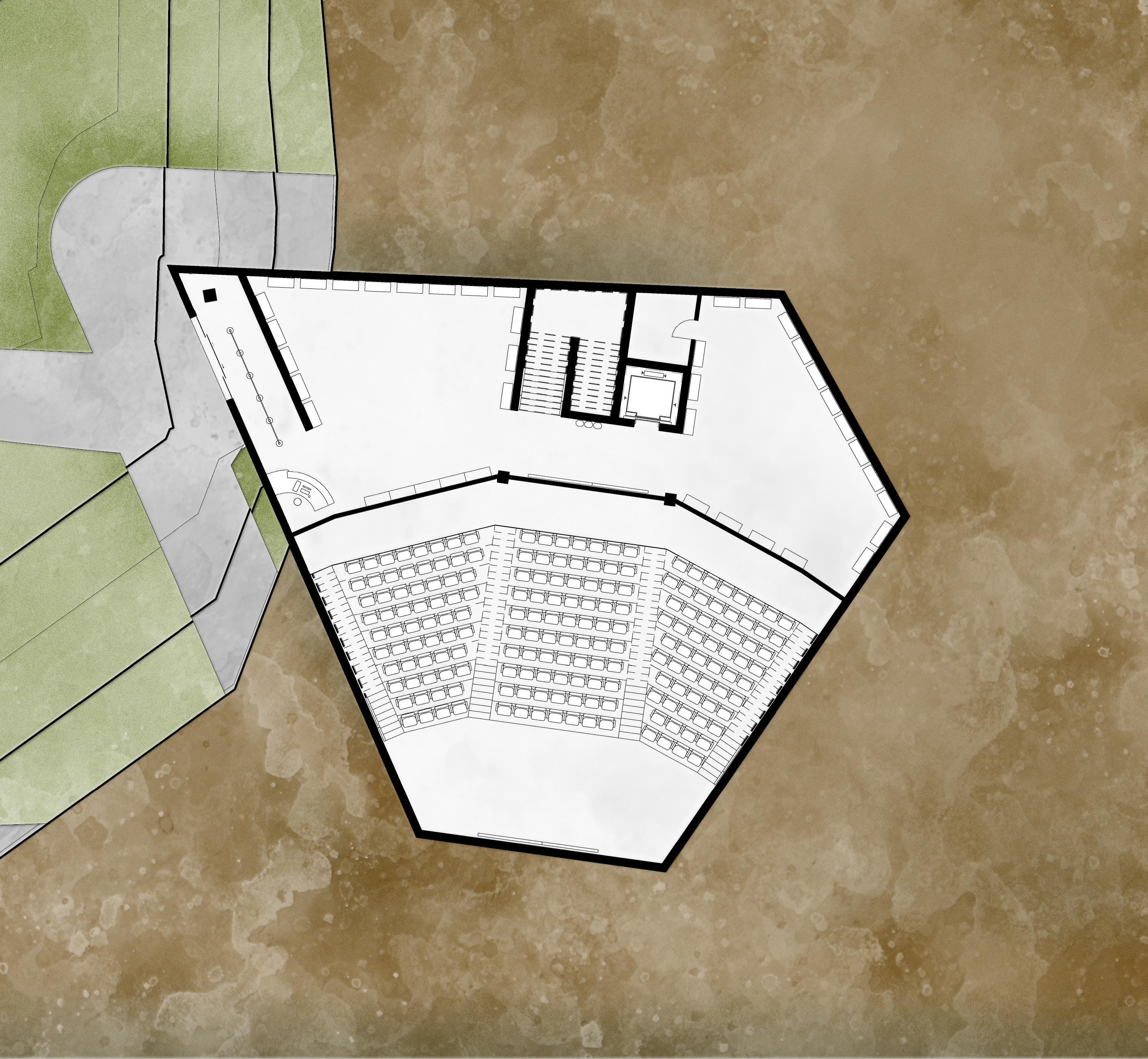
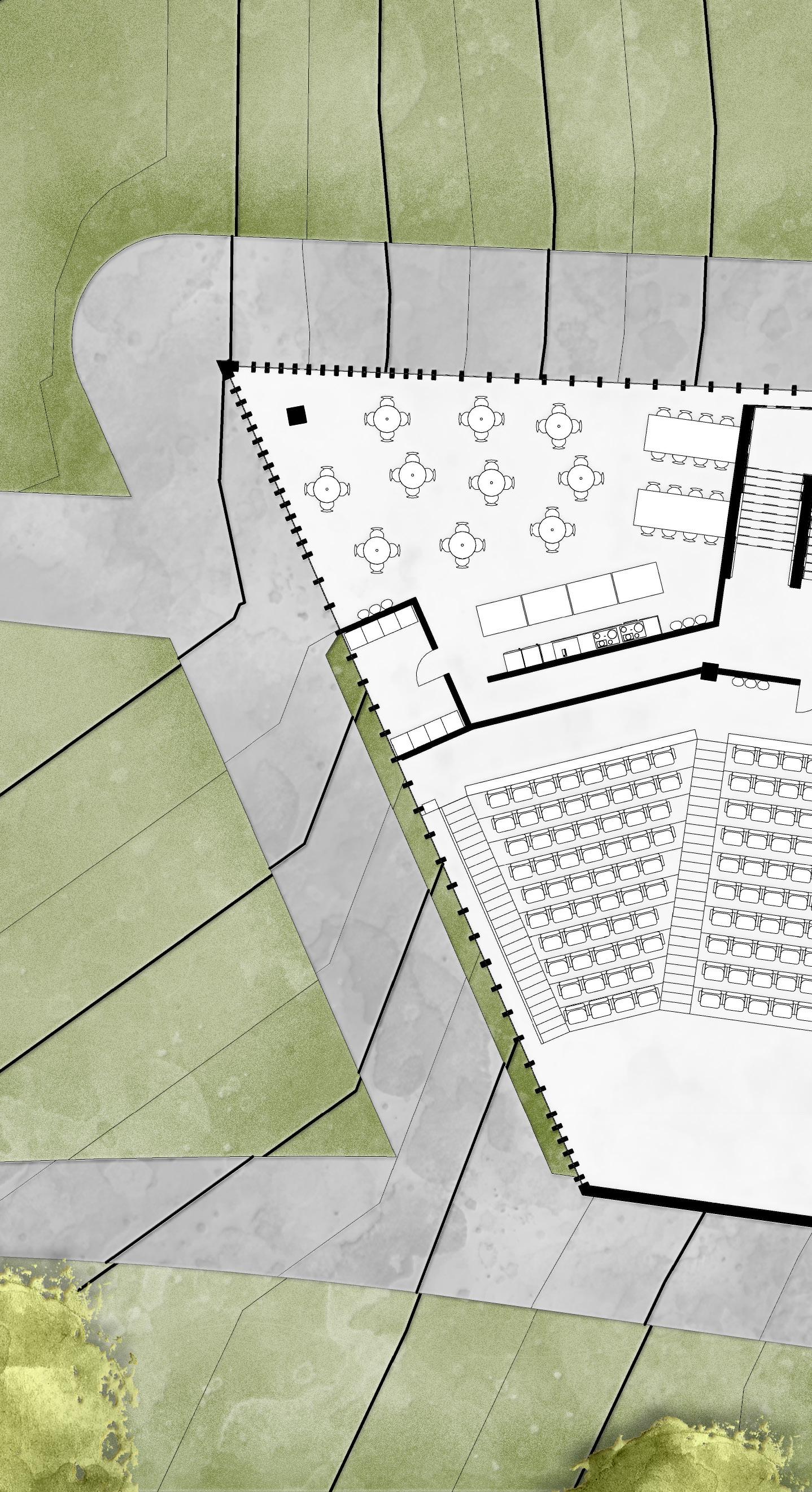
Ground Floor Plan - 1:200 @ A1
1. Public Entrance
2. Reception
3. Seating Area
4. Exhibition Space One
5. Exhibition Space Two
6. Exhibition Space Three
7. Storage
8. Void Space
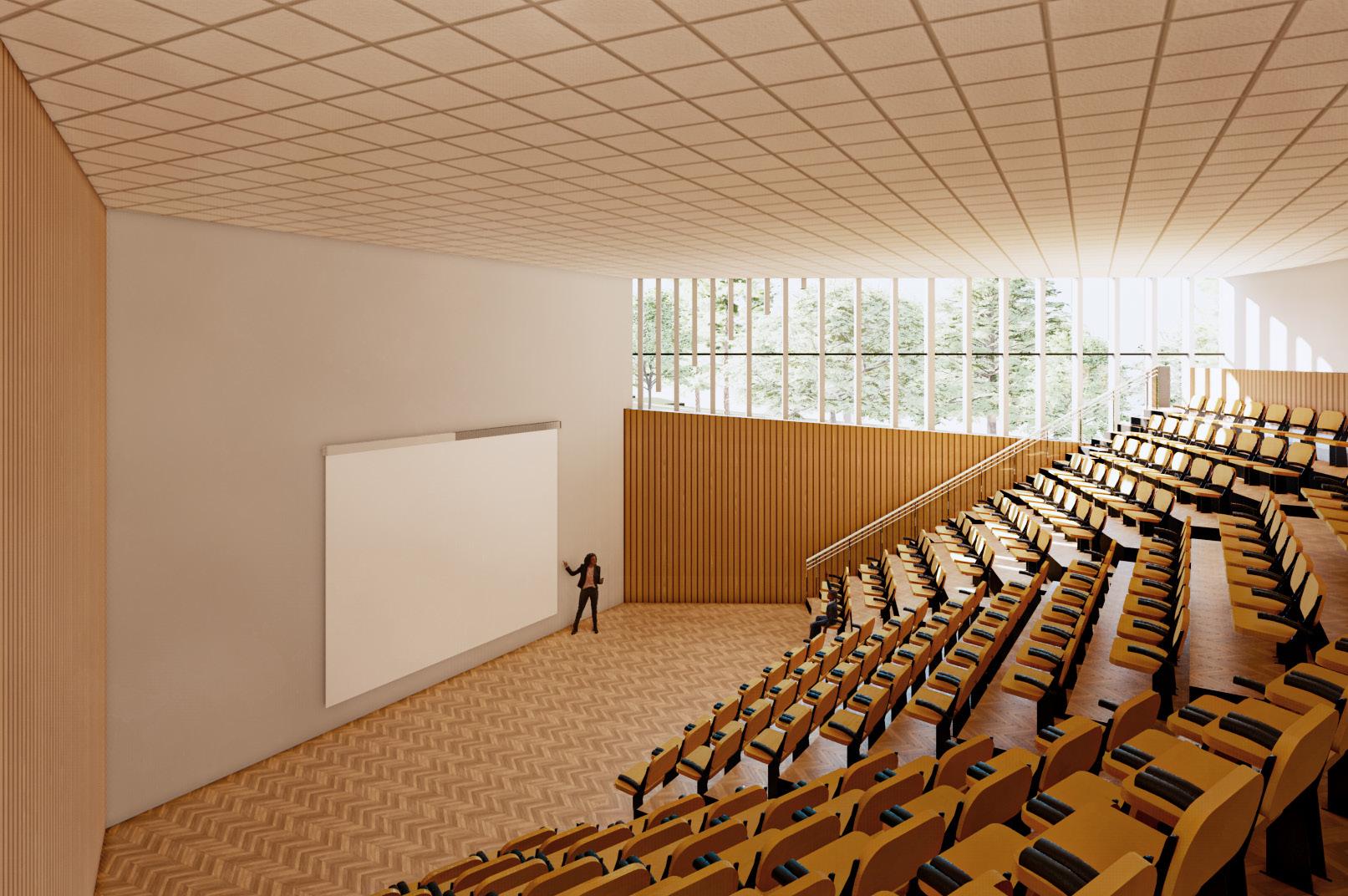
First Floor Plan - 1:200 @ A1
1. Entrance
2. Reception
3. Reception Storage
4. Female Toilets
5. Male Toilets
6. Accessible Toilets
7. Auditorium
8. Kitchen
9. Cafeteria
10. Food Store

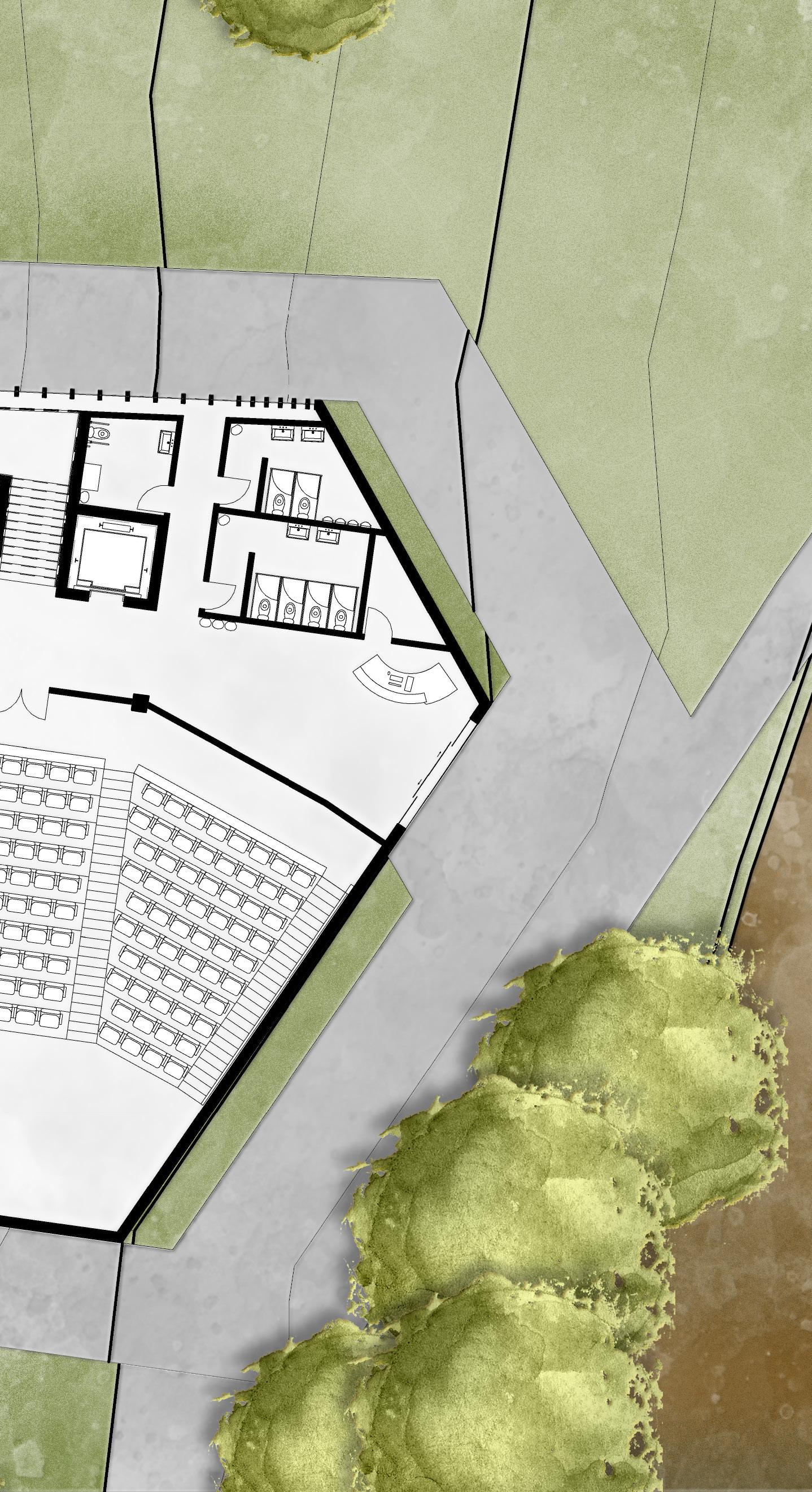
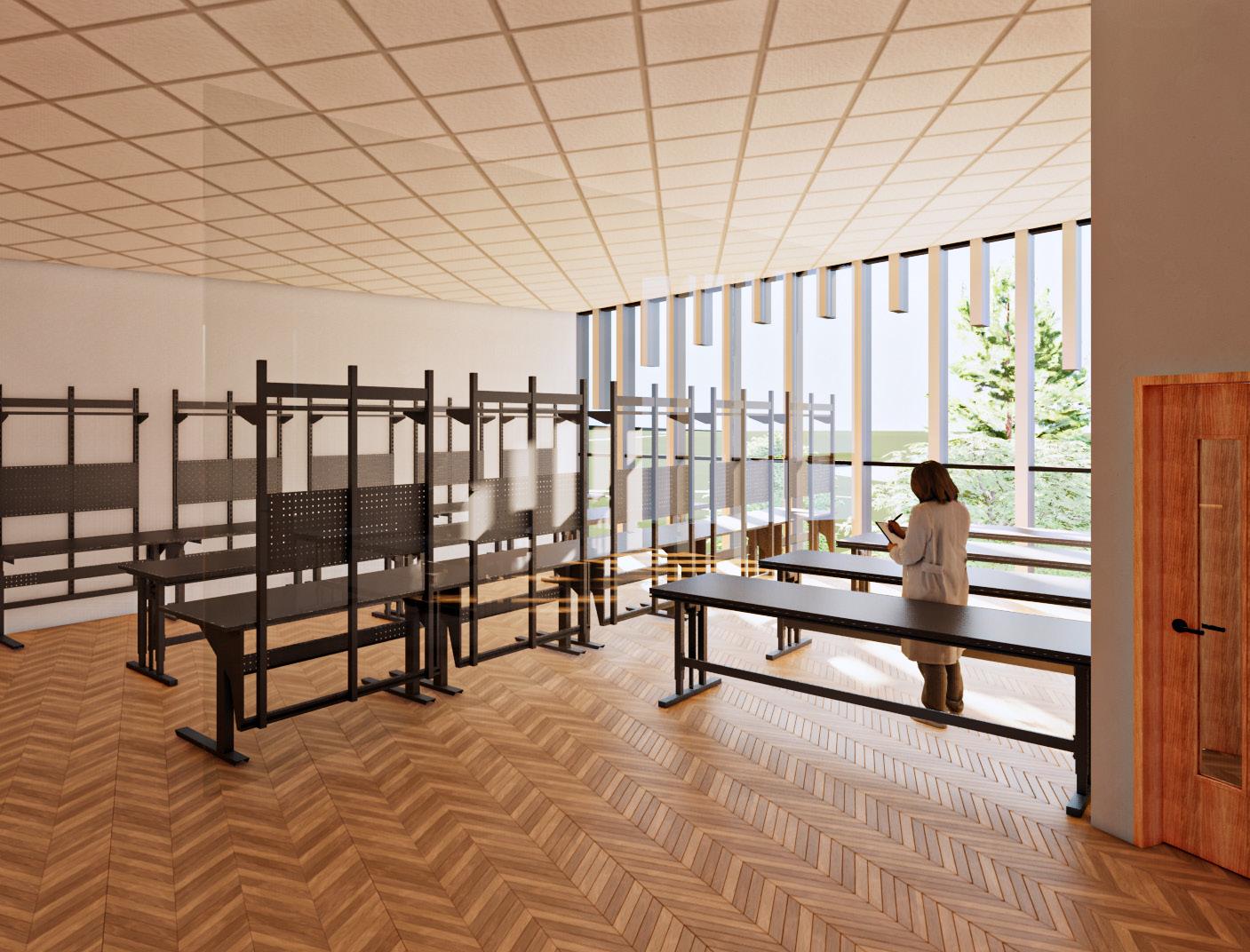
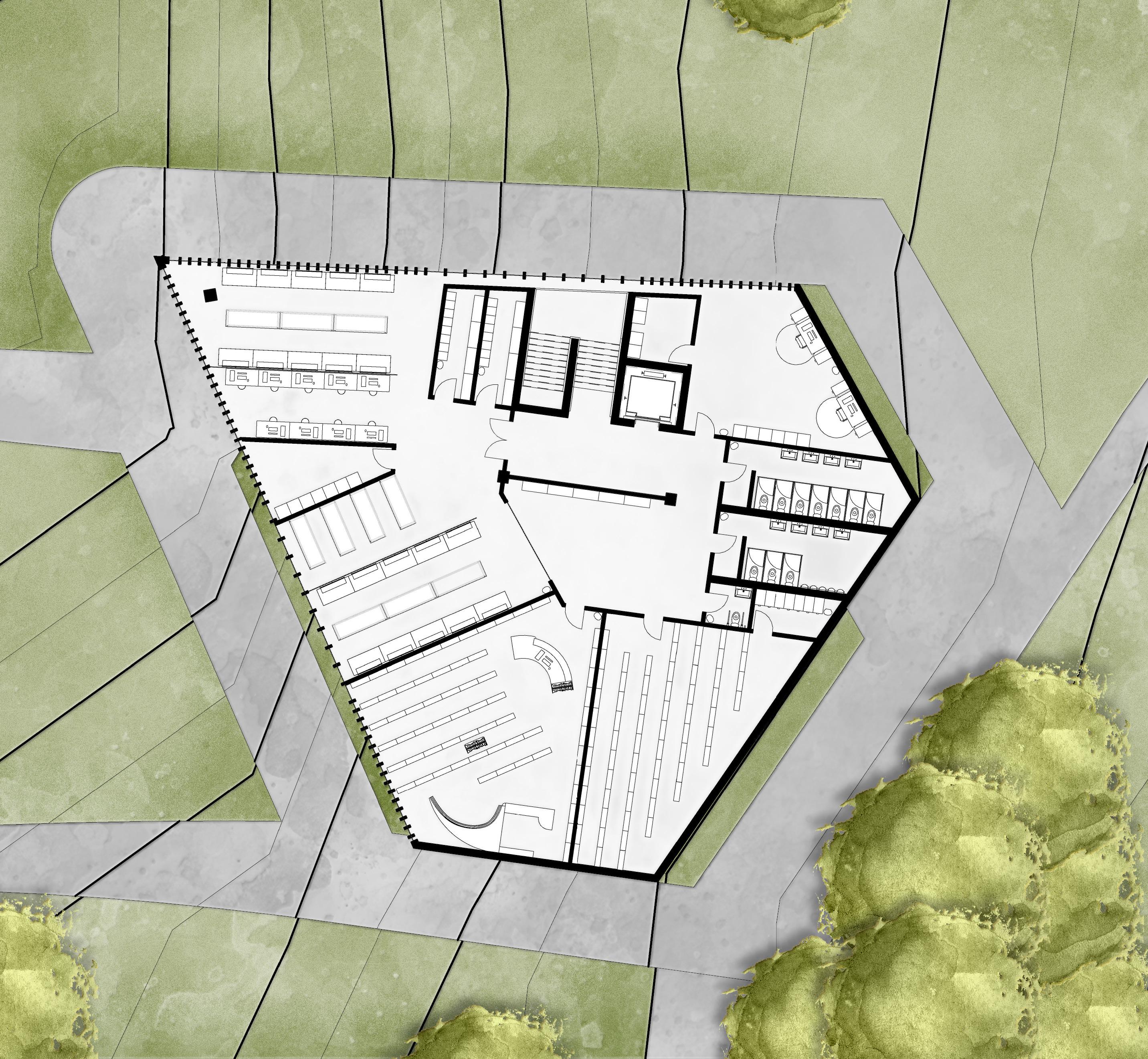
Second Floor Plan - 1:200 @ A1 1. Laboratory Entrance
Workstation One
Workstation Two
Storage
Sample Collection & Sorting
Workstation Three
Female Changing Room
Male Changing Room
Library
Archive Room
Archive Storage
Female Toilets
Second Floor Plan - 1:200 @ A1
Male Toilets
Accessible Toilets
Administration Office
Storage

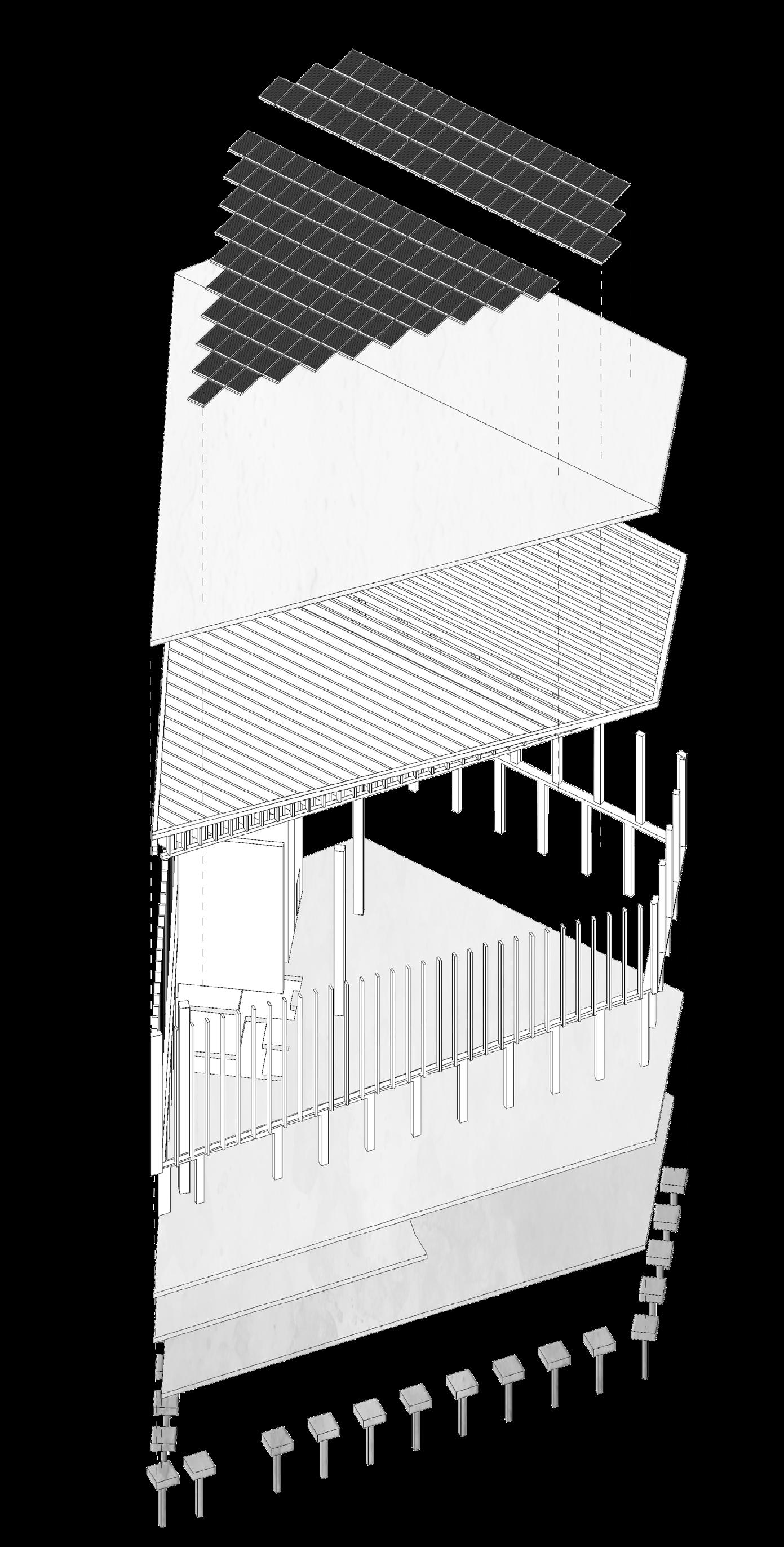
Exploded Structural Isometric Drawing
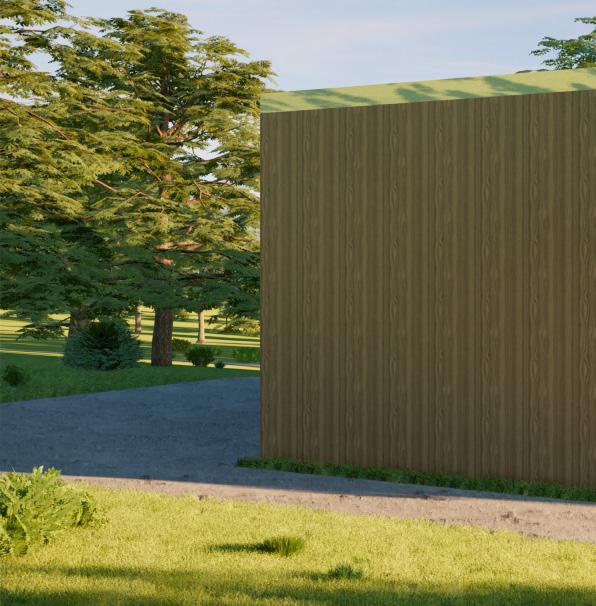

Section Drawing - 1:200 @A1
Rear View Visualisation
