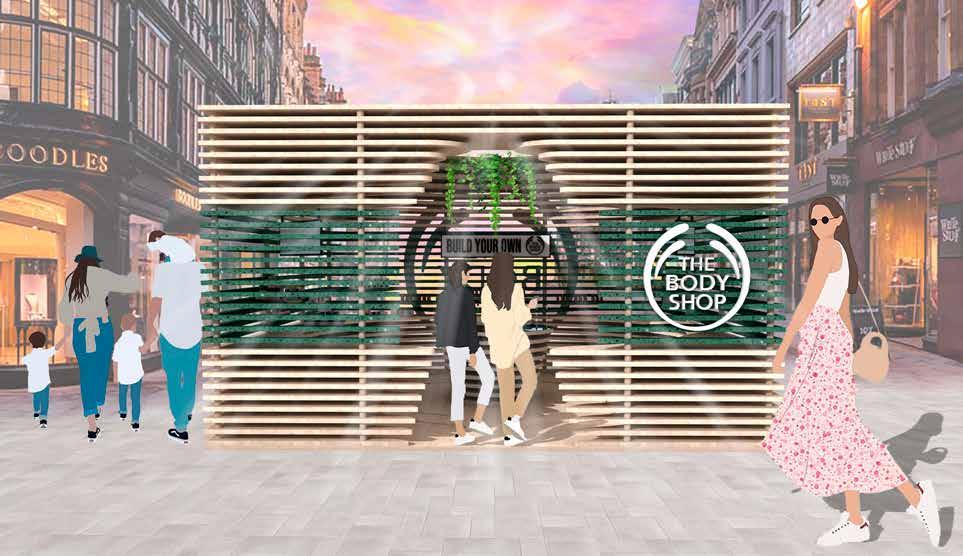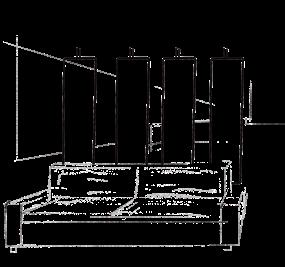Interior Design Portfolio About Me
Hello and welcome to my portfolio! Join me in the exploration of the various projects that I have completed during my university career and working in the industry, all of which had their own challenges but none the less, I thoroughly enjoyed.
I look forward to and would value the oppurtunity to talk more about me and my work!
Final Year Major Project: Coccozza Wood Cookhouse.


3rd year (2022)
Final year supporting project Taste Cafe Hospitality
3rd year (2022)
The Body Shop Journey Throug the Layers
Retail Design Awards


2nd year (2021)
03: 04:
RSA: Home Sweet Home Revive with Nature Estate
Residential Design
2nd year (2020)
Final Major Project
This was a self initiated brief which was academically and theoretically underpinned by relevant philosophies and ideas by respnding to and choosing the most appropriate site and protagonists for the design scheme.



THE CONCEPT
A culinary experience in order to combat unhealthy eating habits, food wastage, and loneliness within Manchesters Northern Quarter, where cooking skills are taught, socialising is encouraged and convenience is key for an enjoyable cooking experience and healthy lifestyle

DEVELOPMENT
visualising my research which formed my response to the brief:

Eating alone: more prone to eat unhealthy food, metabolic problems, mental health issues and high blood pressure.
Unhealthy eating leads to cardiovascular conditions (heart disease and stroke being among the most common), diabetes, osteoporosis, dental issues and obesity, memory loss, insomnia, sports performance and digestive problems.
Site analysis and statistics, which helped form the protagonists for the space



Barriers for healthy eating include: Lack of time, lack of knowledge, lack of accessibility and lack of kitchen equipment.

40% single 48% pair
56% male 43% Female

63% in full time employment
Conceptual models






 The Cooker The learner The shopper
The Cooker The learner The shopper
TECHNICAL




Unit X Project
This project is an extention from the FMP (as seen in the project above). It was also self initiated with more focus on professionalism and attention to detail with an increase in technical drawings and specific details.

THE CONCEPT
Taste is an experiential cafe, which allows customers from Cocozza Wood Cookhouse to taste the food before buying it, aiming at minimising food waste and maximising experience.

GA FLOORPLAN SCALE: NTS


Vectorworks Educational Version
Vectorworks Educational Version
ELEVATION SCALE: NTS


SECTION SCALE: NTS
Vectorworks Educational Version

Notes:
1 Vo d or commerc al cooker
2 Sta n ess stee che s wo ktop
3 Sol d T mbe framework for struc ura s ab i y
4 16 mm plywood f n shed w th gh concre e
lam nate
5 37mm recessed p inth o form k ckplate f n shed w th poly or l gh grey concret v ny
6 Brass bar rai bracket and po e
7 Neu ra Aggregate Cor an surface - 30mm
8 P ywood carcass
9 100 x 100mm Ox d sed copper i e c adding
10 Co nt nuous LED str p l ght
11 S ain ess steel counter upstand - 50mm

12 Safestep R12 n concre e - Forbo
Draw ng No: 5 Sca e: As shown @ A1
Drawing Ti le: Coun
Pro ect T t e Tas e
Si e address: 59-61 O dham S , Manches er
M1 1JR
Date: 13/05/2022
Drawn by Ty er McDona d-Watson
THE BODY SHOP

This was a brief set by The Body Shop, where I was required to design a compelling popup experience that Visibly addressed their sustainability objectives. The challenge was to design a pop-up that was sustainable and that visibly conveyed raw and real, as well as, being modular, flexible and easy to transport.

THE CONCEPT

A pop up store where women get to experience the feeling of power, all while being immersed in the earths surface which illustrates The Body Shops sustainability efforts. Taking inspiration from The Body Shop’s logo which represents the brand’s protective nature for the earth and its customers.
Concept strategy:

TECHNICAL
Vectorworks Educational Version
Section Scale: NTS
Vectorworks Educational Version
GA Floorplan Scale: NTS
Vectorworks Educational Version
Vectorworks Educational Version
Detailed. Joinery and fittings
Scale: NTS
RSA: HOME SWEET HOME
RSA: Home Sweet Home. How might we harness age-friendly design to ‘future-proof’ homes so they are sustainable, safe and inclusive places to live and enjoy?

THE CONCEPT
Open plan living with folding partition walls creates a seamless transition between communal spaces. Opening up the space, for flexible use and easy interaction. Connections with nature are made through the use of natural materials and lighting.


DEVELOPMENT
Studies show that connections with nature, improve the physical and mental well-being of humans and imrove the quality of life. A communal space is particuallry beneficial, as this allows for the residents to build connections and relationships which benefits mental health.



Development research infographics

Development sketches

Moving walls and partitions allows for flexibility in the space. This opens and closes up the space as needed and allows natural lighting to flood the rooms. This is all helpful for aging in place.



