
Program: Mixed use hotel + retail
Material: Mass Timber
Analysis:
Close proximity to the developing waterfront project completed last year. bustling street activity prime for retailers and for a hotel nearby tourist activities.
Directly south of a nearby light rail station for ease of travel in the city and to the airport

Site analysis
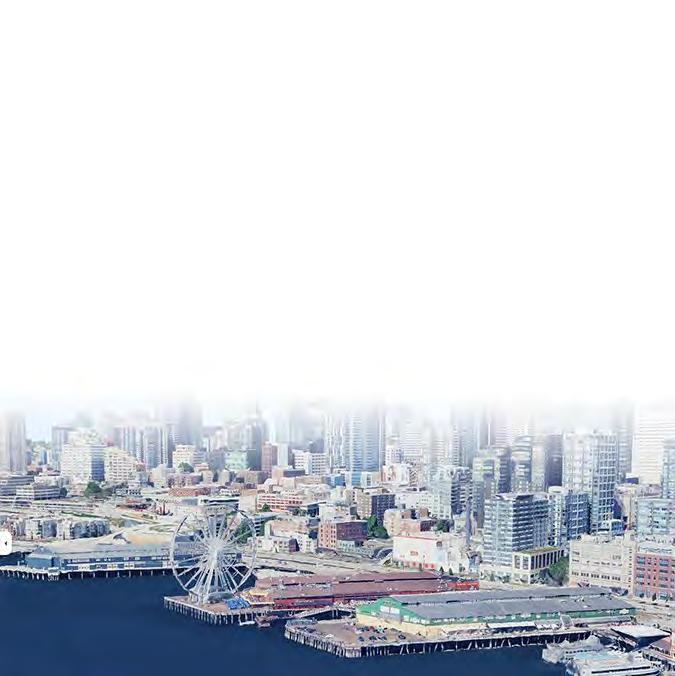
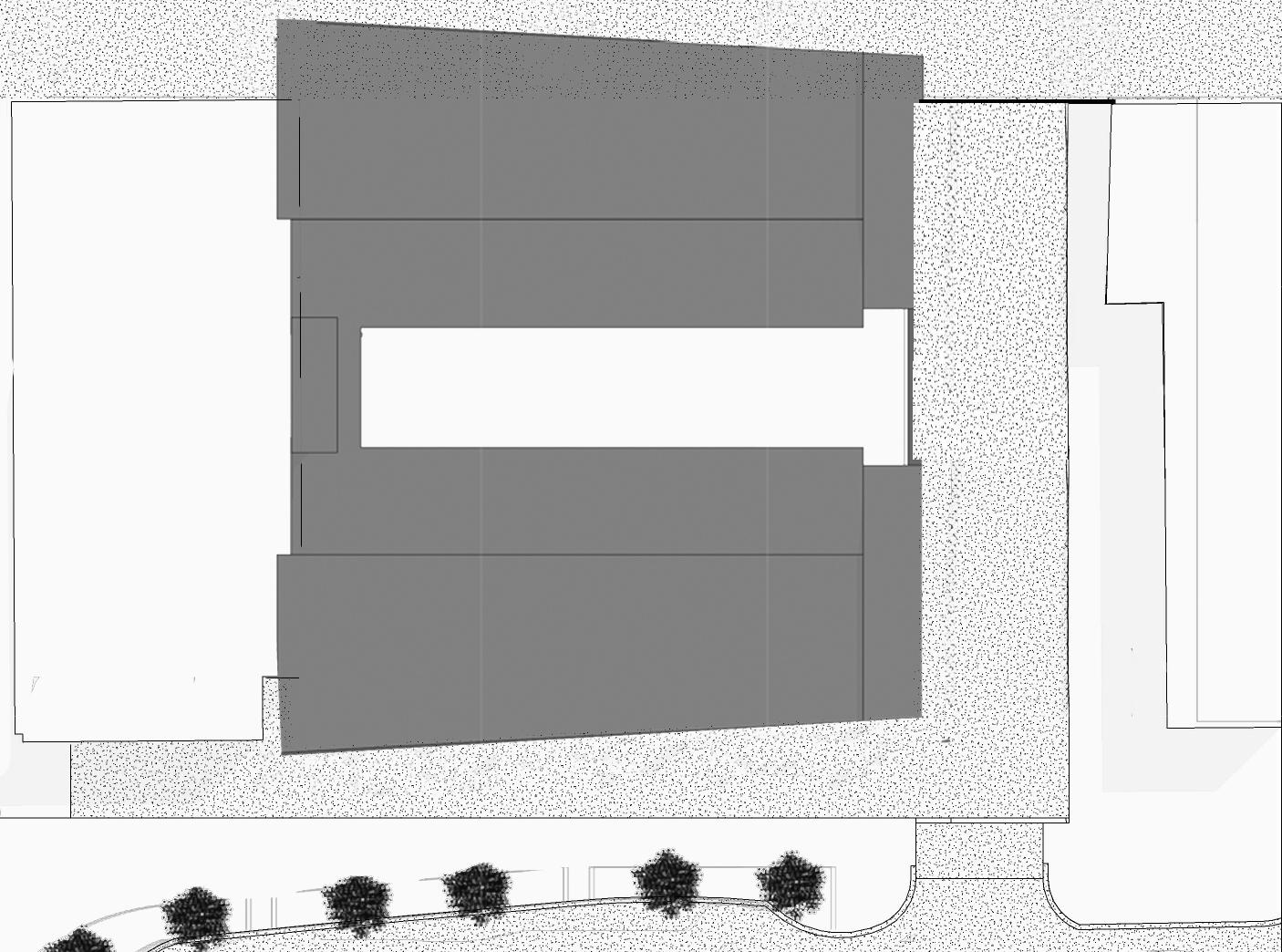

roof access for HVAC services

Level 4-7
typical floor plan throughout the project
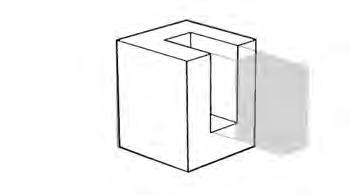
Level 3
houses 1 large restaurant space And 1 retail space
Hotel lobby on western side with access to elevator

Level 2
1 large retail space with 2 other bays available for rent
Large outdoor atrium for circulation and views
Level 1
houses 1 large retail space And a café

Has a 15 spot parking garage with room to unload to stores
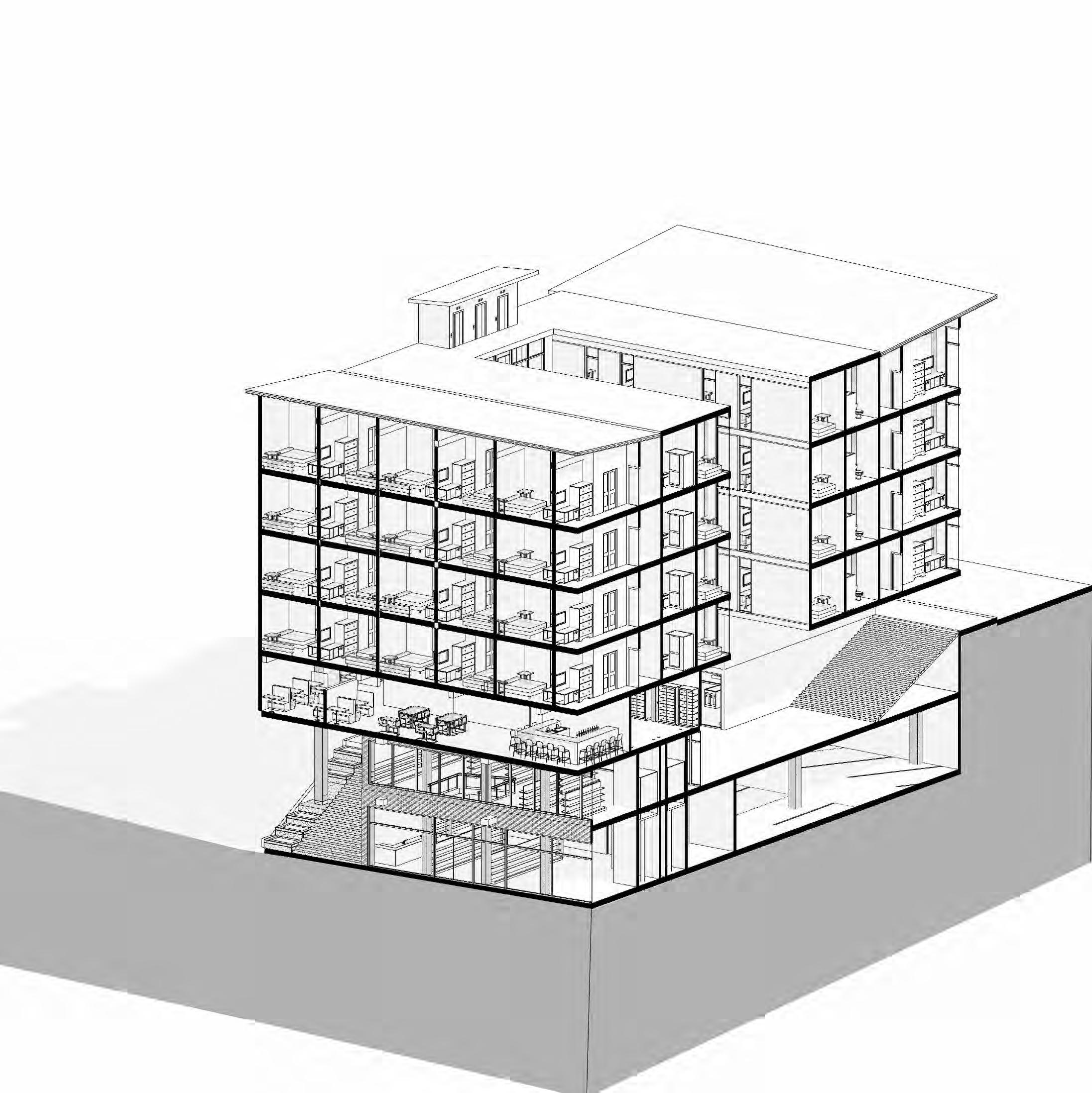
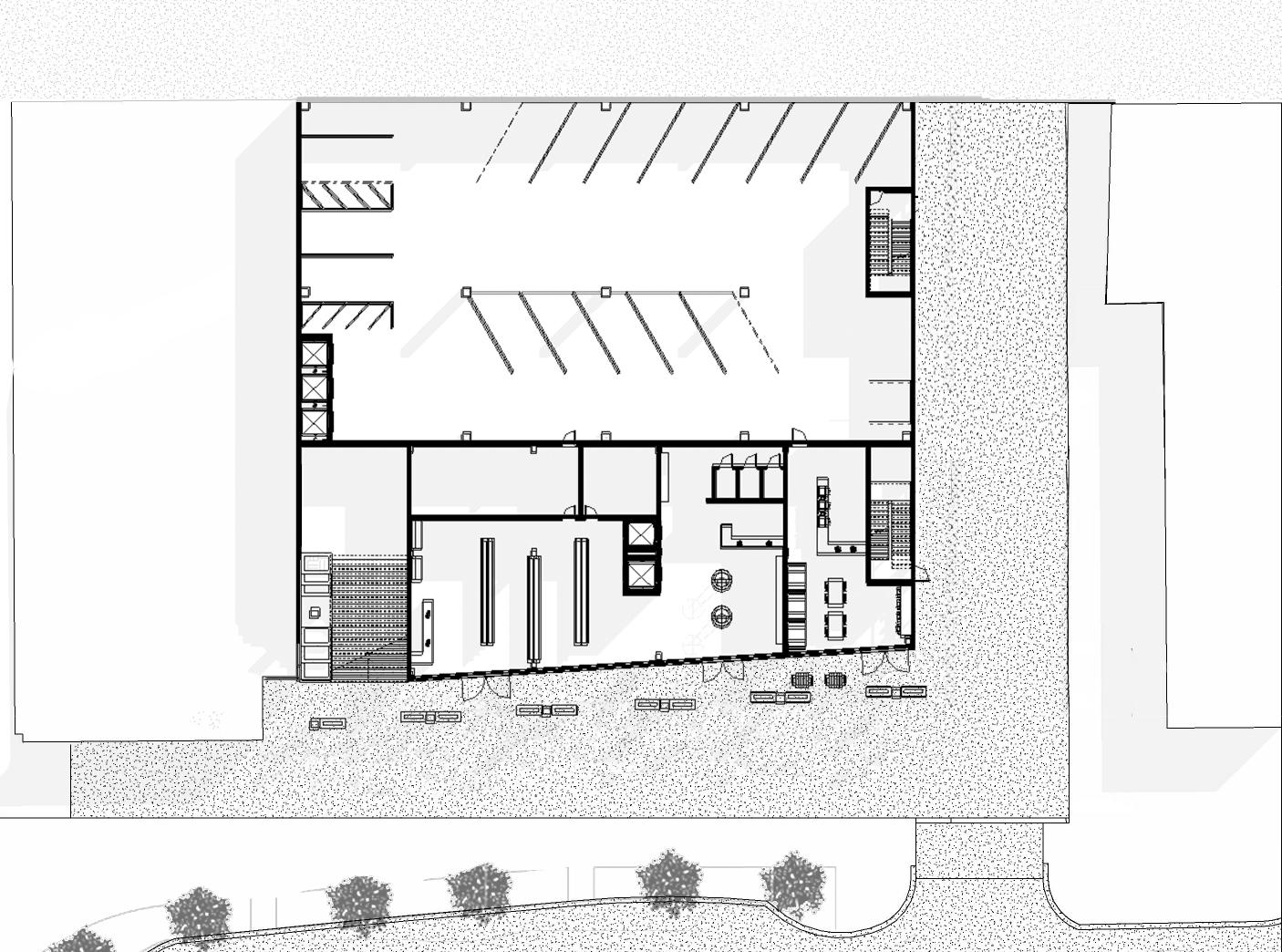
first floor plan
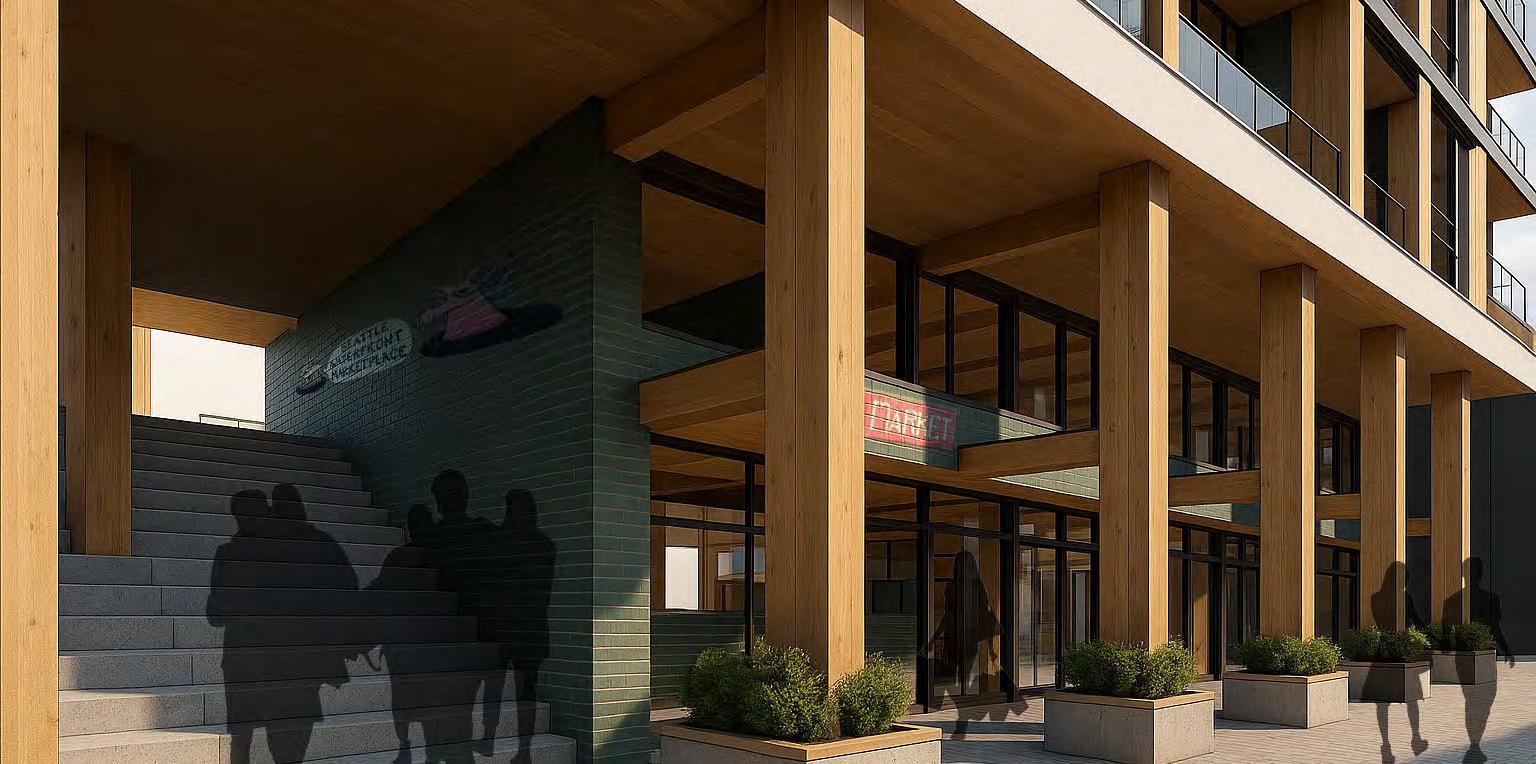
Front retail render
With a large focus on the activation of the front streetscape a setback was used.
In an adaptive reuse move the existing Seattle antique store will be rehoused in the new development to continue to support their small business. This is reflected in the recycled façade design.


second floor plan
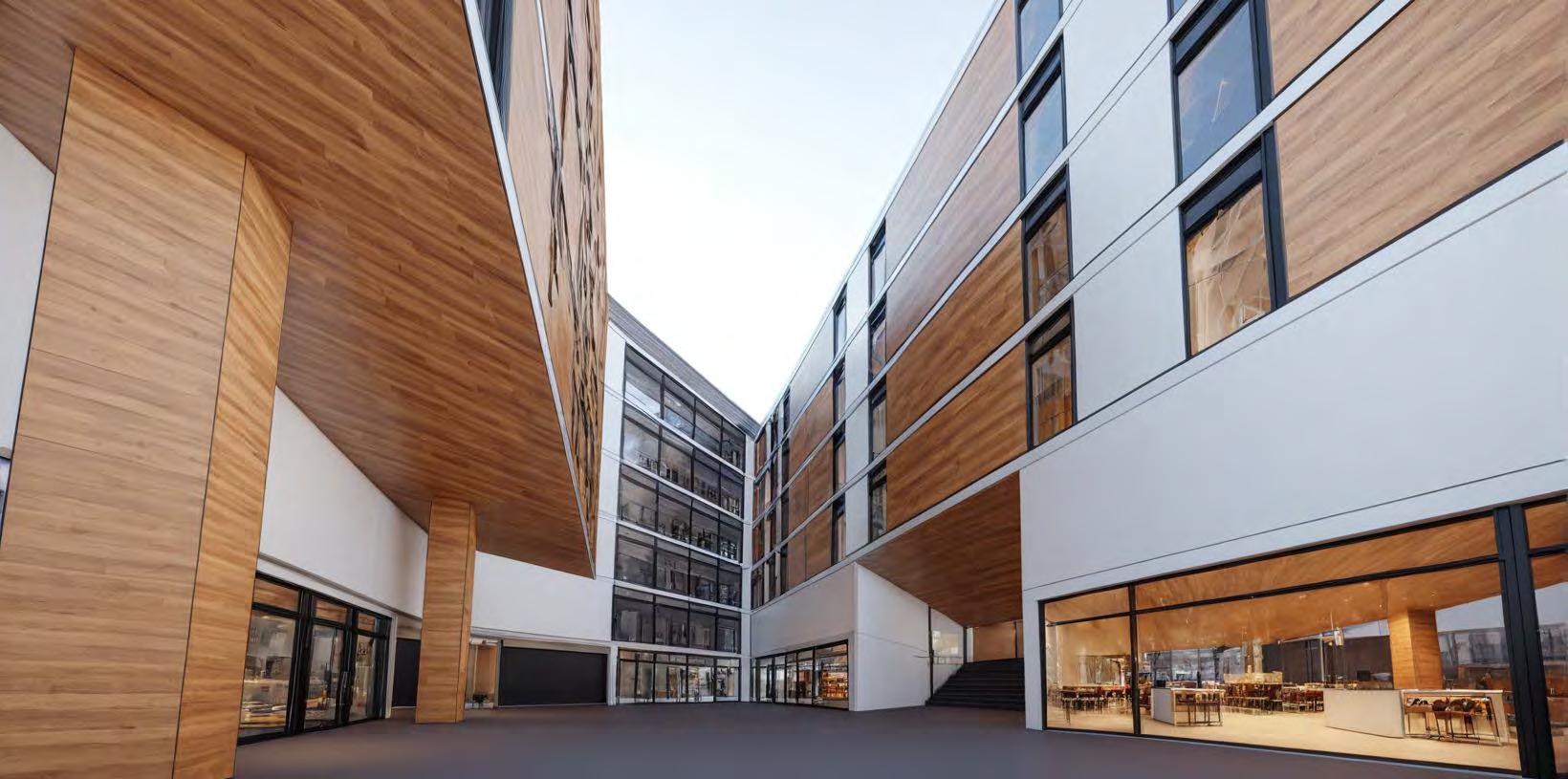

second story retail render
With a large focus on the natural light while users travel to western.
Access to multiple retail shops including the to story retail from the first floor. Views towards the city as well as a continued wood motif.



third floor plan

restaurant render

Section cc
The restaurant is angled to give optimal views towards the waterfront.
Having the restaurant at the front also allows for people on the street to see restaurant at its intriguing angle.


hotel lobby render

Section cc

Lobby is placed on western for ease of access and drop-off for tenants.
Retail also on the same entrance to allow for more activation of the street

typical floor plan



With the designed schematic floor plan: 9 2 BEDROOM UNITS 41 BEDS PER FLOOR
164 BEDS IN ENTIRE PROJECT
With room for adjoining rooms, balcony units, and studio rooms.
Optimizing these different schematics allows for a flexible floor plan on a consistent structure grid. Allowing for varying floor types and different units for different uses and clientele.



Structural diagram
Bottom two floors are a podium concrete design supporting the top Clt Floors + Glu Lam Beams and Columns.
With the designed schematic floor plan:
The spans stay at a consistent 20’ between units allowing for the use of easy panel-ization with 5ply CLT on Hotel unit floors.
Building type is 4c to allow for 85ft maximum. This was done to allow for maximum lighting into the open air area on the second floor
