
trbernie@syr.edu (207) 522 7182



trbernie@syr.edu (207) 522 7182


ORIGAMI HOUSE 22-25

71 TRAILS END 32-37



ARC 409
Professor Joel Kerner
Spring 2023
Chicago, IL
In Collaboration With: Alexandra Galis
Located at the intersection of Humboldt Boulevard and Chicago’s raised pedestrian path, “the 606,” Track Space provides the surrounding community with safe, accessible, and enjoyable recreation and athletic facilities. Prioritizing access from the 606, the project’s primary level is located more than 20 feet above the level of the boulevard. Pedestrians on the raised path can enter the fieldhouse directly, while those on the boulevard can quickly ascend to the 606 via one of two staircases spiraling around cylindrical elevators.
The 260-meter running track on the building’s roof dictates its shape, creating a courtyard that the project’s other programs protrude into. Aiming to activate the otherwise unused greenspace between the boulevard’s three paved roads, the project cantilevers most of its programmable space over the roads themselves. This allows the maximum amount of sunlight to reach the grass as possible, creating a bright and inviting environment at the boulevard level. Mirrors cladding the underside of the volumes further enhance the brightness of the green space.





To navigate the project’s interior, occupants must first pass through a secure administrative suite before entering onto a raised “sky path.” This path “bounces” around the courtyard, winding its way up to the roof to provide access to the track and tennis court before making its way back down to the other side of the 606, where the café and community rooms are located.
To achieve this completely cantilevered design, the entire project is comprised of one massive steel truss system of I-beam chords and HSS web members. Steel columns, spaced at random to evoke the feeling of a forest of tree trunks, provide vertical support where necessary.
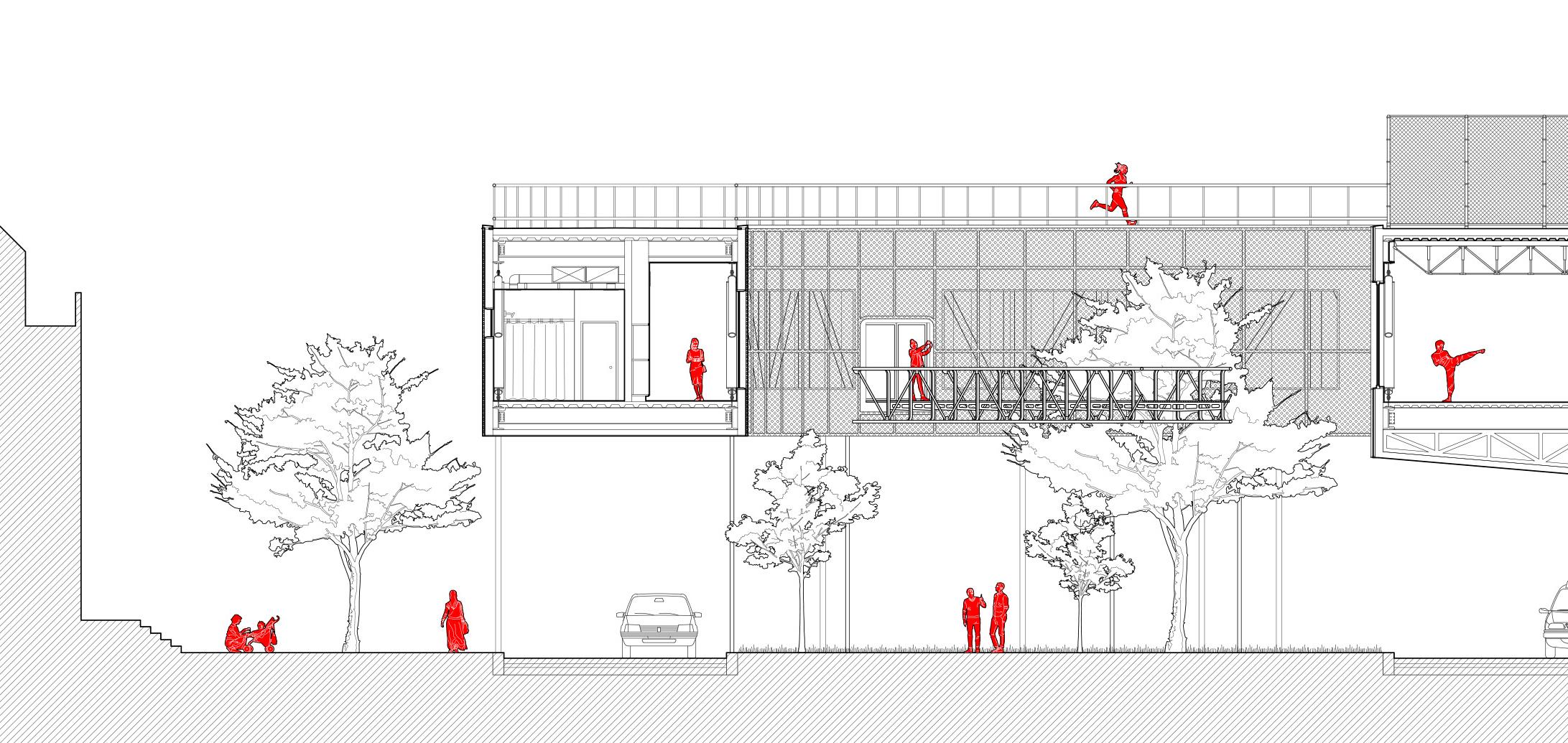






Roof Assembly:
Tennis court surface
Vapor barrier
6” rigid foam insulation
5” concrete slab on metal decking
3’ deep cable tension truss
Wall Assembly:
5” wide, 1/2” thick scalloped terracotta siding panel mounted on 8” steel channel sections with rigid foam insulation and vapor barrier
Truss Assembly:
17’ deep steel truss composed of W24x104 beams as chords and 6-8” diameter HSS web members
Floor Assembly:
Laminated hardwood “fitness floor”
5” concrete slab on metal decking
W24x104 floor beams
Cantilever Cladding Assembly:
Mirror panel, vapor barrier, 6” steel channel section with rigid foam insulation all suspended from floor beams with steel cables

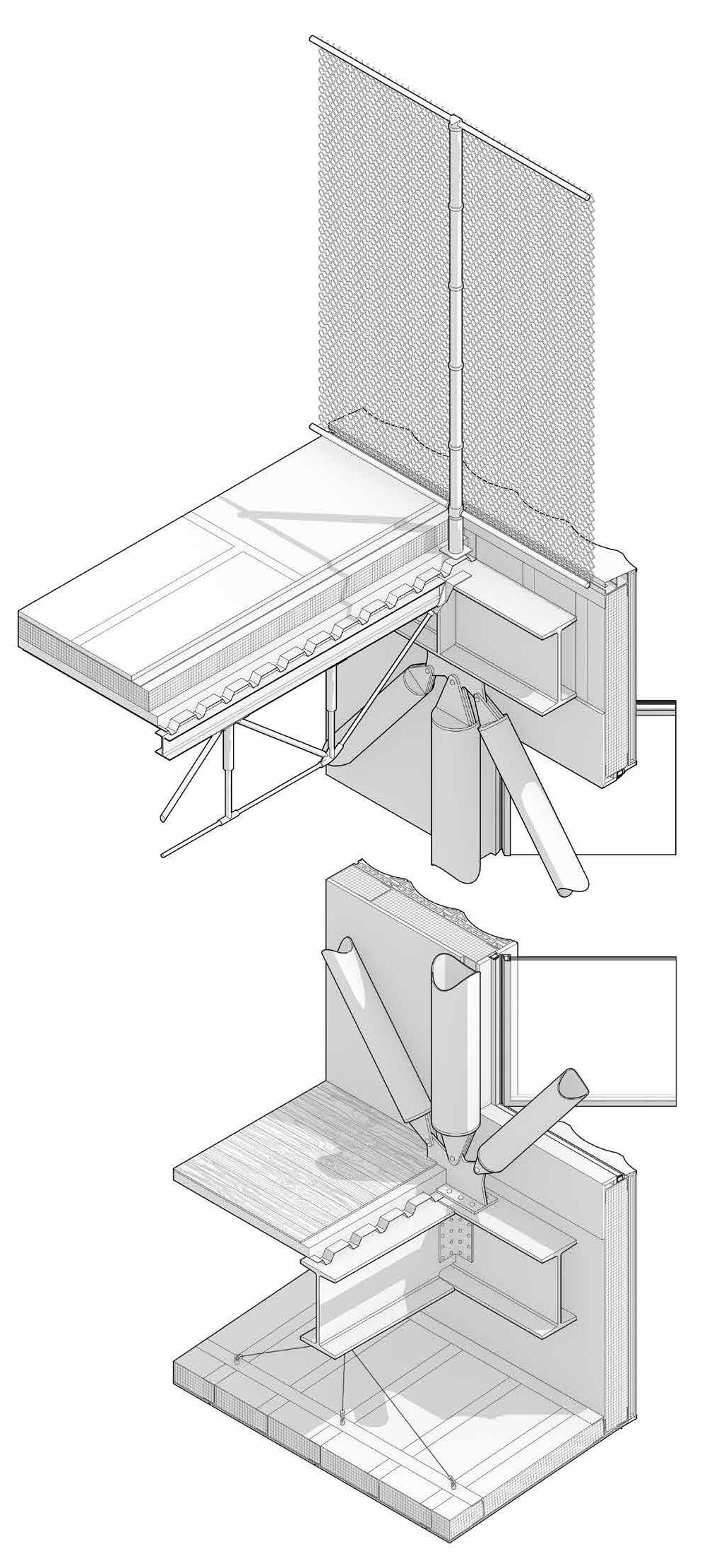
ARC 207
Professor Benjamin Vanmuysen Fall 2020 Syracuse, NY
This project provides a metal workshop for the residents of the historic 15th Ward (now the “South Side”) of Syracuse, New York. This underprivileged neighborhood is home to victims of redlining, in which minority (primarily black) residents were forced from their homes by rising rent prices as white people moved in and gentrified the area. The Metalshop aims to equip South Side residents with skills in various metalworking techniques, skills that can be applied to the upkeep and renovation of their homes.
The metal screens between the “floating” volumes of the project serve as decorative sunscreens, ensuring that the project’s gallery/atrium space remains cool and free of glare. These screens are made by students and other users of the workshop and meant to be in constant rotation are new screens are made and others are sold. This ever-changing facade reflects the growth of the community that the project serves.


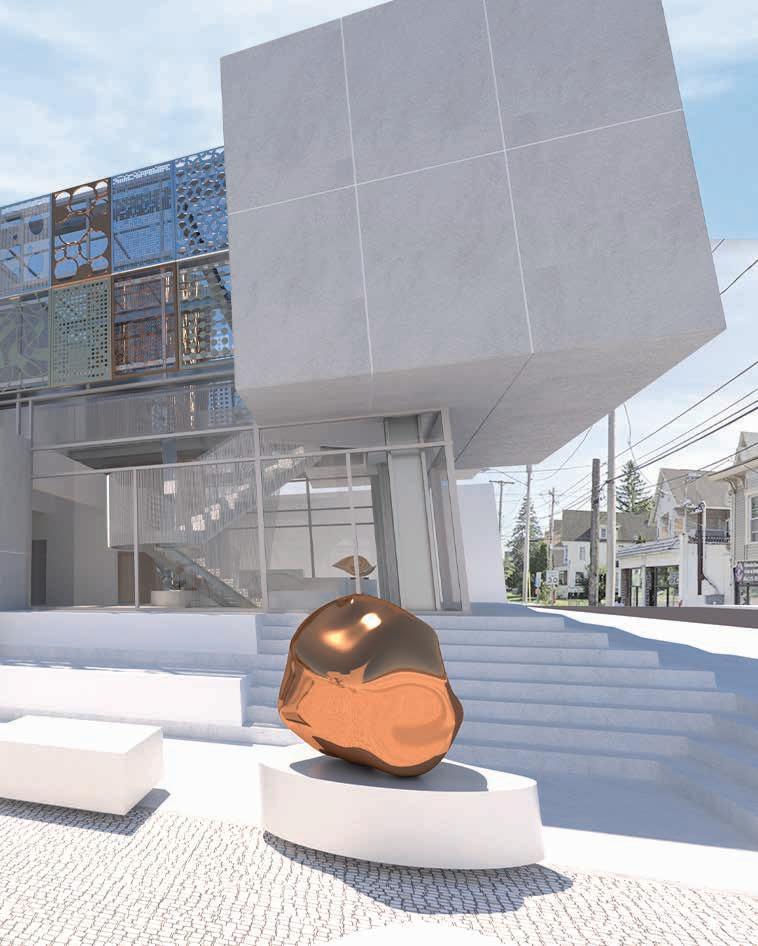


PROJECT PLANS | Rhino6, Adobe Illustrator


The project’s gallery space is light and airy, using metal screens to create transparency and avoid obstructing views to the exterior. In this space, users of the Metalshop are able to display and potentially sell their metal creations.
Formally, the project explores the
intersection of volumes in both plan and section. These intersections provide moments where products are able to be moved within the project. For example, a series of vertically-mobile floors allow large objects to be easily transported from the workshop to the storage space and eventually to the gallery.


SECTIONS | Rhino6, Adobe Illustrator
ARC 222
Professor Daekwon Park
Fall 2020
Letchworth State Park, NY
In Collaboration With: Maxwell Fernandez
Alexandra Grypinich
Ben Harteveld
This group project explores the design of sustainable building systems in a tiny home. The project utilizes thick, well-insulated walls, a wood stove, a solar array, and a rainwater catchment system as its primary sustainable systems.
Formally, the tiny home is inspired by the sharp and precise folds of origami paper art. Jutting out over a cliff face, the home’s large A-frame windows create near-panoramic views of upstate New York’s incredibly scenic Letchworth State Park.
Along with general formal and systems design, my primary responsibility in this group project was to create interior and exterior renderings to showcase our work.
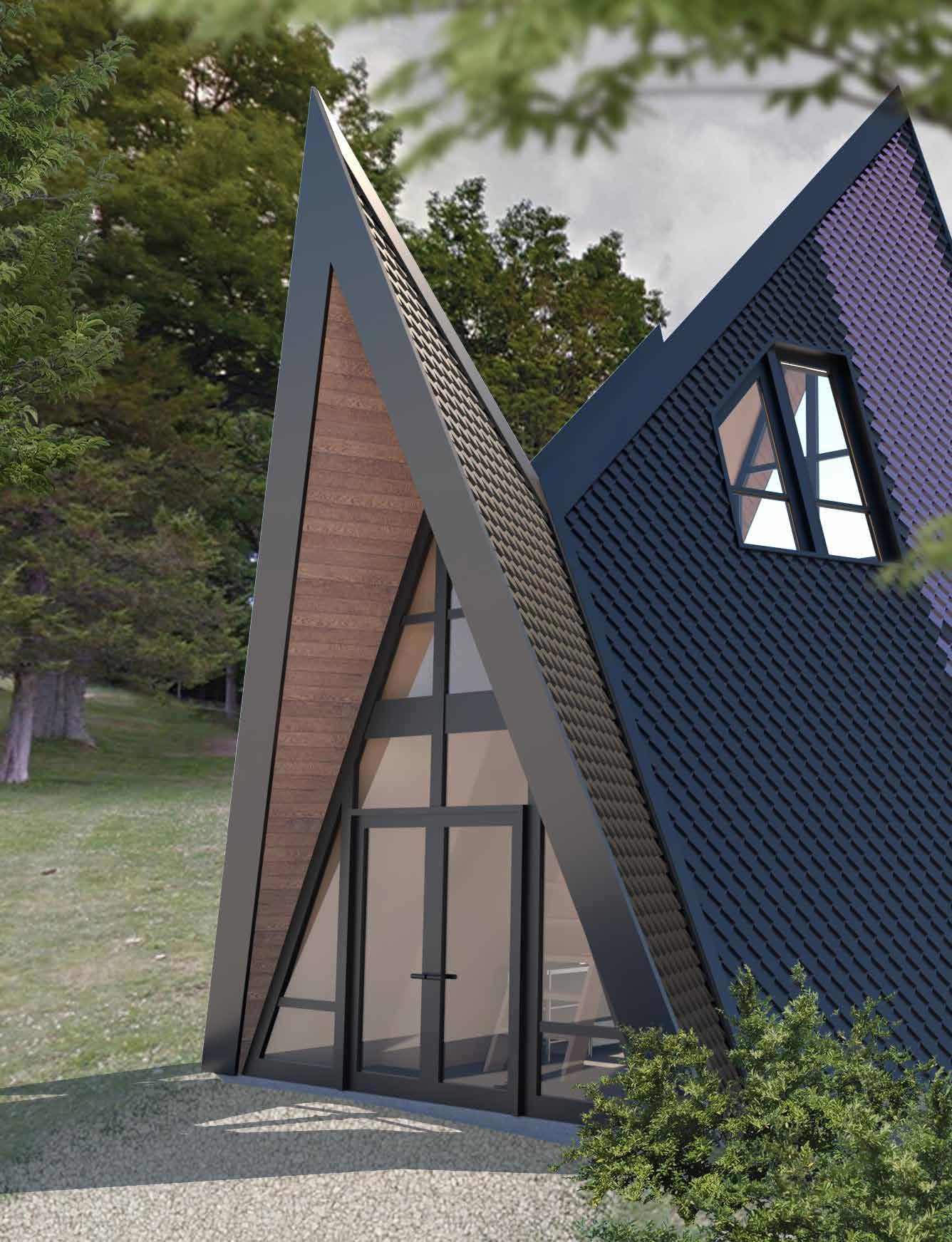

SECTION | Rhino6, Adobe Illustrator
The tiny home’s foot-thick walls are insulated using blown cellulose insulation, a much more sustainable option when compared to fiberglass products. A small wood stove provides all of the home’s heating needs. Electricity for the project in generated by an array of “solar shingles” on the home’s southern sloped
roof. A rainwater catchment system makes use of these steeply-sloped roofs to funnel water into a large basin in the home’s foundation.


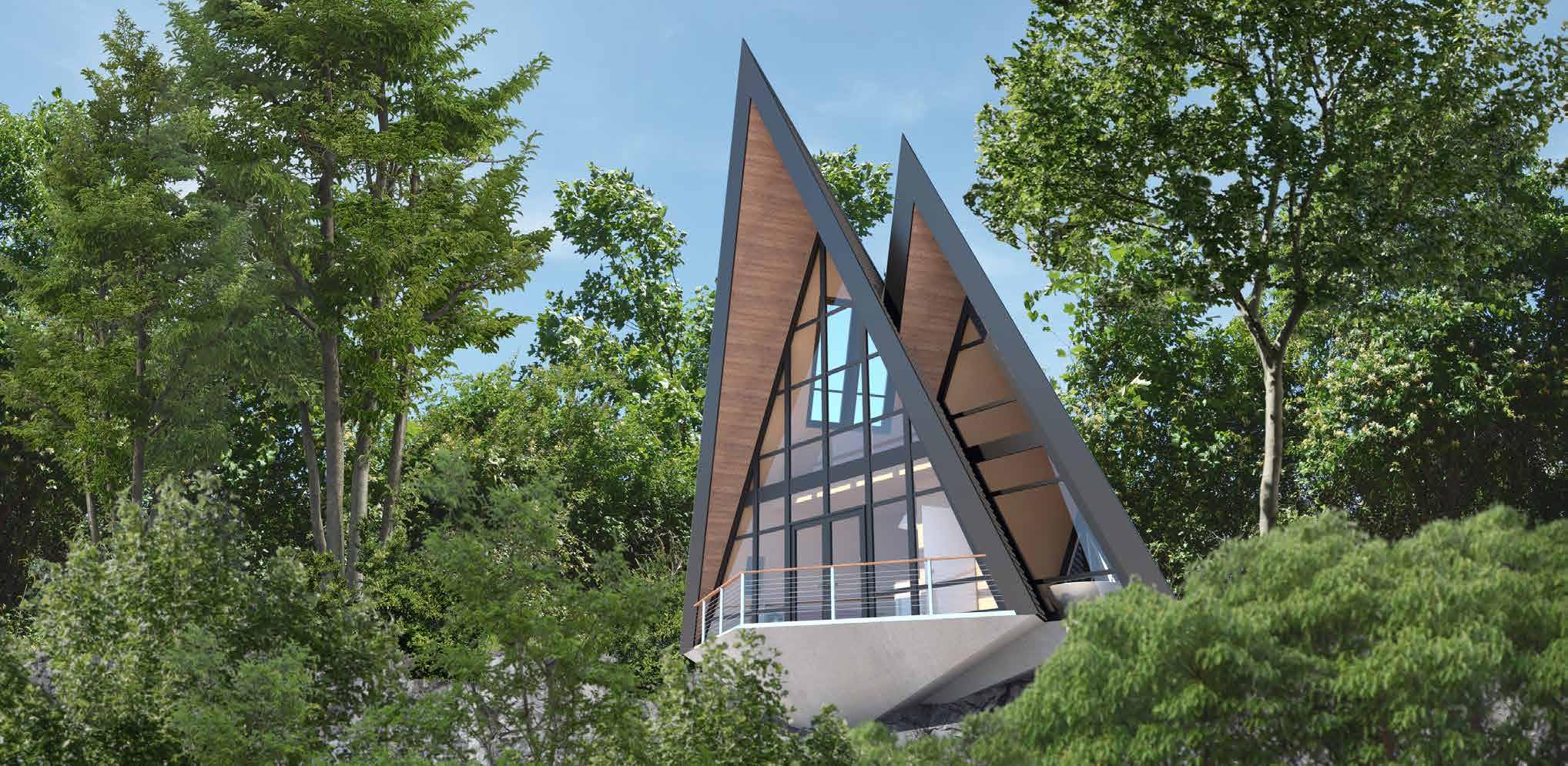
ARC 408
Professor Danielle Profeta
Fall 2022
Selinunte, Sicily, Italy
In Collaboration With: Arjun Patel Isaac Mendez
In Western Thought, the “nature preserve” is an area in which animals and plants are protected, and that has few buildings and homes; a proverbial island of natural seclusion seeking to retain the “primordial beauty” of a particular place, without humans. To address this issue, we must reconsider the permeability of natural preservations.
Not only has the biodiversity that these preserves are attempting to protect evolved beyond their boundaries, but the very concept of these boundaries has placed humans “above” nature, a mentality that has all but destroyed the co-evolution of humans and their environment.
In this project, my contributions included design concepts and strategies, model making, and the production of the final section and site plan drawings.


Our project proposes an infrastructure that would serve as an archetype to facilitate and support processes of engagement, understanding, and projection; an experimental laboratory exploring how people can be reintroduced to nature. We invite community members to engage with the findings of resident scientists, discovering their niche within the ecosystem.
Using the Foce del Fiume Belice preservation, located near our site, as a reference, the project acts as a dunescape in which scientists can research the foundation of the
dunes’ ecosystems: soil and plants, discovering how species are able to flourish in the current biotope, or potentially even act as catalysts for evolutionary change.
Though framed from a positive standpoint, the true outcome of this dialogue generated between humans and nature cannot be predicted; regardless, in blurring the line, our project helps to reinvigorate a coevolution between these two entities, split apart by the unsustainable and misguided concept of what “progress” means for the human race.

PERSPECTIVE | Rhino6, VRay, Adobe Photoshop, Scanned Hand Drawings




Tucked away on a secluded plot of land on a series of three interconnected ponds in Lincoln, Maine, this small cabin has been a labor of love (in other words: blood, sweat, and tears) for my family and I during the summer and fall of 2024. With the intention of retiring here in the coming years, my parents bought a small plot of land earlier in the year and shortly thereafter presented me with a rough draft of the 24’ by 36’ floorplan they had designed. I then brought my suggestions back to them and we sat down to finalize the plan together.
The final design features a central living space with cathedral ceilings, a small kitchen, sitting area, and a nearly wall-to-wall sliding glass door to provide panoramic views of the pond. Two suites flank the living space: a primary suite with a private bathroom and a guest suite whose bathroom is open to all visitors. On the exterior, my parents chose a mossy, grey-green vinyl siding topped by a black metal roof whose robust construction is intended to minimize future maintenance costs.


Utilizing his many years of experience working with lumber, my father cut and planed all the framing boards (aside from the truss members) himself, sourcing the wood from the forest surrounding my childhood home in Bowdoin, Maine. We then worked together to cut the boards to length, carefully planning the quantity we would need of each length based off our framing drawings.
Constructing the cabin has been a family affair as my father recruited his brothers and friends to help with the build. Though initial delays due to a later-than-expected foundation pour set the schedule back quite a bit, we were still able to fully enclose the cabin before the cold Maine winter. The images on the right depict the cabin as it stands now, with work set to begin again in the spring.













trbernie@syr.edu (207) 522 7182