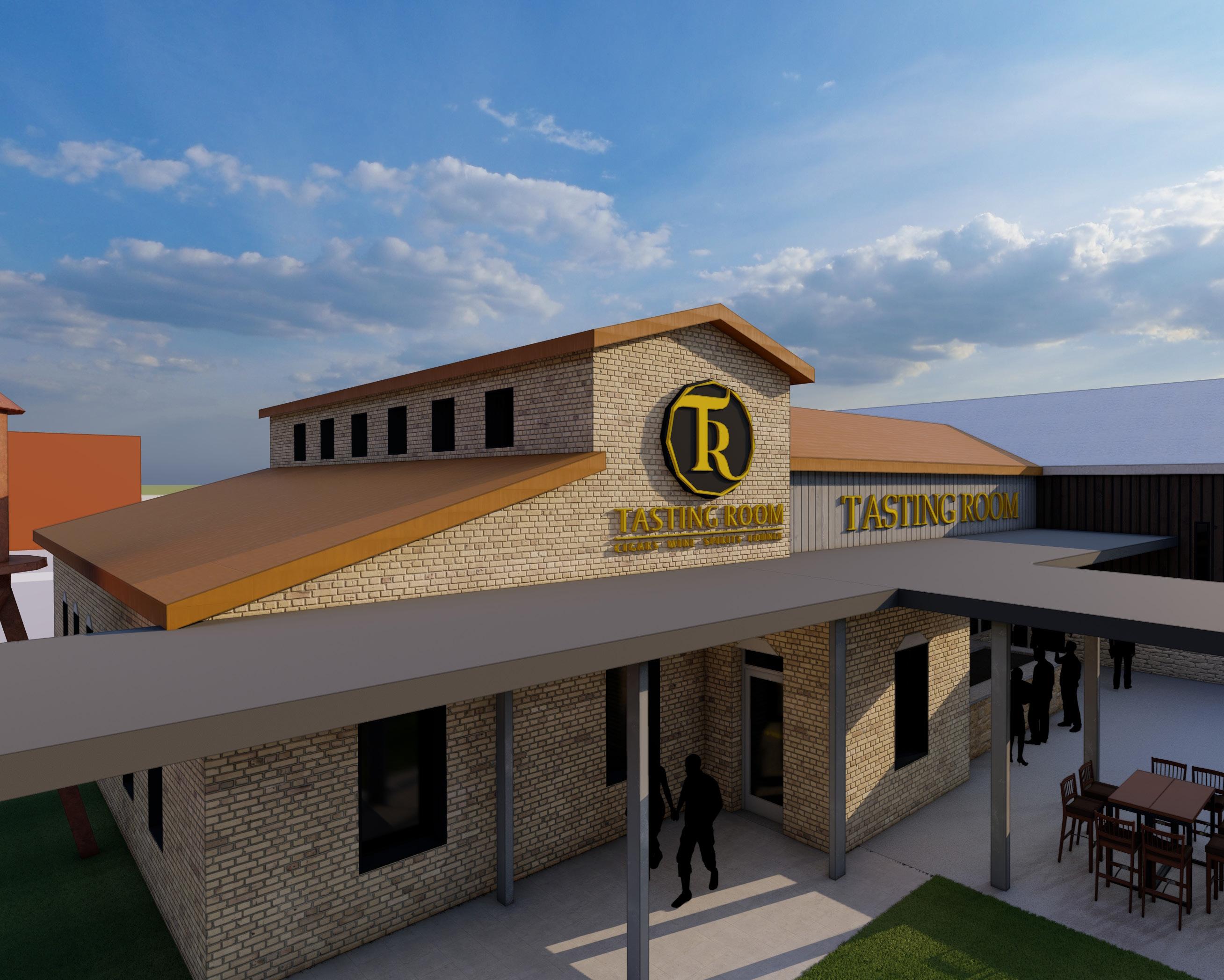“The thing always happens that you really believe in; and the belief in a thing makes it happen.”
- Frank Lloyd Wright

“The thing always happens that you really believe in; and the belief in a thing makes it happen.”
- Frank Lloyd Wright
tylernpaulson@gmail.com
(608) 239-7687
2206 High Ridge Trail 201 Fitchburg, WI 53713
issuu.com/tyler_paulson_14
I am a recent graduate from the Univsersity of Kansas with a masters degreee in architecture and currently reside in Fitchburg, Wisconsin. I am looking for the opportunity to help a firm continue their work and showcase my skillset. What got me into architecture was growing up and playing with legos and K’nex. They allowed me to express and create anything that I wanted. When I finished, it turned out to be a representation of myself. Throughout my undergrad career there were many examples of projects that I felt helped me understand and push my passion for this profession. They showed me that simplicity with a little complexity can be very effective and compelling. Using my skills that I have learend from school and from the professional world, I will help me contribute to the architecture world.
FedEx Ground (Package Handler) Madison, Wisconsin
2020 - 2021
- Scan, load, and sort packages into trailers that get sent out around the country
- Trained in multiple parts of the building
- Given a lot of responsibility in a short time working there
Brownhouse Designs (Architectural Intern) Madison, Wisconsin
2021 - 2022
- Was focused on designing single and multi-familly houses
- Modeled 3D plans of current projects for clients to see
- Was apart of decisions about color choice, materials, and product choice
Jewell Associate Engineers (Design Architect) Madison, Wisconsin


2022 - 2023
- Worked on multiple different types of projects from state park bathrooms to large dairy facilities
- Developed high quality renders for clients
- Sat in during client meetings
- Went to field verify multiple projects for clients
Sun Prairie High School Sun Prairie, Wisconsin
2011 - 2014




- Ultimate Frisbee sophomore to senior year
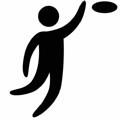
- Captain junior year
- Swimming all High School
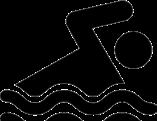
- Captain senior year
- National Honor Society
- Senior year
University of Kansas Lawrence Kansas
2014 - 2018
- Recieved Donald P. Ewart Memorial Traveling Scholarship for Architecture in Asia Study abroad trip (Dec of 2017 to Jan of 2018)
- Member of University of Kansas Swim and Dive Club for four years
- Exec Board for two years
- Finished undergrad with a 3.0 cumulative GPA
- Graduated with B.A. in Architecture Studies
University of Kansas Lawrence Kansas
2018 - 2020
- Accepted into University of Kansas’s Master of Architecture program
- Finished graduate school with a cumulative 3.0 GPA
- Revit
- Sketch-up
- Indesign
- Illustrator
- Bluebeam
- Photshop
- Luminon
- Word
- Excel
- Powerpoint
- Team player
- Organized
- Motivated
- Good communicator
- Problem solver
- Good work ethic
- Confident - Leader
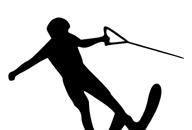



The concept behind this project was to allow the NFL Kansas City Chiefs to have an updated practice facility closer to its current stadium. With the location of the current facility an hour away, having a closer and more updated facility in downtown Kansas City was a major factor in deciding the location of this project. Since this is a financial district, a mostly nineto-five type of area with little casual foot traffic, we wanted to design a space that would allow the area to be more populated with more overall foot traffic and also create a central location for other activities to use this space. This development would also allow the team, the community and the city to have stronger relationships.
As my partner, Hank Feldmann, and I studied other examples, we found that others had the same philosophy. One example is The Star which is located in Frisco, Texas. When the Dallas Cowboys aren’t using this facility, the local high schools have used the fields for state tournaments, cheerleading tryouts and other activities that meet the needs of the community.
When we finished the designs for this project, we felt that our initial goal of creating an updated practice facility closer to the stadium, allowing for a stronger relationship between the Chiefs and the people of Kansas City, was accomplished.

The current condition of the site in East Village is for the most part an empty slate. To the left of the site shows the eight empty lots available to use for the site. Currently these lots are mostly surface parking lots, run down low level buildings, and empty grass fields. The site is currently lacking density compared to the rest of the downtown area to the left of the site. The site is also directly along the I-70 Interstate for easy access
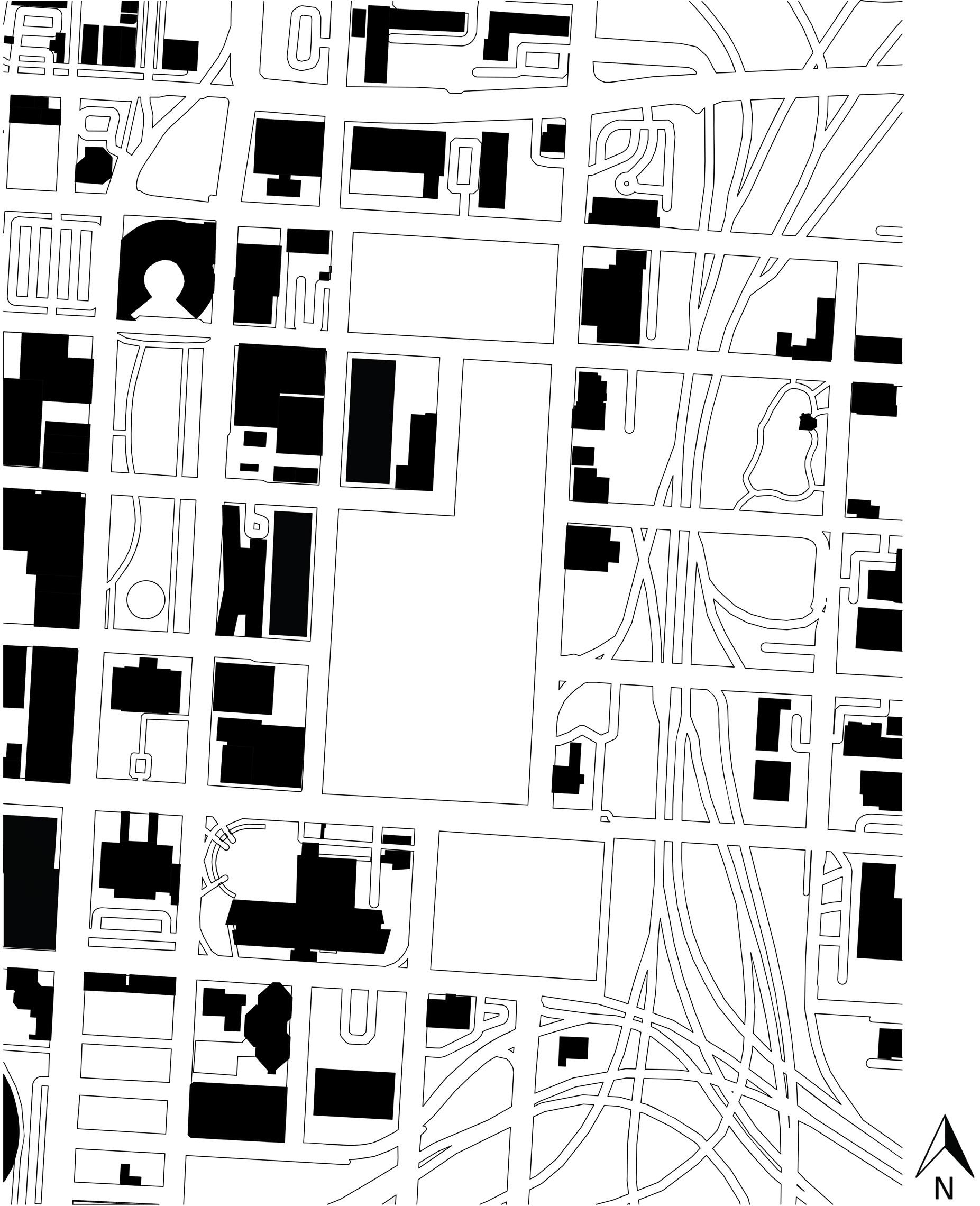

The public space in this design is everywhere as there are many outdoor activities and entertainment in the plaza area and around the site to have a very engaged environment. The hotel to the very south is to be designed based off the Onmi Hotel at the Dallas Star practice facility.
The athletic space is very dominatn in this design as the major programatic elements of the project are athletics based. This being a practice facility for the NFL’s Kansas City Chiefs the site houses two NFL regualtion size turf practice fields the site consists of an indoor and outdoor turf accessed by a shared turf breese-way of access during practice.
The office/retail spaces in the complex will house numerous different programatice spaces incudling the Chiefs headquarters office building to the very north. An on-site physical therapy clinic, along with retail spaces. Suggested retail include Chiefs giftshops VIP access clubhouse, and more.



The indoor practice facility will be located on the remaining seven lots on the site. The indoor practice facility will rise out of the podium prominade. The retail and physical therapy clinic will all be interconnected with access to each from floors below the podium.
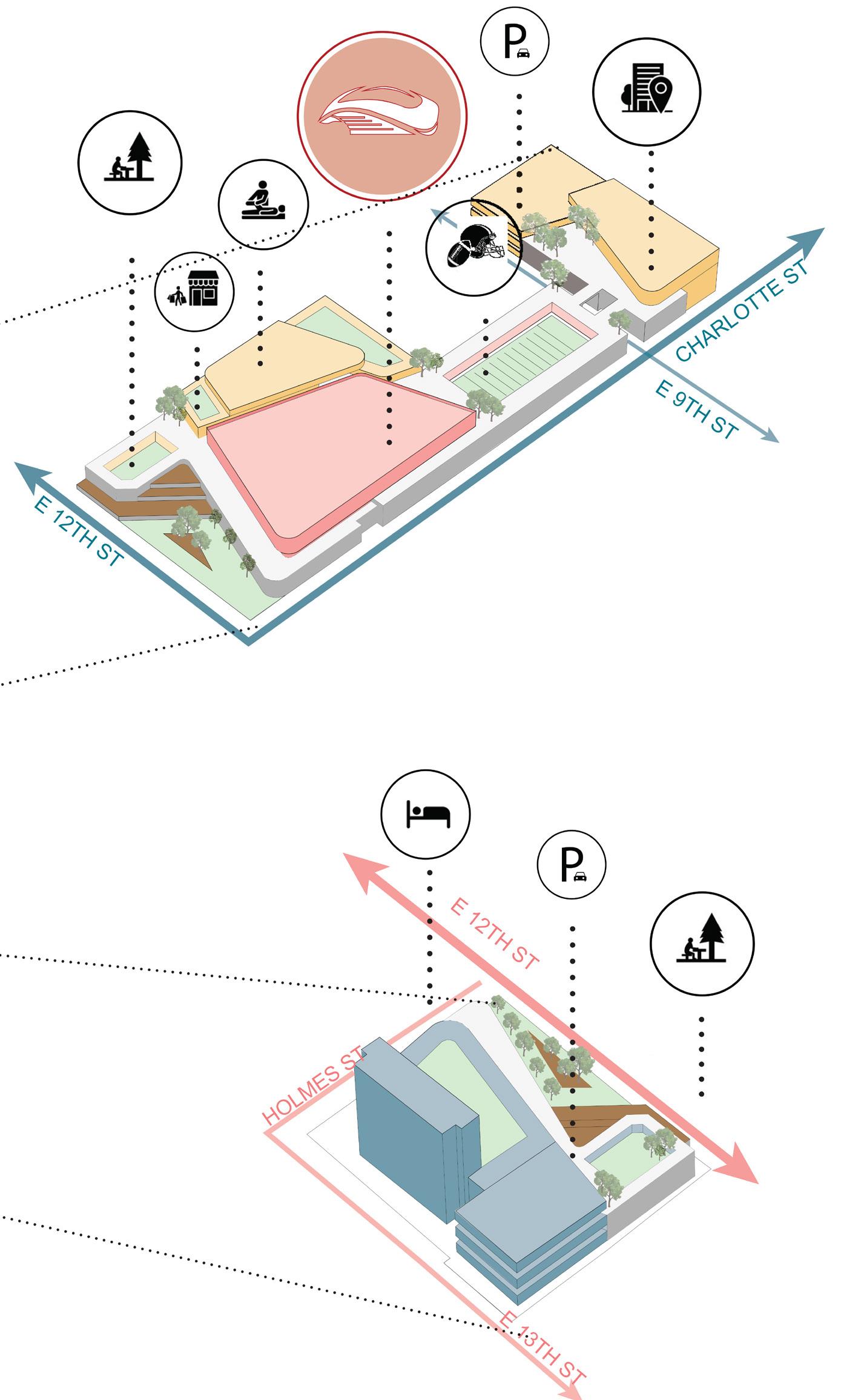
The hotel will be located on the empty lot directly adjacent to the police department headquarters along 12th St. and Holmes St. The hotel will hold a max capacity of 150 rooms and two large conference spaces located on the first large conference spaces located on the first floor directly ajacent to the lobby.
Site Axonometric
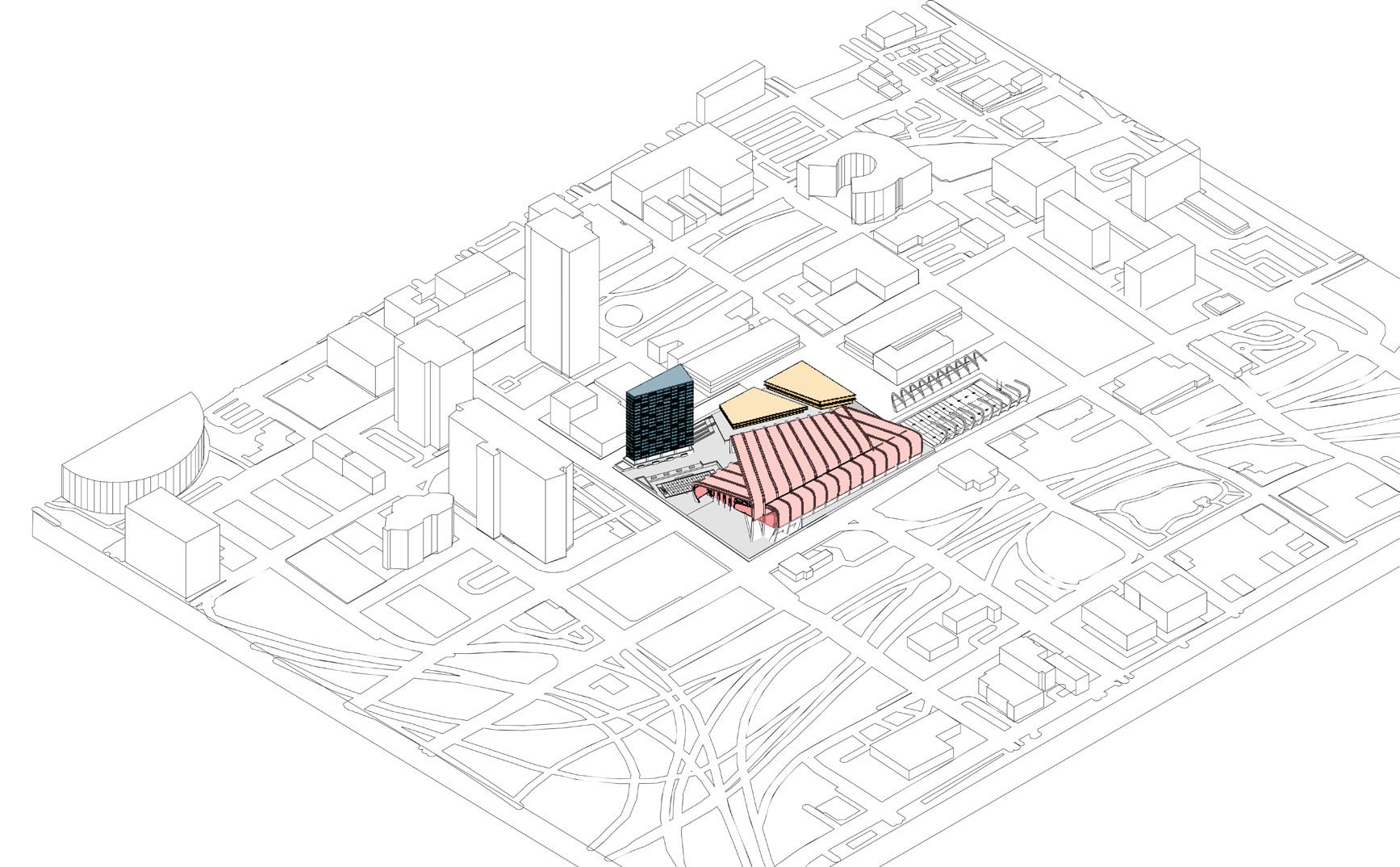

A. Chiefs Locker Room
B. Weight Room/Medical Areas
C. Visitor Locker Room
D. Storage
E. Outdoor Practice Field

F. Indoor Practice Field
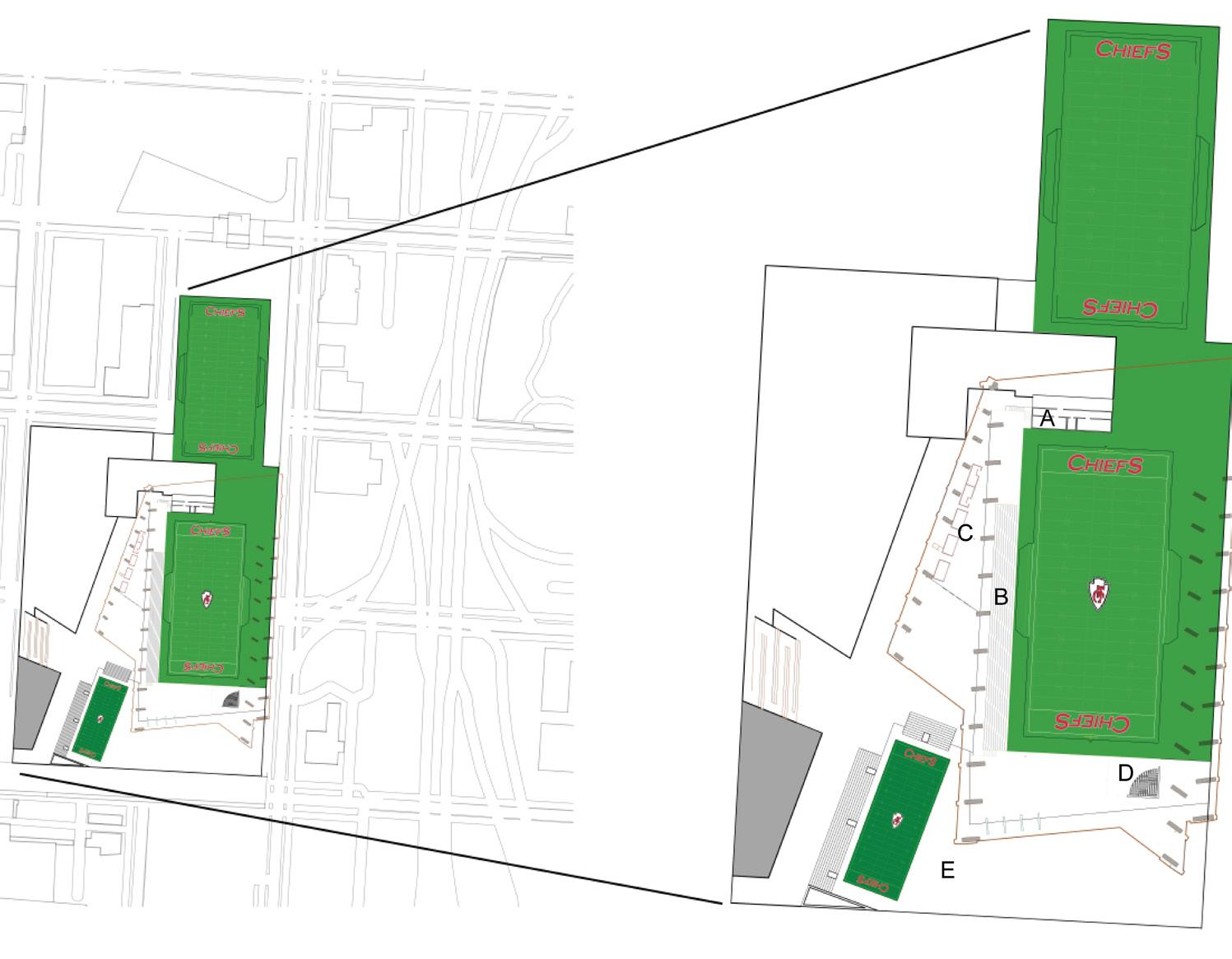

G. Film/Media Room
A. Coordinator Box
B. Seating
C. Conessions/Restrooms
D. The Chopping Block Restaurant/Bar
E. Plaza

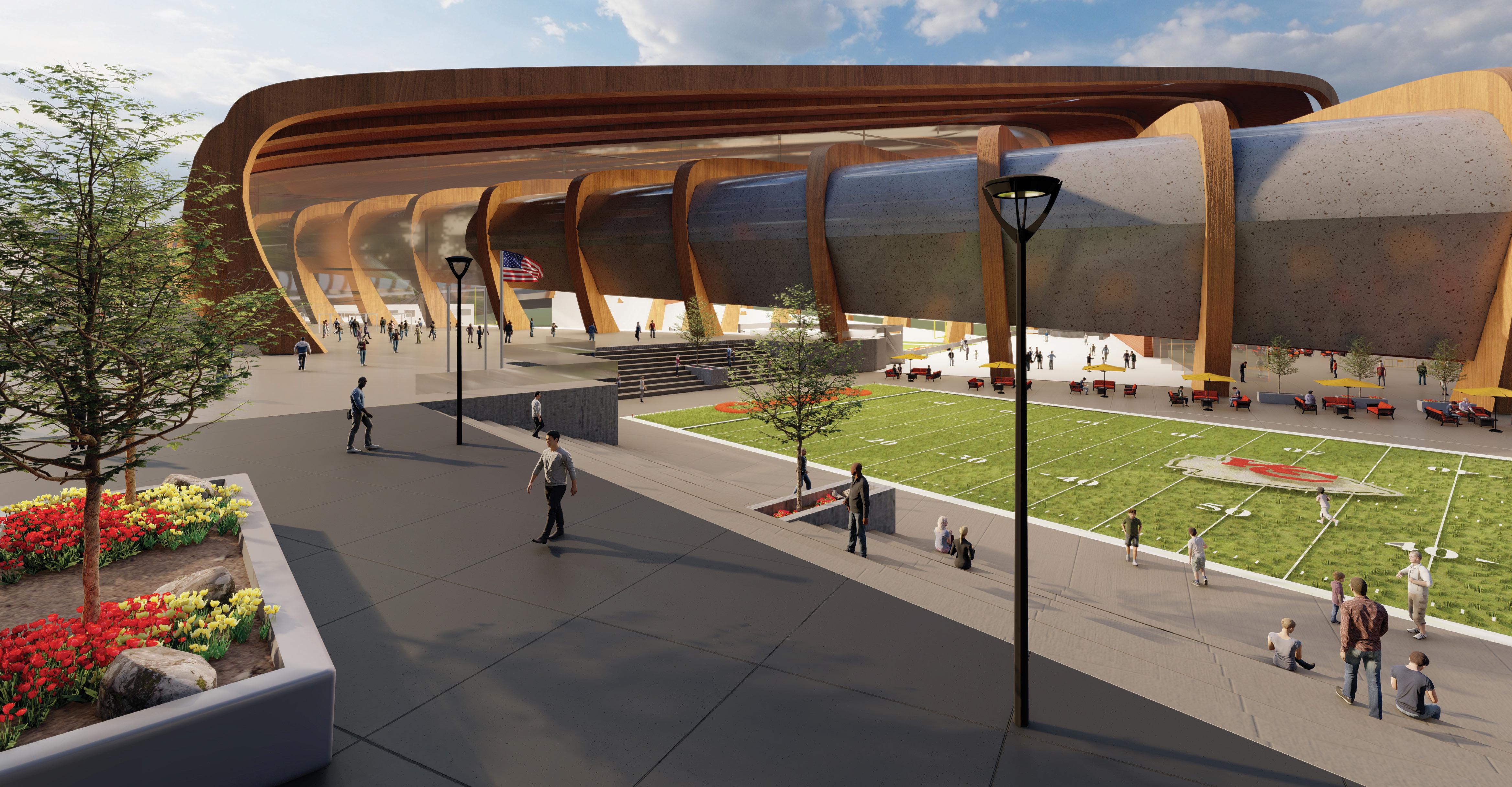



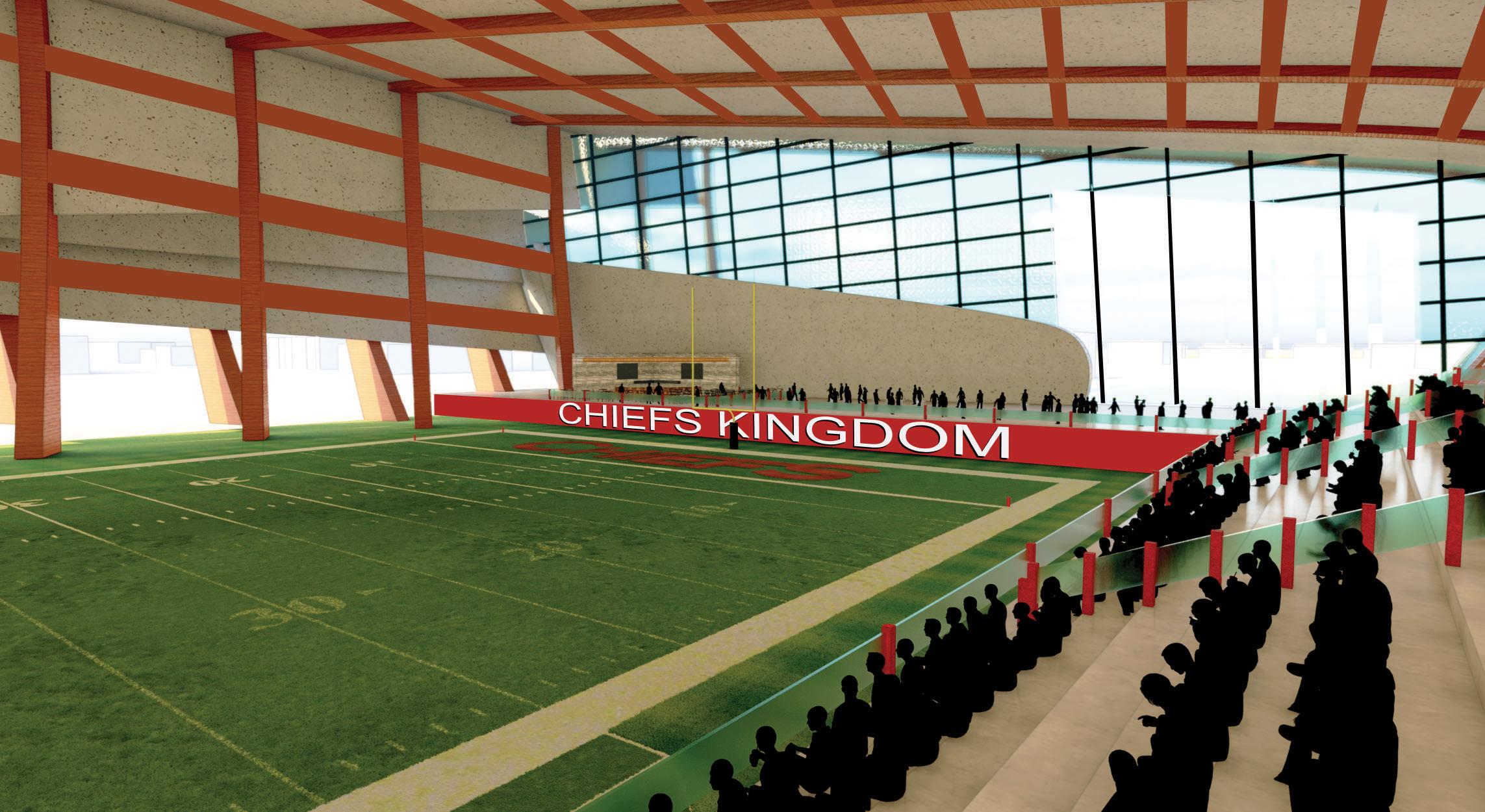


Pittsburg State University, located in Pittsburg, Kansas, has been approved for an addittion to their current business school. My partner, Peyton Posser, and I came up with this concept for the new Pitt State Business School. The focus of the addition was to create a design that allows for the recent changes in education. Being aware of these changes, each of the classrooms has been constructed to appear that it has been rotated, lifted, or shifted. One of the highlights of this additon is the Makerspace rooms, located on the first floor. With a garage-like door, these Makerspaces allow for accesibility to the outside for students and staff. The purpose of these rooms allow those who use them to express their creativity and their freedom. Another highlight of this addition is the interior courtyard. Its purpose allows students and staff to escape from school and enter a quiet zone. At the same time, allow the students and staff to unwind from stress and allows those to enter from the outdoors. The courtyard also connects to the rest of the campus by continuing the path of campus through the building. The addittion to this buisness school creates the change in education that Pitt State has been wanting and now approved for.












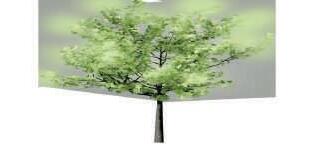
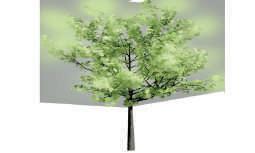




























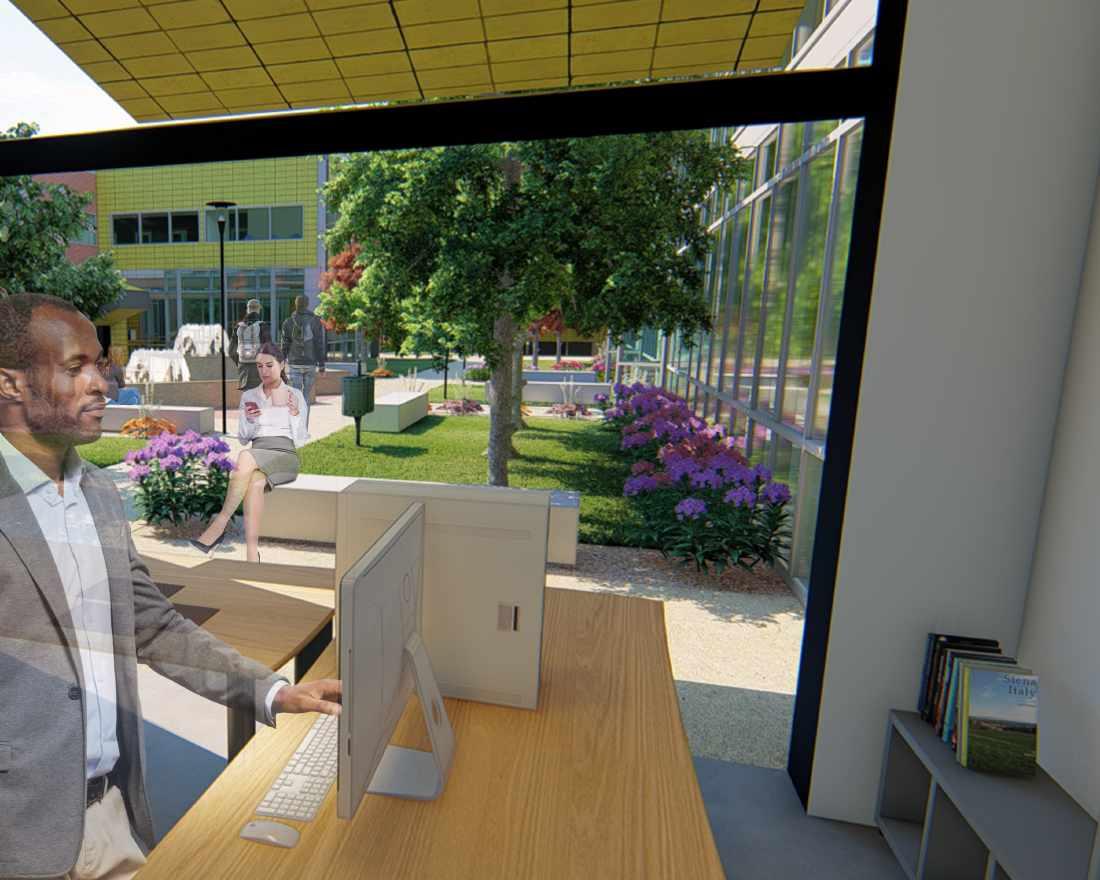
Program Layout
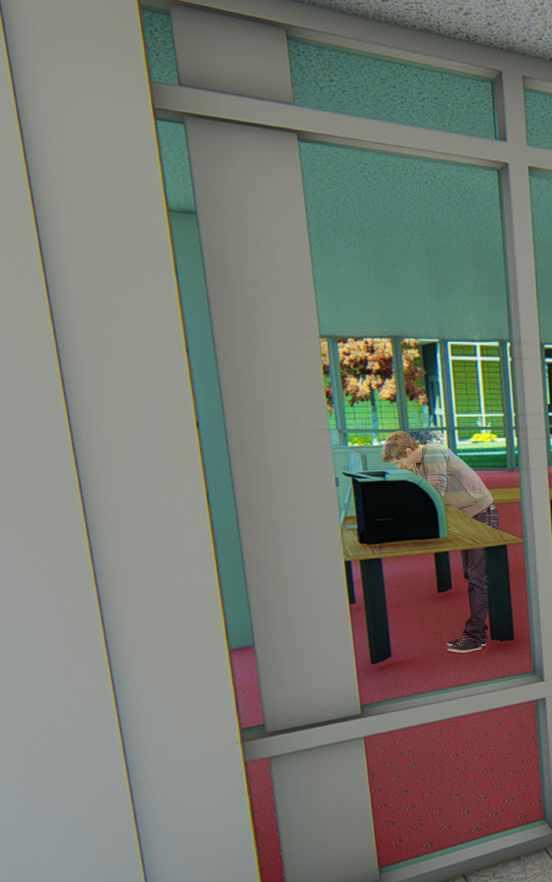

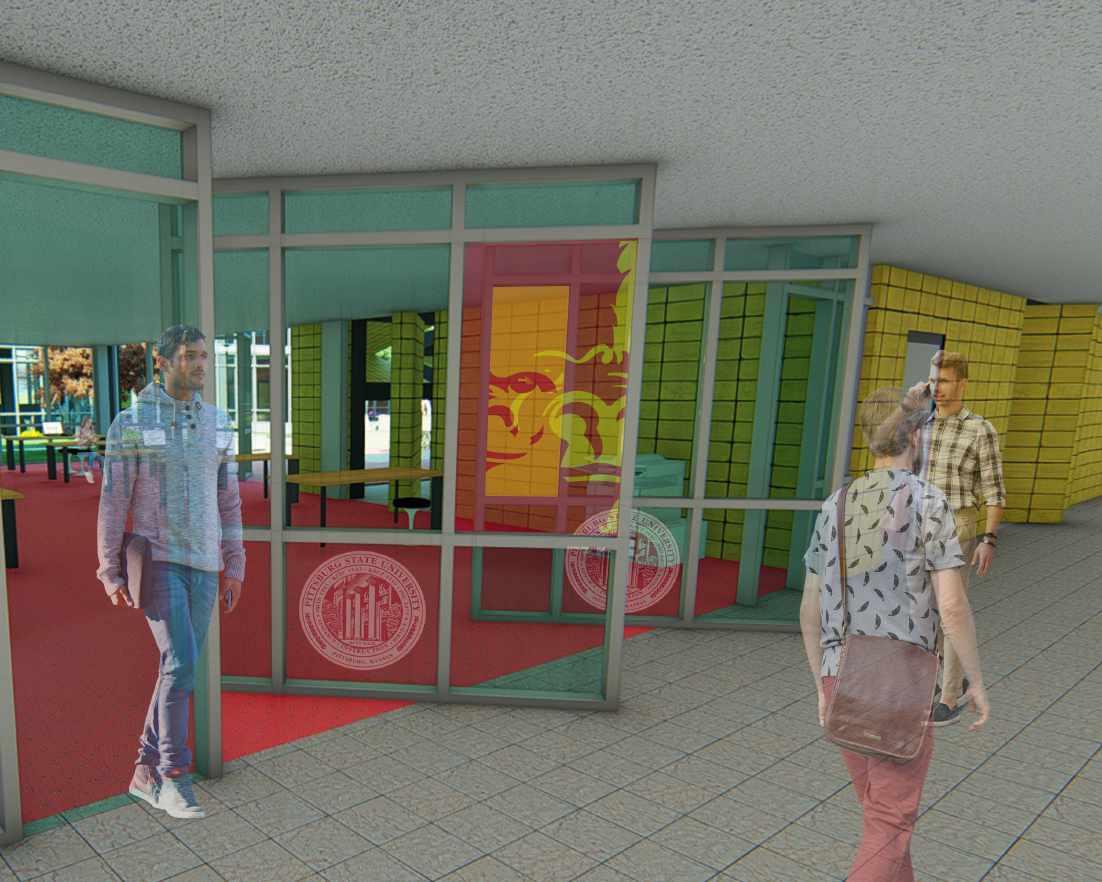





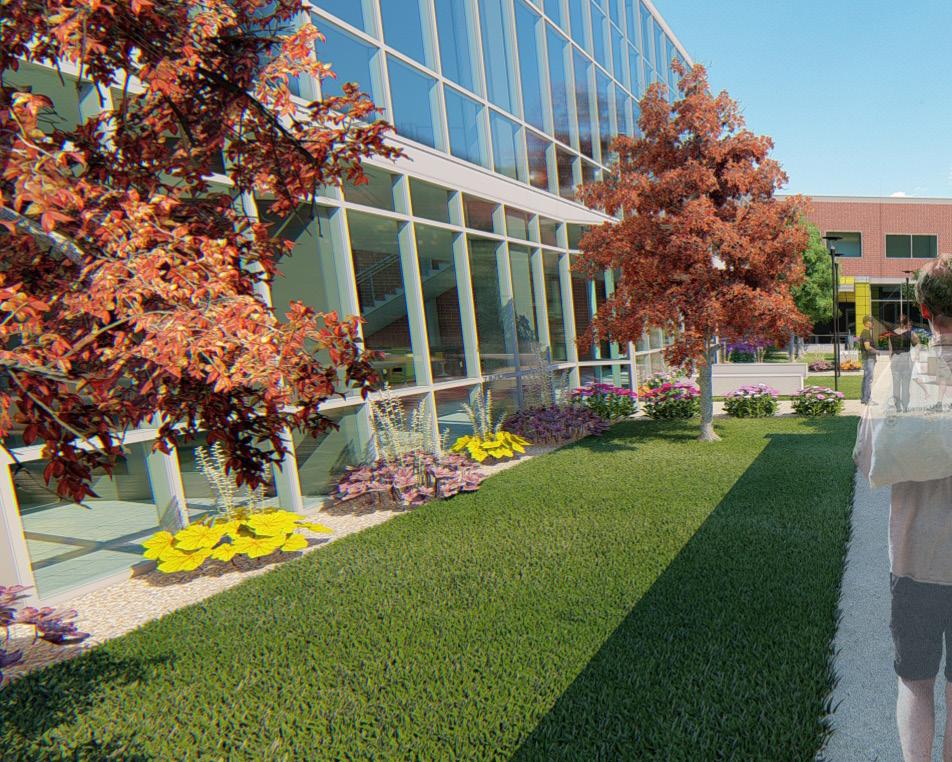
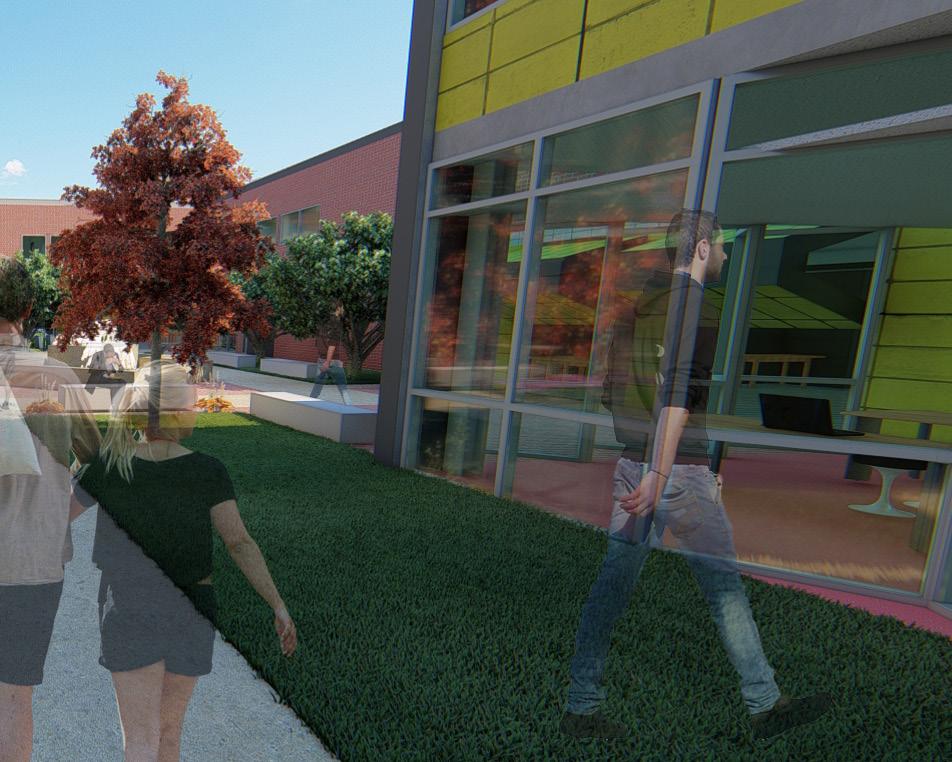
Located in downtown Lawrence, Kansas on the corner of 11th and Massachusetts st, The Climb Wellness Center brings an unique attraction to Lawrence. My partner, Kaitlin Hoines, and I designed this new wellness center to be a new attraction to this Throughout this historic district, there are many shops and landmarks, but there’s nothing like The Climb. The wellness center contains many unique attributes, one being the hydrotherapy pools. The highlight of this building is a vibrant orange giant rock climbing wall, located in the center of the building. This climbing wall is constructed to go from the street level to the top floor. The size of the building allows it to blend in with the surrounding buildings while not being overwhelming. The Climb Wellness Center allow the downtown historic district of Lawrence, Kansas to be complete.
Outline the base of the wellness center
Start to show the stagering box theme
Show the rise in heights matching the surrounding context of downtown Lawrence
Continuation of the rising heights of the building
Stage 5
Final product shows the complete of rising parts of the four blocks

Stage 6
Climbing rock wall in the center is the main attraction to bring people to the wellness center
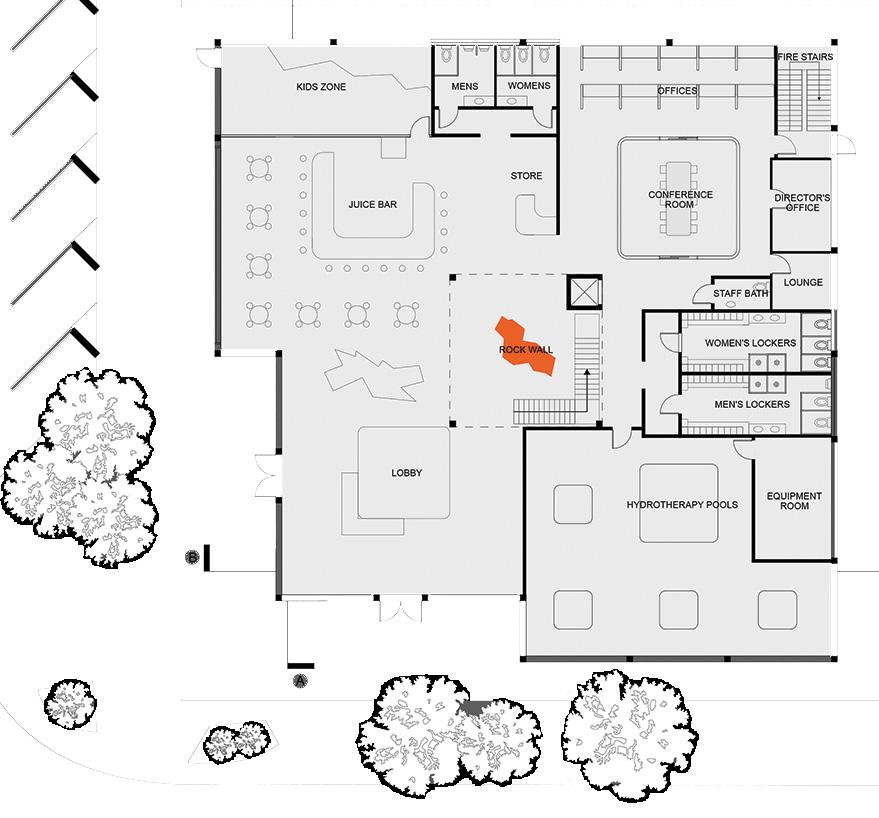


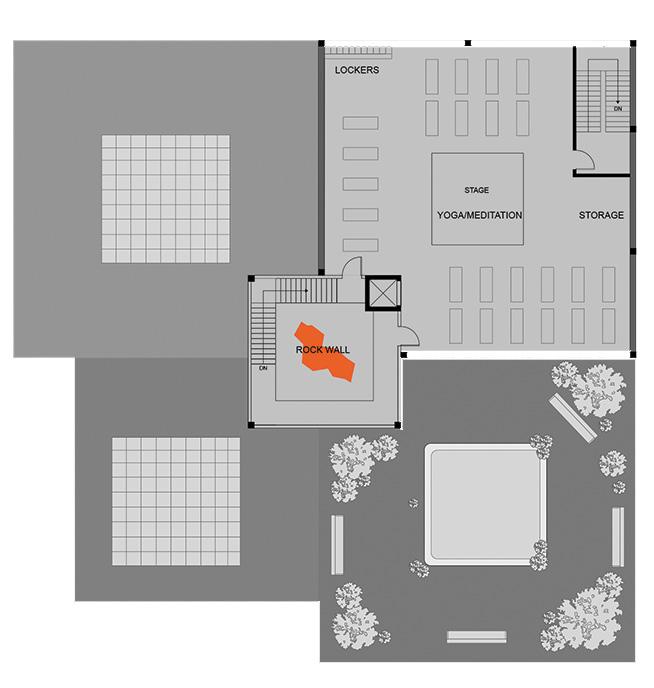
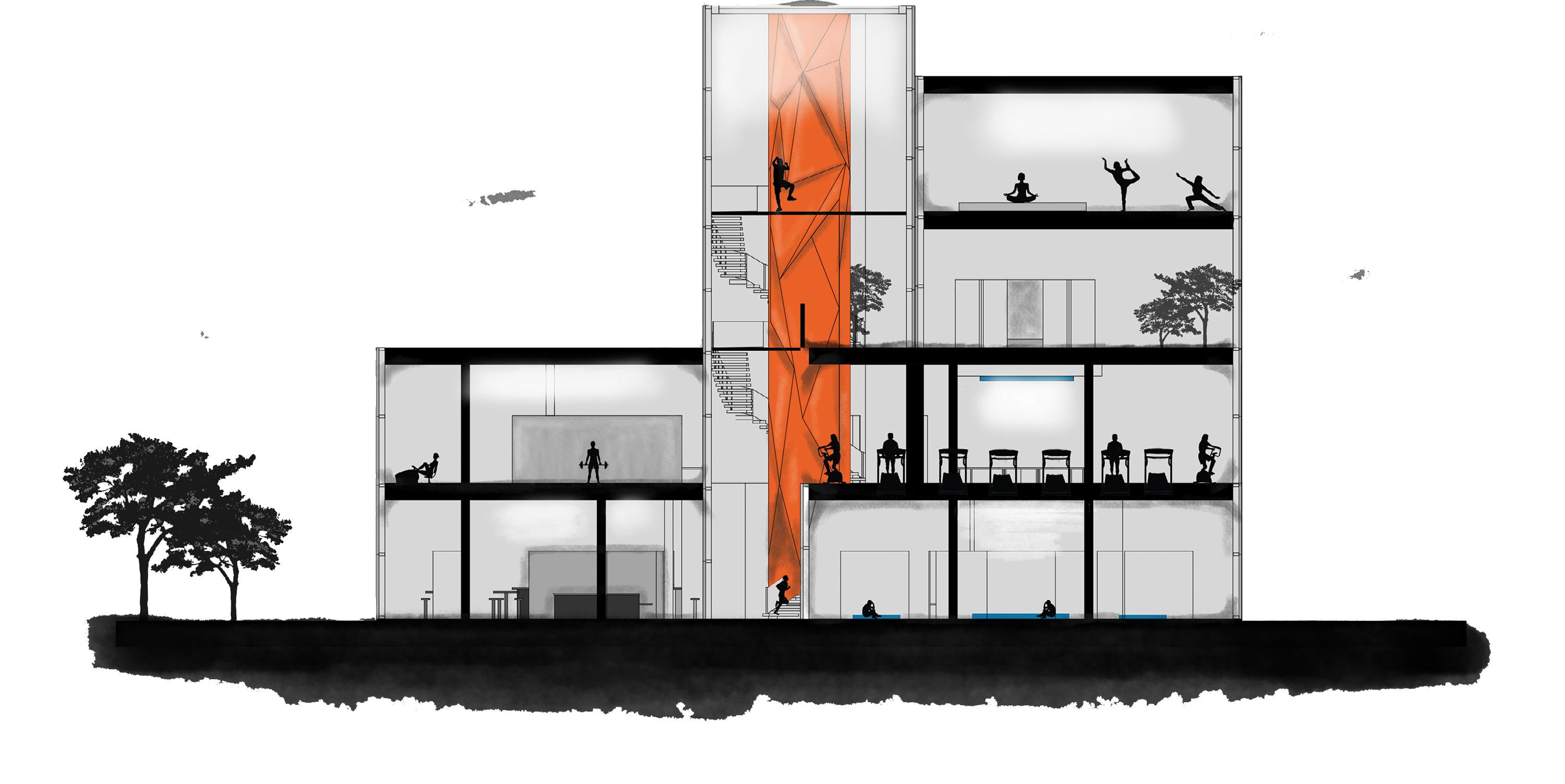

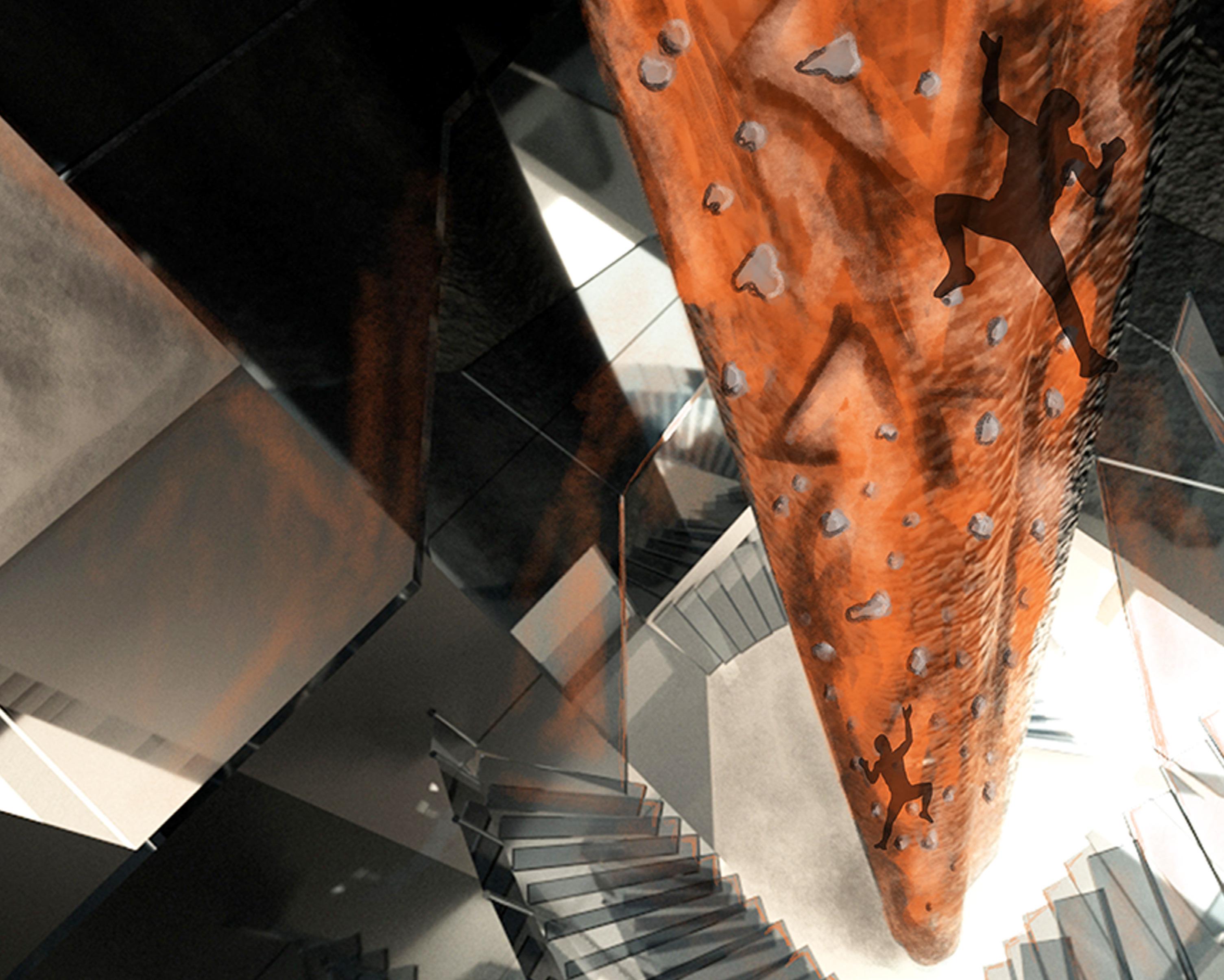
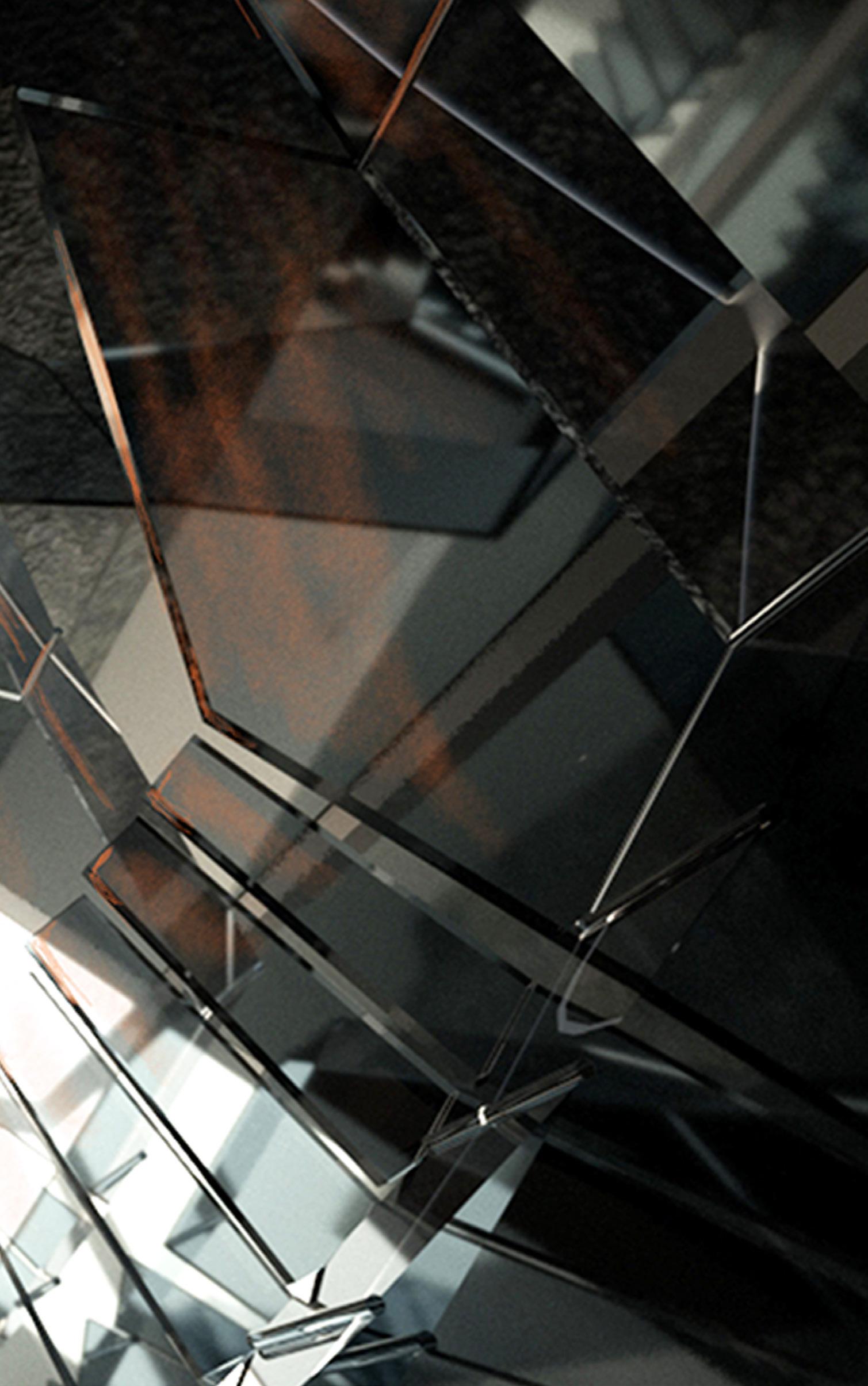
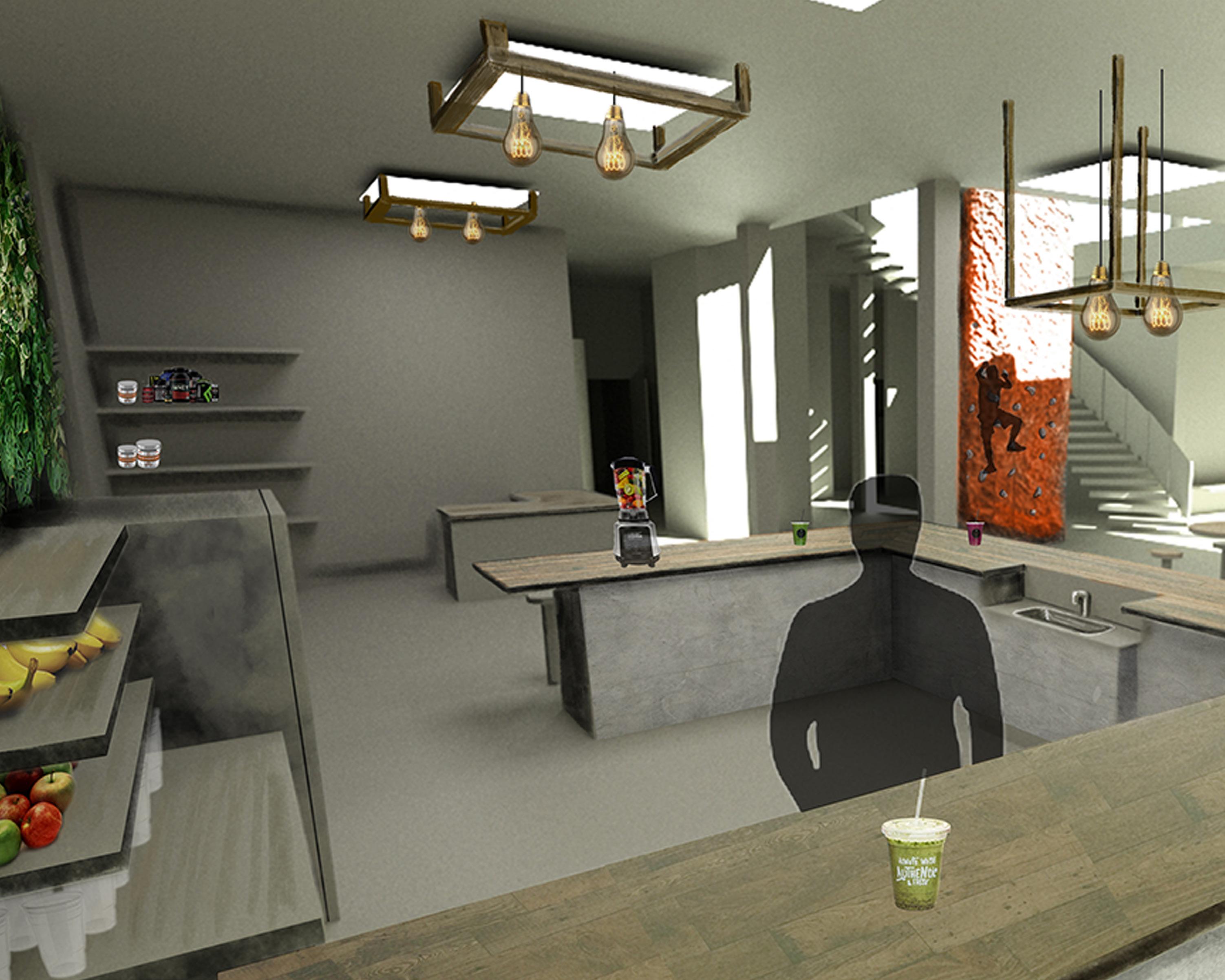


During my time at Jewell Associate Engineers I had the opportunity to create some renders for a few of the projects that I worked on from a small hangar for airplanes to a tasting room. I really enjoyed getting to work on these projects. One of my favorite parts of the architectural field is getting to showcase these projects by creating these visuals for the client to see what the project could look like.
The Cardinal Hangar project is a small, on-going project located in Spring Green, Wisconsin where my job was to create some interior renders for the client to get a visual of what they were wanting for material choices. It was one of the first projects in a while where it was all interior renders. It was a challenge to get the lighting right for the render to pop, but with the help of the plans and one of my coworkers I was able to create these great visuals.
The Waunakee Tasting Room is located in Waunakee, Wisconsin where they were wanting some exterior renders of what the project could possibly look like. This was my first big render challenge as I had to use entourage, such as cars, people and furniture. I was trying to make sure that not only were the colors correct to the right material, but that it all felt like it was making sense to where it was placed, including the shots.
Cardinal Hangar office breakroom

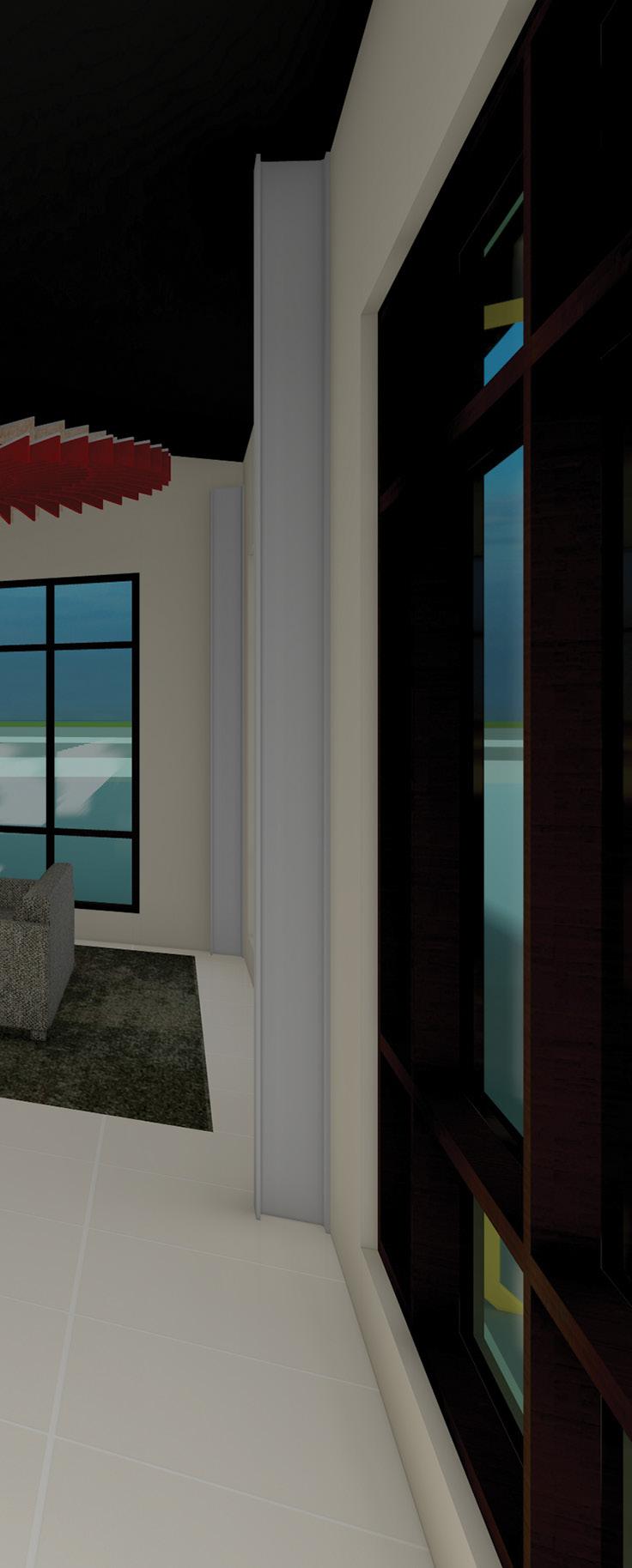

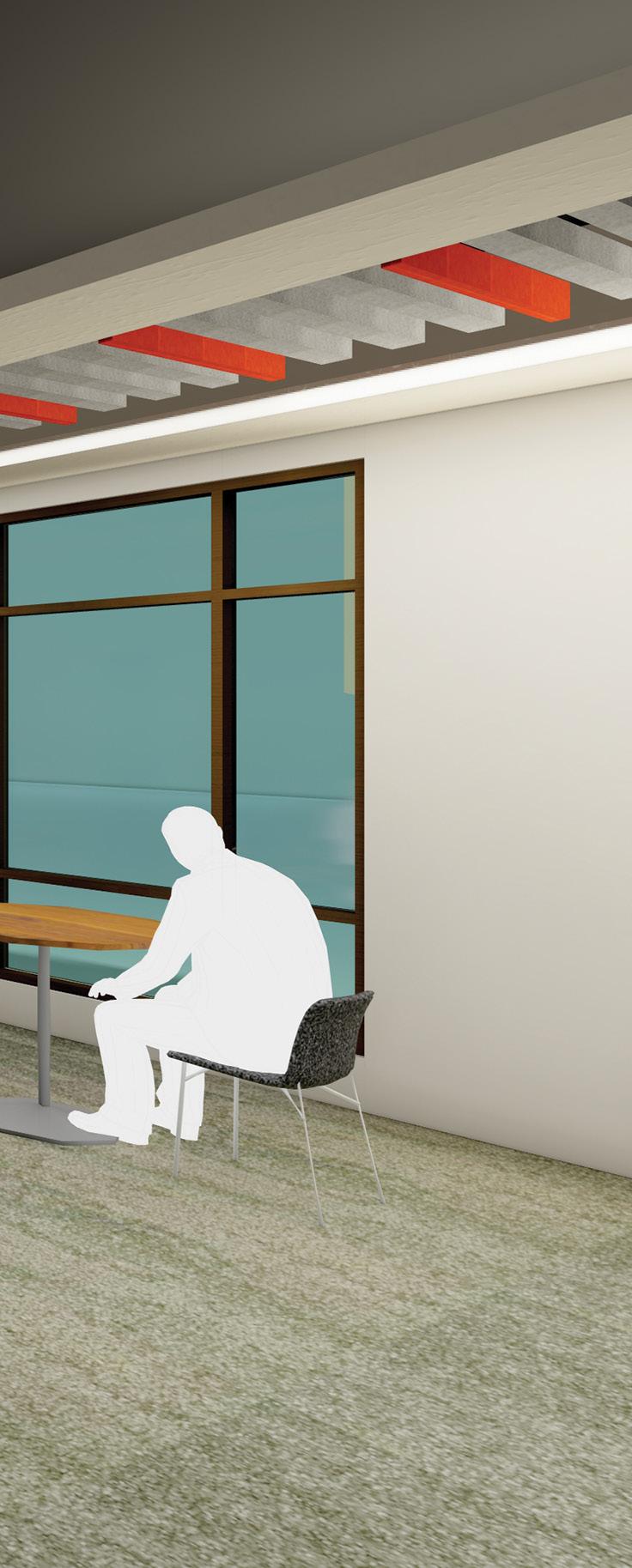
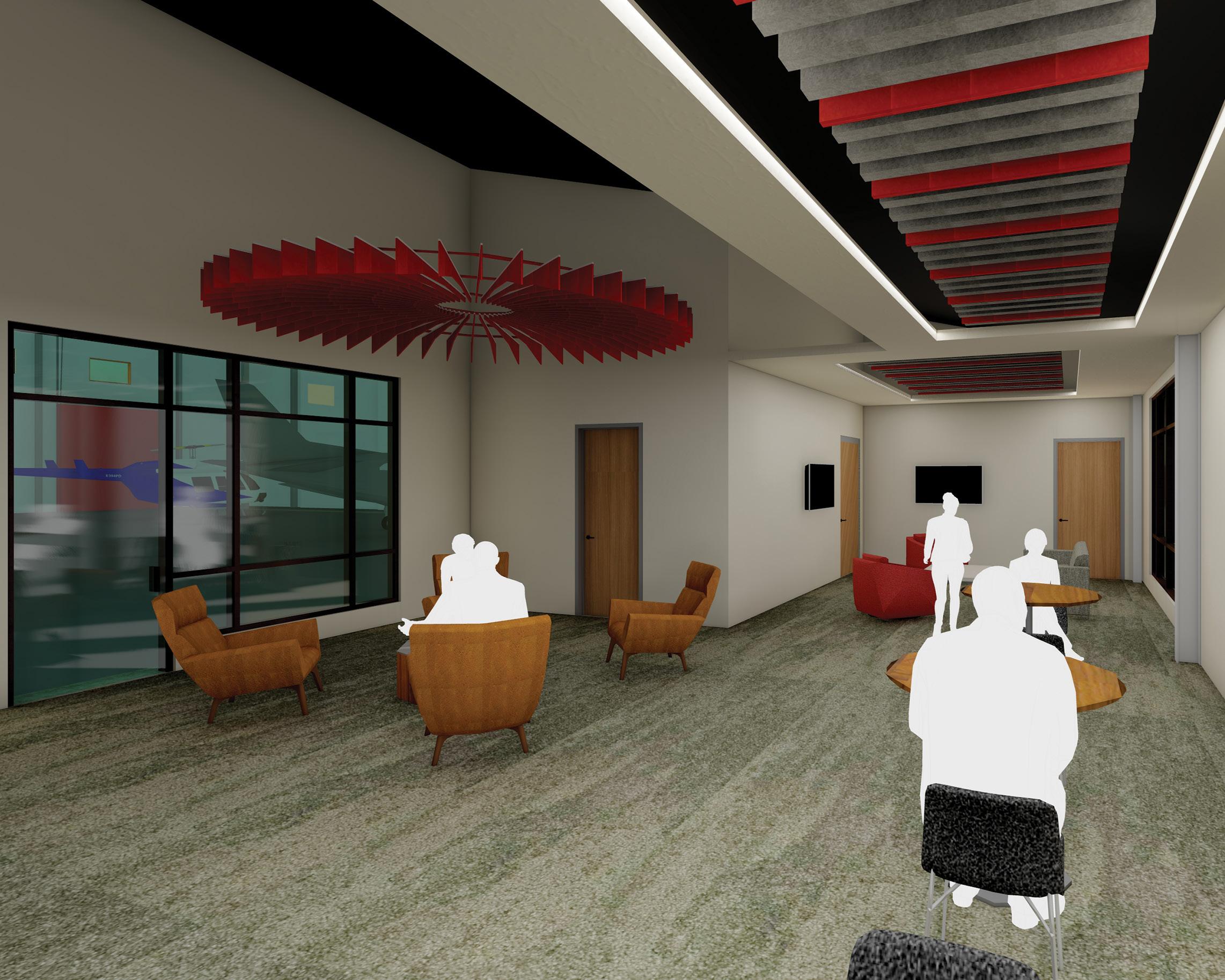
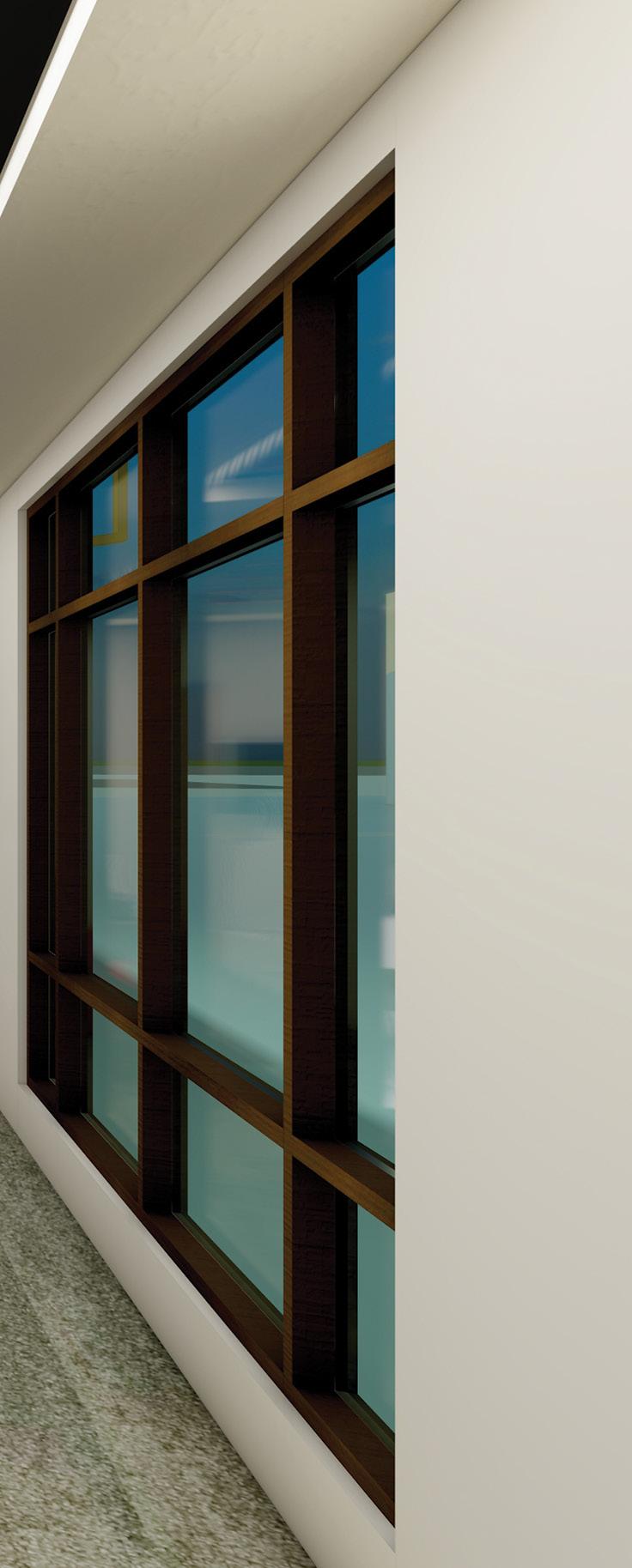

Waunakee Tasting Room street view
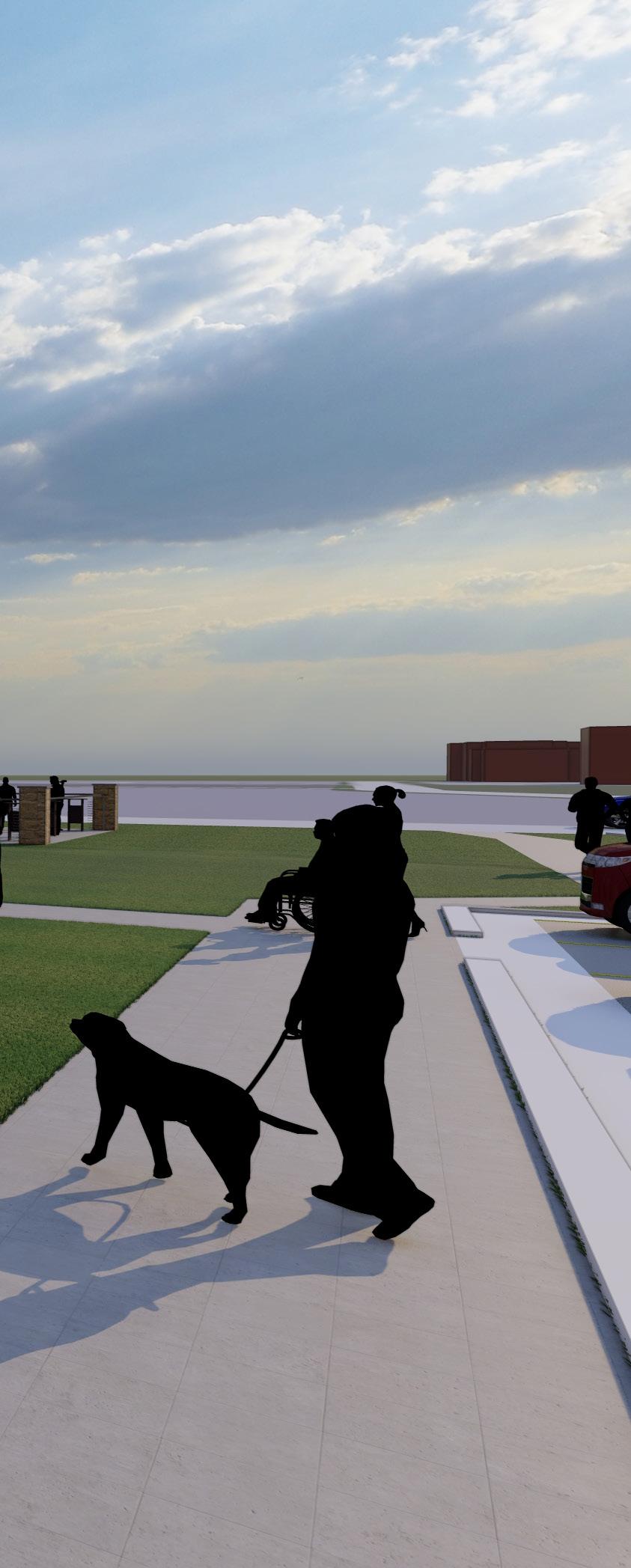
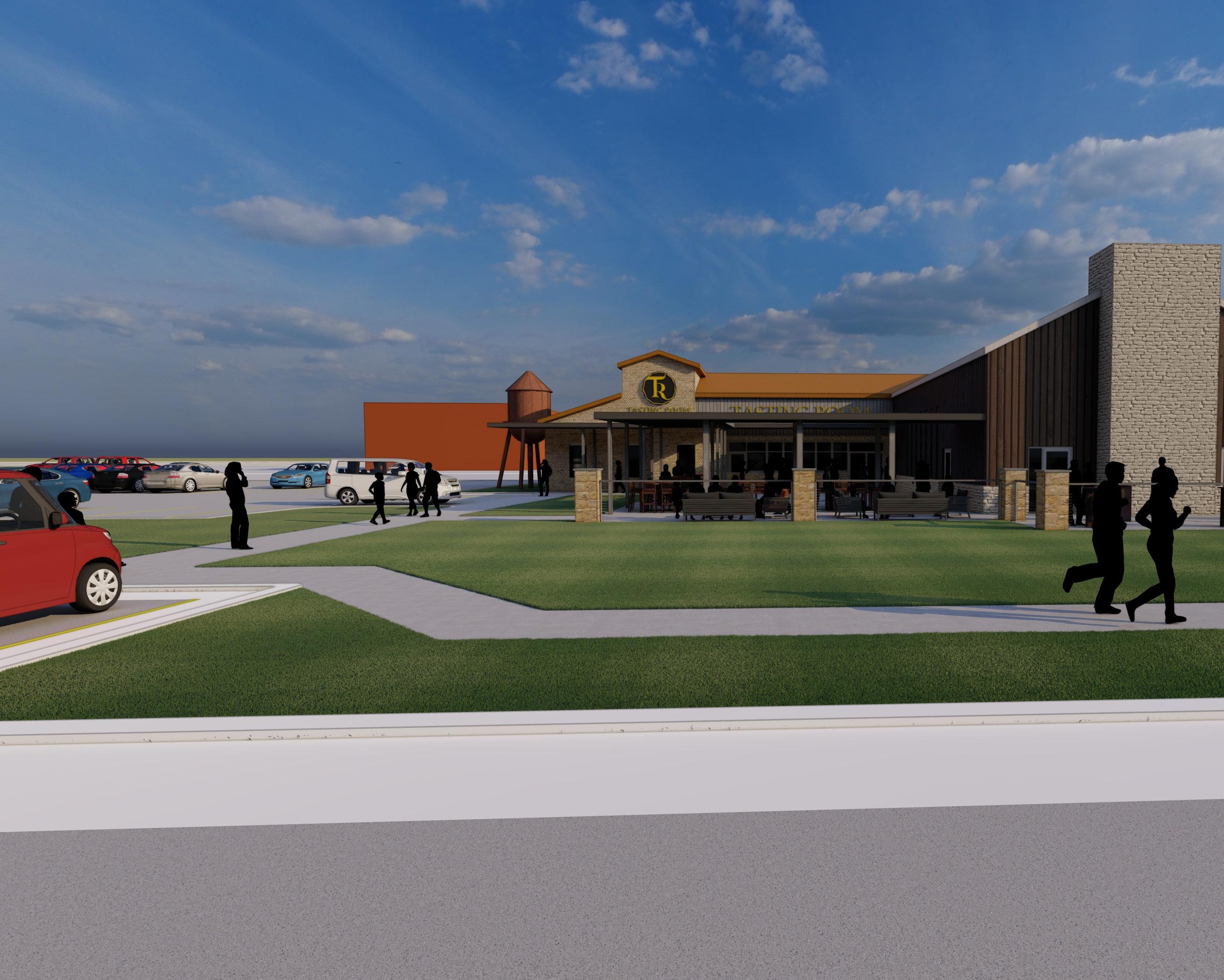
Waunakee Tasting Room street view




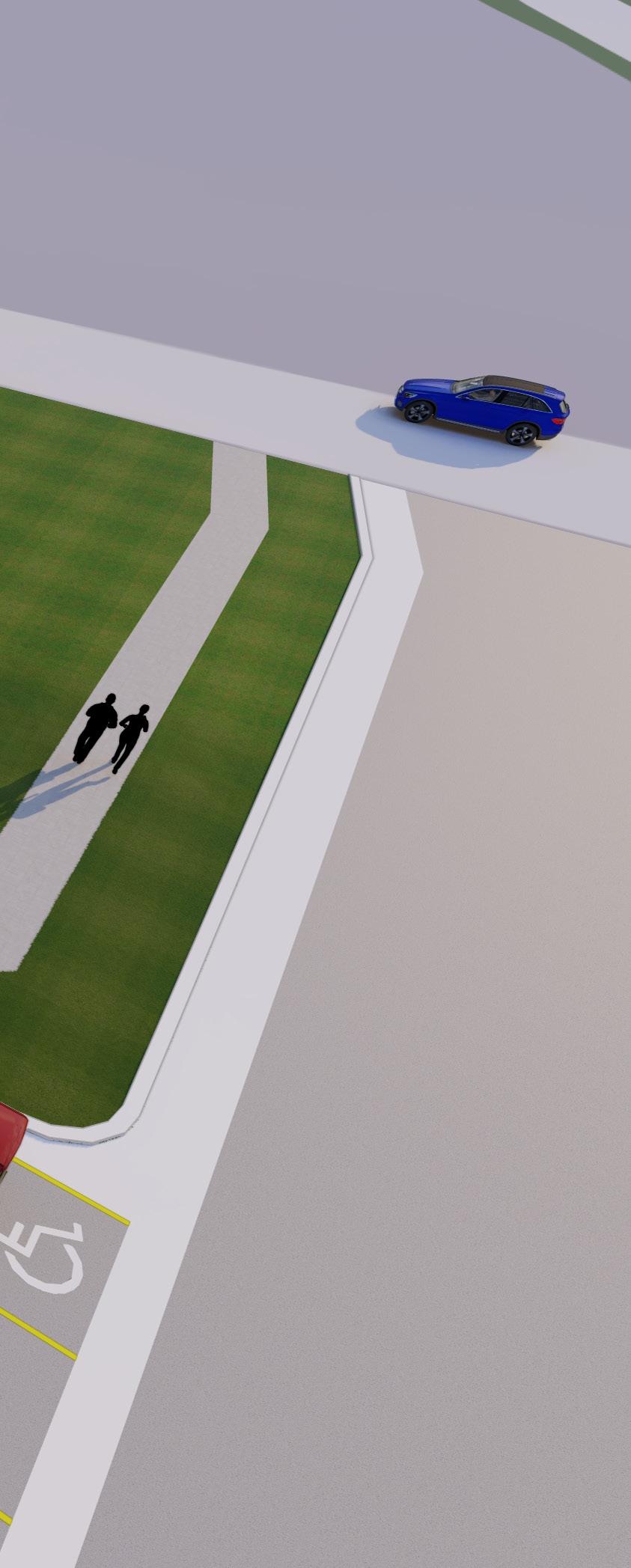

Waunakee Tasting Room back side

