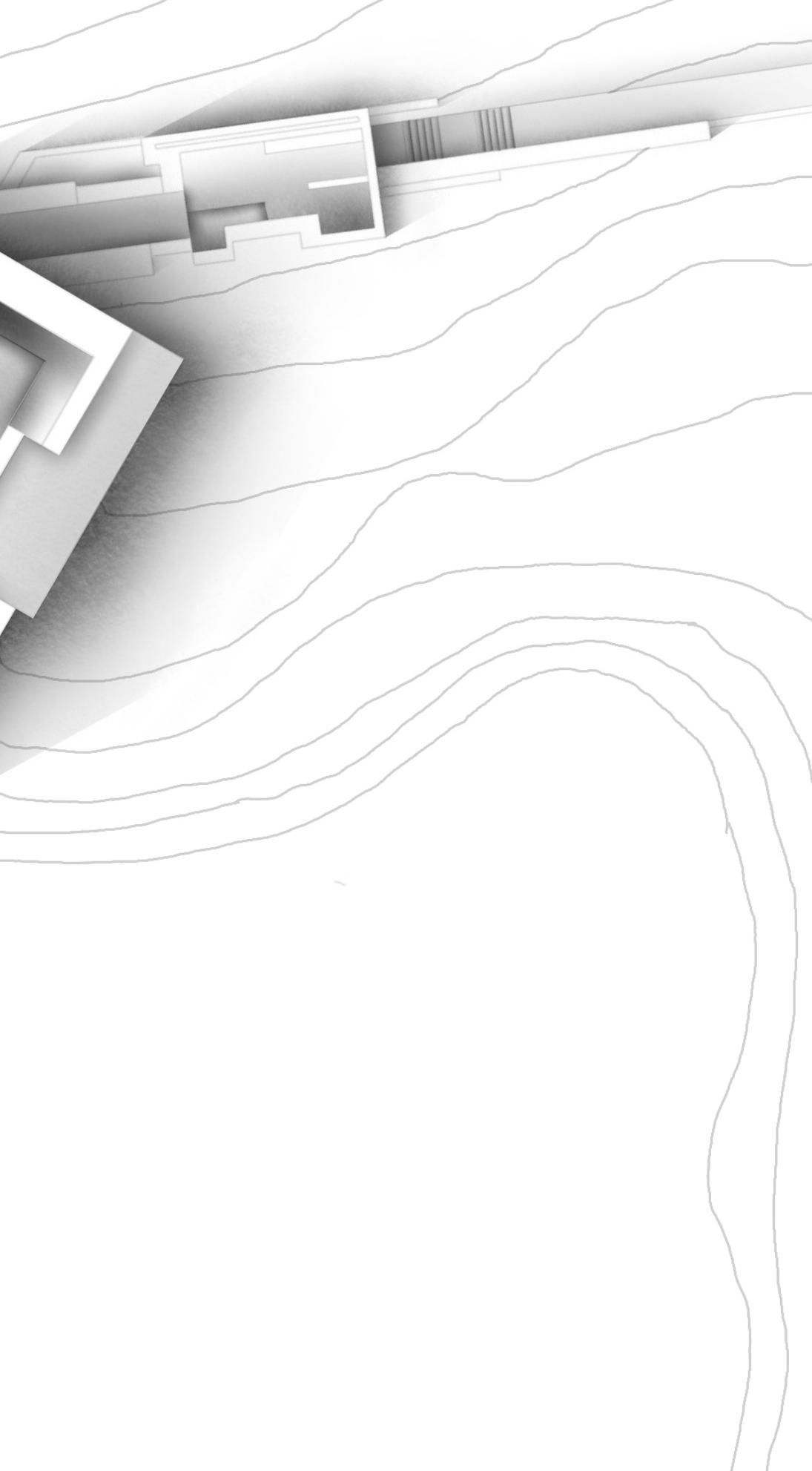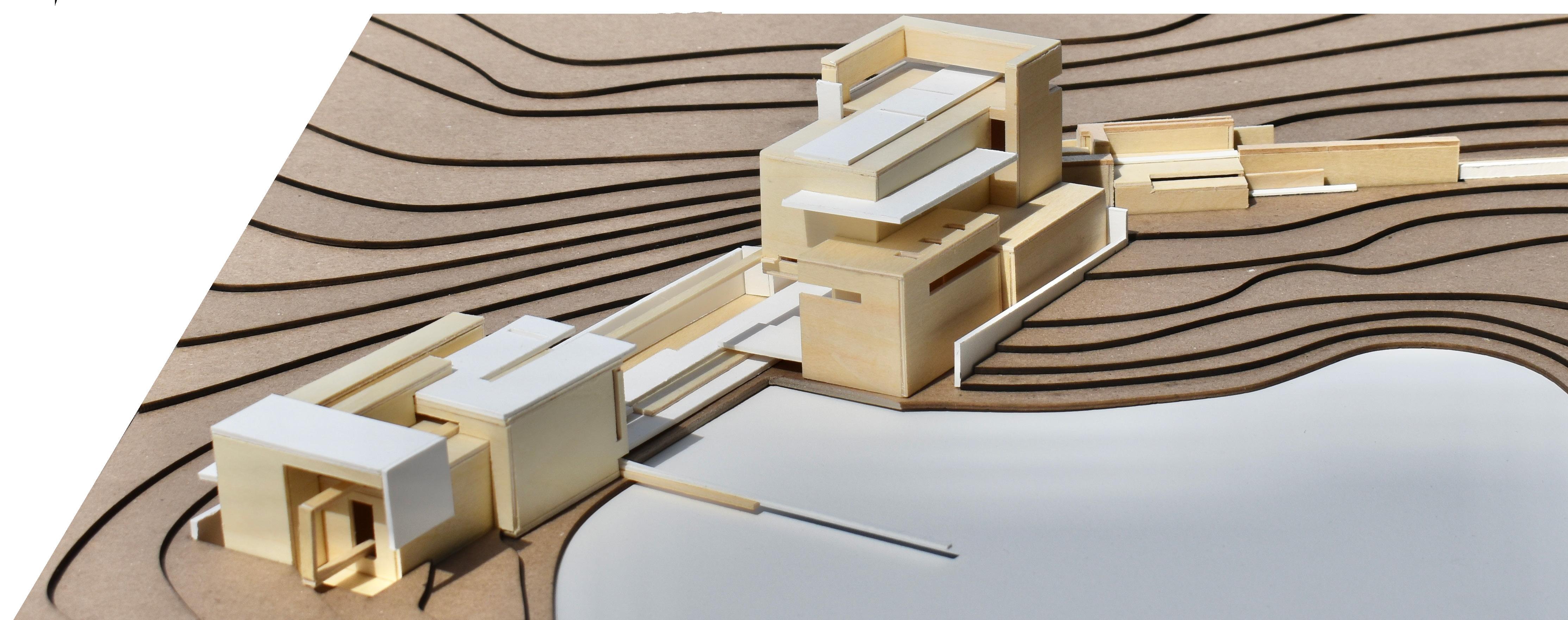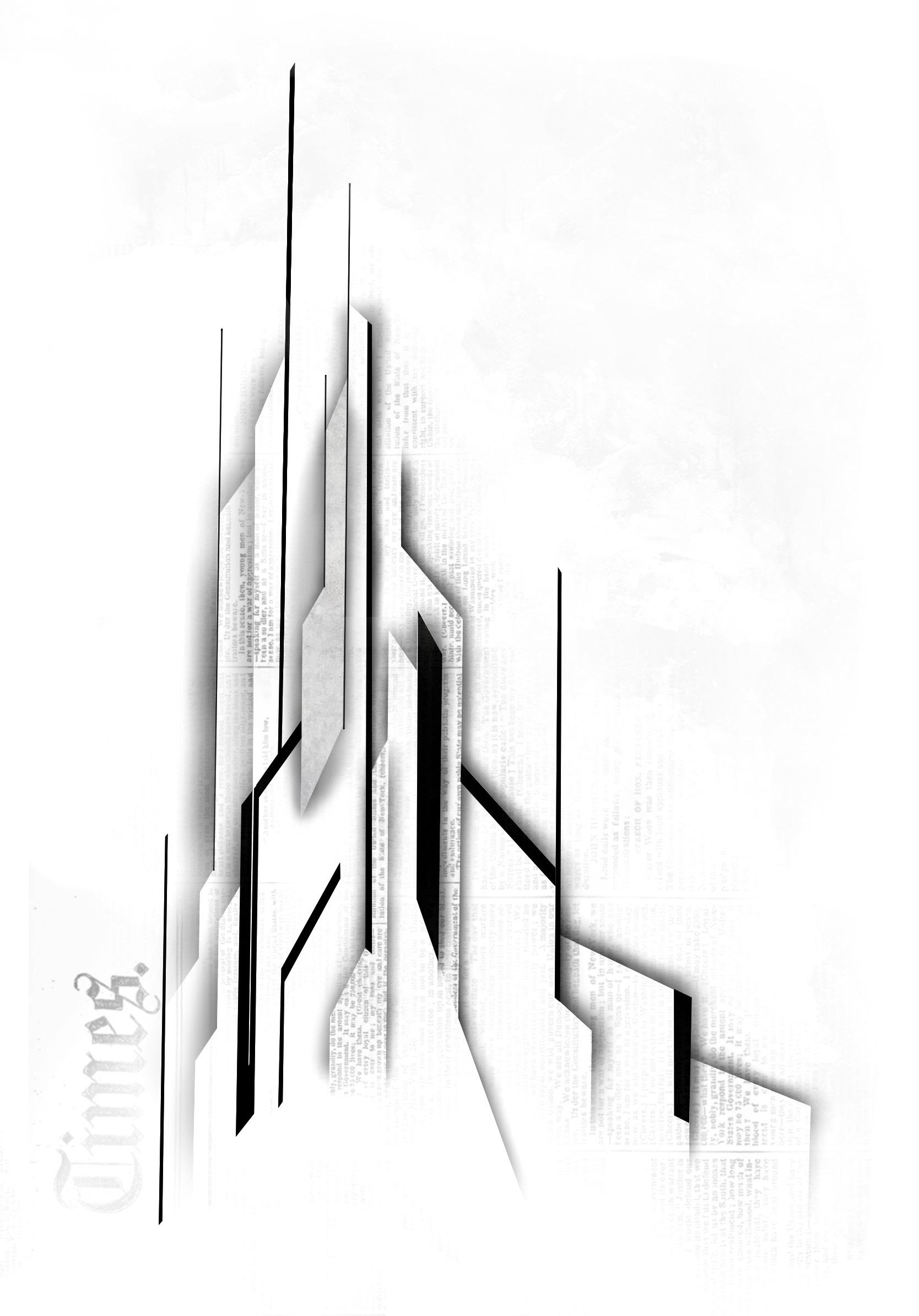

TYLER PARKER EVANS
Tyler Parker Evans
tyler123e@gmail.com / Orlando, FL
EXPERIENCE
BERMELLO & AJAMIL
Architectural Designer (June 2025 - Present)
WALT DISNEY IMAGINEERING
Production Design Intern (June 2024 - June 2025)
UNIVERSAL CREATIVE (CORE / CREATIVE STUDIO)
Show Set Design Intern (September 2023 - April 2023)
AWARDS
DEAN’S LIST - University of Central Florida (Spring 2023)
TOP 10 PIN-UP DISPLAY - University of Central Florida (Spring 2022)
Designed a display containing academic projects as part of the competitive admission process into the upper-level division of the Architecture program.
Out of more than 100 displays, my display was selected as one of the Top 10.
PRESIDENT’S LIST - Valencia College (Fall 2020 - Spring 2022)
TOP 10 KNIGHTS - University of Central Florida (2019)
Ranked in the top 10 percentile of incoming students based on academic performance
FLORIDA ACADEMIC SCHOLARS AWARD - Florida’s Bright Futures Program (2019) Scholarship awarded for academic excellence that provides 100% tuition coverage
GRADUATED SUMMA CUM LAUDE - Seminole High School (2019)
EDUCATION
BACHELOR OF DESIGN IN ARCHITECTURE (Fall 2022 - May 2024)
University of Central Florida
ARCHITECTURE PRE-MAJOR (Fall 2020 - Spring 2022)
Valencia College
THEME PARK & ATTRACTION MANAGEMENT CERTIFICATE (Summer 2020 - Fall 2021)
Rosen Colledge of Hospitality Management
SKILLS
- Rhino 3D
- Revit
- 3ds Max
- Enscape
- Lumion
- Sketchup
- AutoCAD
- Unreal Engine
- Architectural Rendering
- Physical Architectural Model Making
- Hand & Digital Sketching (Procreate)
- Adobe Suite (Photoshop, InDesign, Illustrator)
CONTENTS
PROFESSIONAL EXPERIENCE
ACADEMIC EXPERIENCE:
PROJECT 01
PROJECT 02
PROJECT 03
PARRAMORE, ORLANDO : BRIDGED - Spring 2024
Design VIII / Instructer: Briana Johnson
TOWER AS A FORMAL OBJECT - Fall 2023
Design VII / Instructer: Joshua Treadway
BLACK HISOTRY MUSUEM OF SAVANNAH - Spring 2023
Design VI / Instructer: Micheal Compton
PROJECT 04
PROJECT 05
ARTISTS IN RESIDENCE - Fall 2022
Design V / Instructer: Matthew Johnson
TERROIR LUX SONITUS - Spring 2022
Design IV / Instructer: Stephen Szutenbach
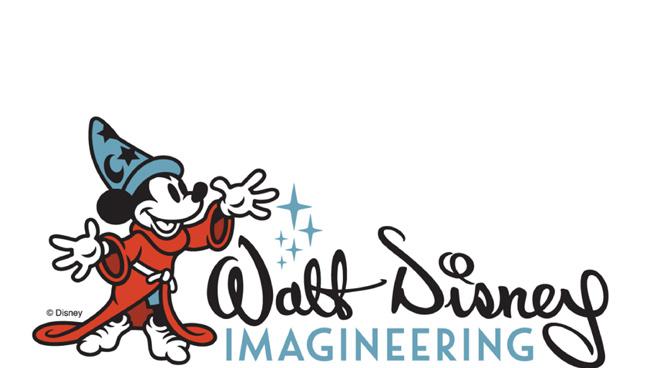
PROFESSIONAL PROJECT EXPERIENCE
I’ve contributed to projects at various development stages at Imagineering, from late concept design to shop drawing reviews. During the SD and DD phases, I helped teams refine designs into more detailed and technical iterations, ensuring dimensional conditions aligned with show elements and other discipline-specific components.
At Universal Creative and Imagineering, I’ve modeled large-scale land designs and rendered them in Enscape to create photorealistic virtual environments. These environments allowed project teams to conduct walkthroughs and fly-throughs, helping them evaluate visual composition and sightlines. For one Imagineering project, I collaborated with the Special Effects team to design, model, and document three unique attraction effects. I also helped develop a virtual ride-through video using Unreal Engine. My primary role was importing show set designs, but I also gathered and integrated media, show action, special effects, and animated figures into the virtual environment. This process strengthened my understanding of interdisciplinary workflows and made it easier to communicate complex design elements visually. Additionally, I designed the complete show set for one scene and several set pieces for another, enhancing the attraction’s immersive storytelling.
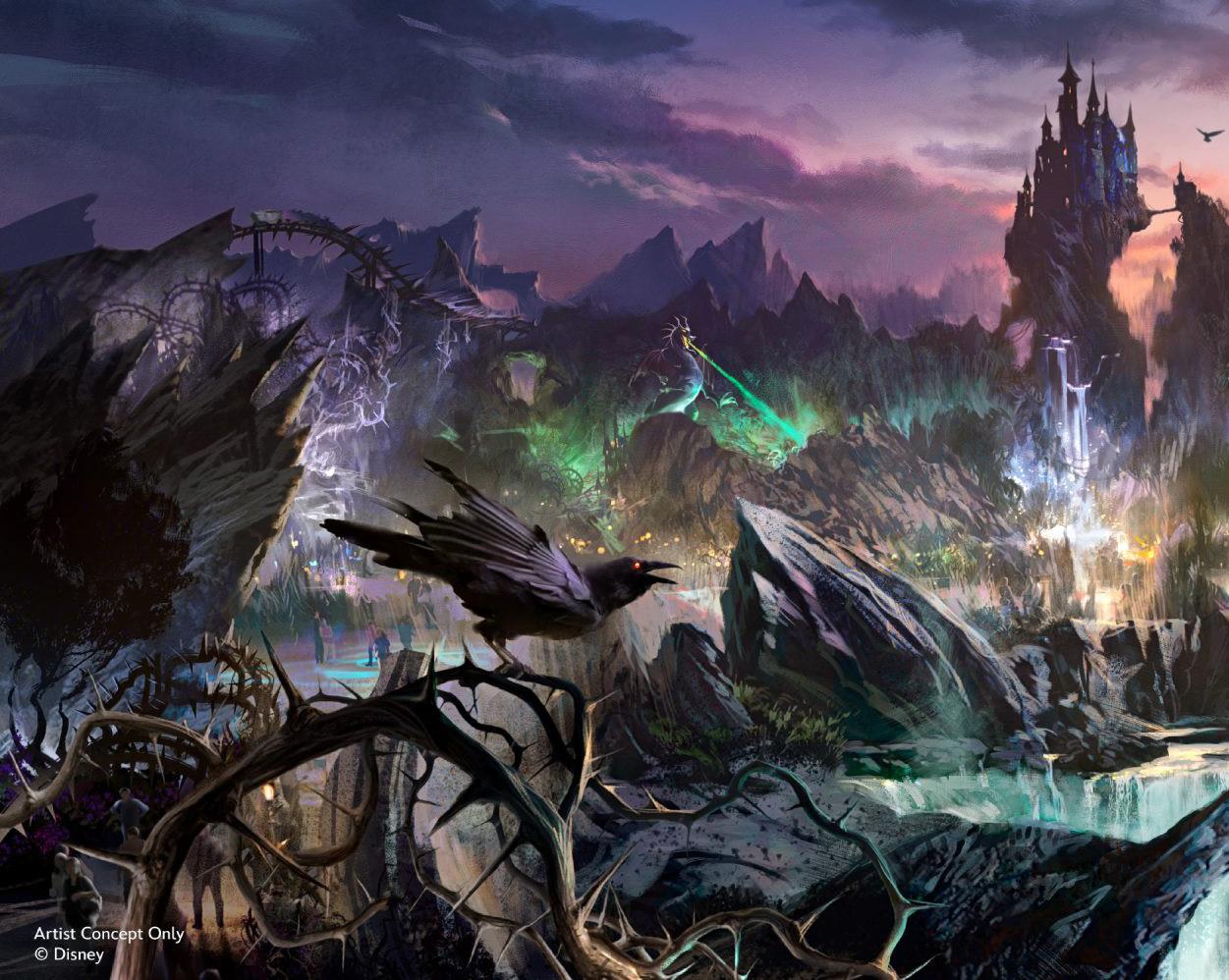
FUTURE PIRATES-THEMED TAVERN AT MAGIC
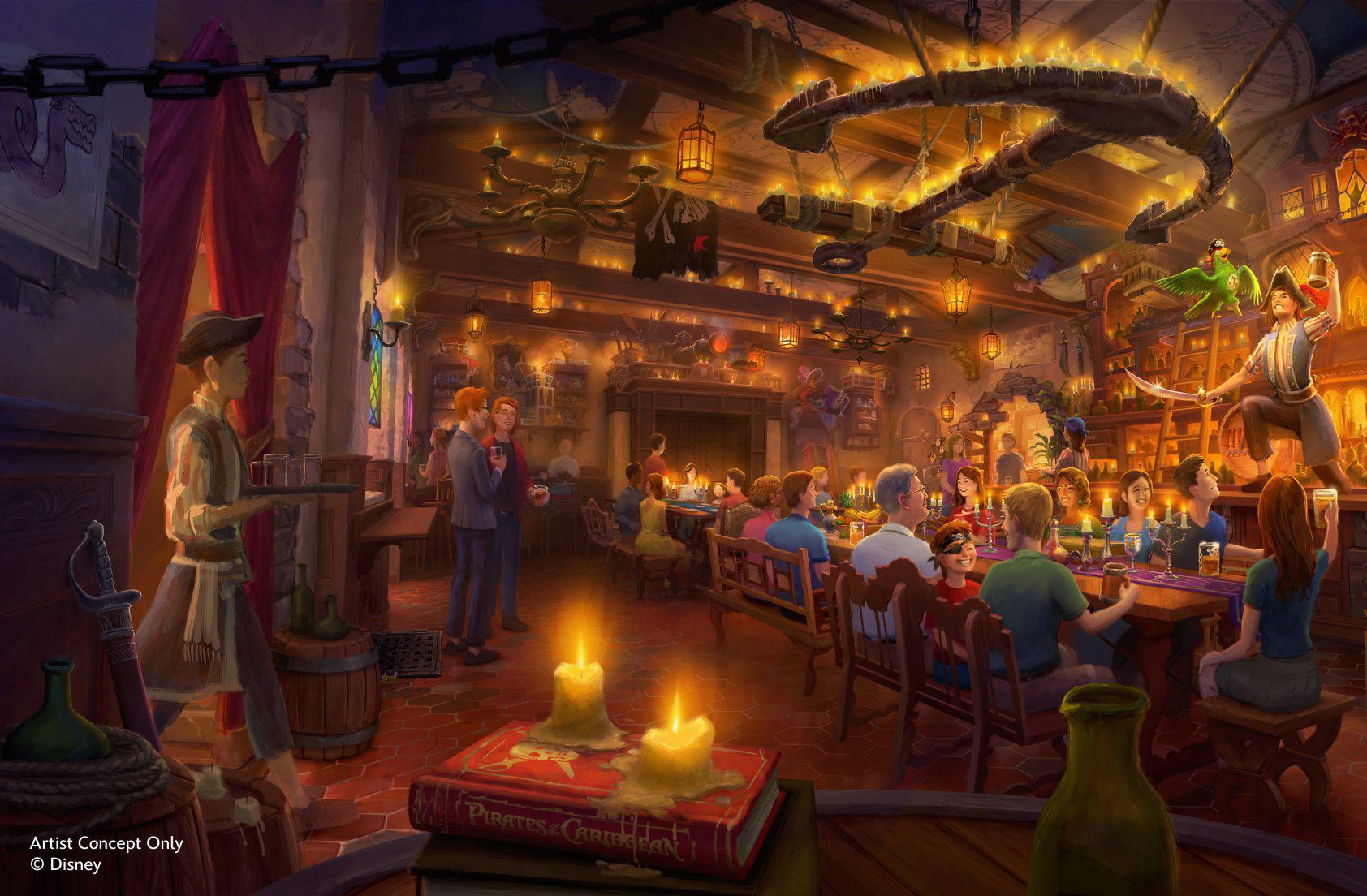
Production Design Internship
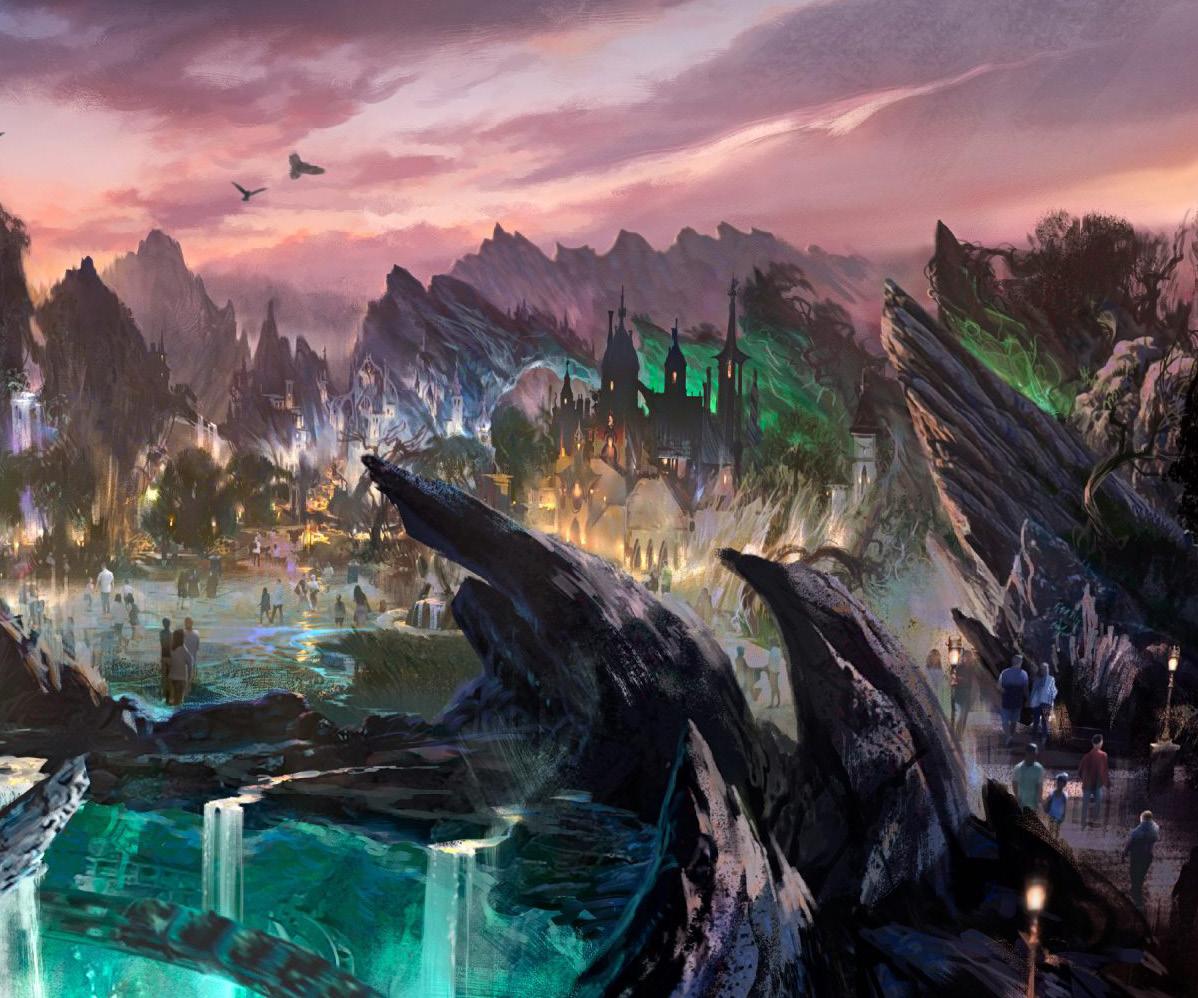

Certain projects, specific details of the listed work, and elements of my personal scope of involvement are withheld due to non-disclosure agreements. The concept art presented was created by others, and I do not claim ownership or copyright over any of the work included on these pages.
FUTURE UPDATES TO BUZZ LIGHTYEAR’S SPACE RANGER SPIN
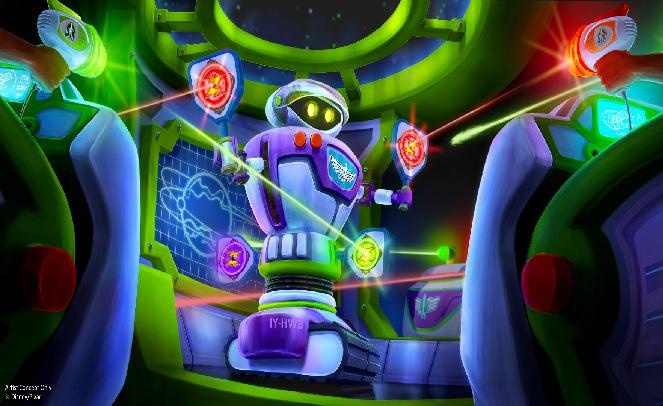
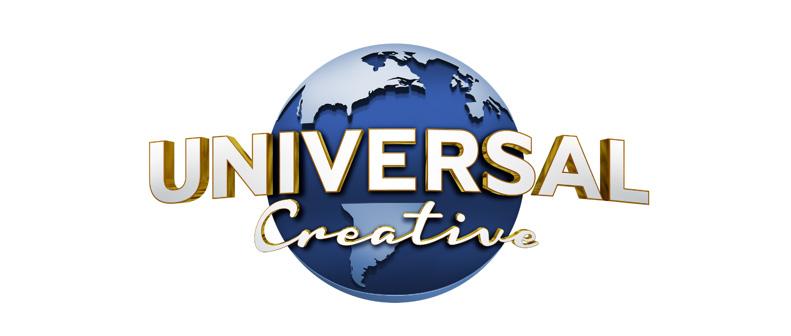
PROFESSIONAL PROJECT EXPERIENCE
Throughout my year and a half of show set design experience at Universal Creative and Imagineering, I’ve contributed to developing attractions at various stages, from Blue Sky and Feasibility Concept to Schematic Design and Design Development.
At Universal Creative, I helped develop an e-ticket attraction from feasibility through concept development. I translated the project team’s design parameters—including spatial, budgetary, and site constraints—into 3D scene models that visualized these elements, ensuring alignment with creative intent and operational needs. Communicating these parameters through 3D models helped quickly define scene scope and design language. I also gained valuable experience in queue layout development, exploring the design language of queue scenes and assembling styled models in Rhino 3D for nearly every scene. This process taught me to balance show set and queue length ratios while factoring in budget constraints, operational requirements, and spatial allocations.
With another studio team at Universal Creative, I worked on a large-scale dining/show experience during its schematic design phase. I adapted to evolving scope and design parameters by iterating quickly through 3D models and updating documentation within the show set package.
TWO FUTURE ATTRACTIONS AT EPIC UNIVERSE THEME
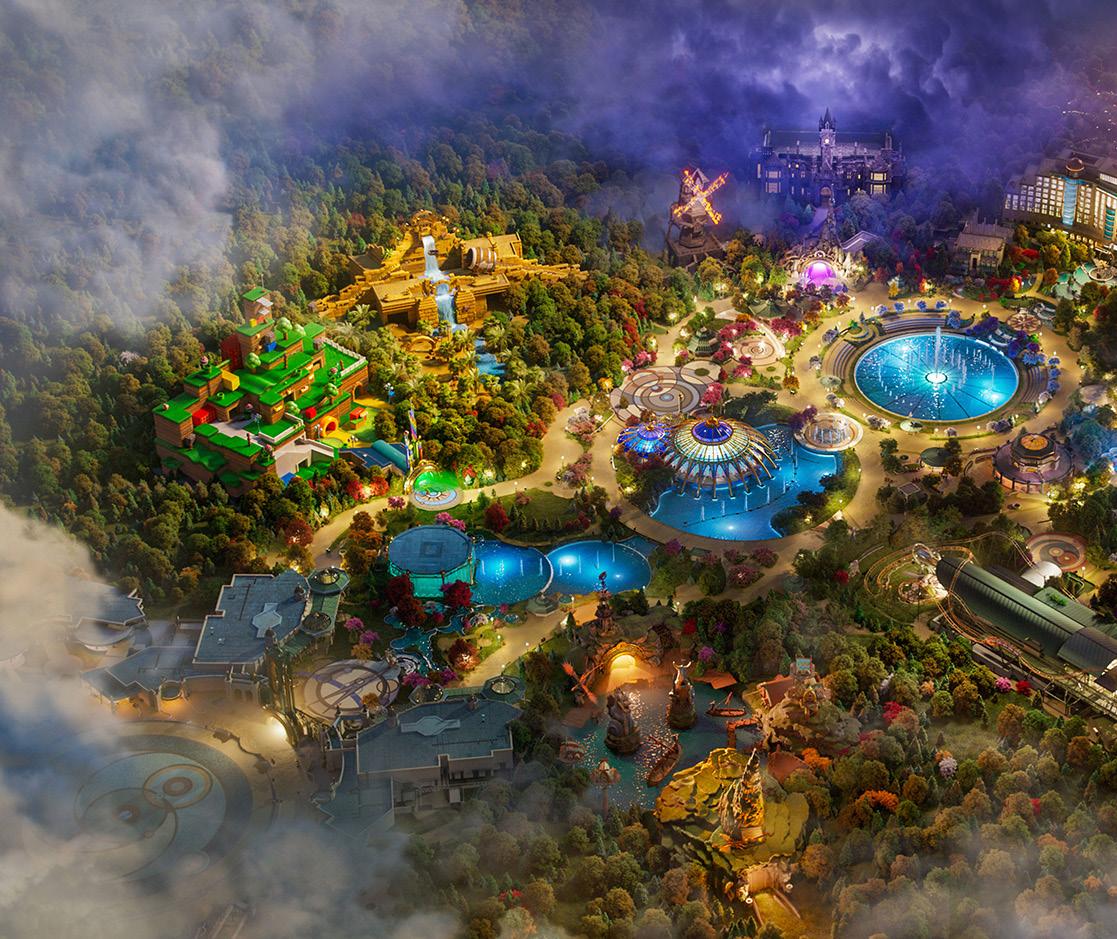
Certain projects, specific details of the listed work, and elements of my personal scope of involvement The concept art presented was created by others, and I do not claim ownership or copyright
Show Set Design Internship
THEME PARK FUTURE ATTRACTION AT UNIVERSAL KIDS THEME PARK
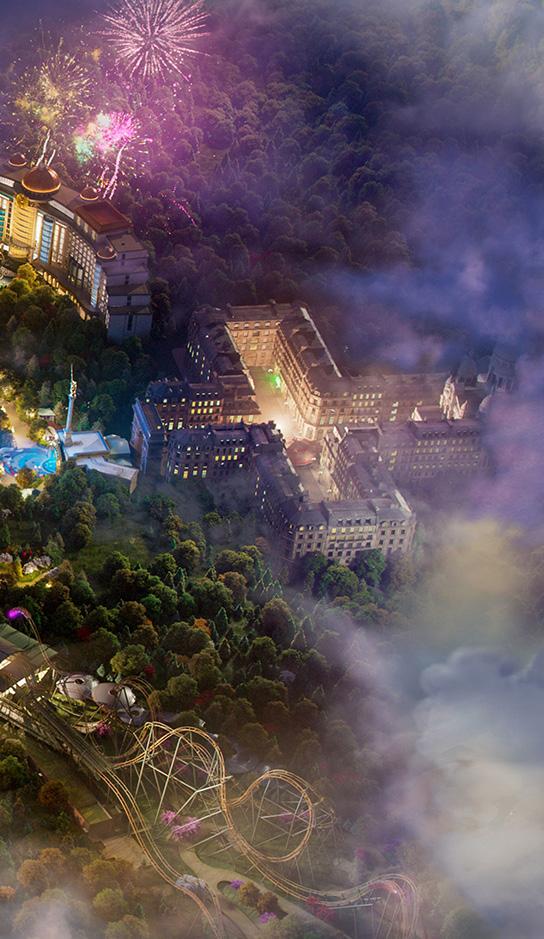
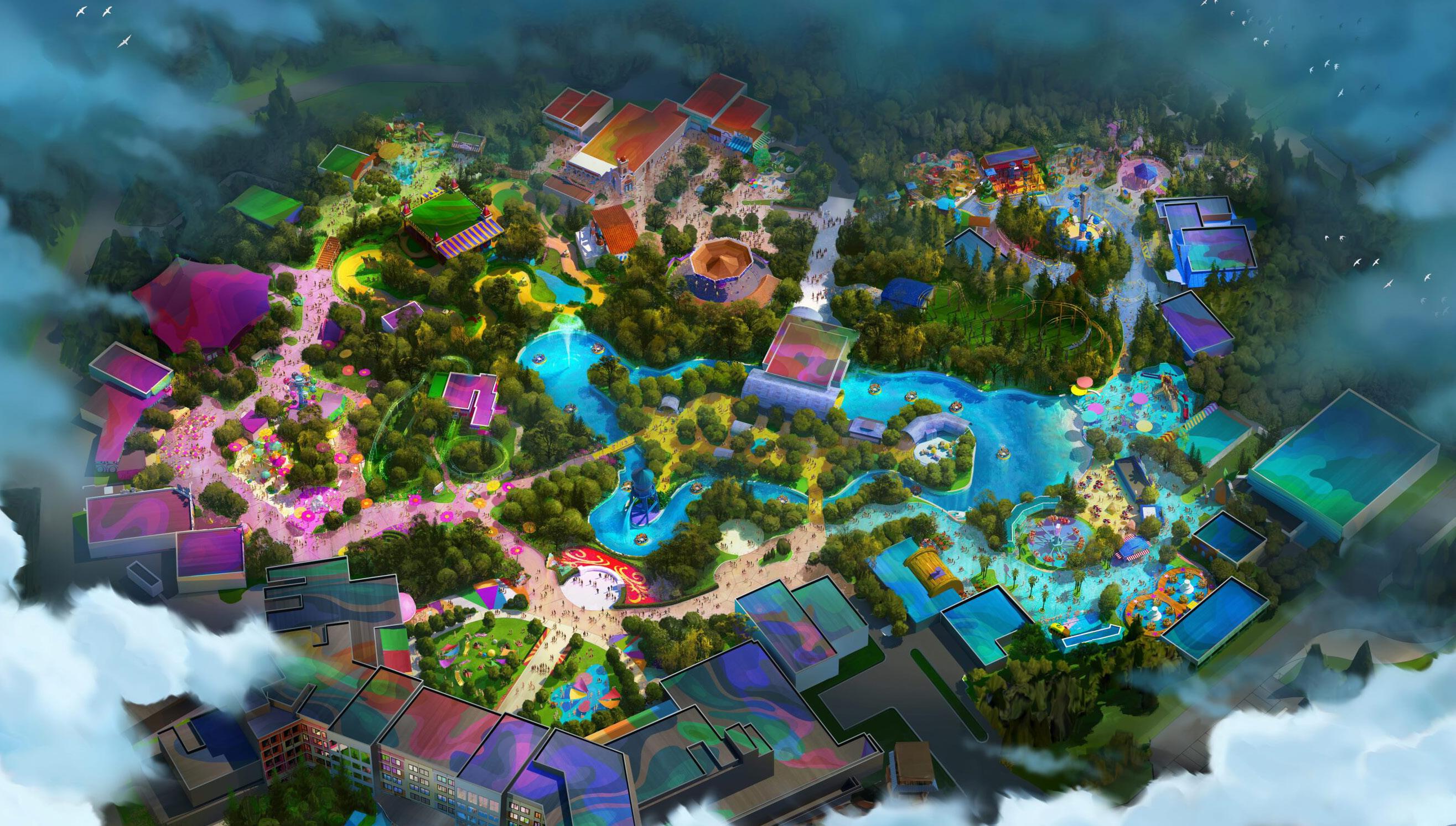
involvement are withheld due to non-disclosure agreements. copyright over any of the work included on these pages.
PROJECT 01

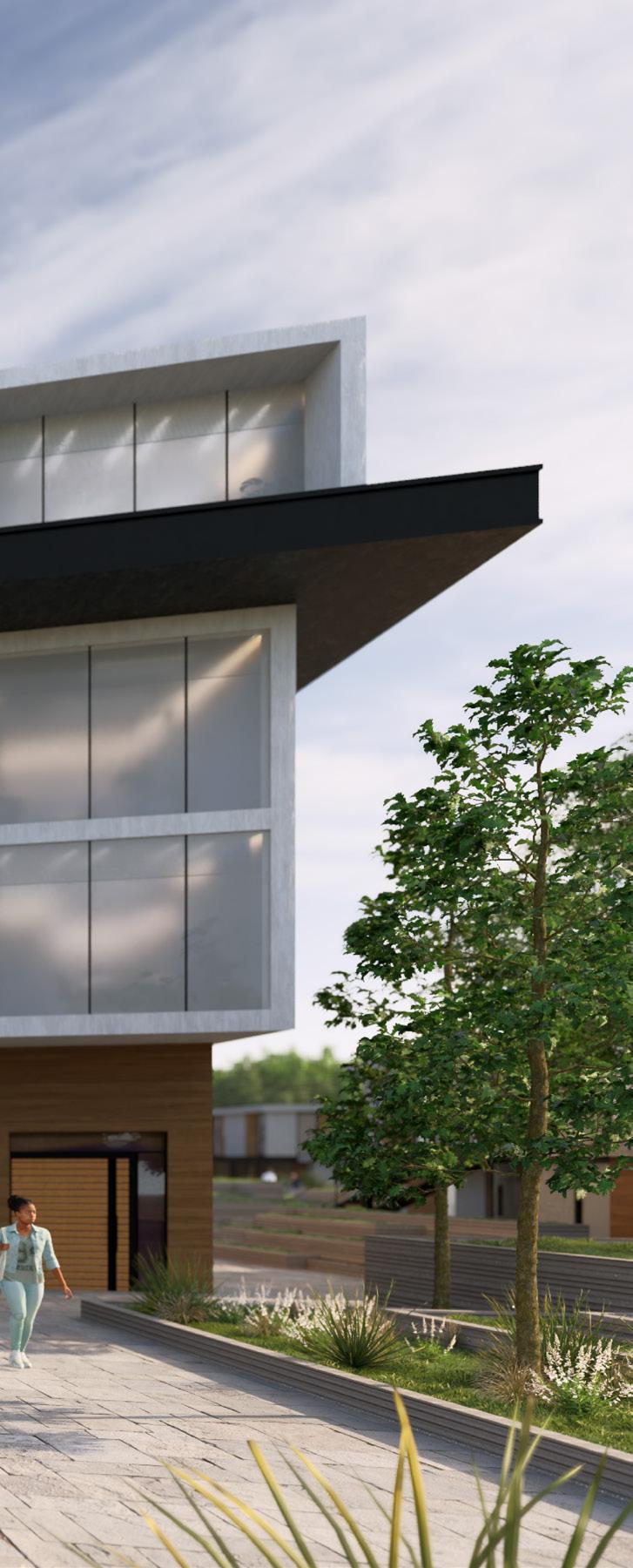
Group Project | Project Role - Lead Designer
PARRAMORE, ORLANDO: BRIDGED
Valery Villarraga - Project Manager | Ricky McFarland - Documentarian | Paraskevi Tsamtsouri - Documentarian
Software Skills Showcased: Revit, Rhino, Lumion, & Photoshop.
Personal scope of work:
Responsible for all digital design, modeling, and visualization. Masterplan was collaboratively developed. Established and maintained creative intent as lead designer.
The community of Parramore, Orlando, faces intense socioeconomic adversity. This project proposes a built environment that could offer the community resources and support to break the cycle of poverty. The design proposal features public programs delicately designed to possess uplifting experiential qualities that facilitate various forms of counseling, donation centers, community activities, cafeterias, internet access, and more. The complex's temporary housing units are designed to provide targeted communities with feelings of security, privacy, and comfort. Simultaneously, the design characteristics of these units gently and subliminally encourage them to utilize the resources of the complex to reenter the outside world with a new chance of circumventing the societal forces that oppose them.
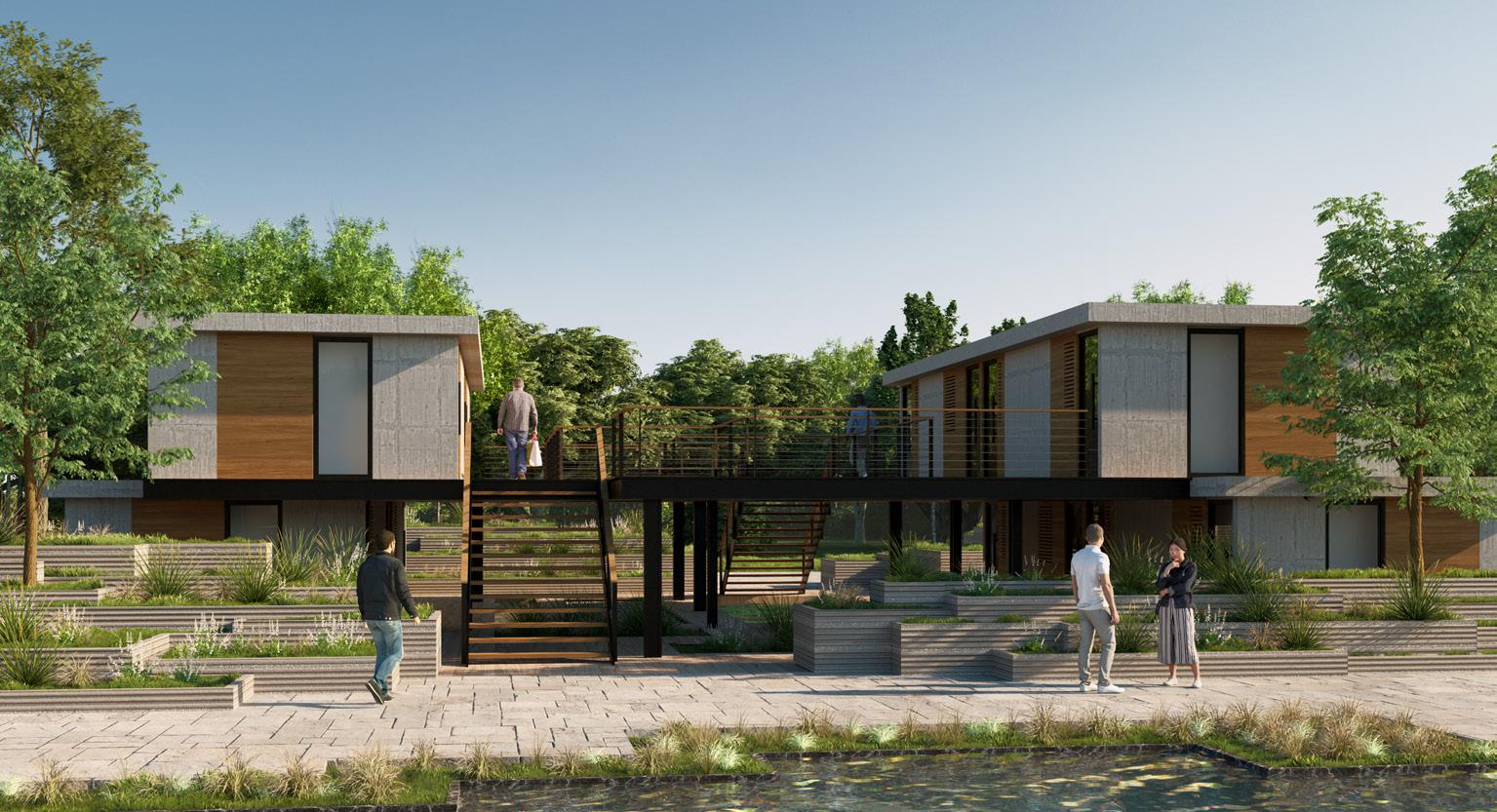
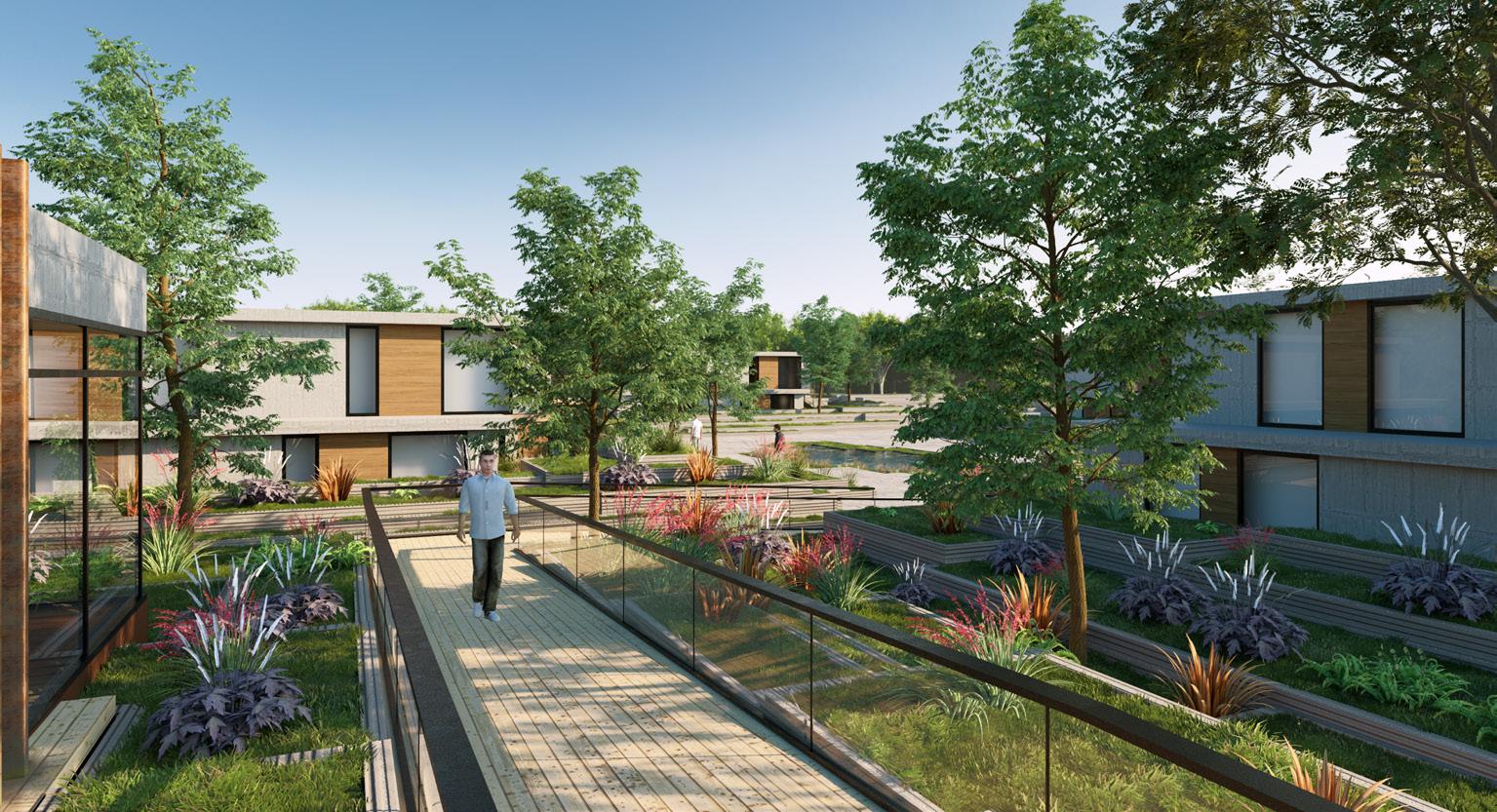
MODULAR DESIGN
The project fundamental program is a non-profit complex that serves disadvantaged communities, so we recognized that researching and developing ways to ensure a design proposal that is feasible and affordable and doesn’t compromise architectural interest would be imperative. Part of our approach was integrating modular dimensionally consistent forms conducive to a prefabricated construction. While the architectural identity of the complex may exhibit dimensional repetition to attain affordability, we retain experiential diversity through a deeply nuanced master plan and distinctive landscape architecture.
TRANSLUCENT POLYCARBONATE GLAZING
Delivering an architectural experience that’s sensitive to the emotional nature of a non-profit temporary living complex was imperative to our design. The design of the complex establishes a dynamic of lighting, spatial design, and privacy. In our research of architecture that successfully elicits positive emotions, we found natural and well-lit interiors were a common characteristic, so we paralleled that in the complex. Every facility is equipped with extensive glazing, while its translucency and materiality protect our efforts to promote a sense of security and privacy.
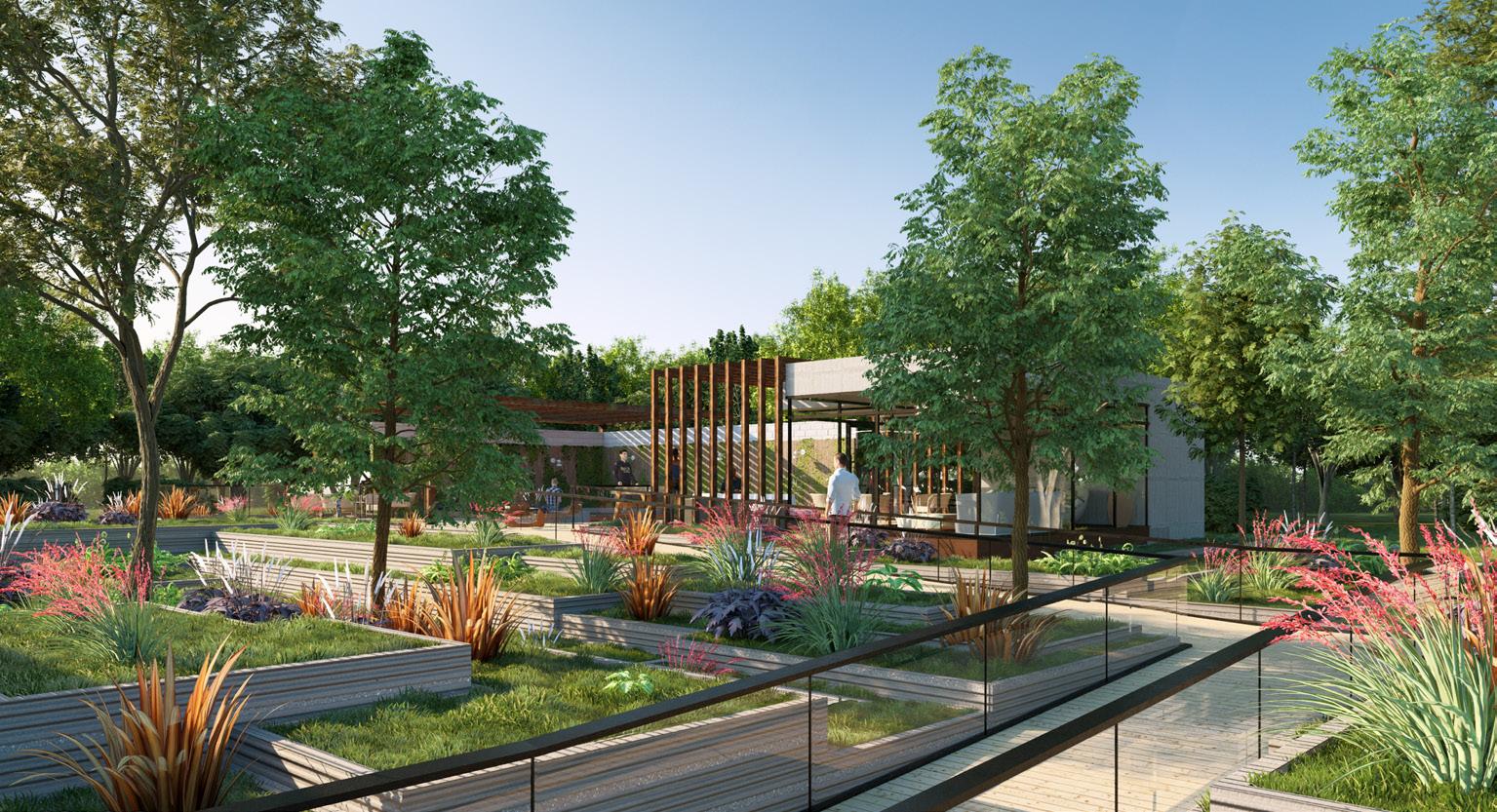

TIERED LANDSCAPE ARCHITECTURE
The landscaping composition is the product of our research in 3D-printed architecture as an emerging affordable construction technology. In part of our effort to develop an architecturally sophisticated yet affordable design, we developed rectilinear forms facilitated by 3D-printed retaining walls that support vertically tiered landscaping to serve as architecturally abstracted “hills.” These hills are dynamically composed and positioned to form the complex’s distinct architectural identity and function as privacy devices as they divide the clusters of housing units. Their layered verticality also partly conceals those staying at the complex as they circulate throughout, culminating in an implicit sense of privacy they may not be used to.



MASTER PLANNING A RARE RETREAT
master planning was inspired by the endearing qualities of parks and campgrounds; it features abundant landscaping and less imposing, more intimate spaces. The communities this complex would serve are all too familiar with the disservices of a city environment. Hence, this master plan starkly contrasts the urban context, offering a needed retreat. Upon entering, a resident might feel a rare sense of calm and hope—emotions that may feel foreign in their everyday environment. More extensive public program spaces are positioned towards
site’s perimeter to remain accessible. In contrast, the positioning of the more intimate housing areas is compartmentalized and in relationship with the modular landscaping design. Community engagement spaces intended exclusively for those in temporary housing units are placed in the heart of the housing region to intercept circulation and promote occupation.



TOWER AS A FORMAL OBJECT
When tasked with producing a 6-foot-tall physical model that marries several independently developed architectural systems into a harmonious manifestation, I recognized the value of parametric and algorithmic design and its phenomenological and even humanitarian implications. The design objective extended beyond successfully implementing several robust architectural systems into a single object; I was charged with adapting these systems into a newly proposed scale of 1” = 33’. Upon exploring the immense verticality, dramatic scale, and architectural nature of the tower-like parameters, I ensured its systemic nature would respond to the divorce of a ground condition.
ALGORITHMIC FORM FINDING SYSTEM
:
The system illustrated below reveals that the value in algorithmic design lies in its replicability and capability to operate in nearly any spatial boundary or dimensional parameter.

PHASE 1
Quantify the edges of the spatial boundary that the system must conform to.

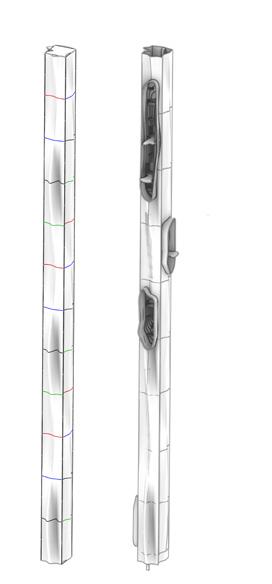
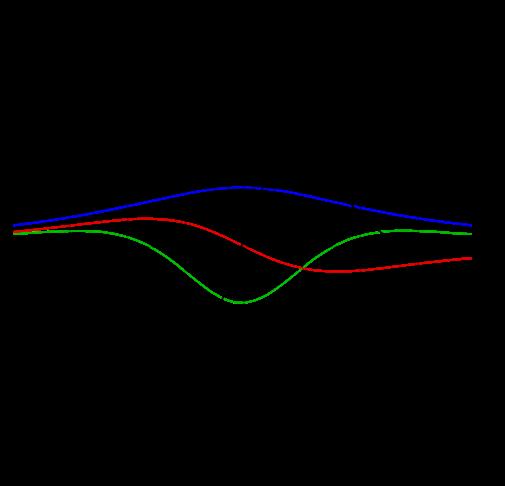
PHASE 2
Graph an appropriate number of differential equation curves. Start with a base equation and proceed to differentiate until curves are graphed to substitute the edges of the boundary.


PHASE 4
The system operates within a 1” = 33’ scale by becoming more visually articulated by repeating and rotating every 6 inches through vertical ascension. By virtue of this operation, the sequence of differential equations occurs in elevation as well as plan. Activate the curves in 3D modeling software to form a solid object. In this scenario, Rhino 3D was utilized to loft the curves into a single form.

PHASE 3
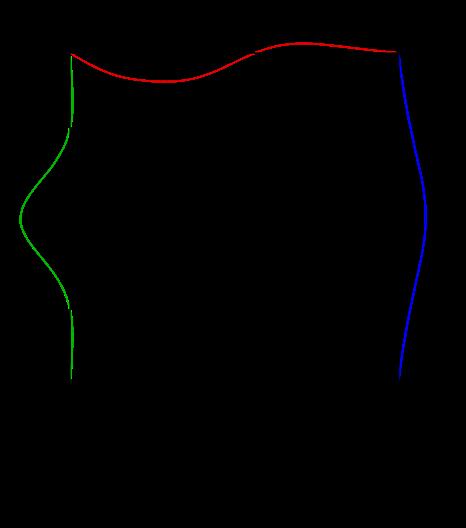

The proposed dimensional requirements create a planar volume (6’ x 3” x 3”), so four equation curves are sufficient for substituting one volume surface because it is consistent throughout. Substitute boundaries with differential equation curves so that their new arrangement still aligns with the mathematical order of operations that they were developed in. As illustrated in the diagram, the sequence is exhibited through rotational movement.
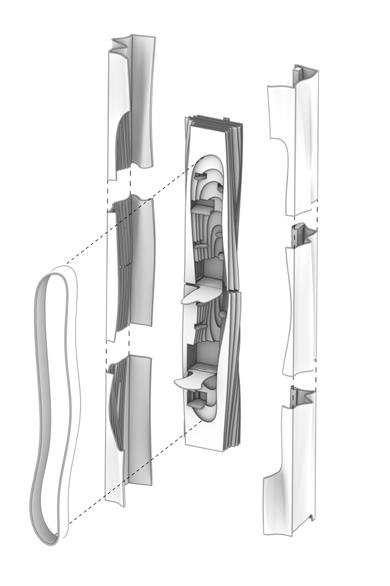

FABRICATION
To physically realize the tower’s curvature and hyper-specific quantitative characteristics, the form was rationalized and 3D printed into 24 different 8” tall compartments. Spatial void moments were integrated into the design in Rhino 3D and then physically dictated via layers of laser-cut conventional copy paper.



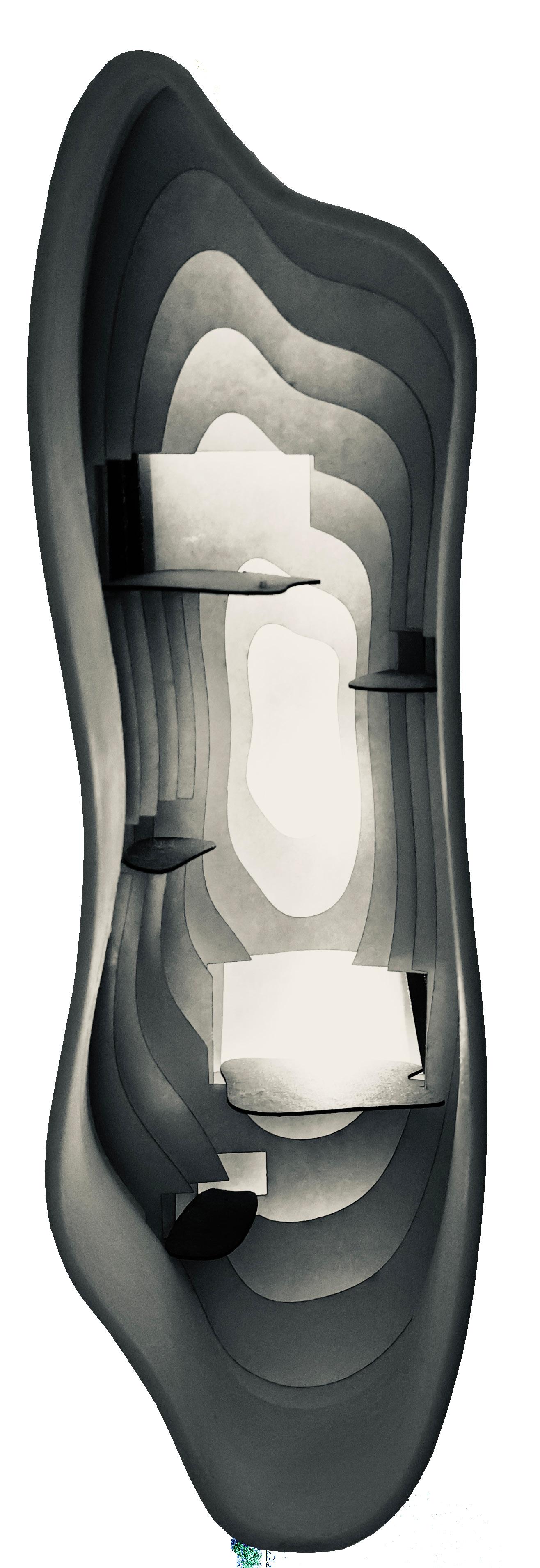





REAL PHYSICAL MODEL
IDIOSYNCRATIC VOID CONSTRUCTS
One of the systems operating within the tower’s design is the construction and spatial nature of void spaces. Each void space is dictated by a specific fabrication methodology involving material layering with translucent properties conducive to being articulated through artificial light. By product of its interplay of light and shadow, the skin or envelope of the void constructs becomes intangible and instead assumes a kinetic and virtual manifestation. Concordantly, each void construct possesses a unique experiential identity, and its spatial parameters elicit a feeling of occupational curiosity and even exclusivity. Constructs are identifiable from the model’s exterior but crafted to be experienced or understood only if you occupy or view them head-on.


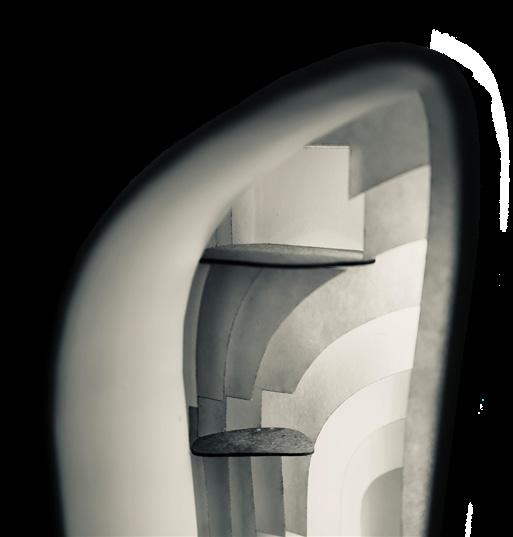




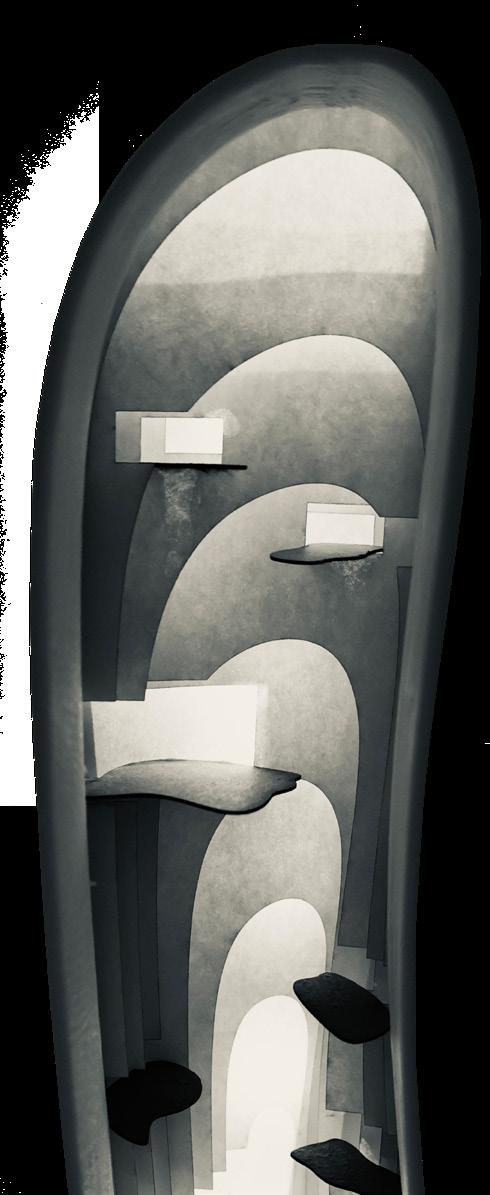


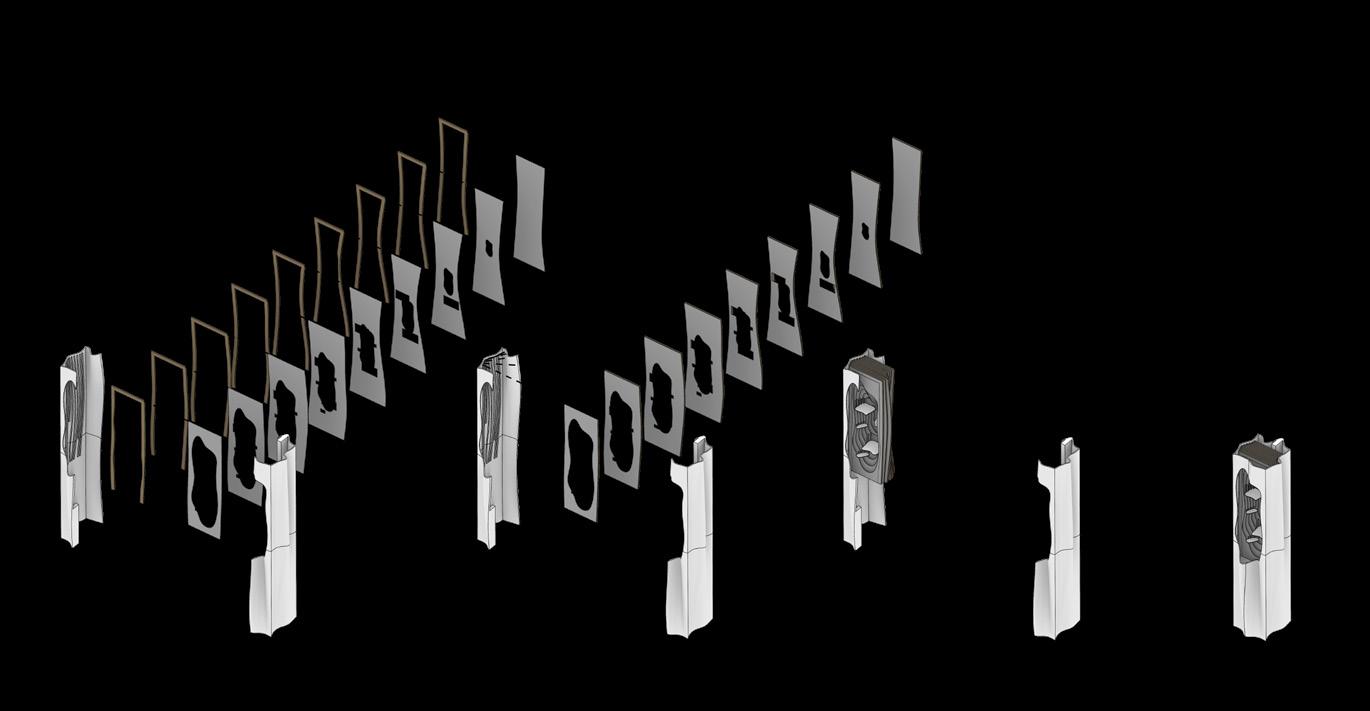
partment to support the layering of the void space
LUMINOUS SKIN
A rectilinear beam is integrated into the 3D print to adhere to a strip of light-emitting diodes. I elected to use copy paper for the material of the layered void space for its semi-translucent properties under proximity to a light source. The result is a dynamic abstraction of architectural skin and how light dictates the dynamism of materiality.
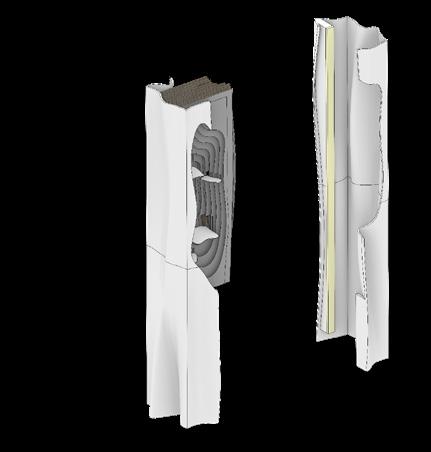
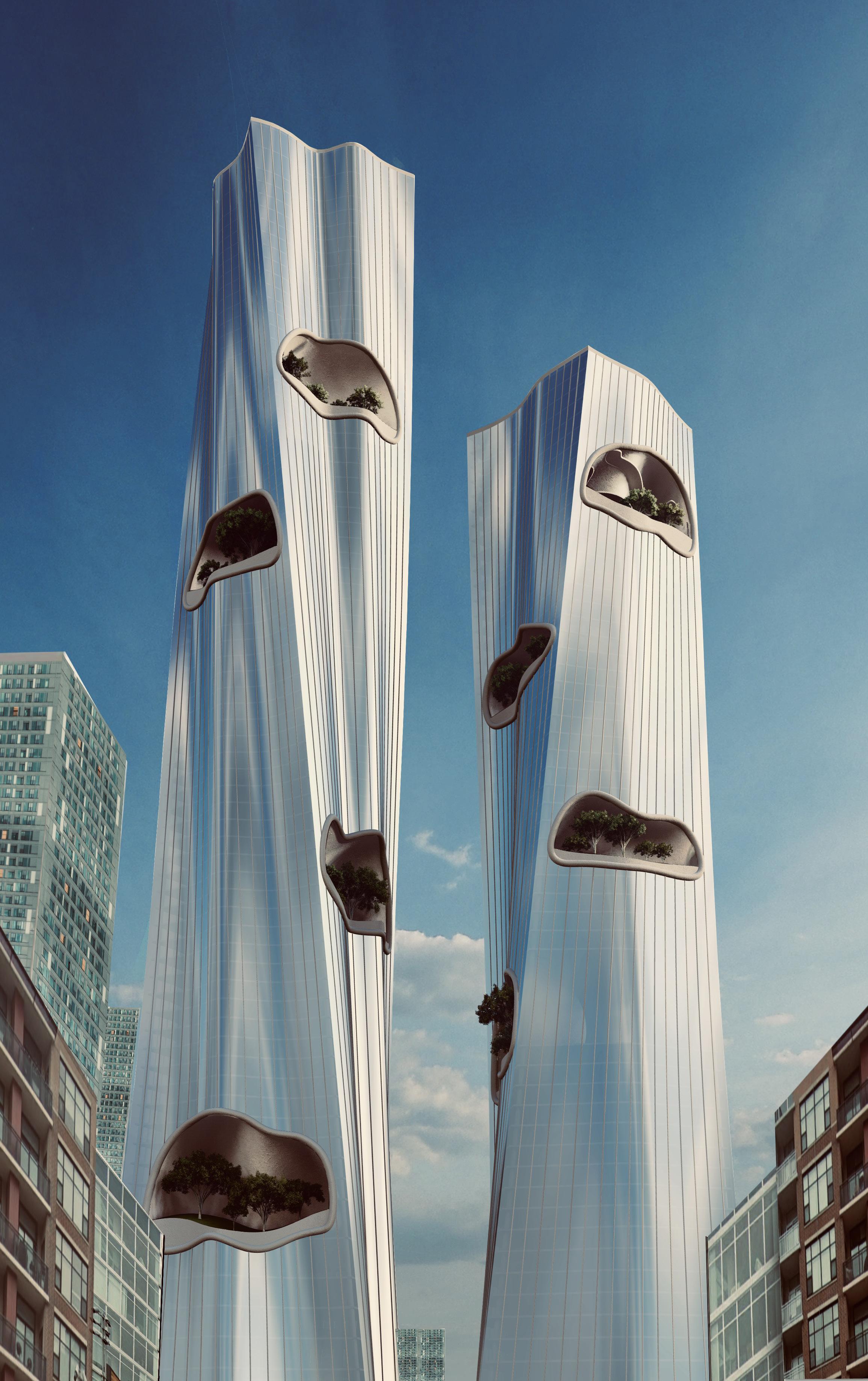
Group Project | Project Role - Lead Designer
CITY WITHIN A TOWER
Software
Skills Showcased: Rhino & Lumion
Rivera - Designer | Ricky McFarland - Project Manager | Paraskevi Tsamtsouri - Documentarian
To ensure the efforts of our design possessed the potential to push the envelope of the Chicago architectural scene, we unanimously asserted that it must be an extension of Chicago’s architectural profile and simultaneously possess an urban fabric independently. This project was an amalgam of independently developed systemic studies that operate under the new parameter of “city within a tower.” Paradigms of this medium of making implement systemic operations into their designs, as they equip designers with a personally developed resource to design a myriad of architectural devices with cohesion in multiplicity. In our case, the success of our system lies within its responsiveness to the architectural profile of Chicago.and rich vegetation are all addressed in the design language of the museum.
Bryant
We carefully composed occupiable void spaces throughout the building to accentuate the tower’s idiosyncratic quality and promote the innovation of Chicago’s architecture. The void spaces present a juxtaposition of formal omitted space and formal filled space, and organic design married with inorganic design. The binary contrast between these spaces is synonymous with how they’re programmed. Within each void space, occupants can enjoy moments of organic reprieve and the facilitation of community interaction, which is rarely offered in this typology. One of the most significant distinctions between home living and apartment living is the relationships you develop with your neighbors and community. When public shared outdoor spaces are offered on this scale, occupants may begin to enjoy a sense of community that they wouldn’t otherwise because of the quantity, disbursement, and scale of these spaces.
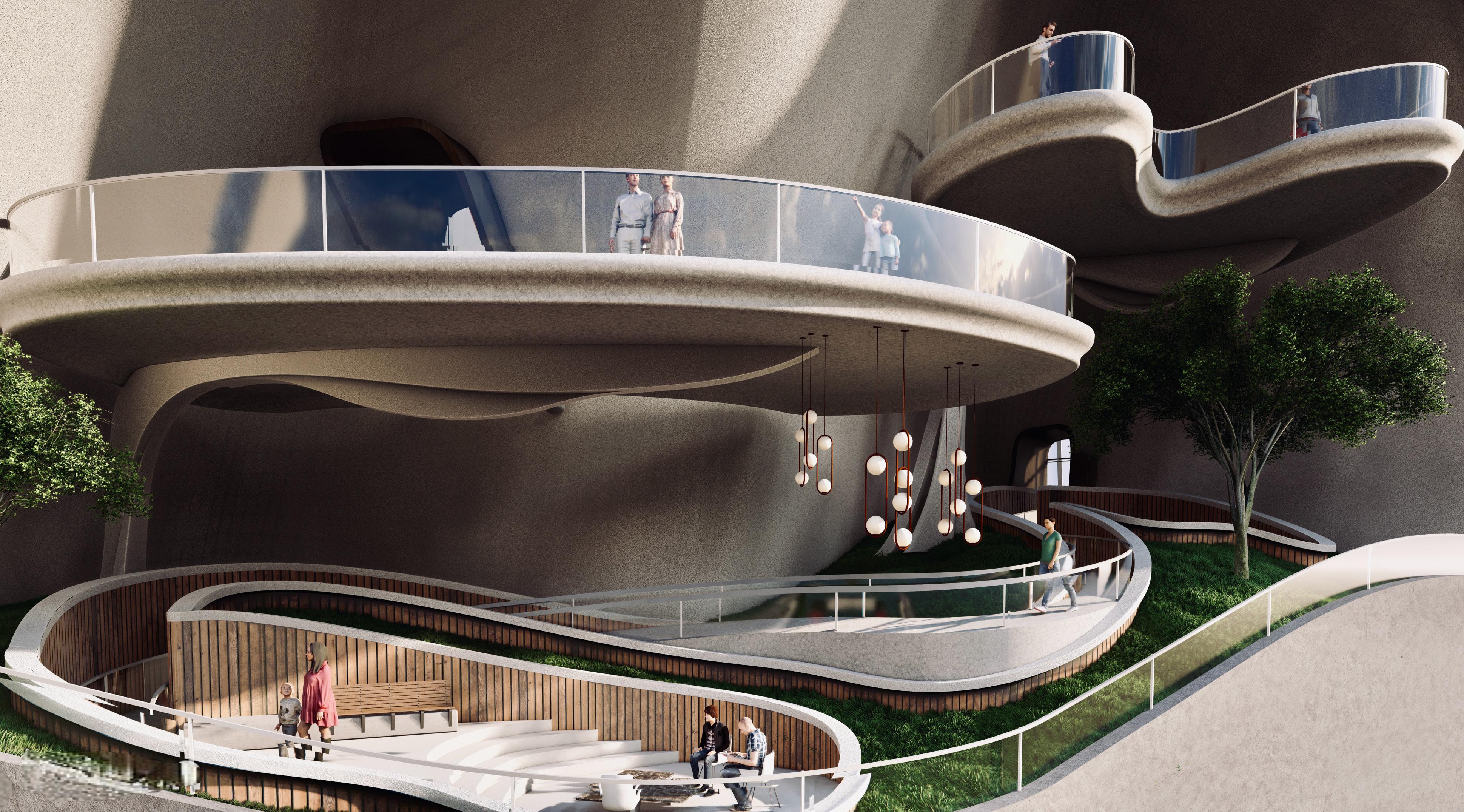

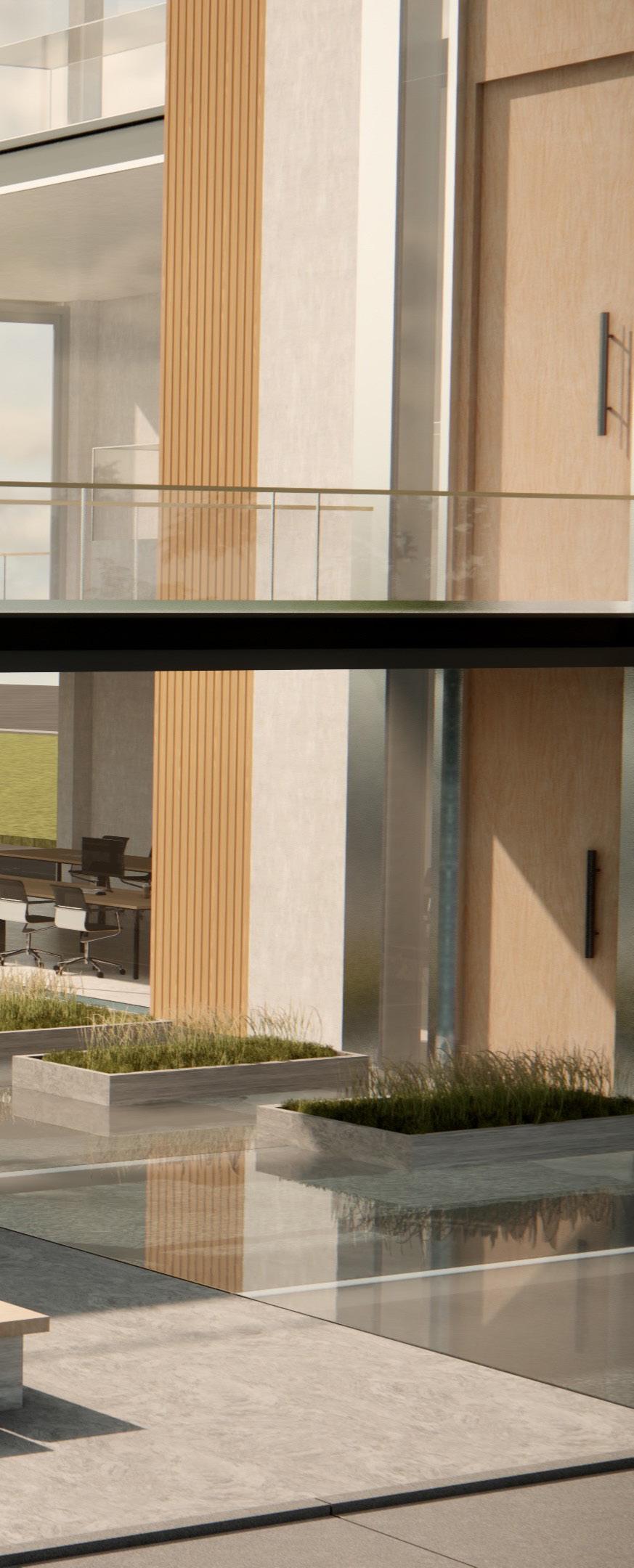
Group Project | Personal Project Role - Lead Designer
‘Responsible for all digital design, modeling, and visualization. Established and maintained creative intent.
BLACK HISTORY MUSUEM OF SAVANNAH
Bryant Rivera - Project Manager | Ricky McFarland - Documentarian | Alexis Lanaville - Documentarian
Software Skills Showcased: SketchUp & Enscape
Personal scope of work:
Responsible for all digital design, modeling, and visualization. Established and maintained creative intent as lead designer.
Tasked with designing a 50,000 sqft museum that would expose Savannah’s historical involvement in the American slave trade, our group became devoted to ensuring the narrative we sought to deliver would be genuine and resonate within the local community we wanted to honor. Our architecture’s spatial qualities and circulatory devices encourage visitors to become fully immersed in the history of the local black community’s relentless perseverance in the face of unfathomable abuse and exploitation. To further ensure authenticity, the museum’s design language is distinct yet simultaneously an extension of Savannah’s architectural characteristics. Our design proposal immerses visitors into the remarkable story of black perseverance despite seemingly impenetrable regional barriers. To deliver this narrative through a built environment that would be meaningful to the local culture, we knew designing something that would be too much of a departure from the conventions of the local design language wasn’t an option. Savannah Architecture’s non-audacious forms, playfulness with negative space, ornamentation, and rich vegetation are all addressed in the design language of the museum.
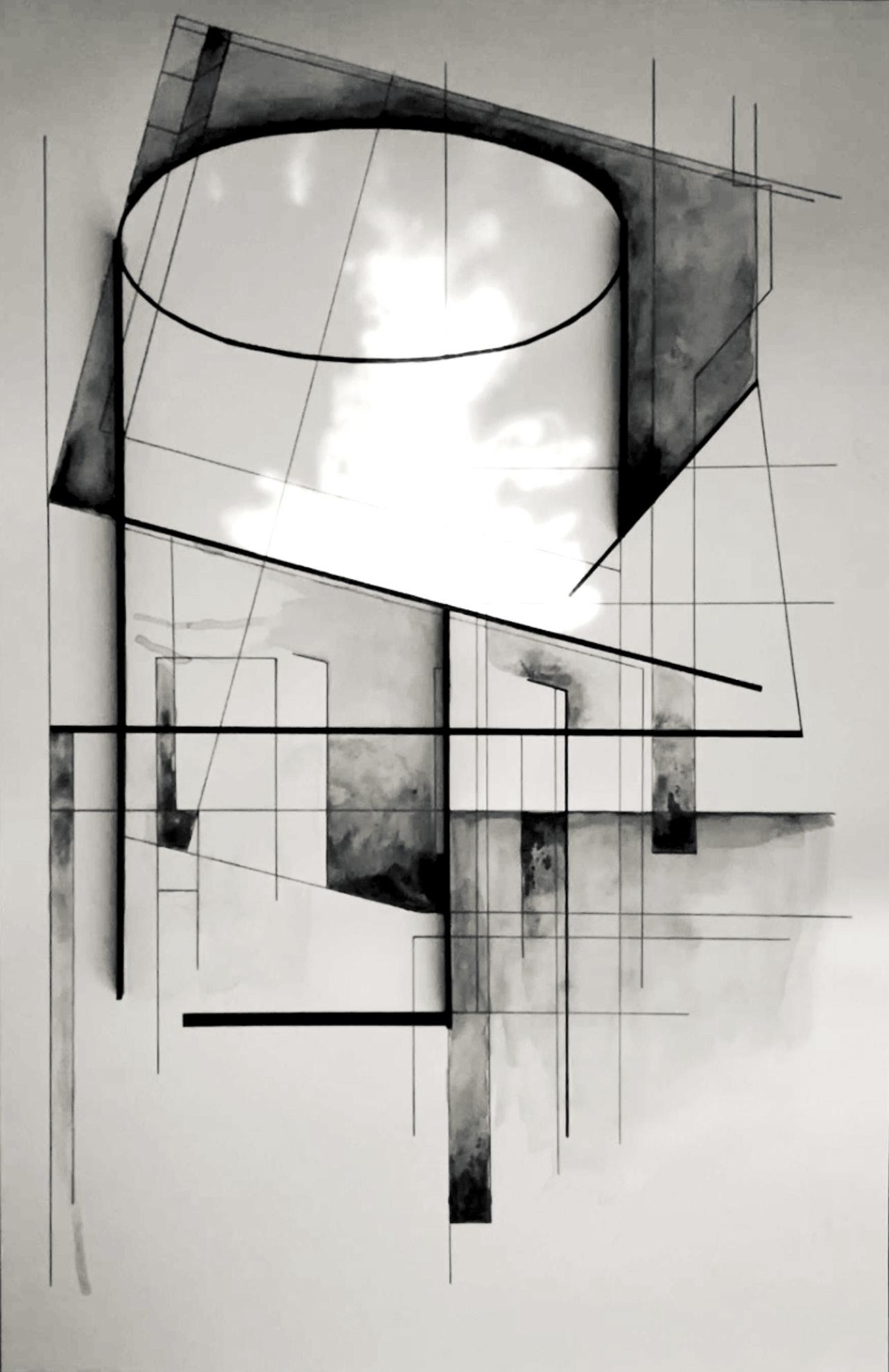
Phase 1 - Tangible Diagram
Abstraction #1: Endocrine (Skin)
Endocrine is the human physiological system that facilitates biochemical communication between different organs. We discovered the potential for an architectural translation into a building’s skin system. Paradigms of architectural typologies consistently exhibit diverse formal conditions with cohesion through a sophisticated envelope that establishes visual harmony. We created several quantitative and
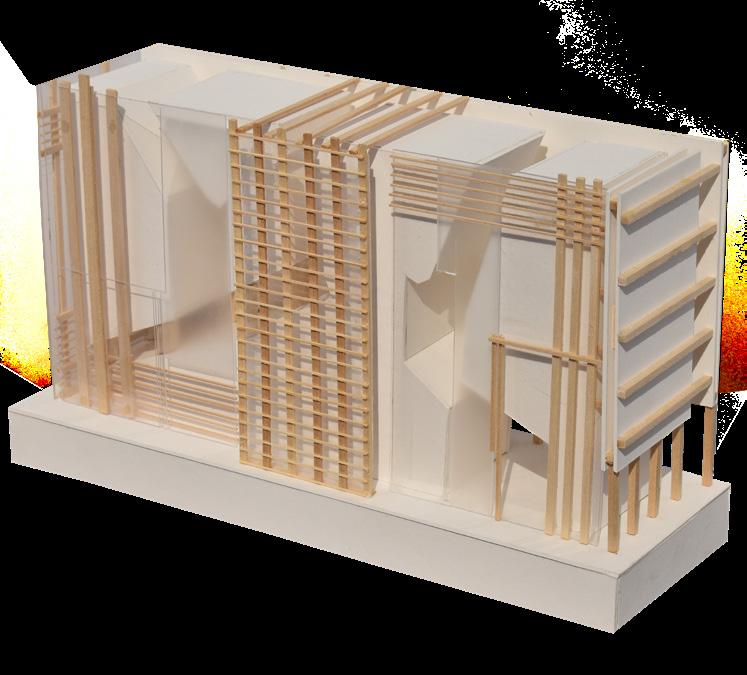
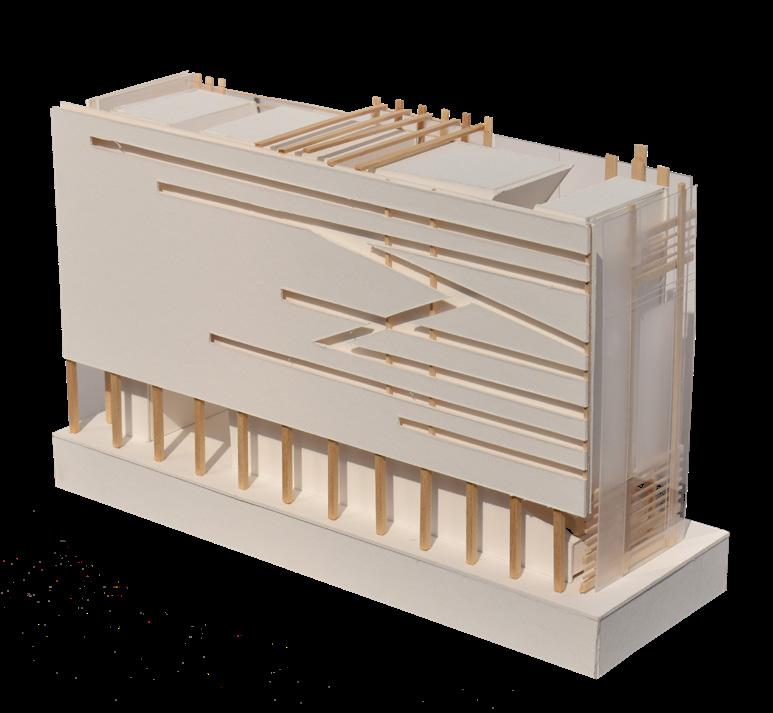
Led by Group Members Bryant Rivera & Alexis Lanaville
PROCESS - STANDARDIZING DESIGN THROUGH ABSTRACTION
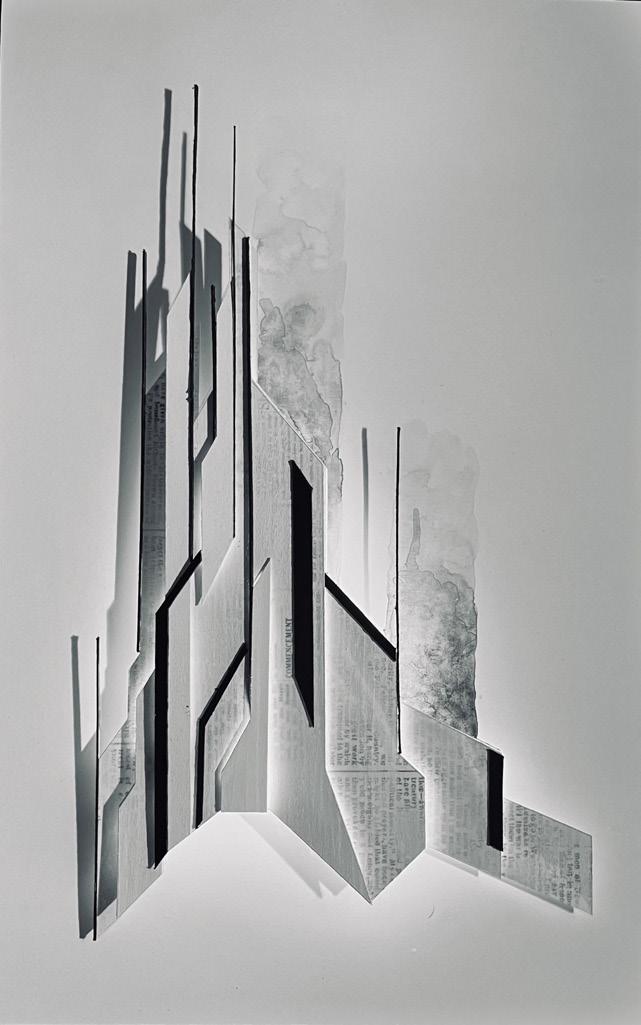
Phase 1 - Tangible Diagram
Savannah’s historical facilitation of the slave trade was a blatant rejection of the sanctity of human life. To pay reverence for those victims, we developed architectural systems that referred to keywords around the human experience. We found these systems to be an opportunity to honor the victims of American slavery who had their human rights stripped away from them. To translate this through architectural abstraction, we explored keywords that address the systematic nature of the human experience, including systems involved in human physiology and the systems involved in the humanities themselves. We discovered that the systems that comprise the human experience translate to the fundamental systems that compose architecture: skin, circulation, and structure. After establishing keywords, we manifested them in hand-crafted diagrams, which later evolved into three-dimensional system models.
Abstraction #2: Kerning (Circulation)
Kerning is the standardized void space between lettering, which is a system of literature in the humanities. We associated kerning with circulation because of its direct architectural translation. The negative space bonds programmed space, like how a series of letters forms a word and a series of spaces forms architecture. We established several quantitative and qualitative design rules related to kerning that inform project design decisions.

Personally Produced Work

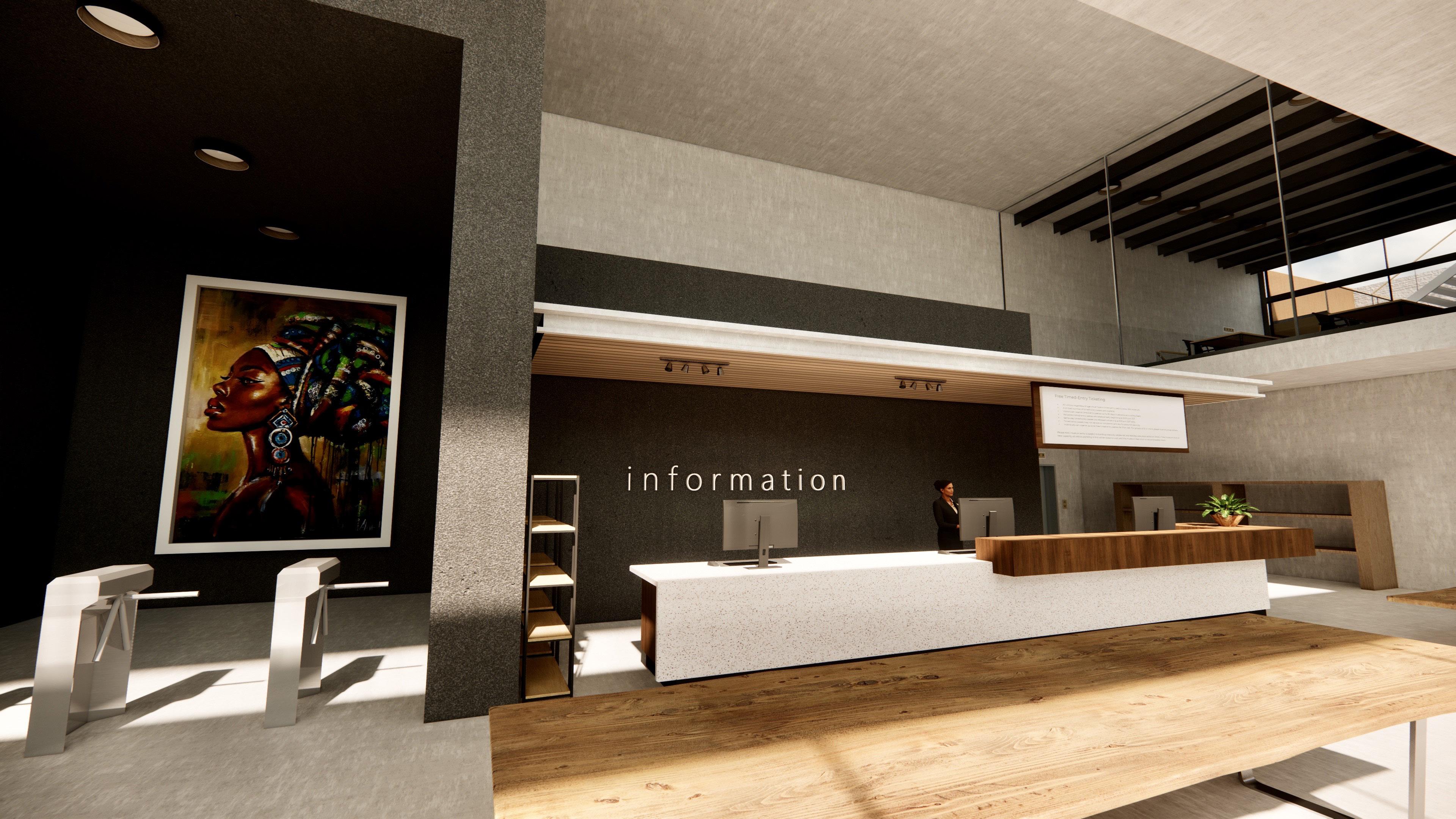
BUILT ENVIRONMENTS AS A MEDIUM OF STORYTELLING
To fully immerse visitors into the story of black perseverance in Savannah, we designed the museum to deliver this narrative sequentially as they navigate a series of programmed spaces. Visitors discover the tenacity the local black community has exhibited throughout history as they go through spaces associated with the past, present, and future. Visitors encounter the auditorium space as they transition from the past to the present. The program of an auditorium is poetically synonymous with platforming yourself, making your voice heard, and protesting. As visitors transition from the present to the future, they are spatially exposed to the education space, which is the catalyzing agent of social justice today.
An imposing massing acts as a narrative threshold, severing the visitor’s spatial association with the outside world. The dark materiality and spatial qualities limit natural light from penetrating the space and imply a melancholic tonal value to accompany a subject matter as heavy as slavery. Visitors circulate underground into the past gallery.

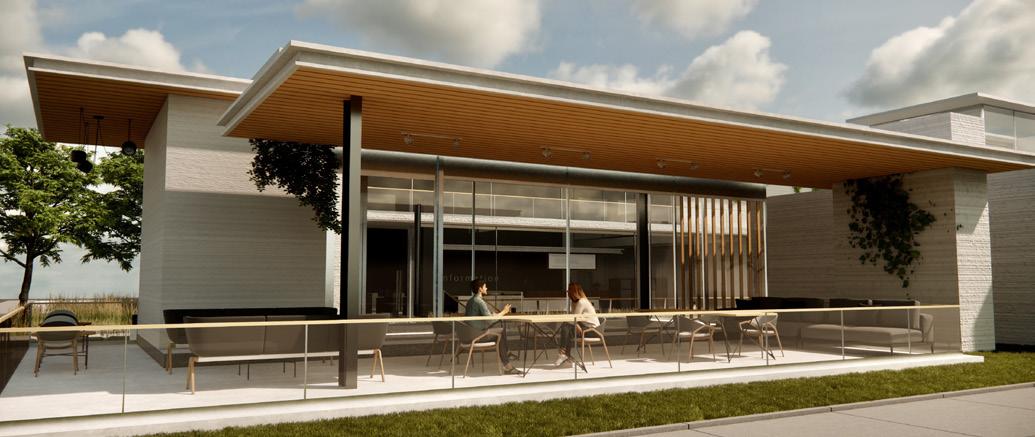
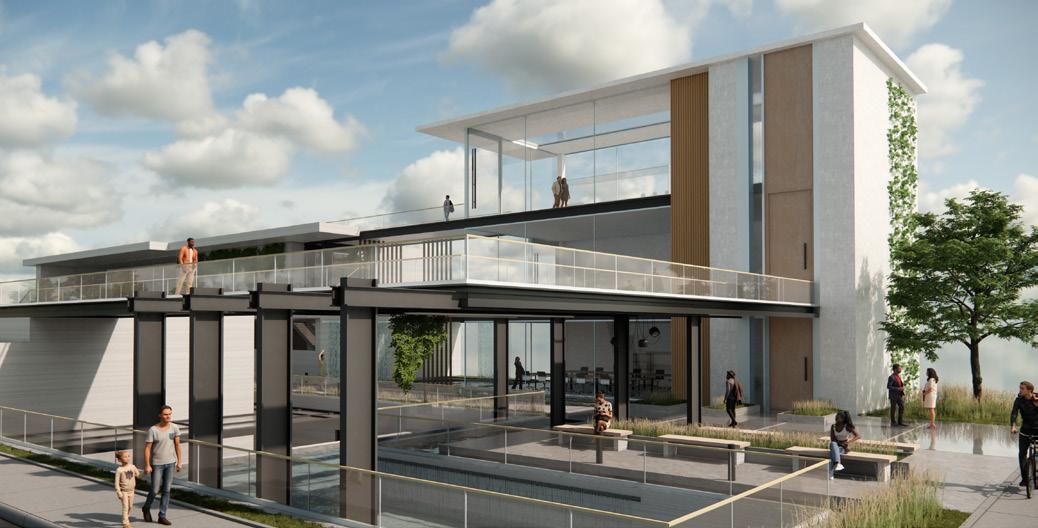
DISTINCTLY SAVANNAH, GEORGIA
VISUALIZED WITH SKETCHUP, ENSCHAPE, & PHOTOSHOP
Non-Audacious Form
Savannah’s urban fabric comprises broadly consistent volumetric conditions. Architectural diversity is exhibited in its built articulation rather than scope or scale. Given the square footage requirement of 50,000 sqft and the environmental constraints of the site, we designed a sequence of spaces that primarily take place underground to ensure the museum’s massing wouldn’t be abrasive to the context of the site.
Negative Space
The experiential qualities of void space between the town’s buildings were compelling to us and are one of the distinct characteristics of Savannah Architecture. In nearly every instance of formal negative space, Savannah elects to embed landscaping and occupiable space for the public to enjoy. To effectively capture this phenomenology of the urban fabric, we reflected this in the design of our museum by offering visitors a myriad of formal negative spaces of organic reprieve to experience.
“Ornamentation”
Savannah’s architecture is rich in ornamentation. We recognize that contemporary architectural philosophy rejects ornament; however, we’re insistent on preserving the integrity of the spirit of Savannah at every opportunity. The museum subtly addresses ornament witho ut being contradictory to contemporary design. Our solution was to embed carefully designed architectural water features directly and spatially associated with transitional circulatory instances between programmed spaces.
Rich Landscape
Savannah’s organic design language and warm tonal values captivated us, and we reflect this in our architecture. Savannah’s landscaping has pronounced implications for its architecture. Rather than juxtaposing the organic and inorganic, our systemic interactions allow the two to work in harmony.
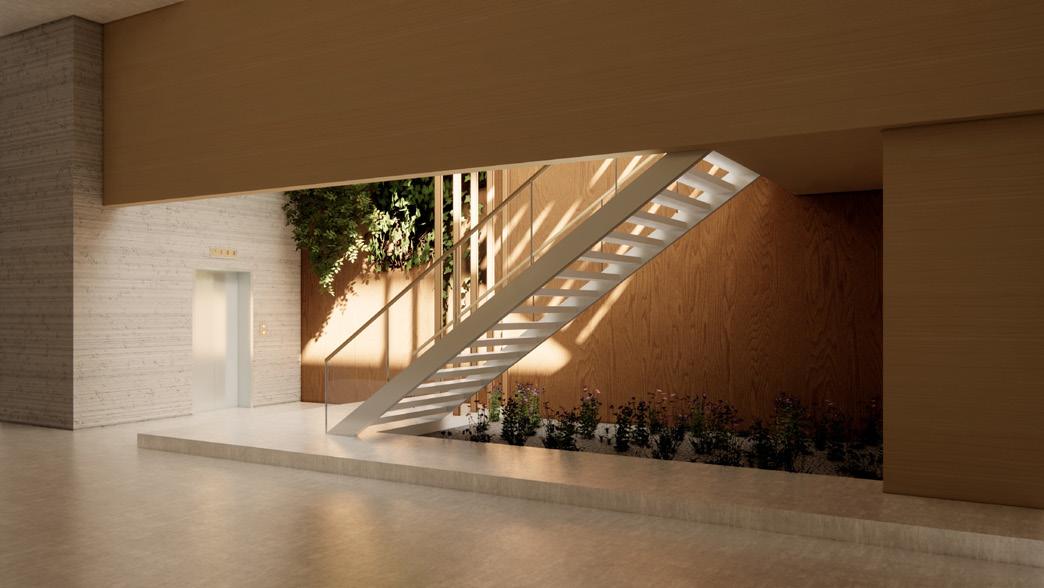

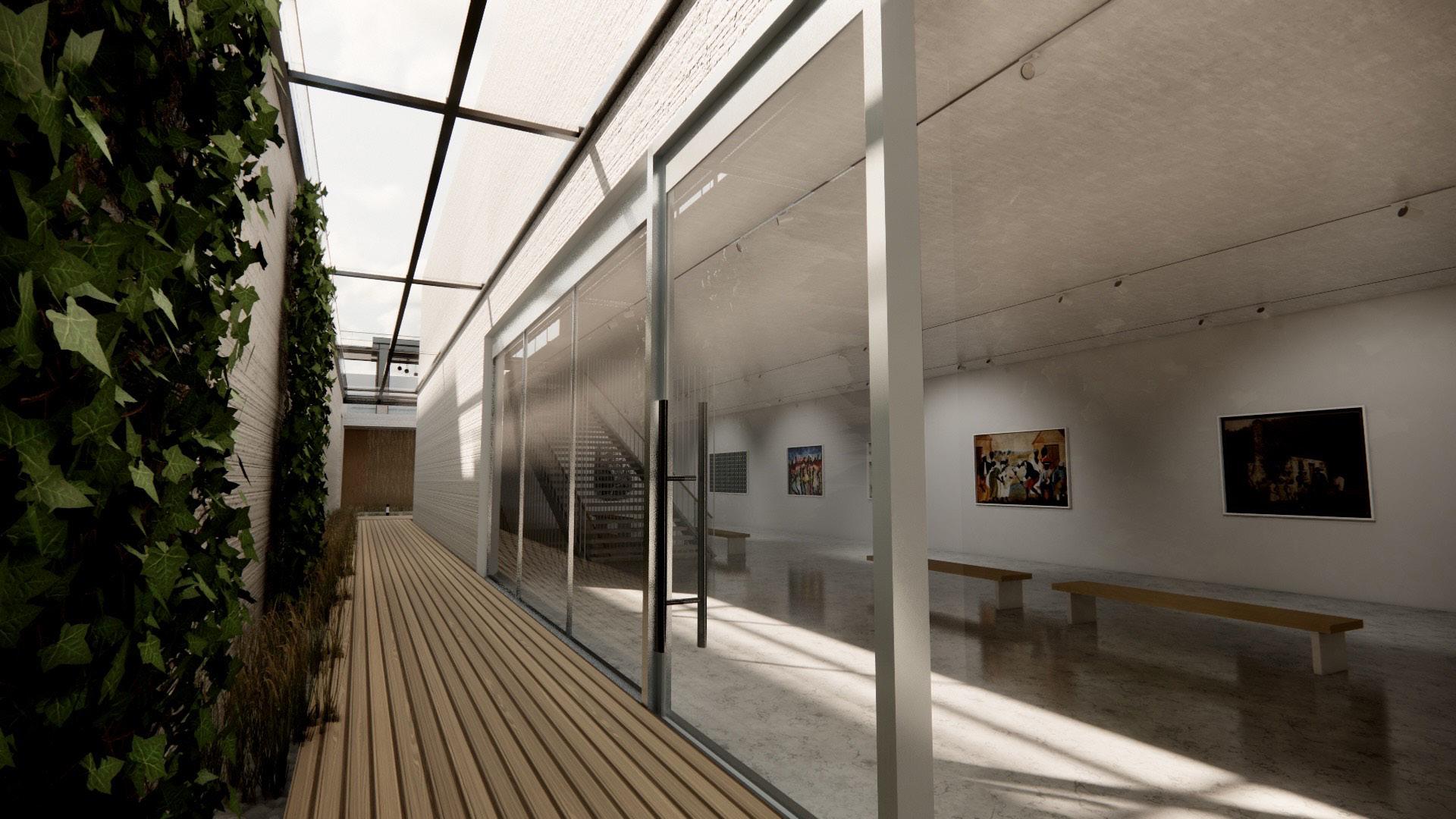
2 - SAVANNAH’S PAST
GALLARY SPACE
The gallary of the past addresses the Savannah’s historical involvement of the facilitation of slavery. Subtle materiality and spatial qualities allow the architecture to be appealing, but allocates the occupants attention to the importance of the subject matter on display rather than the architecture itself. The gallery of the past is largely underground. Still, the upper most floor partially rises above ground, which is a metaphor with the non-linear nature of time, and how even in the present humanity will always have one foot in the past. At this point, visitors decide to continue through the gallery upstairs or to transition outside to the left heading towards the auditorium.
3 - PAST TO PRESENT
AUDITORIUM CIRCULATION
Visitors may elect to circulate away from the gallary space from being captivated by alluring diffused light, living walls, and organic materiality. In that case, they enter a transitional space that leads them to the auditorium. Part of the narrative of the musuem is an architectural response to how society began to challenge the institution of american slavery through protest and the projection of ideology, which we’ve associated with the auditorium.
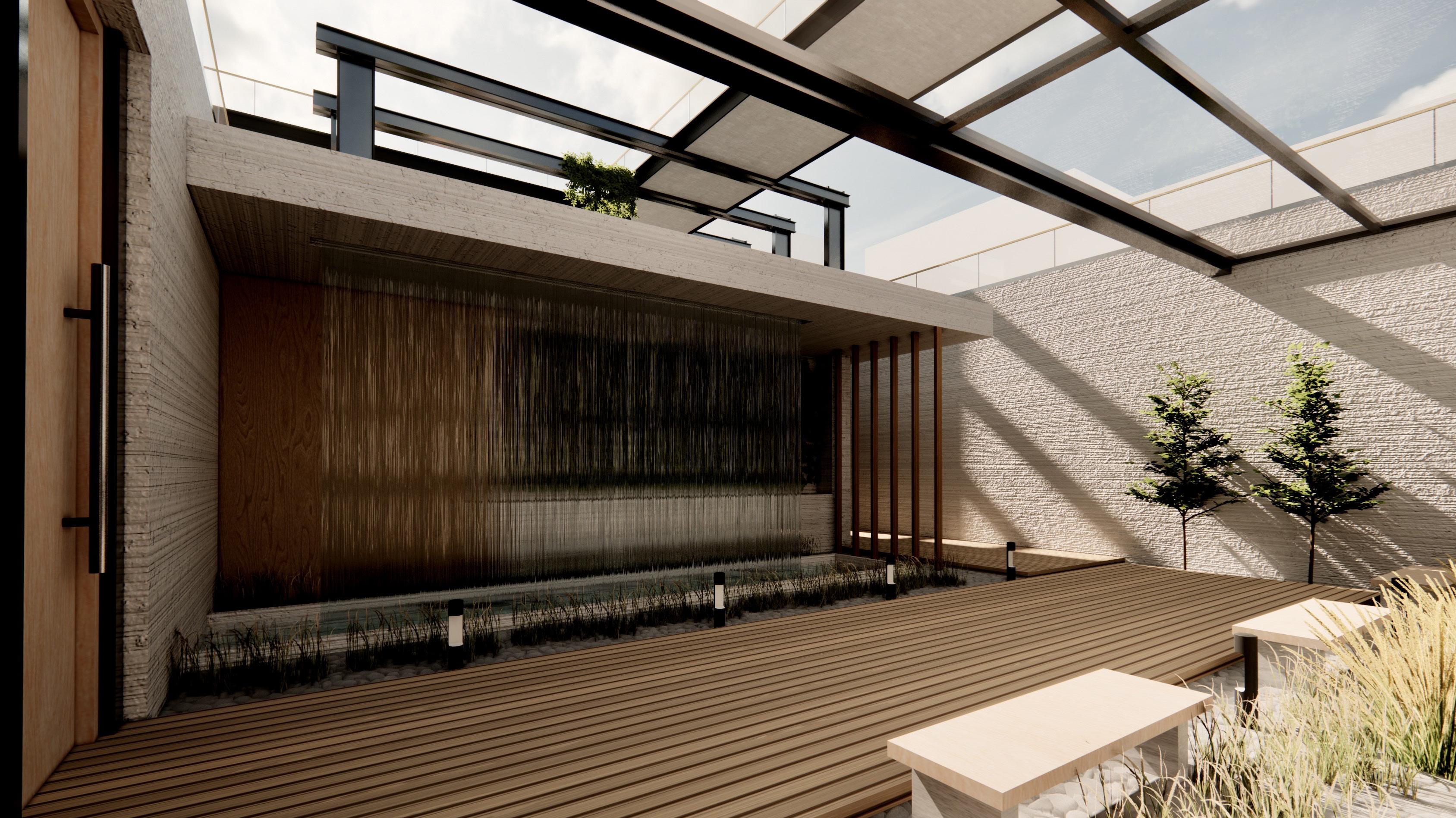
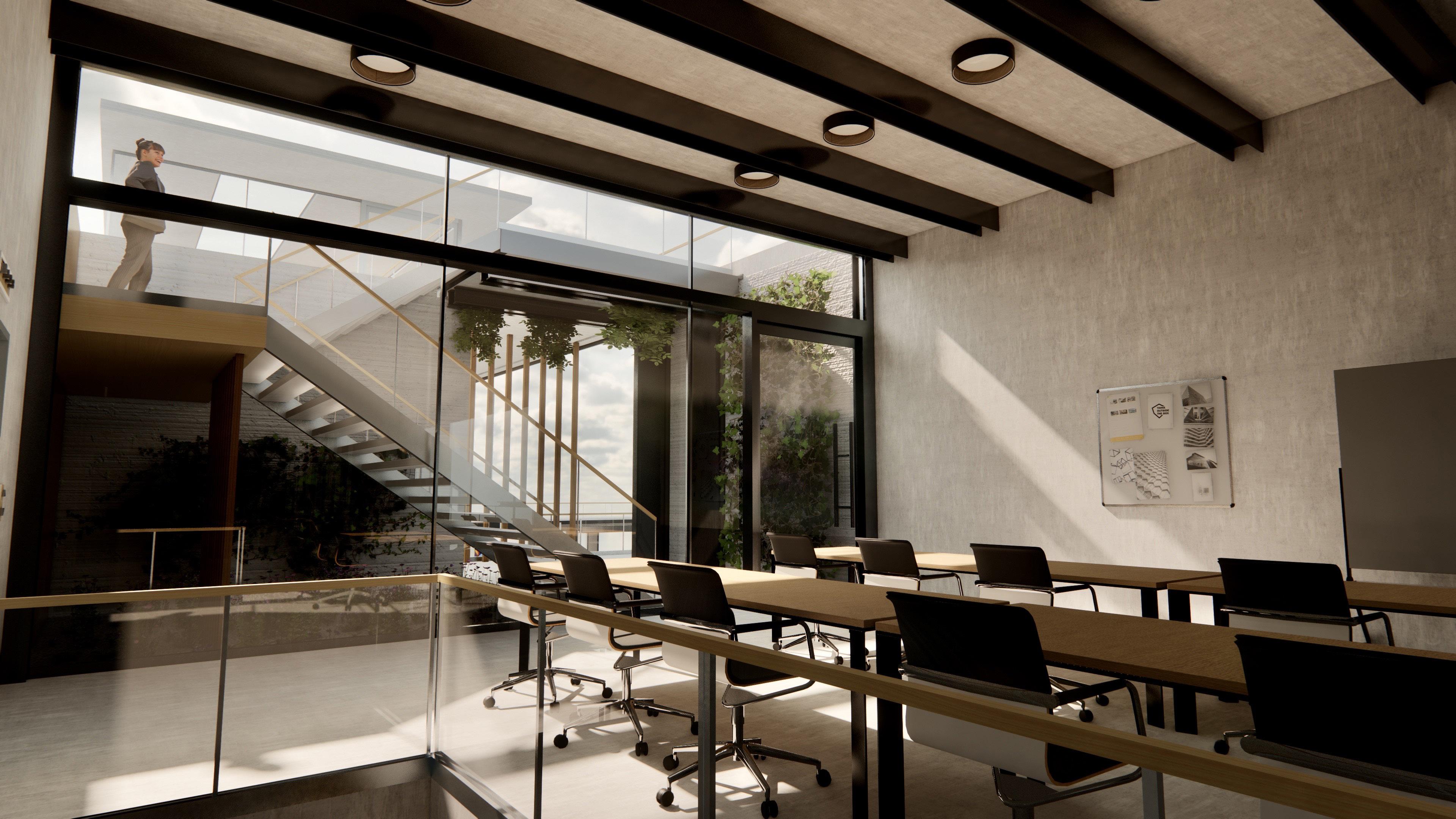
4 - PAST TO PRESENT
AUDITORIUM
LOBBY
The museum’s intervention with the ground is indicative of the narrative we’re delivering through its physicality. The catalytic agent of change for such an intense societal issue is the projection of ideology and the exposing of diversity in the human experience; we emulate this programmatically through the context of the museum’s auditorium. The facilitation of resistance often begins underground until it advances to the degree it cannot be concealed, h its relation to the ground and subsequent phenomenological condition.
5 - SAVANNAH’S FUTURE
EDUCATION SPACE
Historical education is paramount in shaping the needs of future society. Establishing an academic institution that objectively and unapologetically assesses the atrocities of our past is a necessary preventative measure so that history doesn’t repeat itself in different ways. This is why the museum’s complex yet intuitive circulation equips visitors with the option to choose various paths while they all terminate at the architectural context of the education space. Visitors will still be presented with the experiential qualities of the education space whether or not they will actually occupy it.
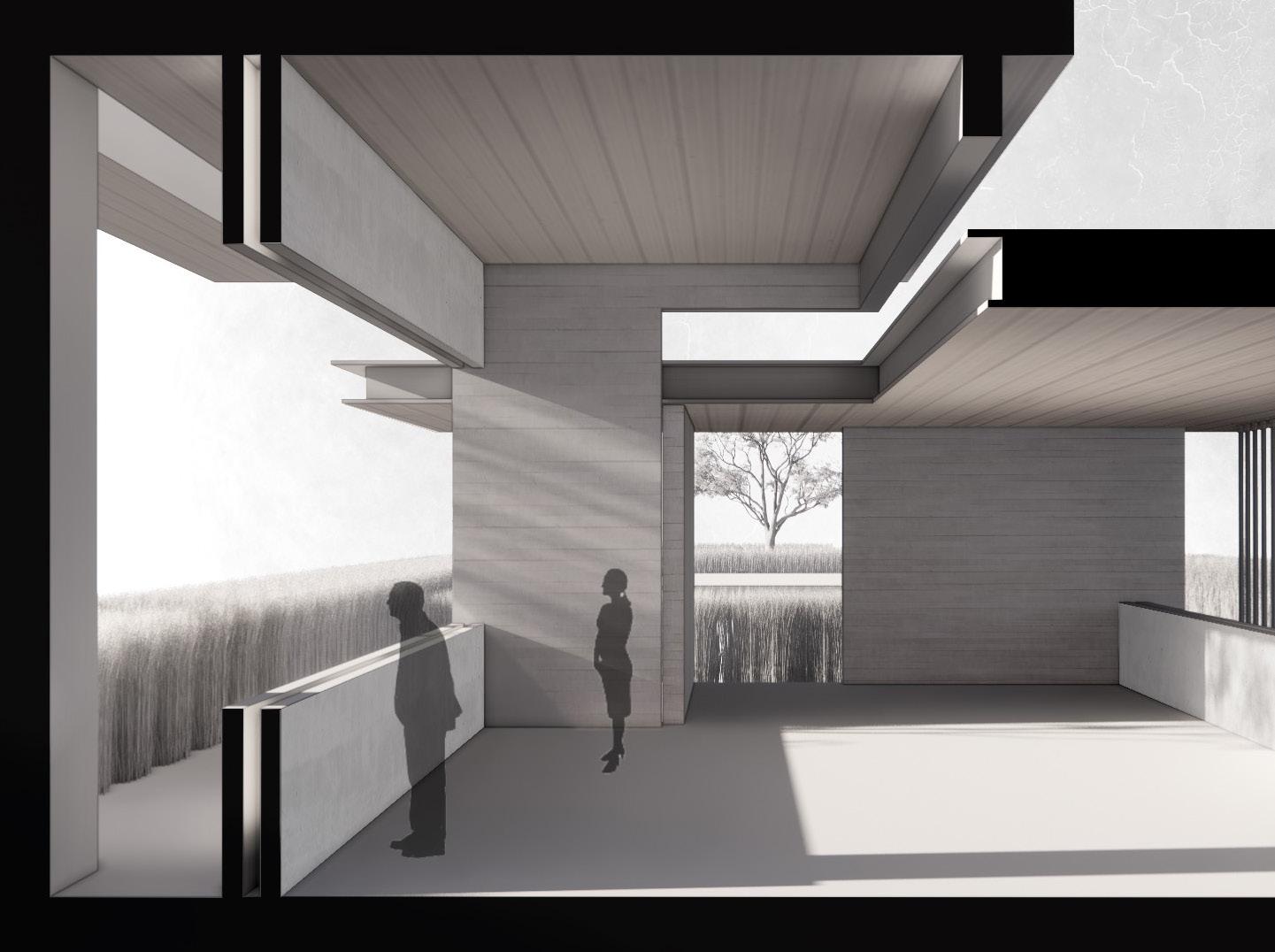
Fall 2022 | Design 5 | Instructor Matthew Johnson
ARTISTS IN RESIDENCE
Software Skills Showcased: Rhino & Photoshop
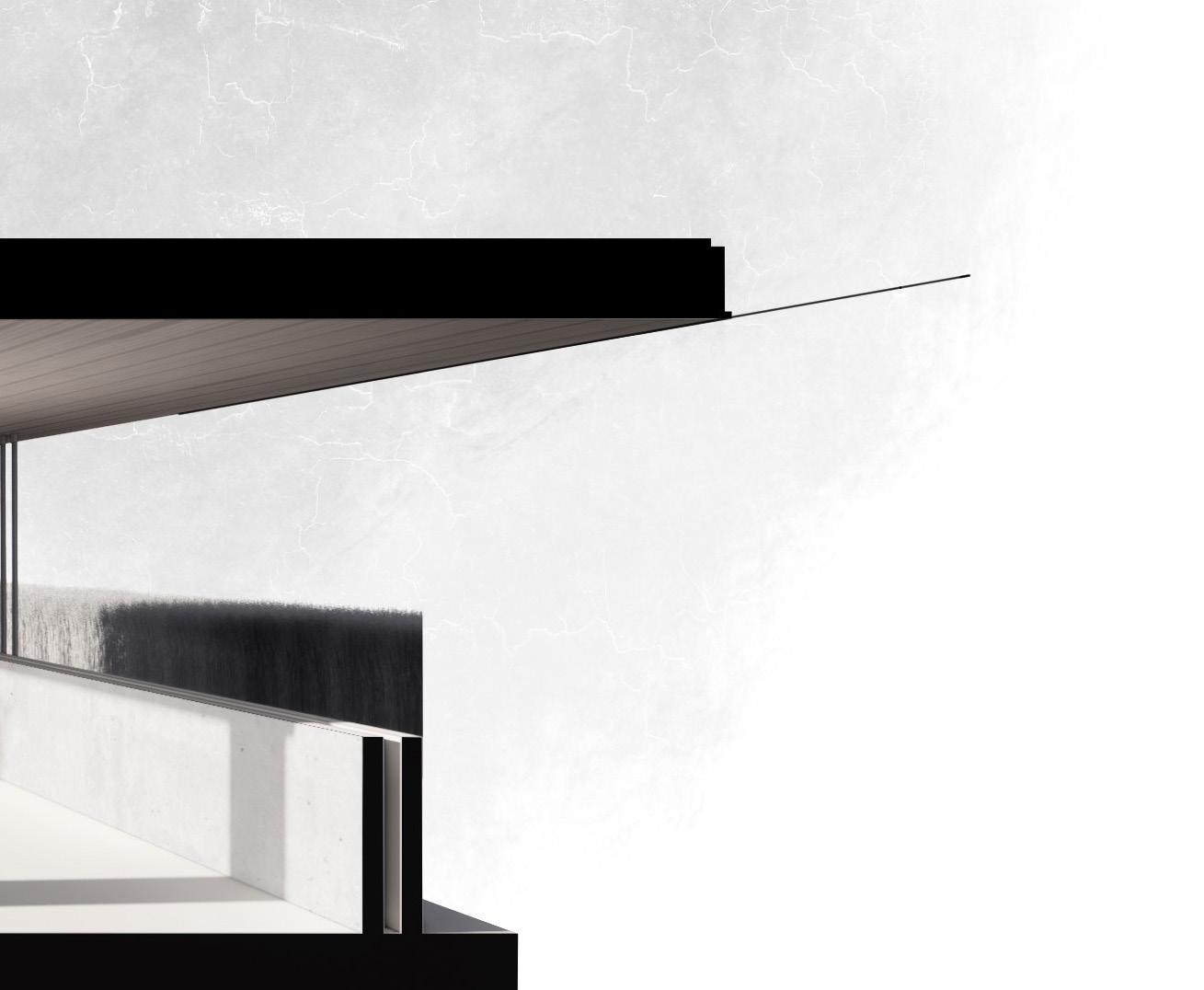
5500 sqft Interdisciplinary Community Artists Facility in rural central Florida that provides an opportunity for collaboration between artists in the fields of Music Composition, Painting, & Philosophy. Spaces emulate, react, and celebrate the artwork within, with carefully crafted atmospheres that reveal the authentic character of the arts.
PROJECT 04
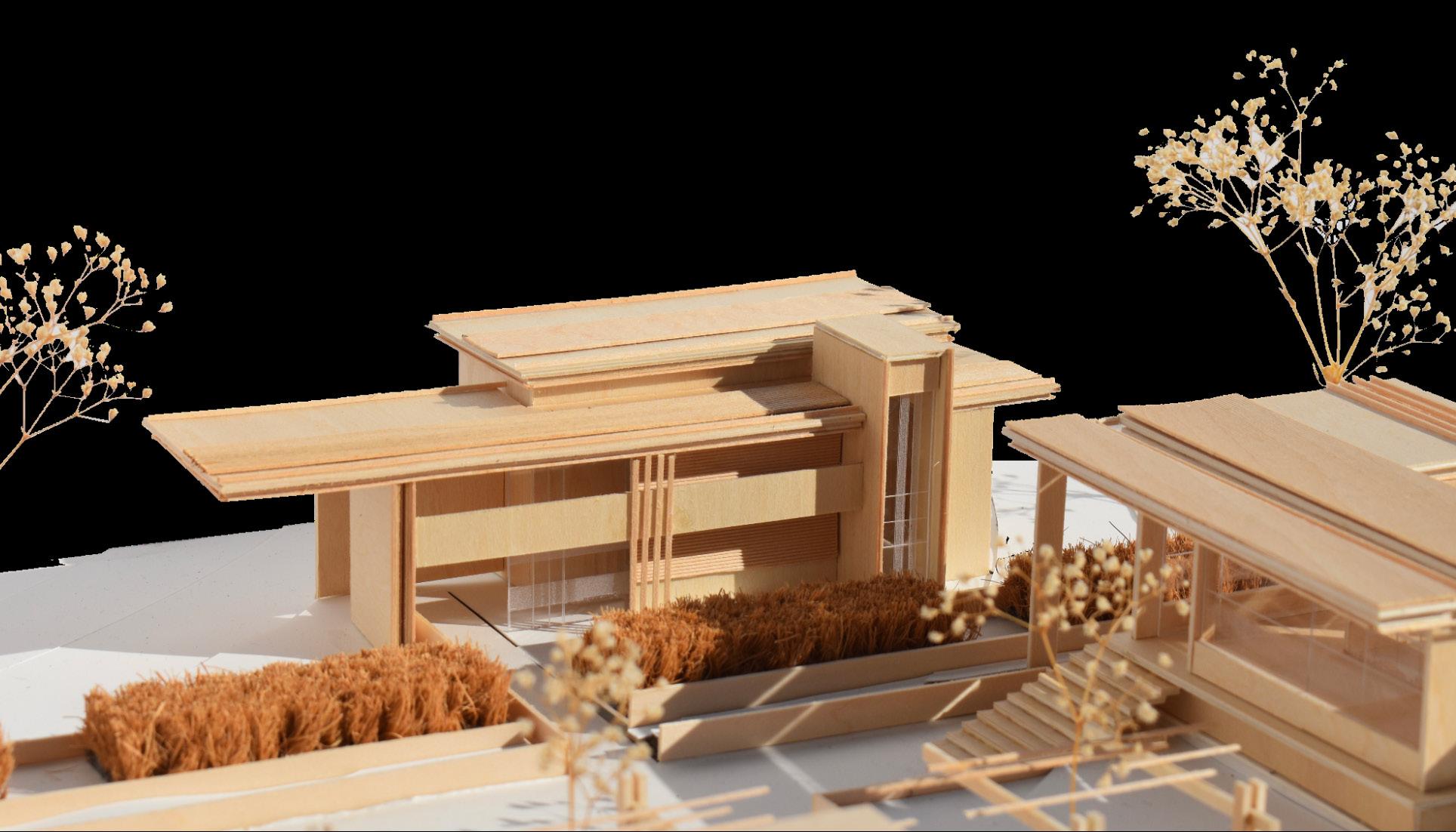
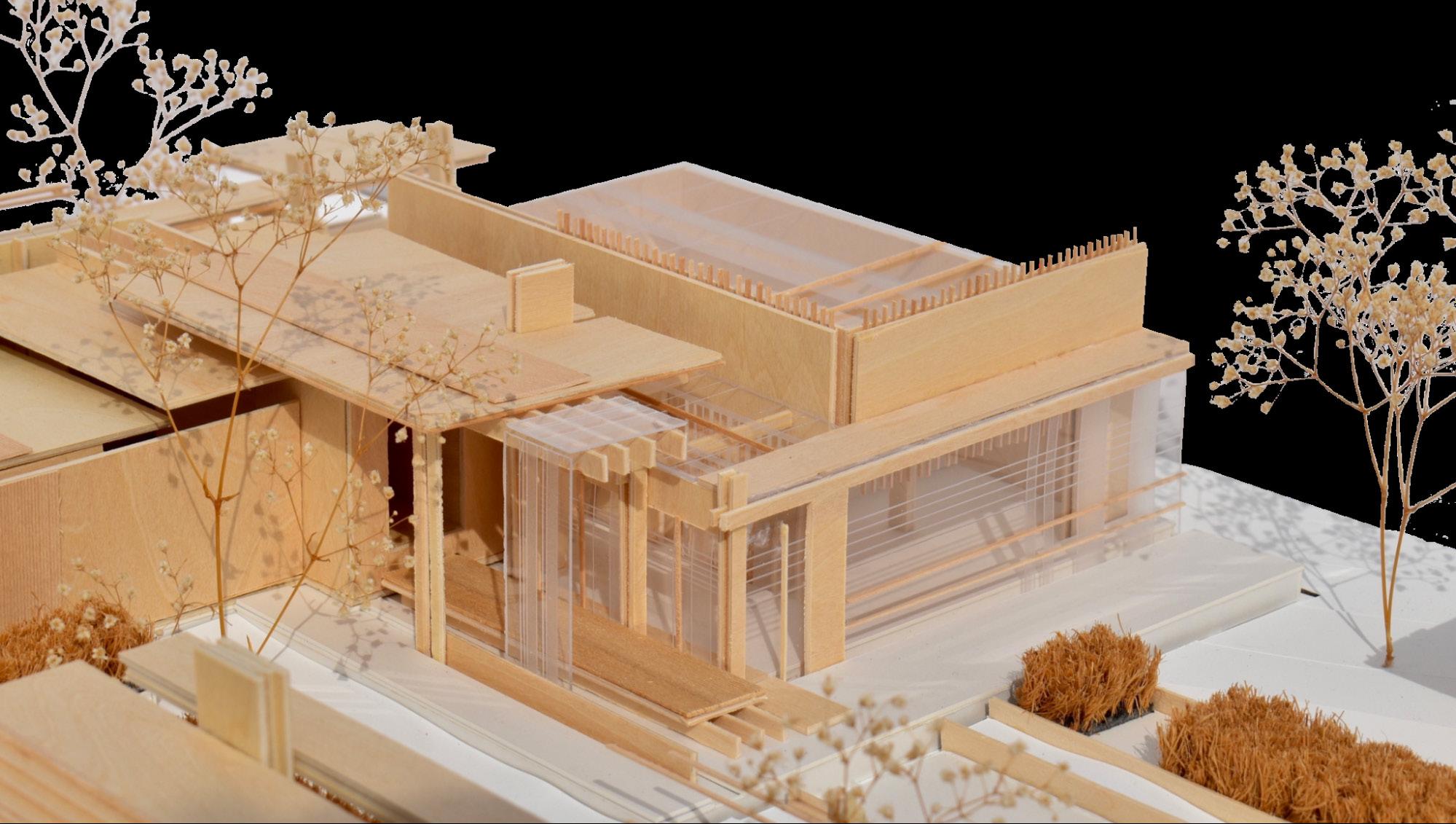
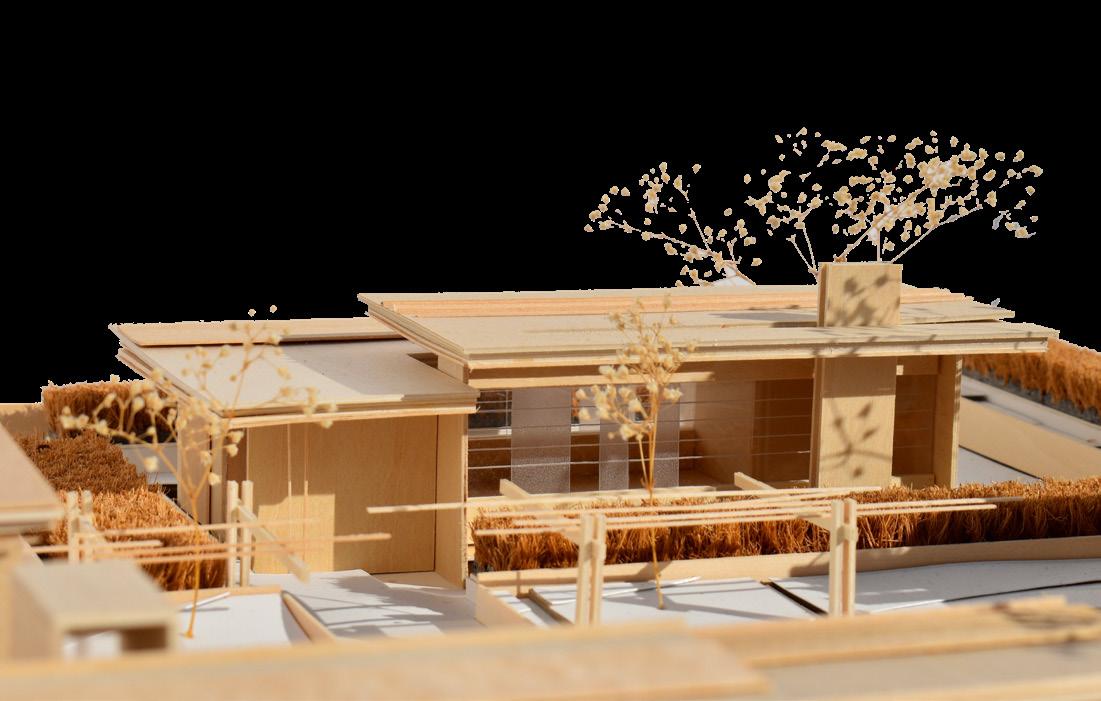
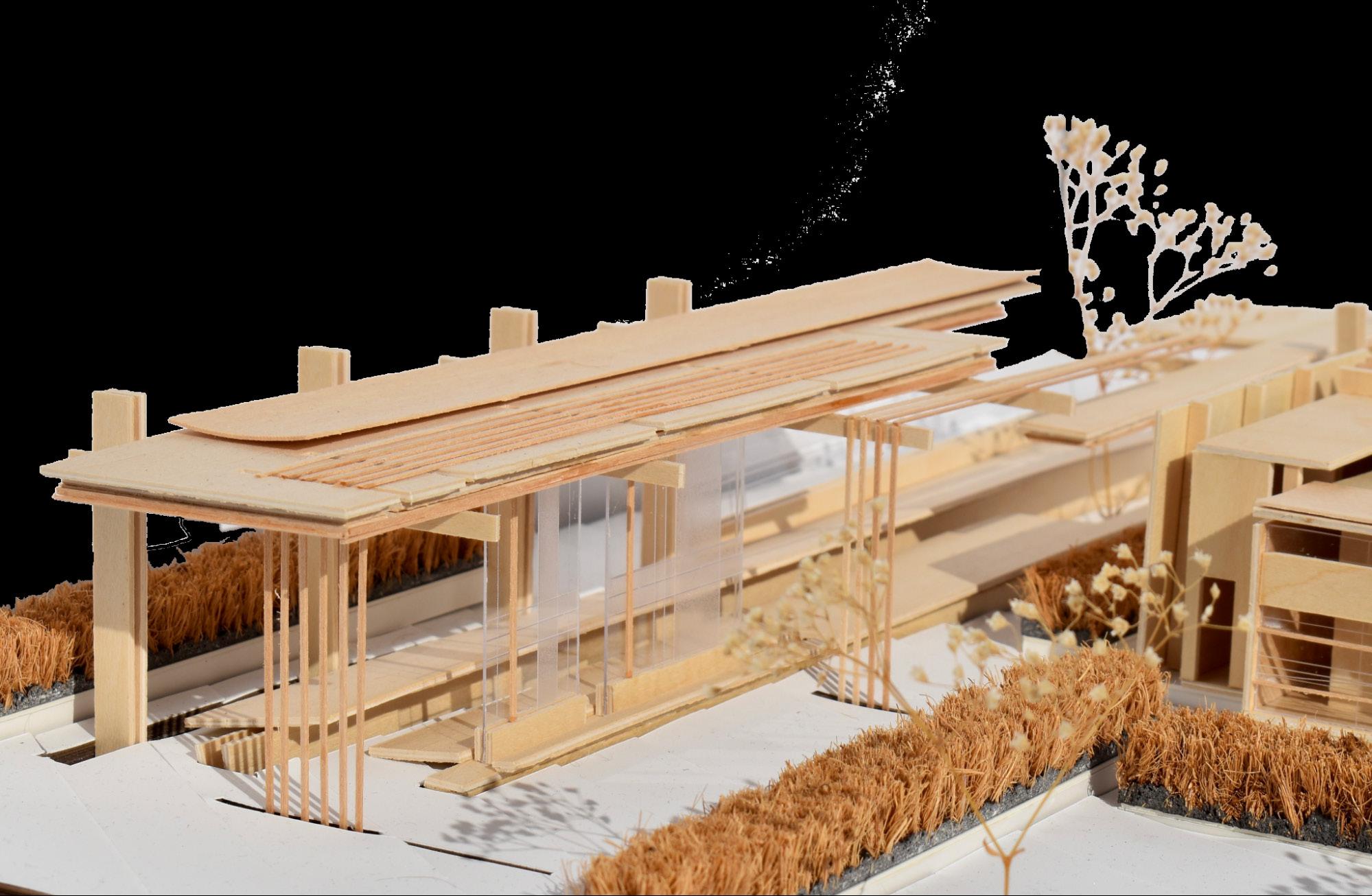
FINAL - ARTISTS IN RESIDENCE
Physical Model | Designed entirely in Rhino 3D | Produced via Machine-Fabrication & Manual Assembly
The site’s context predominantly consists of sparse and low-profile architecture. Visiting and studying the site and interacting elicited a sense of rural escapism, so I elected a campus-style design rather than a single envelope to promote the emotional implications of occupying a largely unadulterated landscape. A sunflower farm is directly adjacent to the site, which presents an alluring architectural quality: the deliberate manipulation of the organic and natural earth. The sunflower farm’s modular layout beside the site shows a symbiotic relationship between man and plant life. My design promotes this relationship by establishing a pronounced communication between the organic landscape and the inorganic built environment. The modular landscape complements principal elements like moments of architectural “portals,” circulation, and prominent
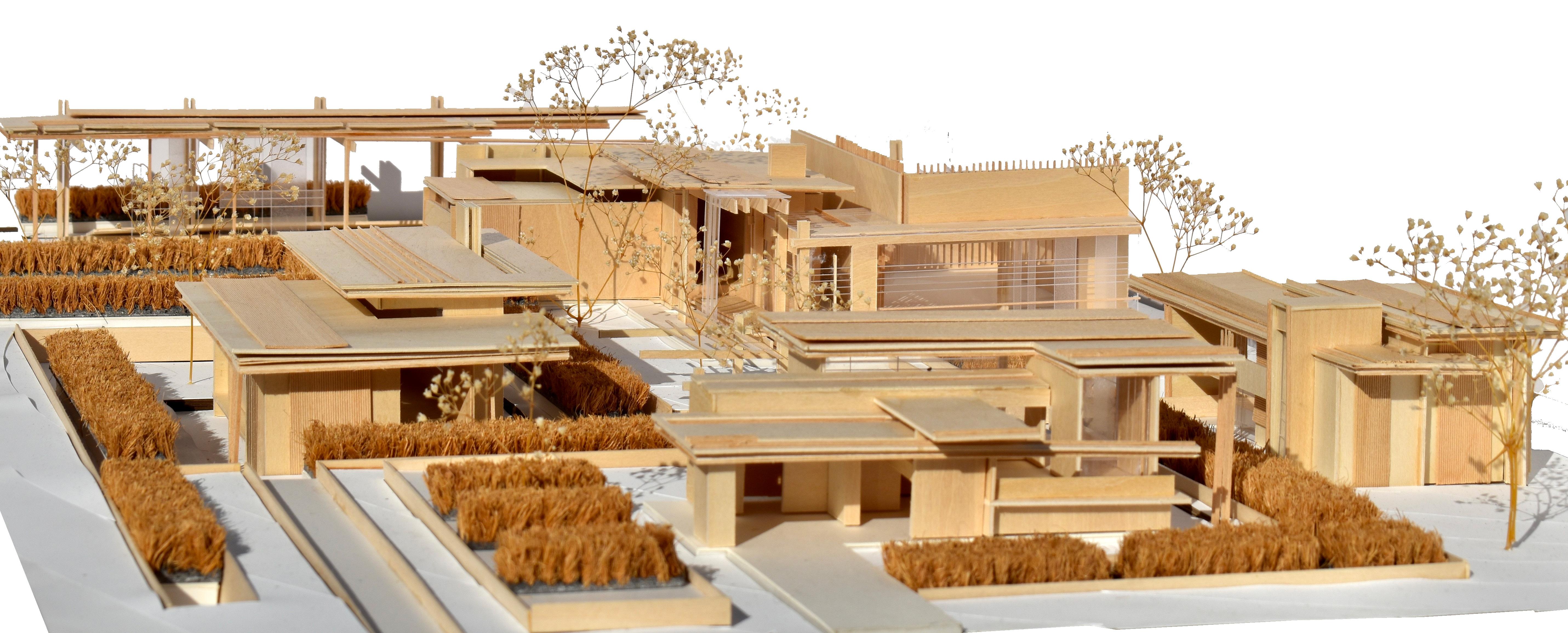
TERRIOR LUX SONITUS
ENVIRONMENTAL CONDITIONS LIGHT SOUND
Working on Terroir Lux Sonitus was an exploratory process that provided me the experience of thoughtfully designing spatial constructs that simultaneously develop effective interventions with the ground condition, transform and manipulate light, and efficiently operate as its program dictates. As a preliminary study for designing this project, it was vital that I conducted a well-informed assessment of the space’s intended program and a sufficient level of precedent information on the assigned sites’ topographical conditions and genius loci. The program of this project consists of three spaces designated for the design, fabrication, and display of technical media. Using quanitative information to reference a conventional digital font, I delicately used drafting tools to produce a hand-drawn graphic that dimensionally captures the nature of the digital font. This was an insightful excercise that emulated the activities that anticpated occupants may conduct in the proposed space. As an extension of aforementioned process work, I applied the newly-developed craft and technical skills from the typography exersice to create a hand-drawn analysis of the site’s topography. The abstraction of topographical data to gain a familiarity with its three-dimensionality allowed me to make more informed decisions about the composition of the design and how it intervenes with the gorund.
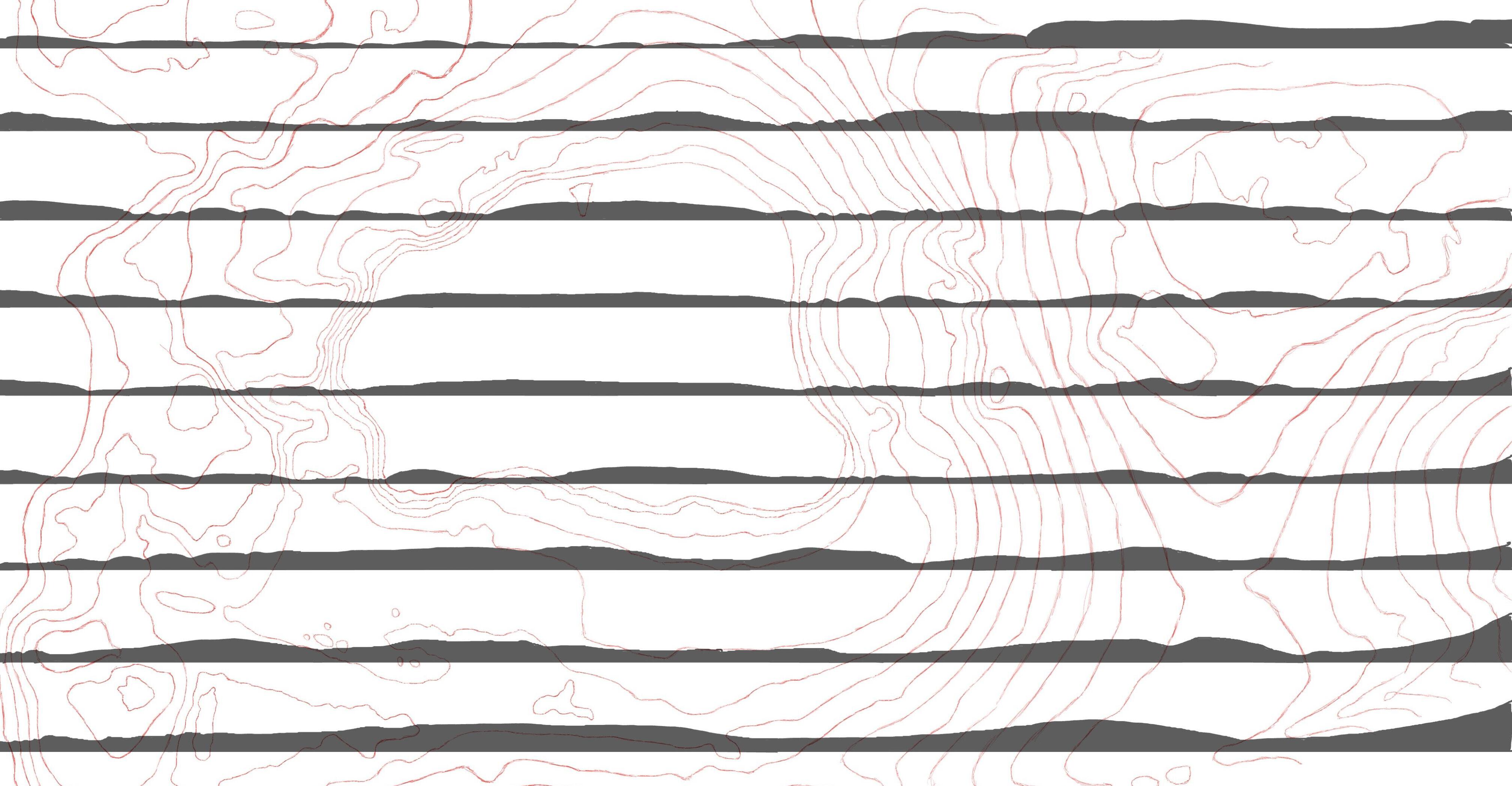
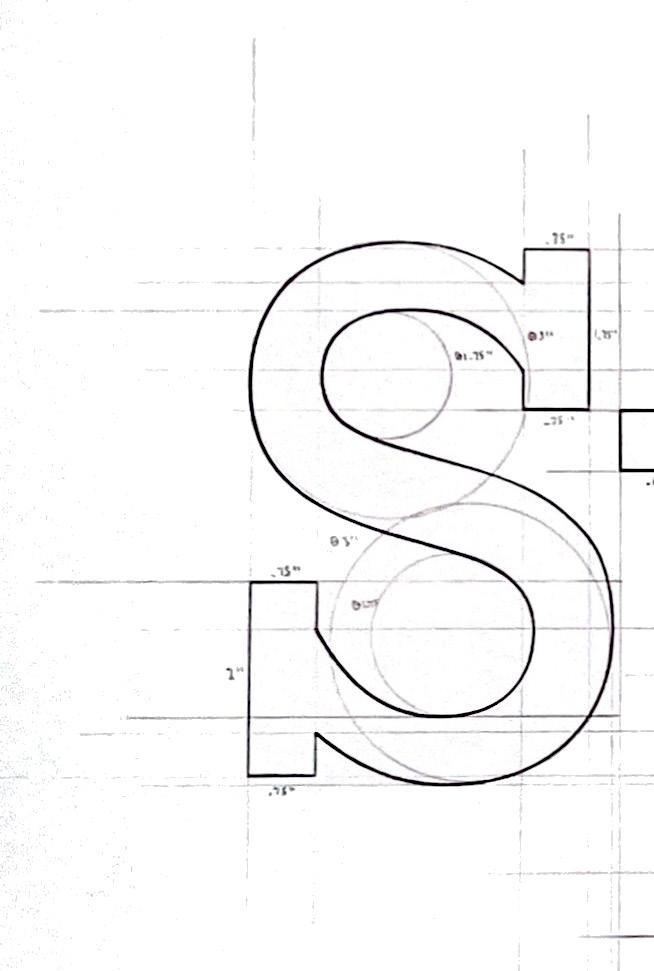
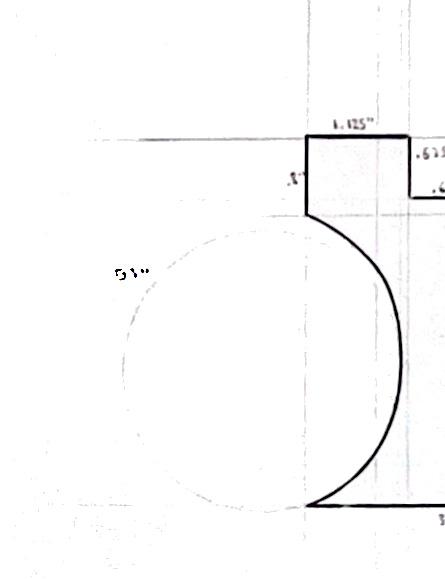
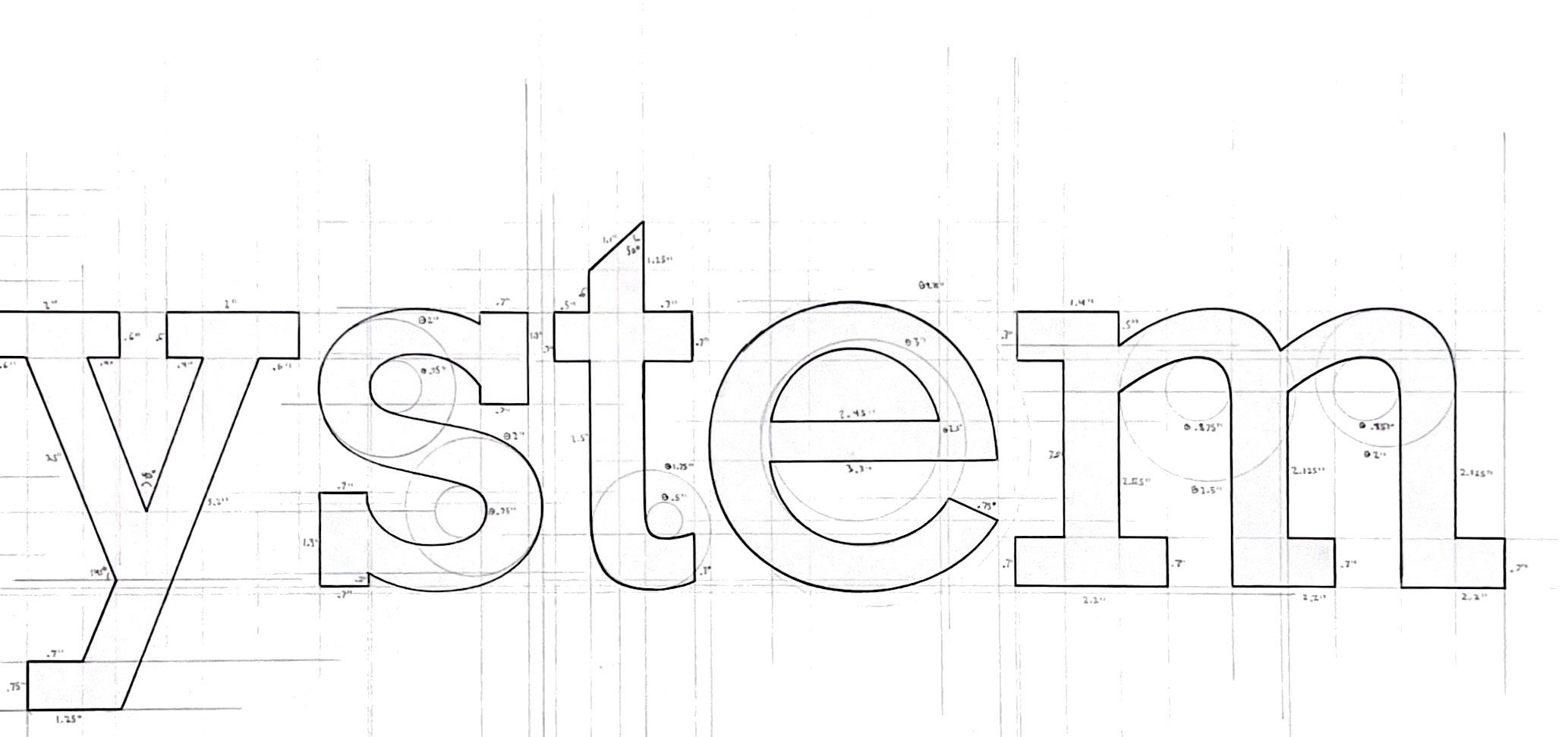


Diffusion Diffusion
Phase
2
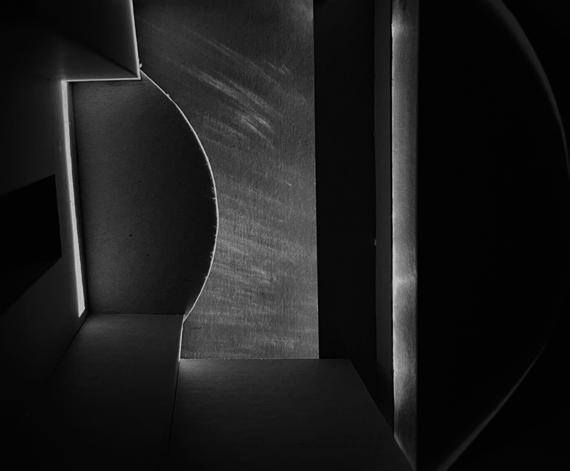
Phase 1 depicts the beginning of the effect when it is isolated. Phase 2 illustrates how this effect later communicated with the curvilinear form to its left.
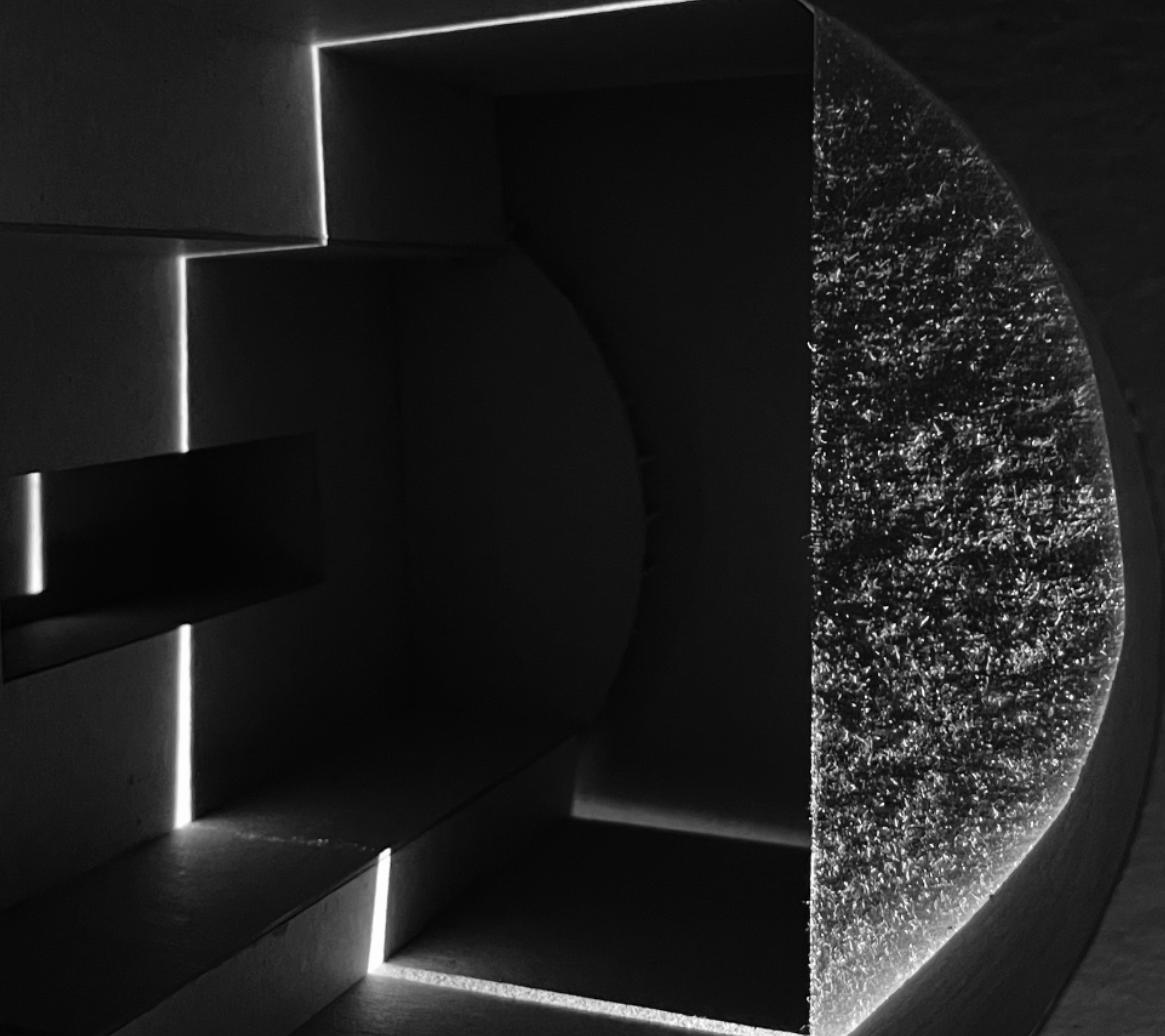
Radial
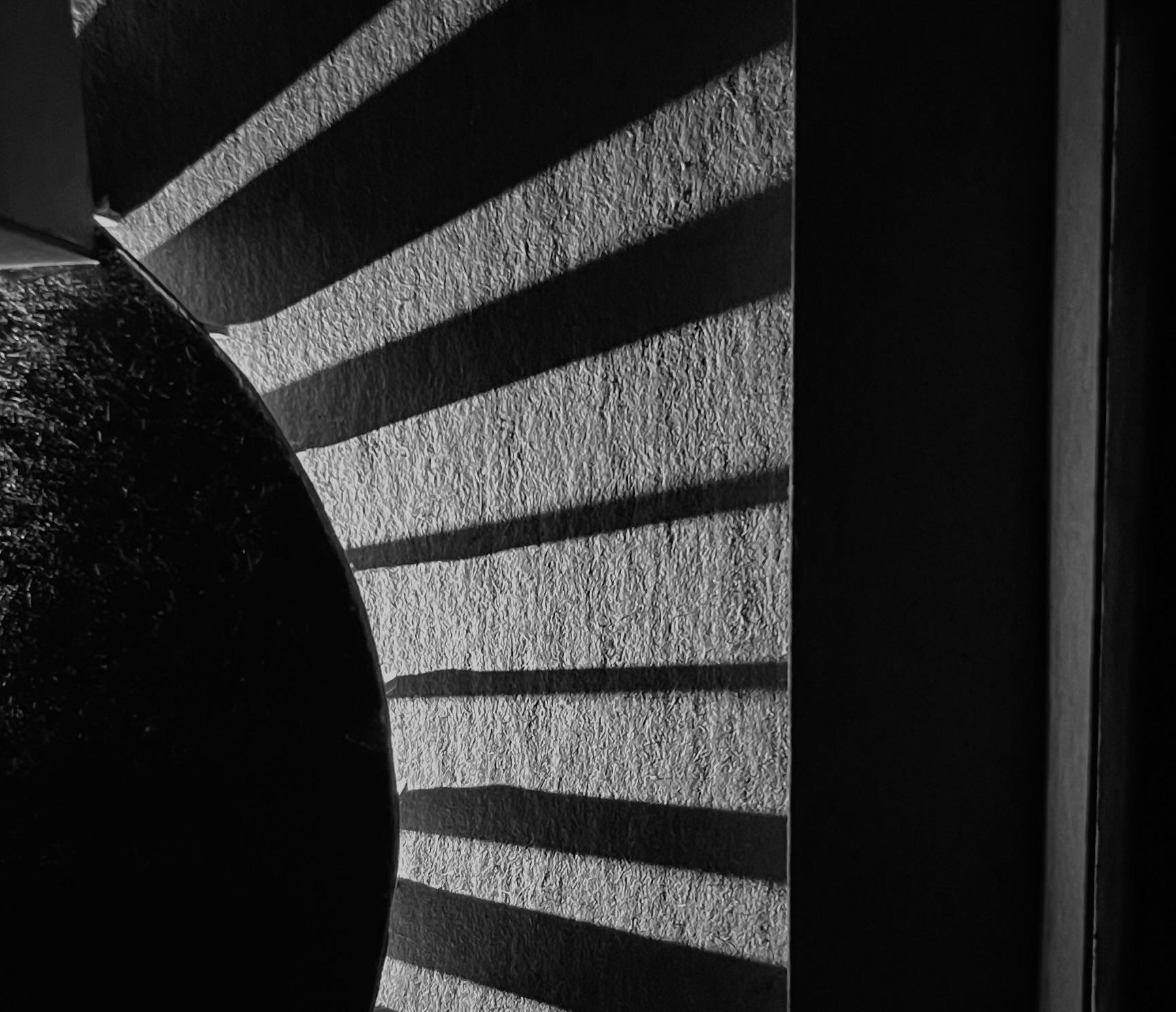
Effect 2 includes a curvilinear form becoming a recipient of light via texture. Effect 3 delineates a similar form becoming the provider of light.
Formal Sequence
Phase 1
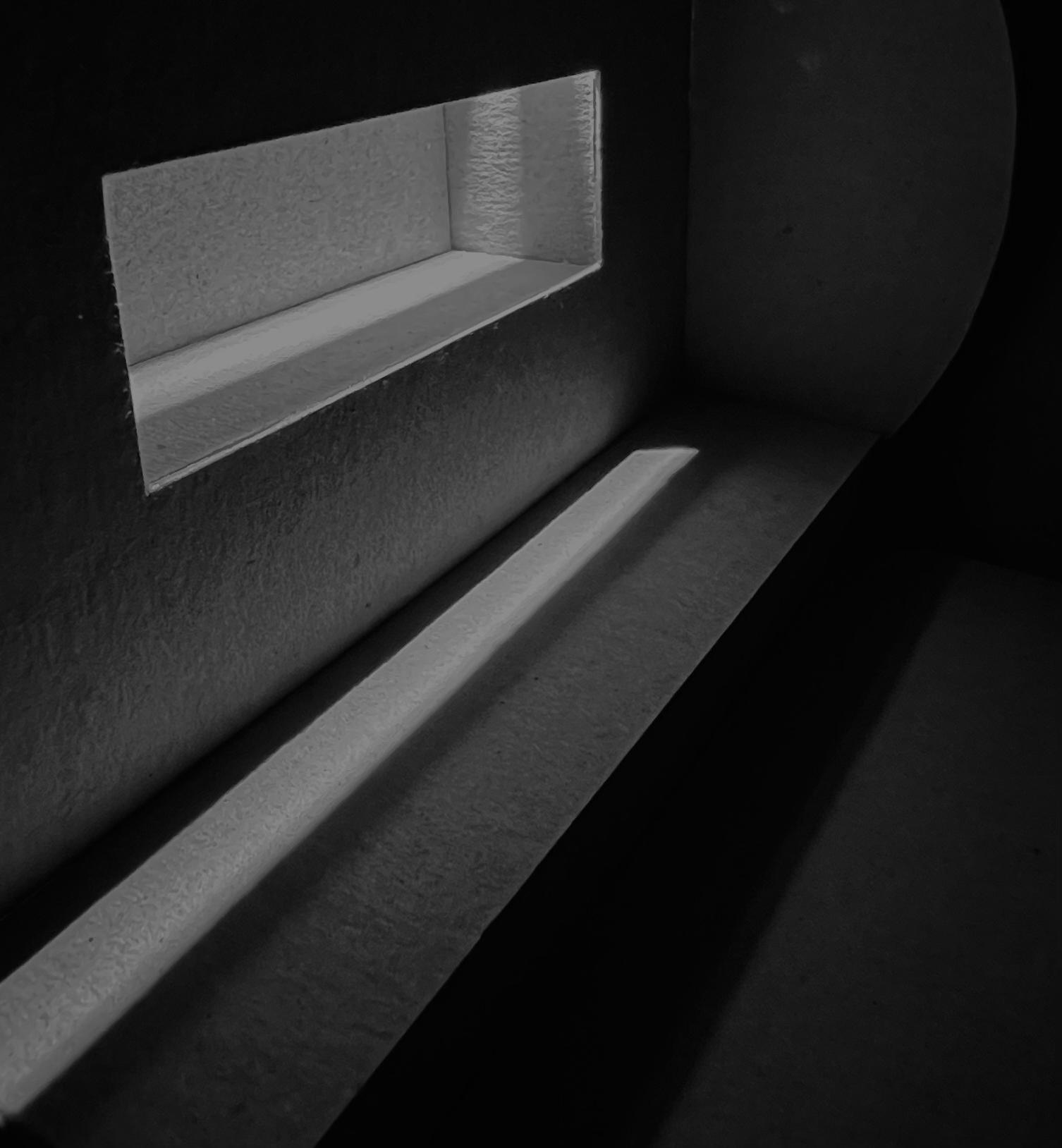
Formal Sequence
Phase 2

PROCESS - PHYSICAL ‘LIGHTBOX’ MODEL
To ensure my final design would feature captivating architectural lighting, I created various methods of capturing, transforming, and manipulating light. The images depict several abstract lighting conditions within one single-envelope design, where light and shadow explicitly communicate with form in harmony. The void forms between lettering presented in my typography exercise are manifested in this lightbox.
Effect 4 studies the nature of sequence in natural light. Phases 1 & 2 are the first lighting effect observed within the lightbox as the sun begins to rise. The final phase occurs as the sun sets, where the light shines from a separate aperture and illuminates the explicitly defined space in which the sun was blazing as it rose.
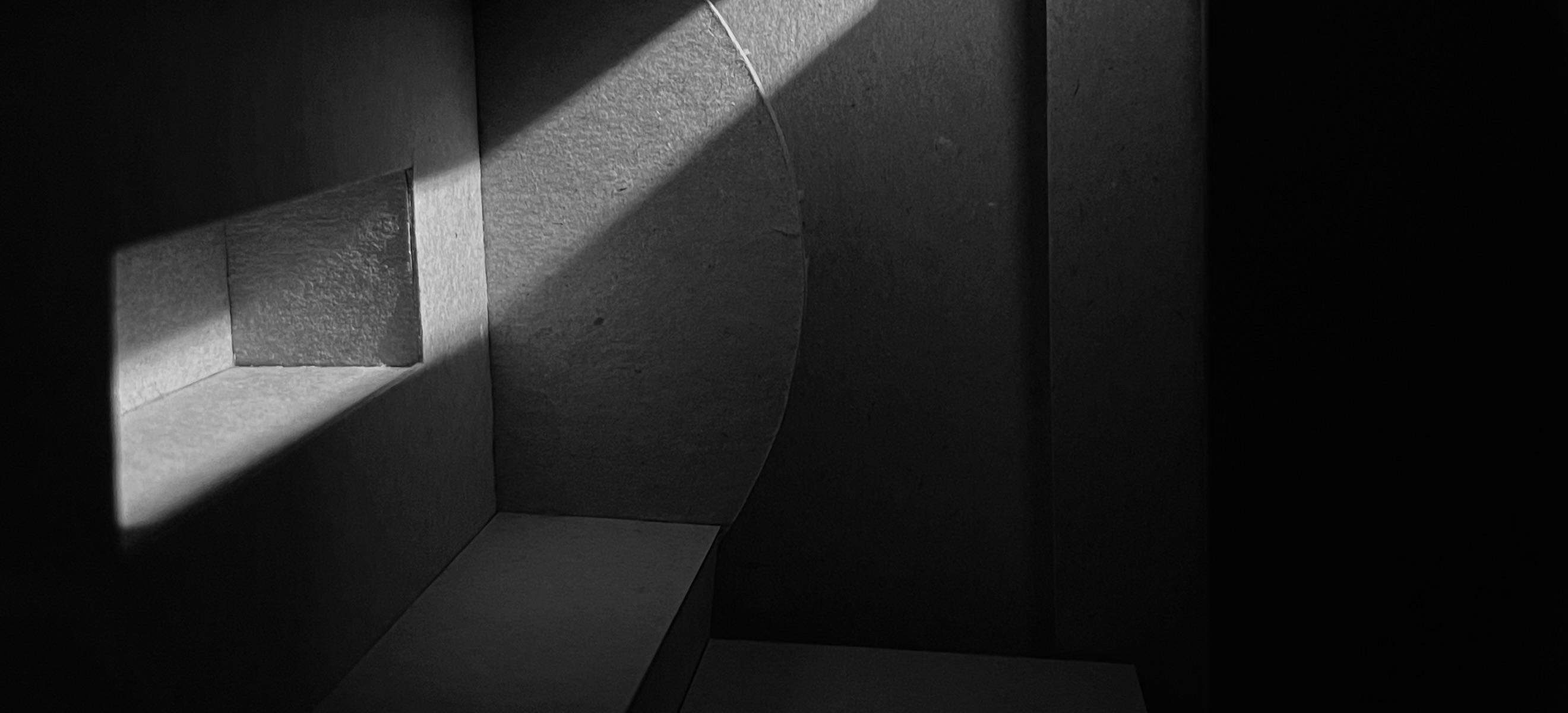
Formal Sequence
Final Phase
FINAL - PRINTING COMPOUND
The resultant design proposal was heavily influenced by the site’s genius loci, exhibited through a compositional sympathy of the built environment and its dynamic ground condition. The printing compound was delicately placed within direct adjacency to the body of water, depicted in the white base layer in the model. The compartmentalized form deliberately accentuates the vertex of the body of water, which is complimentary to an outdoor juxtapositional moment of circulation. Phenomenological light & shadow interplay elicits a sense of kineticism in the interior experience. The exterior formal devices and apertures that facilitate this experience present themselves explicitly, which acts as a curiosity-inducing architectural prelude to what occupants may expect upon entering a space.

