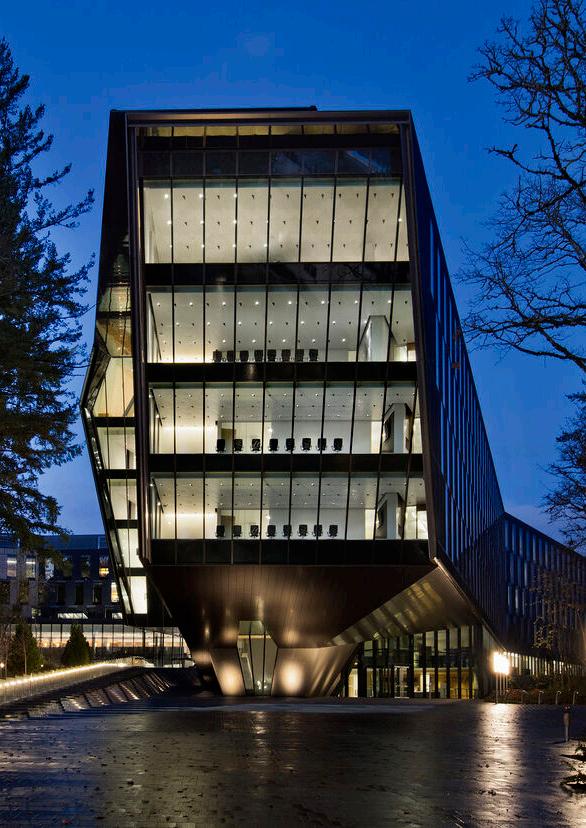

Selected Works
Tom Schmidt
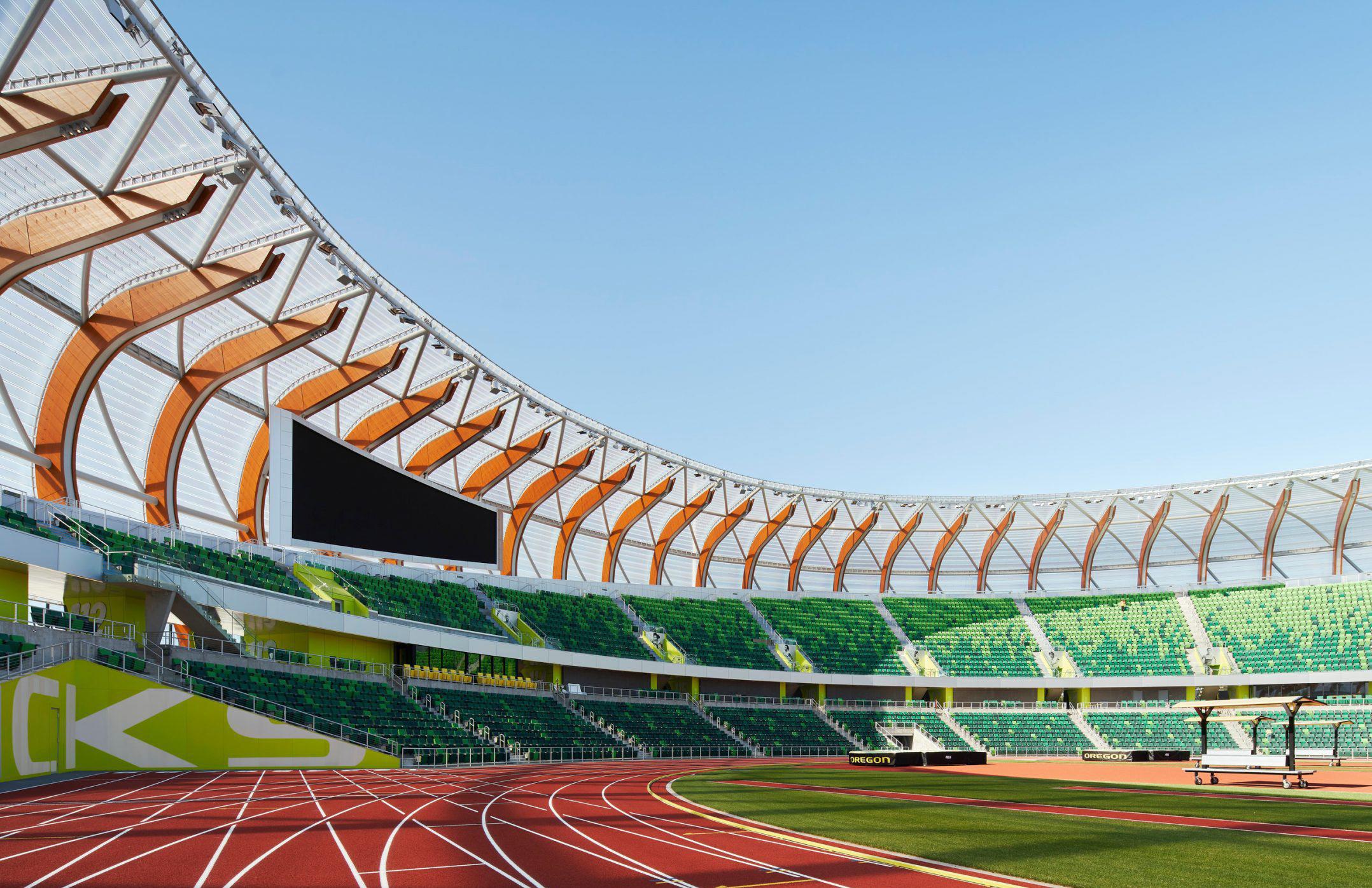
A Theater for Track & Field

Project
Location
Role
Hayward Field is a new track & field stadium for University of Oregon with seating for 25,000 spectators and 40,000 SF of training and recovery space for athletes. It features an innovative glulam wood structure and a ETFE canopy. Eugene, Oregon
Job Captain during Conceptual Design and Construction Documentation phases
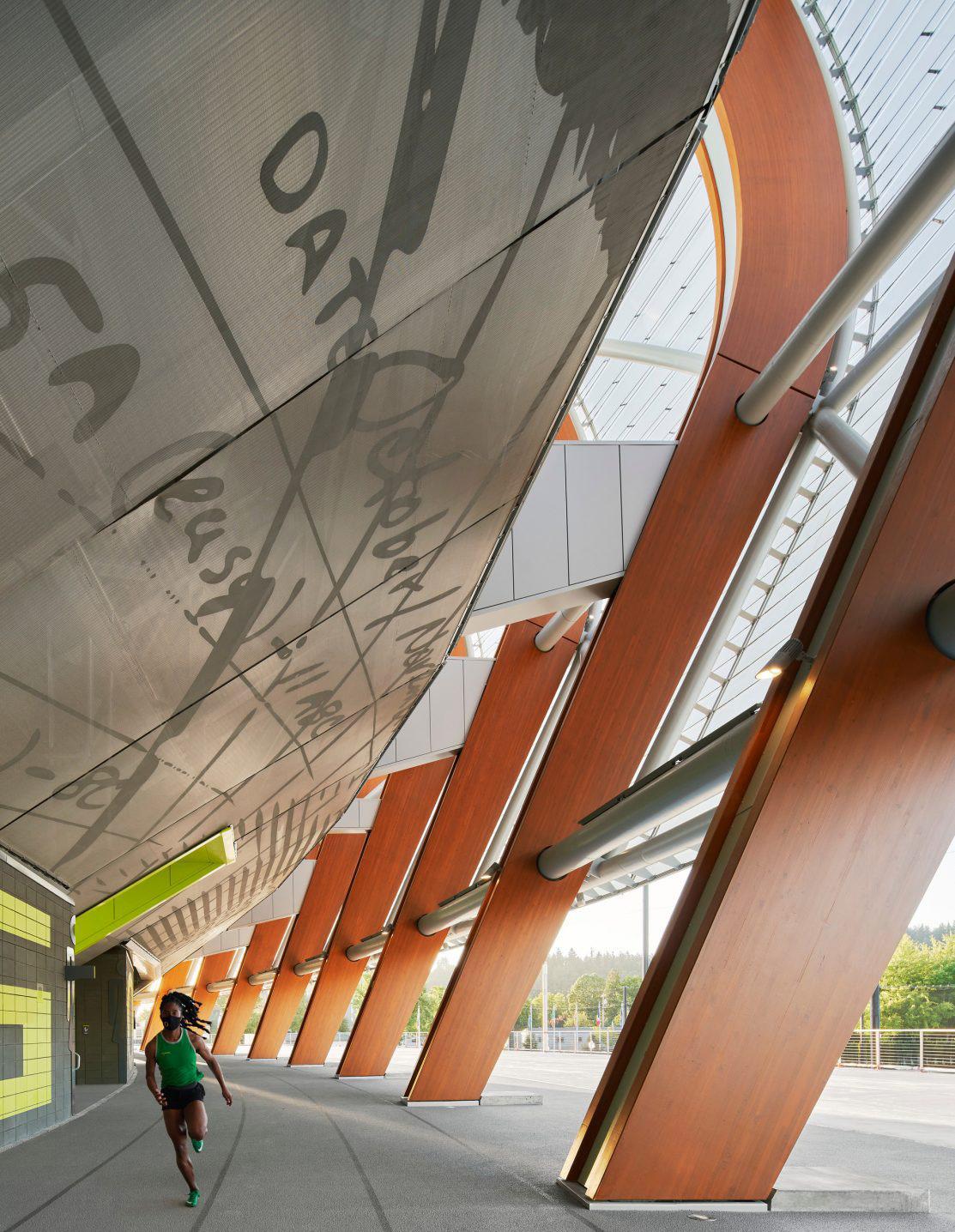

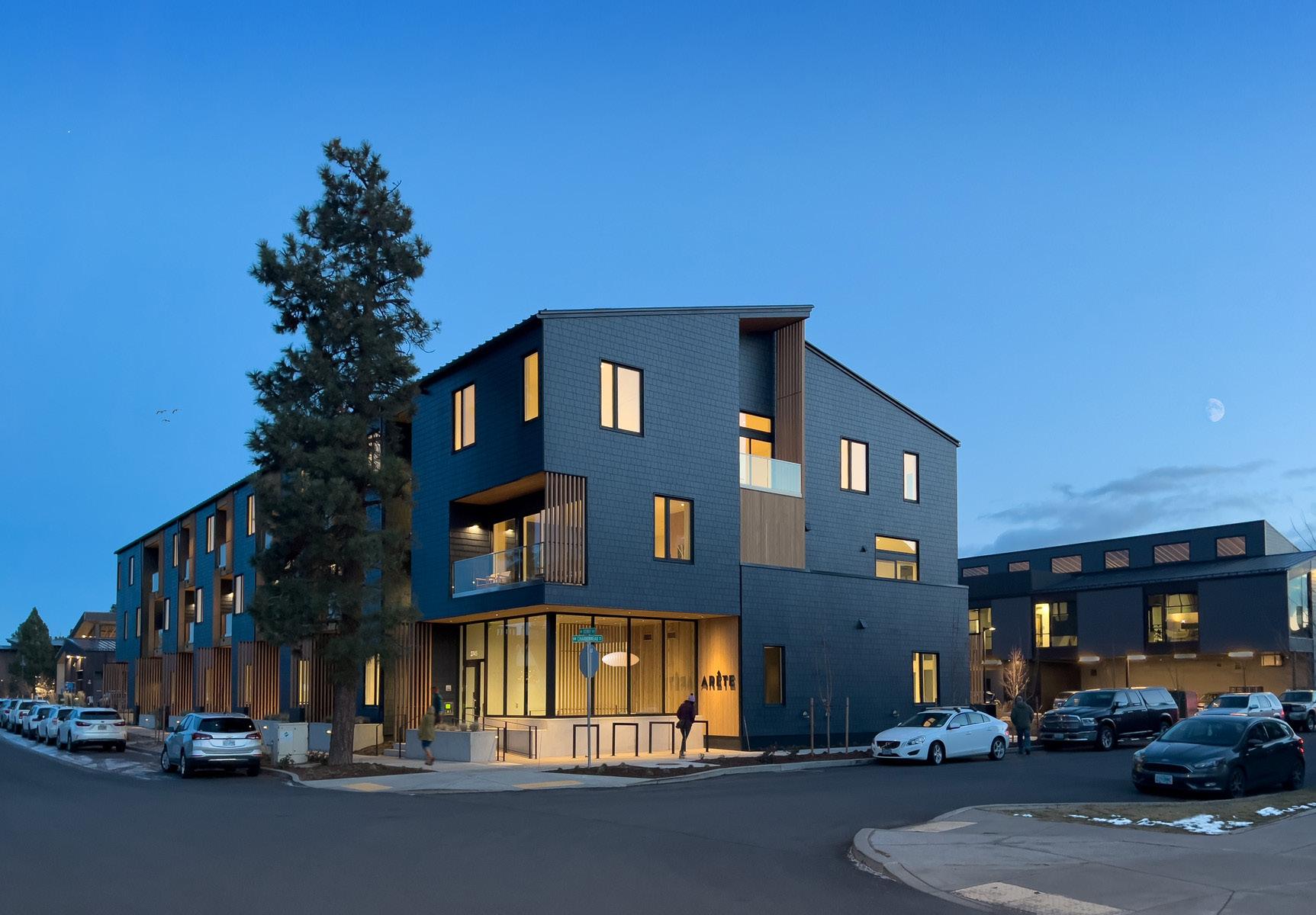
Project
Location
Role
The Grove is a full block, three building development featuring a food hall, office/ retail space, and 32 condominium units. It is built around concepts of gathering, collaboration, and community. Bend, Oregon
Project Architect during Design, Construction Documentation, and Construction Administration phases

Mixed-Use Community Hub

Mid-Century Revival
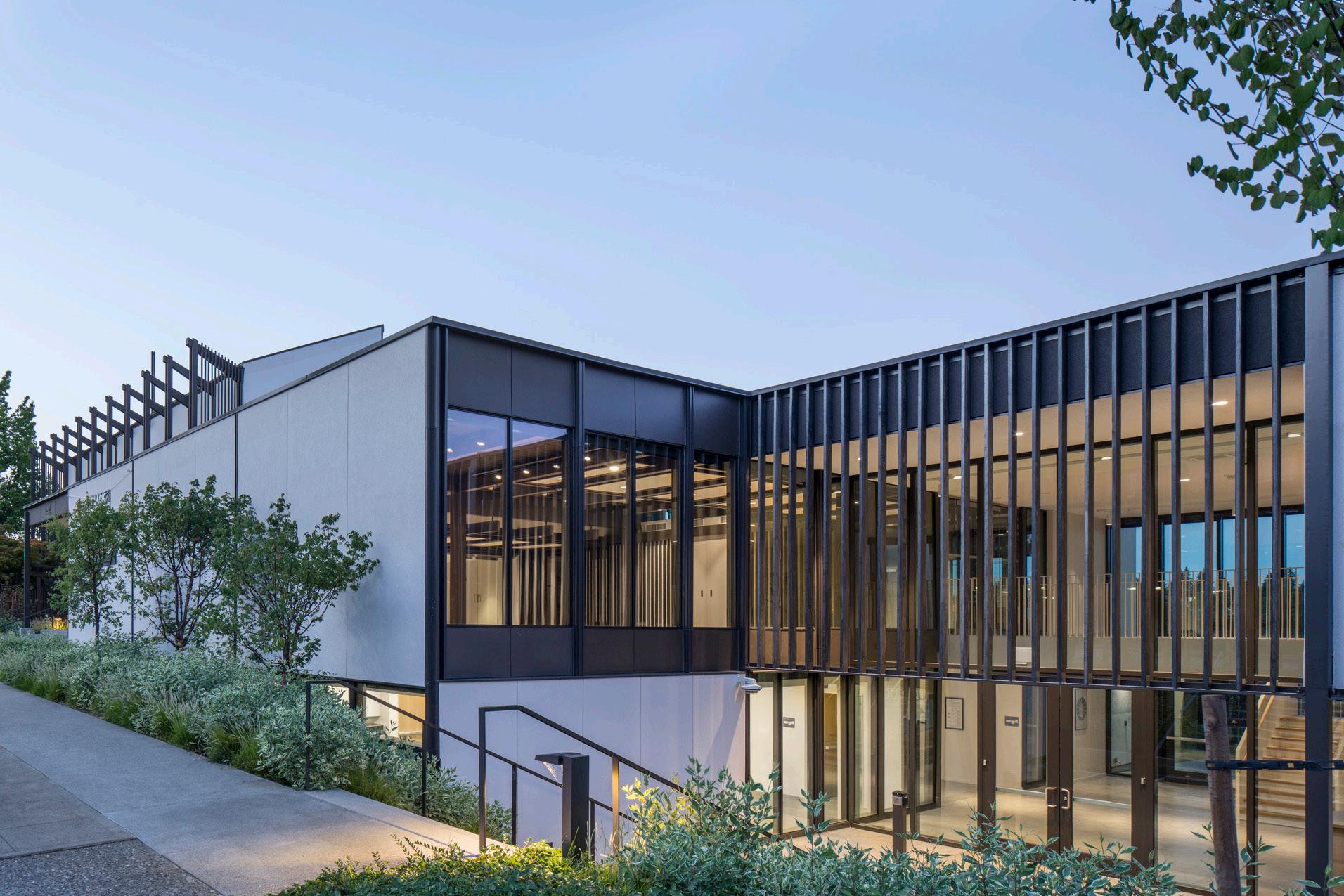
Project
Location
Role
University Unitarian Church underwent an extensive renovation and expansion to update the 1959 structure to fit the needs of the current congregation and preserve the building for future generations.
Seattle, Washington
Project Manager/ Project Architect during Design, Construction Documentation, and Construction
Administration phases
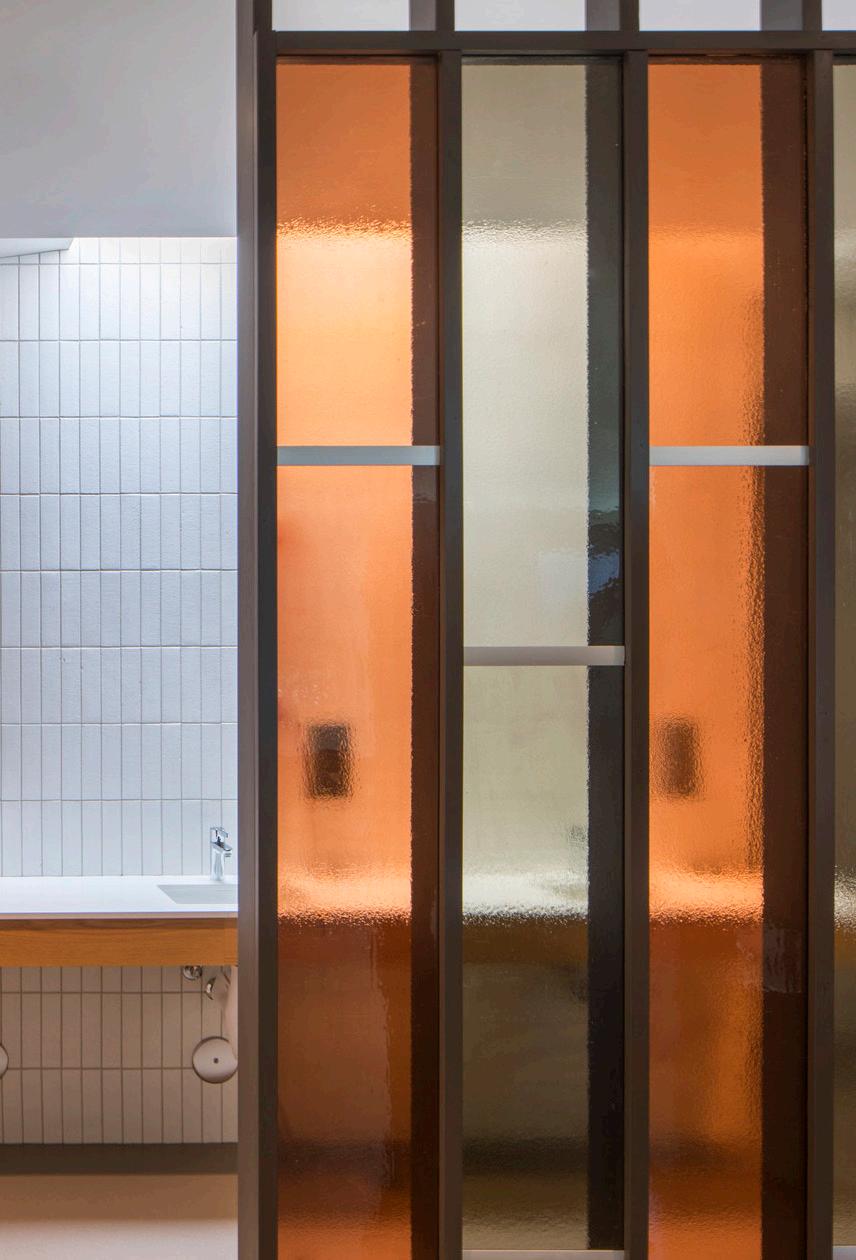
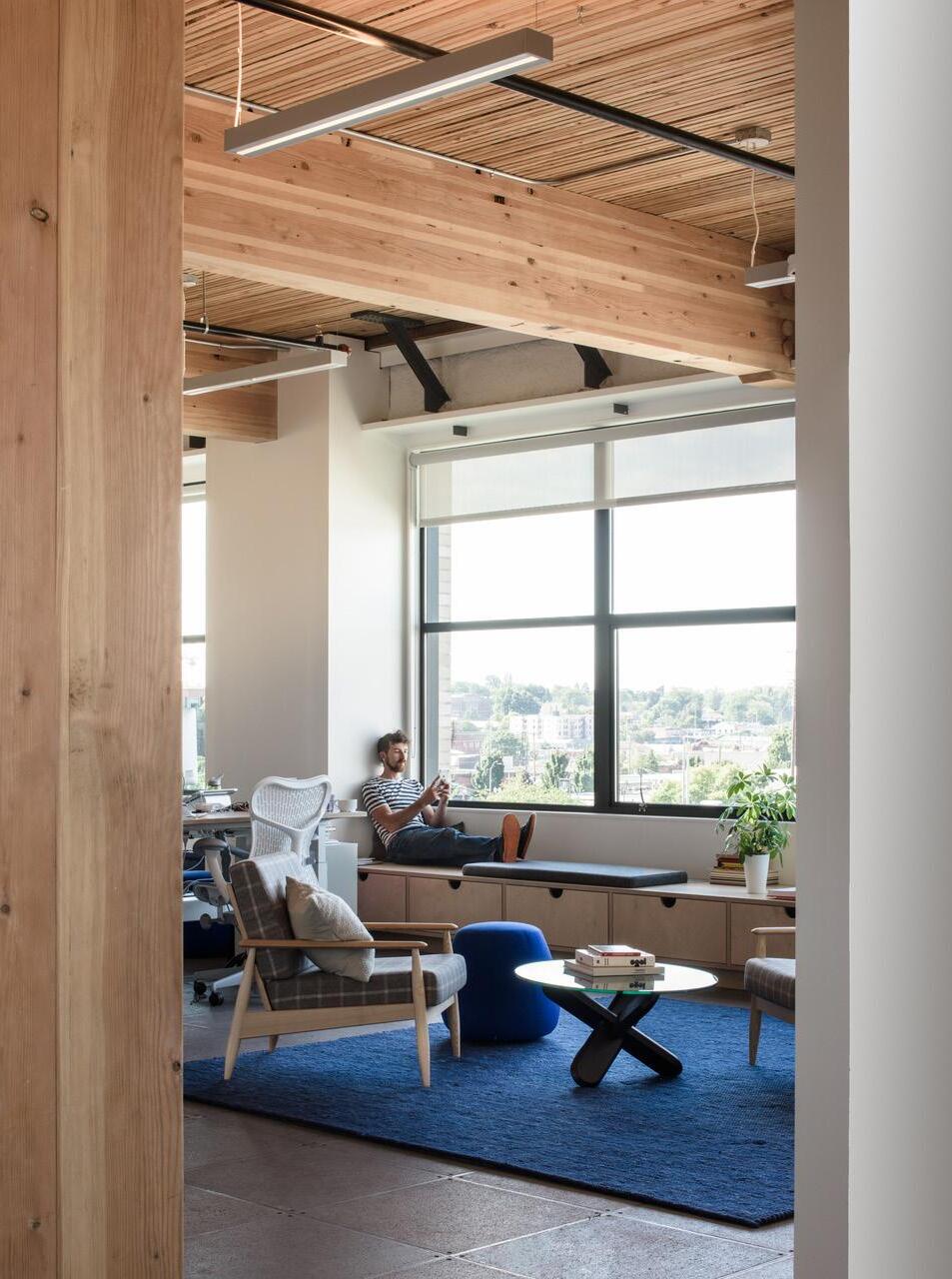

Project Location Role
This commercial office tenant improvement for a tech client emphasizes natural wood and access to daylight. Sunken living rooms, built-in booths, and movable curtains allow for a variety of working environments.
Portland, Oregon
Project Manager/ Project Architect during Design, Construction Documentation, and Construction Administration phases

Seeing the Forest for the Trees

Moving in a New Direction

Project
Location
Role
This five story office building on the Nike Campus represents a bold new design direction for the company that is rooted in athleticism and promotes a culture of achievement. Beaverton, Oregon
Job Captain during Design and Construction
Documentation phases
