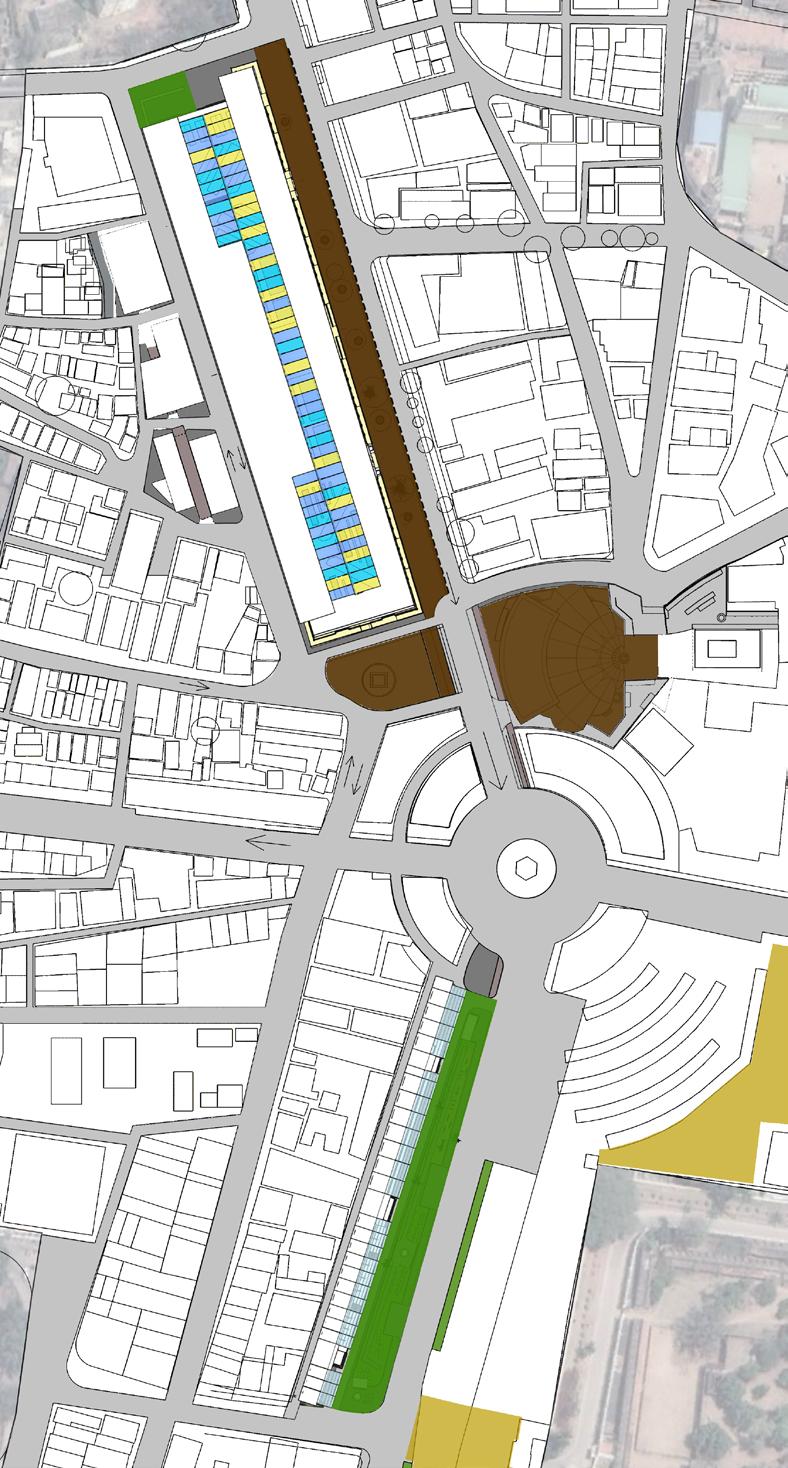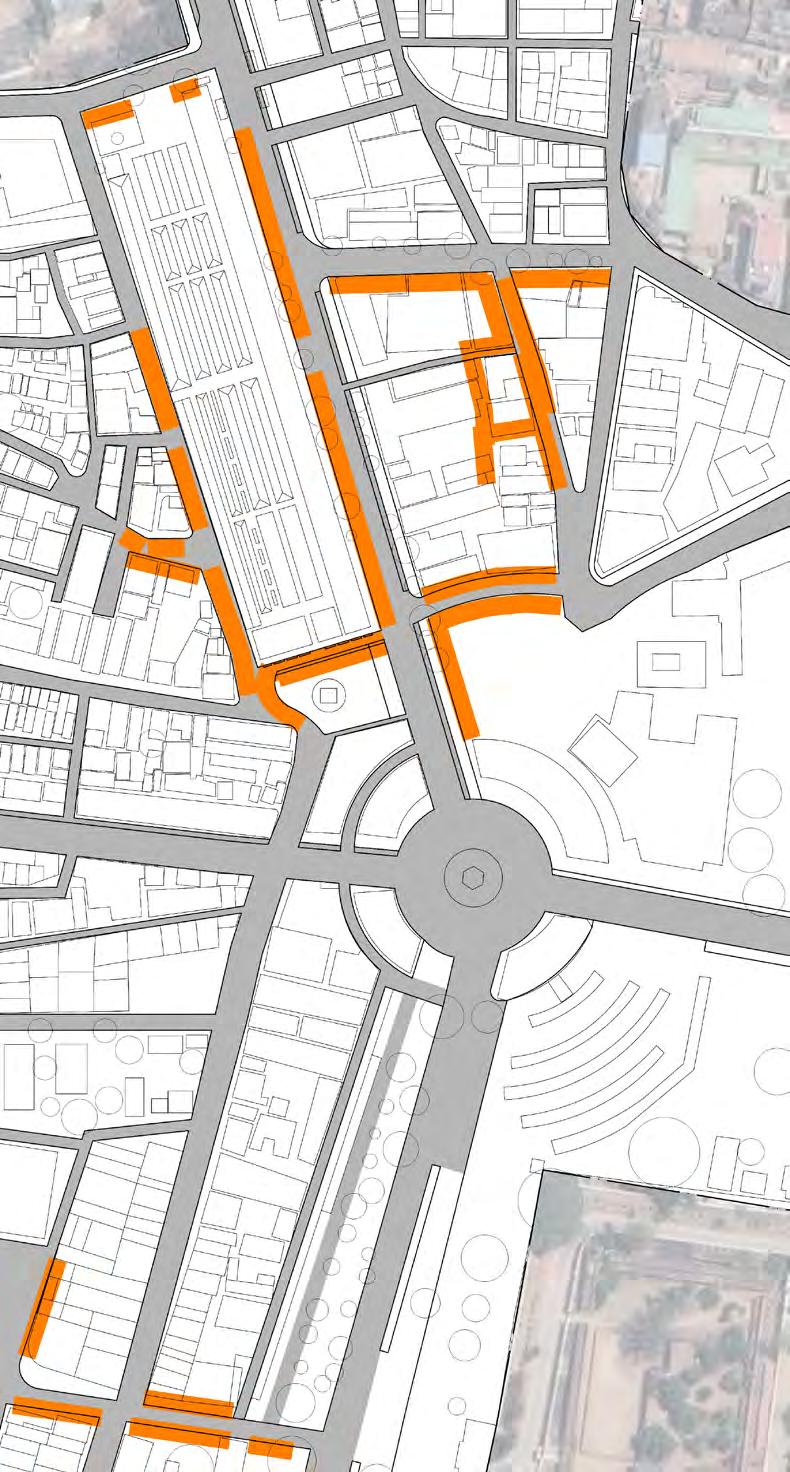
5 minute read
BAZAARS OF MYSORE
Academic Work
KR road, Bangalore
Advertisement
Study Area: 18 acres
Site area: 1200 sqm
Heritage is valuable for humankind the world over. It encapsulates all that the previous generations passed down to the next, everything that was meant to be cherished and preserved with utmost pride and respect. Market one of urban space, which acts as public space for many users, also sustains the neighbourhood various life needs. Many markets offer more than just functional needs shopping and trading. Market space provides behavioural settings for the neighbourhood and allows people of diverse activities.
Traditional markets are places which show the community lifestyle, culture and heritage that’s why it has a strong rootedness to its local people. This thesis articulates the process of transformation as the vehicle for redevelopment of heritage buildings in our contemporary condition. It includes the investigation of events, theories and methods of transformation in the context of Mysore contemporary practice.
TITLE-
Revitalization Of Heritage Landmarks of Mysore
Aim of this thesis is to develop and restore Lansdowne building and Mysore Devaraja market area, by retaining the Heritage and character of an existing market and introducing modern system to withstand present requirements. Developing an heritage public spaces for trading, business and tourism with celebrates and promotes culture, tradition and historic value.
OBJECTIVE-
To understanding market culture and heritage of the Mysore.
To restore the heritage buildings and slow down the naturaldecaying of the structure.
To retain active frontage and creating a system to uplift the legibility.
To provide required commercial and recreational facilities in dense CBD area of Mysore.
To introducing modern methods to sustain traditional market.
To redistribute density in CBD by creating organized spaces and designing to reach maximum FAR and efficiency.
SCOPE-
This project shows how urban redevelopment can increase the imageability and efficiency of heritage buildings. It also shows redistribution of density can be achieved by organized zoning and circulation. Considering the project to be in an urban setup and building restoration, it would help in acting as a demonstration model for other projects.


LIMITATION-
Working around heritage structures can come across unexpected complications, which can create a varying design decision during execution. Restoration of historic building projects attracts public which will be subjected to public criticism. The MUDA norms and regulations.
NEED FOR THE PROJECT-
METHODOLOGY-
Aim, objective, scope and limitations, need for project.
This thesis articulates the process of transformation as the vehicle for redevelopment of heritage buildings in our contemporary condition. It includes the investigation of events, theories and methods of transformation in the context of Mysore contemporary practice. INTRODUCTION
Location, Context and Climate data
Swot Analysis
Strength Weakness Opportunities Threats
• Planned road network.
Introduction To Urban Area
LITERATURE STUDY/ CASE STUDY
RESEARCH- METHODS OF RESTORATION
Referring to similar project for guidelines and understanding different stages of design decisions.
Referring standards and types of restoration, and to derive appropriate suitable methods.
• Planned zoning of city markets, transportation system in the city center which made easy access to common public.
• Market spaces is a spaces of tourist attraction with its dynamic activity and culture, along with business and commercial activity.
• Planned parking spaces along the road and dedicated parking spaces in city center.
• Denigrating heritage structures in city center creating a negative spaces.
• Unplanned buildings with lower capacity is not meeting up the potential of plots.
• Un-designated spaces for street hawkers creating a congestion in foot path, parking spaces.
• Number of vesicles parkable is reduces due to street hawkers using parking spaces.
• Redevelopment of heritage.
• Designated spaces for street hawkers.
• Re planning of plots to meet maximum efficiency.
• Developing existing open spaces and opening up to public.
• Creating open space with supports the present commercial activity around the market.
• Redistributing density and traffic.
• Lack of attention for falling heritage buildings can lead to safety issues, abandoning a structure.
• Un used buildings creates a negative space in city center, which leads to density un-even distribution.
• Lack of open space can create over crowding and decreases social activity.
• Integration of different social classes.
DERIVING DESIGN PRINCIPALS
SITE AND SURROUNDING DEVELOPMENT STRATEGIES
Context study, road networks, user type and detail documentation of existing site conditions and surrounding.
Establishing urban design principle through identifying issues needs of study area.
Exploring development strategies for movement, open space and landscape, built form and density.
• Enhancement of local economy.
• Regulator (local) price commutation and open market.
• Road congestion due to high human foot print at certain time in a day.
• Insufficient open spaces.
Issues In Study Area
Potential of plots in city center is reduced due to lo built up area buildings.
Street hawkers using foot paths, creating congestion for pedestrians
• Due to competition the number of street hawkers may increases over time, un designated spaces for hawkers will increase a traffic issue and pedestrian discomfort.
Degenerating Heritage public buildings create a concern for safety of users and concern for historic value of a building it self. Continuous degradation leads either to demolition of building where the piece of history is lost, or abandoning the building which creates a dark path in a CBD area.
The State Government had released funds for the renovation of Lansdowne building but the works failed to take off following the dual stand of experts. Now, the matter was pending before High Court.
Height density built up area with no open spaces.
Degradation of heritage
Street hawkers using parking spaces, creating congestion for pedestrians
Devaraja Market
Sayyaji Road
Town Hall
City Bus stop
TUSHAR BN 1JA17AT049 9th SEM
LansdownebuildingSayyajiRoad
Mysore Palace
Unused commercial heritage structures creating inactive zone in city center
High human foot print at concentrated spots of study area. Creating high traffic at once spot where as other spots are deserted at same time period.
Poorly maintained open spaces, close to public access
LOW MAINTAINED OPEN SPACE OPEN SPACE AS PARKING FUNCTIONING OPEN SPACE RESTRICTED OPEN SPACE EXISTING PLAN PROPOSAL PLAN
EXISTING PLAN PROPOSAL PLAN RESTORED OPEN SPACE

DEVELOPMENT RESTRICTED OPEN SPACE
URBAN OPEN SPACE AS PARKING FUNCTIONING OPEN SPACE
• Development of existing green space.
• Open space adjacent to Place has no permission for development and access to public.

• Development of existing green space.
• Creating pedestrian friendly spaces to accommodate street hawkers and dense human foot print
SJB SAP ARCHITECTURAL THESIS- 2022
SJB SAP ARCHITECTURAL THESIS- 2022
TWO WAY ROADS TWO WAY ROADS ONE WAY ROAD ONE WAY ROAD EXISTING PLAN PROPOSAL PLAN

ROAD TWO WAY ROADS TWO WAY ROADS ONE WAY ROAD ONE WAY ROAD EXISTING PLAN PROPOSAL PLAN

• Traffic and vehicular moment can be reduces by converting road into one way.
• Increasing vehicular moment in inactive roads can bring new activity.
• Traffic and vehicular moment can be reduces by converting road into one way.
• Increasing vehicular moment in inactive roads can bring new activity.
TUSHAR BN 1JA17AT049 9th SEM
SJB SAP ARCHITECTURAL THESIS- 2022
SJB SAP ARCHITECTURAL THESIS- 2022 TUSHAR BN 1JA17AT049 9th SEM
STREET HAWKERS STREET HAWKERS STREET HAWKERS EXISTING PLAN PROPOSAL PLAN


• Street hawkers all over study area is replace to dedicated spots.
• Each dedicated spaces provided facilities and protection from weather.
• Aim is to reduce the disturbance to pedestrian and vehicular traffic due to street hawkers.
• Street hawkers all over study area is replace to dedicated spots.
• Each dedicated spaces provided facilities and protection from weather.
STREET HAWKERS
• Aim is to reduce the disturbance to pedestrian and vehicular traffic due to street hawkers.
TUSHAR BN 1JA17AT049 9th SEM
SJB SAP ARCHITECTURAL THESIS- 2022 TUSHAR
SJB SAP ARCHITECTURAL THESIS- 2022
TUSHAR BN 1JA17AT049 9th SEM





















