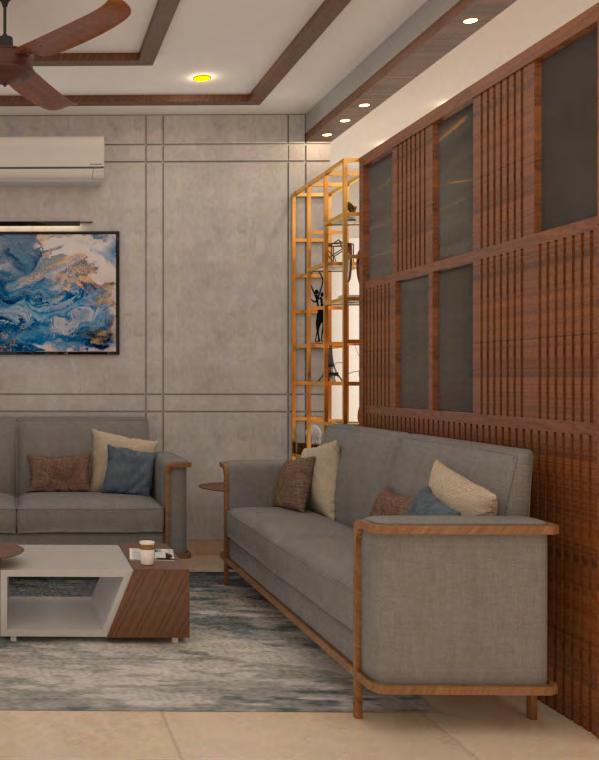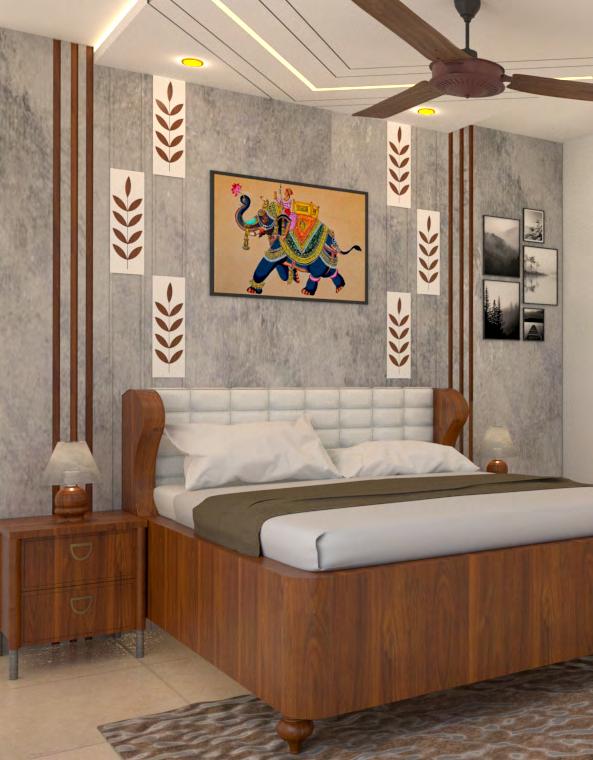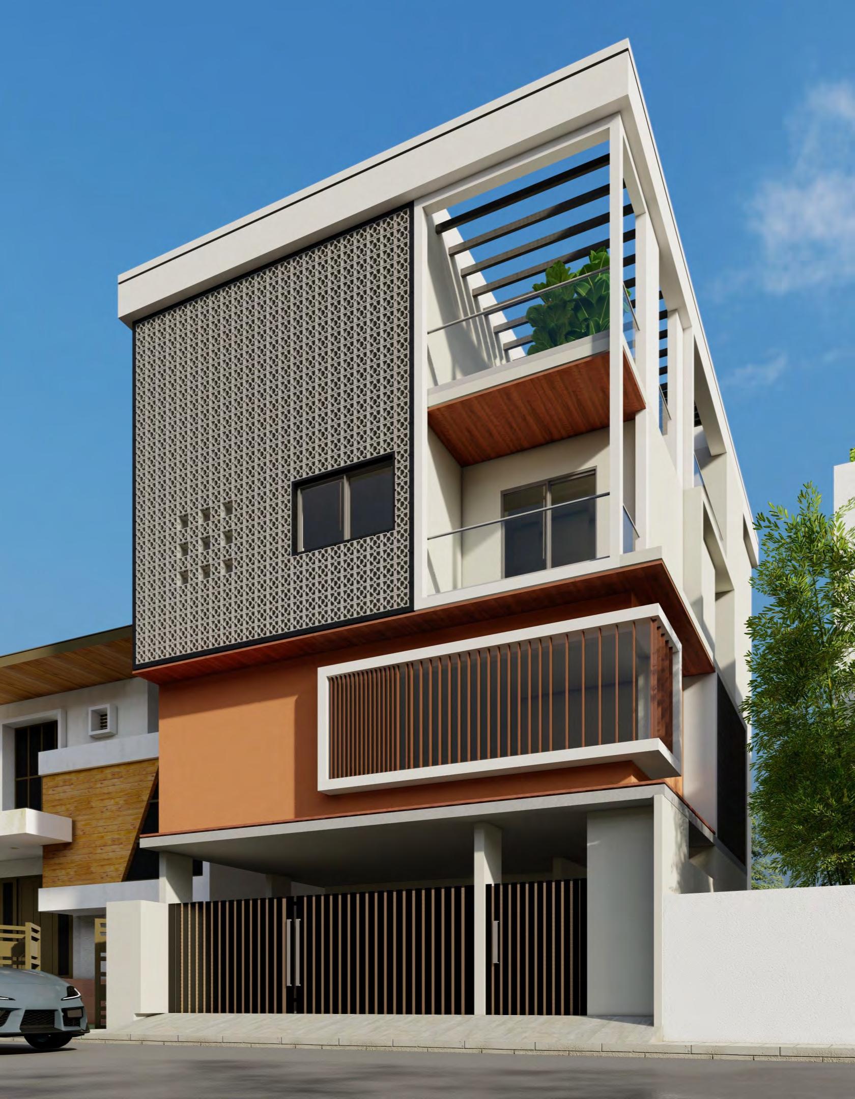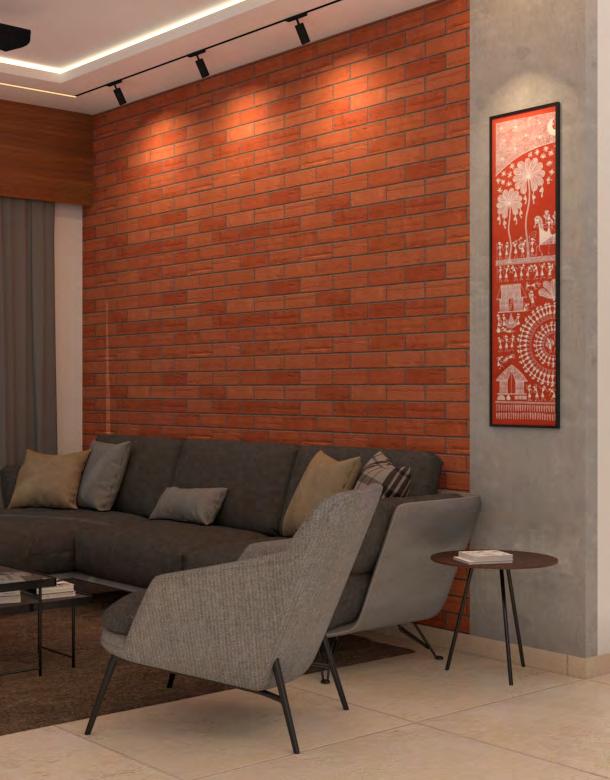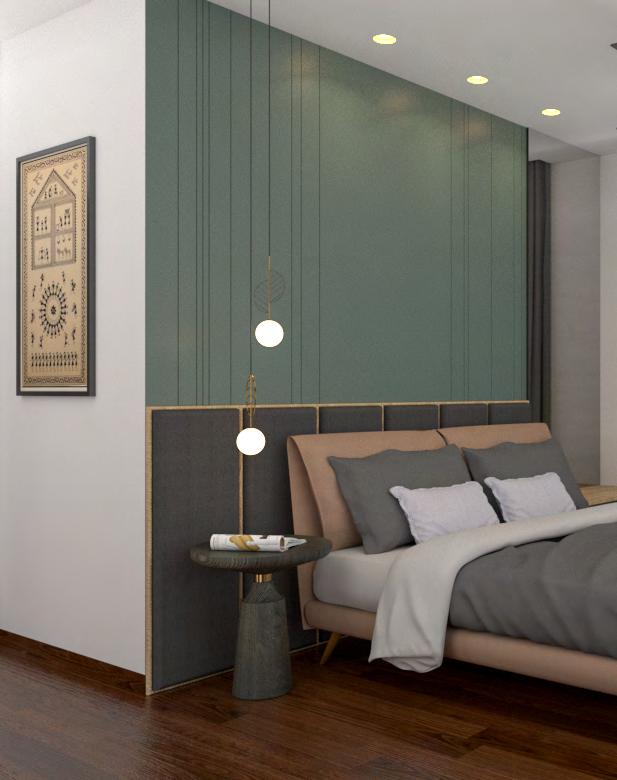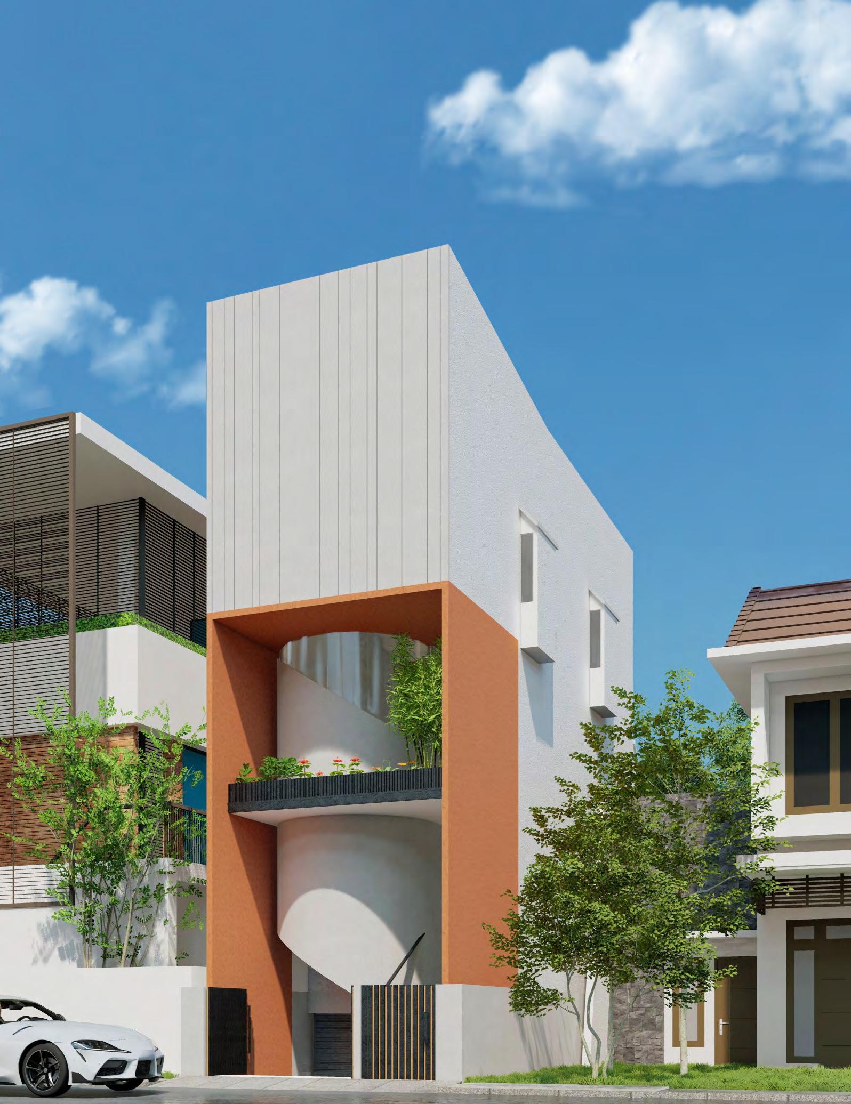
1 minute read
FREELANCE PROJECTS
Design Verve Design Ripples
The 4 Wall
Advertisement
Nehan Construction
Sri RR Architecture and Fabrication
General perspective is that 15’ is less to get a quality space. Main Aim of the project is the change the perspective of the owner to get built in same site which is located in good neighbourhood and near to there working place.
The concept of project revolved around minimal and hint of traditional touch. The requirement from client are basic spaces for living, 1 car and electric scooter parking, working space, bedroom for a family with 2 kids.
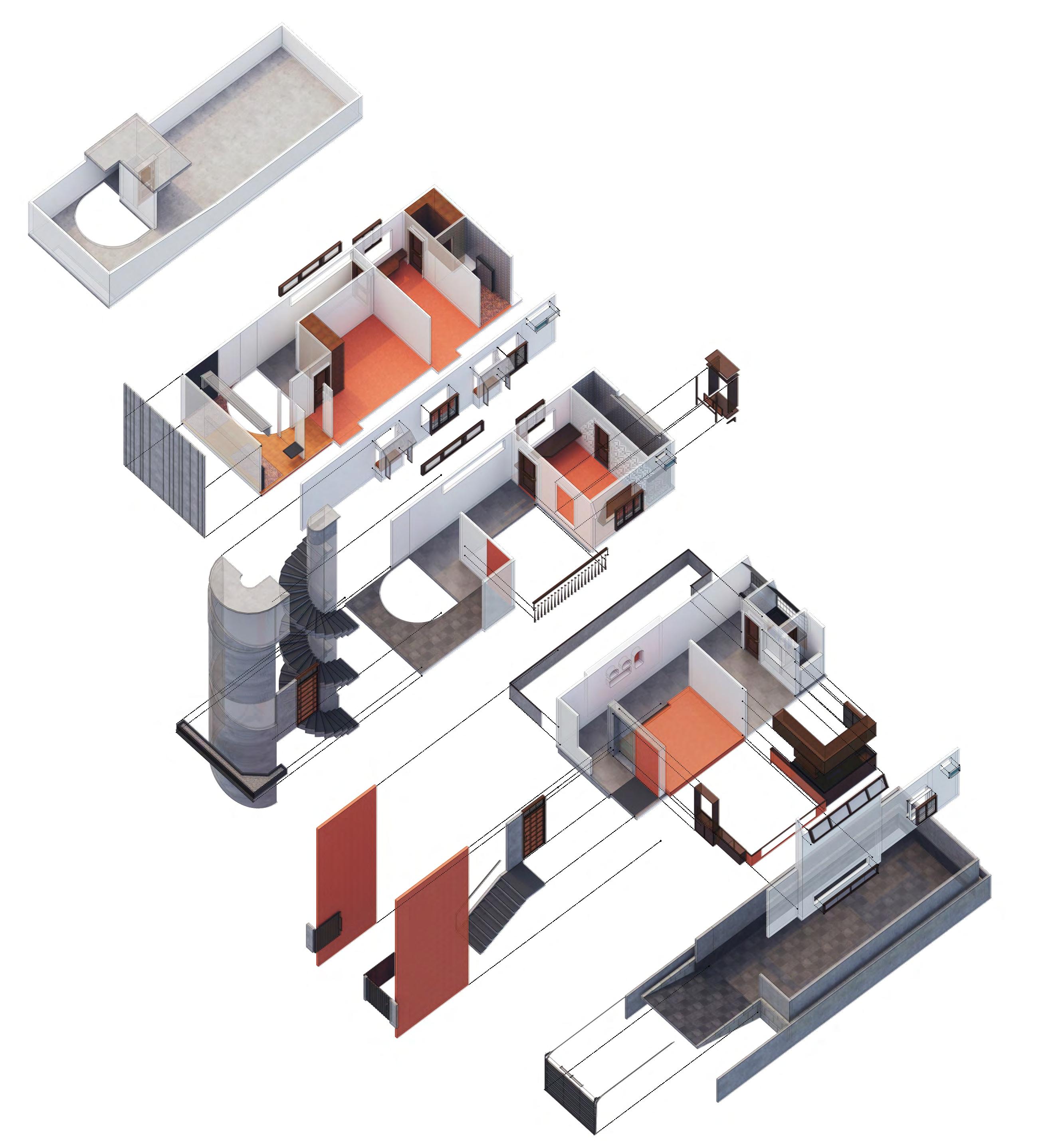
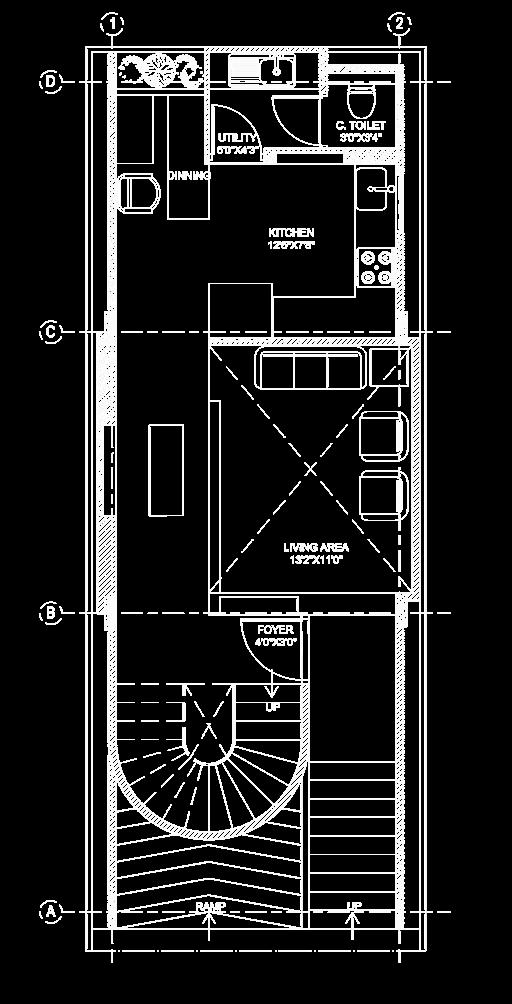
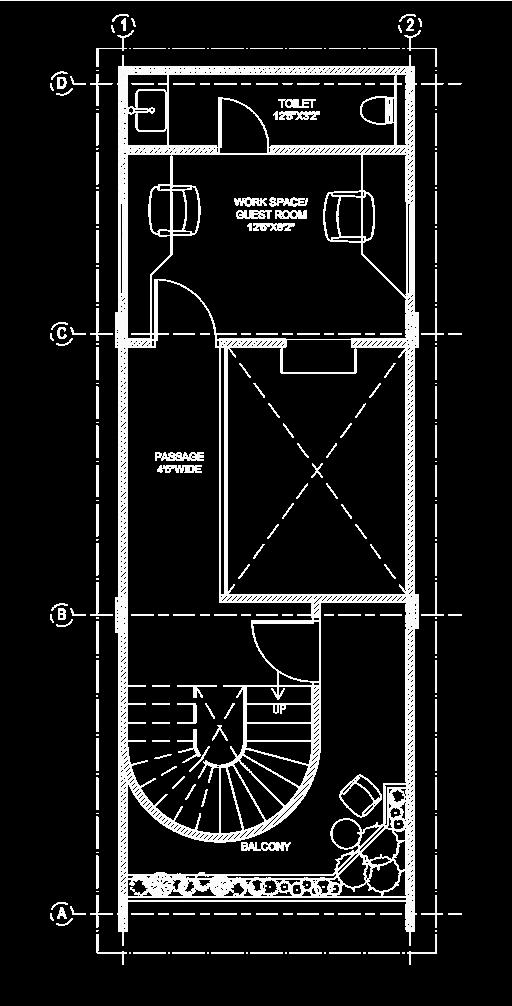
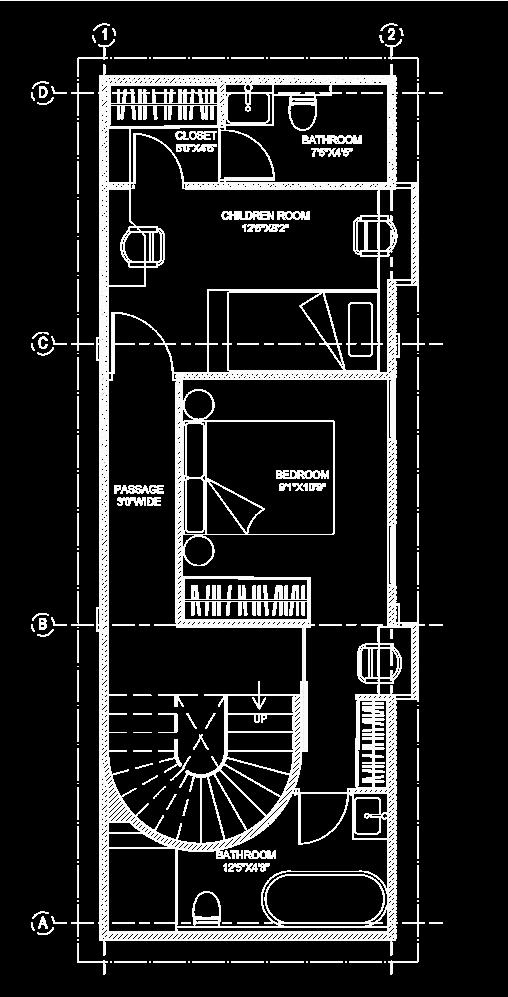
Foyer View
An imitation of traditional style can be seen in the 40mm hardwood door with a beading pattern.

LIVING AREA, VIEW-1
The use of accent colors to create a focal point.

KITCHEN, VIEW -3
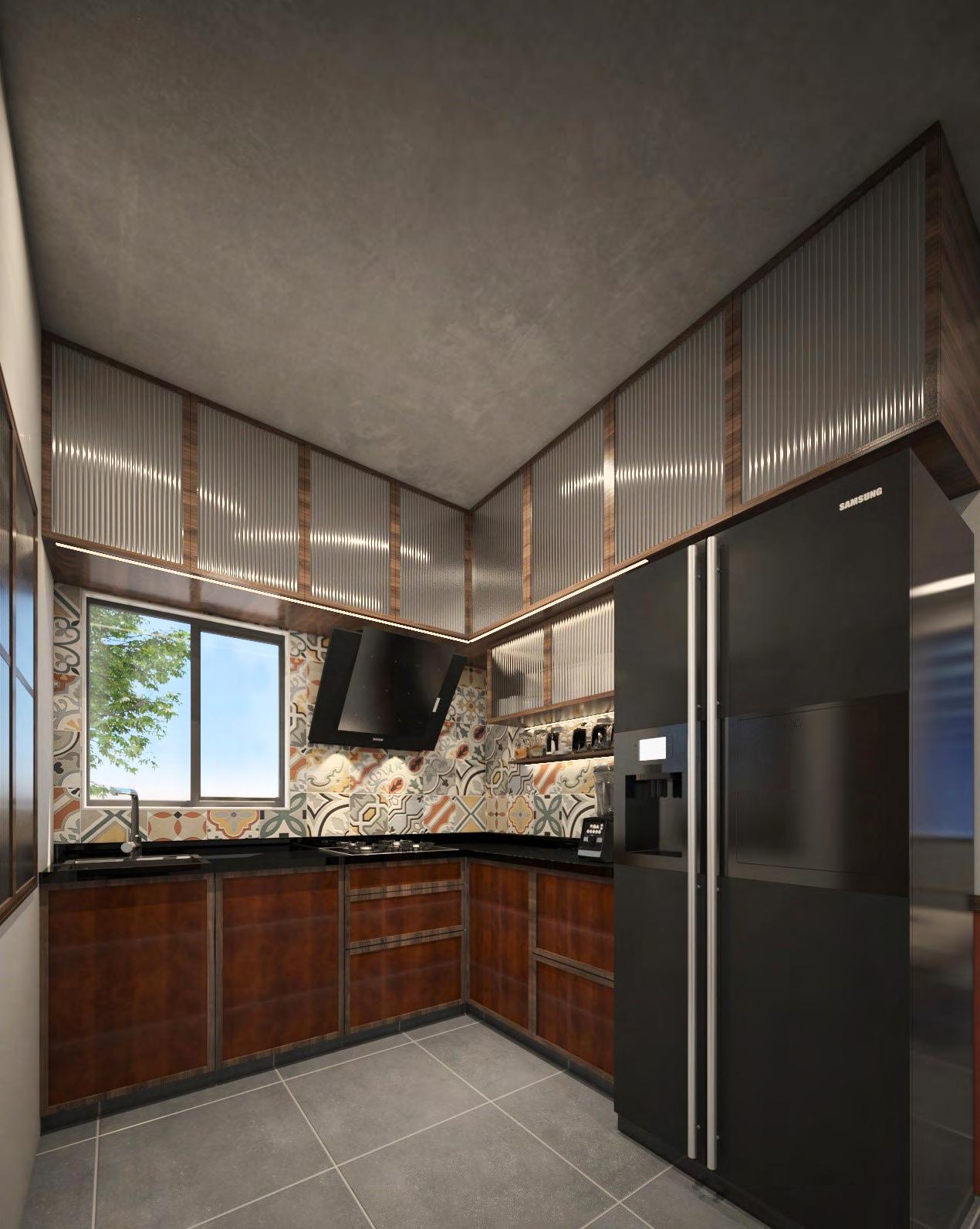
Beading around the shutter acts as a handle. The aesthetics of a kitchen are enhanced by designer tiles.
ELEVATION DESIGN
Elevation design from approved plan. INTERIOR DESIGN AND


