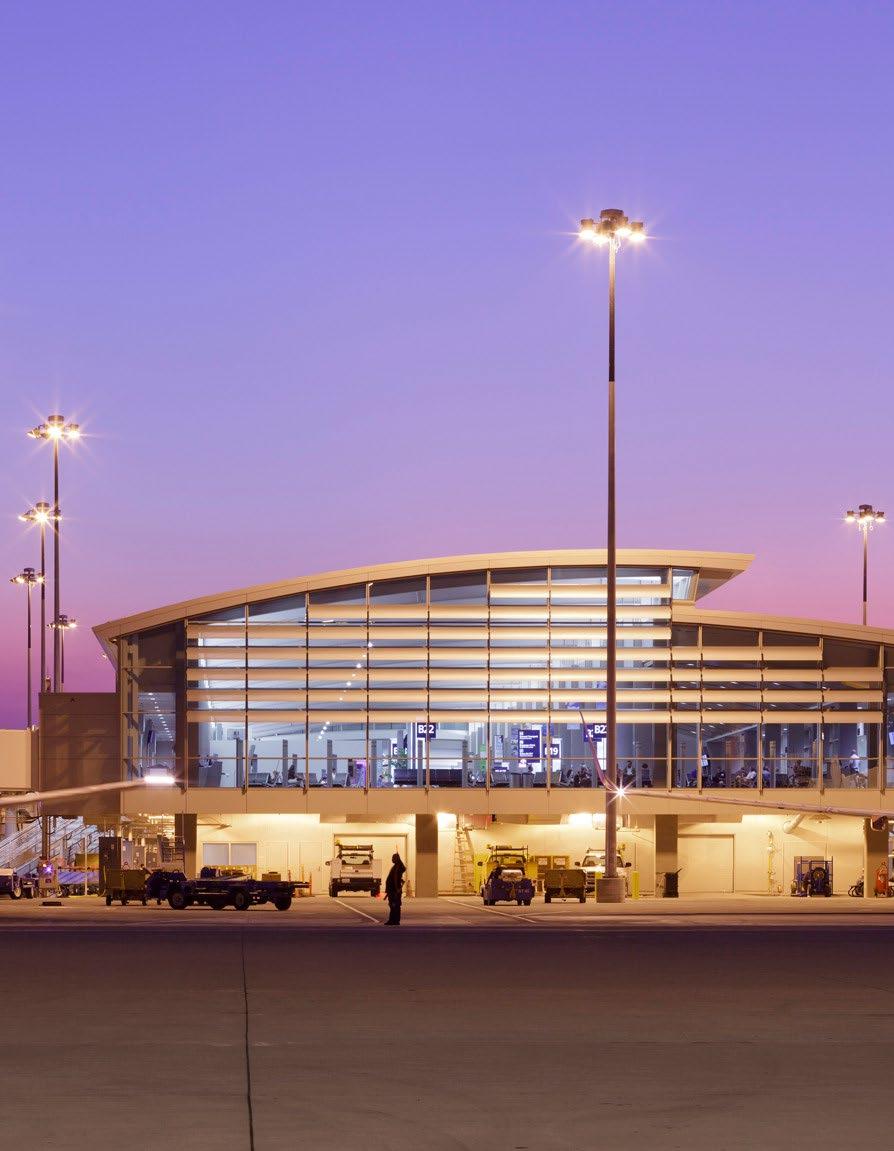




Turner is a North America-based, international construction services company and is a leading builder in diverse market segments. The company has earned recognition for undertaking large and complex projects, fostering innovation, embracing emerging technologies, and making a difference for their clients, employees and community. With a staff of over 10,000 employees, the company completes $15 billion of construction on 1,500 projects each year. Turner offers clients the accessibility and support of a local firm with the stability and resources of a multi-national organization.
Henry Turner founded Turner Construction Company in 1902 based on the core values of teamwork, integrity and commitment. Our work has resulted in the transformation of skylines, communities, and the construction industry.
Turner first made its mark on the industry by pioneering the use of steelreinforced concrete for general building, which allowed our company to deliver safer, stronger, and more efficient buildings to our clients. Today, our reach is global, and our people uphold Henry Turner’s vision to provide valuable services to clients and build partnerships in the community. “A promise made is a promise delivered,” rings as true today as it did in 1902.
Throughout Turner’s history, we set ambitious goals and made formal commitments to enhance safety, care for others, increase diversity and impact in the community, uphold high standards for business integrity, and build ever more sustainable and resilient buildings.
We are now connecting these and other efforts in an Environmental, Social and Governance (ESG) strategy to enhance and strengthen our company and the industry. This is an authentic extension of our culture and includes how we actively care for people, how we build sustainability, and how we conduct business with transparency and accountability.
Making a difference in the lives of our people, customers, and community.

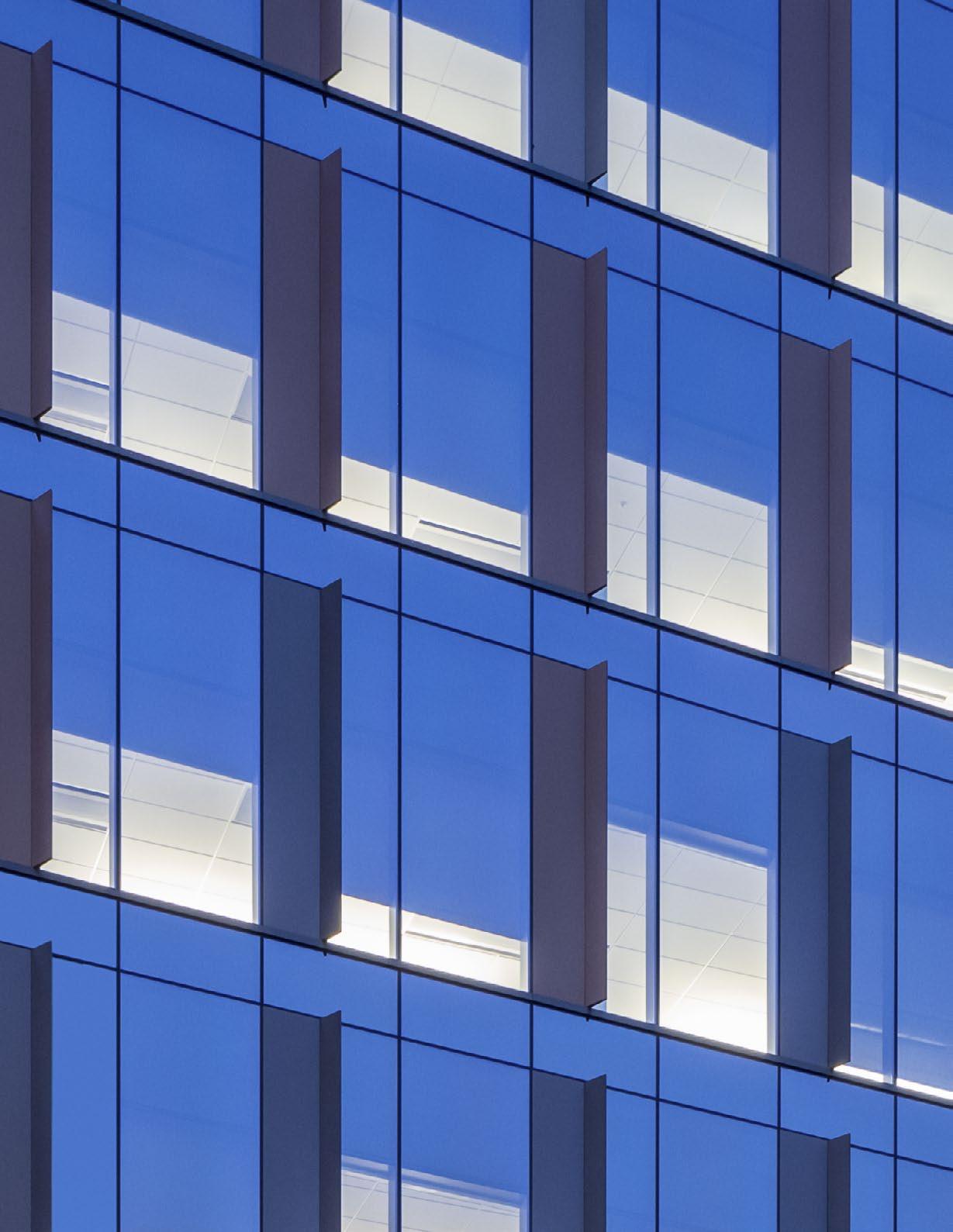
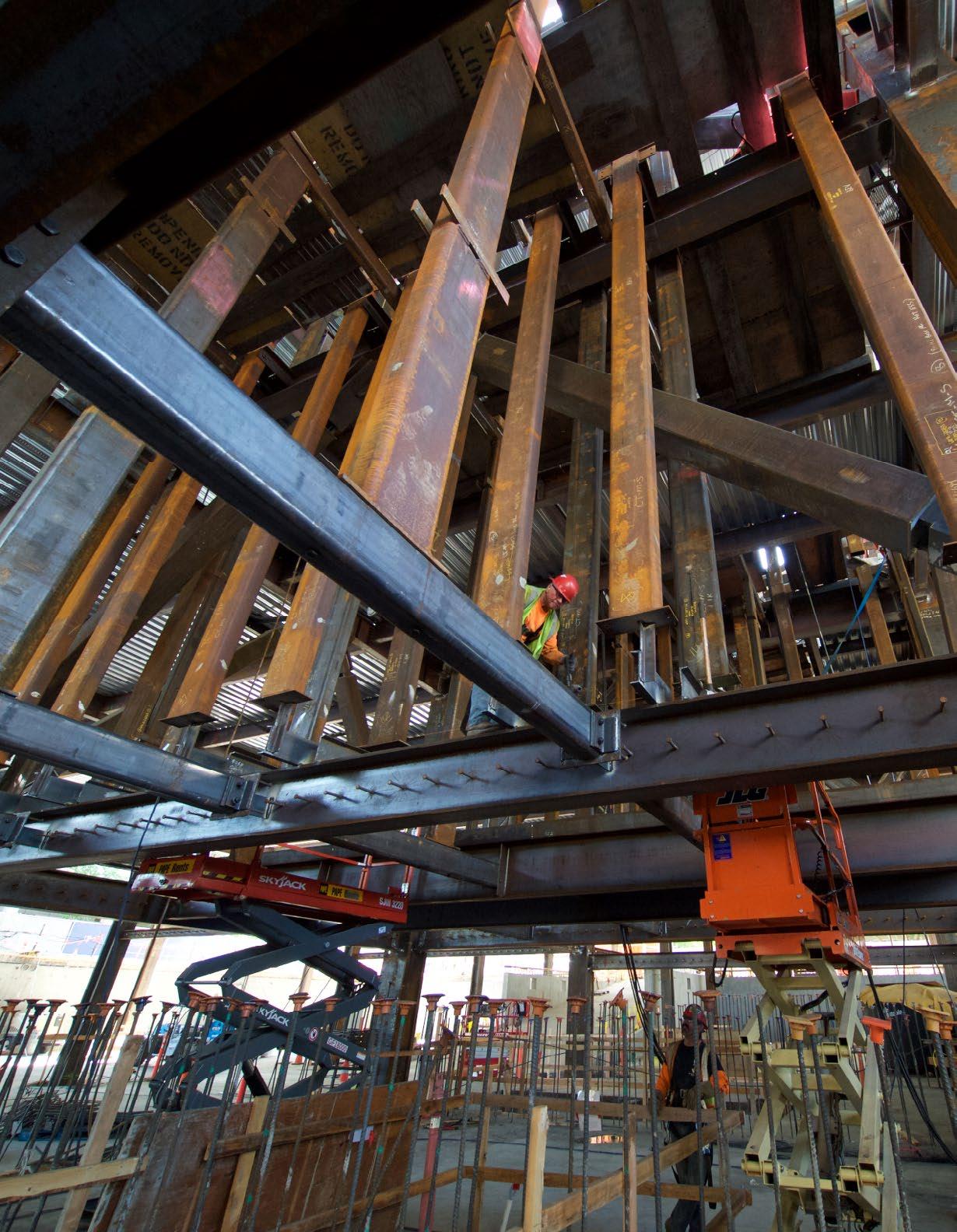

NINO ADAMO Vice President & General Manager

DRAKE COSTA Vice President & General Manager

RAMA EKKAD Vice President & Operations Manager

LEAH TURNER Special Projects Division Manager

CLINT WILLIAMS Business Manager
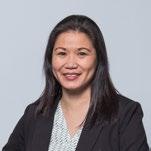
CAROLYN BERNARDO Special Projects Division Operations Manager
SILICON VALLEY
SACRAMENTO
NORTHERN NEVADA FRESNO
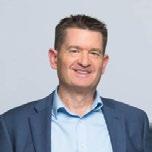
BRIAN SAUER Vice President & Operations Manager
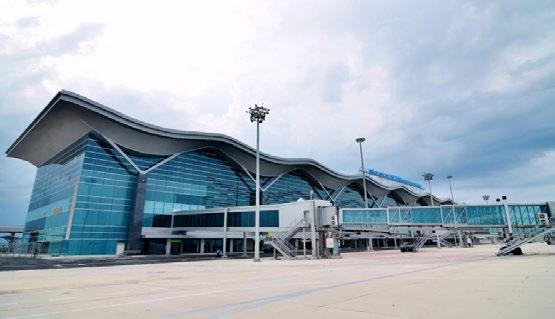
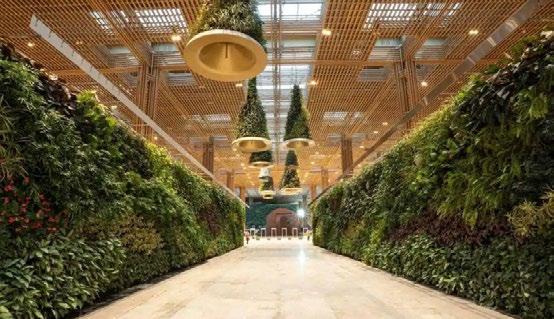


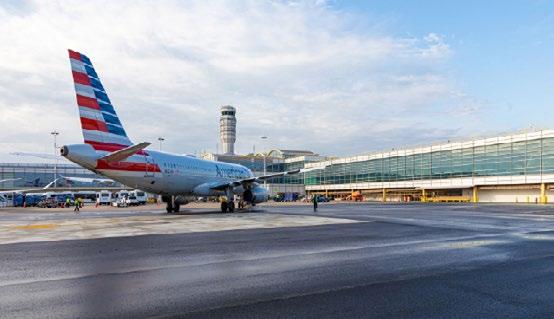

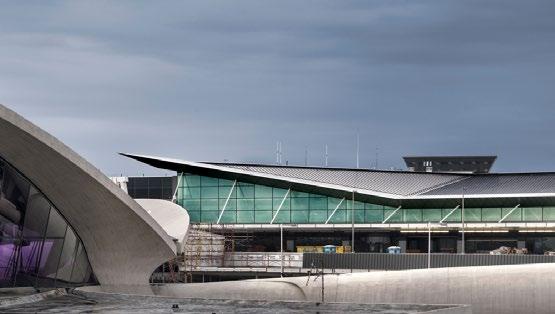
JETBLUE AIRWAYS CORPORATION, TERMINAL 5 ADDITION
Jamaica, New York

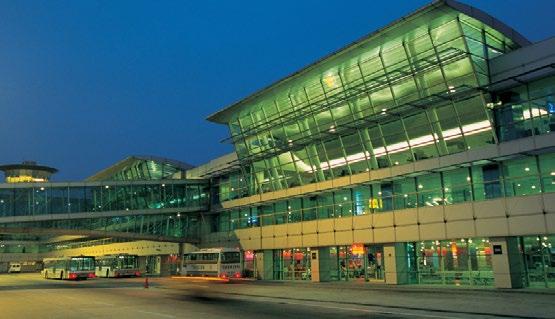

Fort Lauderdale, Florida
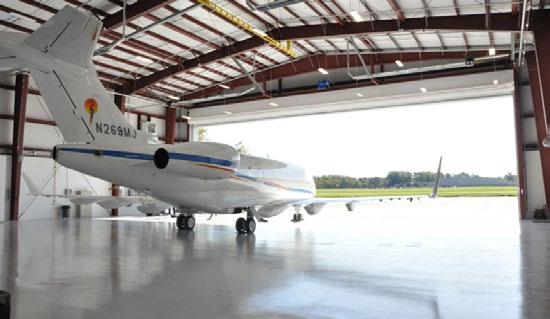
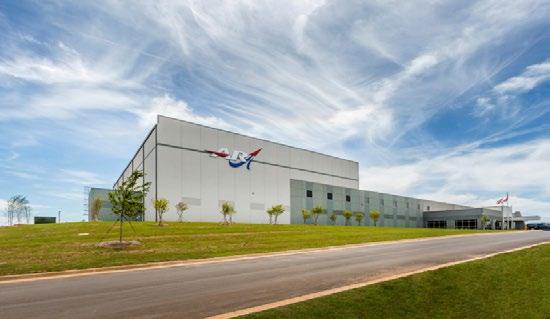
SACRAMENTO COUNTY AIRPORT
Sacramento, California
TURNER
SACRAMENTO
PRIORITIES
THE INTERESTS
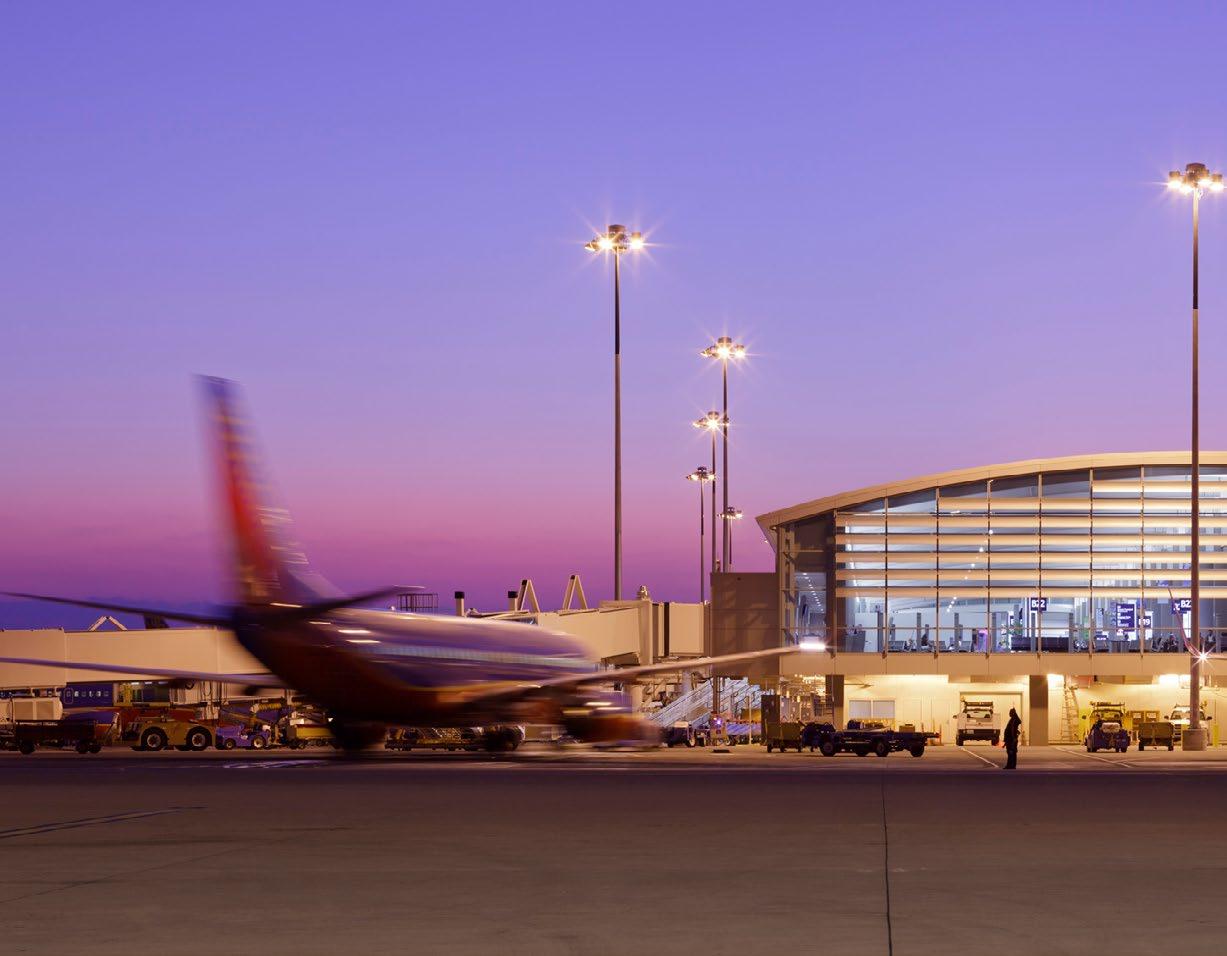
As part of the Sacramento Terminal Modernization project, the Turner/Flatiron joint venture completed the design-build, 316,000 sf Central Terminal B Airside Concourse, which consisted of a 19-gate passenger concourse with an international arrivals facility. The international arrivals facility included a Federal Inspection Station with a dedicated international baggage carousel and customs detention space. The concourse prioritizes the travel experience and boasts a curved stainless steel roof, with a combination of exposed structural steel and wood ceilings, stainless steel column covers, terrazzo floors, and clerestory windows for daylighting. The Sacramento International Airport Terminal project is LEED Silver Certified.
TURNER HAS SHOWN THAT IT HAS SACRAMENTO COUNTY’S GOALS AND PRIORITIES IN MIND AND HAS BALANCED INTERESTS OF THE BUILDER WITH THE INTERESTS OF THE AIRPORT AND THE DESIGN TEAM.
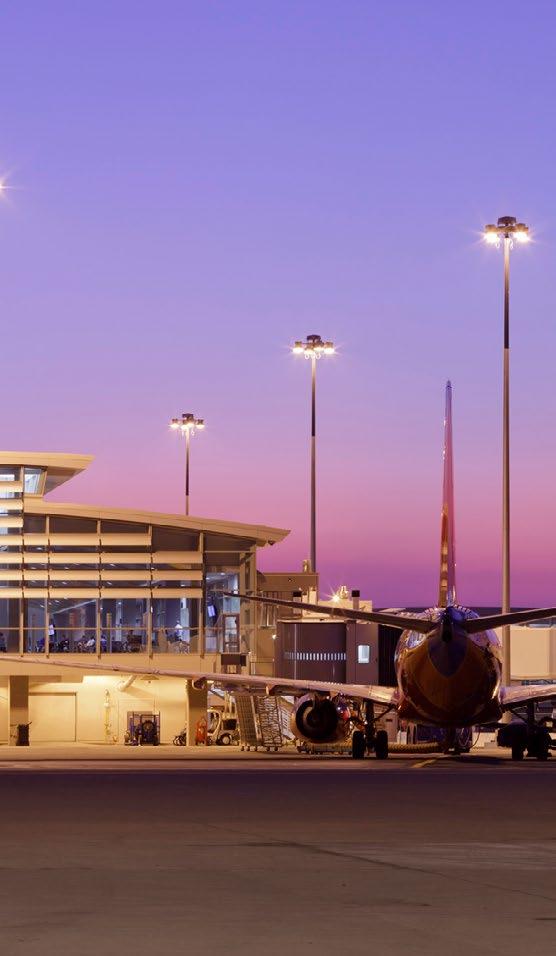
FIND OUT MORE ABOUT THE PROJECT’S TOP- PRIORITY SUSTAINABILITY

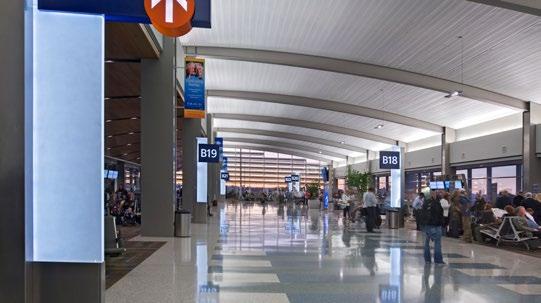

2012 International Partnering Institute Partnered Project of the Year
2012 Sacramento Business Journal Green Leadership Award
2011 ACEC, Golden State Award
2011 ACEC, Best Engineering Design Projects
2012 California Transportation Foundation, Transportation Award
San Francisco, California

The Port of San Francisco’s new James R. Herman Cruise Terminal at Pier 27 stands as an elegant gateway to the City with expansive views of the Bay Bridge and San Francisco skyline. Sized for 2,600 passengers with capacity for ships up to 4,000 passengers, the Terminal is built for the evolving trends in the passenger cruise industry. The two story, 91,000 sf building features the latest passenger and perimeter security features, including computerized access control and security monitoring systems, vessel data connectivity to terminal network systems, and hardwired and wireless operating networks. On non-cruise days, the Terminal is designed to easily transition into an event center.
“THE KEY TO THE PROJECT’S SUCCESS WAS ( AND IS ) THE ASSIGNED PERSONNEL WHO WERE CONSUMMATE PROFESSIONALS THROUGHOUT A COMPLICATED AND CHALLENGING PROJECT.”
Kim
von Blohn, Port Project Director, Port of San Francisco
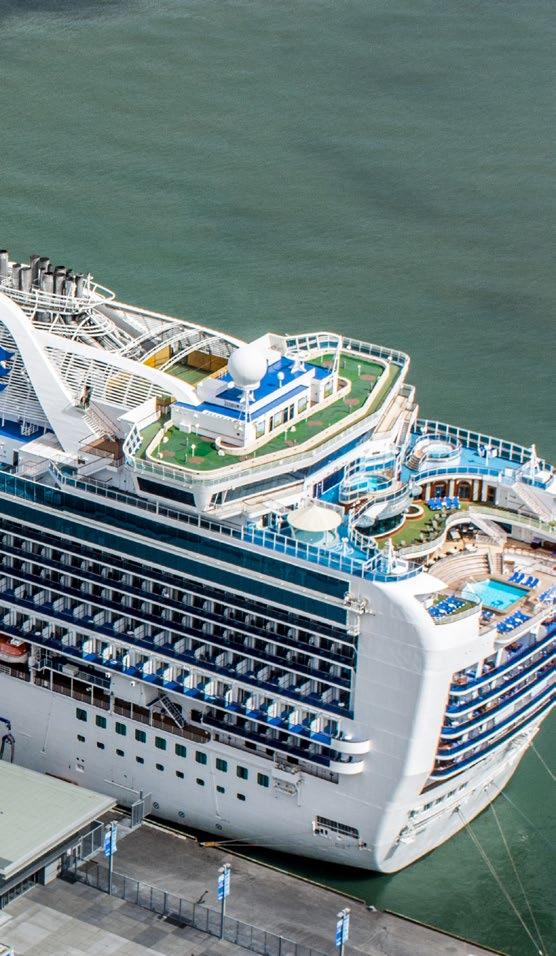

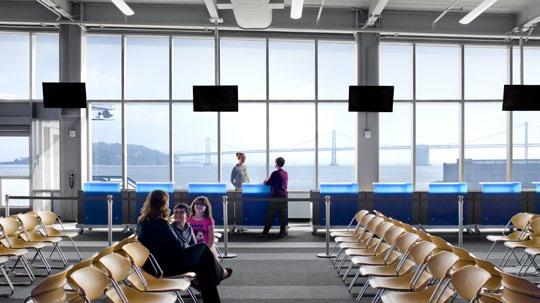
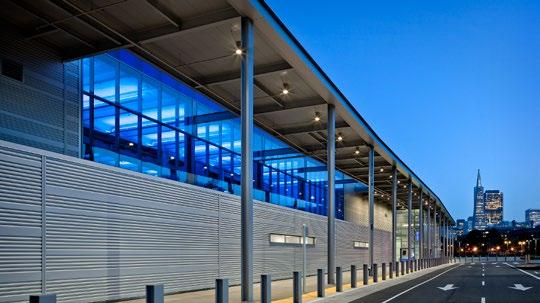
PROJECT FEATURES
LEED Gold Certified
Demolition
Relocation
Multi-Phased Project
Enhanced Security Features
Event Space
Passenger Boarding Bridge
Heavy BIM Utilization
Oakland, California
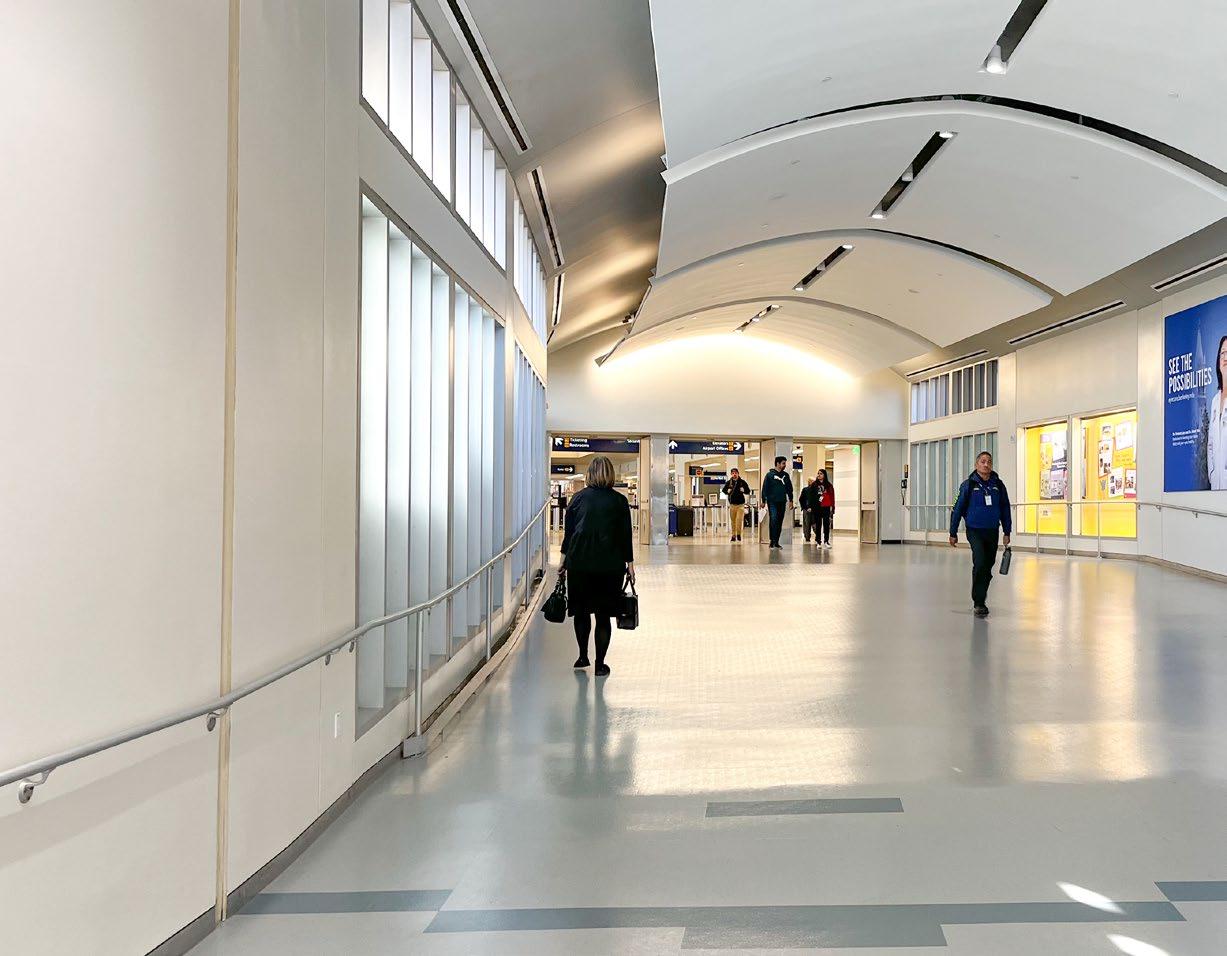
For 25 years, Turner has completed more than 22 projects at the Oakland International Airport. Not only have we worked in a variety of spaces in our tenure, we have performed a range of improvements from architectural finish upgrades, infrastructure systems replacements to full terminal renovations. We have developed deep relationships, built trust and a comprehensive acumen of the specific operations at Oakland International Airport. Creative solutions to challenges were resolved through transparent communication and commitment from all stakeholders. The project scopes included, but not limited to, security systems and equipment, baggage handling systems, flooring, boiler equipment, mechanical and electrical upgrades, roof drains, retail space and more.
ROOTED IN A SHARED DEDICATION AND DEVOTION TO EXCELLENCE , TURNER CONTINUES TO EXPAND AND DEVELOP THE OAKLAND AIRPORT.
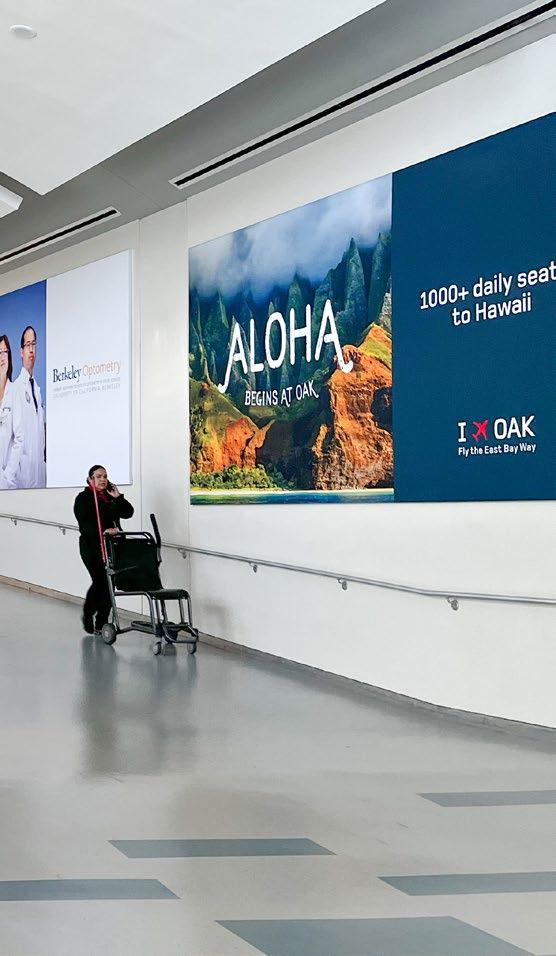
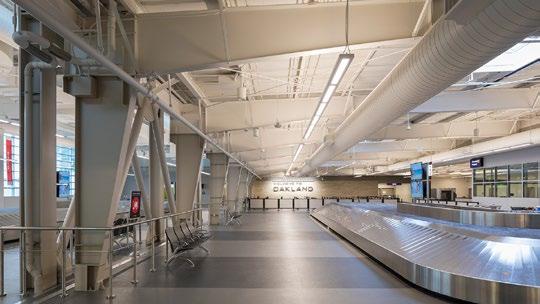
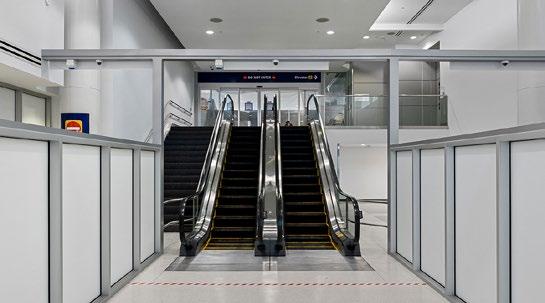

THE PROJECTS INCLUDED IN THIS PROGRAM ARE
Terminal 2 Security Exit
Airport Flooring Upgrades
Terminal 2 Boiler + Mechanical Upgrades
M102 Renovation
Moving Walkway Demolition
Terminal 1 International Arrivals Building
Terminal 2 Expansion
Terminal 1 Central Utility Plant
San Francisco, California

The Transbay Transit Center Project is a visionary project that transformed downtown San Francisco and the San Francisco Bay Area’s regional transportation system by creating a 1,300,000 sf “Grand Central Station of the West.” Featured on the rooftop of the structure is a 5.4 acre public park with an open air amphitheater, gardens, trails, open grass areas, children’s play space, restaurant, and café. Other design highlights in this project include the dramatic light column to allow natural daylight to flow through the center, unique retail and dining experiences, groundbreaking geometrical pattern and a variety of sustainable features. Since its opening in 2018, the Transbay Transit Center serves millions of people a year and has become a statement in Downtown San Francisco. This project achieved LEED Gold Certified.
MAKING PUBLIC TRANSPORTATION A CONVENIENT AND ACCESSIBLE OPTION FOR EVERYONE WHO LIVES, WORKS, AND VISITS THE SAN FRANCISCO BAY AREA.
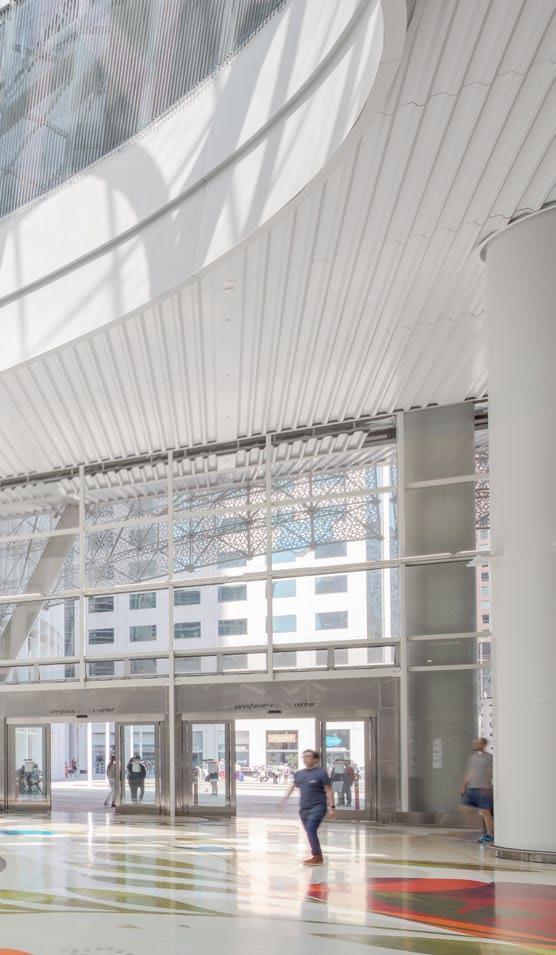

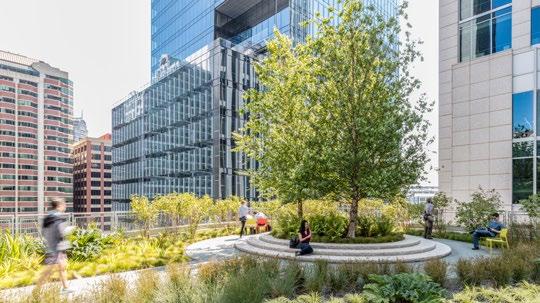
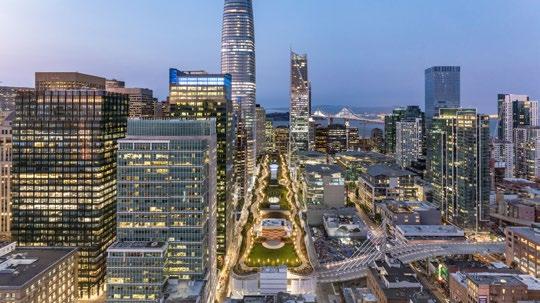
PROJECT FEATURES
CM Services
LEED Gold Certified
Community Rooftop Space
Sustainable Features
Mixed-Use Space
Office Space
Urban Site
Wellness Features
San Francisco, California

The renovation and expansion of Terminal 2 Boarding Area D at the San Francisco International Airport includes the conversion of the former international terminal into a 640,000 sf, 14-gate domestic terminal for American Airlines and Virgin America. The scope also includes passenger loading bridges with aircraft support systems, baggage handling systems, mezzanine level access to the APM system, and mechanical and electrical upgrades. The project is the first LEED Gold certified airport terminal in the United States.
DEPARTING FOR A MORE SUSTAINABLE FUTURE

BOARDING AREA D WAS SAN FRANCISCO INTERNATIONAL AIRPORT’S FIRST MAJOR DESIGN - BUILD PROJECT.
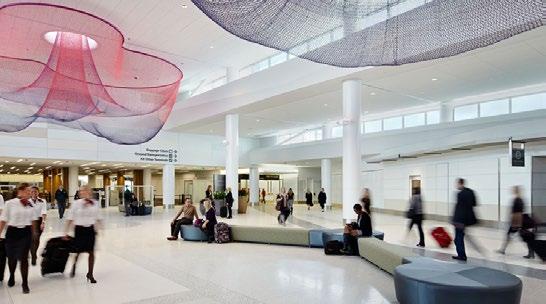


AWARD WINNING PROJECT
2012 World Airport Awards, 4th Best Terminal in the World, Top Terminal in the U.S.
AIRPORT COMMISSION OF THE CITY AND COUNTY OF SAN FRANCISCO
San Francisco, California
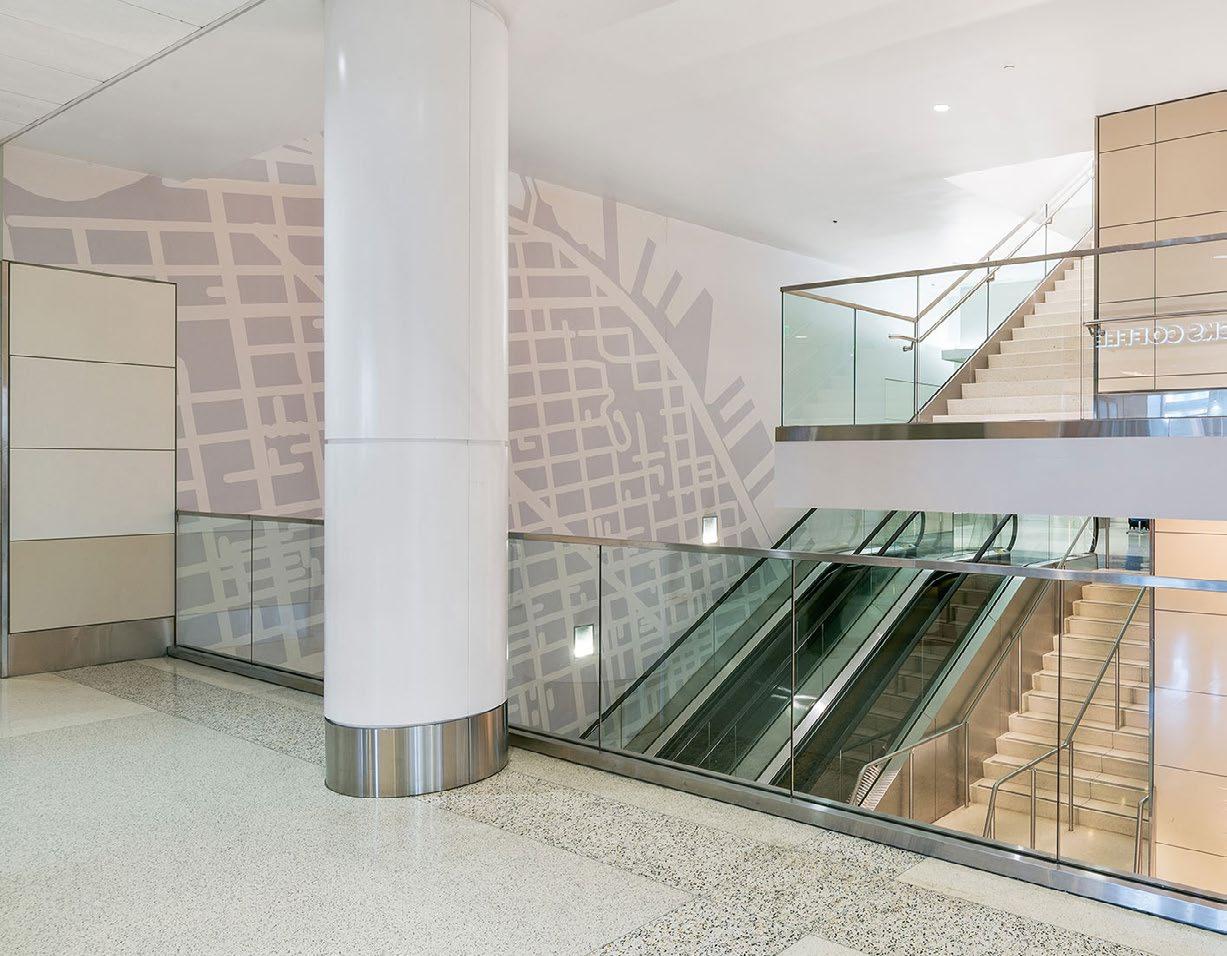
This visionary renovation blends both form and function. The original air traffic control tower was built in 1954 and was in need to structural and seismic upgrades. Turner provided design-build services to demolish and reconstruct Terminal 2’s air traffic control and office tower, totaling 150,000 sf. The renovation features 180-degree views of the airfield from an indoor and outdoor terrace as well as core and shell space for a future café and lounge. The scope also included structural and seismic upgrades to the existing building while adding additional floors above the active terminal, and make-ready projects such as upgrading the airfield lighting infrastructure and adding a new boarding bridge gate and hold room.
SAFETY WAS THE NUMBER ONE PRIORITY ON THIS PROJECT. TURNER UTILIZED A NIGHT SCHEDULE WITH VARIOUS WORK ZONES TO SUCCESSFULLY PROTECT THE PUBLIC AND SFO OPERATIONS THIS PROJECT ACHIEVED LEED GOLD CERTIFICATION.
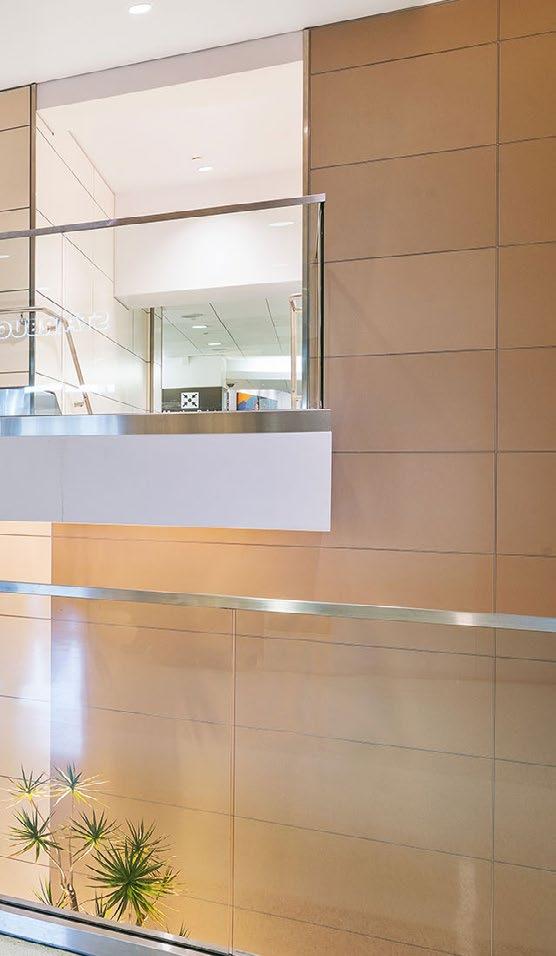

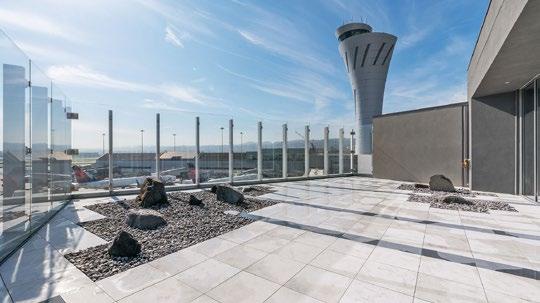
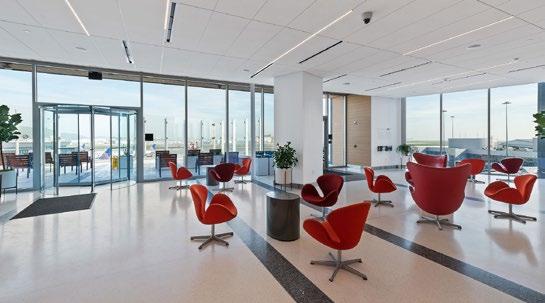
AWARD WINNING PROJECT
2020 SEAONC/SEAOC, Excellence in Structural Engineering Awards
COMMISSION OF THE CITY AND COUNTY OF SAN FRANCISCO
San Francisco, California

As part of the Terminal 1 Redevelopment Program at SFO, Turner managed the services for the Interim Boarding Area B and security screening checkpoint. The 109,751 sf interim facility was a fully functional boarding area for a period of four to six years, serving two domestic carriers with nine gates. Boarding bridges consisted of new construction and renovation. Scope also included upgrades to all underground utilities.


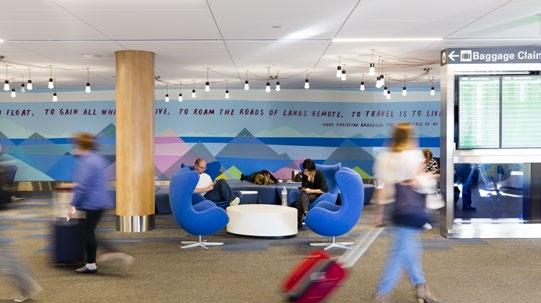
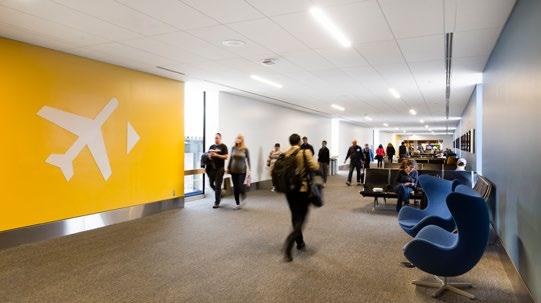
CM at Risk
Enhanced Security Features
AV Systems
Multi-Phased Project
Mixed-Use Space
Fast-Paced Schedule
AIRPORT COMMISSION OF THE CITY AND COUNTY OF SAN FRANCISCO
San Francisco, California
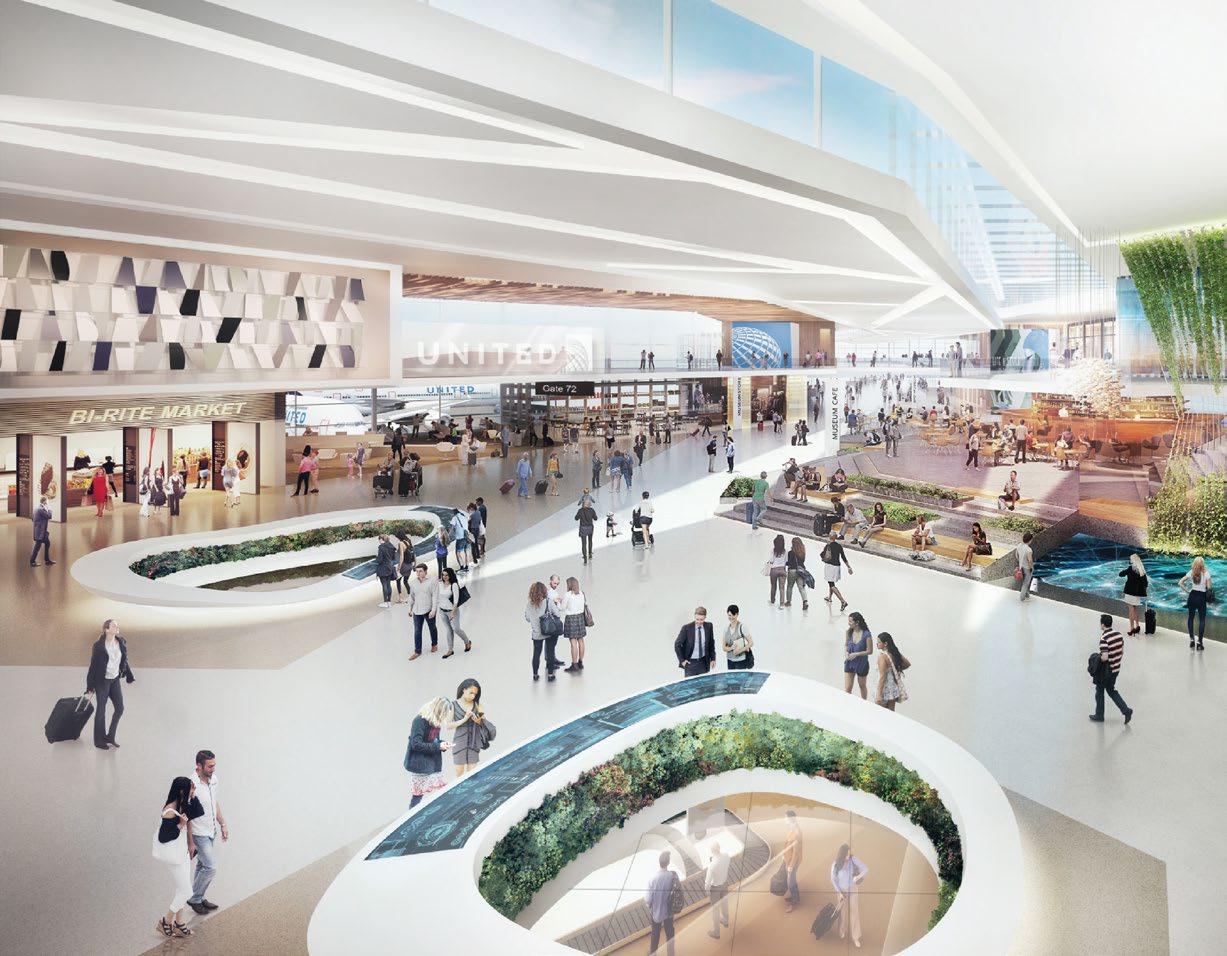
The modernization and expansion of Terminal 3 West at SFO combines function, aesthetic and innovation to enhance the airport experience. With preconstruction in full swing and construction following soon, this $2.1 billion design-build project covers 927,000 sf of boarding areas, swing gates, baggage systems and retail space. The existing four domestic gates will be upgraded to allow flexibility to accommodate both international and domestic flights with a combination of three wide-bodied aircraft swing gates and up to five domestic gates capable of accommodating narrow-bodied aircraft. Additionally, the project will also include upgrades to the interior of Boarding Area F, a consolidated baggage handling system, a new sterile connector to Boarding Area G and the replacement of the full façade of Terminal 3.
“I THINK THE GREAT THING ABOUT WORKING WITH TURNER IS THE COLLABORATIVE NATURE IN WHICH THEY CONDUCT BUSINESS. THERE’S A LOT OF OPEN HONESTY AND TRANSPARENCY AND THAT REALLY HELPS WITH MAKING DECISIONS ON A PROJECT.”
Derrick Homer, PM
Design & Construction,
SFO
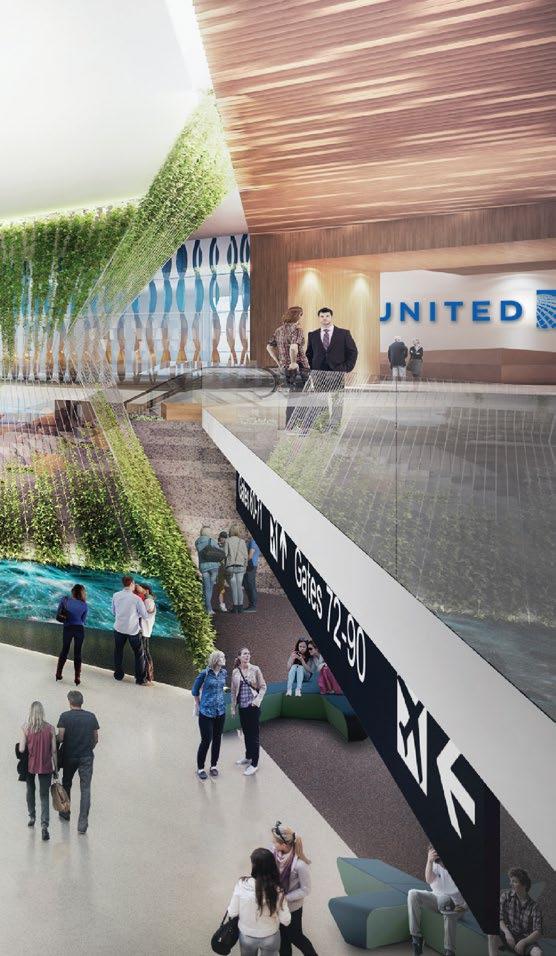
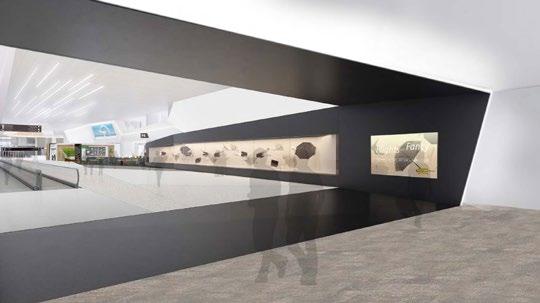

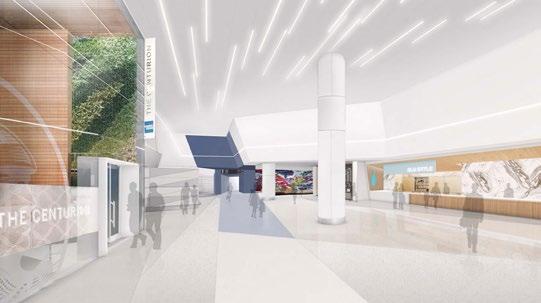
PROJECT FEATURES
Design-Build
Modernization
Expansion
Targeting LEED Gold Certification
Targeting Net Zero Energy Certification
Heavy BIM Utilization
Enhanced Security Features
Sustainable Features
San Francisco, California
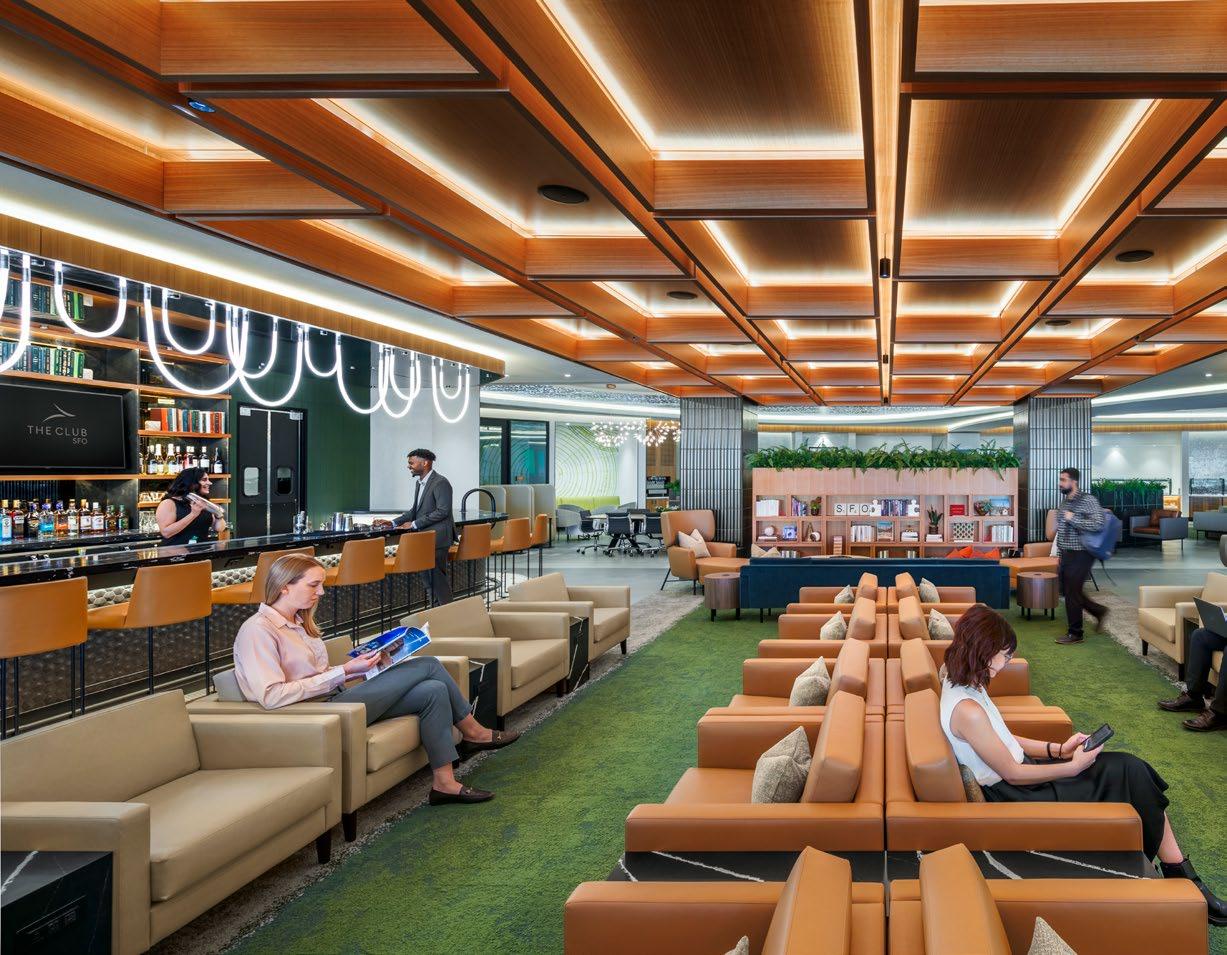
The Club at SFO transforms the passenger lounge experience through custom and high-end finishes that reflect natural elements. The 12,000 sf lounge build out features an inviting lobby entry and concierge, light therapy rooms, private rest and wellness rooms, productivity and family zones, restrooms and showers, staff office space and a full kitchen and bar. Additional scopes of work included upgrades to MEP equipment, glazing, drywall, paint, multiple intricate ceiling types, entry stair and sealed concrete. The lounge’s design encapsulates a redwood forest with the use of natural redwood wall panels and lighting features that reflect canopies.

RELAX, RECHARGE, AND REIMAGINE THE AIRPORT LOUNGE EXPERIENCE WITH THE CLUB AT SFO.

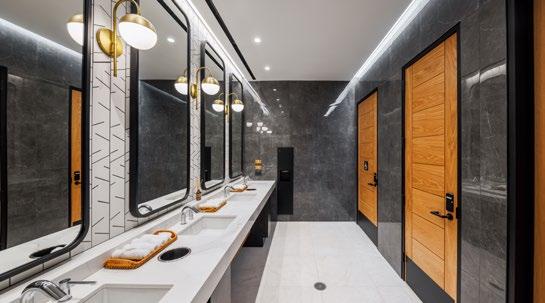
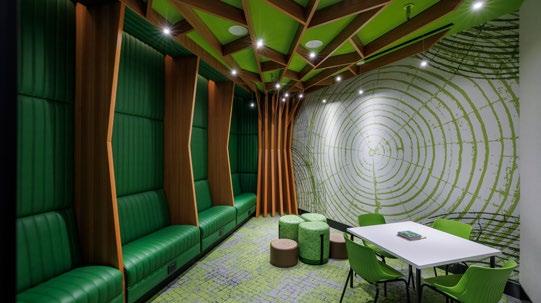
PROJECT FEATURES
CM at Risk
Mixed-Use Space
Occupied Space
High-End Finishes
Wellness Features
Fast-Paced Schedule
Energy Efficient Upgrades
Enhanced Security Features
San Francisco, California

Serving a one-of-a-kind passenger experience for over 16 million travelers each year, Turner is constructing a consumer-centric lounge with revolutionary qualities in Terminal 1 at the SFO. Turner is currently developing the 11,000 sf, Design-bid-build project with William Duff Architects. The significant lounge renovation will encompass various elements to enhance the overall experience for travelers, including the installation of new entry area signage, the addition of a new staircase, a redesign of seating areas layout, and the introduction of fresh finishes and furnishings throughout the space. To ensure seamless functionality, associated mechanical, electrical, and plumbing work will also be undertaken. This completed project will provide guests with a modern, inviting and efficient environment to relax and prepare for their flights.
THE INTENT OF THE NEW DESIGN IS TO INVITE GUESTS AND CREATE A COMFORTABLE ATMOSPHERE AROUND THE CONCEPTS OF ‘COME IN’, ‘TAKE A BREATH’, ‘CUT LOOSE’, AND ‘HELP YOURSELF’.
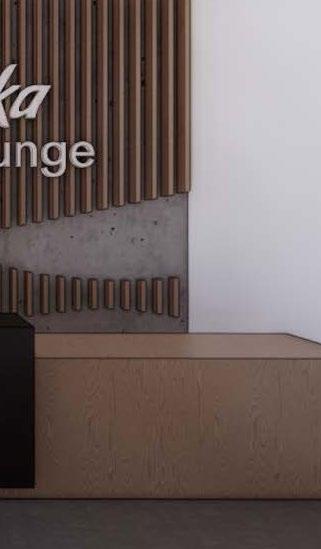

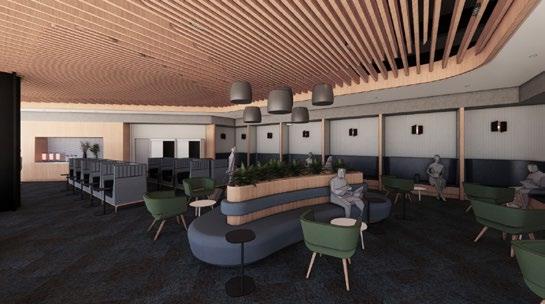

PROJECT FEATURES
Modernization
High-End Finishes
Tenant Amenity Space
Occupied Space
Enhanced Security Features
Fast-Paced Schedule
San Francisco, California
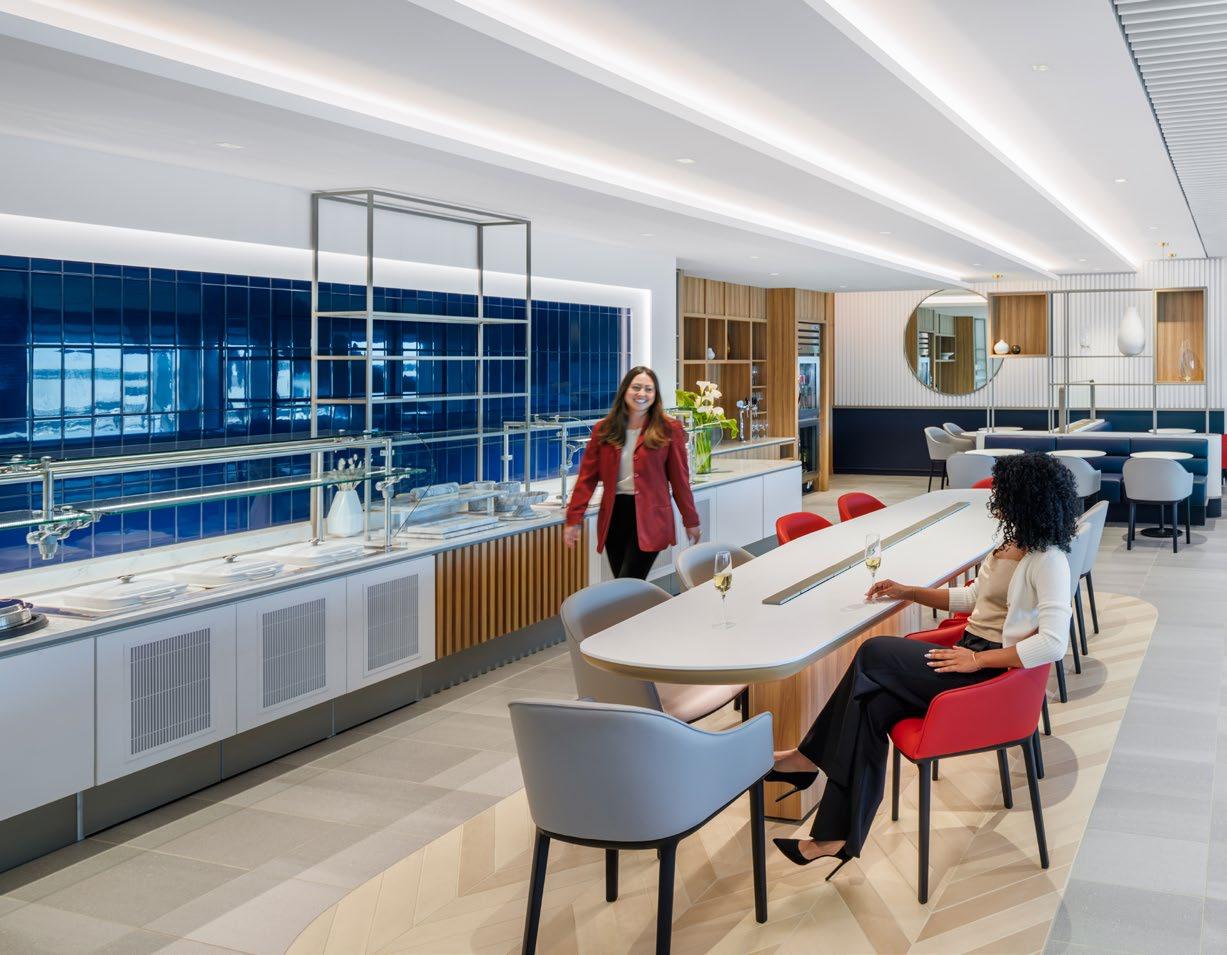
The Air France Lounge at SFO was a transformative project that brought an elegant refresh to the space. The renovation included full demolition of interior finishes and furnishings to provide an upgraded design aligning with their brand image and utilization of their signature colors of blue, white and red. The lounge size was increased to approximately 6,000 sf and includes a catering kitchen, full-service bar, six single stall restrooms with two including showers, lounge area, dining area, a dedicated VIP room for La Premiere passengers and a dedicated space for Flying Blue – Ultimate passengers. AIR FRANCE


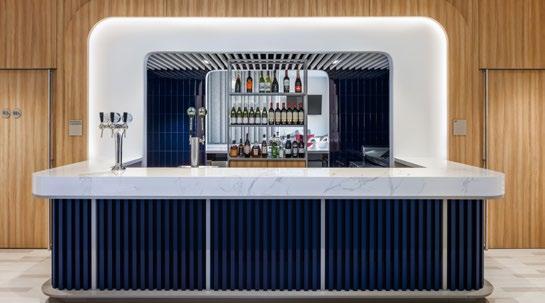

San Francisco, California

The British Airways Lounge was revived to complement the passenger’s experience at SFO. Following demolition of the existing BA Lounge, the build out included a combination of carpet, tile and wood flooring; installation of custom and innovative light fixtures; three self-serve bar/ buffet counters with customer accessible appliances, plus separate private room for first class traveler dining; new restrooms; millwork and upholstery; new plastering and signage at the entry vestibule; all associated mechanical, electrical and plumbing work.

15% OF THE TOTAL PROJECT VOLUME WAS PERFORMED BY TURNER’S SELF PERFORM OPERATIONS TEAM.

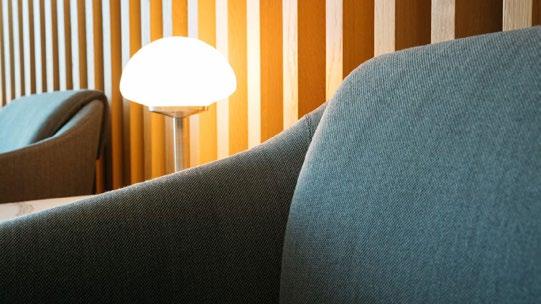

Demolition
Multi-Phased Project
Self-Perform Operations
High-End Finishes
Accelerated Schedule
Enhanced Security Features
SACRAMENTO
2500 Venture Oaks Way, Suite 200 Sacramento, CA 95833
OAKLAND
300 Frank H. Ogawa Plaza, Suite 510 Oakland, CA 94612
SAN FRANCISCO
100 Bush Street, Suite 510 San Francisco, CA 94104
SILICON VALLEY
691 S Milpitas Boulevard, Suite 202 Milpitas, CA 95035
FRESNO
8050 N Palm Avenue, Suite 108 Fresno, CA 93711 @turnerconstructioncompany @turner_california
