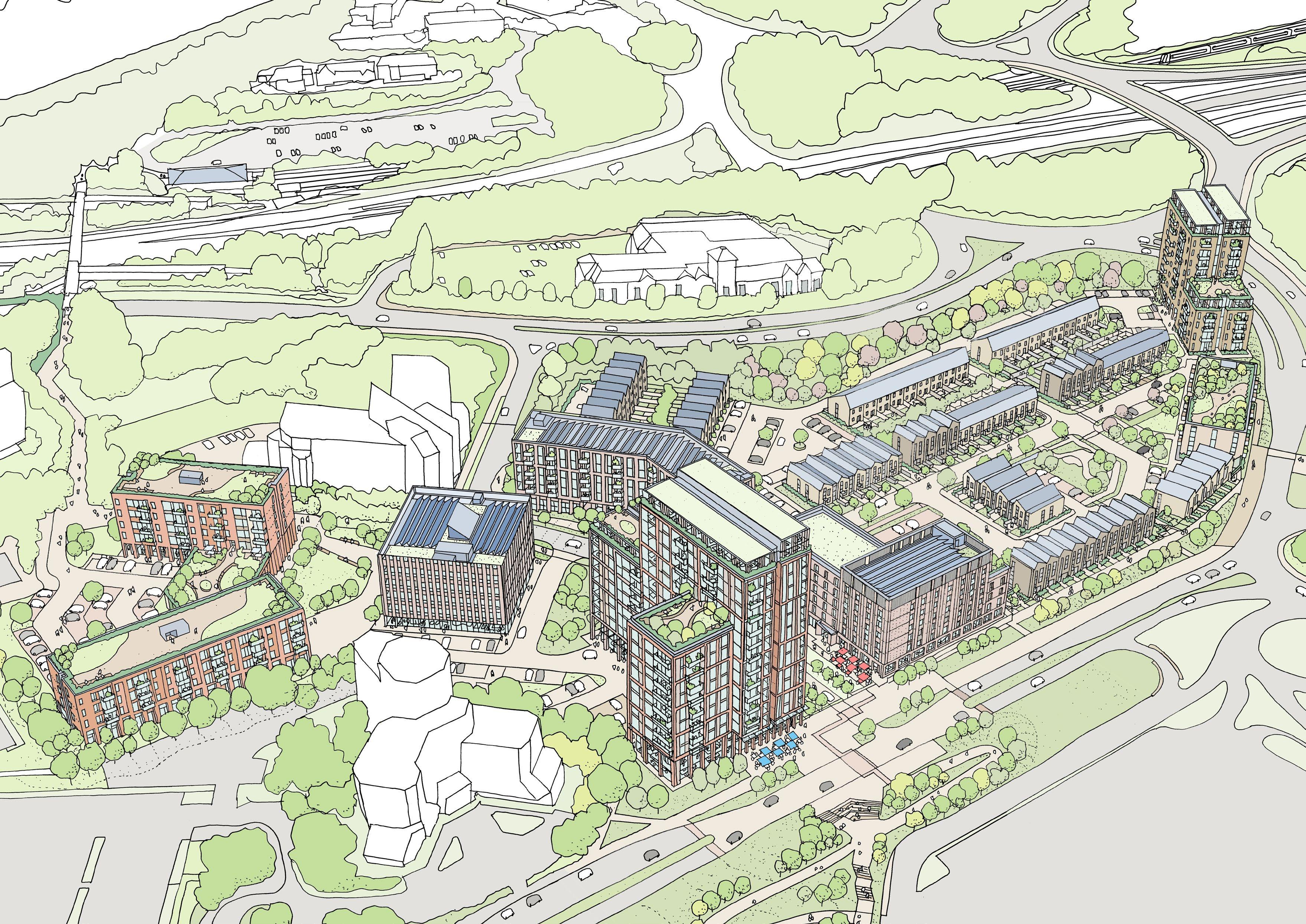

Design
Our approach and experience
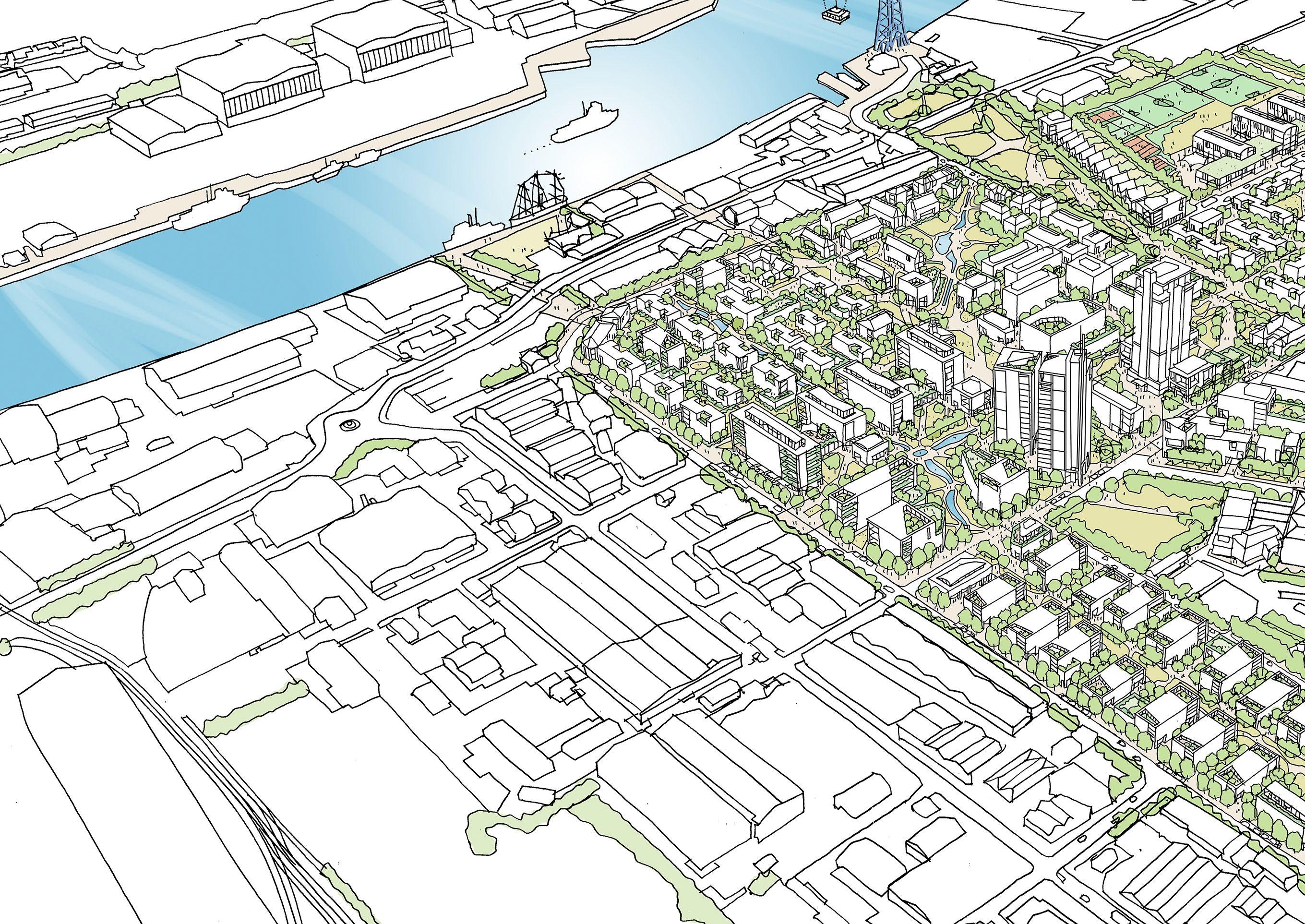
Good design is vital in the creation of successful, sustainable and enduring places that bring delight and that people will value now and in the future.
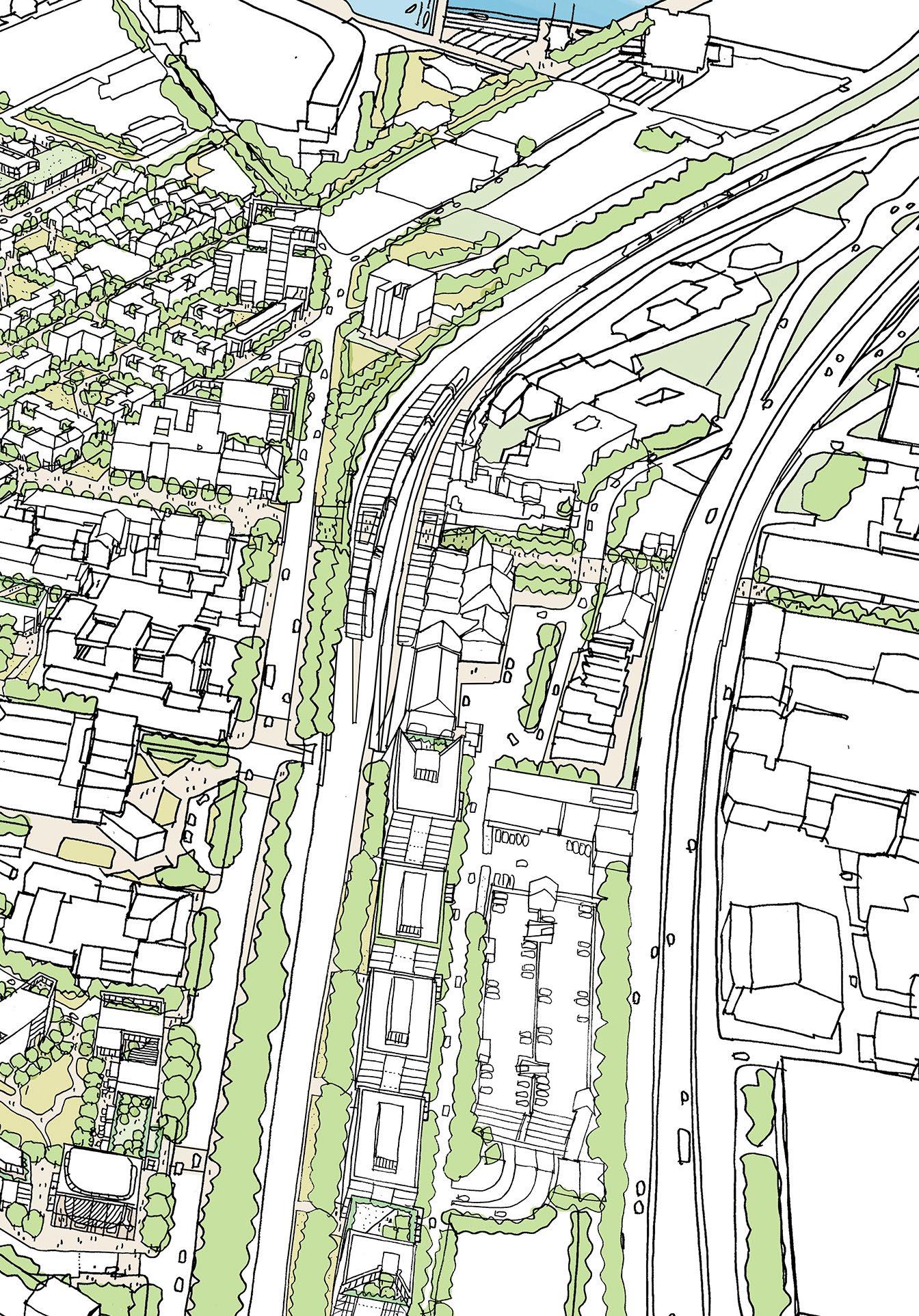
Introduction
Our team of designers have a range of skills including architecture, urban design, urban planning and landscape, covering projects from strategic level and site visions through to reserved matters and detailed design. We work with our clients, communities, and decision makers to achieve high-quality design that creates places that are memorable, safe, inclusive, climate resilient and help to encourage health and well-being for current and future generations.
About Turley
Trusted independent advisors with restless ambition to shape a more sustainable future.
We work collaboratively with our clients to deliver places and communities that thrive.


Our locations
We are rooted in the places we work, through social and business connections.
Our people invest in positive relationships with local authorities, influencers, communities and co-professionals across the UK and Ireland. We bring local knowledge and networks.
Derry~Londonderry
Our services
We offer expert advisory services for the built environment and beyond. Combining professional expertise with in-depth market knowledge we work with clients to deliver thriving places and communities across all sectors.
We bring deep thinking; smart strategy; and expert delivery.
Sustainability and ESG
Assessment Heritage, Townscape and Landscape
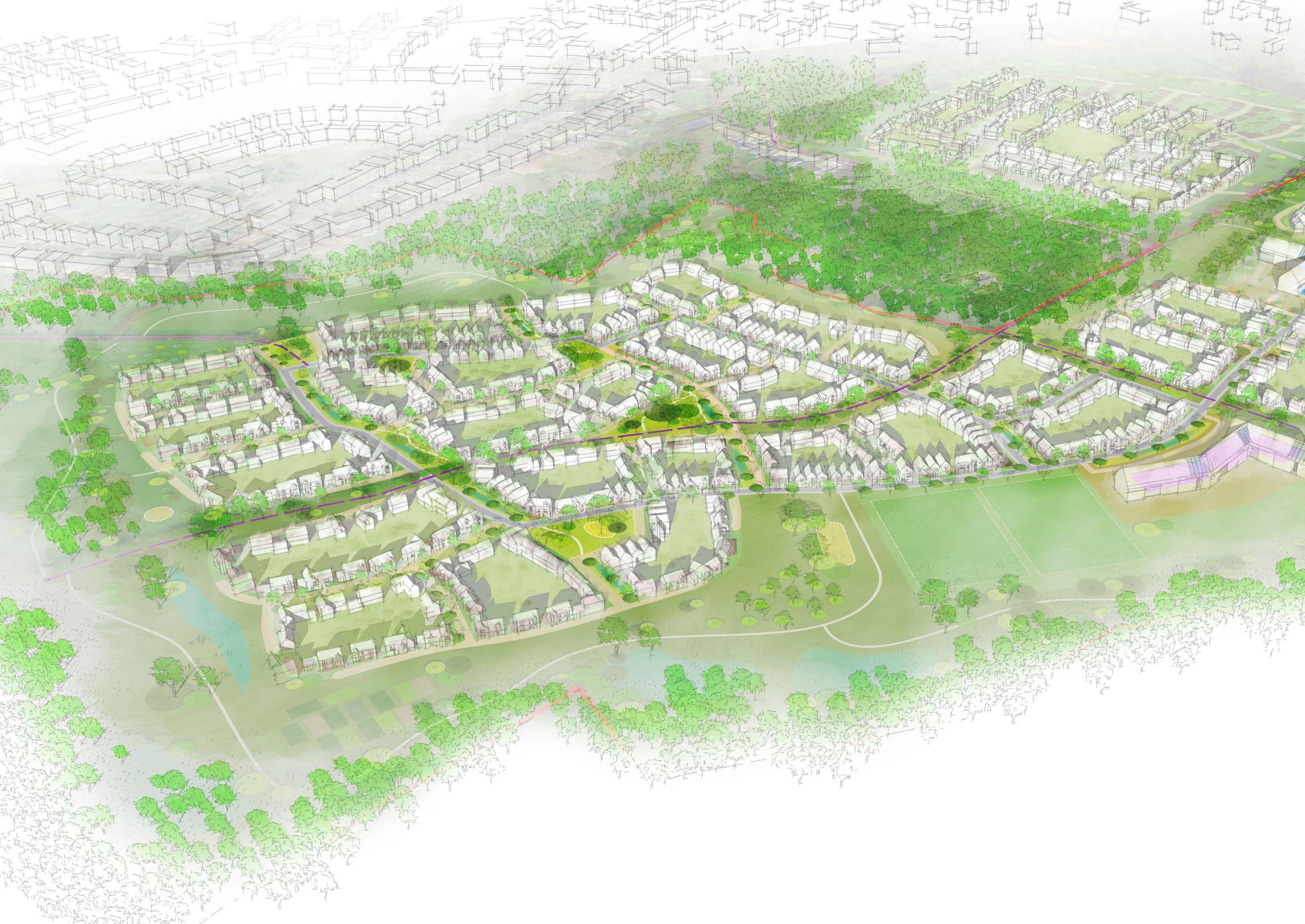
Radlett New Garden Community
Our design offer
We shape better places through high-quality, deliverable design
Our offer includes:
Engagement and Consultation
Public Consultation
Community Design Events
Stakeholder Liaison
Strategic and Conceptual
Vision and Promotional Documents
Spatial Strategies
Masterplans and Development
Frameworks
Planning Applications and Appeals
Outline, Reserved Matters and
Detailed Planning Applications
Design Expert Witness
Planning Appeals
Design Codes
Landscape Design
Landscape Appraisals
Landscape Strategy and BNG Support
Landscape Design
Graphic Design and Visualisation
Place-Branding
Graphic Design
3D Visualisations
Our ethos
We believe that the quality and resilience of the built and natural environment around us has a huge impact on all our lives and the planet itself and we take the responsibility of shaping its future very seriously.
We, therefore, strive to create places that people will love and care for and will ultimately stand the test of time.
Our designs are founded on four key principles.
Rooted in context
Our designs are based on understanding the unique DNA of a place
Considered for communities
Our designs are visionary but also attuned to authentic local experience and community aspiration
Developed for resilience
Our designs are viable and resilient, grounded in our exceptional understanding of what will make successful places thrive, socially, environmentally and economically, both now and in the future
Strengthened by specialists
We understand wider factors and balance a range of impacts, often benefitting from collaboration with our fellow in-house service experts to enhance the art of shaping places
Design projects
We work on diverse sites across the UK and Ireland ranging from major new settlements, sustainable urban extensions and strategic employment sites through to education and port and harbour regeneration. Our national clients include strategic land promoters, developers, funders, local planning authorities and other public sector organisations. The list and plan opposite provide a flavour of some of our key projects, all of which are featured in this brochure.
Halsnead Garden Village, Knowsley
Cuerdale Garden Village, Lancashire
Tyttenhanger Estate New Garden Village, Hertfordshire
Urban Extensions Latton Priory, Essex
Elton Parkland, Greater Manchester
Gosden Hill, Surrey
West Eynsham, Oxfordshire Wolvershill, Somerset
Berkeley, Gloucestershire
Chilvester Hill, Wiltshire
Chester Road, Cheshire
Adanac
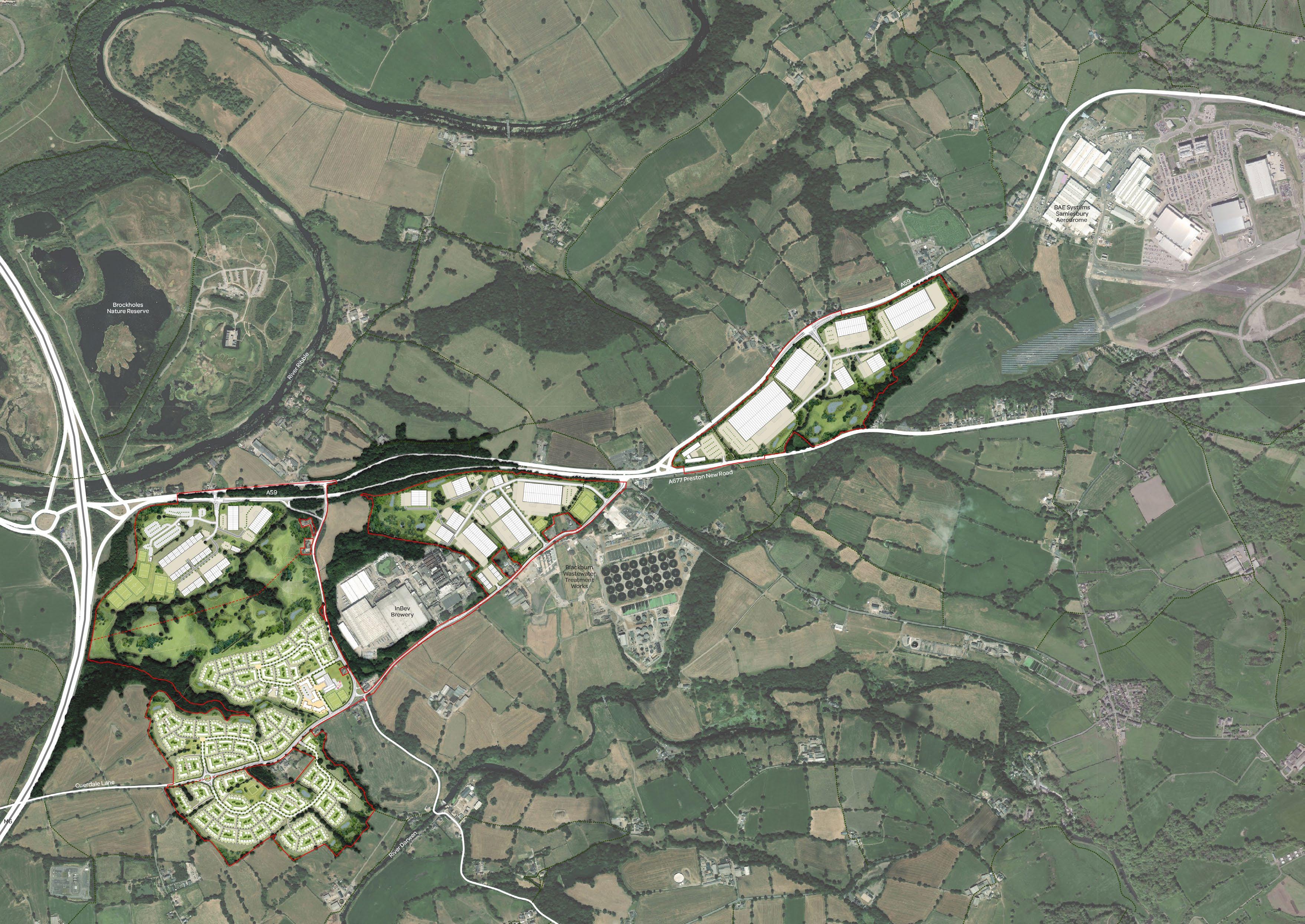
New Settlements and Garden Villages
Halsnead Garden Village Knowsley
A new garden village for the Liverpool City Region
We prepared a masterplan Supplementary Planning Document (SPD) to guide the development of Halsnead in Knowsley, as part of the Government’s locally-led garden villages initiative.
A delivery strategy accompanying the masterplan tested the viability of the proposals and was developed through robust market engagement. This gave confidence that the requirements and guidance ultimately expressed as an adopted SPD was deliverable, and that the development framework is a sound planning tool to guide and convince future developers.
Client: Knowsley Council
LPA: Knowsley Council
Status: Adopted Supplementary Planning Document
Services: Economics, Planning, Design, Strategic Communications
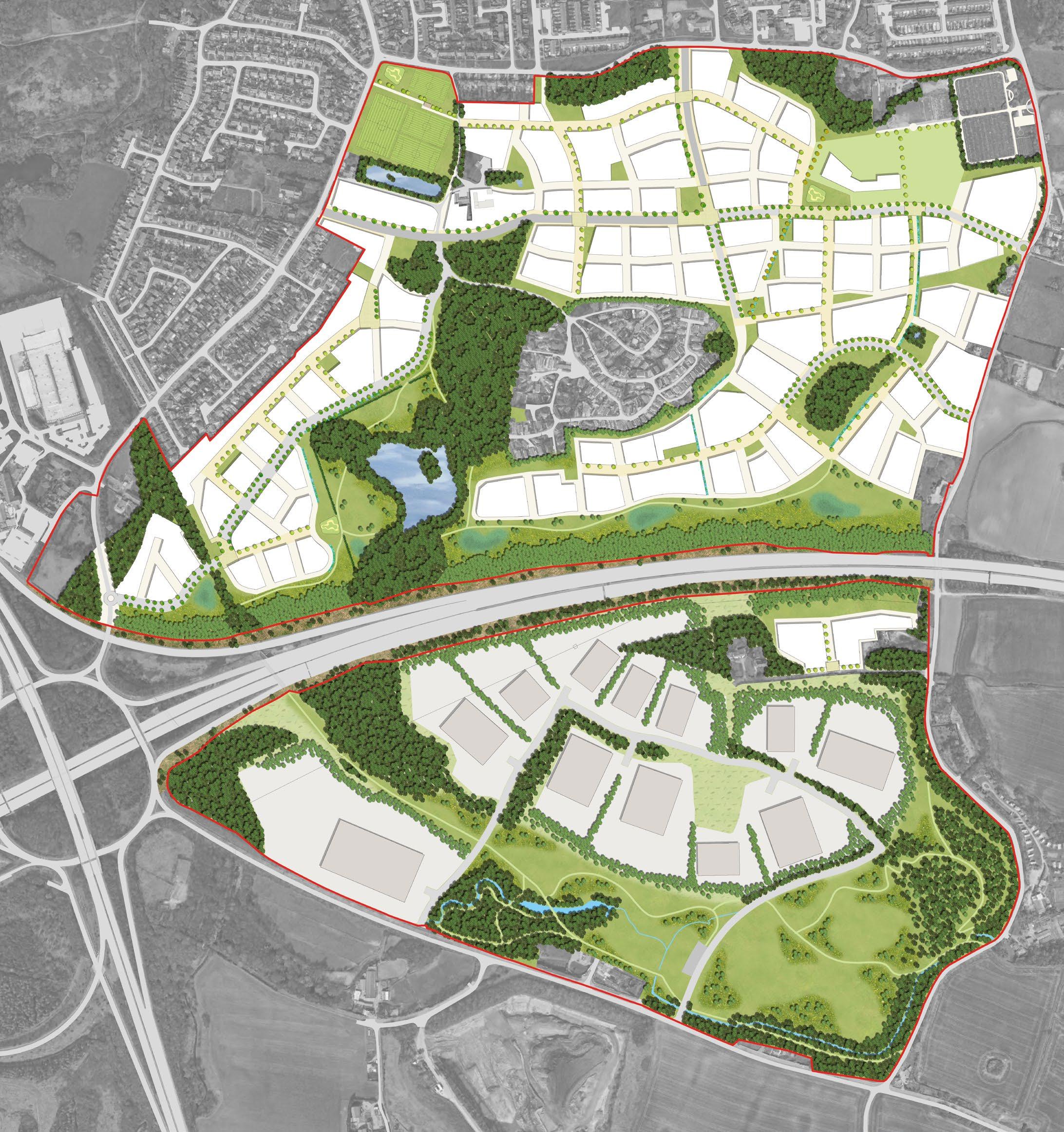
Cuerdale Garden Village Lancashire
Sustainable new garden village in the heart of Lancashire
We were appointed as the lead masterplanner and project manager for this development which will deliver high-quality housing.
We developed the concept for the mixed-use masterplan, with potential to deliver 1,300 new homes, up to 164,000 sq m employment space, new park and ride, local centre, local school, and public open space.
The development will benefit the local economy by boosting productivity by £271 million and create new sustainable homes. While achieving all this, the settlement will enhance the natural setting and surroundings and create a diverse and cohesive community.
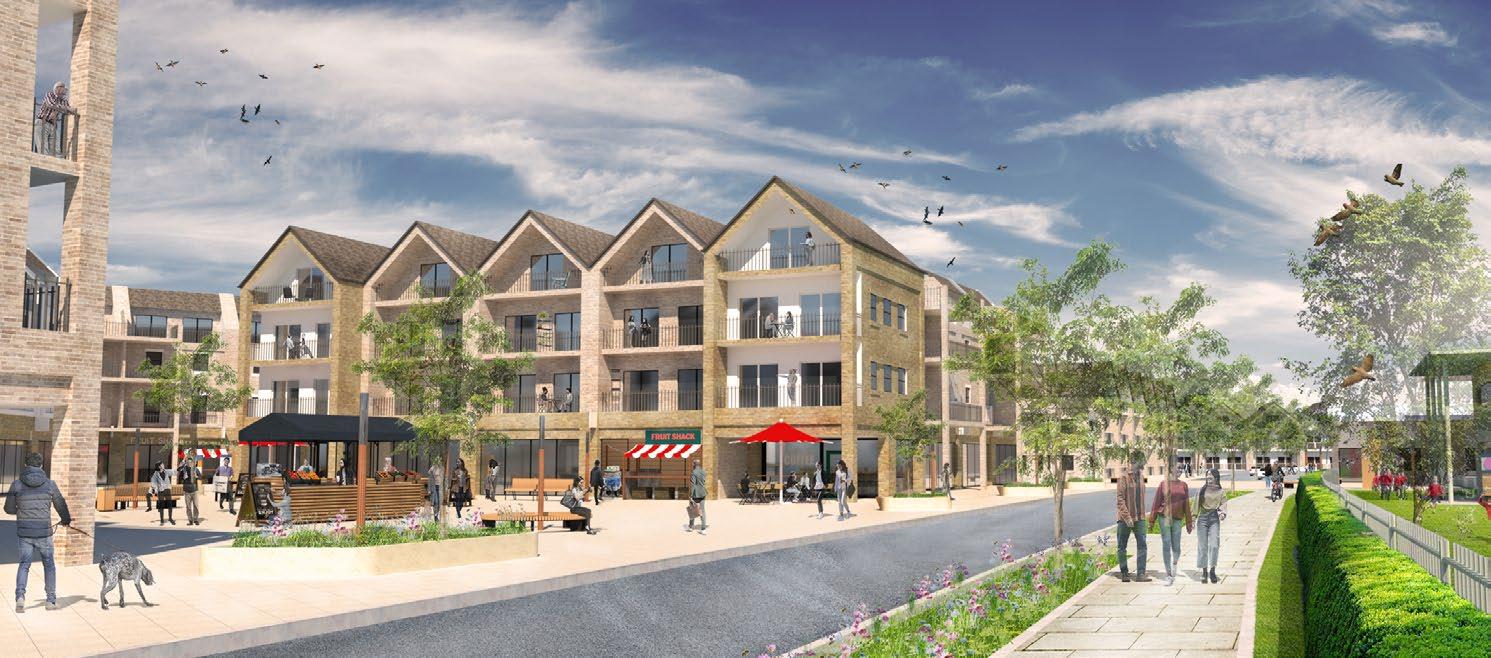
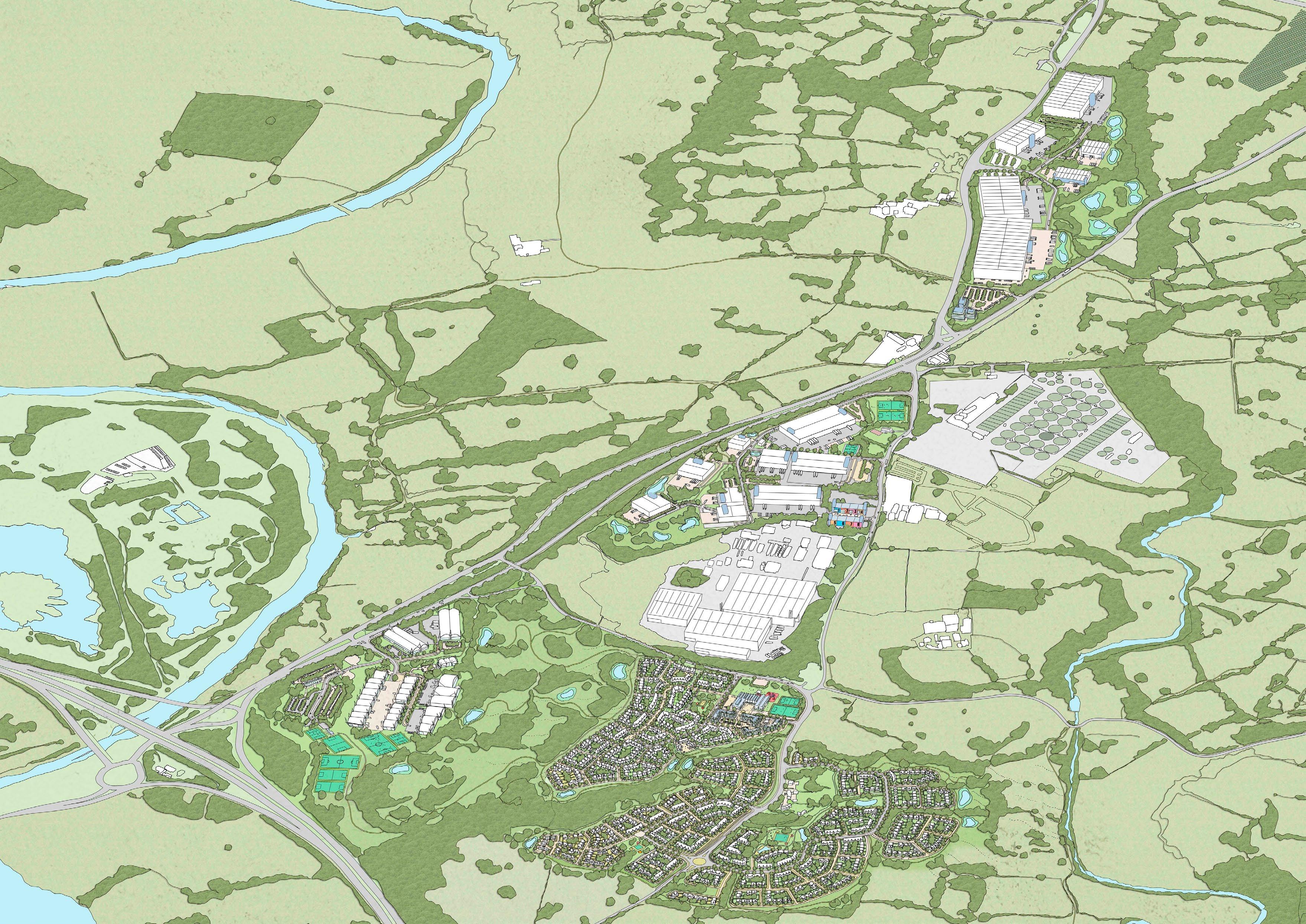
LPA:
Status: Planning application submitted
Services: Economics, Planning, Design, Strategic Communications
Client: Story Homes
South Ribble Borough Council
Aerial Sketch View
Local Centre Street Scene
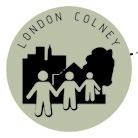
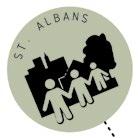

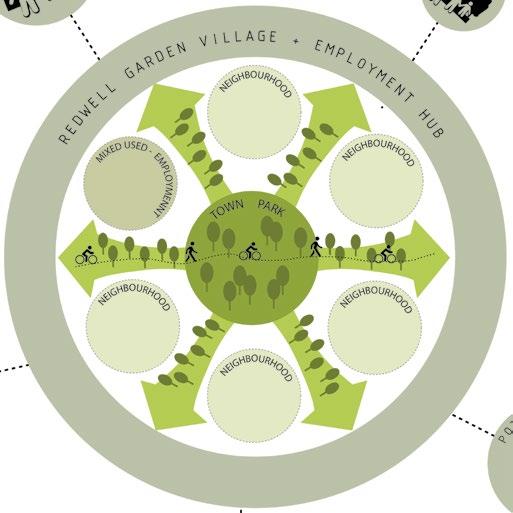
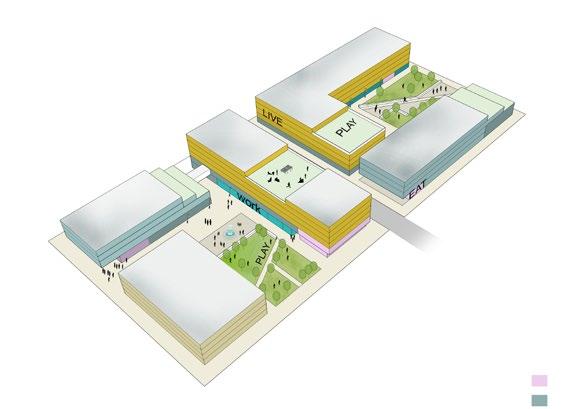
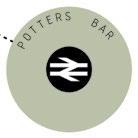
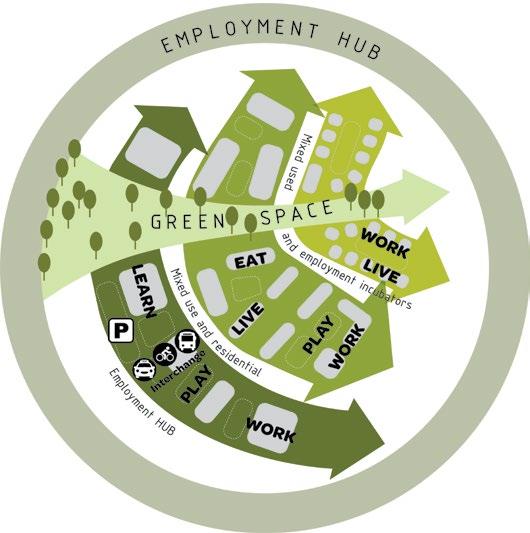
Tyttenhanger Estate New Garden Village
Hertsmere, Hertfordshire
Opportunity to develop a highly sustainable new garden village community
We provided advice throughout the emerging Hertsmere Local Plan to promote the Tyttenhanger Estate as a key strategic location on the site of previously used Green Belt land. We submitted proposals for the settlement including a Vision Document to promote the mixed-use new scheme comprising up to 6,000 new homes, employment floorspace for over 4,000 new jobs, a local centre, schools and community facilities, and a country park.
Client: The Tyttenhanger Estate
LPA: Hertsmere Borough Council
Status: Ongoing
Services: Planning, Design, Sustainability, Strategic Communications, Economics
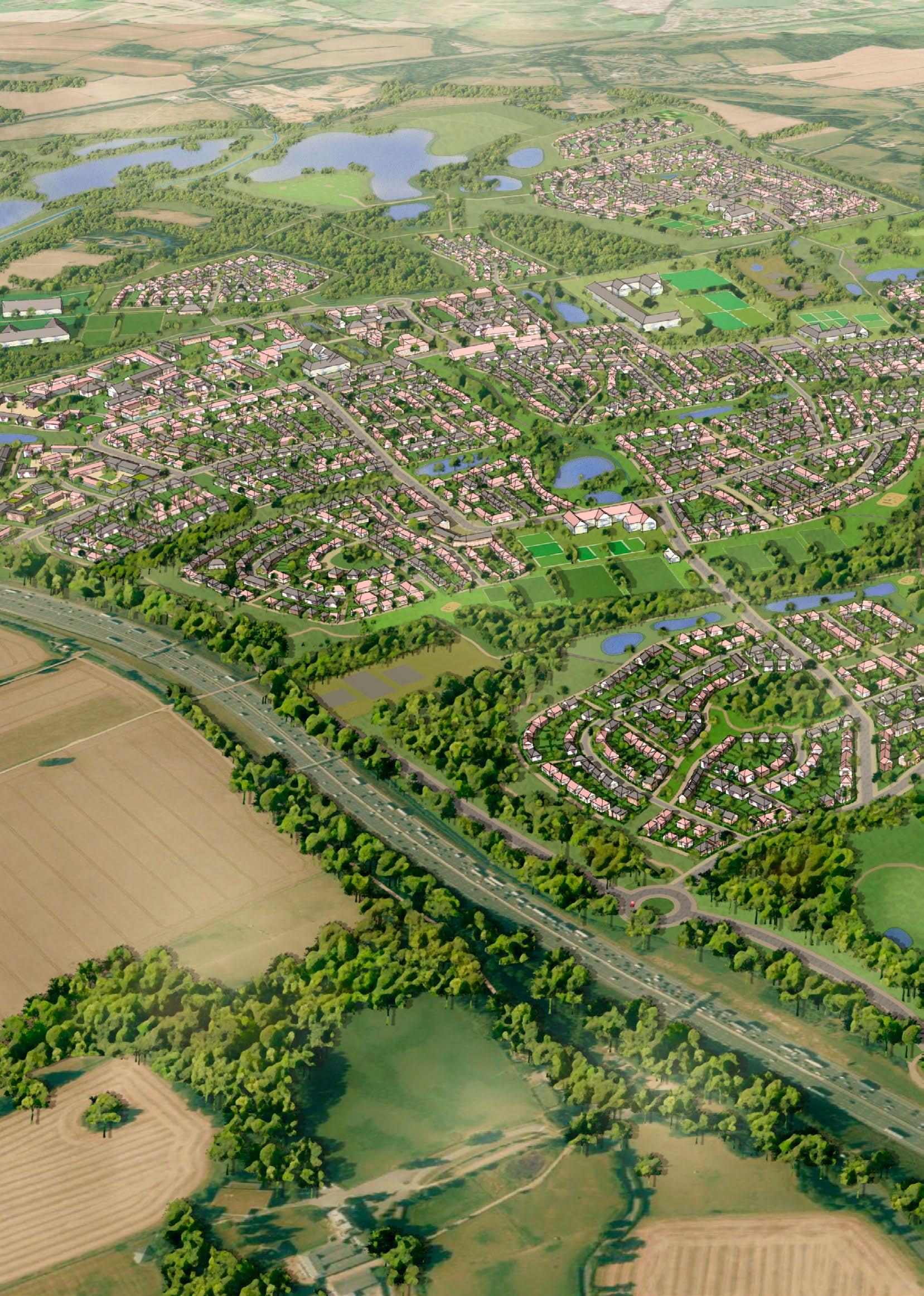
Aerial 3D Visual
Sustainable Urban Extensions
Locking Parklands
Wolvershill, Banwell
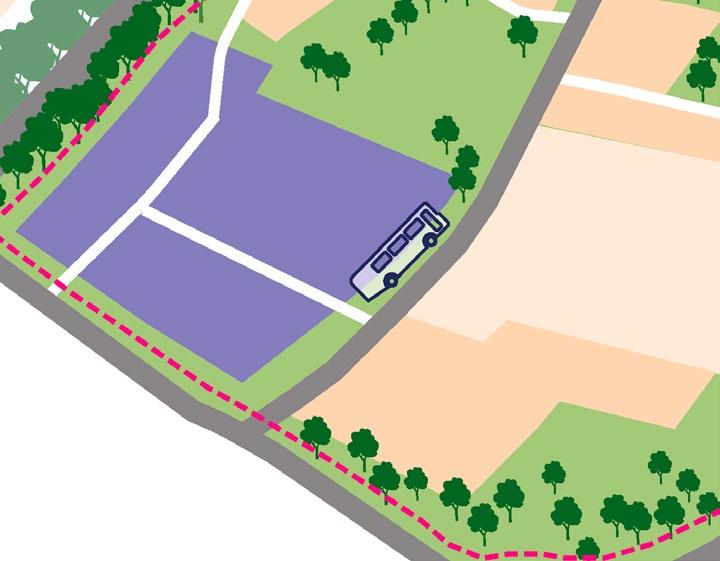
community and future

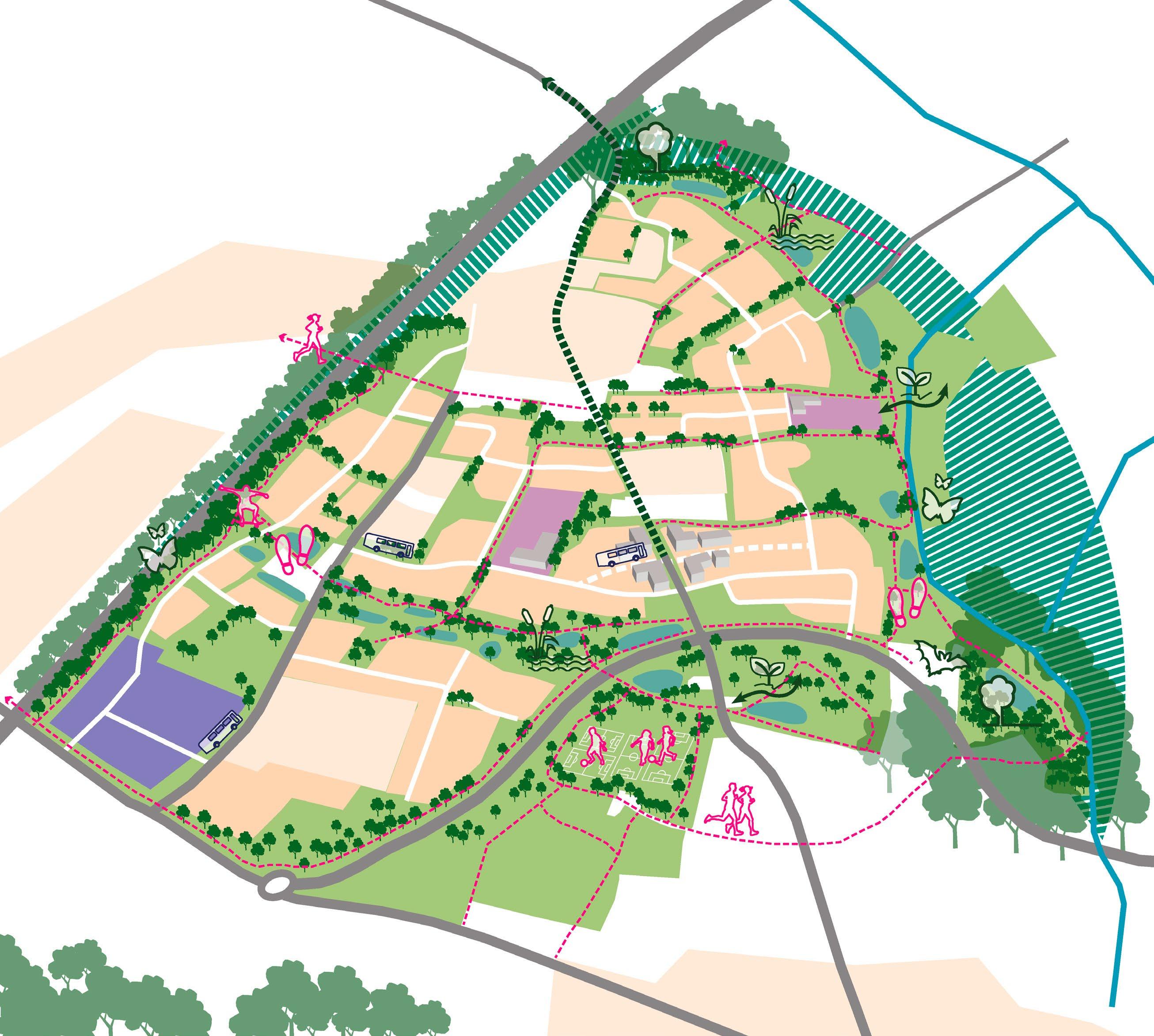

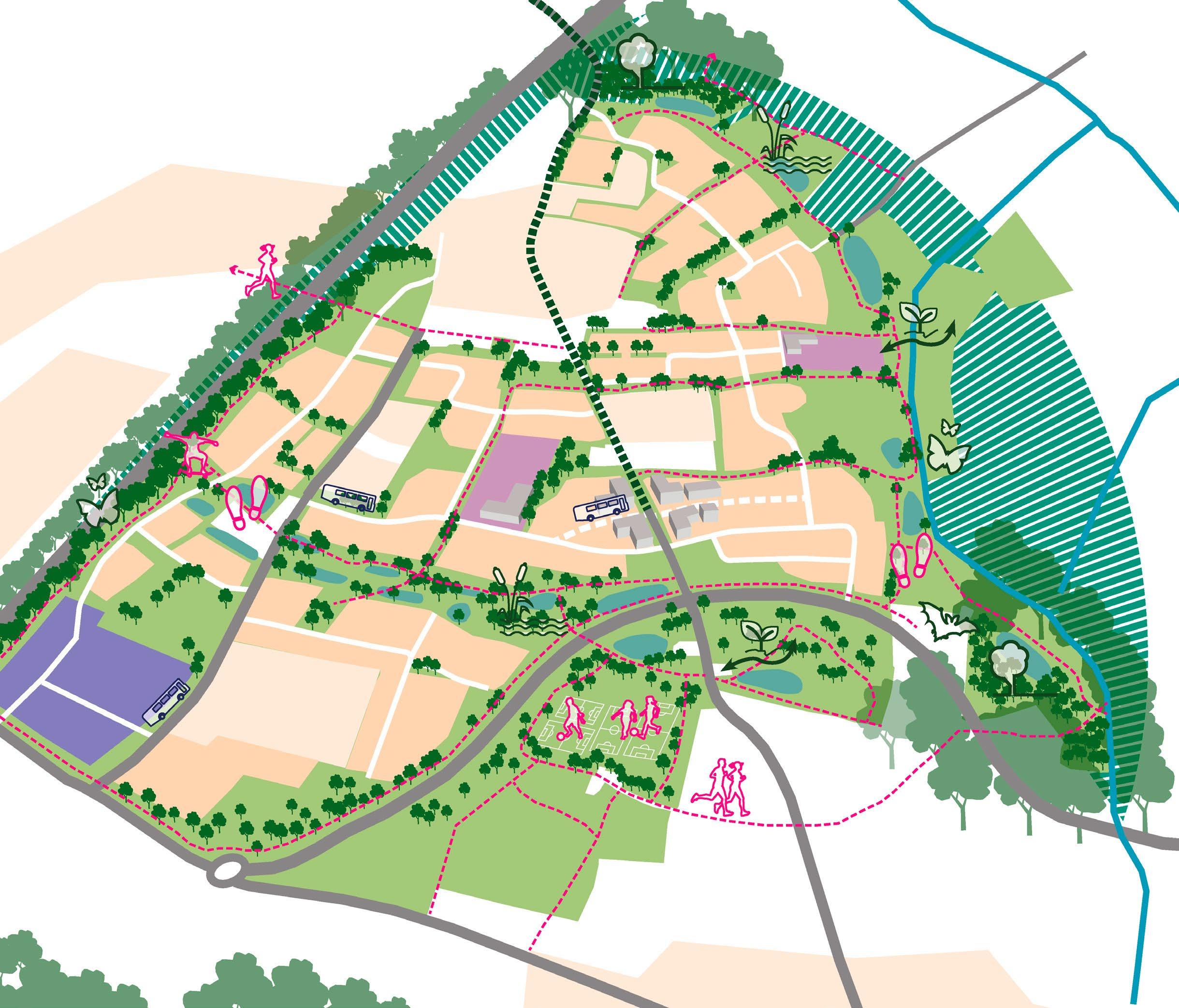
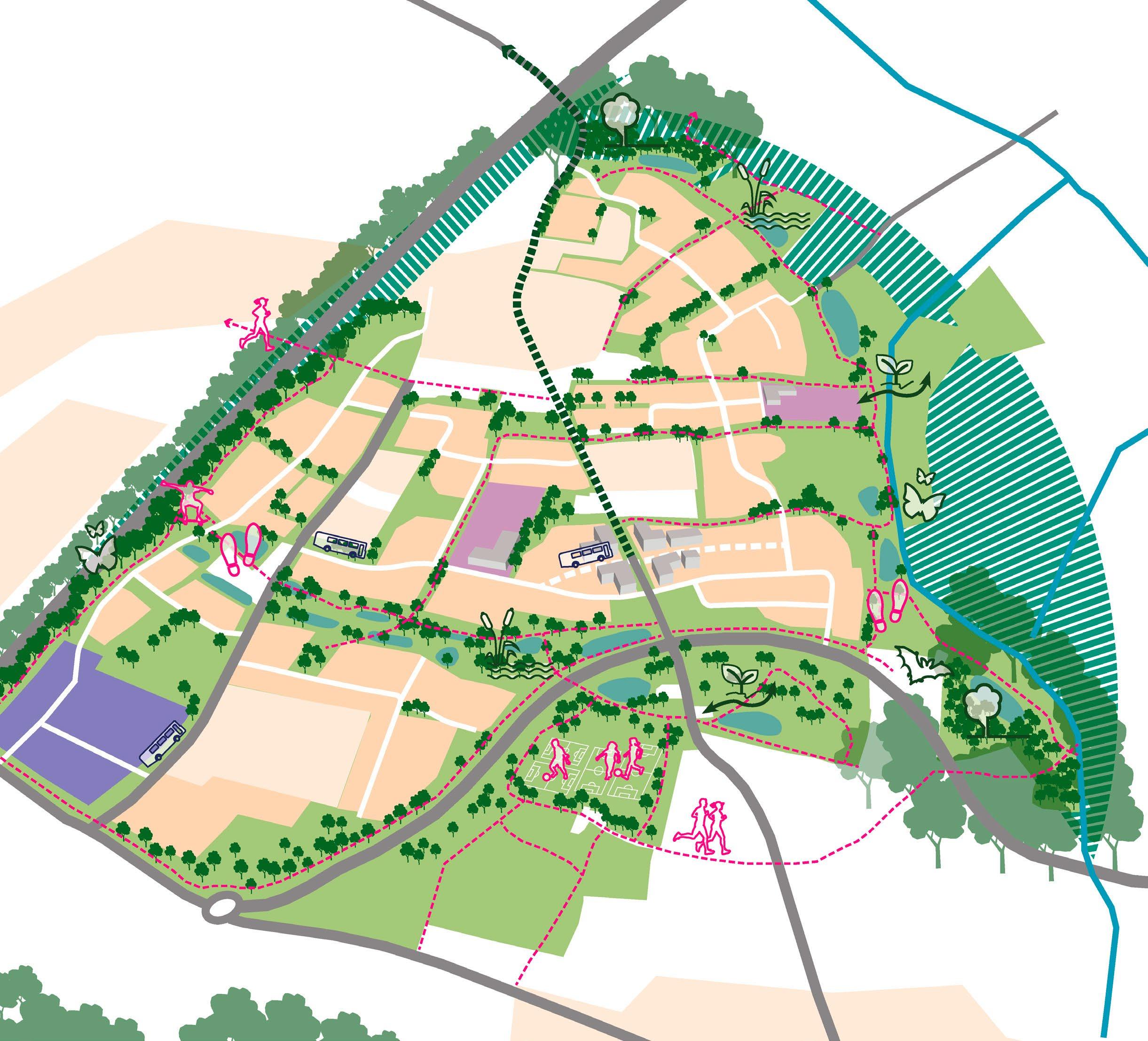
Wolvershill Primary School
Wolvershill Local Centre
Wolvershill Active Travel Corridor
Summer Lane Primary School
Wolvershill Parkland
Latton Priory Harlow, Essex
Expansion of an Essex New Town
Following the successful endorsement by the council of a Strategic Masterplan Framework, we have prepared an outline planning application for 1,340 new homes and supporting facilities on one of the key sites identified within the Harlow Garden Town.
The scheme will provide sustainable connections to Harlow town centre, as well as the wider Epping Forest countryside and respect the original plan for the New Town by extending one of the major green wedges through the site, providing a new formal park and a 28 ha Suitable Alternative Natural Greenspace (SANG).
Client: CEG and Hallam Land Ltd
LPA: Epping Forest District
Status: Ongoing
Services: Design, Sustainability and ESG
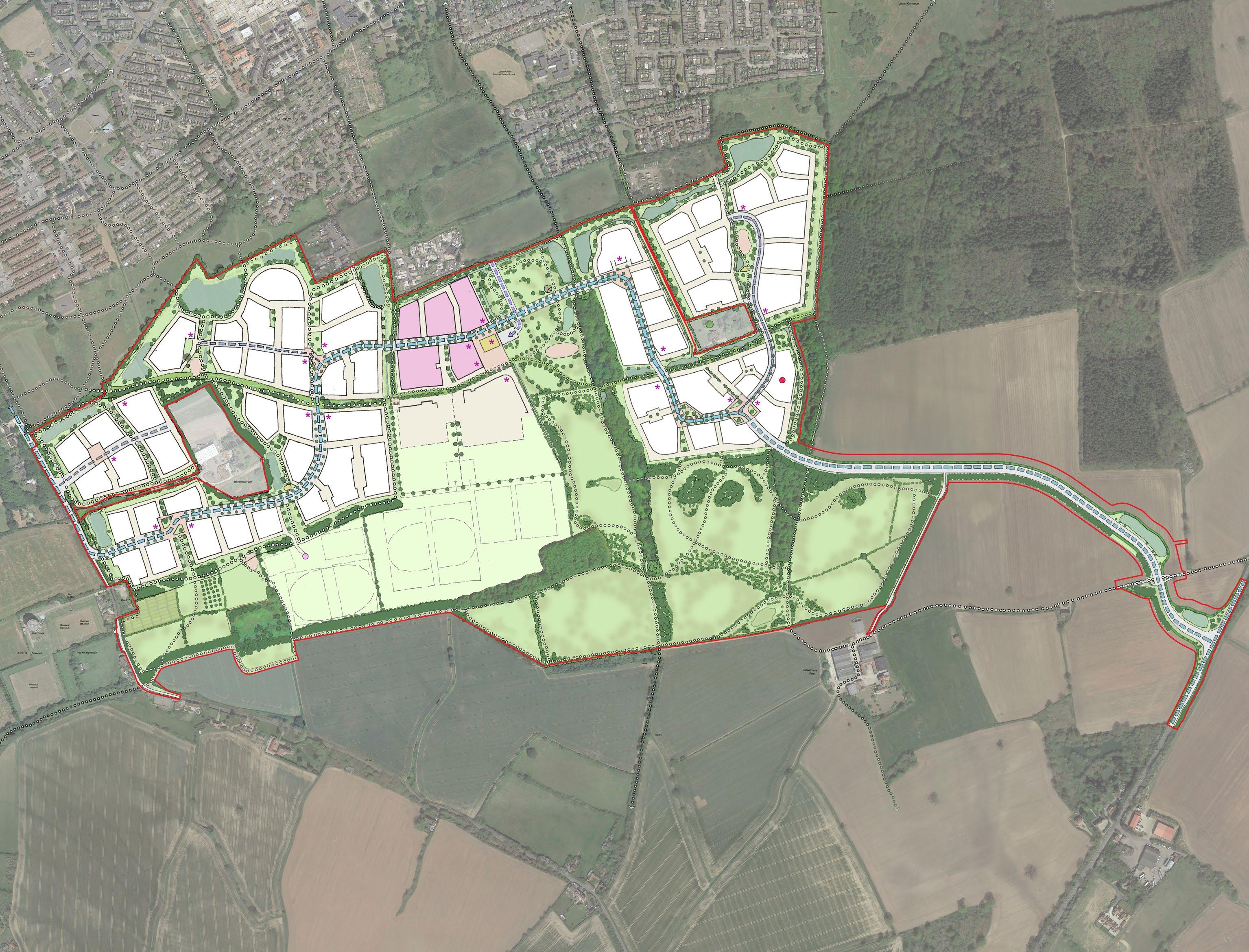
Latton Woods
Latton Priory Farm
Dorrington Farm
Hill Lane
Netteswell
Riddings Lane
Riddings House
Elton Parkland
Greater Manchester
Masterplan and development framework for a new community and extensive public parkland
We produced a Masterplan and Development Framework document which set out a clear vision for a residential-led development linked with access to high-quality open recreational space and parkland.
Elton Parkland will potentially deliver approximately 3,500 new homes, new parkland, local centres, primary schools, health facilities, the enhancement and extension of public transport services, and improved footpaths and cycleways.
Client: Peel Land & Property
LPA: Bury Council
Status: Submitted to Greater Manchester Spatial Framework call for sites
Services: Planning, Design, Economics
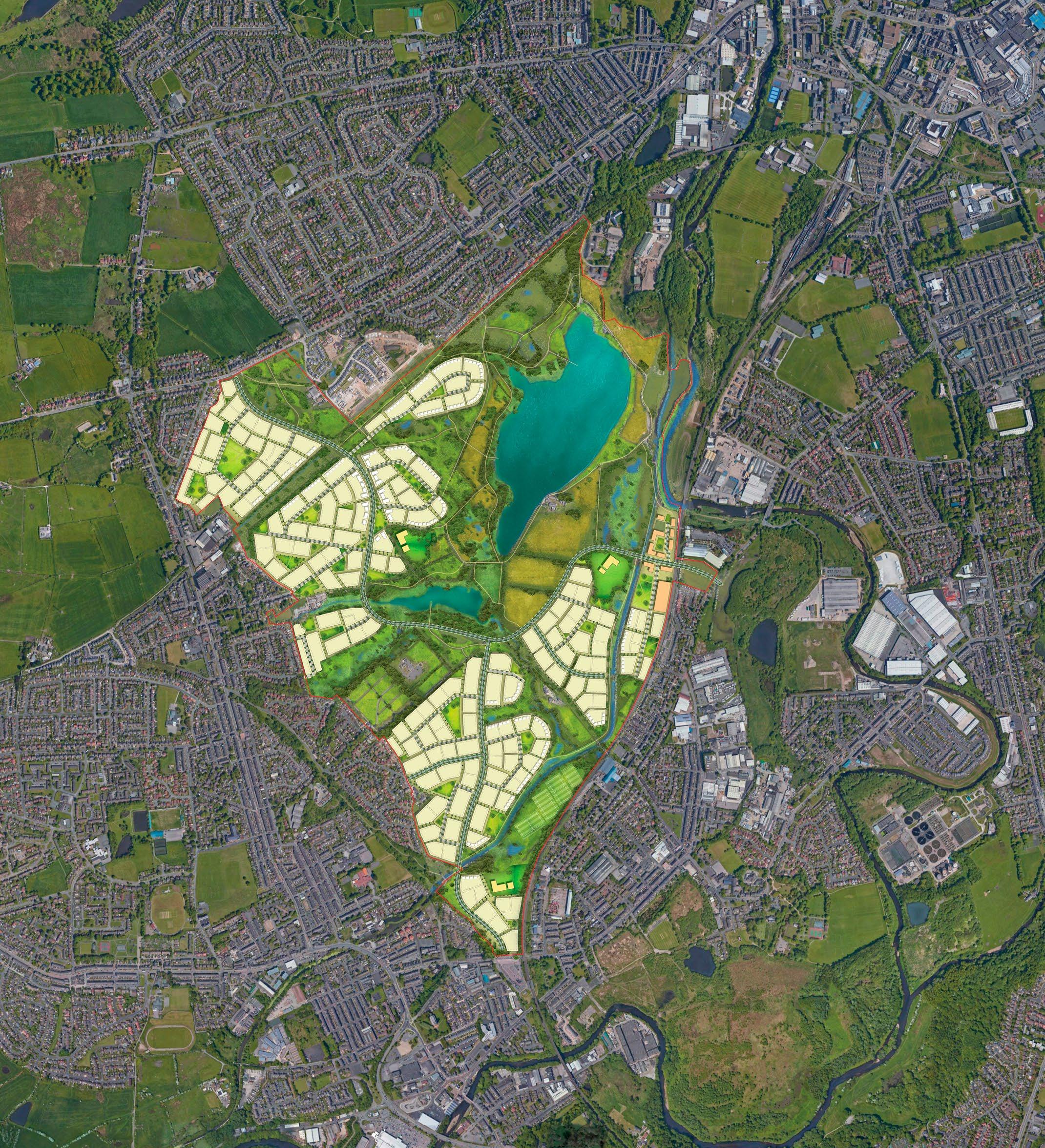
Gosden Hill Guildford, Surrey
New neighbourhood and eastern gateway to Guildford
Set within a rolling landscape and adjacent to a large mature woodland, Gosden Hill will be a new 1,800 home residential-led mixed-use neighbourhood located to the north east of Guildford in Surrey. It will be a highly sustainable community, comprising a potential new railway station, park and ride, primary and secondary school, employment and a local centre. The existing woodland will become a large publicly accessible SANG. In addition to providing much needed new housing, it will create a new gateway to Guildford when arriving from the north east of the site.
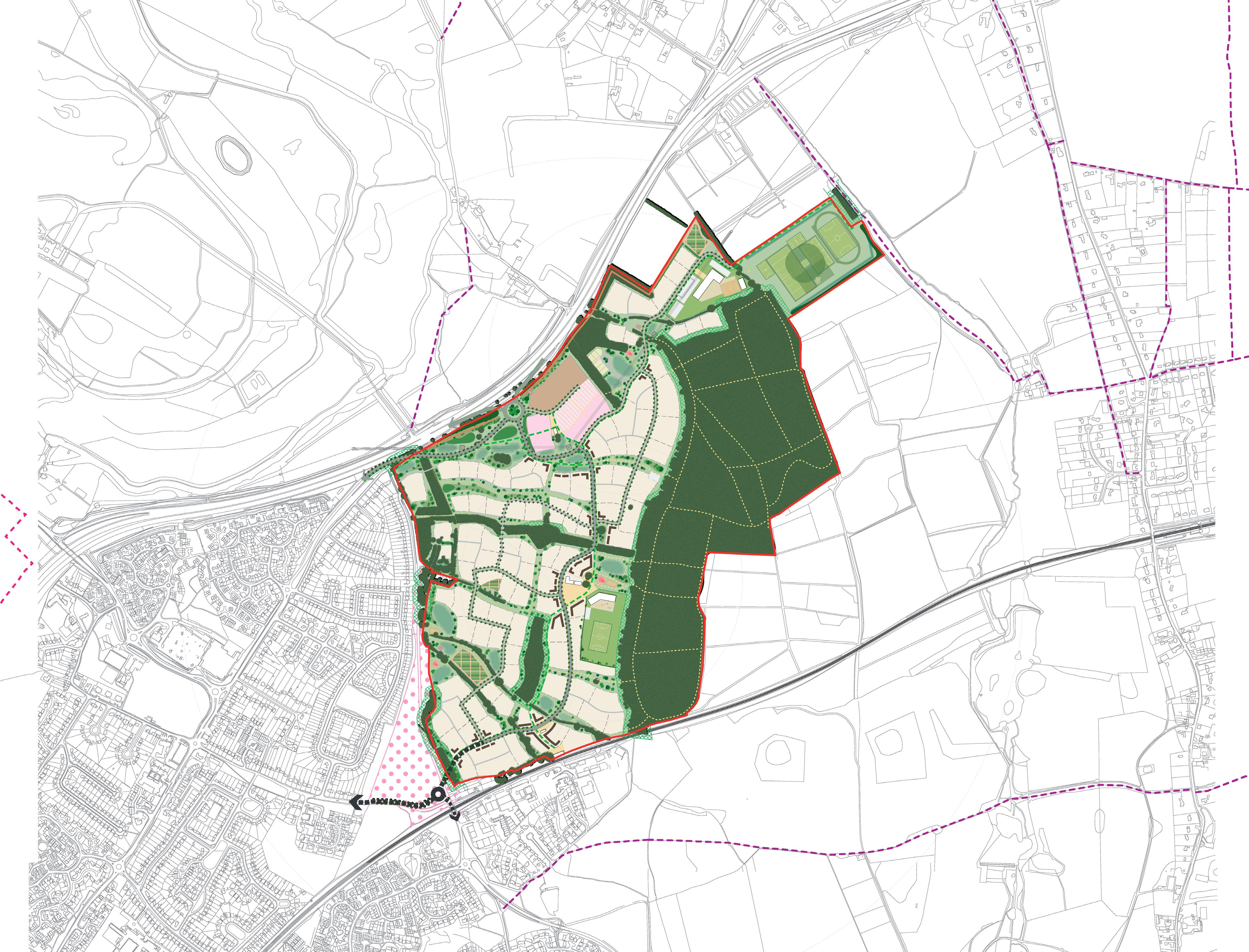
Client: Martin Grant Homes
LPA: Guildford Borough Council
Status: Ongoing
Services: Design
West Eynsham Oxfordshire
Delivering homes for a sustainable neighbourhood
The West Eynsham Strategic Development Area (SDA) integrates with Eynsham to deliver 1,000 homes, a primary school, local centre and employment within a high-quality landscape framework.
This was a developer-led masterplan supported by a streamlined process, bridging the gap between Local and Neighbourhood Plans to ensure high-quality design and policy compliance. The masterplan outlines a coherent phasing strategy for comprehensive infrastructure development. Approved and now a material planning consideration, it guides current and future planning applications for the West Eynsham SDA.
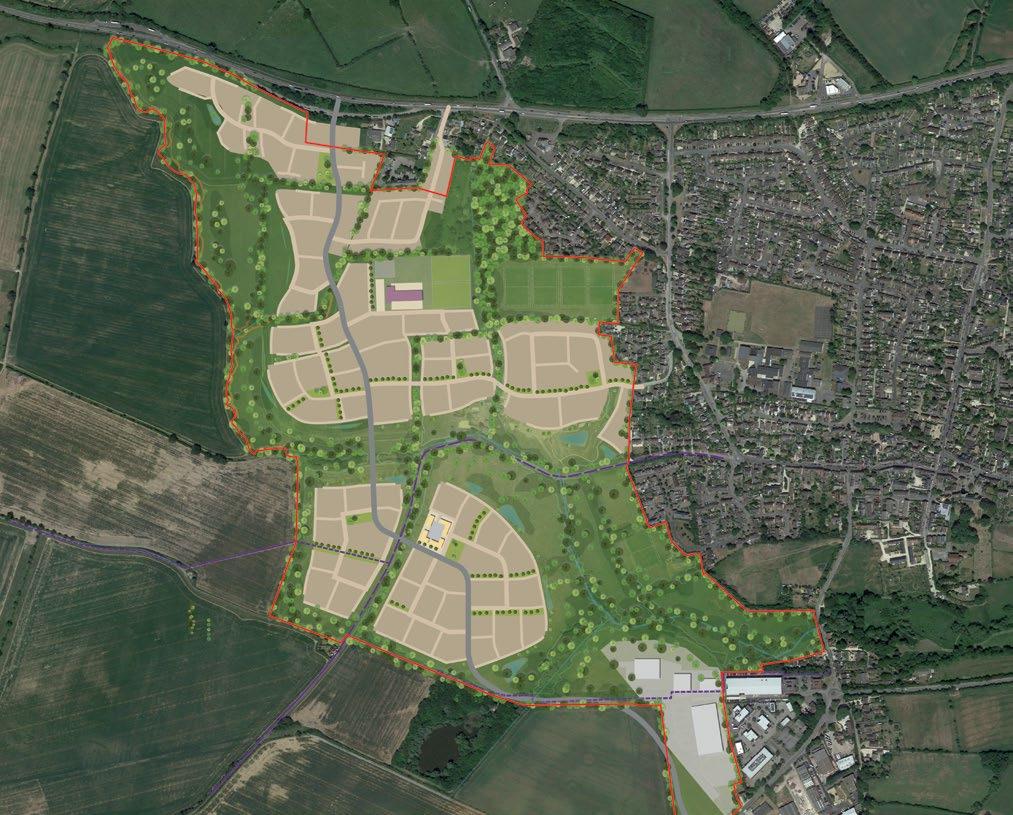
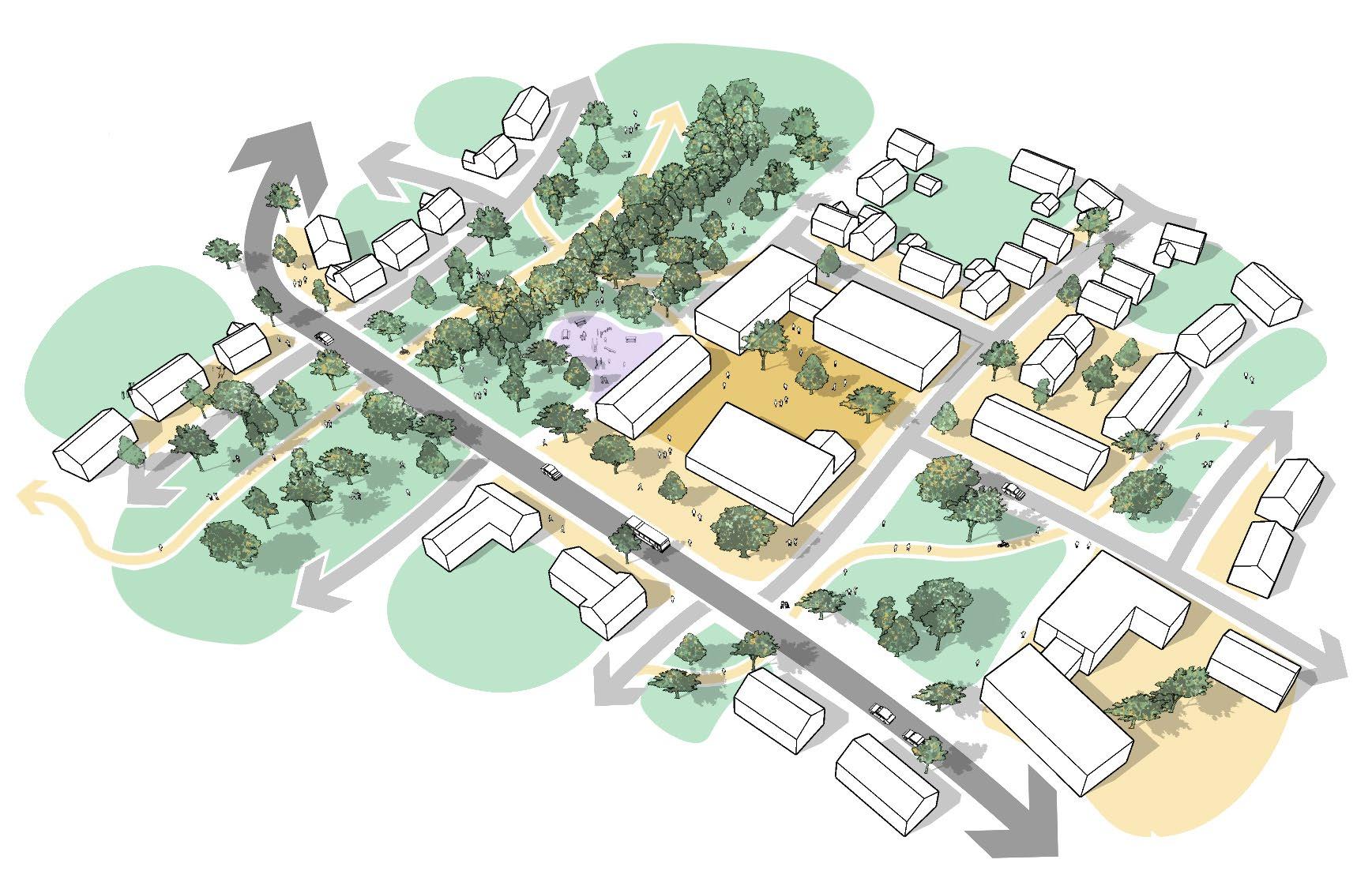
Client: Janson, Berkeley, Vanderbilt Strategic and Oxfordshire County Council (New Reality Property)
LPA: West Oxfordshire Council
Status: Approved as a material planning consideration
Services: Design
3D image of Local Centre
Wolvershill Banwell, Somerset
Strategic scale housing delivery as part of a sustainable new village within North Somerset
We are providing strategic planning advice on the promotion of the site and co-ordinating an outline planning application for strategic scale residential development as a key part of the Wolvershill New Community.
We have engaged in ongoing strategic promotion to help secure the draft allocation within the emerging Local Plan, which is facilitated by significant new infrastructure being funded via the Housing Infrastructure Fund.
We have led the masterplanning for the scheme, including close engagement with the LPA, other stakeholders and those promoting other parts of the wider strategic allocation.
Client: Bloor Homes (South West)
LPA: North Somerset Council
Status: Planning Application and Design Code submitted
Services: Planning, Design
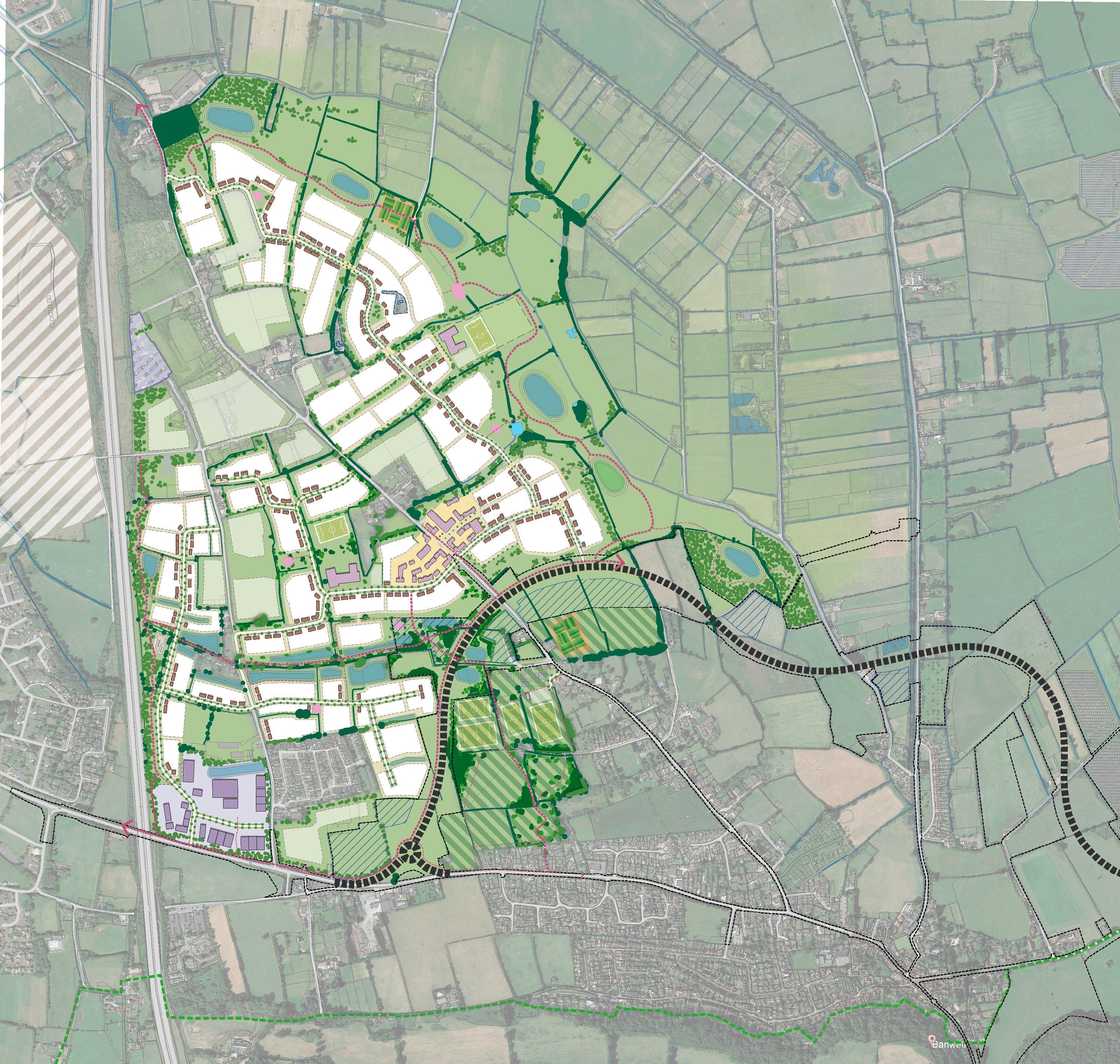
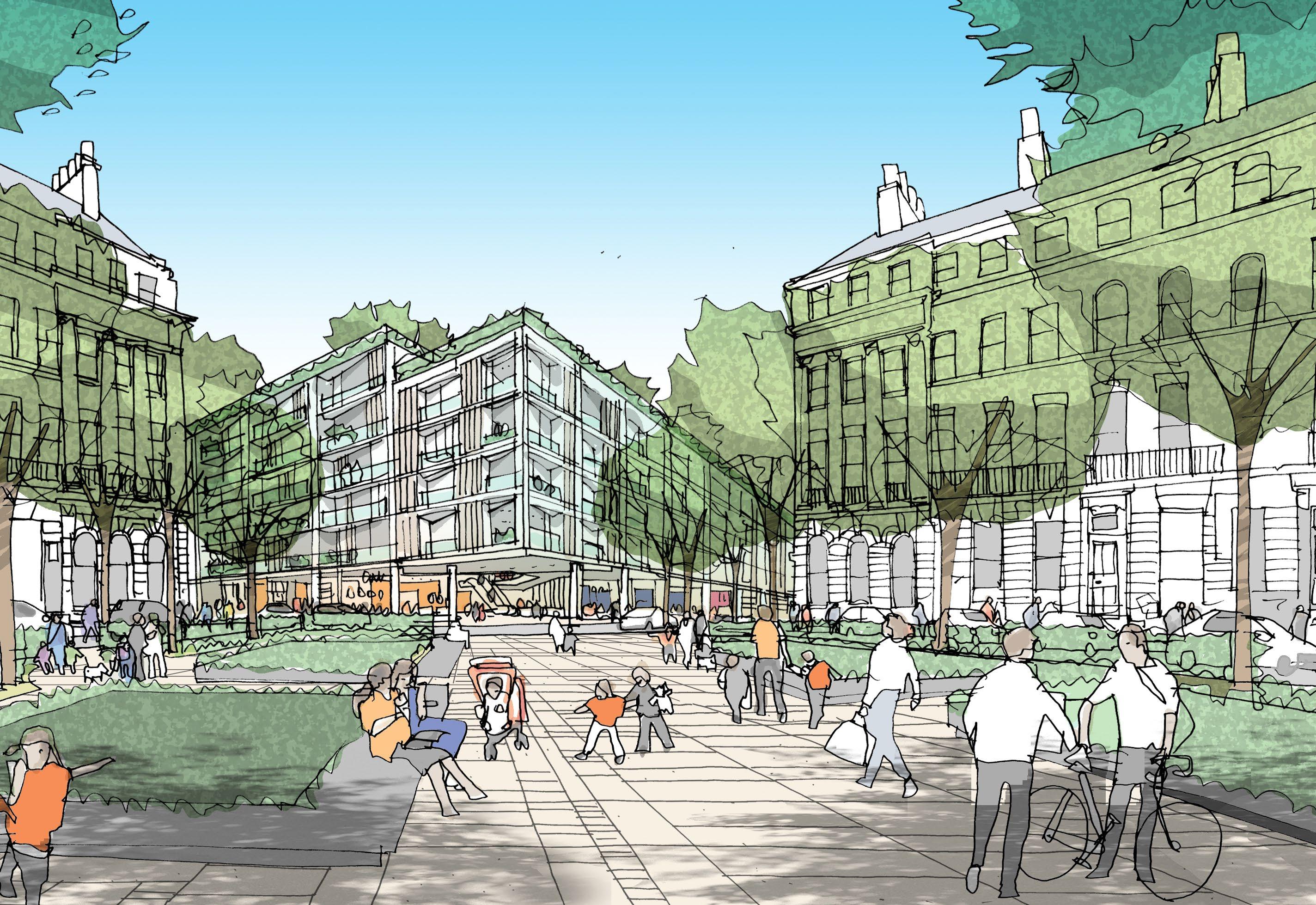
Urban Regeneration
Regeneration Framework
Wirral
Joint Venture (JV) competition for comprehensive regeneration across the Wirral
We created a vision for the regeneration of Wirral town centre and surrounding areas which set out the framework for a strategic delivery plan. A place strategy was developed for five areas (Bebington, Birkenhead Town Centre, Wallasey Area, Bromborough Area and Moreton) including a variety of residential, office and retail uses. Masterplans were created for the sites ensuring that each design was sensitive to its setting, whilst creating responsive and sustainable places for people.
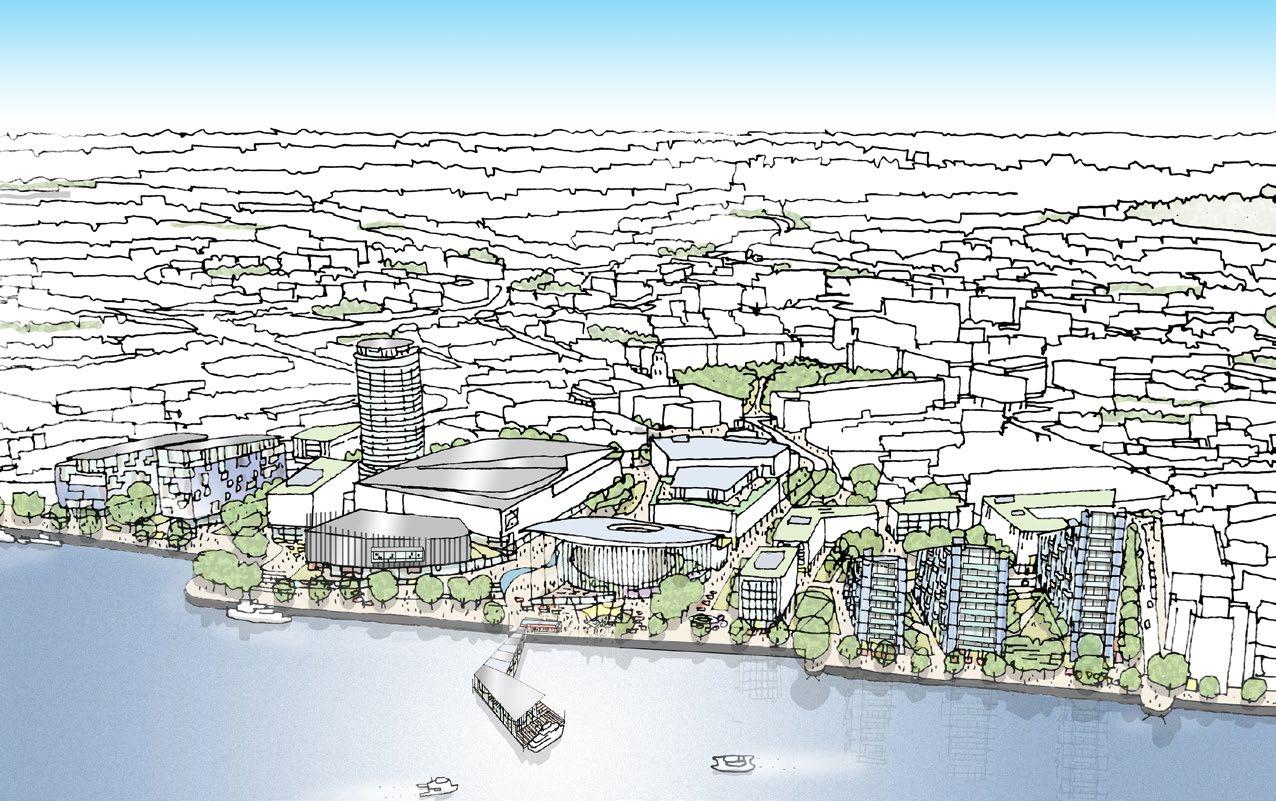
Client: BCEGi
LPA: Wirral Council
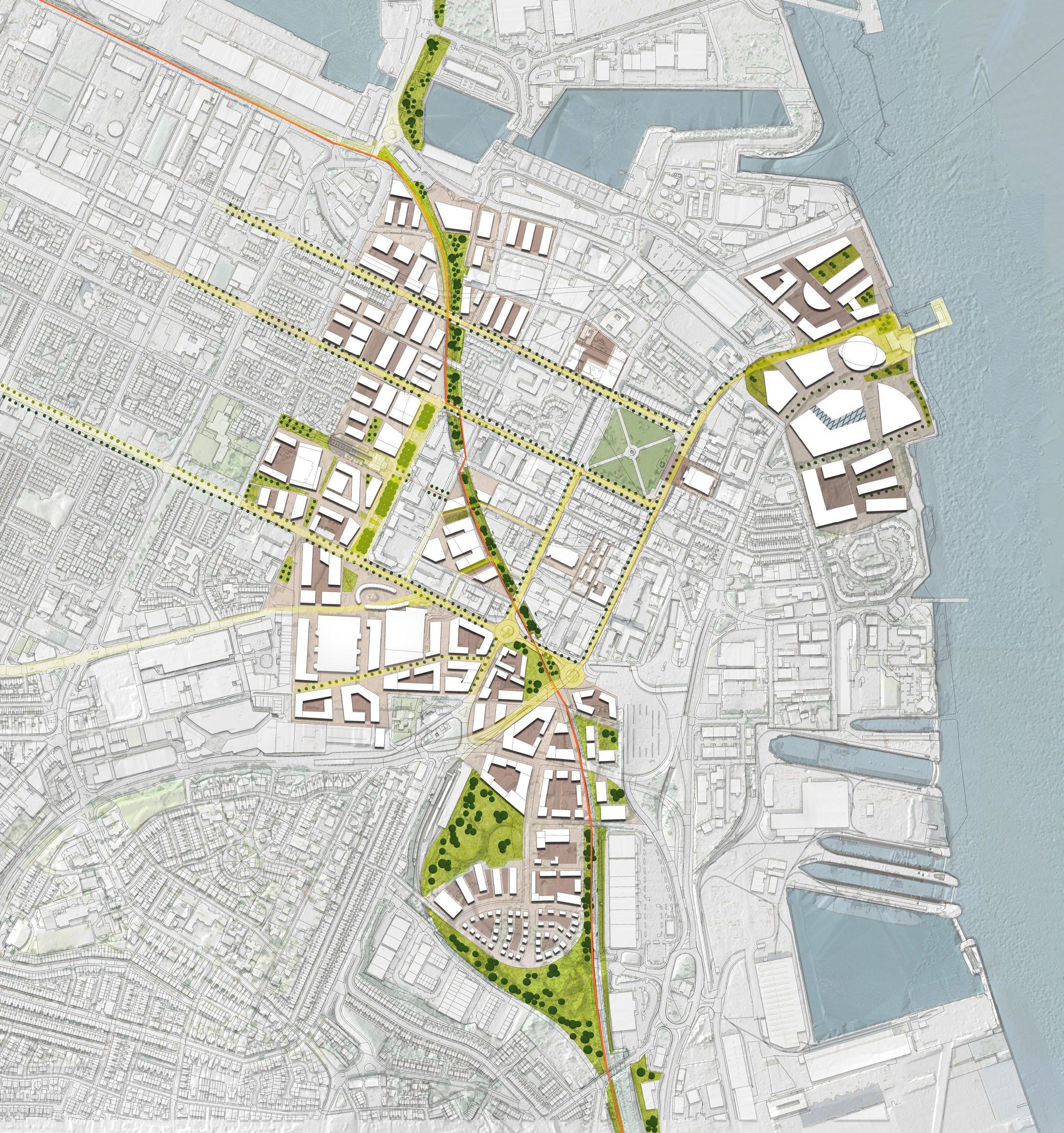
Athlone Framework Republic of Ireland
Urban design and regeneration framework as part of Project Ireland 2040
The Framework embraced the power of urban design and regeneration in reimagining Athlone. It identified a range of interventions to support the town in realising its potential as a designated ‘Regional Growth Centre’ and a Failte Ireland ‘Destination Town’ in the heart of the ‘Hidden Heartlands’.
Key interventions were formulated, including public realm improvements, the identification of opportunity sites and pipeline projects. Each intervention will deliver change by regenerating a specific area of the town. Collectively, these interventions will support the delivery of the project vision and underpin transformational change.
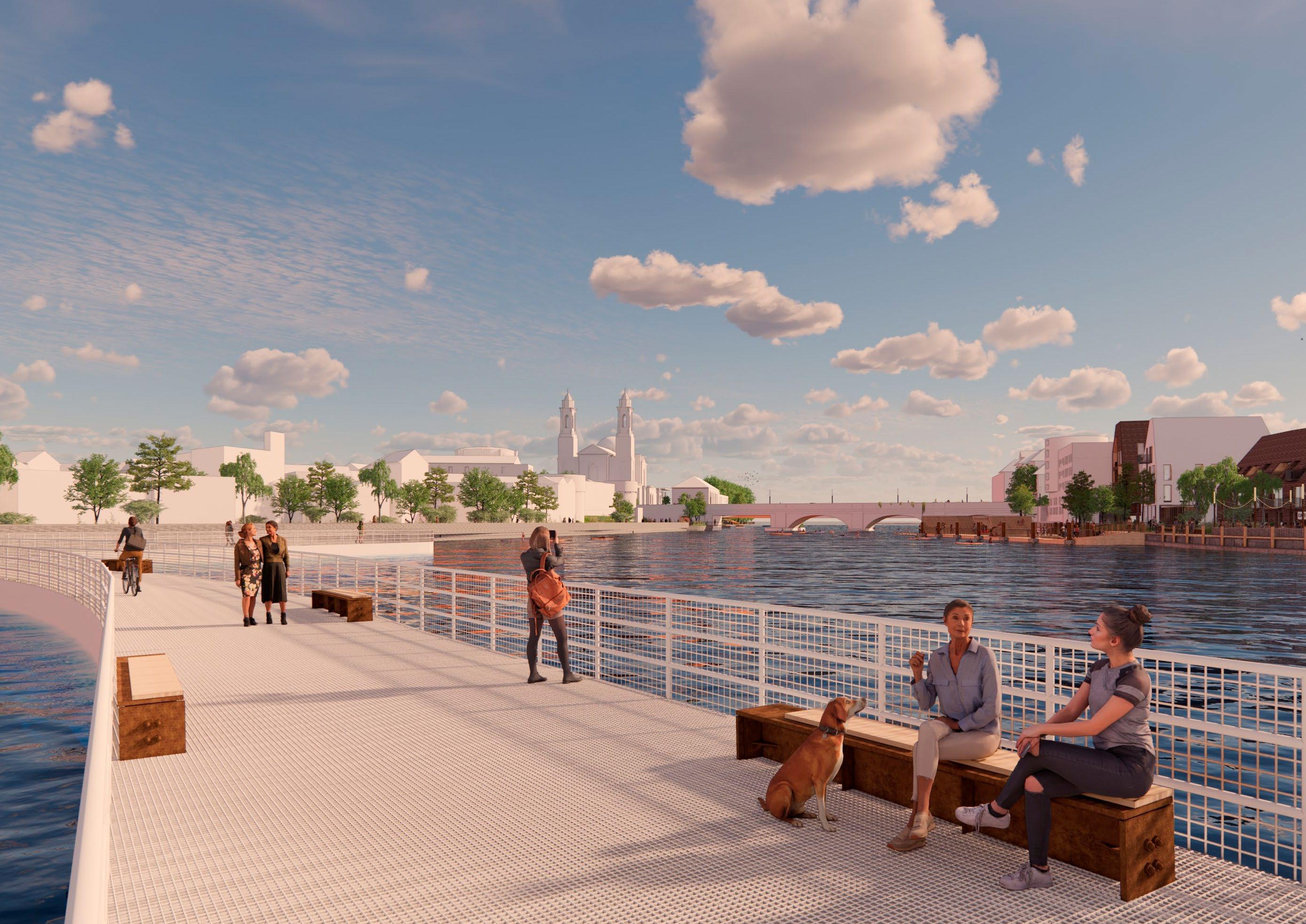
Client: Westmeath County Council
LPA: Westmeath County Council
Status: Regeneration Framework submitted
Services: Design, Planning, Economics, Sustainability and ESG, EIA, Creative Design, Heritage, Townscape and Landscape
CGI of the River Walkway
Illustrative Masterplan
Central Retail Park
Manchester Development framework endorsed by Manchester City Council (MCC) Executive for the transformation of this retail site
Acting on behalf of TH Real Estate, and working in conjunction with the city council, our Planning and Design teams prepared a draft Development Framework that identifies a new direction for the Central Retail Park site, which is strategically located within the eastern quadrant of Manchester City Centre.
The draft Framework proposes a mixed-use regeneration scheme that will open up high-quality opportunities for the city centre. It will maintain the regeneration of central Manchester neighbourhoods creating popular places in which to live and work.
The scheme was fully endorsed by the MCC Executive.
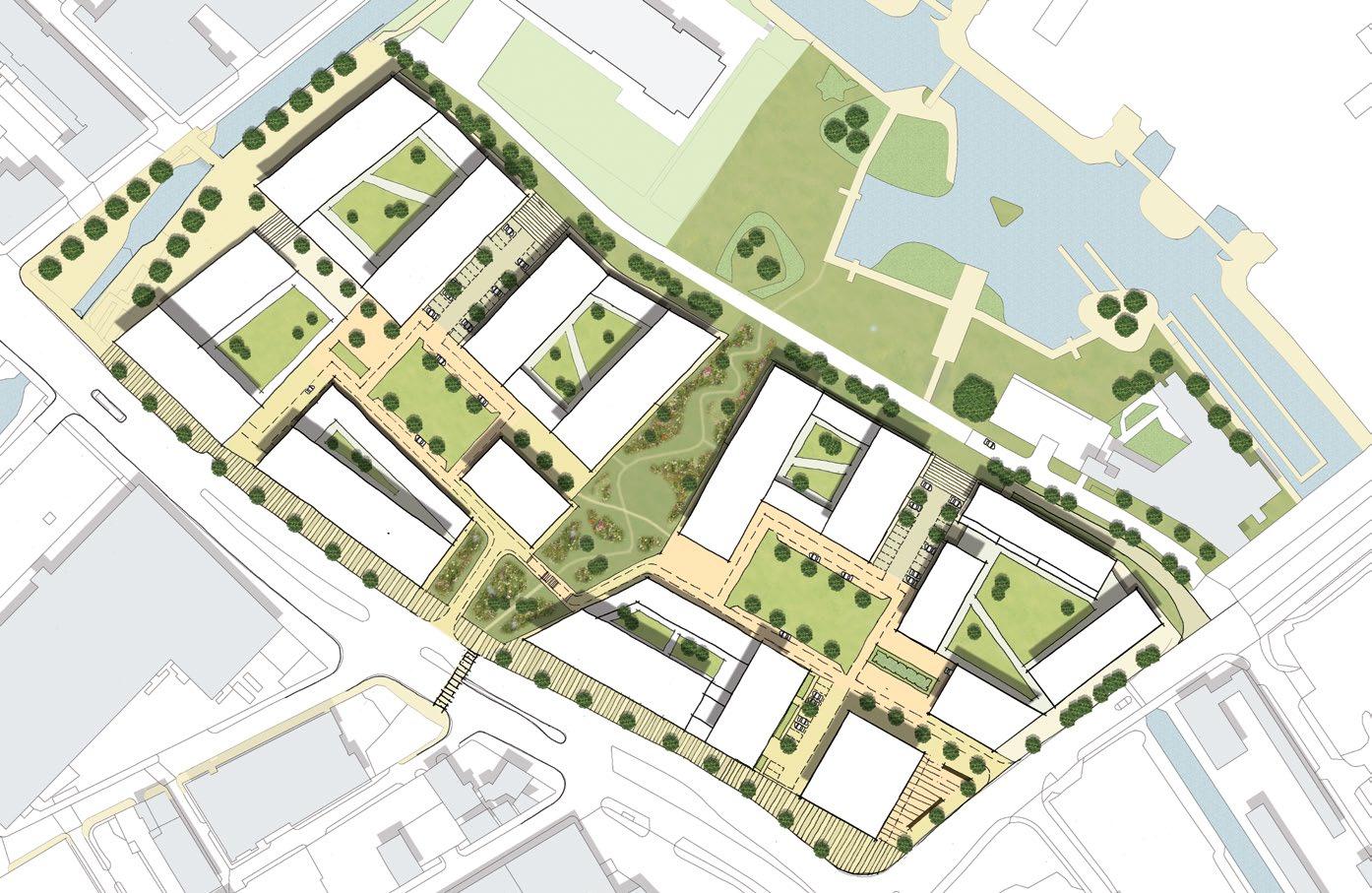
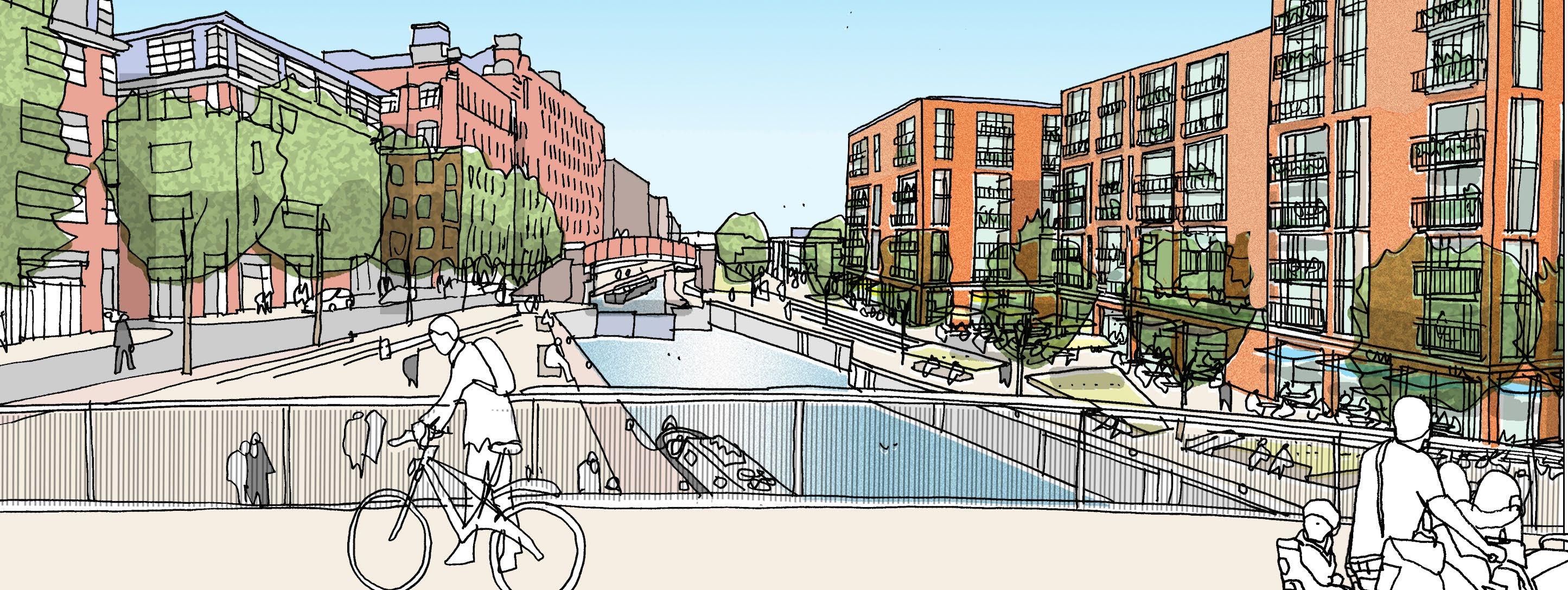
Client: TH Real Estate
LPA: Manchester City Council
Status: Endorsement by the MCC Executive
Services: Planning, Design, Strategic Communications, Heritage and Townscape, Economics
Telford Station Quarter
Telford, Shropshire
Creating a new and sustainable urban community at the heart of Telford Town Centre
We provided multi-disciplinary services to Telford and Wrekin Council, assisting with an investment plan for various sites. This included visioning, design, commercial testing and investment planning for the council’s Towns Fund Bid.
The primary focus was the Station Quarter, an 8 ha brownfield site near the town’s shopping core and Telford Central Train Station. We produced a masterplan and a design code and led the hybrid planning application for the site’s redevelopment. Our efforts helped secure £23.5 million in funding, catalysing the creation of a new urban neighbourhood with education, hubs and 450 dwellings.
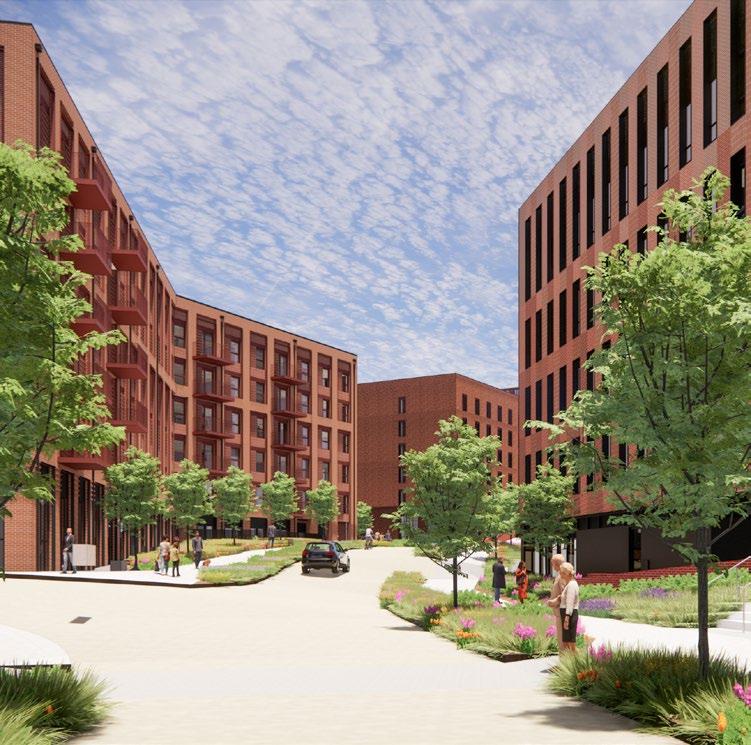
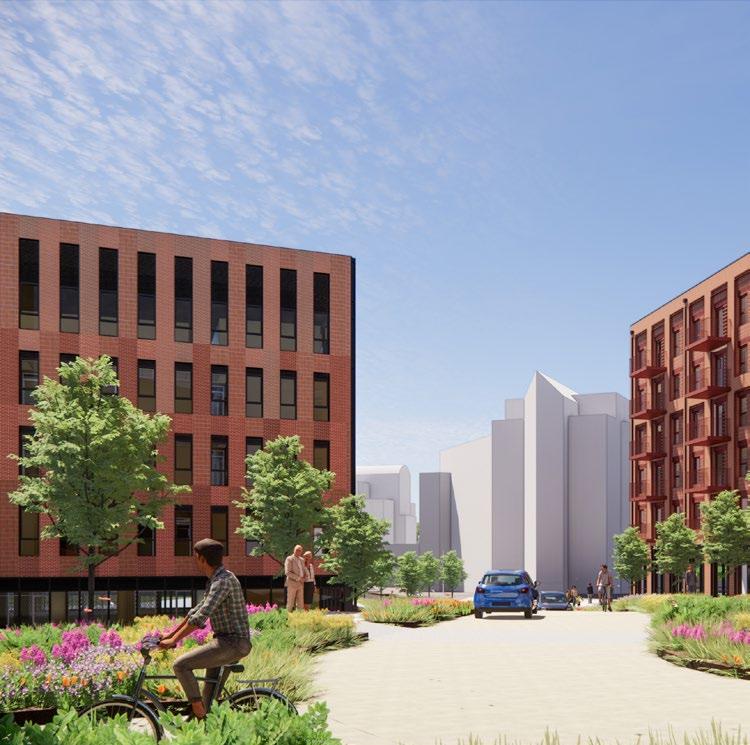
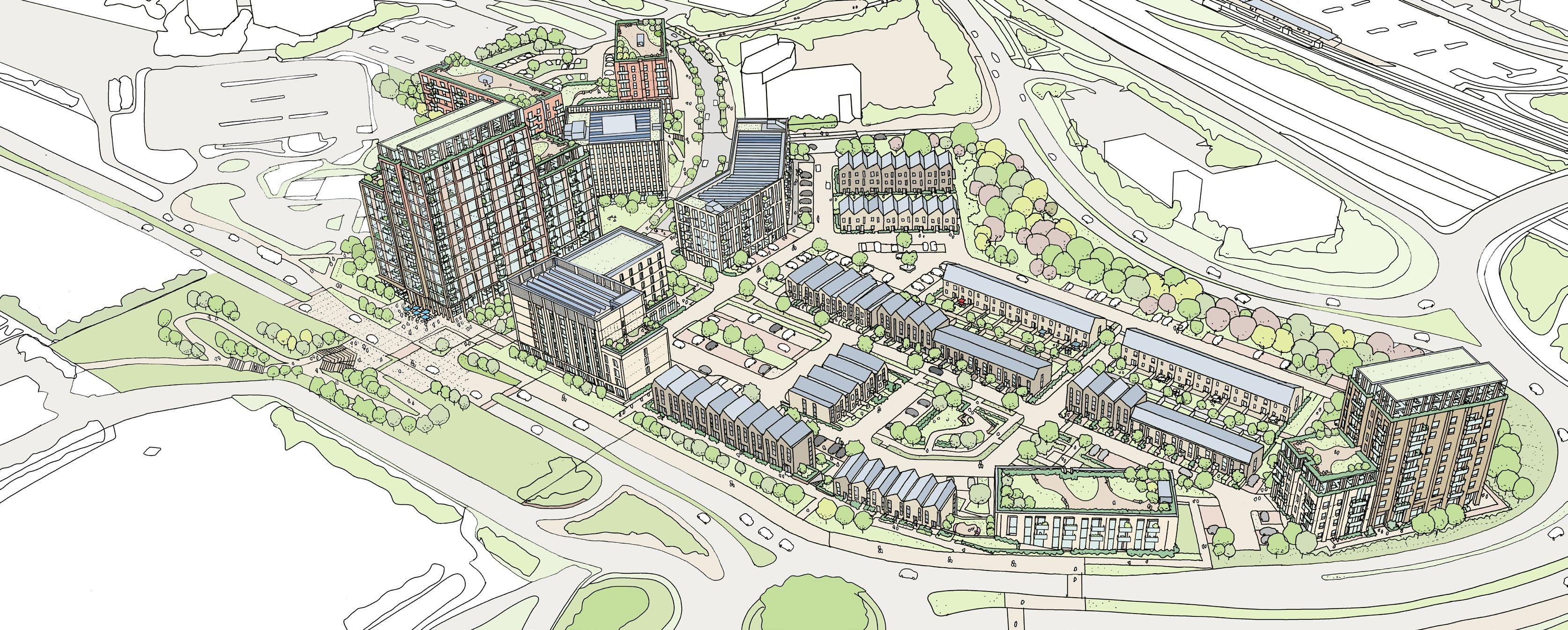
Client: Gleeds / Telford and Wrekin Council
LPA: Telford and Wrekin Council
Status: Complete
Services: Design, Planning, Strategic Communications
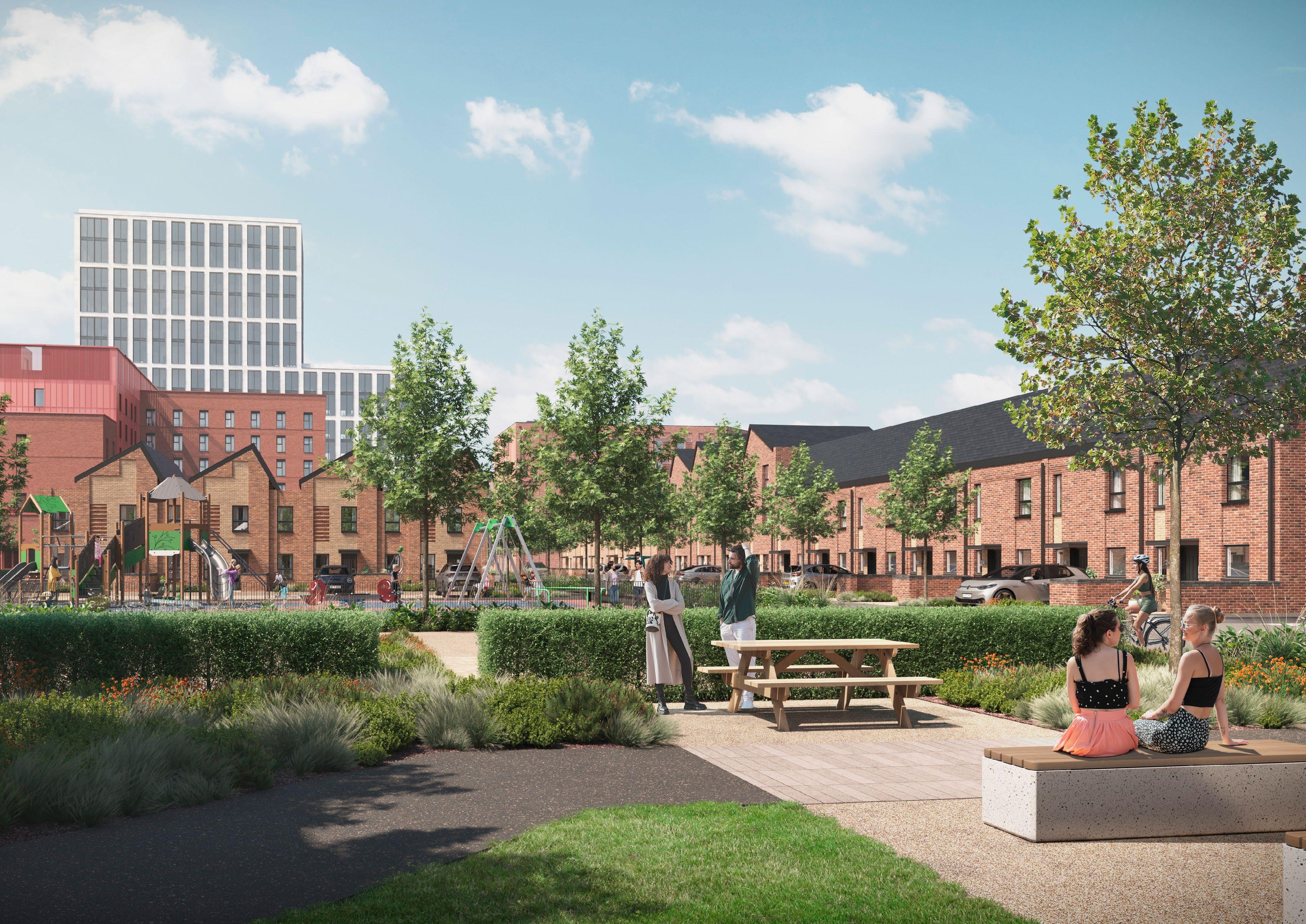
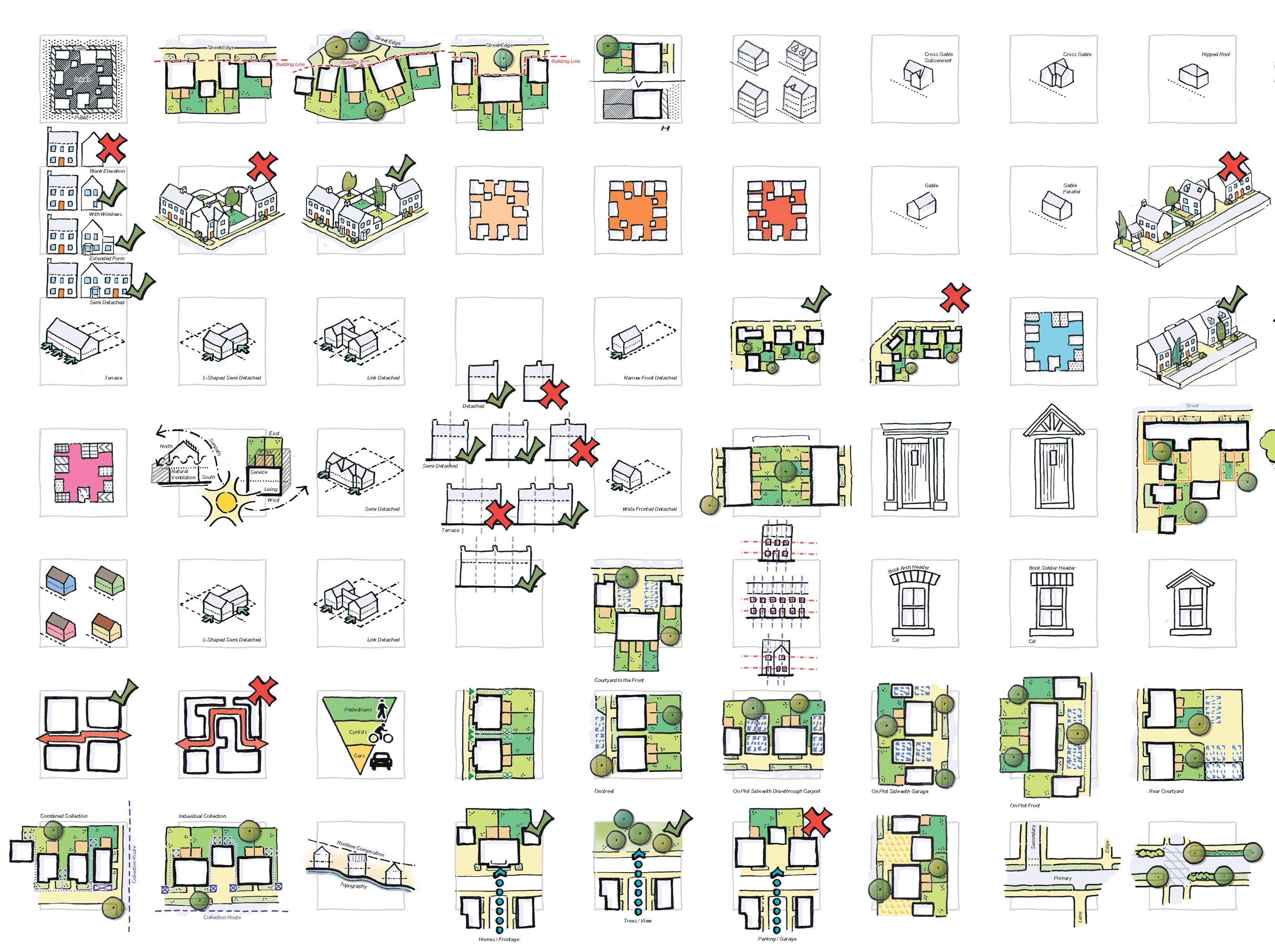
Design Codes
National Review of Design Codes – Lessons Learnt
National review of the first Pathfinder Design Codes
The Office for Place supported 23 local authorities and neighbourhood planning groups in the production of Design Codes as part of a national Pathfinder programme. Following the production of these Design Codes we were appointed to support in the translation of lessons learnt.
Two members of our Design team were seconded to The Office for Place to review the documents and report back. As part of this process, we convened a series of workshops with different groups within the sector who will be utilising local authority Design Codes, either as applicants or decision makers. These sessions helped to test a sample of these Design Codes to identify lessons learnt, both in terms of good practice in the setting of effective design standards and usability.
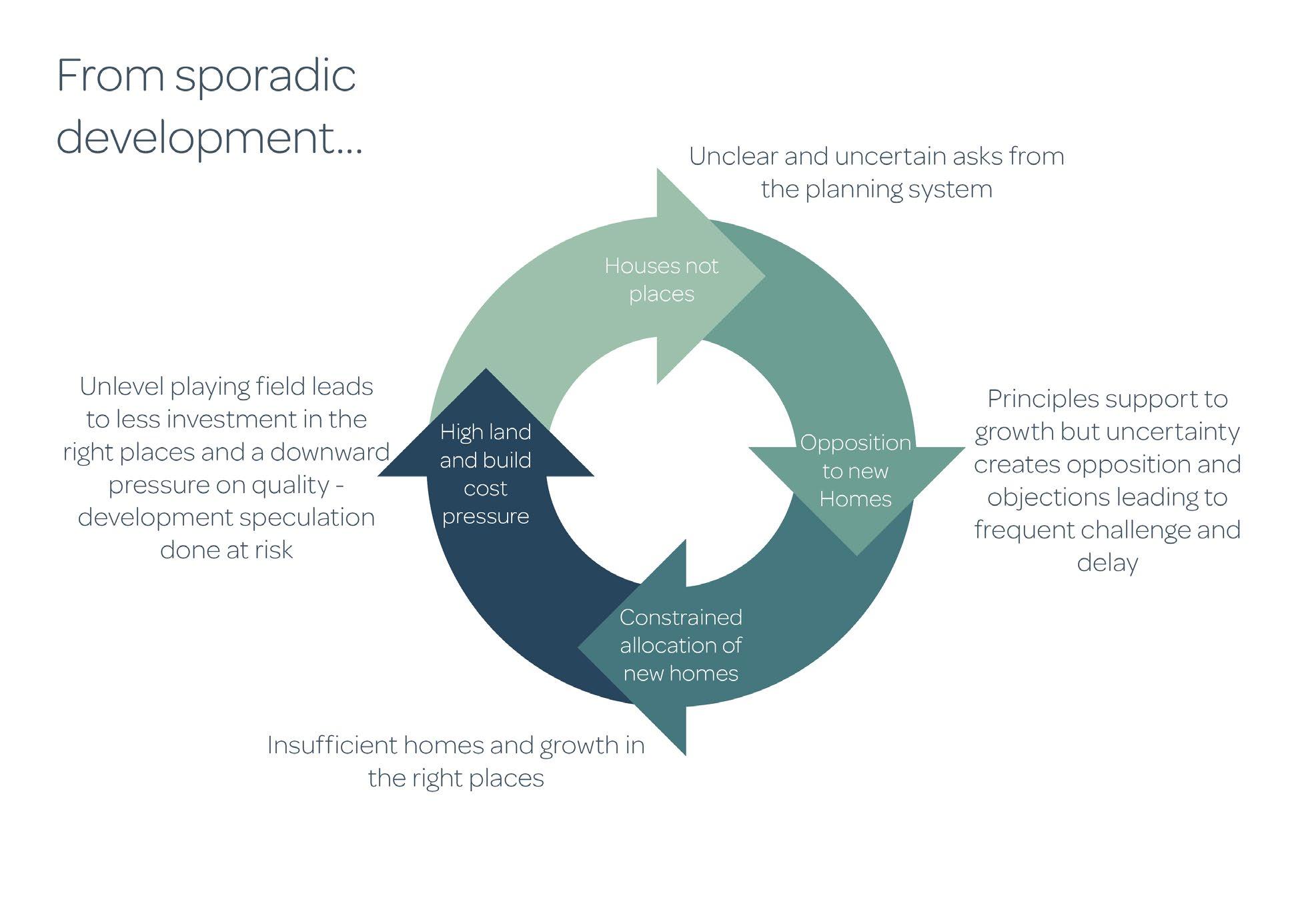
Client: The Office for Place
Status: Complete
Services: Design
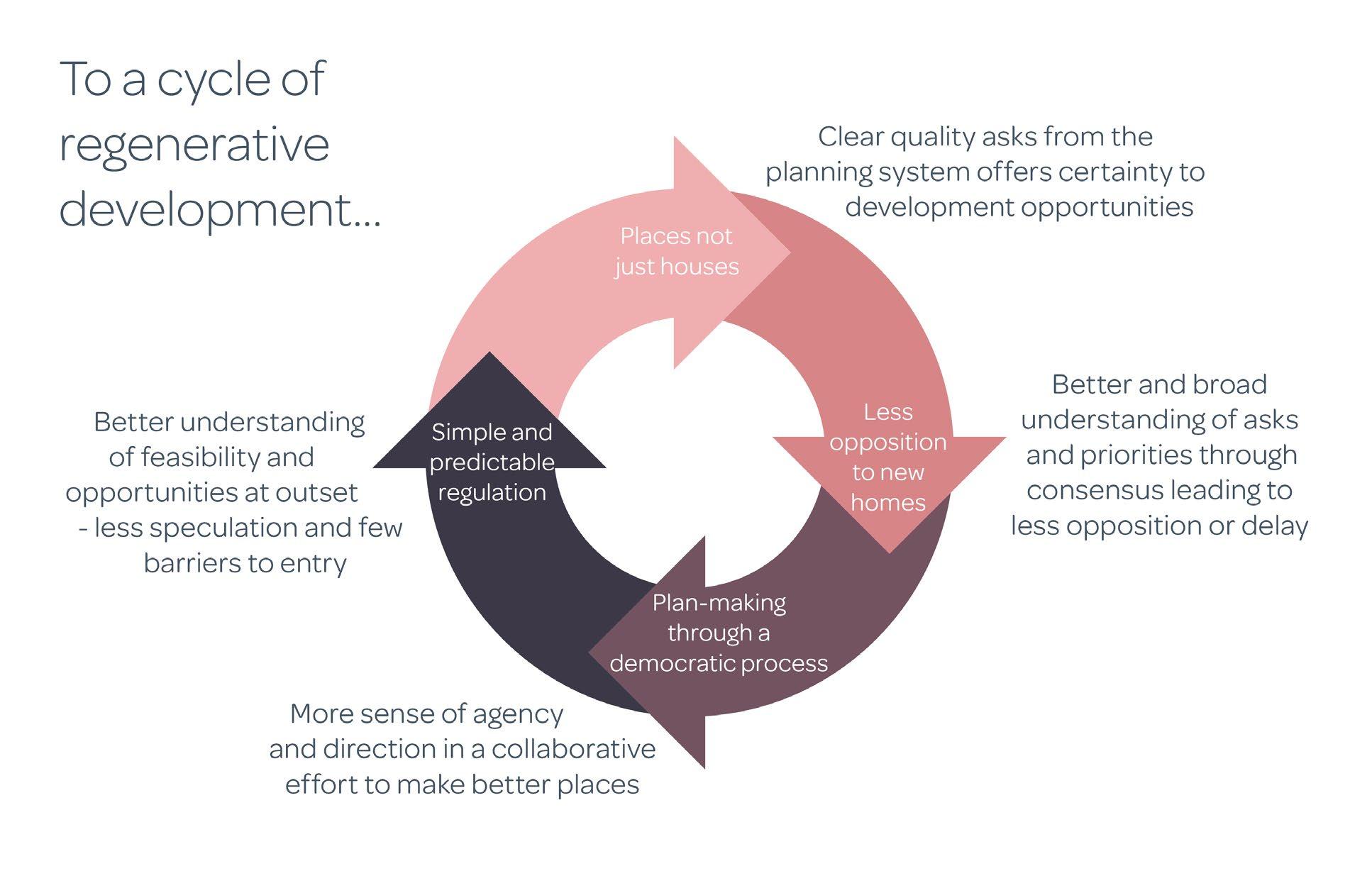
Langford Bridge Newton Abbott, Devon
Transformative housing development adding character to the surrounding area
We secured outline approval for 450 homes including a subsequent approved Design Code and the first phase of 40 homes to be built out.
We worked with officers and stakeholders to agree design standards that addressed the site, including its steep topography, a new local centre and primary school. Our work was undertaken in co-ordination with four other developers acting for a total allocation of 1,500 homes.
We are continuing work on Phase 2 and 3, where the Design Code provides additional clarity and certainty for the design to come forward and the scheme to be delivered.
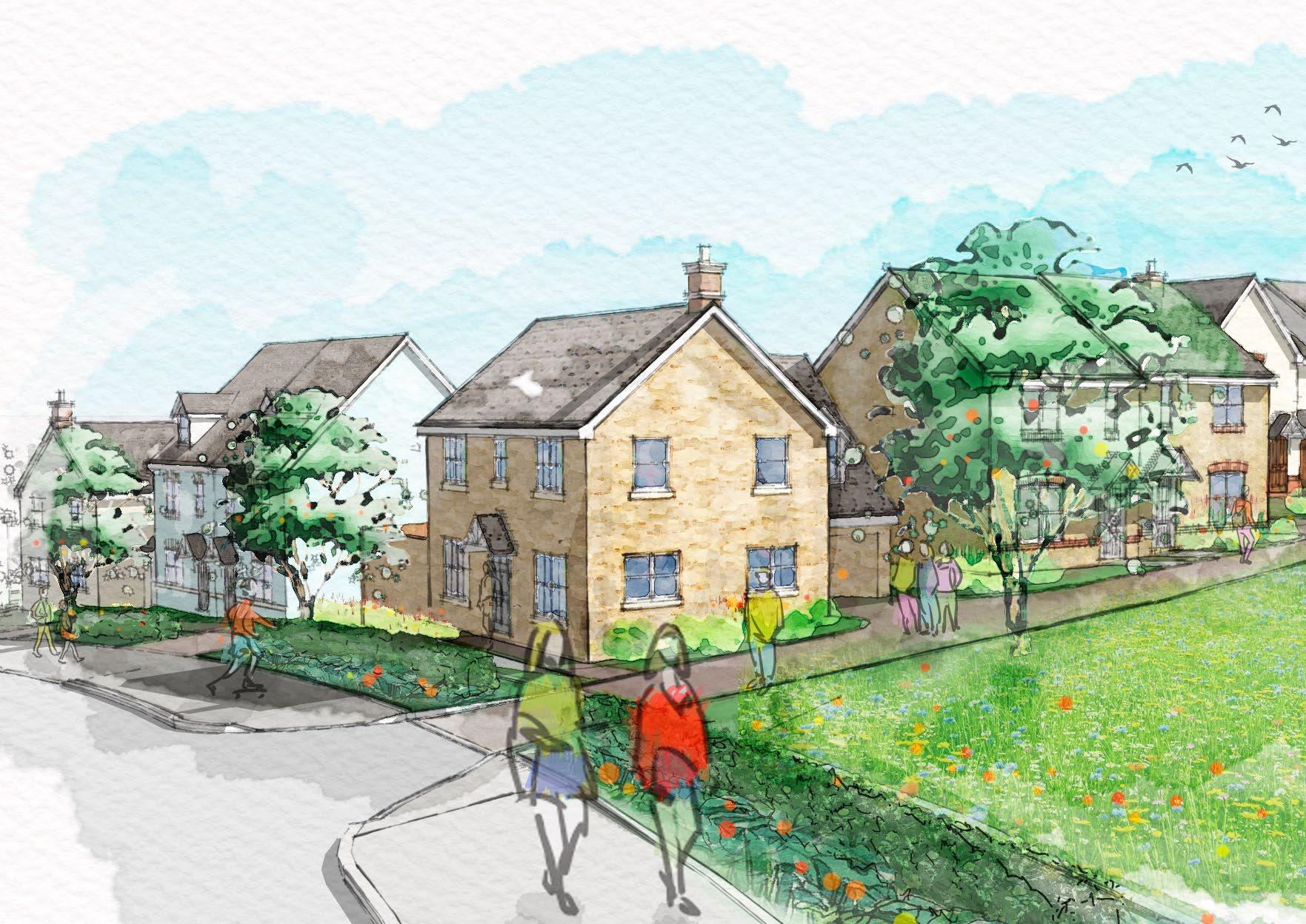
Client: Persimmon Homes
LPA: Teignbridge District Council
Status: Outline planning permission granted.
Phase 1 Under Construction
Services: Design, Planning, Economics, Sustainability, EIA, Creative Design, Heritage, Townscape, and Landscape
Streetscene
Sketch
Broads Design Code and Guidance
Norfolk and Suffolk
Preparation of a design code for this unique and distinctive part of the country
Our emerging design code has been developed in collaboration with officer’s at the Broads Authority. It tailors the approach from the National Model Design Code to the local context, maps and assesses area types using GIS, and forms design standards that address the Broads future development aspirations. The team tested the code with development management and stakeholders to successfully draft design standards that are short, concise and visual.
Client: Broads Authority
LPA: Broads Authority
Status: Draft Planning Policy
Services: Design
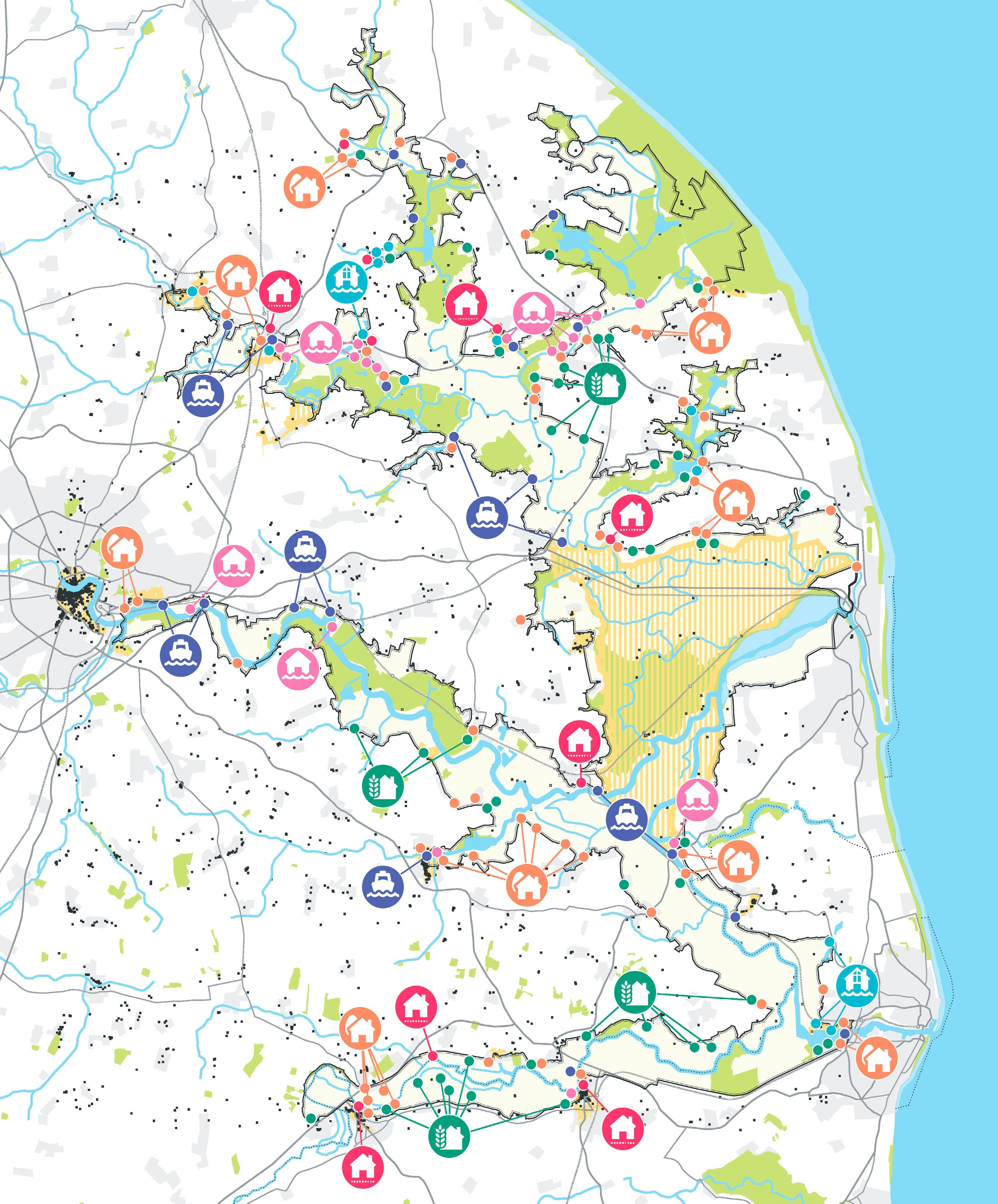
Brundall
Thorpe St Andrew
Cantley
Stokesby
Tunstall
Thurne
Potter Heigham
Ludham
Neatishead
Stalham
Dilham
Horning
Hoveton
Wroxham
Coltishall
Sutton North Walsham
Norwich
Acle
Halvergate
Freethorpe
Bungay
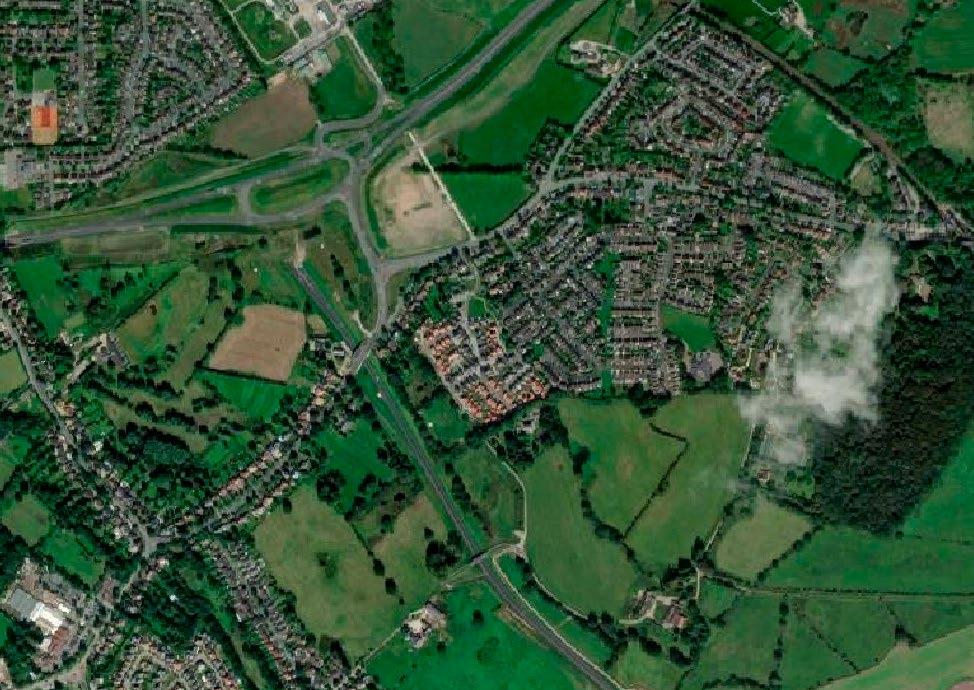
Detailed Planning Applications
Sources: Esri, DigitalGlobe, GeoEye, i-cubed, USDA FSA, USGS, AEX, Getmapping, Aerogrid, IGN, IGP, swisstopo, and the GIS User Community
Berkeley Stroud, Gloucestershire
New housing on a constrained edge of town site
We secured approval of a full planning application for 107 homes to the north of Berkeley for Redrow Homes. Our services included the preparation of a layout, housetype pack and Design and Access Statement.
The scheme was designed to respond to the constraints of the site, and was approved following negotiations with the LPA, supported by 3D visualisations of key areas of the scheme. This allowed officers to understand how the development would work with site levels and landscape design.
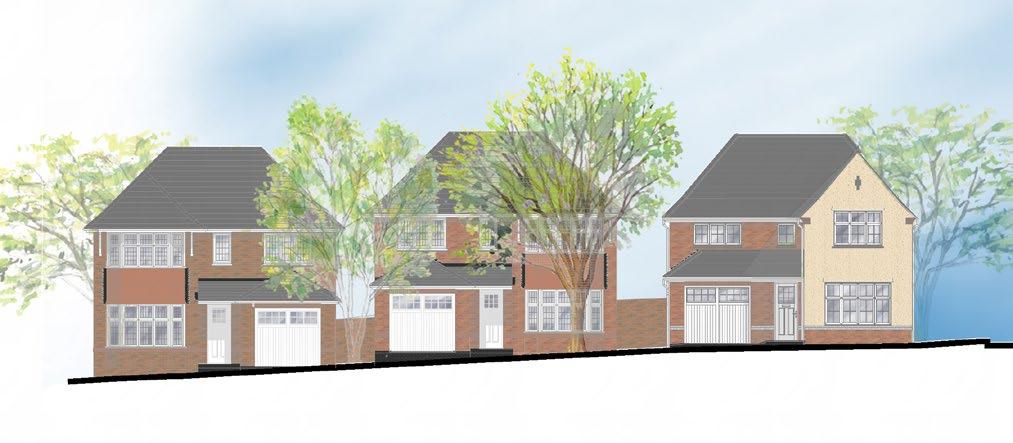
Client: Bewley Homes
LPA: Stroud District Council
Status: Under construction
Services: Design
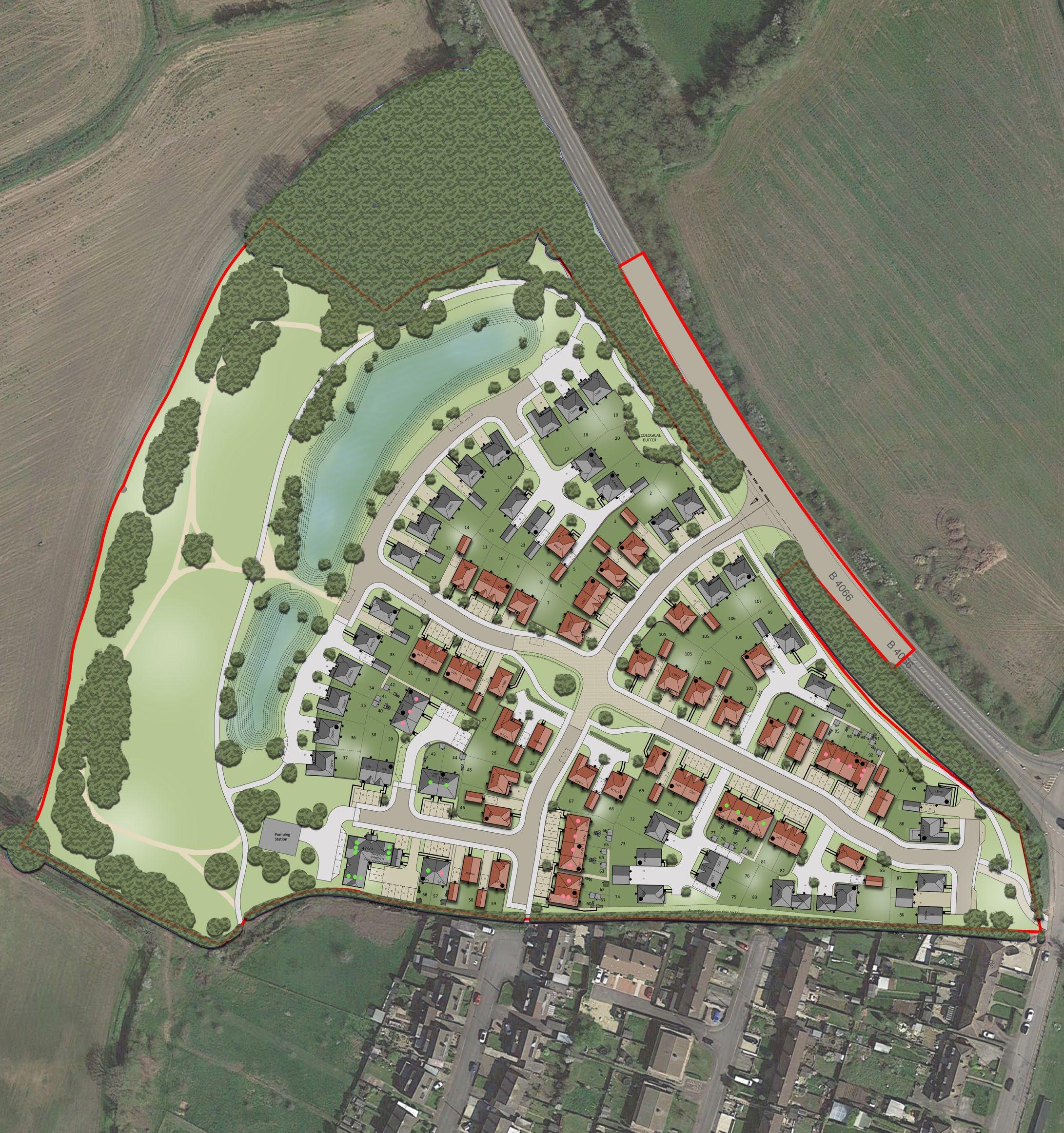
Chilvester Hill
Calne, Wiltshire
Housing scheme on a sloping, edge of village site
We provided Planning, Design and Strategic Communications services to support the preparation, submission, negotiation and positive determination of a Reserved Matters application for 28 homes to the west of Calne. The sloping site is within a short walk of the town centre but adjoins open countryside and has many attractive, listed, Cotswold stone buildings nearby.
We worked closely with Bewley Homes from initial feasibility layouts to the preparation of a full planning application layout, housetype pack and landscape design, including negotiation with the LPA and key stakeholders to secure consent.
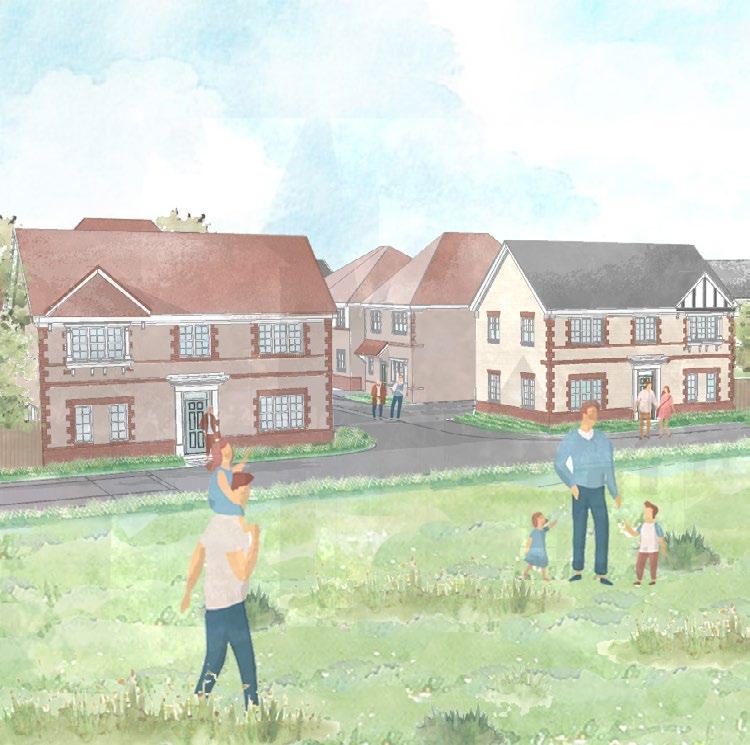
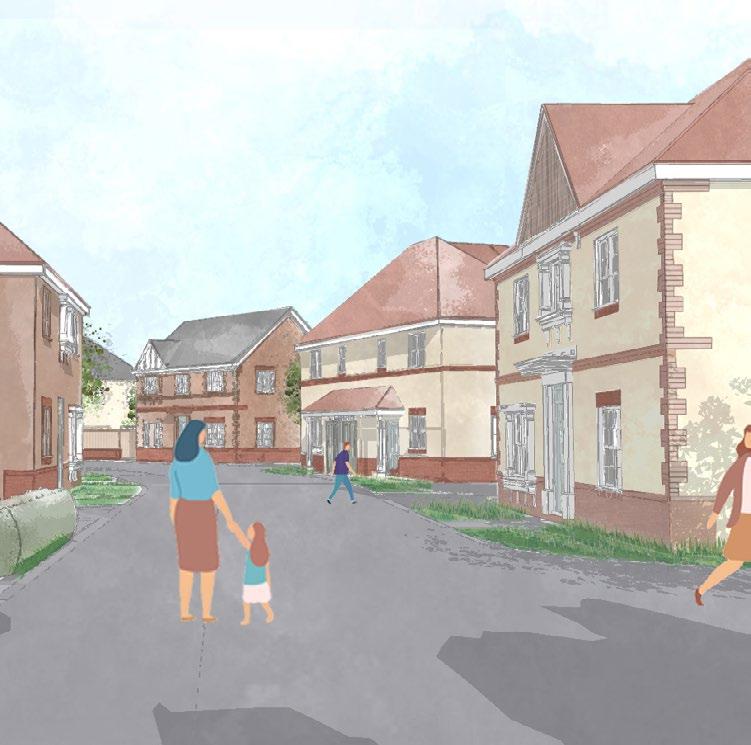
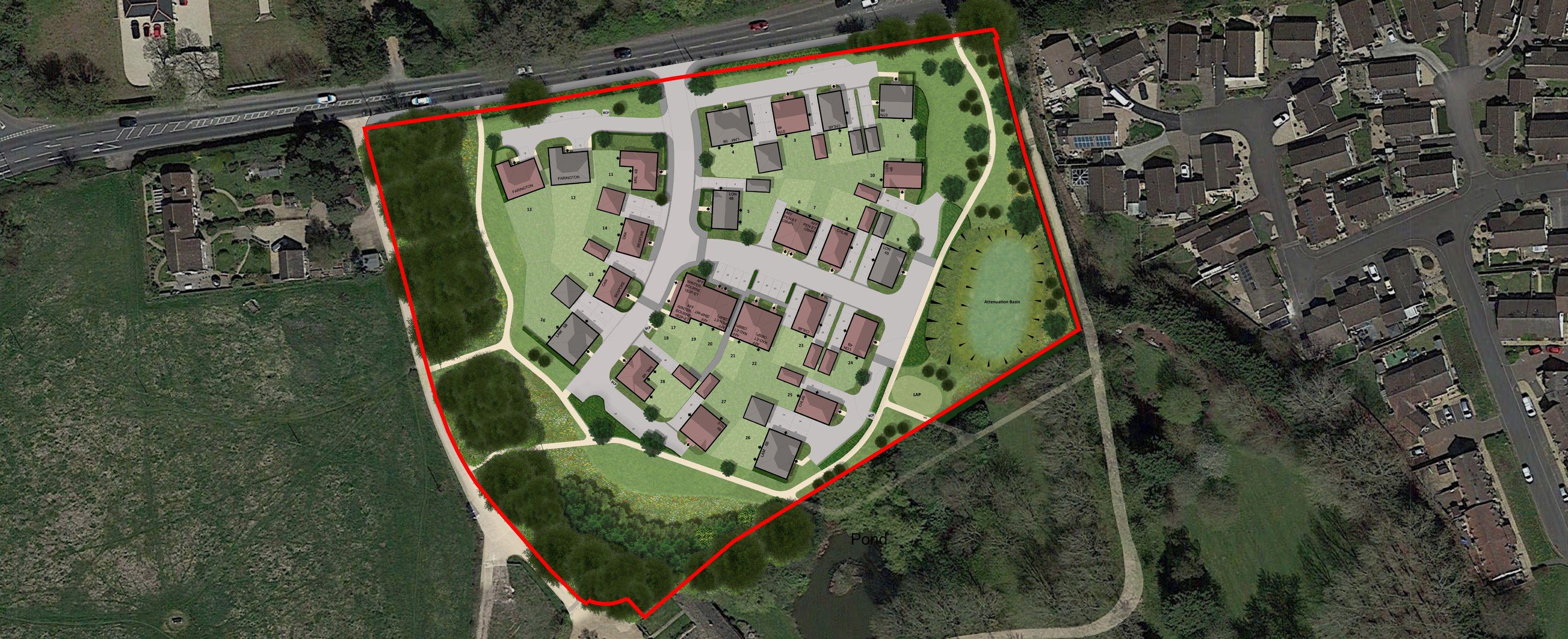
Client: Bewley Homes
LPA: Wiltshire Council
Status: Reserved Matters approval
Services: Planning, Design, Strategic Communications
Chester Road
Poynton, Cheshire
Progression from initial vision to delivery
We initially prepared a Vision Framework for the site to support its allocation for housing, which identified a series of robust and responsive design principles.
We evolved these principles at outline planning stage and provided a high level of detail to the illustrative masterplan to ensure a robust, yet flexible outline planning permission. We then worked with Bloor Homes in securing Reserved Matters approval for 129 houses. Our involvement at all stages of design enabled a smooth progression to the detailed layout within the parameters of the outline consent. The site is now built out and occupied.
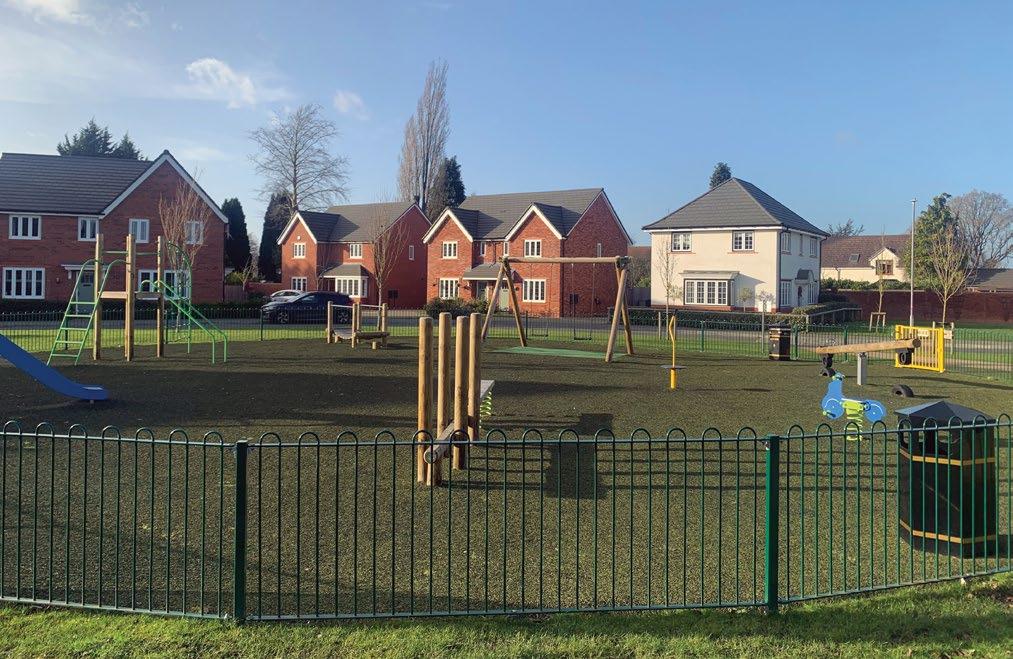
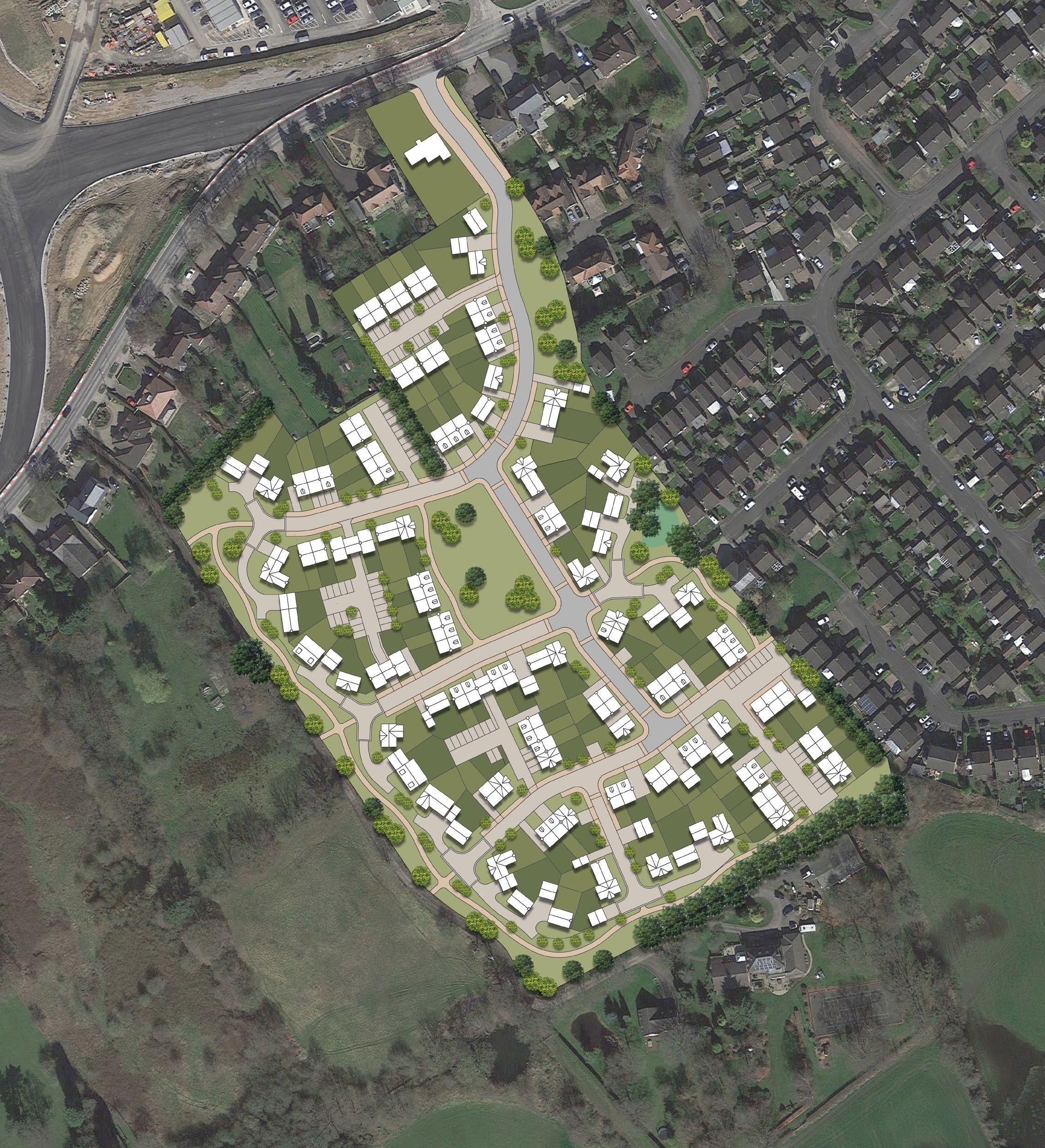
Client: Bloor Homes
Cheshire East Council
Site photo of built scheme
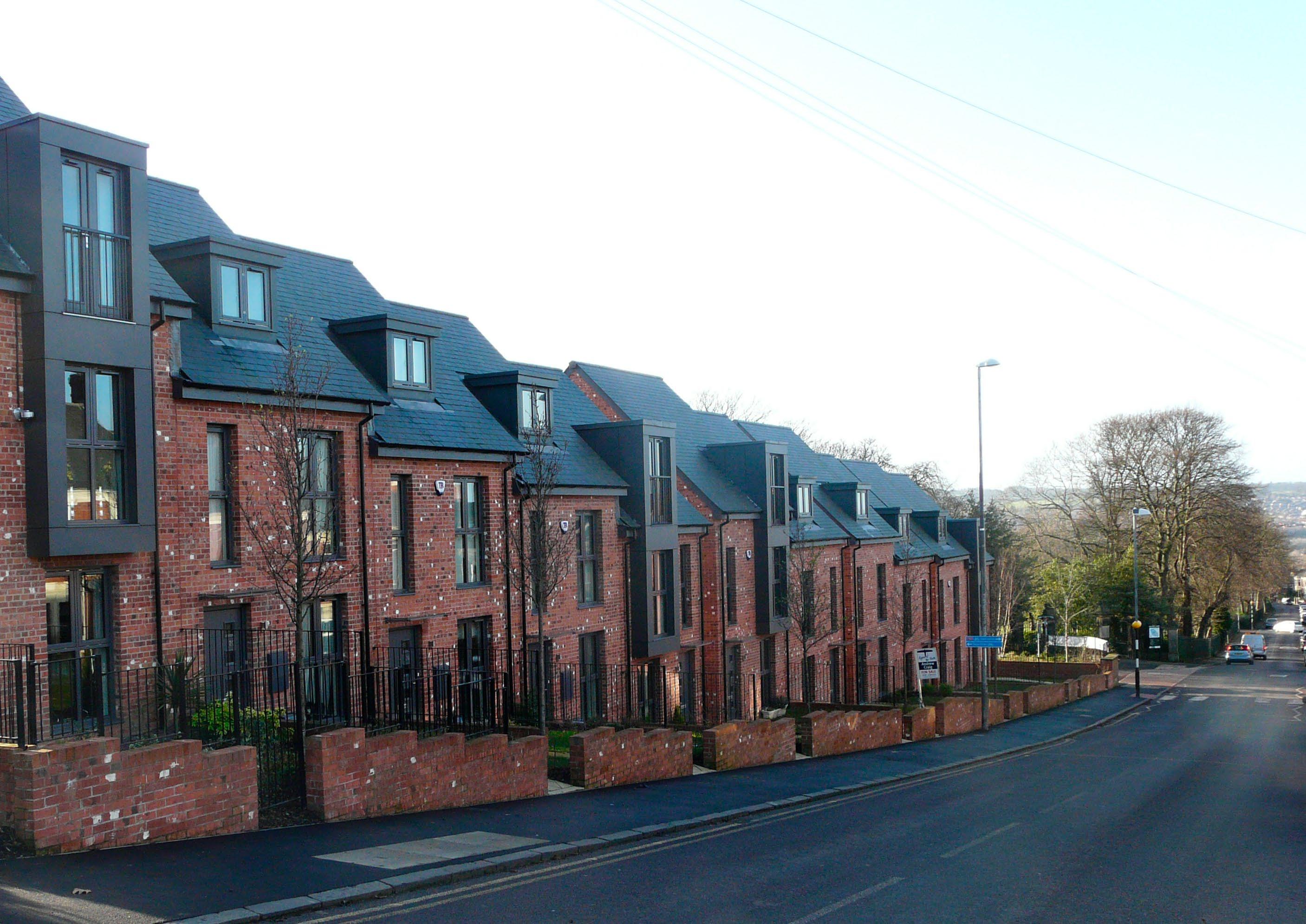
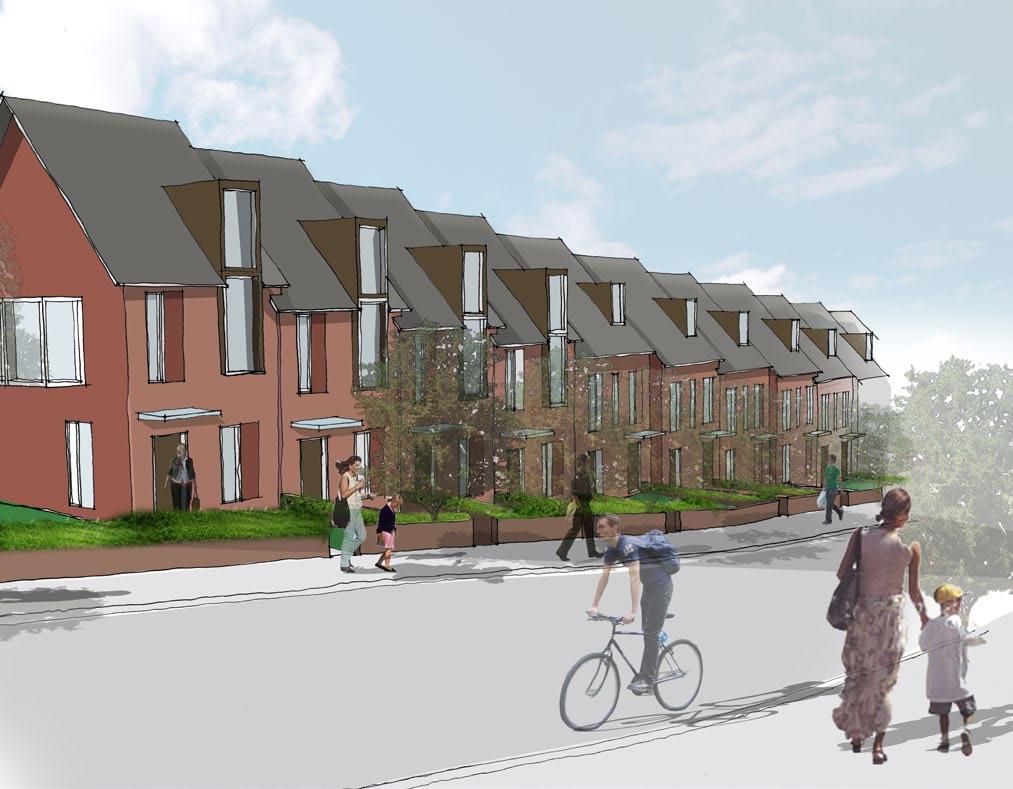
Former Gateshead College site Gateshead
Redevelopment of the Gateshead College site
Gateshead College was widely recognised as one of the best residential opportunities in the Gateshead and Newcastle region. Our multi-service team worked alongside Miller Homes (North East) and the LPA to design a compelling development of 175 new homes, alongside the careful conversion of the listed Grange House. Our Design team were the lead consultant for the application. We designed the masterplan alongside a suite of bespoke homes for this unique site overlooking Saltwell Park.
The award winning development is now a well-established and much loved residential community.
North West Yate
Bristol, Gloucestershire
Design support for the submission of a full planning application for 118 dwellings and associated landscape and infrastructure
Our Design team led on the production of a detailed planning application pack for 118 new homes in North West Yate, situated to the north of Bristol, within South Gloucestershire.
Working closely with the client and the wider consultant team, we produced a comprehensive masterplan, housing layout, series of street scenes and house type packs. This enabled the scheme to achieve planning consent and contribute towards local housing need. The scheme also included landcsaping, allotments and equipped play areas.
Client: Redrow Homes Ltd
LPA: South Gloucestershire Council
Status: Approved
Services: Design
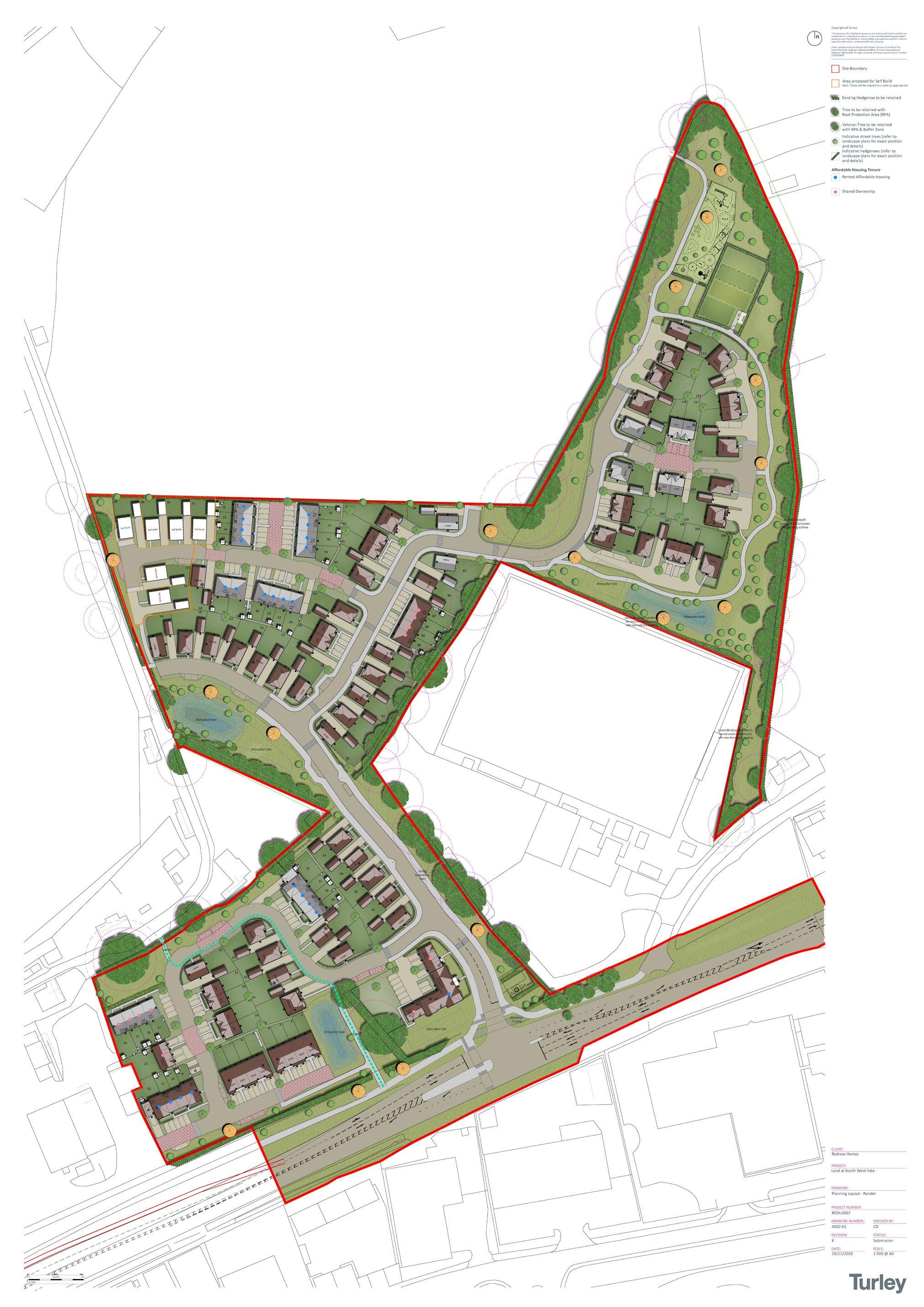
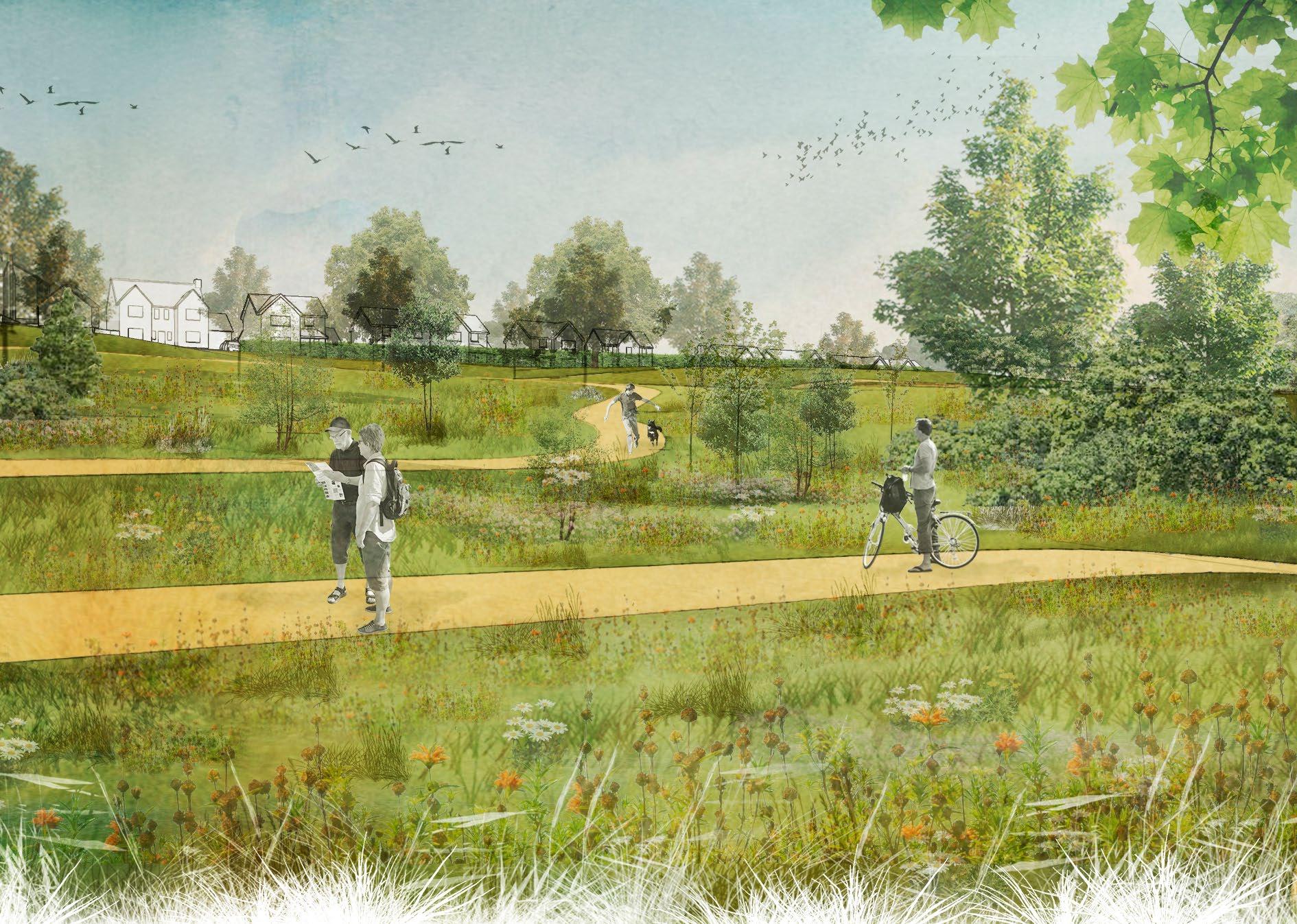
Landscape Design
Old Park Lane
Farnham, Surrey
Development of a landscape strategy in support of an outline application for a mixed, residential and open space scheme on the edge of the historic town
Appointed Landscape consultants, alongside our other disciplines, for the development of a small urban extension and associated public open space in a sensitive area of Surrey. As the site is located within an Area of Strategic Visual Importance (ASVI) and near heritage assets, justified and appropriate landscape design had to be delivered. The landscape strategy has drawn upon the extensive existing character, particularly the retention of existing boundary and internal tree belts and hedgerows.
Client: Gleeson Land
LPA: Waverley Borough Council
Status: Submitted
Services: Landscape, EIA, Planning, Strategic Communications, Sustainability and ESG
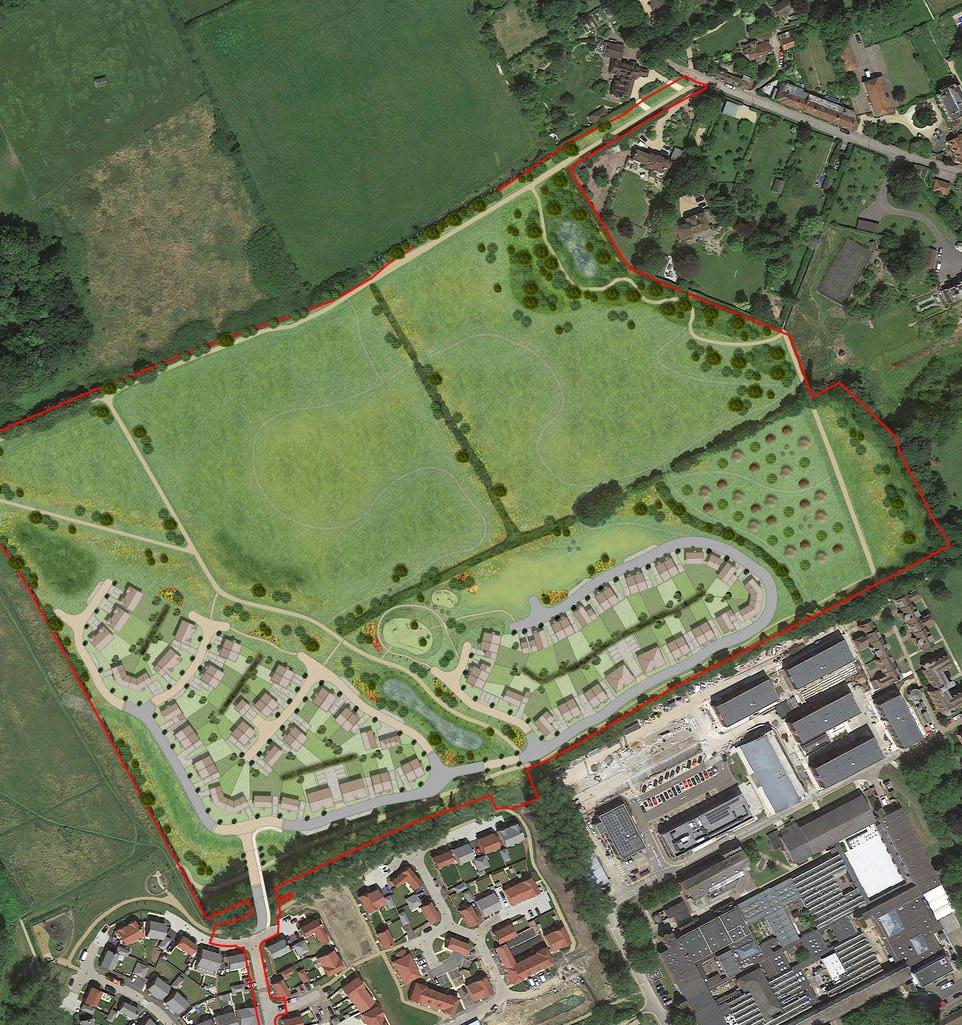
Landscape Masterplan
Thamesfield Retirement Village Henley-on-Thames, Oxfordshire
Redevelopment of a retirement home
We prepared a LVIA and Landscape Design Service for a retirement home located on a sensitive site along the Thames River Corridor and within the Green Belt and the Henley Bridge Conservation Area. The proposed development involved the demolition and rebuilding of an existing retirement home for up to 65 units. We provided both landscape and visual impact advice and prepared a series of landscape design plans to support the full planning application.
Our Landscape Strategy aimed to meet key objectives such as integrating with the existing surrounding landscape setting, identifying opportunities for the enhancement of biodiversity, uplifting the quality of public realm and promoting locally sourced organic fruit and vegetables. The scheme also included a new outdoor communal space and a series of outdoor rooms within the courtyard.
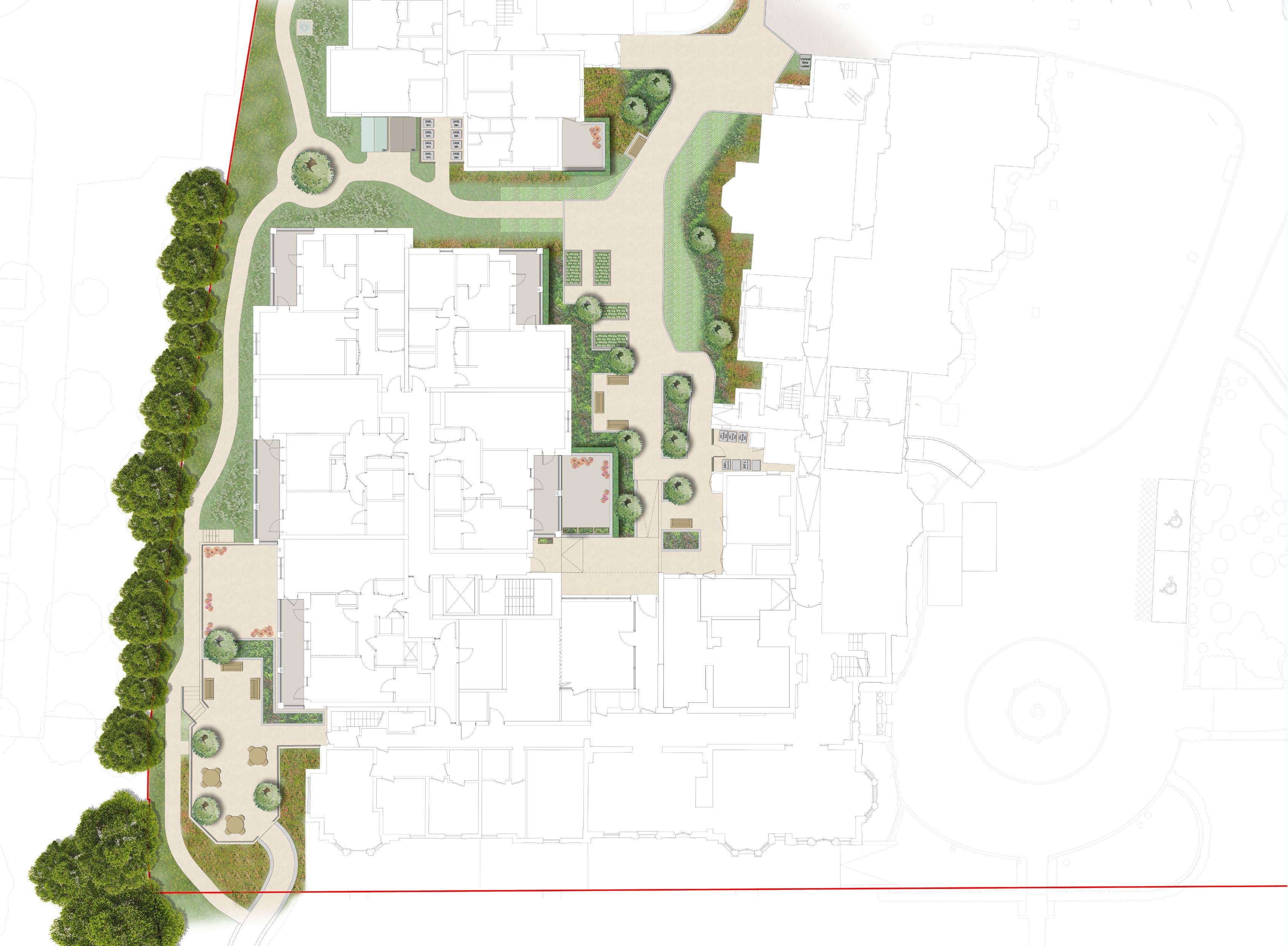
Client: Retirement Villages Group Ltd
LPA: South Oxfordshire District Council
Status: Ongoing
Services: Design, Heritage, Townscape and Landscape
Harrisons Lane
Ringmer, East Sussex
New
homes in a sensitive landscape
setting
We undertook a landscape strategy and prepared a Landscape and Visual Impact Assessment (LVIA) for a new residential development on the edge of the settlement of Ringmer. The purpose of this strategy was to set out objectives and principles to conserve and enhance the existing natural assets within and surrounding the site in order to protect and increase the ecological value of the retained habitats and biodiversity. It also sought to preserve the site’s rural character and to sensitively integrate the proposed development within the village setting of Ringmer without harming the special qualities of the South Downs National Park.
A further objective was to establish a green infrastructure network of new and enhanced areas of high-quality, multifunctional green space and other natural features as an integral part of the development.
Client: Gleeson Homes
LPA: Lewes District Council
Status: Complete
Services: Design,
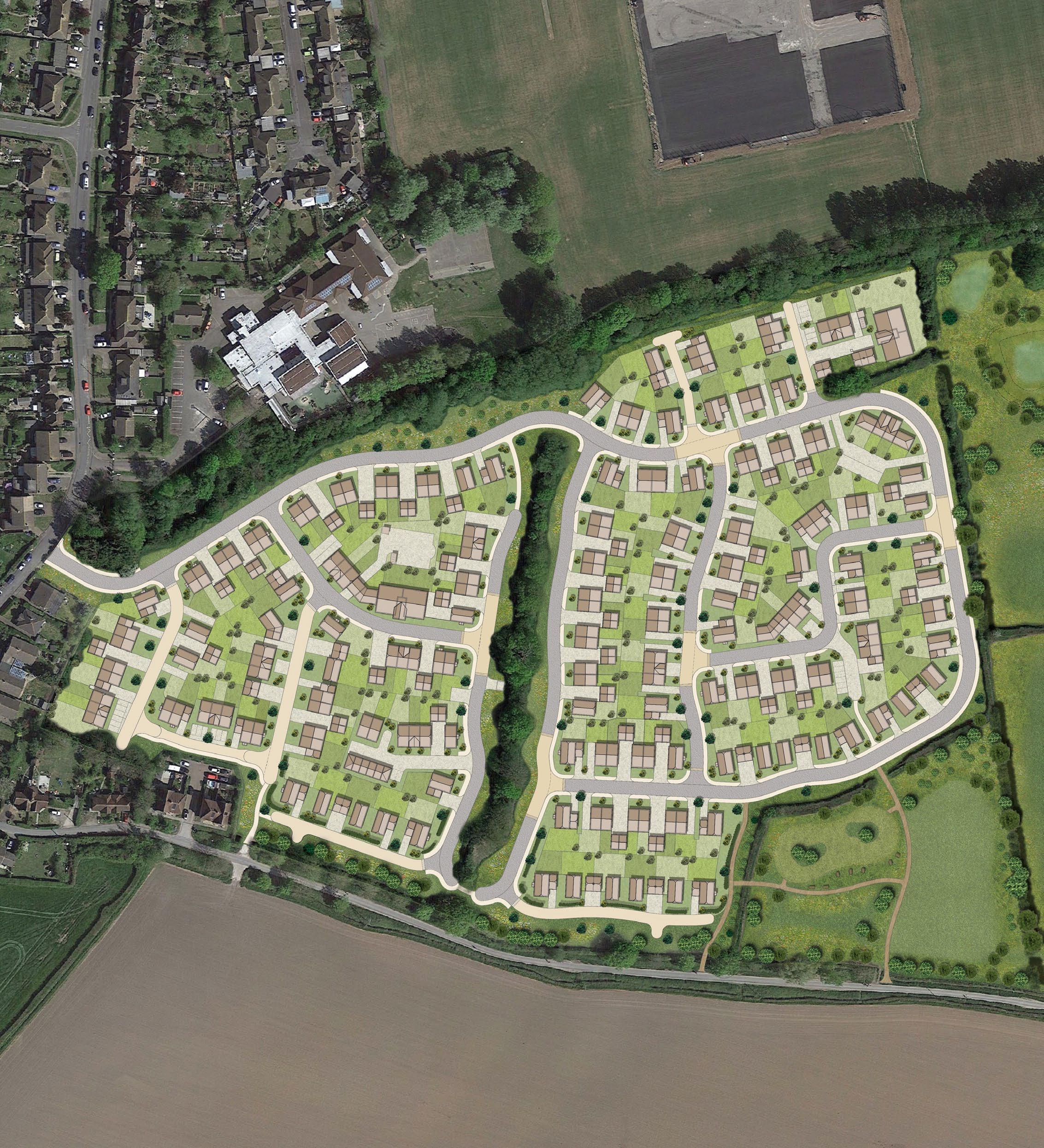
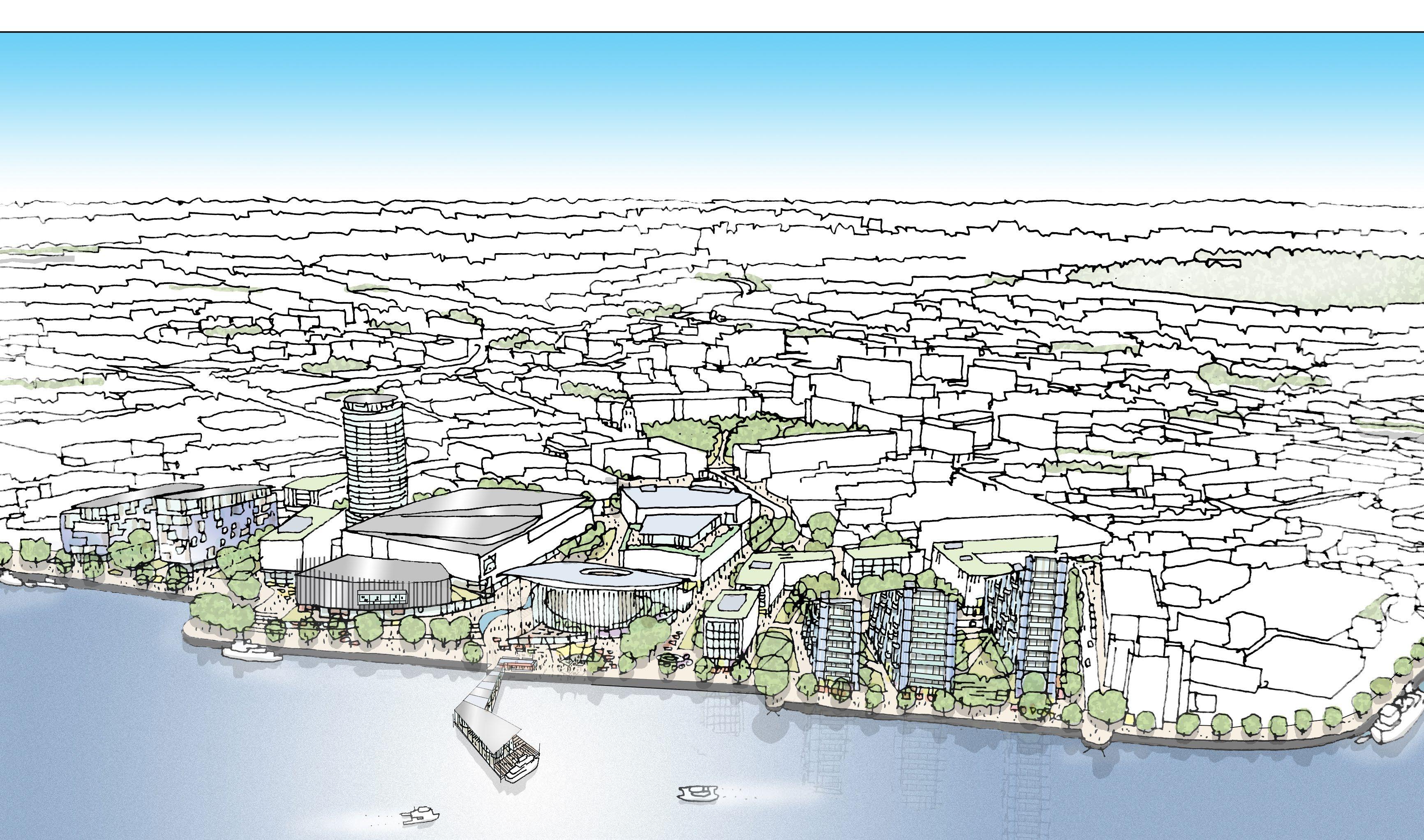
Bid Support
Tickford Fields
Newport Pagnell, Buckinghamshire
Successful bid support for a national housebuilder
We provided bid support services to Countryside (now part of Vistry Group) to secure the site through a competitive tender process. The site has an existing outline consent for up to 930 homes, a local centre, primary school and green infrastructure. Our services included the preparation of a detailed proving layout for the scheme and the bid document.
We are continuing to work with Vistry to prepare a Design Code and Reserved Matters applications for the site.
Client: Vistry Group
LPA: Milton Keynes City Council
Status: Ongoing
Services: Planning, Design, Economics, Sustainability and ESG, Creative Design
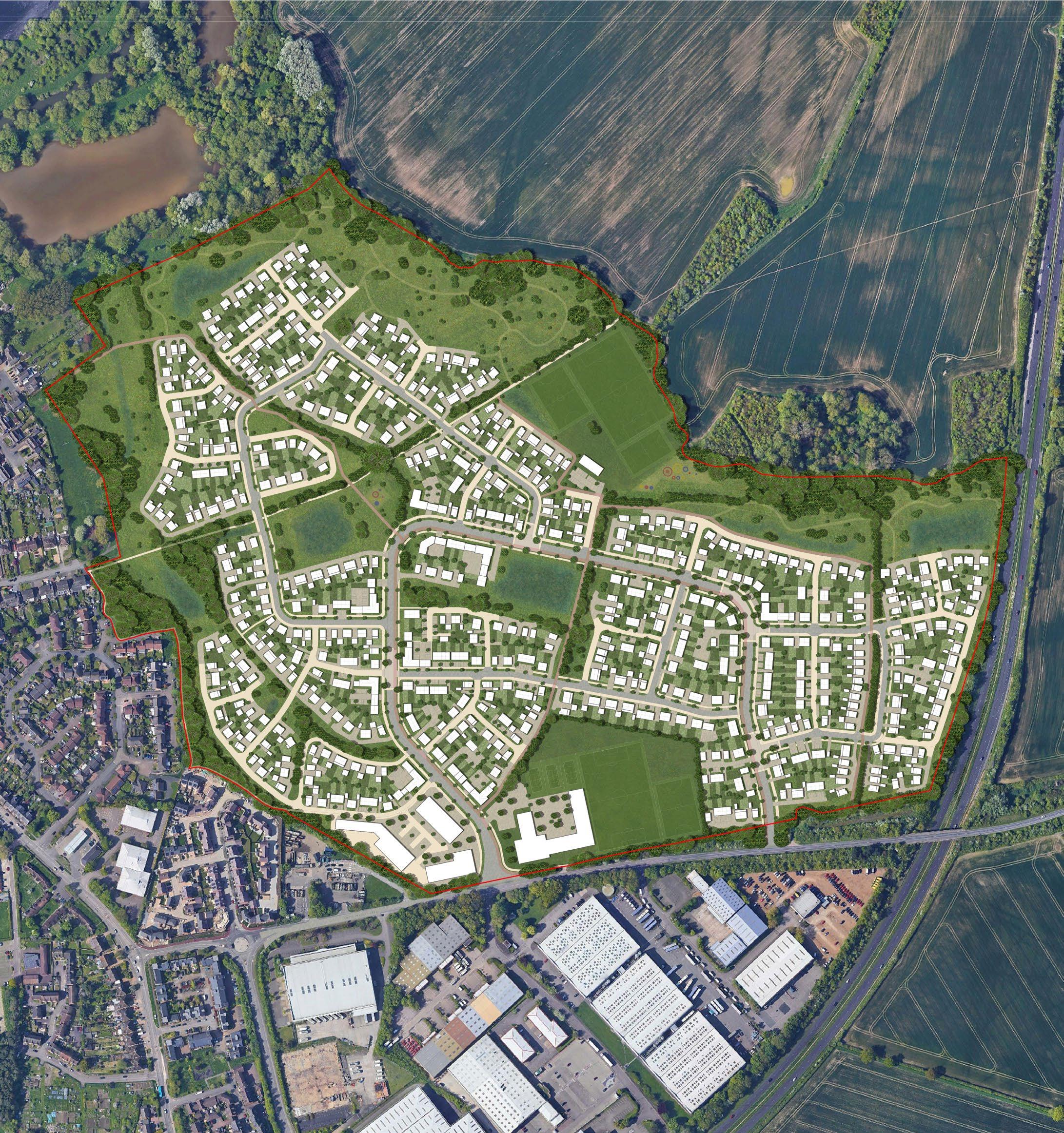
Fairham Phase 5 Nottingham
Contributing to one of the UK’s largest and most progressive new villages
We were appointed to provide professional design advice for Strata Homes, supporting their bid for Development Partnership with Homes England, for the delivery of 288 new homes as Phase 5 of Fairham neighbourhood in Nottingham. We were instrumental in the bidding process for the site, leading to Strata’s success in a complex and highly competitive tender.
Our support included a comprehensive initial Design Policy Appraisal for the submission of the Invitation to Tender (ITT) Stage 2A. Upon achieving this, we undertook the development of a Building for a Healthy Life (BHL) design review, and production of numerous strategic diagrams, providing a quality response to extensive design requirements, including prescriptive site-specific Design Codes and local Design Guides to ensure successful procurement of ITT Stage 2B and the bid.
Client: Strata Homes Ltd
LPA: Rushcliffe Borough Council
Status: Planning permission granted
Services: Design
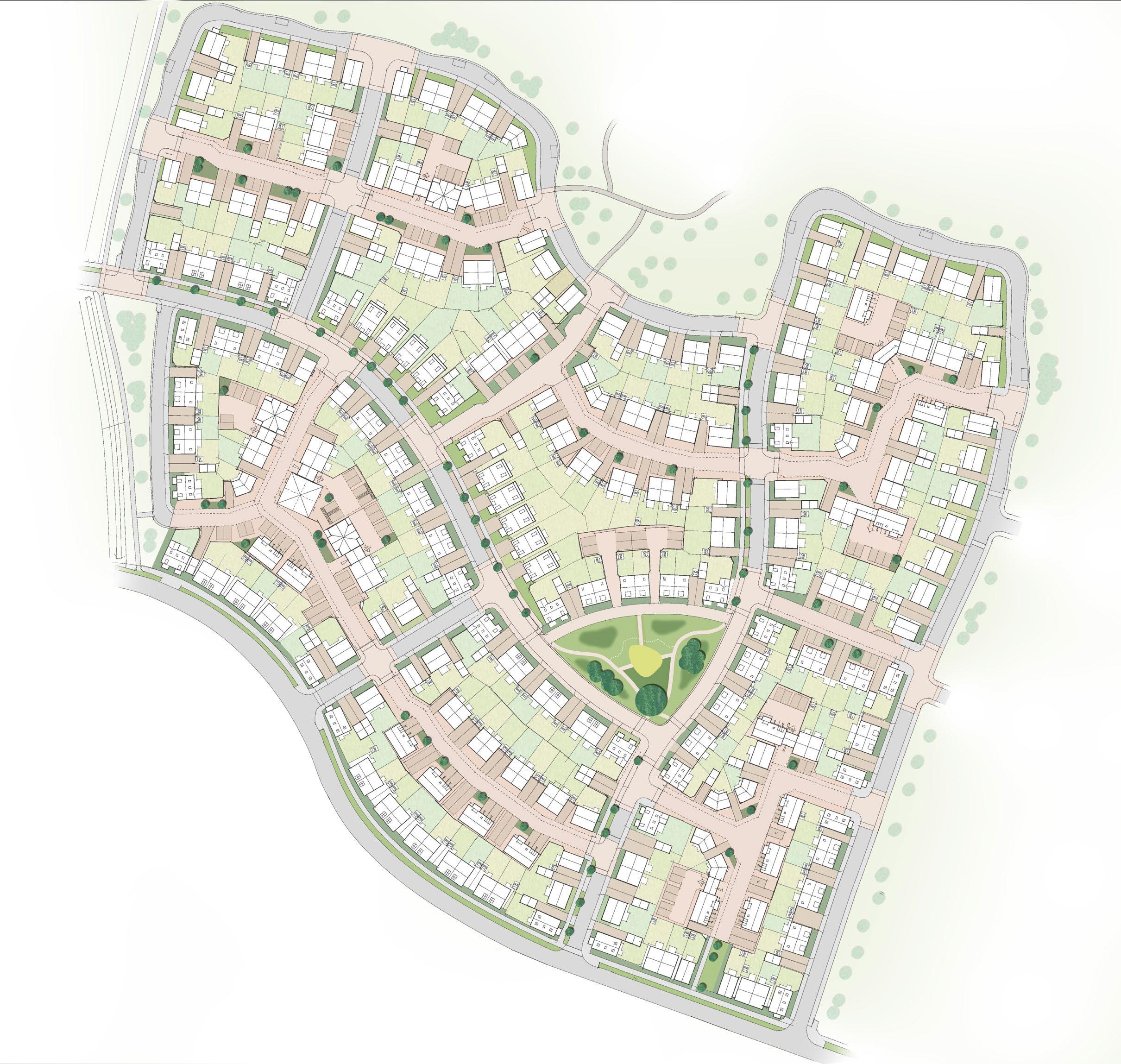
Project Apollo Berkeley, Gloucestershire
Bid to support a new technology park
We supported the Chiltern Vital Group (CVG) in its successful bid for the acquisition and redevelopment of the Berkeley Green Science and Technology Park into a new technology park specialising in cyber security and nuclear industries – known as Project Apollo.
As part of the submission, our Design team set out the site constraints and opportunities as well as the overall vision of how the key elements of higher and further education, energy, science and innovation, nuclear research, and cyber security and technology could come together.
Our work will involve the testing of different uses and land areas as well as mitigation strategies. This will then culminate in a flexible framework masterplan for the site that will become part of a future planning application.
Client: Chiltern Vital Group
LPA: Stroud District Council
Status: Ongoing
Services: Design, Planning, Strategic Communications, EIA, Creative Design
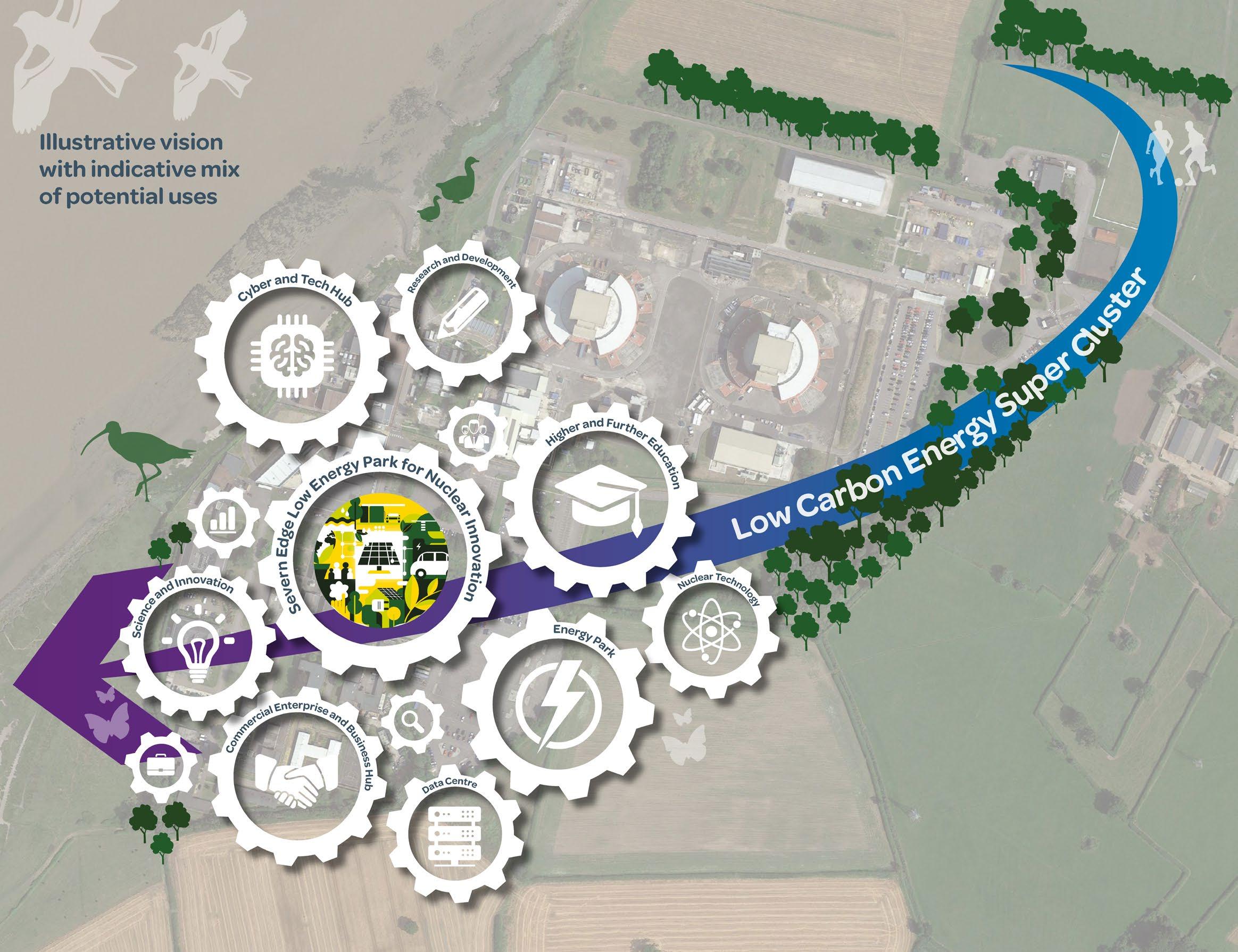
Vision
Diagram
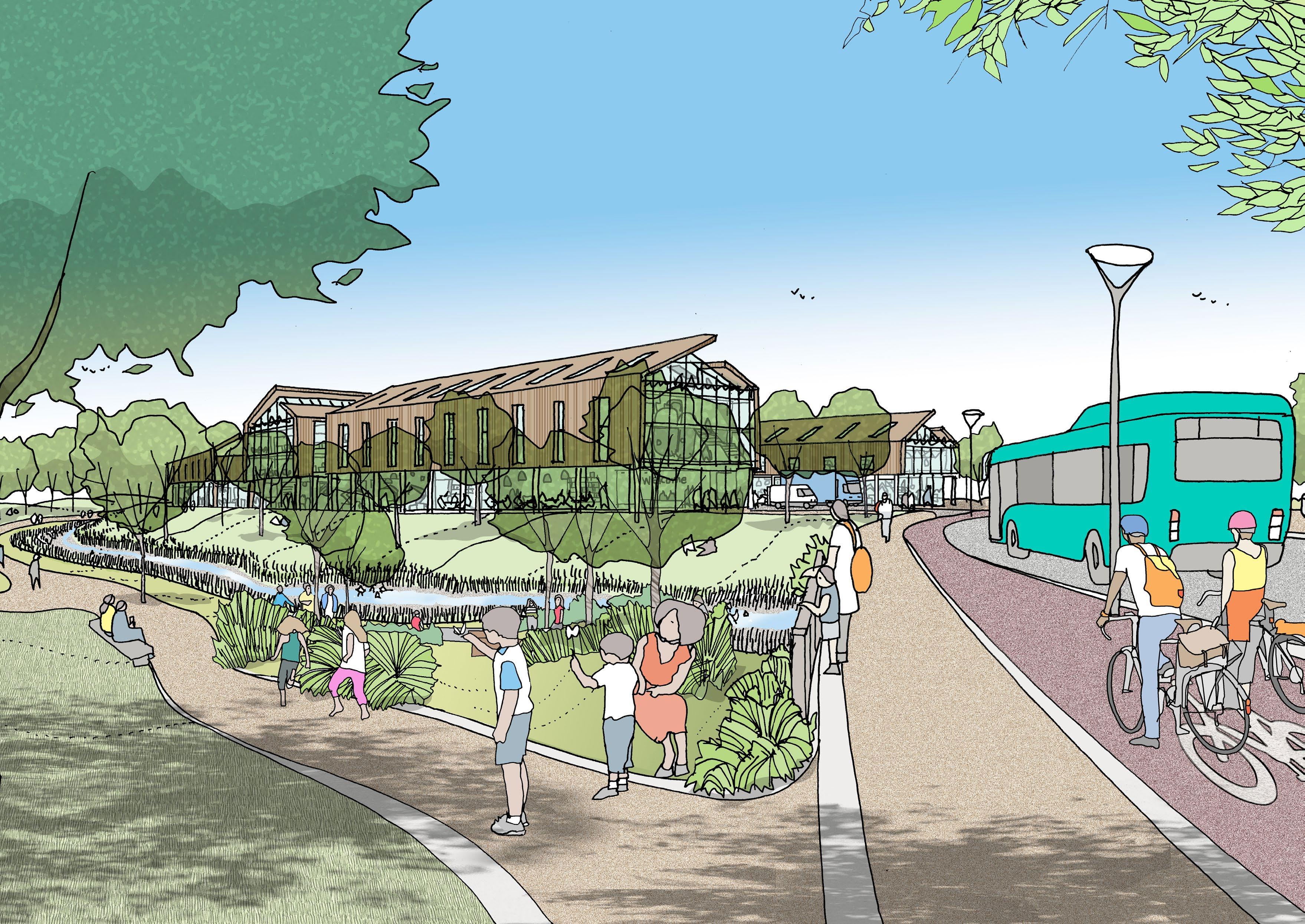
Strategic Employment
Adanac Park Southampton
Comprehensive development of a regionally important employment site in Southampton
We provided a range of services for one of the most exciting opportunities to deliver commercial development in South Hampshire.
Our work involved establishing Local Plan allocations; a planning strategy and a development framework. This included a compelling vision; series of development principles; development parameters providing details on the land uses, quantum and layout of the employment spaces; and a masterplan to show how certain aspects of Adanac Park and Bargain Farm could be arranged.
Flexible forms of planning permission will create around 3,000 plus jobs and business space.
Client: Trustees of the Barker Mill Estate
LPA: Test Valley Borough Council and Southampton City Council
Status: Planning permission granted
Services: Planning, Design, Heritage and Townscape, Economics, Sustainability and ESG, Expert Witness, EIA, Creative Design
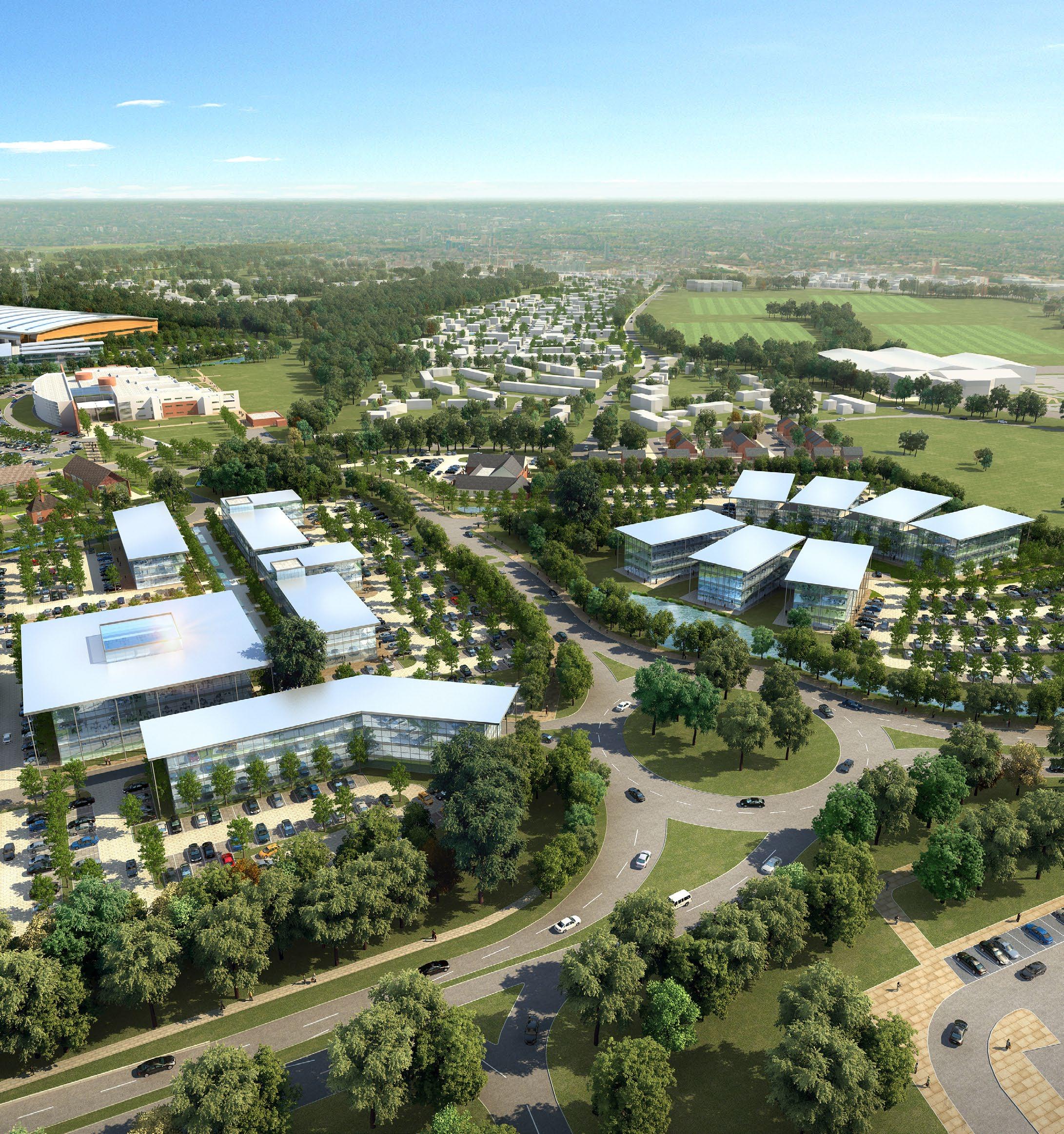
Protos Cheshire
Creating a major new energy and innovation hub
Protos is a resource recovery park being developed in Ellesmere Port, Cheshire. The park, once fully developed, will extend to over 100 ha and comprise a Biomass Renewable Energy Plant, a 49MW energy from waste plant, a broad range of industrial developments and multi-modal infrastructure. It will be the largest development of its kind in the UK.
Our role is to bring together a number of highly technical and complex proposals to create a development framework for the area and explore how a sense of
place can be delivered through connected hubs and a network of footpaths and cycleways through enhanced green infrastructure.
It is now recognised as one of the largest transformational projects in the north, being identified in the Northern Powerhouse Investment Opportunities Portfolio.
We are now working with the client to explore how the park can be extended and act as a catalyst for wider transformational activity in this area. The aspiration is to create a hub of energy, innovation and industry, with unrivalled links to research, facilities and infrastructure.
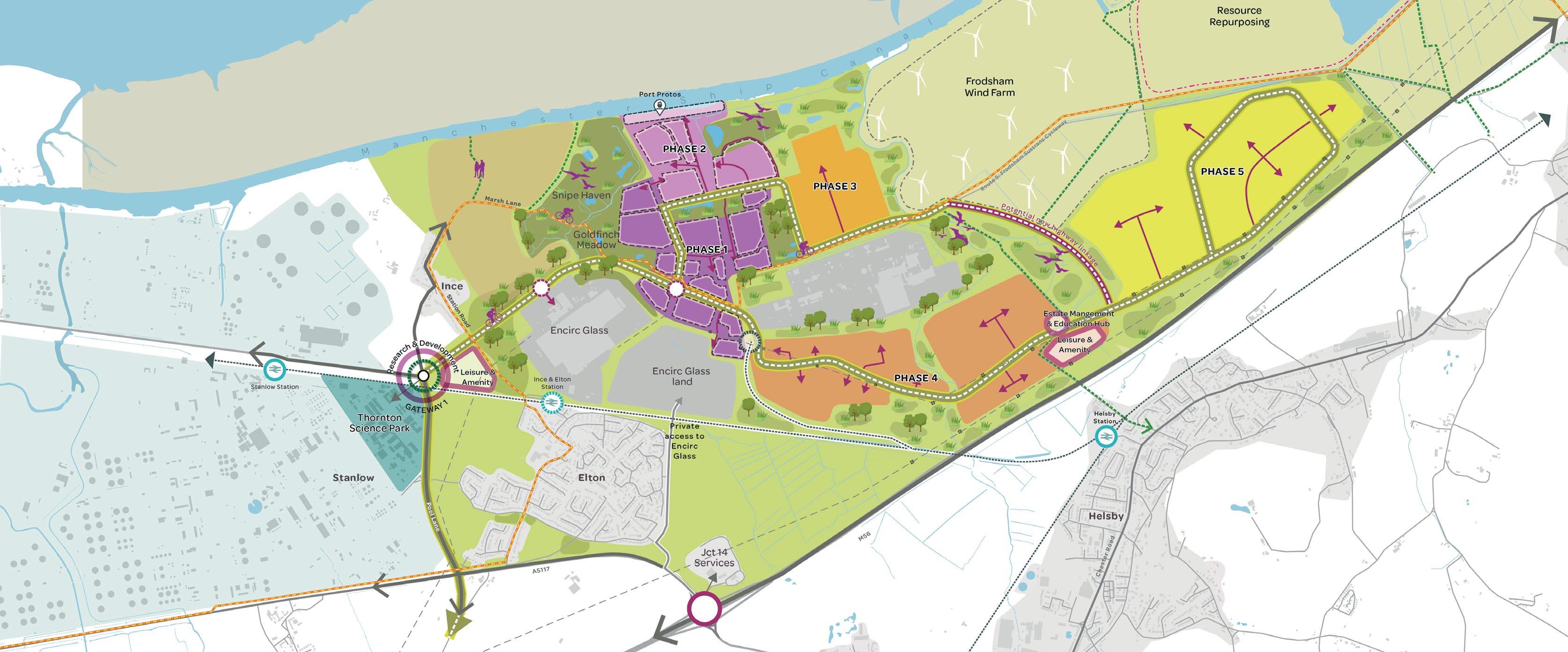
Client: Peel NRE
LPA: Cheshire West and Chester Council Status:
Northern Gateway Greater Manchester
Delivering a nationally significant employment-led development in Greater Manchester
We are appointed by the Northern Gateway Development Vehicle LLP (NGDV) to facilitate the delivery of Northern Gateway - a nationally significant and strategically important employment-led development. The site is allocated within the Places for Everyone Joint Development Plan (PfE), capable of delivering 1.2 million sq m of employment (B2/B8) floorspace and straddles the administrative boundaries of Bury and Rochdale. The scale and location of the site will help to deliver inclusive growth across the city region and significantly boost the competitiveness of the northern parts of Greater Manchester. The site is one of the few opportunities in the UK that can support a ‘giga-scale plus’ opportunity.
We are providing multiple services to the NGDV in respect of a forthcoming application for outline planning permission for the first phase of development at Northern Gateway. We are also working with Bury Council and Rochdale Borough Council to prepare a Development Framework for the Northern Gateway opportunity. Following consultation, the Development Framework will be adopted by both councils as a Supplementary Planning Document and will be used to guide all future planning applications relating to the site.
As part of this ongoing instruction, our Design team led on the production of the SPD and Development Framework Plan to promote a comprehensive vision for the entire allocation, as well as the production of a Design Code and outline planning application drawing pack for the first phase of the proposed development.
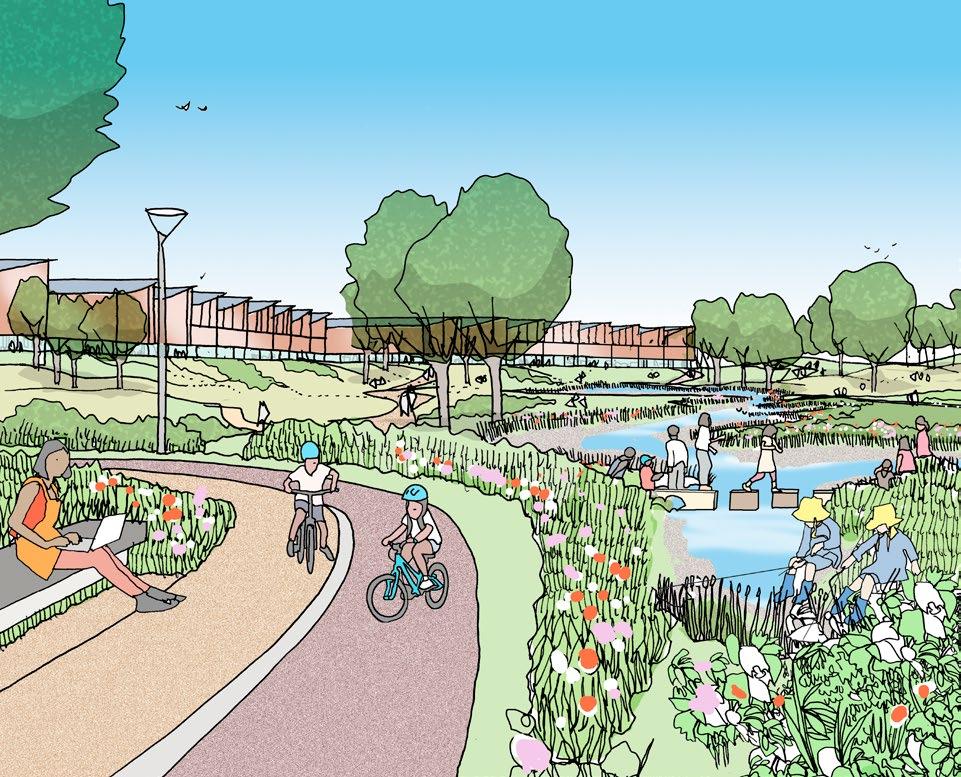
Client: Northern Gateway Development Vehicle LLP (joint venture between Russell LDP and Harworth Group)
LPA: Bury Council and Rochdale Borough Council
Status: Ongoing
Services: Planning, Design, Heritage and Townscape, Economics, Sustainability and ESG, EIA, Creative Design
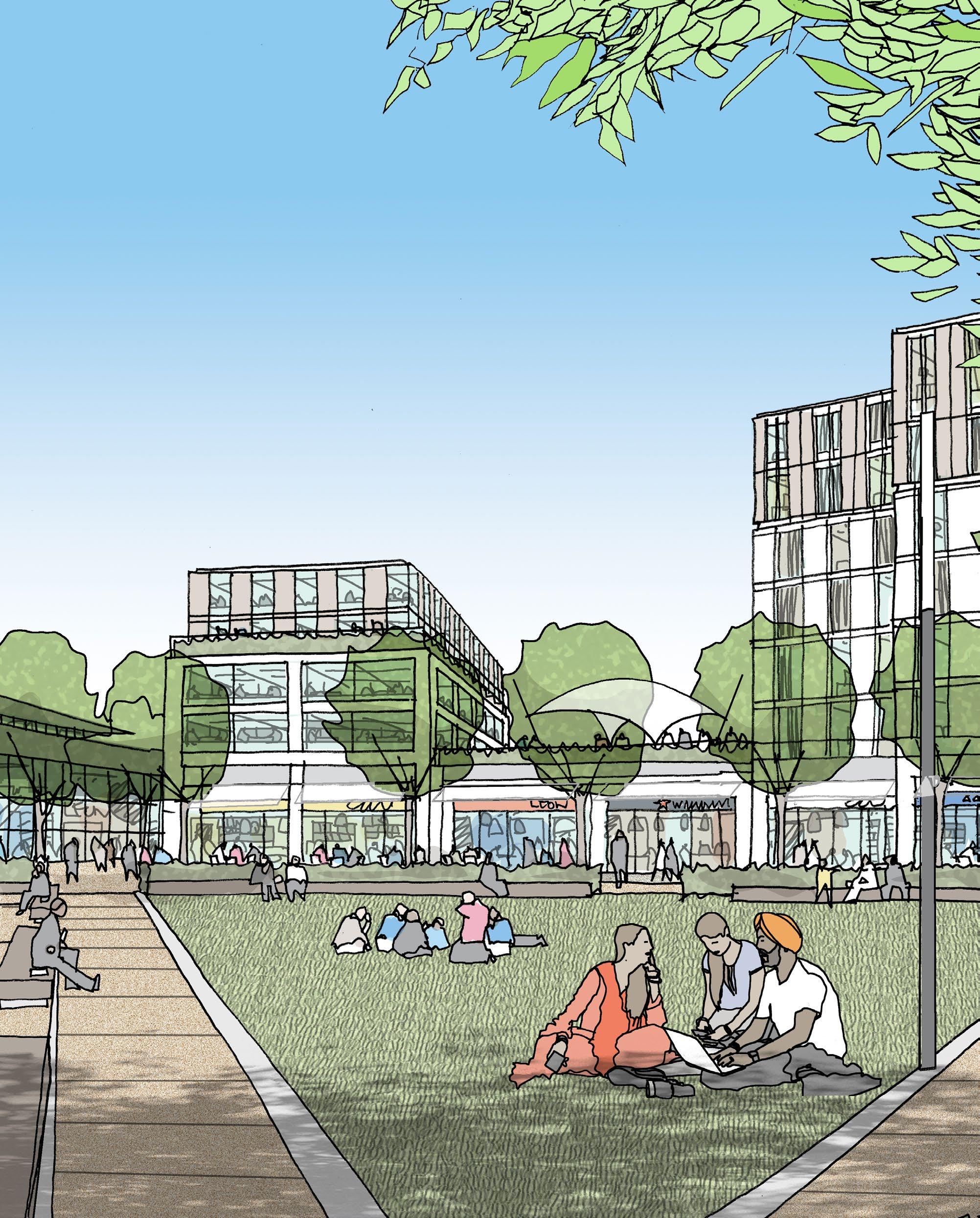
3D Sketch Image
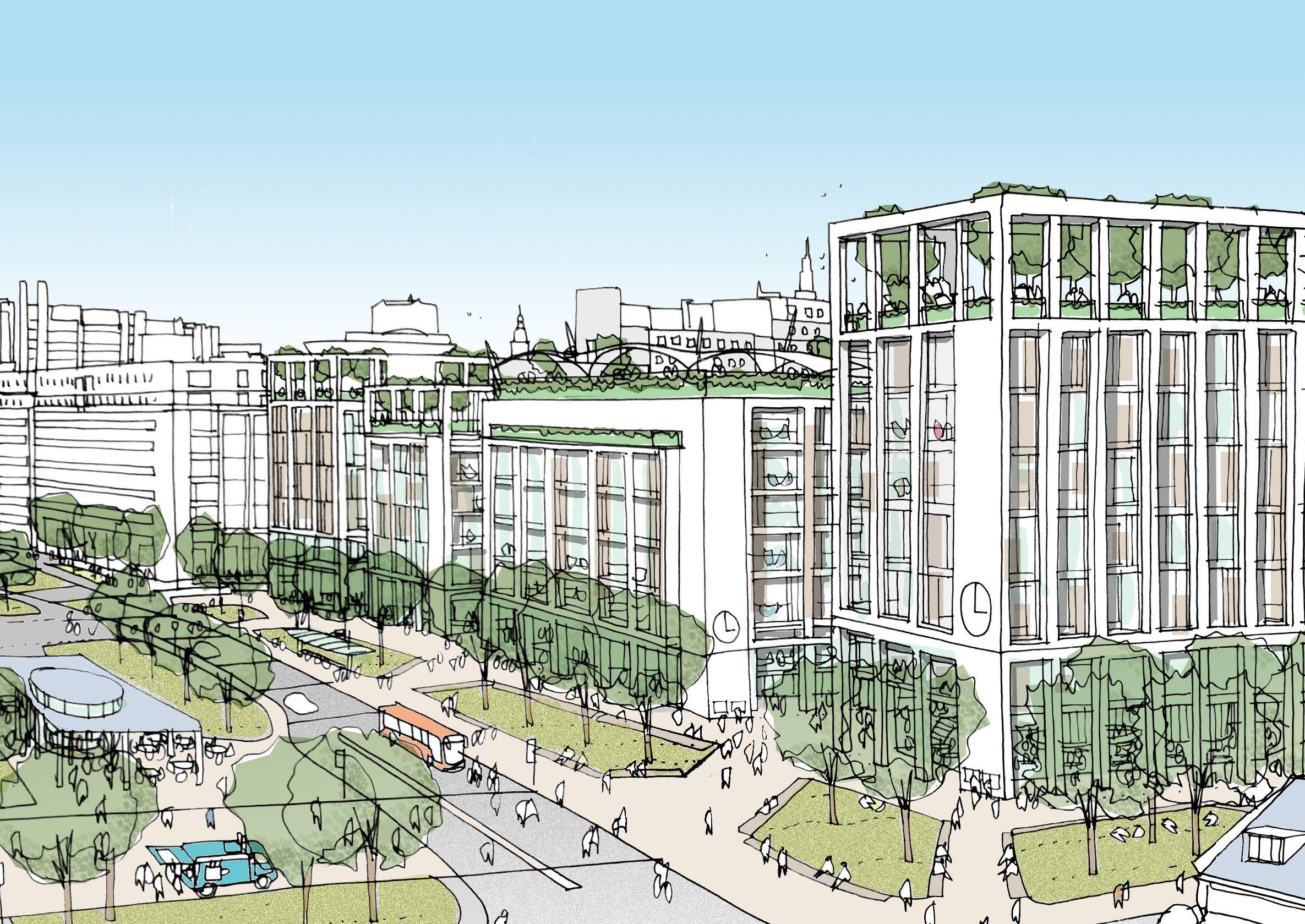
Education
Aston University Campus Birmingham
Aspirational vision for the future of the campus
We helped Aston University create a campus vision aligning with the Knowledge Quarter, city and regional development plans.
We liaised with Birmingham City Council (BCC) to communicate the vision and campus masterplan and provided creative and innovative ideas to unlock the potential of the campus.
We established a framework for the new Business School and Languages/Social Sciences building. The masterplan integrates with the evolving surrounding context, enhancing connectivity and contributing to the city’s Route to Zero (R20) project to achieve net zero carbon by 2030.
Client: Aston University
LPA: Birmingham City Council
Status: Complete
Services: Planning, Design, Heritage and Townscape, Economics
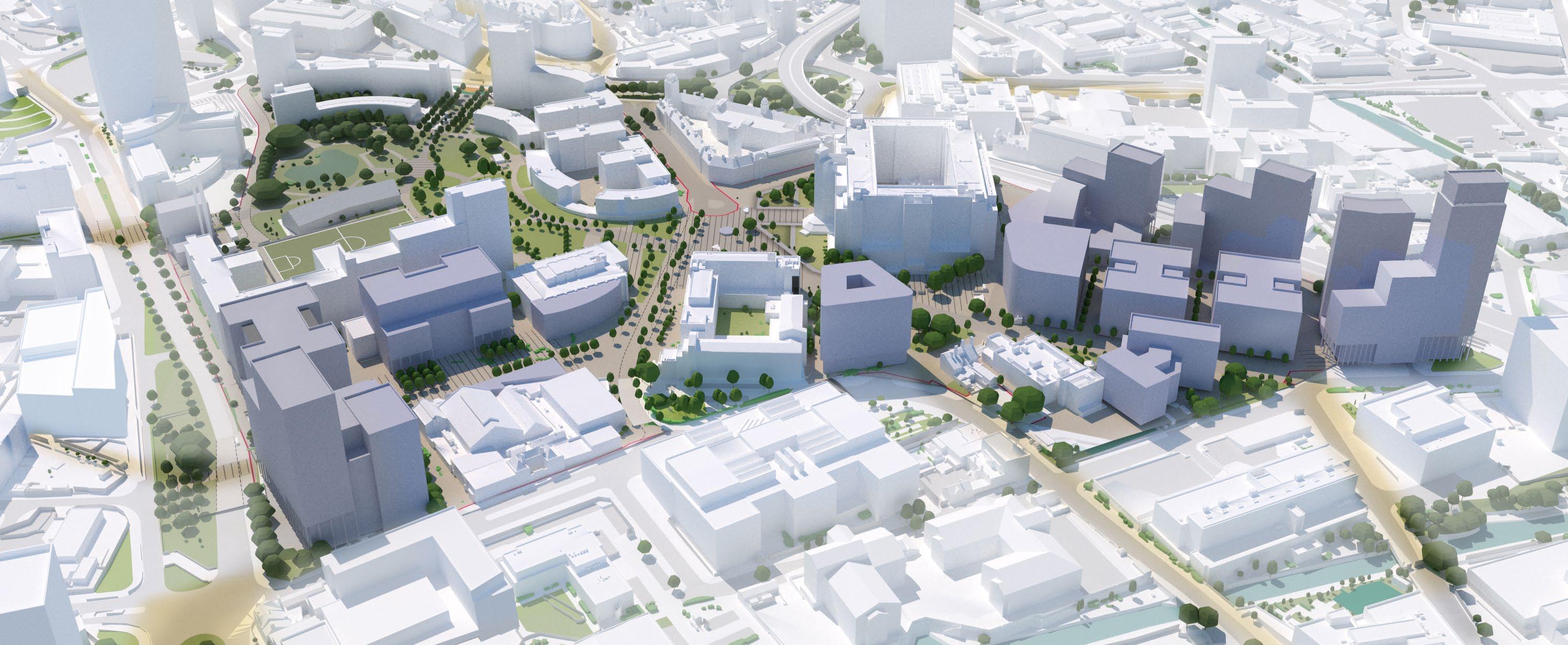
3D Massing and Landscape
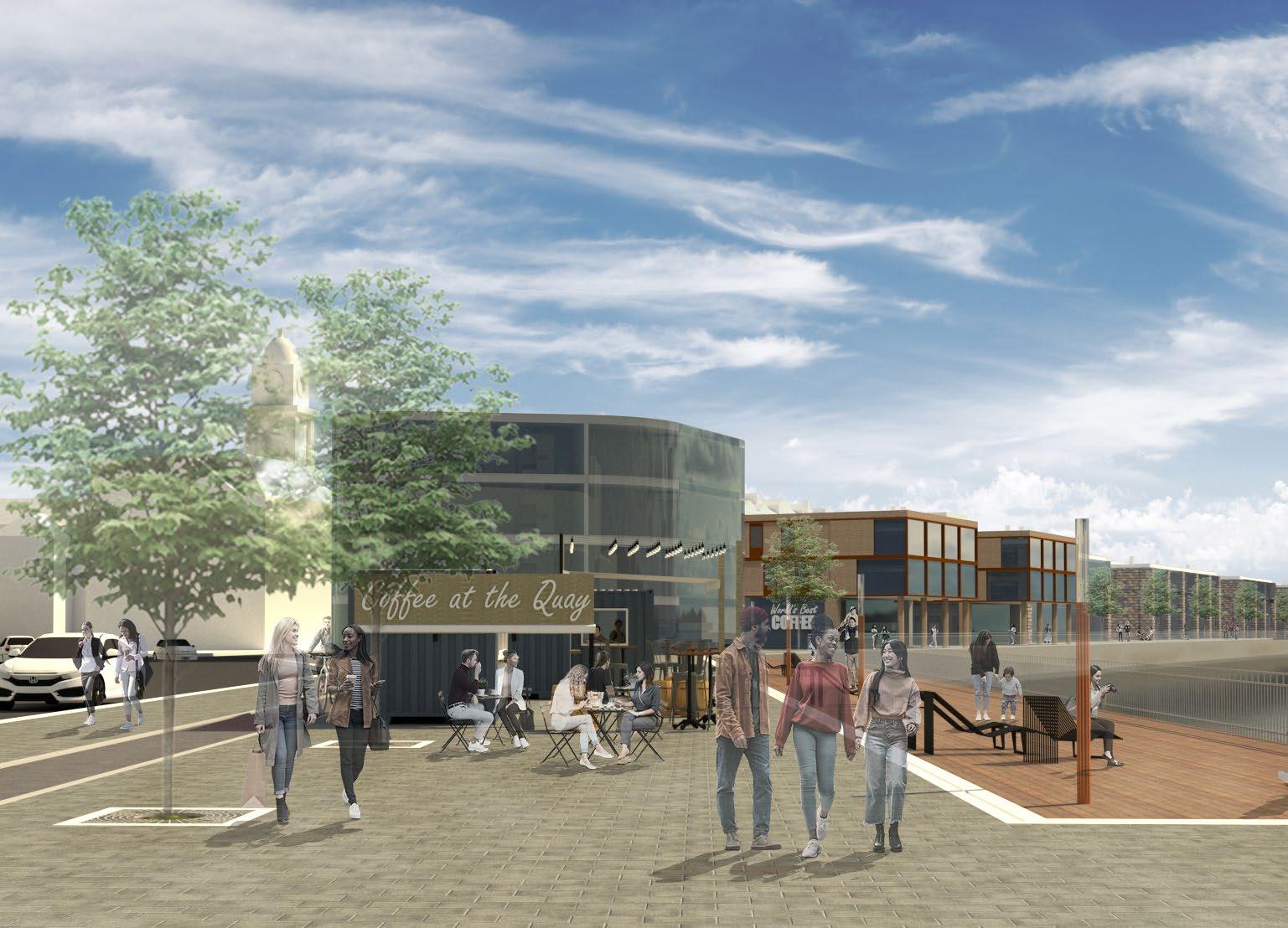
Ports and Harbours
Port of Aberdeen Aberdeen
Transformational vision for Port of Aberdeen – 2050
Our role included leading the masterplanning process and submitting proposals to the Aberdeen Local Development Plan. These proposals involved significant land release at the south harbour. We provided design and planning leadership, co-ordinated with consultants, and engaged with the council to develop the economic case. We refreshed the masterplan to align with new policies and global changes, such as COVID-19 and Brexit. This project creates a crucial energy transition zone, fostering port-centric manufacturing, renewables and offshore technology, and in the process, transforming the regional economy and creating high-value jobs.
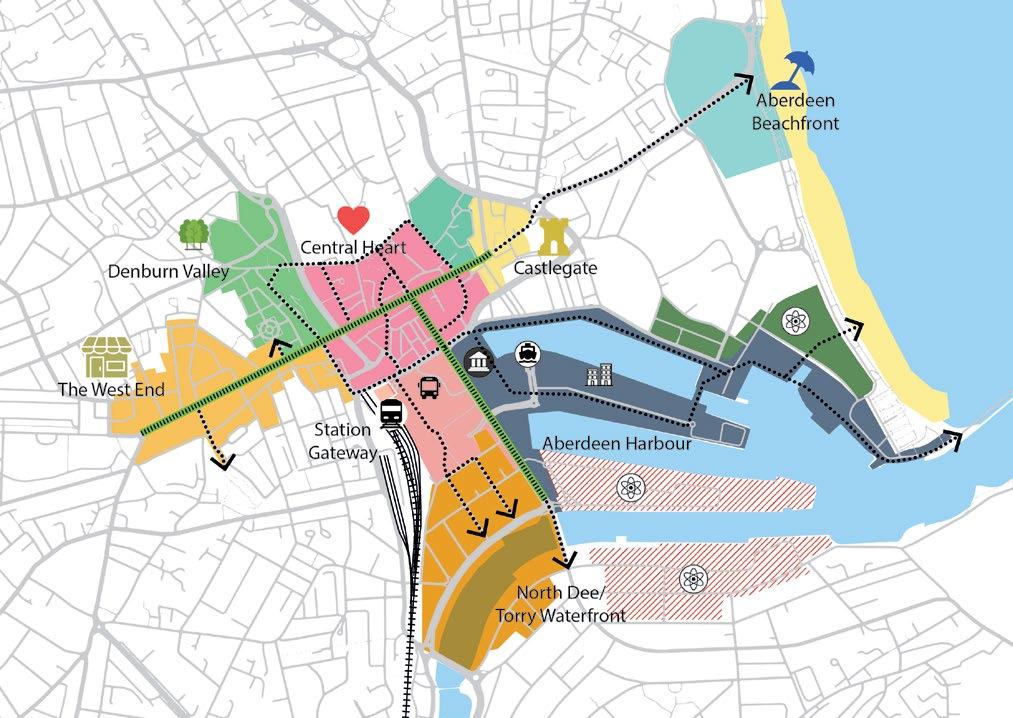
Client: Port of Aberdeen
LPA: Aberdeen City Council
Status: Ongoing
Services: Design, Planning, Economics
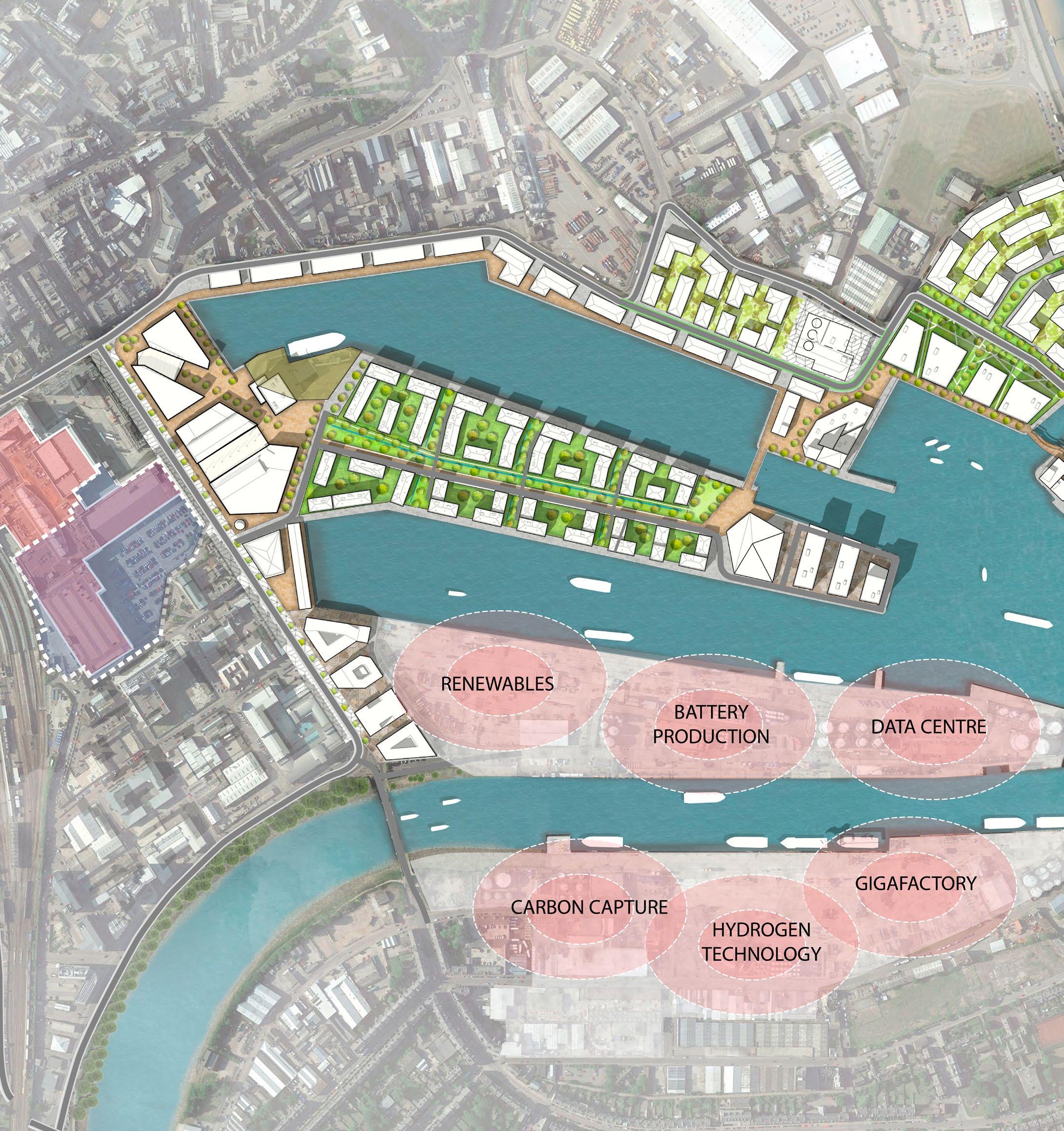
Illustrative Masterplan
Key Port Zones Plan
Milford Waterfront Milford Haven, Pembrokeshire
Mixed-use regeneration of Wales’ largest fishing port
Milford Haven, one of the UK’s largest ports, is crucial to Pembrokeshire and the UK’s economy. We advised on proposals to enhance the port’s future, focusing on operations and the redevelopment of under-utilised land. Our strategic advice covered Planning, Heritage, Economics, Sustainability and ESG and Strategic Communications, particularly for the regeneration of Milford Dock and Marina. We secured outline planning permission facilitating the redevelopment of the site and achieving resolutions for new mixed-use developments, including commercial spaces and units. We also submitted key applications for a hotel and event venue, ensuring ongoing progress.
Client: Port of Milford Haven
LPA: Pembrokeshire County Council
Status: Outline planning permission granted. Detailed applications submitted for Phases 1 and 2
Services: Planning, Heritage and Townscape, Design, Economics, Sustainability and ESG, Strategic Communications
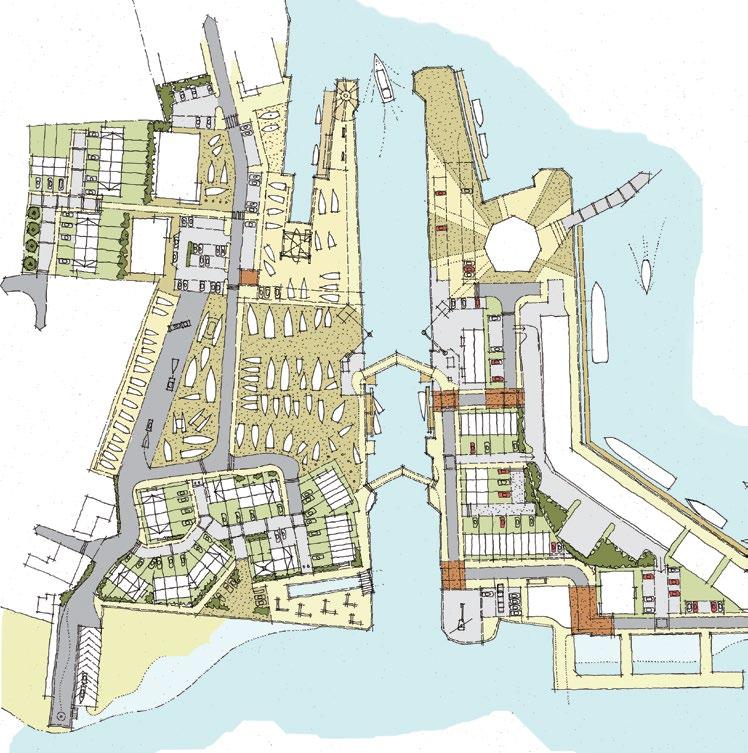
Illustrative Masterplan
Mercury Marina Hampshire
Waterfront regeneration to create a leisure hub on the Hamble
Our vision for Badnam Creek and Mercury Marina is to create a ‘Leisure Hub’ which is unique to the Hamble and provides the community and river users with additional space to access the water and take part in boating, events and marine-based activities.
A Vision Document was produced to promote a mixed-use redevelopment at Mercury Marina in the Eastleigh Local Plan. The document described the context of the site and how the masterplan proposals looked to address the site’s constraints and opportunities. The proposals retained the existing uses within new sustainable buildings that will create an attractive and active waterfront alongside the introduction of new homes. The vision included detailed sketches to show how the varying land uses could be delivered whilst creating character and a sense of community.

Client: MDL Developments Limited (Hamble)
LPA: Bournemouth, Christchurch and Poole Council
Status: Ongoing
Services: Planning, Design, Heritage, Landscape, Sustainability, Strategic Communications
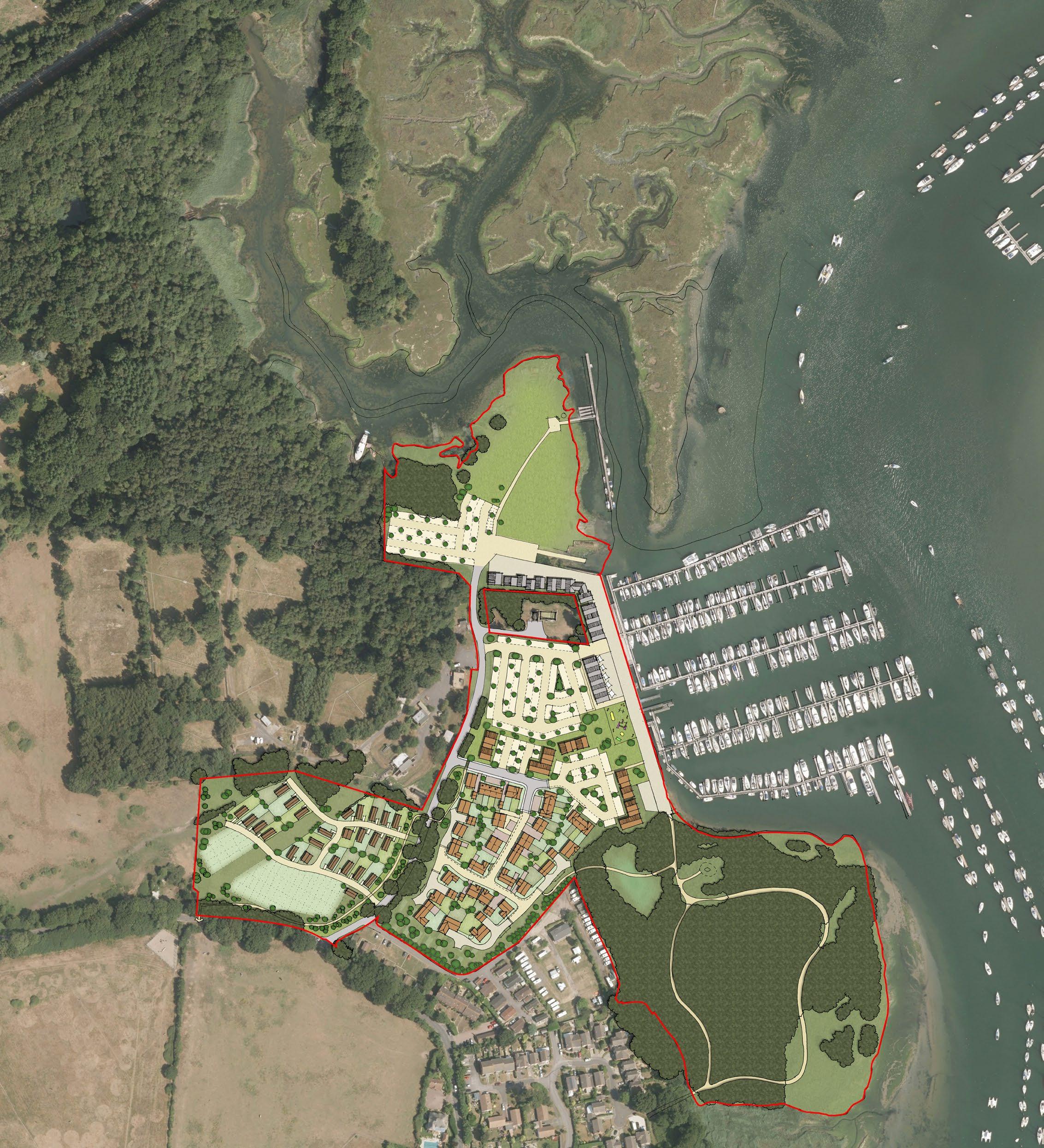
Illustrative Sketch
Appeals
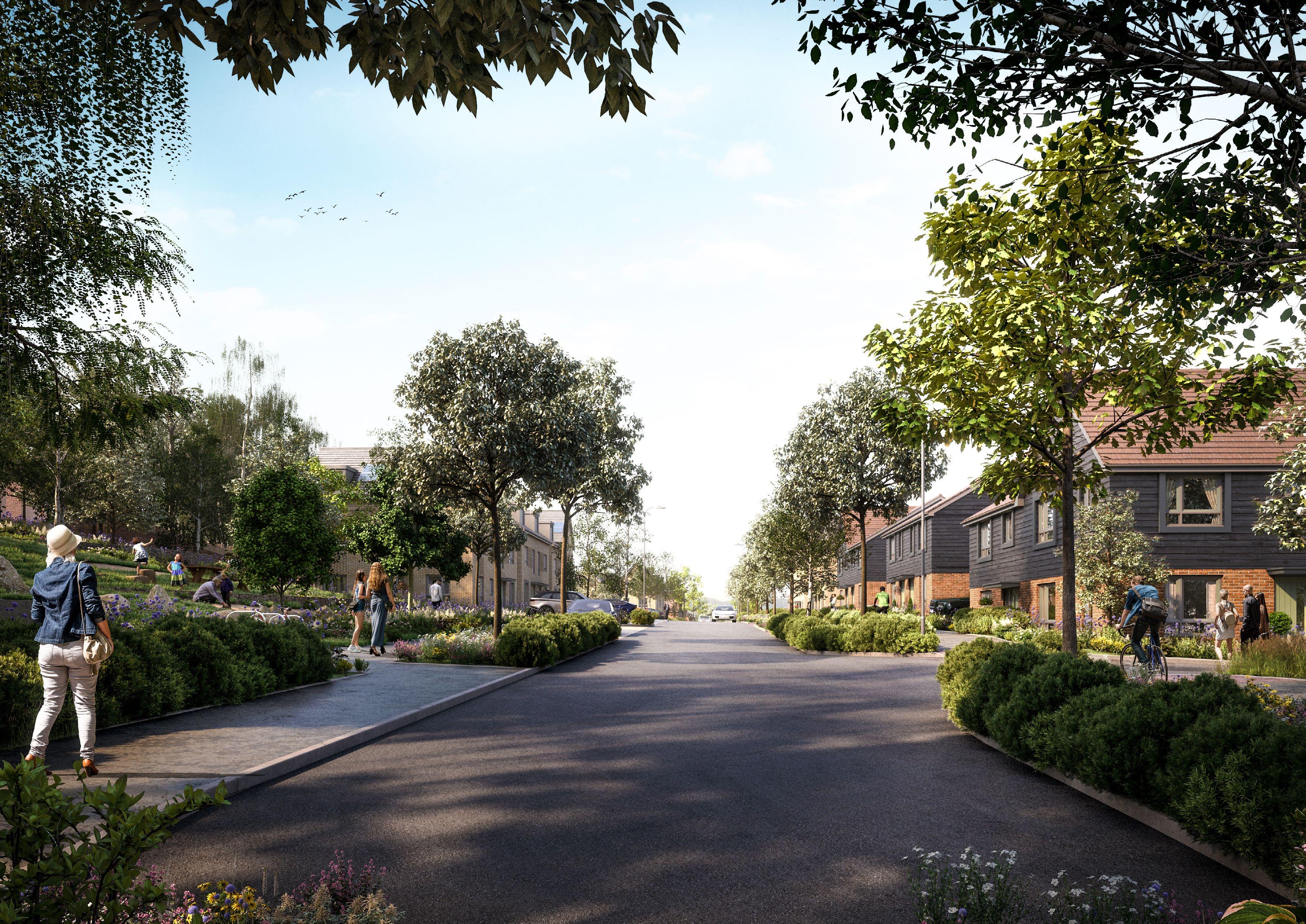
Gomm Valley High Wycombe, Buckinghamshire
Successfully contested several reasons for refusal at Public Inquiry on design grounds for a residential-led hybrid planning application
Following the refusal of planning permission for 544 homes, we worked with the client and architect to prepare a robust case against the 5 out of 17 reasons for refusal that related
to design. This included undertaking a detailed Building for a Healthy Life (BHL) assessment to identify areas of the proposals that could be improved. Following this, we worked closely with the architects to make positive changes to the layout and street scenes. The BHL assessment then formed the basis of a Proof of Evidence. Our Design team acted as Expert Witness at the Public Inquiry and though the Appeal was ultimately dismissed on highways grounds, all 5 design reasons for refusal were successfully contested.
Client: Taylor Wimpey
LPA: Buckinghamshire Council
Status: Complete
Services: Design
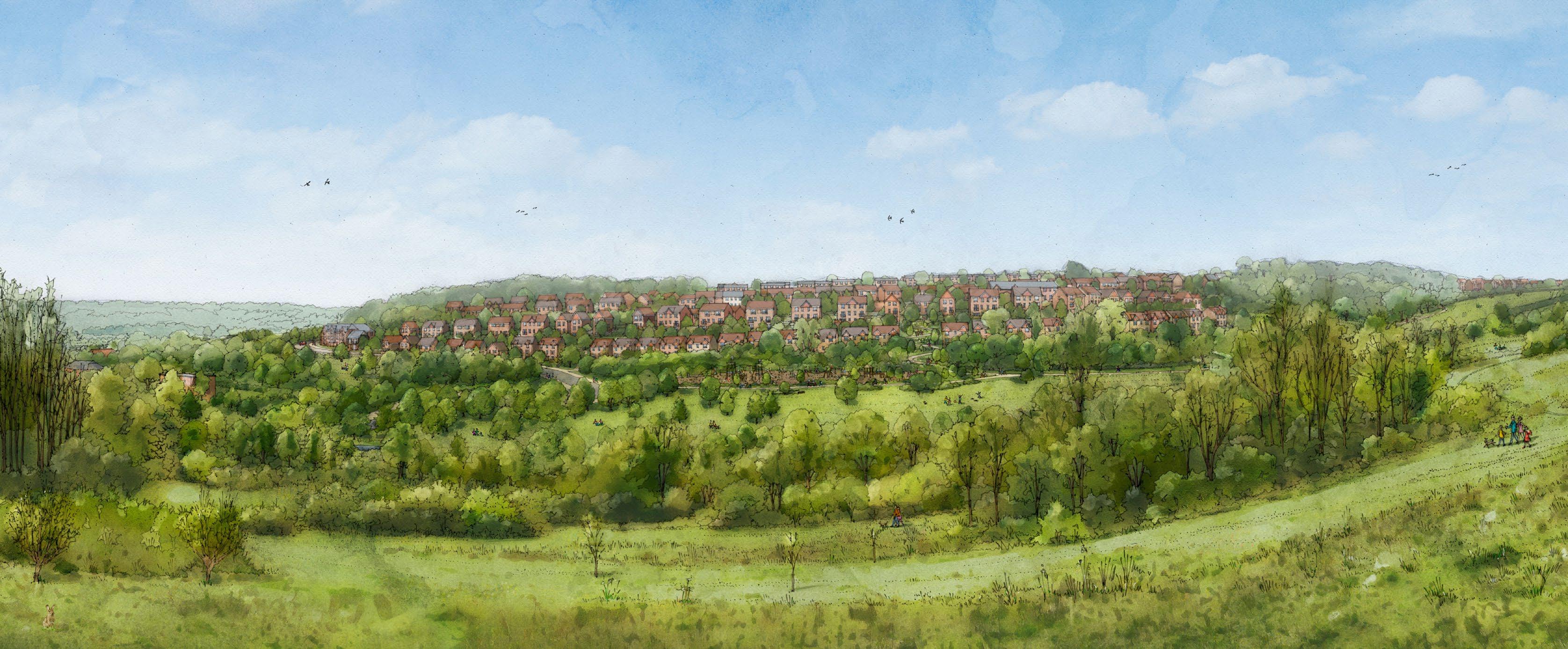
Illustrative
Land to the north of Polegate East Sussex
Design response resulting in the council reversing refusal prior to appeal
Having provided design support for an outline planning application for 180 dwellings and associated landscape, and successfully securing Officer recommendation for approval, the scheme was refused by Planning Committee.
Our Design team provided evidence in preparation for an Inquiry, in support of an appeal. This included preparing a Design Proof of Evidence and a Design Commitment Statement. Following this, the council reversed their decision and approved the original application, in accordance with the recommendation by Officers.
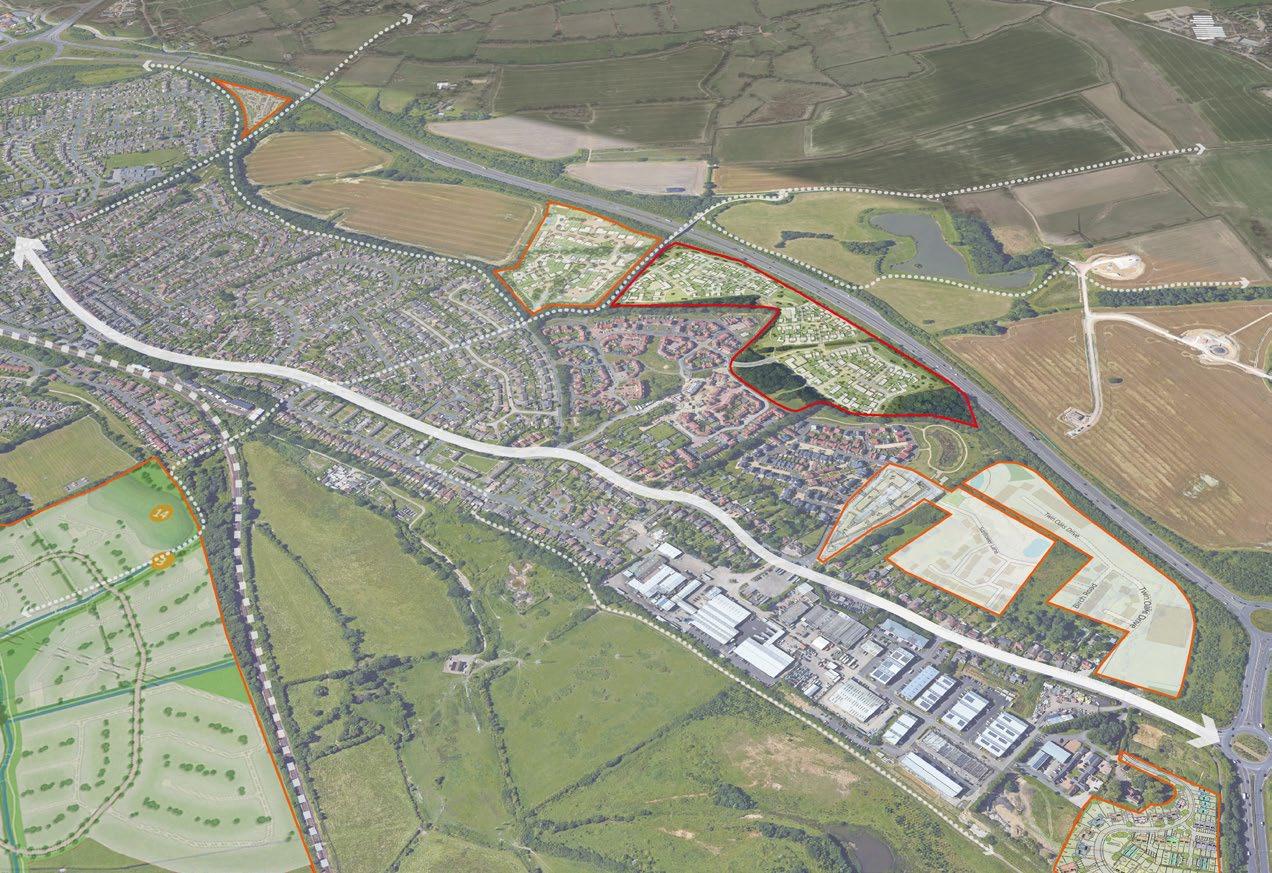
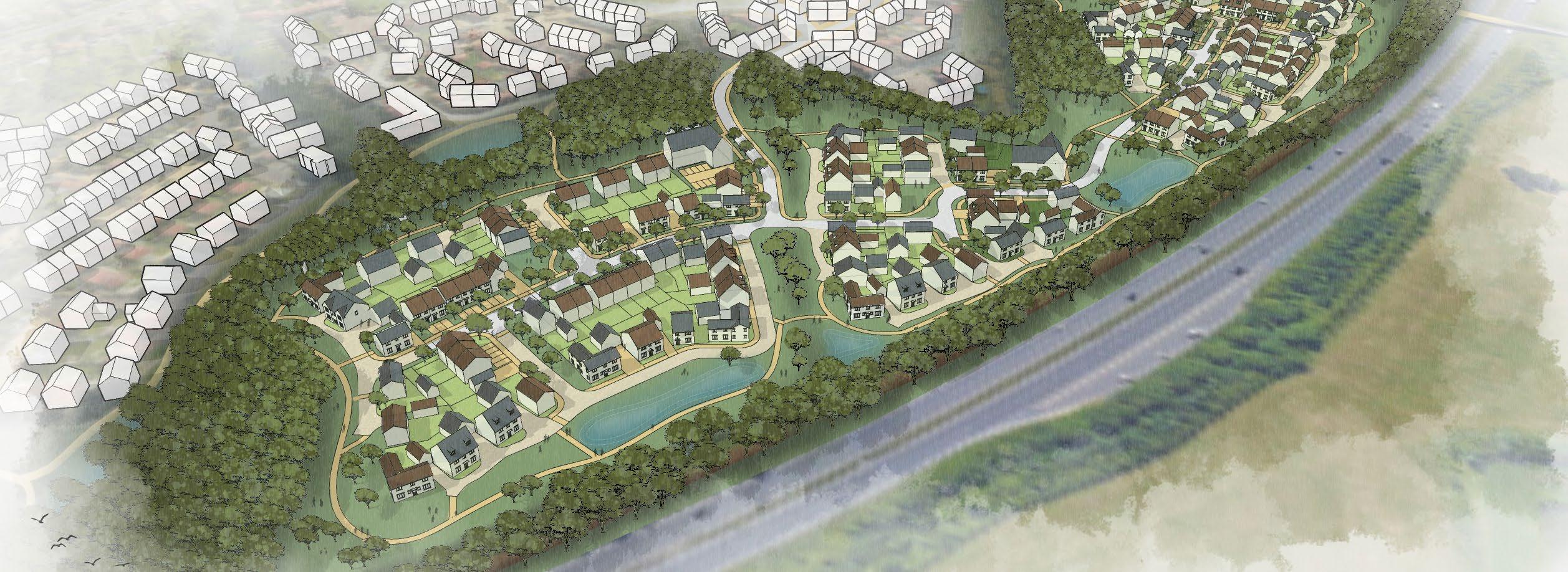
LPA:
Status: Approved
Services: Design, Planning, LVIA
Client: Taylor Wimpey
Wealden District Council
Aerial Sketch Image
Illustrative 3D Sketch
Manor Farm, Tongham, Surrey
Successful planning appeal hearing for a new residential scheme
We were commissioned by Taylor Wimpey to prepare a Building for a Healthy Life Appraisal for a 254 home residential scheme at Tongham near Guildford. We were then required to give evidence at the Appeal Hearing as design was a significant issue in the reasons for refusal. We were successful and the appeal was allowed. Many of the properties are now built, providing a new home for families within a rich landscape setting.
Client: Taylor Wimpey
LPA: Guildford Borough Council
Status: Appeal successful and new homes now being delivered
Services: Design
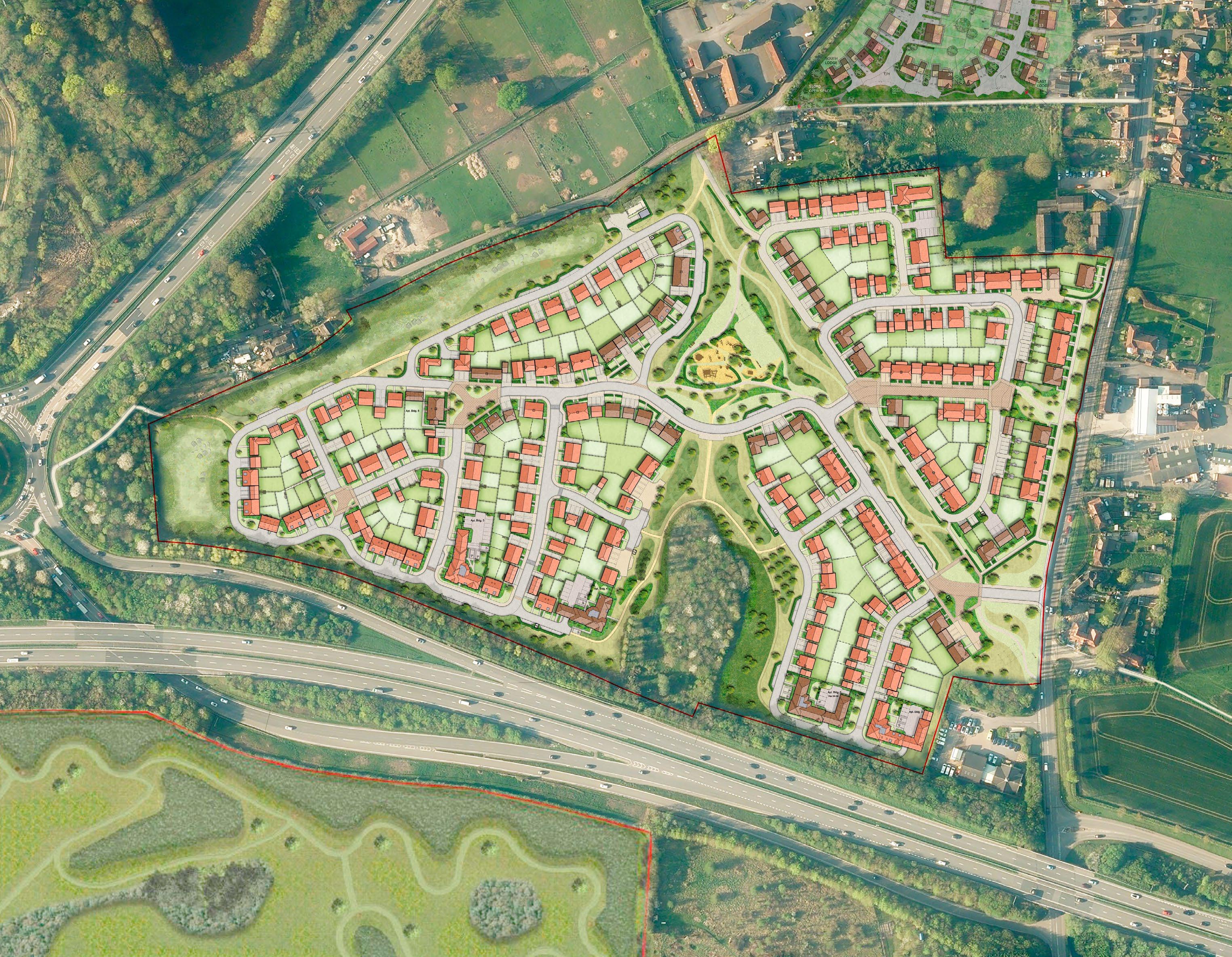
Competitions

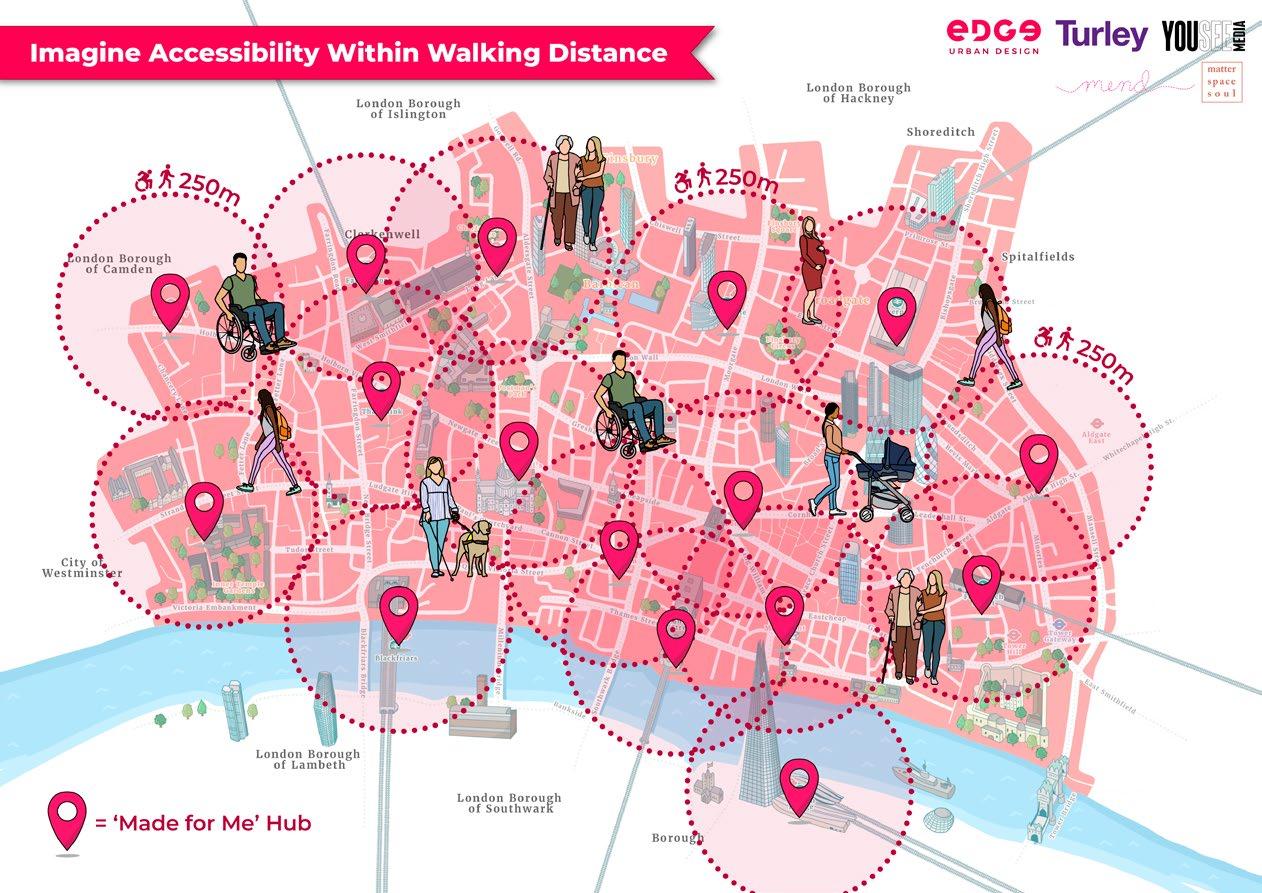
Made for Me
In collaboration with Edge Urban Design, Matter Space Soul, You See Media and Mend, our submission ‘Made for Me’ was named the Overall Winner of the 2024 New London Architecture (NLA) ‘Reimagine London’ competition, which attracted submissions internationally.
Our ‘Made for Me’ concept proposed interconnected hubs for accessibility, retrofitted into pre-existing spaces and transport interchanges throughout London. The hubs could provide mobility and sensory aids, provide accessible toilets, seating, quiet rooms, lockers and information to support people in their daily lives and their journeys across the city.
Our Design and Economics teams worked on this proposal, which was selected from over 150 submissions globally and 25 shortlisted entries that aimed to address real issues that London currently faces.
Images courtesy of Edge Urban Design
Graphic Design and Place-Branding
Communicating our design work to officers, members of the public and other stakeholders is a key part of what we do. To help fully engage with such groups and to ensure the key messages and design rational comes across, we work closely with our inhouse Creative Design team to produce high-quality and visually compelling outputs. These include:
• Place-Branding
• Vision Documents, Design and Access Statements and Design Codes
• Website design and development

• Exhibition and public consultation event material
• Interactive presentations, motion graphics and video
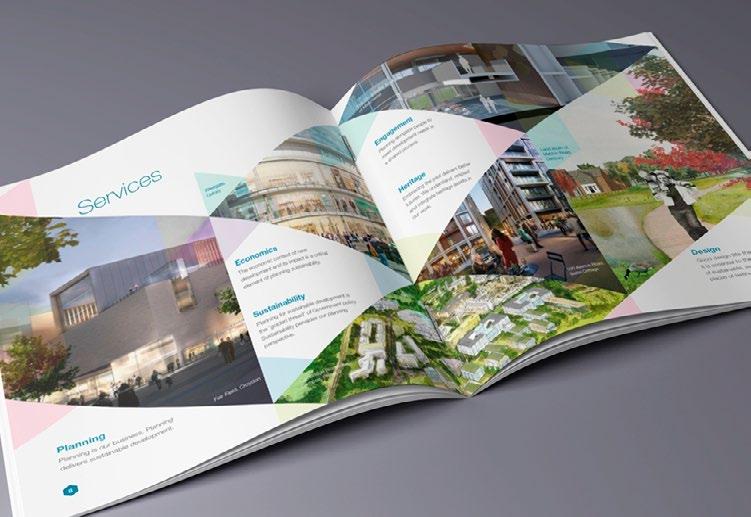


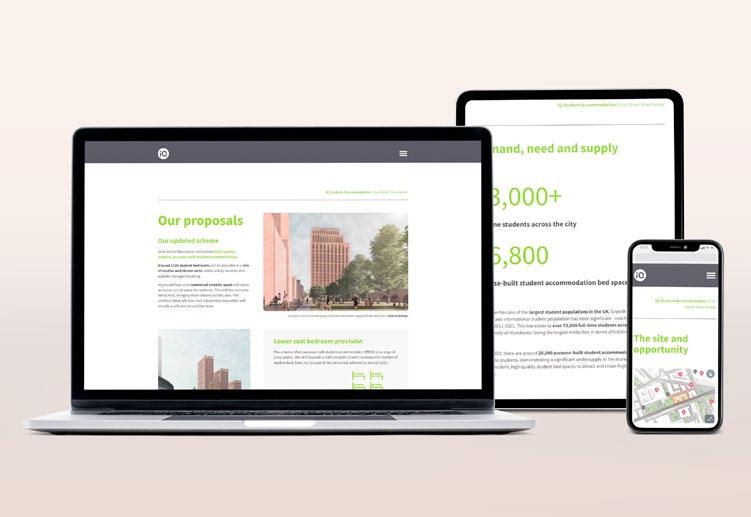

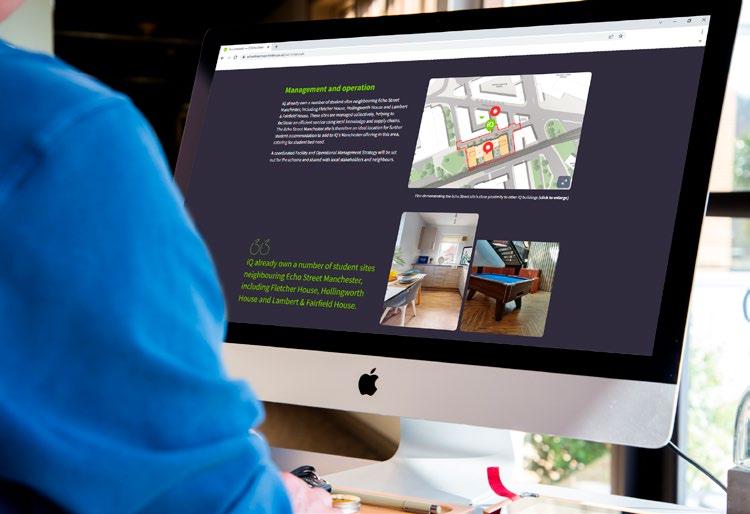
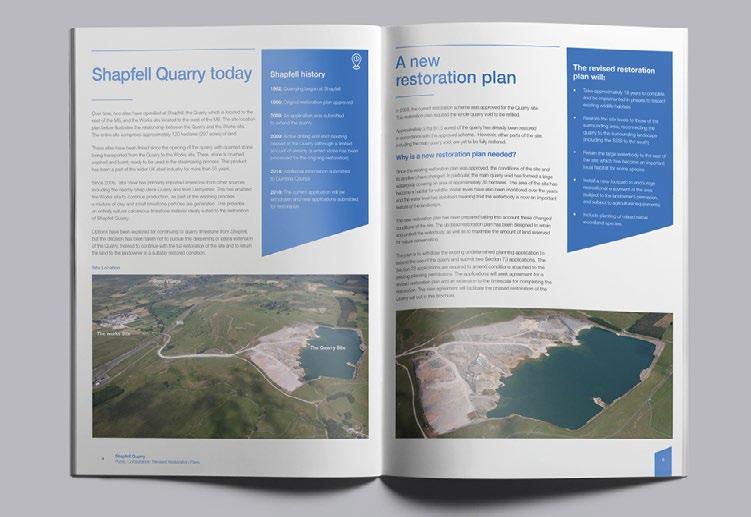

Our team

Stephen Taylor Director, Head of Placemaking stephen.taylor@turley.co.uk

Jeff Nottage
Director, Head of Design jeff.nottage@turley.co.uk

Carol Darling
Associate Director carol.darling@turley.co.uk

Amy Whitten
Senior Urban Designer amy.whitten@turley.co.uk

Catherine Anand
Urban Designer
catherine.anand@turley.co.uk

Rebecca Merridew
Associate Director (Landscape)
rebecca.merridew@turley.co.uk

Kavya Rajora
Urban Designer kavya.rajorca@turley.co.uk

Niamh Hession Director (South West) niamh.hession@turley.co.uk

Debbie Clutton Associate Director debbie.clutton@turley.co.uk

Neil Woodhouse Director (North) neil.woodhouse@turley.co.uk

Neil Harvie
Senior Urban Designer
neil.harvie@turley.co.uk

Tomasz Jakubiak
Senior Urban Designer tomasz.jakubiak@turley.co.uk

Georgia Hartley
Landscape & Urban Designer
georgia.hartley@turley.co.uk

Mariam Rafique
Assistant Urban Designer mariam.rafique@turley.co.uk

Daniel Hillard
Urban Designer daniel.hillard@turley.co.uk
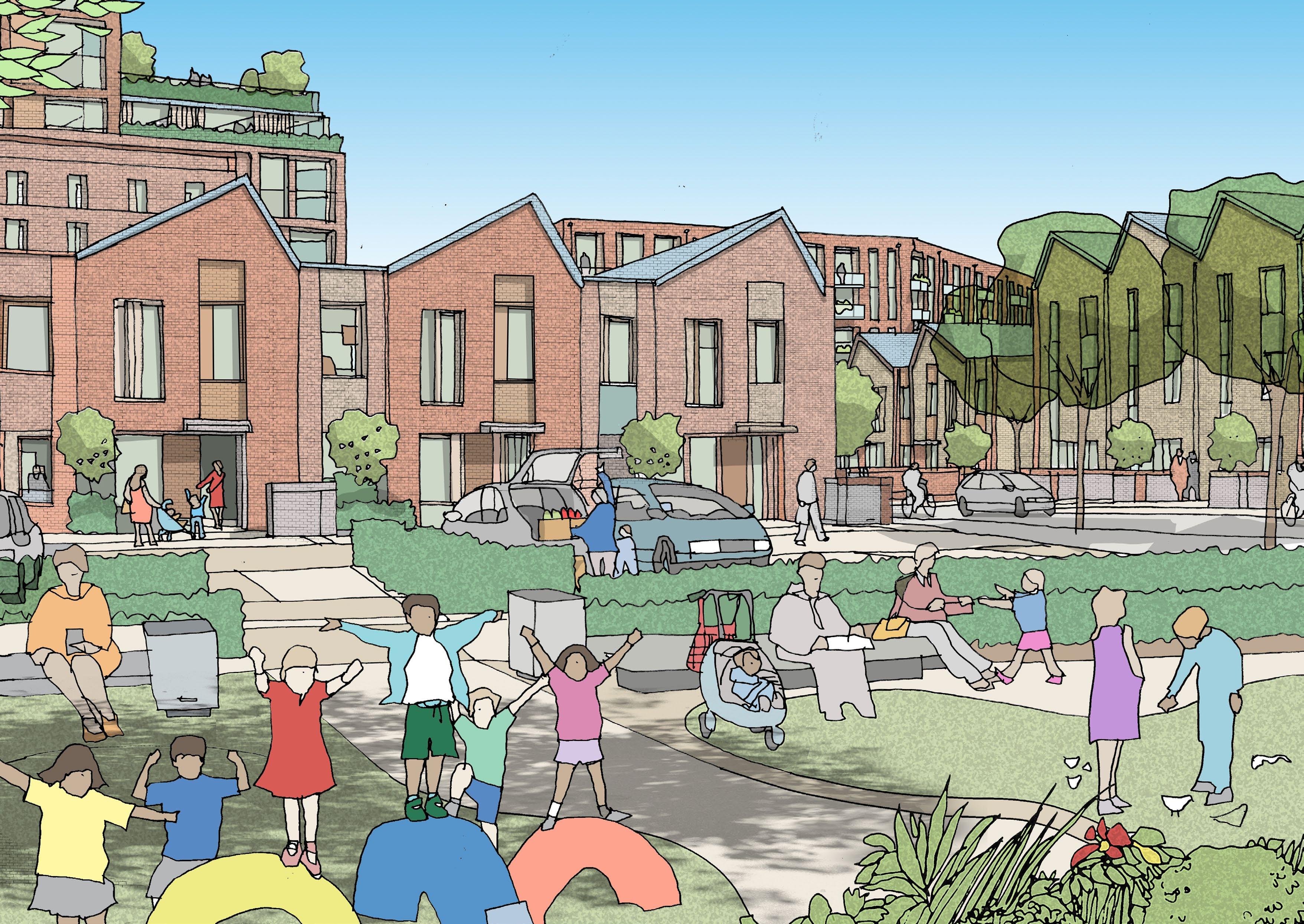
For further information go to:
www.turley.co.uk/service/design
turley.co.uk
linkedin.com/company/turley
