CIRRICULUM VITAE
PERSONAL INFOMATION
Full name Nationality Date of birth Tel Email
EDUCATION
PHAM SON TUNG Vietnamese 15.11.1987 0976 90 36 93 Cnct1102@gmail.com
Bachelor of Architecture and Planning – 2011 National University of Civil Engineering (NUCE), Hanoi, Vietnam
Master of architecture – 2015 (NUCE), Hanoi, Vietnam
EXPERIENCES
2009 - 2011
ATC architecture studio - Team Leader 2011 Vo Trong Nghia architect company - Architect 2011 - 2015


ATARAS architecture studio - Founder| Lead architect 2016 - present
DKO Architecture Vietnam - Senior architect\ Associate
LANGUAGES
English (IELTS 7.0) French (DELF A2)
1st prize in the national competition for “Hung Vuong tower’s concept ” 2010 AAC Shoolarship ( Academy for Architectural Culture) 2011 3rd prize of Loa Thanh ( the national prize for graduate project)
The only Vietnamese team participated in the competition “No precident ” in NewYork for young architects 2012
2nd prize in the architectural competition for designing Vietnamese Expo in Yeosu, Korea
Ranked 20/107 in the international competition of designing the new city centre for Mikelli, Finland named “Satamalahti ” 2018
1st prize in the architectural competition of Penrith Aparment, NSW
RELIGIOUS BUILDING
NATIONAL COMPETITION - 1st prize [opt1]
HUNG VUONG TOWER [2009 - 2010]
STATUS
CLIENT LOCATION
: Concept
: Phu Tho Province
: Viet Tri, Phu Tho
DWELLINGS SCALE ROLL

: N/A
: 7000 m2
: Lead architect
GENERAL INFORMATION CONCEPT ELEVATIONS

In February, 2009, a national competition was organized by governor of Phu Tho province for designing Hung Vuong tower. Phu Tho, the first capital of Vietnam over 3500 years ago and every year Vietnamese people gather here to join in the processional festivities known as Gio To to remind about our origin.

Our design to be a symbol for Vietnamese people which can be accepted by over 95 millions Vietnamese with 54 diffrent ethnics. The answer might be the patriotic tradition of Vietnamese recorded by hundred wars with the huge invaders such as China, Mongol, France and America.
According to Hung Vuong myth, our people were protected by a legendary crossbow which can fire hundred arrows in one shot. This story was supported by thousand bronze arrow head in archeology sites of our ancient capital. So we decided use this story as the main concept for the Tower: the transformation from an arrow to a seedling of peace.








In 2010, German government wanted to build an embassy in HCM city - the biggest city in the South of Vietnam and called for a competition of a high-rise building which included the German embassy, the ambrassador’s resedent, Goethe Institute, offices rental for German companies association (DAAD) and (DIHK).



I had a chance to join in a workshop of an international architectural firm - GMP. One of six groups conpeted in the concept competition.


Following the urban plan to 2030, site located in the central of Tien Lang, next to the projection road leading to the future international airport of Hai Phong.


We was given a chance from Alpha company to create an unique hotel in a very strategic location. Kim Chi hotel was the only hotel in Tien Lang could provide 3 start services for the foreigner officials worked around.
Limited material/ budgetr and workman-ship are the most important aspects that we had to focus on in this peoject.




RENOVATION



HANG DAU PARK [2012]

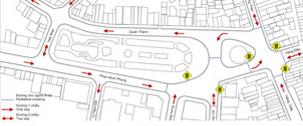
Hang Dau park located in the most expensive and dynamic area in capital of Vietnam. It has a great protential to develope public services and become the most attractive places in Ha noi. But that will never happen without solving 3 problems: lack of parking slots, poor visual connection and bad enviroment for social activities

Redesigning this park was our object sent to NO PRECEDENT competition in New york, a competition for young architects to raise their voice about the current social issues which are now being ignored in their country.. Our project approached current poor conditions of the park in order to proposed a sustainable development plan.


RENOVATION

NO PRECEDENCE - INTERNATIONAL COMPETITION
KEY SECTION CONCEPT
Our main idea is encouraging public investors participate in this project. In exchange, investor have right to use this park’s area in some decades and sharing revenue with government.
The new park included an underground complex with 4 floor parking, 1 floor motorbike parking and 2 floor indoor entertainment facilities such as cinema, cafe and pubs. It will enhance the development of out-door activities on the ground and attract more people to Hang Dau park.
We tried to optimize the application of green and saving energy solutions in the design and aimed to golden LEED for public building.

MASTERPLAN
INTERNATIONAL COMPETITION - TOP 20/107
SATAMALAHTI COMPETITION [2012]
STATUS
CLIENT LOCATION
: Concept Masterplan : Mikkeli city gorvernor : Finland



GENERAL INFORMATION
DWELLINGS SCALE ROLL STAGING DIAGRAMS
: 500 estimated
: 370,000 m2
: Lead architect
The purpose of the competition is to increase the density of Mikkeli’s city structure by designing a new model area for ecological construction, extending the city centre to the Lake Saimaa shoreline. The competition will help to create a new image/brand of Mikkeli as a city on the shore of Lake Saimaa, fulfilling the city’s strategic aim of being a “Growth centre for modern services on the shore of Lake Saimaa”.
The city centre will be developed in 3 decades throughout some phases which base on the social and ecological elements of Mikkeli to be able to support for economy and the governor’s plan. The buildings include: Mikkeli’s science centre, Apartments, Services & business centre, Car parking, Shopping area, . There are 2 reservation buildings and one wild life reservation area in site area.
PORTFOLIO ARCHITECTURE









PORTFOLIO ARCHITECTURE
VIET NAM EXPO PAVILLION [2012]
STATUS
CLIENT LOCATION
NATIONAL COMPETITION - 2nd PRIZE : Concept : VEFAC : Yeosu, Korea



GENERAL INFORMATION CONCEPT DIAGRAMS

Minor world Expo 2012 was organized in Yeosu, Korea and its theme was “The Living Ocean and Coast” with subthemes of “Preservation and Sustainable Development of the Ocean and Coast,” “New Resources Technology,” and “Creative Marine Activities”.
Each country rented a block in Expo building for its pavillion. Vietnam’s block has 384m2 gross square on the 2nd floor of Expo building. VEFACT - represented for Vietnamese governmenrt called a national competition for Vietnam’s pavillion in Korea. Design focus on one production of Vietnam (medicine from ocean, fish, pearl...) in order to present the sustainable exploitation of Vietnam and it would be the theme of pavillion.
Our design respond is simple, the facade of the pavillion uses the recycle glass bottle showing our attitude toward the environment, while the big attrium inside mimic the natural cave where we harvest the bird’s nest - Vietnam is one of the biggest bird’s nest export country.
We invent the technic to nurture the bird’s nest without affect to the nature ecology system.

NATIONAL COMPETITION - 2nd PRIZE










Site location

A part of City Garden masterplan designed by DKO in 2009, City Garden phase 2 including 3 tower with 50m olympic size pool is an out standing product in the market of 2017 with identical curving shaping in Binh Thanh district.



The biggest constrain is a fixed budget to deal with sofisticated strcuture while we have to ensure the quality of modern design without compromise with local builder workmanship and standards.
Facade articulation inspired by the North mountain rice field. Client wanted to create an oasis within the city with low density site reflecting the name of “City Garden”.
We fixed several issues happened in phase 1 - design by other firm - such as leaking , high wind pressure, water proof... with higher standard. The result was over the expectation of client with exceptinal sale rates.




Sited adjacent to Kenh Tau Hu river, the Aurora Apartments takes the form of the water in a flowing tower formed in two cores with a common heart, that float above the street on a golden podium. The northern part of the building looks proud to and from the bridge and the water, making an iconic statement of strength and purpose, and its southern twin benefits from its protection with a more private and intimate outlook.

The Aurora Apartments podium is carefully planned by DKO to open to the stress, making places to be and encouraging pedestrian traffic. The staged podium and landscape enliven the street and create new retail opportunities - by providing a landscaped plaza on which to gather, see and be seen. With high retail spaces and twin lobbies the ground floor of the building is the start of the visitor experience to the Aurora towers, and the touchstone of the owner’s lifestyle of cafes and relaxing green spaces.




OFFICETEL PROFESSIONAL
Officetel became a hot trend in real easte 2018 due to the high demand of market. Client trusted DKO to design their 1st project of this kind, Our vision for this project is an innovative building showing a better way to design the hybrid of studio apartment and small office retal without compromise the quality of each typology.
The design responds were the combination between the linear structure and correct size & dimension for each typologies of officetel/ apartment/ shophouse which normally was the missing link in other project of this type.



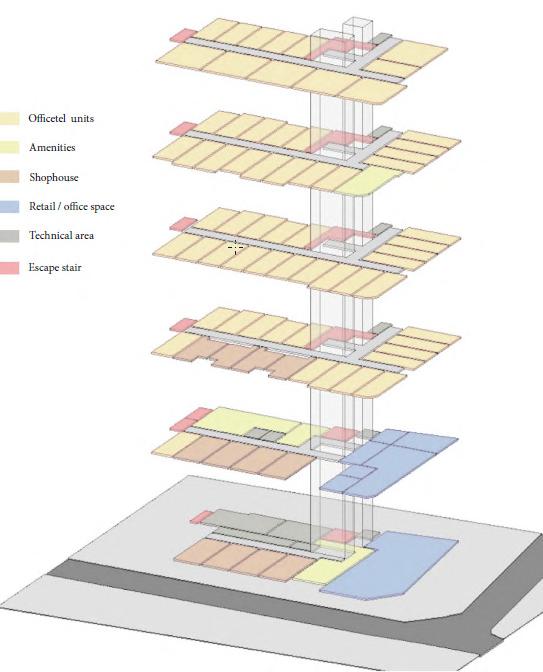
Besides, the total GFA is only 11,000 m2 with 199 dwellings created a very high compact building and required multy solutions to solve the operation/ maintenance issues such as waste managerment, parking and other services. Our answer for this question was the most satisfy factions from client when working with us.

PROFESSIONAL




SOCIAL APARTMENT PROFESSIONAL
BINH DUONG SOCIAL HOUSING [2018]
STATUS CLIENT LOCATION
Site location

Site located in the most busy industrial zone of Vietnam to provide the affordable housing with a significant slope by over 3,3m. This is an unique chance for us to present a better design for social housing in Vietnam by sharing our experinces in residentail design.
We used the slope as an advantage for this project to hide all the required service spaces such as transformer room, rain water tank, etc ... and create an interesting street scape.
Due to the fact that the project has a limited budget, all the columns are lined up from basement to the top, while excavation volume was kept at minimum. All the corridors are natural ventilation and all apartment having deep balcony as a buffer zone to reduce the direct sun light and temperature inside.


We also proivided food plantation, solar panel on the roof and free bike charging area in the basement as an adaptation for the future energy.

SOCIAL APARTMENT





APARTMENT
COMPETITION - 1ST PRIZE
HIGH STREET PENRITH APARTMENT [2018]
STATUS CLIENT LOCATION
: Concept : Urban Apartments Pty Ltd : Penrith, NSW
DWELLINGS SCALE ROLL
: 158 : 53,000m2 : Senior architect
GENERAL INFORMATION CONCEPT DIAGRAMS
DKO’s proposition establishes a unique, contextuallyderived building that creates a clearly identifiable and attractive gateway marker along High Street at the edge of the Penrith CDB.



It seeks to connect with the civic and public core of Penrith, establishing a dialogue with the Performing Arts Centre, acting as a connection to the future eat street and with existing retail activity of Penrith High Street. The proposed design responds to both the existing and future context, and has developed from taking advantage of the site’s opportunities, as well as using creative problem solving which turn the site’s constraints into positive drivers of the design..
The proposed architecture is of a high standard and aesthetically rich, and has been developed through the appropriation and inspiration of built and natural elements which contribute to Penrith’s unique character.


The building’s architecture, form and massing all work to improve the quality and amenity of the public domain. The building interacts with the street life in a variety of ways, creating a new vision for the future urban environment in Penrith.
Connecting the Building to its Place
Facade articulation
Lifted mass above Horizon Seperation and differentation of tower
3 4 5 Legend
Base massing
Reference scheme massing
Reference scheme massing
Accentuating tower form
Setting back from upper levels
Recess from ground floor
Recessing of ground floor
Chamfering of corners referencing bridge form

Building programs
PORTFOLIO ARCHITECTURE
Marterility and structure patterning of Facade from bridge elements


HOSPITALITY COMPETITION
TRAN NGUYEN HAN HOTEL - 4~5 STAR [2019]
STATUS CLIENT LOCATION
: Concept : Gelex : Hanoi
DWELLINGS SCALE ROLL
: 485 : 41,000m2 : Senior architect
GENERAL INFORMATION CONCEPT DIAGRAMS
TRAN NGUYEN HAN Hotel project presents a remarkable opportunity to revitalise an aging piece of infrastructure in a truly unique urban context. Our design concept provides a framework that responds intelligently and sensitively to its location and urban context.
As Hanoi evolves further to meet changing conditions it is vital that its architecture and built fabric changes too, preserving those qualities that give identity to place, while responding to the needs of a new generation. The role of architecture and landscape to mediate between the past and future is fundamental to the design response.
This proposal highlights the challenges of designing an urban infill development in an existing and growing community and responds with a design th at mediates between the scale of the large industrial block and the fine grained historic building. The centrepiece “French colonial building ” will be a living, active and iconic plaza that will be the key focal point and will provide a new hub from which the community will thrive. The design team explored multiple options to arrive at the optimum program that balances between hotel amenity, viable retail, daylight, airflow, privacy, open space, views and spatial depth, and the practical and commercial constraints of the project.
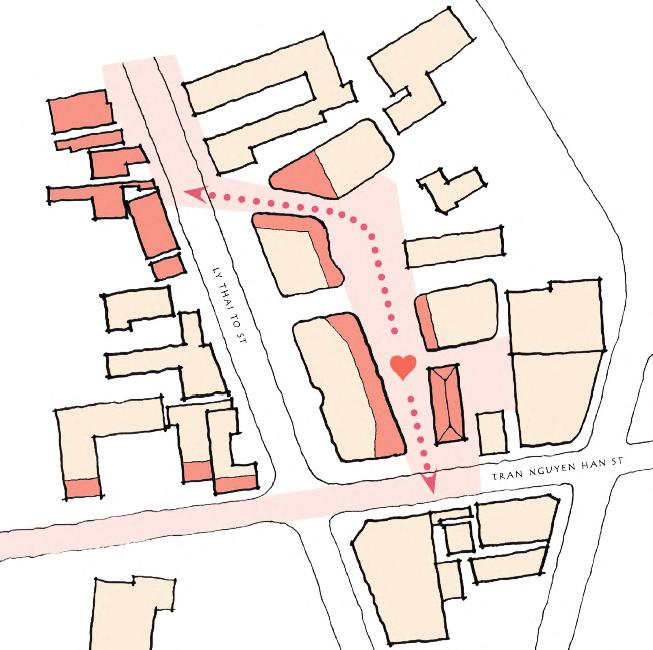










Shop Front Diagrams
Back street frontage and the street life bring vitality to the retail zone. It’s the mimic of Hanoi urban form.

HOSPITALITY

COMPETITION
HOSPITALITY



COMPETITION
DKO’s vision is to create a product that can be distinguished with in the Vietnamese market by enhancing the design from the existing market products, setting new benchmarks in quality and design excellence, while enhancing lifestyle of the communities.

Our design concept provides a framework that responds intelligently and sensitively to its location and growing suburban context. As Hanoi evolves further to meet changing conditions and demand for suburban life style, it is vital that its architecture and built fabric changes too, preserving the rural qualities that give identity to place, while responding to the needs of new generations. The role of architecture and landscape to mediate between the convenience of the city life and a healthy living life style in the suburban context is fundamental to the design response.
This proposal highlights the challenges of designing large super lots development in an growing community and responding with a design that mediates between the scale of the large suburban masterplans and the desired fine grained liveable communities that focuses on healthier living, active life style and large green spaces that will be the key factor from which the community will thrive.




The design team explored multiple options to arrive at the optimum masterplan that balances between amenity, viable commercial streets, daylight access, airflow, privacy, open space, views and spatial depth, and the practical and commercial constraints of the project.

Permeability
PROFESSIONAL

MASTERPLAN PROFESSIONAL
PORTFOLIO ARCHITECTURE
WESTLAKE GOLF MASTERPLAN [2020]
STATUS
CLIENT LOCATION
: Concept : C.S.Q : Long An

GENERAL INFORMATION
West lake City will become a premier model of regional development. With a new road network connecting new and exiting amenities, the project will create a truly connected live-work environment drawing new residents and workers from all over the local area and from Ho chi minh city acting as a second home for much need to relief from busy metropolis . All residents will be within a 10-minute walk of the proposed road network, access to which will be along shaded, tree-lined streets. In addition, interconnected sidewalks and pathways will provide a comprehensive and comfortable pedestrian network while bikeways on all streets will provide yet a third alternative for transportation within the project.
West lake City will also be a city of sustainability. The master plan proposes a comprehensive sustainable strategy based on 5 separate components critical to creating a groundbreaking master plan. These include such components as waste, water, resiliency, accessibility, ecology and others. The sustainable framework will deliver a master plan that creates a unique market position for the project while establishing West lake city as a national leader in sustainable regional cities.


West lake City provides a diverse and highly-desirable living and working environment. With multiple housing types and a variety of commercial and civic functions, all of a resident’s daily needs can be met within the project. Housing types include townhomes, low-rise condominium units and midrise apartments. In addition, it is planned that West lake city will have residents with a variety of income levels, thus providing additional diversity.
DWELLINGS SCALE ROLL CONCEPT DIAGRAMS


: 5000 estimated : 200ha : senior architect
PLANNING CONTROL TABLE
OLD city model NEW city model


PROFESSIONAL


CONCEPT DIAGRAMS



Stone 1 project is based on creating a unique experience. With its unique location in the Saigon just minutes from downtown Ho Chi Minh City, the project is uniquely positioned to create a new model of serviced apartment lifestyle.
Site location Client ‘s required 9 5

Client ‘s required 2 6
Sketch Section 3 1





MASTERPLAN PROFESSIONAL
PORTFOLIO ARCHITECTURE
THANH LONG BAY MASTERPLAN [2021]STATUS CLIENT LOCATION
: Illustrative Concept : Nam Invest : Phan Thiet

GENERAL INFORMATION
DWELLINGS SCALE ROLL CONCEPT DIAGRAMS



: 6400 estimated : 8,1ha : Senior architect
Site context map
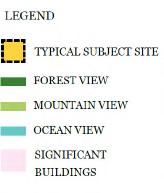


Our Project Vision for Thanh long bay is a contemporary architectural expression that is shaped by, and draws inspiration from, its natural context.
The towers proudly captures the spectacular views of the east vietnam sea to the south and towards hills and forests to the north, while being mindful of the view opportunities within the project site.
The massing and the facade are inspired by the existing dunes in the site and the free soft forms of east vietnam waves The building’s ground floor and podium priorities the pedestrian experience of double height entry by providing a light and airy lobby while simultaneously adding layers, depth and diversity to the form and functions.

The green podium references the oasis vision of the client for the site. All units are designed to benefit from the sea views the towers are positioned to take advantage of the wide views and the green park below.
1 5
2 6
3 7
4
1. Site coverage and massing proximity 2. Creating blocks 3. Massing articulation 4. Height and sky line articulation 5. View lines 6. Light and Views 7. Green Spaces Building Programs Podium Concept Section

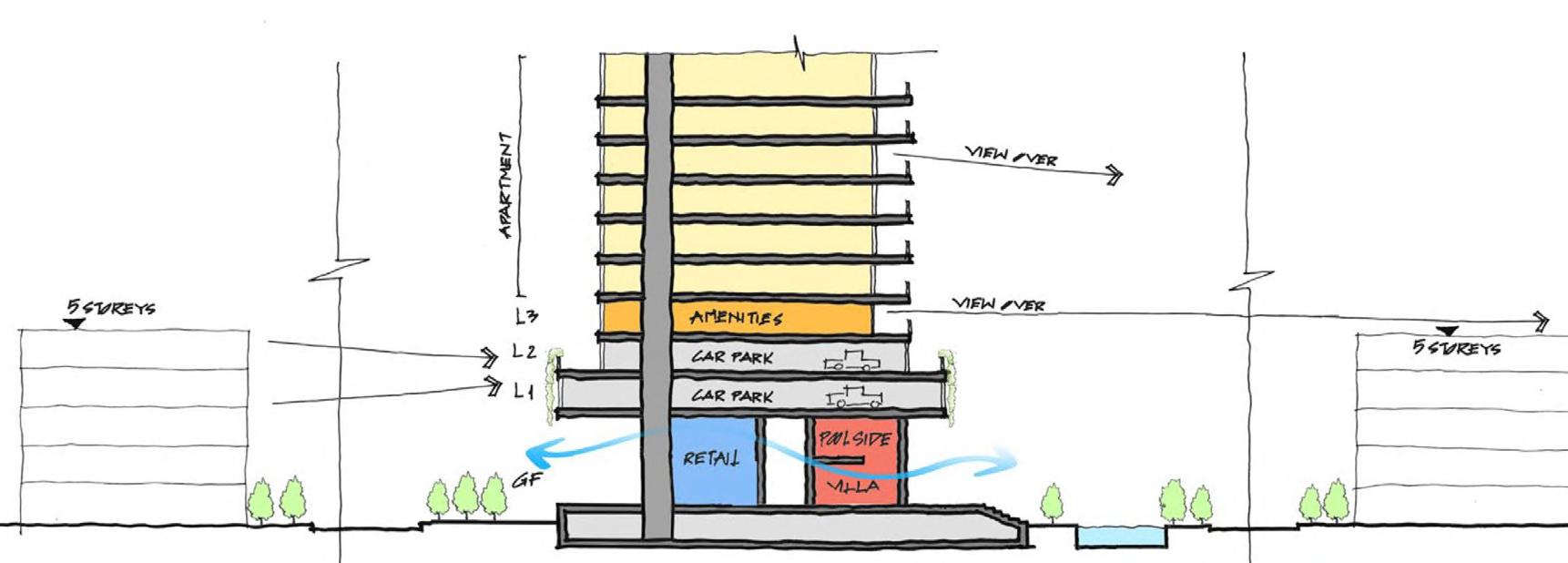




PROFESSIONAL

RESIDENTIAL
TUAN CHAU VILLA [2021]
STATUS CLIENT LOCATION
: Concept Design
: Private Client
: Tuan Chau Island, Quang Ninh
GENERAL INFORMATION
Our brief was to focus on a premium product immerse in between the pristine nature of Cat Ba bay and long wide sand beach of Tuan Chau island. The designs celebrate the sense of tranquil and serenity when one return home and look outward to the grand orchestra of rocky landscape and ocean.
When residents return home through the careful placement of water features, sculptural entry gate and a glimpse of the generous living spaces beyond. A feature staircase hide inside the gallery lobby brings residents and their guests to the private sector where one can have their own retreat space facing the unique landscape of Cat Ba bay.
In the villas, there is a strong sense of connection to the landscape. The open plan layouts provide an uninterrupted flow from the front gardens through the internal living spaces to the private courtyards. Living spaces are zoned according to their adjacencies to landscape and to the water body. Each space was design to be used in specific function and respond to Quang Ninh climate to ensure the resident can enjoy those spaces through out of the year.
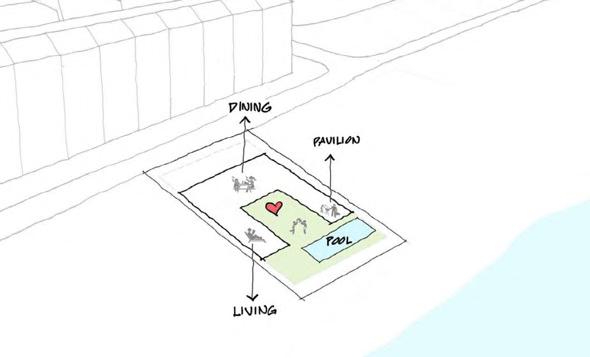
DKO’s proposed façades are inspired by the semi opening wing shapes which create a strong protective again curious eyes while links internal space through multi-level green space between two wings. Each wing responds uniquely to its surroundings, orientation and outlook.
From the beach, the villas are clearly identifiable and provide an attractive gateway marker making inviting feeling toward internal green space and lounge.
Between the splendid scenery of sky and ocean-mountain, the unique nature elements were captured and translated through the material palette.
DWELLINGS
SCALE ROLL CONCEPT DIAGRAMS
: 01 : 1,100 m2







: Lead architect
1 5
PROFESSIONAL 1. Site for playful activities
Wings and court yard arrangment
Massing to maximum view outward
strategies
Entrance cut-out | emphasized
and shading
garden on facade
2 6
3 7
4 8
PORTFOLIO ARCHITECTURE

PROFESSIONAL

PROFESSIONAL

RENOVATION PROFESSIONAL
PORTFOLIO ARCHITECTURE
HAM NGHI SALE SUITE [2021]
STATUS CLIENT LOCATION
: Design Development : Eland : District 1, HCMC

GENERAL INFORMATION
179 - 181 Ham Nghi building is located in the heart of Saigon opposite Ben Thanh market. The Existing building since 1950’ is witness for great incidents of the country and Ho Chi Minh city from 20th to 21st century.

Working together with ambitious team of Eland to renovate such precious building is special experience for DKO, our design concept provides a frame work that responds intelligently and sensitively to its location and context. Building is the flag ship showroom of Eland showing their commitment for high-end and unique product in the market with no rival.
Our design focusing on the multi dimension connections, we used the traditional lantern images as a metaphor of the new shining star company in HCMC which may lead the market one day, also take advance of the existing building façade and structure grid.
Being the neighbour of Ritz Carlton Hotel with high visibility at one of the busiest intersection in HCMC. The design was crafted carefully with details familiar with human scale, hence, Eland building can be shine without over shadowing by 55 storey building next door.
Building façade also inspired by the sparkle waves on Saigon River nearby symbolize for high energy and prosperity of Eland. Crowning with cutting edge 3D billboard on top, the whole façade making as much interaction with people as possible by providing extraordinary visual illusion.
Material pallet is simple with highly reflect cladding to capture lighting changes of city through day and night. Nature timber and warm grey tone were used in various type of surface make the building feel modern but not too distant from the people emotions.
The design is show case project where reflected Eland connections and commitments with client by not only respecting the traditional value but also adopt the modern valued system.
DWELLINGS SCALE ROLL CONCEPT DIAGRAMS

: 5 storey : 1,650 m2 : Lead architect

RENOVATION

PROFESSIONAL
RENOVATION

RESIDENTIAL PROFESSIONAL
PORTFOLIO ARCHITECTURE
AQUA BAY RESIDENTIAL [2022]
STATUS
CLIENT LOCATION
: Design Development : Kalas
: Nhon Trach, Dong Nai province
GENERAL INFORMATION
DWELLINGS SCALE ROLL CONCEPT DIAGRAMS
: 500+ : 28ha : Lead architect
MORDERN WATERFRONT LIVING
It is the 1st time we have chance to work with Kalas - an ambitious developer. Together we re-design the whole scheme of 28ha including Villa| Townhouse| Shophouse in Aqua Bay project.

We started with basic improvements such as privacy, natural ventilation, circulation and car port parking. the result.
Respecting the traditional of Vietnamese people with multi generation with living space play an important roll in showing owner hospitality and respect to guest, our new plans were well recieved by both developer team and sale team in Hanoi.
Street front Facade is designed to encourage more social acticities and commucation, this will be crucial part of building a new community of both local and international citizens.


The local material pallets were carefully choosen to be eco friendly and long lasting as part of briefs, we offered a warm neutral tone to hamonize with pieceful surrounding screnery embraced by Dong Nai river.
 Townhouse Section Diagrams
Townhouse Section Diagrams







DKO pleasantly kept working hand in hand with our dear client Refico in The River Thu Thiem Project for Amenities spaces including Clubhouse| Gym| Dinning Hall| VIP lounge.
The Clubhouse is a stand alone structure in the court yard of The River. The developer team had a imagination of a hidden gem inside the development which was designed by DPA. DKO’s proposed design embraced the existing architecture and landscape scheme by putting a crystal box at the end of 50m pool created an axis linked between VIP lounge and Gym visually.


The Clubhouse become the focal point of 3 surrounding towers, a retreat place where residents can arrange social events at the restaurant on Ground floor or relax on cigar lounge on the Mezzanine level.
Clubhouse material pallet uses the neutral tone of natural stone, timber and larger glass format to blend in the context while emphasized on the connection between the river front tower and back tower. The 4m height pivot glass door is key element was carefully design by DKO and BM window and proudly manufactured in Vietnam instead of imported product. We are happy to see the completed clubhouse was opened well recieved by resident recently.

