

Tunde Pedro Experience
DIRECTOR- PROJECTS AVALON DESIGN KONSULT, ABUJA NIGERIA

September 2019 - Present
211 Albany Park Avenue, Enfield, EN3 5NZ, London
tunde.pedro@outlook.com
+447466542268
Experienced CAD Professional with a strong background in design coordination. I have an Excellent working knowledge of AutoCAD with excellent 2-D drafting skills and high proficiency in the use of Revit for Building information modelling. A strong communicator and team player. Having a possibilities mindset backed by years of experience delivering creative solutions on diverse project portfolios.
EDUCATION
UNIVERSITY OF LAGOS
Master of Environment Design
December 2007
UNIVERSITY OF LAGOS
Bachelor of Environmental Studies Architecture
June 2004
Skills Design Coordination Revit, Autocad, Sketchup, Navisworks
Microsoft Projects
• Providing schematics plans, general arrangement drawings, detailed 2-D Drawings and 3-D models
• Prepare drawings for project submittals including the drafting and management of drawing transmittals.
• Production of 2-D details of factory, warehouse and workshop façade.
• Coordinate and review 2-D and 3-D construction and fabrication drawings in Revit and AutoCAD ensuring efficient workflow.
• Interpreted contract documents, and technical specifications, and managed variations within project plans.
• Responsible for ensuring delivery of drawing work to agreed project programmes
CAD DESIGNER CONCEPTSTUDIOS LIMITED, ABUJA, NIGERIA
February 2009 – September 2019
• Working across stages 1-4 producing drawings for construction, architectural and civil works.
• 2-D drafting in AutoCAD and 3-D Modelling in Revit.
• Concept development, construction documentation, schedules, legends, shop drawings.
• Conducted design workshops with specialist consultants, aligning design solutions with industry standards.
• Utilized AutoCAD and Revit for 2D and 3D drawings, ensuring compliance with codes and regulations.
• Produce existing plans, sections and details using surveyors' notes and measurements.
Content
• Nigeria Extractive Industries Transparency Initiative HQ
Concept Development, 2-D Presentation, 3-D modelling, Design Visualization
• Nigeria-Sao Tome & Principe Joint Development Authority HQ
Concept Development, 2-D Presentation, 3-D modelling, Design Visualization
• Gusau Cargo Airport
Concept Development, 2-D Presentation, 3-D modelling, Design Visualization, Construction Documentation
• IBIS Hotel
Concept Development, 2-D Presentation, 3-D modelling, Design Visualization, Construction Documentation
• Interior WookWork Limited Factory
Concept Development, 3-D modelling, Design Visualization, Construction Documentation, Steel structure modelling and detailing
• Student Hostel , Vocational & Entrepreneurship Development Centre
Concept Development, 2-D Presentation, 3-D modelling, Design Visualization, Construction Documentation
• Ornel Production Warehouse
3-D modelling, Design Visualization, Construction Documentation, Steel structure modelling and 2-D construction detailing
Schedules and Legends
Door, Window, Finishes Schedule. Door and Window Legend
• Interior WoodWork Office Furniture Modelling
Revit Furniture Family Modelling,
• Pedestrain Bridge Proposal
3-D modelling, Design Visualization
The building of about 2,712 sqm on 24 floors and 76 meters high aims to achieve exemplary environmental quality with a strong emphasis on urban integration, energy performance, and user comfort.




A volume sculpted by the constraints of the site. The project evolved out of a contextual study reconciling the morphology of the block, urban regulations, and the building mass's exposure to solar gain


Nigeria Extractive Industries
Transparency
Initiative HQ
Project
Title Nigeria Extractive Industries
Transparency Initiative HQ Building (The Talking Drums)
Location CBD, Abuja, Nigeria
Building Are 2,560 sqm

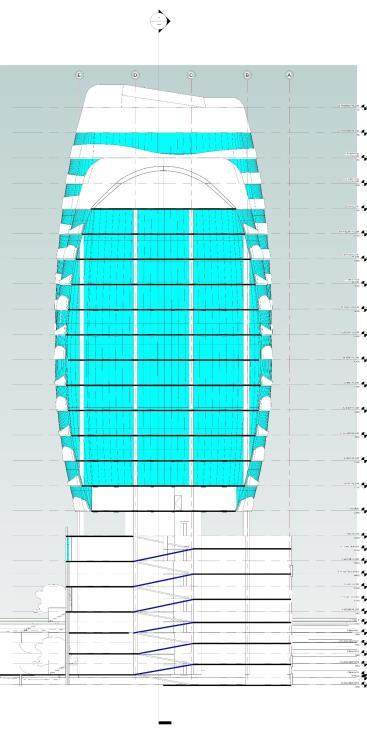
Number of Floors 24 Floors
Team Conceptstudios Limited
My Role • Concept Development
• 2D Presentation drawings
• 3D Modelling
• Design Visualization
Software Used
• Revit


GROUND FLOOR
Nigeria-Sao Tome & Principe Joint Development Authority HQ
FIRST FLOOR (1ST-4TH Floor typical plan)
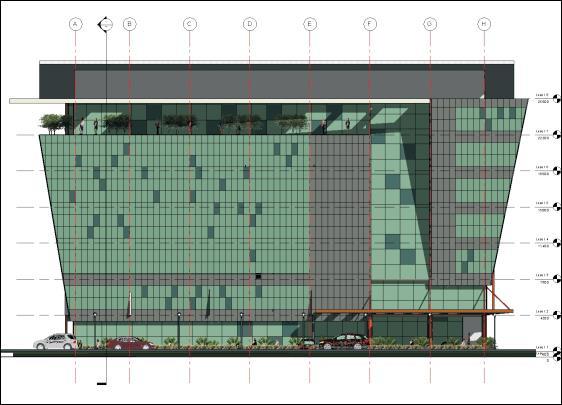
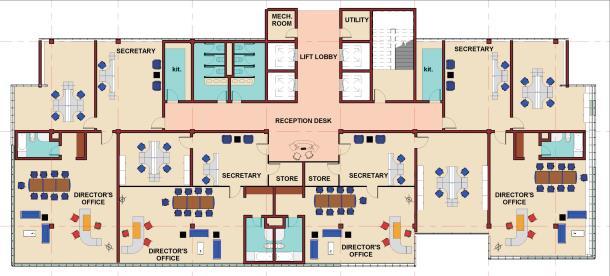


FIFTH FLOOR
Project Title Nigeria-Sao Tome & Principe Joint Development Authority HQ
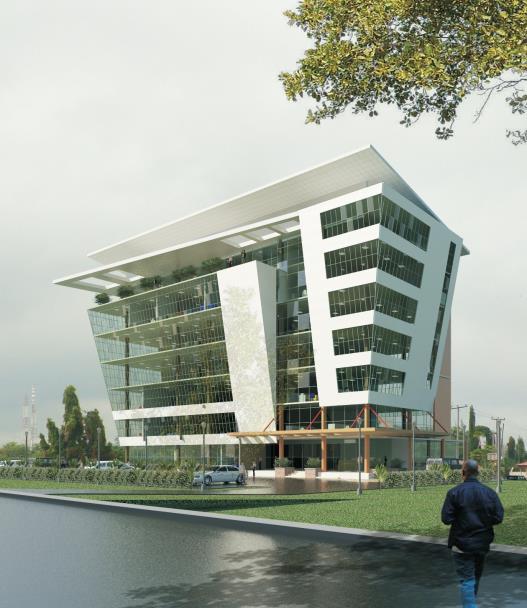


Location CBD, Abuja, Nigeria
Size 755sqm
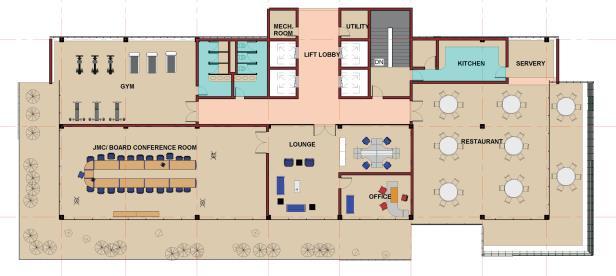
Number of Floors 7 Floors
Role • Concept Development
• 3D Modelling
• Design Visualization
Software Used • Revit • Photoshop
SIXTH FLOOR
GROUND FLOOR





FIFTH FLOOR
FIRST FLOOR
SIXTH FLOOR
SECOND FLOOR
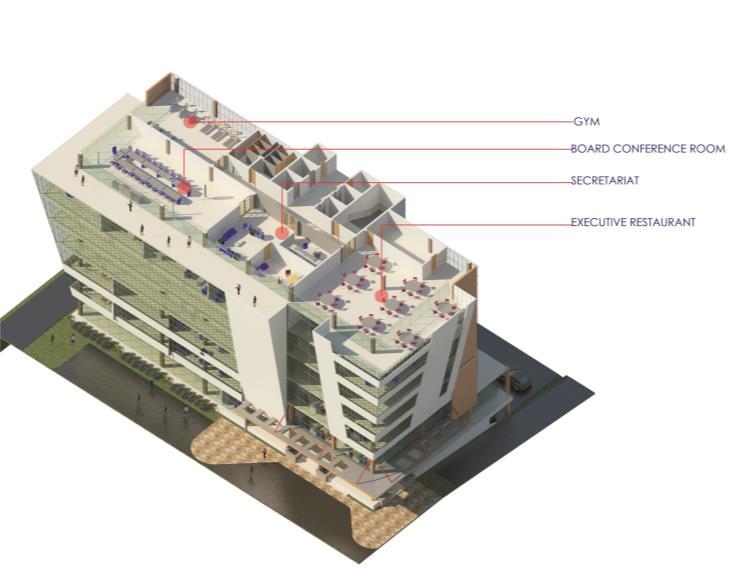
Gusau Cargo Airport
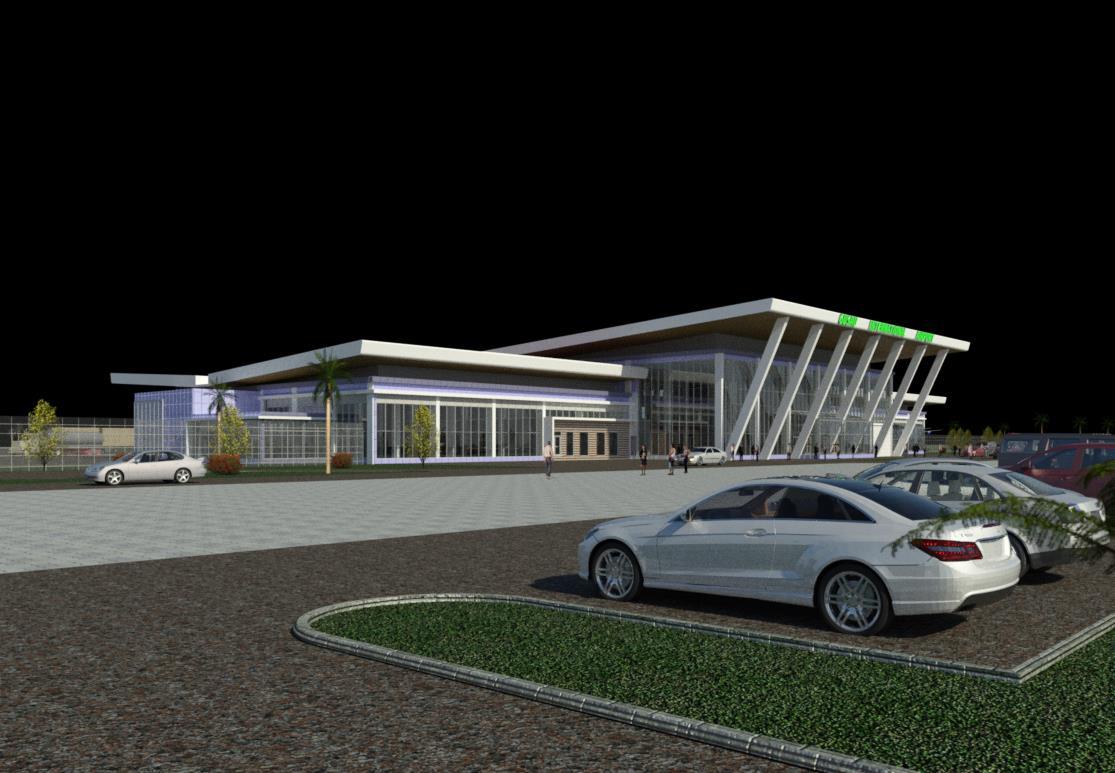
GROUND FLOOR
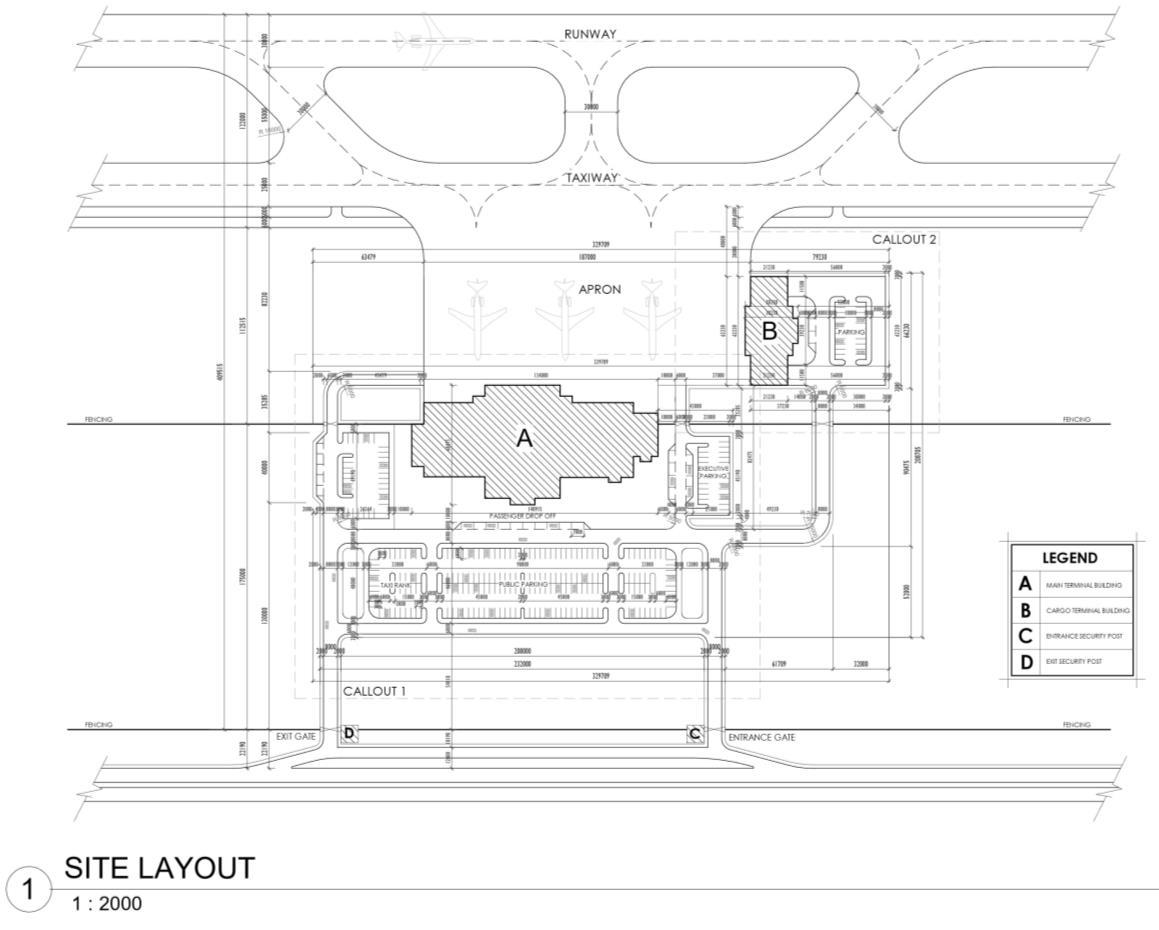

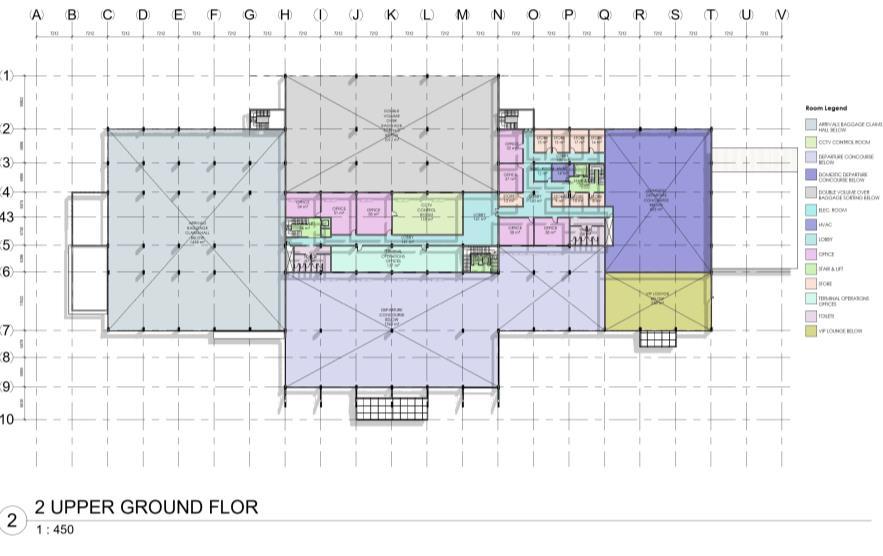
UPPER GROUND FLOOR

Gusau Cargo Airport
Project Title Gusau Cargo Airport
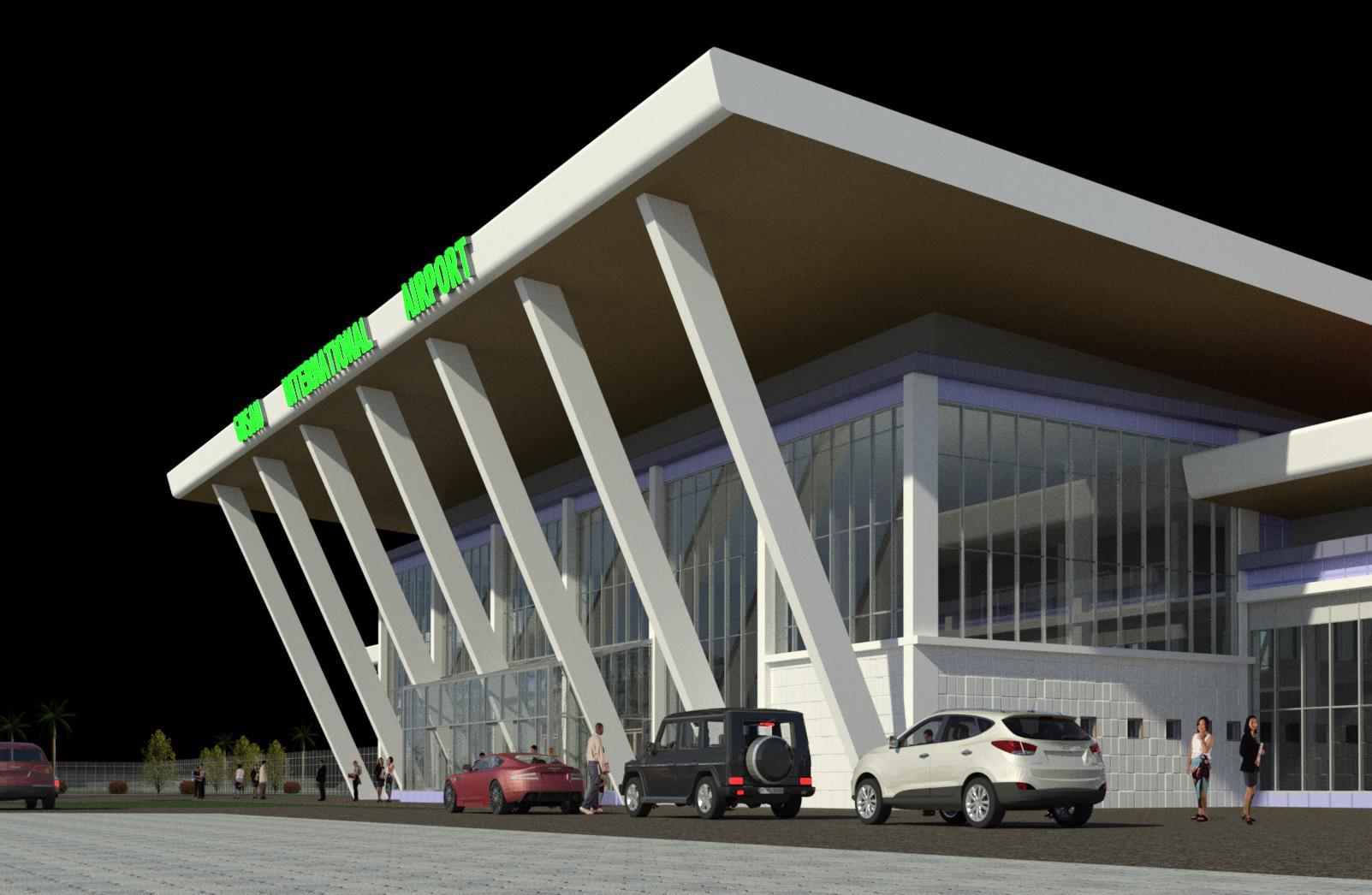
Location Gusau, Zamfara State
Building Area 9,520sqm


Number of Floors 3 Floors
Role
• Concept Development
• 3D Modelling
• Design Visualization
• Construction Documentation
Software Used • Revit
• Photoshop

LOWER GROUND FLOOR
IBIS Hotel
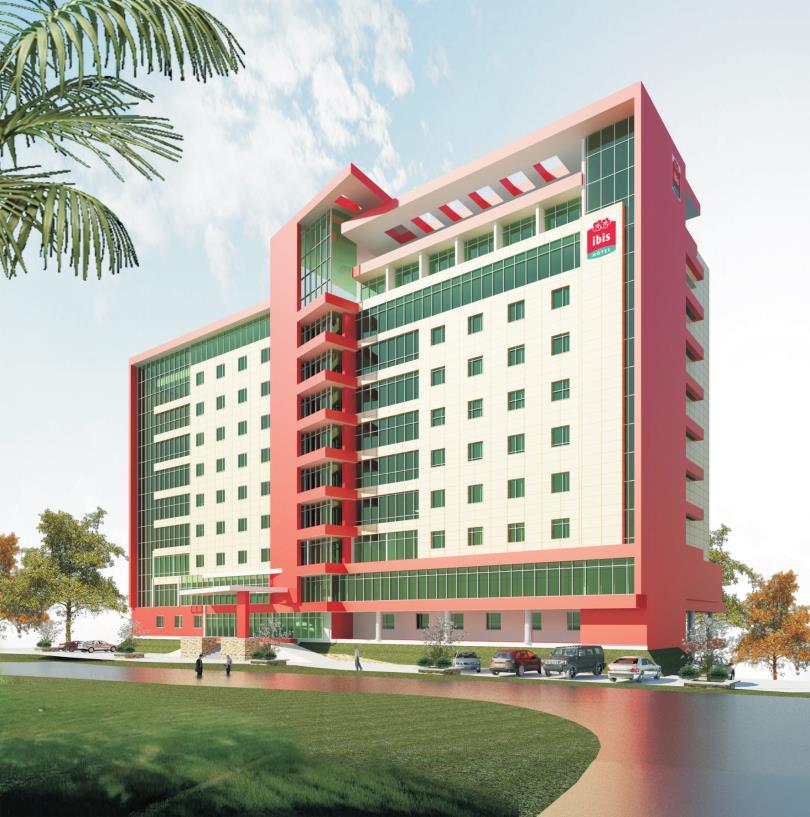
Project Title Gusau Cargo Airport
Location Gusau, Zamfara State
Building Area 1,800 sqm
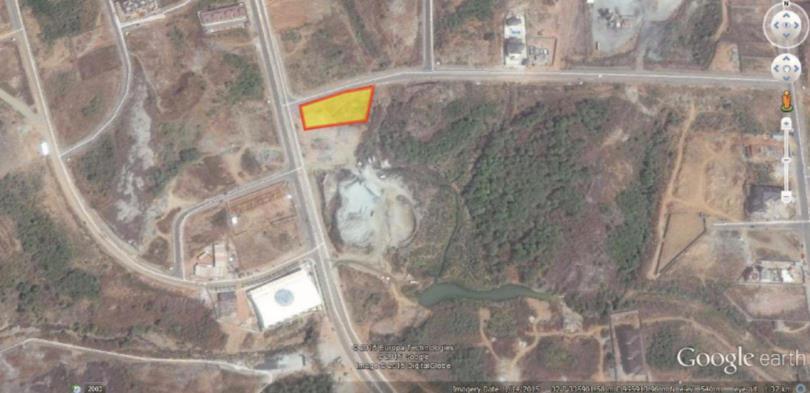
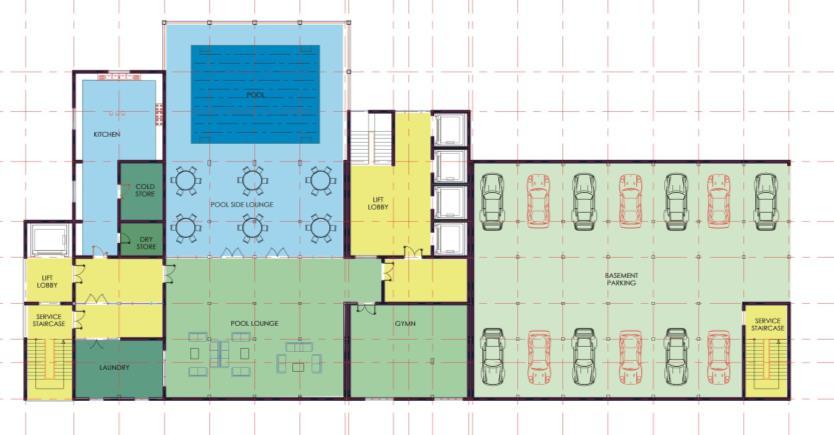



Number of Floors 11 Floors
Role • Concept Development
• 3D Modelling
• Design Visualization
• Construction
Documentation
Software Used • Revit
• Photoshop
UPPER GROUND FLOOR
FIRST FLOOR
TYPICAL FLOOR (2ND -8TH Floor)
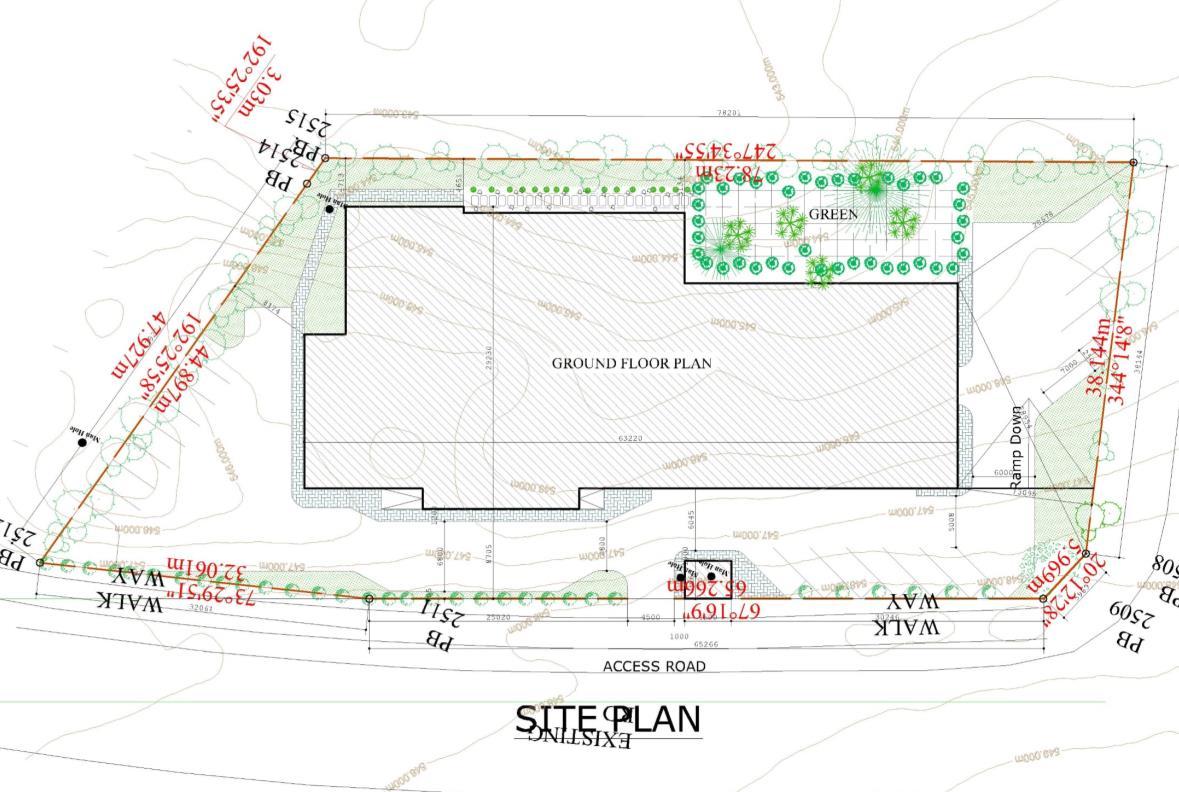



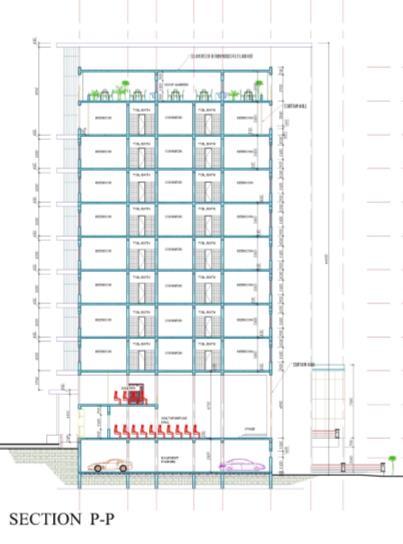

GROUND FLOOR



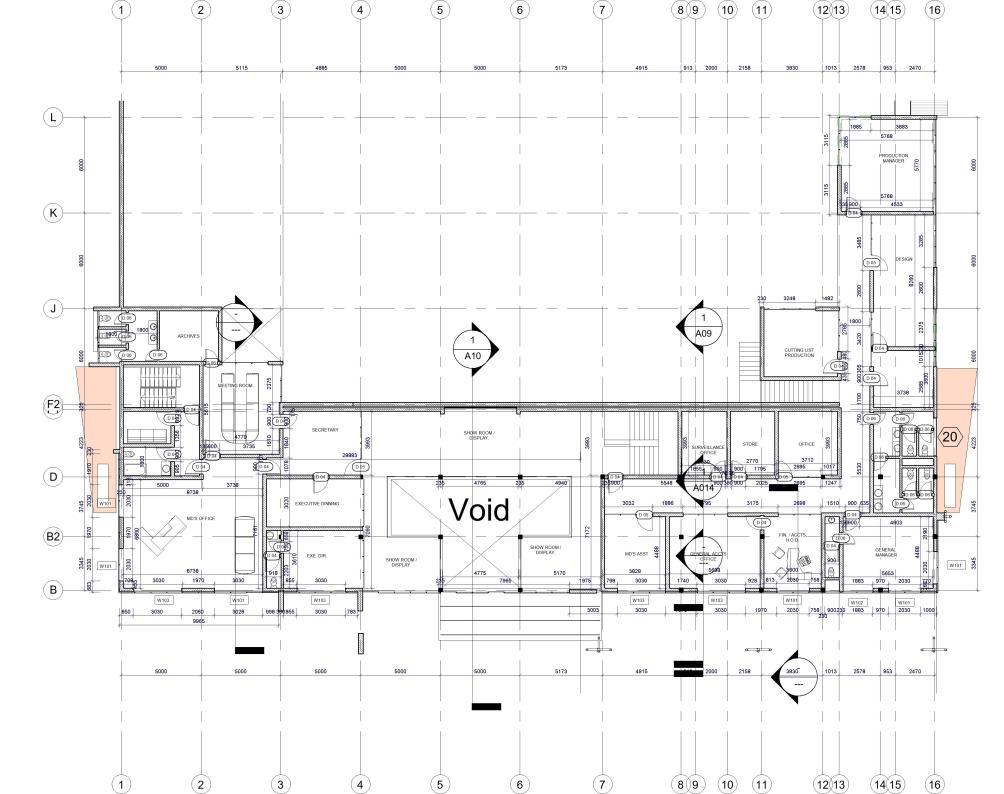
FIRST FLOOR

Interior WookWork
Limited Factory
Project Title Interior WoodWork Factory (Factory Expansion)
Location Idu Industrial Area, F.C.T., Nigeria
Building Area 4,520sqm

Number of Floors 1 Floors
Role • Concept Development
• 3D Modelling
• Construction
Documentation
• 2-D and 3-D Structural Steel Detailing

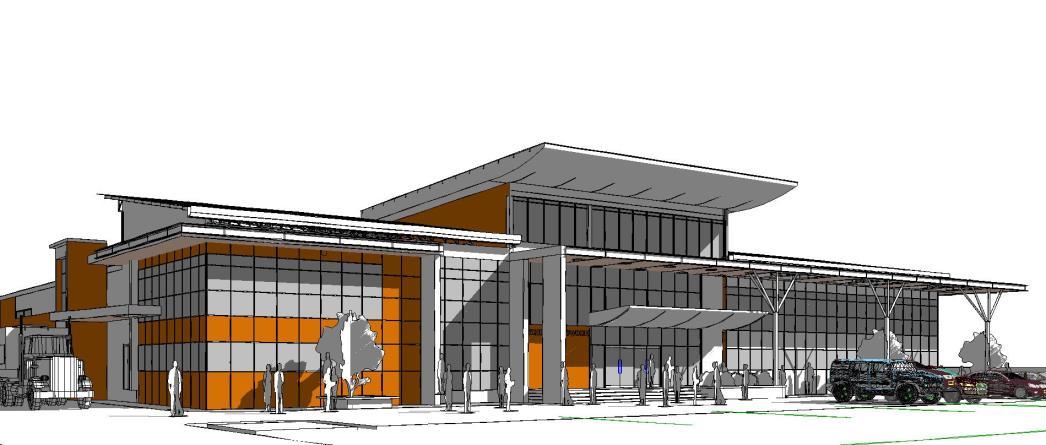
SIDE ELEVATION
SIDE ELEVATION
Software Used
• Revit



• Photoshop
FRONT ELEVATION
SIDE ELEVATION





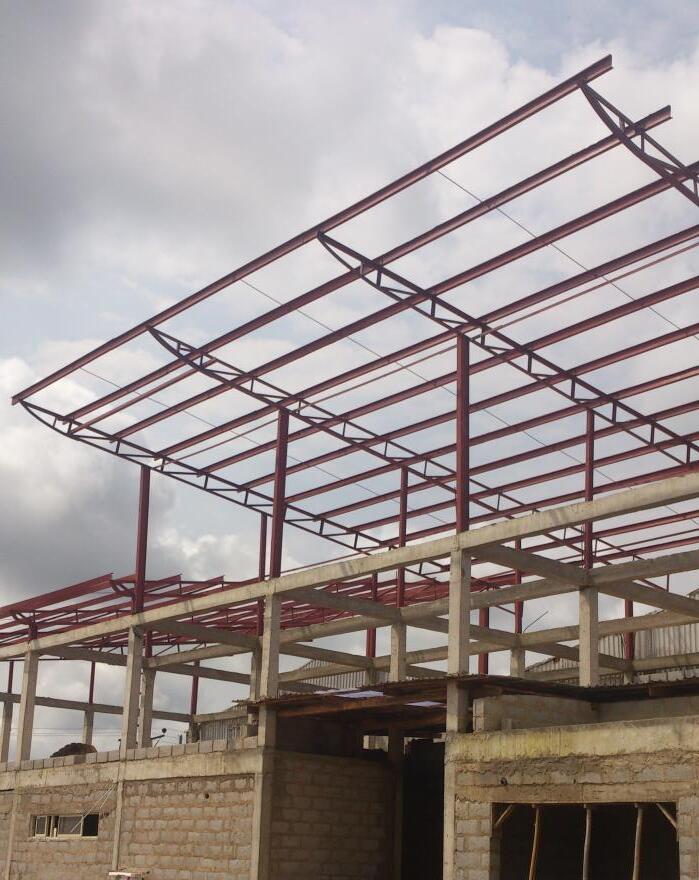
Interior WookWork Limited Factory




Student Hostel

Vocational & Entrepreneurship
Development Centre
Project Title Student Hotel Building
Location Agbor, Delta State, Nigeria
Building Area 1,380 sqm

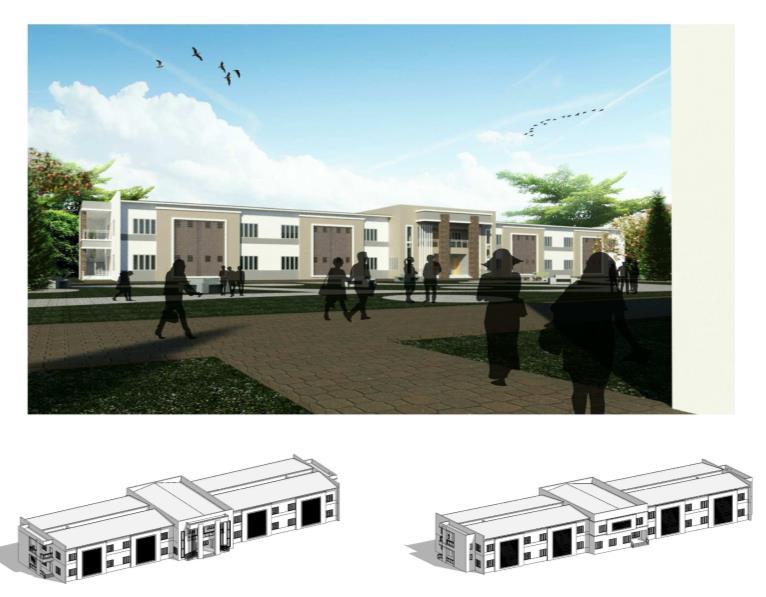



Number of Floors 2 Floors
Role • 3D Modelling
• Construction Documentation
Software Used • Revit
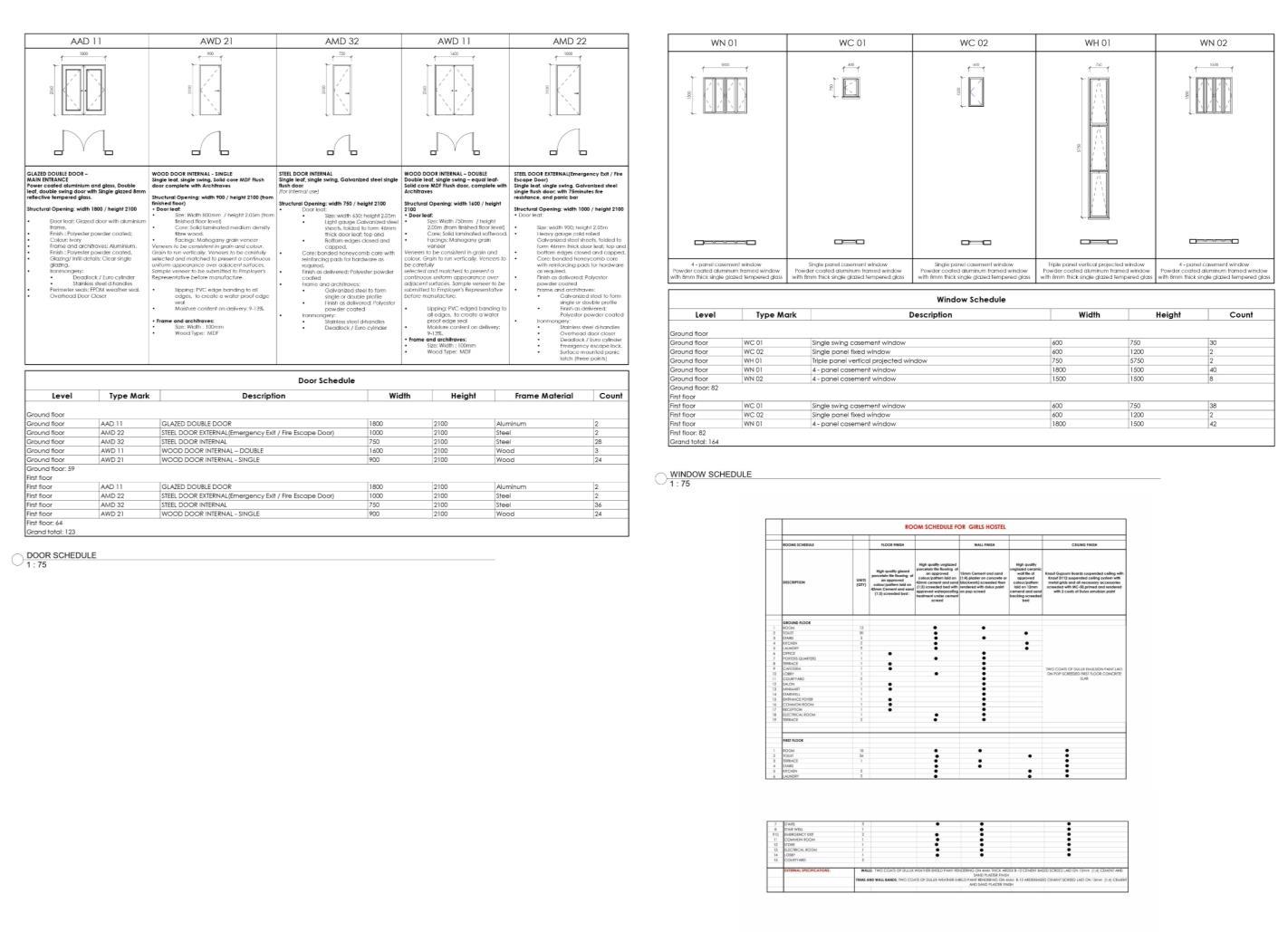
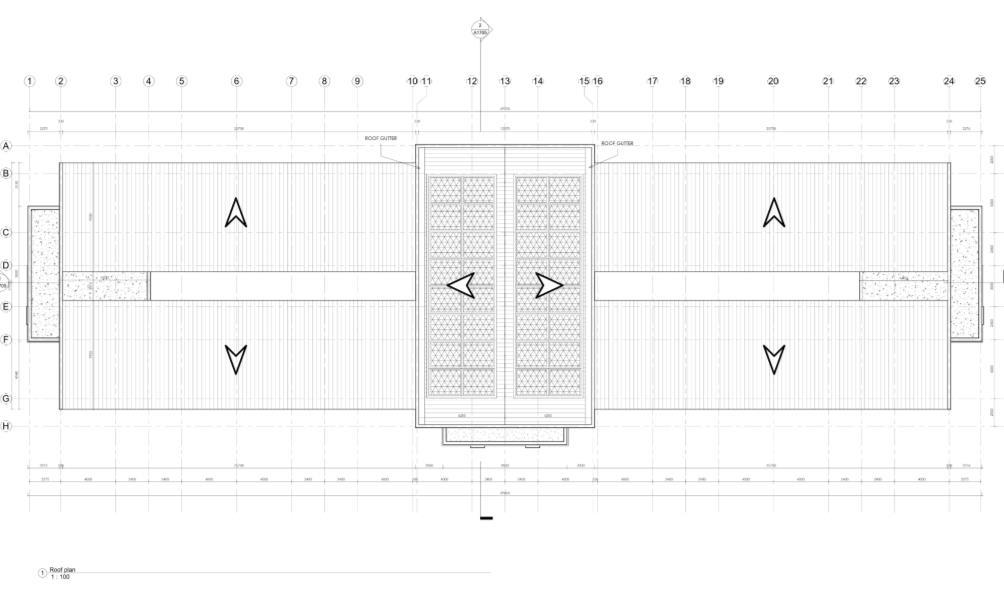


Ornel Production
Ware House
Project Title Ornel Production
Ware House
Location Port Harcourt, Rivers State
Building Area 375sqm

Number of Floors 1 Floors
Role • 3D Modelling
• Construction
Documentation
• 2-D and 3-D Steel
Fabrication
Detailing
Software Used • Revit


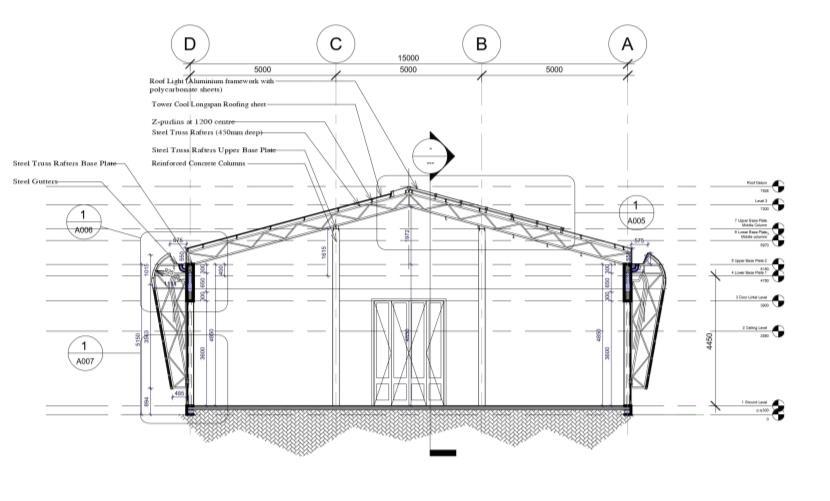
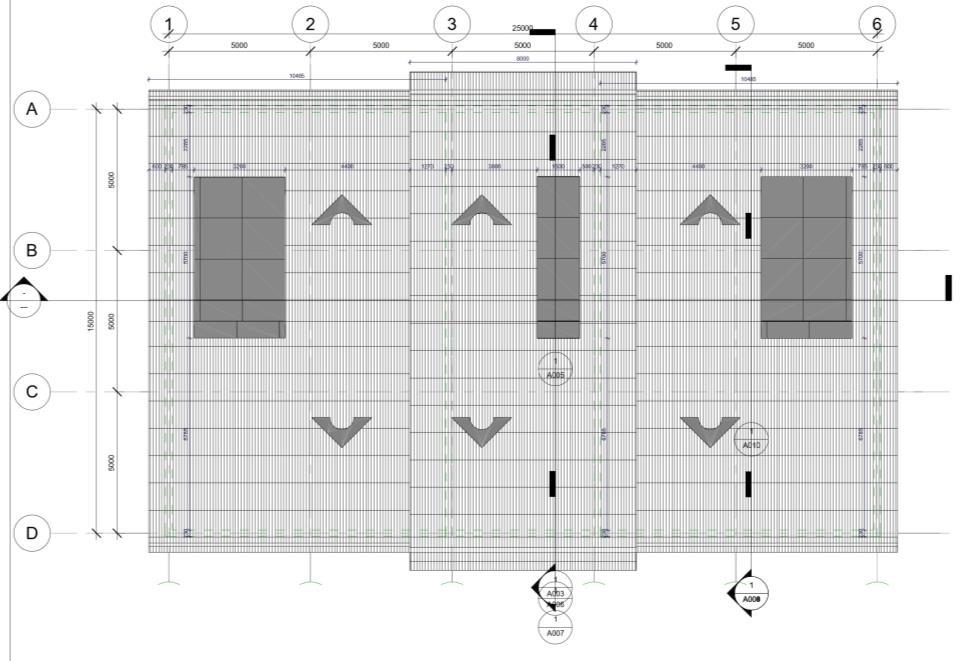




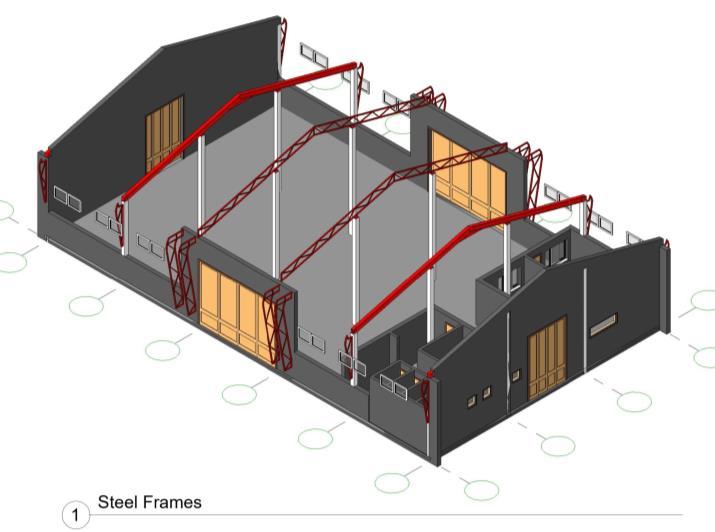
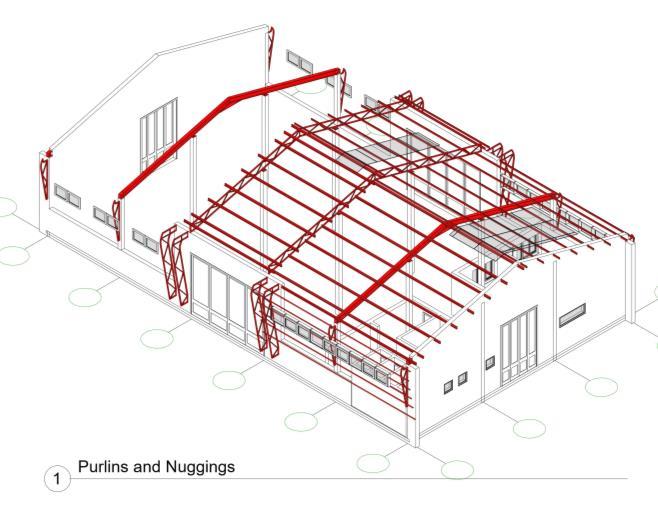
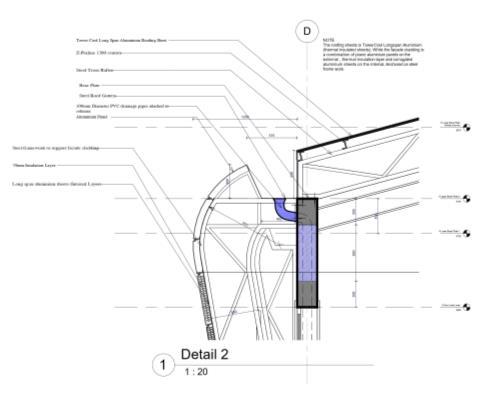

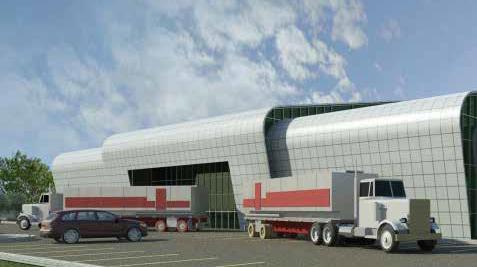
Schedules and Legends
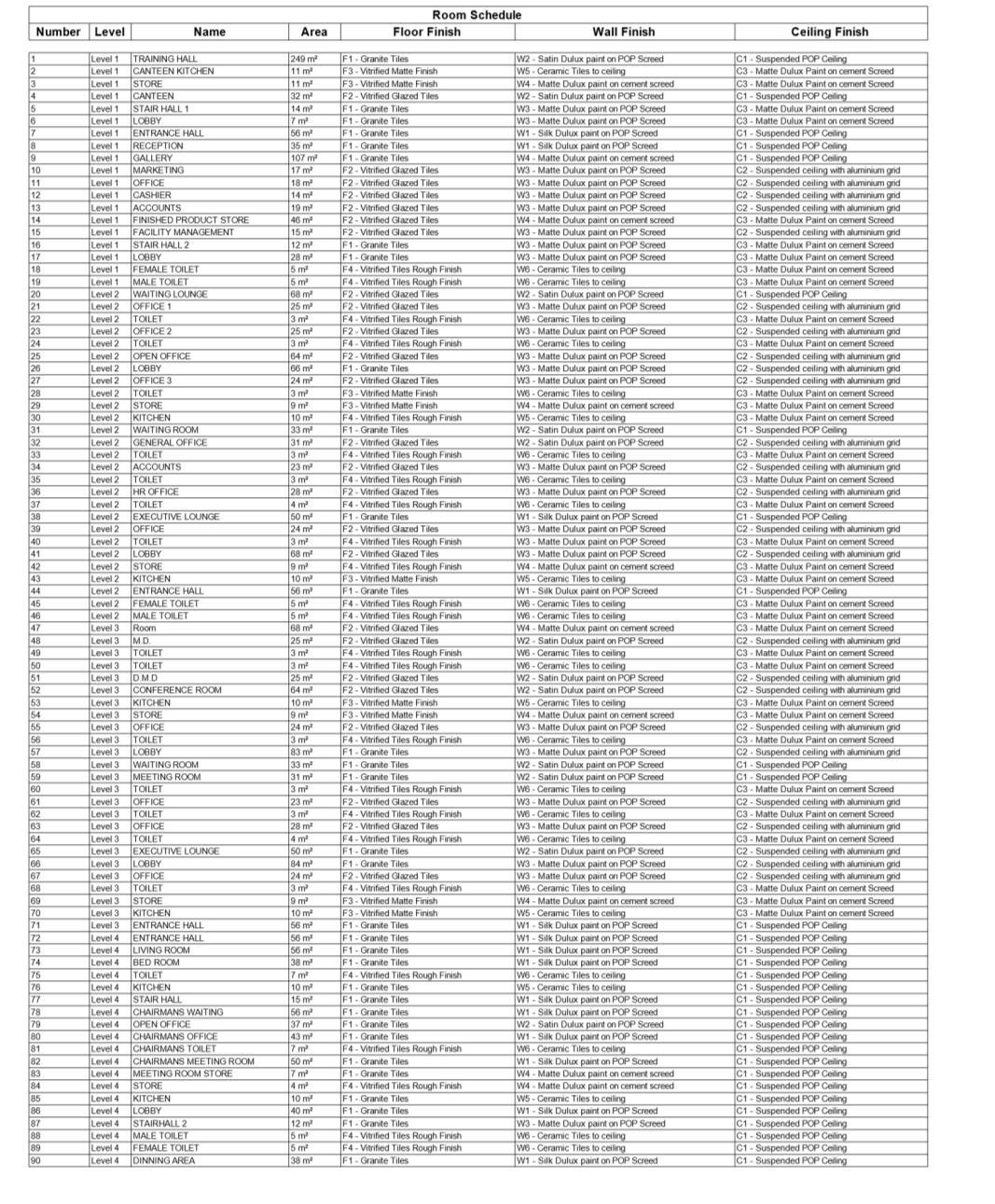
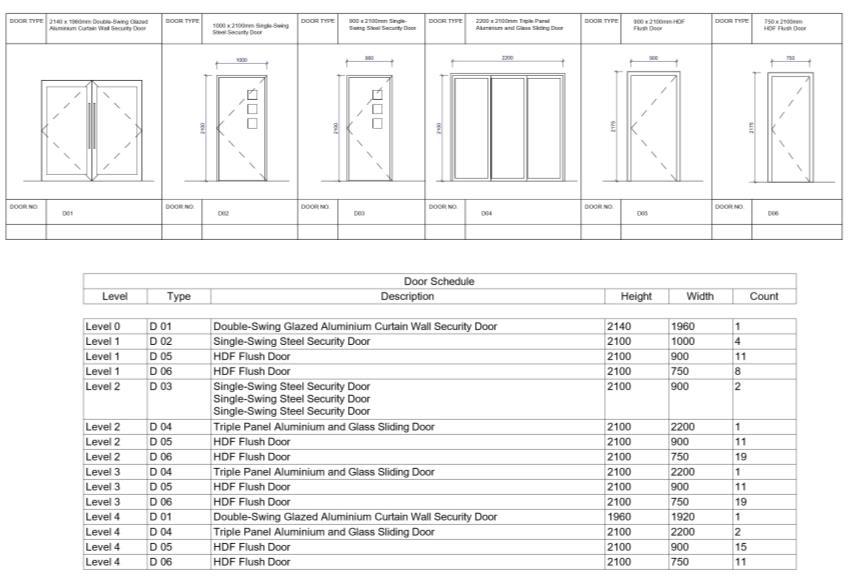

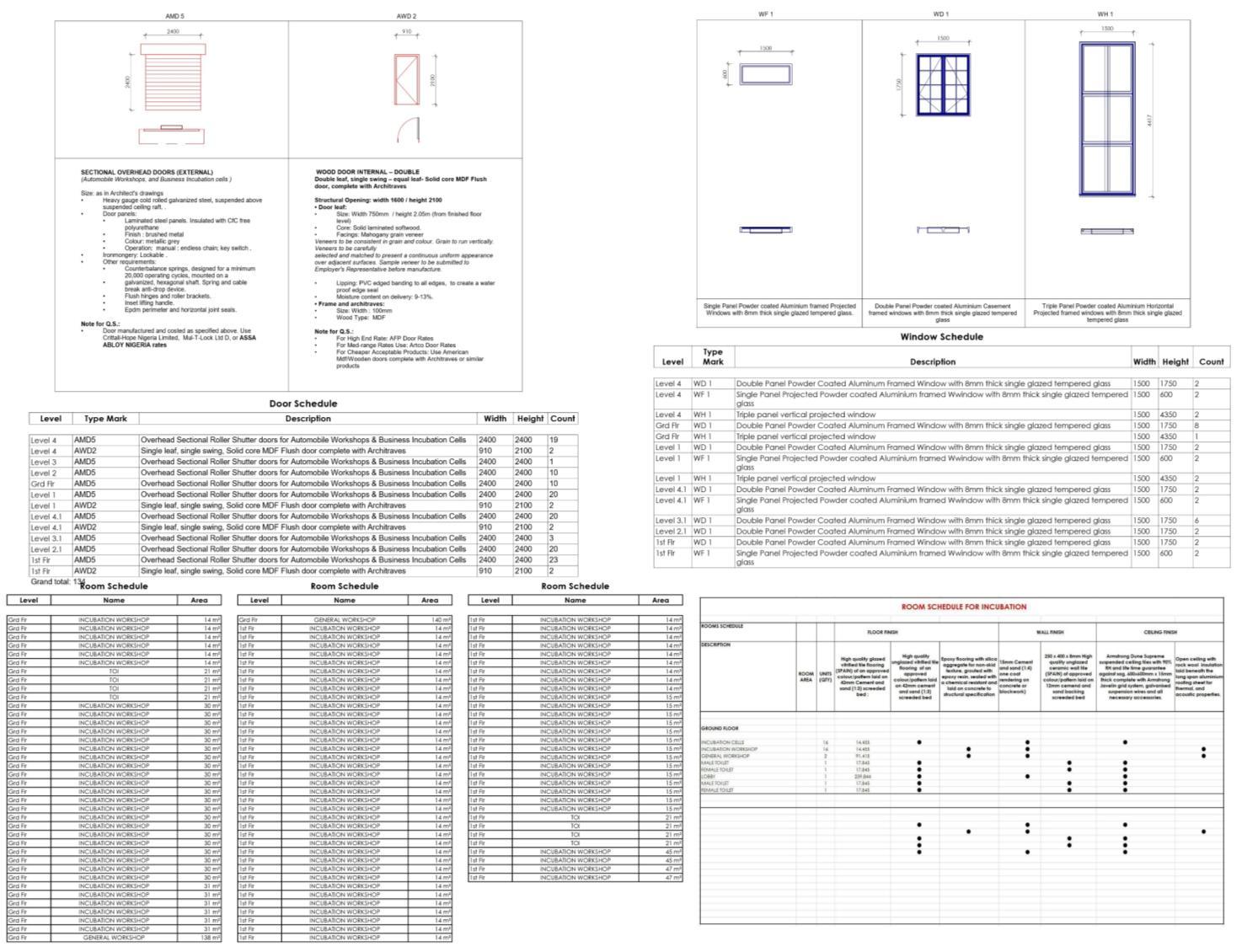

Project Title Interior WoodWork Office Furniture
Location Central Business District, F.C.T.
Role • 3D Modelling

• Revit Family modelling

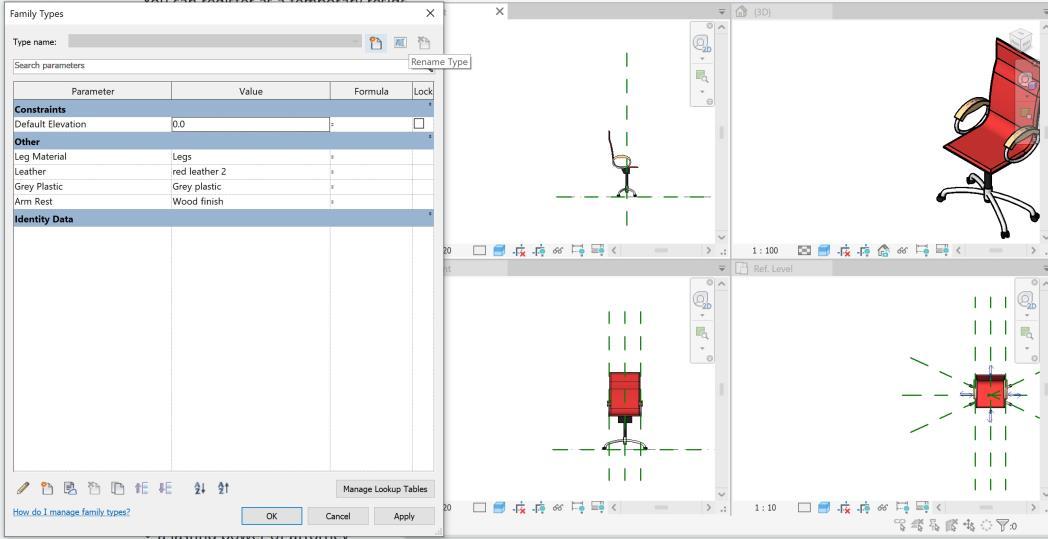


Software Used
• Revit




Pedestrian Bridge Proposal
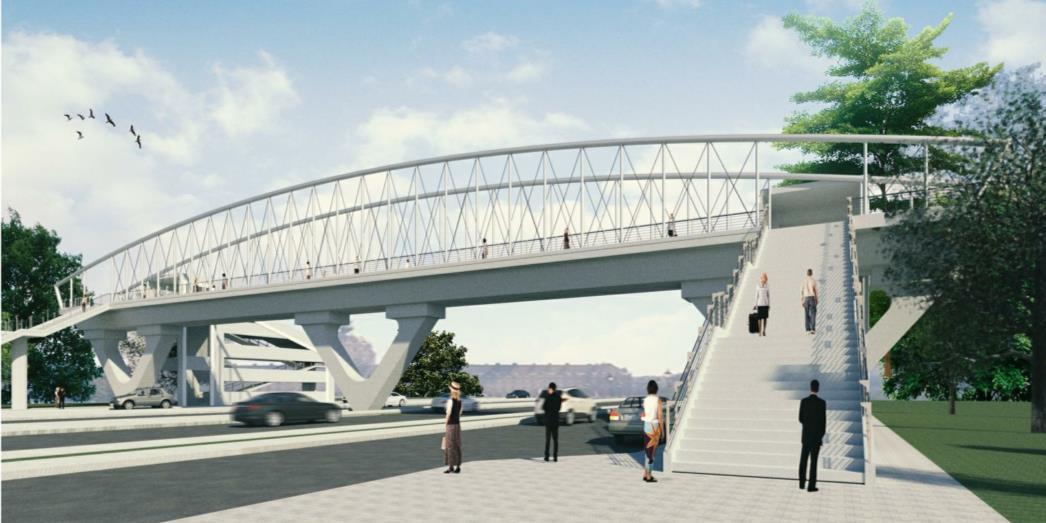




Project Title
Pedestrian Bridge Proposal
Location Ibadan, Oyo State, Nigeria
Role
Pedestrian Bridge Proposal
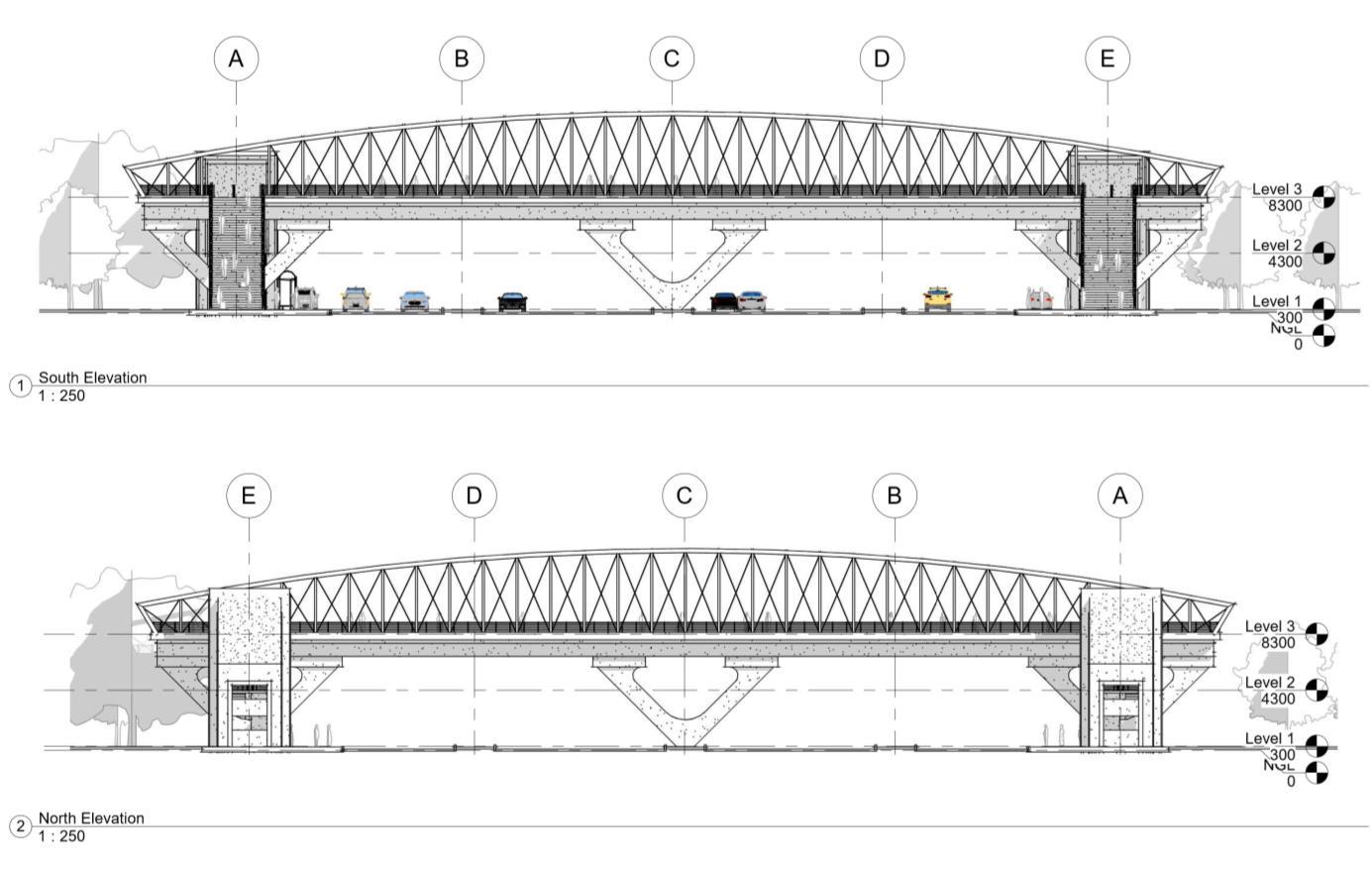
Software Used
• 3D Modelling
• Design Visualization
• Revit
• Photoshop


