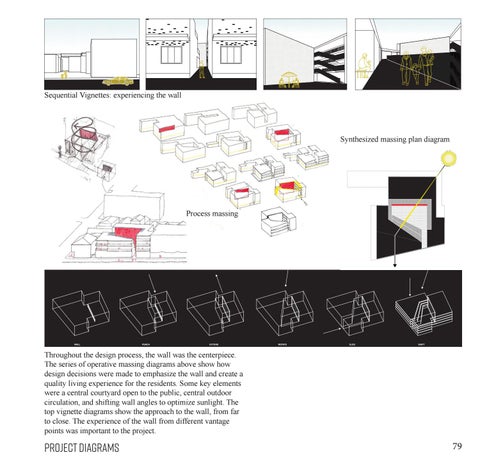Sequential Vignettes: experiencing the wall
Synthesized massing plan diagram
Identity.
Process massing
1810 Oretha Castle Haley Boulevard Through the reinterpretation of a neighborhood remnant wall, residents express their human identity
WALL
PUNCH
EXTEND
ROTATE
SLICE
SHIFT
Throughout the design process, the wall was the centerpiece. The series of operative massing diagrams above show how design decisions were made to emphasize the wall and create a quality living experience for the residents. Some key elements were a central courtyard open to the public, central outdoor circulation, and shifting wall angles to optimize sunlight. The top vignette diagrams show the approach to the wall, from far to close. The experience of the wall from different vantage points was important to the project.
PROJECT DIAGRAMS
79
