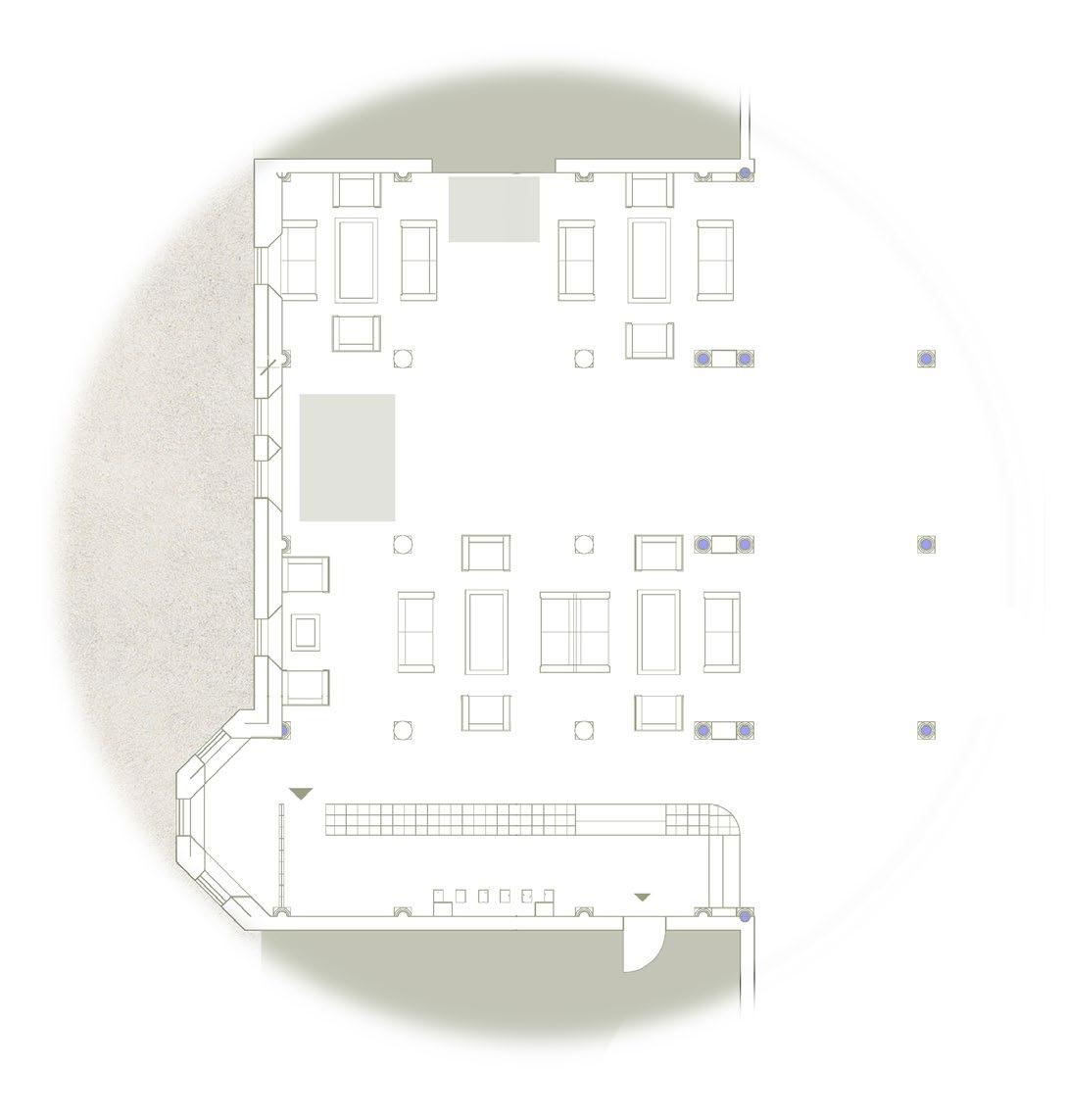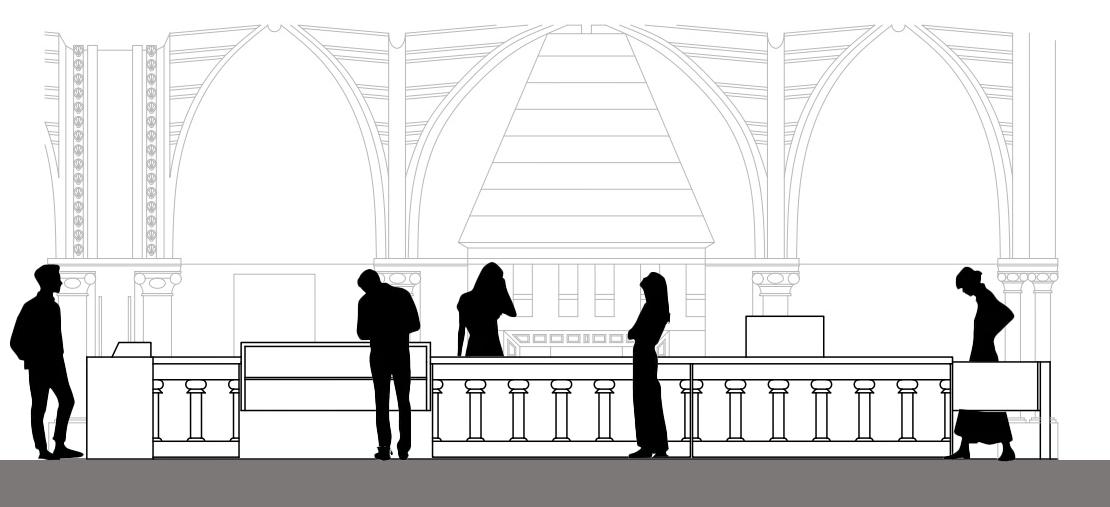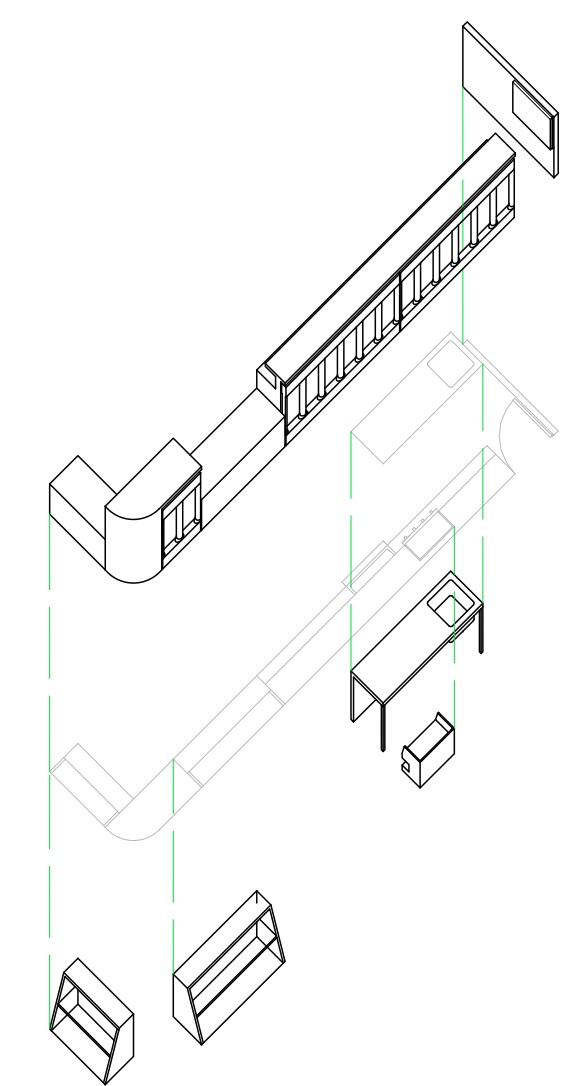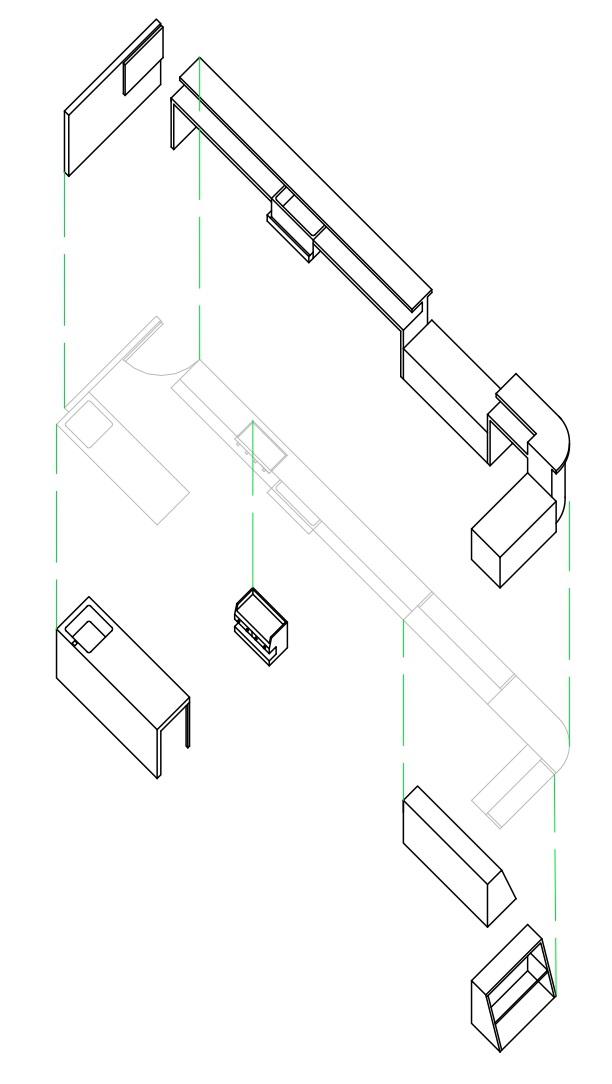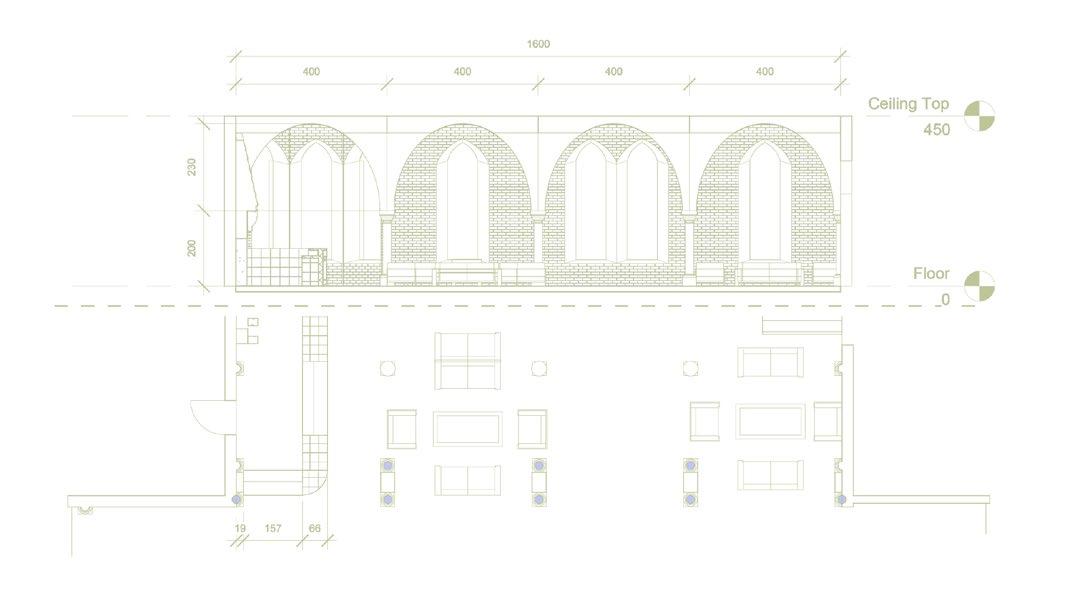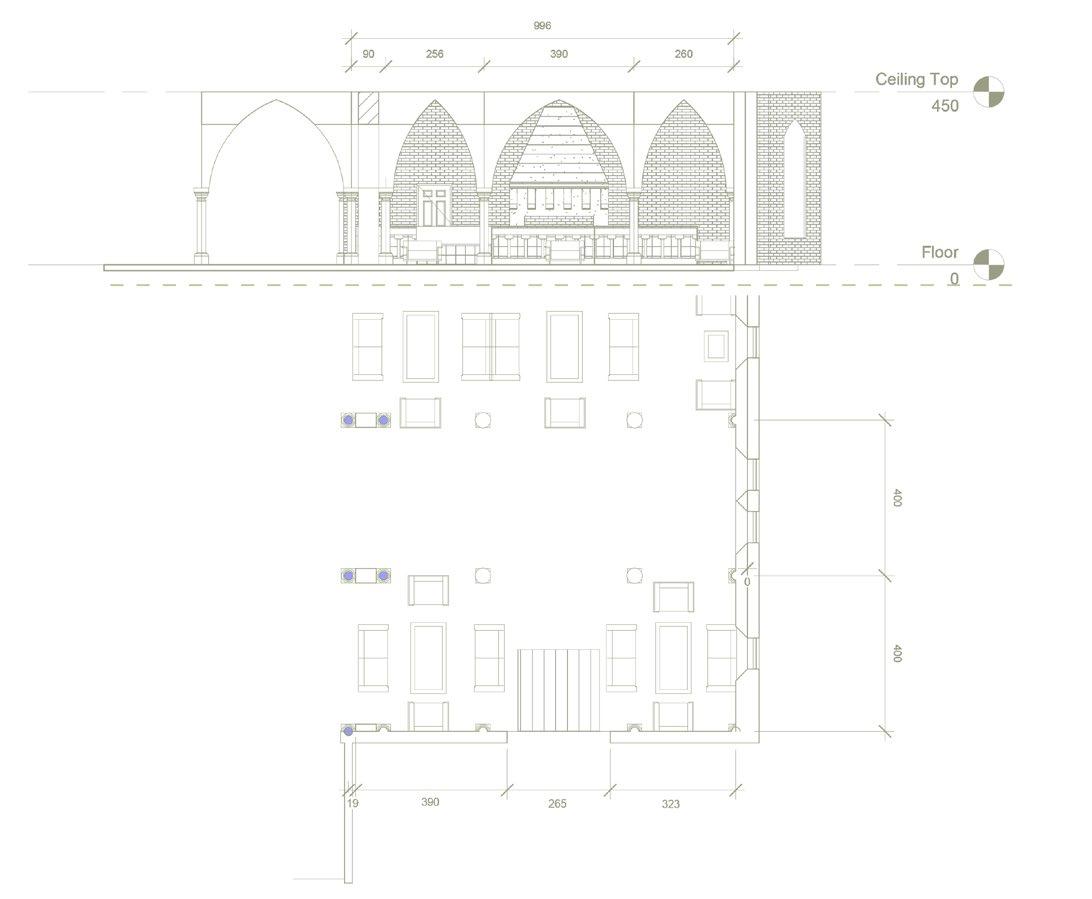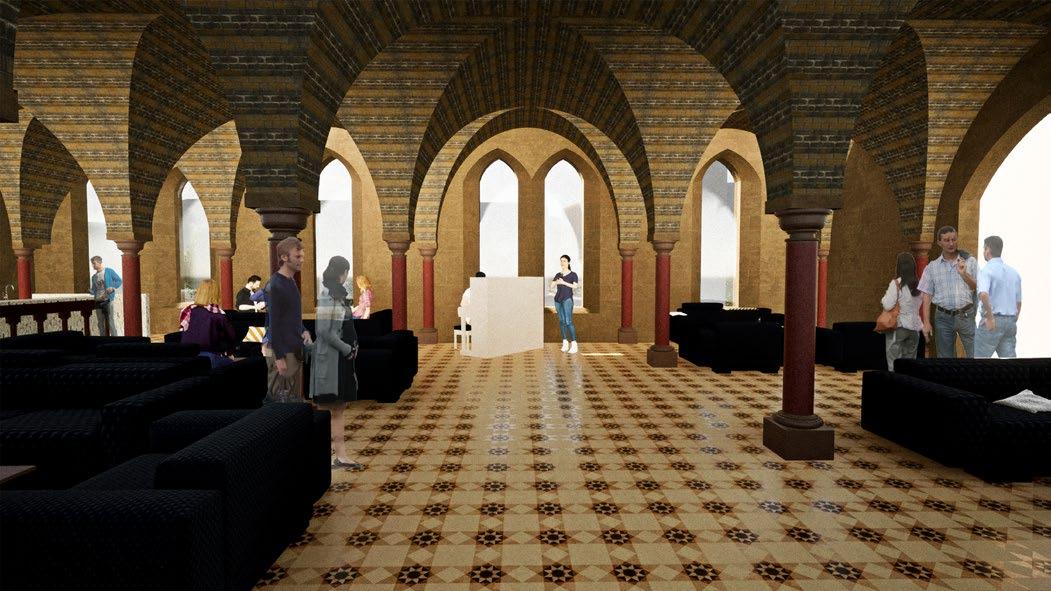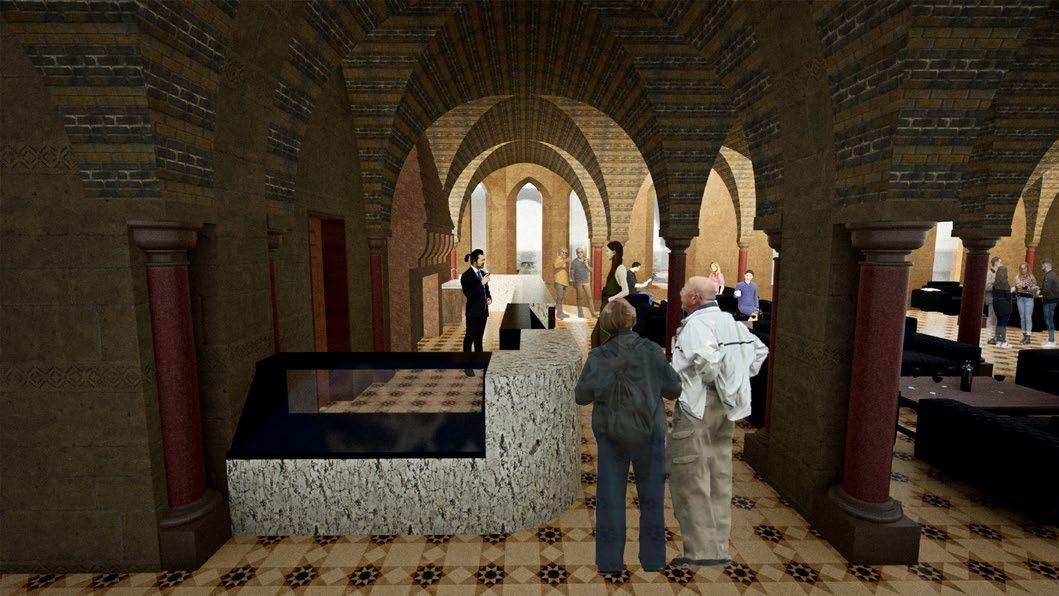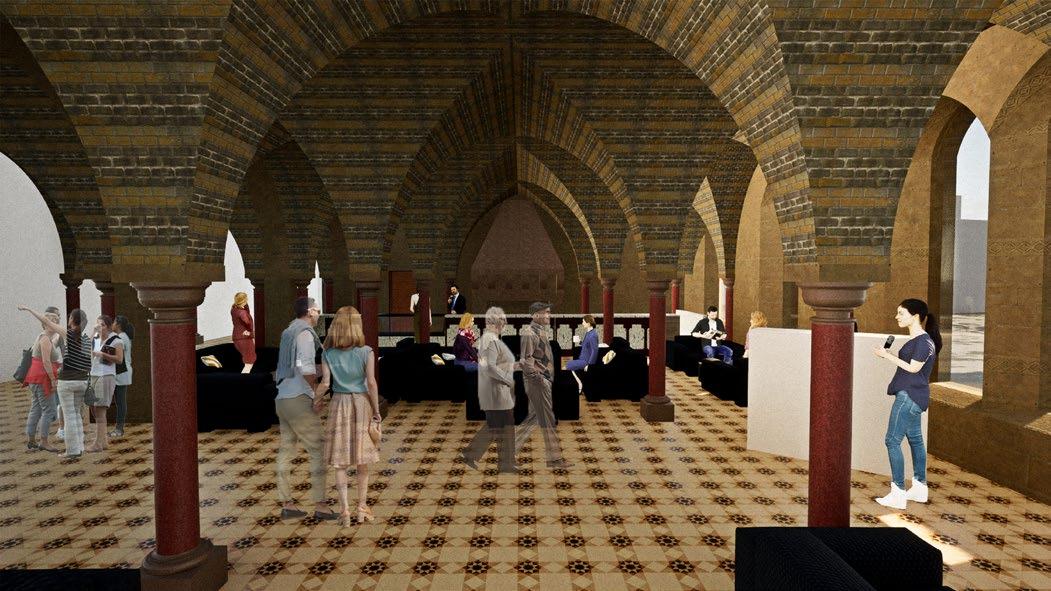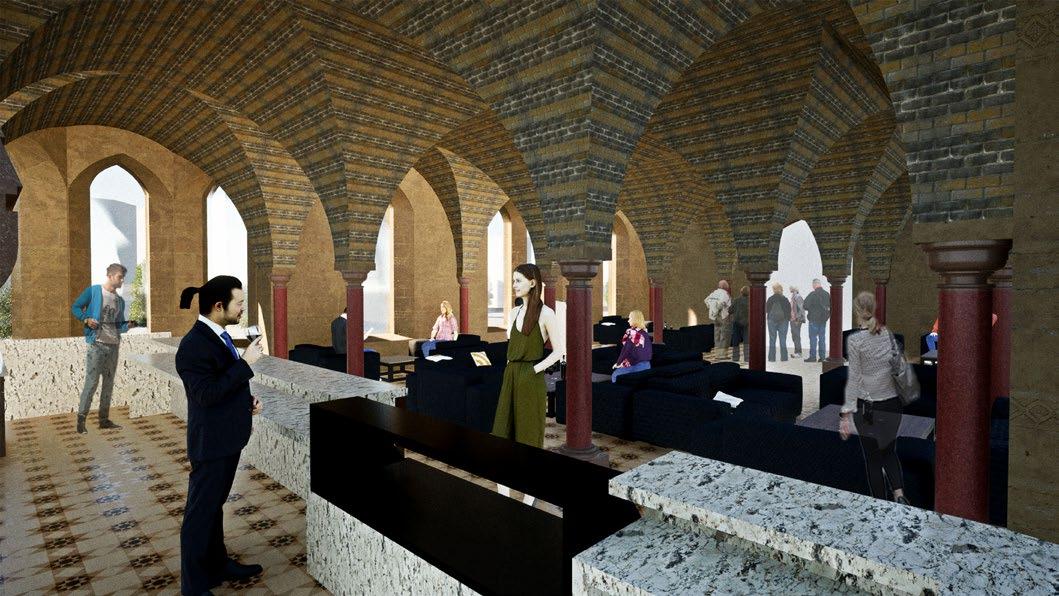Selected projects 2020-2023
University of Salford
BSc Architecture

Selected projects 2020-2023
University of Salford
BSc Architecture
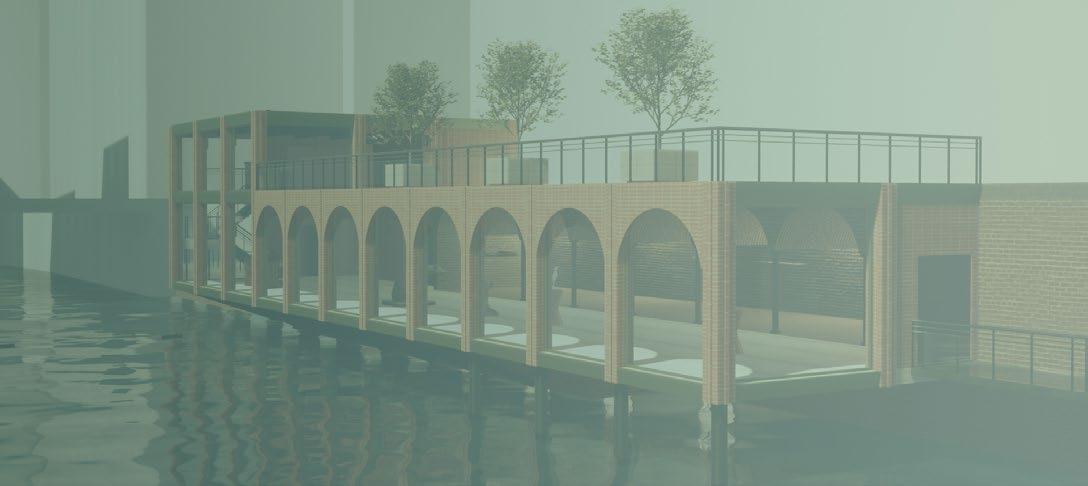
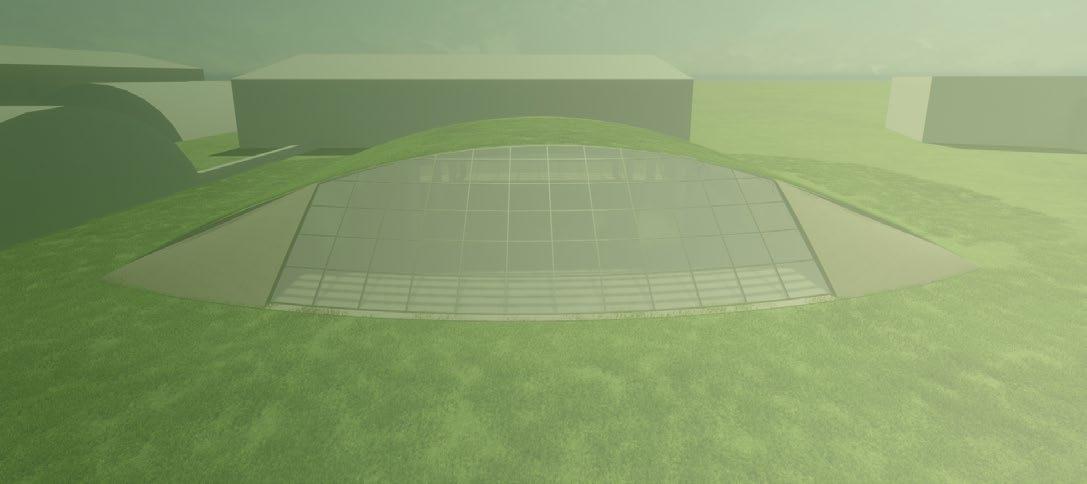
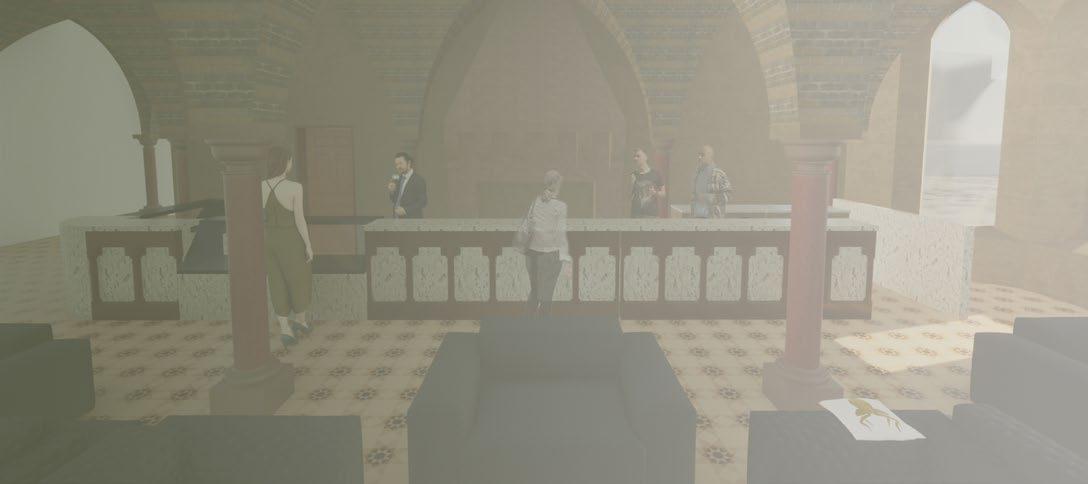
Pages 3 - 9
Pages 10 - 16
Pages 17 - 22
University of Salford
Location: New Bailey, Salford, Greater Manchester
Date: Year 3, 2023 - Final Project
Individual Project
For nearly a century, the New Bailey area, bordering Manchester across the River Irwell, had remained underdeveloped compared to its neighbours to the south. This rapidly changed at the beginning of the 21st Century, when Manchester’s first 5-star hotel opened here. Since then, New Bailey has seen the rise of numerous high-rises, offices and hotel. Despite this, New Bailey lacks any public facilities for meetings and cultural events.
The aim of this project is to create a cultural space that would reflect the history of the area, while being versatile enough to rpovide for the various cultural and social needs of the community.
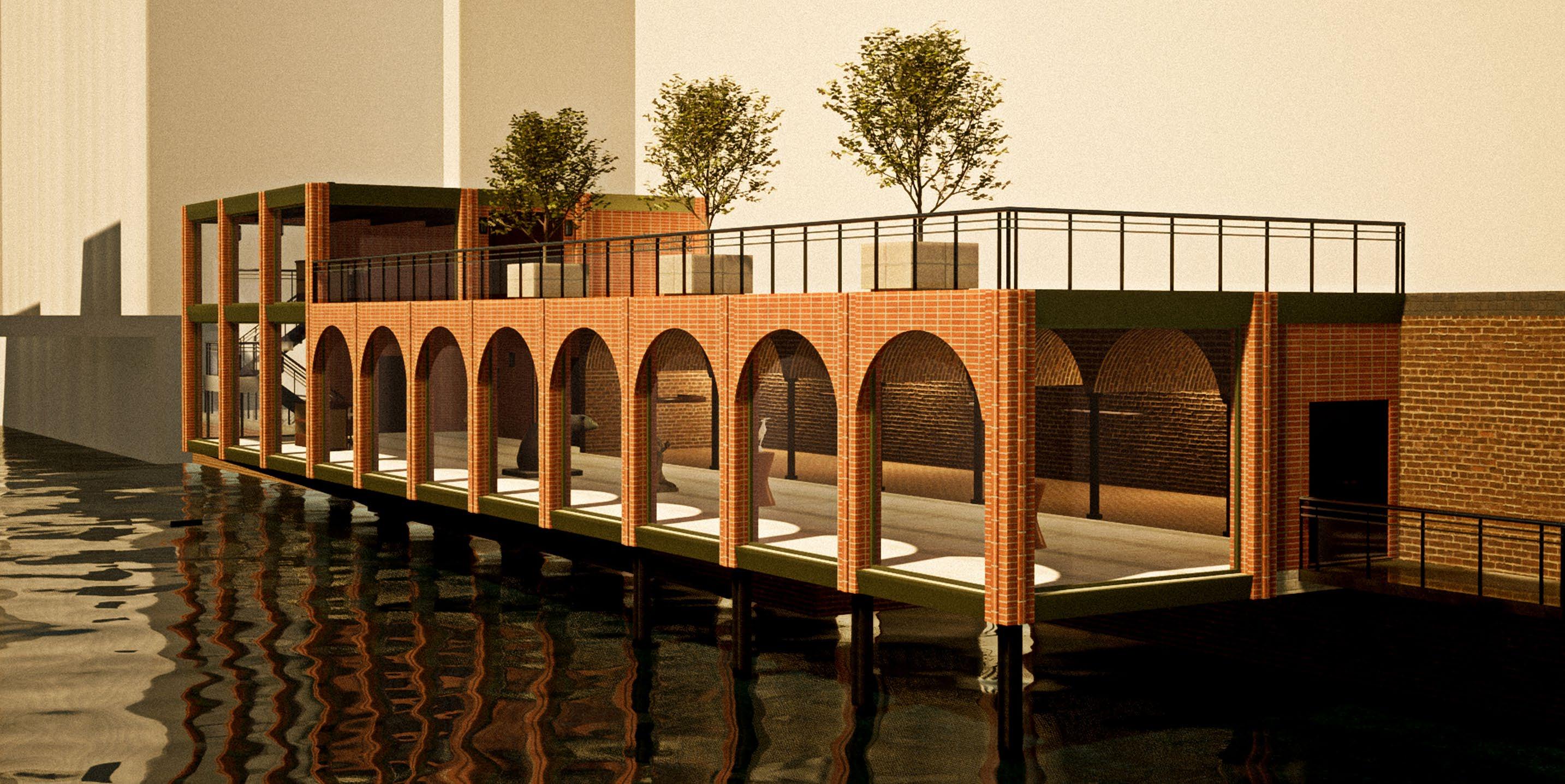
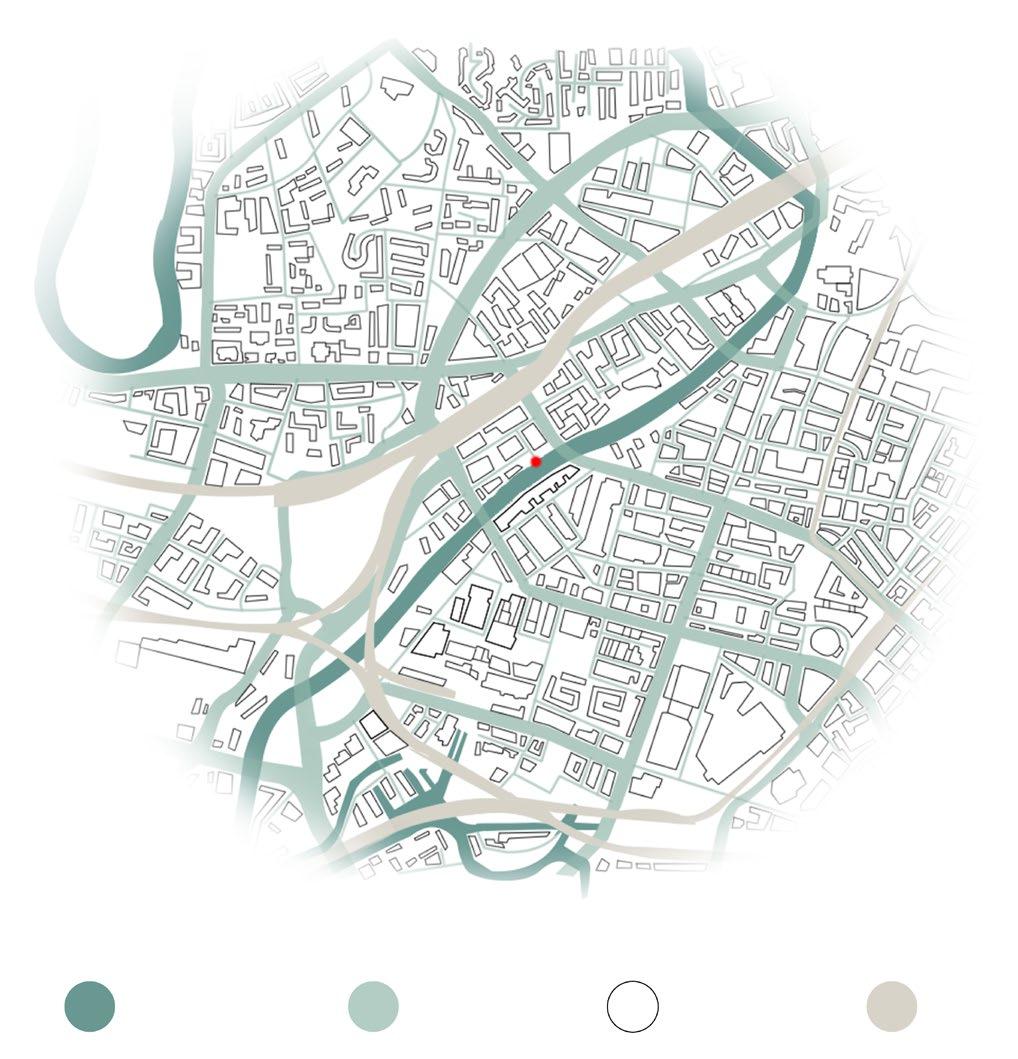
The existing colonnade and walkway were originally built as a small dock serving the factories in the area during the 19th Century. After the factories were taken down, the structure was repurposed, being used as a restaurant, comedy club or arts centre throughout the years. The place was abandoned in 2017 after repeated floods shut down the existing restaurant, remaining in disrepair ever since.
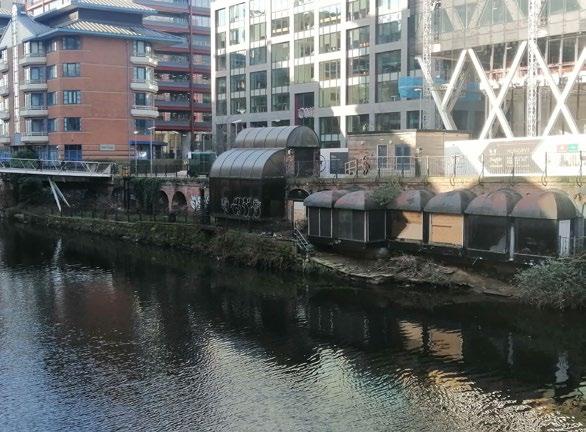
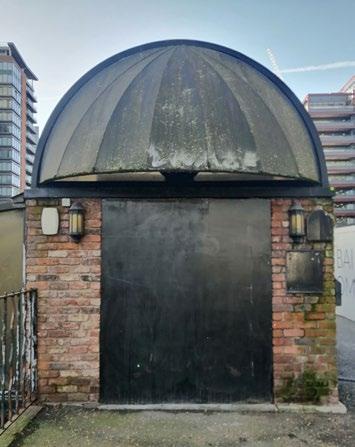
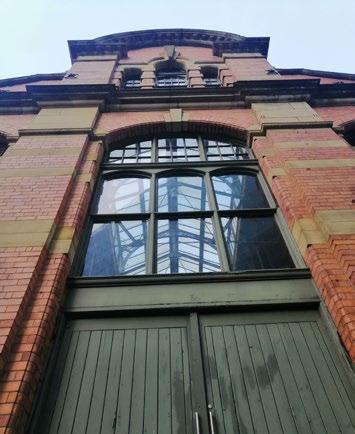
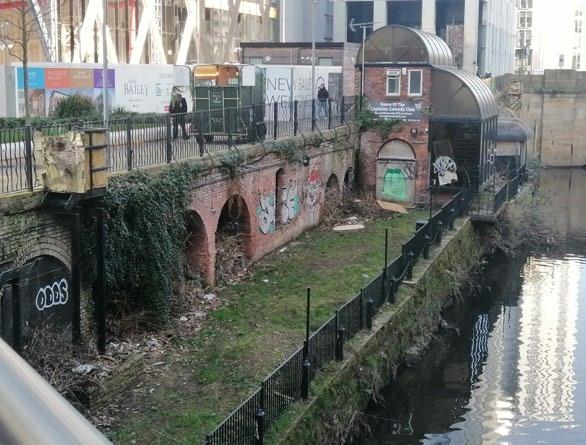
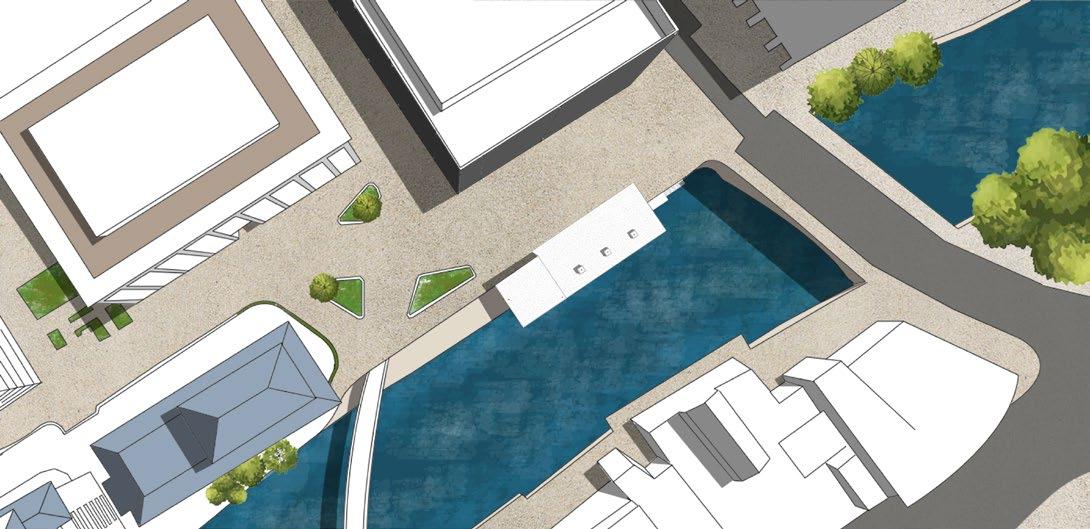
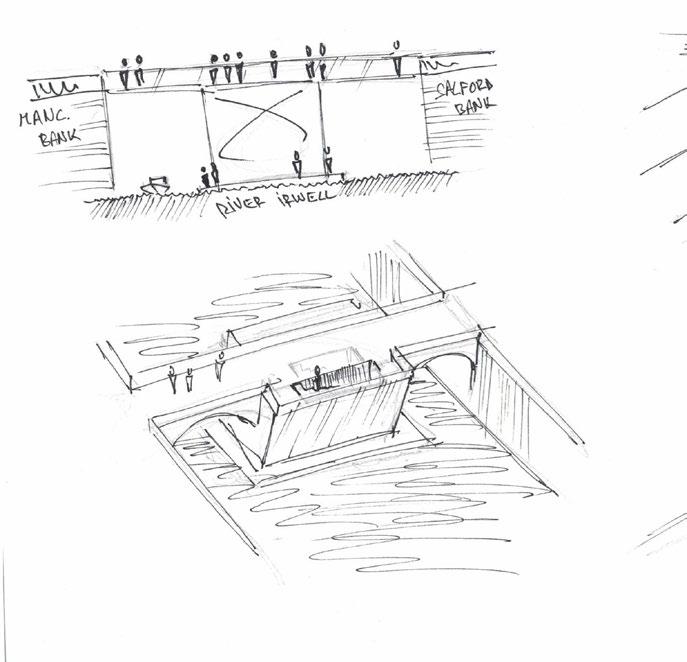
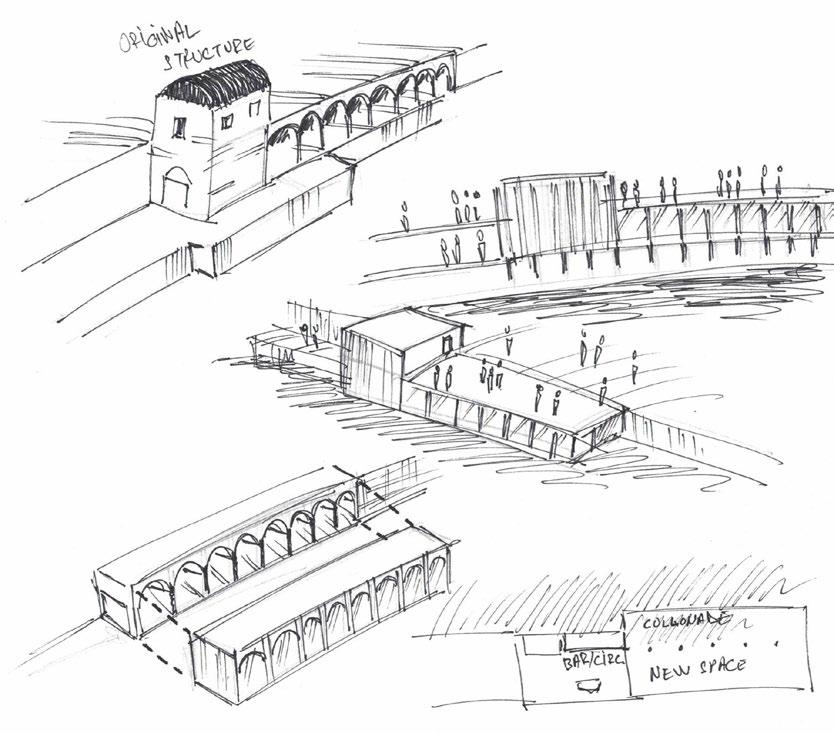
With talks of restoring the River Irwell walkway taking place in the past few years, the Centre was designed to potentially become part of a larger plan for the river in the future, with the lower floor creating a traversible gallery and cultural space on the river front.
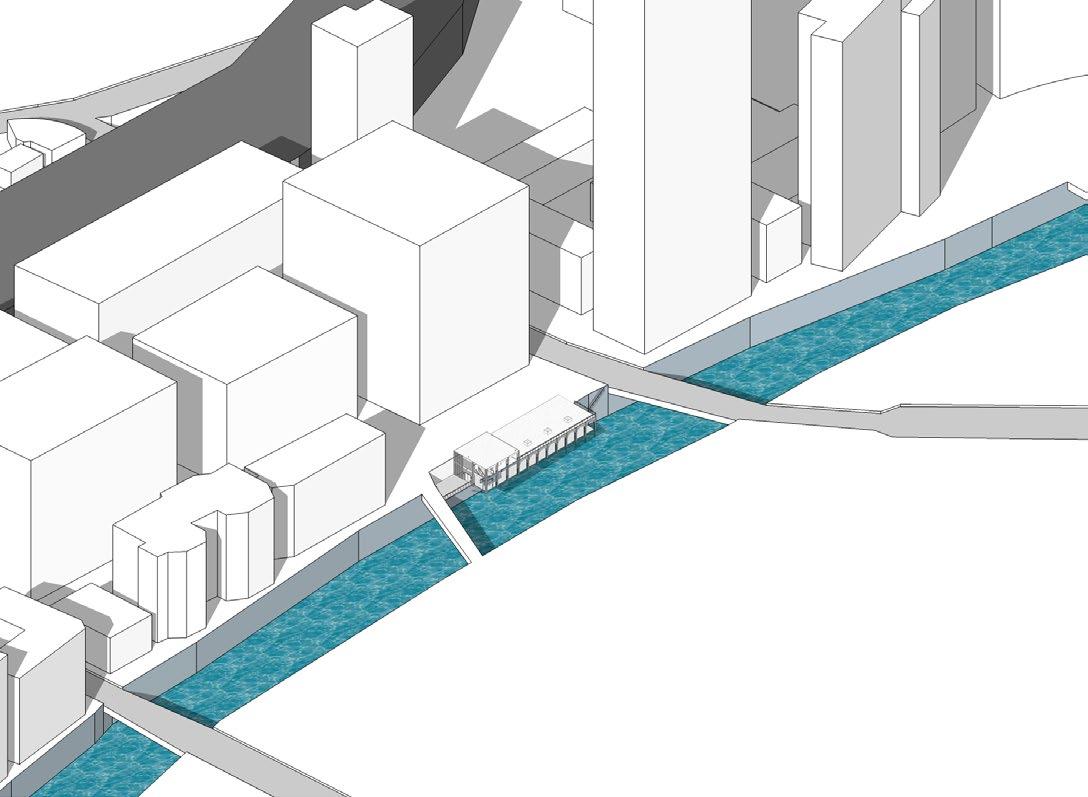
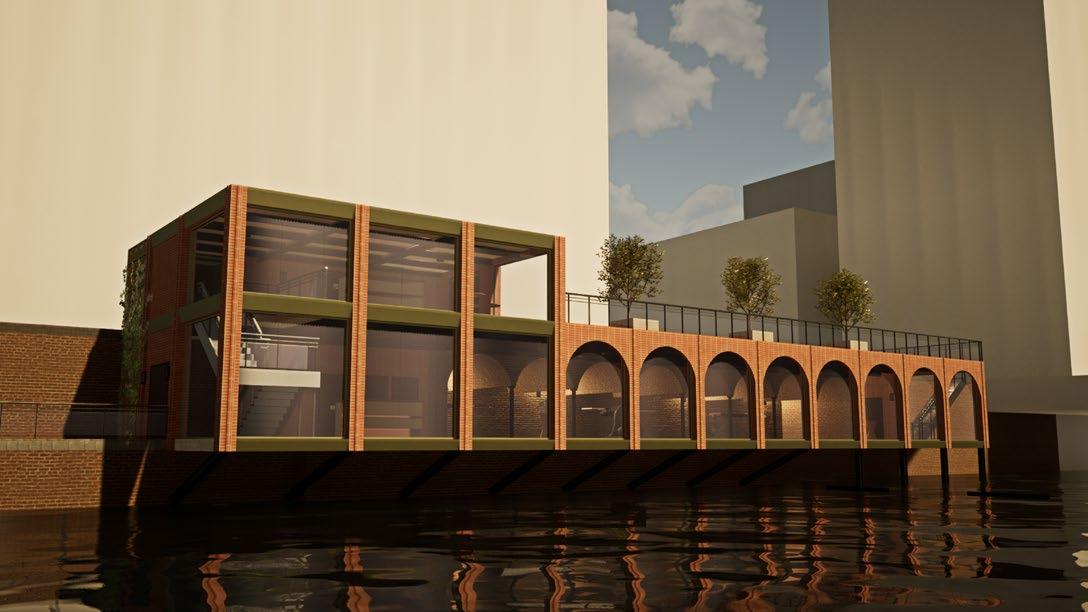
The facade is inspired by the existing brick colonnade, replicating its design on the southern facade facing the river. It creates an extension of the structure, working towards integrating the building within its surrounding context. The design is meant to unify the industrial architecture that previously occupied the site, and the modern offices that surround the building today.
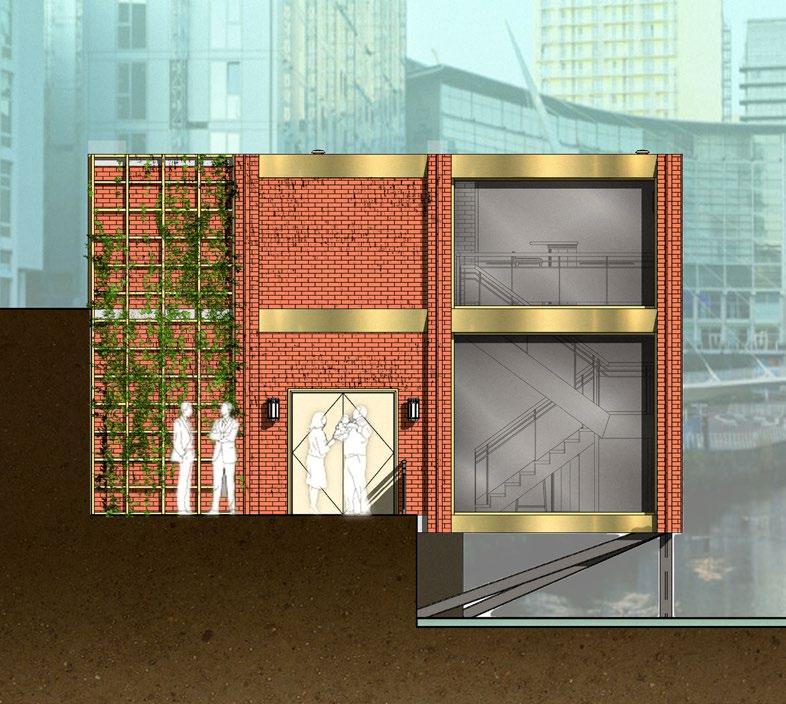
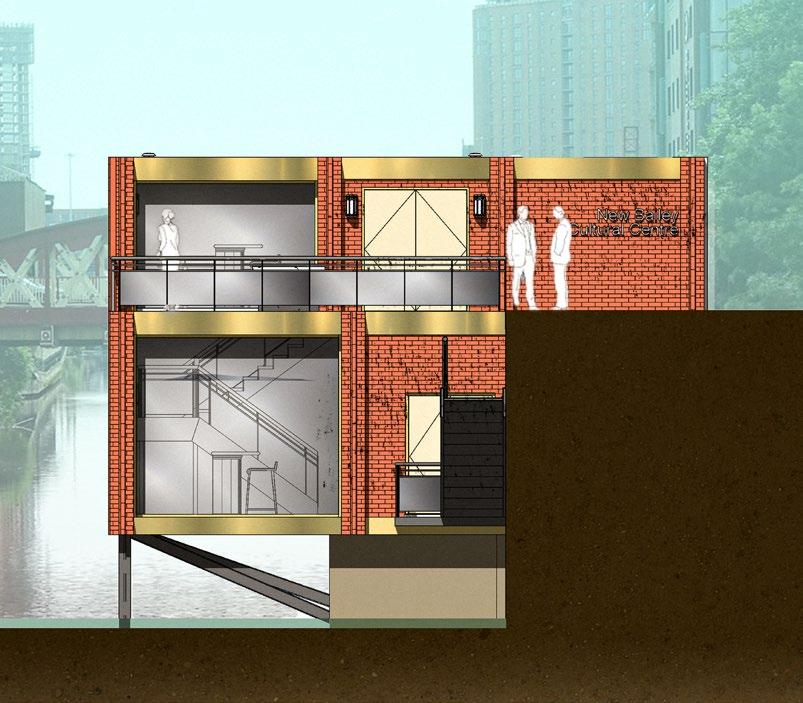
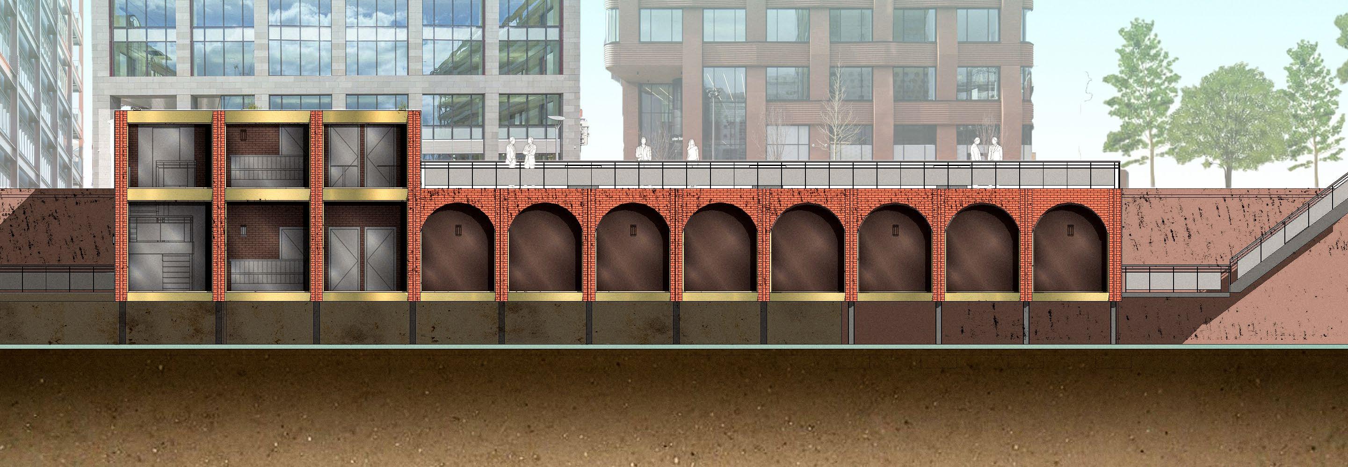
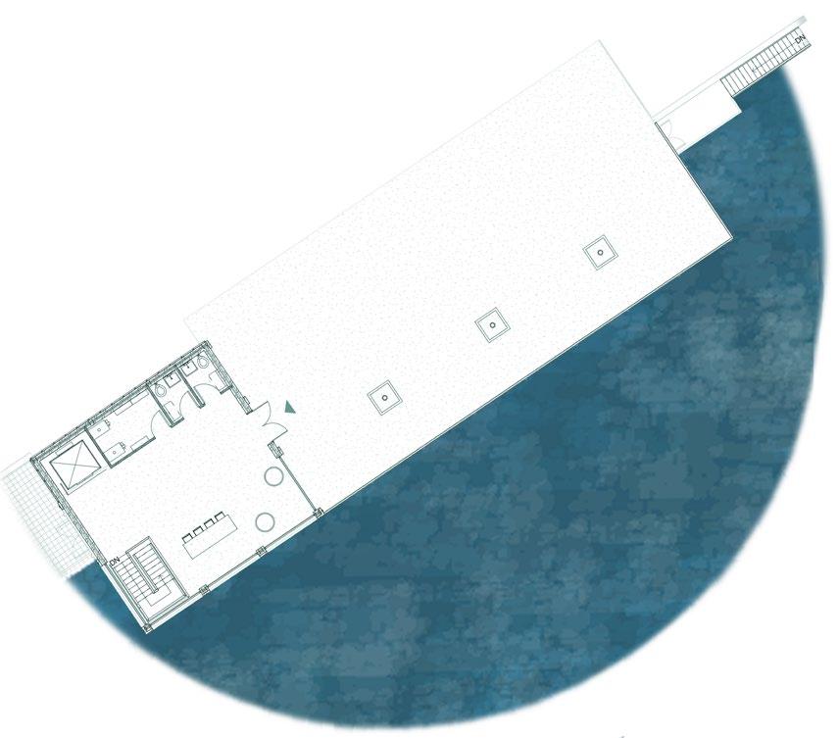
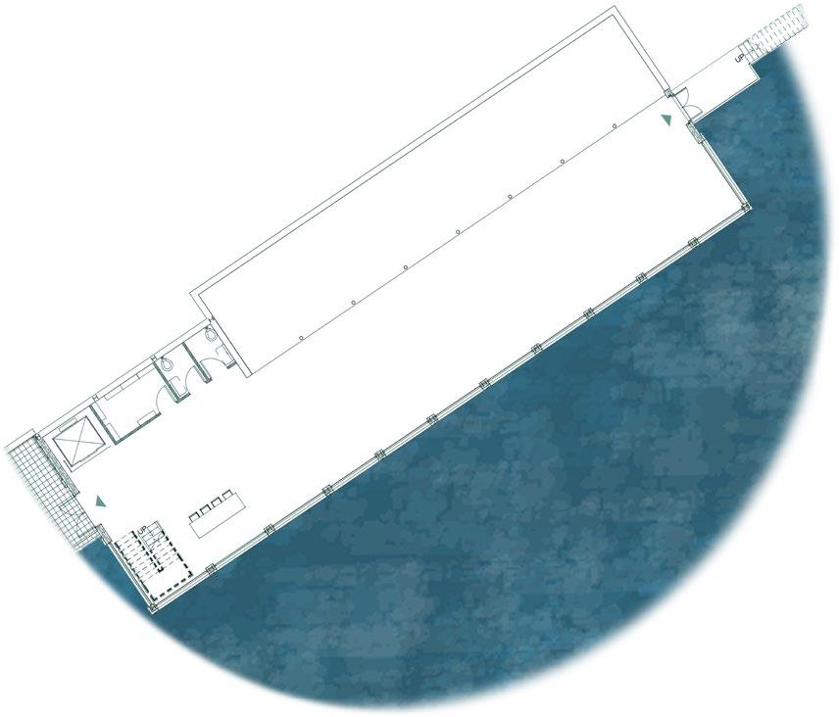
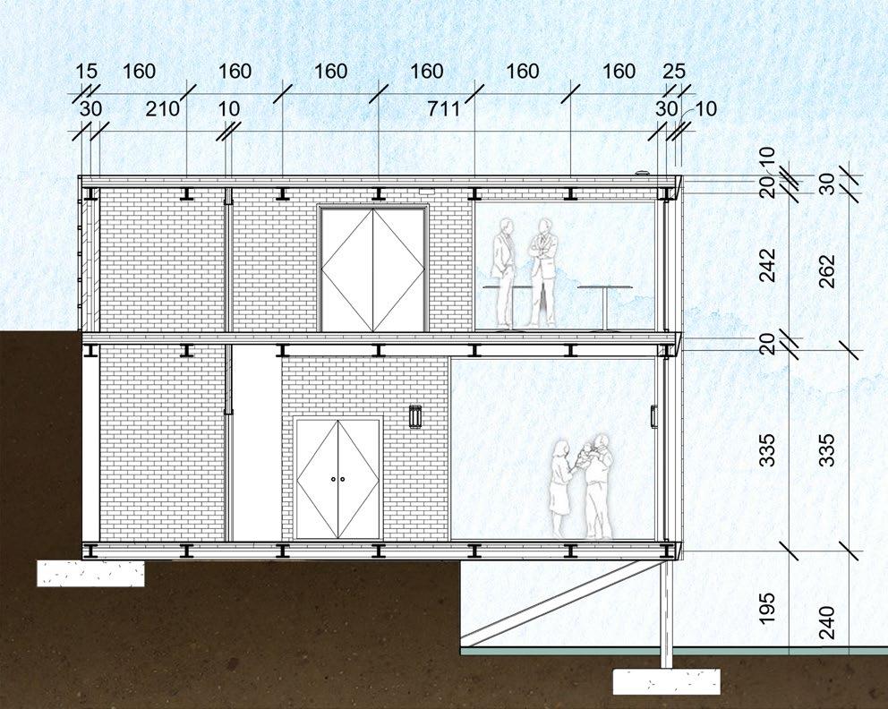




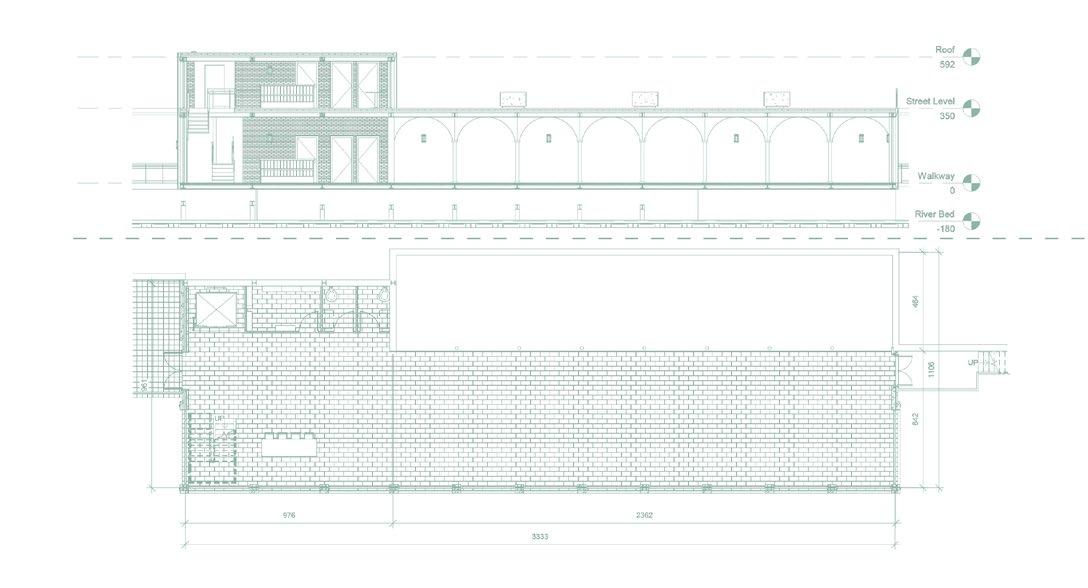
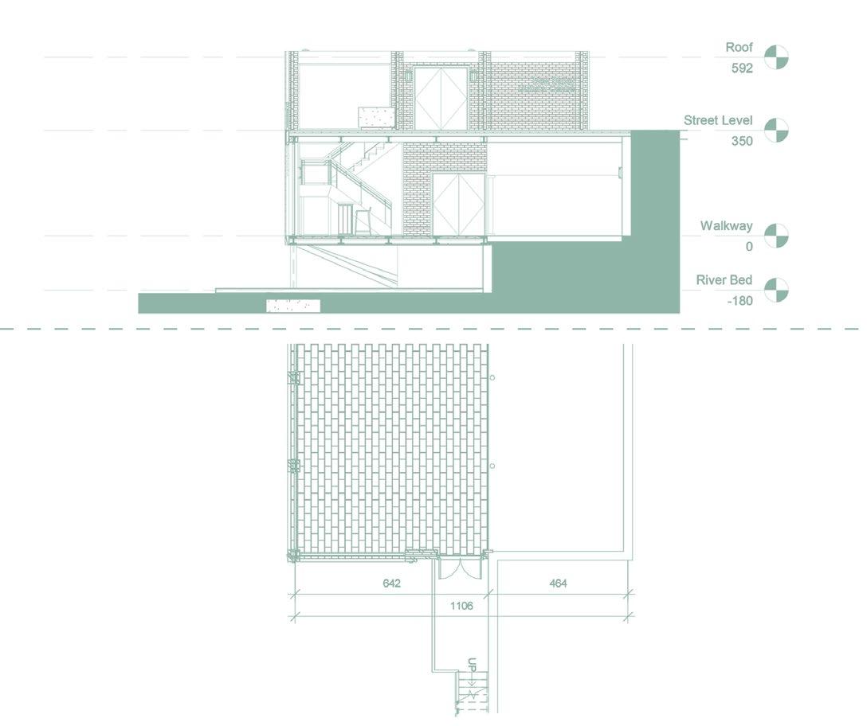
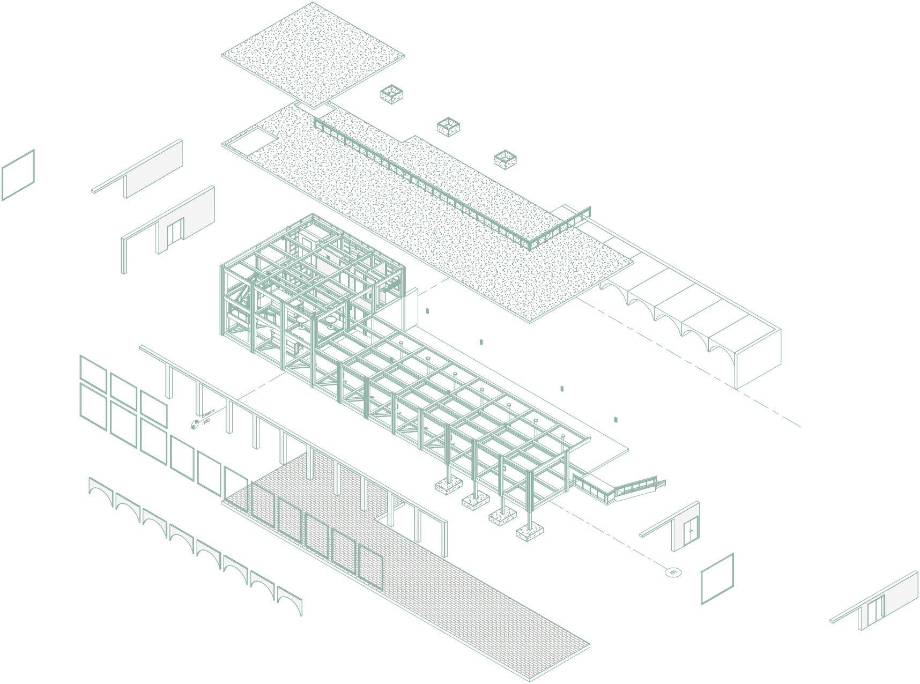
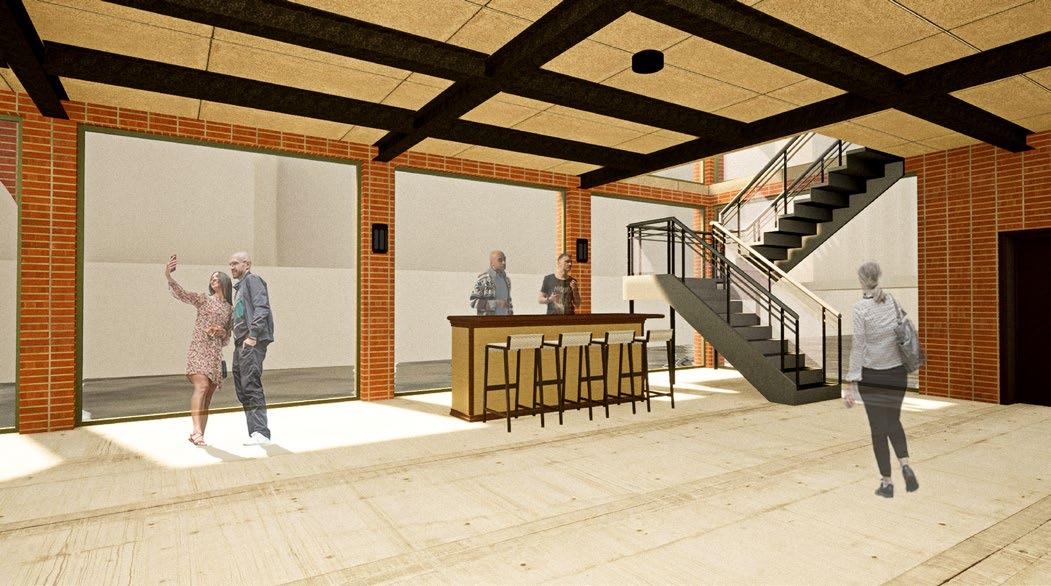
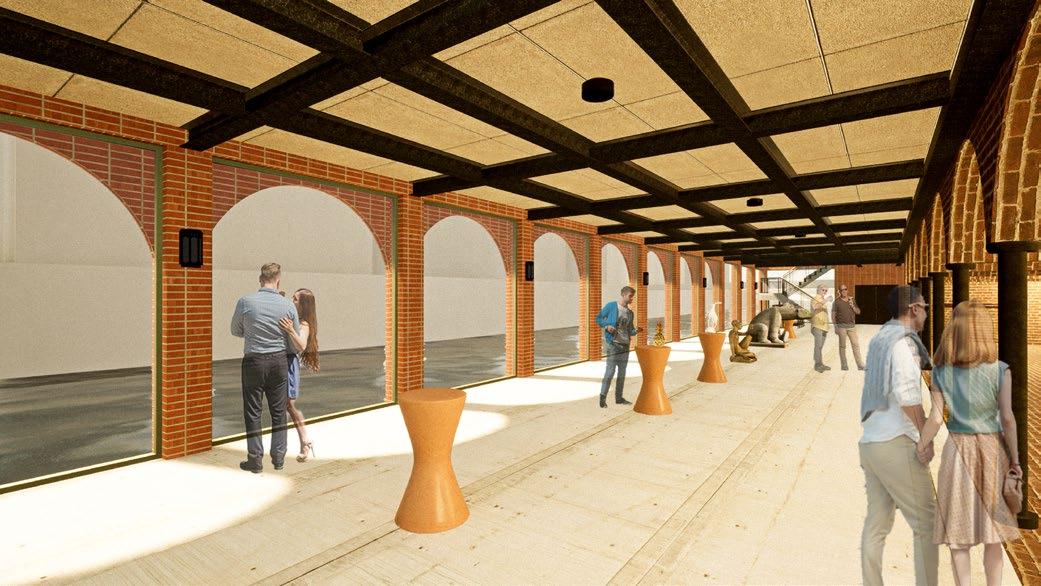
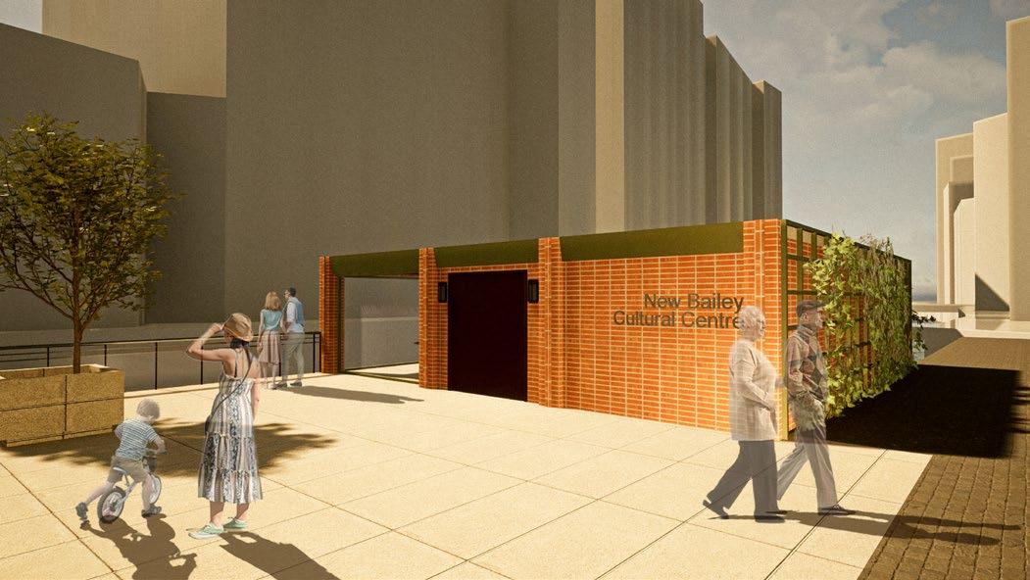
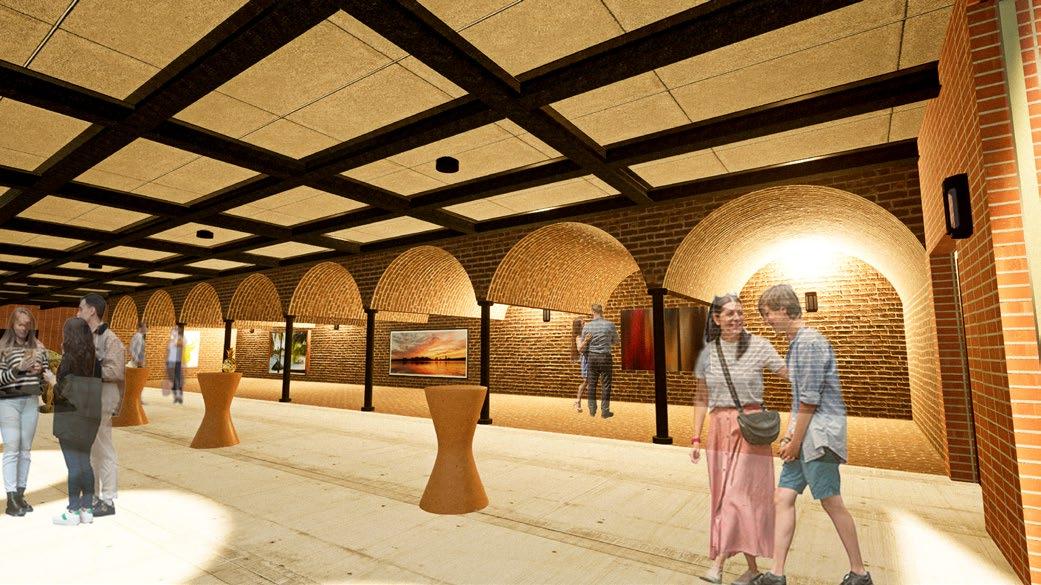
University of Salford
Location: Barton Aerodrome, Barton-upon-Irwell
Date: Year 2, 2022
Individual Project
Barton Aerodrome is a small civil airport in the Greater Manchester area, known for preserving its original 1930s layout and its heritage Control Tower. Today, the Aerodrome is home to the Lancashire Aero Club, a Veterans community, and holds various events and tours related to aviation.
The aim of this project is to design a visitors’ centre that would accomodate the many tourists and communities that the airport welcomes on a regular basis, while also being a space that promotes the history of the site. An open curtain wall to the north connects the interior space with the runway, never disconnecting visitors from the sky and the aircraft that fly above.
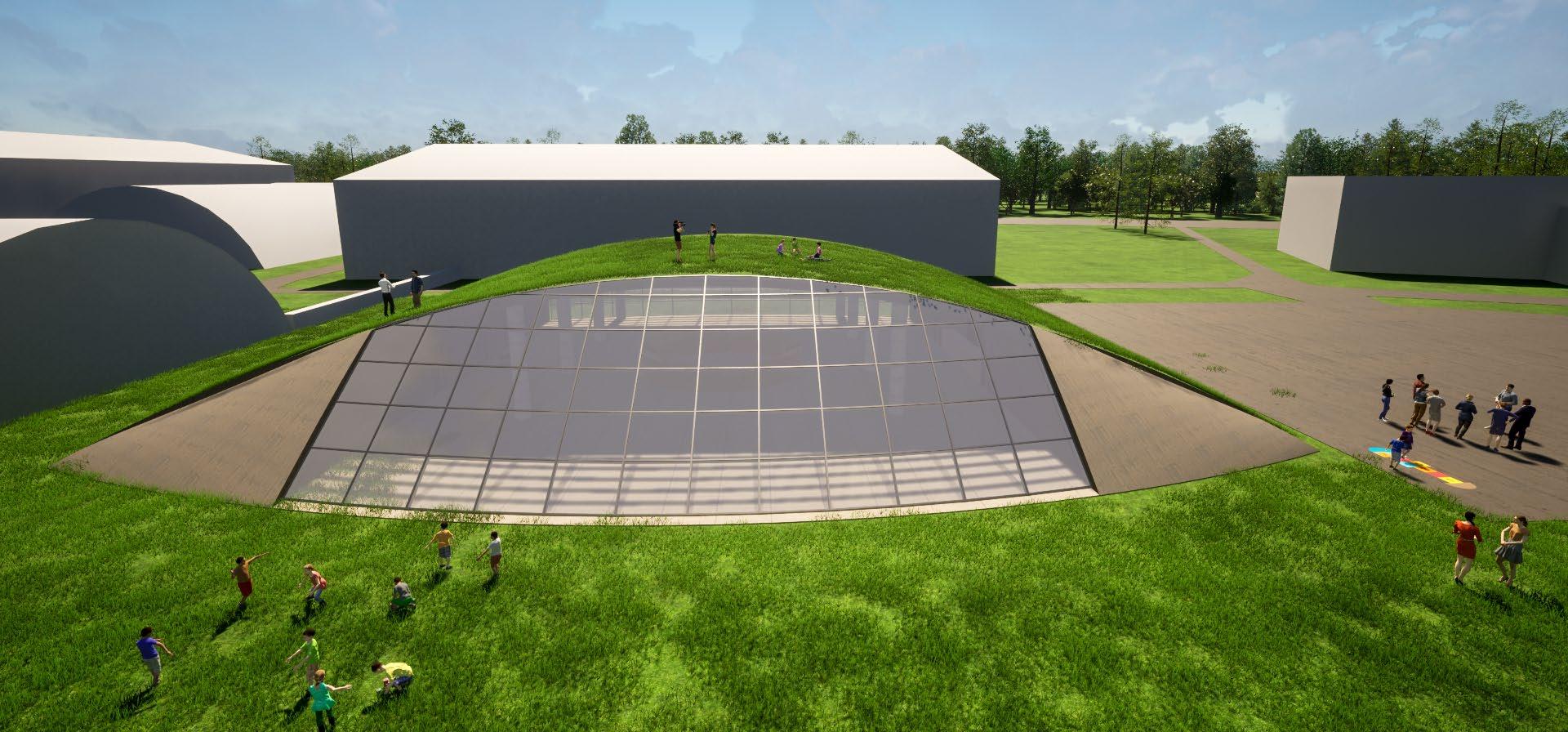
Barton was the first municipal airport in the UK at the time of its opening in 1928, and one of the best preserved airports from that time. Its most important landmarks, the control tower and main hangar, are Grade II listed under UK legislation and are still in use to this day. The airport has never undergone any major redevelopment plans due in large part to its proximity to Chat Moss, and the abundance of peat in the area
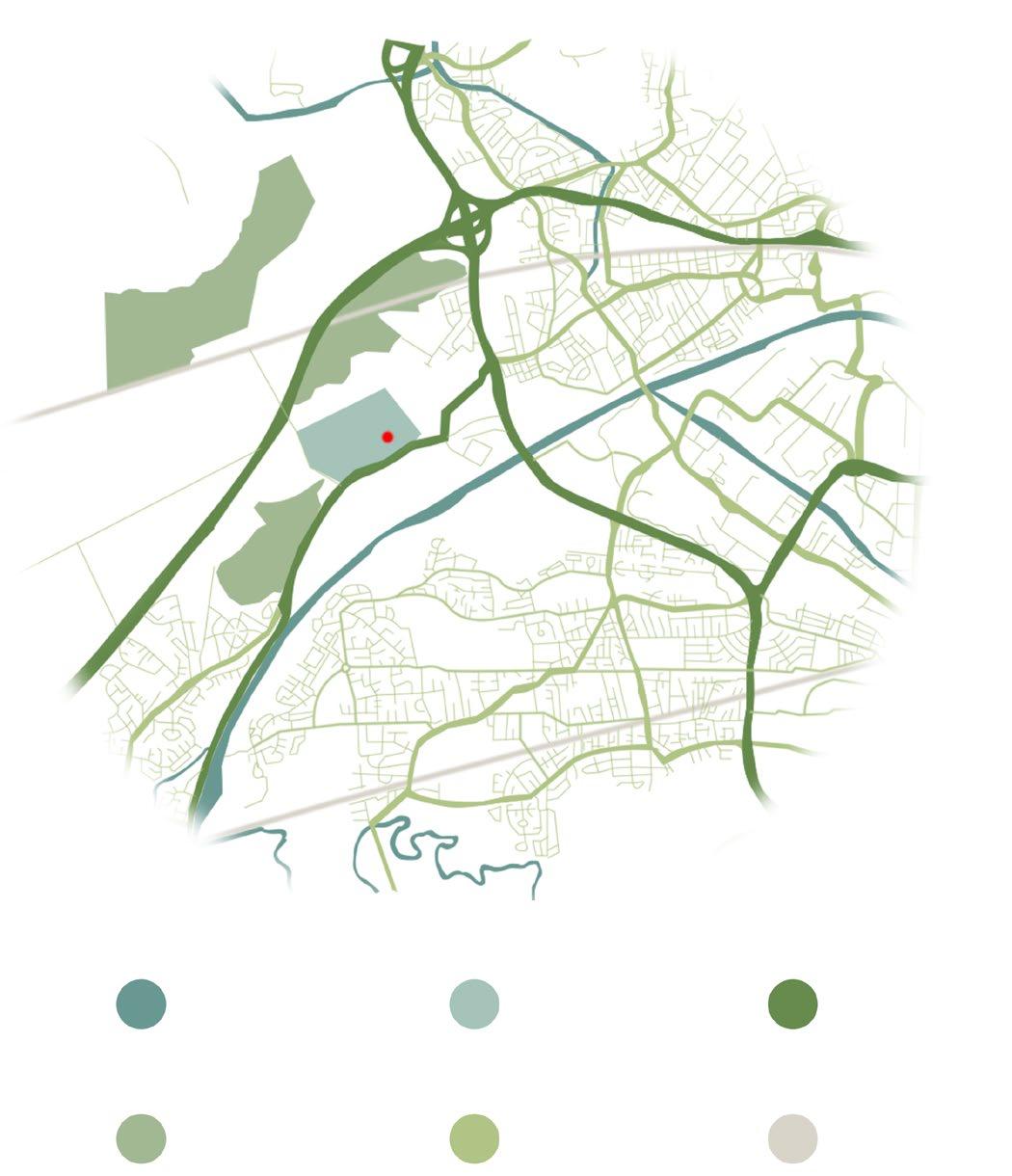
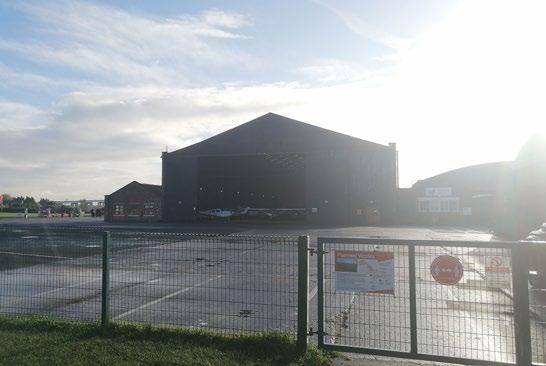
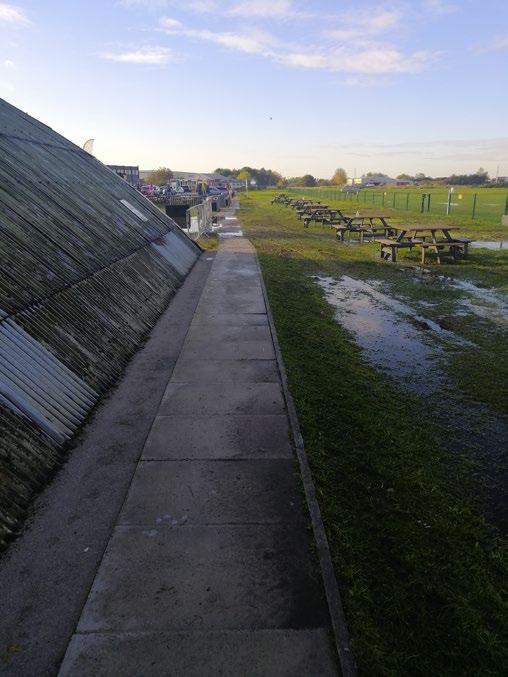
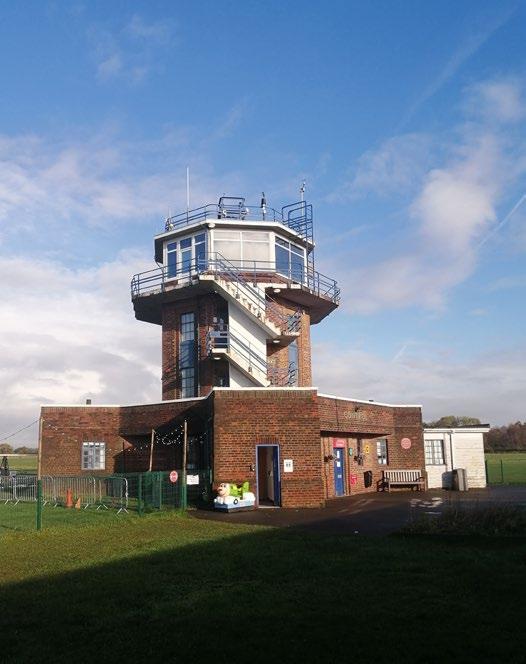
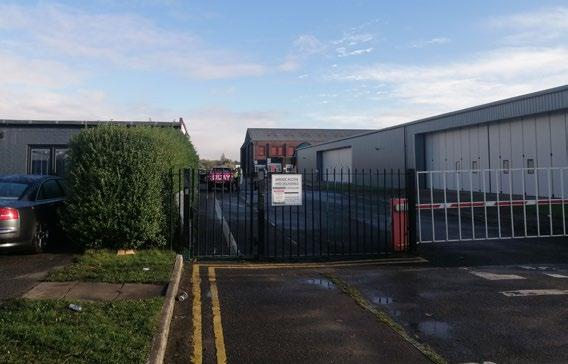
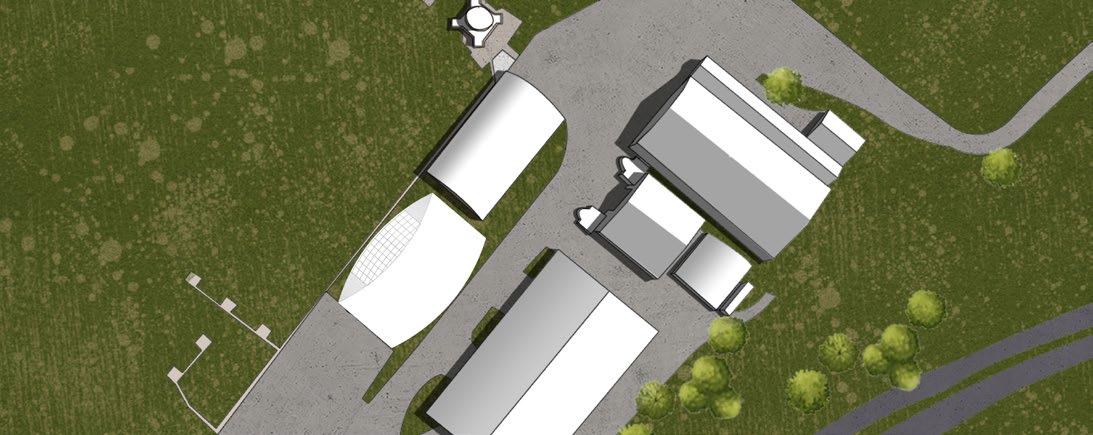
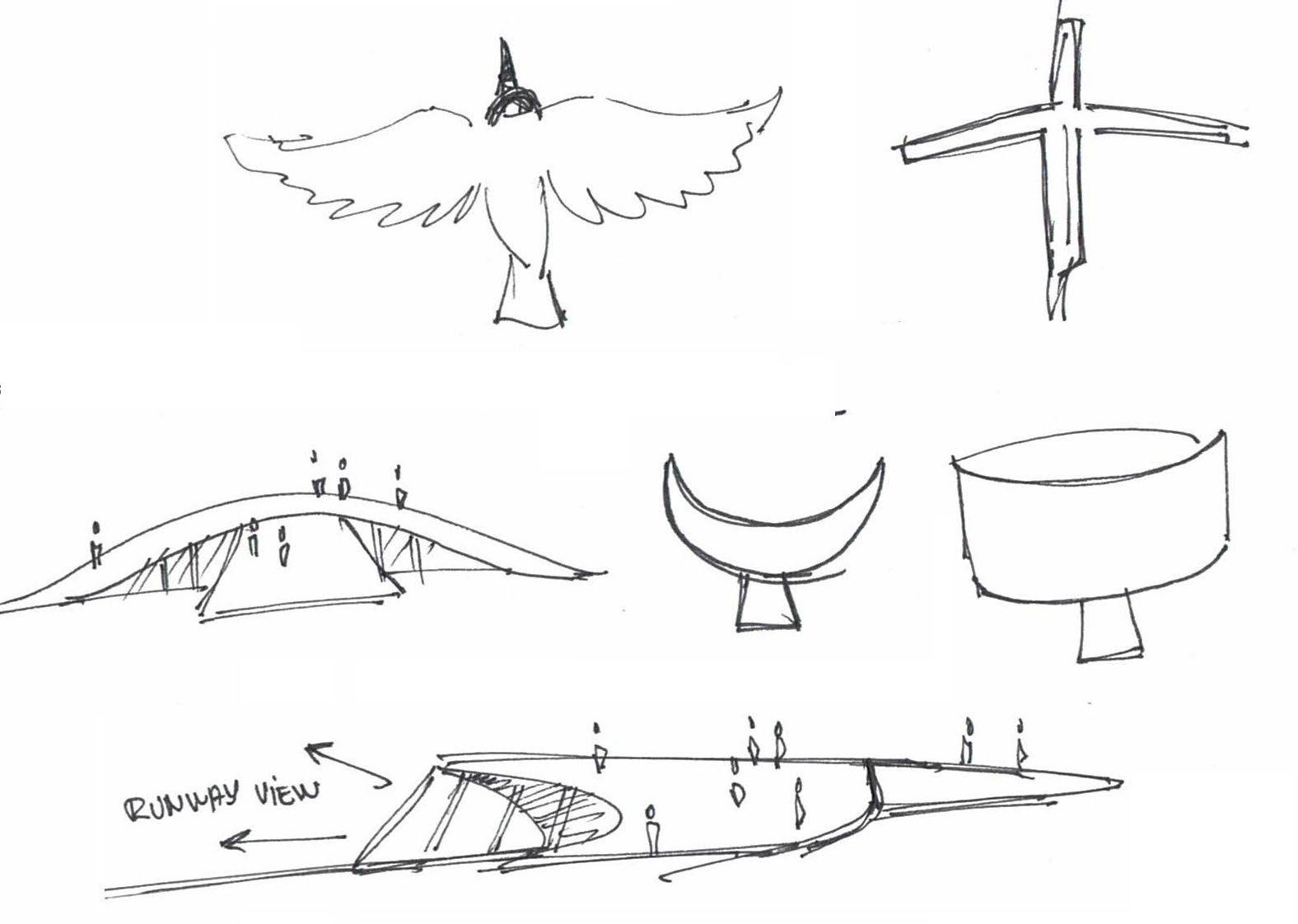
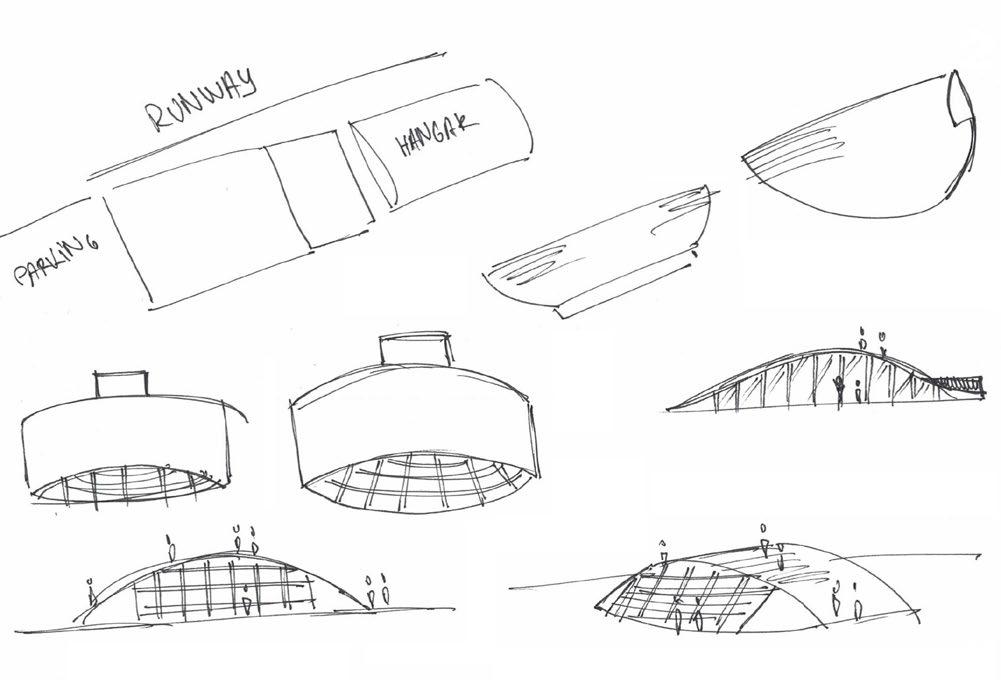
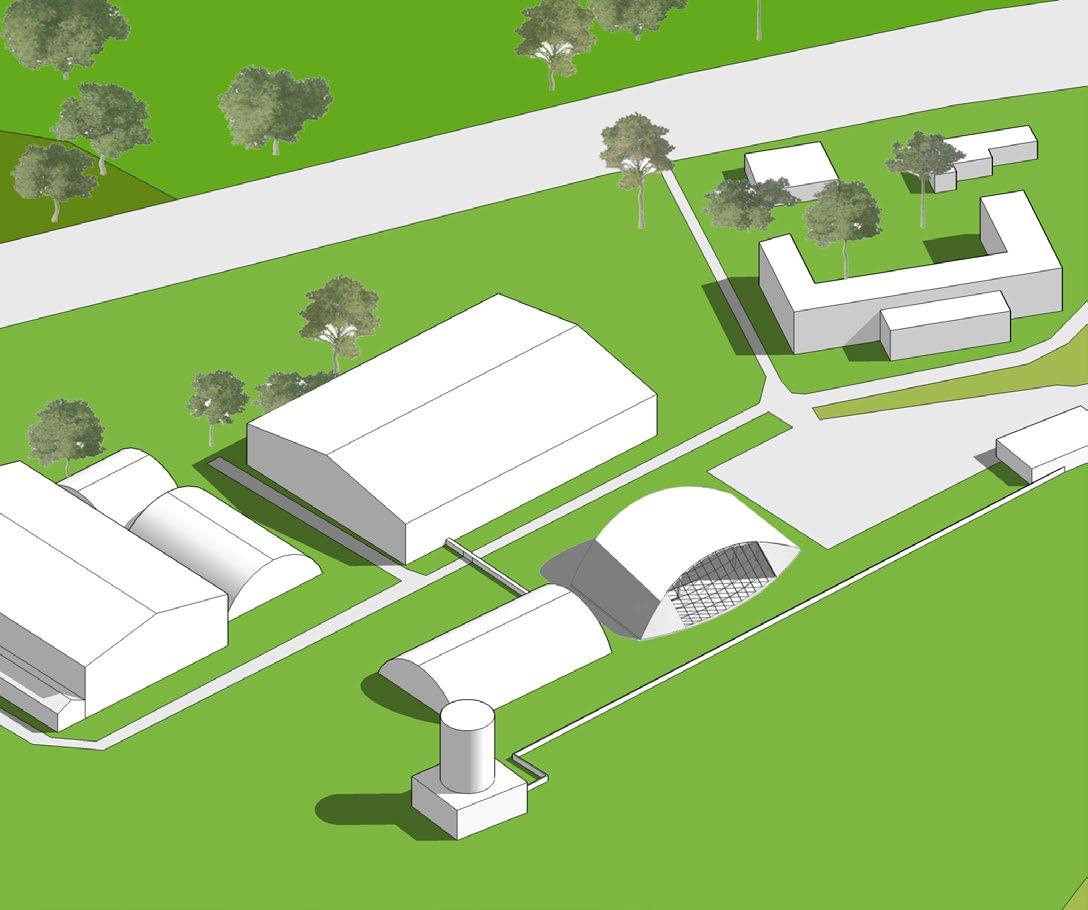

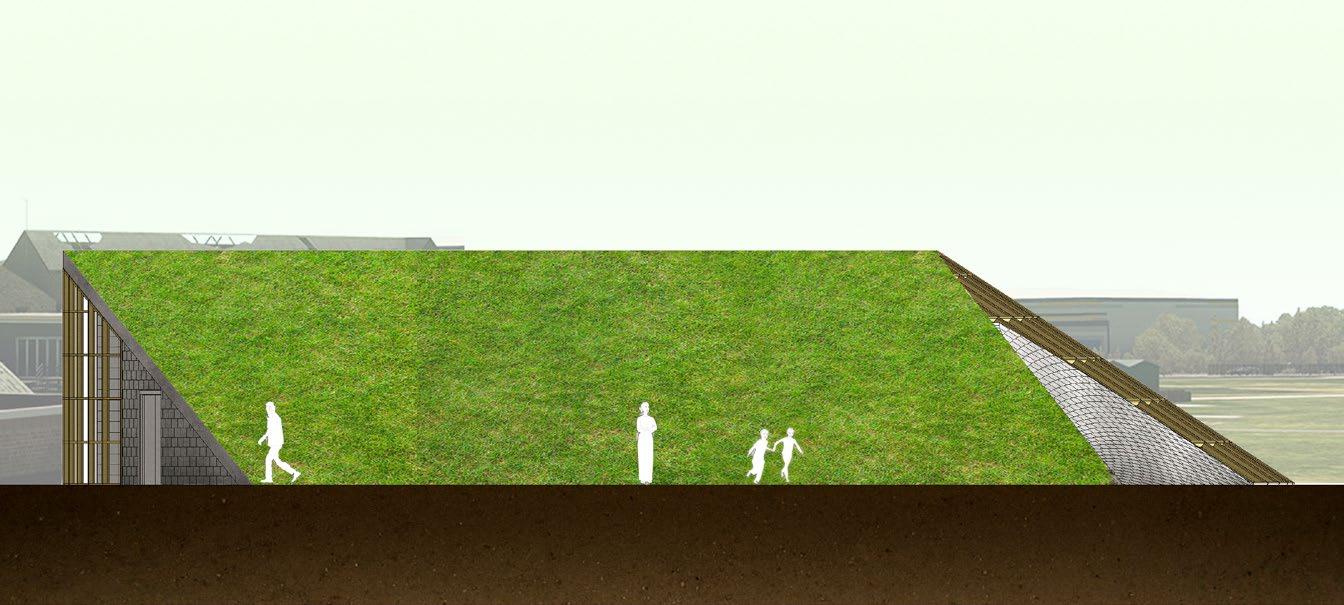
The layout of the building is inspired by the shape of an airplane, the grass roof mimicking its wingspan. Essentially, the design consists of two large convex curves: one facing the runway, and one facing the ground, imitating the shape of a hangar.
The interior mainly consists of a single, large open space, limited on both its north and south sides by a curtain wall. This allows the runway to be seen from anywhere in the building, thus giving visitors the opportunity to view planes landing and/or taking off.
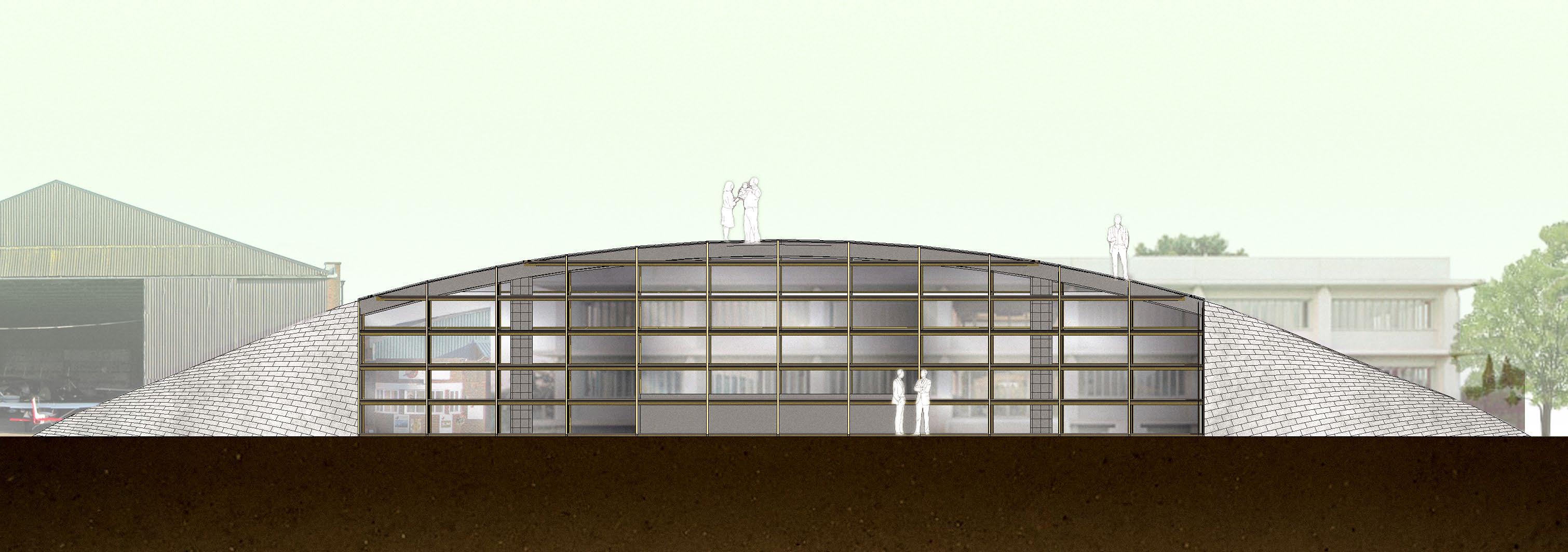
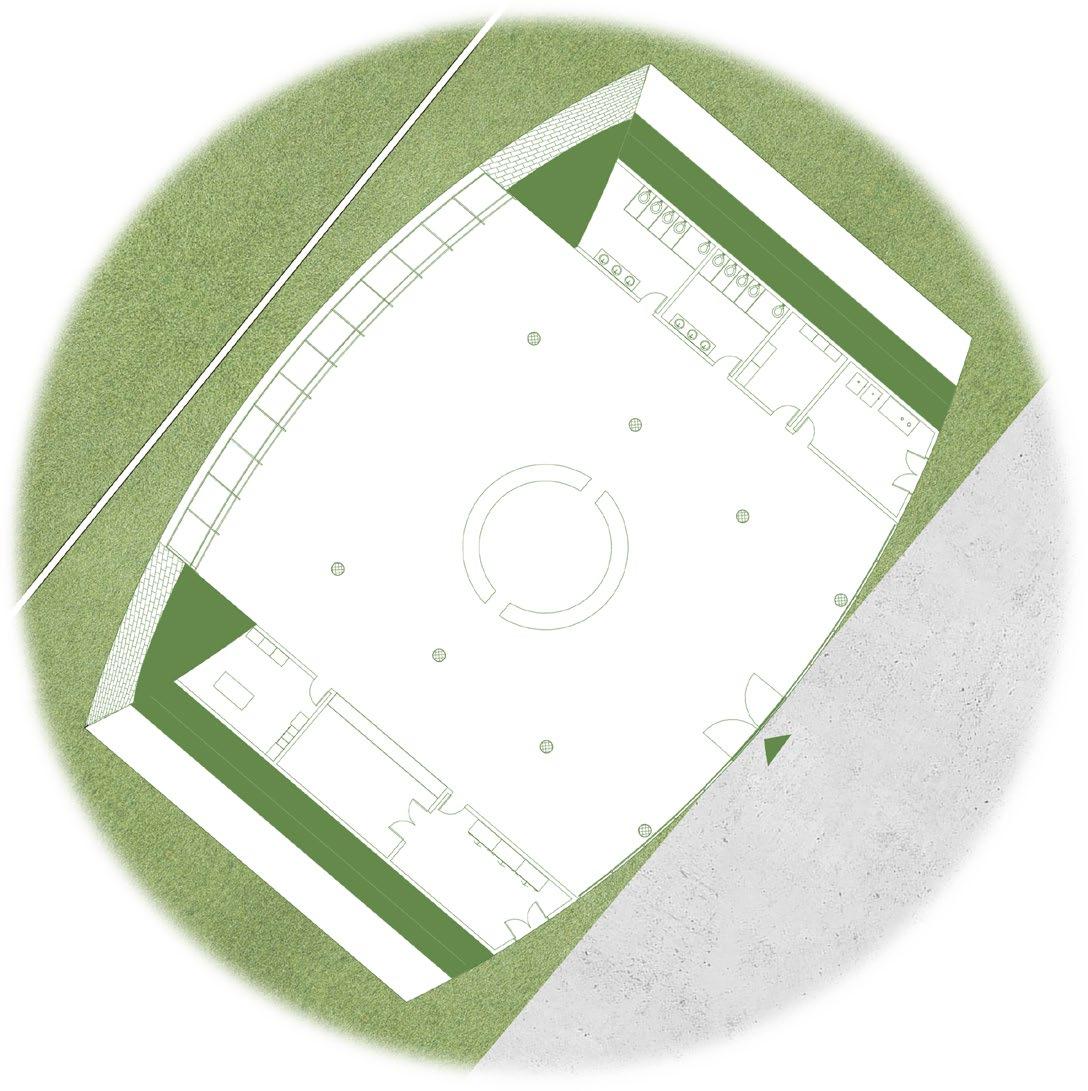
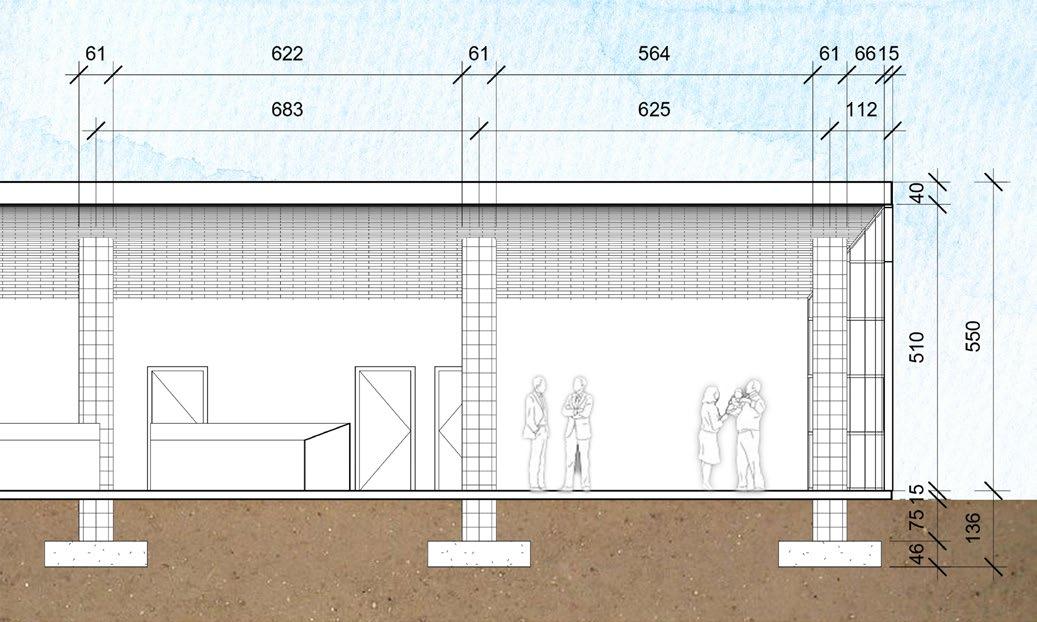






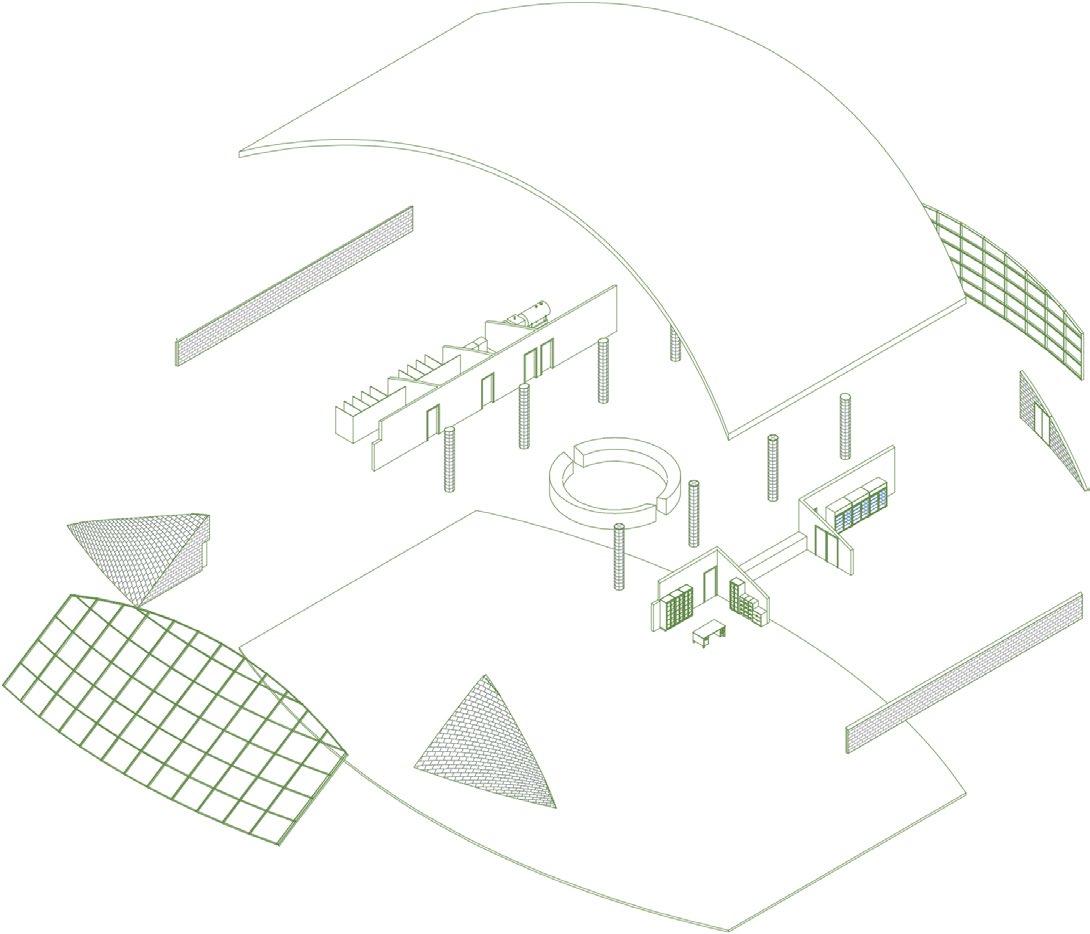
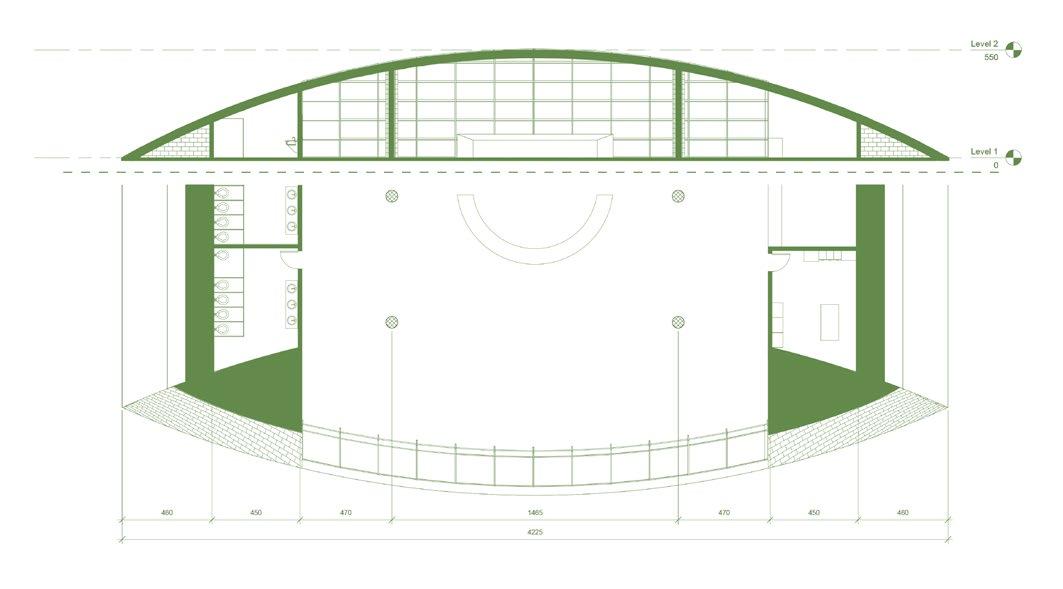
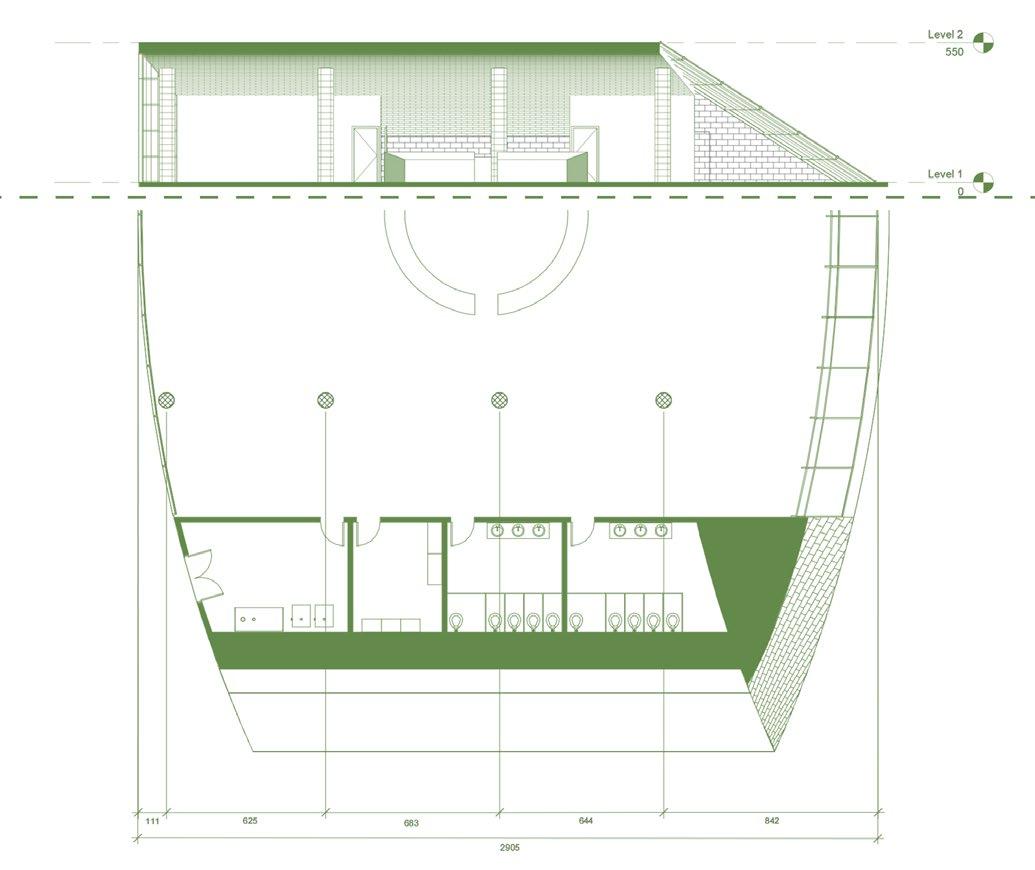
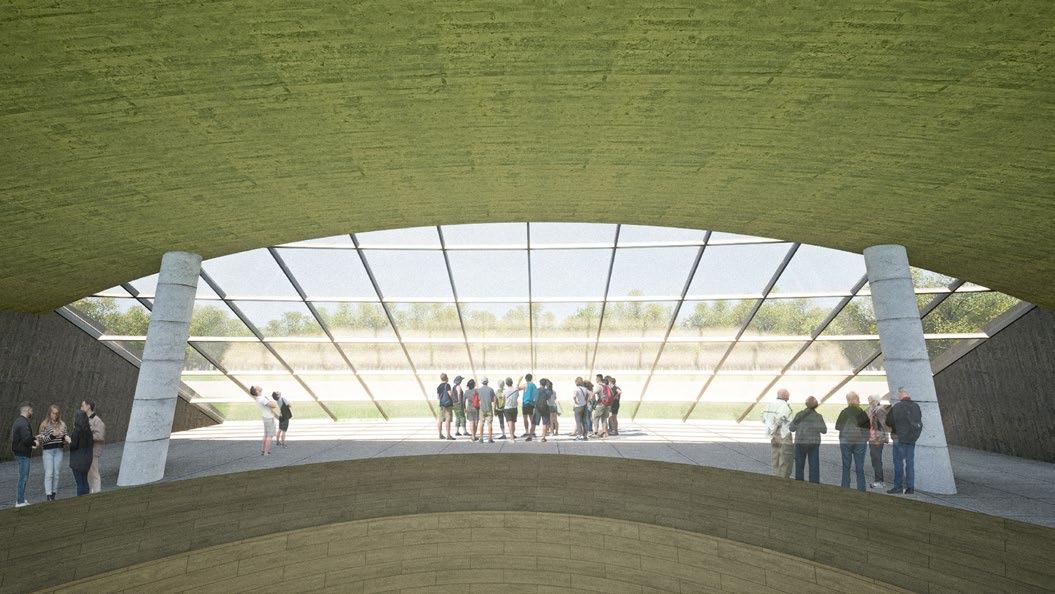
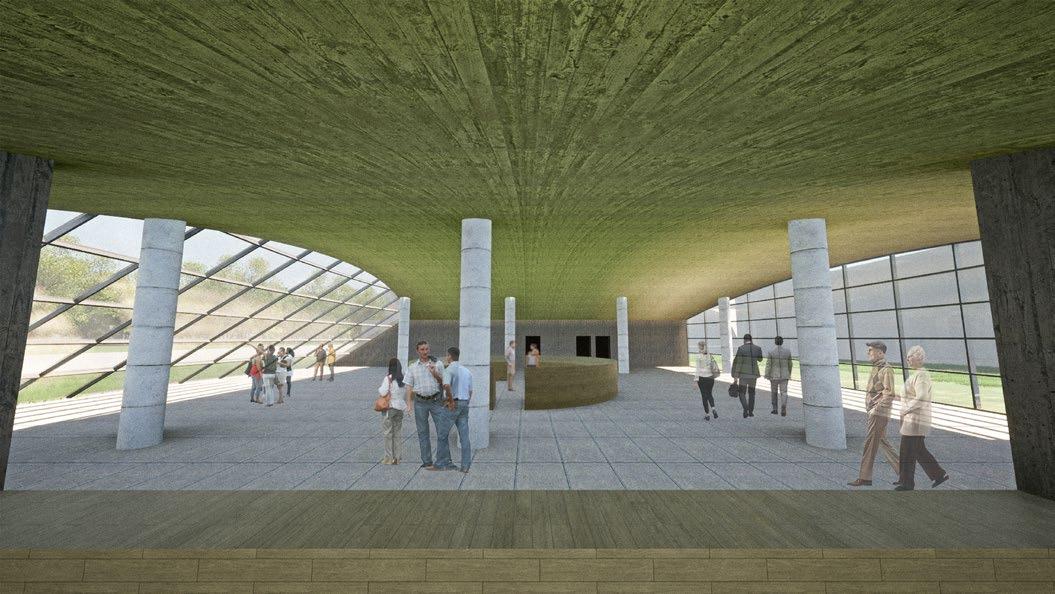
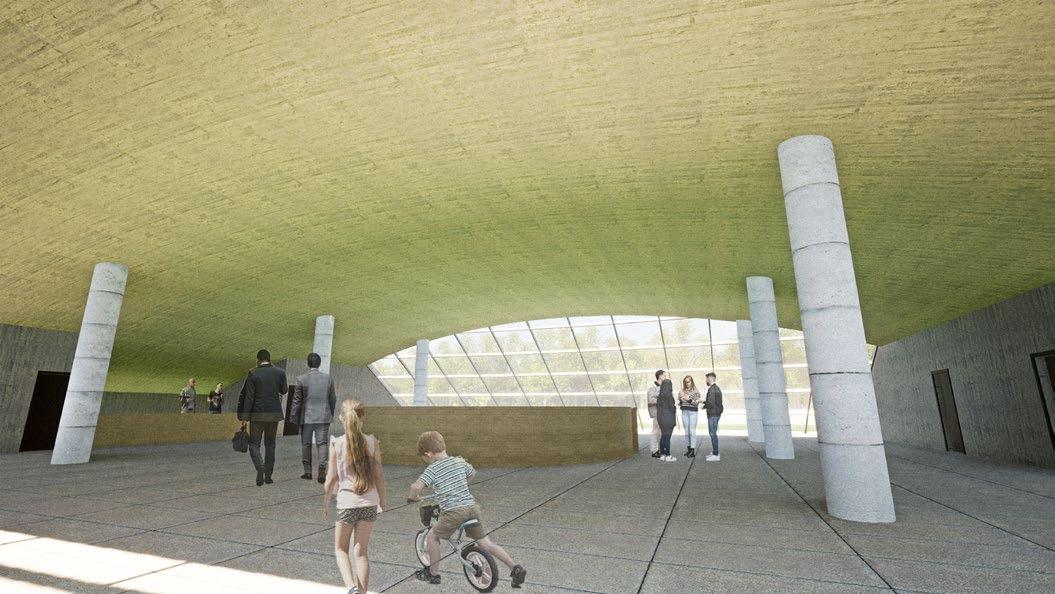
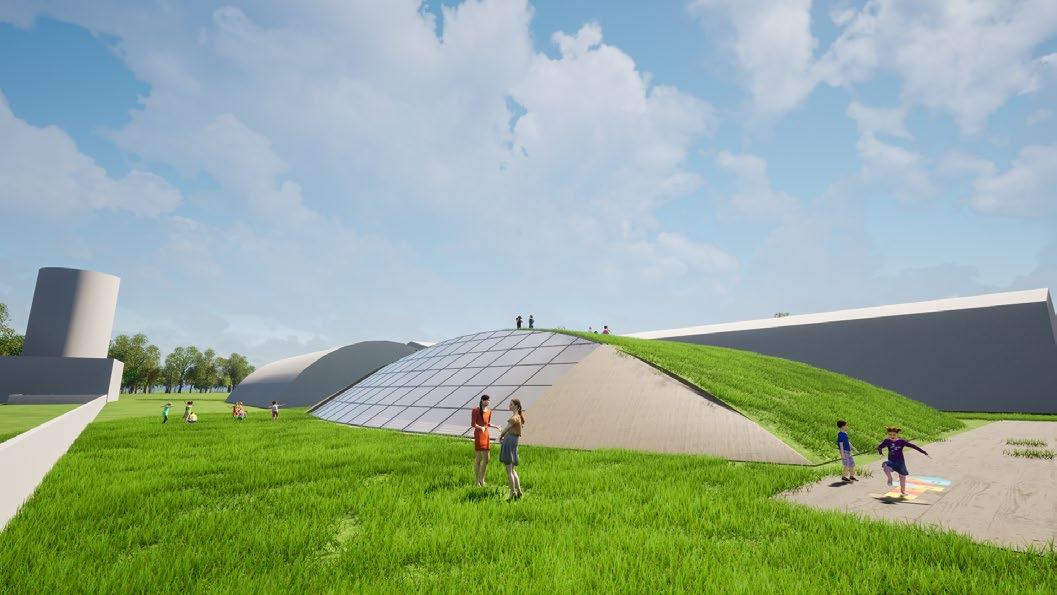
University of Salford
Location: Manchester Town Hall, Manchester
Date: Year 3, 2022
Individual Project
Recognised for its historical and architectural significance, Manchester Town Hall is the city’s most important landmark, located in the very heart of the city. The building is also one of the most visited in the city, seeing heavy foot traffic from both tourists and locals. The aim of this project was to design a cafe in one of the building’s halls, while considering the existing historical context.
The centrepiece of the design is the bar, built around a balustrade removed from the building’s Sculpture Hall. Through its modern look and use of materials, it stands out from the rest of the Hall, but borrowing existing decorative elements helps keep the design relevant to its context.
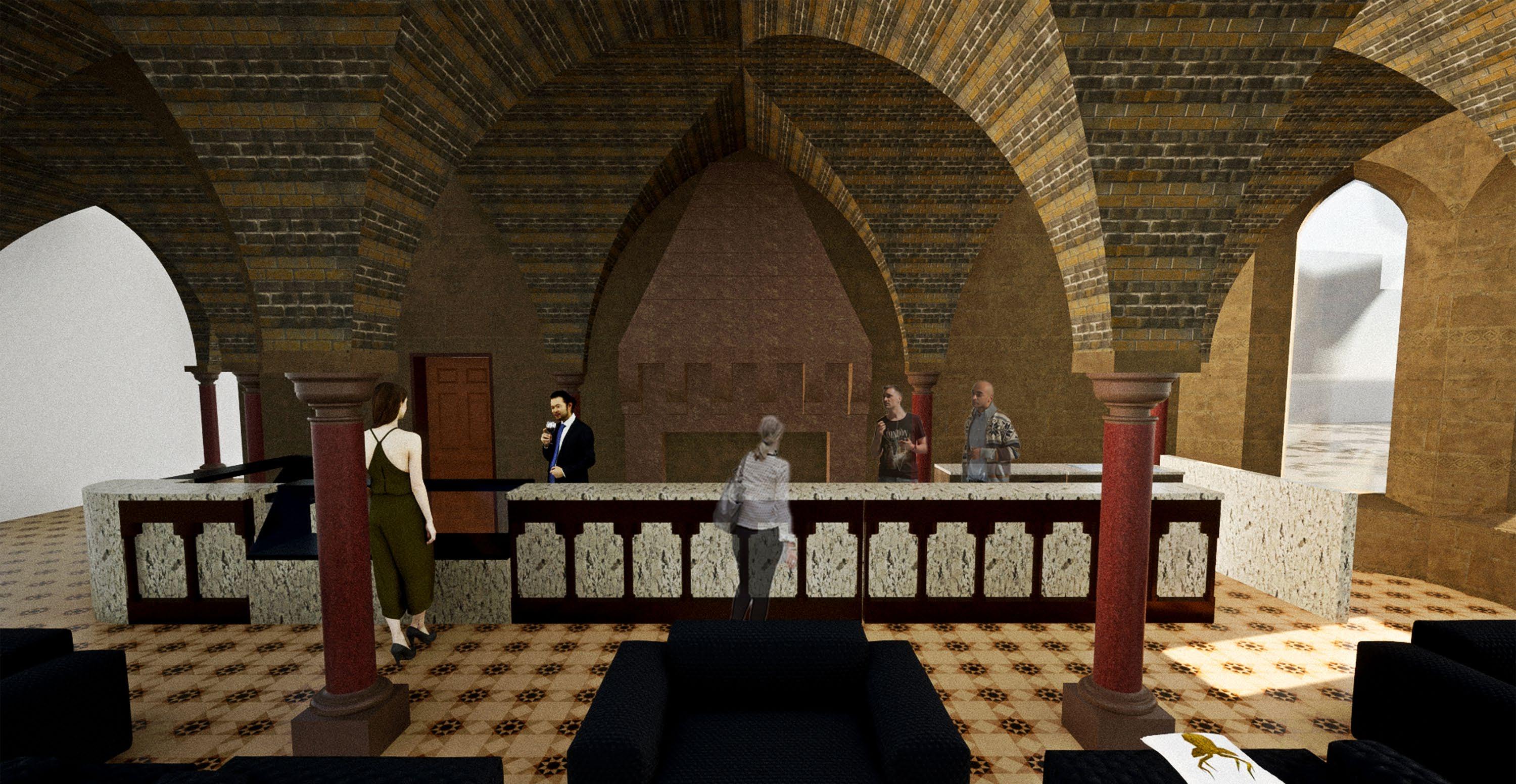
Waterways
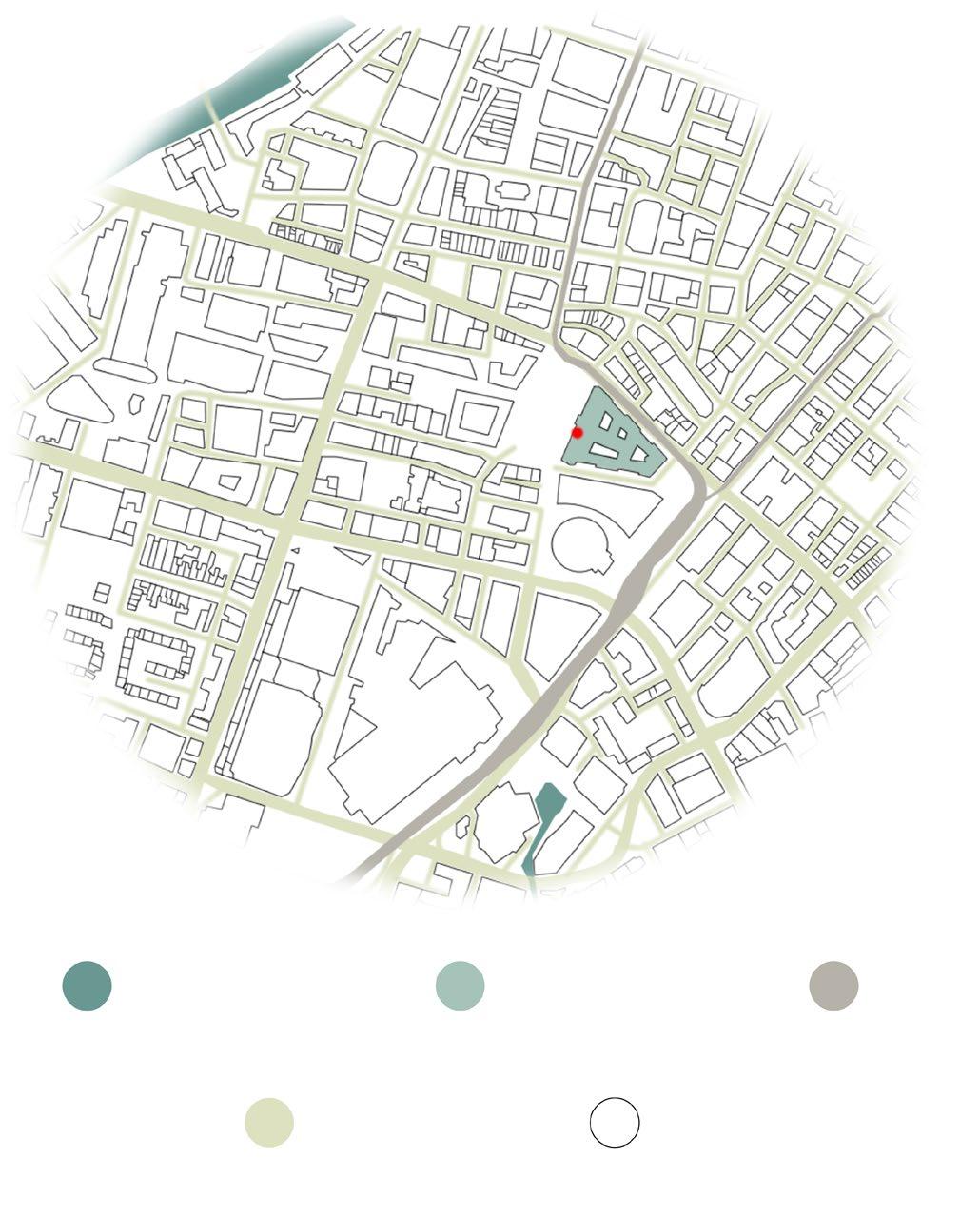
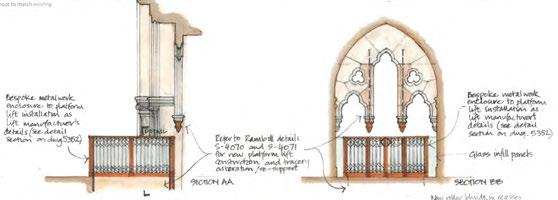
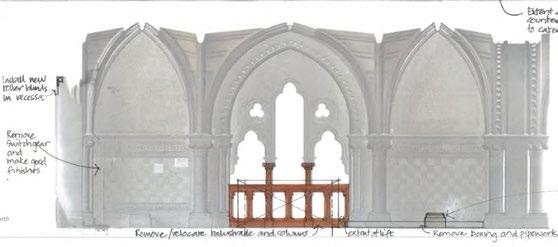
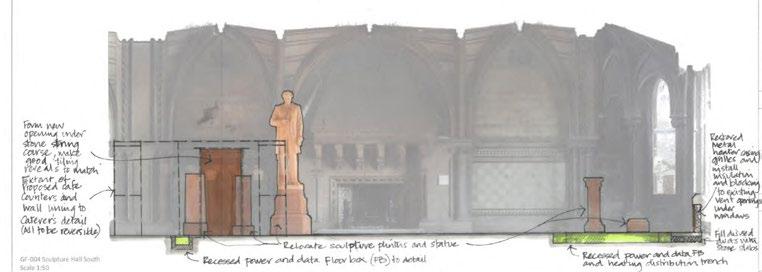
In order to preserve the historic and aesthetic quality of the building, every element of the design can be either added or removed without damaging the building’s heritage. This includes the bar, which is designed around the existing decorative elements. Additionally, the bar design repurposes the removed balustrade, creating a pattern that fits into the aesthetic of the space.
Location of the Hall within the building
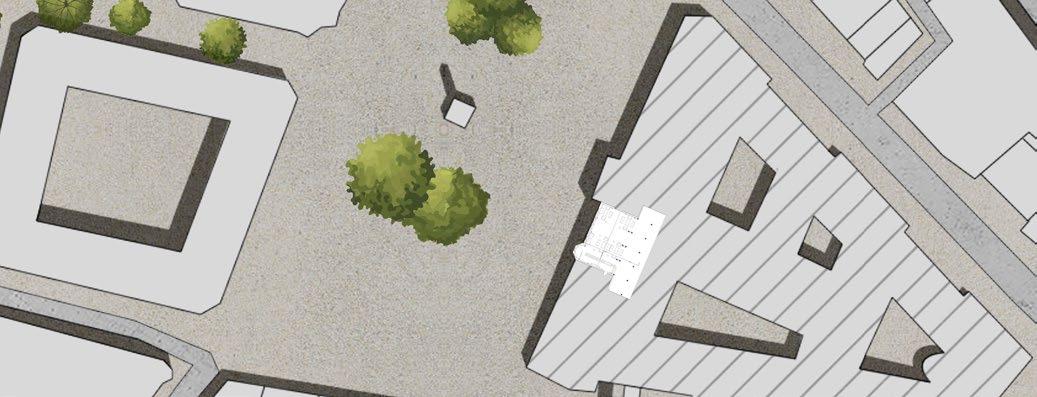
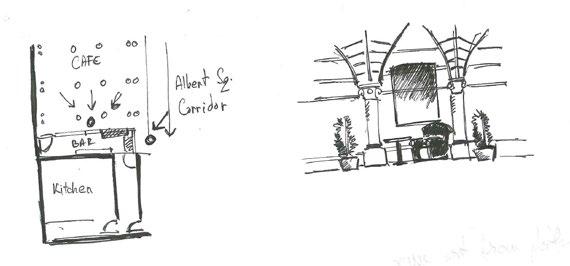
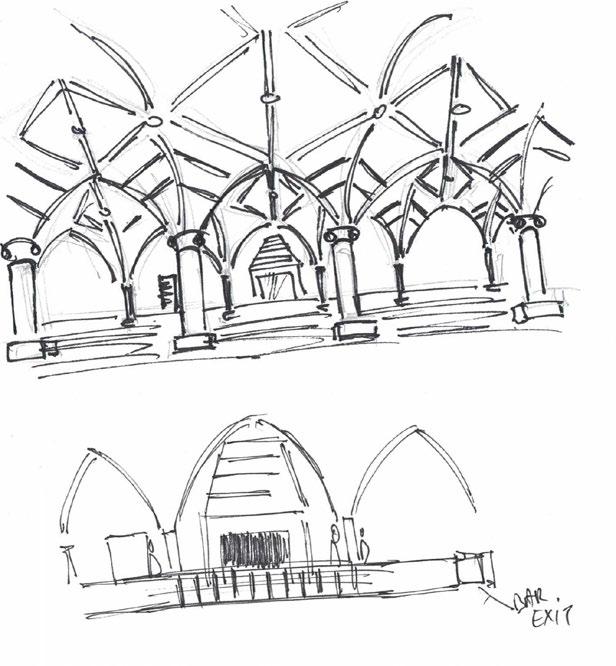
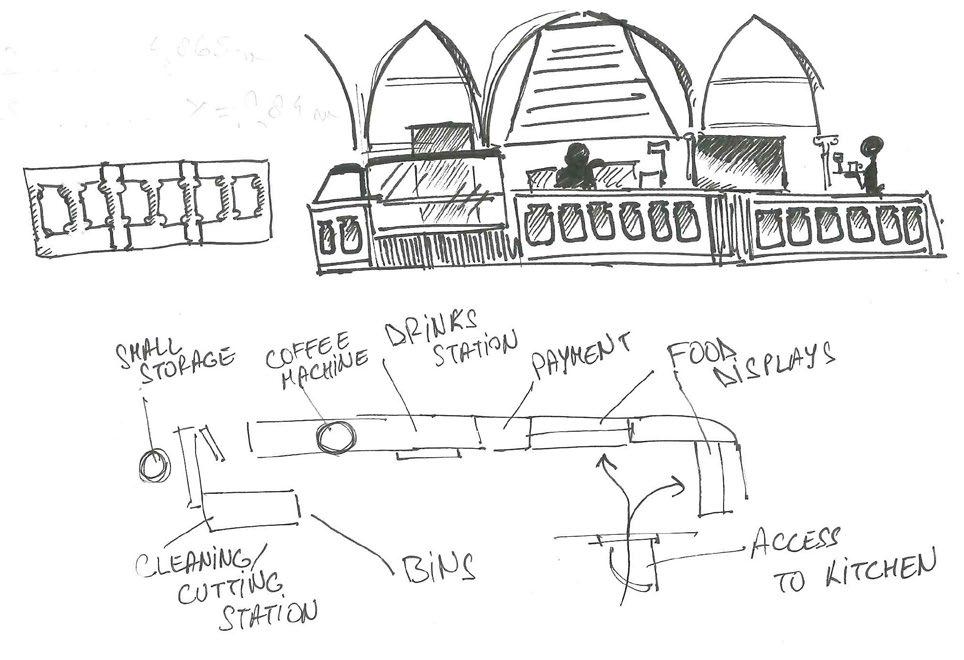
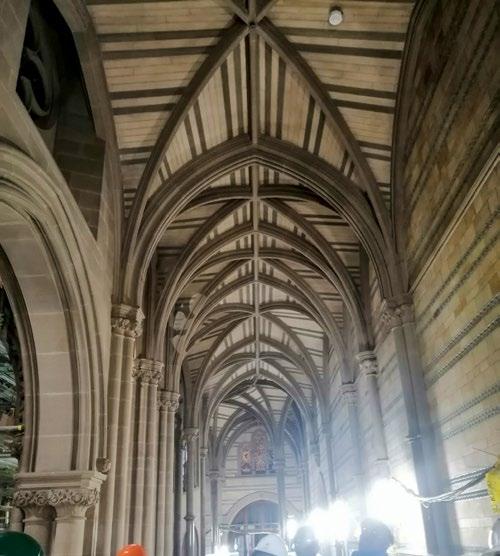
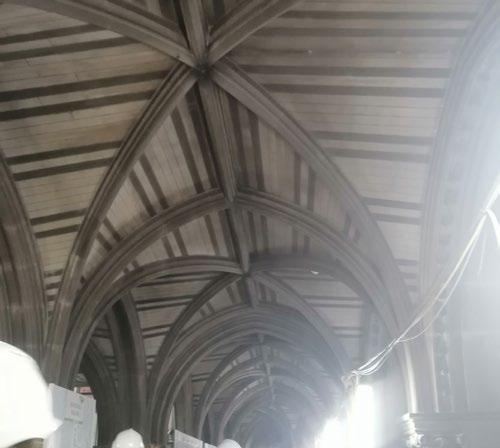
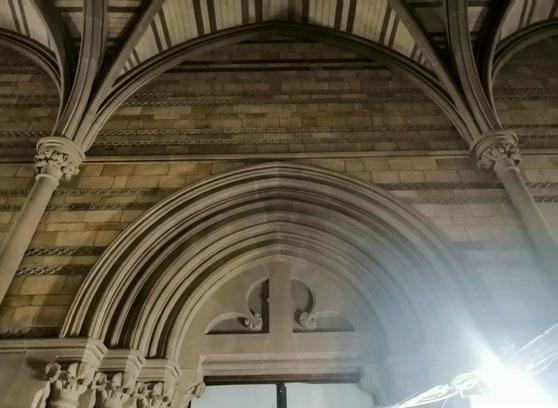
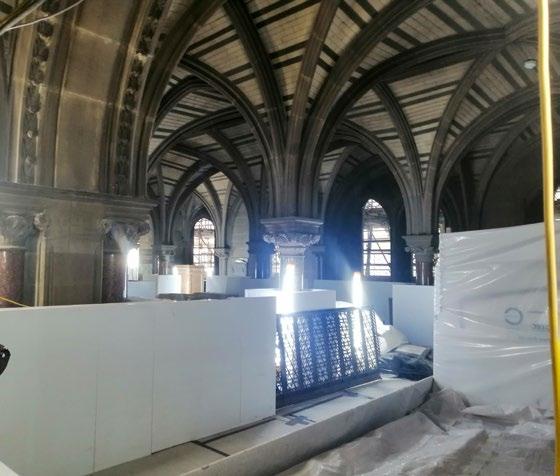
With the entire building undergoing a major restoration, a number of modification to the layout were approved, in an effort to increase accesibility and improve the user experience. For the Sculpture Hall, these changes included the addition of a door to provide kitchen access, and the removal of a wooden balustrade to make room for a wheelchair platform lift. Both of these modifications had to be considered for the design.
