ARCHITECTURAL DESIGNER
Buildingscaninfluenceandbecomeinfluencedbysocietyanditsorganizations, aswellasbyhumanbehavior.Camberwellillustratesthisthroughgentrification: its high rise buildings in lower income neighbourhoods which are juxtaposed by luxuryapartmentsthatarebeingbuiltinthoseneighbourhoods
This in turn has created a disconnected society The three main features of this disconnectionis:gentrification,socioeconomyandfoodinsecurity Iintendedto bring the community of Camberwell together through sharing a common body which is food, Food is a symbol of identity and allows people to bond through eating and sharing as this is a communal and binding action By bringing somethingthatispersonalanduniversalallowspeopleofdifferentbackgrounds tobondandintegratethroughcommongroundsandcreatetrustingrelationships Thisiswhatthisdesignintendedtodo


I produced the concept by looking at the demographics. Of Camberwell in order to understand what ingredients can be produced in aquaponics I collected data of the main cuisines of each culture and listed the ingredients I then created a tally with the top ingredients used and created a pie chart that showed the percentageofeachingredienttoshowahierarchy
The pie chart showed a difference in man-made foods and naturally occurring foods. The principles of man-made food eg oil and naturally occurring eg tomato led me to creating my own conceptual language of naturally occurring and processed Beginning with materiality, I looked at what materials will form my design and used the hierarchy to finalize how much of each material will be used inmydesign
For my spatial strategy I used the same principles of natural occurring and made conceptual language Throughout the process I wanted the users to go on a journey of naturally occurring food where the food can be grown within the building using an aquaponics system and then further processed to be cooked andeaten

Inspired by Borough Market's community spirit, my design concept centred on a space uniting people through growing, cooking, and sharing food. The core was ultivation Communal ve cooking sessions dining areas, offering oyed meals from the nstrate some of this

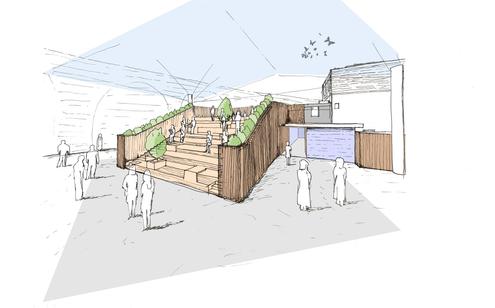


ConceptCollage





ProposedCommunityHub

ProposedCommunityLearningHub


This module aimed at translating a vision into a built reality, using ske the creative compass The project brief was to tackle the climatical im how as designers, we could resolve these issues through the built env Exploring the multi-faceted Impacts of droughts and water scarcity populations, my design response was to create a space where water recycled and used to grow a large number of crops using hydropon wanted to explore how I could form a multistorey open space an interconnectedfloorsthatcreatedasenseofcontinuityandopenness structure



I looked at vertical garden towers on a large scale and used them to not only function as their design intent but to also learning opportunities on the ground floor and provide platforms to access other spaces I wanted people to be able to view how aquaponics works through visual experiences on different levels of the building and have a space to sitandreflecttopossiblyimplementthisintheirday to day lives. Through these sketches I was able to createaconceptuallanguageandadesignsolution


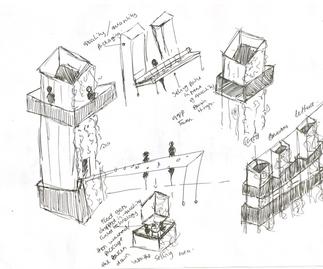

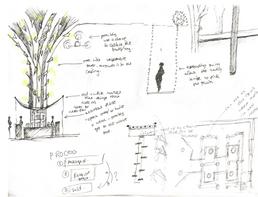
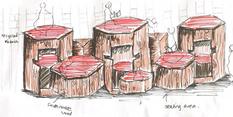
Followingthesketches,Istartedarrangingand organizing elements within the building space with these three elements: vertical garden towers, hydroponic pond and restaurant The main spaces/ rooms where the buying selling spaceswheretheverticaltowerswouldbeand thencreatingarestaurantonthelefthandside where people can access the porch near the canal This lead to creating a threshold within the building the aquaponics as the body to createthis.
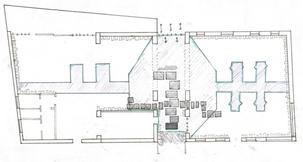
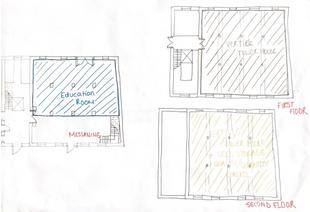

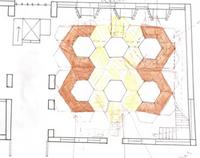
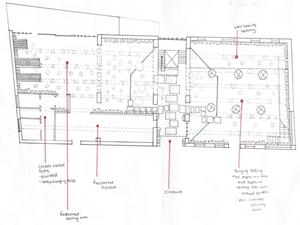



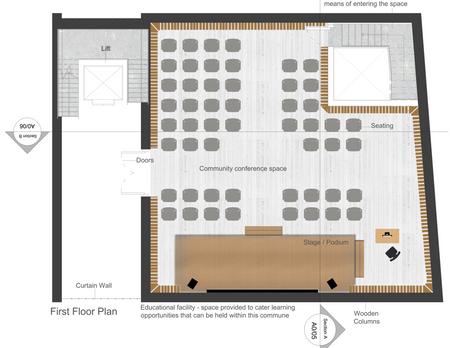




Inthemodule,ourassignmentrevolvedaroundengaginginconceptexploration, whereweweretaskedwithcreatingphysicalsketchmodelstophysicallyinteract and convey our design concepts The design brief had us striving to construct a spacewhereindividualscouldencounterdiverseformsofstorytelling,cultivating a distinct sense of user engagement and inspiration Ultimately, the module aimedtodelveintoandemphasizetheinterplaybetweenphysicalsketchmodels andstorytelling

My design approach was centered on the concept of "insertion," with the objective of forging an immersive cinema experience that revolutionized traditional storytelling My design response entailed crafting an immersive cinema wherein users were enveloped within a multisensory ambiance This design concept was inspired by the notion that spaces possess the potential to be transformed into narrative canvases, enriching the overall encounter and affordinguserstheopportunitytoimmersethemselvesinthestoriesbeingtold
Theimmersivecinemawasmeticulouslyfashionedtotransportusersintovarious fictional realms The goal was to seamlessly merge the elements of story and space, enabling users to explore the confines of their physical surroundings. Through this design, users transcended their roles as mere passive observers, assumingthemantleofactiveparticipantsinthejourneyofstorytelling

My conceptual language derived form using a film that had a similar concept as my design and broke the film down to six scenes and traced over each scene to it’s simple form I then merged them together creating an abstract image that conveyed the film. From there I created a planar relief where I can use the varietyofshapesandpatternstotranslatetheminto3Dforms
I created sketch models and played around with the different shapes that can be seen in the planar relief. This was a useful exercise because it allowed me to scale my design and see how the insertion interacts with the existing building I concludedtousethelinearpatternstoformmybuilding
From there I further explore my conceptual language into sketches to start the spatialplanningaspectofmydesign
SketchModels

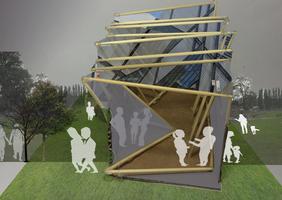

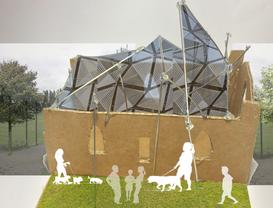
HandDrawings

 PlanarRelief
PlanarRelief

For this project, the client wanted to extend their home to accommodate a growing family They wanted their kitchen and garage extended to welcome children by creating a play room and opening up the living room and kitchen space to create a more welcoming space for the family to enjoy I was the lead designerinthisprojectboththearchitecturalaspectsandtheinteriordesign



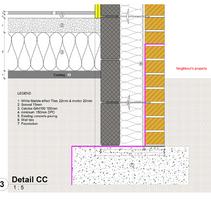



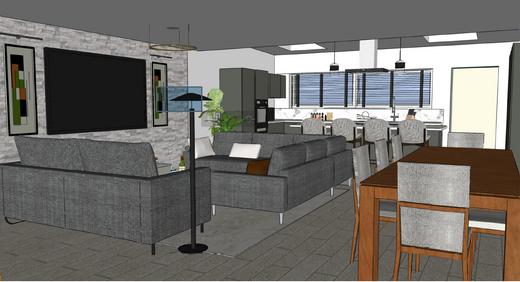
The design brief was to expand the family home through carefully planned extensions and new constructions The primary objective was to establish a harmoniousconnectionandtransitionbetweentheexistingstructureandthenew additions This involved creating architectural elements that served as thresholds, seamlessly bridging the gap between the old and the new The design aimed to enhance both the functionality and aesthetics of the residence whilepreservingthecharacteroftheoriginalbuilding


ProposedGroundFloorPlan
ProposedFirstFloorPlan

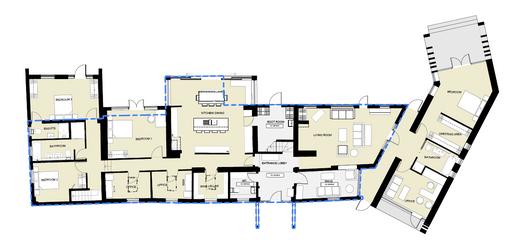
ProposedFrontElevation


ProposedBackElevation





