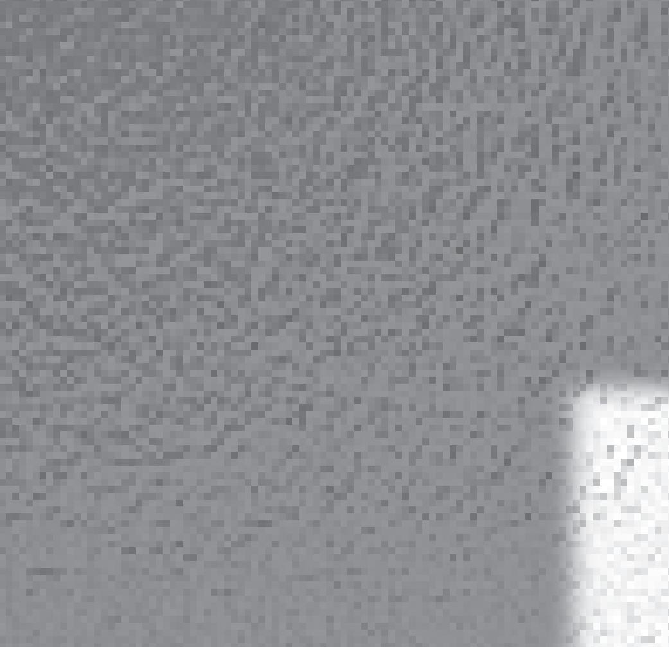
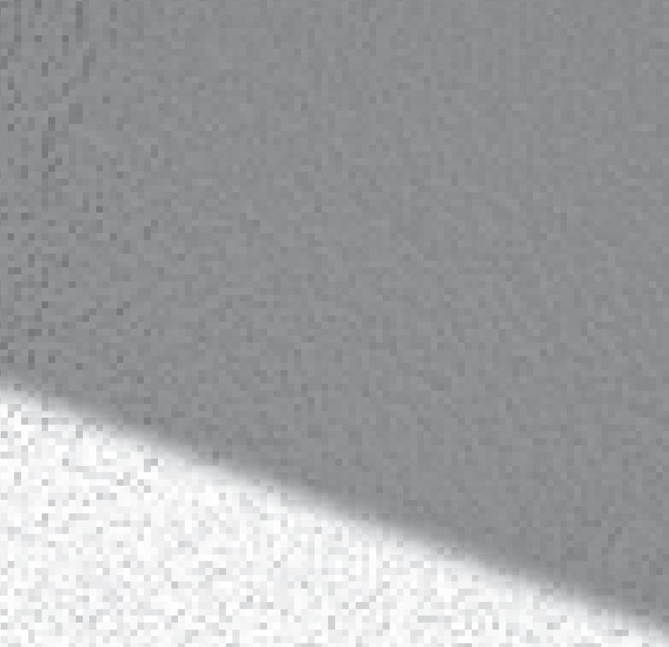
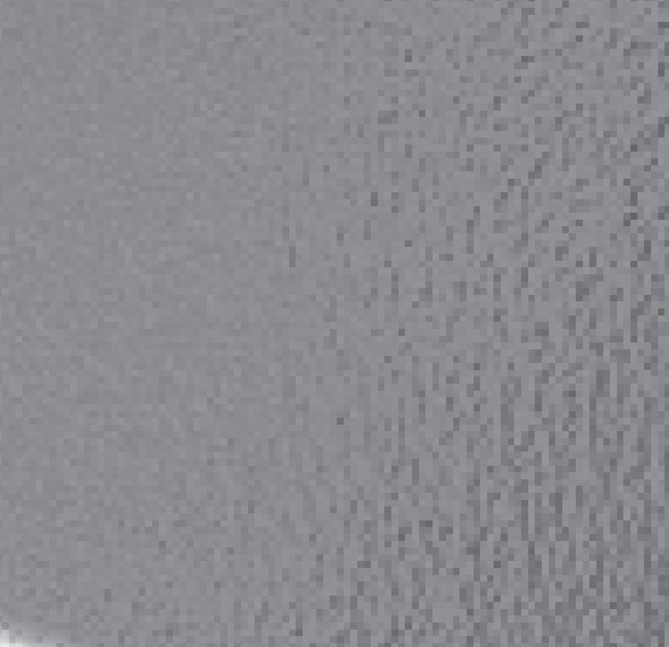
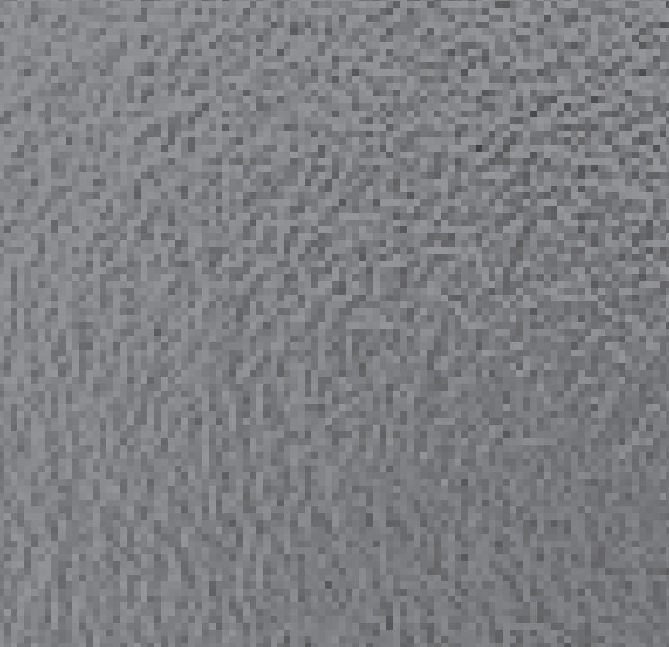
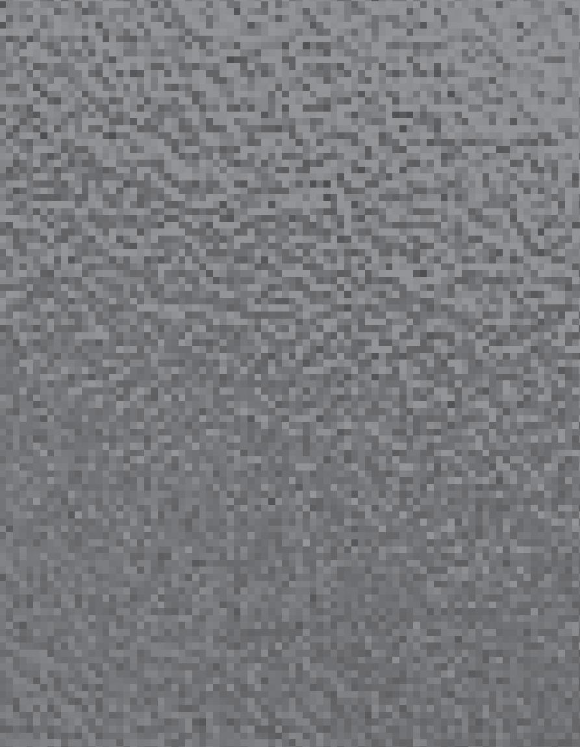
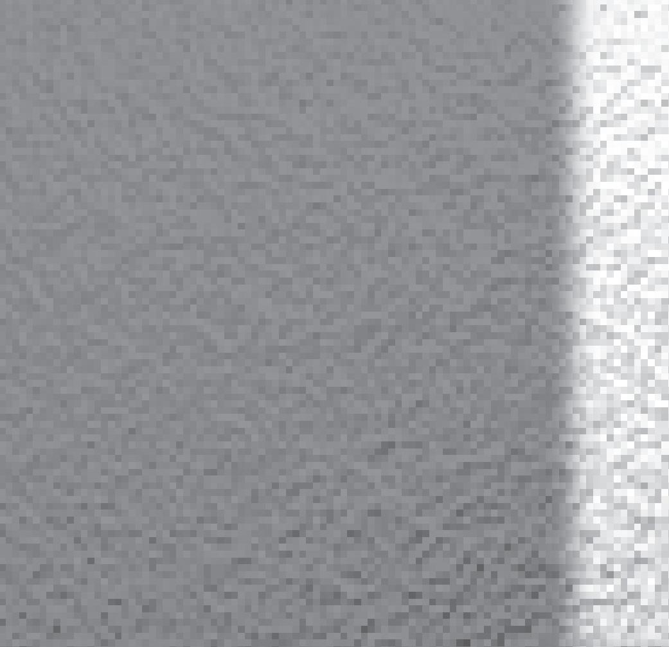
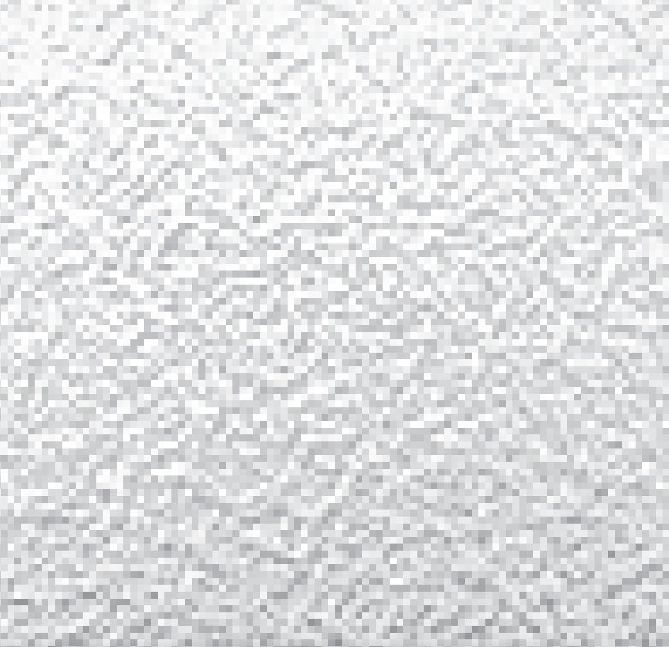
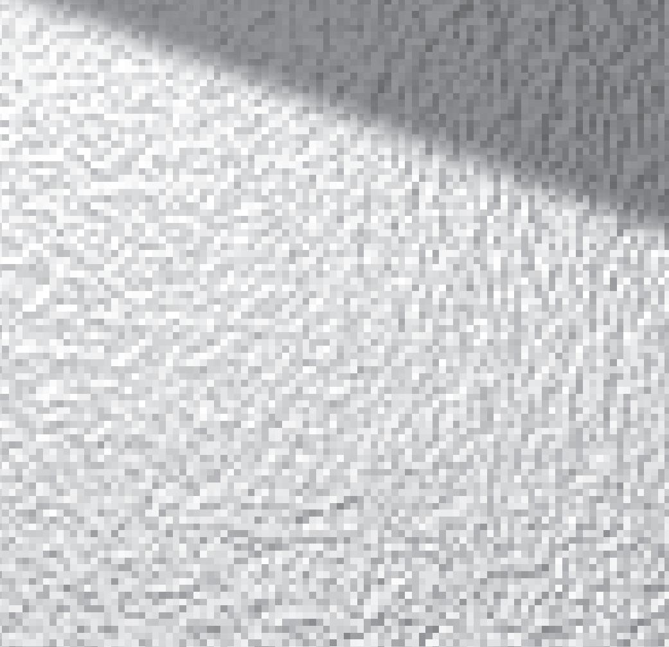
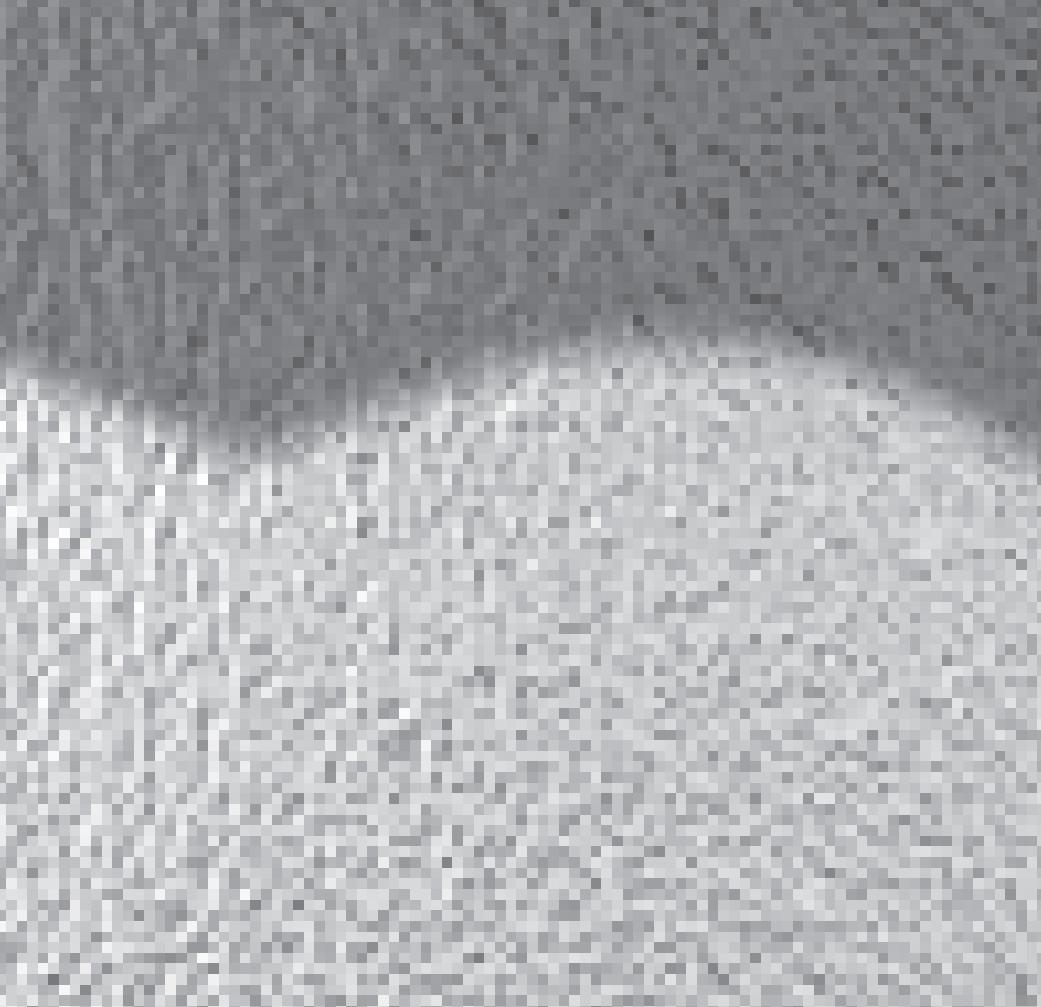
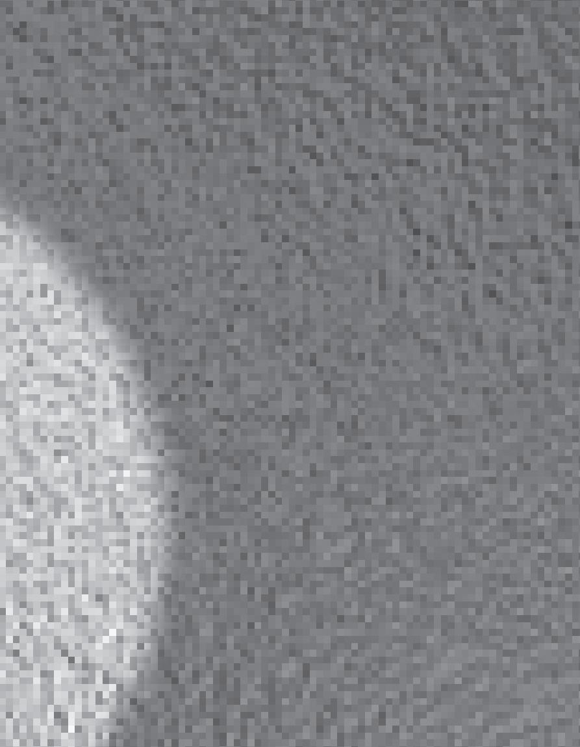
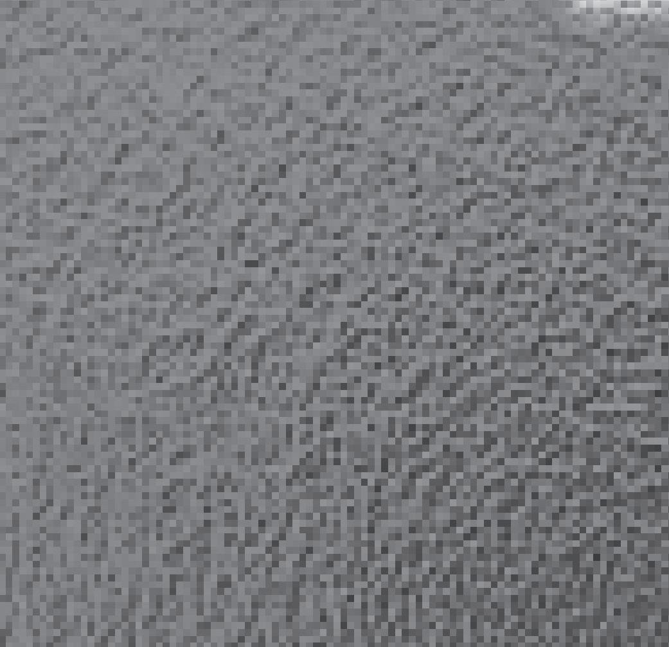
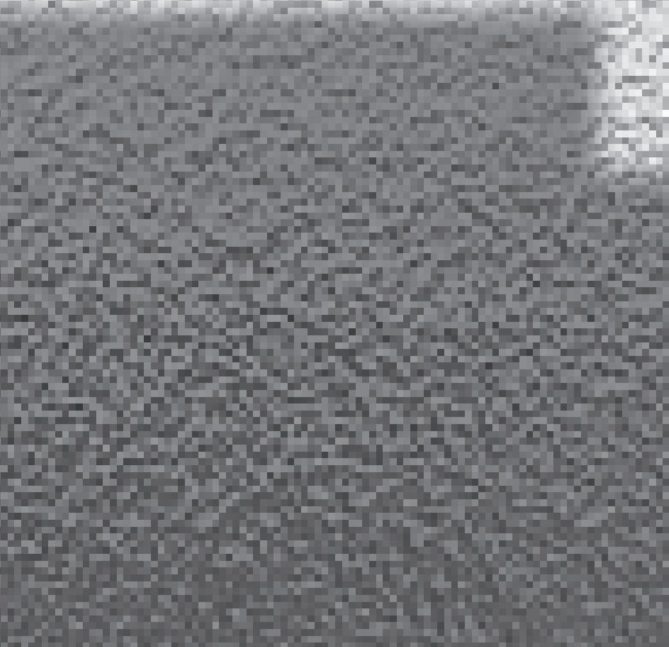
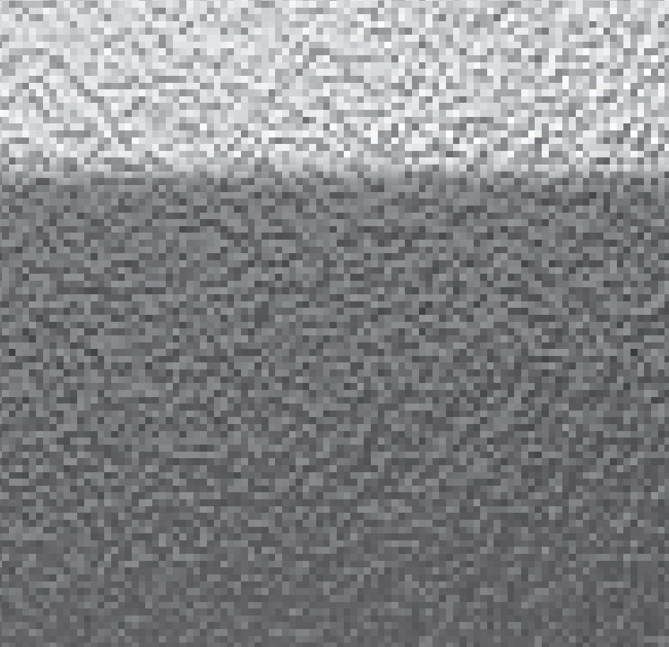
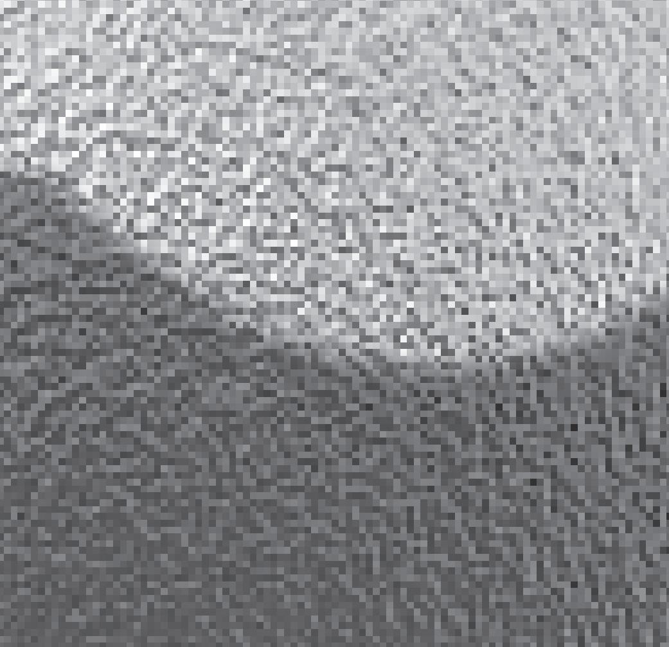
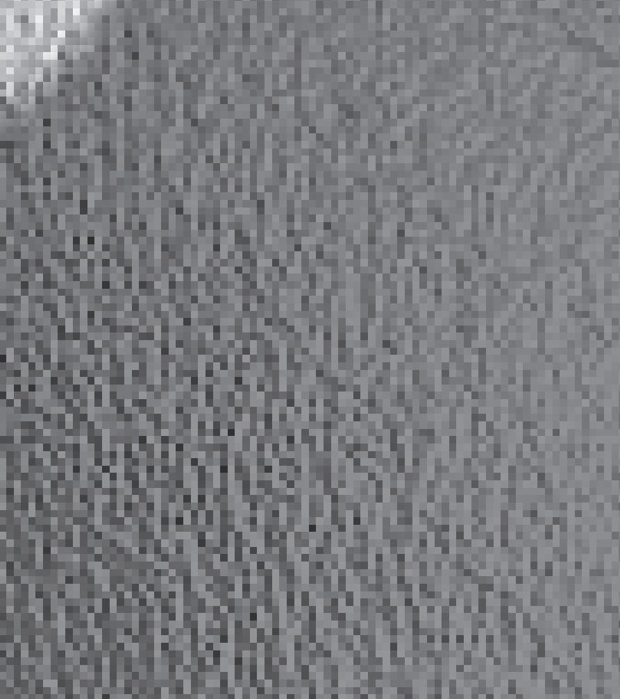
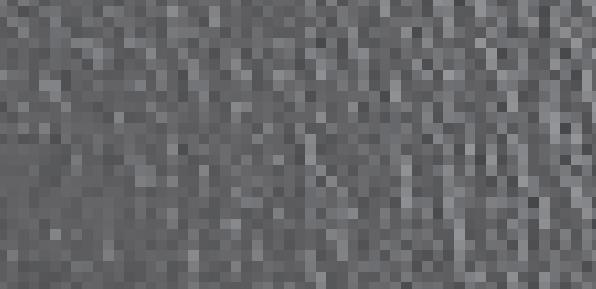
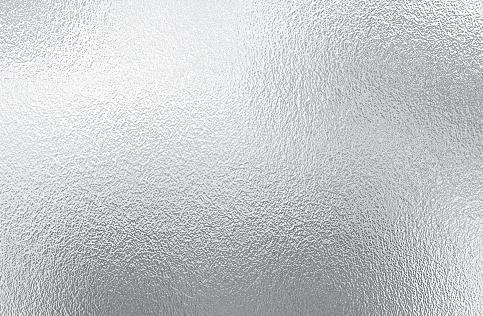
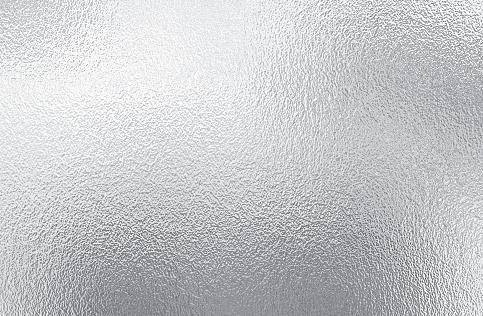
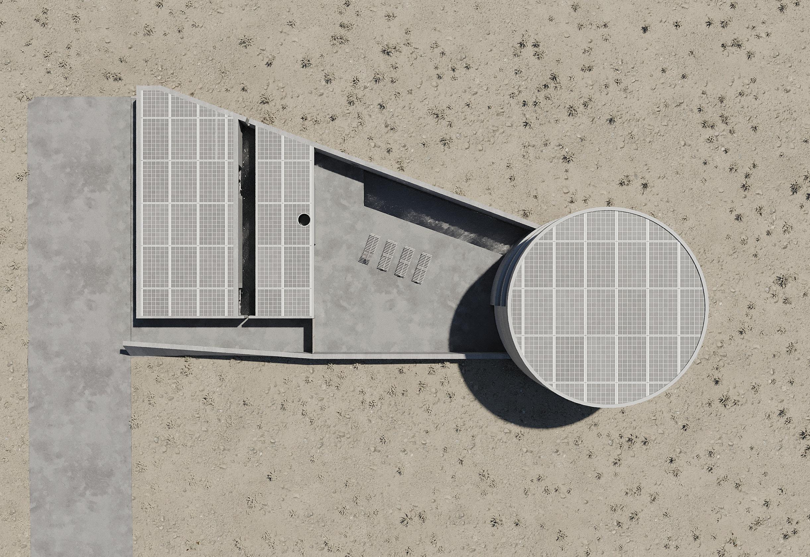
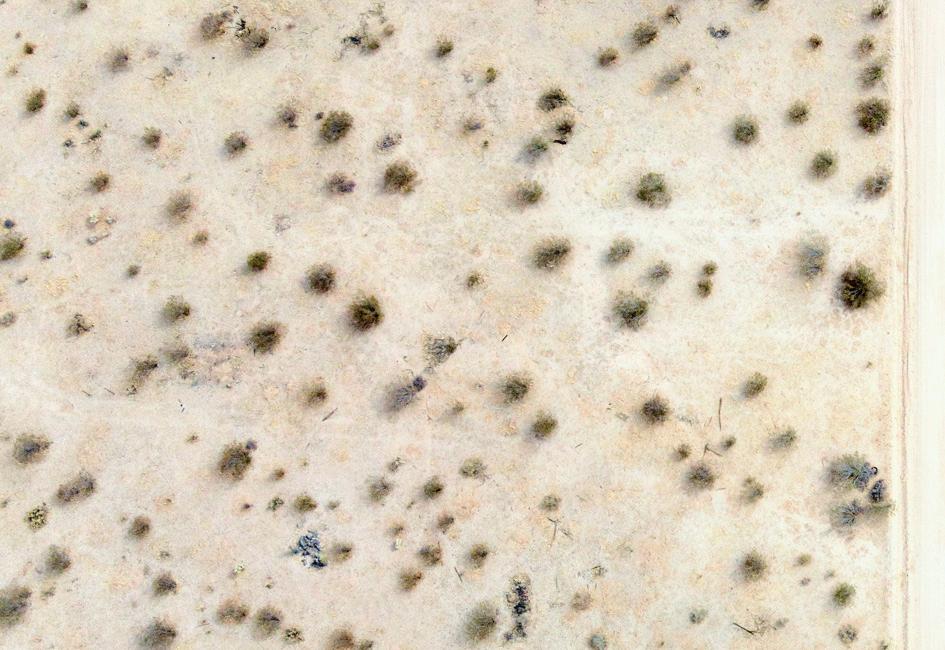
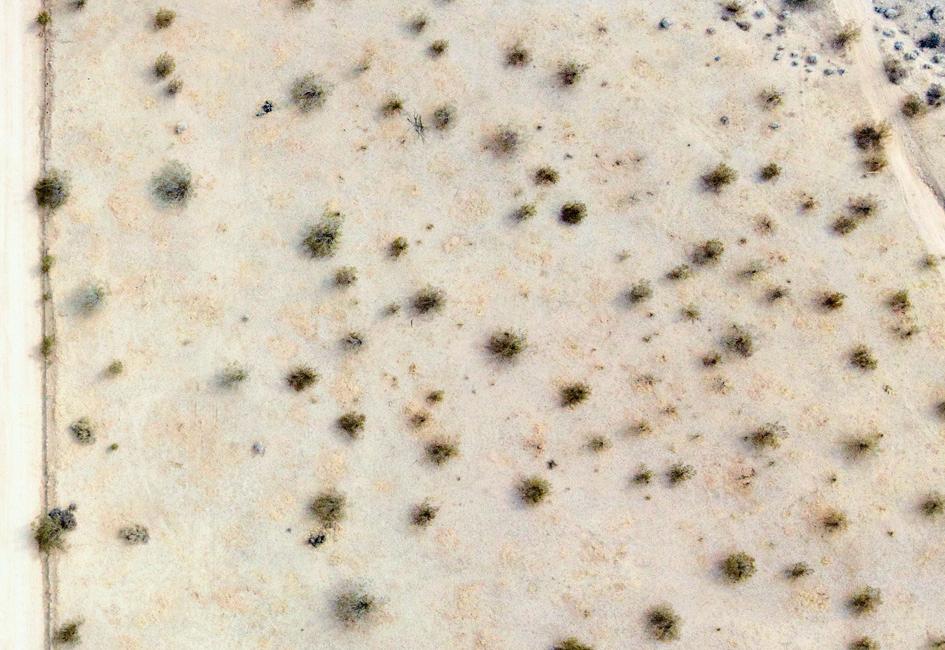






















Films such as Blade Runner, Star Wars, and 2001: A Space Odyssey, among many others, promised us a dynamic, dramatic vision of the future. On film, the future was both more real and more surreal. Interiors were stark, minimal, and high-tech, and characters wore monochromatic clothing that resembled uniforms. The future portrayed was often dystopic and slightly menacing, yet we were mesmerized and intrigued by it. The twenty-first century beckoned. And it was alluring.
Now that we’re two decades into the twenty-first century and living in that future, architecture has yet to truly answer the clarion call of the future that has fueled the tech industry. Visionary ideas and concepts are challenging to construct, not to mention expensive, and many people are not yet ready to fully embrace the future’s promise and uncertainty. How will we live in the next decade? The next century? What do our homes mean to us in a world now shaped by a pandemic? What will life be like? Change can be scary, but it is also liberating and exhilarating to let go of the past and embark on a new adventure.
That new adventure now awaits dreamers, explorers, and independent spirits in Southern California’s Mojave Desert. There couldn’t be a more perfect place to stake a claim to the future than the high desert, which is often called for its elevation of 2000 to 4000 feet above sea level. Land is expansive, evocative, and elemental in the high desert around Joshua Tree National Park. Scrubby chaparral, earthy creosote, and otherworldly yuccas and Joshua Trees have thrived for centuries in the boulder-strewn, lunar-like landscape cradled between low mountains and mesas. Hawks soar overheard, bobcats stalk their prey, rattlesnakes slither across dusty trails, and sometimes the only sound is the howl of coyotes. Nature intensifies at dawn and dusk, as the sun paints the endless sky in vivid colors, and a seemingly infinite array of stars and planets appears as night falls.

Erika Stahlman and Omar Nobil, a pair of visionary designers, have thought a great deal about the future and about the role architecture can play in shaping it. Erika, an ambitious and adventurous architect, inspired by other innovative women designers like Gae Aulenti, Zaha Hadid, and Jeanne Gang, and Omar, a fashion and product designer and creative director who has worked with numerous renowned global brands, met five years ago in New York. Over several trips to the high desert, they got excited about the idea of designing something new from the ground up. They talked for hours about how they could build on Erika’s deep knowledge of the region’s architecture and landscape while taking their partnership and their ideas to the next level. The pandemic provided the opportunity that propelled them into forming their own creative, collaborative practice: Unincorporated Associates, a lifestyle brand that is a unique marriage between fashion, design, and architecture. They now work together full-time on building their business and their brand and have “leaned deep into the possibilities of sustainability, living off the grid, and renewable resources.”
The high desert has always been something of a new frontier for nature lovers, artists, independent souls seeking an escape, and people just looking for a place to relax and get away from it all. Erika and Omar are also intrigued by the idea of a new frontier and its potential as a blank canvas of sorts that gives them carte blanche to dream up visions of a new aesthetic and reinvent what desert life can mean. “What could living off the grid look like for us?” “Can we still enjoy high-end conveniences?” “Can we innovate and push the boundaries of luxury to create something new?” “How can we inspire creativity, peace of mind, and joy?” “How can architecture meet and shape the demands of what ‘home’ means now and in the future?”

These questions, and more, were part of Erika and Omar’s process as they gave their imaginations free rein and exercised their prodigious design chops. The result? The first fully immersive residential design concept, ingeniously tailored to the magical terrain of the high desert. The minimalist concrete compound they created offers both cutting-edge technology and complete sustainability. The stunning sculptural interiors are like a stage set, inviting and inspiring various creative, culinary, or clandestine activities. Cook a gourmet dinner, jam with your musician friends, or use the creative space and energy of the house to write music inspired by the desert or the novel that’s been simmering on the back burner. Bask in the beauty of nature and breathe in the clean, clear desert air while meditating in the morning or skinny dipping by starlight. The possibilities, like the sky and the sweeping views, are endless. The composition is completed with sophisticated amenities, including a bespoke clothing collection and a vintage Land Rover Series III with an electric engine.
The 3200-square-foot partially subterranean concrete residence appears to emerge from the desert floor against the backdrop of stunning mountain ranges, bringing a gentle sense of order to the vast landscape. The sculptural
compound, enclosed in a courtyard and powered by state-of-the-art solar technology, includes a three-story main residence, a two-bedroom guest house, mineral water swimming and reflecting pools, and a three-car garage with EV charging stations. The main residence features spectacular views, a wet bar, a media room, and an expansive primary bedroom suite with a dressing area, water closets, and a soaking chamber. The compound’s custom furniture, cabinetry, high-end appliances, lighting, and integrated audio-visual system are all part of Erika and Omar’s Unincorporated Associates lifestyle concept.




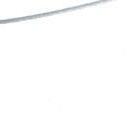
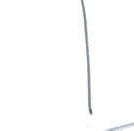




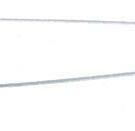



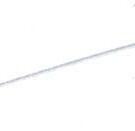




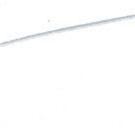
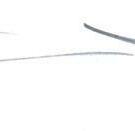
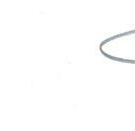


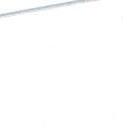
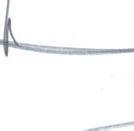
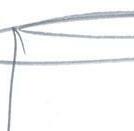







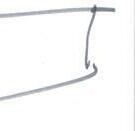











































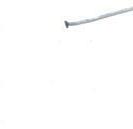




















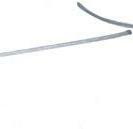



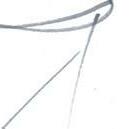
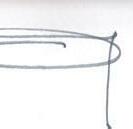





The project, entirely inspired by desert modernism but propelled by innovative contemporary thinking, presents a unique opportunity to create the next Southern California architectural landmark in the high desert. Not only will this secluded hideaway take its rightful place alongside such area masterworks as Ken Kellogg’s Doolittle House, Lloyd Wright’s Institute of Mentalphysics, and Oller & Pejic’s Black Desert House, it will inspire the next generation of architects, and their clients, to imagine the future in new and different ways. Unincorporated Associates’ visionary project promises to turn dreams into reality and create the future in the present.







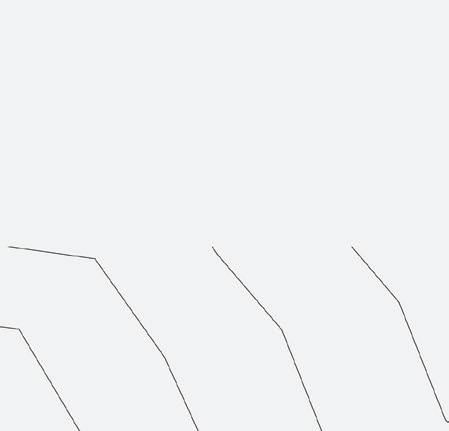
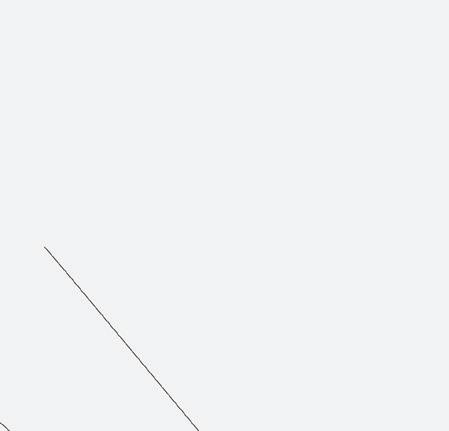






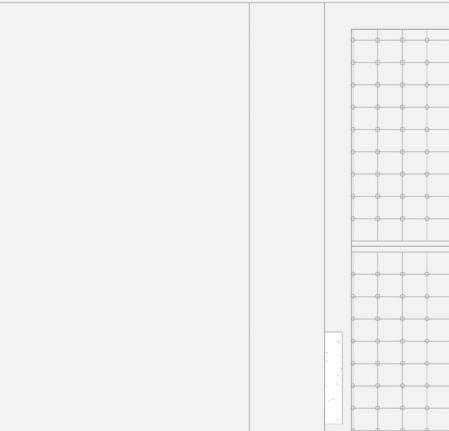
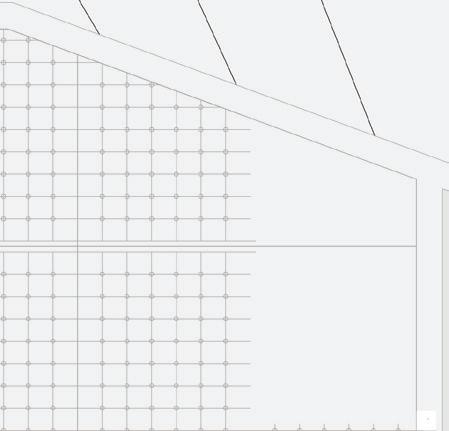








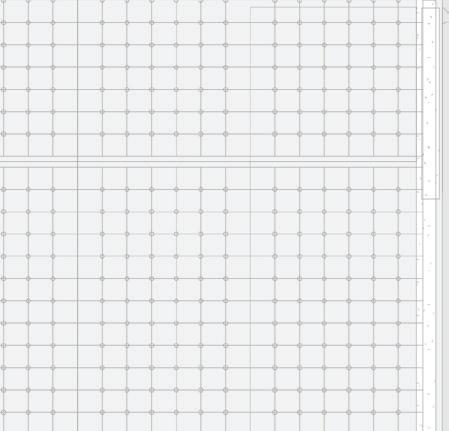

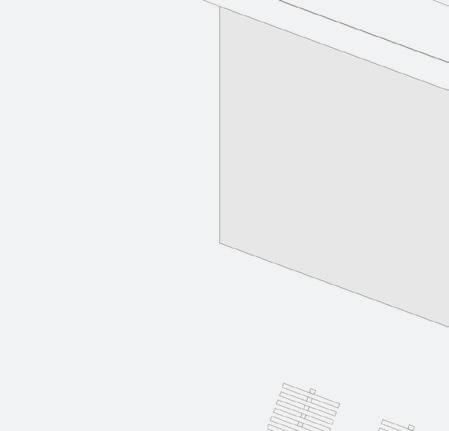




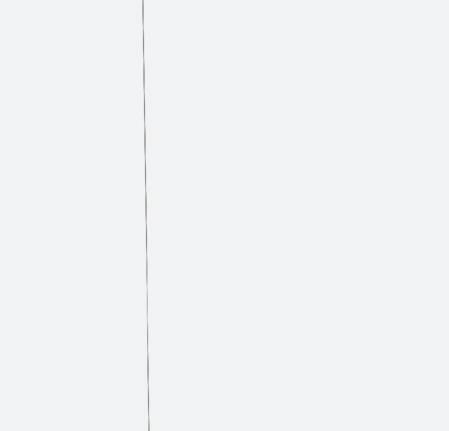

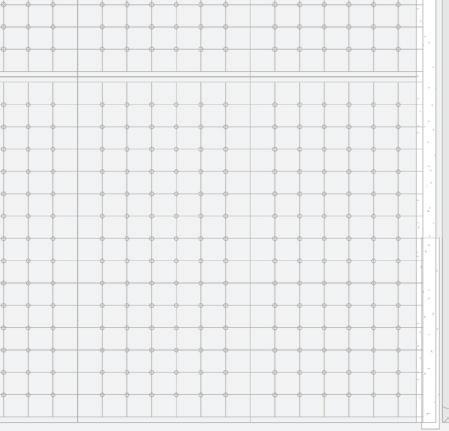

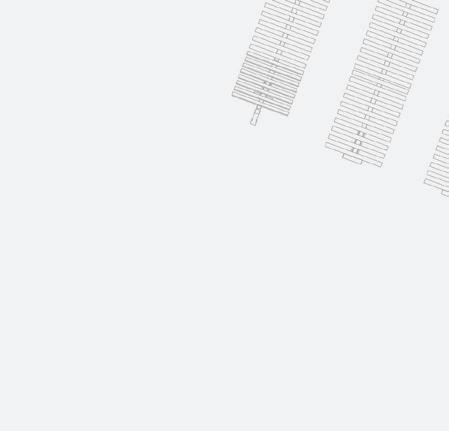

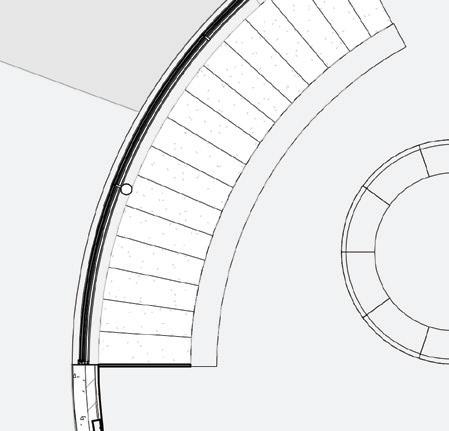



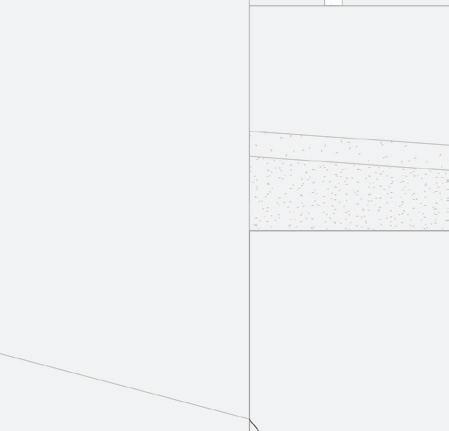
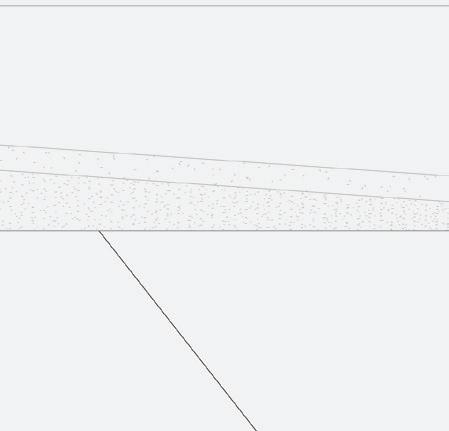
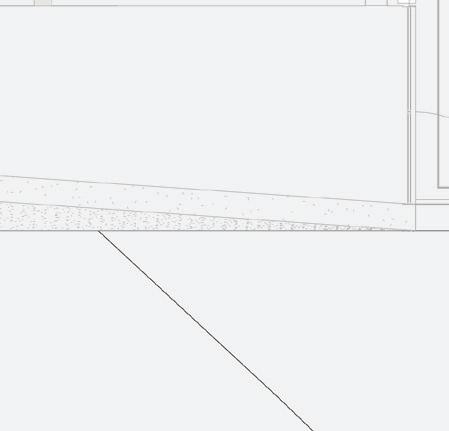




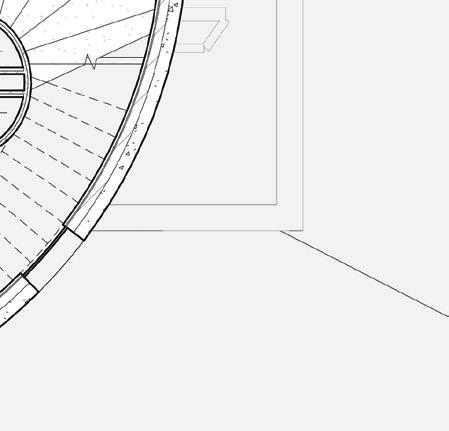




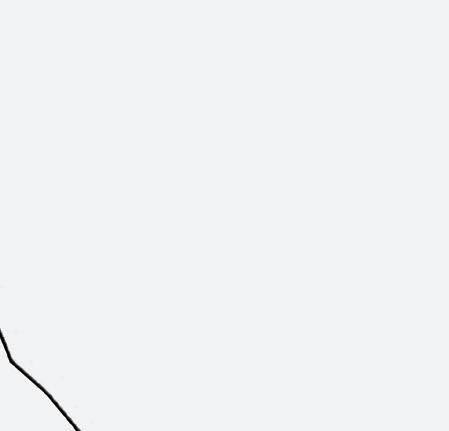








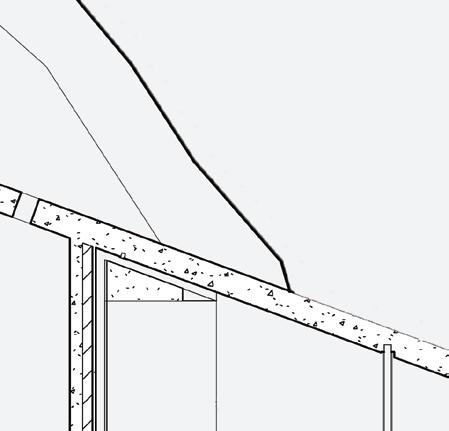






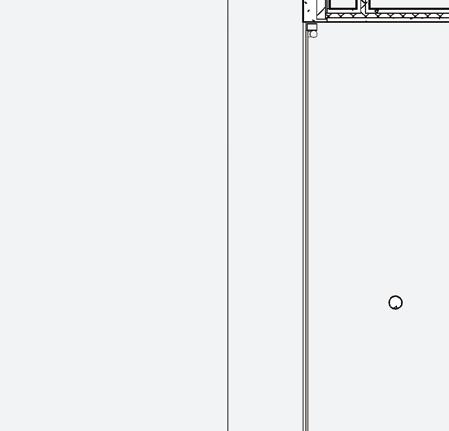











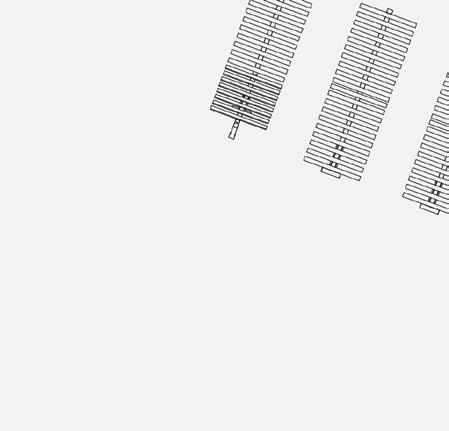
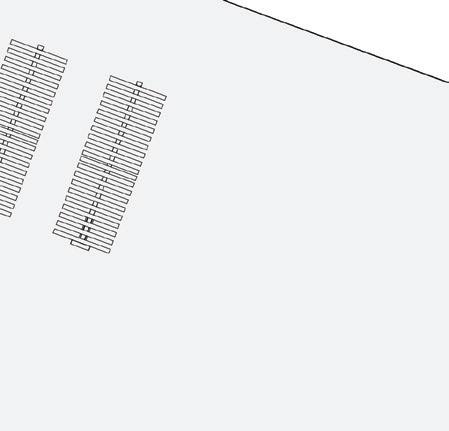


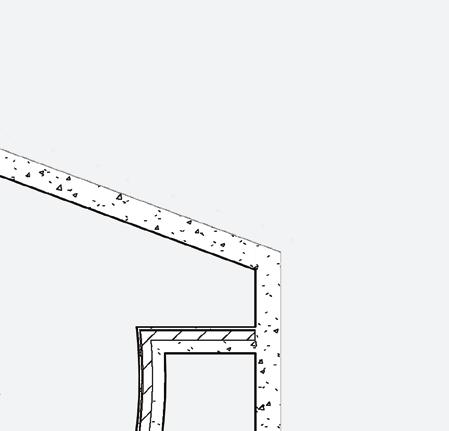






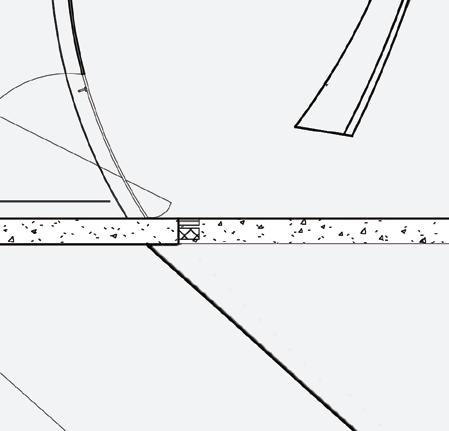



ABOUT:
We are a futurist, multi-discipline design studio. We create immersive experiences that transform the way we live, the way we feel, and our impact on the planet. We do this by bringing together architecture, apparel, and custom auto design.
Our unique and holistic approach to design for a sustainable, luxury lifestyle is intended to create a fully transportive experience that inspires creativity, peace of mind, and joy.
We believe the future of luxury needs to be sustainable, and we are committed to leading the way through innovative design, state-of-the-art technology, and customized lifestyle concepts. This residence is completely off-grid and has “net zero” energy consumption. It is powered by state-of-the-art solar technology and has an on-site well water supply. The compound is designed alongside a customized, vintage Land Rover Series III rebuilt with an ecologically friendly electric engine. The apparel collection is designed with sustainable, luxury fabrications and will be made to order, ensuring no wasted resources.
Erika Stahlman established her own architectural, interior, and landscape design studio in 2007. She has since completed high-end residences across the globe in Asia, North America, and South America. Erika graduated in 1993 and worked for high-end architecture and interior design firms in New York, Los Angeles, and Palm Springs.
OMAR NOBIL Chief Brand Officer and Fashion Director
Omar Nobil built a career as an executive designer in the fashion industry, working for us lifestyle brands. before co-founding UA, he was vice president of women’s design at Banana Republic.
Omar graduated with a master’s degree in fashion design from Central Saint Martin’s college in 2004, where he was also a visiting lecturer.
An off-grid, luxury lifestyle concept: architecture, apparel, and auto.

U’A-3209, Joshua tree is the first in a series of case study fully immersive architectural concepts in the High Desert of California.
In addition to the architecture, this private residential concept comes with a custom apparel collection and a fully customized vehicle.
Our unique and holistic approach to design is intended to create a fully transportive experience that inspires creativity, peace of mind, and joy.
We believe the future of luxury needs to be sustainable, and we are committed to leading the way through innovative design. This residence is completely offgrid and has “net zero” energy consumption. It is powered by state-of-the-art solar technology and has an on-site well water supply. The apparel collection is designed with sustainable, luxury fabrications and will be made to order, ensuring no wasted resources. The custom vehicle is a vintage land rover series iii, rebuilt with an electric engine.

We design in harmony with the natural surroundings, bringing together environmentally conscious practices with our aesthetic sensibility. The partially subterranean cement structure of the residence appears to be emerging from the desert itself. The sculptural form is created by the merging of two geometric shapes: a trapezoid and a circle. However, this seemingly bold and imposing composition brings a gentle sense of order to the vast desertscape and the organic rock formations of the mountain range.

The partially subterranean trapezoid houses the gracious entry, private courtyard, mineral water swimming pool and reflecting pool, 2-bedroom guest house, and 3-car garage that holds two Tesla electric vehicle charging stations.


The cylindrical, three-story main residence on the far side of the courtyard, sits partially perched on the courtyard walls. It features a dramatic entry, two 180-degree and 180-foot-long windows with spectacular views, custom furniture, custom cabinetry, and high-end appliances throughout.


Complete privacy for the residents and their guests is achieved with the exterior courtyard walls that reach 9 feet and the almost entirely solid face of the main residence. A minimal and elegant 3-foot by 20-foot multistory window on the front face of the residence provides natural light and a focused view to the North.
The three-car garage houses two Tesla electric vehicle charging stations connected to a 60-amp circuit for maximum charging efficiency. Two floor-to-ceiling windows on the back wall of the garage frame a view of the mineral water reflecting pool. The garage door is operated with a hydraulic lift and is finished with concrete panels to appear seamless to the structure when closed. It also houses the mechanical closet that holds the battery back-up with solar edge batteries generating 52KW of power per year.
An angled exterior wall leading to the entry draws visitors into the sculpture-like compound. The pathway provides another view of the soothing reflecting pool, through a narrow, vertical cut-out on the inner wall of the entry pathway.

The powder-coated steel entry gate opens to the expansive, trapezoid-shaped inner courtyard with a mineral water swimming pool and custom deck chairs. The cylindrical main residence is situated at the far end of the inner courtyard. The courtyard is level with the residence’s foundation, which is partially excavated to provide both privacy and benefit from the natural temperature regulation the earth provides.
Stunning panoramic views of the mountain range, partially included in the land parcel of the residence, are the backdrop for the interior courtyard and pool.
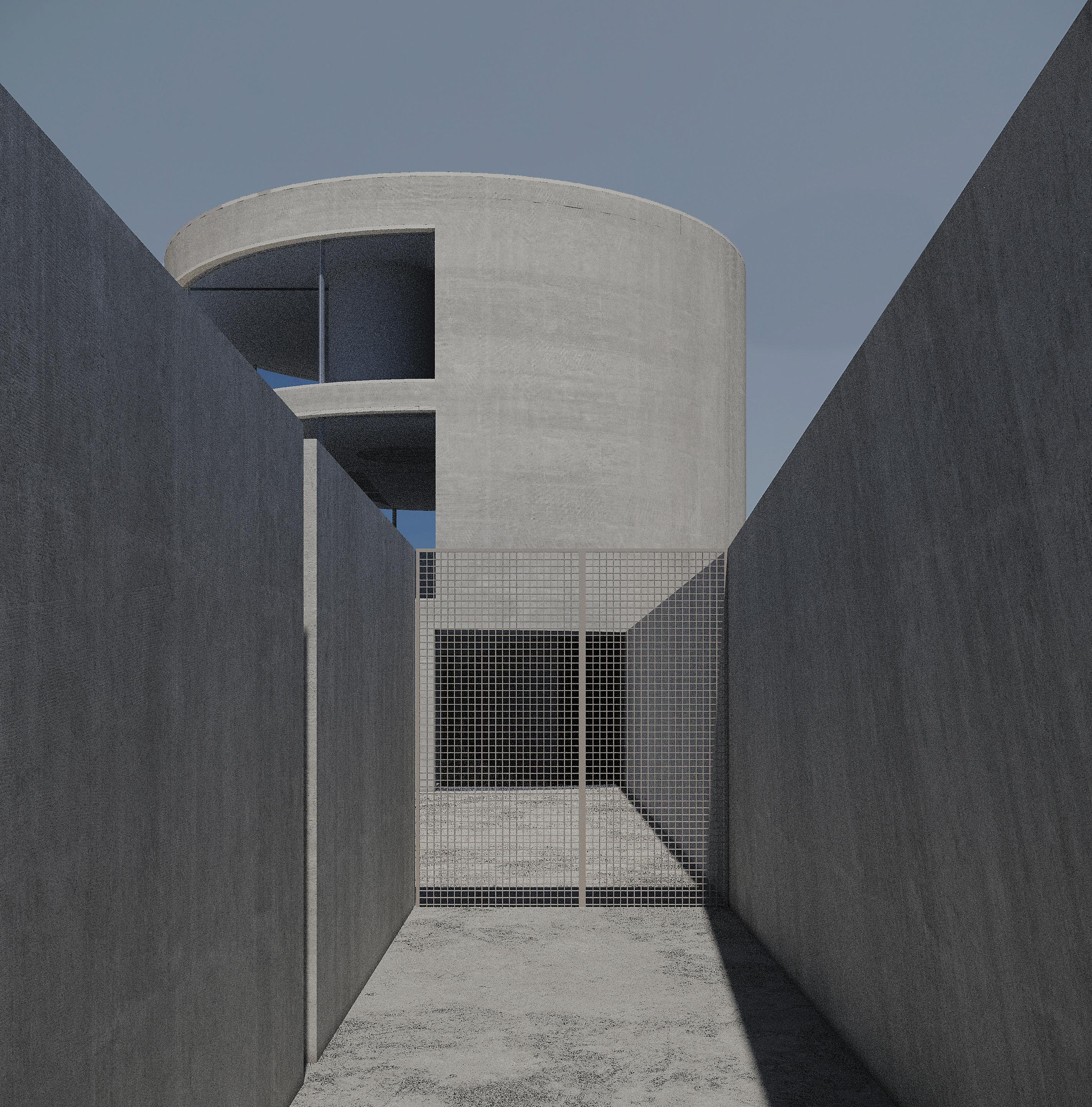
A curved glass wall pivots open to the entry. This transportive space features a concrete spiral staircase to the second floor and a 12-inch-thick concrete, shaped wall. The concave face of this wall is plated with a mirrorpolished steel panel adding depth and light to this otherwise monolithic space. Behind the wall, guests will find a powder room, a cloakroom, and a wet bar to service guests in the courtyard. There is also a utility room with a Miele washer and dryer.

A built-in bench with a view to the courtyard pool across from the mirrored wall creates a contemplative nook under the spiral staircase.


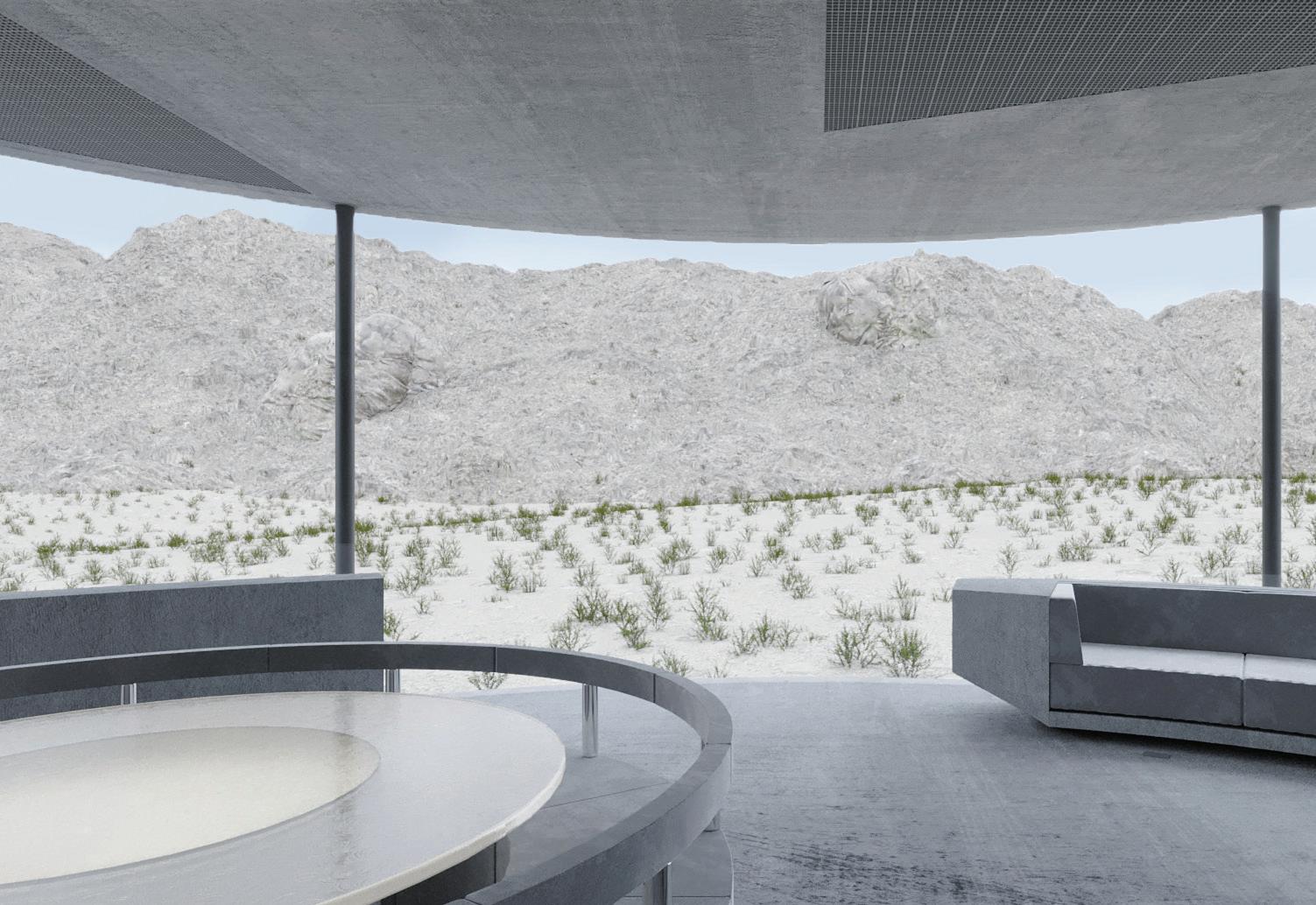
The spiral staircase leads directly to the second-floor living room and dining room. This dramatic space is almost entirely framed by the first of two 180-degree and 180-foot-long, curved windows with a panoramic view of the mountain range. A 33-foot built-in concrete banquette with suede upholstered cushions provides views of all perspectives of the wondrous landscape. The suede upholstery on the cushions and throughout the entire residence is colored in a custom color grey, U’A3209-1, to match the concrete finish of the home.
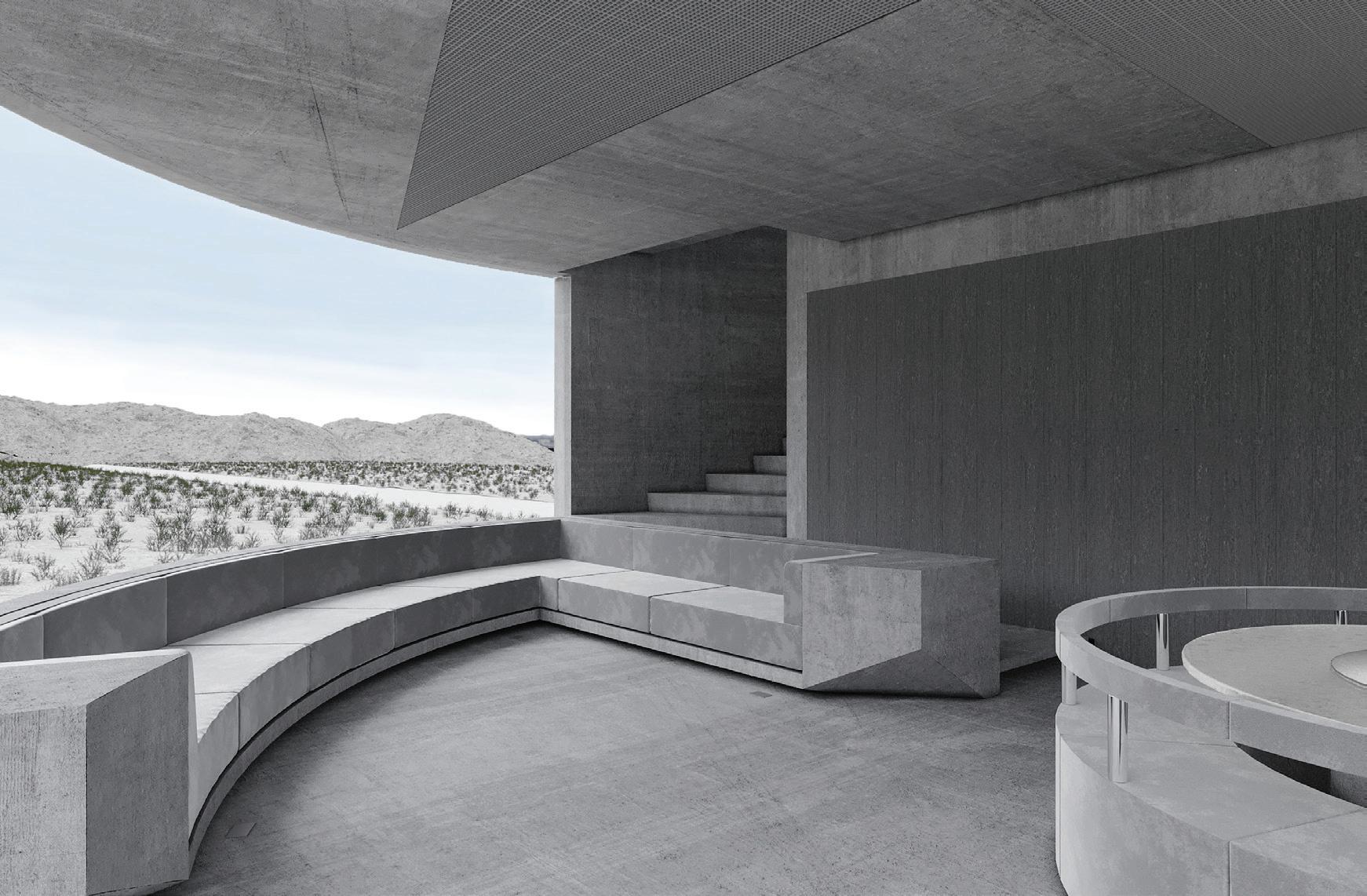
Obscured, white-balanced LED lighting is used throughout the property, chosen specifically to mitigate interference with natural ambient light levels and maximize clarity at night for star gazing. All mechanical equipment is concealed behind custom, powder-coated grey ceiling panels designed to keep the purity of the interior architectural form.
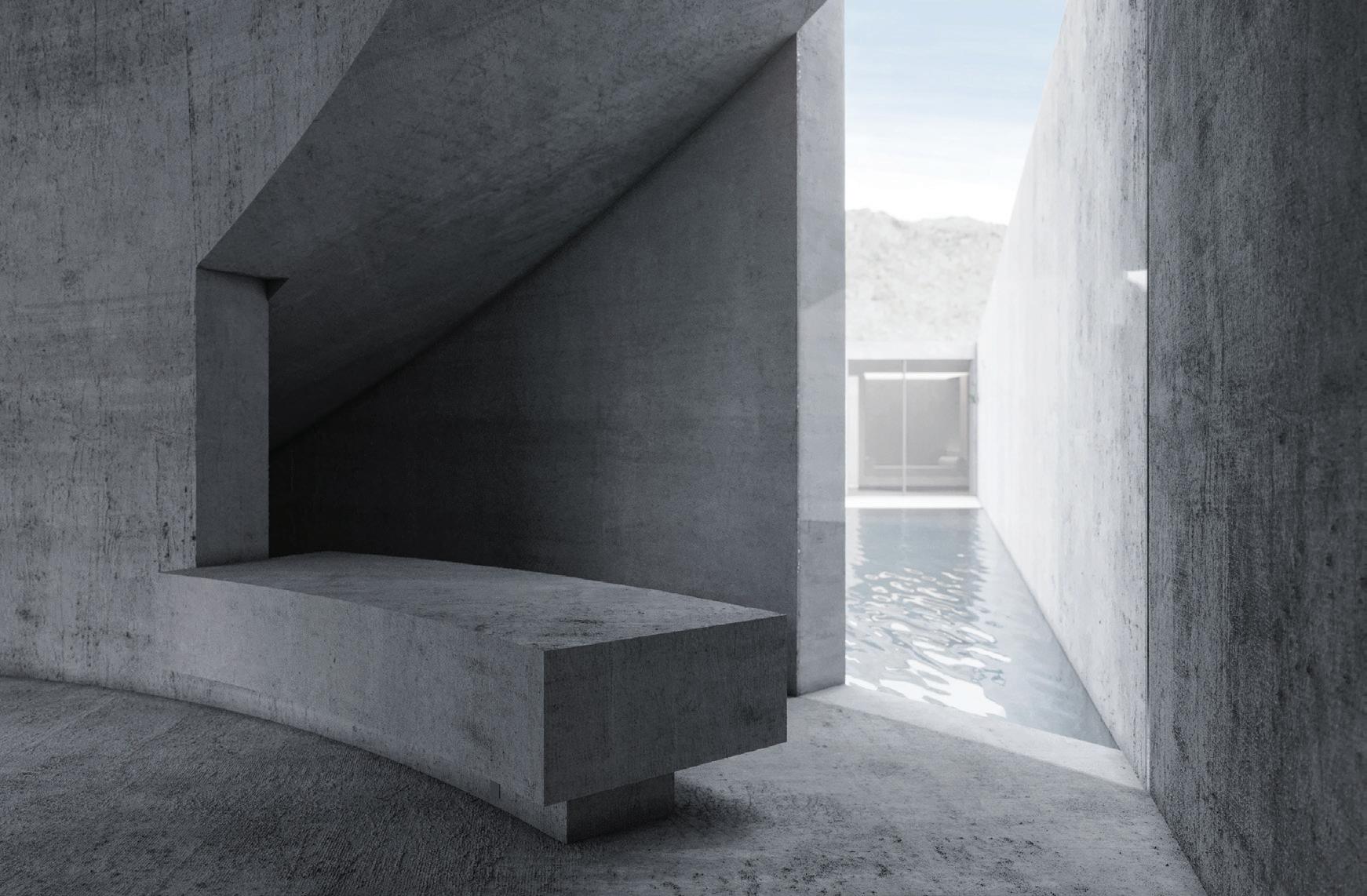
The dining area features a 6-foot in diameter, built-in concrete, and a glass circular table with ten custom dining chairs. Designed specifically for this property, the chairs are upholstered in suede with a mirror-polished steel spine. The glass tabletop is underlit to gently illuminate the dining area.


The kitchen features a 20-foot continuous concrete countertop with an integrated, poured concrete sink. Mirror-polished steel panels frame the cabinetry under the worktop, which includes two Gaggenau dishwashers. Vola fossettes are used throughout the residence and are powder coated in custom grey color U’A-3209-1.
The kitchen features Gaggenau appliances throughout, including two electric heating elements, an electric grill with in-counter vents, and two ovens. There is a refrigerator and freezer, with push latch opening mechanisms concealed in the white oak-stained cabinetry. There is an additional 8 feet of workspace on this side.




An exquisite curation of high end media media components have been designed into the residence, with the intention of enhancing the three states of mind.

A concealed configuration of speakers have been discreetly designed into the residence. Some are integrated behind the custom ceiling panels and some into the face of the media room cabinet. For poolside activities there are motorized speakers that recess down into the decking when not in use.



There is a Naim Auto record player and record storage hidden inside the living room cabinetry that can be opened up to a DJ booth for parties.

The media room has a large flat screen tv concealed behind the millwork as well as a second Naim Audio record player set up for fine music listening. This Includes front firing loud speakers, suede upholstered walls and ceiling, and Naim Audio Components.



The Master bedroom features the second 180-foot, 180-degree curved glass window. The King size bed with Savoir mattress is integrated and upholstered in grey suede, as is the square quilted fitted bed cap, the side tables, and the square quilted suede wall and ceiling covering. The wall provides acoustic buffering in addition to the plush touch and cocoon-like feeling when lying in the bed. The side tables are illuminated with glass tops, similar to the dining table. The bed linens are customcolored, 100% organic linen in U’A-3209-1 grey. With a custom-encased soft glow, a circular light fixture above the bed provides ambient light that allows you to star gaze at the desert sky at night with clarity.
The Master suite includes a gracious dressing area, including a closet lined in mirror-polished steel panels and fitted with custom resin hangers. The closet is 21 feet long. This is where the custom clothing collection will be installed at the completion of the project.

The Master bathroom features a double vanity with poured concrete integrated sinks and concealed storage. The Vola fossettes throughout the bathroom are powder coated in the custom grey color, U’A-3209- 1. There is a spacious, semi-circular walk-in shower chamber with a glass door and a floor-to-ceiling window with views to the courtyard. The separate built-in bath chamber is also semi-circular with a window with a view to the north. The shower and bath chamber have Luna-shaped skylights that provide natural light by day and allow for star gazing at night.


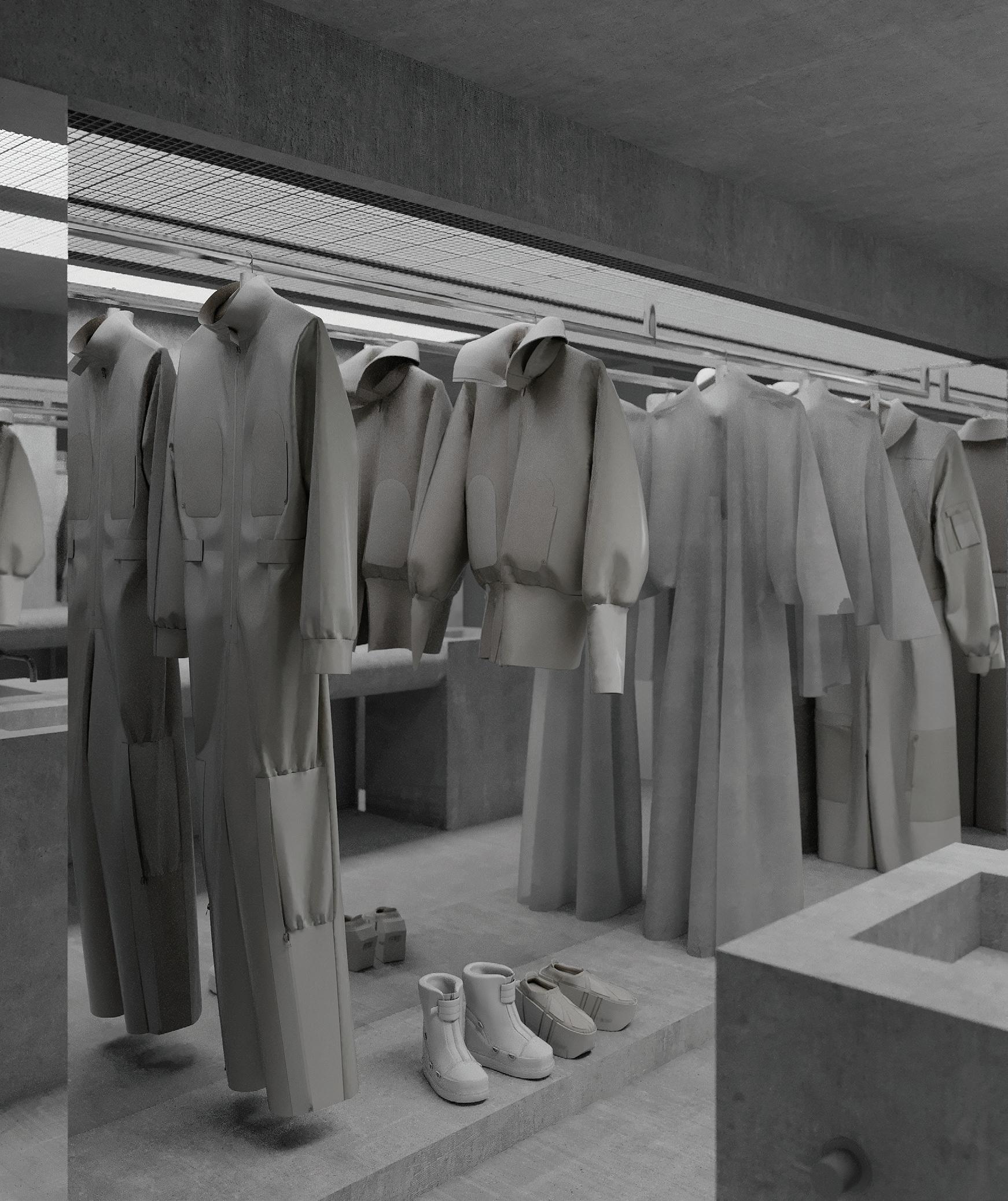
The guest house sits at the far side of the mineral water swimming pool, away from the main residence. The East suite features a King size integrated bed and Savoir mattress. The bed and bed board are upholstered in the custom-colored, grey suede, and the bed is fitted with a suede bed cap with square quilting. The West suite features an integrated full-size bed with a suede upholstered frame and Savoir mattress.
The dramatic bathroom features a floor-to-ceiling window with a view to the mineral water reflecting pool and a freestanding custom cast concrete pedestal sink. A circular skylight above the sink provides natural light by day. The hammam-style open shower has an integrated concrete bench and a drain panel on the floor. The bathroom doors are all finished in a bead-blasted stainless steel texture. A mirror-polished steel wall behind the pedestal sink provides a soft reflection.

Further energy efficiency comes from the subterranean form of the structure itself. The excavated footprint of the compound creates a natural geothermal system that keeps the house cooler during summer and warmer during winter.
The use of concrete as the principal raw material provides longevity and requires minimal maintenance.
The LEED (Leadership and Energy Environment Design) certification requires a minimum 1:5 ratio of structure to land. LEED is the most widely used rating system worldwide for cost-saving, green buildings. This residence far exceeds this requirement at a 1:43 structure-to-land ratio.
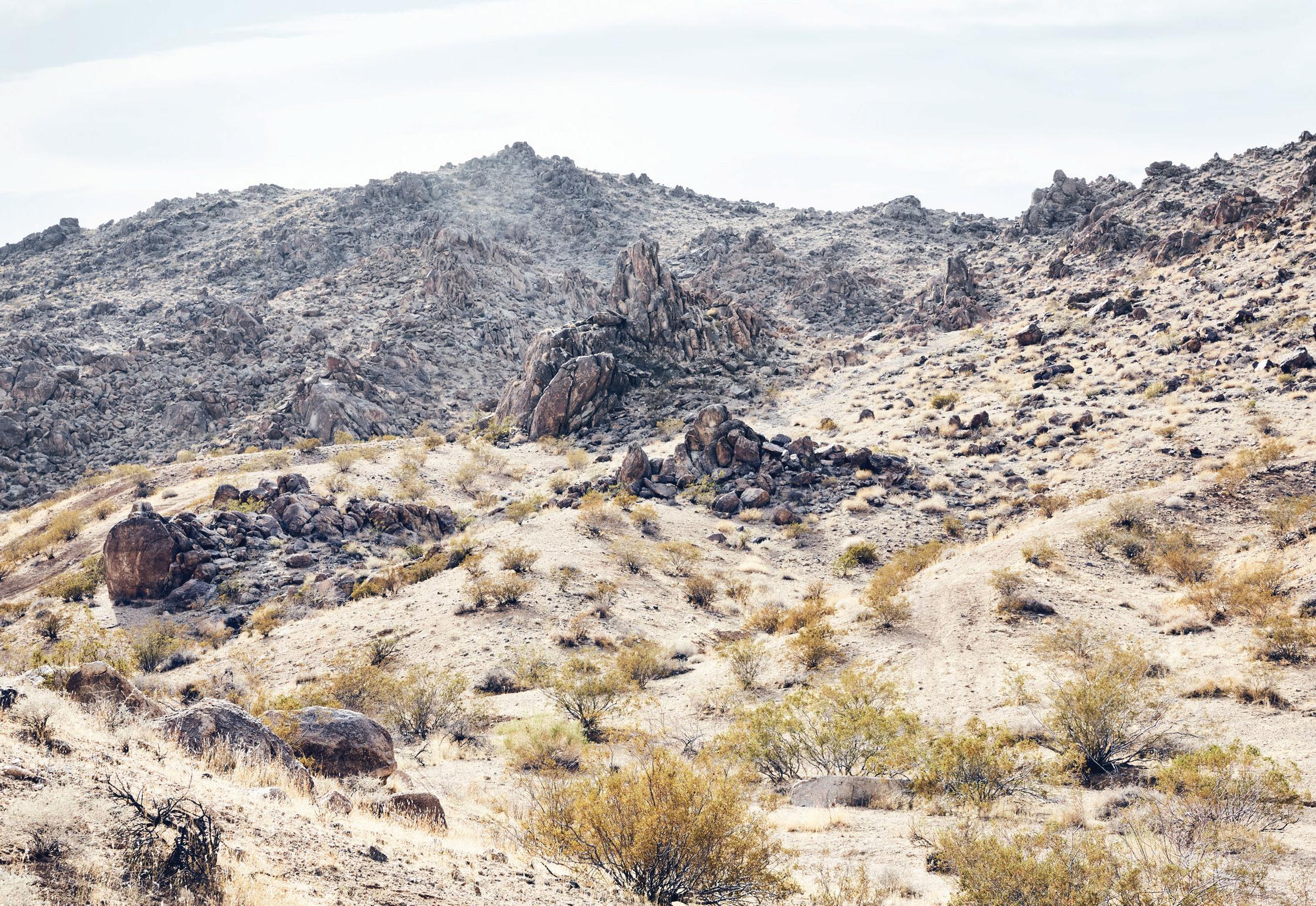
The water supply is drawn from the land through a 600-foot deep well on the property. Trough drains from the structure are designed to ensure rainwater run-off, and feed the natural landscaping. The swimming pool and reflecting pool are mineral water. These two pools also help regulate the temperature and humidity levels in the compound.

Minimal landscaping, using only indigenous plants, provides an authentic and lowmaintenance setting for the residence.

The entire compound operates “off grid” to deliver a selfreliant and sustainable, luxury residence. This is achieved through state-of-the-art solar technology, a well water supply on the property, the innate qualities of the raw materials used and the design of the structure itself. The home will have “net zero” energy consumption.

Fully integrated Onyx solar panels cover the main residence roof, guest house roof, and garage roof. The panels are installed flat and colored matte grey to match the exterior concrete. They are completely walkable and undetectable from the street. The panels are strong enough to generate 58000KW of power per year, equivalent to approximately $11000 in value.
A Sun Vault battery backup for the solar panels provides higher peak output, well above average energy use. This can comfortably power the home with multiple luxury appliances running simultaneously and provide energy for the two-car charging stations in the garage.

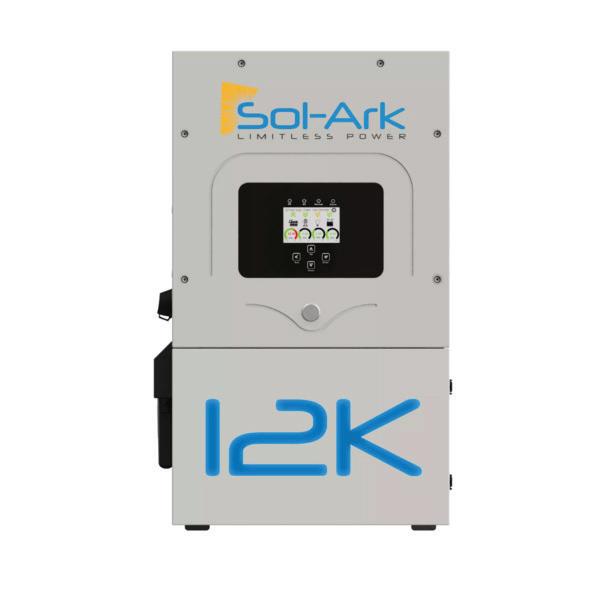
Jaga air handlers have been selected for the HVAC system for their lower energy requirements and their compatibility with solar-powered systems. They are built compact and lightweight with minimal raw materials, all of which are recyclable. The units are ductless and will be discretely concealed behind the open grid light panels. This allows the air to fall gently into the residence with minimum mechanical sound and discretely maintains a pleasant room temperature.
Hydronic radiant heating installed beneath the floors keeps the concrete warm during the colder months. This further adds to the overall energy efficiency of the residence as the warmth it provides directly to the skin, creates less need to warm the air.
The house is equipped with state of the art home automation with control panels placed throughout the residence. The control panels have custom floor to ceiling metal face panels, powder coated in the custom grey for the project. These are easily interchangeable if needed for technology upgrades.The home is powdered by a Crestron control system which interfaces with the Lutron dimmers and Ketra LED lighting. The system includes light sensors that power on in response to exterior light levels.
The control system is also configured to work with the security system and the mechanical equipment for home and pool.

Located in the high desert of southern California, Joshua Tree is a 2-1/2-hour drive from Los Angeles. The otherworldly landscape, characterized by surreal rock formations, unruly indigenous plant life, and ethereal sunsets, calls to curious souls who seek the promise and adventure of the American West.
Said to have been named after the biblical figure by Mormon immigrants, the Joshua Tree is native to the Southwestern United States desert. The distinct shape of the limbs of the tree, appearing outstretched in supplication, are said to have guided these settlers after they had made their way across the Colorado River. Providing critical nourishment and habitat for local animal life, the plant’s ability to grow in the aridity of the desert has made it a symbol of faith and hope to those drawn to this unique corner of the world.
The secluded lot backs onto a stunning mountain range which provides breathtaking views, complete privacy as well as the convenience of being less than a 10 minutes drive to the Joshua Tree National Monument and local amenities. The property is a 2-1/2 hours drive from Los Angeles and a mere 45 minutes drive from Palm Springs. It is a 15 minutes drive from the Yucca Valley Airport which receives private aircraft flights 24 hours a day. Like all U’A project locations, the site was scouted with painstaking care and research to find the perfect balance between privacy and convenience.

The Collection.
A unique clothing collection has been designed as an extension of the U’A-3209 concept and in keeping with the vision of sustainable luxury for the future. It has been designed with the intent to evoke the three states of mind central to the U’A-3209 experience: creativity, peacefulness, and joy.

The collection consists of twenty-one total outfits for the client and a selection of recreational wear in multiple sizes for their house guests. All are designed to be gender-neutral.









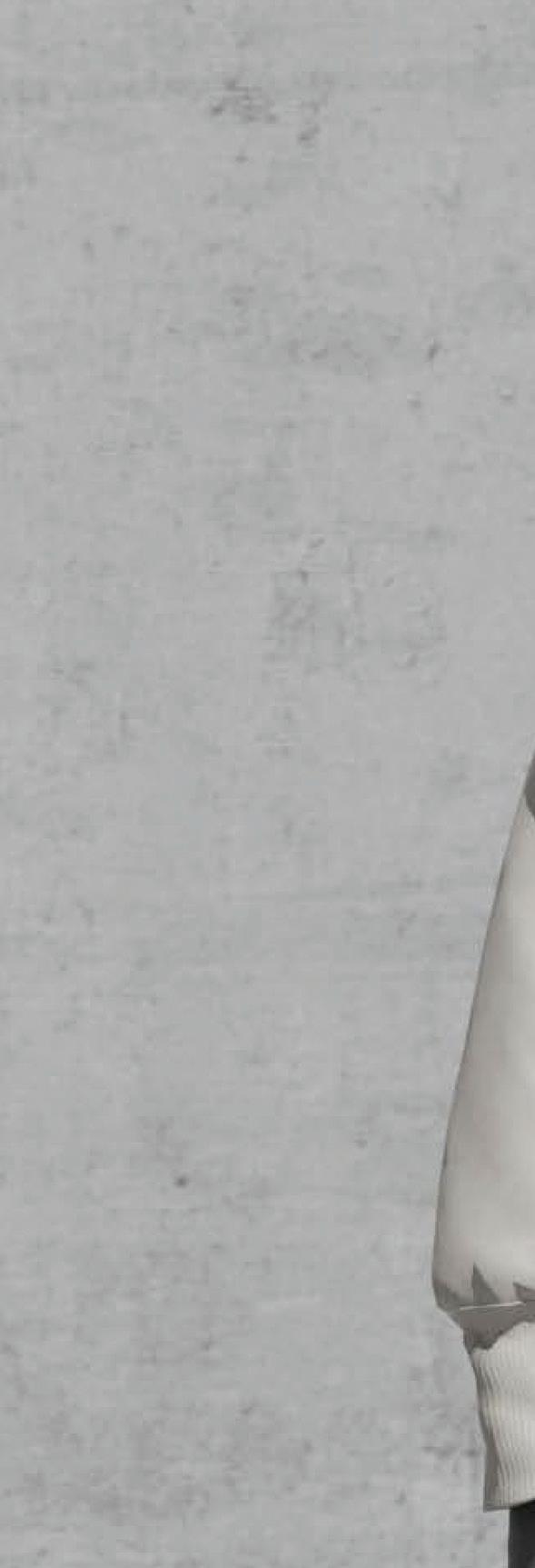
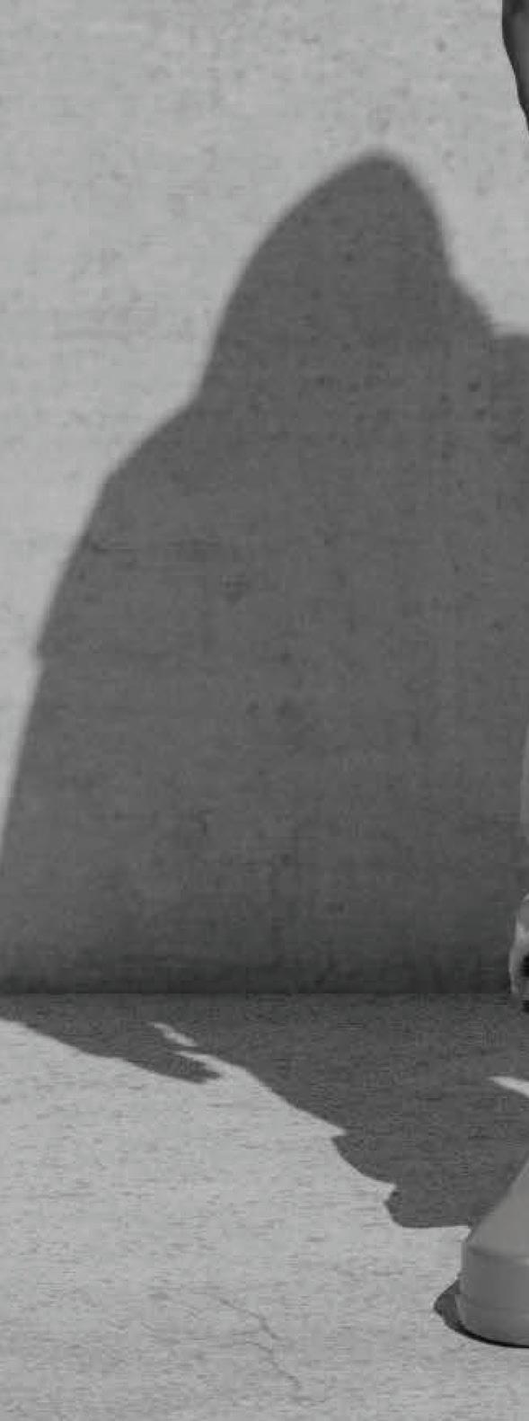

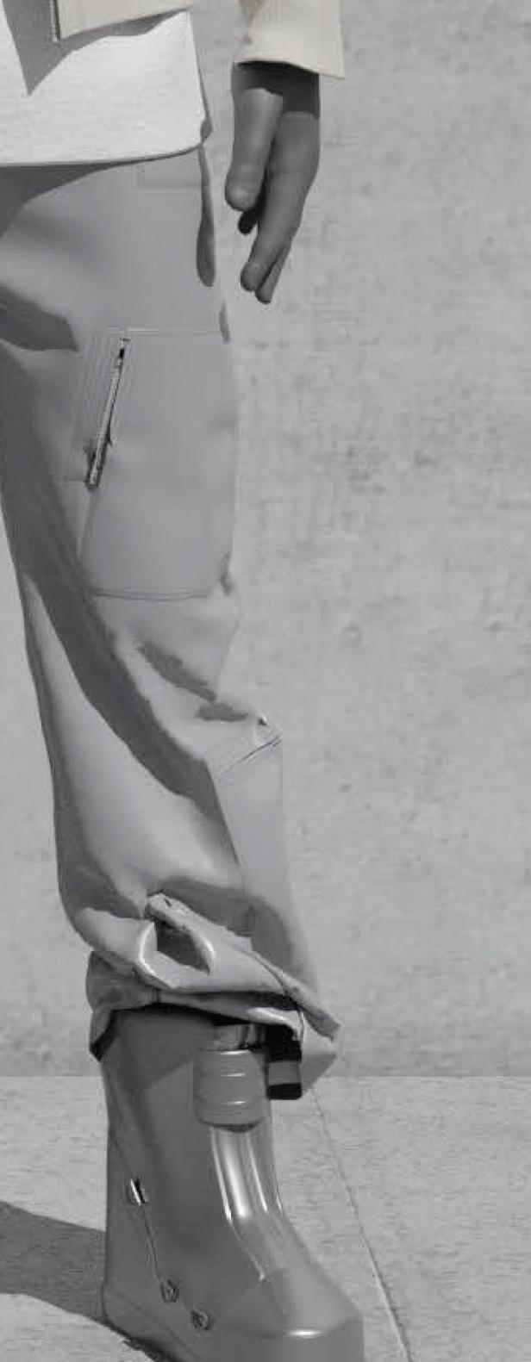



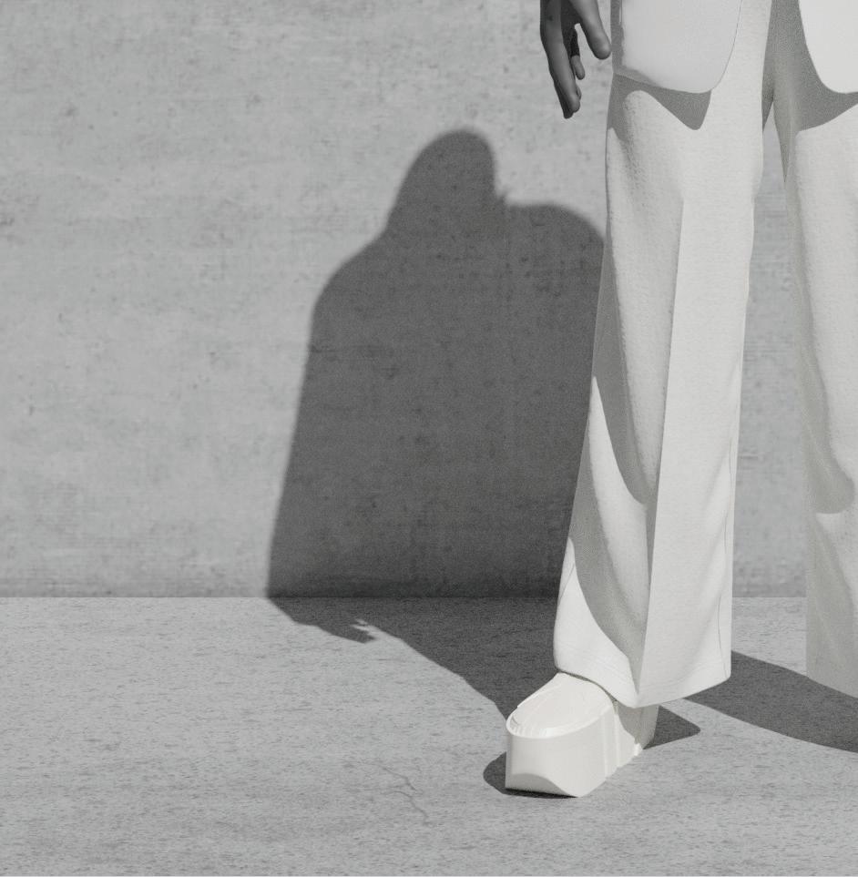






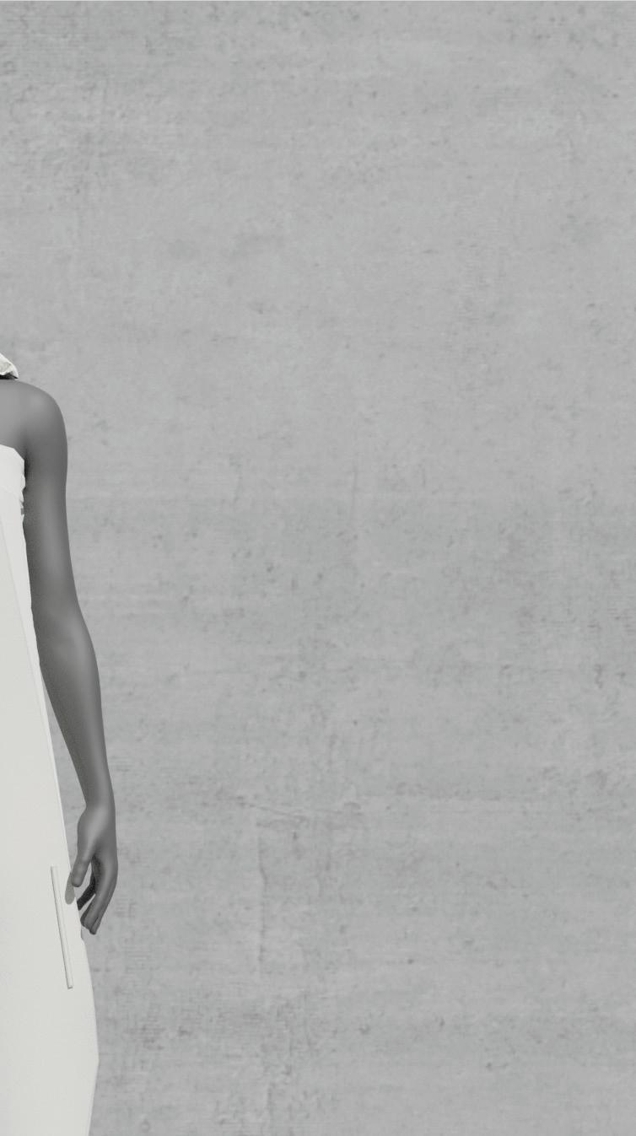
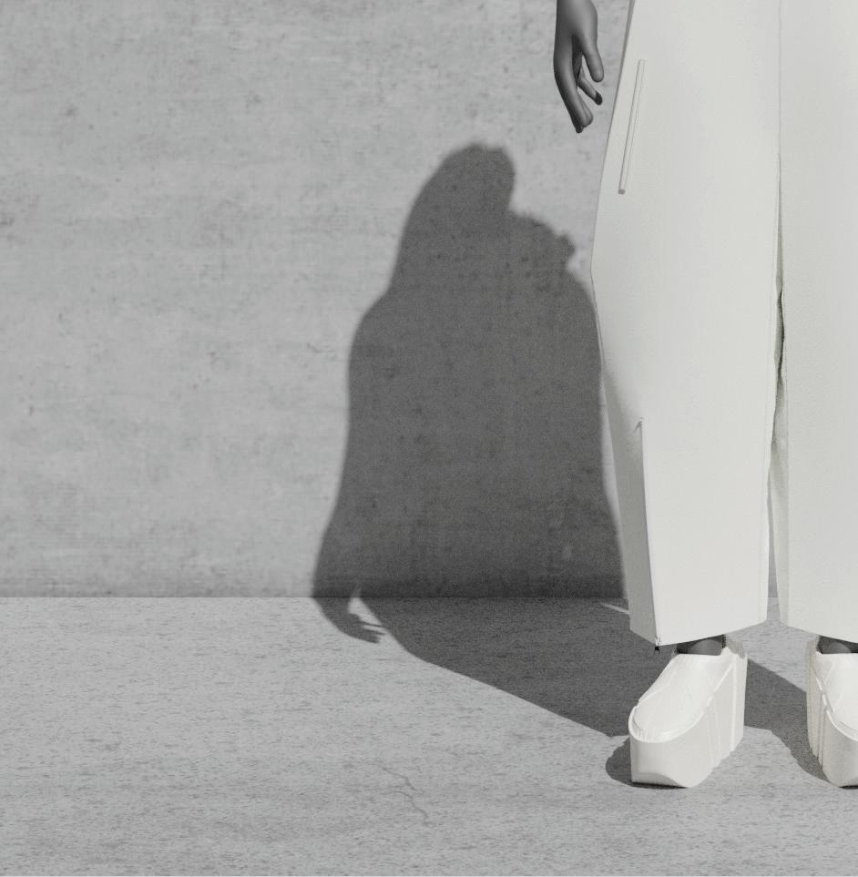

A final curation of the twenty-one outfits will start once a client has purchased the residence. The U’A founders will meet either virtually or in person with them to gain an understanding of their personal style and preferences. They will also gain an understanding of how the clients will be spending their time in the residence and in the high desert.
Twelve weeks after this meeting, U’A will present a final edit of the twenty-one outfits and an itemized summary of the recreational wear for house guests in a 3D illustrated format, for alignment with the client. The finished collection will be installed in the closets on custom-designed hangers, upon completion of the project. Please note, that sunglasses and shoes are not included in the price of the concept.
Each piece of the collection will be made with impeccable quality and attention to every detail and finish. It will be manufactured in a luxury production house in the US, under the close supervision of U’A. A select few tailored pieces will be offered as bespoke items created by Kathryn Sargent Bespoke, in London. Kathryn Sargent is one of the most skilled tailors in the world and was the first woman to rise to the rank of head cutter, in the entire history of London’s Savile Row. This offer will be subject to the condition that the client will be amenable to attending in-person fittings at Kathryn Sargent Bespoke, in London, or be amenable to coordinating fittings during Ms. Sargent’s US travel dates.
By nature, bespoke and made-to-order clothing is a more sustainable choice due to the lack of waste in production as well as the value and use the garments provide. All fabrications selected are both luxurious and possess sustainable qualities. These include organic cotton, organic linen, GRS (Global Recycling Standard) cashmere, and RWS (Responsible Wool Standard) wool.
Designed specifically for the U’A-3209, Joshua Tree concept, an original Land Rover Series III with an entirely overhauled mechanical system, customized interior, and custom color paint finish, will be available exclusively to the clients for this residence. The vehicle combines classic car styling with modern-day luxury and performance. Furthermore, the vehicle is powered by an ecologically friendly, state-of-the-art electric engine with a 300-mile range.
U’A has partnered with Black Bridge Motors to source, design, and build this extraordinary vehicle. Based in Connecticut and specializing in the modernization of luxury, custom classic cars, Black Bridge Motors are experts in both vintage Land Rover rebuilds and electric engine conversions.
Introduced in 1971, the Series III Land Rover was a precursor to the iconic Defender. It is part of the lineage of the British car manufacturers post World War II, fourwheel drive civilian vehicles. Selected for its’ utilitarian functionality and authentic style, U’A in partnership with Black Bridge Motors, has transformed this vehicle with military roots, into a luxurious and sustainable highperformance SUV.

The updated mechanical for the vehicle includes a CR-43-B electric motor, mounted onto a new chassis alongside a custom-built torque reduction box and power inverter. A custom-fabricated cooling system is built around the motor and an electronic power steering system is fitted and integrated into the new electric powertrain. The rebuild process includes a completely hand-made electrical harness, using race spec Deutsch DT/DTHD weatherproof electrical connections.
The paired-down, minimal interior is inspired by in-depth research of Land Rover’s historical military vehicles and is accented by modern-day touches of luxury and technology. The sleek and minimal dashboard features authentic-style analog dials and toggles. A Diamond audio digital sound processor and amplifier are concealed behind a discreet hatch on the dashboard and a digital screen featuring a central control system can be folded down and kept out of sight when not in use.
The matte paintwork of the exterior and throughout the interior of the vehicle is in custom color U’A-3209-1, coordinated with the concrete and metal finishes within the residence. The interior leather of the upholstery and hand-wrapped and stitched steering wheel, are a tonal match to the paintwork. The seats and seating configuration are in a classic Land Rover style and allow for up to ten passengers including the driver.

An off-grid residence inspired by early 20th century recreation cabins. Both in materiality and experience. Our goal was to pay homage to the dwellings of the early settlers of the high desert and rewind our own footprints today.
The roof angle of the main structure facilitates optimal sun harvesting year-round and sets the tone of the vocabulary of the project.
All of the structures are to made primarily with pumice masonry bricks and reclaimed wood beams brushed in concrete to maintain a monotone grey aesthetic. Recapturing the basic materials used to build recreational cabins.
The intention for the use of multiple structures to separate living spaces is to encourage more time spent interreacting with nature.
The large windows illuminate the spaces naturally without need of artificial light sources. Capturing not only day light but the bright moon bouncing off the desert floor.






Wonder Valley/ Sky Pavilion is a mixed use three part project:
A public work, Sky Pavilion, intended for community use.
An Artist-In-Residence compound of 8 artist studios and apartments.
The Founders Residence; used for fund-raisers, founder retreats and by the visiting artists for family meals and gatherings.
Sky Pavilion, a sculpture garden opened to the public and intended as a back drop for community events. I.E., concerts, lectures, poetry readings, etc.
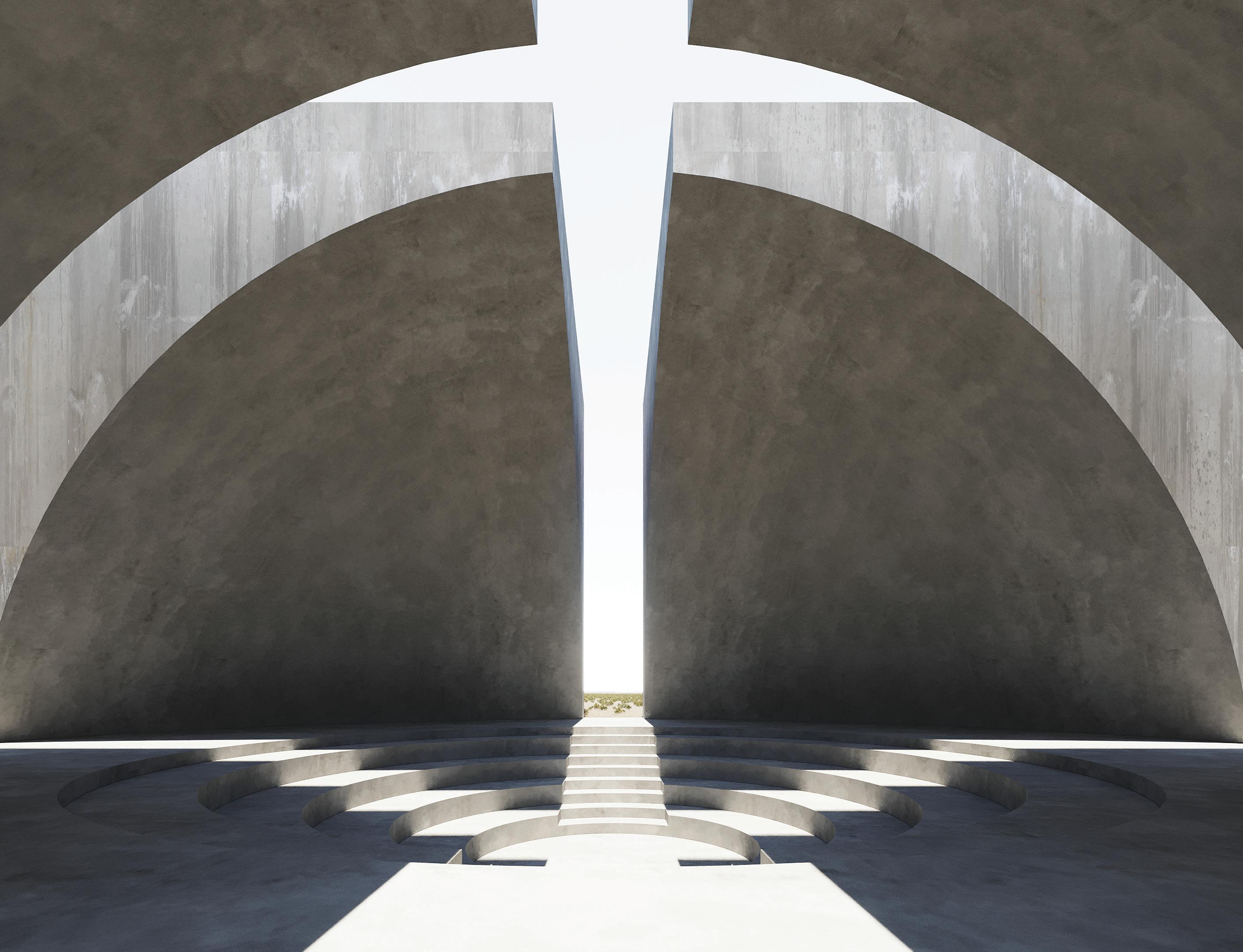
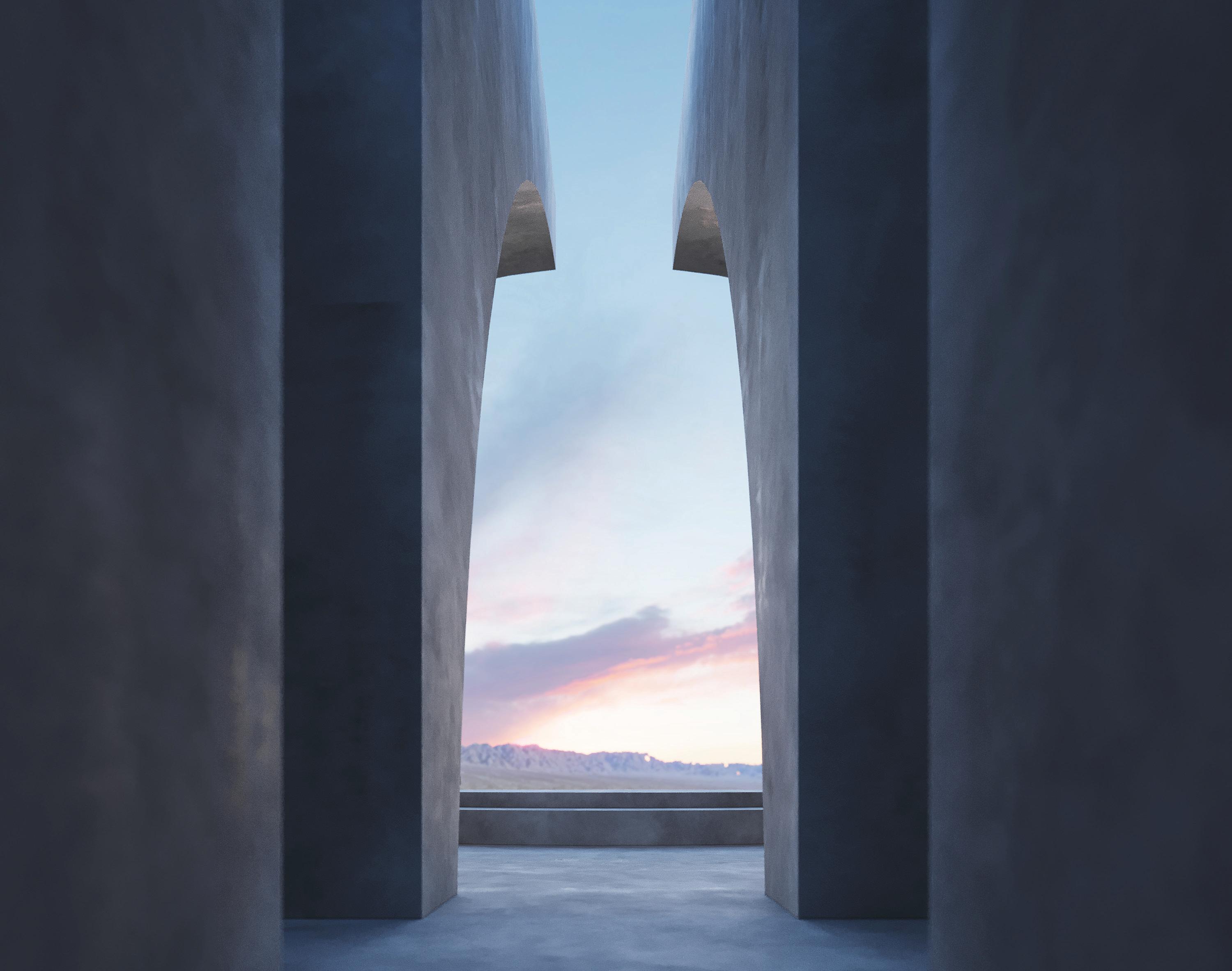
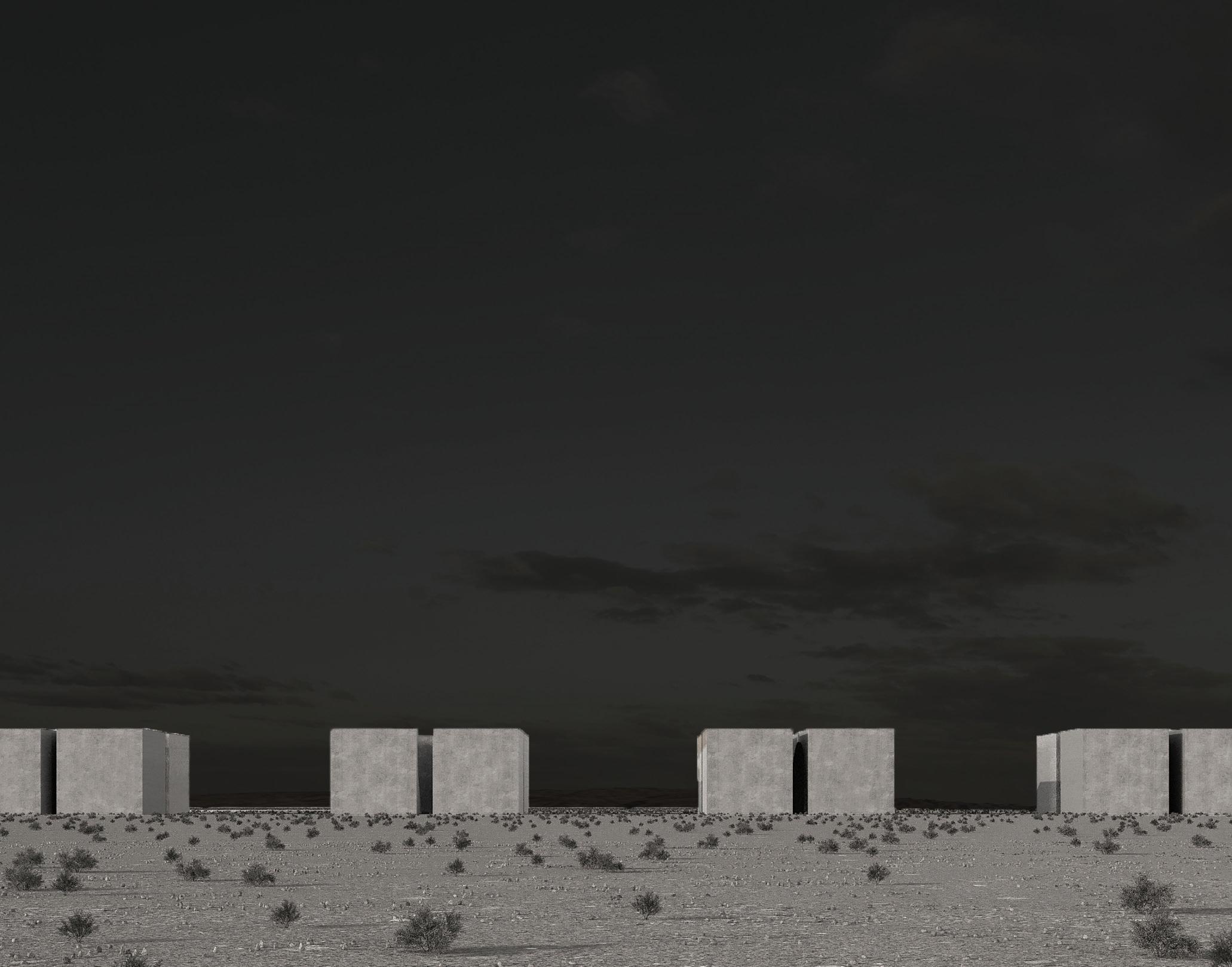
The structure is created by a series of angled concrete walls and slab roof. The exterior of the building appears to almost blend inconspicuously in to the landscape, while on the interior the angled walls create an imposing experience with the concrete slabs that appear to defy gravity.




“Net zero” energy consumption 3 Acre lot 3200 Square feet residence 3 Bedrooms 2 Bathrooms 1 Half bathroom
1st floor: Entry Guest powder room Wet bar Utility room Mechanical room
2nd floor: Living room/ dining room Kitchen 3rd floor: Master bedroom Master suite bathroom with 2 water closets, double vanity, shower chamber and soaking chamber
Media room
Guest House 2 Bedrooms
1 Bathroom
1 Water closet
COURTYARD
GARAGE
3-car garage with two Tesla electric vehicle charging stations
Solar battery storage room Mechanical area
35-foot mineral water swimming pool ENTRY
Mineral water reflecting pool
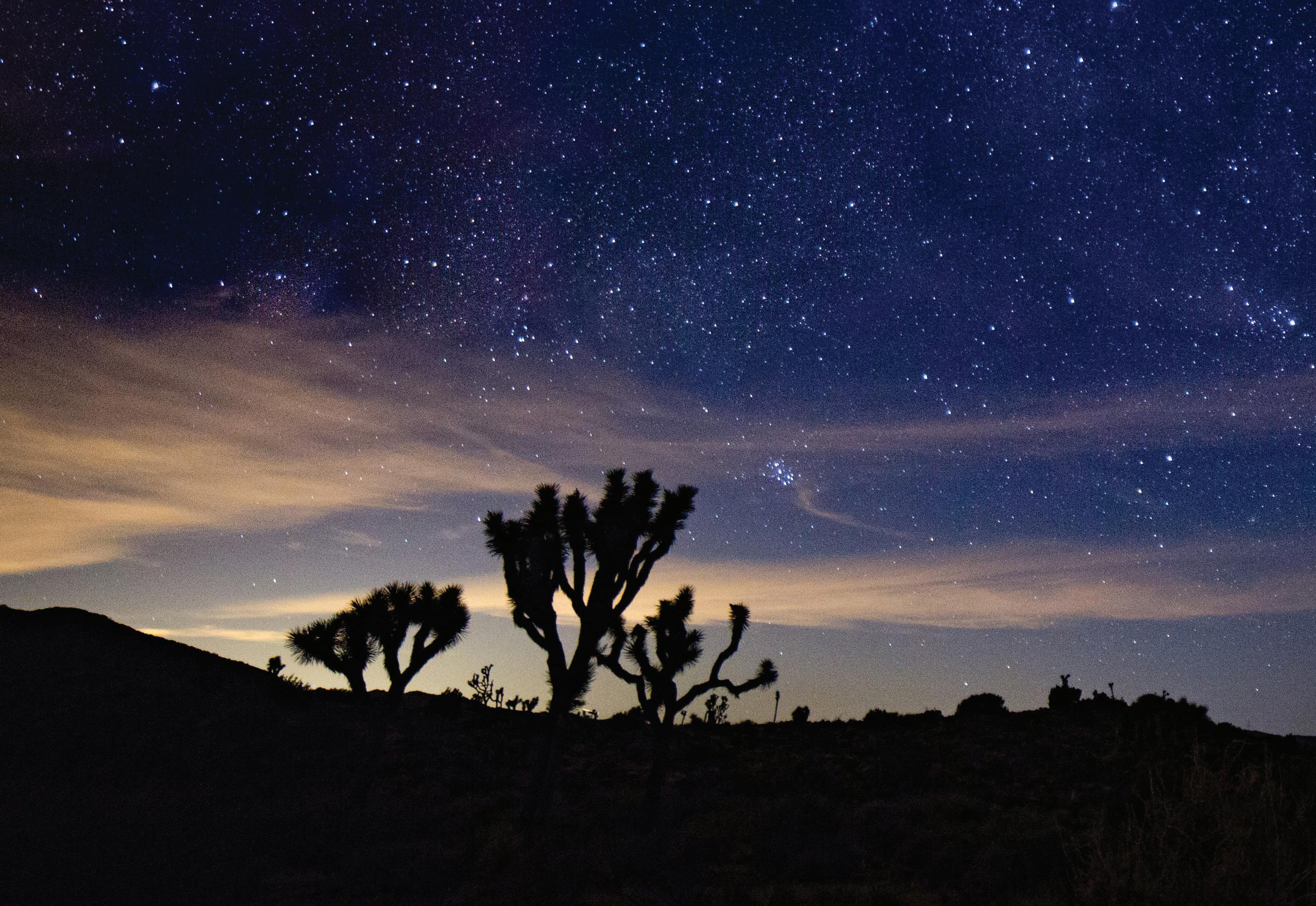

The high desert of Joshua Tree is a magical place. It shares with all deserts a sense of mystery and infinity, as though you had been transported to another planet. The silence is tangible, the branches of the Joshua trees reach heavenwards, and the tumbled rocks are as sculptural as anything in an art museum. This enchanted land offers an immersive experience: you can wander freely through an empty landscape under a clear sky. At four thousand feet, the air is pure and there’s a startling clarity away from the oppressive summer heat and pollution of the valley and nearby cities.
The longer you spend there, the more you see. It’s all about space and light, constantly changing through the day. Then comes the nocturnal spectacle of sparkling jewels on an expanse of black velvet, a full moon throwing the rocks into sharp relief, and the fireworks of a meteor shower. The bareness is enriched with wildflowers in spring, and the tracks of tiny creatures sheltering unseen by day and emerging as darkness falls. What seemed uniform becomes a subtly varied palette of color. You realize that this place is immeasurably old and has evolved over millennia as a layering of geological epochs, and a complex of habitats. Richly varied deserts extend across the American Southwest. But you must drive many hours to reach them. Joshua Tree is unique and it’s easy to access from Los Angeles and Orange County. Downtown Palm Springs is less than an hour’s drive away and local amenities are even closer, along with the Yucca Valley
executive airport which is open 24/7 for private flights.
Now, one fortunate buyer has the opportunity to participate in the creation of a house that is as unique as its location, fine-tune its features, and live there in harmony with nature. This visionary project was conceived by Erika Stahlman, who grew up in Palm Springs and fell in love with the desert at an early age. She has since lived in New York, Paris, Rio de Janeiro and Buenos Aires, absorbing influences, creating stunning interiors and nurturing her ambition to practice architecture. She and her partner, fashion designer Omar Nobil, have returned to her roots to design a house that is both a work of art and a spiritual retreat.
One goal is to add to the legacy of the Palm Springs area, building on the artistry of Richard Neutra, Albert Frey, John Lautner and many other talented architects who created residential masterpieces in the second half of the 20th century. And they want to reinvent desert living. Until the 1950s this was a winter resort; only a few hardy souls could survive the torrid summers. Residential air conditioning brought exponential growth, upscale shops and restaurants, museums and schools. The valley is a 25-mile sprawl of new development but Palm Springs retains a deep respect for modernism, and adventurous spirits are finding unspoiled sites, like this to regain the peace and beauty that the earliest settlers enjoyed.
The desert inspired the design of the house, which offers simplicity and sophistication, a fusion of timeless forms and the latest technologies. The concept grew from an early sketch: a trapezoid courtyard enclosed by a high wall for privacy and security that is rooted in the land, and a cylinder containing living spaces on three levels astride the wall. A narrow passage leads to the front gate, flanking a three-car garage and a guest house that opens into the courtyard. The three-acre site backs up to a mountain and windows are oriented away from sites that may be developed in the future, ensuring that the house will always have unspoiled views of nature in the raw. The stark geometry of the concrete structure plays off the rugged landscape.
The 3000-square foot house is off the grid and its energy consumption is net zero. Solar panels and storage batteries provide all the needed power, and water drawn from an on-site well is filtered for drinking and for the lap pool and reflecting pool, without recourse to chemicals. There’s an alternation of shaded open spaces and wellinsulated interiors, with bronzed glass windows that frame vistas while protecting the interior from glare and heat build-up. In its independence from the world beyond this house looks back to the basics of desert living. Long before there was a power grid and piped water, desert communities relied on passive strategies to mitigate heat, and tunnels to bring water from mountain springs. In a leap forward to the present, this design is environmentally responsible with no sacrifice of comfort and convenience.
As experienced designers, Omar and Erika have planned every element in the house, from the fair-face concrete walls to the built-in storage and furniture, bed linens, and Edward Fields rugs.
Technology is harnessed to satisfy material needs, from Tesla charging stations in the garage to wifi reception through Starlink satellites. The plans and entitlements are being marketed as a package, along with a customized electric Land Rover for off-road driving, and a wardrobe of 21 custom-designed robes and loose-fitting garments that offer an escape into fantasy.
All of these options can be modified to suit the tastes and preferences of the buyer, but they are being offered as a blueprint for a new way of living. The architects will supervise construction by a contractor they’ve carefully vetted or one that the buyer selects. Erika sees her creation as a transformative experience, a spiritual retreat that will foster meditation, adventures and joy. Harried city dwellers crave tranquility and the impeccably finished walls, monochromatic decor and space-age garments contribute to a soothing environment, a spa for the mind as well as the body.
Wealth means nothing unless it is productively employed and this house offers more than a secure retreat, an escape from the crowd, and peace of mind. It’s a model of how to respect the environment and it should set an example to others. In a world that’s threatened by social disorder and climate change, that’s a goal worth pursuing.
– MICHAEL WEBB

Keith Markovitz
REPRESENTED BY: Clayton Baldwyn
TTK Represents 760.641.0628
TTKREpresents.com DRE 01327863
Kinetic Properties 760.902.6440 DRE 01741353

















 JOSHUA
JOSHUA