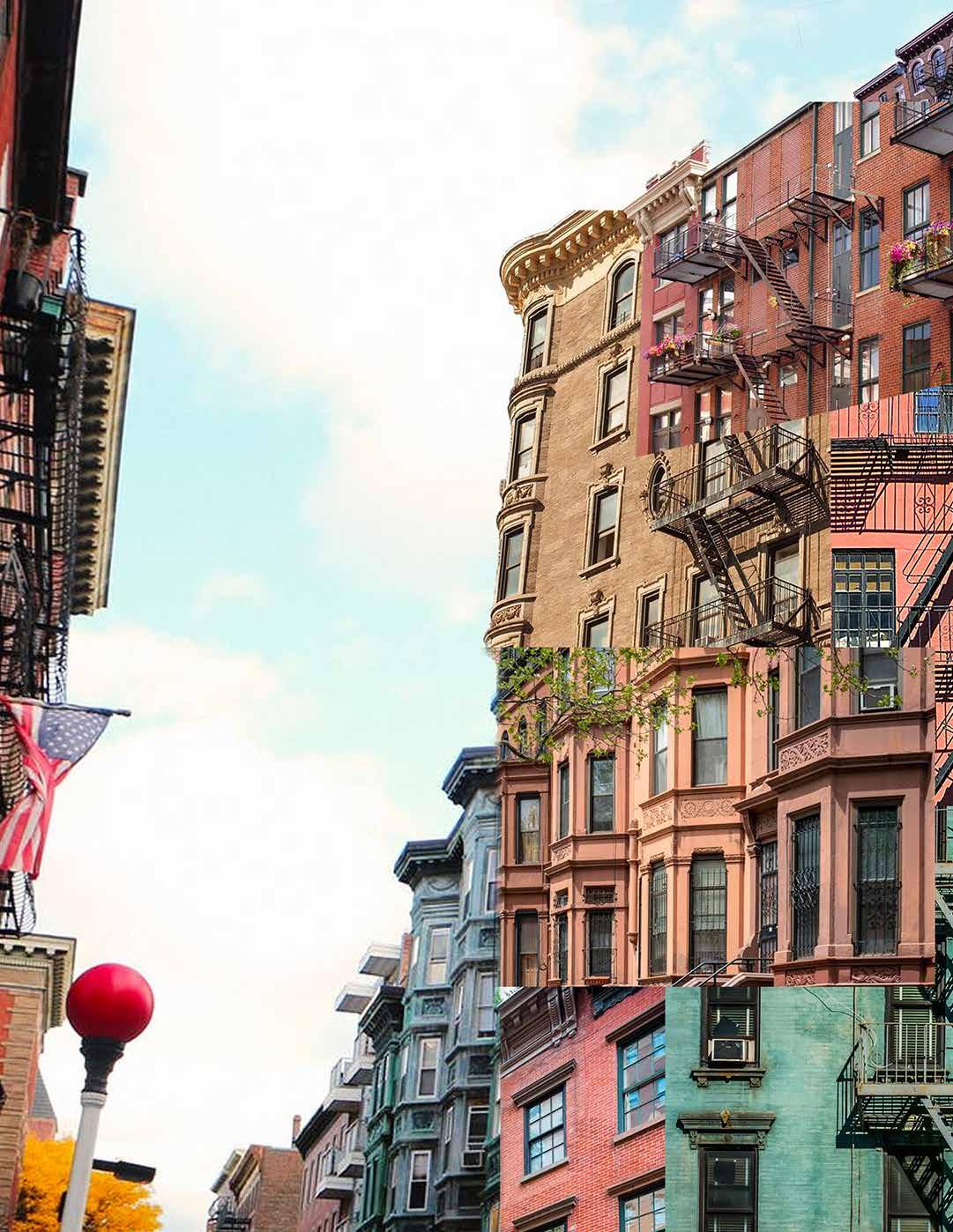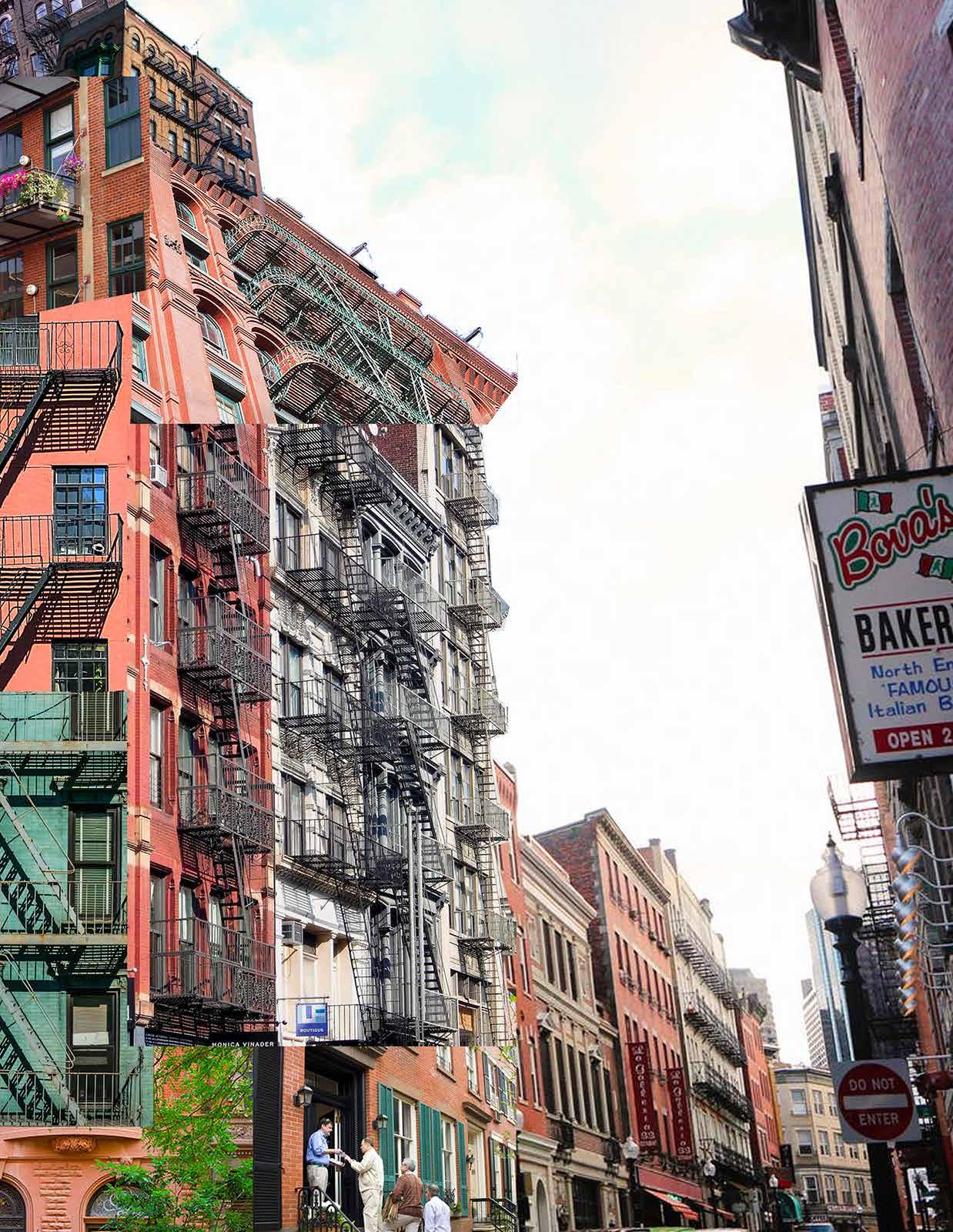

INTERIOR DESIGN PORTFOLIO
TT KLAFTER
TT Klafter
Design Experience
The Kroger Company
klafteta@mail.uc.edu
513-488-4144
Portfolio Link: issuu.com/ttklafter
Cincinnati,Ohio(Fallof2023,Summerof2024,SpringandSummerof2025)
3D modeled and rendered new design concepts for the Kroger Interior Design and Store Planning Departments using SketchUp and Enscape to be implemented in stores across the United States.
Researched current retail trends in grocery stores including layout, decor, and materials.
• Visited factories and met with product vendors.
Mentored architecture intern in design software and professional skills.
Lead educational software sessions for the Interior Design team.
Cincinnati Interiors
Cincinnati,Ohio(Summerof2022)
Participated in site visits to observe the construction process.
• Labeled and measured building plans for ordering materials for construction.
• Assisted in the design of ceiling panel cloud systems.
Education
University of Cincinnati
CollegeofDesign,Architecture,ArtandPlanning BachelorofScienceinInteriorDesign
Dean’s List, 2021 - 2024
Sustainibilty Award from DAAPCares Awards, 2024
• Expected Graduation 2026
Yeshiva University’s S. Daniel Abraham Israel Program MidreshetHaRovaSeminaryintheOldCityofJerusalem,2018-2019
The Seven Hills School HonorsDiploma,2018
French Honors Society, 2017-2018
Activities
Tennis
• Piano, Guitar, Ukulele
Photography
University of Cincinnati Hillel
• Cincinnati Jewish Family Service Food Pantry Volunteer
Software Skills
SketchUp Revit Rhino
• Autocad
• Photoshop Illustrator
InDesign
Enscape
• 3D Printing
• Laser cutting
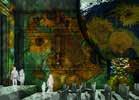
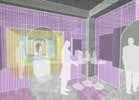
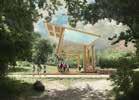
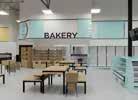
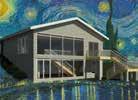
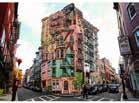
1
PLANETARIUM THEATER
Fourth year, First semester
Studio 4001, Laure Marianne
2
SCIENCE MUSEUM
Second year, Third semester
Studio 2002, Amber Wasinski
CONCERT PAVILION
3
4 5 6
Second year, First semester
Studio 2001, Liz Riorden
PROFESSIONAL WORK
Co-op student
Store Planning at Kroger HQ
REVIT HOUSE
Summer of 2022
LinkedIn Learning course, Brian Myers
PERSONAL WORK
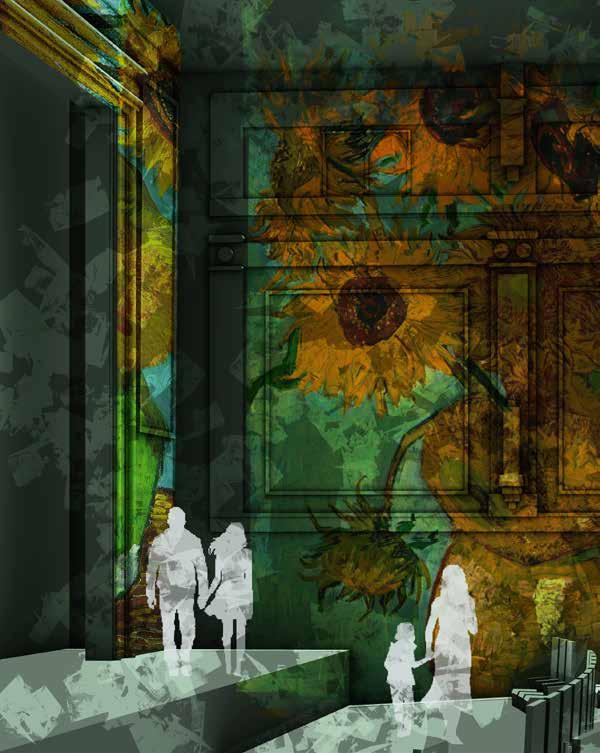
PLANETARIUM THEATER
This project is a design concept for the renovation of the historically protected Imperial Theater in Over the Rhine Cincinnati, Ohio. My plan is a planetarium theater with a seperate theater and outdoor amphitheater venue for immersive art galleries and performances.
Rhino, Photoshop
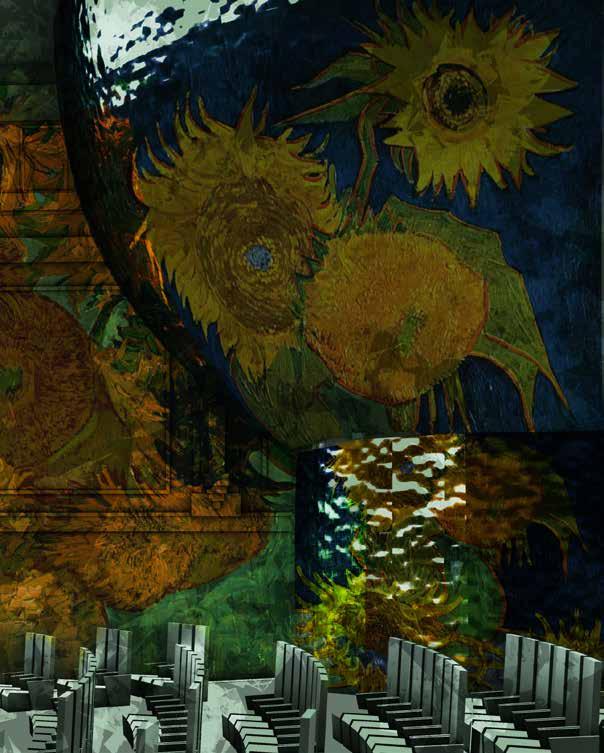
CONCEPTUAL COLLAGES AND STUDY MODEL
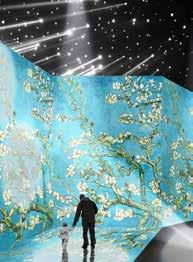
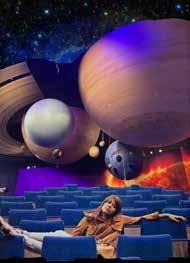
Conceptual collages of theater experiences
Photoshop
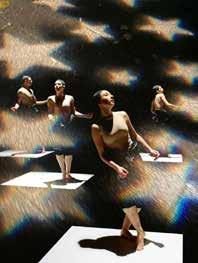
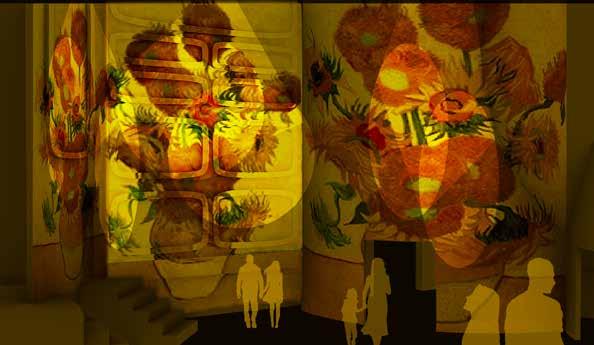
Immersive art gallery experience
Rhino, Illustrator
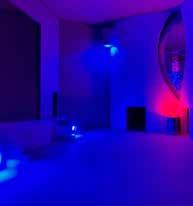
Physical model
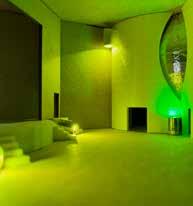
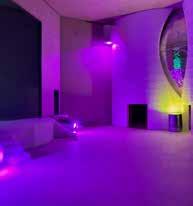
Laser cut, 3D print, handcrafted

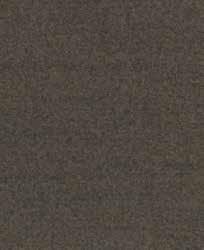
Velvet stage curtains Theater carpet
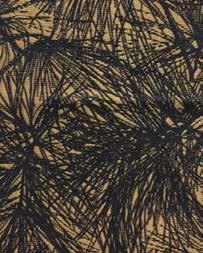
Theater acoustic panel upholstery
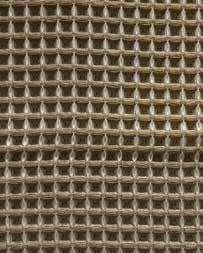
Planetarium acoustic panel upholstery
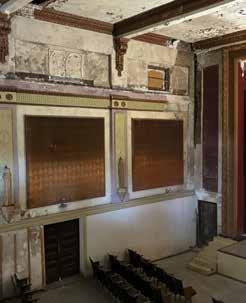
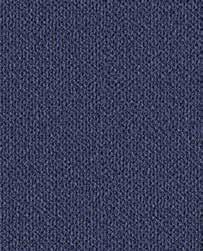
Theater seat upholstery
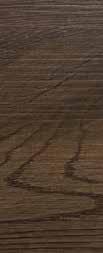
SW 7656
Rhinestone
SW 9157
Autumn
Orchid
SW 7743
Mountain Road
Vinyl flooring Pays homage to the original colors in this historic theater
Restored
New color scheme
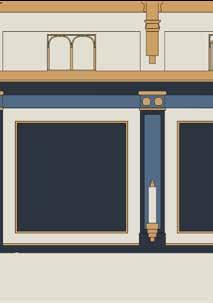
SW 7011
Natural Choice
SW 7011
Anchors
Aweigh
SW 6530
Revel Blue
SW 6382
Ceremonial
Gold
FINAL DRAWINGS
SCALE: 1/64’ =1’ N
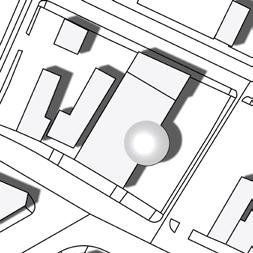
Mohawk Street
Rhino, Illustrator
GROUND FLOOR
WOMEN’S
BACKSTAGE
STAGE
THEATER 96 SEATS
MEN’S
ENTRANCE TO MEZZANINE TO PLANETARIUM TO AMPHITHEATER
TICKET DESK
SECOND FLOOR
Rhino, Illustrator
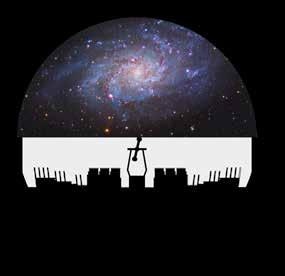
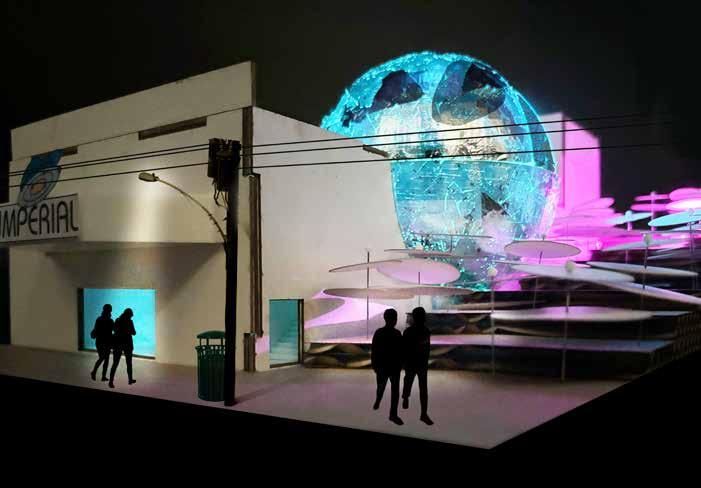
Physical model, Photoshop
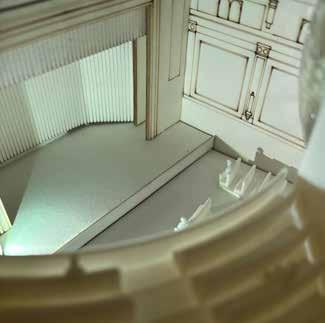
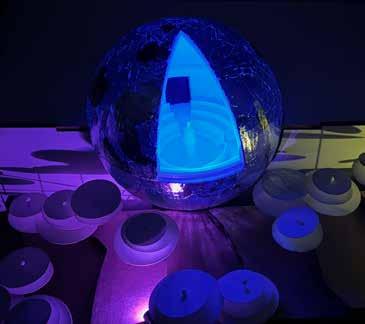
Physical model
Laser cut, 3D print, handcrafted
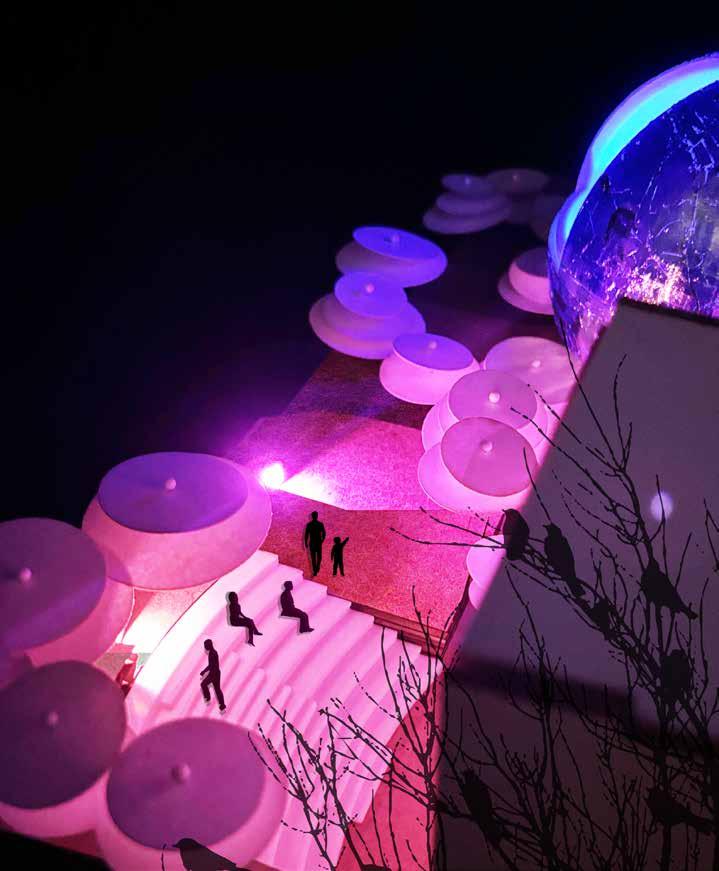
Physical model, Photoshop
Outdoor Amphitheater
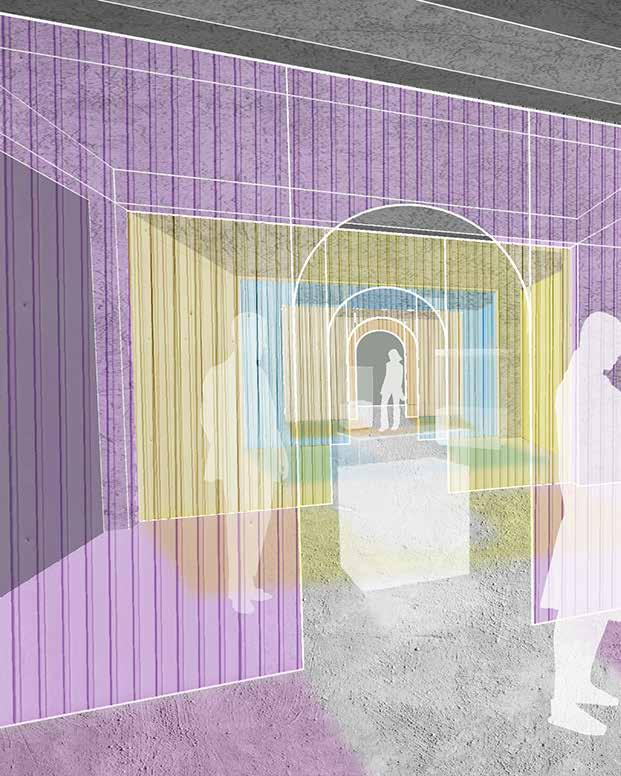
Museum gallery Rhino, Photshop
SCIENCE MUSEUM
The site of the science museum is the former Peter’s Cartridge Factory in Maineville, Ohio. When active, the factory polluted the site, including the nearby river. The museum explains the process of water purification through an immersive experience.
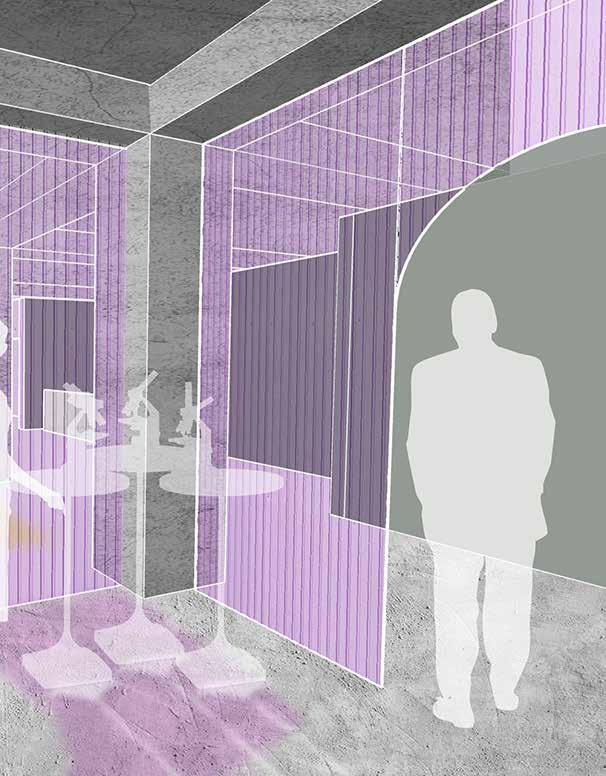
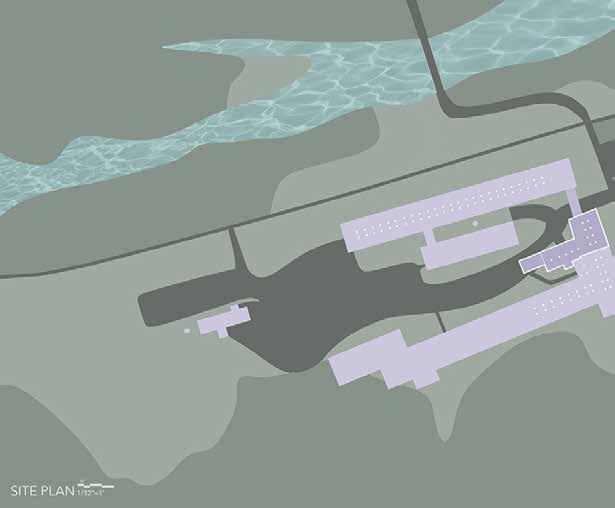
Site Plan of Peter’s Cartridge Factory, adjacent to the Little Miami River Rhino, Illustrator, Photoshop
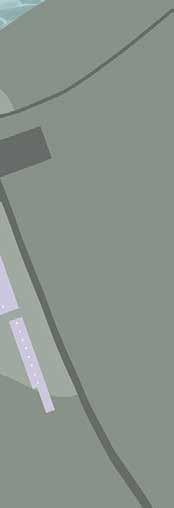
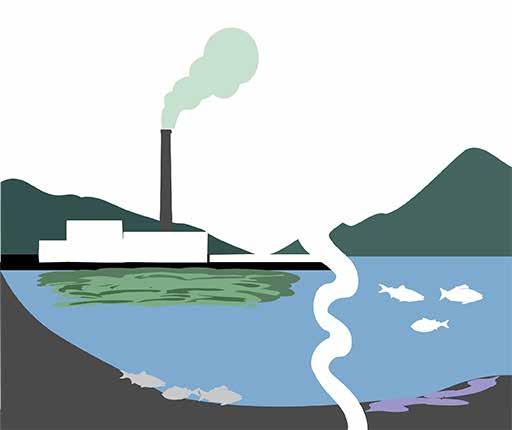
Water purification diagram
Illustrator
MUSSELS

Pollution from factories causes algae to grow on the surface of the water, killing all the organisms. When mussels are introduced to an ecosystem, they naturally filter and purify the water.
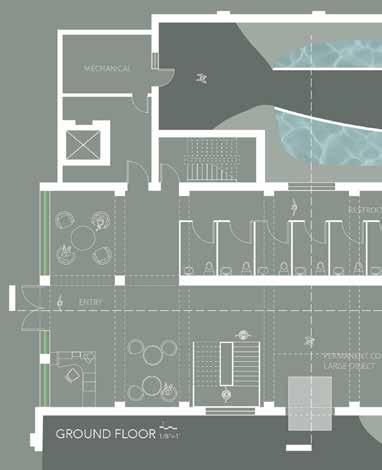
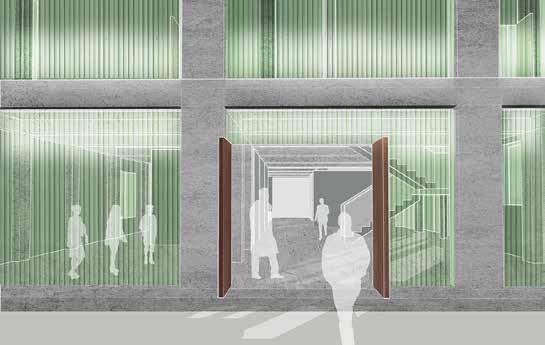
Entry
Rhino, Photoshop
Ground floor
Rhino, Illustrator, Photoshop
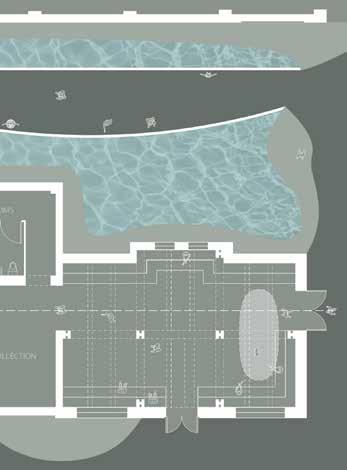
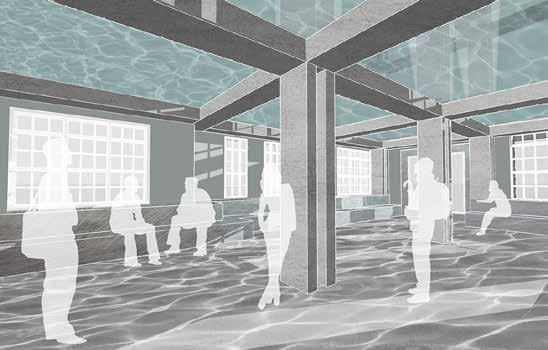
Exhibit hall
Rhino, Photoshop
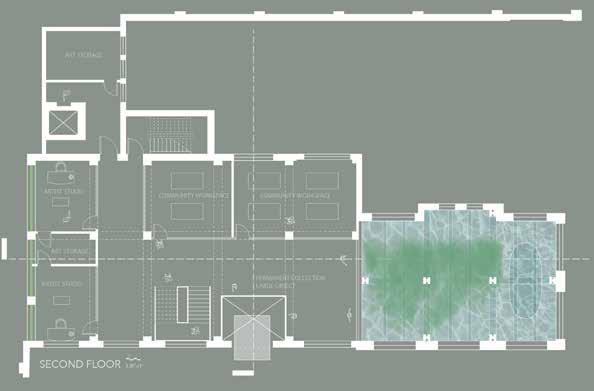
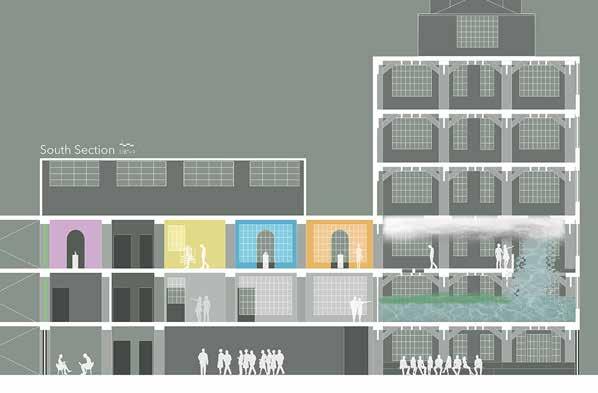
Second floor
South section Rhino, Illustrator, Photoshop
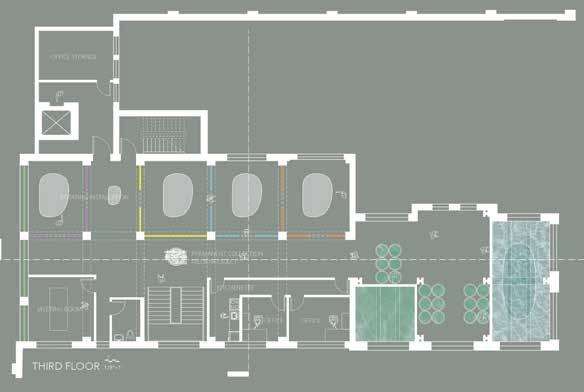
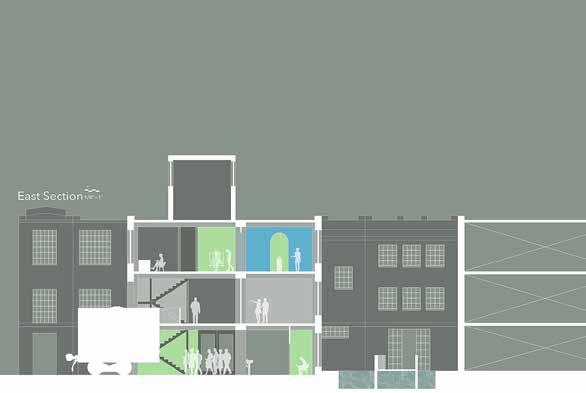
East section
Third floor
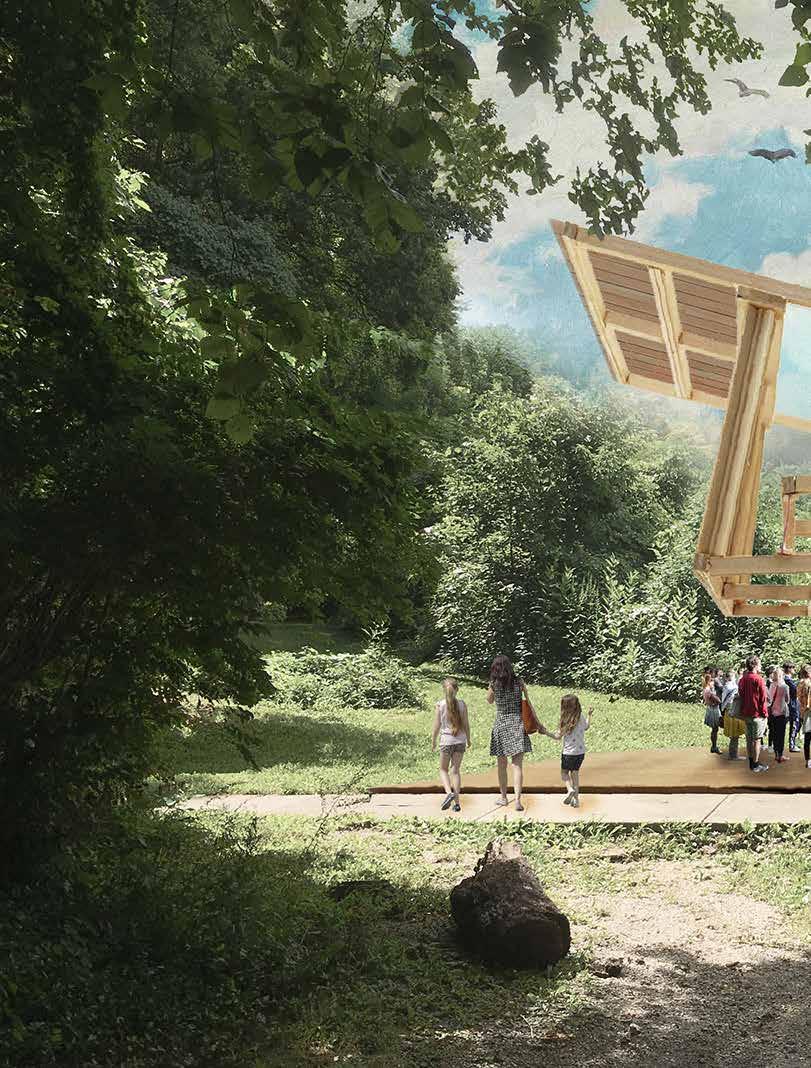
Set in Burnet Woods Site
Photoshop, Physical model
CONCERT PAVILION
This is a wood construction concert pavilion designed for Burnet Woods (a park near the University of Cincinnati campus). This model is a tensegrity structure, in which all parts are either in a state of tension or compression.
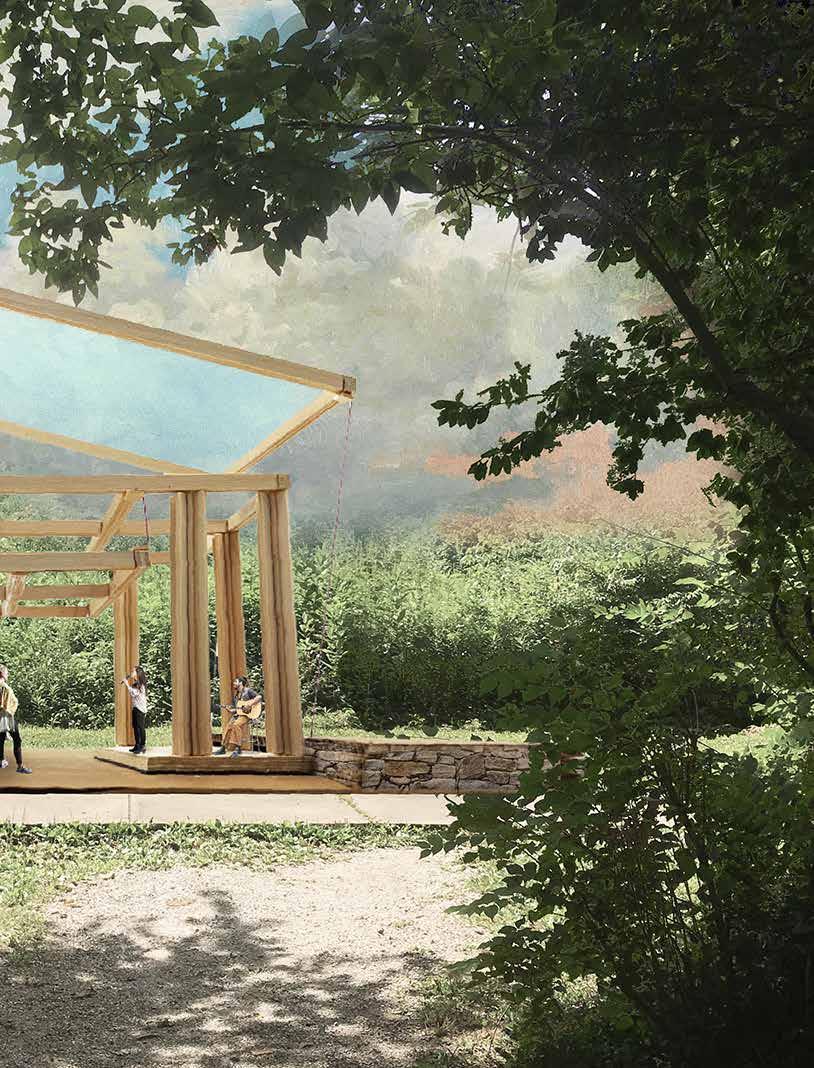
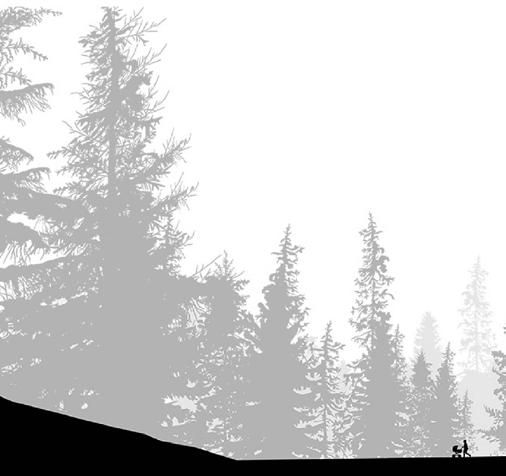
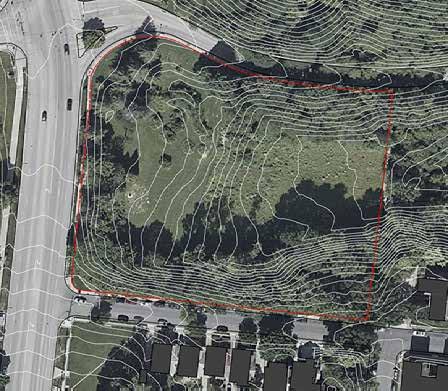
Satellite view of Burnet Woods provided by instructors
Rhino, Illustrator
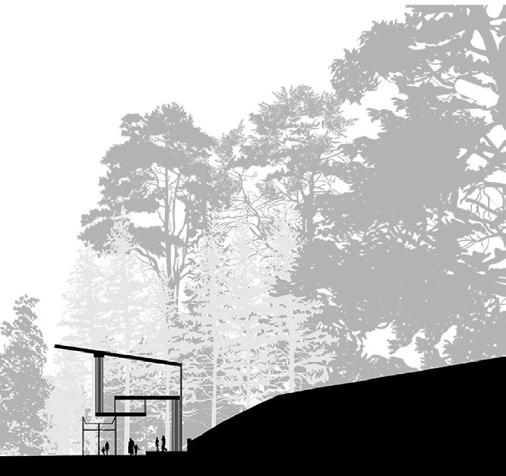
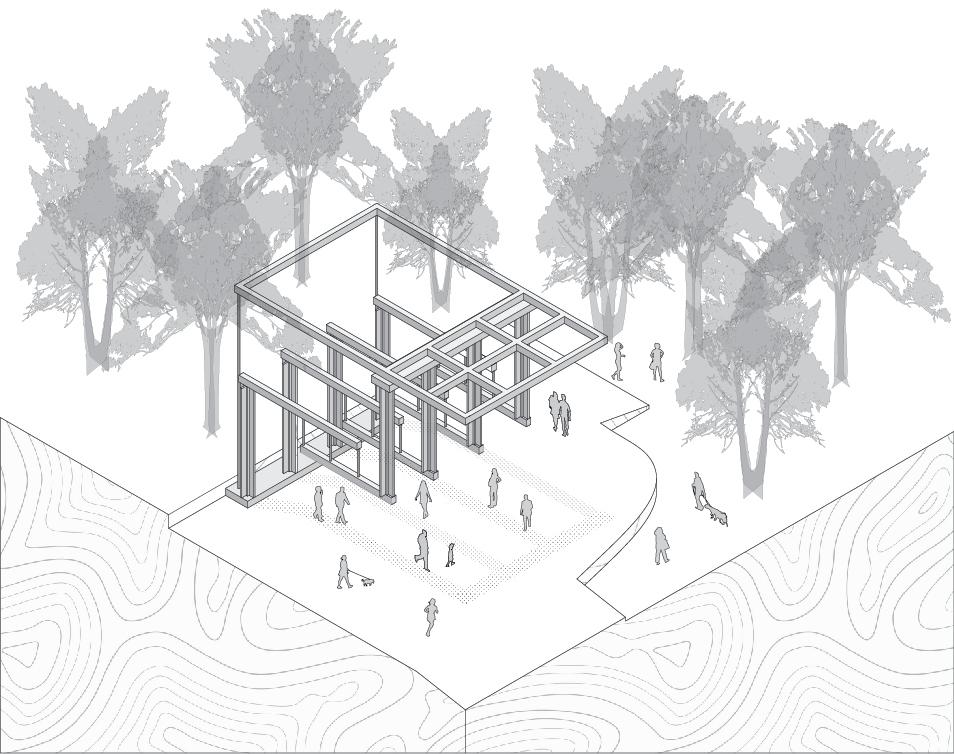
Rhino, Illustrator
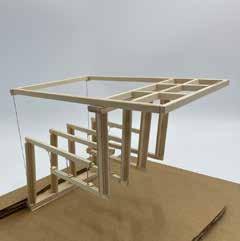
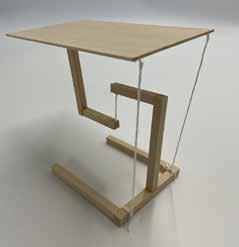
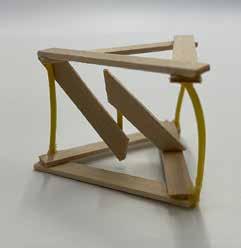
Study models

Final model
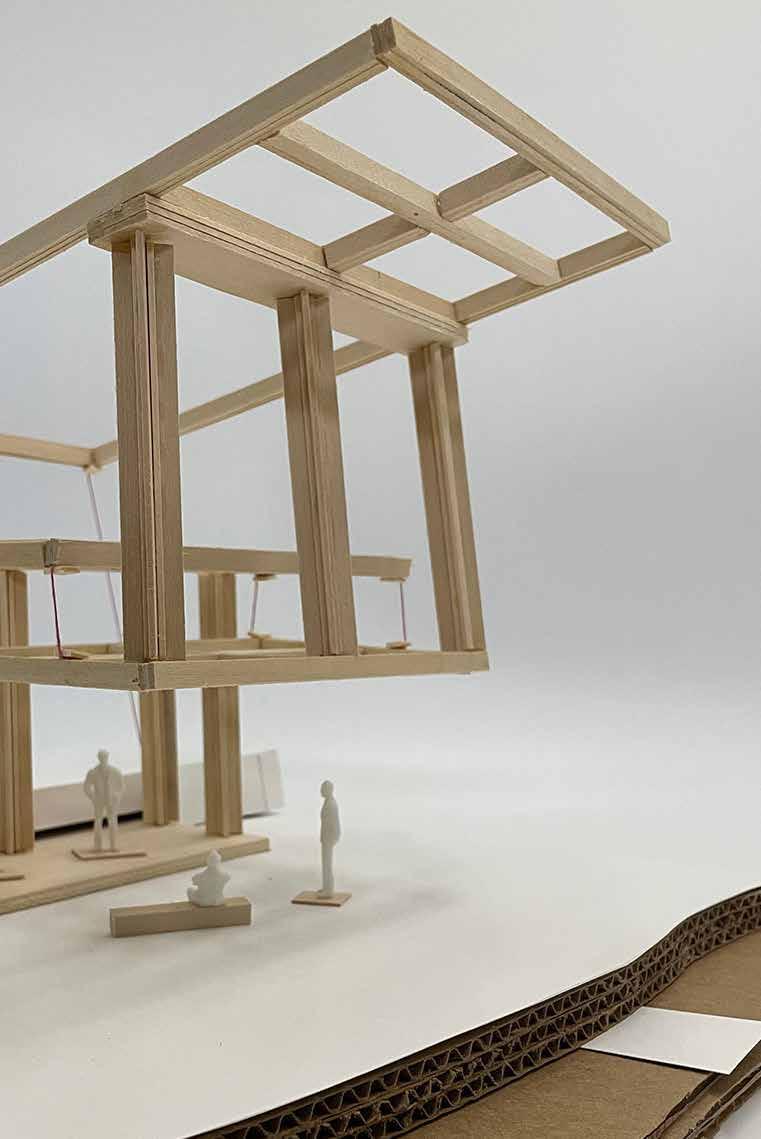
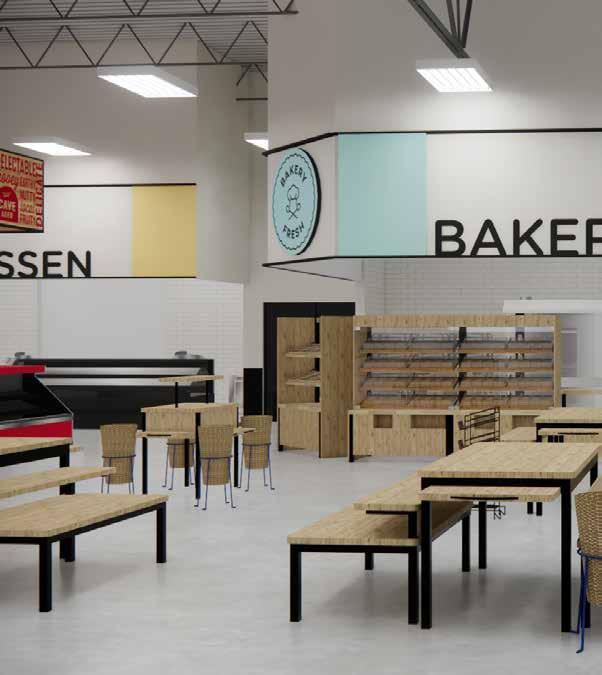
PROFESSIONAL WORK: STORE PLANNING
Using provided plans, decor elevations, store photos, and specification dawings from Kroger, I 3D modeled new design concepts and fixtures in SketchUp and Enscape. These conceptual renders are used to test new designs in store locations across the country.
SketchUp, Enscape
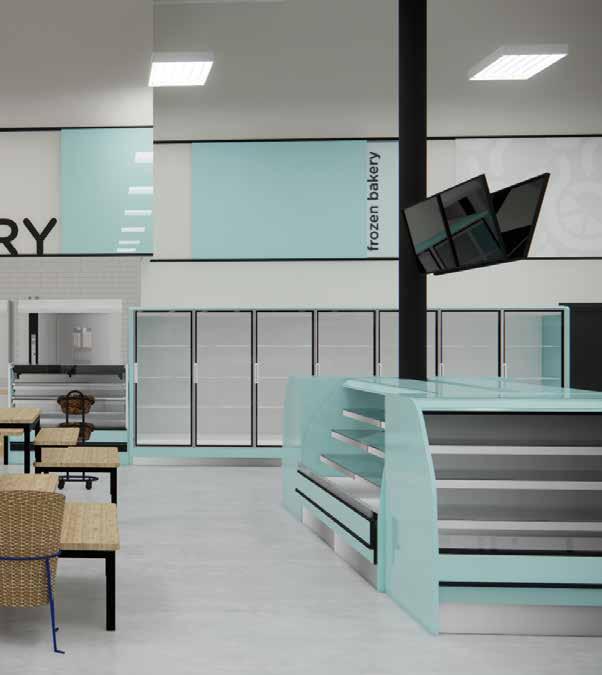
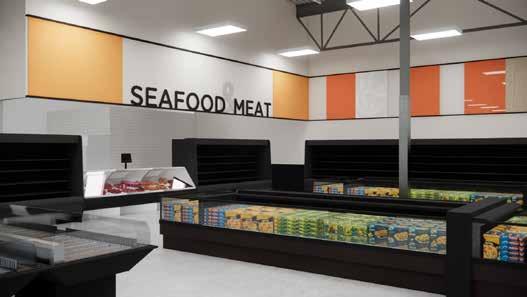
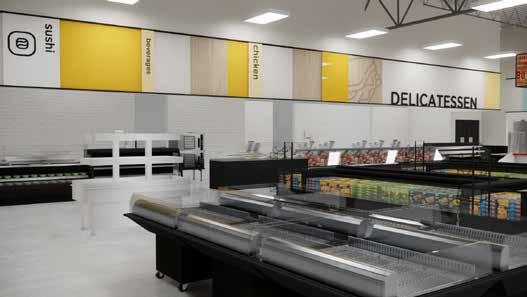
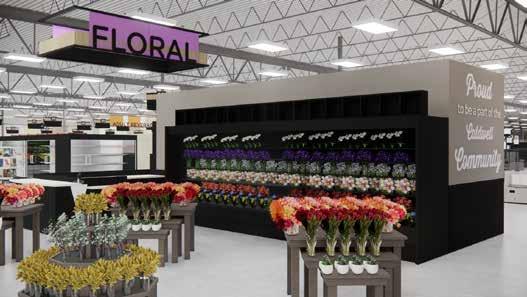
SketchUp, Enscape
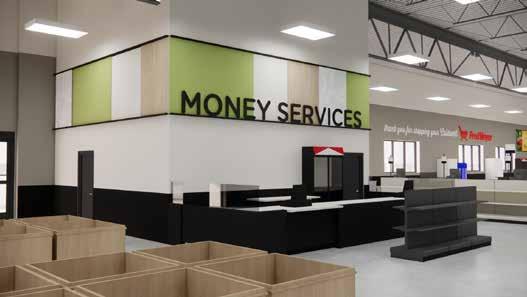
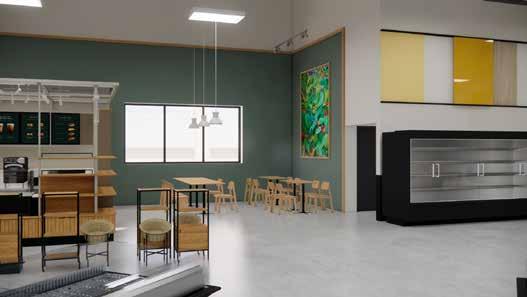
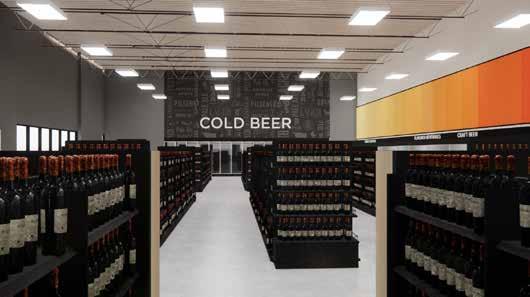
FUEL CENTER
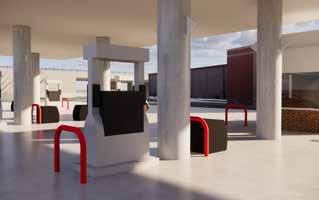
Blank render
APPAREL
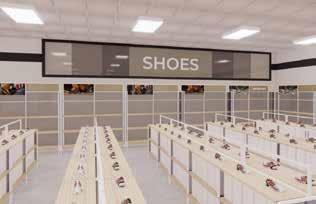
Conceptual render
PETS
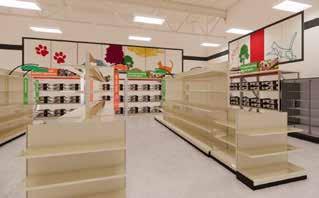
Conceptual render
SketchUp, Enscape
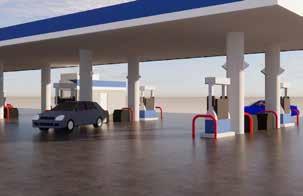
Blue option
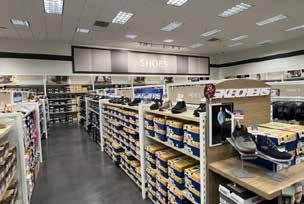
Completed remodel
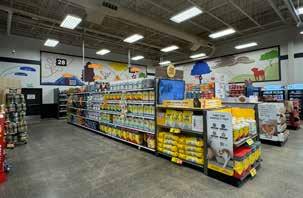
Completed remodel
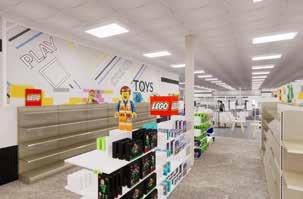
Conceptual render
SUSHI STATION
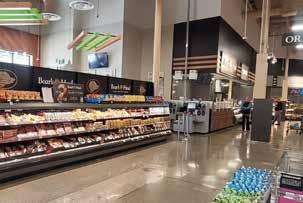
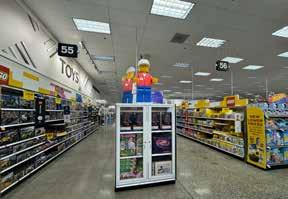
Completed remodel
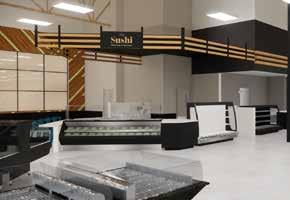
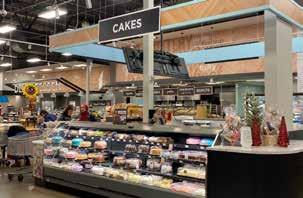
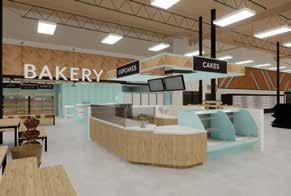
CAKE ISLAND
Current store photo
Current store photo
Conceptual render
Conceptual render
FIXTURES CREATED IN SKETCHUP
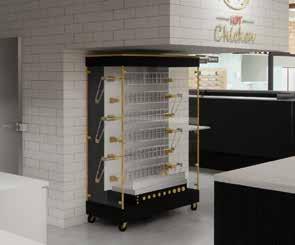
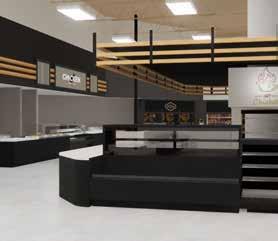
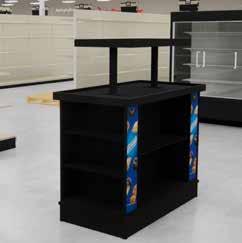
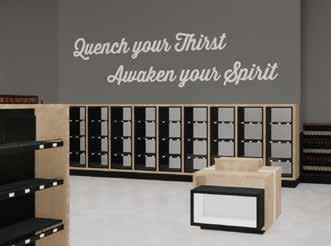
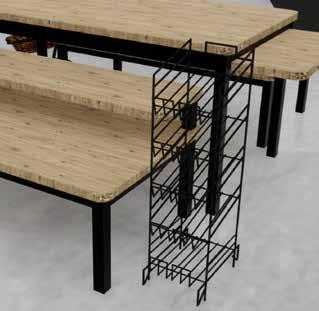
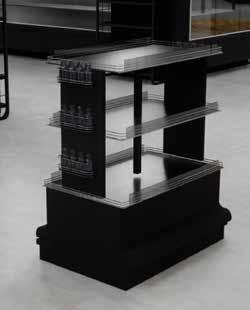
Rotisserie oven Chicken carving case
Bakery table
Adult beverage displays
Bakery rack Breakfast display
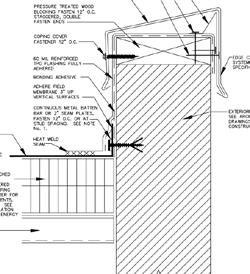
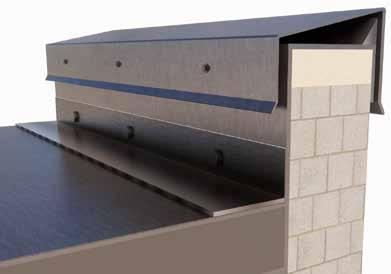
I mentored an architecture intern at Kroger, and created a project to help develop their understanding of drawings and sortware skills. This is a roof detail that the intern modeled in SketchUp with my guidance.
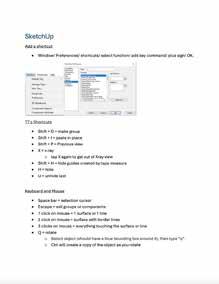
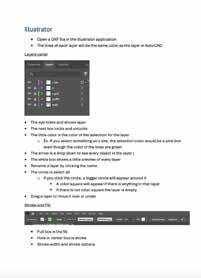
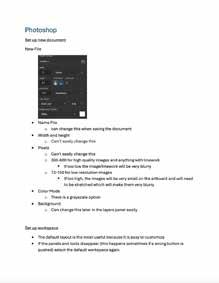
Pages from my software sessions document
I taught software skills to the Interior Design team at Kroger. I created a detailed document with instructions that compiled all the skills I have learned in my studies..
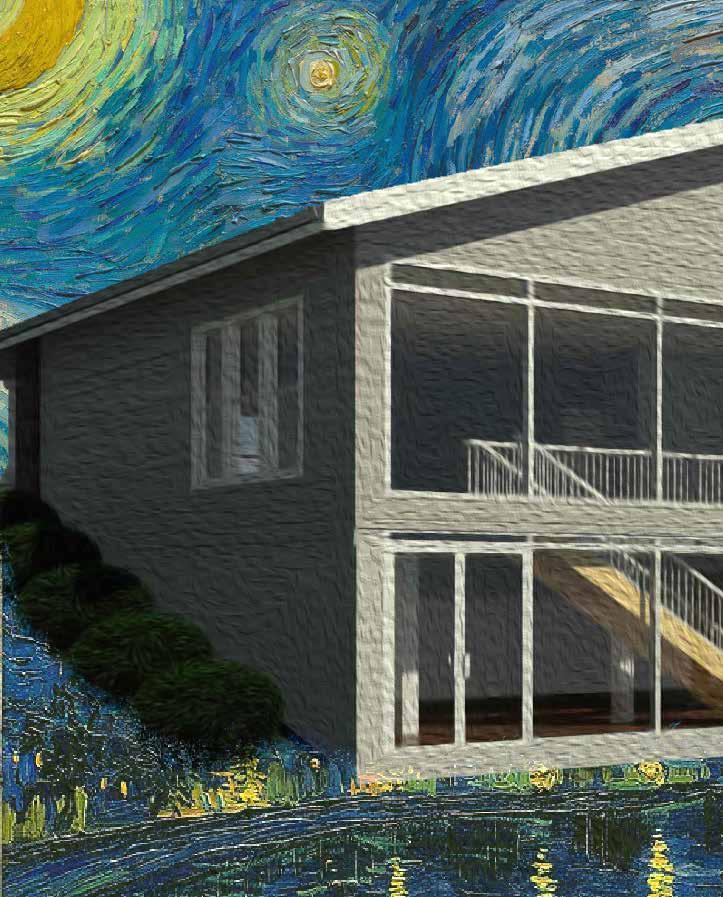
REVIT HOUSE
From a LinkedIn Learning course created by Brian Myers.
This is a two story house. There is a front porch and a back deck. There are two bathrooms and bedrooms, as well as a kitchen.
Photoshop
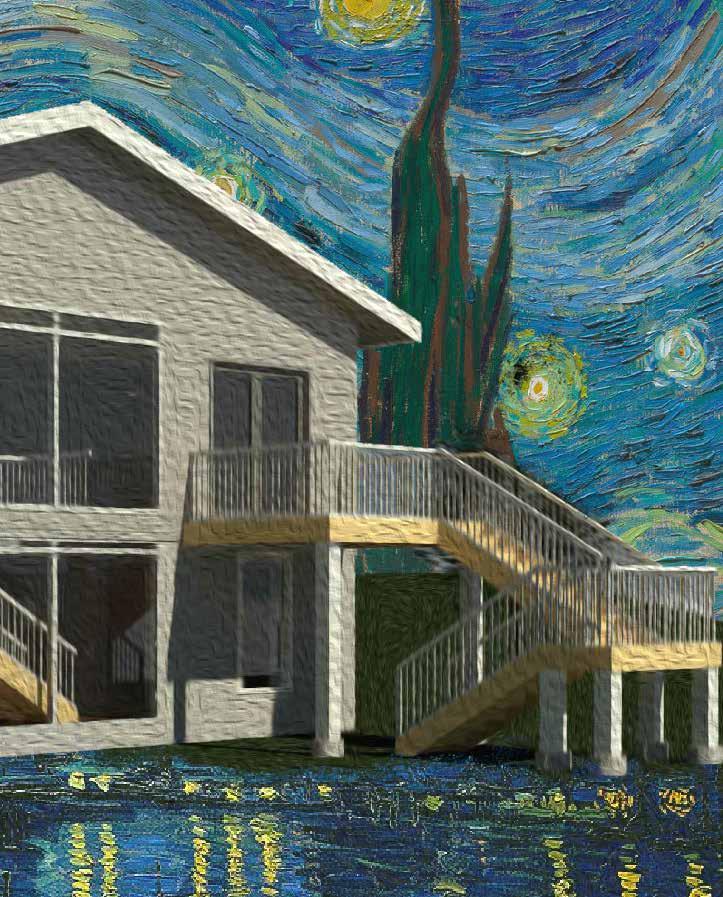
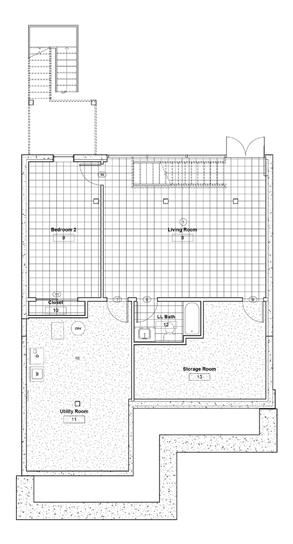
First and second floor plans
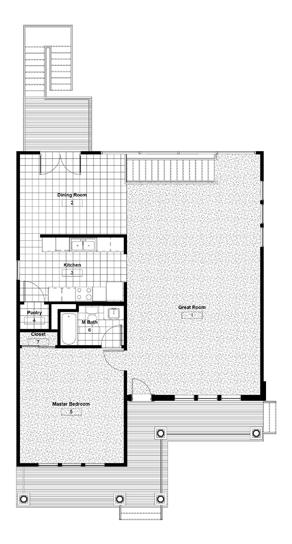
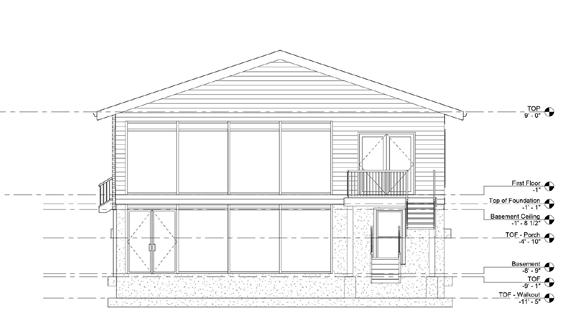
North elevation
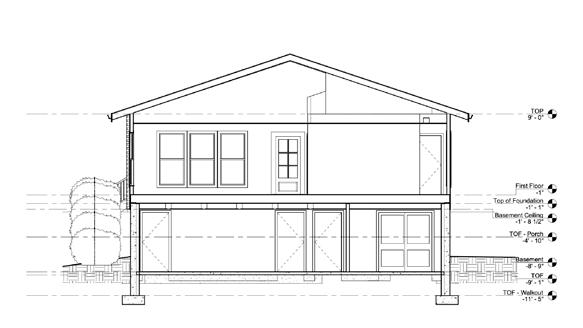
Section
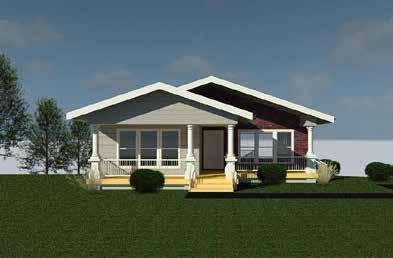
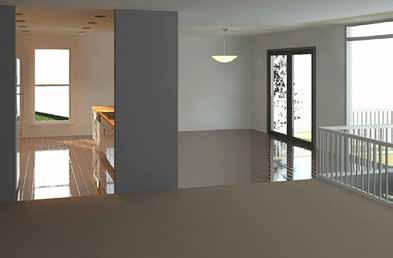
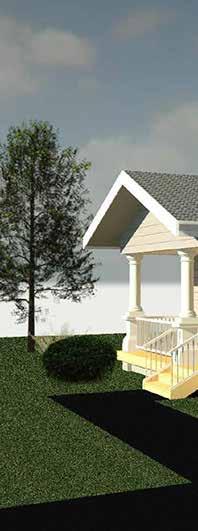
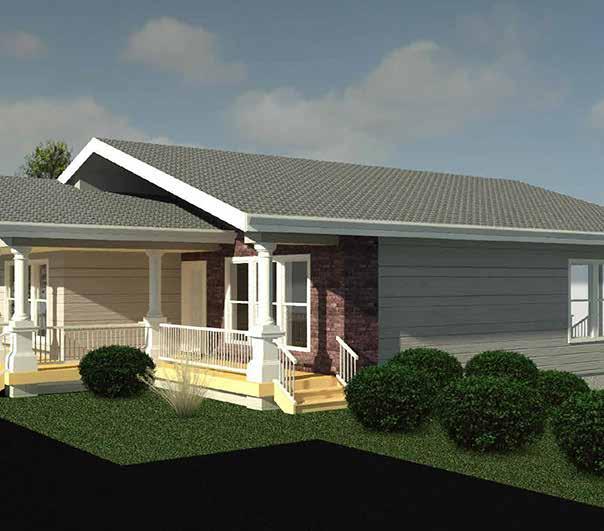
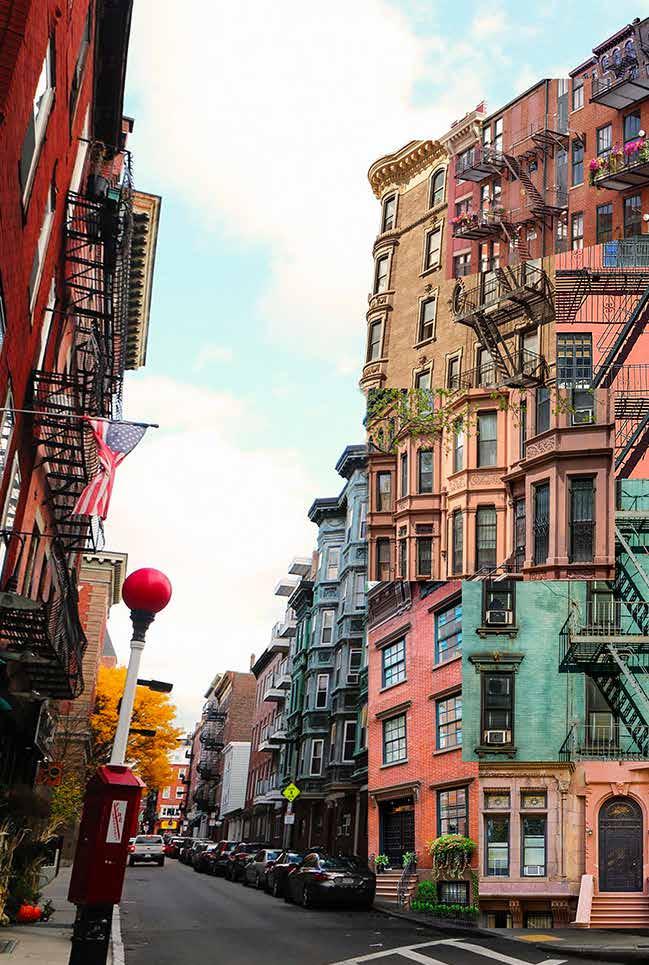
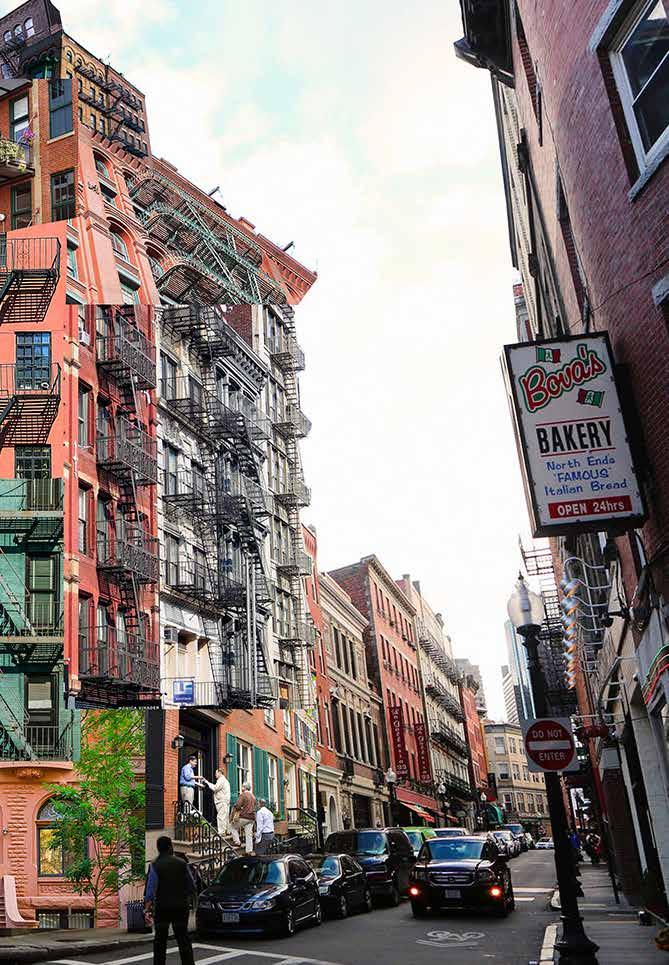
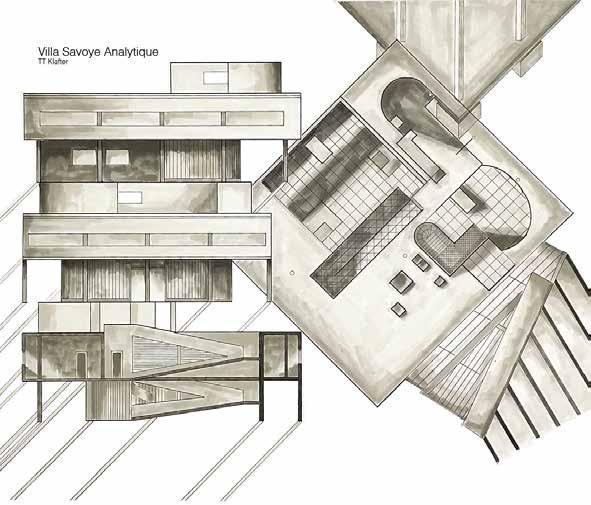
Villa Savoye Analytique
First year, Second semester
Architecture History 1021, Jeff Tilman
Hand Drafted, marker and micron pen drawing

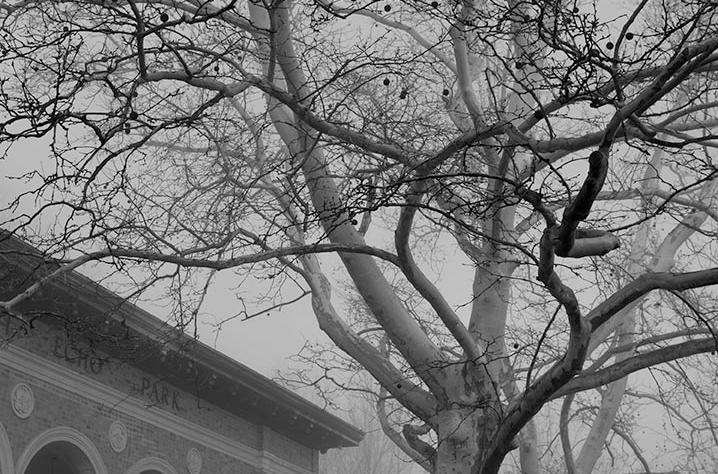
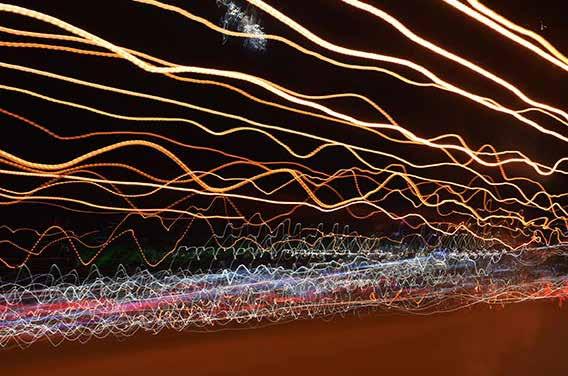
Photography
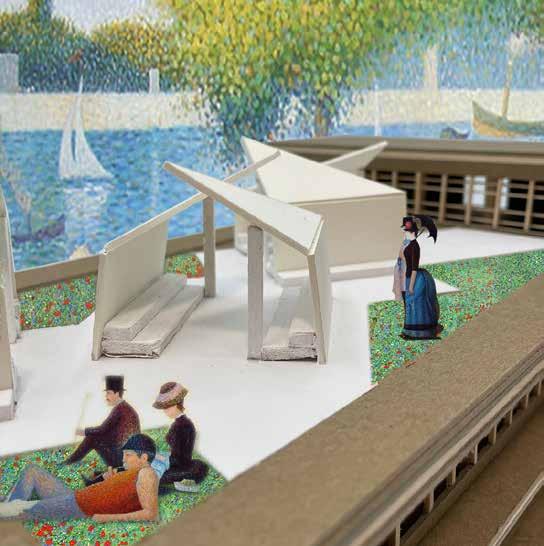
Set in A Sunday Afternoon on the Island of La Grande Jatte by Georges
Photoshop, Physical model of the DAAP building
Seurat
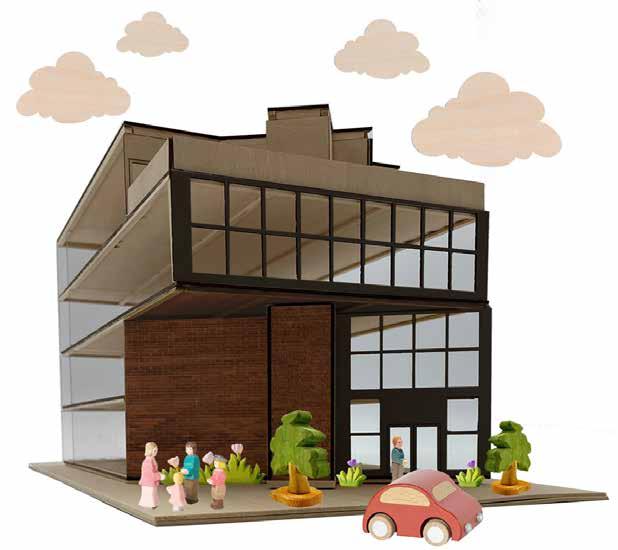
Photoshop, Physical model of Community Center Project
