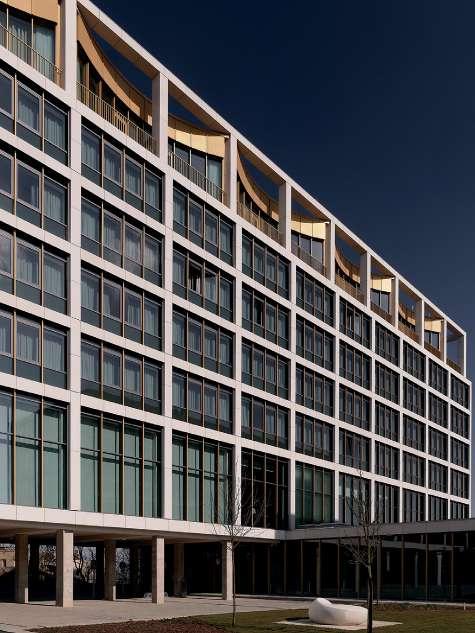

PORTFOLIO
Anikó Tóth Architect 2024
INTRODUCTION
I have always been passionate about art, design, and architecture. My journey into the field began with studying History of Art at school, where I realized my desire for a profession that positively impacts people’s lives through thoughtful design. This passion led me to balance creativity with technical proficiency at Budapest University of Engineering and Economics, from which I graduated in 2014.
People Skills
Working with people is a core part of what I enjoy most. I excel in leading teams and engaging directly with clients, leveraging my strong management skills to oversee production and delegate tasks based on team members’ unique talents and career aspirations. Helping others grow and succeed is a rewarding aspect of my work.
Typology and Scale
My diverse experience spans a range of awardwinning projects, from greenfield developments to historical building renovations. I have worked on projects across various sectors, including sports, education, heritage, and culture. My portfolio includes niche projects such as a cable car station, private wineries, and freelance work on a farm designed for autistic children. Additionally, I have international competition experience, having collaborated with the UK practice Hawkins/Brown on the University of Pázmány Péter and the Nyugati Railway Station redevelopment. I thrive on learning and adapting to new challenges throughout the design process.
Interior Design
I have a particular interest in cultural and heritage projects, with a focus on interior design that complements and enhances the architectural concept. In recent years, my work has increasingly concentrated on interior design, including largescale projects like the University of Economics and the New Museum of Transport, where I collaborated with Diller & Scofidio + Renfro. My approach integrates interior design seamlessly with broader architectural goals, aiming to create spaces that are both functional and inspiring.
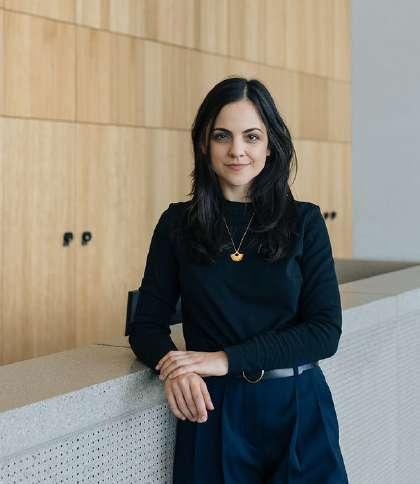
In my role as the local interior design lead, I was responsible for delivering FF&E designs, managing BIM-based design processes, and collaborating with craftsmen such as locksmiths, carpenters, and illumination designers. My strong on-site experience includes supporting contractors and suppliers with day-to-day installation and construction queries, utilizing various contract types to ensure smooth project execution.
Strengths
I am proactive, efficient, and confident, with a keen awareness of clients’ and team members’ needs. My empathetic and sociable nature drives me to address and resolve problems effectively. I am committed to clear communication and practical solutions.
With a background in architecture and engineering, I excel in working with multi-discipline specialists and subcontractors to tackle complex technical issues. I adeptly balance protecting conceptual ideas while providing solutions that benefit all stakeholders, ensuring both the integrity of the design and the practical needs of the project are met.
INFO
born email telephone
EDUCATION
12. 10. 1989 Budapest arch.tthan@gmail.com +44 7724 780402
EXPERIENCE
2013-2014
2014-2019
2019-2024
2022-2023
Internship at ADM Architettura, Milan
Architect at Plant-Atelier Peter Kis
Associate at Plant- Atelier Peter Kis
Project Architect at MCXVI Műterem
registered Architect at ARB in Britain 2008-2014
Budapest University of Engineering and Economics Master degree
2017 2024
AWARDS
2019 2018-2019
Architect certificate (Part III in Hungary)
Mies van der Rohe award nomination for the Swimming pool of Budapest
New Transport Museum II. price
SOFTWARE SKILLS
ArchiCAD AutoCAD Revit Rhino Photoshop Indesign Artlantis Sketsup
Hungarian native language English working level, advanced Italian working level, advanced Japanese basic level LANGUAGES
Project Architect, Interior Designer, Design Lead on many different building typologies at all stages:
• Swimming pool of Budapest (inv: £ 15 M)
Project Architect stage 1-4 and Interior designer stage 1-6
• ”Fradi city” stadiums of sports (inv: £ 350 M)
Interior design lead at stages 1-3
• Corvinus University of Economics (inv: £ 37 M)
Interior design lead at stages 1-6
• Adria palace hotel - heritage (inv: £ 8.7 M)
Project Architect stage 1-5
• Niche Camping - heritage (inv: £ 11 M)
Project Architect stage 1-5
• Andrássy Kúria Hotel - heritage (inv: £ 19 M)
Project Architect stage 4-6
• Cable car Station ”Libegő” (inv: £ 15 M)
Project Architect stage 1-4
• Transport Museum of Budapest (inv: £ 87 M )
Local Interior design lead at stages 4-6 in collaboration with Diller & Scofidio + Renfro
• Laposa Winery (inv: £ 2.2 M )
Project Architect stage 1-6
• Biomajor Farm (inv: £ 1.5 M )
Leader Architect stage 1-5
• Belli di Mamma (inv: £ 0.3 M )
Architecture and Interior design lead stage 1-6
CORVINUS UNIVERSITY
typology interior design, university year 2022-24
role interior design lead at PLANT stages 1-6 interior design project cost £ 37 M client Market Építő Zrt.
Corvinus University, Hungary’s leading institution for economics, long envisioned expanding its campus with a new Innovation Centre. After extensive research by a team of 70 university members, they decided to renovate an old, abandoned building on Gellért Hill, transforming it into a hub for collaboration and research.
Our practice was honored to win the competition for both the architectural and interior design concepts.
I led the interior design team from the initial concept through to project delivery, spending a year supervising the site on a weekly basis. This role involved coordinating with multiple subcontractors and builders across various specialties, from audiovisual technology to acoustic design. I managed the FF&E (furniture, fixtures, and equipment) listings, bid preparations, illumination design, as well as all finishes, ceilings, and built-in furniture.
The completed building complex includes a Sports Hall, Audimax, Reading Room, Maker Space, Collaborative Teaching Rooms, Leadership Training Rooms, Offices, a Dormitory for 178 students, 12 Professors’ Apartments, and a Rooftop Café.
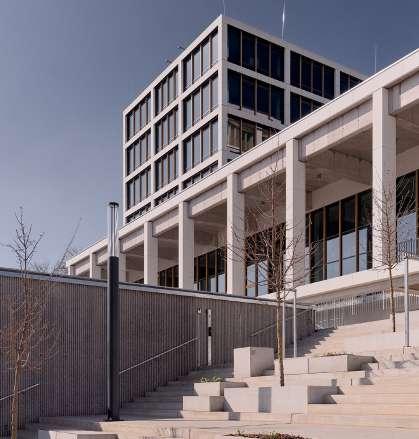
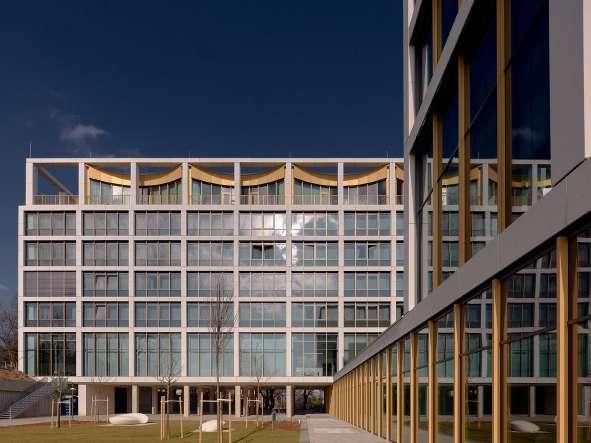

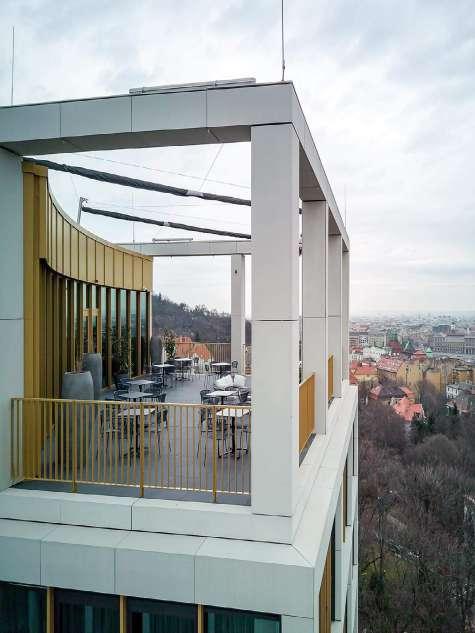
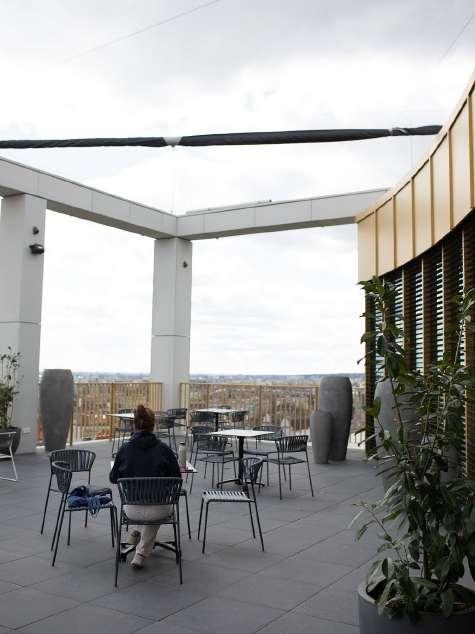
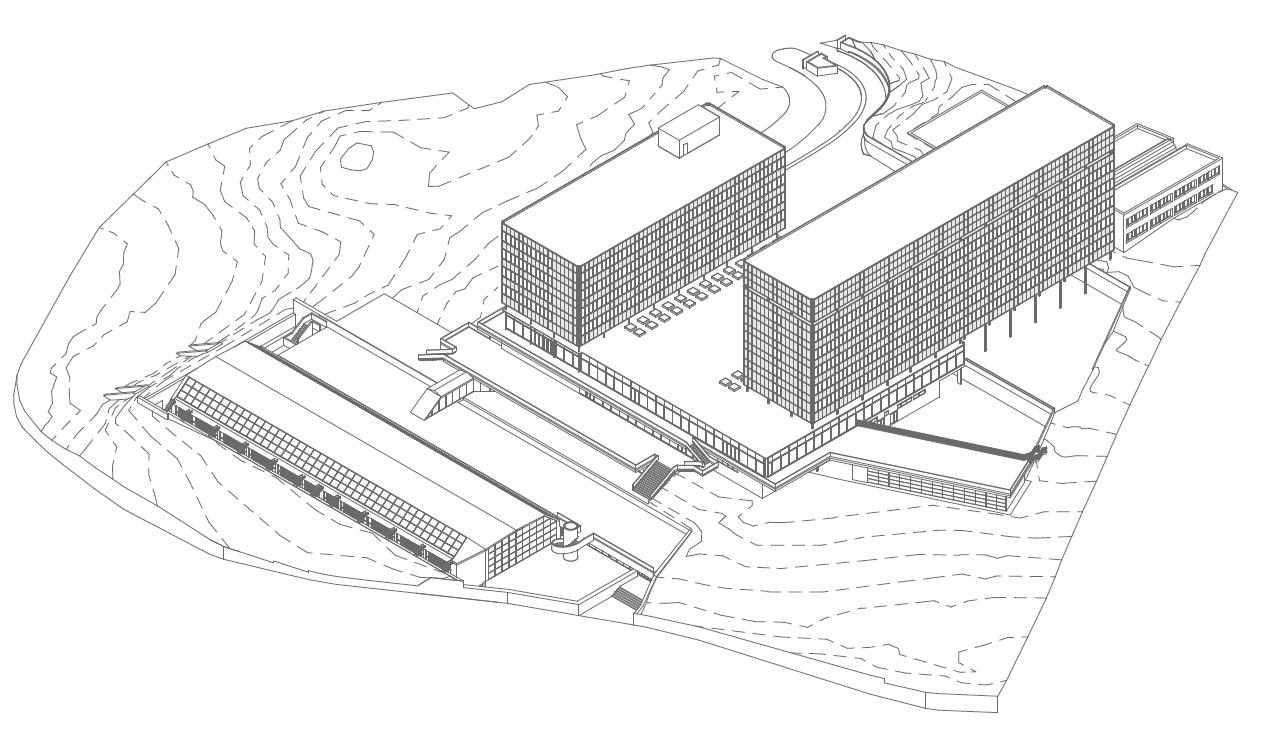
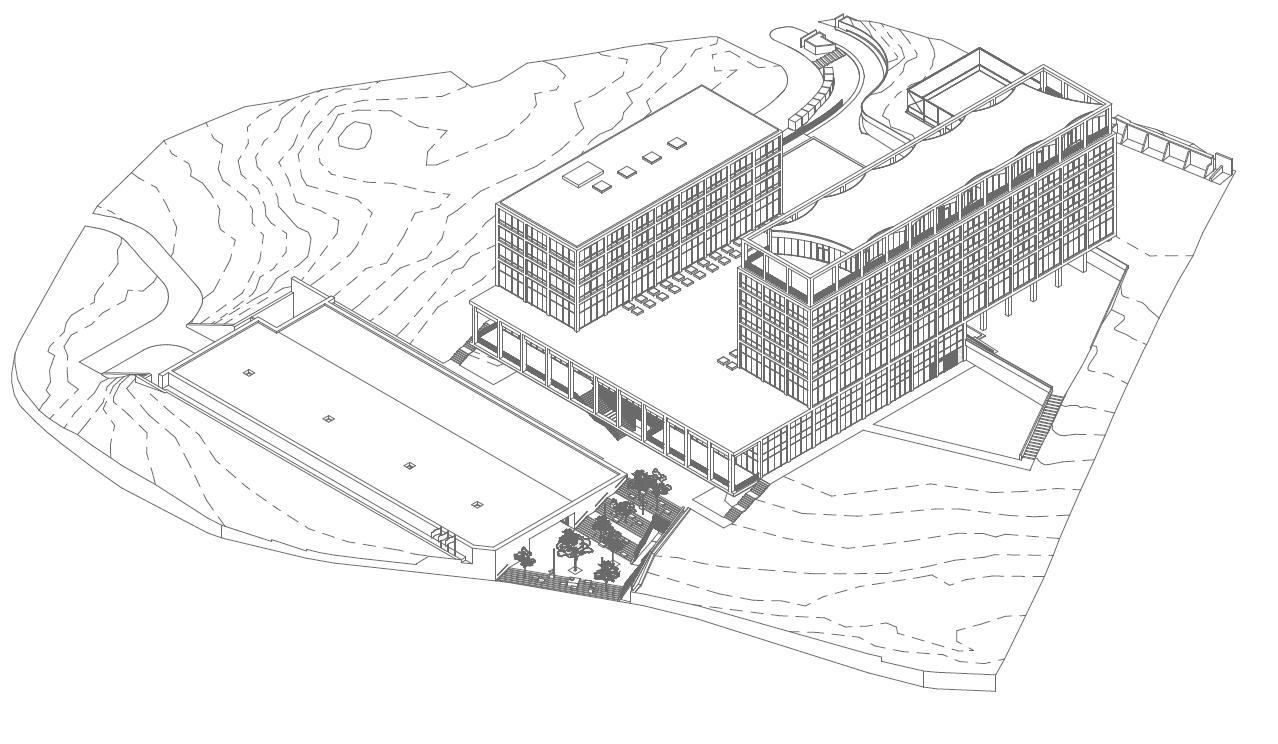
Original building
New building
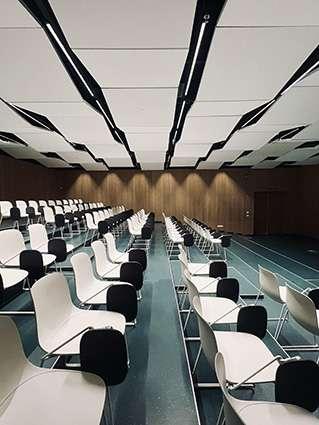
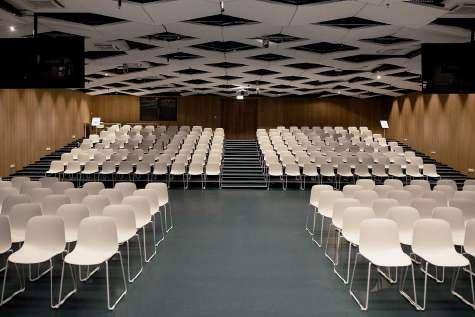
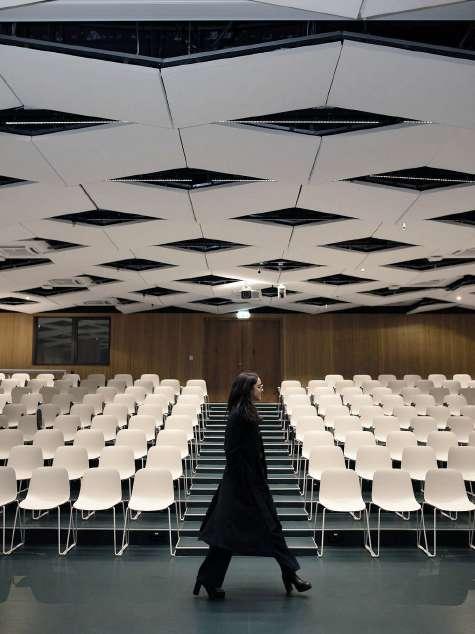
We placed special emphasis on the interior design of the main Auditorium halls. I collaborated closely with audiovisual and acoustics designers, as well as manufacturers of wooden surfaces and mobile walls. My team also worked with lighting designers and the ceiling panel company, Knauf.
The project was both challenging and exhilarating, involving weekly construction site visits and continuous brainstorming sessions to develop innovative technical solutions.

Acoustic panel design
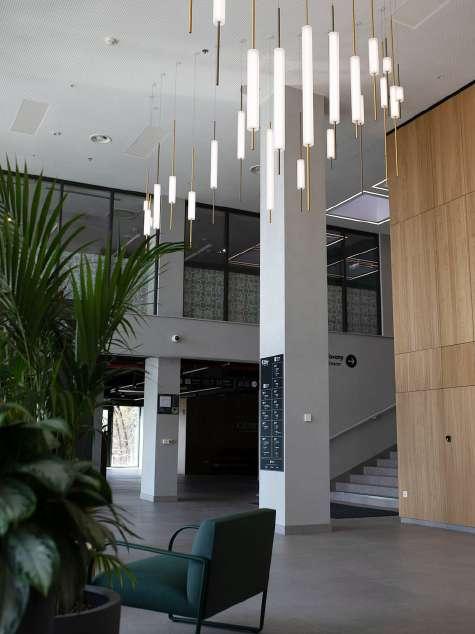
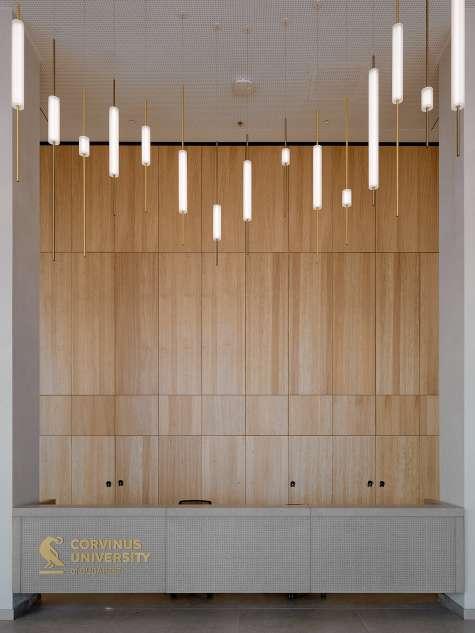
The main entrance hall is a sophisticated, double-height space, offering a dramatic backdrop of the Auditorium’s wooden mass.
In collaboration with Lumo Concept, we designed a striking light installation above the reception desk, inspired by a box diagram commonly used in economic models.
For the reception desk, we incorporated a Hungarian innovation in concrete known as pixelbeton. This material features panels embedded with glass fibers, allowing light to penetrate through the thick slate and illuminate the surface.
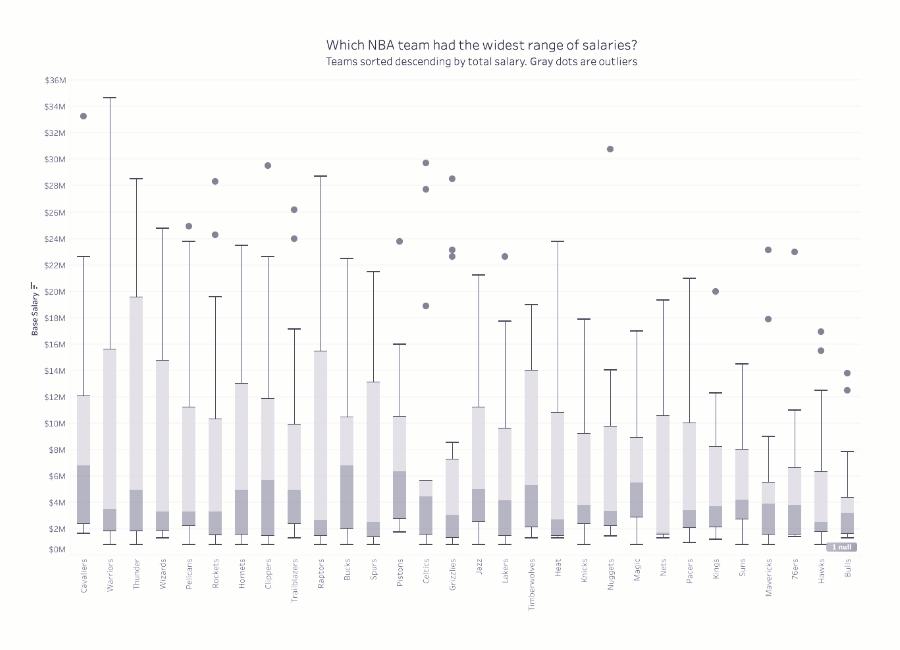
A box diagram used as inspiration
THE BIOMAJOR FARM
FOR CHILDREN WITH AUTISM SPECTRUM DISORDERS
typology architecture, farm buildings
year 2021-22
role Lead Architect, freelance stages 1-5 architecture project cost £ 1.5 M
client LenniJó Foundation
The Biomajor project was my first endeavor as a freelance architect for private clients.
Andrea and János had a vision born from a personal need. When they discovered that one of their three children was on the autism spectrum, they realized that there were no institutions in Hungary that offered modern, professional support for their son’s integration and development. Their dream was to create a unique facility—a farm, cooking school, and camp where children could learn food production in a farm-to-table environment.
Working closely with the clients and engineers, I designed the architecture with careful consideration of the special needs of children on the spectrum. We meticulously selected the ideal locations for each building on the hillside, taking into account optimal sunlight, prevailing wind direction, views, and functional connections. The design and massing followed the natural contours of the hill to minimize soil disruption and preserve the area’s natural beauty.
This project was a deeply rewarding experience, characterized by empathetic, environmentally conscious, and inclusive design.
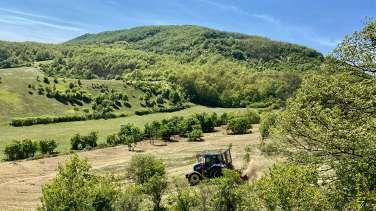
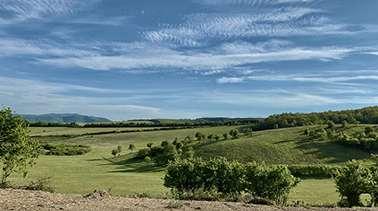
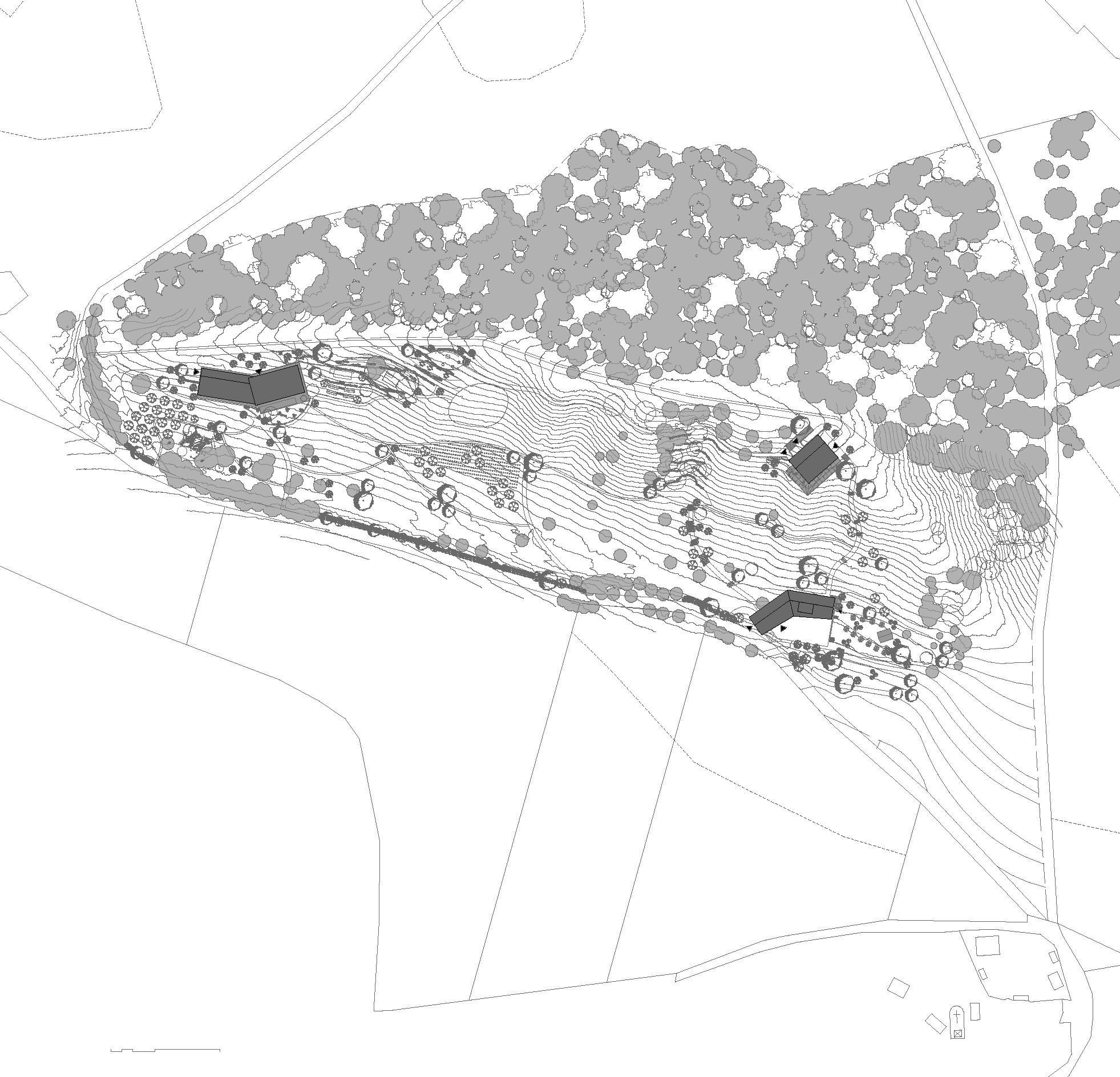
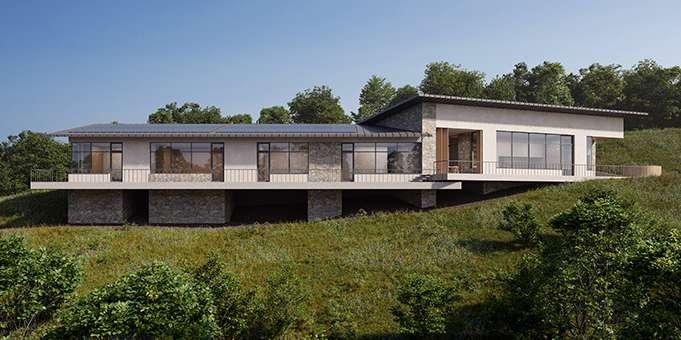
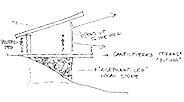
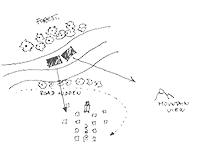

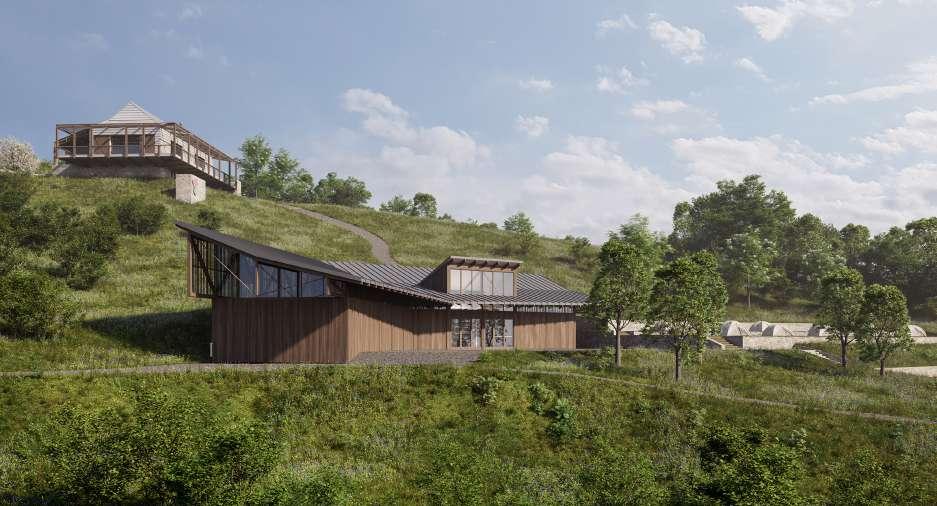
The Farmers Machine Garage is strategically positioned at the lowest part of the hill for easy access from the town, while the Creative Barn sits at the hill’s highest point, offering stunning mountain views and an inspiring setting for events and creative workshops.
For the Garage, we rotated the main structural elements 90 degrees from the traditional orientation. This design choice not only supports the building’s cantilevered section but also creates a distinctive mass and facade.
The Creative Barn was designed to blend contemporary architecture with local influences. In this region of Hungary, the traditional Palóc architecture features a distinctive roof shape. We embraced this unique characteristic, incorporating it into a modern design to create a building that respects its heritage while offering a fresh, contemporary look.
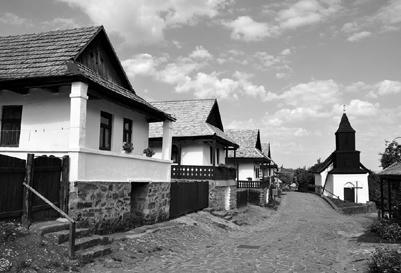
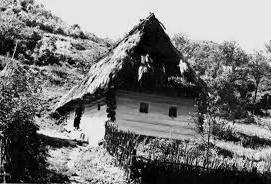
Facades of the Creative Barn
Local roof shape examples
The Creative Barn
ADRIA PALACE
typology heritage extension year 2019-2021
role Project Architect at PLANT stages 1-5 architecture project cost £ 8.7 M
client BDPST Zrt.
The Adria Palace renovation project involved a thorough and comprehensive overhaul, including the restoration of original elements, the addition of three new elevators (two indoor and one outdoor), the refurbishment of the historic roof, and the creation of a habitable attic space.
Working on the Adria Palace for 2.5 years was both a rewarding and challenging experience. Its prominent location makes it one of Budapest’s most protected monuments, and preserving its unique atmosphere and beauty required meticulous attention to detail.
The most significant challenge was evaluating the building’s heritage value and collaborating with restorers. We engaged with 13 skilled artisans—painters, sculptors, gypsum specialists, tapestry and mosaic makers, carpenters, and locksmiths—whose dedication to preserving the building’s historical elements was both inspiring and instrumental in preparing the documentation and analysis.
The renovation is currently underway, with the roof completed and the facades restored.
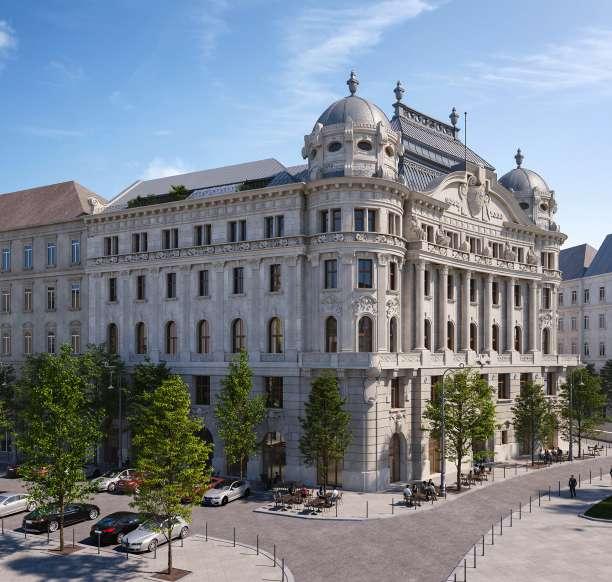
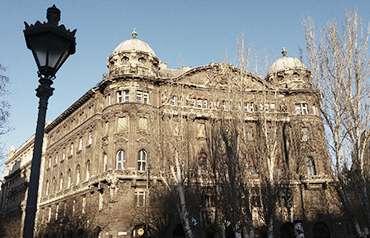
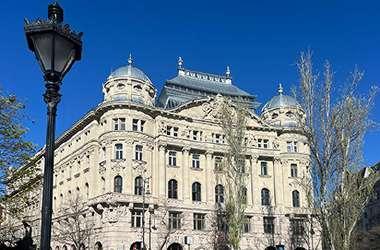
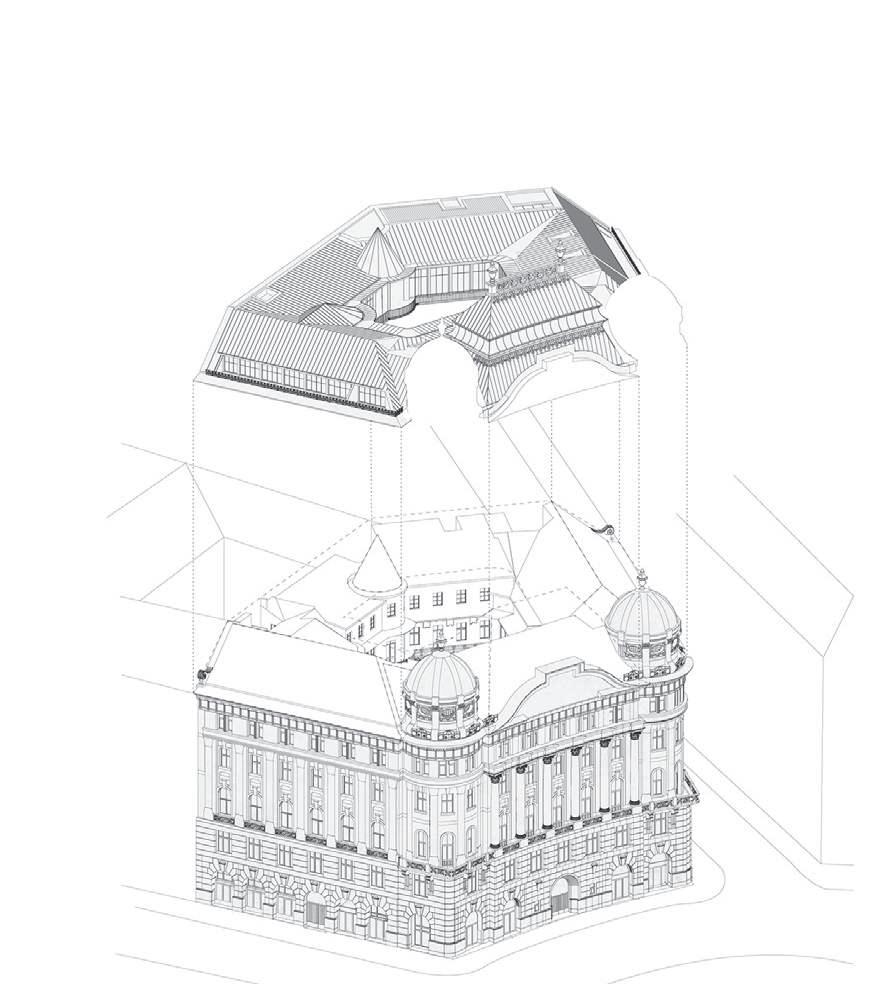
new roof structure based on the original plans from the begining of the 20’s century
Building before the renovation with the missing mansard
Building after the renovation with the new mansard Before / After
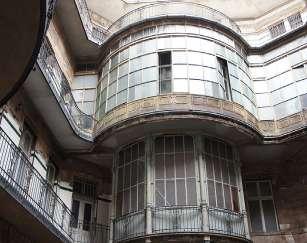
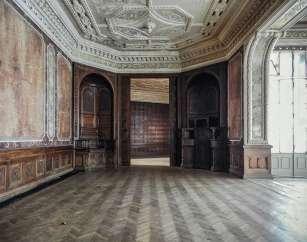
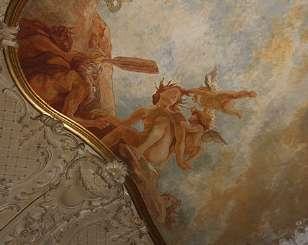
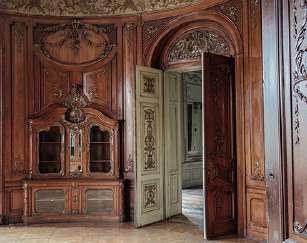
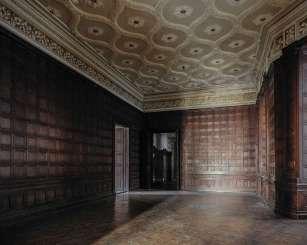
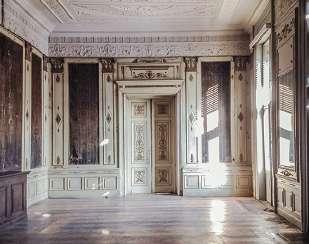
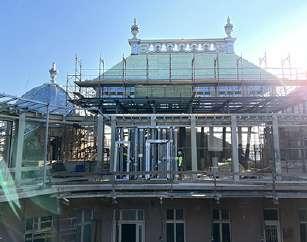
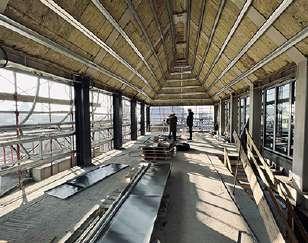
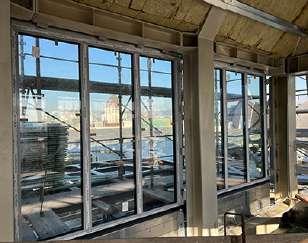
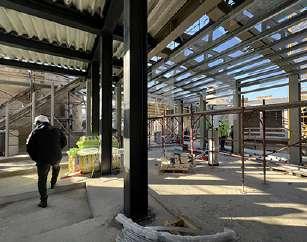
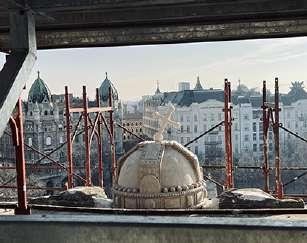
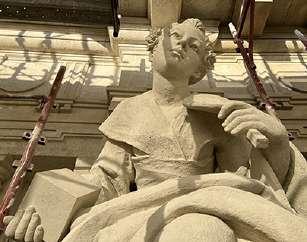
Pictures of the construction
Scaffolding of the new metal structure
View of the Parliment from the suite
New Crown statue replacement on the top of the pediment
The top suite under construction
New head replacement for the „Asia” statue on the facade—after the building was bombed during the war, her head was mistakenly replaced with a man’s head
The top suite mansard under construction
NEW TRANSPORT MUSEUM
typology interior design, museum year 2022
role interior design lead at MCXVI stages 4-6 interior design architects Diller & Scofidio + Renfro project cost £ 87 M client Transport Museum of Budapest
The New Museum of Transport, one of the oldest transport museums in Europe, has commissioned Diller Scofidio + Renfro (DS+R) to design its new home at a former railway yard in a redeveloping brownfield area of Budapest. In 2021, the museum vacated its previous location in Városliget (City Park), and the Hungarian government resolved to relocate it to a 7-hectare site in the northern district of Budapest.
My role was to locally lead the interior design team for the entire project, encompassing all three buildings: the New Hall, Diesel Hall, and Head Office Building, over a period of six months. I translated DS+R’s design input into final plans and technical drawings, selected materials, and sourced builders to bring the project to life.
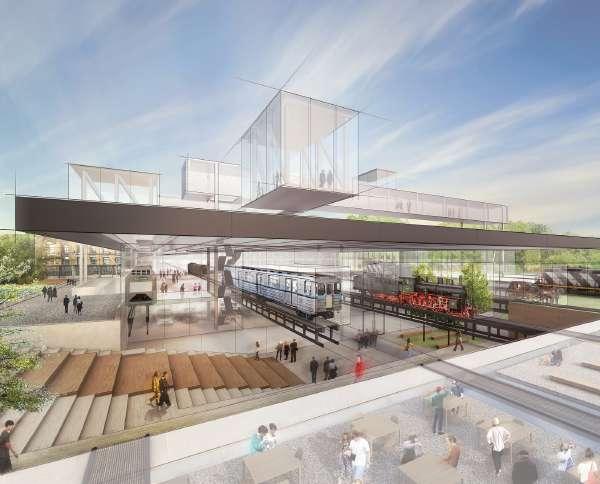
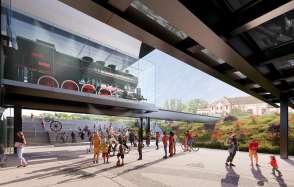
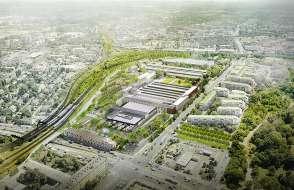
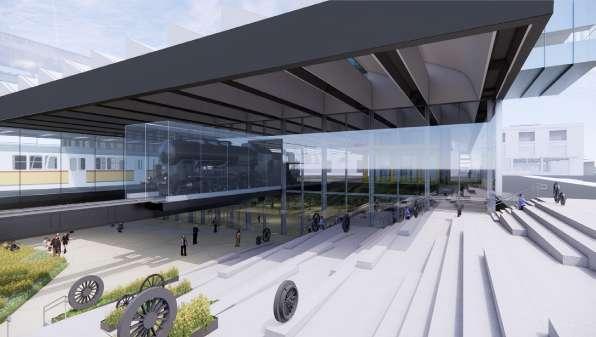
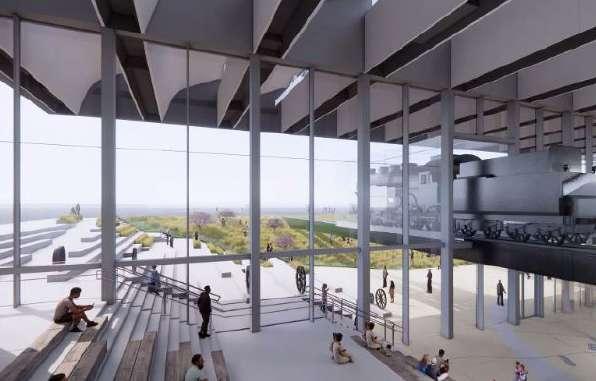
I primarily focused on the interior design of several key areas within the New Hall, including the lobby, the Skybar, the Diesel Hall bar and Visitor’s area, the main offices, library, research halls, and renovation workshops. Every two months, we conducted day-long workshops with the New York practice, where we tested samples and presented our progress to the client.
Working with a renowned practice like DSR provided a valuable opportunity to learn about their unique design approaches and methods.
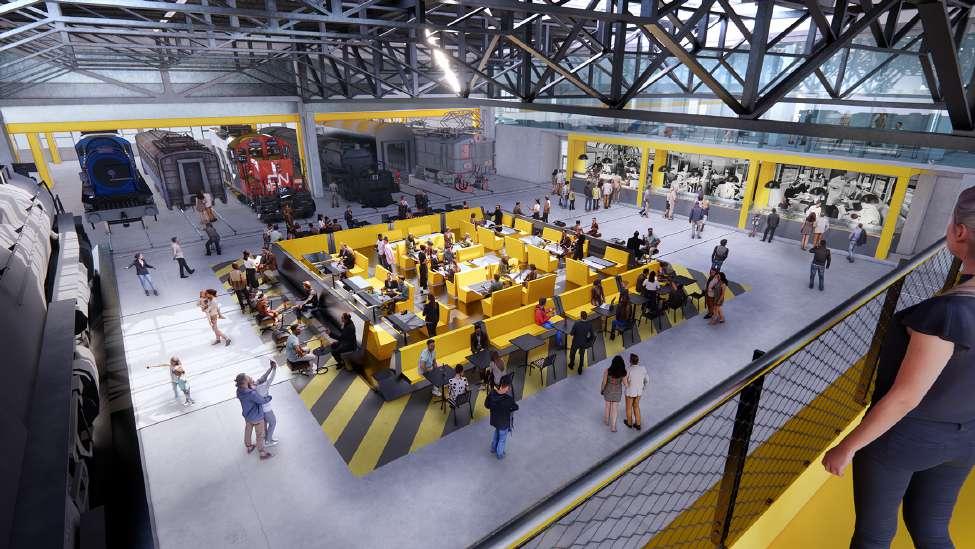
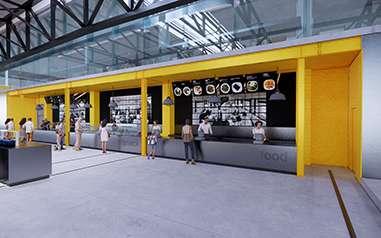
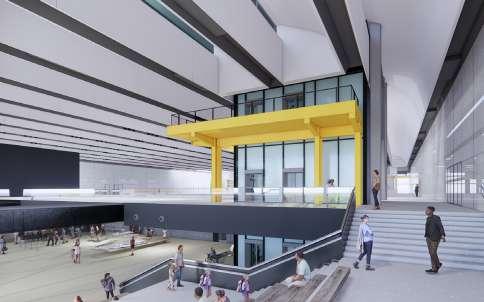
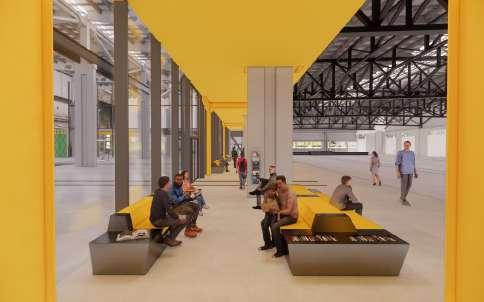
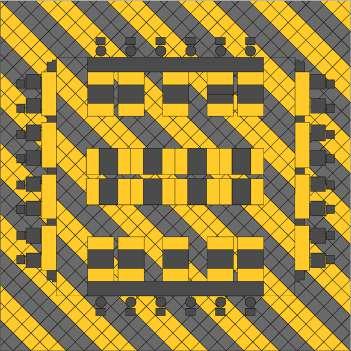
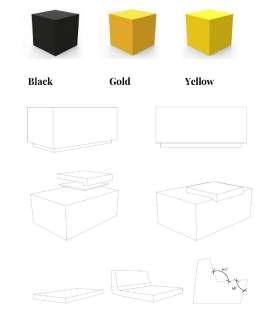
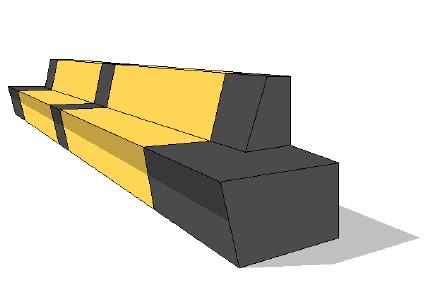
Slider Hall Cafe area design
Slider Hall Cafe area floorplan
Bench design for seating areas
Visitor’s journey is signed with yellow colour
The Rooftop Bar, situated atop the New Hall, serves as the crowning jewel of the museum. We designed a mirrored false ceiling that not only opens up to the stunning view but also adds vibrancy to the space by reflecting the movement of guests.
I dedicated several months to the design coordination of this space, focusing particularly on the technical drawings for the furniture and ceiling. This project demanded meticulous attention to detail, including sourcing local manufacturers and materials. Additionally, I collaborated closely with fire, acoustic, and mechanical engineers, as well as lighting designers and kitchen technologists, to ensure every aspect was executed flawlessly.
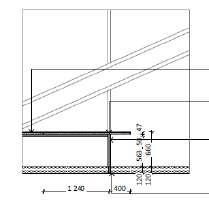
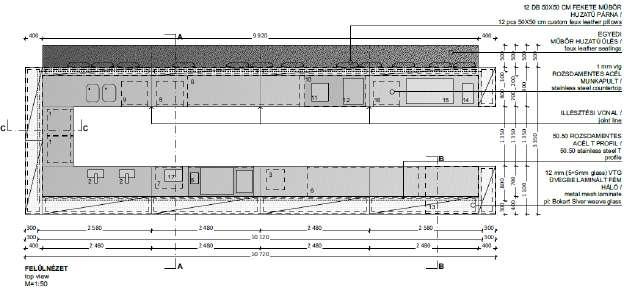
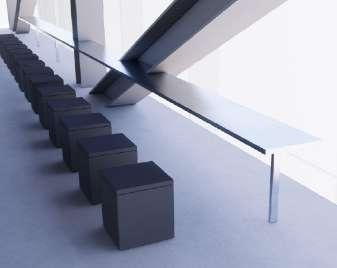
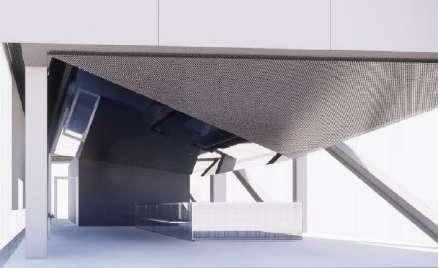
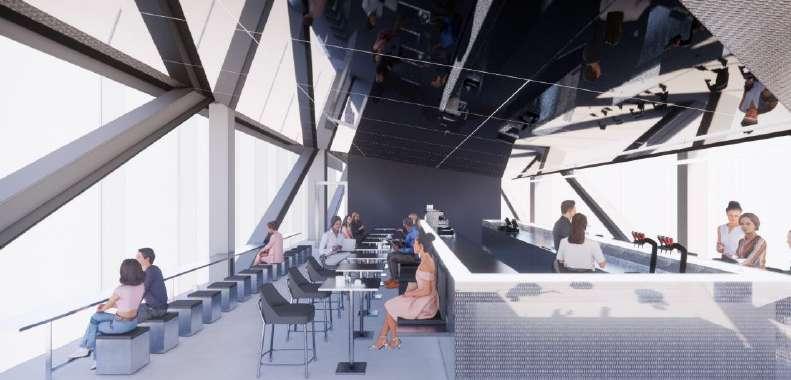
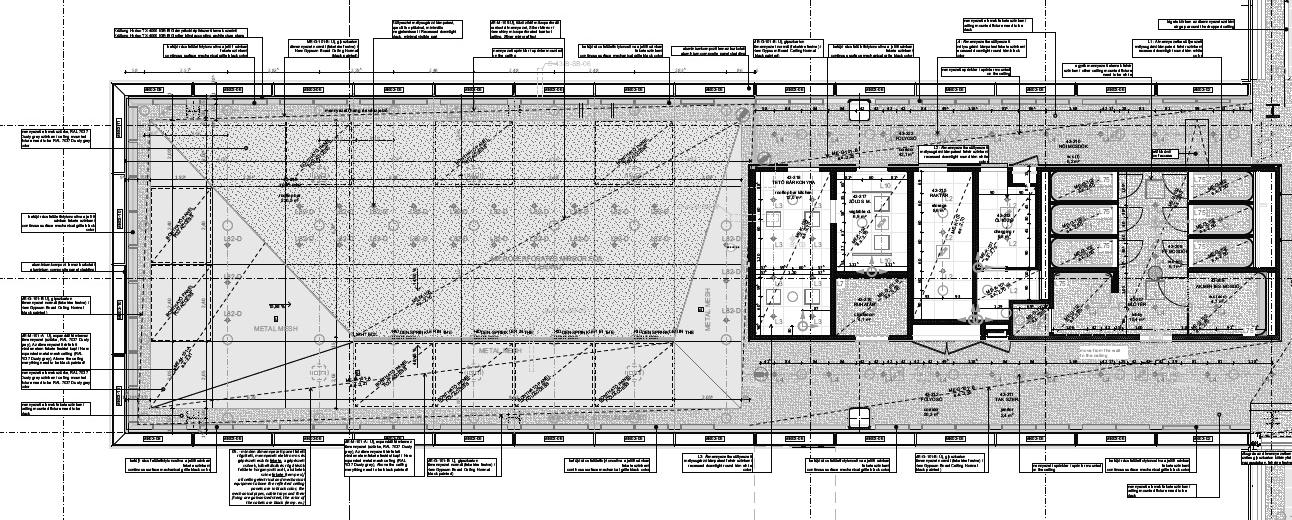
Rooftop bar interior concept renderings
Rooftop bar counter design
Rooftop bar final rendering
Rooftop bar detailed ceiling plan
FONÓ MUSIC HALL
typology cultural building, music hall
year 2018
role architecture, interior design stages 1-4
proejct cost £ 45 M
client Fonó Music Hall
Founded in 1995, the Fonó Music Hall provides a welcoming space for both national and international folk music and dance, while also occasionally hosting various branches of global jazz music. The primary goal of Fonó Hall is to preserve Hungarian folk music and its related genres by making them digitally accessible. Additionally, they strive to introduce these art forms to as wide an audience as possible.
We preserved the structural framework of the existing industrial building and clad it with a membrane-like glass brick façade. The glass brick, using its available sizes, creates a bird motif commonly found in Hungarian folklore. It covers the building as if with traditional lace. Folklore decorations were also applied in the interior design. Referring to traditional blue dye, we used royal blue color, tree of life motifs, bird motifs, lace, and floral decorations on the built-in furniture and wall niches.
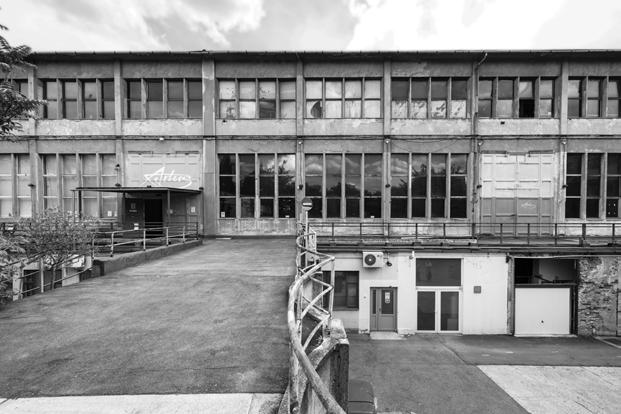
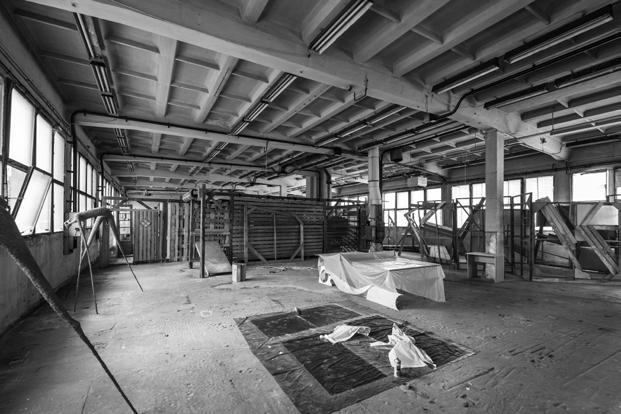

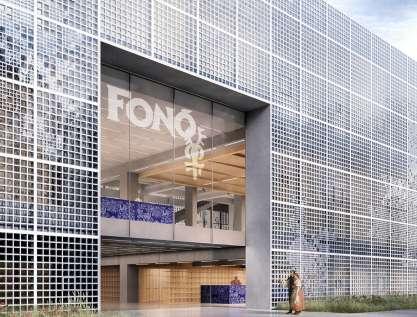
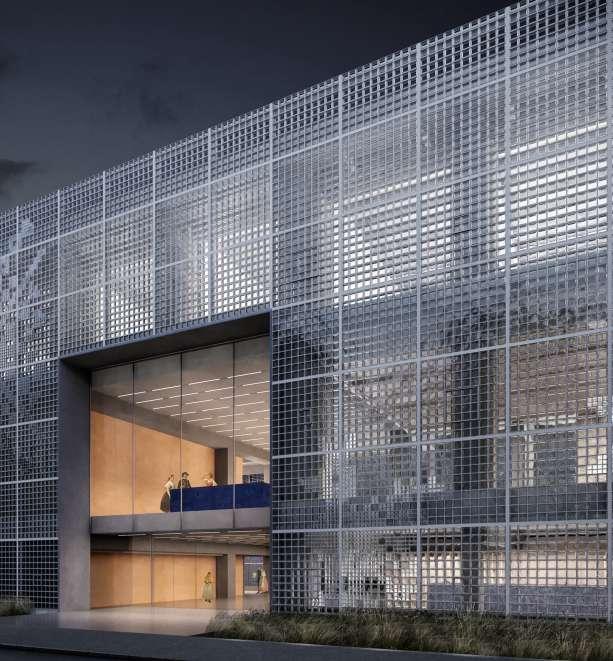
original building
design of the new glass brick facade
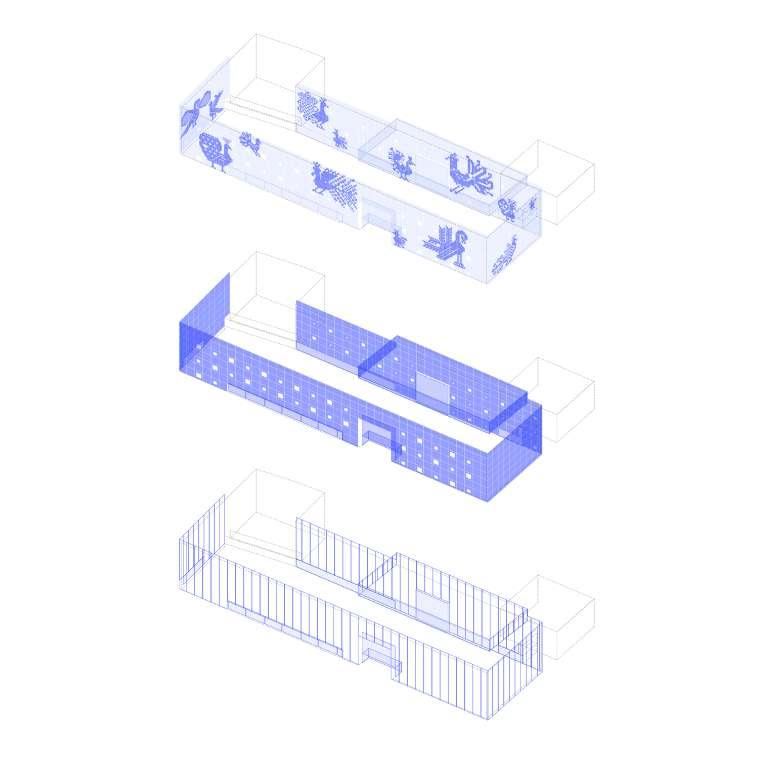
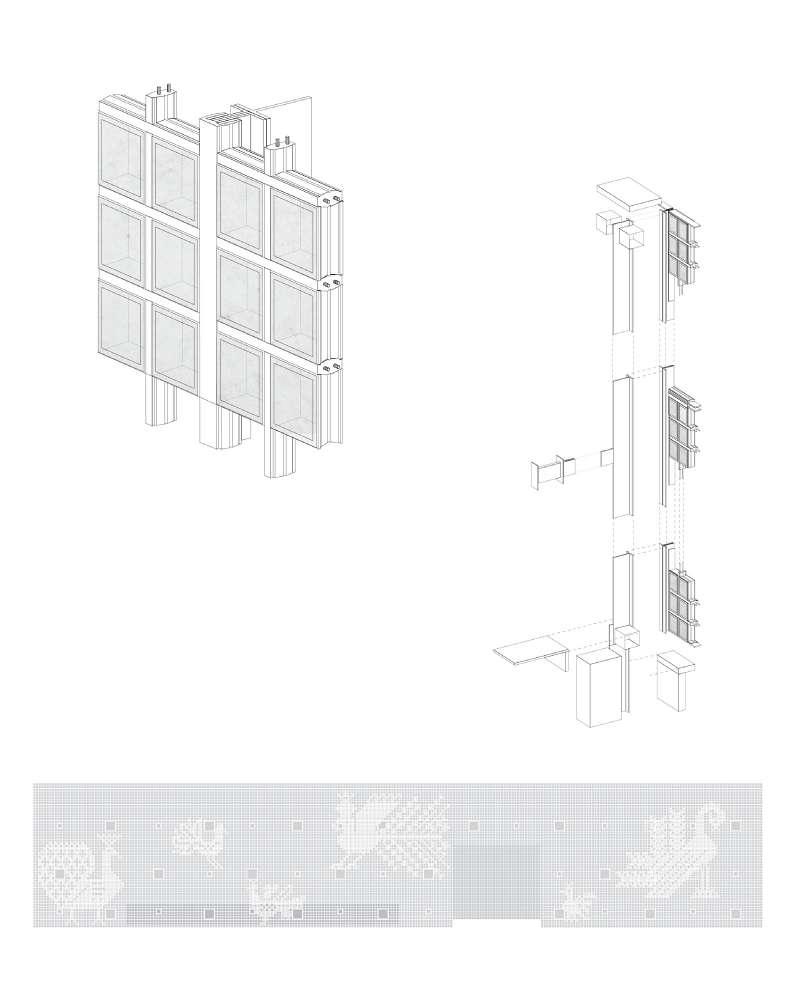

glass brick axonomerty
model photograph facade axonomerty
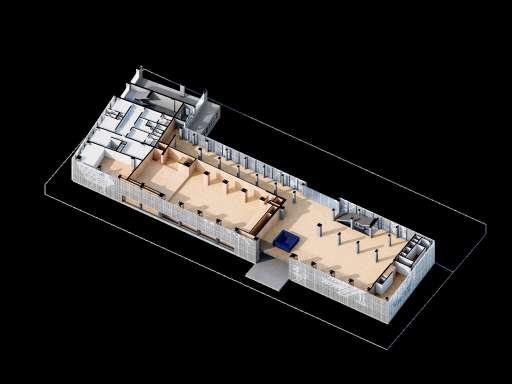
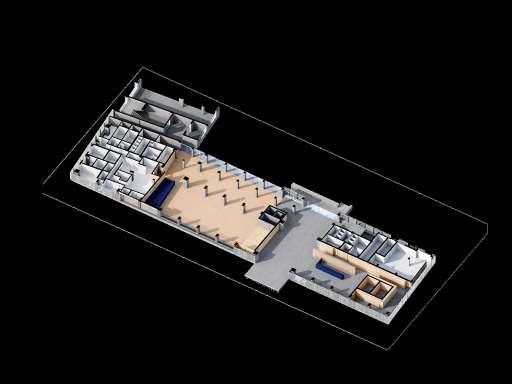


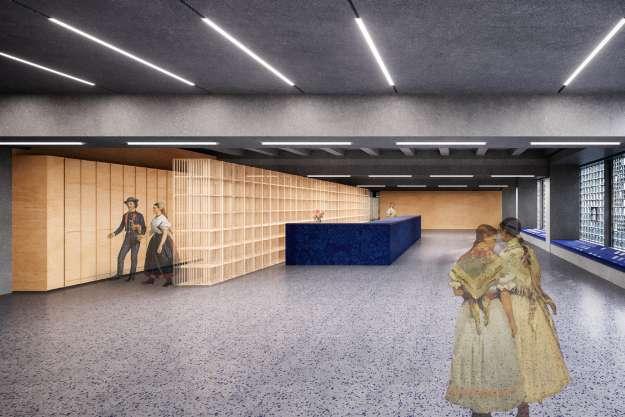

main dancehall with closed windowblinds during the performance
reception and lockers
bar interior
SWIMMING POOL BUDAPEST
typology architecture, interior design
civic building, sport stadium year 2014-2019
role Project Architect at PLANT interior designer stages 1-4 architecture, 1-6 interior project cost £ 15 M
client Municipality of the II. district of Budapest and the Hungarian Water polo Association
This public facility, featuring multiple pools, accommodates a wide range of activities— from local school swimming lessons and water polo training to FINA-certified international swimming competitions.
As a Project Architect, this was one of the first major investments I worked on. We collaborated with Tecton Ltd. throughout stages 1-6. Initially, our team led the architectural design up to a 1:100 scale, while Tecton Ltd. supervised our work. Subsequently, Tecton Ltd. took over the architectural design responsibilities, and our company continued to lead the interior design through to project delivery.
During stages 1-4, I dedicated three years to developing the architectural concept and space planning for the pool complex. This involved close coordination with subcontractors, engineers, and authorities to secure building permissions.
The building has been featured in Domus and was nominated for the prestigious Mies van der Rohe Award.
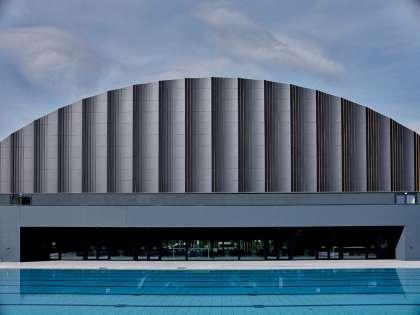
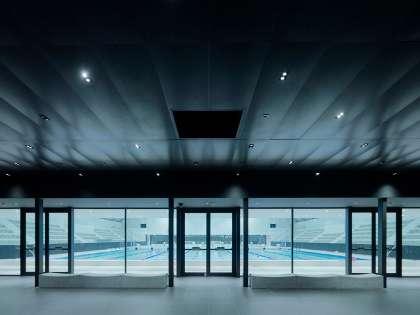

All-white „clean spaces” for swimming
Changing room furniture design
Concrete wavy bench design, perforated metal ceiling design
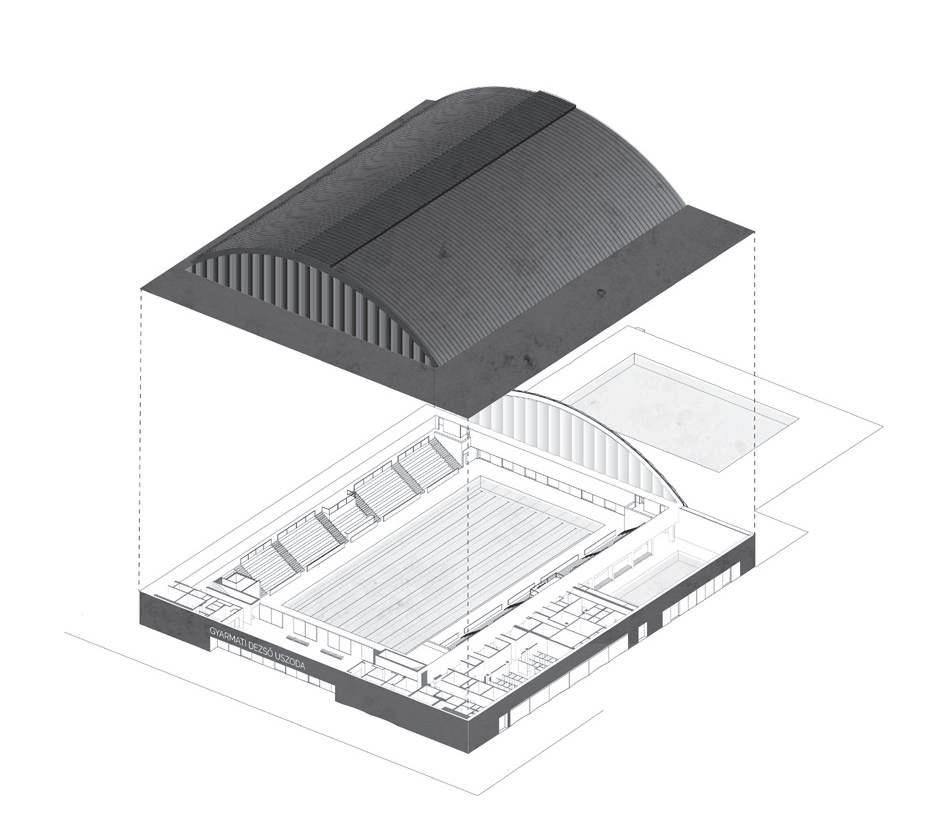
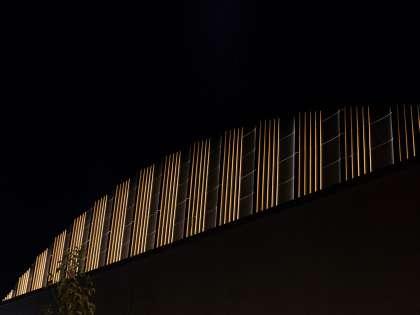
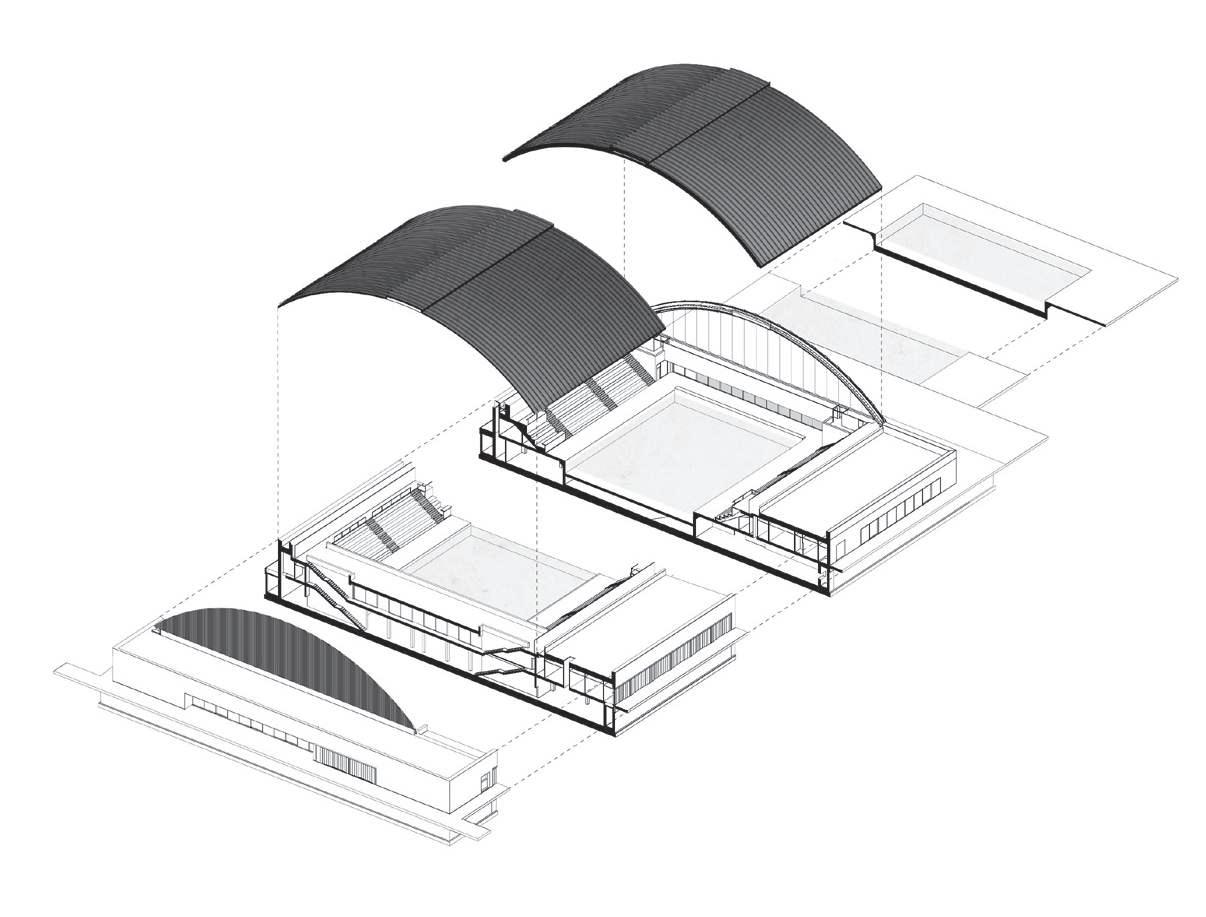
Facade detail
Axonomerty of the pool’s mass
Illuminated facade stripes at night
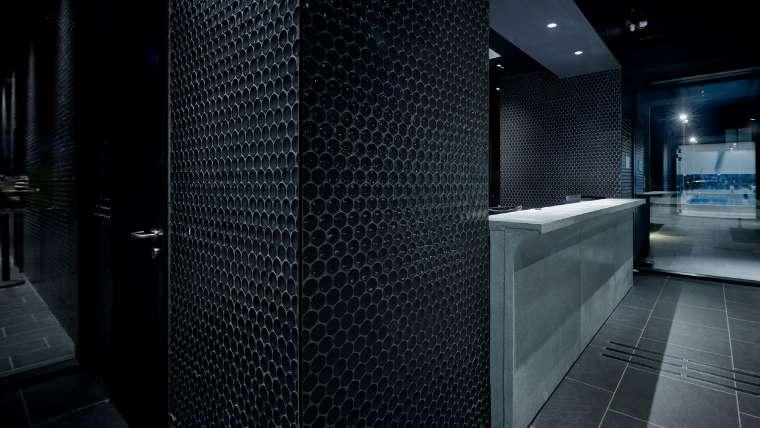
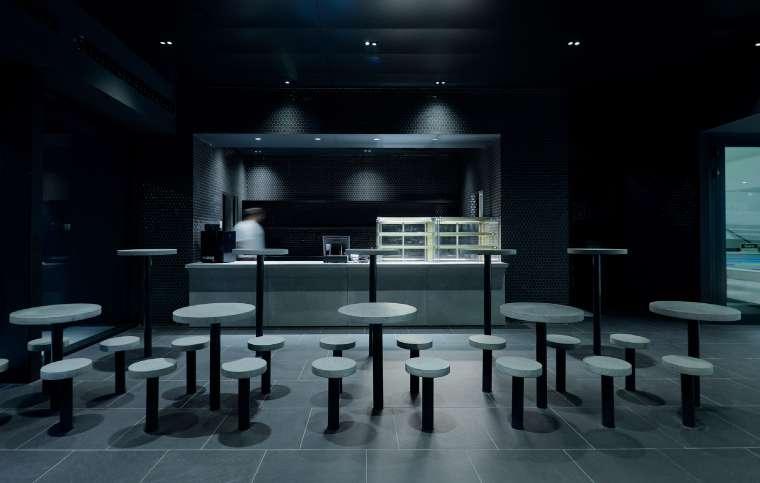
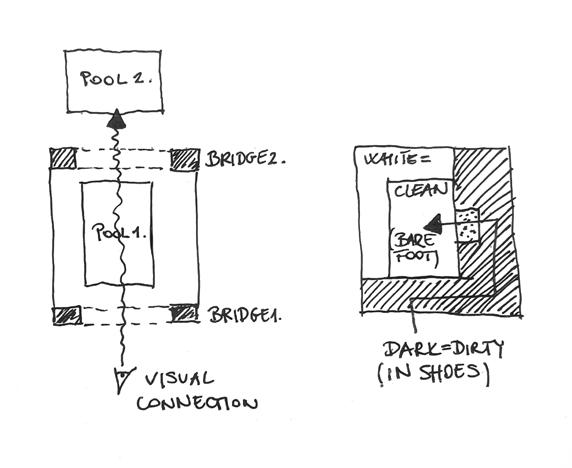
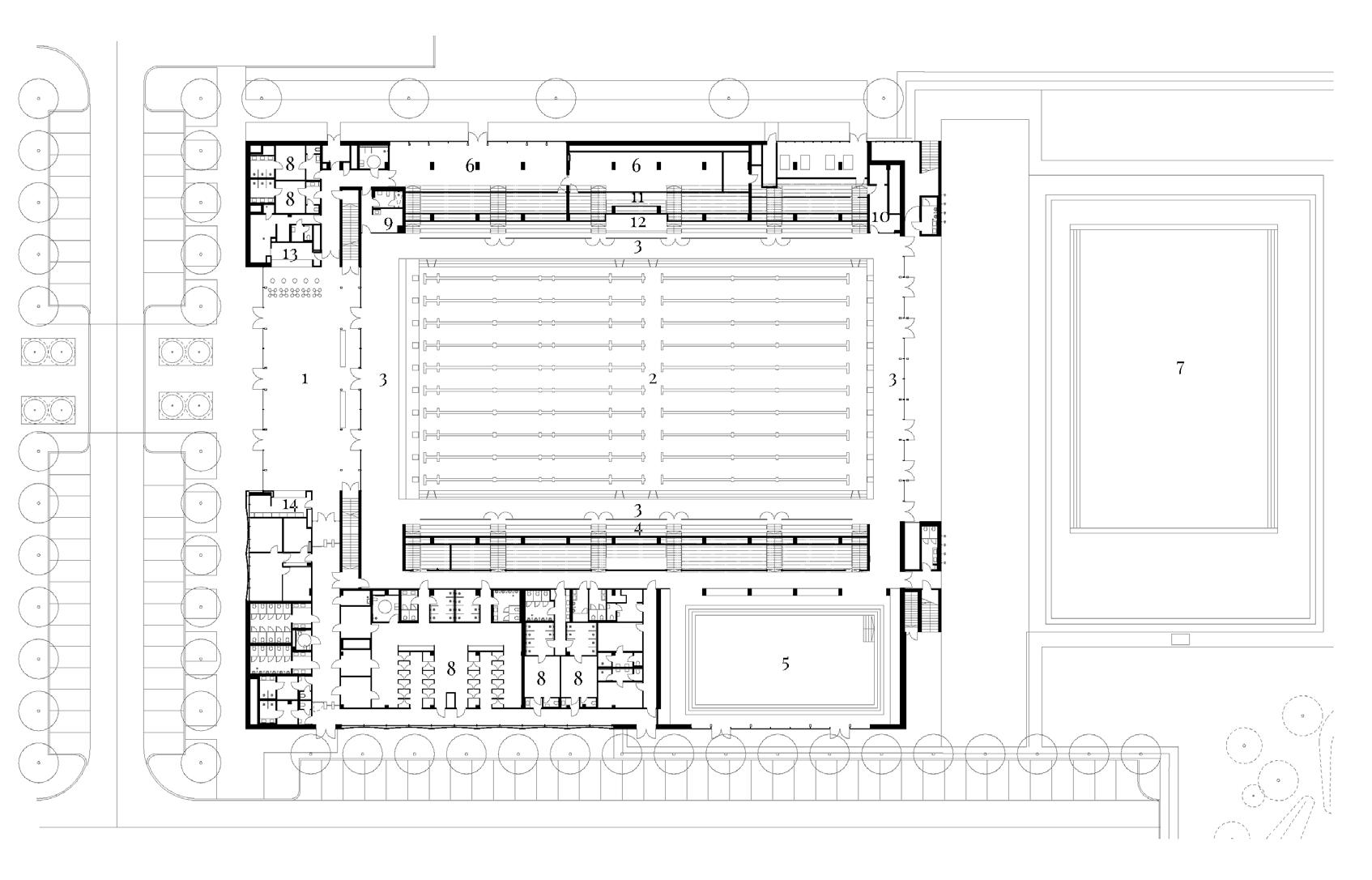
Reception desk design
Buffet and concrete seating
NYUGATI RAILWAY STATION
DESIGN COMPETITION
typology Urban planning and station with Hawkins / Brown year 2018
role Local Design Lead at PLANT stages 1-3 architecture project cost £ >500 M
client Budapest Development Center
Following our successful collaboration on a previous competition, Hawkins/Brown invited us to join their team as local architects for the design competition of the new railway stationof Budapest.
Alongside renowned practices such as Kengo Kuma and Zaha Hadid, we focused on how the station could address broader urban challenges, integrate communities, and enhance public spaces. I worked as the local project lead, overseeing the adaptation of innovative concepts to the local context.
The competition was announced as part of the Budapest and Agglomeration Railway Development Strategy, which aims to modernize and significantly increase the capacity of Nyugati Station and its surroundings for the 21st century. According to the concept, Nyugati Station will be transformed into a modern, multi-level facility with an underground six-track railway station that will eventually connect to the future railway tunnel beneath the Danube. The industrial-railway zones on the surface will be converted into green spaces. By revitalizing the station’s surroundings, nearly two City Park-sized areas will be liberated and repurposed in the heart of the capital.
Working with a large-scale architectural firm in the UK was an exceptional experience, providing me with a deeper understanding of designing transportation infrastructure.
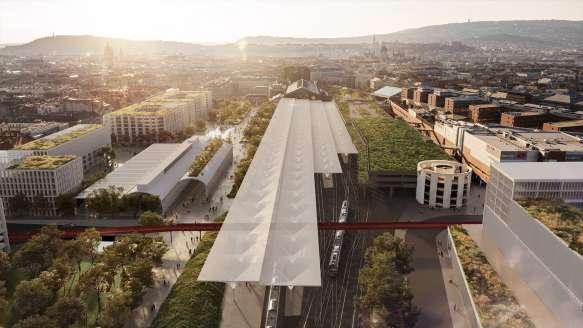
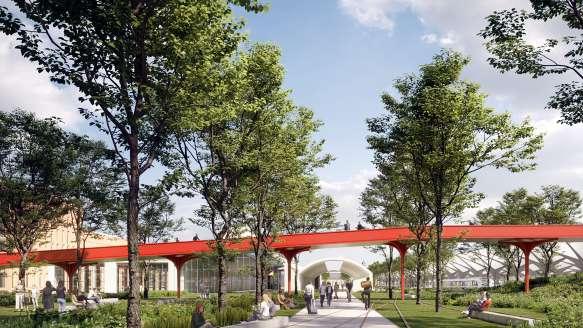
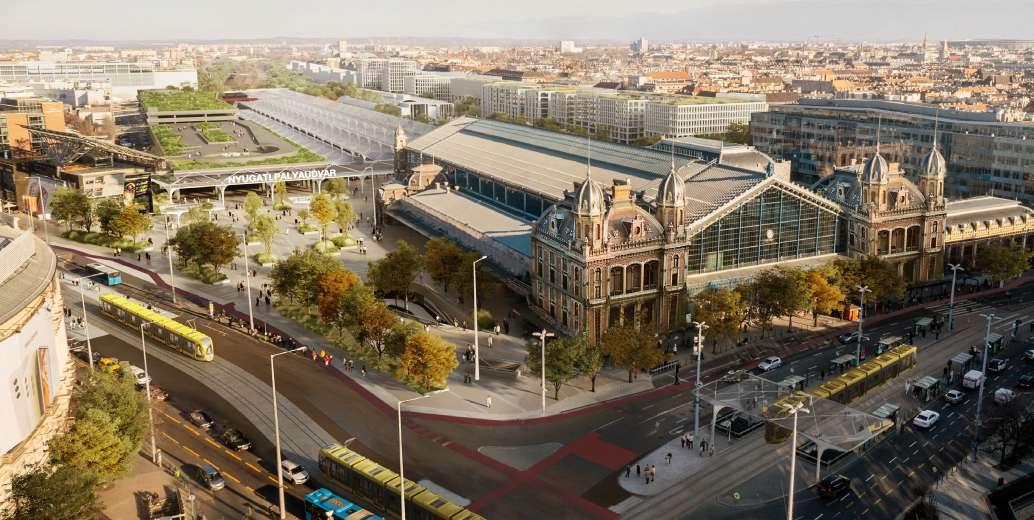
Brown zone requalification, bicycle route, landscape design
Canopy design, new train station
PORTFOLIO
Anikó Tóth Architect
