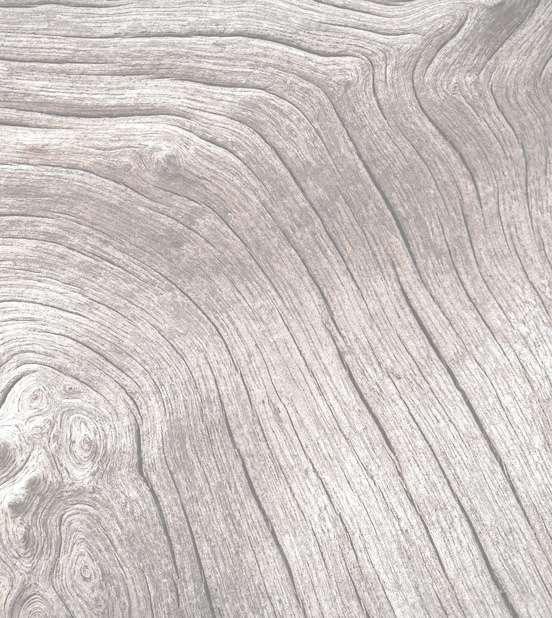
PORTFOLIO architecture TSAR Justice tsarjustice@gmail.com

2 TSAR JUSTICE MAYOWA ADEGBE YAW JNR Ghanaian English Native French Academic proficiency +212605392927 tsarjustice@gmail.com www.linkedin.com/in/tsar-justice-yaw-jnr-261823134/
education
Architecture, Design and Urban Planning
Ecole Nationale d’Architecture,Rabat
French
2016-2022
Centre Internationale de Langues, Rabat 2015-2016
Geography, Spanish and History
University of Ghana, Legon
experience
Freelancing
architectural designs and working drawings
Intern, BMF Architects, Agdal designs and models for large scale projects,with a team
-Marina Smir Touristic Complex , Tetouan
-Moulay Yaacoub Hospital, Fes - Competition
Intern, Agence Urbaine De Skhirate-Temara
conformity of designs to urban reglementations
Intern, ITALIAN ALUGLASS, Accra
-door and window schedules
2014-2015
Dec2022-present
Feb2022-March2022
Jan2020-Feb2020
-suivi de Chantier Jul2019-Sep2019
Intern, Sofkitra, Rabat suivi de Chantier Jul2018-Aug2018
software
Autocad / Archicad / Lumion
Powerpoint / Photoshop / Indesign
skills
Architectural and Working Drawings
Modelling and Rendering
Sustainable Design
Urban Design
Project Management
3
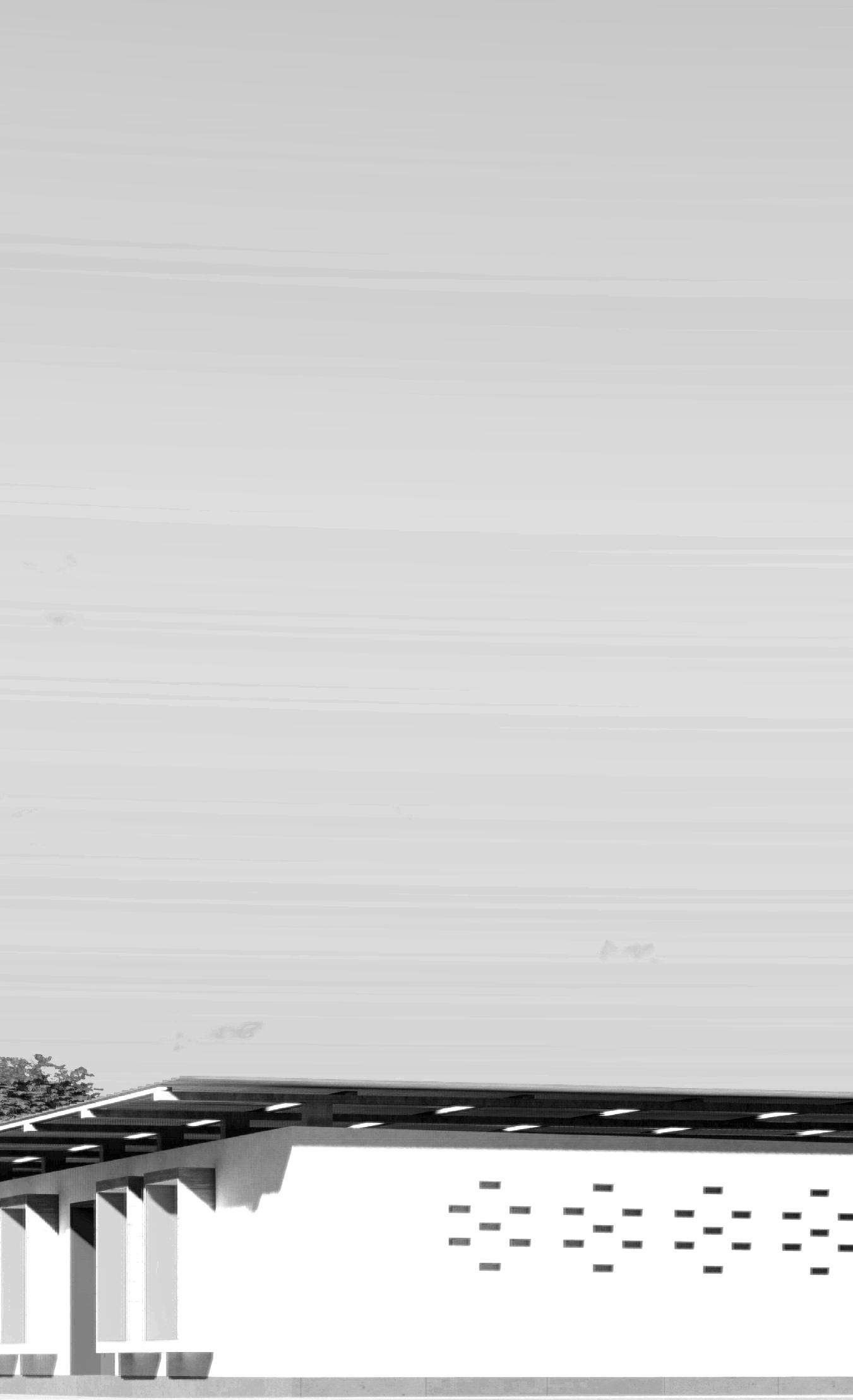
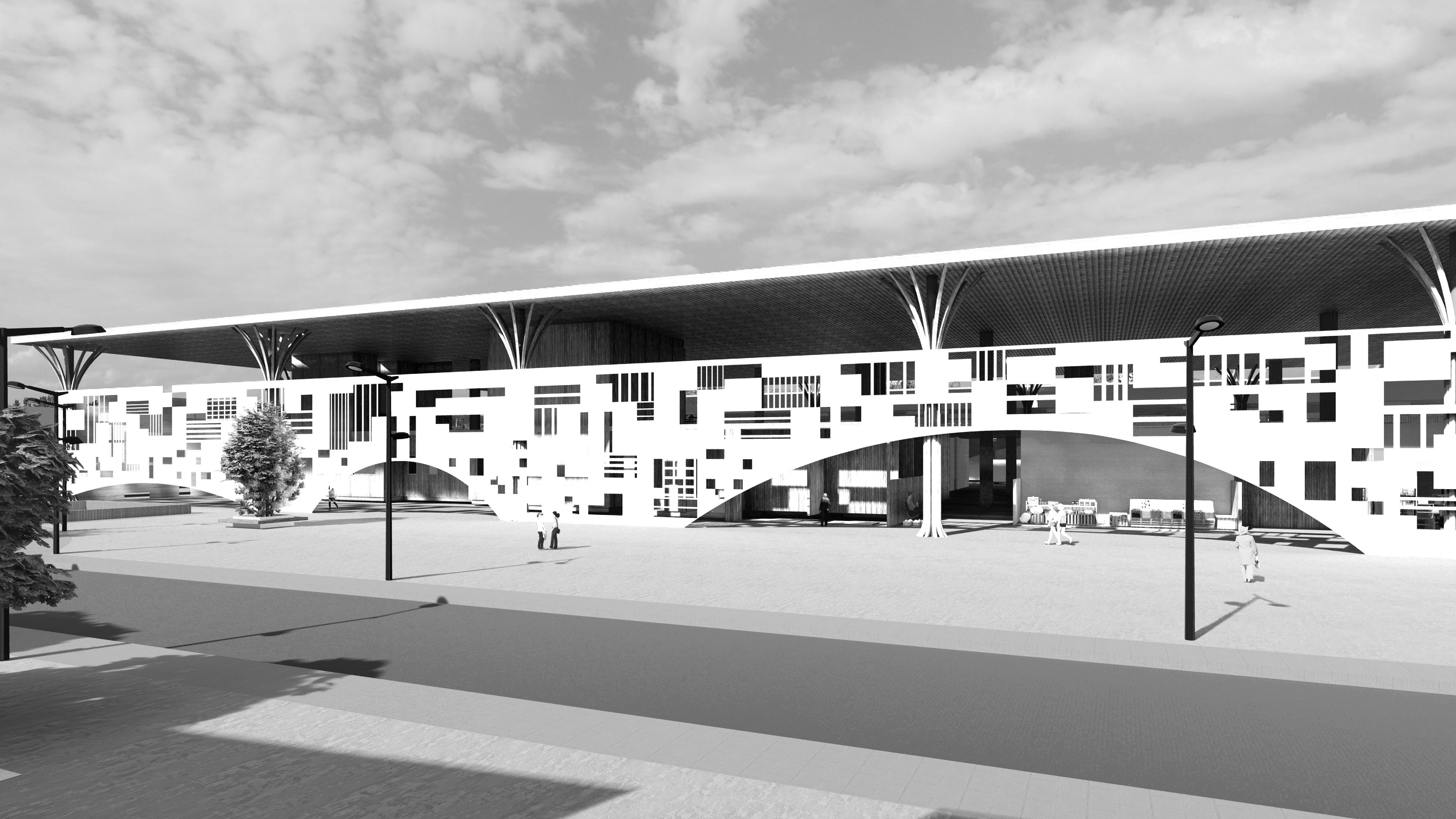
4 ‘ASHIME’ Souq 10th semester ‘EMEFA’ Primary School KairaLooro 1 2
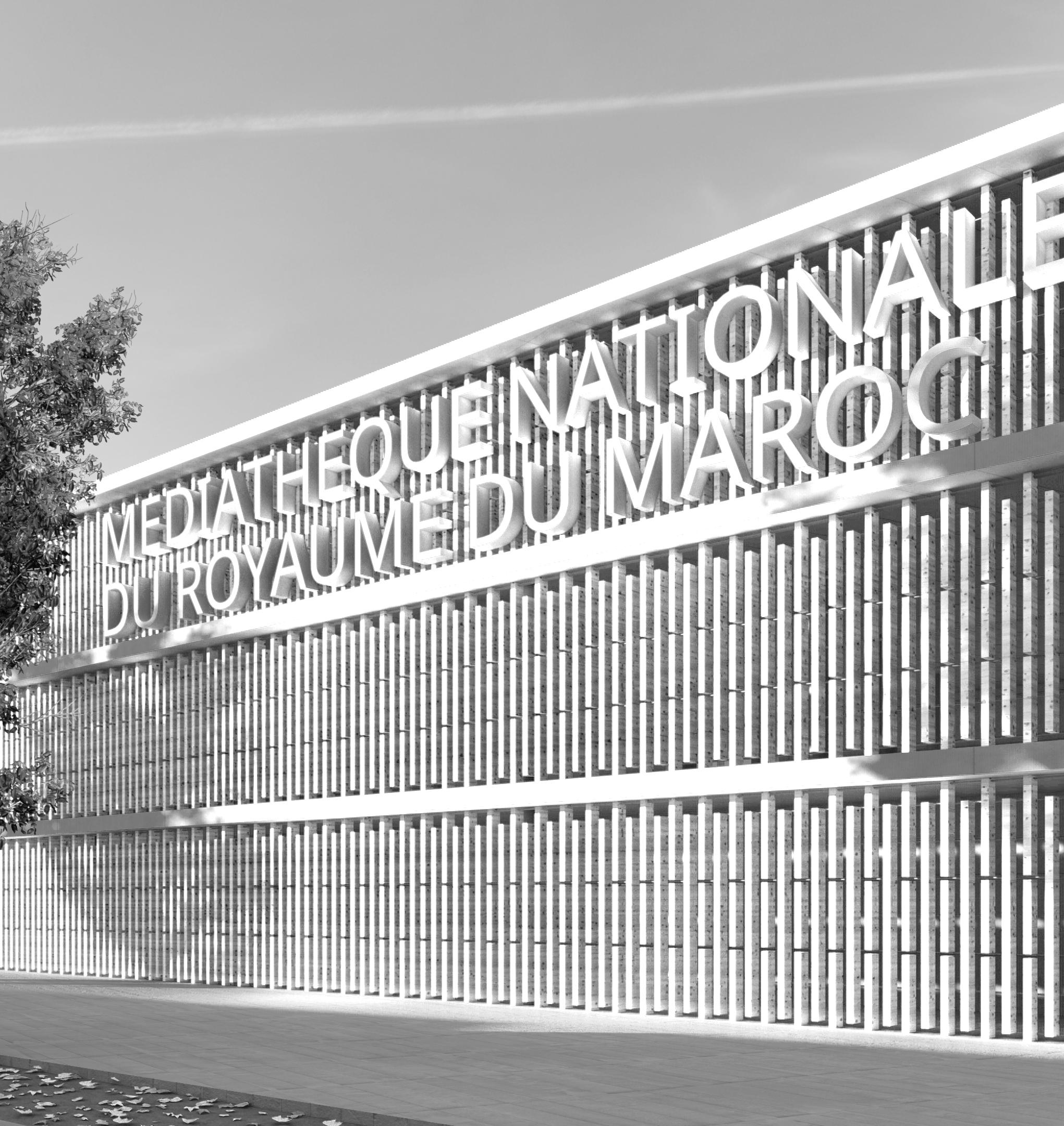
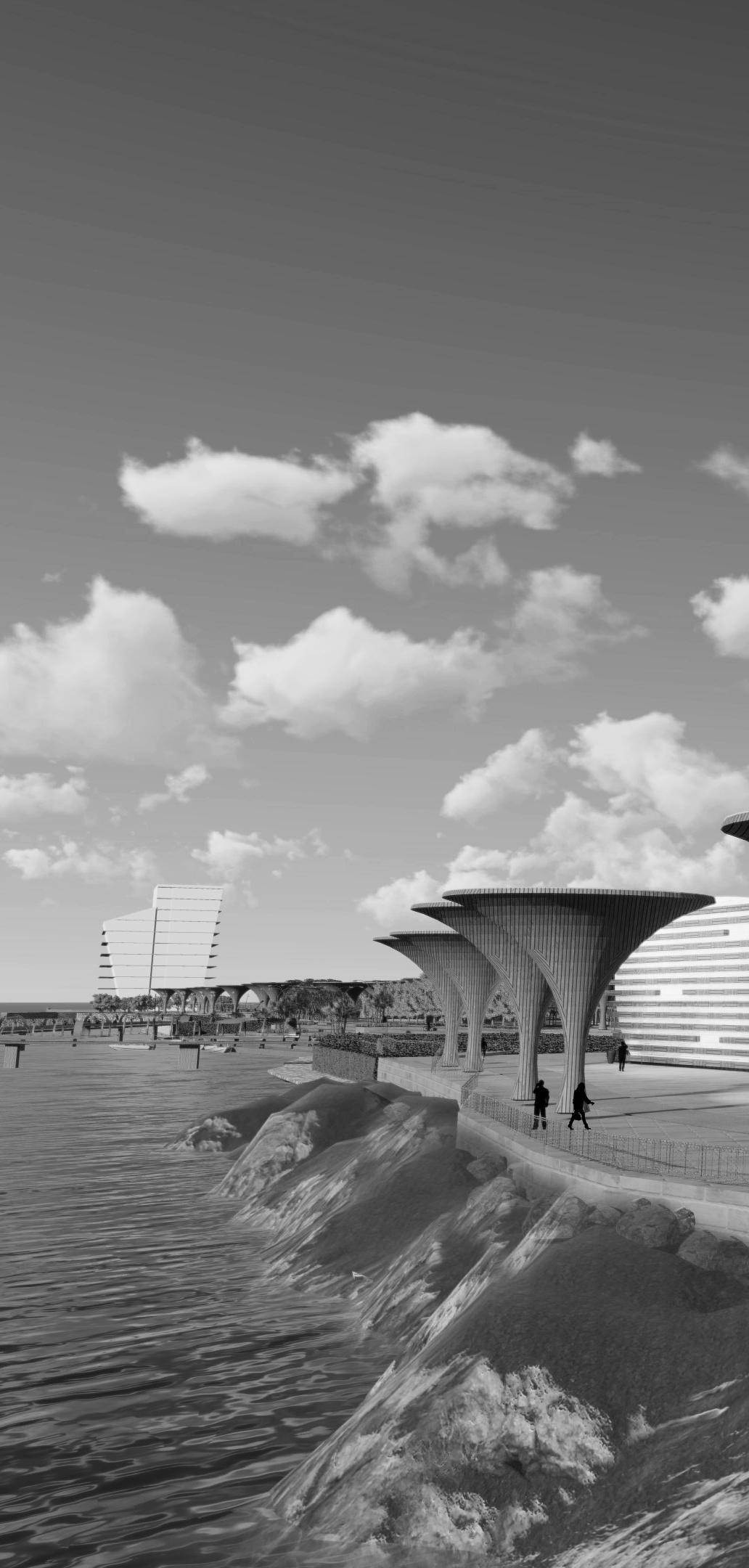
5 ‘NUNYA’ Media Library 5th semester ‘ADEGBE’ Fishing Village Thesis Project 3 4
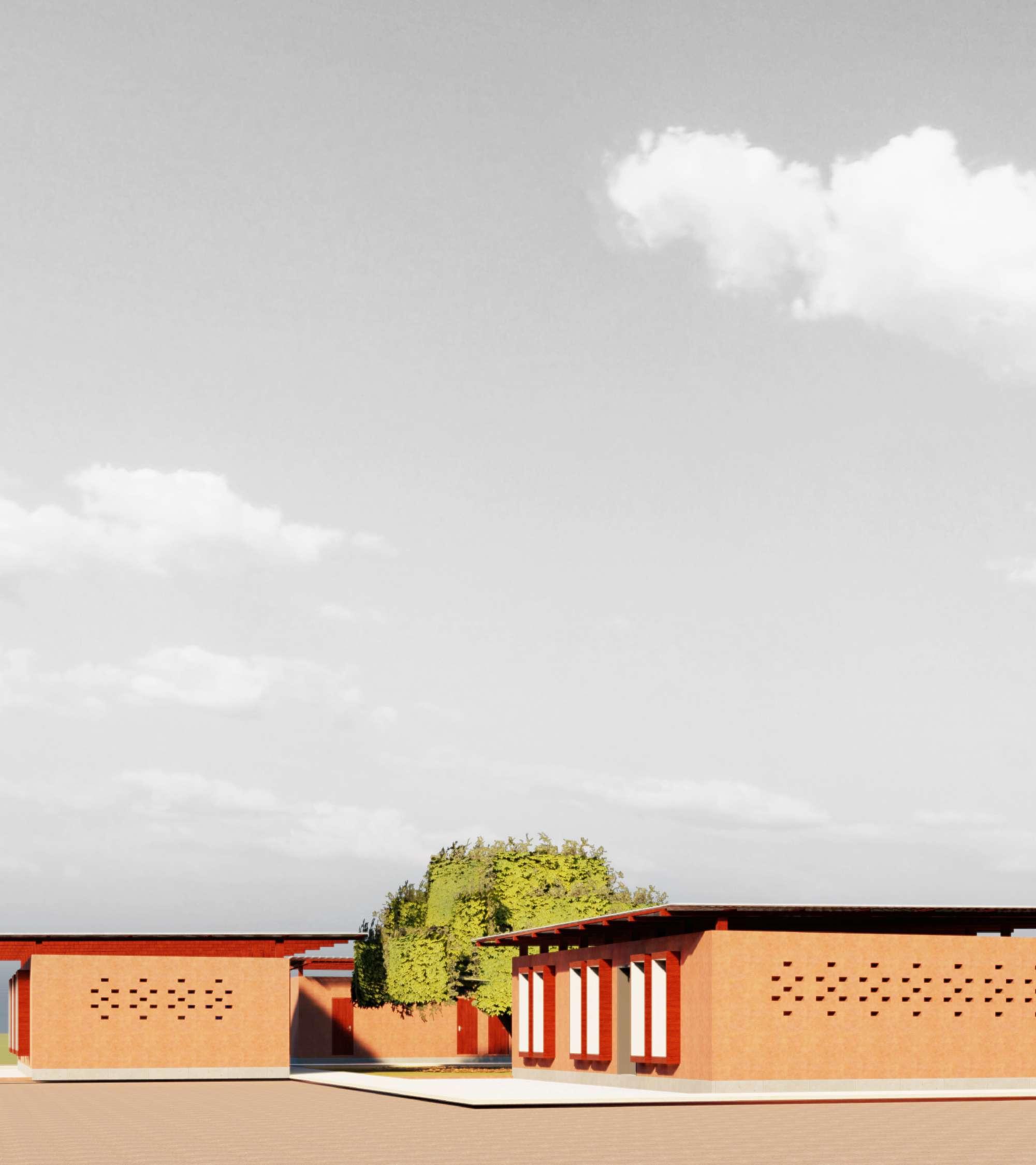
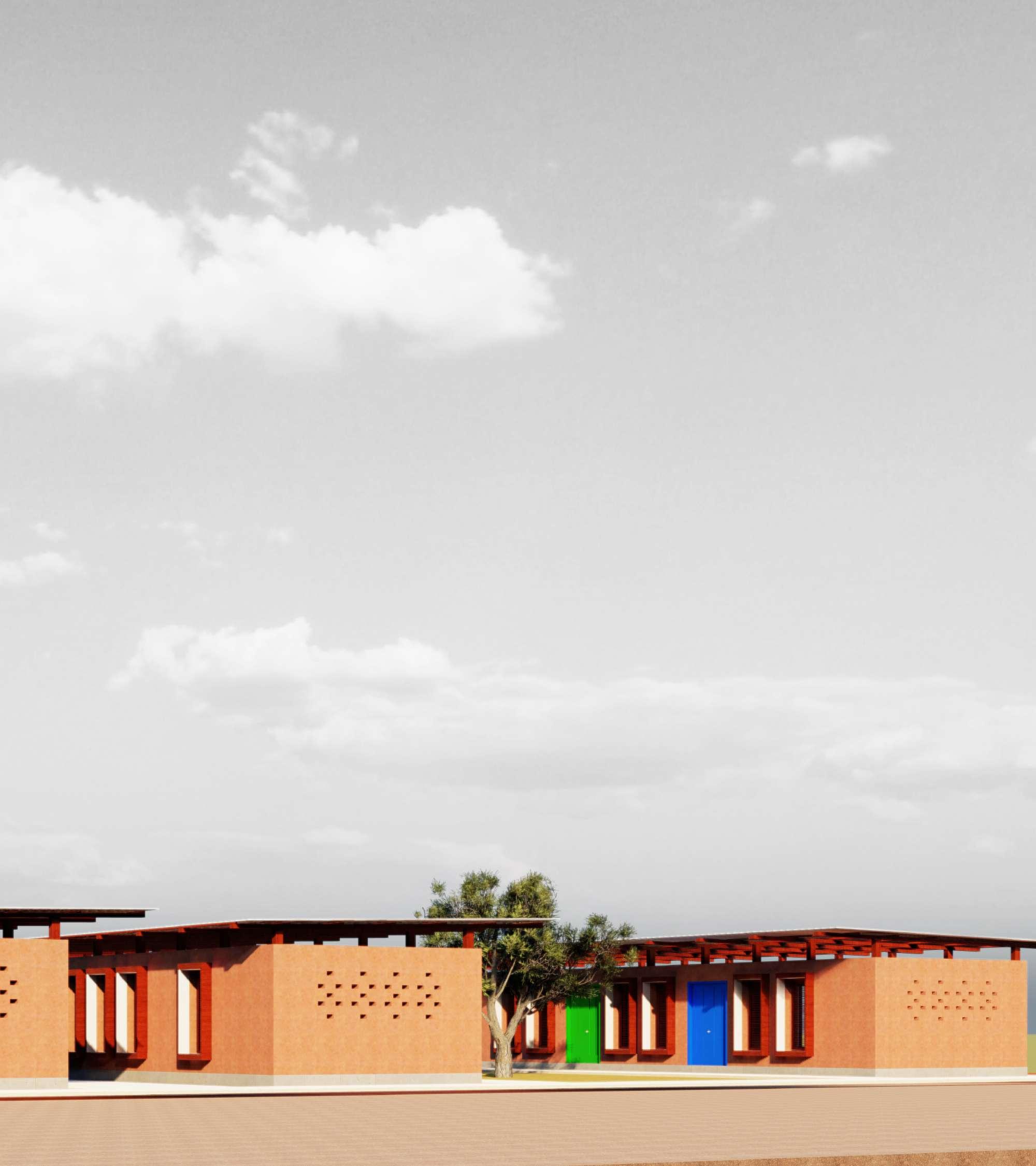
‘emefa’
PRIMARY SCHOOL IN SENEGAL
Kaira Looro Architecture Competition - 2023 Design Proposal + Submittion

Collaboration with Mensah Kojo, Brianna Lamptey and Derrick Andoh
With potential to serve as a major landmark in our selected location, Sansamba-Sedhiou, our proposed Primary School embraces an ‘’inside-outside’’ concept.
Spatially, the building blocks have been hierarchically arranged around courtyards, creating a seamless merge of the interior to the exterior, while still providing the students an ambiance to study and play. The open spaces allow a heavy influx of natural light due to the favorable climatic conditions. To demonstrate the fluidity and freedom of the region, transitions from one block to the other is free flowing due to the linked pavement connecting all the blocks.
Site Plan
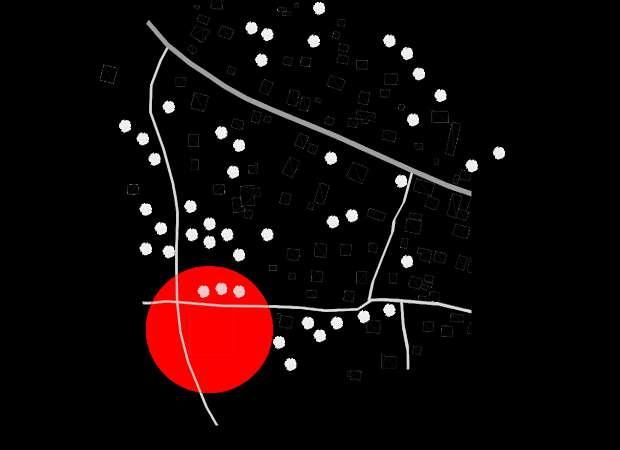
8
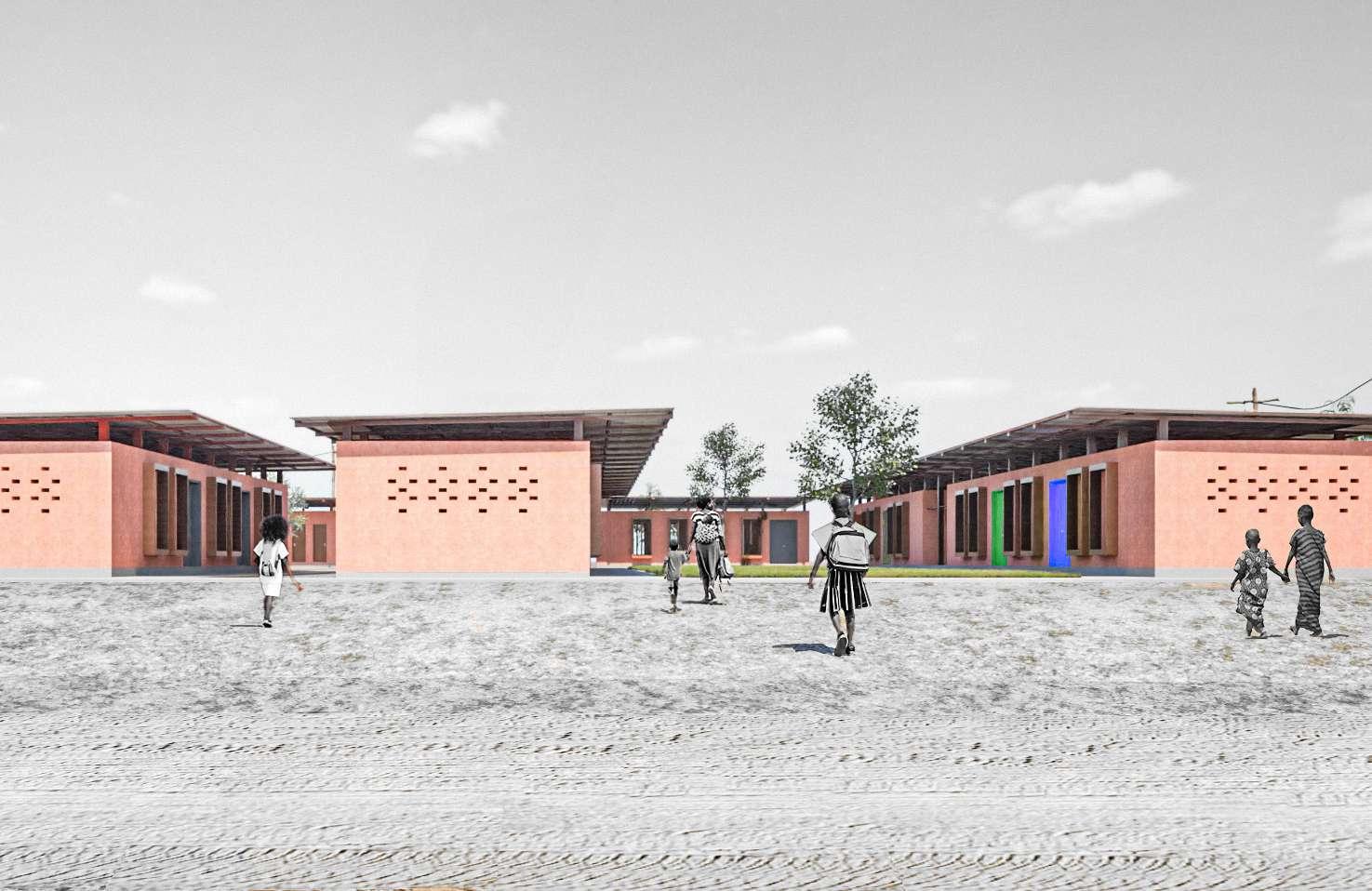
9
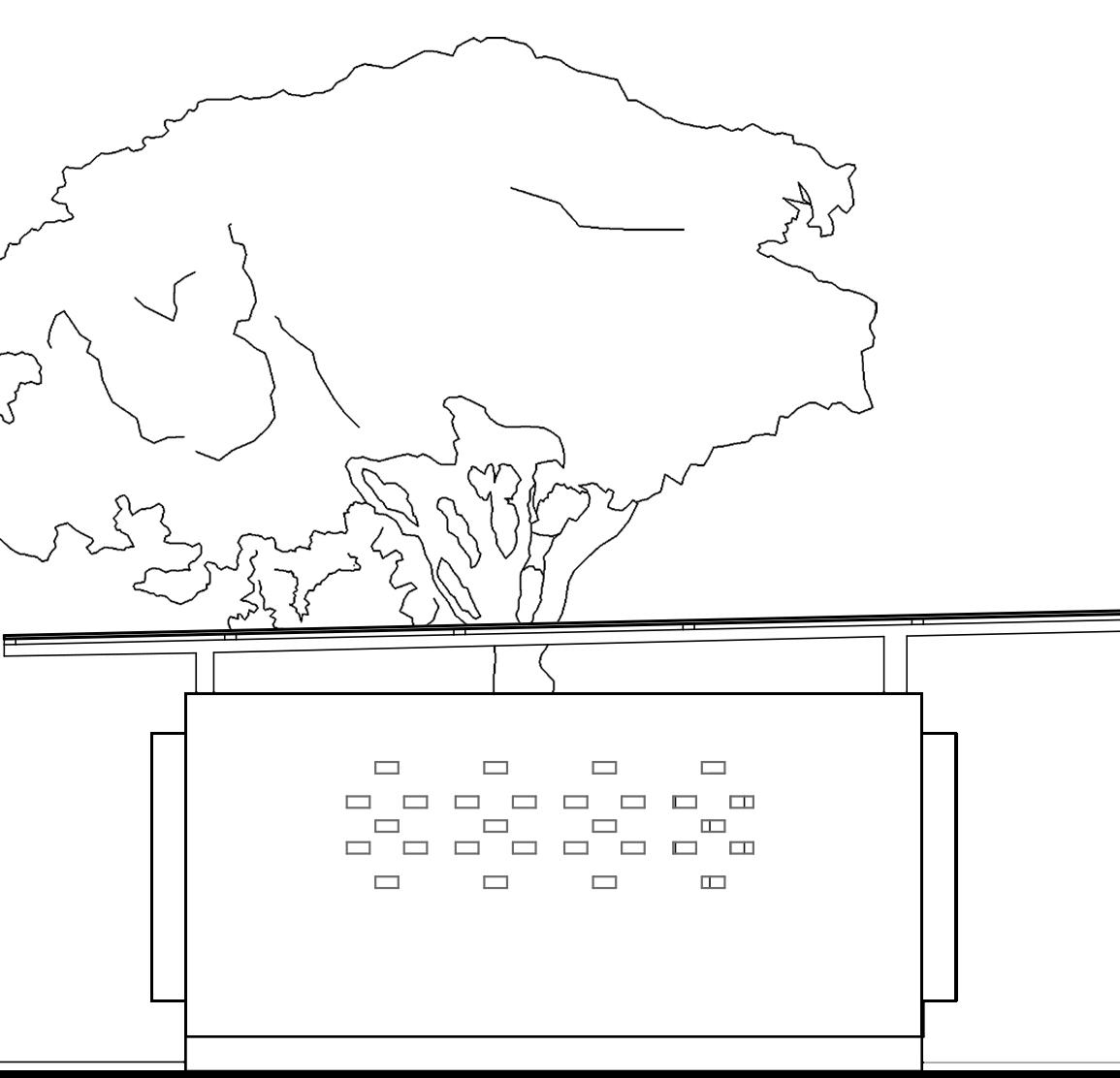
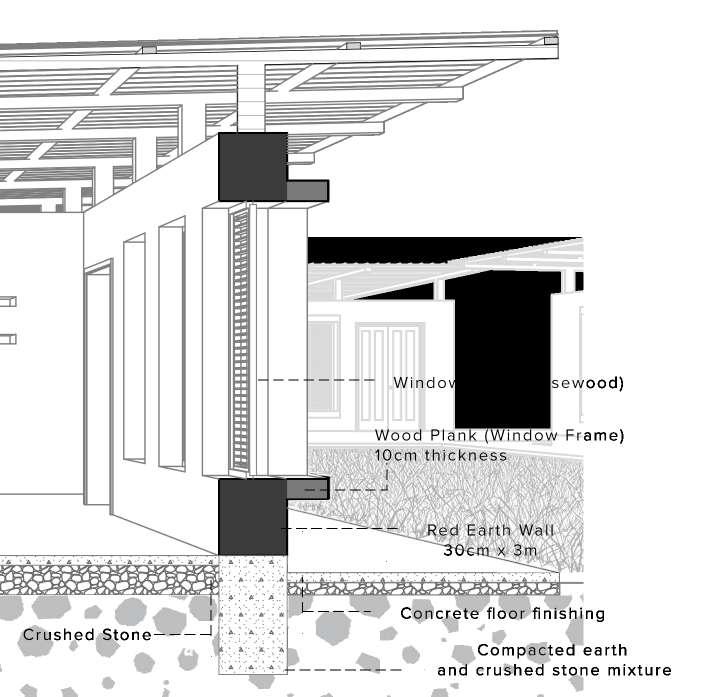
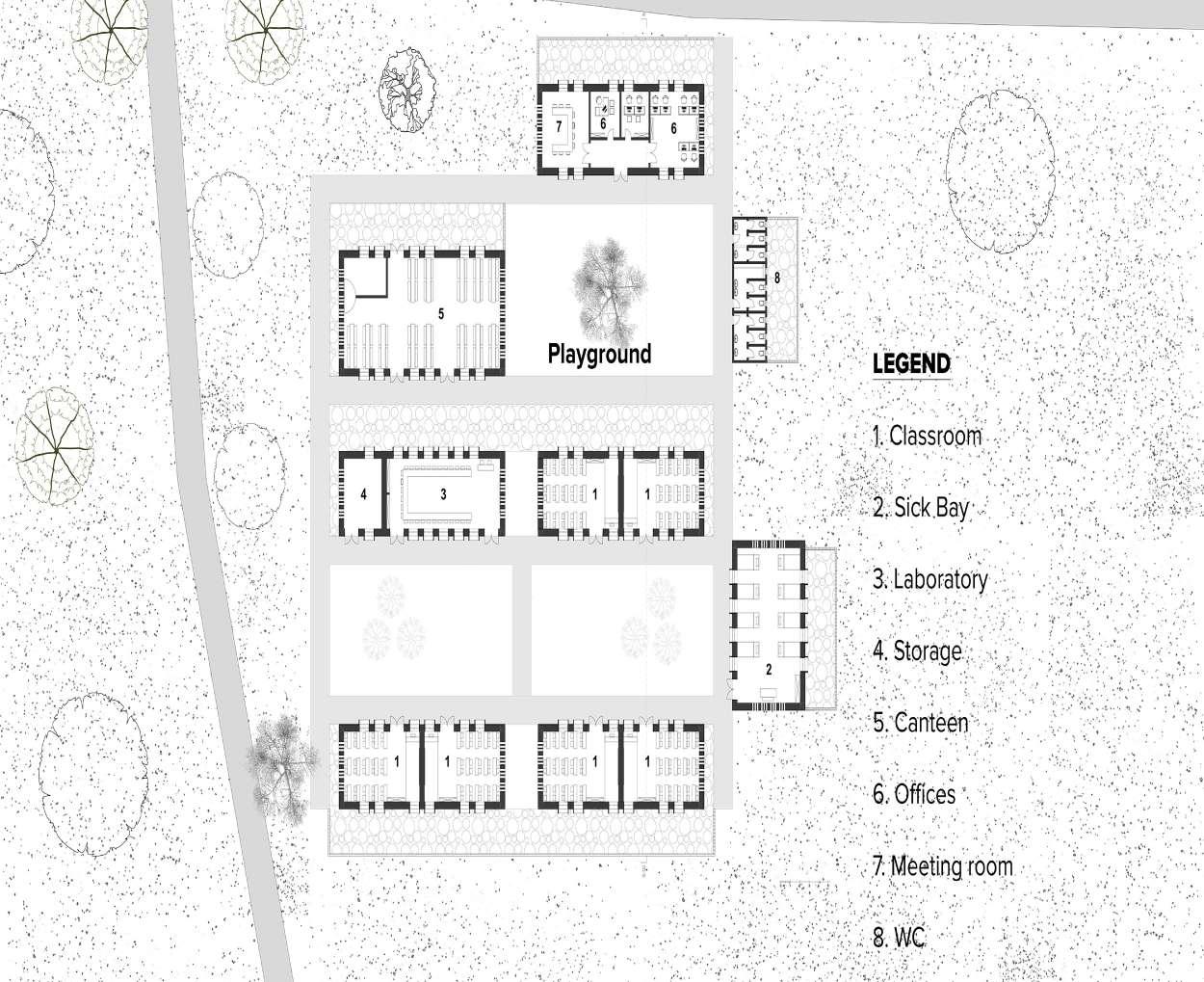
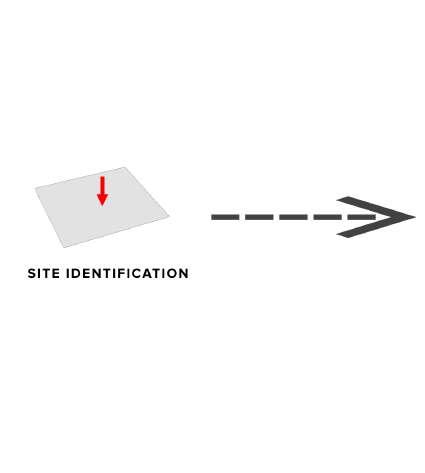
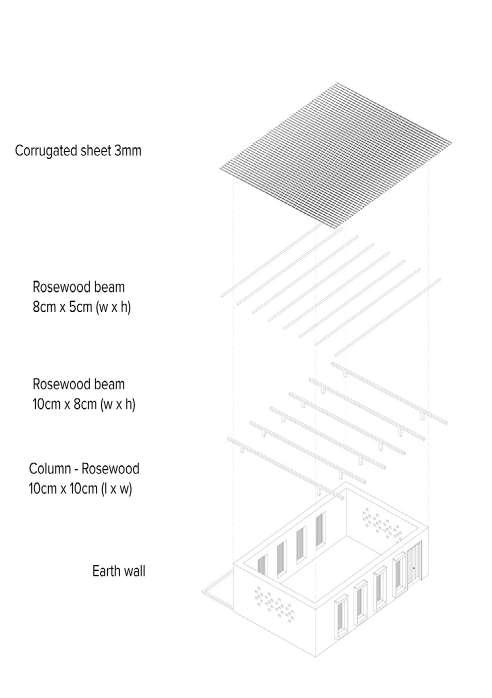
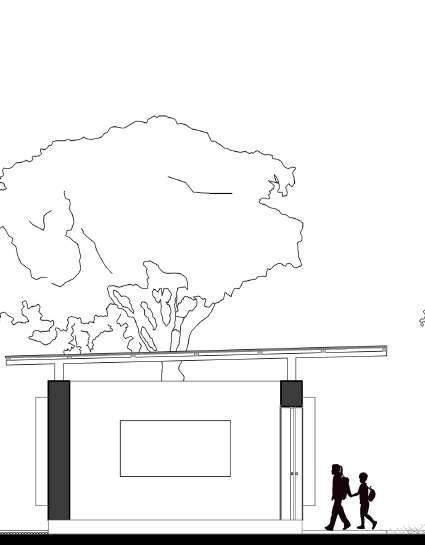
10
Detailed Cross-Section Roof Structure
Process
Floor Plan
Elevation Section Design



11
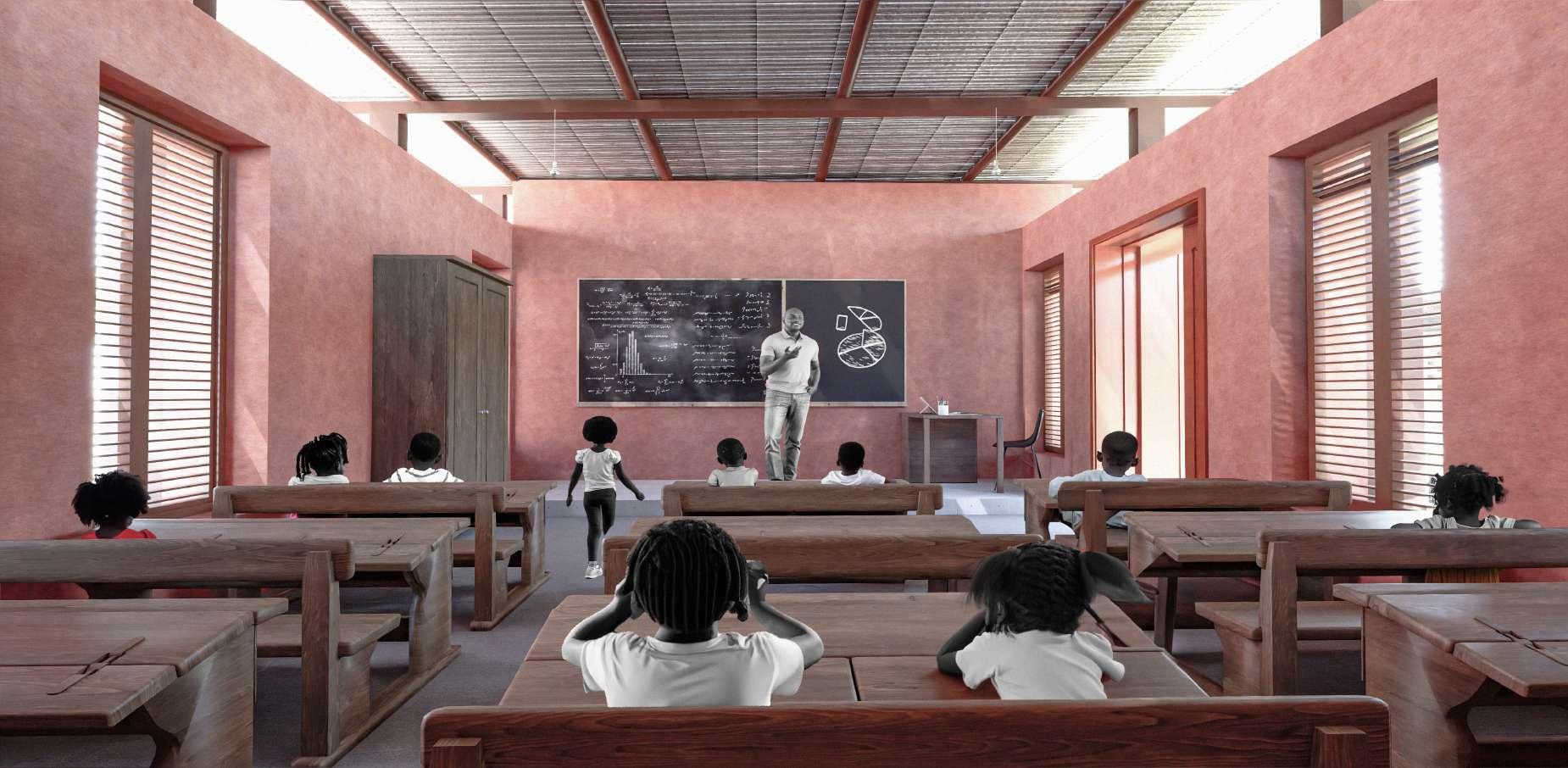
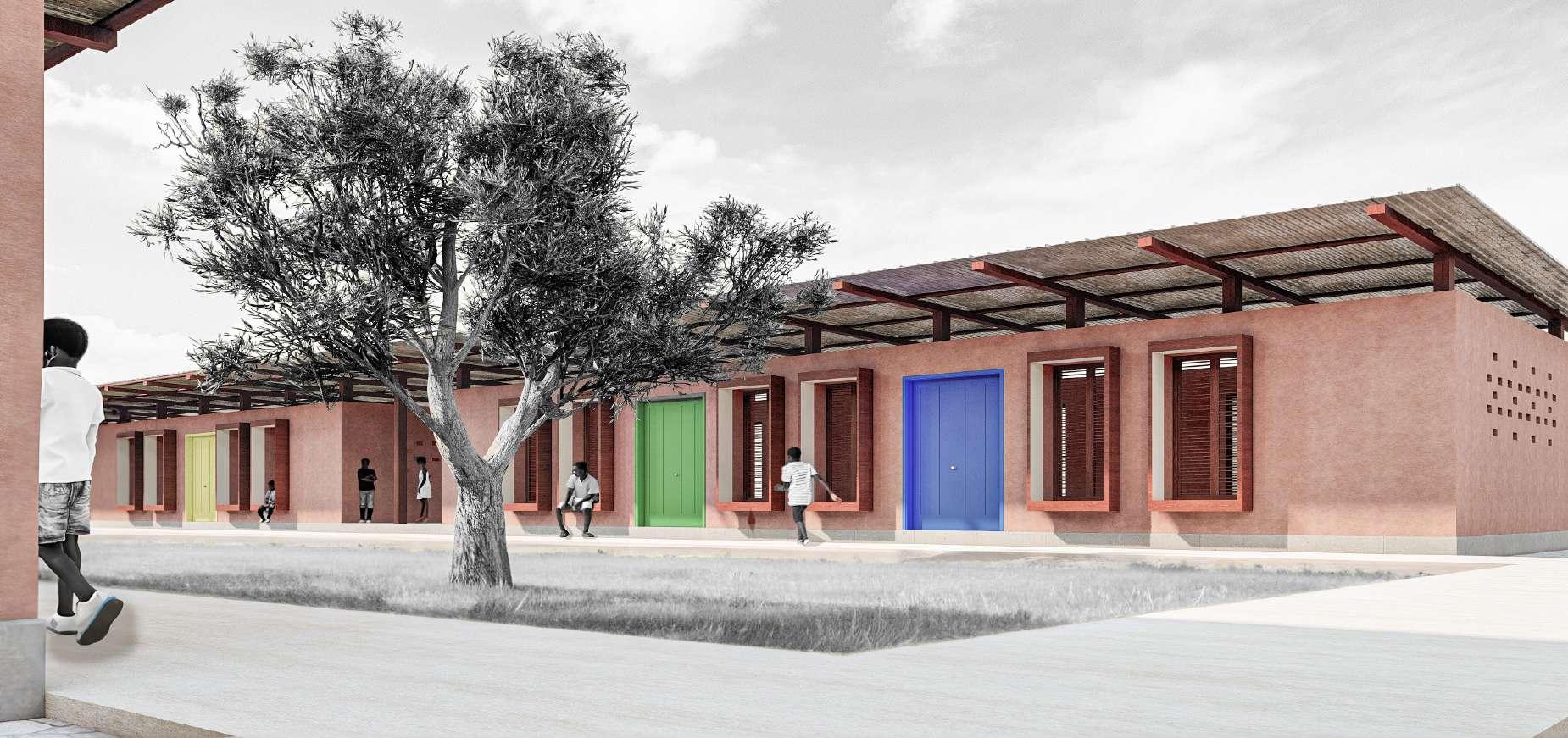
12
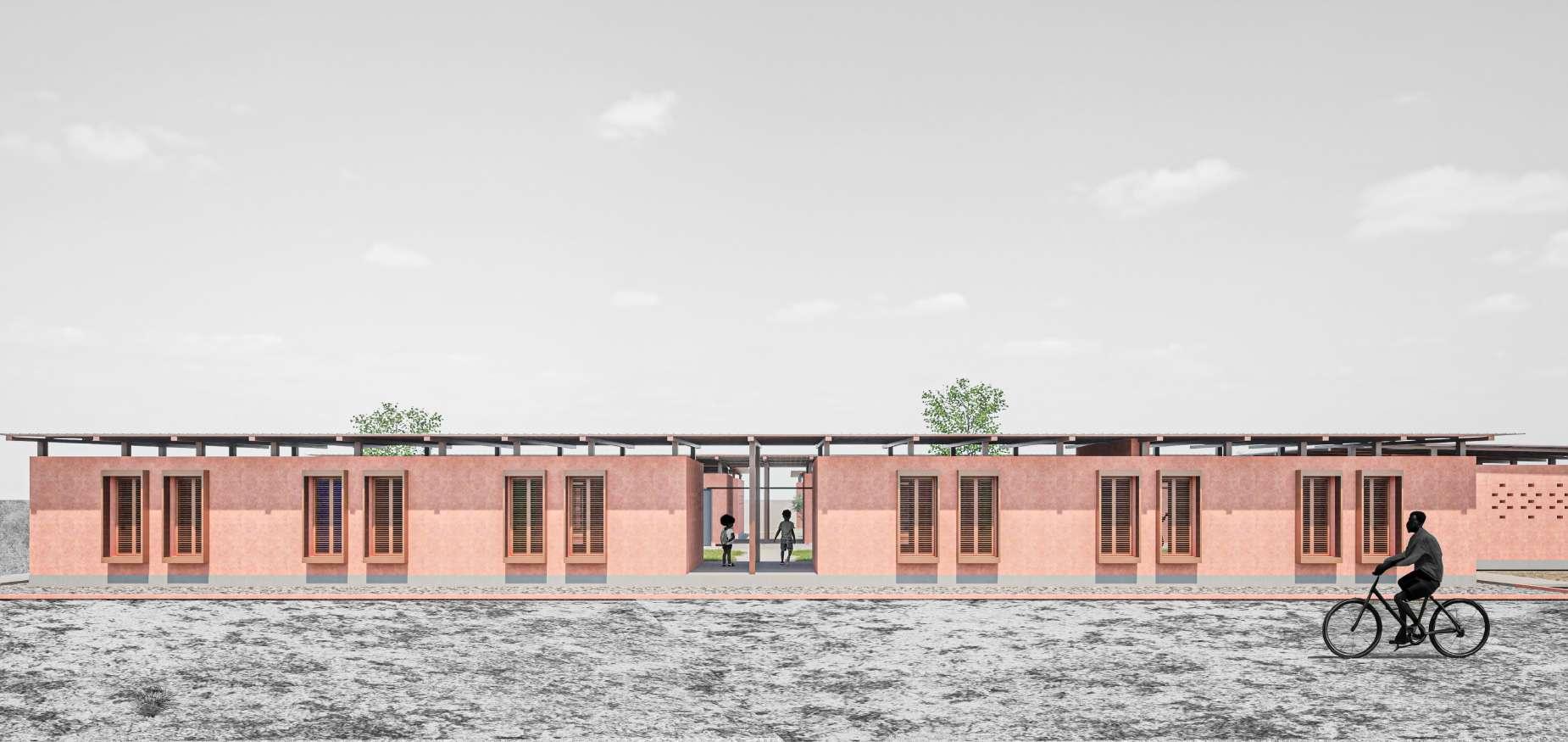
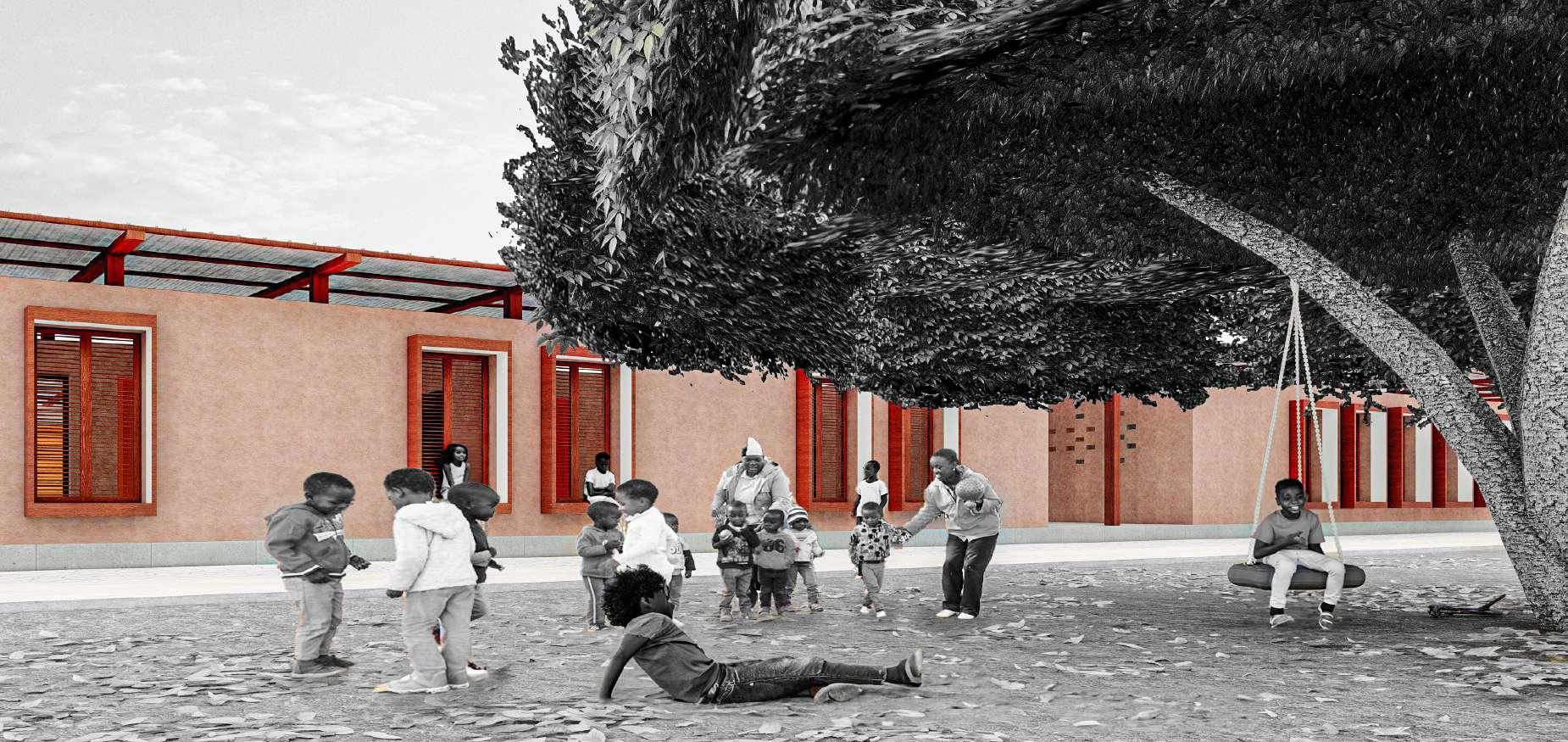
13
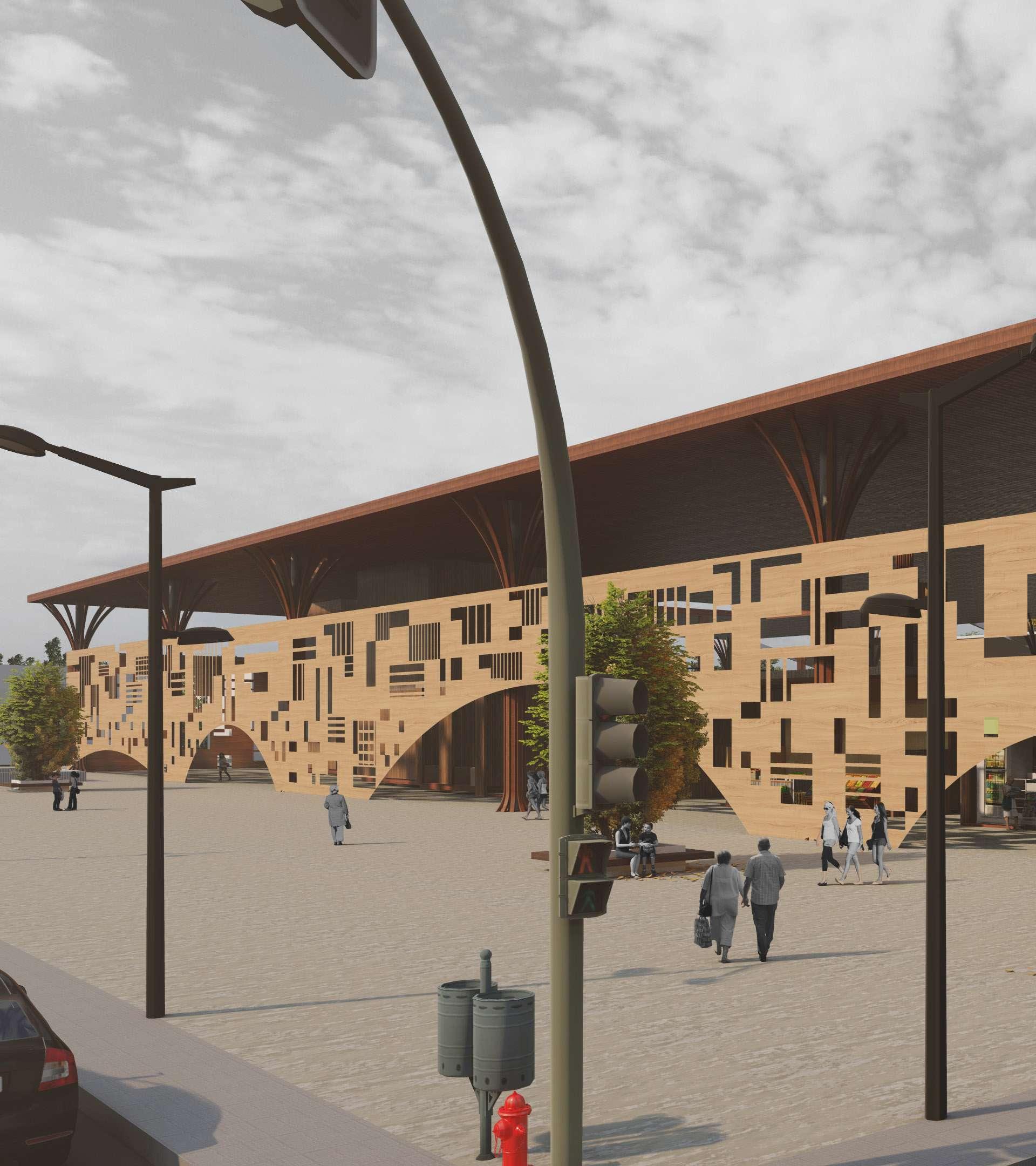
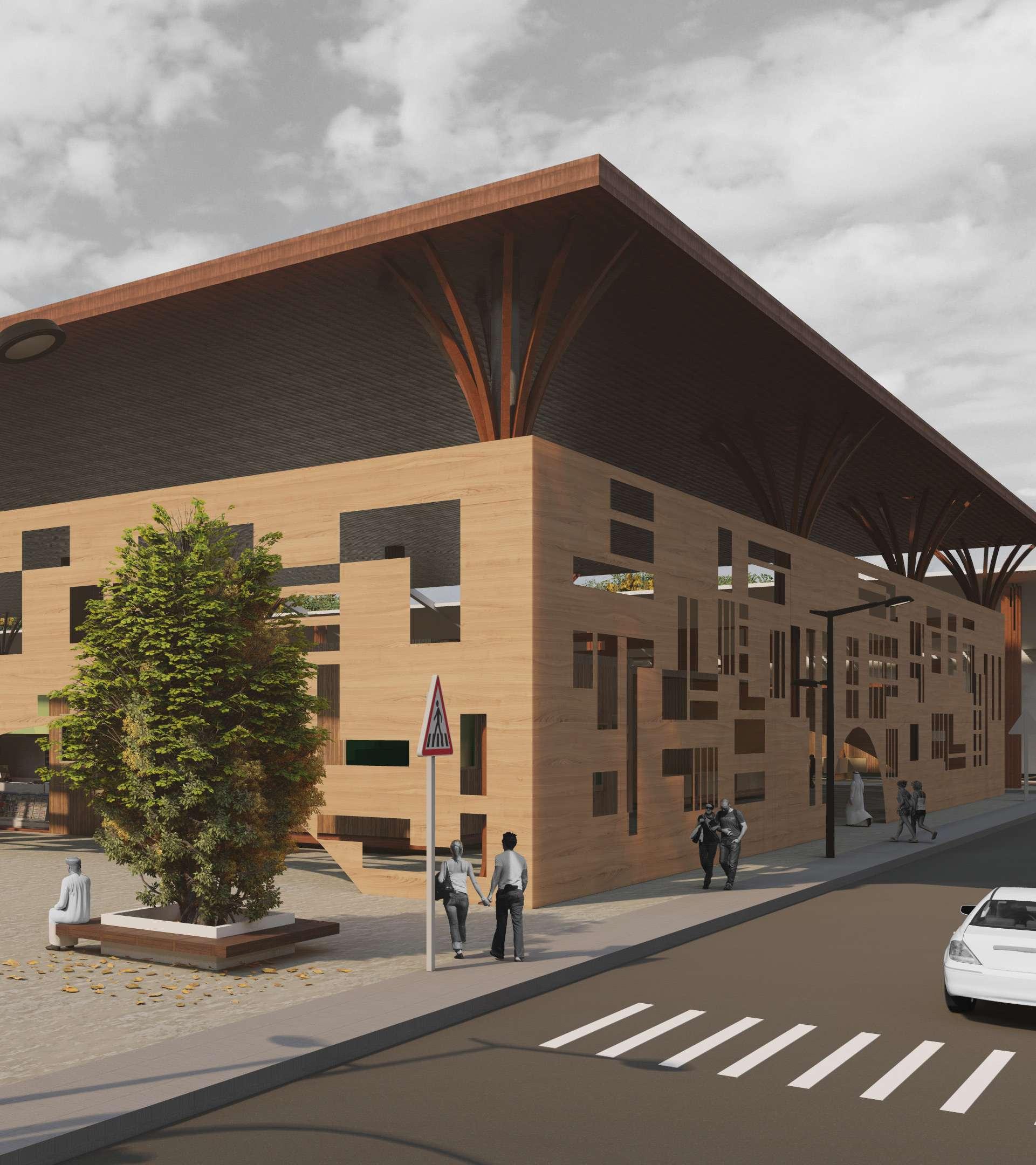
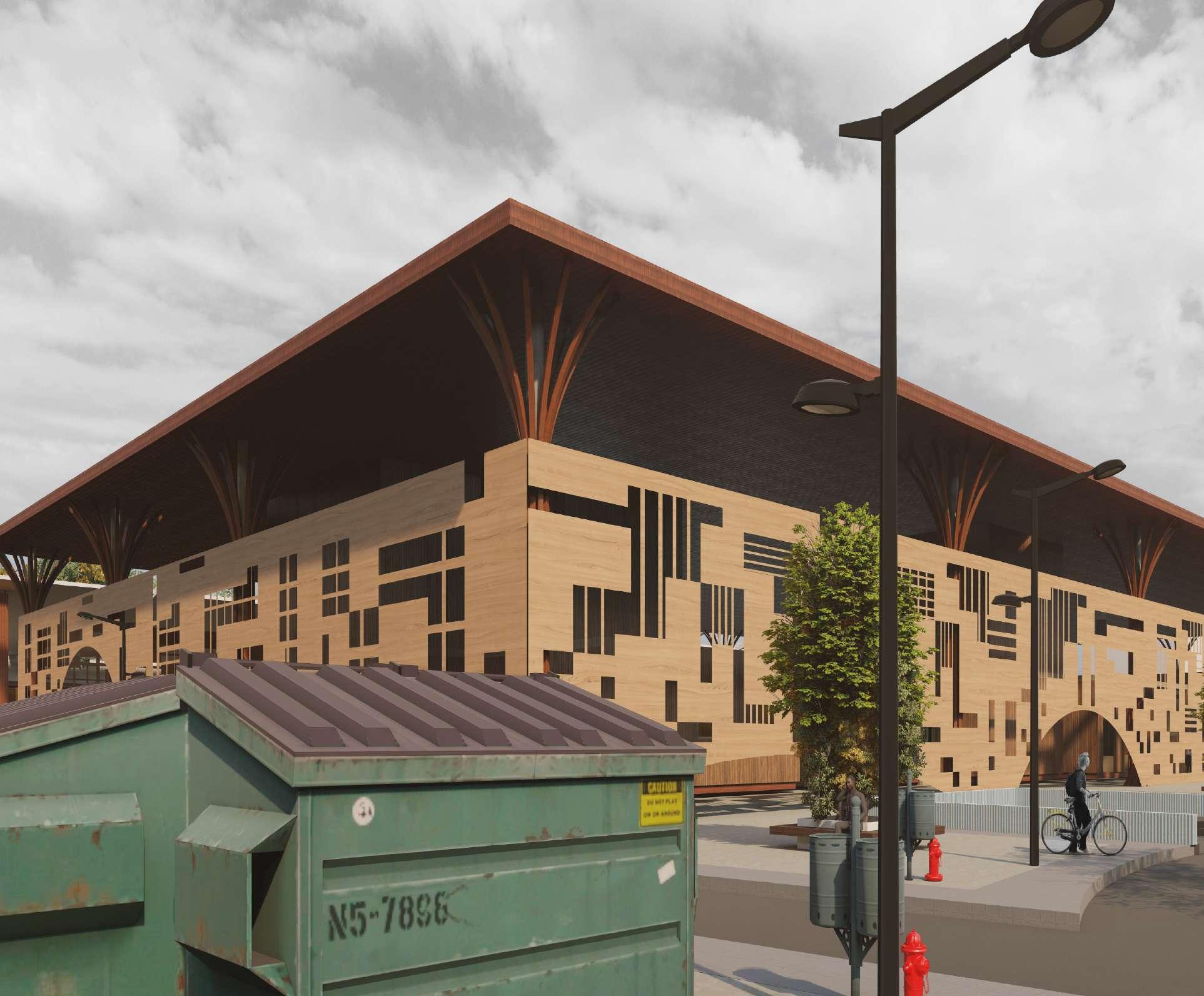
16
‘ashime’
SOUK IN AKKARI
10th semester Atelier Project
Supervisor: M.Chaoui Mohammed
The study focuses on the existing market of Akkari, which does not have an appropriate structure and brings abour several issues like parking and bad garbage collection.

This negatively affects the immediate area and neighbourhood.
This projects therefore is an attempt to revitalise the area by redesigning the market and properly fitting it into its context.
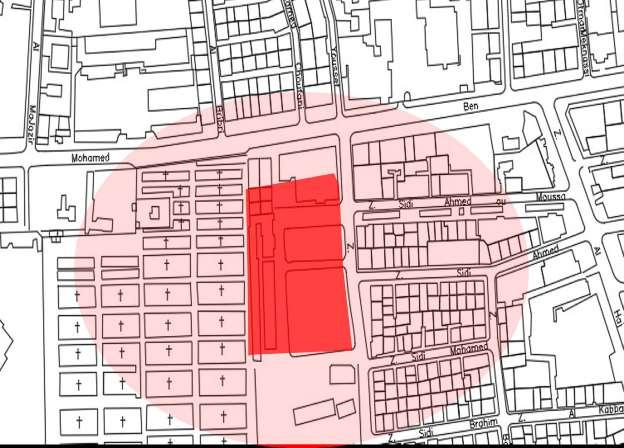
17
Plan
Site
Side Elevation
Front Elevation

18
Section
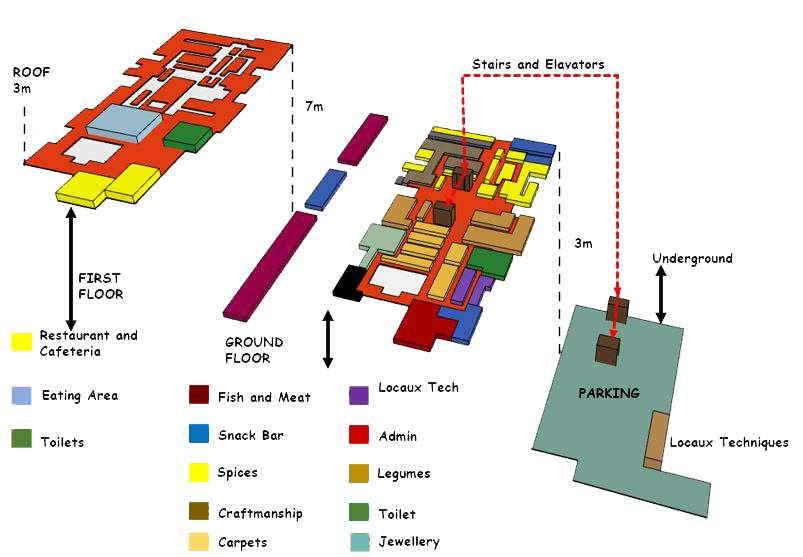
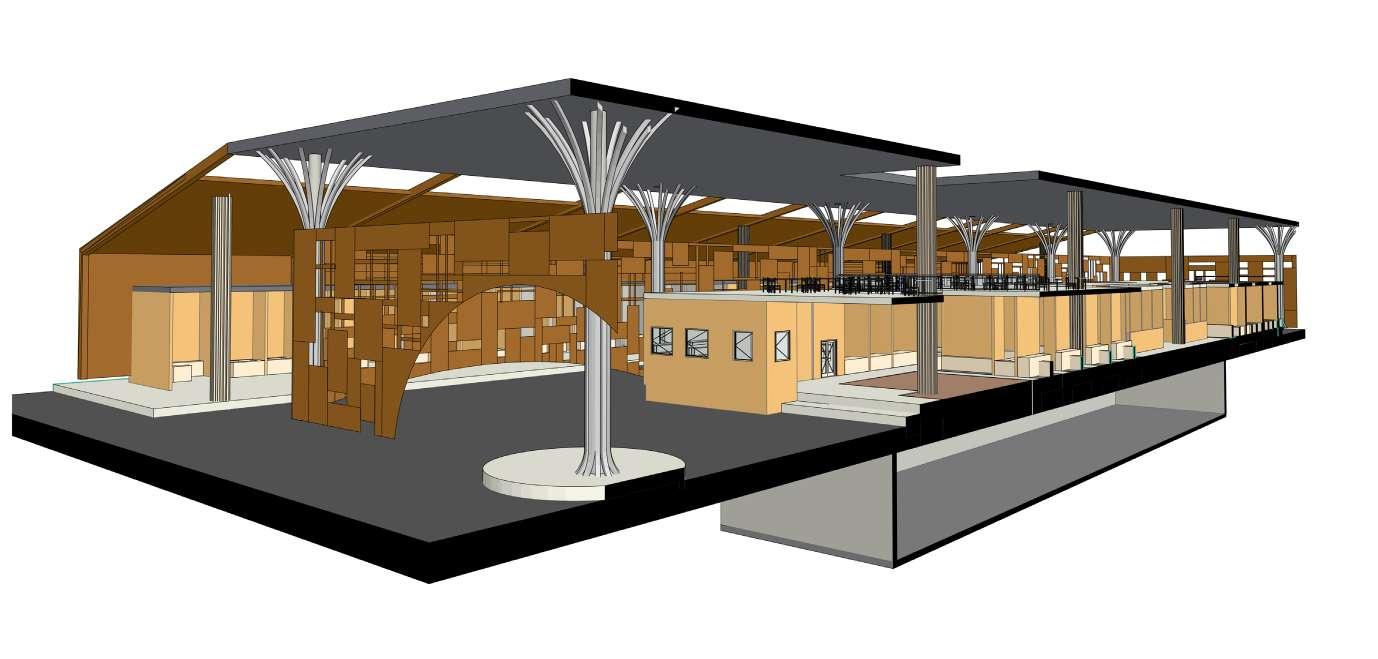
19
Schematic Floor Plans
Axonometric Section
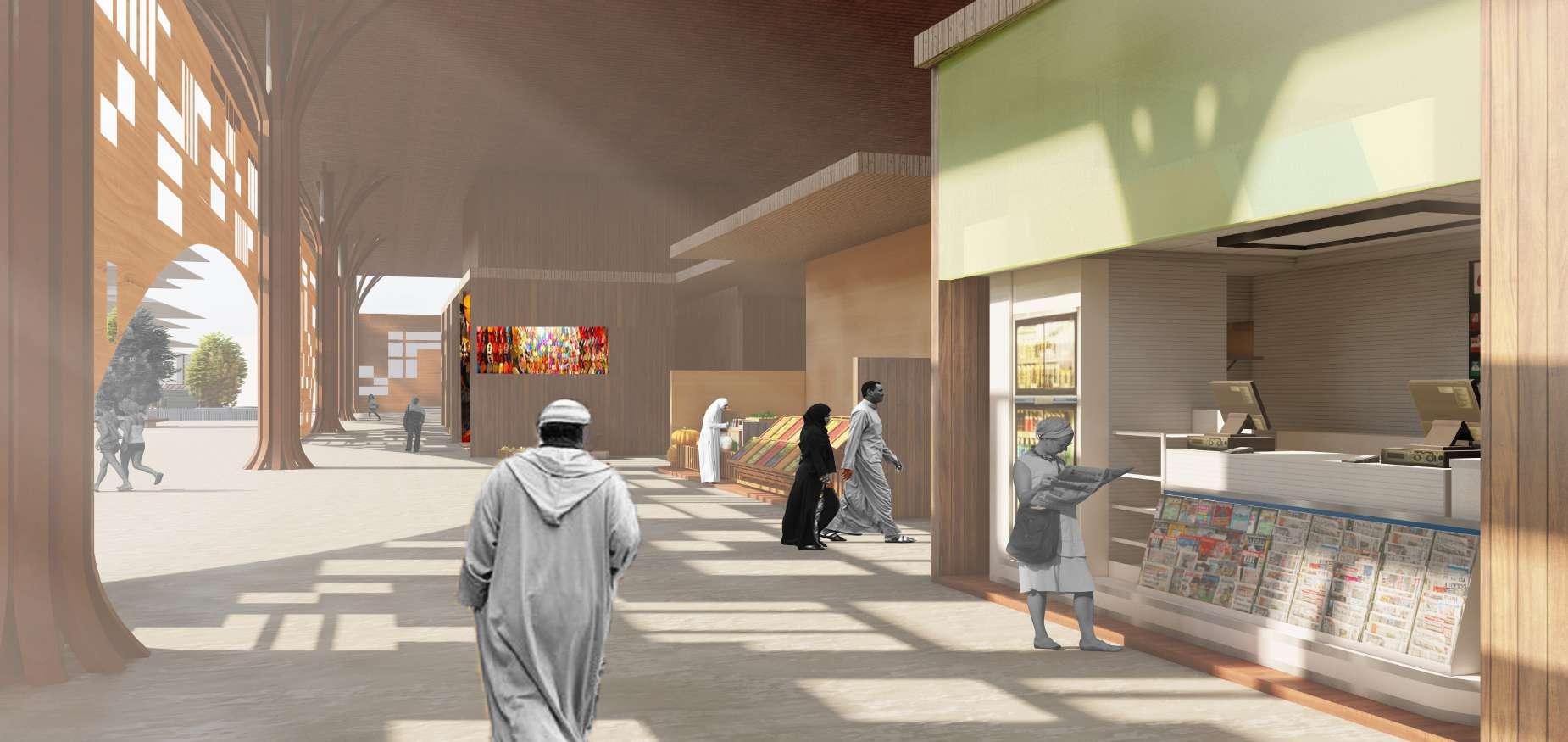
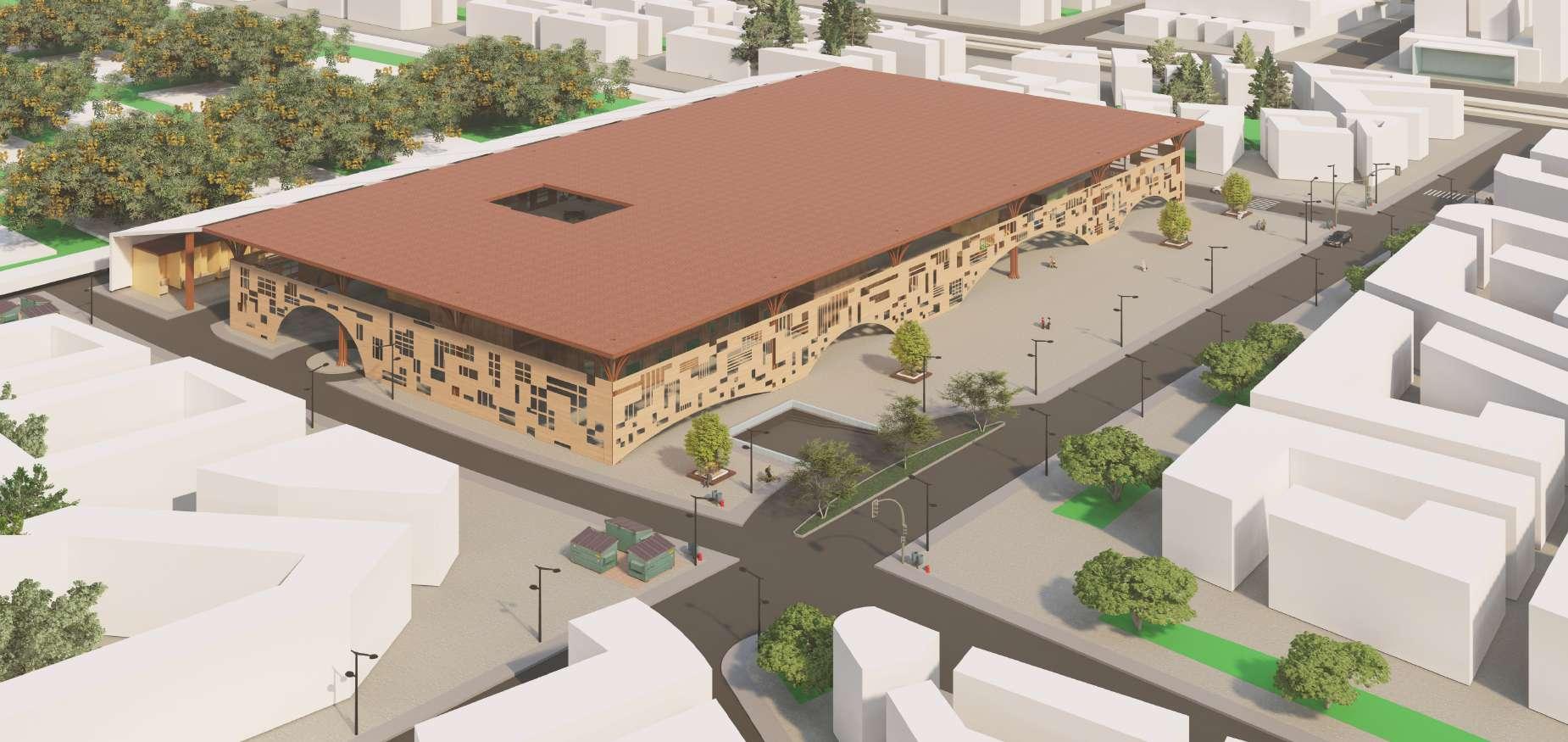
20
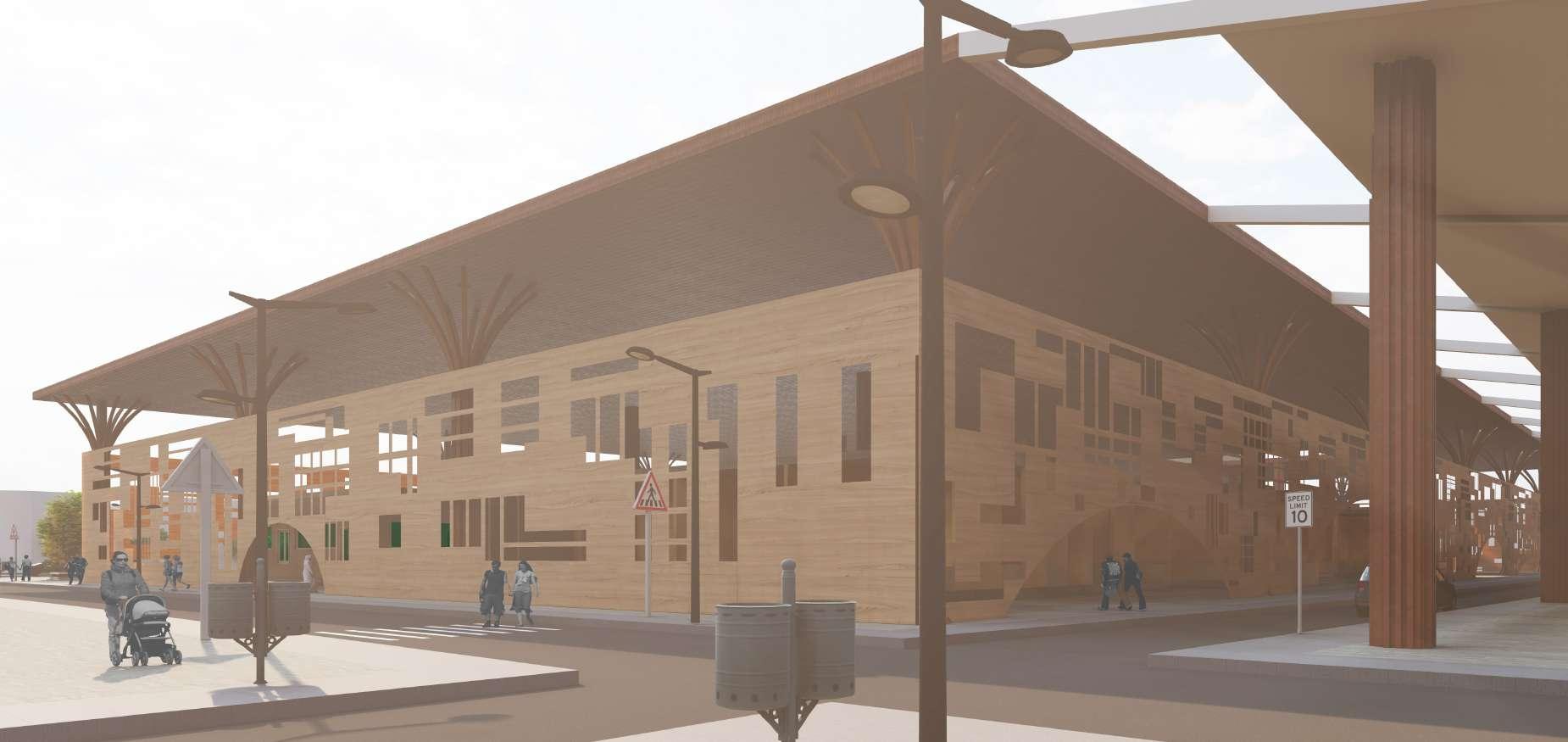
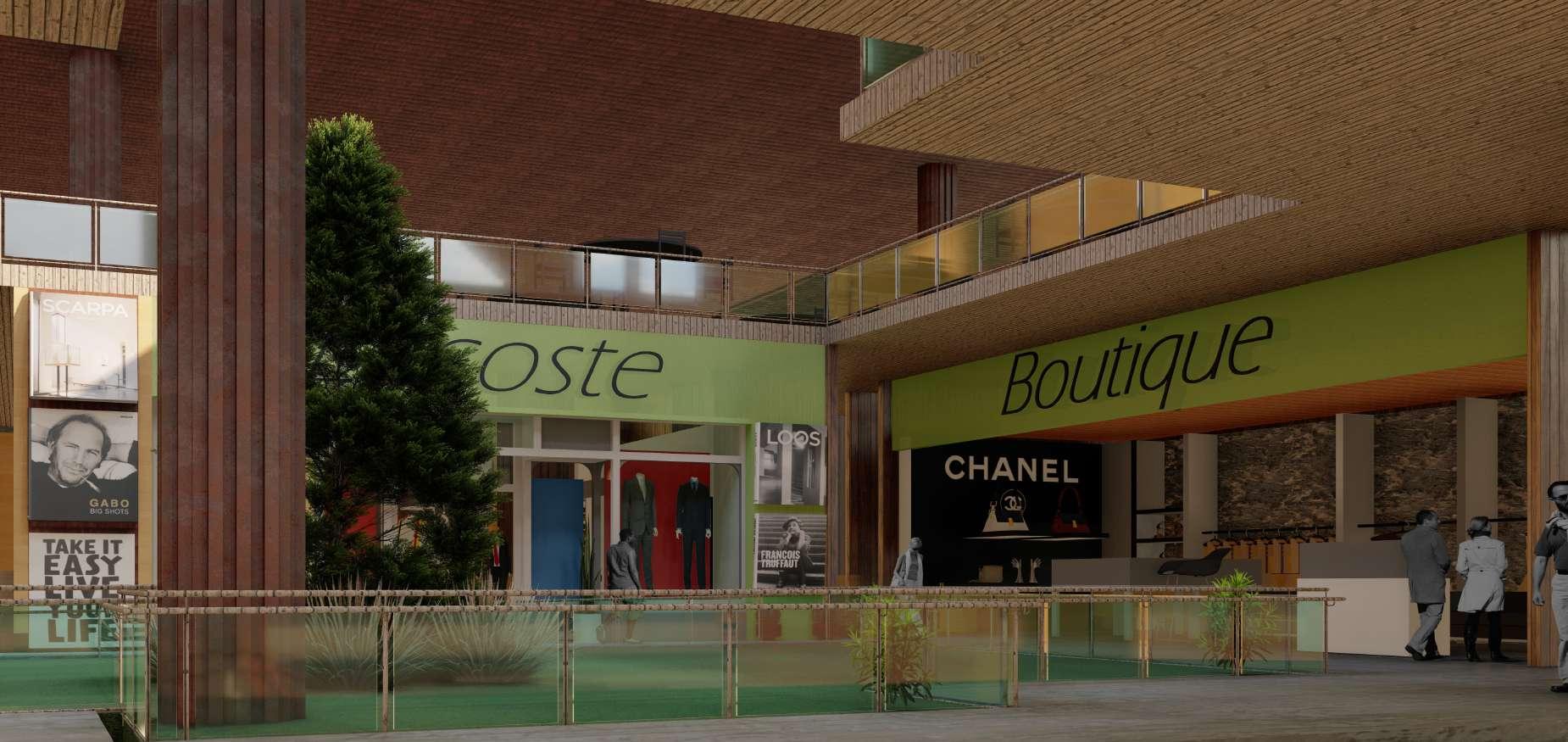
21
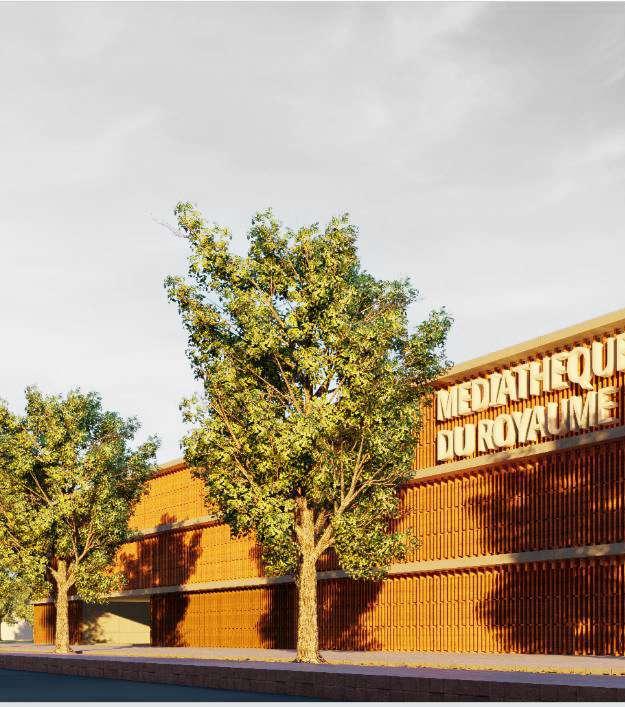
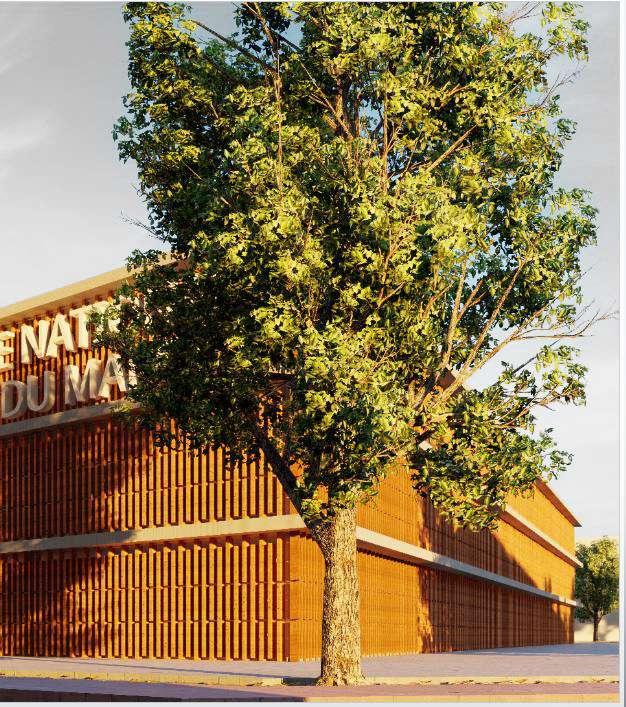
‘nunya’
MEDIA LIBRARY IN RABAT
5th Semester Atelier Project Supervisor : M. Mouloudi

The aim of this project was to come up with a structure that can act as an important landmark to the open city. The media library brings a new breath to this vibrant neighborhood, making possible cultural, school, social and family encounters.
Articulation of spaces is acheived by putting a physical relationship, through functions of art, reading and everything that is cultural. Separation of floors are in relation to the function in an hierarchical manner
Site Plan
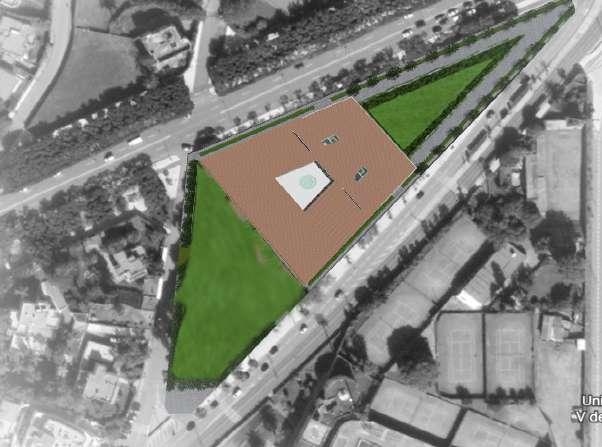
24
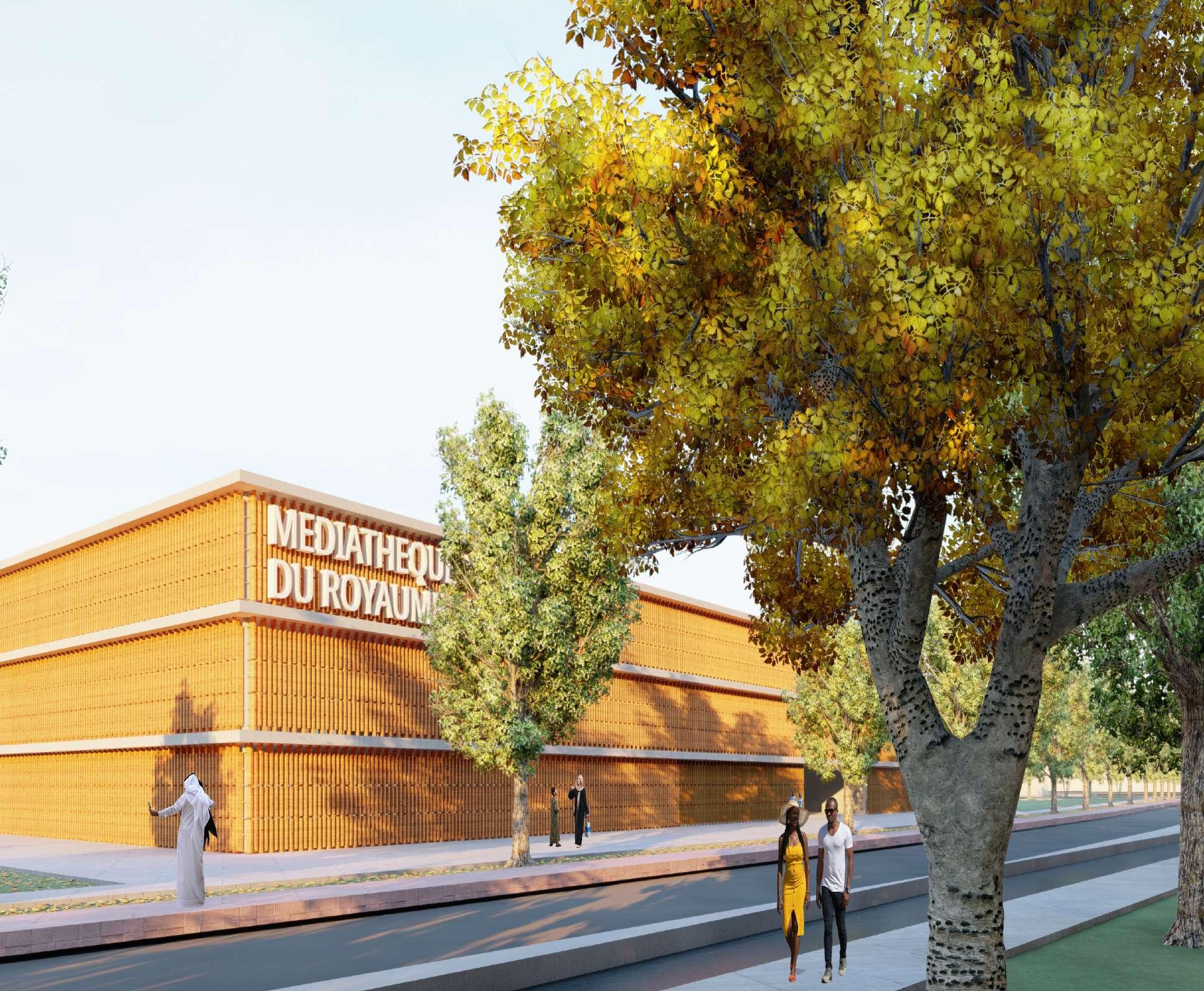
25

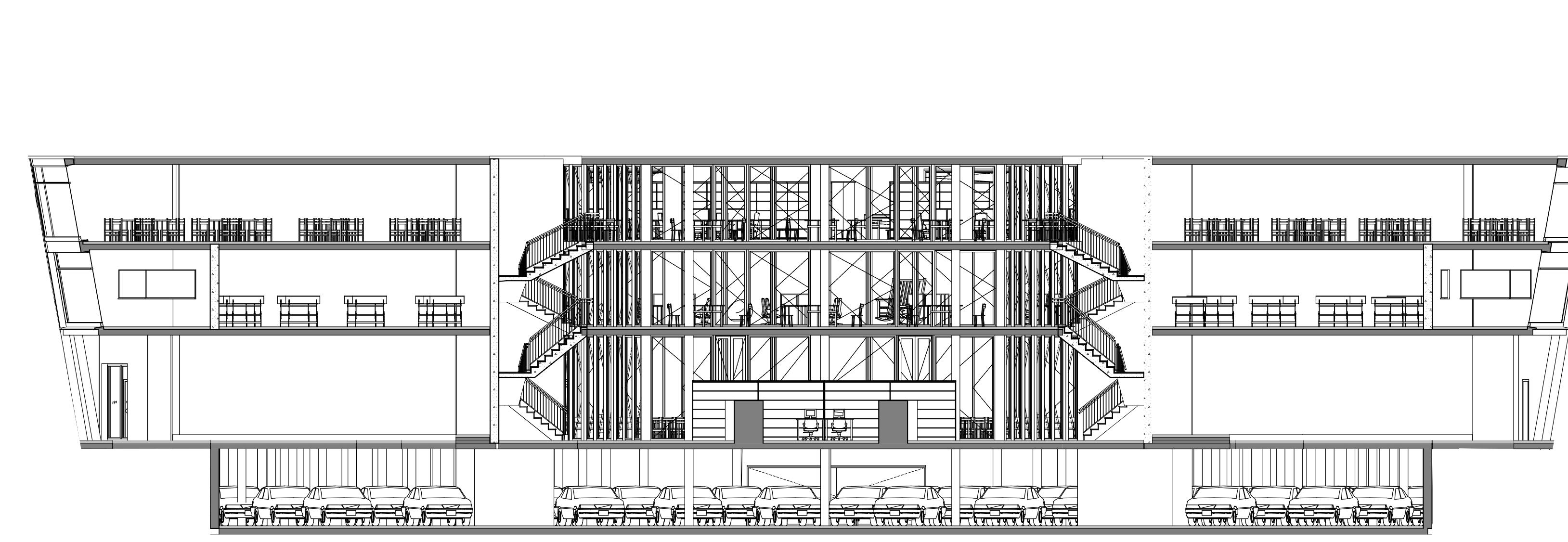
26
Section-Layout
Section-Layout
Axonometric View - Implatation

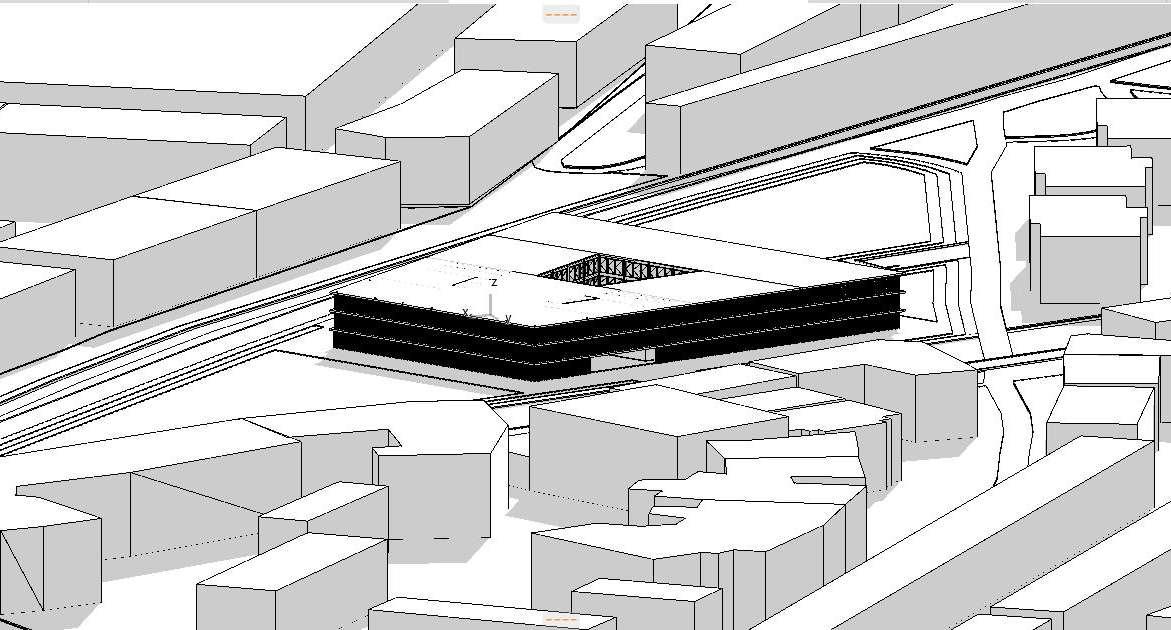
27
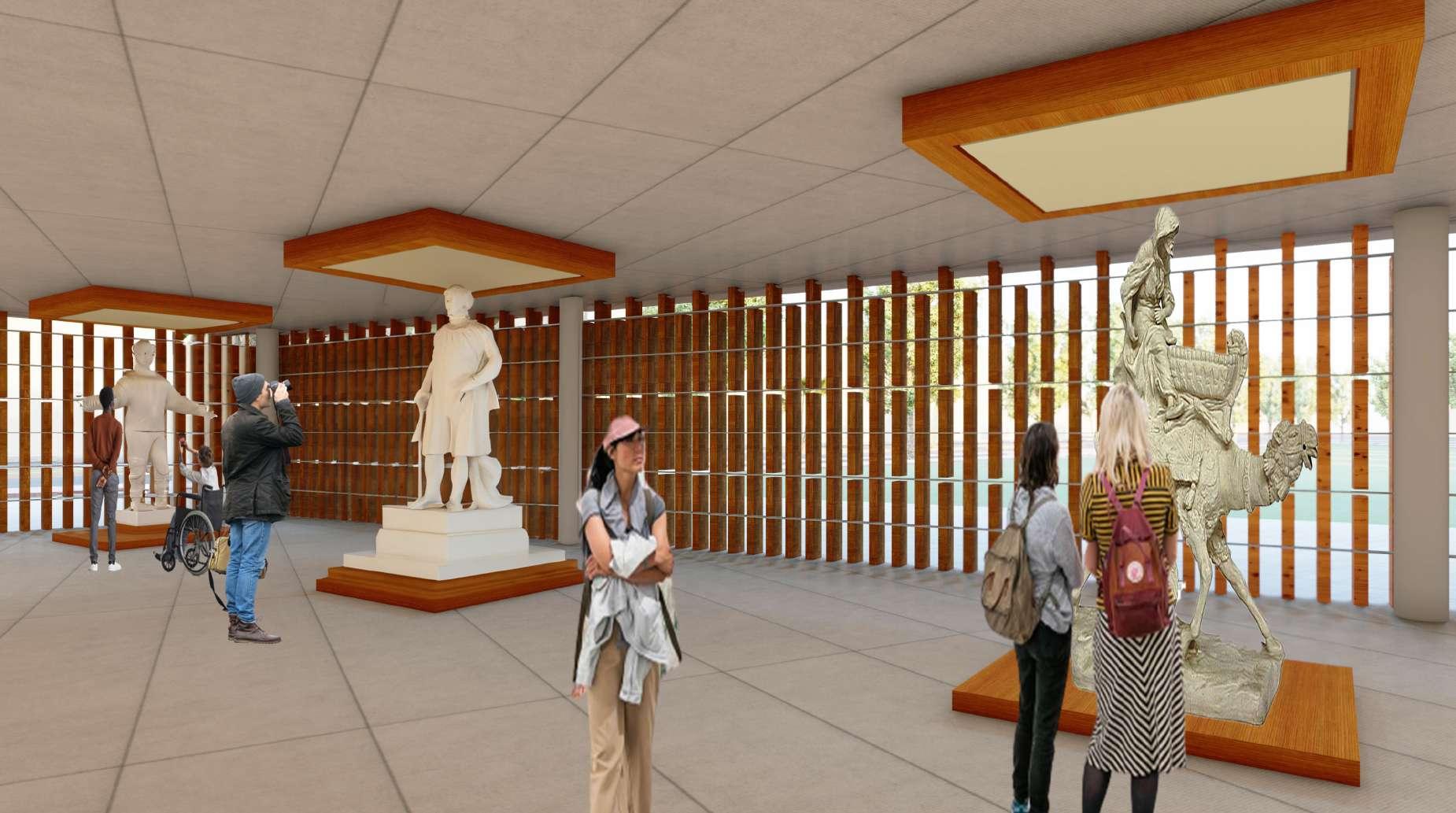
28
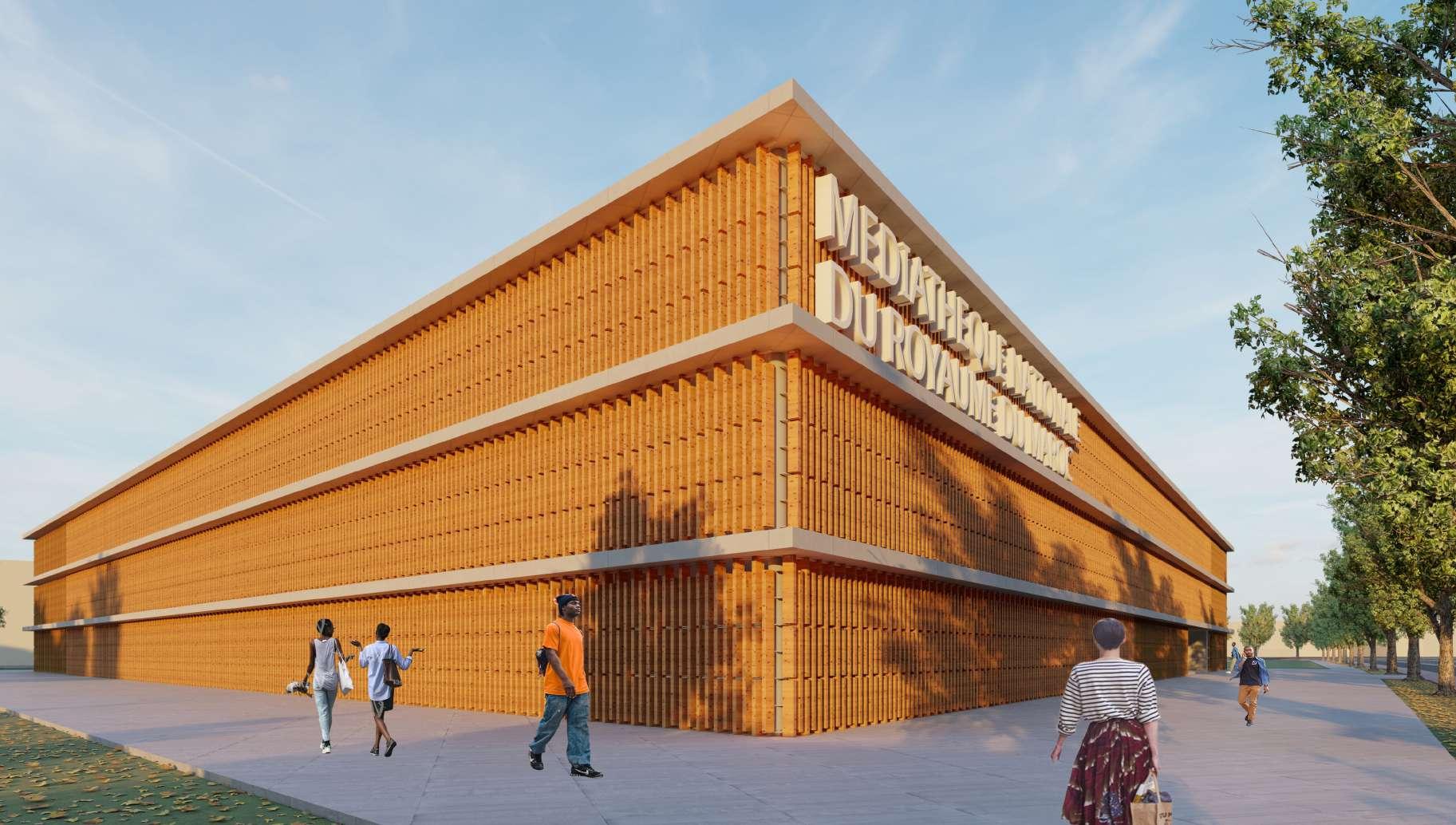
29
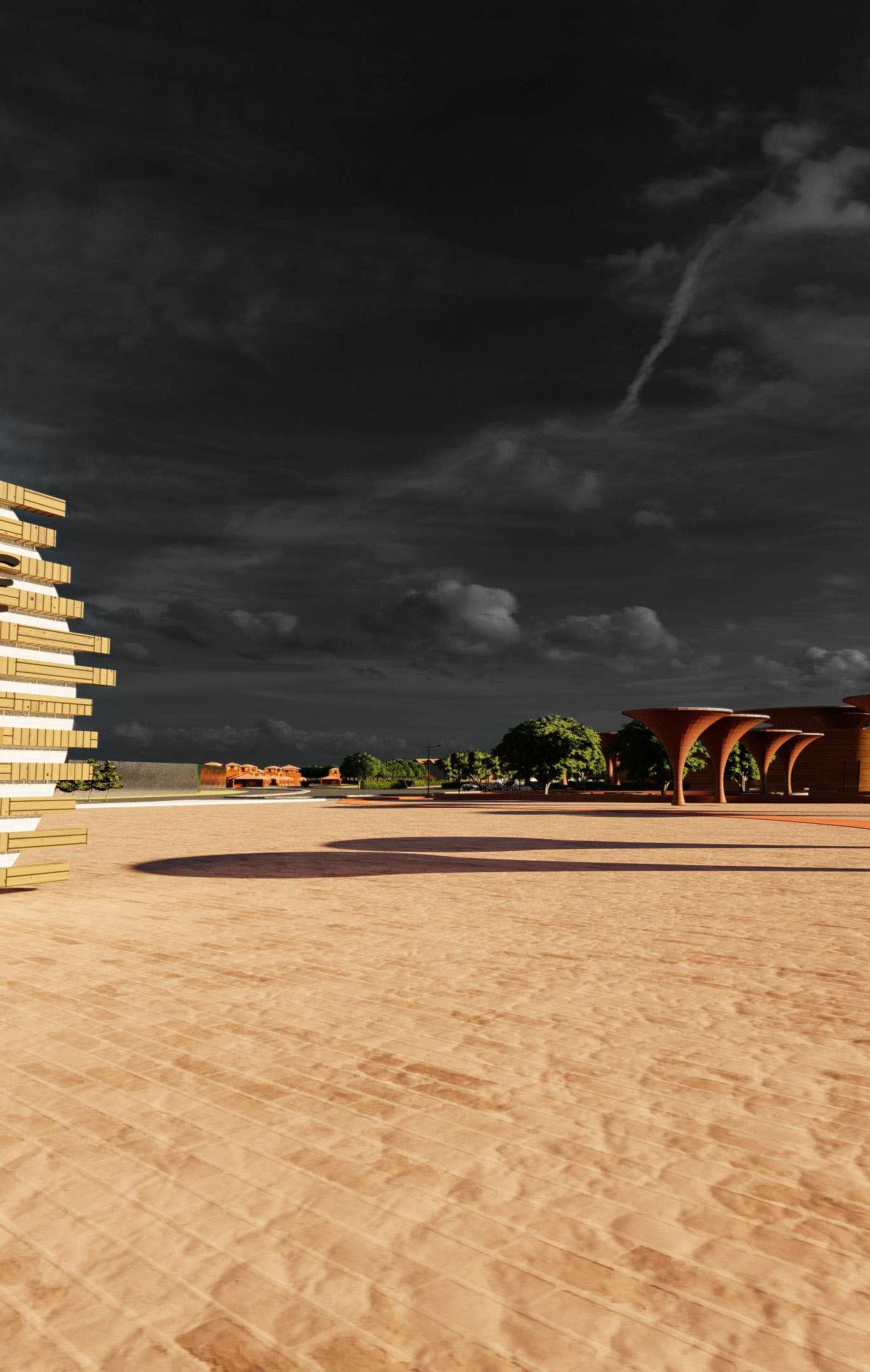
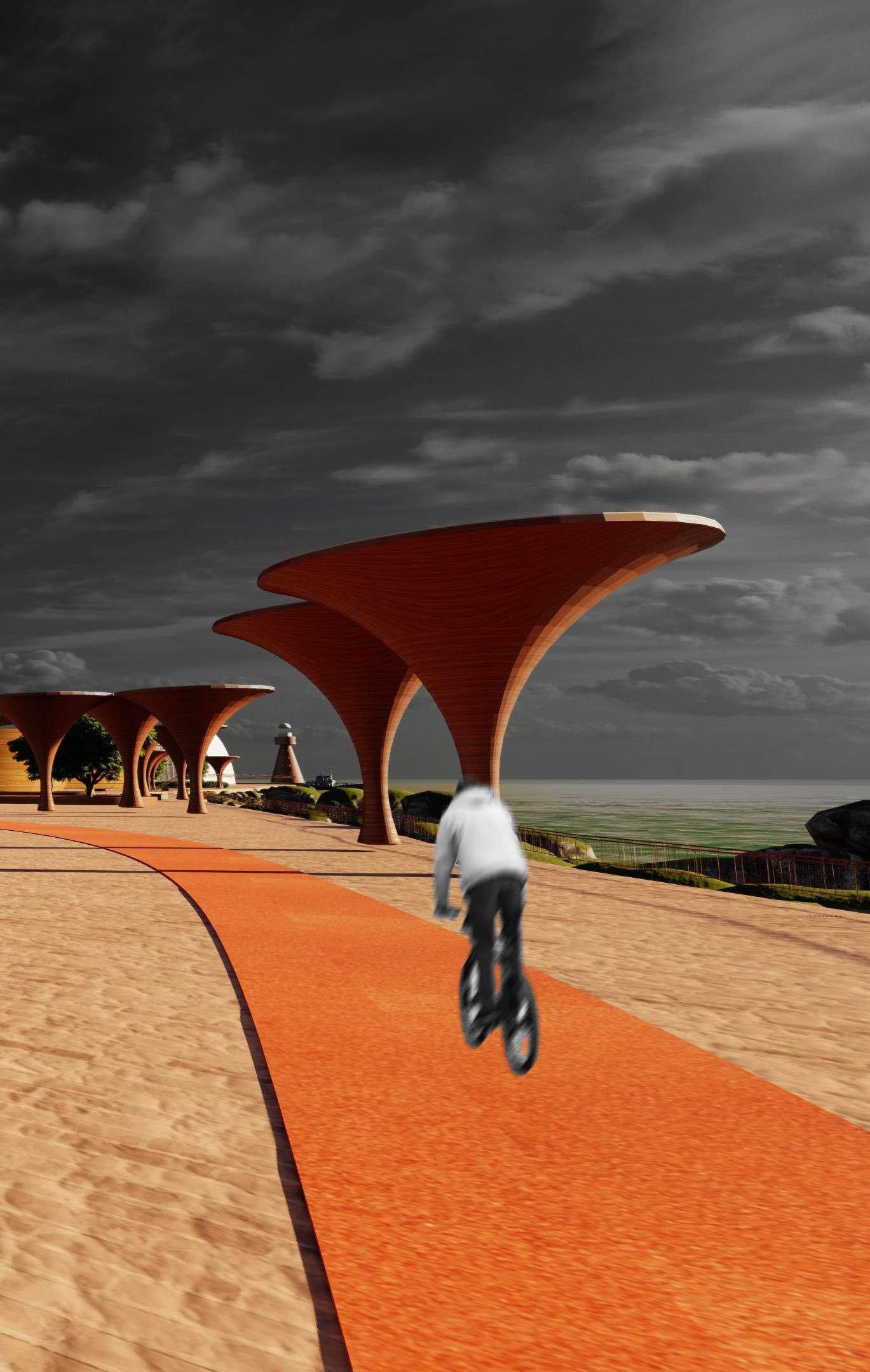
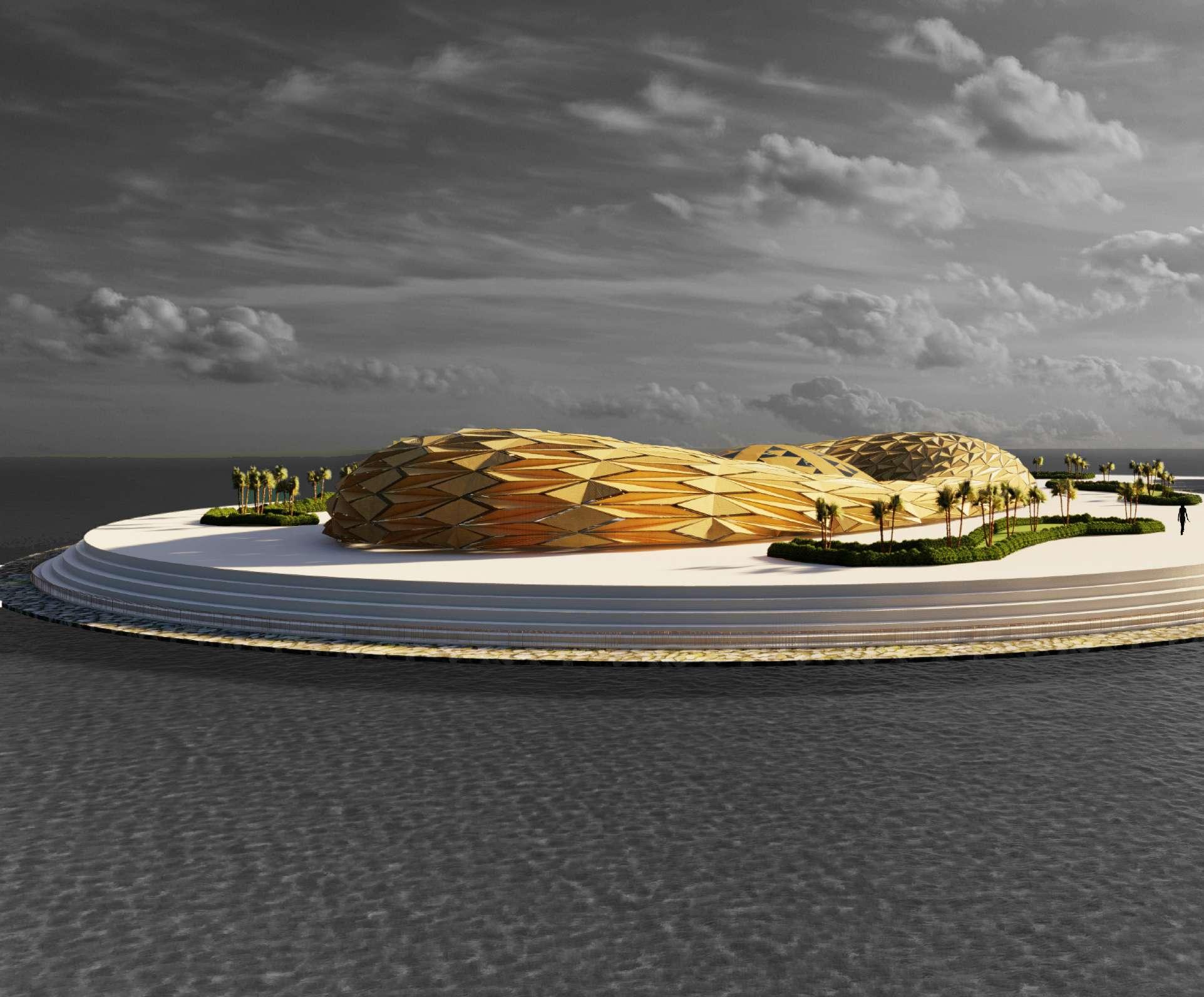
32
‘adegbe’
FISHING VILLAGE, GAMASHIE
Thesis Project Urban Design
Supervisor: M.Chaoui Mohammed
The goal of the project is to revitalize the existing fishing community based on a concept of sustainable development, while respecting the principles and physical characteristics of the physical environment, which can help the community maintain its character.

The proposed spatial design is classified in 4 main zones
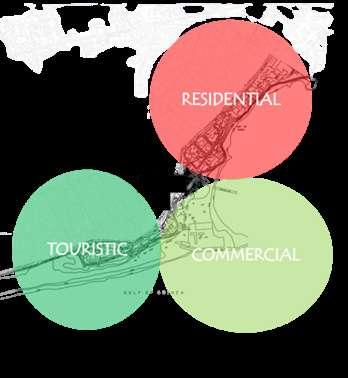
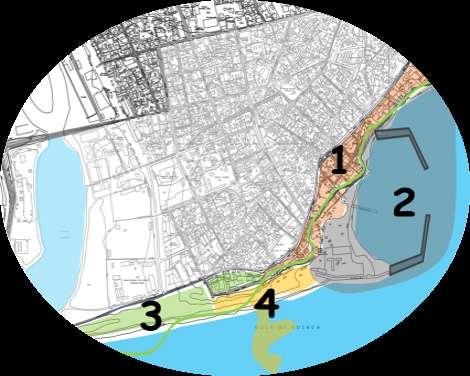
1 Residential Zone
2 Commercial Zone - Fish Port, Market, Aquaculture Facility
3 Recreational Zone - Garden
4 Scientific and Recreational zone - Maritime Museum , Restaurant
Site Plan - Intervention Zone
33
Housing Proposal
1. Move existing squatters into organized expandable housing ; Incremental Architecture.
2. Organization of houses around an open space/garden.

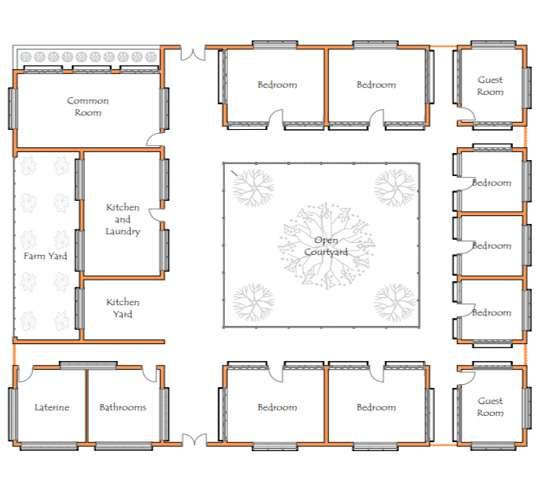
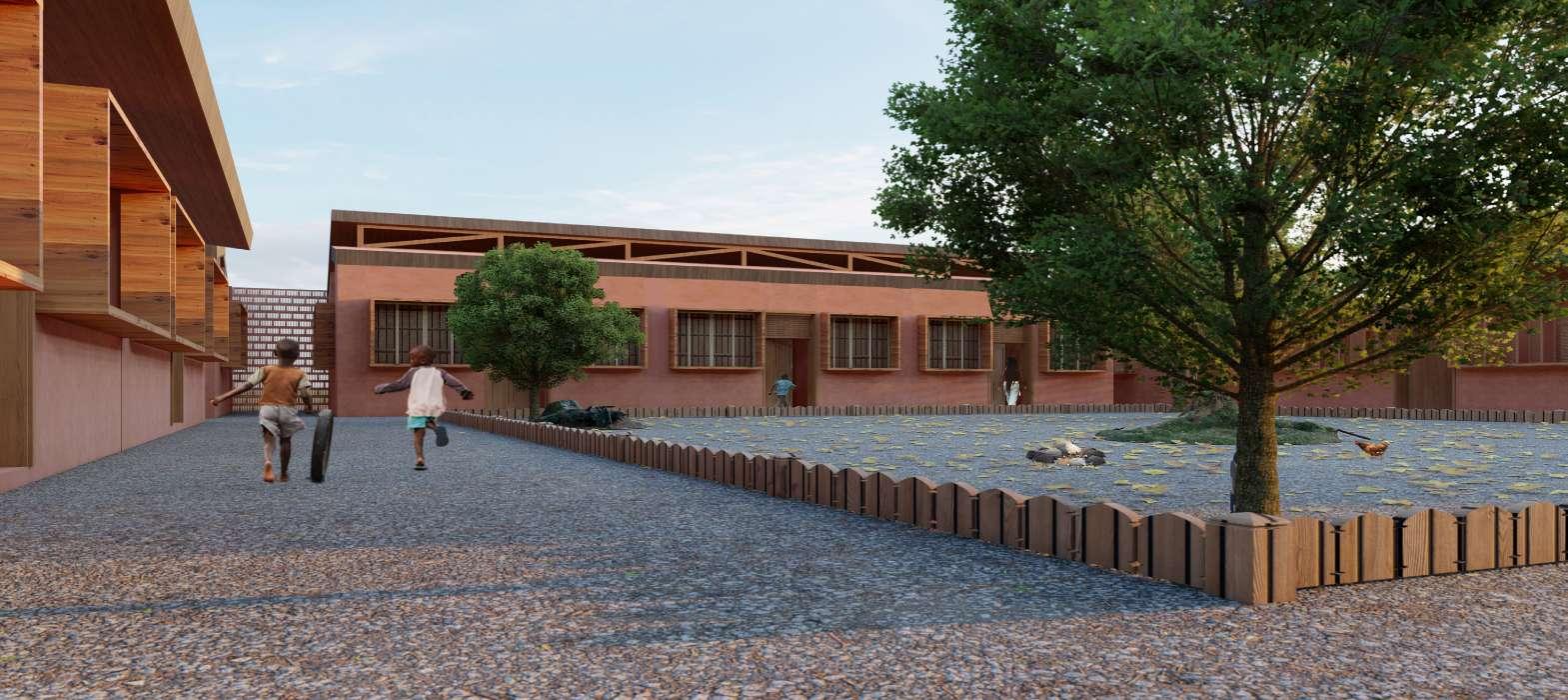
3. Create more open public and green spaces
4. Increase the width of roads
34
Section
Floor Plan
Commercial Zone Proposal
Transformation of the zone into a fishing commercial hub with facilities like a fish port, aquaculture plant and a market
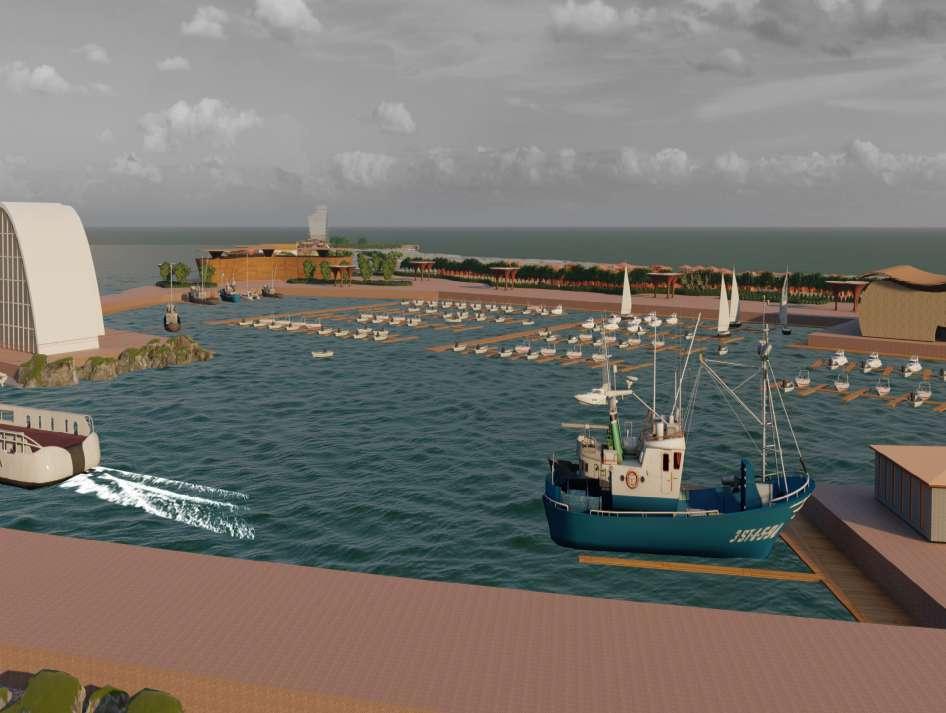
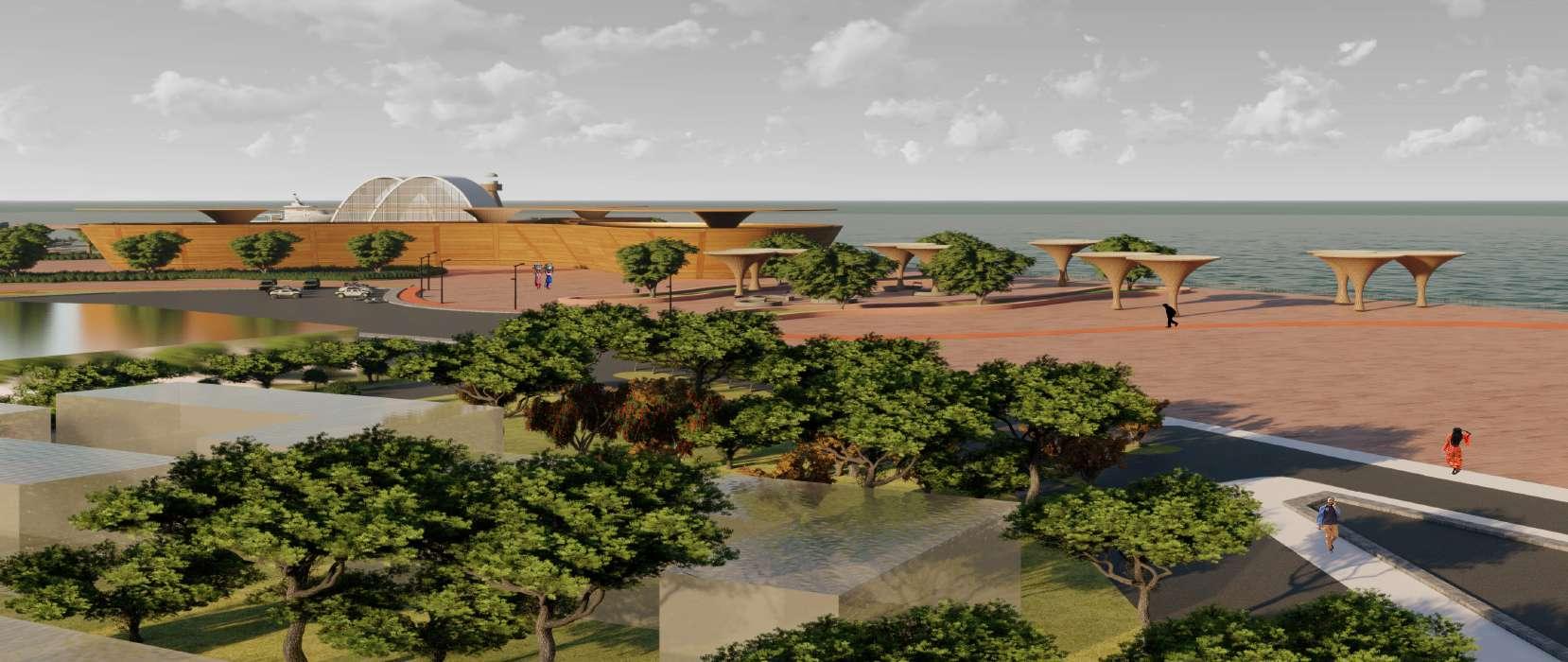
Layout Plan
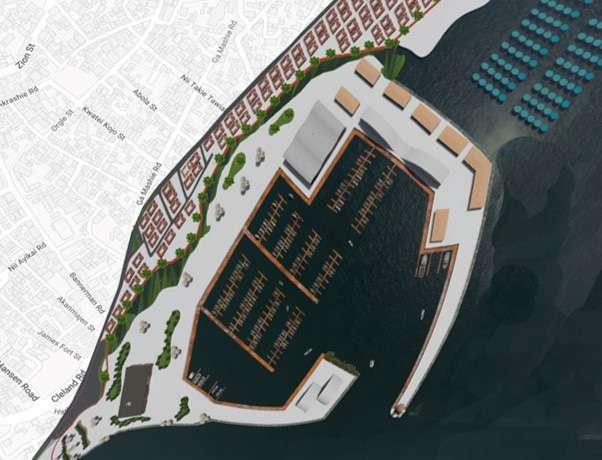
35
Urban Park Proposal
1. Creation of an urban park
2. Introduction of a ocean-front walkway from the park to the museum , market, port and residential area.
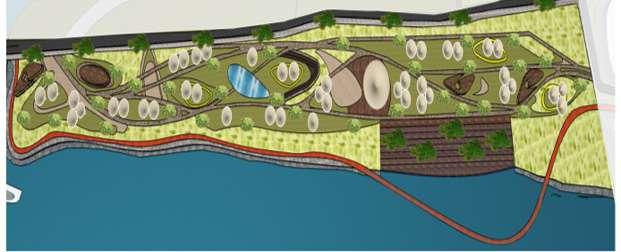
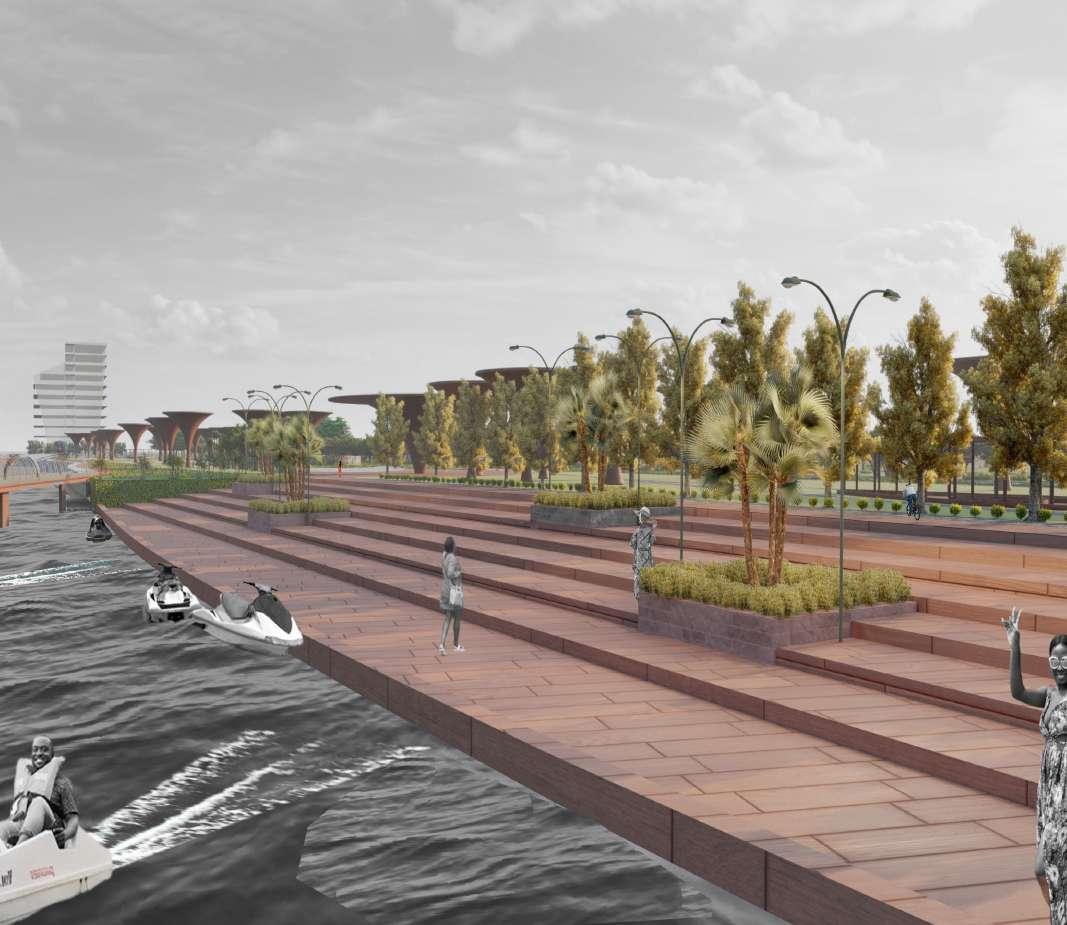
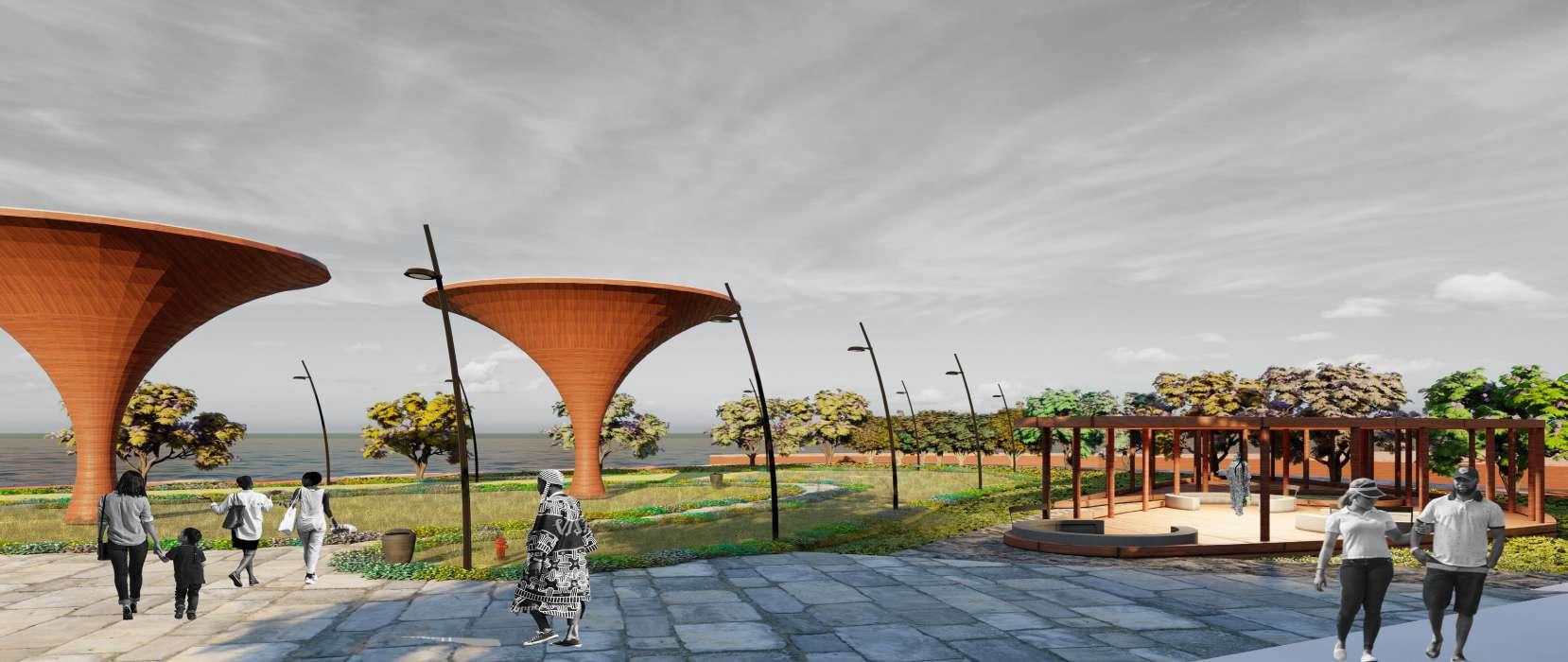
36
Layout Plan
Maritime Museum Proposal
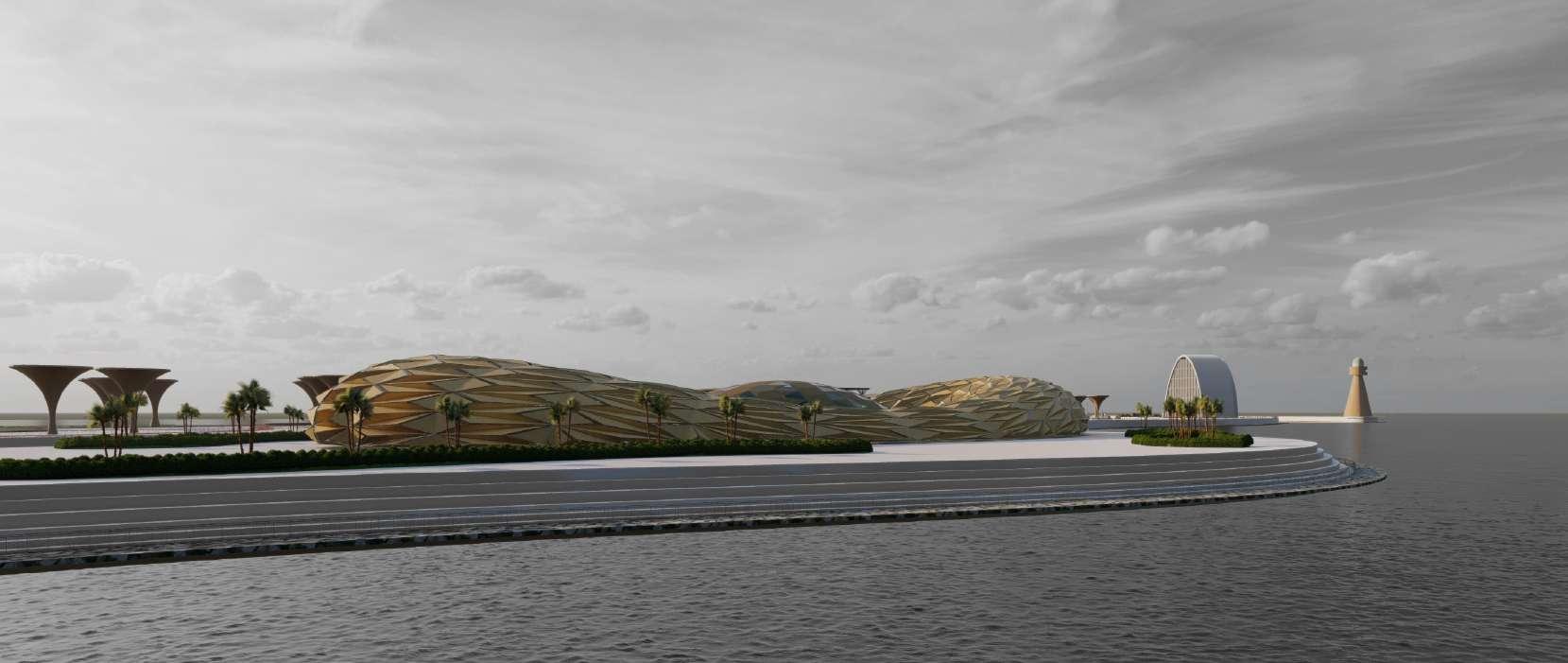
As part of the waterfront proposal, the museum adds to the image of the frontline of Gamashieand acts an important landmark for the community while still regenerating the community Site Plan
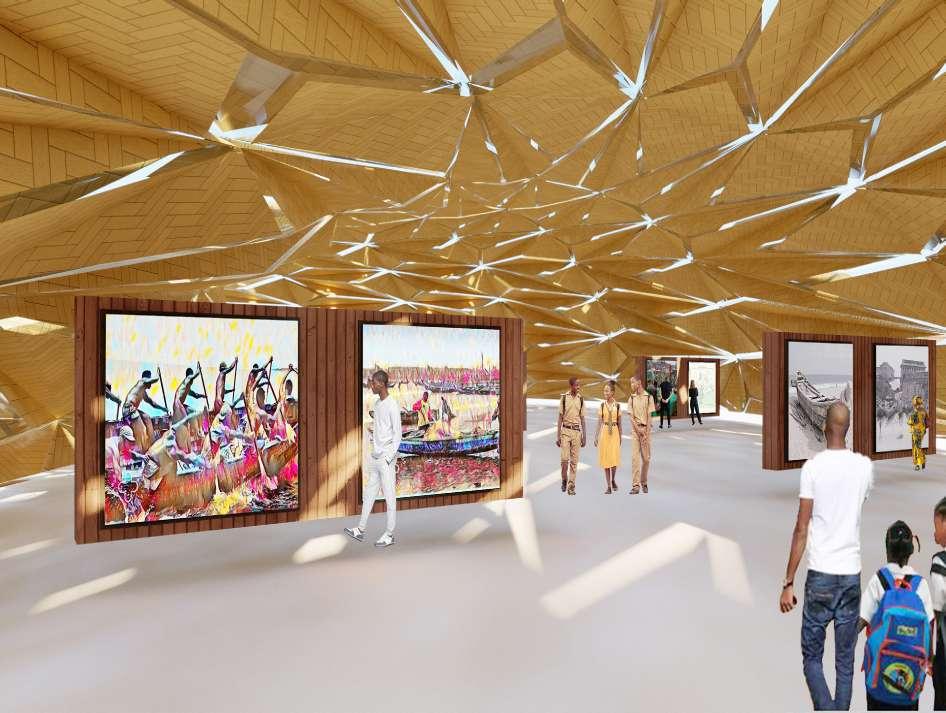
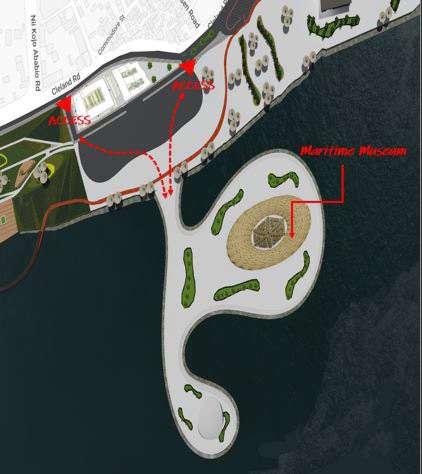
37
38 EXTRA design Supervised by
WORK
39
studio Mr Amhamdi
Furniture Design
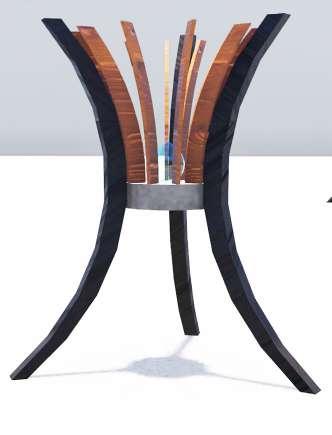
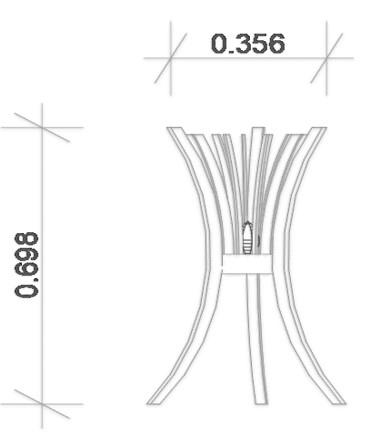
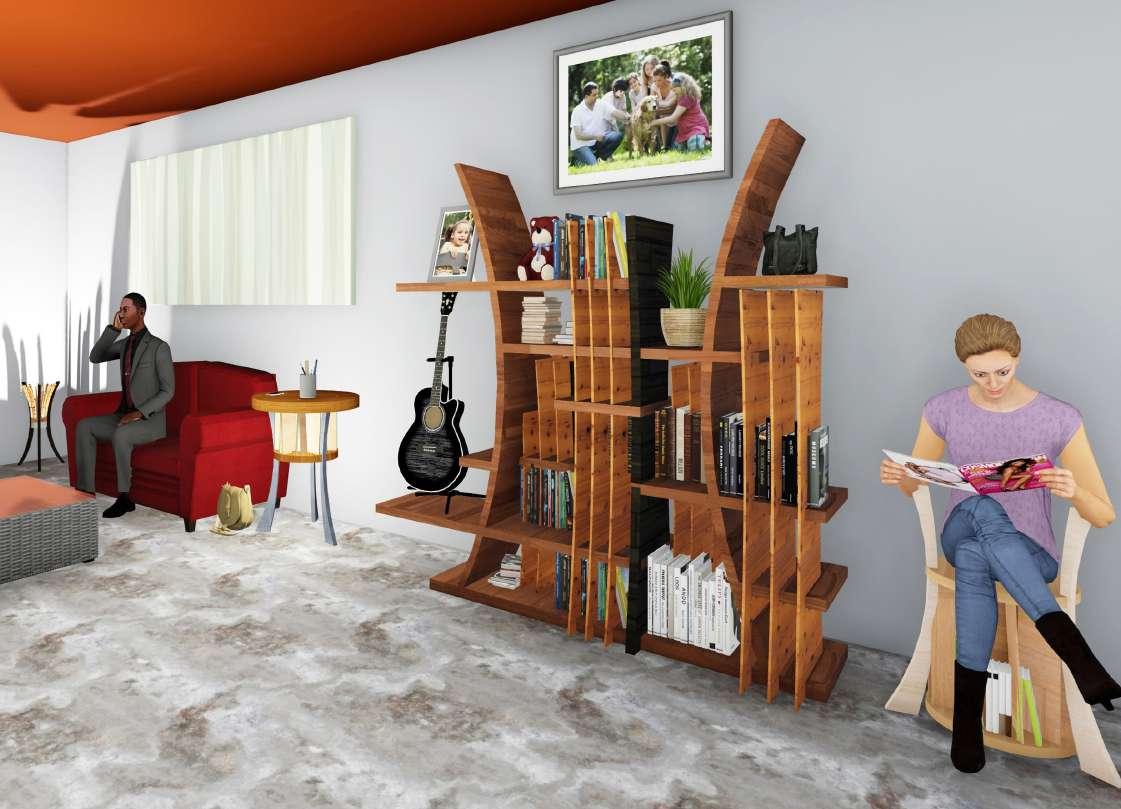
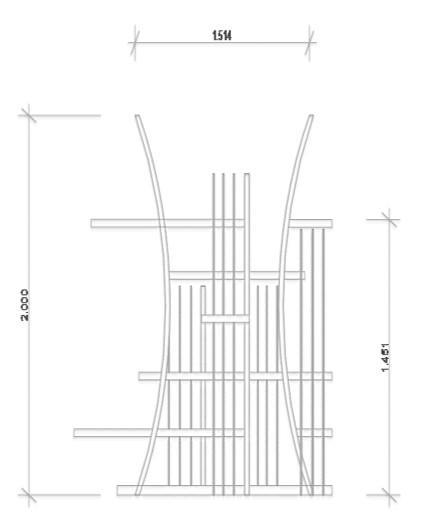
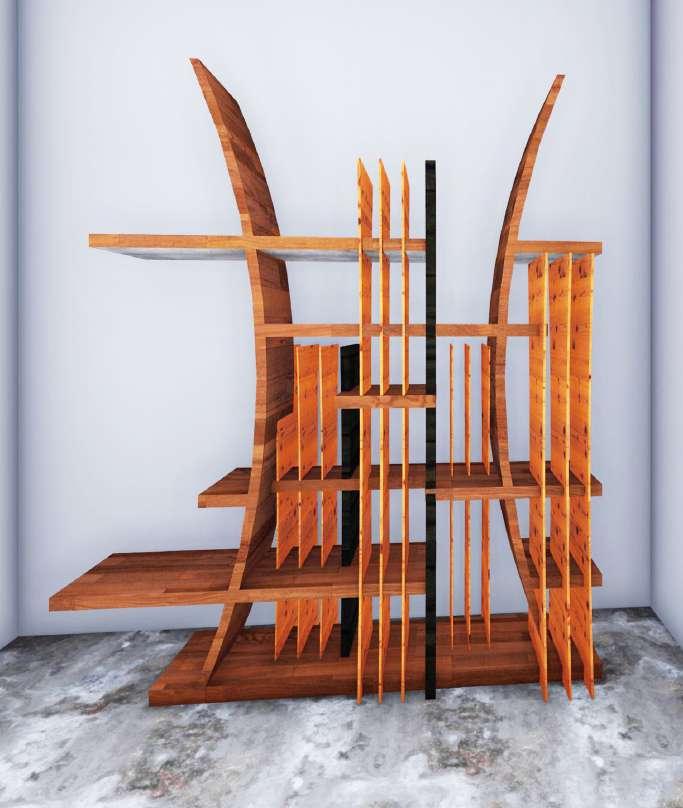
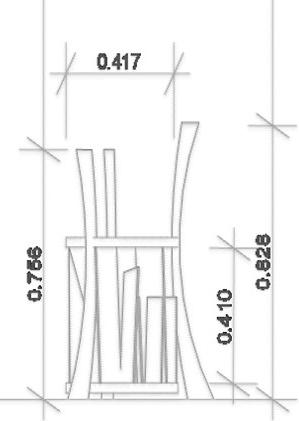
The aim of the project was to design a chair, a table, a lamp and a shelf.
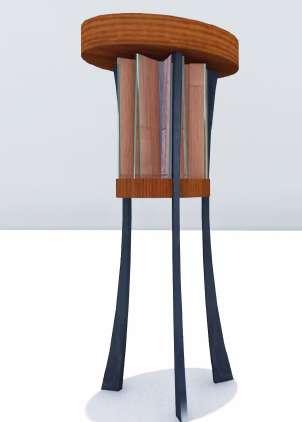
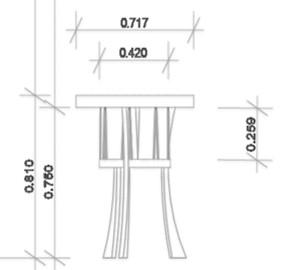
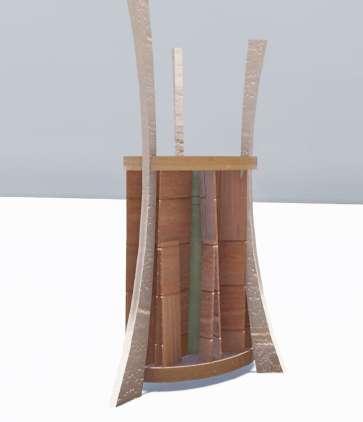
The inspiration was from a local ghanain drum,
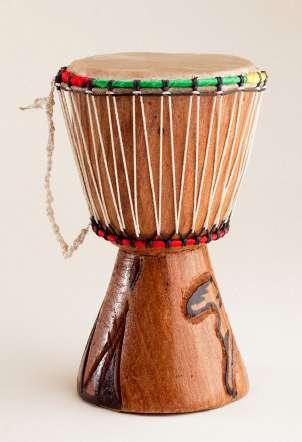
40
Bus Stop Design
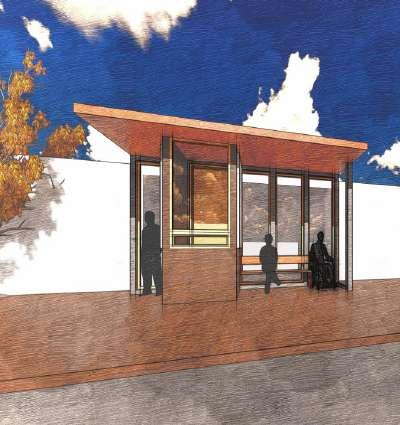
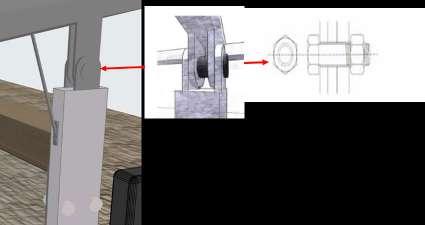
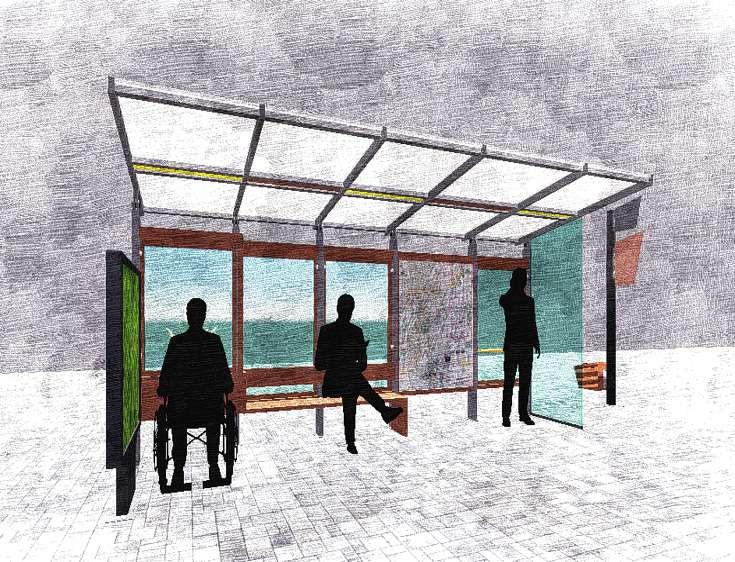
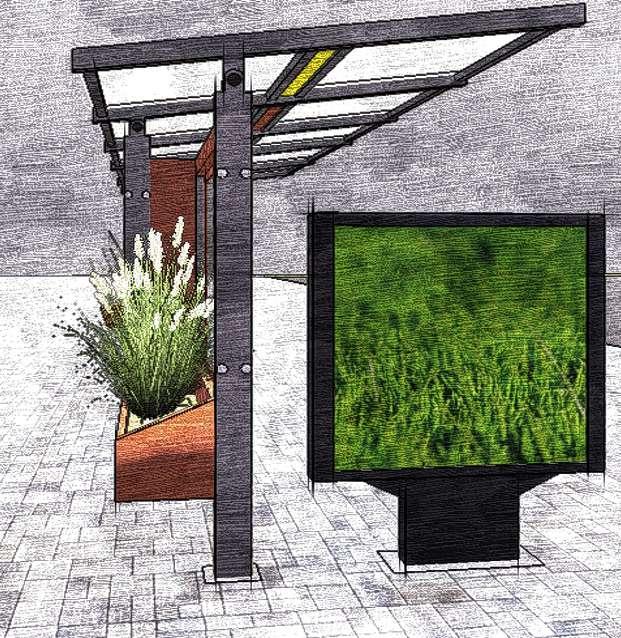
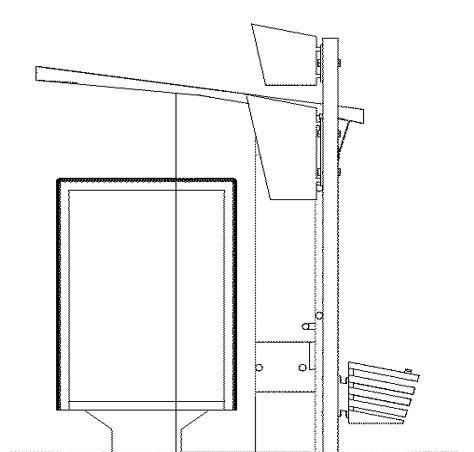
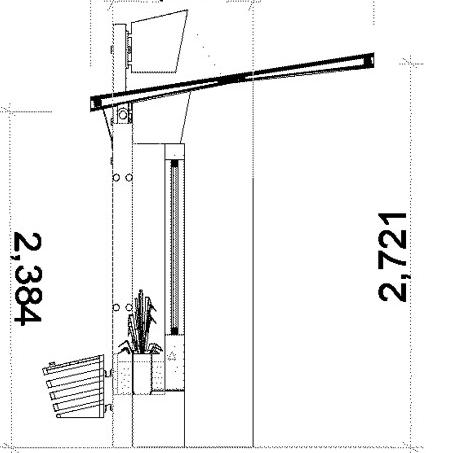
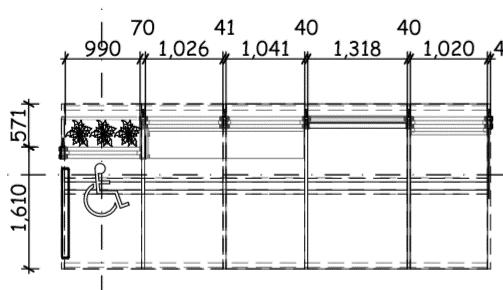
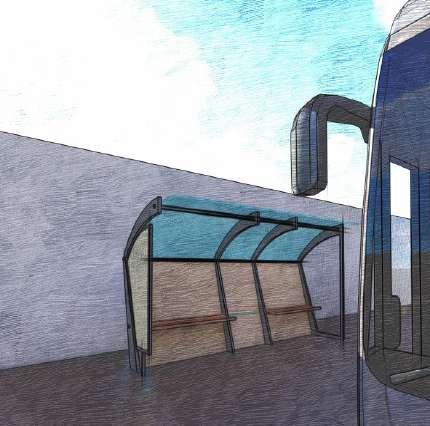
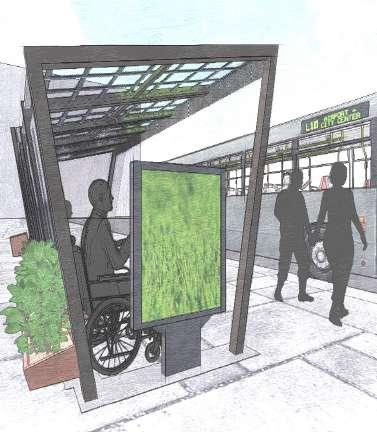
41

THANK YOU TSAR Justice tsarjustice@gmail.com




















































































