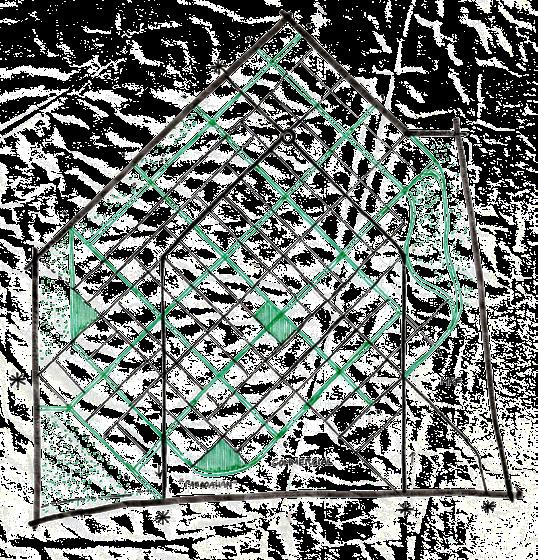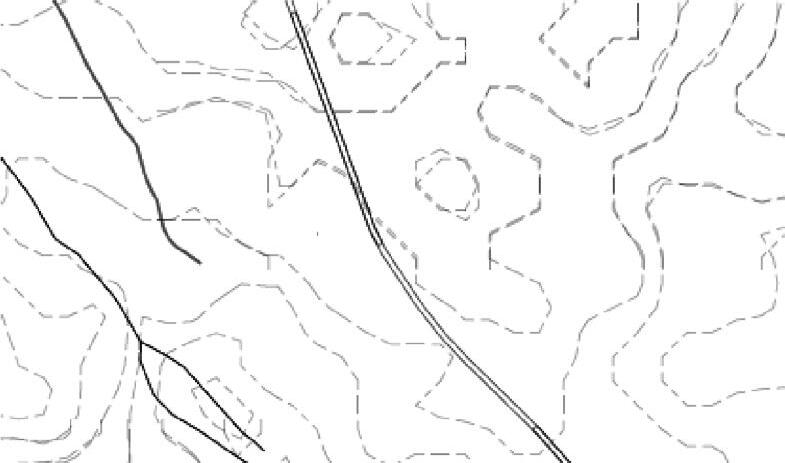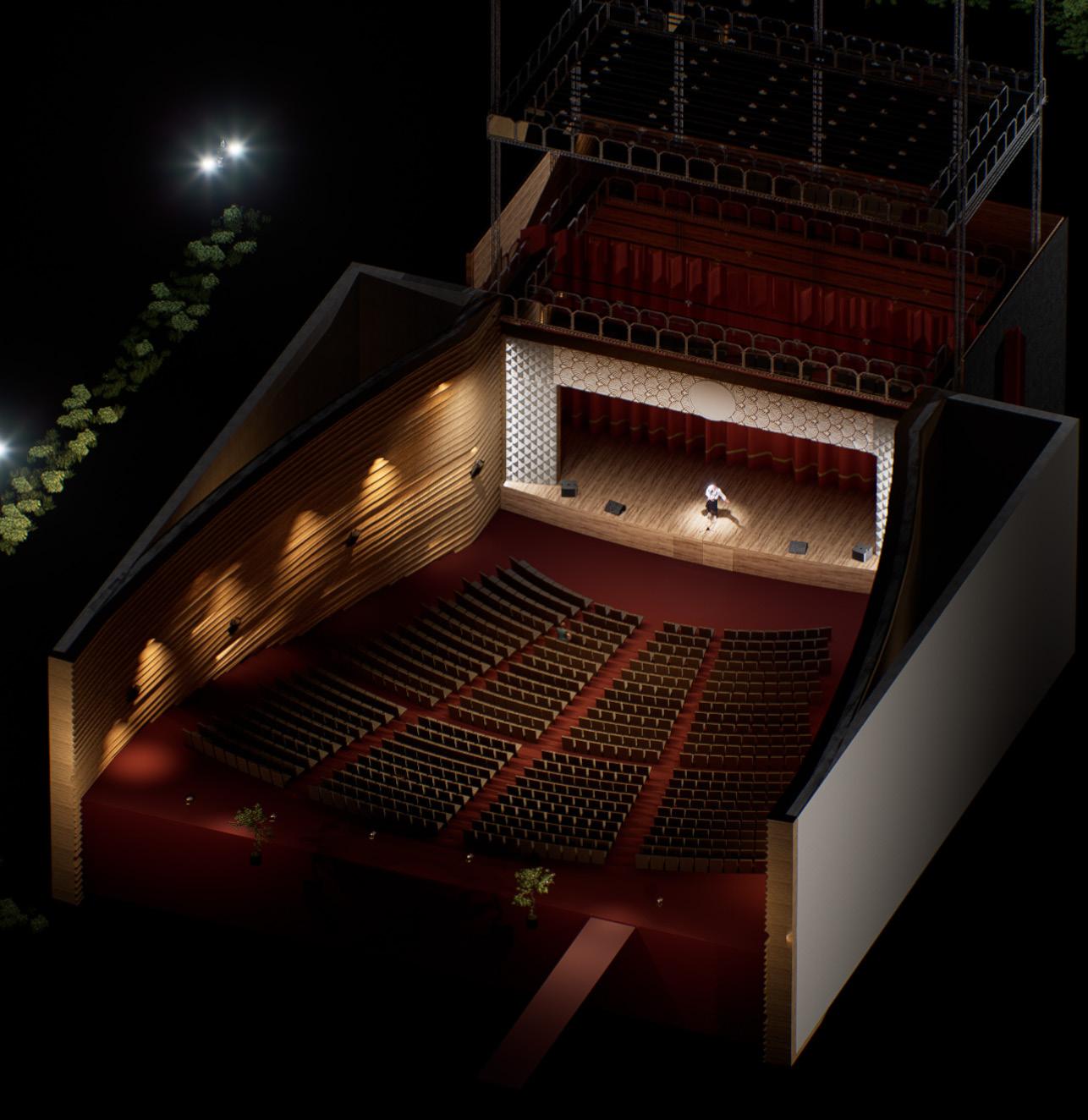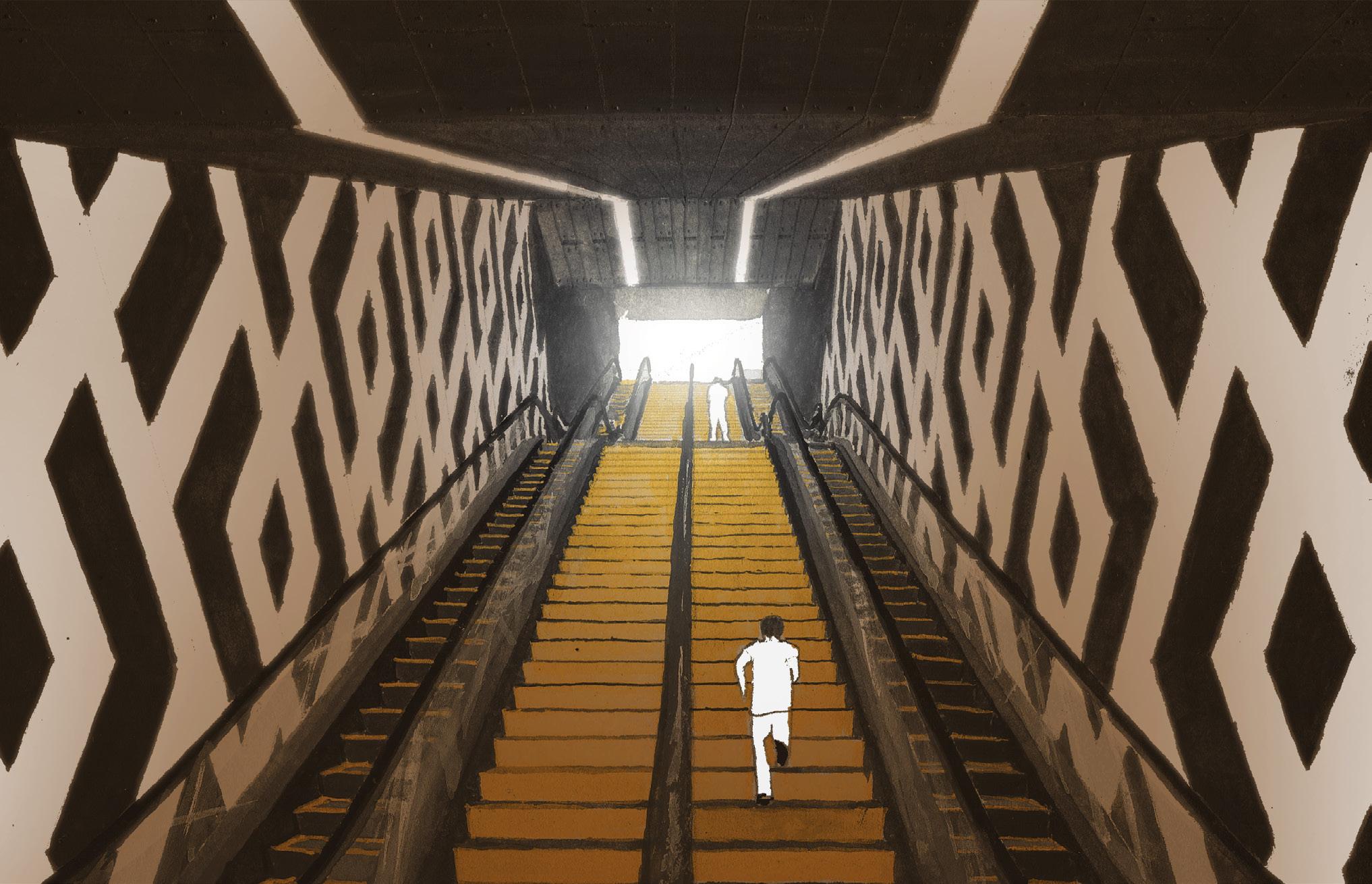

TROY VALDEHUEZA
A graduate of Bachelor of Science in Architecture at University of the Philippines Mindanao. He finished the course with flying colors, and was awarded as Cum laude. Versatile and creative in general; can be either a team player or a valuable contributor when needed. Hard-working and willing to learn, unlearn, and relearn. Likes to draw and sketch.

Poblacion, Valencia City 8709 Bukidnon, Philippines +63 9 05 286 5276
troyvaldehueza@gmail.com

CURRICULUM VITAE
EDUCATION
August 2018 - July 2023
University of the Philippines Mindanao Bachelor of Science in Architecture, with thesis
Cum laude
June 2012 - 2018
Central Mindanao University Laboratory High School
Junior and Senior High Ninth Honorable Mention
June 2006 - March 2012
SKILL SET
Digital Rendering
Manual Rendering
CAD / BIM
Adobe CC
MS Office
AWARDS
INTERNATIONAL
Valencia Baptist Christian Academy
Elementary/Primary Class Valedictorian
D5 Render | Lumion | V-Ray | Enscape
Watercolor | Gouache | Alcohol Markers | Freehand
AutoCAD | Sketchup
Photoshop | Illustrator | InDesign | Lightroom
Powerpoint | Excel | Word
1st Place, ASEAN Youth Video Contest 2018. ASEAN, US-Mission to ASEAN, ASEAN Foundation. Singapore Polytechnic, Singapore.
NATIONAL
National Awardee, Mga Bagong Rizal: Pag-asa ng Bayan 2017. Philippine Center for Gifted Education, Inc.
REGIONAL / CITY-WIDE
1st Runner-up, Projéto Davao Design Contest. PhilBex Construction Expo. SM Lanang, Davao. 11 May 2019.
4th Placer, Daloy Dabaw: Inter-Collegiate Architectural Design Competition 2019. The Philippine Institute of Architects, Office of the City Architect of Davao City, and Davies Paints Philippines, Inc. 1 - 6 April 2019.
Awardee, Saludo sa Batang Valenciano 2018 City Government of Valencia, Bukidnon
REGIONAL / CITY-WIDE (CONT.)
Champion, TINUKIB 2017: Model Making Competition. UP Mindanao Architecture Student Council, University of the Philippines Mindanao
1st Runner-Up, TINUKIB 2015: Doodle Art Making Competition. UP Mindanao Architecture Student Council, University of the Philippines Mindanao
ACADEMIC
Awardee and Scholarship Grant, ACLC College of Bukidnon - Computer Wizard Awardee. (SHS)
Best Quantitative Applied Research (SHS)
Student Service Award (SHS)
Visual Artist of the Year (SHS)
Mixed Media Artist of the Year (SHS)
Computer Erudite of the Year (SHS)
Exemplary Performance in Digital Arts (JHS)
AFFILIATIONS
December 2019 - July 2023
UP Mindanao Koro Kantahanay
Served as the Student Conductor for the official university choir of University of the Philippines Mindanao.
August 2020 - 2021
UP Mindanao Architecture Student Council
Served as the Head of Advertising, governing and facilitating the creation of publication materials for the organization.
August 2019 - 2020
UP Mindanao Bidlisiw
Served as the Head of Photography, facilitating all events and/or activities related to photography. Also served as de-facto Head of Public Relations, which involved the creation of publication materials for the organization.
October 2018 - September 2019
College of Humanities and Social Sciences
Student Council
Elected as the Course Representative for the Architecture Program, in charge of relaying all information, convening, and facilitating all concerns and grievances from the Architecture students to the council
December 2017 - 2019
Mga Bagong Rizal: National Executive Committee
Elected as the National Secretary for the Executive Committee of MBR, in charge of organizing and facilitating all documents and processes. Also served as the de-facto Head of Publications, effectively responsible for all publication materials for all events and activities by the organization during the term.
SEMINARS / CONFERENCES
2018
2nd ASEAN University Student Council Union (AUSCU) Conference, Singapore Polytechnic, Singapore
14-16 December 2018
National Representative, ASEAN Video Production Workshop, The Red Box, Singapore; 22-27 April 2018
DesignSouth: Creative Conference. Malayan Colleges Mindanao
1 December 2018
8th UP-Mindanao TAGBO: Student Leadership Training Program, University of the PhilippinesMindanao
26 November 2018
Project Director, 17 for 17: Saad sa Lumad Project: IP Forum and Cultural Tour. Bukidnon State University, 17 February 2018
2017
Talk-Hang Session: Bridging Leadership Framework, SP Session Hall, City Hall of Valencia; 23 December 2017
Gawad Kalinga: Partners Forum; 10 December 2017
TINUKIB 2017: Gamay na Balai: Munting Bahay, Puno ng Buhay –Workshop - Seminars, University of the Philippines – Mindanao, Tugbok, Davao City, Davao del Sur; 11-12 March 2017
2017
Mga Bagong Rizal: Pag-asa ng Bayan: Leadership Training, Eurotel Hotel, Makati City; 22-23 November 2017
2016 2015
TINUKIB 2016: Balai Mindanow –Workshop - Seminars
Abreeza Ayala Mall of Davao, J.P. Laurel Ave, Poblacion District, Davao City, Davao del Sur
TINUKIB 2015: Arkiteknolohiya –Workshop - Seminars
Abreeza Ayala Mall of Davao, J.P. Laurel Ave, Poblacion District, Davao City, Davao del Sur
MASETERA HILLS TORIL
PROJECT TYPE: Economic housing, subdivision development, undergraduate thesis
LOCATION:
Toril, Davao del Sur
This project intended to examine the impact of material accumulation to spatial needs, behavioral tendencies, and residential satisfaction models. Through the application of a mixed-methods approach, with existing theories and employment of an integrated questionnaire of Residential Satisfaction and Clutter Quality, spatial mapping and 3D modeling, thematic, correlational, and comparative analysis, the role of material accumulation in the architectural context of a Filipino house was determined. Case studies conducted in Deca Homes Tacunan and Wellspring Village Catalunan



SOFTWARES USED: SketchUp AutoCAD
D5 Render Adobe Photoshop
Pequeño, Davao City, revealed the significance of the distribution of setbacks and strategies for proportion of rooms and fenestration elements in influencing how material accumulates along a family’s life stage. Toys and clothes were the most substantial materials found in most spaces. Thus, spaces must be designed with anticipated readiness for expansion and expected influx of material accumulation. This includes the formalization of spaces such as the kitchen and laundry areas, optimized material specifications, and inclusion of utility provisions for the new core unit.







Informed by the major findings of the study on the role of material accumulation in a typical Filipino household, a new core unit was designed. Room sizes, fenestration requirements, furniture layouts, and core provisions were all tailored to accommodate a typical family’s incremental growth.











To ensure optimal residential satisfaction within the neighborhood, pedestrian facilities were prioritized to enhance mobility between various community facilities. Localization of green spaces and social hotspots enable cohesion and synergy for placemaking.










With the material accumulation patterns already determined, possible areas for the need of structural, power, lighting, and plumbing provisions can now be anticipated.











MAGUGPO CENTER FOR PERFORMING ARTS
PROJECT TYPE: Auditorium/Theater hall, institutional

ROLE: Design conceptualization, site development, space programming & planning, architectural visualization

Given with a conceptual design problem demanding to provide a place for the people of Mindanao to look back in history with the showcase of indigenous arts and culture of the region, the idea for a museum emerged. It is intended to accommodate for the display and conservation of indigenous arts of Mindanao and showcase its rich culture, of which the building form should be reflective of, by means of creative at the same time technological in design character.
LOCATION: Tagum City
CO-PROPONENTS: Nelson
Paying homage to the very fabric of nature who nurtured life, the spirit of the indigenous arts and cultures of Mindanao are celebrated in the modern narrative. Reliving the journey of the first men of our land, it attempts to strike balance between the looming modernism and the antiquity of a barefooted trail. Infused with Art Deco elements and the Palms of Tagum, it is a contemporary translation to an otherwise eclectic pool of cultures.















Installation of supplementary sound systems enable maximization of acoustic coverage on all zones within the concert hall. Replete with 670 seats, with orchestral pit and fly system for backdrops and other props.

A B B C D D C
Proscenium A
Auxiliary speaker Stage speaker Subwoofer Stage back-monitor speaker A A
A
Theater hall acoustics

THE SOUTH ORIENTAL BLDG.
PROJECT TYPE: Mid-rise office/commercial development
ROLE: Main design concepts, building façade, space planning, architectural visualization

The project was an academic exercise on navigating building restrictions due to developmental controls, as well as an exploration to the planning of mid-rise buildings. By implementing incremental setbacks and using it as a striking element for the building’s silhouette, the team has managed to maximize the capacity of the property, while providing ample provisions for office, and even commercial spaces.
LOCATION: Conceptual site (by instructor)
CO-PROPONENTS: Nelson
Through the deconstruction of the elements of the Torogan’s panolong of the Maranaos, the material typologies of the Bahay na Bato, and the ornate decors and arcades from Neoclassical architecture, the South Oriental Building showcases a fusion of the old and new.
Aerial Perspective
Street Level Perspective
Software used: SketchUp AutoCAD


D5 Render

V-Ray
Adobe PS




THE MINDANAO MUSEUM
PROJECT TYPE: Museum, institutional
ROLE: Design conceptualization, site development, architectural visualization, site and space planning

Given with a conceptual design problem demanding to provide a place for the people of Mindanao to look back in history with the showcase of indigenous arts and culture of the region, the City Government of Davao together with the private sector, the idea for a museum. The said architecture is intended to accommodate for the display and conservation of indigenous arts of Mindanao and showcase its rich culture, of which the building form should be reflective of, by means of creative at the same time technological in design character.
LOCATION: Conceptual Site (provided by instructor)
CO-PROPONENTS: Eliah Fe Lao
Paying homage to the very fabric of nature who nurtured life, the spirit of the indigenous arts and cultures of Mindanao are celebrated in the modern narrative. Reliving the journey of the first men of our land, it attempts to strike balance between the looming modernism and the antiquity of a barefooted trail. It is a contemporary translation to an otherwise eclectic pool of cultures, unified by a discretionary yet guided utility of the disciplines of architecture.


Ground Floor Plan

Second Floor Plan





ABITRIA ' S LECHON BAKA
PROJECT TYPE: Interior design, commercial

ROLE:
Redesign interior spaces with specifications, furniture details, and rendered perspectives
The project involved curating interior details and renovation of the existing stall for a Lechon Baka store in Cagayan de Oro City. The client desired to incorporate classic and rustic elements, mimicking the visuals of a barn or country-themed building.
The design process involved the determination of the strengths, weaknesses, and opportunities available in the site, as well as the

LOCATION:
102 Tomas Saco Street, Macasandig, Cagayan de Oro City
CLIENT: Mr. and Mrs. Abitria
emphasis on flexibility to further suit the design to the client’s budget and the expected customer’s behavior. With that in mind, space planning and development was essential in anticipating the movements and providing responsive cues for the customers. Basic fenestration requirements and thermal comfort was also central during the conceptualization phase, as the area was lacking in vegetation and shade.




Elevation details








