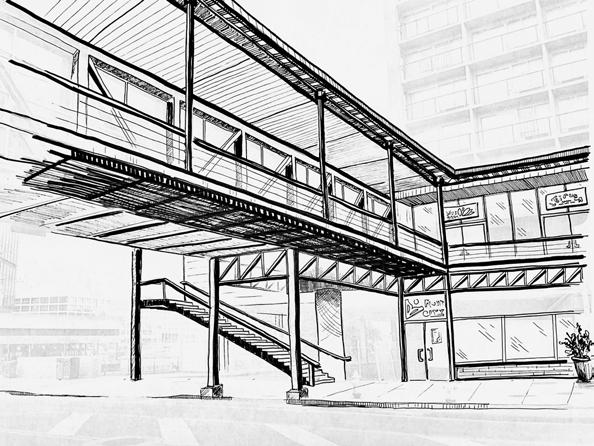TROA VIMAHI
SELECTED WORKS 2021–2024
INTERIOR DESIGN BFA PROGRAM, ROCHESTER INSTITUTE OF TECHNOLOGY

TROA VIMAHI
SELECTED WORKS 2021–2024
INTERIOR DESIGN BFA PROGRAM, ROCHESTER INSTITUTE OF TECHNOLOGY
Design Intern | Community Design Center of Rochester MAY 2024 - AUG 2024
Graphically represented community voices though digital map design
Used ArcGIS to generate a geospatial archive of project areas
Presented on urban design top cs to professional and youth audiences
Facilitated community design conversat ons during public workshops
Renderer | Susan Clark Design JULY 2024 - PRESENT
Provided conceptual renderings for county & university clients
Worked both independently & collaboratively n a remote posit on
Design Drawing Classroom Assistant | School of Design, RIT AUG 2023 - PRESENT
Provided technical support for Autodesk Revit to RIT students
Assisted in class demonstrat ons and provided one-on-one feedback
Rochester Institute of Technology
EXPECTED MAY 2025
Bache or of Fine Arts in Interior Design
Minor in Construction Management
Immersion in Environmental Studies
College of Art & Design Honors Deans List (2021-2023), GPA 3 9
Nuova Accademia di Belle Arti
JANUARY 2024 - MAY 2024
Study Abroad | Milan, Ita y
Finger Lakes Community College
AUGUST 2019 - JUNE 2021
Dual Enrol ment | 44 credits | GPA 3 9
Honeoye Central High School
JUNE 2021
Advanced Regents Diploma
Salutatorian
NYS Seal of Biliteracy, NHS Inductee
SOFTWARE
Autodesk Revit
Chaos Enscape
Trimble SketchUp
Adobe Indesign, Photoshop, Illustator
ArcGIS Online
Miro / Canva
Team Leadership
Collaborative Commun cation
Evidence-Based Design
3D Model ng
Hand-Sketching
Conversational French
Student Engagement Assistant | English Language Center, RIT JAN 2023 - PRESENT
Facilitated weekly group conversations with international students
Assisted office staff with errands, spreadsheet tasks, and chaperoning
High Falls State Park Workshop Final Report 2024
During my internship with the Community Design Center of Rochester, I used Photoshop and InDesign to contribute res dent-informed feature maps and editoria design for a publ c engagement summary document This printed report has been distributed to local, state, and private stakeholders in the development of the proposed High Fa ls State Park n Rochester, NY
RPL GO! Bookmobile Design Development for the Rochester Public Library 2023
Served as project manager of a 7-person interdisciplinary student design team to develop the plans for a van retrofit, a library renovation, and a graphics package in coordination with RPL A final presentat on of the designs took place in December 2023, a wrap reveal was celebrated in October 2024, and interior buildout is expected to be completed in 2025
Dreams™ Creation of the Year, Excellence in Art Direction 2022
Both distinctions were awarded for my virtual museum experience The Idyllium, released on PS4 in 2021. The project has been vis ted by over 10,000 people, and has been featured in magazines and streamed online, receiving recognit on from the president of Playstation Studios
Academic Merit Scholarships:
IIDANY Student Uplift Program (SUP), School of Design Study Abroad Scholarship, RIT Presidential Scholarship, NYS Scholarship for Excellence
IIDANY Student Member RIT Inter or Design Student Ambassador RIT Global Student Ambassador
I am an interior design student at the Rochester Institute planning projects, community-based design, and It is my honor and pleasure to present this portfolio You can contact me via email at troa.vimahi@gmail.com


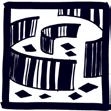



PROJECT TYPE: PUBLIC SERVICES IMPROVEMENT
DESIGN OUTCOME: MOBILE LIBRARY SYSTEM
YEAR: 2023
SOFTWARE: AUTODESK REVIT, ENSCAPE, PHOTOSHOP

This collaborative project, commissioned by the Rochester Public Library (RPL) and the City of Rochester, challenged a team of seven students to complete a design task over the course of a semester. I was the project manager of this team, which consisted of graphic designers, industrial designers, and interior designers. Our task was to develop a design for a new mobile library system to be based at the RPL’s Lyell Avenue branch location.
The scope of the final outcome included:
• A retrofit of a newly bought Ram Promaster 2500 van to become the mobile library
• A proposed renovation of the physical library location to accommodate hybrid modes of operation
• A comprehensive graphics package to communicate the brand and mission of the initiative






These early ideations illustrate experience and staging ideas that helped to inform the programming and space planning of the final vehicle proposal.
The final retrofit is designed for versatility and easy access, featuring secure storage for tables, chairs, and larger items, along with overhead shelving for bulky materials. It includes a ramp for loading and unloading, a power bank to support electronics, and a laptop station. With a print/copy/fax machine and optimized storage solutions, the van ensures seamless and flexible operations for outreach activities.
Can accommodate up to 3 foldable tables. Securable via two buckle straps
Ideal for soft, bulky, or lightweight items. Cabinet doors swing upwards and lock when closed. Proposed storage items include lily pad seating or tablecloths.
Primary transportation method for components into and out of the van. Folds into the storage space during transit.
Ideal for securing smaller belongings or props. Proposed storage items include shopping bags or paper giveaways.
Ideal for sandwichboards, freestanding banners, rolled posters, or any miscellaneous items larger or heavier than what is convenient for other storage options. Securable via three buckle straps.

A pre-existing feature of the van, which will function as an alternative loading/unloading area to the ramp. This opening will also provide exterior access to the print/copy/fax machine.

Angled pegs projecting from the van wall can hold up to 6 folding chairs. Securable via a single buckle strap. Alternatively, these pegs can act as hangers for other items, such as backpacks.
A high-capacity battery integrated into the van’s cabin will provide power for the laptop station, the awning, the book scanners, and all other electrical needs.
A partitioned tray for both charging and transporting computers used for outreach events. Can be locked to power bank during transit, or transferred onto carts during setups.
Installed into a sliding drawer to be accessible from outside the vehicle. Receives power from the power bank and features an adjacent drawer for paper/ink storage.






A semi-enclosed bookcart layout supplemented by dry erase whiteboards, lily pad seating, and mesh cubbies for plush storage make family-friendly pop-up events a regular possibility.



A versatile tech setup is achieved with a cabin-integrated power bank, a secure laptop tray, and most notably a print/copy/fax machine built into a custom drawer. This roll-out tech hub makes print functions accessible from outside the van’s sliding door.


Bookcarts are specified with industrial casters, making them suitable for both indoor and outdoor use. A design for interchangeable shelving units grants flexibility to the bookcarts for a variety of staging events.






PROPOSED

The existing community room will become a Quick Service Mini Library and serve as staging for the van components when the van is not in service. The staff-only door is where the van will load and unload book carts. This mini-library is designed to be operated by a single staff member in order to maintain basic library services (printing, internet access, select book collections) while the mobile library van is in outreach.
The existing adult books section of the library will become a multipurpose Adult Books and Community Room for holding public events. Stackable, movable chairs and two new TV monitors will give the space flexibility for a variety of meeting types.
To make the Community Room more accessible to the public, there will be construction of a new vestibule door and drywall partition to acoustically separate the space. The new wall will have interior storefront windows and a door to allow for existing visibility sightlines and circulation to continue.



The RPL Go van’s bold purple and green colors reinforce the RPL brand while drawing attention and generating excitement. A custom logo differentiates RPL Go while connecting it to the larger RPL network. Clear service communication with icons breaks language barriers, and illustrations highlight the van’s offerings, including books, internet resources, and free onboard WiFi. Both sides of the vehicle showcase RPL Go’s mission, with badges signifying its official affiliation with the City of Rochester and its status as a safe space for all.


PROJECT TYPE: CLIENT-BASED OFFICE DESIGN
DESIGN OUTCOME: PROGRESSIVE, FLEXIBLE, COMMUNITY-DRIVEN CREATIVE WORKPLACE
YEAR: 2023
SOFTWARE: AUTODESK REVIT, ENSCAPE, PHOTOSHOP
In Steelcase’s 2023 NEXT Competition, the fictious company NEXT was posed as a progressive and global architecture and interior design firm establishing a branch ofice in Dallas, Texas. This speculative office design was created for the competition.






This design for the NEXT Office in Dallas seeks to radically reformat the modern office specifically for creative teams to restore a sense of belonging, identity, and connection within a collaborative community.
By accommodating the artistic needs of creative workers, celebrating individual expression, and removing barriers to connection, the new NEXT office will nurture participation and inspiration.


FLEXIBLE BREAKOUT AREAS
PRIVATE OFFICES DISTRIBUTION OF SPACE TYPES
COLLABORATIVE MEETING ROOMS

Workers in this design navigate within a “scaffolding,” alluding to both literal construction and the ever-present culture of growth and indeterminate structure at NEXT.
Workers will commune under the shelter of tensile canopies, find relief in fluid, accommodating spaces, and become united in the mission of the NEXT office: to Build Together.

OPEN WORKSPACE FROM ABOVE



PROJECT TYPE: HOSPITALITY REVITALIZATION
DESIGN OUTCOME: EXPERIENTIAL RESTAURANT
YEAR: 2023
SOFTWARE: AUTODESK REVIT, ENSCAPE, PHOTOSHOP
This restaurant design was developed in response to its location in Rochester’s Neighborhood of the Arts (NOTA), a widespread demand for hybridization of food service modes following the 2020 COVID-19 pandemic, and shifting generational tastes regarding the modern dining environment’s appeal.
Petrichor, a dual concept experiential dining space, enhances the culinary experience and engages customers in the interior environment through a sociofugal seating layout and an extensive use of water features as sensory relief from the restaurant’s urban location.






Using water as an instrument for silence, Petrichor imparts a sense of peace and introspection to its diners. Texture and light take precedence over pattern and color to create a sensory experience that offers a natural relief from the site’s suburban context. The combination of extensive water features, sociofugal arrangements, and raw materiality creates a dining experience that resonates with visitors looking for an acoustic escape.

The radial layout of the long-serve dining space anchors the fountain reception/bar counter in the center. A variety of booths, banquettes, and range of users. Circulation from the kitchen into the dining area was thoughtfully access points, leaving visitor traffic from the entrance and toilets unimpeded

walls to the combined and tables accomodate a thoughtfully divided into two unimpeded by waiting staff.
The fountain walls are each supplied and reinforced by a soffit that traces their curves throughout the dining area. A custom ceiling cloud suggesting a wave of water turns the bar area into a focal point of the restaurant. The minimalist lighting selections emphasize the verticality of the falling water through exagerrated pendant mounting.

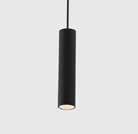







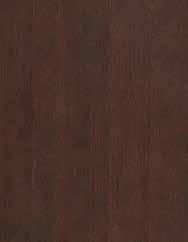


PROJECT TYPE: PERSONAL
DESIGN OUTCOME: VIRTUAL MUSEUM SPACE, 10K+ VISITORS
YEAR: 2021
SOFTWARE: DREAMS PS4
AWARDS: 2022 DREAMS CREATION OF THE YEAR, EXCELLENCE IN ART DIRECTION, EXCELLENCE IN SOUND DESIGN
The Idyllium is a personal art project that materialized in the wake of the COVID-19 pandemic. It eventually grew into sixteen months of development, a collaboration with 2 other artists, and the highest-honored release of the year on its native platform, Dreams. The Idyllium is an open-world virtual museum experience of surreal and dreamlike proportions, guiding visitors through an architectural maze of modern art and intrigue as walls unfurl, statues arise, and paintings seem to speak. The project comprised the modeling/ painting of original virtual artworks, the sound/lighting design of the exhibits, environmental animations, and most importantly the creation of a deeply emotional architecture through which the visitor navigates.
The Idyllium is an experience that is impossible to summarize, but it has been well-documented online on YouTube. After recieving recognition from the president of Playstation Studios, the project has enjoyed extensive coverage in online publications and continues to see more than 10,000 unique visitors to date.





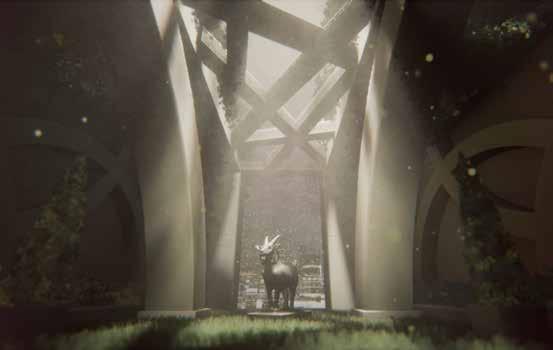






PROJECT TYPE: MIXED-USE SUSTAINABLE NEW CONSTRUCTION
DESIGN OUTCOME: REFUGEE APARTMENT HOUSING, BIKE SHOP
YEAR: 2022
SOFTWARE: AUTODESK REVIT, ENSCAPE, PHOTOSHOP
SHIFTING LEGALITIES. COMPULSORY NOMADISM. LIMITED TRANSPORTATION. FAMILIAL ISOLATION.
This design for a culturally convergent mixed-use building was developed within a proposed neighborhood, which was laid out in collaboration with eight other designers to address the housing, opportunity, and communal needs of political refugees immigrating to Sweden.






Buildings in the proposed neighborhood are arranged in respect to existing circulation (public transportation, bike paths), adjacent services (schools, parking), and environmental factors (seasonal flooding, western winds). Sustainable design features include a central stormwater retention area, bike boulevards, and produce trees that supplement an off-site community garden.
The project site for my building features a 2,300 sq.ft. green roof, a bioretention cell for stormwater runoff mitigation, a rooftop solar array, and most notably a passive solar heating system.
The design for the final mixed-use building is informed by its unusually narrow lot, multimodal accessibility, and advantageous orientation.
The commercial level is immediately adjacent to two major bike paths and capitalizes on passing traffic through a folding wall and spoke wheelinspired wraparound displays. The upper two residential levels of the building are rotated and offset at distinct intervals in order to maximize sun exposure per single living unit, creating a passive solar heating system.
The sun is also critical in developing the experience between apartments via two skylights, each illuminating multistory green walls.
































































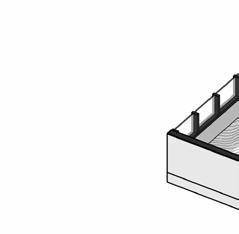






































The commercial level features a focal showroom area, a repair shop, and an indoor straightaway for testing the bikes designated by a white linoleum floor. The presence of the bike shop below refugee housing addresses the limited access to transportation that imigrating populations face.



Each residential level has one 2-bedroom apartment, and two 1-bedroom apartments. The level 2 and level 3 plans are identical aside from the level 3 corridor balcony that accomodates the multistory greenwalls in the corridors. The stepped facade of the building creates a shared experience with the setting sun, unifying native Swedes and refugees under one light.




Reconstruction











Pakistani Inspiration: Sindhi Embroidery
Reconstruction
ReconstructionReconstructionReconstruction


Reconstruction


Reconstruction


Pakistani wedding dresses. Both of these inspiration sources are the product of domestic artisanship and embody unique values naturalism, multiculturalism, familial commitment, and honor. By isolating motifs from Swedish and Pakistani designs and reintegrating them in a unified “soup” or “starfield,” this emergent design creates a celebratory visual metaphor for the merging of cultures.
Deconstruction & Reconstruction
Reconstruction



REPRESENTING CULTURAL CONVERGENCE

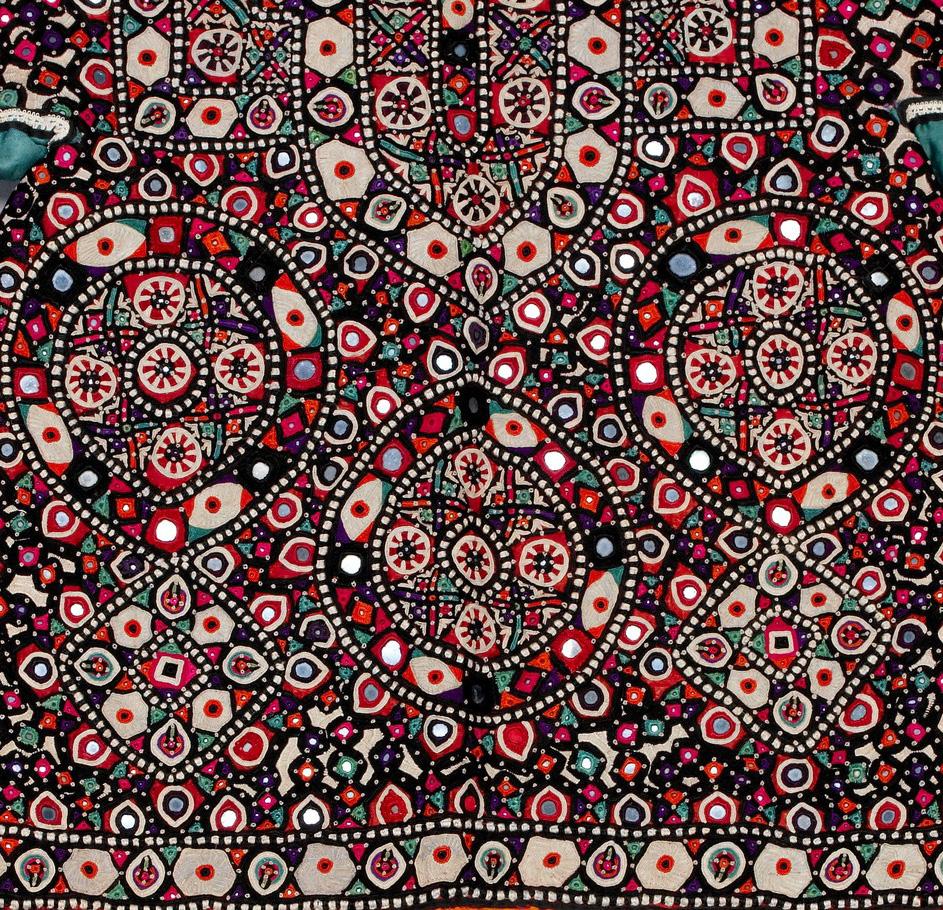
This convergent pattern takes inspiration from 18th-19th century Swedish Flamskväv tapestries and Sindhi embroidery techniques
inspiration from 18th-19th century Swedish Flamskväv tapestries and Sindhi embroidery techniques of these inspiration sources are the product of domestic artisanship and embody unique values familial commitment, and honor. By isolating motifs from Swedish and Pakistani designs and reintegrating them in a unified y visual metaphor for the merging of cultures.






















Reconstruction








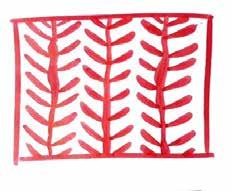



The convergent pattern used in the apartment corridors takes inspiration from 18th century Swedish Flamskväv tapestries and Sindhi embroidery techniques seen in traditional Pakistani wedding dresses. Both of these inspiration sources are the product of domestic artisanship and embody unique values such as spiritual naturalism, multiculturalism, familial commitment, and honor. By isolating motifs from Swedish and Pakistani designs and reintegrating them in a unified “soup” or “starfield,” this emergent palimpsest design creates a celebratory visual metaphor for the merging of cultures. SWEDEN














Pakistani wedding dresses. Both of these inspiration sources are the product of domestic artisanship and embody unique values naturalism, multiculturalism, familial commitment, and honor. By isolating motifs from Swedish and Pakistani designs and reintegrating them in a unified “soup” or “starfield,” this emergent design creates a celebratory visual metaphor for the merging of cultures.


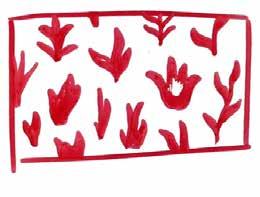
















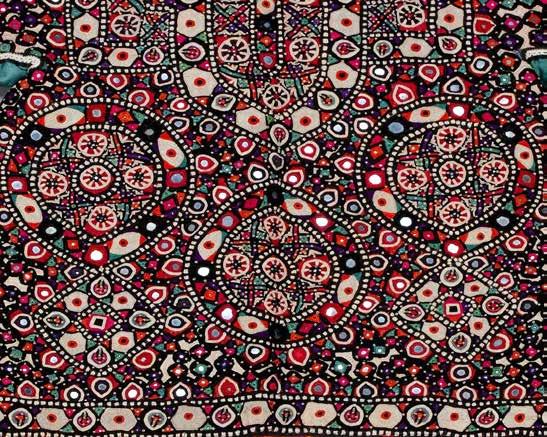


















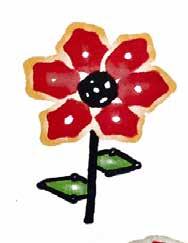


Deconstruction & Reconstruction


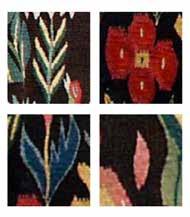



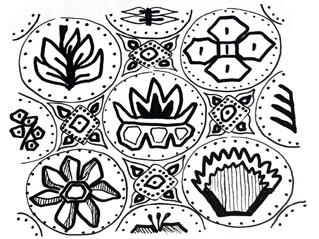





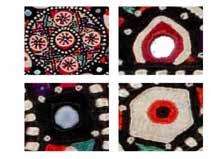










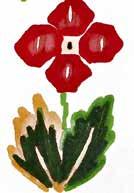















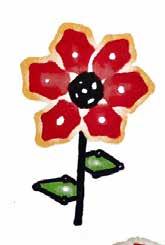








Level 1 (Commercial) - Bicycle Shop & Repair







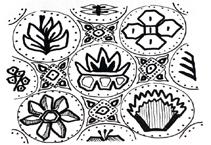
























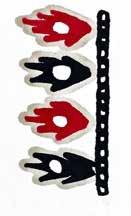


































RECONSTRUCTIVE




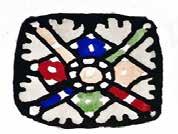














Deconstruction & Reconstruction

Level 1 (Commercial) - Bicycle Shop & Repair
















Level 1 (Commercial)




Level 1 (Commercial) - Bicycle


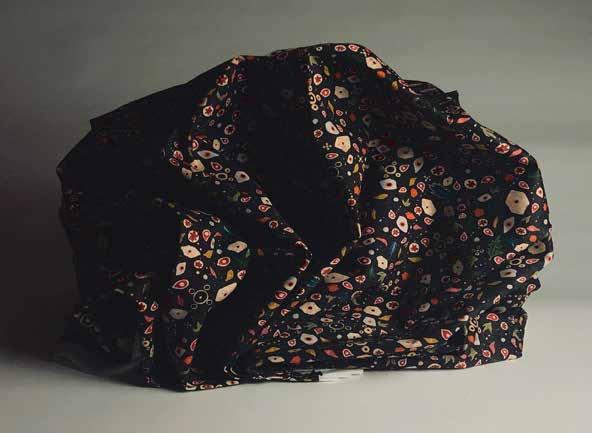
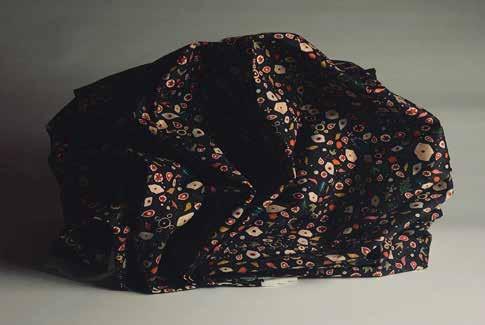

Level 2 (Residential)









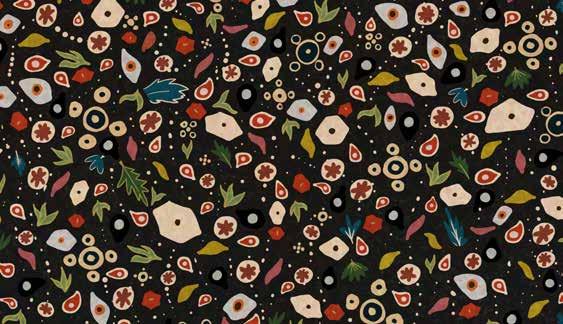



PROJECT TYPE: COMPLETED DURING INTERNSHIP
DESIGN OUTCOME: PUBLIC ENGAGEMENT SUMMARY DOCUMENT, COMMUNITY-BASED FEATURE MAPS
YEAR: 2024
SOFTWARE: PHOTOSHOP, INDESIGN, ARCGIS ONLINE


During my internship with the Community Design Center of Rochester, I contributed resident-informed feature maps and the editorial design for the Community Design Center of Rochester’s High Falls Design Workshop Final Report. The report, created in collaboration with Greentopia, has been distributed to local, state, and private stakeholders in the development of the proposed High Falls State Park in Rochester, NY.












