

PORTFOLIO
TRISTAN CHEN SELECTED PROJECTS
2020 - 2024
01 The Wood Box
Year: 2023
Location: Fortress Hill, Hong Kong
Status: Plymouth Year 3 Semester 2 Design Project
Type: Municipal Building Renovation




DESIGN CONCEPT
FACADE ANGLE & TRANSFORMATION
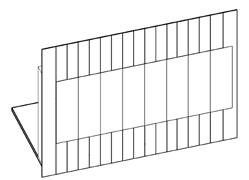

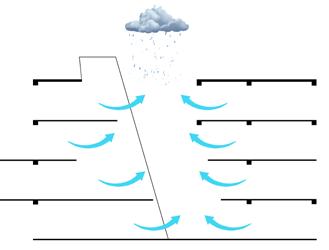























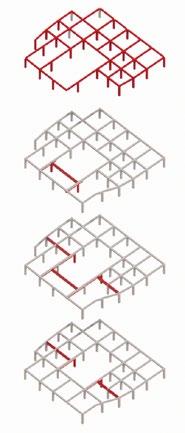
SUMMER SUN
WINTER SUN
STRUCTURE RENOVATION
EXISTING ELEVATION
NEW ELEVATION





The site located in a high-density urban district with a green space in the surrounding. visitors are easily access through the existing footbridge connected to the MTR station. The design focuses on renovating the existing structure while bring in nature environment quality into the building. Through the study of site environmental situation, Sun light and natural ventilation is one of the design elements of the building. Turning the building into a exterior building merging with green elements, all the spaces allow natural ventilation and sun shading device except library, which is a private space. Programs are remaining the same plus a new sport space and roof garden added into the building.
SOUTH-WEST FACADE
SOUTH-EAST FACADDE
NORTH-EAST FACADE
FOOD COURT
LIBRARY EXTERIOR
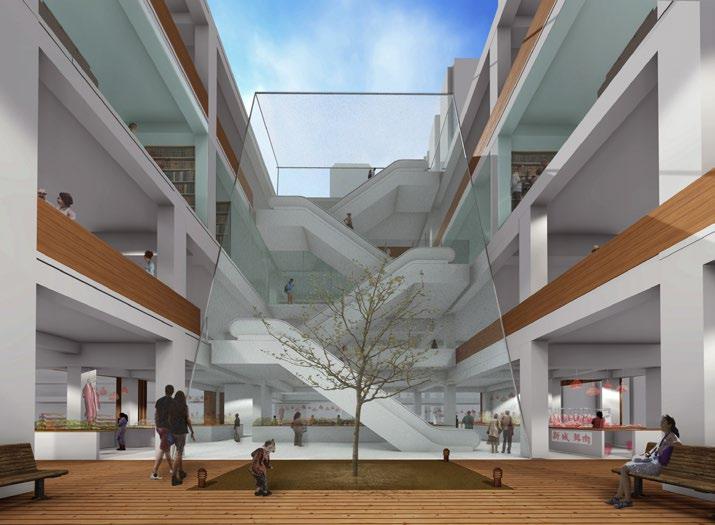
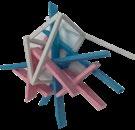



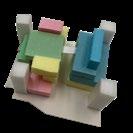



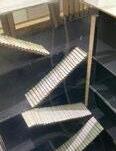
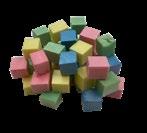


PHYSICAL MODEL STUDY
02 Urban Merge
Year: 2022
Location: North Point, Hong Kong
Status: Plymouth Year 3 Semester 1 Design Project
Type: Town Transformation Strategy

The site located in a high-density urban district, Fortress Hill. The outcome of site analysis shows the usage of the site mainly is residential and commercial. most of the building contains both programs which having commercial usage on the podium level and residential units on higher levels. The result found the site surrounding is lack of green public space, it turns out become a design intention that bring new type of public engagement.
EXISTING SITE SECTION






SITE CIRCULATION


CIRCULATION

EXISTING TRANSPORTATION


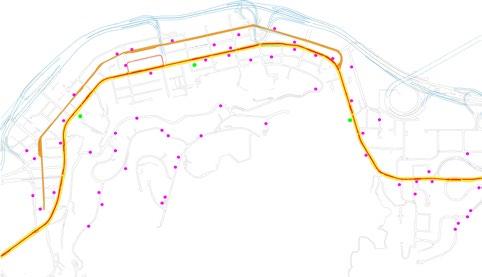
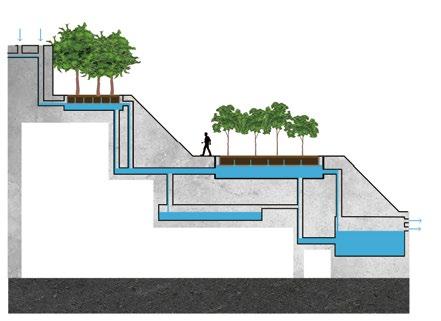
The design incorperate the existing water drainage feature. As there are a huge level different within two residential areas. The design aims to connect residence together and bring visitors to the existing public park. Meanwhile, the rain water from upper level is reusing as the fuel of all the trees. New trees are designed according to the level of the bridge which based on the amount of water the tree needs.



STREET VIEW
The bridge provides a new type of public space on site. challenging the usage of traditional pedestrian bridge, merging public space with the circulation on the bridge. It creates a new circulation that bring residence from different levels together, four different kind of footpaths serves four different kind of users with new programs. The design separates the public street which bring people above ground to create more private and interactive spaces.




FOOTPATH 2
FOOTPATH 3
FOOTPATH 4

Rest Space Including (Lunch or Gatherings)
Public Space and Interactive Area (community interaction and greenery development)



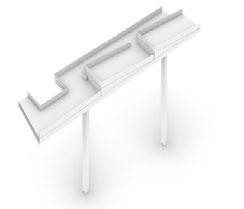
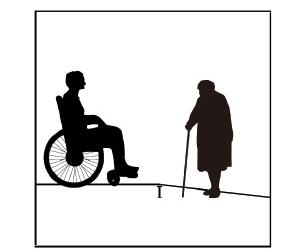
Elderly and Disabled friendly (light slope design)


Division and Clearance (allowing more space between roads, reducing contact with noise and environment pollution)
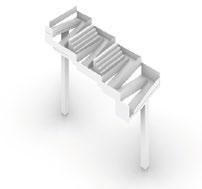

Pathway Accessibility (comfortable shortcuts and easier access)
FOOTPATH 2
FOOTPATH 4
FOOTPATH 3
FOOTPATH 1
03 Industrial Garden
Year: 2022
Location: Yau Tong, Hong Kong
Status: Plymouth Year 2 Semester 2 Design Project
Type: Industrial Building Renovation






The site is located in Yau Tong industrial area with a 12 storeys existing industrial building. Using columns as the structural support to create free plan. The building mainly serve the woker in traditional industry. The interior space of the building is dark and narrow, all window openings are located in private areas. Lack of sunlight is the main issue of the building, which it's a element for the further design development.
EXISTING BUILDING SECTION



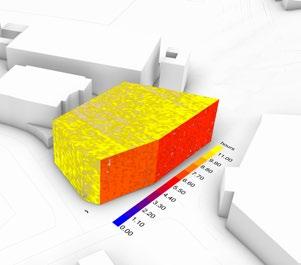





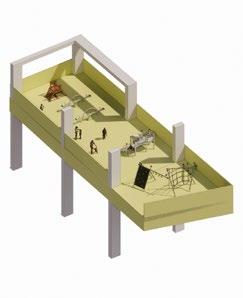
Through sun light analysis, understand the sun path, lighting quality of exterior and interior in order to enhance the lighting quality of the building. The design also brings in new programs for more public engagement. Proposing new public space on each floor with different programs. It becomes a vertical street extended from the exterior to the building, serving the office worker and residence in the site.

CHESS PLAY
SPORT ZONE

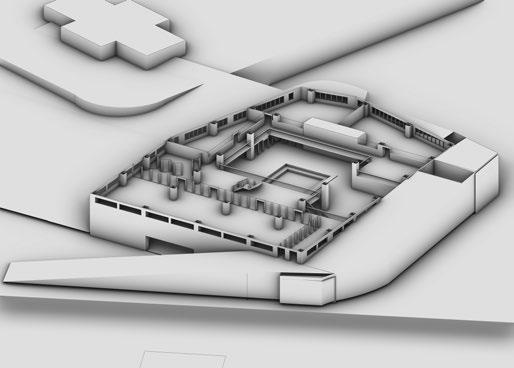


The design creates three entrances in the building to connect to the topography of the site. Bring visitors into the building on different levels through not only the entrance but also the main circulation in the middle of the building. The design opens up a void on each floor while a new public space emerged on every storeys, aiming to foster interraction between the public visitors and office worker.
G/F
EXTERIOR AXONOMETRIC

EXPLODED AXONOMETRIC

FRONT SECTIONAL PERSPECTIVE

BACK SECTIONAL PERSPECTIVE

There are serveral element in the existing building have been preserved, such as columns, beams, facade. In order to acheive the design target, only part of the slab and facade was demolished, the interior space was reorganized from purely office space to mix used building. Areas that near the windows are work area, the middle and void area of the building is the public space. Voids allow sun penetrate from top floor to ground floor, maximizing the lighting quality of the building.

SECTIONAL PERSPECTIVE




04 Modular Housing
Year: 2024
Location: Pak Tin, Hong Kong
Status: In Construction
Type: New-Build Public Residential building
Project Lead: Hsin Yieh Architects Ltd
Personal Role: Design, Tender Drawing and GBP Submission

MODULAR


05 Multi-Recreational Centre
Year: 2023
Location: Discovery Bay, Hong Kong
Status: In Construction
Type: New-Build Community Centre
Project Lead: DLN Architects Ltd
Personal Role: Tender Drawing



Multi-Recreational Centre(MRC) is a communal facility that serves the residents in Discovery Bay, providing a sustainable space for social interration. Programs in the facility including Rock Climbing, Farmland, Assembly Hall, Exhibition, Restaurant and Office. All the common space inside the building is using natural ventilation, which creates a environmental friendly architectcure. Hexagon is the main spatial confuguration in the design, making more varieties and unconventional spaces. Through the bamboo layer on top of the structures creates a sense of tree roots, enhancing the quality of nature in the deisgn.
06 TOGETHERNESS
Year: 2022
Location: Kowloon City, Hong Kong
Status: In Construction
Type: New-Build Residential Tower
Project Lead: Eureka Limited
Personal Role: Design, Tender Drawing, Collaboration with different Professional disciplines


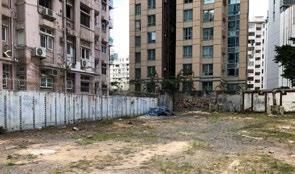


The site located in a high-density mix use area, Kowloon City. There are residential and medical building next to the site, which required more technical investigation before the construction for the architect and engineer. The building is a 12 storeys residential co-living tower that serves both elderly and teenager. promoting they live together as a family. Programs are designed in the podium level of the tower, provided for different age group accoring to their needs.
ENTRANCE GYMNASIUM



READING ROOM



G/F LOBBY
LIFT LOBBY
LIFT

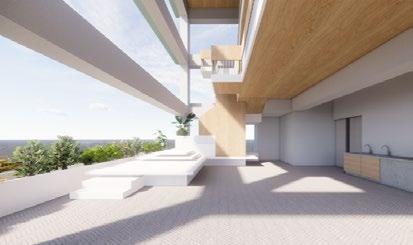
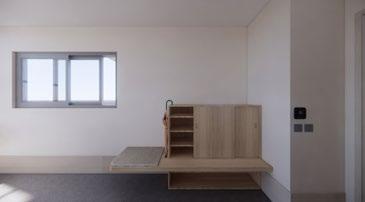
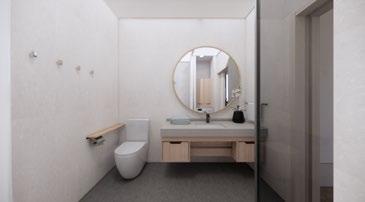
The building provides both teenager and elderly residential flats, foster interraction between the young and elder. There are different type of flat for residence to choose, such as elderly and teenage live in the same floor or separate. Co- Living is another concept of the design, residences have some of the programs in the same building without going out. such as: Church, Gym and Reading Area.


INTERIOR RENDERING
SURROUNDING BUILDING COLOURS

BUILDING FACADE MATCHING SURROUNDING
















MATERIAL SELECTION





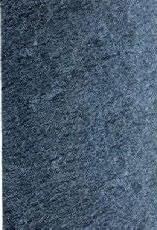



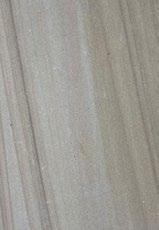


The buidling uses grey tone as the back facade colour, using grey tile, grey paint and grey metal for AC platform. Through trials on different materials and colours, the design aims to merge with the site surrounding. Studied colours that match the surrounding and trial on error by 3D model rendering, The result found that grey is the colour most suitable for the back facade, creating a contrast with the main facade which makes the curtain stands out.
Mid Wall : 600x300mm Grey Tile
Side Wall : Grey Paint
AC Platform : Grey
FINAL BACK FACADE DESIGN
07 ST. Peter's Church
Year: 2021
Location: North Point, Hong Kong
Status: Built
Type: Church Renovation
Project Lead: APT Architects Limited
Personal Role: Design, Tender Drawing, Collaboration with different Professional disciplines


CHANCEL ELEVATION
MAIN HALL FLOOR PLAN MAIN HALL SECTION
PATTERN OPTION 1


PATTERN OPTION 2 FINAL OUTCOME

Pattern 1's concept is came from the fish net, as St. Peter is a fishmen, the church intended to design the partition pattern as a monumnet of St. Peter. It has three layers connected with each other, presenting the concept of fish net. Pattern 2 is based on the combination of cross, using inverted cross and different scale as a expression of net. The Partition function as a separation between the hall and prayer room at the back. creating a certain level of privacy while not distinct from the public.


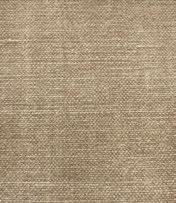


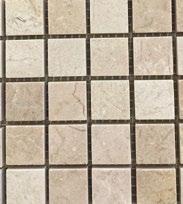


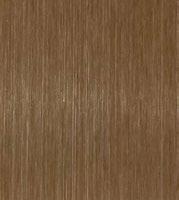


St Peter’s Church, North Point is one of the churches in the Diocese of Hong Kong Island of Hong Kong Sheng Kung Hui (Anglican). The church was founded in 1961 and consecrated in 1962. The Client “HKSKH St Peter’s Church, North Point” is searching for an experienced design consultant to provide design and consultation service and undertake the renovation of the chancel.The Project is to Provide a new design layout of the chancel area and control room, including but not limited to the altar, pulpit, lectern, choir, organ console, piano.
08 Lung Tsun Stone Bridge
Year: 2020
Location: Kai Tak, Hong Kong
Status: In Construction
Type: Heritage Revitalization
Project Lead: Architectural Service Department
Personal Role: Revit Modeling and Drafting

REVIT MODEL MAKING


Lung Tsun Stone Bridge is a conservative project that recovering and repurposing the historical bridge. The heritages are found accidenentally during the construction, it turns out becomes a public space of Kai Tak. Using the heritage as a view corridor emerges with the pedestrian walk way while covered by glass as a conservation.

The Bridge Design has three main circulations, all of them are linear. On G/F, visitors are able to watch the heritage in a closet distance while they walk through the bridge. Seating area, gather space is using the middle heritage as the view of the site, merging with the natural green element and water feature. On 1/F, the design split one space to two linear road, it provides a higher level viewing experience for the visitors. Watching the heritage in a different way. Three ciculations are eccentric in the begining and concentric in the end.

