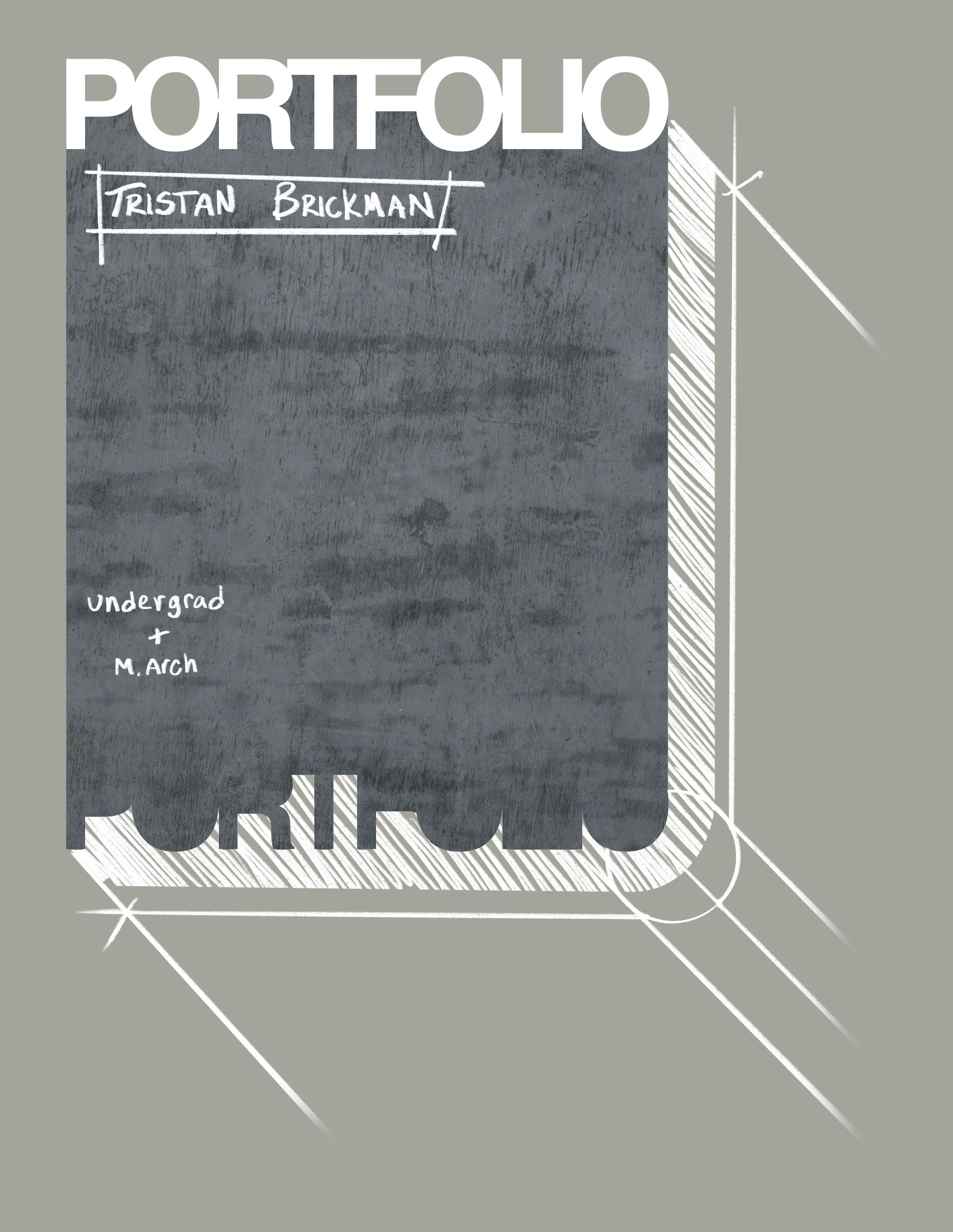

Tristan Brickman
Master of Architecture Student
EDUCATION
University of Nebraska Lincoln
email: phone: LinkedIn: brickmantristan@gmail.com (402)681-5190
linkedin.com/in/tristan-brickman-394376109
- Bachelor’s of Science in Design - Architectural Studies Class of ‘22
- Masters of Architecture (6th year/ in progress) Class of ‘24
EMPLOYMENT
Sundberg America - Recieving and Warehouse Associate Summer 2020
- Load and unload warehouse stock products
- Keep environment clean and safe
- Optimize space utilization
Bellino Fireworks - Warehouse Staff Summer 2016
- Move and distribute new and existing product
- Unload/Load inventory on and off of delivery trucks
- Organize product
- Move product to and from tent locations
SKILLS
Adobe Photoshop, Adobe Illustrator, Adobe Indesign, Rhino, Revit, Enscape, 3D printing, Procreate (Digital Drawing), hand sketching and drawing
Strengths: Hand sketching, iterating, rendering, post-production, adaptability, teamwork
Hobbies: Design, digital and hand drawing, 3D printing, soccer
EXPERIENCE
Unicameral Design Magazine VOL.2 (UNL) Fall 2023 - Spring 2024
- Interview firms about relevant projects
- Write feature articles for publication
- Graphic design and magazine layout
REFERENCES
Matthew Miller - Assistant Professor of Architecture (UNL) - mdbm@unl.edu
ONLINE PORTFOLIO: ISSUU
https://issuu.com/tristanbrickmanarchitecture/docs/tristanbrickman_architecturaleducationportfolio_20




BENSON


33

41
RENEWED Truman Sports Complex PERSONAL Projects & Hobbies
BENSON COMMUNITY MARKET
YEAR FOUR: 2022
LOCATION: BENSON, NE
TYPE: COMMUNITY MARKET
INSTRUCTORS: RYAN HEIR & ASHLEY BYARS
Benson, NE has a historic neighborhood market, and was officially named to the National Register of Historic Places in 2020. The city is currently generating more plans and projects to preserve, reuse, and revitalize the city. This market hall based at the intersection of N 59th Street and Maple Street, was previously home to an abandoned gas station that greeted visitors on their way into the business district. This project seeks to change this corner into a Benson landmark for the community, specifically by drawing on concepts of walkability, flexibility, and safety. Through indooroutdoor transition spaces, pop-up or permanent markets can have conditions that suit their varying needs.
Exterior view of market hall from across the street. Presence of light makes destination feel more safe and approachable at later hours.


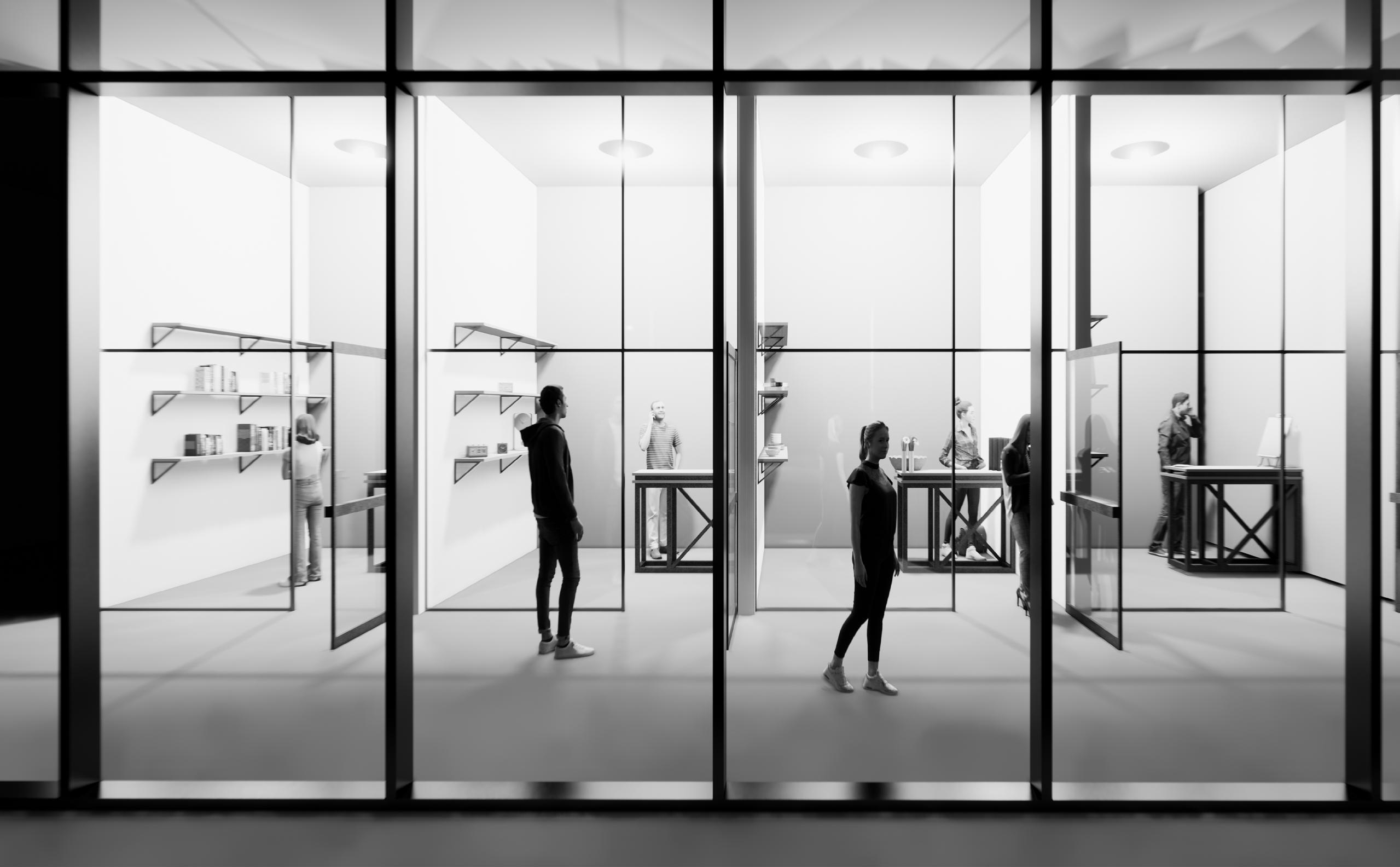

VAPOR BARRIER
RIGID INSULATION
CELLULAR DECKING
LOUVER CONCRETE PARAPET SOIL
MESH
GREENROOF: 1/2” = 1’-0”
DRAINAGE PANEL GREENROOF SYSTEM
ROOT BARRIER
VAPOR BARRIER
RIGID INSULATION
CELLULAR DECKING
MULLION
GLAZING
INSULATED GLAZING
STEEL TRUSS DIAGONAL MEMBER
TURNDOWN SLAB
STEEL TRUSS BOTTOM CHORD
PRECAST CONCRETE PANEL BATT INSULATION
WALL SECTION: 1/8” = 1’-0”
MULLION
INSULATED GLAZING
TURNDOWN SLAB
WALL SECTION: 1/8” = 1’-0”
TURNDOWN SLAB
COMPRESSIBLE FILLER PROTECTION BOARD
GREENROOF: 1/2” = 1’-0”
VAPOR BARRIER
GRAVEL /SAND /CRUSHED STONE
FOOTINGS : 1/2” = 1’-0”
TURNDOWN SLAB
COMPRESSIBLE FILLER
PROTECTION BOARD
VAPOR BARRIER
GRAVEL /SAND /CRUSHED STONE
FOOTINGS 1/2” = 1’-0”
STRUCTURAL ISOMETRIC DIAGRAM
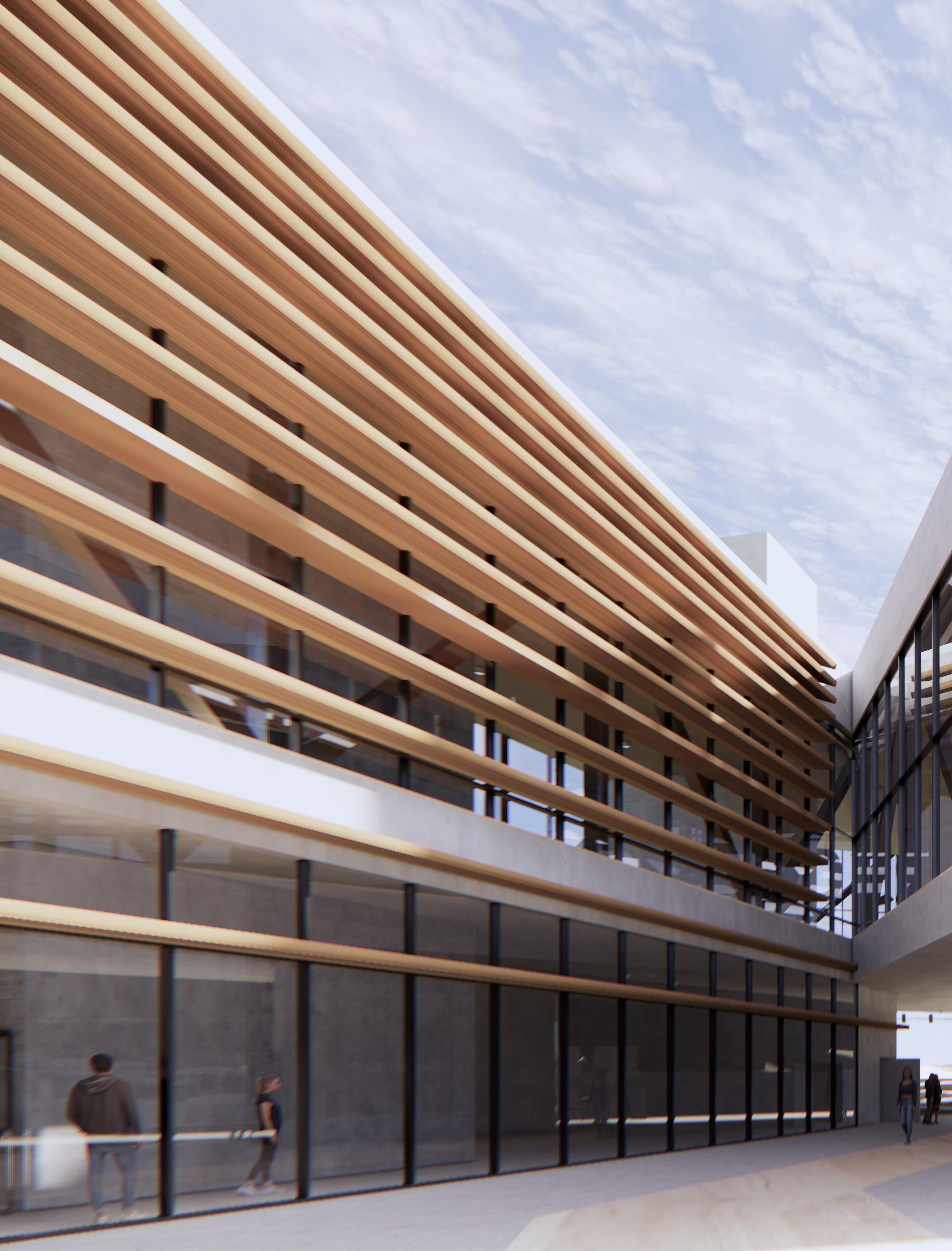
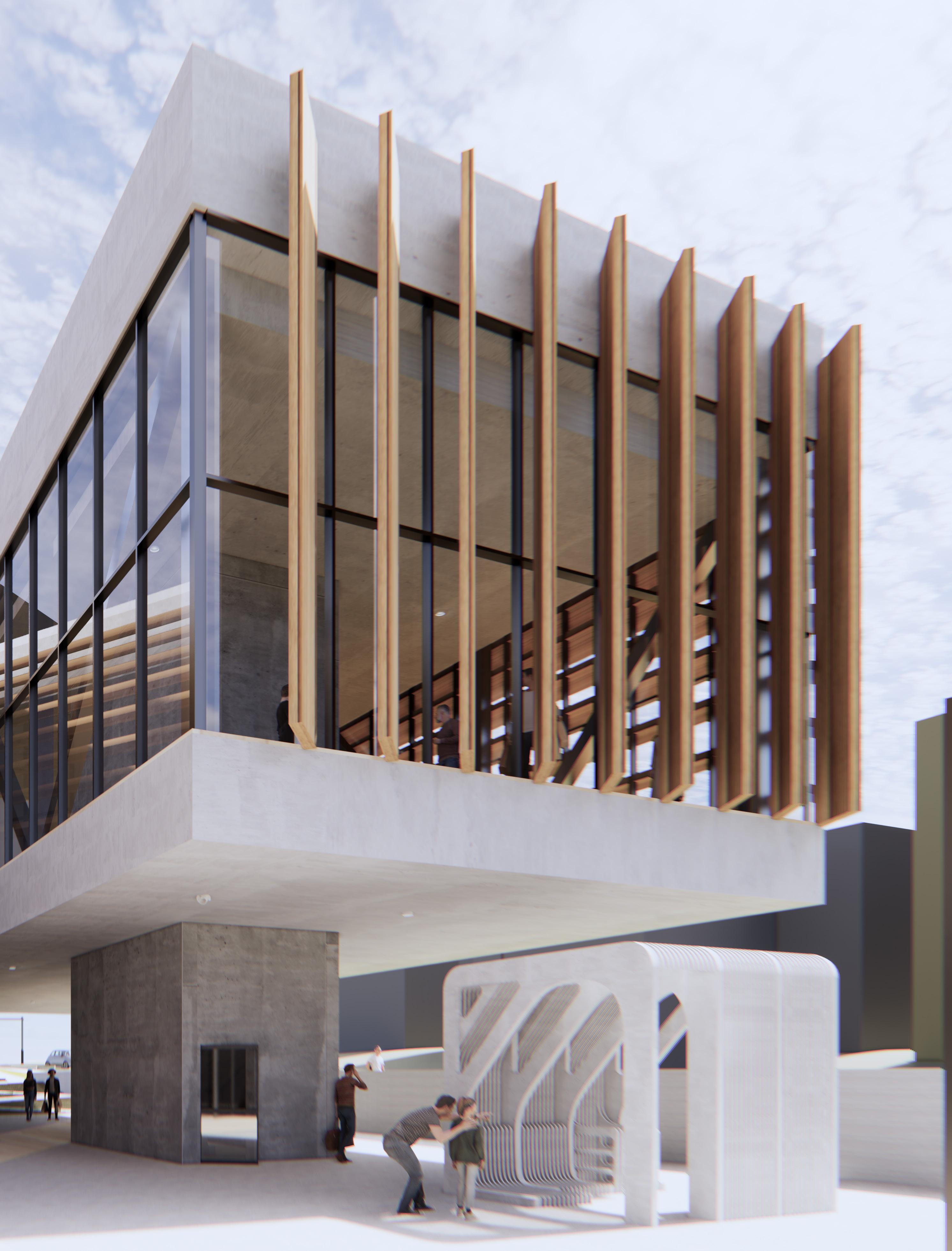
LINCOLN MAKERS’ COMMUNITY
YEAR SIX: 2023
LOCATION: LINCOLN, NE
TYPE: RESIDENTIAL / PLANNING
INSTRUCTORS: EMILY ANDERSON + GEOFF DEOLD
Located in the South Haymarket in Lincoln, NE, the Lincoln Makers’ Community seeks to bridge the gap between industrial and residential zoning in this portion of Lincoln. By condensing essential living ammenities like food/water, sleep, and hygene into smaller interior footprints, tenants of this community can have the room to pursue their creative needs with ample space. Organizations and blocking of units allows for the social interaction and collaboration that some makers want, but don’t otherwise have.
A large community marketplace resides on the North side of the property to allow spaces for the selling and displaying of work created in the local area and on site.
Trail path weaving throughout the community towards the community market space.


What does the maker need?
The maker has a desire for tools and resources to complete their work, but also a desire for enough space to hold such tools and activities.
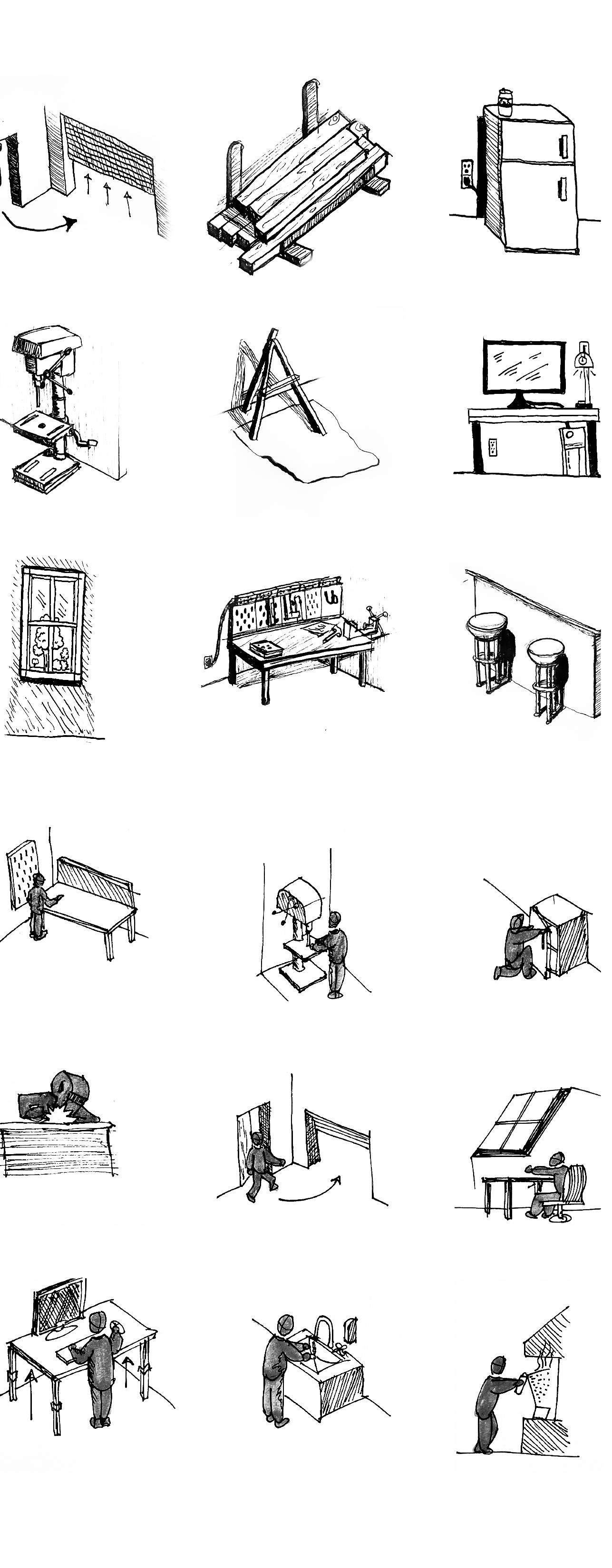
Grouped Units
Perimeter Units
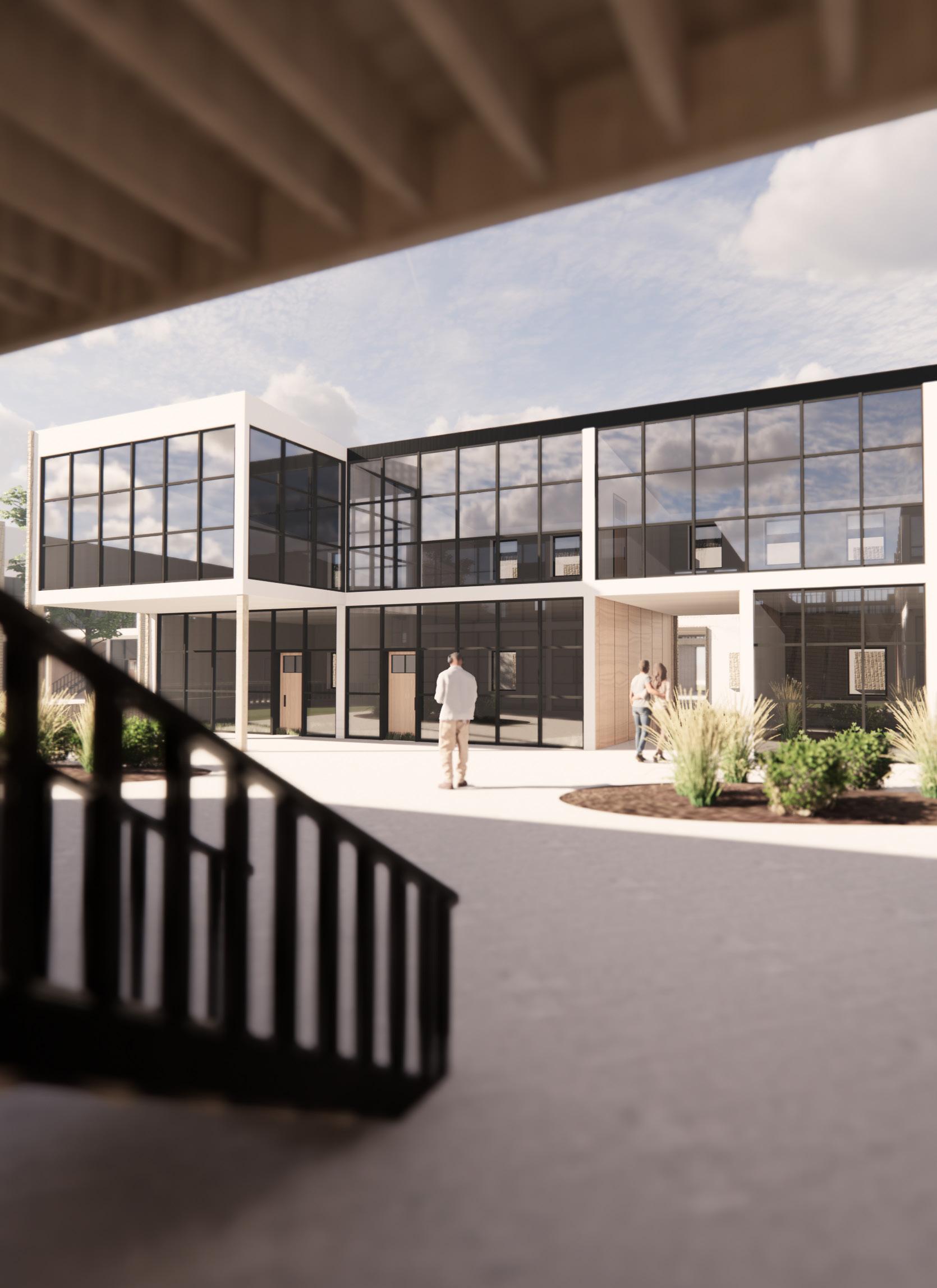
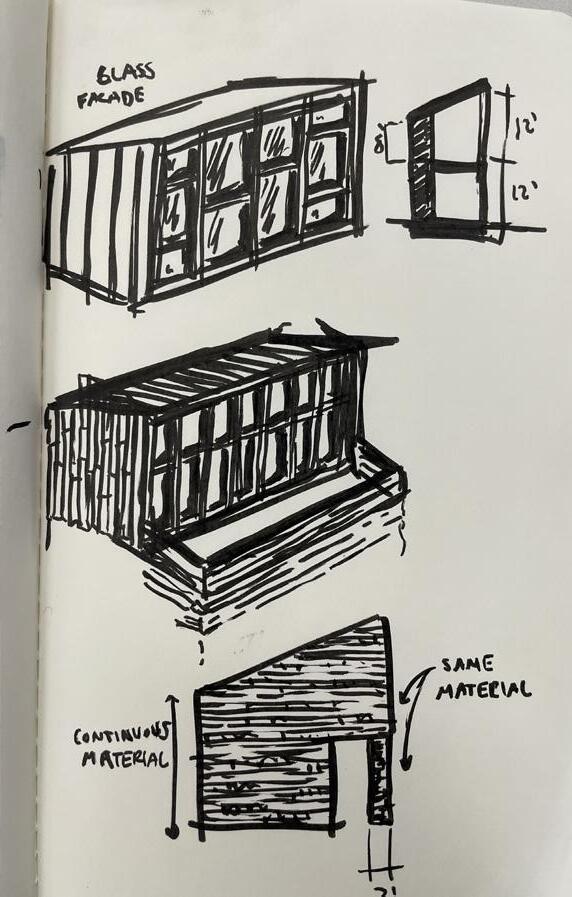
1/16” = 1’-0” SCALE
SECOND FLOOR
1/16” = 1’-0” SCALE

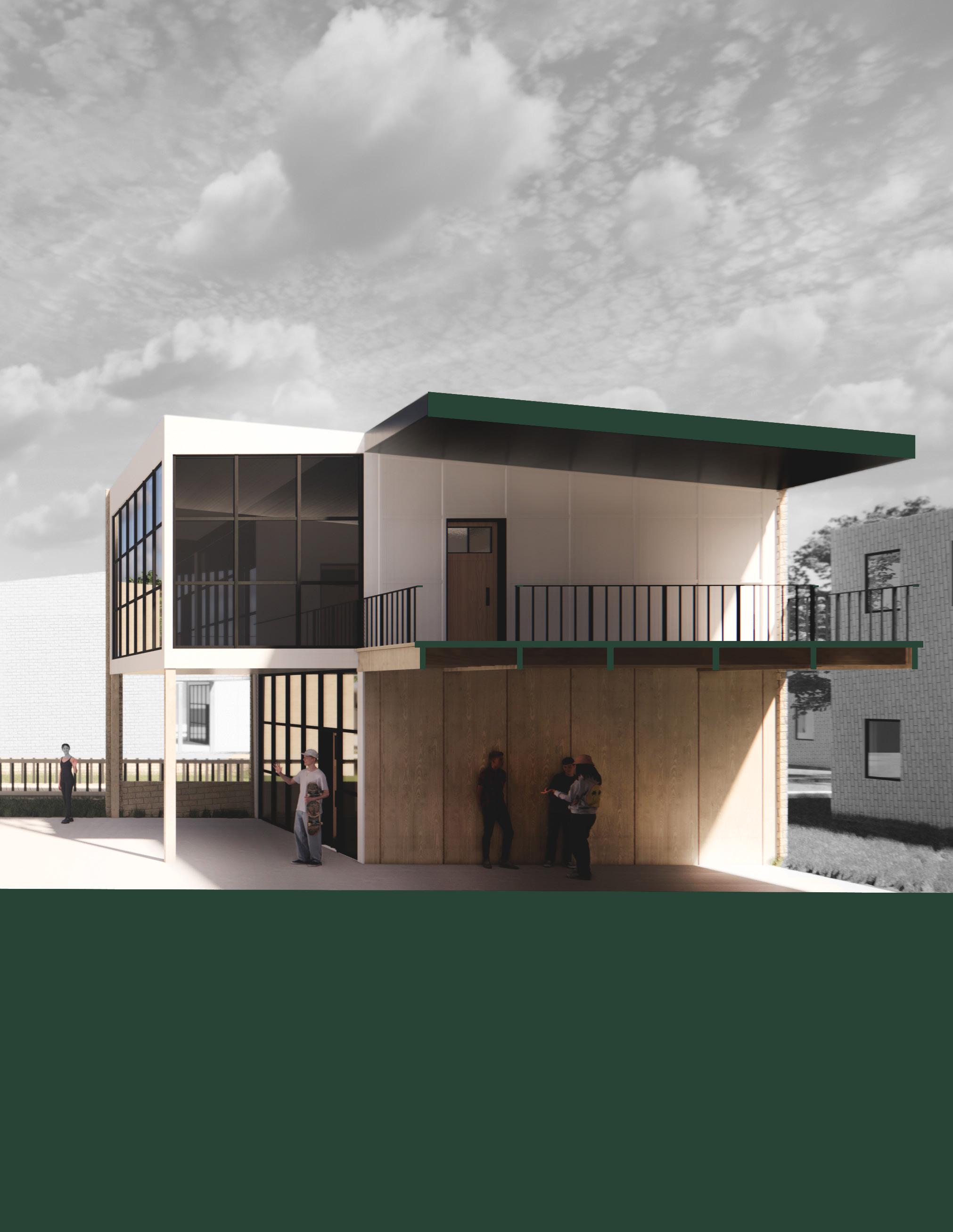
ASCENT OWH RENOVATION
YEAR FIVE: 2023
LOCATION: OMAHA, NE
TYPE: ADAPTIVE REUSE INSTRUCTOR: JEREMY REDING
After the Covid-19 pandemic, the workplace has shifted away from “inperson” only in place of a home/office hybrid. As this becomes more common, there is a growing abundance of vacant office space. In this adaptive reuse project, our goal was to transform the current Omaha World Herald building in downtown Omaha from the bleak, low quality office environment into an invigorated, mixed use destination on the outskirts of the new Gene Leahy Mall. Through dynamic changes in the buildings floor plates and installment of physical activity hotspots, our team transformed the OWH building into the newest, most active destinations in downtown Omaha. Named after the dynamic ramps and floorplates, but also the emphasis on physical activity, this is ASCENT.
Central rock climbing space, viewed from the gym floor of the Omaha World Herald renovation, ASCENT.


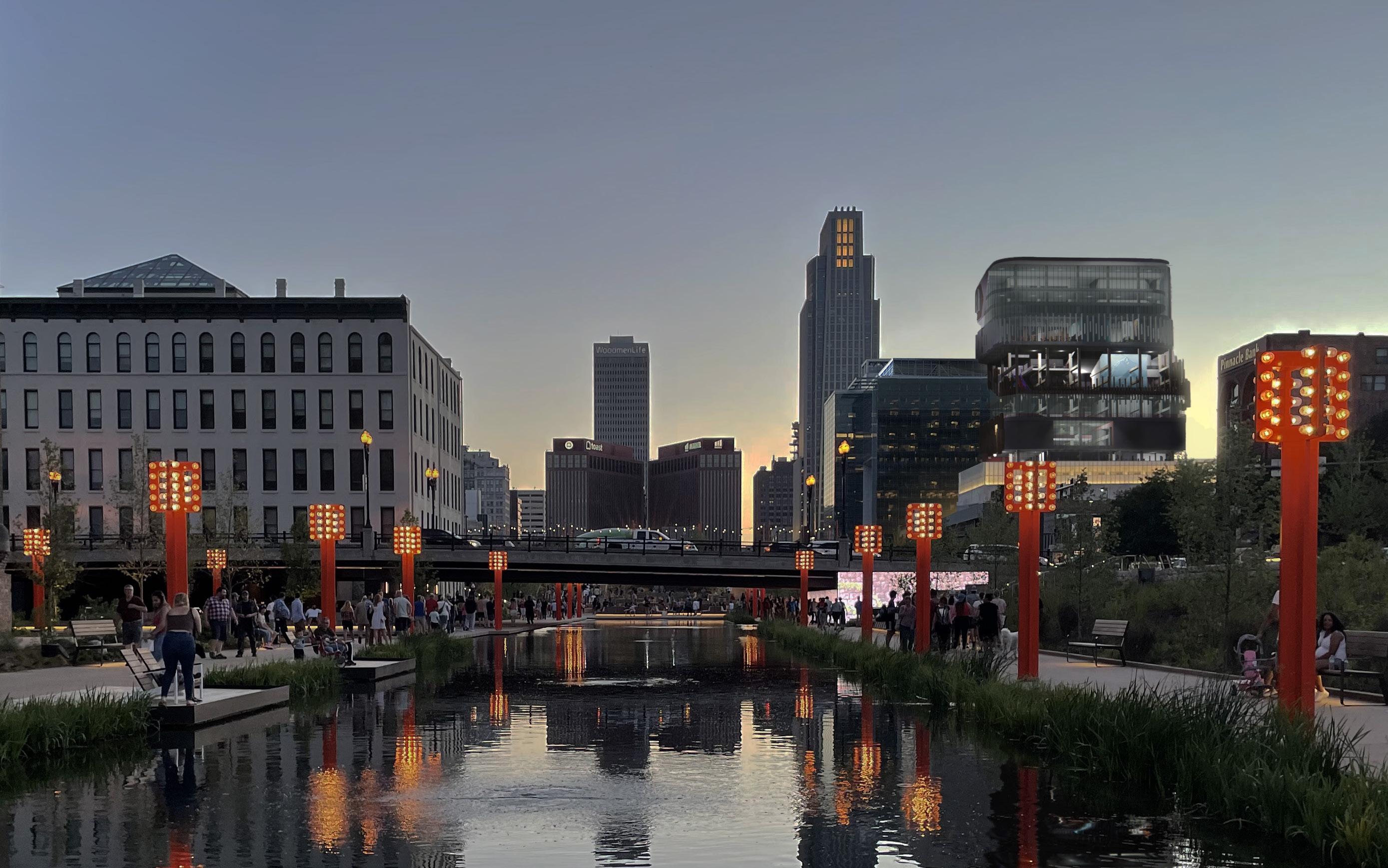
FLOORS 13 & 14
OBSTACLE COURSE
ADVENTURE SLIDES




RENEWED Truman Sports Copmlex
YEAR SIX: 2024
LOCATION: KANSAS CITY, MO
TYPE: MASTERPLANNING, SITE OVERVIEW
INSTRUCTOR: POPULOUS
Truman Sports Complex, home to both the Kansas City Chiefs and Kansas City Royals, has fallen behind in the realm of sports entertainment. Competition is fierce to see which teams make the most income and hold the attention of spectators the longest. In this rennovation project, Truman Sports Complex is changed from a stadium in a sea of parking, into a brand new multi-use entertainment district. By reusing the change in groundplane left by a moving Kansas City Royals team, the area becomes a tiered plane of entertainment for restaurants, entertainment, and apartments. Additionally, a new covered outdoor “Fan Zone” allows for Chiefs fans to celebrate and get more involved outside the stadium. Defined by axis, the site pushes fans towards the stadium while keeping parking for dedicated tailgate fans.
 Aerial shot of the new Truman Sports Complex looking towards KC Chiefs stadium.
Aerial shot of the new Truman Sports Complex looking towards KC Chiefs stadium.







The Axis

Fan Types


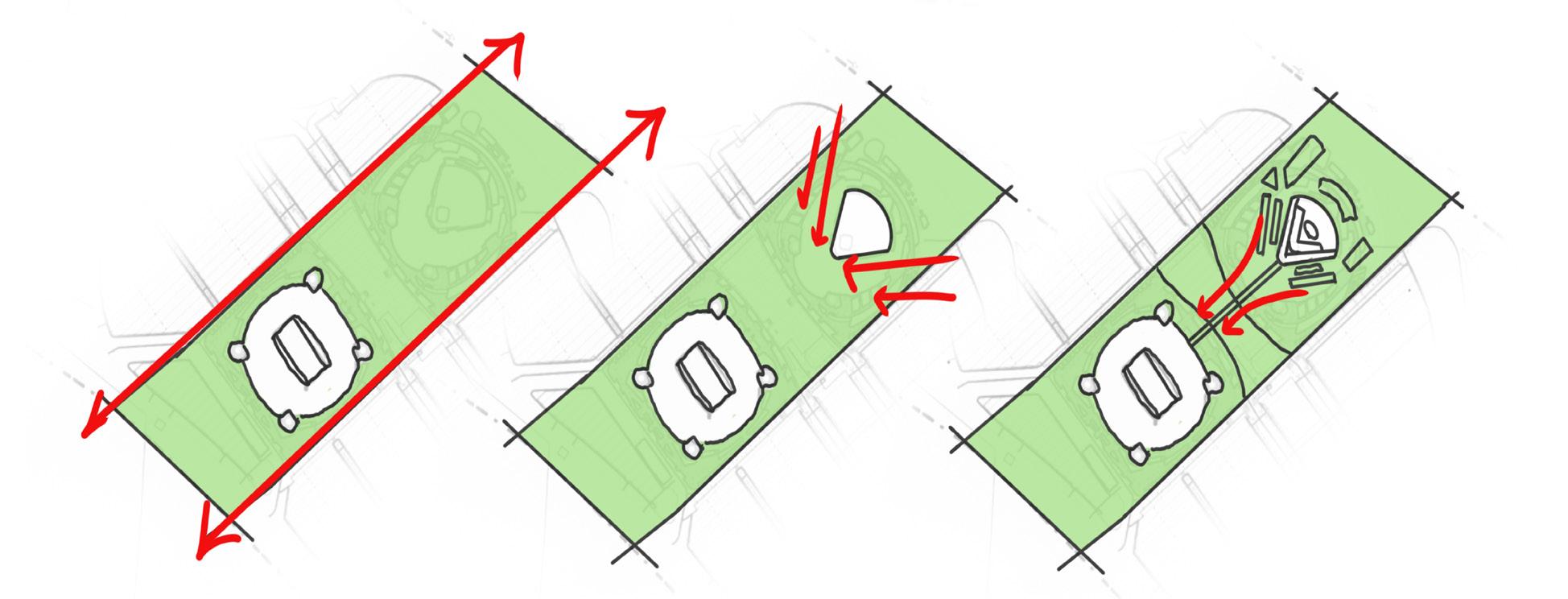

The Diamond

Fan Zone


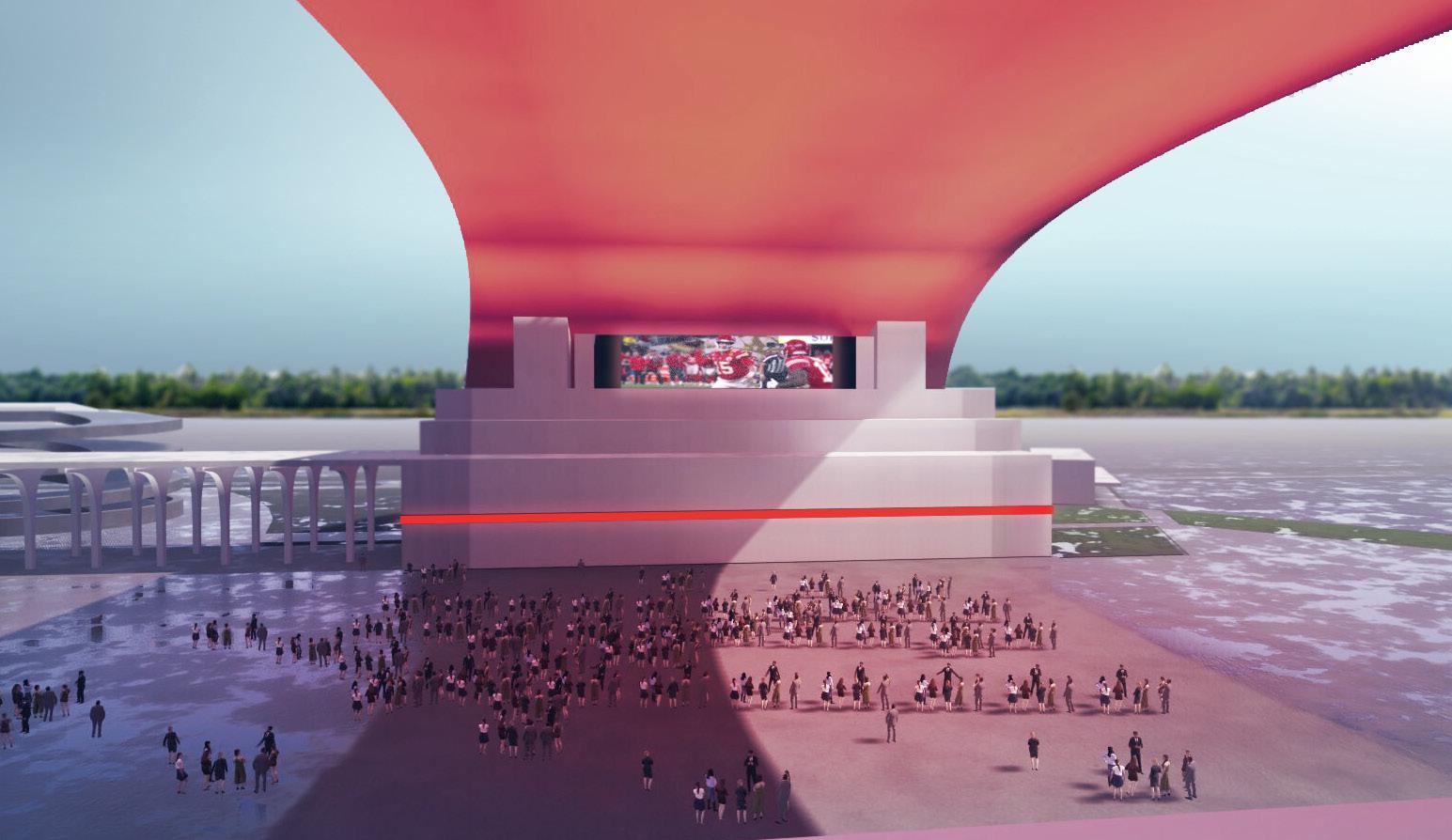
Tailgating


Public Connection
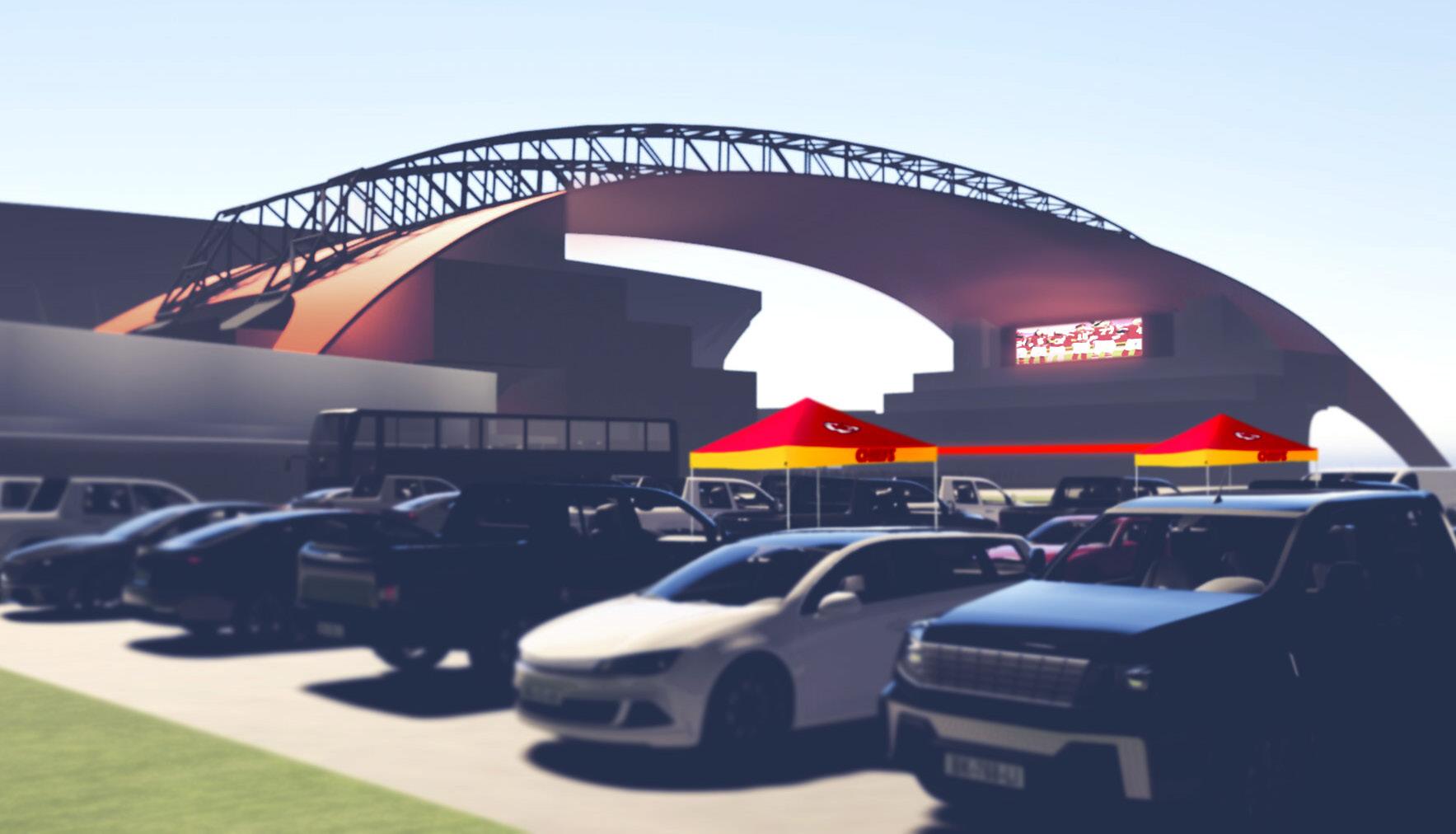

PERSONAL PROJECTS / HOBBIES
Illustrations


Hand Drawn/ Digital Illustration Program: Procreate

Hand Drawn/ Digital Illustration Program: Procreate


DRAWING IN THE DIGITAL AGE ZEB LUND
Hand Drawn/ Digital Illustration Program: Procreate
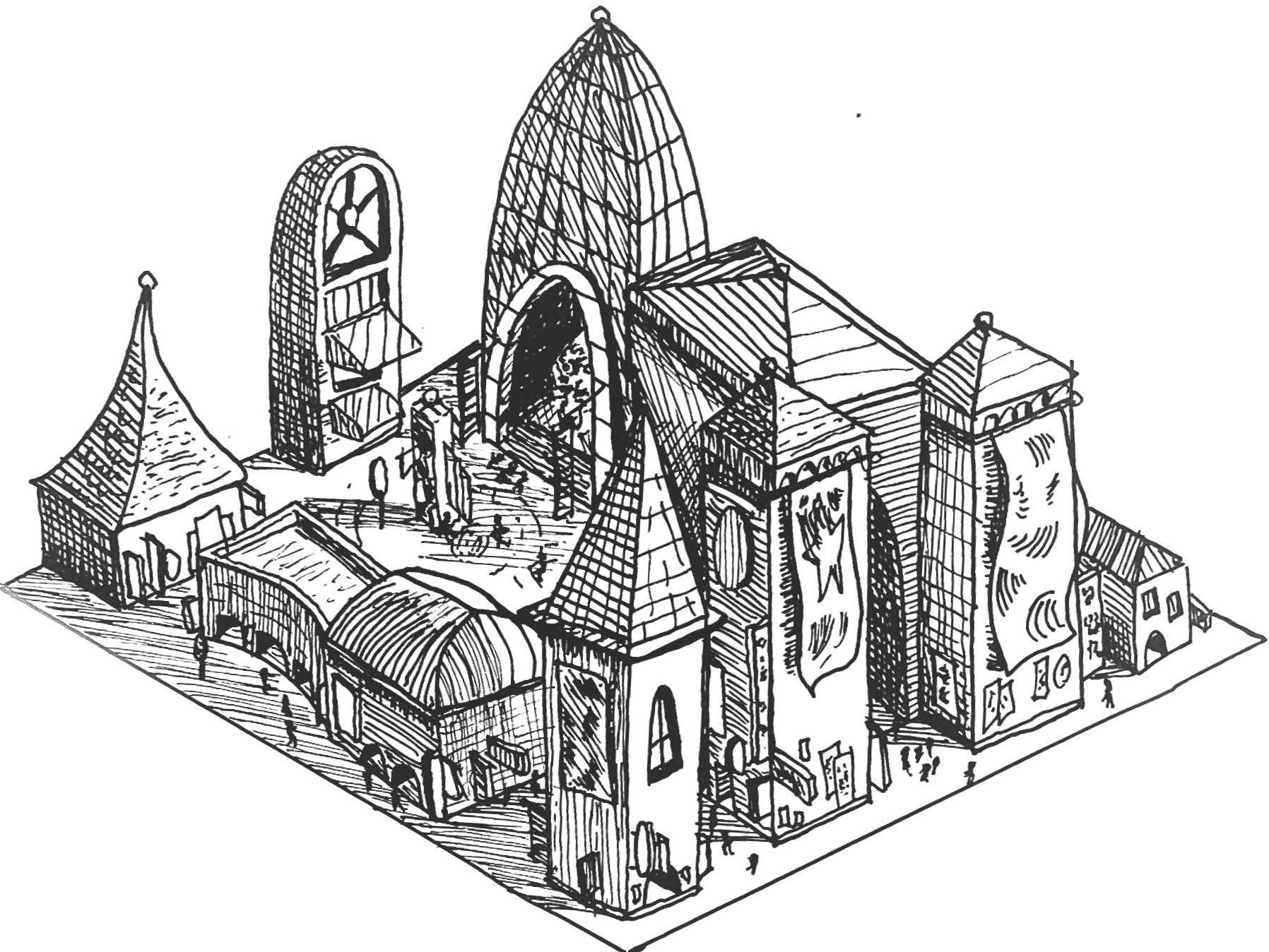

DRAWING IN THE DIGITAL AGE

Hand Drawn/ Paper + Digital Program: Procreate
ZEB LUNDPLANTING DSGN
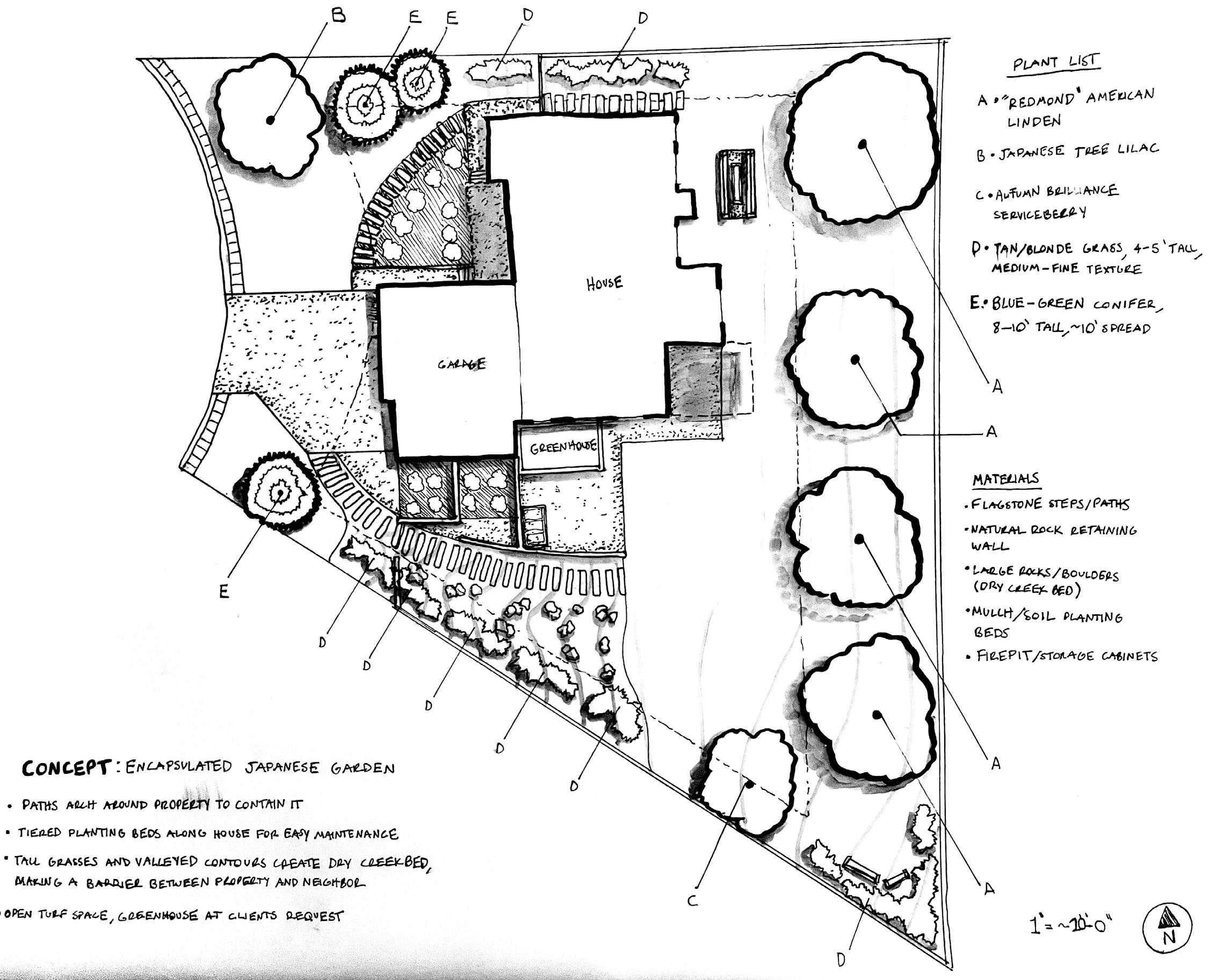
PLANTING DESIGN: KIM TODD ADAMS RESIDENCE
Hand Drawn/ Digital Illustration

