UNDERGRADUATE ARCHITECTURAL PORTFOLIO.
Selected Works | 2019-2023
 Trisha Reddy
Trisha Reddy
TRISHA REDDY
Phone no : 9880333663
Email Id: 2019 trisha.s.r@wcfa.ac.in
DOB: 23/12/200
Address: #245, Dheeraj Lakefront, Amruthahalli
Main Road, Dasarahalli- 560092
Nationality: Indian

Languages: English | Telugu | Hindi | Kannada
EDUCATION:
2006-2016 : Vidyashilp Academy, Bangalore
2016-2018 : Vidyaniketan School, Bangalore
2018-Present : Wadiyar Centre For Architecture
SKILLSET:
Softwares: AutoCAD
Autodesk Revit
SketchUp
Adobe Photoshop
Adobe Illustrator
Enscape
Adobe InDesign
Manual: Sketching
Hand Drafting
Model Making
Diagramming
Measure Drawing and Documentation
Architectural Writing
Assistant Editor-College Newsletter ‘Courtyard’
02|Undergraduate Portfolio
|03 CONTENTS Centre for Weaving , Kanchipuram Semester 07, 2022 Kitchens of Karnataka, Srirangapatna Semester 05, 2021 Housing for The Elderly, Mysuru Semester 04, 2021 Working Drawings Semester 06, 2022 Interior Design Semester 07, 2022 Miscellaneous Works 2019-2023 04 00 00 00 00 00 I II III IV V VI
CentreforWeaving, 01 | Kanchipuram

Semester 07 | 16 weeks | Sustainability within the Industry Typology
A centre for weaving, secondary street or lane, adds to temple procession. a cooperative- for weavers directly sell to customers eliminating middlemen. The idea of “sustainabilty” was introduced and questioned throughout this project. Through business intents as well as architectural intents. the idea of a “temple” in kanchipuram, how it acts as social sphere as well as its strong function as a religious space.
Studio Guides:
Asst. Prof. Asijit Khan and Prof. Shrutie Shah
Prof. Prashant Pole
Prof. Anand Krishnamurthy
Asst. Prof. Suren Aalone
Asst. Prof.
Can Sustainability Be Defined?
It may have no definitions but many perspectives
My idea of sustainability is about resources, that is, energy, people, ground and knowledge. It is about optimum planning and prudent decisions based on the climate, that is light, air, temperature and air circulation.
The locale is the resource and it always works along with the site, never in isolation. It can create a socio-economic impact along with being adaptable.
04|Undergraduate Portfolio Ecosystem Renewable/Recycle Locale Efficacy Economics Self contained/Sustained Disruption Vernacular Technique/Mechanisms Indigenous Salvage Energy Stakeholders Climate Resources
Understanding the Site- Kanchipuram, Tamil Ndu
Coordinates: 12.8185˚N,79.6947˚E
Elevation: 82metresaboveMSL, highestpointof100metres
Area: 1440m2
Population: 4,00,000

Sunpath Diagrams and Days of Sunshine

Recieved
Temperature VariationMonthly Precipitation

Humidity and Human Comfort

Industry Typology|05 Tamil Nadu Kanchipuram Chennai Coimbatore Tirupur Salem Krishnagiri Trichy Madurai RANIPET DISTRICT THIRUVANNAMALAI DISTRICT TIRUVALLUR DISTRICT CHENNAI DISTRICT CHENGALPATTU DISTRICT Sriperumbudur Taluk Kanchipuram Taluk Uthiramerur Taluk Walajabad taluk Kundrathur Taluk City
Kanchipuram
RANIPET DISTRICT THIRUVANNAMALAI DISTRICT TIRUVALLUR DISTRICT CHENGALPATTU DISTRICT Sriperumbudur Taluk Kanchipuram Taluk Uthiramerur Taluk Walajabad taluk Kundrathur Taluk BAY OF BENGAL BAY OF BENGAL BAY OF BENGAL ARABIAN SEA
tionalresidences,actasamicroclimatemodifier.Thecourtyardactsas
STUDY OF CLIMATE RESPONSE IN TRADITIONAL HOUSE Courtyards









Courtyards, which form an integral part of the traditional residences, act as a microclimate modifier. The courtyard acts as a natural channel to allow the smoke and heat of the house to escape.
Buffer spaces

STUDY OF WORKSPACES
The dyeing space, this typical narrow plan of a kanchipuram dwelling has been modified into a space used for dying of silk yarns.




w plan of a kanchipuram dwelling has been modified into a space used for dying of ommodates e the dying process is carried out. It has a floor above with two rooms and a terrace, elling has been modified to carry out the age old profession



Government has identified five zones of cultural and historical significance that and Ekambareswarar temples which gives it an historic and cultural significance.
Shaded spaces like the front veranda with the thinnai and reinforced concrete veranda facing the backyard act as buffer spaces, reducing glare and doubling as comfortable spaces for social interaction. kanchipuram dwelling has been modified into a space used for dying of process is carried out. It has a floor above with two rooms and a terrace, modified to carry out the age old profession
06|Undergraduate Portfolio
Plan AB A’B’ CC’ DD’ 01m2m4m Section AA’ Section BB’ Section CC’Section DD’
PRIVATE SPACES SEMI ENCLOSED SPACES OPEN TO SKY MAJOR AXIS Roof accomodates equipments sunch as spoo Intricately carved wooden columns Thulsi katte n the courtyard Roof structure accomodates the oom parts Pit to accomodate the oom Koodam / Living Courtyard
residences,actasamicroclimatemodifier.Thecourtyardactsas Brick jelly and lime mixture Timber rafters 450mm Brick wall Sun-dried bricks Clay tiles Lime Mortar Detail of the Roof
Exploded view
Manufacturing Process


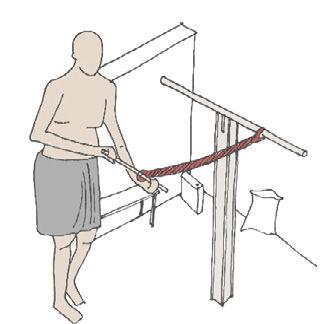


Dyeing Components


700 to 1000g weight of the saree
6.3 to 8.2 m - length , 1.2 to 1.5 m - width





8 to 10 hrs of work per day, average time taken to finish one saree is 10 to 15 days

Industry Typology|07 Section Of A Loom een the light and the Silk Thread Comber Board Zari Pana Pit 55*60 Weights omponents Raw silk is first degummed to remove seri ming reduces ⅓ of the weight of silk and 90mm iron rod used for rotating the yarn Boiled in copper container fixing agent for natural dyes, 3. What happens to the effluent water that is a result of this process? The effluent water should be treated before disposal to the chamber. For industries that 4. How is the effluent water treated? sign is given to the weaver who gives back the final product in the given period of time. Shut
Involved in
Degumming Steps
Making Silk Yarns
Length Senctioning Dyeing Drying
Components
Weaving

08|Undergraduate Portfolio GROUND FLOOR PLAN SCALE-1:200 W LEGEND 1- Retail Stores 2-Reception and Admin 3-Storage 4- Loading Dock 5- Processing and Dyeing 6-Drying 7- Weaving Block 8-Kitchen 9-Canteen 10 - Toilets 11- Security Cabin 12-Parking 1 10 8 9 7 6 5 3 4 2 10 10 11 12

Industry Typology|09 FIRST FLOOR PLAN SCALE-1:200 W LEGEND 13 - Design Team Studio 14 – Training (Classroom) 15 - Training (Weaving) 16 -Accommodation 17 - Toilets 13 14 15 16 17



10|Undergraduate Portfolio
Section AA’
Section CC’
SITE
Section BB’
SECTION
Section CC’
Model Views




Industry Typology|11 SECTION CC’ SITE SECTION CC’
Towards west
KitchensofKarnataka, 02|Srirangapatna
Semester 05 | 16 weeks | Public Building - Museum Typology





This studio explored the nature of public buildings through the lens of a museum based in Srirangapatna, Karnataka. The site was chosen from any of the 4 nodes of the large maidan which was bustling with activity. While understanding the typology of a museum itself was one layer, the main intent was to understand how public buildings interact with their surroundings, what they can “give” to the public and how they must respond and respect its context.
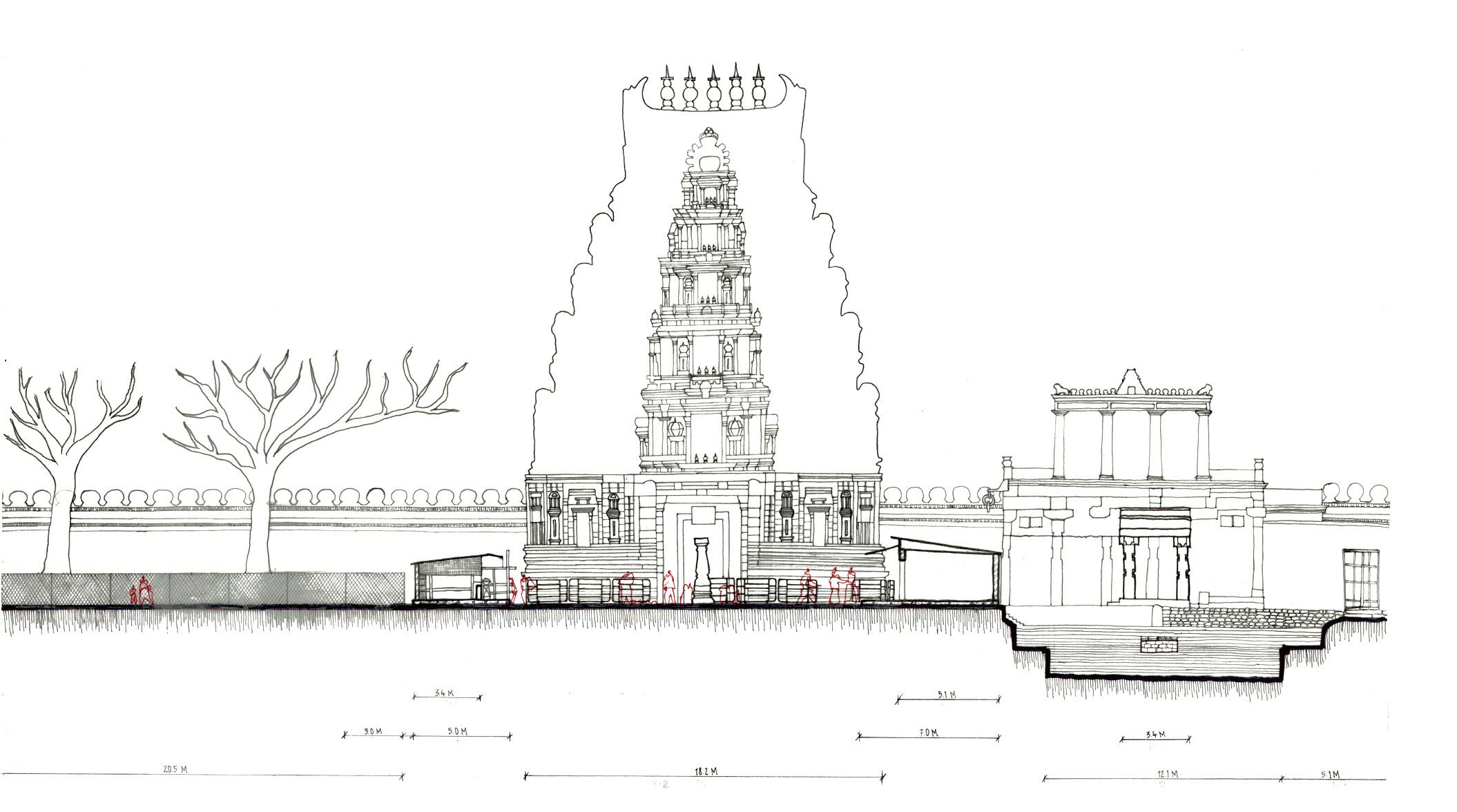






Studio Guides:


Asst. Prof. Akash Rai
Prof. Anand Krishnamurthy
Prof. Kiran Kumar
Asst. Prof. Asijit Khan
Asst. Prof. Shashank
Activity Mapping around Site 4pm
Activity Mapping around Site 6pm

12|Undergraduate Portfolio
Understanding Context


















Srirangapatna is an island-town in Karnataka, which has stood the test of time and the ravages wrought by human & natural forces. This historical landscape, situated in the middle of the upper Cauvery river, has witnessed multiple occupations and cycles of building & rebuilding by local rulers & colonial powers, and is encrusted with architectural monuments and ruins that tell tales of the past. Home to people from multiple faiths, the offerings of Srirangapatna are many and varied, attracting hundreds of tourists, pilgrims, research scholars, nature enthusiasts and historians on an everyday basis. Primarily accessed via the Mysore-Bangalore highway, the town could be viewed as a temporal cusp where the remnants of a bygone time act as a backdrop, active or passive, to the continuation of ritualistic traditions and the emergence & sustenance of local economies of place, primarily driven by religion & cultural tourism.
Activity Mapping Sketches
























































Sections



Around the maidan

14|Undergraduate Portfolio
Process Concept Drawings and Models




































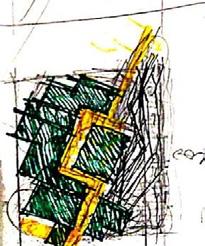

































































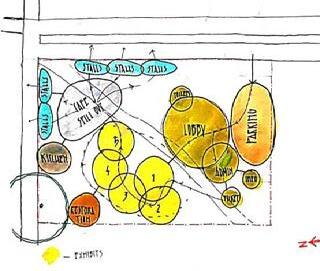





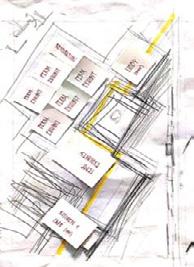




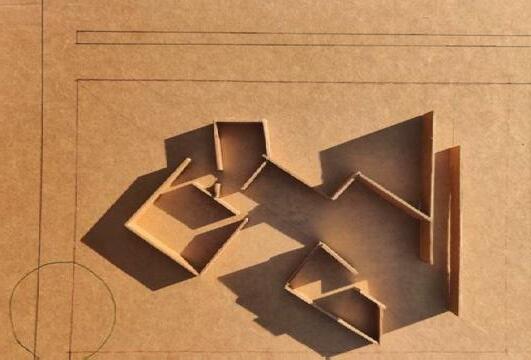









Massing Breakdown



Public Spaces- Culinary Museum|15 Study sketches exploring various lighting and
display strategies in a museum.
MAIDAN MAIDAN ROAD ROAD MAIDAN MAIDAN ROAD ROAD MAIDAN MAIDAN ROAD ROAD MAIDAN MAIDAN ROAD ROAD MAIDAN MAIDAN ROAD ROAD MAIDAN MAIDAN ROAD ROAD
LEGEND:
1. Public Entry

2. Lobby
3. Permanent Exhibits Space
4. Temporary Exhibit Space

5. Restoration Space




6. Admin Offices
8. Toilets
7. Workshops space

8. Eatery/Cafe
9. Courts
16|Undergraduate Portfolio
Built Diagram
Roof Layout























































Public Spaces- Culinary Museum|17
SECTION DD’
SECTION CC’ 1:200
1:200
SECTION BB’ 1:200
SECTION AA’
1:200
Sectional study models exploring different boundary and edge conditions around a site
Study models exploring different boundary and edge conditions around a site
Section AA’
Section DD’
Section BB’’ Section CC’
Model Renders
HousingfortheElderly, 03| Mysuru
Semester 04 | 16 weeks
The elderly, energetic friends who have shaken the wreckage of age and have taken their lives in their own stride, they by their conviction and determination have become masters of their destiny. It is this eternal stage in life where age takes a back seat and contemplation becomes the forerunner. Today’s elderly have set an inspirational example for all senior citizens for a way of life. Elderly does not mean grey hairs, stiff joints and slurred speech. Senior citizens play a very significant role in the social fabric of our society. The nation and society need their guidance for a strategic and stronger future. They have an immense ocean of experience. The other kind of seniors who are placid and spiritually bent can take up responsibility of making the youth understand the cultural values and help them to live up to our traditions.
Studio Guides:

Asst. Prof. Umesh Nuchin
Prof. Anand Prakash
Prof. Kukke Subramanya
Asst. Prof. Akash Rai
Asst. Prof. Anand Chalvadi
Asst. Prof. Julie Ann Tharakan
18|Undergraduate Portfolio
Actvitiy Mapping


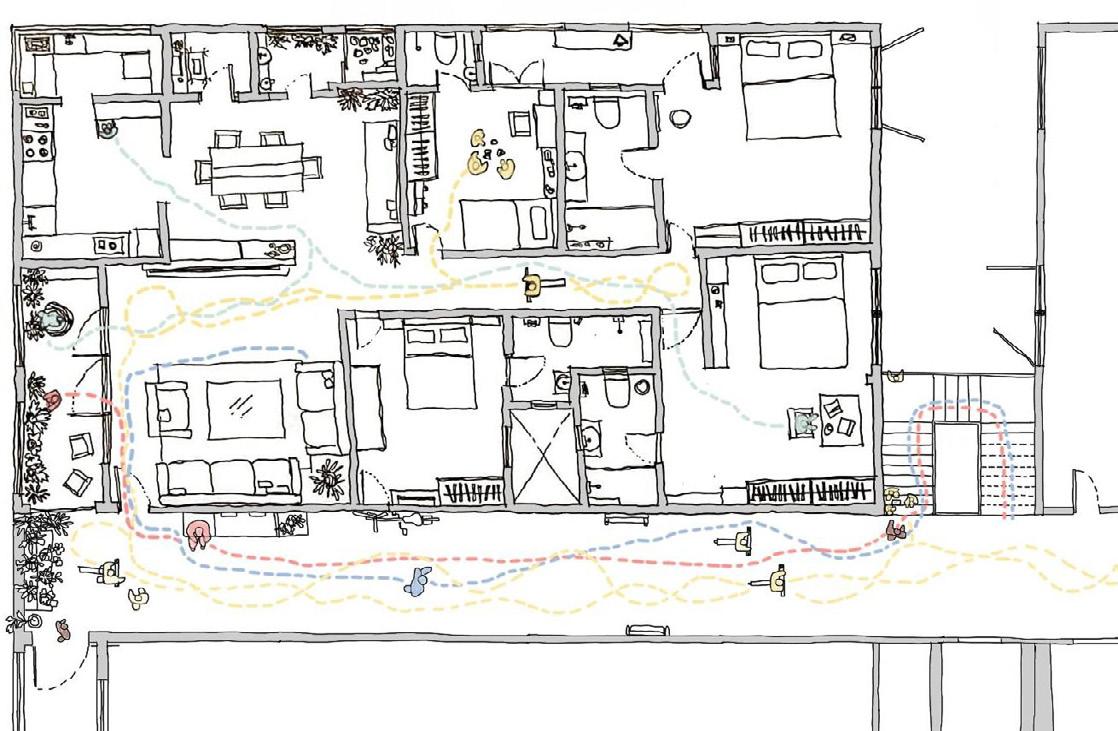



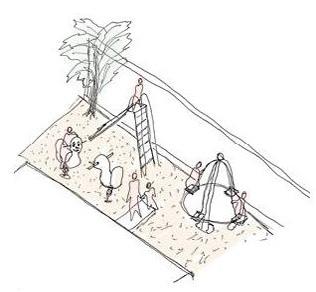



KEY PLAN Within 50-100m of my neighbourhood My block Surrounded by trees and plants which provide some amount of shade for the walkway. Empty plot Empty plot Amruthahalli Main Road Space where people gather and take a pause after walking around the building. Sandpit for the kids who usually play in the evenings. Neighbouringbuilding corridor Neighbour’s flat liftlift corridor Neighbour’s flat liftlift Neighbour’s flat liftlift corridor Neighbour’s flat liftlift 8-10 PM
eaten
TV,
coffee table
temporary 4-6 PM
a
Dinner is usually
in front of the
where the
becomes a
Understanding what makes
Home?
7-9 AM Parents are t 1-3 PM We almost al Housing for the Elderly|19 KEY PLAN Within 50-100m of my neighbourhood
the movie “katha”


Study from Chawls Through
WKholi(room) Corridor Courtyard
Chawls started off as a means of cheap housing for migrants who came to the city to look for work. Eventually, they began to function as dwelling units and community spaces for families upto many generations.


Put very simply, these are the three aspects that make up a chawl- the room, the corridor and the courtyard.

The rooms behave as a more private space and are composed of two small rooms.
Due to the compact size of these rooms, the corridor then becomes an extension of the living space. These courtyards further behave as community living rooms.


There is this transition of spaces from private to semi private to public, But all of this also brings into question the nature of what is public and what is private
MEET OUR CHARACTERS OUR RESIDENTS
Actvitiy Mapping
Bashu smoking and chatting Rajaram circulating milk before going to work





Chinnakka and other women washing vessels and clothes near the tap Husband and other men rushing to work
Newlywed couple bid farewell for the first time as husband goes to work Kids riding their bicycles or walking to school Daadiamma hanging clothes on the corridor railing

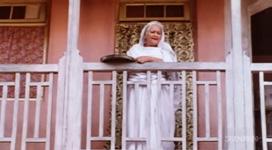
Other residents waiting in queue for the common toilets and chatting
6-8 AM
Chinnakkawashing vessels
People waiting in line for water and the toilets
As soon as the sun rises the doors open and life in the chawl begins. Men who need to get to work, children who need to go to school rush to the “first come, first
12-2 PM
Life slows down a little during this time as the only ones present are women and men

20|Undergraduate Portfolio
A nagging wife who is always yelling at her husband and telling him to bring back the right groceries which he never does.
Chinnakka (little sister), the bitter, grumpy woman who is always yelling at the children for playing in the courtyard.
Bapu (father), bell-ringing disabled man who is always cheerfully interrupting, be it to change a radio station or to have a bottle of churanhanded to him.
Purushottam, our protagonist, a kind, helpful nut a painfully shy man, pines over his love for Sandhya throughout. On the other hand, Vasudev or “Bashu” as he prefers, is a charming but manipulating cheat.
Sweet and beautiful Sandhya, on the lookout for a husband since she wants to study further, has to choose between the two leads.
A newlywed, shy couple who rarely leave their rooms but whose giggles can be heard through the closed doors.
The bucket guy who seems to be living in the toilet as he is always seen coming out of the toilet with his bucket at all odd hours of the day.
Daadiamma who cooks yummy snacks for everyone, acting like a grandmother to the entire chawl.
ASSUMED PLAN OF THE CHAWL Showing the layout of our residents’ rooms.
C
H A
Introduction AD-IV|
LThrough the movie Katha, the portrayal of life in a chawl is depicted so incredibly well, as the hustle bustle of the chawl forms the main backdrop.
Unlike other dense buildings, the open to sky courtyard type of building allows for some breathing space within the building block and tight rooms.

The chawl shows a clear transition of spacesFrom private to semi public to public.






The open to sky courtyard allows for some breathing space within this dense building block and tight rooms.

This central space is sheltered since the 3 story blocks are placed in close proximity. Sun mask, passive cooling and protection from strong winds is also provided in this sheltered space.
Chinnakka and women drying spices, cutting vegetables in the corridor. Bashu walking around jobless, meeting everyone and eating their food.
Sandhya helping everyone and cutting vegetables
Daadiamma cutting vegeatbles with Sandhya in the corridor.
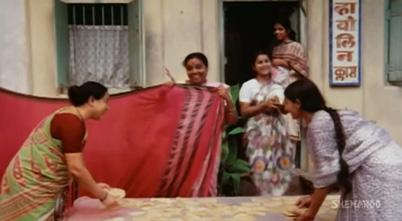
Bapu making people carry him around to his favourite spot to play cards. Other residents lazing around, taking naps in the corridor. Some men coming back from work for lunch.
Dabbewala walks around the courtyard announcing his presence bringing lunch.
Women drying things in the courtyard.
Men playing cards in Bapu’s favorite corner.

men who don’t work. A dabbewala enters providing food to the joy of a few
Rajaram greeting everyone as he comes back from work. Bashu hanging around, cheering for the kids from the corridor. Kids come back from school, run around playing cricket in the courtyard. Chinnakka yelling at the kids for breaking her pot with their ball.

Sandhya greets Rajaram as he returns and shares a chai with him Daadiamma calls her grandson back home as it is getting dark Husband returns with groceries in hand but yet again, the wrong ones. The newlywed couple reunite after a terribly long day of separation!

Kids

Housing for the Elderly |21
TRANSVERSE SECTION
Through a typical chawl, highlighting the activities that take place in the corridors and courtyard.
4-6 PM
People interacting and talking about their day
playing cricket in the courtyard after school
AD-IV
Private Semi-public Public
Understanding the Site Gokulam,Mysuru.
Mysuru is the third most populous and the third largest city in the state of Karnataka, India. It is located in the foothills of Chamundi Hills.
Gokulam is a popular locality and one of the best neighbourhoods in Mysore.
It is primarily a residential area, away from the noise and bustle of the city life at the heart of Mysore.
There is a mix of a young crowd as well as retired elderly, a mix of local culture and some amount of foreign culture as well. This area is also a hub for yoga as there is a multitude of yoga studios and classes around which draws in foreigners all throughout the year. There is an ideal balance of residential and commercial spaces in this area. Malls, food joints, supermarkets, cineplexes etc are present all around, making this an ideal location for a housing community.
Inferences from Case Studies
Aranya Housing and Belapur Housing
Terraces and streets are all places of interaction. Every house has its own sense of identity.
The extended plinths and recessed entry into the private space gives a part of the house to the street.
This transitional zone, is provided in front of each house is located between private and public space. They also act as meeting places and are interactive.




Trees are planted in public spaces which gives a feeling of connection between human and nature.
Breaking up the linear blocks to create in between spaces which induce gathering

22|Undergraduate Portfolio
Process and Iterations
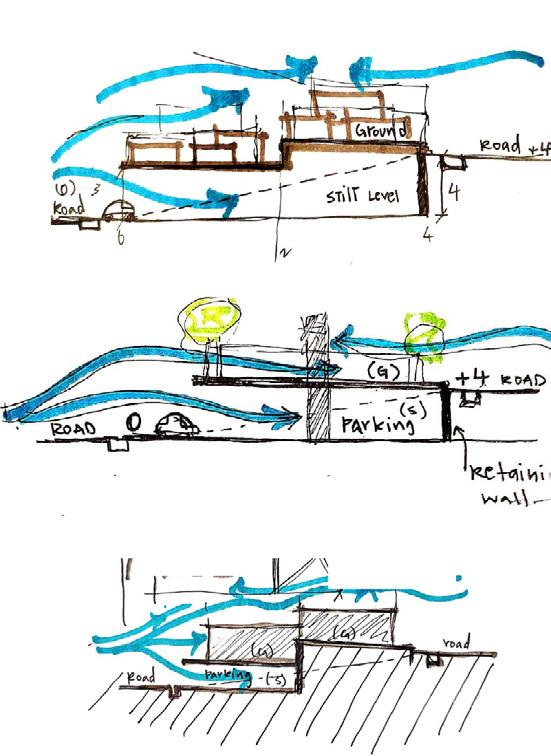





SIGHT
1. Focusing is less accurate.

2. Sensitivity to glare increases.

3. Adaptation to darkening is slower.

4. Color vision is less effected, (while shapes be indistinguishable, colors can sometimes help to separate objects.)

USAGE OF DIFFERENT MATERIALS, COLOURS


USING NATURE AND GREEN SPACES BIOPHILIC APPROACH?











HEARING
Less accurate, especially high frequencies but low frequencies are effected as well. Smell, taste and tactile senses are somewhat more stable – USAGE OF DIFFERENT MATERIALS increased sensitivity to exposure to the sun – SHELTERED SPACES
Linked to decreased stress, enhanced creativity, and accelerated recovery from illness.

Housing for the Elderly |23
FIRST FLOOR BLOCK A BLOCK B BLOCK C CORRIDOR CORRIDORS CORRIDORS CORE ITERATION AD-| ROAD +4m PARK ENTRY (PEDESTRIAN) +2m ENTRY (VEHICULAR) ROAD 0m +5m +3m +0m +4m 1BHK 56 SQM 2 BHK 75 SQM Possible block placement that Further defining the site without losing o connect between t the 3 focal points and corridors connectin the central portion lighter than the blo



24|Undergraduate Portfolio PARK ROAD 0m ROAD +2m ROAD +4m 1
Plan At 1.5m level Unit
1BHK
BHK
Plan Layouts



BH Housing for the Elderly |25 PARK ROAD 0m ROAD +2m ROAD +4m DECK LOBBY KITCHEN DINING OFFICE DAY CARE DOCTOR N
Plan At 5m level Unit Plan Layouts
2
3 BHK
2 BHK 3 BHK
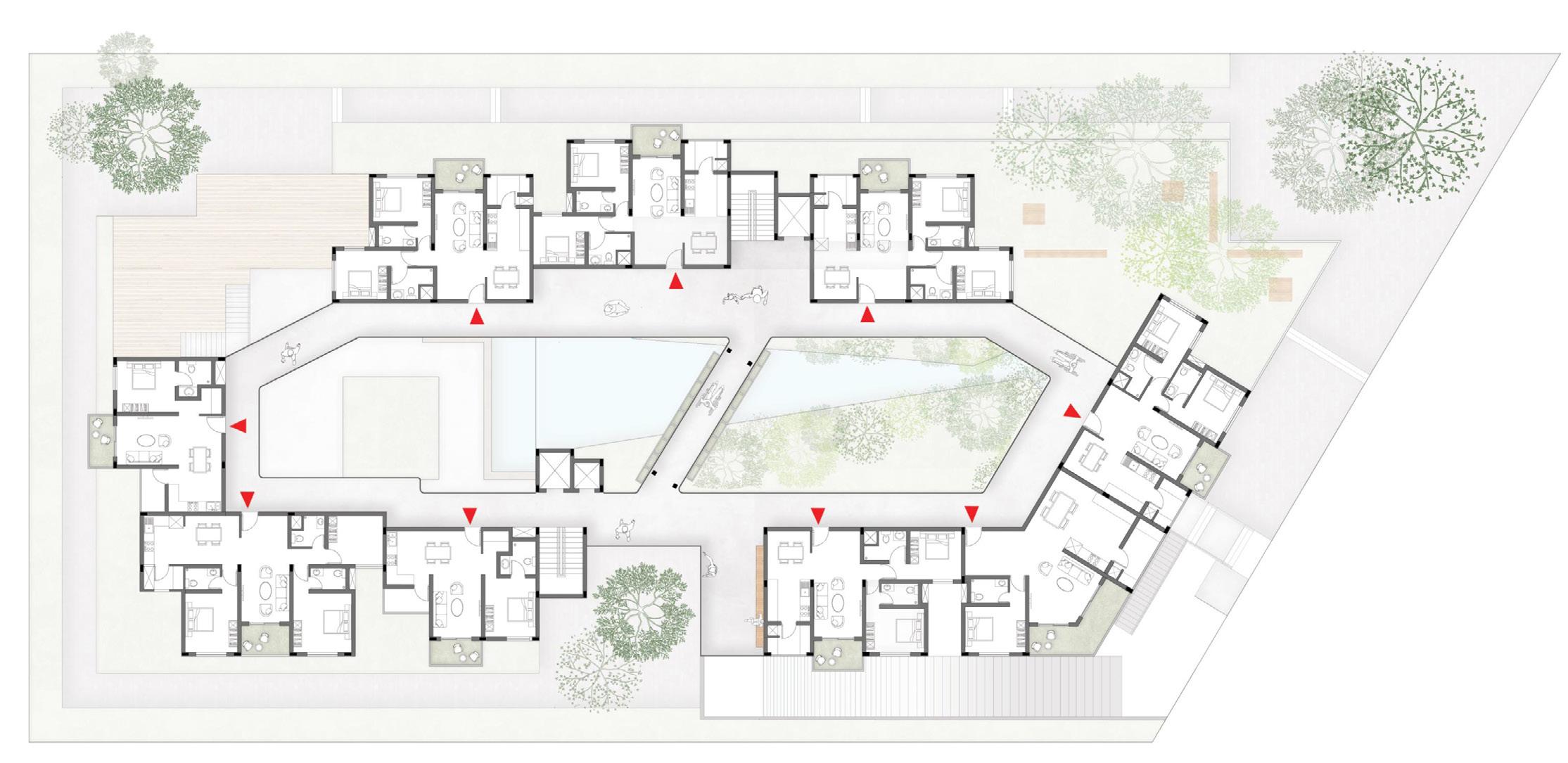


N N N 26|Undergraduate Portfolio Plan At 8m level Plan At 15 m level Plan At 12 m level
Showing Central Interative Space

Section BB’

Housing for the Elderly |27
Section AA’
Residences
Showing Public Edge and Private
WorkingDrawings, HousinginMysuru
Semester 07 | 16 weeks | Group Work
The intent of this studio was to understand the way a project must be drawn and detailed so that it can be read and executed on site with ease and clarity. The Housing Project in Mysuru from the previous semester was chosen and we worked in groups of 4 in order to understand collaborative learning and groupwork.
Studio Guides:
Asst. Prof. Gregory M Anto
Prof. S.G. Srinivas
Prof. Manoj Ladhad
Asst. Prof. Surendran Aalone
Asst. Prof. Thyagarajan C
A3


04 | 28|Undergraduate Portfolio 1 A B C D E FG H IJK M NO 2 3 4 5 6 7 8 9 10 11 12 R S R P Q
Setting Out Plan @ Lvl. 9000mm
KITCHEN+DINING UTILITY BEDROOM FOYER FFL TOILET FOYER+DINING FFL UTILITY BEDROOM FOYER TOILET LIVING ROOM FFL TYPE A2 TYPE A1 TYPE C1 1 A B C D E 2 3 4 5 6 7 8 9 CORRIDOR 2615 ROAD +4000
Working Drawings|29 LIVING ROOM BALCONY BEDROOM TOILET KITCHEN BALCONY DINING TOILET FFL TOILET BEDROOM TOILET TOILET BEDROOM BEDROOM LIVING ROOM BALCONY BEDROOM KITCHEN BALCONY FOYER DINING 2000*1300 UTILITY FFL 1 2 3 6 10 19 18 17 16 15 14 13 12 11 19 18 17 16 15 14 13 12 11 1 10 A2 A1 TYPE B1 TYPE C2 FG H IJK L M NO 10 11 12 R S R CORRIDOR +8000 CORRIDOR CORRIDOR TYPE B2 BALCONY FFL BALCONY FFL FOYER+DINING 2800*3100 FFL KITCHEN TOILET 1900*1900 UTILITY P Q 2615 2500 ROAD +4500 ROAD +3500 PARK/ GROUND +4000 Floor Plan @ Lvl. 9000mm 17 16 15 14 13 16 15 14 13 12 01 30 Drawing no: Rev no: Location: Client: A1 STUDENT HOUSING FLOOR PLAN Orange.co
30|Undergraduate Portfolio 1 3 5 7 9 10 19 17 15 13 11 19 18 17 15 13 11 1 3 5 7 9 10 A B C D E F A B C D E F D D E E F F A A B B C C A1
Lvl.
KITCHEN UTILITY BEDROOM TOILET 1900*1900 2500*1500 2500*3000 FOYER+DINING 2800*3100 LIVING ROOM 2900*2700 BALCONY BALCONY CORRIDOR +8000 FFL FFL FFL FFL +8000 2500*2600 LIVING ROOM BALCONY BEDROOM BEDROOM TOILET KITCHEN BALCONY FOYER DINING 2400*1800 2000*1300 TOILET CORRIDOR +8000 UTILITY FFL +8150 FFL +8000 FFL FFL KITCHEN+DINING UTILITY TOILET TOILET BEDROOM FOYER 4000*2800 2400*1700 5500*2800 BEDROOM TOILET BEDROOM LIVING ROOM BALCONY 4000*1700 3300*2800 CORRIDOR +8000 FFL FFL 3 BHK Unit Plan 1 BHK Unit Plan 2 BHK Unit Plan
Framing Layout @
9000mm
Working Drawings|31 TYPE B2 SB2 2271 2242 2274 2179 2278 2103 2004 2103 2004 1443 1443 2004 1785 SB9 SB15 SB5 SB13 SB12 621 2489 577 1609 1580 276 371 275 315 972 668 566 295 708 1422 TYPE B2 SB1 SB2 SB11 SB9 SB16 SB12 TYPE A2 SB2 SB3 SB4 SB14 SB17 1200mm from FFL 1200mm from FFL @ 1200mm from FFL 1200mm from FFL 1200mm from FFL @ 1200mm from FFL @800mm from FFL CL2 CL3 CL6 CL7 CL8 CL20 CL21 CL22 CL27 F2 2000 1717 1710 3137 2036 905 2715 2146 1015 342 437 A3 LAYOUT 3BHK TYPE A2 SB12 1200mm from FFL 800mm from FFL @ 1200mm from FFL @ 1200mm from FFL @800mm from FFL CL5 CL17 CL24 CL28 FFL +8150 FFL FFL +8000 A3 TYPE C1 2044 2011 2141 2583 2160 3175 1285 1348 SB7 SB11 181 392 1091 2452 TYPE C1 SB2 3 BHK Unit Electrical Layout 1 BHK Unit Plan 2 BHK Unit Electrical Layout 1 BHK Unit Electrical Layout
Bathroom Drawings
2BHK Unit
Wardrobe Drawings 2BHK
32|Undergraduate Portfolio +-0 FF LVL +2400 LINTEL LVL Tiles 10mm thk RCC slab, sunken to beam depth Cinder filling Switch board 2550 450 2150 1490 734 Jaguar ACN 111-SM Tap fixures Jaguar SOL 6271 Jaguar CNS WHT Jaguar ONS WHT Tap fixures Jaguar SOL 6271 Washbasin Jaguar CNS WHT WC Jaguar ONS WHT Tile 450*300 2400*1700 Jaguar CNS WHT Jaguar ONS WHT RCC slab, sunken to beam depth Cinder filling Window 600* 980 737 1800 2566 731 Tap fixures Jaguar SOL 6271 WC Jaguar ONS WHT Tile 450*300 shower head scale 1:25 725 1500 925 550 550 2400 200 50 725 1500 925 550 550 2400 200 50 1900 Wood Finish White Colour Laminate Finish White Colour Laminate Finish Wood Finish 700 200 1650 633 633 633 507 487 507 317 317 317 325 325 325 325 317 317 317 633 633 633 529 517 529 3400 1500 1900 600 PLAN 2400 600 SHELF OPEN SHELF B B A 550 200 925 725 325 A SHELF SHELF 325 325 633 633 633 STUDY DESK 2400 600 SHELF OPEN SHELF 550 200 925 725 325 SHELF SHELF 325 325 FFL 1500 2400 600 SHELF OPEN SHELF 550 200 925 725 325 SHELF SHELF 325 325 DESK FFL 2400 50 725 1500 925 550 550 2400 200 50 700 200 1650 SHELFSHELF SHELF SHELFSHELF SHELFSHELF SHELFSHELF SHELF SHELF SPACE FOR HANGING OPEN SHELF OPEN SHELF OPEN SHELFSTATIONARY DRAWERSTATIONARY DRAWER ELEVATION SHELF SHELF OPEN SHELFOPEN SHELFOPEN SHELF 633 325 325 317 317 317 633 633 633 529 517 529 3BHK BATHROOM TOILET 2400*1700 A A Washbasin Jaguar CNS WHT WC Jaguar ONS WHT Tile 450*300 Cinder filling 737 2566 731 Tap fixures Jaguar SOL 6271 Jaguar ONS WHT scale 1:25 PLAN 2BHK BATHROOM slope slope slope Cinder filling A A Towel rail 600mm Jaguar ACN 111-SM Tap fixures Jaguar SOL 6271 Washbasin Jaguar CNS WHT WC Jaguar ONS WHT Tile 450*300 Tap fixures Jaguar SOL 6271 Jaguar CNS WHT Jaguar ONS WHT
Unit PLAN PLAN SECTION SECTION PLAN SECTION BB’ SECTION AA’ ELEVATION ELEVATION showing partitions
SECTION BB' 1 SECTION AA' 1 Drawing no: Rev no: Location: Client: STUDENT KITCHEN 2BK Orange.co PLAN @ 2400MM 1 BB' AA' Location: Client: STUDENT HOUSING Orange.co PLAN @ 1200MM 1 BB' AA' Drawing no: Rev no: Location: Client: STUDENT HOUSING KITCHEN 2BK Orange.co PLAN @ 600MM 1 BB' AA' Drawing no: Rev no: Location: Client: STUDENT HOUSING KITCHEN 2BK Orange.co Kitchen Drawings 2BHK Unit ELEVATION SECTION PLAN ELEVATION SECTION Drawing no: Rev no: Location: Client: STUDENT KITCHEN 2BK Orange.co PLAN Door and Window Drawings 2BHK Unit Working Drawings|33
InteriorDesign, WCFA,























Semester 06 | 16 weeks | Group Work
A collaborative studio, we worked in groups of 4 to redesign the lobby space and the exhibition space in our campus, Wadiyar Centre for Architecture. This studio taught us how to brainstrom ideas together as a group, to identify problems and areas of intervention and come up with a common intent that could translate into redesigning the interiors of these spaces.

34|Undergraduate Portfolio 05|
Ideating through sketches
Lobby, Exhibition entry, Exhibition Space
Ideating through a Mood Board
Studio Guide: Asst. Prof. Anna Cherian
Diagrammatic Representation
01
The anticipated circulation taken by any visitor or student and faculty from the Main Entrance to facilitate more openness to the exhibition/gallery space with increased pause points to liven the dead spaces.
The usual circulation taken by any visitor or student and faculty from the Main Entrance.
The anticipated circulation taken by any visitor or student and faculty from the Main Entrance to facilitate more openness to the exhibition/gallery space with increased pause points to liven the dead spaces.
The anticipated circulation taken by any visitor or student and faculty from the Main Entrance to facilitate more openness to the exhibition/gallery space with increased pause points to liven the dead spaces.
increased pause points to liven the dead spaces.
Axonometric View
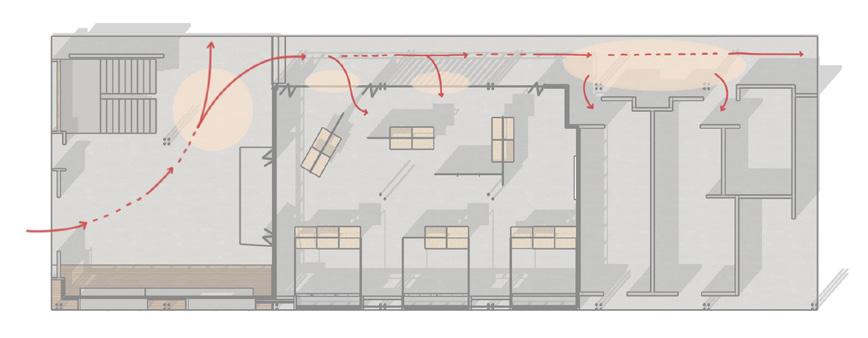





Elevation
From Outside the Building
Elevation
From Inside the Building (The Courtyard)


The anticipated circulation taken by any visitor or student and faculty from the Main Entrance to facilitate more openness to the exhibition/gallery space with increased pause points to liven the dead spaces.






Interior Design|35
ANTICIPATED CIRCULATION PAUSE POINTS VISUALCONNECT
02
View of Exhibition Space
View of Lobby
View of Exhibition Space
Plan


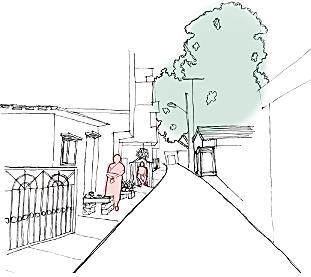









Trisha Reddy USN : 4CM19AT073 -2019 KEY PLAN AD III-01 Washes dishes on the pavement. Extends private space onto the public space Permanent claim Shops and seating extends onto pavement. Gates open till end of pavement Normal pedestrian movement Movement due to temporary claim of the sidewalk private claimed Communication spills onto the street, Hence street temporarily claimed as private space. Shops extended Space for seating provided till end of pavement Offsets claimed as private space for parking Claimed private space on the pavement, in front of the house In between space, recessed, provides space for rangoli without encroaching the street A well defined in between space-katte Not encroaching upon street Permanent claim Permanently/ temporarily claimed kattesobstructs communication. 06|Miscellaneous
2019-2023 36|Undergraduate Portfolio
Works,
WALL SECTIONS AND DETAILS





STREET ELEVATION-EAST


WALL SECTIONS 1:100

STREET ELEVATION- WEST


2 open gable roofs supported by wooden rafters, metal tie beam, steel columns and brick walls. Third gable roof over the central corridor connecting the other two.





KATTE

Openings are provided to the activity spaces for a visual connect to the courtyards

AD III-04
PLAN 1:100
SECTION BB’
SECTION AA’
A A’ B B’ Miscellaneous Works|37
Canteen also lifted to allow for continuity of ground plane





Washrooms placed on the ground floor for easy access





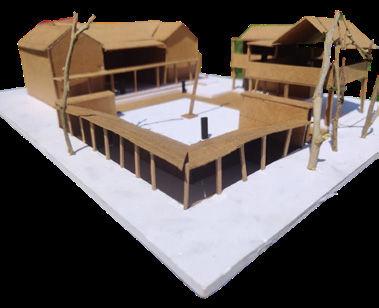













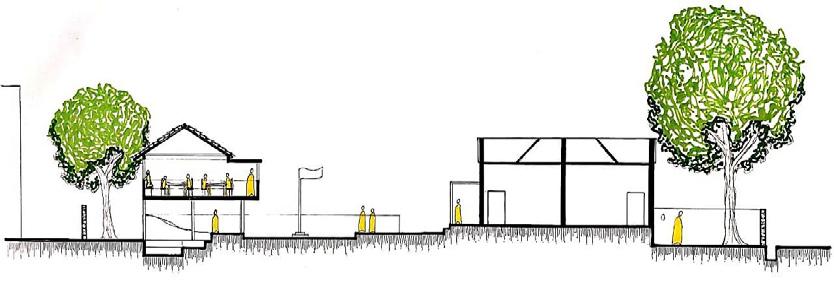




Feeling of surrender, of contemplation, more humble.
Form becomes important, provides shade.





Visual connect with the sky and the surrounding vegetation
Library to be an extension of the ground, part of the landscape.
Under can be the library and above can be play. This way students engage with it more.





Allows you to be one with the roots, with the ground and nature
Play of light becomes important
can be used
can be used
Cuts off noise and confusion, calmer space allows one to focus




Elevated feeling, stature and ego comes in
Visual distractions as well as noise levels are relatively more.
Central courtyard holds focus with the placement of the flag there.
Thermal comfort, noise levels reduced, insulation, Can control the light entering, hence create an interesting space







Thermal comfort and noise levels needs to be managed. Light is abundant, need to control it.

38|Undergraduate Portfolio PLAN FIRST FLOOR 1:100
AD III-05
Space above
Space below
VIEWS NORTH ELEVATION
Flat roofs placed at varying heights




Inside the structure, the roof is at a higher level (3.2m) to allow for ample light and ventilation
At the entrances and above the seating towards the streets, the roof is at a lower level (2.8m)






Miscellaneous Works|39
Scaffolding like framework structure made out of hollow steel box section (50mm x 50 mm)
Wooden panels of varying sizes which display information
Wooden seats fixed into a steel frame
Steel sections welded together- corner joint
|AD05
MS box section footing joinery with a base and bolts

 Trisha Reddy
Trisha Reddy





















































































































































































































































































































































































































