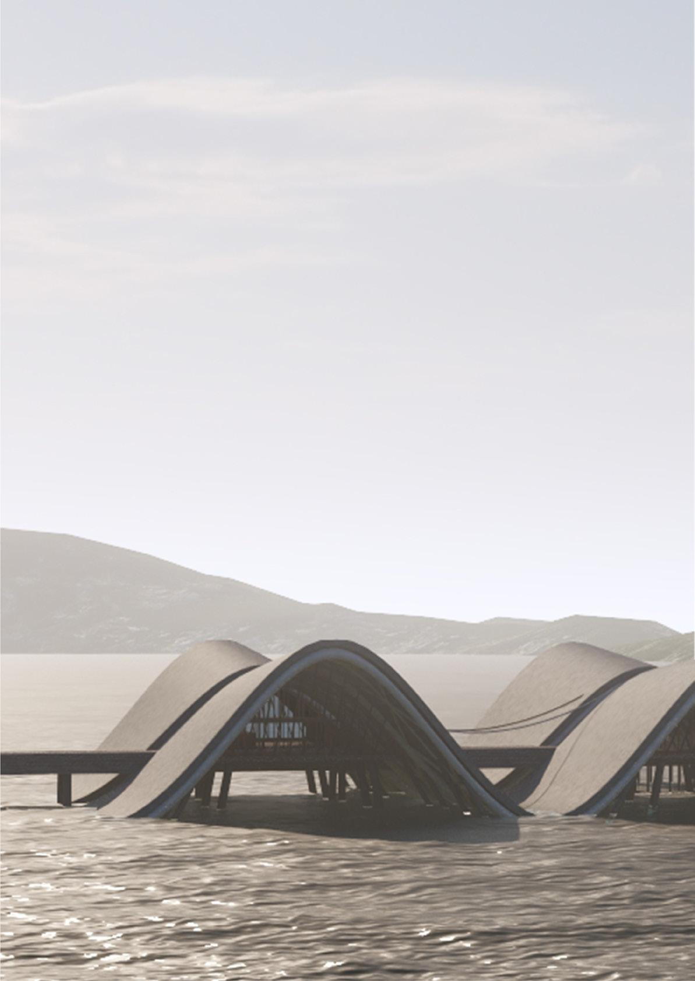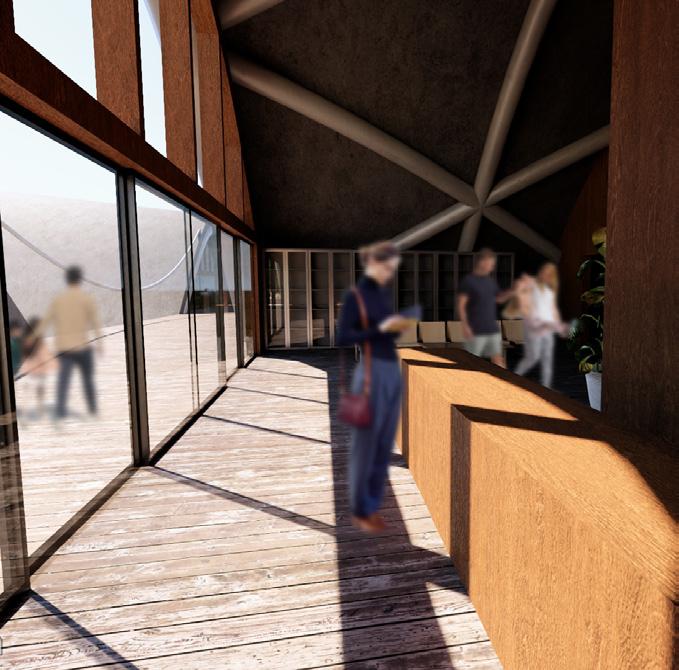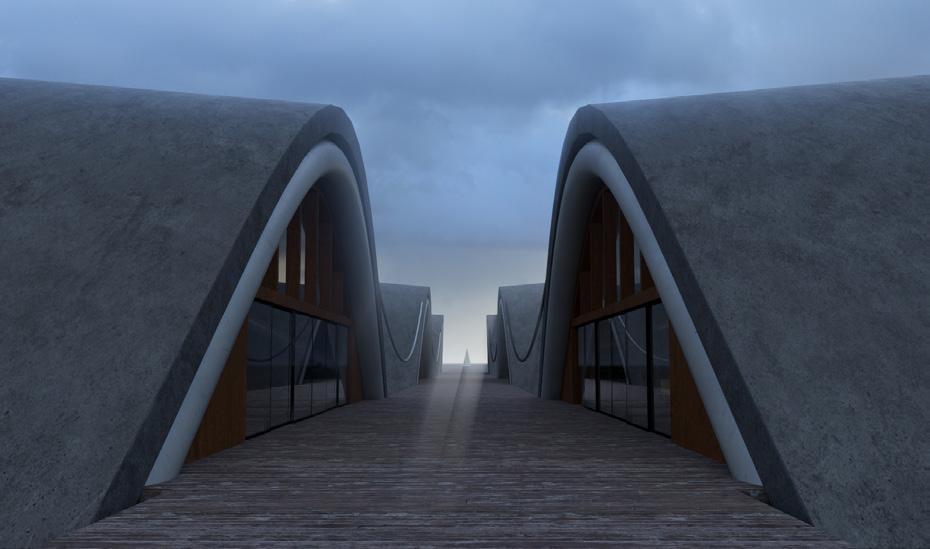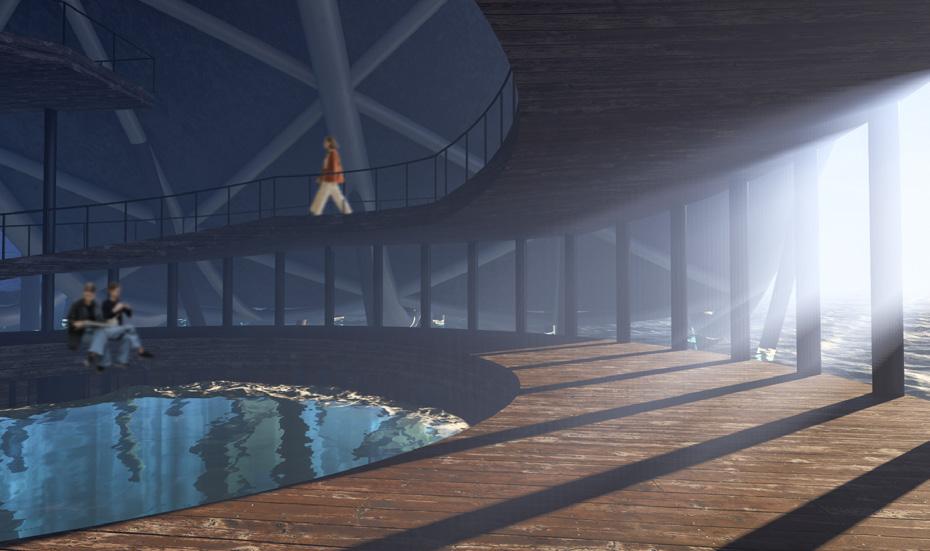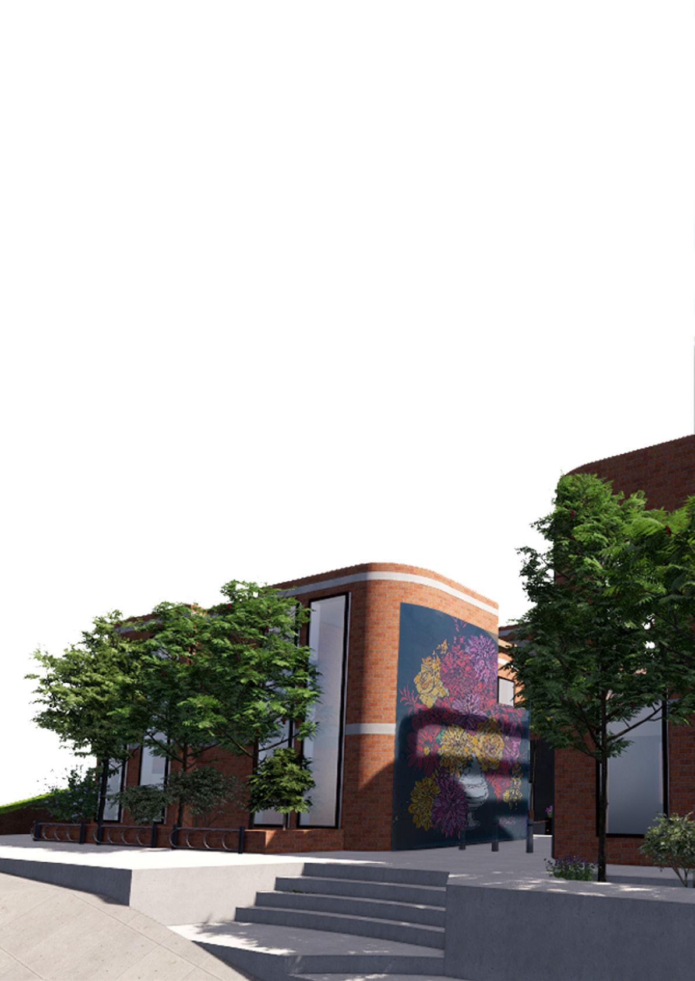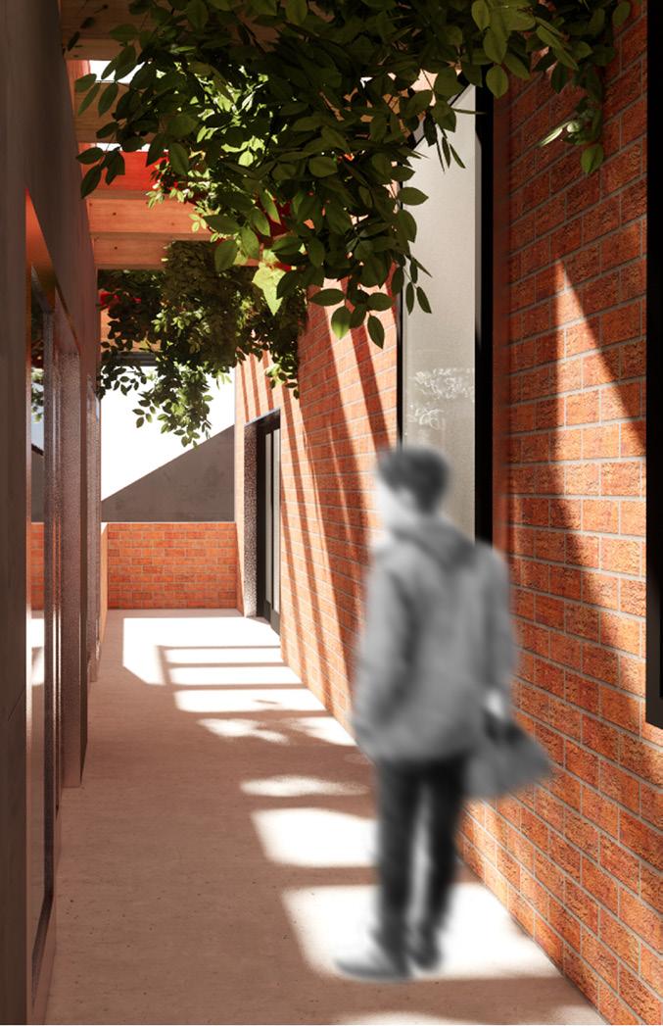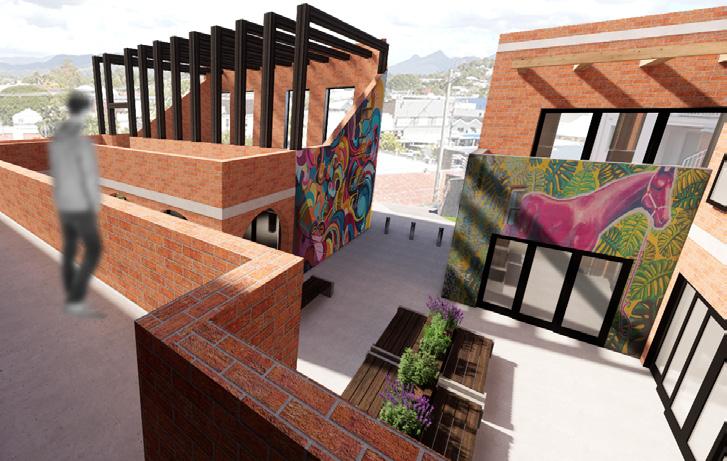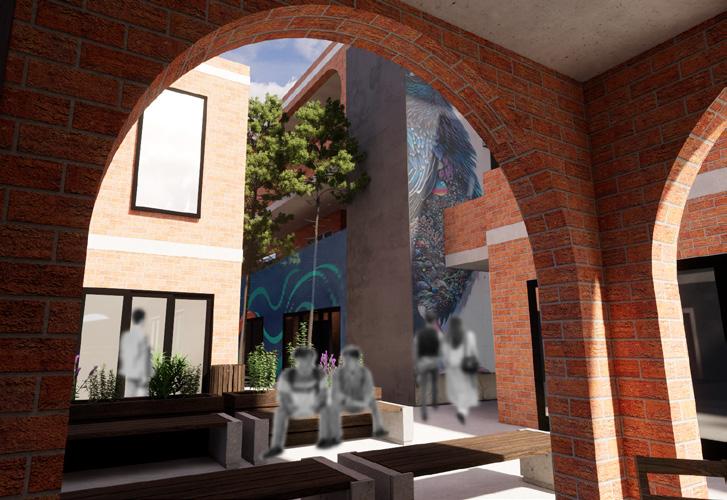About Me
Email: trisgoodall@gmail.com
Phone: 0409484022
Bio
Tristan is an undergraduate student at Griffith Univeristy, Gold Coast and is partaking in his final year of his bachelor degree in Architectural Design.
Over the years Tristan has developed his skills in areas of Architectural design, design communication literacy, and environmentally friendly architecture. His strong areas are communnity and public spaces as well as ideation and creative conceptualisation. He intends to further these skills in a professional environment to better his employability.
2025 - Griffith Univeristy // Gold Coast Bachelor of Architectural Design Candidate Education
Softwares
Autodesk CAD - Proficient in 2D drafting and technical documentation for architectural and construction projects.
Archi CAD - Experienced in BIM modelling, documentation, and coordination for architectural design workflows.
Sketchup - Skilled in fast conceptual 3D modelling and spatial planning for architectural forms.
Rhino - Proficient in complex 3D modelling and parametric design, with experience in architectural geometry and fabrication workflows.
Lumion - Capable of producing high-quality visualisations for architectural presentations.
Enscape - Skilled in real-time rendering and virtual walkthroughs for immersive architectural visualisation.
Adobe InDesign - Experienced in layout design for print and digital publications.
Adbobe Illustraor - Skilled in creating vector graphics and illustrations.
Adbobe Photoshop - Proficient in photo editing, retouching, and compositing.
Adobe Premiere Pro - Capable of video editing and post-production.
Griffith University - 2025
Realisation
- Museum of Marine Preservation
This project was designed along the sand bypass jetty, situated on the Spit, Gold Coast. The Marine Preservation Museum is envisioned as an architectural embodiment of ecological consciousness and biomimetic innovation. Inspired by the form and function of the giant clam, the design adopts a structural philosophy wherein numerous small elements unite to bear the weight of a monumental challenge, both literally and symbolically.
A sweeping, undulating concrete roof, echoing the organic opening of a clam shell, shelters the museum and serves as a physical metaphor for nature’s resilience and fragility. Within, the visitor journey follows three thematic currents; Realisation, Education, and Preservation, each offering a deeper understanding of the marine environment and the urgent call to protect it. The building itself becomes a narrative device, aligning architecture with advocacy, and structure with stewardship.
Small Pieces
Precedent - Clam Shell
Clam Shells are a primary precedent in this project as they are a part of the the marine ecosystem and play a major role in the preservation and livelihood of this ecosystem. They also have traits that have in uenced the design process throughout this project in areas such as form and function.
Precedent - Clam Shell
Clam Shells are a primary precedent in this project as they are a part of the the marine ecosystem and play a major role in the preservation and livelihood of this ecosystem. They also have traits that have in uenced the design process throughout this project in areas such as form and function.
Voids in spaces evoke a feeling of detachment.This allows users to focus purely on what is the focus of a space.
Voids in spaces are used to evoke the emotion of detachment, focusing users on the exhibit ideologies.
Voids in spaces evoke a feeling of detachment.This allows users to focus purely on what is the focus of a space.
The use of small pieces in construction to support a larger form is metaphorical for the task of environmental preservation. The accumulation of small pieces play a vital role in overcoming the large task.
Small Pieces
Light/Shadow
The use of small pieces in construction to support a larger form is metaphorical for the task of environmental preservation. The accumulation of small pieces play a vital role in overcoming the large task.
The use of lights and shadows can be utlised to highlight parts that are intended to be highlighted. It can also contribute to what emotion or feeling is evoked in a space.
The Structural framework is made of small, individual pieces that are accumulated to support a more monumental structure. Void Framework
Light/Shadow
Biomimicry in structure structure to the of the Musuem, aspects of the purpose
The use of lights and utlised to highlight parts to be highlighted. It can what emotion or feeling a space.
Biomimicry
The Giant comparison of the shell directly used and has shaped
Precedent - Clam Shell
Precedent - Clam Shell
Clam Shells are a primary precedent in this project as they are a part of the the marine ecosystem and play a major role in the preservation and livelihood of this ecosystem. They also have traits that have in uenced the design process throughout this project in areas such as form and function.
Clam Shells are a primary precedent in this project as they are a part of the the marine ecosystem and play a major role in the preservation and livelihood of this ecosystem. They also have traits that have in uenced the design process throughout this project in areas such as form and function.
Form
Form
The Giant Clam Shell has a unique shell shape in comparison to other’s of its species, the opening of the shell form a wave outline. This has been directly used in the development of the project and has shaped the silhouette of the structure.
The Giant Clam Shell has a unique shell shape in comparison to other’s of its species, the opening of the shell form a wave outline. This has been directly used in the development of the project and has shaped the silhouette of the structure.
Function
Function
The Function of a shell is to protect the soft and vulnerable insides of a creature. This has been mimicked in this project where a large independant form protects a smaller and more vulnerable form within.
The Function of a shell is to protect the soft and vulnerable insides of a creature. This has been mimicked in this project where a large independant form protects a smaller and more vulnerable form within.
Pieces pieces in construction form is metaphorical environmental preservation. small pieces play a overcoming the large task.
Pieces pieces in construction form is metaphorical environmental preservation. of small pieces play a overcoming the large task.
Light/Shadow
Light/Shadow
The use of lights and shadows can be utlised to highlight parts that are intended to be highlighted. It can also contribute to what emotion or feeling is evoked in a space.
The use of lights and shadows can be utlised to highlight parts that are intended to be highlighted. It can also contribute to what emotion or feeling is evoked in a space.
Light
Shadows are used to highlight exhibits and area that are of focus as well as creating particular
atmospheres.
Biomimicry
Biomimicry
Biomimicry in structure can help link the structure to the intention and function of the Musuem, reminding user’s in all aspects of the structure what the purpose is.
Biomimicry in structure can help link the structure to the intention and function of the Musuem, reminding user’s in all aspects of the structure what the purpose is.
Scale
Scale
Scale is used to evoke emotions of unease and create a daunting presence to set the emotional stage before a user enters the site.
Scale is used to evoke emotions of unease and create a daunting presence to set the emotional stage before a user enters the site.
Scale
Scale is used to provoke a sense of unease and intimidation to set the emotional stage before users enter the site.
Section
Reception and Lobby
The journey throughout the project is one that is purposed to evoke emotion using the design principles listed earlier. Light, scale and the exposed framework all work hand in hand to evoke the desired emotions for each stage of the Museum.
The first exhibit, Realisation, uses dark tints on the northern windows as well as the large overhang of the roof to create a dark and gloomy feeling as viewers experience the space. The exhibits in this space address the issue of informing the user to the importance, uniqueness and the shear beauty the marine ecosystem has to offer to the human, built environment. The message of the exhibits and the set atmosphere is meant to evoke an overwheming and daunting feeling.
The second exhibit is more lively and bright then the first, it sets the stage for an interesting exhibit that is at the end of the spiral ramp down to a circular buoy that is kept in place by vertical pillars. Within the center of this circular buoy is a submerged basin that is seperated from the rest of the ocean, within this basin, where all attention is meant to be directed, is a dead coral reef. On the outside however, is a lively, artificial reef that is home to many species that contribute to repopulation programs. This exhibit plays on the irony of what the future holds and sets the example of what is currently reality will not be so in the not so distant future.
The final exhibit, Preservation, displays a series of statues of that appear to be covered in corals, suggesting the reclaiming of the marine ecosystem and its environment. This exhibit also displays at the centre a series of local and global peservation programs that are making a major difference. As users leave the final exhibit and face out to the horizon, it is intended for them to feel a sense of motivation. A reflection space is set at the end of the jetty for user’s to experience this emotional conclusion more completely.
1m 4m N
Floor Plan
Legend
1. Realisation Exhibit
2. Cafe
3. Preservation Exhibit
4. Reception
5. O ce & Meeting Room
6. Male, Female & Ambulant Restrooms
7. Museum Induction Space
8. Education Exhibit
9. Gift Shop
10. Storage
11. Re ection Platform
Exhibition Circulation
Entrance
A-A
Site Entrance
Education Exhibit - Observation Platform
Griffith University - 2024
Songlines - Care Facility
The project draws concpetual inspiration from the alleyways and arcades of Murwillumbah as well as the Indigenous use of pathways, known as ‘Songlines’. Just as alleyways connect different parts of an urban environment, Indigenous pathways connect various sites across the landscape, these sites and paths map out spiritual and cultural connections between places. The main street of Murwillumbah has numerous alleways and arcades that lead away from the main street and are decorated by street art and murals, these spaces often have informal interactions.
This project began by working off an open, central community space with different alleyways branching off, each with formal and informal uses and atmospheres. From the development of these alleyways, the structure formed surrounding these open spaces, creating a feeling of detachment between each of the areas of the structure. This project combines combines themes of community and privacy into a welcoming care facility.
Parapet Roof
Community
Expression
The project’s main focus is to incorprate ways for community to have a ‘Third place’ that offers a place for the community to express interests, passions, art, and creativity.
Alleyways
Alleyways are used to seperate parts of the building to create an atmosphere similar to that of the main streets of Murwillumbah as well as incorporating a central community focused space.
Songlines
The indigenous pathways known as ‘Songlines’ or ‘Dream Tracks’ would each have a unique experience or interaction that is unique to that pathway.
Ground Floor Plan First Floor Plan
South East Alleyway - First Floor
West Alleyway
Central Community Space From First Floor
Central Community Space From Ground Floor

