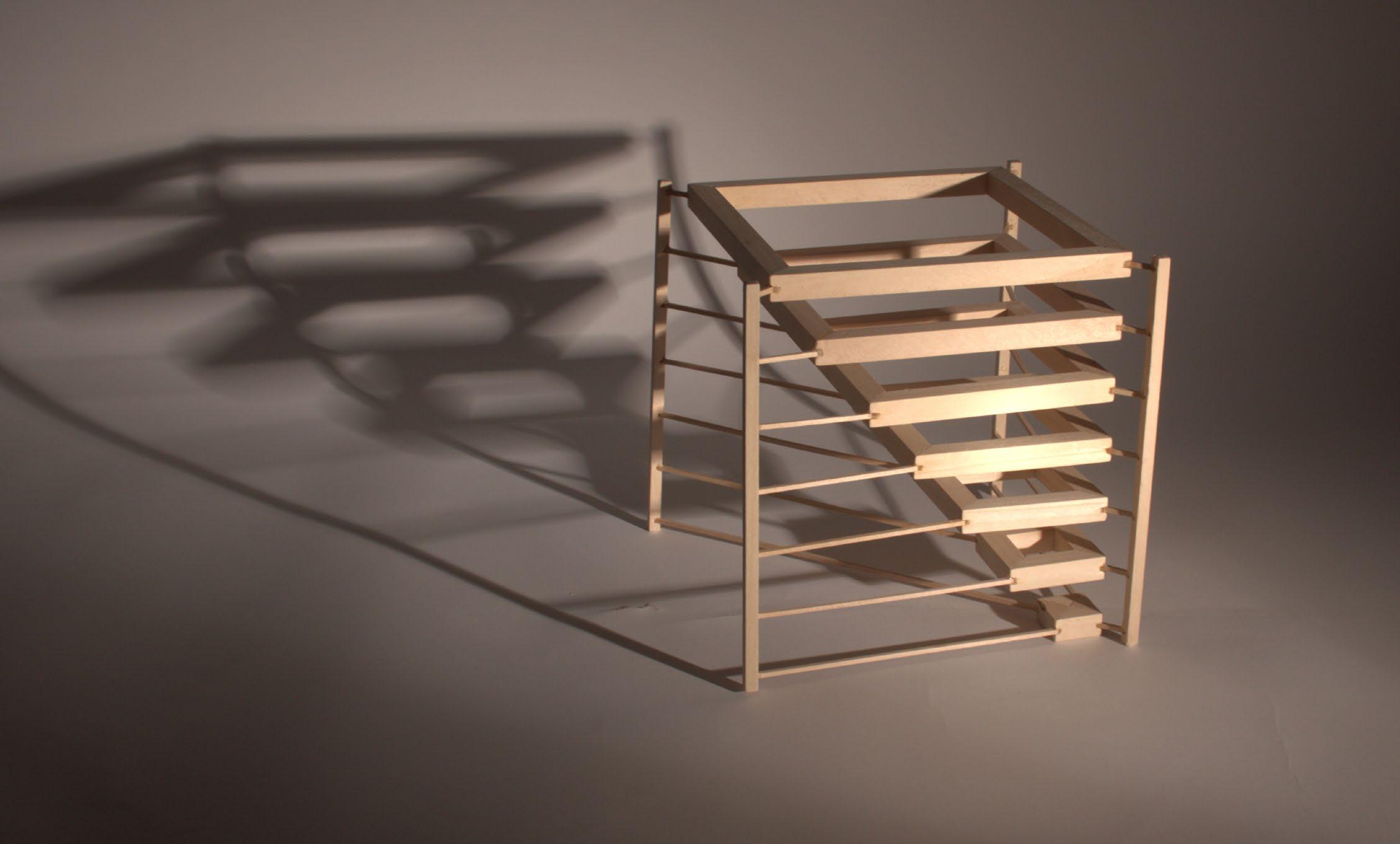












An object that plays with the space it occupies and offers a different experience depending on it and its observers’ orientation. The repeated scaling elements give a sense of expansion and growth, or contrarily, restraint and compression. Skewing the system to one boundary edge adds movement but maintains the order of the progressive elements.
The cast shadow twists within itself as the object moves through the light, adding another dimension to the composition. All of these factors help fade the structural elements away, emphasizing the floating, stepped core.





This structure, a solitary space shielded from the cacophony of the city, provides a moment of respite for its visitors. Reminiscent of the tipis of the original stewards of what eventually became Auraria Campus, the shelter attempts to pay respect to those pushed from the lands to further develop Denver.
The openings to the space and their opposing wall panels align with the sunrise and sunset of the summer solstice, the solstice being the time when the mountain and plains tribes gathered in the area for the Sundance. Utilizing semi-translucent material for the wall panels, the structure can be illuminated from within, mimicing the radiance experienced during the solstice’s sunrise and sunset throughout the year.


Enclosing the space

Allowing passage through the enclosure

Combining tectonic and stereotomic elements in the boundary

Aligning the shelter to the solstice




Focusing on site analysis for the majority of this truncated project allowed for the development of an integrated and thoughtful approach to providing a rafting waystation and picnic area next to a playwave on the Roaring Fork River.
Iterating the possible design of the landscape and buildings with inspiration from local materials and the flow of the river led to an aesthetic series of structures gently undulating along the riverbank.


Program studies with potential eddy layouts


Paneled canopy reflecting sound study

Playing with thicknesses and terminal points

Expanding on possibilities with overhead condition

Breaking apart the programmatic elements














Creating a live/work residency for ten drone light show and VR designers led to designing an adaptable interior space wrapping around a public courtyard. Inviting the public in to experience and learn about these emerging technologies was paramount to our design intention.
The faceted facade gives a sense of modernity and advancement while its transparency welcomes passerbys to take a peek and draws them in to participate in the residency’s workshops and demonstrations.
















Program diagram





