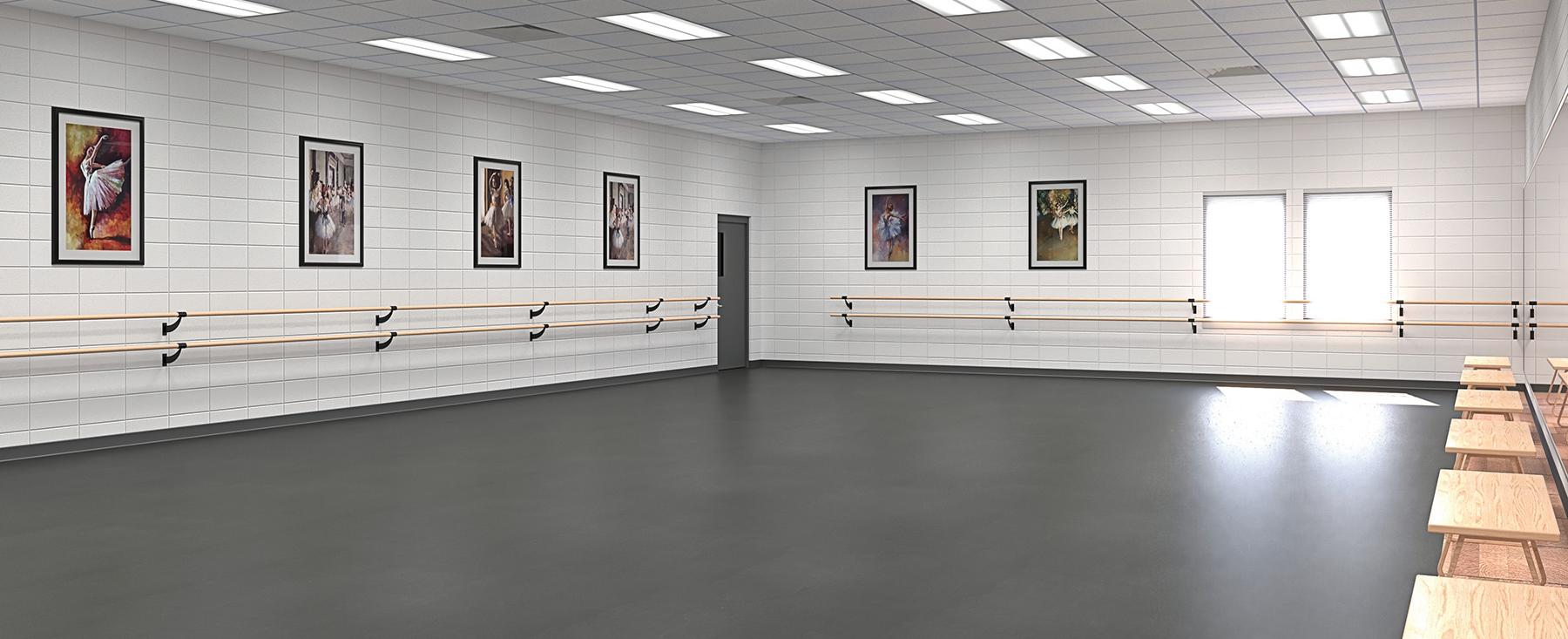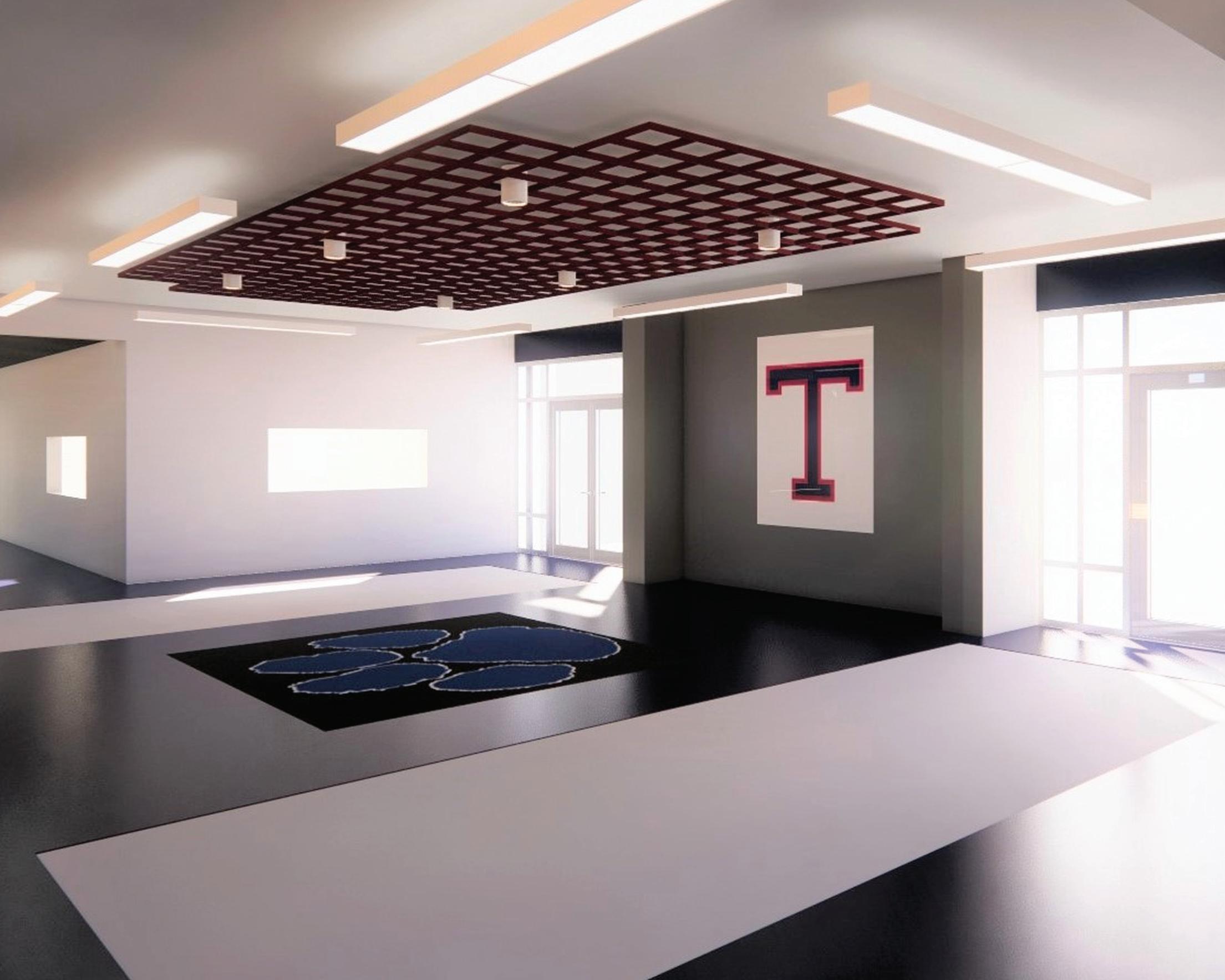CAPITAL FUNDS CAMPAIGN
Trinity Presbyterian School

THE EARLY YEARS
For the First two years oF the school’s existence, Trinity met in the Education Building of Trinity Presbyterian Church on South Hull Street while a permanent location was sought.
 I ON THE COVER | The watercolor art on the front cover is by Trinity student and talented artist Anna Kate Kyser.
I ON THE COVER | The watercolor art on the front cover is by Trinity student and talented artist Anna Kate Kyser.
2
As eArly As 1963, members of Trinity Presbyterian Church began studying the possibility of organizing a Christian day school. After many meetings, surveys, and prayer, Trinity Presbyterian school was incorporated on February 10, 1970. For the first two years, the school met in Trinity Church’s education building while a permanent location was sought.

Trinity purchased fifteen acres off Perry Hill Road in November of 1971 at a cost of $45,000. Construction of a new road to the school location and for the foundation of the school began in January 1972. Under the leadership of architect Pat Williams and builder Jack Noble, the ambitious undertaking of constructing a school in such a short time began. Mr. Noble is on record as saying, “he truly could not have built the school in three and a half months, but the Lord could and did, so Glory be to God!”
Trinity Presbyterian School, located at 1700 East Trinity Boulevard, opened its doors on September 18, 1972, to 435 students in grades K-11. Growth in enrollment and programs prompted many additions to the campus over the next 50 years. Trinity now occupies 32 acres, and houses outstanding academic, fine arts, and athletic spaces.
TRINITY IS BLESSED WITH A RICH HISTORY AND HERITAGE— A STRONG FOUNDATION.
3

An Enhanced Learning Environment
INVESTING IN OUR FUTURE
since o U r B eG innin G s , Trinity school has remained steadfast in our dedication and commitment to our MissiOn —
To glorify God by providing for students the highest quality, college-preparatory education, training them in the biblical world and life view, thus enabling them to serve God in spirit, mind, and body.
Now iS ThE TimE To PrEParE for ThE NExT 50 yEarS. With a nod to the past but eyes to the future, it is time to upgrade and update parts of the campus that have remained virtually untouched since the original construction. These enhancements will affect all grade levels and all disciplines including academics, athletics, and fine arts, as well as improve campus security.
These enhancements will affect all grade levels and all disciplines including academics, athletics, and fine arts, as well as improve campus security.
50 yeArs in The MAking is an important chapter to the institution we know and love and will serve as a catalyst for student opportunities for years to come.
50 yeArs in The MAking is more than just our campaign theme. It truly expresses our continuing mission to be Montgomery’s foremost educational institution, binding academic excellence with Christian values by providing a challenging college-preparatory education, a rigorous academic program, committed educators, outstanding athletics and fine arts, and a nurturing family environment.
OUR VISION
5

A MULTI-PHASED APPROACH
This CAMPAign COnTAins AMbiTiOUs gOAls TO
FUrTher COMPleTe The TrAnsFOrMATiOn OF OUr
Over 50-yeAr-OlD CAMPUs AnD elevATe TriniTy
PresbyTeriAn sChOOl TO An even higher level OF exCellenCe. The renOvATiOns OF OUr FACiliTies will PrOviDe 21sT CenTUry sTUDenTs AnD Their TeAChers wiTh An enhAnCeD leArning envirOnMenT.
50 yeArs in The MAking encompasses multiple phases focusing on renovations within the school, addressing specific areas around our campus that deserve immediate attention and upgrades. It will take the collective effort of everyone in the Trinity Family, including faculty, staff, trustees, parents, alumni, past parents, grandparents, and friends, to make this happen.
A multi-phased approach will allow for prioritization of our goals to meet the most pressing needs first, in a way that will have the greatest immediate impact on our students’ learning environment while meeting the challenges of the future with confidence. Although our campaign is prioritized into three phases, as funds become available or designated gifts for specific projects are received, projects will elevate to a priority level. With gratitude, Phase I is now completed and funded.
PhAse ii
PhAse iii
PhAse i COMPleTeD AnD FUnDeD Weight Room $473,660 inteRioR Paint and FlooRing $135,859 exteRioR RenoVationS (Paint, stucco, roofing) $495,000 entRance RenoVationS $120,000 landScaPing and iRRigation $25,000 PeRimeteR Fencing $231,131 exteRioR digital Sign $40,000 SecuRity enhancementS $127,268 P hase i total $1,647,918
Science laB $577,000 dance Room $125,000 Remodel gym loBBieS $300,000 VieWing aRea in neW gym $30,000 locKeR RoomS $1,200,000 BathRoom RenoVationS $50,000 inteRioR digital touch ScReen Sign $5,000 PRayeR Room $10,000 RenoVation oF teacheRS’ loungeS $25,000 tenniS couRtS $800,000 P hase ii total $3,122,000
coVeRed Batting cageS and BullPen aRea $45,000 lightS on BaSeBall/SoF tBall FieldS $500,000 tuRF FootBall/SocceR Field $900,000 P hase iii total $1,445,000
LOBBY
THE FUTURE 7
ONE-CAMPUS LEARNING ENVIRONMENT
INVESTING IN OUR FUTURE




Our one-campus learning environment provides a safe and secure atmosphere for students to grow and learn, while also providing countless opportunities for younger students to interact with older students—developing meaningful relationships and lifelong friendships. Funds from our capital campaign will allow Trinity School to enhance and enrich our one-campus learning environment and will lay the foundation as we embark on the next 50 years of being Montgomery’s foremost educational institution, binding academic excellence with Christian values for children, K3 through 12th grade.

science laBs
8
weighT rOOM
State-of-the-art training facility expands over 2,800 square feet

e nhanced training, visual, and audible equipment

Six custom Wright equipment double power racks with auxiliary lifting stations for power, speed, and agility
25 yards of custom turf
equipped with Vmax Pro c ustom training technology
NEW WEIGHT ROOM
Six visual displays COMPLETED 9
seCUriTy
Modernization of security measures will ensure increased safety for all students, faculty, and staff

i nstallation of new perimeter fencing around entire school campus
two electronic security gates installed with the ability to open/close automatically with use of a pp
a ll entrance/exit doors equipped to lock automatically and simultaneously with use of a pp
l arge video security server allows for additional cameras and more storage of security video/footage

Forty-six (46) high-definition cameras installed around campus—interior and exterior
u pgraded card entry system for front and back entrances
COMPLETED
10
new DigiTAl signAge
Consistent with the new signage inside the school building, a new state-of-the-art digital sign will be placed in the front (exterior) of the school to:
h ighlight student accomplishments

d isplay important announcements for our families and community
Promote school events
Welcome prospective families
RENDERING OF NEW DIGITAL SIGN
COMPLETED
11
sCienCe lAb
Enable elevation of Trinity’s overall science program to the next level
State-of-the-art multipurpose flex labs will facilitate a hands-on learning environment

e ngagement of students across science disciplines will be enhanced

e ssential tools will be accessible for students to create, experiment, and present findings

SCIENCE LAB 12
DAnCe rOOM
Designed to meet the needs of a growing Dance program
a n expanded space that serves the needs of daily classes and practice of dancers

a n opportunity to highlight a center of excellence for artists
State-of-the-art sprung flooring, which will reduce risk of dance injuries
Floor-to-ceiling mirrors

DANCE ROOM 13

14
LOCKER ROOM (Exterior view)
lOCker rOOMs
Expansion and renovation will serve students and support growth of our Athletic program
4,000 total square feet (includes new and existing space)

Proper shower and dressing spaces for male and female student athletes

d edicated athletic lockers for student athletes

e xpanded Sports m edicine area
 LOCKER ROOM
ATHLETICS TRAINING ROOM
LOCKER ROOM
ATHLETICS TRAINING ROOM
15
LOCKER ROOM
reMODel AnD renOvATiOn
Exterior renovation to include paint, stucco, and landscaping
u pdated interior with new paint and flooring
i mproved main entrance with enhanced security measures
u pgraded bleachers in new gym

n ewly stained floors in new gym
Anticipated completion— s ummer 2023
Remodel of gym lobbies

Anticipated completion— s ummer 2023
a ddition of viewing area in new gym
 NEWLY STAINED FLOORS IN NEW GYM
NEWLY STAINED FLOORS IN NEW GYM
16
UPGRADED BLEACHERS IN NEW GYM
 RENDERING OF REMODELED GYM LOBBY
RENDERING OF REMODELED GYM LOBBY

FOR MORE INFORMATION OR TO MAKE A CAMPAIGN PLEDGE for prayerfully considering a gift to 50 Years in the Making. www.trinitywildcats.com/50yearsinthemaking 19
t R inity PR e SB yte R ian S chool 1700 ea S t t R inity B oule V a R d | montgome R y , ala B ama 36106 www.trinitywildcats.com

 I ON THE COVER | The watercolor art on the front cover is by Trinity student and talented artist Anna Kate Kyser.
I ON THE COVER | The watercolor art on the front cover is by Trinity student and talented artist Anna Kate Kyser.




















 LOCKER ROOM
ATHLETICS TRAINING ROOM
LOCKER ROOM
ATHLETICS TRAINING ROOM


 NEWLY STAINED FLOORS IN NEW GYM
NEWLY STAINED FLOORS IN NEW GYM
 RENDERING OF REMODELED GYM LOBBY
RENDERING OF REMODELED GYM LOBBY
