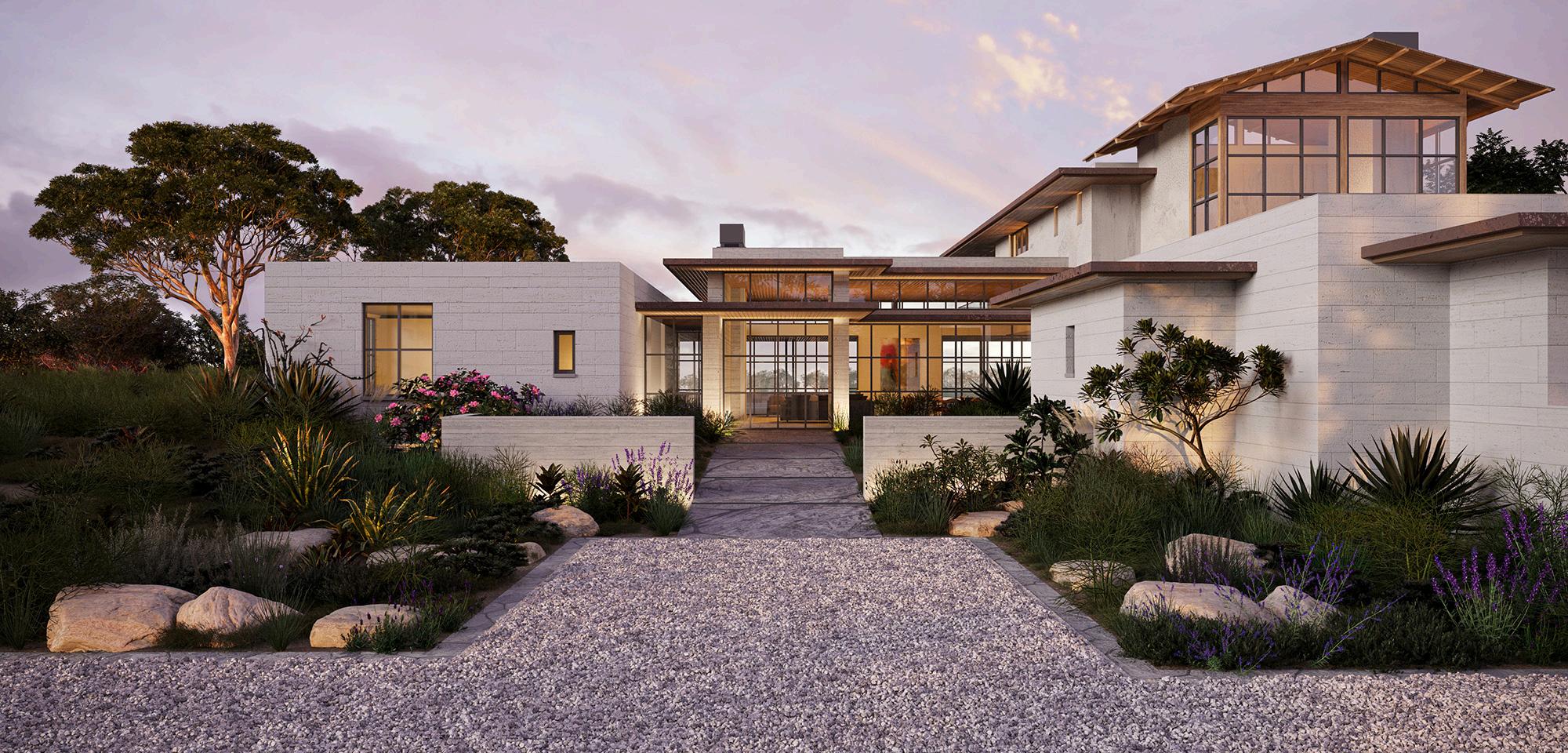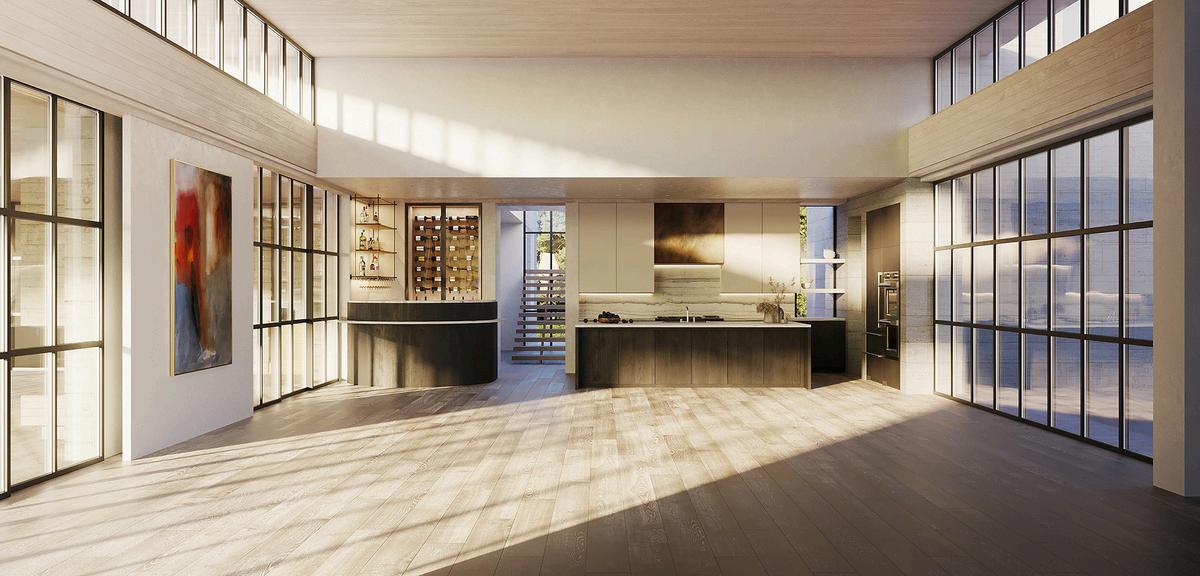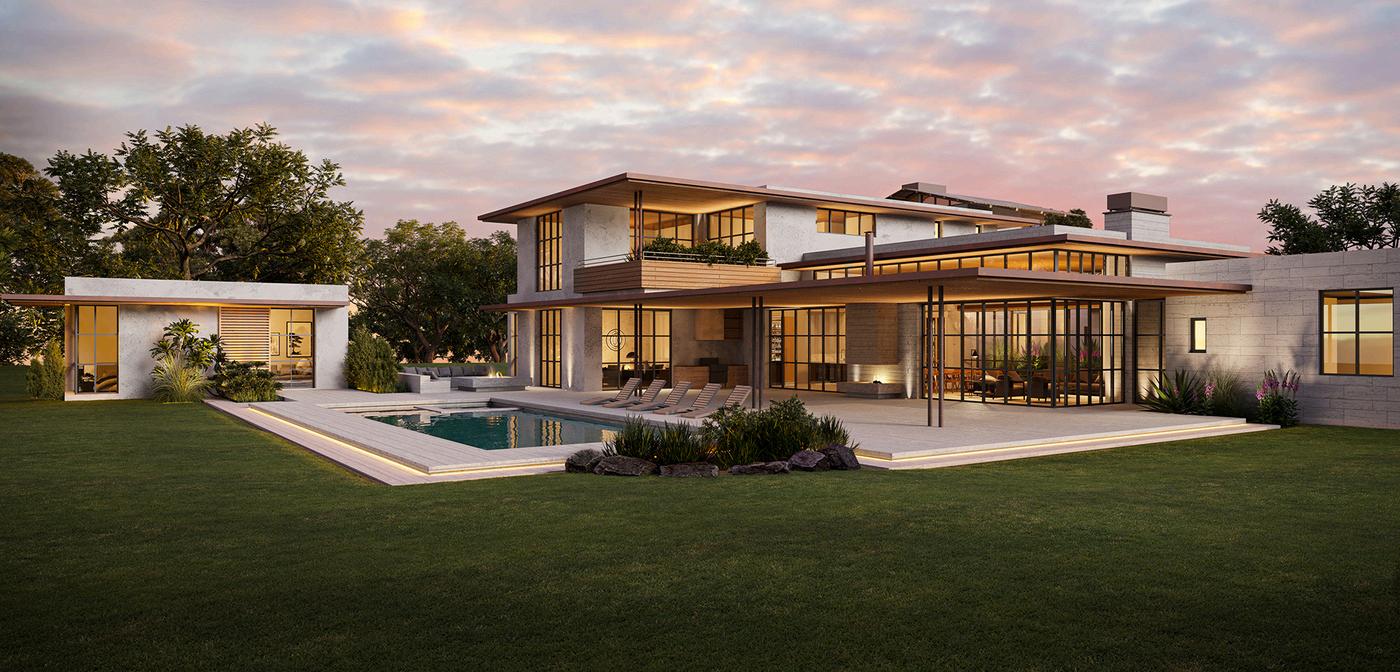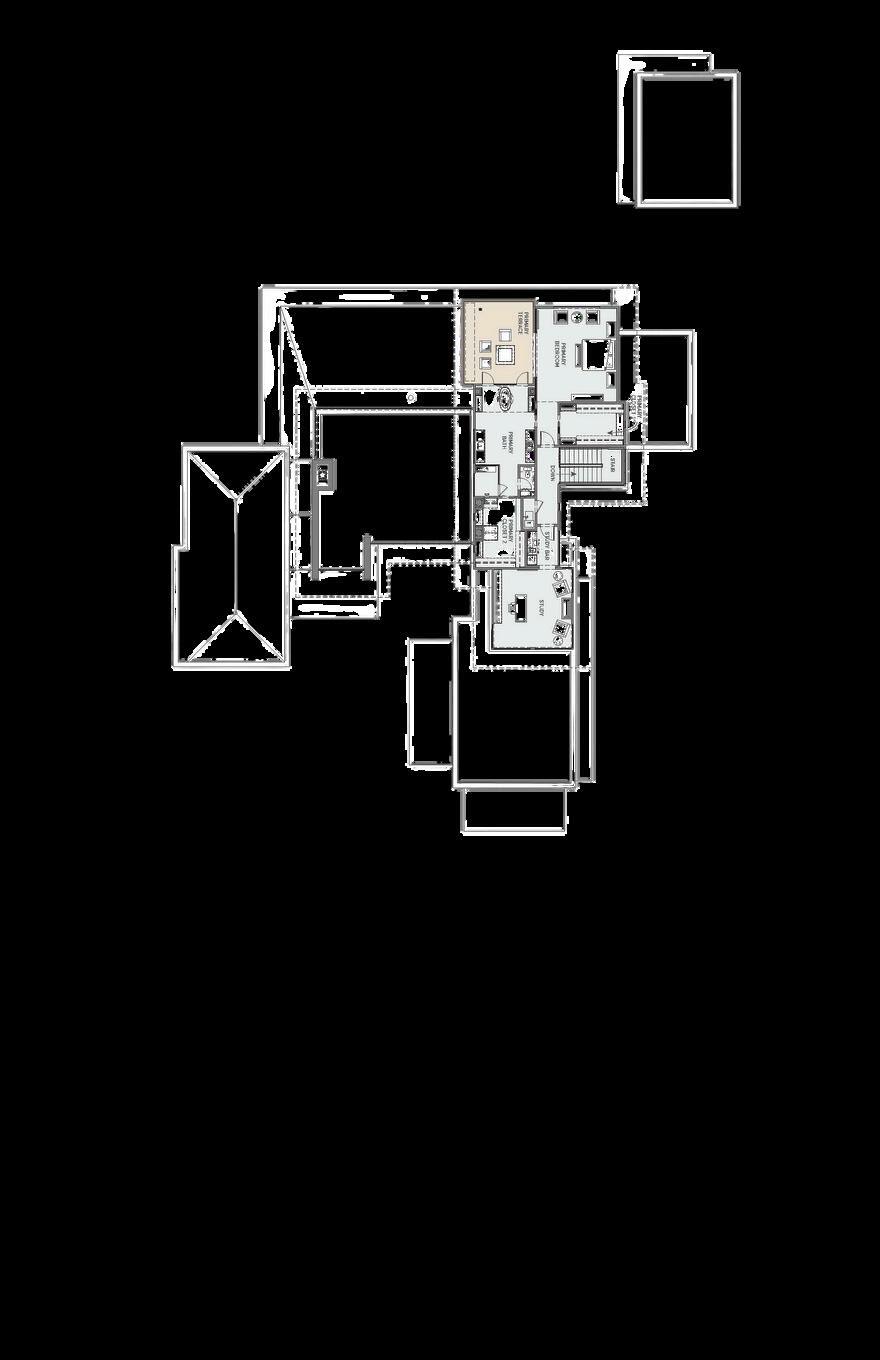


This breathtaking lakefront, three-story residence is a stunning showcase of organic modern design, blending natural materials, clean lines, and curated luxury throughout. With five bedrooms, an in-home elevator for seamless access across all levels, and multiple patios designed for gathering or quiet reflection, this home is both expansive and intimately connected to its surroundings. Every detail is intentional: moody matte finishes, warm wood cabinetry, brushed brass fixtures, and dramatic stone surfaces create a rich, grounded palette. This home is more than a residence it’s a lakeside sanctuary where natural beauty meets timeless design.
Custom Ranch Estate 18
Interior Renderings





Custom
Floor Plan
SQUARE FOOTAG
+ Air Conditioned: 4,10
DETAILS
+ Architecture: Costal
+ Location: River Front

FEATURES
+ Three Story
+ Luxury Hardwood throughout
+ 3 Car Garage
+ Wine Cellar
+ Professional Appliances
+ Outdoor Kitchen
+ Floating Staircase
+ Elevator
+ Custom Cabinets
+ High End Quartz
+ Full Butlers Pantry









