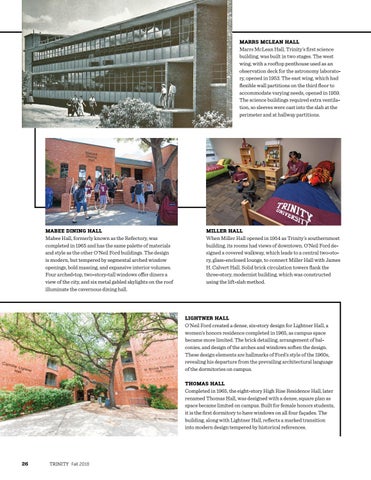Marrs McLean Hall
Marrs McLean Hall, Trinity’s first science building, was built in two stages. The west wing, with a rooftop penthouse used as an observation deck for the astronomy laboratory, opened in 1953. The east wing, which had flexible wall partitions on the third floor to accommodate varying needs, opened in 1959. The science buildings required extra ventilation, so sleeves were cast into the slab at the perimeter and at hallway partitions.
mabee dining Hall
Mabee Hall, formerly known as the Refectory, was completed in 1965 and has the same palette of materials and style as the other O’Neil Ford buildings. The design is modern, but tempered by segmental arched window openings, bold massing, and expansive interior volumes. Four arched-top, two-story-tall windows offer diners a view of the city, and six metal gabled skylights on the roof illuminate the cavernous dining hall.
miller Hall
When Miller Hall opened in 1954 as Trinity’s southernmost building, its rooms had views of downtown. O’Neil Ford designed a covered walkway, which leads to a central two-story, glass-enclosed lounge, to connect Miller Hall with James H. Calvert Hall. Solid brick circulation towers flank the three-story, modernist building, which was constructed using the lift-slab method.
Lightner Hall
O’Neil Ford created a dense, six-story design for Lightner Hall, a women’s honors residence completed in 1965, as campus space became more limited. The brick detailing, arrangement of balconies, and design of the arches and windows soften the design. These design elements are hallmarks of Ford’s style of the 1960s, revealing his departure from the prevailing architectural language of the dormitories on campus.
thomas Hall
Completed in 1965, the eight-story High Rise Residence Hall, later renamed Thomas Hall, was designed with a dense, square plan as space became limited on campus. Built for female honors students, it is the first dormitory to have windows on all four façades. The building, along with Lightner Hall, reflects a marked transition into modern design tempered by historical references.
26
TRINITY Fall 2018
