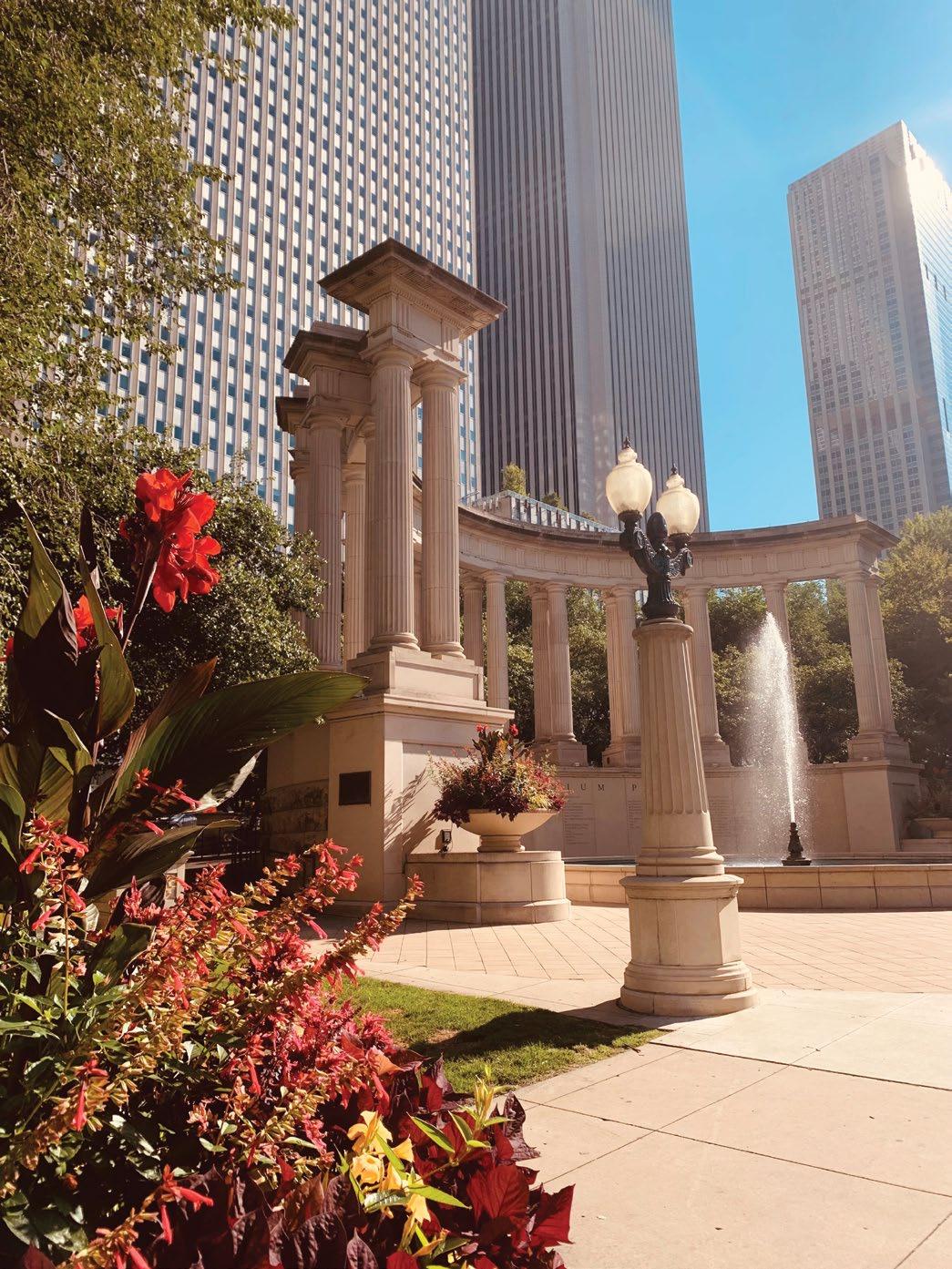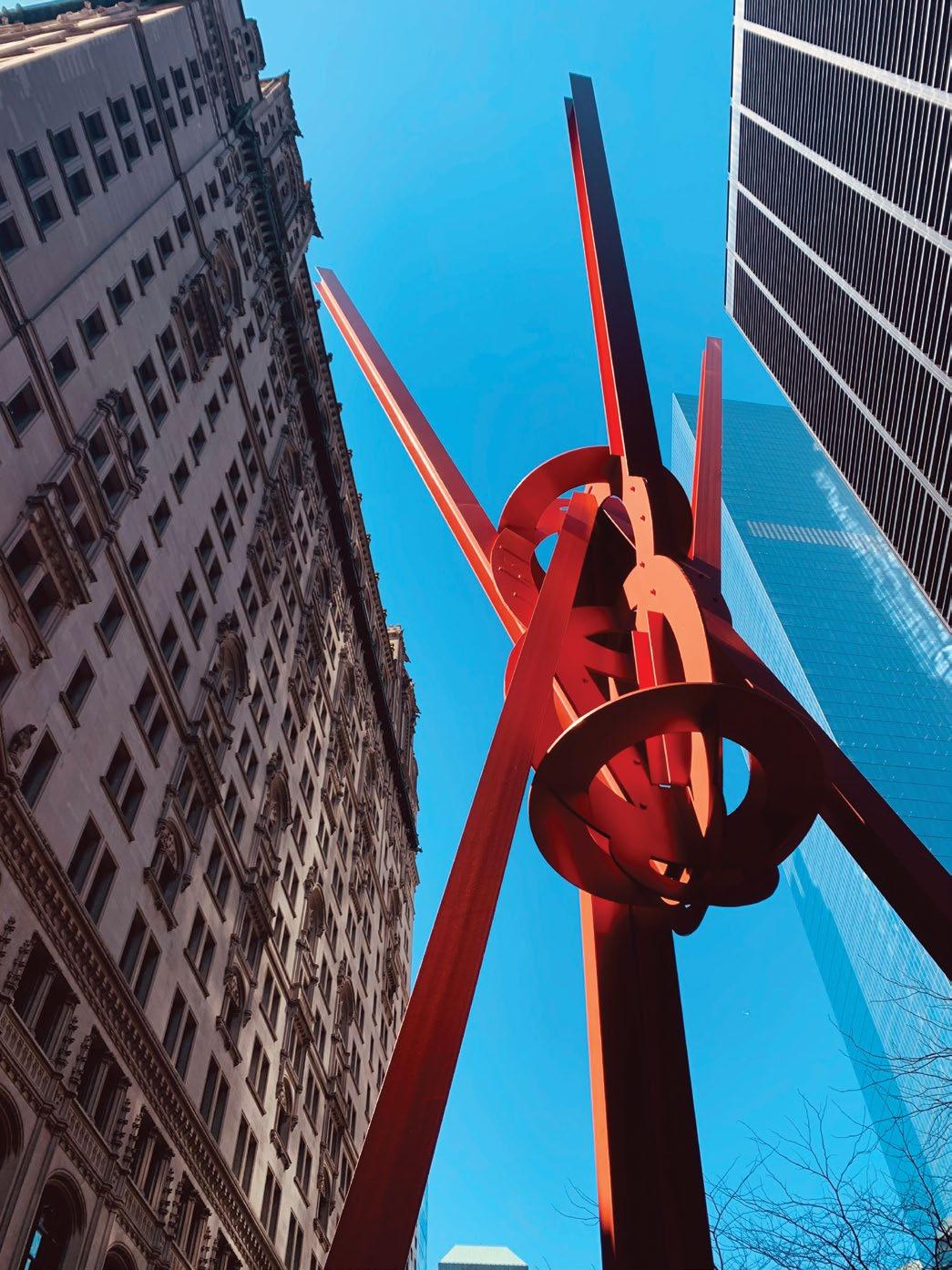MERLE LONDON
Second-Year Portfolio



treylondon@ou.edu, treylondon333@gmail.com
https://www.linkedin.com/in/merlelondon/ (linkedin) @treylondo, @tloarch, @whoskreativ (instagram)
My name is Merle “Trey” Eugene London III, and I am from the Washington D.C. area. I'm currently an upcoming third-year architecture student at The University of Oklahoma seeking my Bachelor’s degree in Architecture.
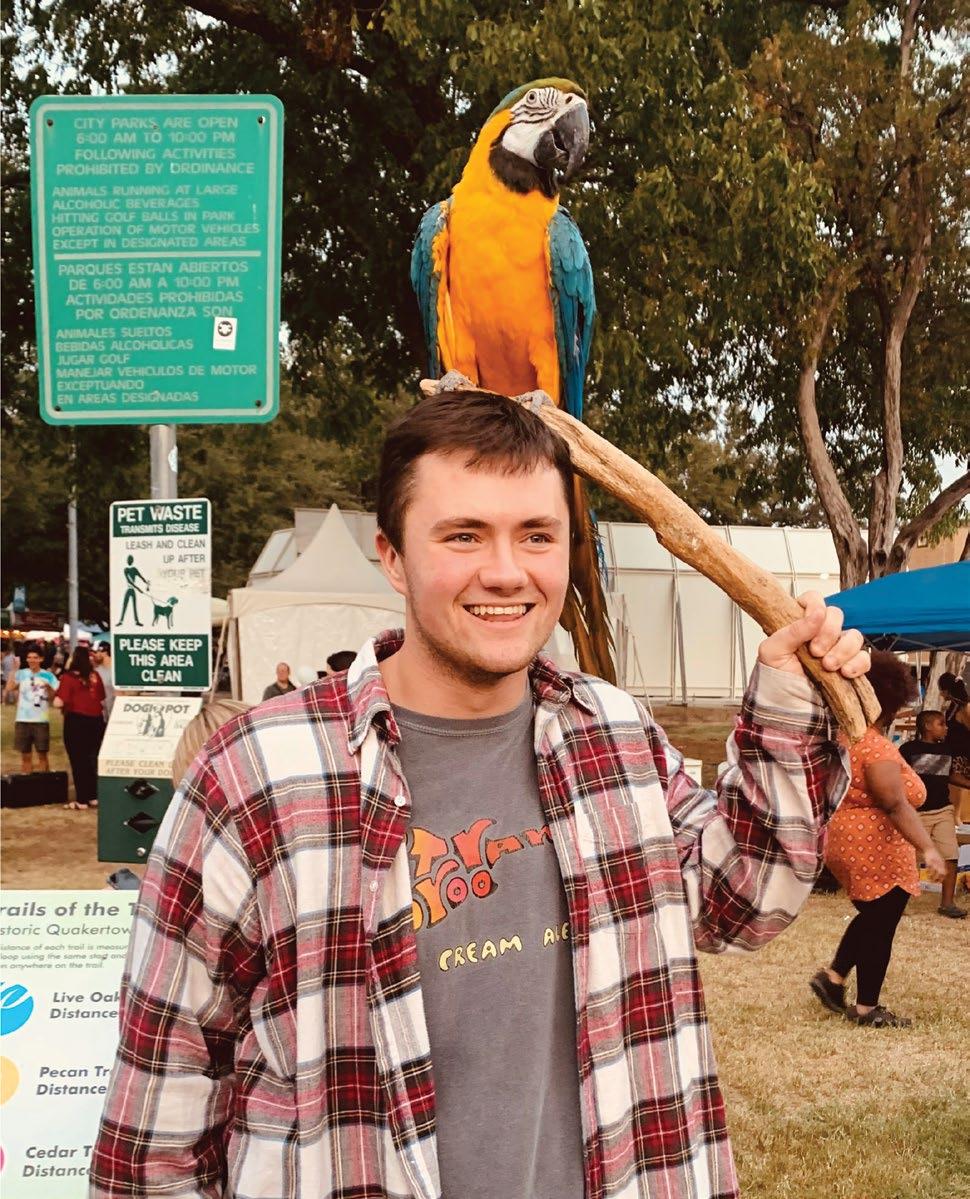
I have a deep appreciation for Beautiful Architecture. Specifically, designs that blend into their surroundings by taking inspiration from the site's physical and cultural characteristics. I believe that if we make spaces for people that are beautiful and that they can make their own, there would be an emphasis on the importance of those spaces we create, and as a result, the world would be a better place.
In the future, I want to establish an architecture firm that places this philosophy at its core. I believe that by prioritizing the beauty and uniqueness of each location, we can create designs that are not only functional but also resonate with people on a personal and emotional level.
University of Oklahoma
Gibbs College of Architecture, Bachelor’s of Architecture; Michael F. Price College of Business, Minor: Business
GPA Hours, 75; Cumulative GPA, 3.84
Expected Graduation: Spring 2026
University of Oklahoma Gibbs College of Architecture
Teaching Assistant, 01-2023 to Present (Norman, OK)
Assisting teachers by helping first year architecture students with any technical and technological questions they may have with the curriculum
National Mall and Memorial Parks, National Parks Service
Intern, 01/2021 to 06/2021 (Washington D.C.)
Created virtual programs, learning tools, and FAQs videos for the National Mall’s website and YouTube channel.
American Institute of Architecture Students (OU)
Member, 10/2021 to Present (Norman, OK)
Prairie House Preservation Society
Member, 05/2022 to Present (Norman, OK)
The Prairie House Preservation Society is a nonprofit organization that ensures the restoration, preservation and development of the Prairie House, designed and built by architect Herb Greene in Norman, Oklahoma in 1960-61.
Telesis: Adaptive Practice (Vol. V), Architecture Student Journal
Editor, 08/2022 to Present (Norman, OK)
“The Evolution of the American School”, “Beautiful Architecture” Architecture Manifesto, Telesis: Adaptive Practice (Vol. 5) Front/Back Cover Design
National Organization of Minority Architecture Students
Vice President/Member, 01/2023 to Present (Norman, OK)
2023 Barbara G. Laurie Student Design Competition
Team Member, 05/2023 to Present (Portland, OR, Norman, OK)
Developing a program for a sustainable, community-owned, mixed-use development entitled the ‘Black Cultural Zone Resilience Co-Hub’, with an emphasis on net-positive design strategies and a culturally responsive development.
Brian Phillips Architecture Student Workshop
Chief Organizer, 12/2022 to TBD (Philadelphia, PA, Norman, OK)
Currently developing an Architecture Student Workshop for one of the design studios at Gibbs College of Architecture with ISA’s and University of Pennsylvania Weitzman Graduate School of Architecture’s Brian Phillips
Human Centered Design Project
Team Member, 09/2021 to 12/2021 (Norman, OK)
Proposed design strategies for “Campus Corner” stakeholders (store vendors) to attract more people and to make it a more welcoming environment
University of Oklahoma Merit Award
University of Oklahoma Dean’s Honor
University of Oklahoma President’s Honor
University of Oklahoma Legacy Scholars Award
Christopher C. Gibbs Endowed Enrichment Scholarship
Governor of Virginia’s Early College Scholars Program
Governor of Virginia’s Award for Academic Excellence
(Amateur, Proficient)
Rhinoceros 7 Enscape Grasshopper
Sketch-Up Autodesk Revit Autodesk Autocad
Autodesk Inventor Adobe Illustrator Adobe Photoshop
Adobe InDesign 3D Printing Lasercutting
Wood Working Midjourney



LOCATION, NORMAN, OK
MENTOR, DR. TIZIANA PROIETTI
SPRING 2023

AWARDS, BEST/STRONGEST DESIGN OR DESIGN CONCEPT (VOTED BY STUDENT JURY)

Throughout various cultures, lanterns have been a symbol of new beginnings and celebrations and have provided a source of light. However, in West Downtown Norman, the area is often seen as a bleak and unexciting part of town. The Lantern Horticultural Center brightens this area, much like a lantern, by shining a light on what was once a forgotten and dim place. Through urban farming, the center promotes growth, new life, and signifies a fresh start for the entire community. The Lantern's unique design is a powerful and sweeping mobius strip floating on top of a light pedestal encased in an intricate facade. Inside, the space is fully enveloped by vegetation, and light cascades over the intricate patterns, providing a distinct experience from every angle. In the heart of the building is an enclosed central gathering space, which is adaptable to host a variety of events and activities throughout the year. The Lantern Horticultural Center serves not only as a symbol of hope and renewal, but also as a functional space that contributes to the revitalization of West Downtown Norman. Its unique design and emphasis on urban farming creates a one-of-a-kind experience for visitors, while also promoting community engagement and sustainable practices. Through the Lantern's efforts, this once-forgotten part of town can now shine bright, illuminating the potential for growth and transformation in the entire community.


The first floor of The Lantern features a central gathering space called The Hub, which is designed to host a variety of community events throughout the year. Surrounding The Hub are five pod-shaped structures, each serving as a gateway to The Hub while also providing administrative functions for the programs offered at The Lantern. The floor plan is uniform on all sides of the building, ensuring that every entrance to The Lantern is equally engaging and inviting for visitors, while also promoting accessibility for the local community. This design fosters inclusivity and encourages future growth and development in the surrounding area.


The upper floor of The Lantern is dedicated to urban farming and serves as a practical learning space for various techniques of urban agriculture. The entire area is utilized for cultivating a diverse range of produce. To accommodate different types of crops, the area is furnished with movable planters that can be customized to fit any space, making it highly accessible and ideal for a variety of events. This flexible setup provides ample opportunity for people to gain hands-on experience in urban farming and learn about sustainable food production.



























The Lantern's design features a structural framework constructed of steel, arranged in a mobius strip formation. The frame utilizes a combination of shear connections and post-and-beam construction, which helps to organize both the upstairs and downstairs areas of the building. The structure is raised on columns that follow the same geometry as the mobius strip, enabling a fluid movement throughout the space. This design approach effectively explores the interplay between compression and release, as occupants transition between circulation areas and more inhabitable spaces, resulting in an enhanced experiential quality.

























36 inches
Normal raised gardens are:
8 feet
20 to 35 inches above ground
5 feet wide

24 inches height and 25 depth for legroom
60 degree turn radius
36 inch length between beds
5 feet
4 feet
5 feet
10 feet
The green house of The Lantern is abundantly stocked with accessible garden beds, ideal for cultivating crops and educating individuals on various crop-growing techniques. These units are capable of accommodating numerous hydroponic systems, providing a diverse range of urban farming practices to learn. Furthermore, the garden beds are mounted on a track system that can be tailored to suit various programs, such as classroom settings, event space, or purely just circulation within the composition.

Sunlight Permeability
Wind Penetrable
Rainwater Porous

Vegetation Envelopable
Sunlight Permeability
Vegetation Envelopable
Rainwater Collection
Sunlight Impermeability
Solar Energy Capabilities

The Lantern's facade is designed to resemble a lantern shell, which serves as a tool for projecting a distinctive pattern both inside during With time, the vegetation in the growing areas will envelop the building, strengthening its identity as a lively and dynamic design. The simultaneously allowing Downtown Norman to develop in its own way.

during the day and outside at night. At a large scale, it offers a fascinating and one-of-a-kind experience throughout the entire composition. Lantern's concept will be further emphasized, reducing the amount of light emanating outside, piquing interest among viewers, while

The Hub is the symbolic heart of The Lantern, embodying the boundless potential of its central gathering space. Its fluid, organic shape of a flame in a lantern. The sculpture's inviting warmth welcomes visitors to engage in activities and connect with others, casting light on the attention of visitors, serving as a focal point that encourages exploration. Above all, it serves as a powerful reminder of the importance



shape draws inspiration from the building's mobius strip design, reflecting the values of urban farming while evoking the flickering essence on the entire area and underscoring its central role in The Lantern. With its intriguing form and innovative design, the sculpture captures importance of community and collaboration in creating something meaningful and impactful.

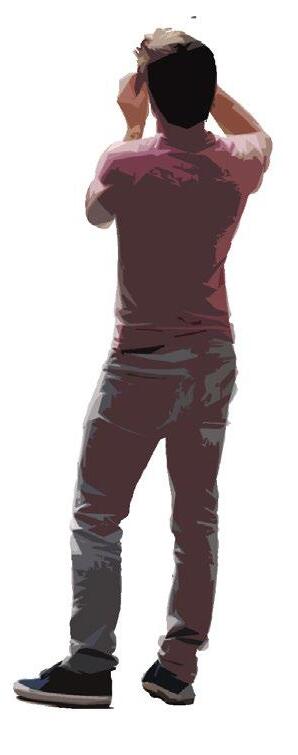


LOCATION, NORMAN, OK
MENTOR, ANDREW STONE FALL 2022
This design aims to convey a feeling of “getting away.” For the people interacting with this space, they are used to being constricted to a daily routine in manufactured areas with limited freedom and access to everyday activities. This design separates itself from these ideas and encourages the opposite. The Horse Apple Equestrian Center allows its visitors to feel a sense of isolation from the troubles and routine of the outside world and exploration of the exciting features the program offers. The organic forms, open spaces, and utilization of natural ventilation and light gives its visitors a sense of freedom and peace, like being one with nature. But unlike being in nature, it allows easy, universal access to every part of the composition.


Upon arriving at the J.D. McCarty Center, visitors follow a narrow road that leads to an open field and equine campsite. The camp includes activities center and bunks for children arranged in a cul-de-sac like layout. Across the street lies an open field bordered by a treeline and water resevoir, which serves as the designated location for the Horse Apple Equestrian Center. Situated on a gentle slope and surrounded by a tree line, the site offers a tranquil and inviting setting for the design. Interestingly, the site is scattered with Horse Apples, which inspired me to create a design that is just as intricate and fascinating as these unique features.

















1 - Drop Off / Receiving Area
2 - Reception




3 - Office Space
4 - Small Kitchen
5 - Storage
6 - Small Archive







7 - Bathroom
8 - Firepit / Water Lookout
1 - Horse Stalls

2 - Storage
3 - Wash Area
4 - Tack and Brushing Area
5 - Theraputic Riding Area
6 - Turnout Area








feet








The Horse Apple Equestrian Center program consists of two distinct areas, the human and horse spaces. The primary challenge of the design is to integrate these areas seamlessly, creating a harmonious environment that promotes safety and enjoyment for both visitors and horses. The horse space is dedicated to the care and maintenance of the horses, where they are fed and groomed. Meanwhile, the human space is home to the administrative program and check-in area, where visitors can begin their experience at the center. Through careful planning and design, these two areas came together to form a cohesive and functional equestrian center that provides an exceptional experience for all who visit.

The entrance to Horse Apple sets the tone for the entire program and provides visitors with their first glimpse of the exciting and engaging makes a bold statement that this is a place where fun and adventure are the order of the day.


engaging experience that awaits them. In contrast to the sterile and rigid environments these kids are accustomed to, this grand entrance


The horse stables at Horse Apple are a crucial area for visitors to interact with the horses and get the full experience. To ensure an enjoyable made interesting to provide a unique and memorable experience for visitors as they interact with the horses in their home environment. create lasting memories.



enjoyable and engaging experience, it was important to design the space with natural lighting and ventilation. Additionally, the space was environment. Overall, the horse stables provide an essential element to the Horse Apple program, where visitors can connect with the horses and




 MENTOR, ANDREW STONE FALL 2022
MENTOR, ANDREW STONE FALL 2022
Dwell is a habitat explicitly designed for the Dung Beetle. The Dung Beetle initially used the balls of dung and tunnels it dug and compiled to organize its shelter, nesting place, and food source, giving the beetle its three main identifications: rollers, tunnelers, and dwellers. Dwell does the hard work for the insect and compiles an environment with all the dung the beetle needs to reproduce and settle safely while allowing it to interpret its own territory. Instead of the architect making the beetle’s tunnels for them, they instead would design the composition of which the beetle would customize and make their own. Furthermore, Dwell takes an inorganic-organic form, meaning it takes these very uniform “units,” which take a manufactured shape, but take multiple of those, mixing, matching, and customizing, an organic composition arises. Specifically, with Dwell, a covered cluster unravels radially with spacious uncovered areas, encouraging two spaces for the beetle, dwelling, and exploring.







The organization of Dwell is a centralized cluster of units then radially unraveled. This is meant to create two distinct spaces for the Dung Beetle, one for dwelling and one for exploring. Furthermore, the “unit” encourages customization and expansion to Dwell, allowing multiple possibilities and combinations catering to different kinds of movement and spaces.
Dwell’s units have two possible combinations, one allowing more space connecting at the ends of each unit and one enclosing space connecting at the centers of each unit. Dwell encloses space in the middle of the composition, encouraging the beetle to settle, and then unravels, making more spacious areas incentivizing movement towards the ends of the structure.




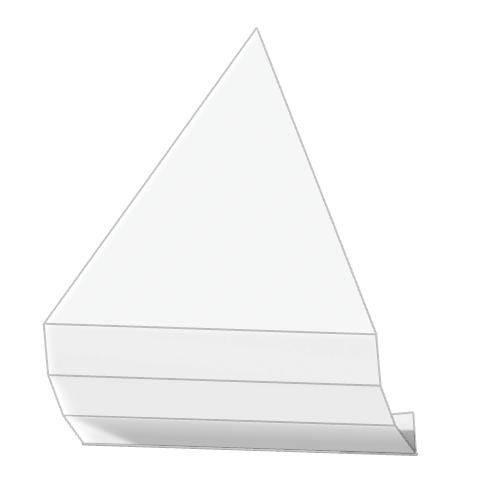



ANALYTICAL DRAWINGS AND MODEL


LOCATION, FASS, SENEGAL MENTOR, TAMAR ZINGUER SPRING 2022
DESIGNER, TOSHIKO MORI, TMA
In 2019, Toshiko Mori designed the Fass School and Teachers’ Residence located in Fass, Senegal. This educational facility is a significant milestone as it is the first school in the region of one hundred and ten villages to accommodate three hundred students aged between five and ten years, as well as provide housing for two teachers.
“Small steel members and bamboo support mud-brick walls, which are painted white to deflect heat, and perforated to allow for ventilation and airflow throughout the building. An inversion of the traditional pitched roof, the thick thatch roof reinforces climatic comfort by providing an effective insulation against extreme heat. A stack effect allows hot air to rise into the peak of the roof while inviting cool air into the spaces. With a roof pitch consistently 45 degrees or greater, the unique form also maximizes rainwater runoff, diverting water into a channel that encircles the building and empties toward an existing aquifer.”
-Toshiko Mori (2019)

The wire's inherent malleability allowed for the creation of the complex curvature forms in the building's design. Additionally, the copper material's warm, reddish hue perfectly complements the overall color scheme of the composition, which features earthy tones and natural materials.
The Fass Teachers' Residence is divided into two distinct areas: a private space for the teachers' bedrooms, and a public space where teachers and students can interact and socialize.

(West Facing Facade)
Largo da Sé Velha, Coimbra, Portugal
The Old Cathedral of Coimbra, also known as the Coimbra Cathedral or the Sé Velha, is a Romanesque-style cathedral located in the city of Coimbra, Portugal. It was built between the late 12th and early 13th centuries, during the reign of King Afonso Henriques, and was the most important religious building in Portugal until the completion of the Lisbon Cathedral in the 16th century.
The cathedral's architecture is characterized by its robustness and simplicity, with thick walls, rounded arches, and small windows. The main portal features intricate sculptures depicting scenes from the Bible, and the interior is decorated with beautiful frescoes and Gothic-style altarpieces.

(Column Decoration)


Fatehpur Sikri, Uttar Pradesh, India
The Tomb of Salim Chishti is a Mughal-era mausoleum located in Fatehpur Sikri, India. It was built by the Mughal Emperor Akbar in the 16th century in honor of the Sufi saint Salim Chishti. The tomb is a masterpiece of Mughal architecture and features intricate carvings and inlay work. The structure is made of white marble and is located in a courtyard, which is also home to other notable buildings such as the Jama Masjid mosque and the Buland Darwaza gateway. The tomb has become a popular tourist attraction and a symbol of the Mughal Empire's cultural and architectural legacy.

PRAIRIE HOUSE PRESERVATION SOCIETY, 05,2022
PICKED BY EXECUTIVE DIRECTOR OF PHPS, J.D. MERRYWEATHER
https://www.prairiehousepreservation.org/
UNIVERISTY OF OKLAHOMA GIBBS COLLEGE OF ARCHITECTURE, 10/2022
VOTED BY STUDENTS AND STAFF
https://merch.undergroundshirts.com/collections/gibbs-college-at-the-university-of-oklahoma

UNIVERISTY OF OKLAHOMA GIBBS COLLEGE OF ARCHITECTURE, 01/2023
VOTED BY STUDENTS AND STAFF
https://www.instagram.com/nomas.ou/













































